310 Kelly Street, St Paul, NE 68873
| Listing ID |
11269065 |
|
|
|
| Property Type |
House |
|
|
|
| County |
Howard |
|
|
|
| School |
ST PAUL PUBLIC SCHOOLS |
|
|
|
|
| Total Tax |
$1,316 |
|
|
|
| Tax ID |
471009144 |
|
|
|
| FEMA Flood Map |
fema.gov/portal |
|
|
|
| Year Built |
1984 |
|
|
|
|
Maximum curb appeal! Beautiful wood finishes & natural light.
Beautiful custom-built brick home. Notice the curb appeal! Walk into the foyer which has stone flooring and a vaulted ceiling. When you open the French doors into the home, the first thing you will notice is the floor to ceiling windows. Hardwood floors in the dining area which lead out to the covered brick patio. Double sided brick fireplace between the family room and the den/library/office area - which has built in bookshelves and wet bar. Kitchen was updated in 2023 with all new vinyl flooring, custom built cabinets, and countertops. Stainless steel appliances. New flooring in laundry room which has abundant storage. This home has two large bedrooms. The en-suite bedroom has large windows and a bathroom with double vanities, 2 large closets, and jetted tub. Guest bathroom was redone in 2022 with a walk-in shower. Extra large double car attached garage with plenty of storage. The garage is insulated as well. 180 sq foot basement is cement block - very clean and spacious for storage. This home has too many extras to mention, but include: skylights, underground sprinklers, central vac, surround sound system throughout the home and on the covered patio, beautiful backyard landscaping, mature trees, and fenced-in backyard. This one won't last long! Call Brenda for a private showing 750-7967.
|
- 2 Total Bedrooms
- 2 Full Baths
- 1788 SF
- 7770 SF Lot
- Built in 1984
- Renovated 2023
- 1 Story
- Available 4/15/2024
- Custom Style
- Partial Basement
- 180 Lower Level SF
- Lower Level: Unfinished
- Renovation: New kitchen and laundry room flooring. All new custom kitchen cabinets, new countertops. Guest bathroom redone in 2022. Wood floors refinished.
- Galley Kitchen
- Stone Kitchen Counter
- Oven/Range
- Refrigerator
- Dishwasher
- Microwave
- Garbage Disposal
- Stainless Steel
- Appliance Hot Water Heater
- Carpet Flooring
- Ceramic Tile Flooring
- Hardwood Flooring
- Laminate Flooring
- Stone Flooring
- 9 Rooms
- Entry Foyer
- Living Room
- Dining Room
- Den/Office
- Primary Bedroom
- en Suite Bathroom
- Kitchen
- Laundry
- First Floor Primary Bedroom
- First Floor Bathroom
- 1 Fireplace
- Hot Water
- Forced Air
- Natural Gas Fuel
- Natural Gas Avail
- Wall/Window A/C
- Frame Construction
- Brick Siding
- Attached Garage
- 2 Garage Spaces
- Municipal Water
- Municipal Sewer
- Patio
- Fence
- Covered Porch
- Driveway
- Trees
- Utilities
- Street View
- $1,316 Total Tax
- Tax Year 2023
- Sold on 6/24/2024
- Sold for $290,000
- Buyer's Agent: Brenda Starkey
- Company: Mach 1 Realty
Listing data is deemed reliable but is NOT guaranteed accurate.
|



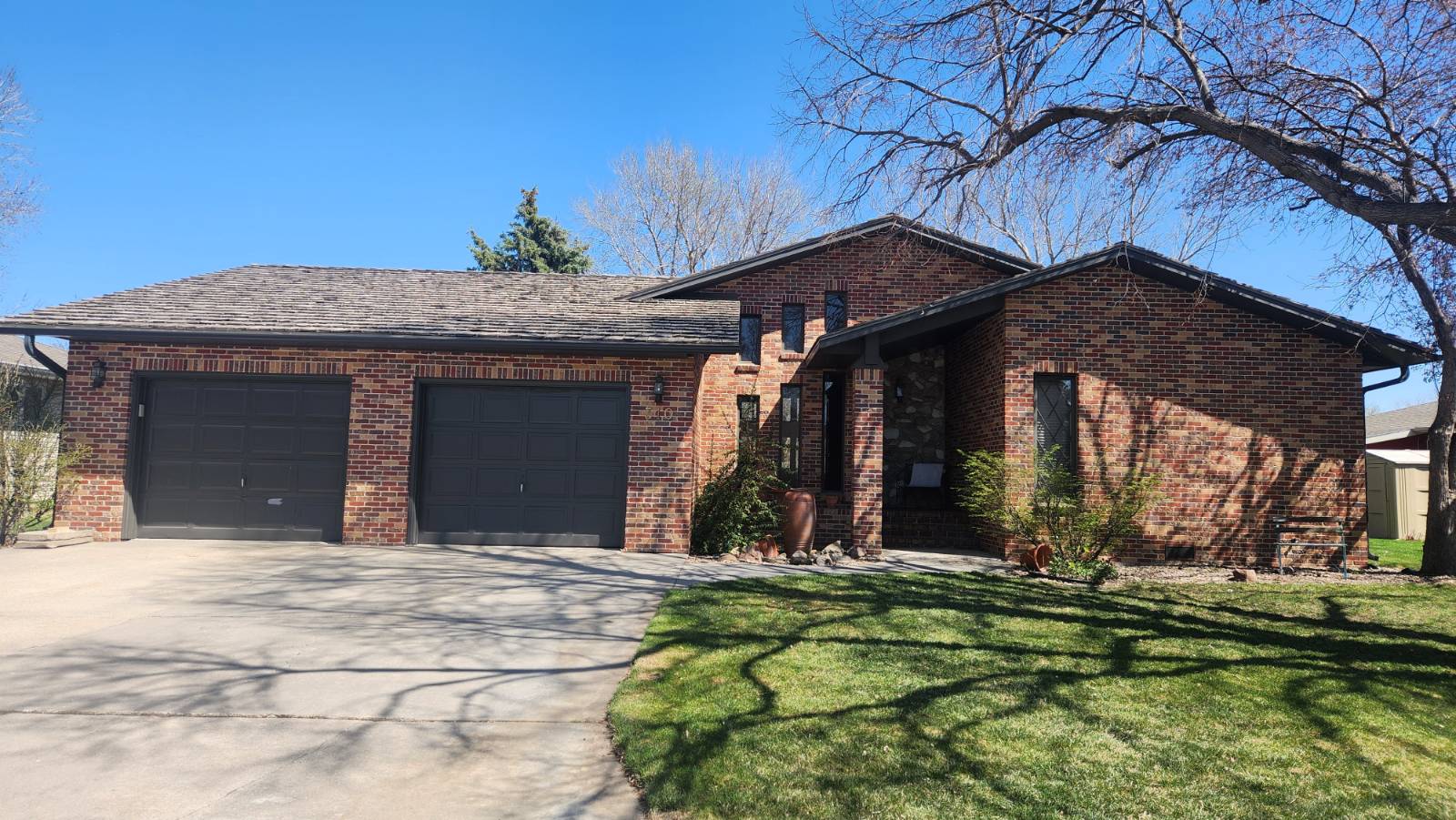


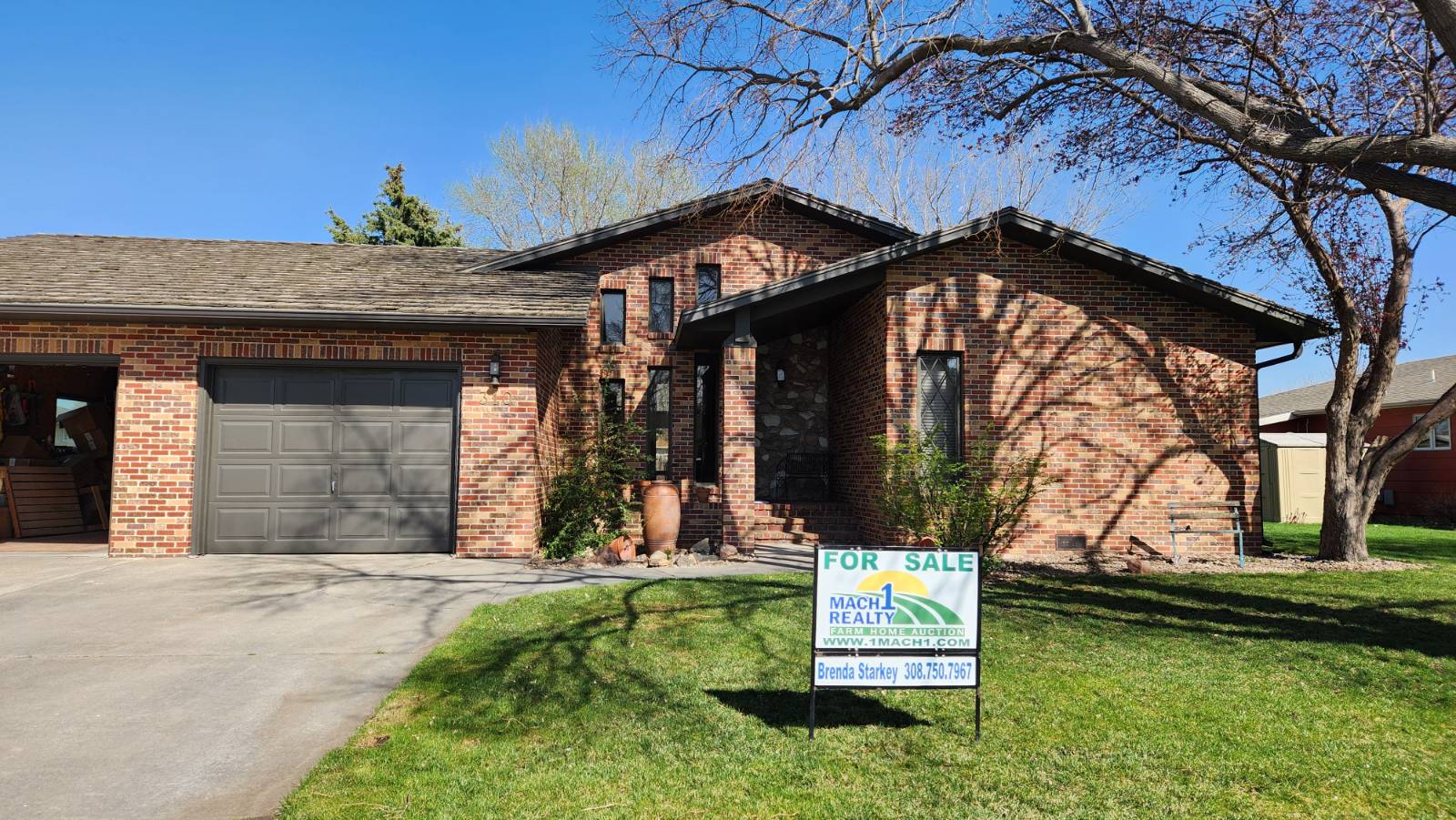 ;
;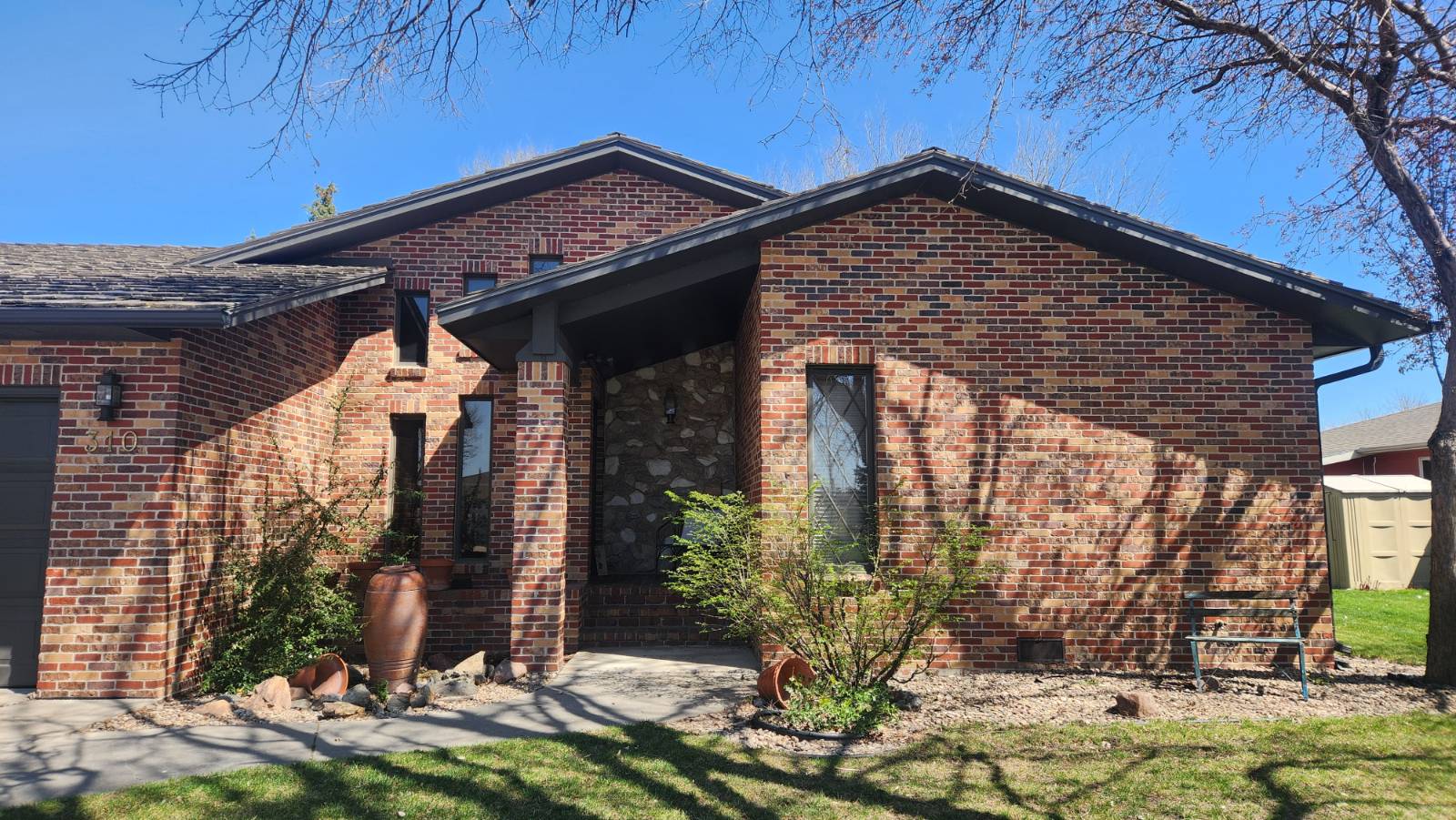 ;
;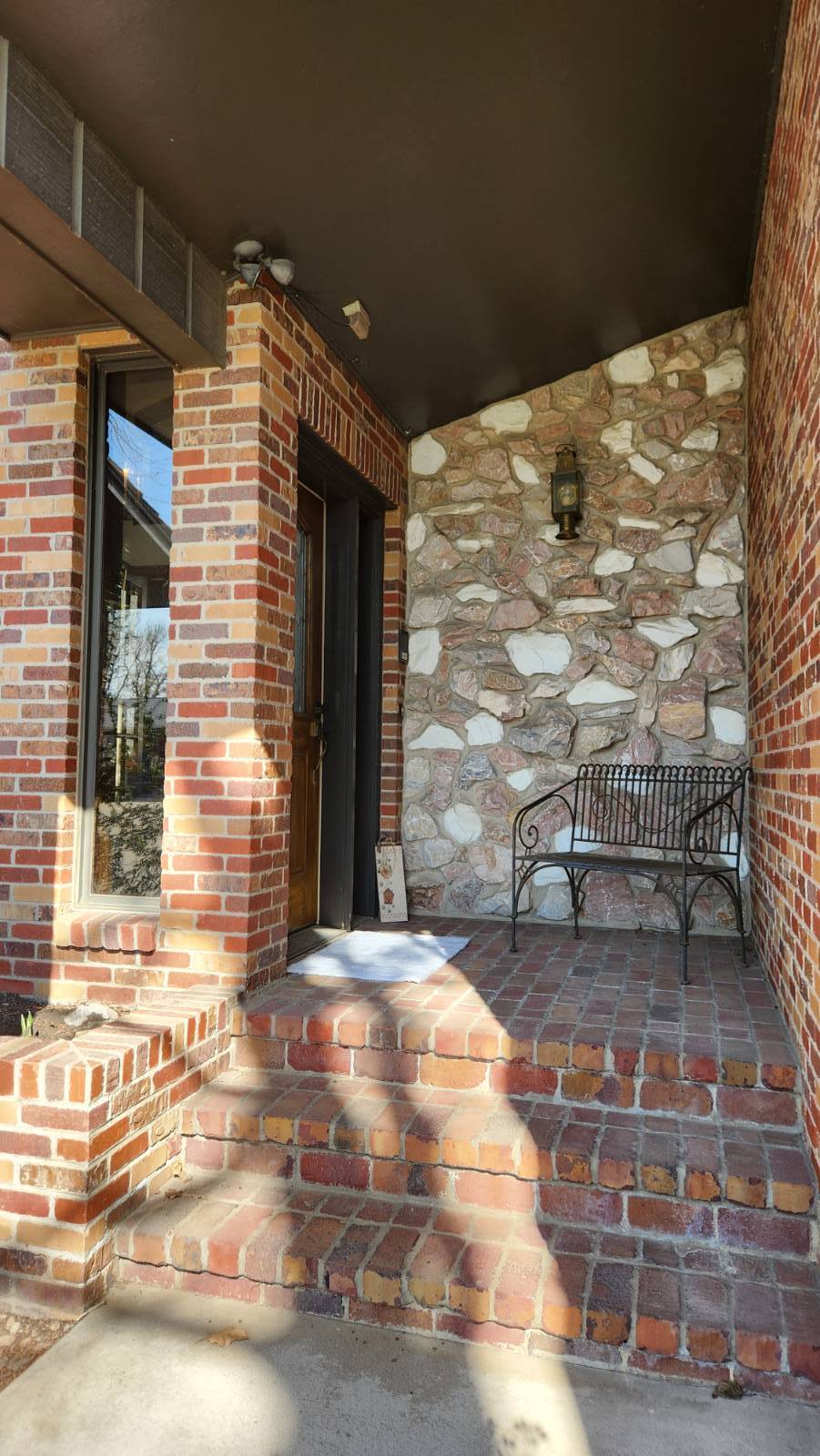 ;
;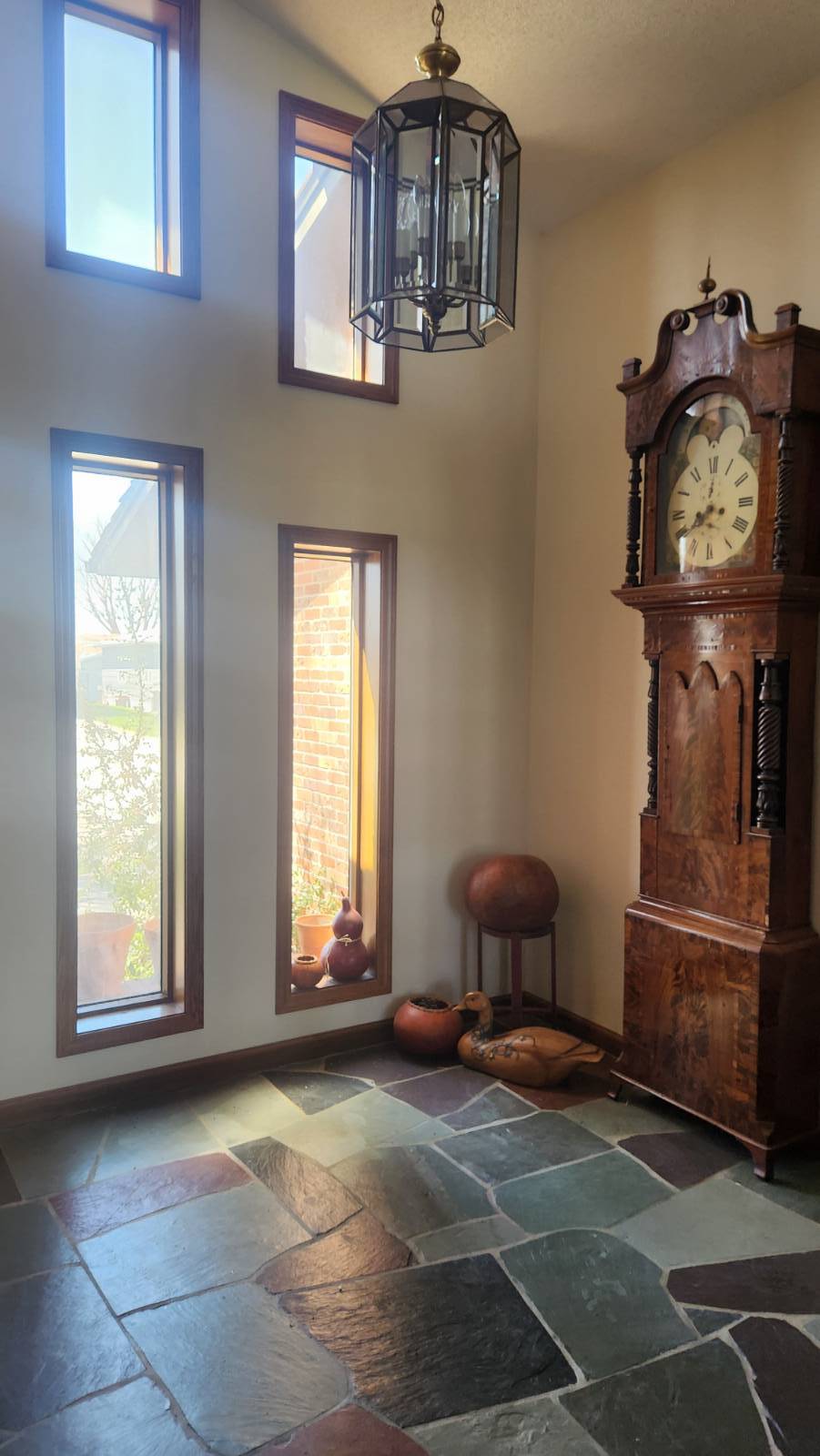 ;
;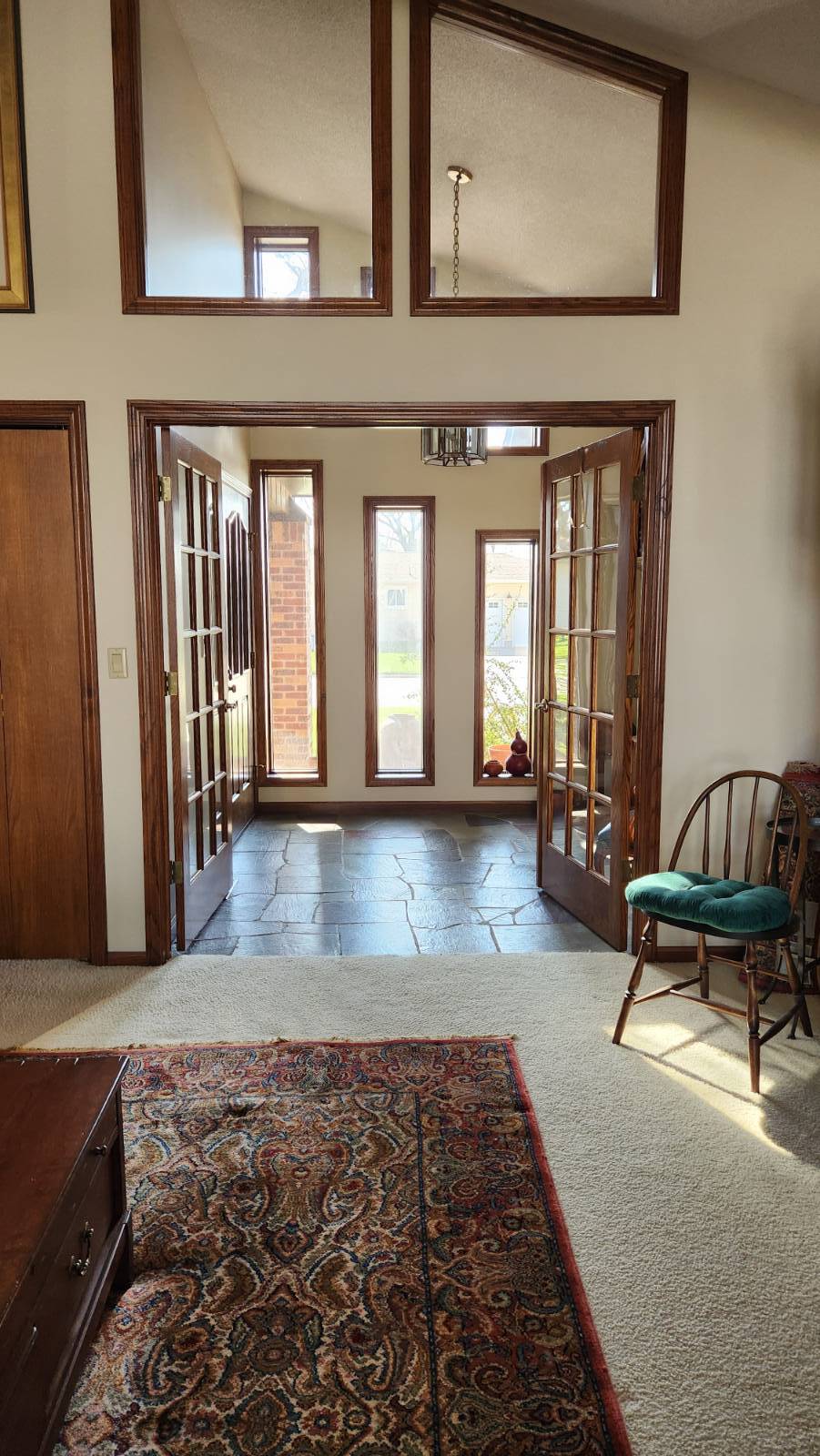 ;
;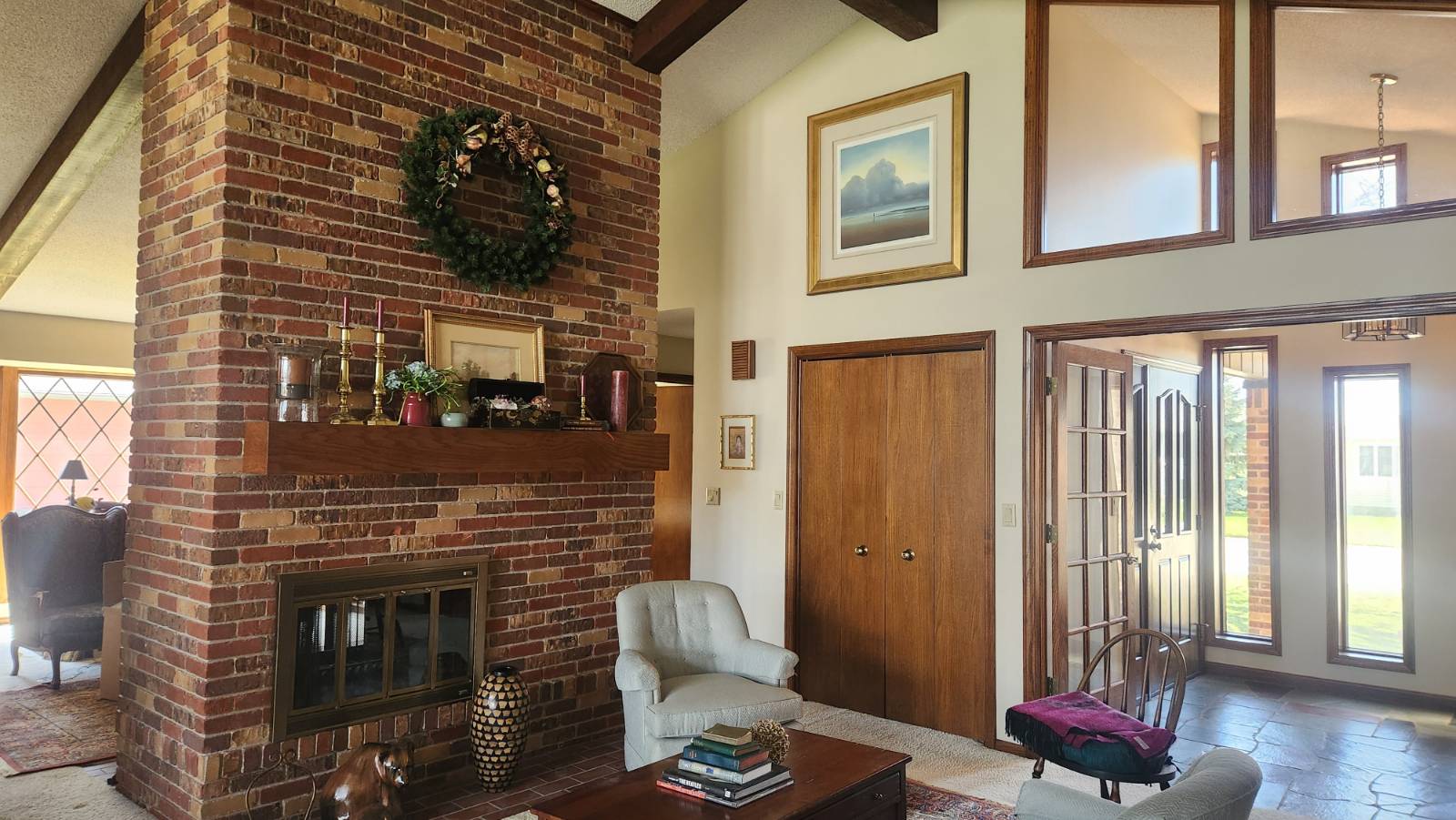 ;
;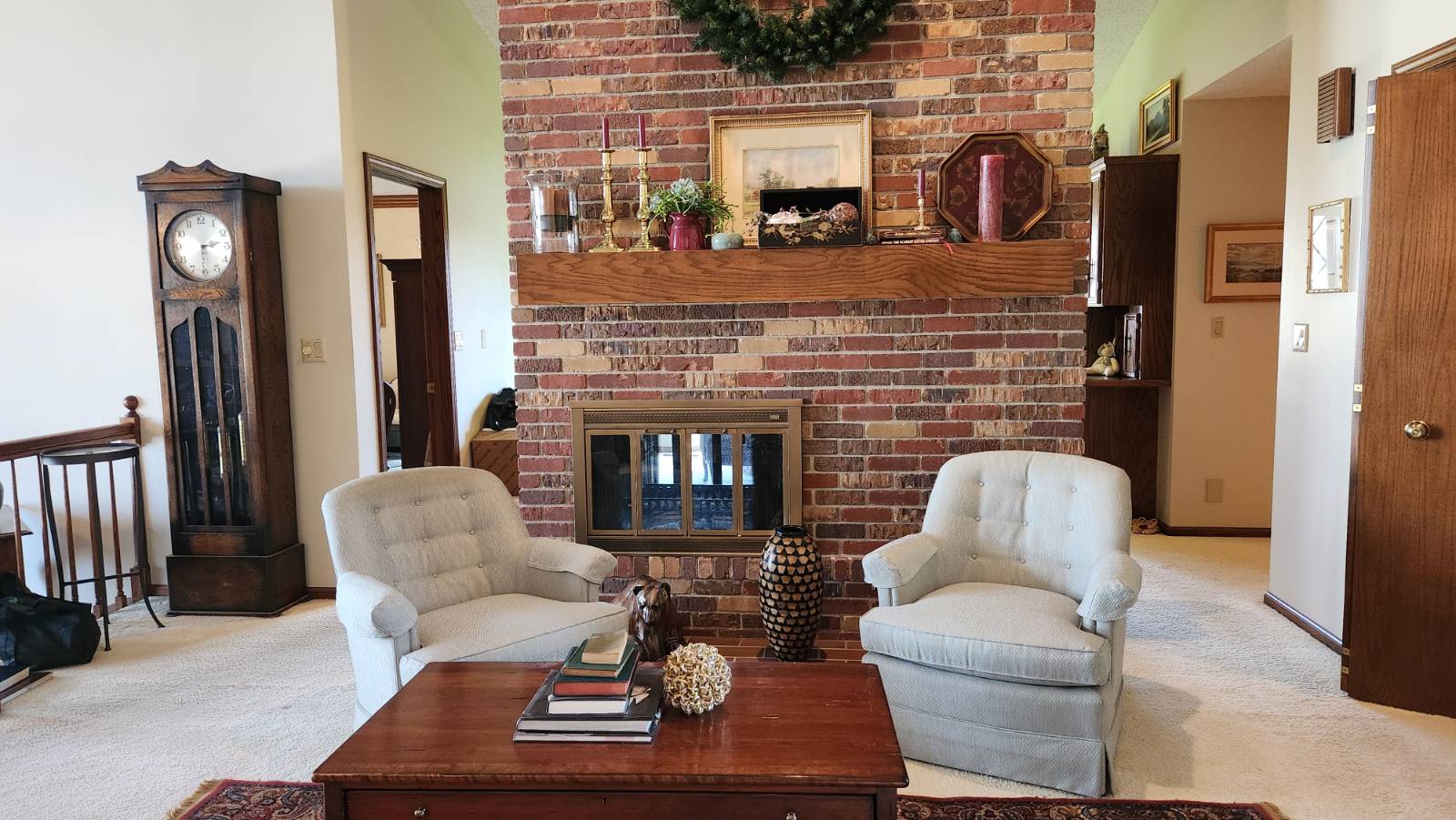 ;
; ;
;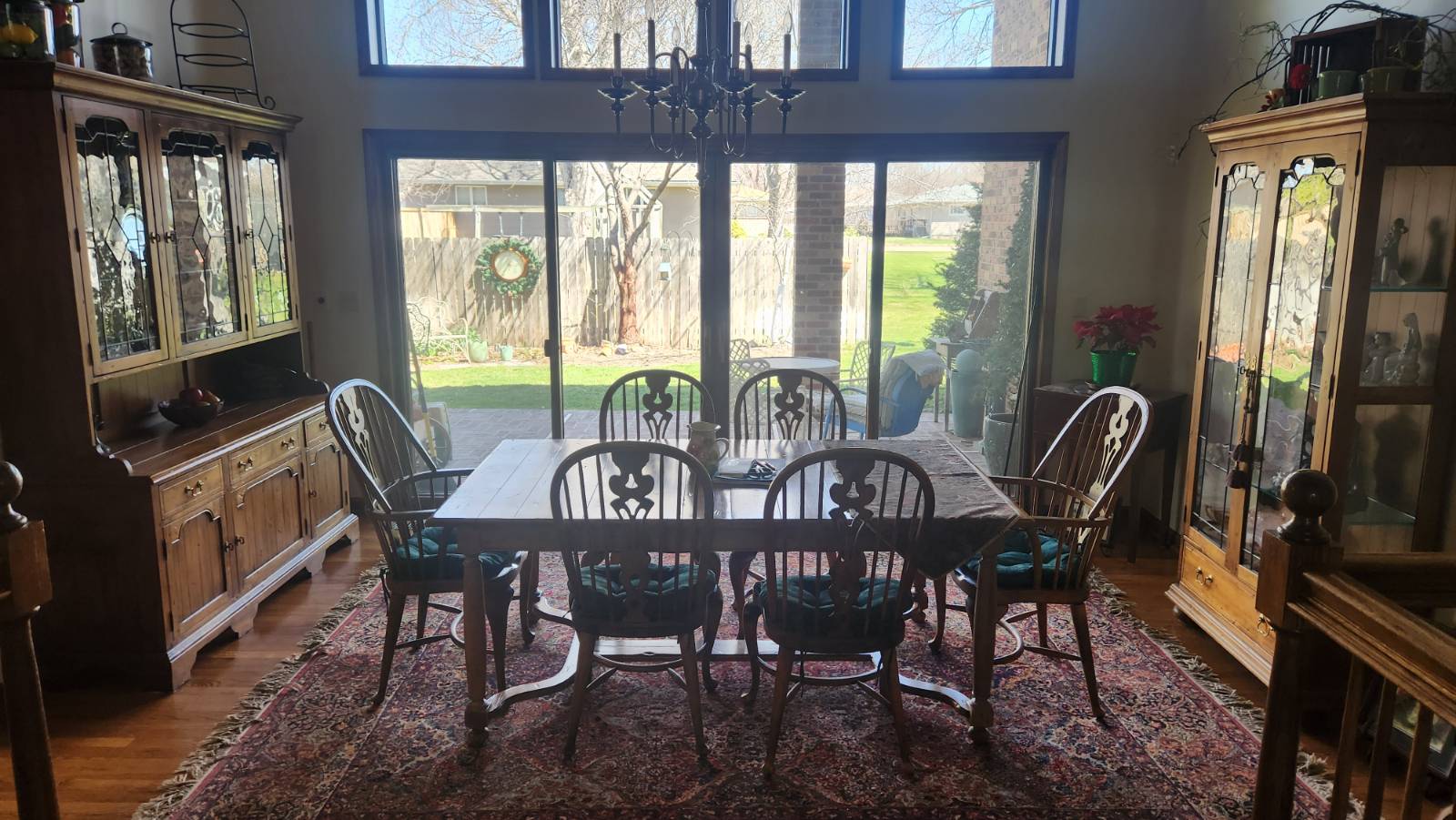 ;
;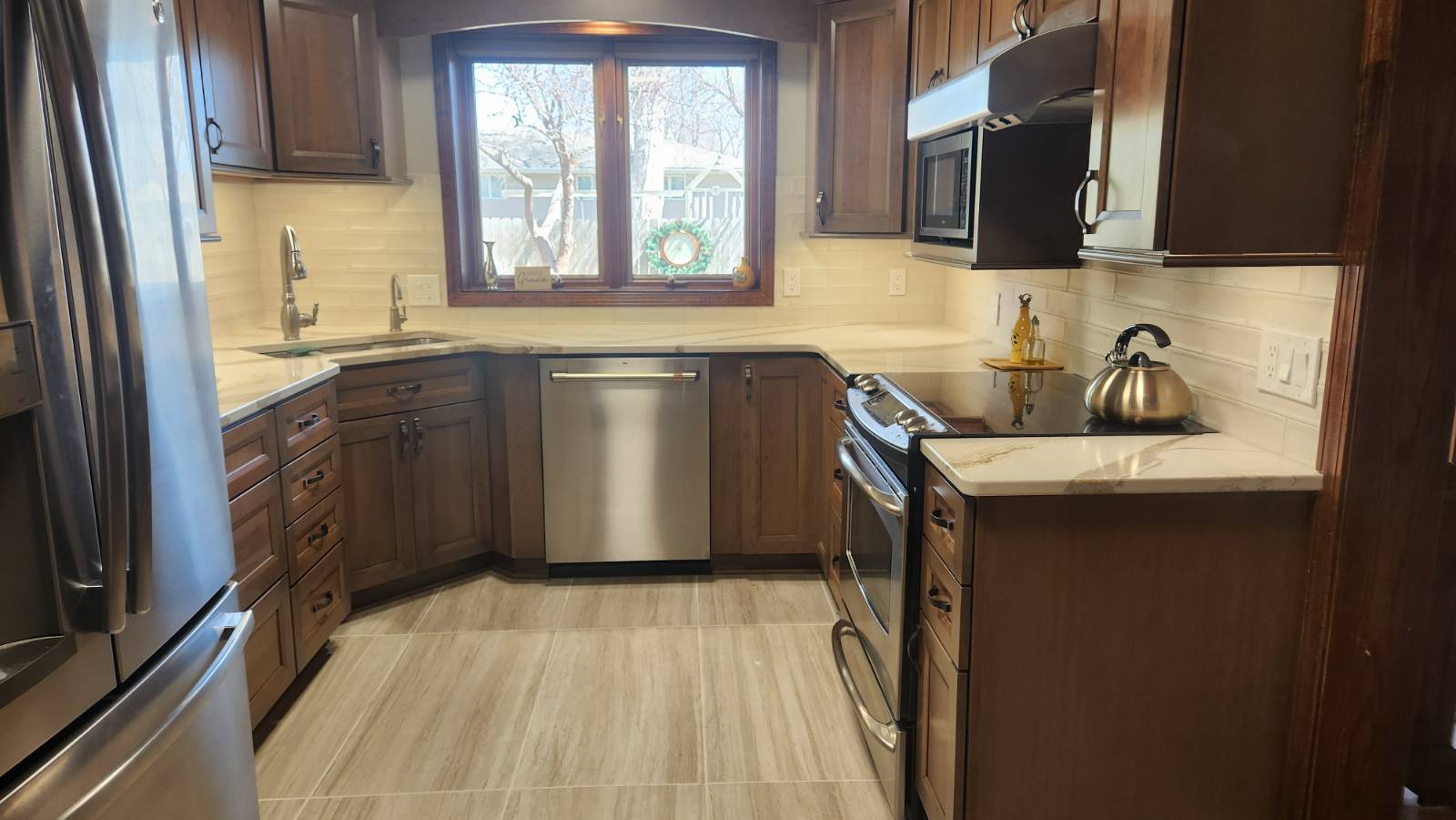 ;
;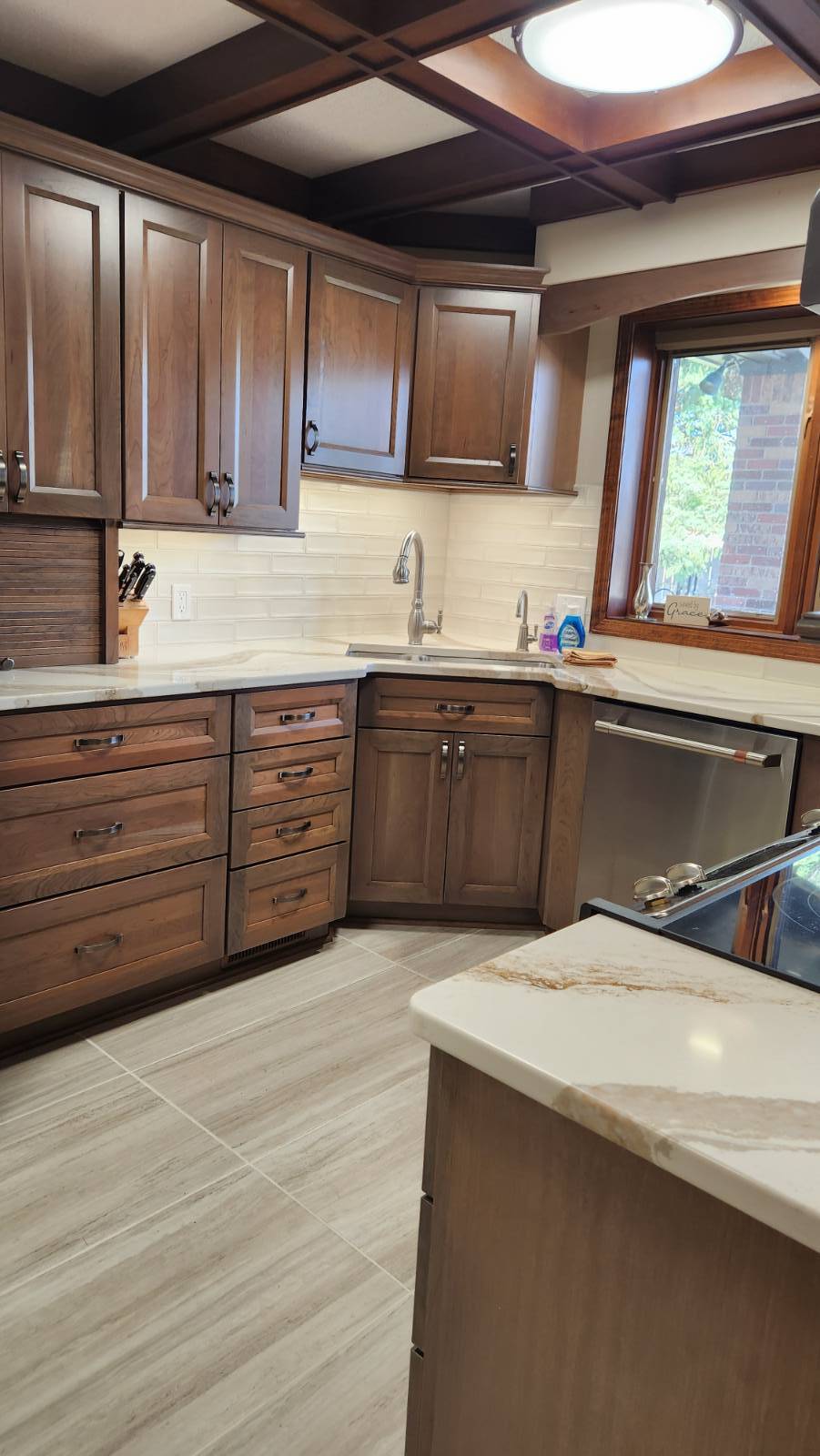 ;
;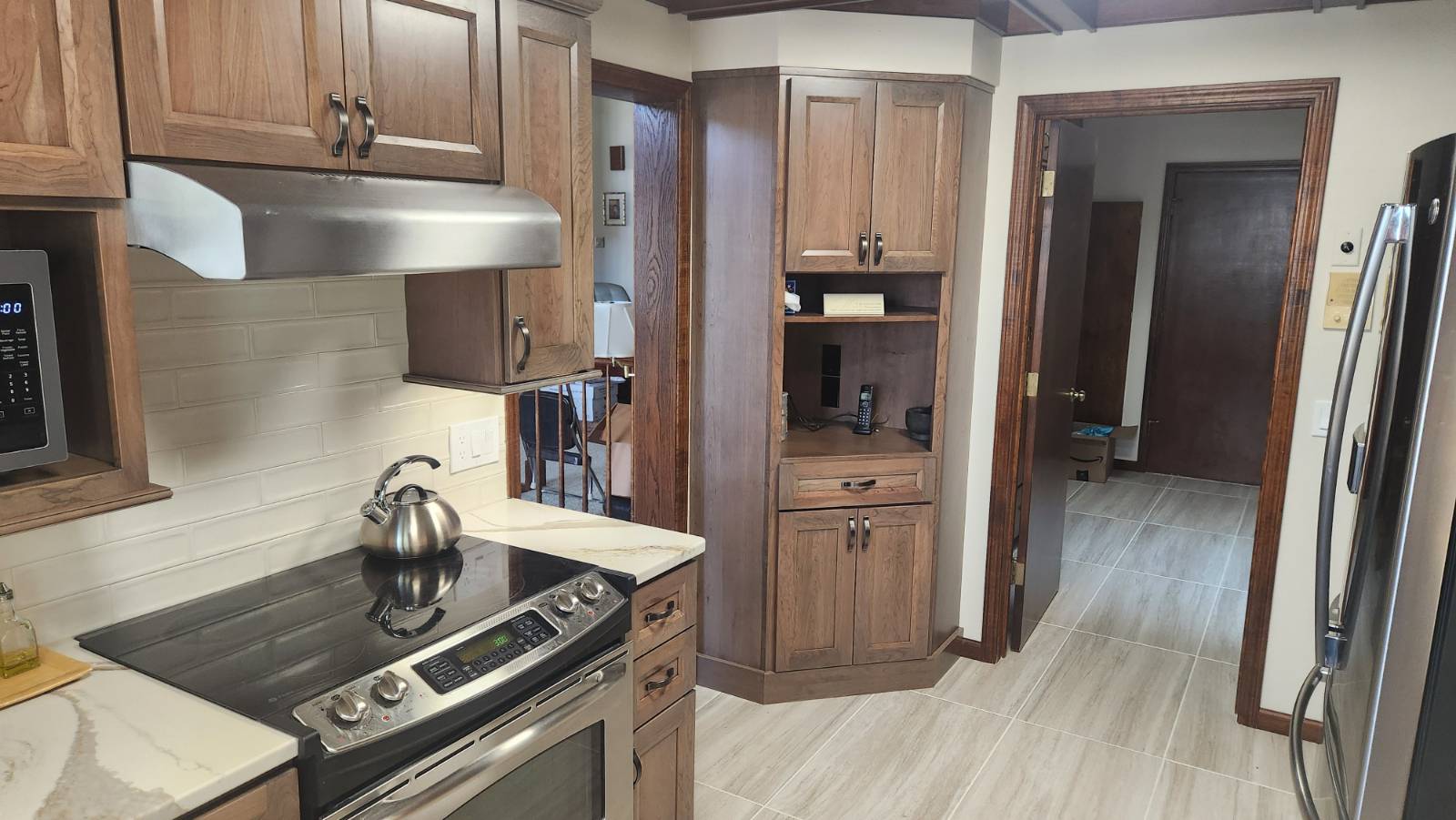 ;
;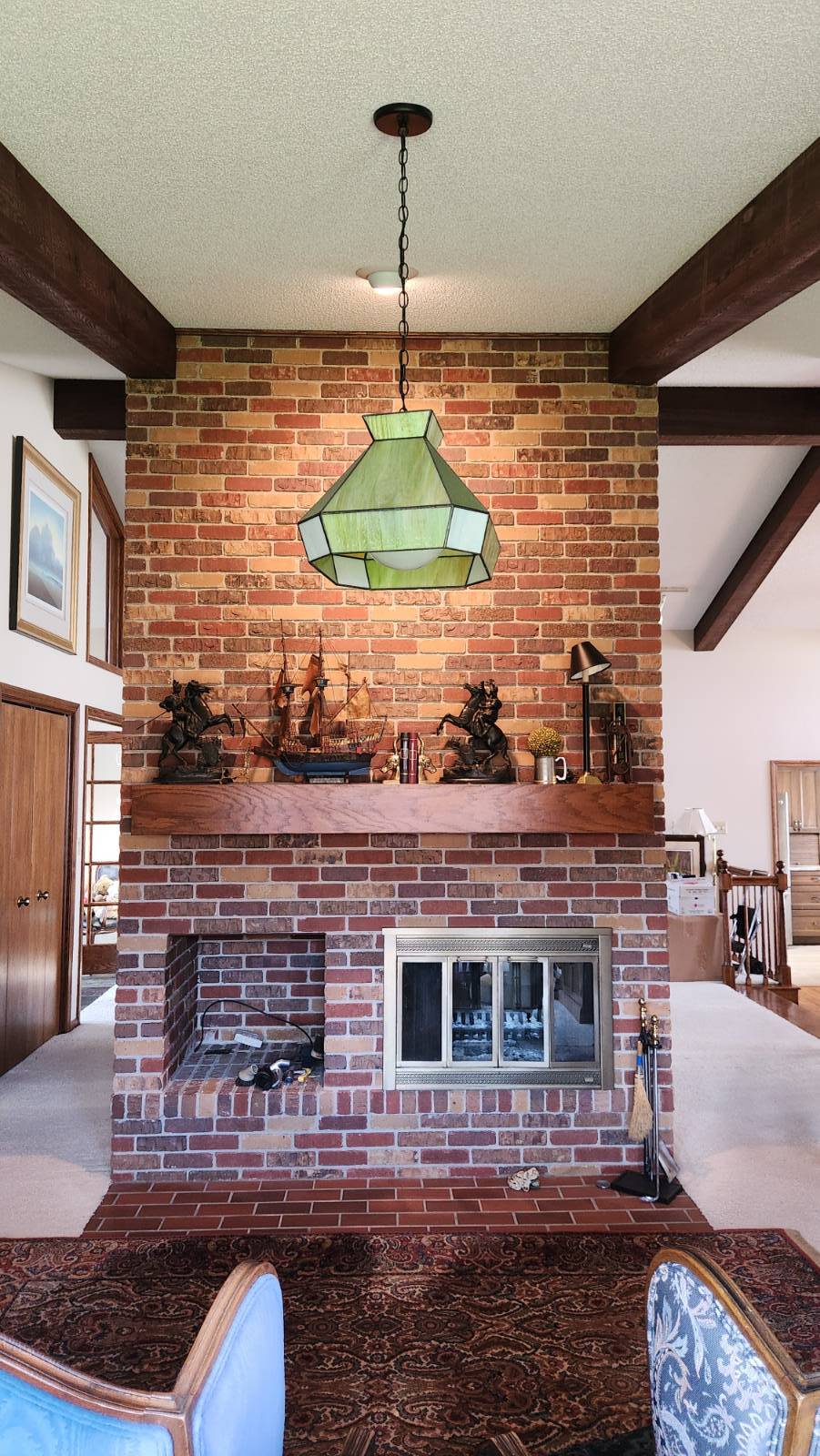 ;
;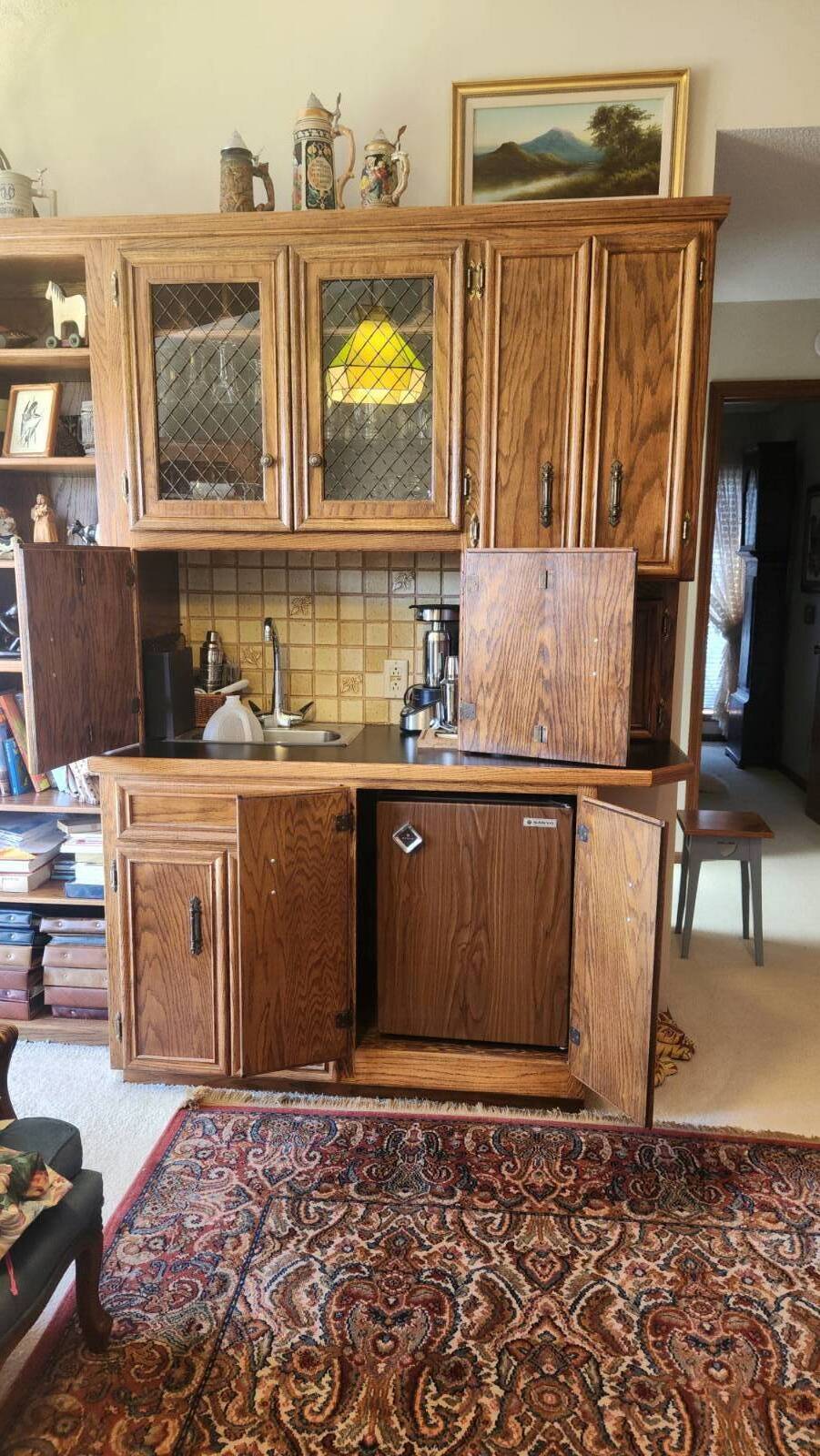 ;
;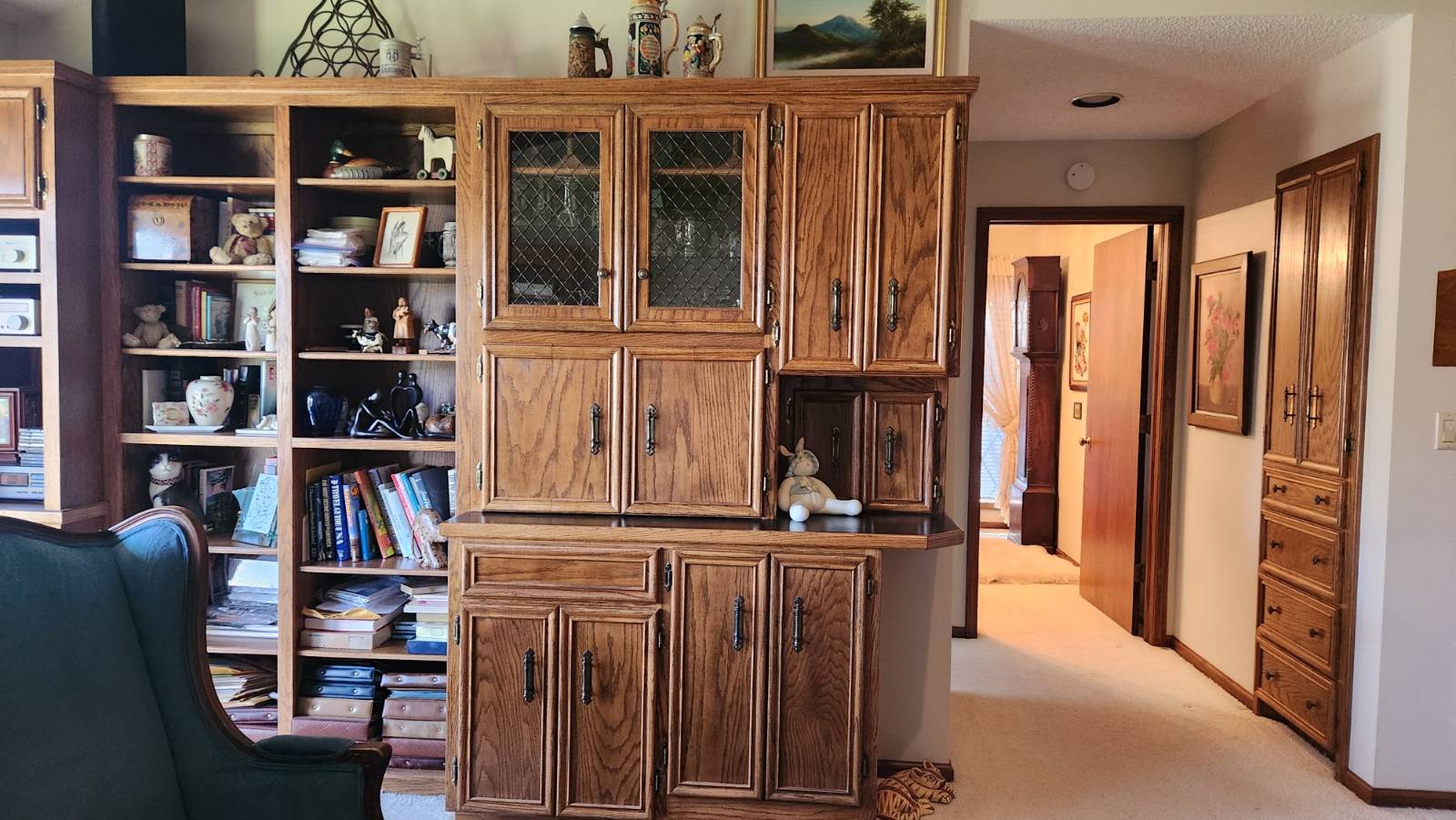 ;
;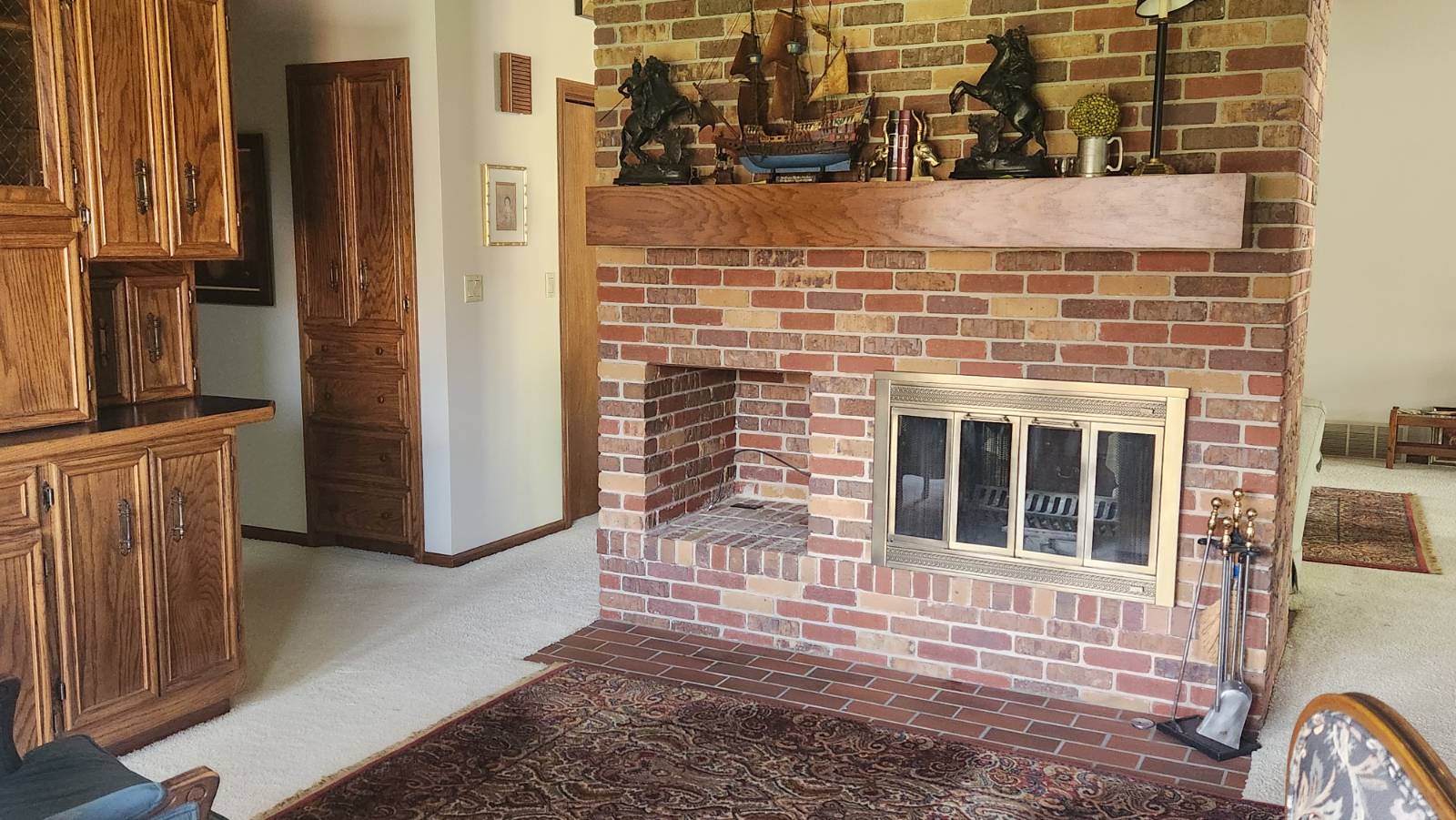 ;
;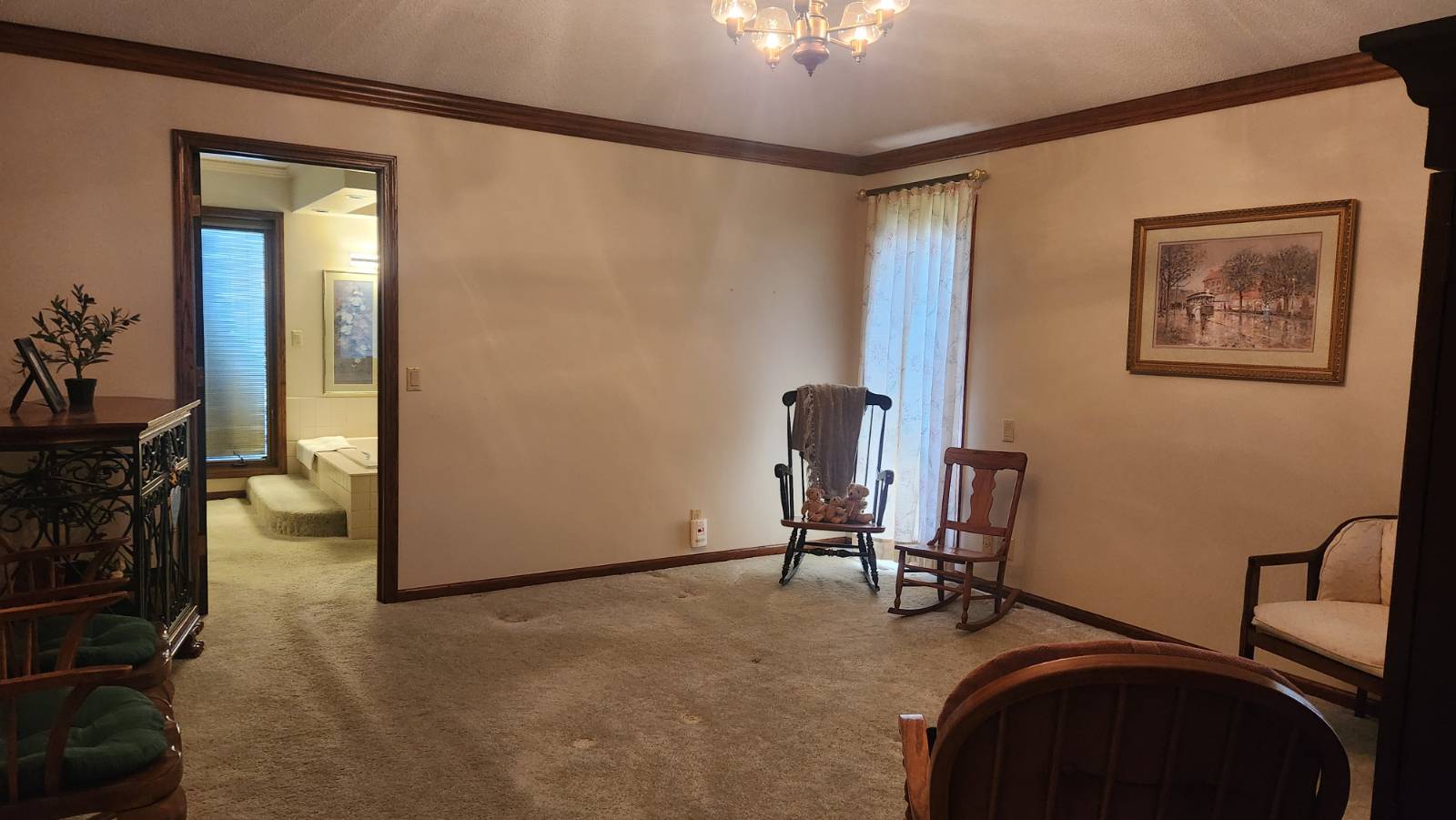 ;
;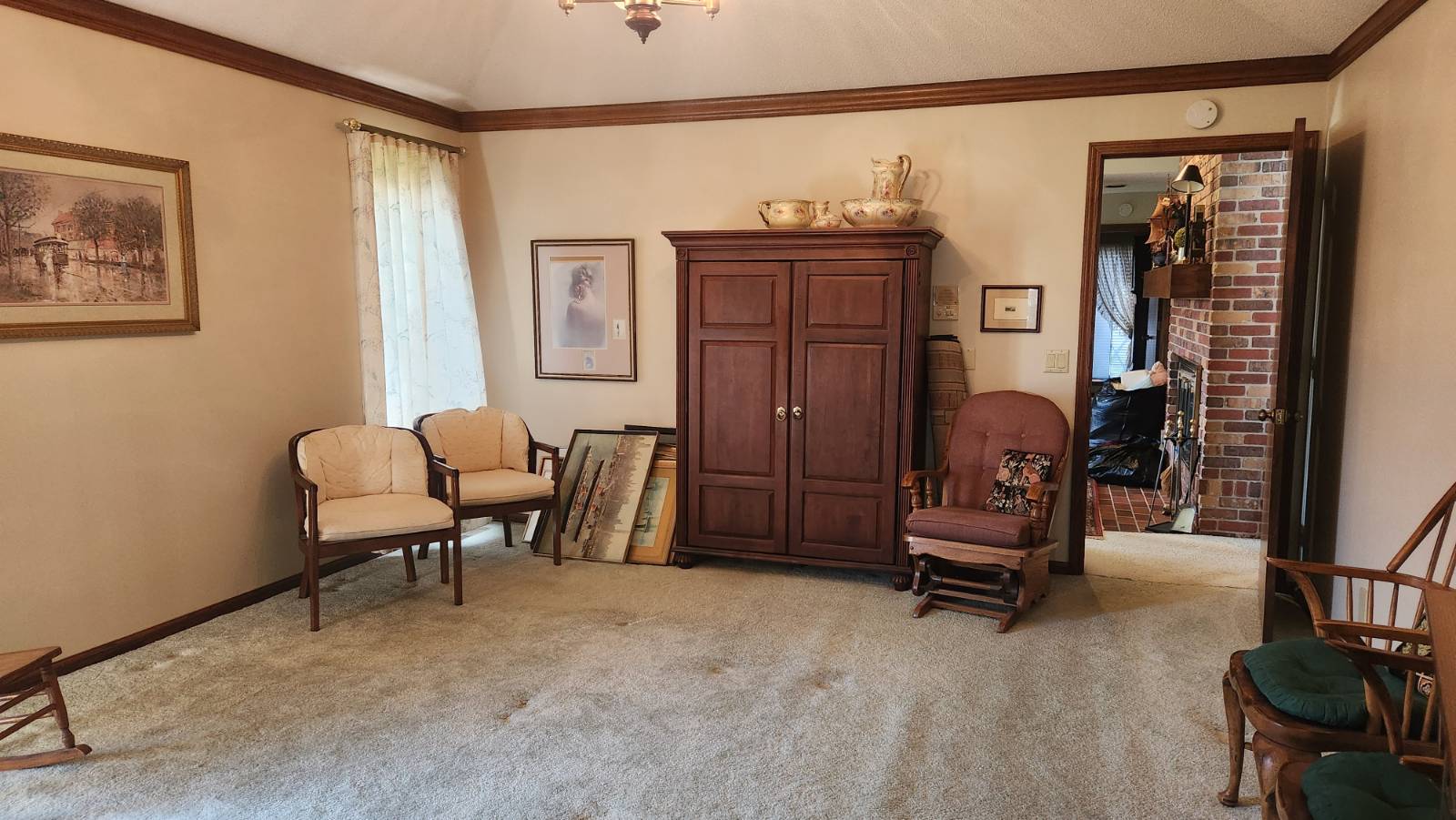 ;
;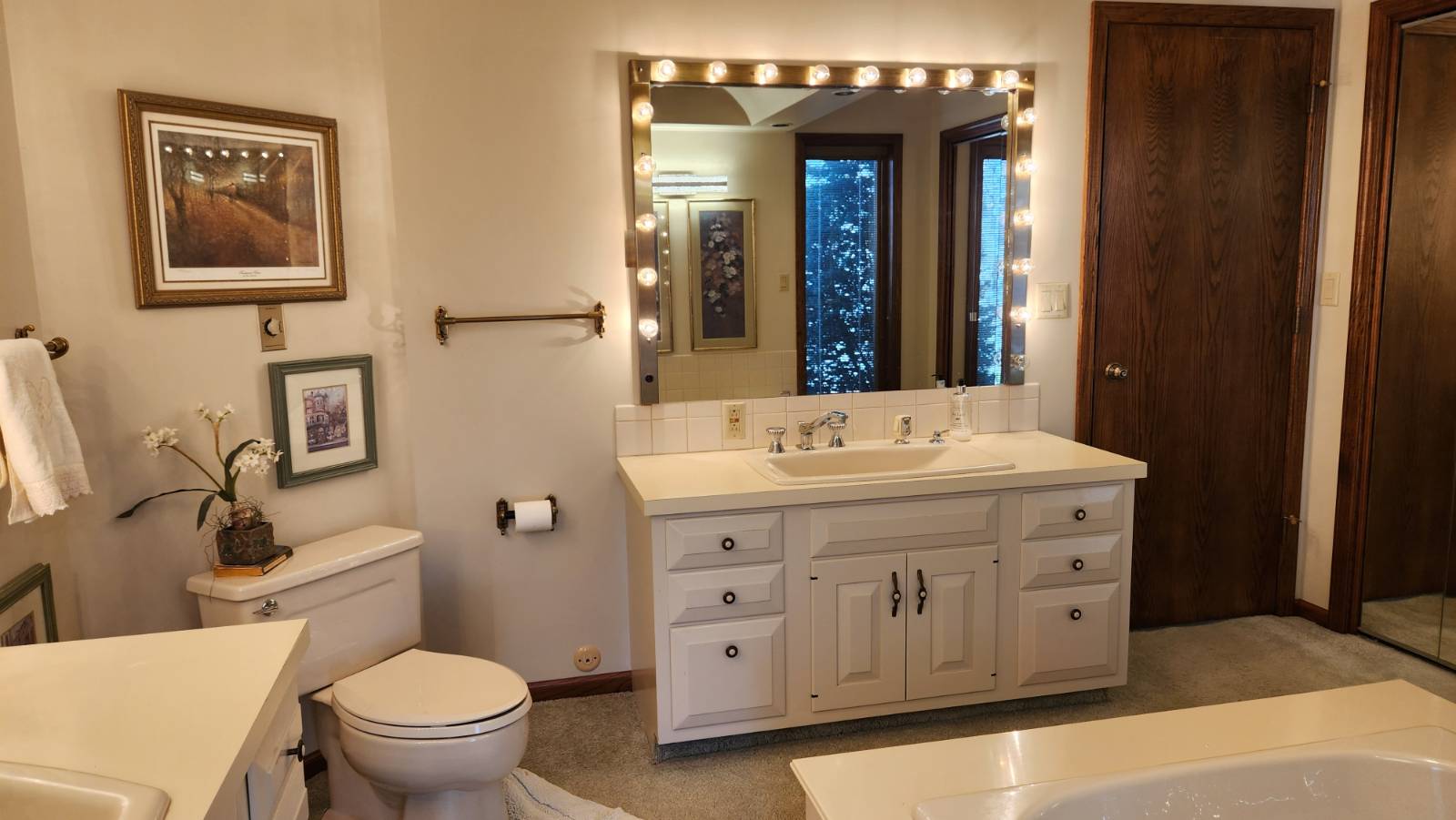 ;
;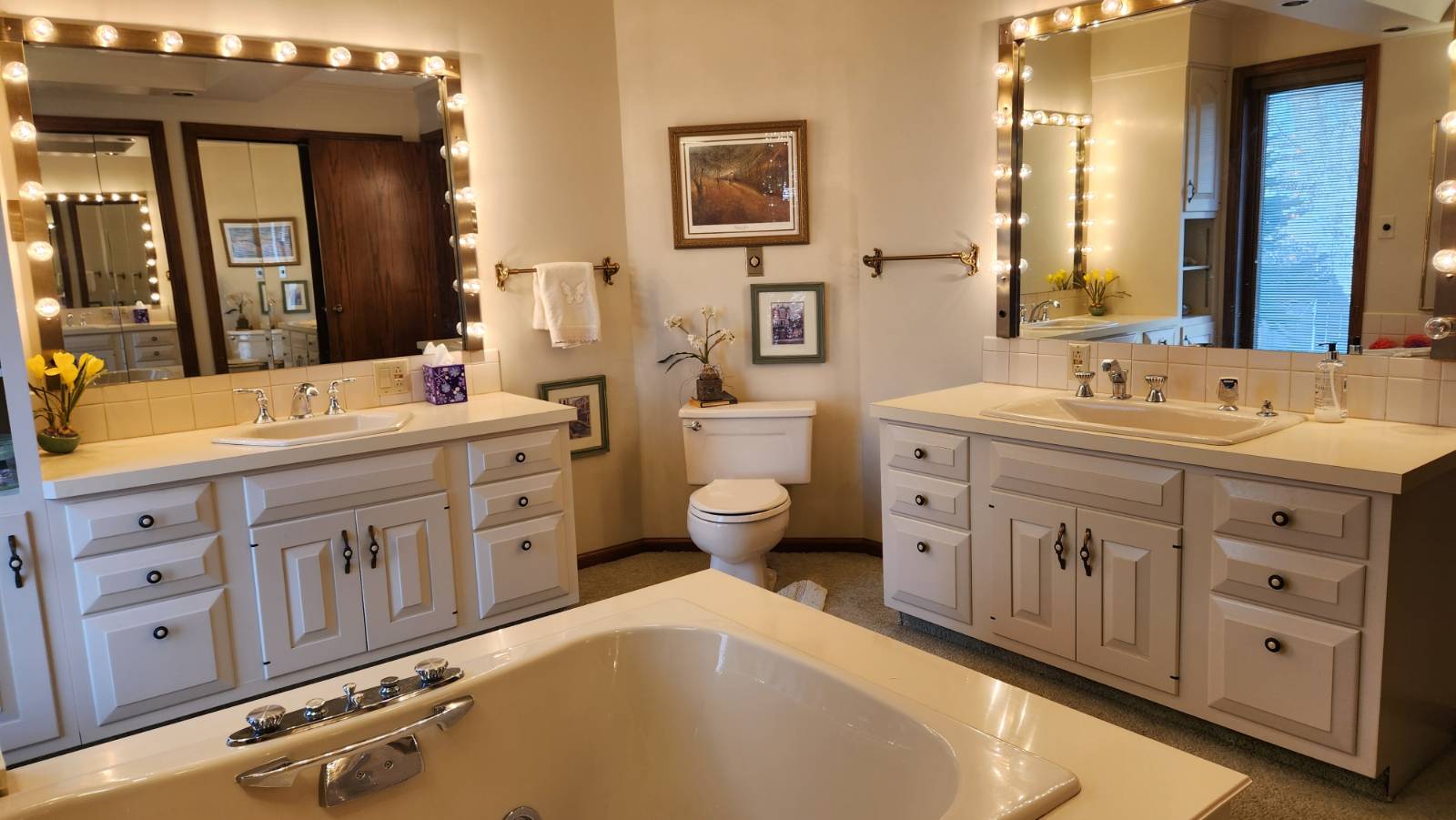 ;
;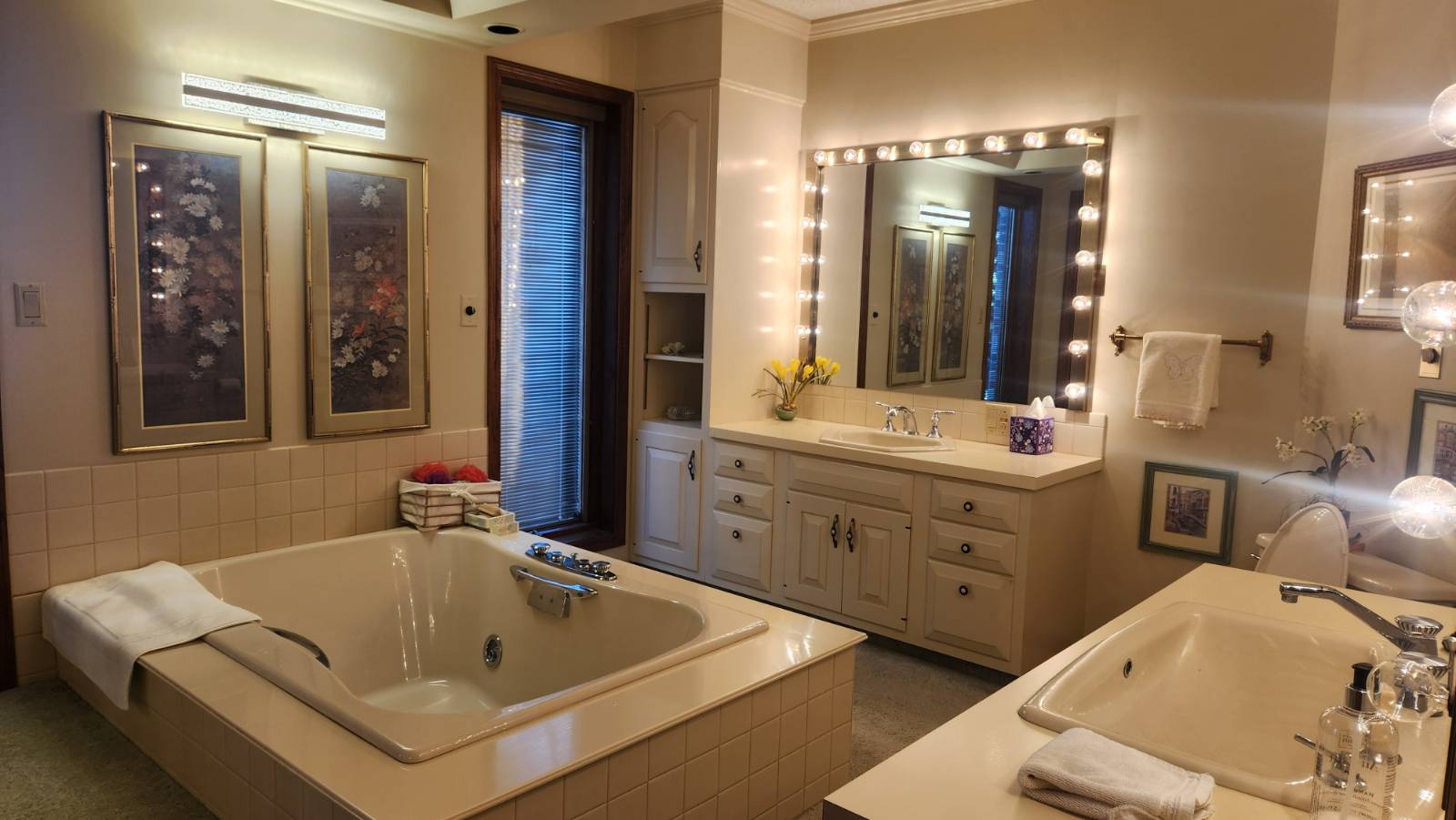 ;
;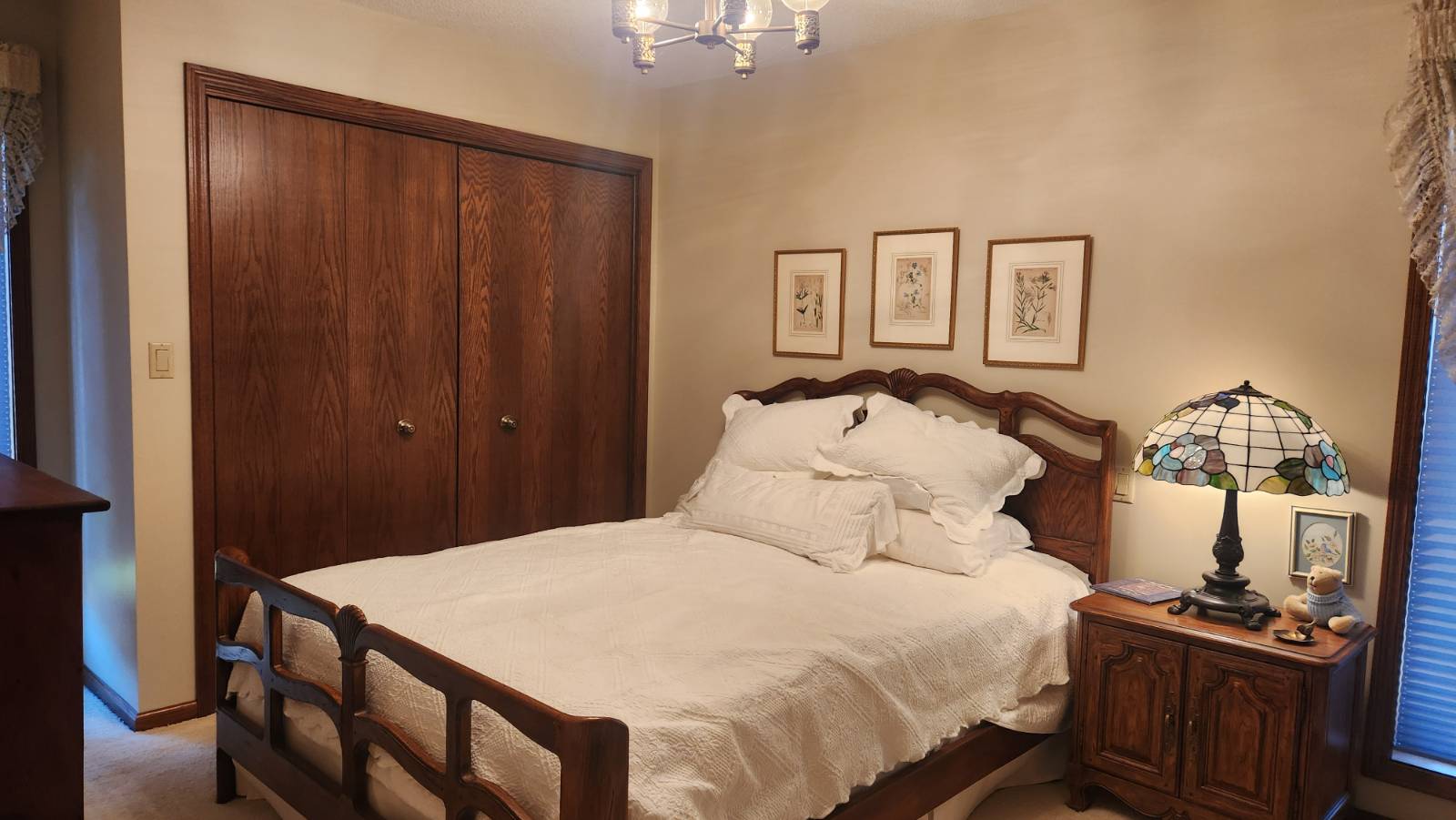 ;
;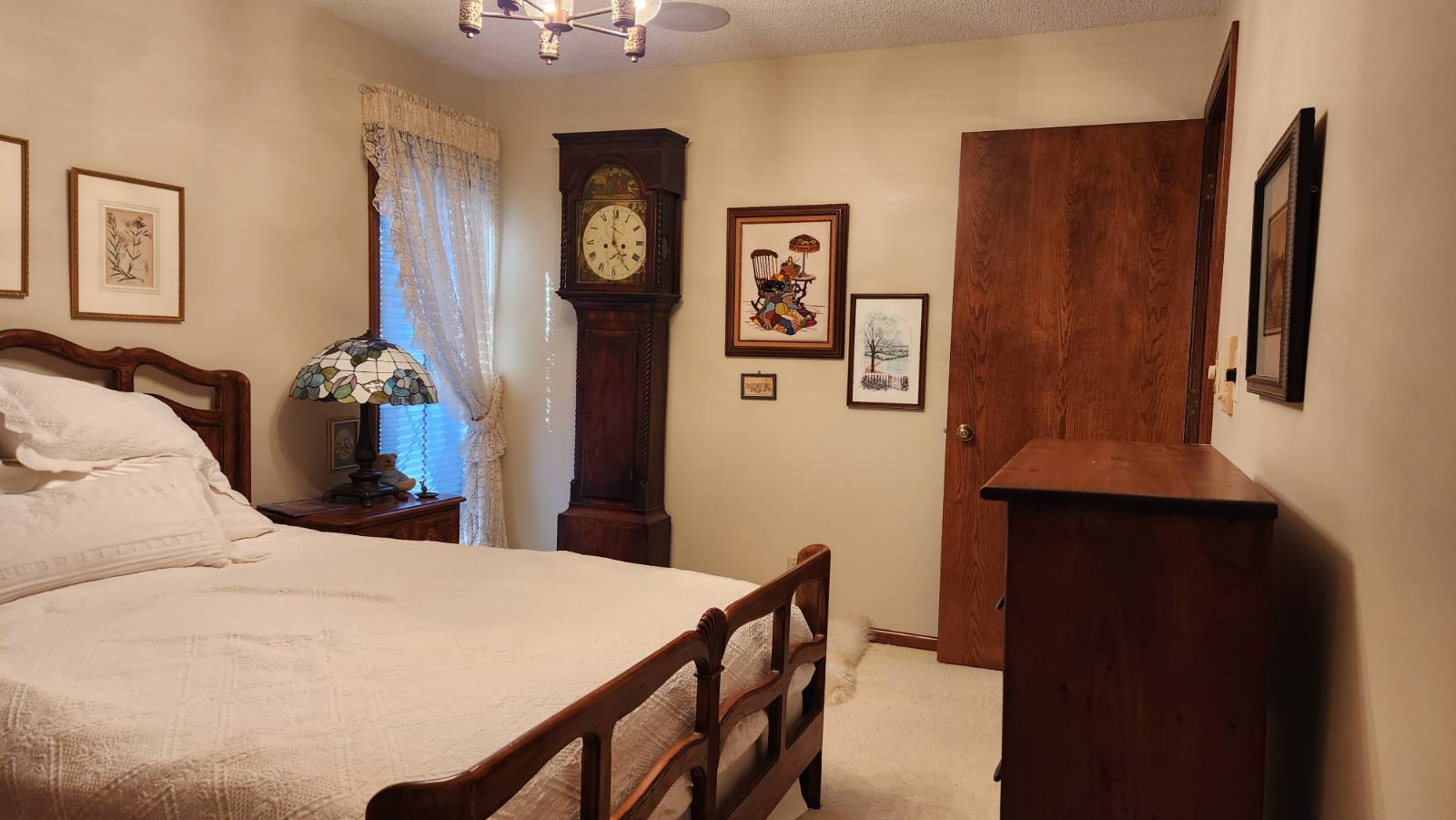 ;
;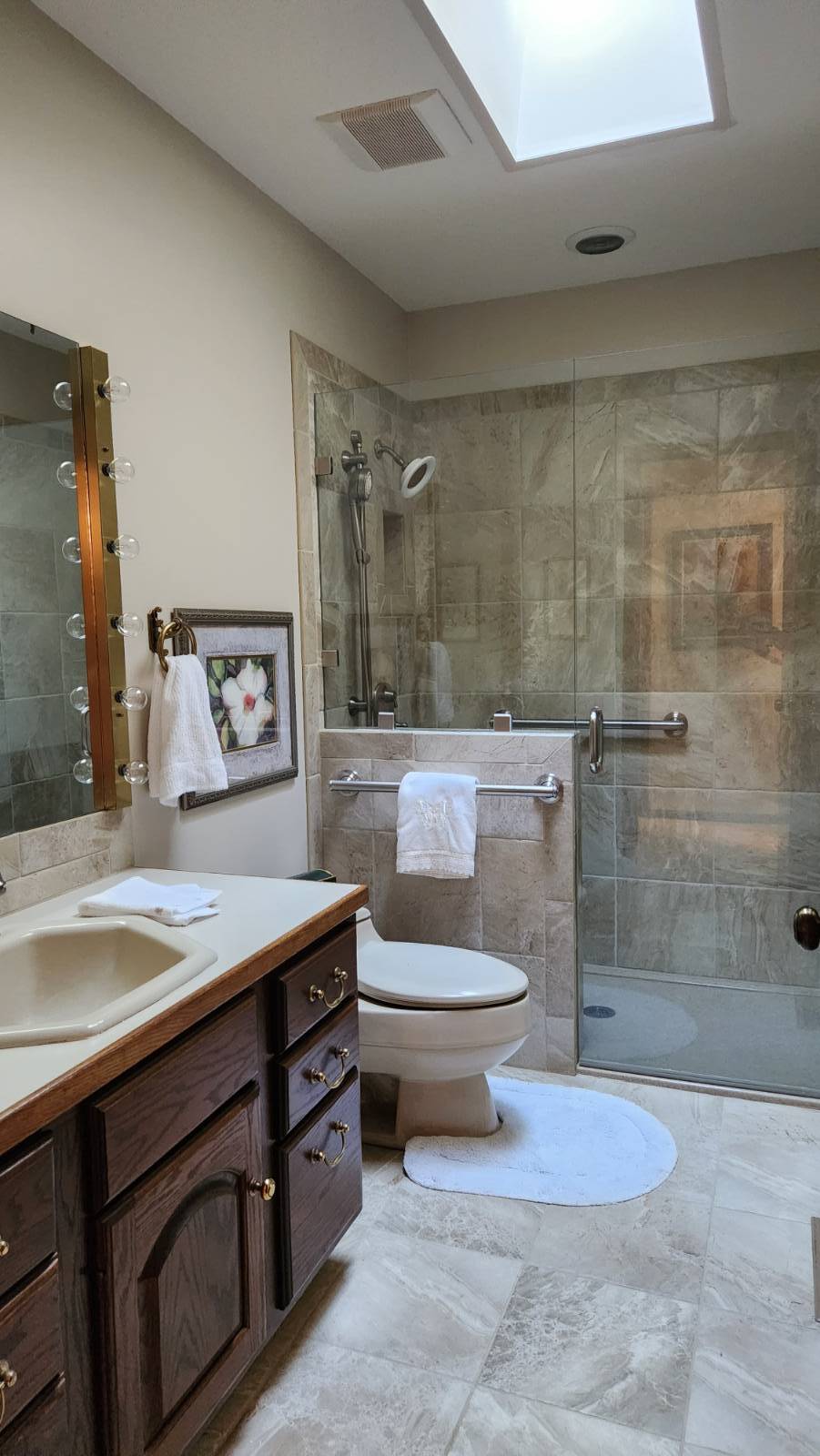 ;
;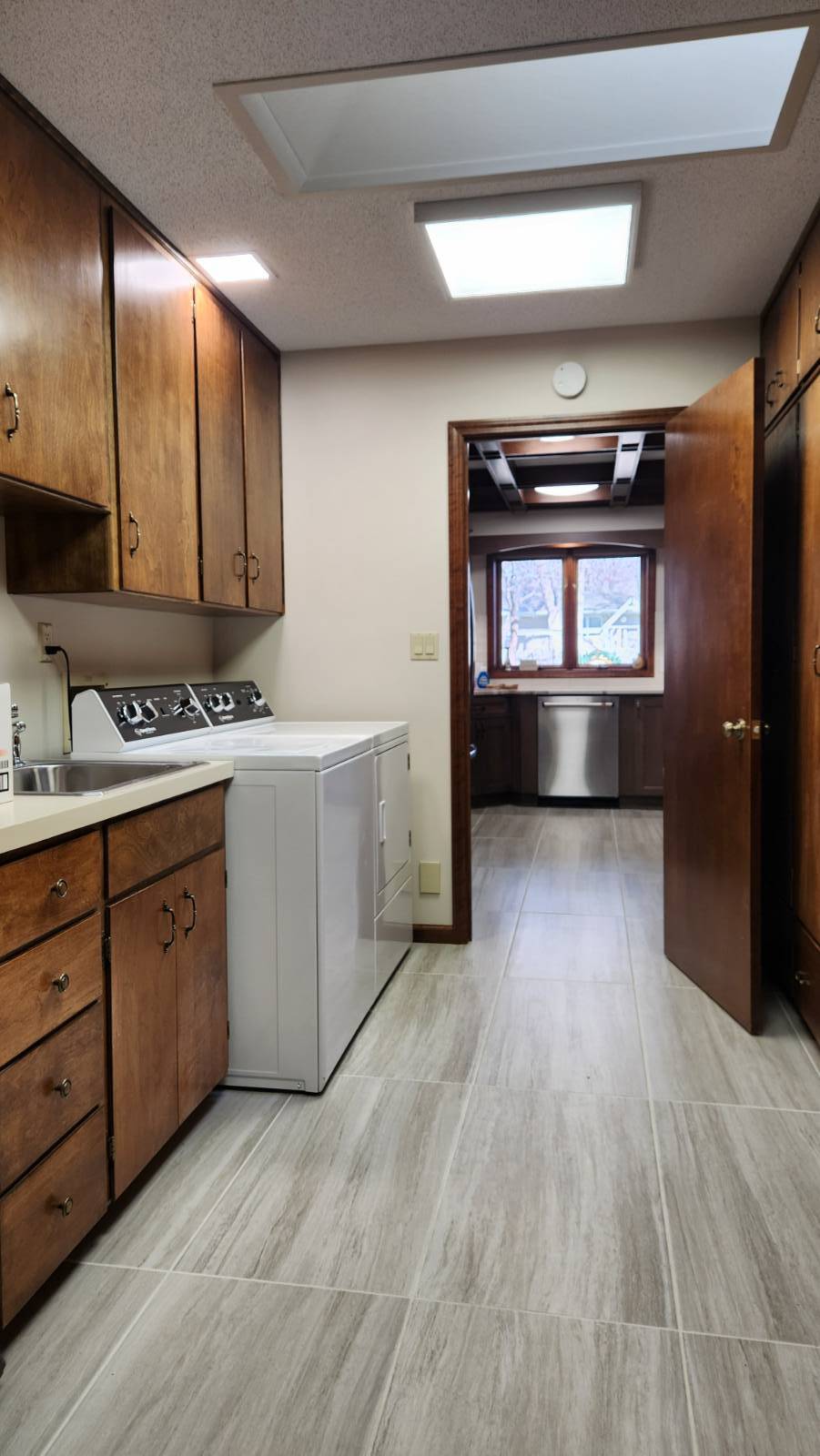 ;
;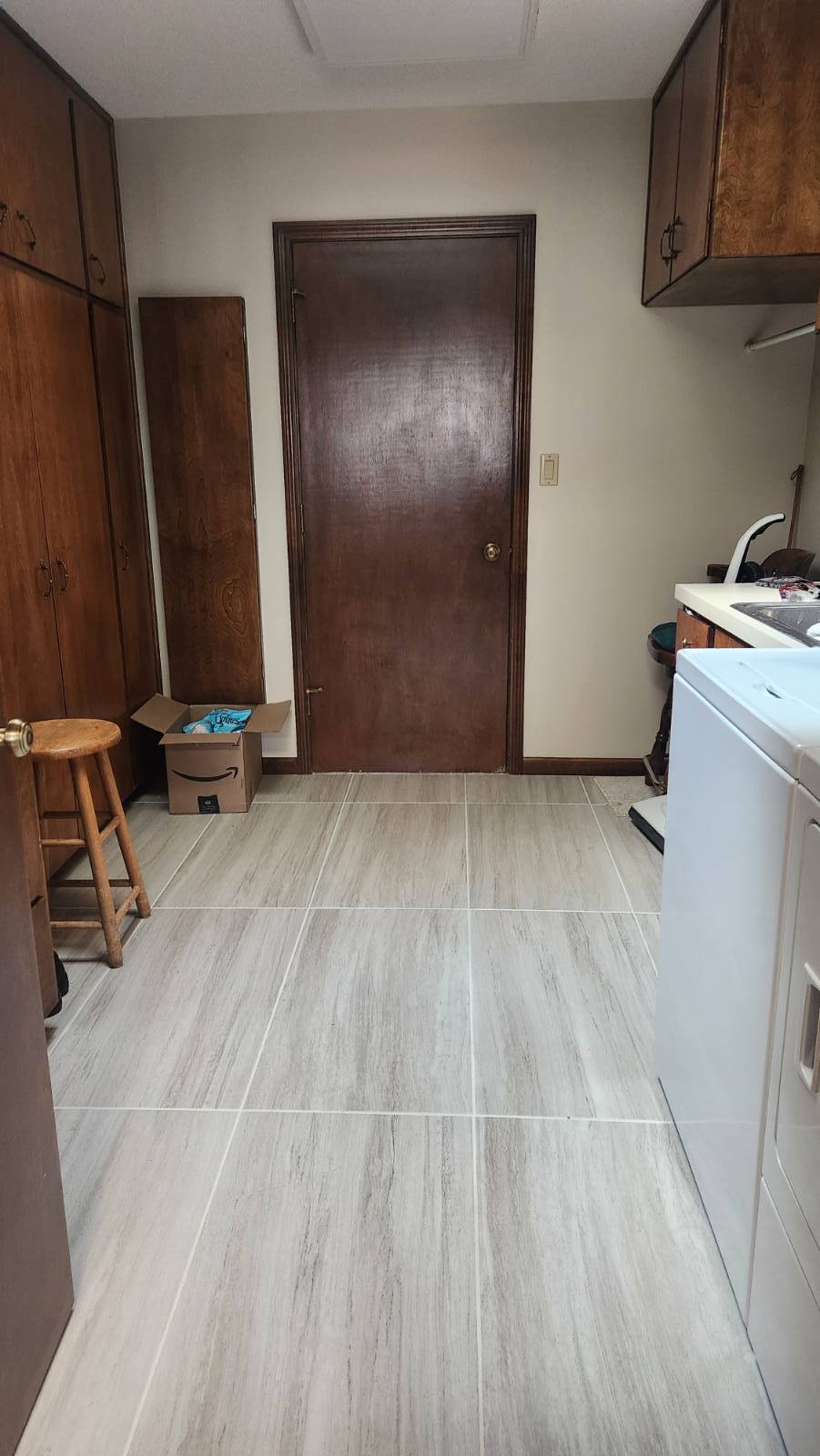 ;
;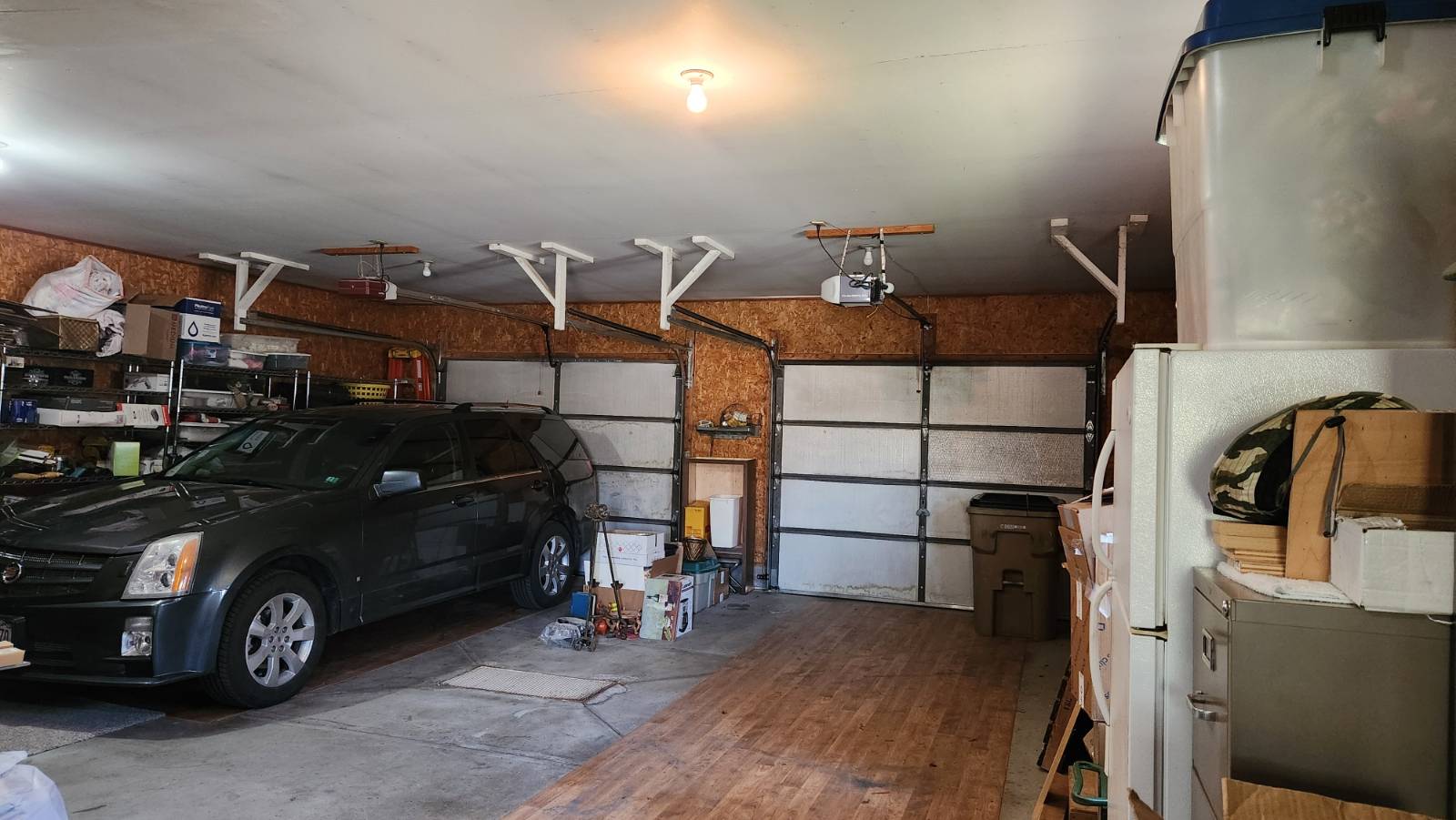 ;
;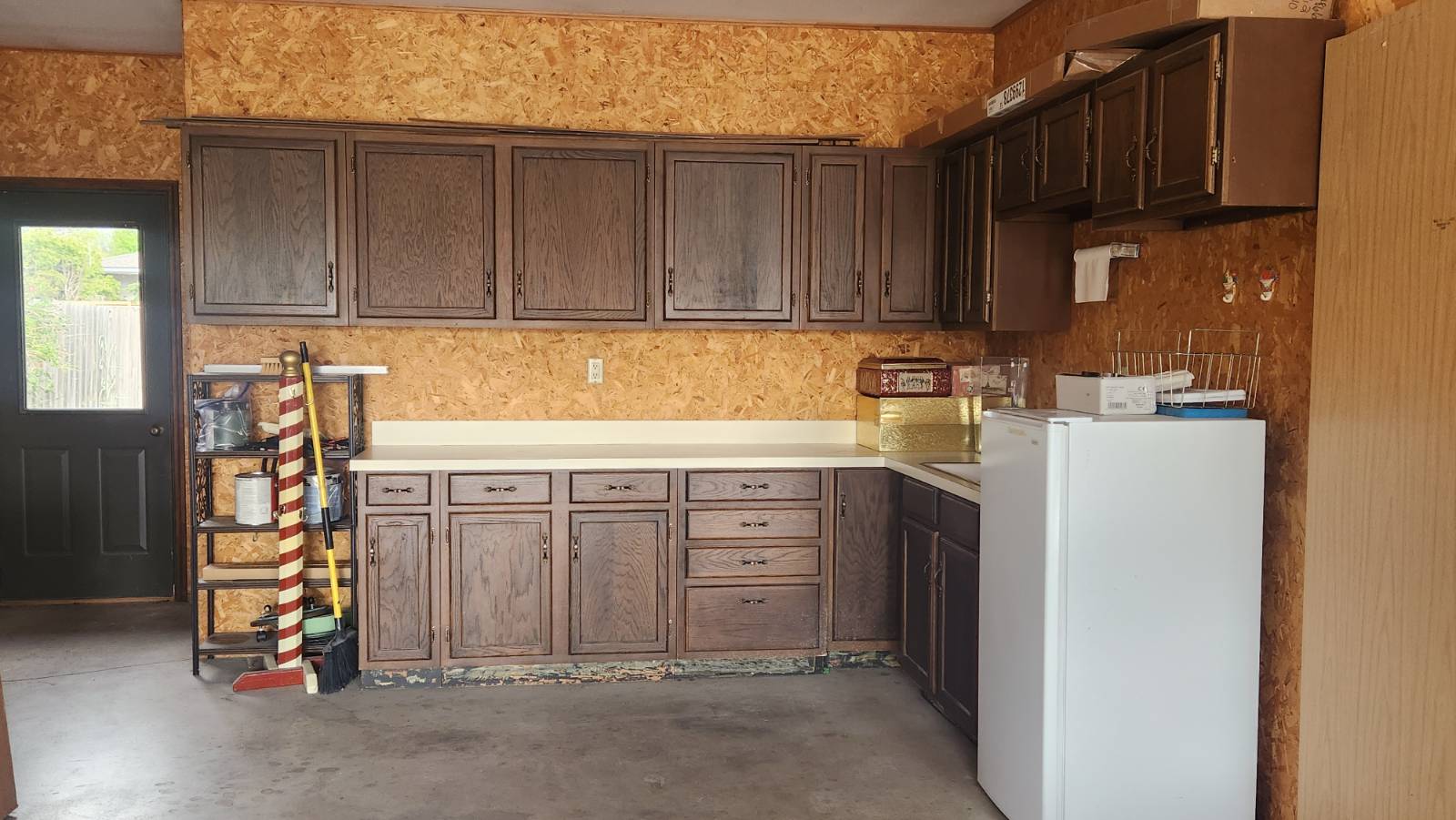 ;
;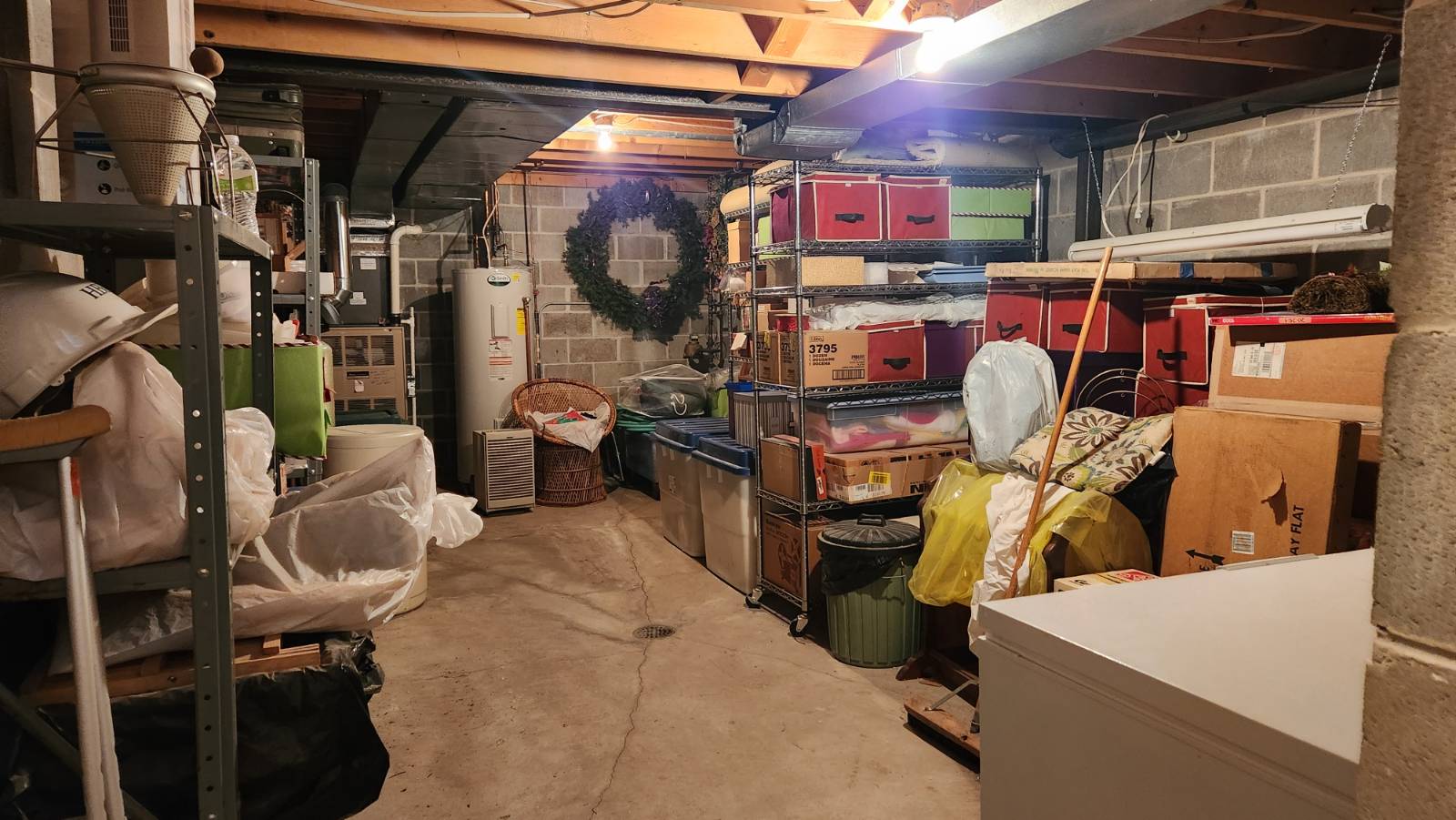 ;
;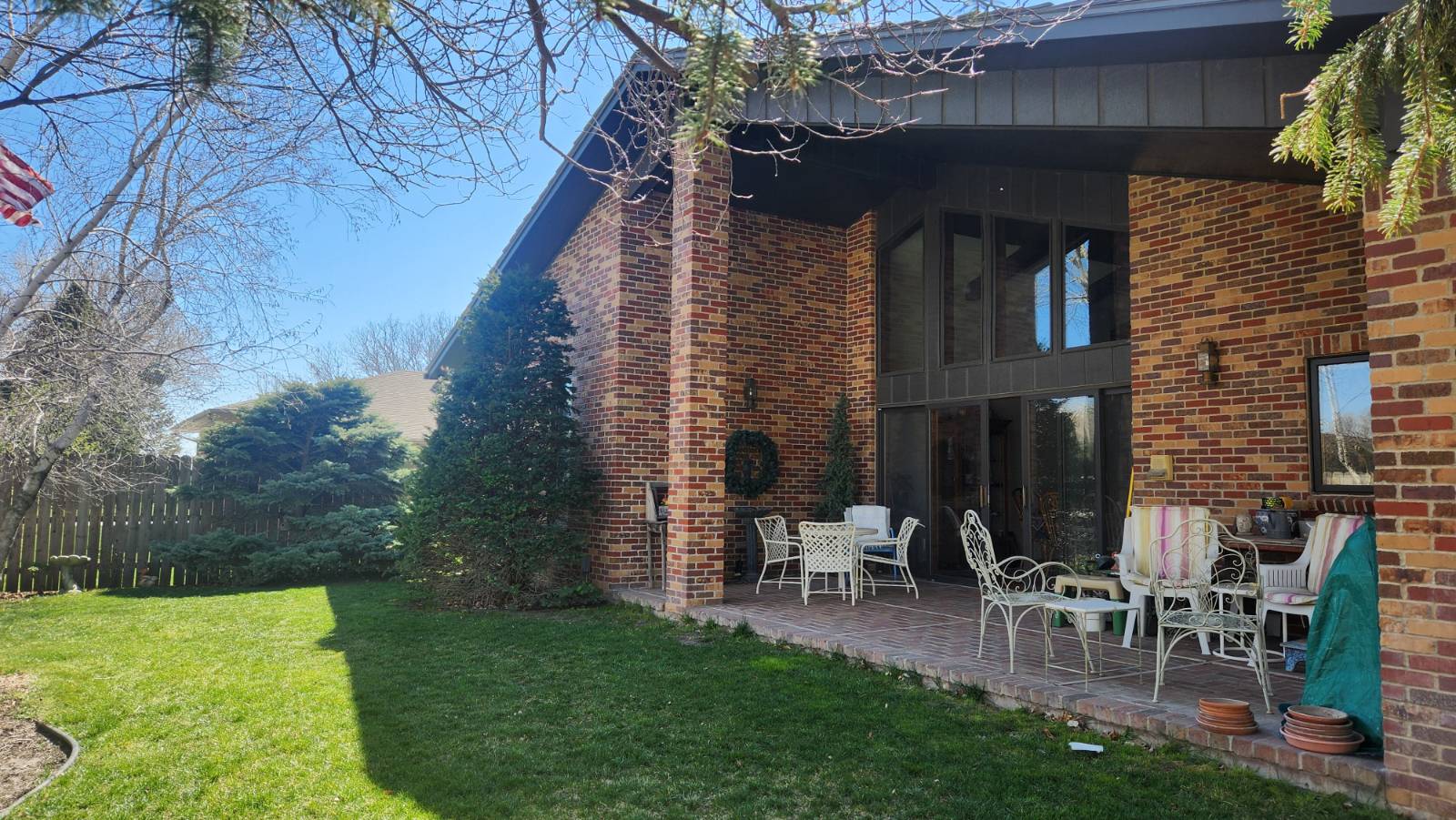 ;
;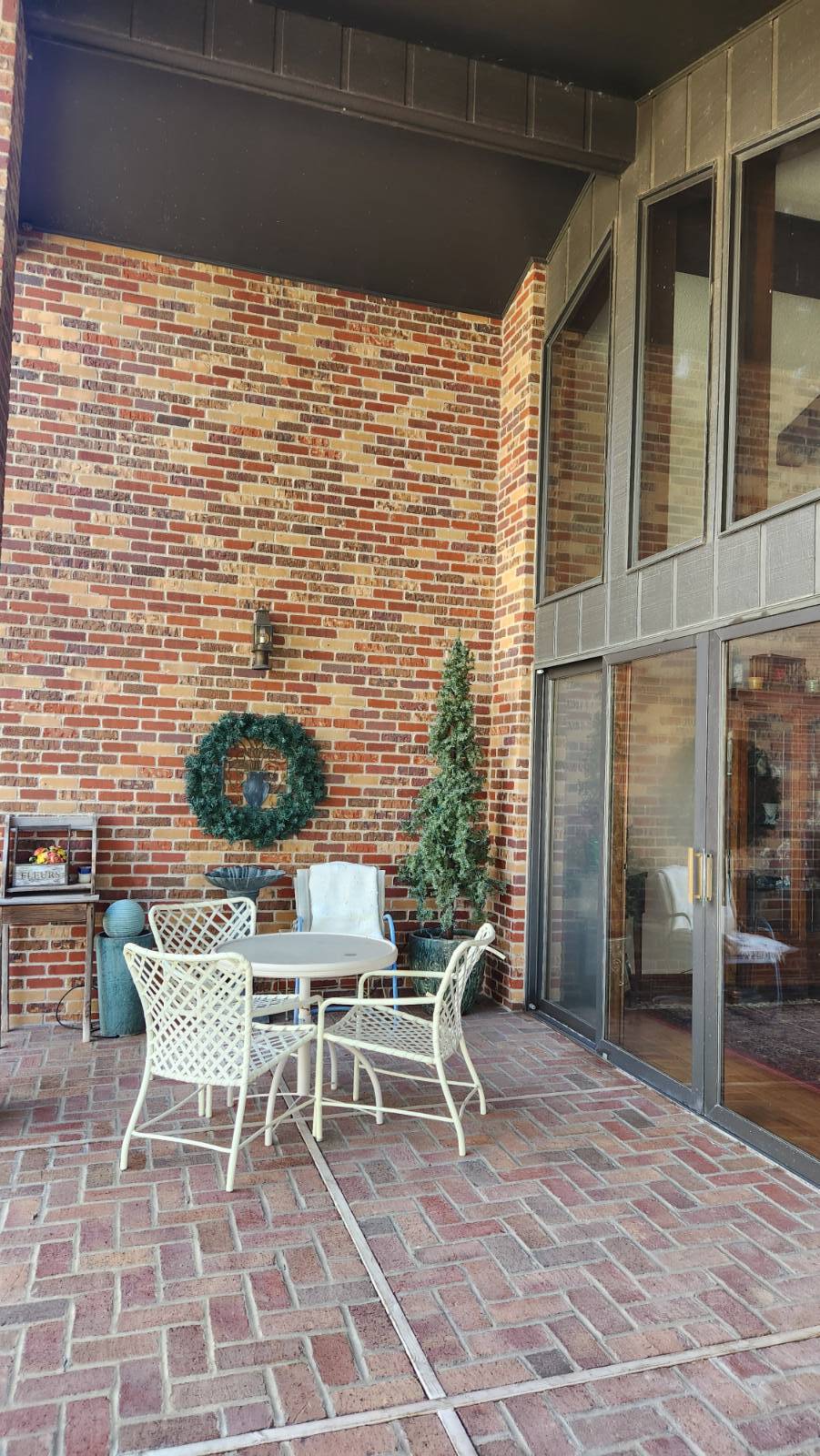 ;
;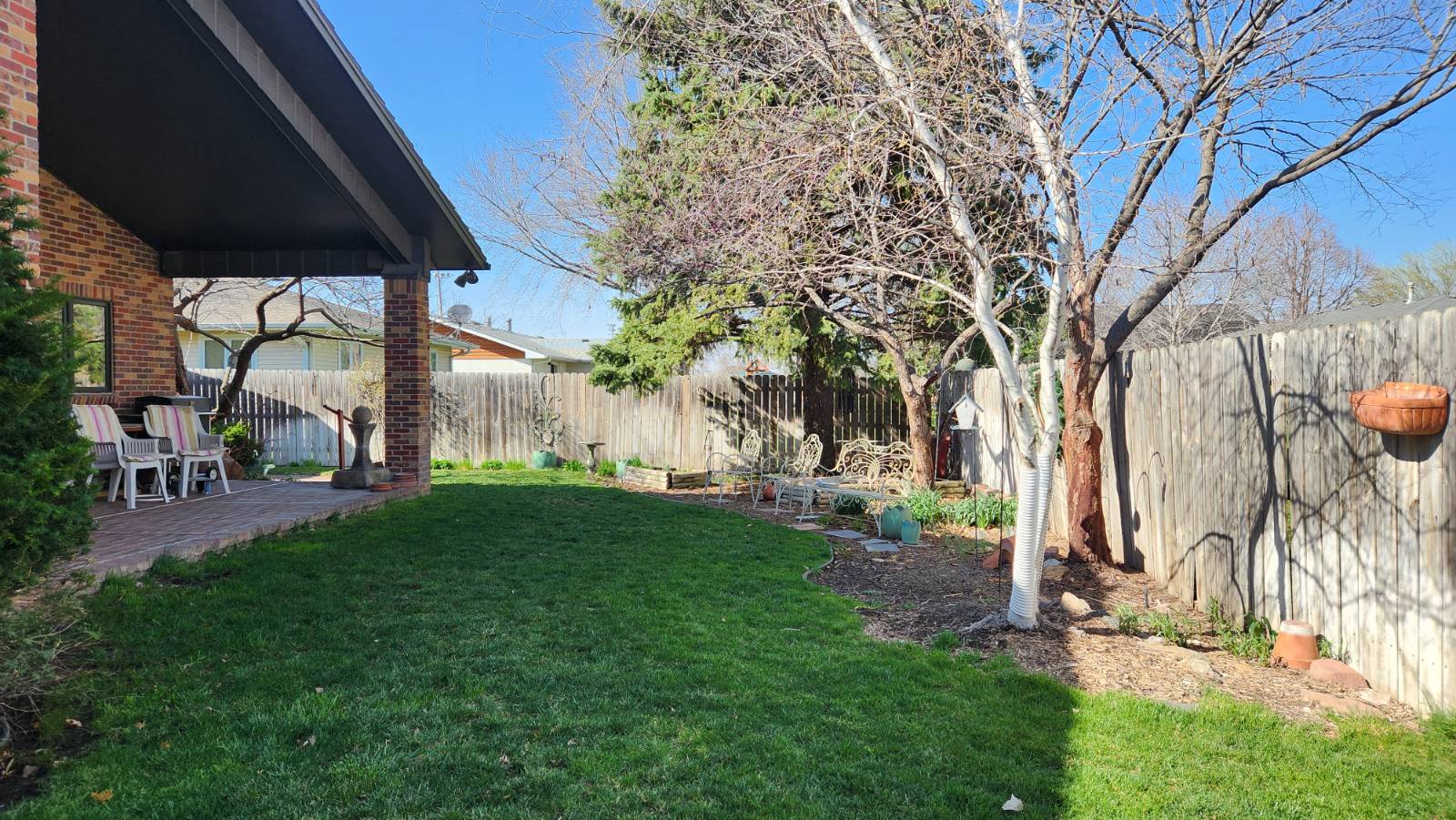 ;
;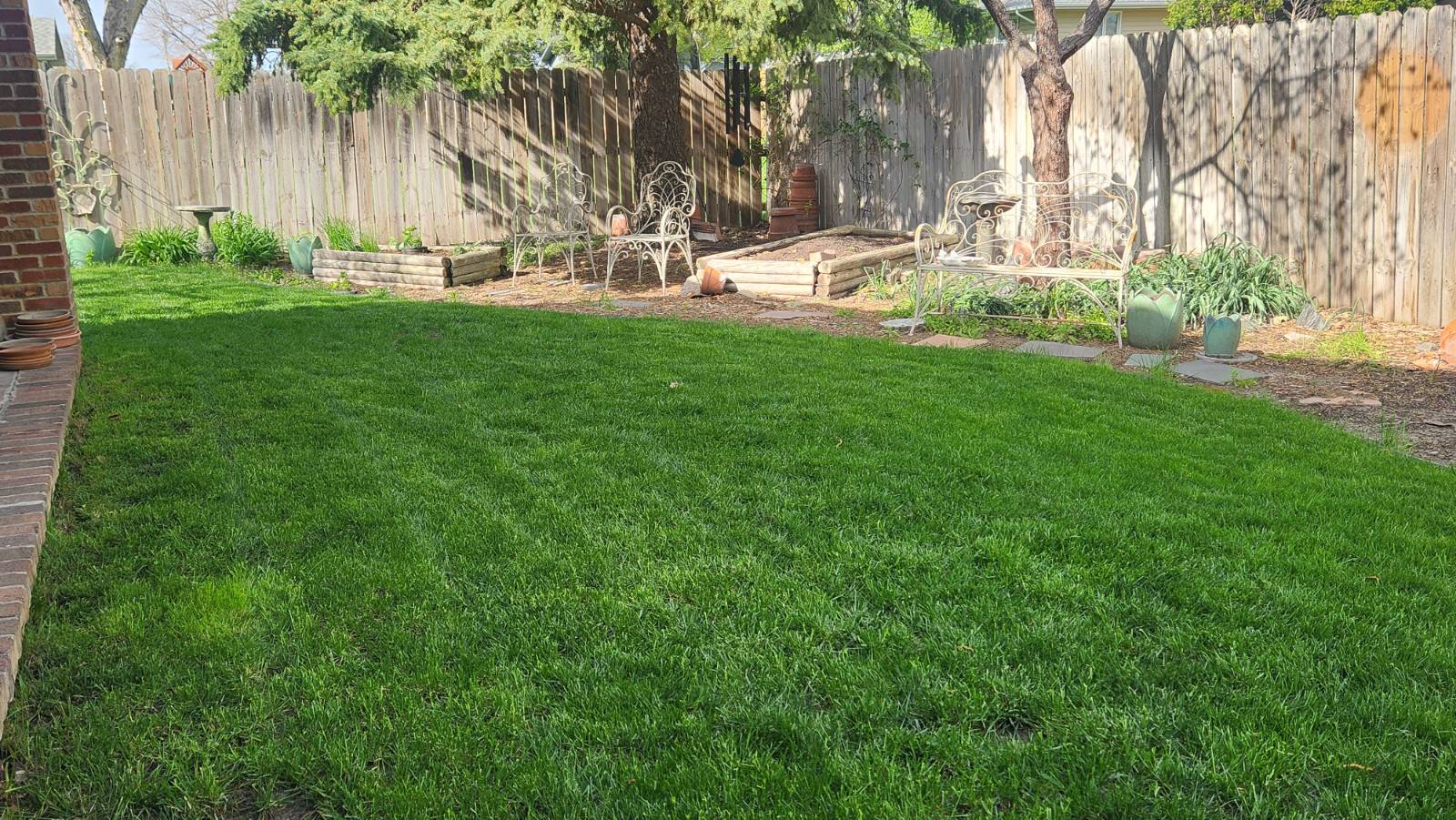 ;
;