312 S Main, Sutton, NE 68979
| Listing ID |
11251172 |
|
|
|
| Property Type |
House |
|
|
|
| County |
Clay |
|
|
|
| School |
SUTTON PUBLIC SCHOOLS |
|
|
|
|
| Total Tax |
$3,829 |
|
|
|
| Tax ID |
000827300 |
|
|
|
| FEMA Flood Map |
fema.gov/portal |
|
|
|
| Year Built |
1930 |
|
|
|
|
CHARMING 4 BEDROOM HOME SITUATED ON LARGE CORNER LOT!
If you love the idea of the charm of an older home, with the upgrades of a newer home, then look no further. This 4 bedroom, 3 bathroom house is the best of both worlds! The main floor of the home contains a dining room, living room, kitchen, and full bathroom, as well as an additional dining room space. Much of the flooring is original hardwood, coupled with original wood work and a built in cabinet. Kitchen upgrades come complete with custom cupboards as well as granite counter tops on peninsula and laminate countertops on the food prep portion of the kitchen. Head up a beautiful old wood staircase to find an upstairs with four bedrooms, all with walk in closets, and a half bathroom as well as its own A/C and furnace units. When you head to the basement you will find a completely finished area, complete with a large living room, nonconforming bedroom, laundry room, full bathroom, and newly renovated office space as well as plenty of additional storage space. Not a family that likes being cooped up inside all the time, that's great too. The yard has a great back porch for your entertaining needs as well as a fire pit area complete with space for a kids play set, making time outside a parent's dream!
|
- 4 Total Bedrooms
- 2 Full Baths
- 1843 SF
- 10080 SF Lot
- Built in 1930
- 2 Stories
- Available 5/31/2024
- Two Story Style
- Full Basement
- 1213 Lower Level SF
- Lower Level: Finished
- 1 Lower Level Bathroom
- Granite Kitchen Counter
- Oven/Range
- Dishwasher
- Microwave
- Garbage Disposal
- Washer
- Dryer
- Appliance Hot Water Heater
- Carpet Flooring
- Ceramic Tile Flooring
- Hardwood Flooring
- Vinyl Flooring
- Living Room
- Dining Room
- Den/Office
- Primary Bedroom
- Walk-in Closet
- Kitchen
- Breakfast
- Laundry
- Private Guestroom
- First Floor Bathroom
- Forced Air
- Electric Fuel
- Natural Gas Fuel
- Natural Gas Avail
- Central A/C
- Frame Construction
- Aluminum Siding
- Asphalt Shingles Roof
- Detached Garage
- 2 Garage Spaces
- Municipal Water
- Municipal Sewer
- Deck
- Open Porch
- Driveway
- Corner
- Trees
- Utilities
- $3,829 Total Tax
- Tax Year 2023
- Sold on 5/31/2024
- Sold for $240,000
- Buyer's Agent: Monica Smith
- Company: Bergen Real Estate
Listing data is deemed reliable but is NOT guaranteed accurate.
|



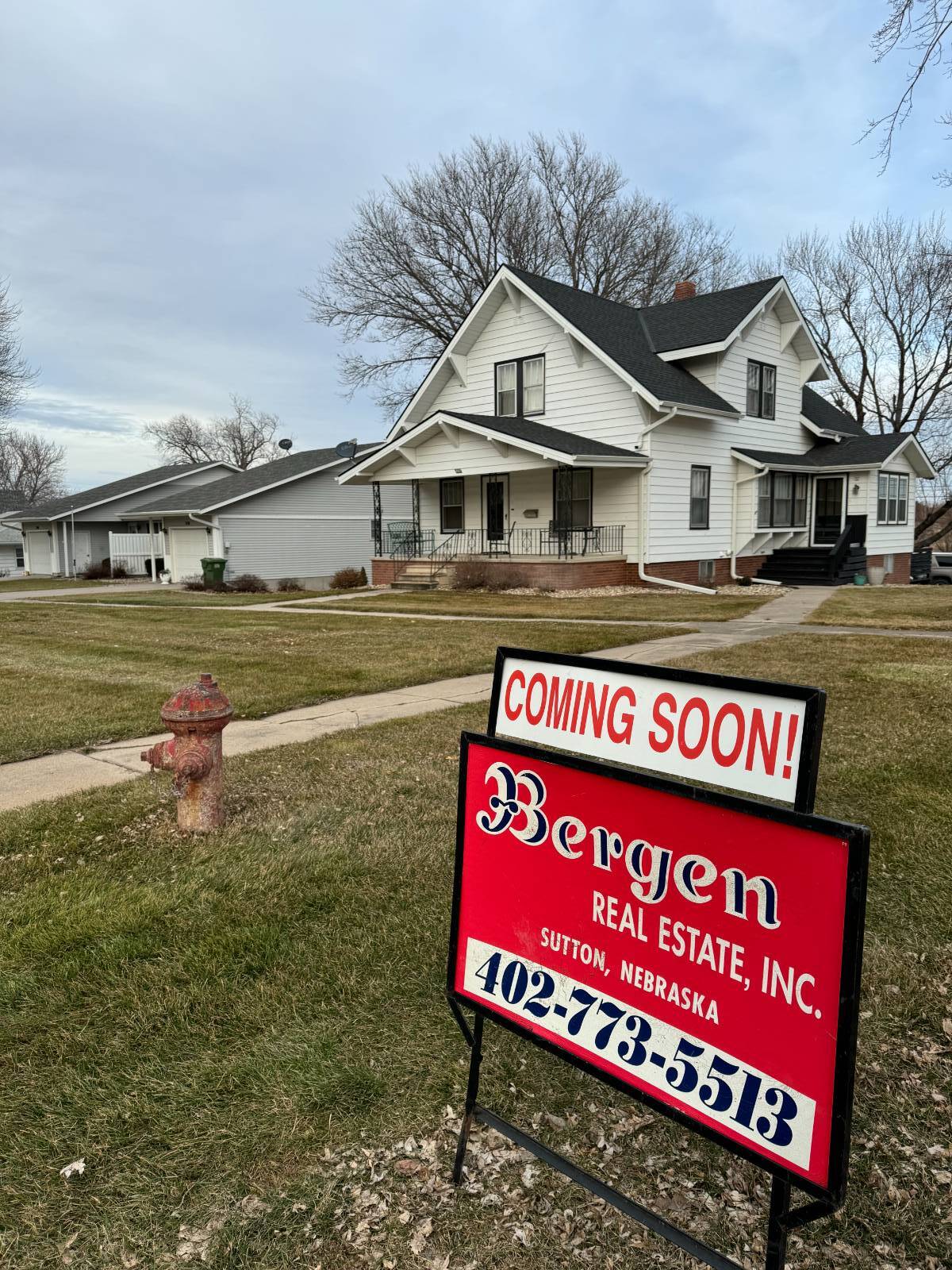


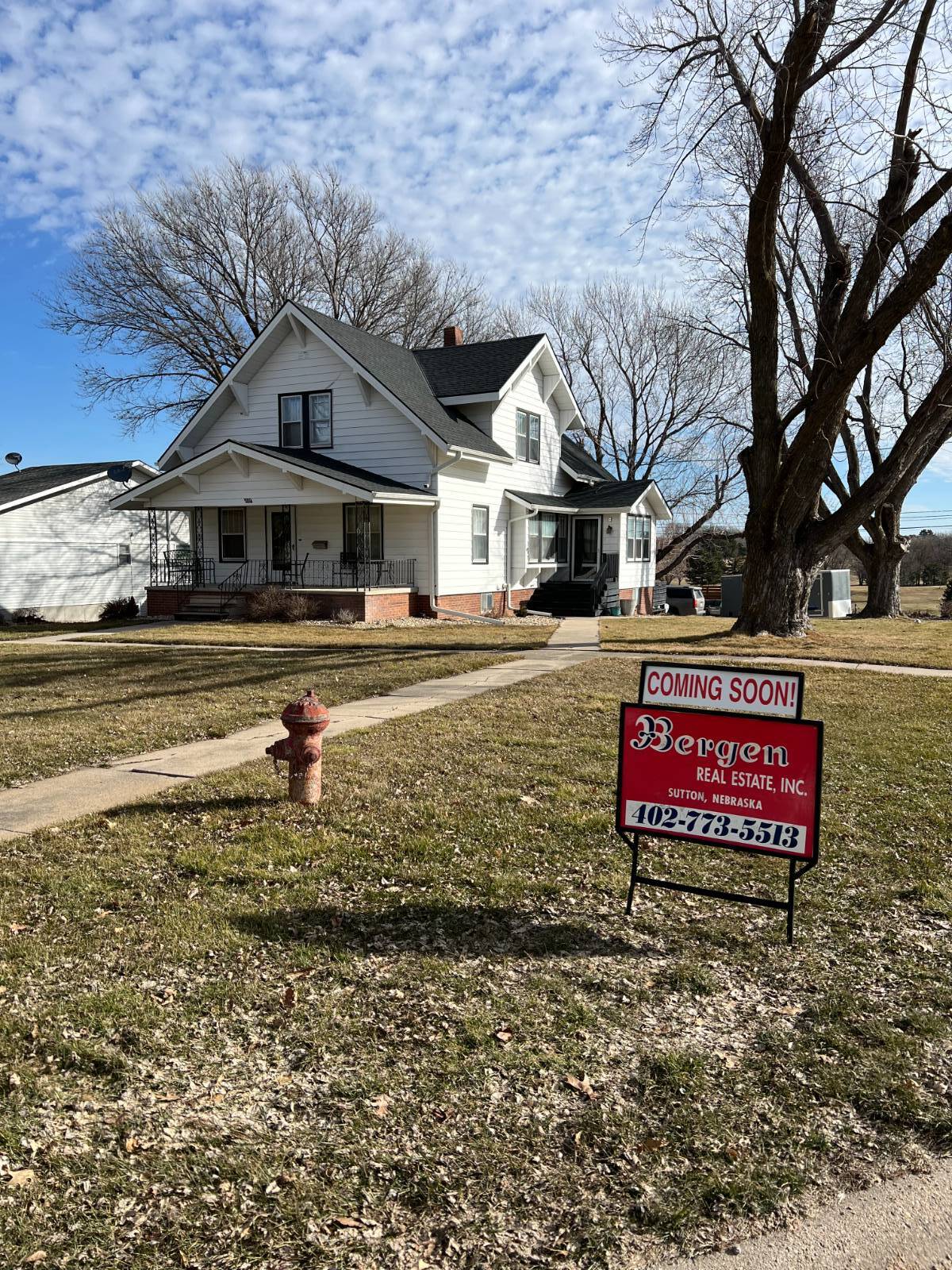 ;
;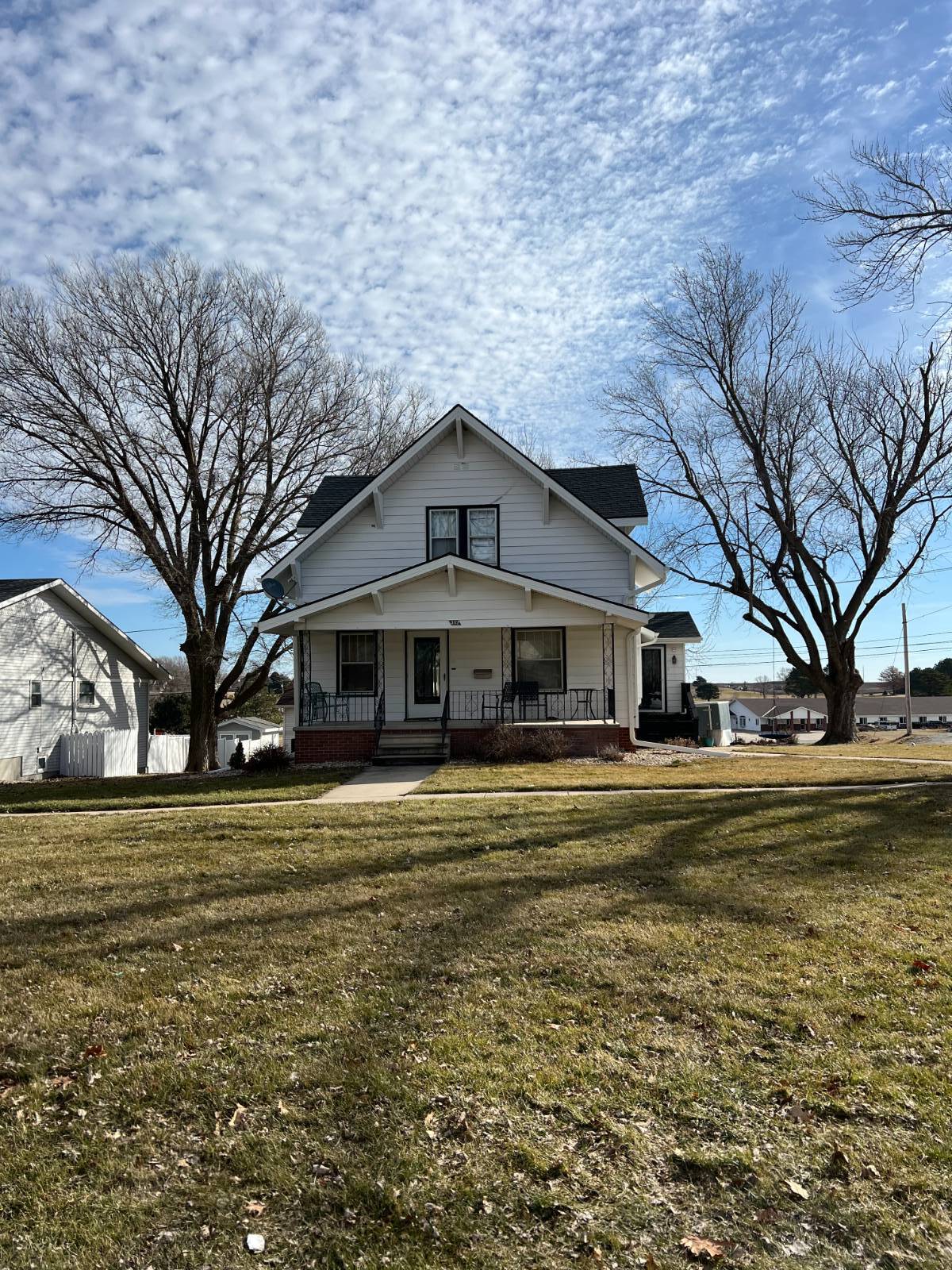 ;
;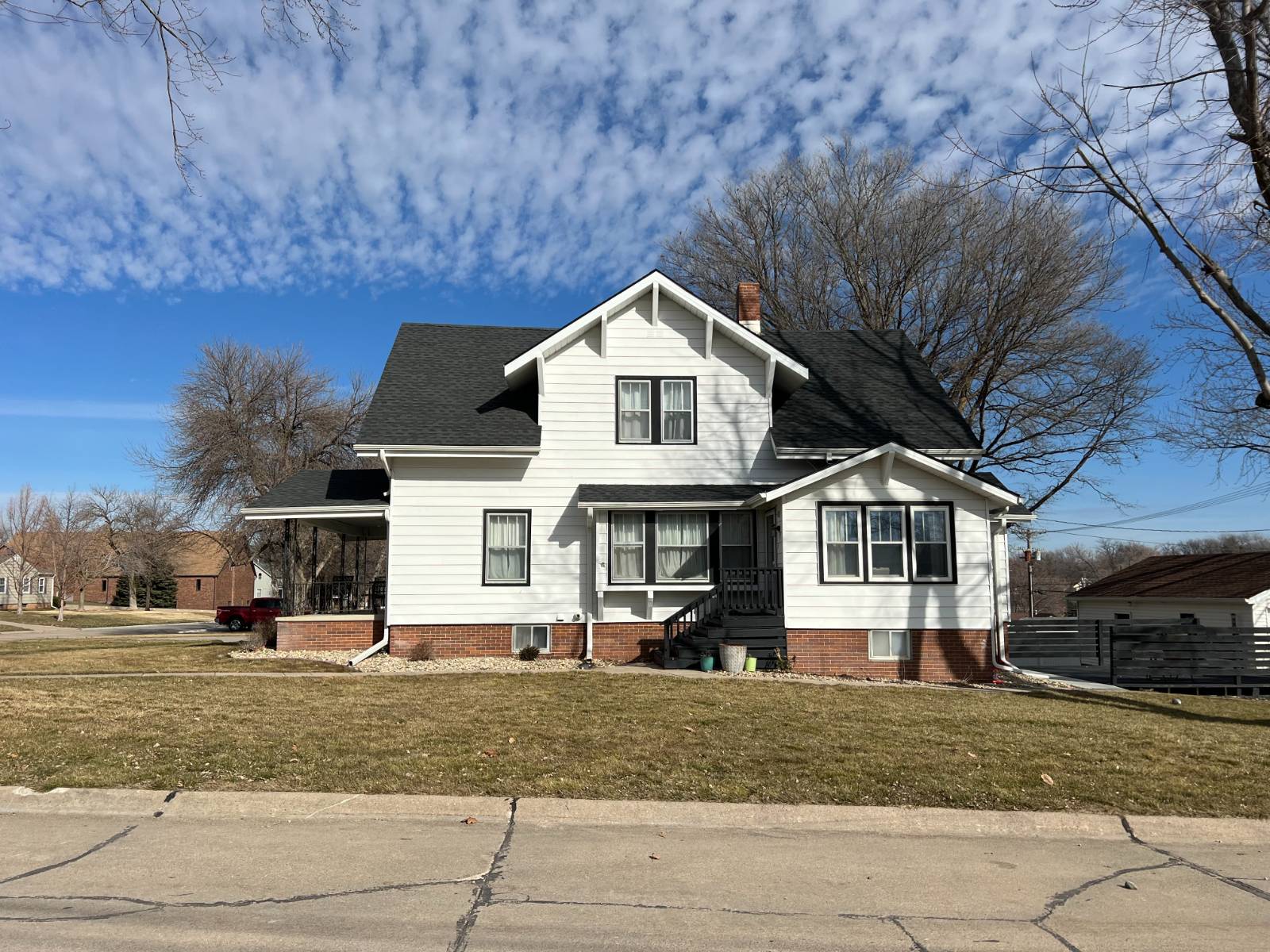 ;
;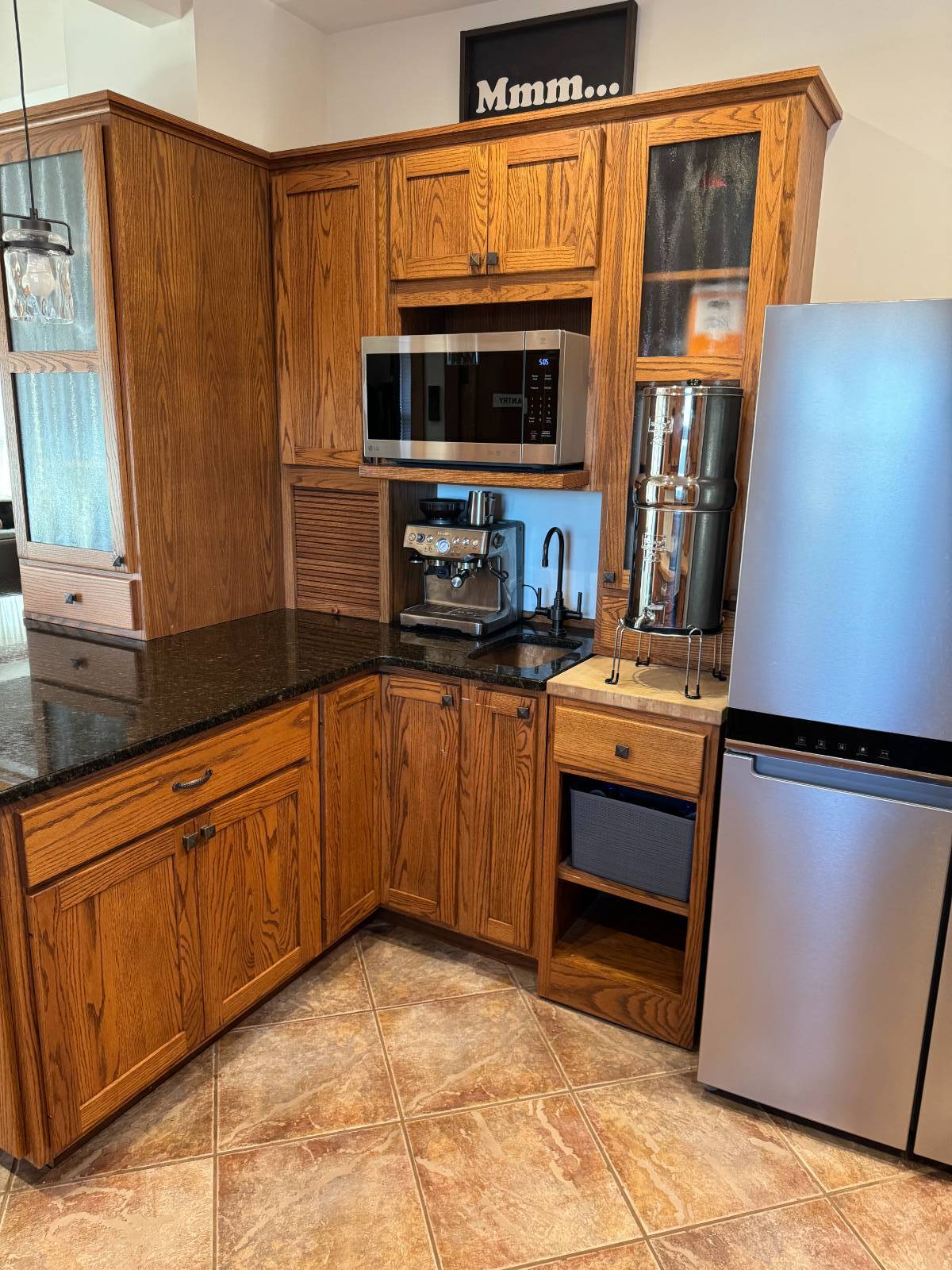 ;
;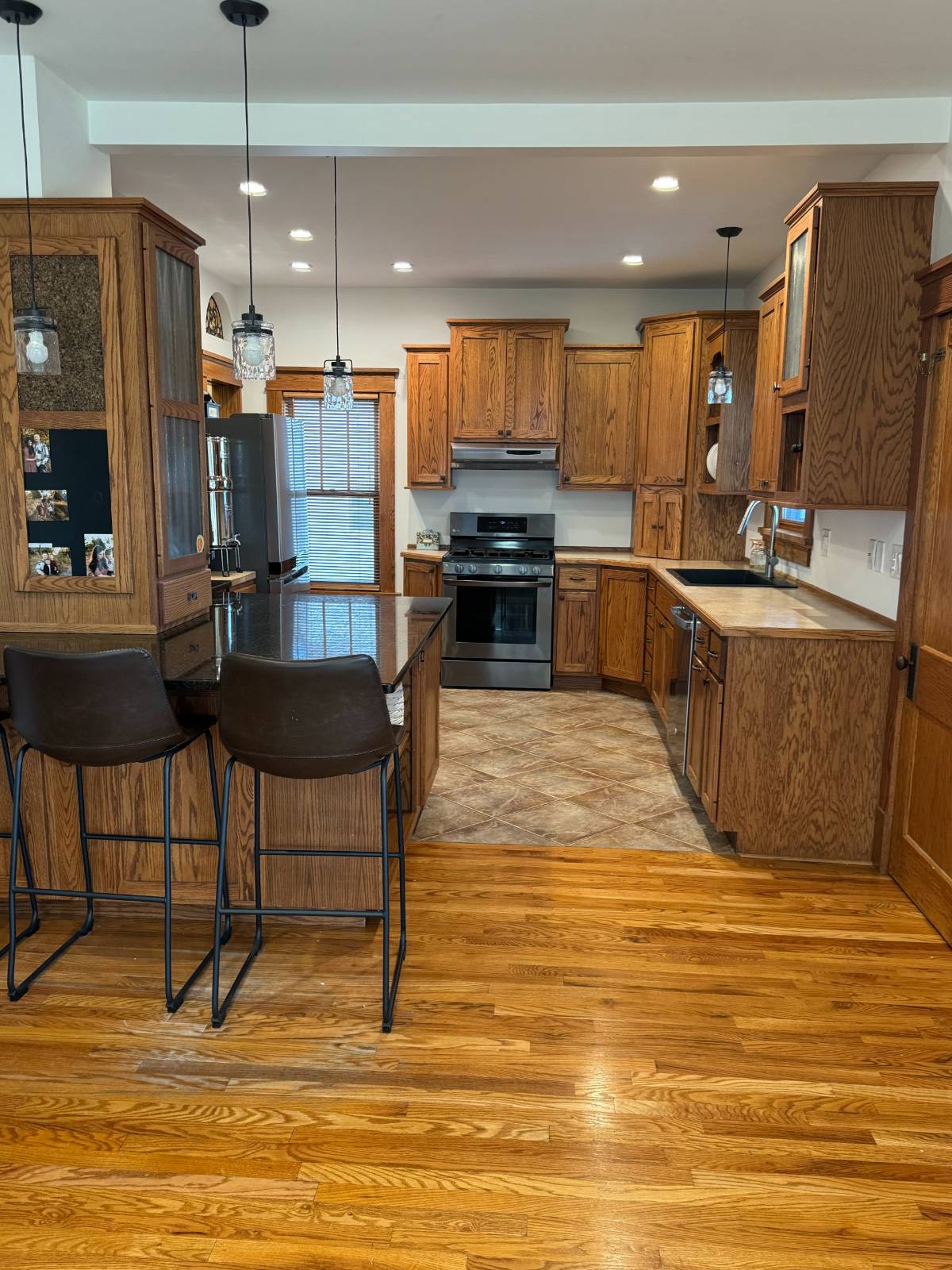 ;
;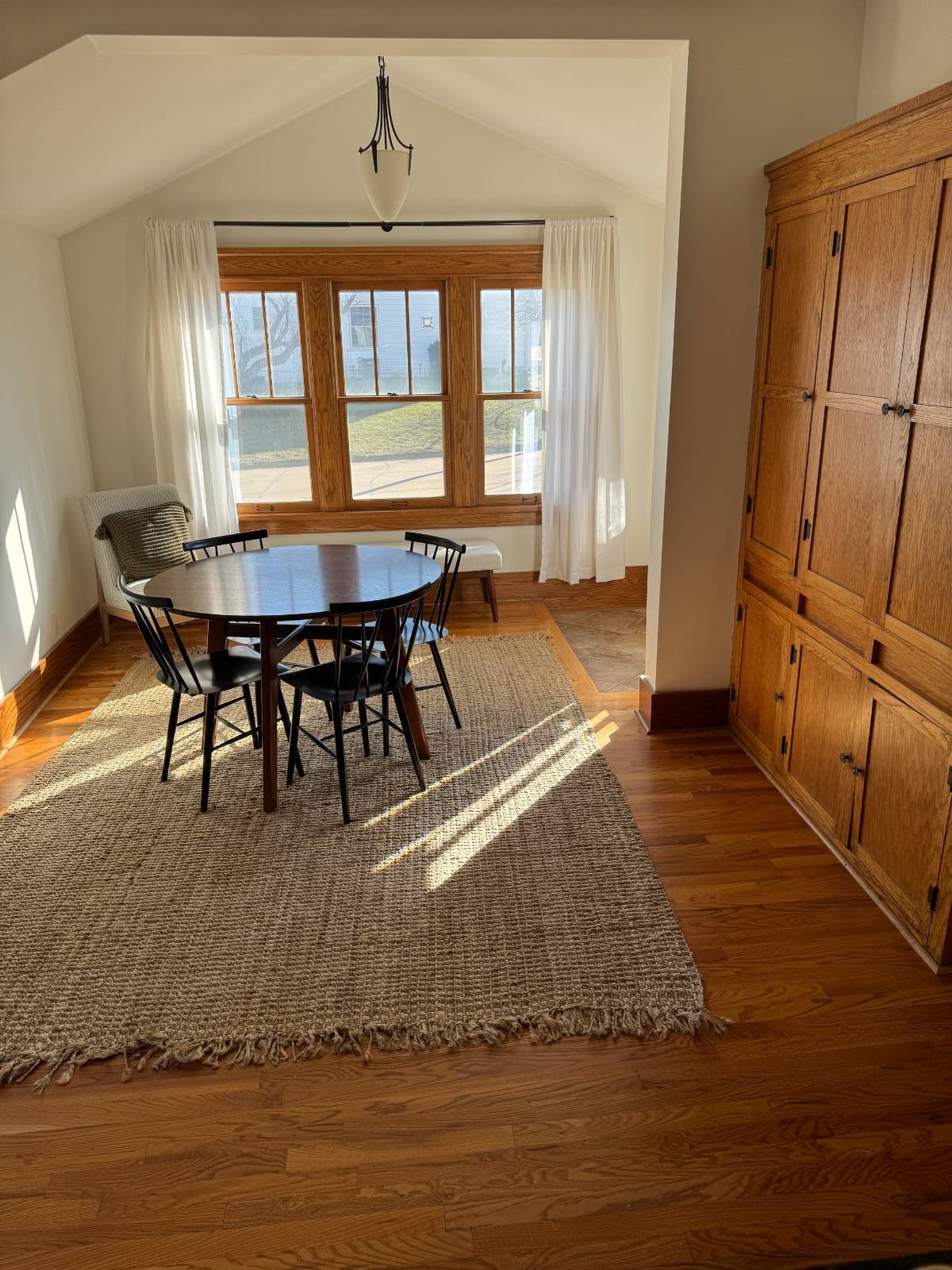 ;
;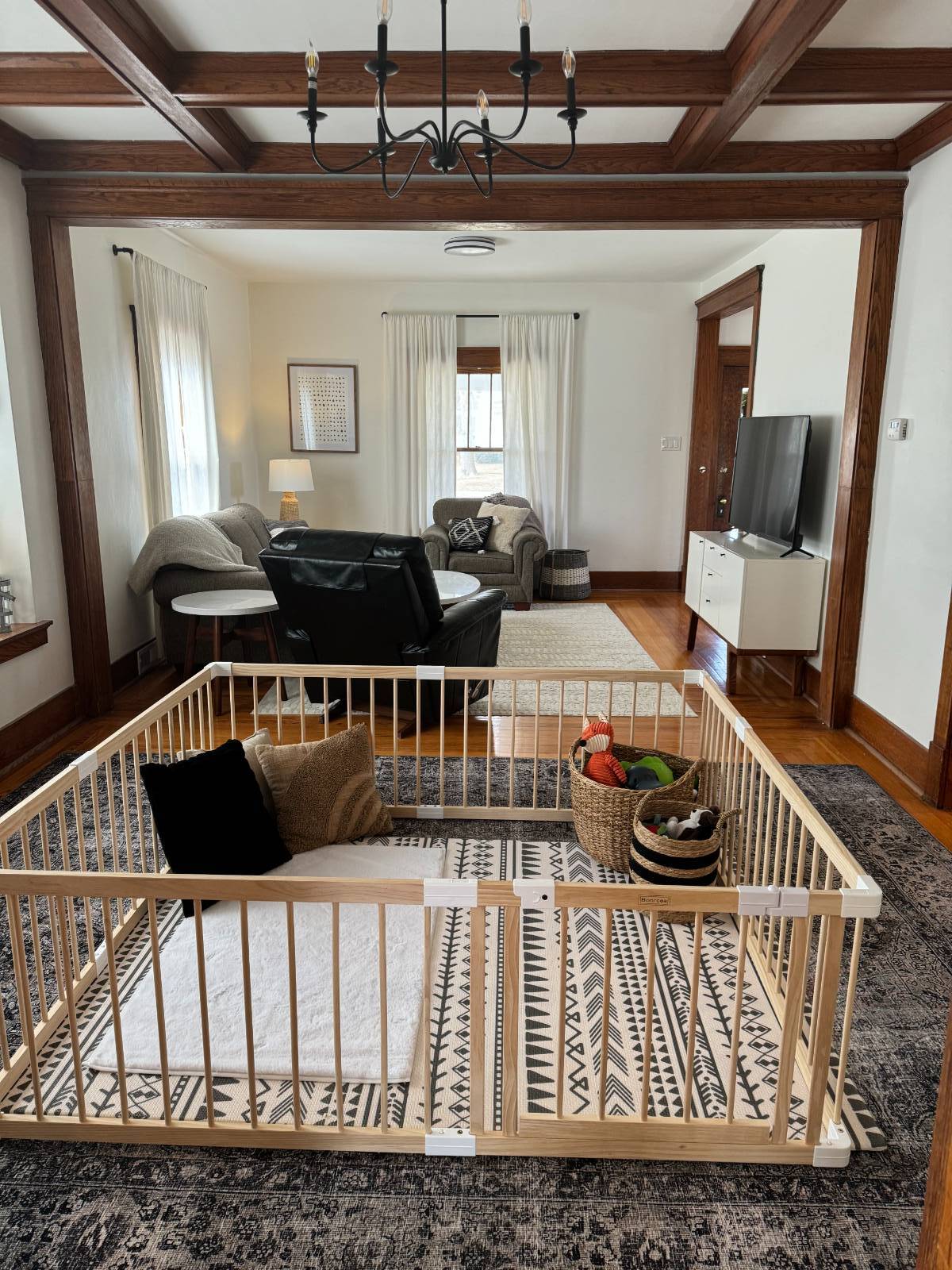 ;
;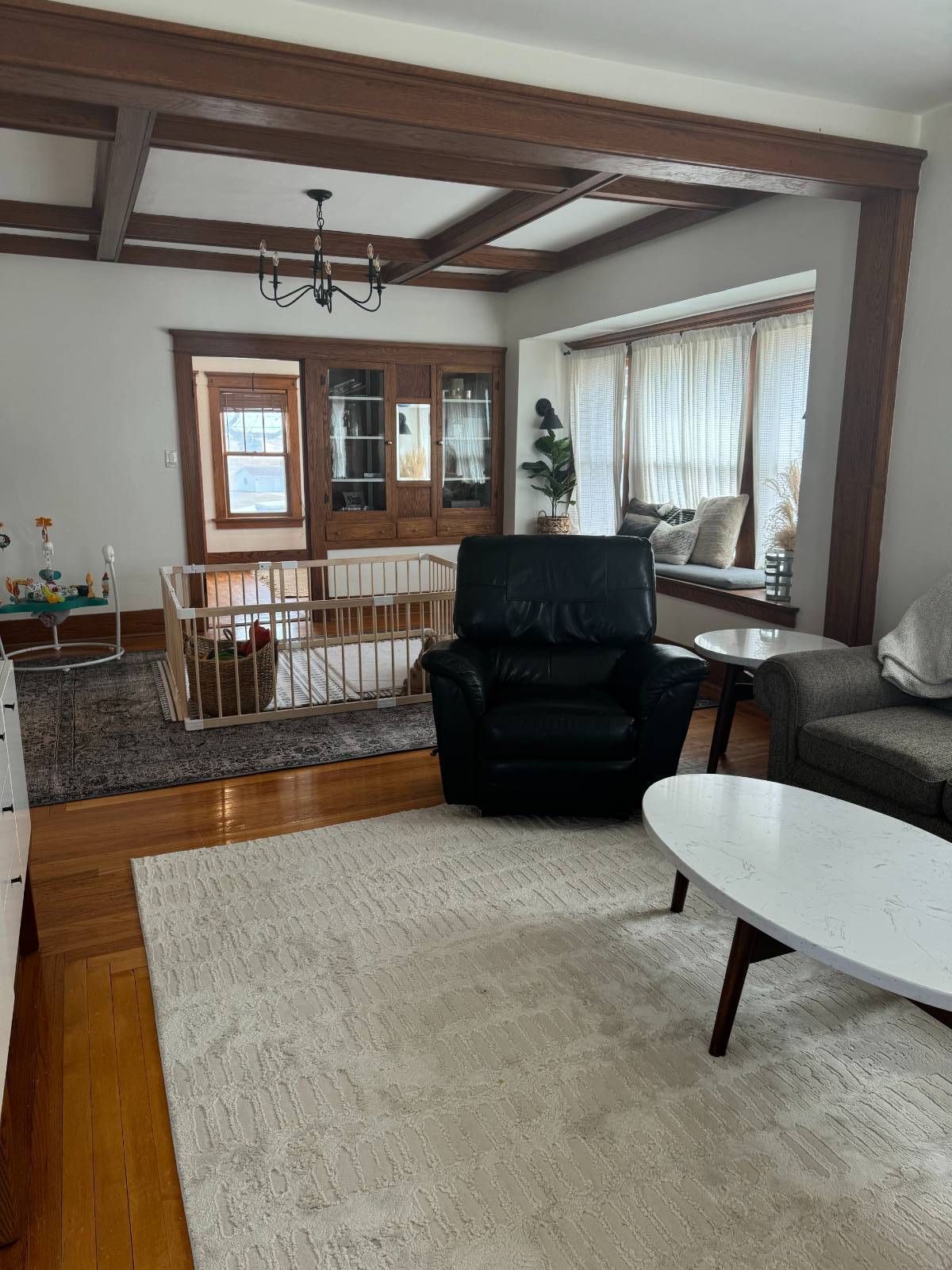 ;
;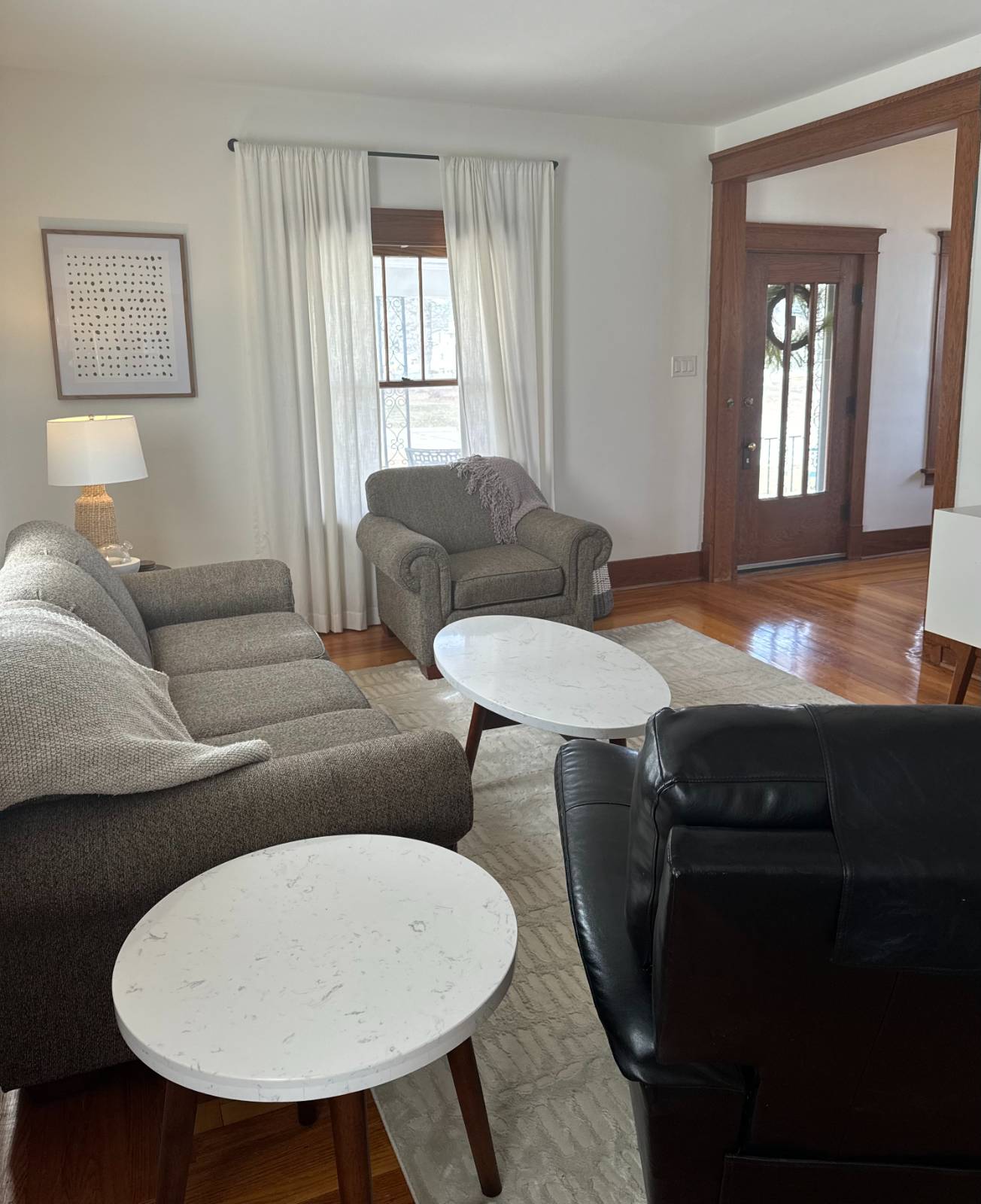 ;
;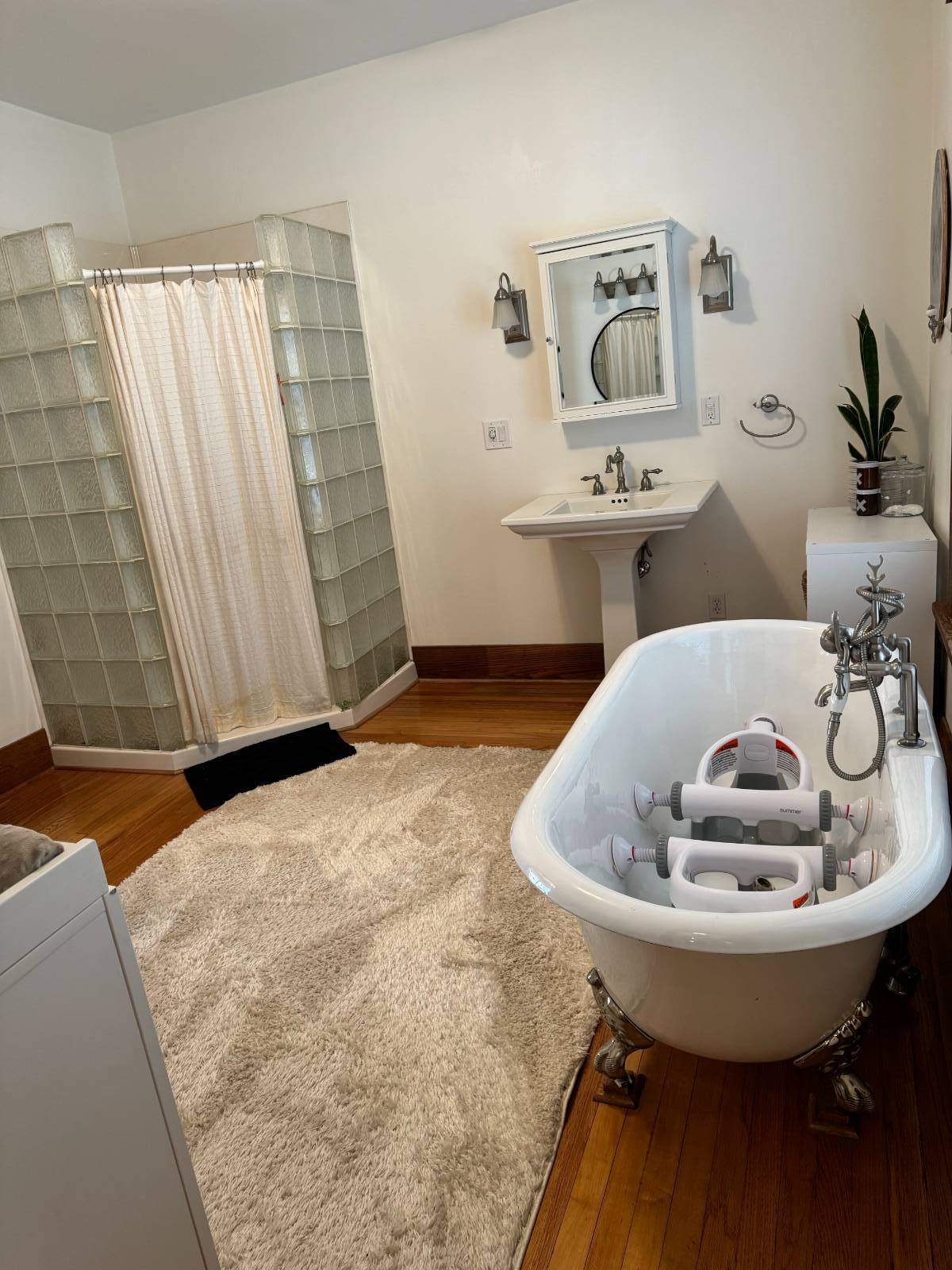 ;
;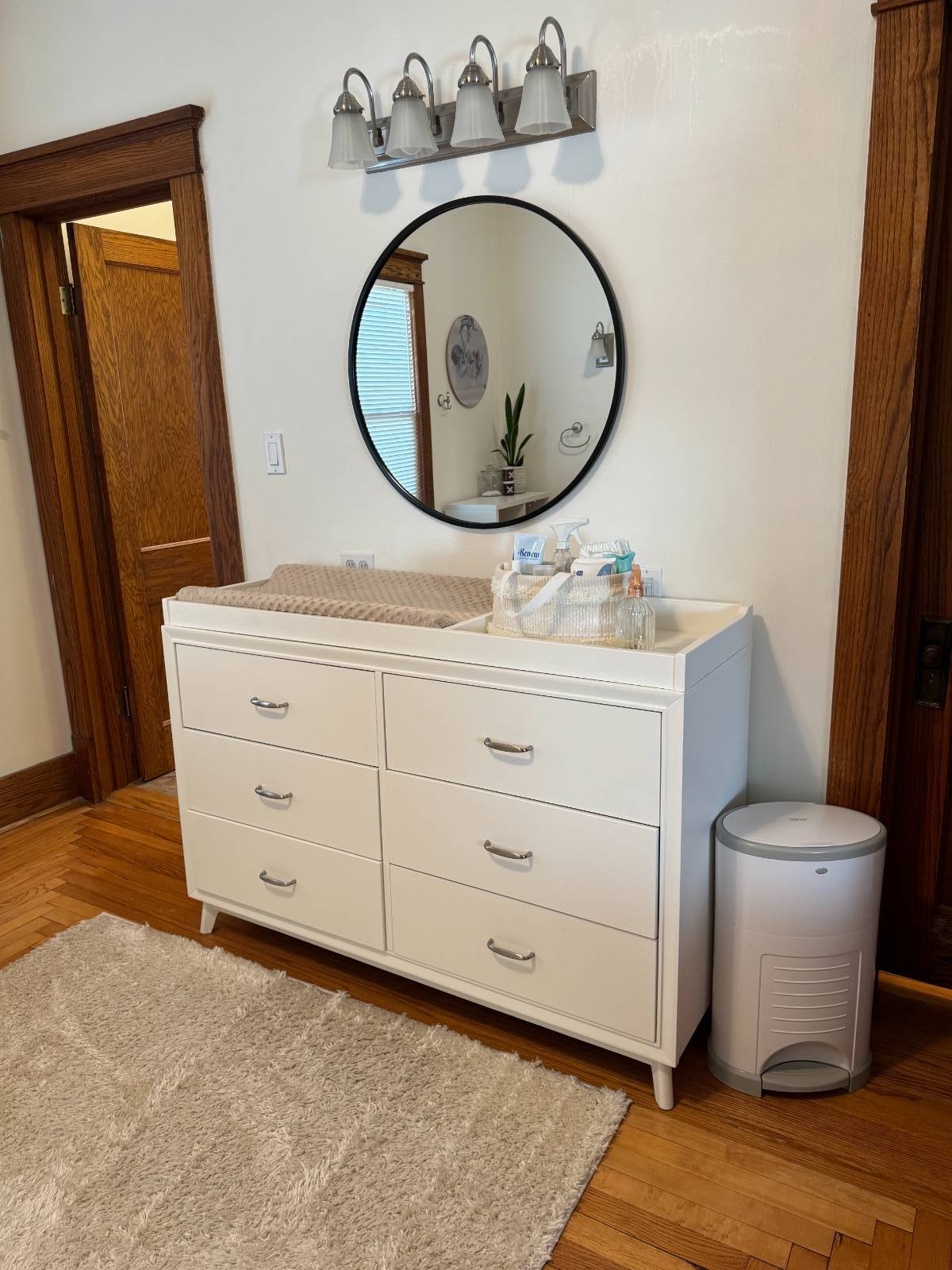 ;
;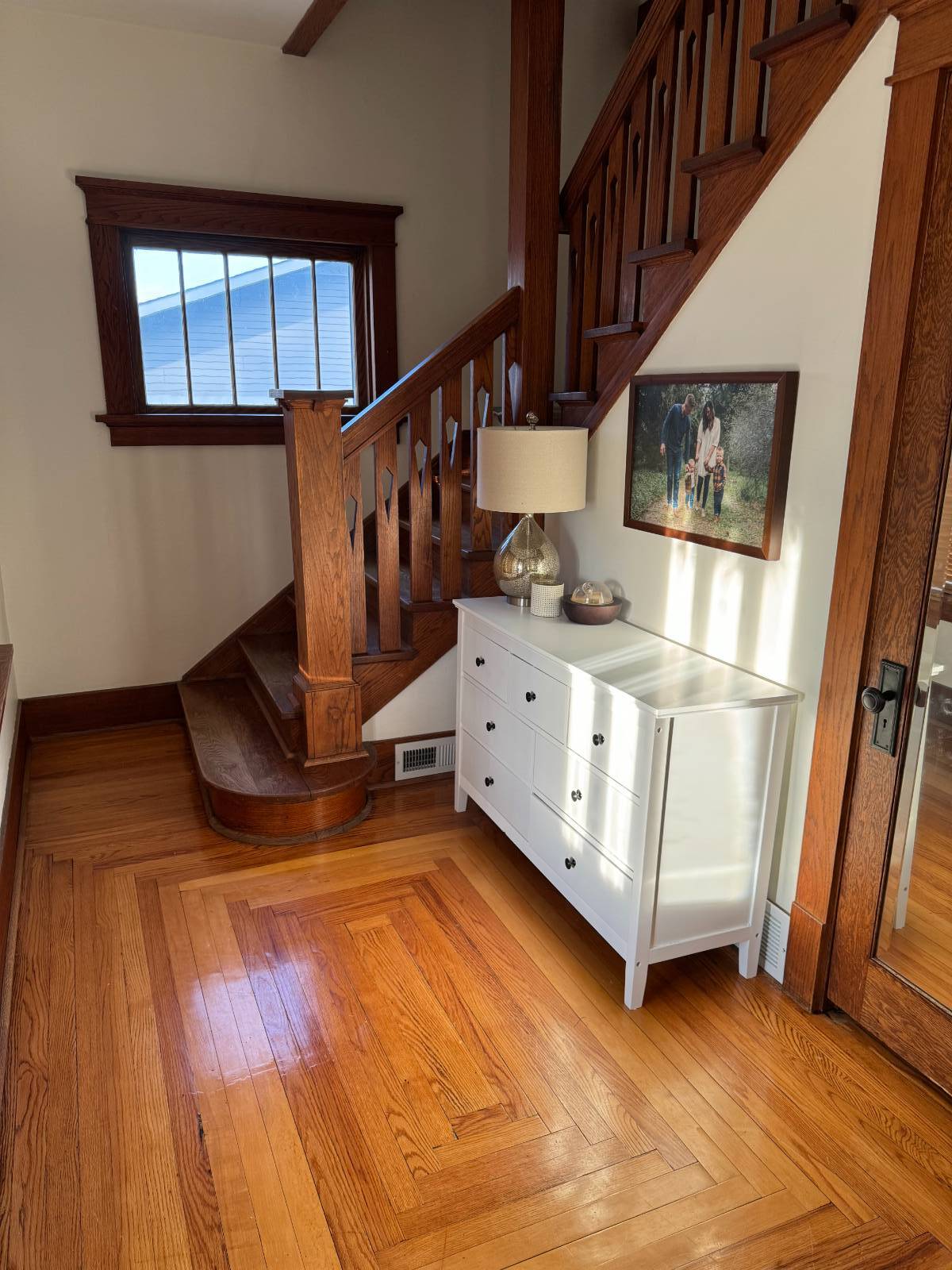 ;
;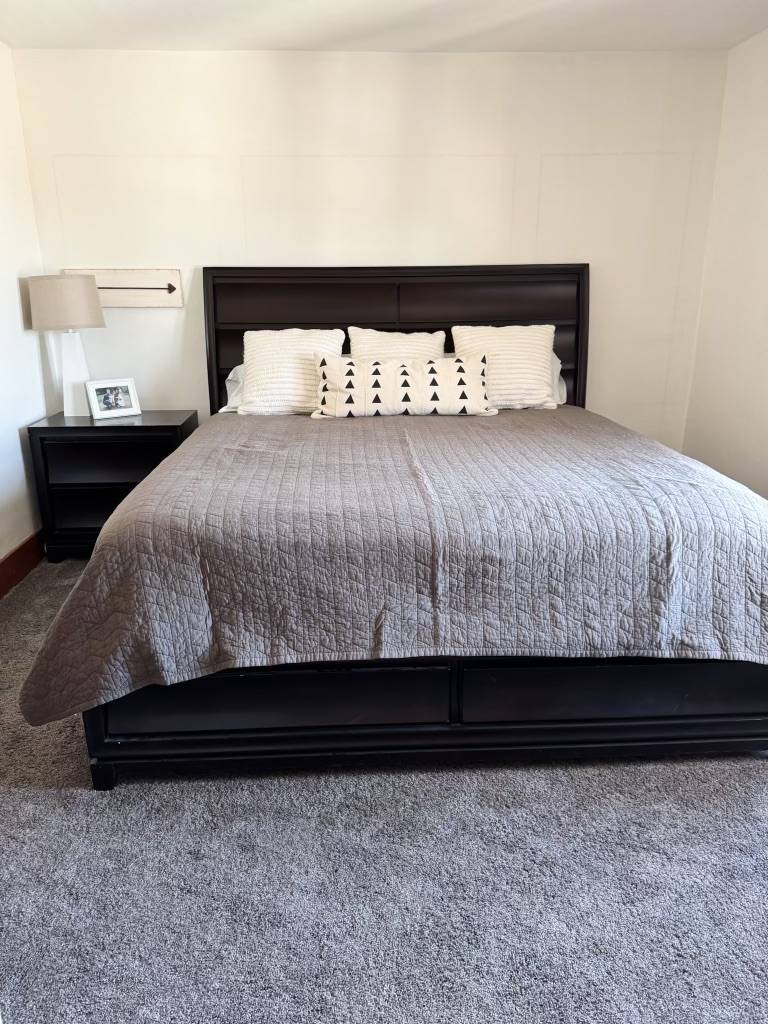 ;
;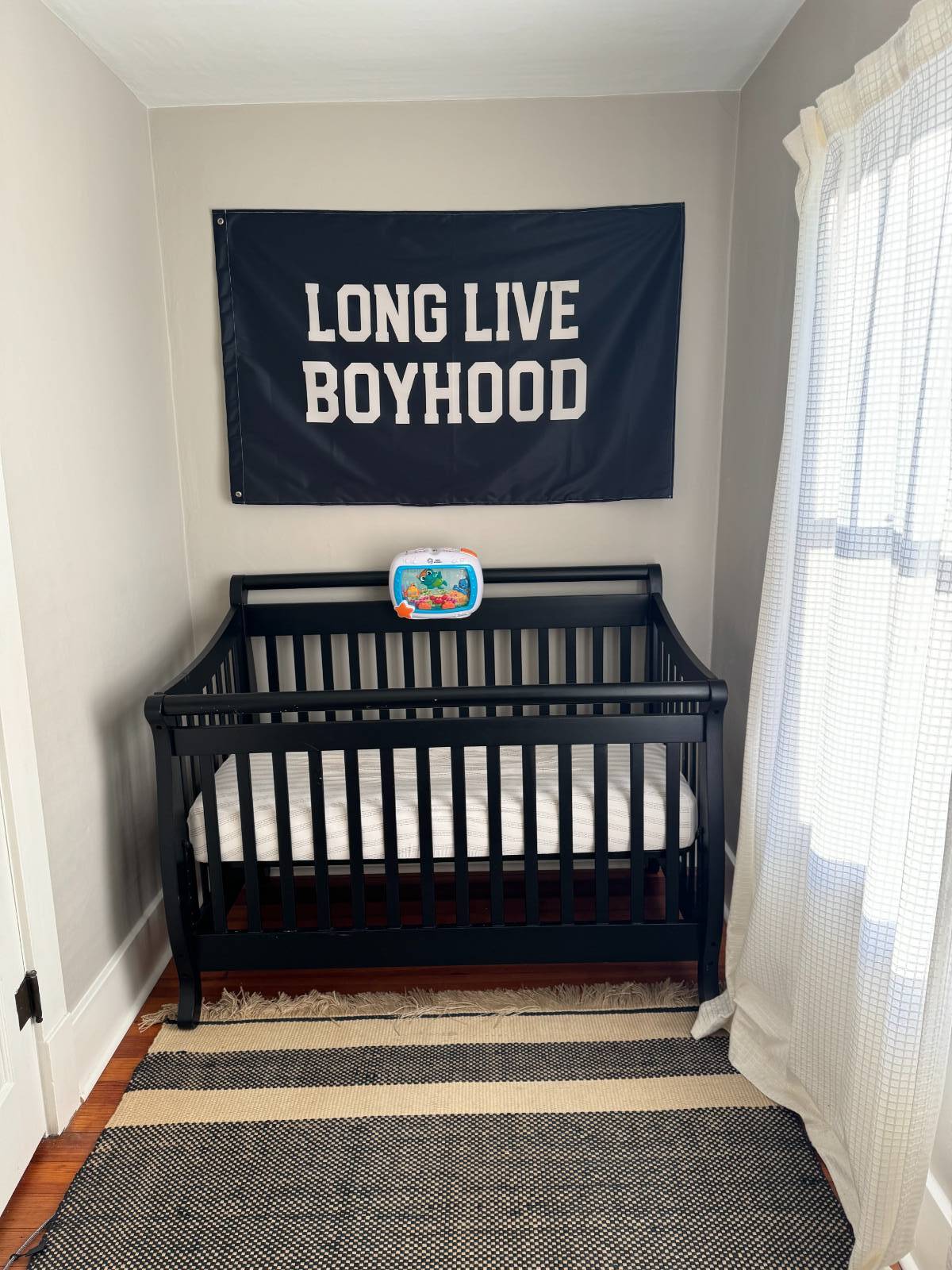 ;
;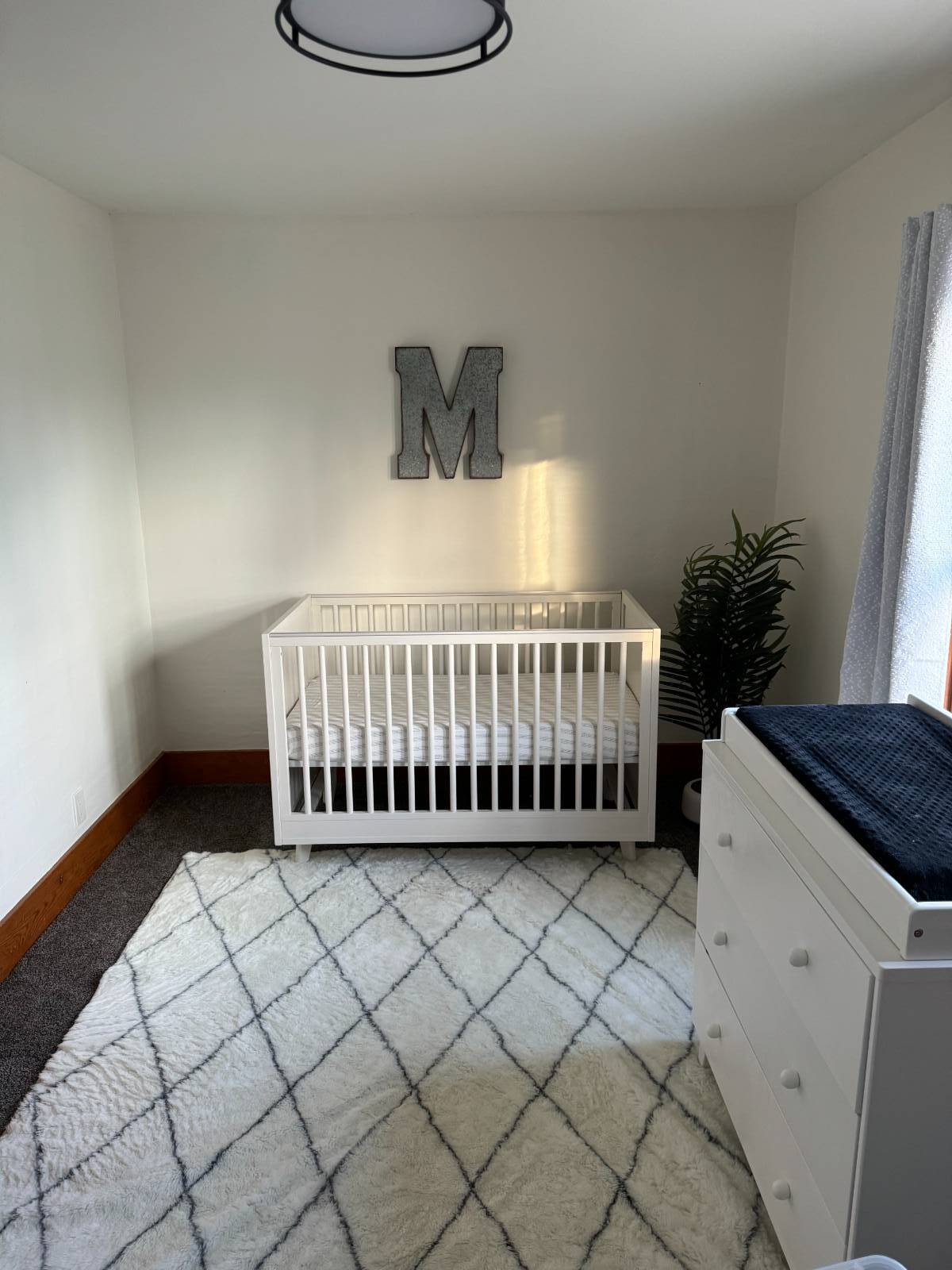 ;
;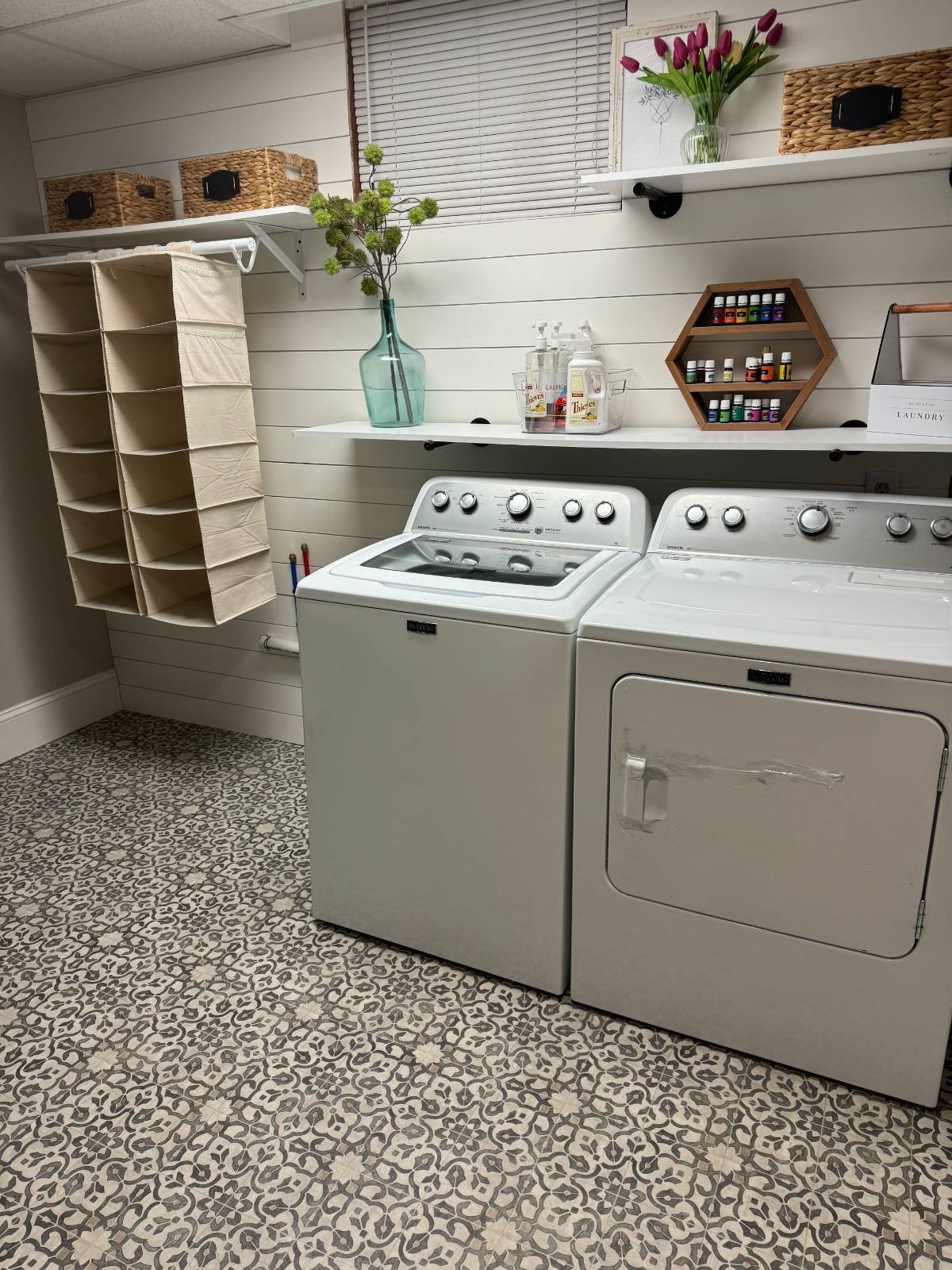 ;
;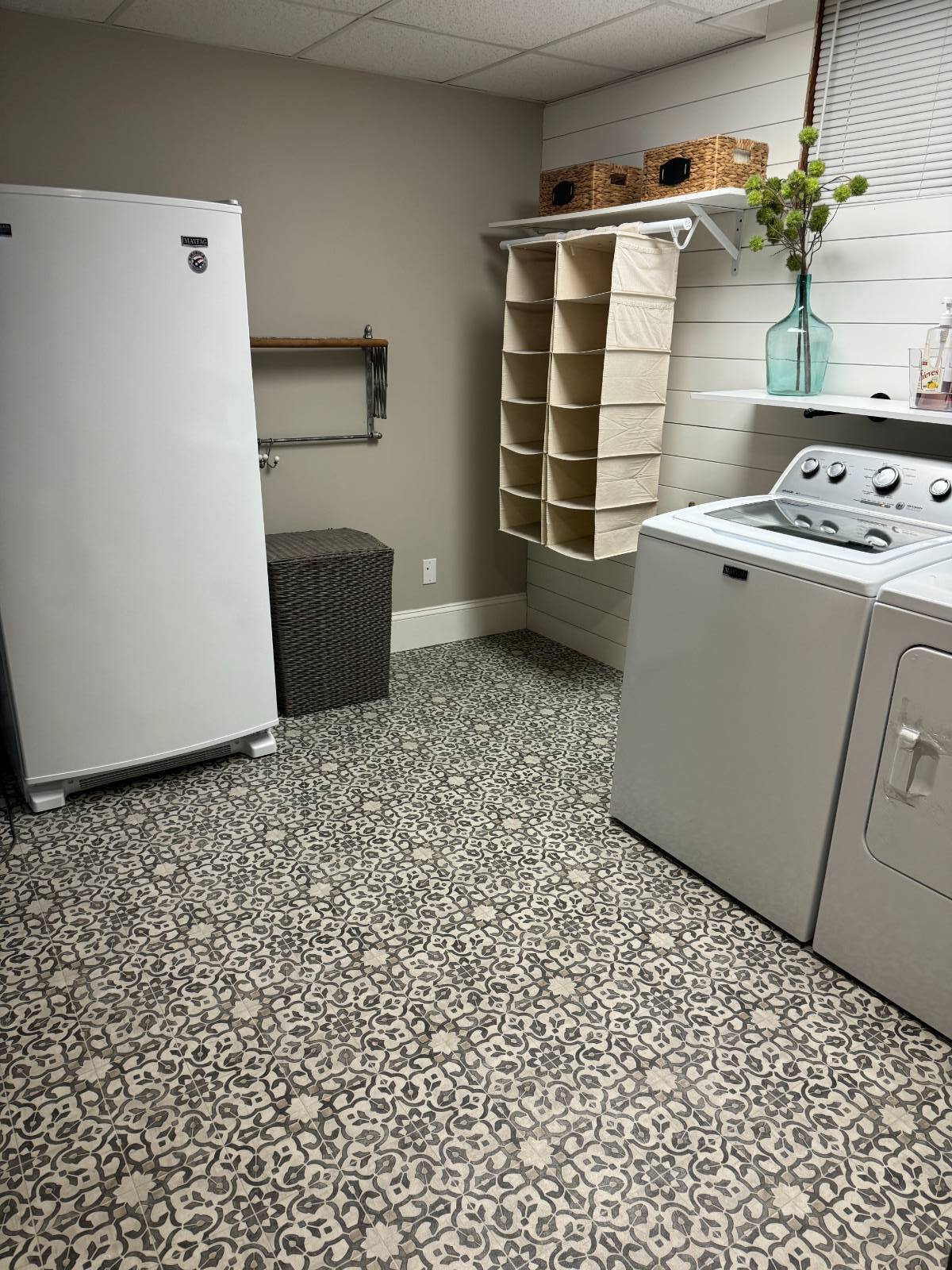 ;
;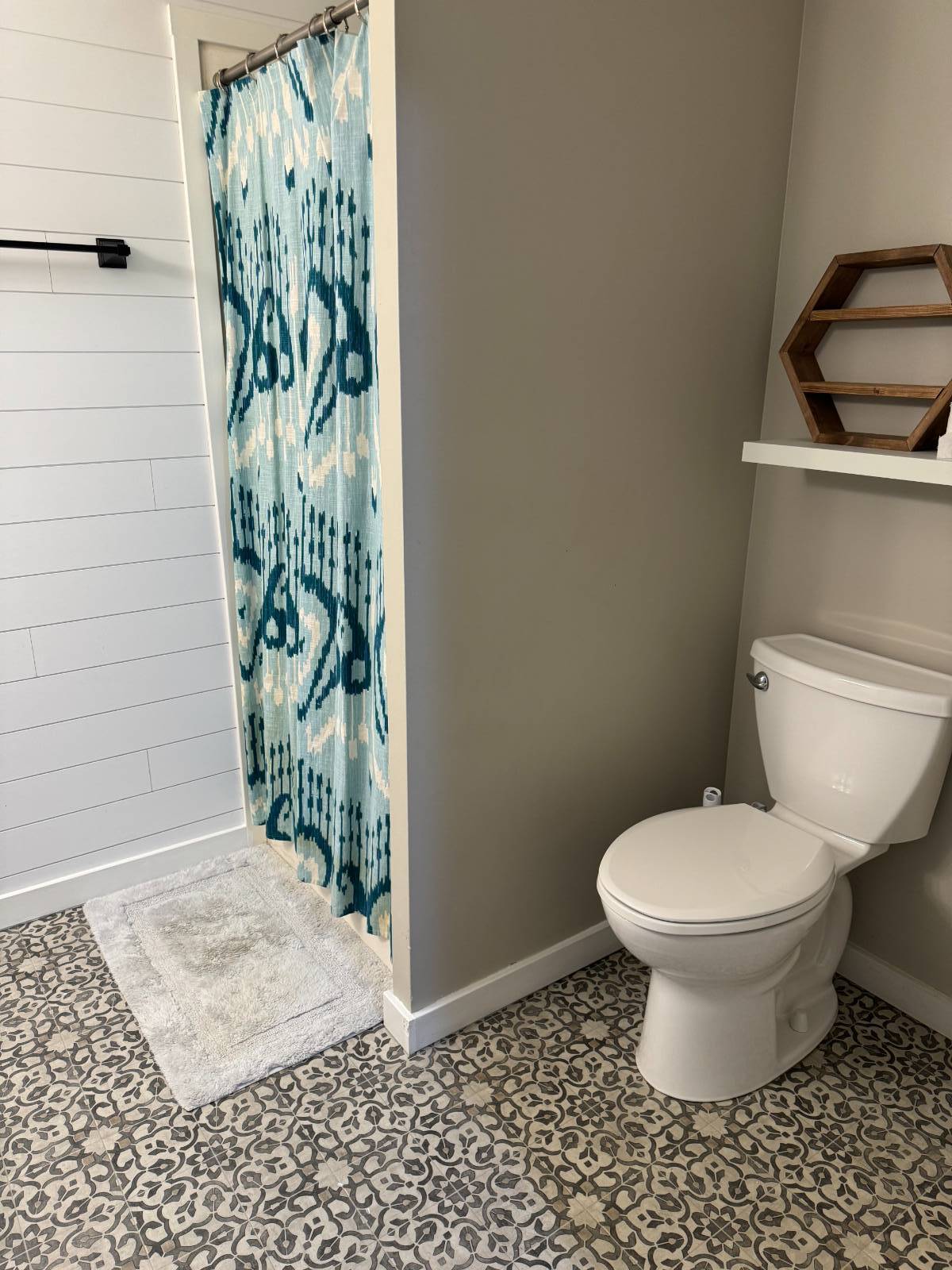 ;
;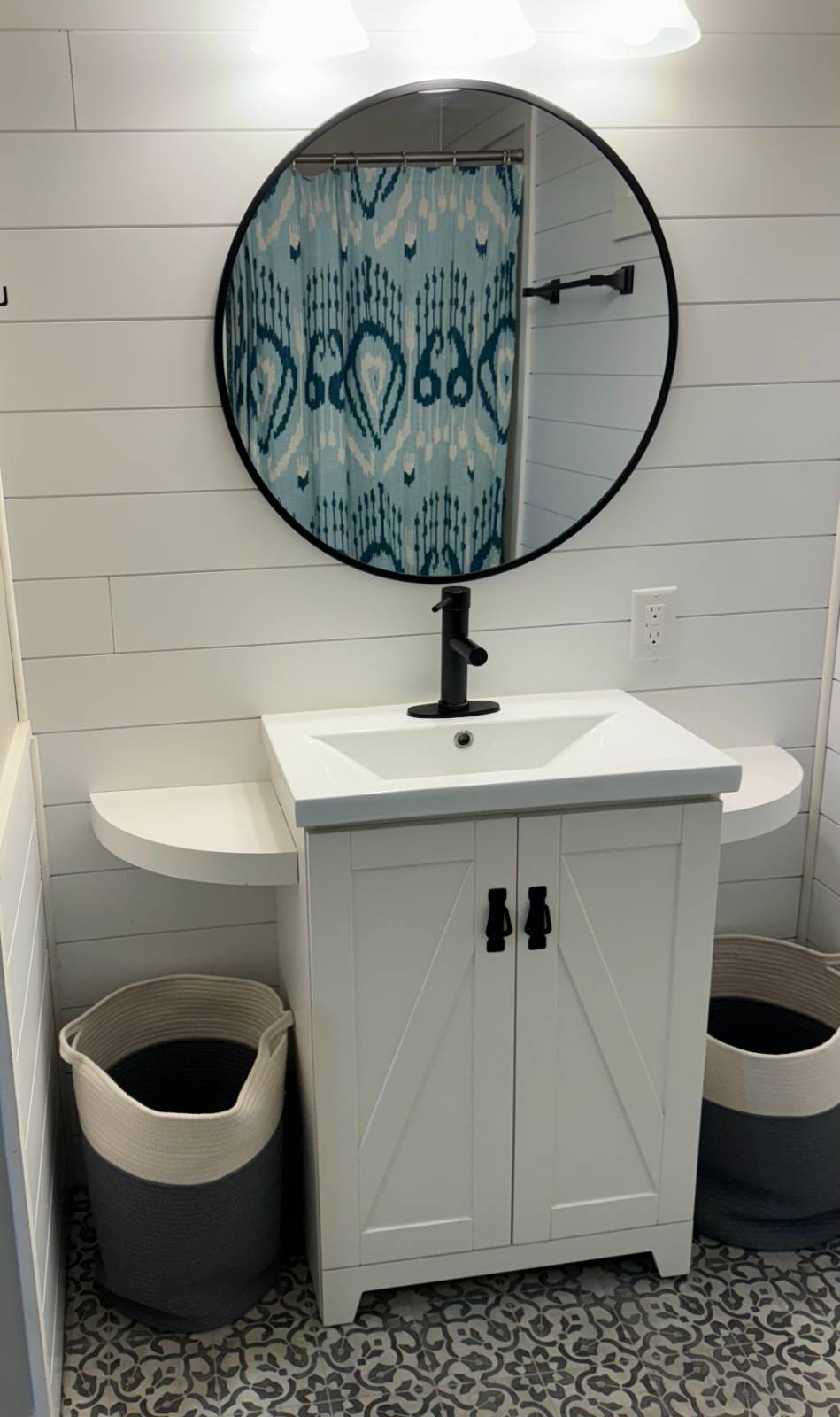 ;
;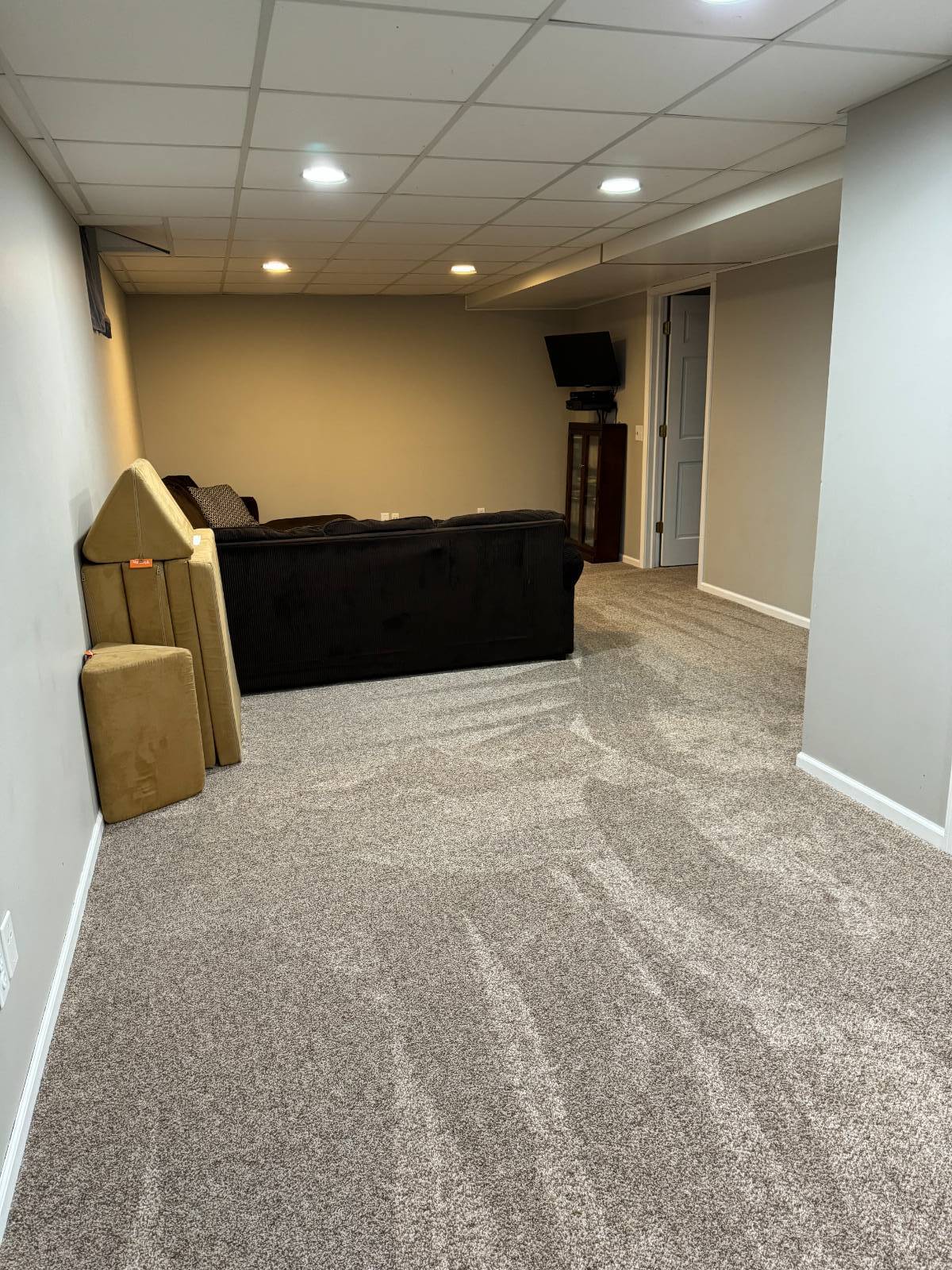 ;
;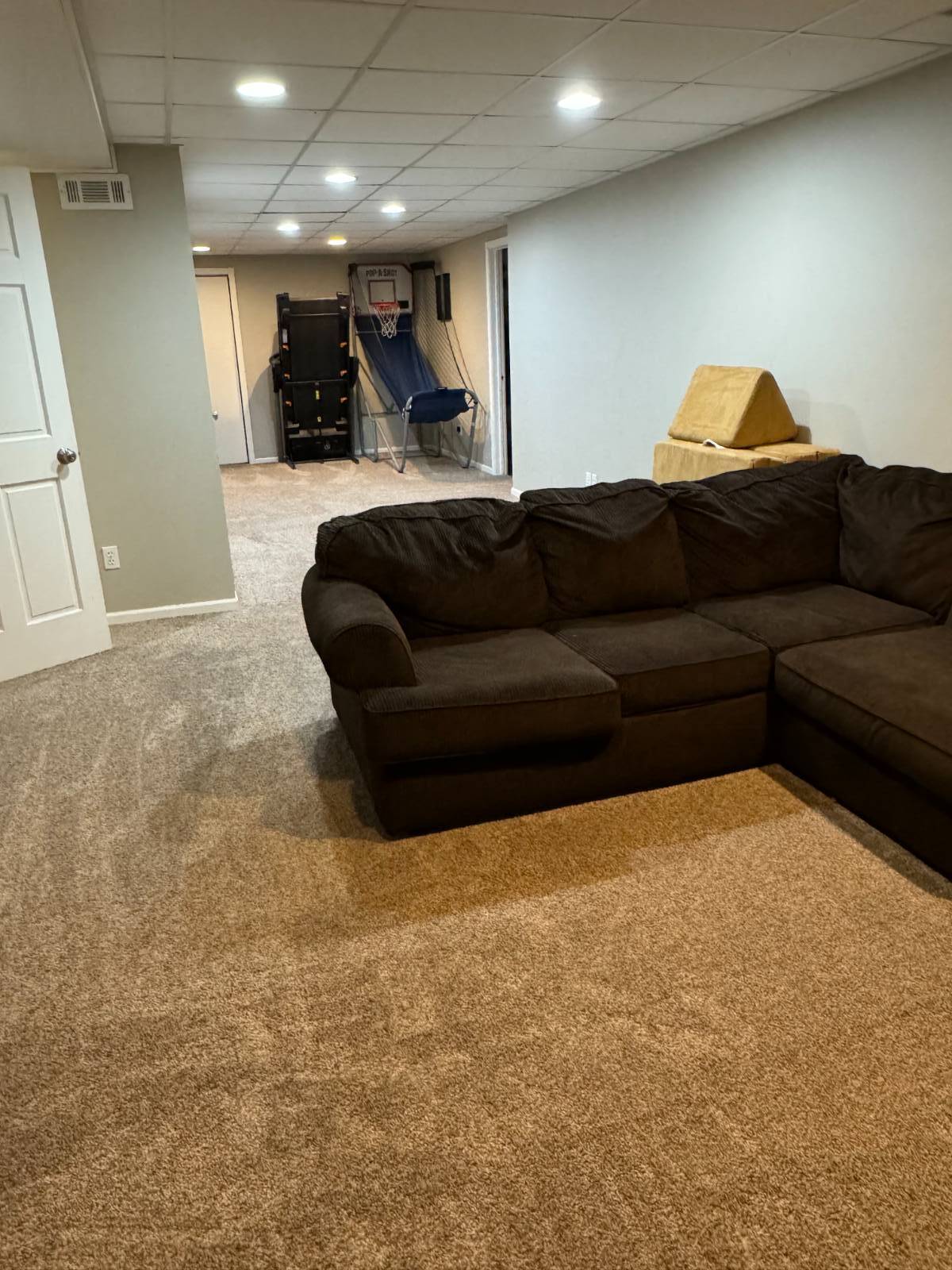 ;
;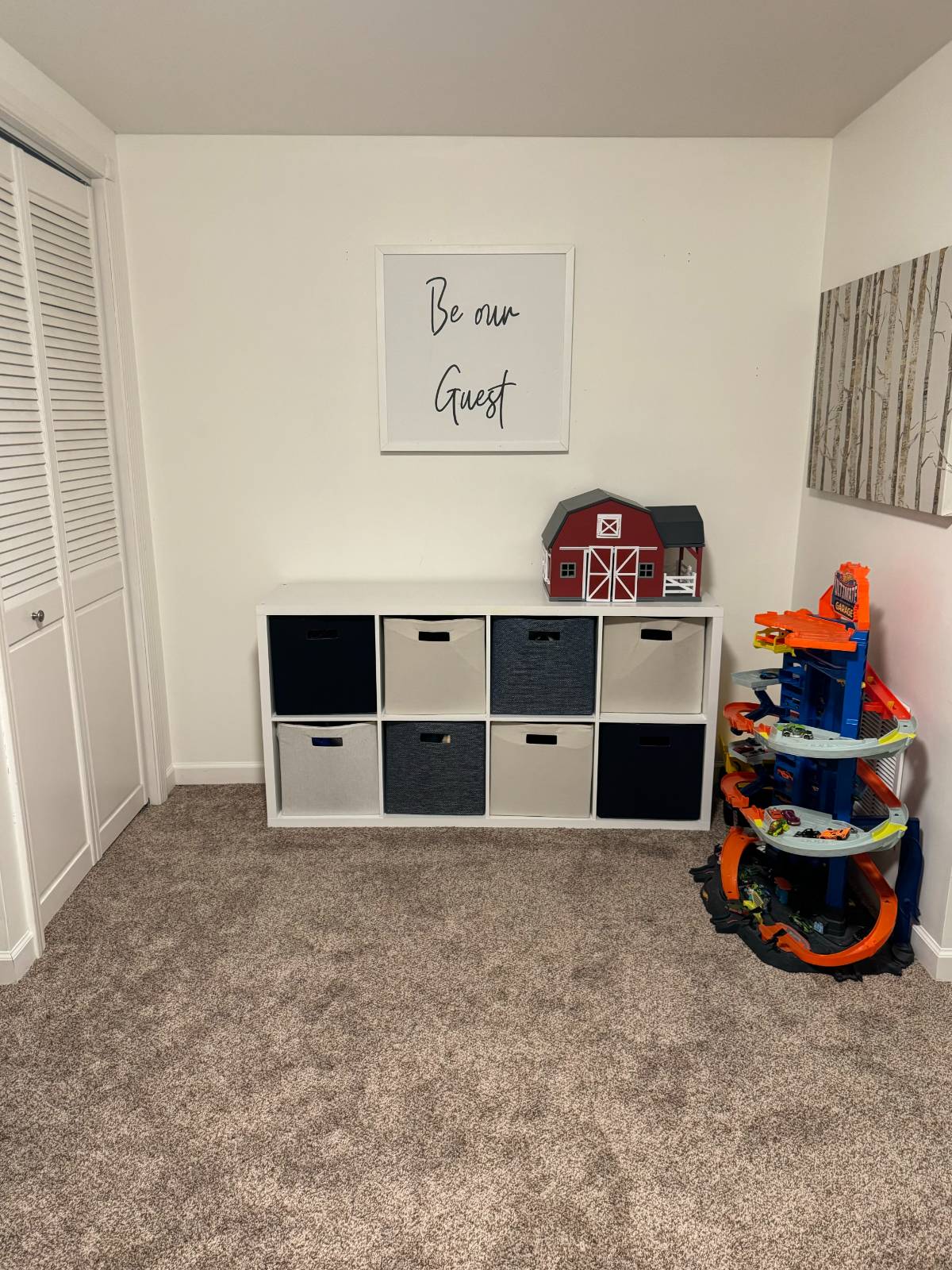 ;
;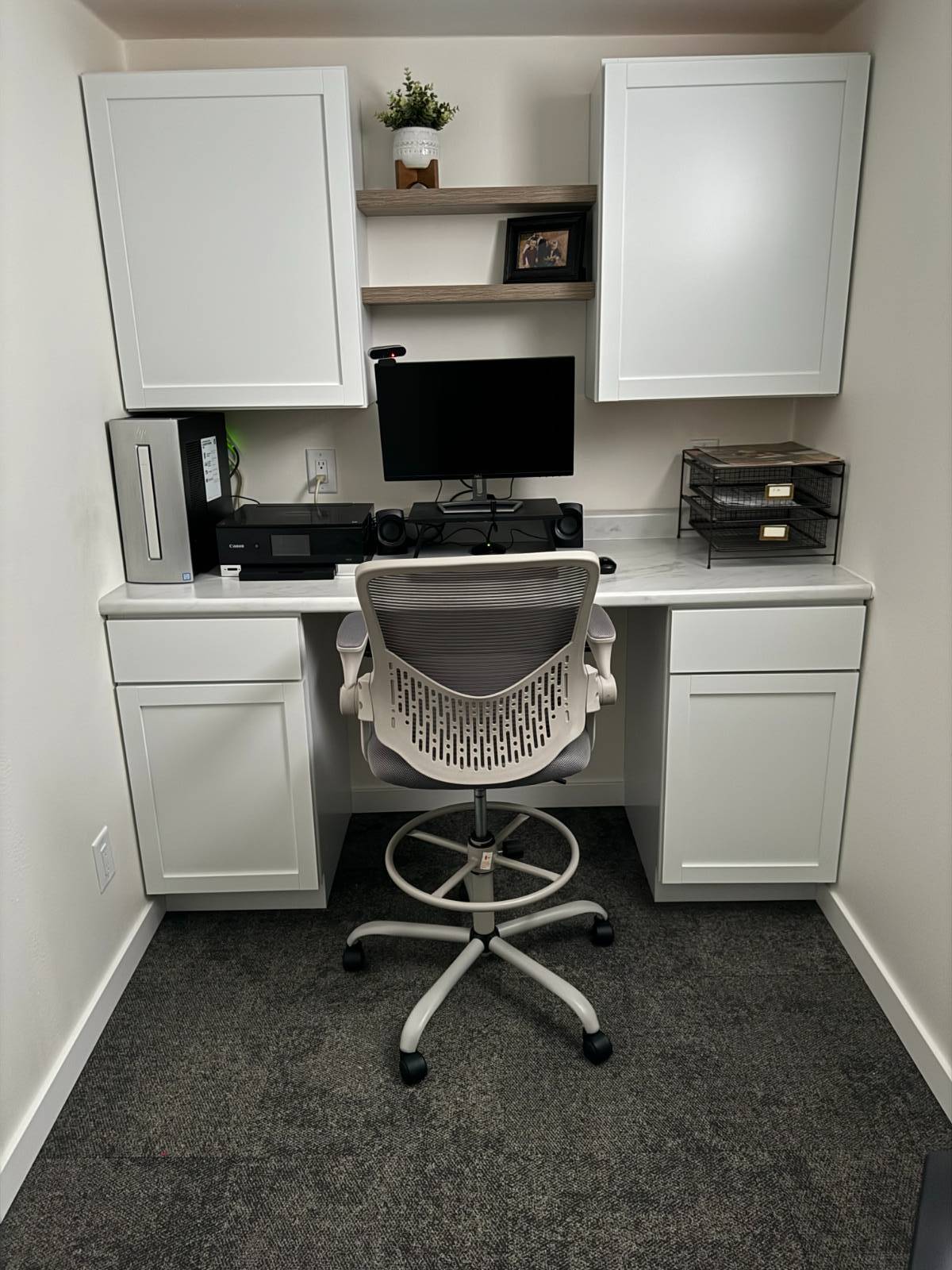 ;
;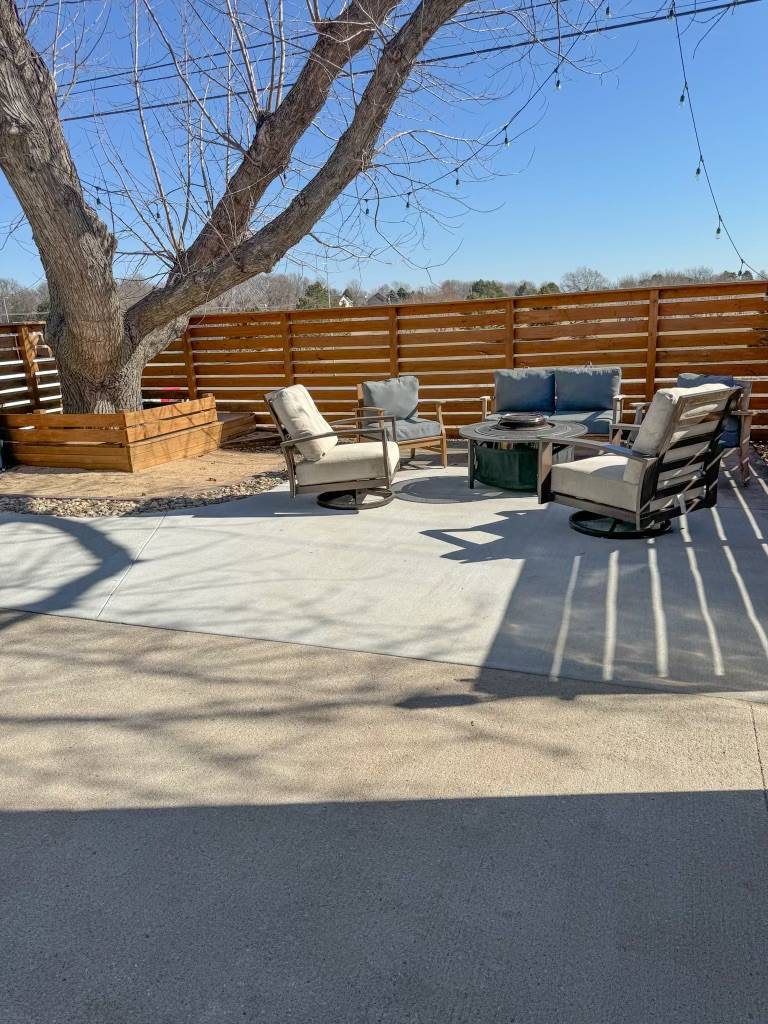 ;
;