TRIPLEX PENTHOUSE WITH ELEVATORThis sprawling six story Beaux Arts mansion on a quiet West End Ave/Riverside Drive block was renovated several years ago and divided into three condominium homes. Now the largest unit, the 3,325 sq. ft. triplex Penthouse of 4/5 bedrooms is available for rent. The apartment has 3 baths, 3 private terraces totaling 1,000 sq. ft., three fireplaces and a media room While most blocks on the UWS abound with Queen Anne and Italianate brownstones of the late Nineteenth Century, West 92nd Street here is filled with wide and historic French Revival and Beaux Arts mansions of the earliest Twentieth Century. The street leads into Riverside Park with the Park tennis courts, the beloved Children's Hippo Park and jogging trails. Broadway restaurants, shopping, Equinox Health Club and the express subway stop are just one and a half blocks away. There is almost no auto traffic on this block.This light-filled penthouse is serviced by an elevator which only one other apartment shares.Layout: The Middle Floor (floor 5 in the building) : This floor features a large eat in kitchen with the Viking suite of appliances, 2 refrigerators, 2 sinks, microwave, dishwasher, large center island work space, walk in pantry , loads of counter space and walls of cabinets. Off the kitchen there is a wonderful playroom, office or breakfast room open on 3 sides and a terrace beyond. Formal living and dining rooms are on this floor as well as a library, powder room, a wet bar and large storage closets. All floors are richly hued wide board cherry, two gas fireplaces, ceiling heights in excess of 10', bright and open North and South exposures. Bedroom Floor (floor 4 in the building): The master and two additional bedrooms are here. The master is especially spacious with room for 2 desks. This master boasts a gas fireplace, fabulous closets. A massive white Carrera marble bath features his and her vanities, separate Jacuzzi tub/shower stall and two large windows. There is a flexible home office/nursery/gym just off the hallway. At the other end of this floor are two additional bedrooms with ample closets and a full bathroom with tub/shower.Penthouse (floor 6 in the building): Grand entertaining floor ideal for indoor/outdoor living. Two 400 square foot terraces flank either side of the centrally located flow through room that has floor to ceiling glass in addition to a spectacular skylight. Space allows for flexibility as a bedroom (there is a designer murphy bed and a full bath on this floor) or fun room. There is a fireplace on one of the terraces and irrigation system for the lush plantings.Other apartment features: - Sonos Sound system installed throughout the home-Multiple zones to control heat and AC-Camera security system- 3 terraces totaling approximately 1,000SF of private outdoor space- 4 beds+ nursery/office - Three full and one half bath- 3,225 interior SF- 4 gas fireplaces-Additional storage room in cellar



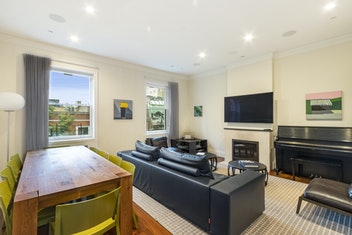


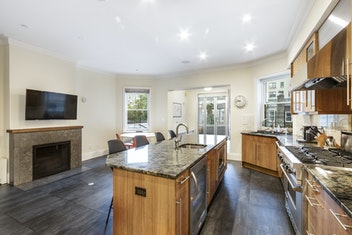 ;
;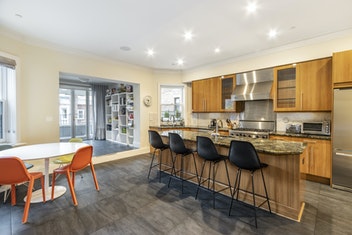 ;
;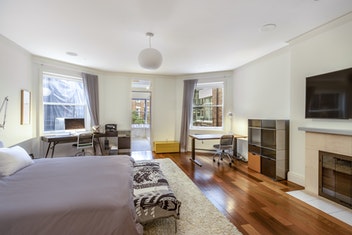 ;
;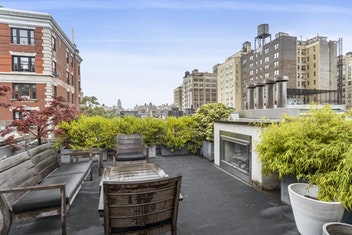 ;
;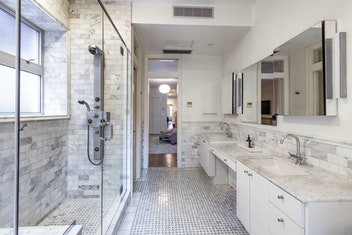 ;
;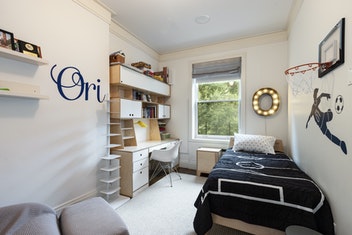 ;
;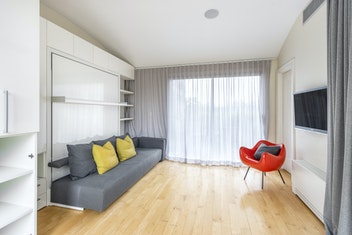 ;
;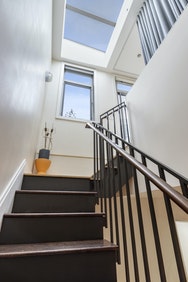 ;
;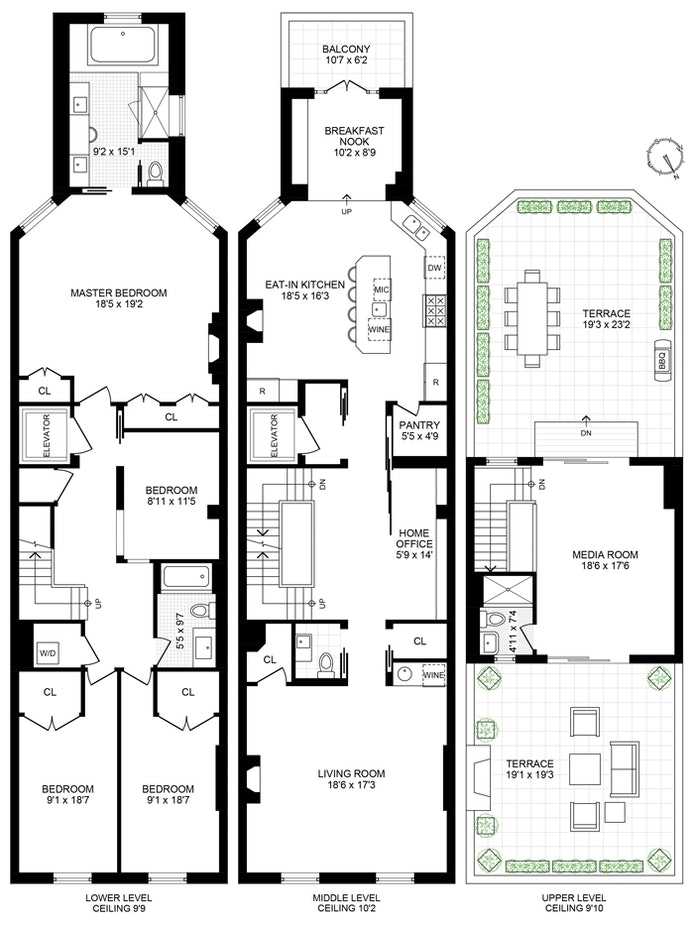 ;
;