3123 Aviemore Way, Richfield, OH 44286
| Listing ID |
11366867 |
|
|
|
| Property Type |
Residential |
|
|
|
| County |
Summit |
|
|
|
| Township |
Richfield Twp |
|
|
|
|
| Total Tax |
$21,365 |
|
|
|
| Tax ID |
4802637 |
|
|
|
| FEMA Flood Map |
fema.gov/portal |
|
|
|
| Year Built |
2007 |
|
|
|
|
Dream of living by a national park while still being part of a high-end community? This luxurious CUSTOM designed French Chateau home on a private wooded 1-acre lot backing to the Cuyahoga National Park in Glencairn Forest w/7,000 SF of total living space w/unique architectural design w/arched driveway, entries, w/quality craftmanship w/staggered high ceilings, solid core doors, premium high-end finishes & features throughout is just that dream. Enjoy the outdoors in your private treed lot w/National Park backdrop w/covered Patio w/wood ceiling w/natural gas fire-pit, built-in grill/smoker, stone patio & an Award-Winning floating walkway to a covered deck "TREEHOUSE" nestled in the trees. Multiple lifestyles w/5 BR/5 Full BA, 2 Powder Rms, 1st floor Owner Suite & Guest BR, three 2nd level BR each w/ensuite baths, 2 office areas, Fin Walkout, 4 FP, heated 4 Car Garage & spectacular outdoor living spaces. Elegant Foyer w/domed ceiling leads to LR w/FP, wall of windows & bar. Vaulted FR w/stone FP & opens to Chef Kitchen w/Breakfast Bar w/granite ctr & heating drawer, PLUS large ctr island w/granite ctr & steamer w/extensive cabinetry & high-end appl (Full Size Sub Zero refrigerator & freezer, Wolfe 30" range w/2400 CFM exterior exhaust & pull-out dishwasher/cooler). Breakfast Nook off FR/KIT. Den w/built-in bookshelves. BR w/adjacent Full BA, great for guests. Formal DR w/coffered ceiling provides an elegant dining setting. 1st floor Owner Suite w/FP w/access to patio & luxury BA w/steam shower, heated floors, soaking tub, & custom closet system. Large Walk-in Pantry, Mud Rm & Laundry Rm. Separate wing attached through a bridge to the main wing w/PRIVATE ENTRANCE to an exquisite Library w/built-in in cabinets, tray ceiling w/garage. Fin Walkout w/Powder Rm, 12-seat Theater Rm, Rec Rm w/built-in bar, elevated lighted dance floor, Pool Table Rm & Glass Door Wine Rm. 3 zoned HVAC, Whole house Lighting & Sonos system PLUS SO MUCH MORE! Revere schools w/easy highway access
|
- 5 Total Bedrooms
- 5 Full Baths
- 2 Half Baths
- 5235 SF
- 1.04 Acres
- Built in 2007
- 2 Stories
- Other Style
- Full Basement
- Lower Level: Finished, Walk Out
- Total SqFt: 7270
- Lot Size Source: Assessor
- Oven/Range
- Refrigerator
- Dishwasher
- Microwave
- Garbage Disposal
- Dryer
- Central Vac
- 12 Rooms
- Entry Foyer
- Laundry
- First Floor Primary Bedroom
- 4 Fireplaces
- Heat Pump
- Gas Fuel
- Central A/C
- Appliances: freezer
- Below Grade Finished Area: 2035
- Heating: fireplaces
- Laundry Features: mainlevel
- Main Level Bathrooms: 3
- Main Level Bedrooms: 2
- Fireplace Features: FamilyRoom, GasLog, Library, LivingRoom, Masonry, PrimaryBedroom, Stone, Gas
- Interior Features: beamedceilings, wetbar, breakfastbar, bookcases, builtinfeatures, crownmolding, cofferedceilings, granitecounters, highceilings, kitchenisland, openfloorplan, pantry, stonecounters, recessedlighting, soakingtub, bar, walkinclosets, wiredforsound
- Masonry - Stucco Construction
- Asphalt Shingles Roof
- Attached Garage
- 4 Garage Spaces
- Community Water
- Community Septic
- Deck
- Patio
- Covered Porch
- Cul de Sac
- Subdivision: Glencairn Forest Ph 08
- Wooded View
- Exterior Features: firepit
- $21,365 Total Tax
- Tax Year 2023
- $106 per month Maintenance
- HOA: Glencairn Forest HOA
- Association Fee Includes: Insurance, Other, RecreationFacilities
Listing data is deemed reliable but is NOT guaranteed accurate.
|



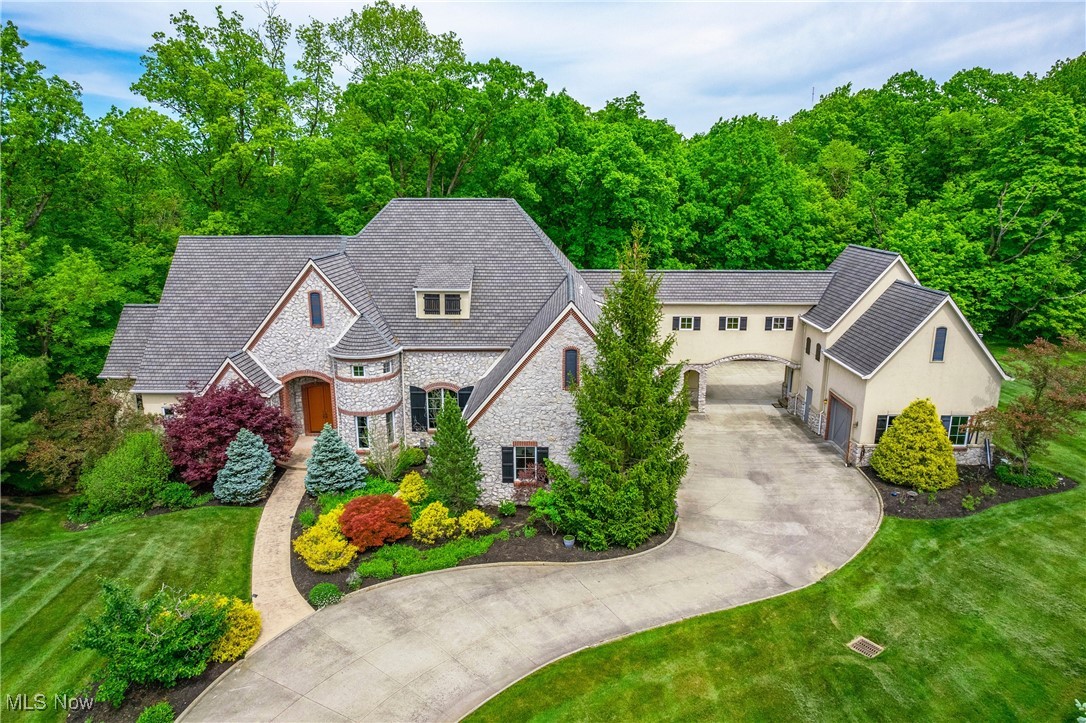

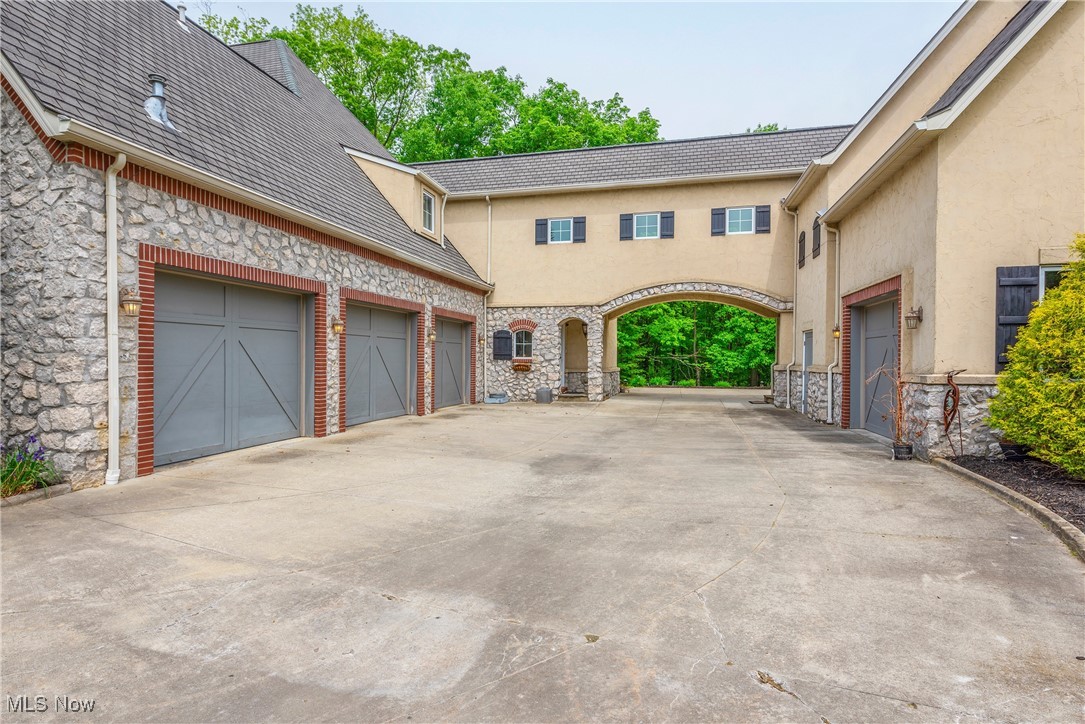 ;
;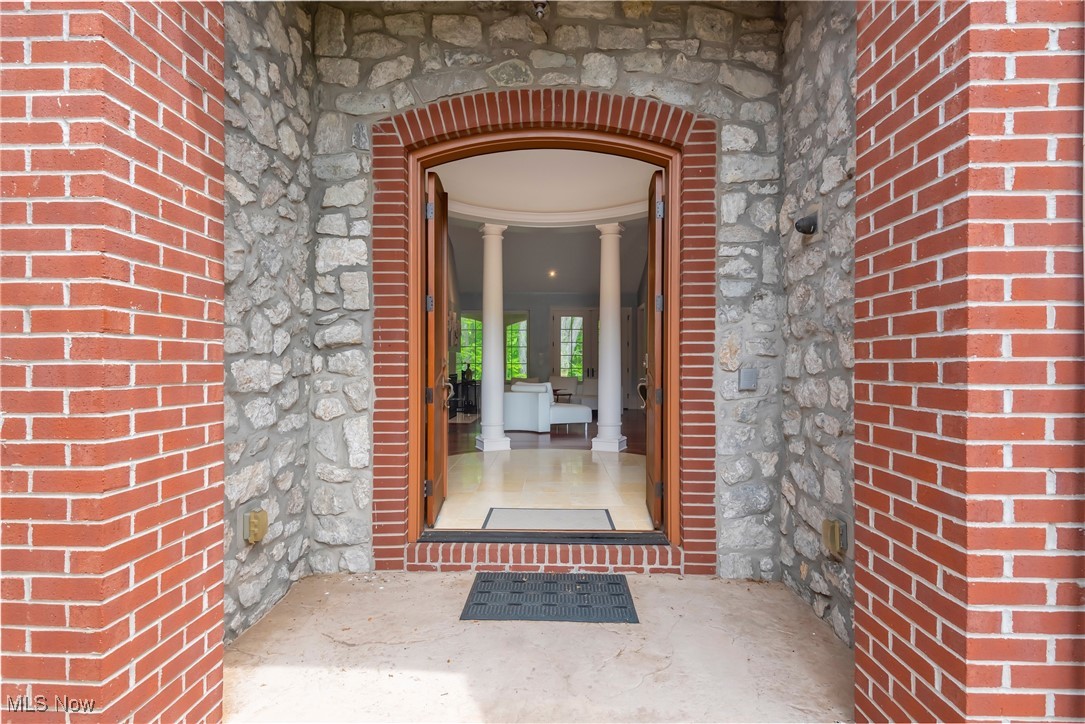 ;
;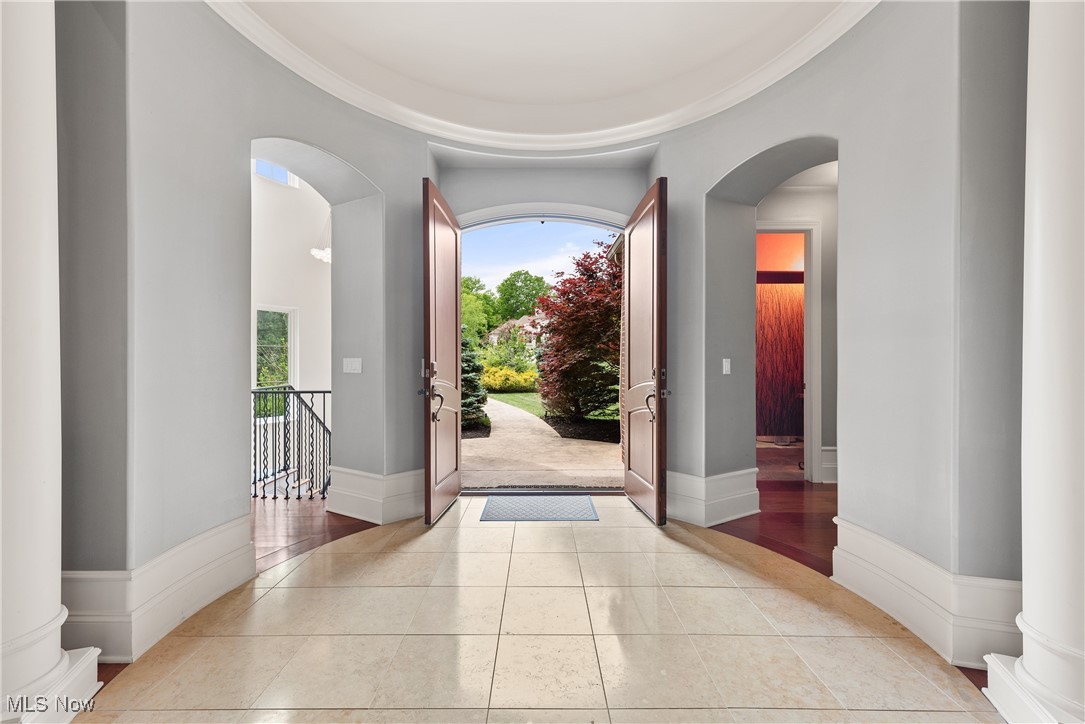 ;
;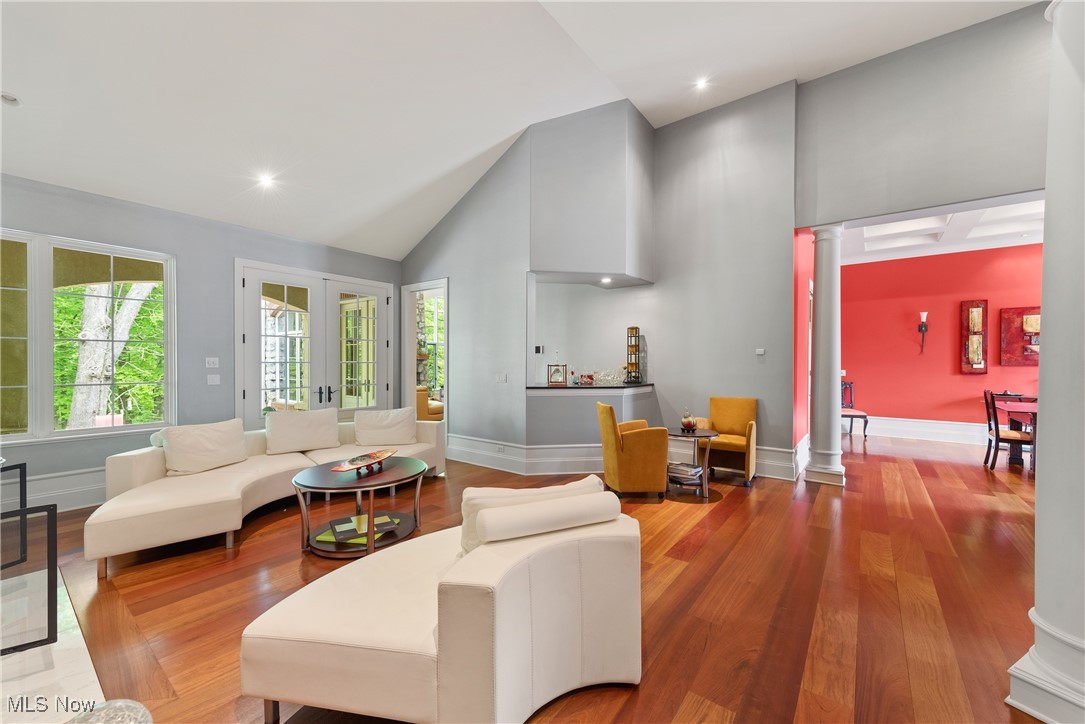 ;
;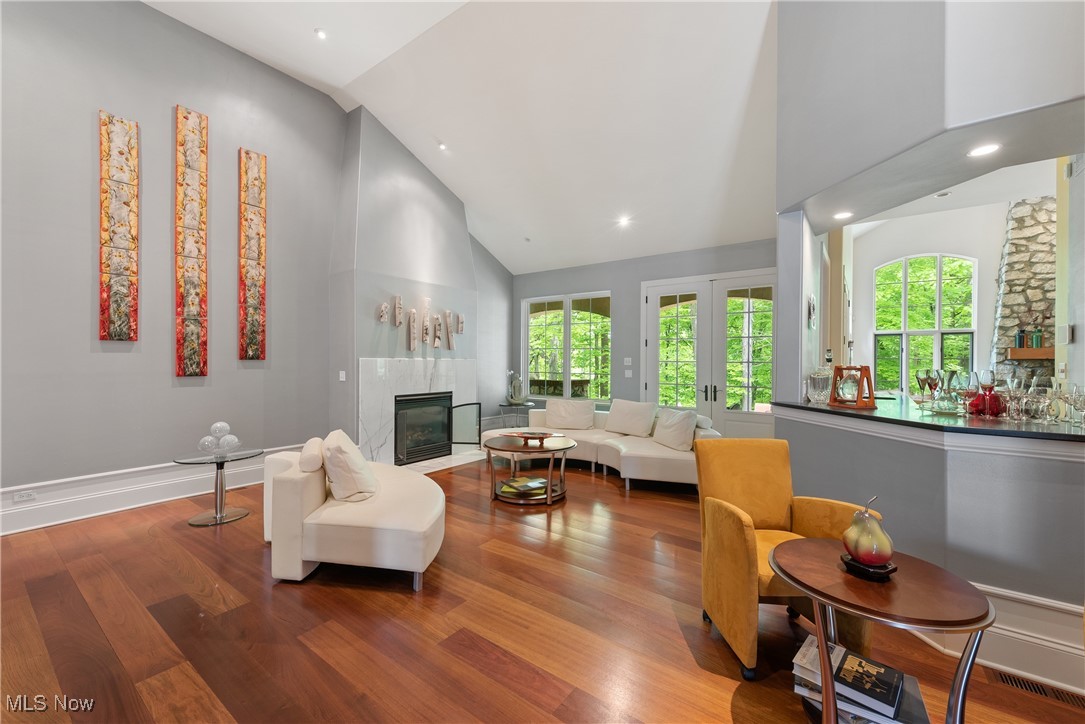 ;
;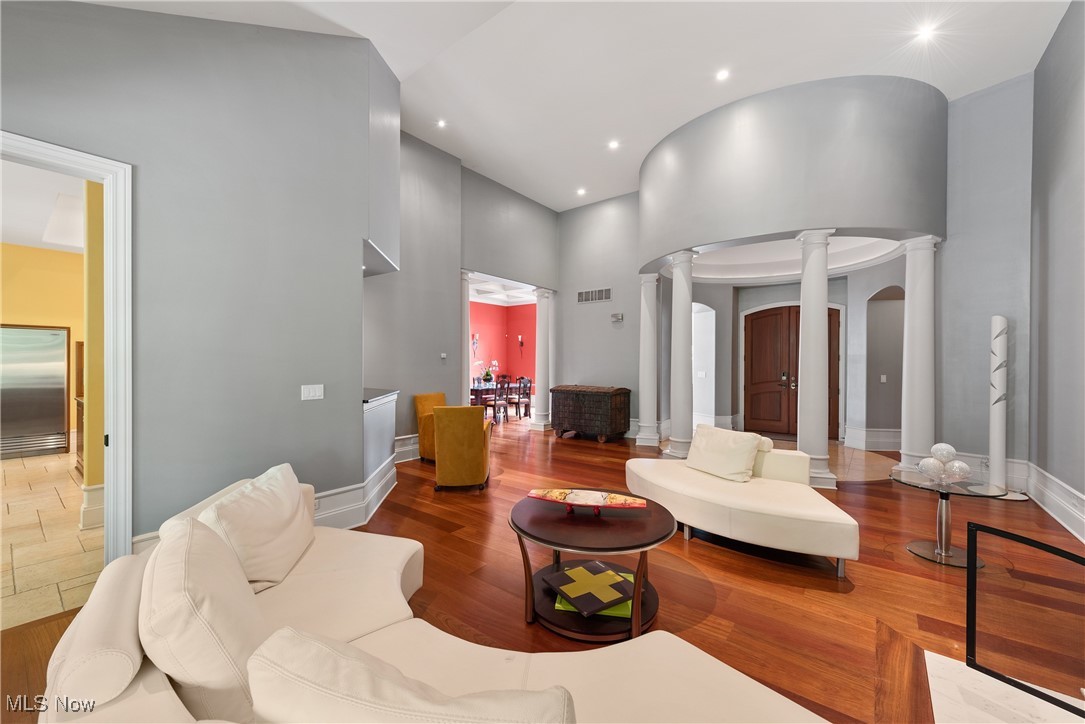 ;
;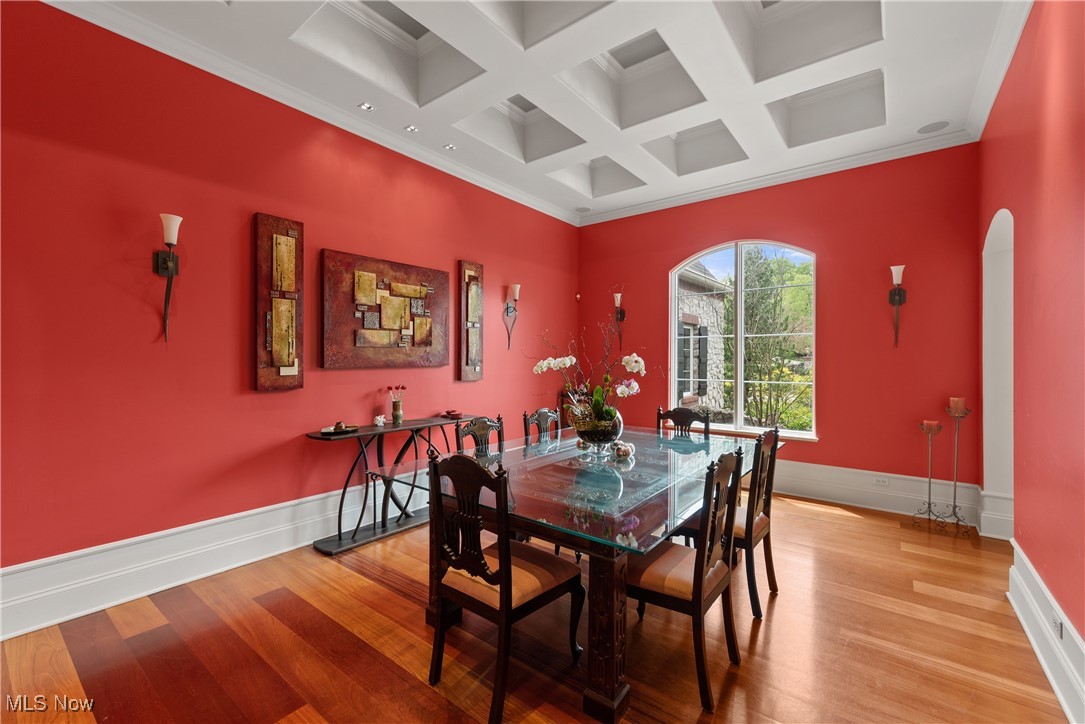 ;
;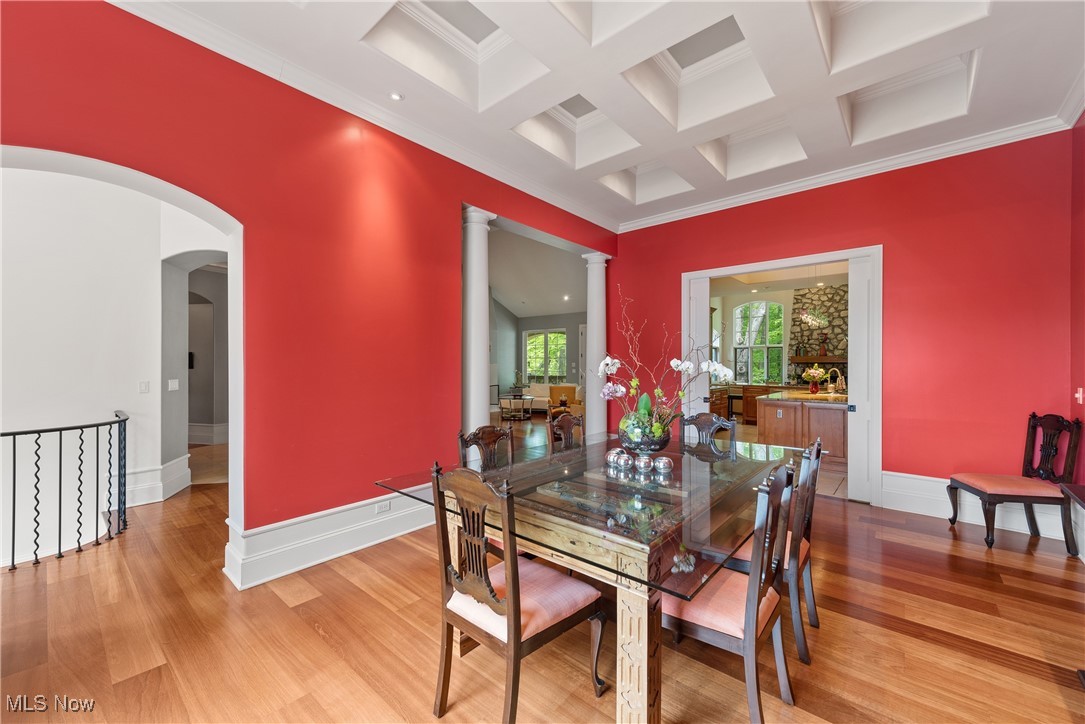 ;
;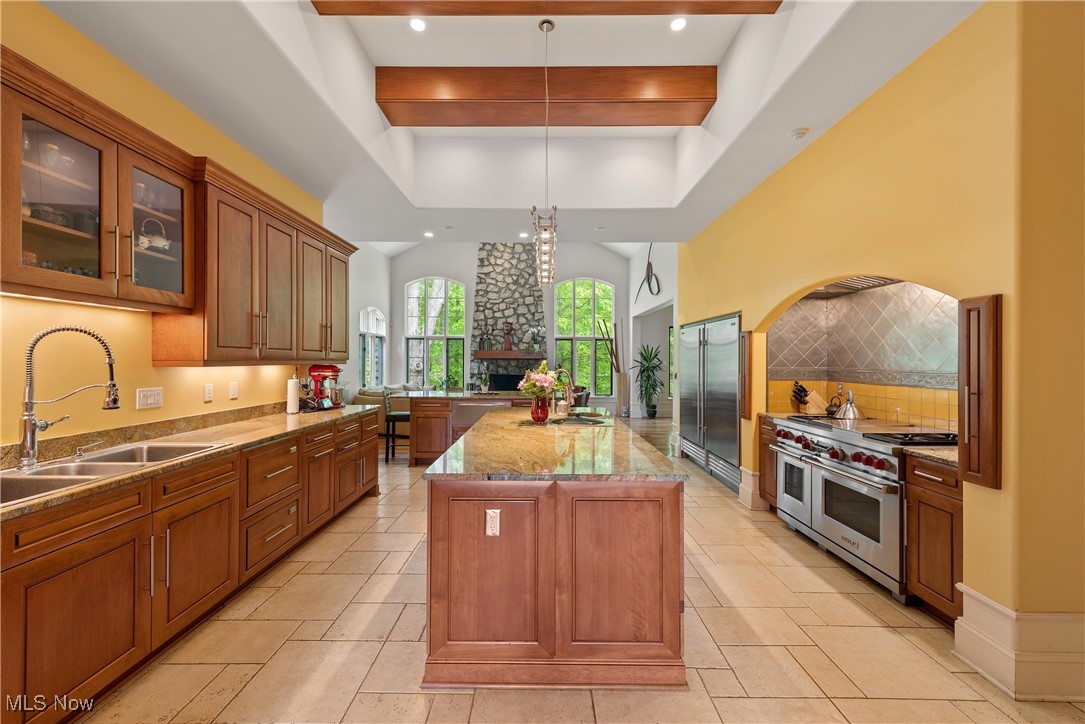 ;
;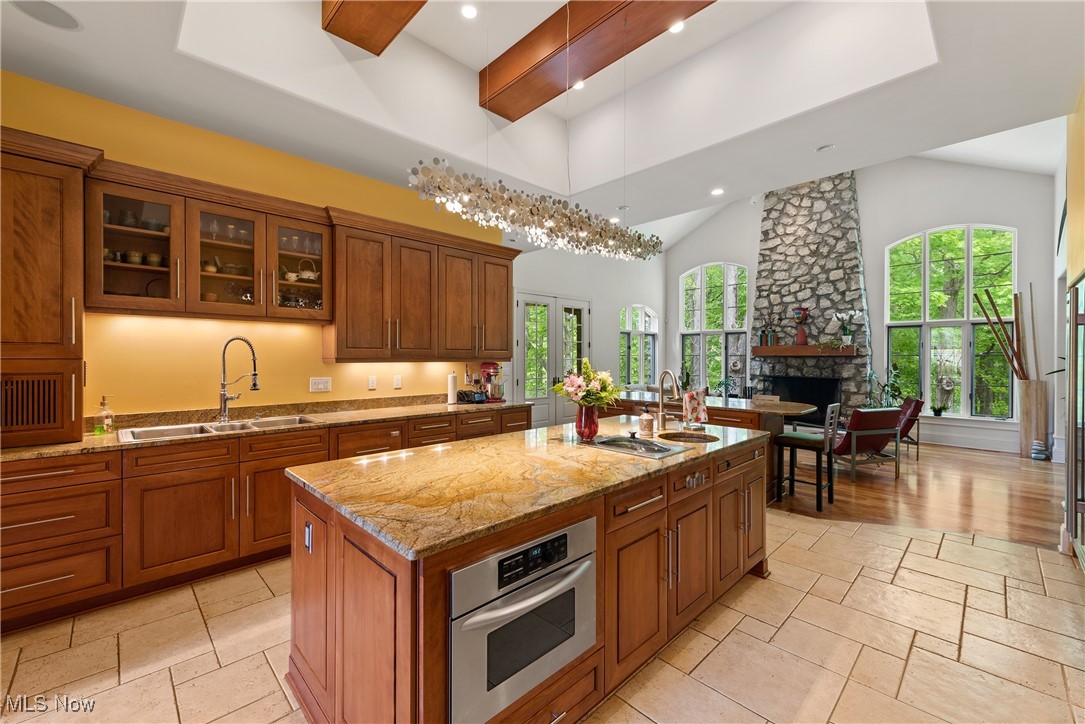 ;
;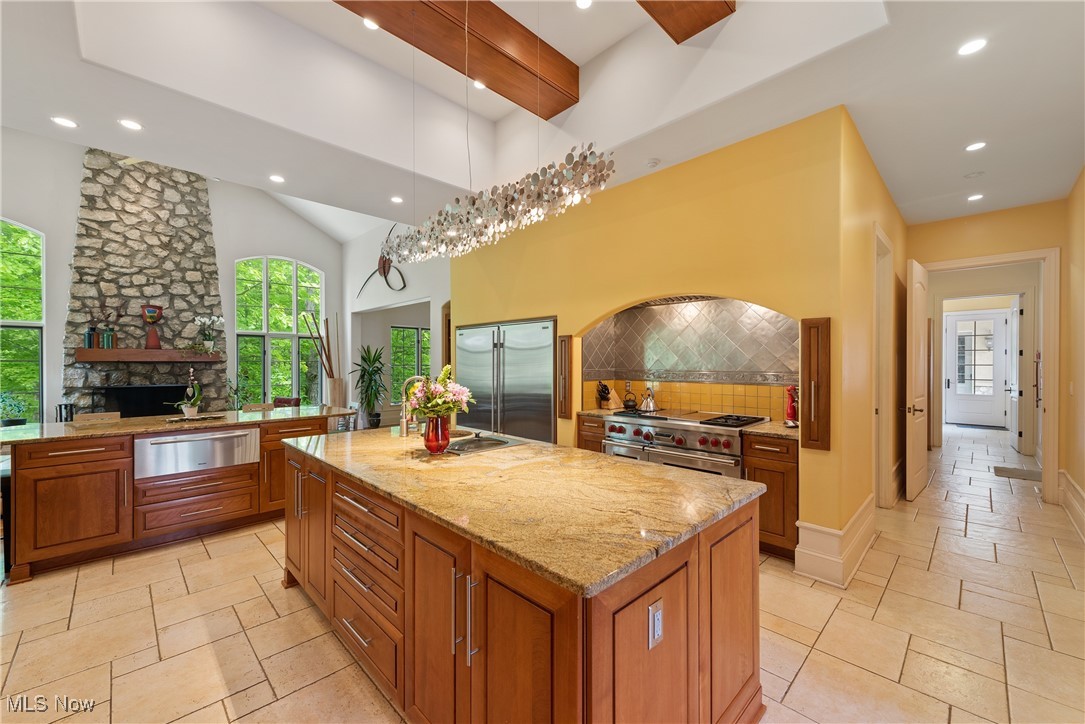 ;
;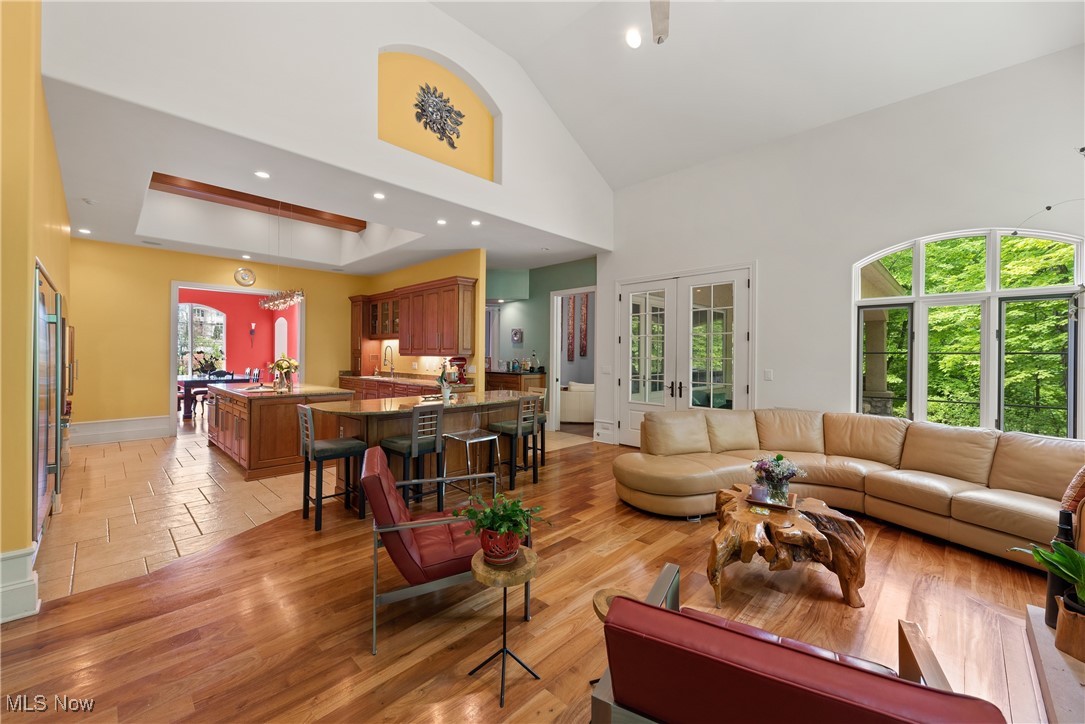 ;
;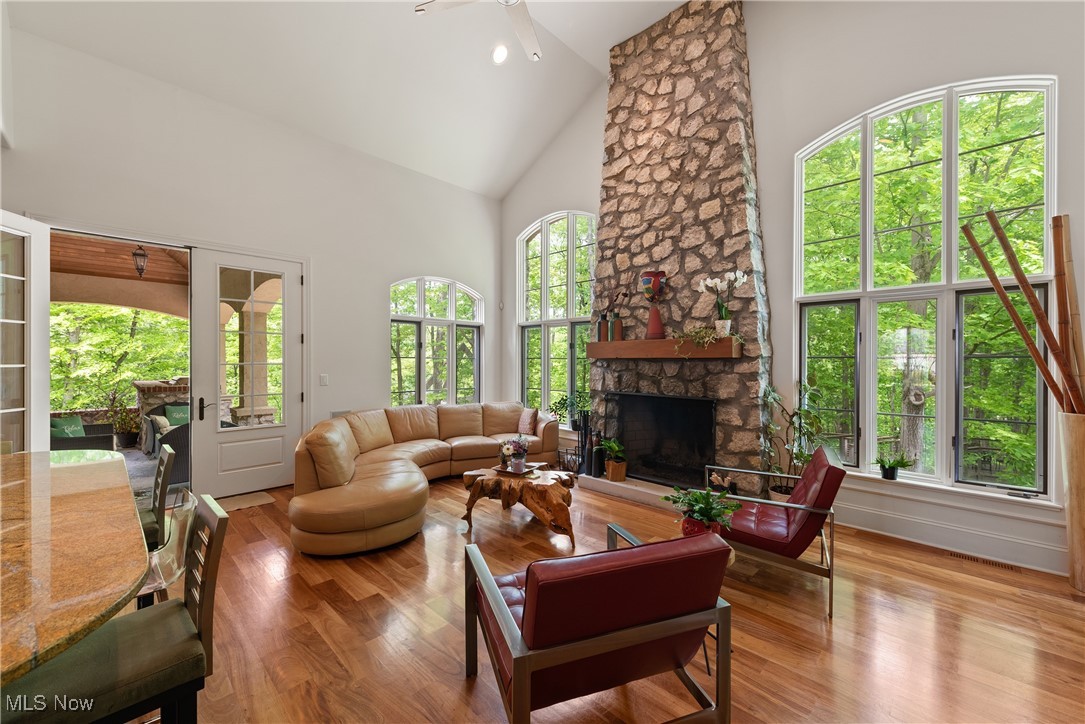 ;
;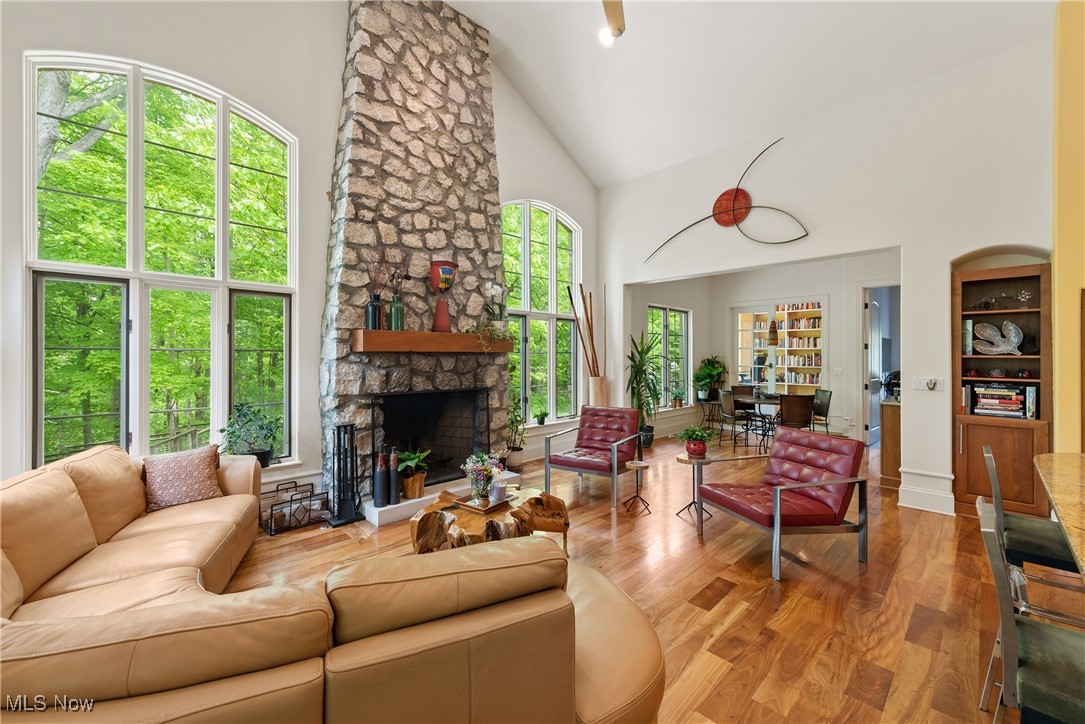 ;
;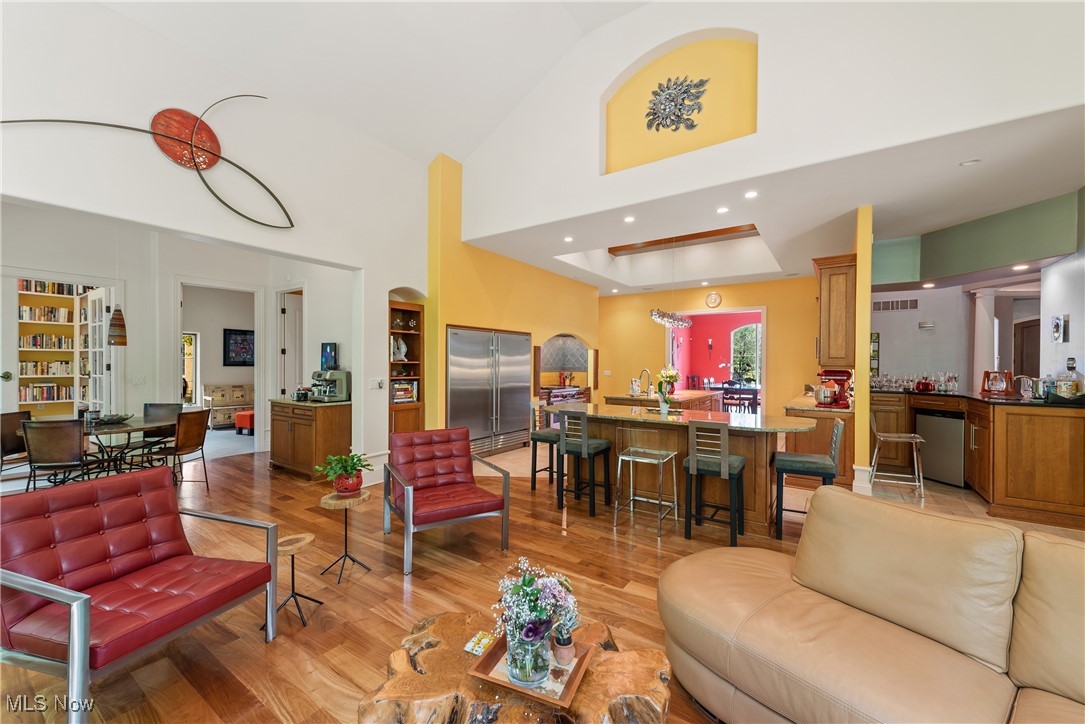 ;
;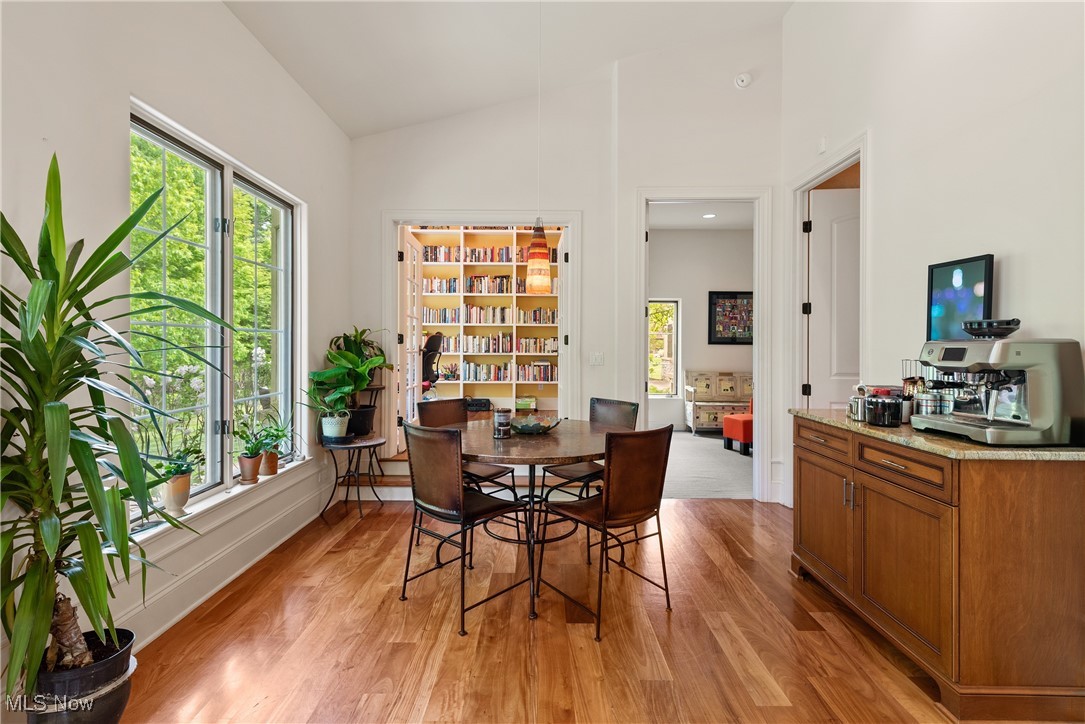 ;
;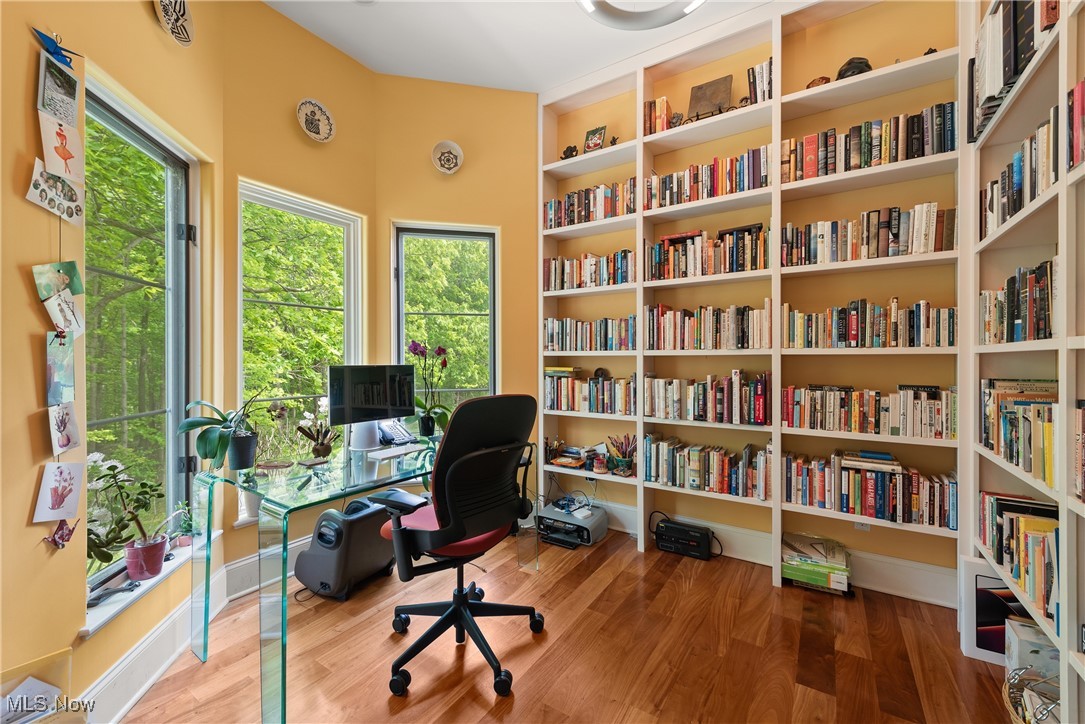 ;
;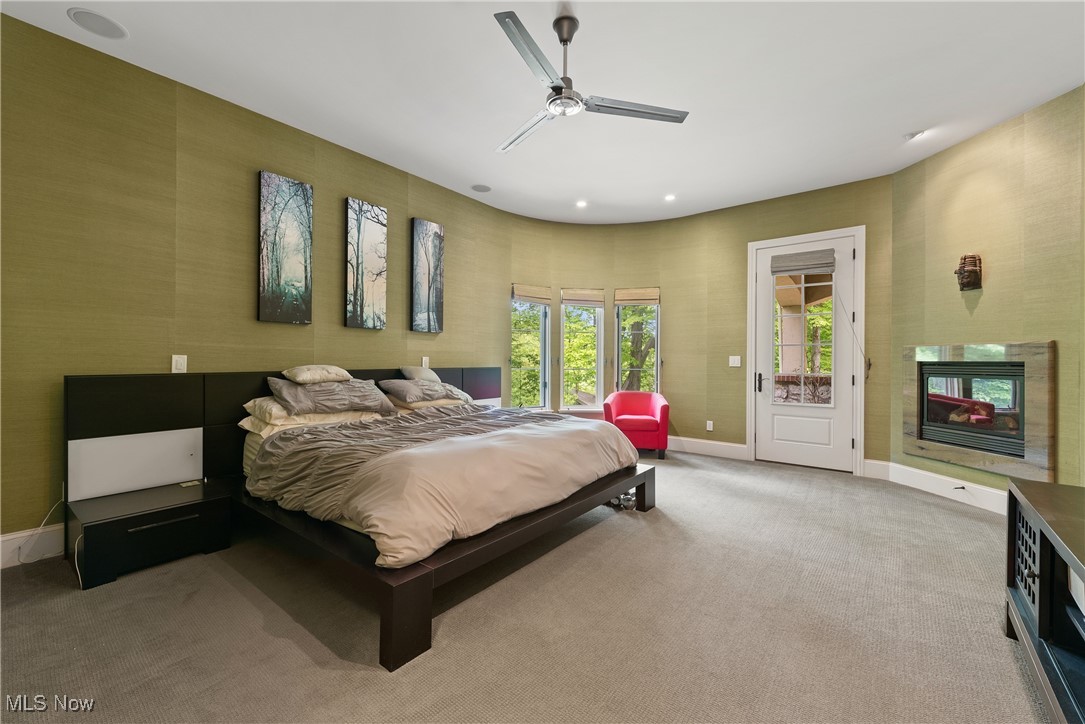 ;
;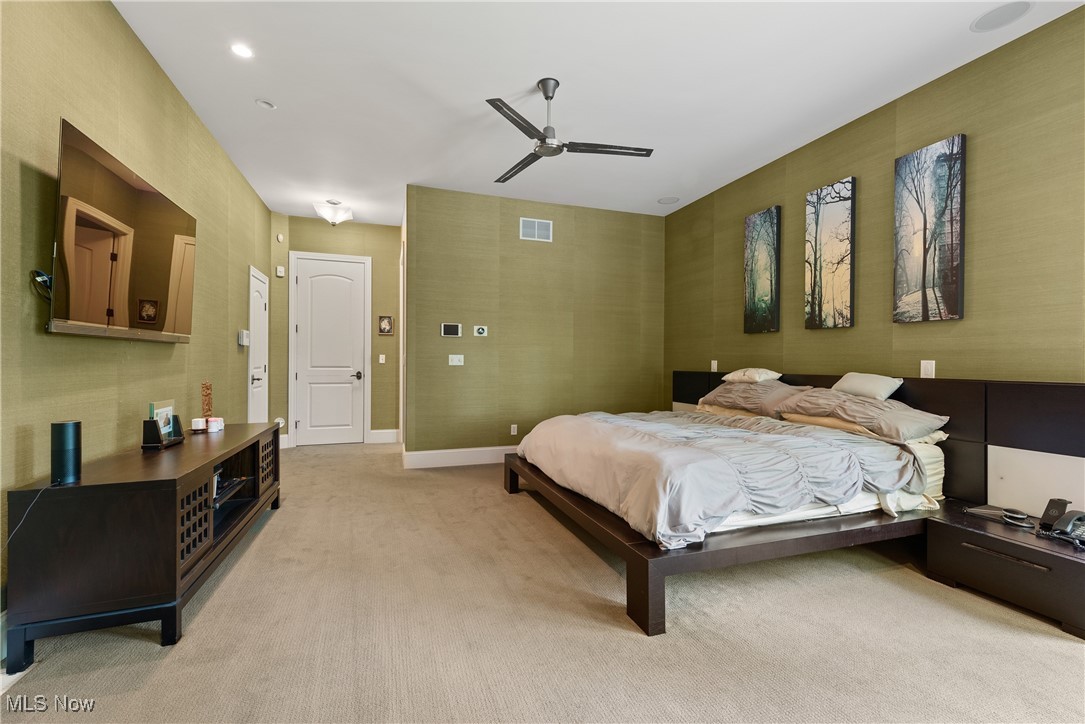 ;
;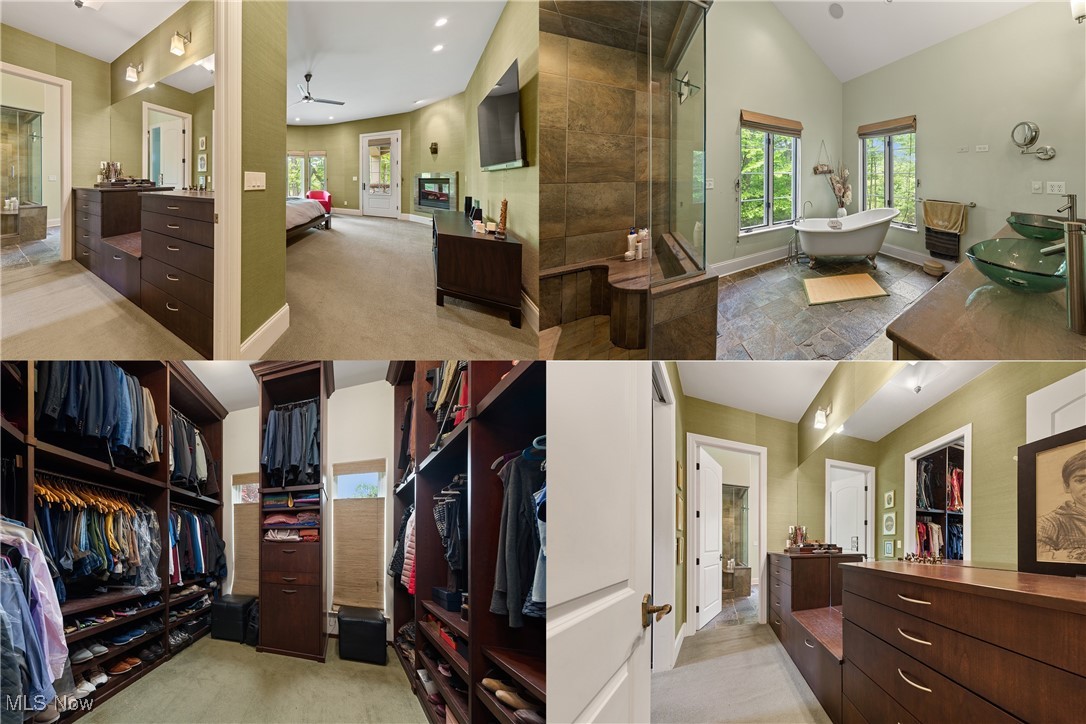 ;
;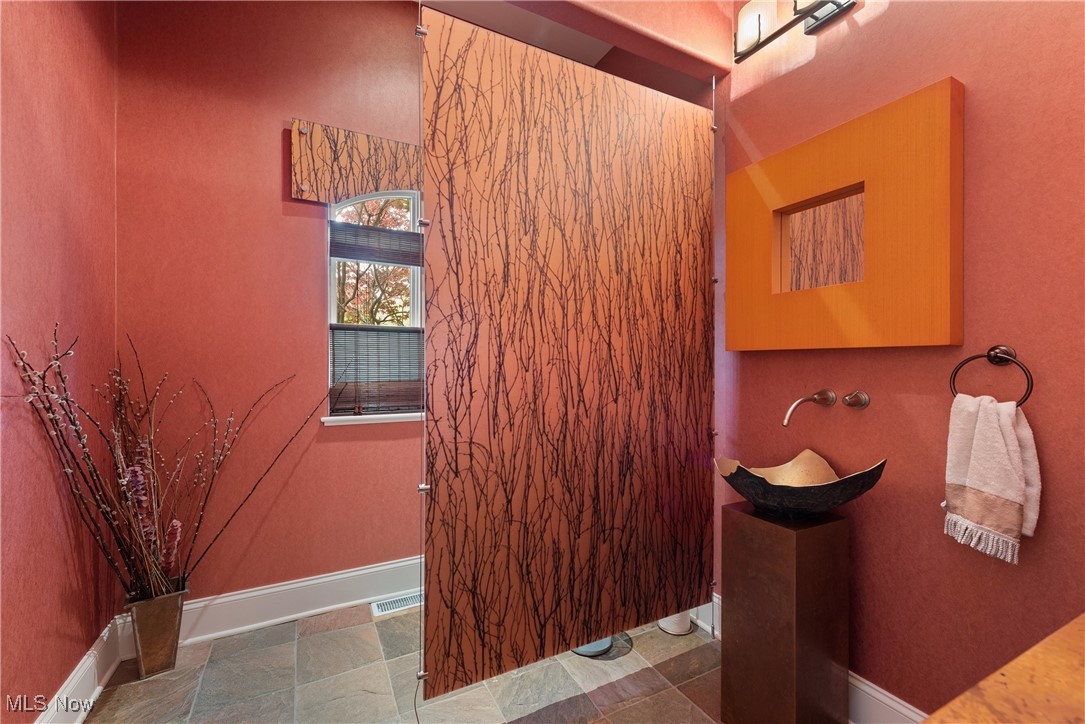 ;
;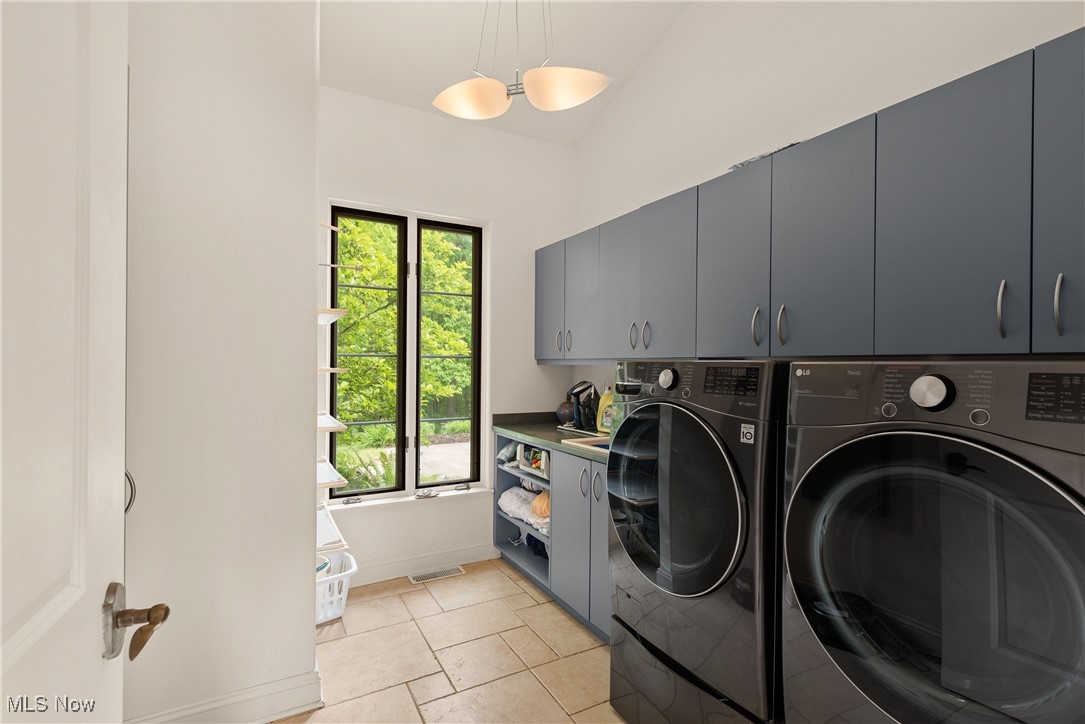 ;
;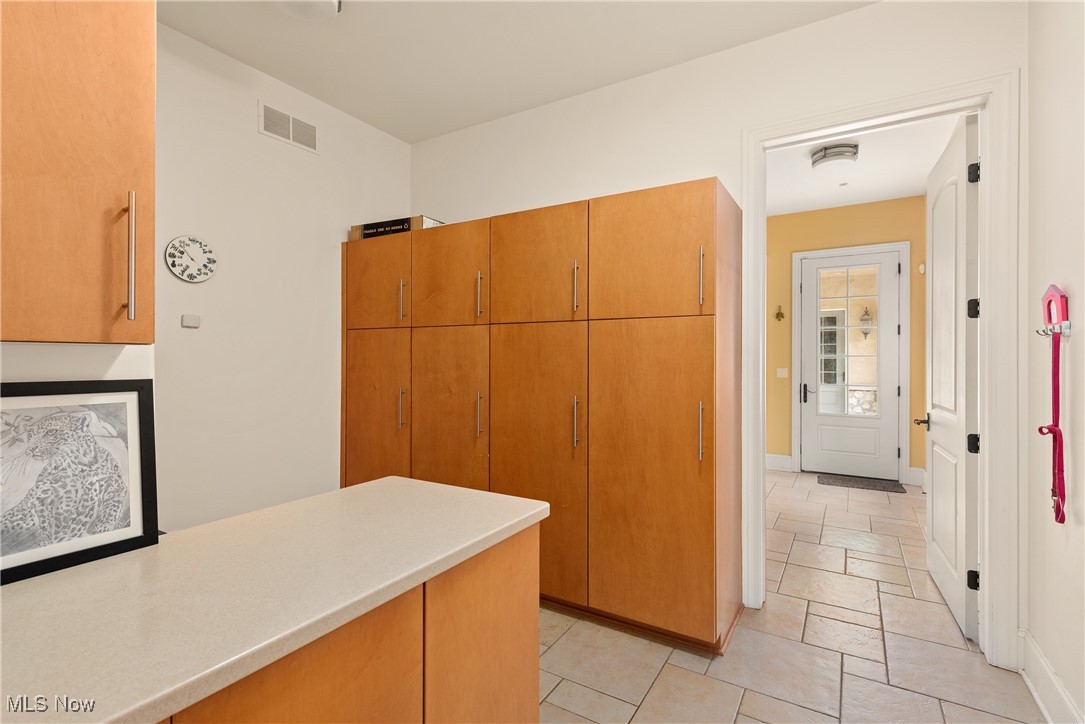 ;
;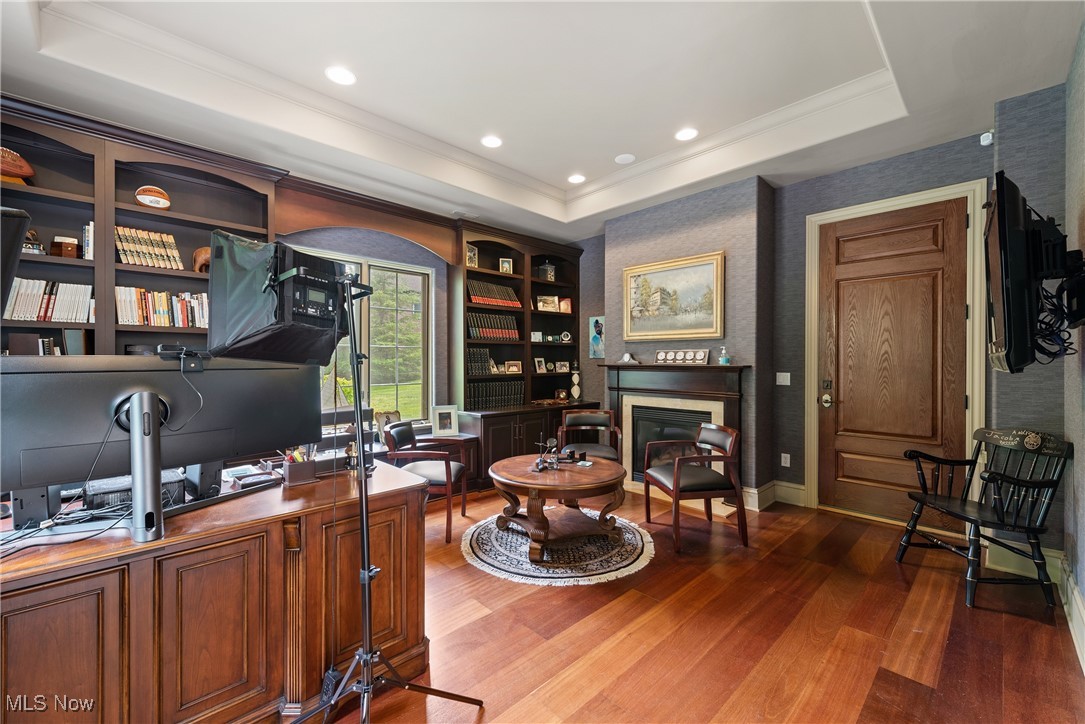 ;
;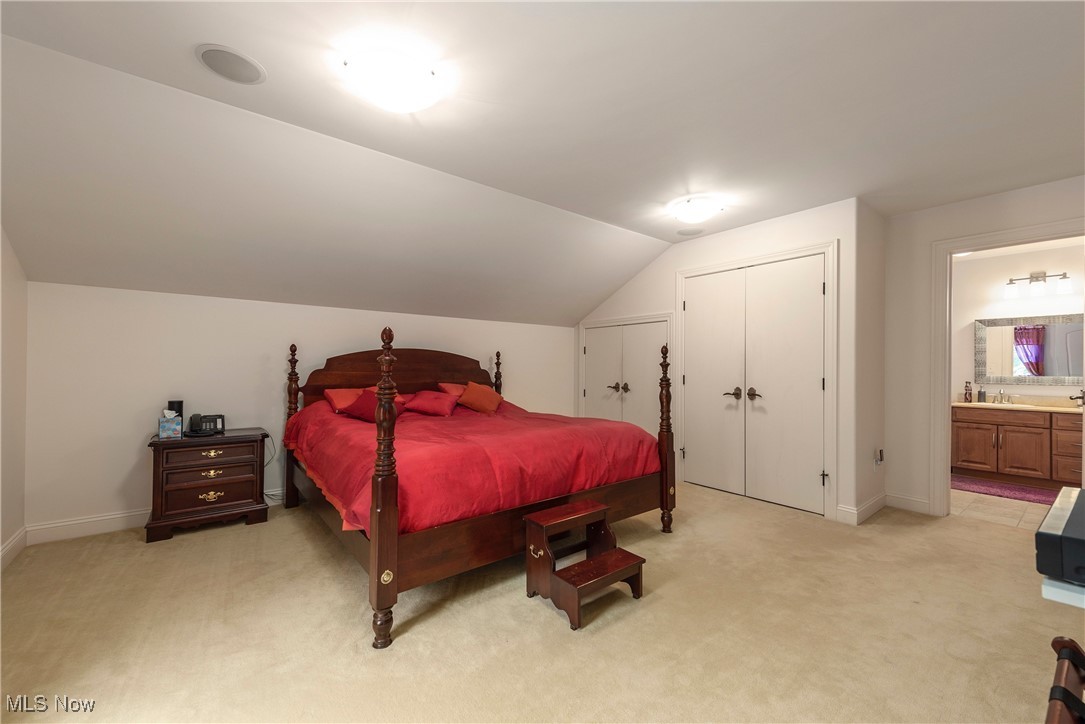 ;
;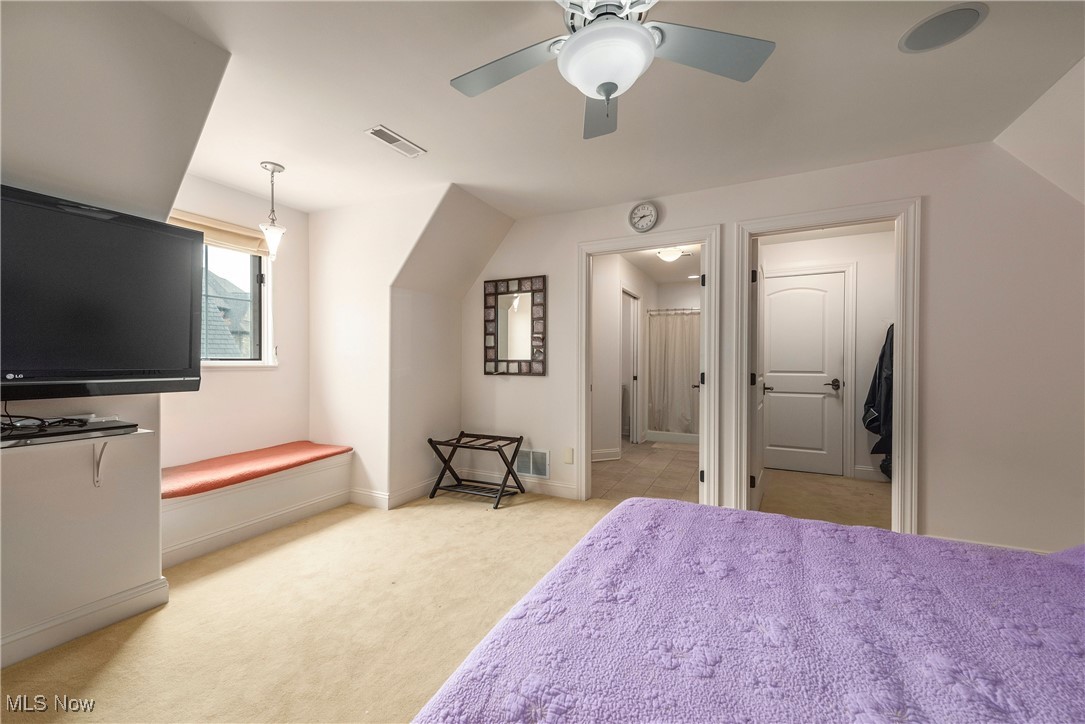 ;
;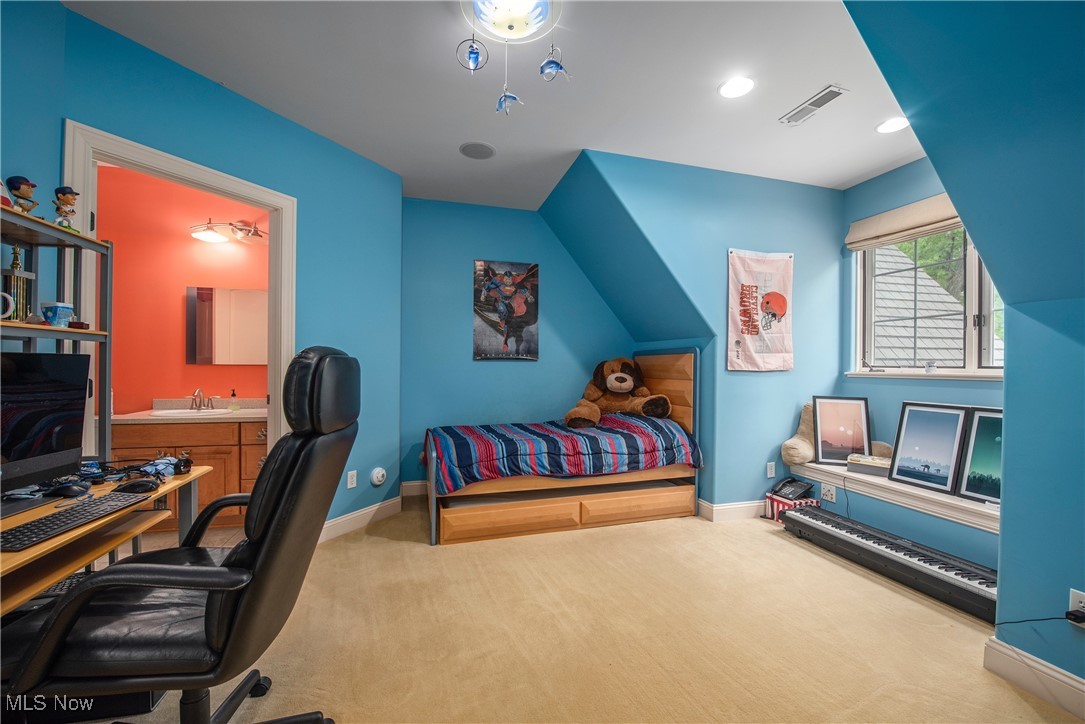 ;
;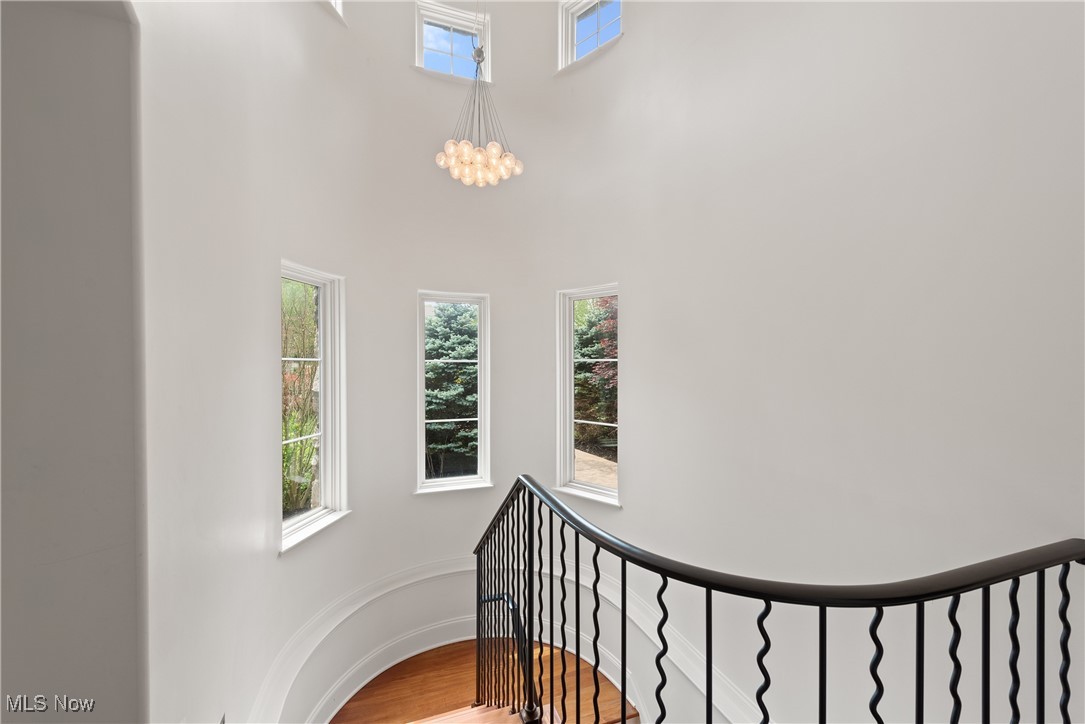 ;
;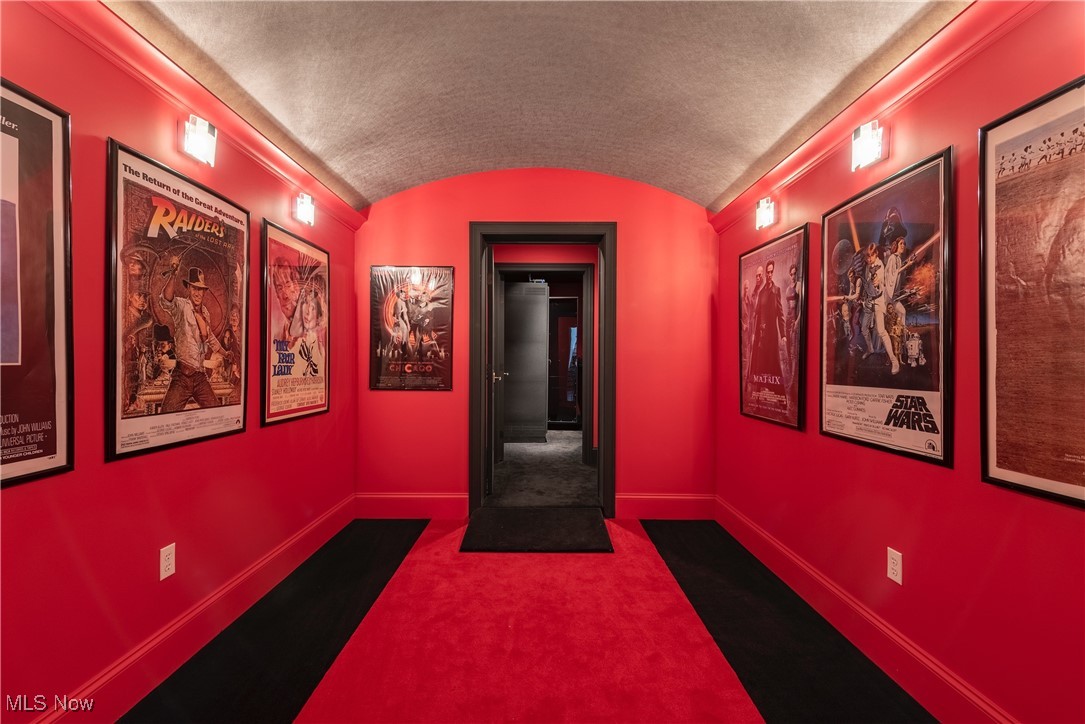 ;
;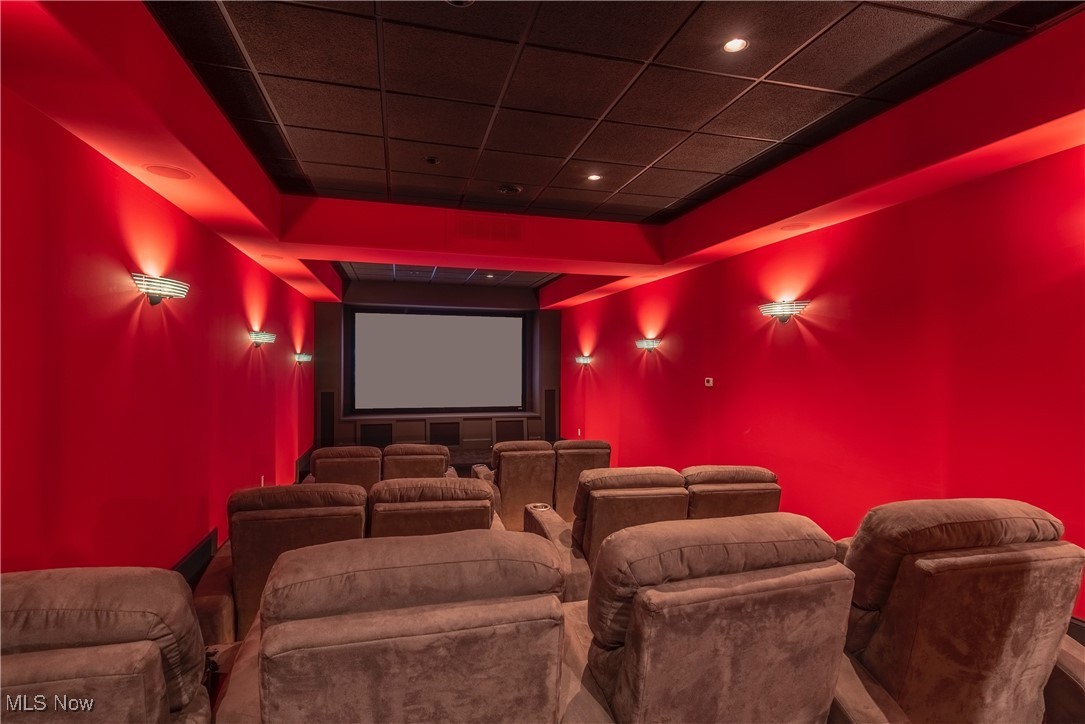 ;
;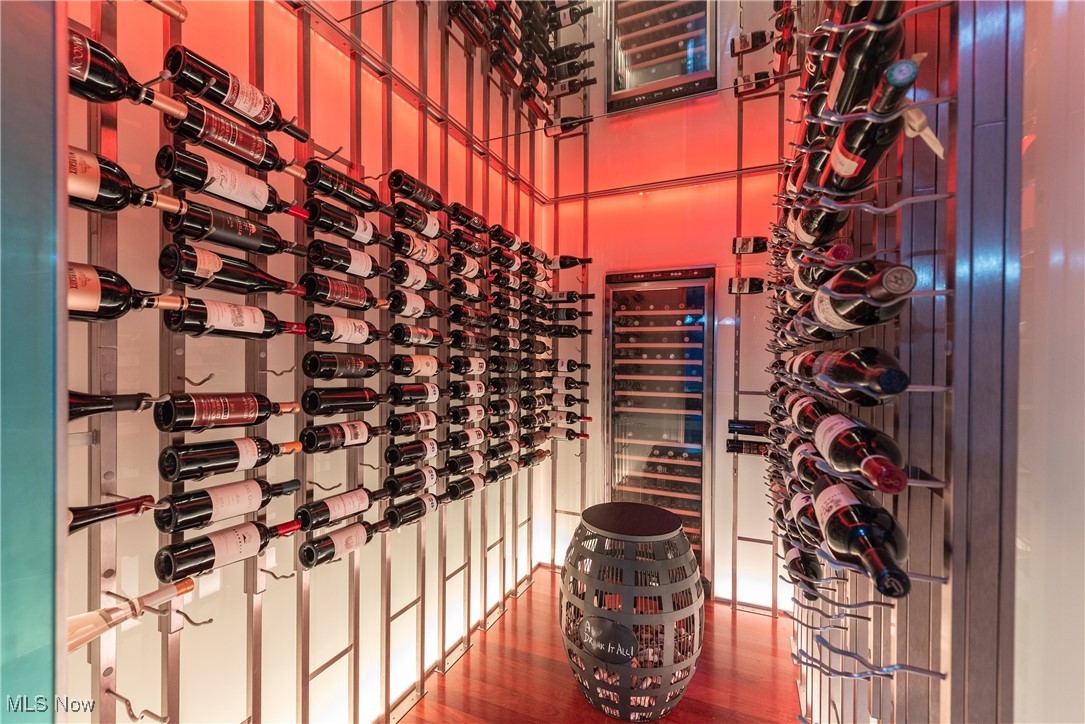 ;
;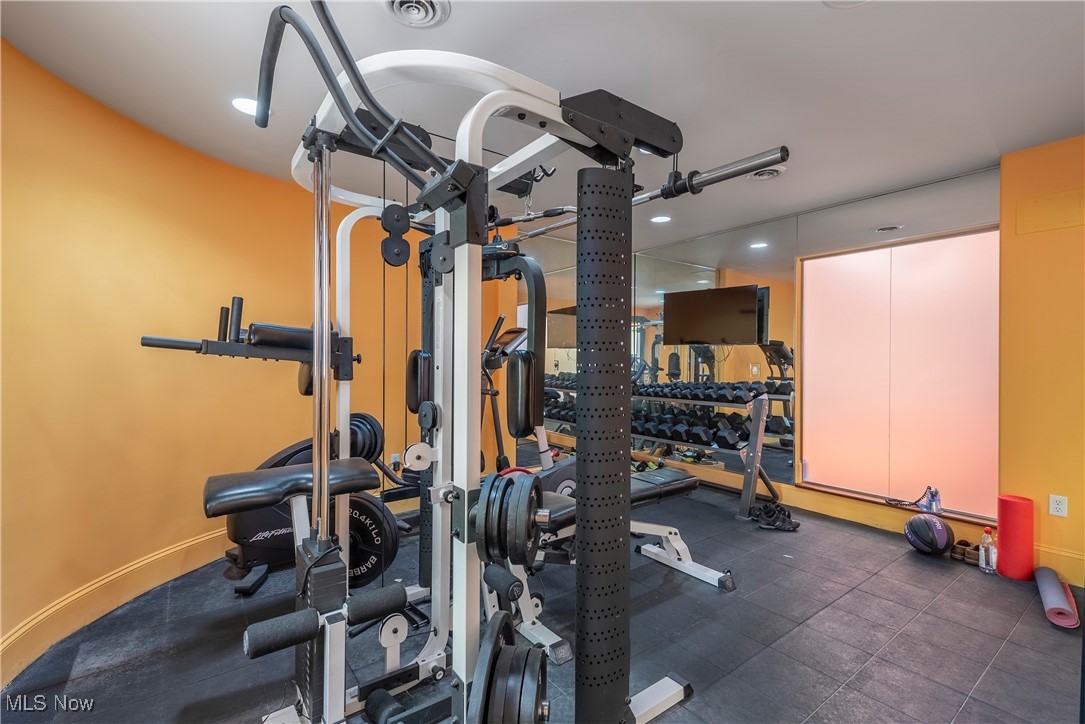 ;
;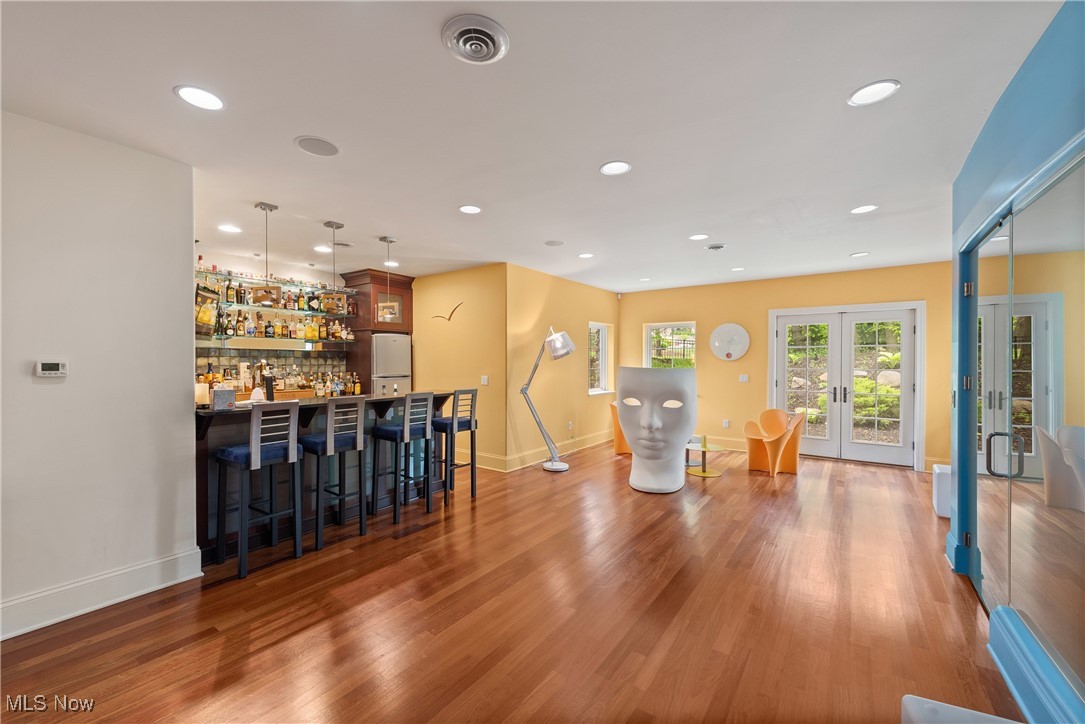 ;
;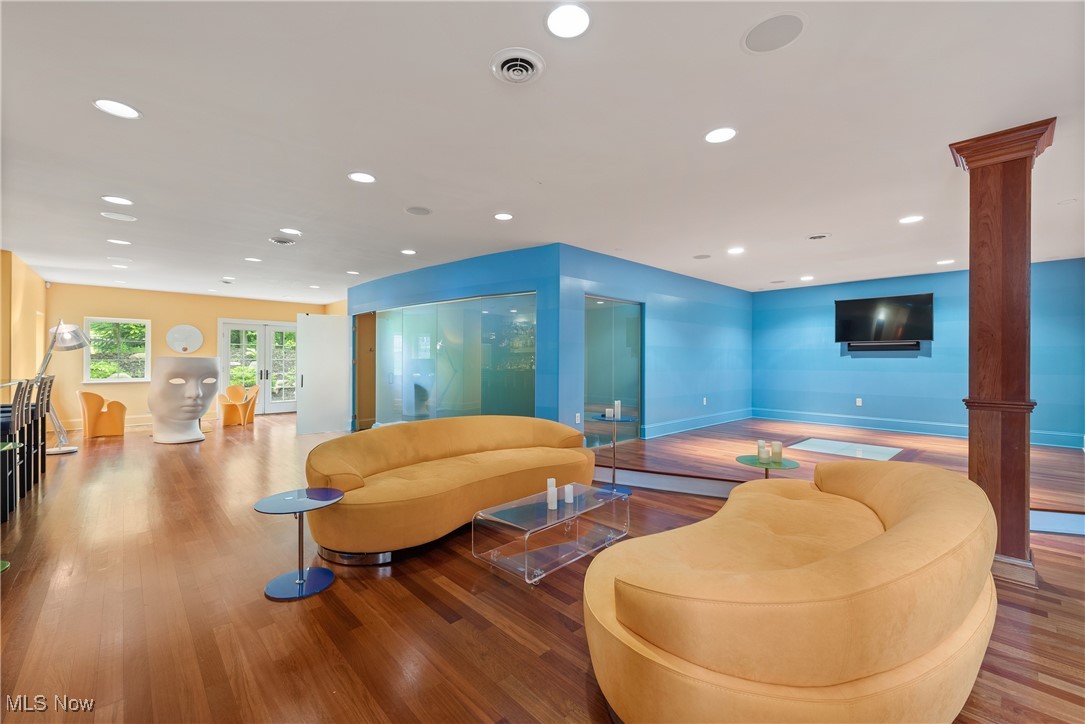 ;
;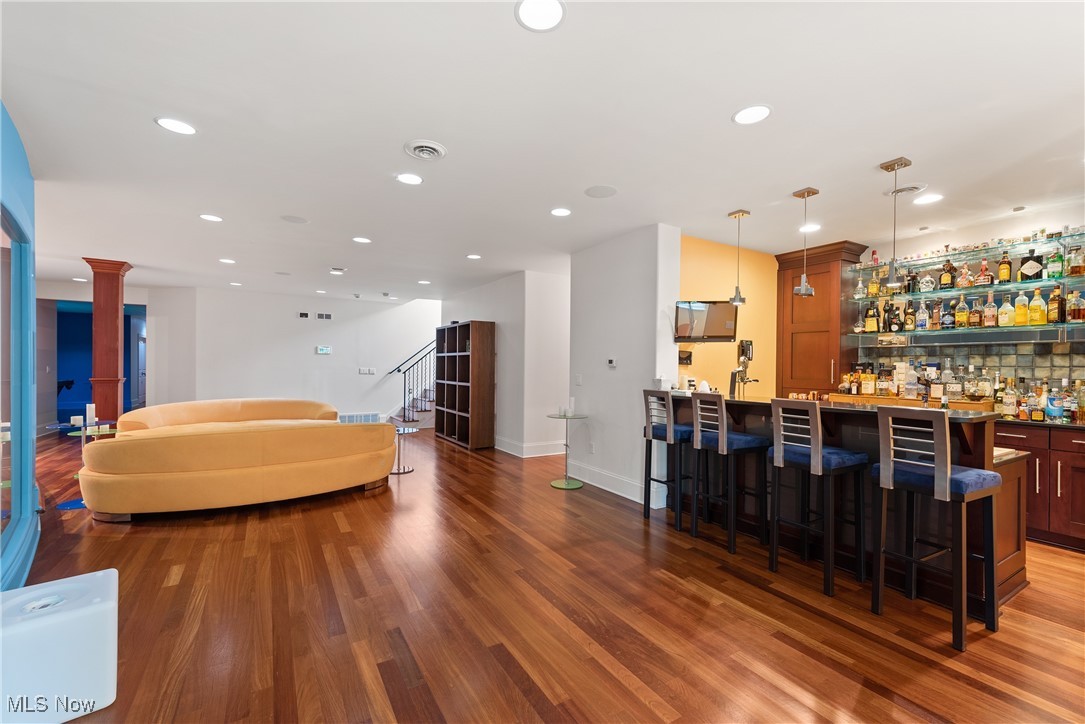 ;
;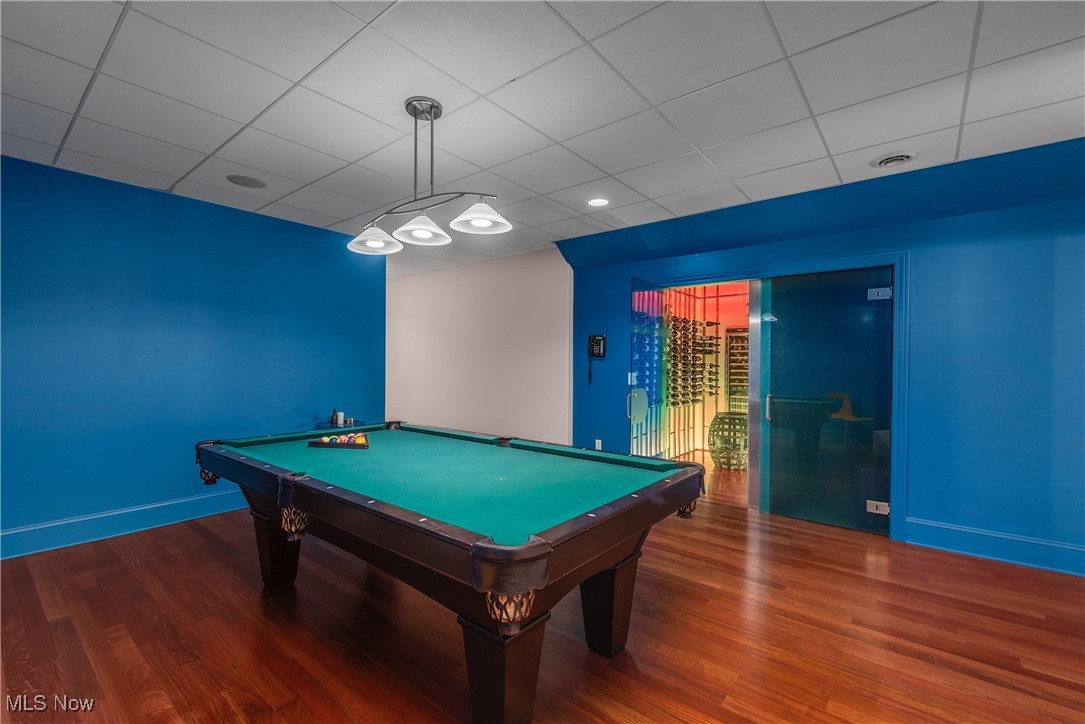 ;
;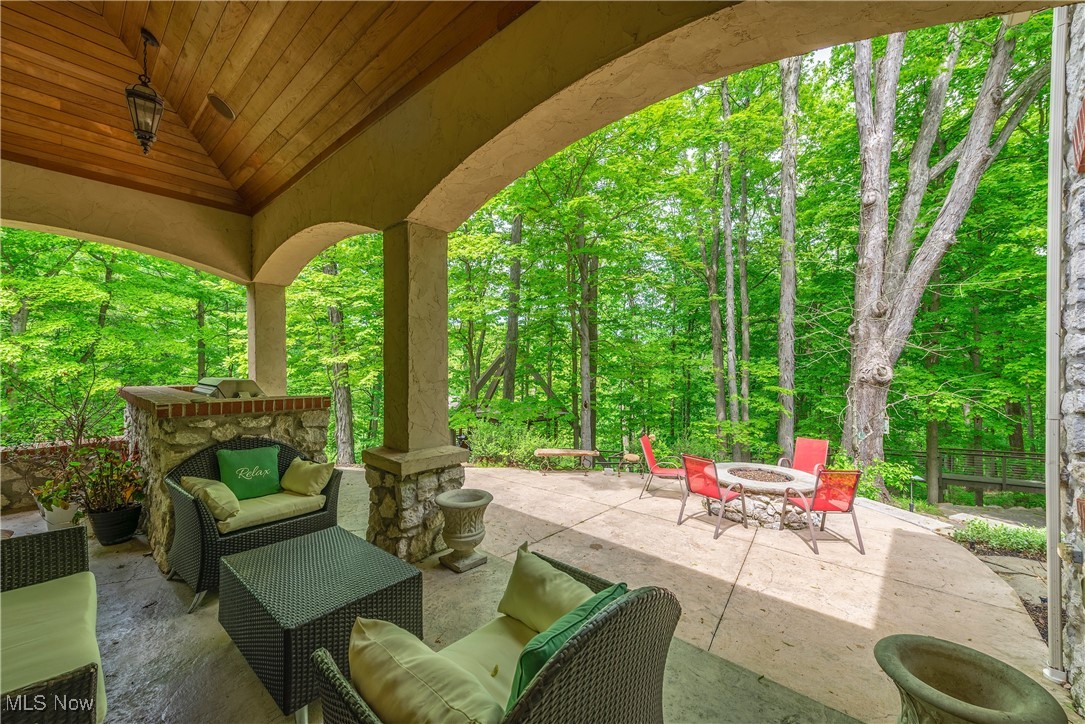 ;
;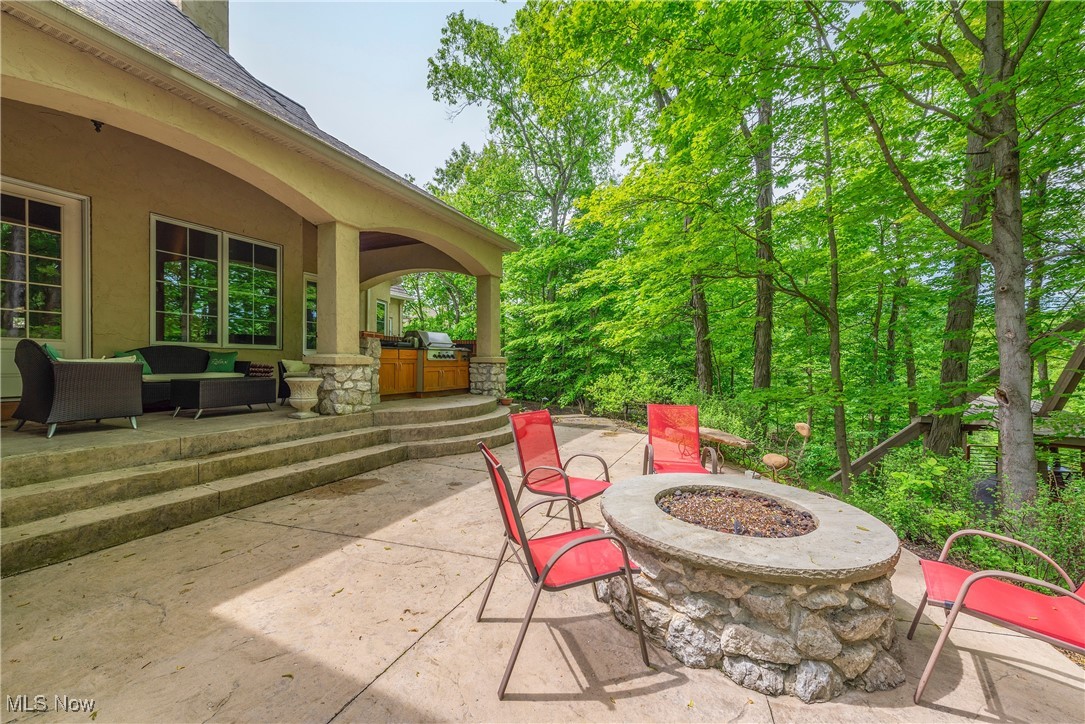 ;
;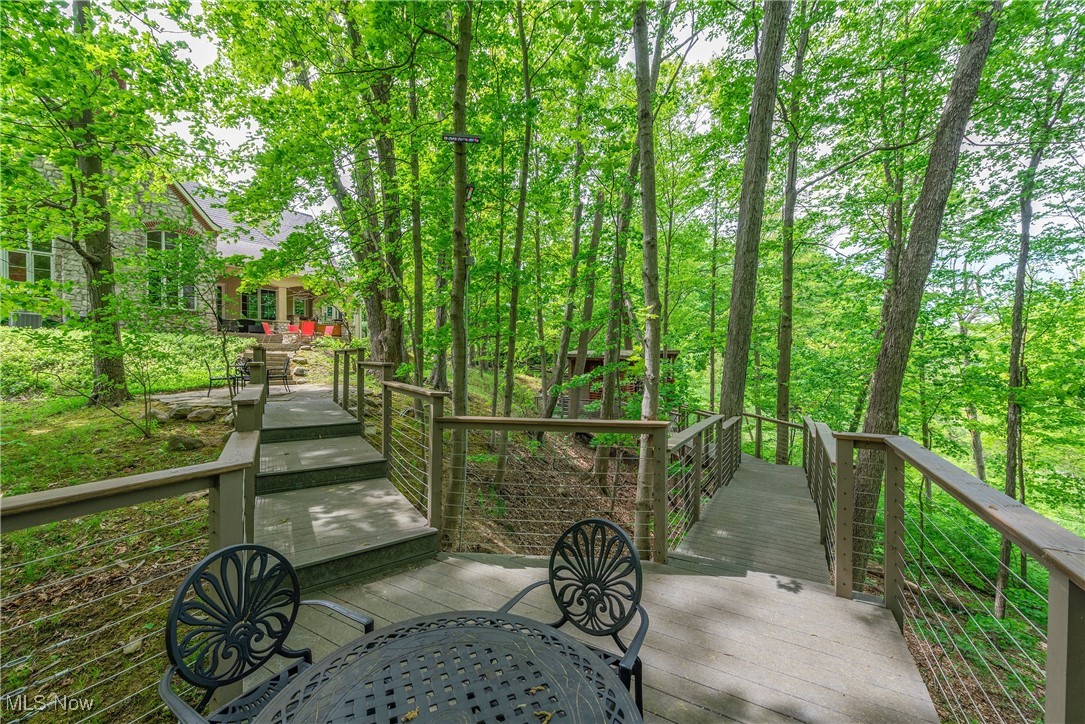 ;
; ;
;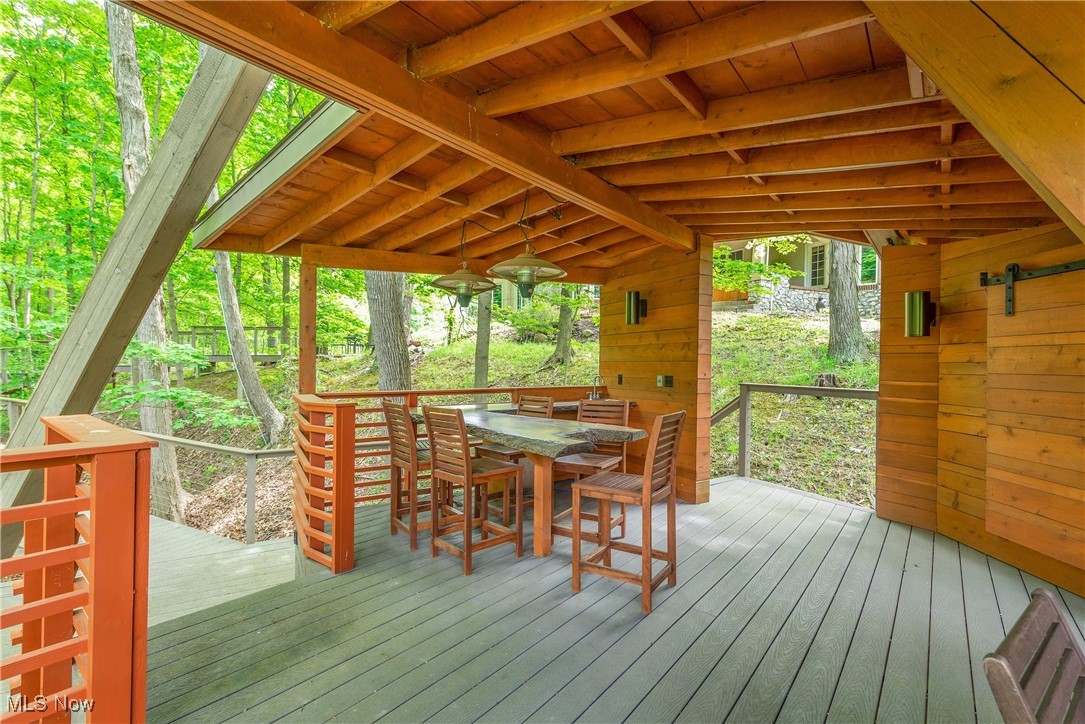 ;
;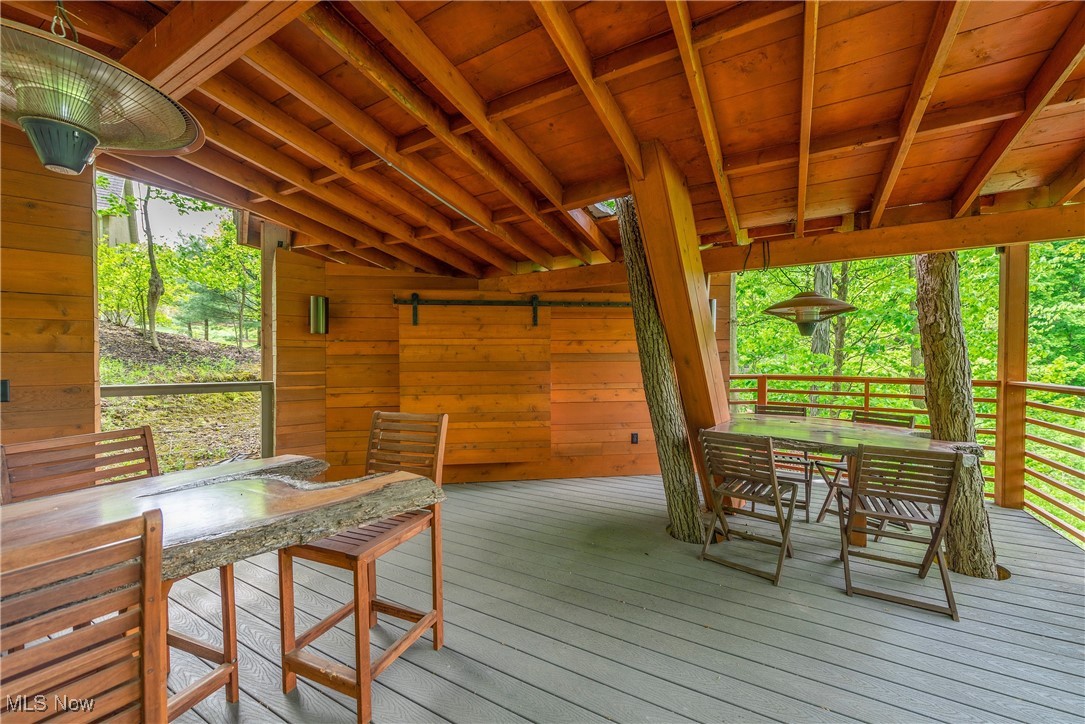 ;
;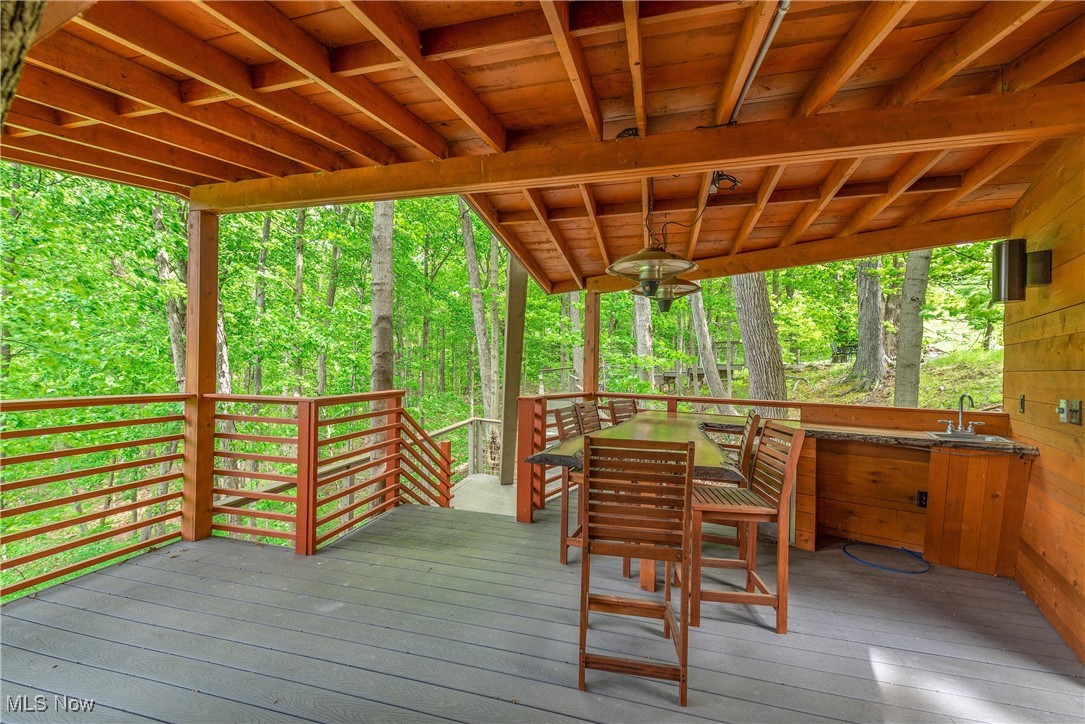 ;
;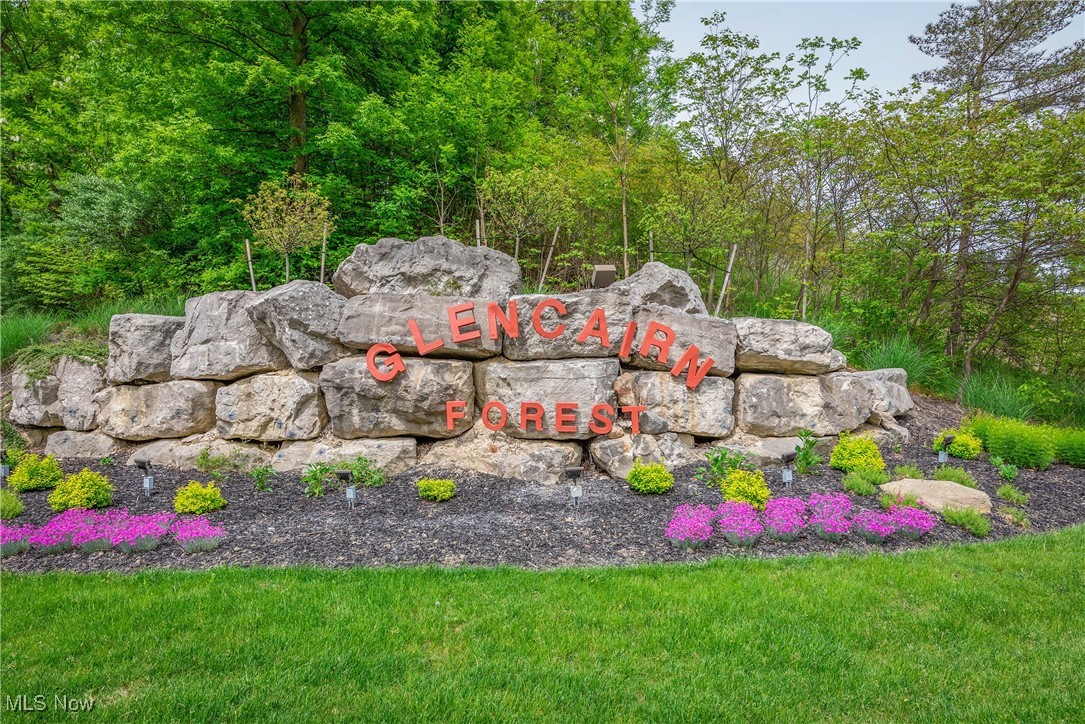 ;
;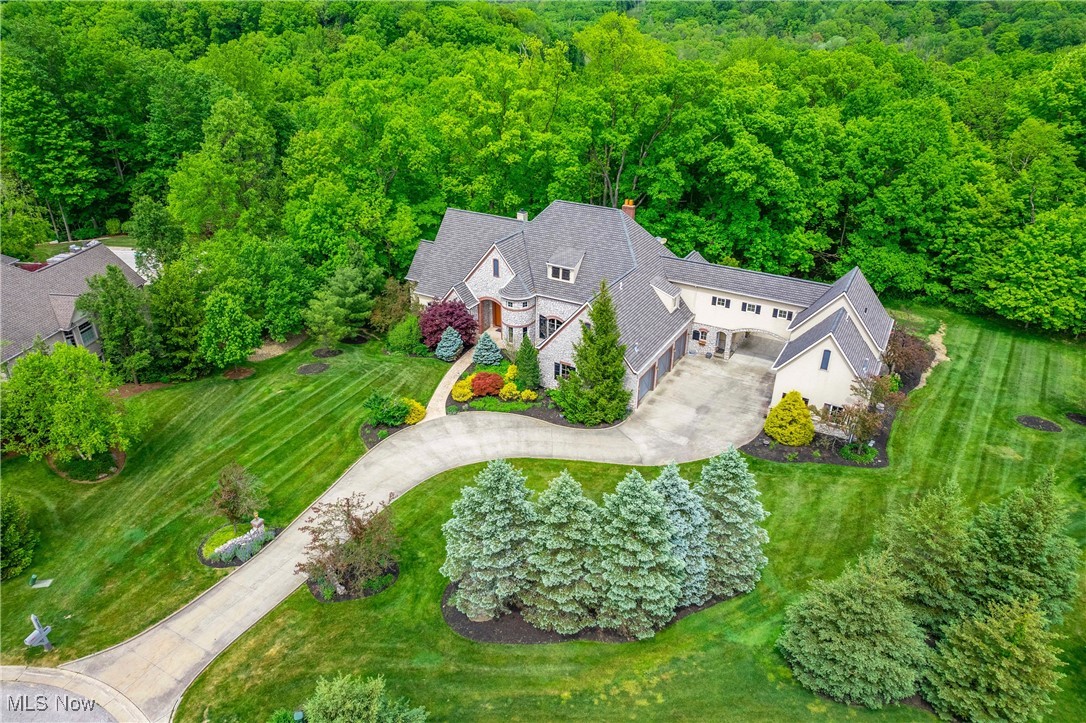 ;
;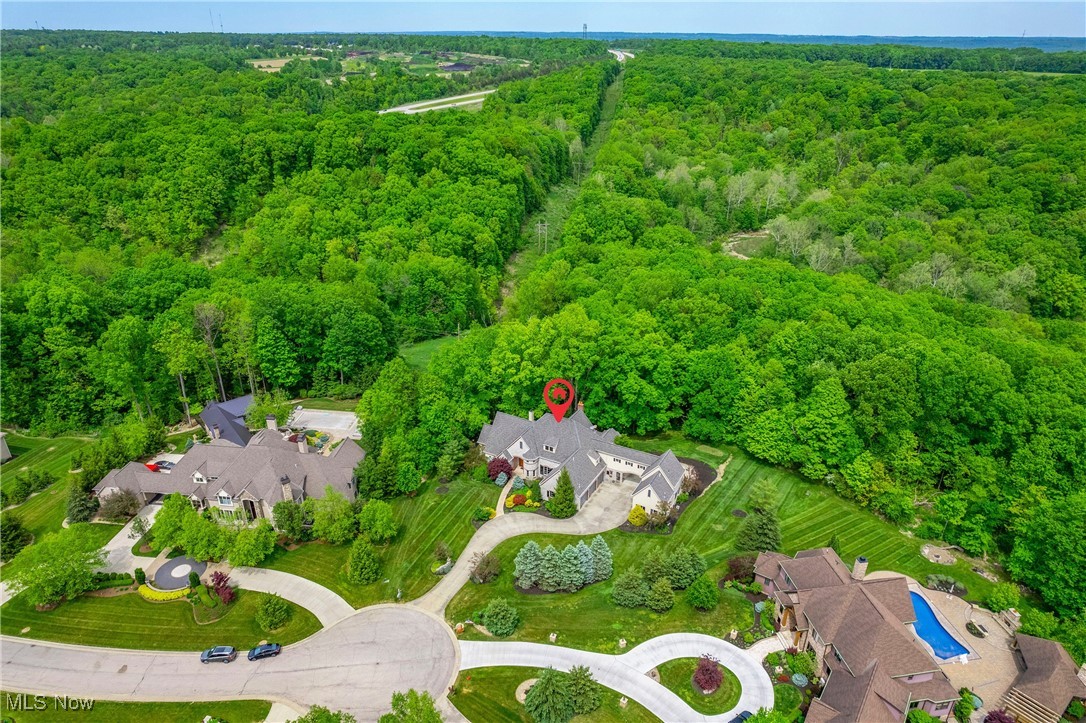 ;
;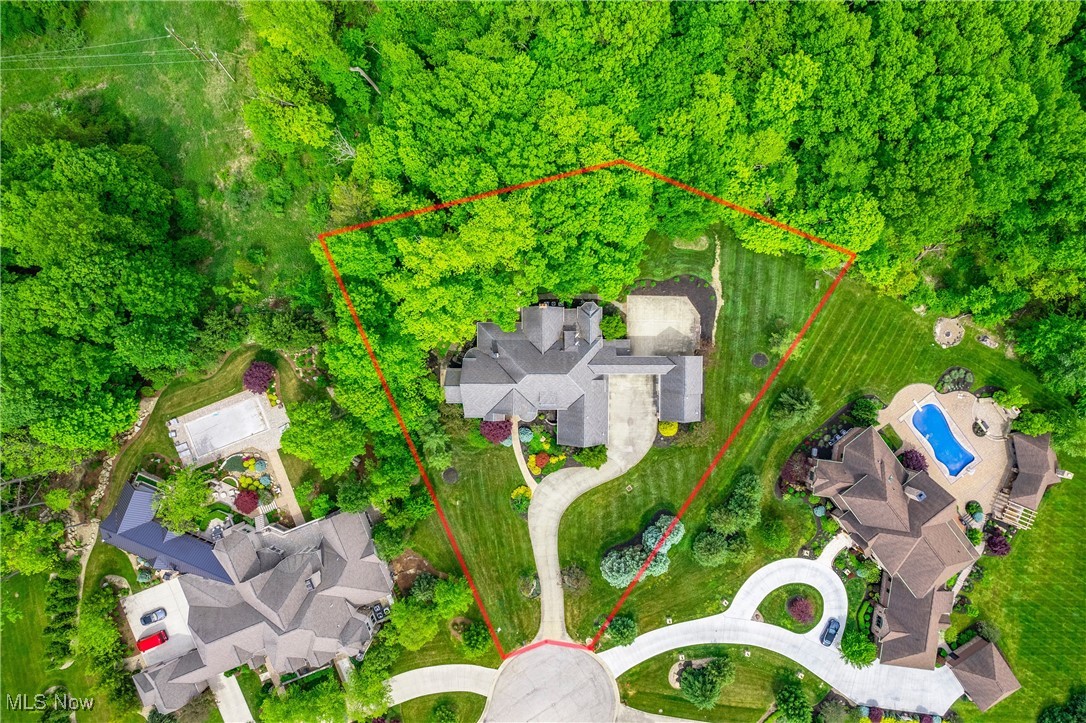 ;
;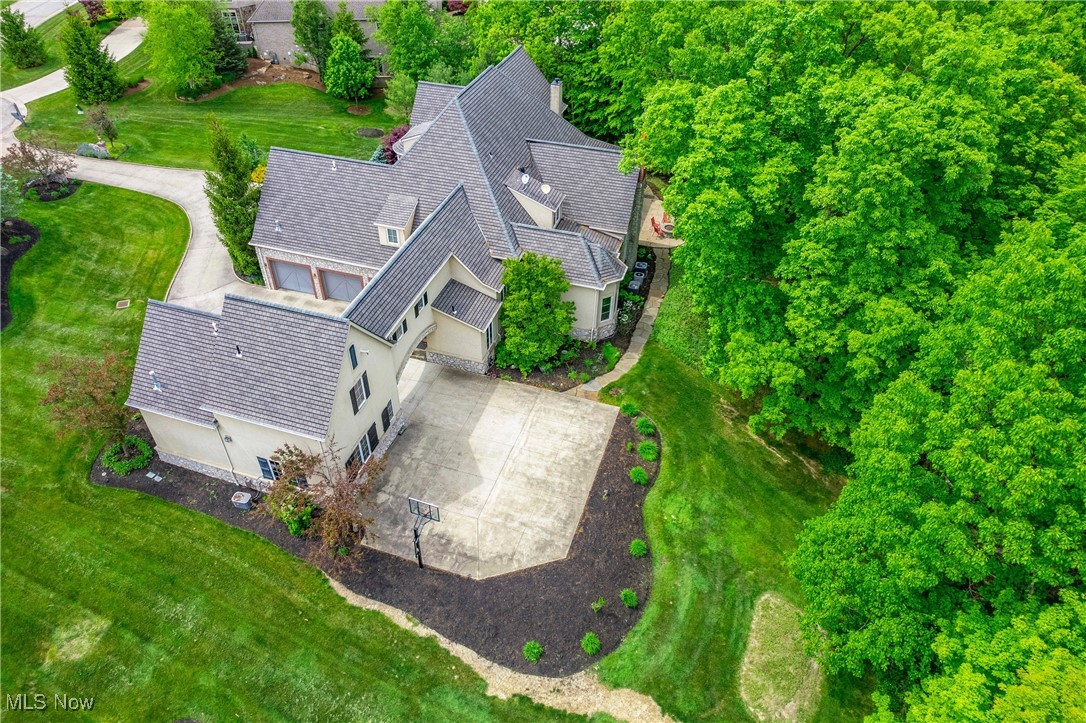 ;
;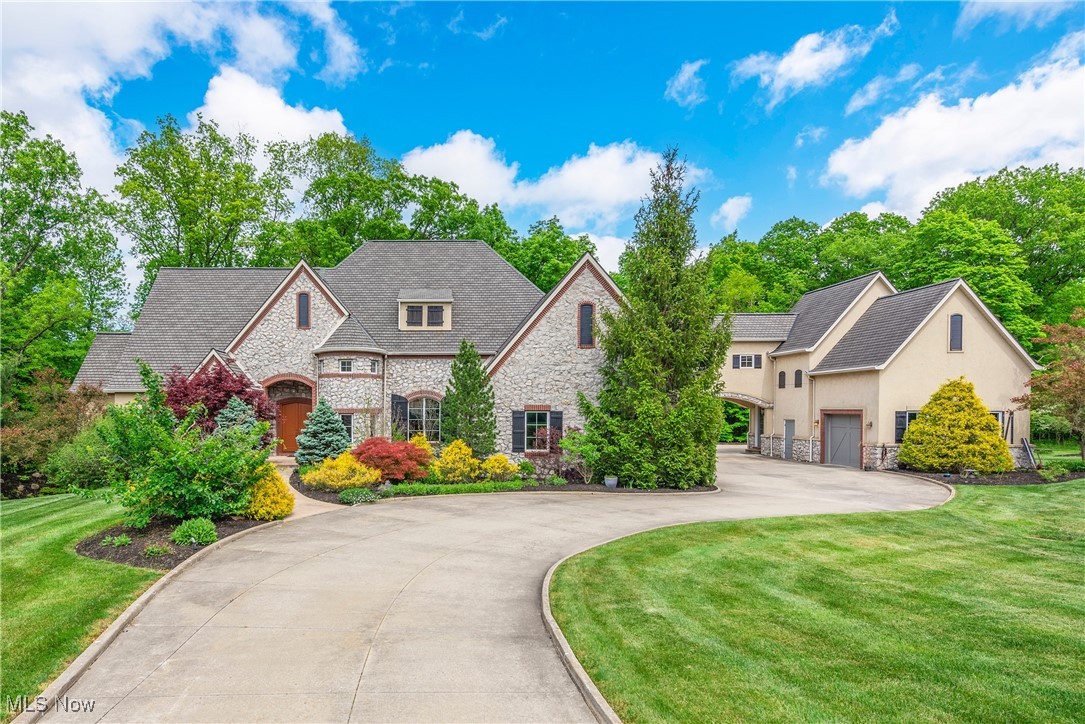 ;
;