Stylish and Affordable - Your Perfect Home in Osborne, Kansas!
Welcome to this recently updated (2020) home in Osborne, Ks that combines style, comfort, and affordability. With its thoughtful renovations and modern features, this home is sure to catch your eye. The interior has vinyl plank flooring, carpet, and tile, creating a seamless flow of style throughout the home. New light fixtures and ceiling fans add a touch of elegance while providing comfort and functionality. You will be impressed by the fully remodeled bathroom, with its low-maintenance Onyx shower and sleek glass door. The kitchen is equipped with stainless steel GE appliances, including a refrigerator, stove, and microwave, all new in 2020. The late model GE front load washer and dryer are also included. All new energy-efficient Pella windows, new insulated vinyl siding and roof add a fresh look and ensure years of low-maintenance worry-free living. A new furnace, water heater and some updates to the electrical and plumbing offer the peace of mind knowing any major maintenance issues have been addressed. The house is conveniently located less than a block away from the school and the new swimming pool. The large backyard with alley access adds further convenience, whether it's for extra parking or the potential to add a shop/garage. With its attractive features, updates, and affordability, this property is perfect for a first-time buyer or investor. Don't miss out on this opportunity - schedule a showing today and make this house your home!



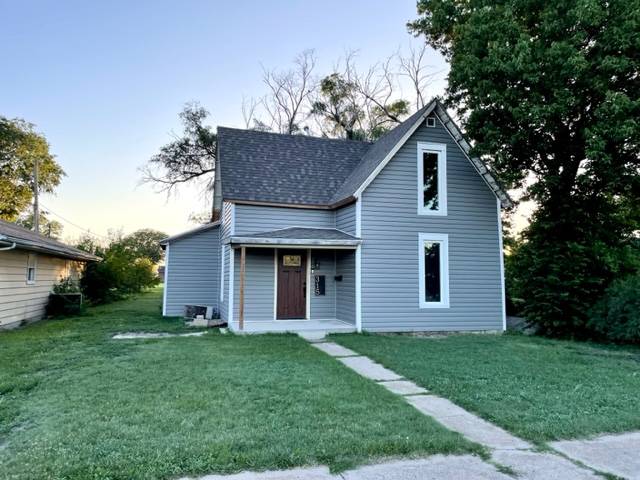


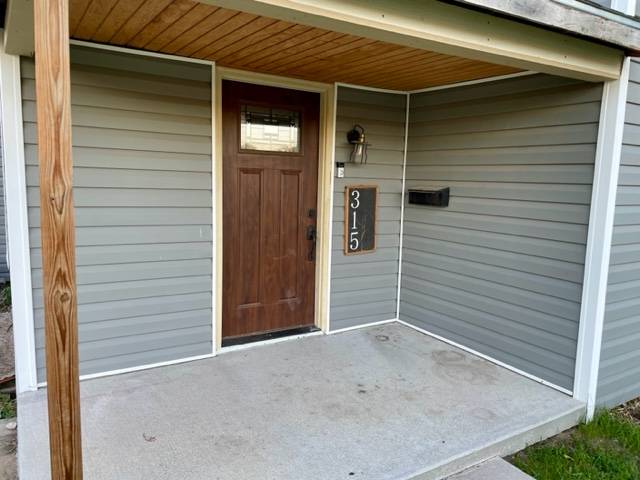 ;
;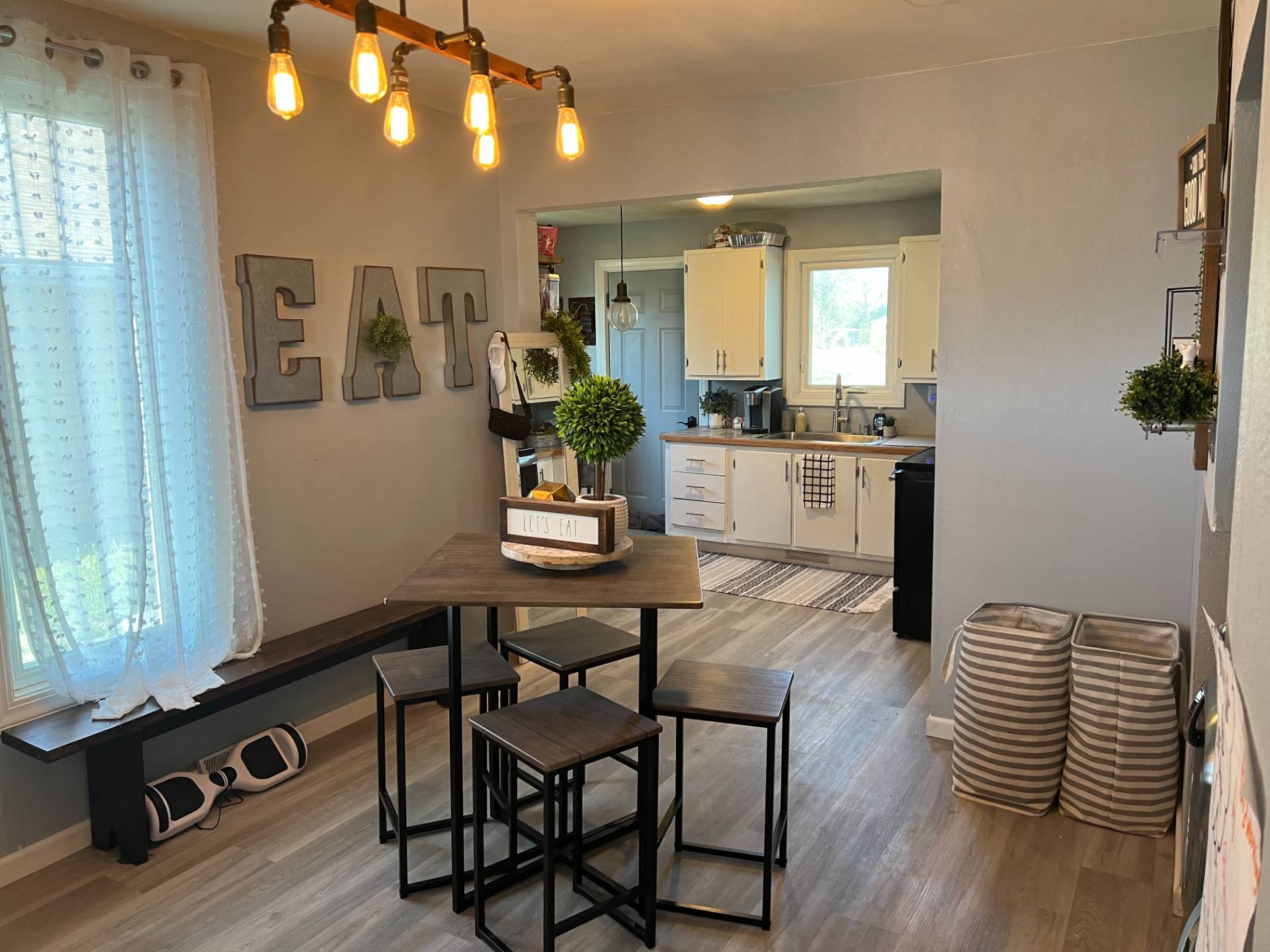 ;
;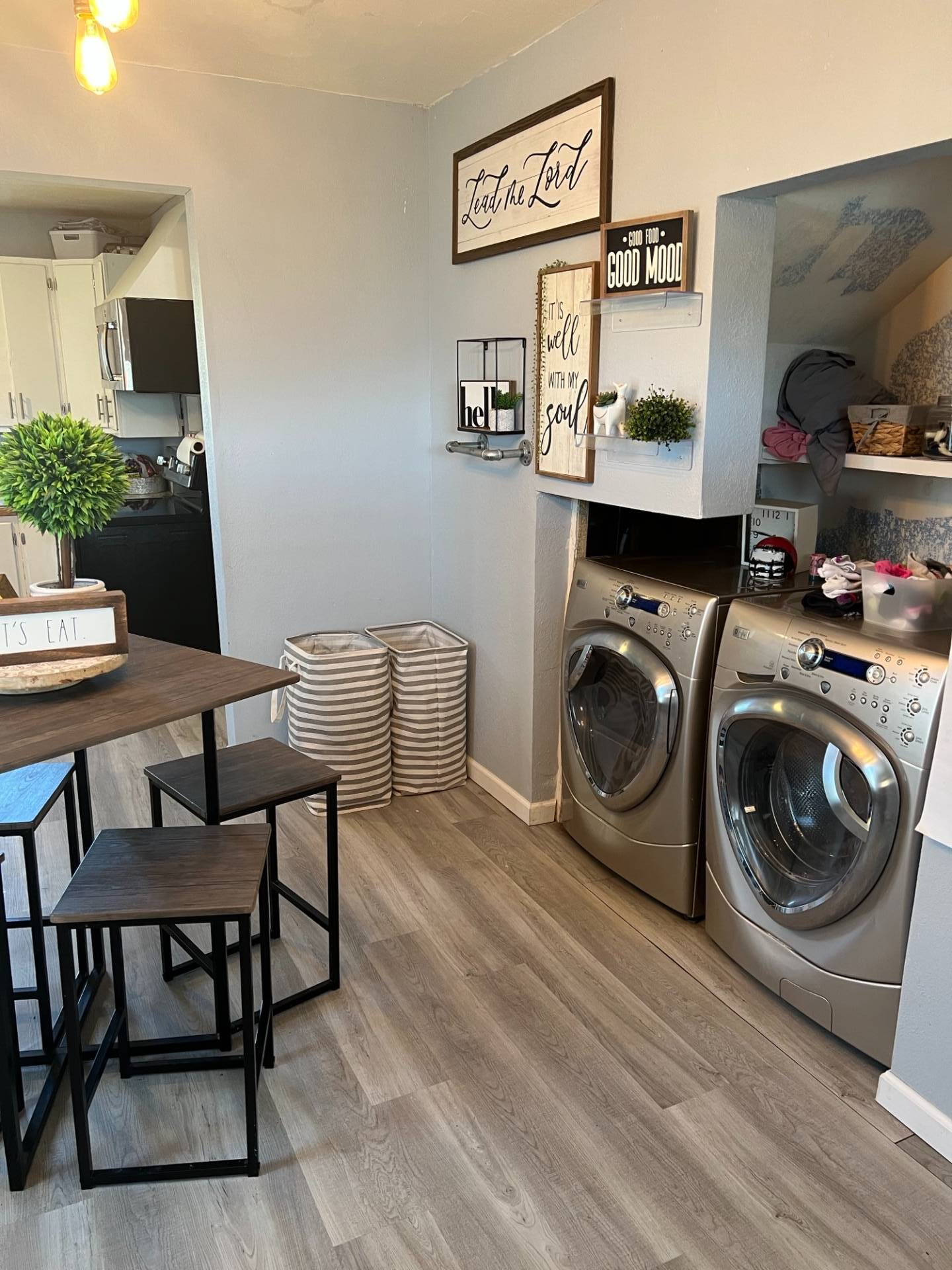 ;
; ;
;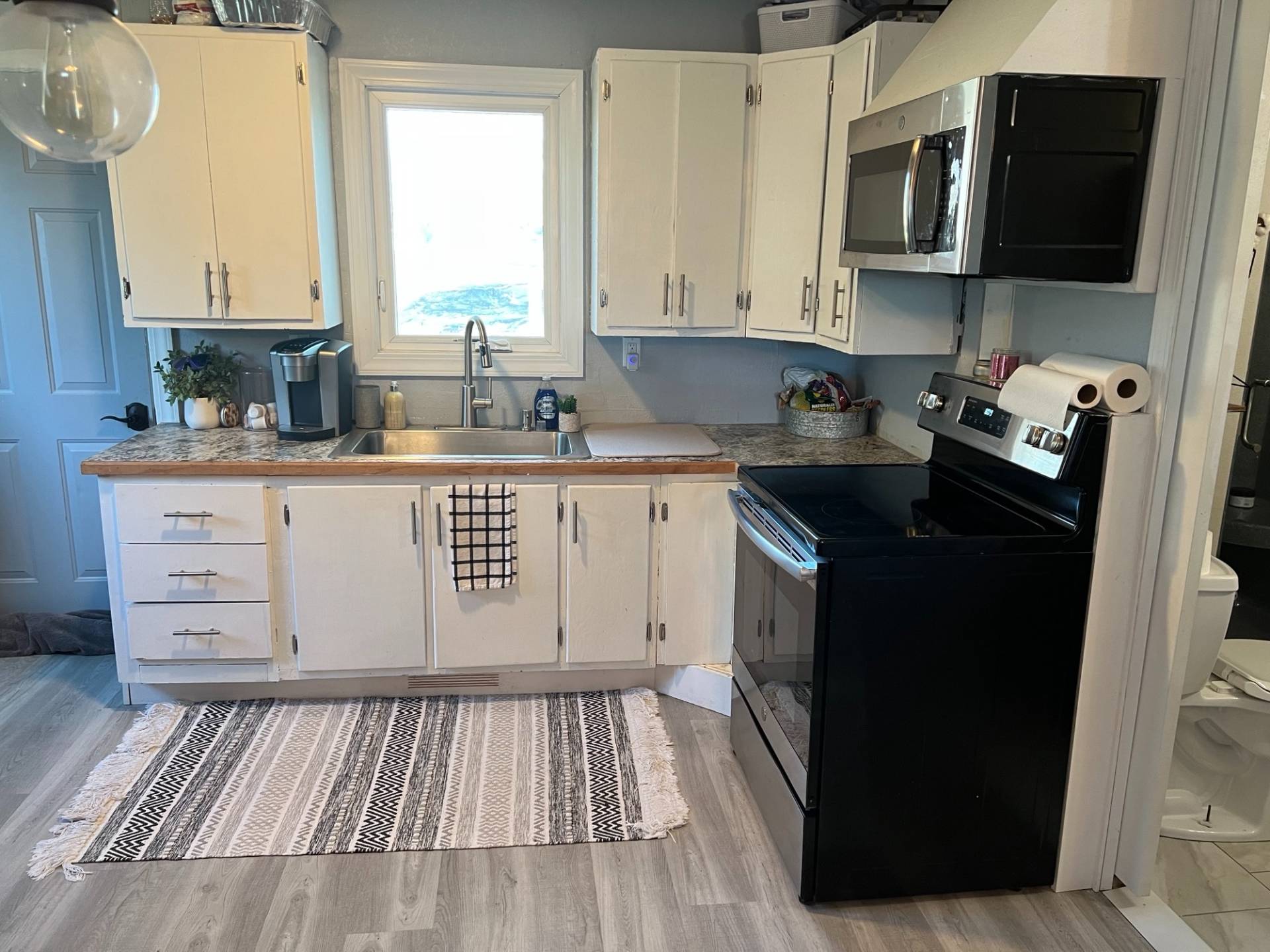 ;
;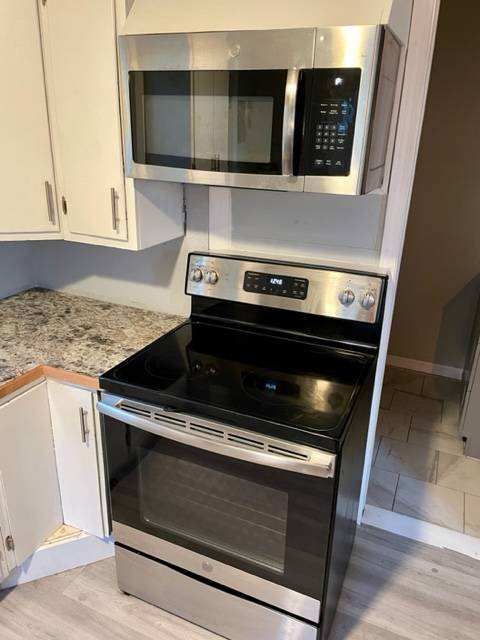 ;
;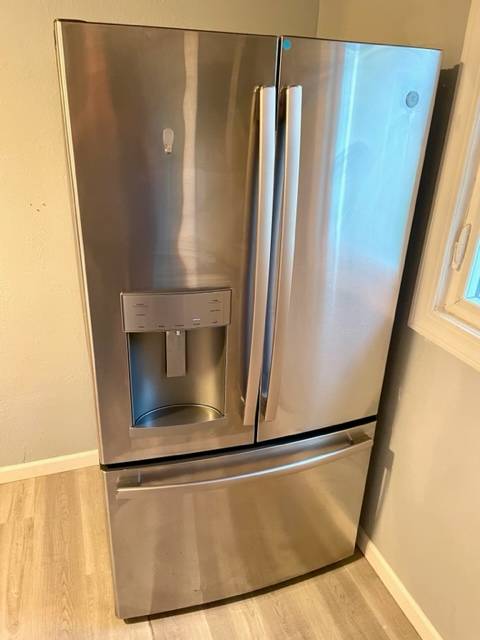 ;
;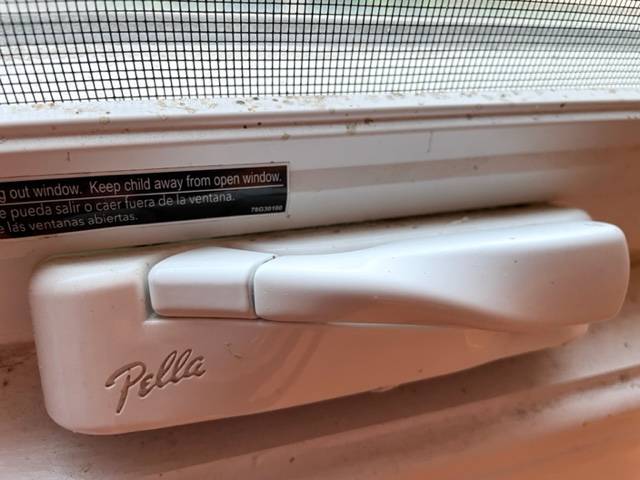 ;
;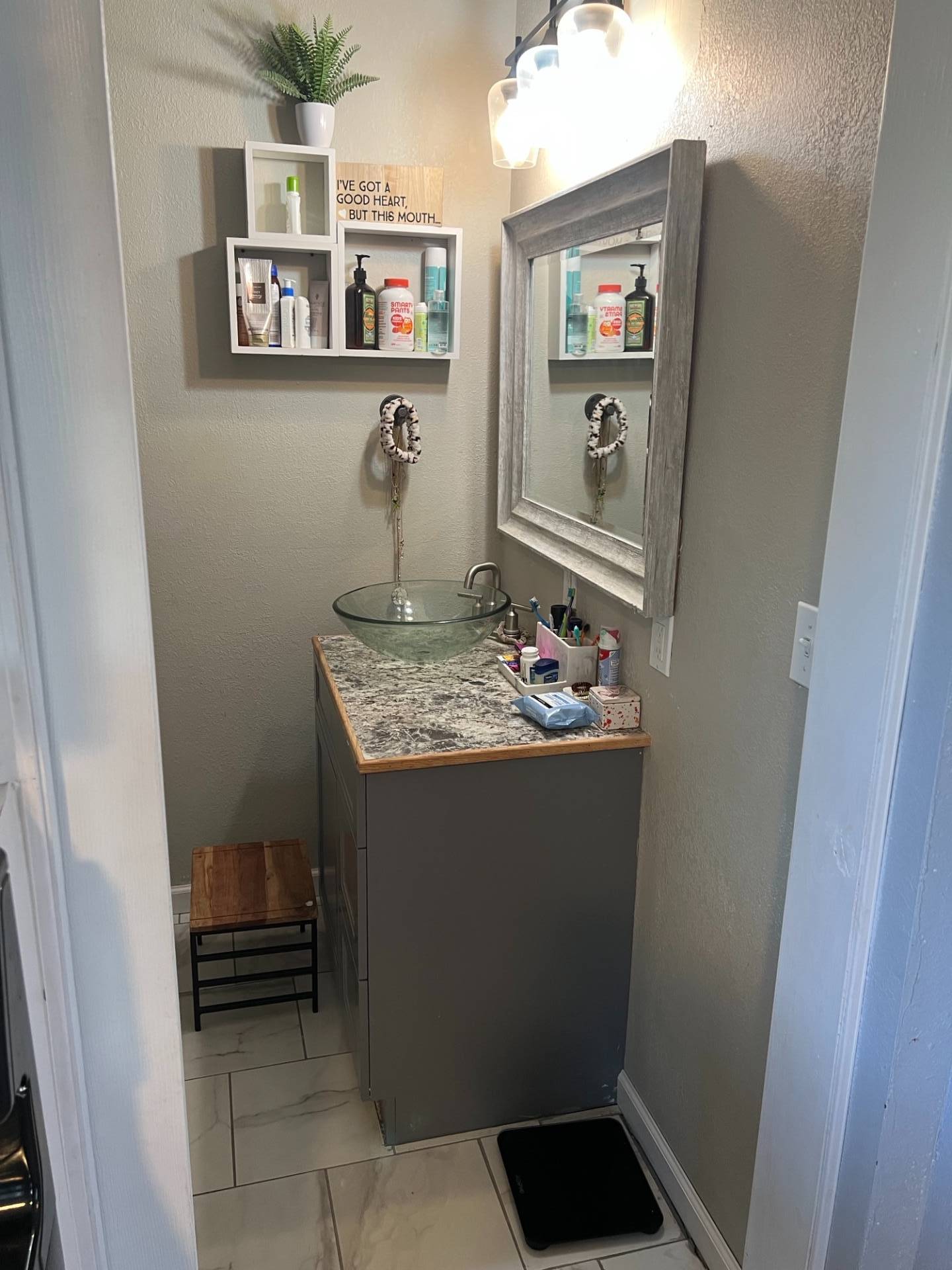 ;
;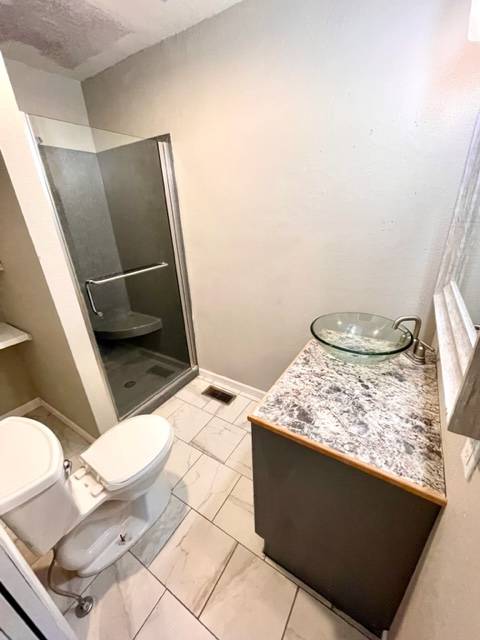 ;
;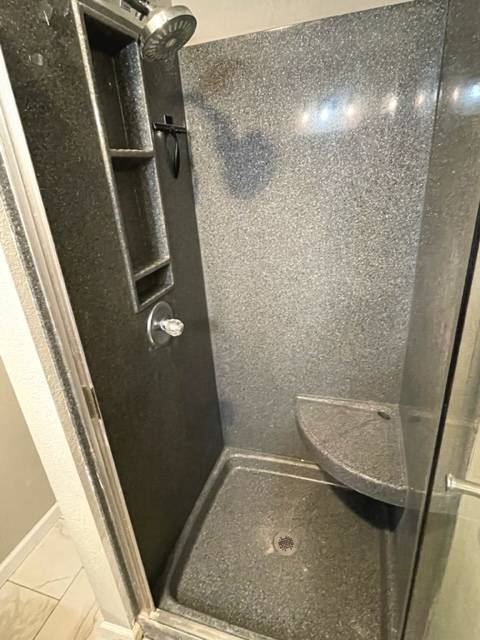 ;
; ;
;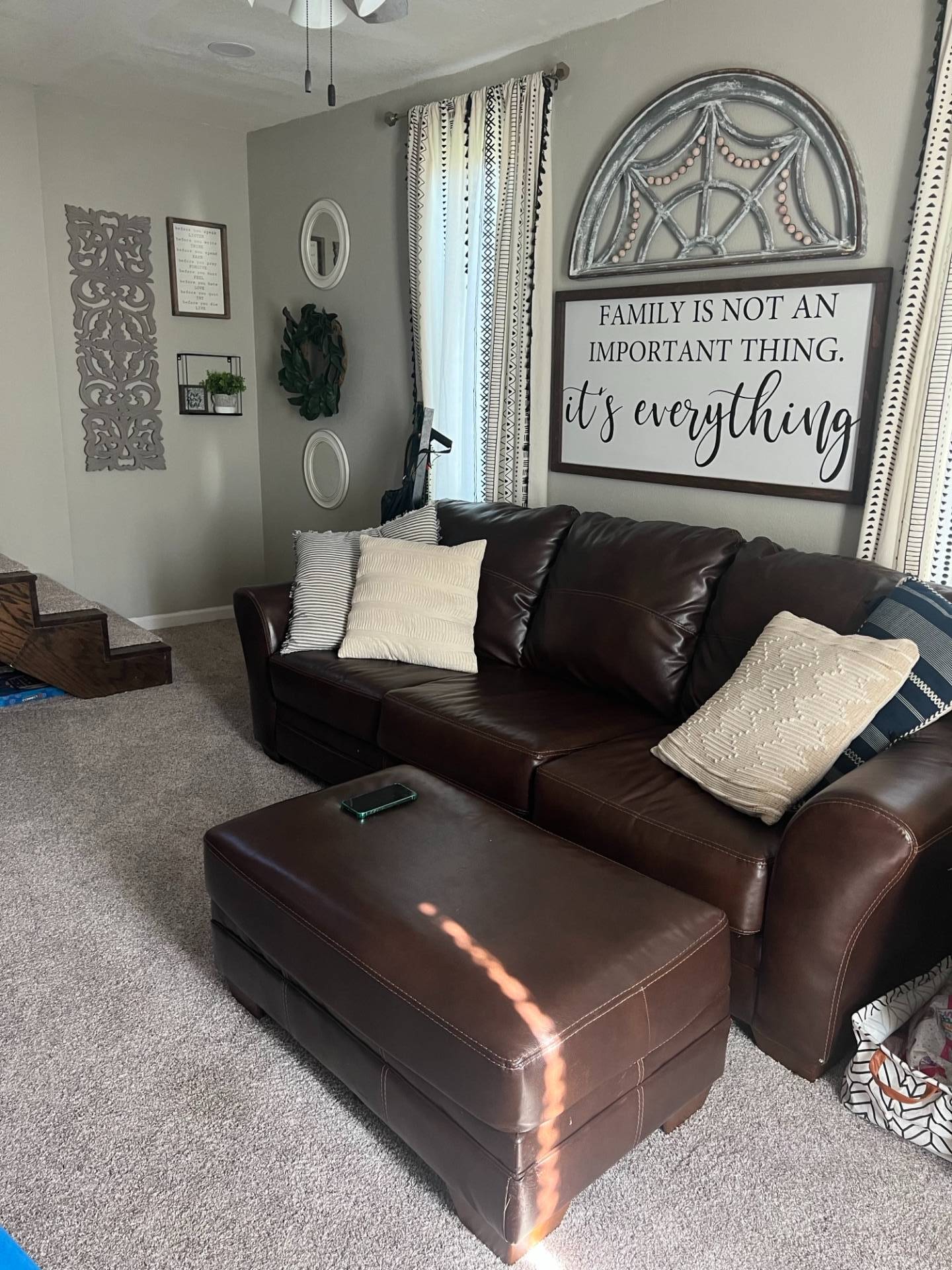 ;
;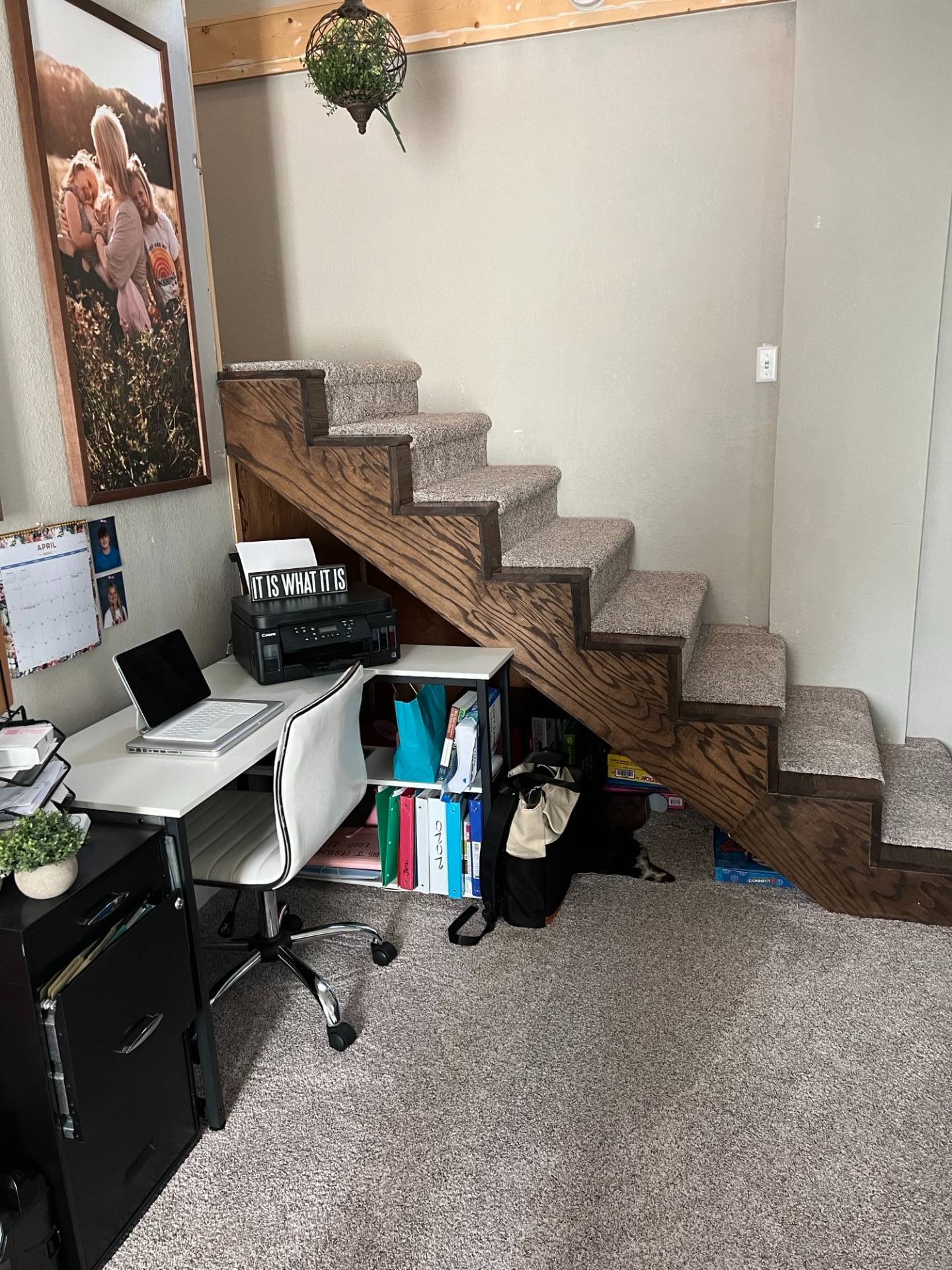 ;
;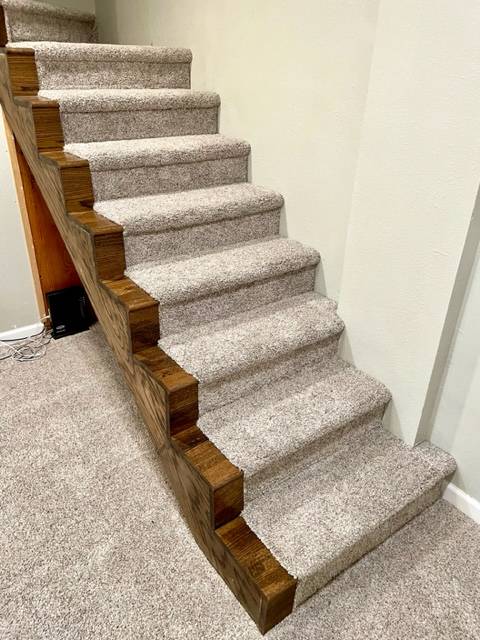 ;
;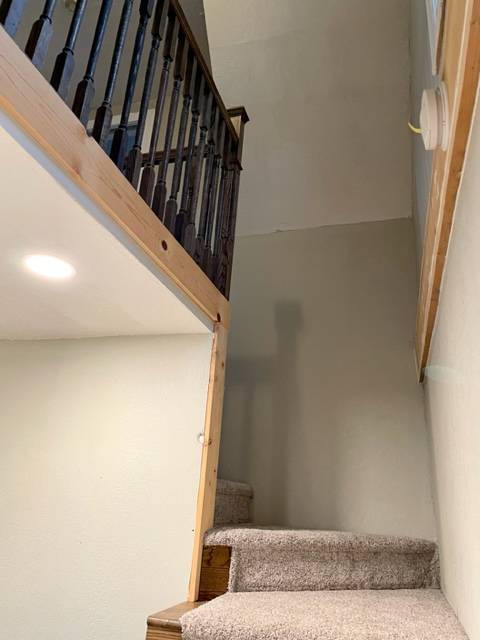 ;
;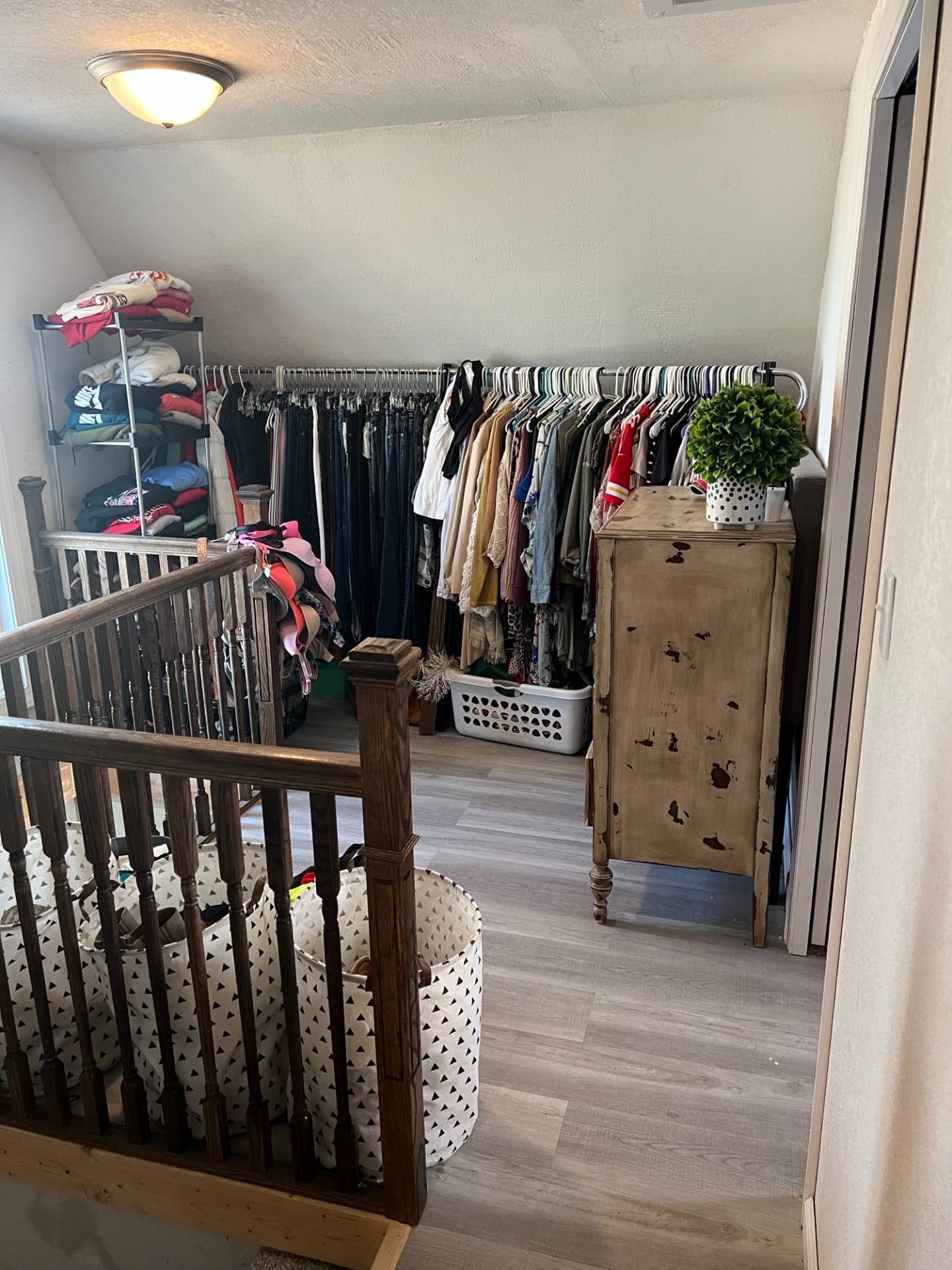 ;
;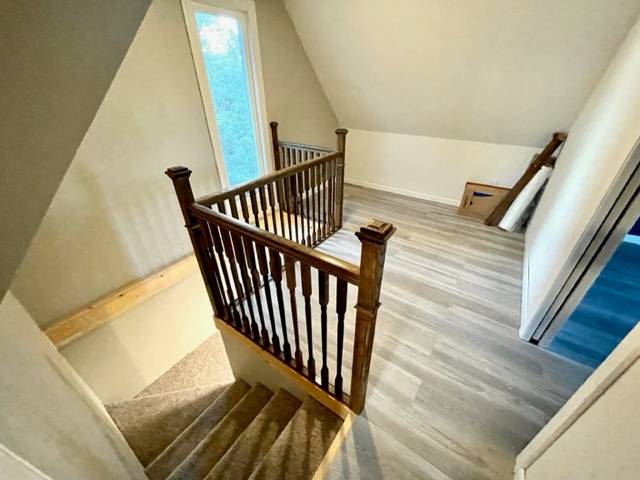 ;
;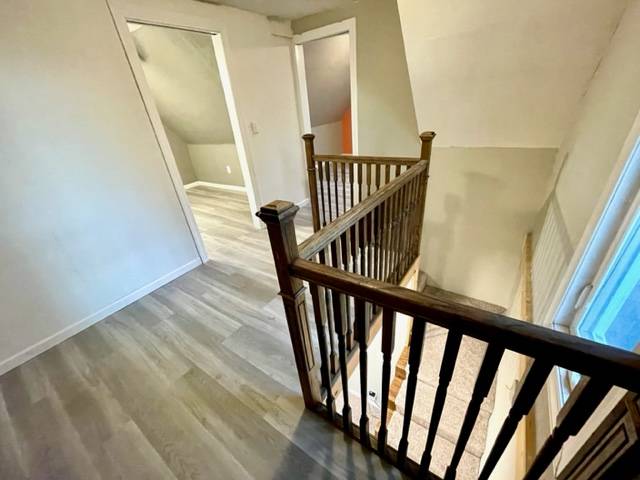 ;
;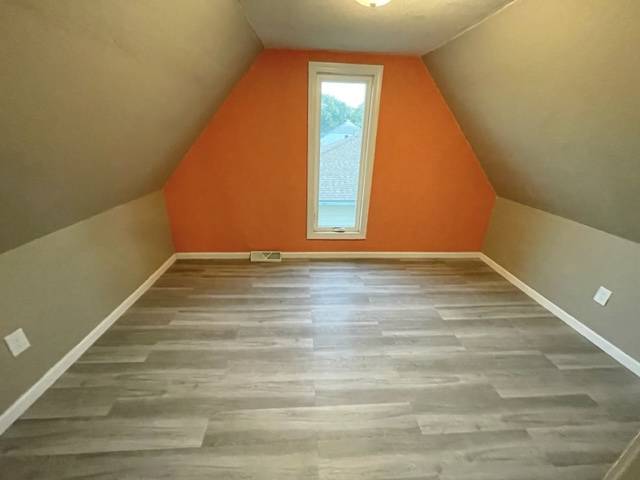 ;
;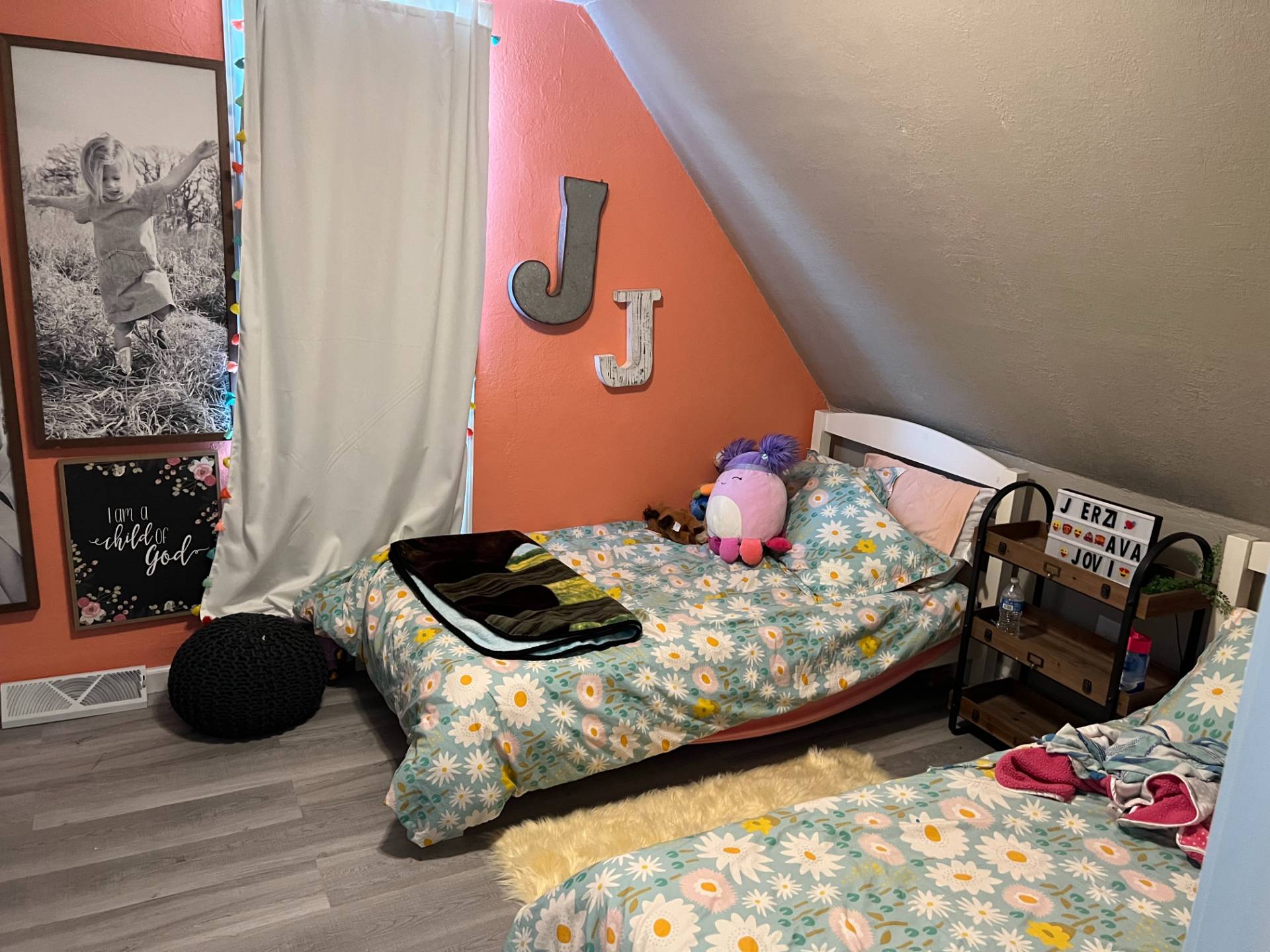 ;
;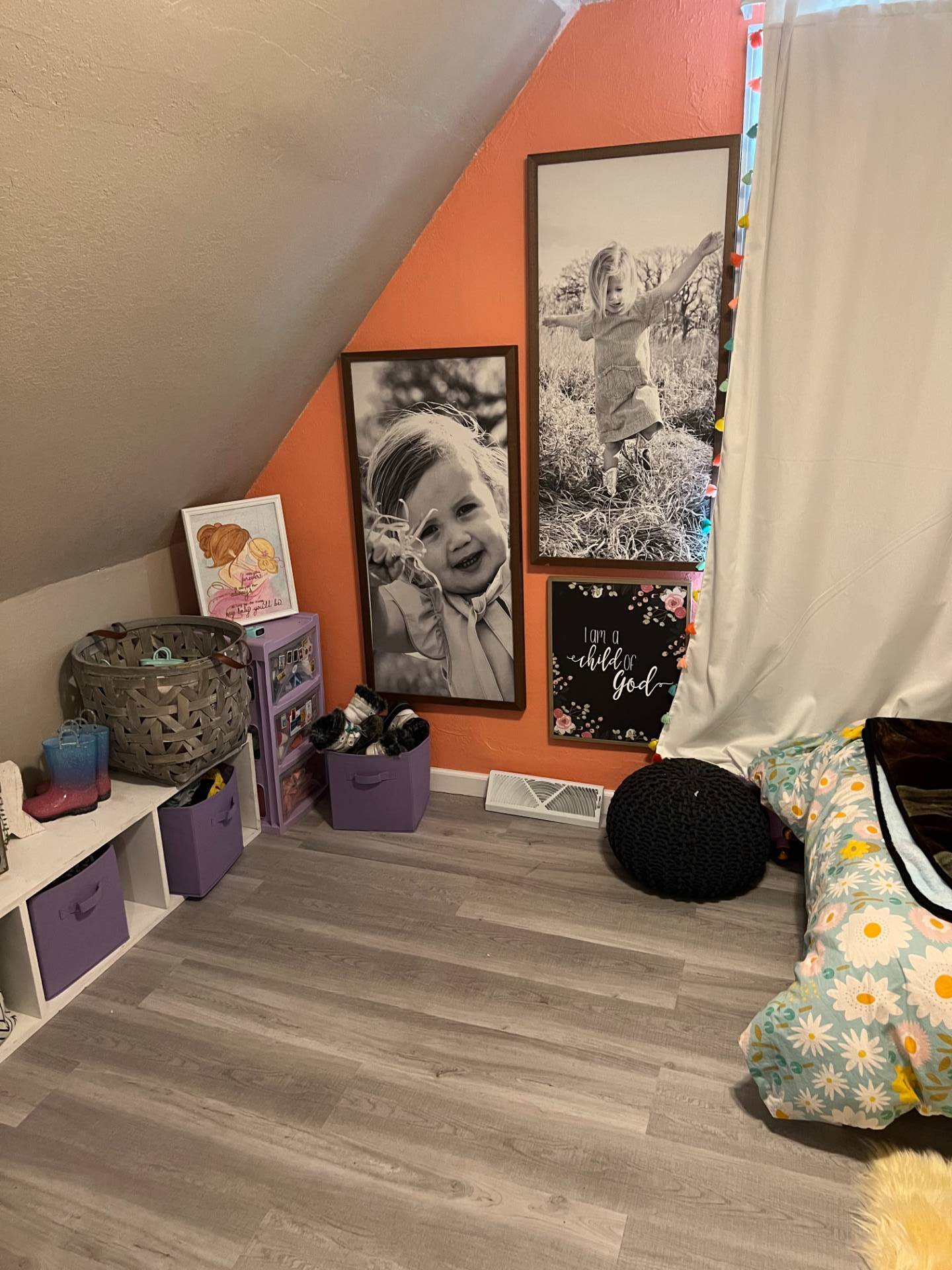 ;
;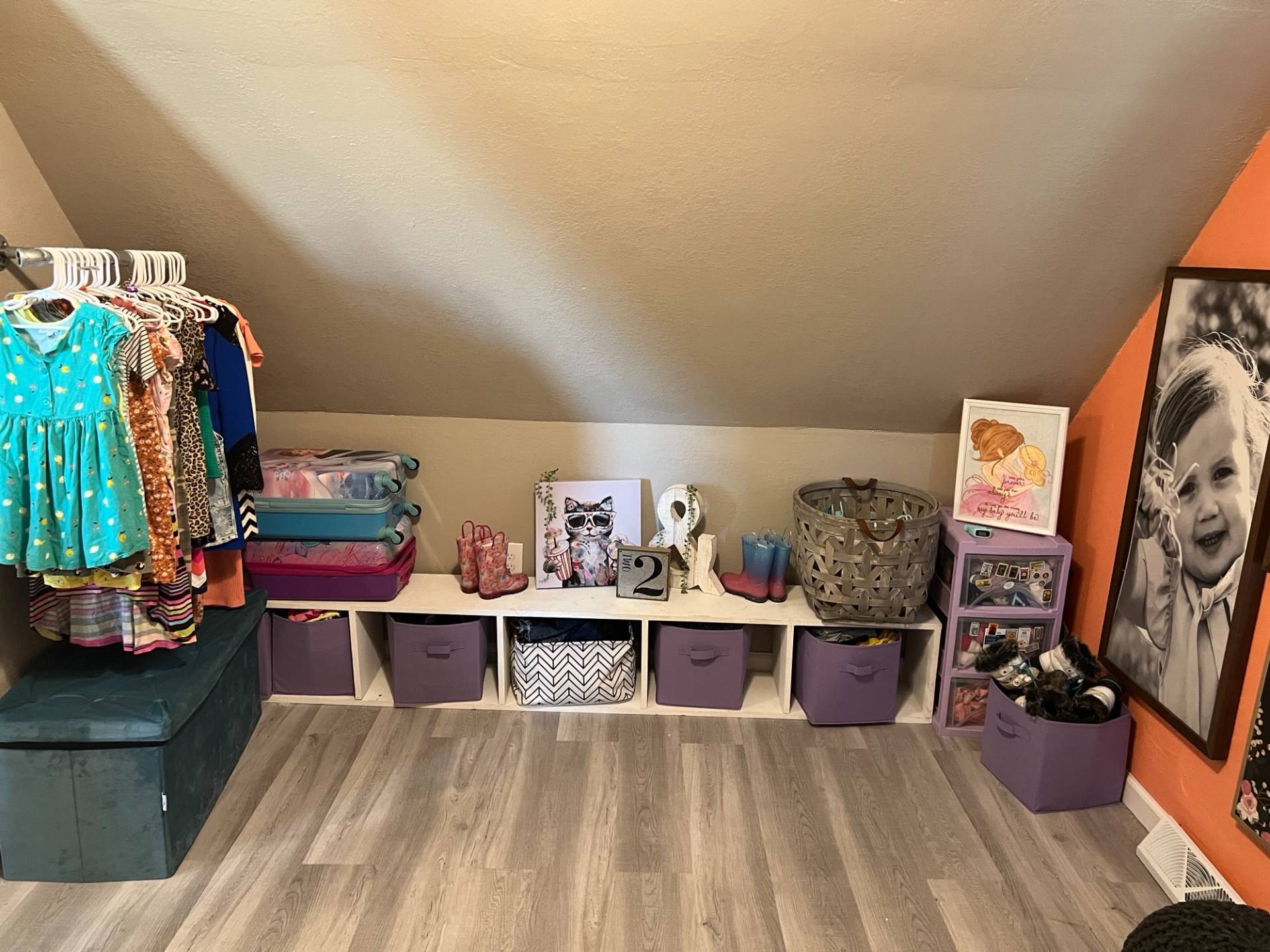 ;
;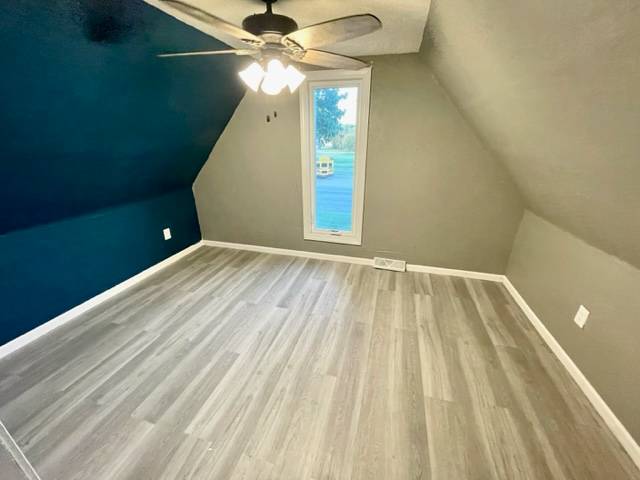 ;
;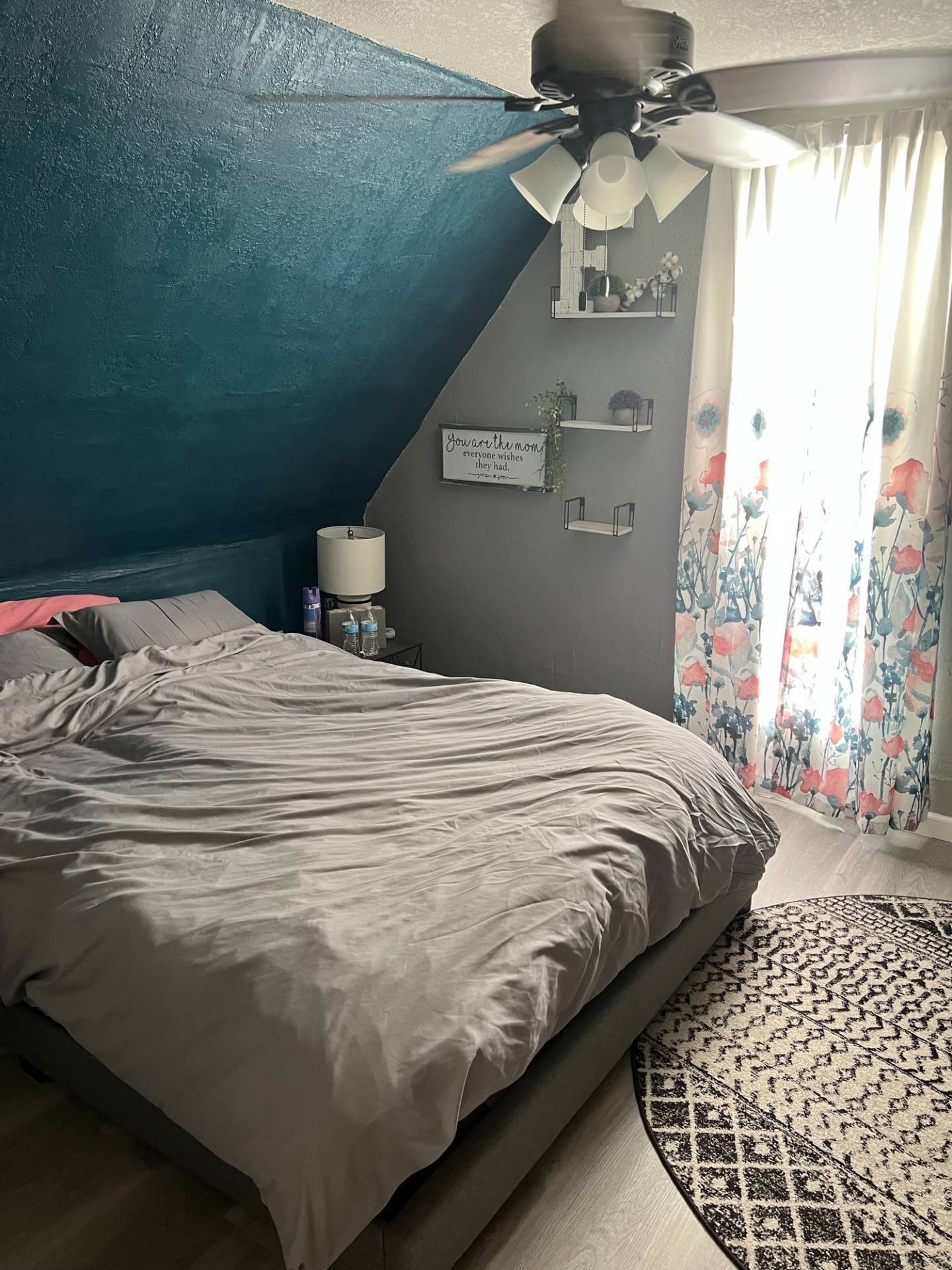 ;
;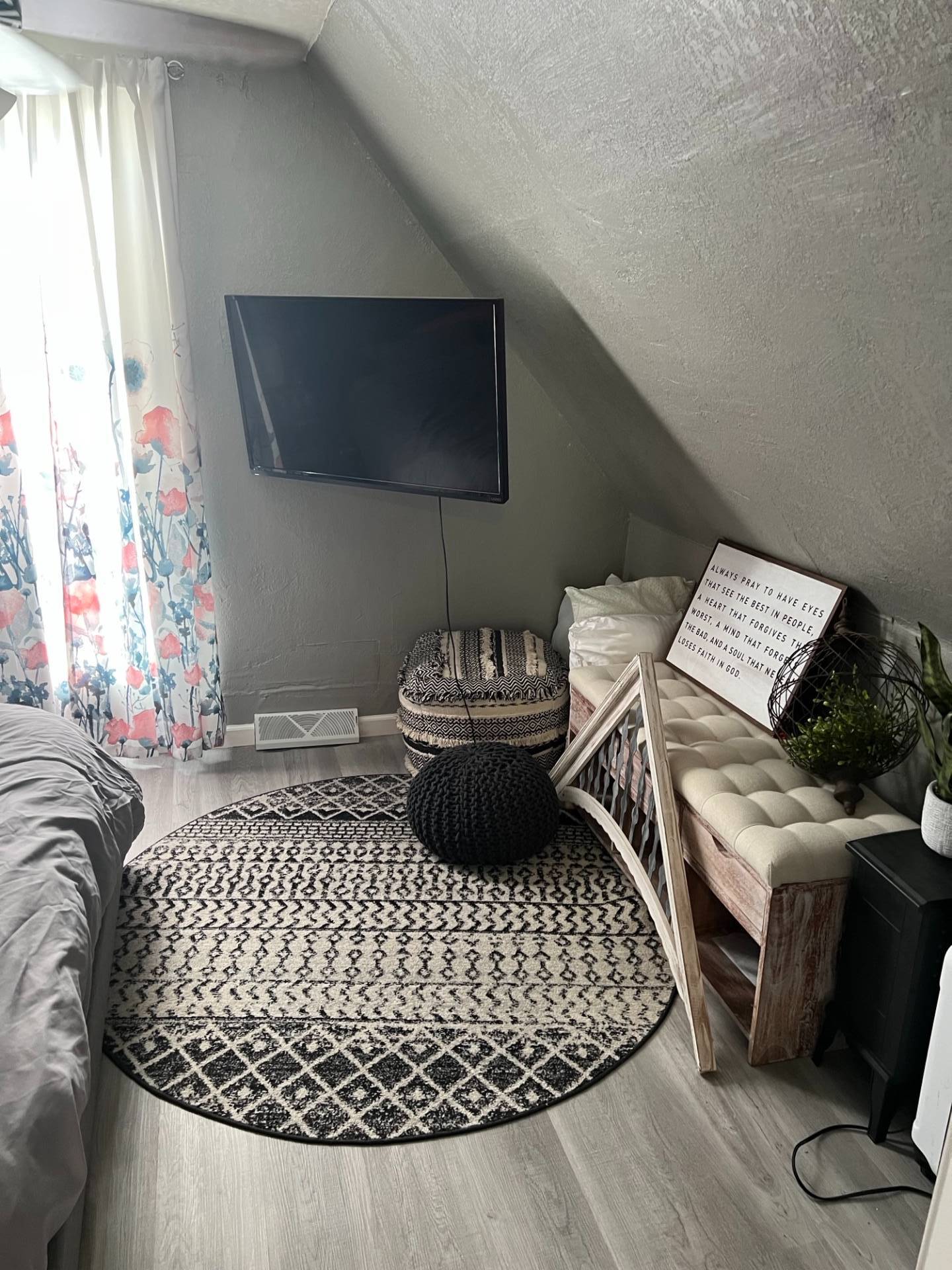 ;
;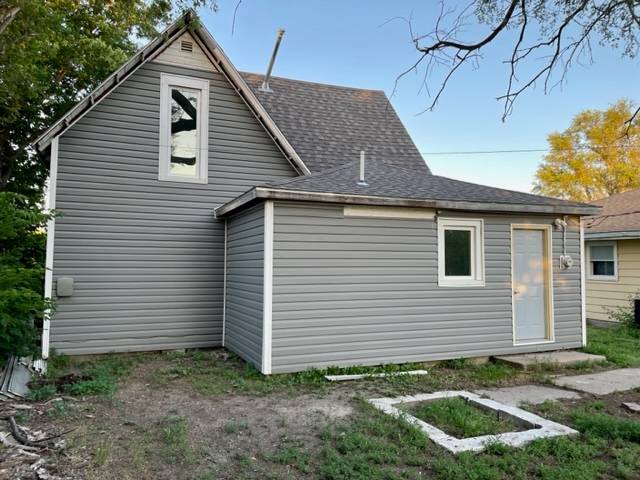 ;
;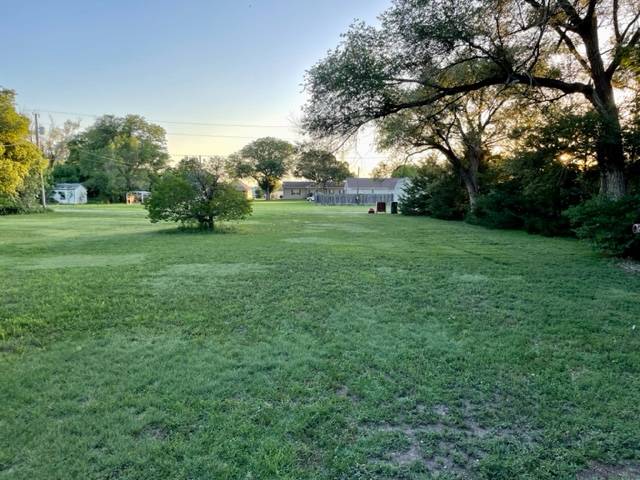 ;
;