3150 Big Bend Rd, Ellston, IA 50074
| Listing ID |
11266306 |
|
|
|
| Property Type |
House |
|
|
|
| County |
Ringgold |
|
|
|
| School |
Mount Ayr Comm School District |
|
|
|
|
|
Paradise Found on the Water's Edge!
This stunning walkout ranch is the perfect retreat for those who crave lakefront living and a touch of the wilderness. Nestled on a beautifully wooded 2+ acre lot with 150 feet of private shoreline, this home offers the ultimate in relaxation and recreation. Solidly built with 2x6 construction, this property boasts a spacious floor plan with 3+ bedrooms and 2.5 baths. Unwind in the luxurious master suite featuring a soaking tub, a relaxing shower, dual vanities, and a generous walk-in closet. The inviting great room centers around a cozy fireplace, perfect for cool evenings. Prepare meals in the eat-in kitchen complete with a center island, ideal for entertaining. Bask in the natural light of the sun room, featuring a toasty woodstove for year-round comfort. Step outside to your own private oasis. Enjoy barbecues on the huge deck, relax on the patio, or take a refreshing rinse in the outdoor shower after a day on the lake. Roast marshmallows under the stars by the fire pit, and store all your lake toys in the convenient toy shed. A private boat dock allows you to take full advantage of your waterfront property. Comfort and convenience are assured with in-floor heat in the lower level, a new furnace and central air system installed in 2019, and a brand new hot water heater in 2022/23. Plus, the home features a first-floor laundry room for added ease. Location is everything! This property is situated close to the community clubhouse, tennis courts, and golf course, offering endless opportunities for socializing and outdoor activities. No buyer agent commission offered call listing agent for access see contact information below.
|
- 3 Total Bedrooms
- 2 Full Baths
- 1 Half Bath
- 1486 SF
- 2.06 Acres
- Built in 2006
- Ranch Style
- Full Basement
- 1000 Lower Level SF
- Lower Level: Finished, Walk Out
- 2 Lower Level Bedrooms
- 1 Lower Level Bathroom
- Eat-In Kitchen
- Solid Surface Kitchen Counter
- Oven/Range
- Refrigerator
- Dishwasher
- Microwave
- Garbage Disposal
- Washer
- Dryer
- Stainless Steel
- Carpet Flooring
- Laminate Flooring
- Vinyl Flooring
- Entry Foyer
- Family Room
- Primary Bedroom
- en Suite Bathroom
- Walk-in Closet
- Bonus Room
- Great Room
- First Floor Primary Bedroom
- First Floor Bathroom
- 1 Fireplace
- Forced Air
- Radiant
- Propane Fuel
- Central A/C
- Modular Construction
- Asphalt Shingles Roof
- Attached Garage
- 2 Garage Spaces
- Community Water
- Community Septic
- Deck
- Patio
- Outdoor Shower
- Water View
- Lake View
- Lake Waterfront
- Water Frontage: 150ft
- Tax Exemptions
- $11,386 Total Tax
- $83 per month Maintenance
- Sold on 6/28/2024
- Sold for $910,000
- Buyer's Agent: Robert Doheny
- Company: NEXT GENERATION REALTY, INC.
|
|
NEXT GENERATION REALTY, INC.
|
Listing data is deemed reliable but is NOT guaranteed accurate.
|






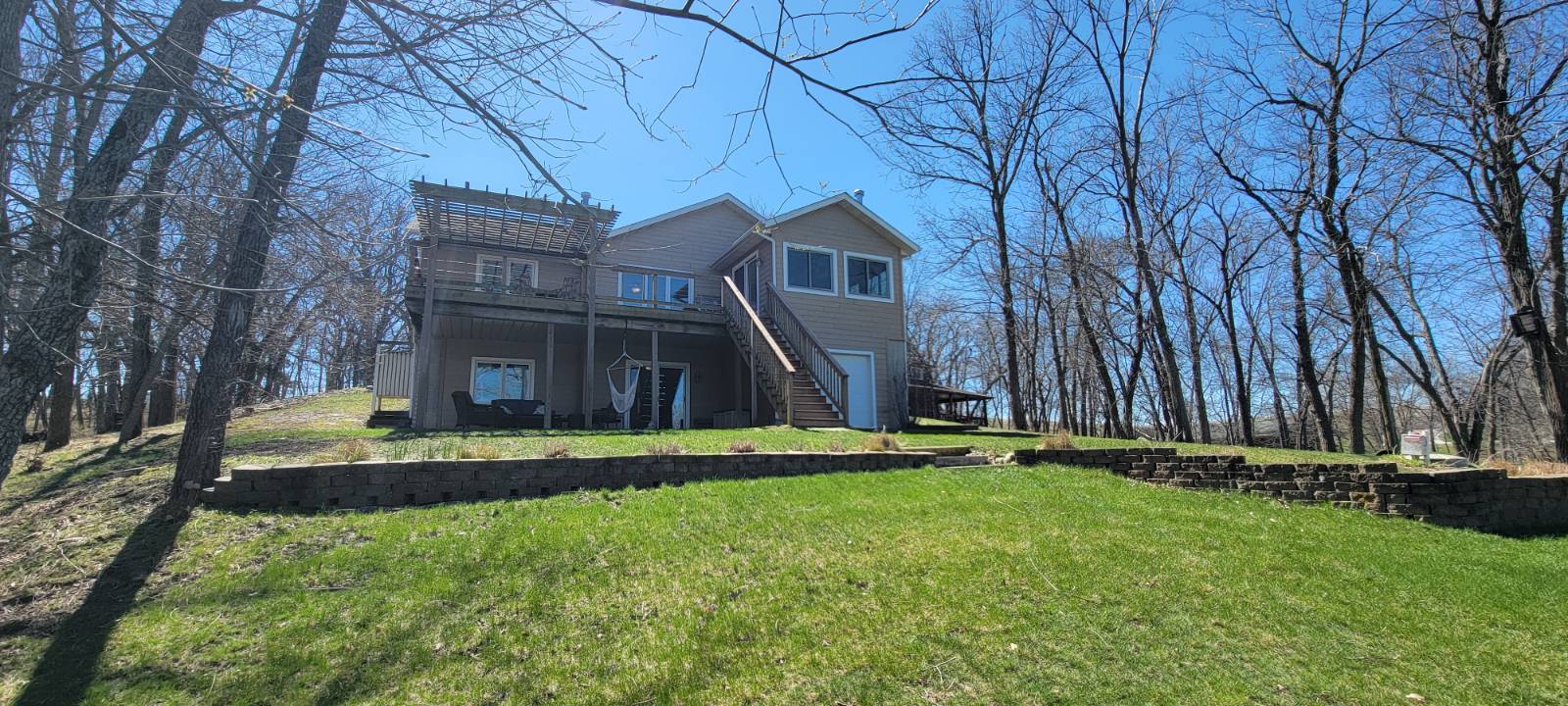 ;
;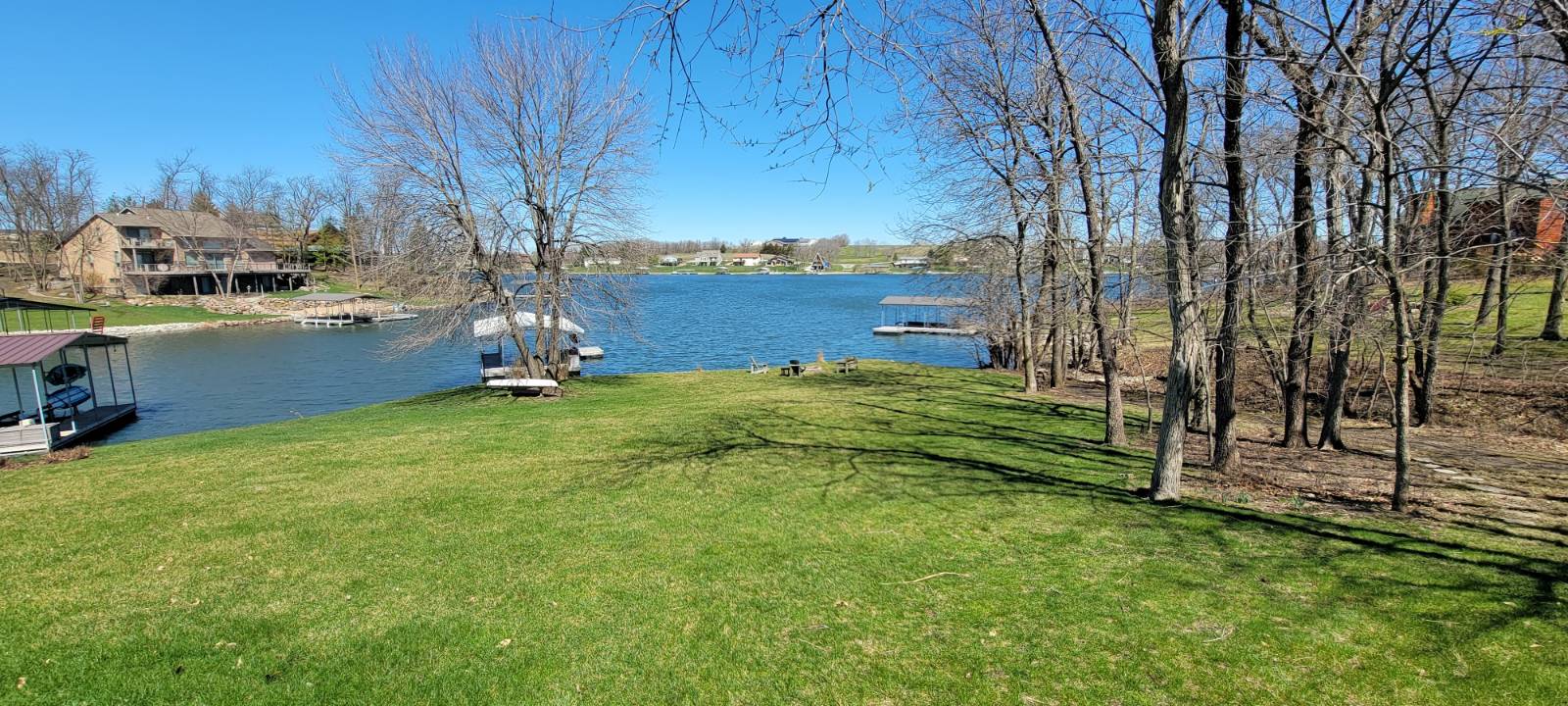 ;
; ;
;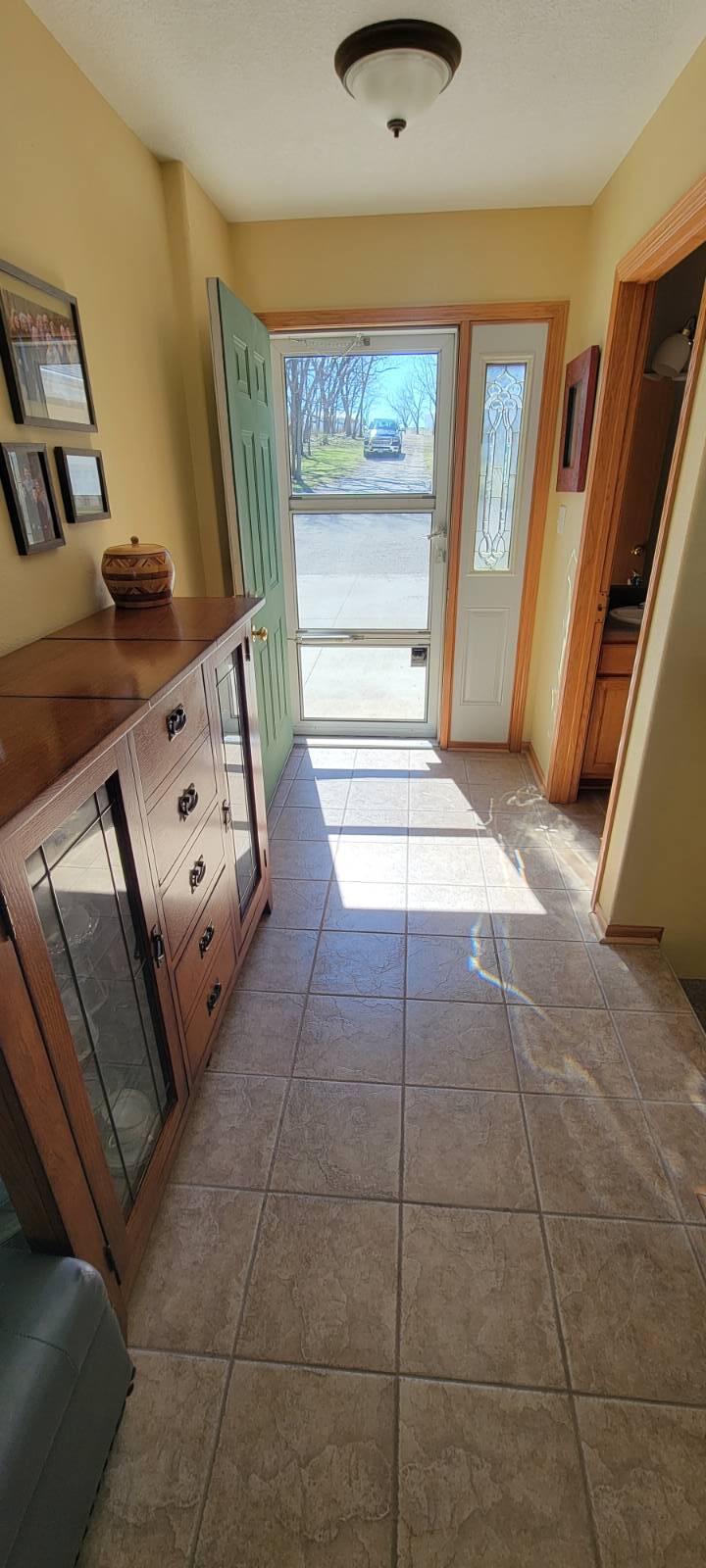 ;
; ;
;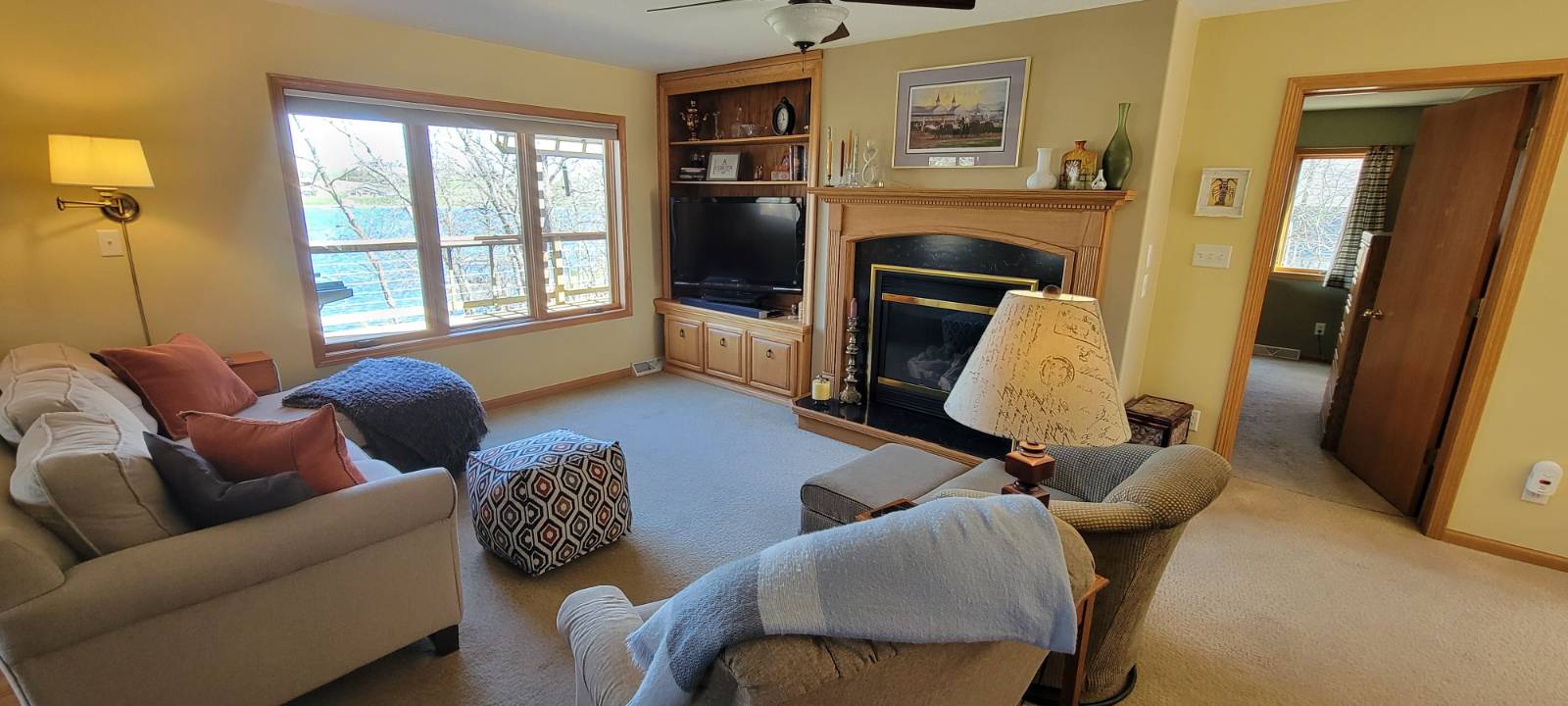 ;
;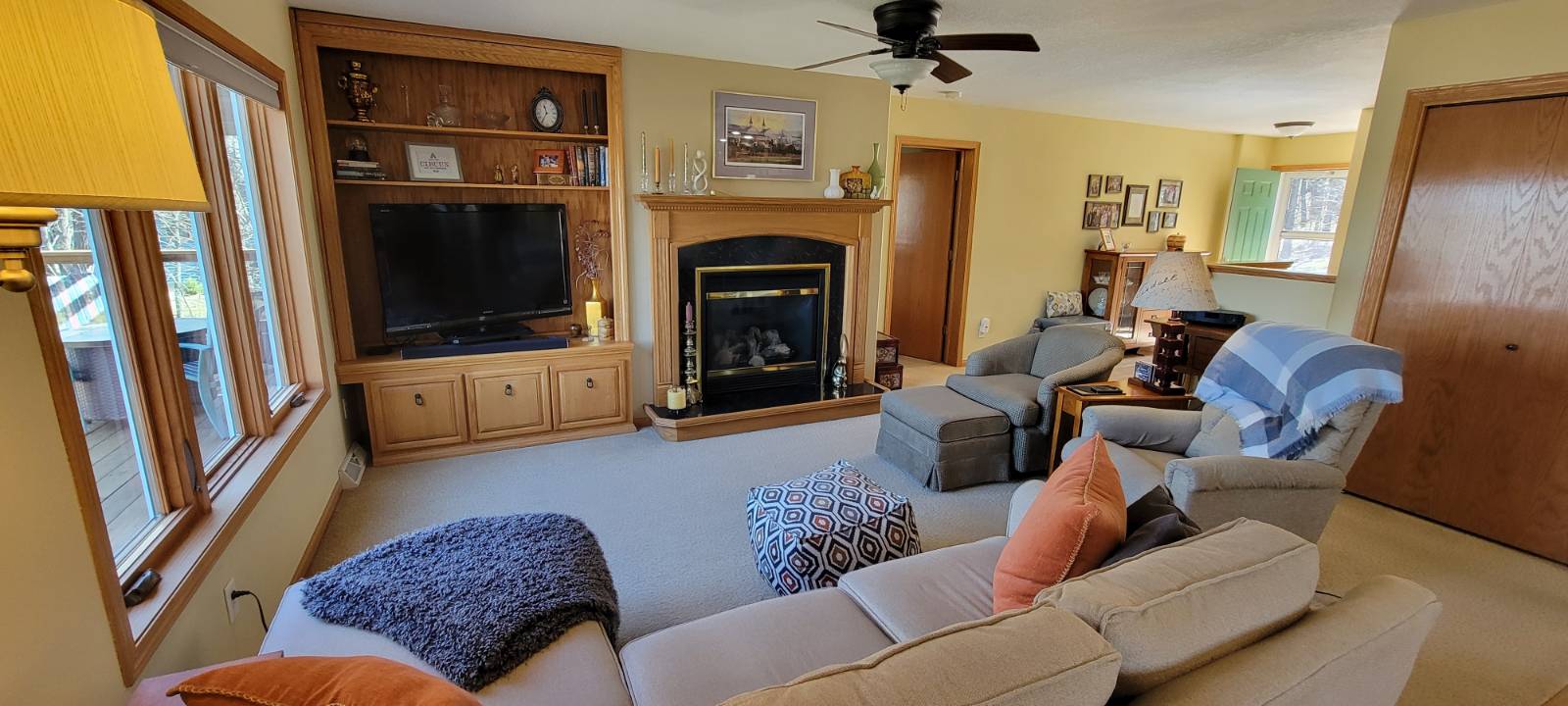 ;
;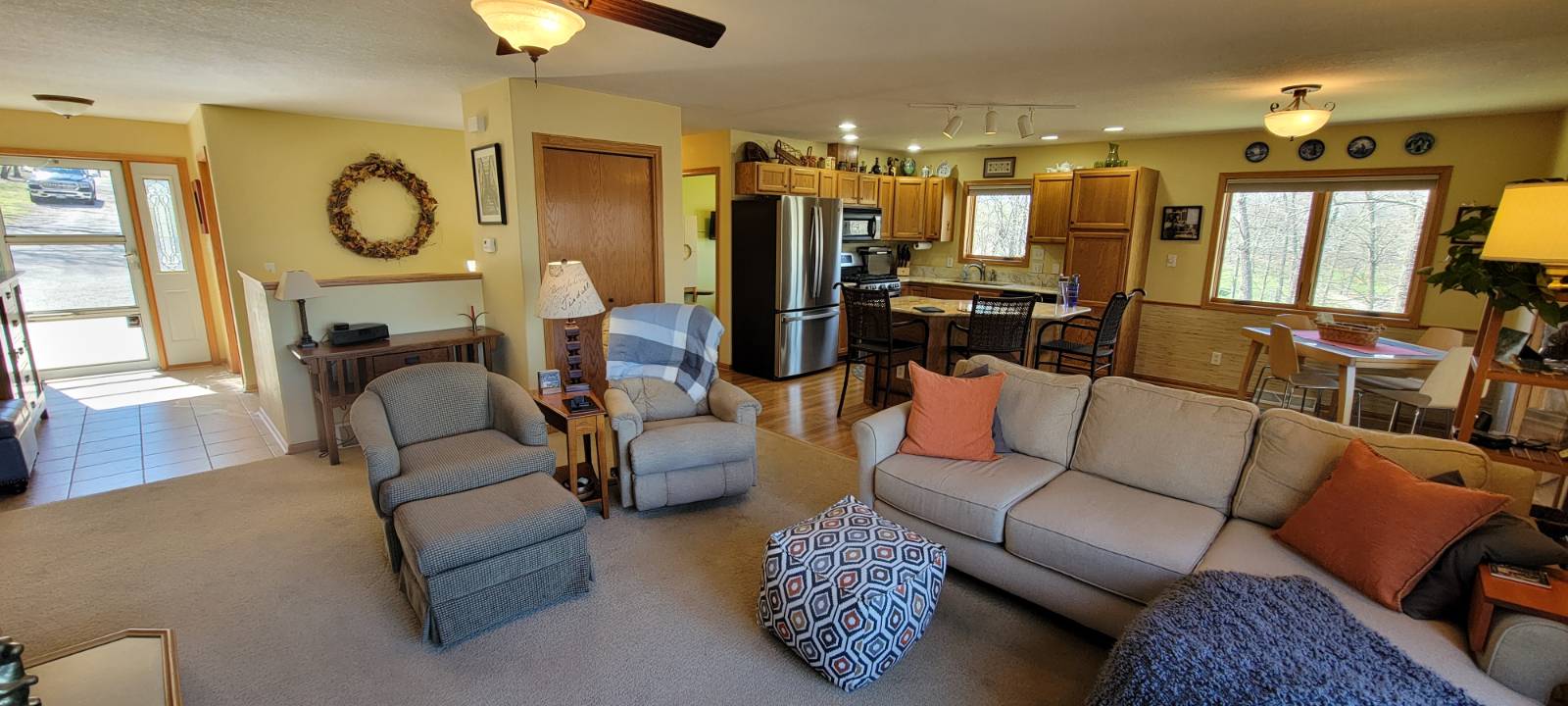 ;
;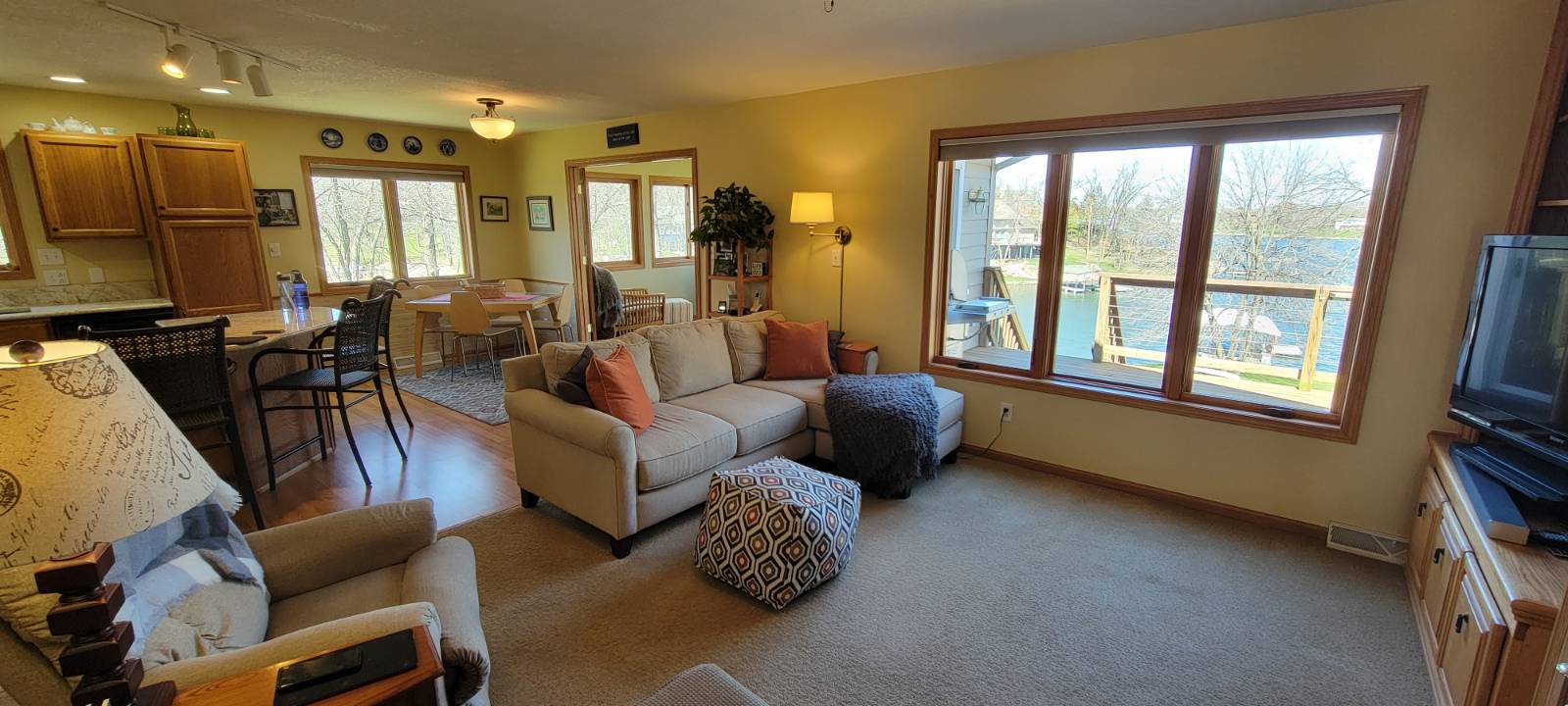 ;
;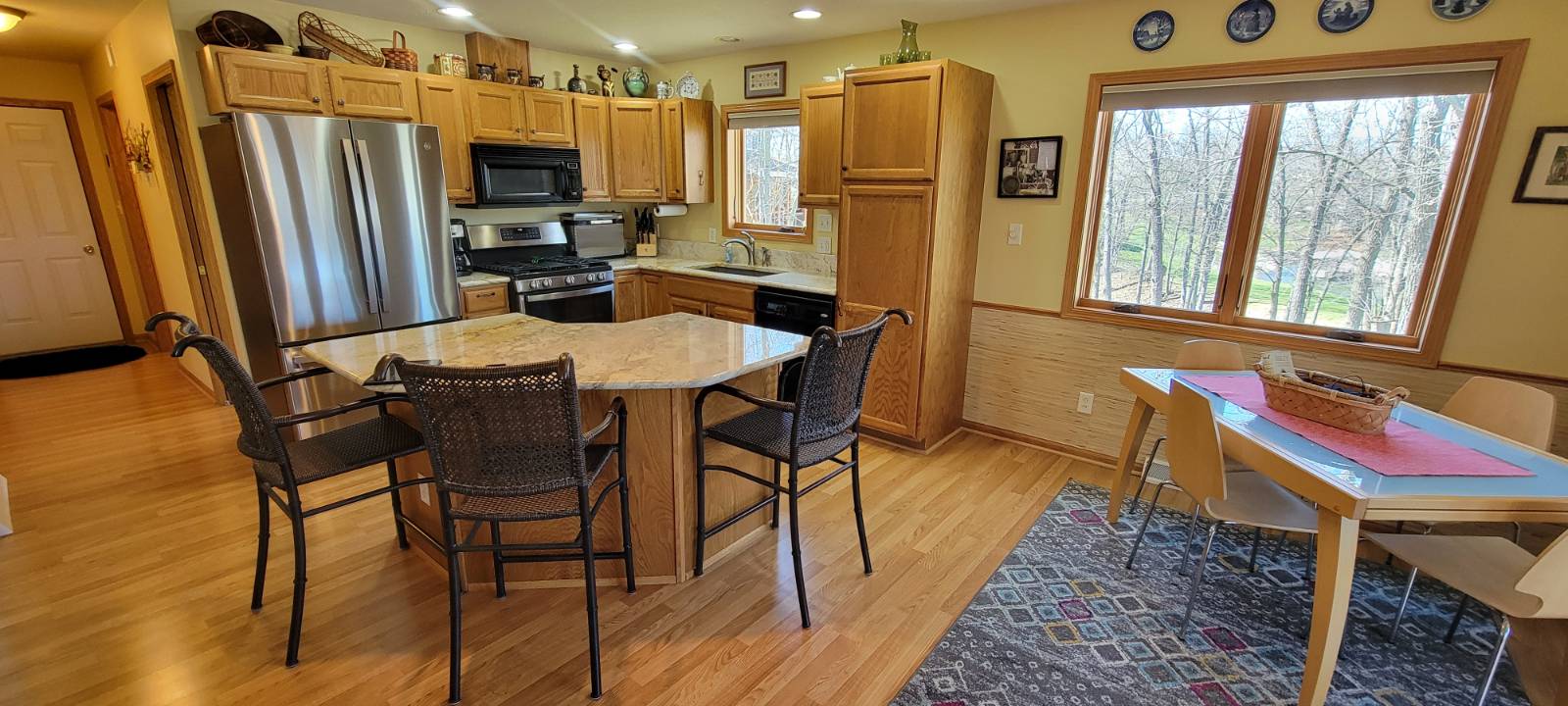 ;
;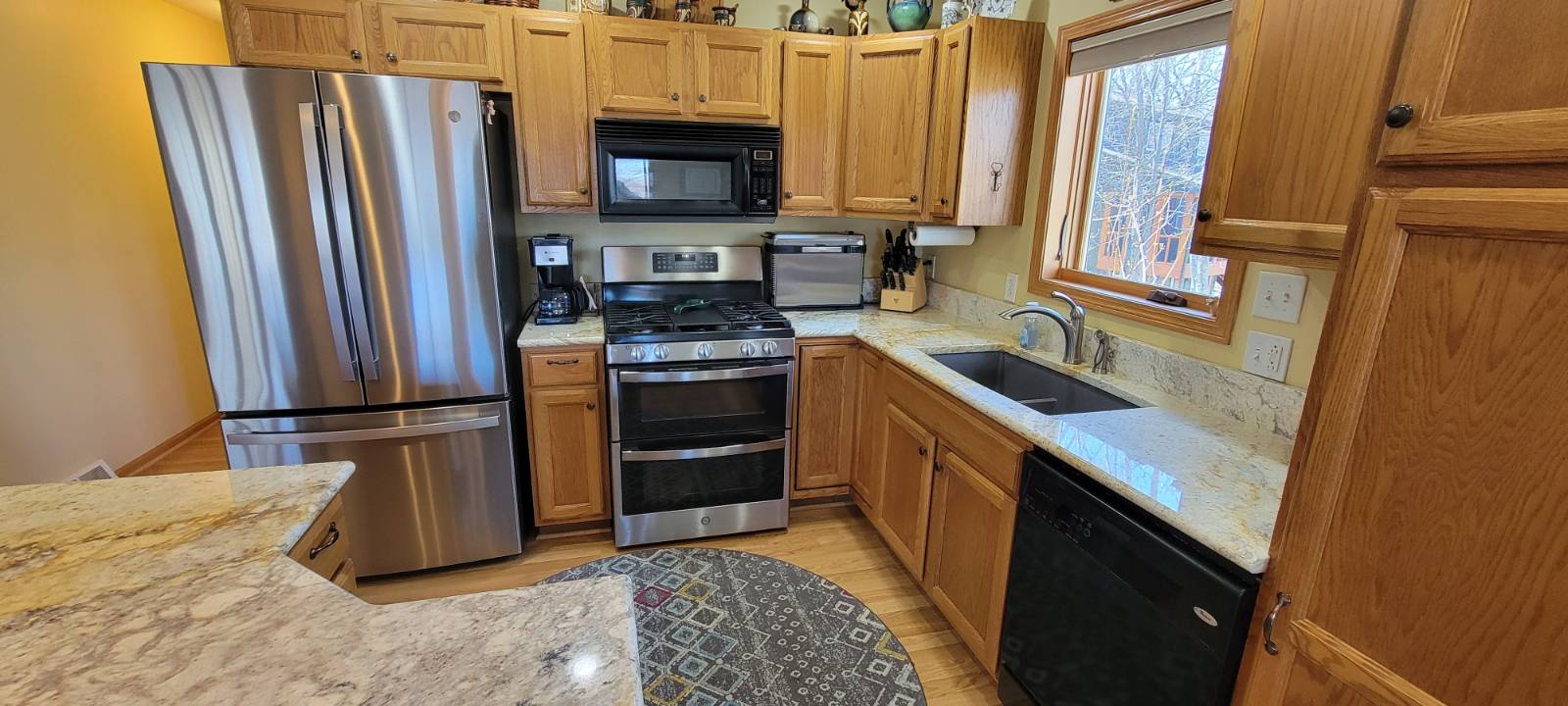 ;
;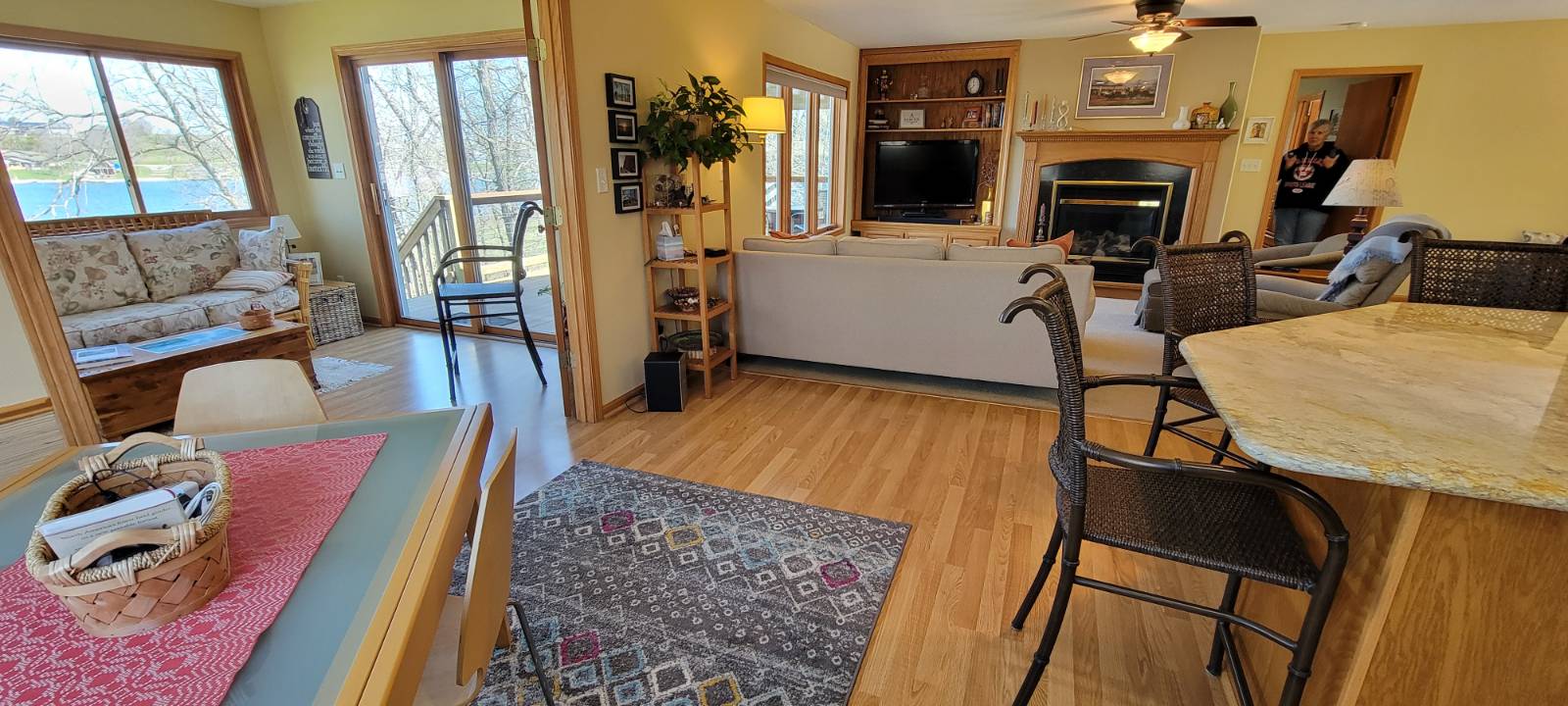 ;
; ;
;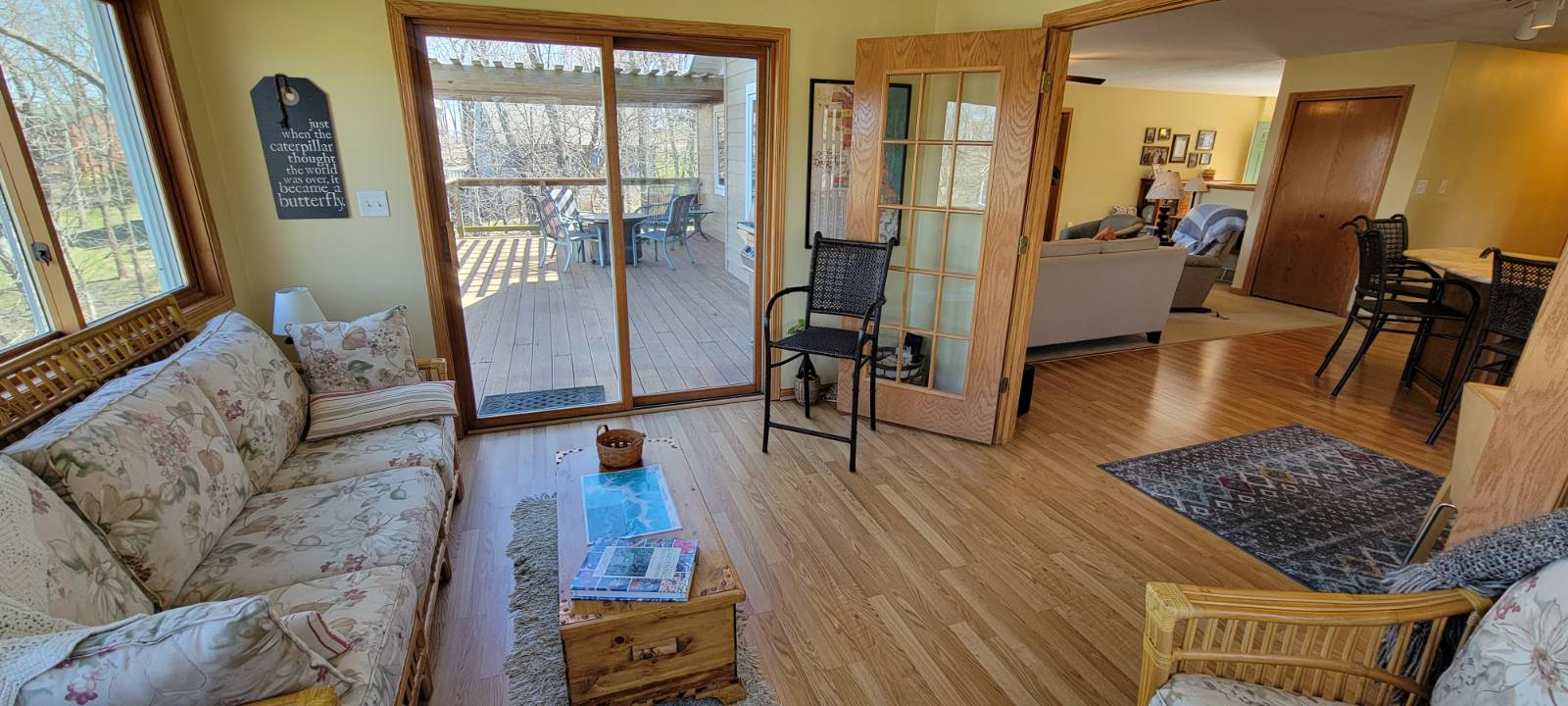 ;
; ;
;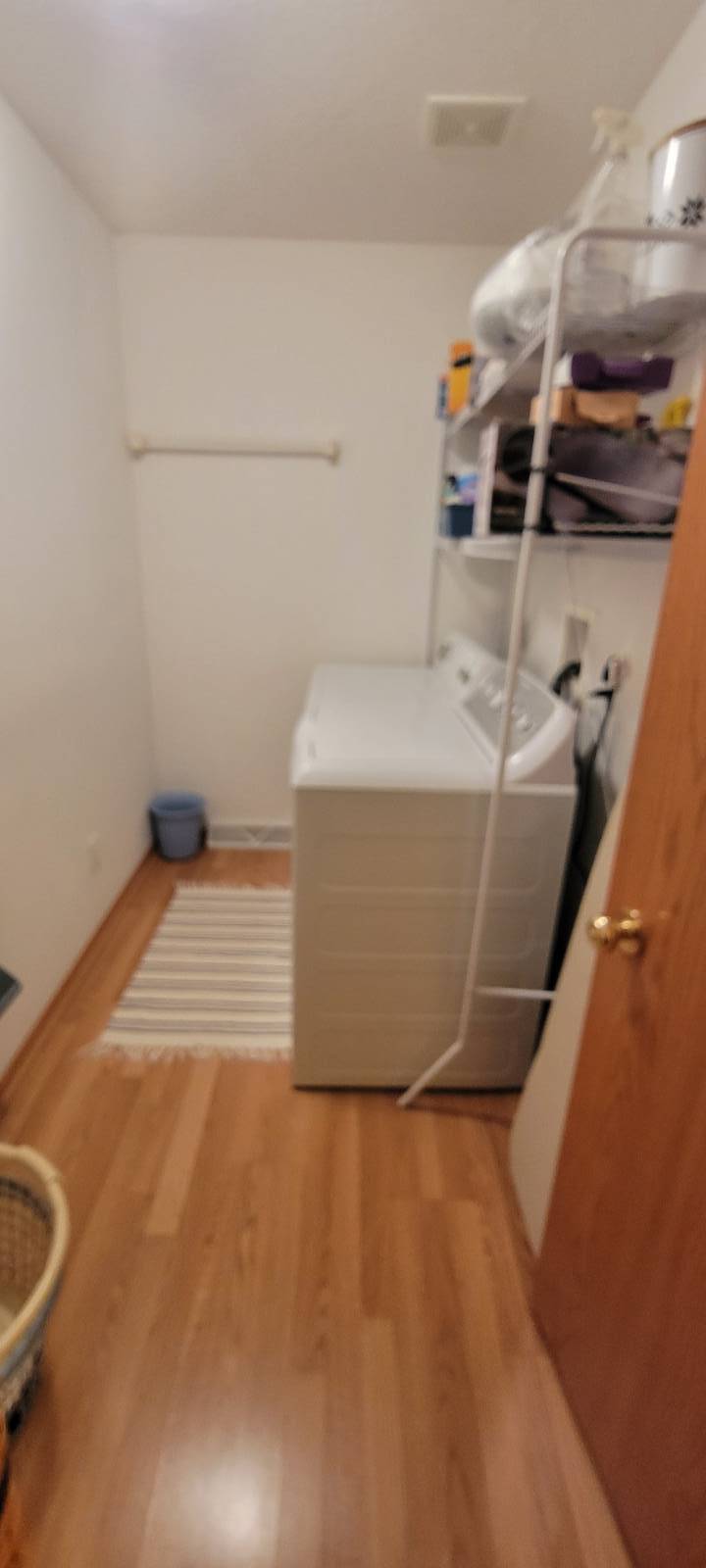 ;
;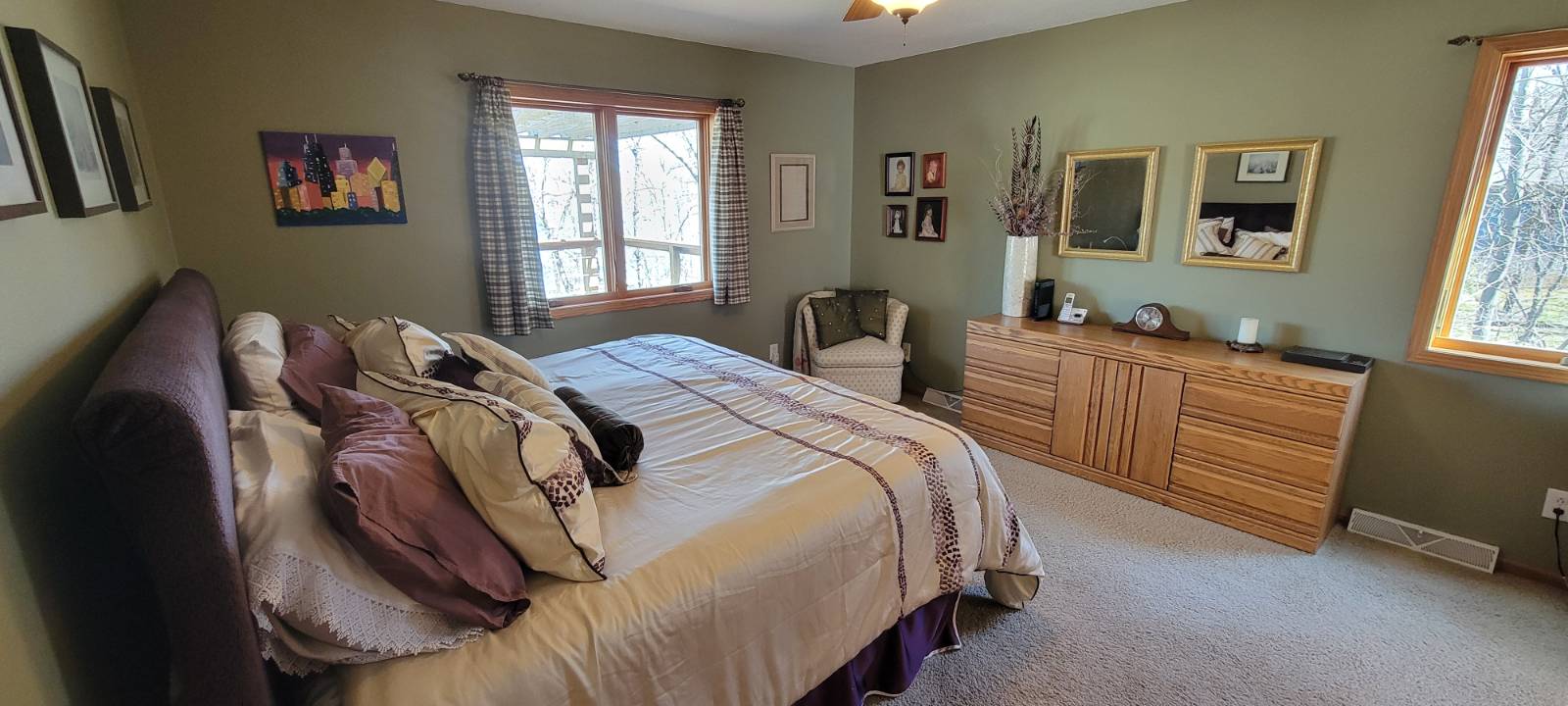 ;
;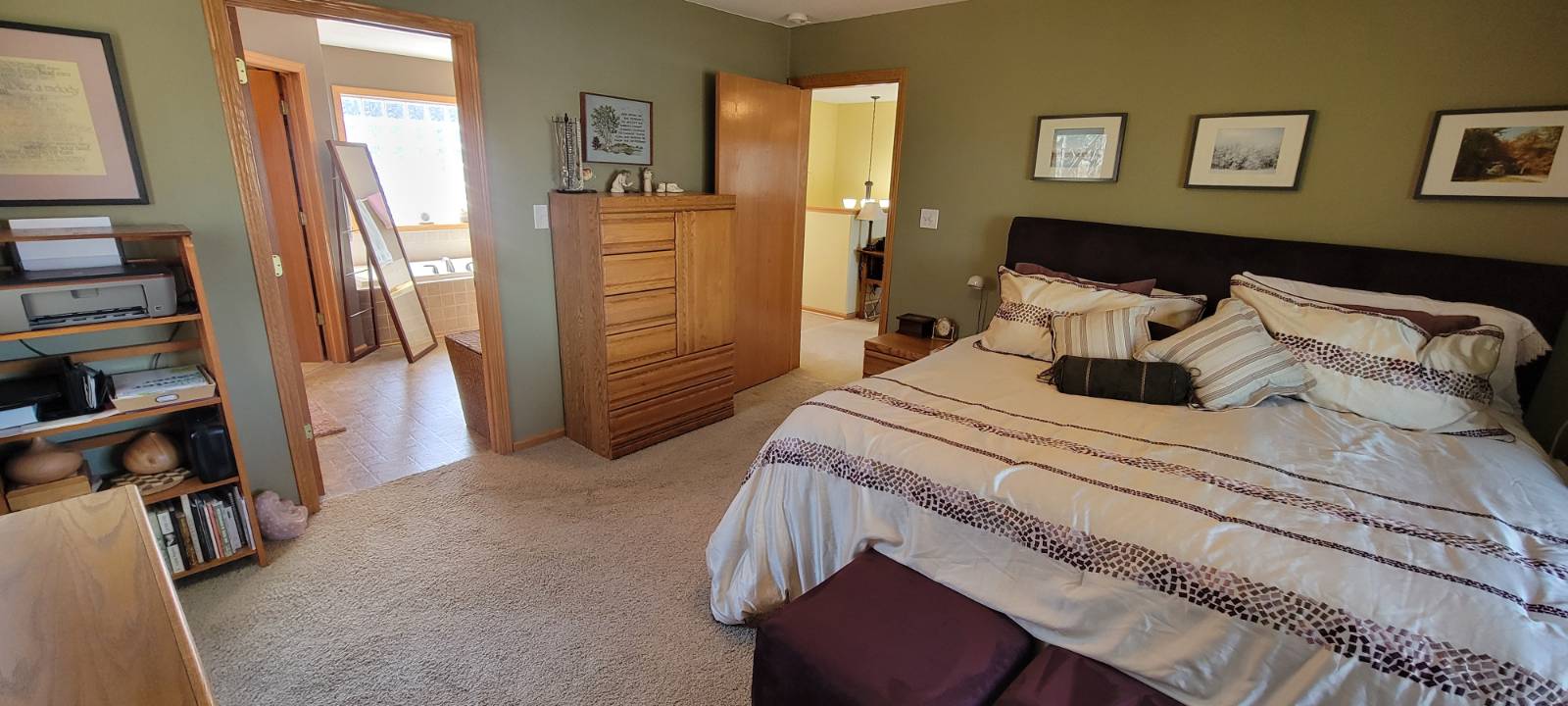 ;
;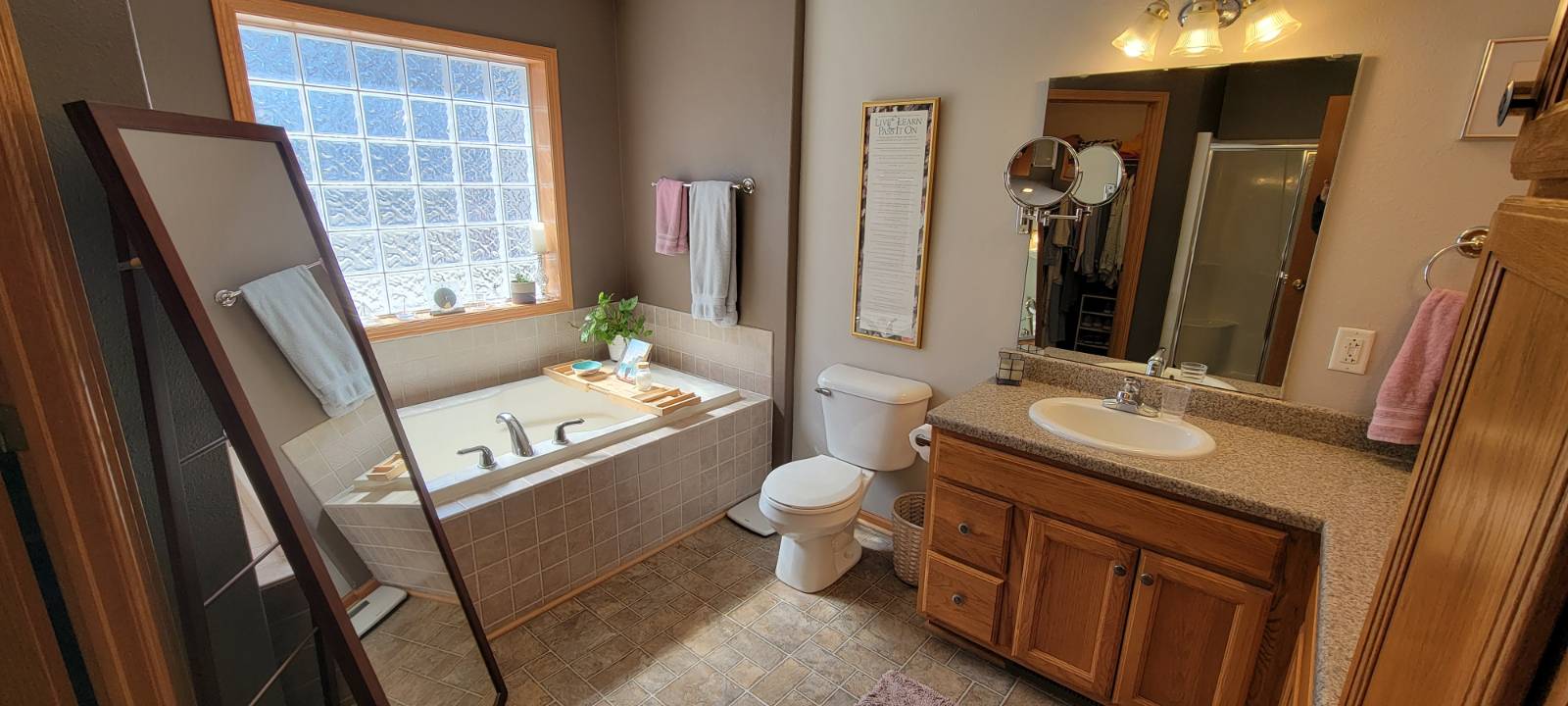 ;
;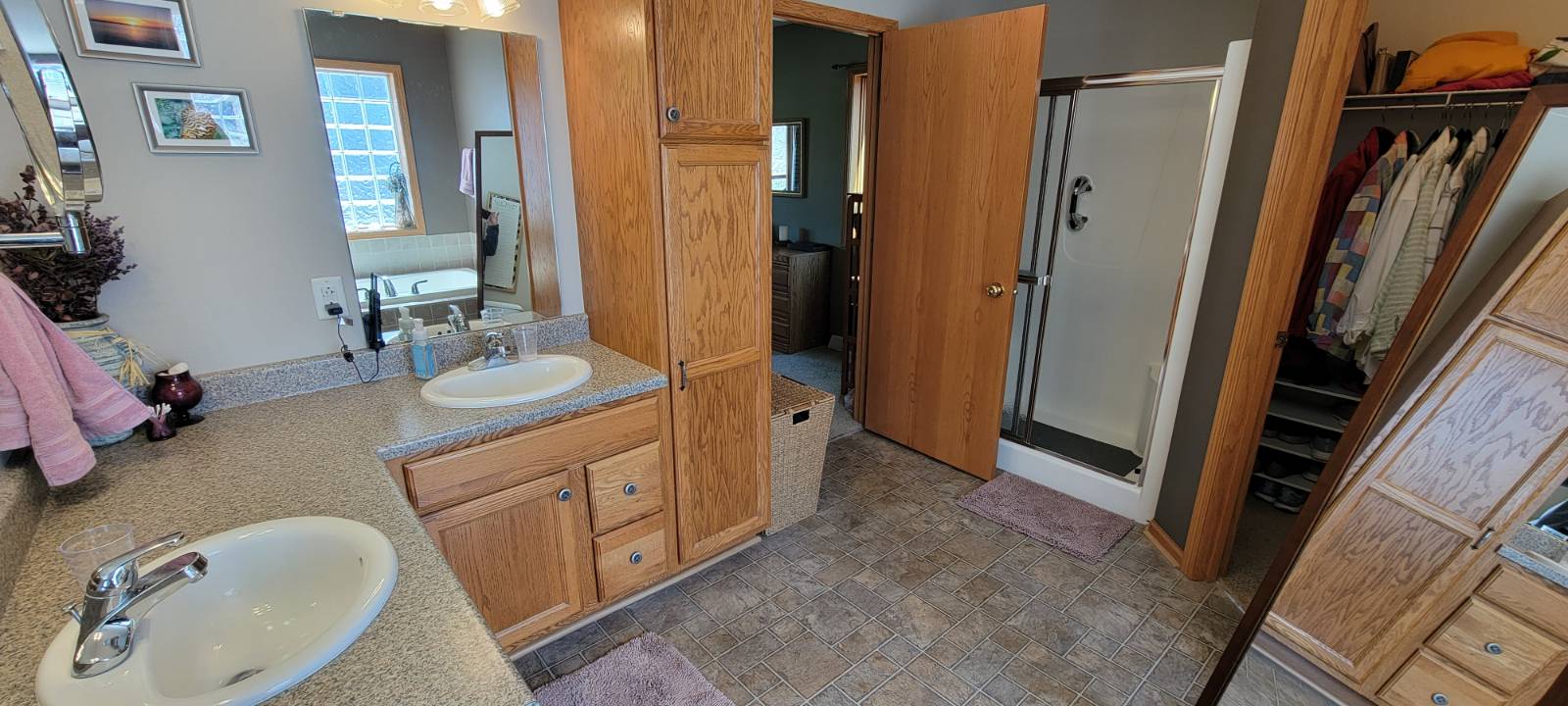 ;
;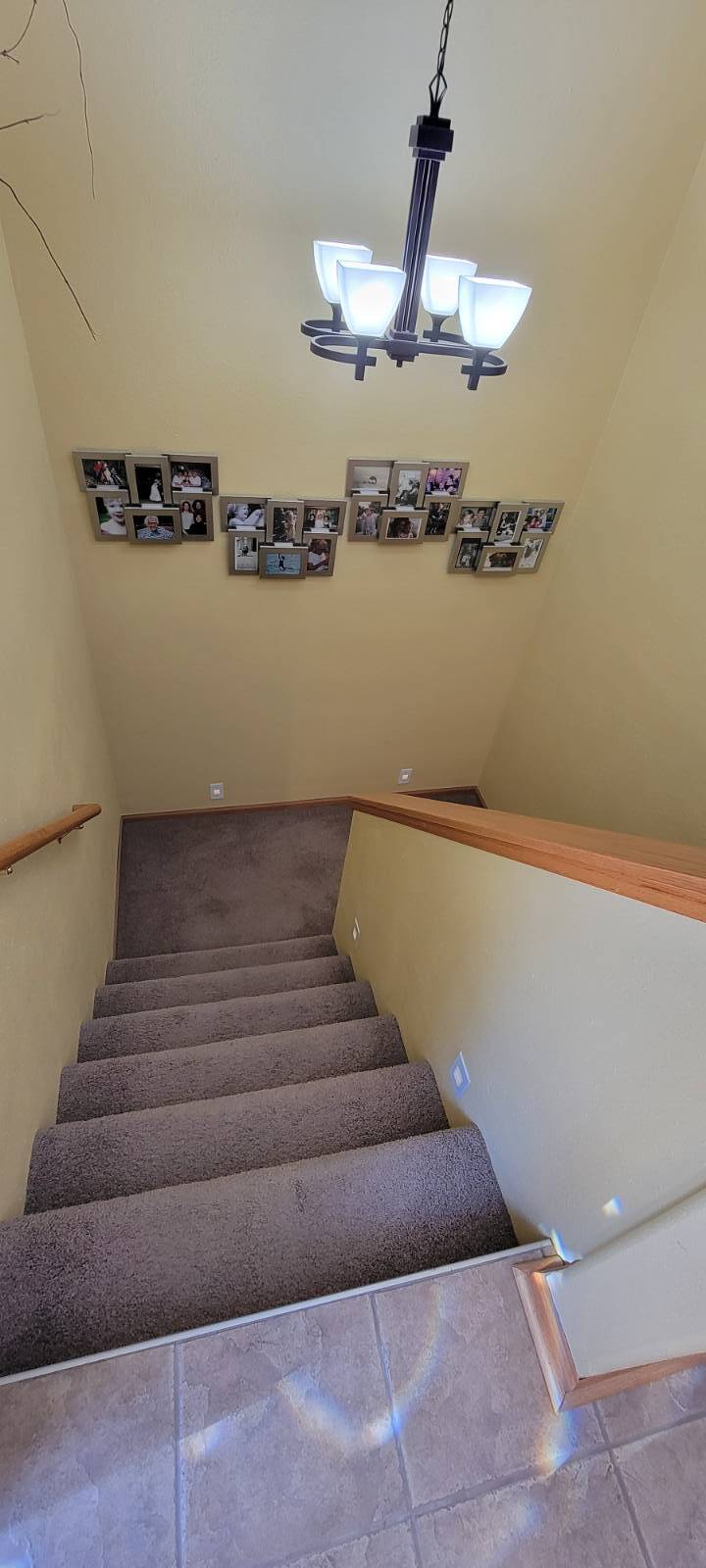 ;
; ;
;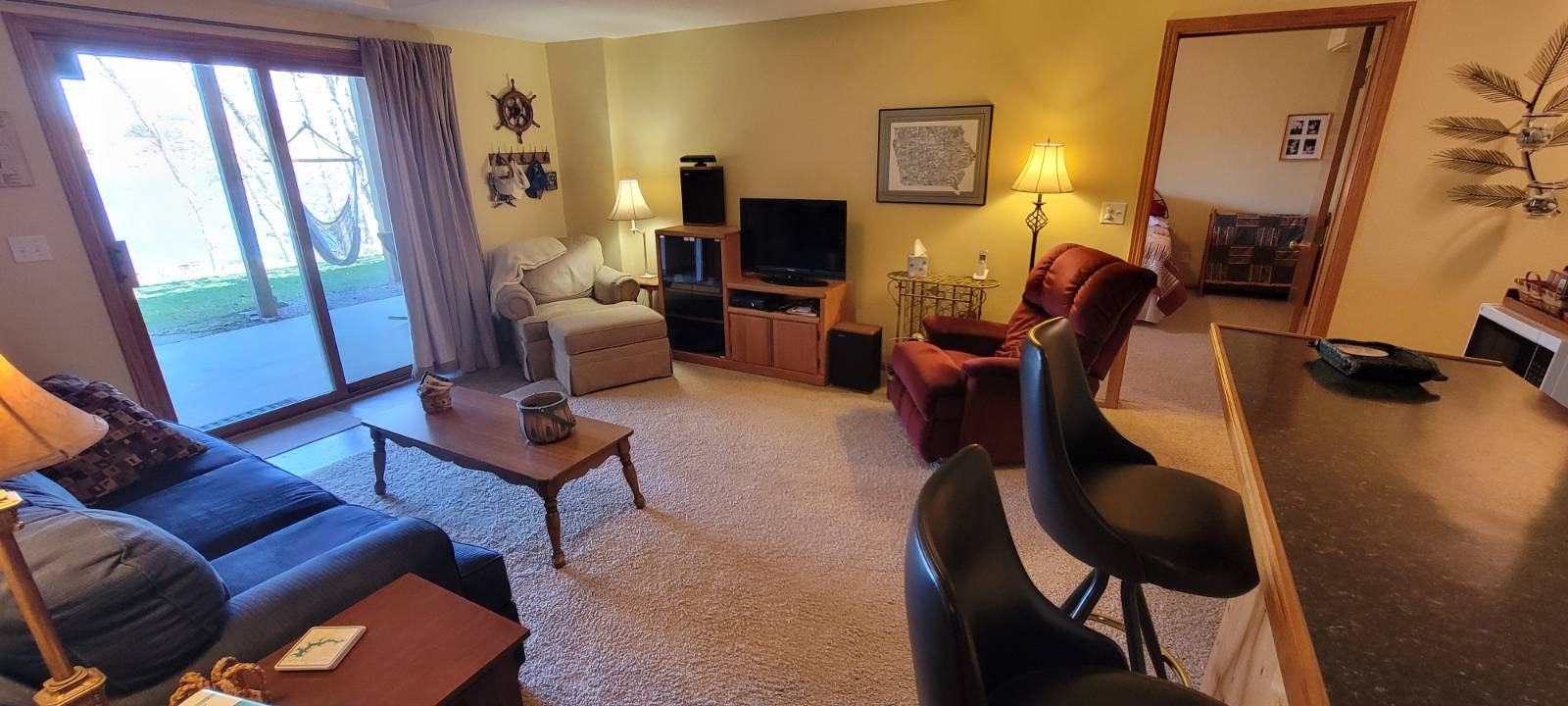 ;
;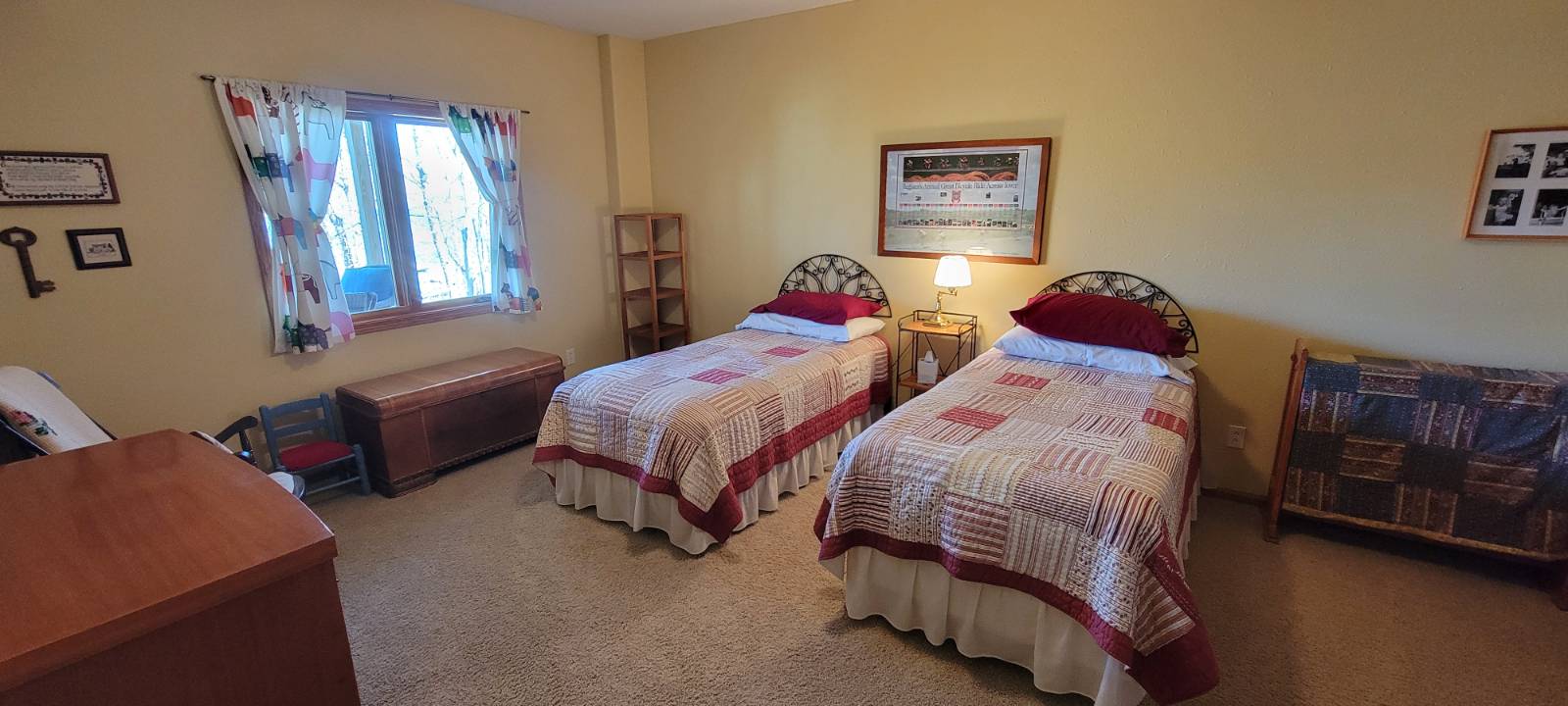 ;
; ;
; ;
;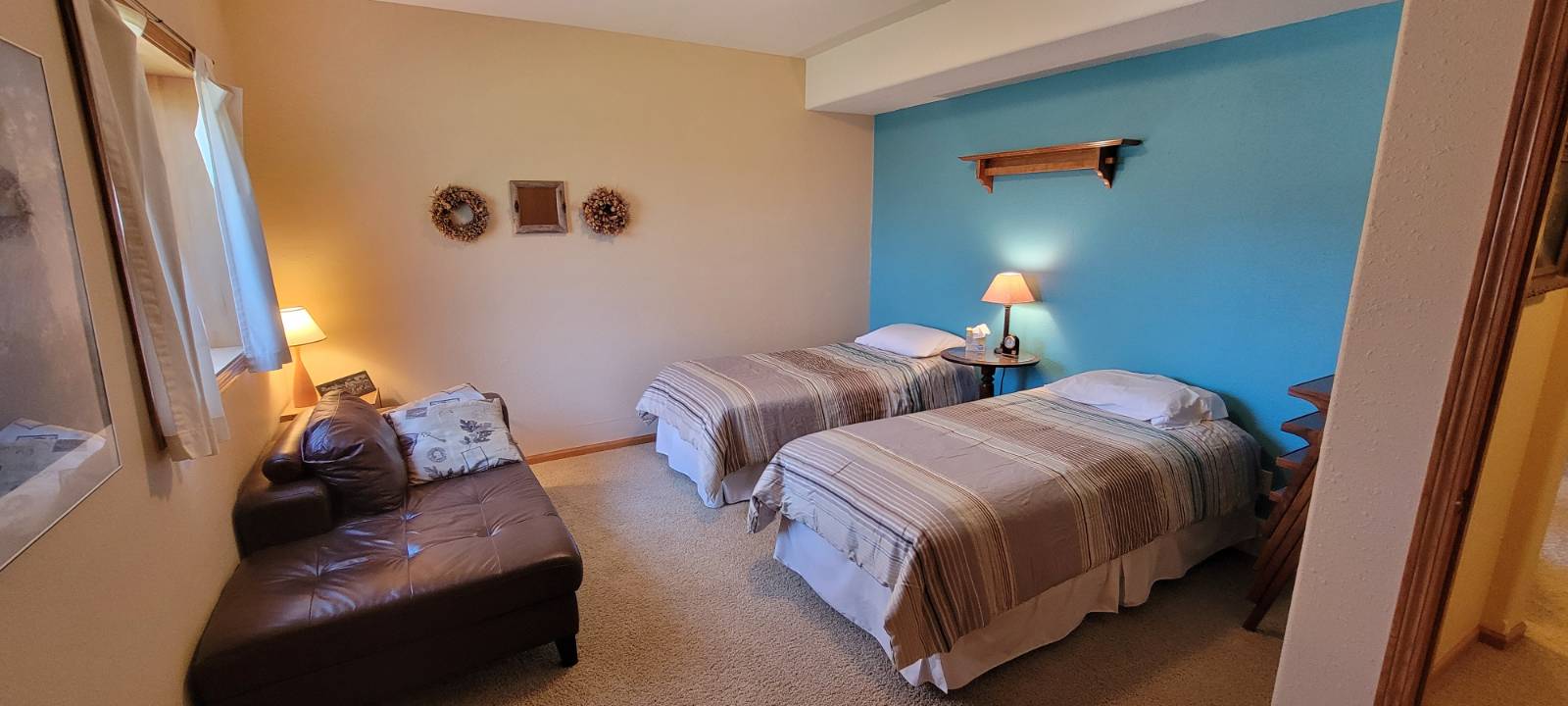 ;
; ;
;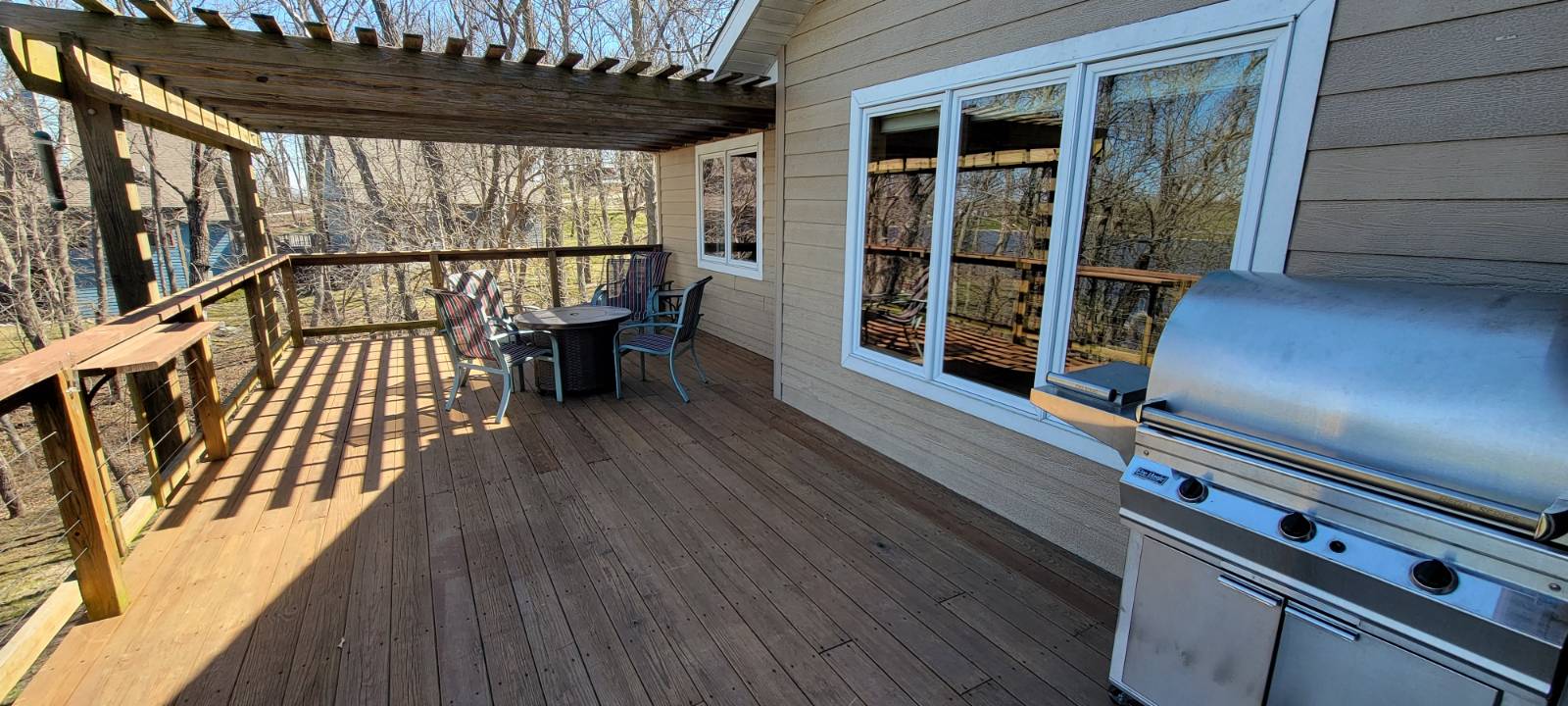 ;
;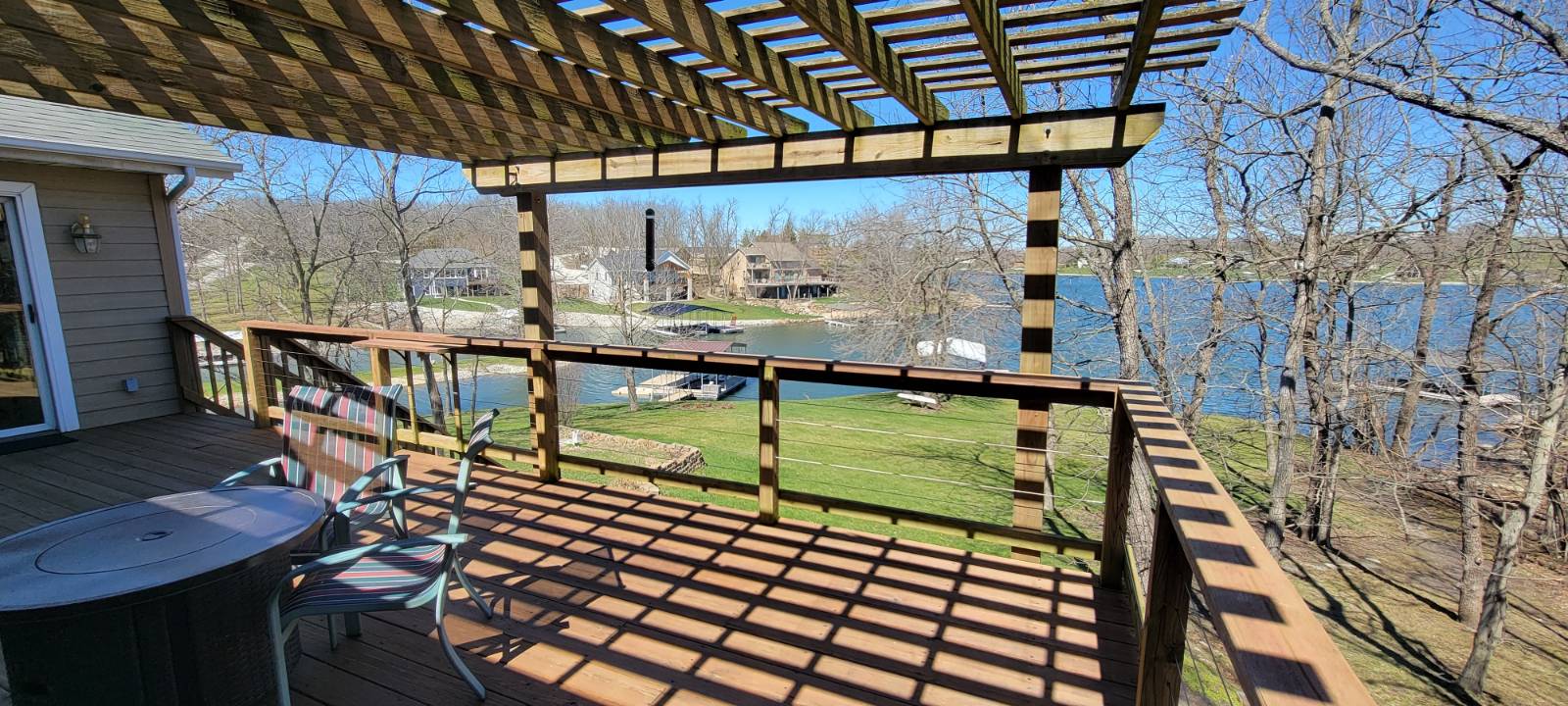 ;
;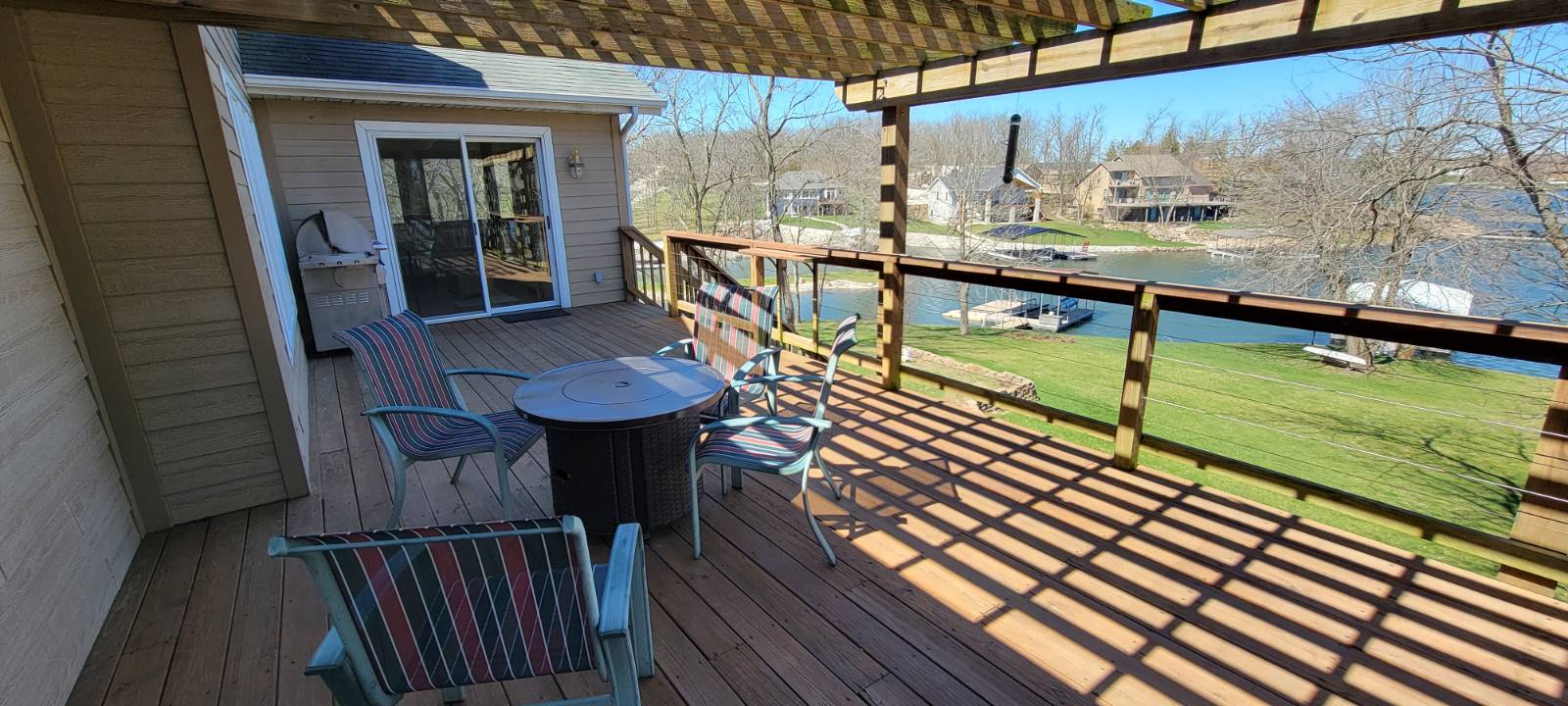 ;
;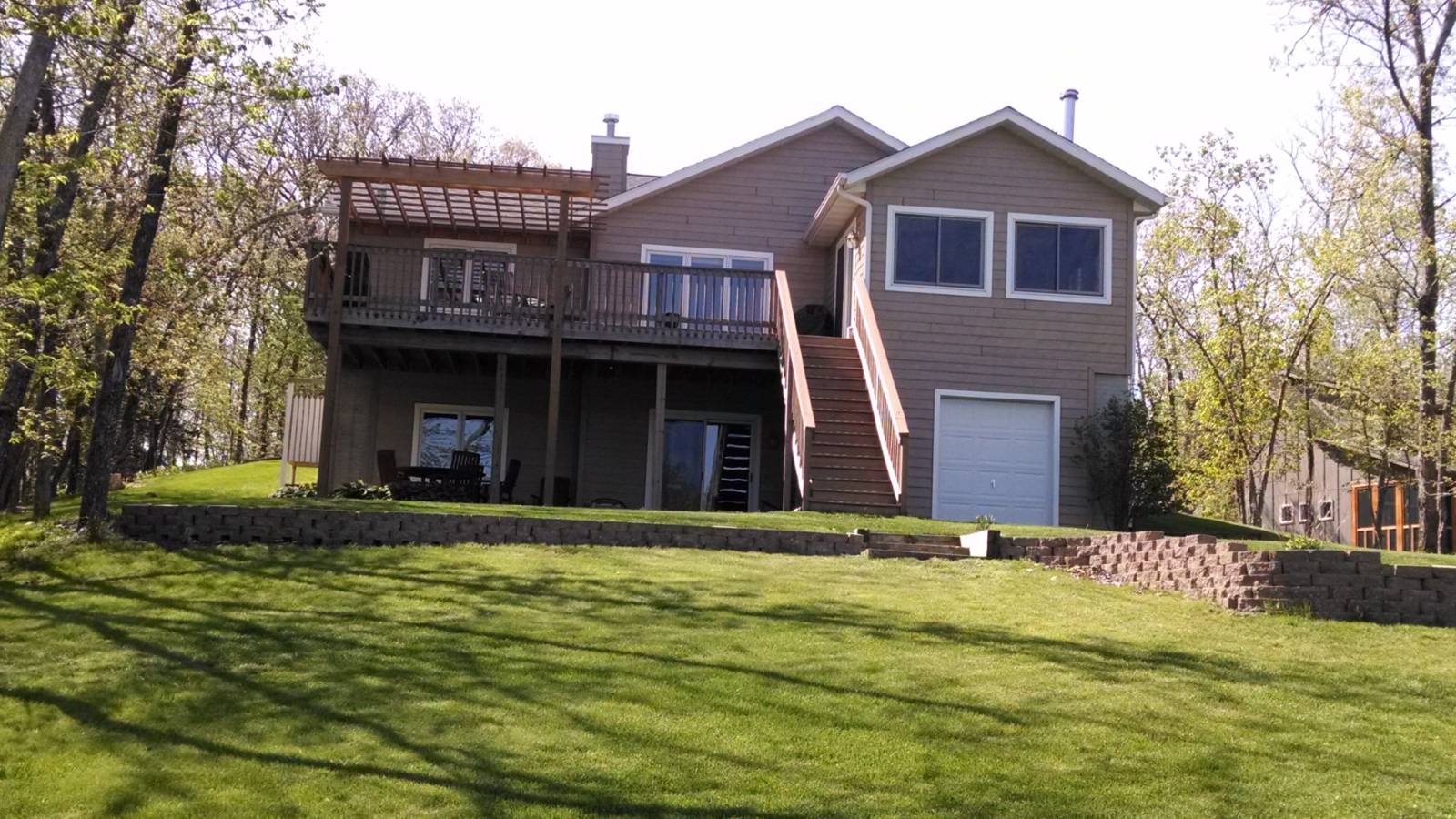 ;
; ;
;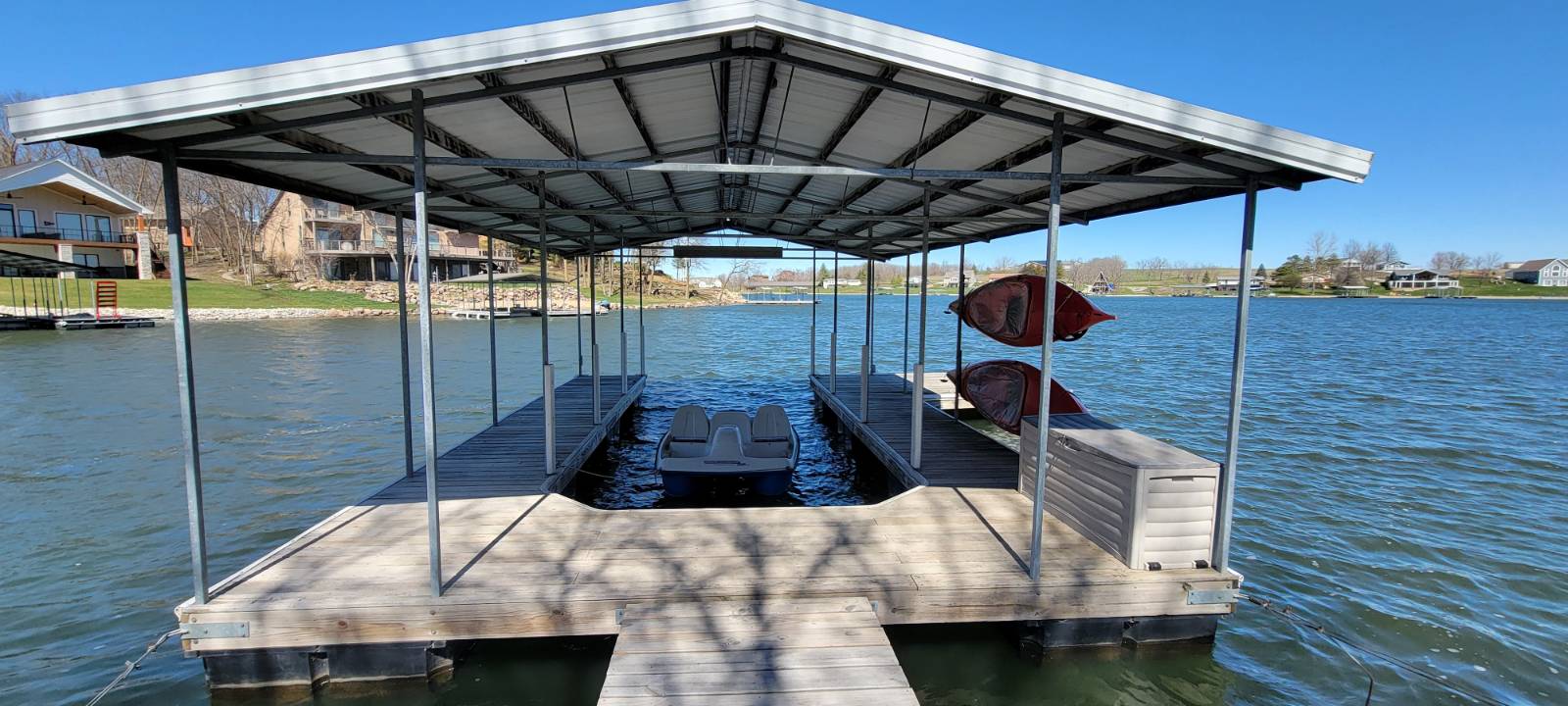 ;
;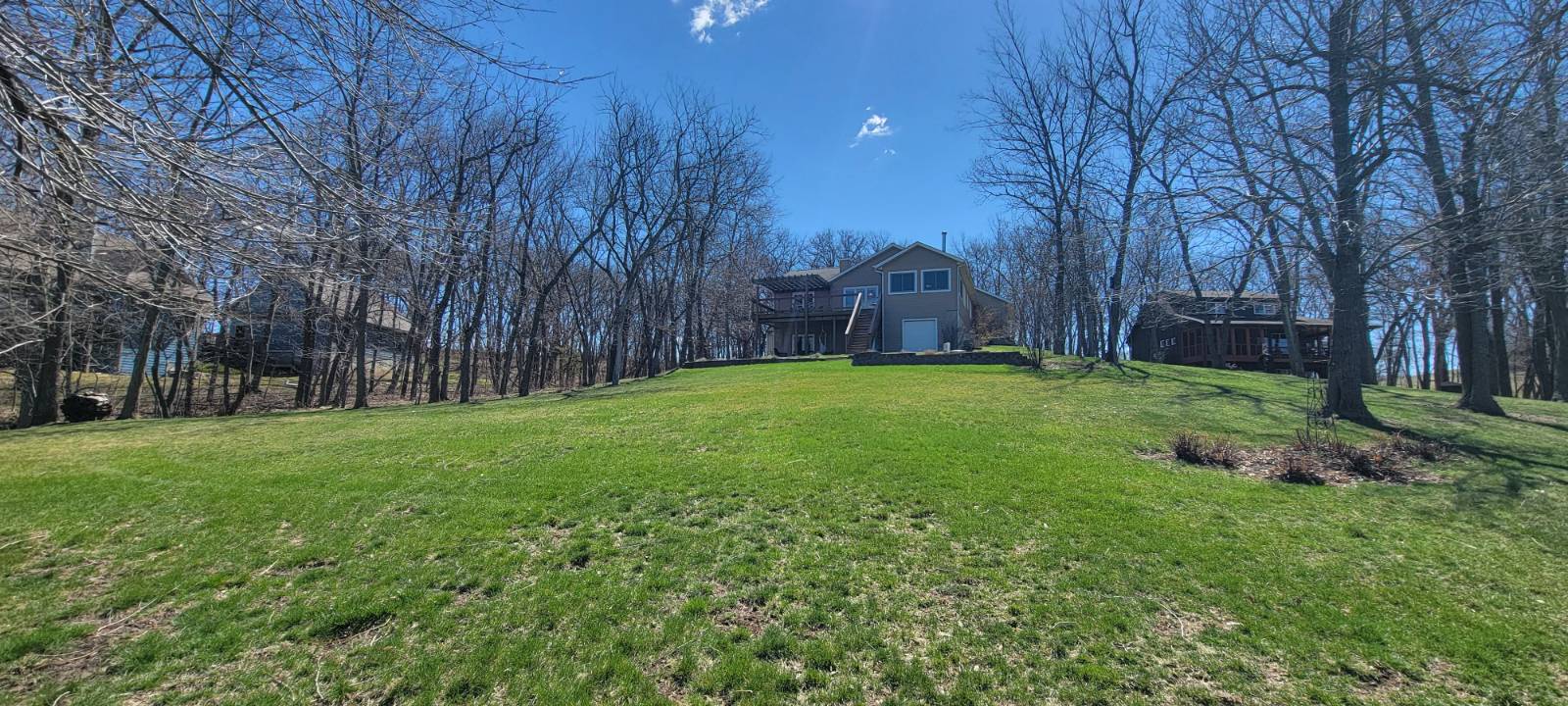 ;
;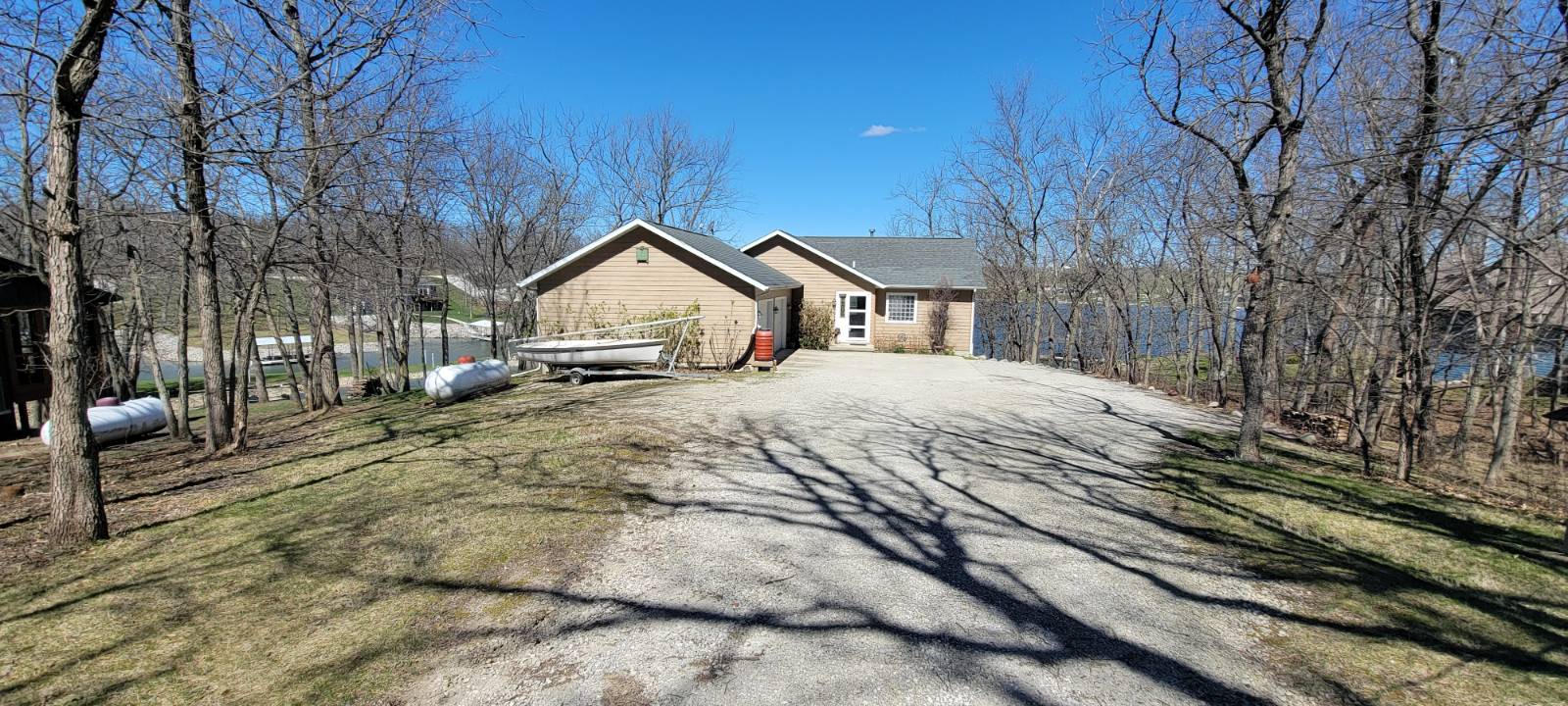 ;
; ;
;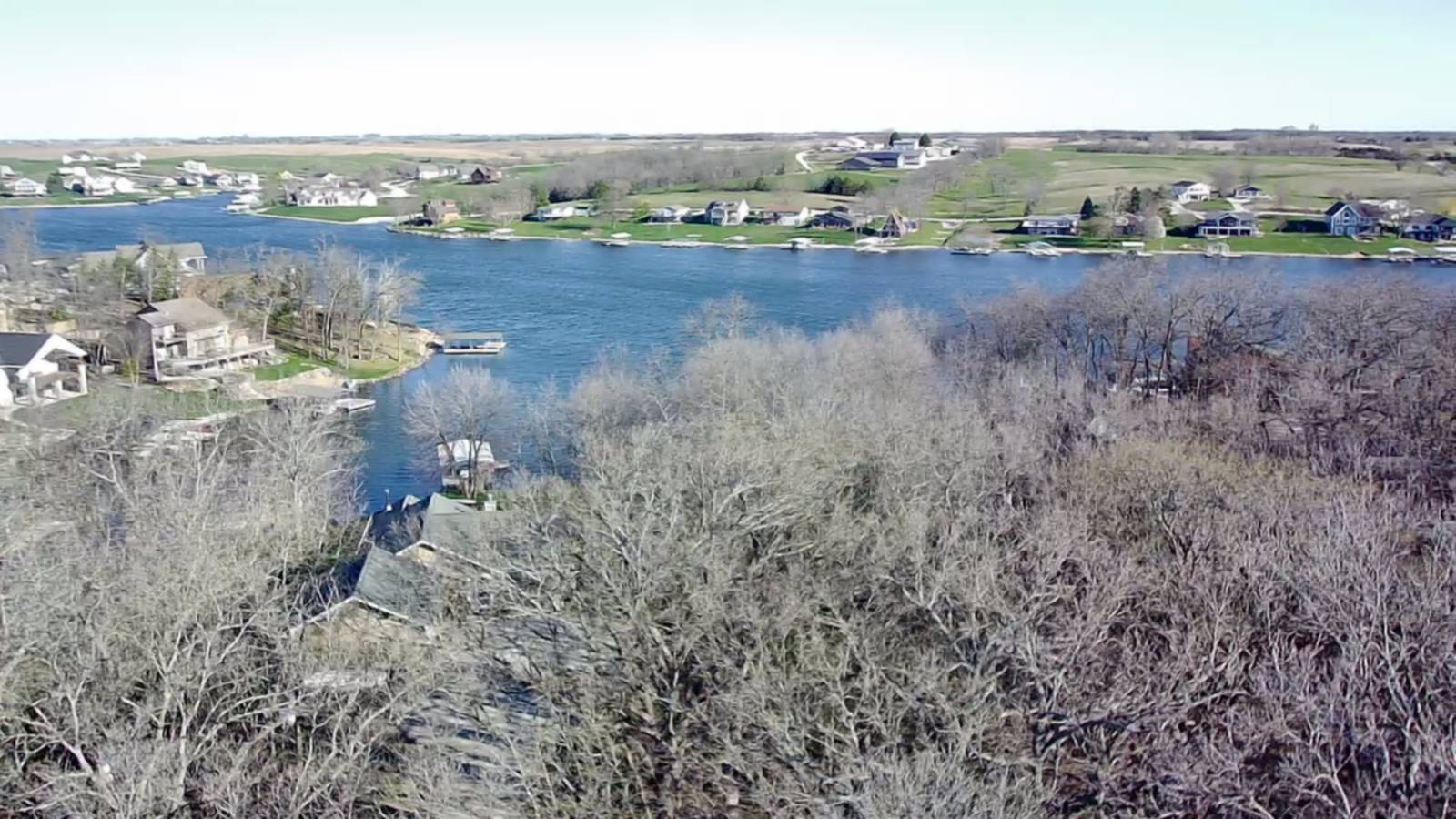 ;
;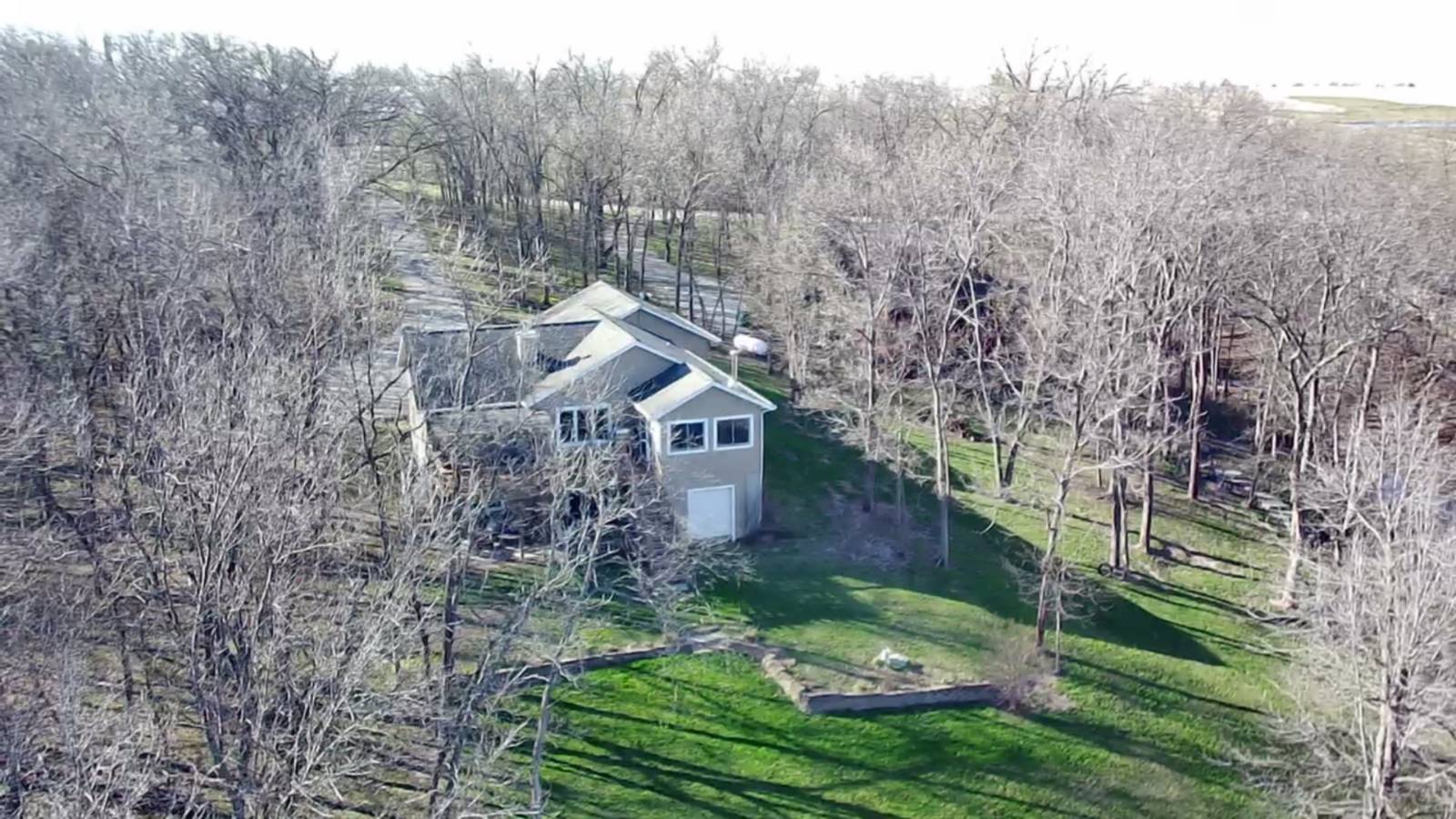 ;
;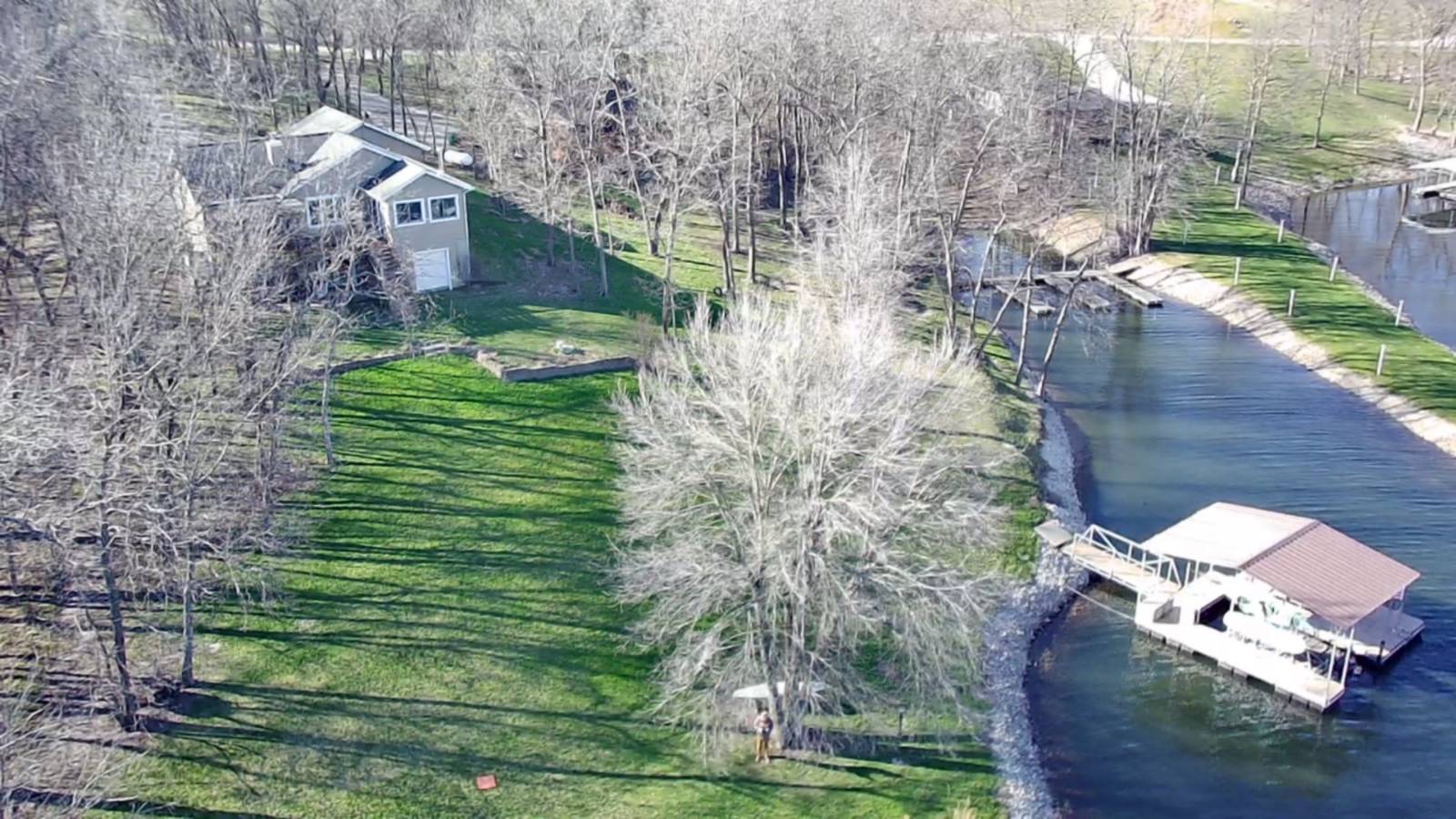 ;
;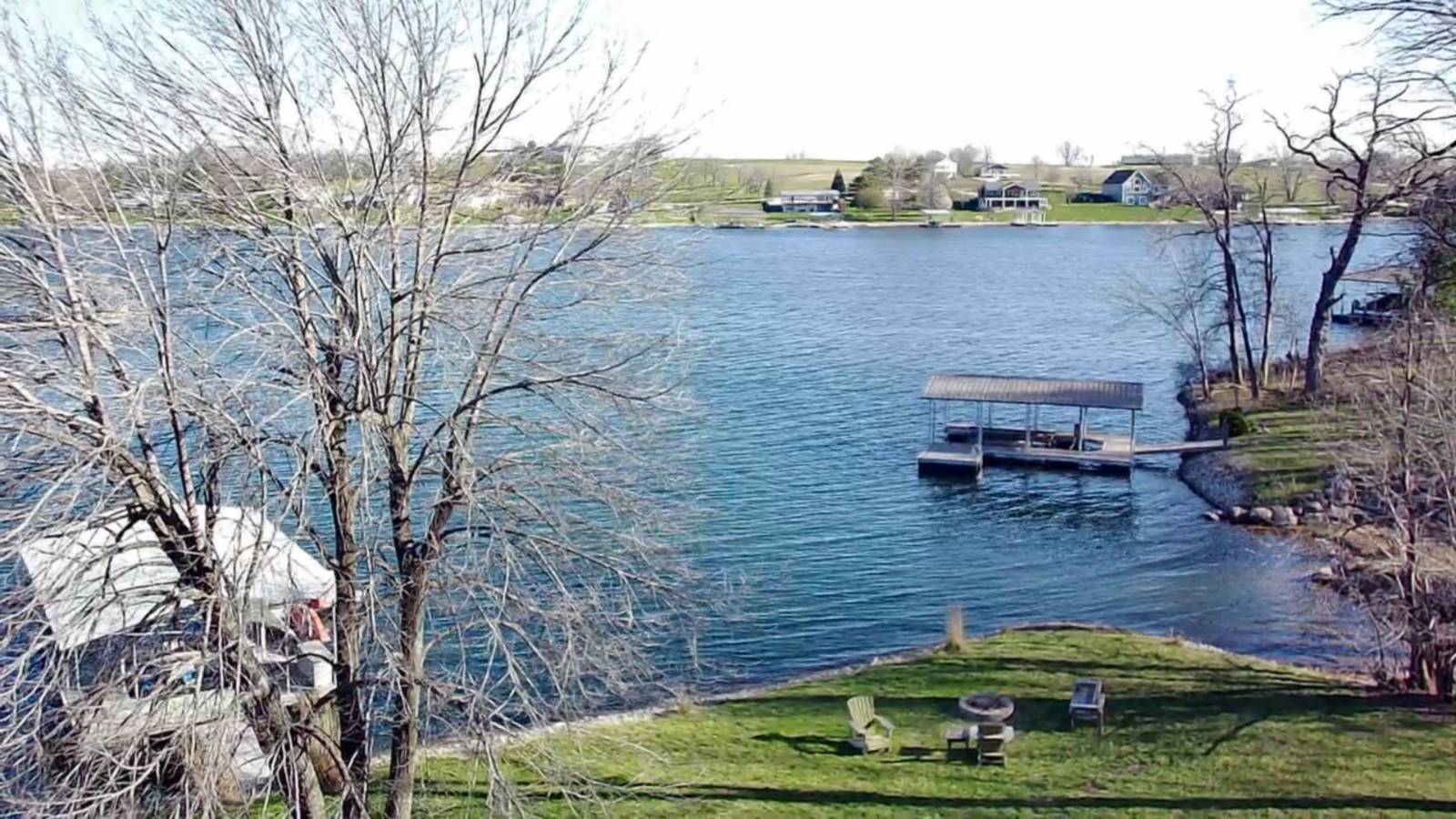 ;
;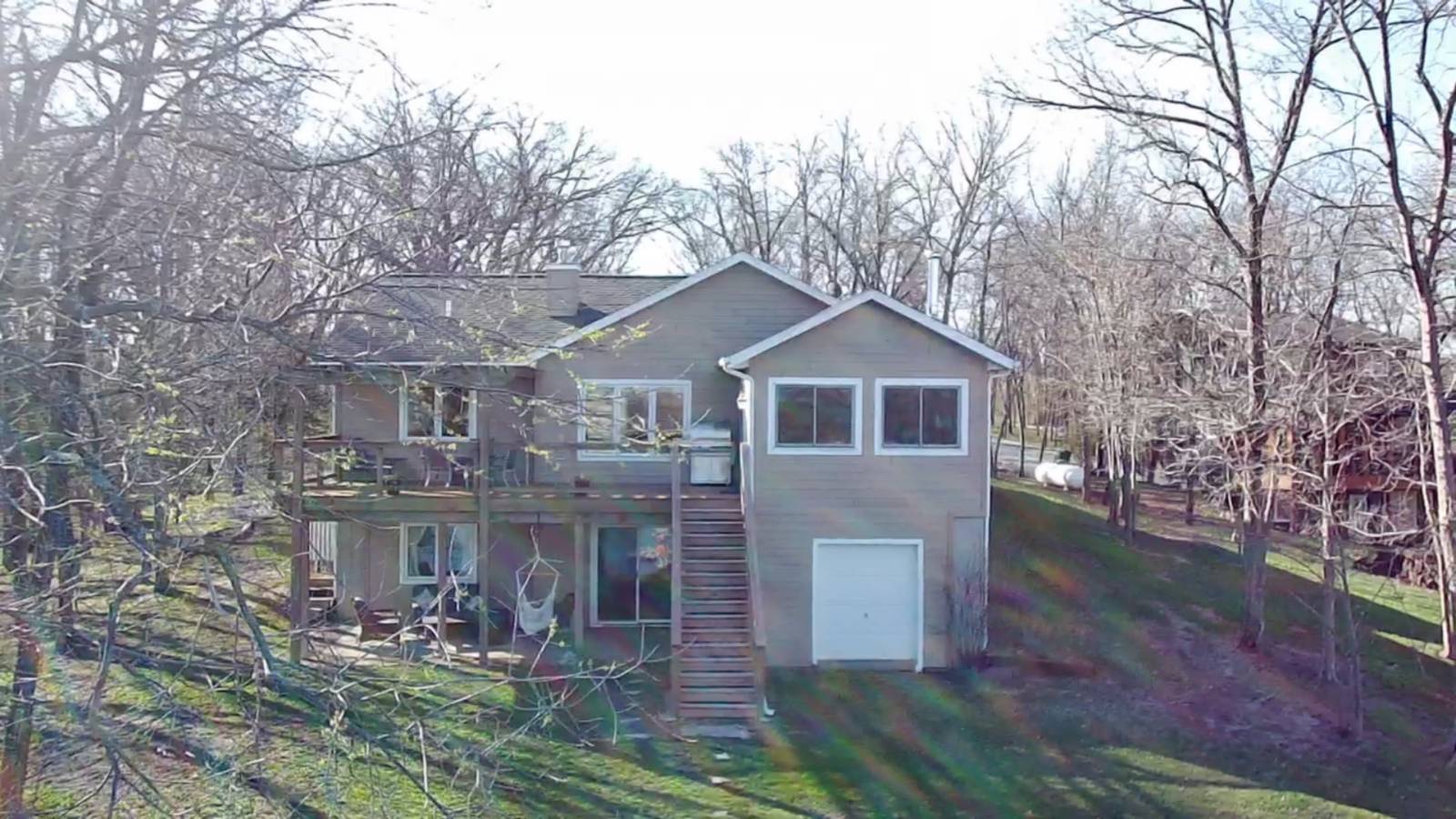 ;
;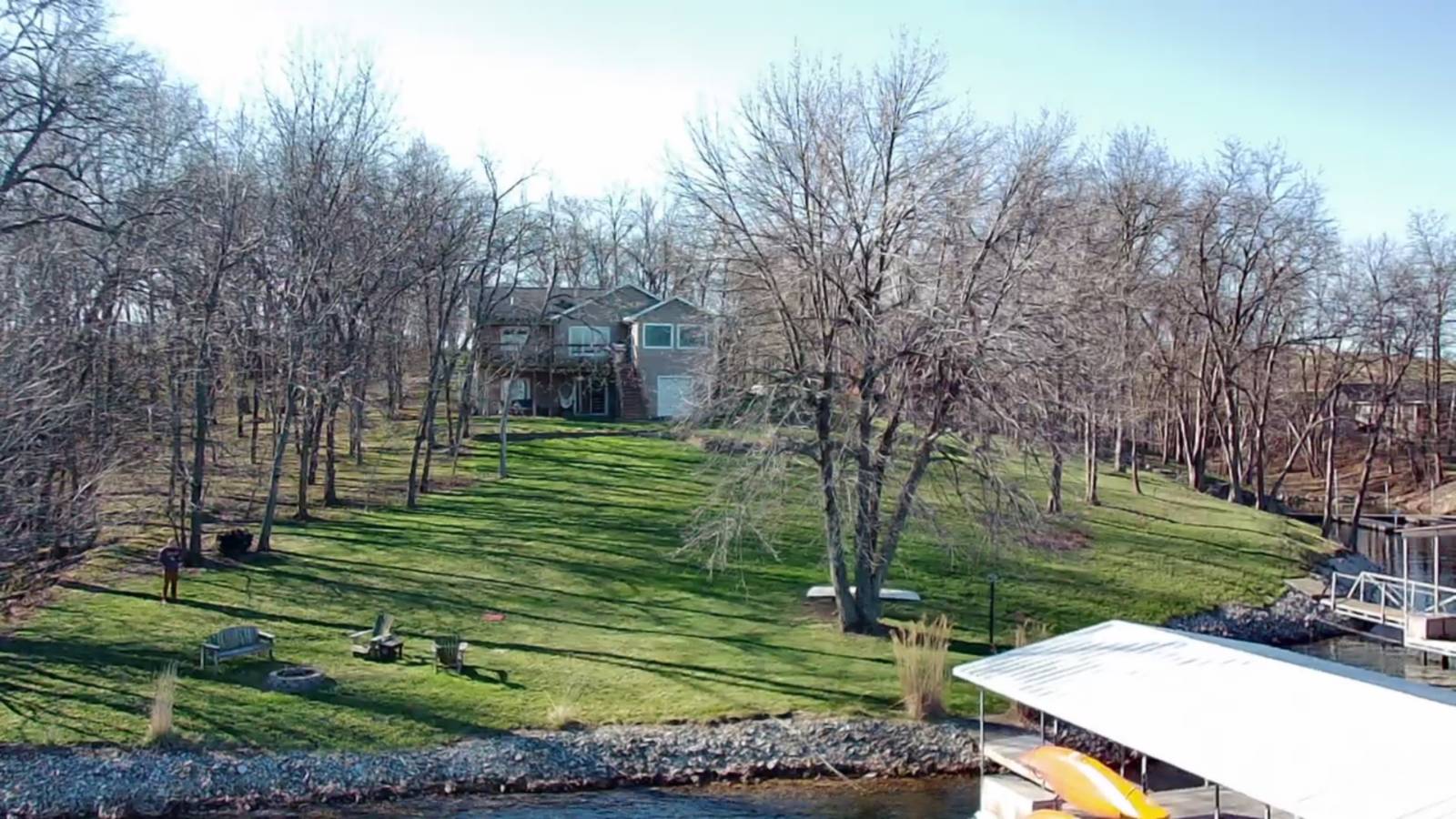 ;
;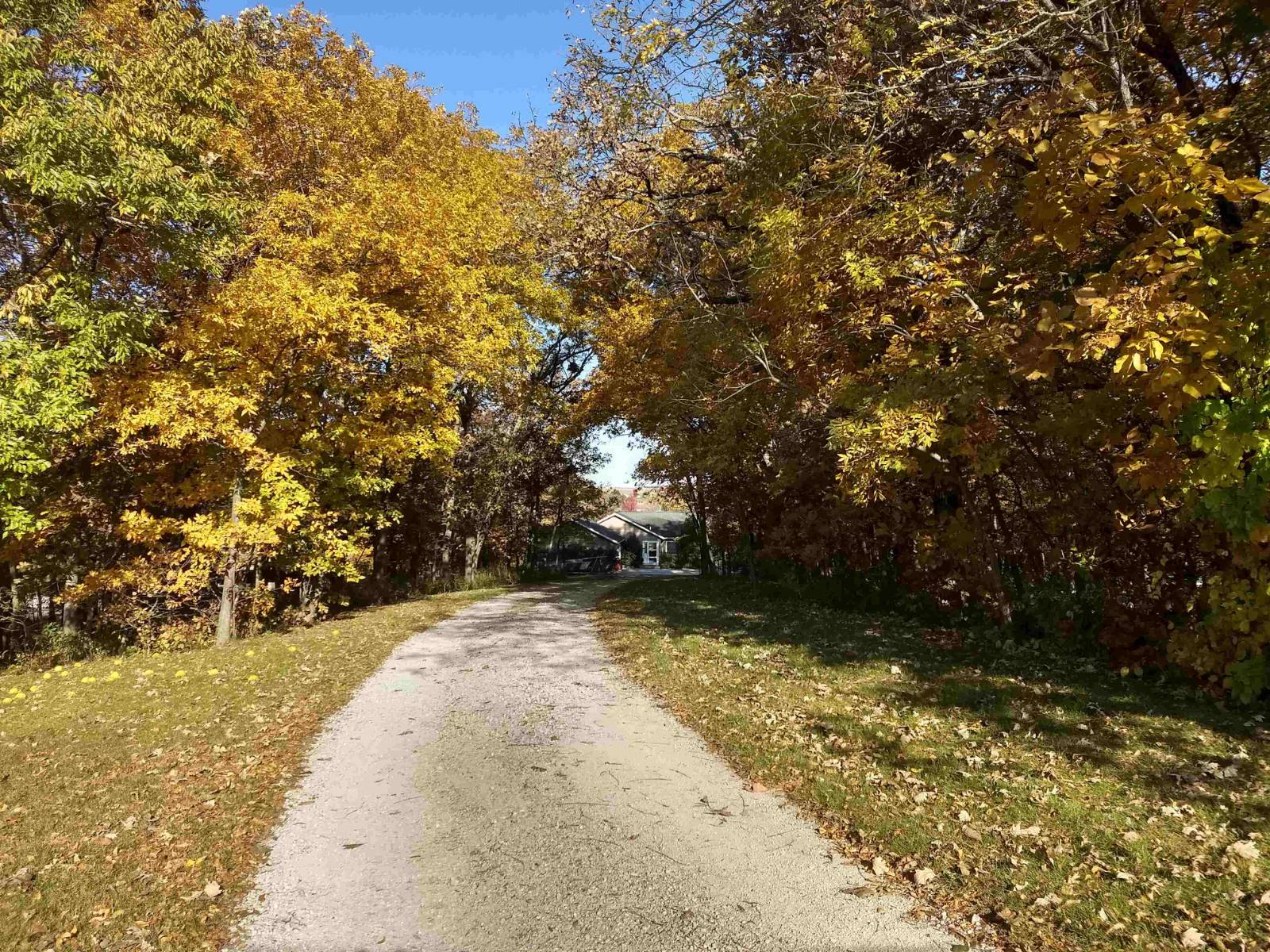 ;
;