THIS HOME IS VERY CLEAN AND WELL MAINTAINED!! Comes FURNISHED!!!! LOCATED IN A 55 PLUS COMMUNITY WITH A CLUB HOUSES THAT HAS A HOT TUB AND HEATED POOL..... YOU WILL NEVER GET BORED AND WILL MAKE LOTS OF FRIENDS......YOU CAN PLAY CARDS AND SHUFFLE BOARD JUST TO NAME A FEW!!!!! 936 Sq Feet Plus Large Florida Room/Four Seasons Room OPEN FLOOR PLAN Long carport for 2 cars if needed!! Plenty of room for a patio area under carport as shown in pictures if wanted!! Also, covered patio at front of home perfect for a couple of rockers if you wish! There is a nice size shed to store anything you might want to store along with a washer and dryer!! This is a 1984 Mobile Home that will not last long......This home is very, very clean and has been very well maintained!! This home has two bedrooms and two bathrooms, plus a large Florida Room. You'll enjoy all 936+ square feet of affordable Florida living. The home is in move in ready condition, just awaiting your arrival. Don't pass this one up; read on for more details: KITCHEN Off of the dining room you will find plenty of countertops, conveniently arranged with a "NEW" refrigerator, a "NEW" electric range, microwave, all appliances are in great working condition, lots of beige cabinets for storage, extended bar with extra seating, door to carport DINING ROOM Off of kitchen, plenty of room for your large table and chairs, updated hanging light over table, built in china hutch for extra storage, open to the livingroom and kitchen, door to carport LIVING ROOM Open floor plan to diningroom, ceiling fan, sliding glass door to Florida room MASTER BEDROOM Large and spacious, lighted ceiling fan, peaceful & quiet, walk-in closet, door to master bathroom. MASTER BATHROOM Vanity, walk-in shower GUEST BEDROOM Closet, lighted ceiling fan MAIN BATHROOM One piece tub and shower, vanity FLORIDA ROOM/FOUR SEASONS ROOM Located on front of home, glass windows with screens, sliding glass door leading into the livingroom, air conditioning and heat, lighted ceiling fan, can be used as an additional living space (den, office, bedroom, etc.) LAUNDRY ROOM/LARGE STORAGE SHED Lots of room for your outdoor extras, washer and dryer included as well! CARPORT Room to very easily park 2 vehicles or park 1 vehicle with plenty of room for a patio area!! EXTERIOR Beige siding with brown trim, hurricane shutters, nicely landscaped entry way, long driveway that easily fits 2 vehicles under carport, park boundary provides privacy, quiet and peaceful, very friendly and considerate neighbors, 2012 Roof Over, New A/C in 2016 and still in great working condition, "NEW" laminate wood floors in living room, hallway and both bedrooms in 2016, "NEW" vinyl floors in both bathrooms in 2016 and "NEW" faucet, toilet, light fixtures 2014. All of the flooring throughout is neutral in color and is very easy to maintain and clean. The home is currently occupied and can be available, pending park approval. Bring your toothbrush and clothes and move right in!! The home is very, very clean and well maintained..... THIS HOME WONT LAST LONG AT ALL.....YOU MUST SEE THIS HOME FOR YOURSELF TO REALLY APPRECIATE IT!! THIS HOME IS IN ONE OF THE BEST LOCATIONS OF THE PARK!!!!! You will instantly feel right at home, whether as a snow bird or full time resident. Why spend another cold and miserable winter up north? This home represents your opportunity to actually enjoy the winter months or year round in a warm and sunny climate.



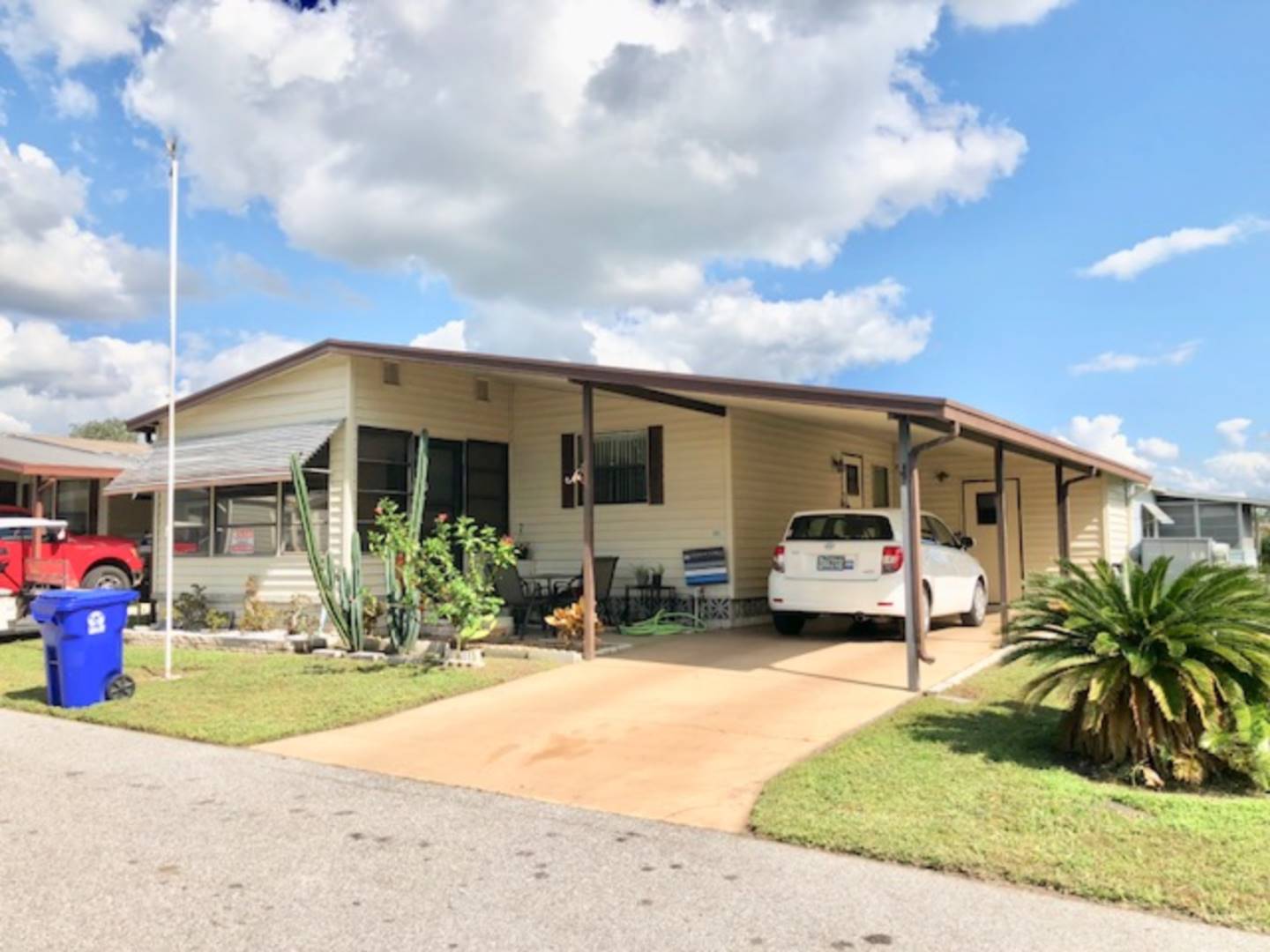


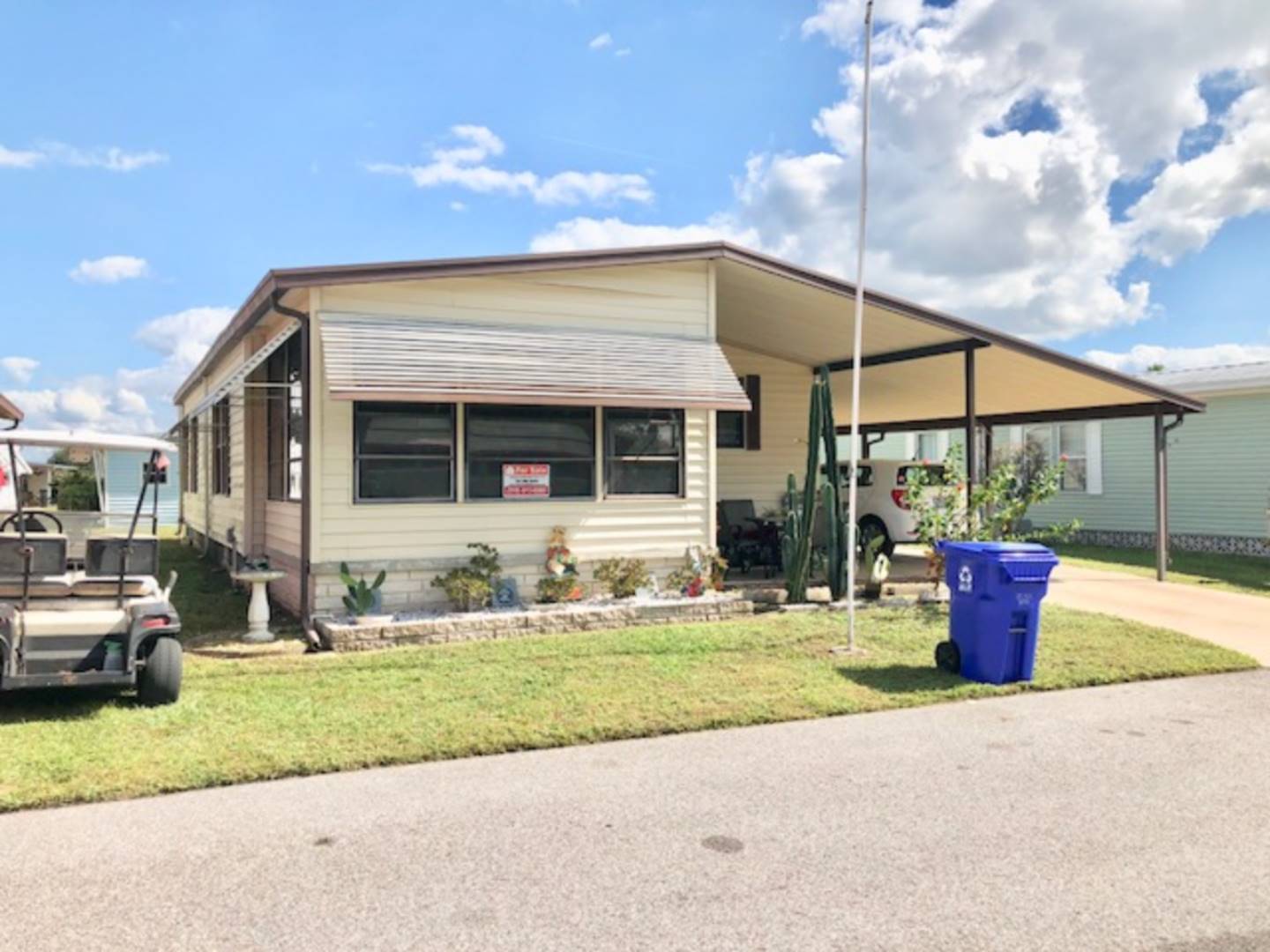 ;
;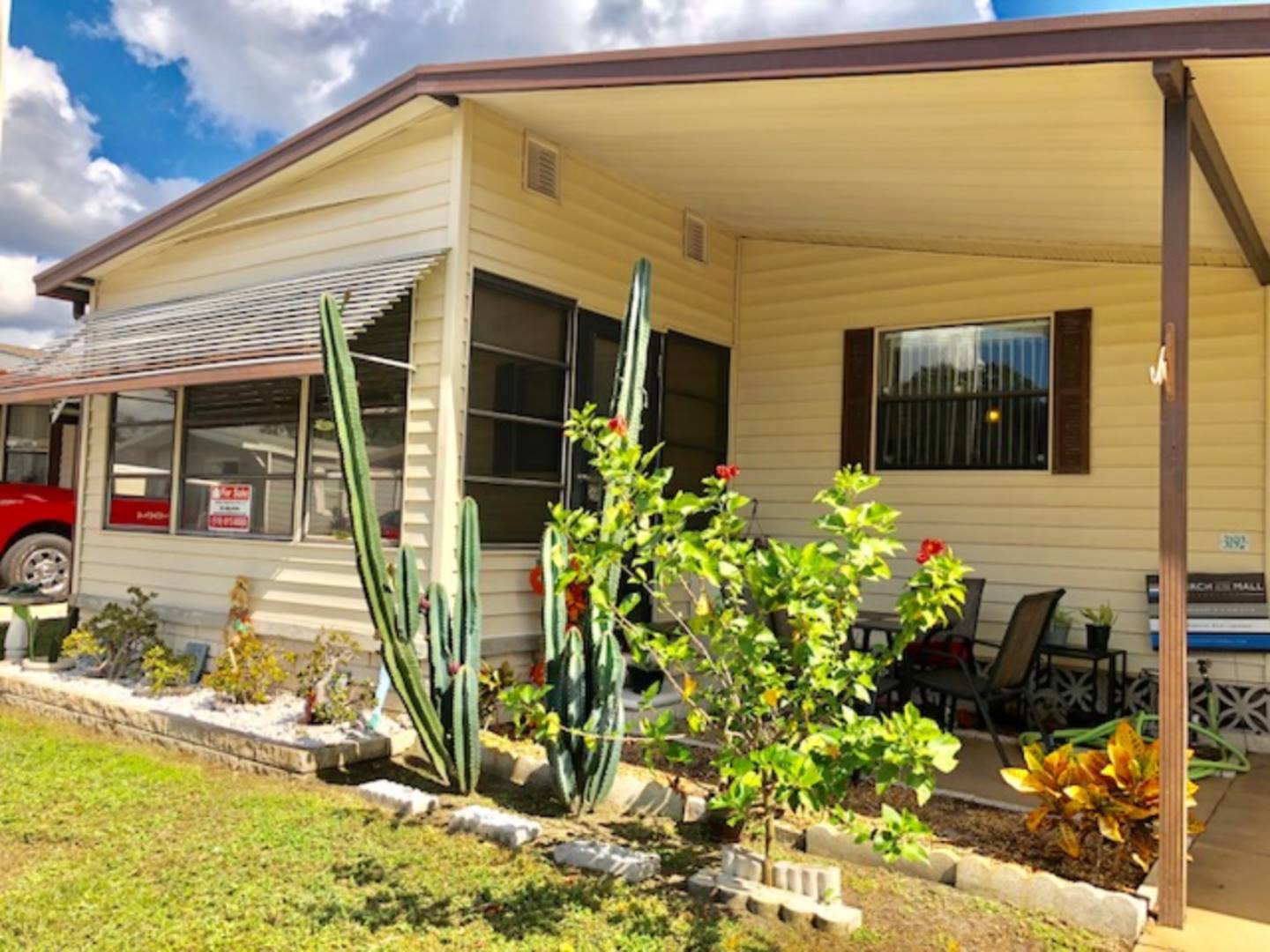 ;
;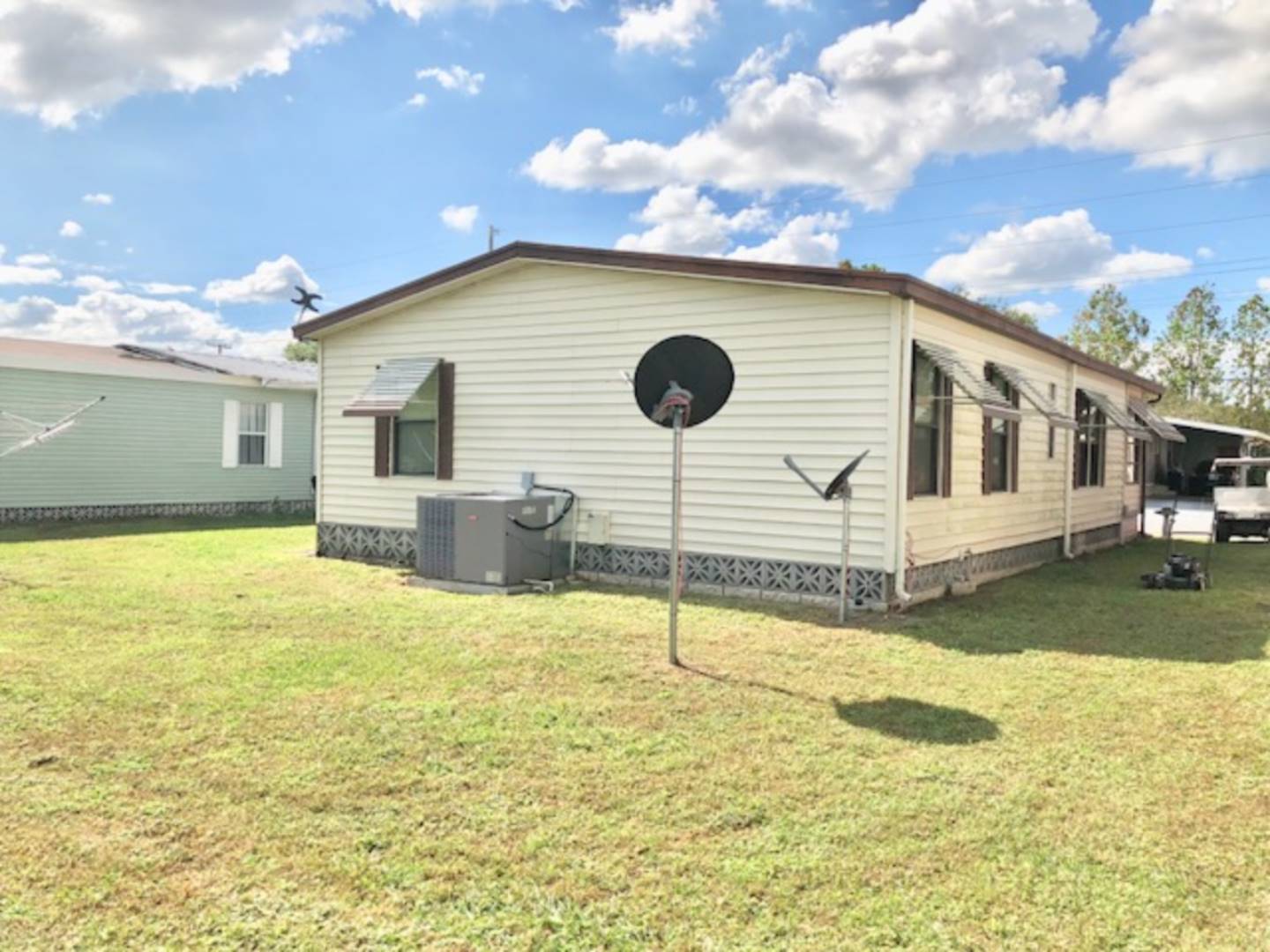 ;
;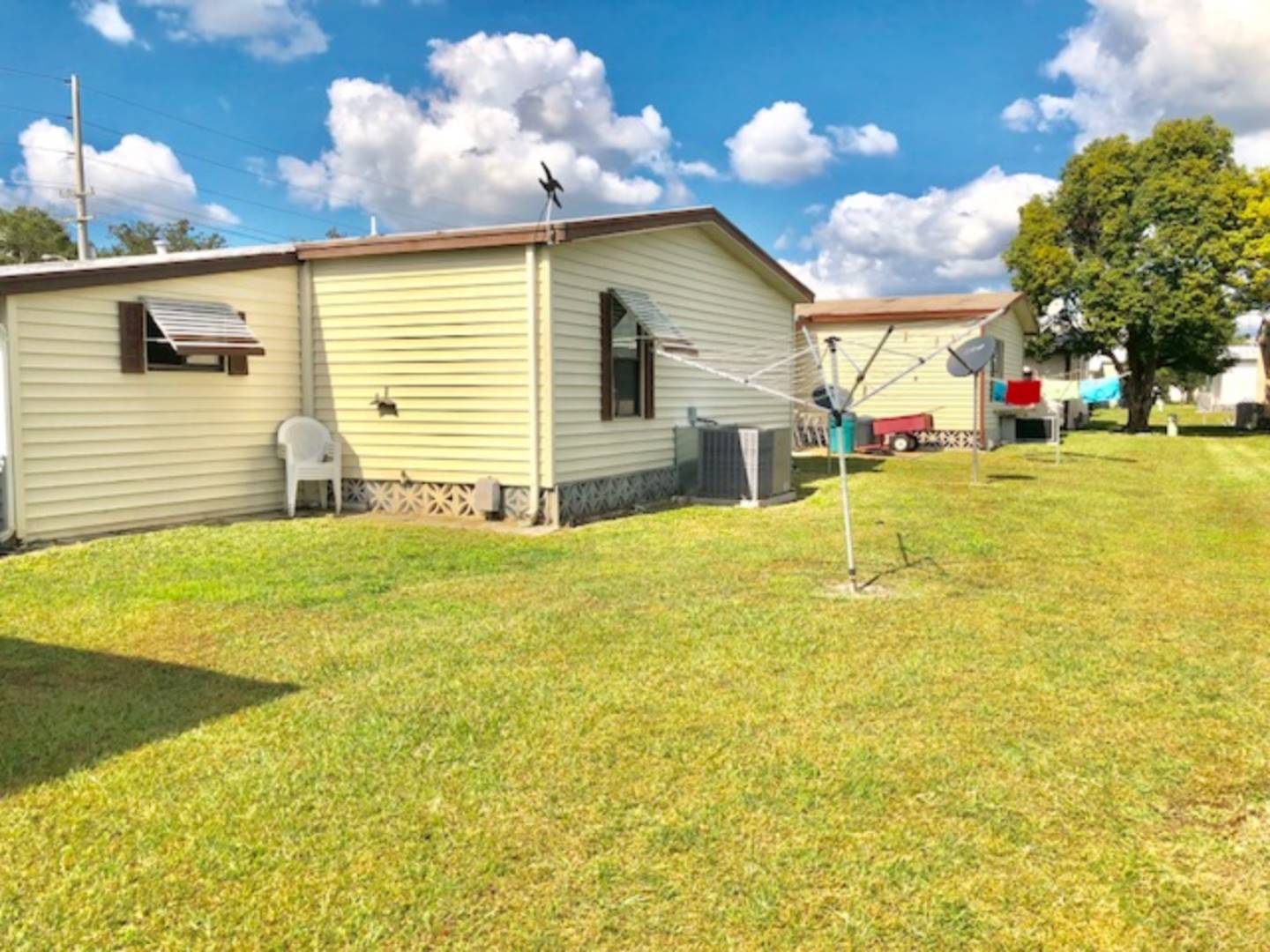 ;
;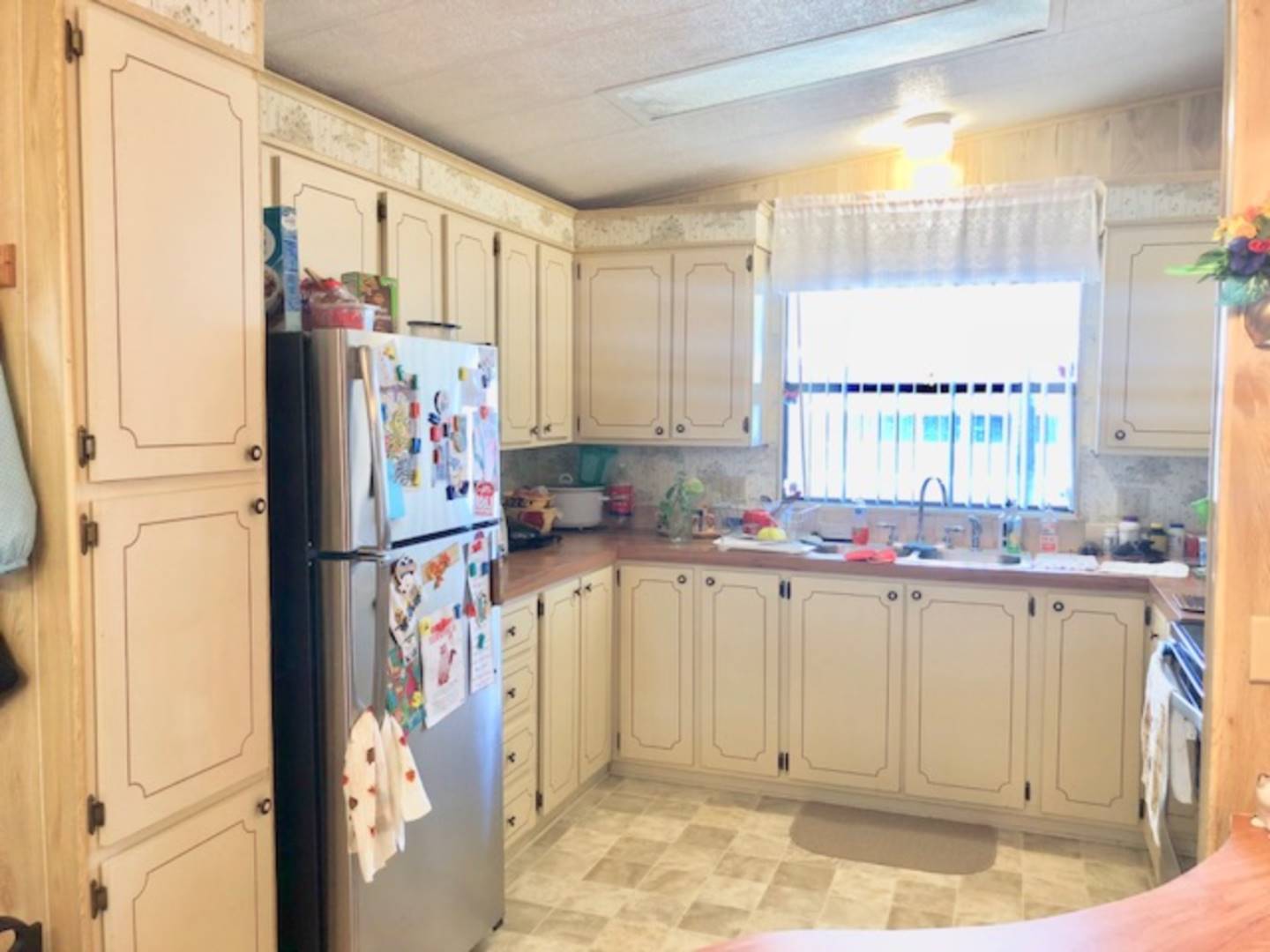 ;
;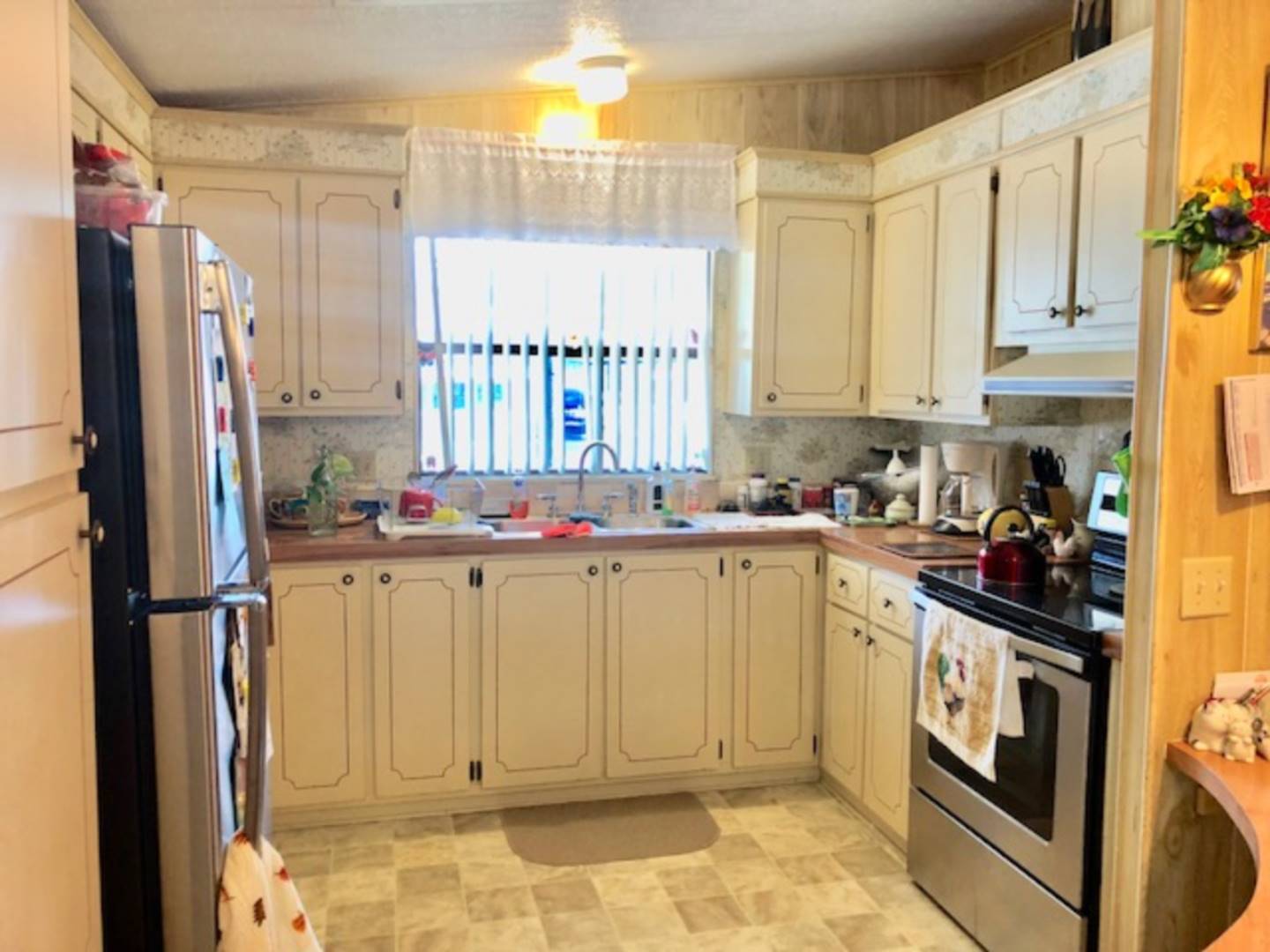 ;
;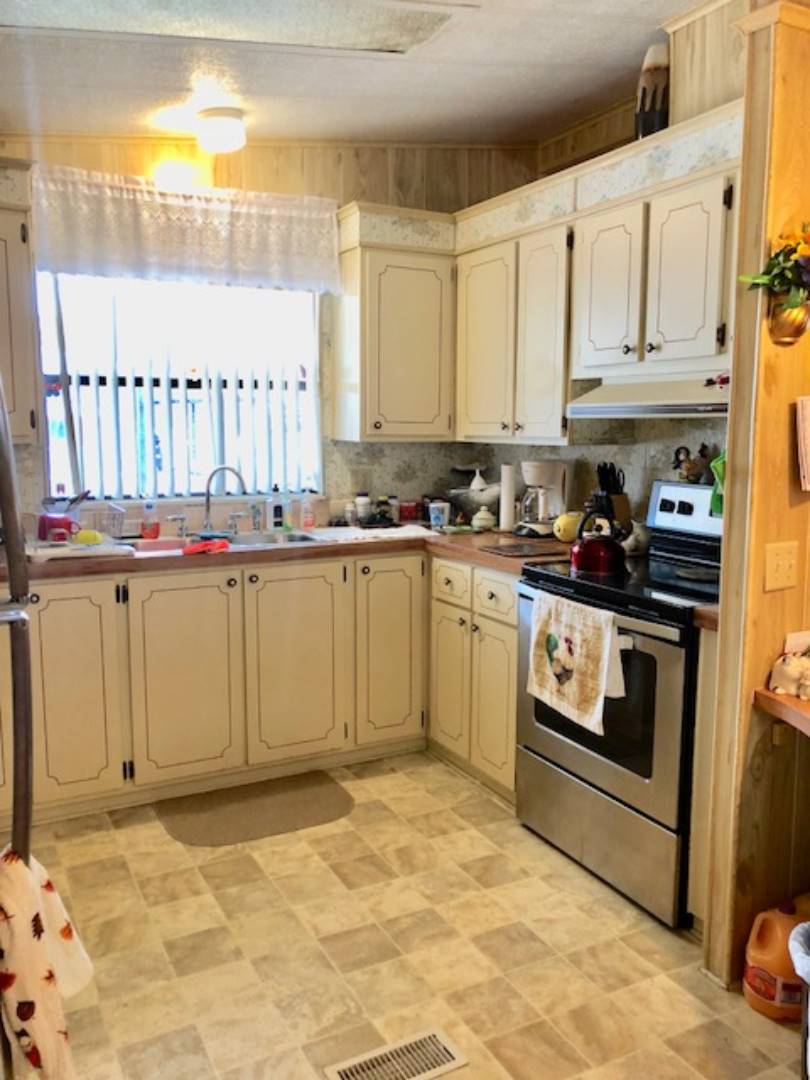 ;
;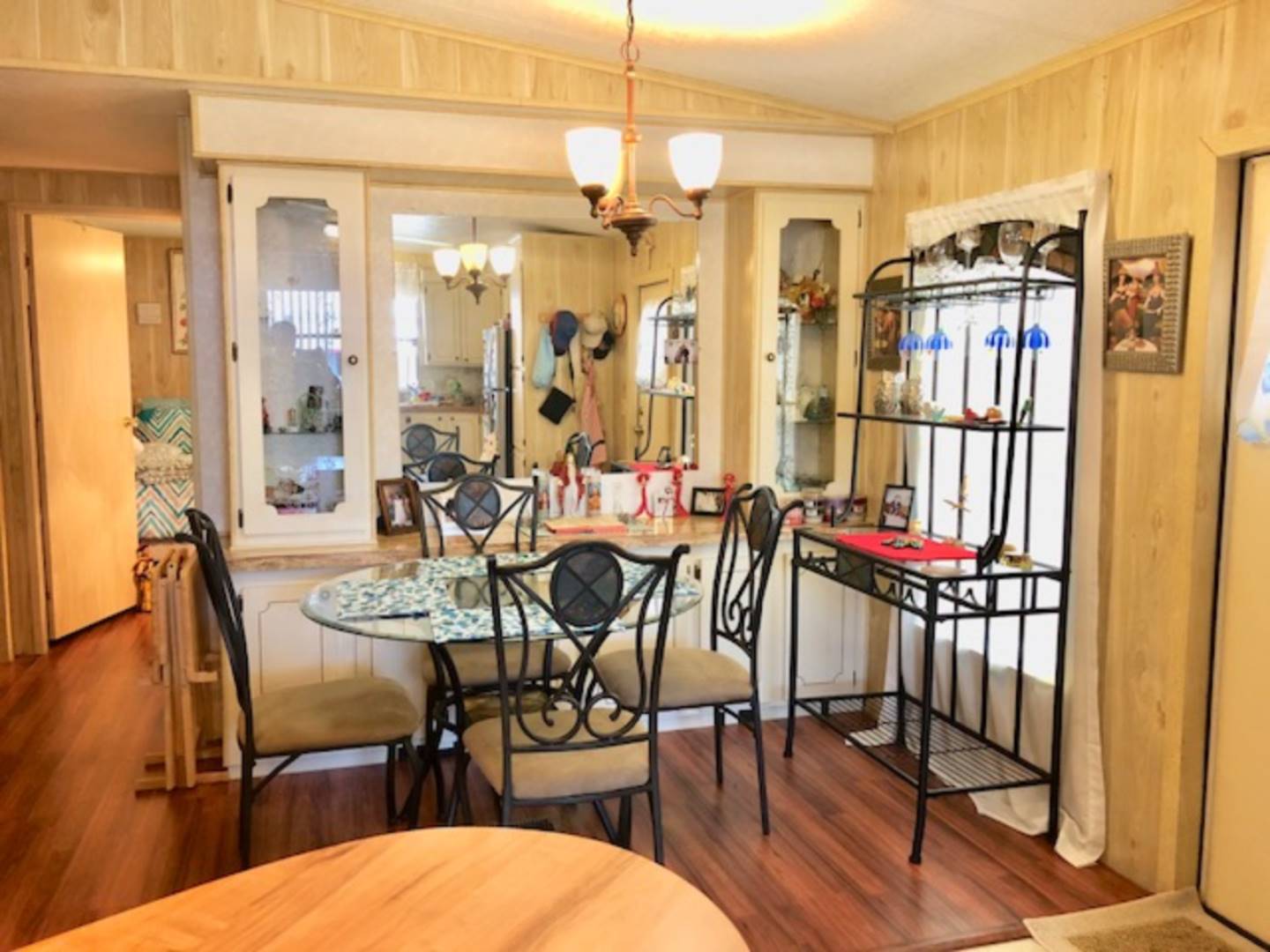 ;
; ;
;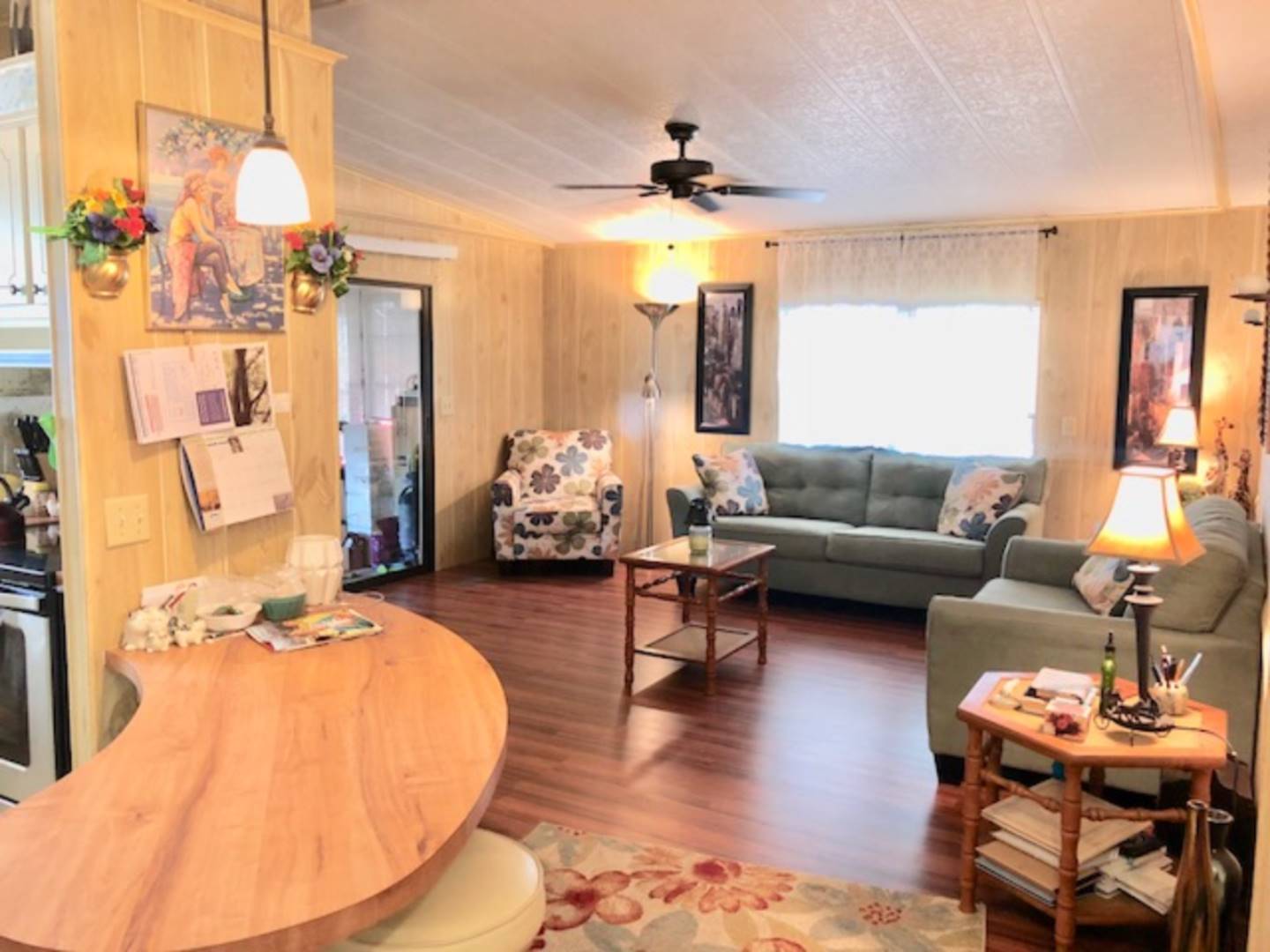 ;
;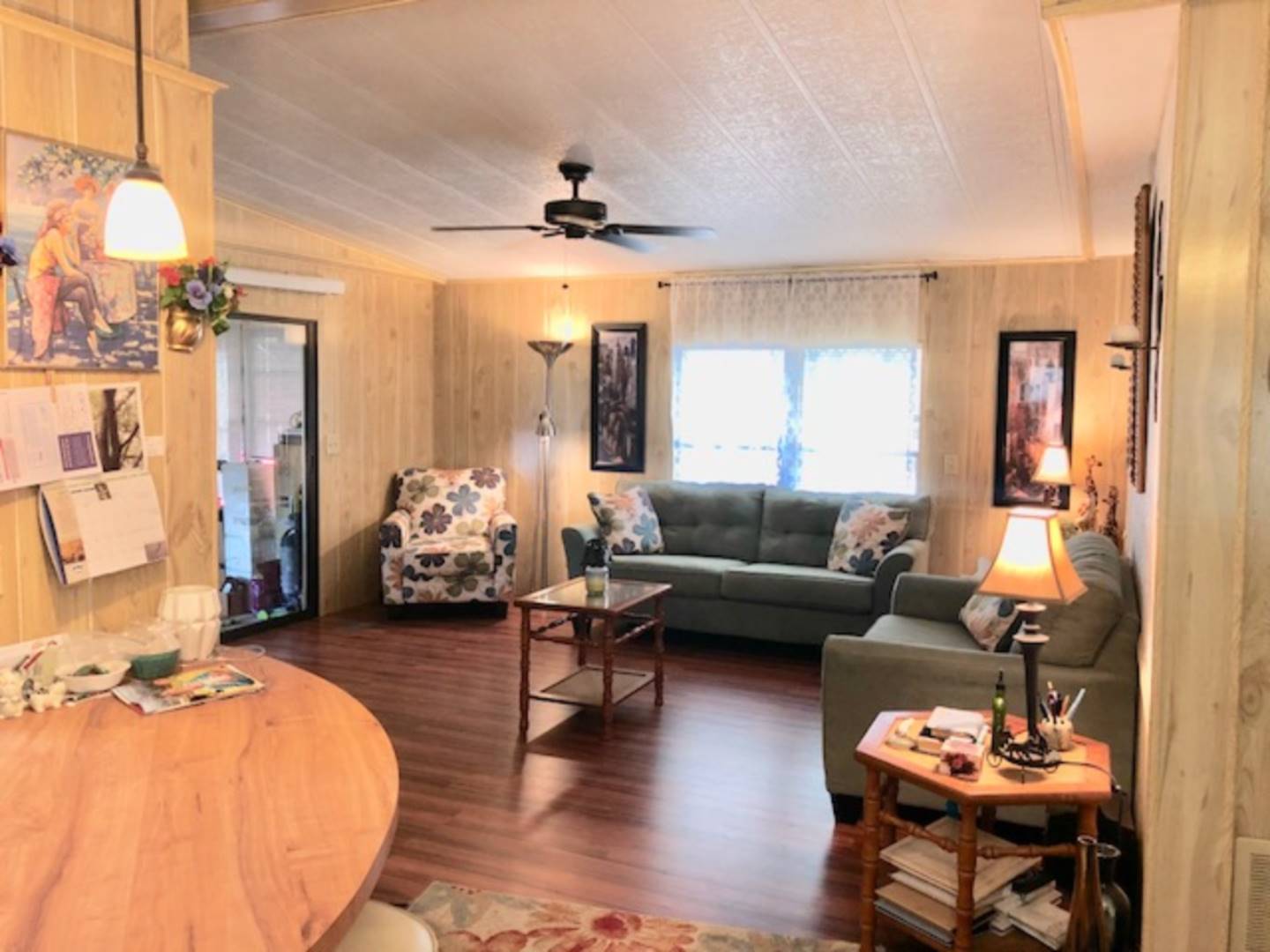 ;
;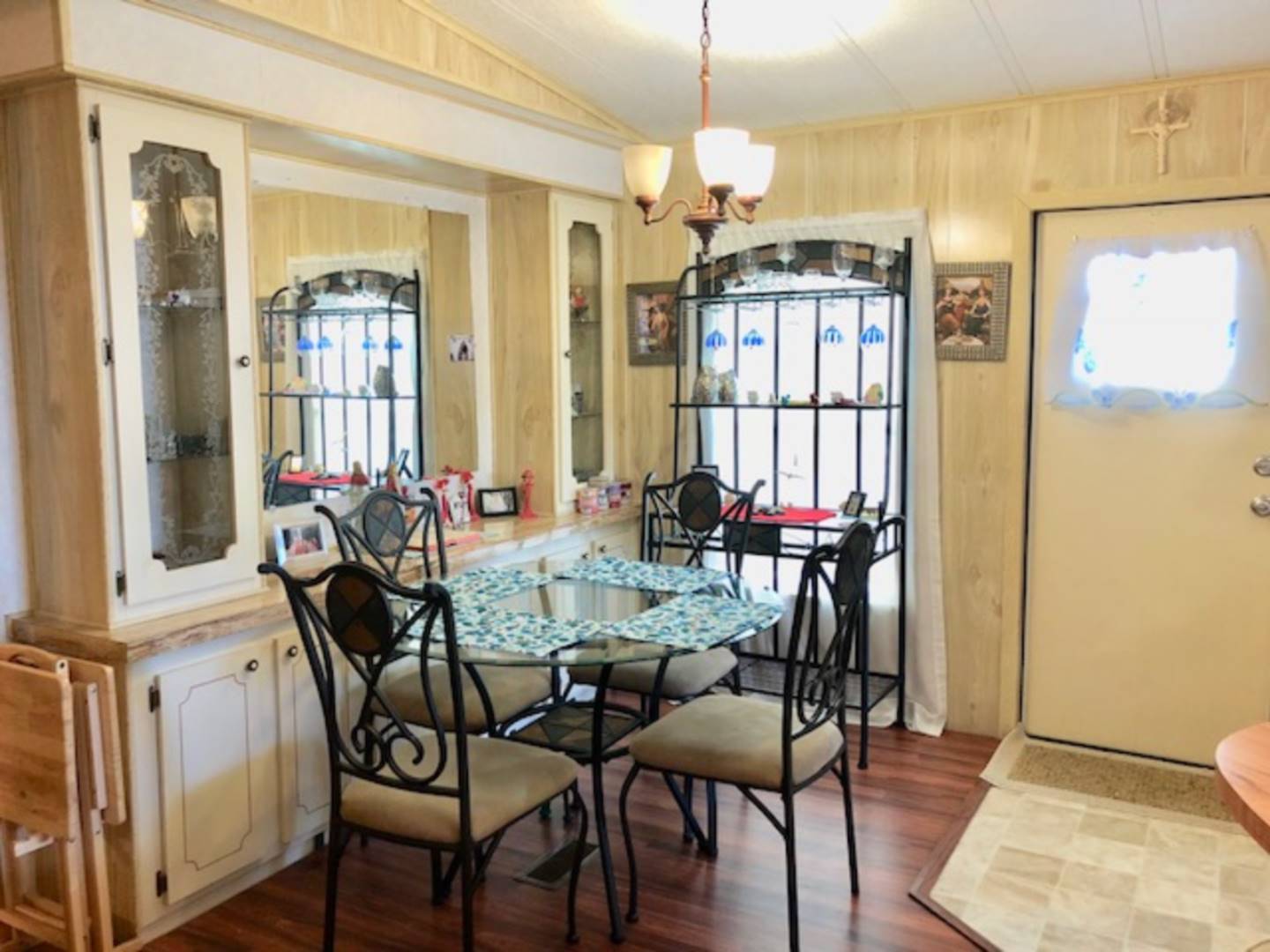 ;
;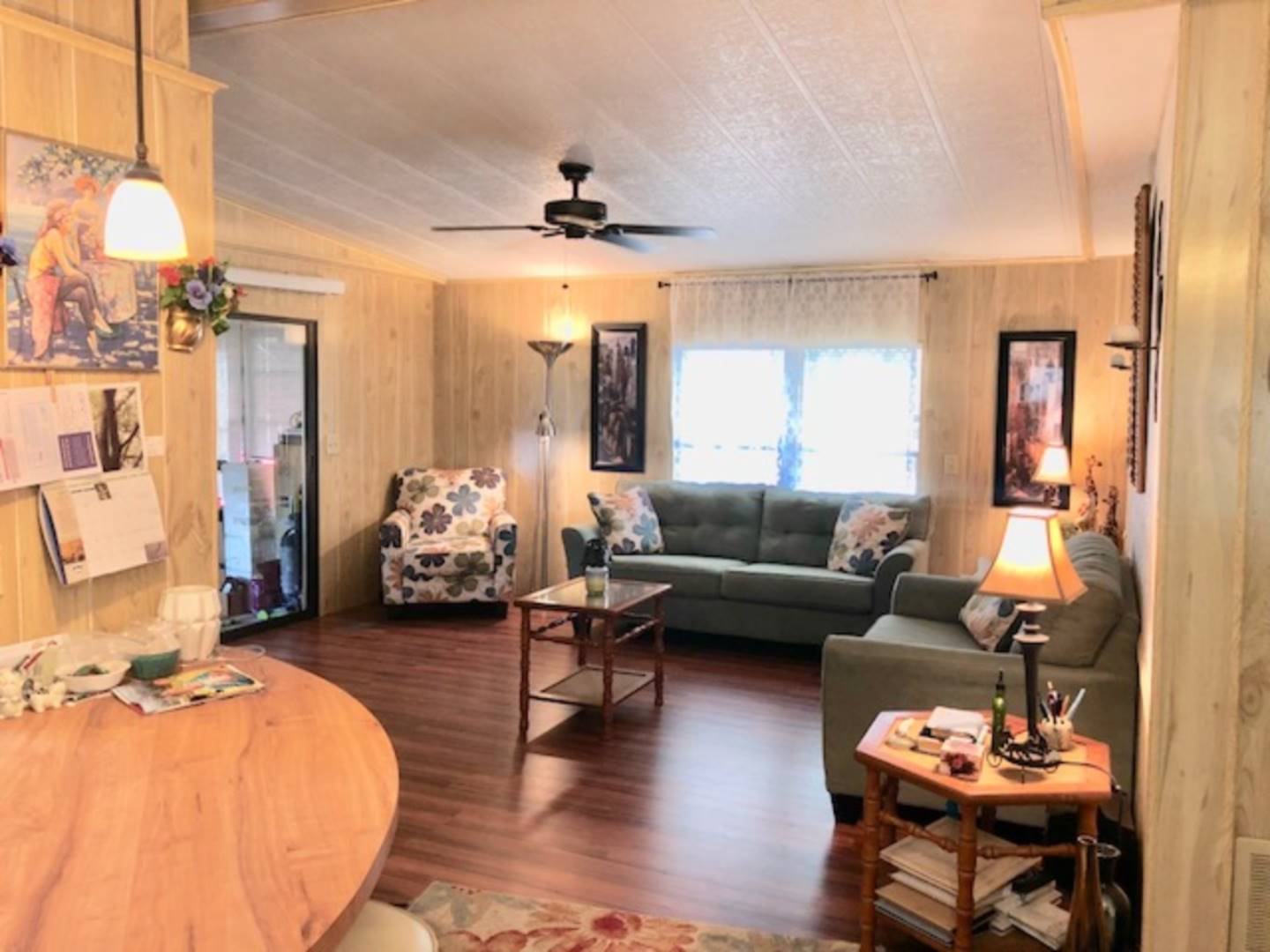 ;
;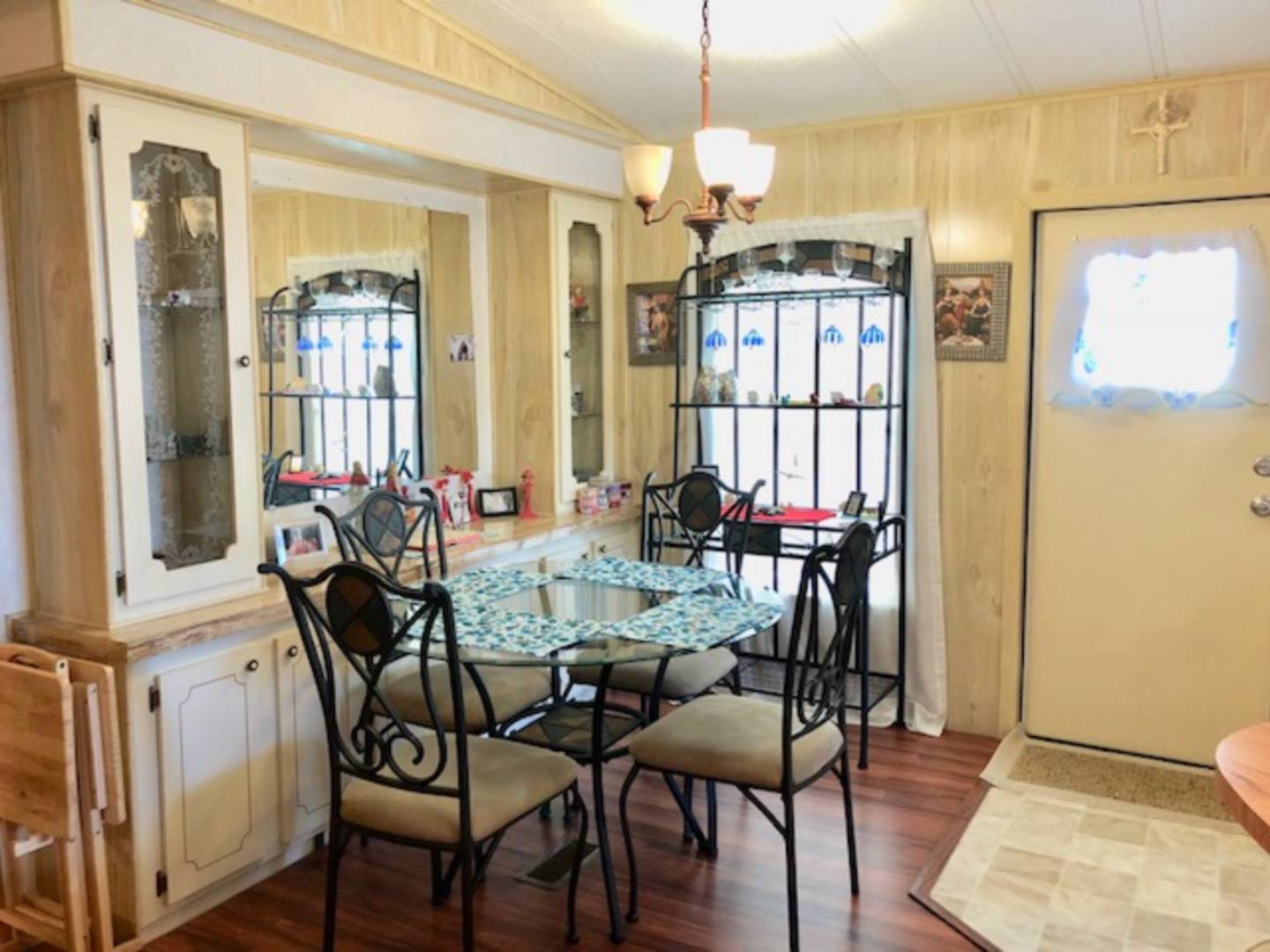 ;
;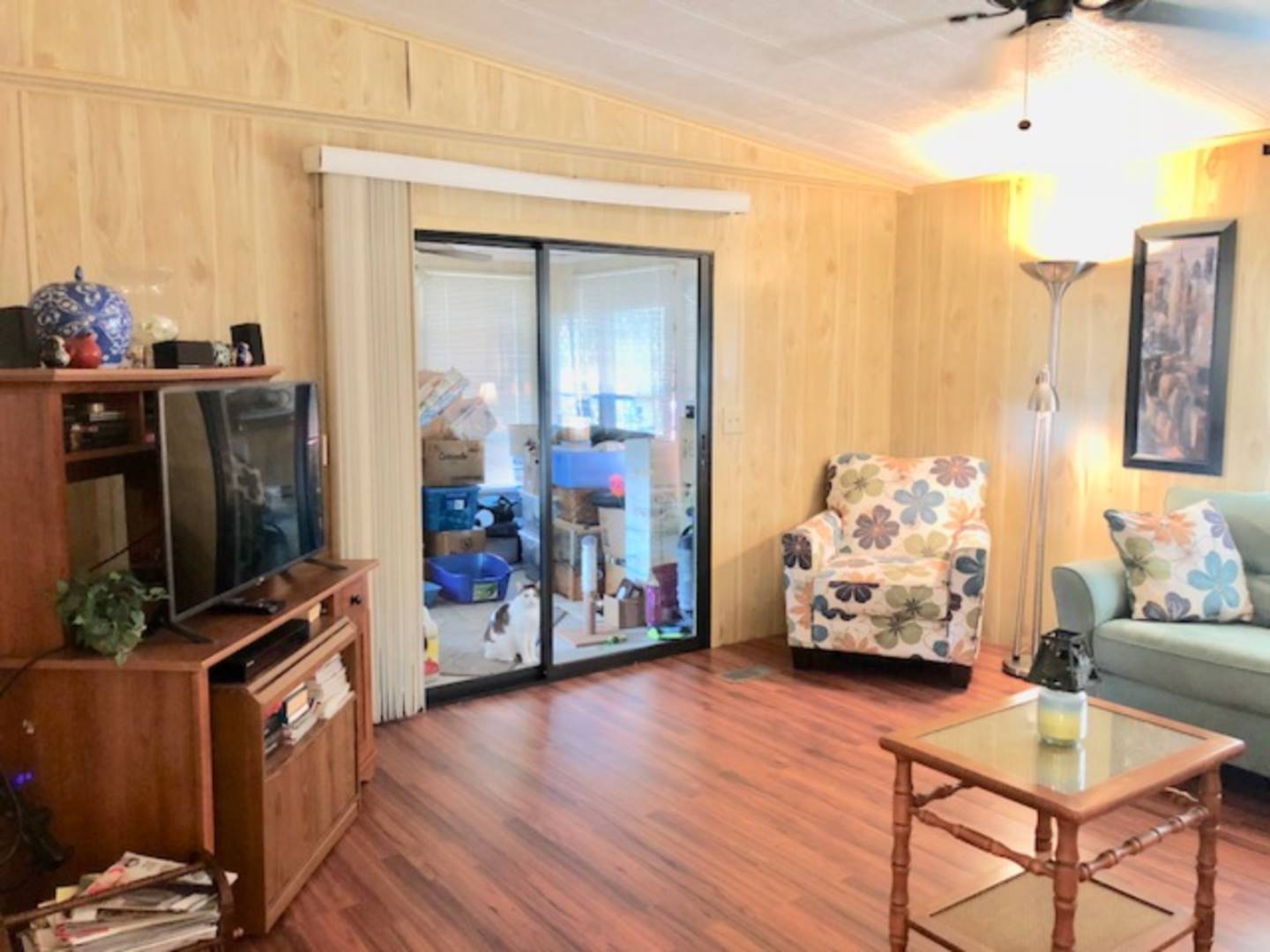 ;
;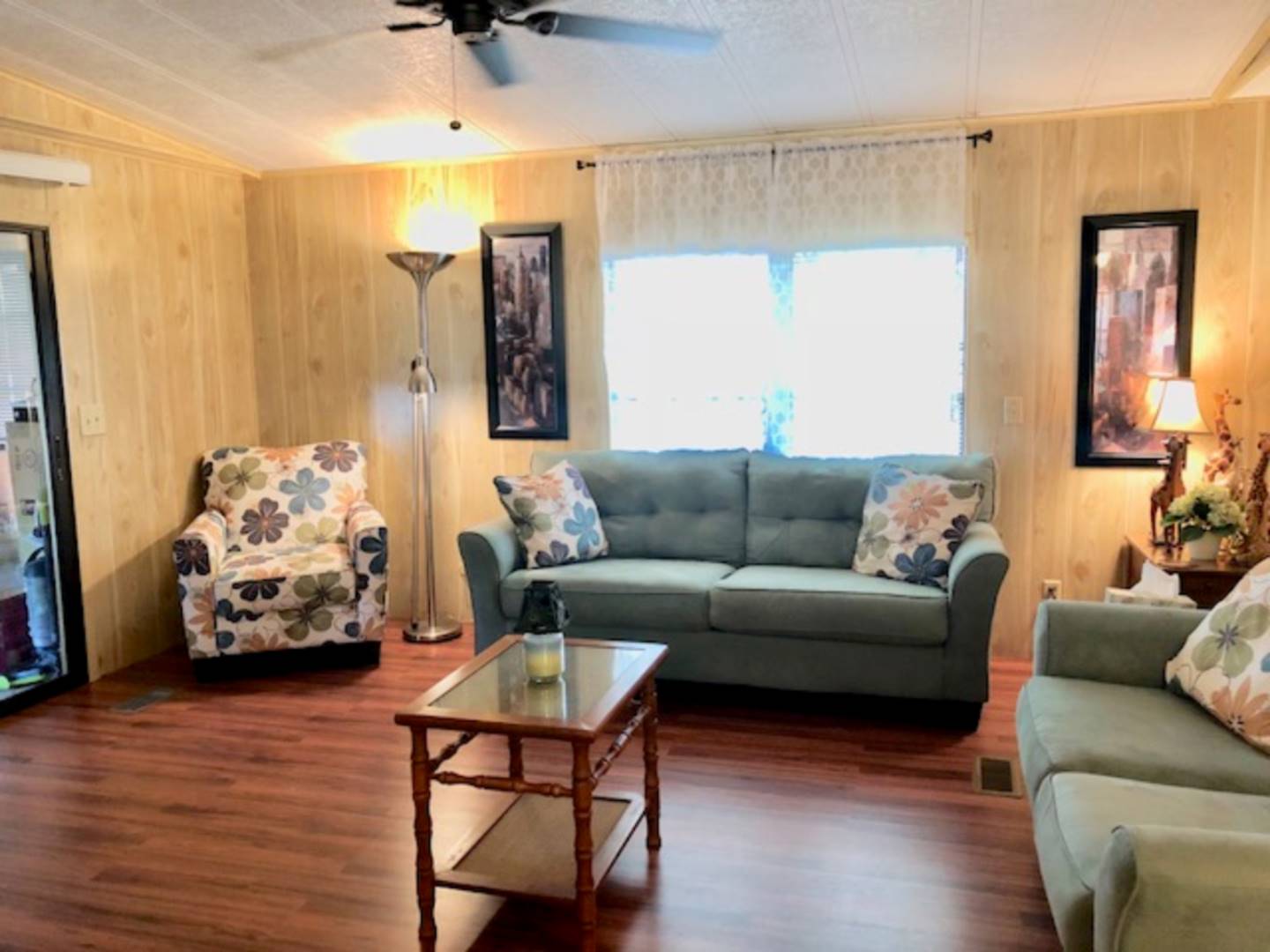 ;
;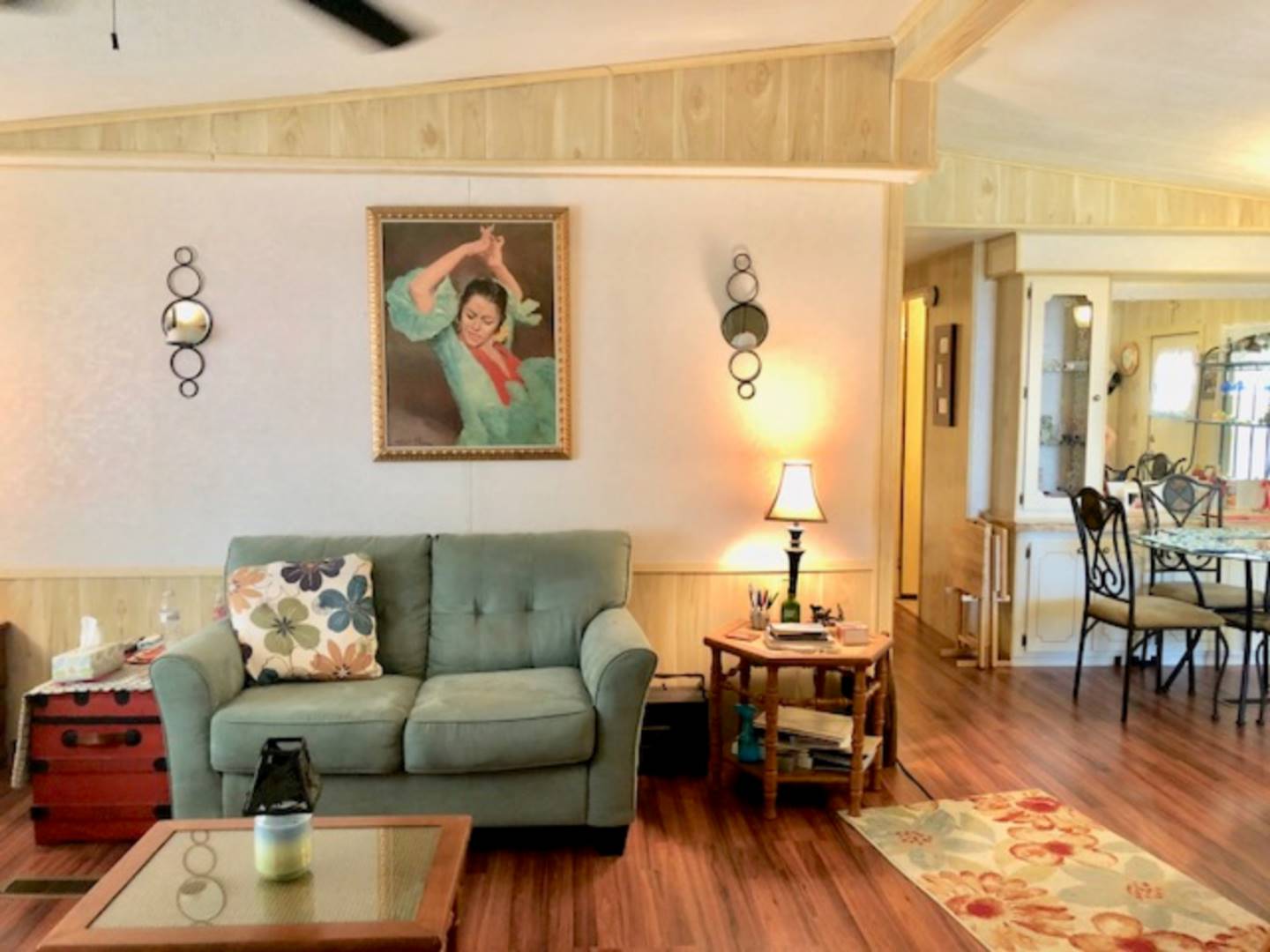 ;
;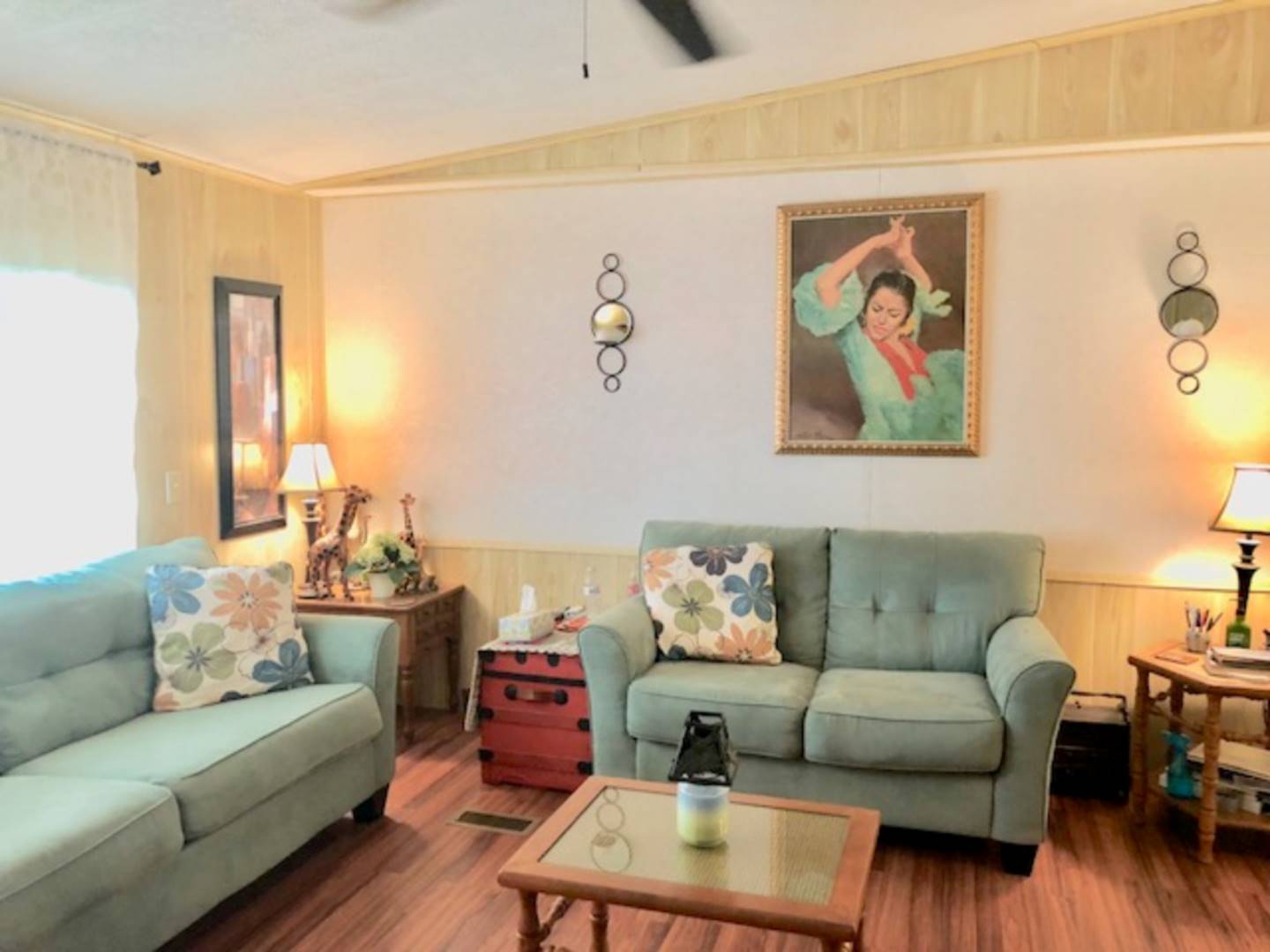 ;
; ;
;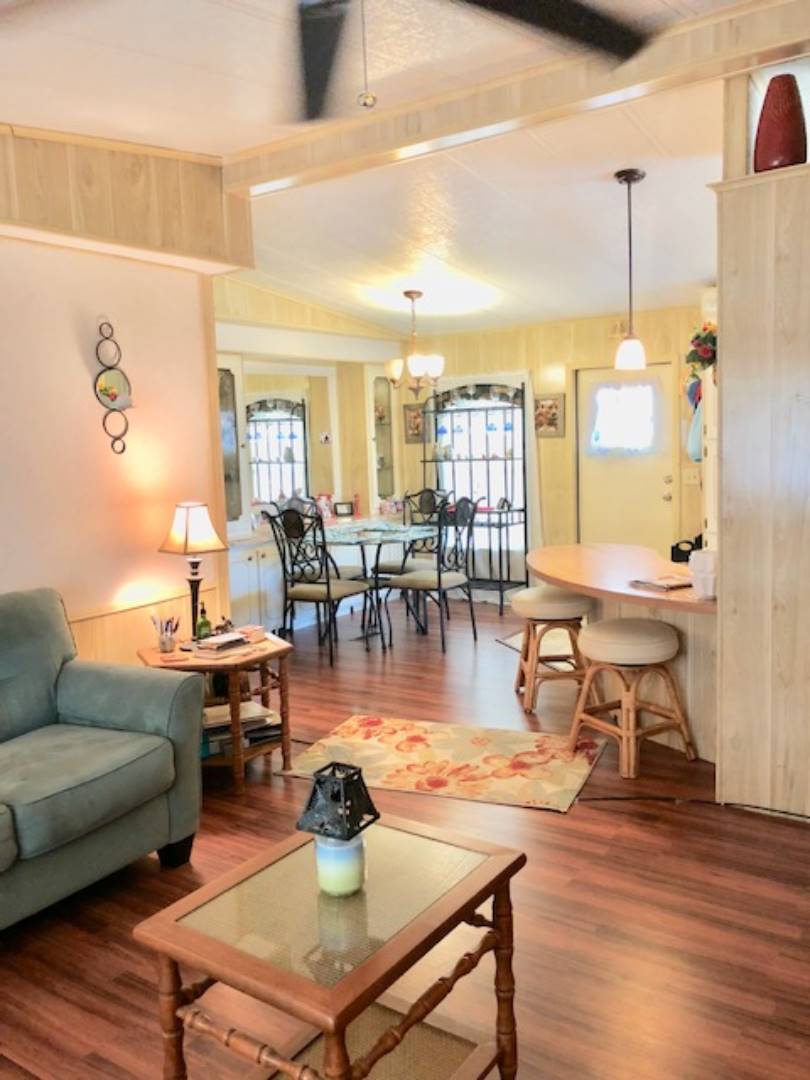 ;
;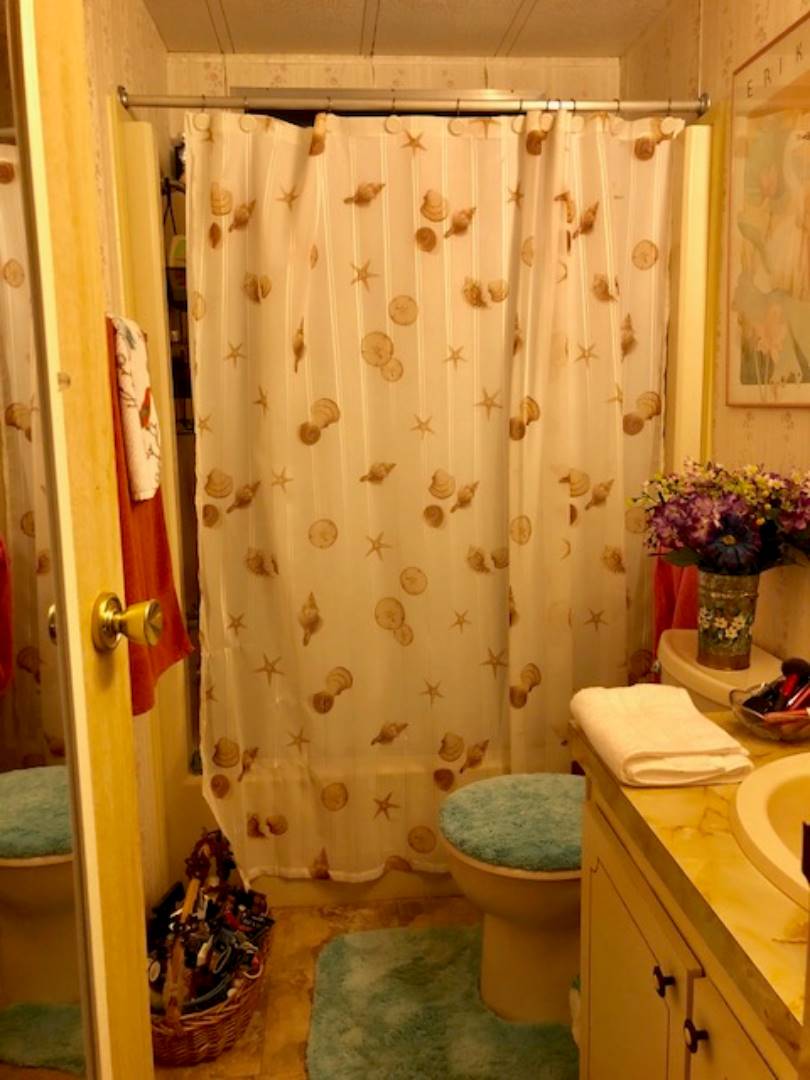 ;
;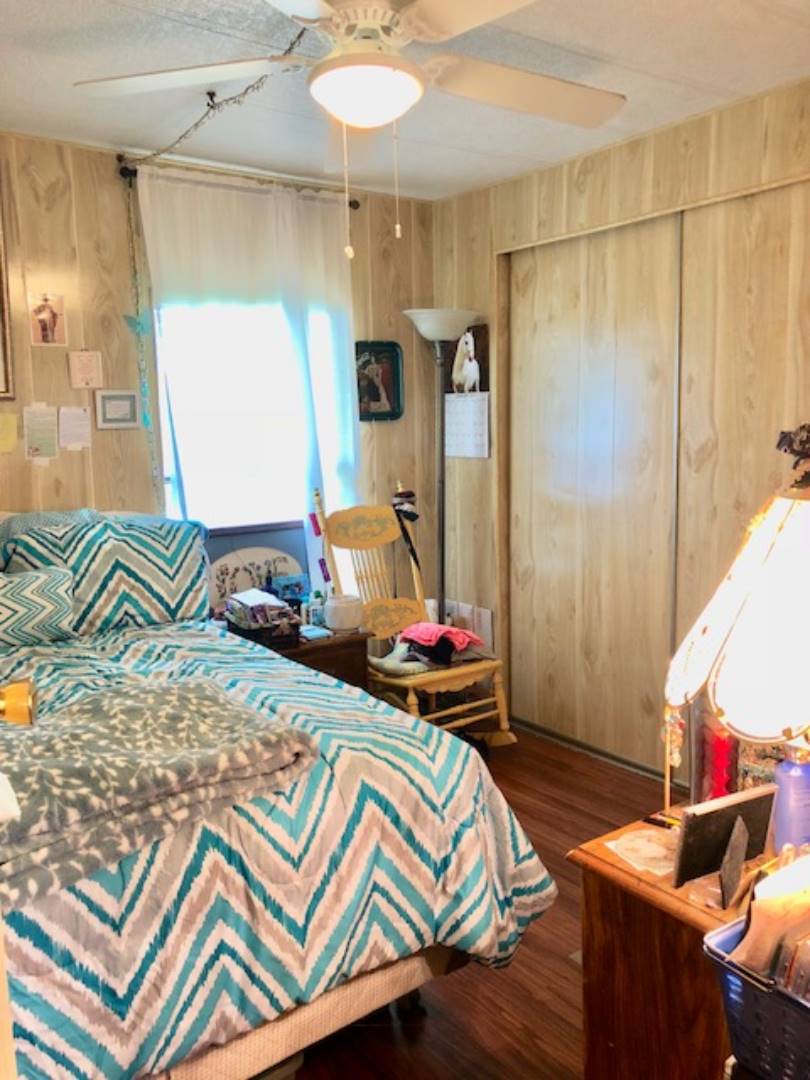 ;
;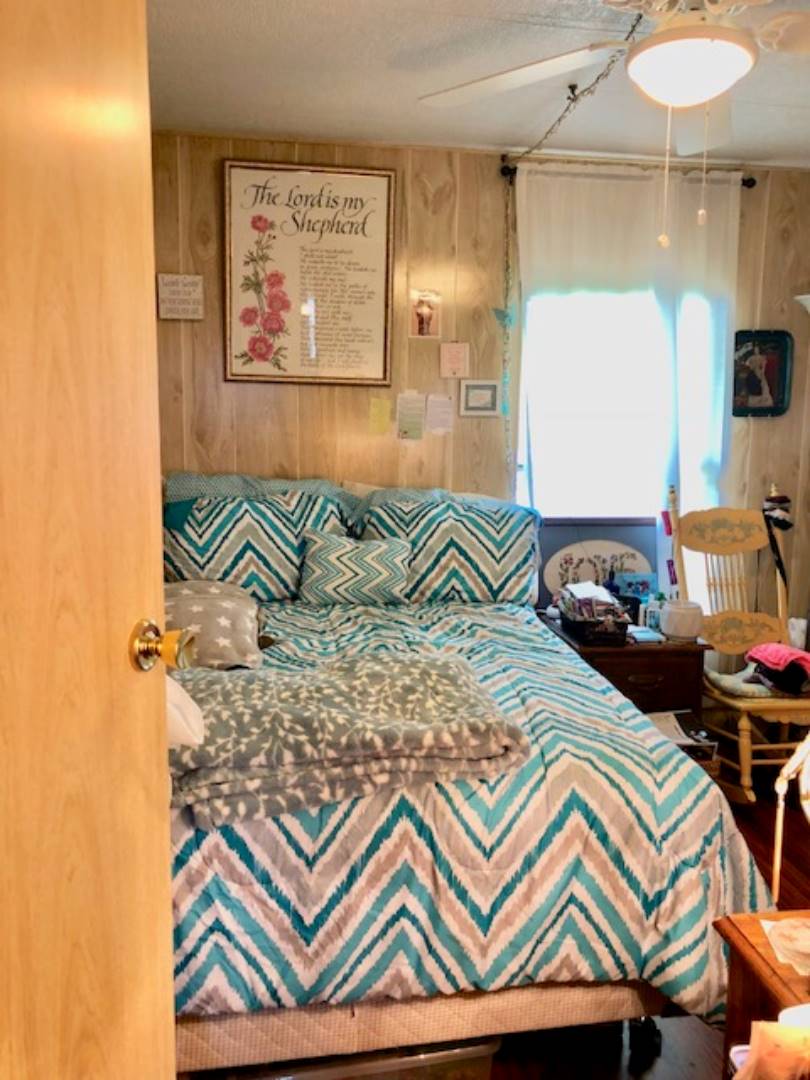 ;
;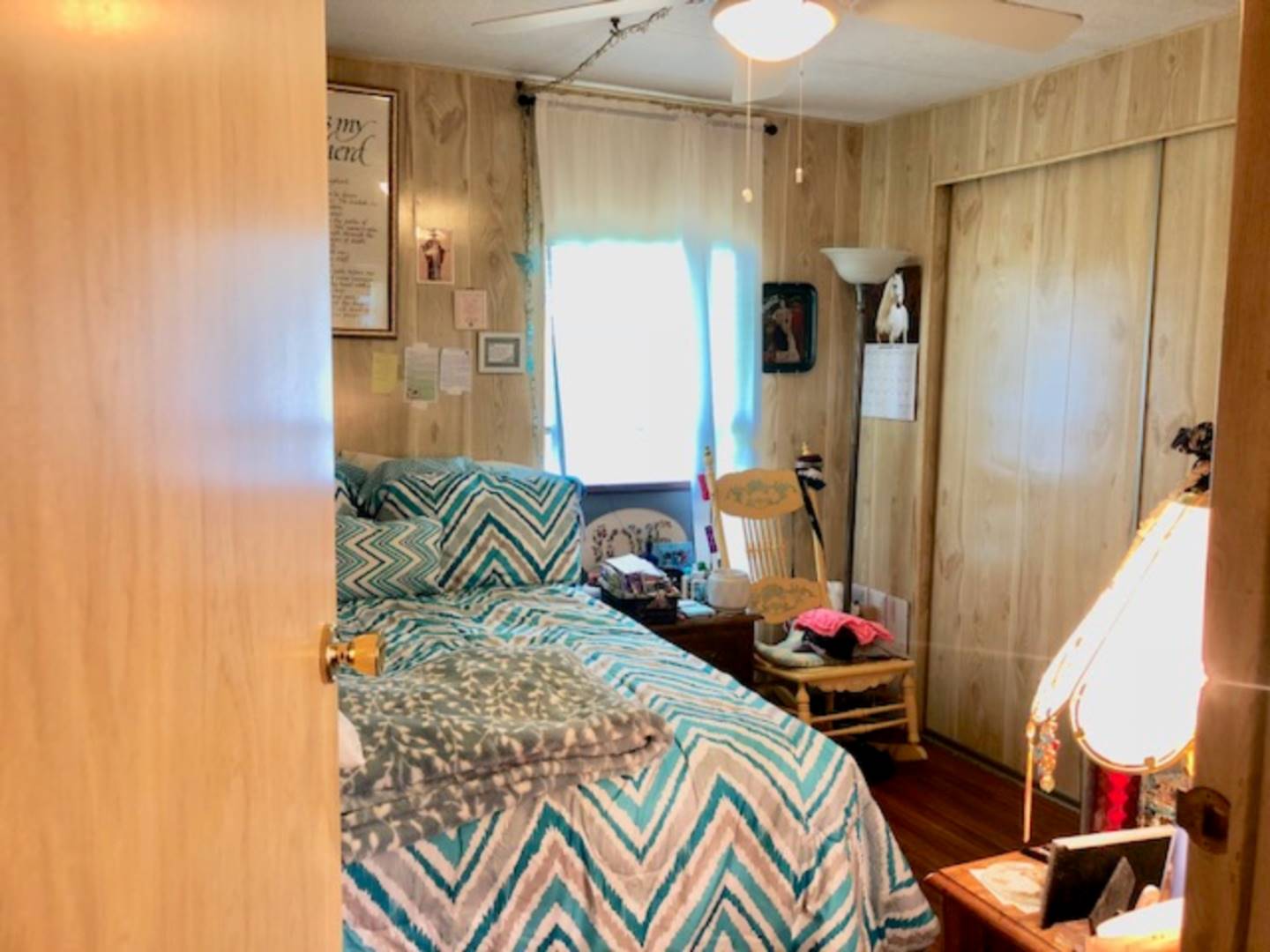 ;
;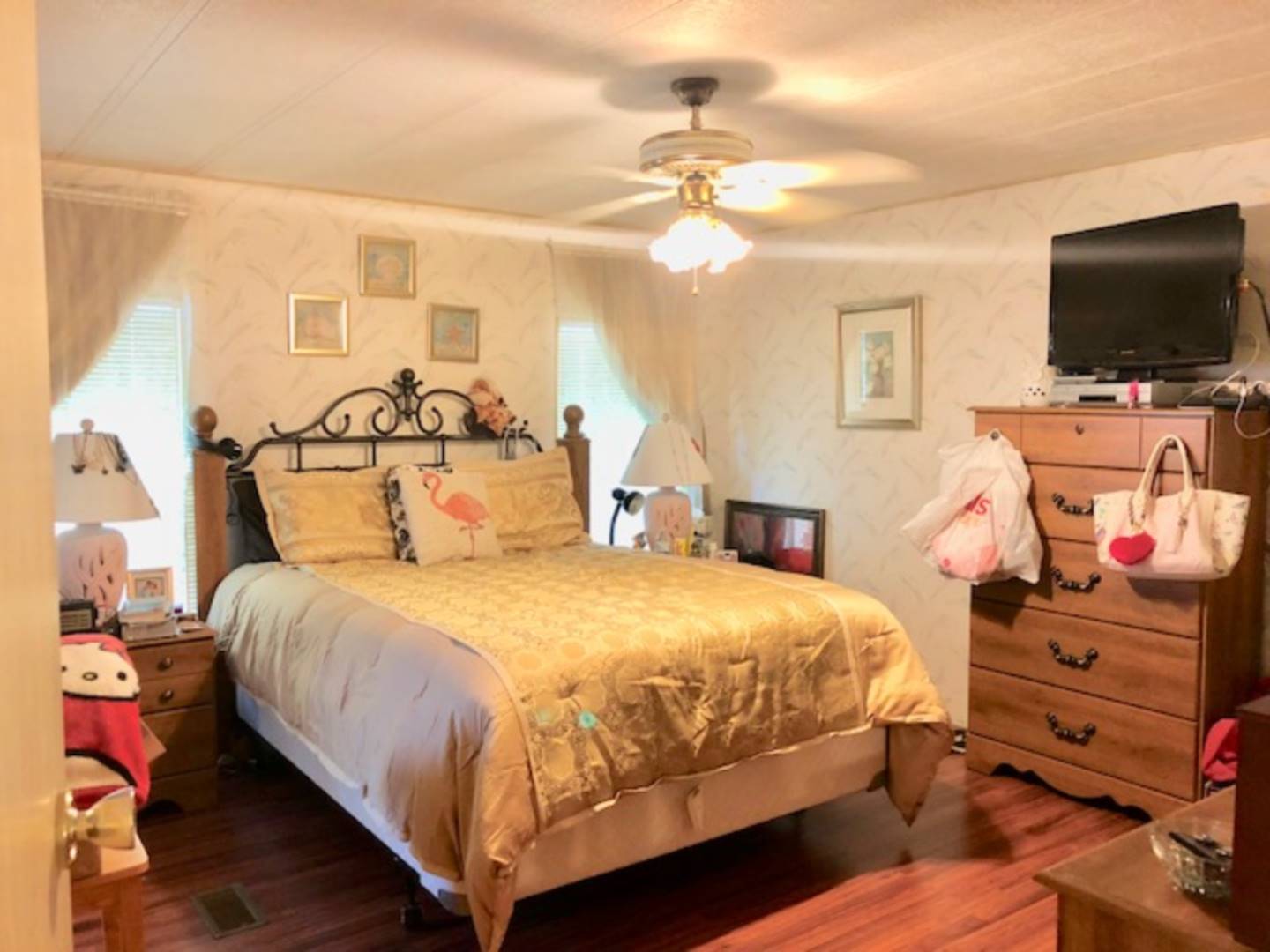 ;
;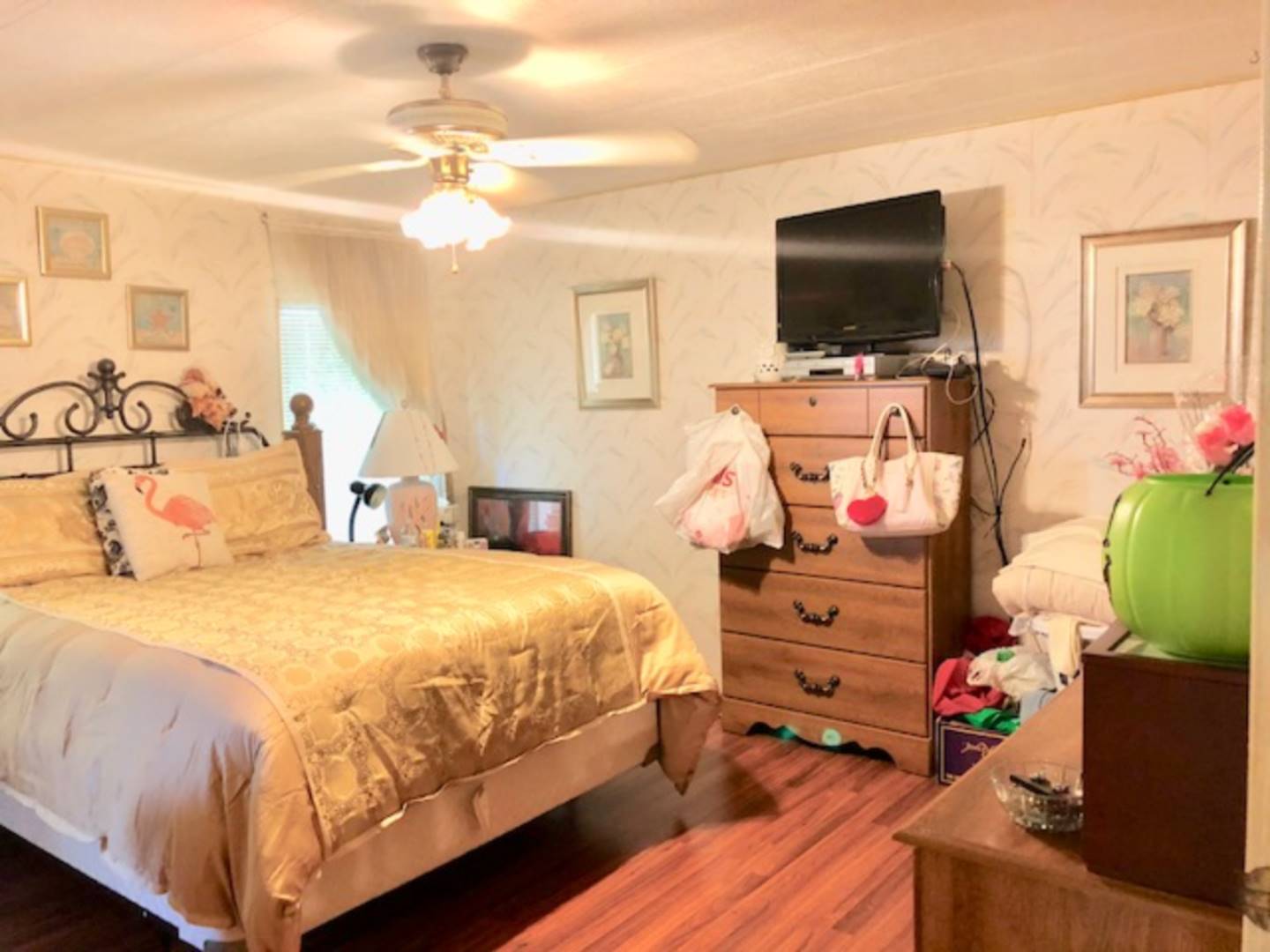 ;
;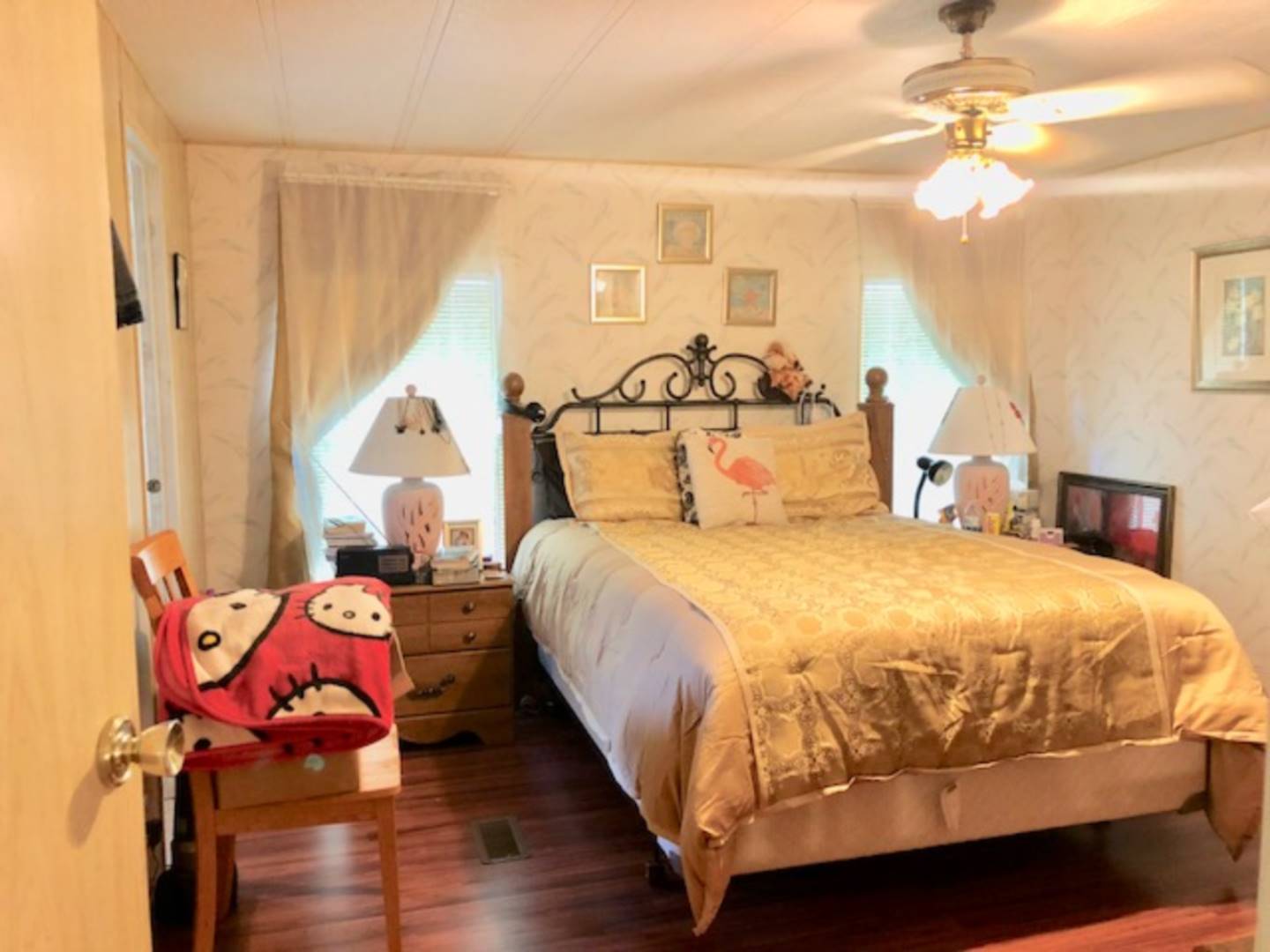 ;
;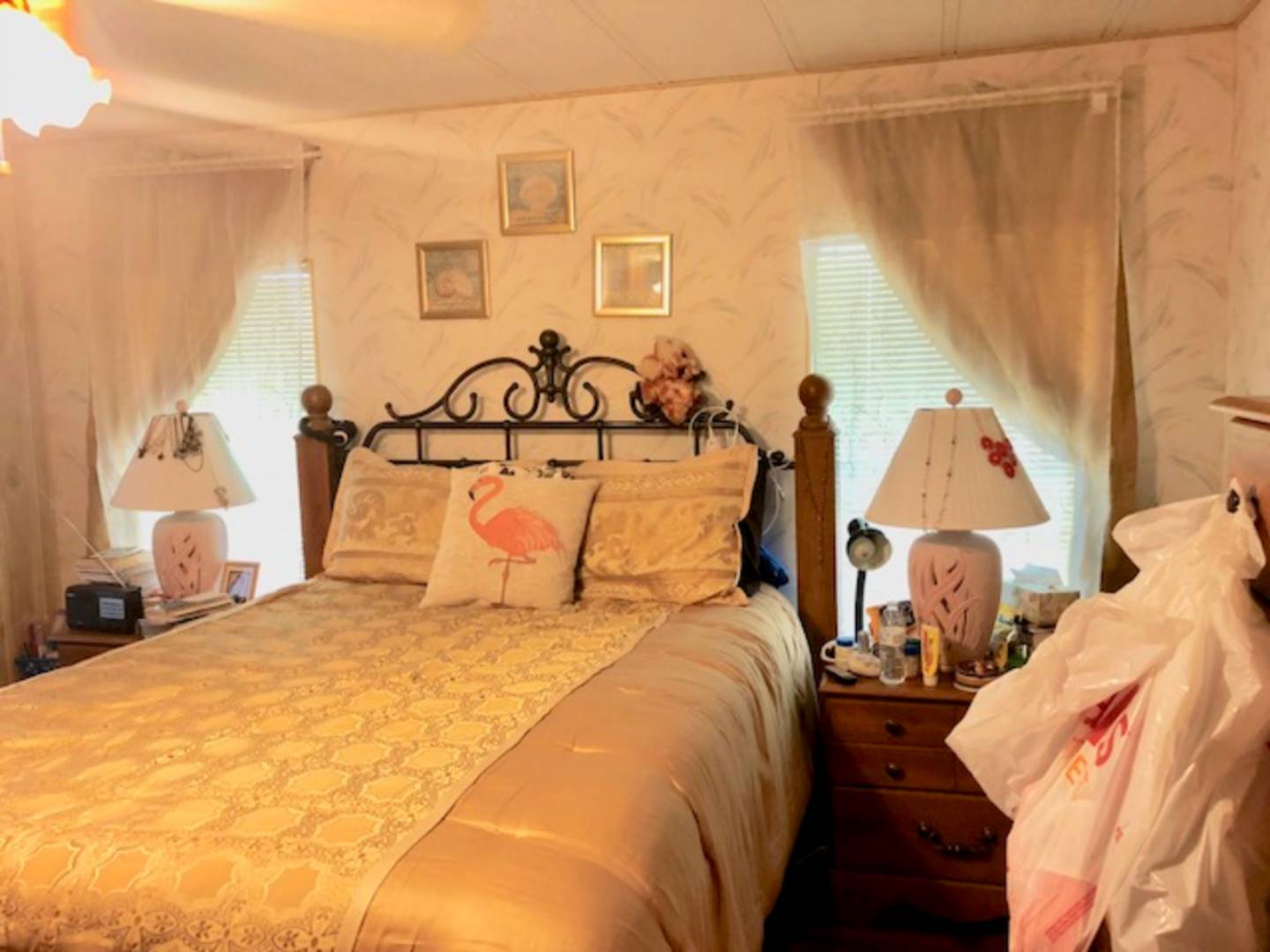 ;
;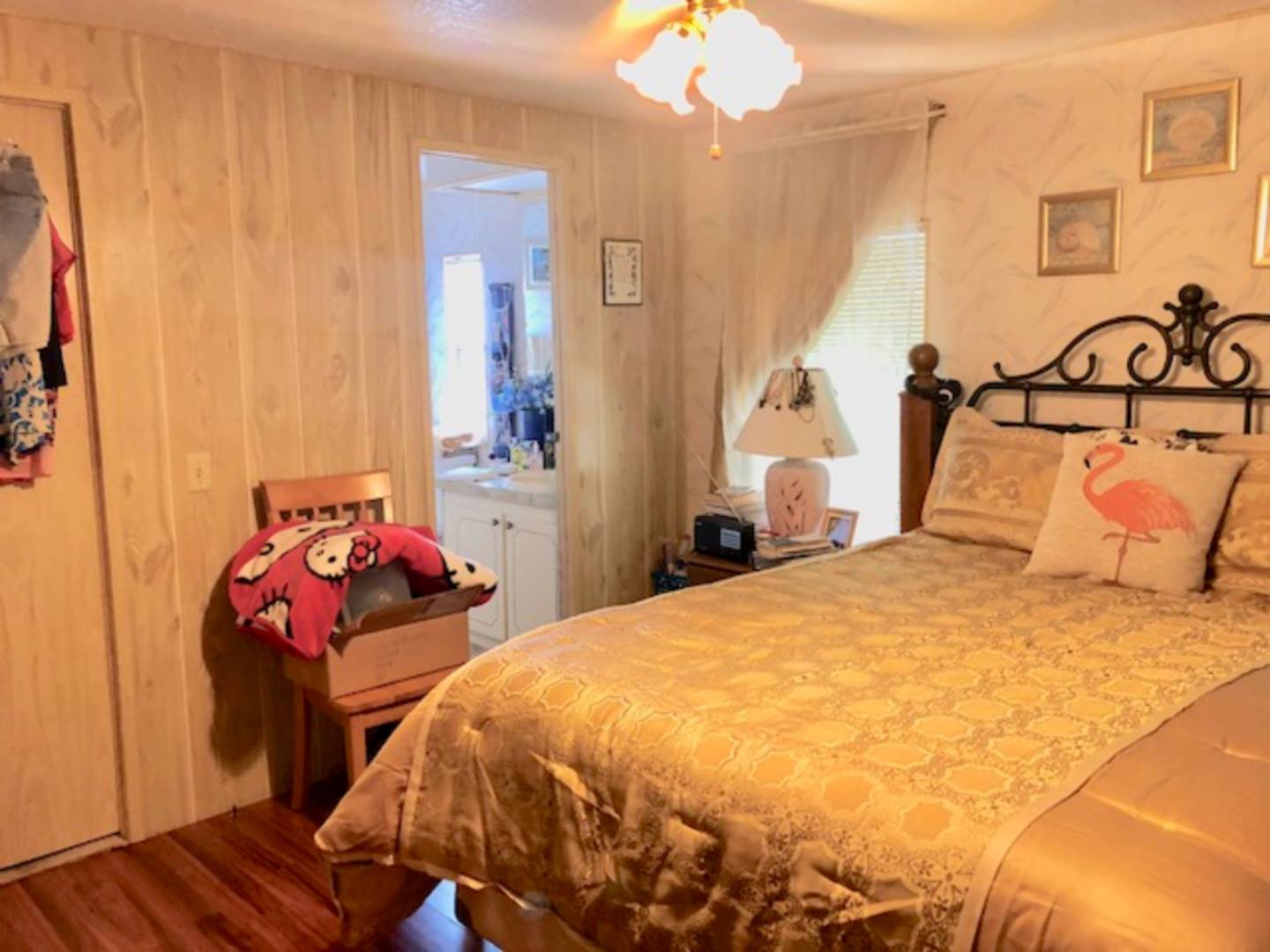 ;
;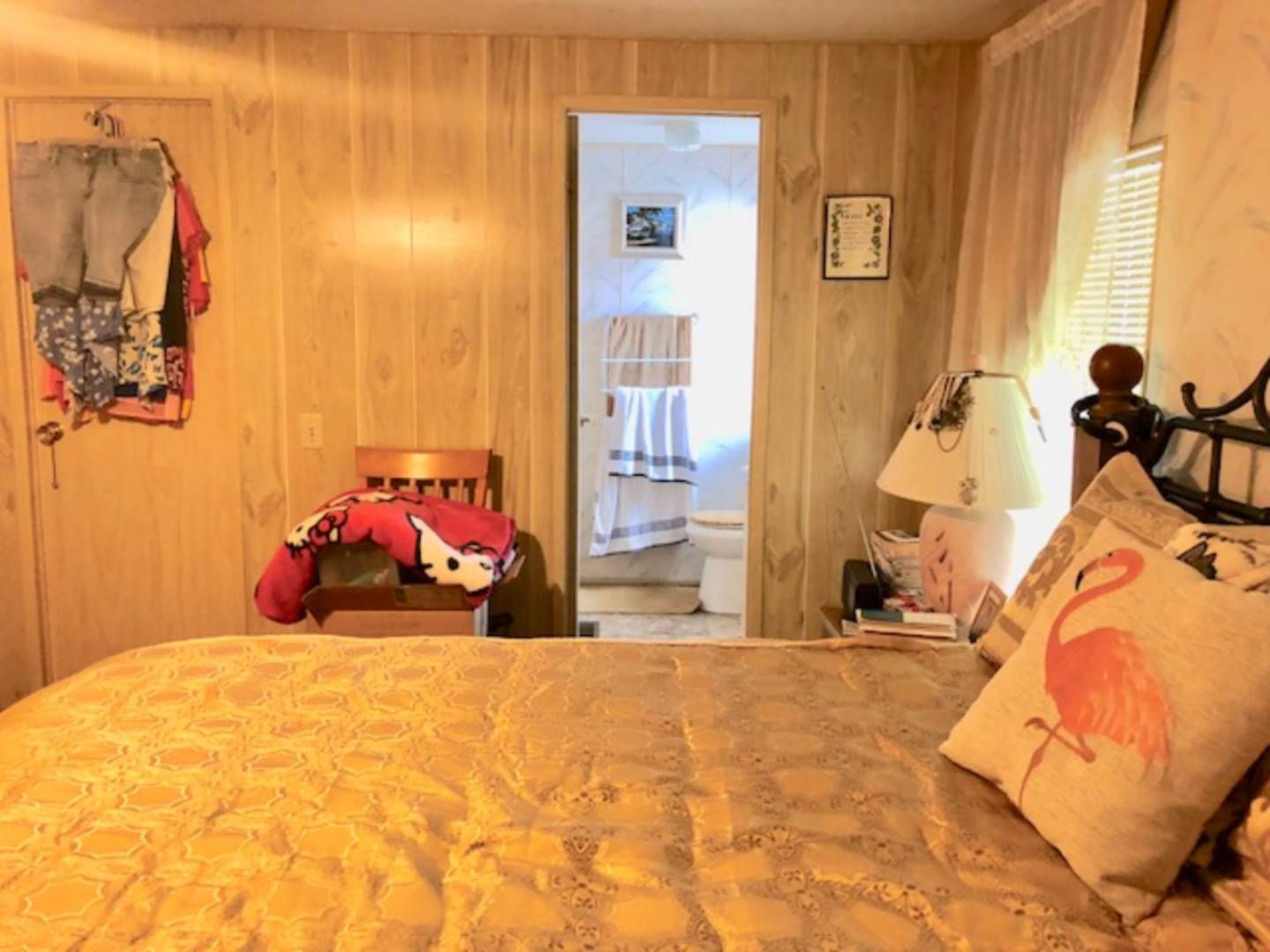 ;
;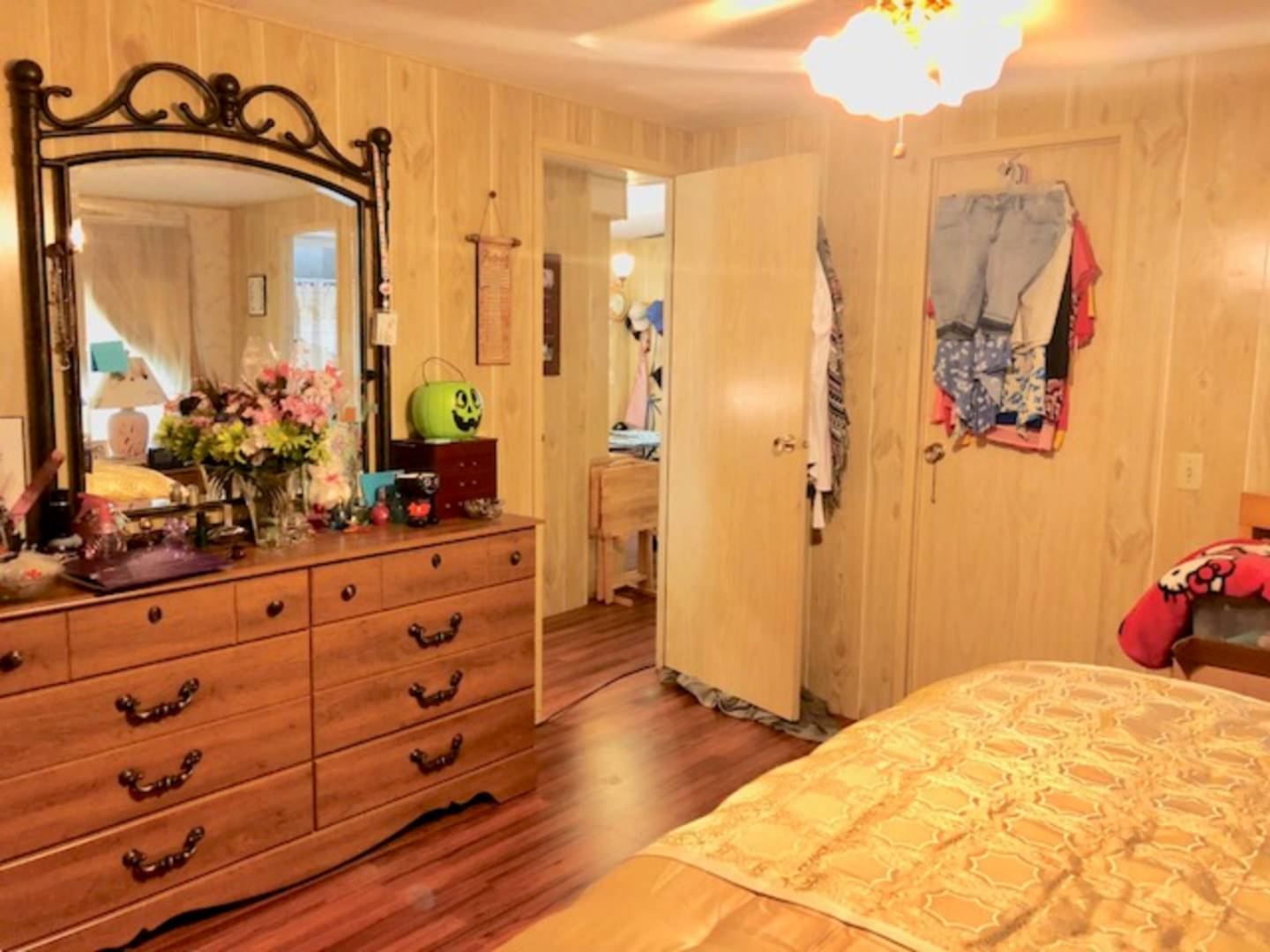 ;
; ;
;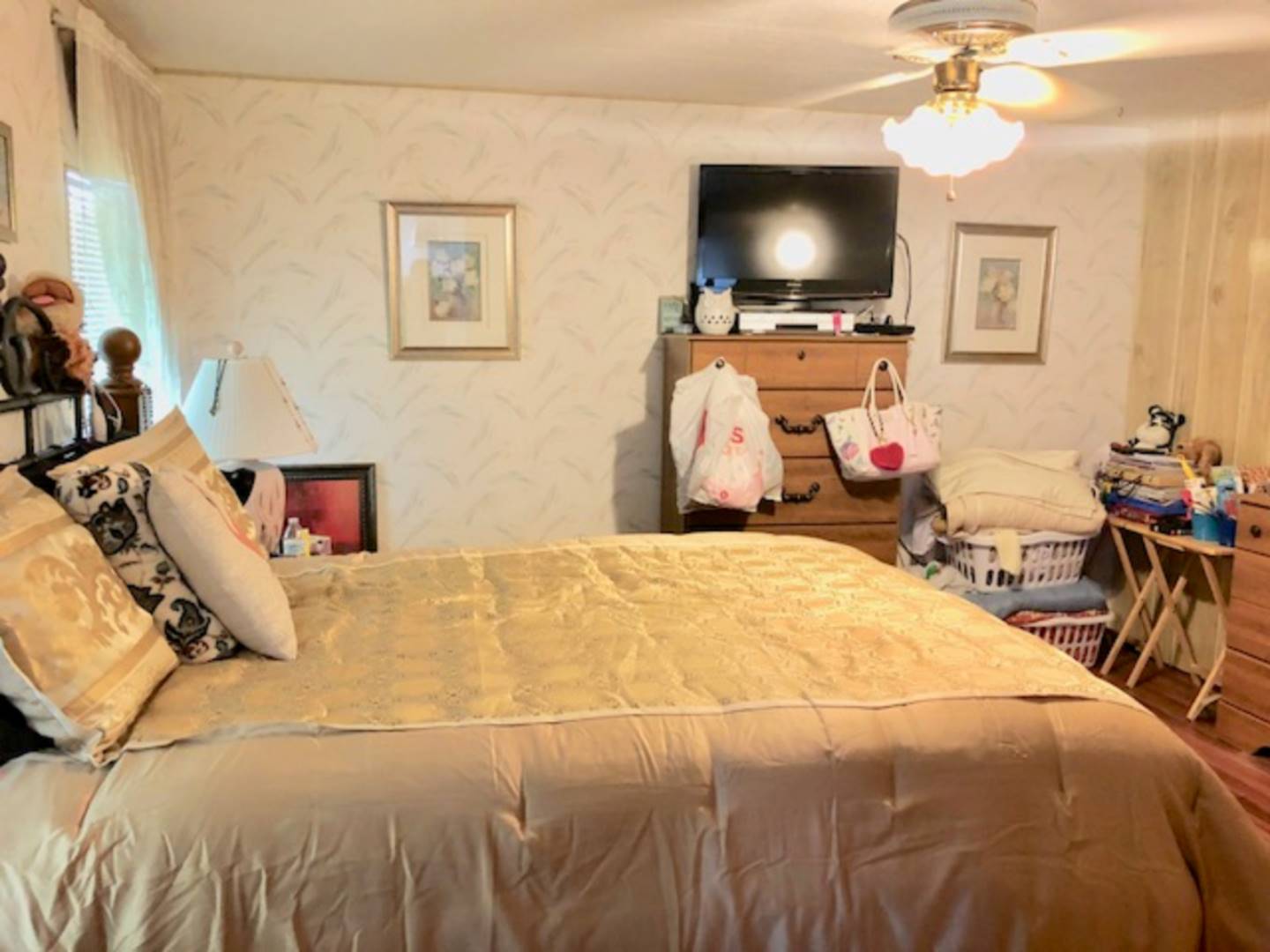 ;
;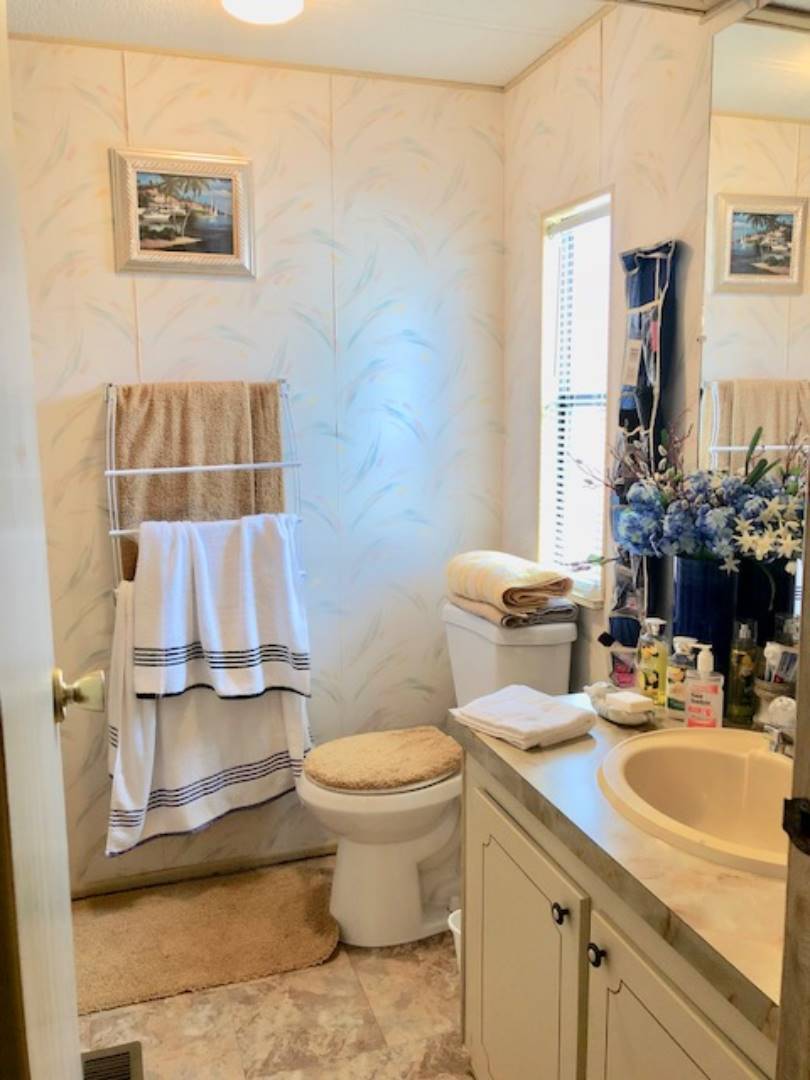 ;
;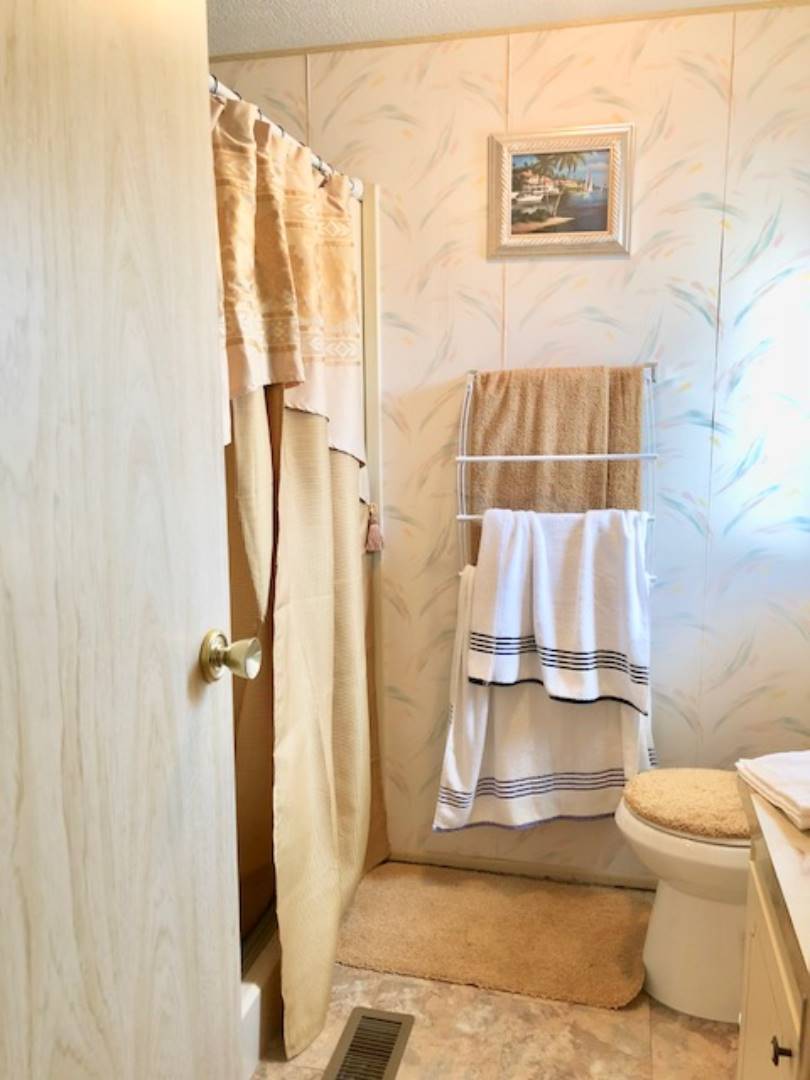 ;
;