3197 E Pebble Creek Dr, Avon Park, FL 33825
|
|||||||||||||||||||||||||||||||||||||||||||||||||||||||
| Saturday January 4th 1:00pm to 3:00pm |
Virtual Tour Meeting Information
|
|
||||||||||||||||||||||||||||||||||||||||||||||||
Virtual Tour
Move in ready great communityWelcome to your dream home in the sought after 55+ community of Highlands Ridge. A vibrant place to live. This beautifully maintained 2-bedroom 2-bathroom home offers a versatile third room that can be used as an office, den, or guest space. With a prime location and stunning golf course view, this property combines comfort, convenience and style. The open concept kitchen features a big 8' granite island, and sleek countertops for a touch of luxury, while the master suite spacious walk-in closet for optimal organization. Additional features include energy-efficient solar panels, a skeeter beater to keep out pest while having the garage open and a exhaust fan to keep the garage cool. Top -loading washer adds to the home's functionality, and it comes partially furnished. Relax on the back patio and enjoy peaceful views of the golf course or explore the communities many amenities, including two pools, 2 golf courses, an Irish Pub and more. Conveniently located near downtown Sebring and shopping. this active adult community offers the perfect blend of leisure and accessibility. Don't miss the opportunity to elevate your life style- schedule your showing today! |
Property Details
- 2 Total Bedrooms
- 2 Full Baths
- 1986 SF
- 0.14 Acres
- 6459 SF Lot
- Built in 1997
- Available 12/30/2024
- A-Frame Style
Interior Features
- Open Kitchen
- Granite Kitchen Counter
- Oven/Range
- Refrigerator
- Dishwasher
- Microwave
- Garbage Disposal
- Washer
- Dryer
- Stainless Steel
- Carpet Flooring
- Ceramic Tile Flooring
- Hardwood Flooring
- Living Room
- Family Room
- Den/Office
- Study
- Primary Bedroom
- Walk-in Closet
- Kitchen
- Breakfast
- Private Guestroom
- First Floor Primary Bedroom
Exterior Features
- Frame Construction
- Vinyl Siding
- Asphalt Shingles Roof
- Attached Garage
- 2 Garage Spaces
- Municipal Water
- Municipal Sewer
- Irrigation System
- Golf
- Tennis
- Pickleball
- Corner
- Subdivision: Hidden Creek
Community Details
- Gym
- Pool
- Tennis Court
- Pets Allowed
- Golf
- Gated
- Clubhouse
- 55+ Community
Taxes and Fees
- $252 per month Maintenance
- HOA: Highlands Ridge
- Dev: Highlands Ridge
- HOA Contact: 863 471-2610
Listed By

|
The Pipal Group
Office: 863-201-7237 Cell: 203-671-7050 |
Request More Information
Request Showing
Request Cobroke
If you're not a member, fill in the following form to request cobroke participation.
Already a member? Log in to request cobroke
Mortgage Calculator
Estimate your mortgage payment, including the principal and interest, taxes, insurance, HOA, and PMI.
Amortization Schedule
Advanced Options
Listing data is deemed reliable but is NOT guaranteed accurate.
Contact Us
Who Would You Like to Contact Today?
I want to contact an agent about this property!
I wish to provide feedback about the website functionality
Contact Agent



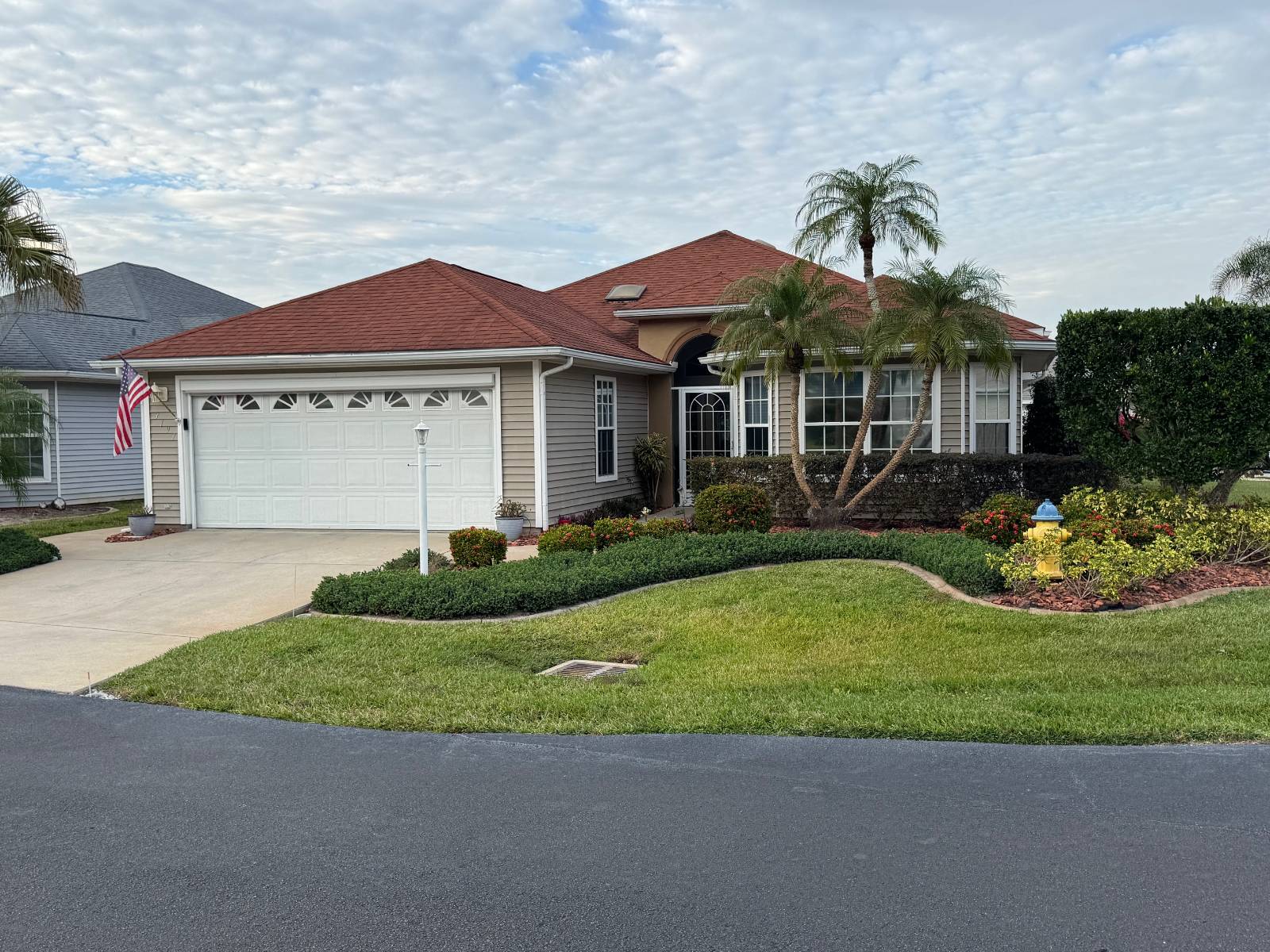

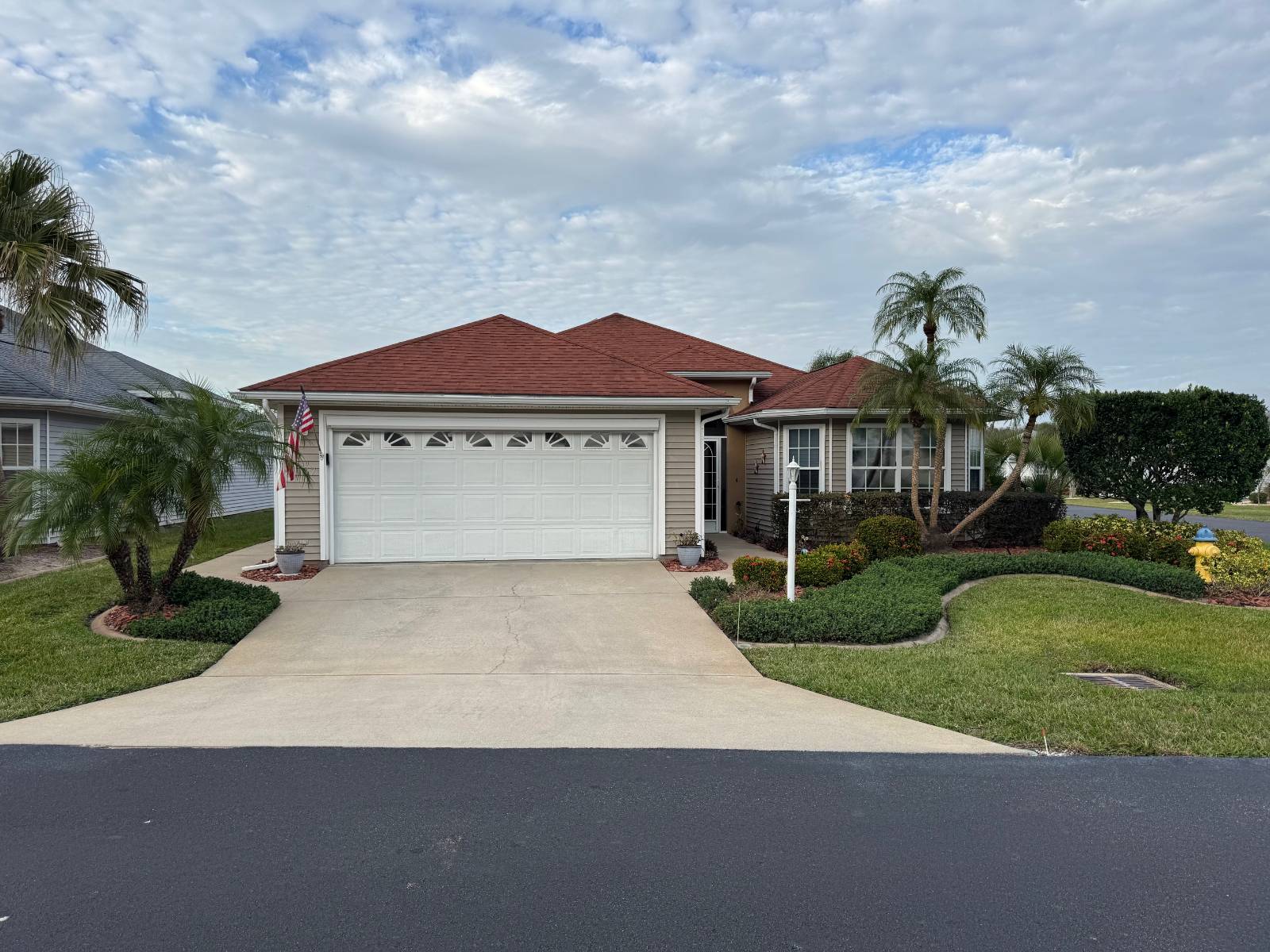 ;
;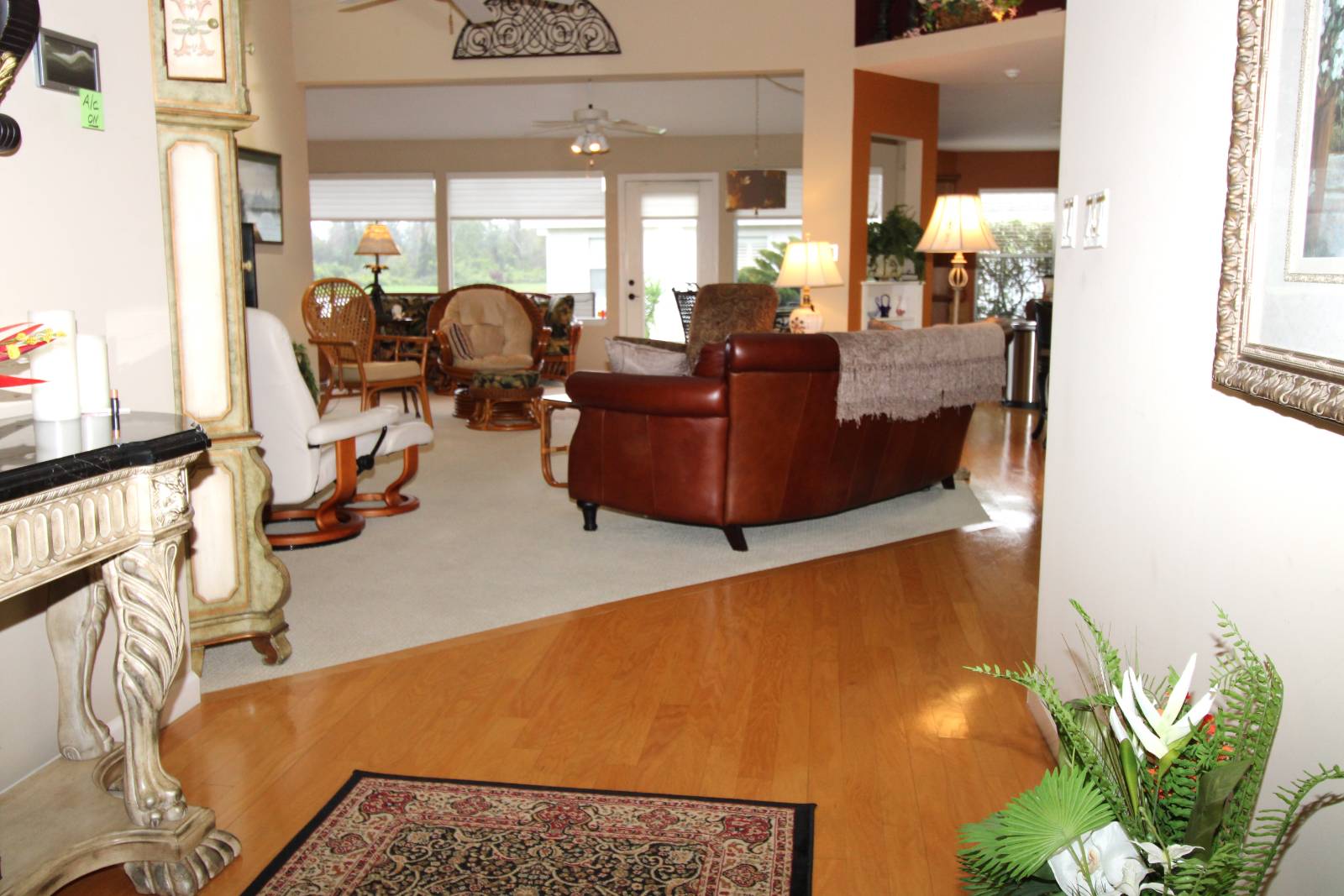 ;
;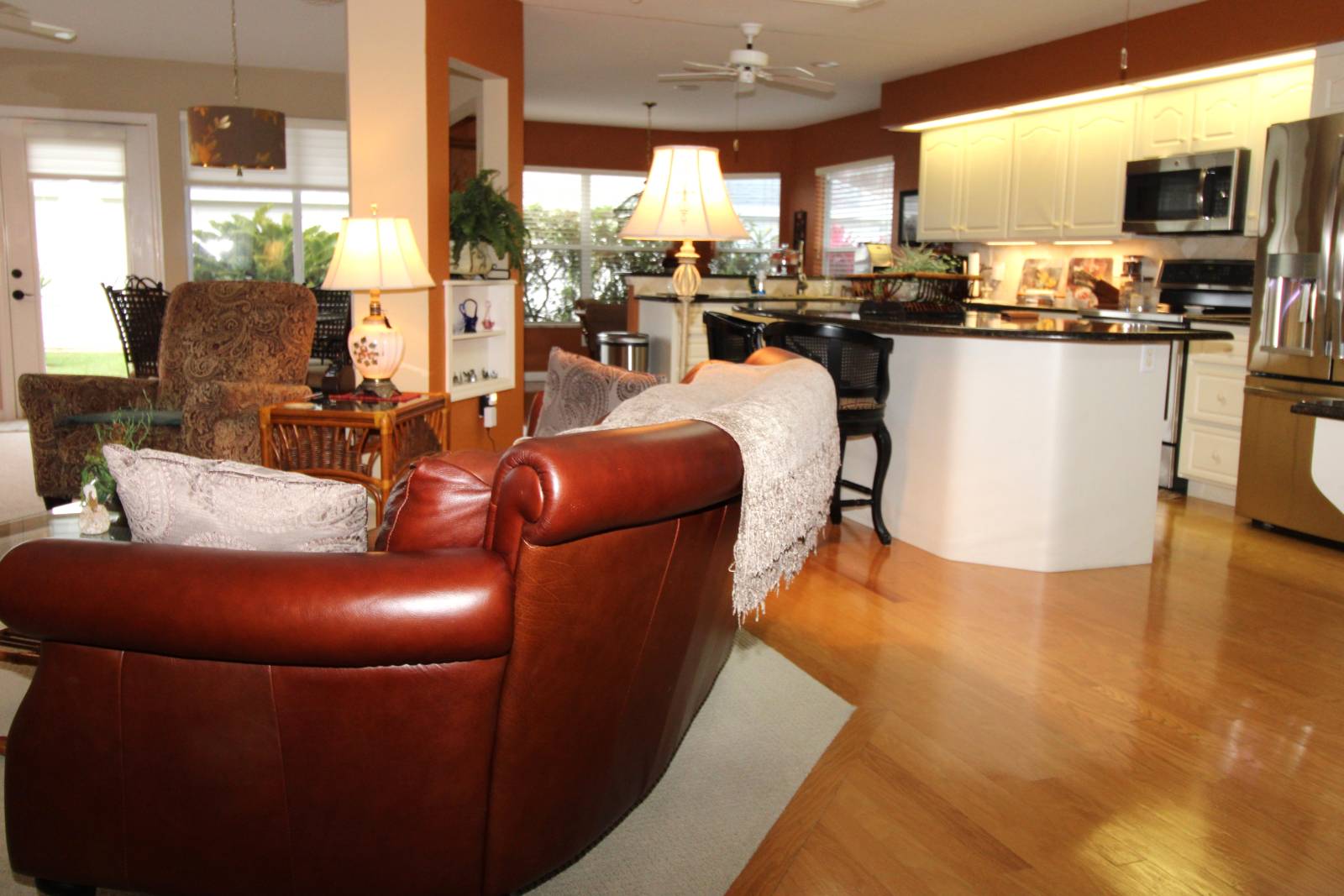 ;
;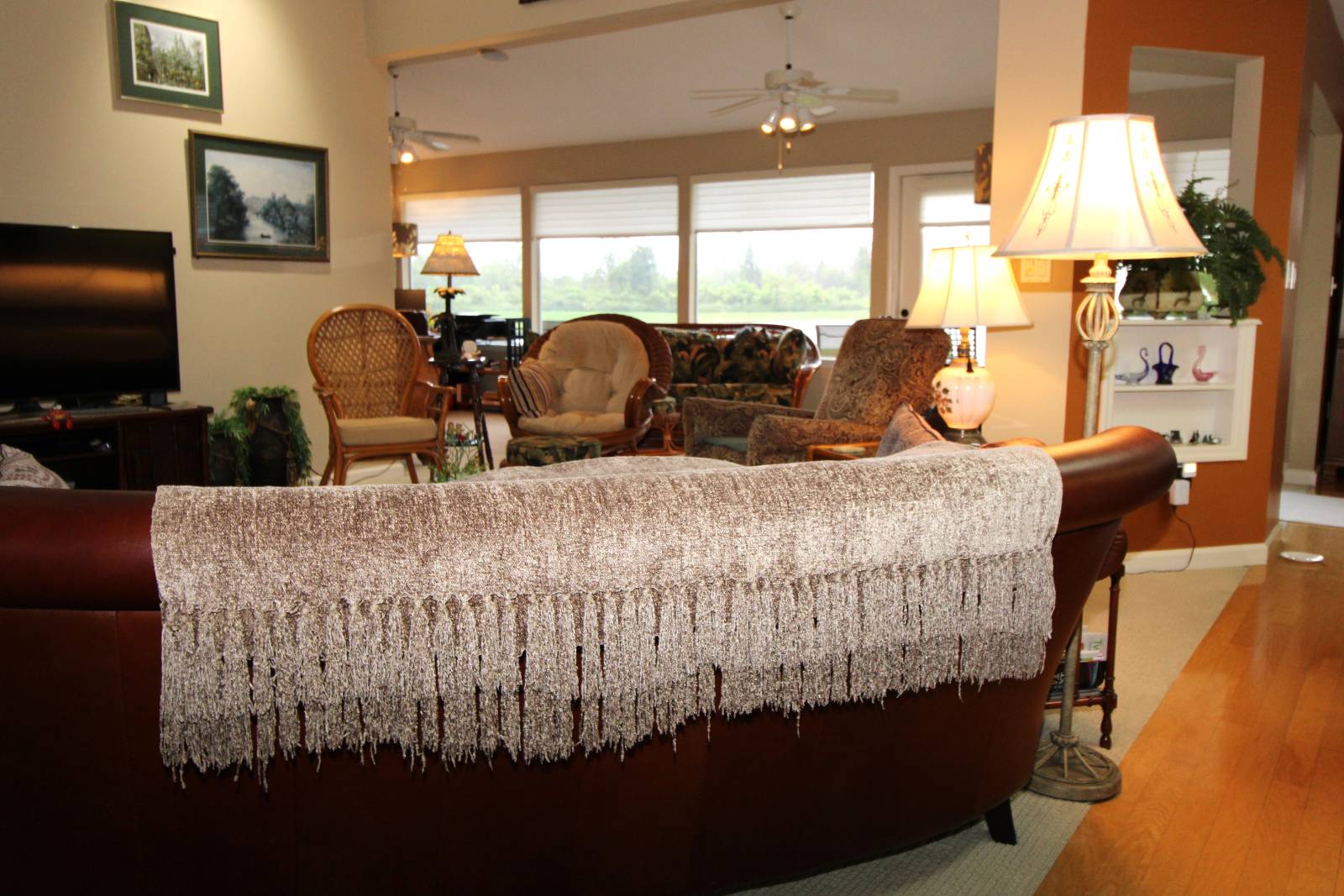 ;
;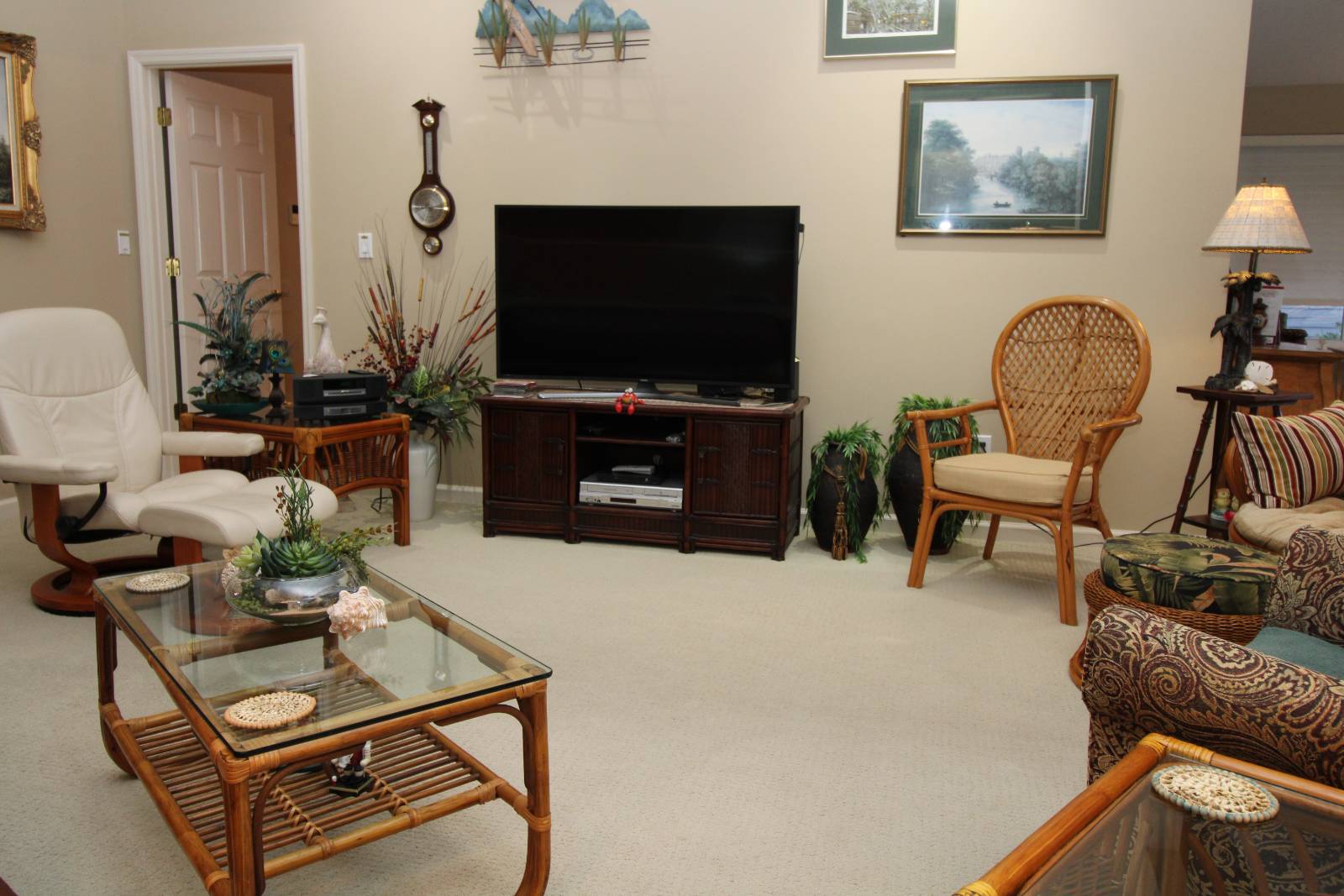 ;
;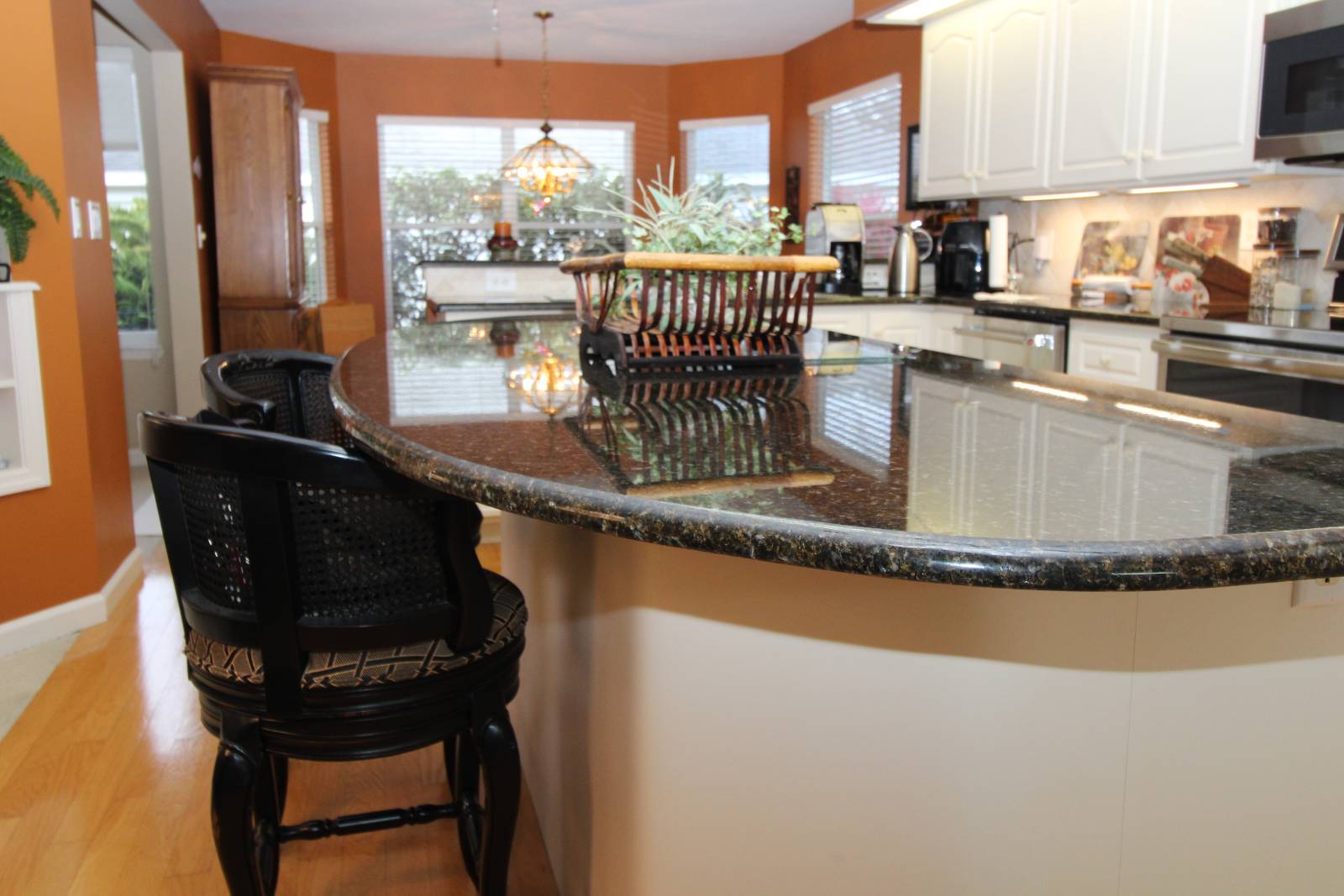 ;
;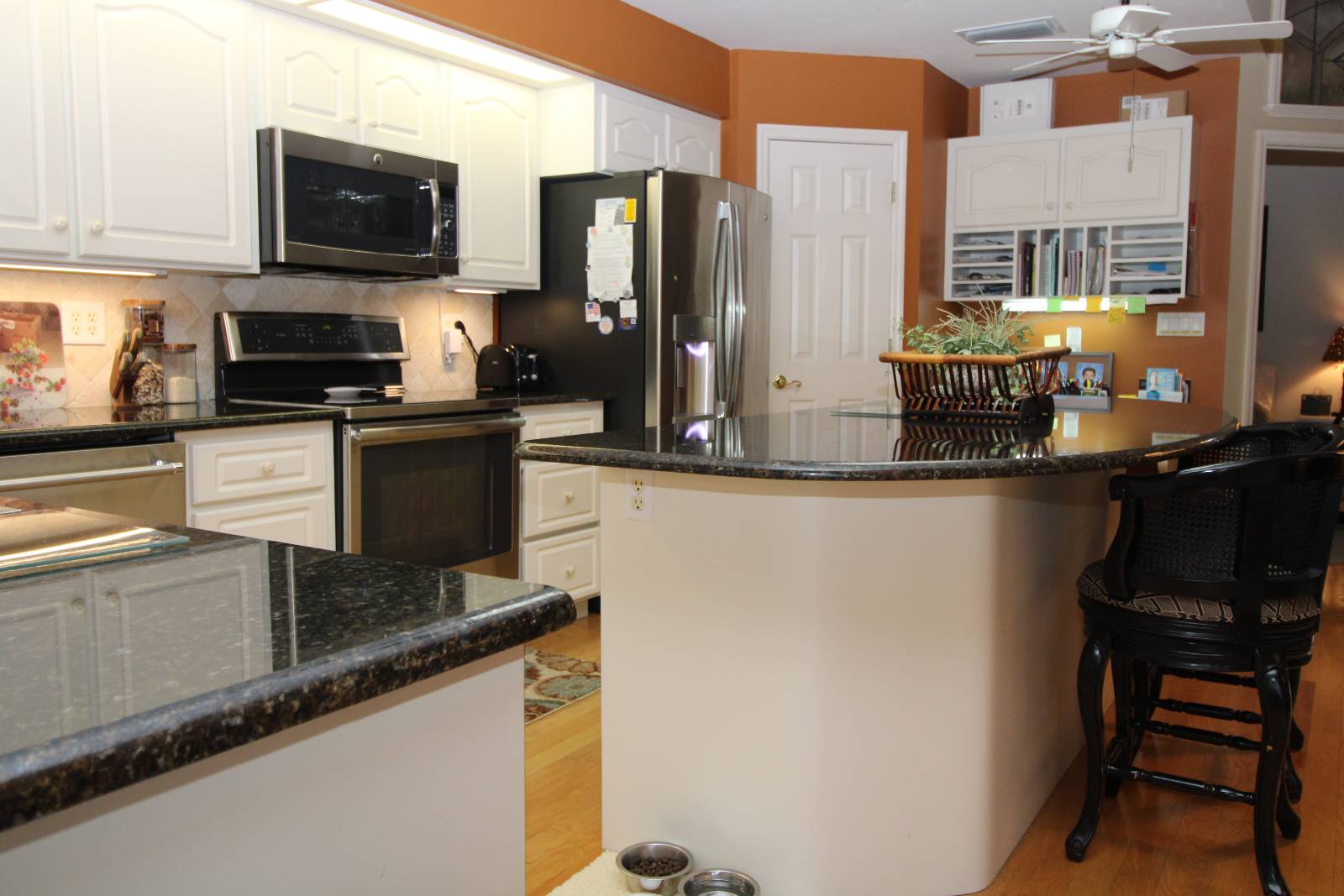 ;
;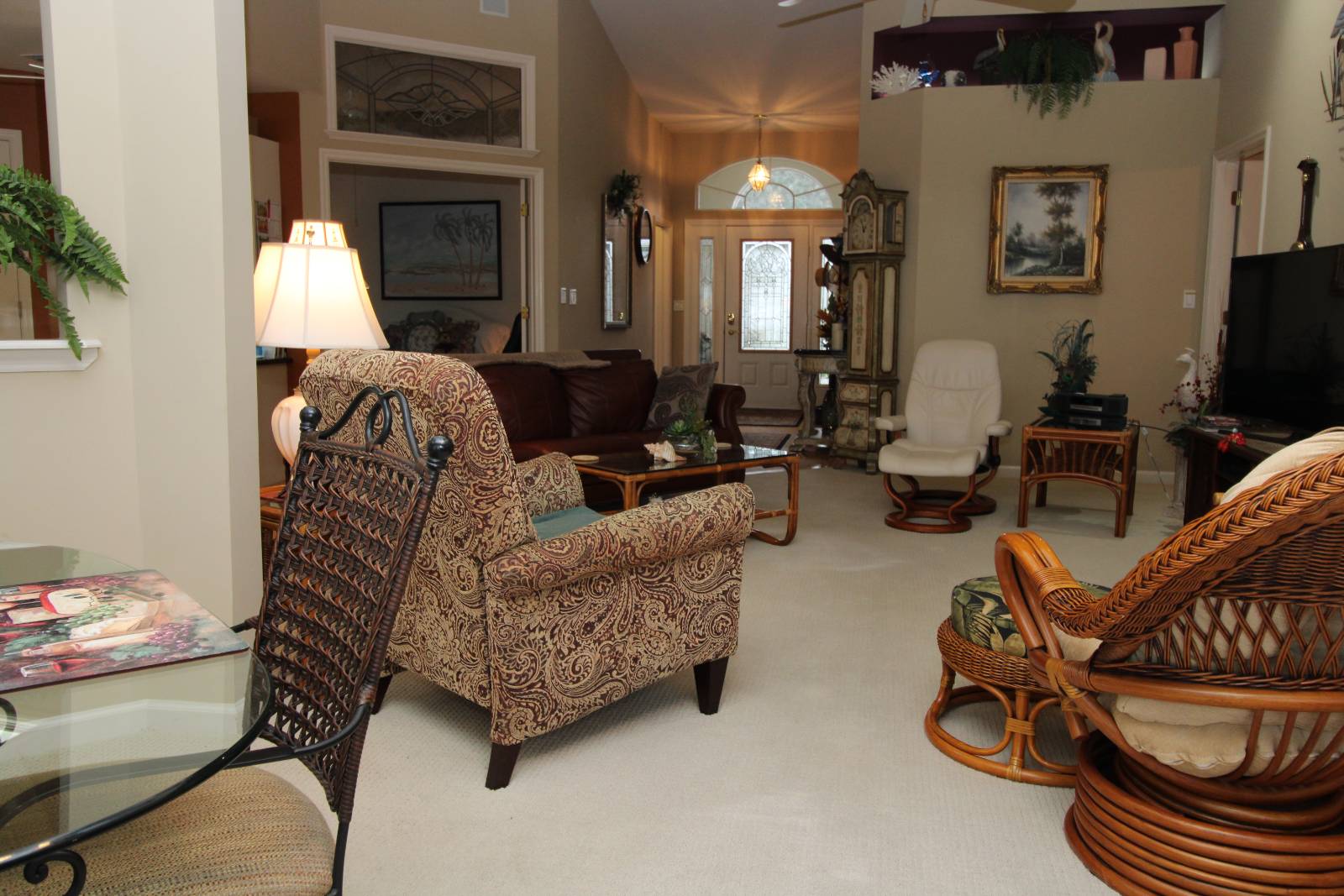 ;
;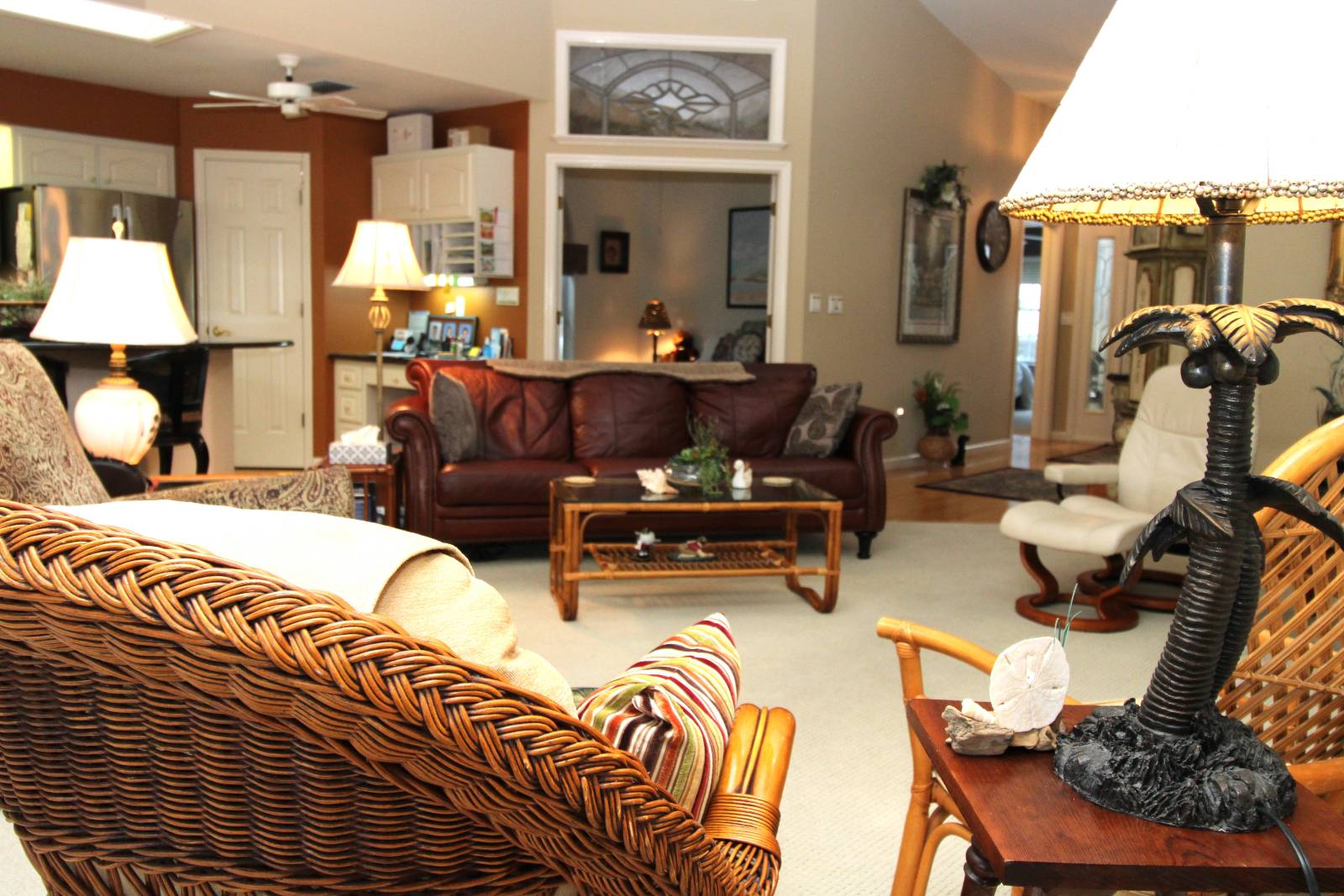 ;
;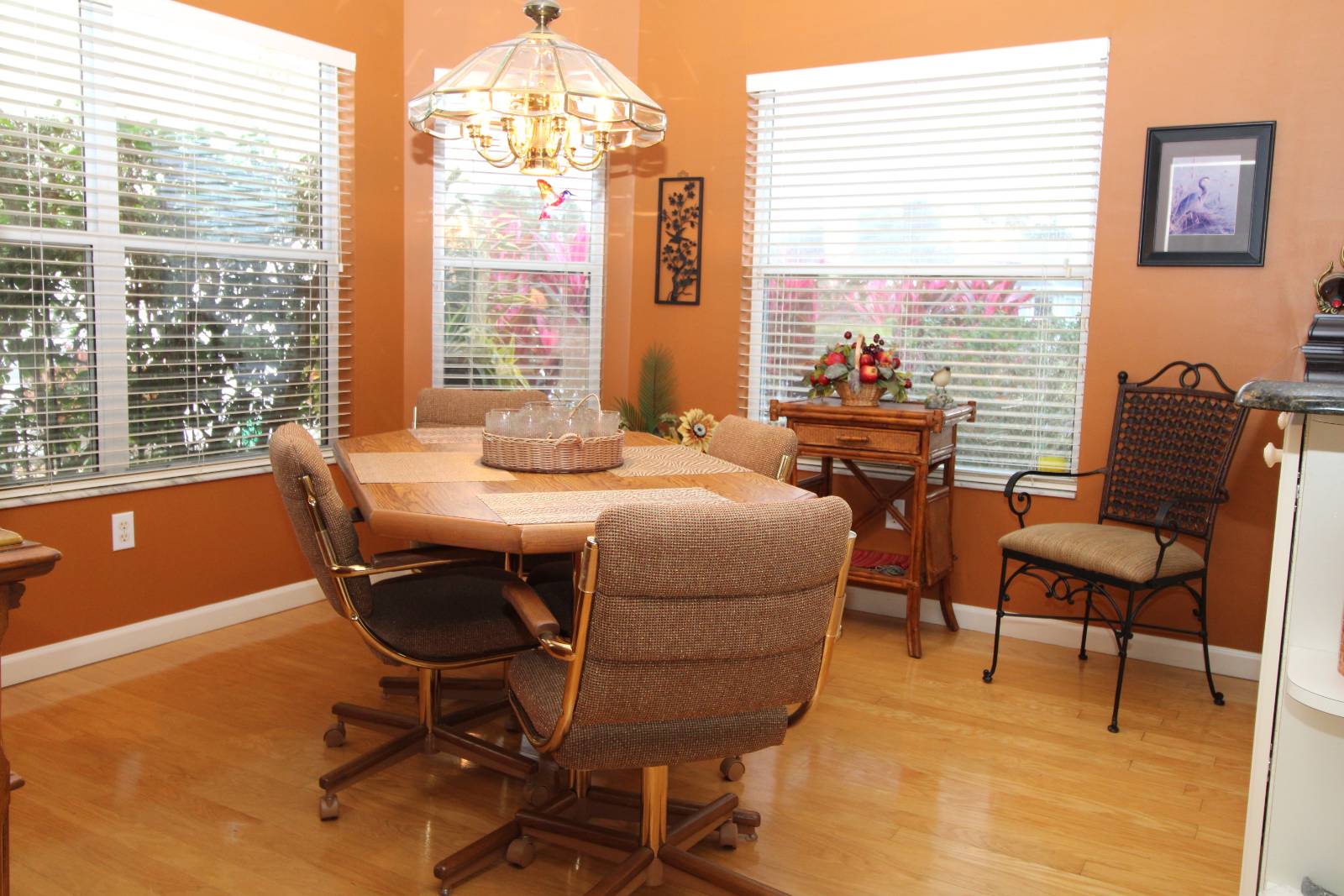 ;
;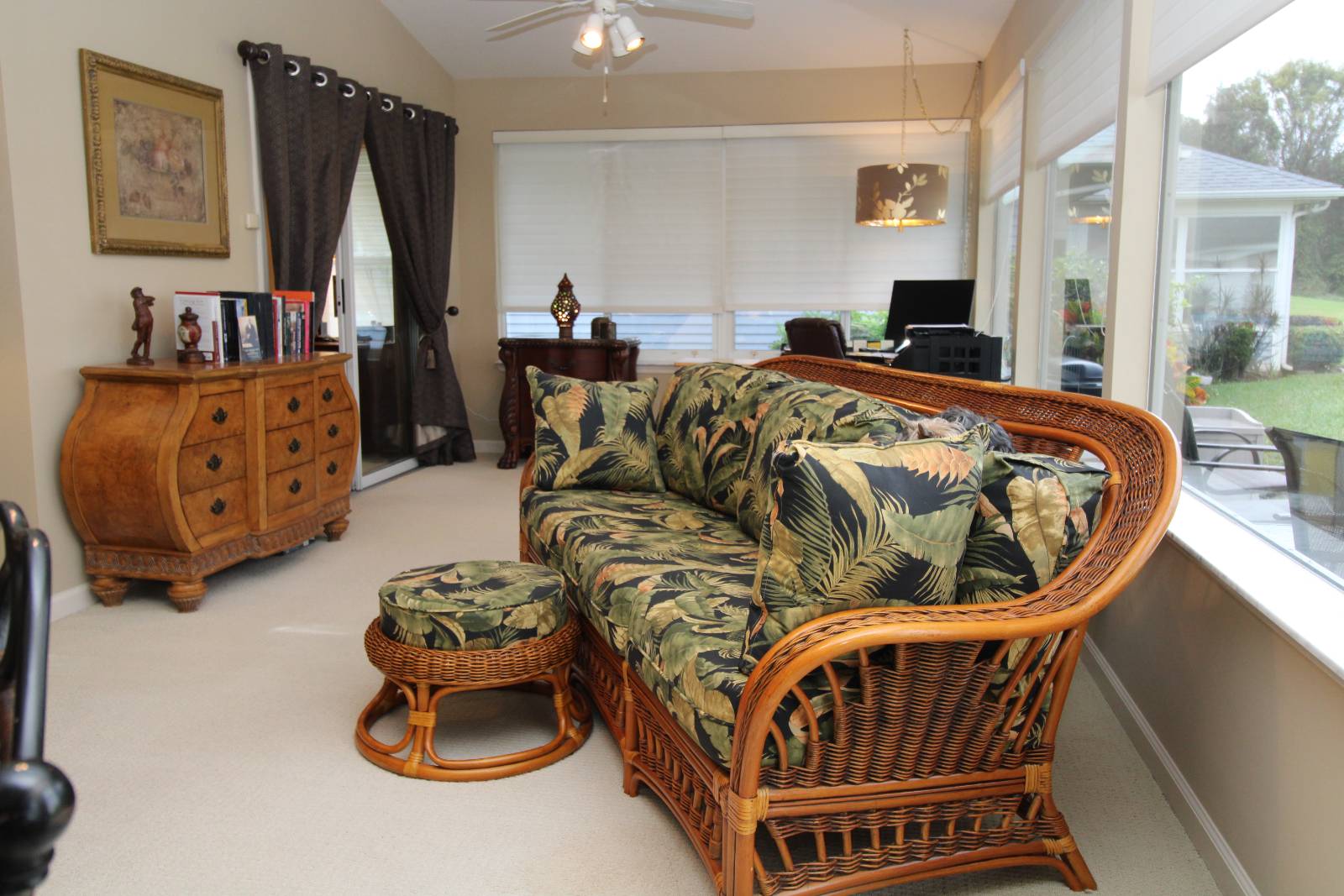 ;
;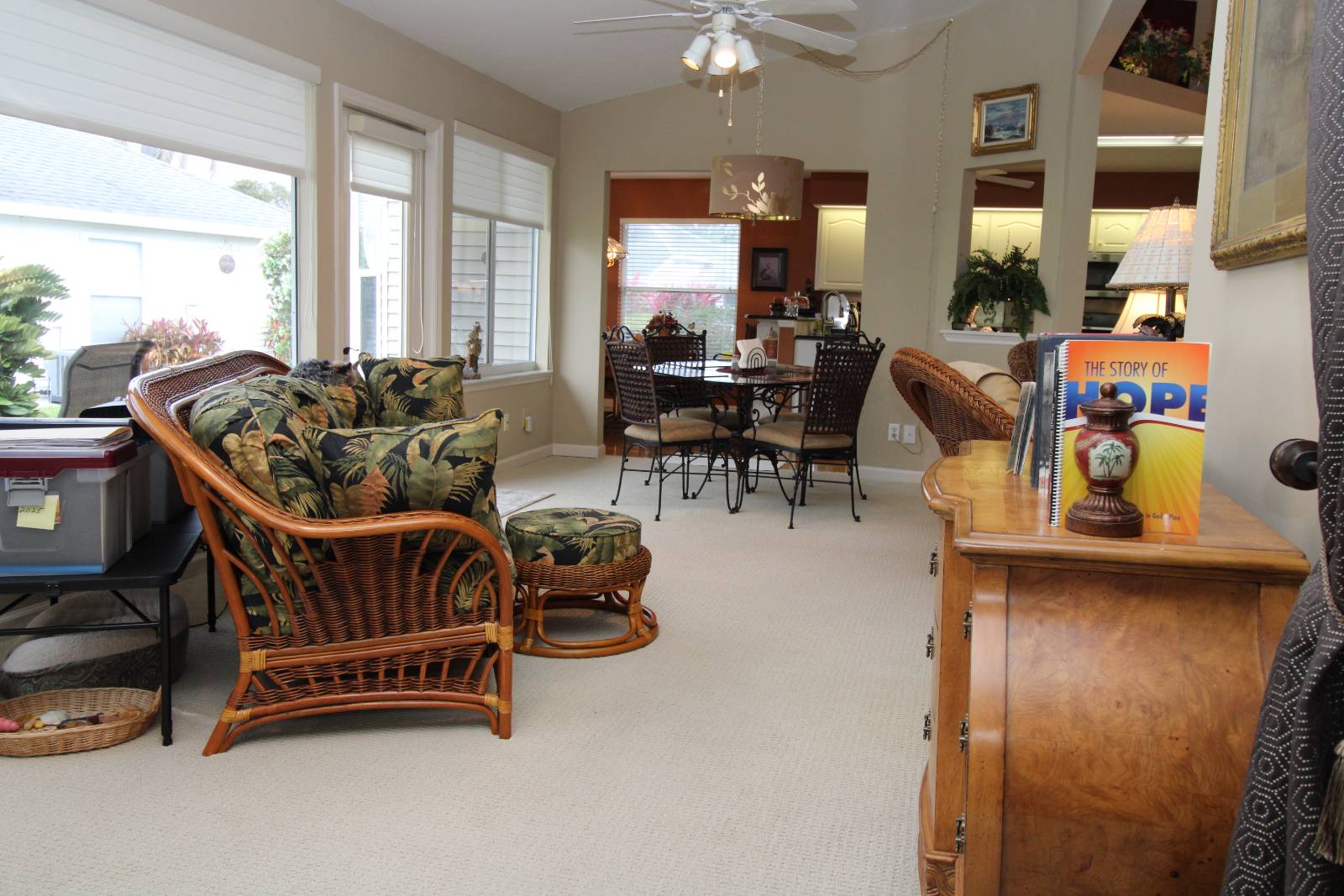 ;
;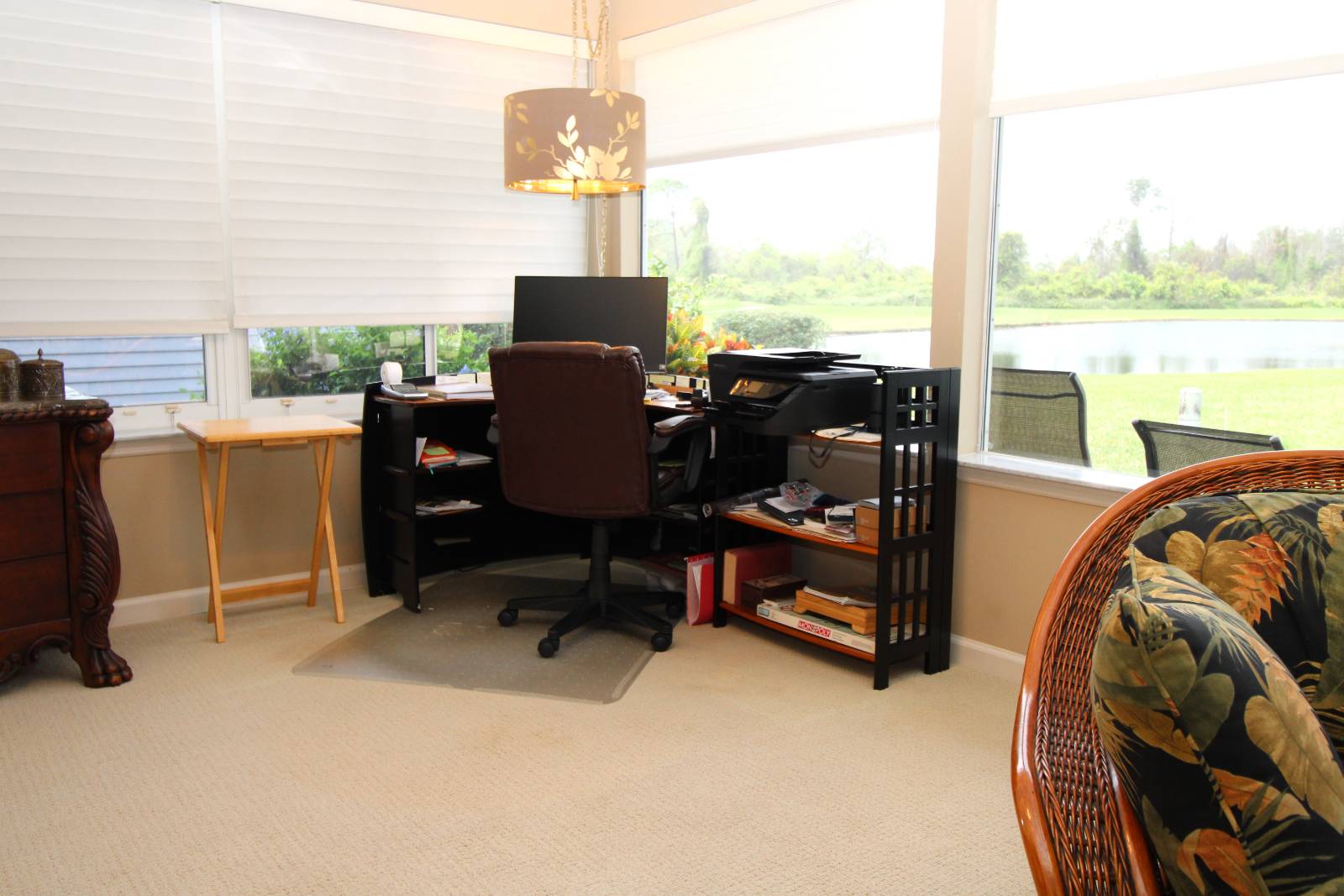 ;
;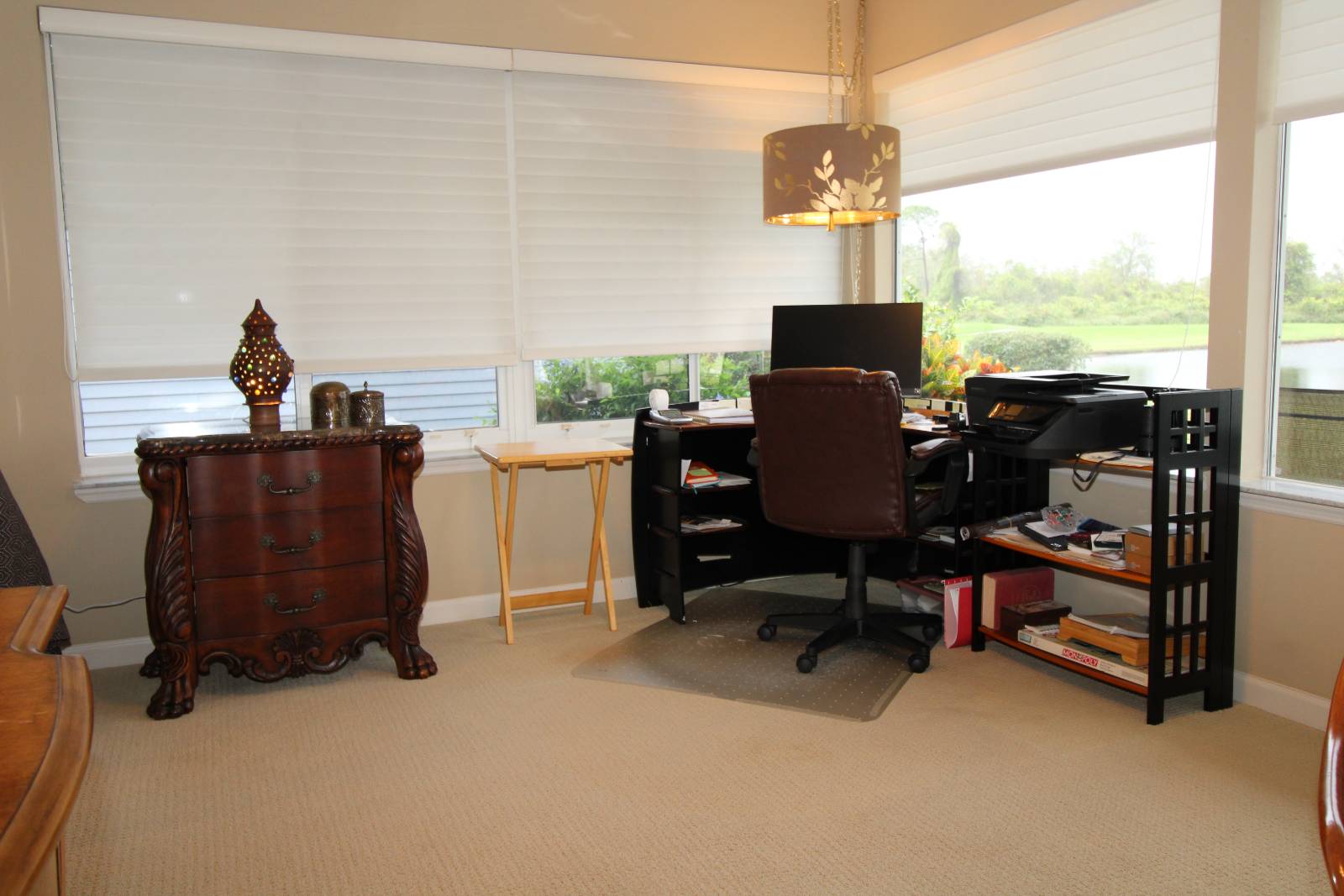 ;
;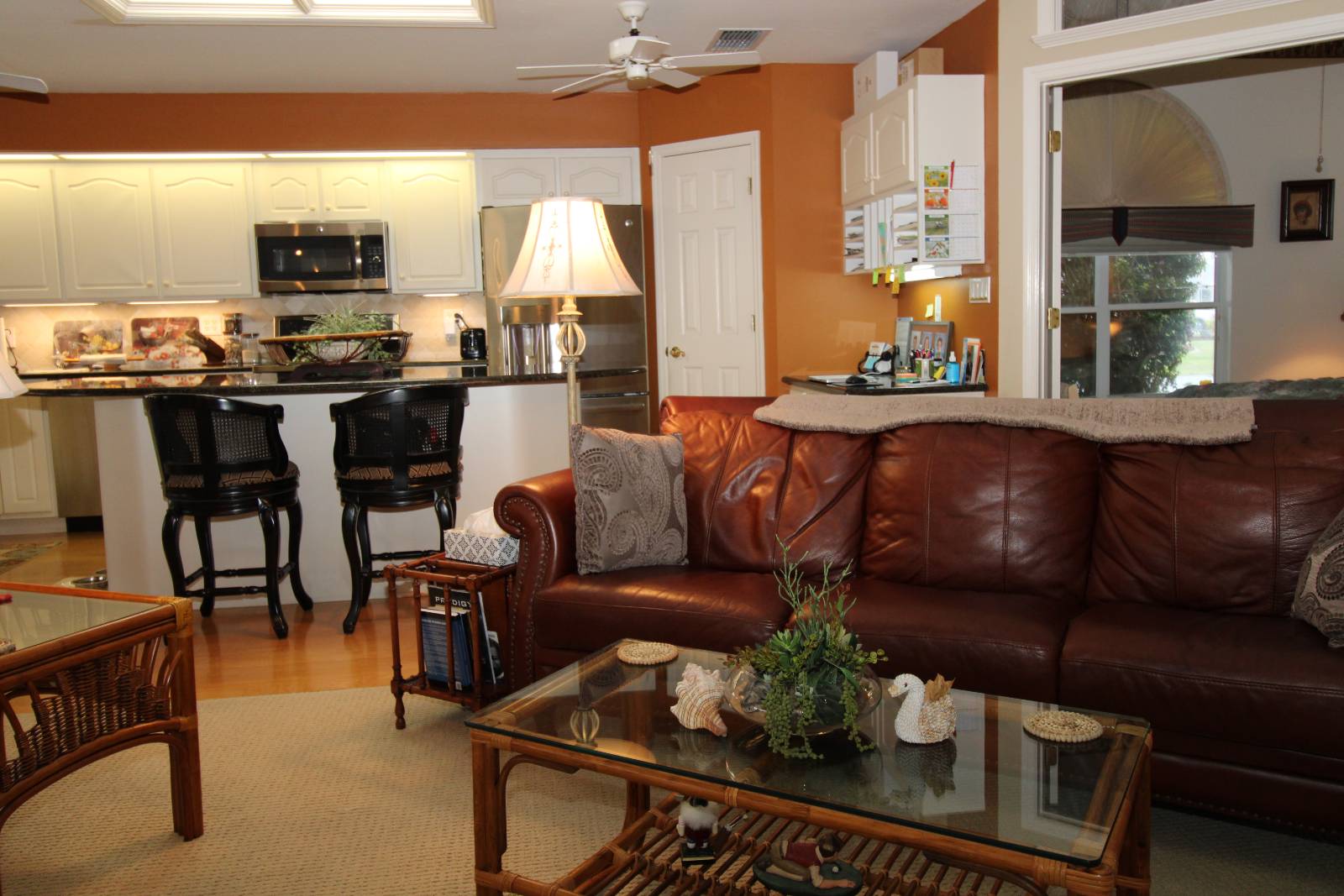 ;
;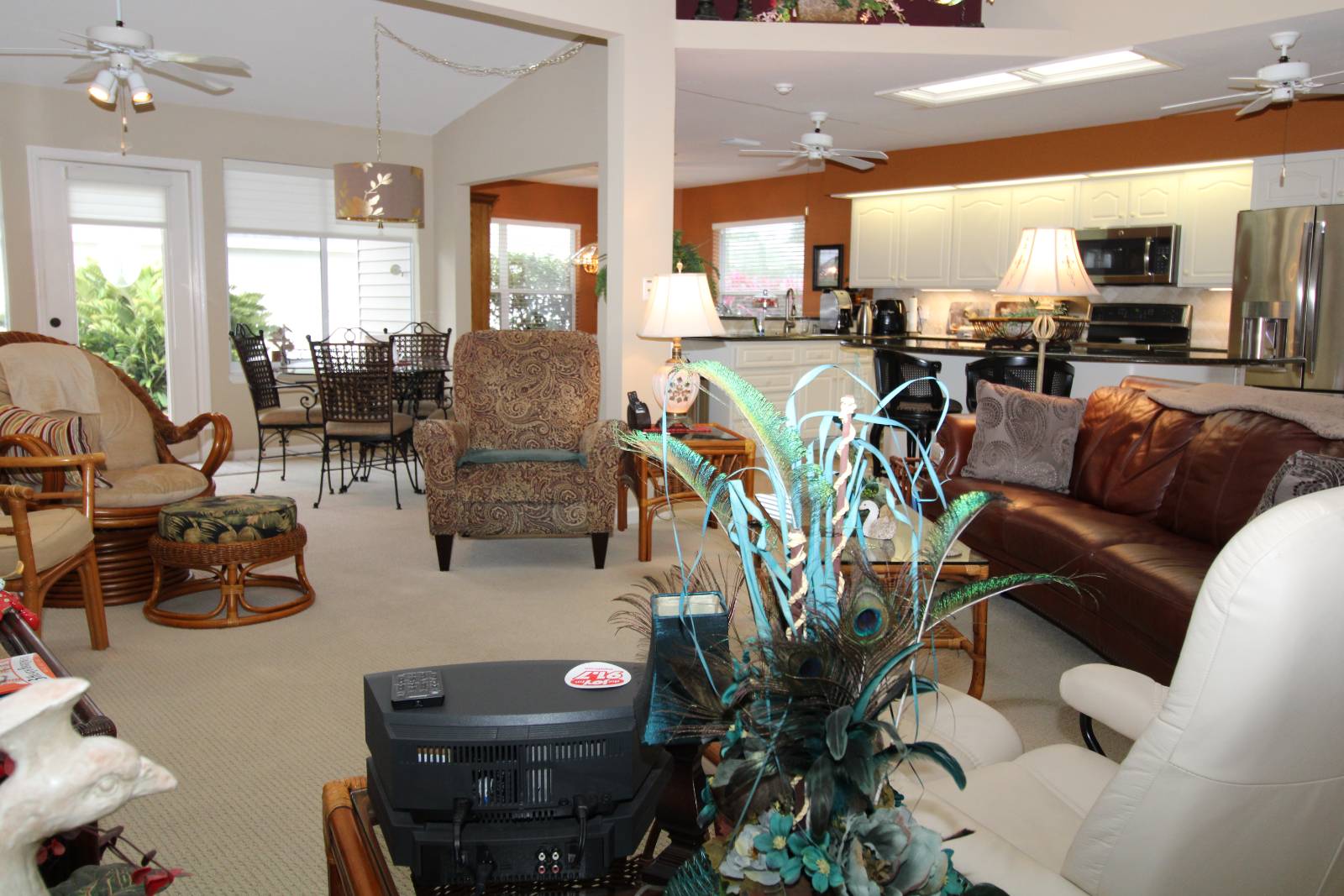 ;
;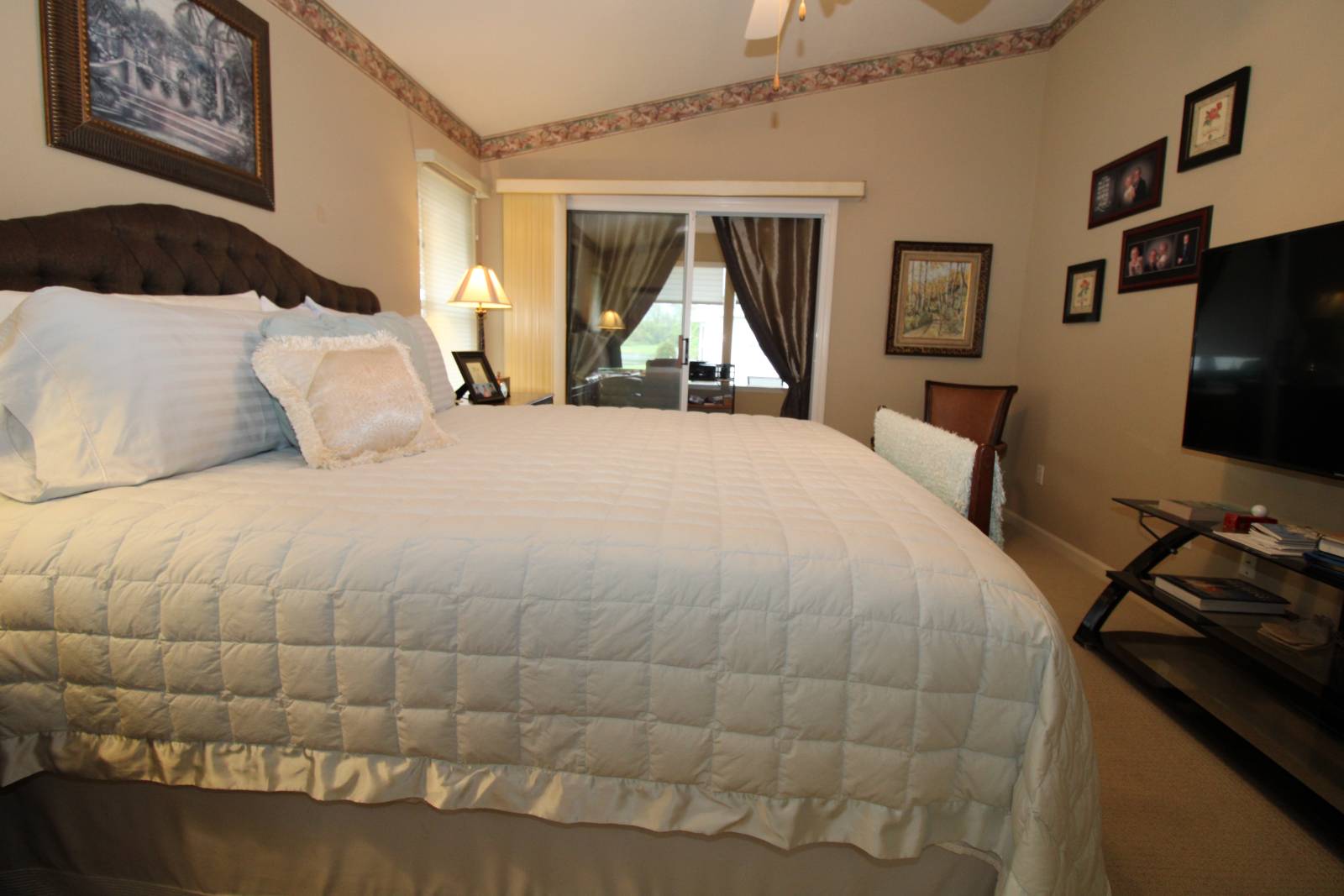 ;
;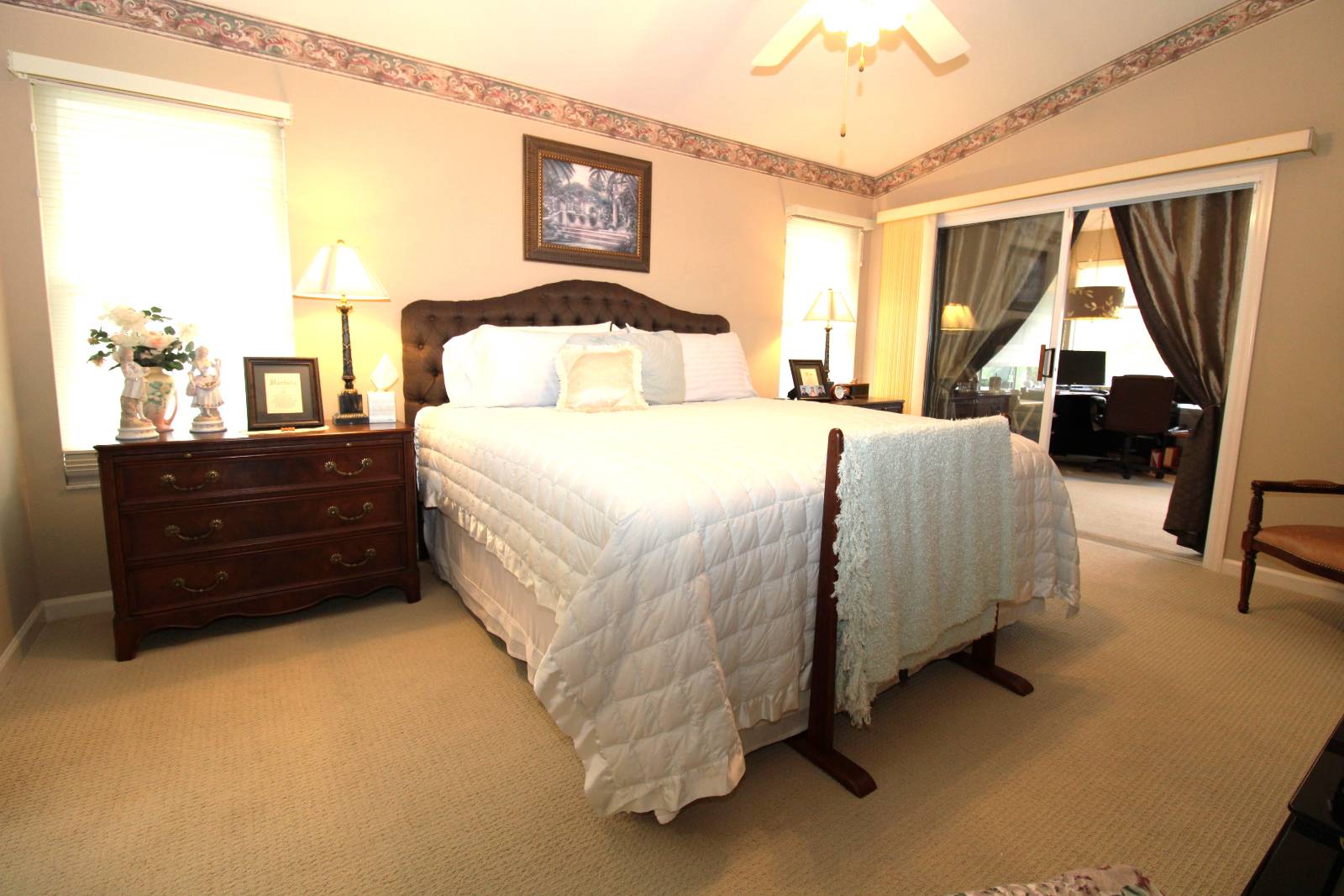 ;
;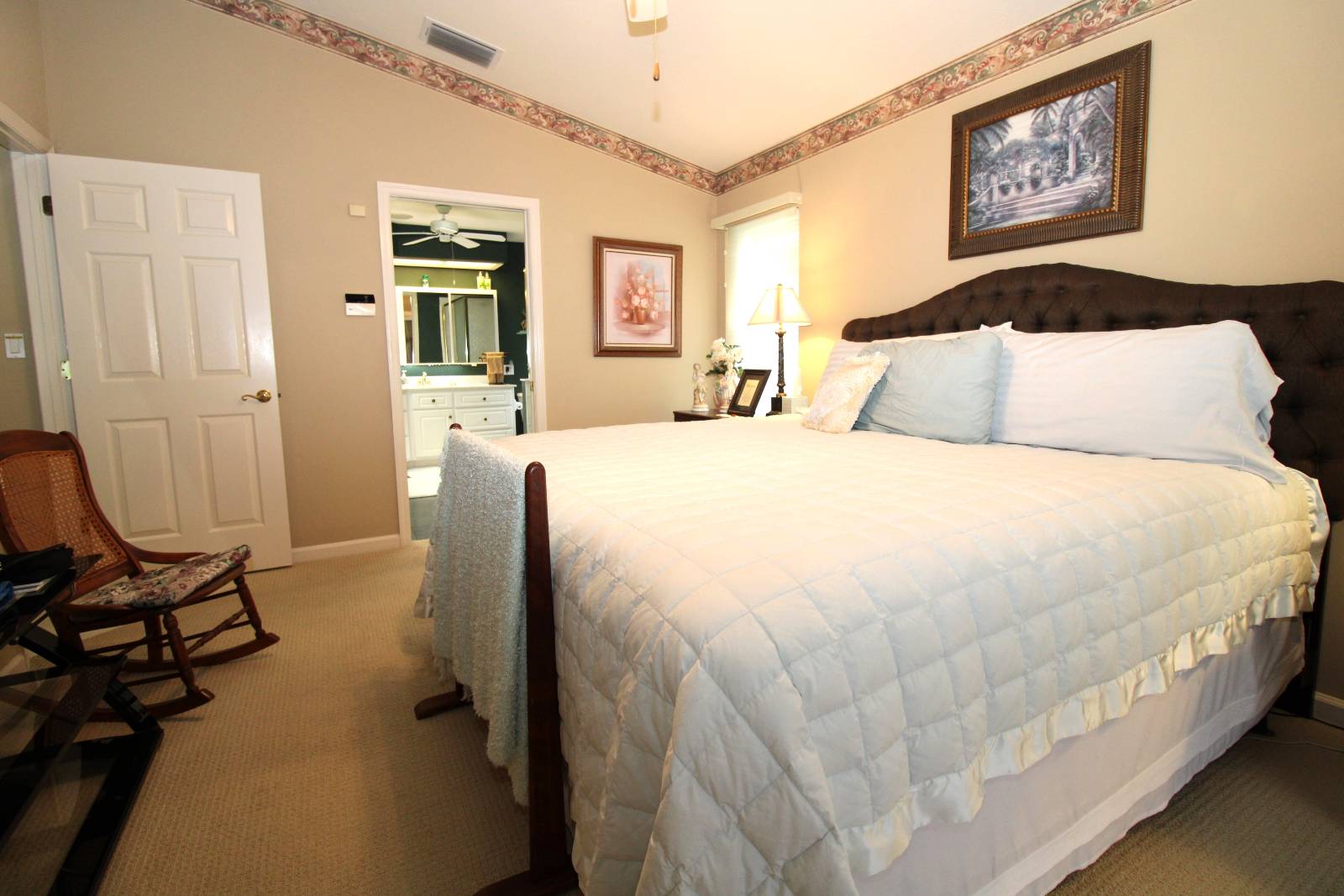 ;
;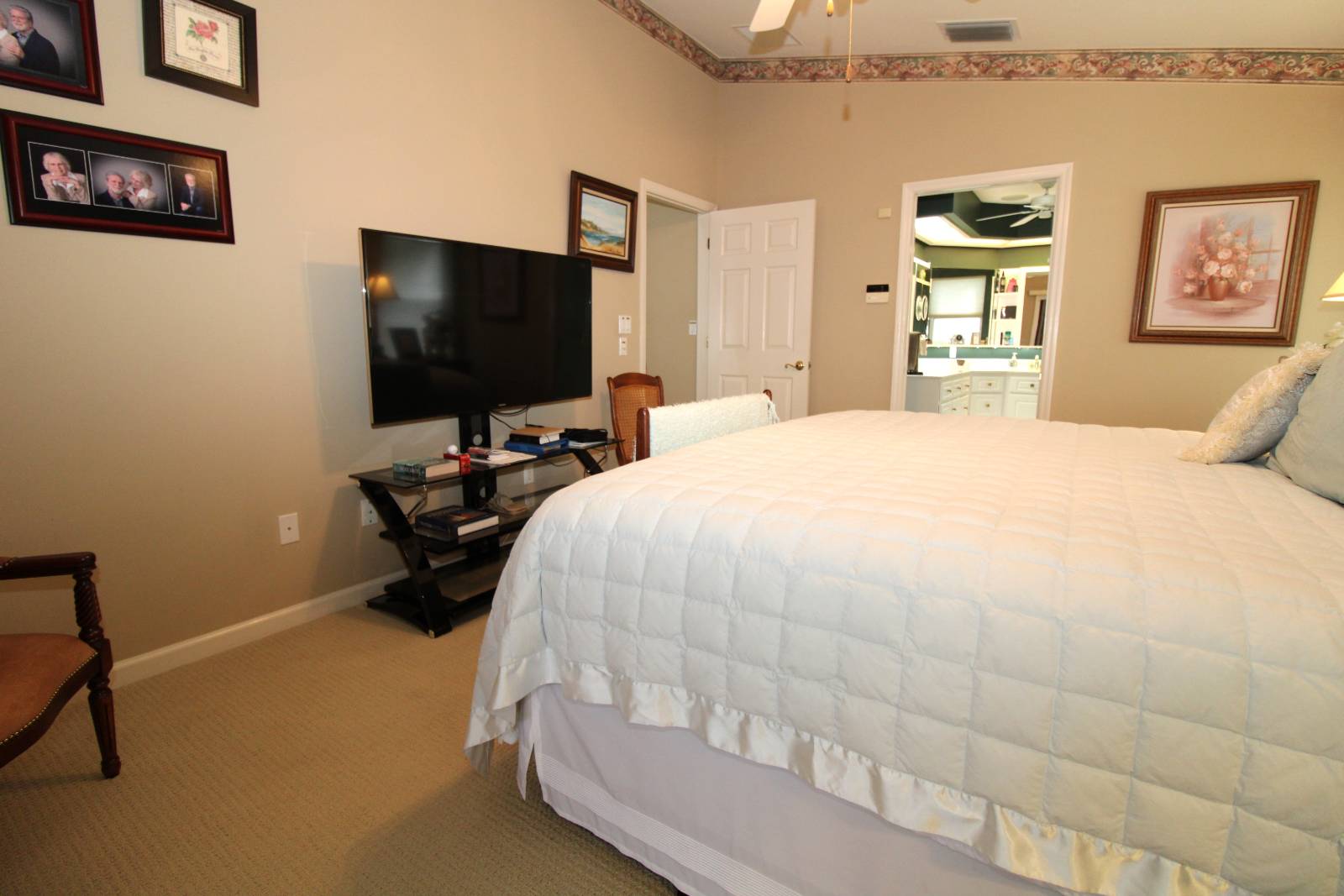 ;
;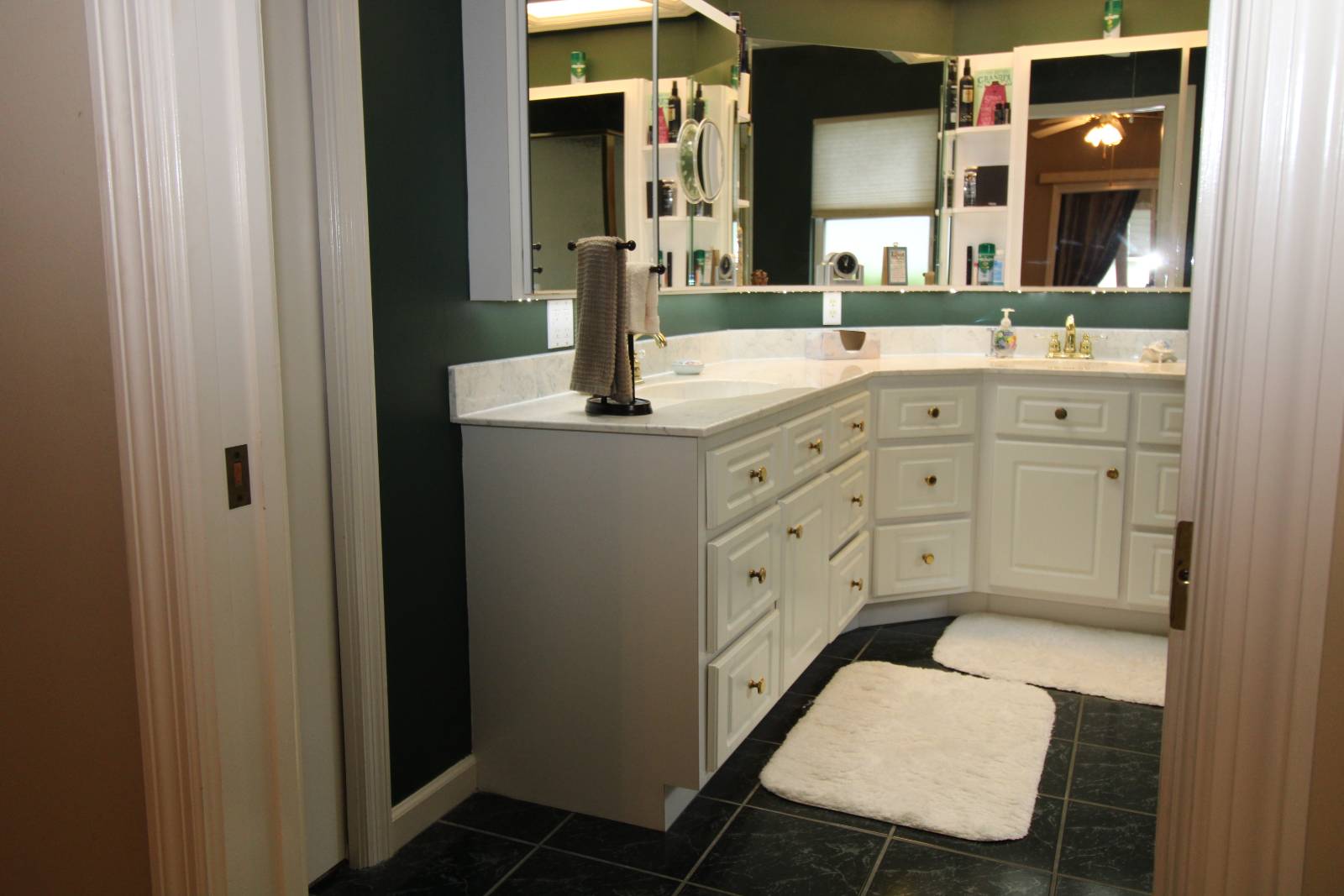 ;
;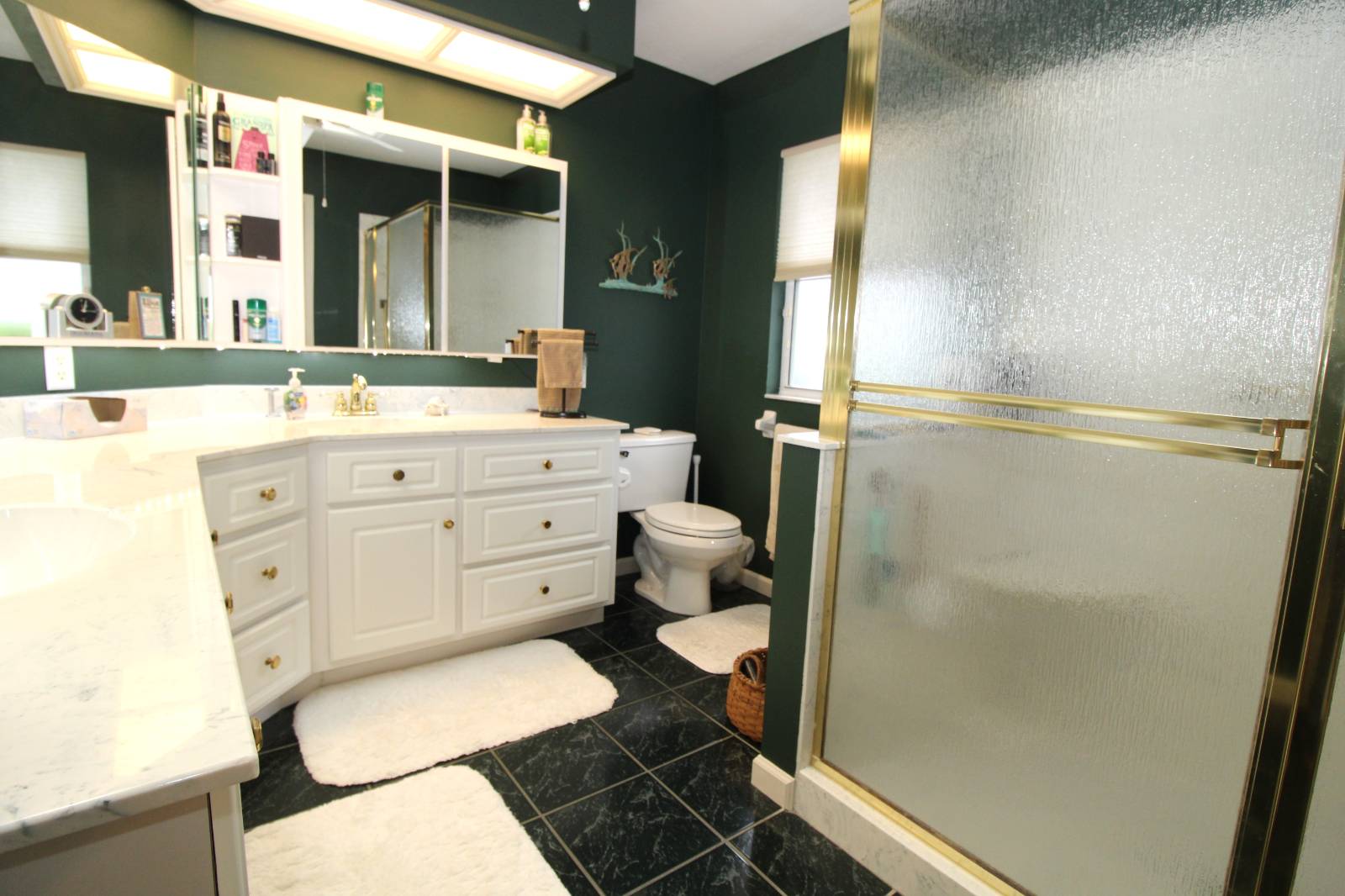 ;
;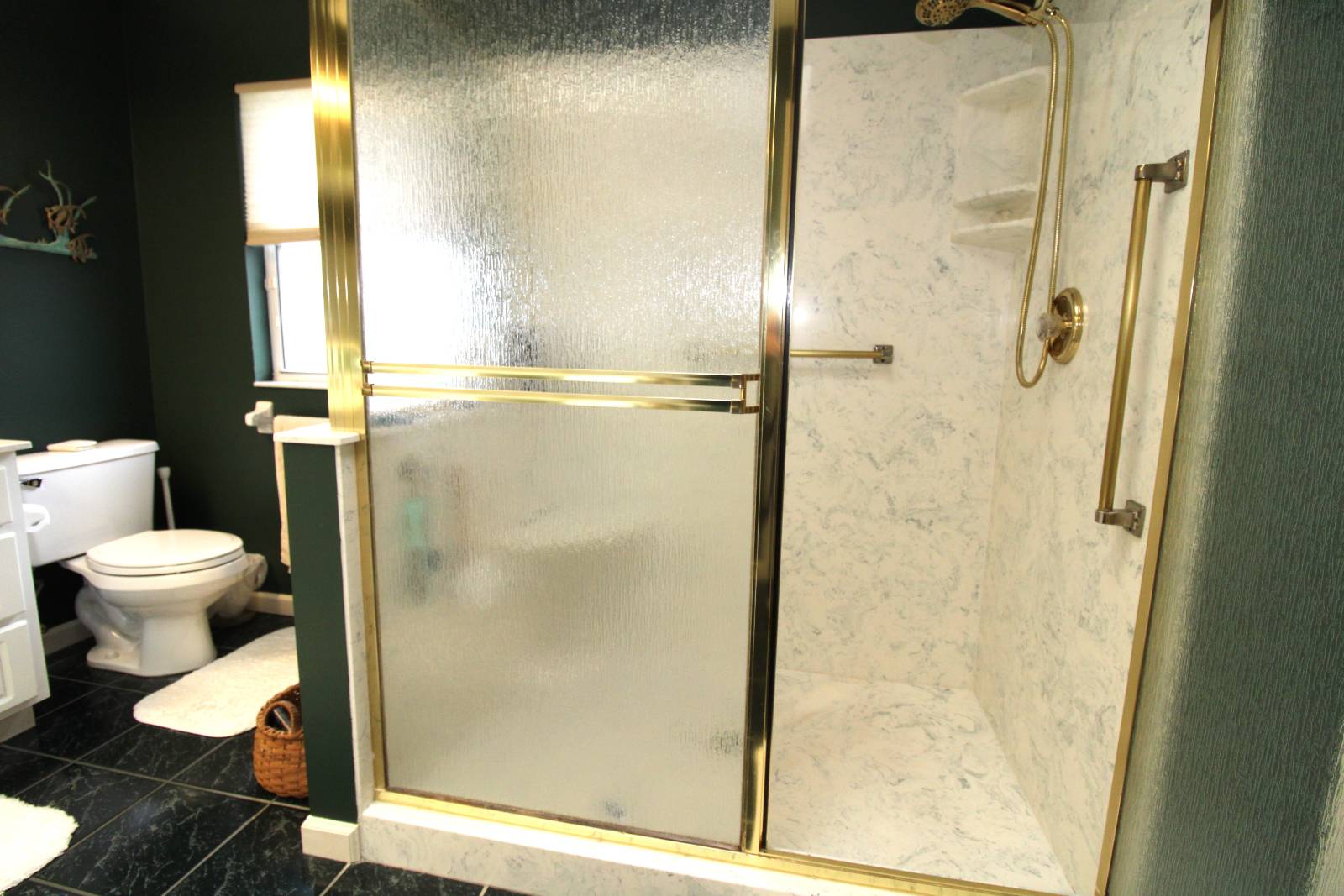 ;
;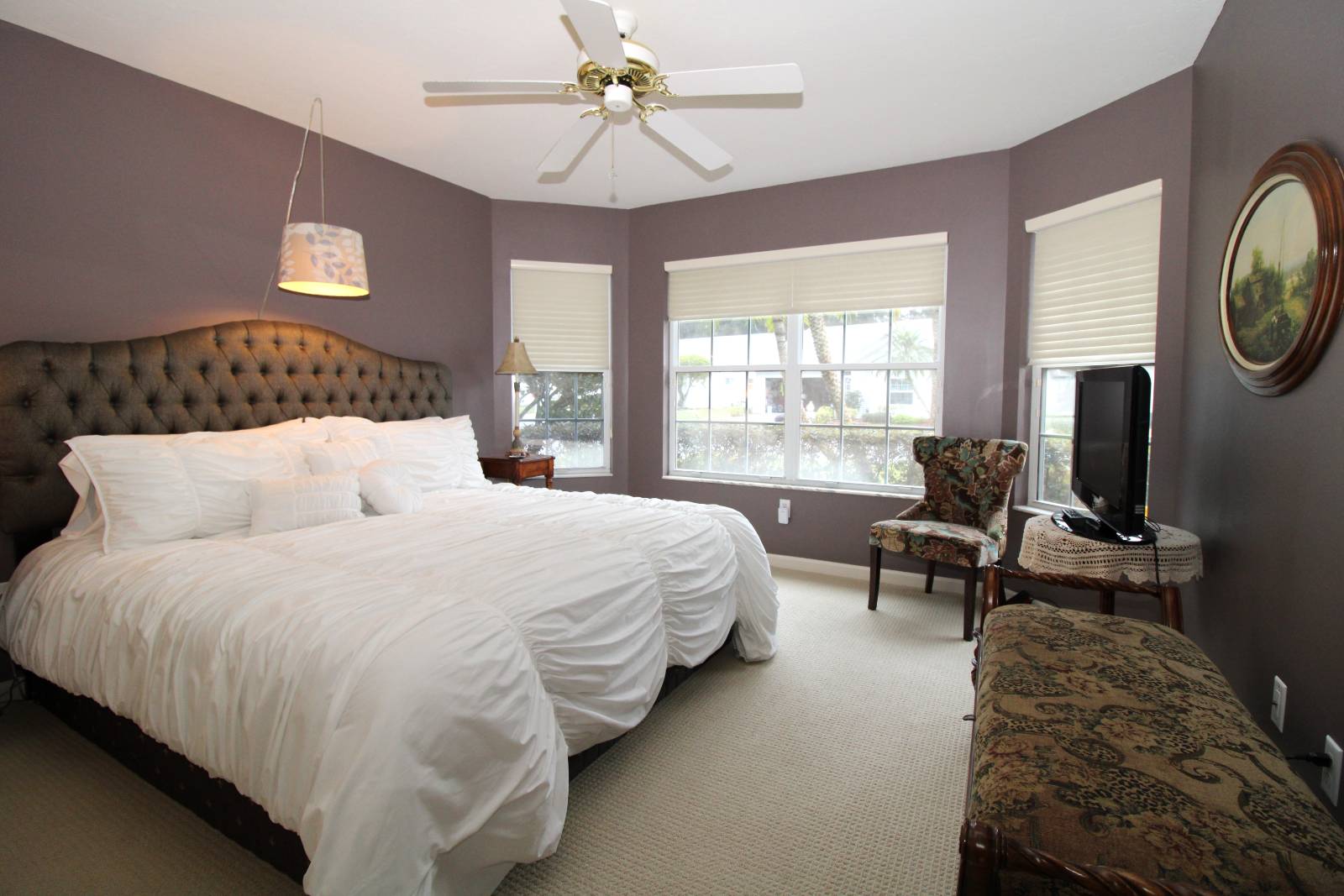 ;
;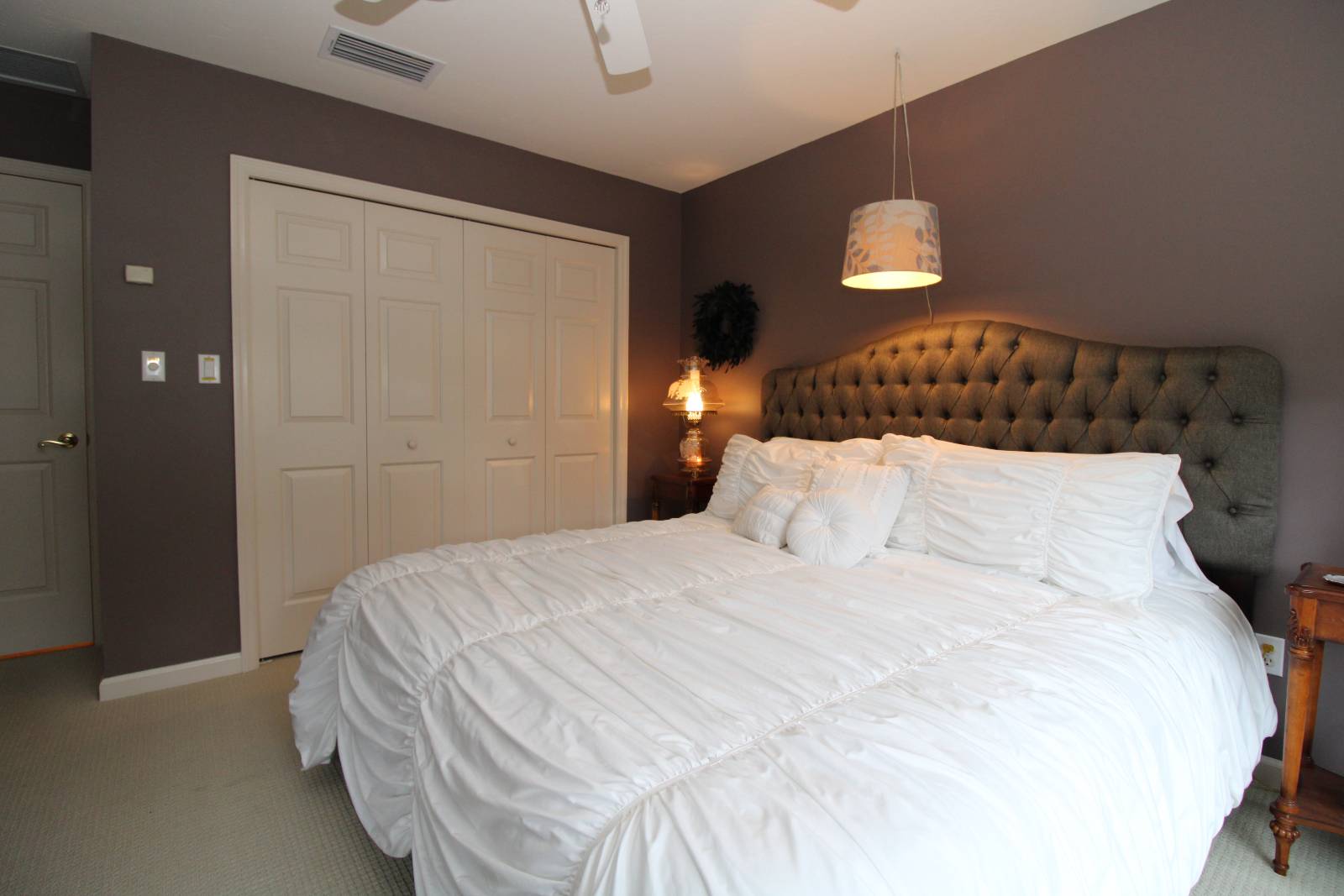 ;
;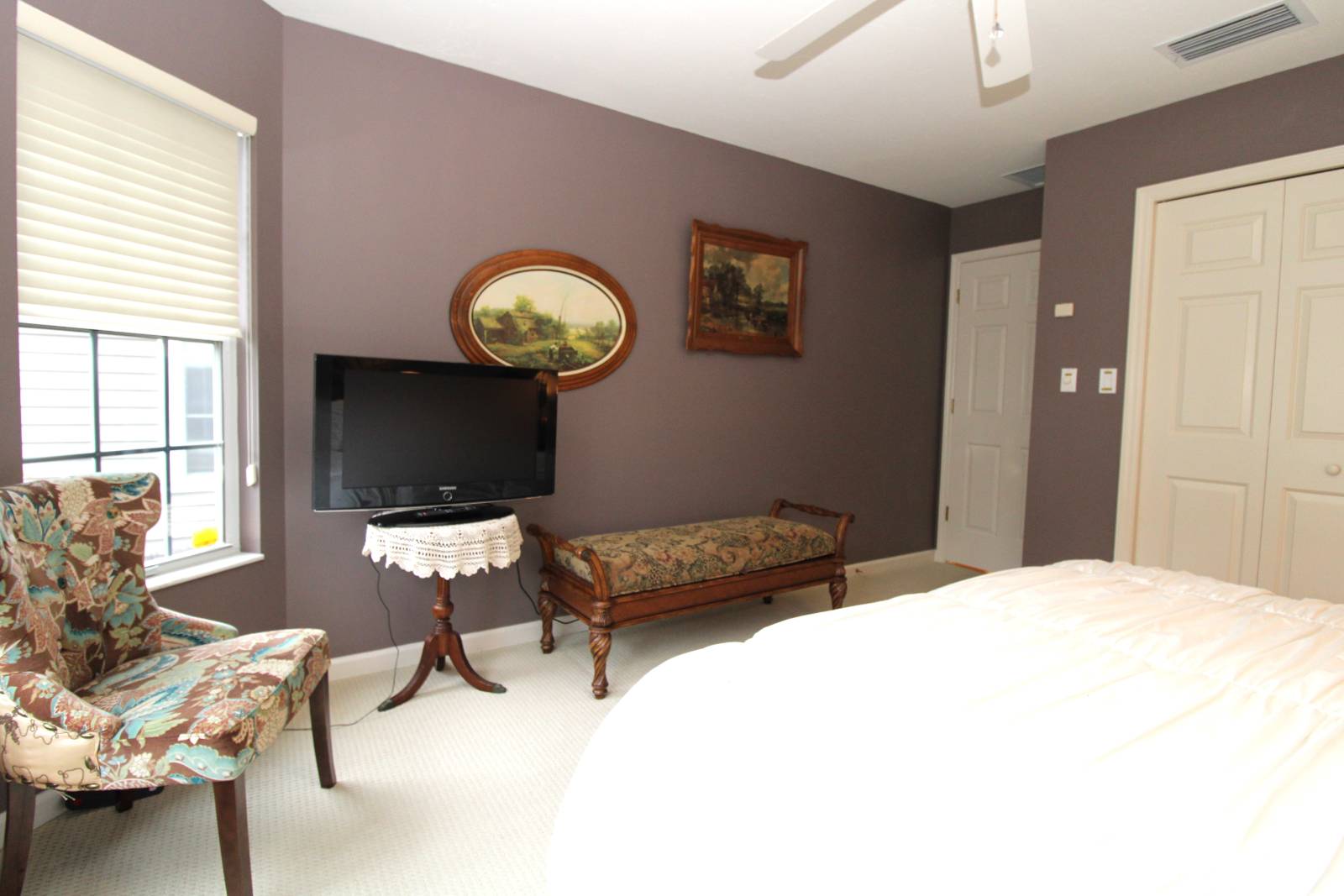 ;
;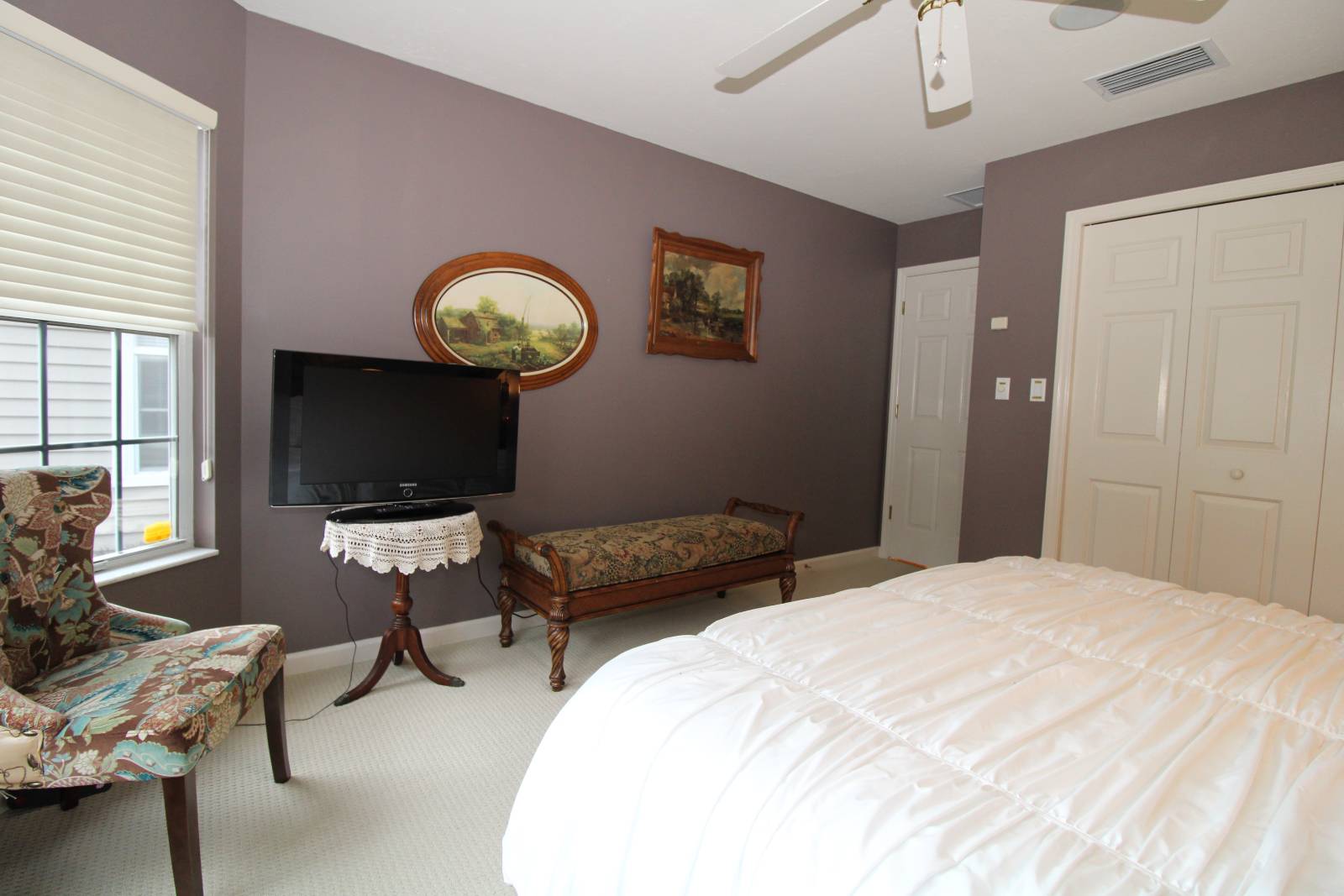 ;
;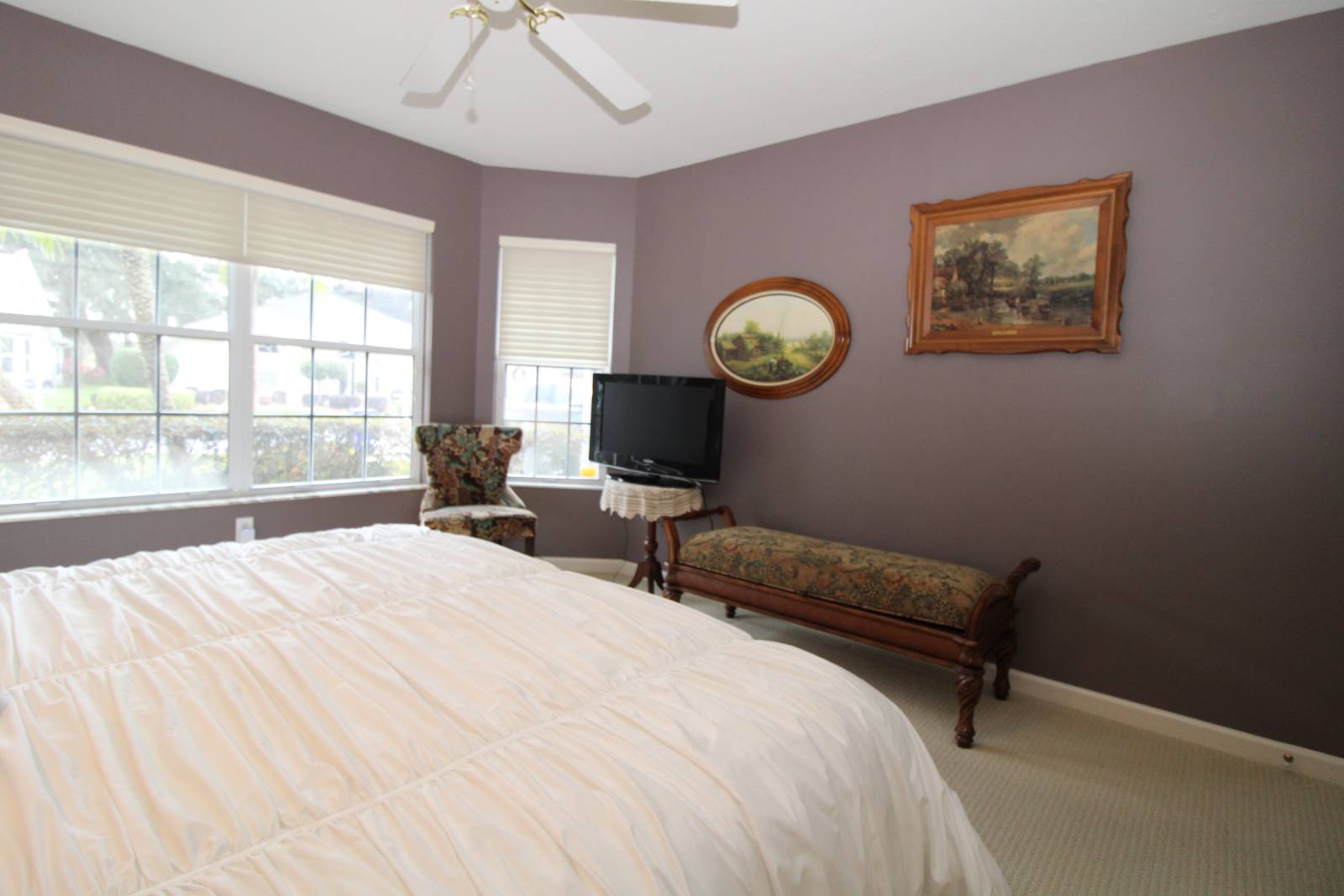 ;
;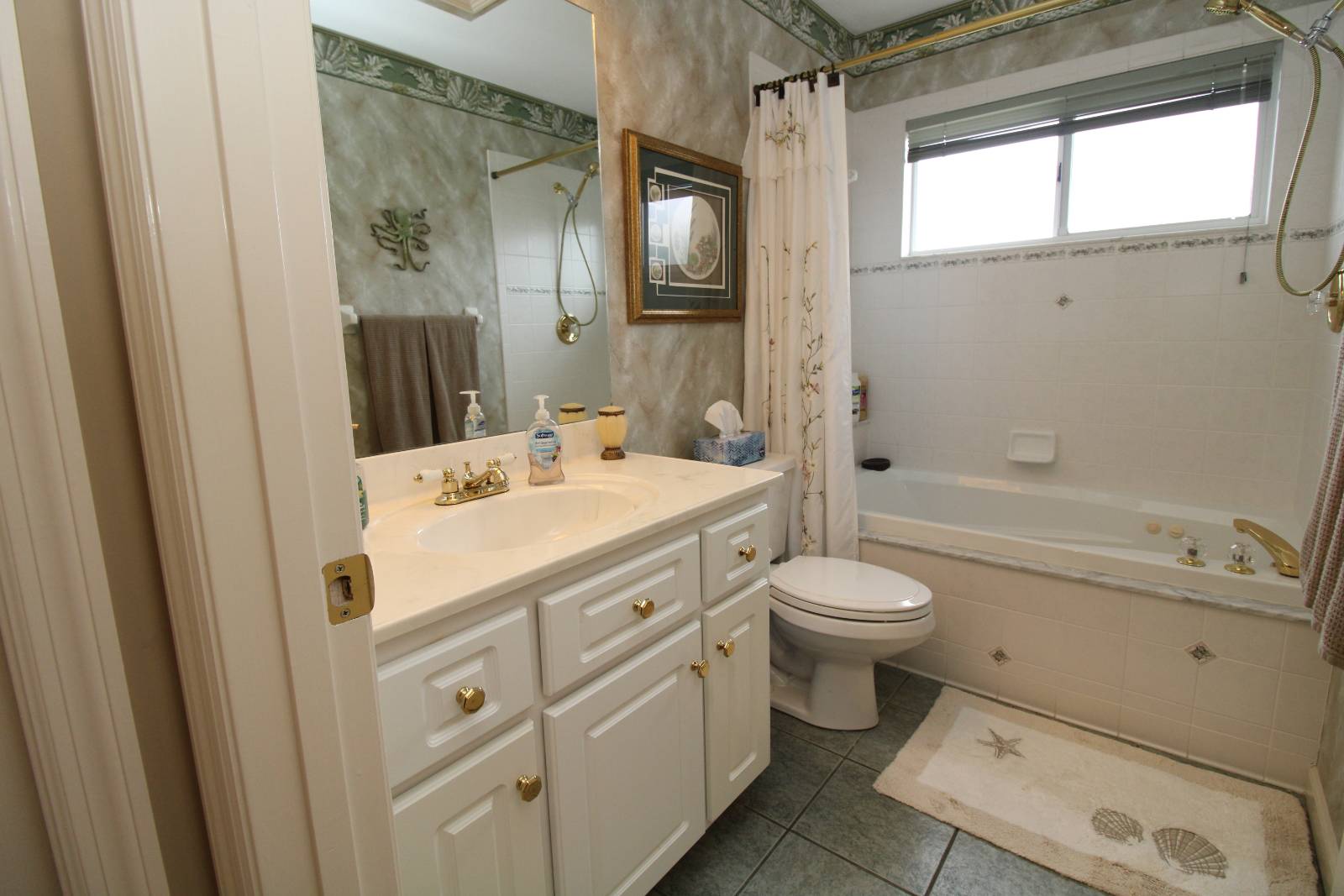 ;
;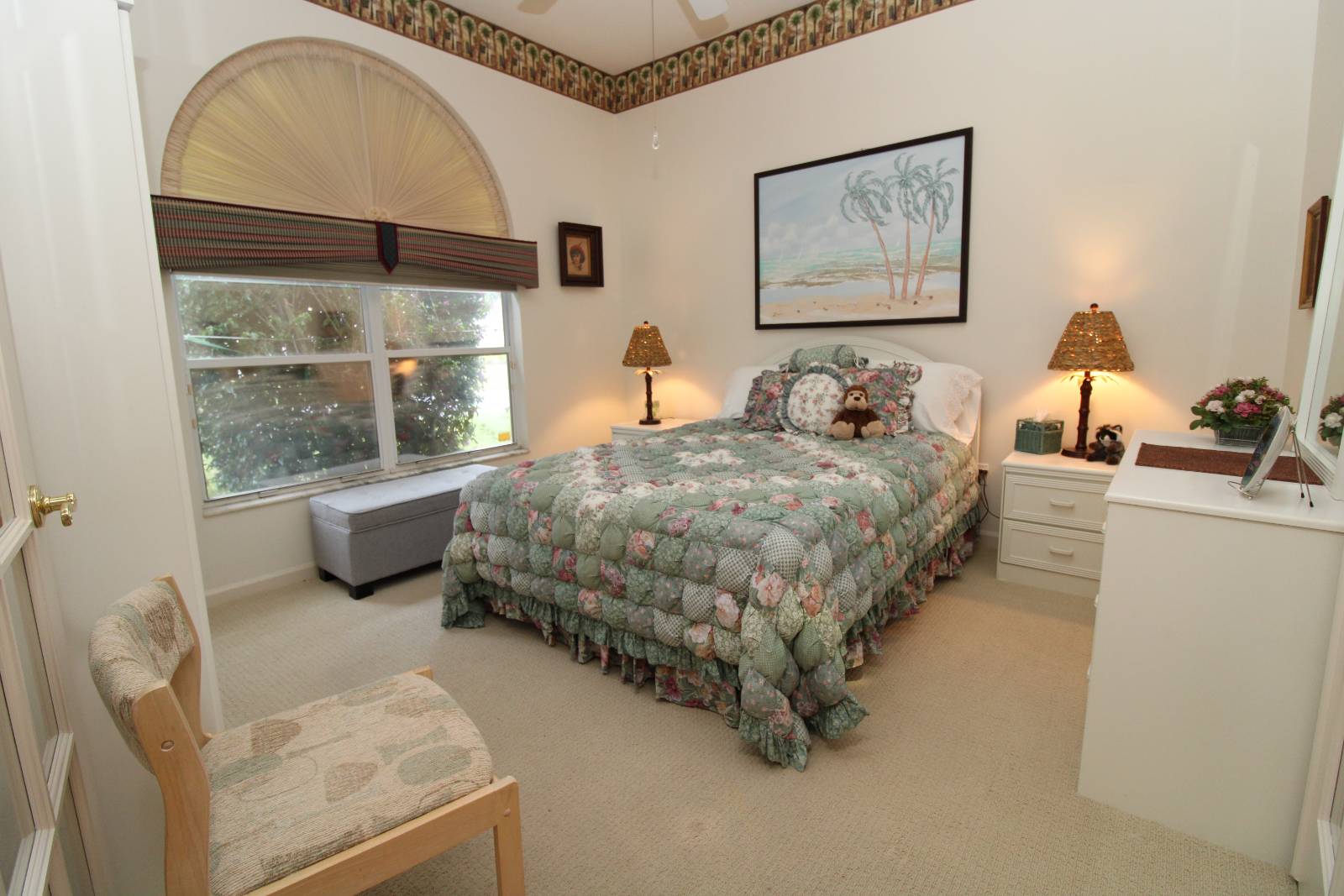 ;
;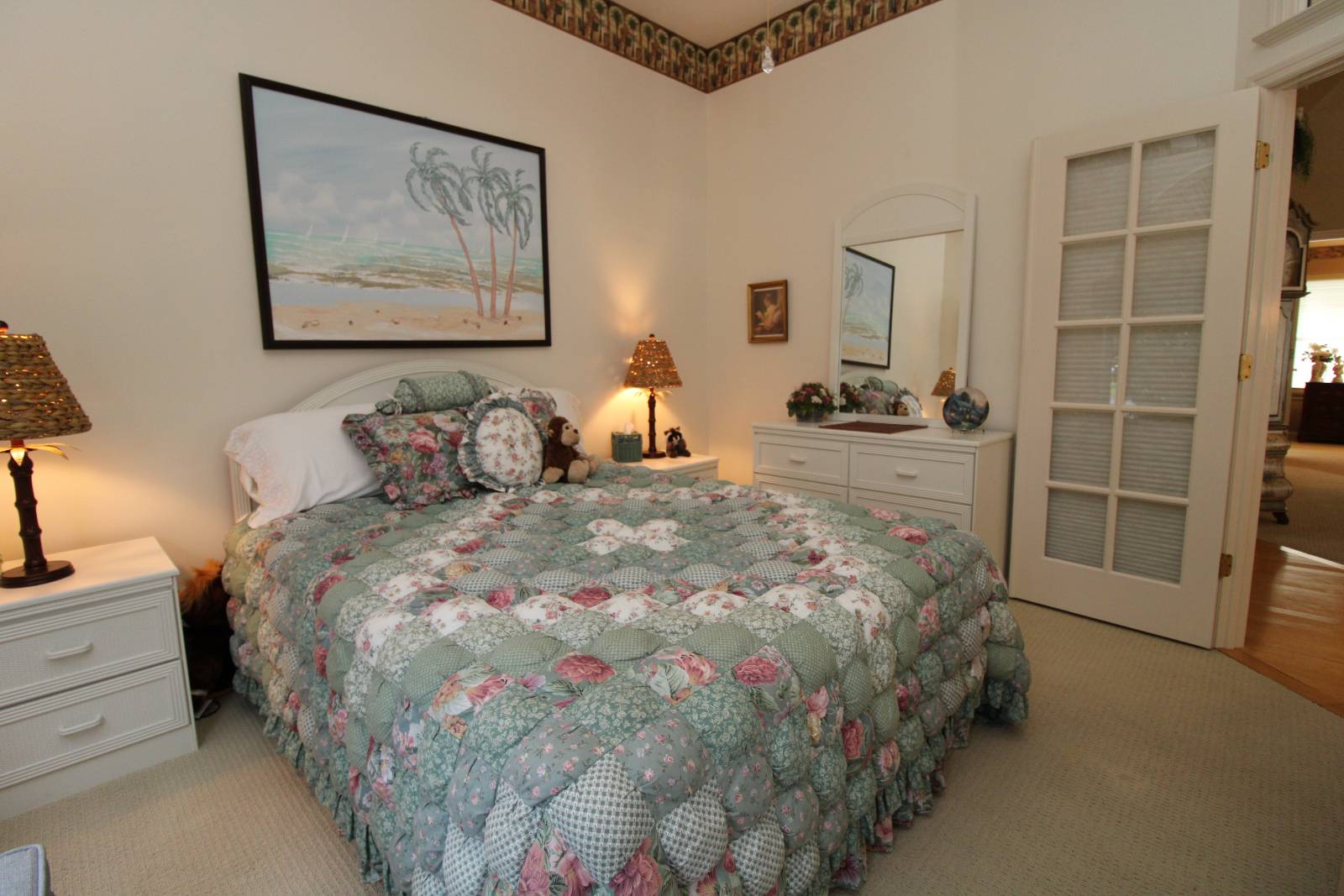 ;
;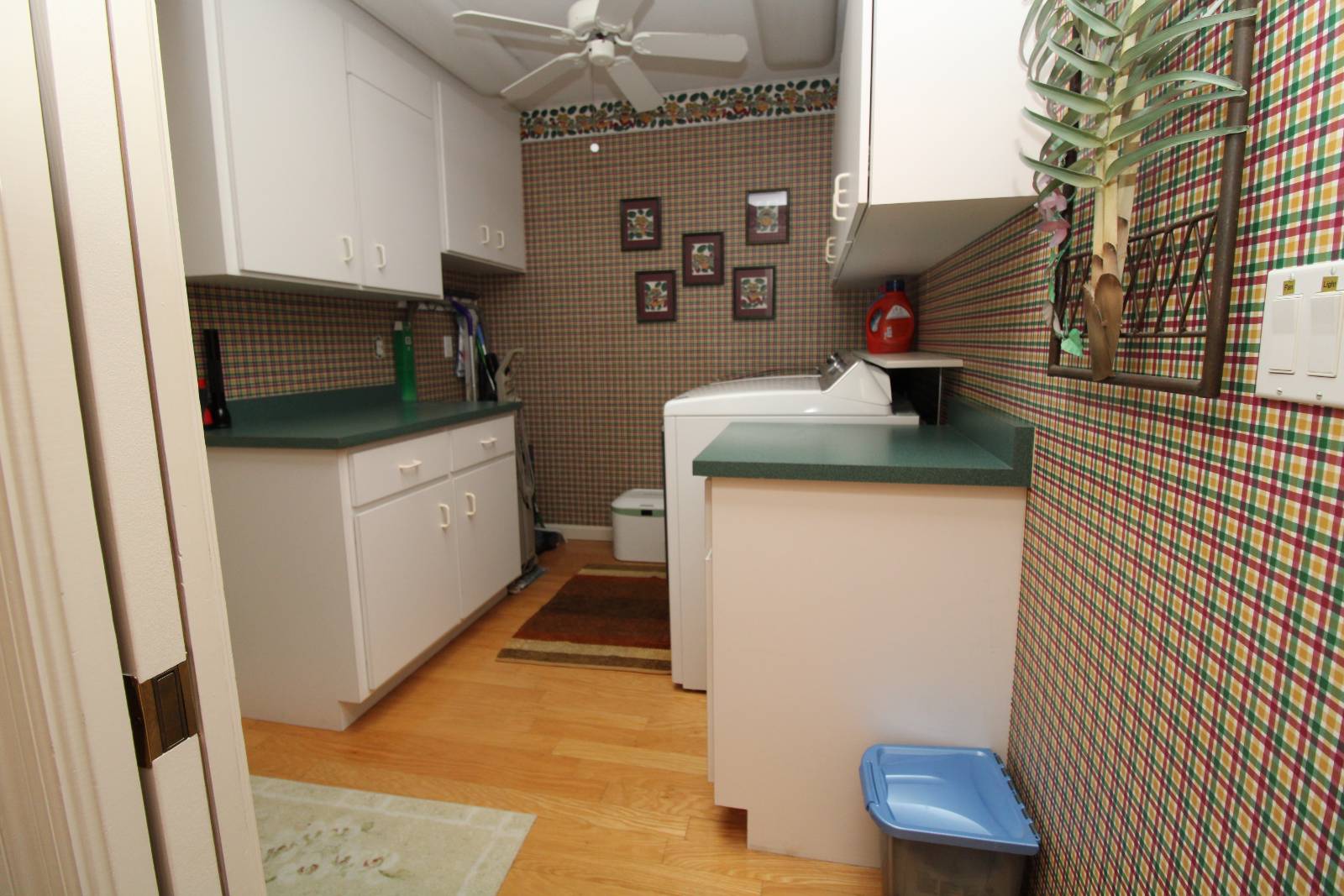 ;
;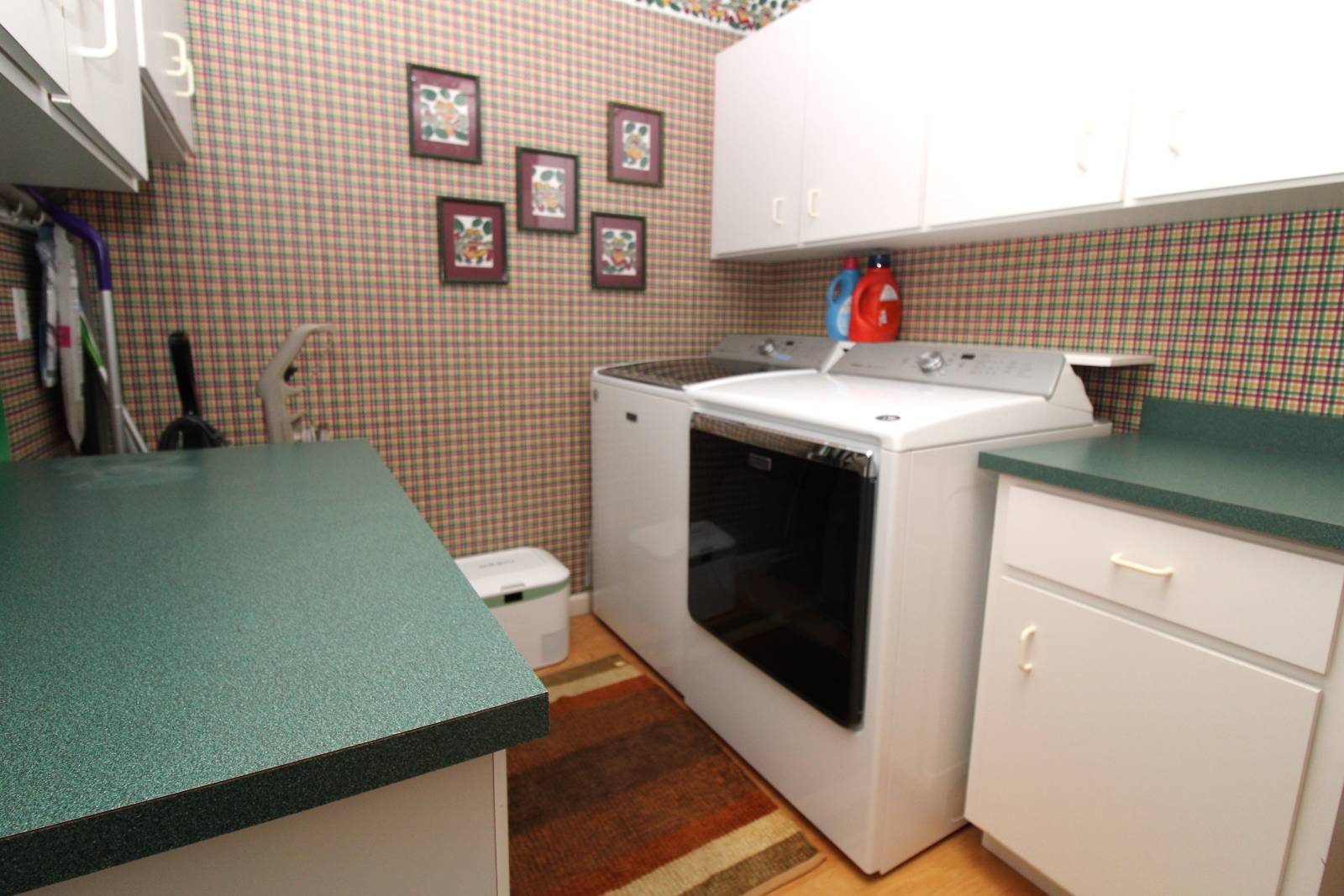 ;
;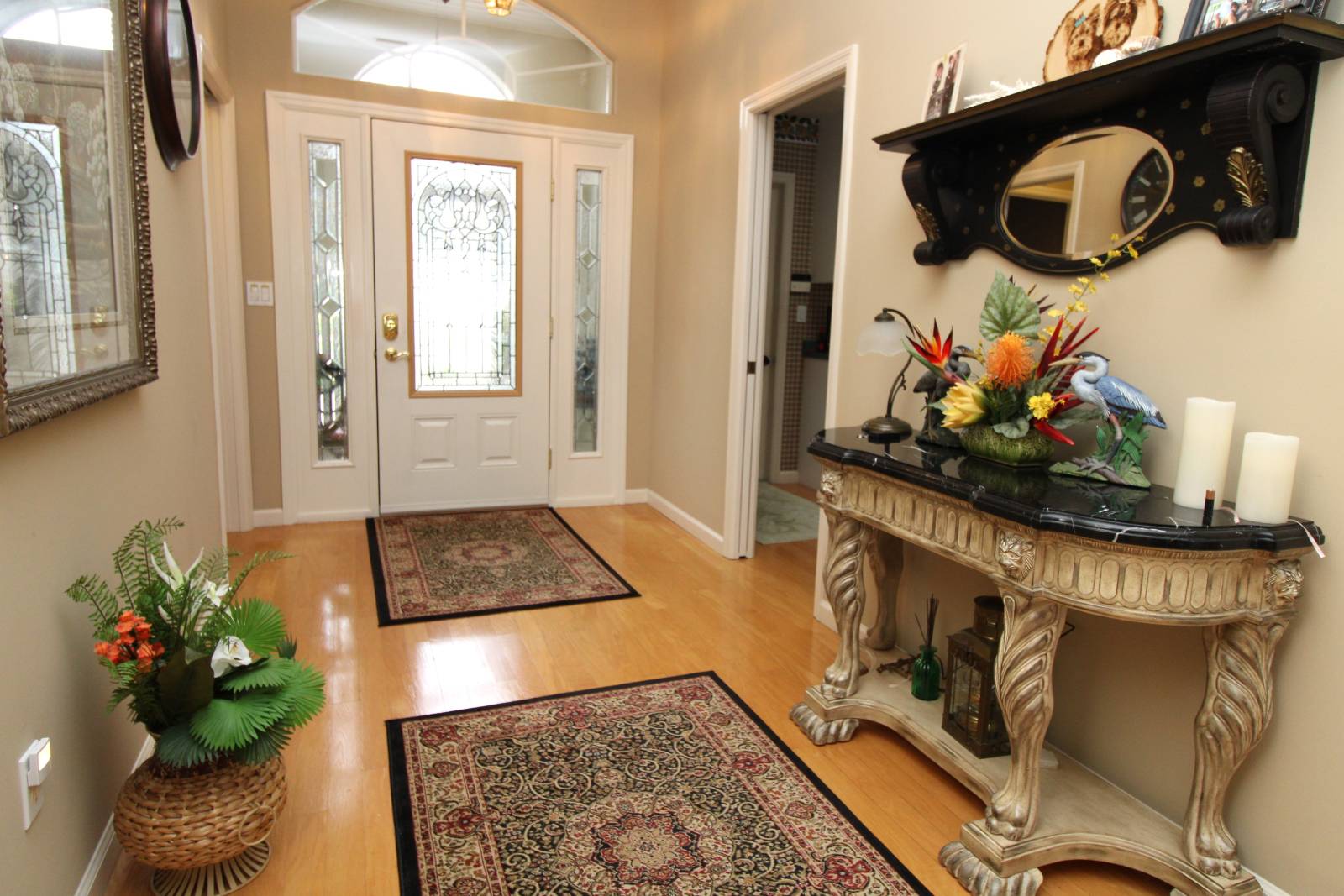 ;
;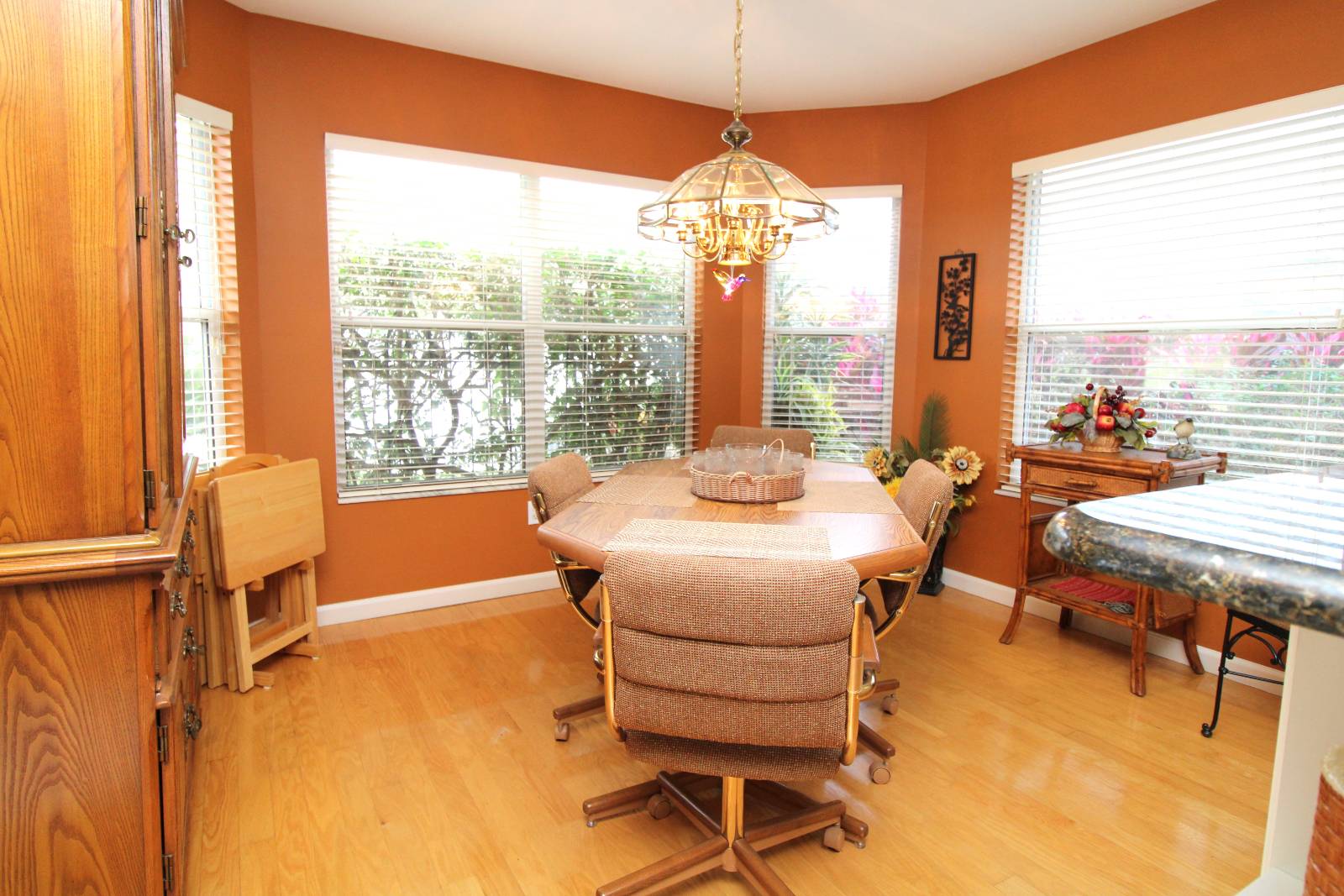 ;
;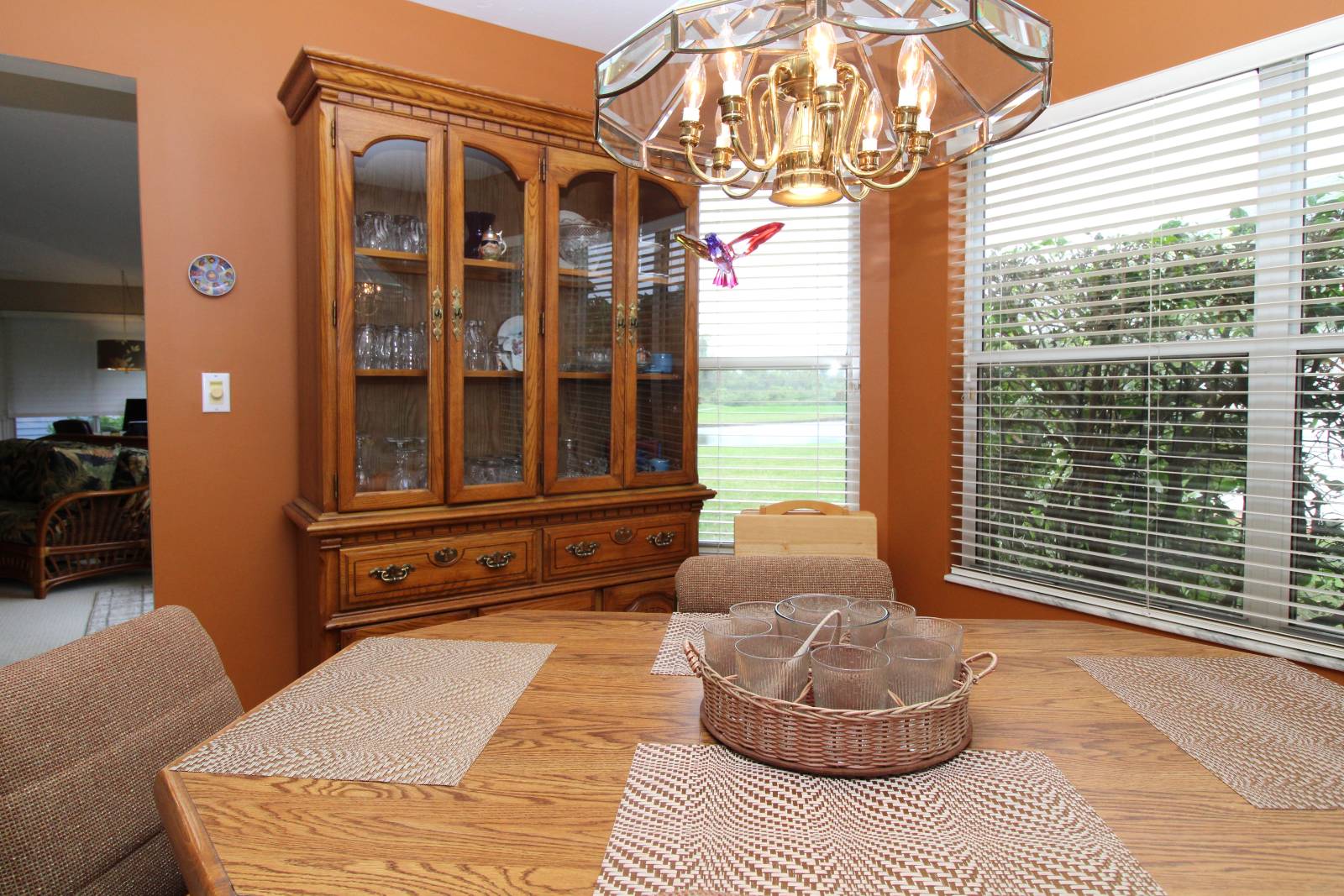 ;
;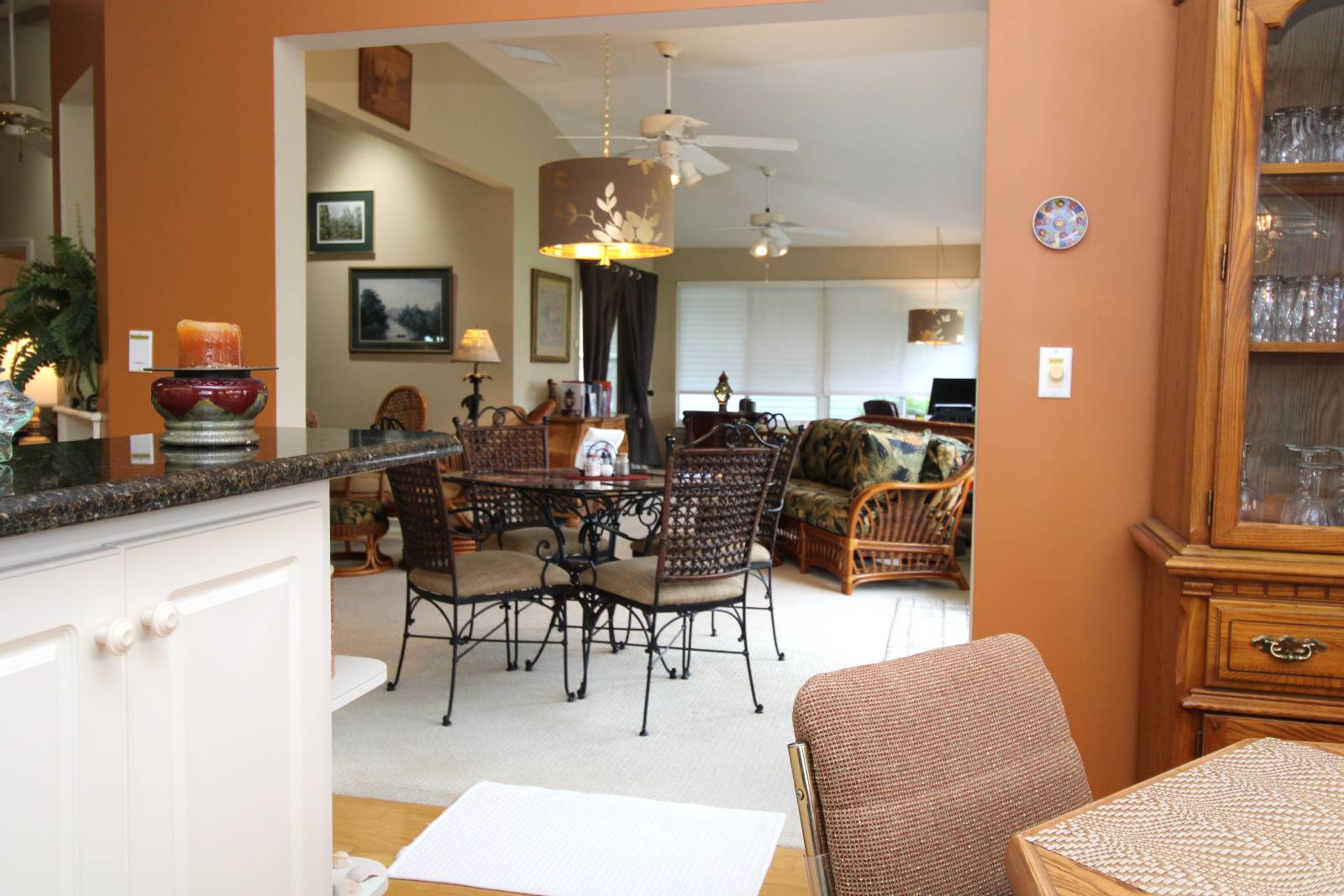 ;
;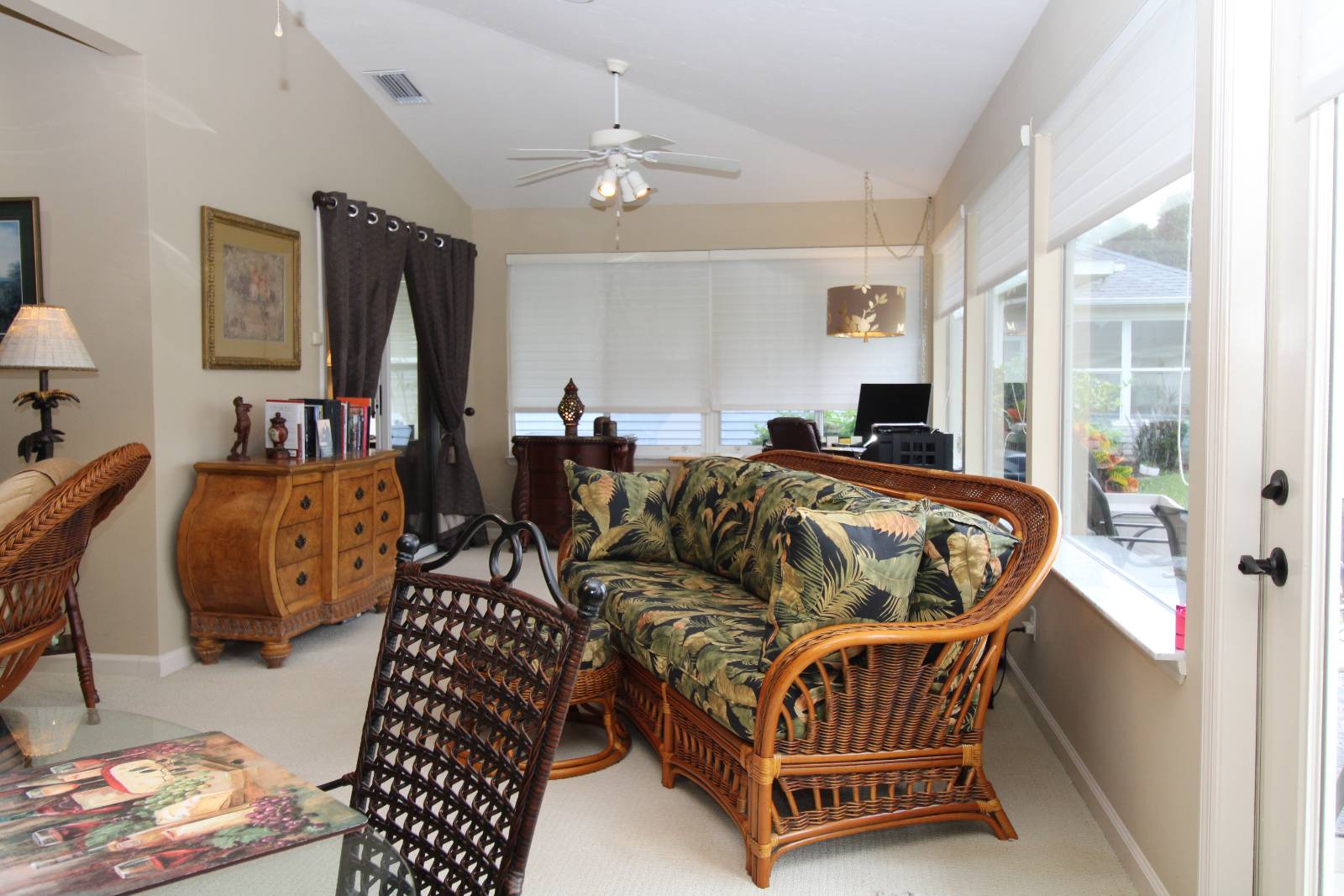 ;
;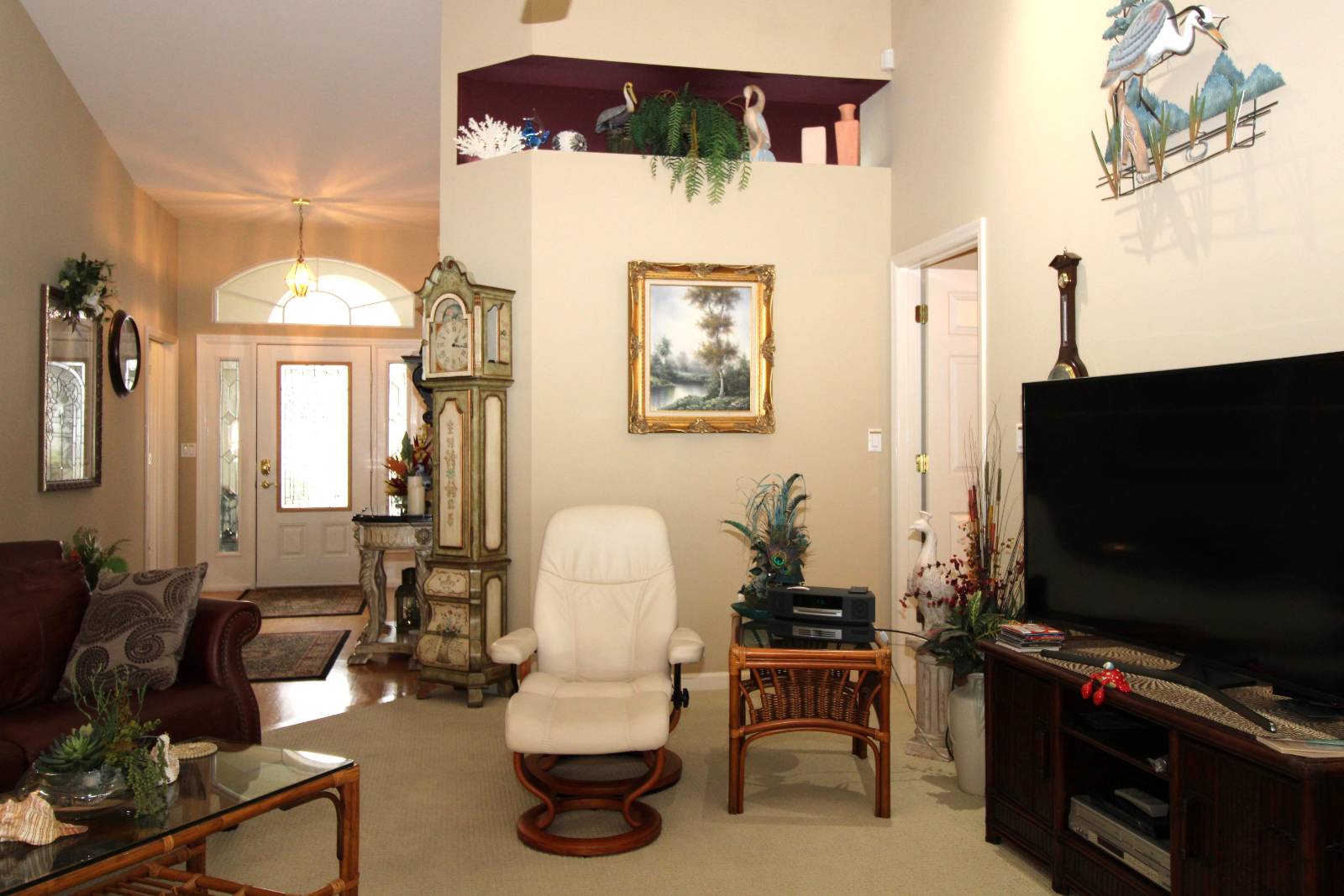 ;
;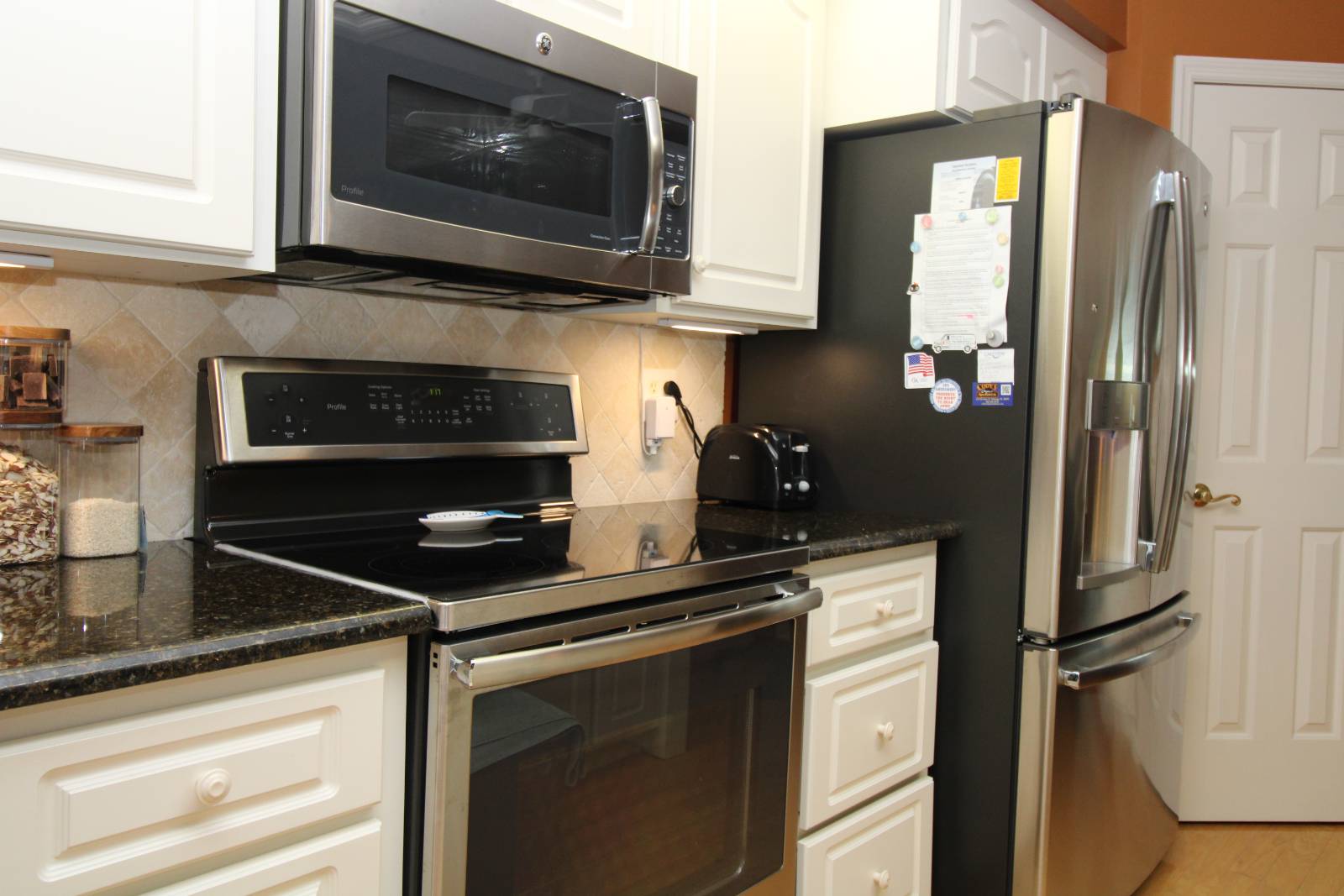 ;
;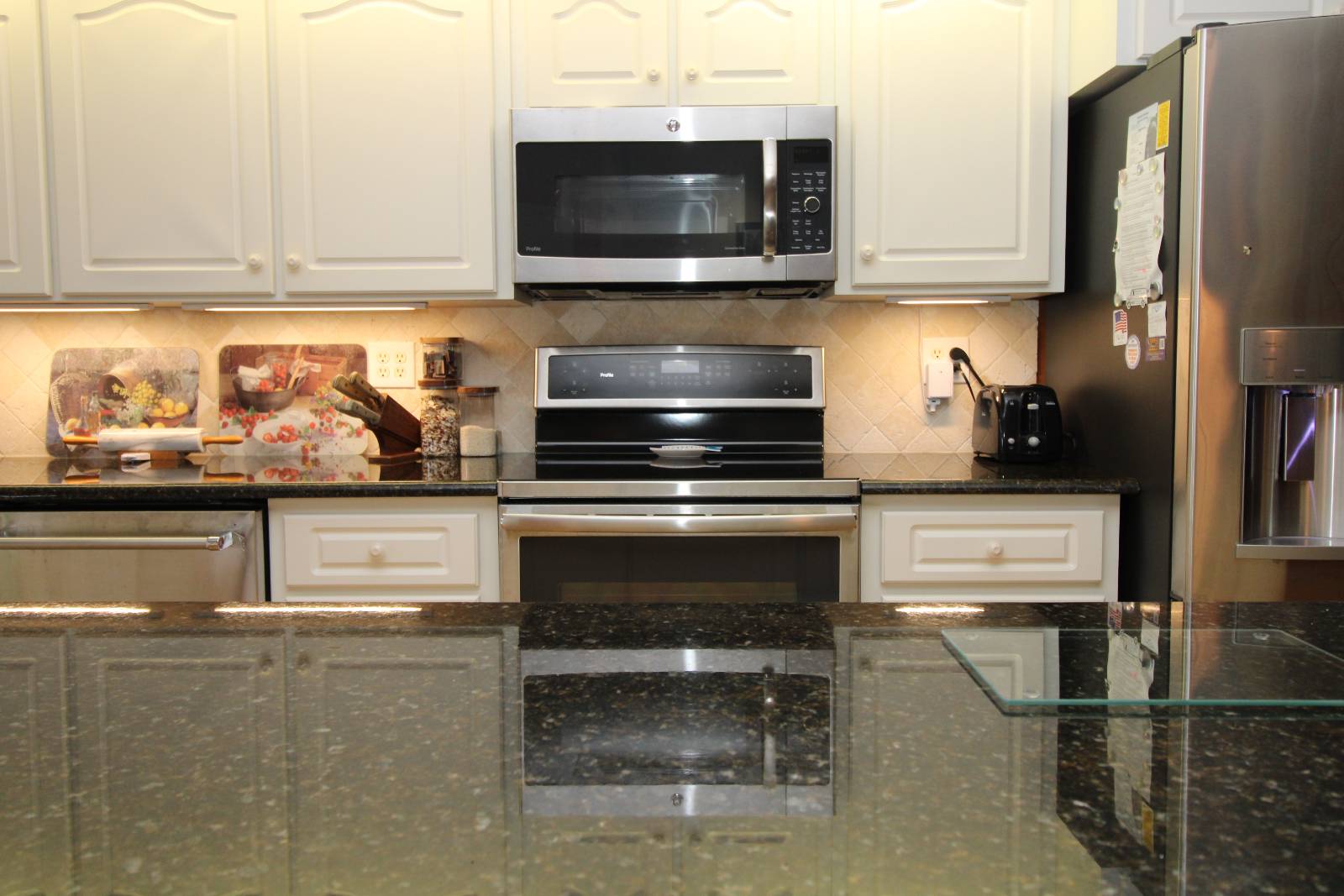 ;
;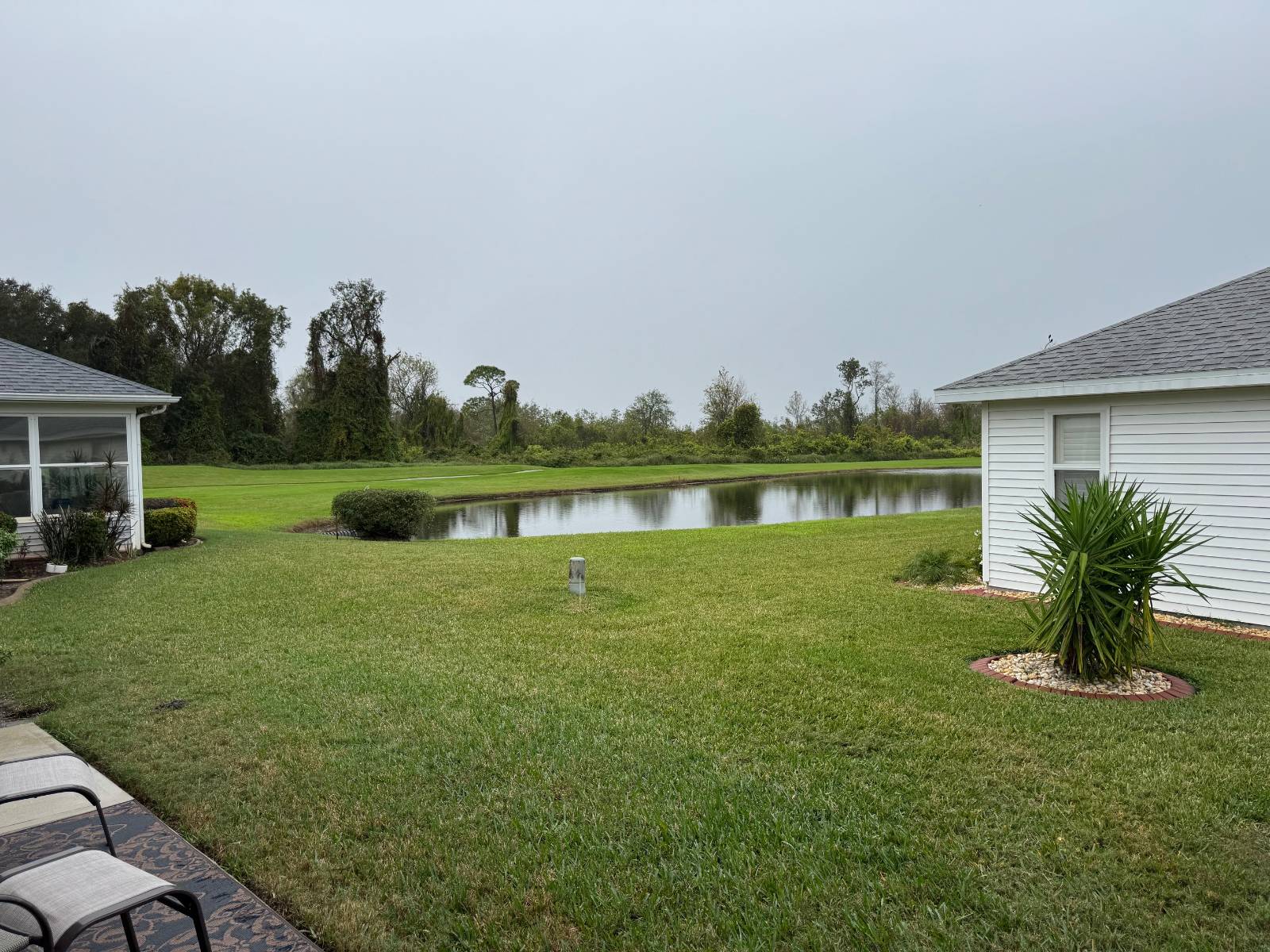 ;
;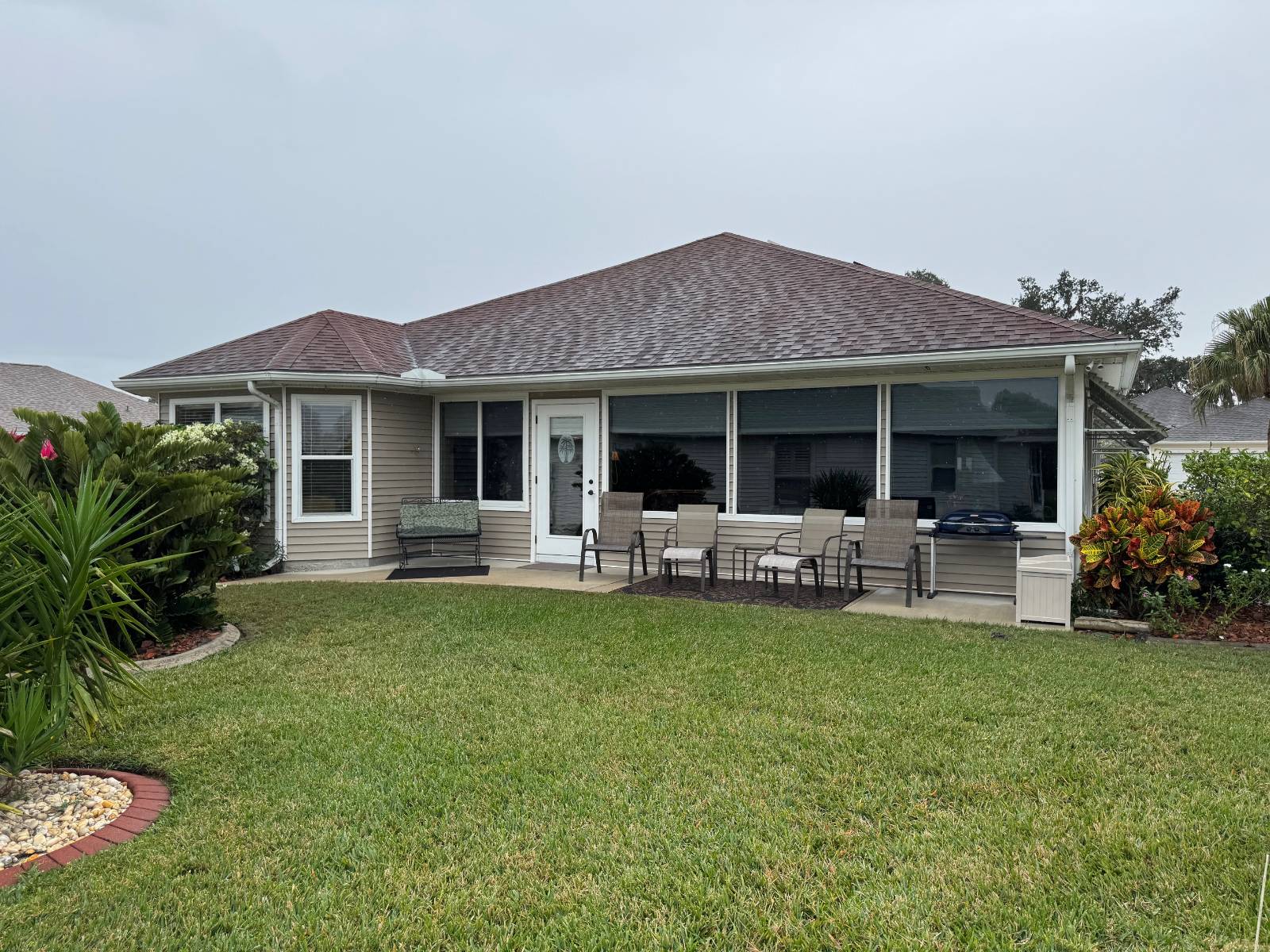 ;
;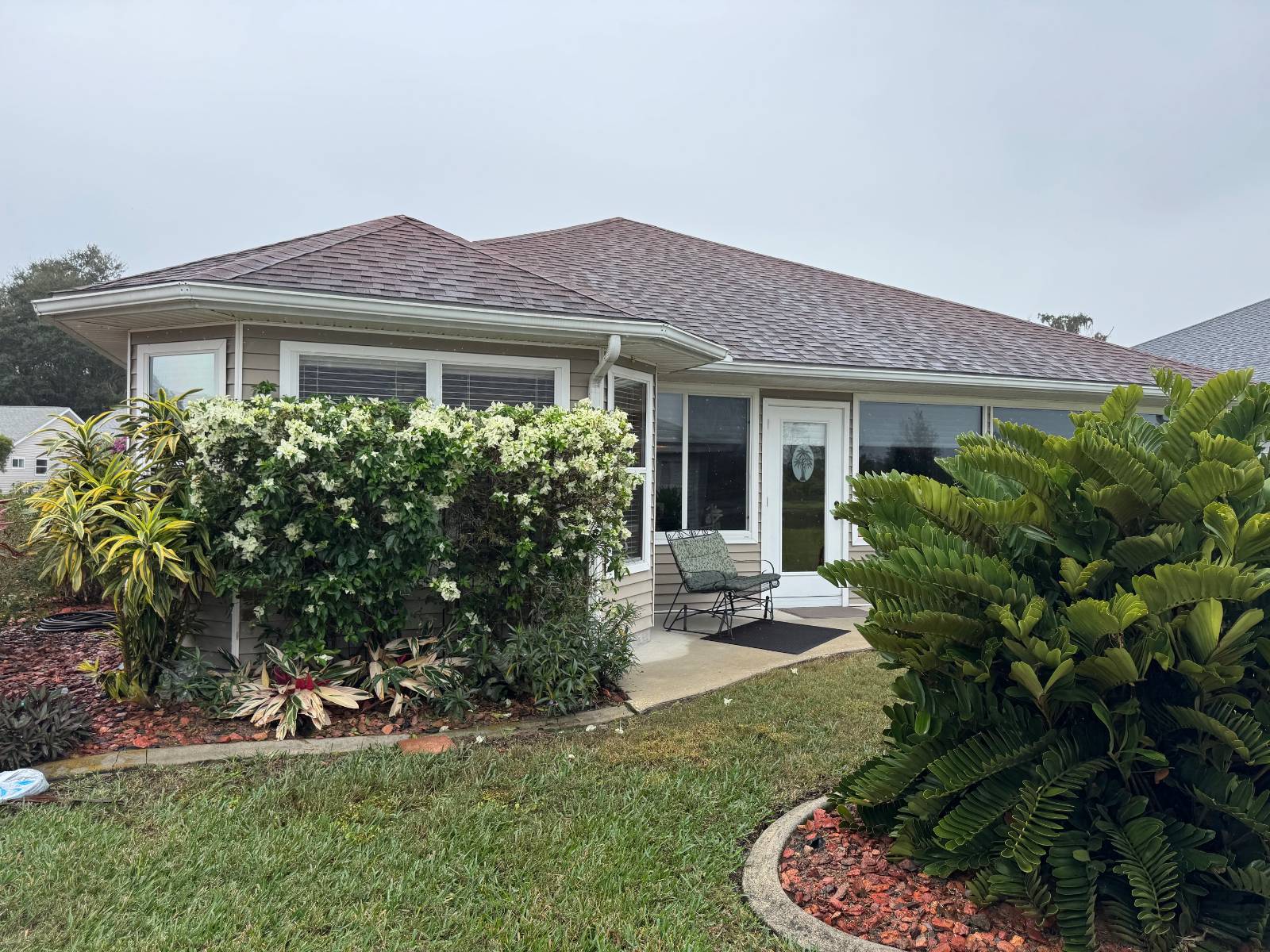 ;
;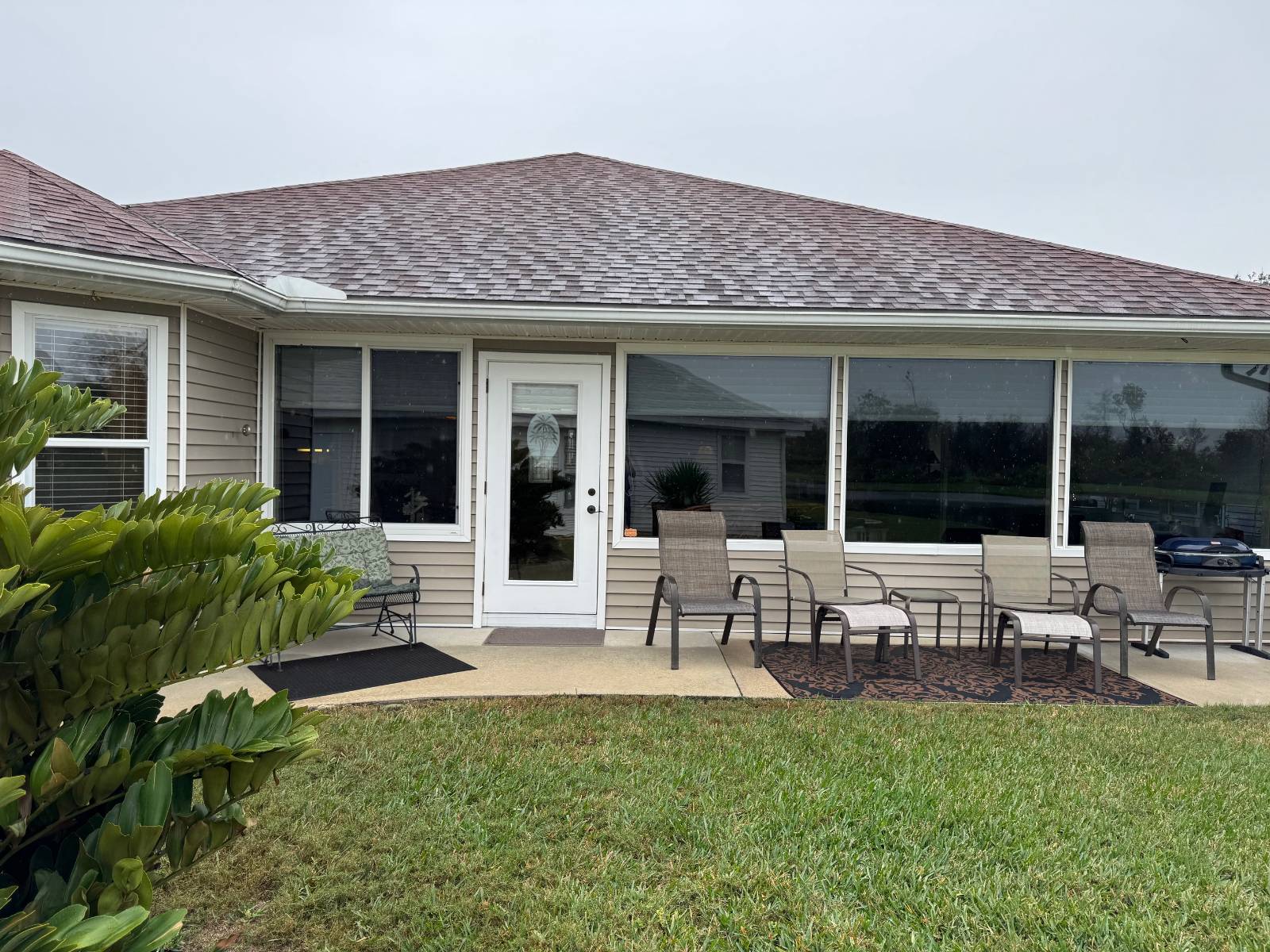 ;
;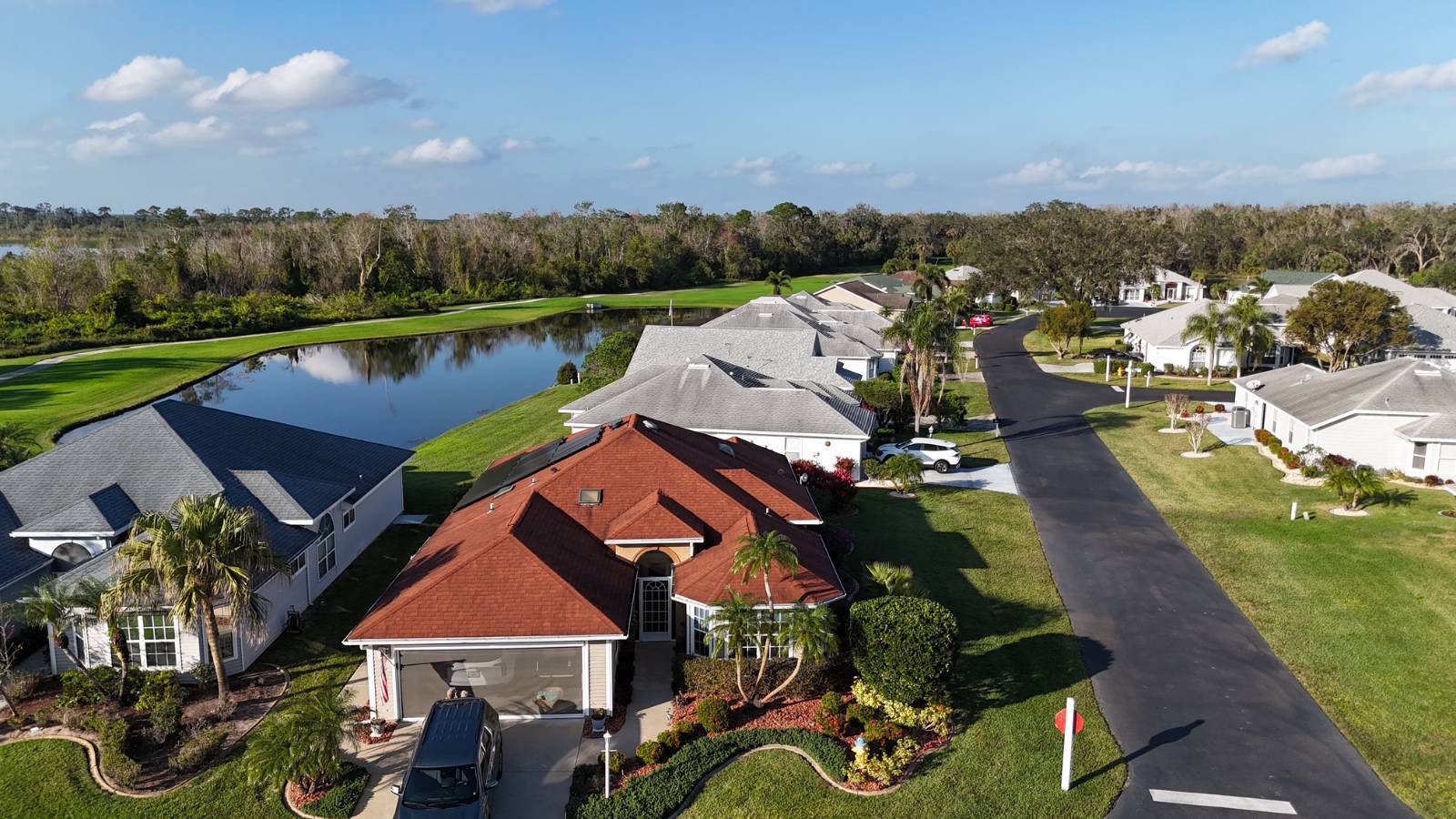 ;
;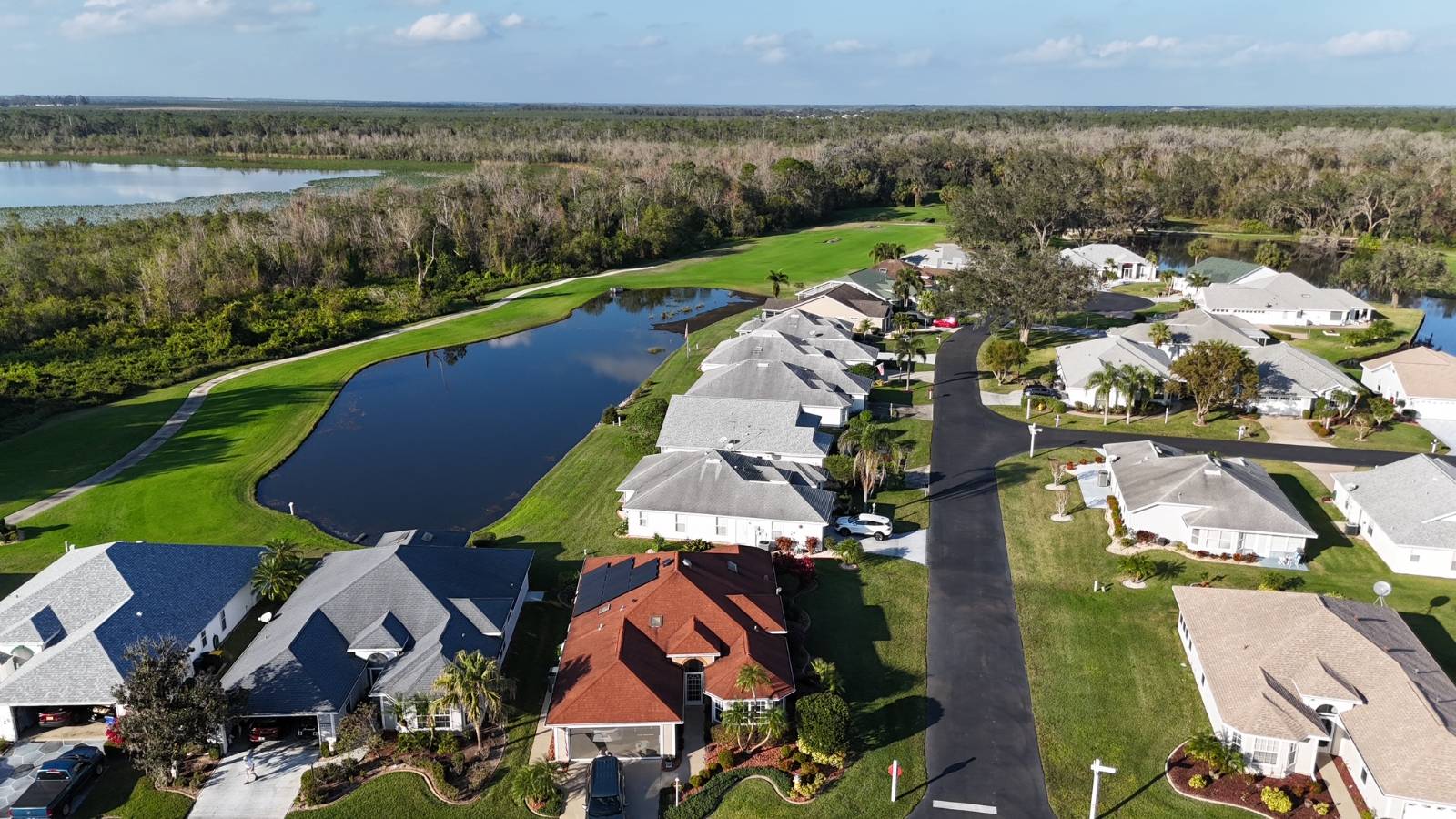 ;
;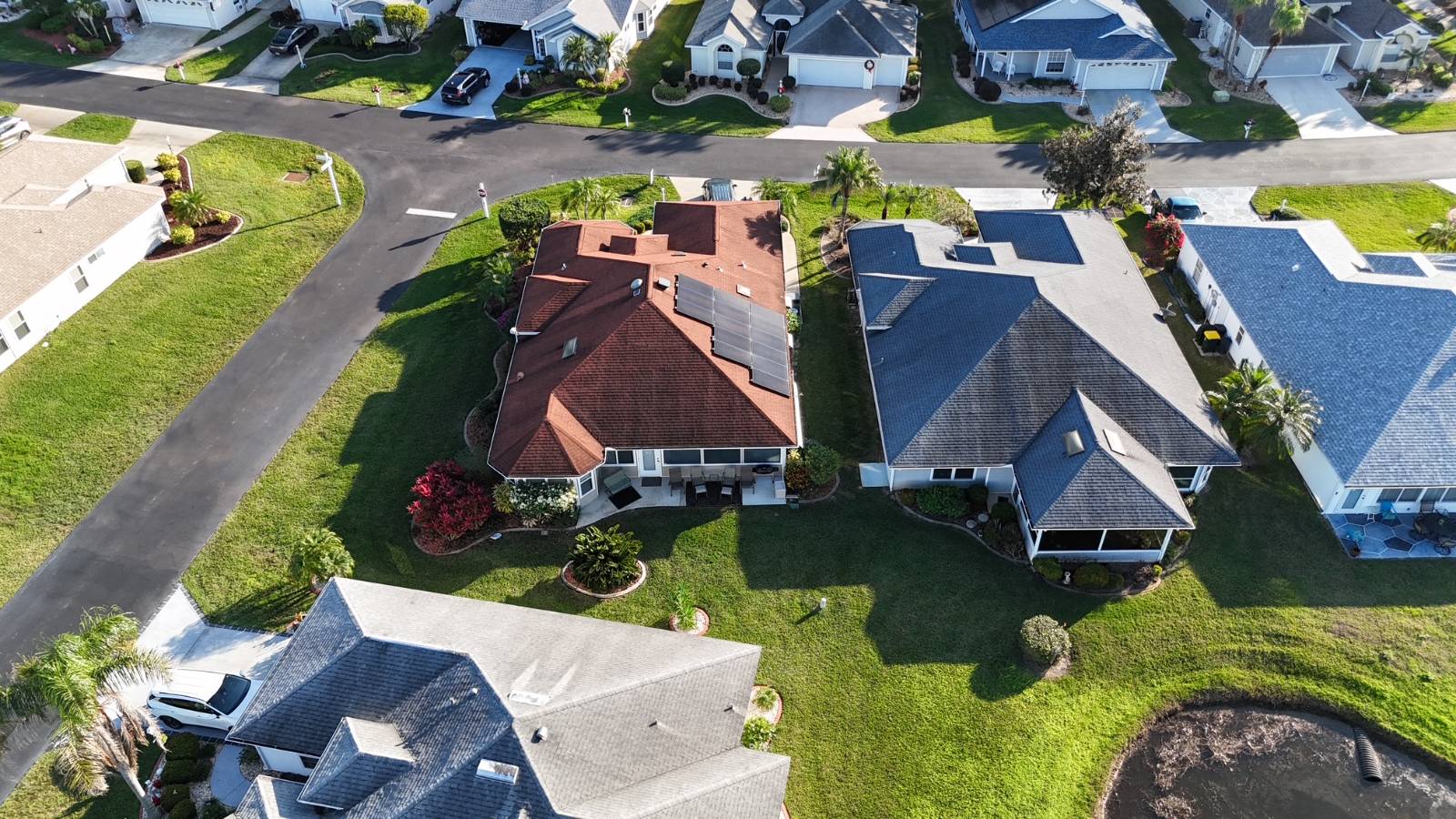 ;
;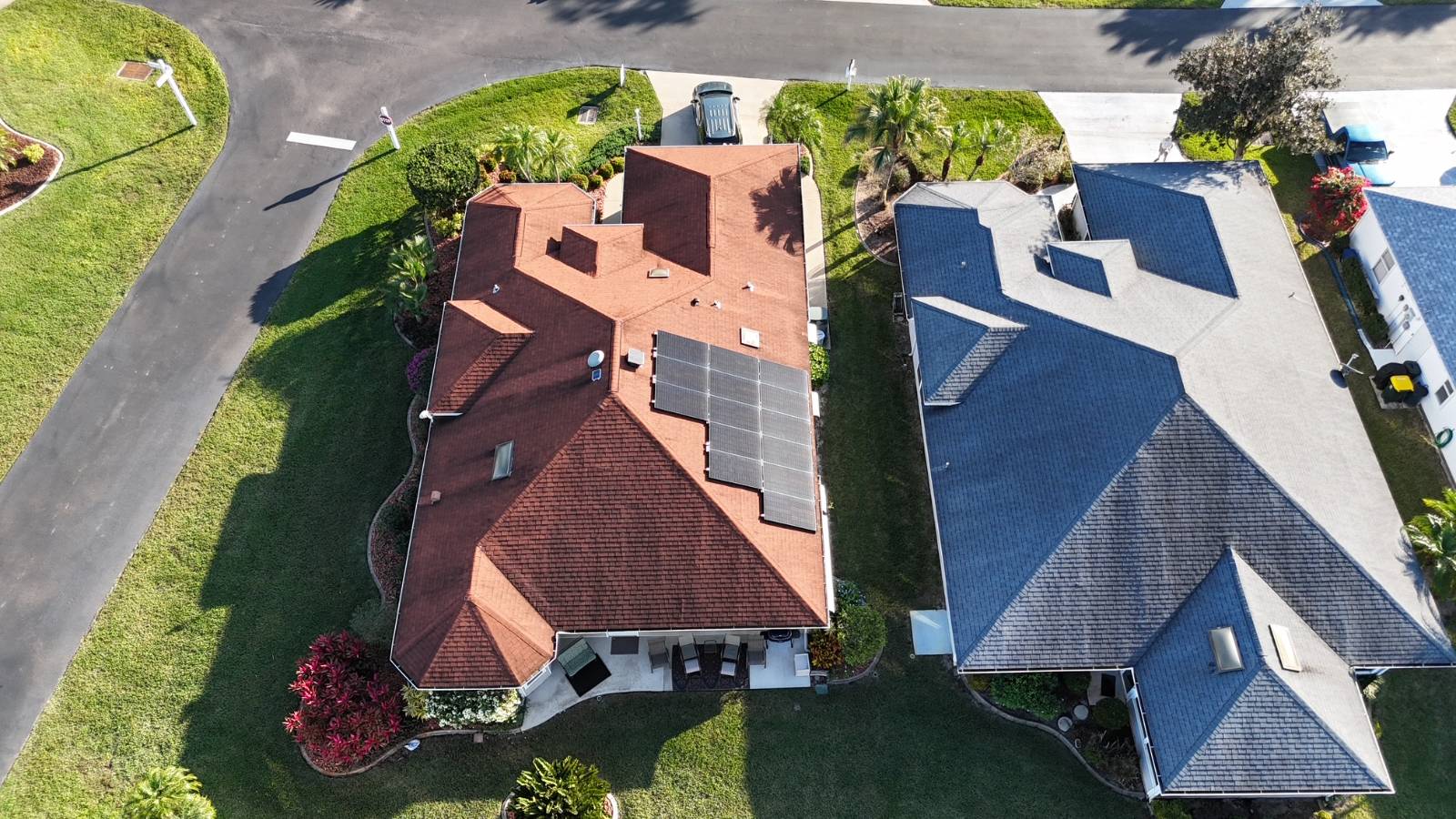 ;
;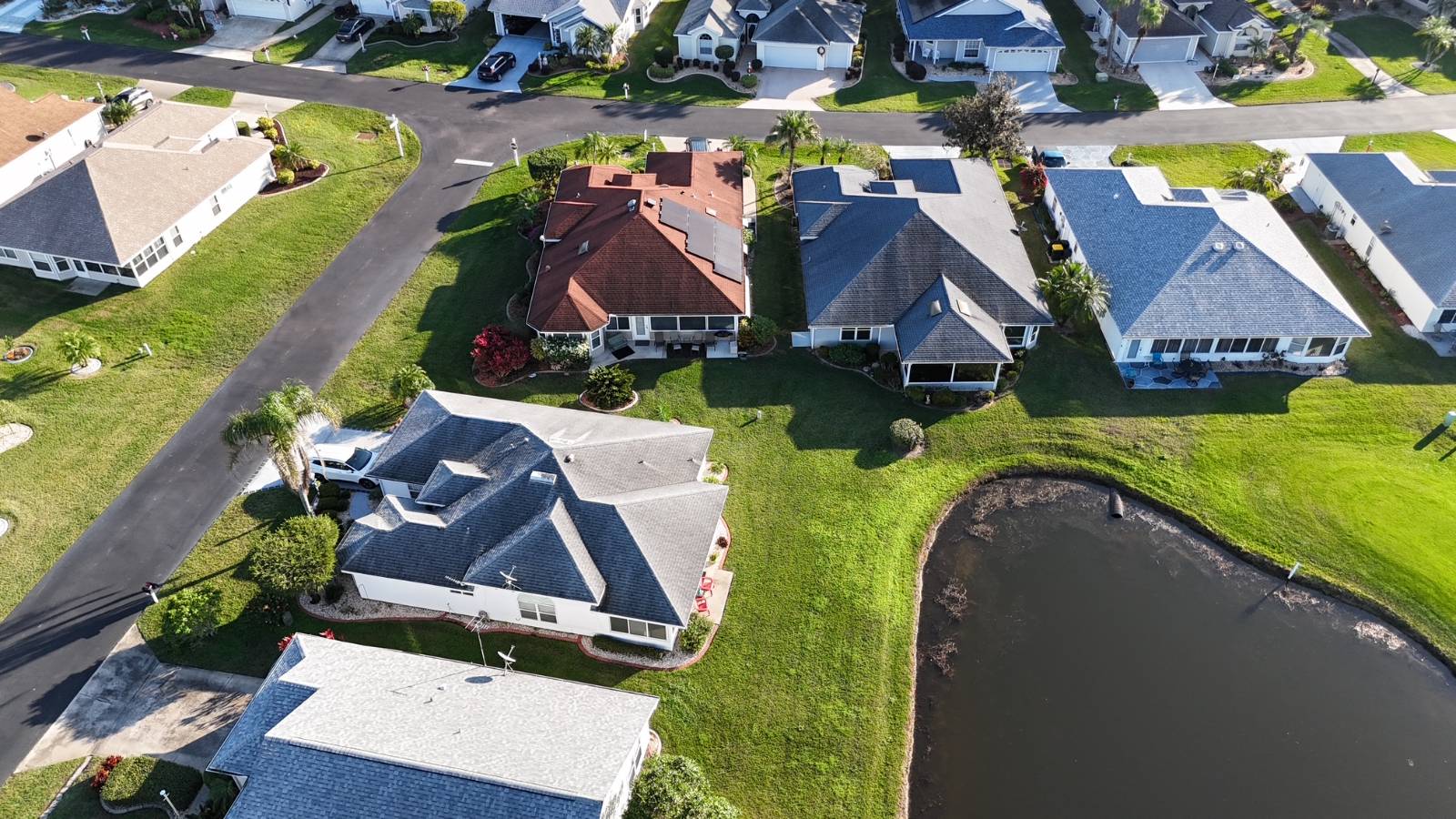 ;
;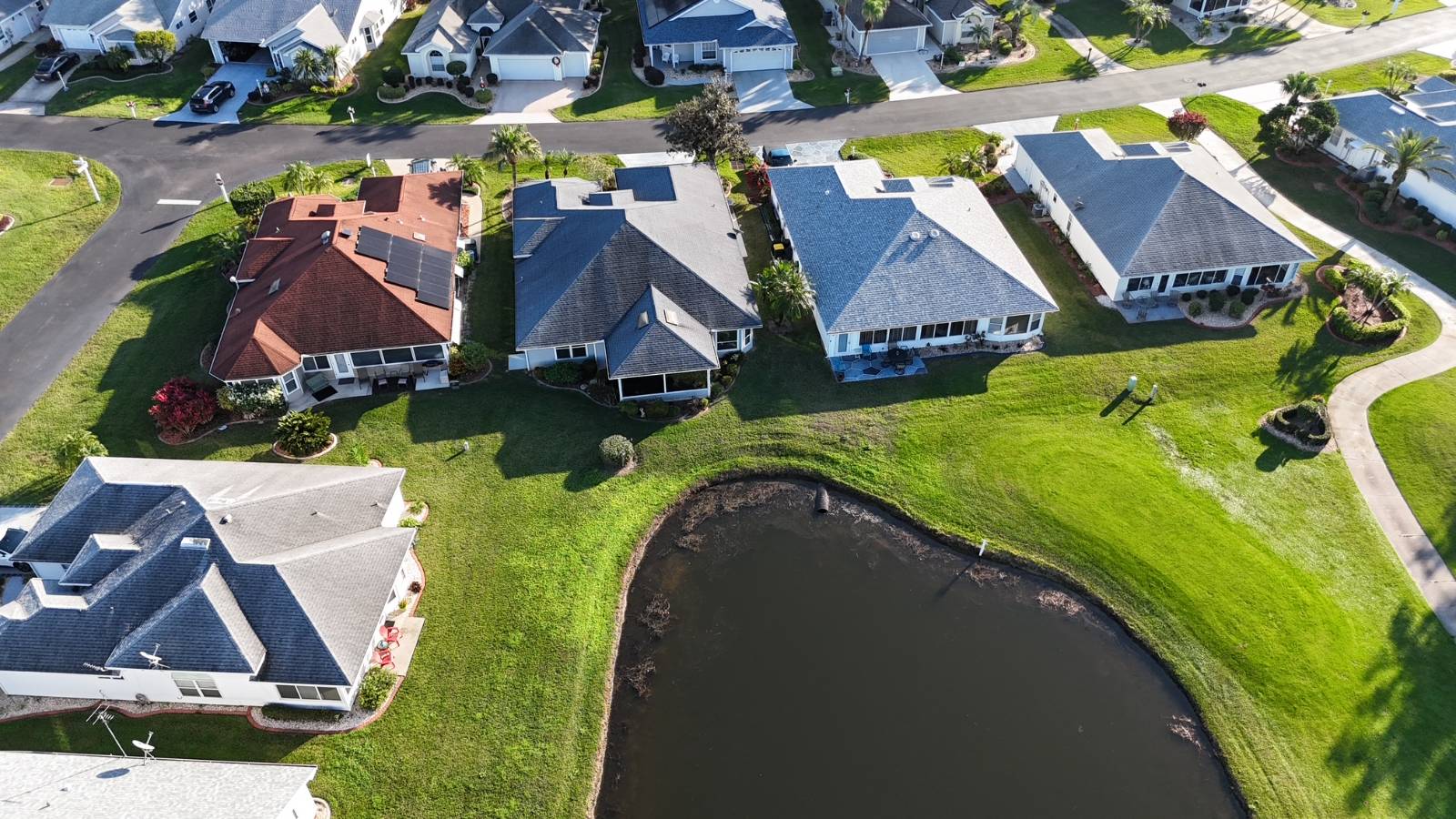 ;
;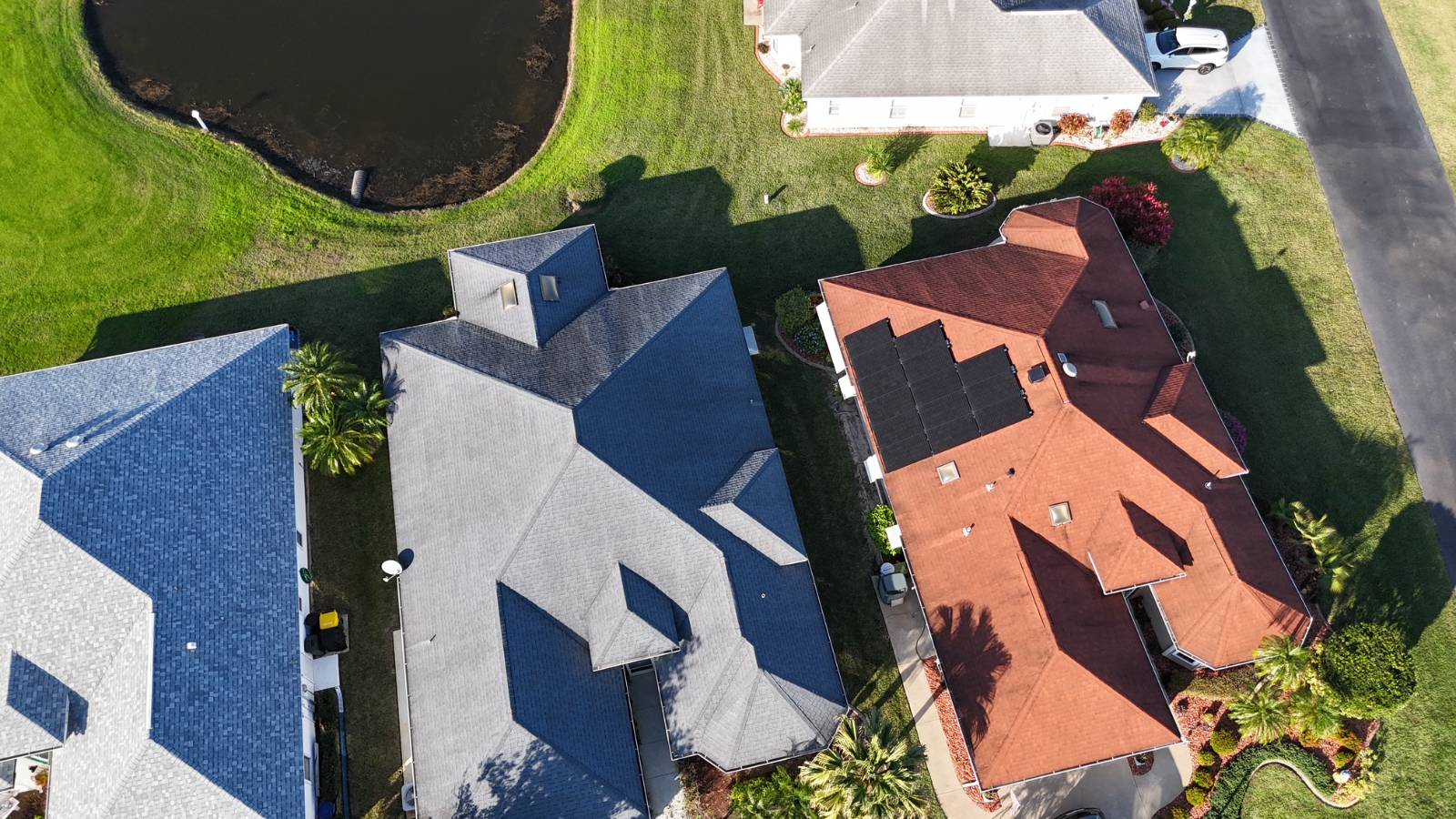 ;
;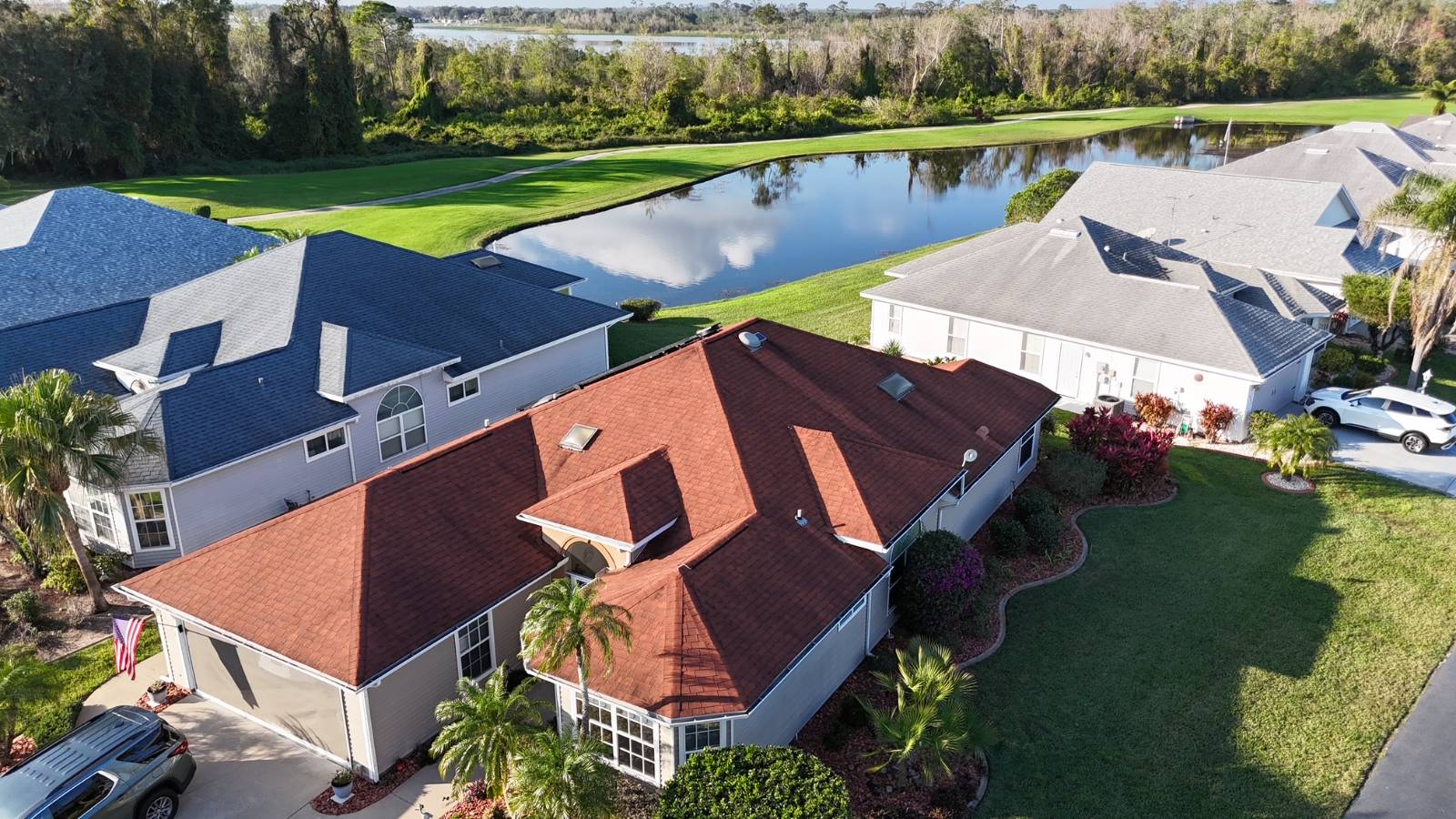 ;
;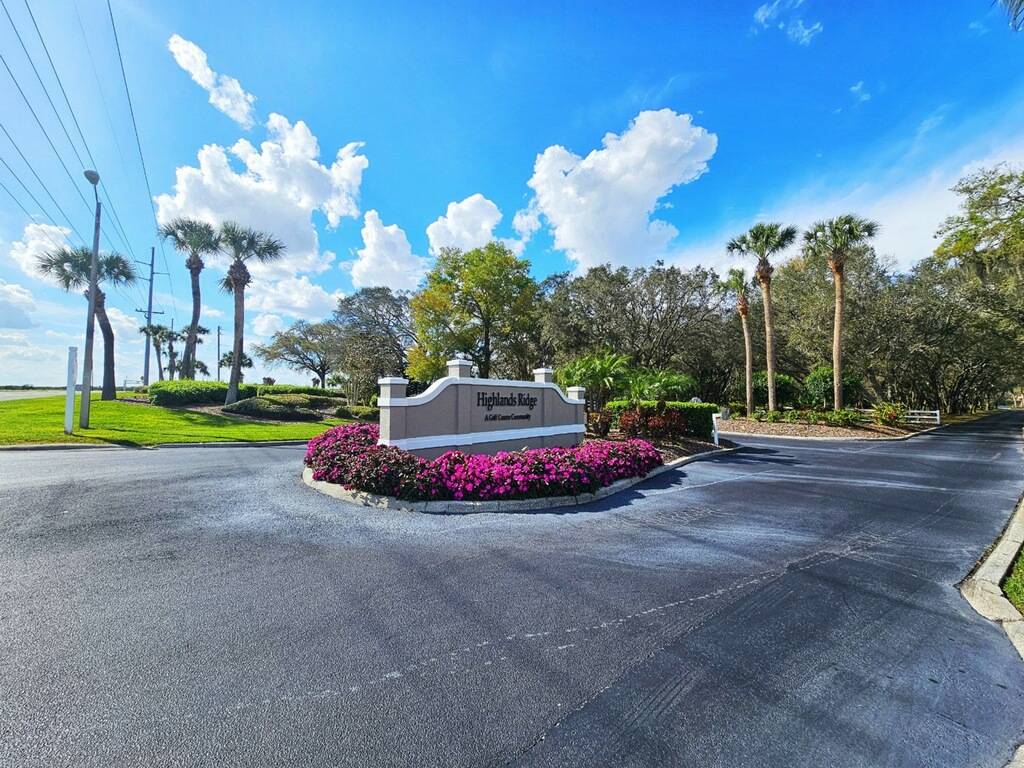 ;
;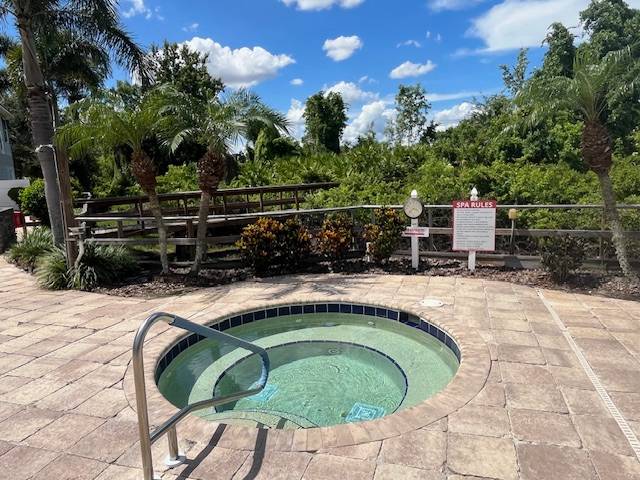 ;
;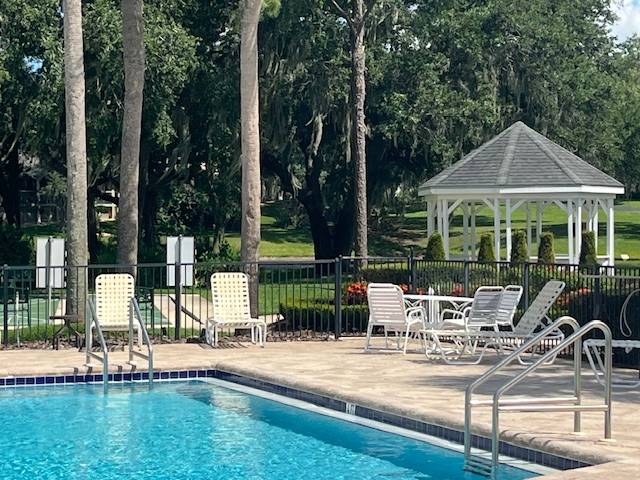 ;
;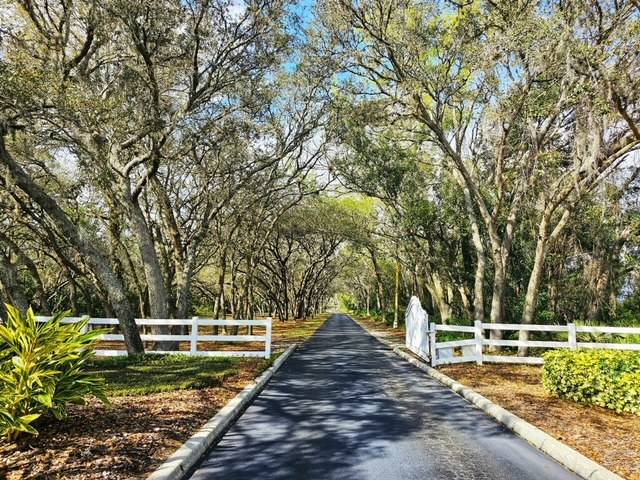 ;
;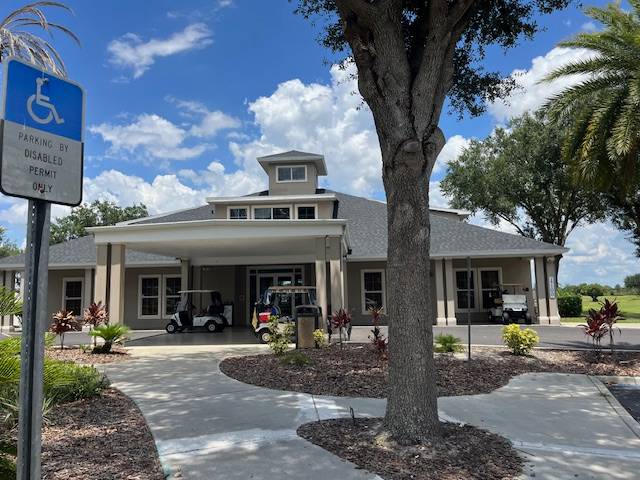 ;
;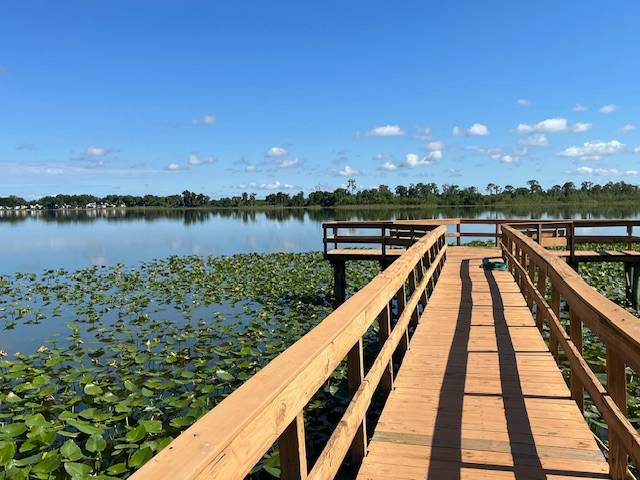 ;
;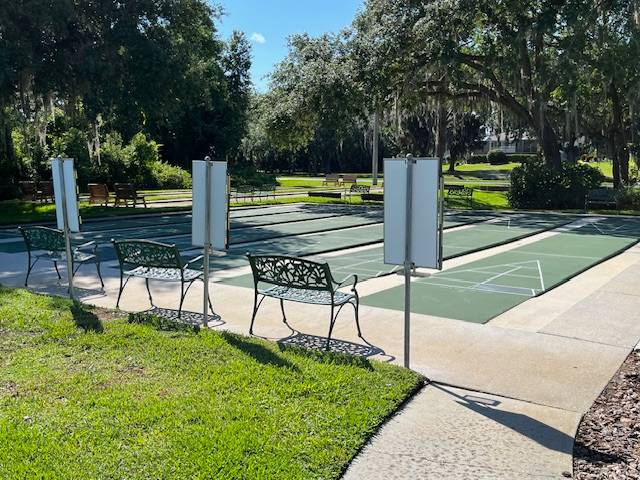 ;
;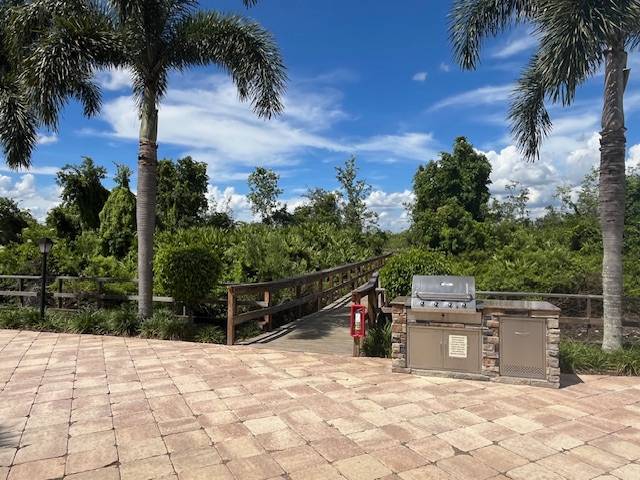 ;
;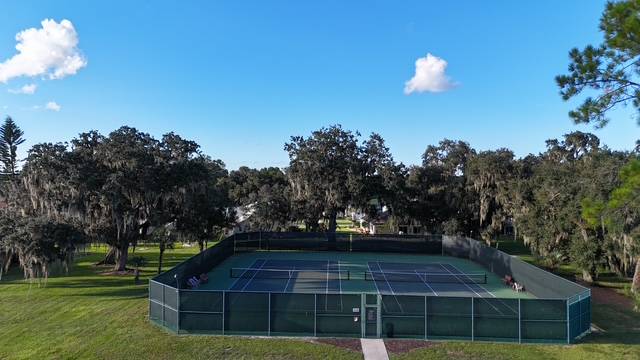 ;
;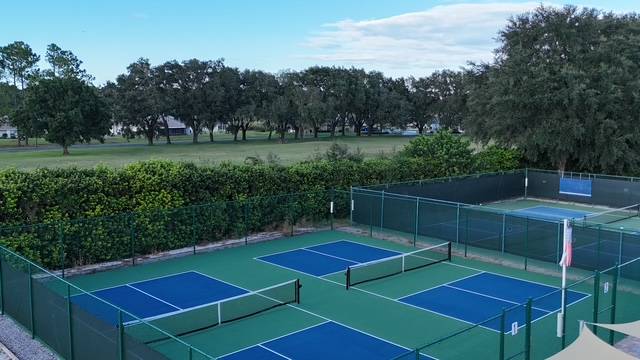 ;
; ;
;