31981 U.S. 30, Brady, NE 69123
| Listing ID |
11358718 |
|
|
|
| Property Type |
House (Attached) |
|
|
|
| County |
Lincoln |
|
|
|
| Total Tax |
$11,545 |
|
|
|
|
| Tax ID |
6474000, 6474210 & 6473500 |
|
|
|
| FEMA Flood Map |
fema.gov/portal |
|
|
|
| Year Built |
1974 |
|
|
|
| |
|
|
|
|
|
M 4:2 Feeders: Profitable Acreage with Feedlot & Multiple Homes
M 4:2 Feeders located just west of Brady, NE is your opportunity to own a profitable acreage with a 999 head feedlot in the heart of Nebraska. This exceptional property includes three homes, a sub-irrigated meadow, and various outbuildings, making it an ideal investment for both living and agricultural operations. The main home is a stunning 3,582 sq ft custom log-style house, fully remodeled with a new addition in 2017. As you enter, you'll be greeted by high vaulted ceilings, a stone-faced fireplace with a wood-burning stove, and an open-concept layout perfect for entertaining. The kitchen features a large bar and island countertop, custom wood cabinets, and a built-in pantry. Upstairs, the loft area provides ample space for kids to play. The original part of the home includes three bedrooms and three custom-tiled bathrooms. The master bedroom boasts a walk-in closet and en-suite bathroom, while the large laundry room can double as a craft room or additional pantry storage. The downstairs area, though unfinished, offers two bonus rooms and a utility room with in-floor heating, keeping utility bills around $250/month. Additionally, the property includes 2 rental homes, a 864 sq ft one with two bedrooms and one bathroom, perfect for a hired hand or generating supplemental rental income. The third home is a 1,583 sq ft beautifully remodeled farmhouse featuring three bedrooms and three bathrooms. This charming house retains many original features, such as a built-in China hutch and bookshelves, and includes a wood-burning stove in the basement, a detached two-car garage with electric doors, and plenty of rec space or storage. The 999 head-rated feedlot on this property is well-equipped with over 2,800 linear feet of concrete bunk space, 19 feeding pens, and 13 rubber tire tanks with float systems and electrical connections. The custom-built loading chute with hydraulic facilities and an older barn add to the functionality of the feedlot. The property also boasts excellent wind breaks and approximately 37 acres of sub-irrigated meadow to the west. A recent DEQ inspection notes that with some improvements the feedlot could hold up to 2500 head. Improvements and outbuildings include a 48 x 75 ft metal building, a wooden barn with a loft area, a round quonset building (20 x 60 ft), a detached two-car garage, and a chicken coop. The feedlot infrastructure is robust, featuring 13 tire tanks, 35 slam gates with overheads, 32 regular gates, and a pipeline to all tanks. Located in the friendly village of Brady, this property is close to all essential services, including a top-notch school, gas station, community center, and a bar with food service. Gothenburg is just a short drive to the east, and North Platte is about 25 minutes west via Highway 30 or Interstate 80. This versatile property offers great potential in a supportive community. Don't miss out on this unique opportunity-contact us today to schedule a viewing or for more information.
|
- 3 Total Bedrooms
- 3 Full Baths
- 3582 SF
- 85.00 Acres
- Built in 1974
- Renovated 2017
- 2 Stories
- Available 10/09/2024
- Custom Style
- Partial Basement
- 1080 Lower Level SF
- Lower Level: Partly Finished
- Renovation: Added an addition to the north of the main house and remodeled the rest of the home.
- Open Kitchen
- Quartz Kitchen Counter
- Oven/Range
- Refrigerator
- Dishwasher
- Microwave
- Garbage Disposal
- Stainless Steel
- Luxury Vinyl Tile Flooring
- 12 Rooms
- Entry Foyer
- Living Room
- Dining Room
- Family Room
- Den/Office
- Primary Bedroom
- en Suite Bathroom
- Walk-in Closet
- Bonus Room
- Gym
- Kitchen
- Laundry
- Loft
- First Floor Primary Bedroom
- First Floor Bathroom
- 1 Fireplace
- Wood Stove
- Forced Air
- Heat Pump
- Gas Fuel
- Natural Gas Avail
- Central A/C
- Frame Construction
- Hardi-Board Siding
- Metal Roof
- Attached Garage
- 3 Garage Spaces
- Private Well Water
- Private Septic
- Open Porch
- Covered Porch
- Utilities
- Barn
- Shed
- Workshop
- Scenic View
- Farm View
Listing data is deemed reliable but is NOT guaranteed accurate.
|






 ;
;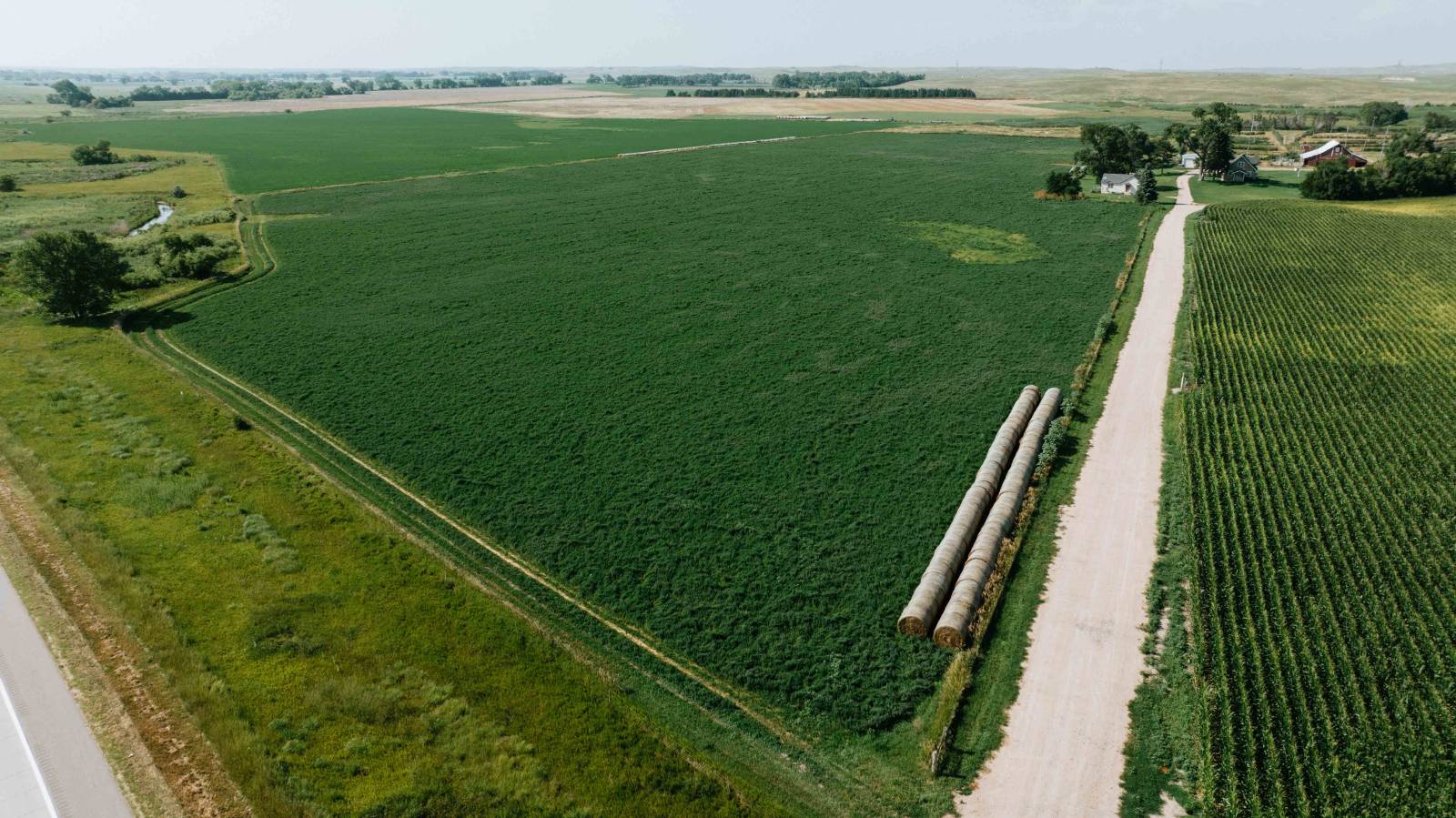 ;
;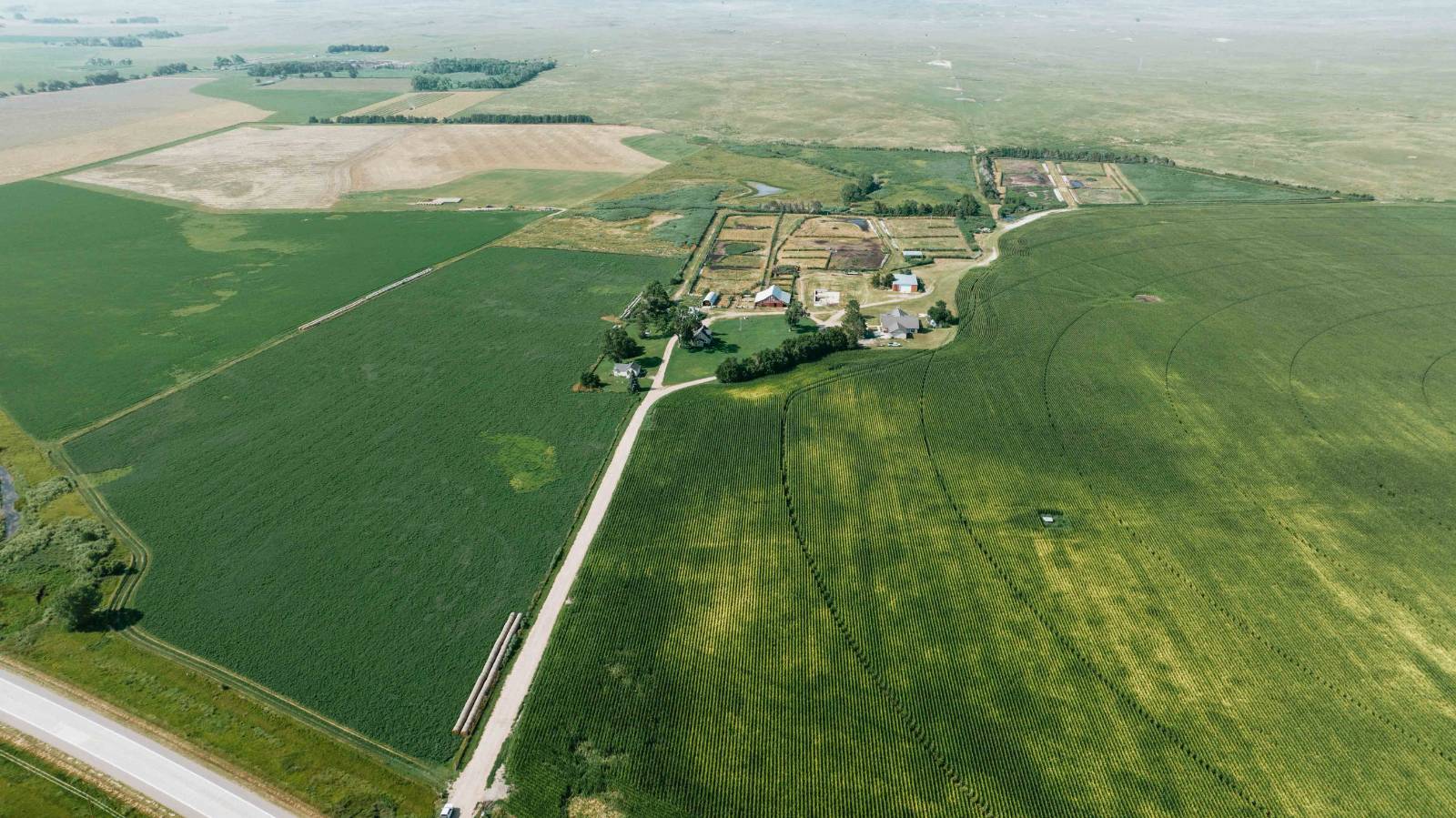 ;
;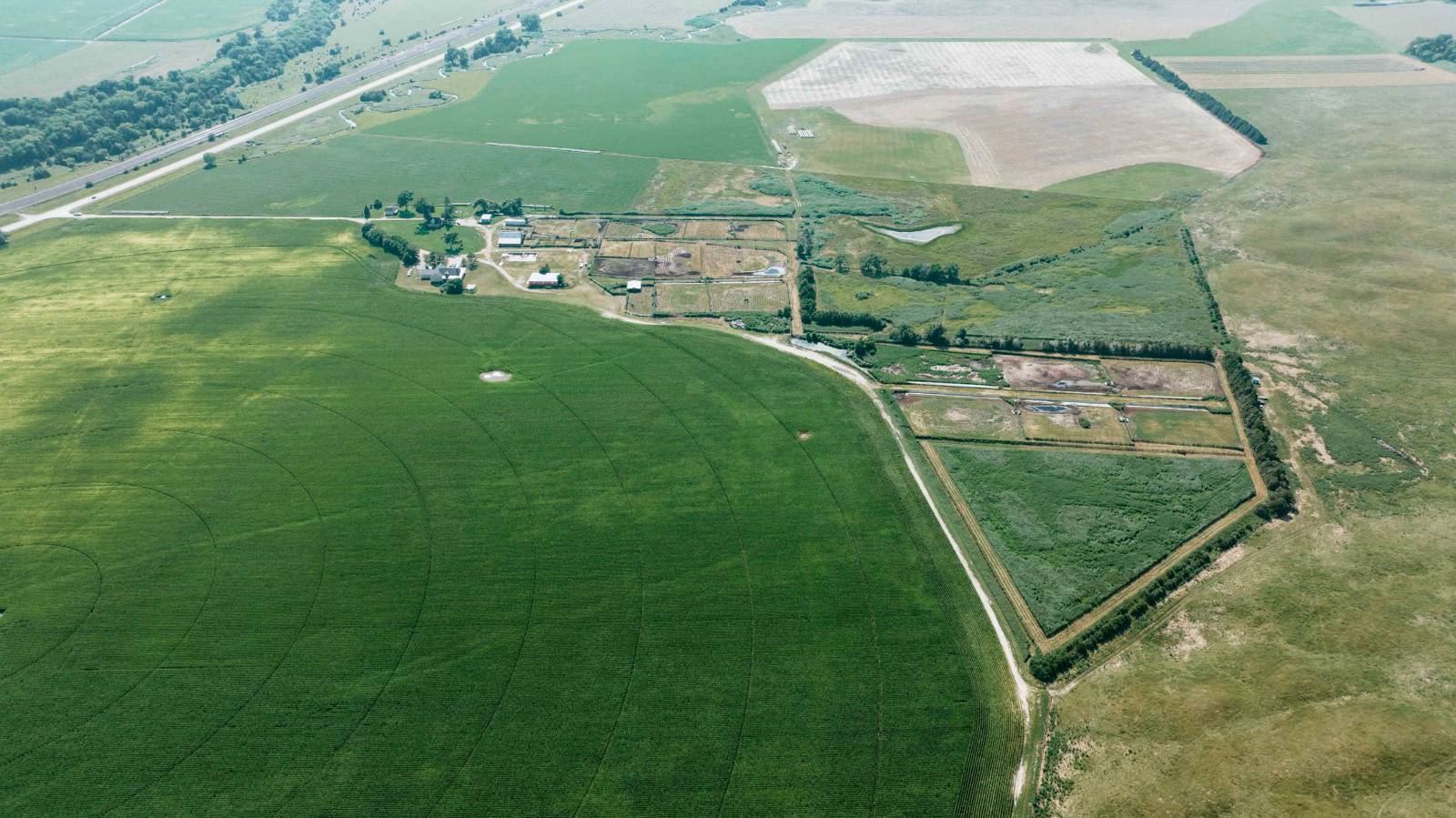 ;
;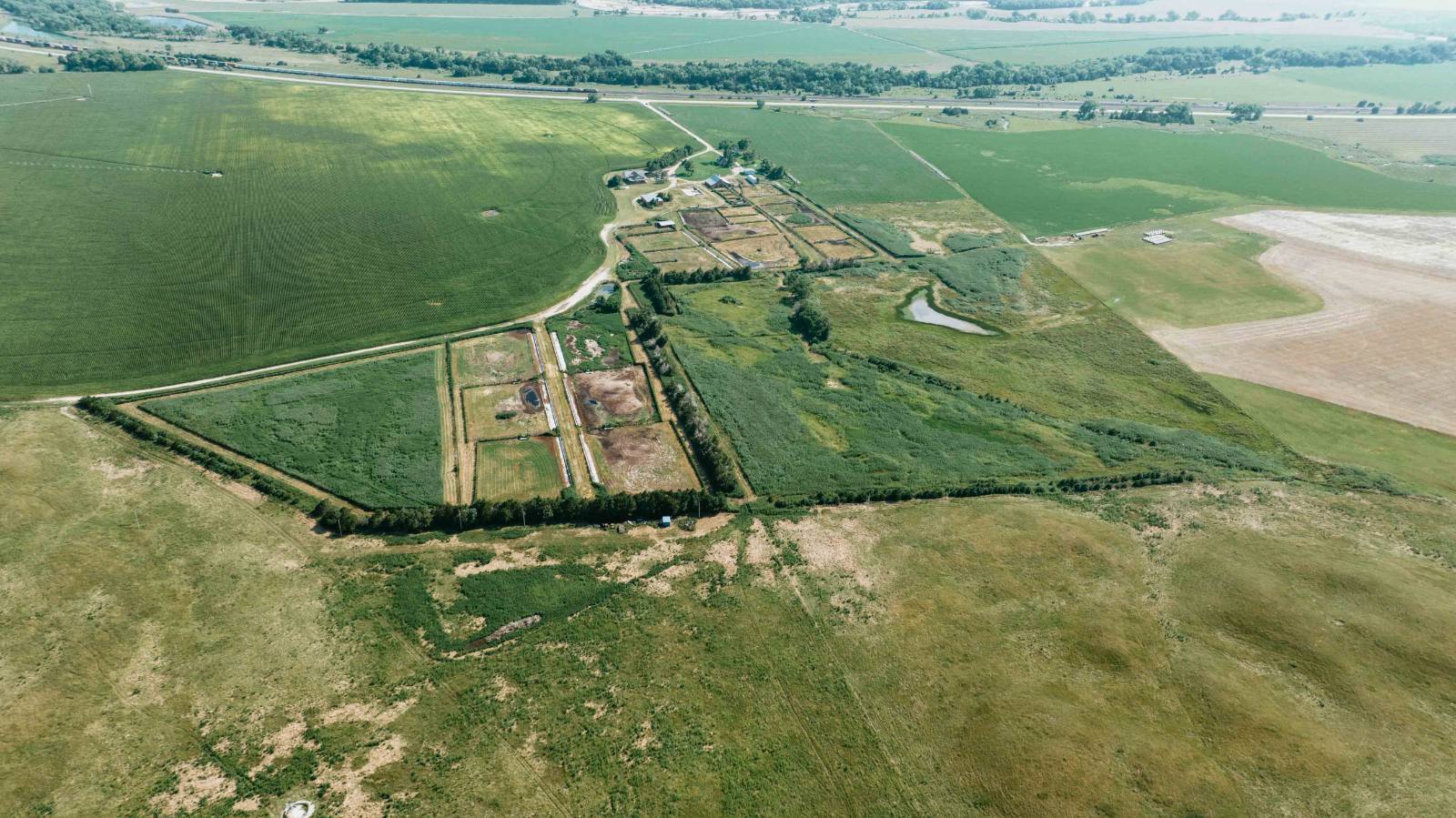 ;
; ;
;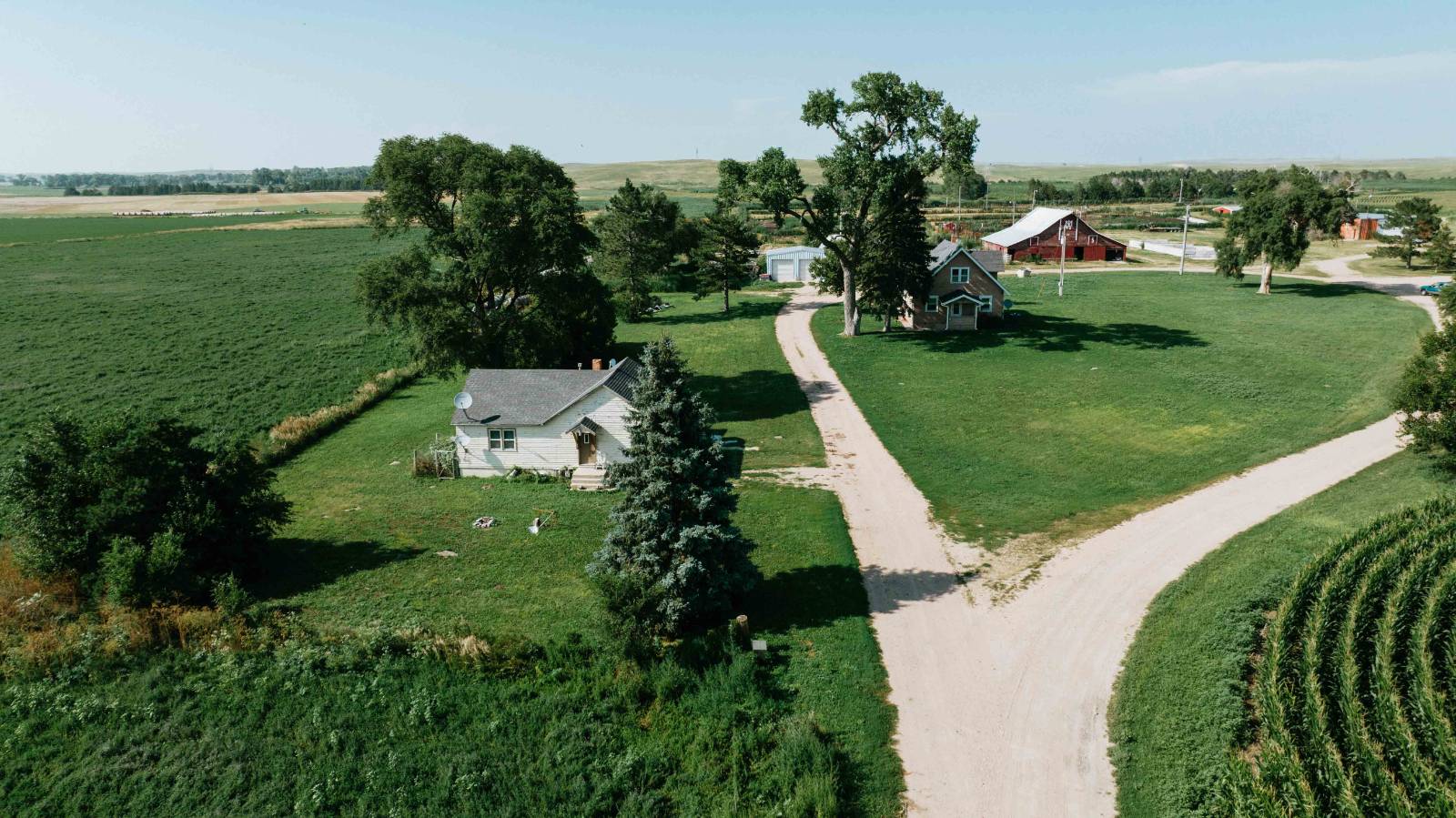 ;
; ;
;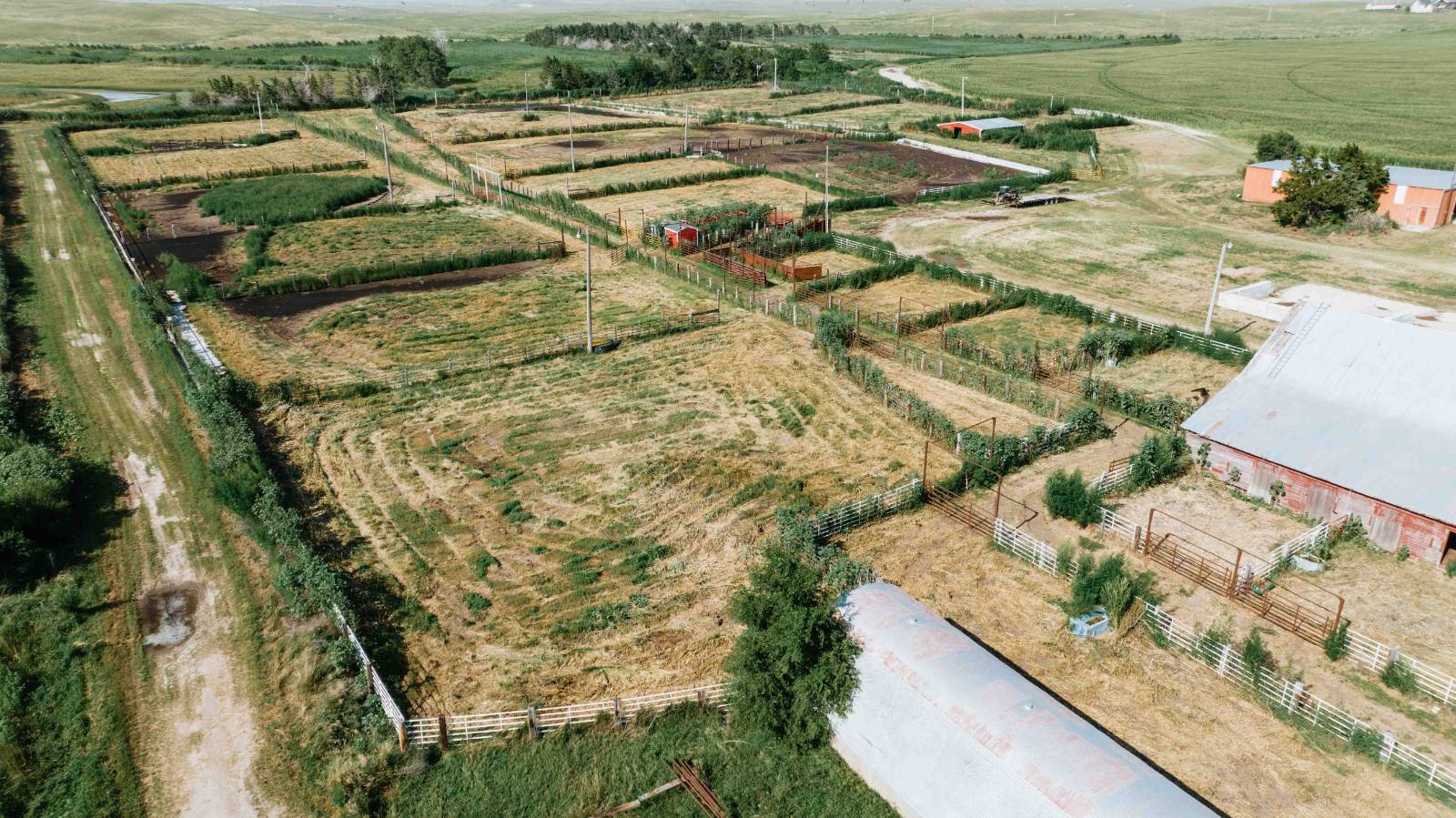 ;
; ;
; ;
;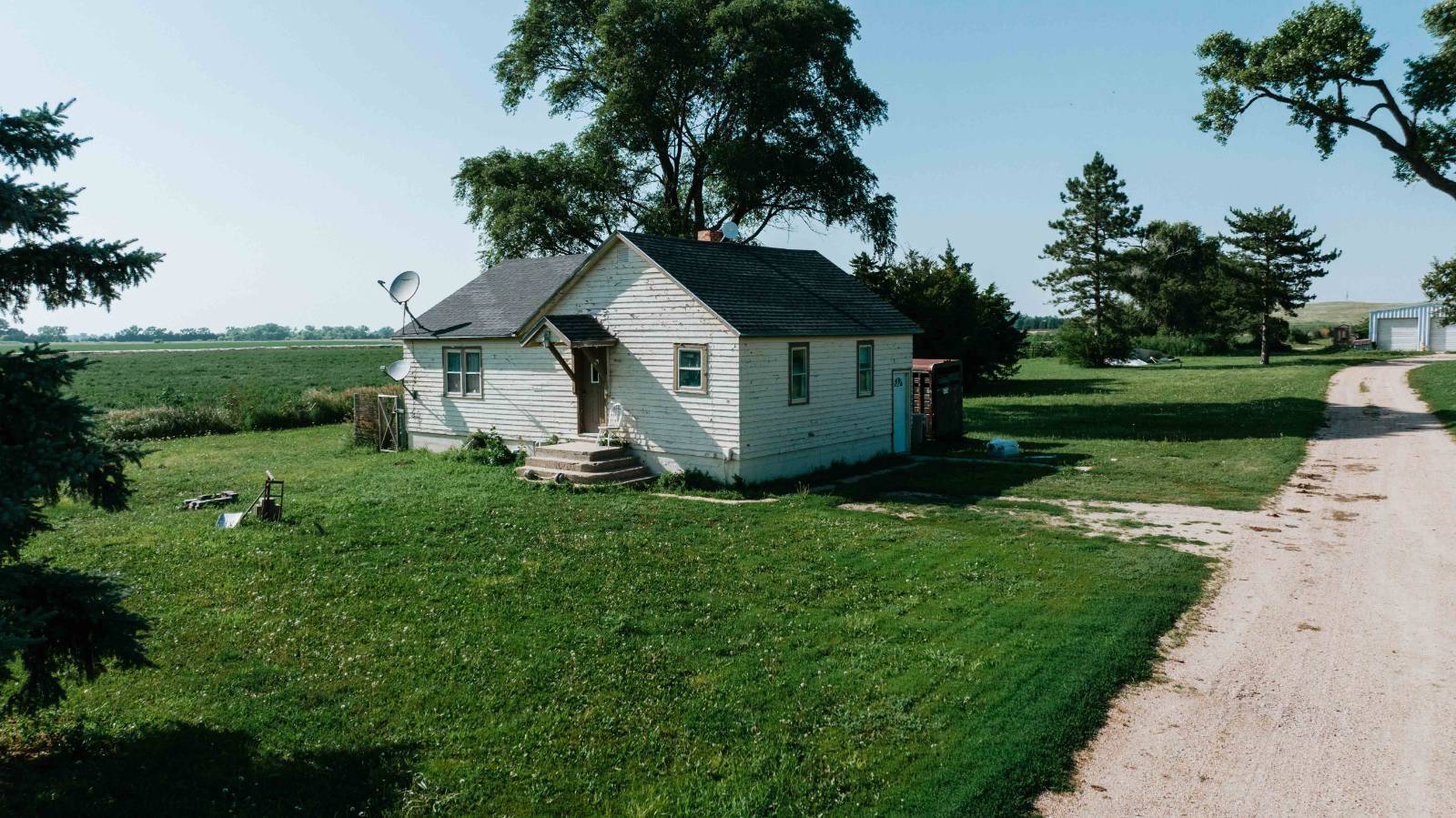 ;
;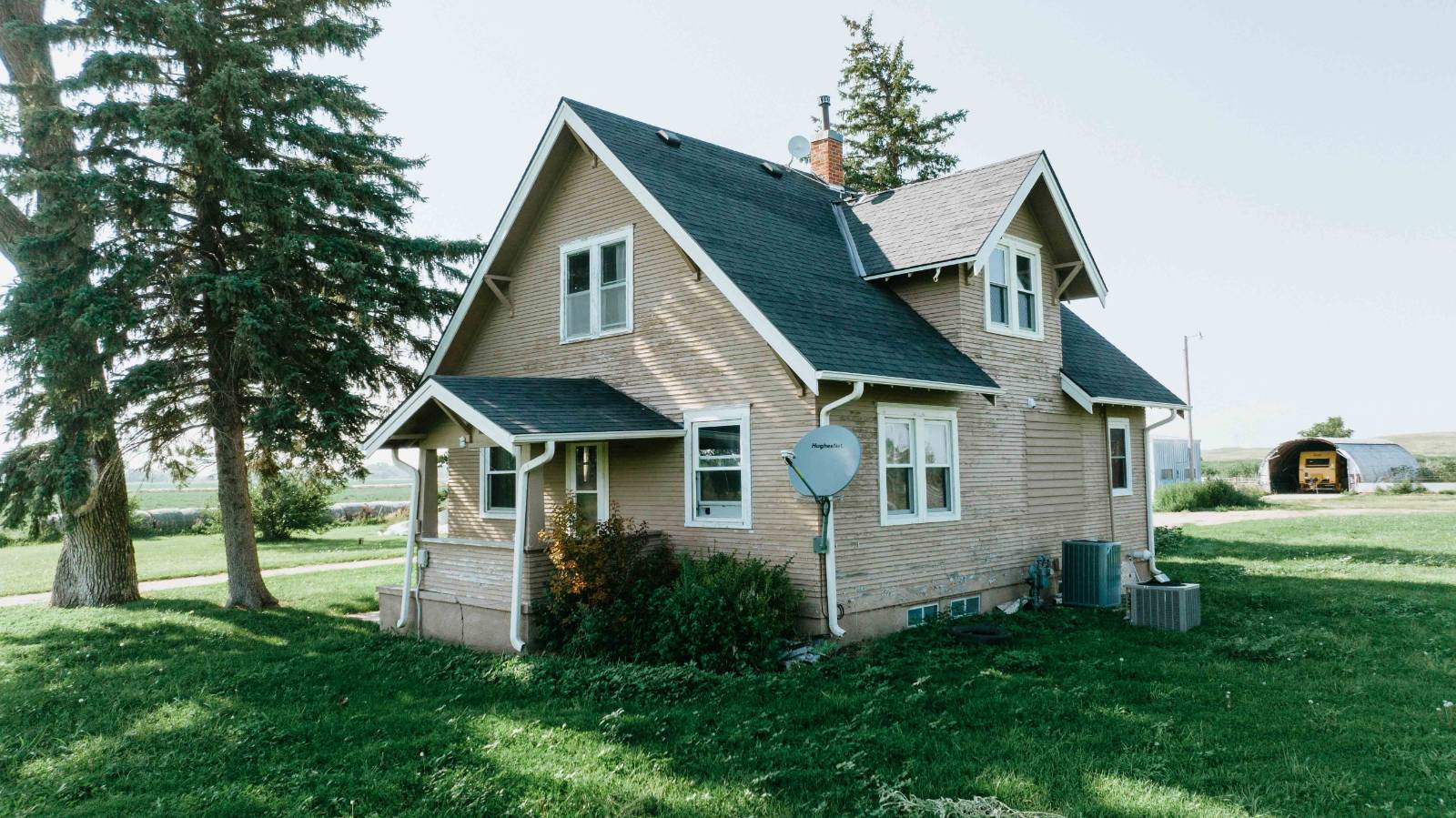 ;
; ;
; ;
; ;
; ;
; ;
;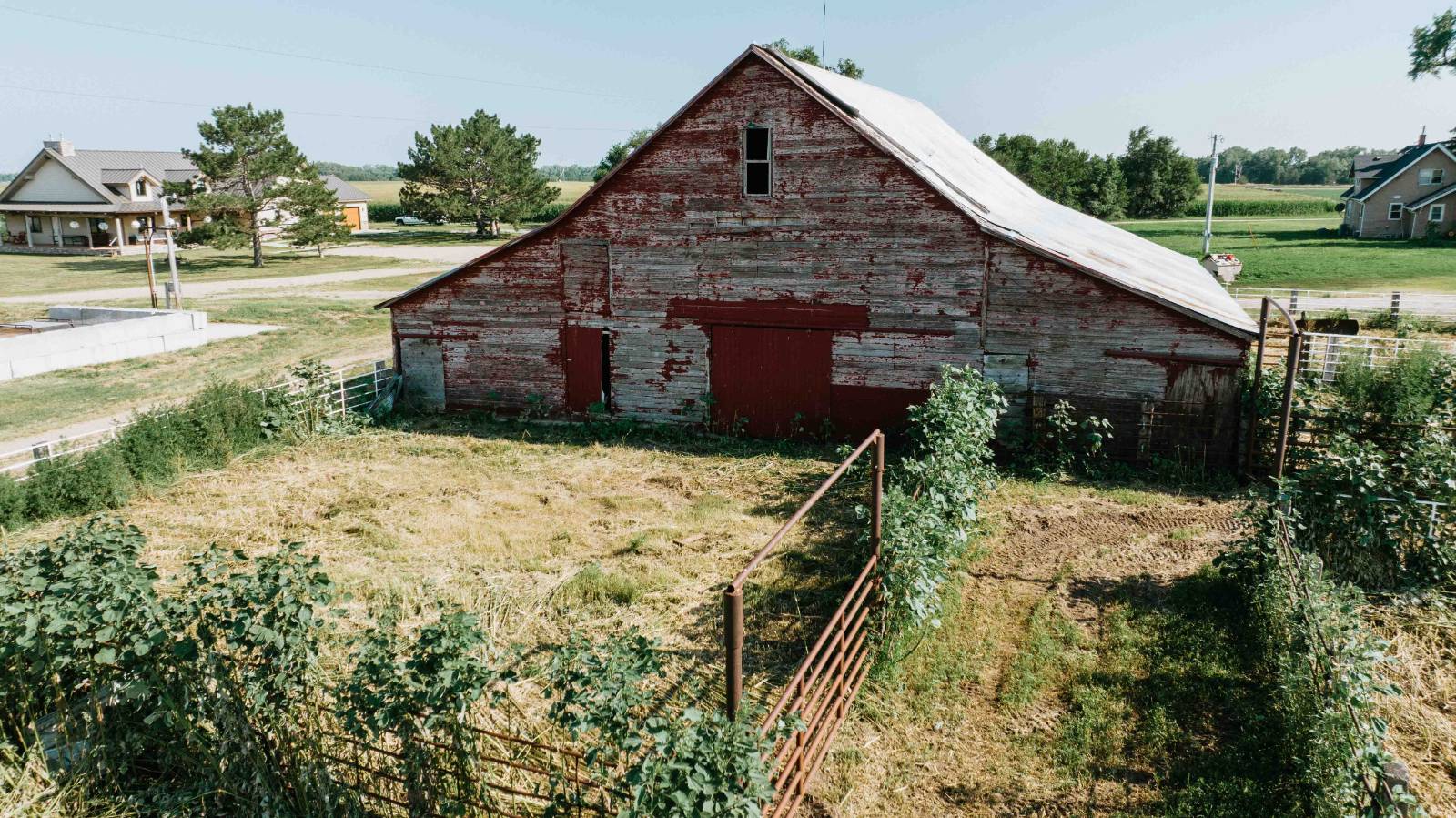 ;
;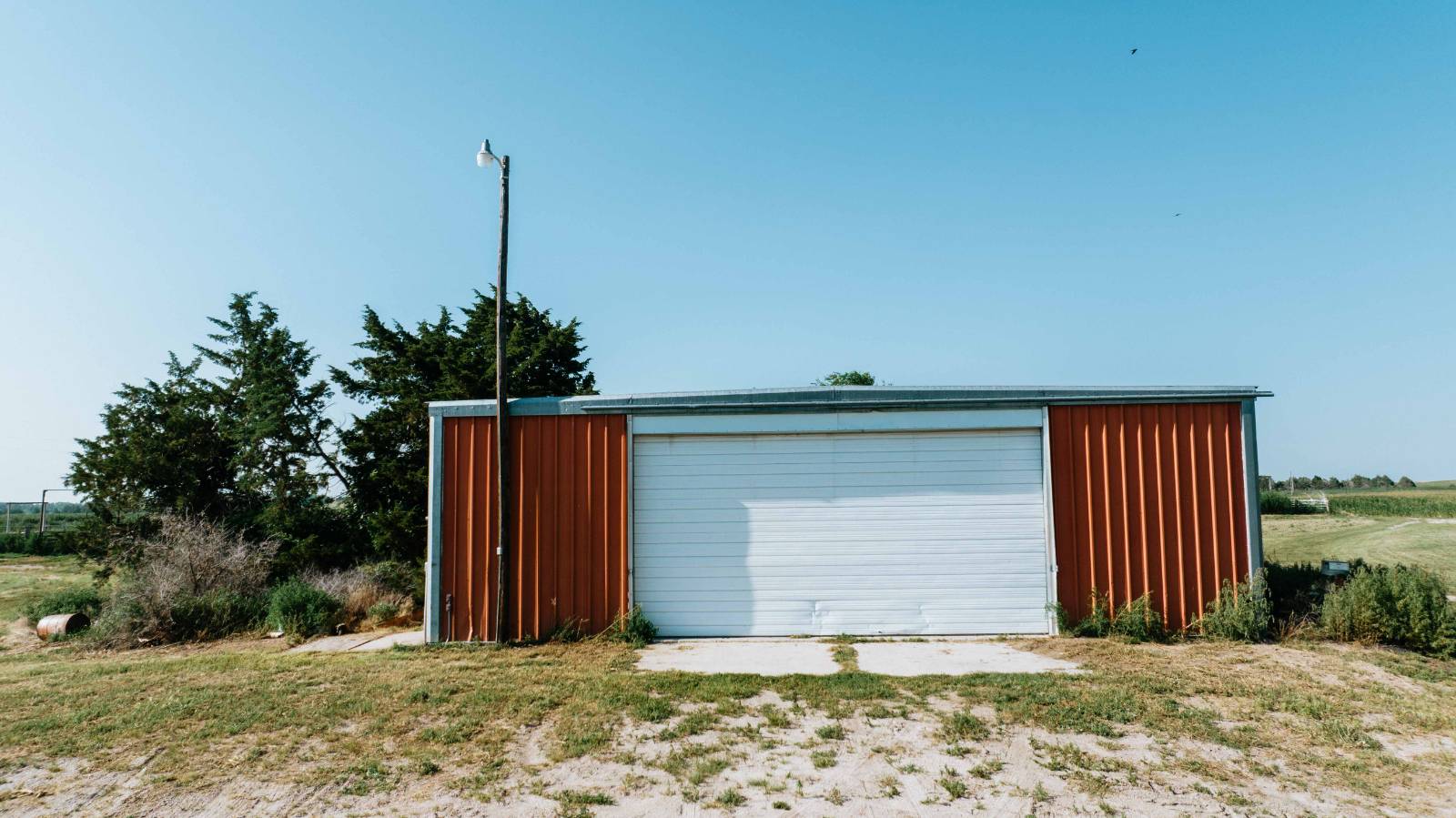 ;
; ;
; ;
;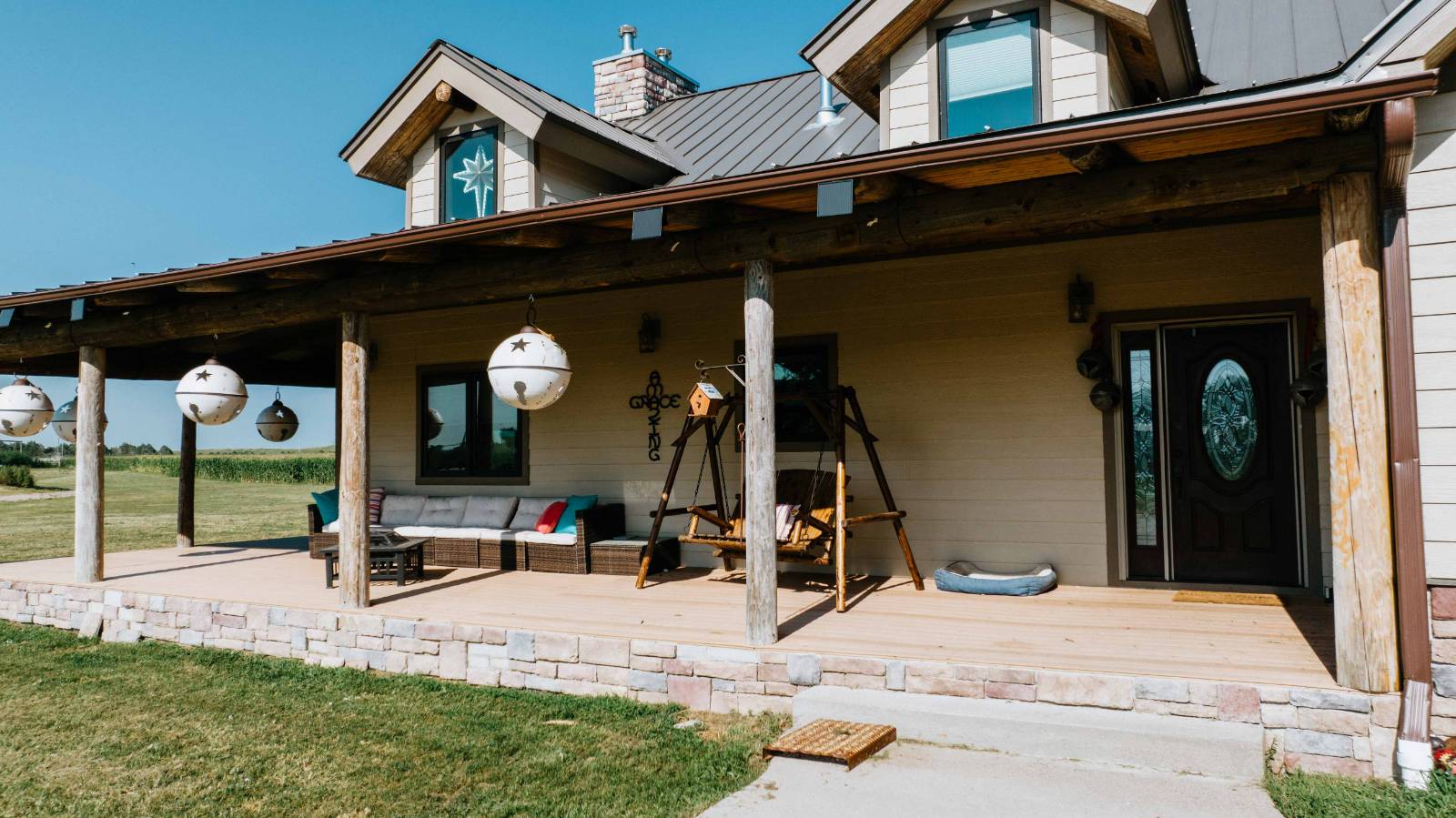 ;
;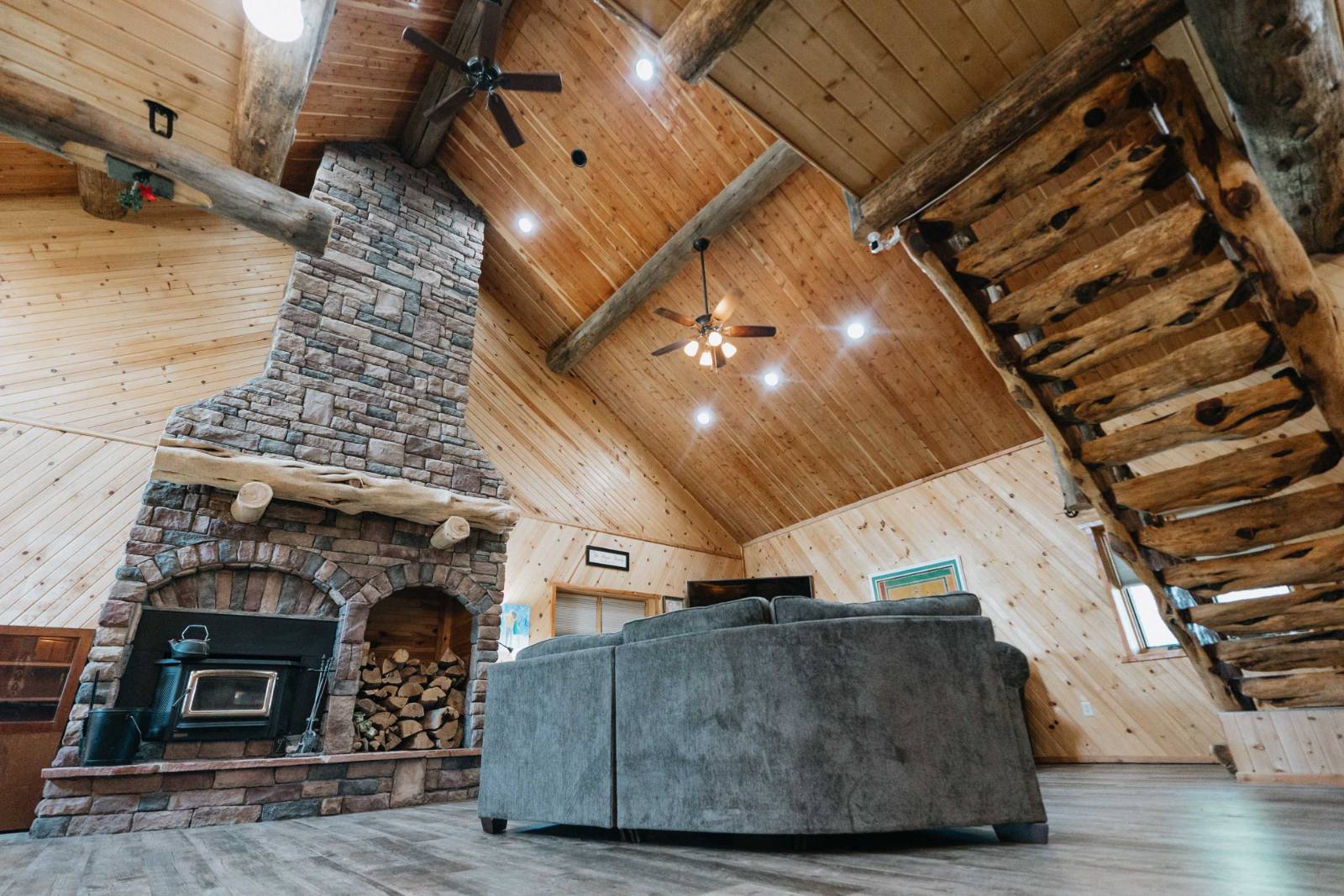 ;
;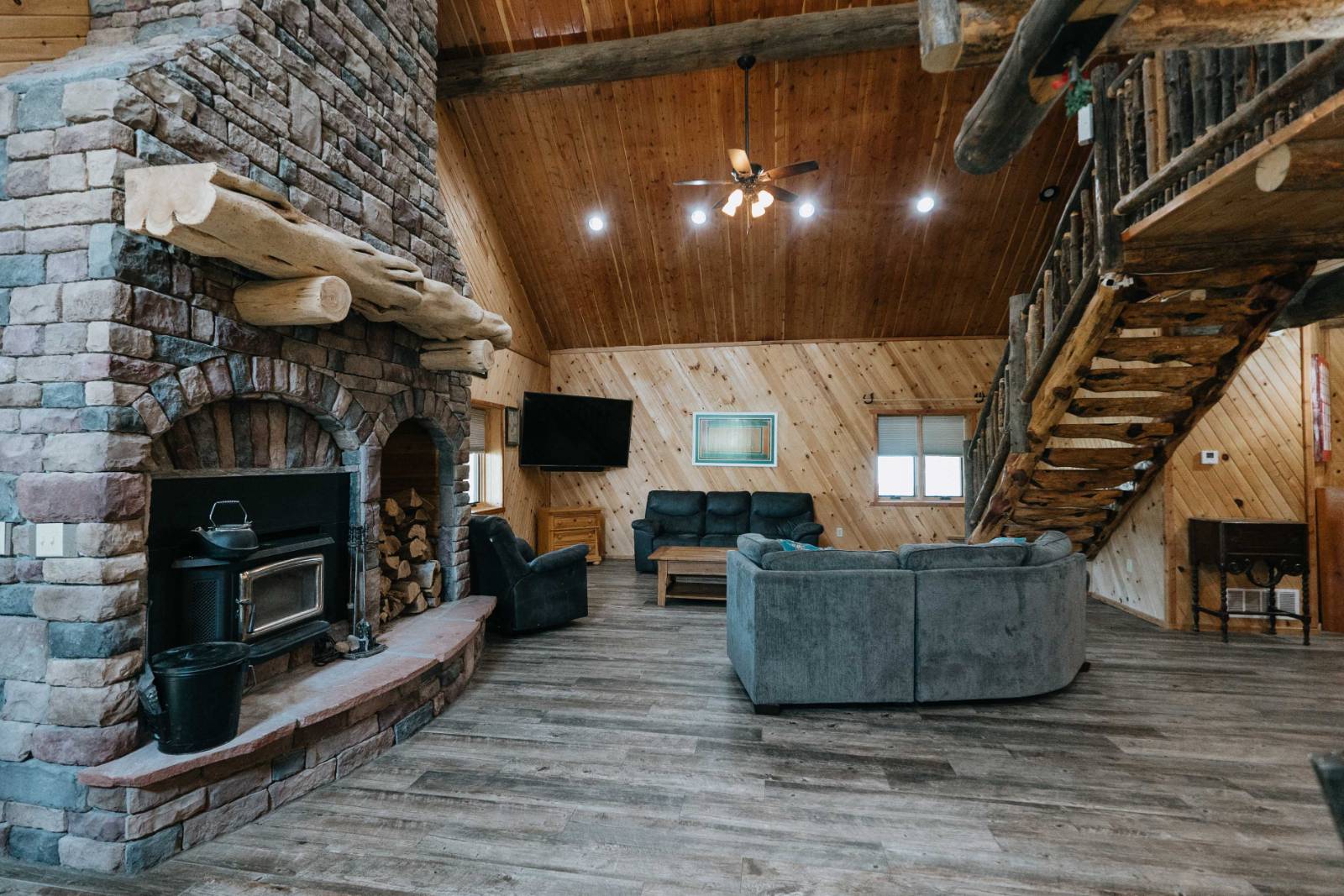 ;
; ;
; ;
;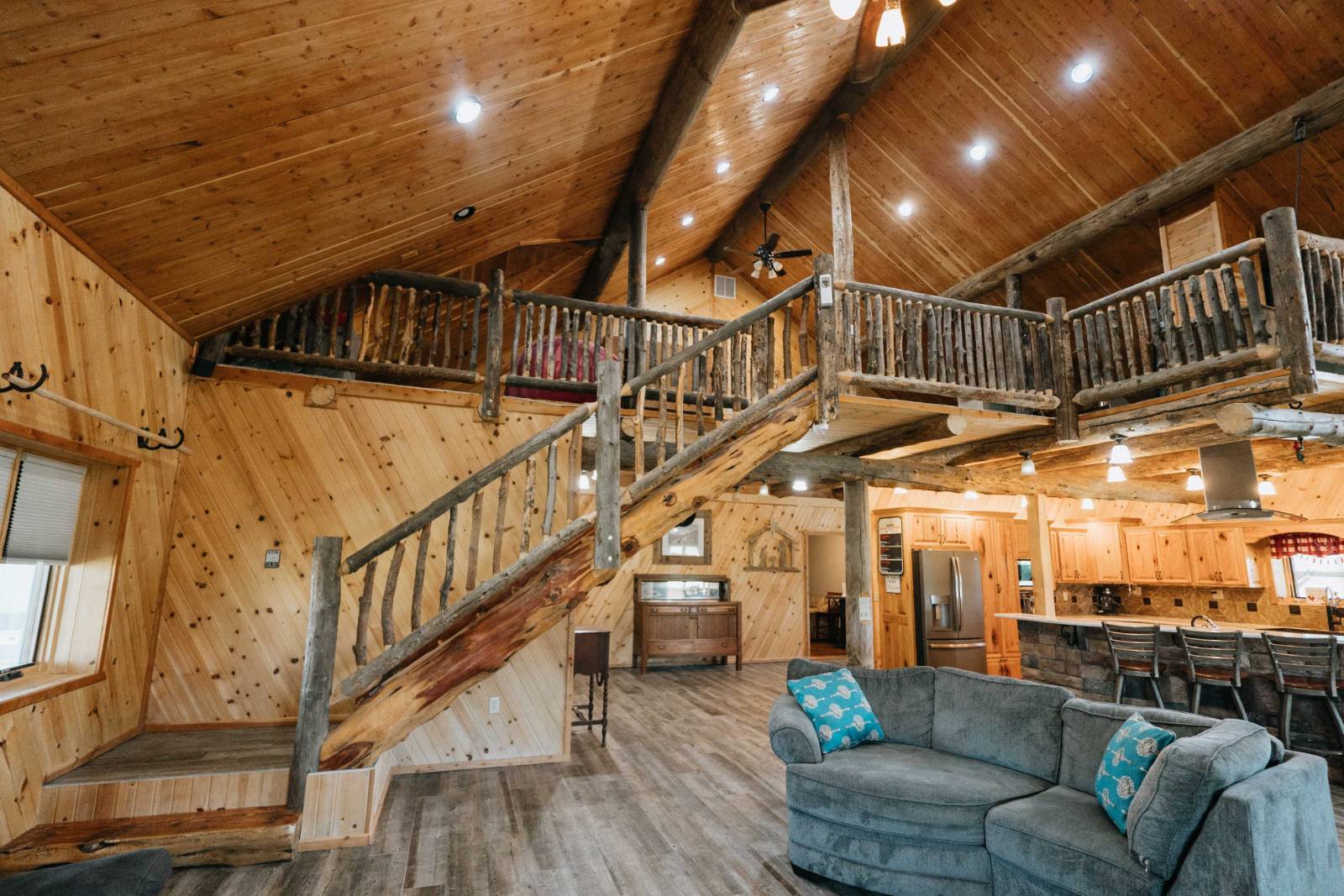 ;
;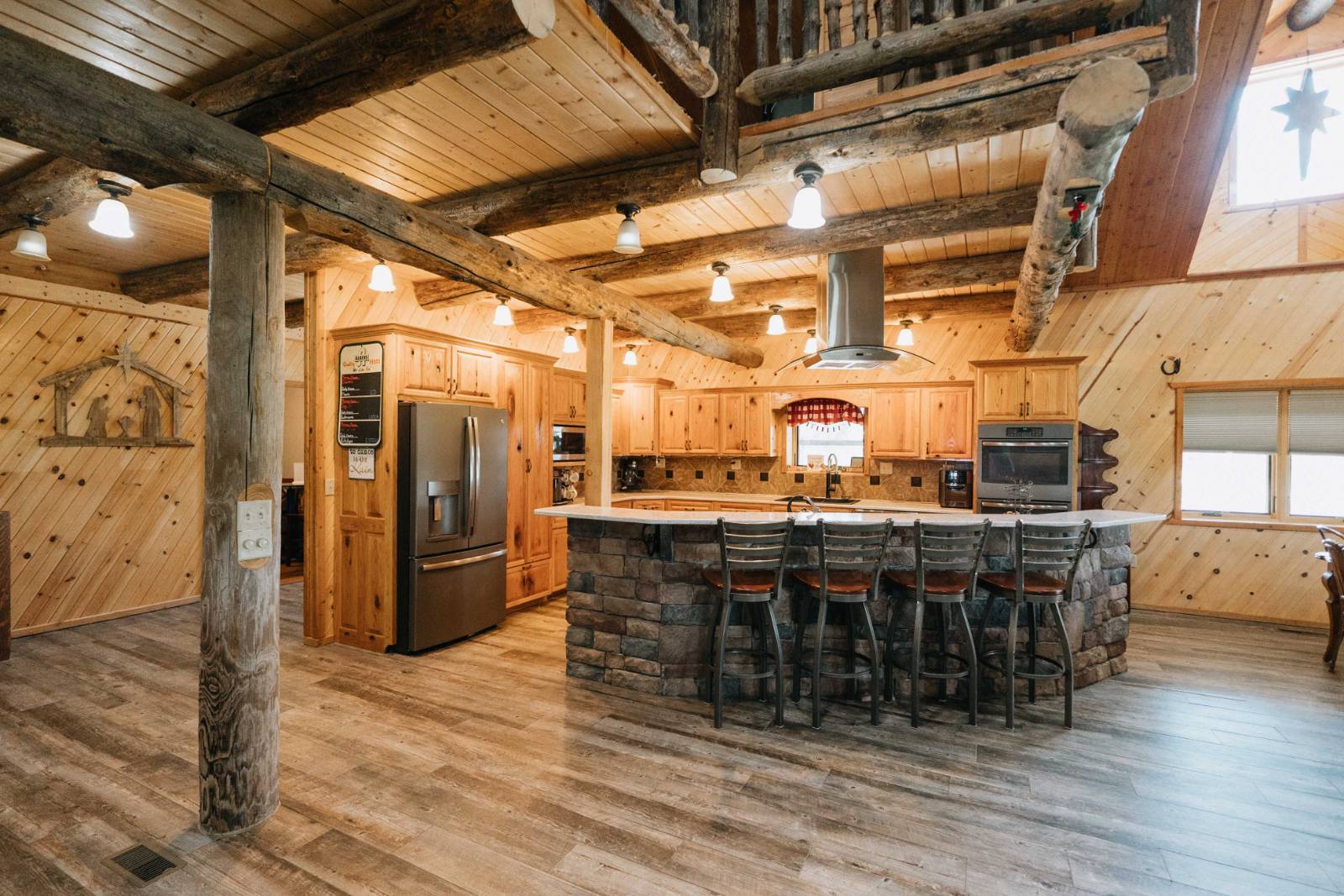 ;
; ;
; ;
; ;
; ;
; ;
; ;
; ;
; ;
; ;
;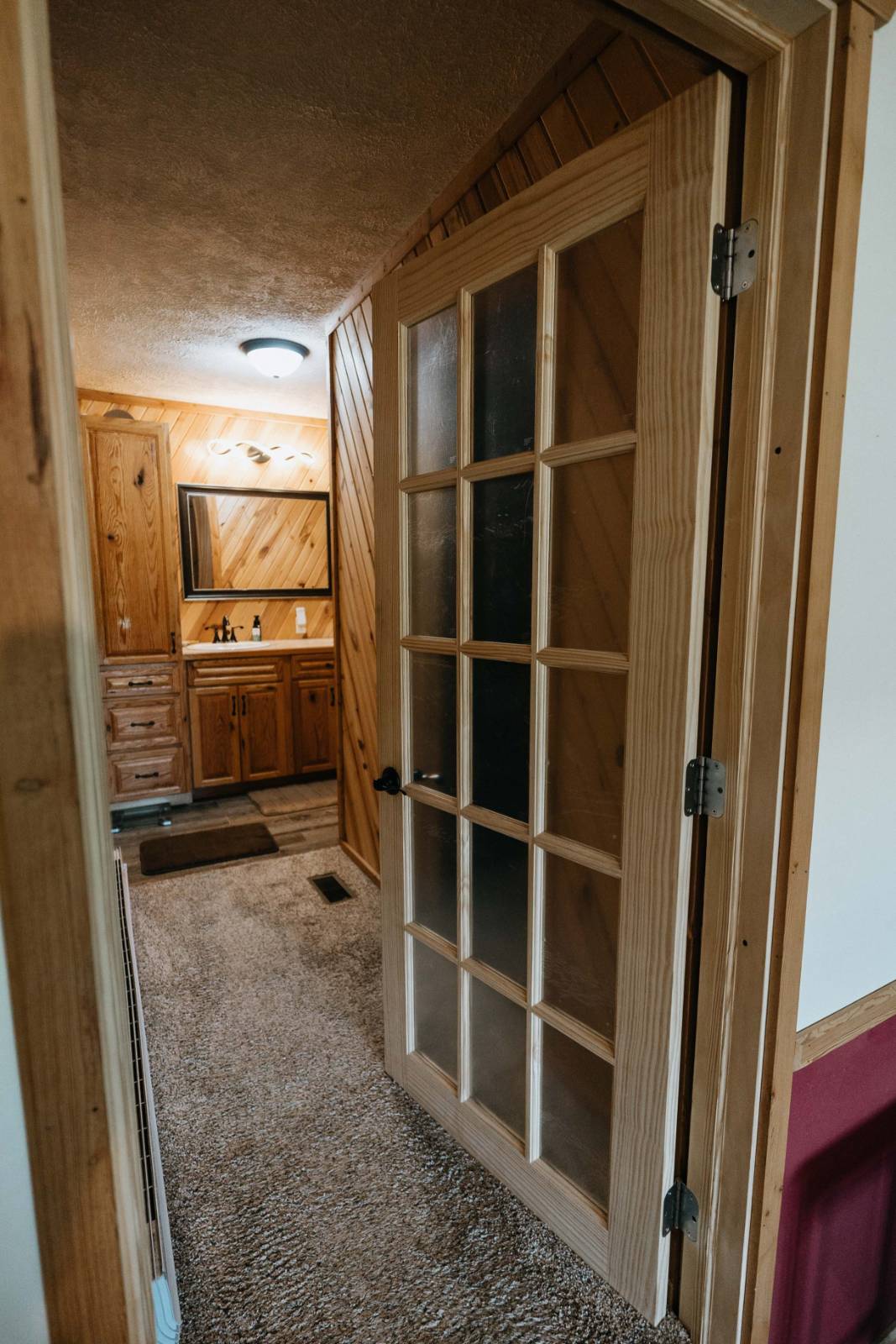 ;
; ;
; ;
;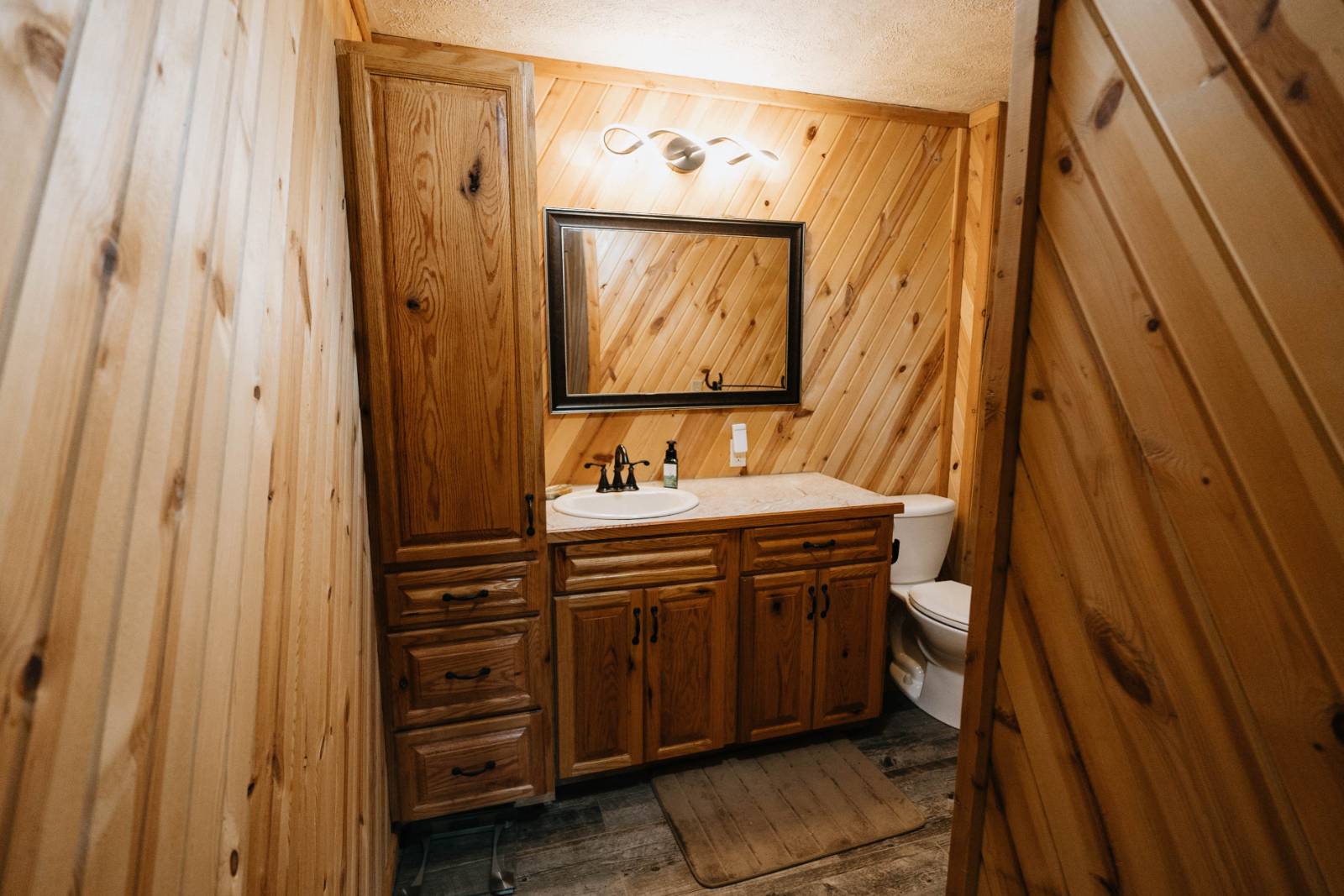 ;
; ;
;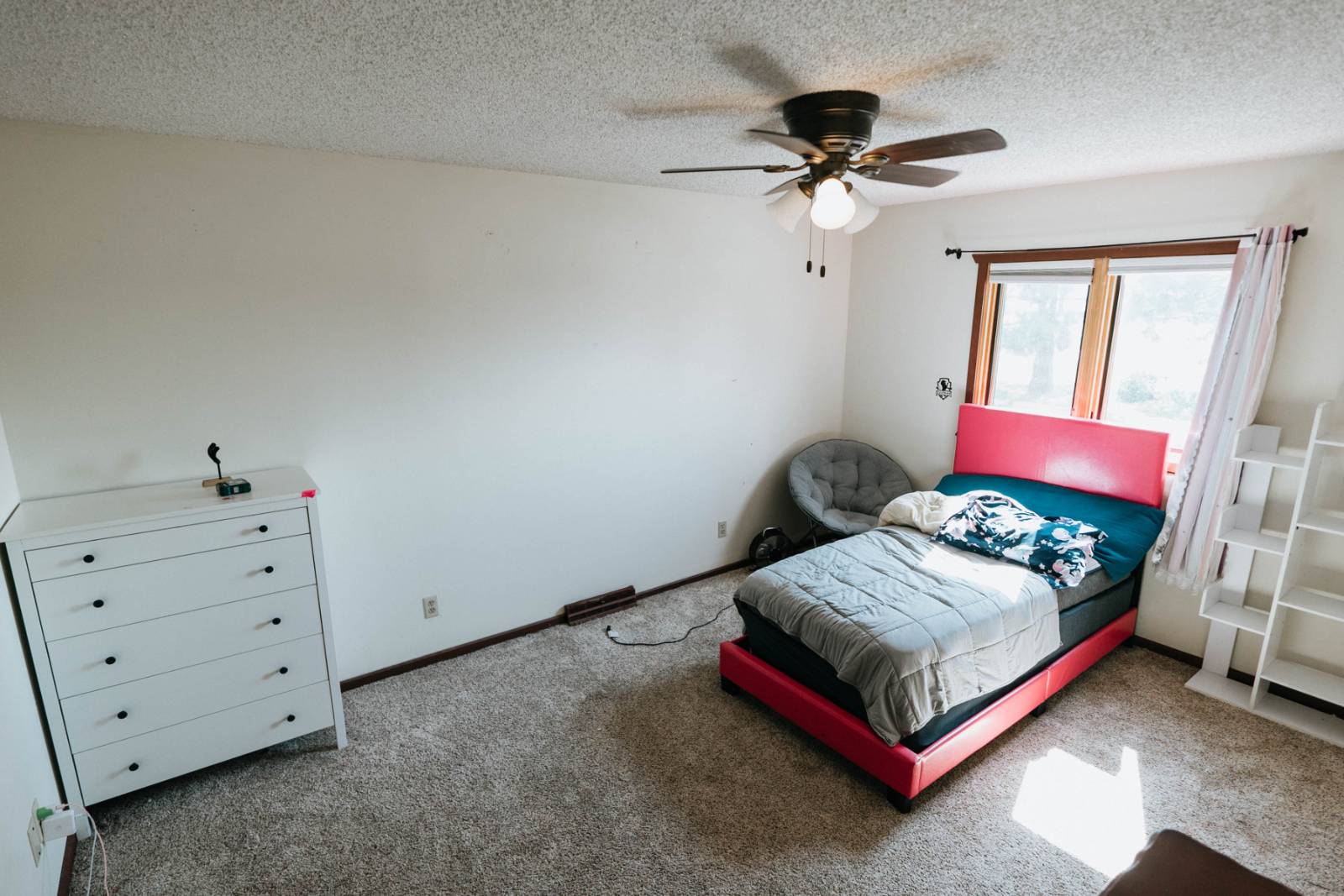 ;
;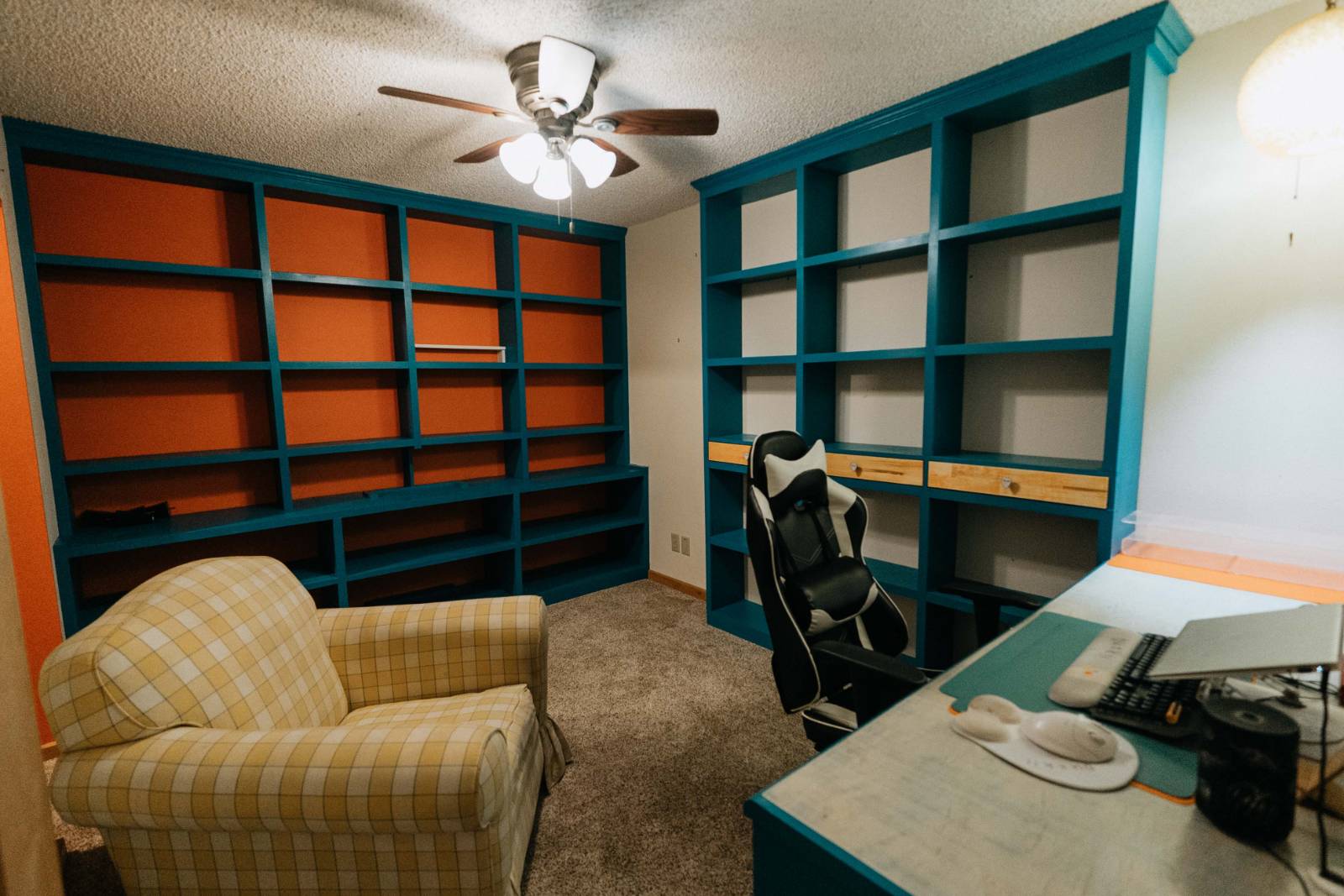 ;
;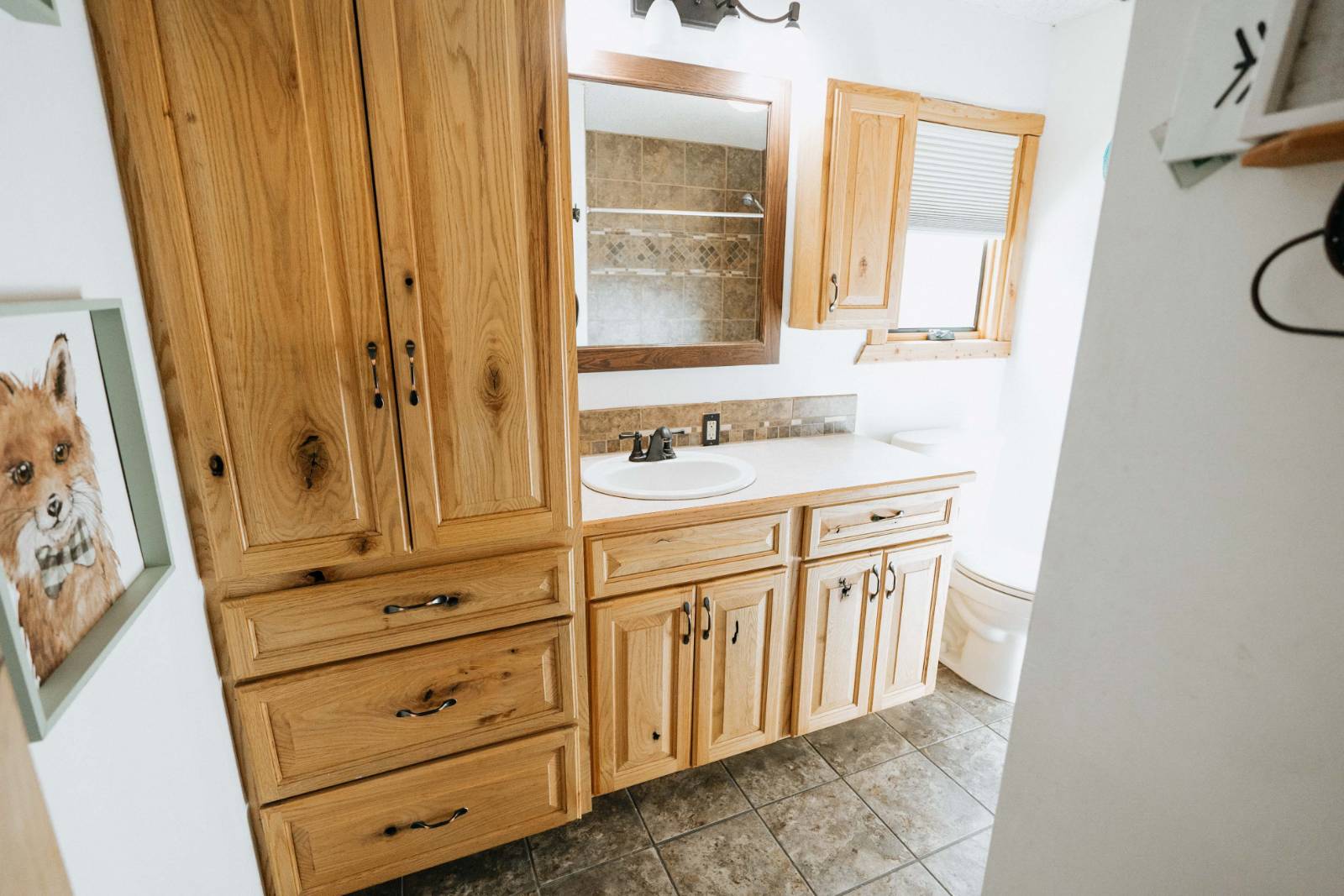 ;
;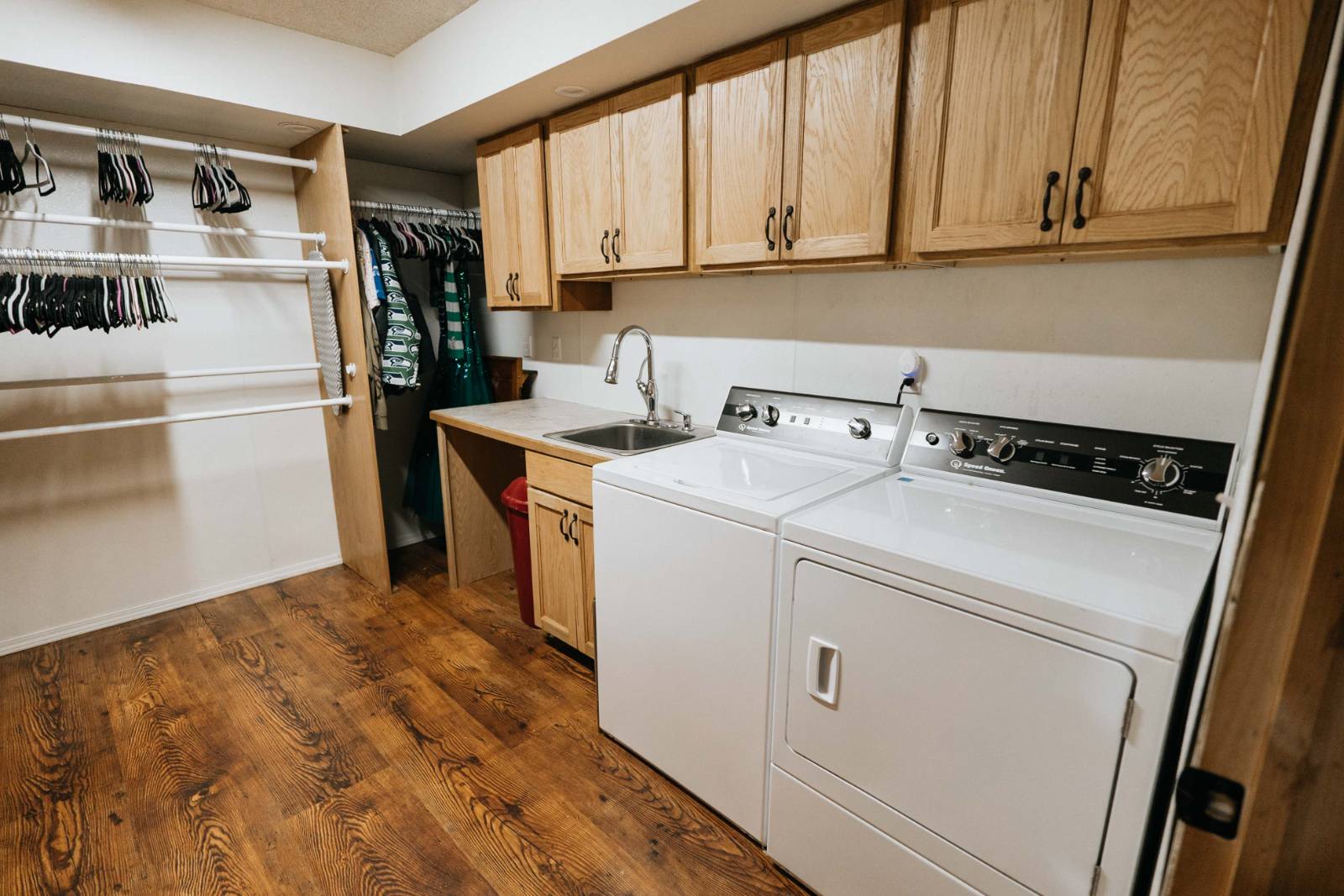 ;
; ;
;