32 Emener Ave., East Moriches, NY 11940
$639,000
List Price
Off Market
 4
Beds
4
Beds
 2.5
Baths
2.5
Baths
 Built In
1998
Built In
1998
| Listing ID |
11095467 |
|
|
|
| Property Type |
House |
|
|
|
| County |
Suffolk |
|
|
|
| Township |
Brookhaven |
|
|
|
| School |
EAST MORICHES UNION FREE SCHOOL DISTRICT |
|
|
|
|
| Total Tax |
$13,054 |
|
|
|
| Tax ID |
0200-722.000-06.00-023.000 |
|
|
|
| FEMA Flood Map |
fema.gov/portal |
|
|
|
| Year Built |
1998 |
|
|
|
| |
|
|
|
|
|
Spacious Traditional Style Home Located In A Quiet Development
Two Story Foyer Welcomes You To This Spacious Traditional Style Home Offering A Well Thought Of Floor Plan. Enjoy Entertaining Friends & Family During The Holidays In Your Commodious Kitchen. Inviting Large Glass Doors Entering Into Your Formal Dining Room, Formal Living Room In Addition To A Den With A Lovely Fireplace. Beautiful Refinished Hardwood Floors Are Found On The Main Level Along With An Updated Half Bath For Your Guests. The Second Story Presents A Roomy Master Suite With A Huge Walk In Closet & Full Large Bathroom. Three Additional Bedrooms Are Joined With An Updated Ensuite Bathroom. Step Outside To Enjoy All The Mature Landscaping With Room For A Pool That Could be Located On Your Side Yard. This Lovely Home Is Located On A Quiet Dead End Street In The Princess Estates Development With Nearby Amazing Beaches, Marinas, Shops, Fine Restaurants, Wineries, Golf Courses & So Much More. Come To The Gateway To The Hamptons, Also A Choice Of Westhampton, Eastport South Manor Or Center Moriches High Schools. Homeowner Willing To Give Allowance Towards Purchase Points~Call Today!
|
- 4 Total Bedrooms
- 2 Full Baths
- 1 Half Bath
- 0.26 Acres
- 11326 SF Lot
- Built in 1998
- Renovated 2021
- 2 Stories
- Available 7/23/2022
- Traditional Style
- Full Basement
- Lower Level: Unfinished
- Renovation: Refinished Hardwood Flooring, Updated Bathrooms, Freshly Painted
- Eat-In Kitchen
- Oven/Range
- Refrigerator
- Dishwasher
- Appliance Hot Water Heater
- Carpet Flooring
- Hardwood Flooring
- 9 Rooms
- Entry Foyer
- Living Room
- Dining Room
- Family Room
- Formal Room
- Primary Bedroom
- en Suite Bathroom
- Walk-in Closet
- Kitchen
- Laundry
- First Floor Bathroom
- 1 Fireplace
- Baseboard
- 2 Heat/AC Zones
- Oil Fuel
- Central A/C
- Frame Construction
- Vinyl Siding
- Asphalt Shingles Roof
- Attached Garage
- 2 Garage Spaces
- Municipal Water
- Private Septic
- Patio
- Covered Porch
- Room For Pool
- Driveway
- Shed
- Near Bus
- Near Train
|
|
FIORE REAL ESTATE SALES CORP
|
Listing data is deemed reliable but is NOT guaranteed accurate.
|



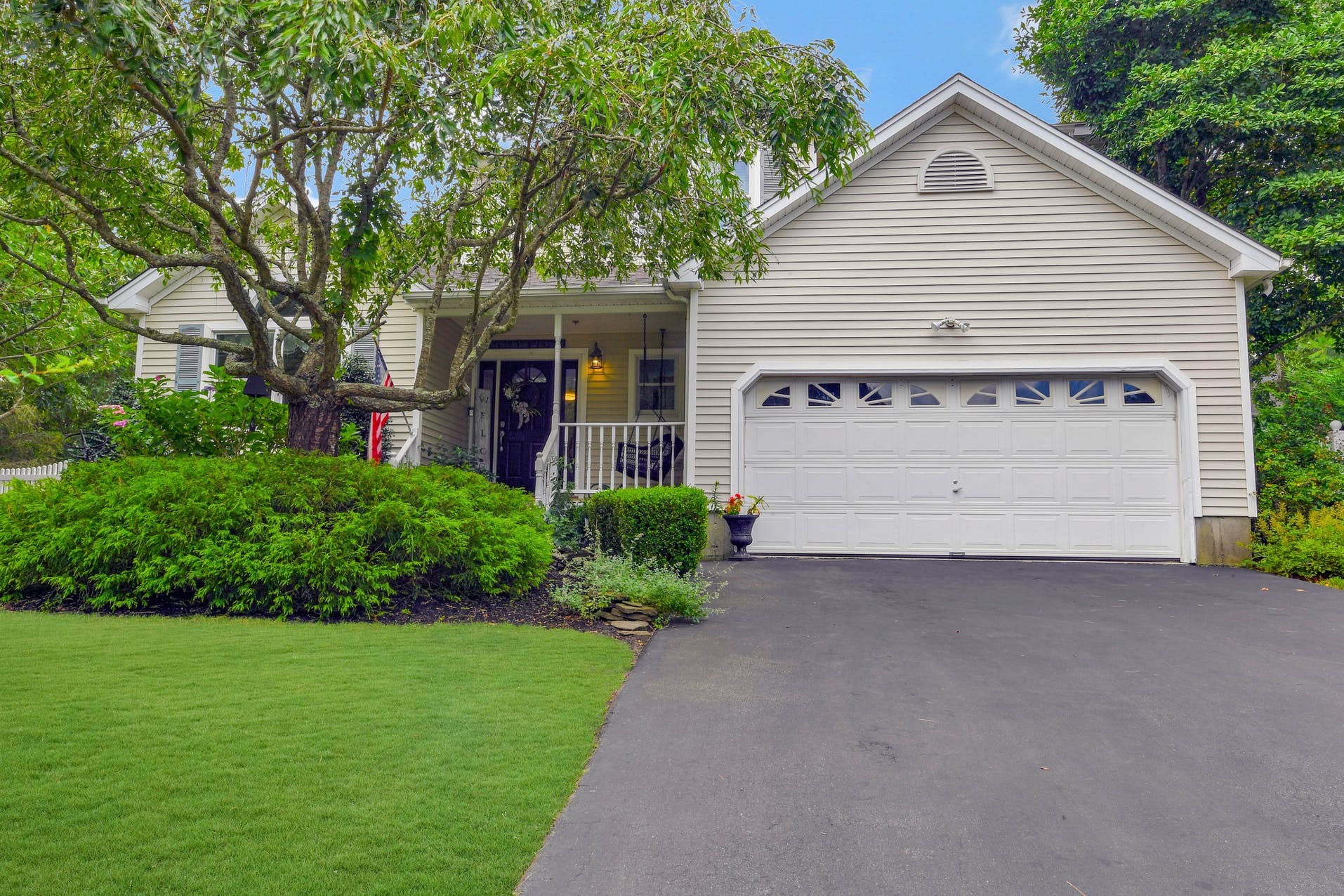


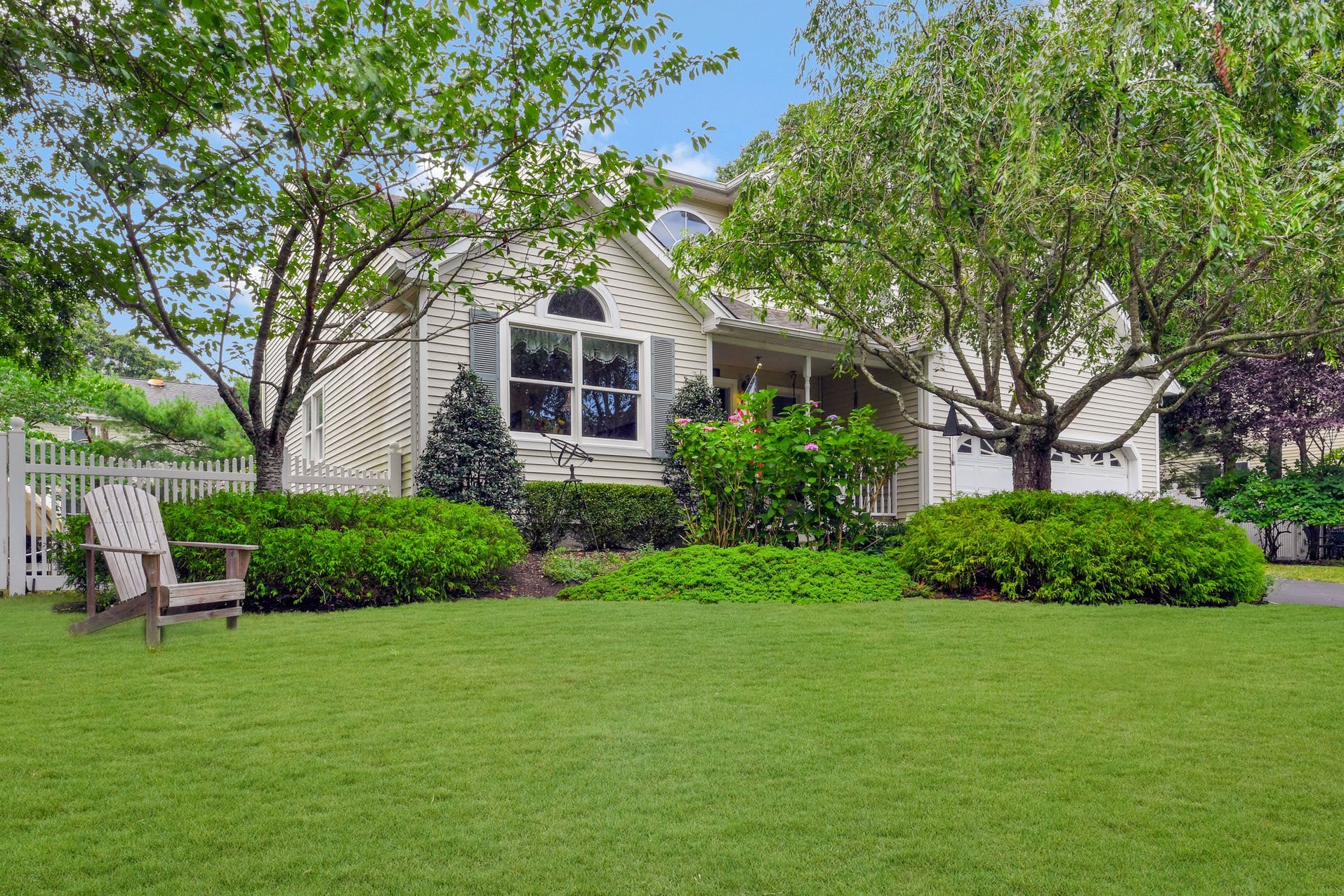 ;
;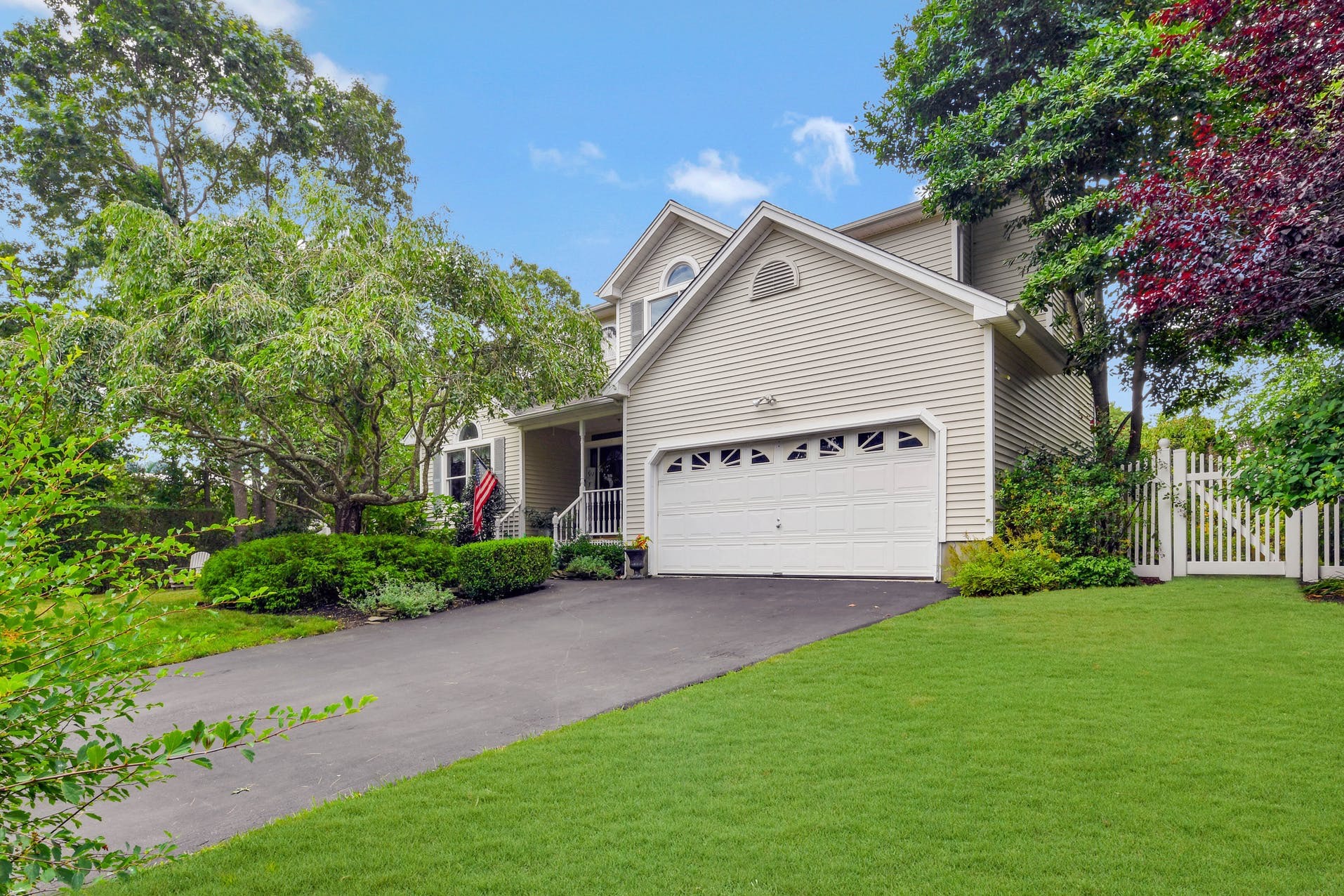 ;
;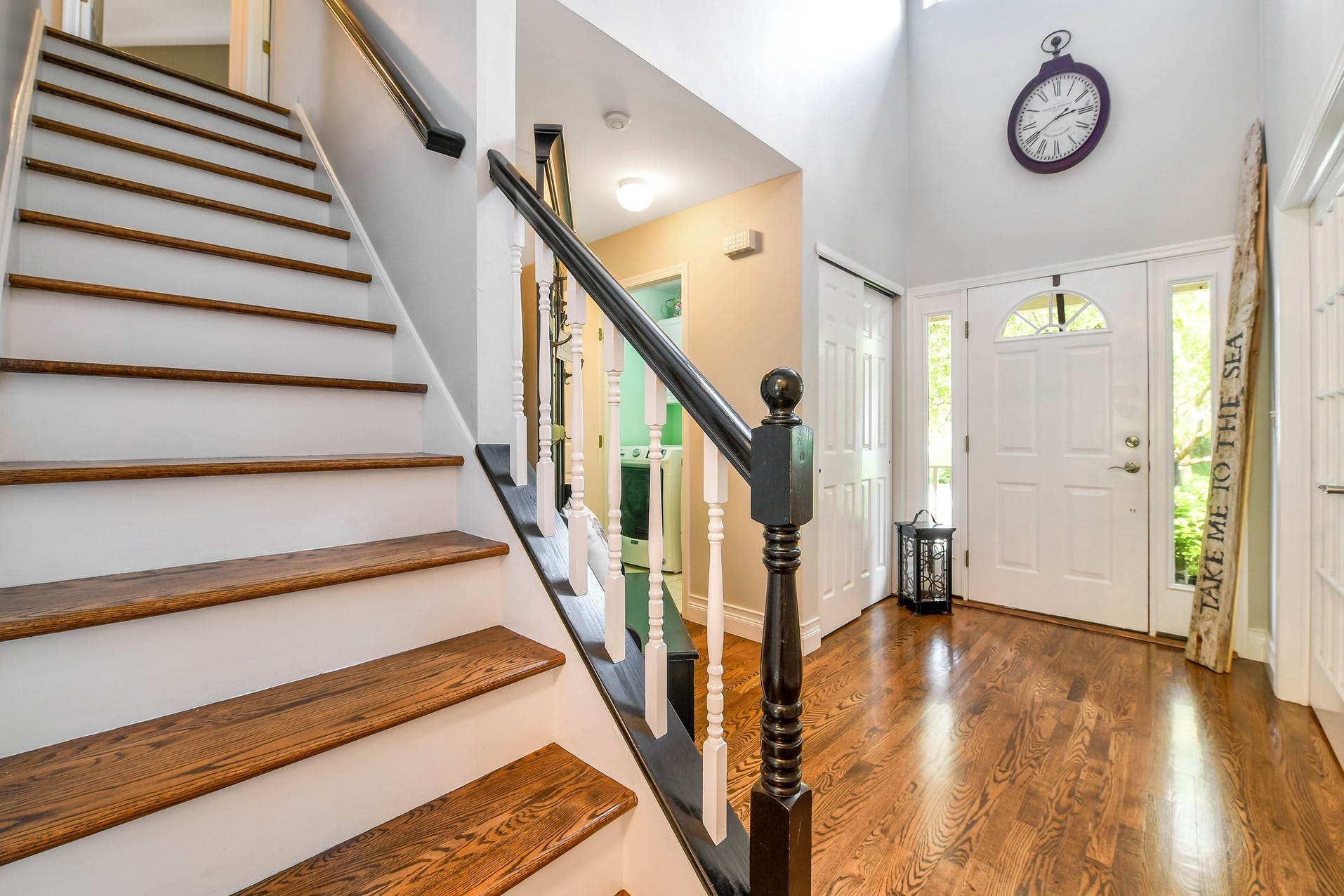 ;
;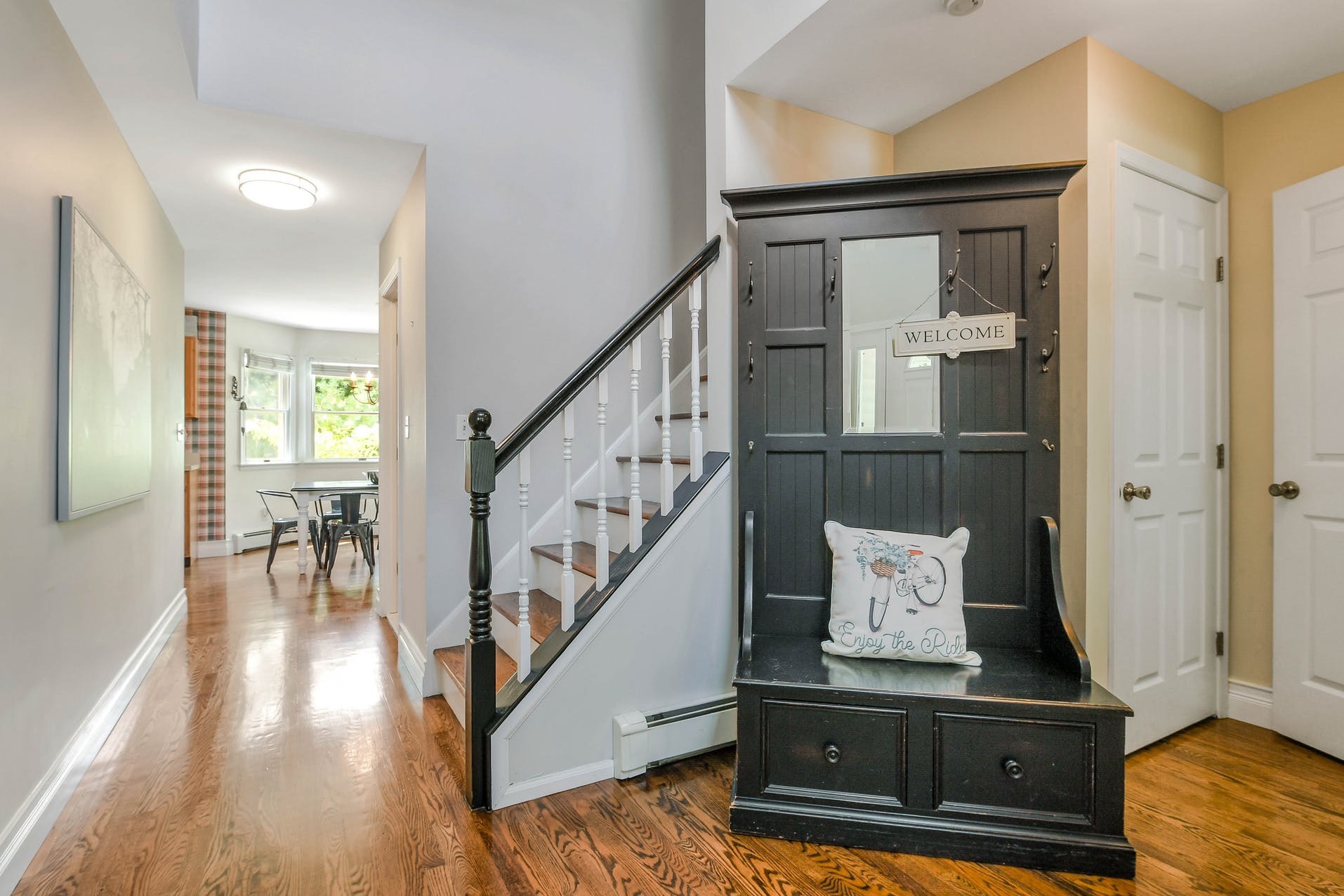 ;
;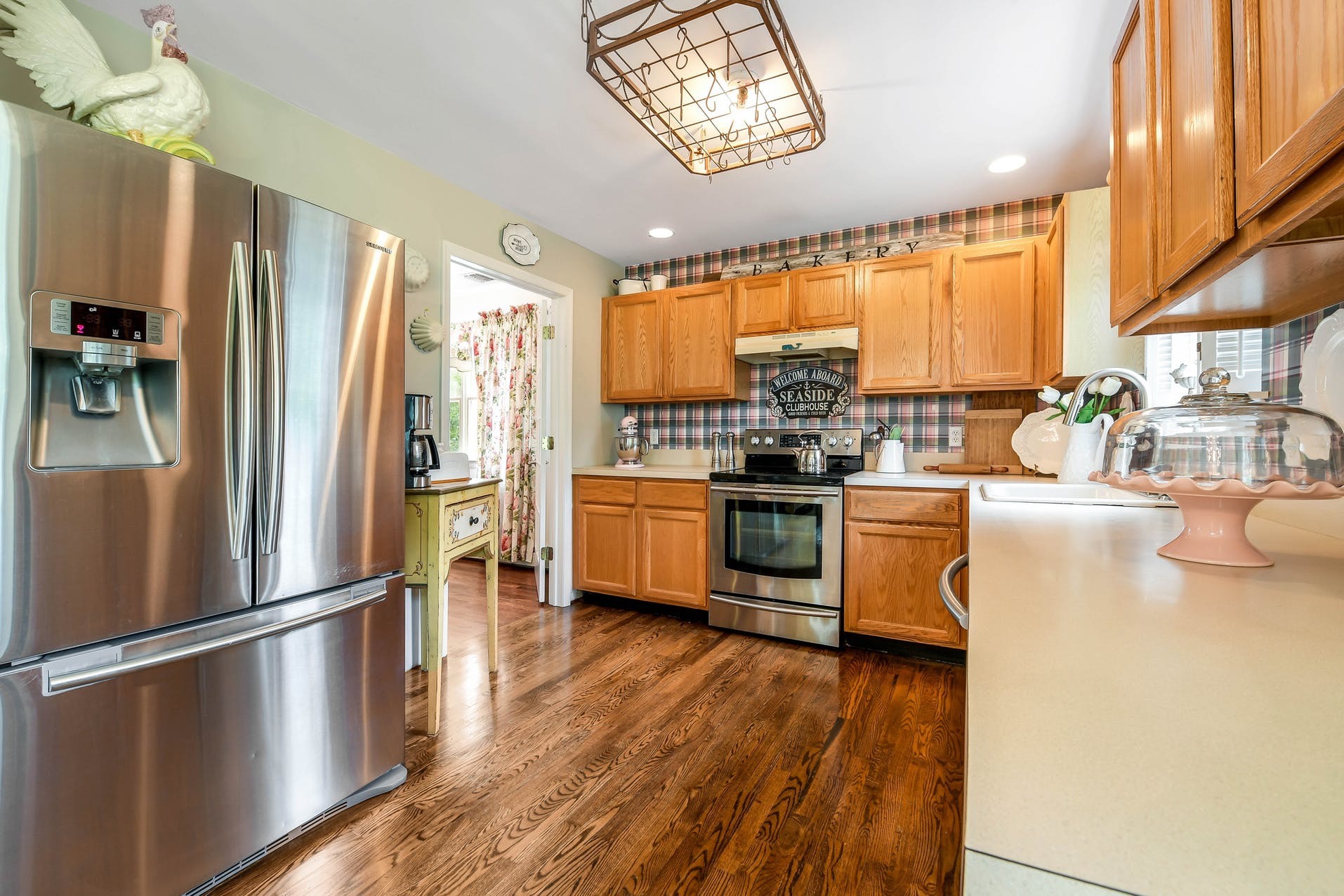 ;
;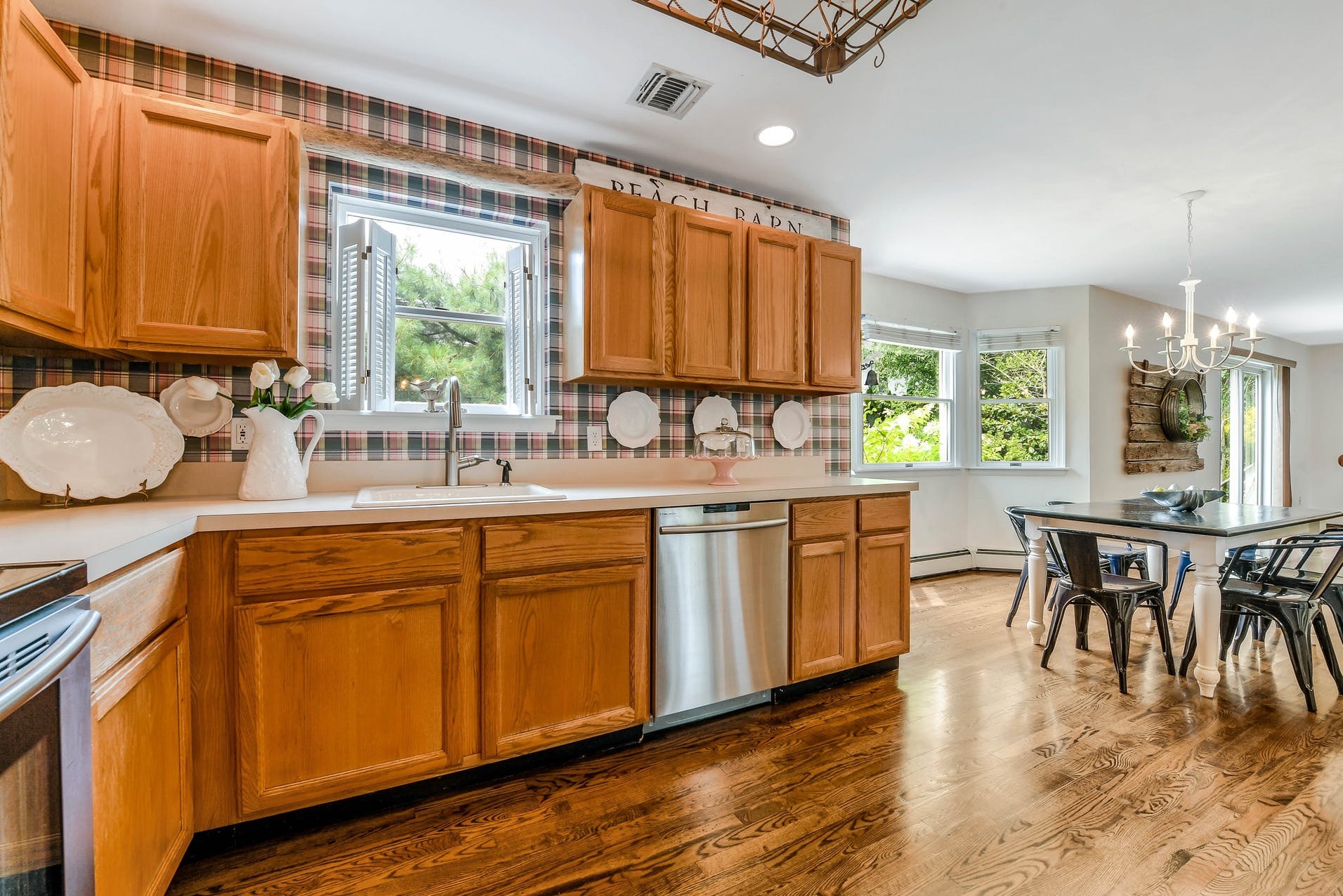 ;
;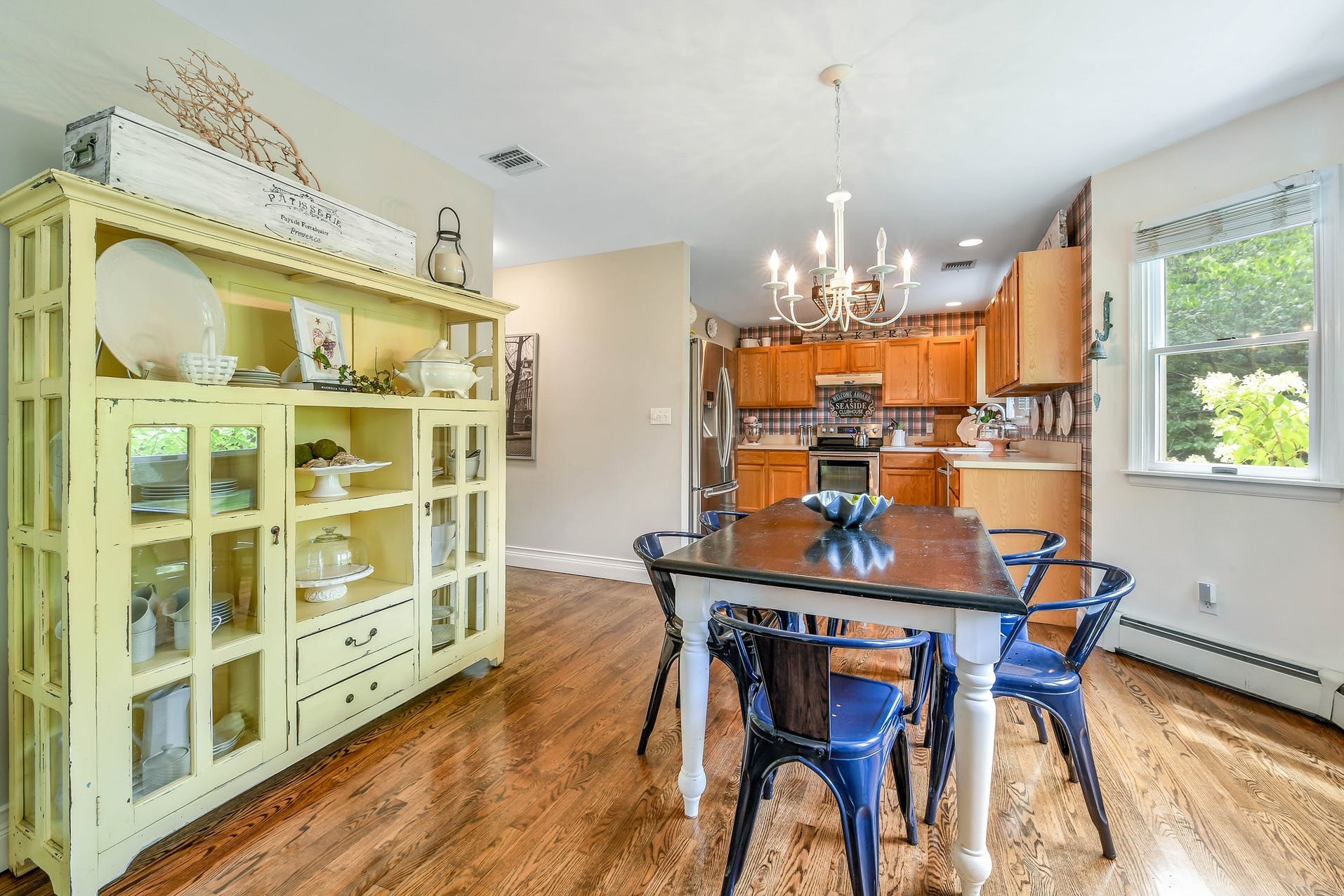 ;
;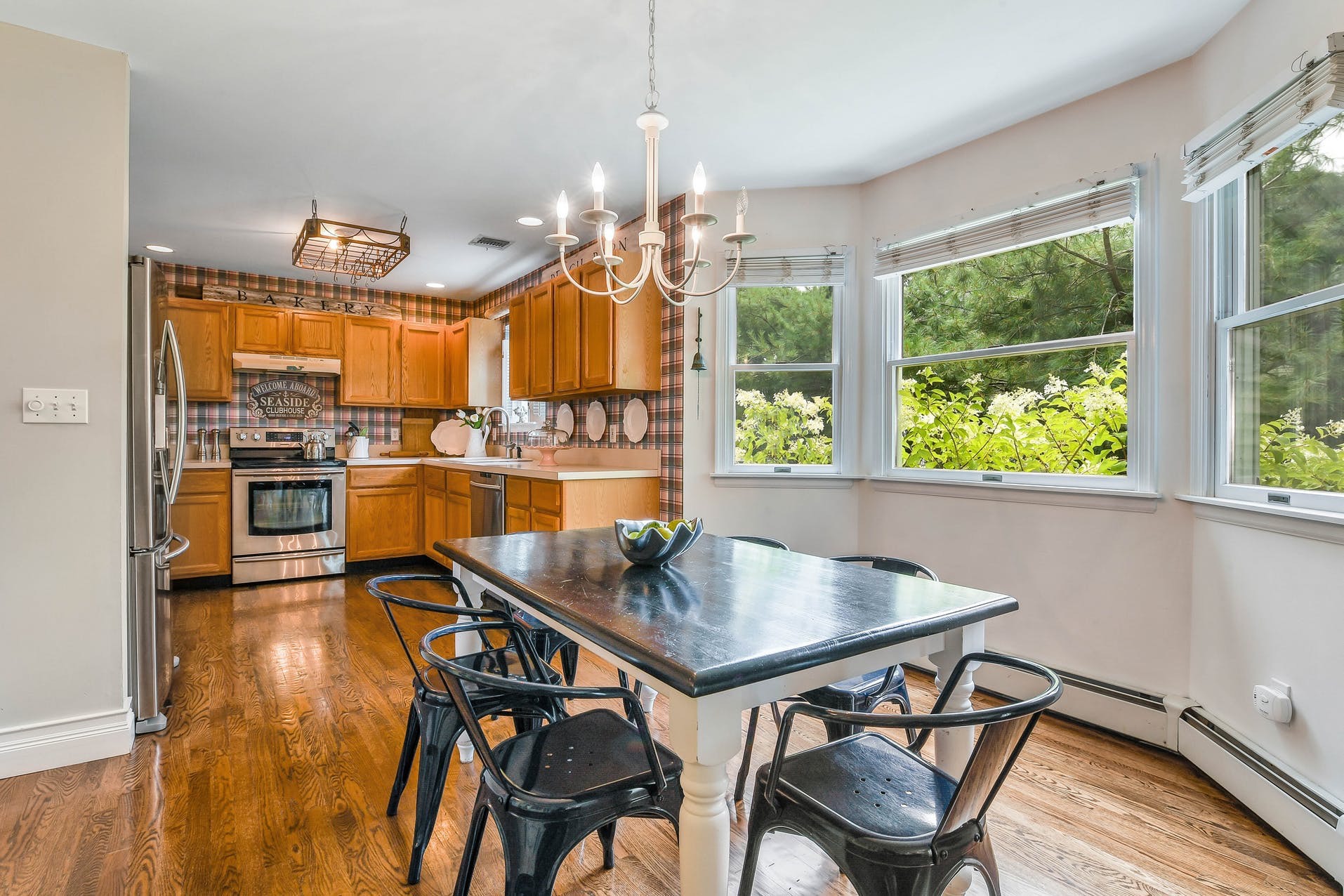 ;
;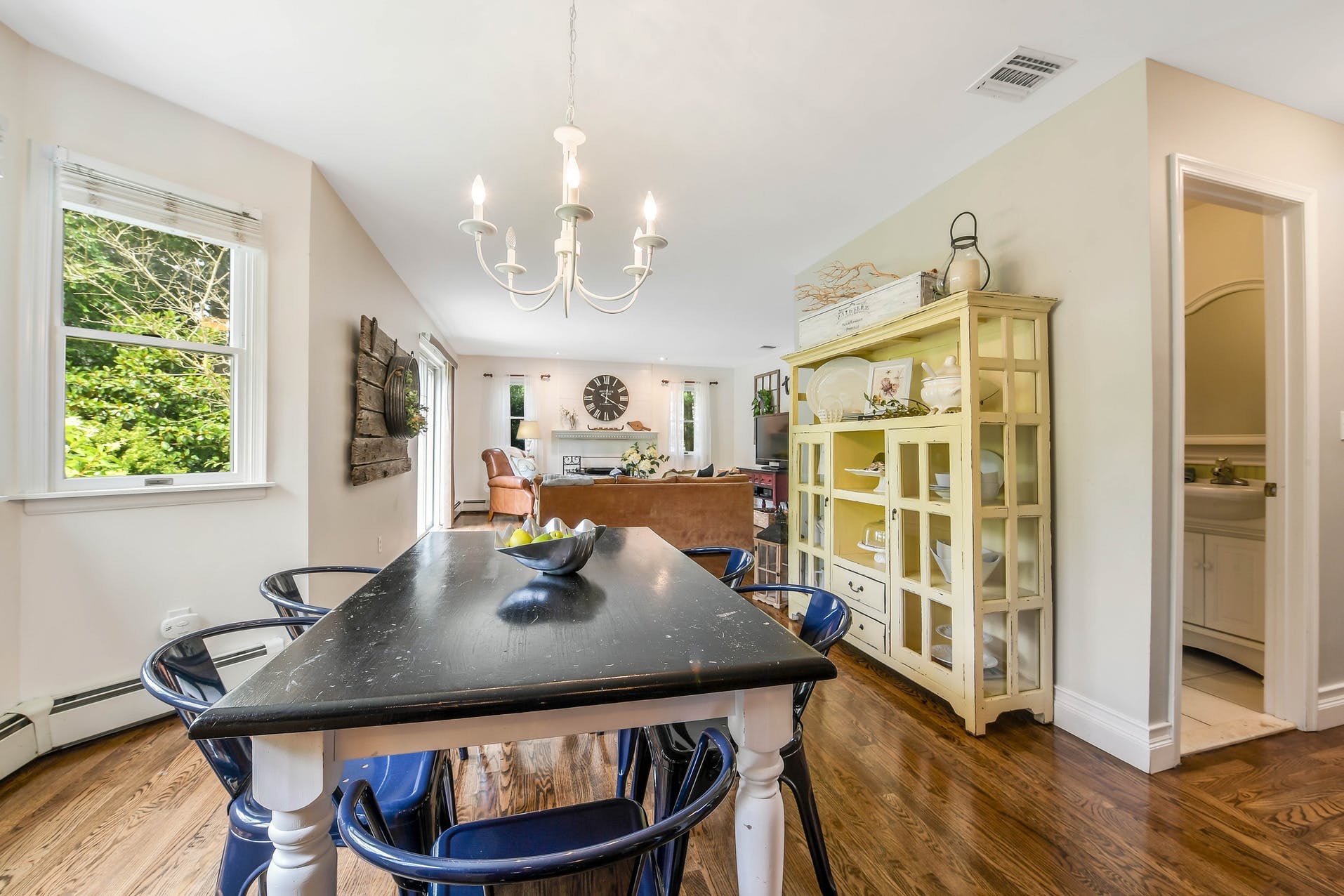 ;
;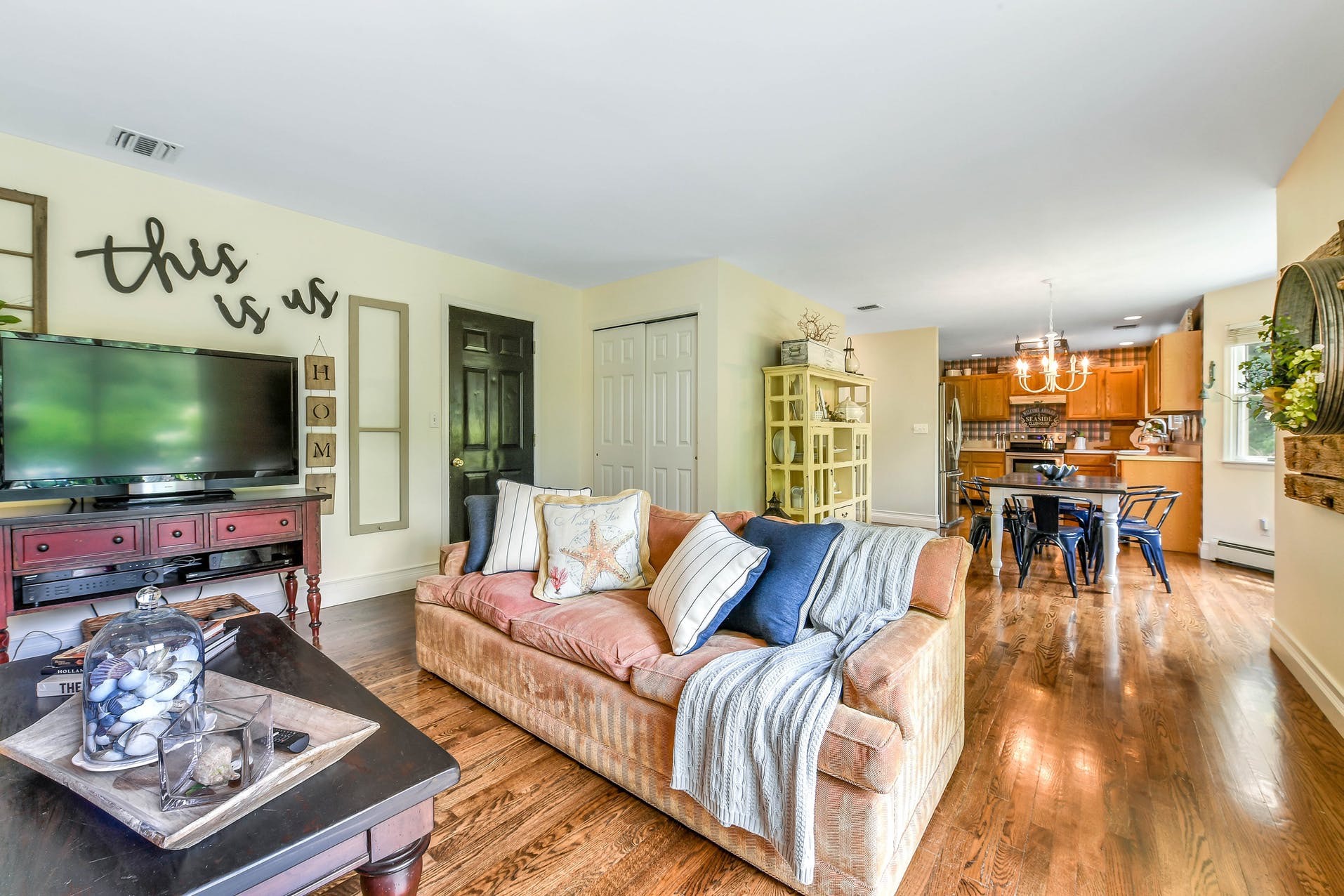 ;
;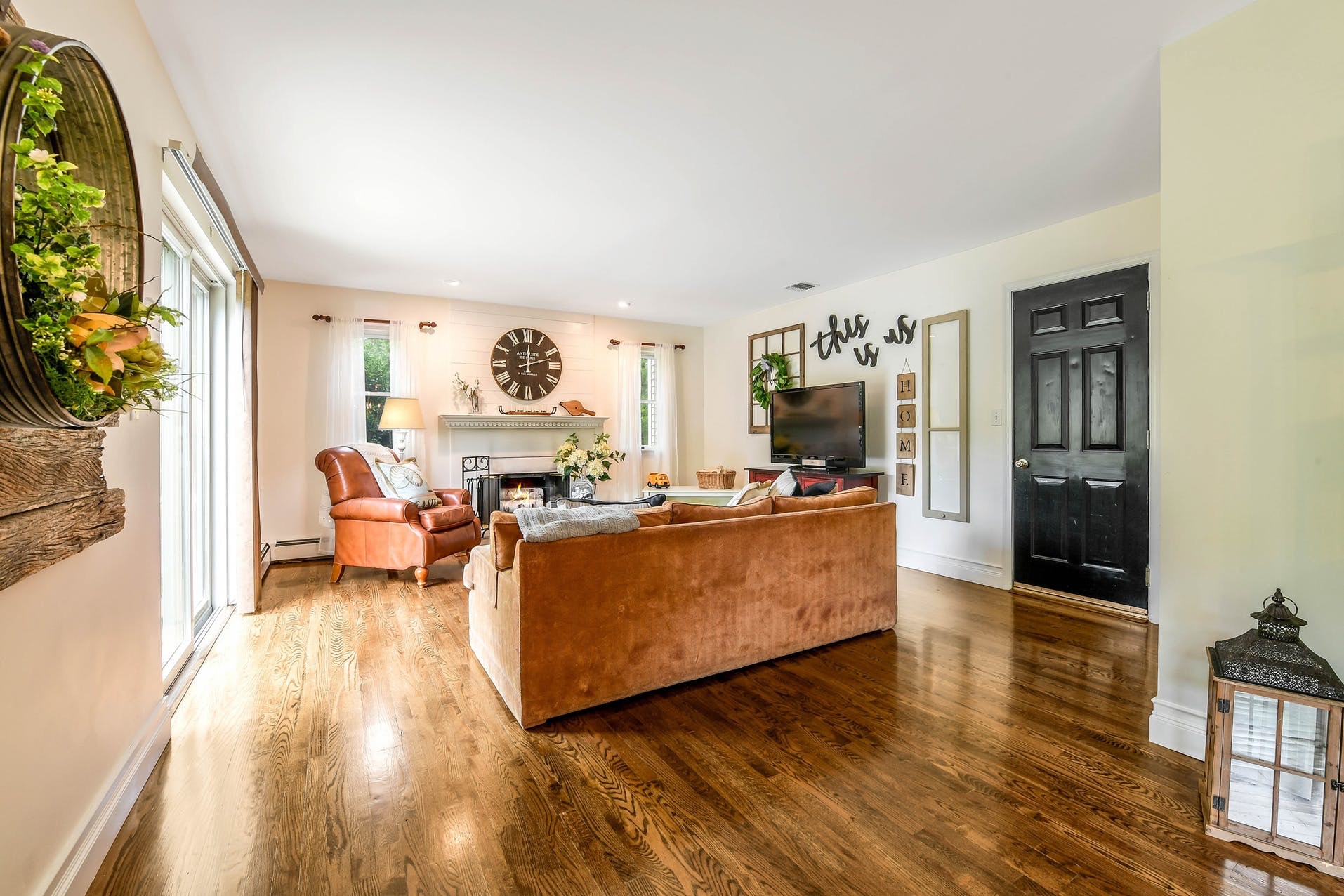 ;
;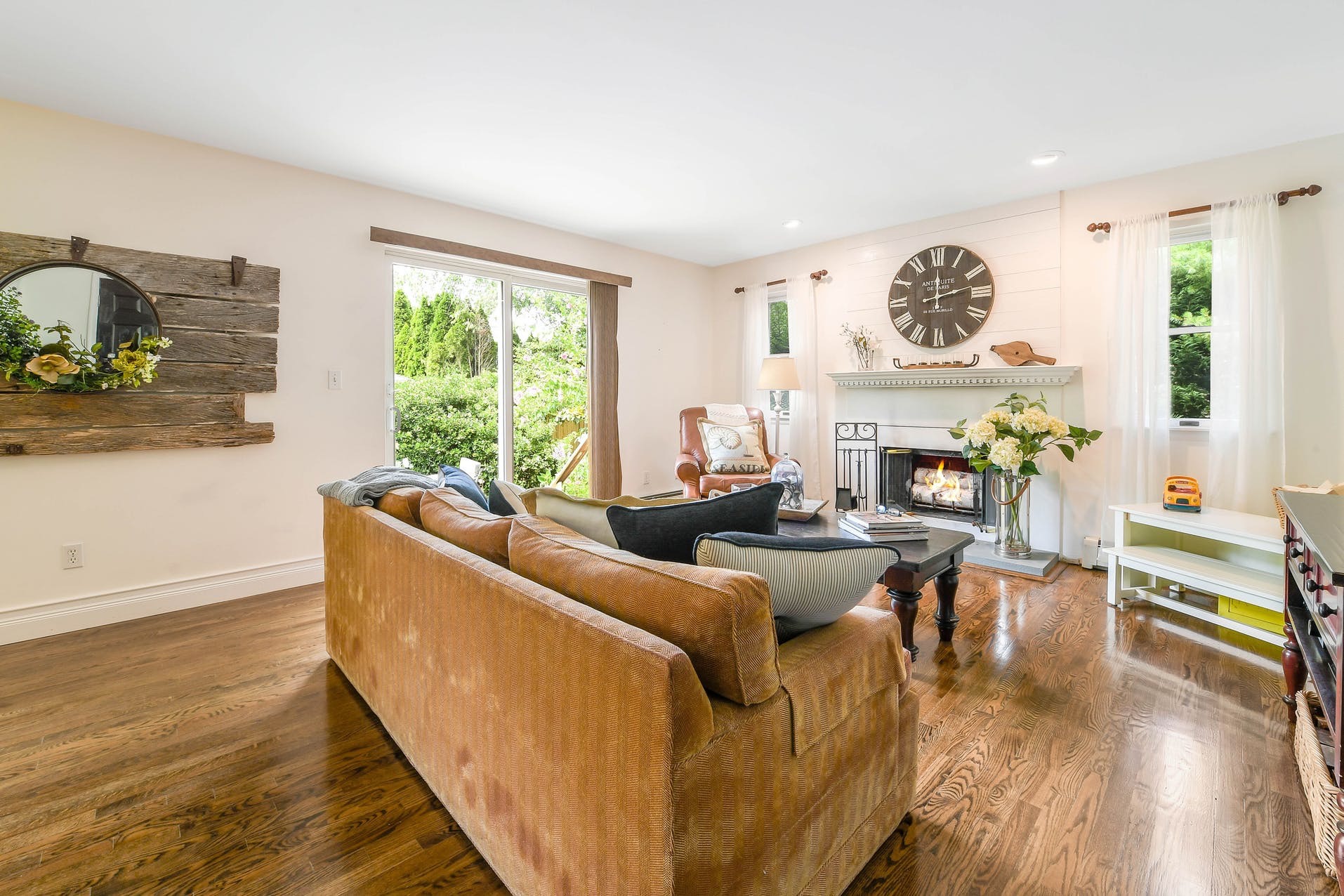 ;
;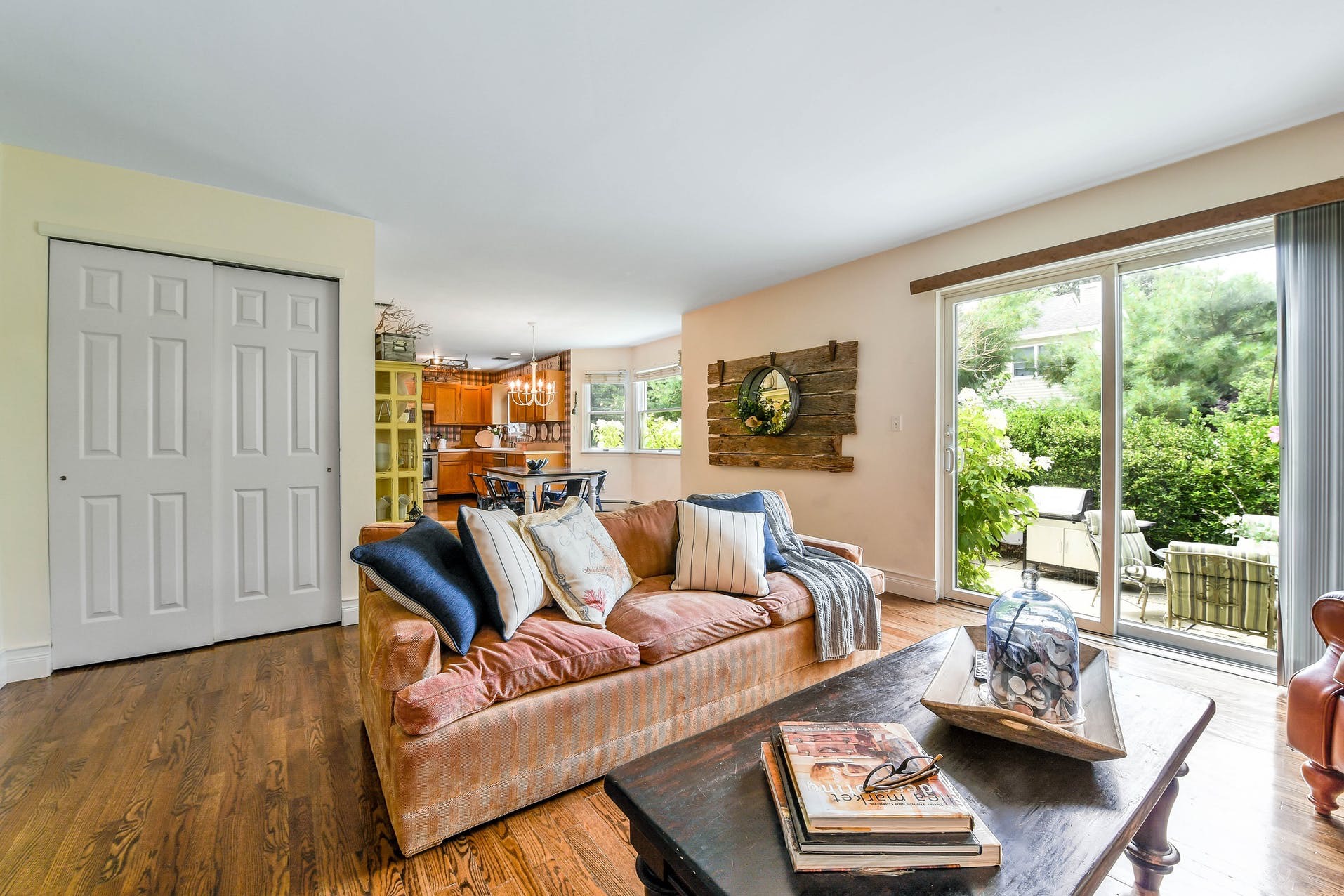 ;
;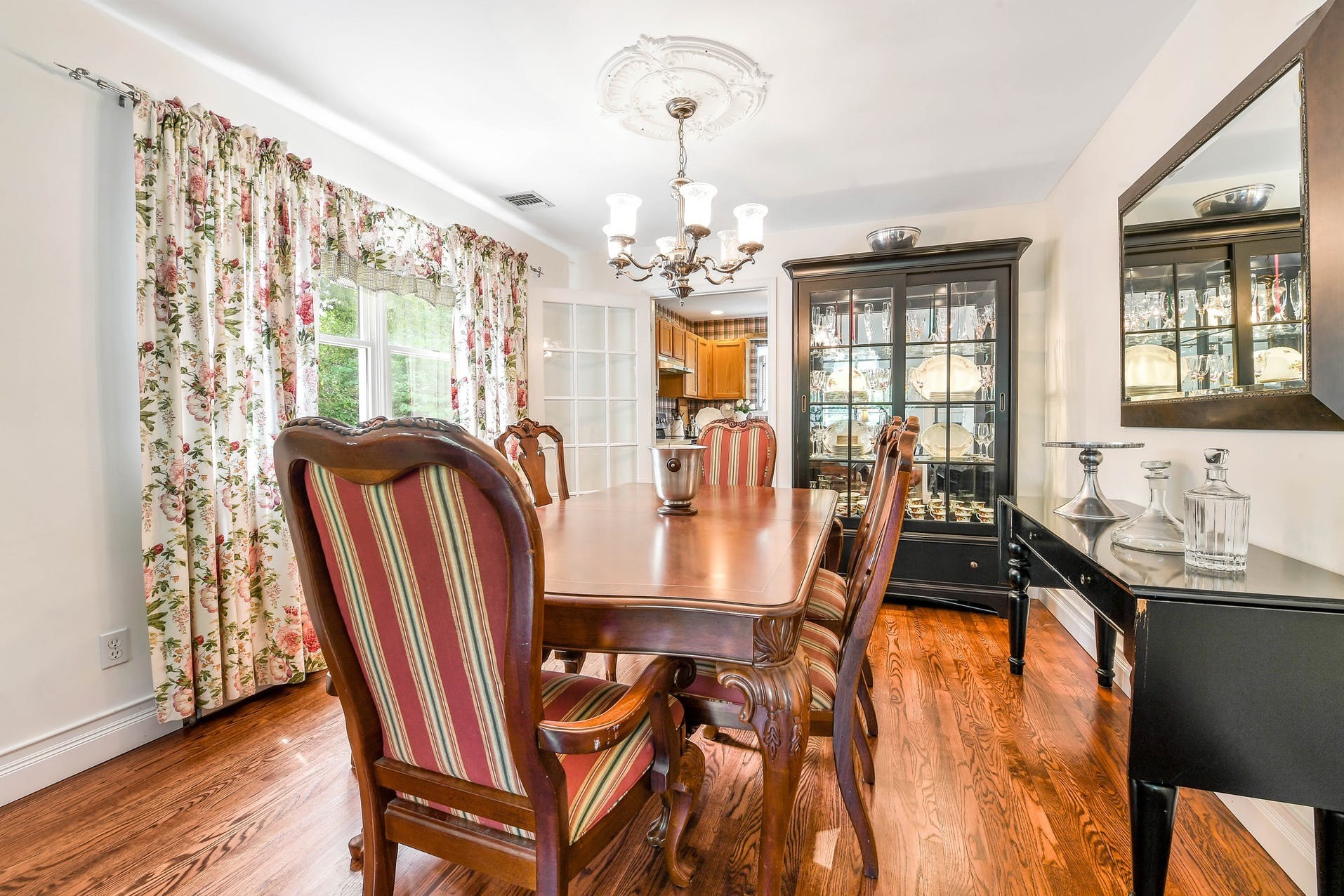 ;
;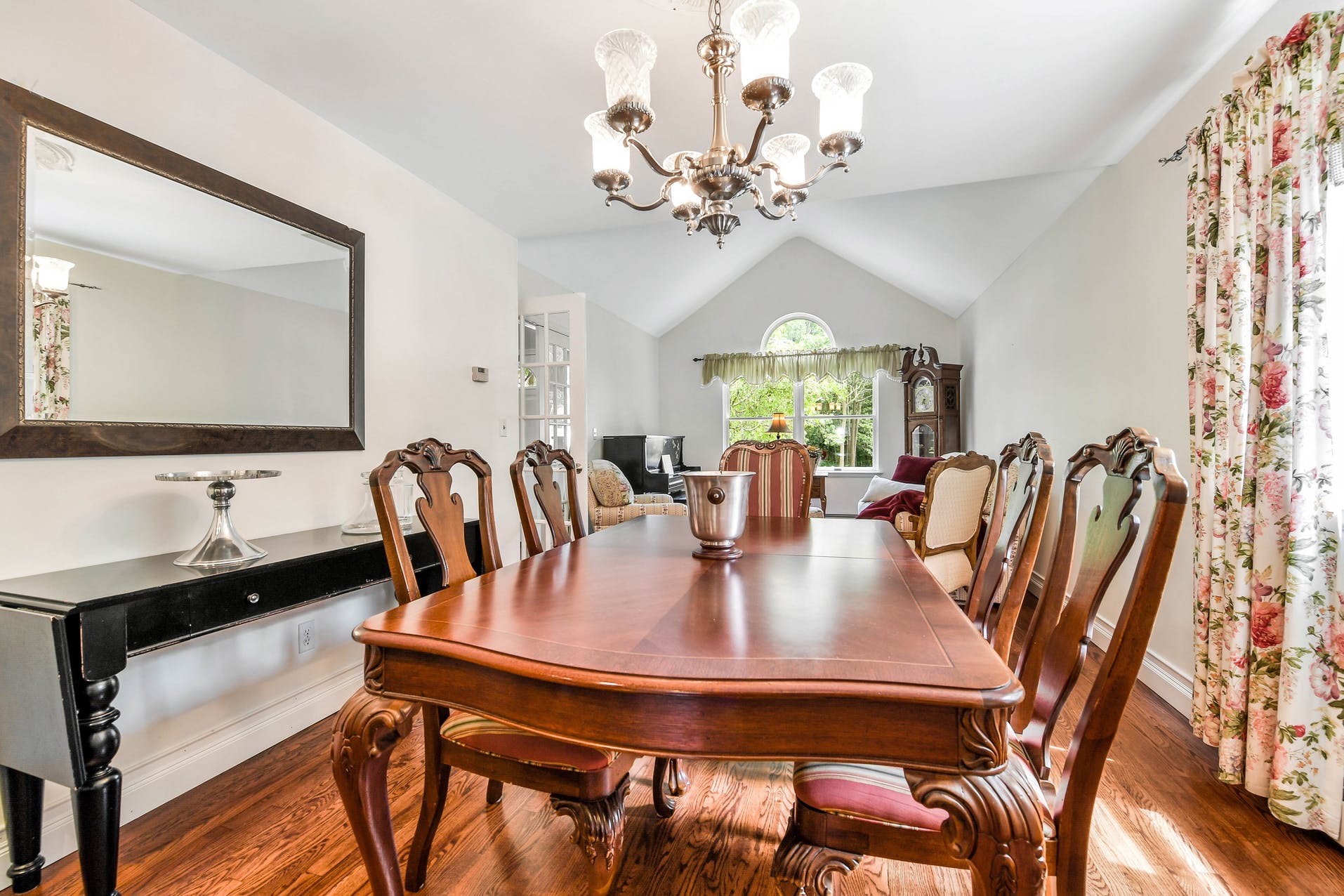 ;
;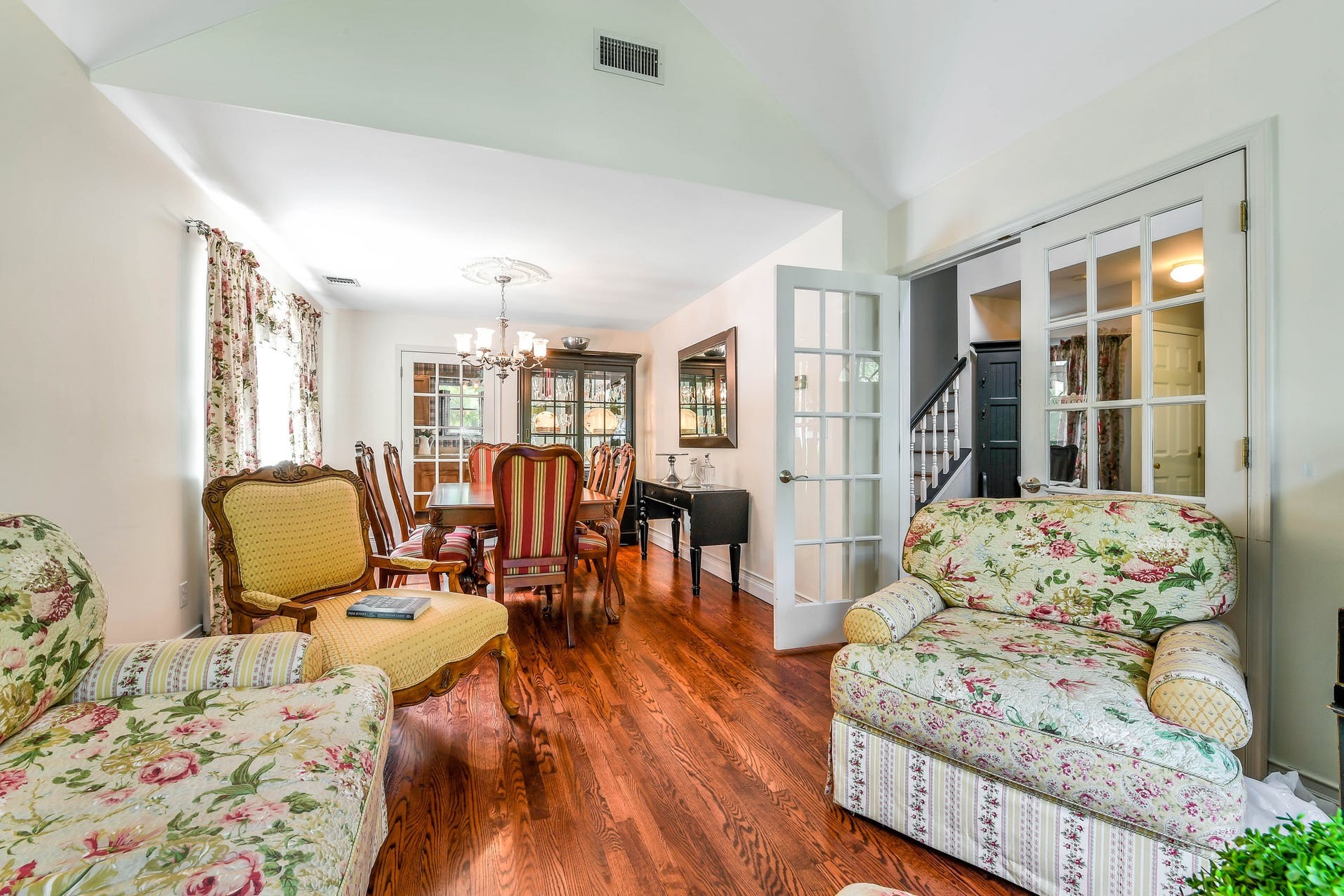 ;
;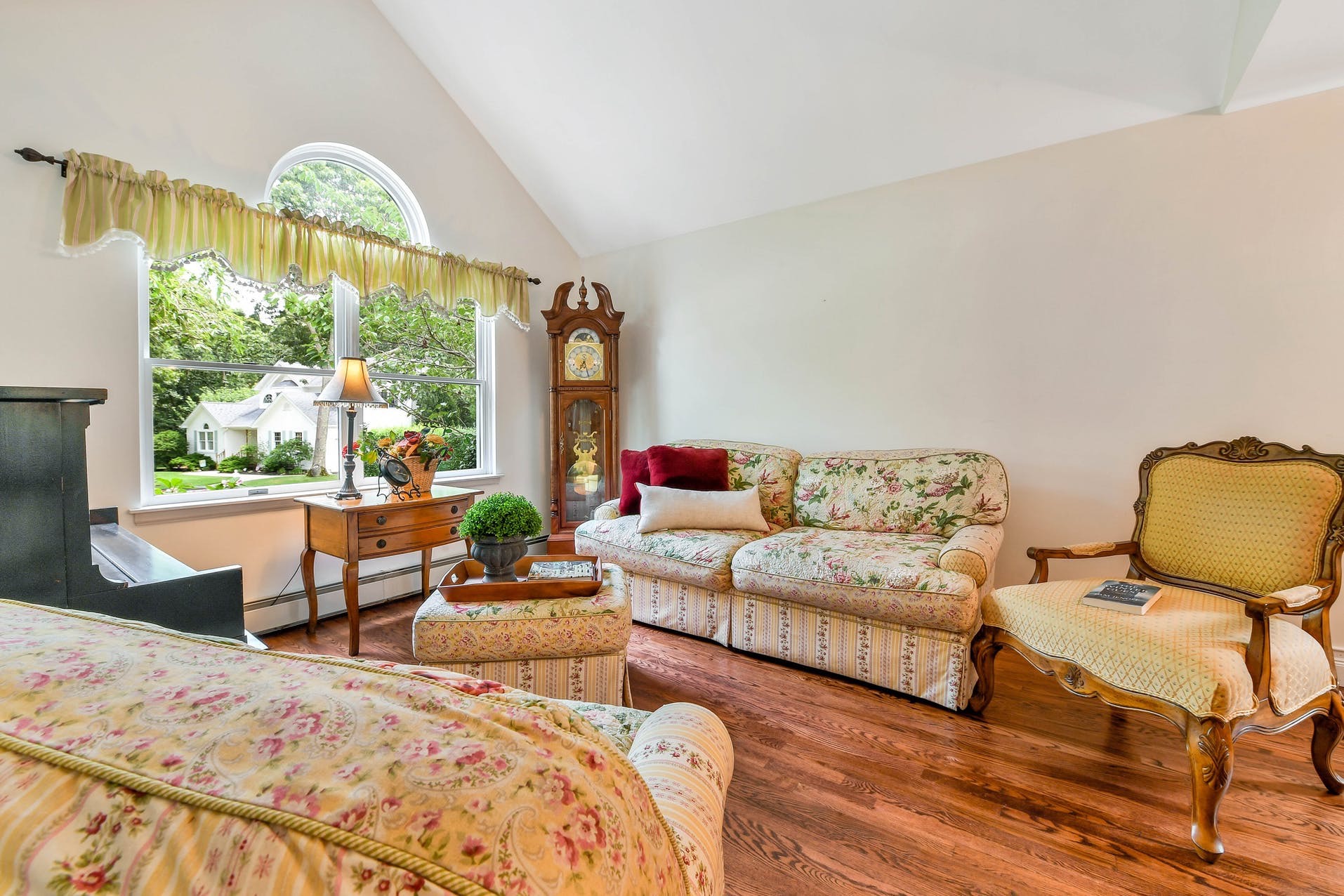 ;
;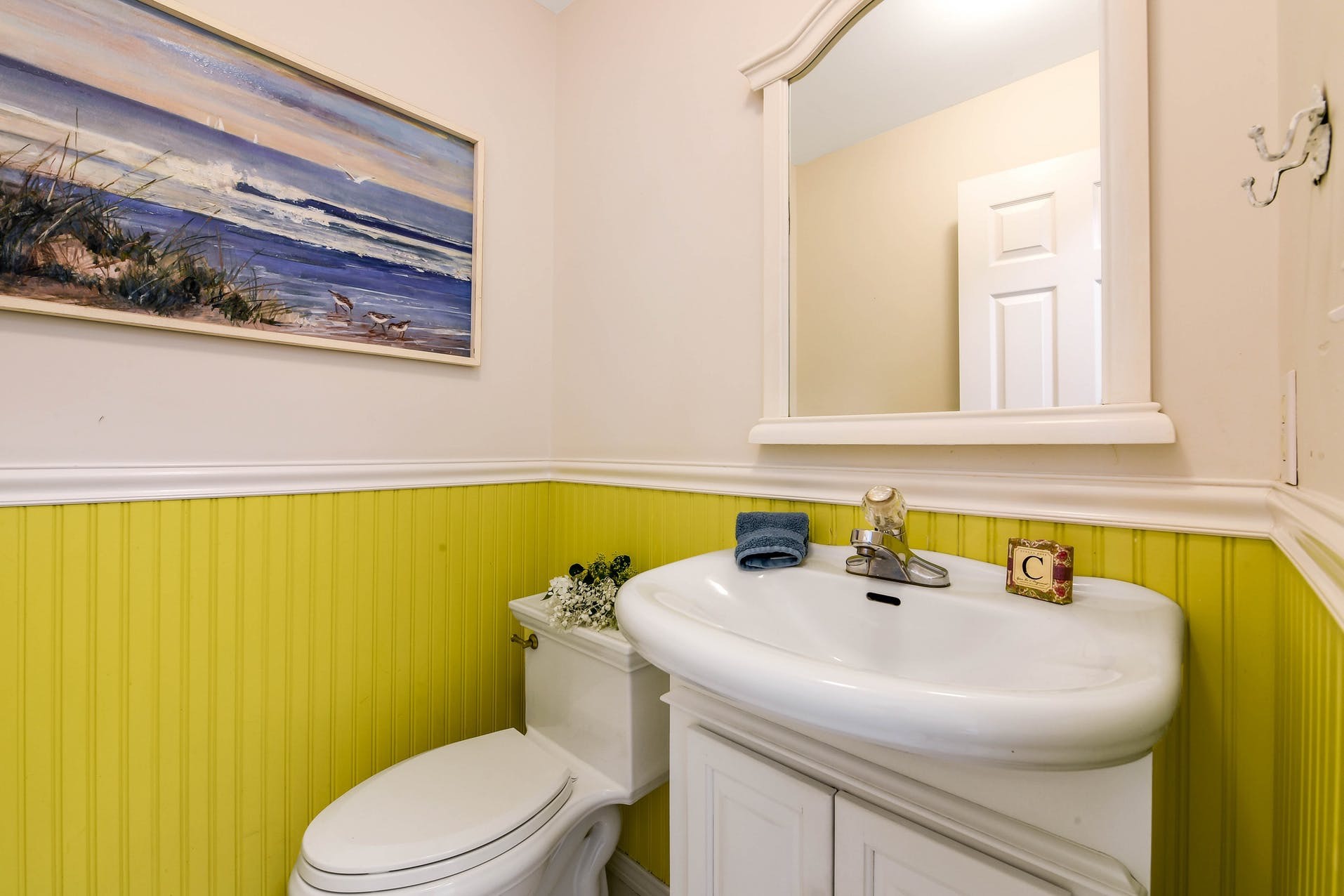 ;
; ;
;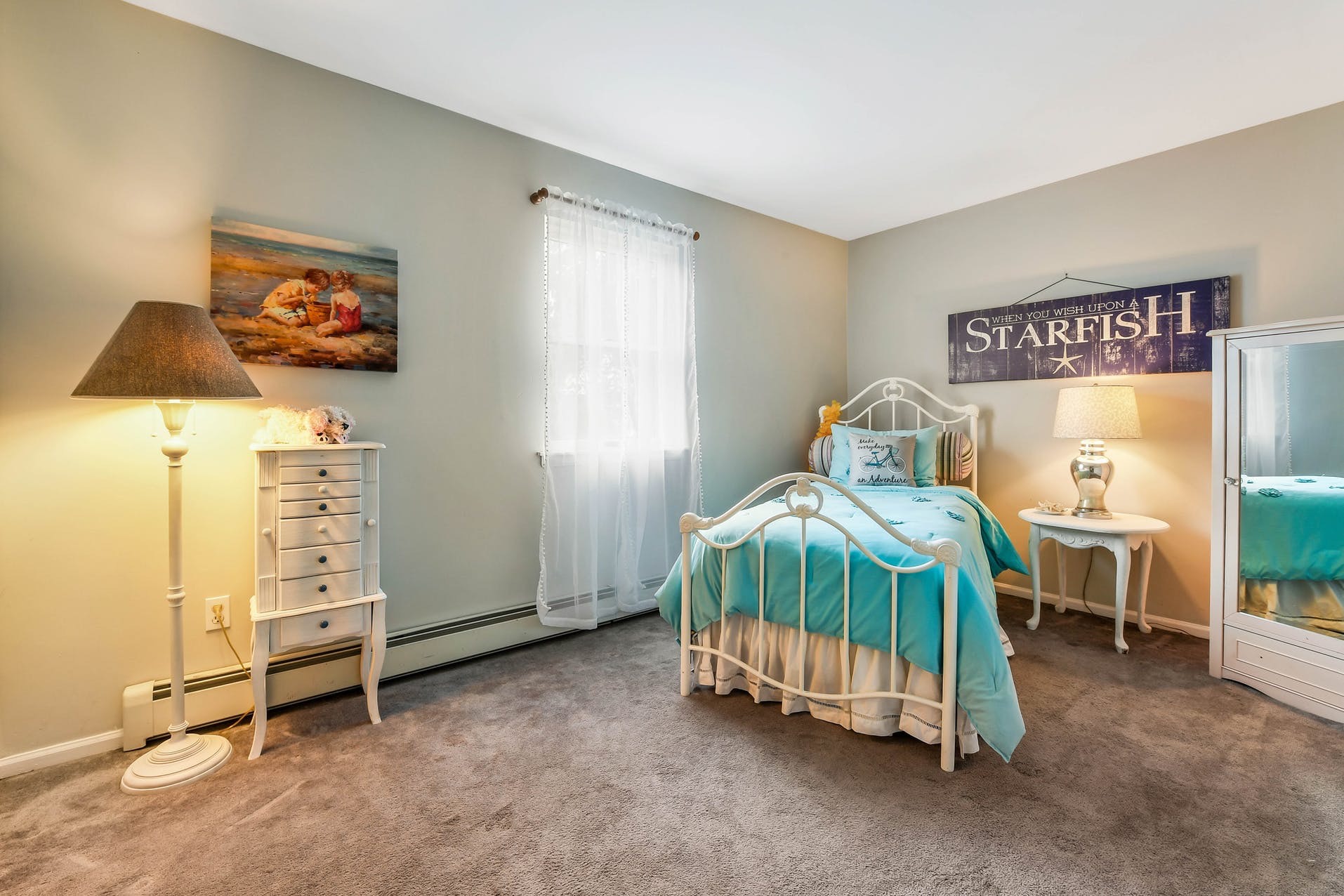 ;
;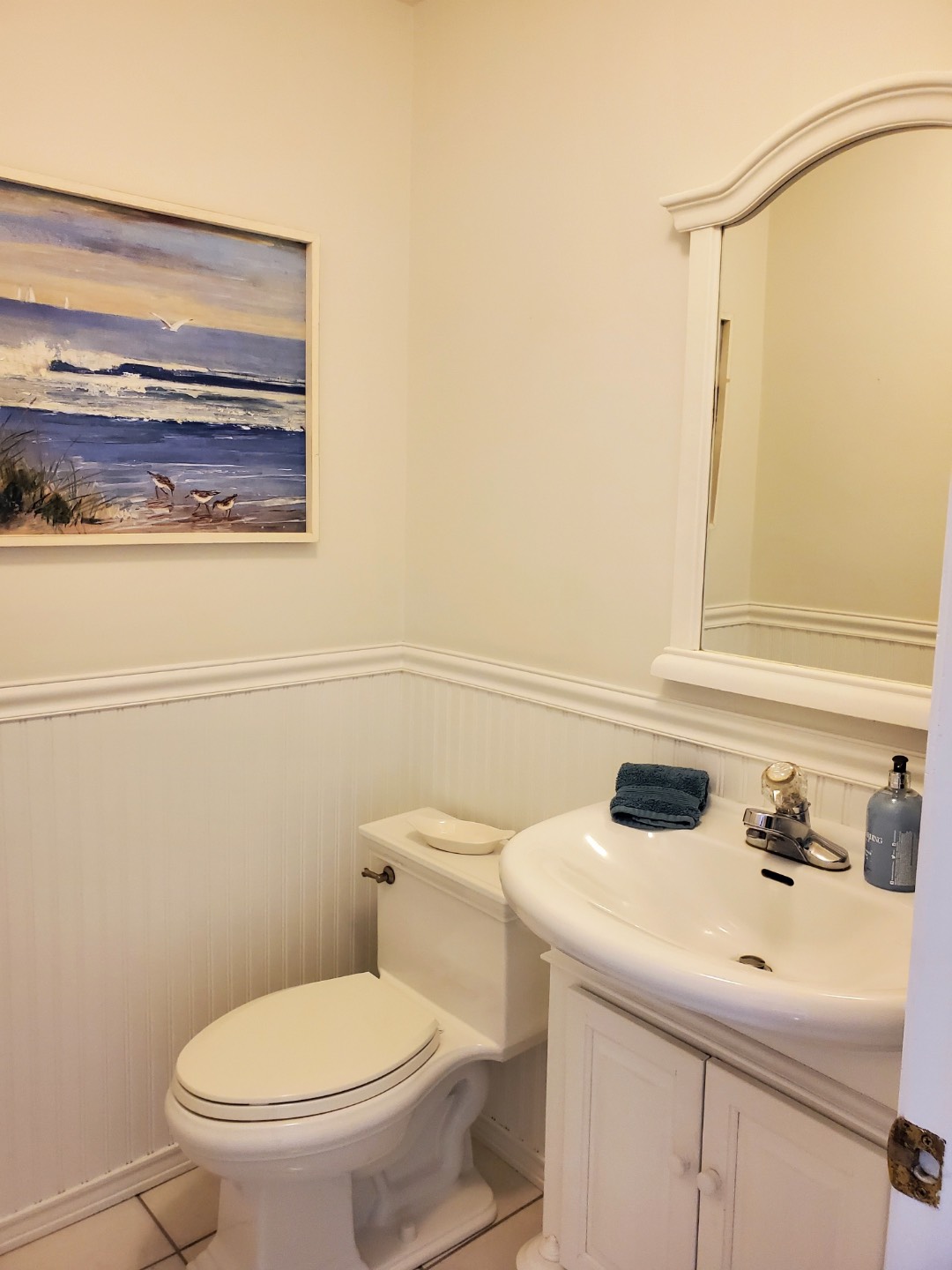 ;
;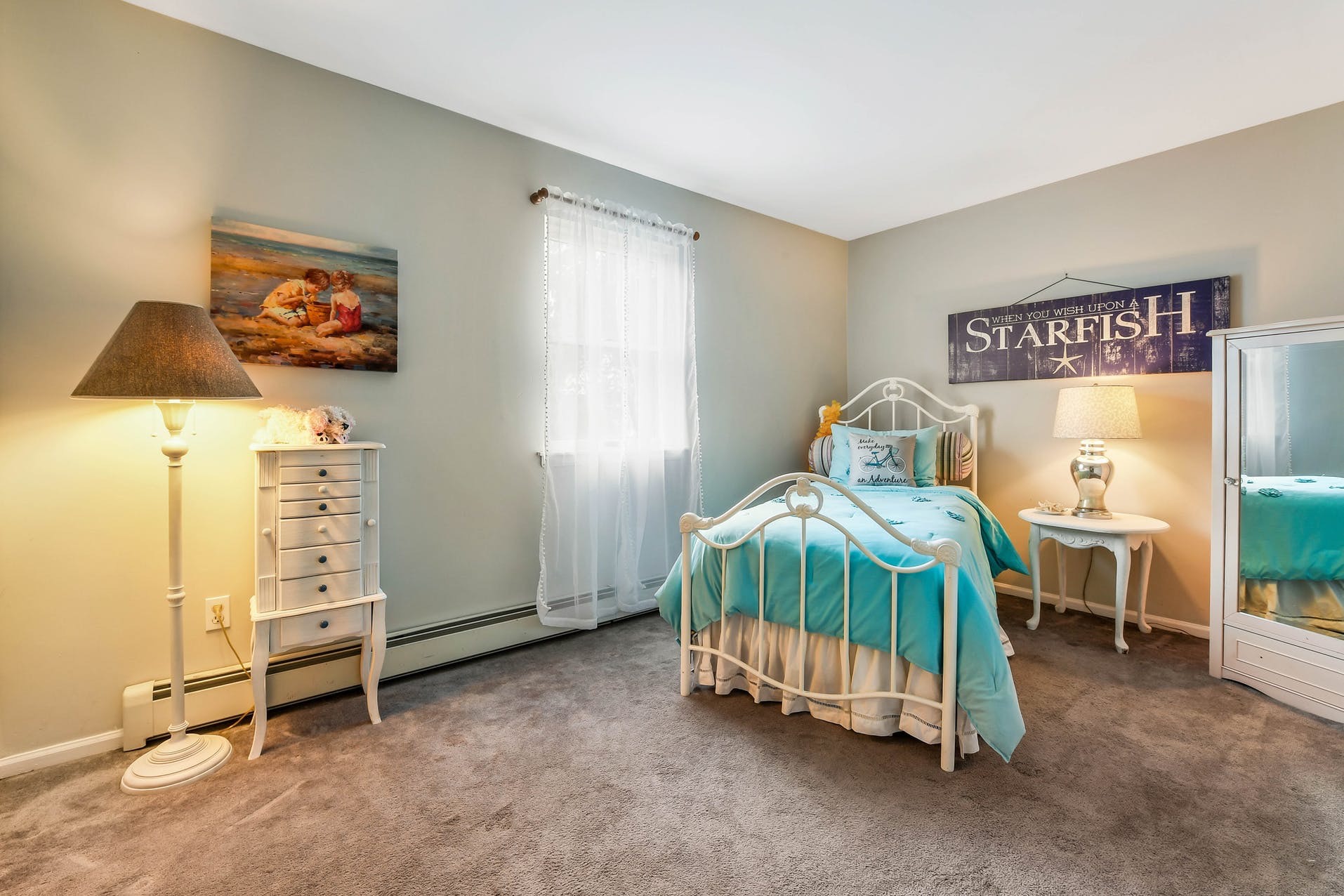 ;
;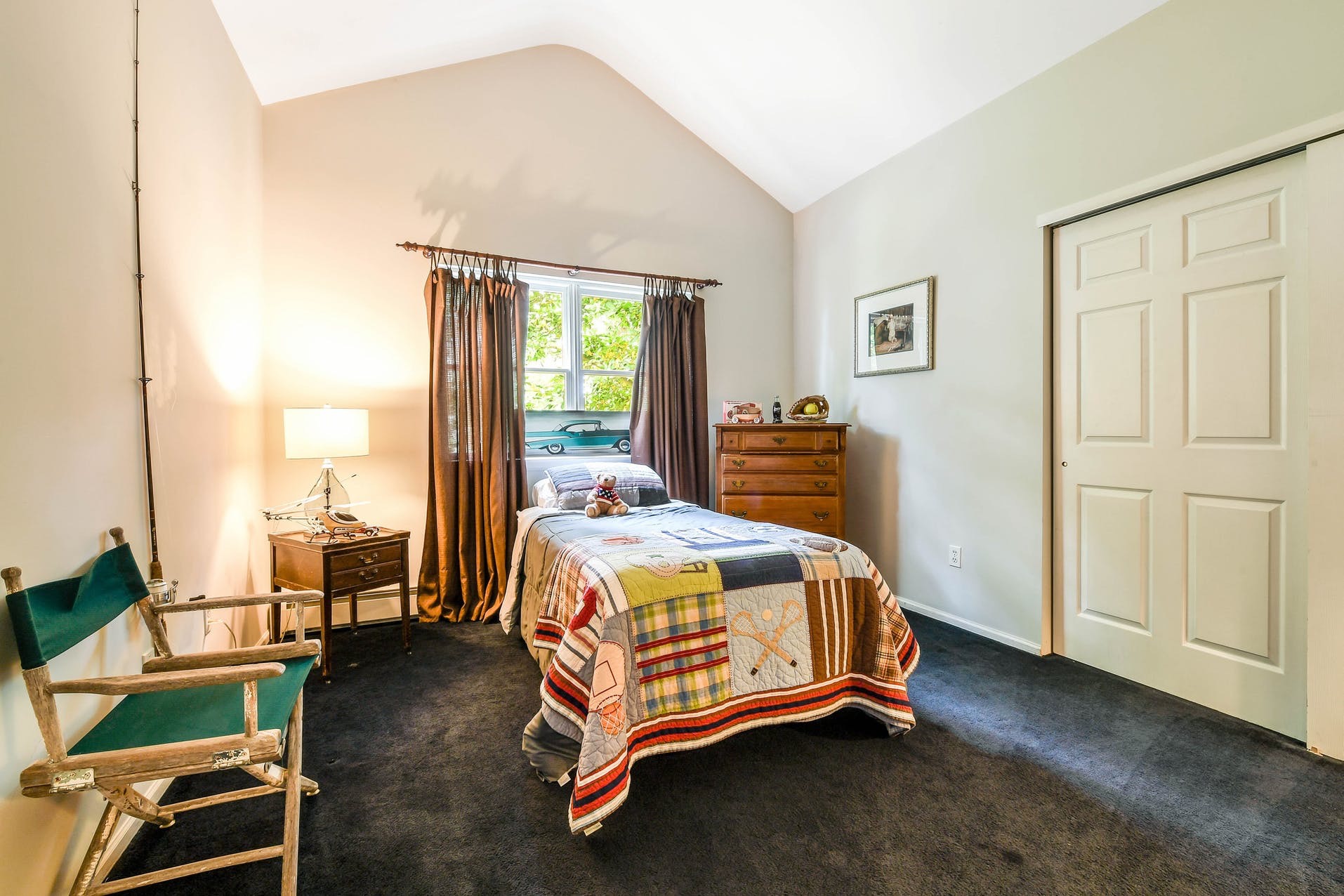 ;
;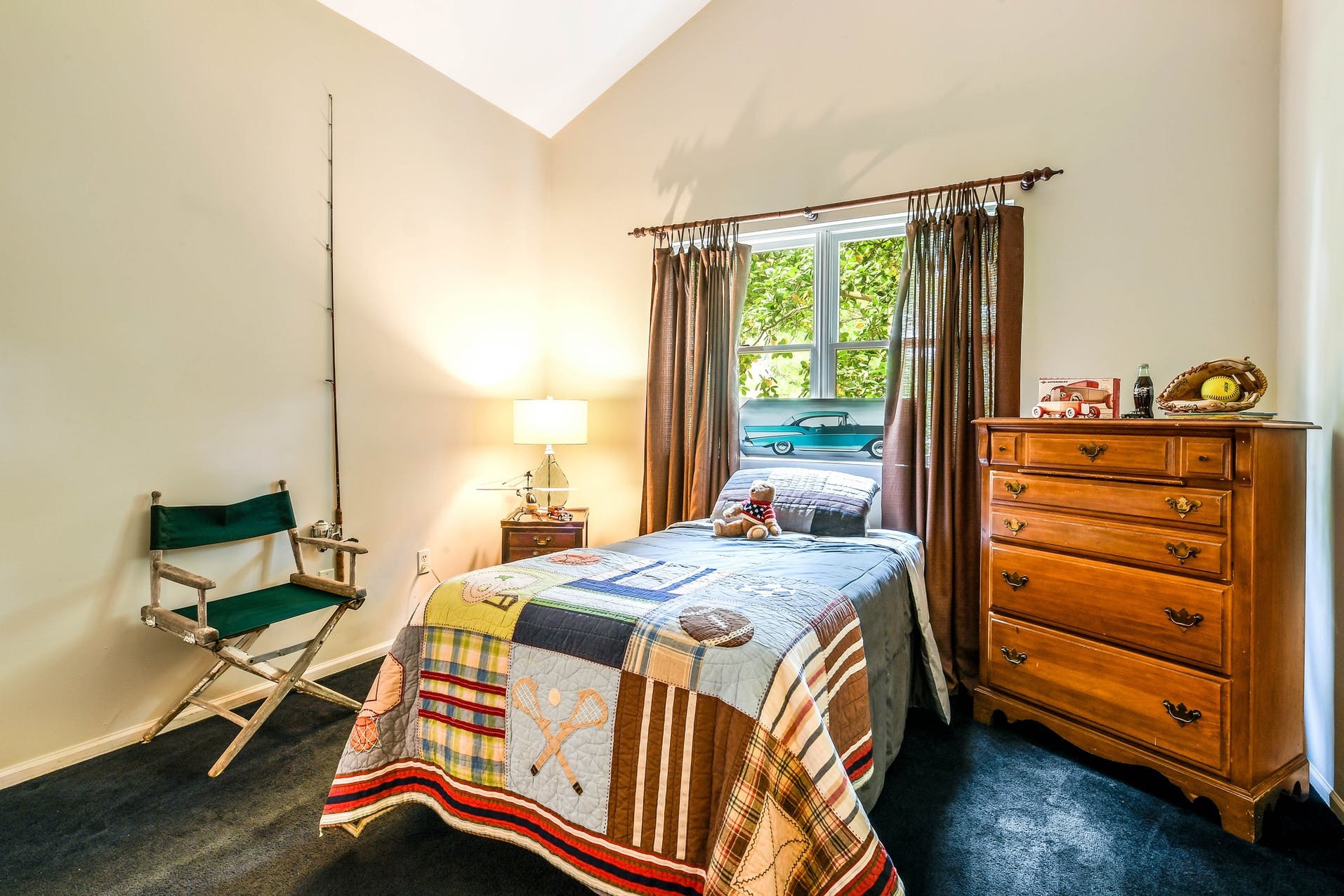 ;
;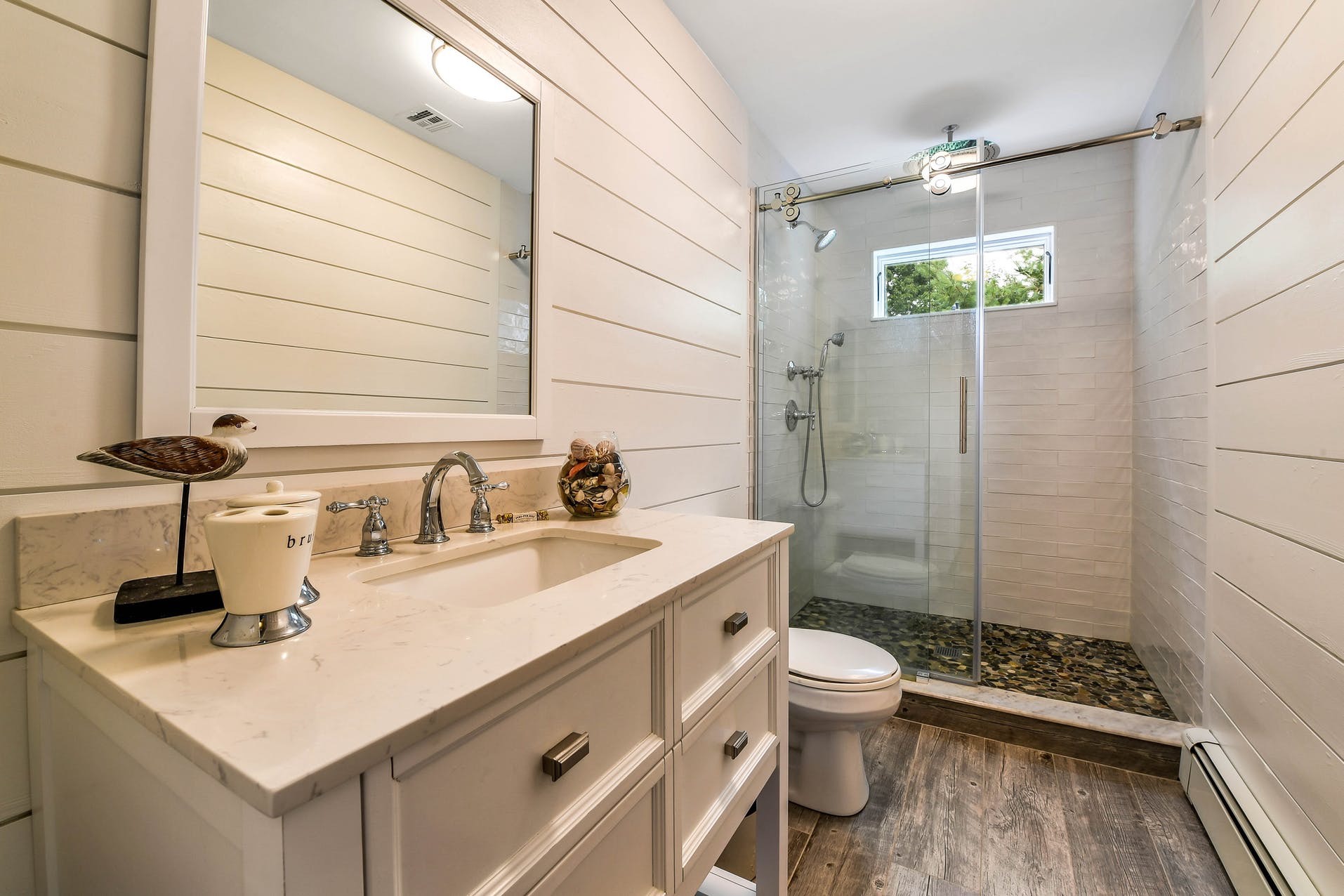 ;
;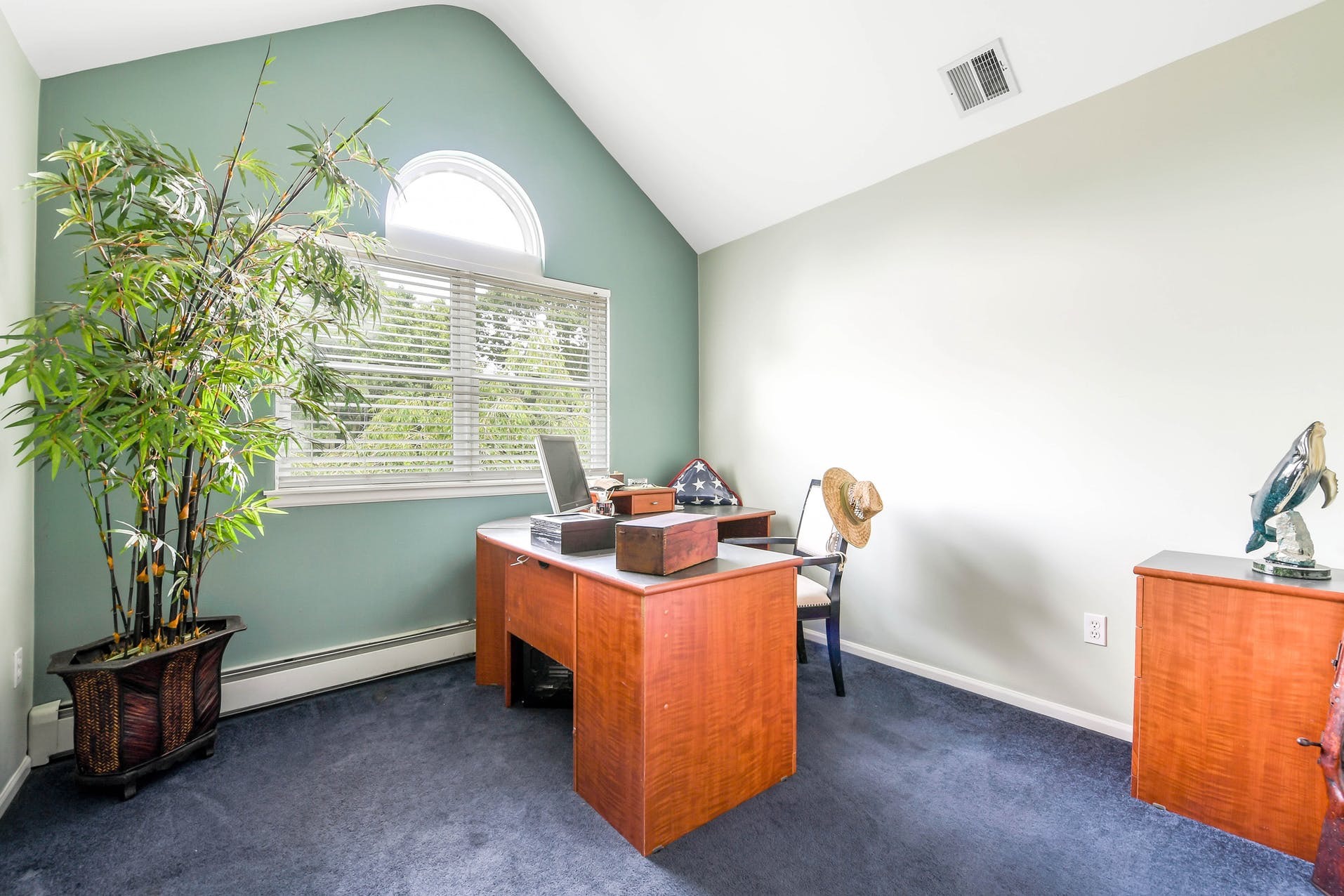 ;
; ;
; ;
;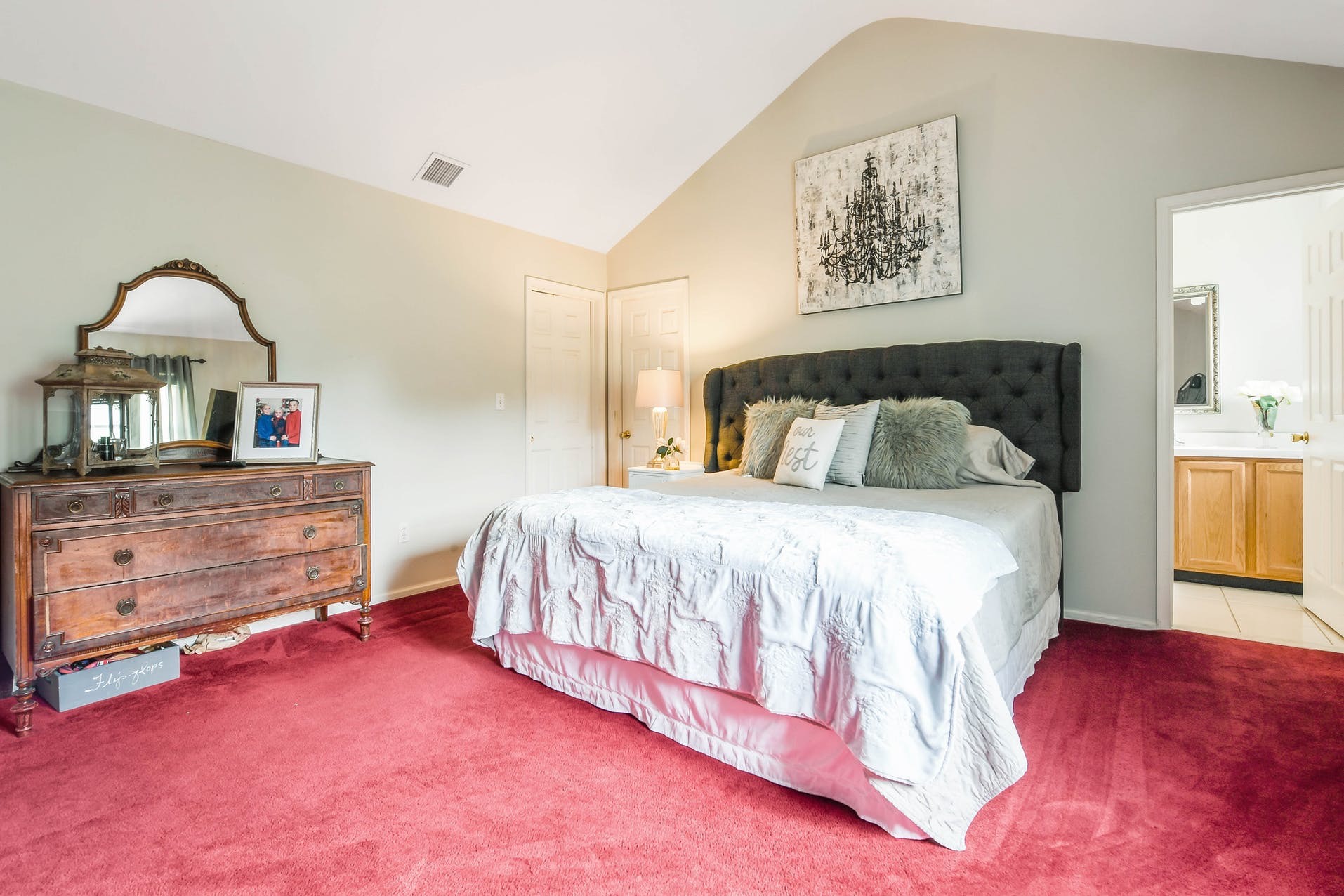 ;
;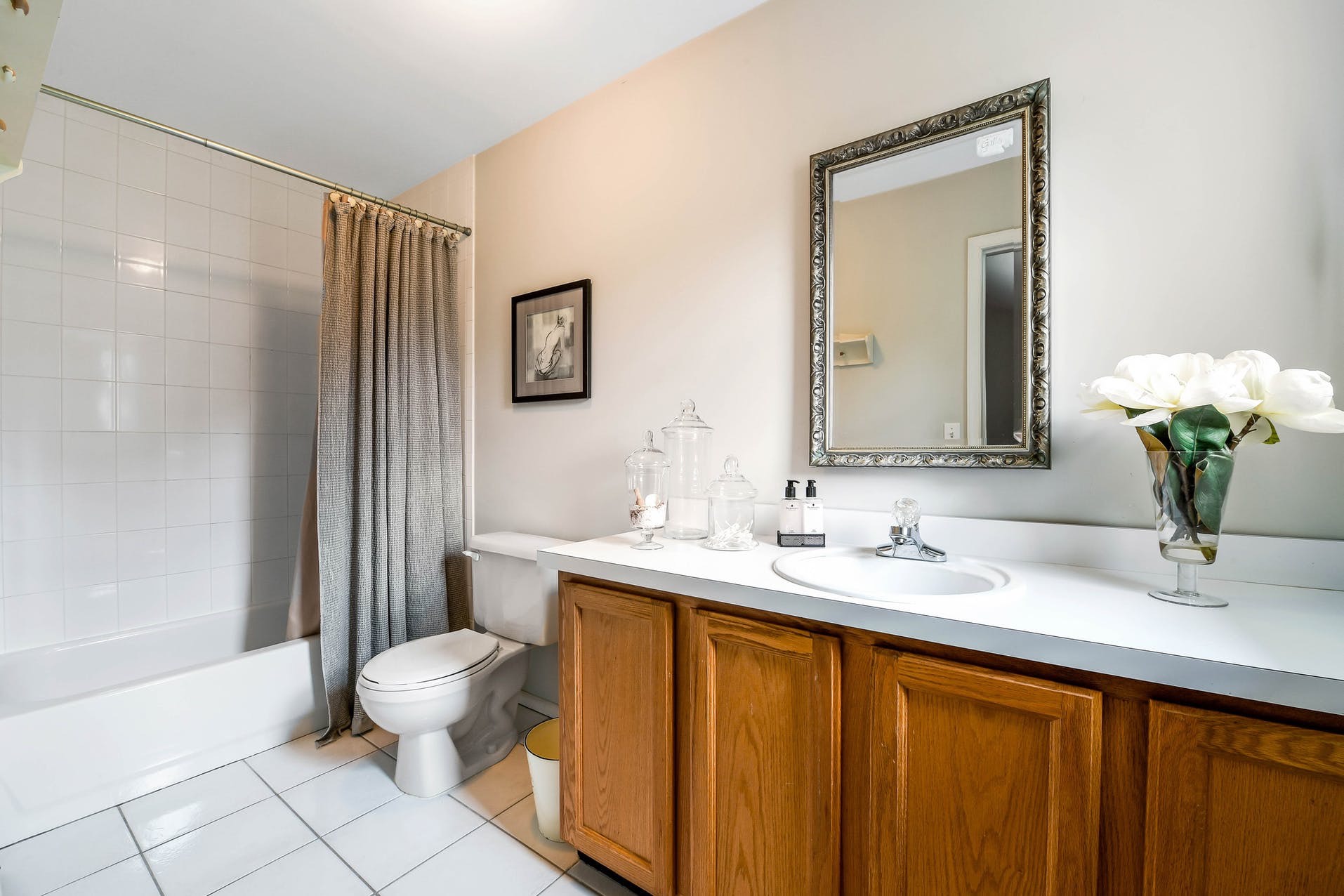 ;
;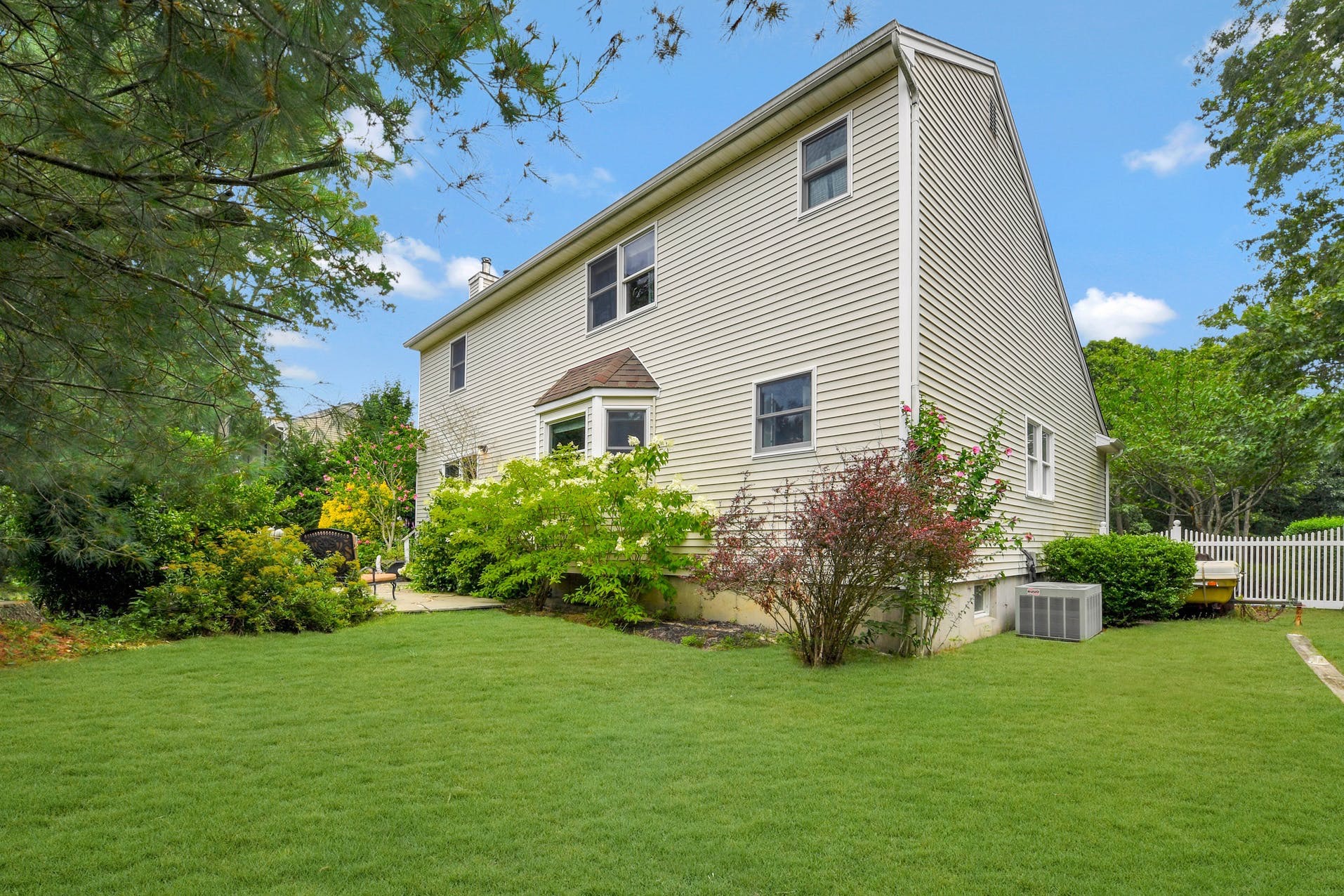 ;
;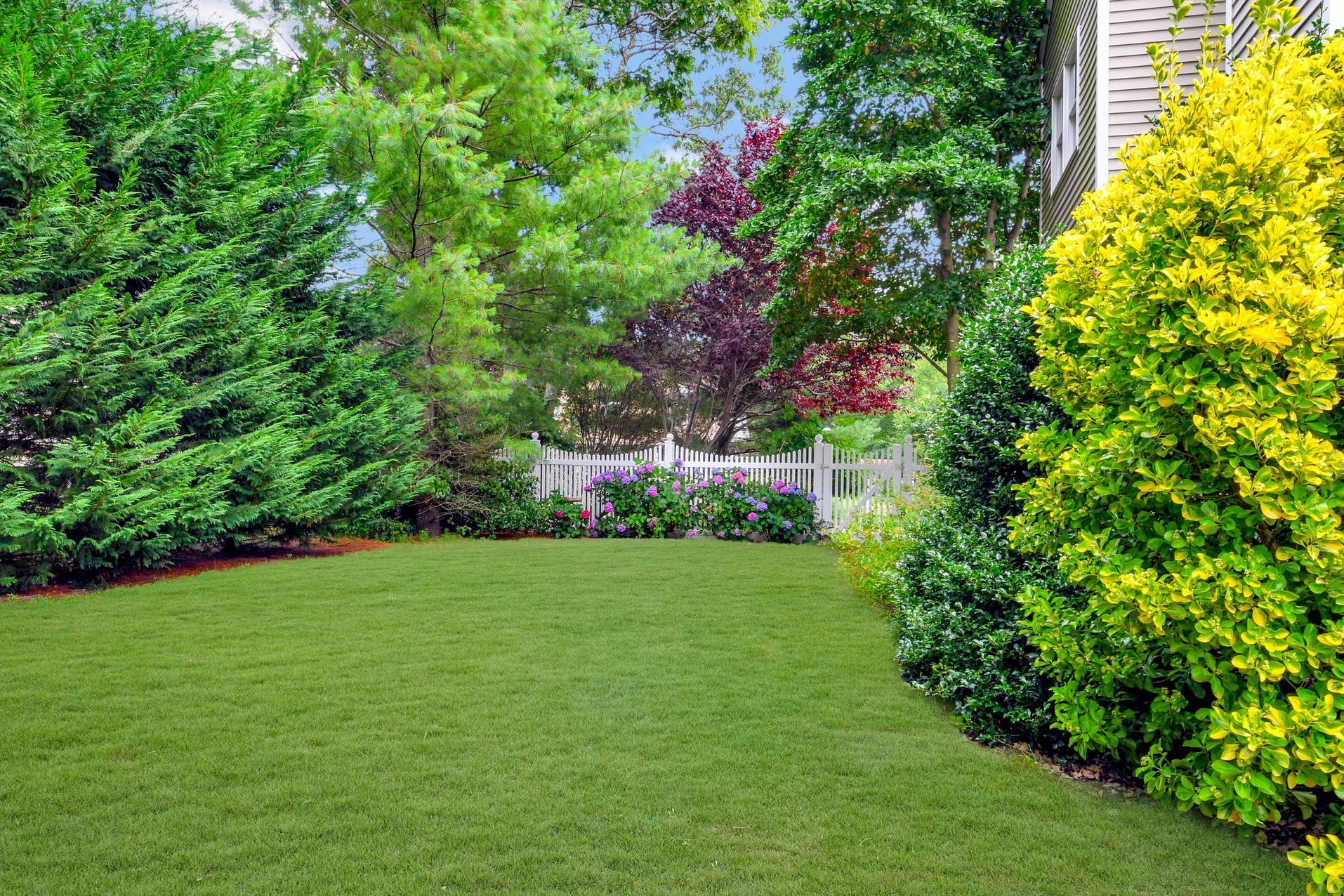 ;
;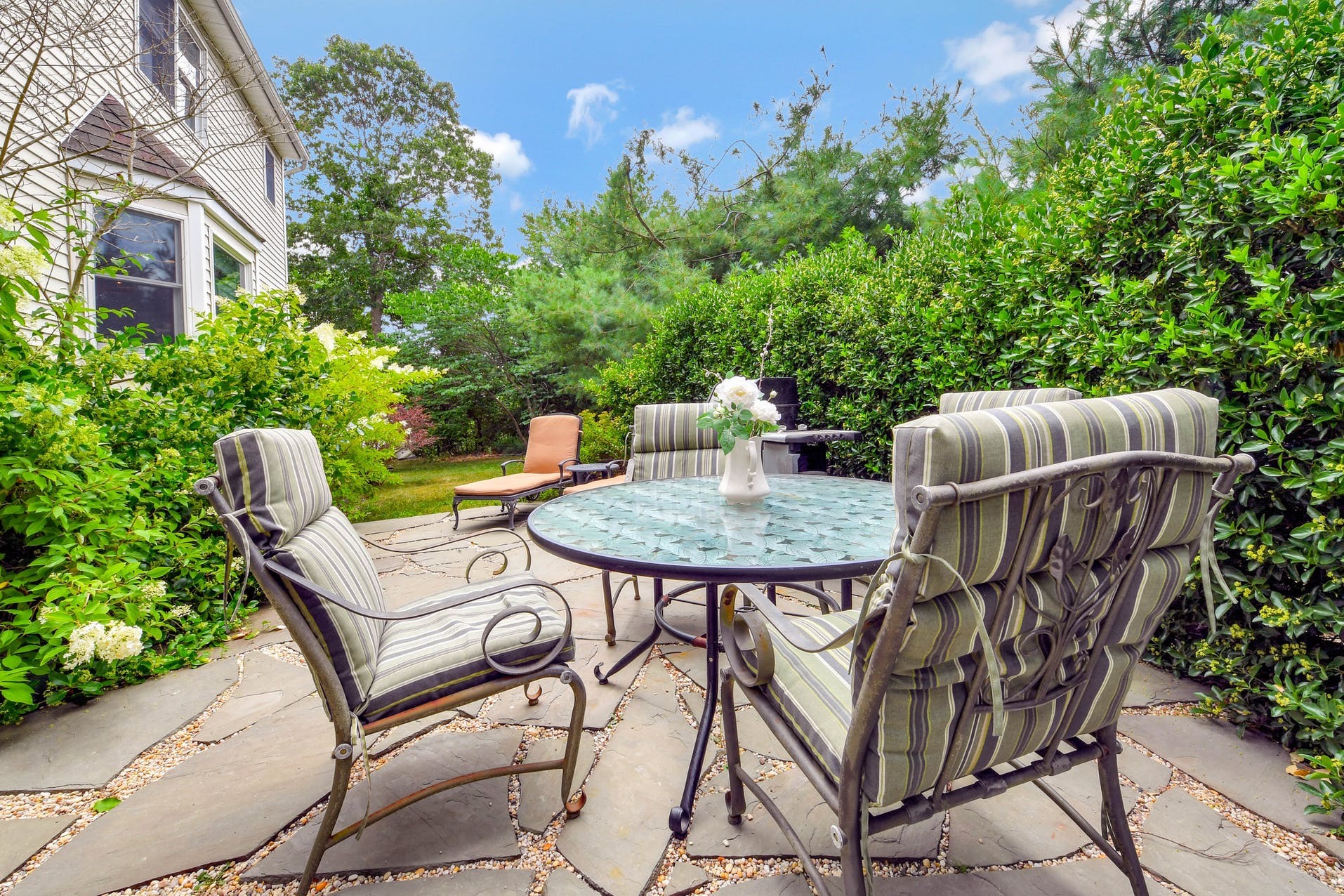 ;
;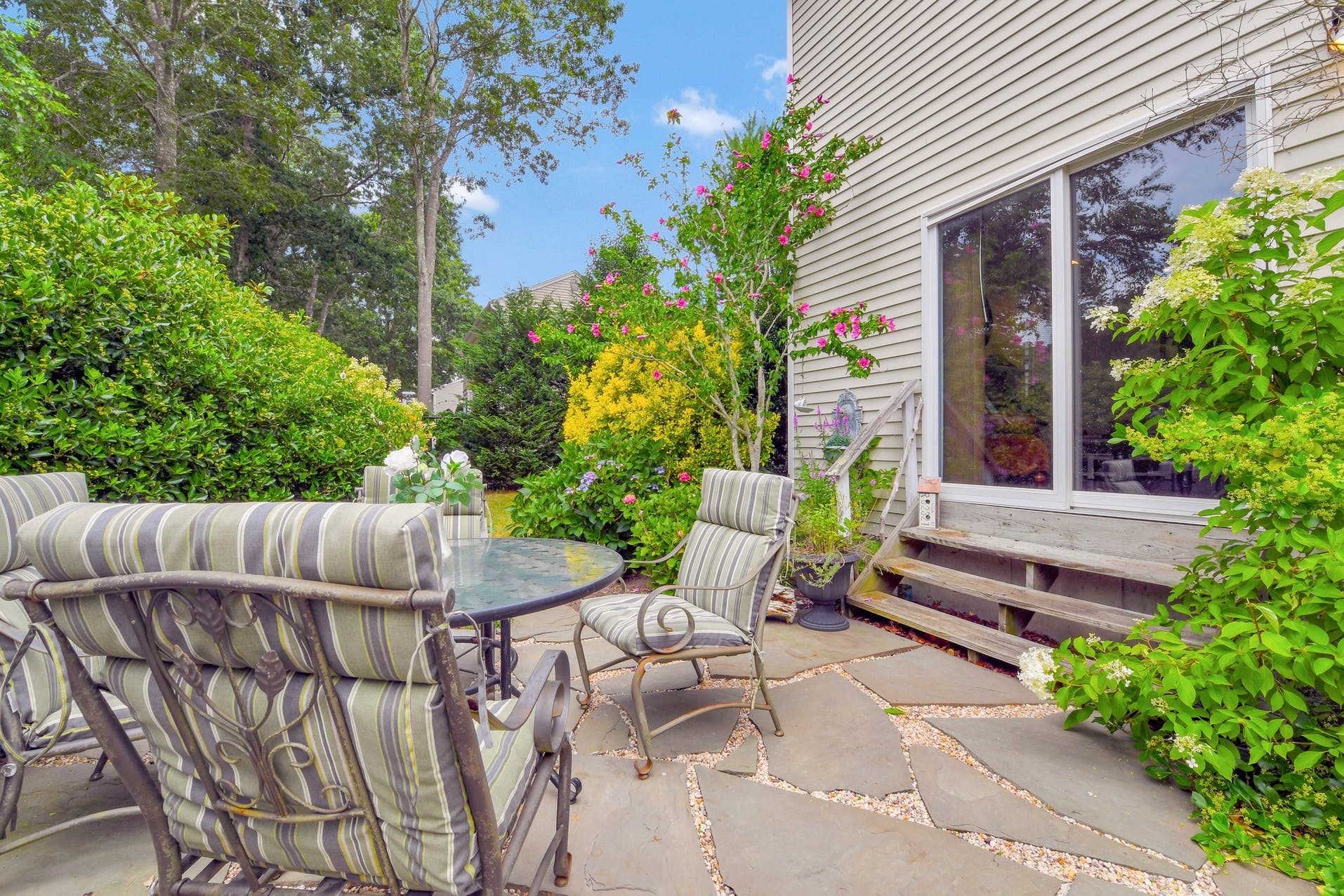 ;
;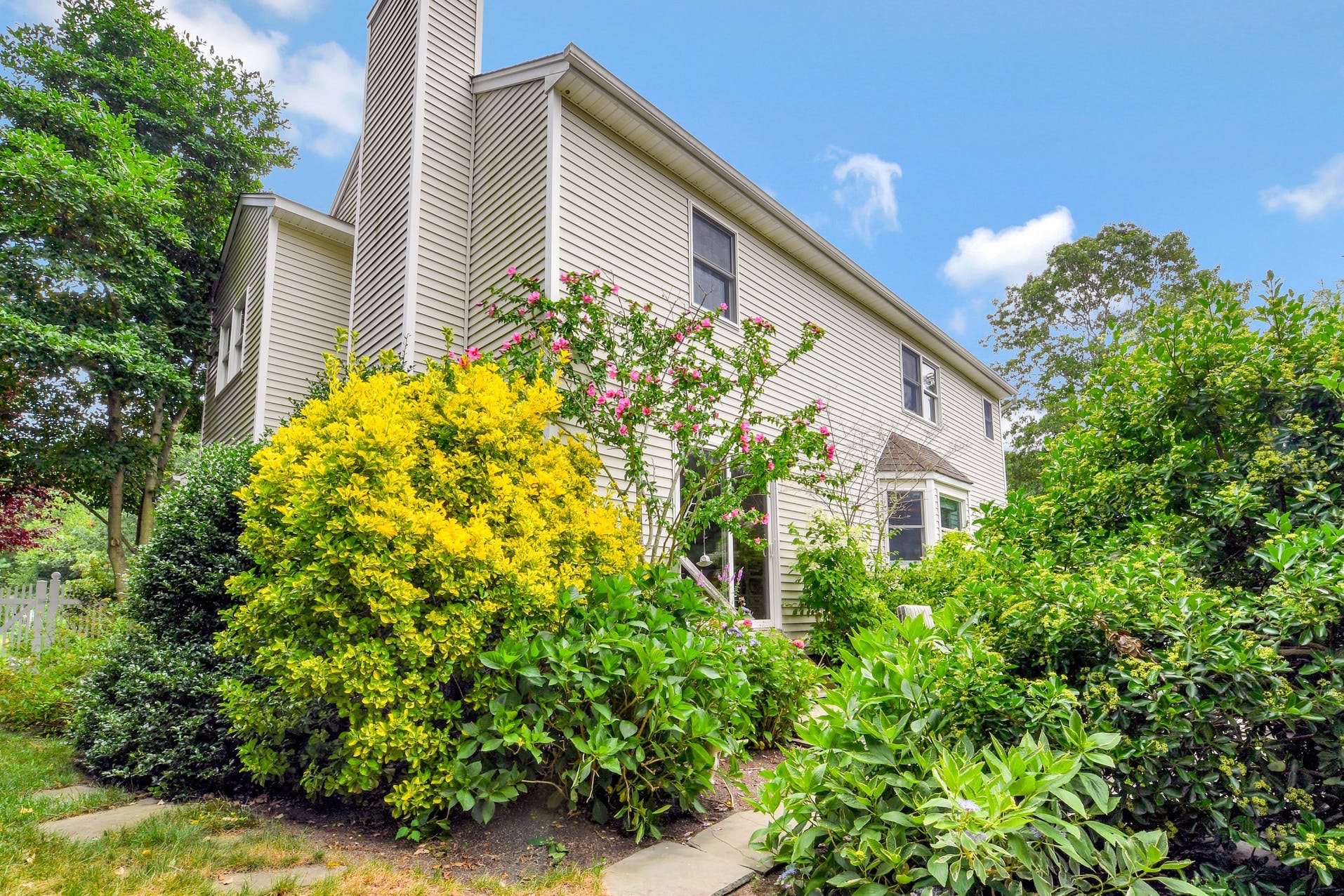 ;
;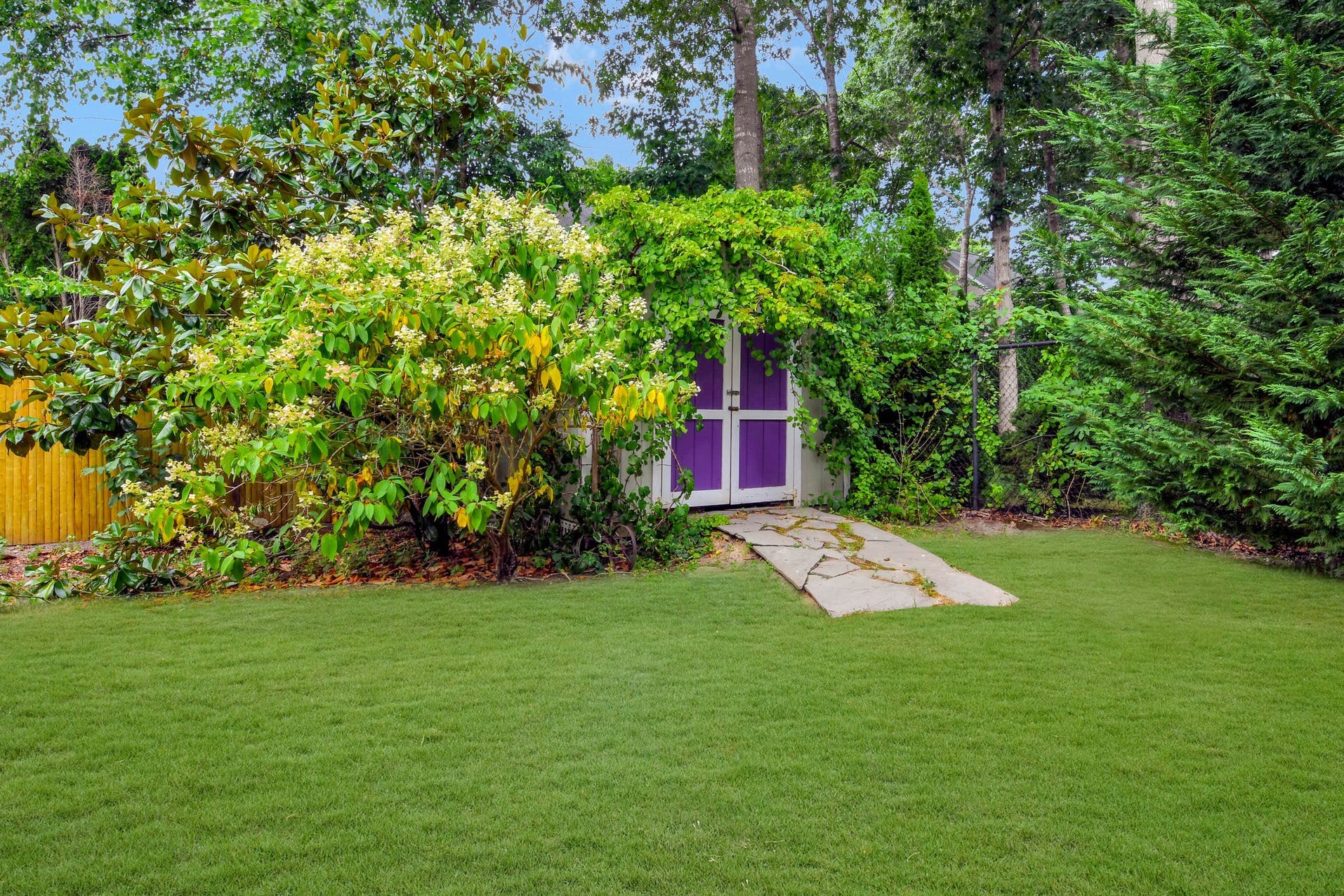 ;
;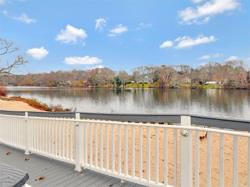 ;
;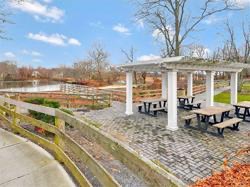 ;
;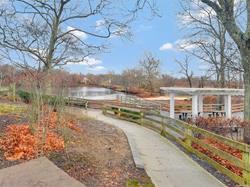 ;
; ;
;