32 Glover Street, Sag Harbor, NY 11963
| Listing ID |
11349549 |
|
|
|
| Property Type |
Residential |
|
|
|
| County |
Suffolk |
|
|
|
| Township |
Southampton |
|
|
|
| School |
Sag Harbor |
|
|
|
|
| Total Tax |
$20,006 |
|
|
|
| Tax ID |
0903-003.000-01.00-035.000 |
|
|
|
| FEMA Flood Map |
fema.gov/portal |
|
|
|
| Year Built |
2023 |
|
|
|
| |
|
|
|
|
|
New construction, sited on .3 acres in Sag Harbor Village, 32 Glover Street offers the ultimate Hamptons home with an attached guest cottage, 5 bedrooms, 5 full and 2 half baths, finished lower level, a detached garage, 4 fireplaces, and a heated gunite pool. With instant appeal, the pristine home is bright and inviting with Village charm. Renovations shine with gorgeous wide plank white oak hardwood floors, thoughtful built-ins and elegant recessed lighting. The gorgeous eat-in kitchen has premium appliances and marble center island with a formal dining room ready for entertaining. Anchored by a fireplace the living room has French door egress to the grounds and is bathed in natural light all day. Privately situated on its own wing, a first floor primary suite has tall ceilings with private walkout egress and an enormous, luxurious bath with dual shower and vanity and water closet. Upstairs, the primary suite has a wood-burning fireplace, arched ceilings, and large and luxe bath with a free-standing soaking tub and glass-walled shower. Two additional ensuite bedrooms complete this level. The finished lower level is ready for year-round luxury living with media room, home gym, recreation space, bedroom, and full bath. The screened-in porch is perfect for year-round enjoyment, with a fireplace and views overlooking the rear grounds. Enjoy the sunny heated gunite pool, dining al fresco, and sun lounging in the peaceful rear grounds - fully irrigated and meticulously maintained. Enviably located this stunning Hamptons retreat is moments from beautiful bay beaches, boutique shops, dining and culture available in Sag Harbor Village.
|
- 5 Total Bedrooms
- 5 Full Baths
- 2 Half Baths
- 4725 SF
- 0.30 Acres
- Built in 2023
- 2 Stories
- Partial Basement
- Lower Level: Finished
- Eat-In Kitchen
- Marble Kitchen Counter
- Oven/Range
- Refrigerator
- Dishwasher
- Microwave
- Washer
- Dryer
- Hardwood Flooring
- Furnished
- Entry Foyer
- Living Room
- Dining Room
- Family Room
- Primary Bedroom
- Walk-in Closet
- Media Room
- Kitchen
- 4 Fireplaces
- Forced Air
- Natural Gas Fuel
- Natural Gas Avail
- Central A/C
- Frame Construction
- Cedar Shake Siding
- Cedar Roof
- Municipal Water
- Private Septic
- Pool: Gunite, Heated
- Patio
- Fence
|
|
Alan Schnurman
Saunders & Associates
|
Listing data is deemed reliable but is NOT guaranteed accurate.
|



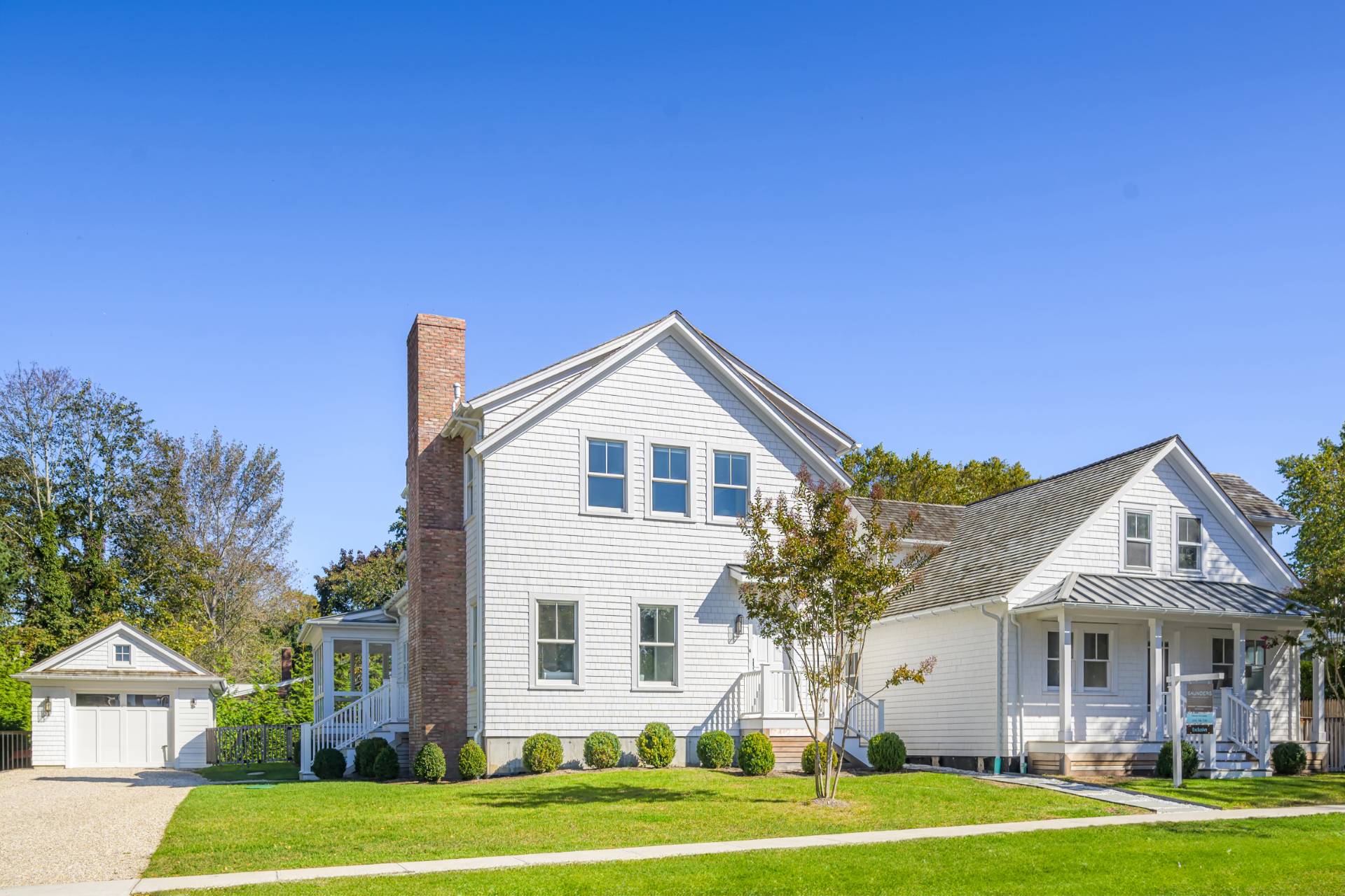


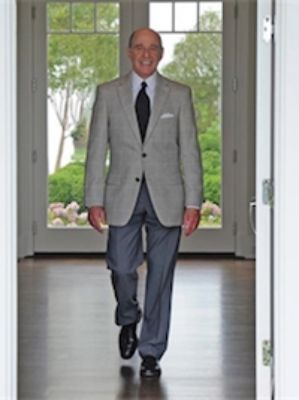
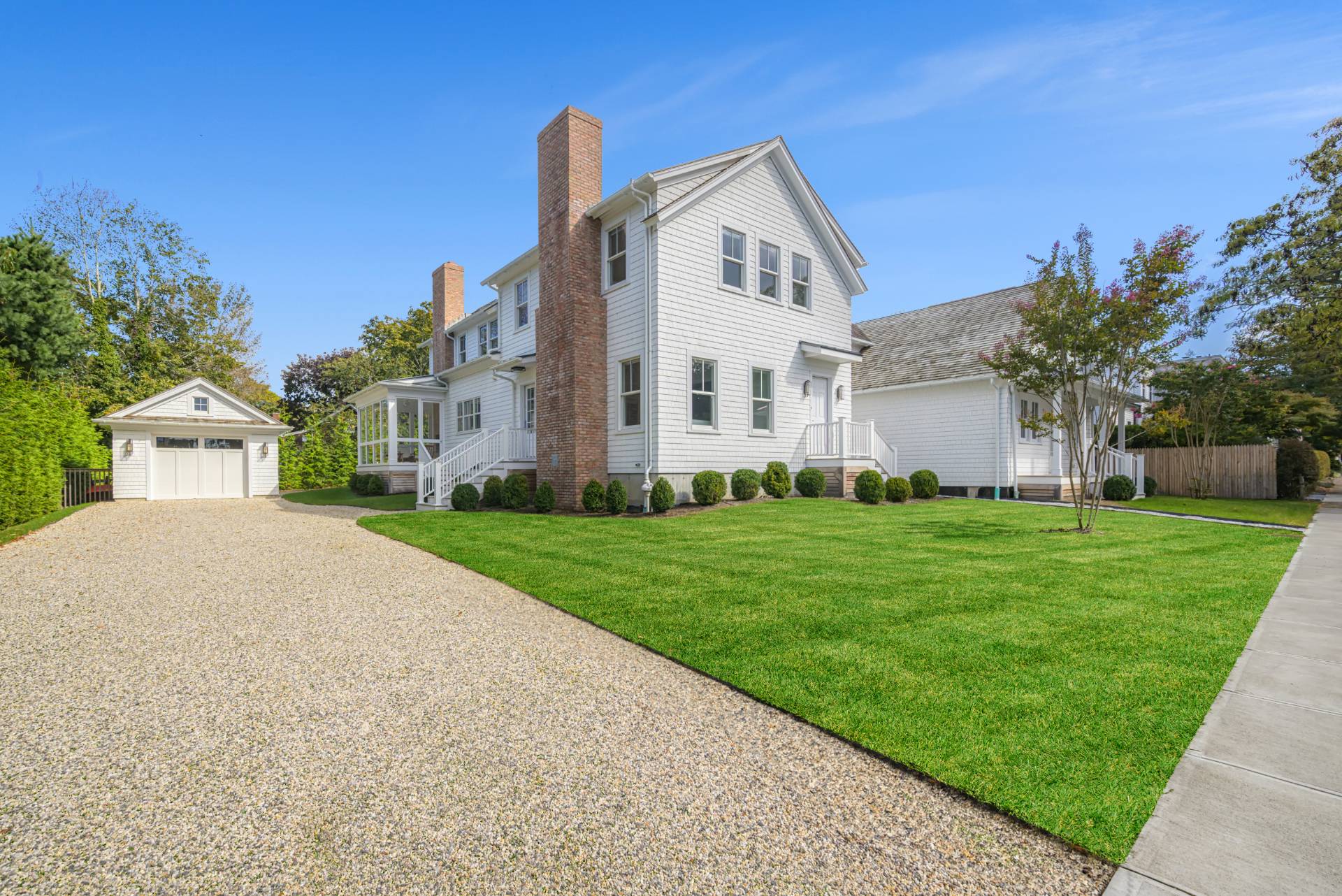 ;
;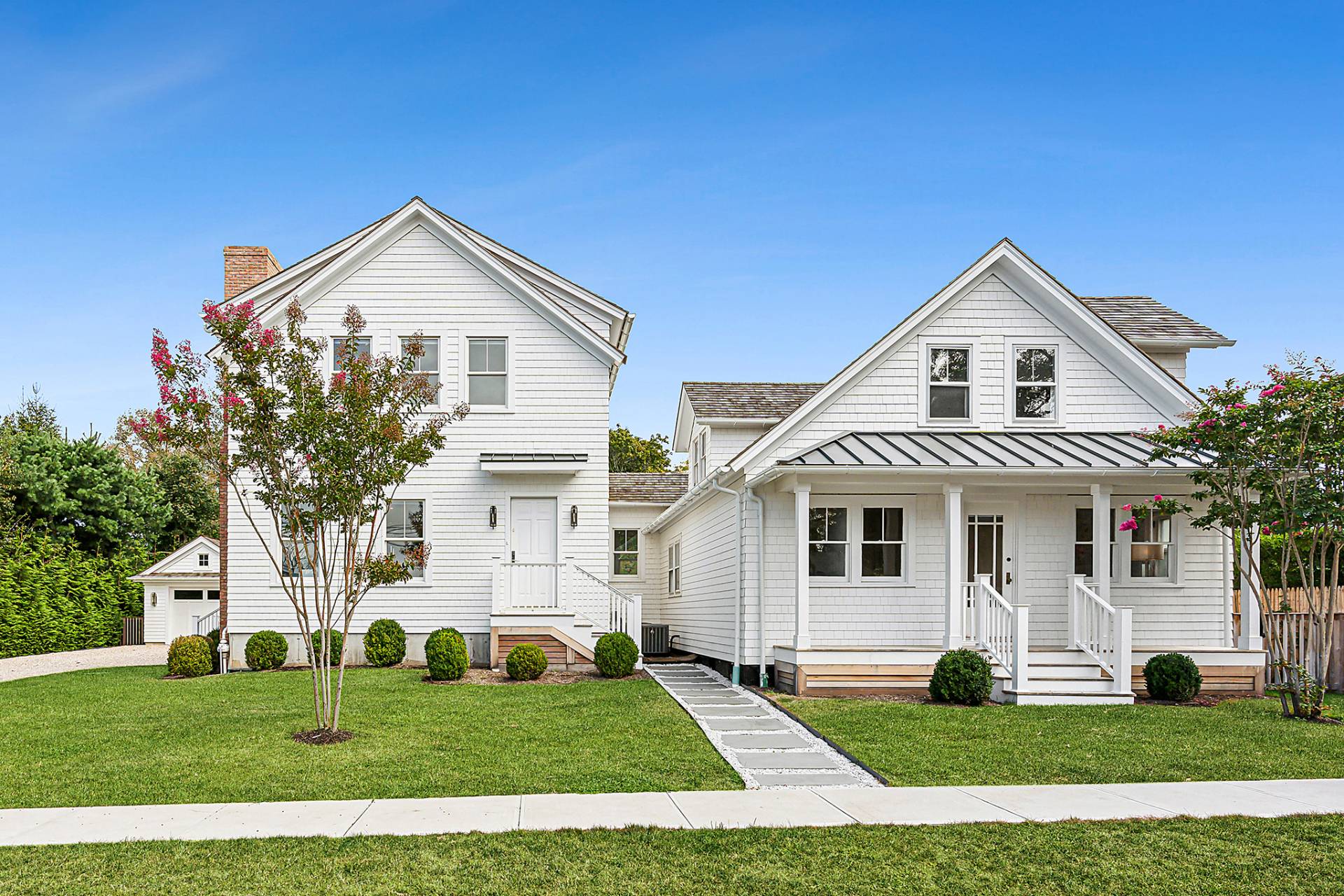 ;
;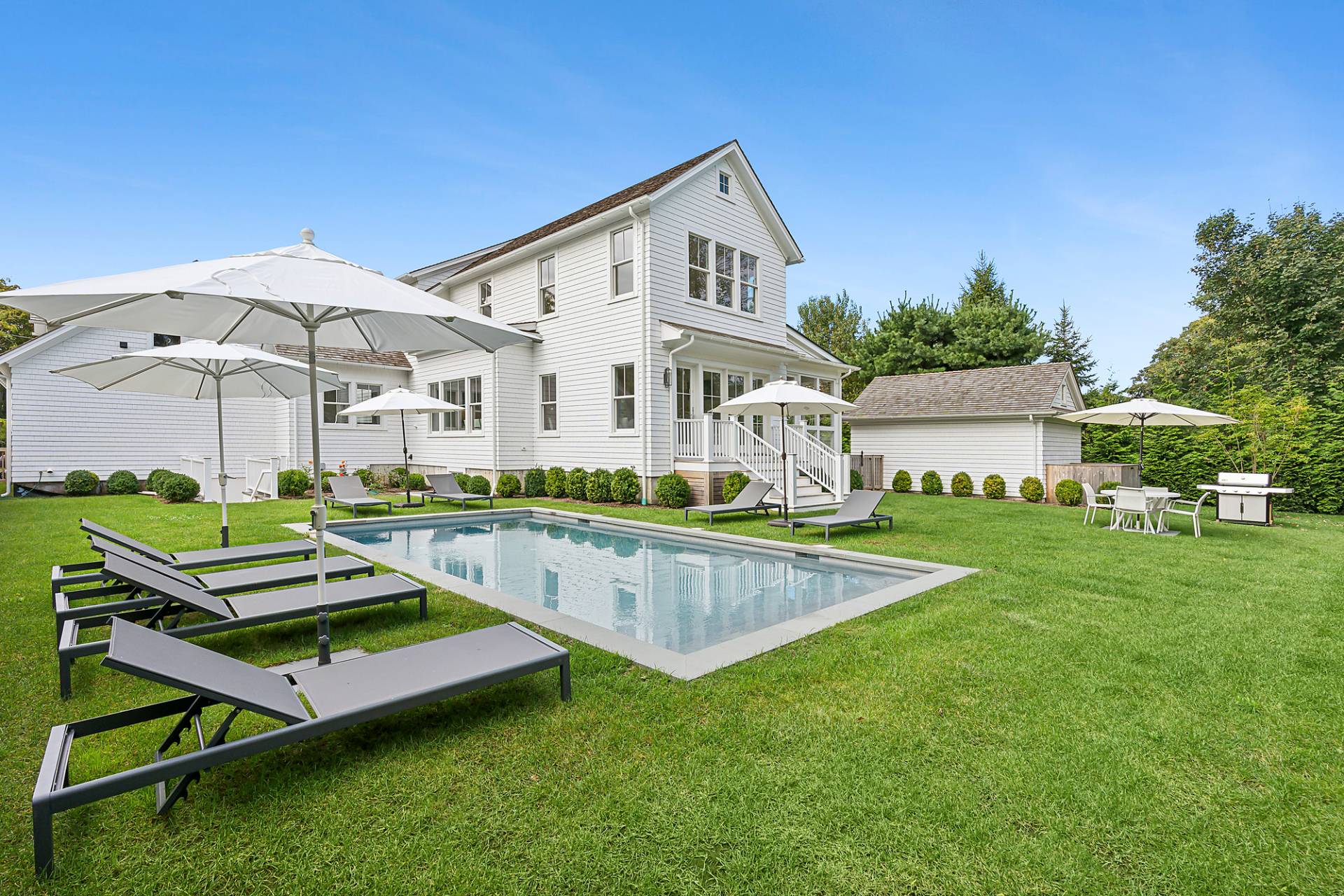 ;
;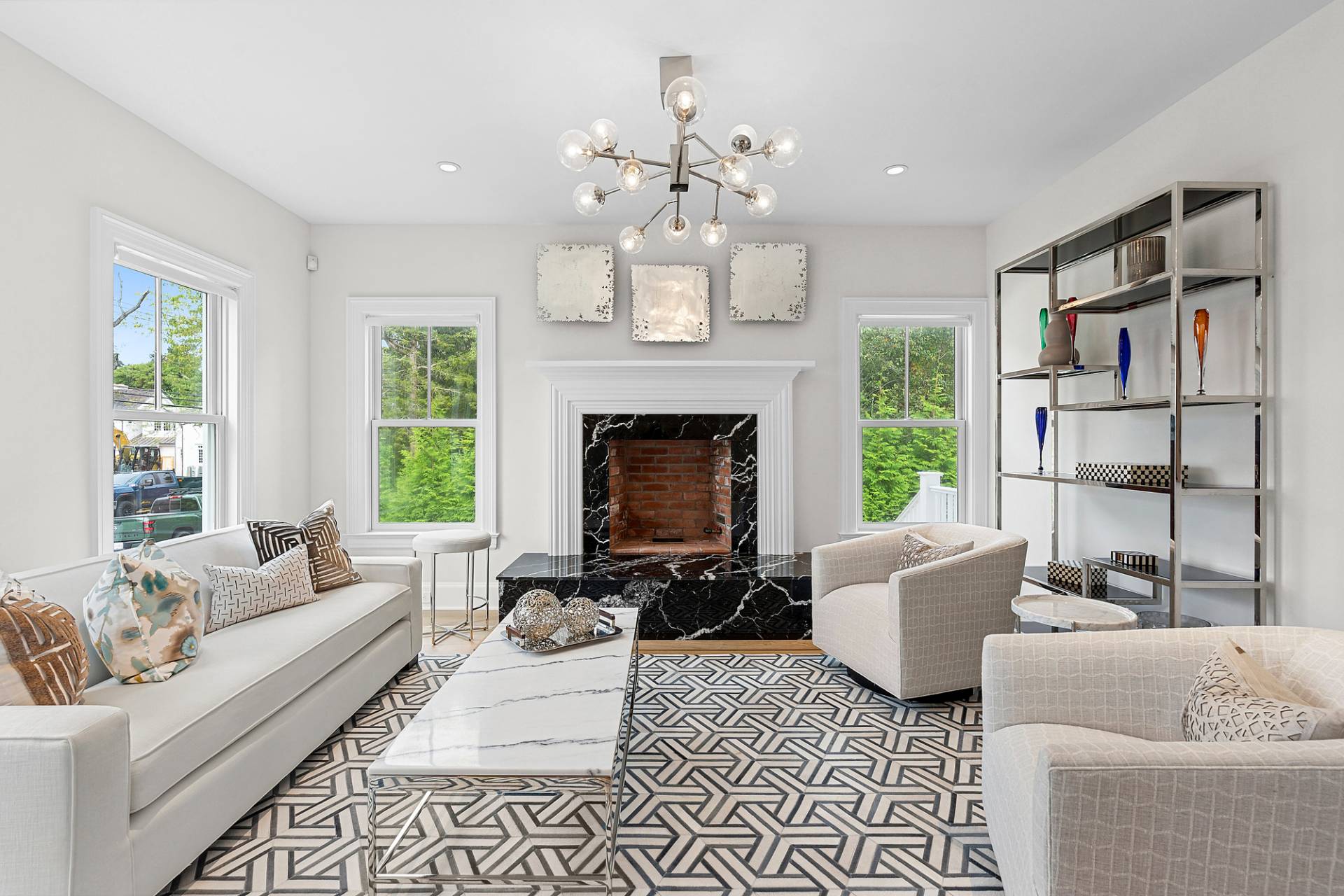 ;
;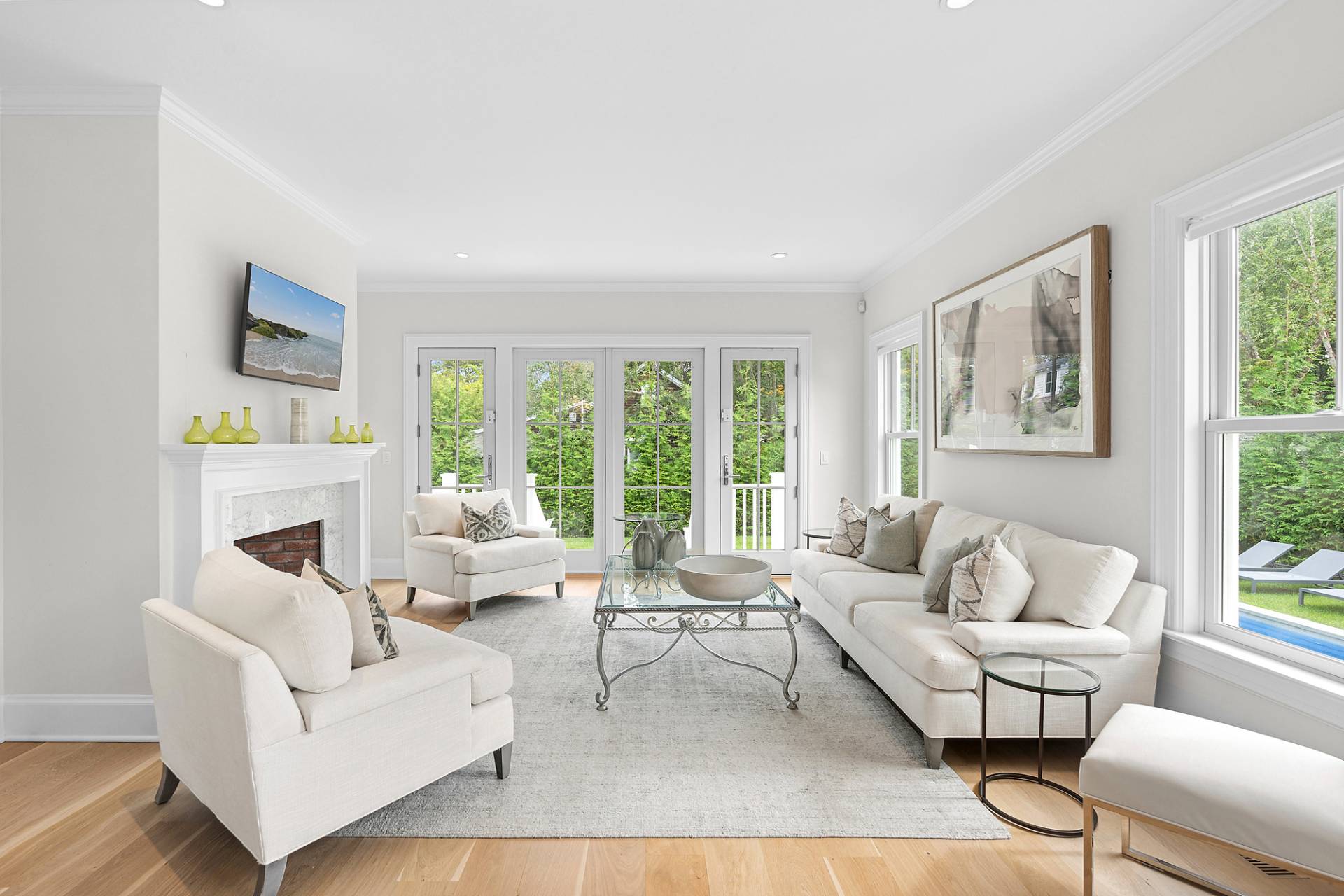 ;
;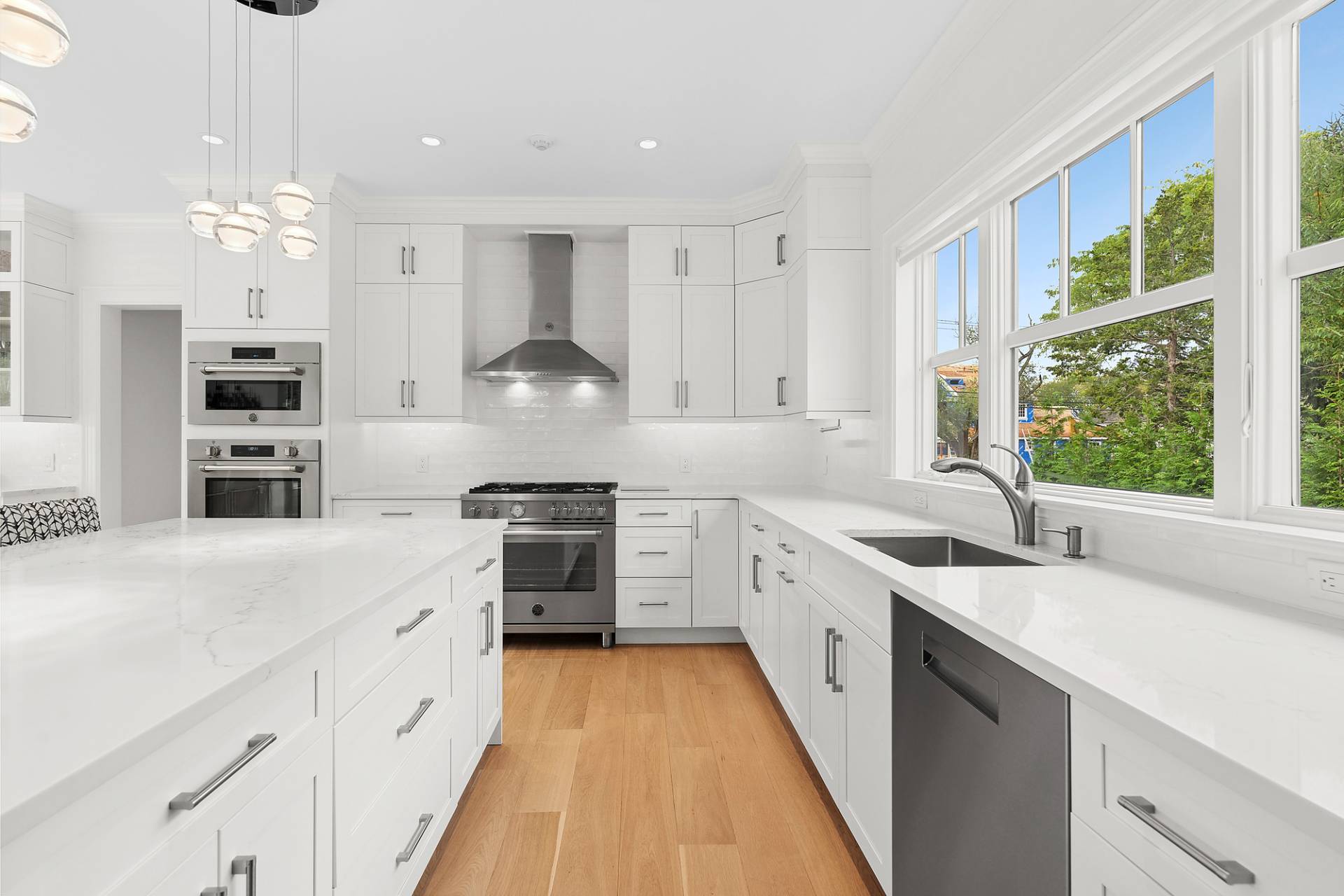 ;
;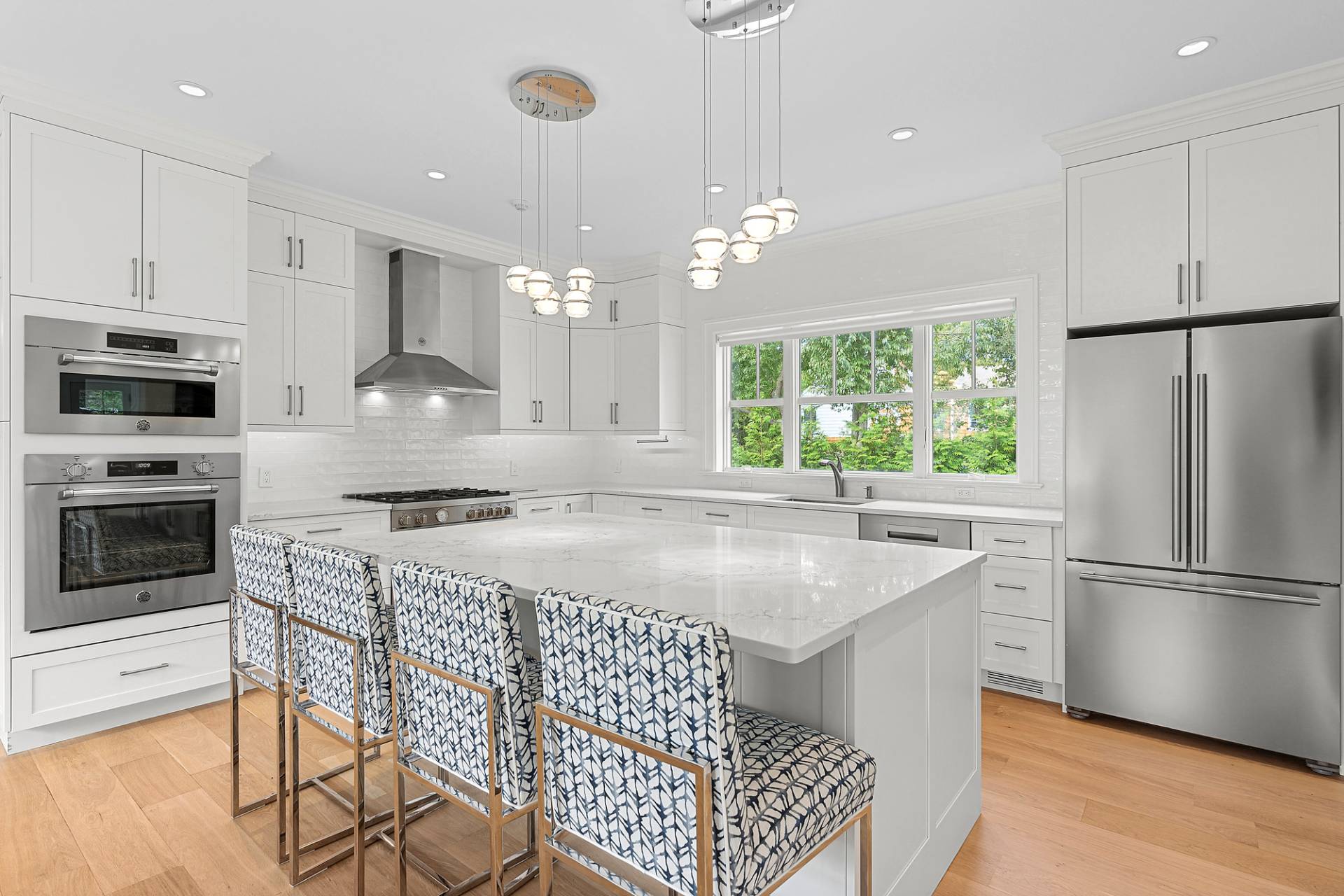 ;
;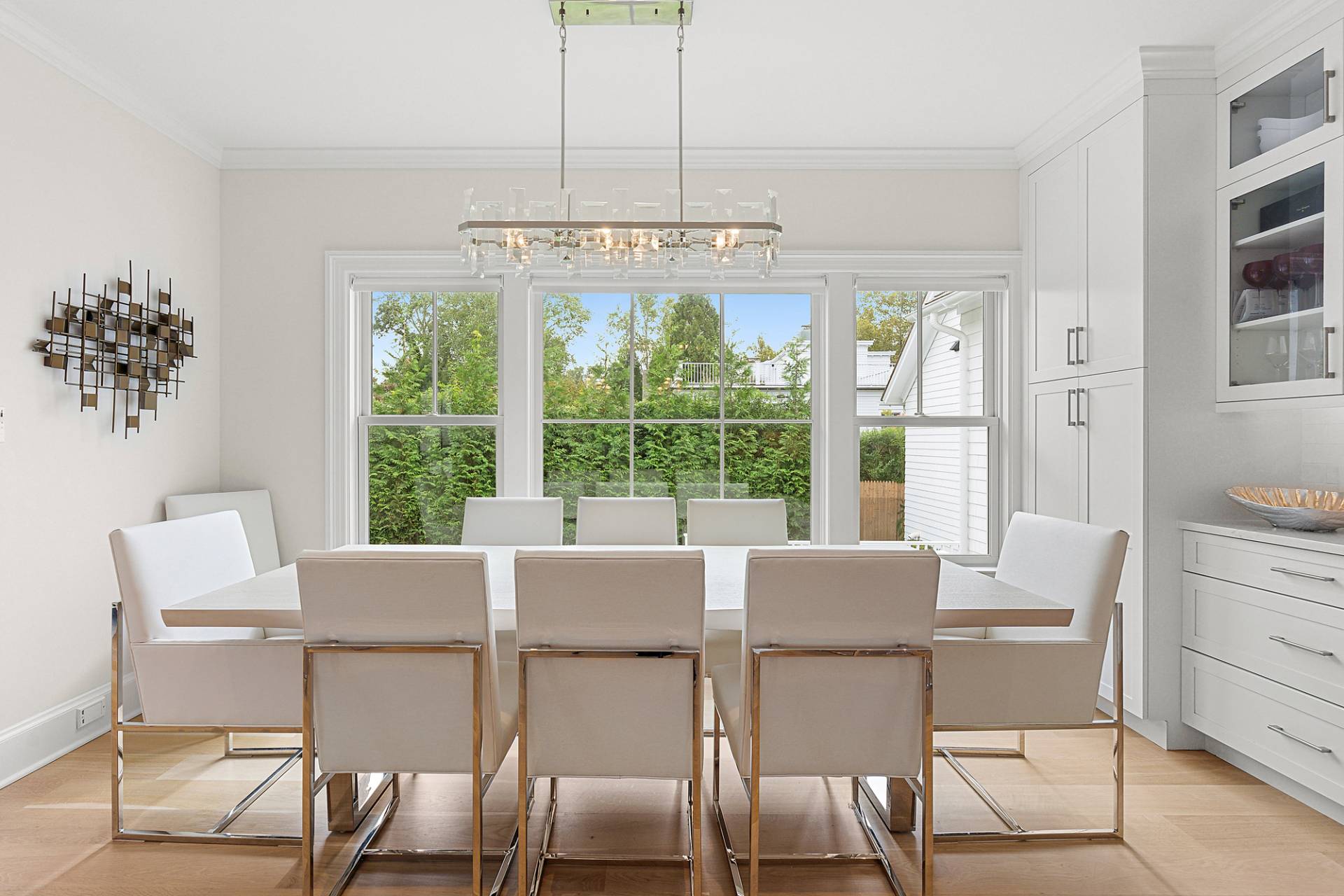 ;
; ;
;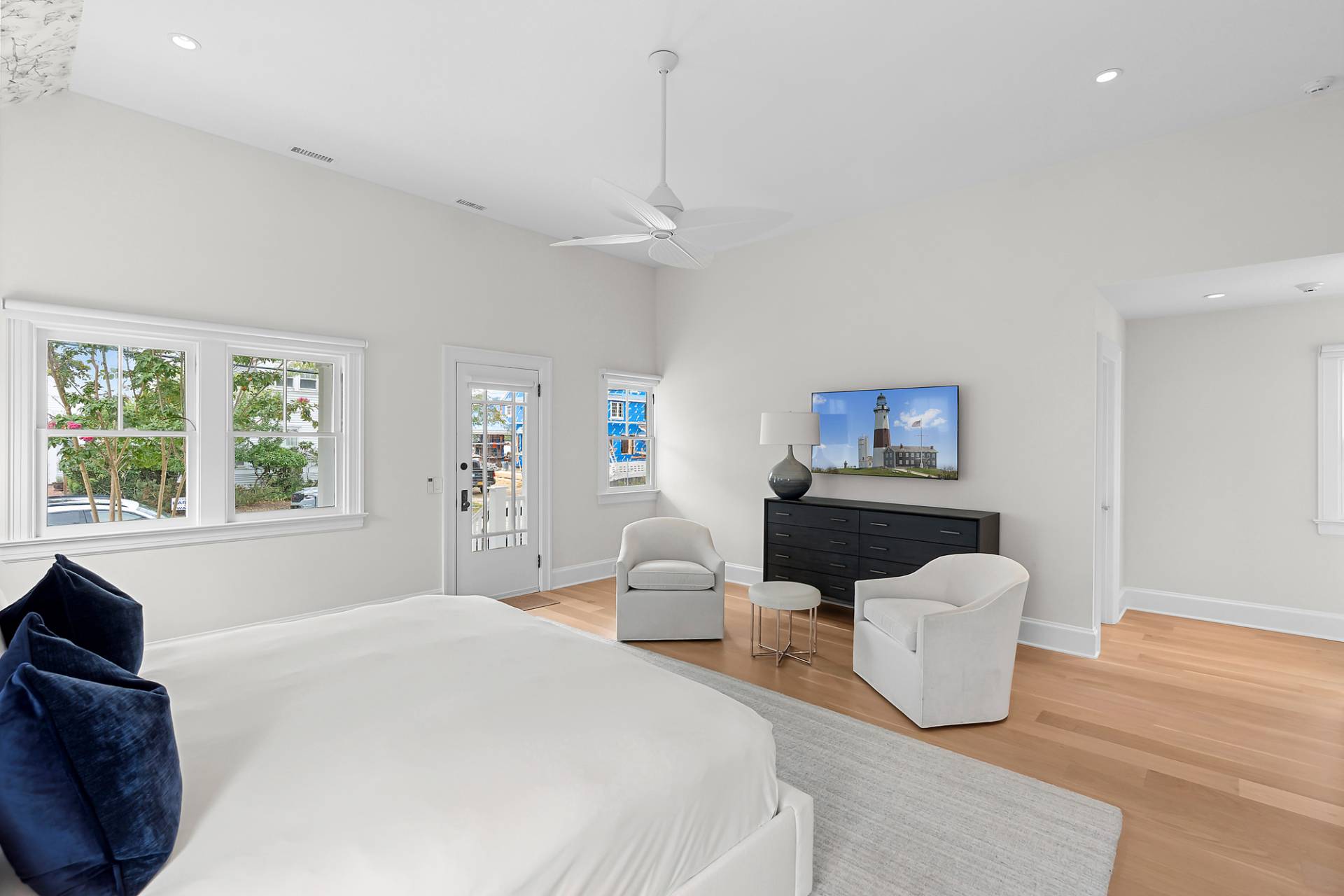 ;
;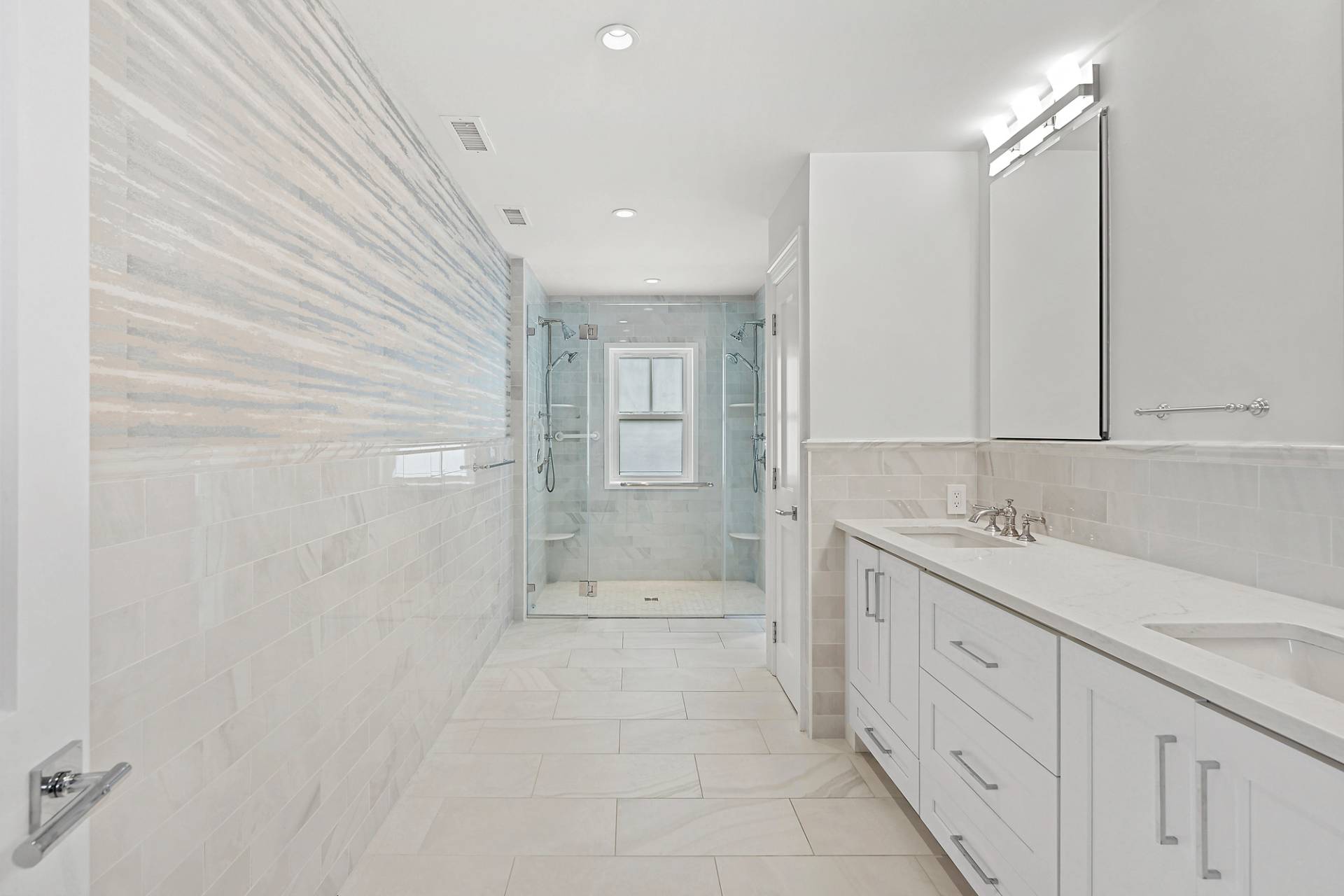 ;
;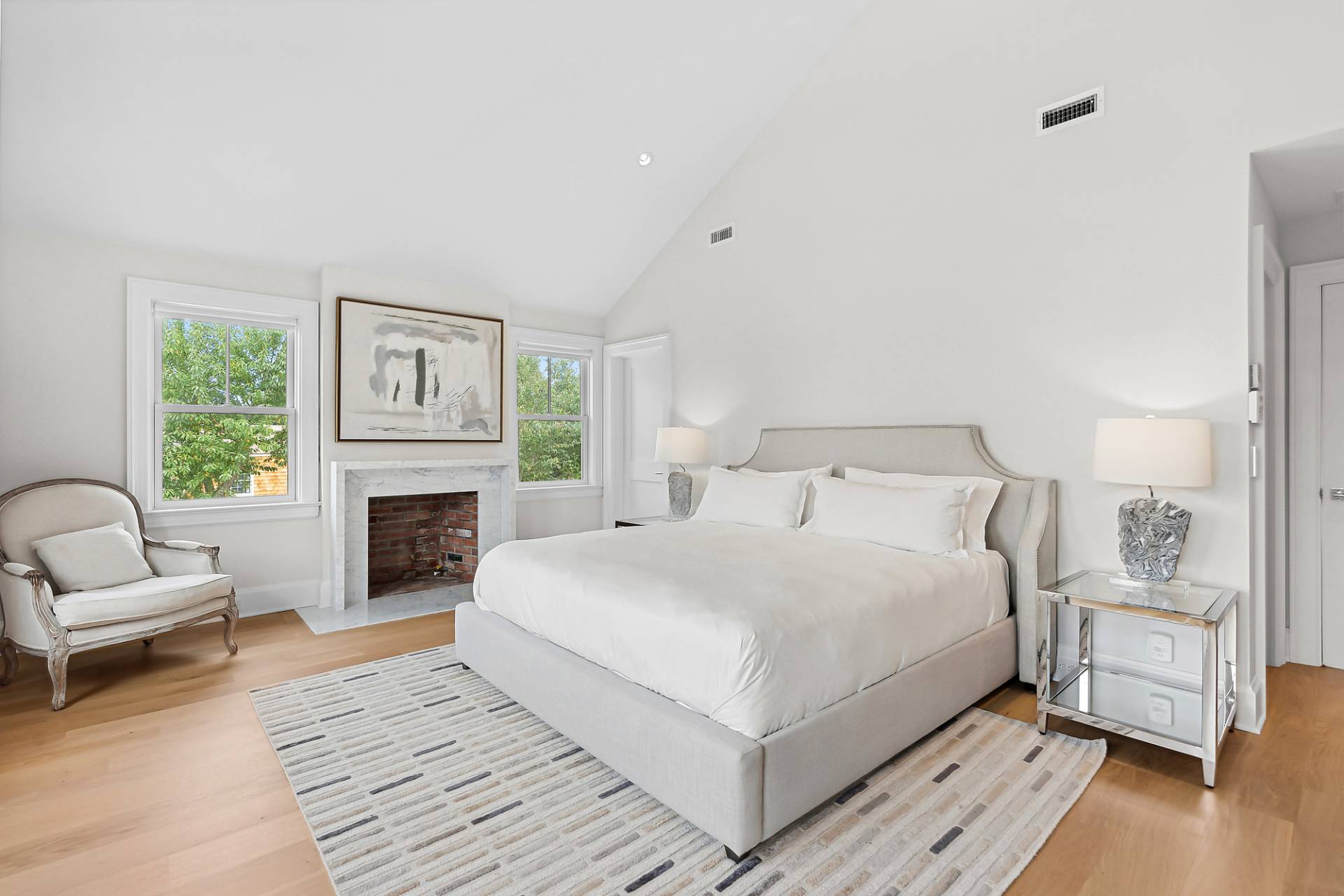 ;
;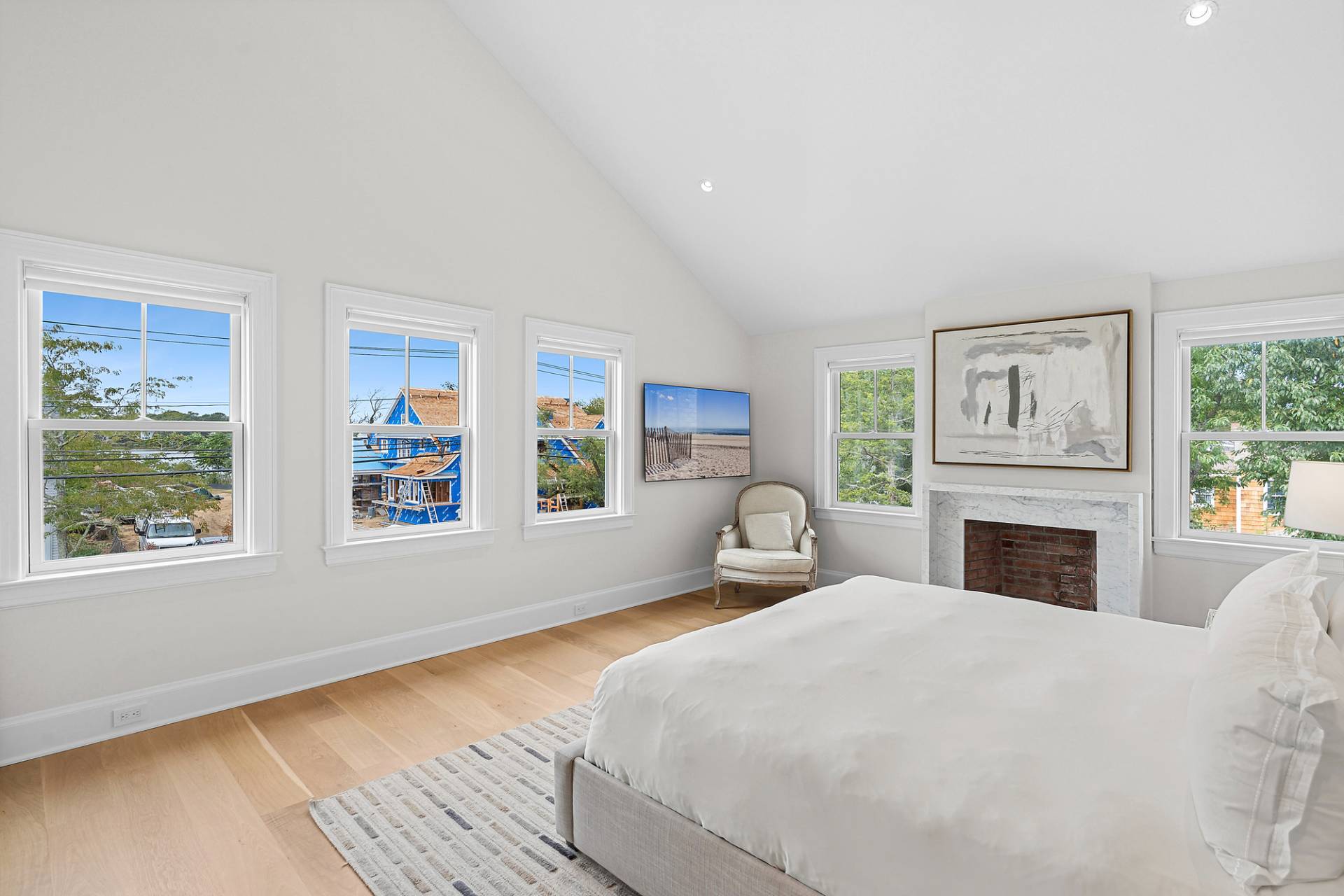 ;
;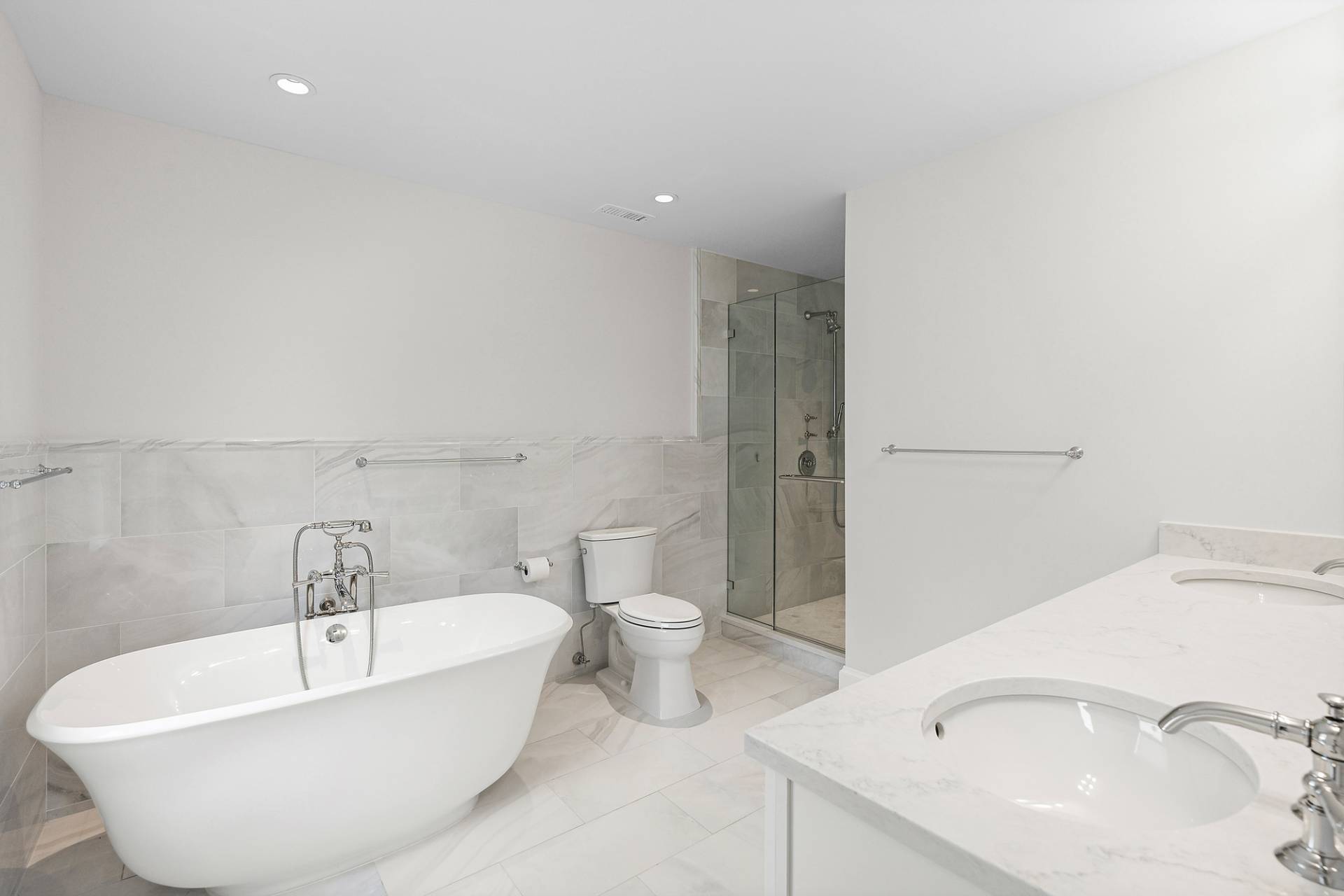 ;
;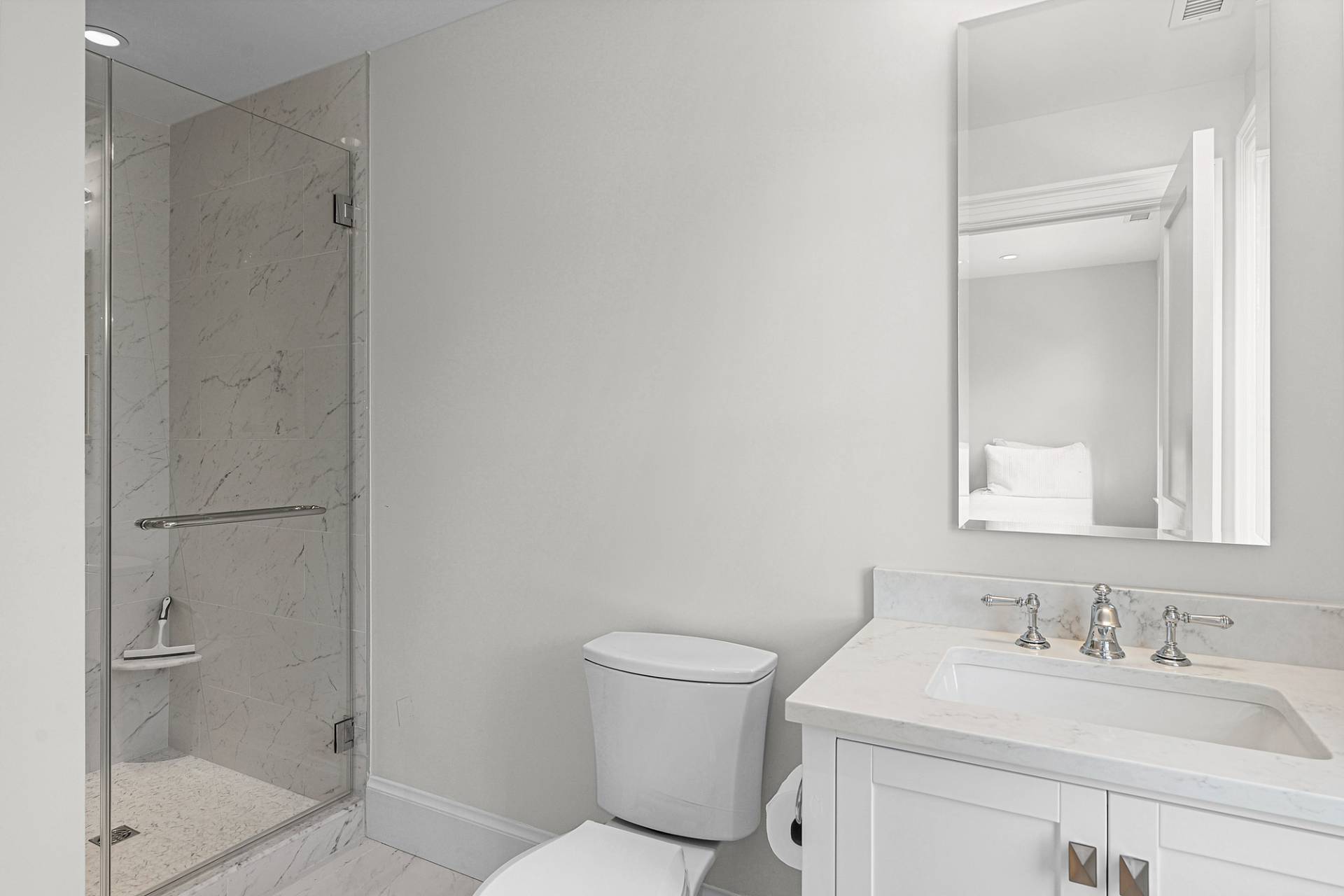 ;
; ;
;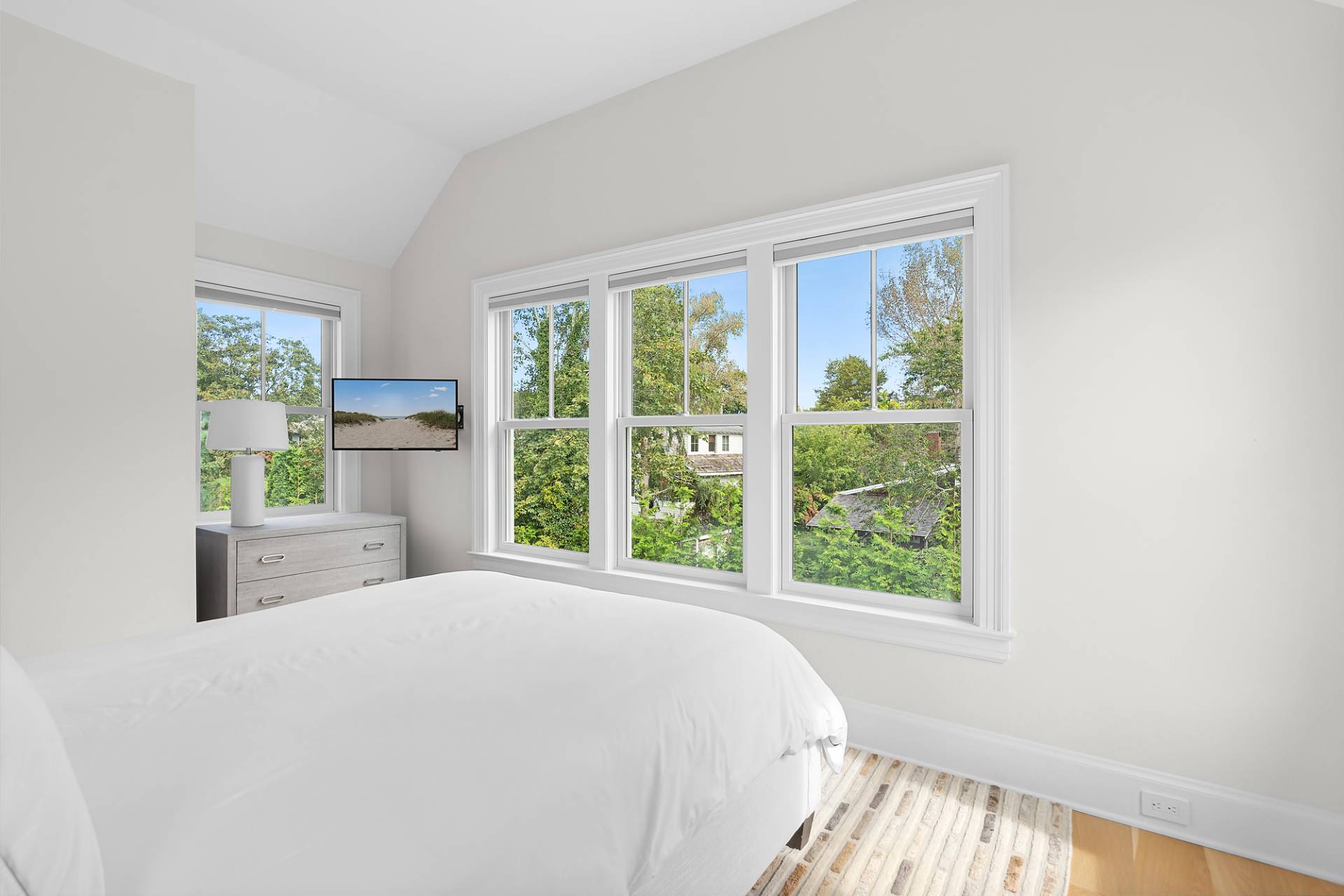 ;
;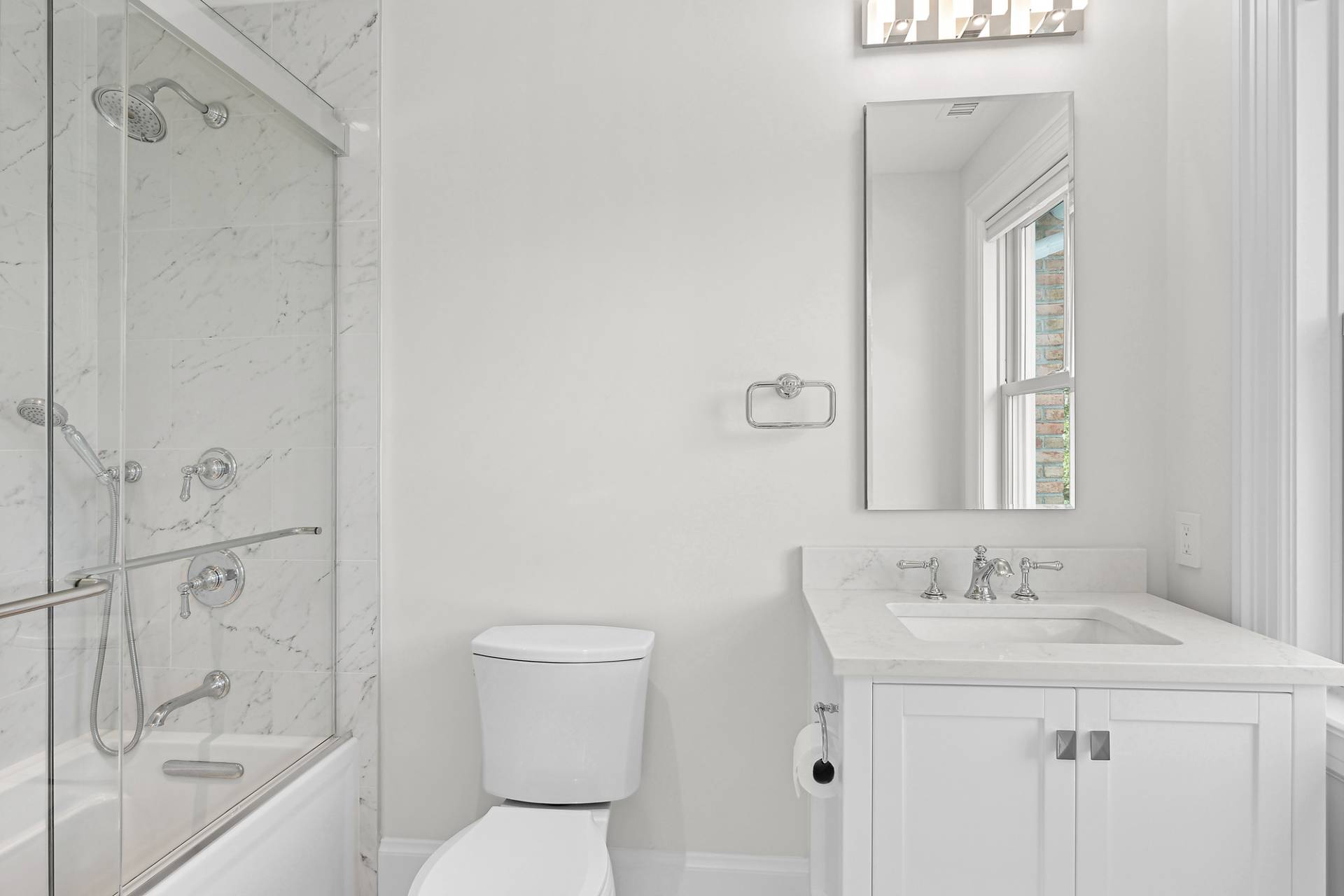 ;
;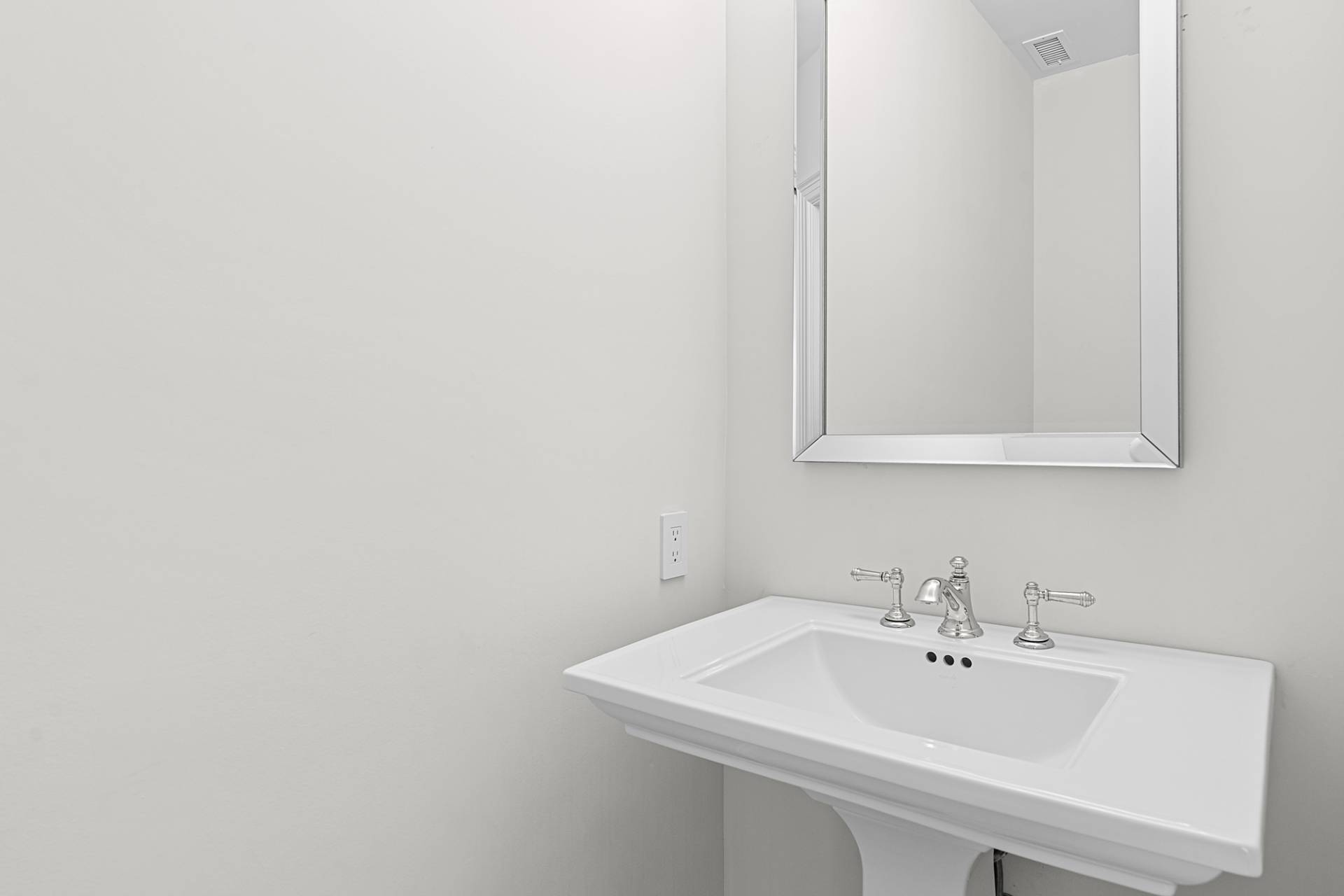 ;
;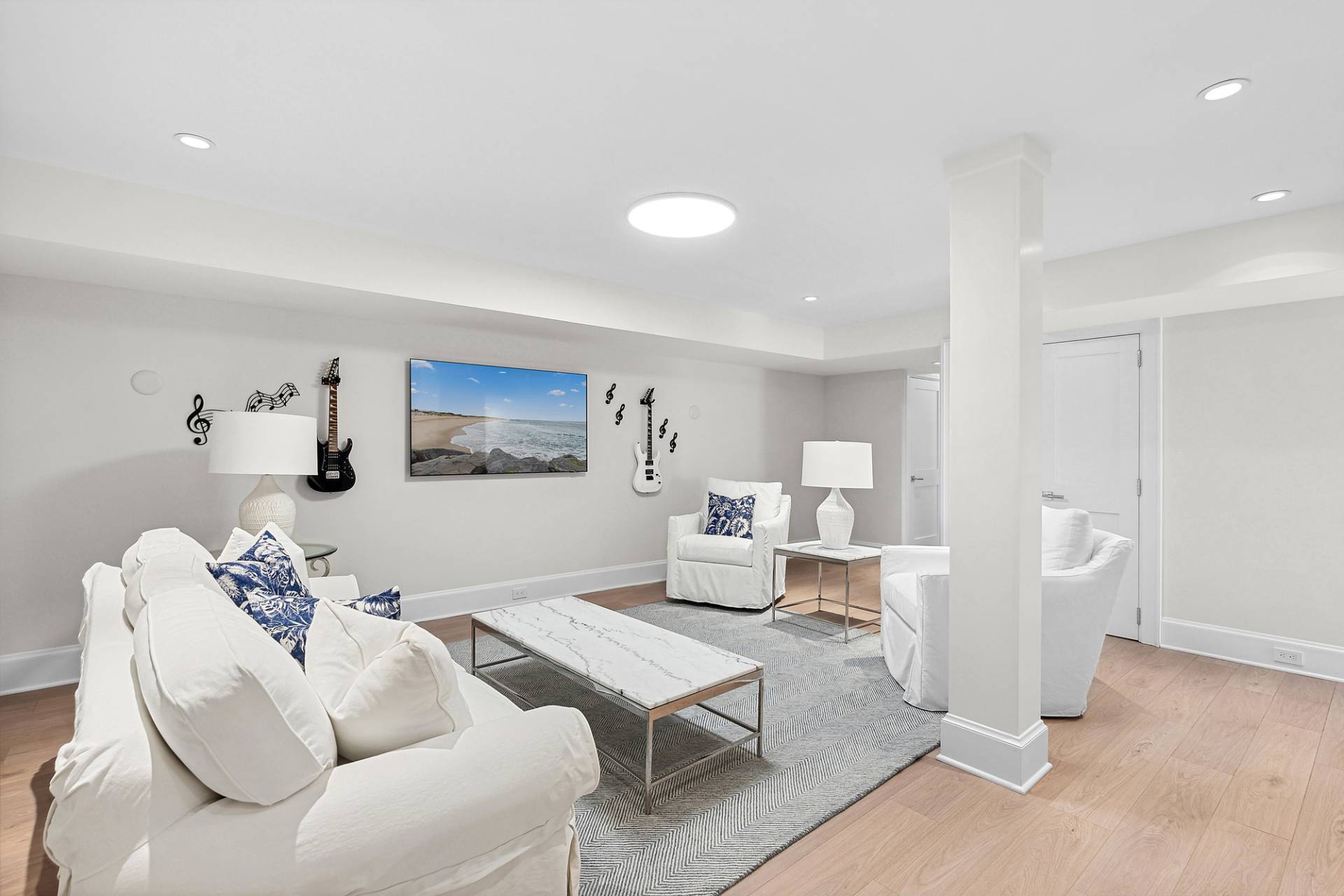 ;
;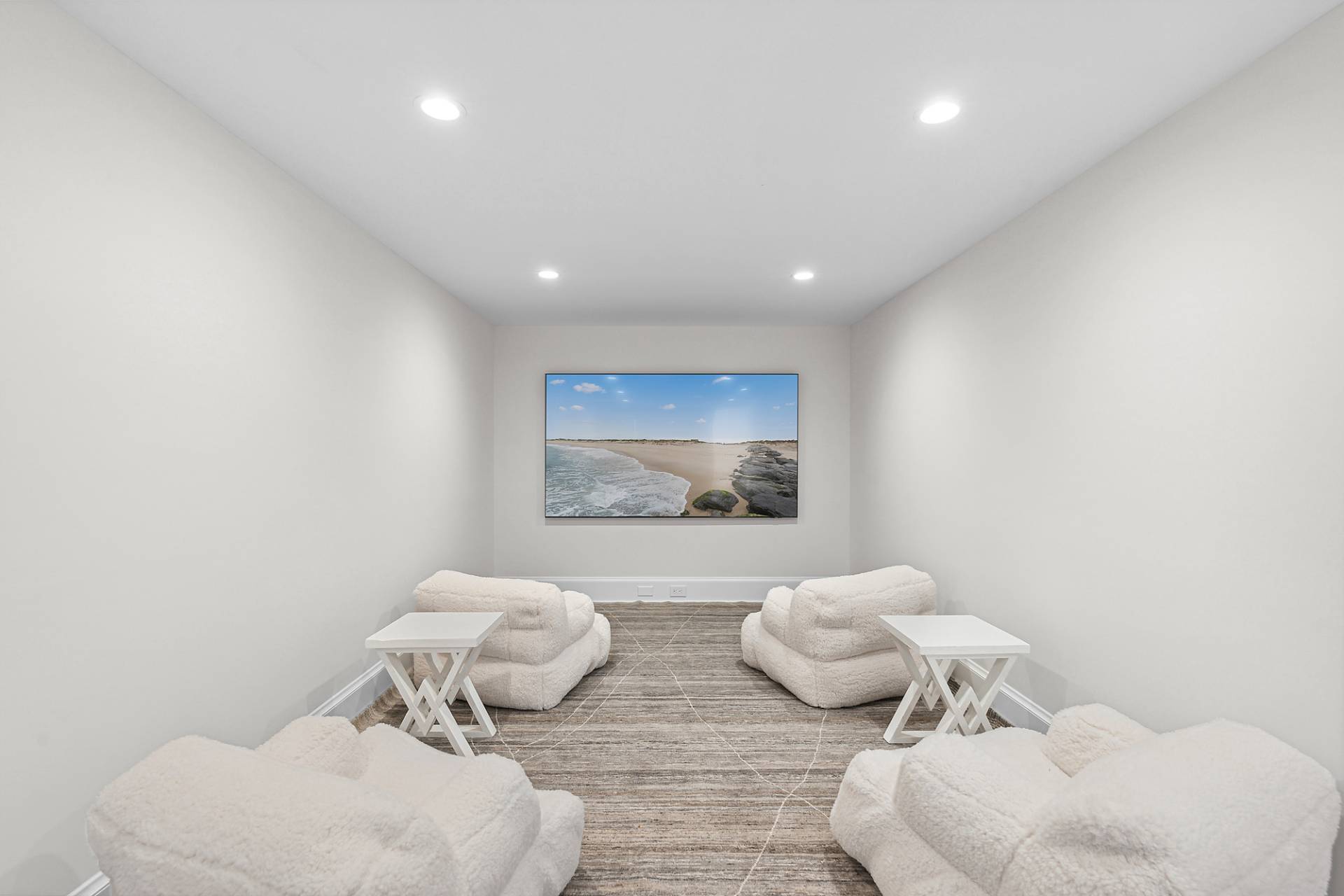 ;
;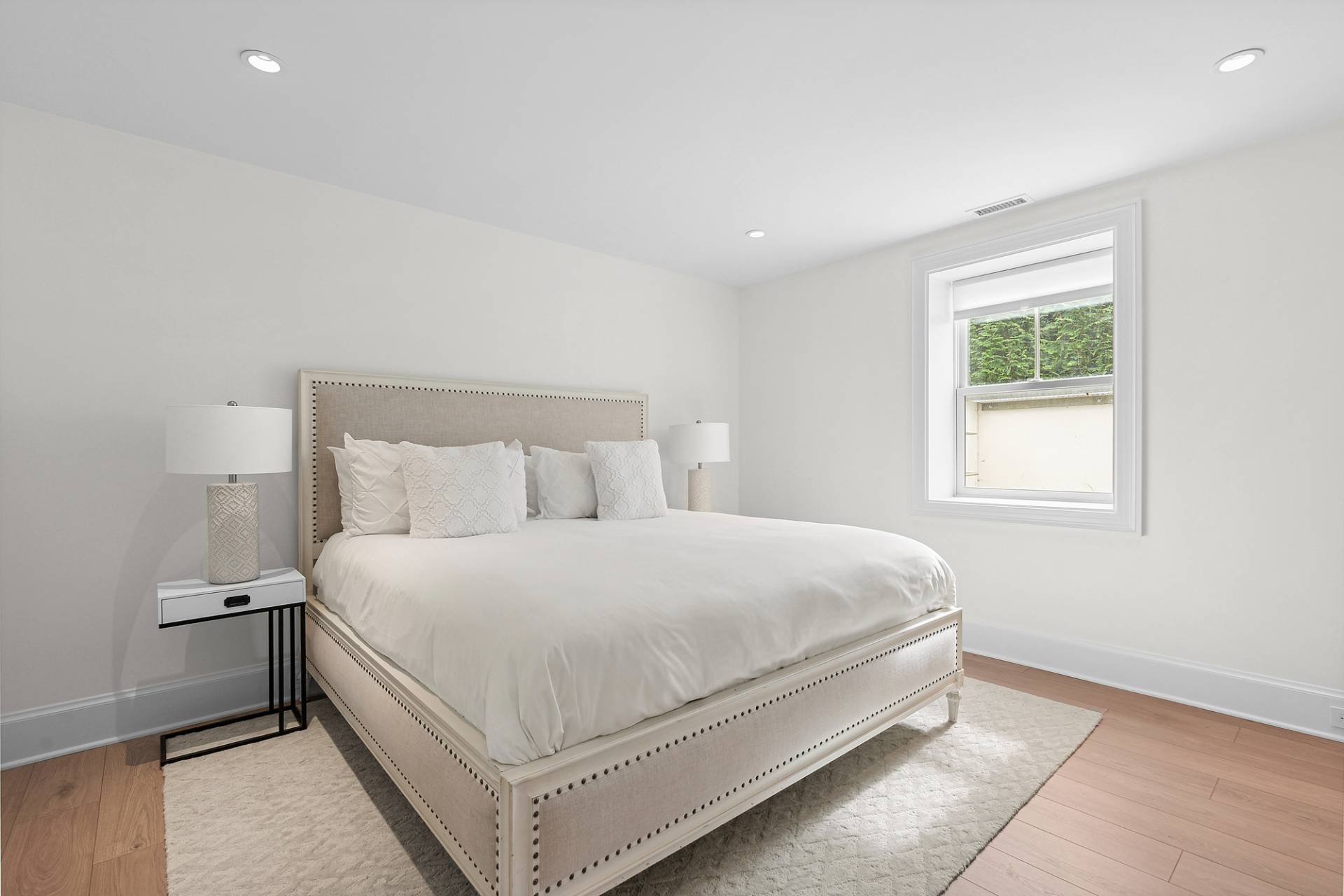 ;
;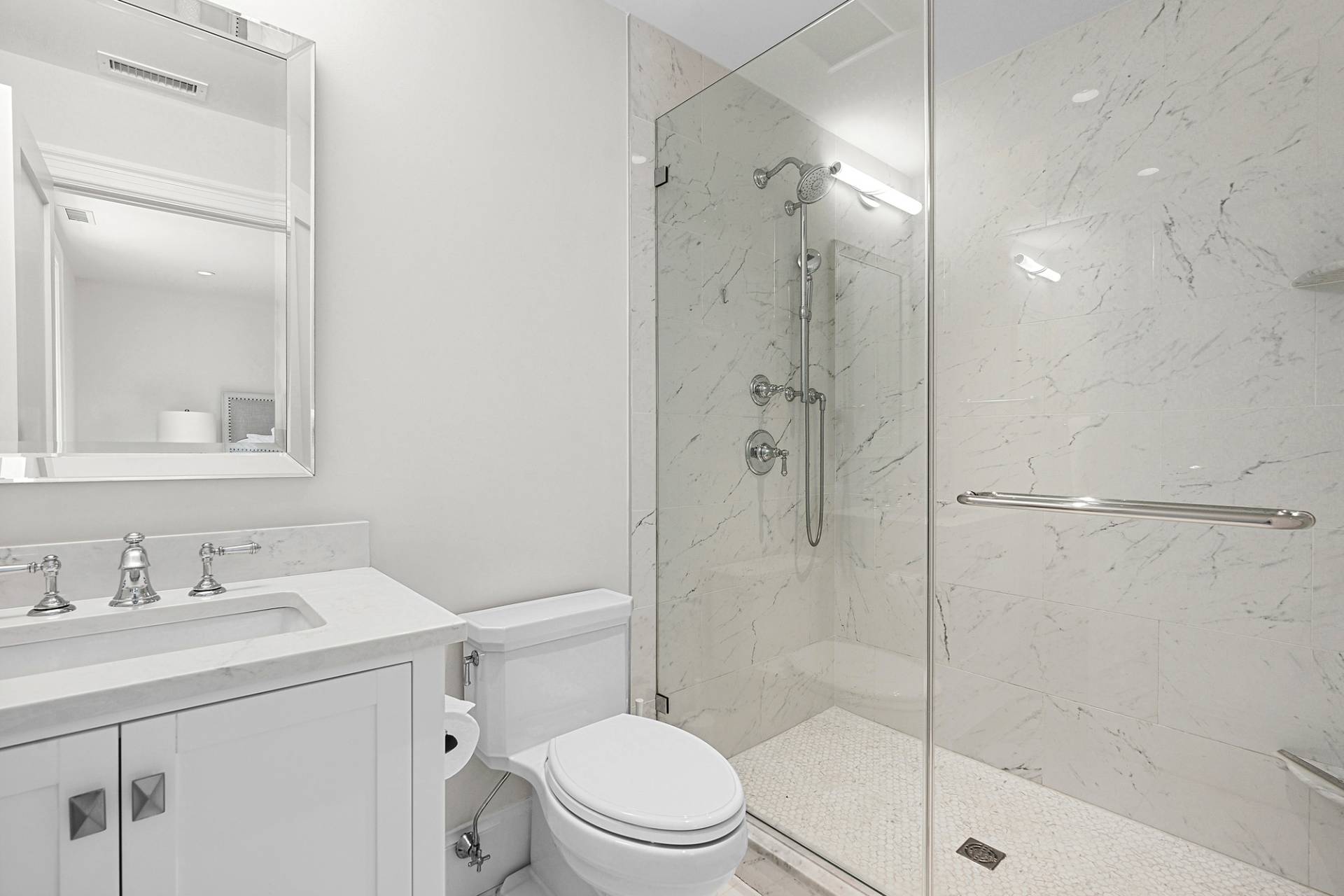 ;
; ;
;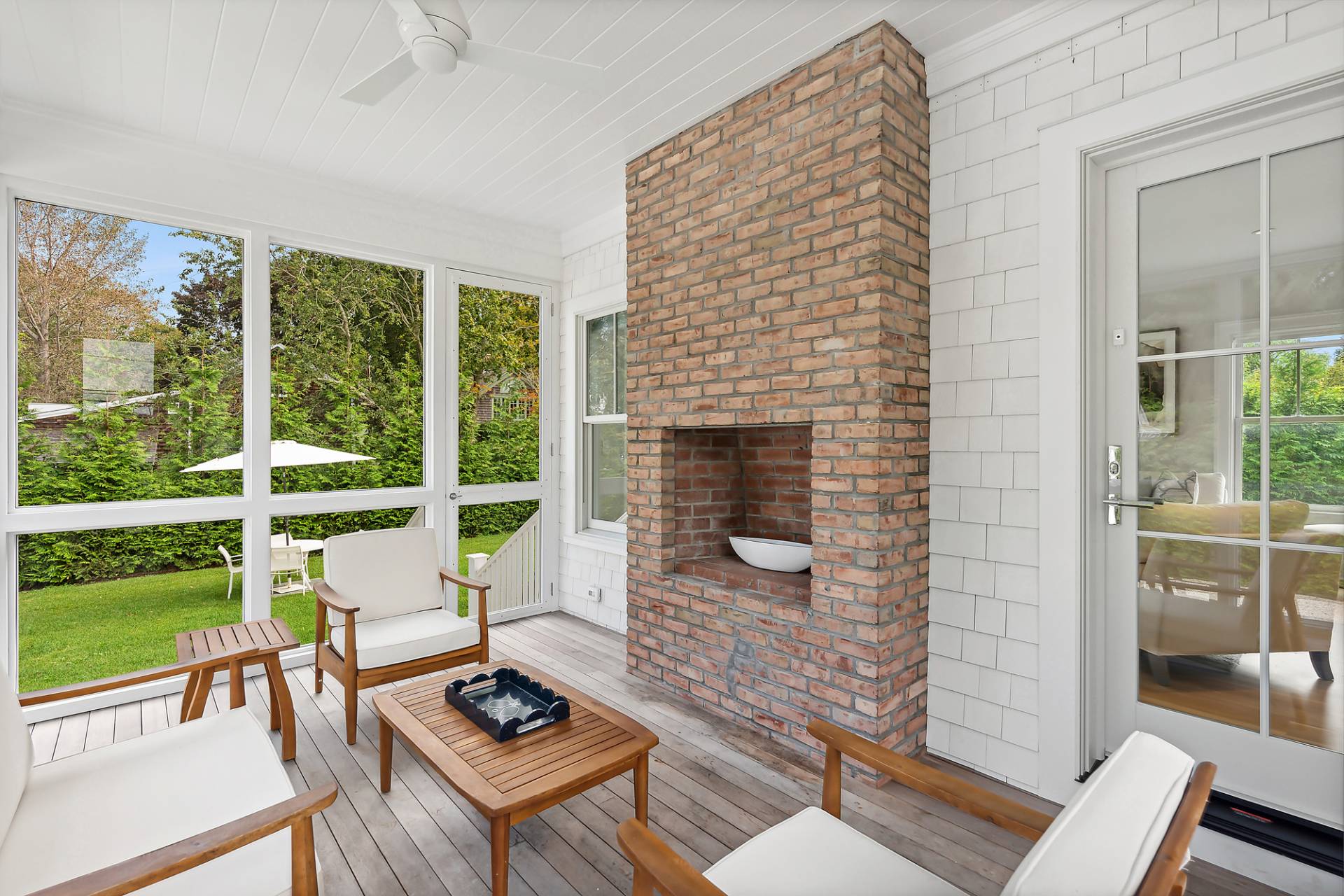 ;
;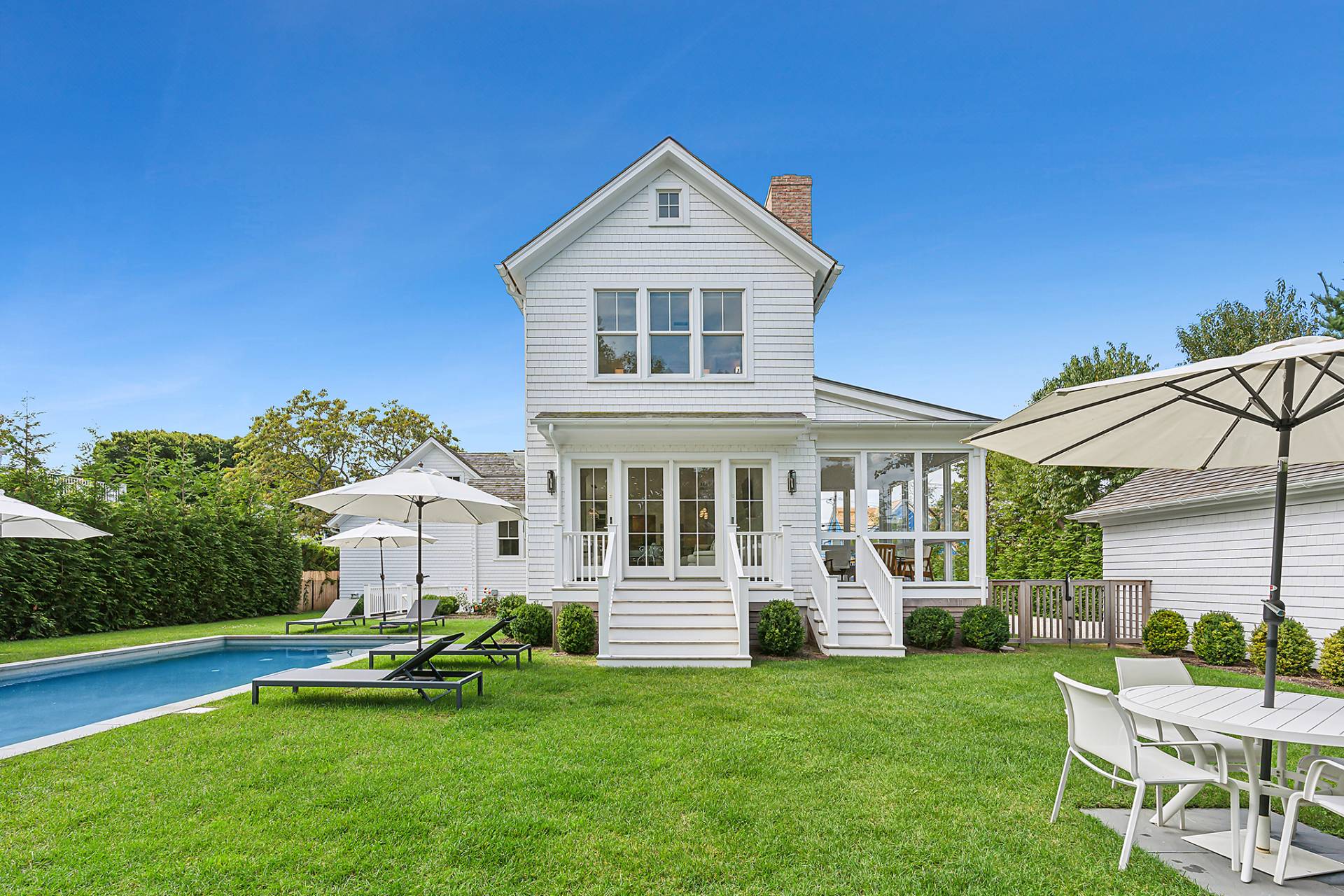 ;
;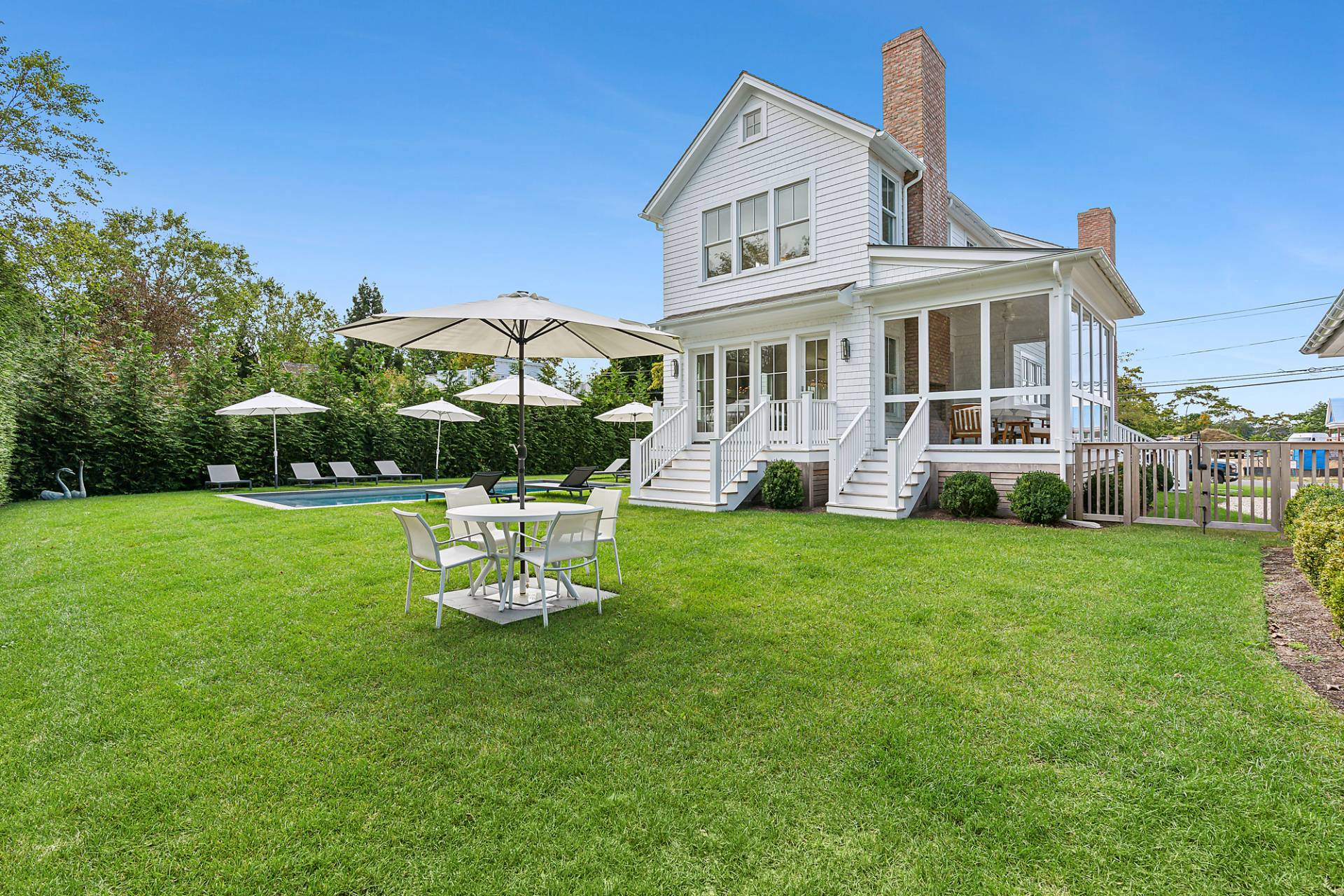 ;
;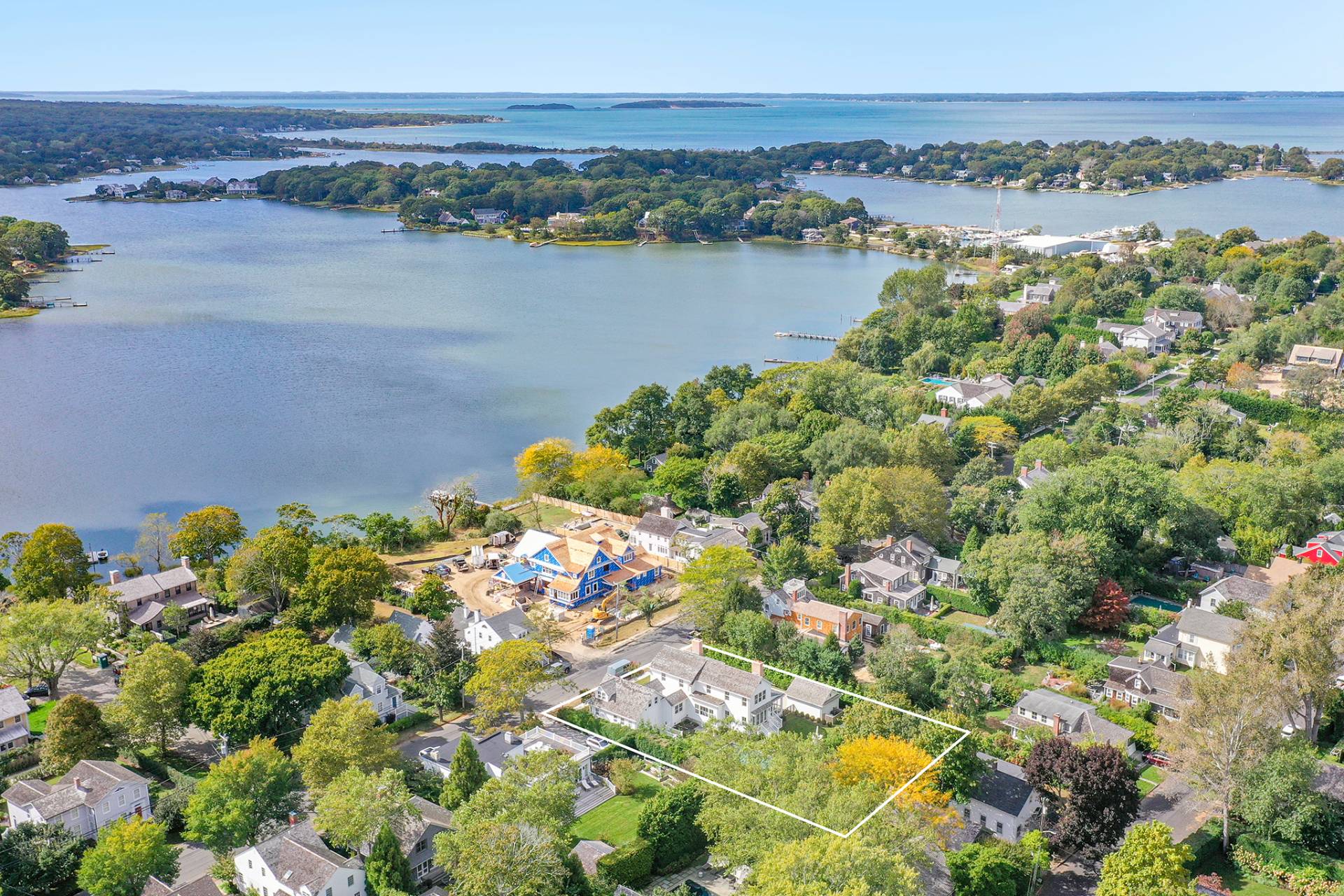 ;
;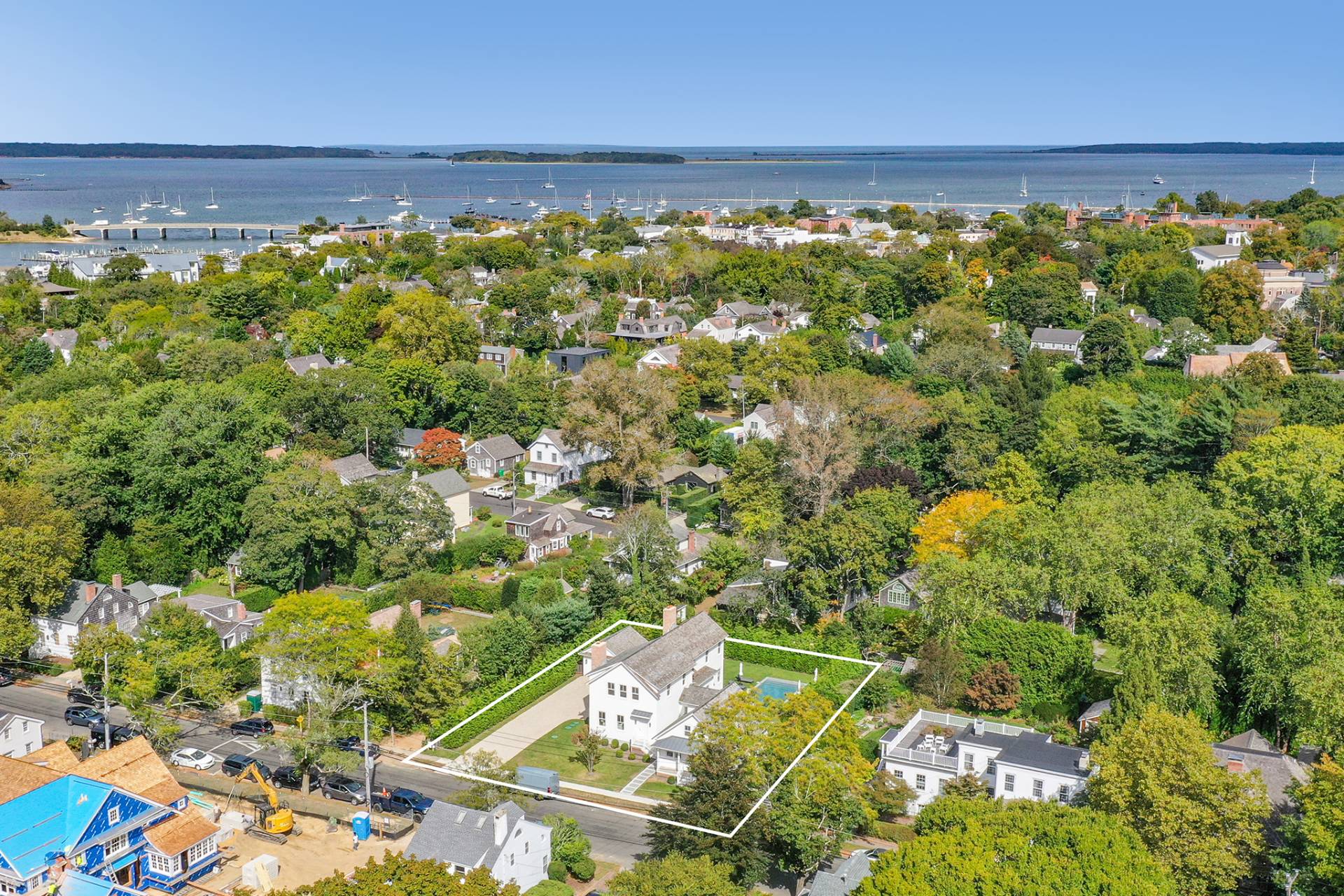 ;
;