32 Main St., 1 Graniteville Rd., 3 & 5 Randolph Cir., Westford, MA 01886
|
||||||||||||||||||||||||||||||||||||||||||||||||||||||||||||||||||||||||||||
| Wednesday March 5th 11:00am to 1:00pm | |
| Wednesday March 12th 10:00am to 11:00am |
Virtual Tour Meeting Information
|
|
||||||||||||||||||||||||||||||||||||||||||||||||||||||||||||||||
Associated Documents
| BROCHURE | Westford Brochure |
Virtual Tour
7,936 sf Historic Luxury Home w/ Barn, Carriage House & GarageProperty is being offered via Real Estate Auction on Wednesday, March 12, 2025 at 11am on-site. The actual selling price will be determined auction day. List price/estimated value seen is set at the real estate tax assessment. Pre-auction offers must be presented on the auction P&S and are subject to seller confirmation. 10% Buyer's Premium applies. Historic Abbot Estate: 32 Main St., 1 Graniteville Rd., 3 & 5 Randolph Cir., Westford, MA. 7,936+/- sf 9+/- BR Home, Barn, Carriage House & Garage on 3.84+/- acres with Olmstead Design Landscape. Built in 1891 for Abiel Abbot of Abbot Worsted Co., this 2.5-story shingle-style Victorian home with dormers, balconies, gracious open & screened porches is one of the most impressive homes in town. Abiel's widow, Alice Abbot, owned the house until the 1970's. Lovingly renovated by the current owners to retain & enhance historic character while adding style-appropriate luxury amenities, the property has been impeccably maintained as a landmark showplace befitting its architectural significance. Fine interior period detail includes a central staircase, high ceilings, wainscoting, crown moldings, window seats, 8+/- fireplaces, hardwood floors, linen closets, pocket doors & a butler's pantry. See Property Info Package for over $1 Million in improvements undertaken since 2005 including full renovated kitchen & baths, new Master BA in 2020, heating & air conditioning systems, security, lighting, new roof & siding in 2017 plus much more. The stunning landscaped grounds are an inspired recreation from a circa 1900 Olmstead plan featuring formal gardens, rolling lawns, stonewalls & a sweeping drive with ample parking. Outbuildings include a detached 4-bay garage as well as a historic barn & carriage house offering a myriad of possibilities including those under 2024 MA law regarding by-right ADU's in single family neighborhoods. Close to the town common near conservation, stables, highly-rated schools, museums, sporting club & Nashoba Valley Ski Area. Easy access to Routes 110, 128 & I-495. TAX ASSESSED VALUE (2024): $2,885,600 SITE AREA: 3.84+/- ac (167,270+/- sf) ASSESSOR'S PARCEL IDS: 059-0007-0010, 059-0007-0011, 059-0007-0012, 059-0008-0000 ZONING: RA GROSS BUILDING AREA: 13,188+/- sf per Assessor GROSS FINISH AREA: 7,936+/- per MLS BEDROOMS: 9, some currently in use for office & other purposes BATHS: 4 full, 2 half BASEMENT: 3,138+/- sf partially finished with 513+/- sf game room WATER: Town SEPTIC: Private, 9-BR, Title 5 inspection 10/15/23 SEE INFO PACKAGE: For improvements, room layout, systems, landscape, history & more. Auction: Wednesday, March 12 at 11am On-site Property Tour: Wednesday, March 5 (11am-1pm) **No Private Showings At This Time** |
Property Details
- 9 Total Bedrooms
- 4 Full Baths
- 2 Half Baths
- 7936 SF
- 3.84 Acres
- Built in 1891
- Available 3/12/2025
- Historic Style
- Partial Basement
- 3138 Lower Level SF
- Lower Level: Partly Finished
- Renovation: See Property Info Package for over $1 Million in improvements undertaken since 2005 including full renovated kitchen & baths, new Master BA in 2020, heating & air conditioning systems, security, lighting, new roof & siding in 2017 plus much more.
Exterior Features
- Detached Garage
- 4 Garage Spaces
- Municipal Water
- Private Septic
- Patio
- Open Porch
- Screened Porch
- Covered Porch
- Barn
- Guest House
Listed By

|
JJManning Auctioneers
Office: 800-521-0111 Cell: 800-521-0111 |
Listing data is deemed reliable but is NOT guaranteed accurate.
Contact Us
Who Would You Like to Contact Today?
I want to contact an agent about this property!
I wish to provide feedback about the website functionality
Contact Agent



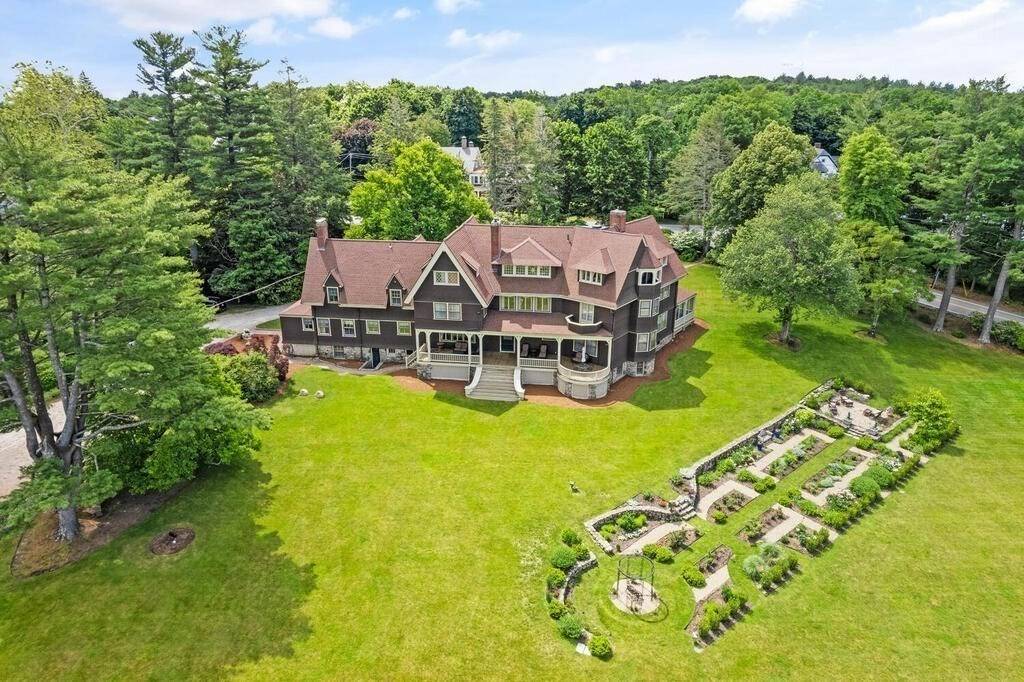

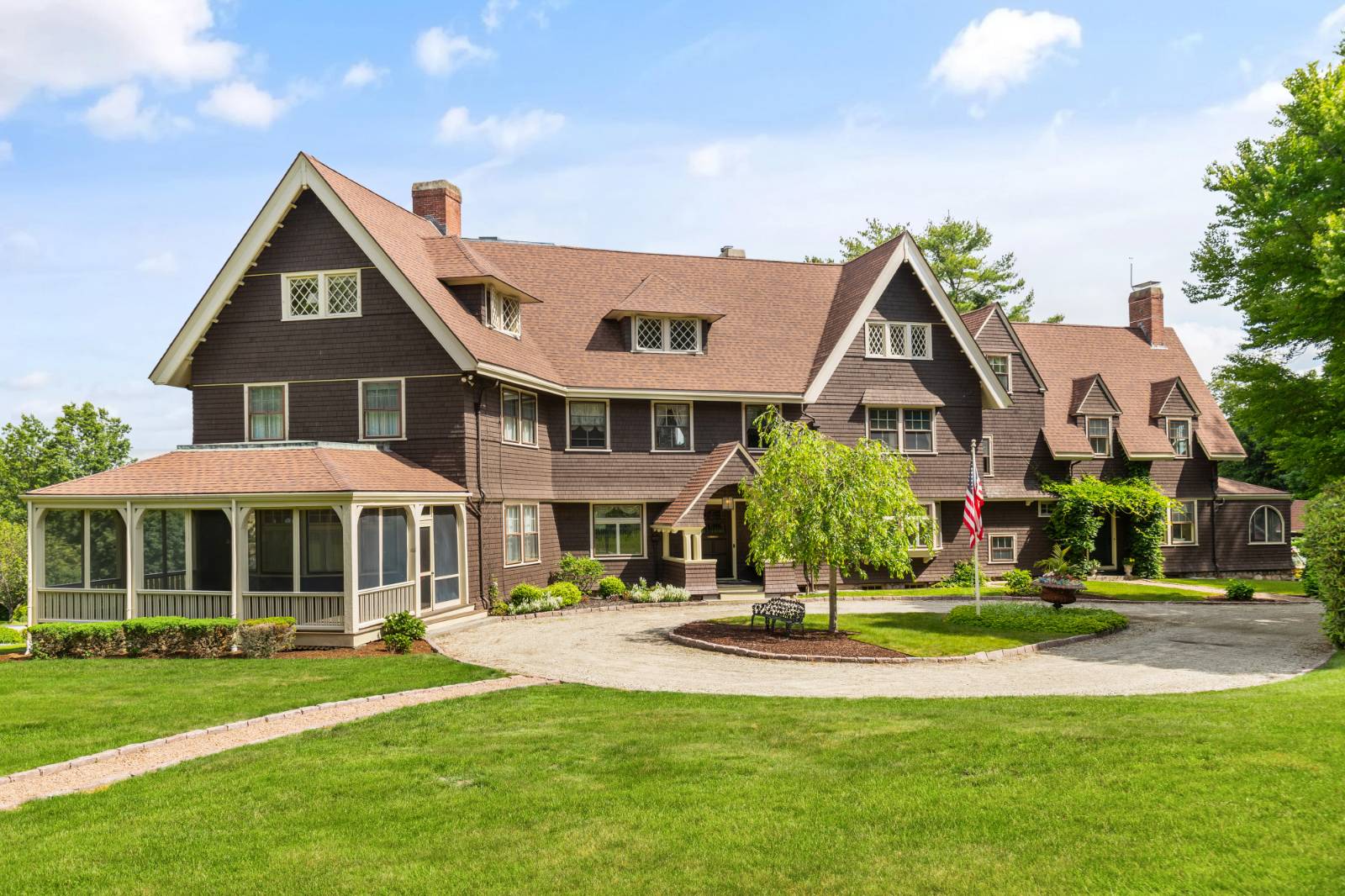 ;
;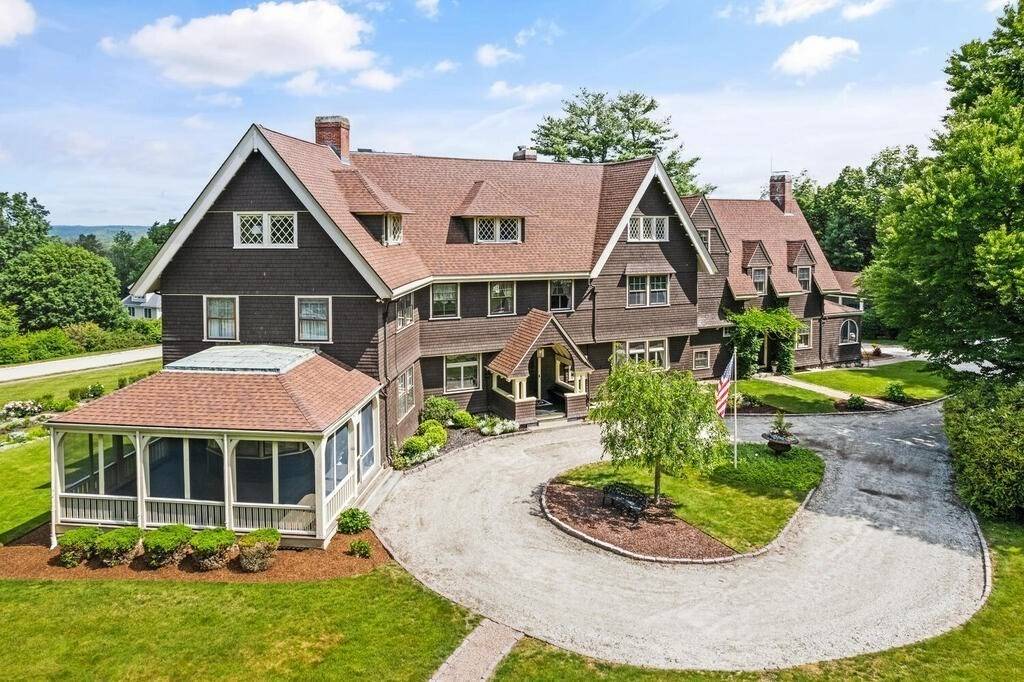 ;
;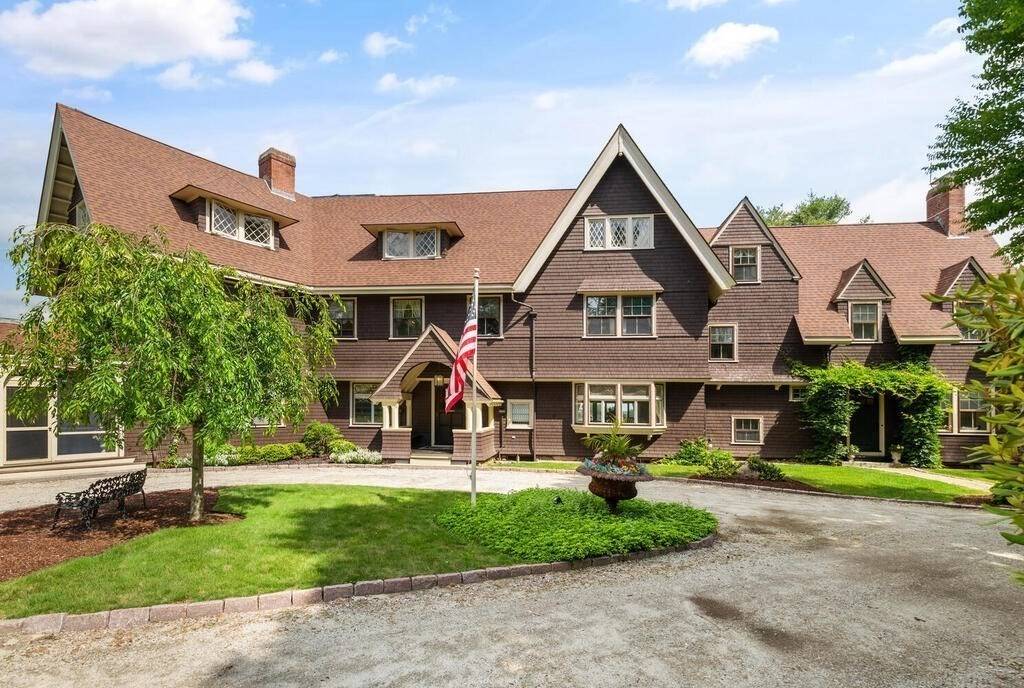 ;
;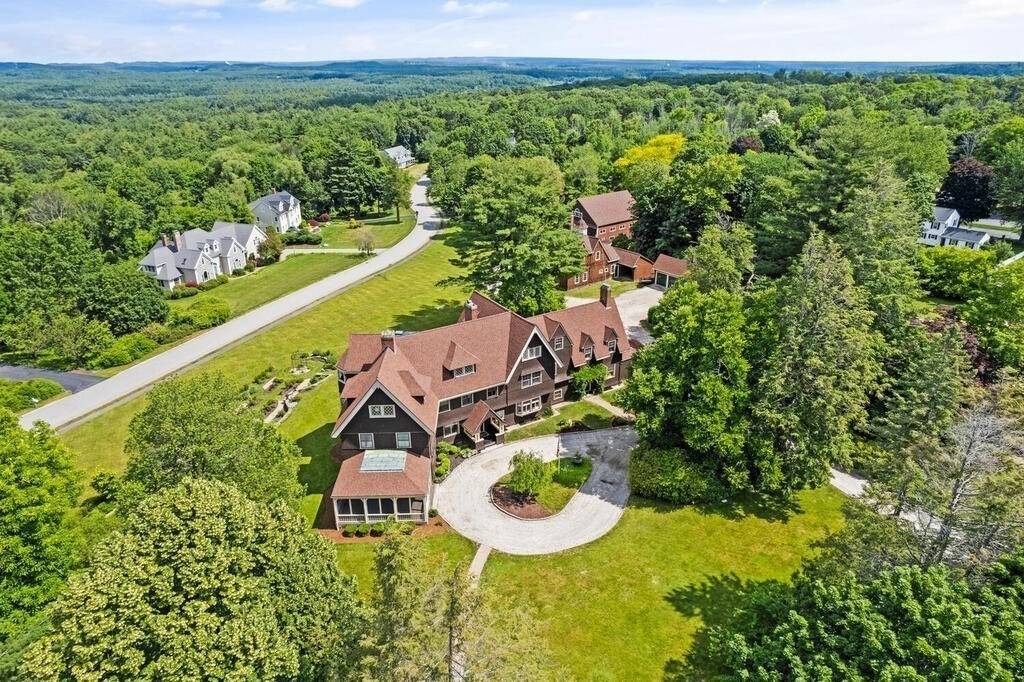 ;
;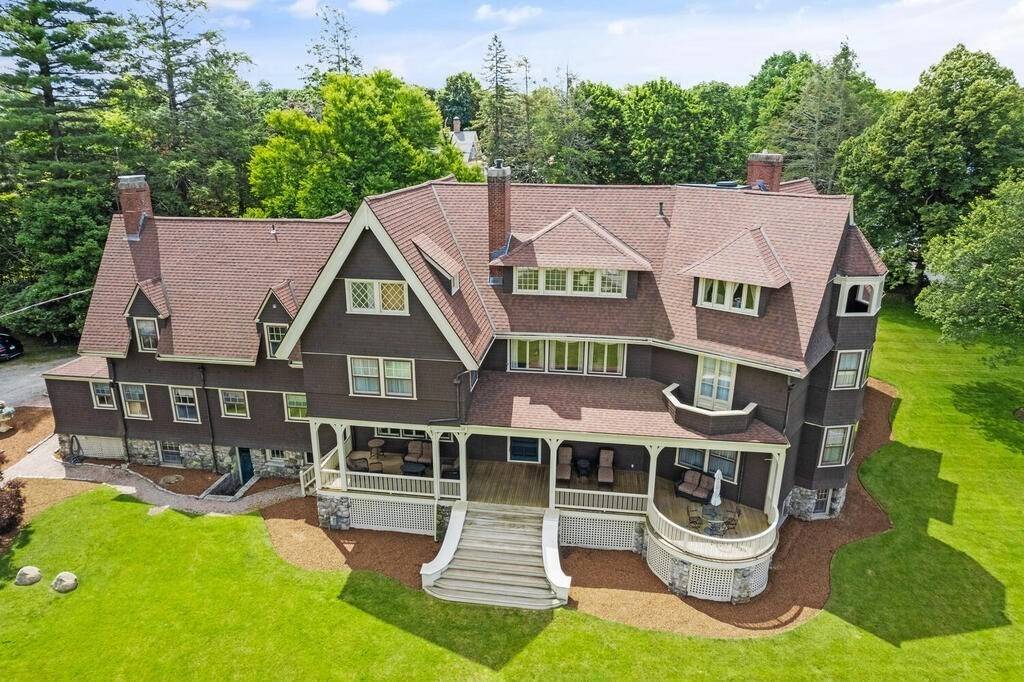 ;
;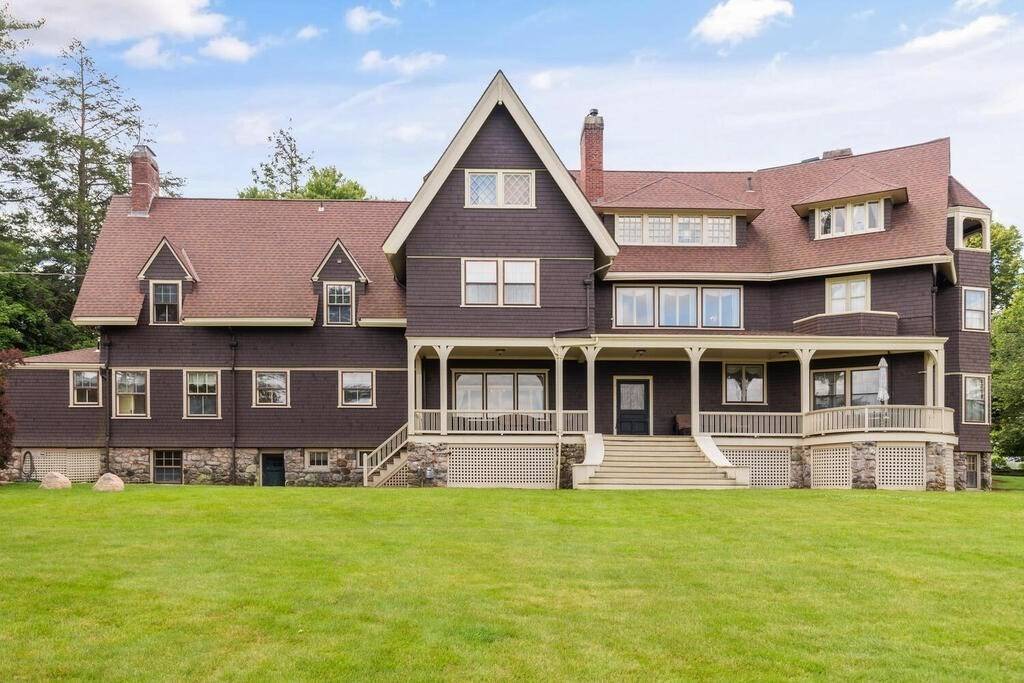 ;
;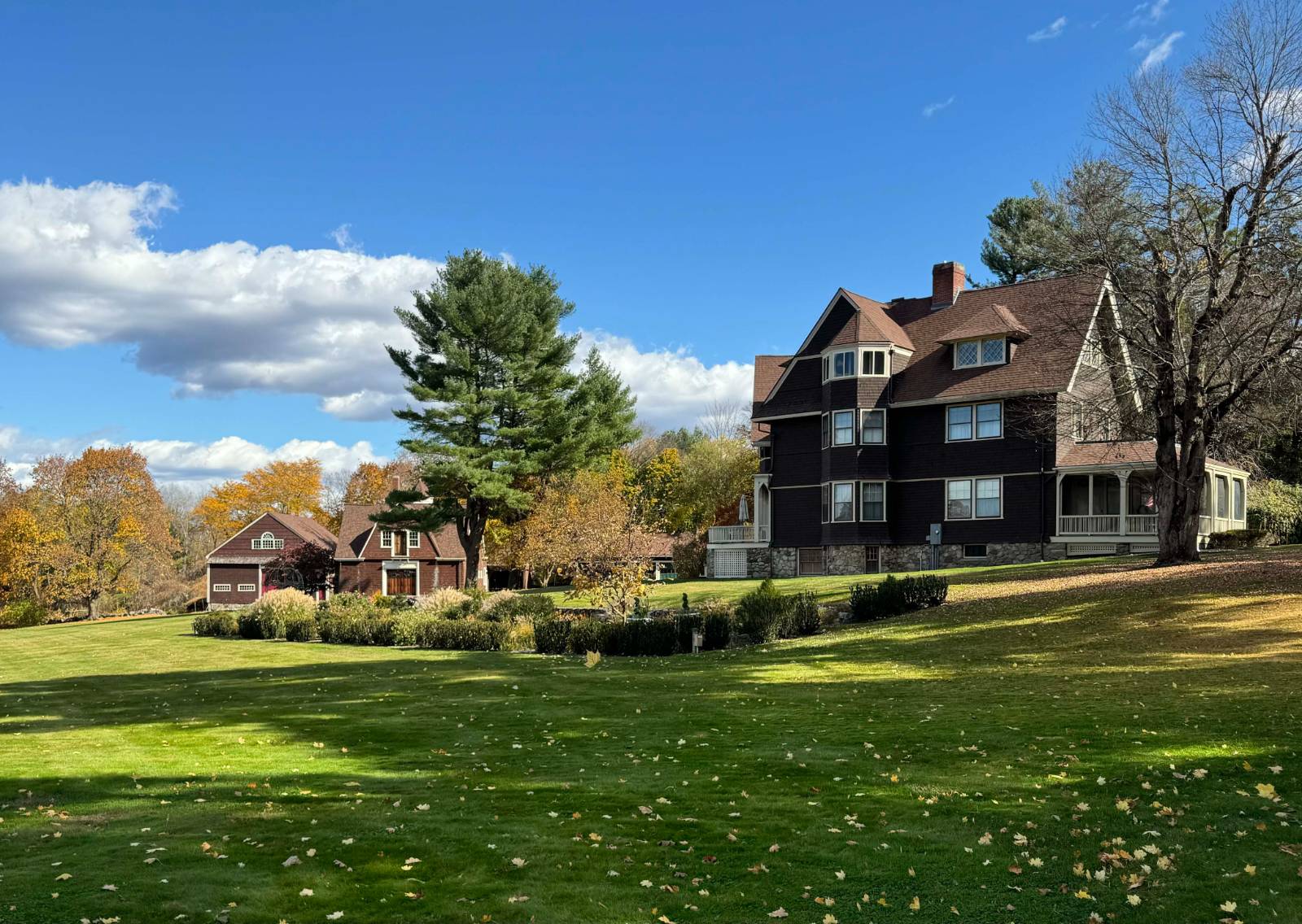 ;
;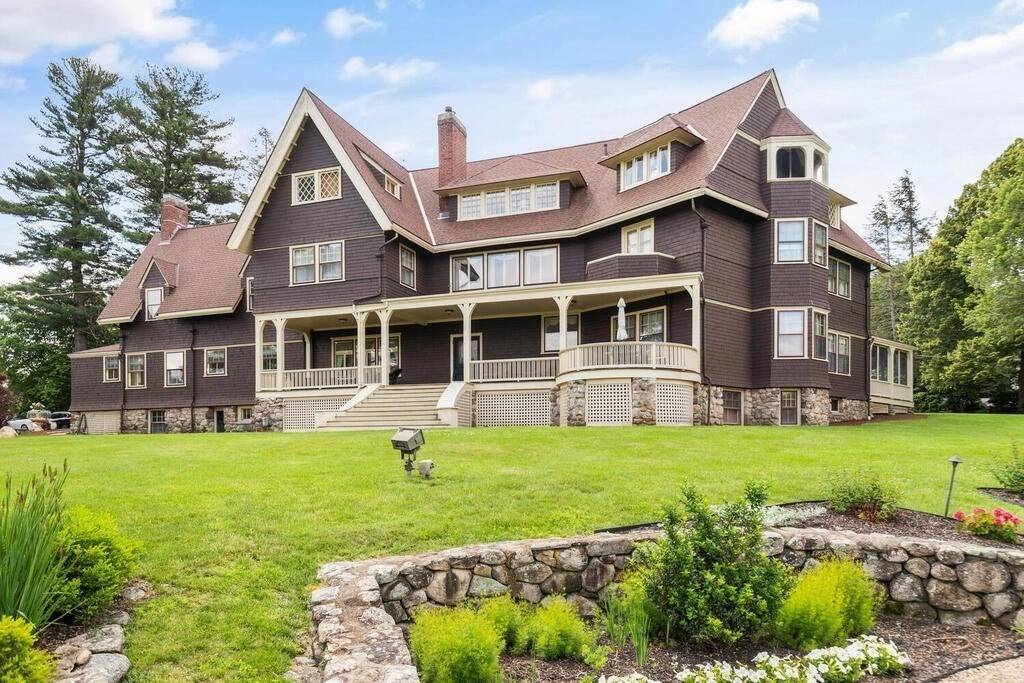 ;
;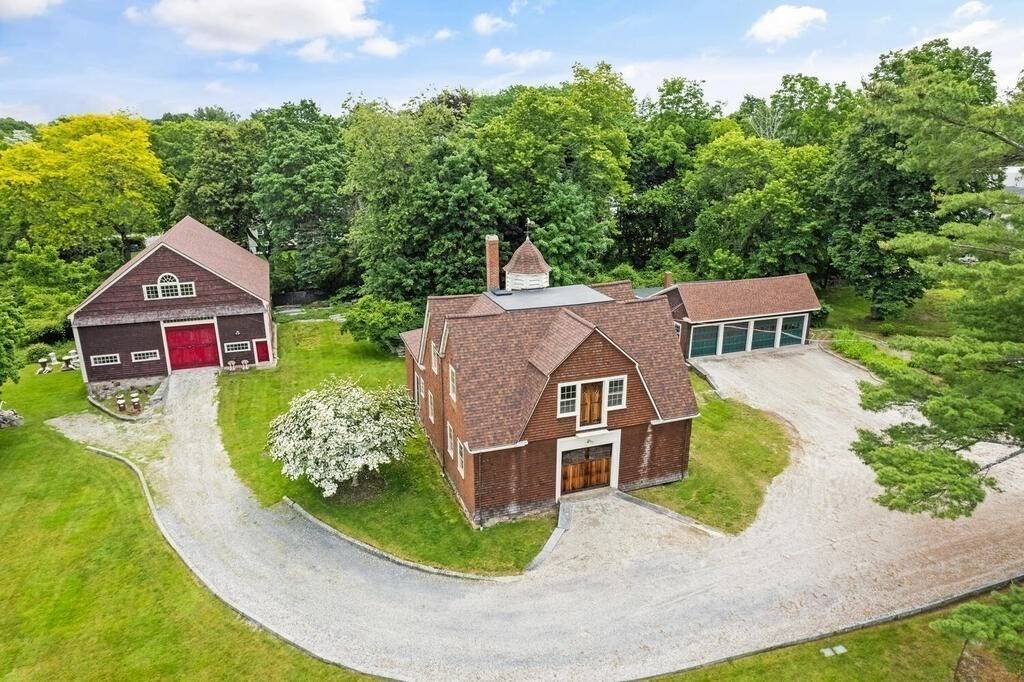 ;
; ;
;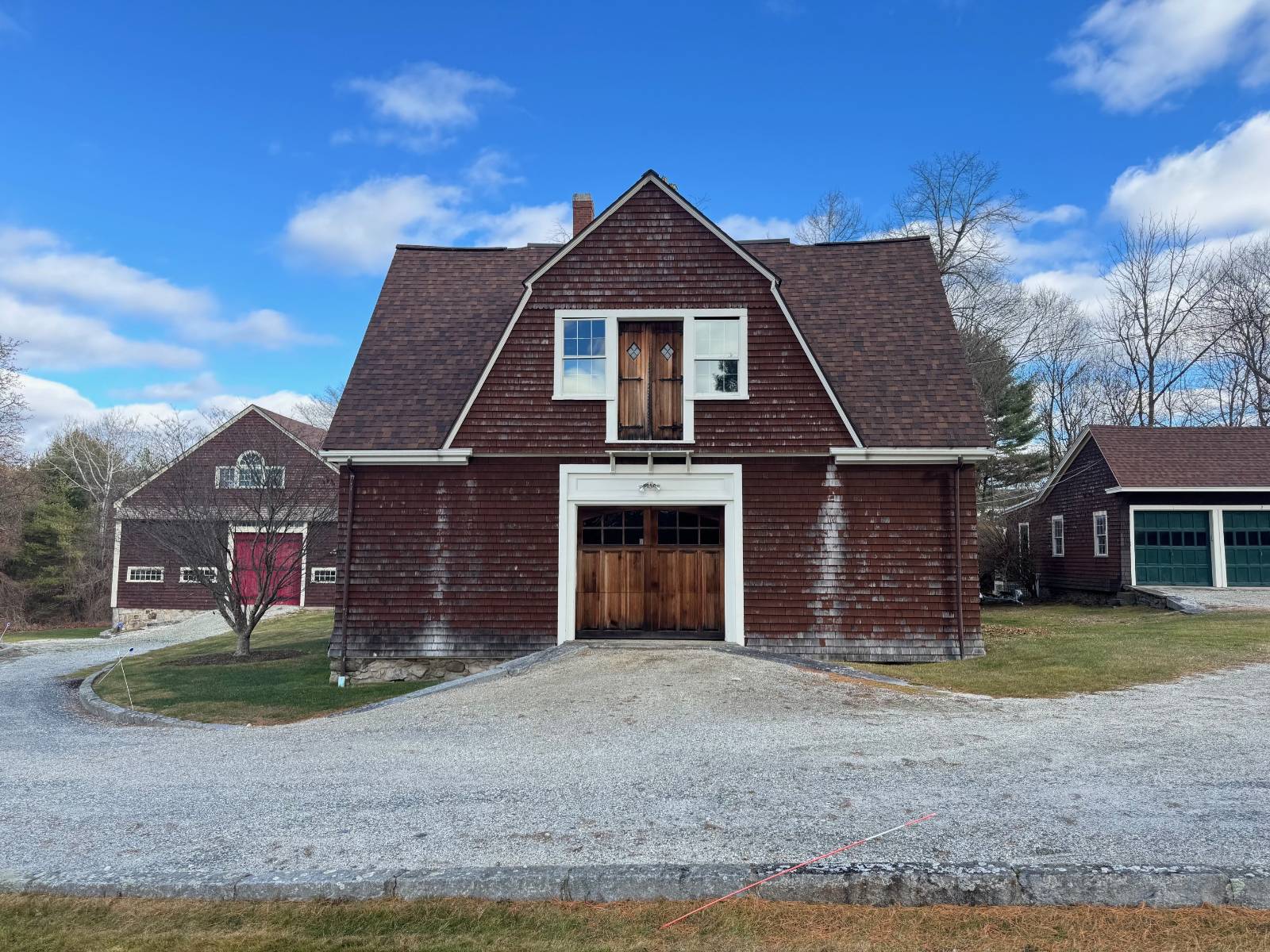 ;
;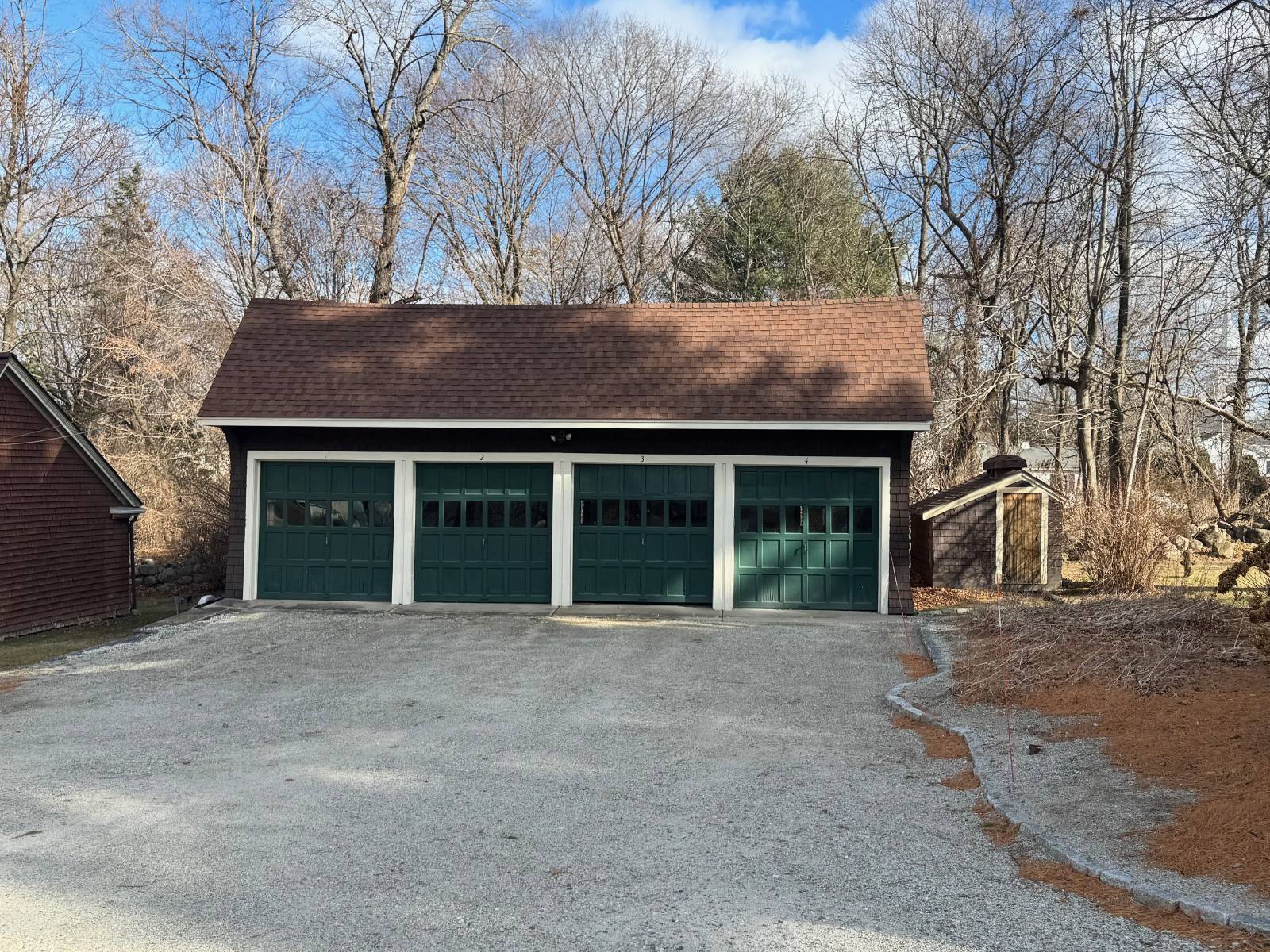 ;
;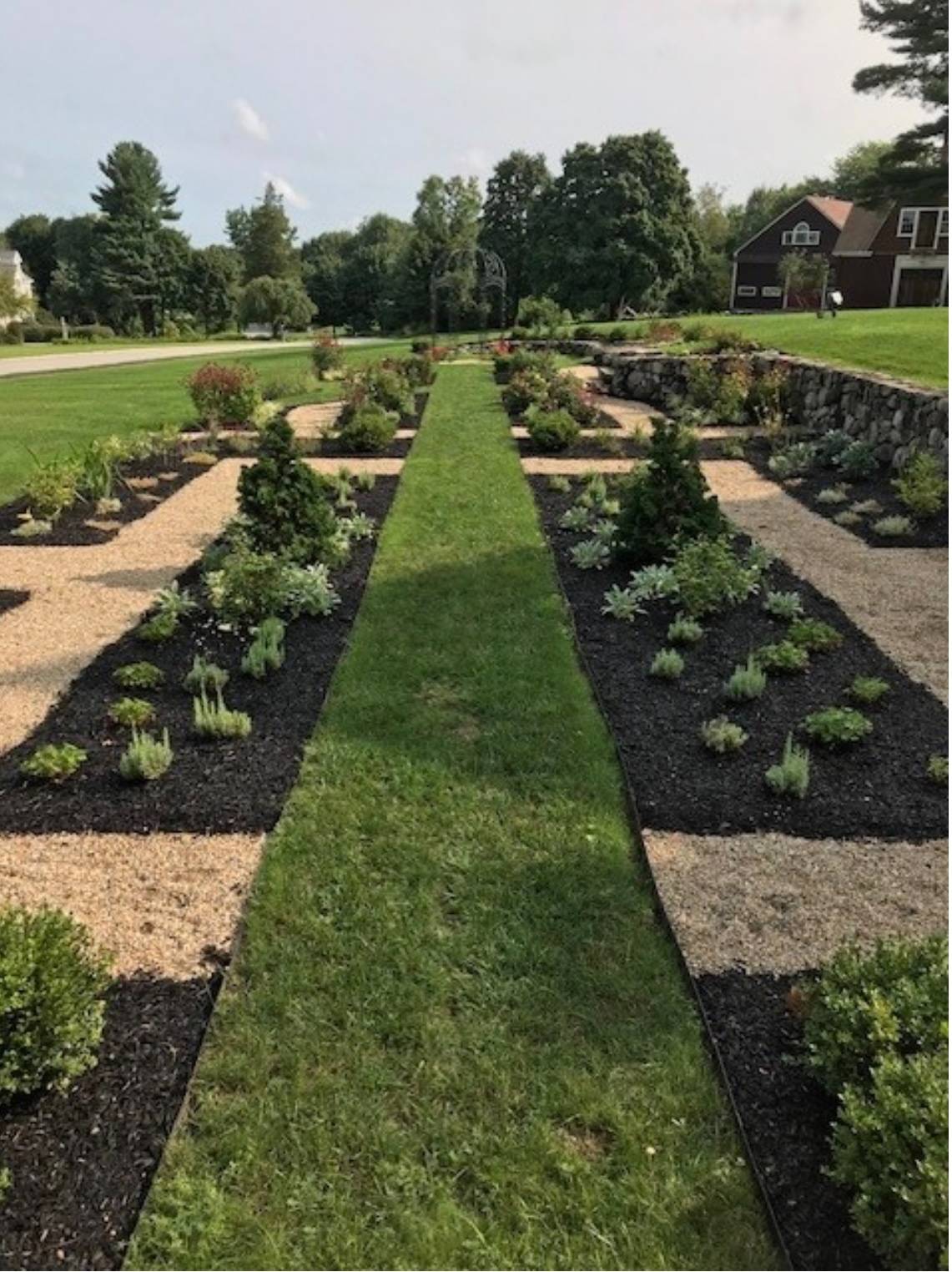 ;
;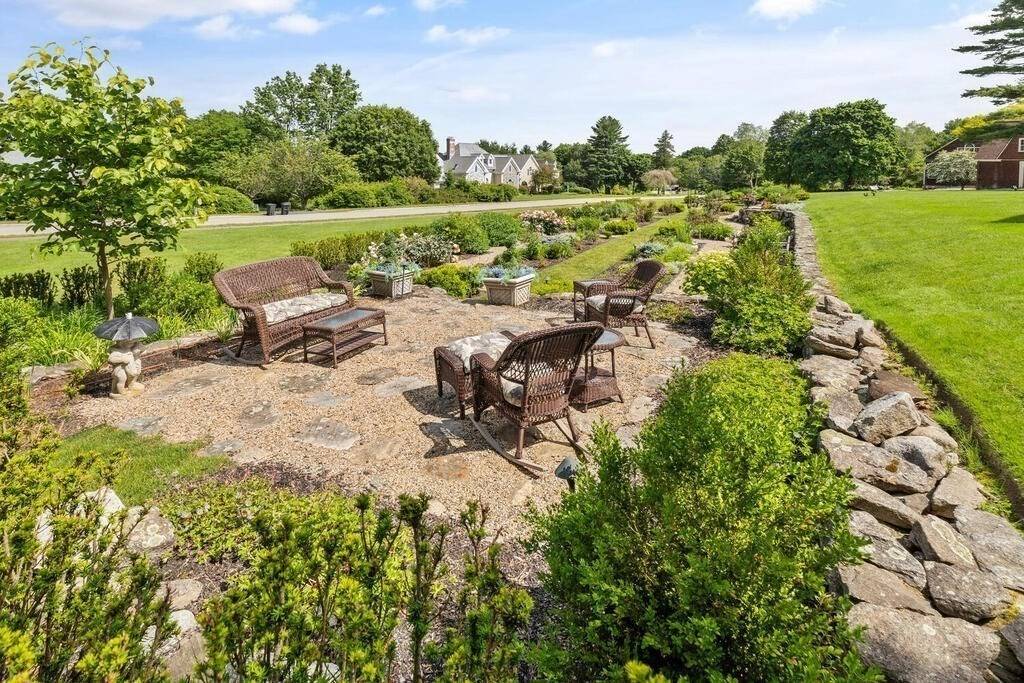 ;
;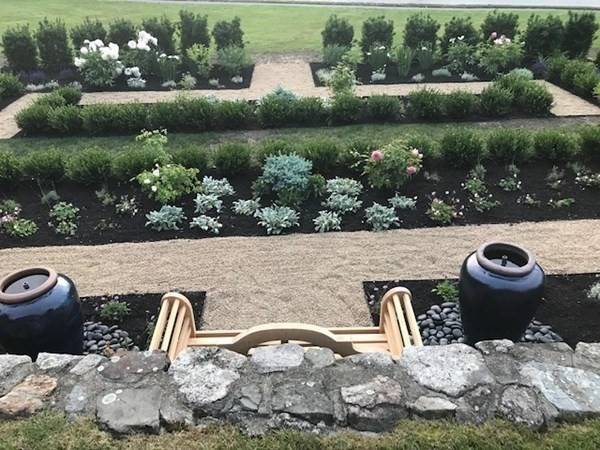 ;
;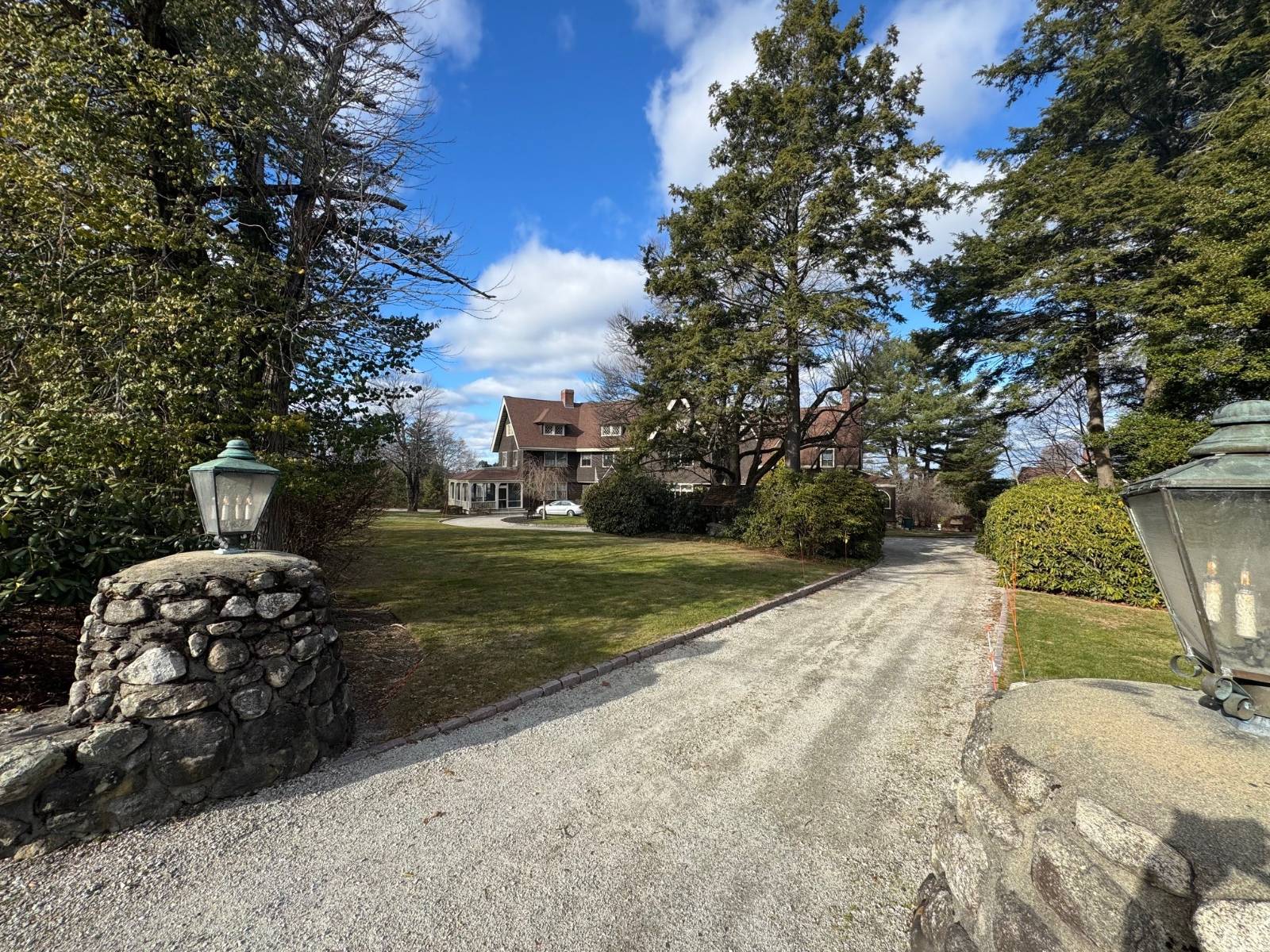 ;
;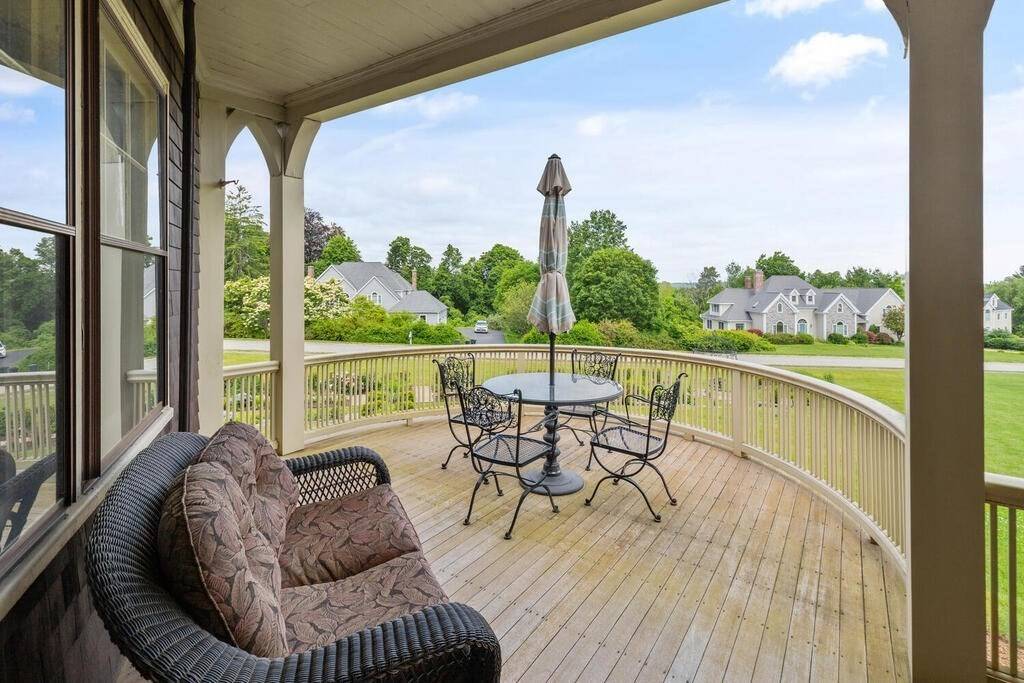 ;
;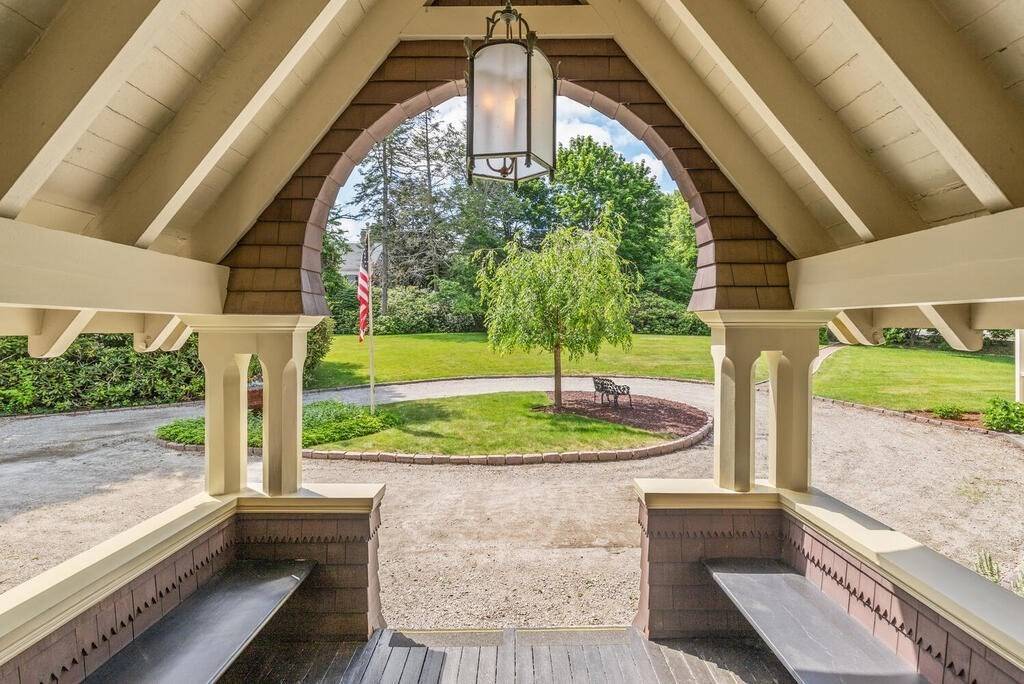 ;
;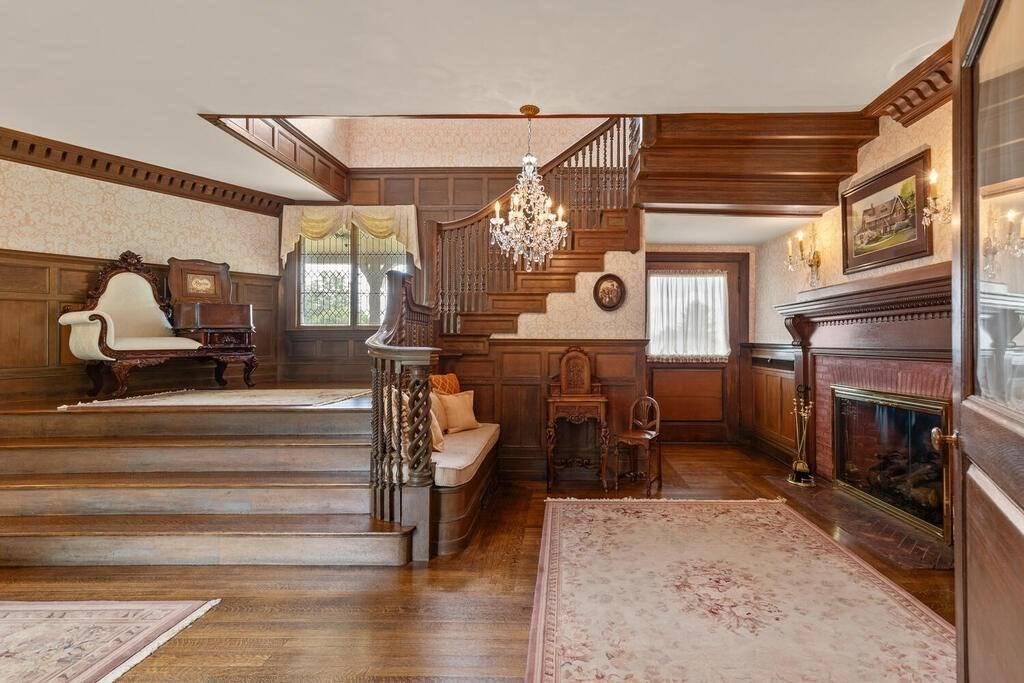 ;
;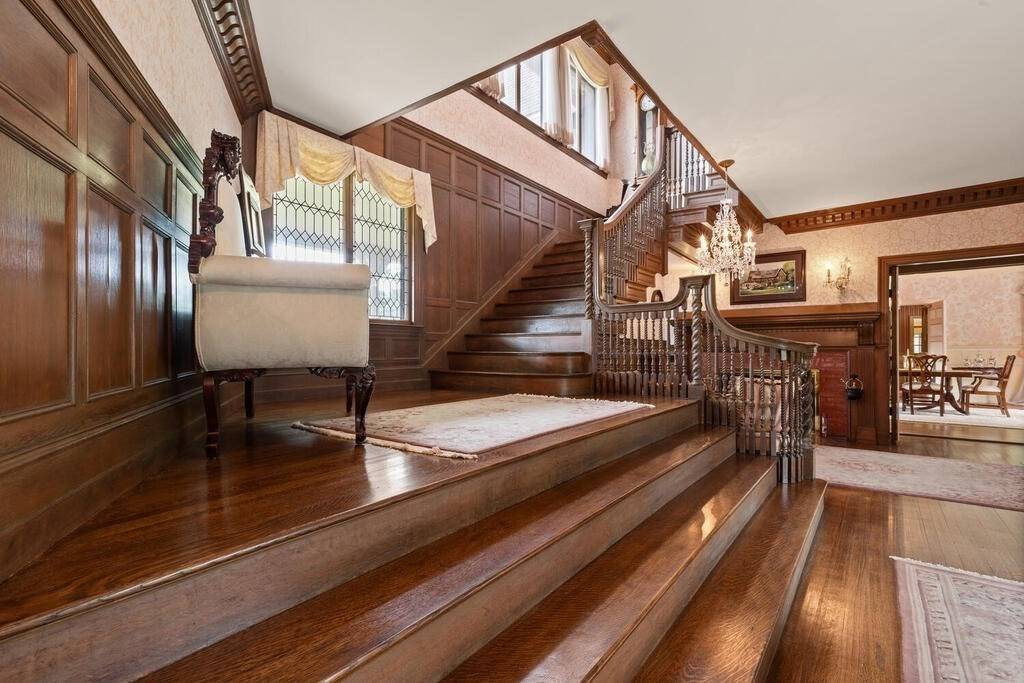 ;
;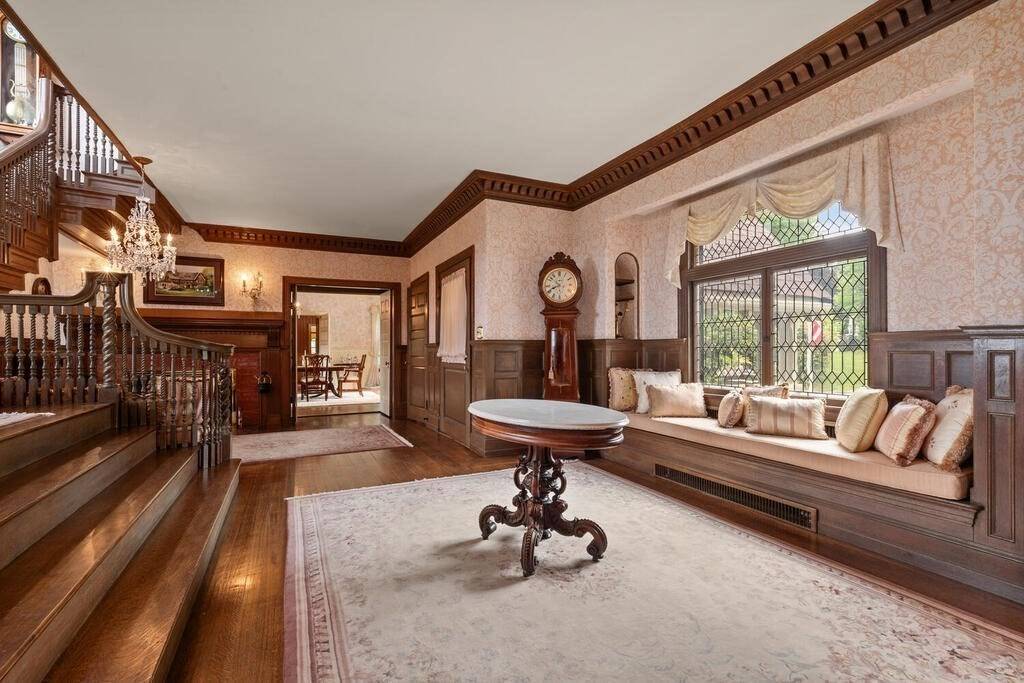 ;
;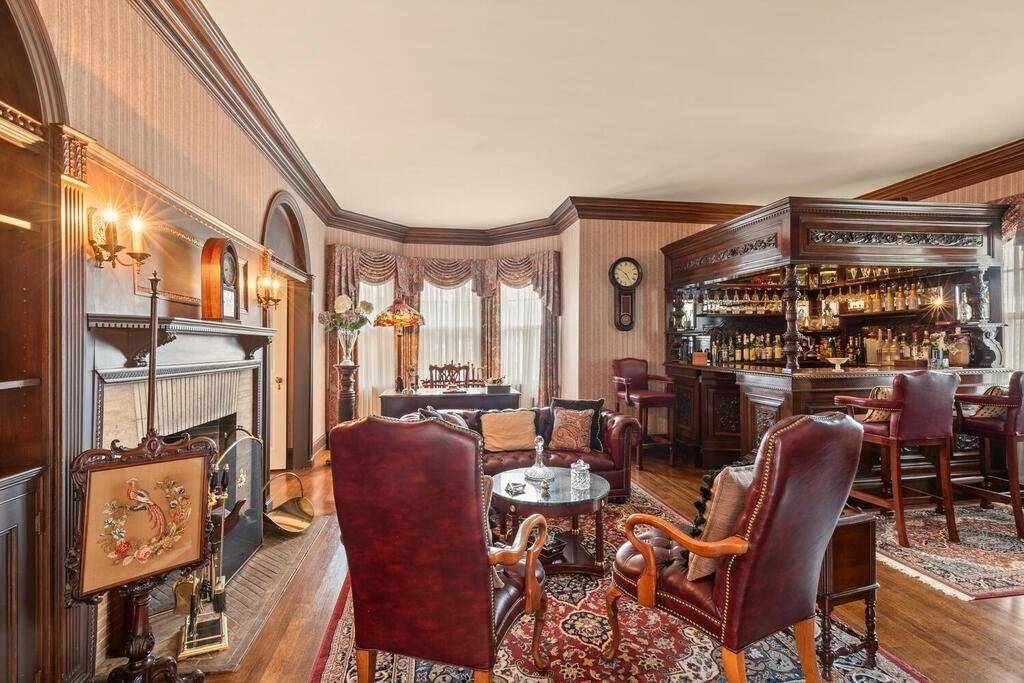 ;
;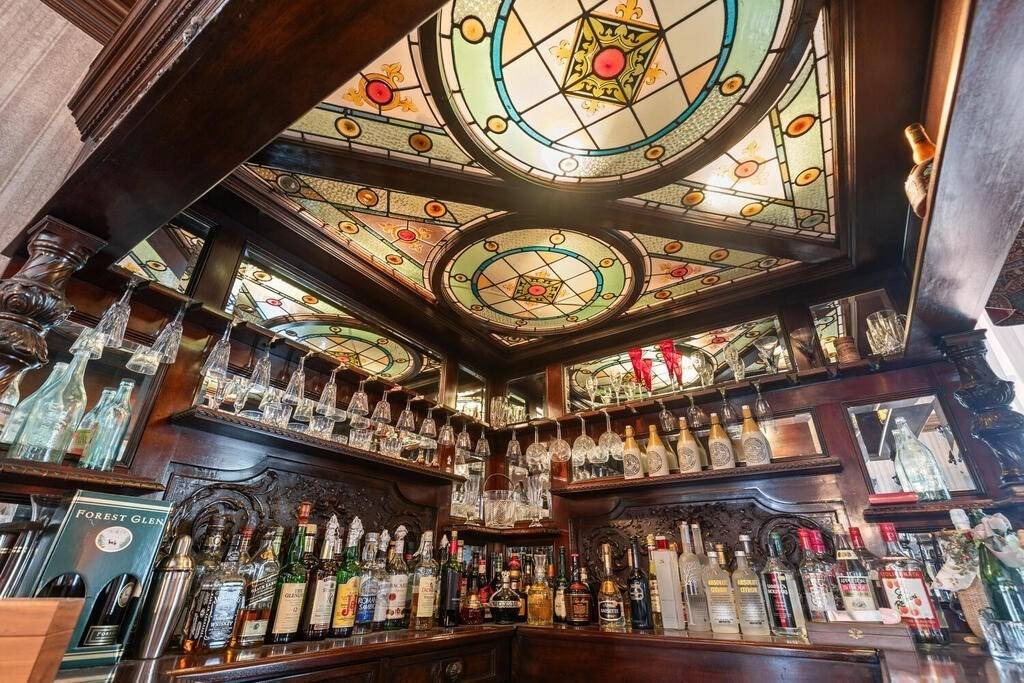 ;
;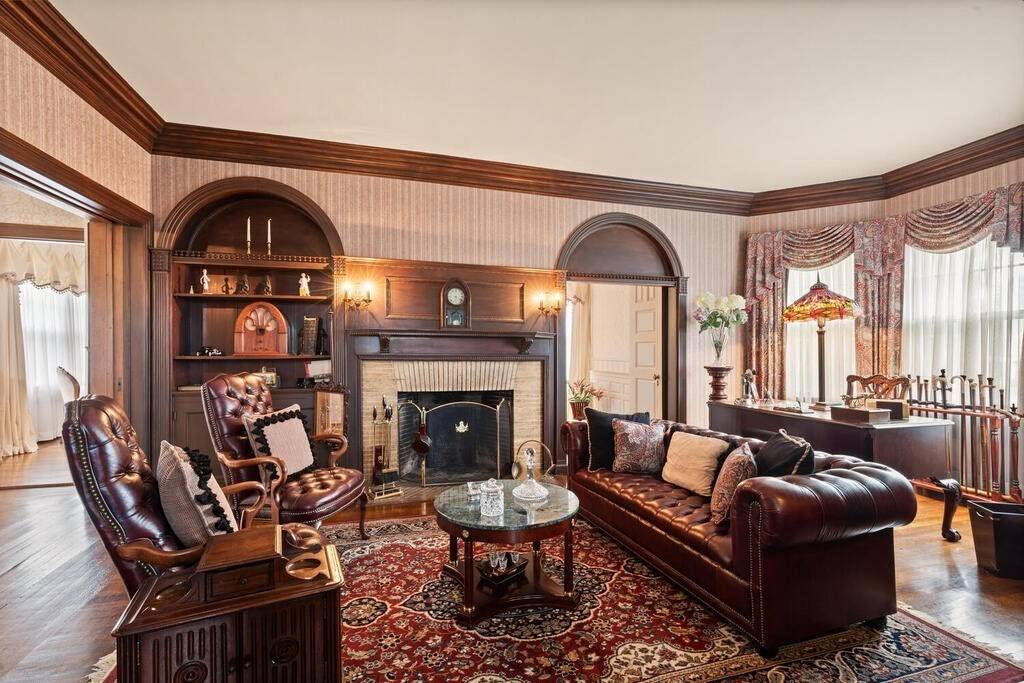 ;
;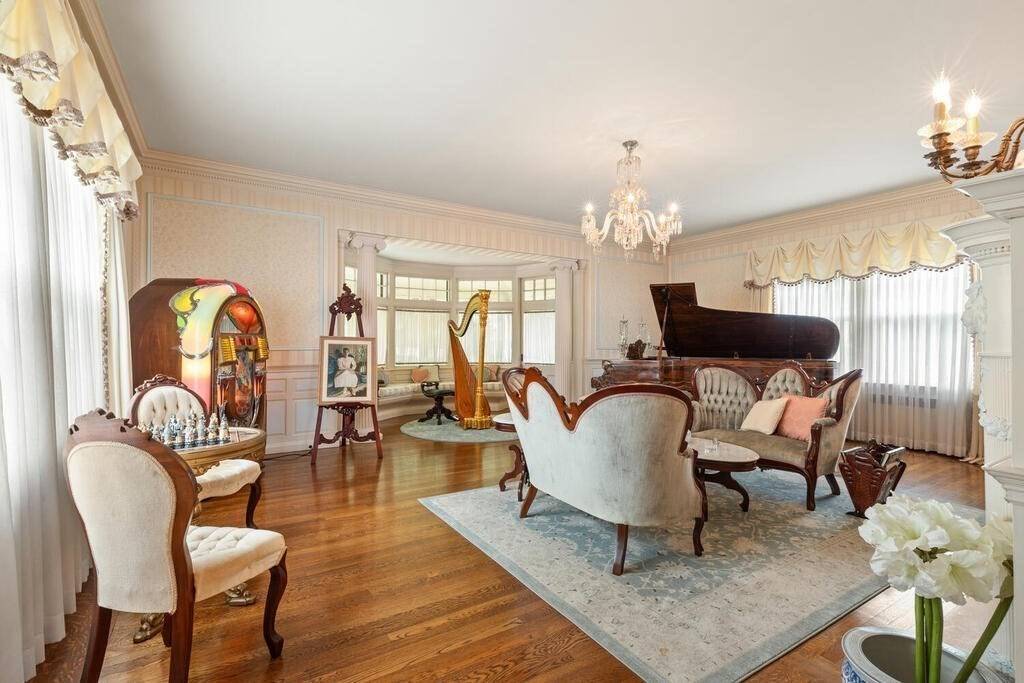 ;
;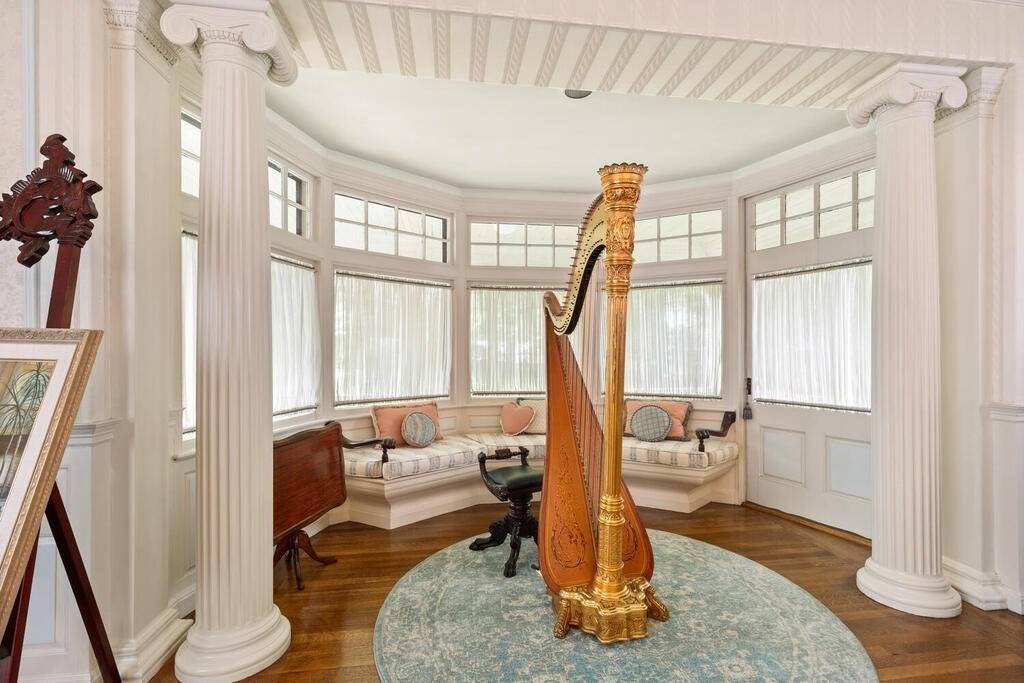 ;
;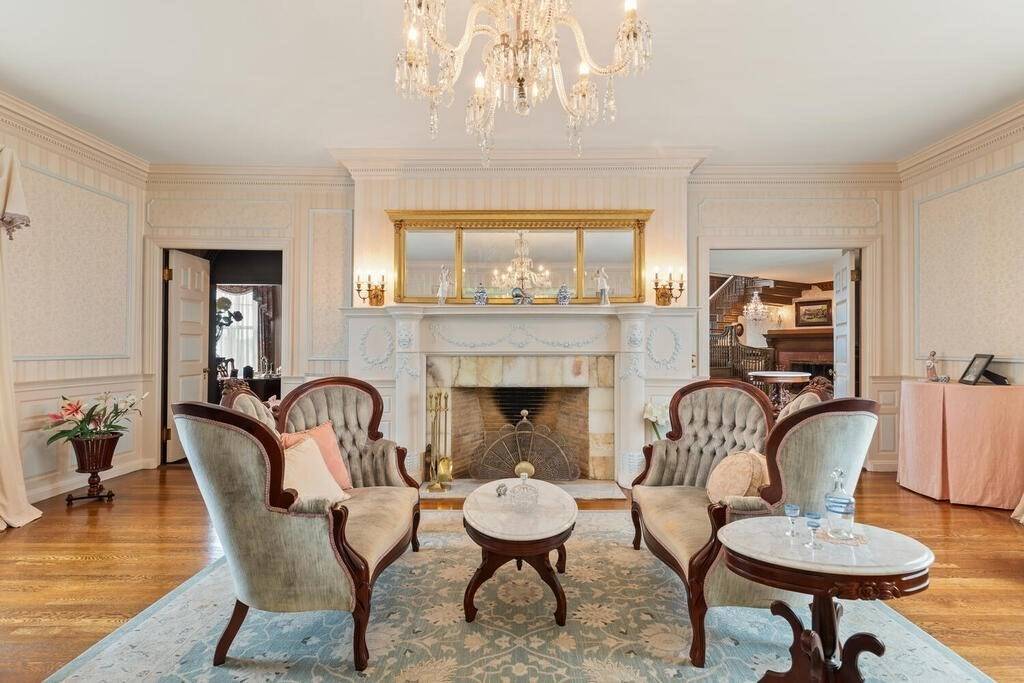 ;
;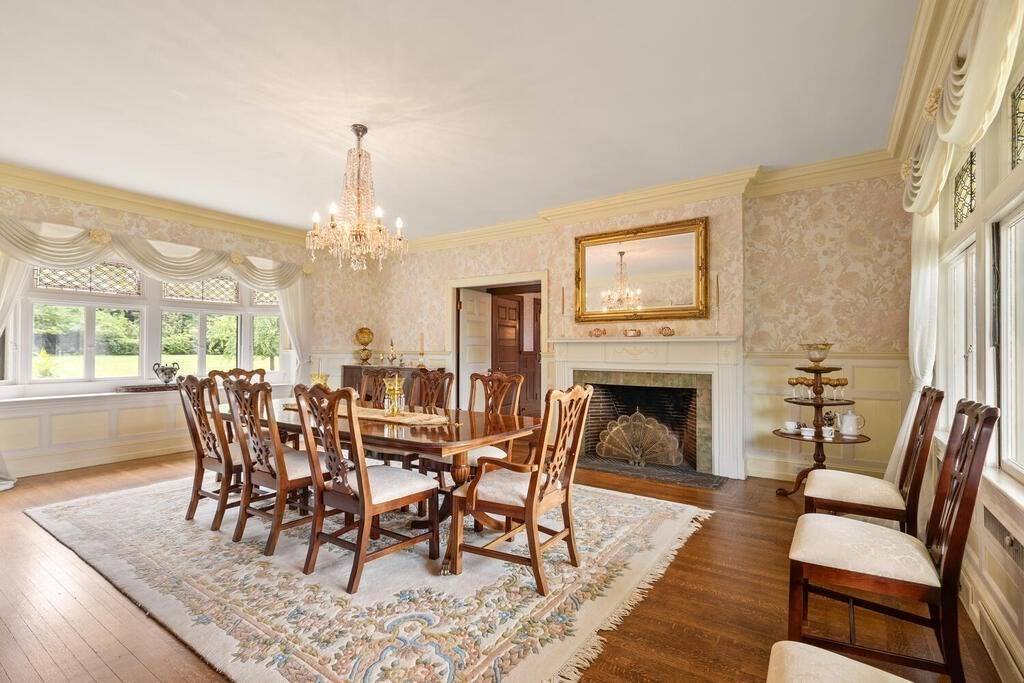 ;
;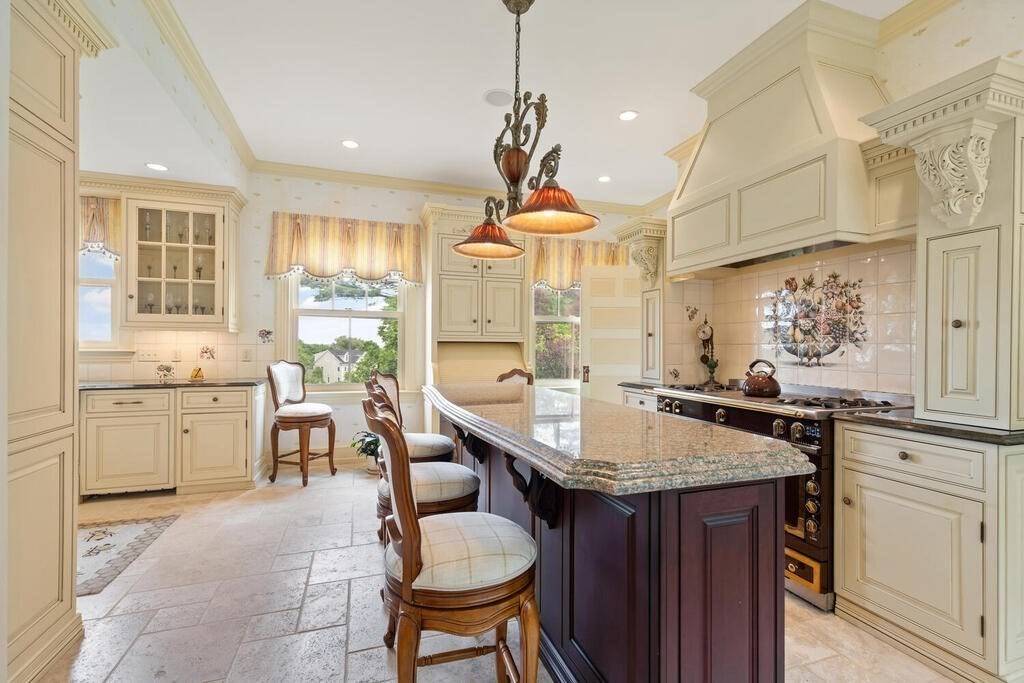 ;
;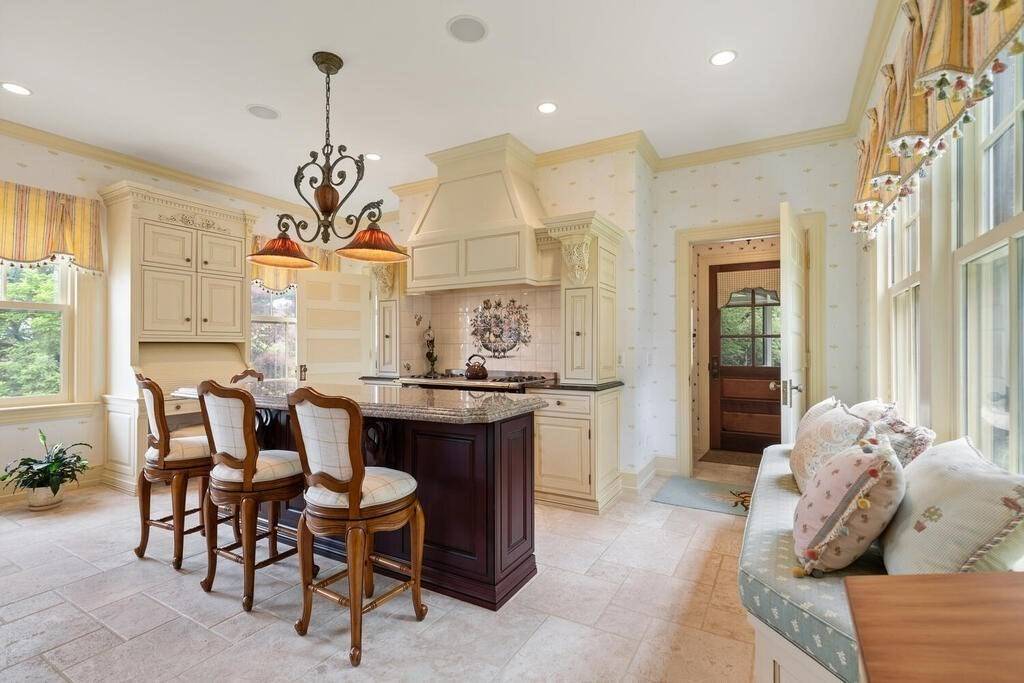 ;
;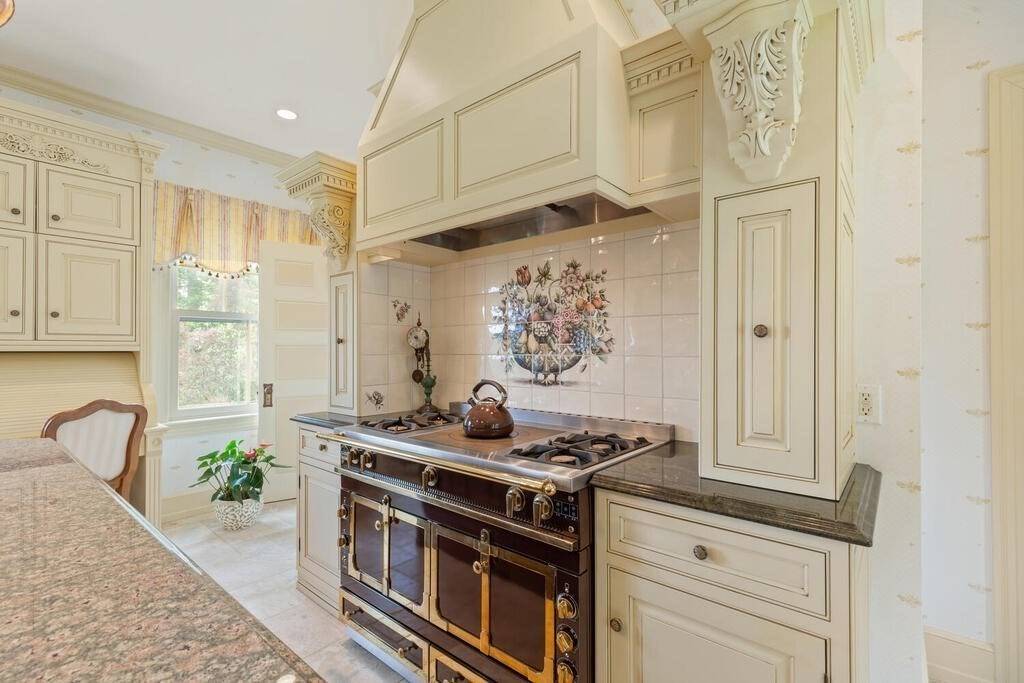 ;
;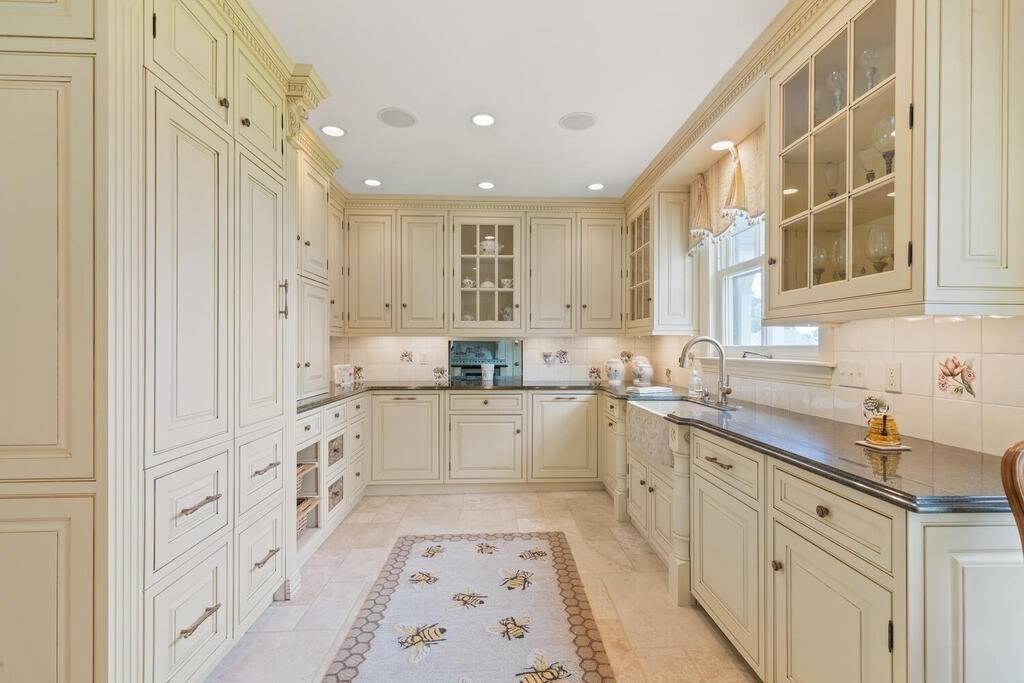 ;
;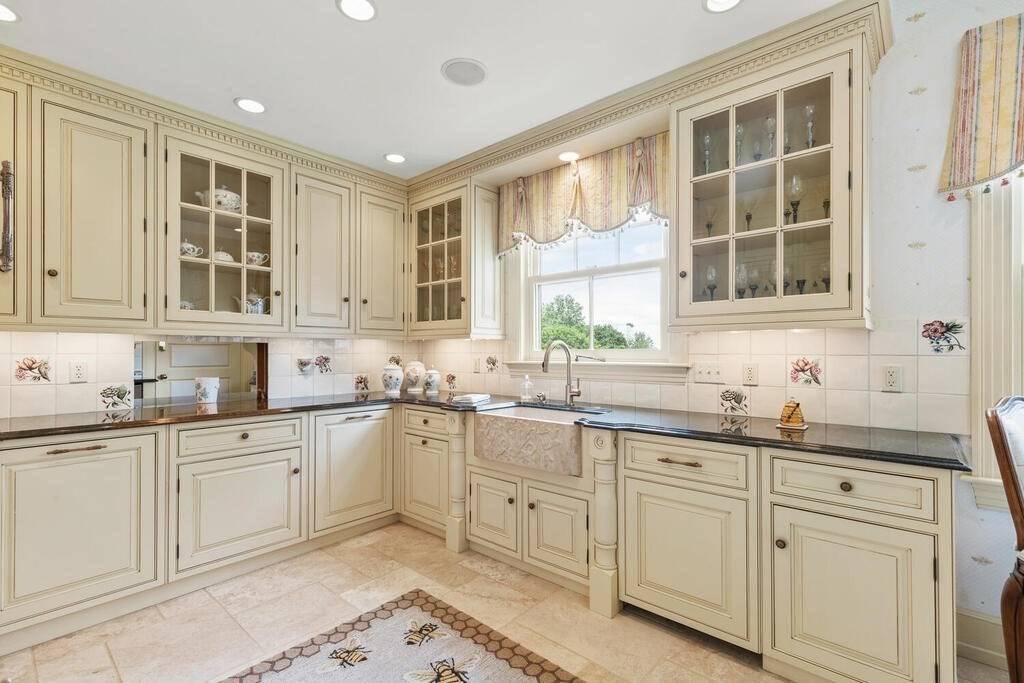 ;
;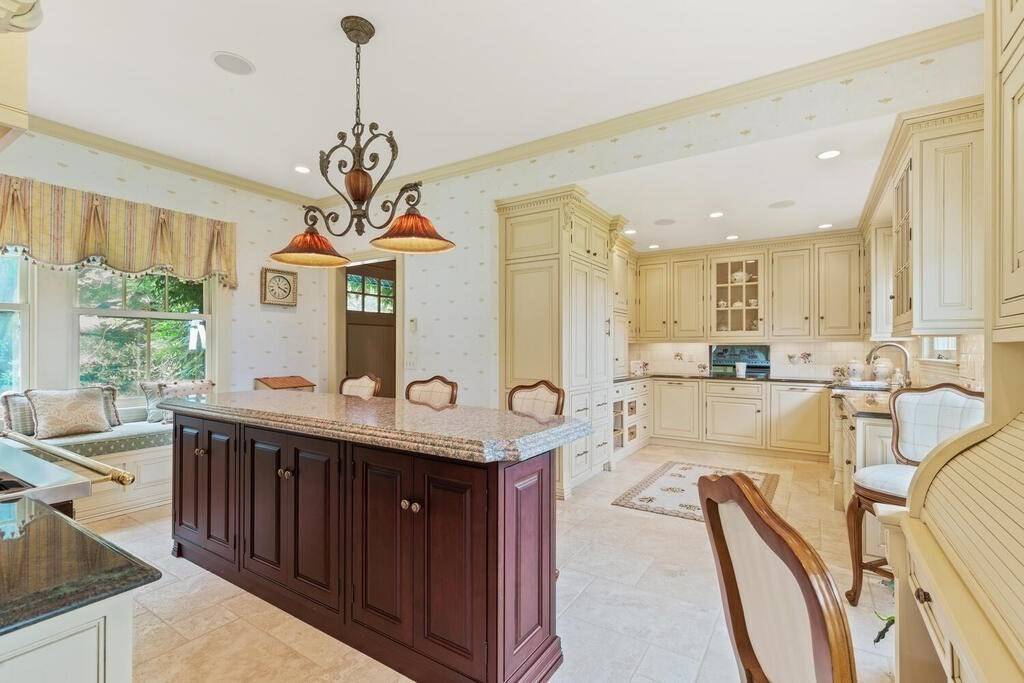 ;
;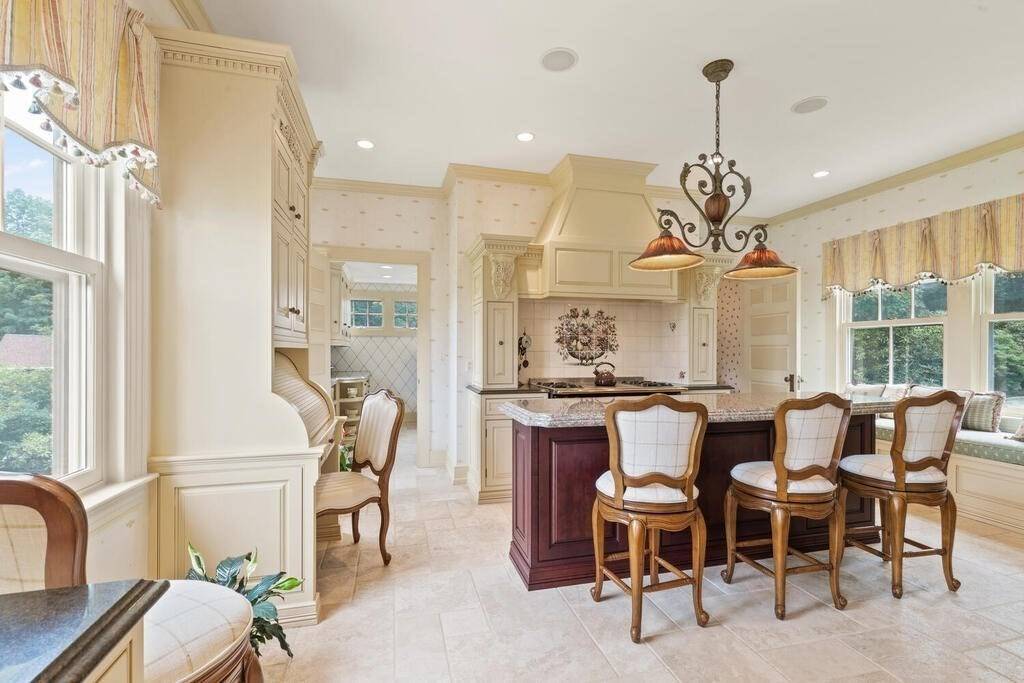 ;
;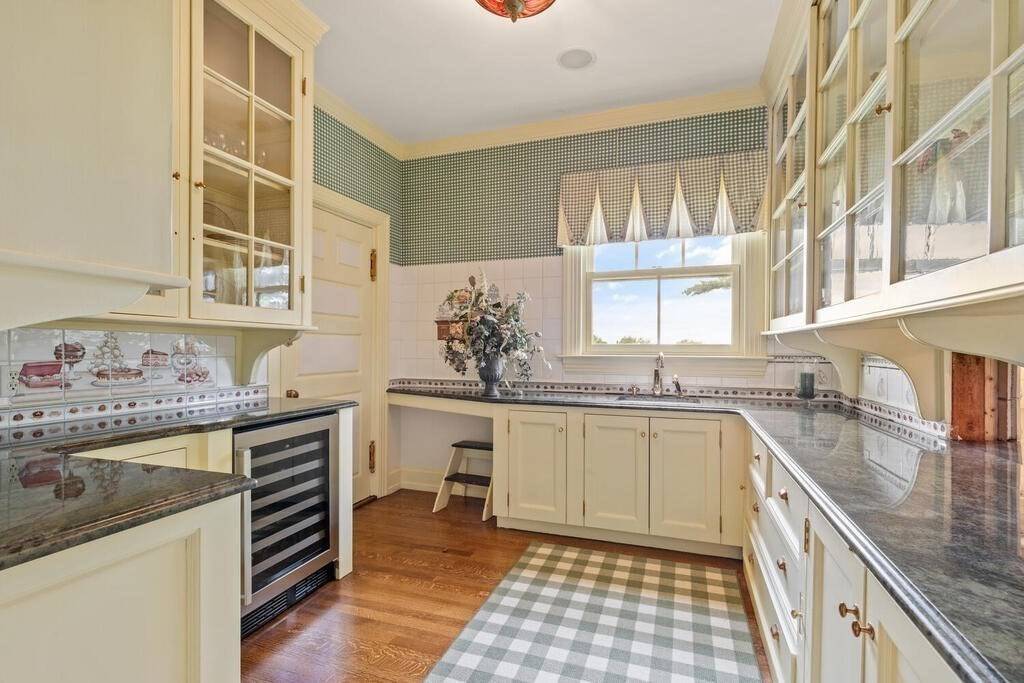 ;
;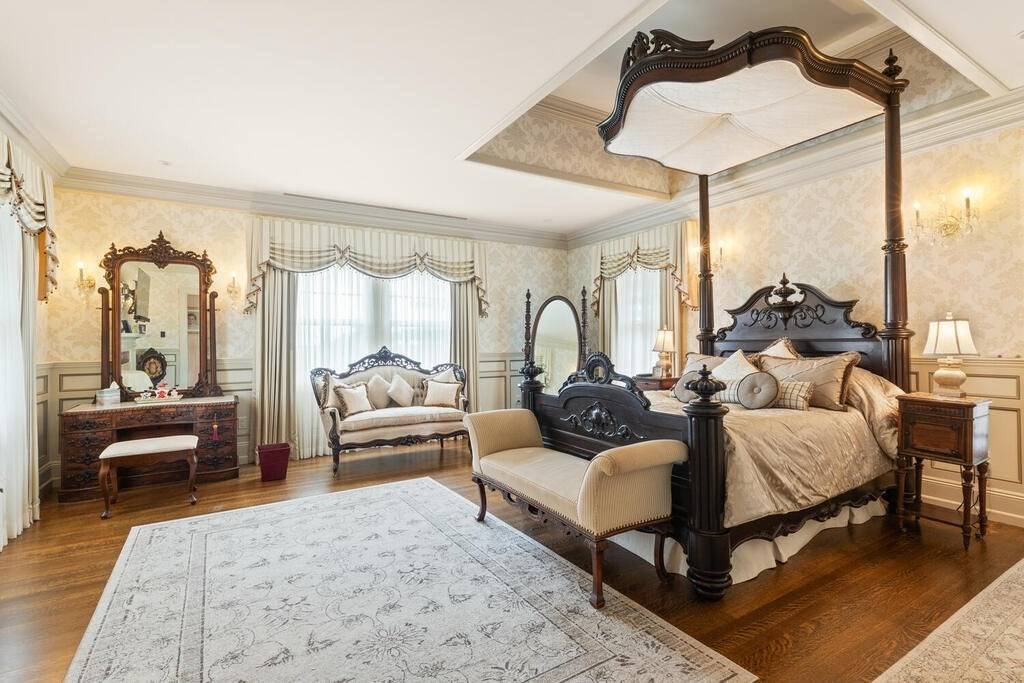 ;
;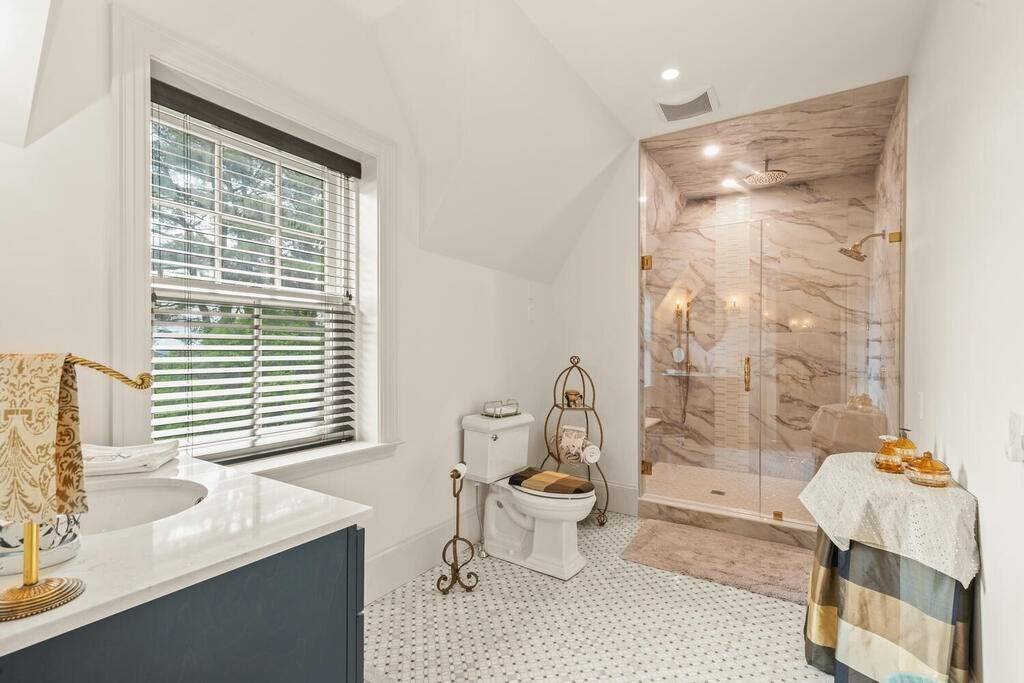 ;
;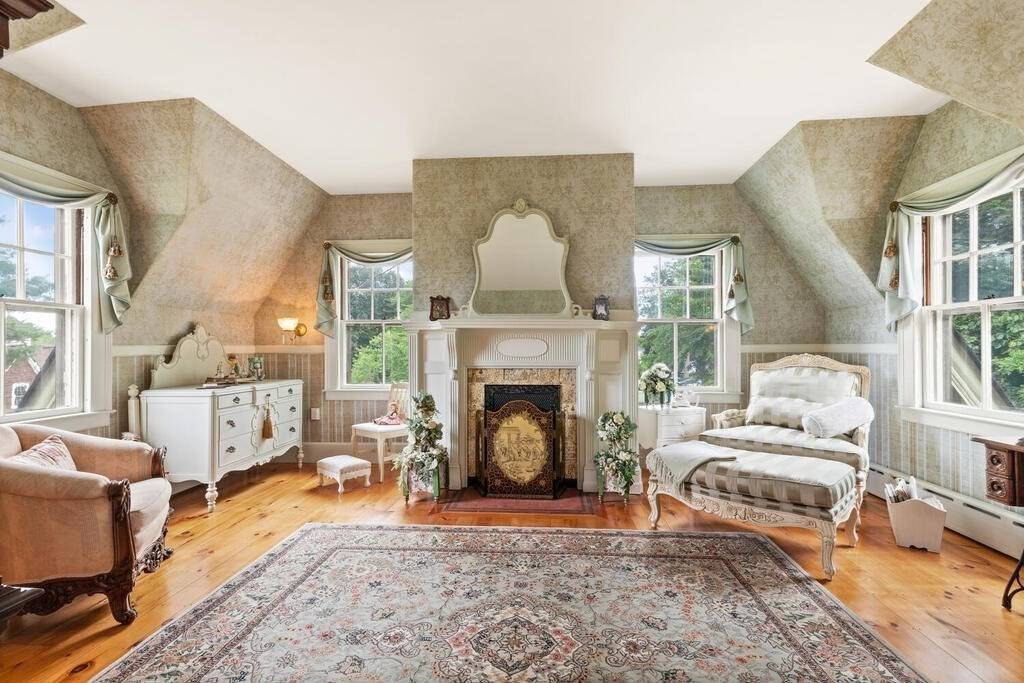 ;
;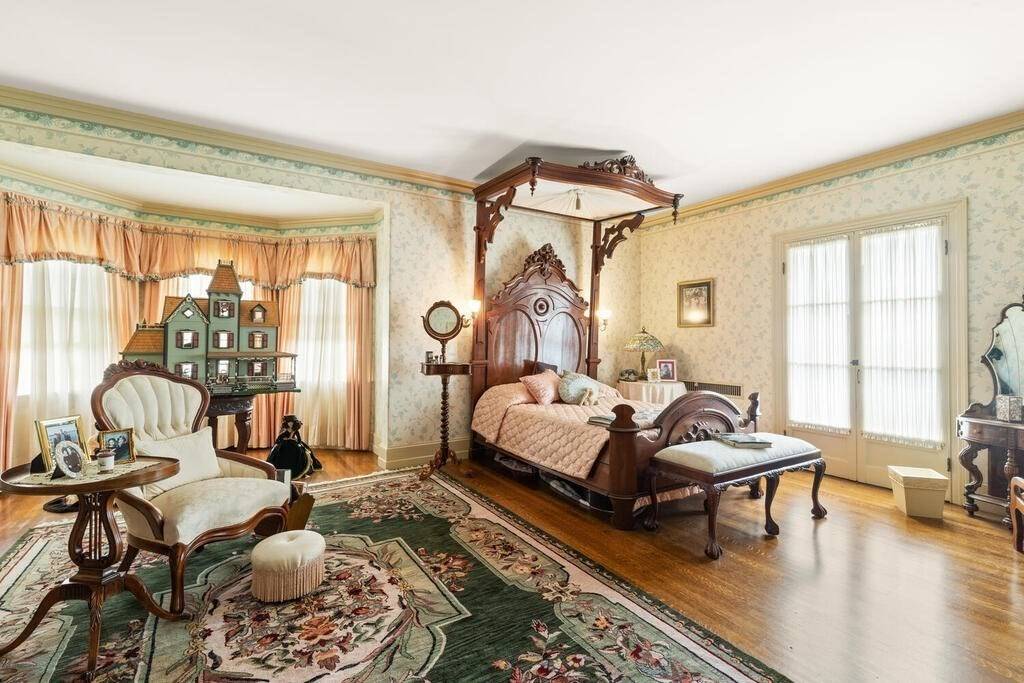 ;
;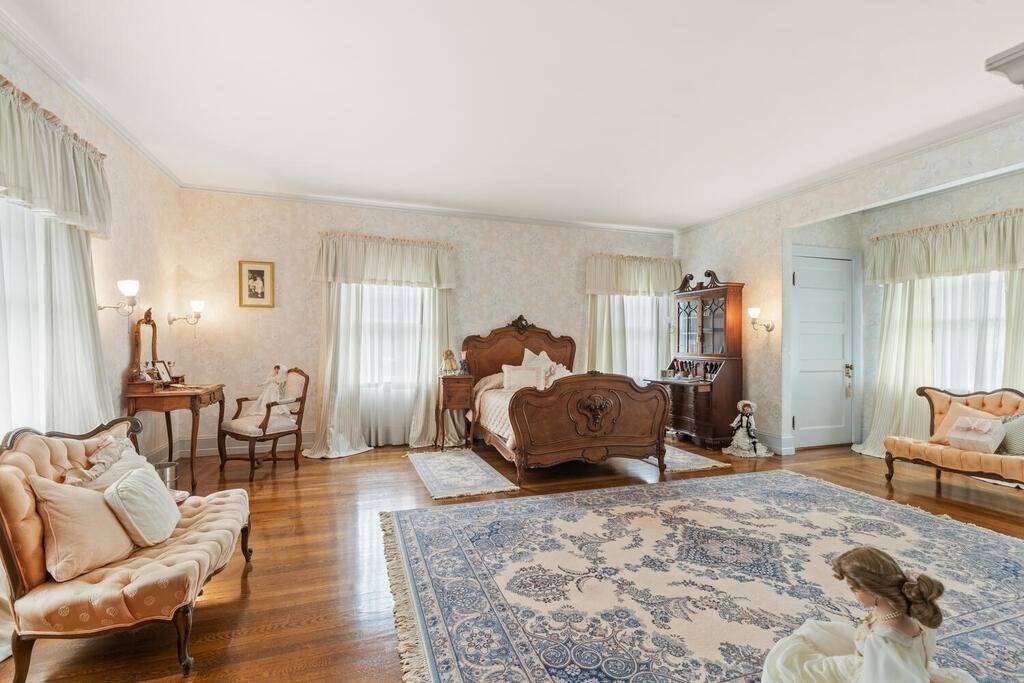 ;
;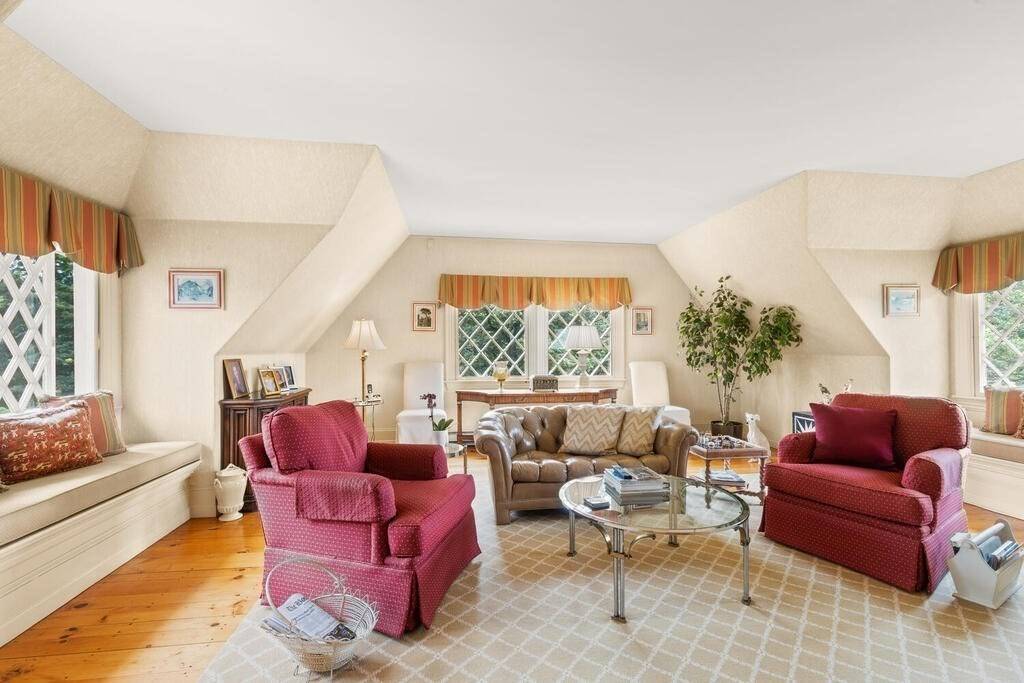 ;
;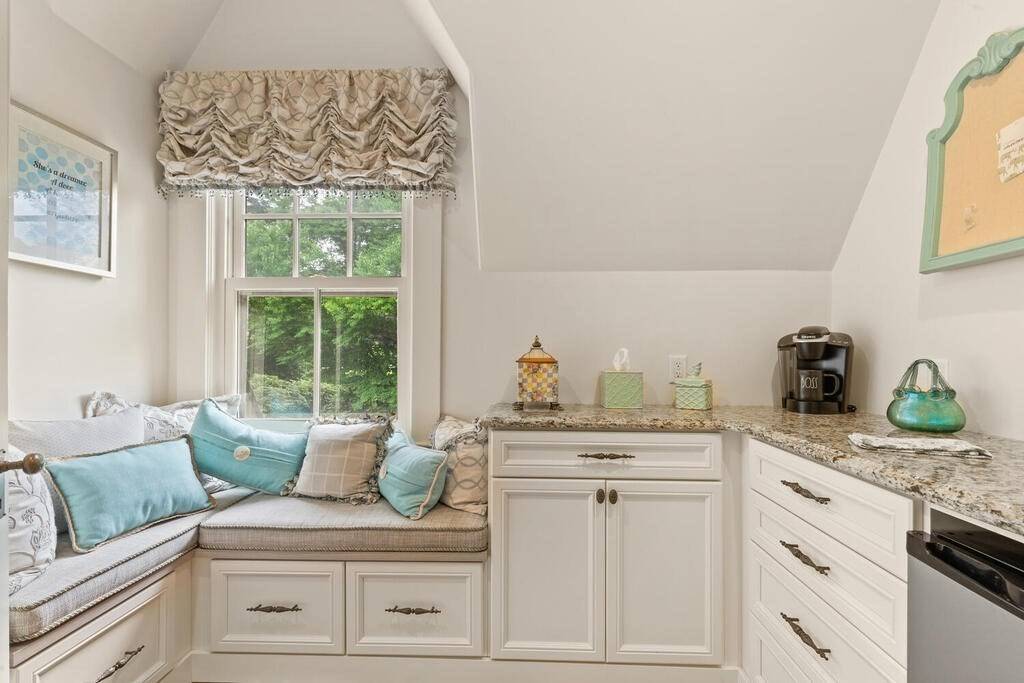 ;
; ;
;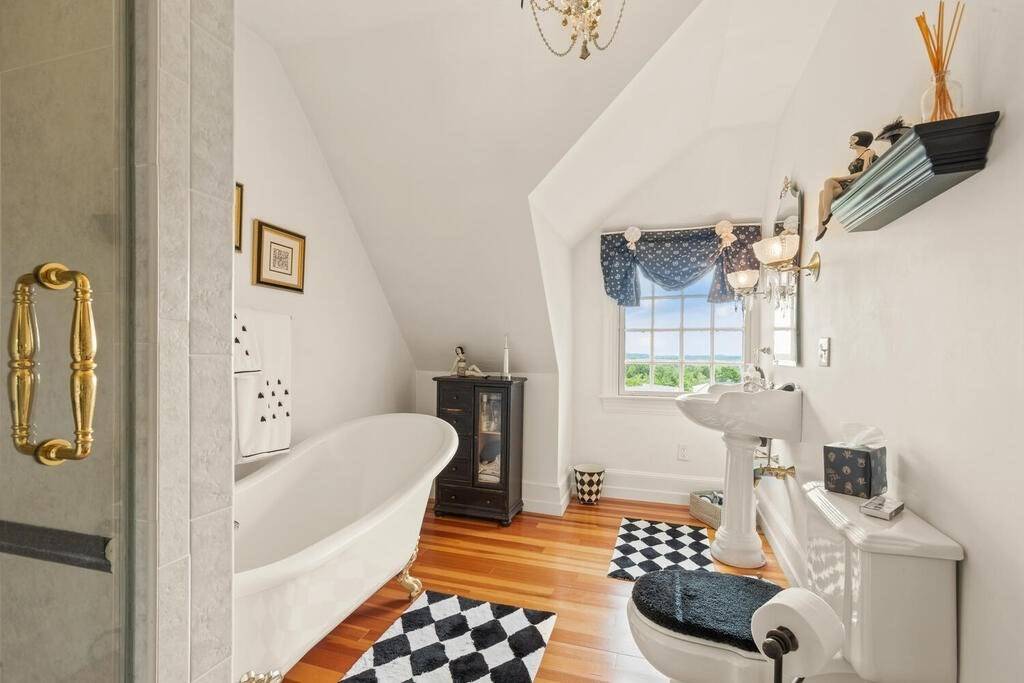 ;
;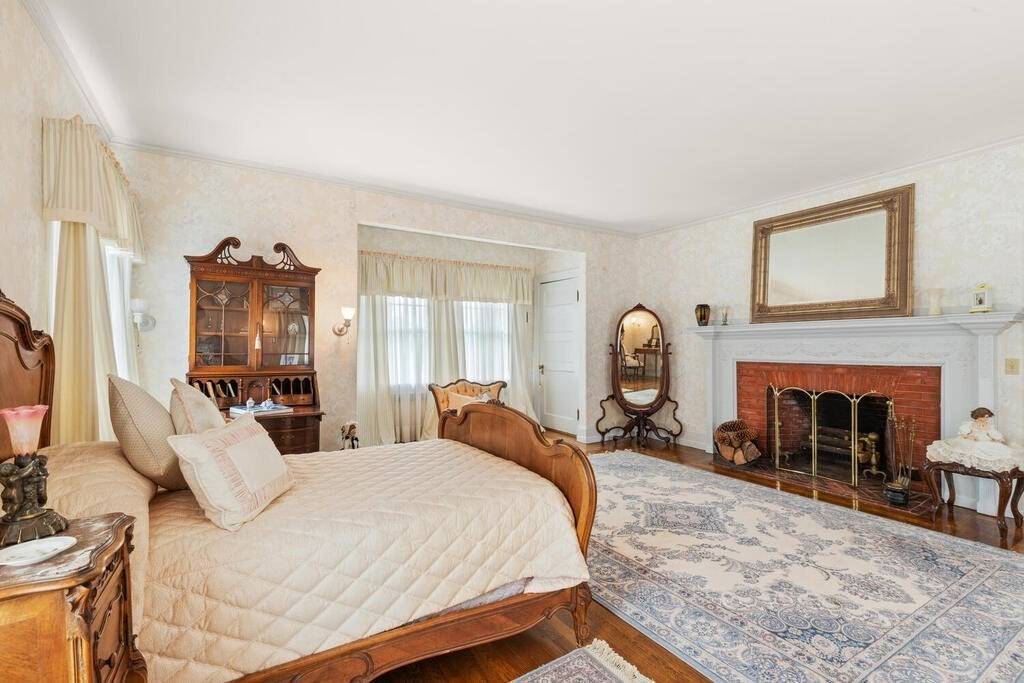 ;
; ;
;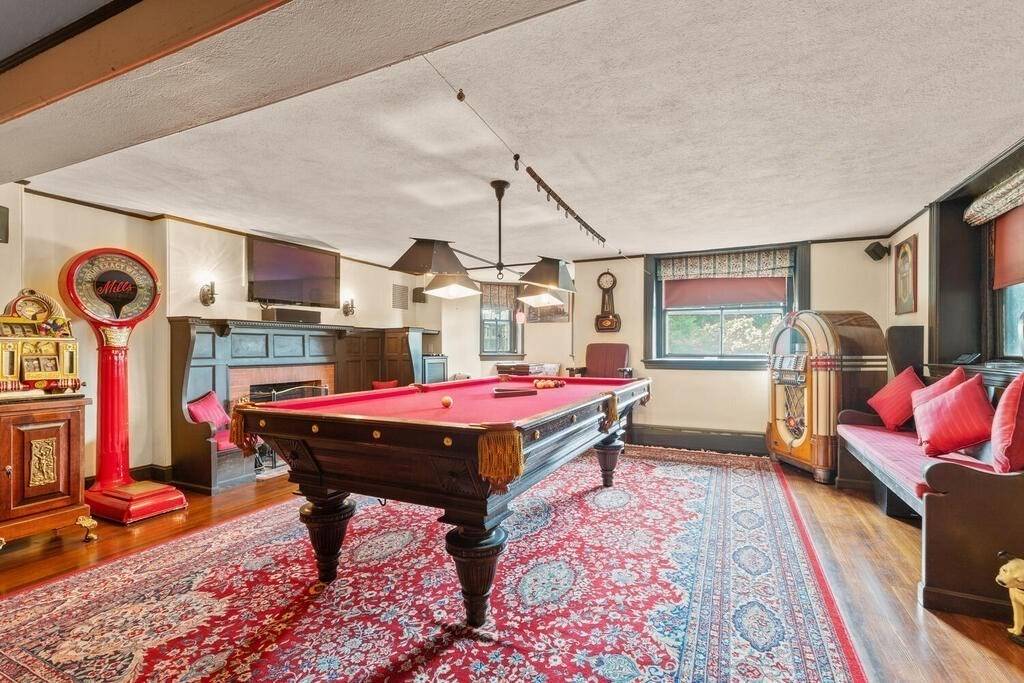 ;
;