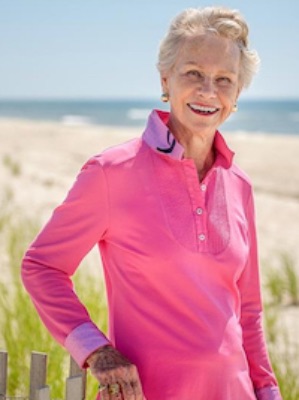32 Penniman Point Road, Quogue, NY 11959
| Listing ID |
10350426 |
|
|
|
| Property Type |
Residential |
|
|
|
| County |
Suffolk |
|
|
|
| Township |
Southampton |
|
|
|
| Neighborhood |
Q South |
|
|
|
|
| Total Tax |
$28,933 |
|
|
|
| Tax ID |
0902-006.00-02.00-012.001 |
|
|
|
| FEMA Flood Map |
fema.gov/portal |
|
|
|
| Year Built |
1990 |
|
|
|
| |
|
|
|
|
|
A rare opportunity to own an exquisite home in a captivating waterfront location with refreshing sea breezes on the point of pristine Penniman Point in historic Quogue. Occupying an important place in Quogue's history, Penniman Point was once covered by fields and meadows where sheep were brought to graze. Travel a bucolic lane, past gracious estates both historic and new, to reach this enchanting property. Set on over five secluded waterfront acres, the home presents panoramic views across Penniman Creek and Shinnecock Bay. Upon entering the double height foyer, your gaze is drawn through the grand living room with majestic 40' vaulted ceilings to a soaring wall of huge windows and glass doors to the wraparound water-view porch. The eat-in gourmet kitchen is equipped with a Thermador six-burner range, two Sub-Zero refrigerators, two freezers, two wall-mounted ovens, microwave, ice maker and two dishwashers. An open family room with fireplace is adjacent. An inviting library, also with doors to the porch, has custom built-in wood shelving and cabinetry, and a fireplace. Two guest bedrooms with marble baths and doors to the porch, and several large storage closets, complete the first floor. Upstairs the upper landing overlooks the living room and spectacular views. The spacious master suite with vaulted ceiling and French doors to a private ocean-view terrace has a luxurious marble bath with frameless glass shower and spa tub, and a 14' x 16' walk-in closet with custom built-in appointments, central island with drawers and shelves and pull-out ironing board. Across the landing are two lovely guest rooms, one with private terrace, sharing a bath with water-view window seat. Additional amenities include two laundry rooms, oversized heated gunite pool, three+ car garage with guest area above, six zones of heat, central air and vacuum, alarm system, town water plus well for irrigation, recent roof and deck, and exceptionally strong steel beam construction.
|
- 6 Total Bedrooms
- 6 Full Baths
- 7025 SF
- 5.20 Acres
- Built in 1990
- 2 Stories
- Shingle Style Style
- Full Basement
- 3 Fireplaces
- Forced Air
- Oil Fuel
- Central A/C
- Attached Garage
- 3 Garage Spaces
- Pool: In Ground, Gunite, Heated
- Bay View
- Bay Waterfront
|
|
Virginia A. Andrews
Saunders & Associates
|
|
|
Connie Walsh
Saunders & Associates
|
Listing data is deemed reliable but is NOT guaranteed accurate.
|








 ;
; ;
; ;
; ;
; ;
; ;
; ;
; ;
; ;
; ;
; ;
; ;
; ;
; ;
; ;
; ;
; ;
; ;
; ;
; ;
; ;
;