32 Sheneman Drive, Bella Vista, AR 72715
| Listing ID |
11185340 |
|
|
|
| Property Type |
House (Attached) |
|
|
|
| County |
Benton |
|
|
|
|
|
Fully Remodeled 3 Bed / 2 Bath with Separate Upstairs & Down
Fully remodeled 3 Bed / 2 Bath with separate upstairs / downstairs living spaces. This property is perfect for a landlord looking to make double income or a family looking for a mother in law suite. Downstairs living area has its own private kitchenette, bathroom, shower, walk in closet AND laundry hookups available. Downstairs also has a separate entrance. Upstairs has 2 bedrooms with a full bathroom, full sized kitchen with new granite counter-tops, new stainless appliances and expanded living room with new windows at 1,242 SqFt, M/L. The sun porch has been enclosed adding additional H&C SqFt. The house has a carport with private storage, a detached lawncare shed, AND additional space which can be used as a storm shelter or even more storage in basement. Property line goes all the way to creek for .44 of an acre lot with beautiful views of the water and woodland area. Right next to Golf Course and Tanyard Creek with lots of privacy on a dead end street. 1,918 Square Feet (1242 Upstairs / 676 Downstairs) M/L. New Septic System. Near Bike Trails, Golf Course, and Tanyard Creek. 4 Minutes from I-49
|
- 3 Total Bedrooms
- 2 Full Baths
- 1918 SF
- 0.45 Acres
- Built in 1974
- Renovated 2023
- 2 Stories
- Available 3/02/2023
- Contemporary Style
- Partial Basement
- 676 Lower Level SF
- Lower Level: Finished, Walk Out, Kitchen
- 1 Lower Level Bedroom
- 1 Lower Level Bathroom
- Lower Level Kitchen
- Renovation: Close to a full remodel plus new landscaping in 2023
- Open Kitchen
- Granite Kitchen Counter
- Oven/Range
- Refrigerator
- Dishwasher
- Microwave
- Stainless Steel
- Vinyl Plank Flooring
- 1 Fireplace
- Forced Air
- Propane Fuel
- Central A/C
- Frame Construction
- Vinyl Siding
- Asphalt Shingles Roof
- Attached Garage
- 1 Garage Space
- Municipal Water
- Private Septic
- Patio
- Trees
- Subdivision: yes
- Street View
- Creek Waterfront
- $40 per month Maintenance
- Sold on 7/28/2023
- Sold for $285,000
- Buyer's Agent: Sara Kampman
- Company: BH&G - Journey
Listing data is deemed reliable but is NOT guaranteed accurate.
|



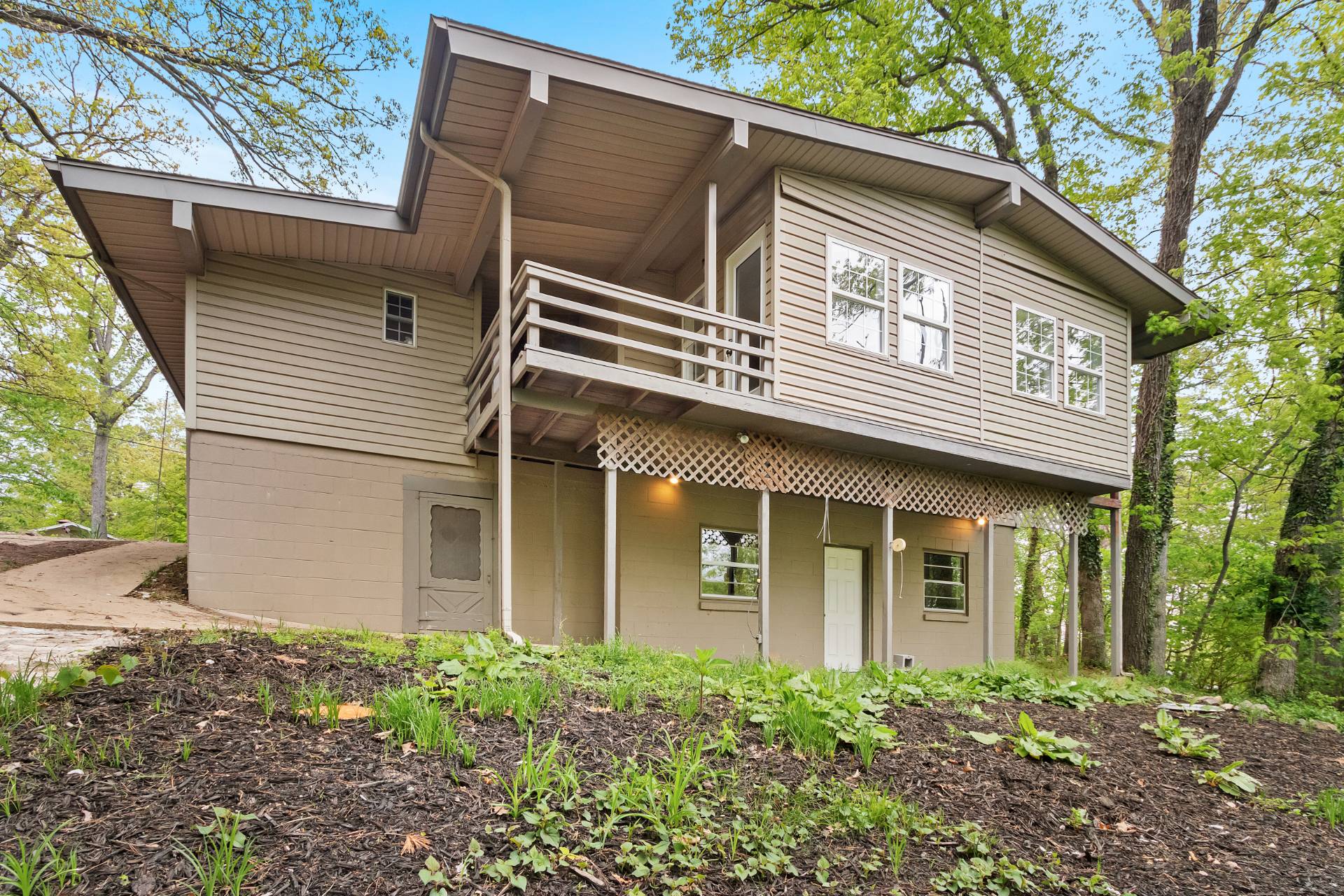


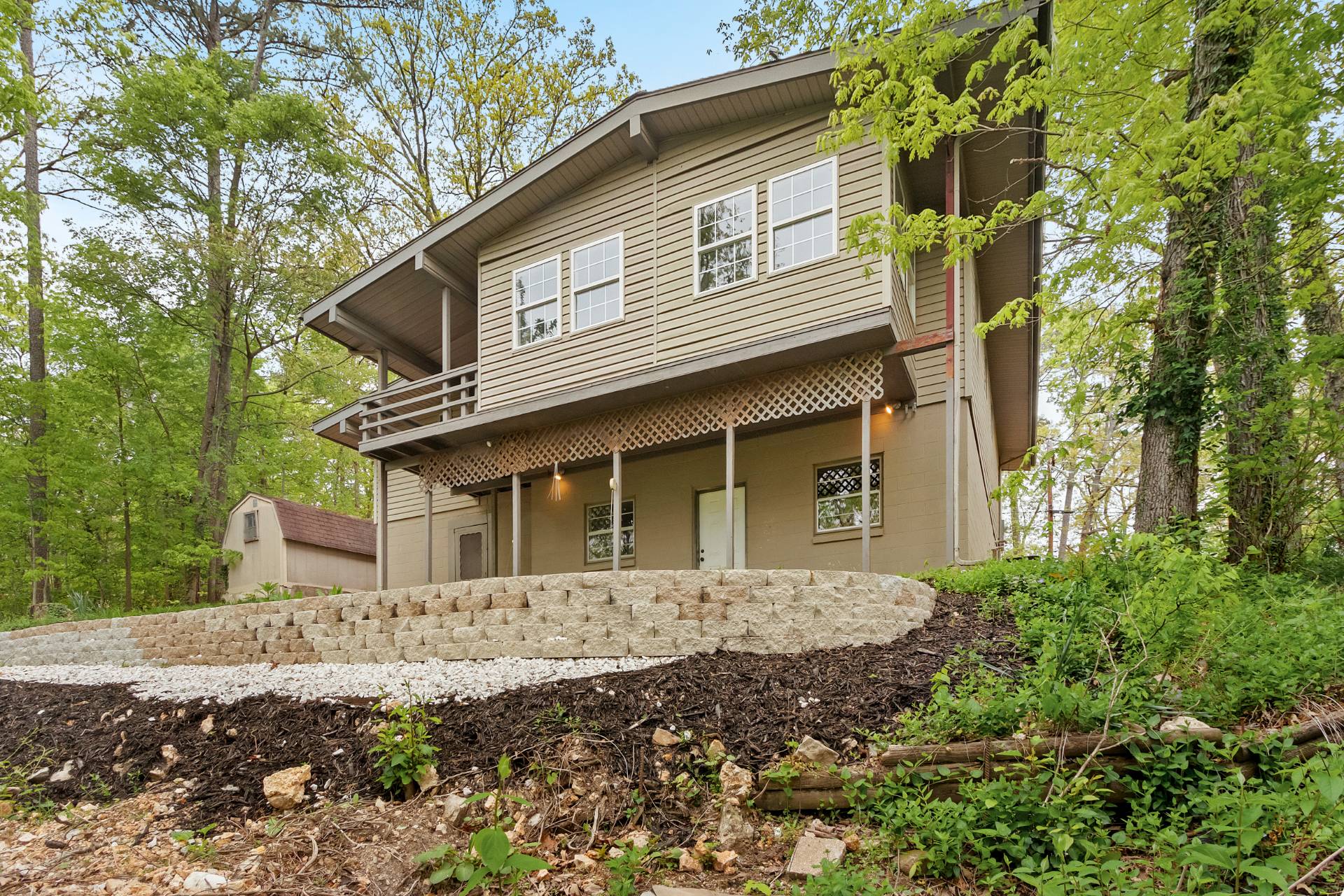 ;
;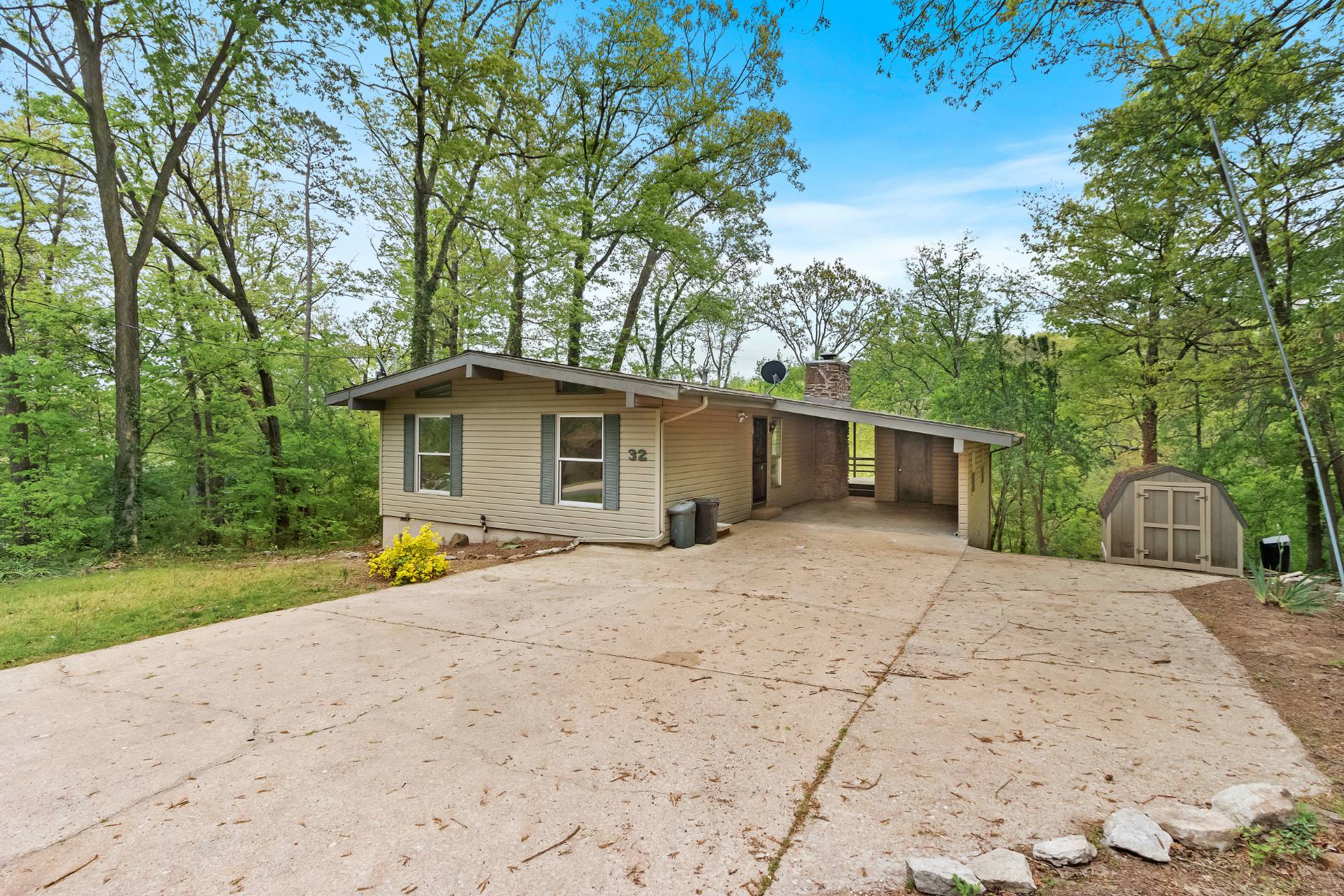 ;
; ;
;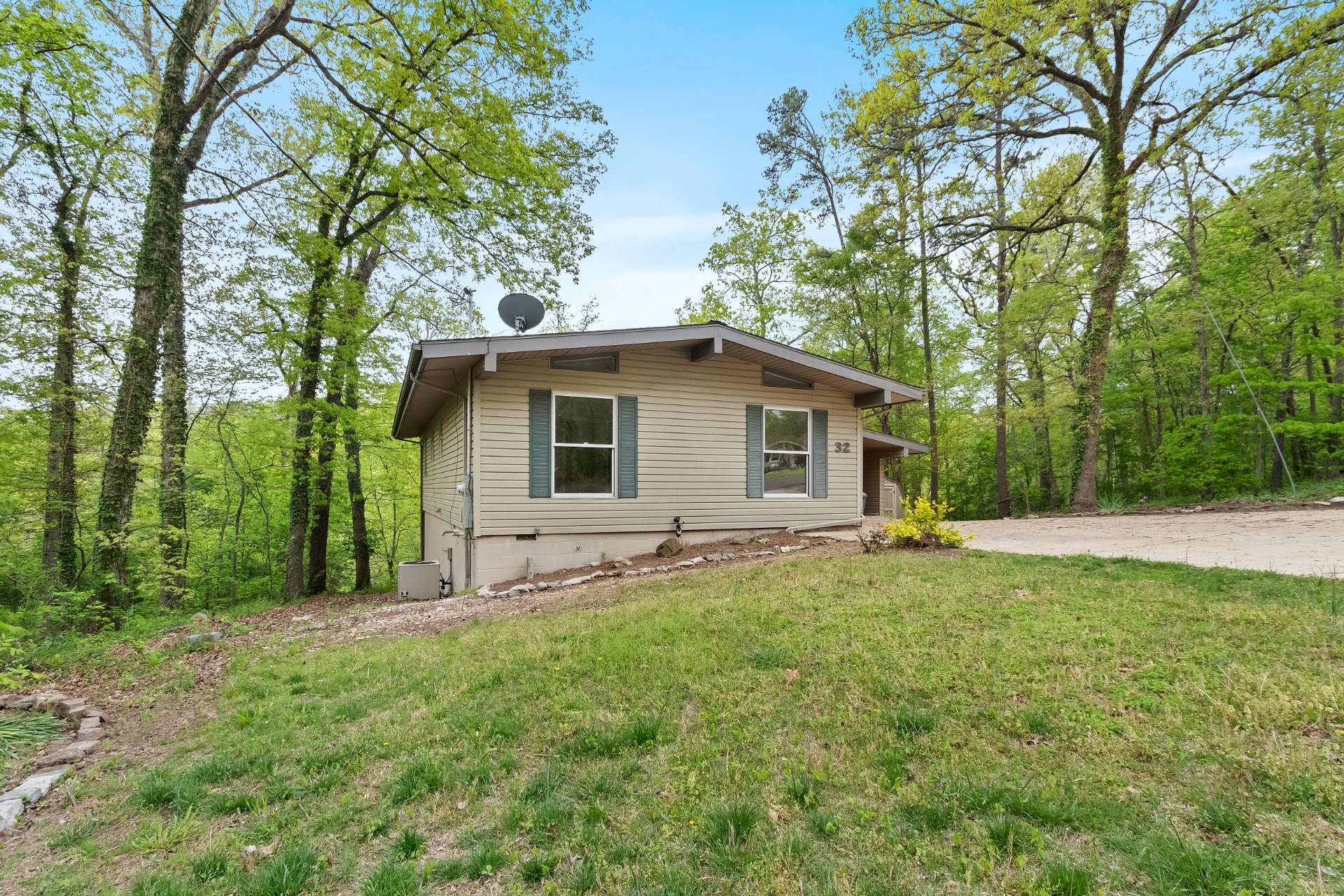 ;
;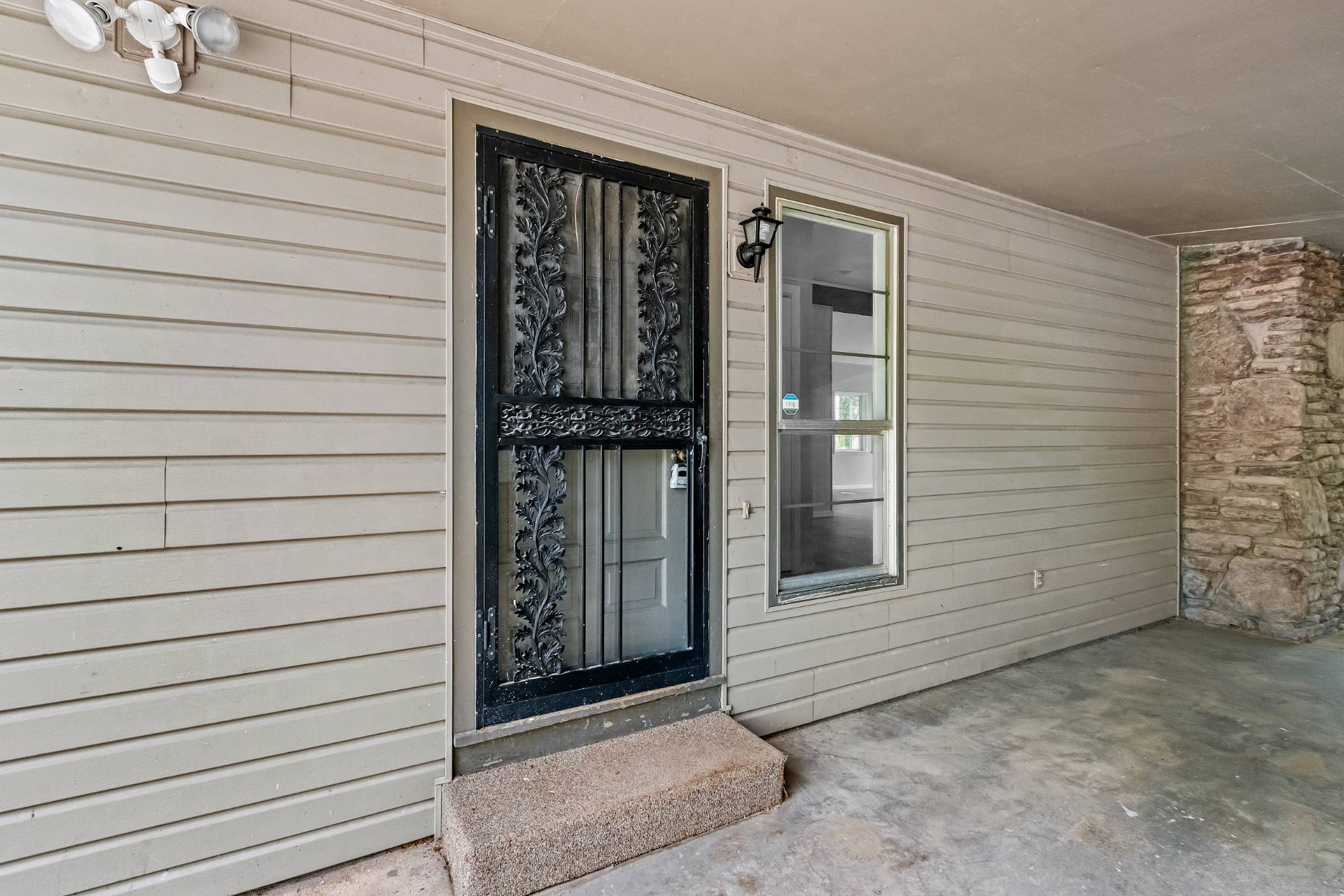 ;
;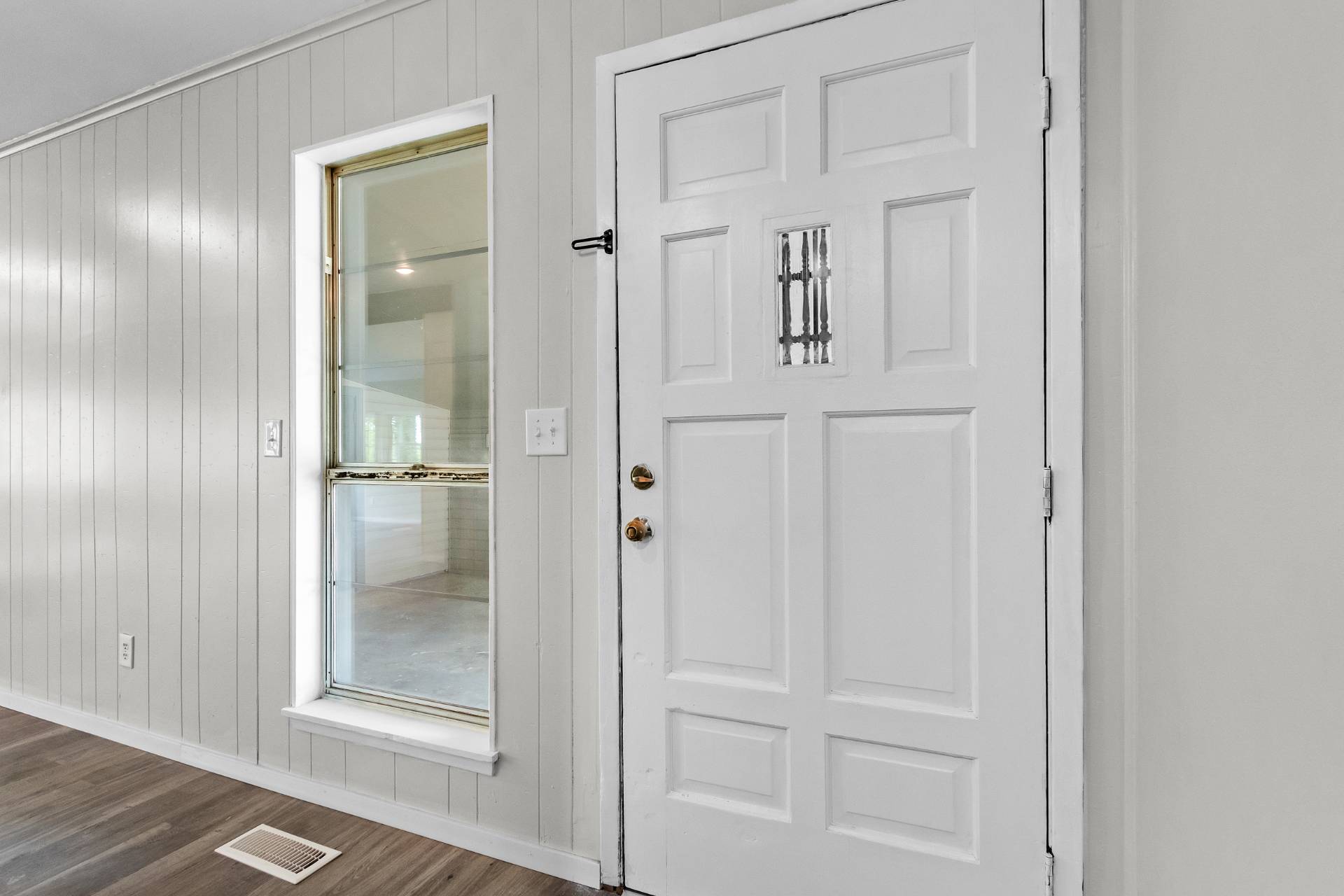 ;
; ;
;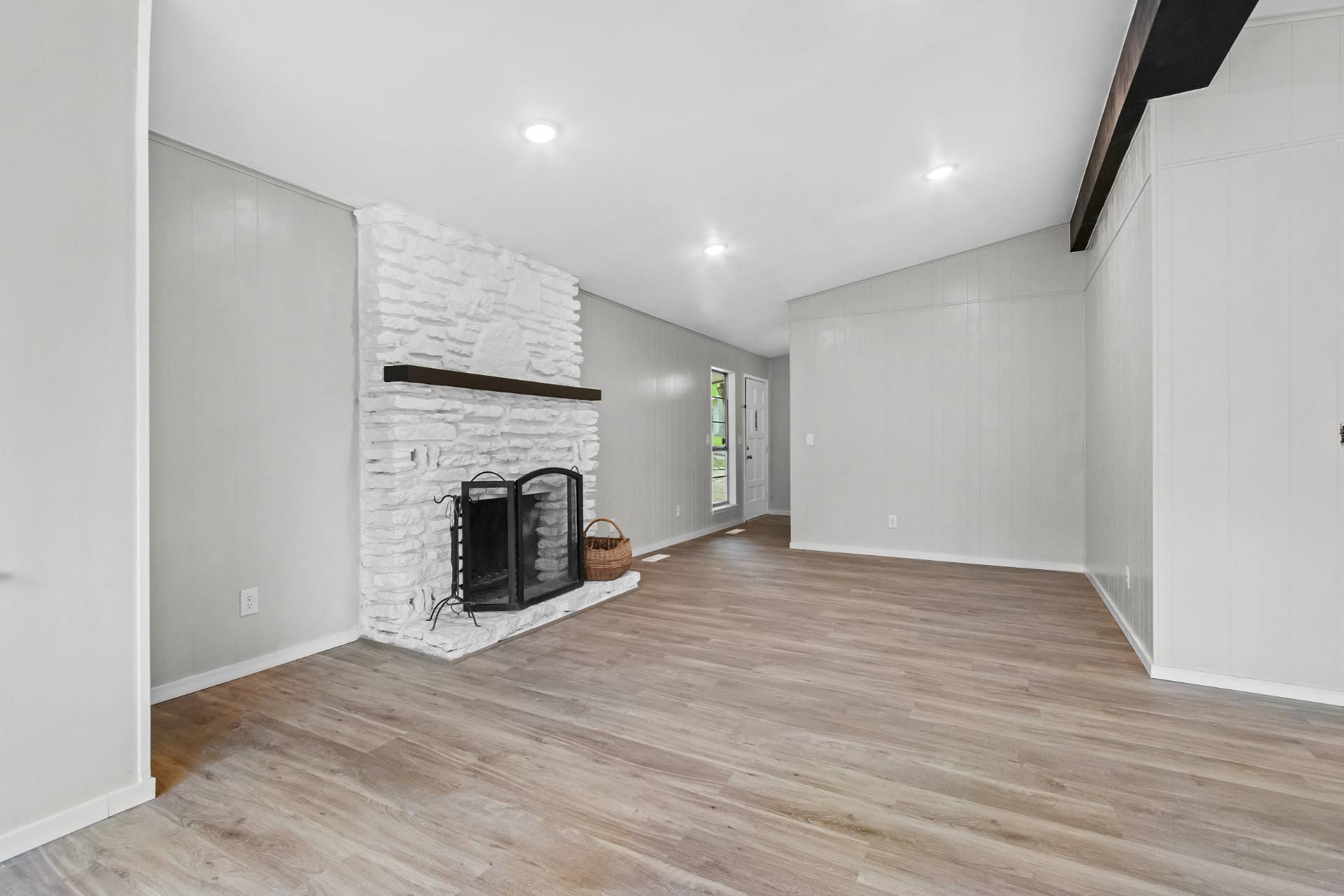 ;
; ;
;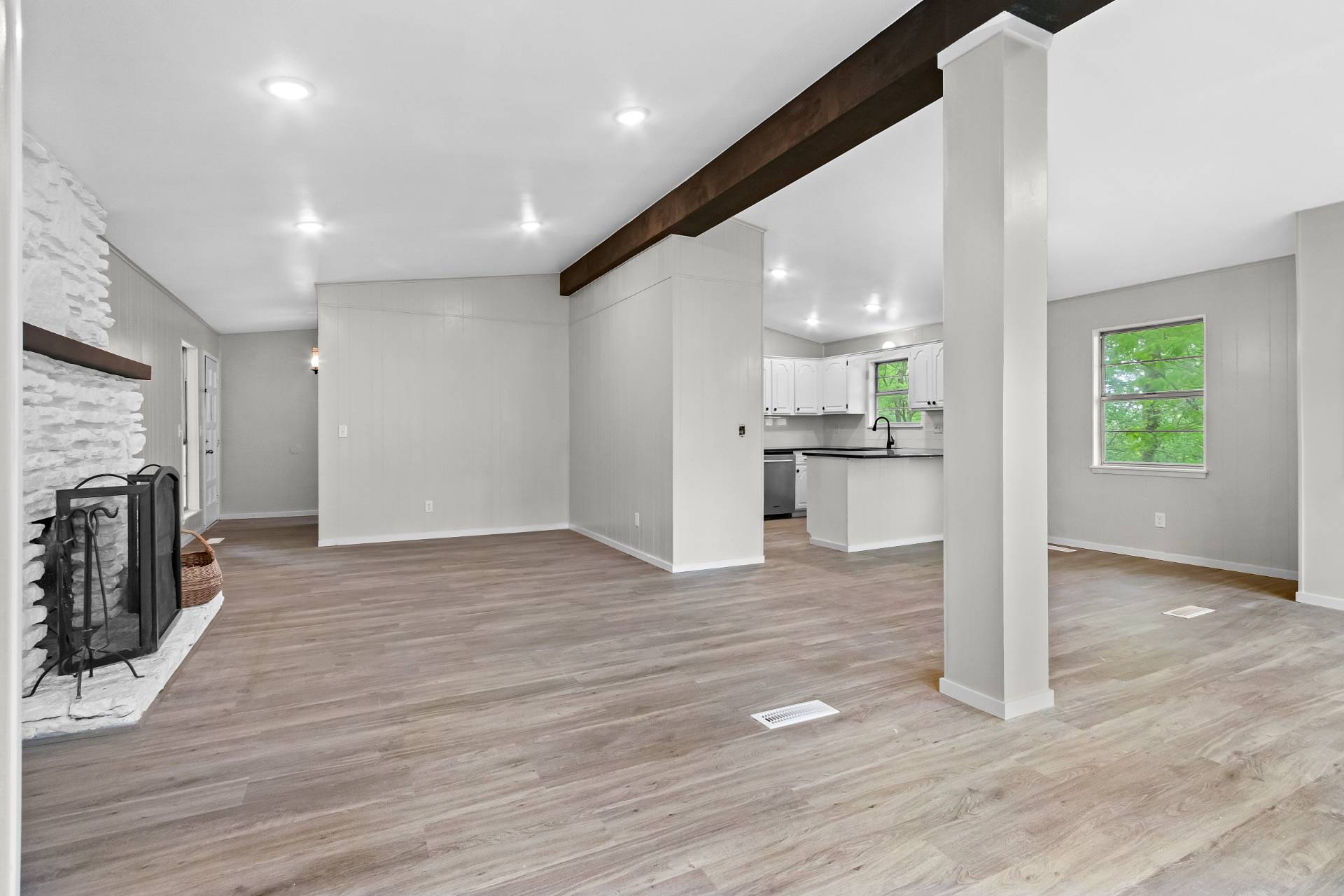 ;
;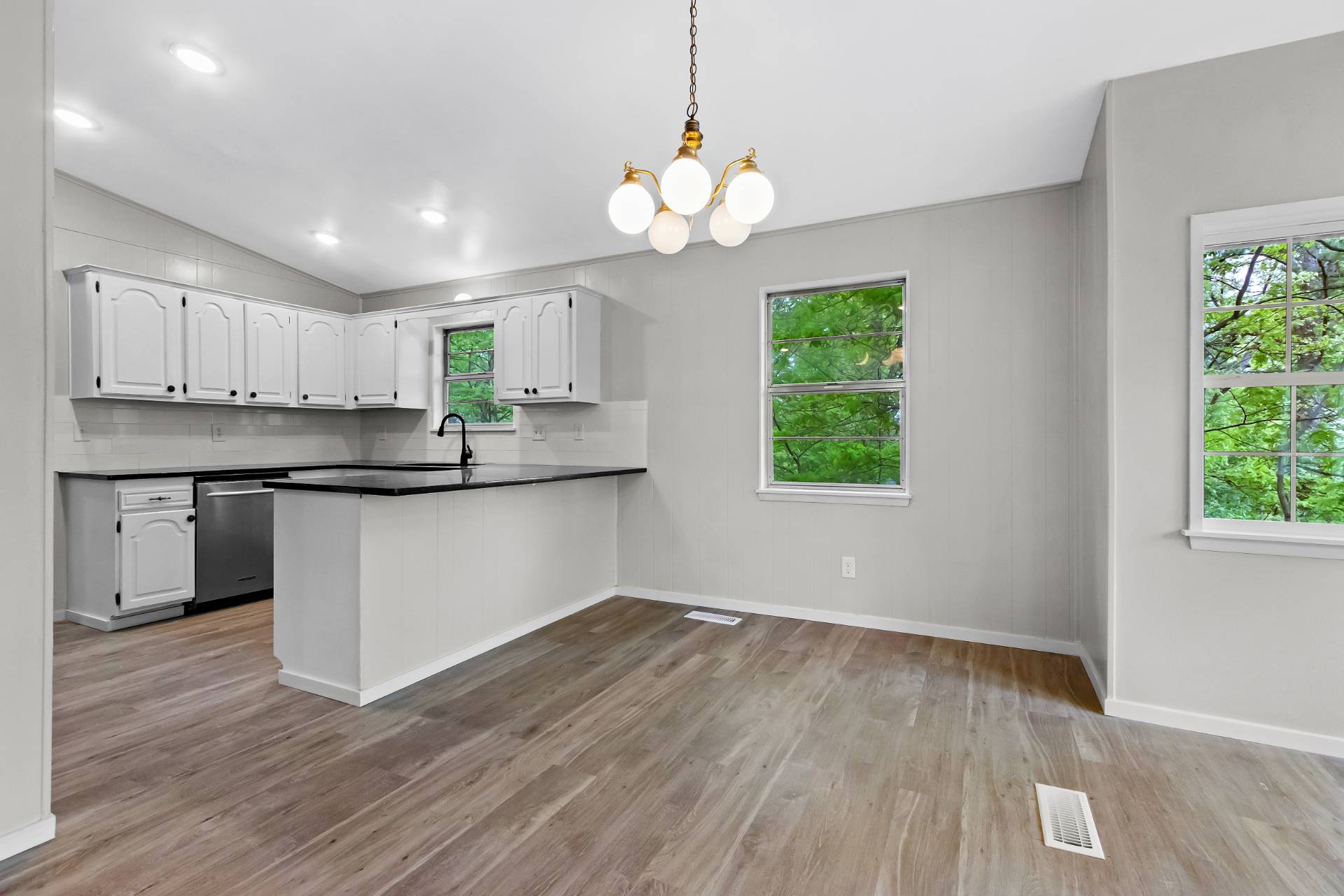 ;
;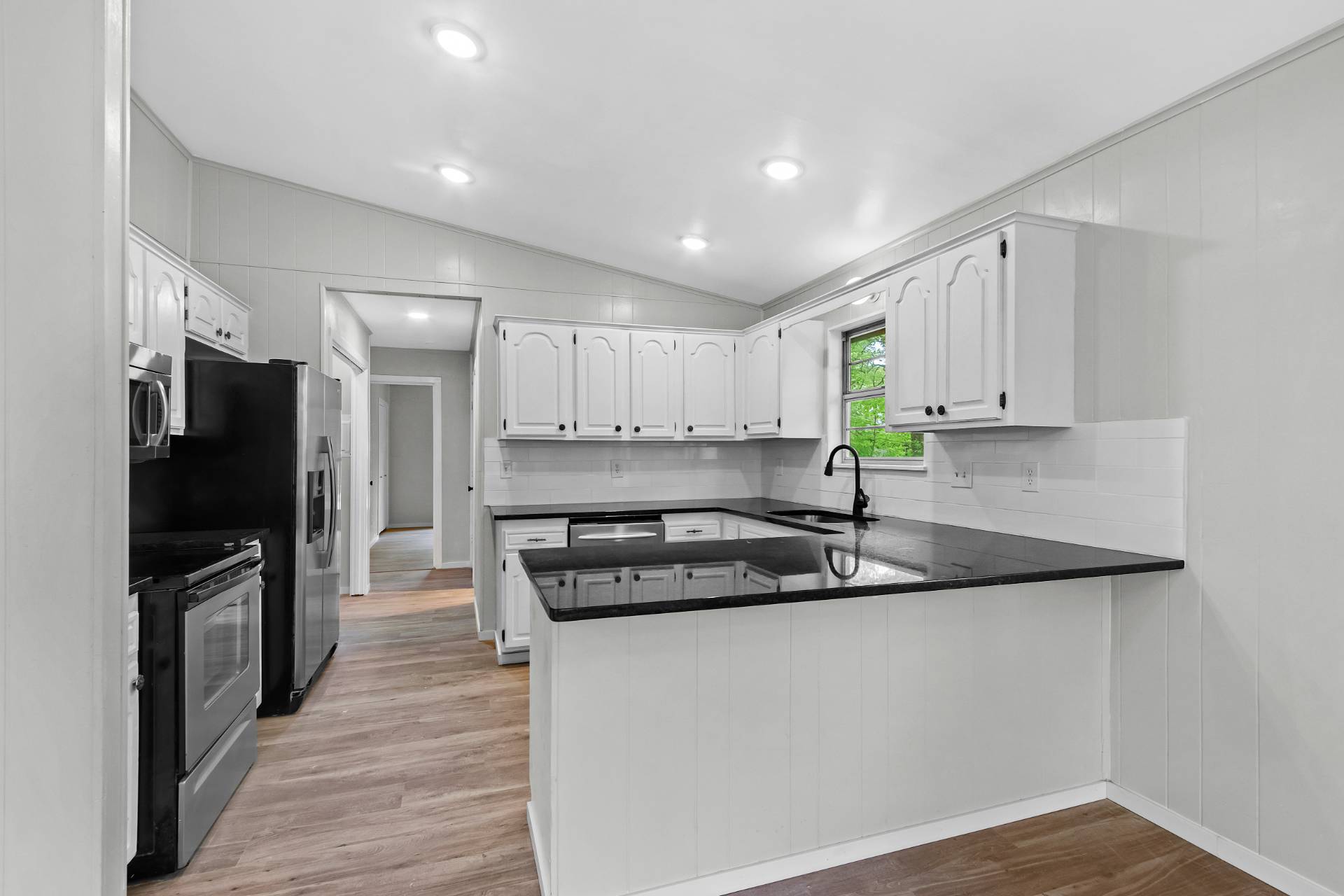 ;
;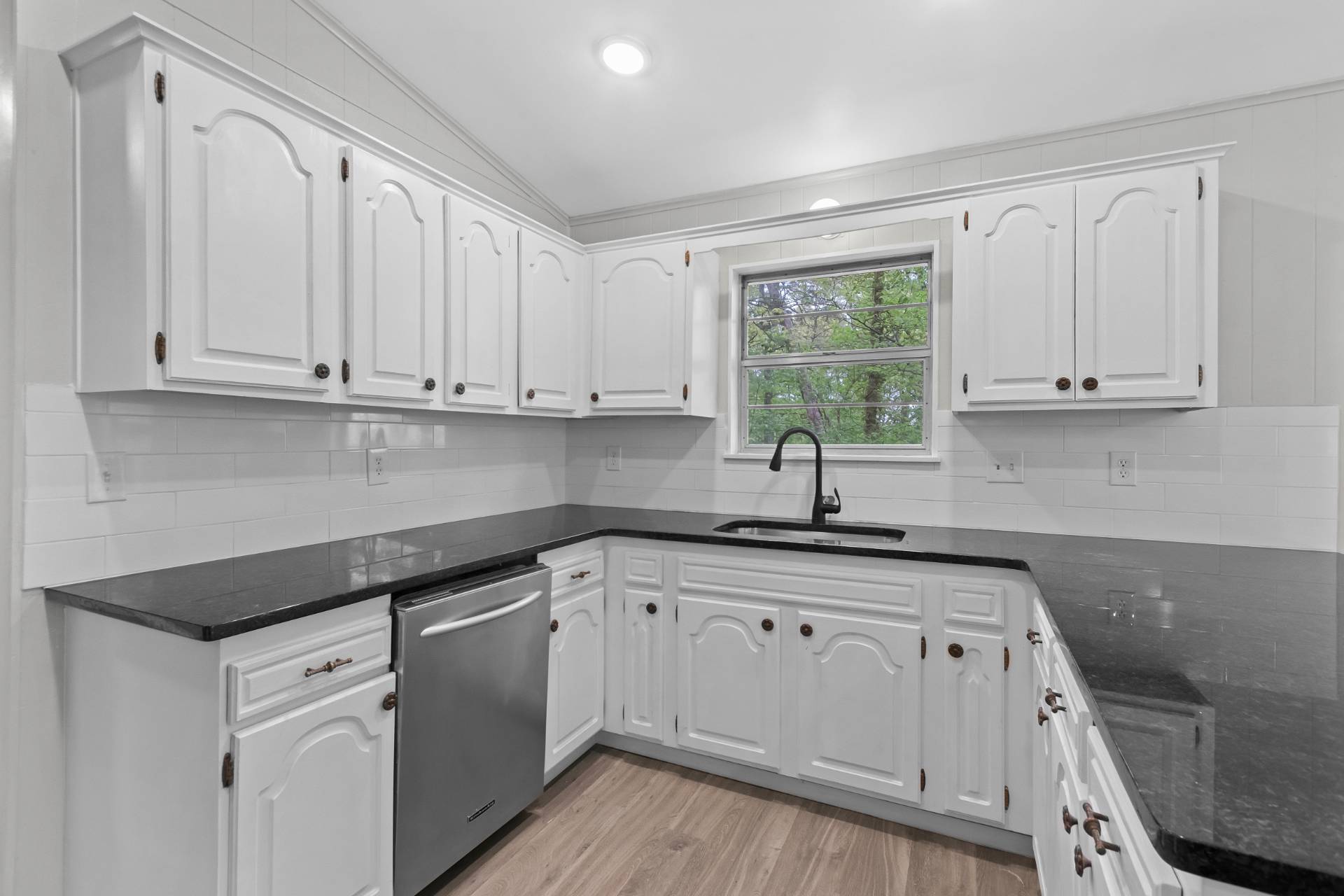 ;
;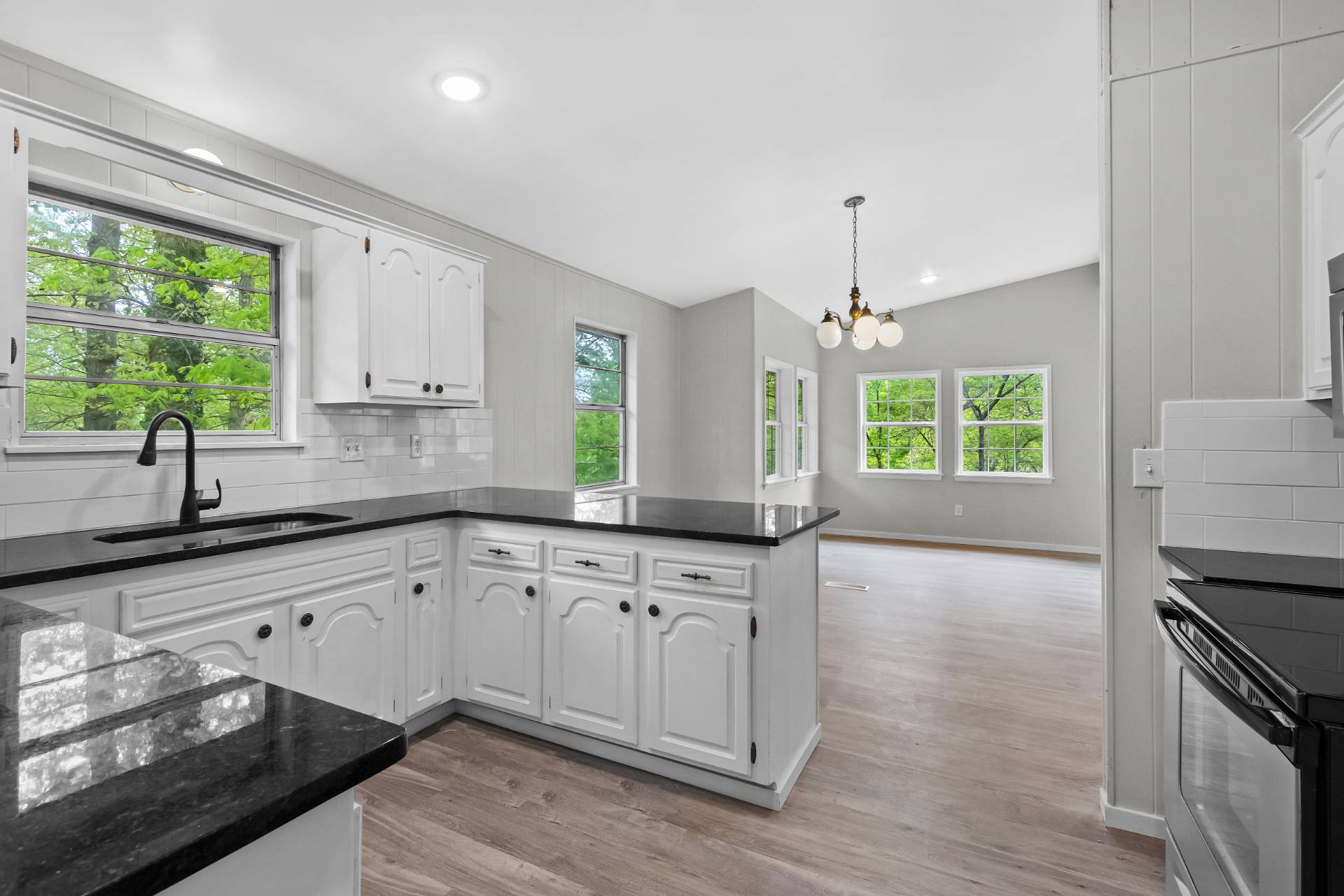 ;
; ;
;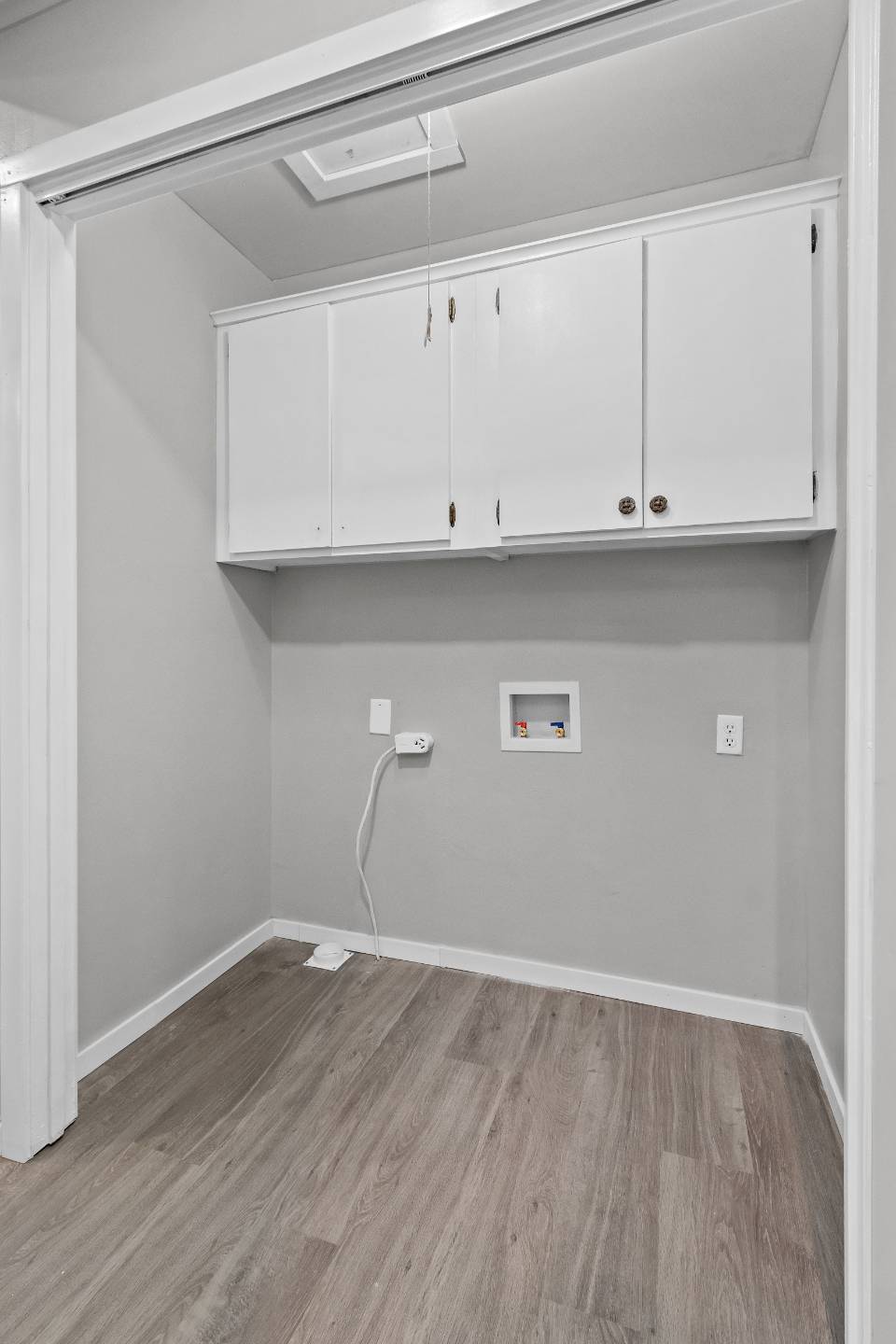 ;
;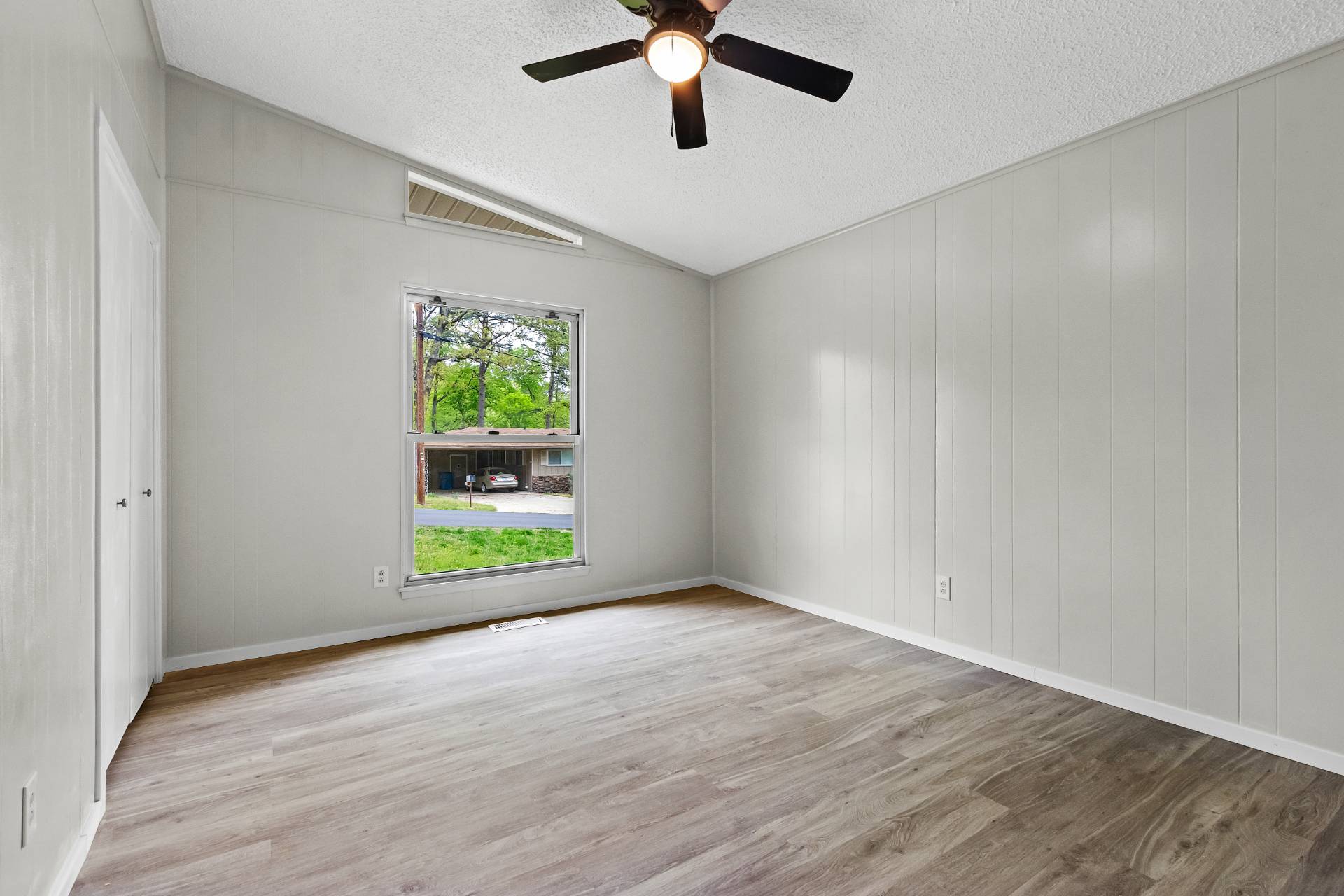 ;
; ;
;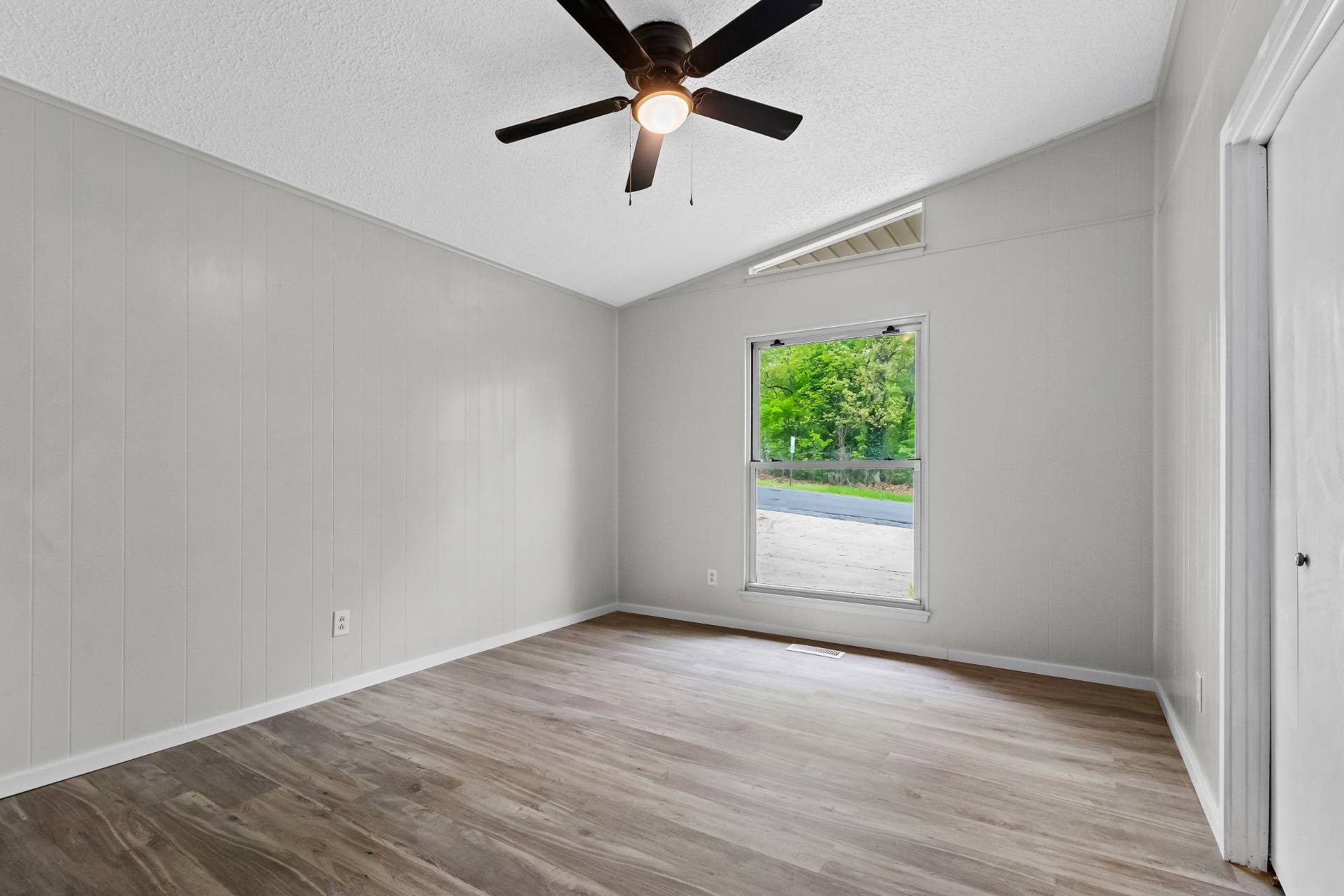 ;
;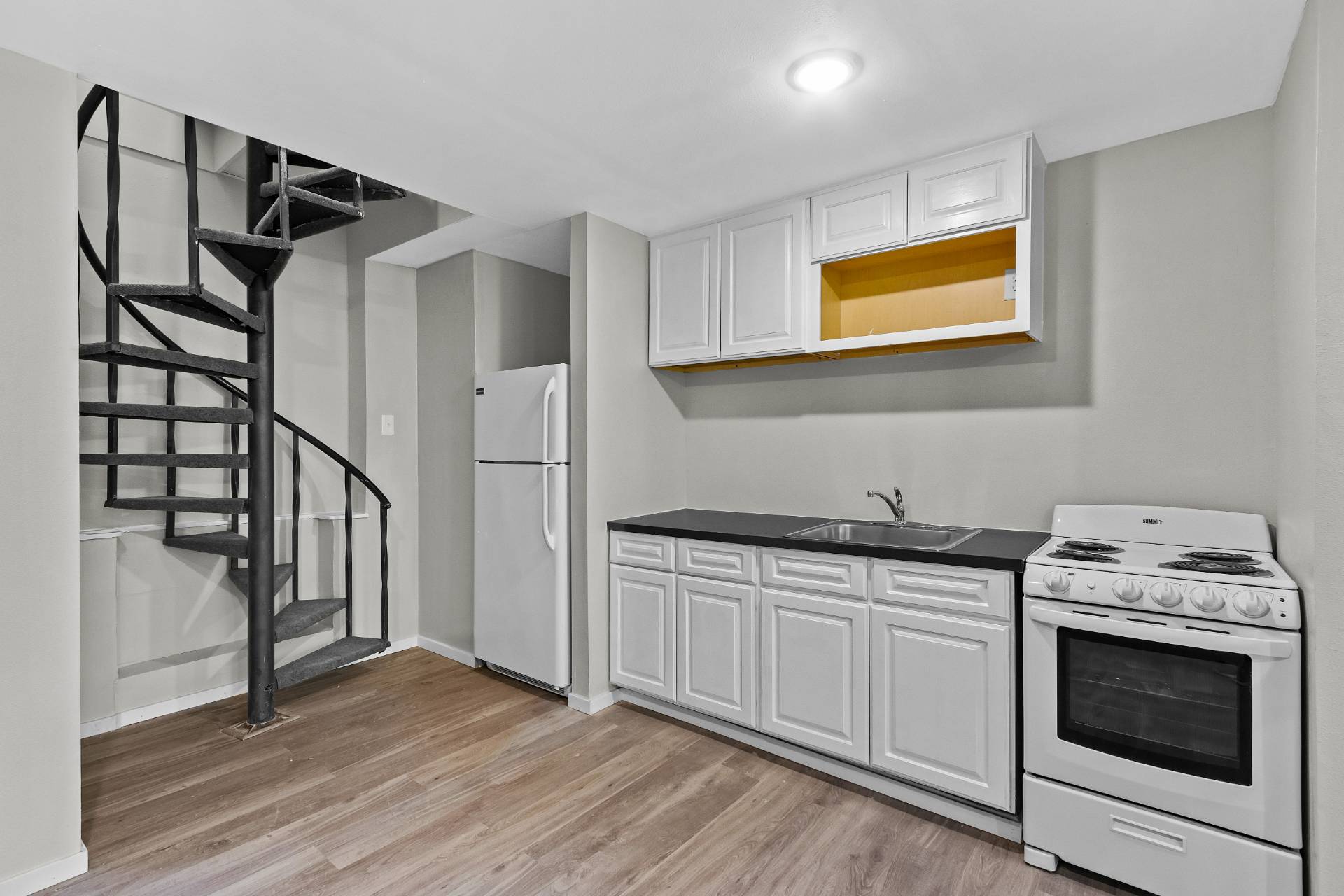 ;
;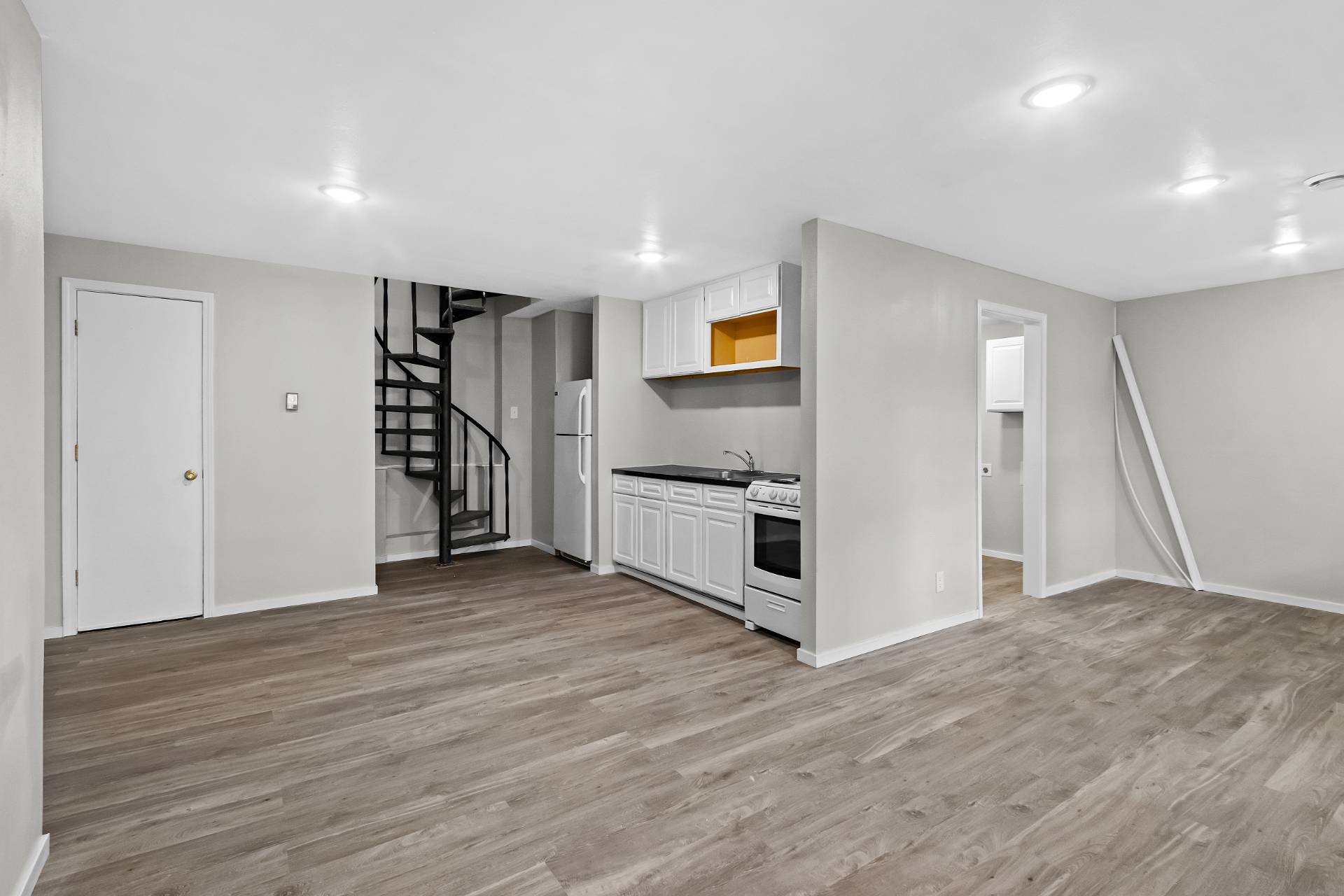 ;
;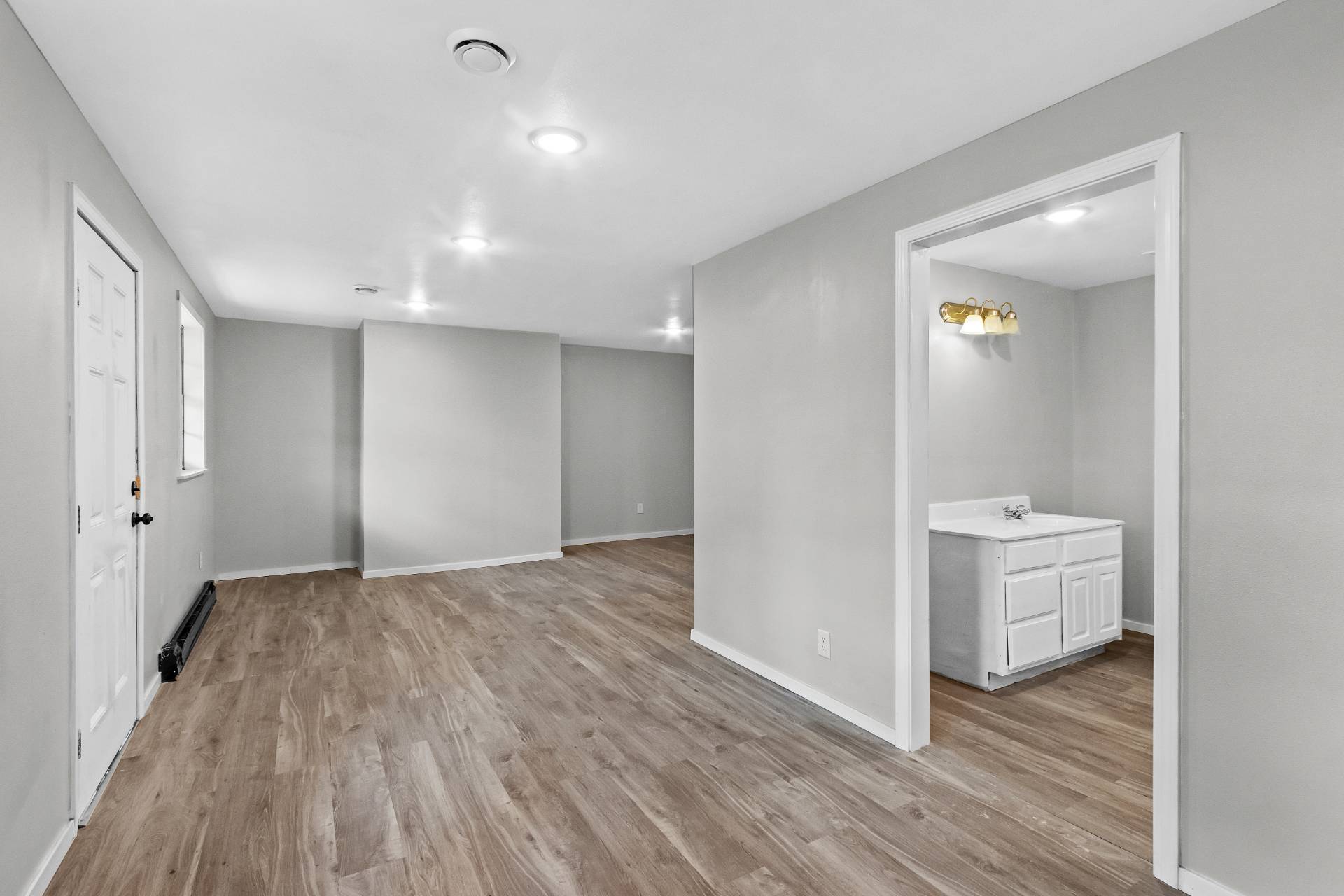 ;
;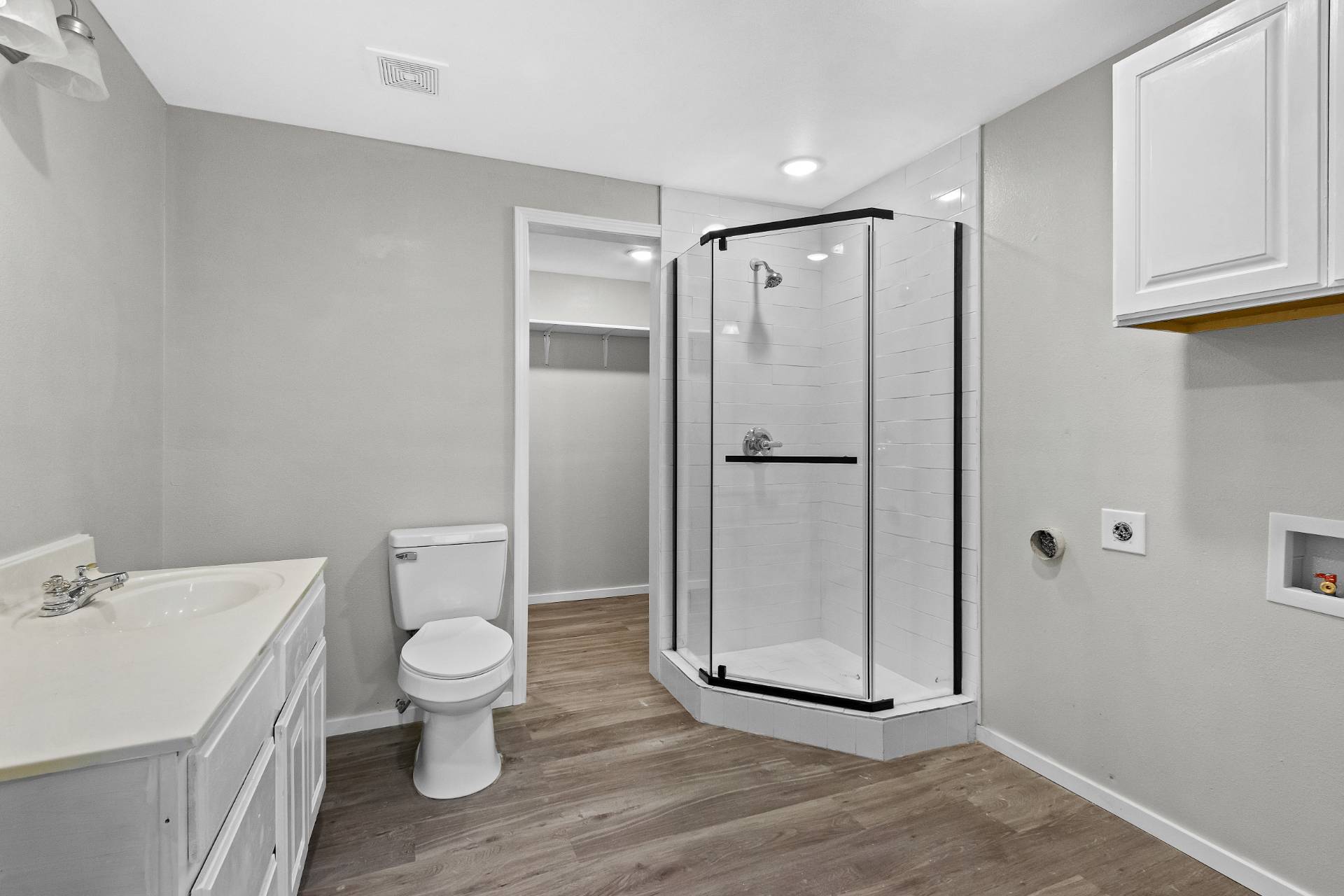 ;
;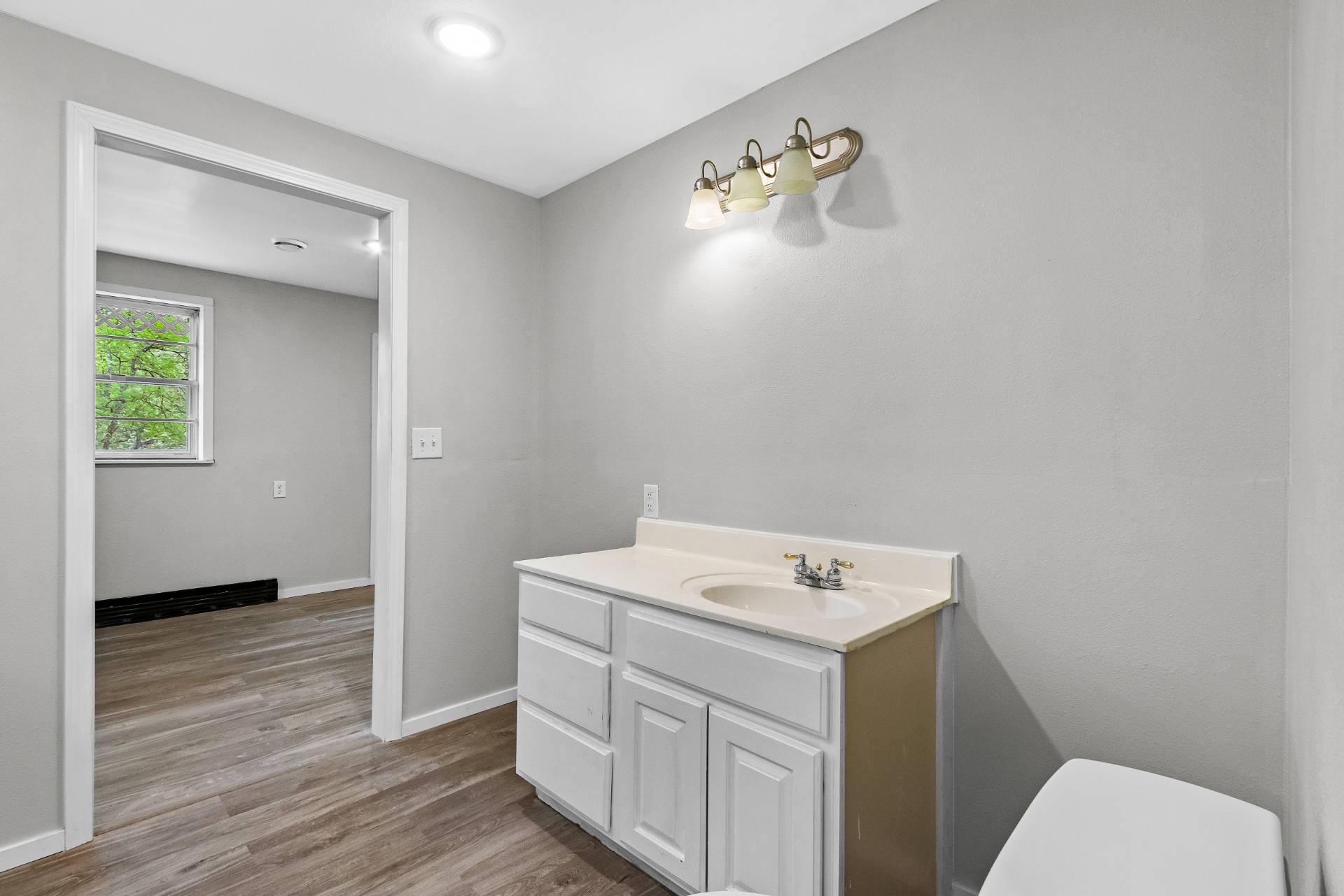 ;
;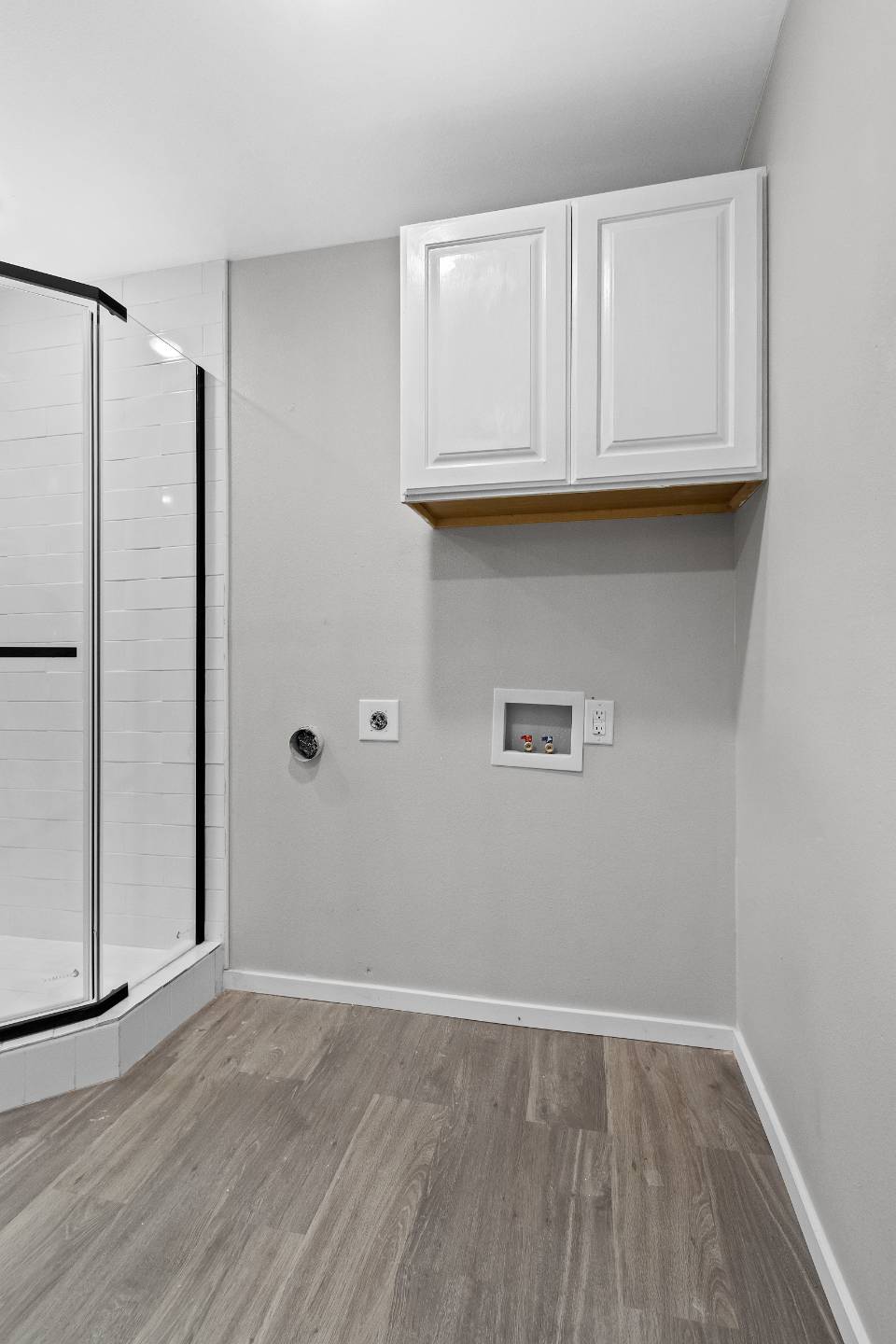 ;
; ;
; ;
;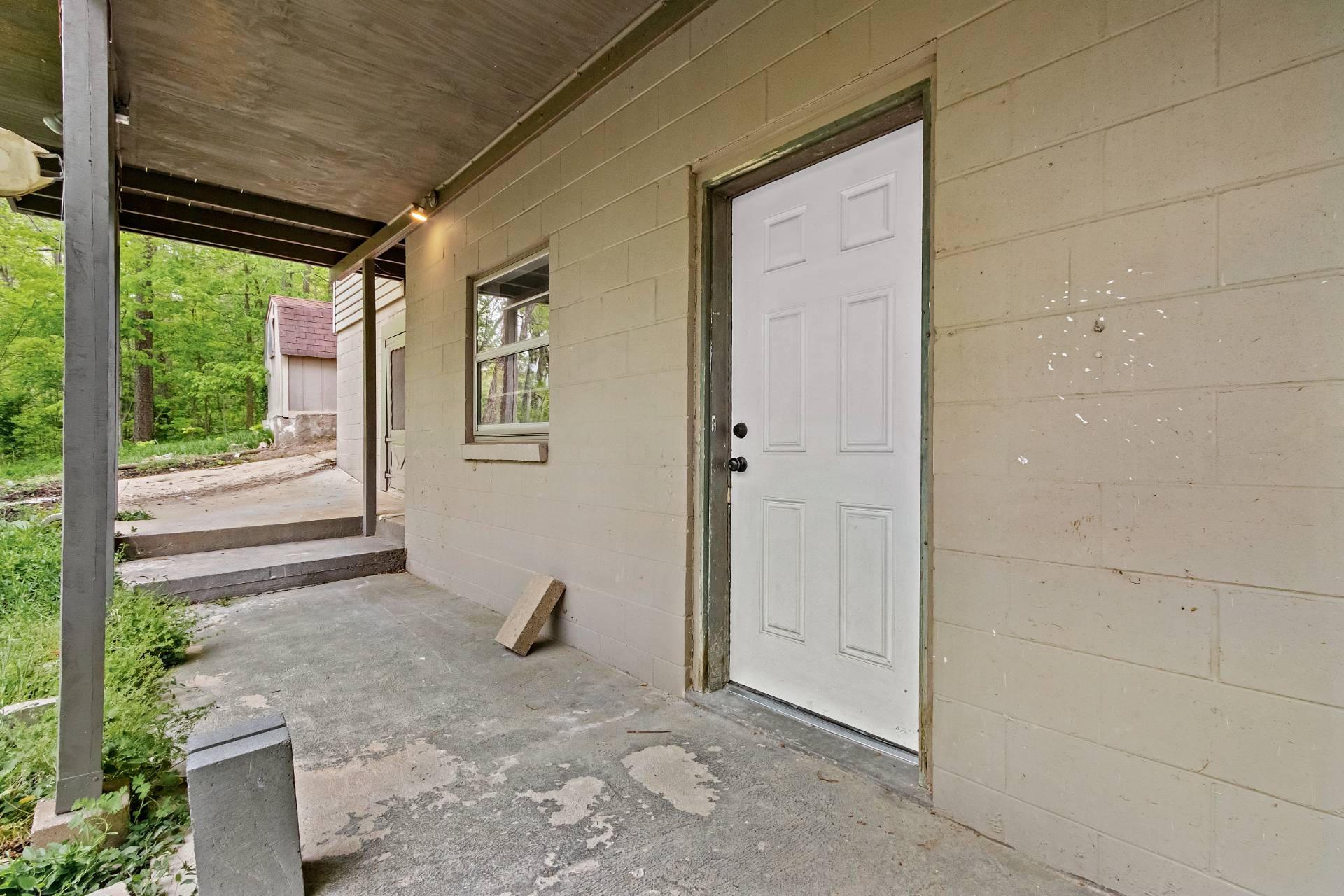 ;
;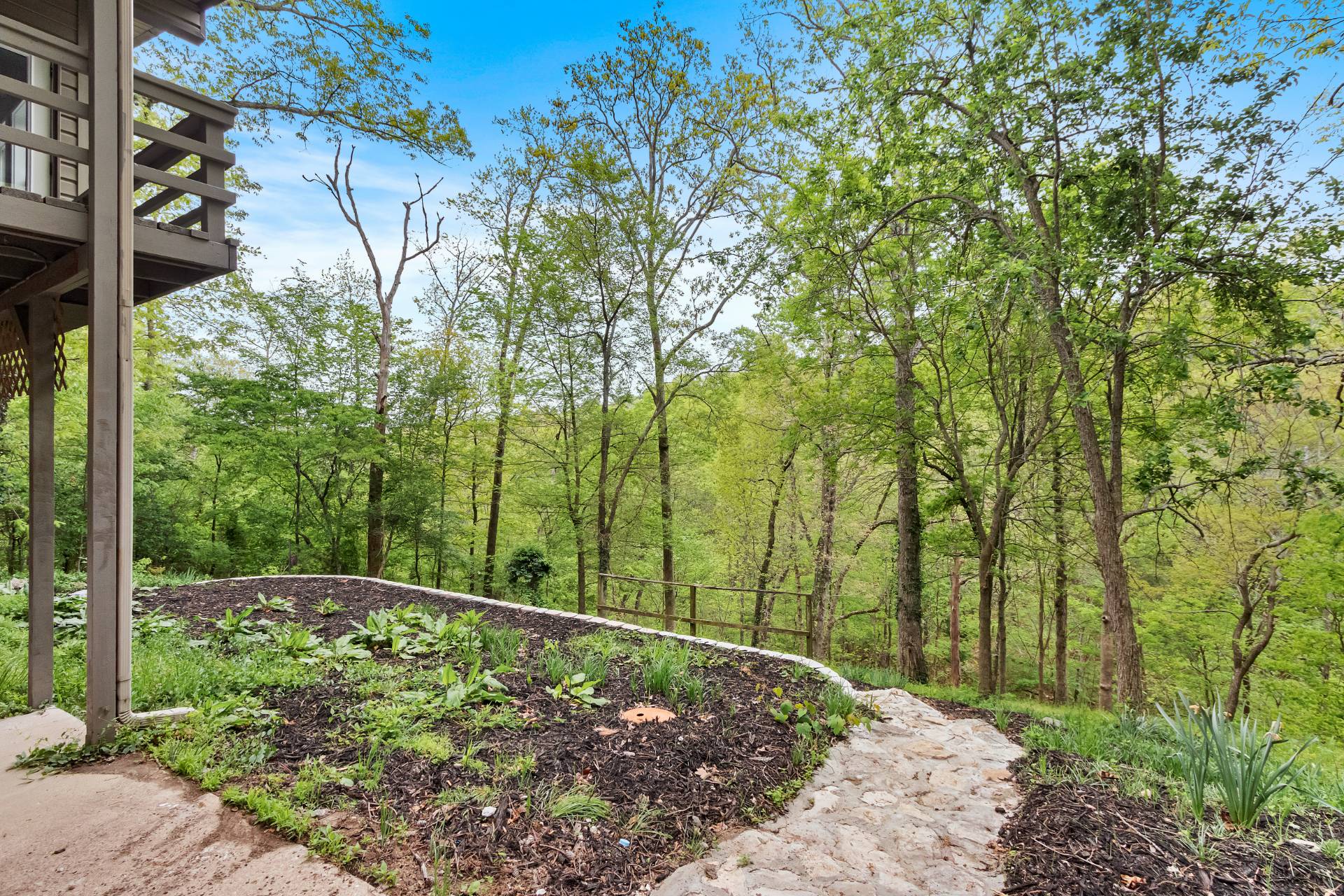 ;
;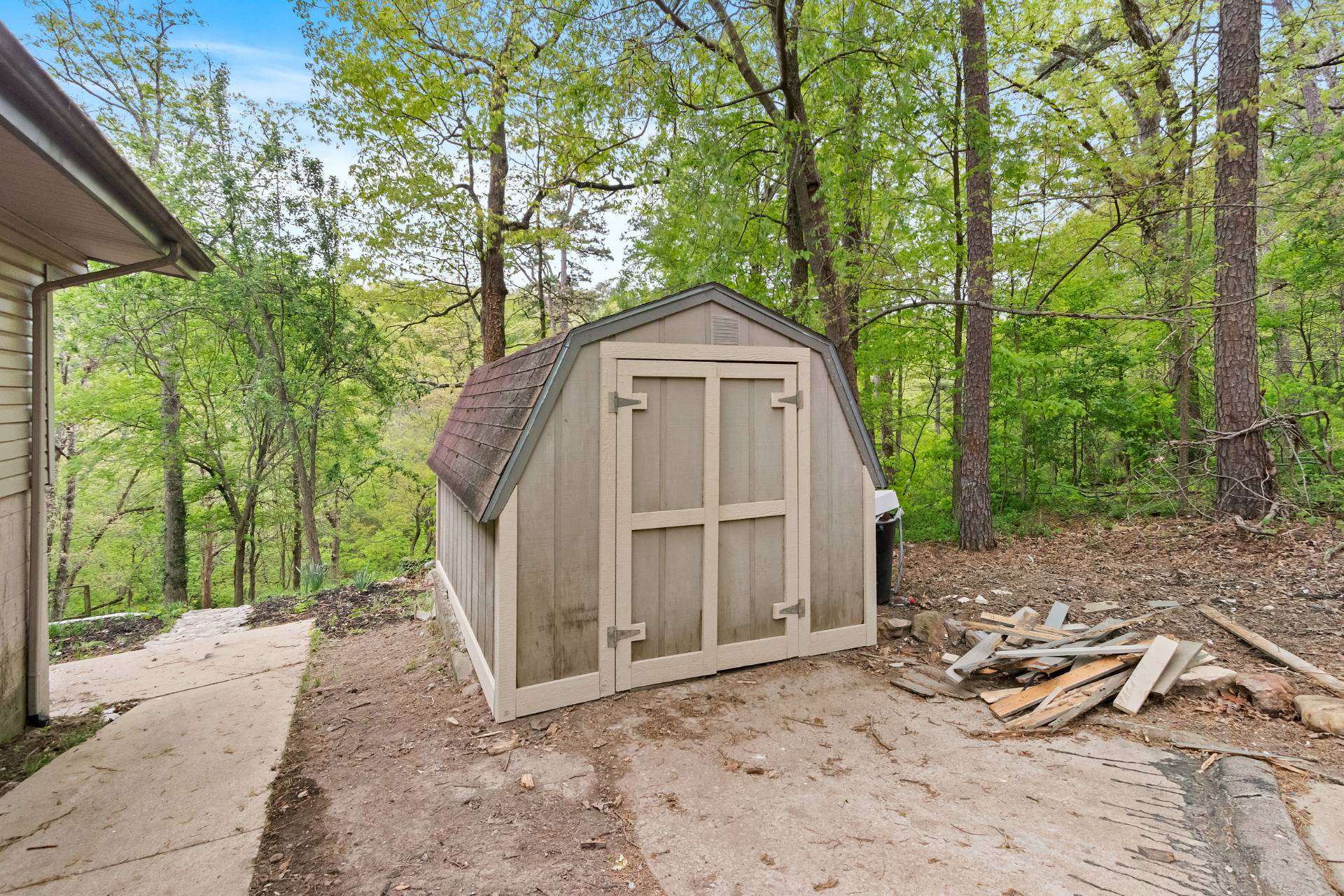 ;
;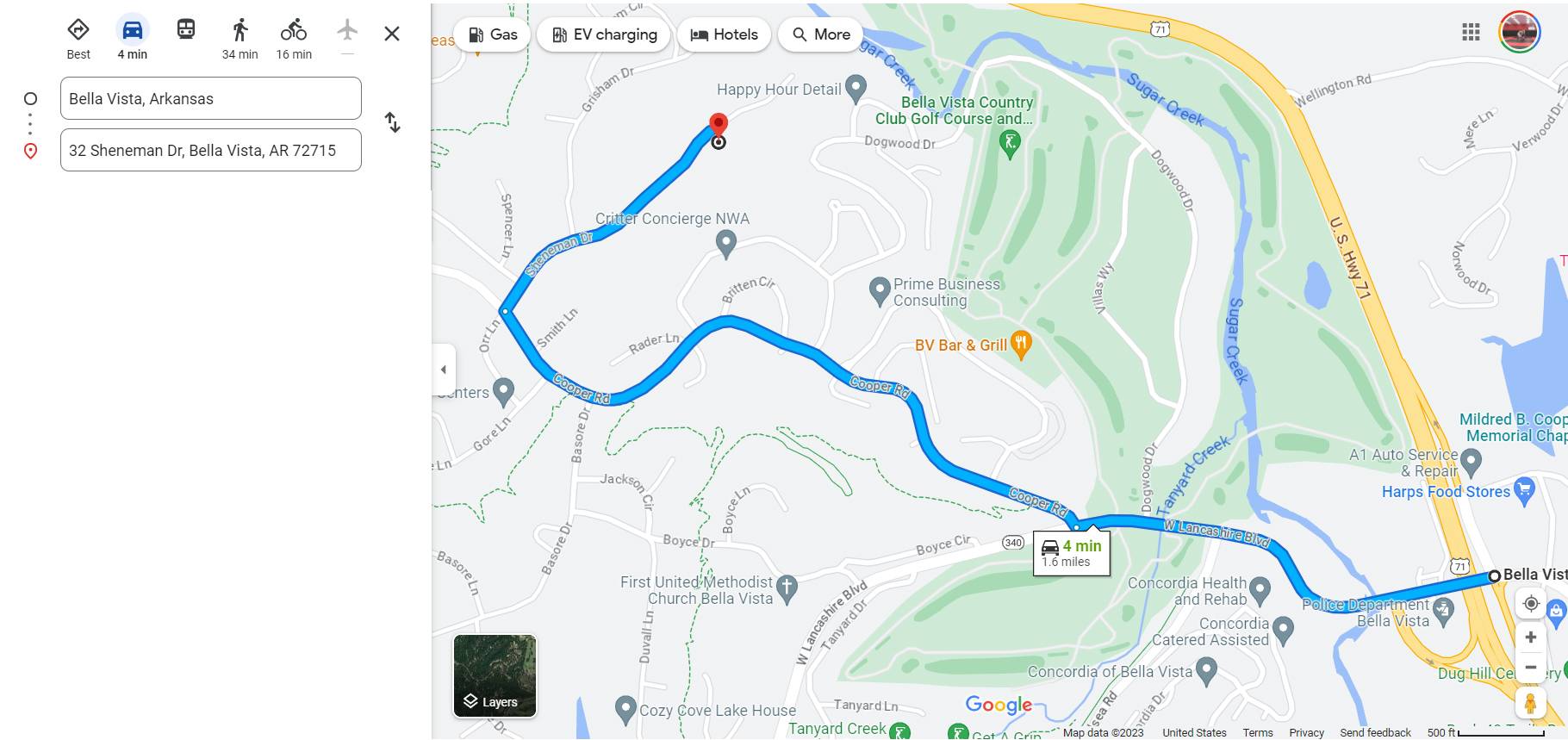 ;
;