32 Stone Forge Pike, Flora, IL 62839
|
|||||||||||||||||||||||||||||||||||||||||||||||||||||||||||||||||||||
|
|
||||||||||||||||||||||||||||||||||||||||||||||||||||||||||||||||
Virtual Tour
Stunning, well constructed home with finished basement.Welcome to 32 Stone Forge Pike, where elegance meets comfort in this desirable Flora subdivision. This impressive single-family home, boasting 3 bedrooms and 3 bathrooms, offers a spacious 2600+/- finished living space, plus large storage rooms, designed for easy living and entertaining. As you approach, the inviting front porch sets the stage with its detailed leaded glass entry door, complete with sidelites and arched top window. Come inside to discover custom finishes including ornate columns and detailed dentil crown moulding, all complemented by tall ceilings that enhance the home's grandeur. The entryway effortlessly flows into the open living room and formal dining room, currently utilized as a children's playroom. Plush carpet, luxury plank, and warm, stylish color choices create a welcoming atmosphere in the expansive living room, which opens partially to the kitchen. The kitchen is a cook's stage, featuring solid oak cabinetry, ample counter space, a small desk area, and updated hardware. The breakfast bar also has dual sided storage and the open shelving offers a place to add decor and show off your possessions. A complete stainless steel appliance package-including a refrigerator, stove, micro-hood, and dishwasher-is included. The generous breakfast nook, bathed in natural light from large windows, overlooks the backyard and leads to an enormous rear covered deck and patio, perfect for outdoor gatherings. The Primary Suite is a private retreat, spacious and well-appointed, featuring a luxurious En Suite Bathroom with dual sinks, dual medicine cabinets, tile backsplash, garden tub, and a separate two-bench lighted shower. Additional privacy is afforded by a separate toilet room and a large walk-in closet. The conveniently located laundry room just down the hall is accessible via a pocket door, also leads to the garage. Two additional good-sized bedrooms with adequate closet space are located on the opposite end of the home, sharing a second bathroom equipped with a tub-shower combo, stylish vanity, and tile backsplash. The versatile, expansive basement offers stamped concrete walls, finished rooms, built-in cabinets for a second kitchen area, large family room, guest bedroom, newly finished 3/4 bathroom, built-in bookshelves, recessed lighting, and multiple storage rooms. This space is perfect for entertaining or as a household hangout, with both walk-out and walk-up access. The mechanical room houses the furnace, water heater, and a water pressure-driven backup sump pump. Additionally, the basement features a secure "hunt" room for storing valuables, don't let the gator scare you off! Outside, the property continues to impress with arched windows, beautiful landscaping, a backyard patio with pergola, and a brick fireplace. The oversized garage provides ample space for vehicles and extra storage, and a concrete driveway adds convenience. A hard-wired smoke/CO2 detector system and an on-demand generator ensure safety and peace of mind. This thoughtfully designed and constructed home is not to be missed. Schedule your viewing today and make this beautiful home yours! HOME INSPECTION COMPLETED |
Property Details
- 3 Total Bedrooms
- 2 Full Baths
- 2600 SF
- 0.38 Acres
- Built in 1995
- Renovated 2023
- 1 Story
- Available 9/25/2024
- Ranch Style
- Full Basement
- 1715 Lower Level SF
- Lower Level: Finished
- 1 Lower Level Bathroom
- Renovation: Roof 2021, HVAC 2010 & Water heater 2015, Flooring 1 yr.
Interior Features
- Eat-In Kitchen
- Laminate Kitchen Counter
- Oven/Range
- Refrigerator
- Dishwasher
- Microwave
- Stainless Steel
- Carpet Flooring
- Luxury Vinyl Tile Flooring
- 10 Rooms
- Entry Foyer
- Living Room
- Dining Room
- Den/Office
- Primary Bedroom
- en Suite Bathroom
- Walk-in Closet
- Media Room
- Bonus Room
- Great Room
- Kitchen
- Laundry
- First Floor Primary Bedroom
- First Floor Bathroom
- Forced Air
- 2 Heat/AC Zones
- Natural Gas Fuel
- Gas Fuel
- Natural Gas Avail
- Central A/C
- 200 Amps
Exterior Features
- Frame Construction
- Brick Siding
- Vinyl Siding
- Asphalt Shingles Roof
- Attached Garage
- 2 Garage Spaces
- Municipal Water
- Municipal Sewer
- Deck
- Patio
- Covered Porch
- Room For Pool
- Driveway
- Survey
- Trees
- Utilities
- Shed
- Street View
- Handicap Features
Taxes and Fees
- Tax Exemptions
- $5,912 Total Tax
- Tax Year 2024
Listed By

|
AMY LEE REALTY LLC
Office: 618-662-3170 Cell: 618-599-5836 |
Request More Information
Request Showing
Mortgage Calculator
Estimate your mortgage payment, including the principal and interest, taxes, insurance, HOA, and PMI.
Amortization Schedule
Advanced Options
Listing data is deemed reliable but is NOT guaranteed accurate.
Contact Us
Who Would You Like to Contact Today?
I want to contact an agent about this property!
I wish to provide feedback about the website functionality
Contact Agent



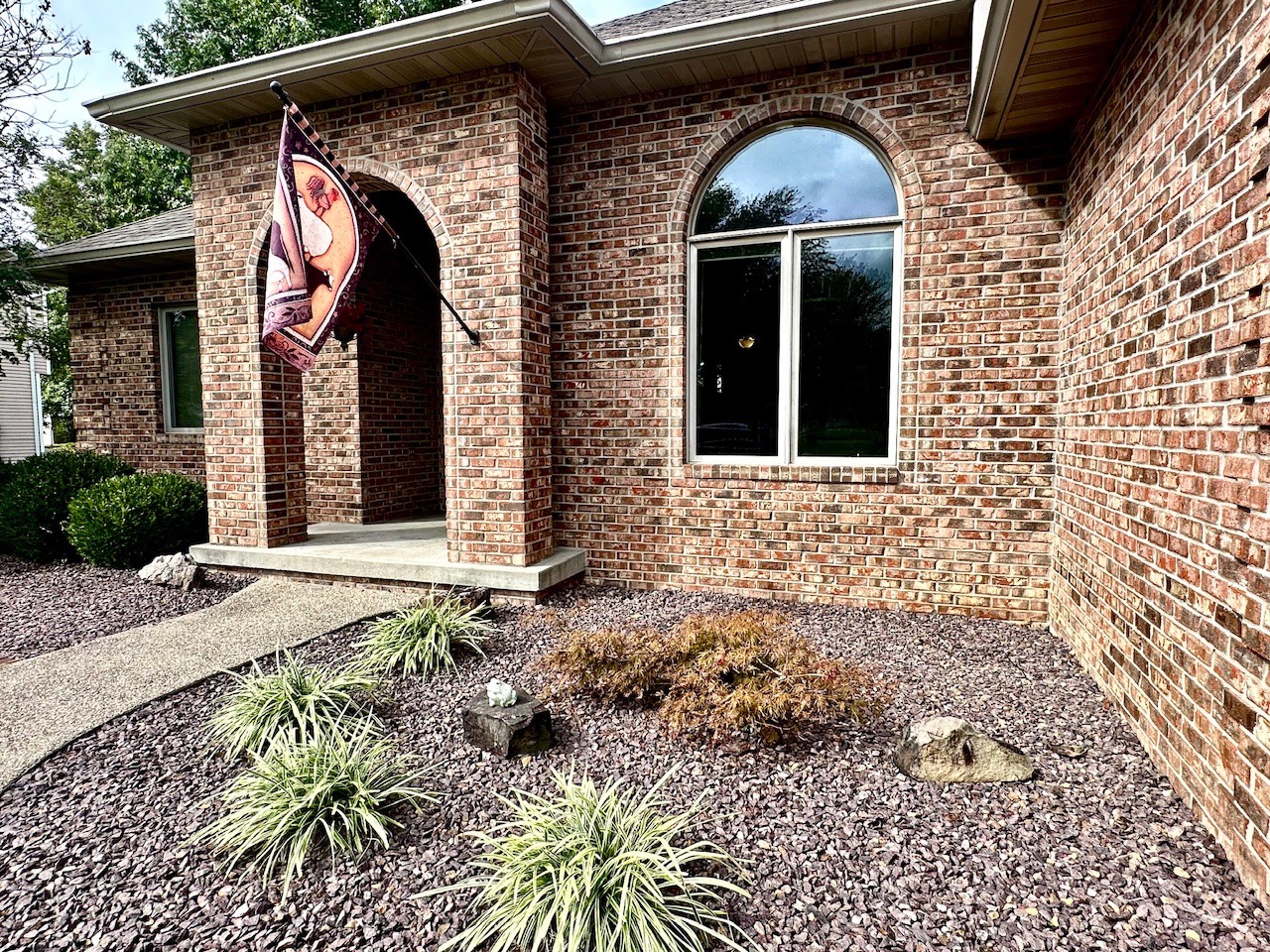

 ;
; ;
;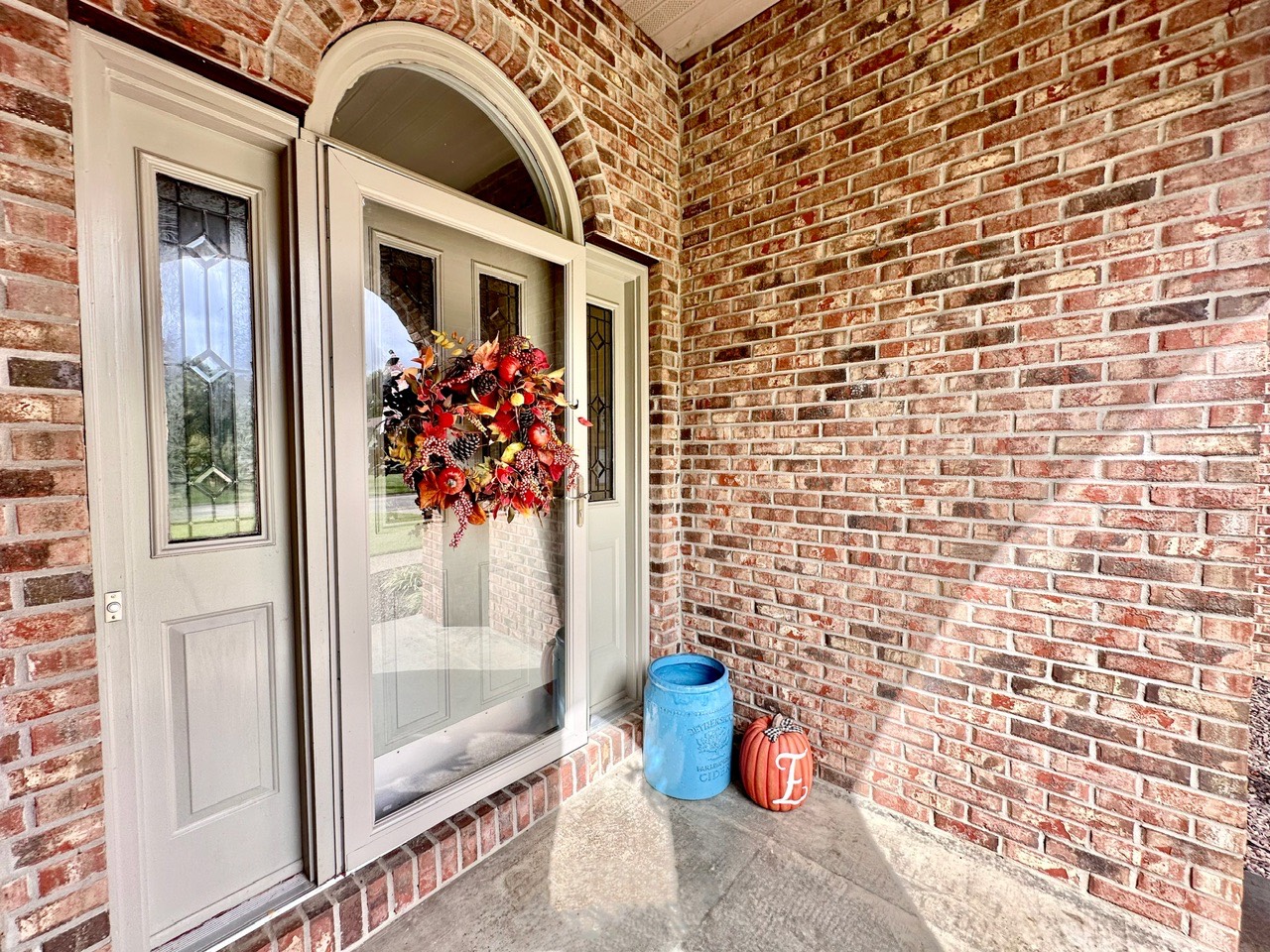 ;
; ;
;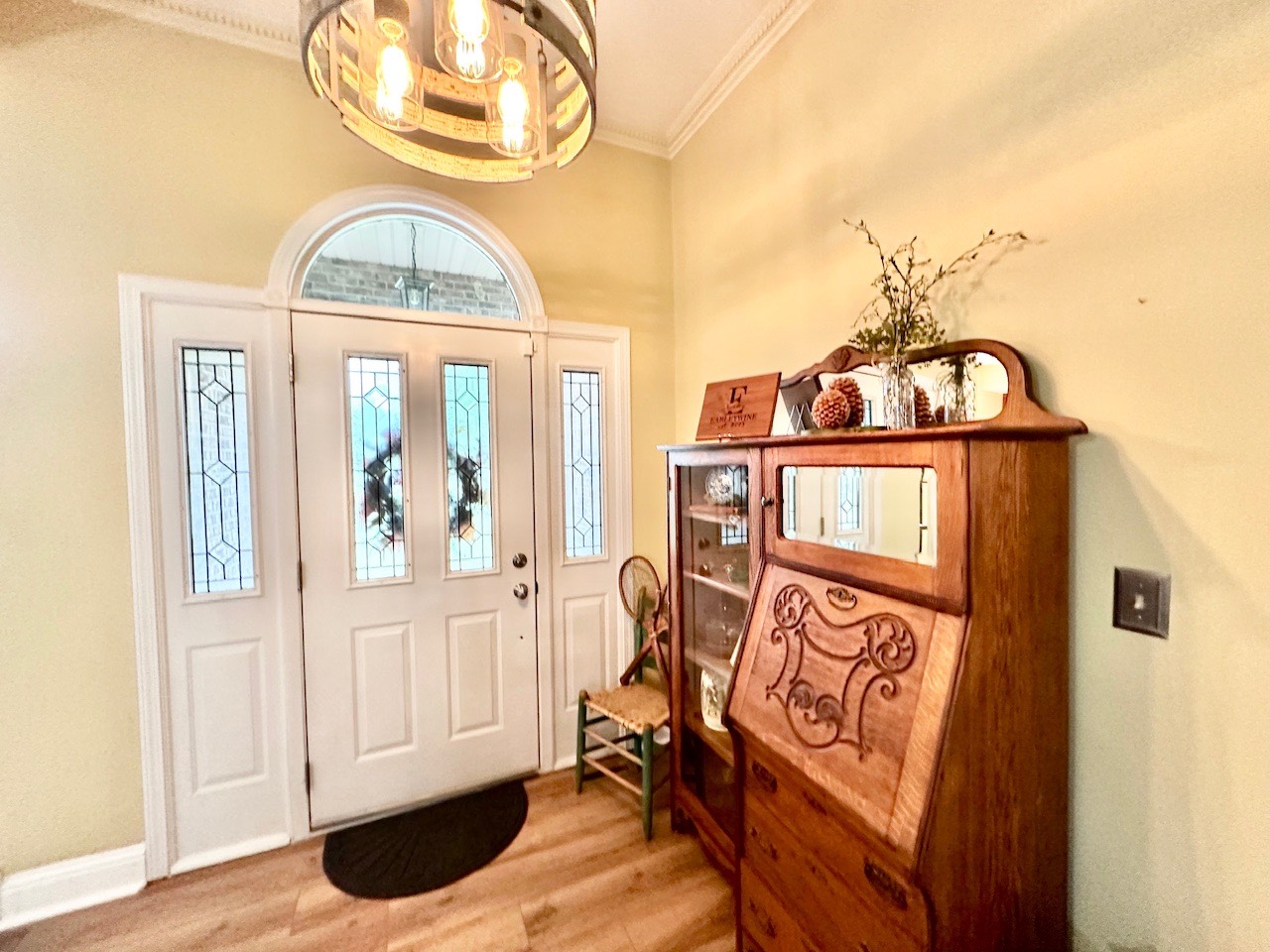 ;
; ;
; ;
; ;
;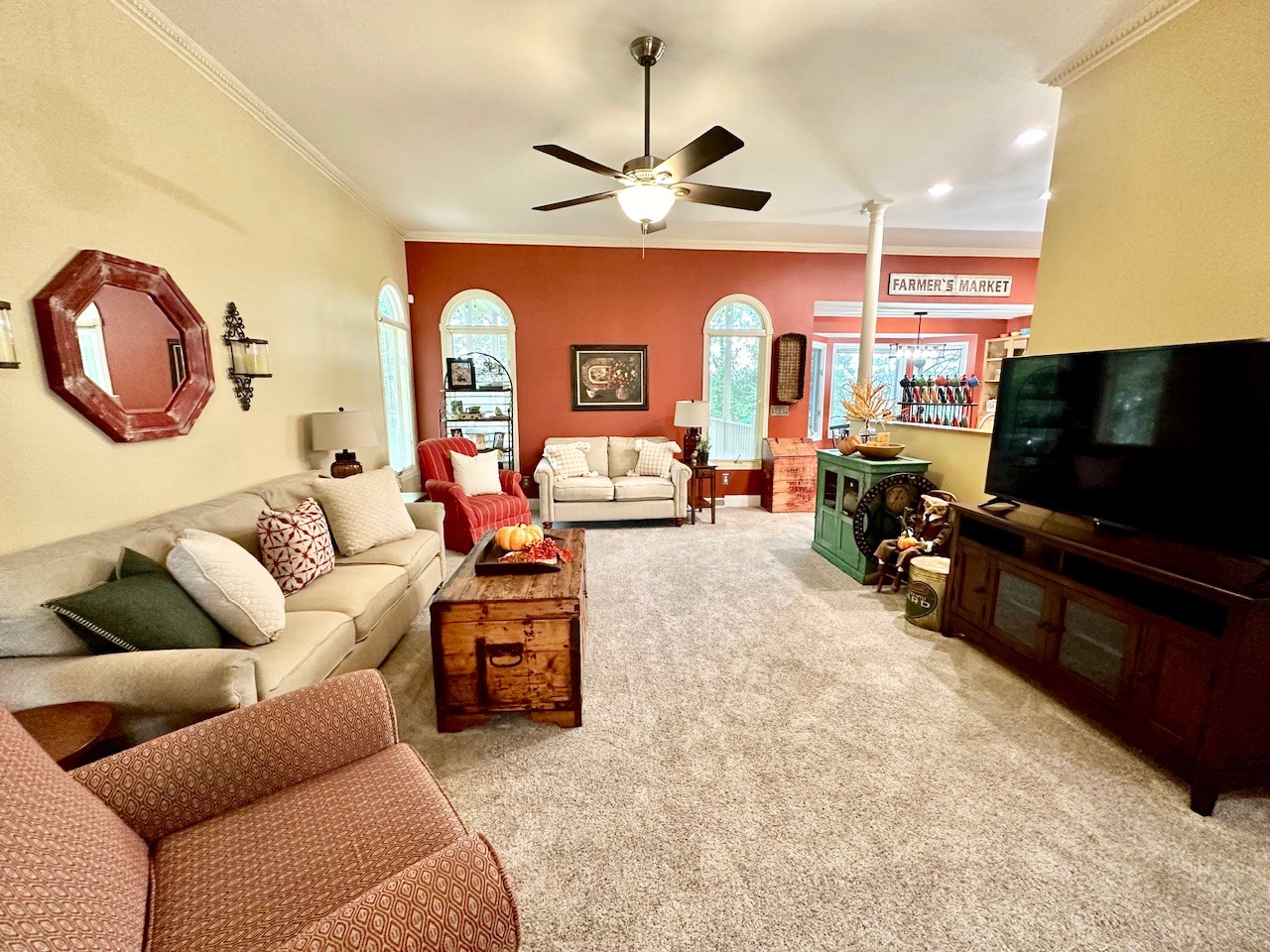 ;
;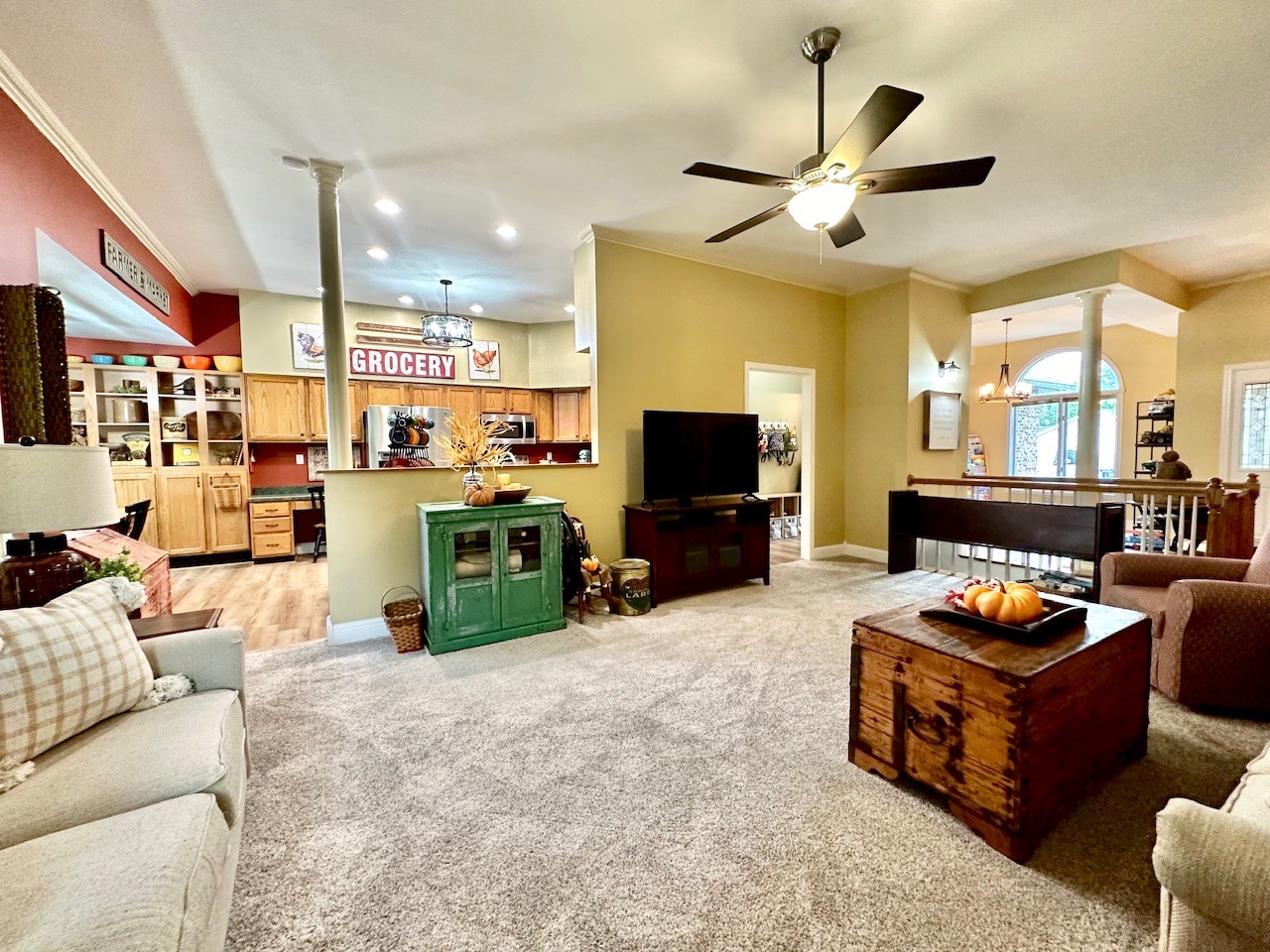 ;
; ;
;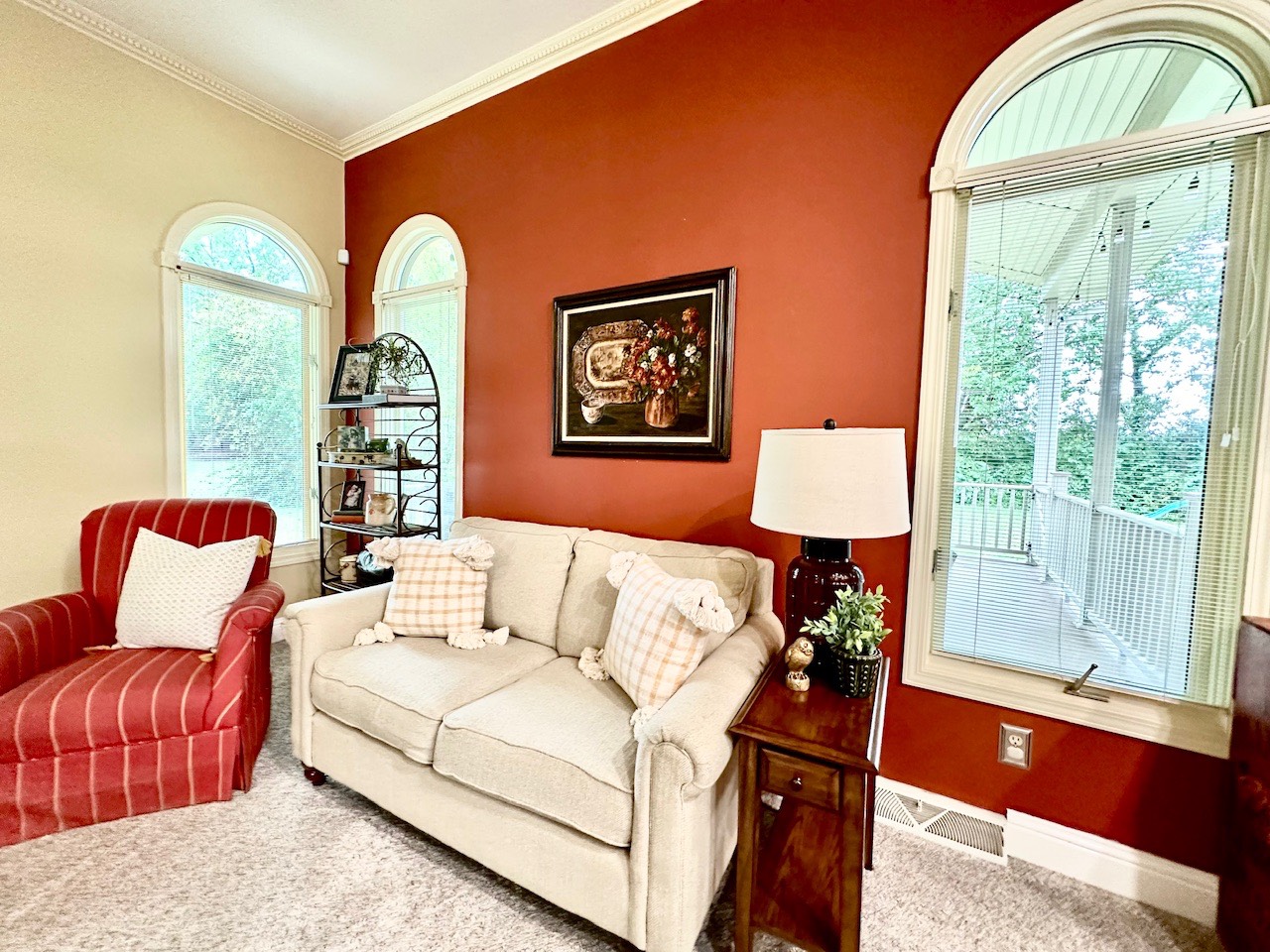 ;
; ;
; ;
;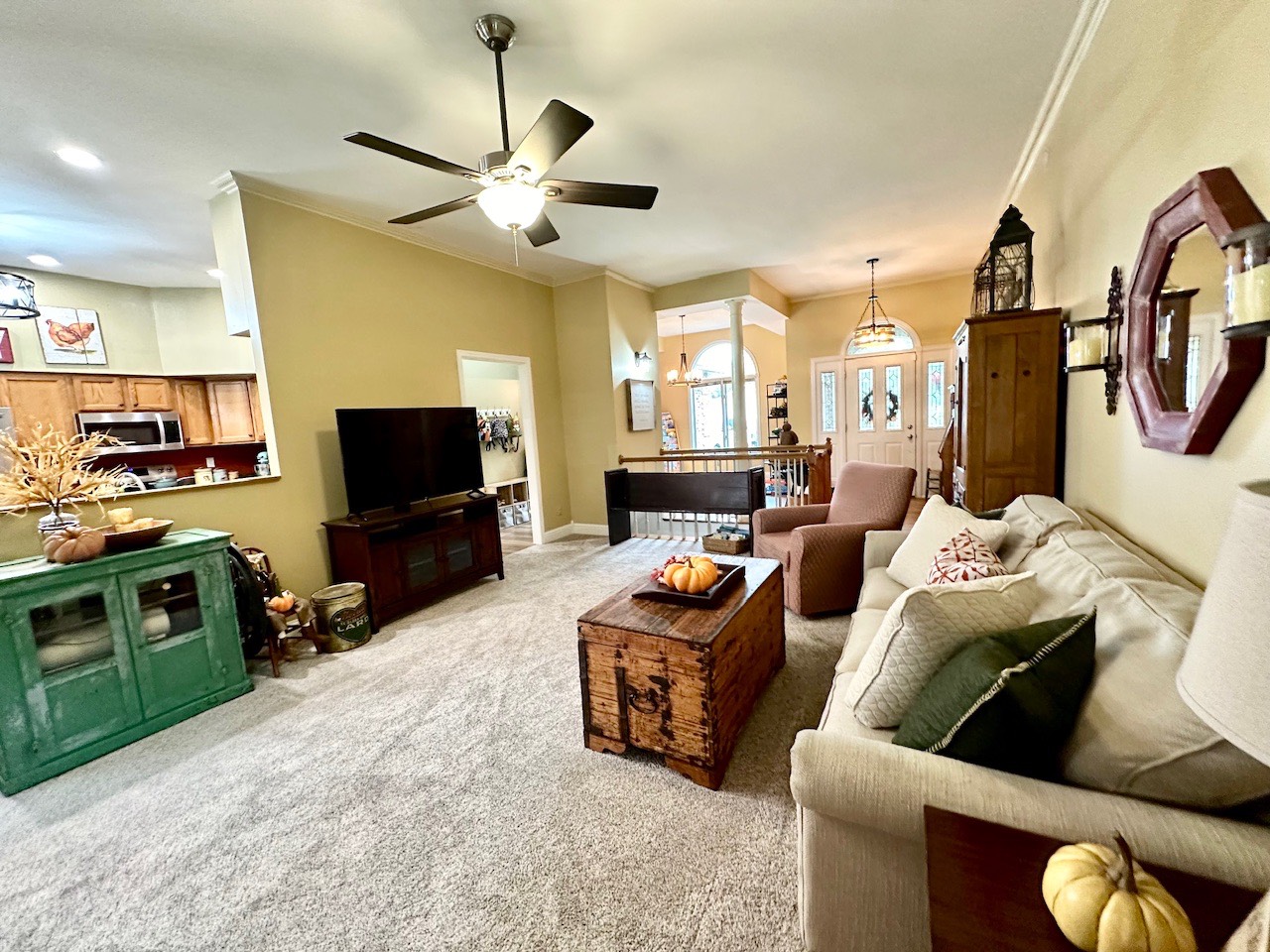 ;
; ;
;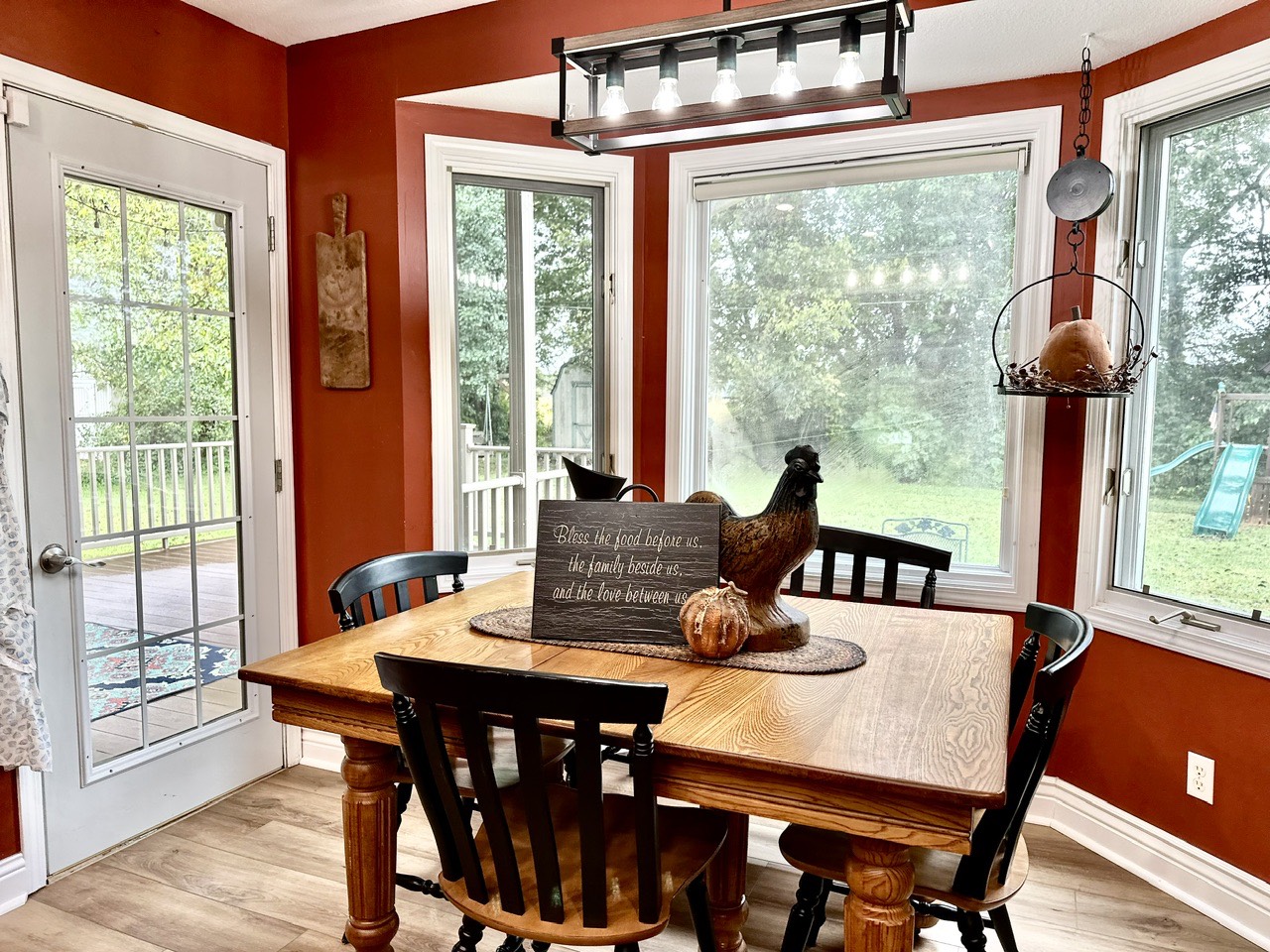 ;
; ;
;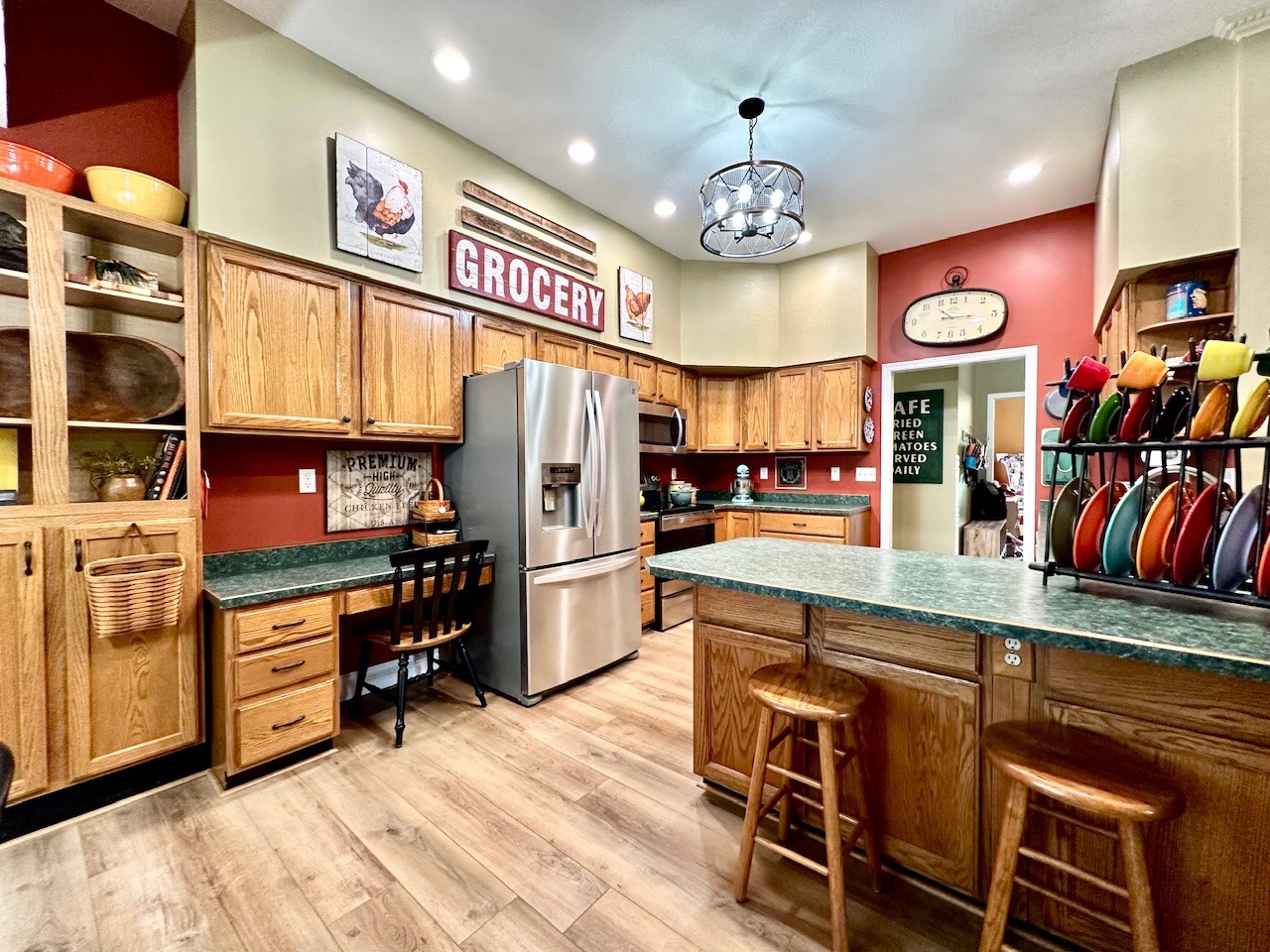 ;
;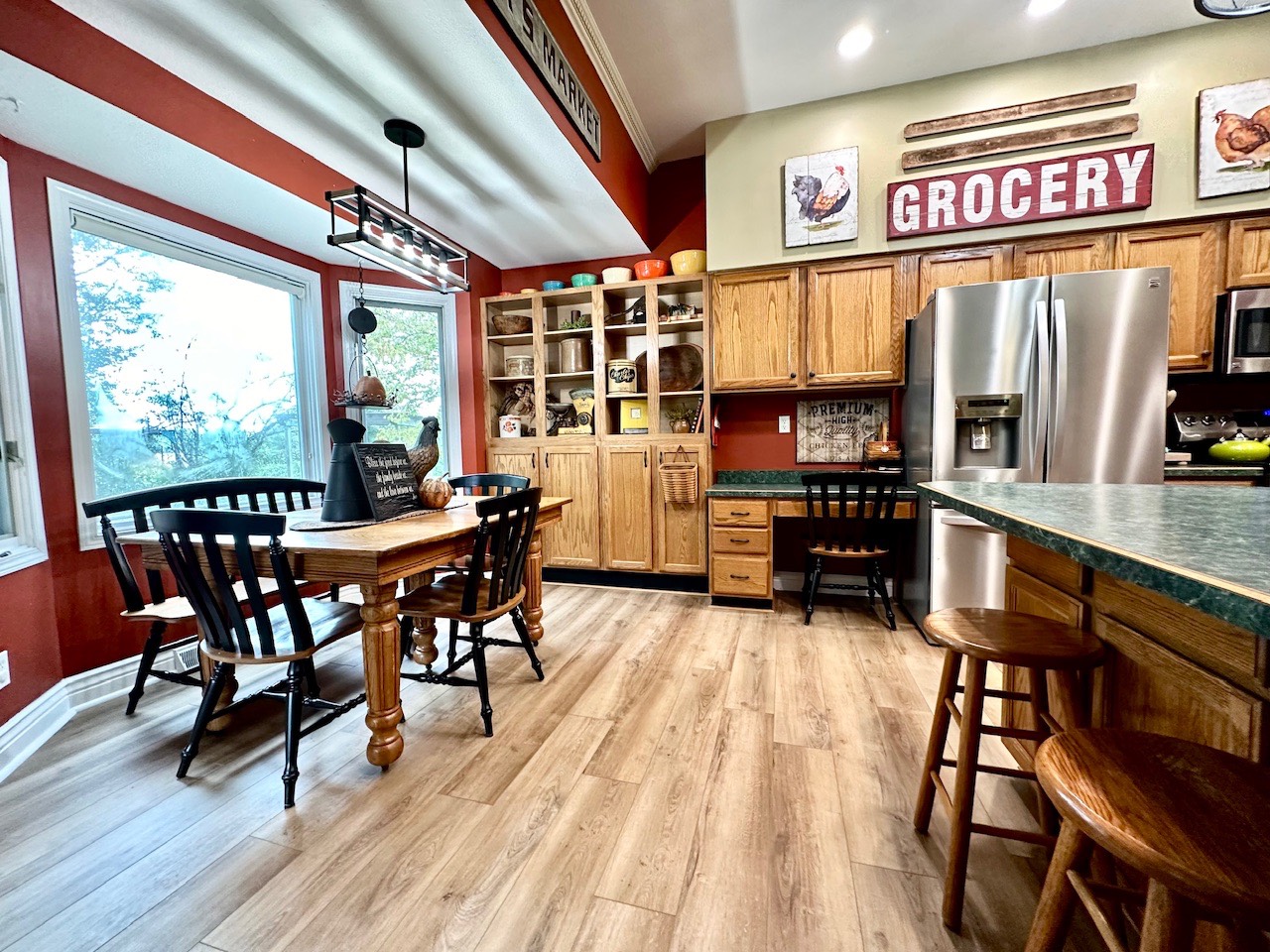 ;
;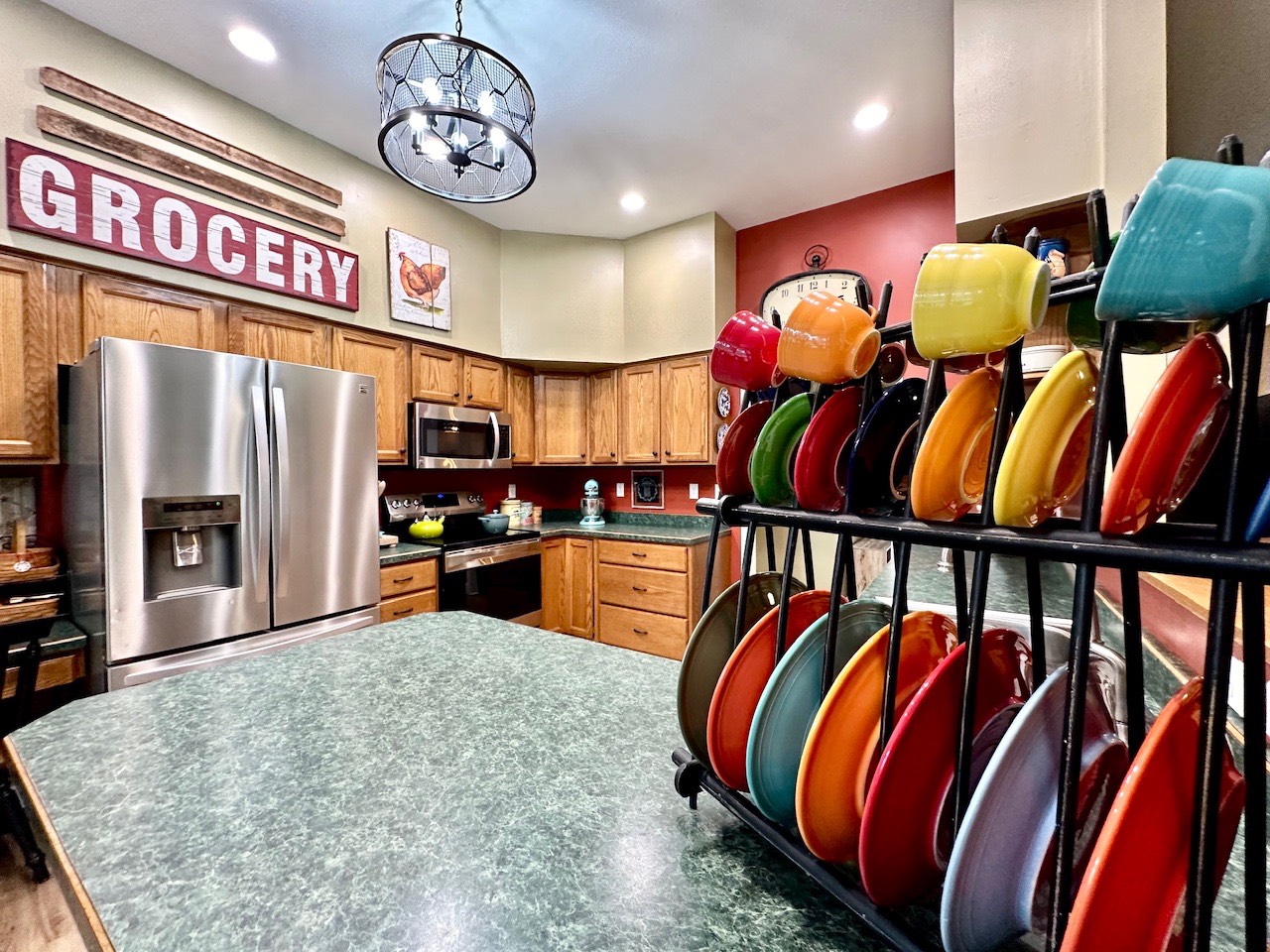 ;
; ;
; ;
;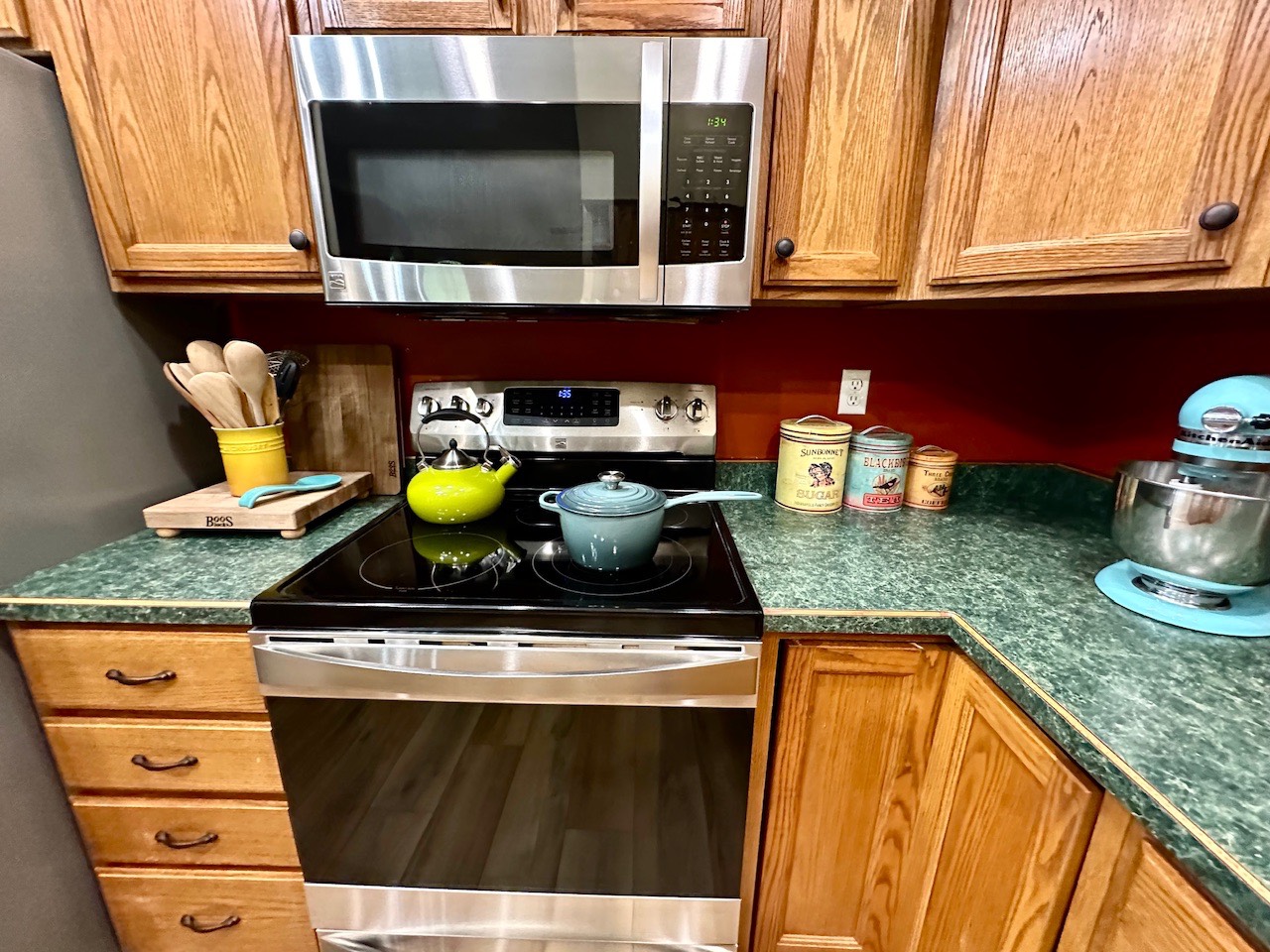 ;
;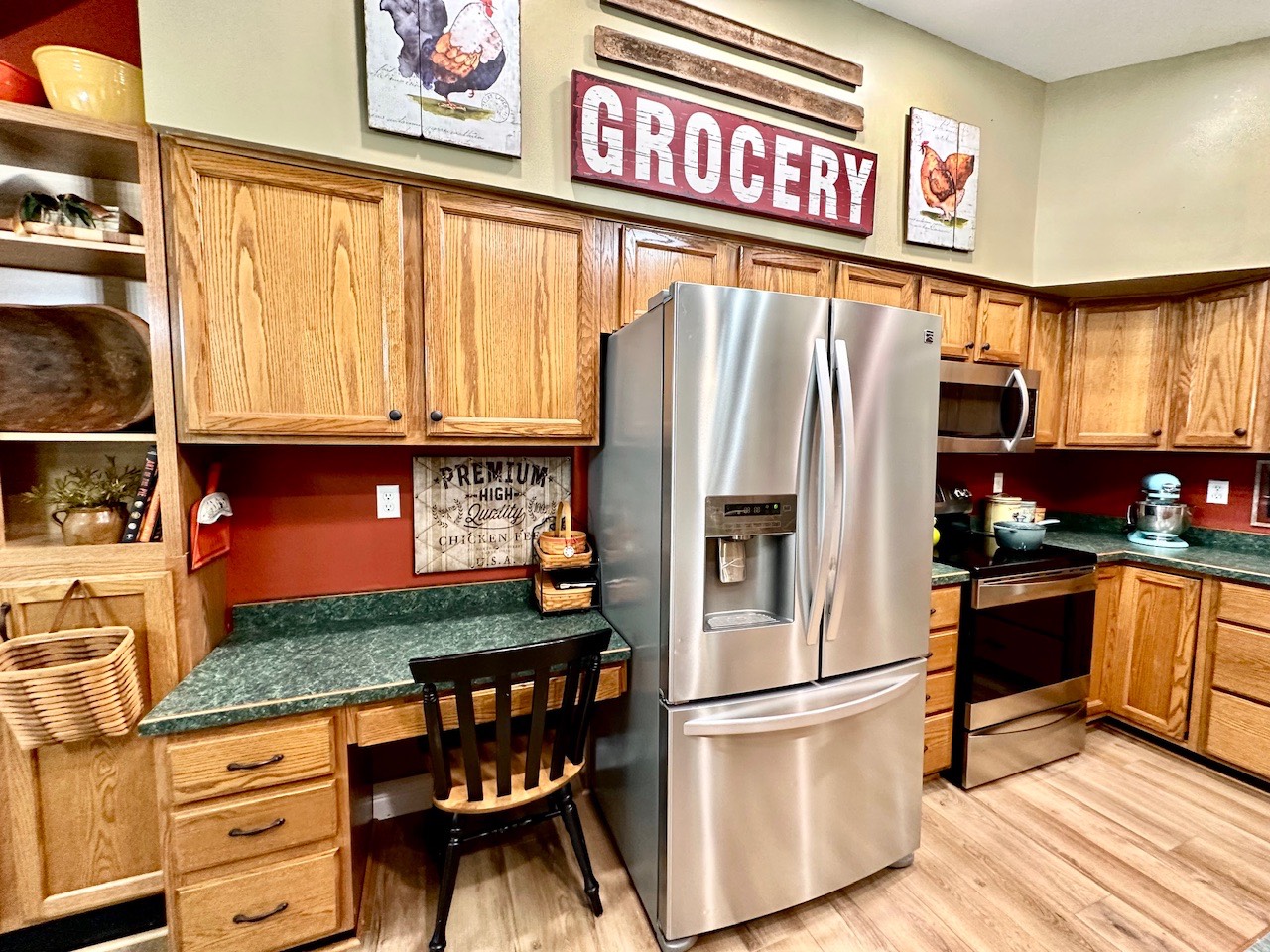 ;
; ;
; ;
;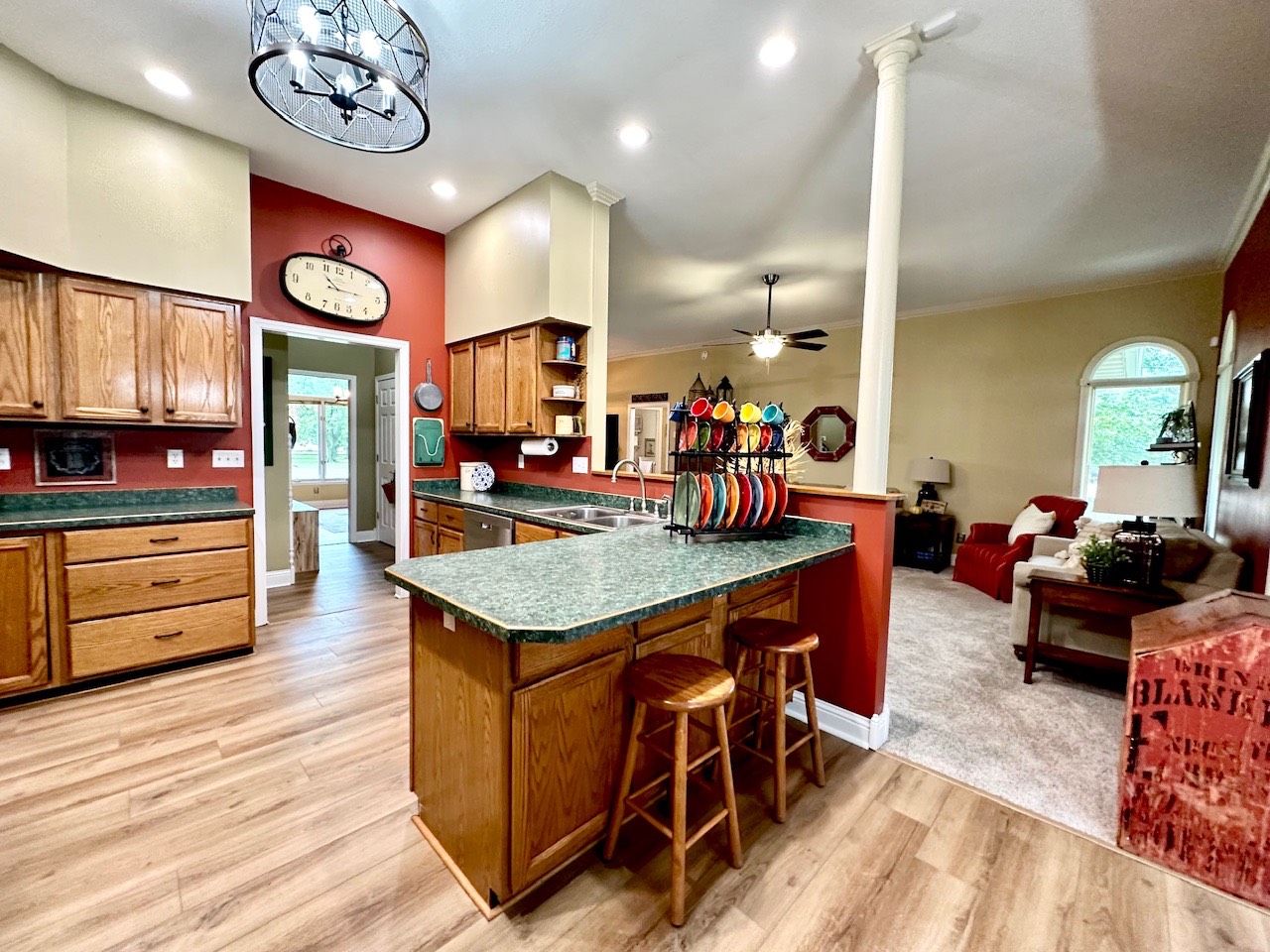 ;
; ;
;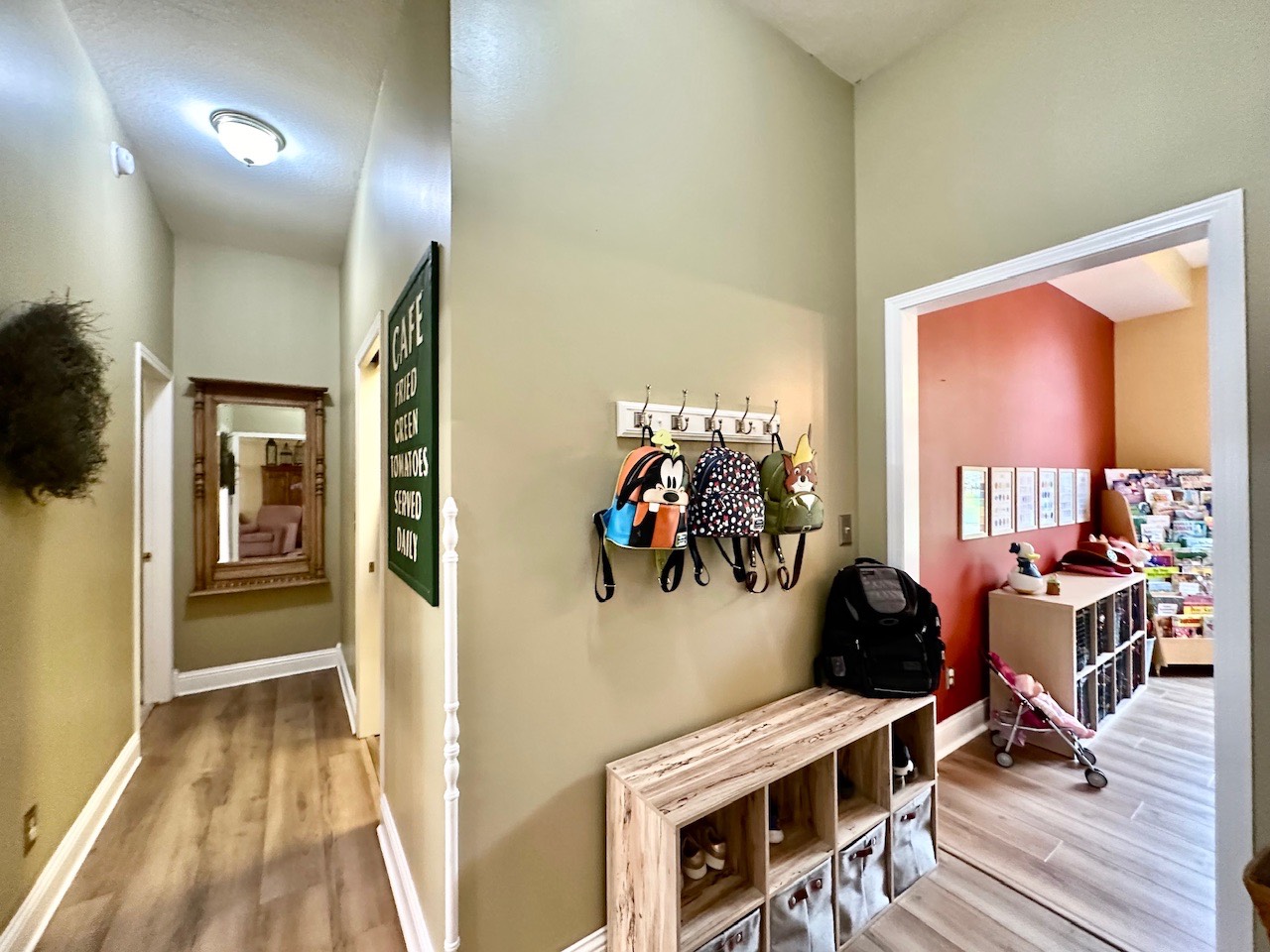 ;
;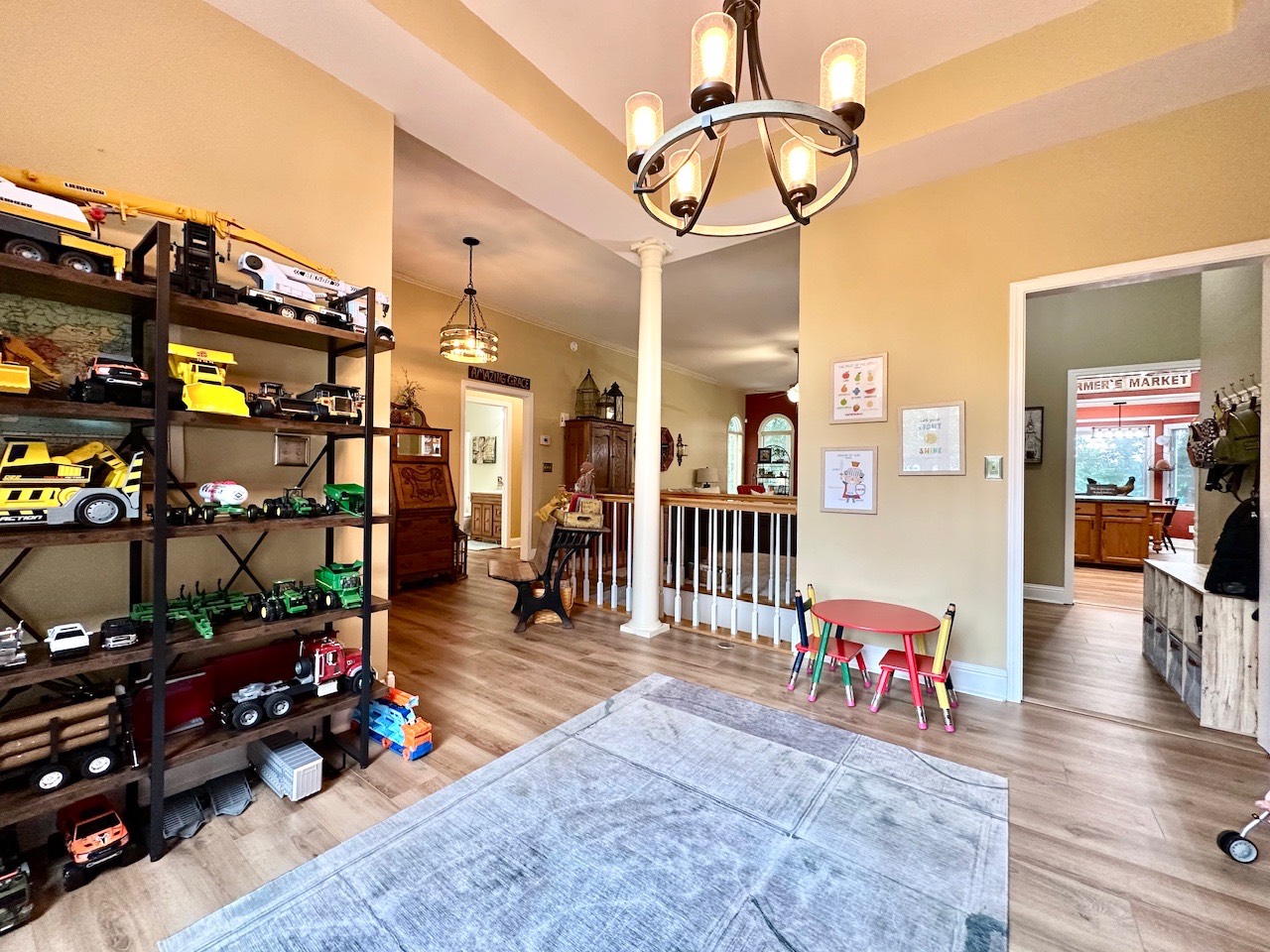 ;
; ;
;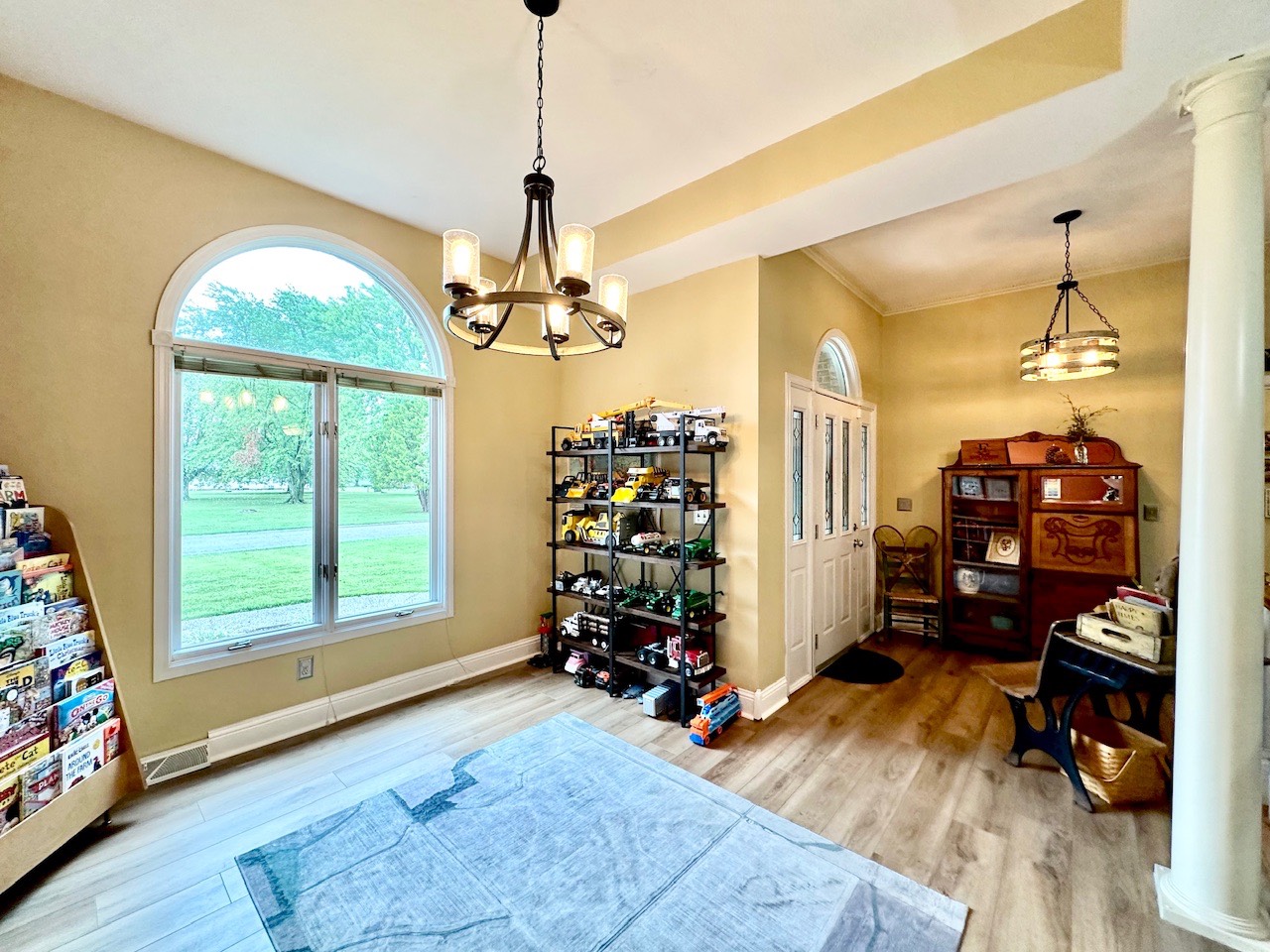 ;
; ;
;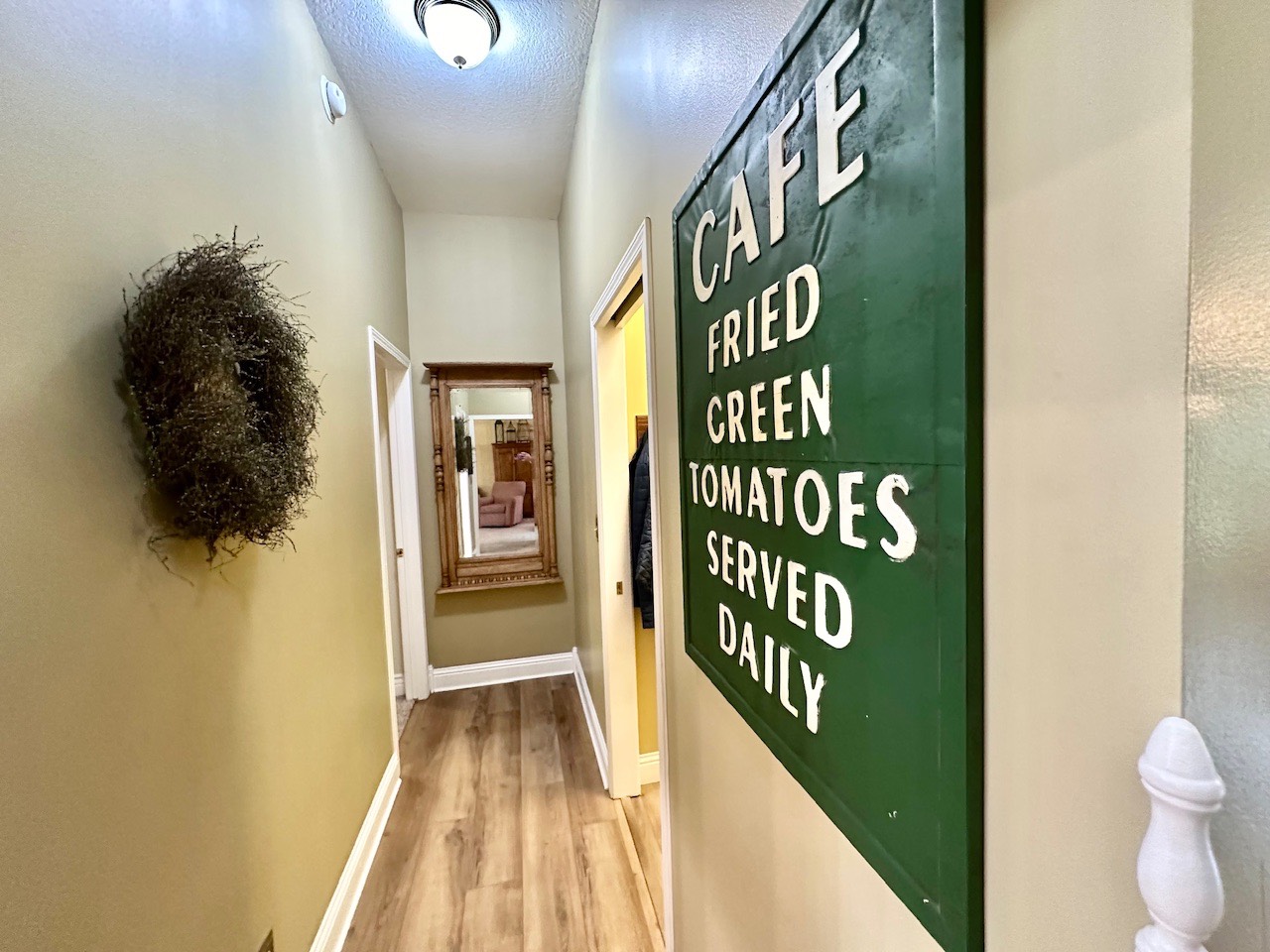 ;
; ;
;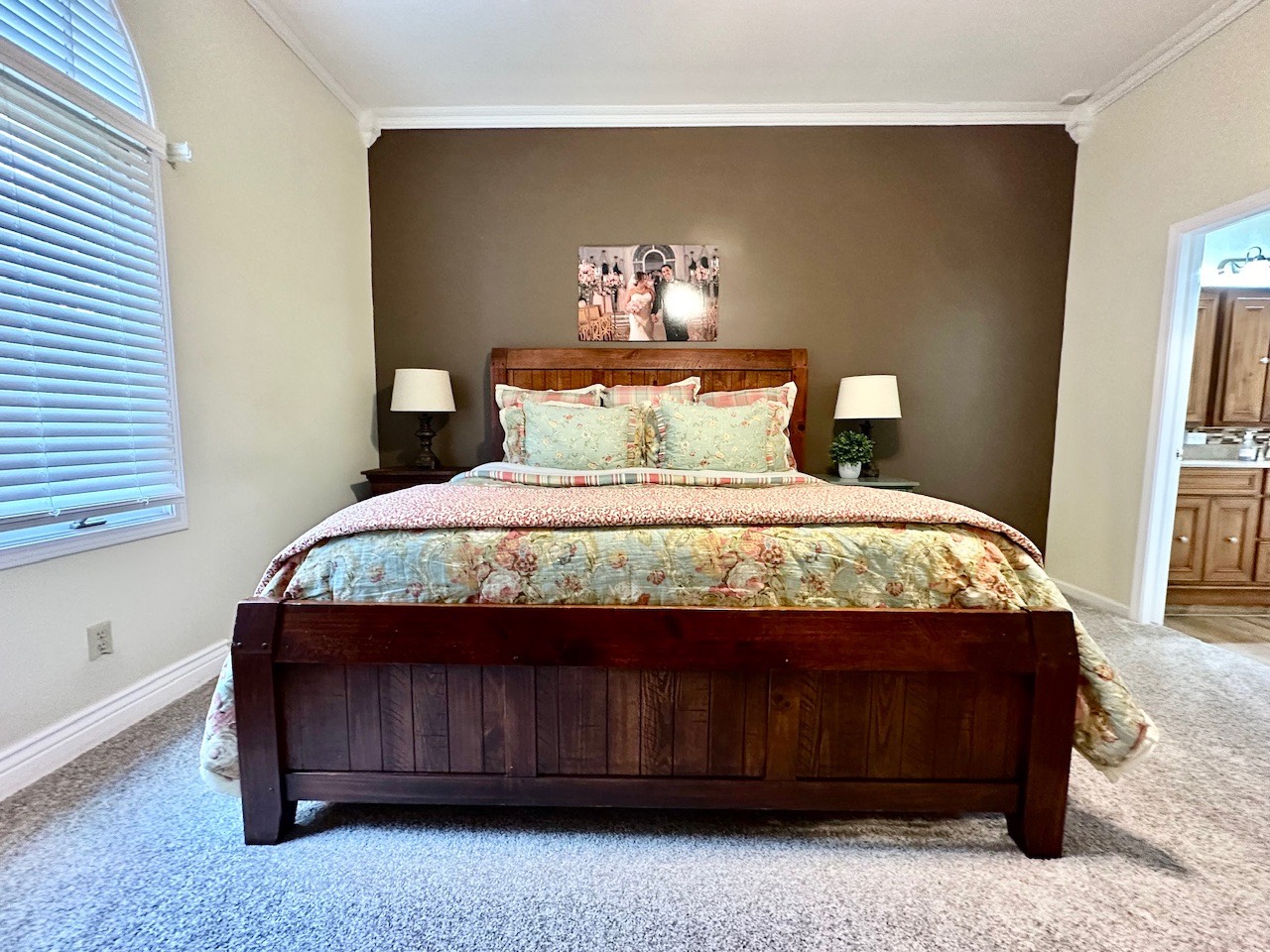 ;
;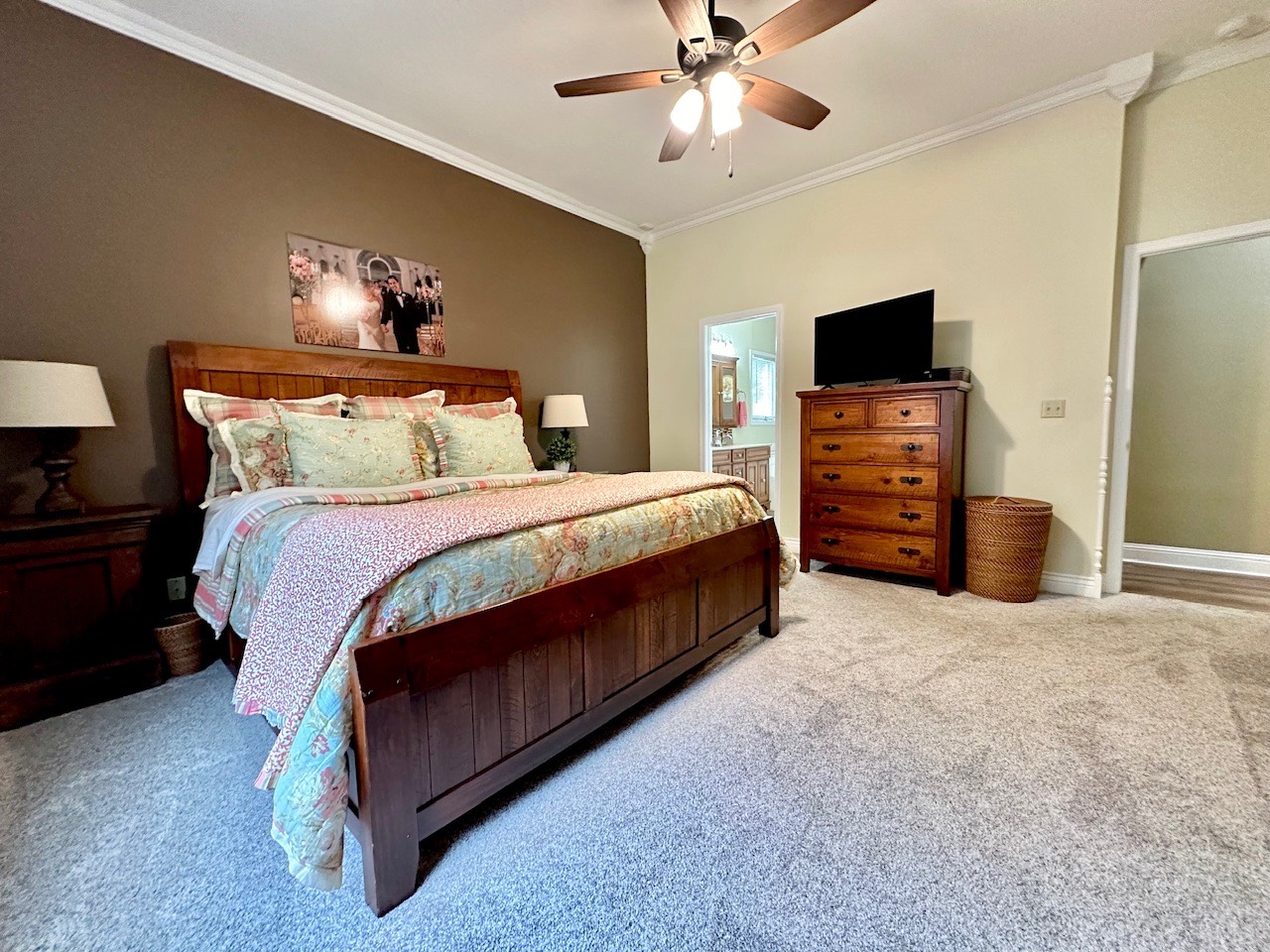 ;
; ;
; ;
;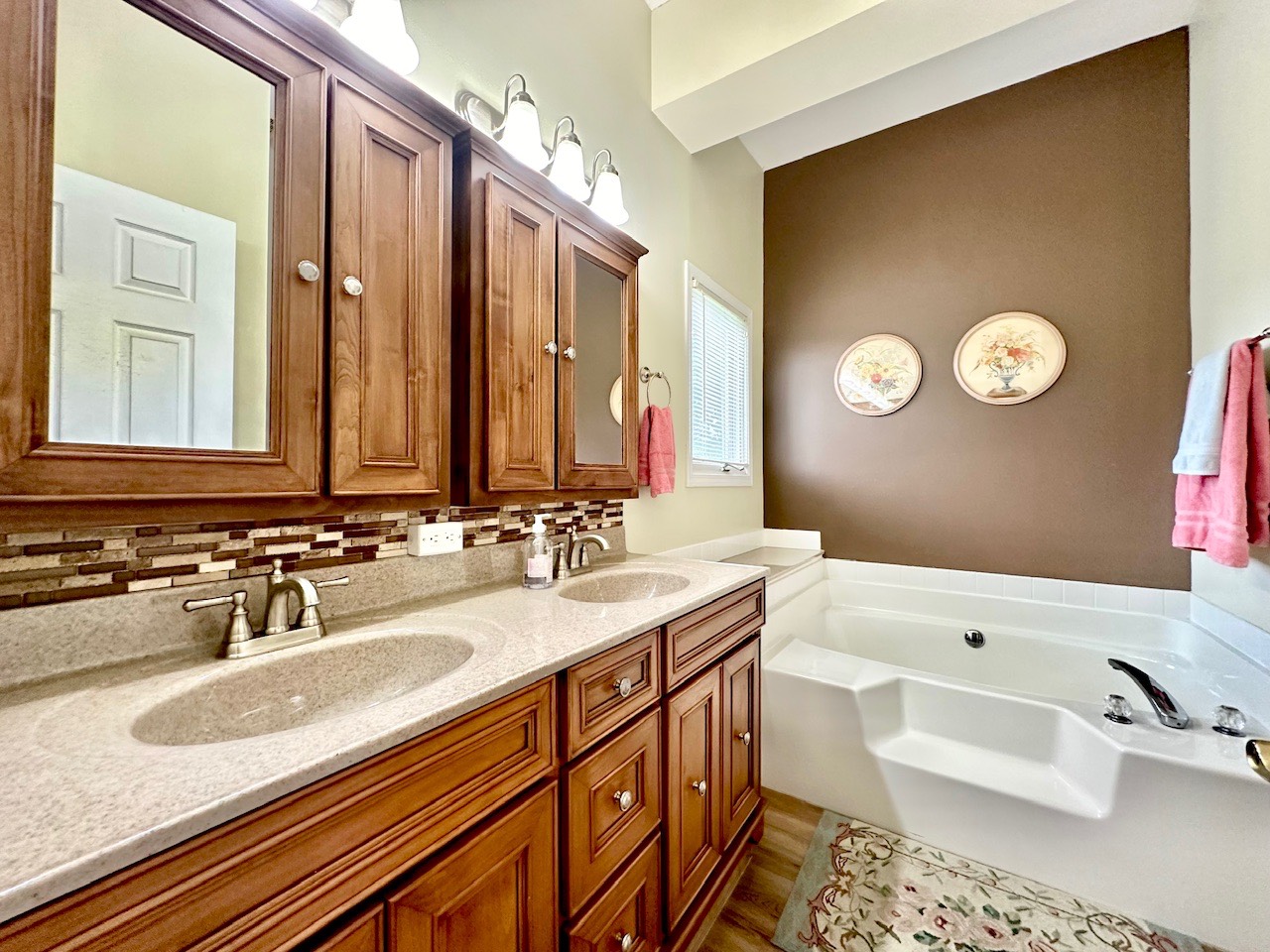 ;
;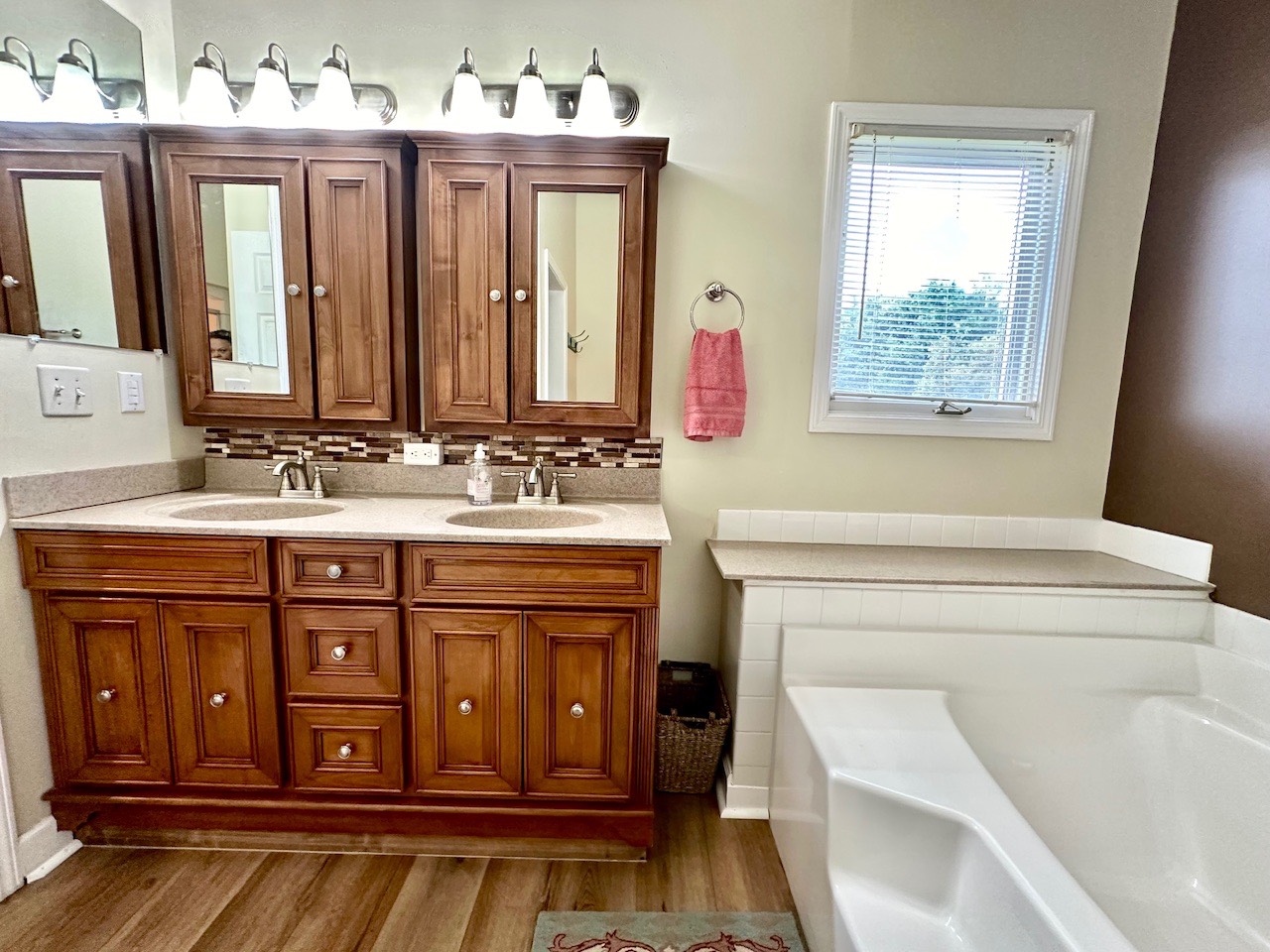 ;
;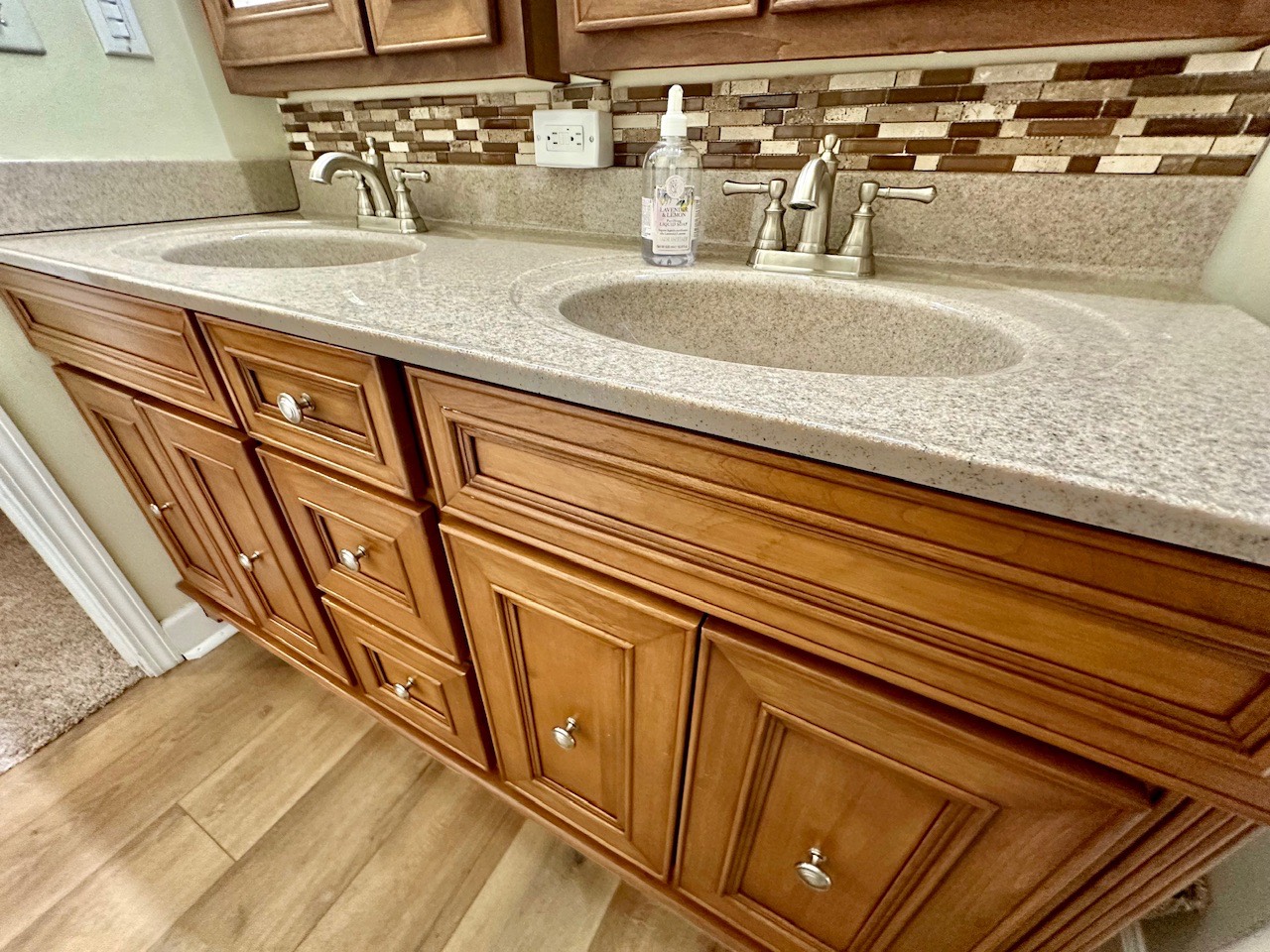 ;
; ;
; ;
; ;
;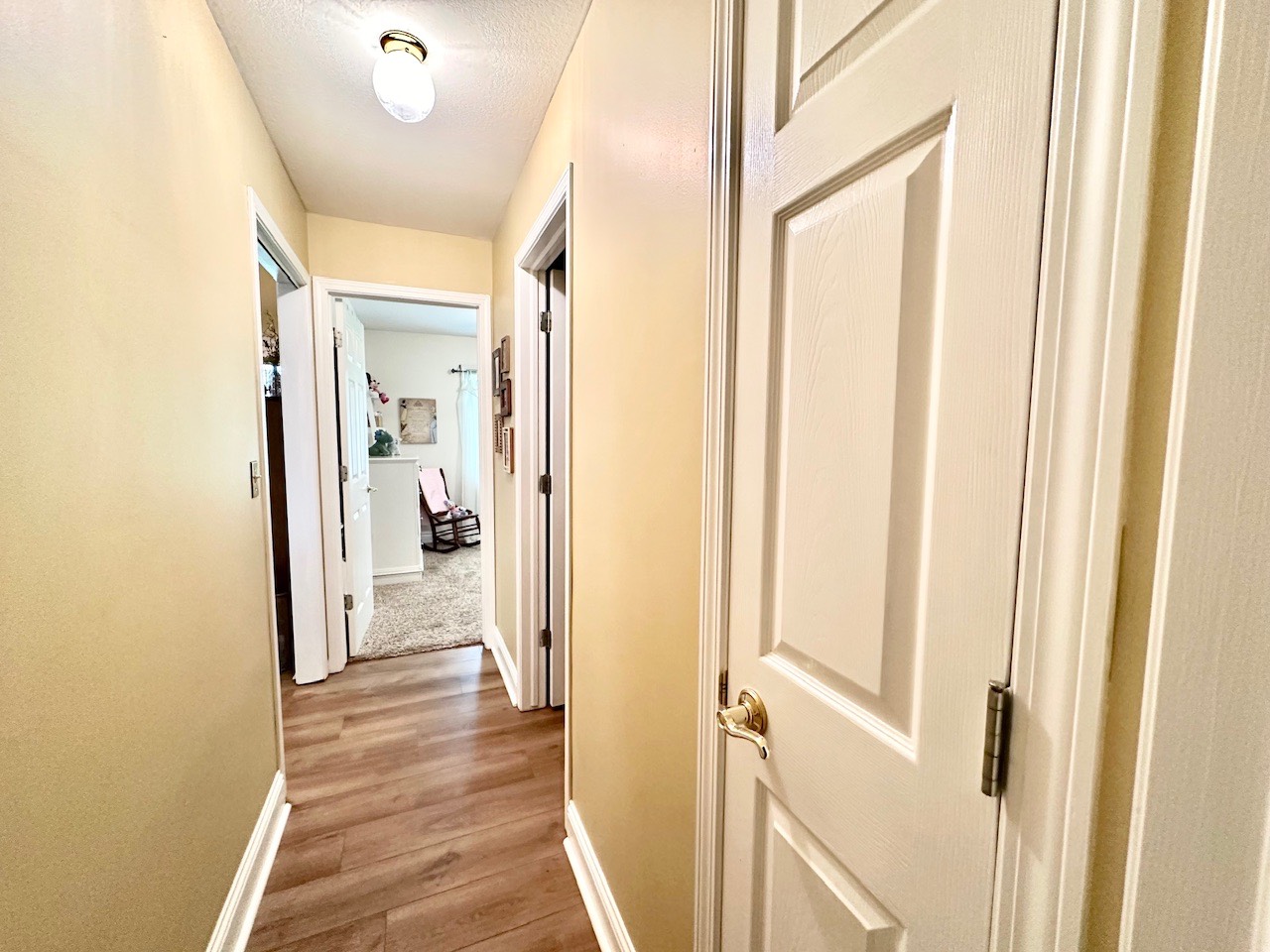 ;
;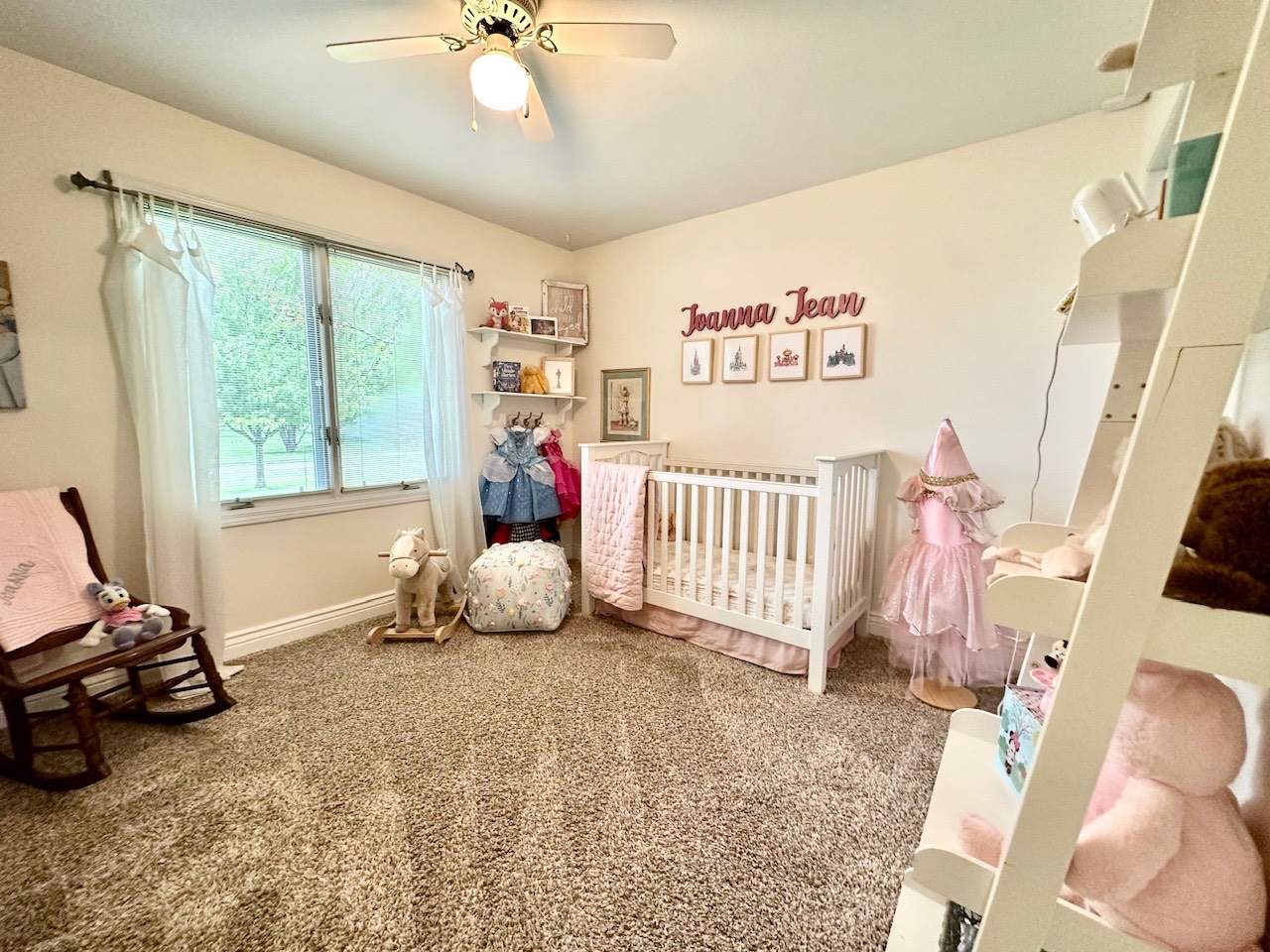 ;
;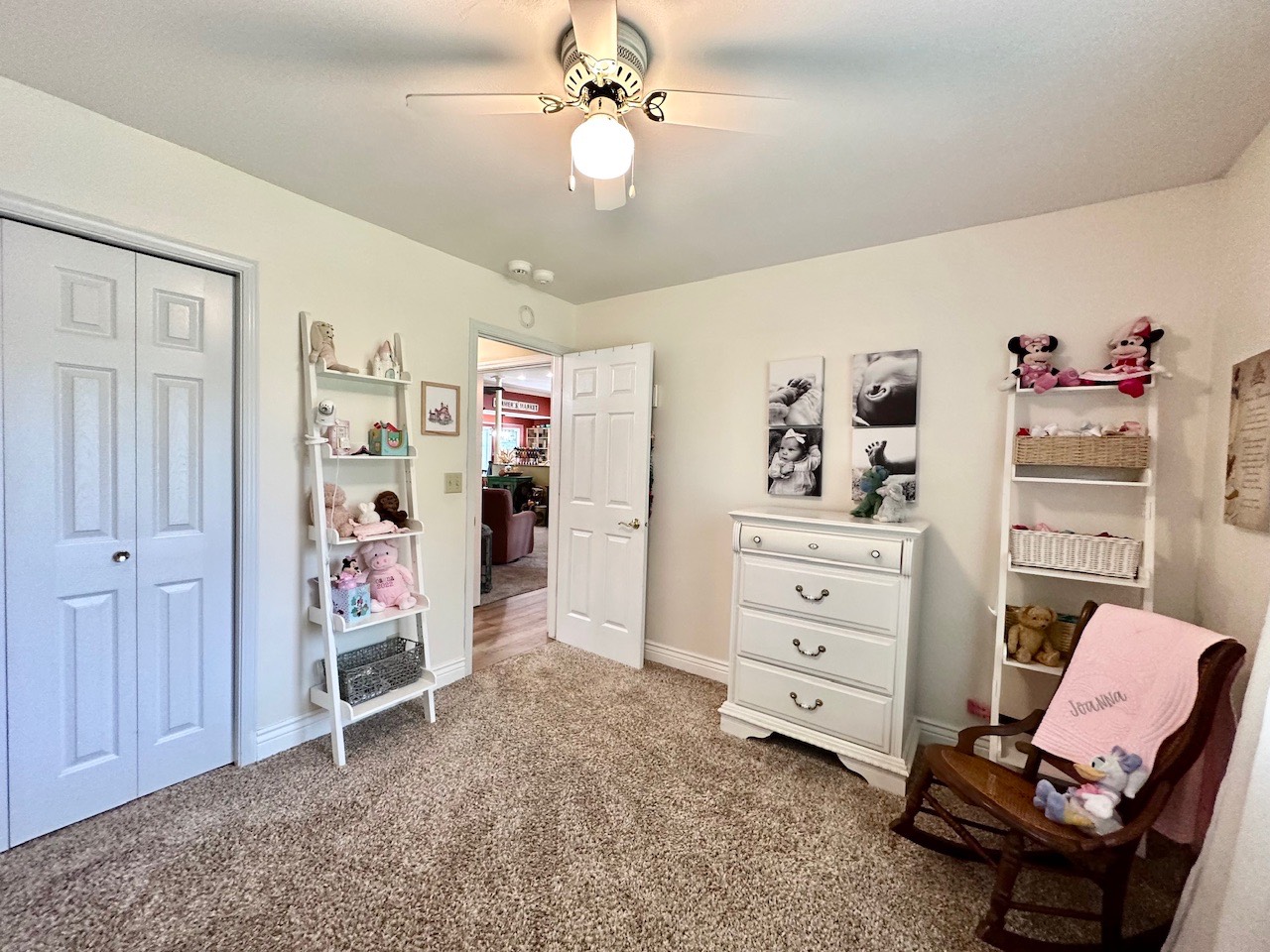 ;
;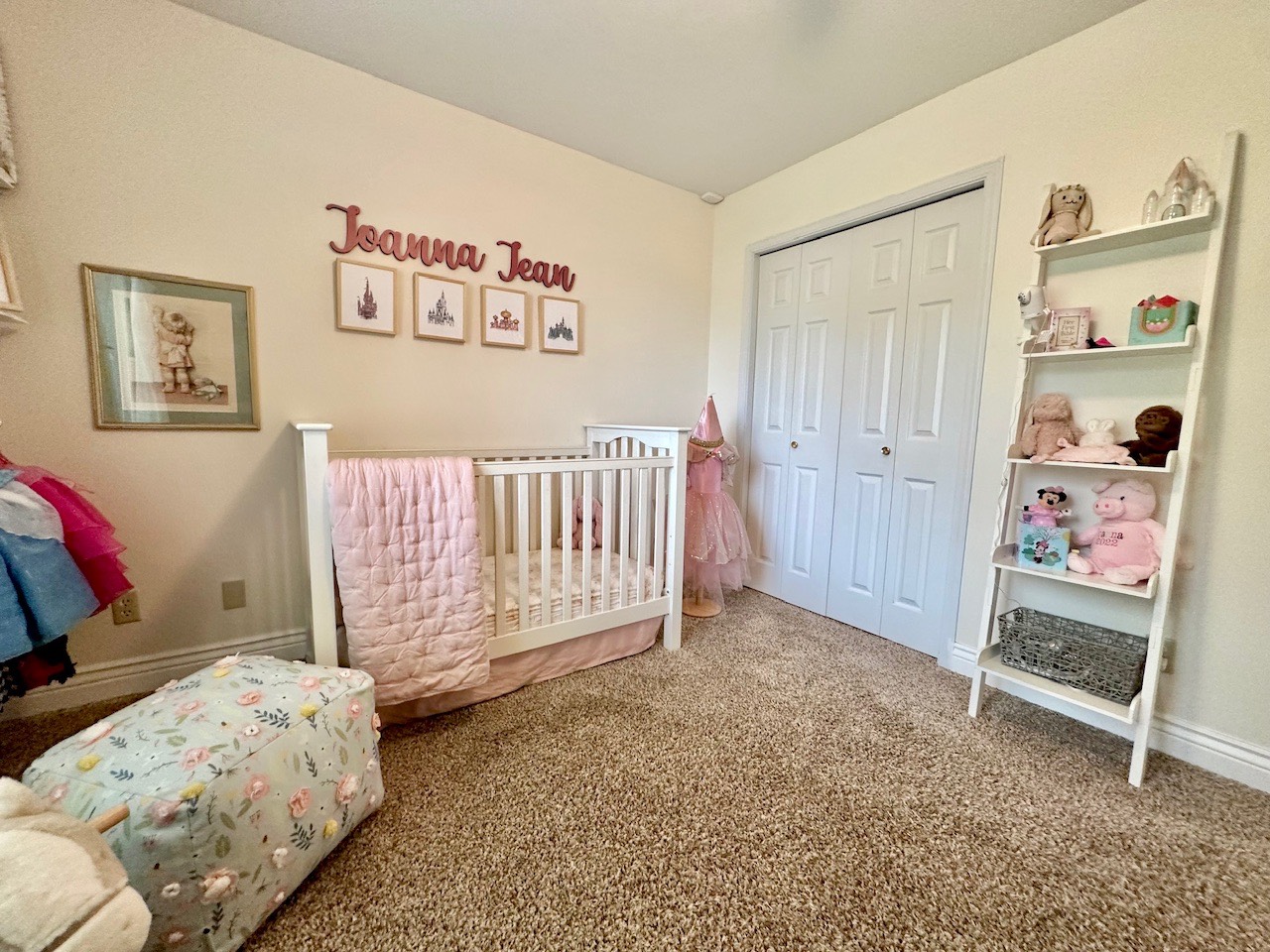 ;
;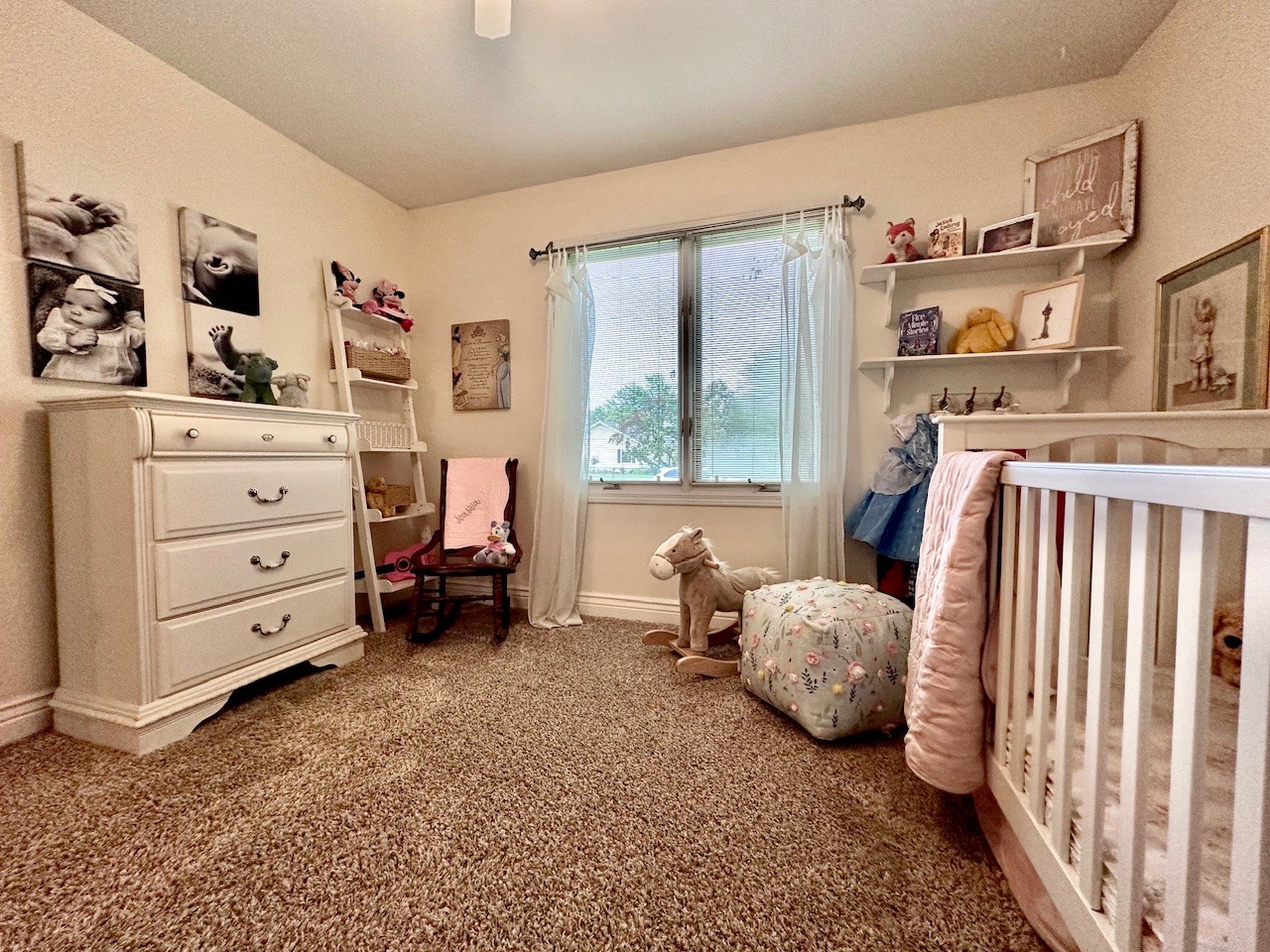 ;
; ;
;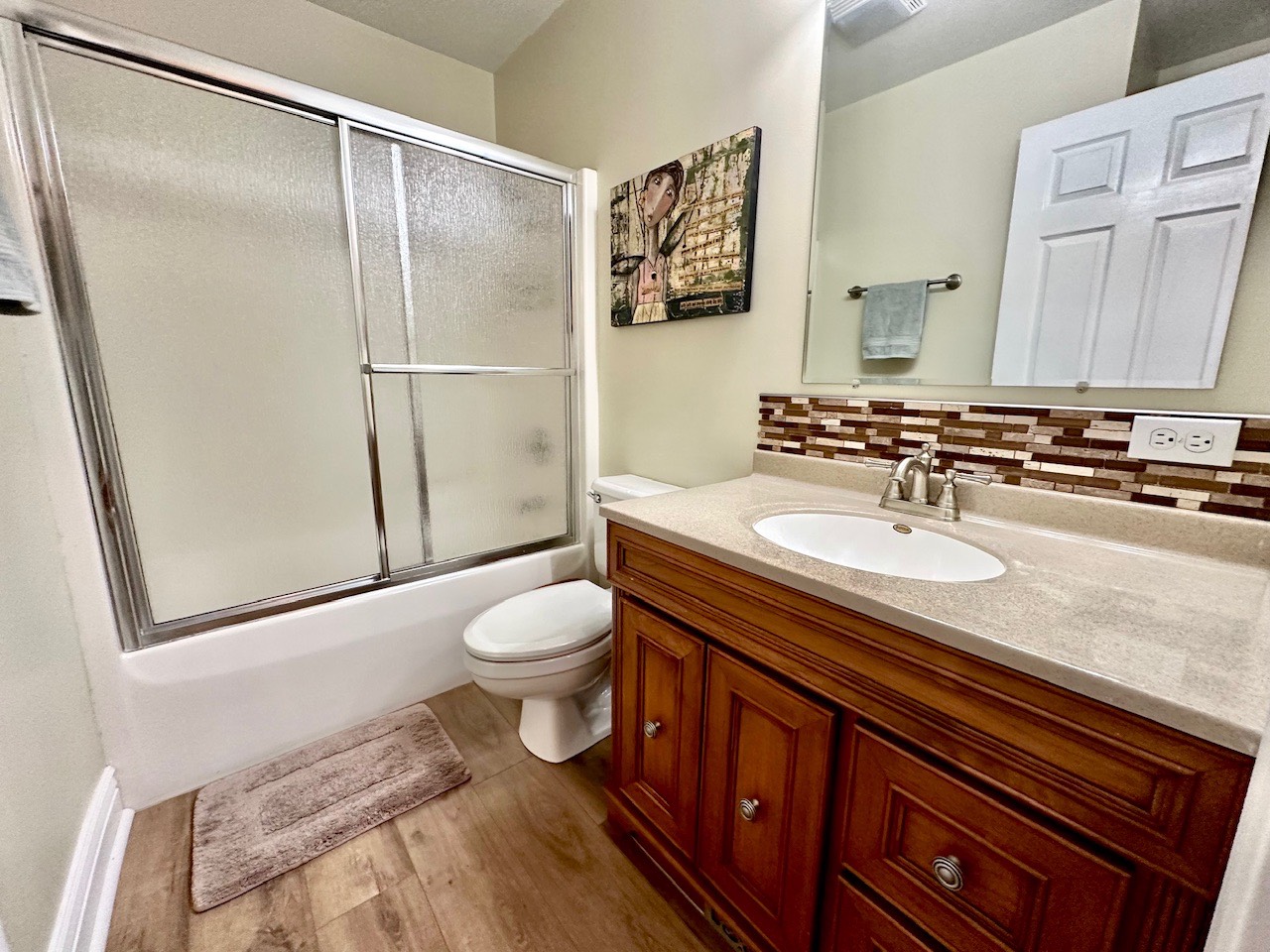 ;
;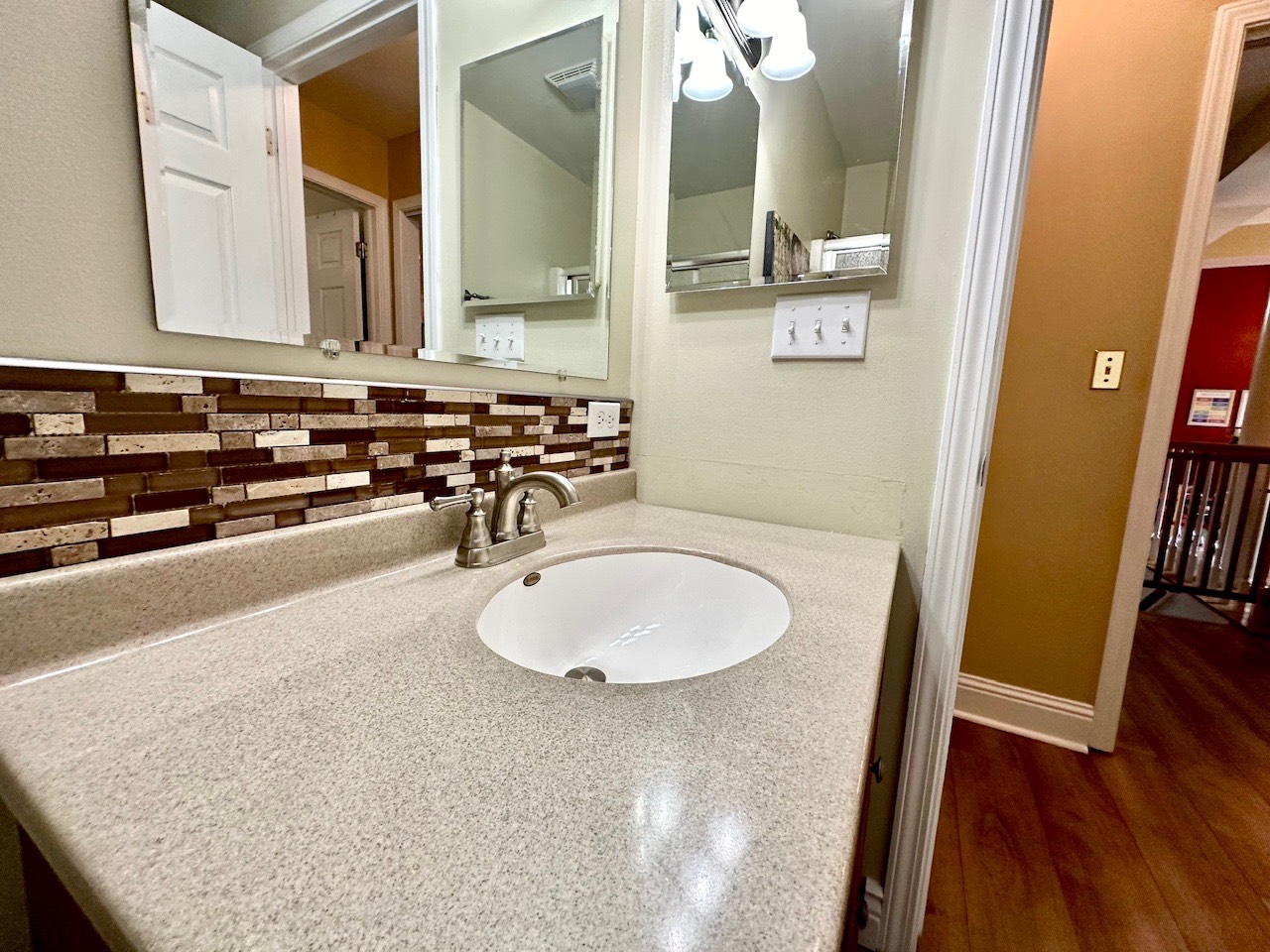 ;
; ;
; ;
; ;
; ;
; ;
; ;
;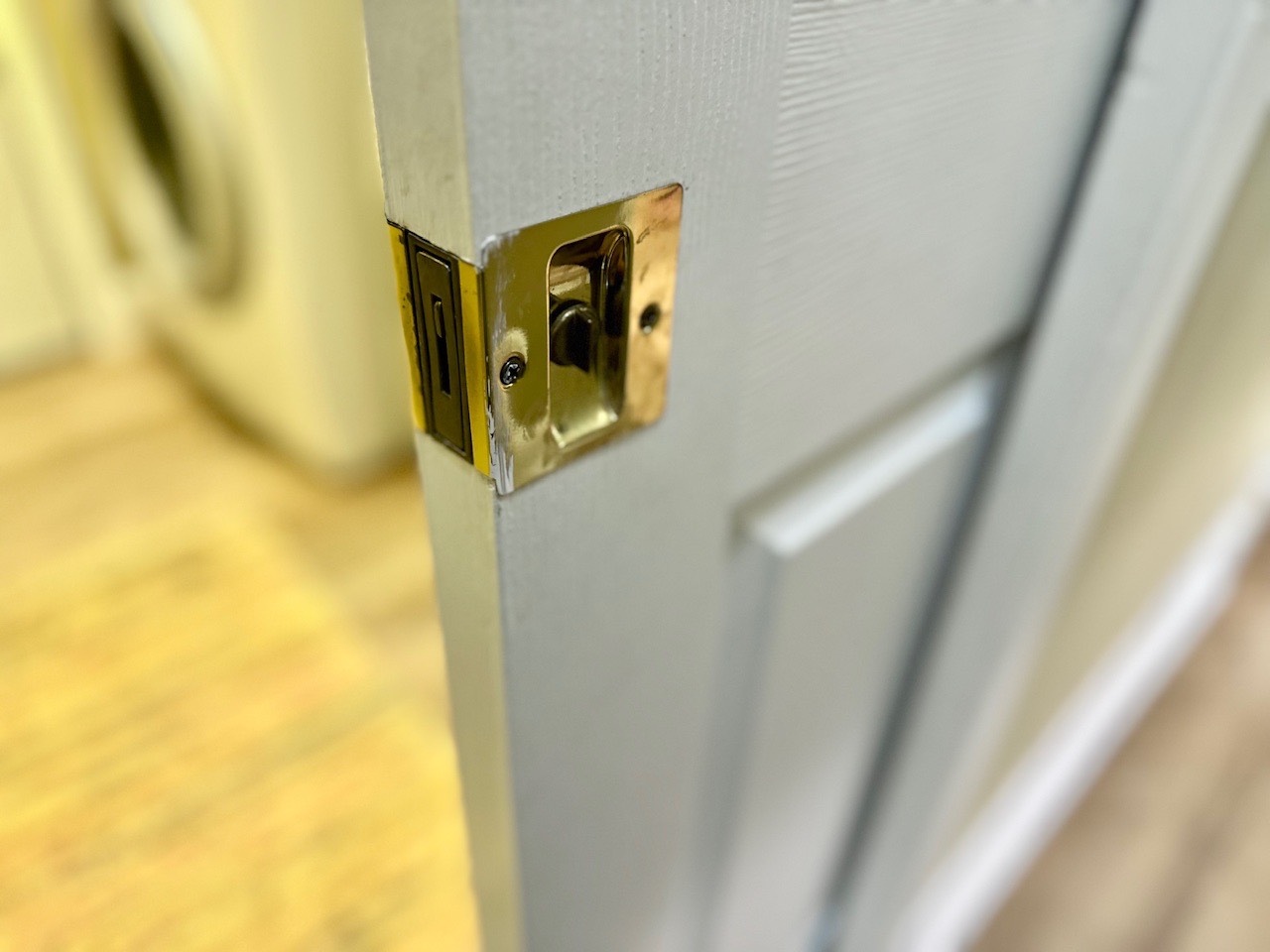 ;
;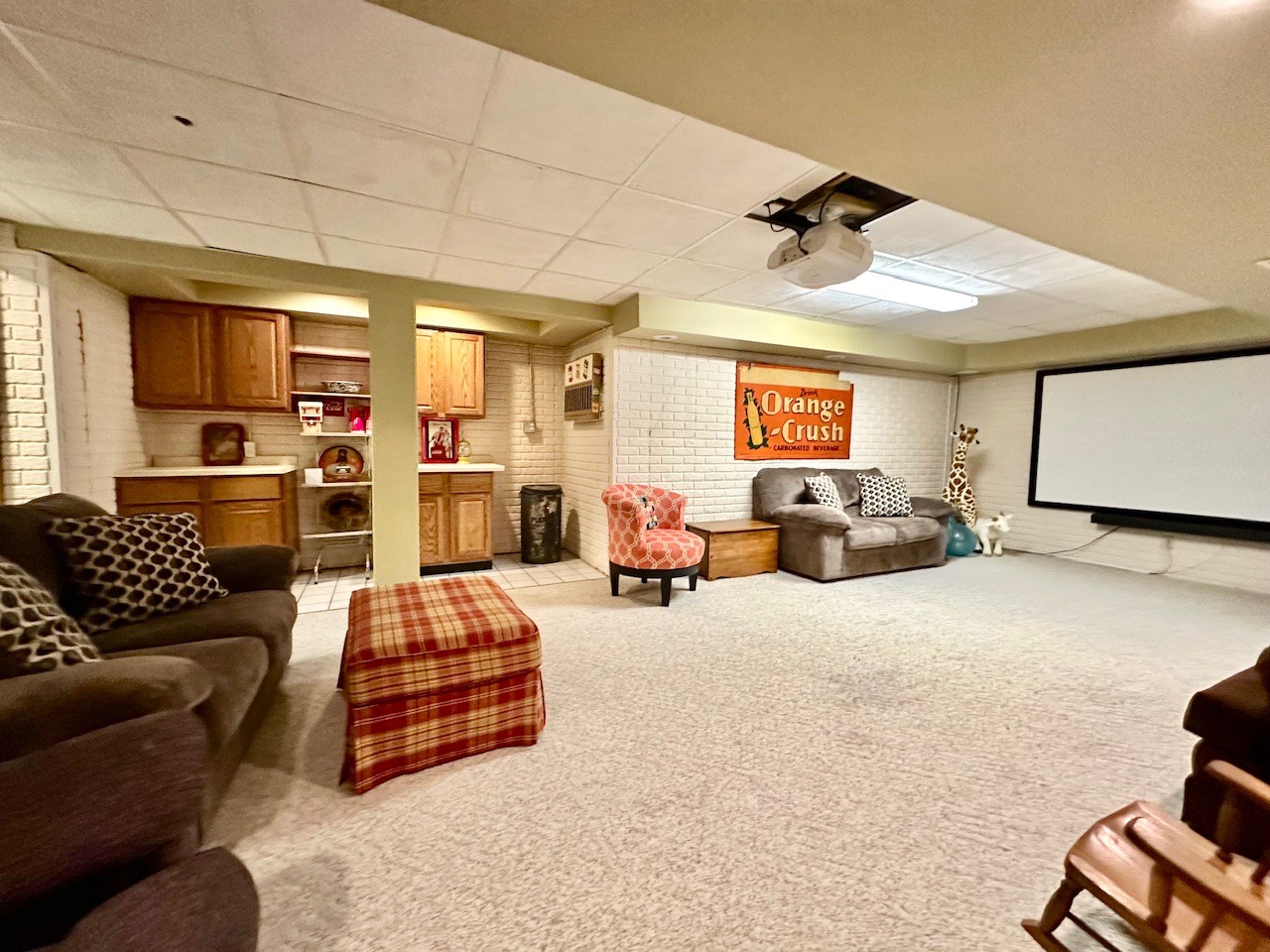 ;
; ;
;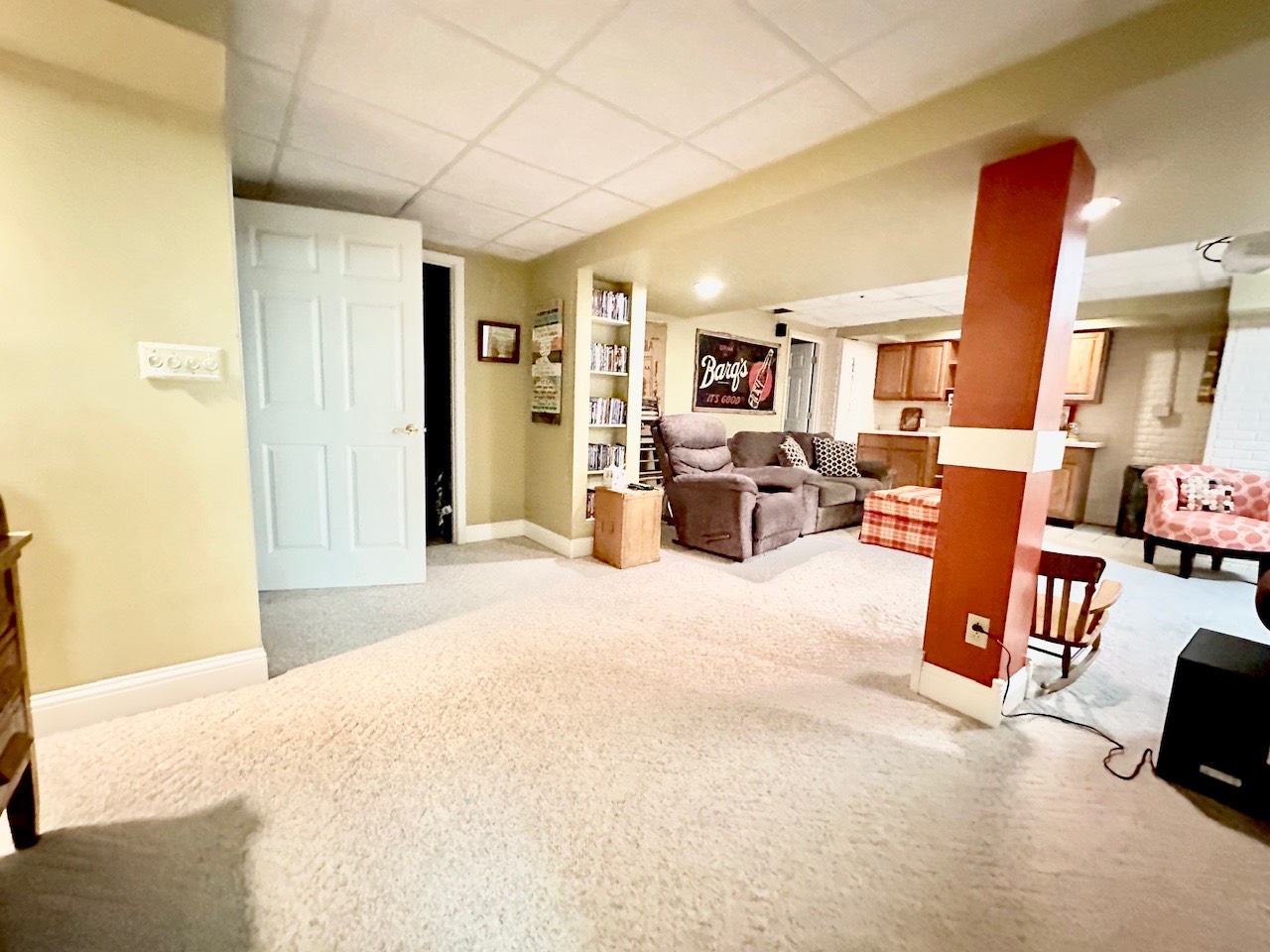 ;
; ;
;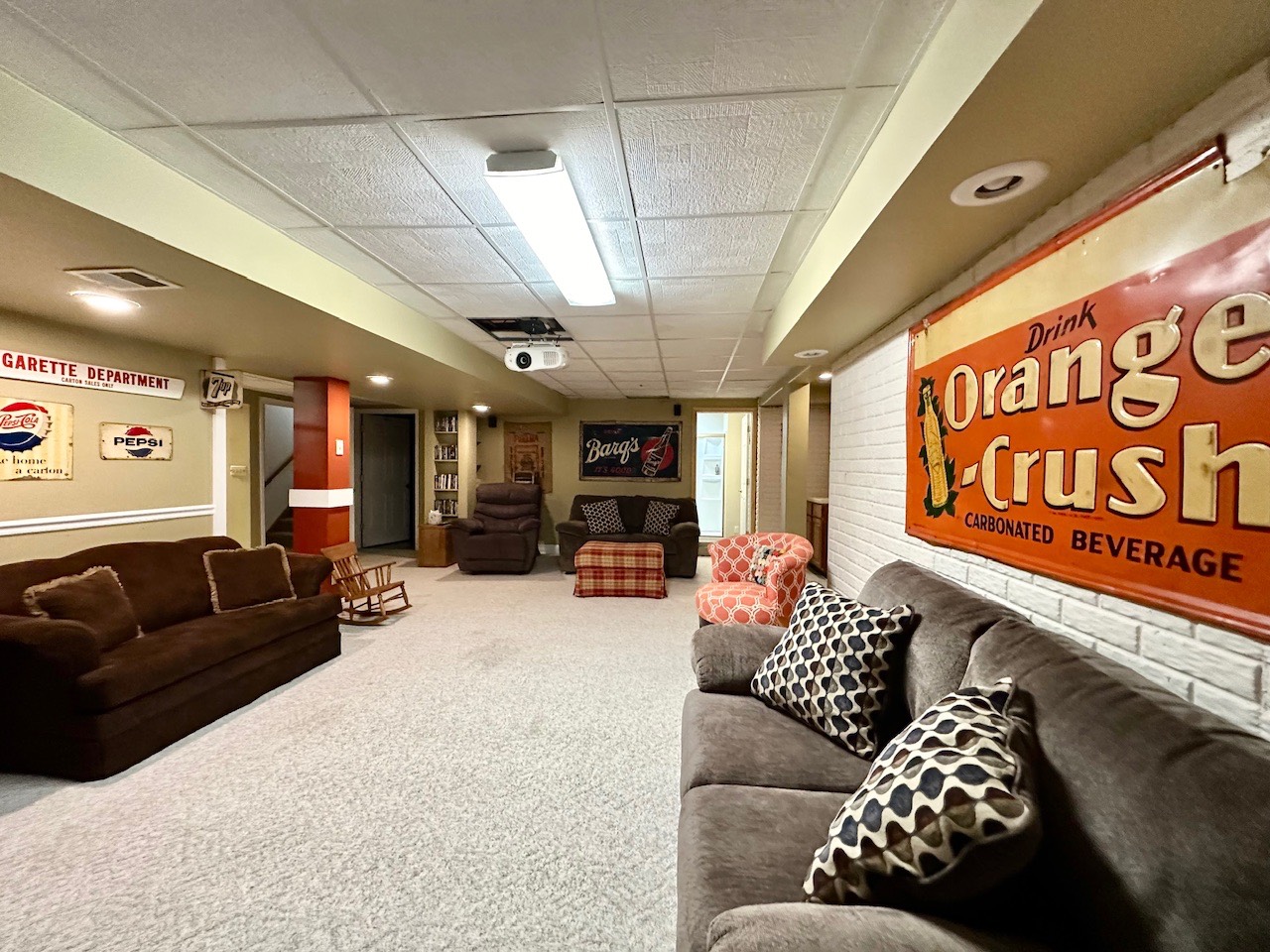 ;
;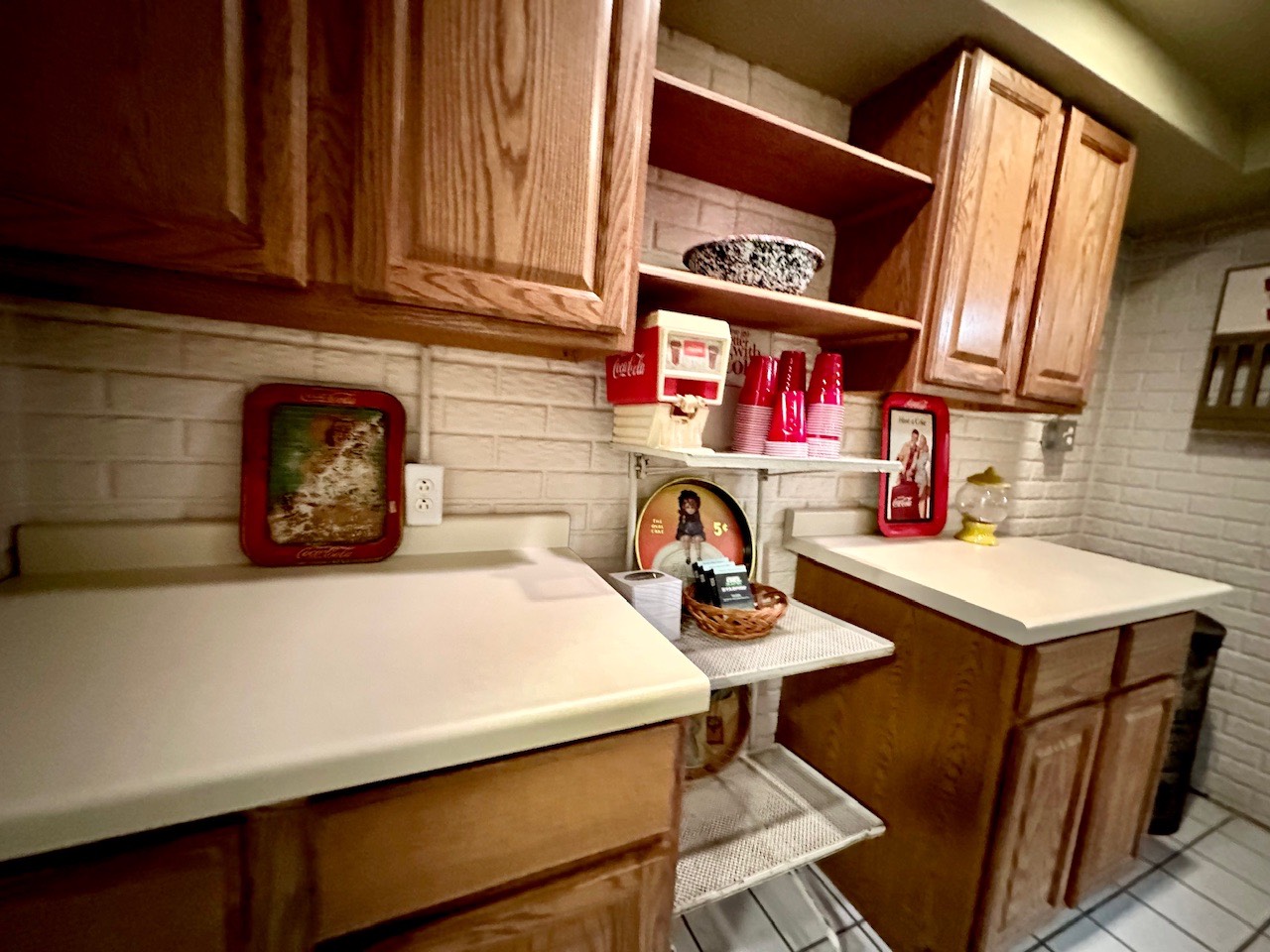 ;
;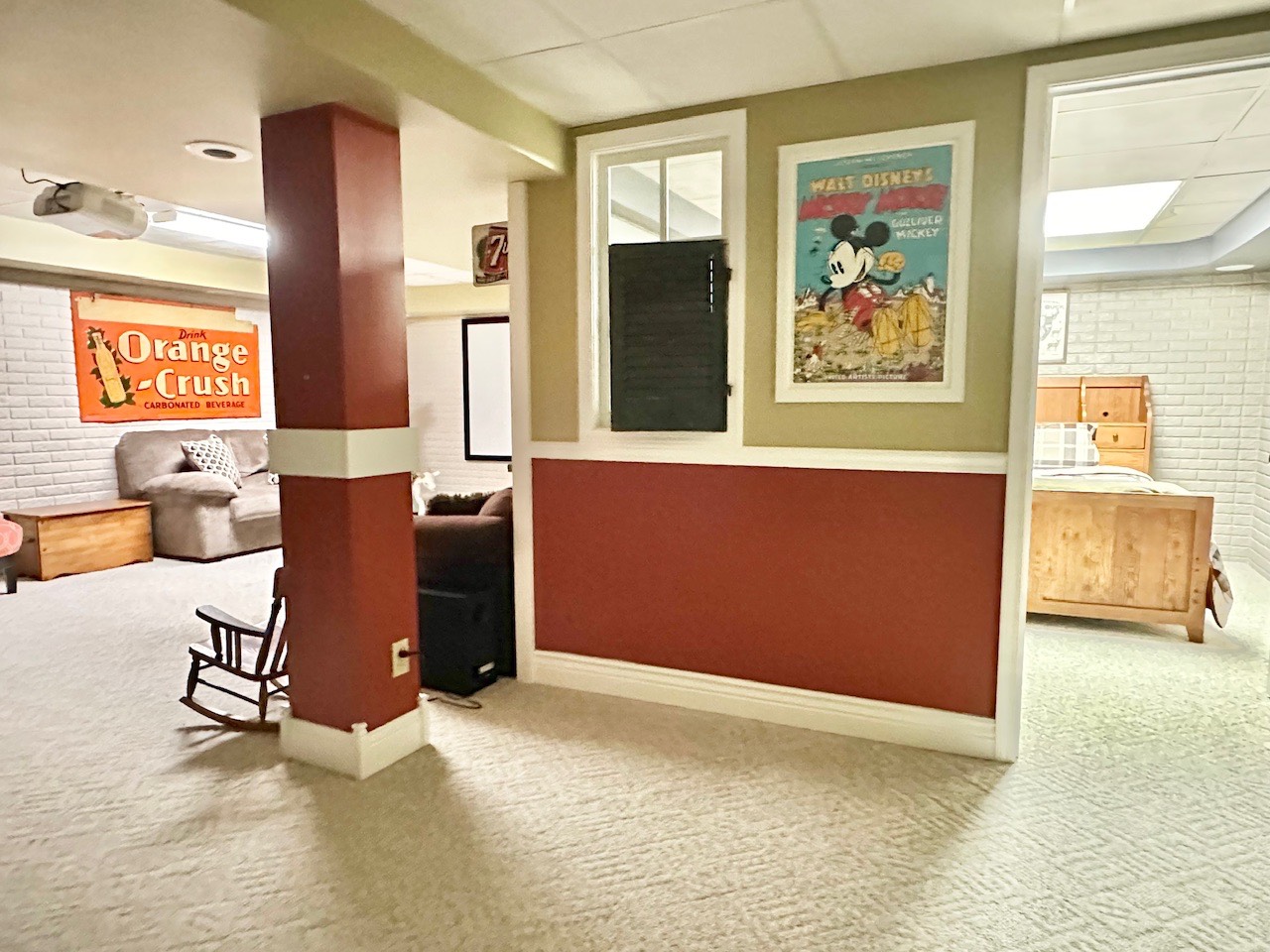 ;
;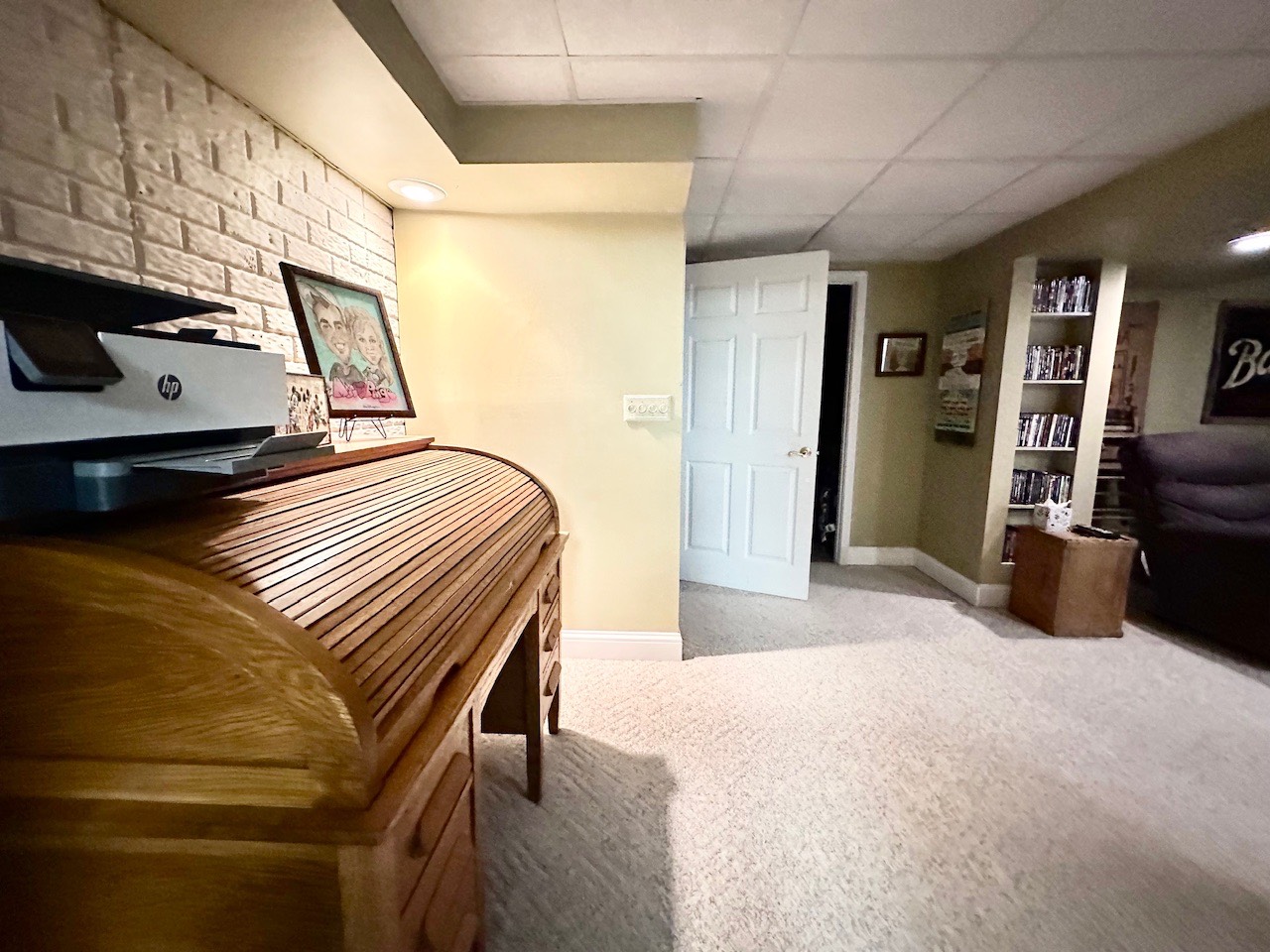 ;
;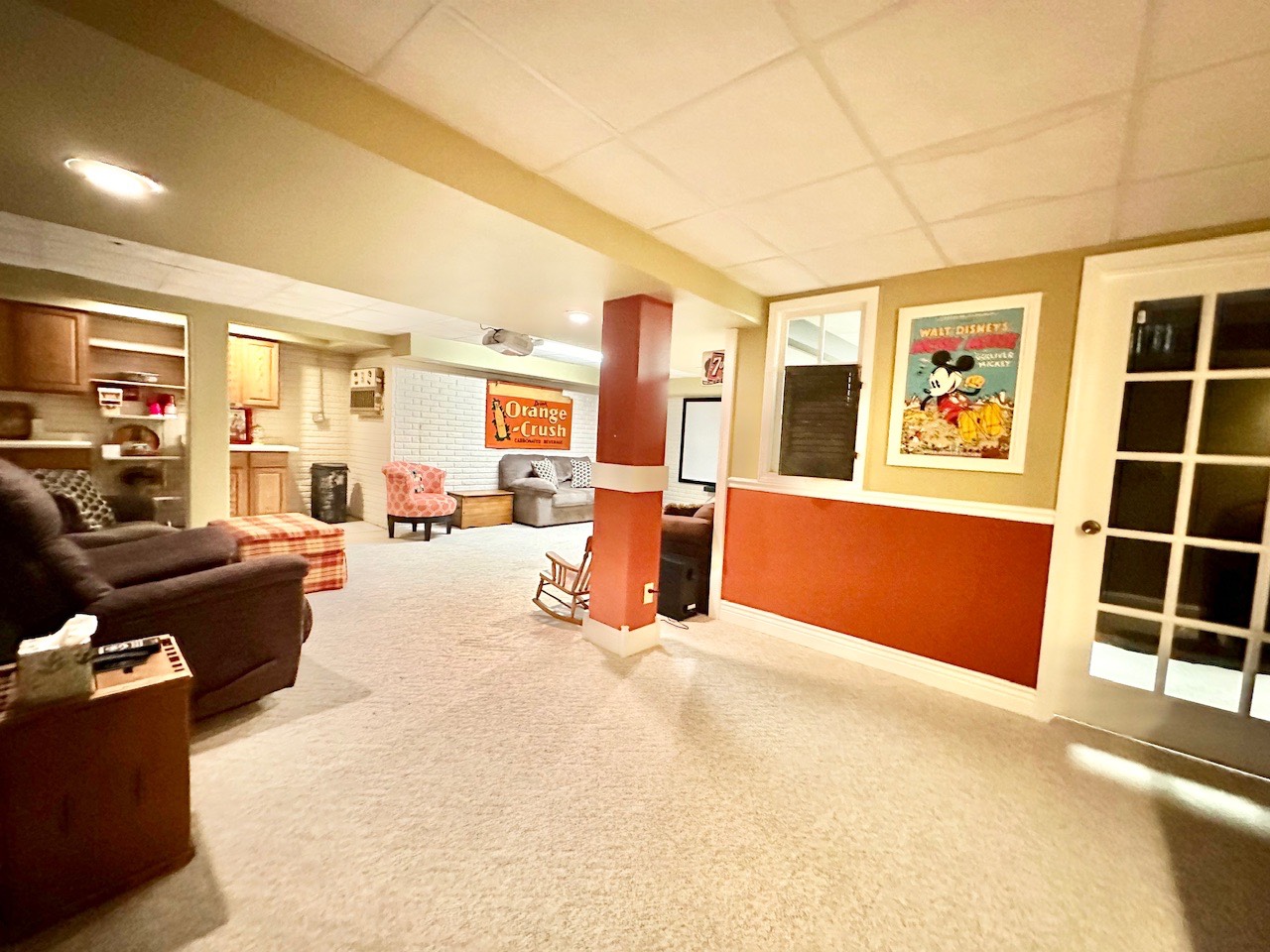 ;
; ;
; ;
;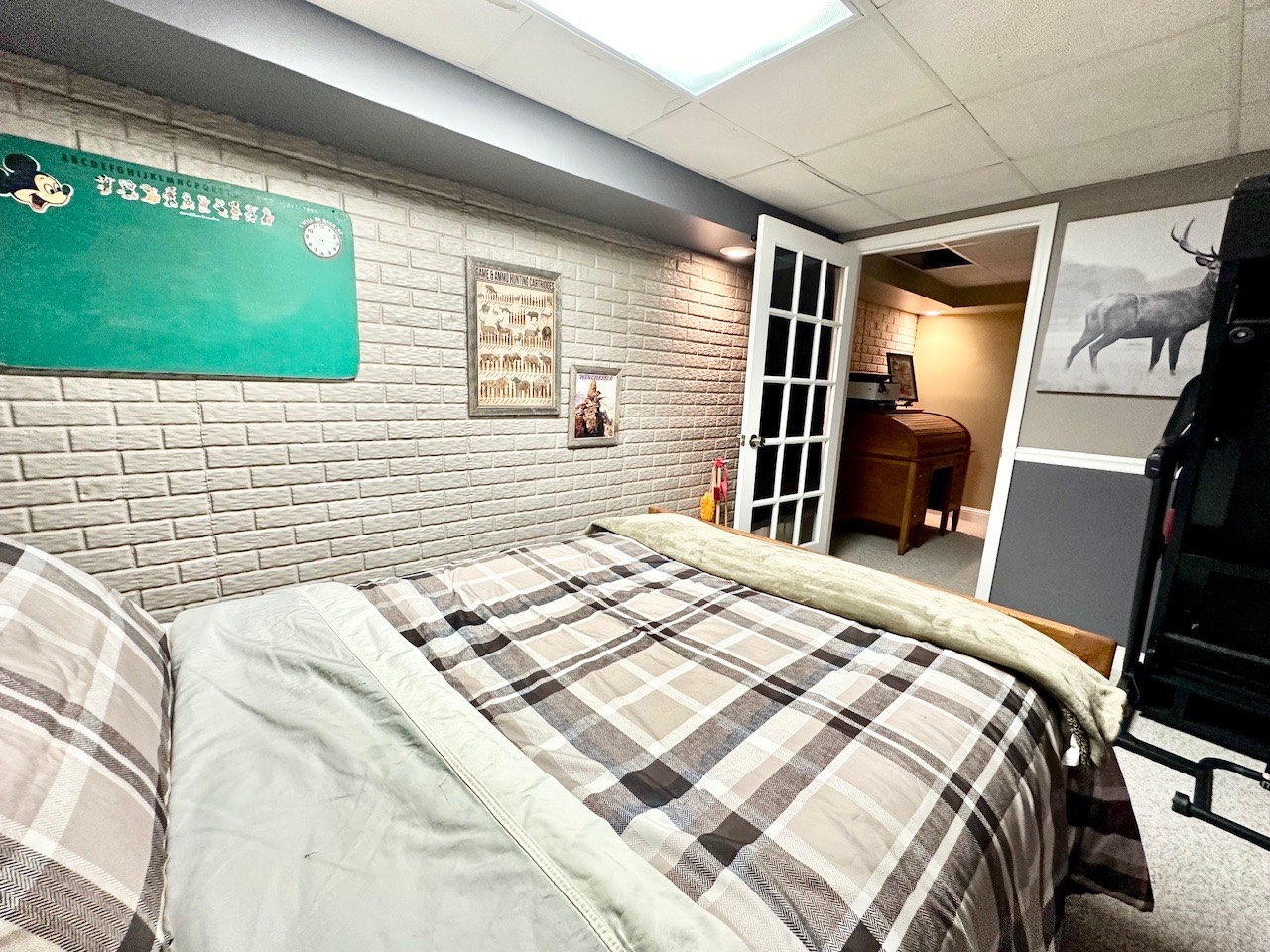 ;
; ;
; ;
; ;
; ;
; ;
; ;
;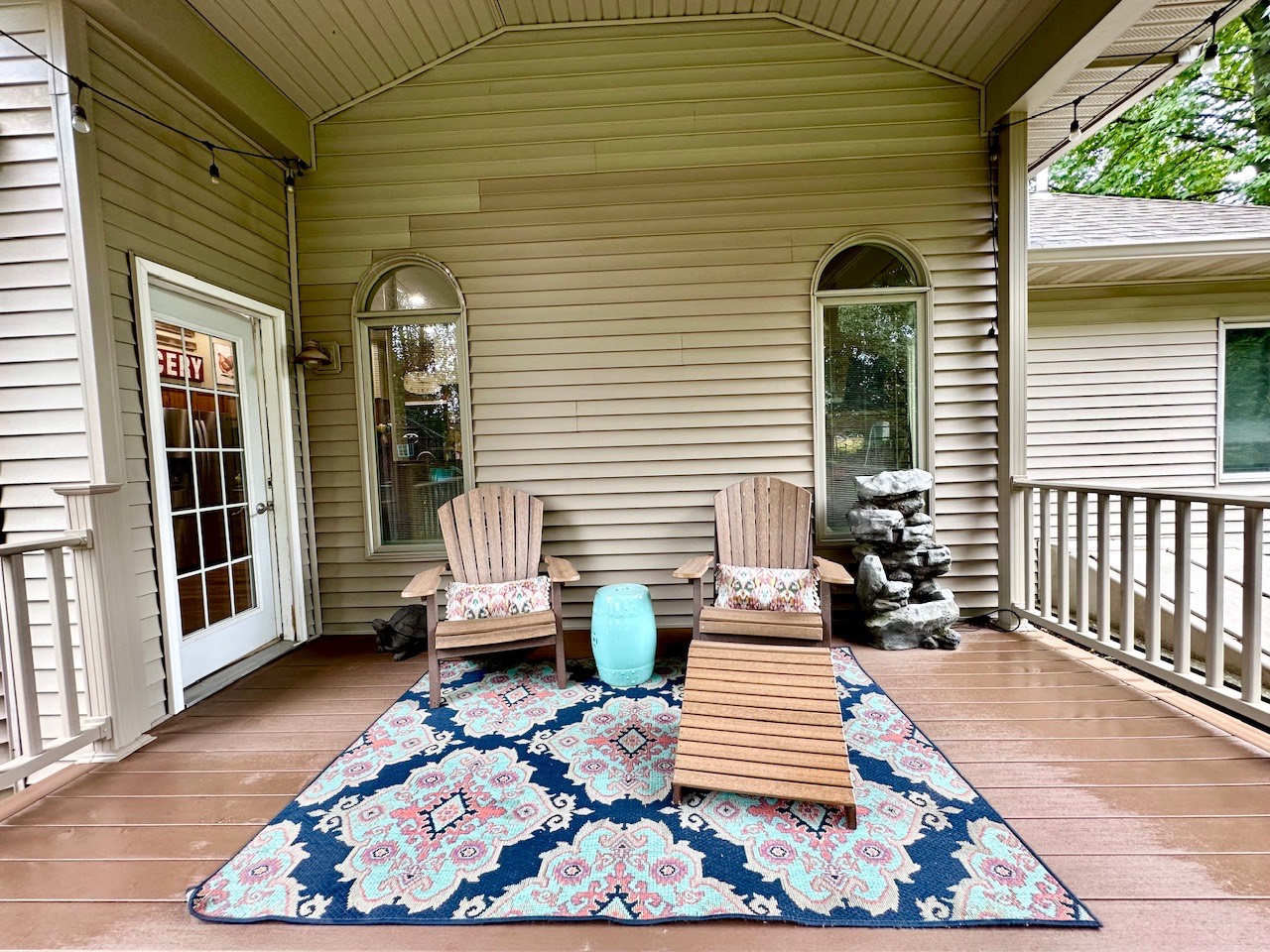 ;
; ;
;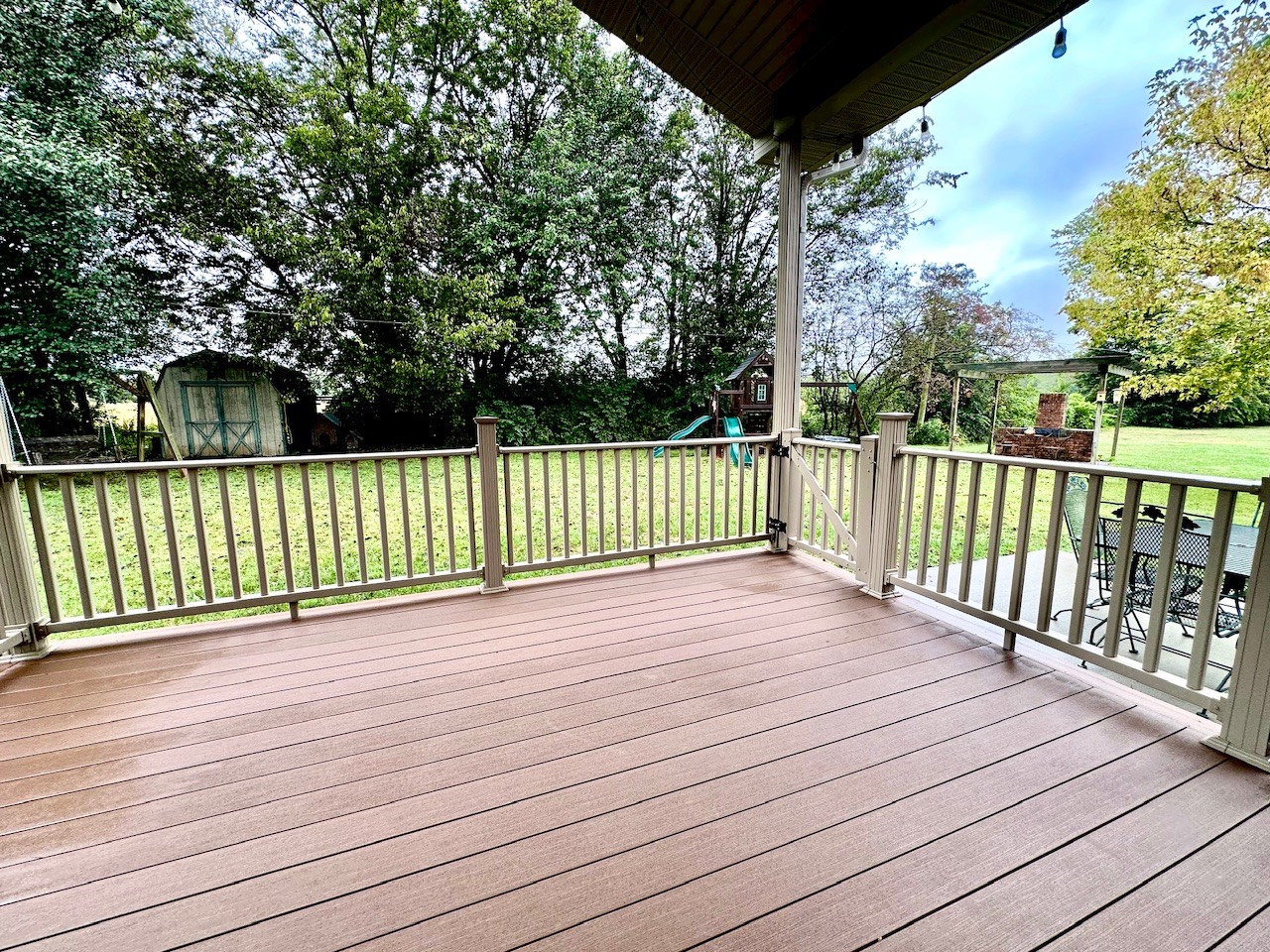 ;
;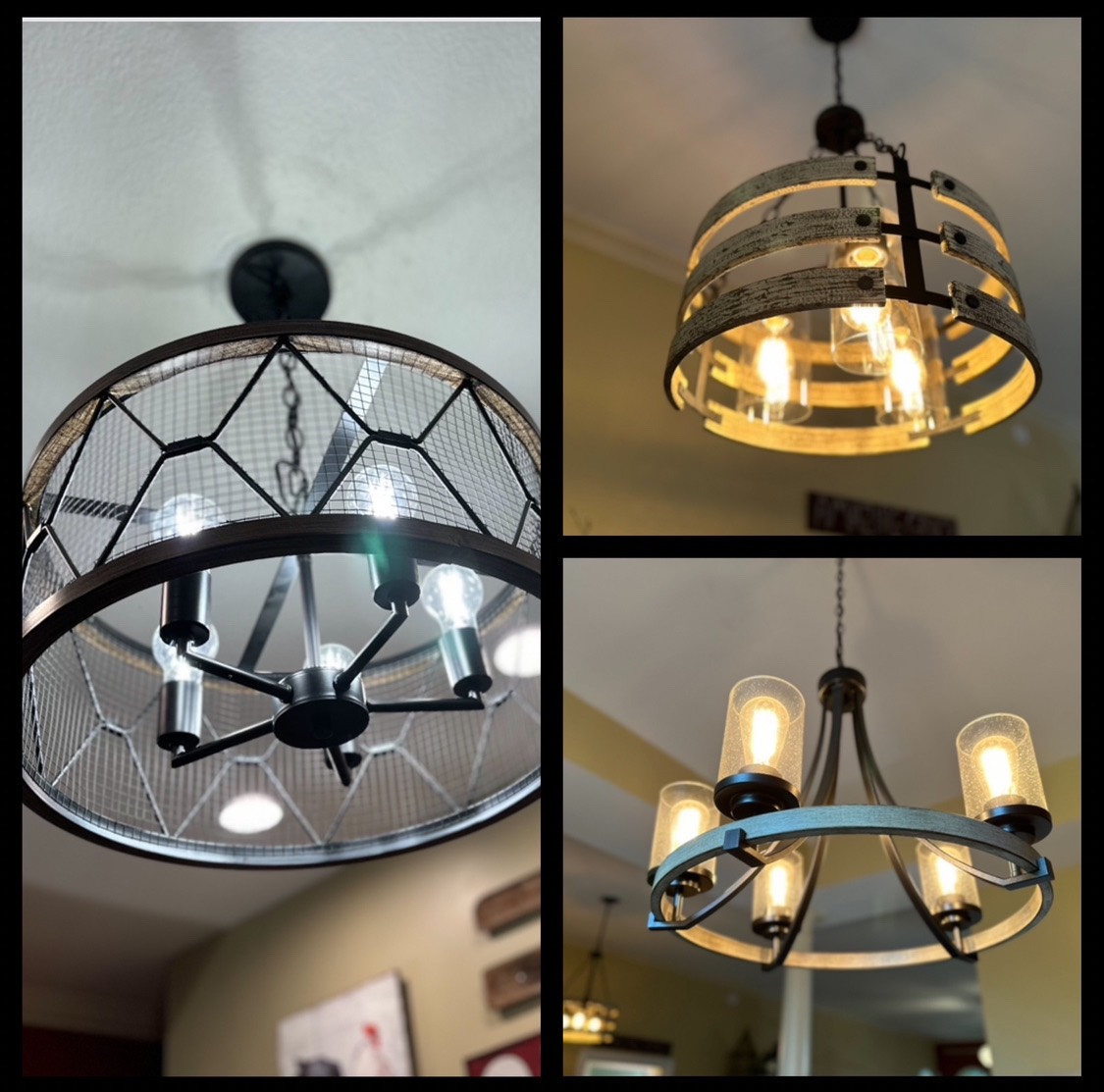 ;
; ;
; ;
;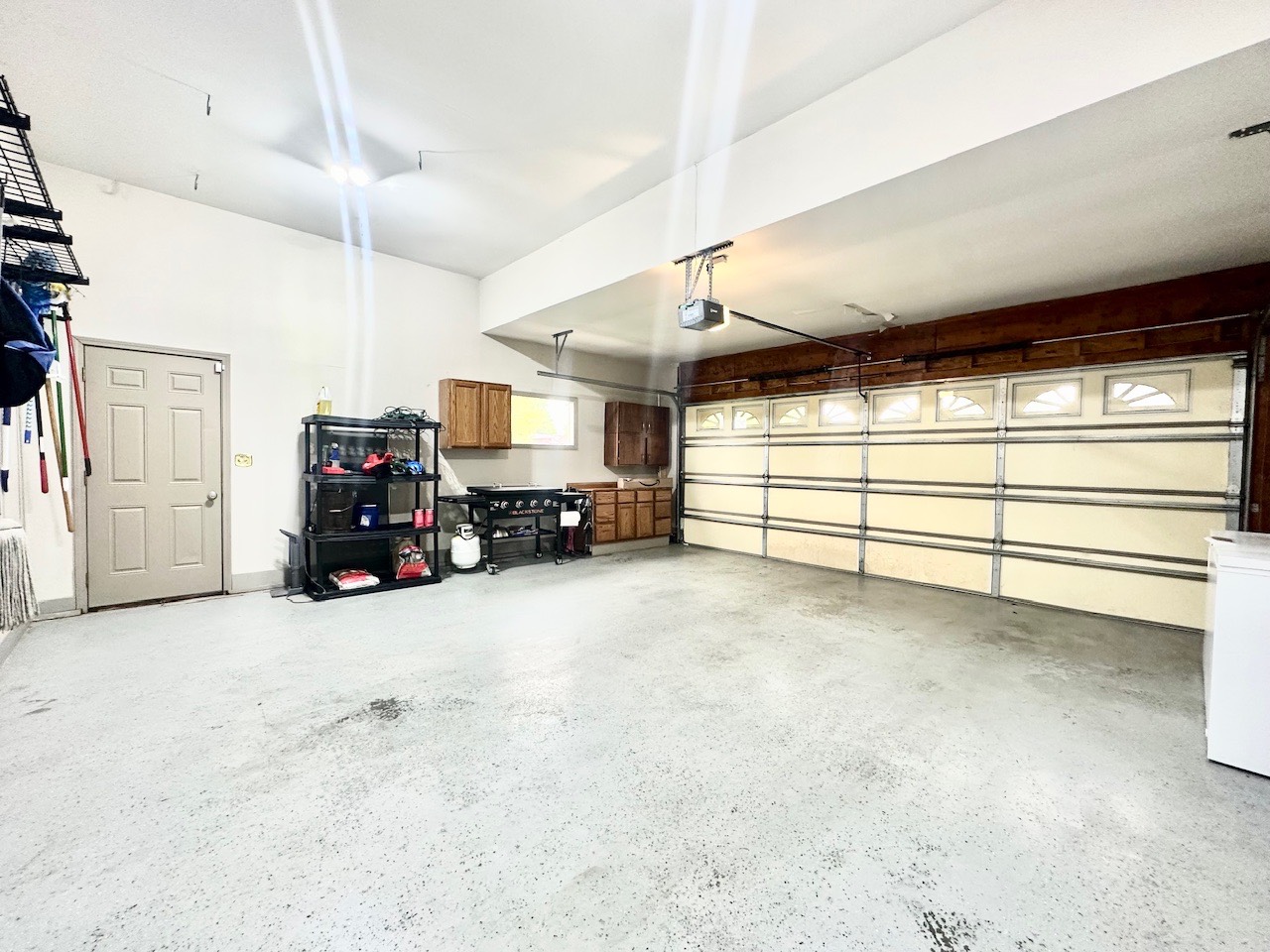 ;
;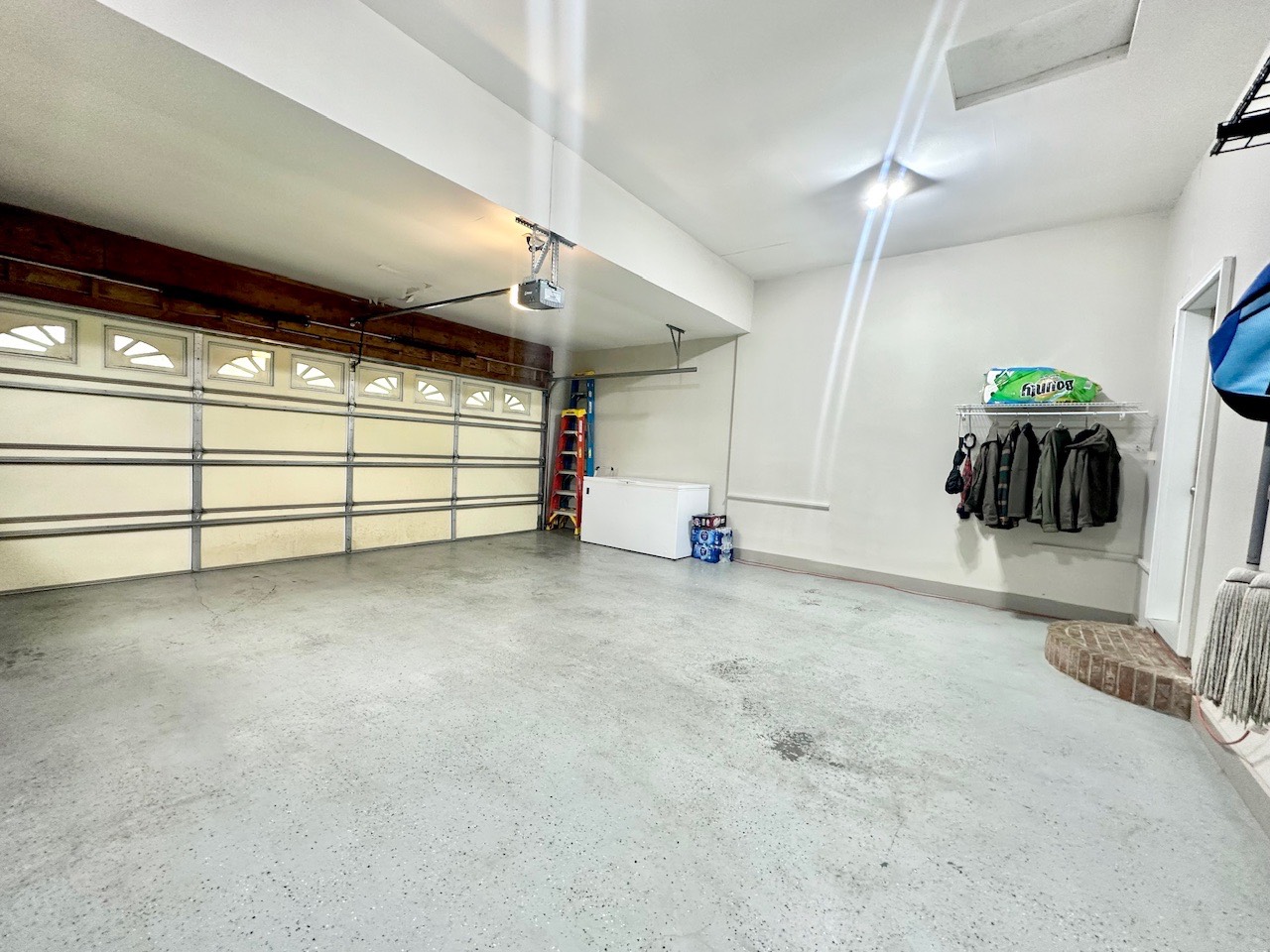 ;
;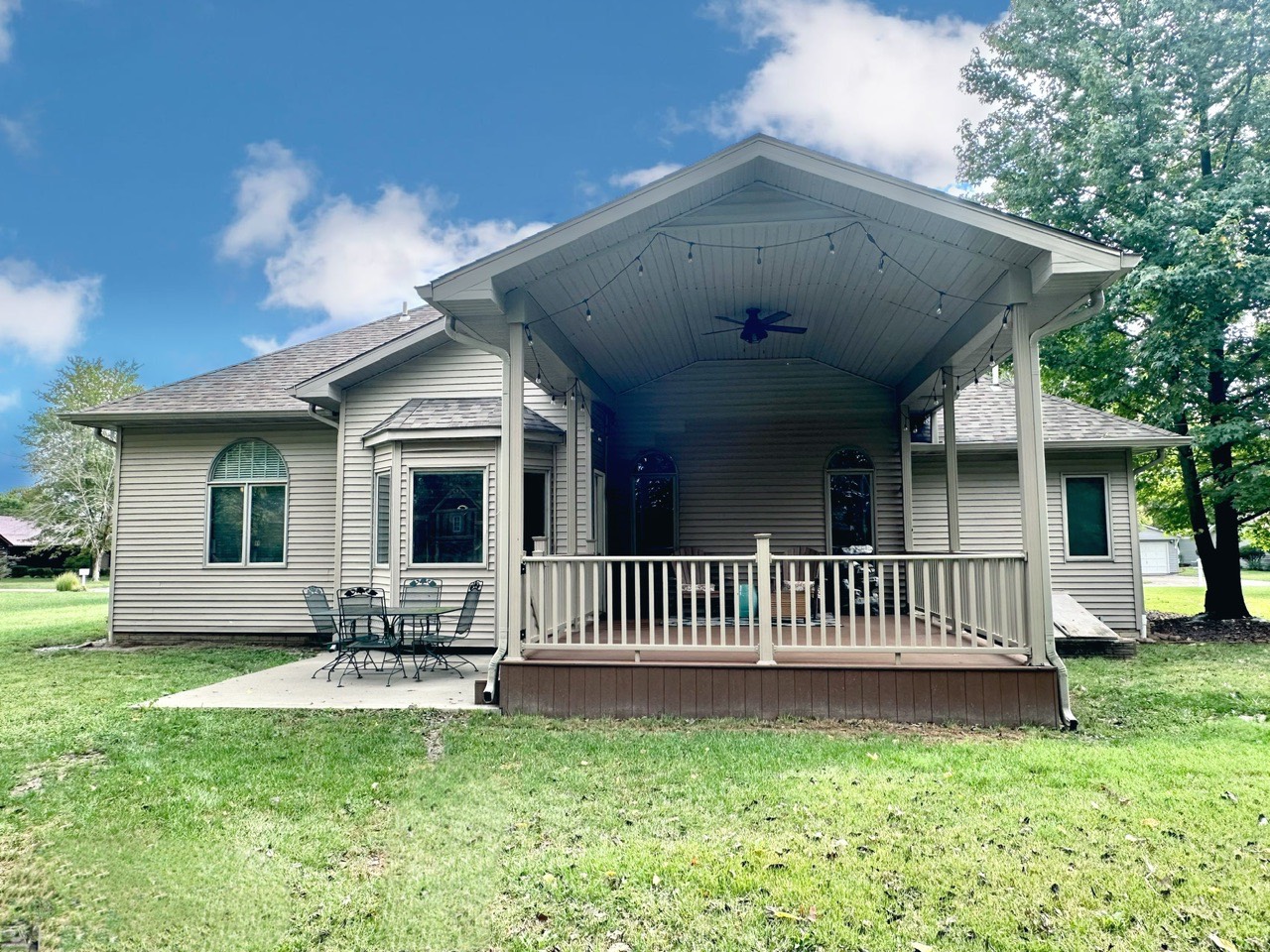 ;
;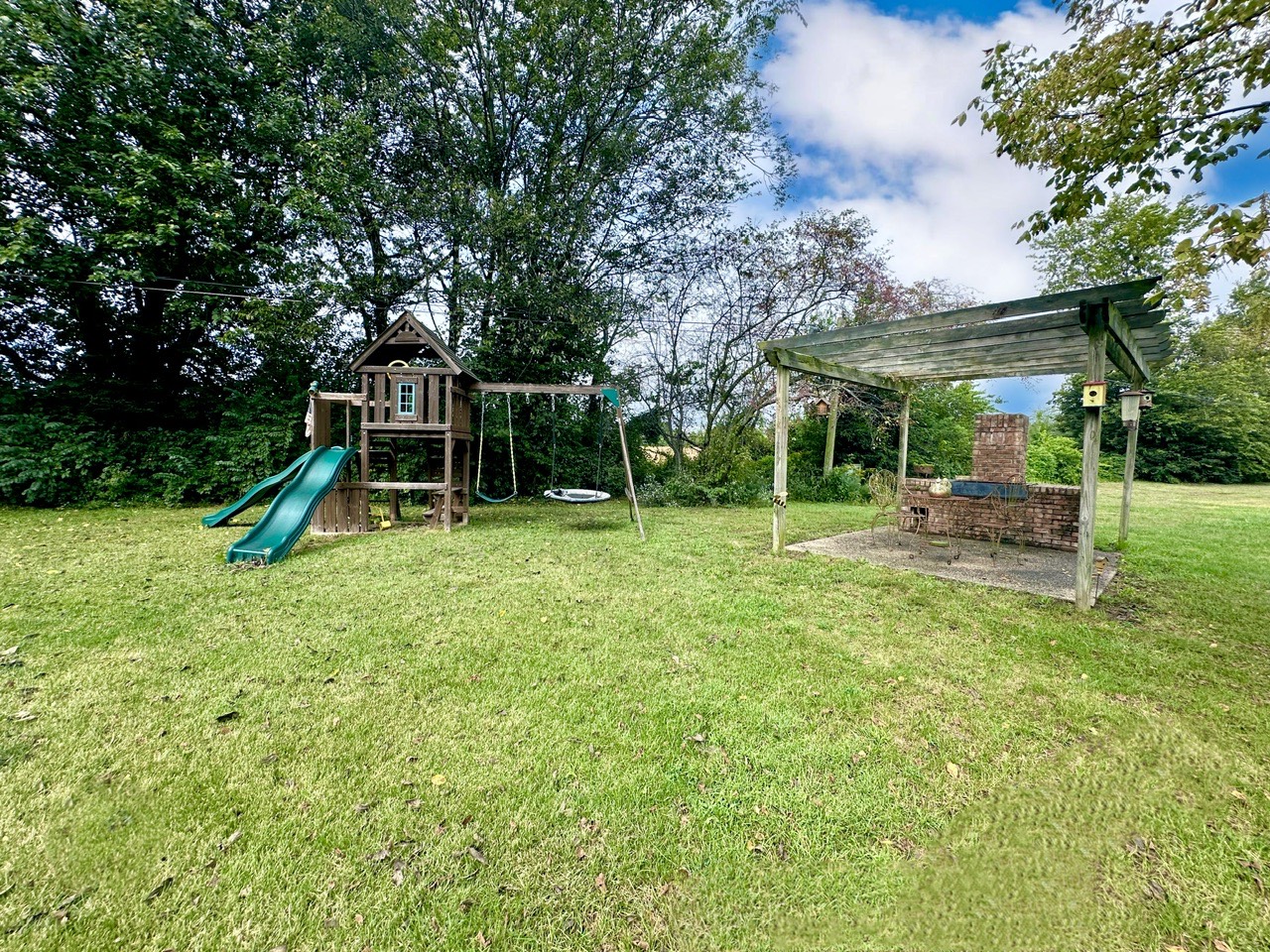 ;
;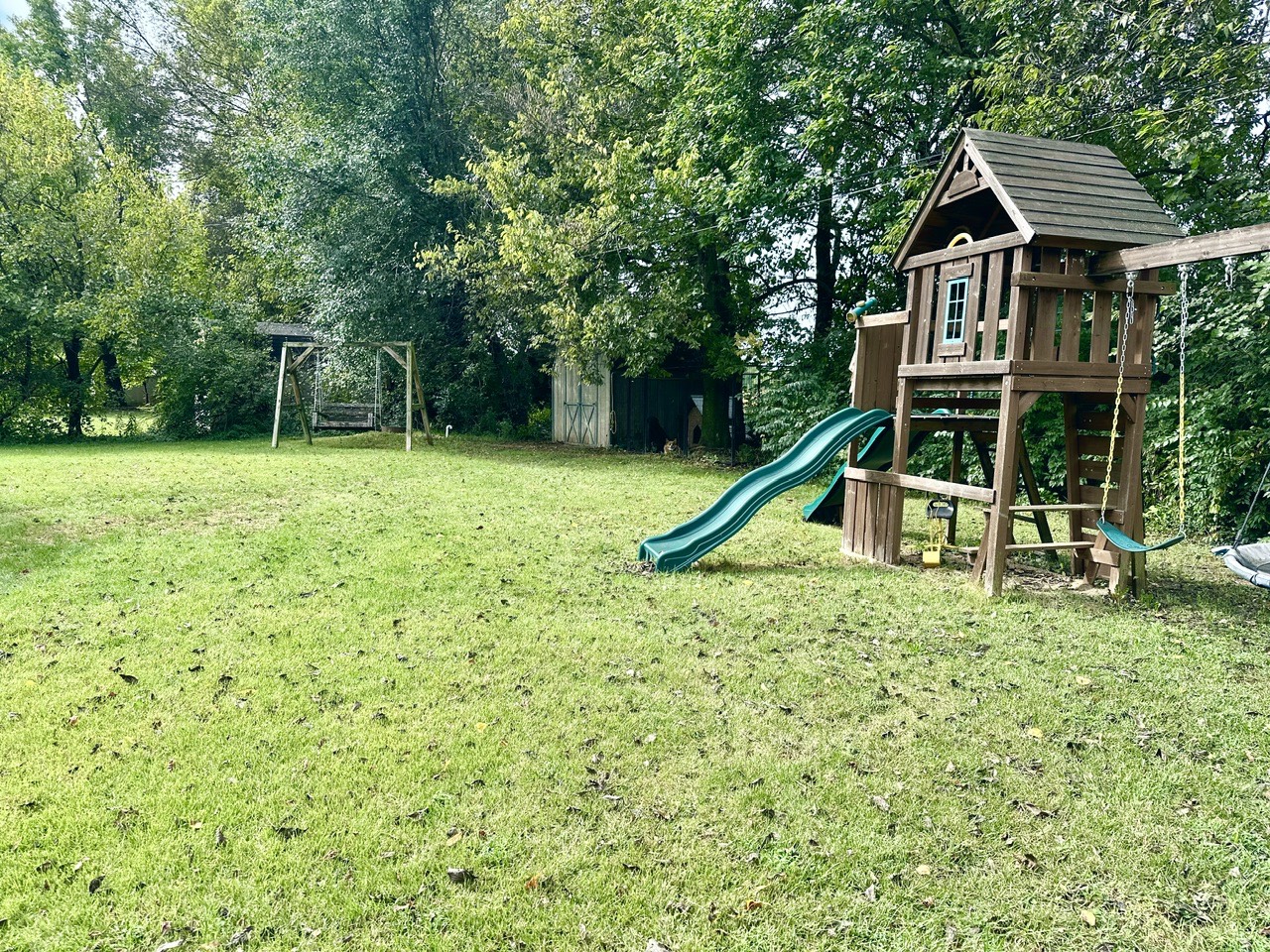 ;
; ;
;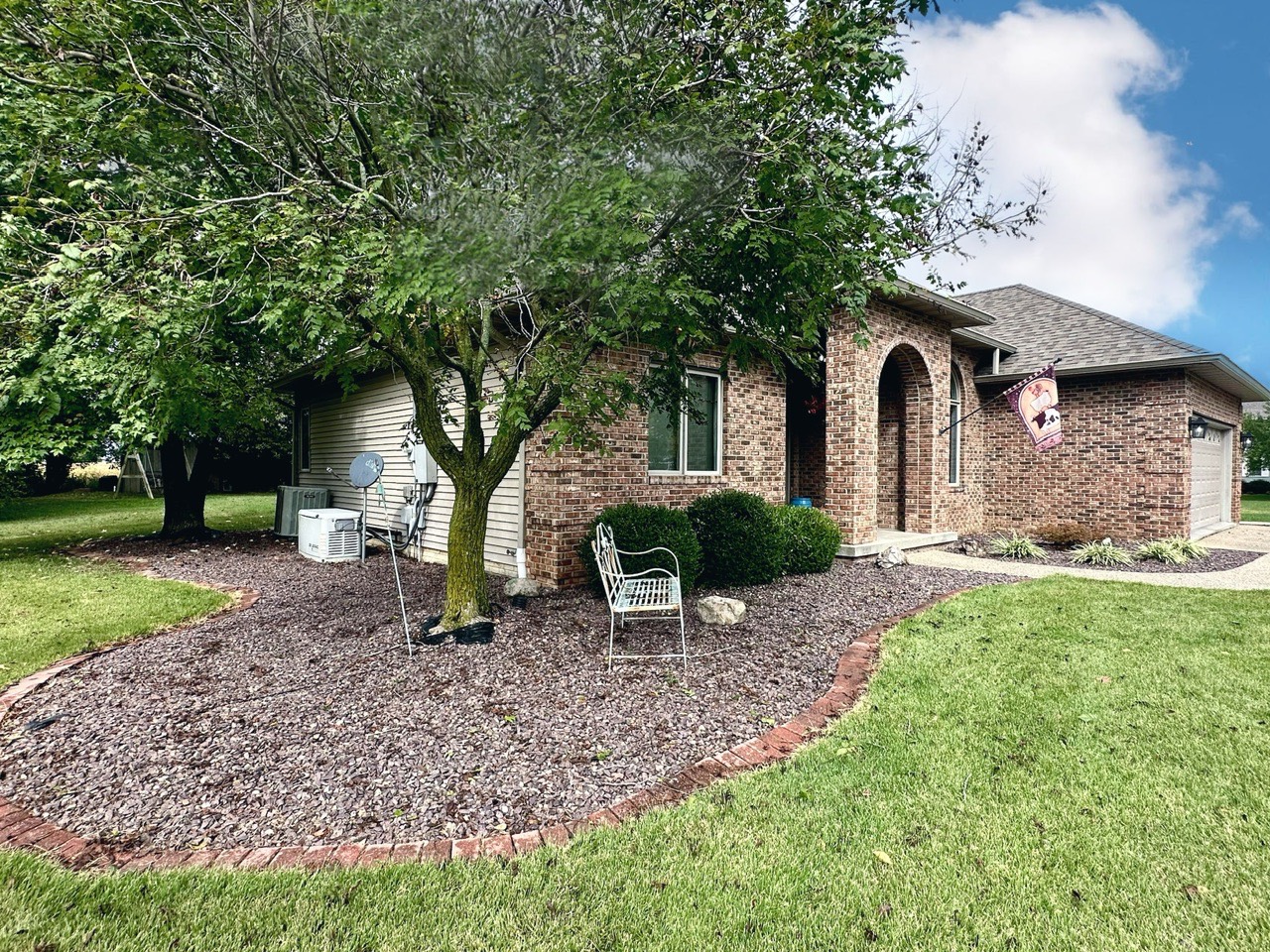 ;
; ;
;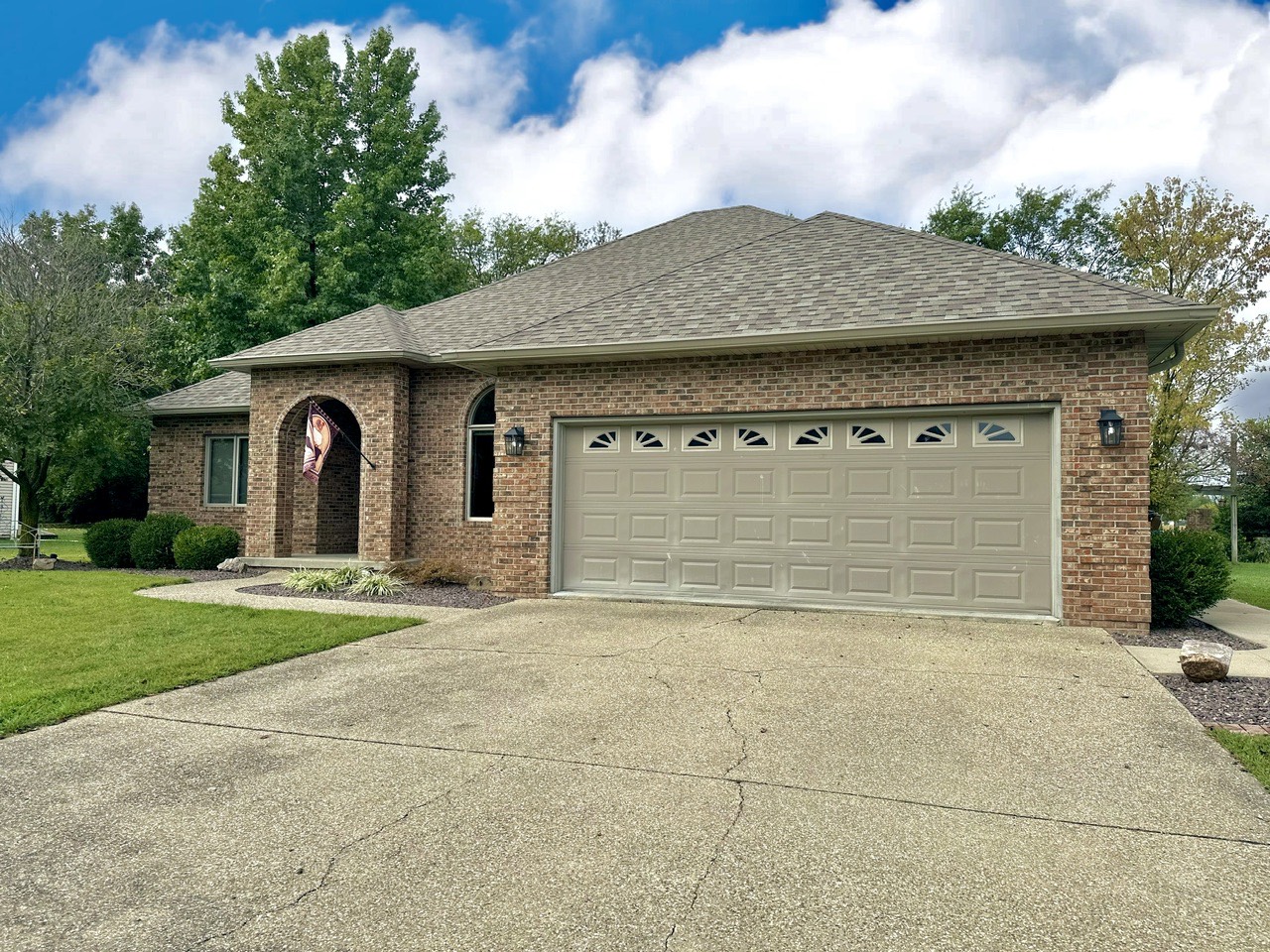 ;
; ;
; ;
;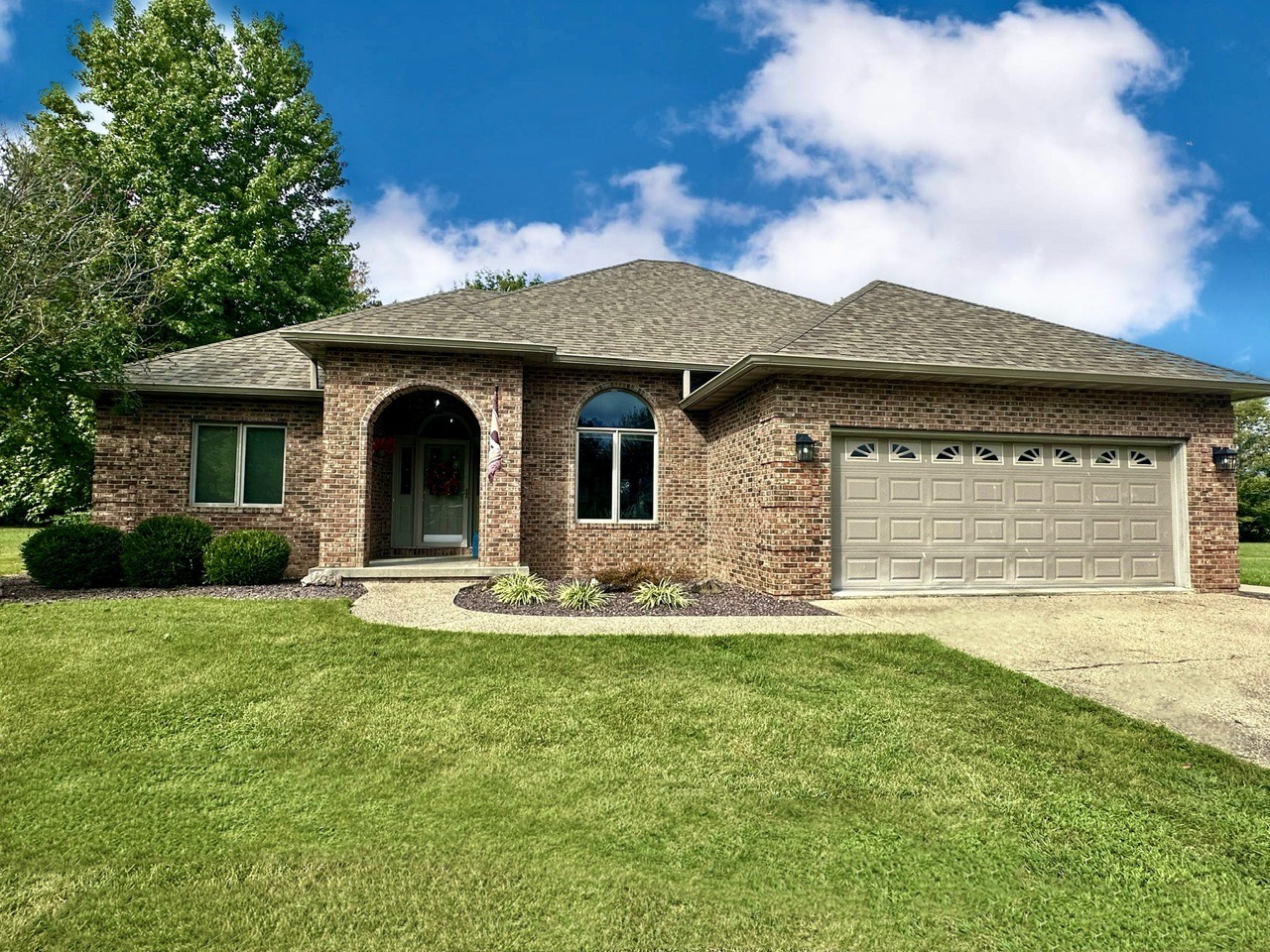 ;
; ;
;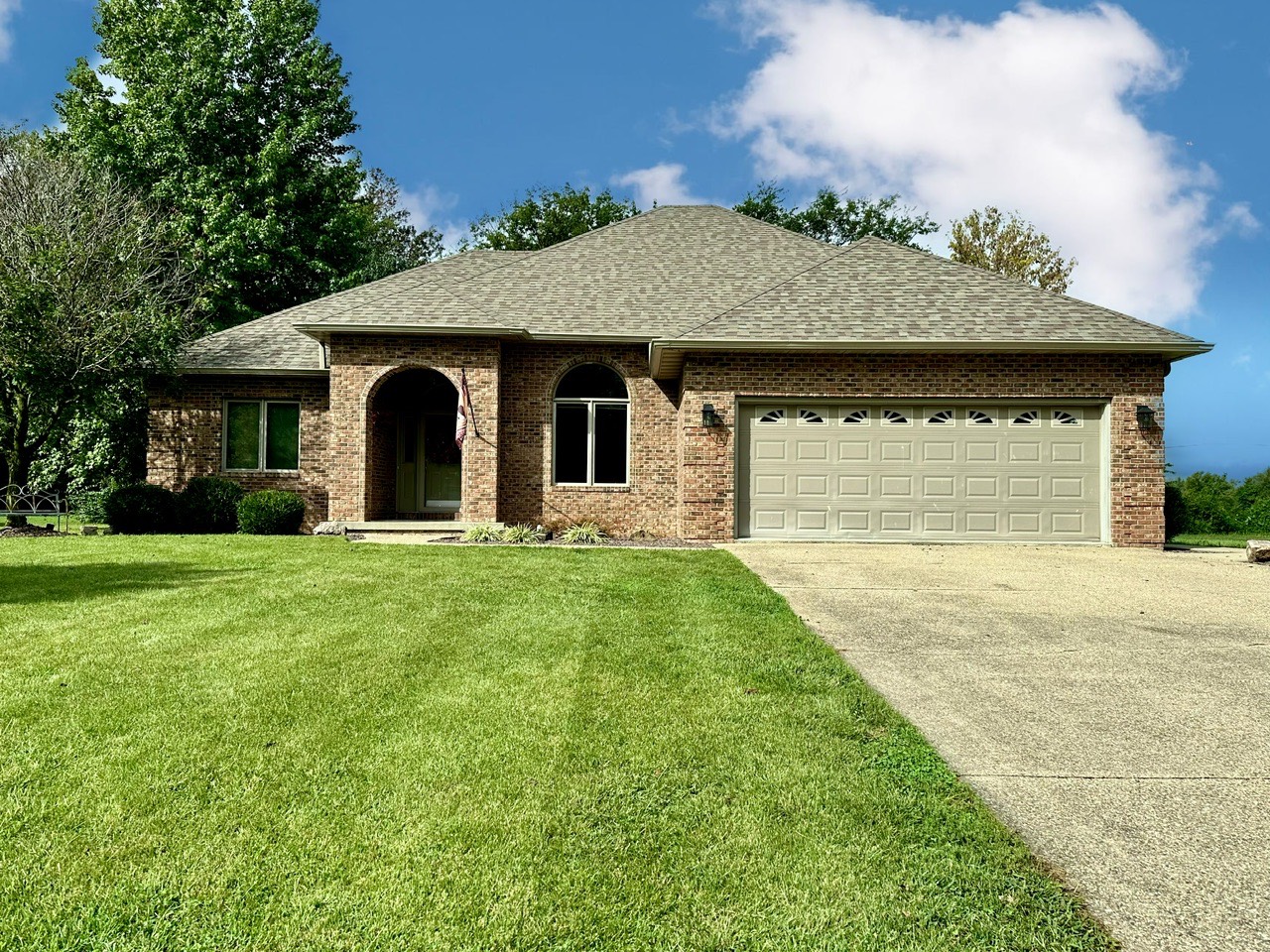 ;
;