32 Sunset Ct., Stamford, CT 06903
| Listing ID |
10492597 |
|
|
|
| Property Type |
House |
|
|
|
| County |
Fairfield |
|
|
|
| Neighborhood |
North Stamford |
|
|
|
|
| Total Tax |
$27,084 |
|
|
|
| Tax ID |
2464078 |
|
|
|
| FEMA Flood Map |
fema.gov/portal |
|
|
|
| Year Built |
2004 |
|
|
|
|
Arrive home to this light-filled & beautifully flowing Colonial, located on a cul de sac and level one-acre lot. As you enter, the first thing you will notice is the grand double height center hall and unique architectural moldings. State of the art chef's kitchen with second dishwasher, marble counters and butler's pantry. Fabulous breakfast area in which to enjoy the morning paper and take in the natural surroundings. Gorgeous hardwood floors, high ceilings throughout and dynamic staircase leading to upper level, in addition to a spacious lower level that includes a billiard room, media room and 1250-bottle wine cellar. Just minutes from major highways, Metro North and under an hour to NYC, this gracious North Stamford area home awaits your arrival. Contact listing broker for an appointment. Buyer to verify all information.
|
- 5 Total Bedrooms
- 6 Full Baths
- 1 Half Bath
- 7295 SF
- 1.03 Acres
- Built in 2004
- 3 Stories
- Colonial Style
- Full Basement
- Lower Level: Finished, Garage Access
- 1 Lower Level Bathroom
- Open Kitchen
- Marble Kitchen Counter
- Oven/Range
- Refrigerator
- Dishwasher
- Microwave
- Washer
- Dryer
- Ceramic Tile Flooring
- Hardwood Flooring
- 10 Rooms
- Entry Foyer
- Living Room
- Dining Room
- Family Room
- Den/Office
- Primary Bedroom
- en Suite Bathroom
- Walk-in Closet
- Media Room
- Gym
- Kitchen
- Breakfast
- Laundry
- First Floor Bathroom
- 2 Fireplaces
- Wood Stove
- Fire Sprinklers
- Forced Air
- 2 Heat/AC Zones
- Oil Fuel
- Central A/C
- Frame Construction
- Stone Siding
- Cedar Clapboard Siding
- Asphalt Shingles Roof
- Attached Garage
- 3 Garage Spaces
- Municipal Water
- Private Septic
- Deck
- Irrigation System
- Room For Pool
- Cul de Sac
- Driveway
- Trees
- Wooded View
- Near Bus
- Near Train
|
|
Ryan Podskoch
GLOBAL REAL ESTATE NETWORK LLC
|
Listing data is deemed reliable but is NOT guaranteed accurate.
|



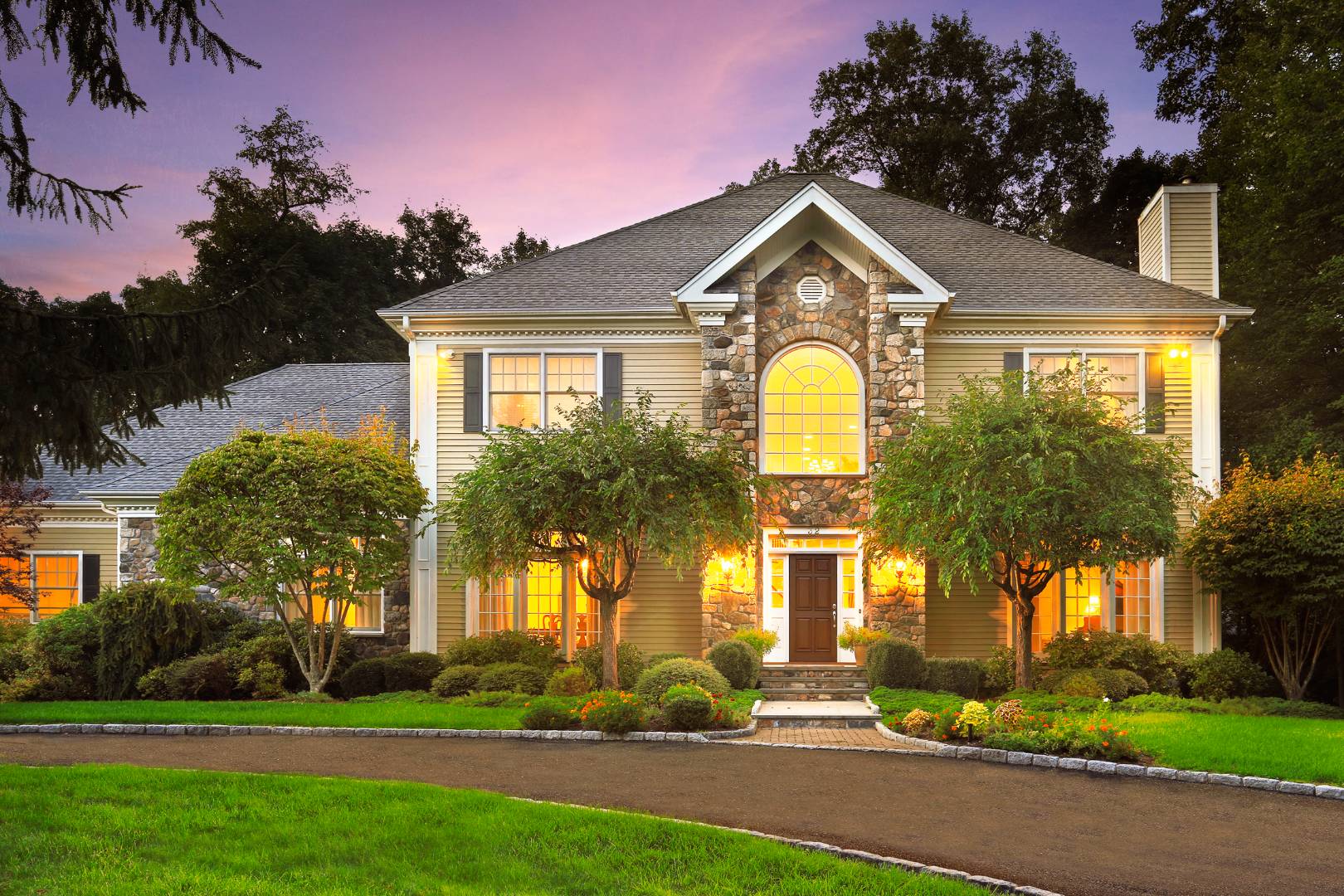


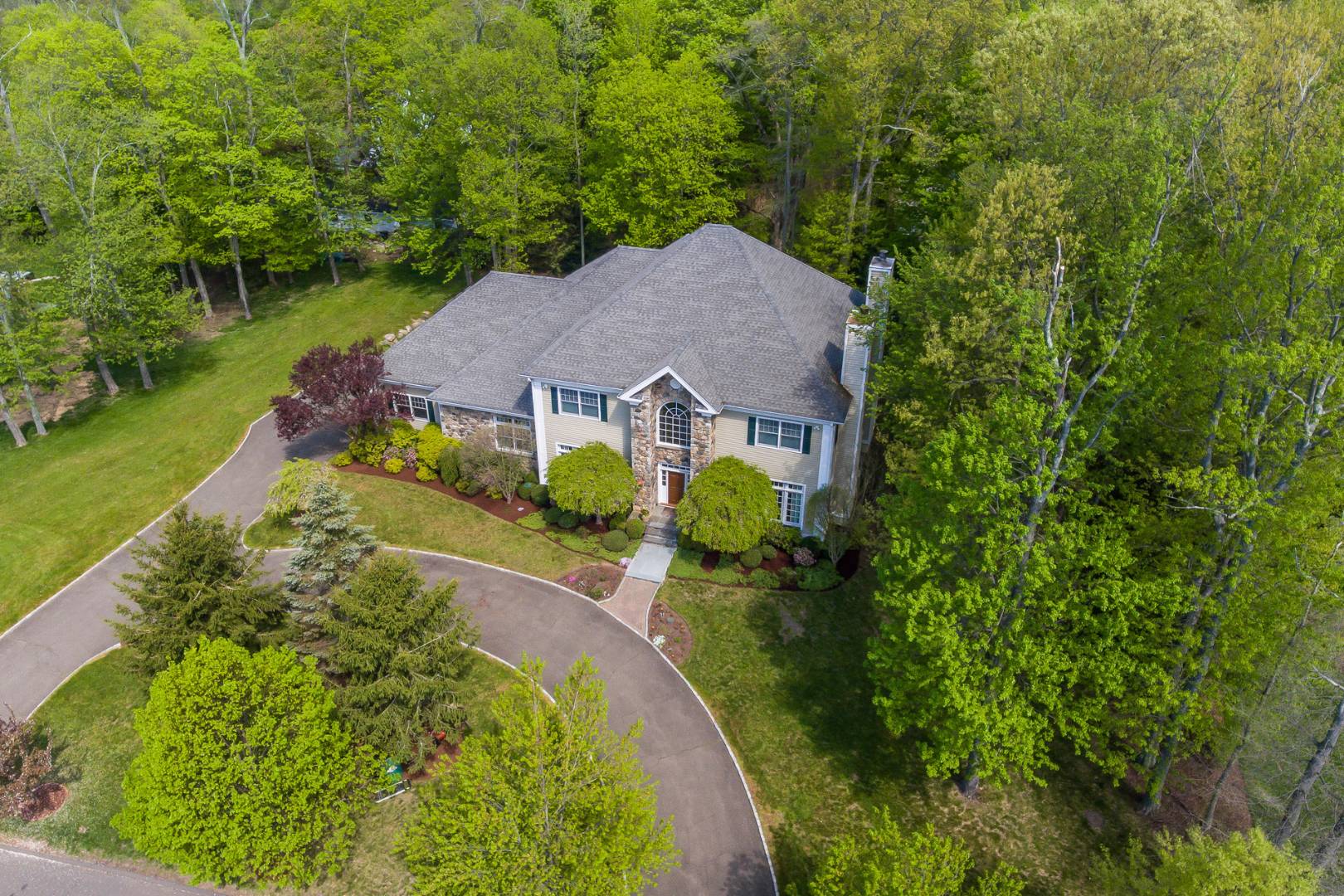 ;
;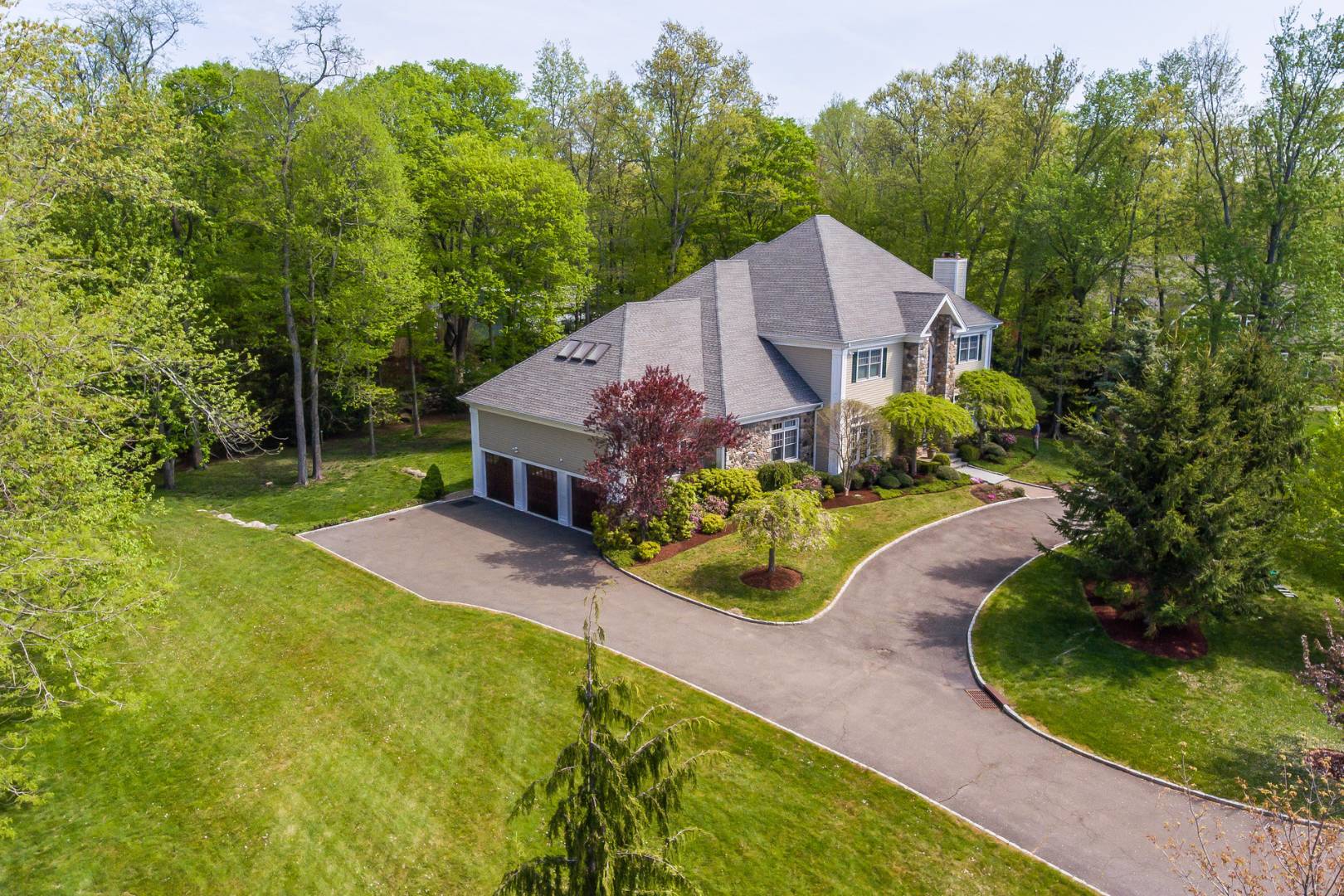 ;
;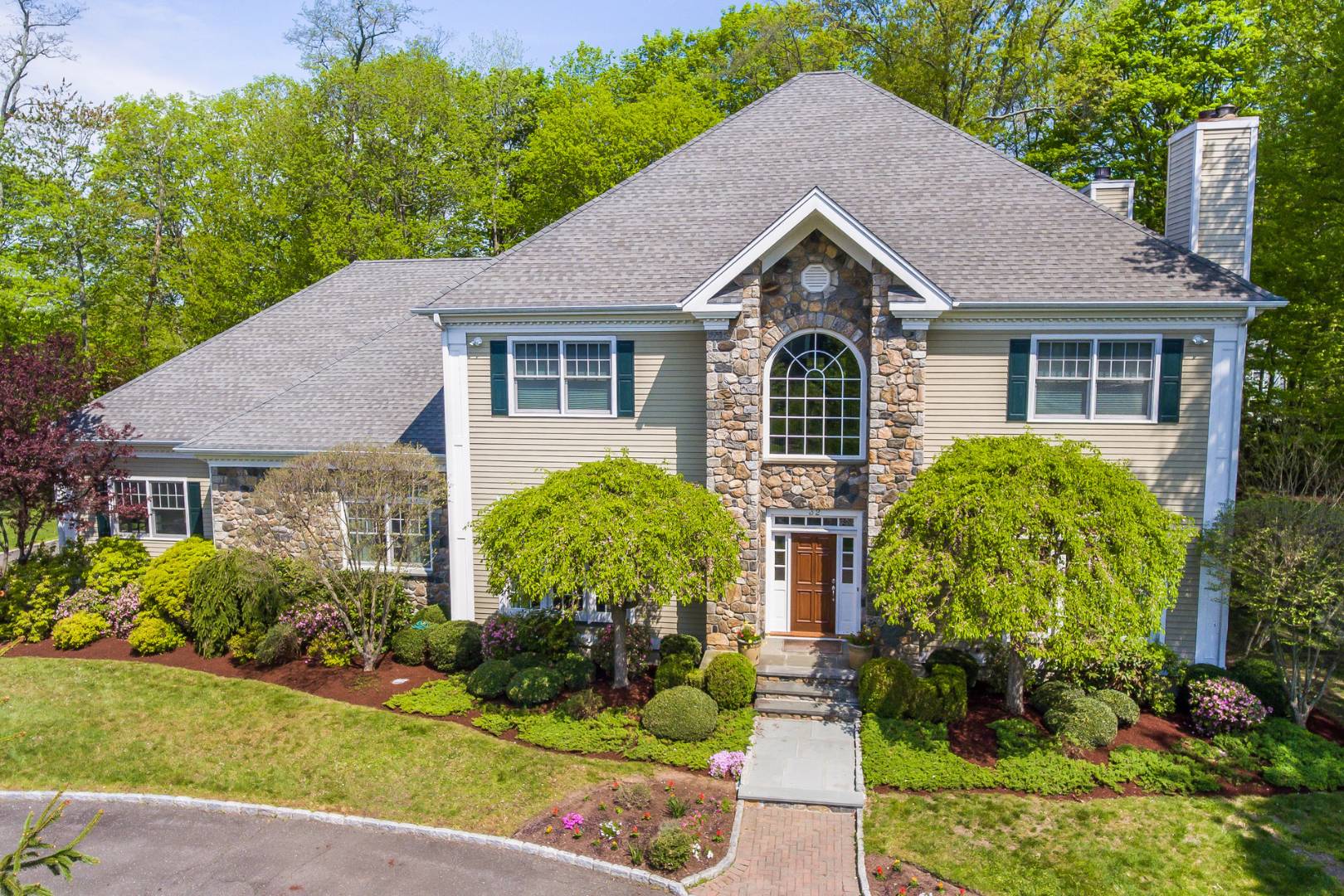 ;
;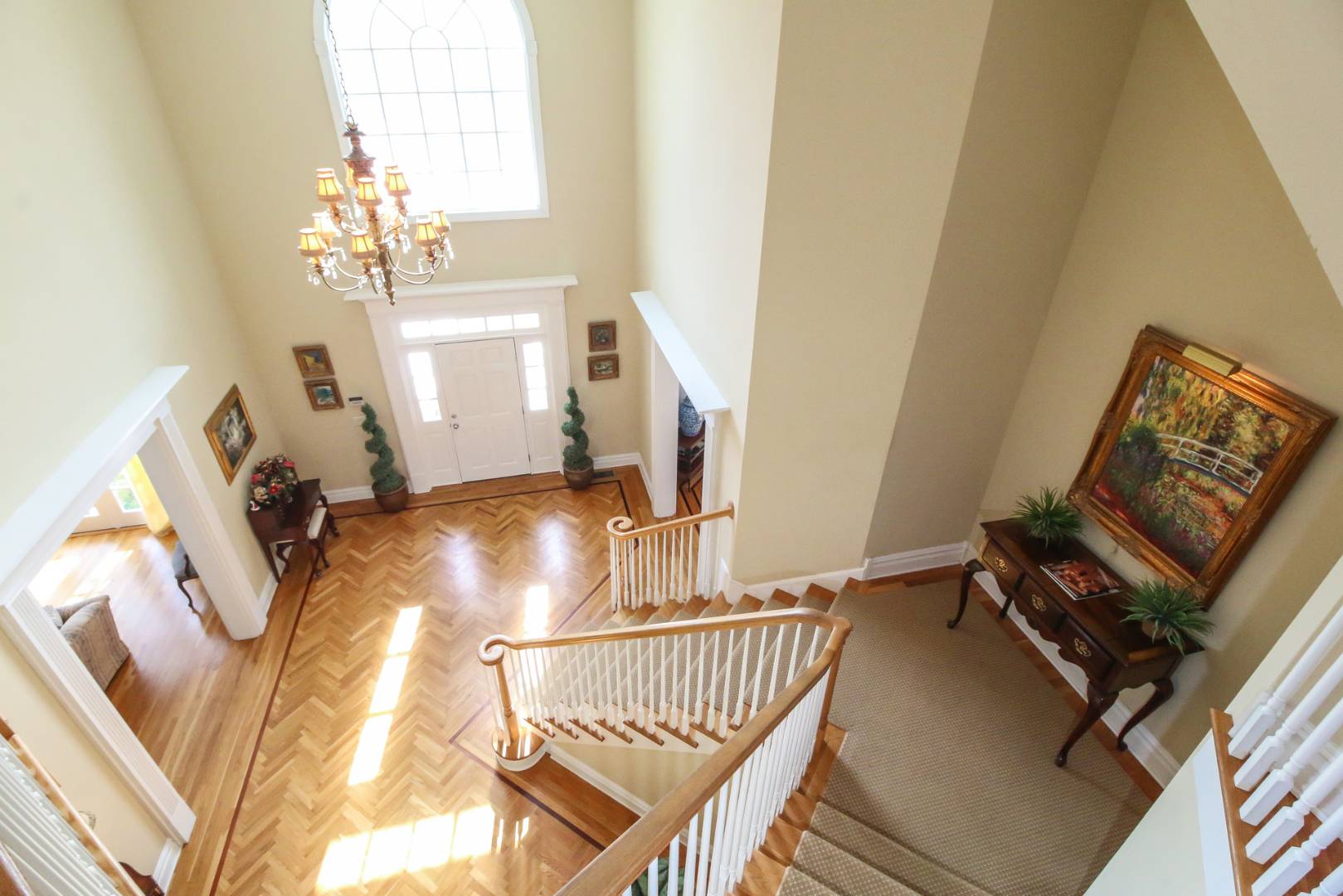 ;
;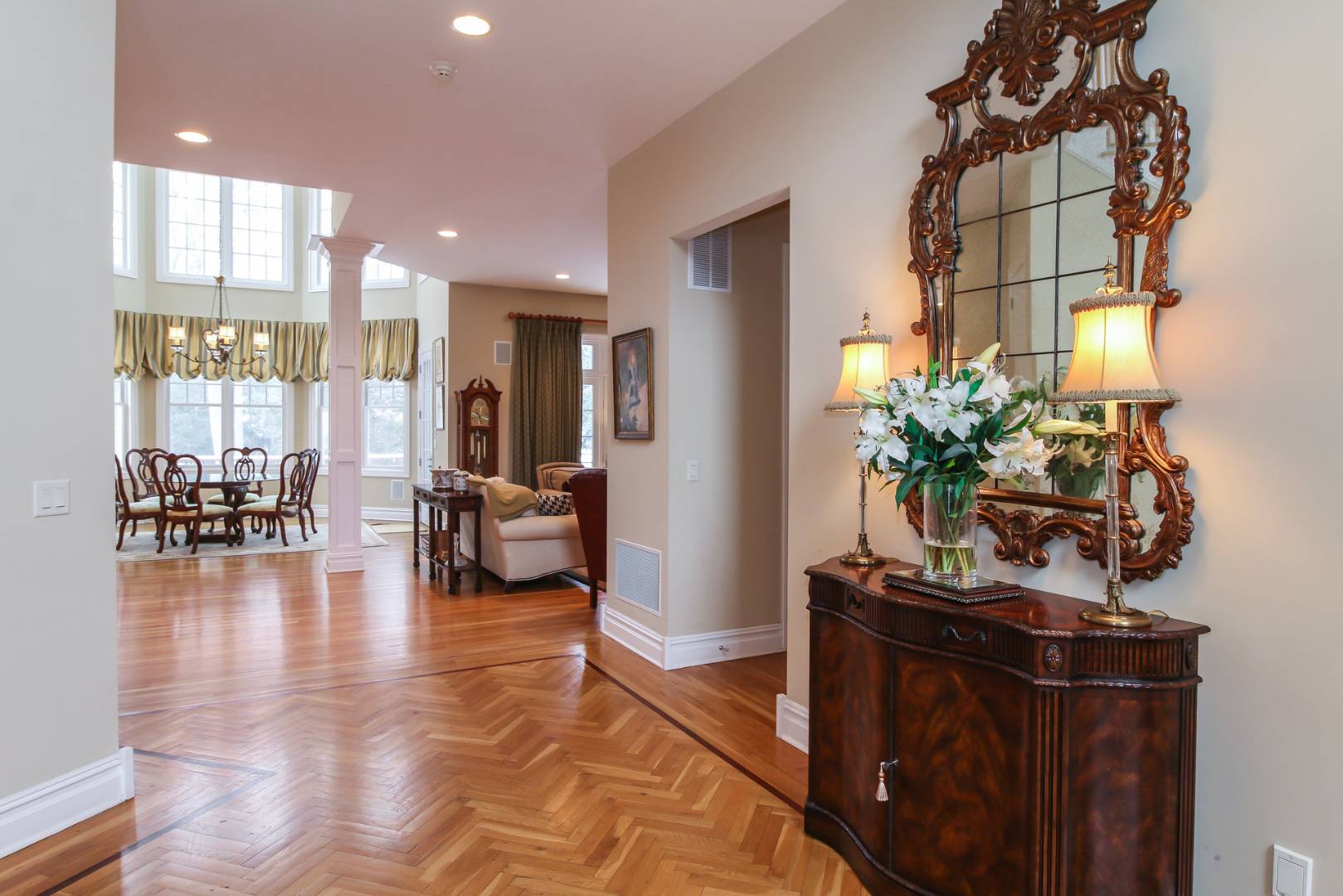 ;
;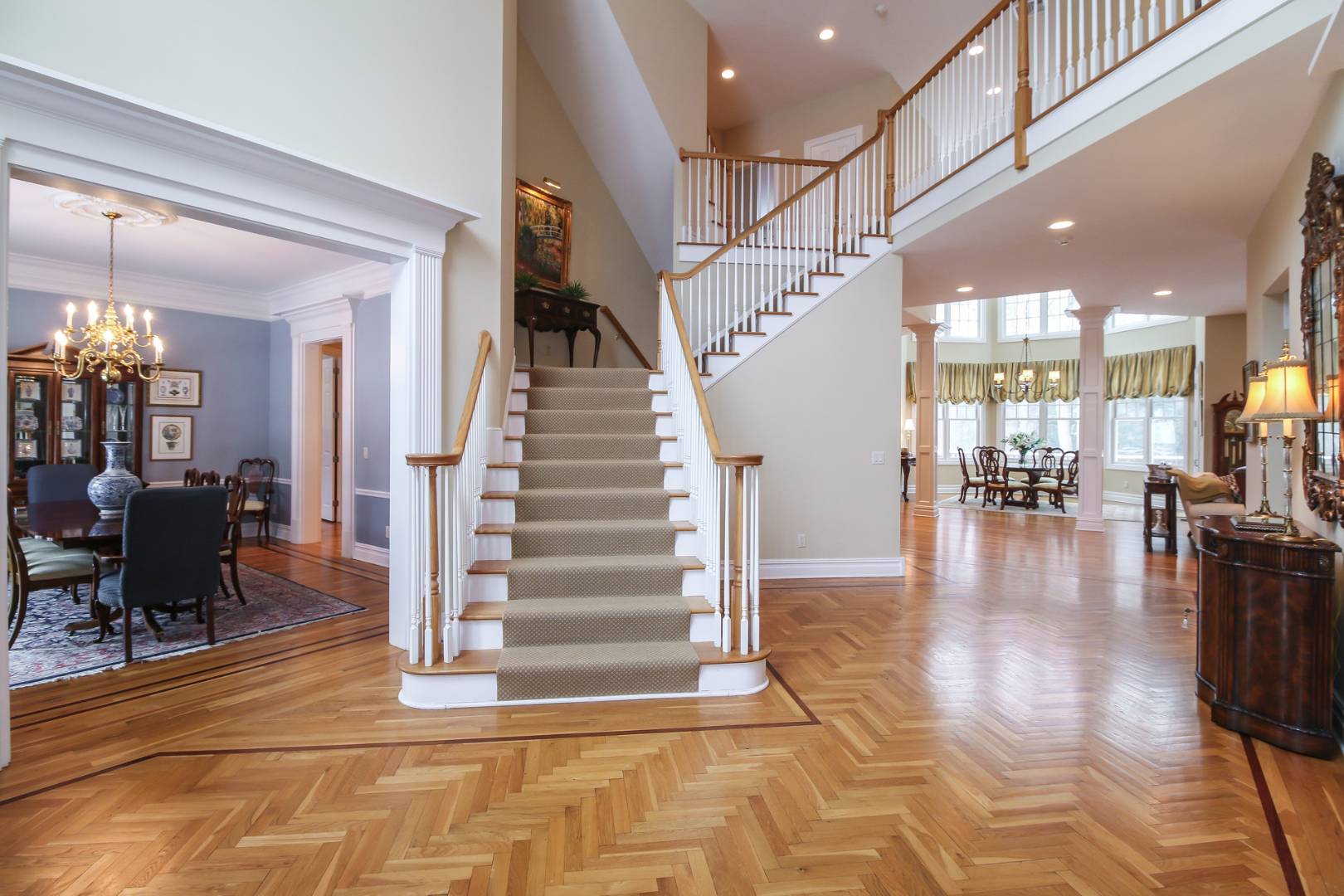 ;
;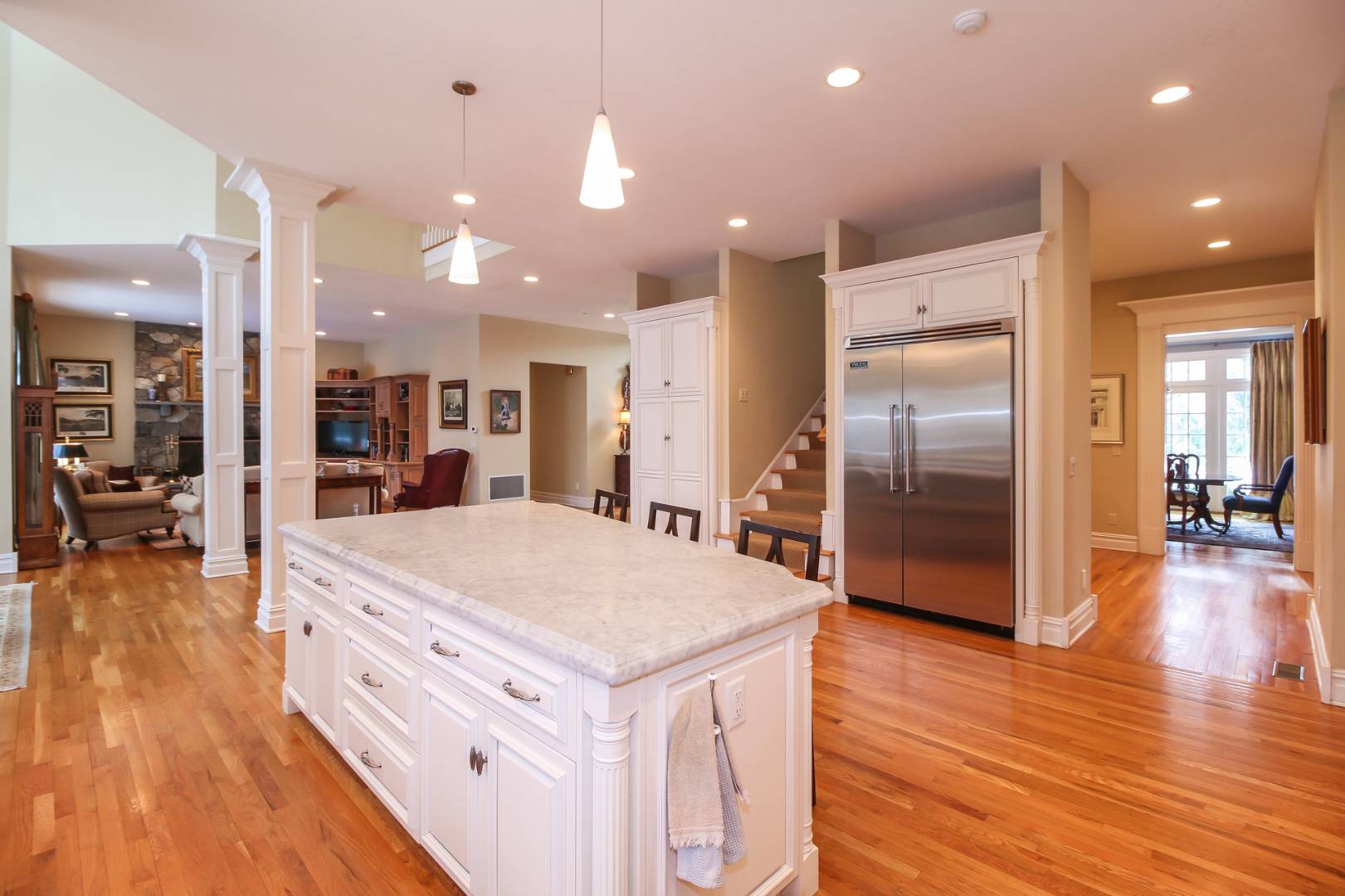 ;
;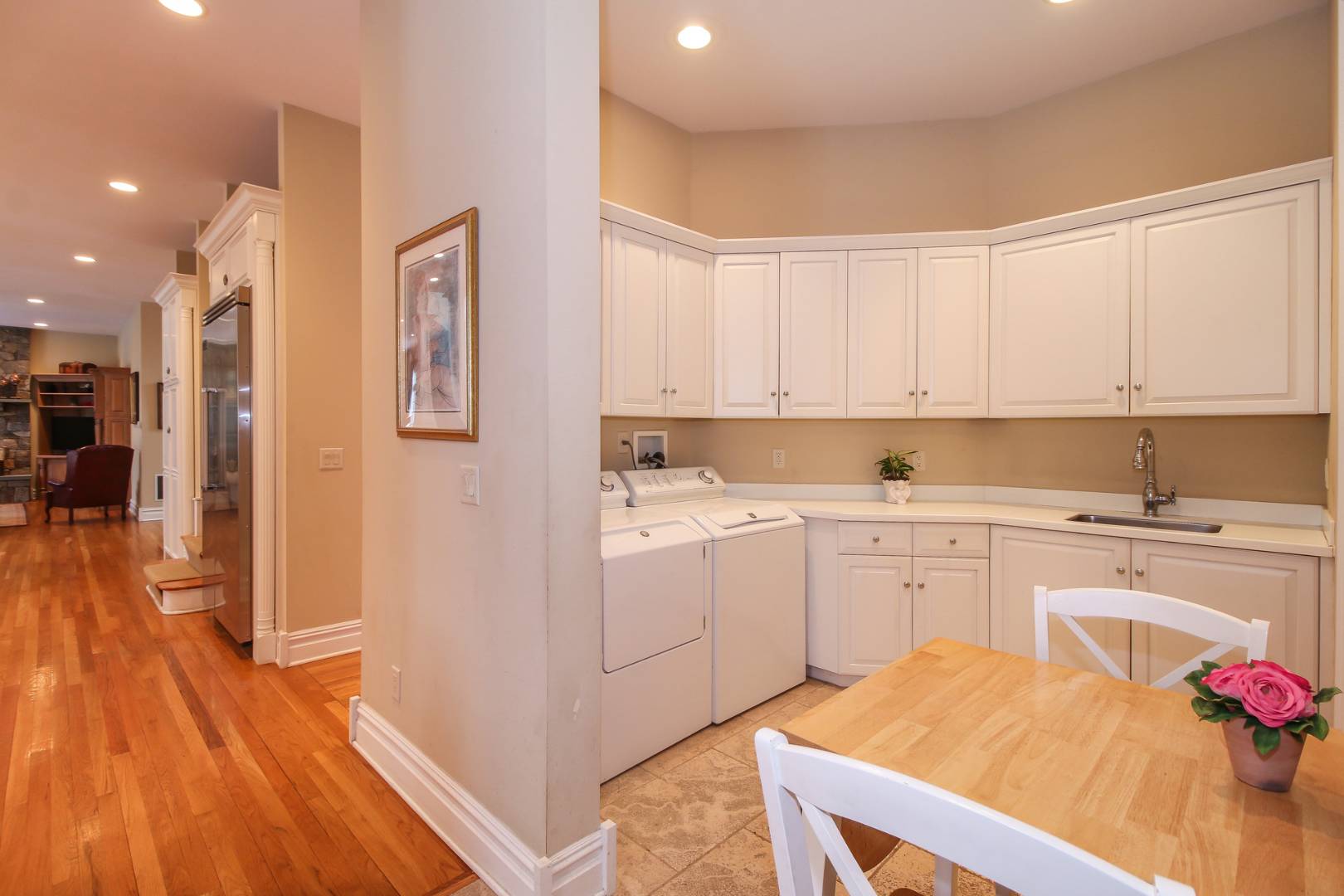 ;
;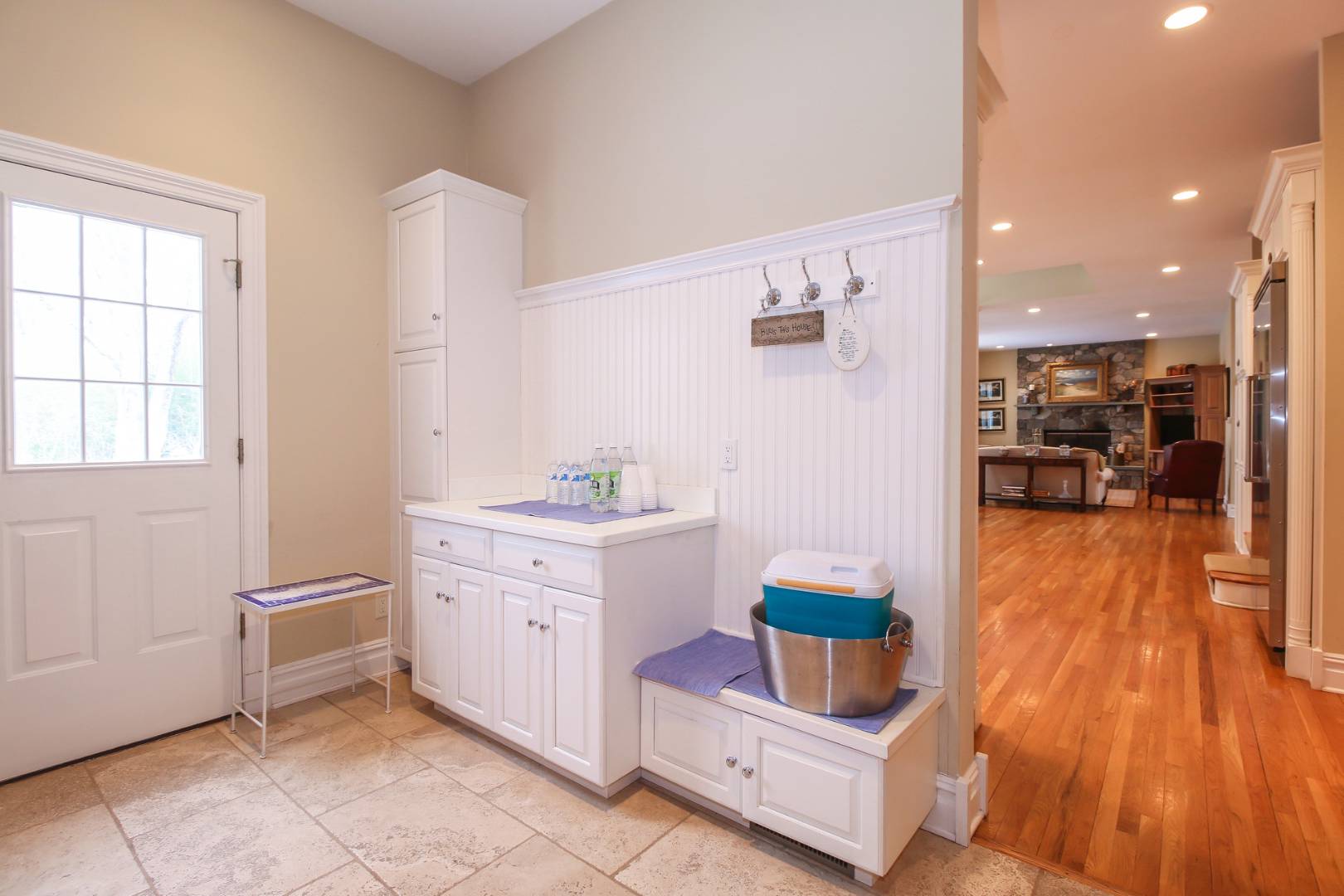 ;
;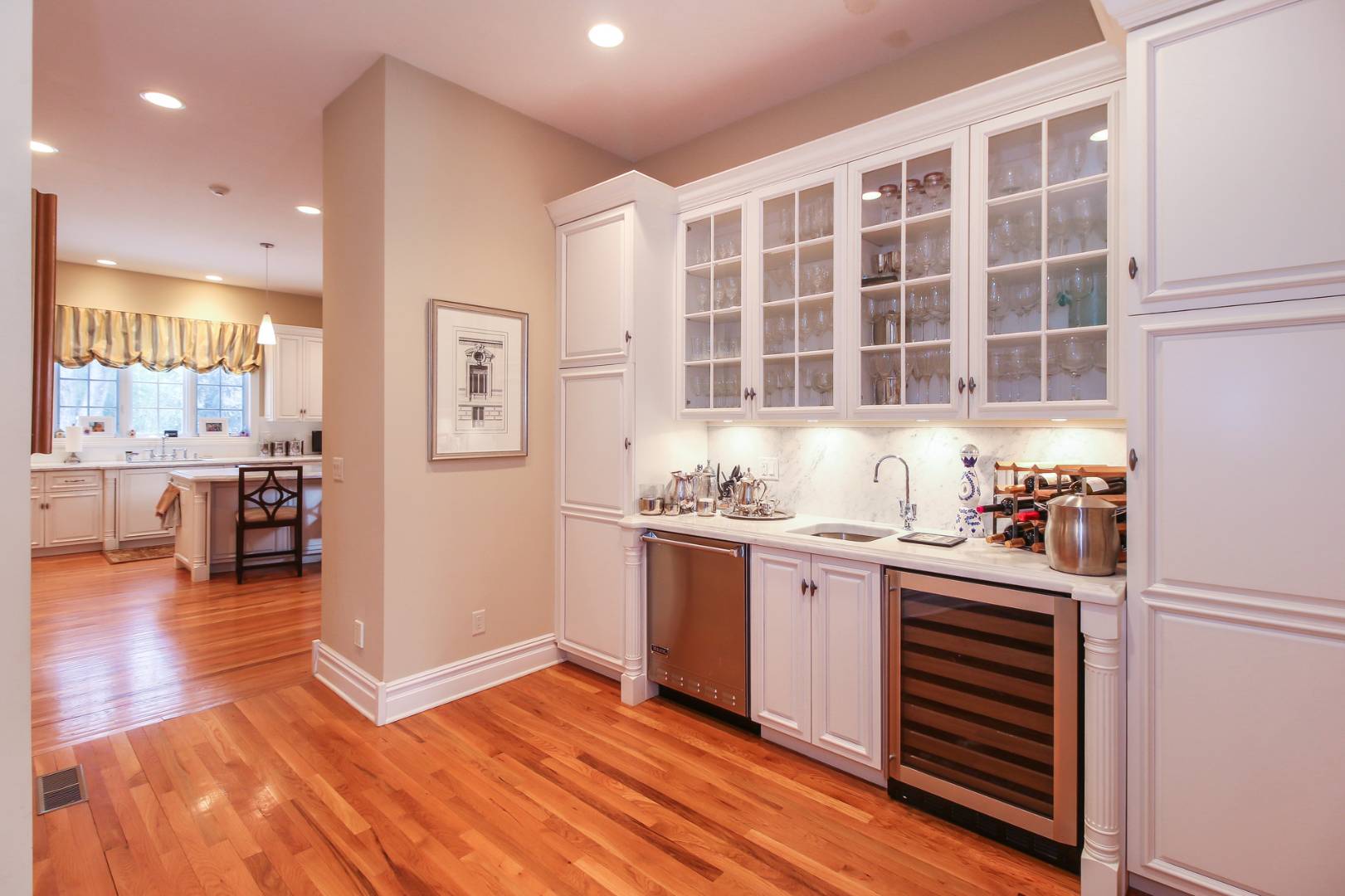 ;
;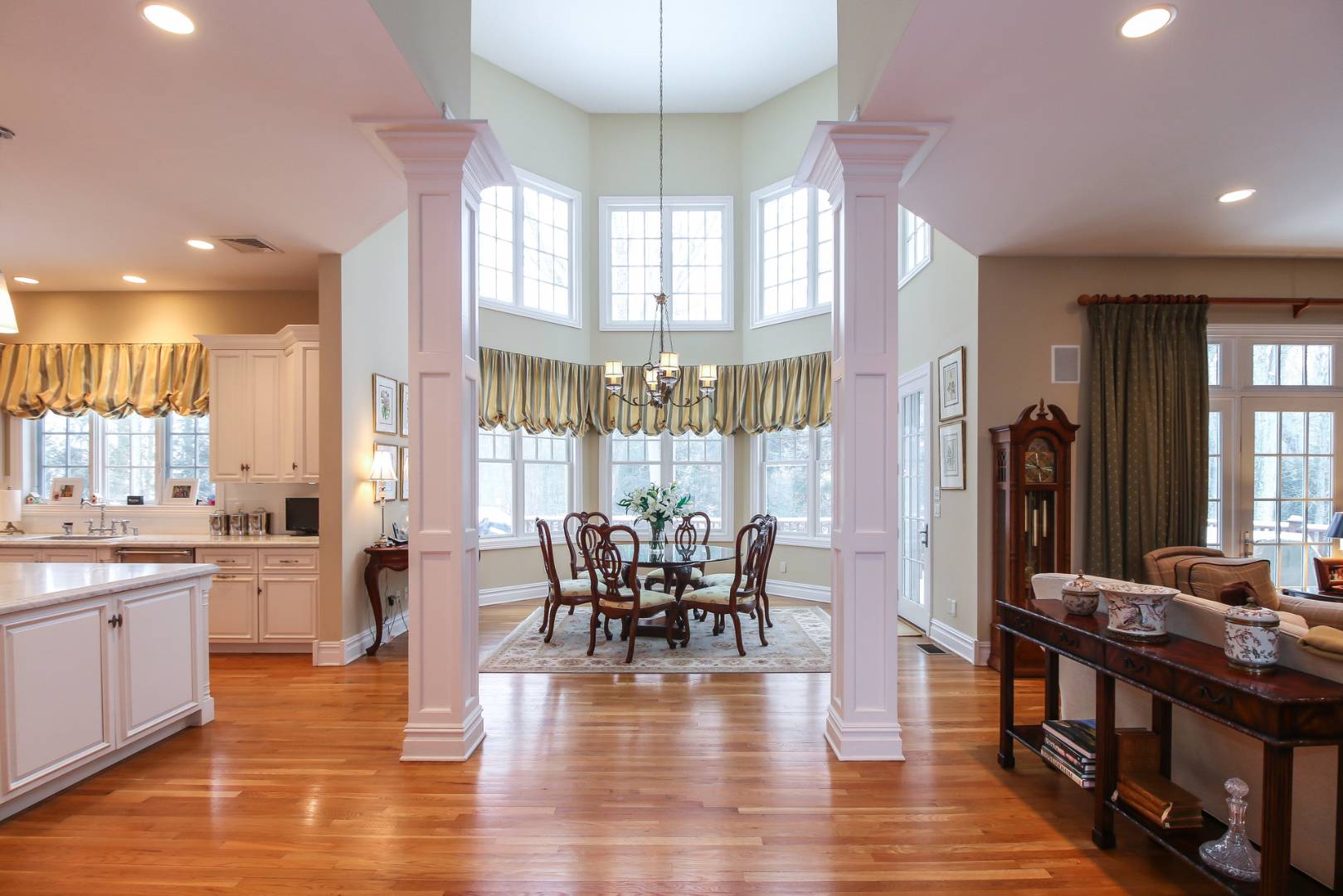 ;
;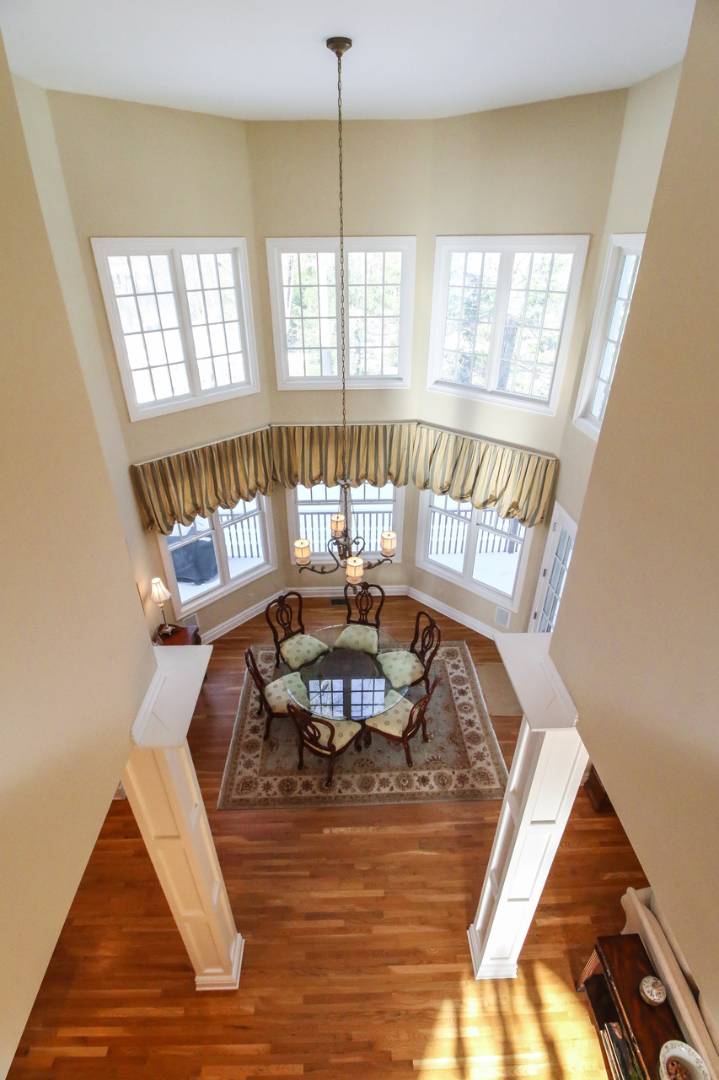 ;
;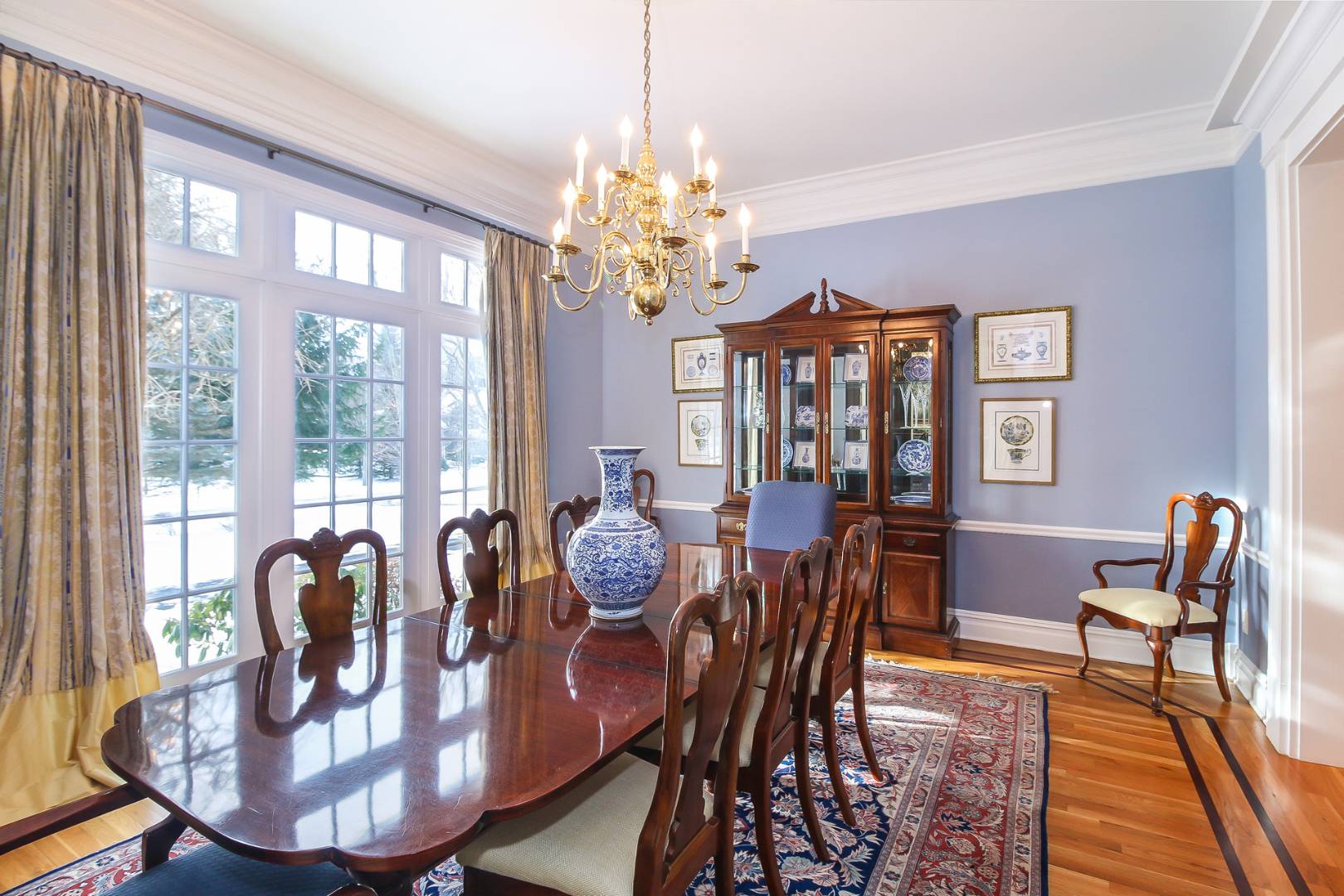 ;
;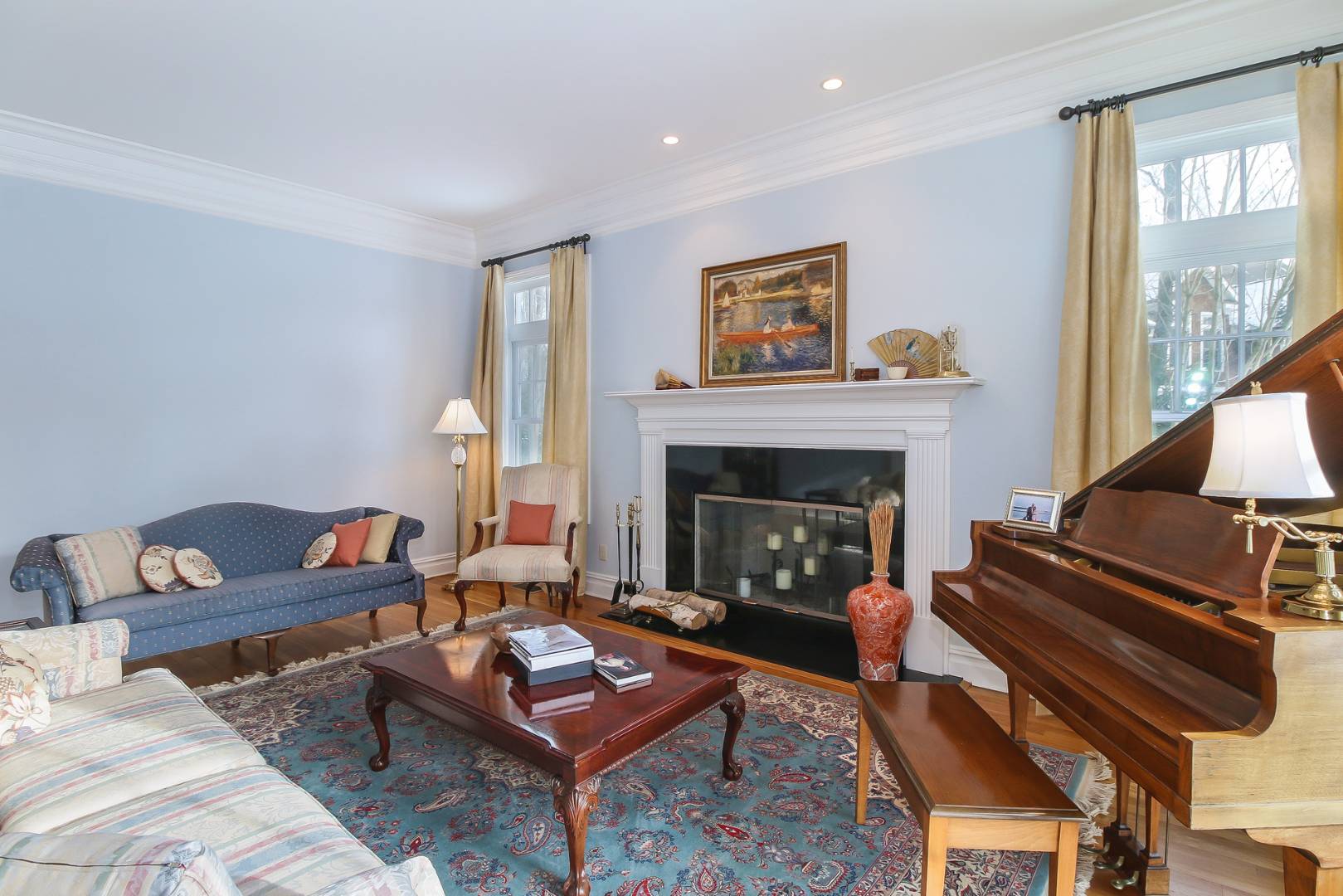 ;
;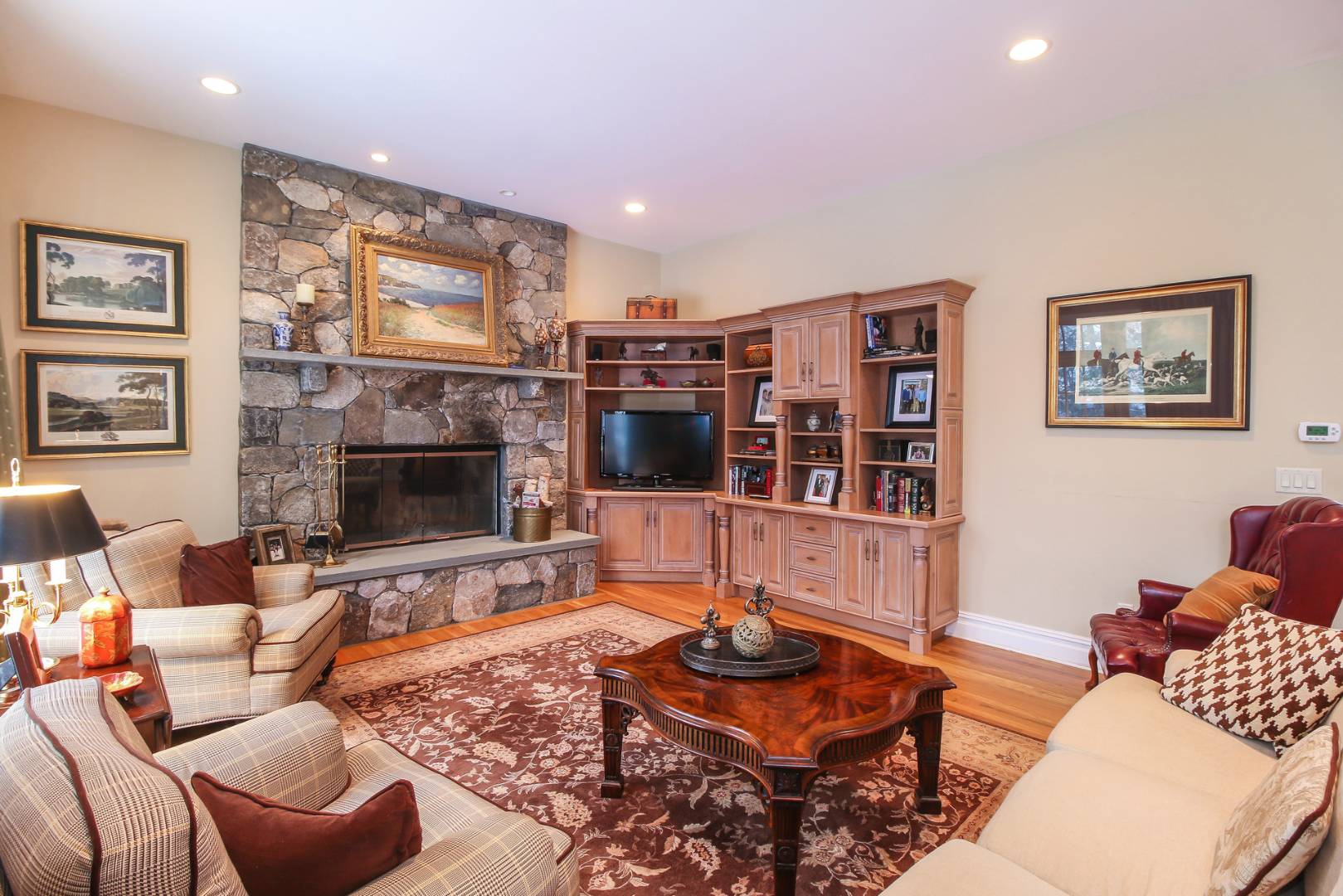 ;
;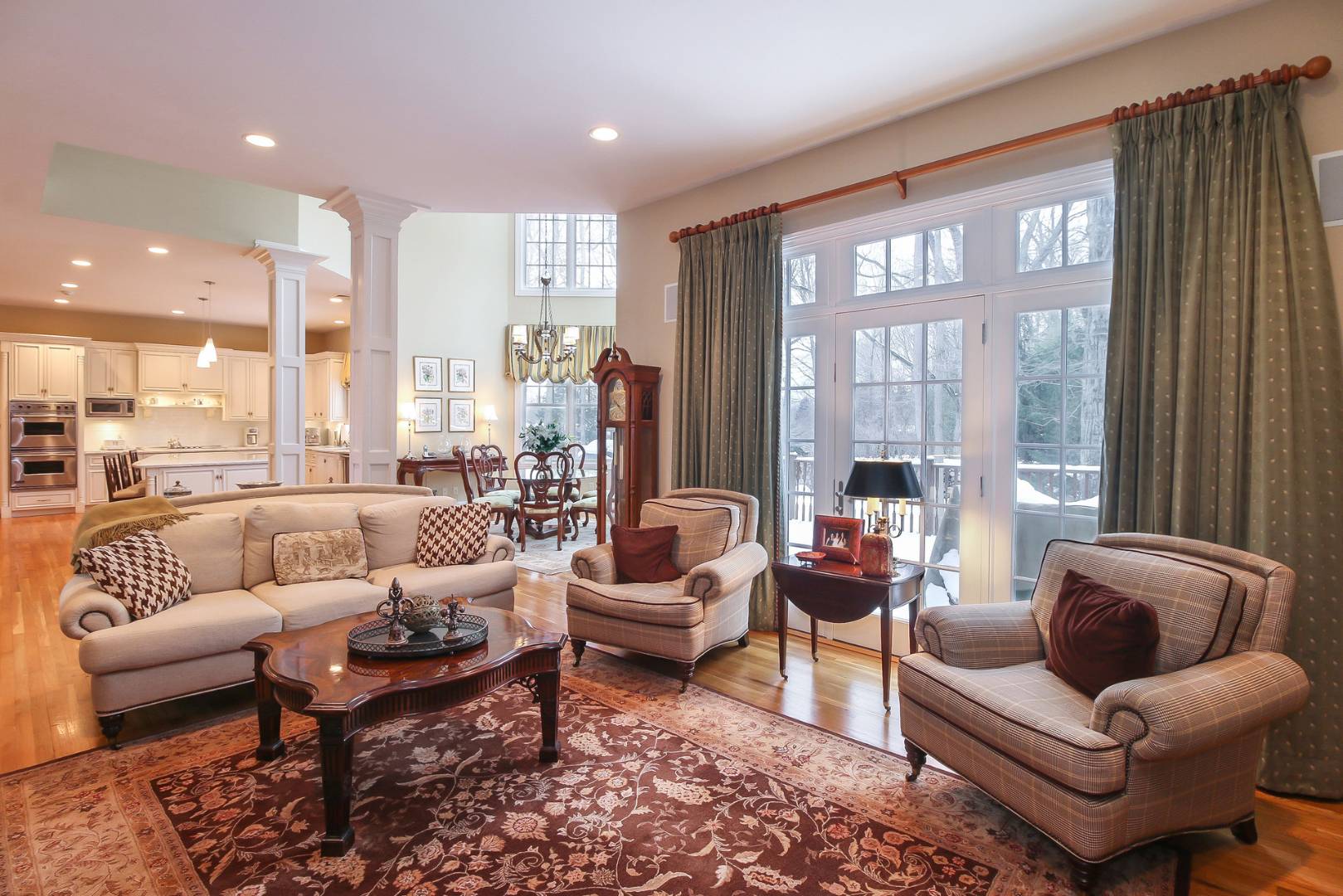 ;
;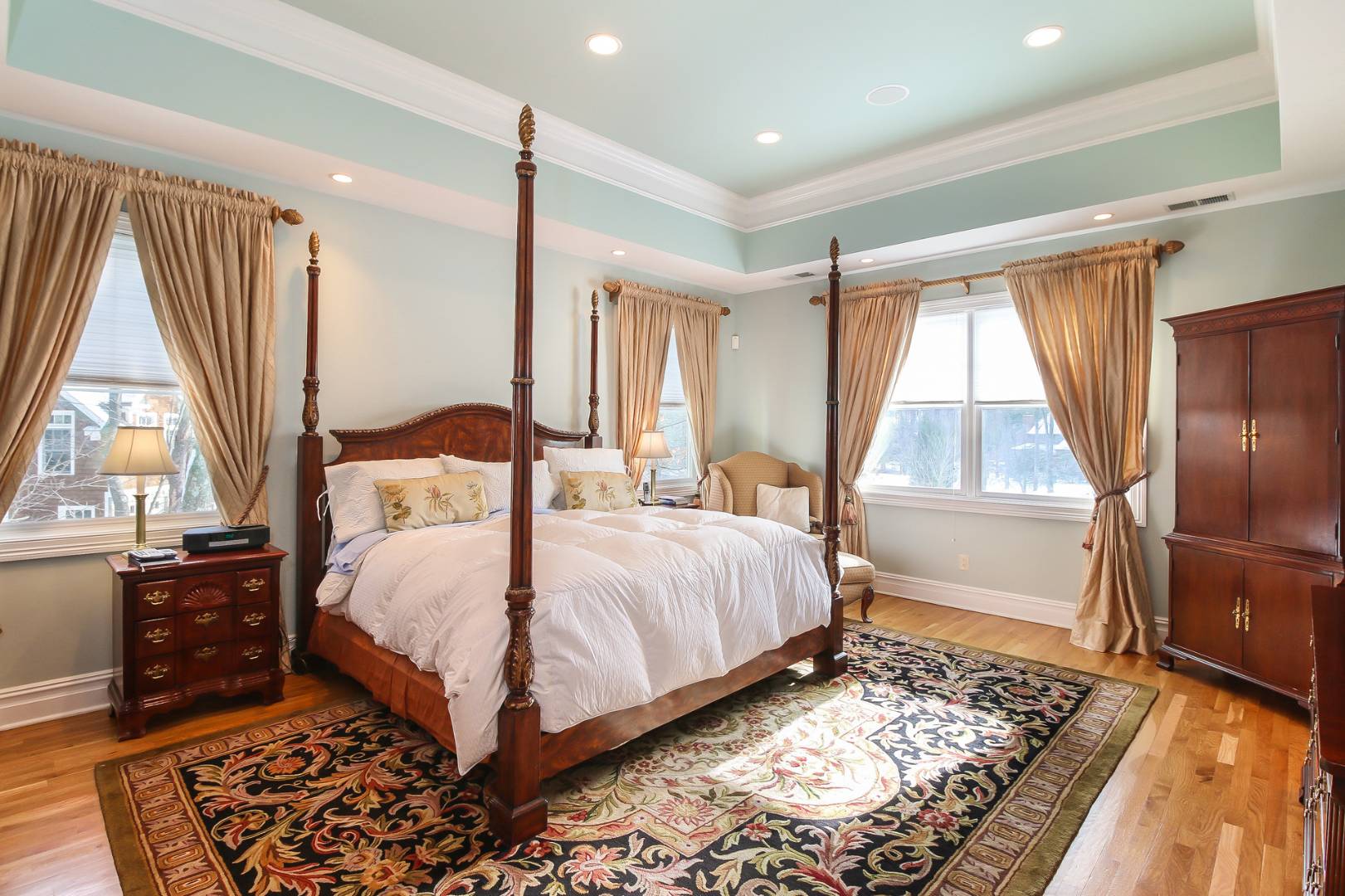 ;
;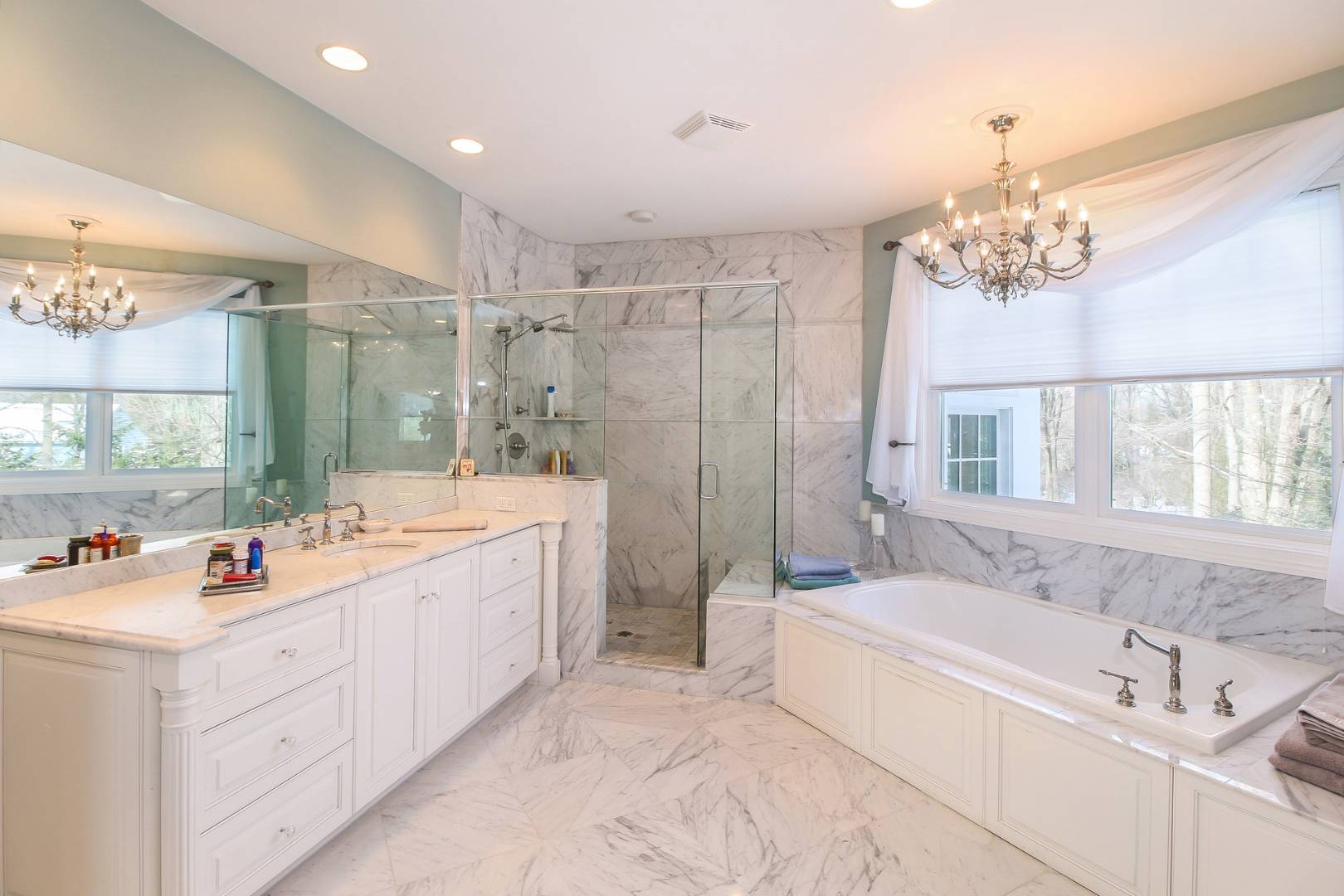 ;
;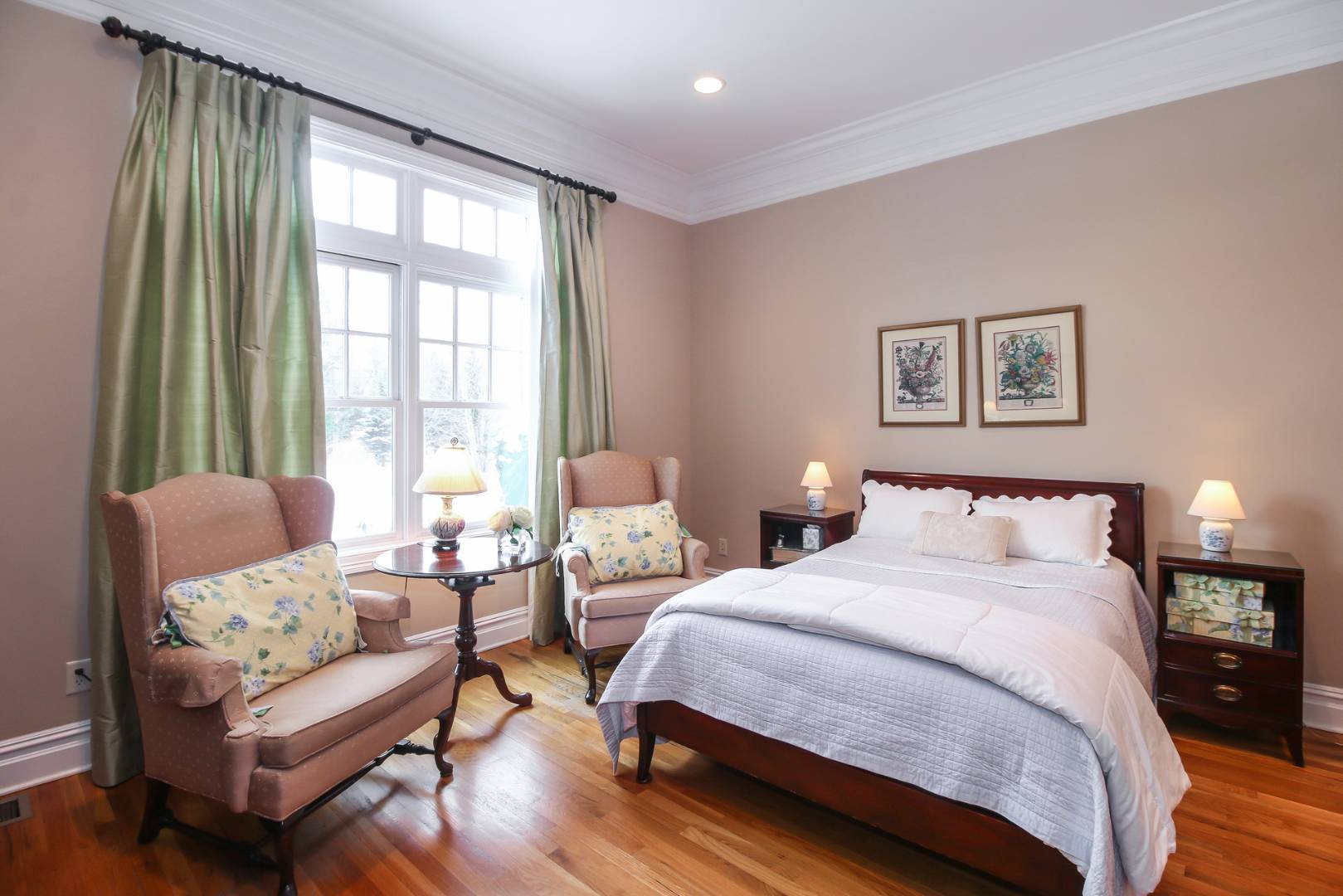 ;
;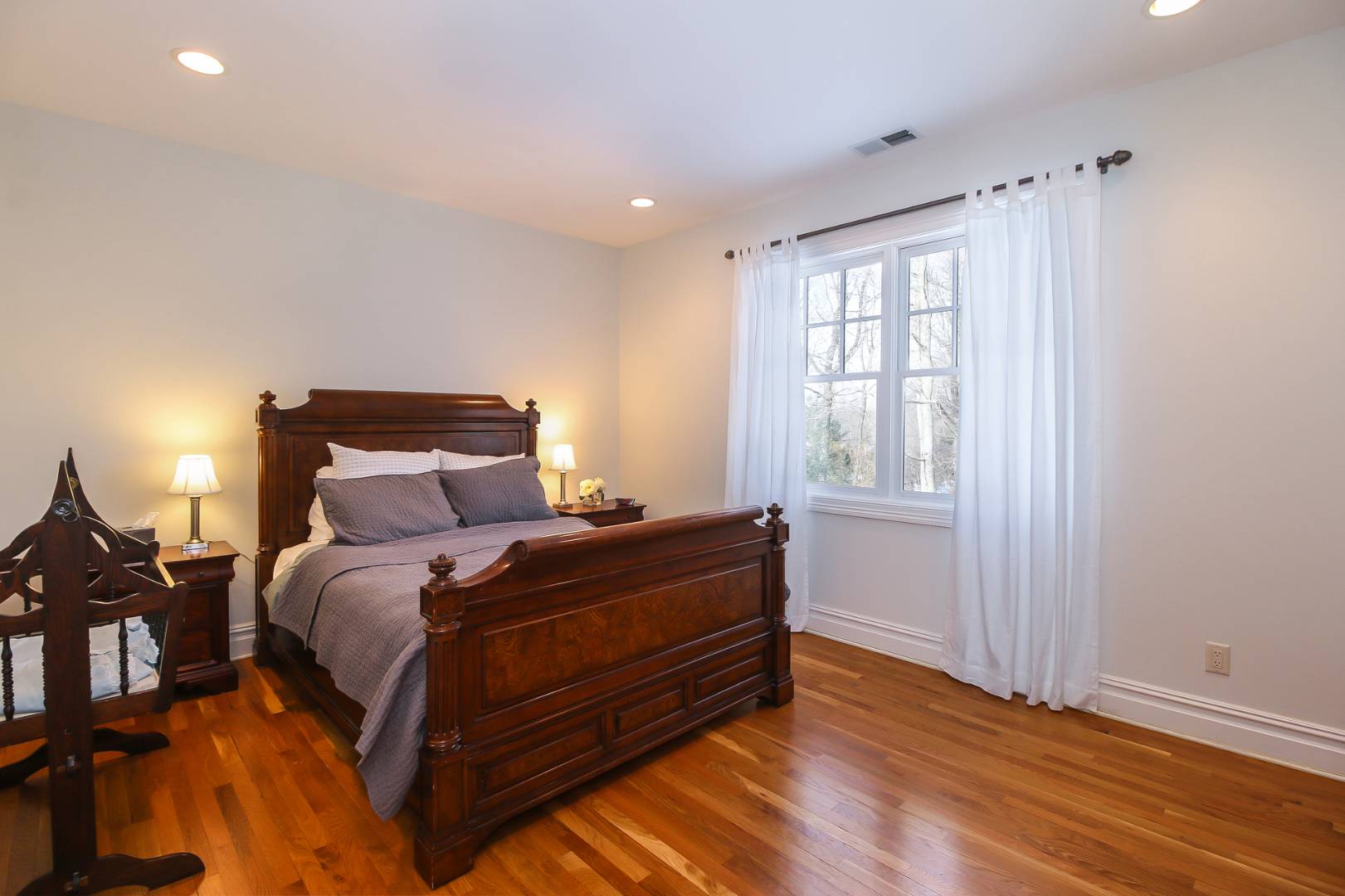 ;
;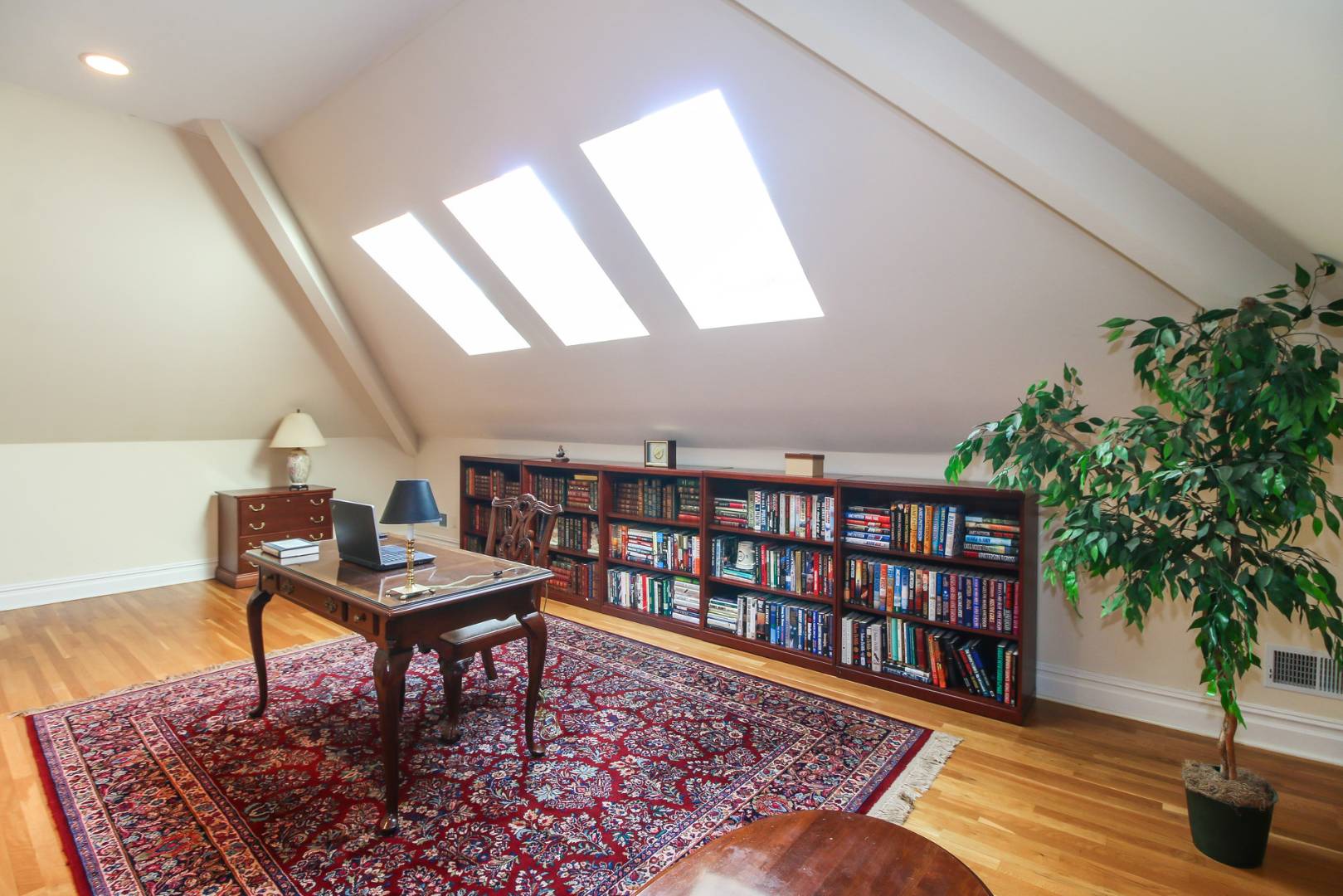 ;
;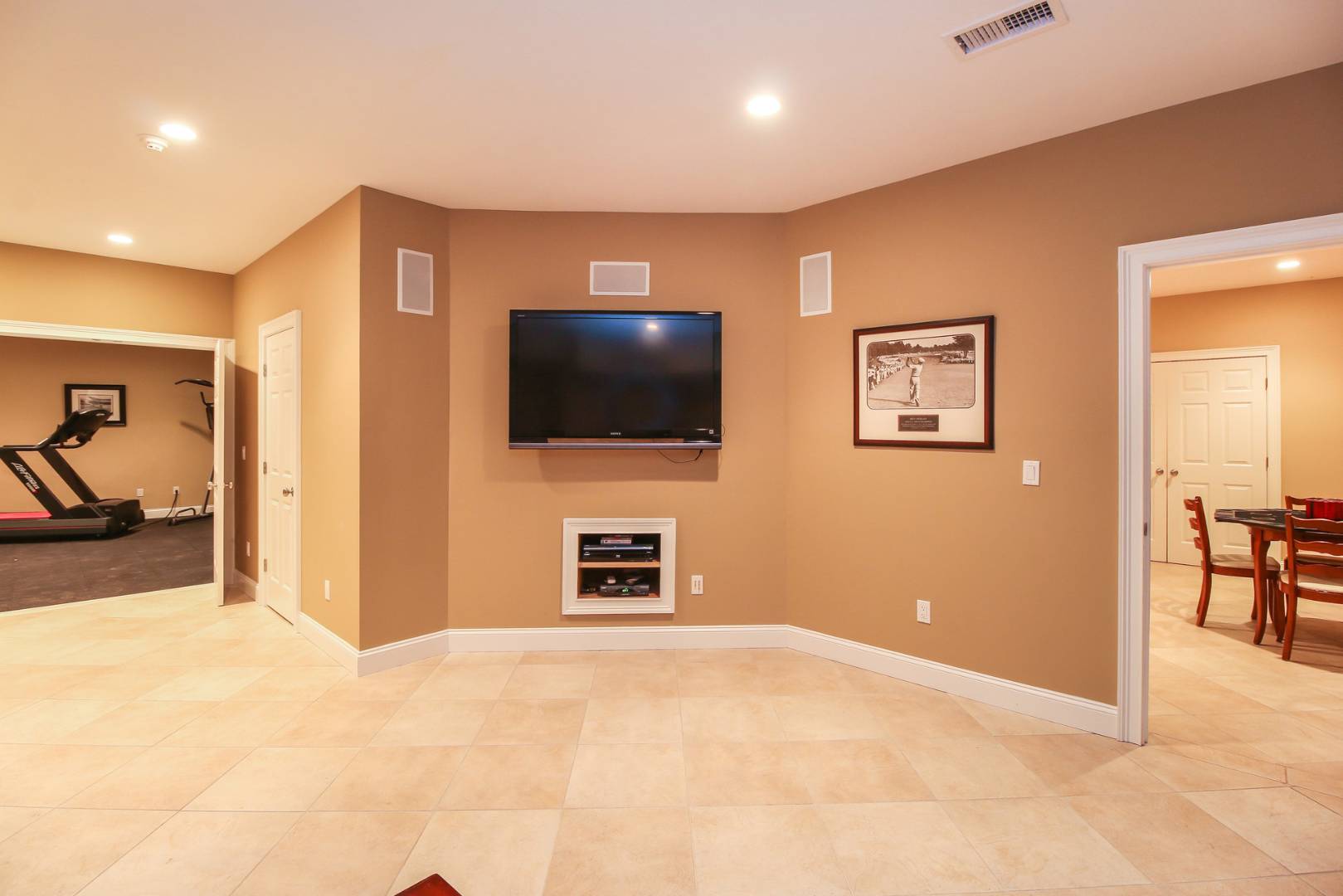 ;
;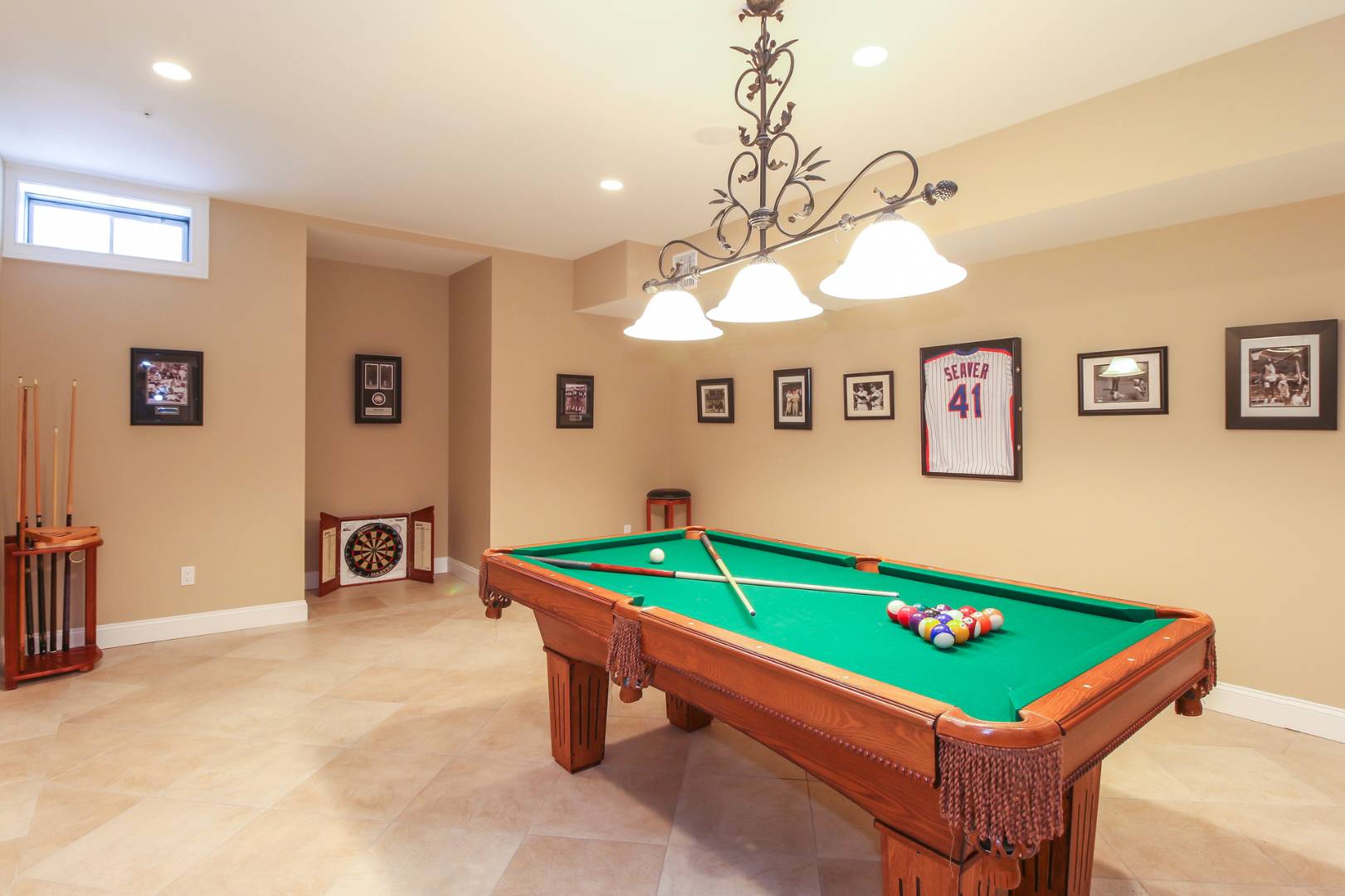 ;
;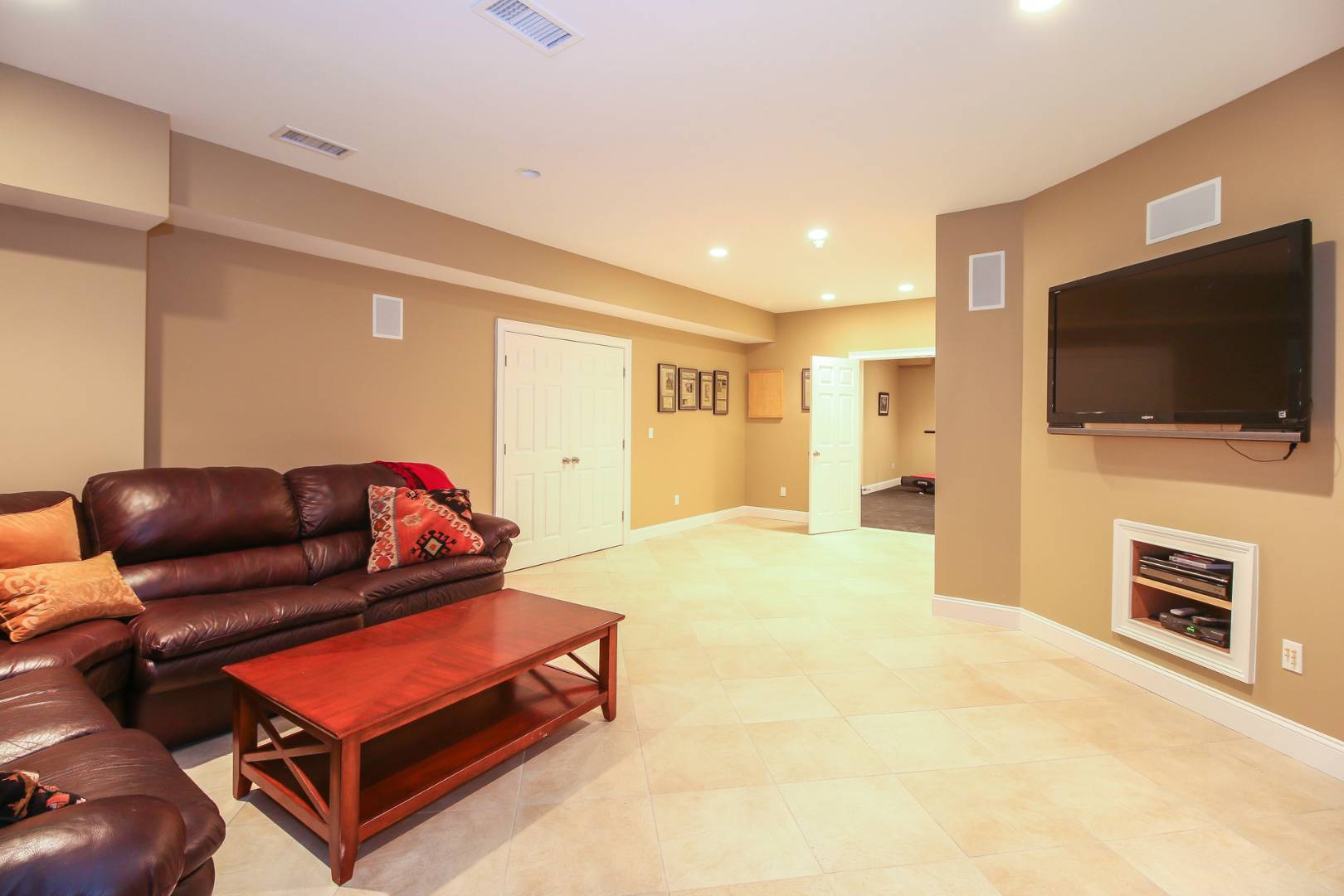 ;
;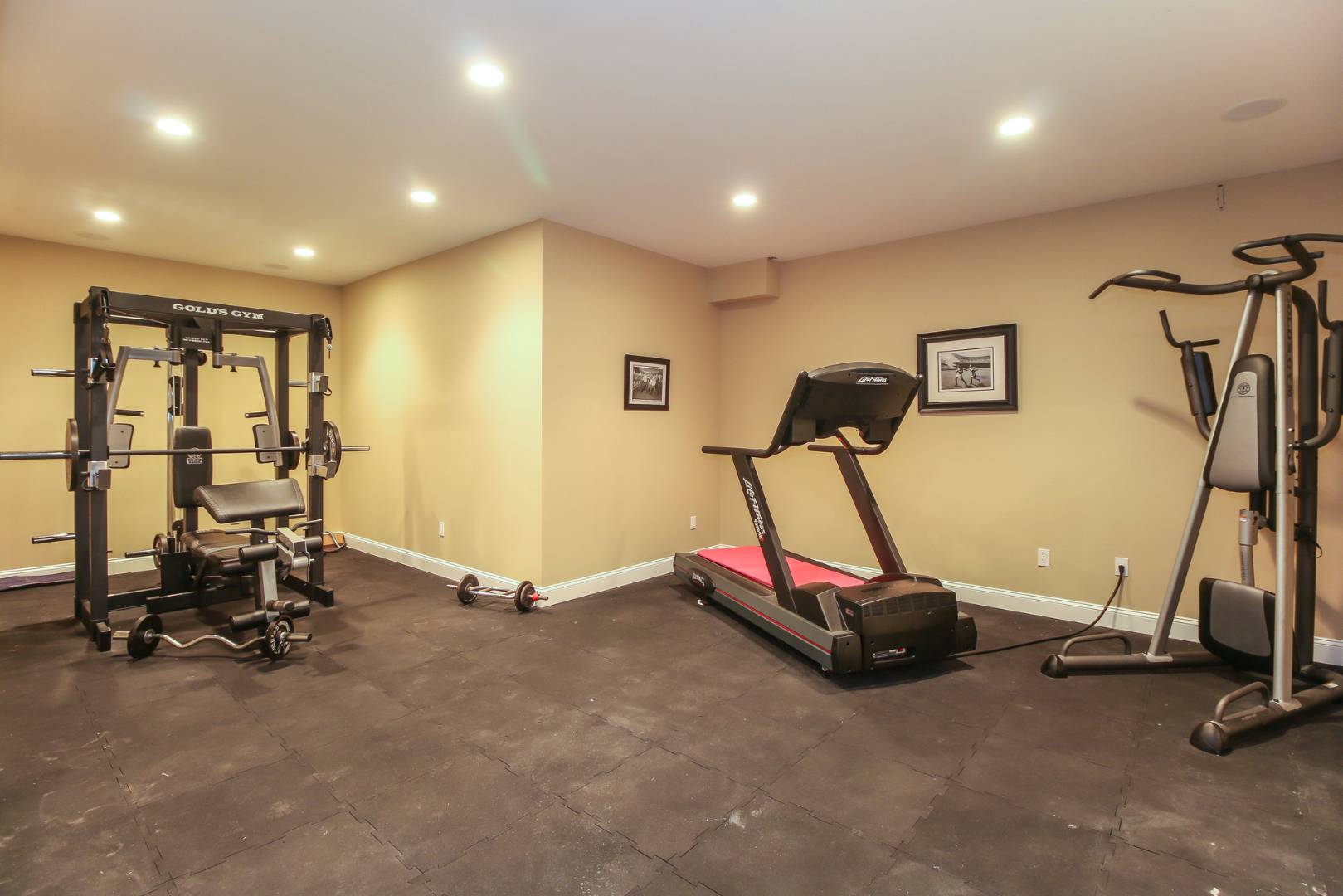 ;
;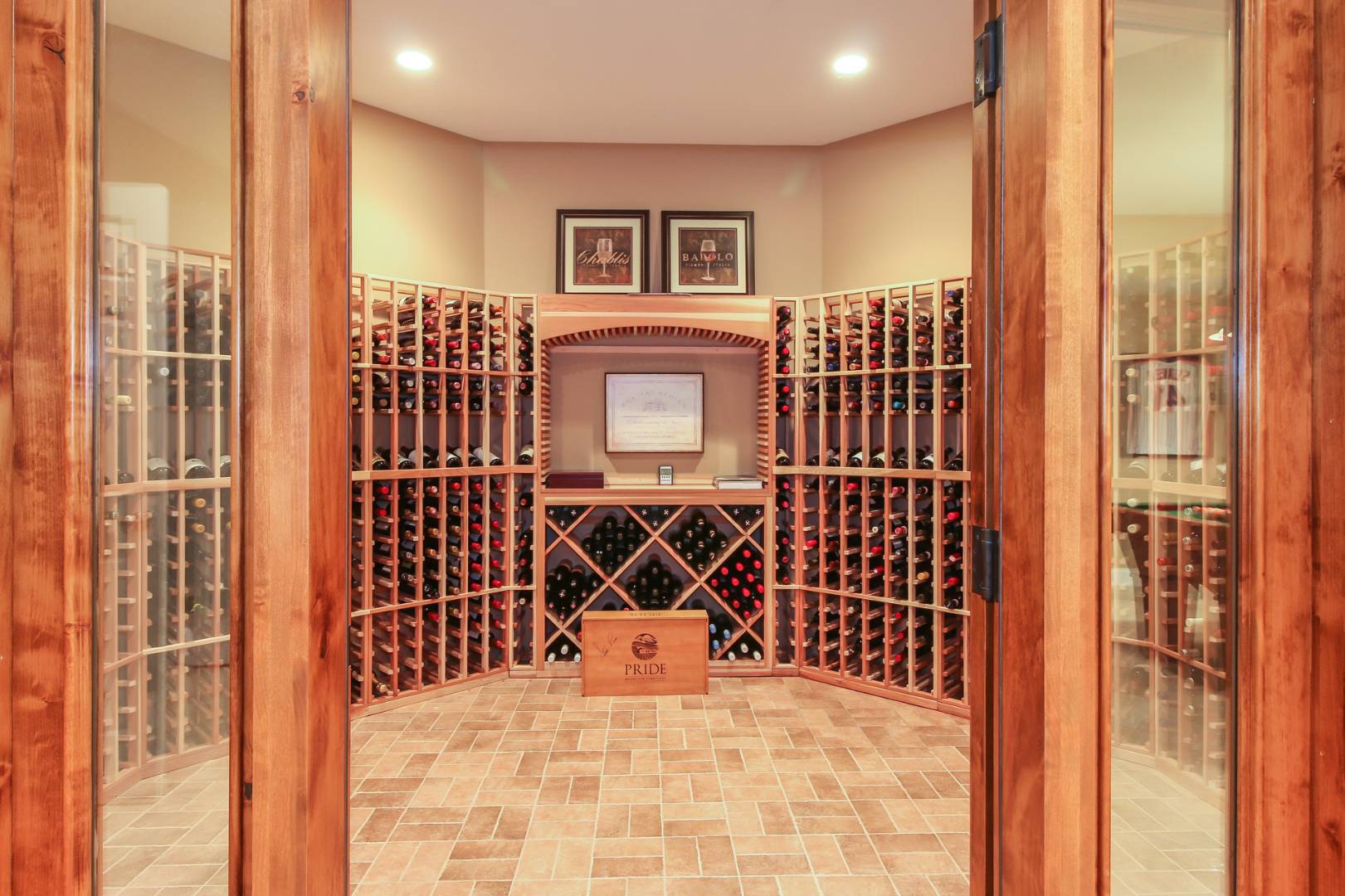 ;
;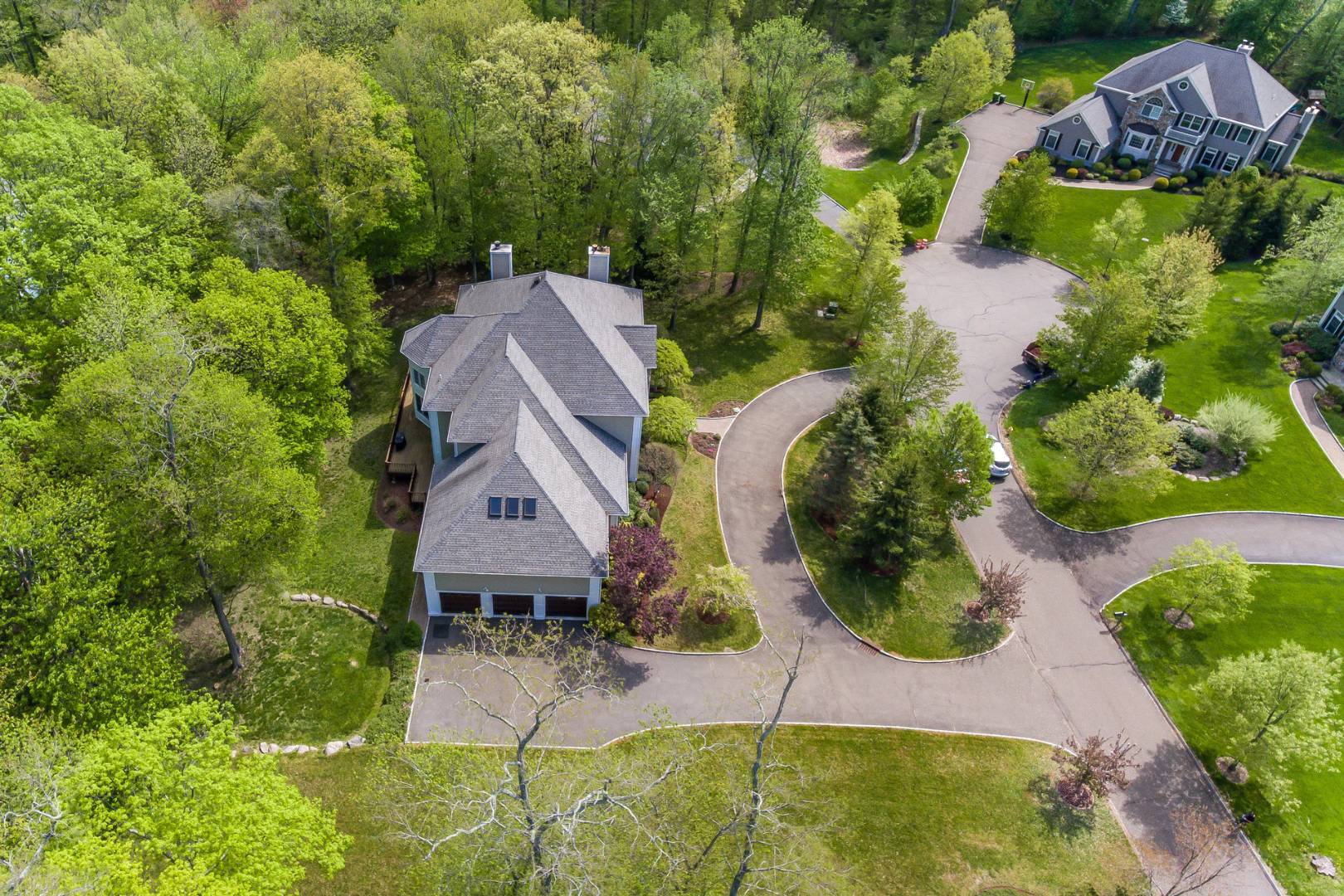 ;
;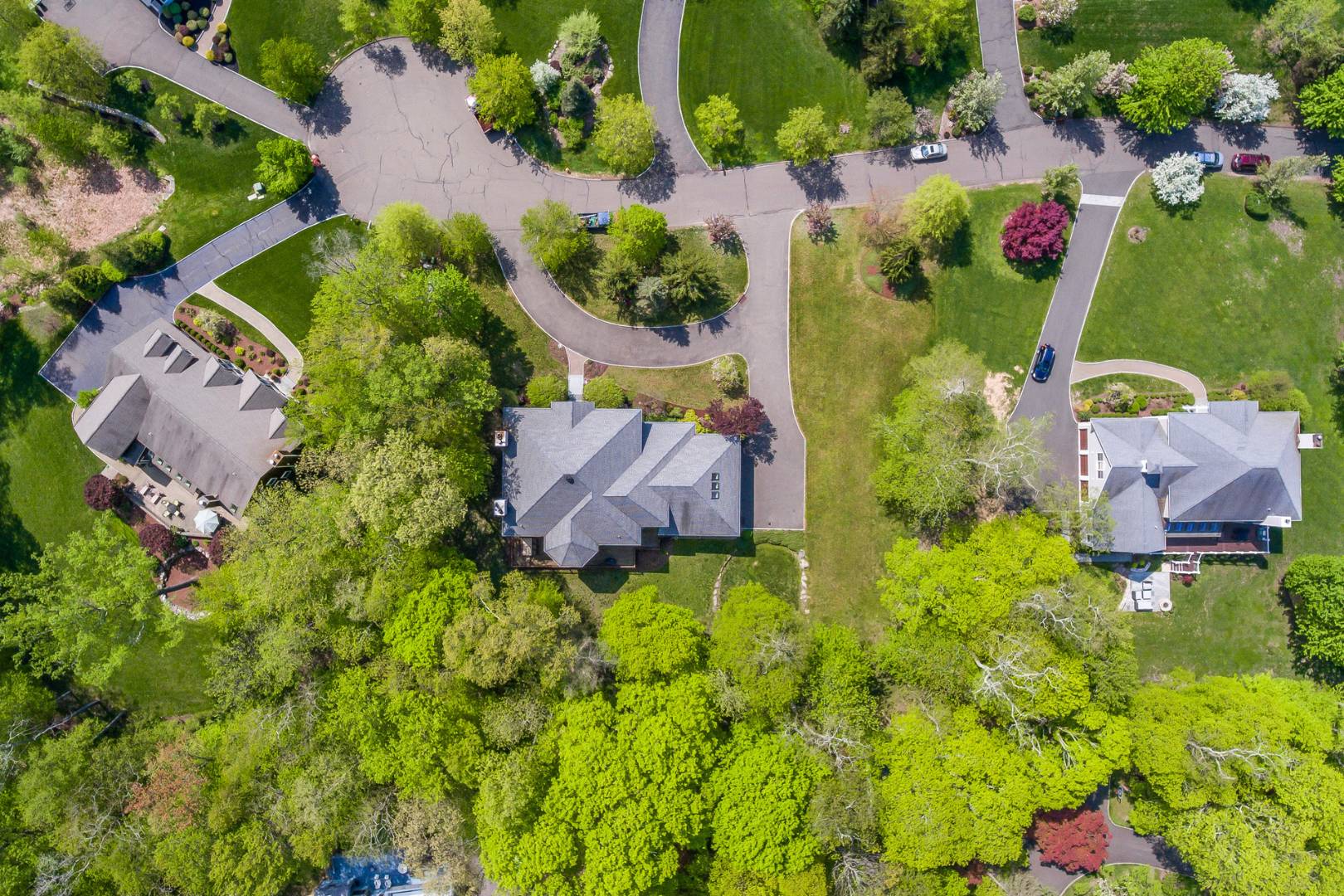 ;
;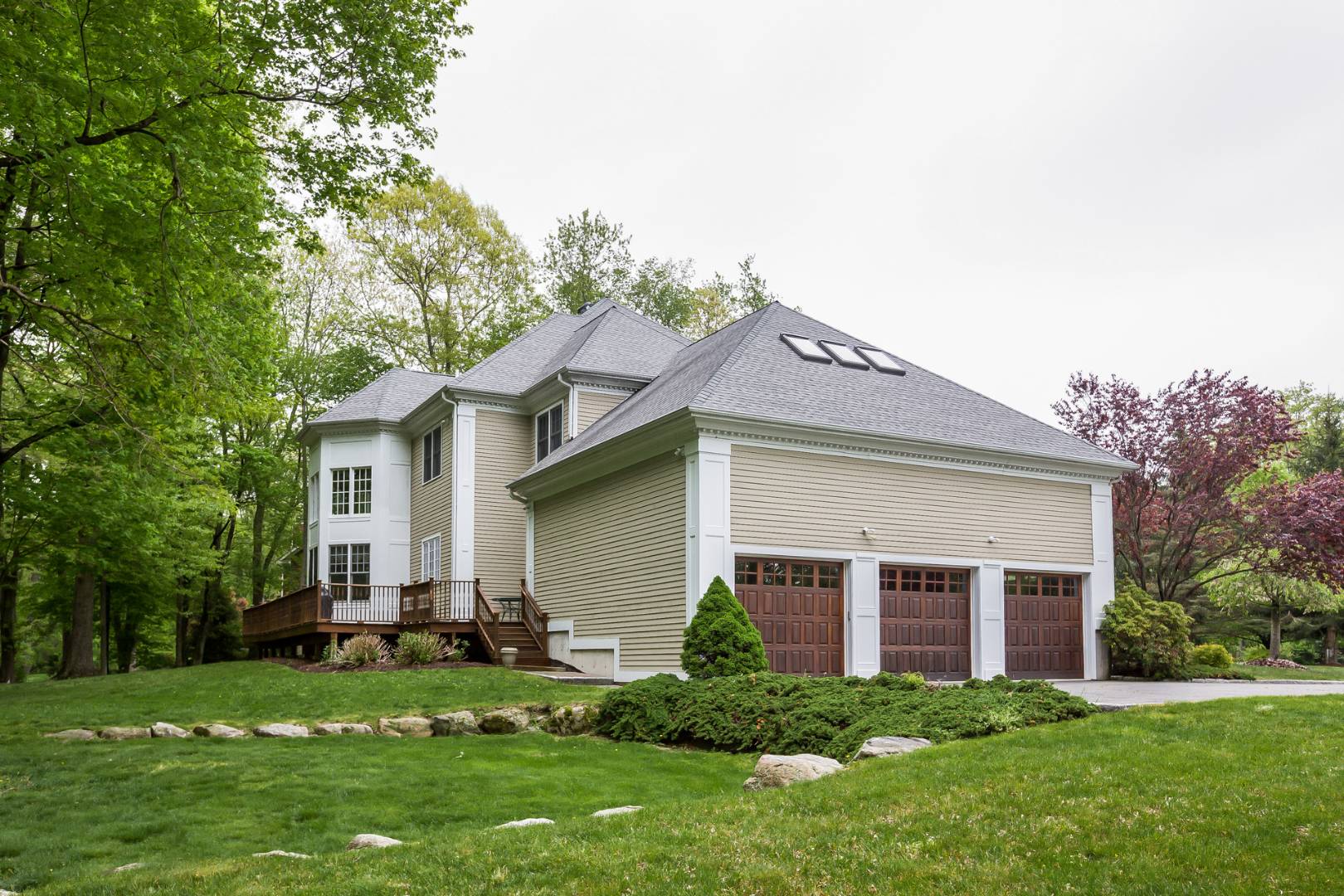 ;
;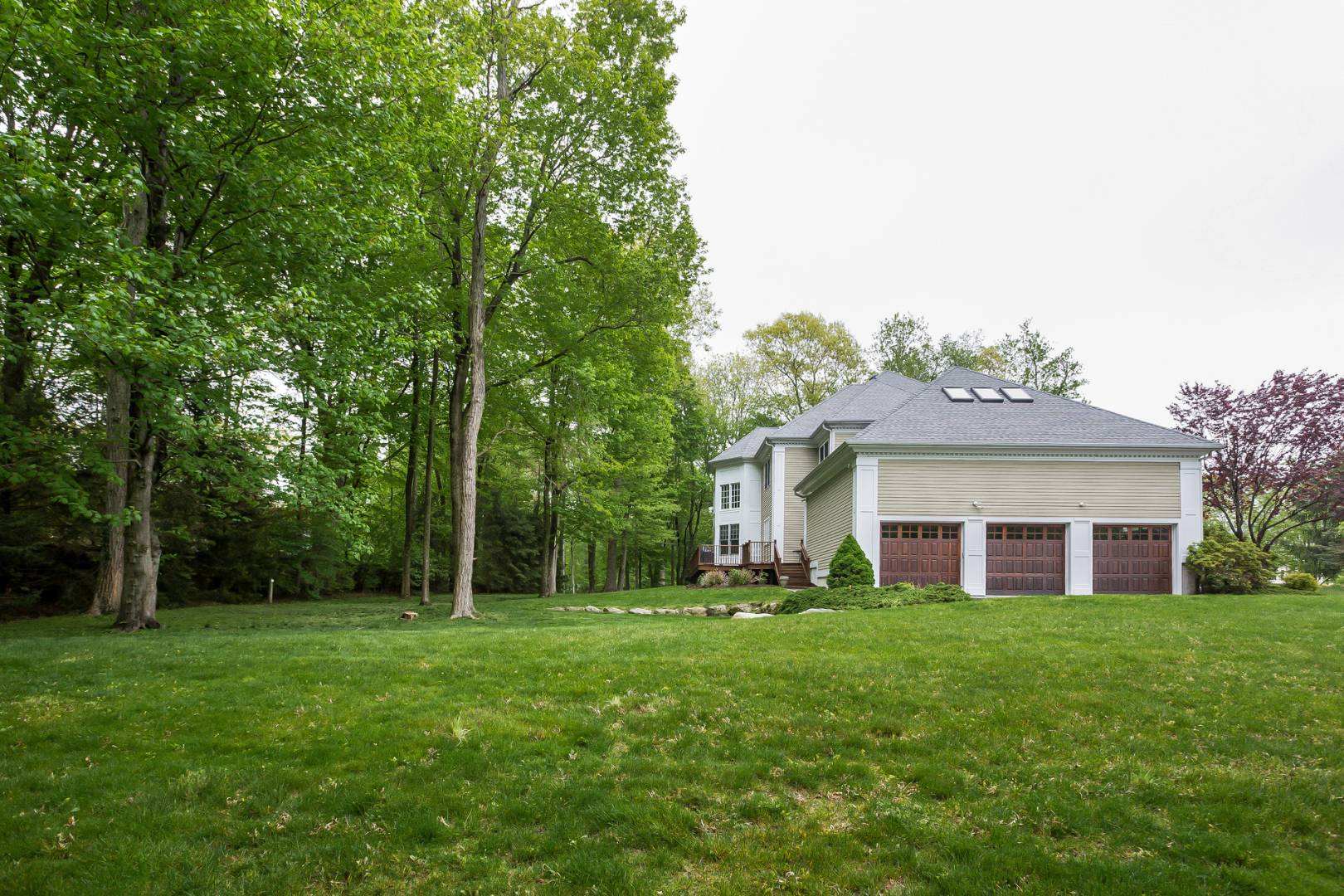 ;
;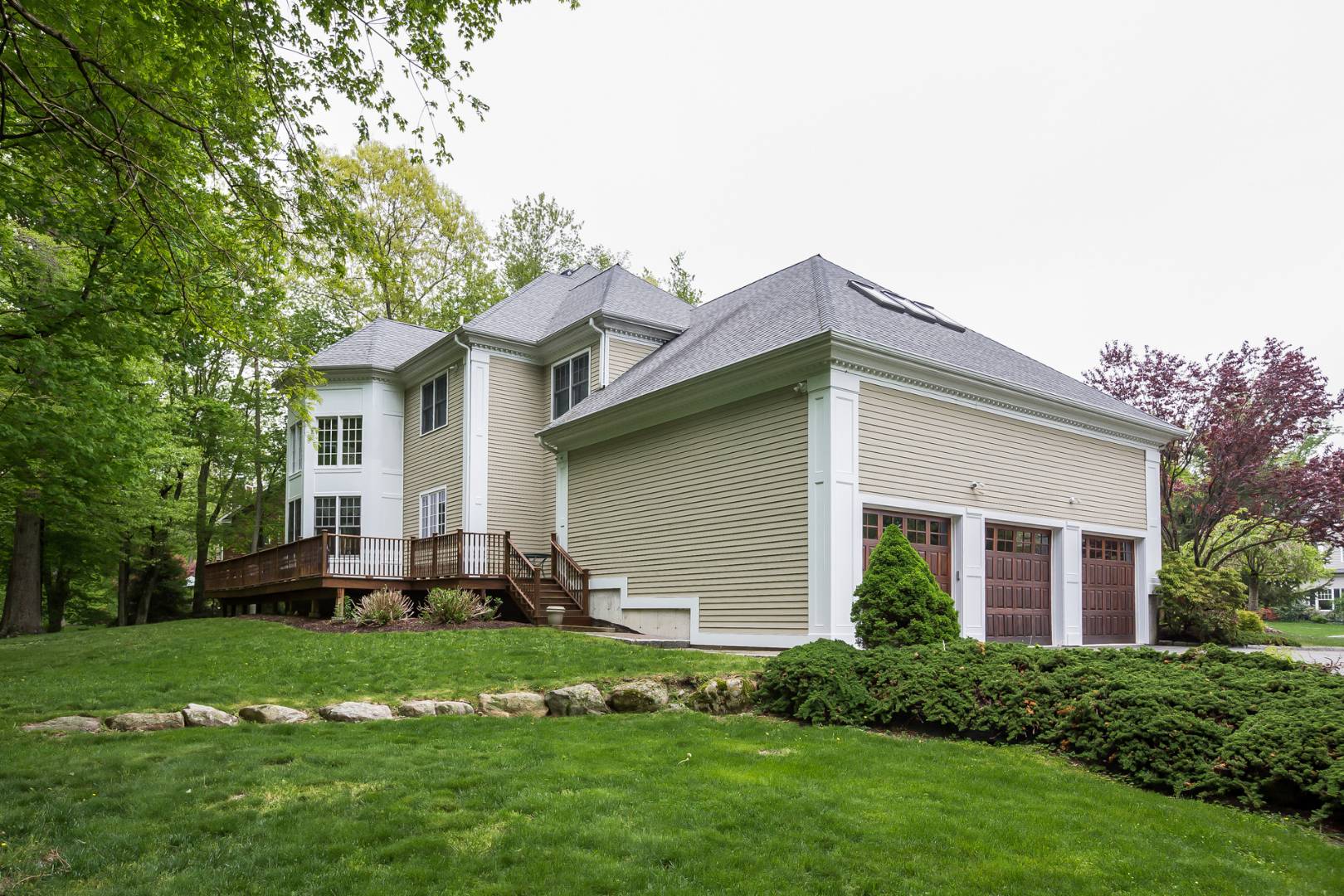 ;
;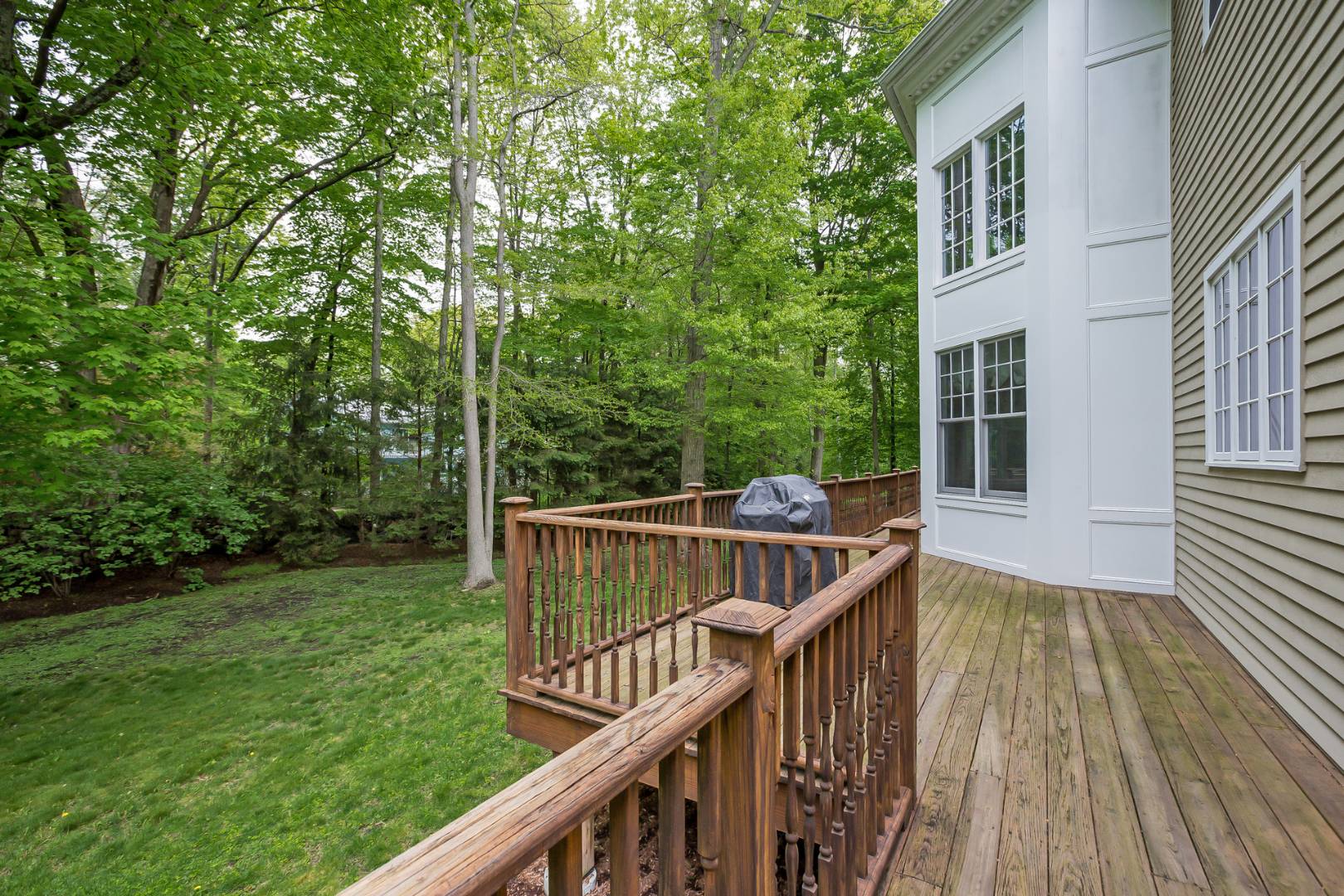 ;
; ;
;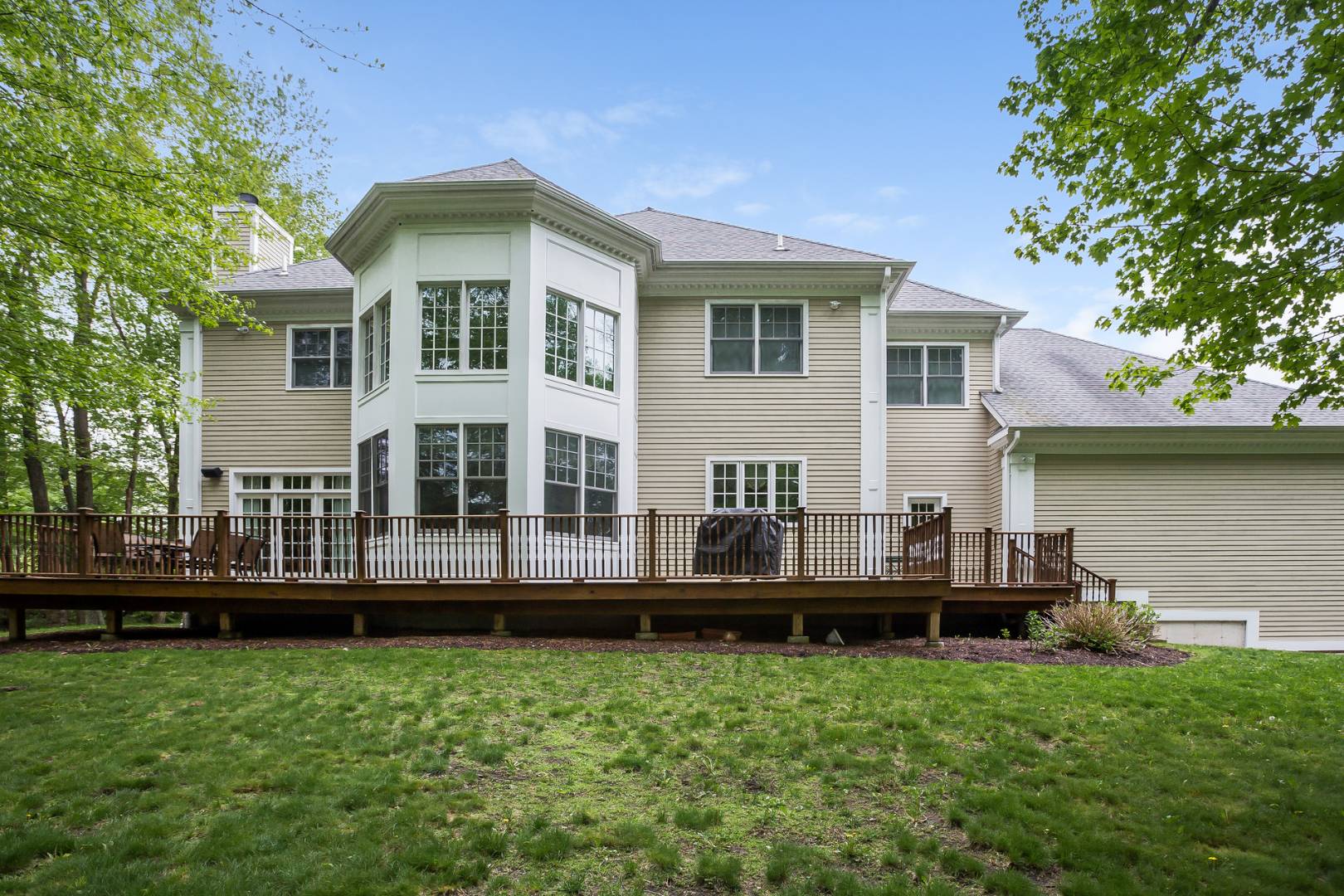 ;
;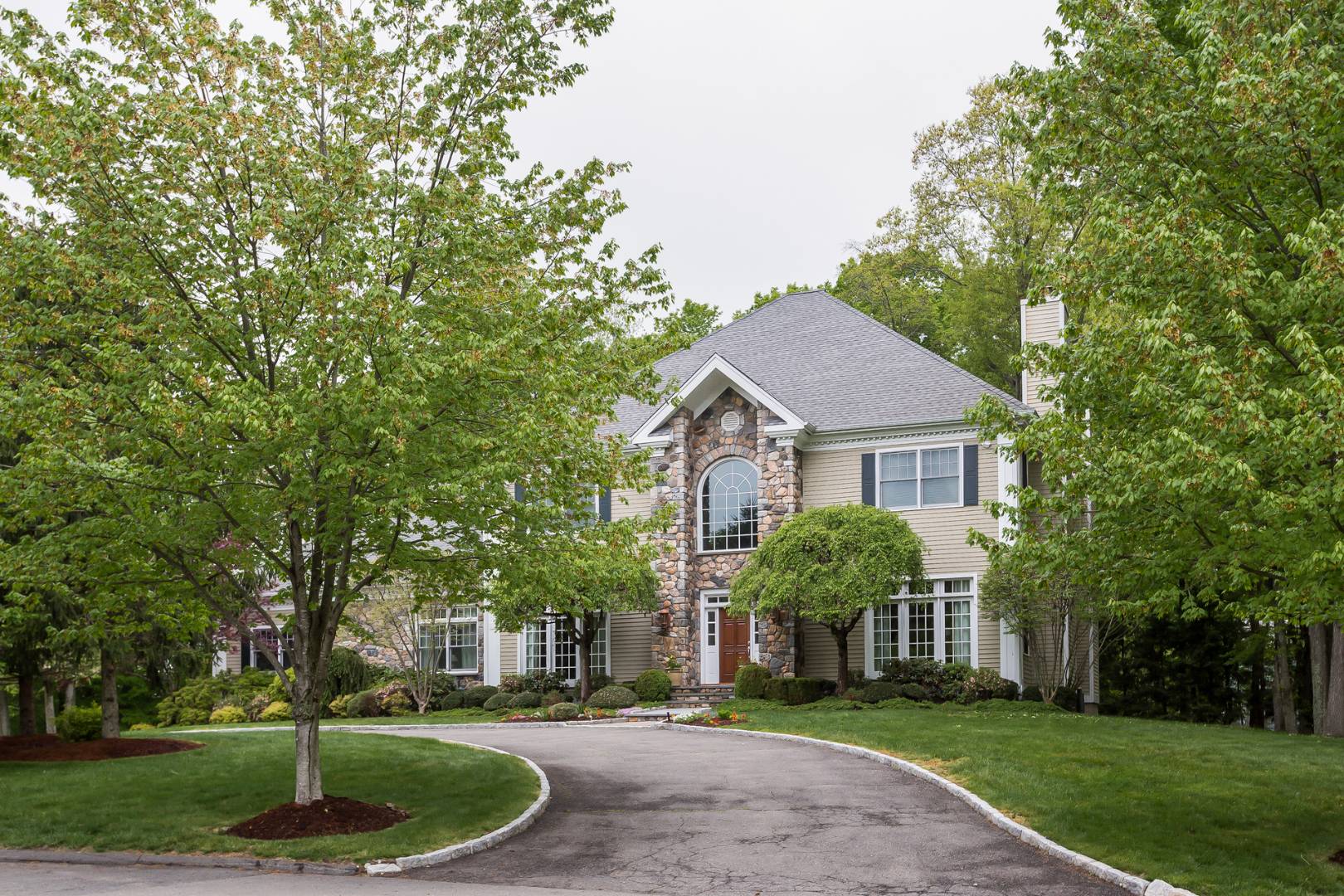 ;
;