320 E. 12th Street, Flora, IL 62839
| Listing ID |
11344409 |
|
|
|
| Property Type |
House |
|
|
|
| County |
Clay |
|
|
|
| School |
Flora CUSD 35 |
|
|
|
|
| Total Tax |
$4,134 |
|
|
|
| Tax ID |
1025165004 |
|
|
|
| FEMA Flood Map |
fema.gov/portal |
|
|
|
| Year Built |
2000 |
|
|
|
|
Meticulously Maintained Home, Full Finished Basement
NEW ROOF, NEW dual zone HVAC, & NEW WATER HEATER! Updated kitchen & baths!!! Welcome to 320 E 12th Street, Flora, IL 62839-where exceptional craftsmanship meets gracious living. This meticulously maintained single-family home, constructed in 2000, offers 2475 sqft of modern comfort on a spacious 0.48-acre lot. With 3 bedrooms, 2 bathrooms, and a clever open floor plan, this property delivers both style and function in every detail. You will be greeted by a welcoming front porch leading into the large living room, bathed in natural light from ample windows. Stylish lighting and a cozy, gas 3-front fireplace-seamlessly connecting the living and dining areas-add warmth and sophistication. The dining room boasts a massive window overlooking the lush backyard, with direct access to a professionally installed paver patio and outdoor kitchen. The heart of this home is the updated kitchen, a delight with high-end cabinets featuring soft-close doors, pull-out storage solutions, and granite countertops. The stainless-steel appliance package, large single vessel farmhouse sink, and a pull-down faucet ensure culinary chores are a pleasure, while the ornate granite island is the focal point, perfect for casual dining or entertaining. The primary bedroom suite is your private sanctuary, featuring an oversized layout, a walk-in closet, and an en suite bathroom with a large vanity and beautiful granite counters. The oversized shower, with solid panels and a storage cove, adds a touch of luxury. Additional living space includes two more spacious bedrooms with well-sized lit closets, and a convenient main-level laundry room with updated cabinets. Another full, large bathroom is located in the hallway adding to the functionality of the layout. The finished basement extends your living options, featuring a massive rec room with fun floor covering and an egress window-convertible to a bedroom if needed. Further, a large mechanical room, plumbed bath area, finished walk-in closet, and another small storage room complement the versatile space. New HVAC wth Dual heat and cooling zones ensure comfort year-round, and a dual, battery backup sump pump provides peace of mind. HVAC warranty will transfer to new owner. Outside, the backyard is fenced for privacy and security, with additional yard space for versatile use. The professional landscaping and outdoor kitchen, complete with granite counters, create an inviting retreat. The 16x12 custom-built storage shed features double doors, a walk door, windows, and a loft-perfect for all your storage needs. The home's new 2024 roof & water heater add to its list of recent updates, including an insulated and finished garage with awning-covered entry. The curb appeal is undeniable, making this property a standout in Flora. Proximity to local amenities enhances convenience, cementing 320 E 12th Street as an ideal place to call home. Experience the exceptional life this home offers. Schedule your viewing today and discover your dream home at 320 E 12th Street. Contact our office for more details or to arrange a tour. Don't miss this rare opportunity! HOME INSPECTION COMPLETED
|
- 3 Total Bedrooms
- 2 Full Baths
- 2475 SF
- 0.48 Acres
- Built in 2000
- Renovated 2024
- 1 Story
- Available 9/18/2024
- Ranch Style
- Full Basement
- 1500 Lower Level SF
- Lower Level: Finished
- Renovation: Roof 2024, HVAC & Water heater 2023, Kitchen & bath 5-10, patio & landscaping 3-5,
- Open Kitchen
- Granite Kitchen Counter
- Oven/Range
- Refrigerator
- Dishwasher
- Microwave
- Stainless Steel
- Carpet Flooring
- Laminate Flooring
- Luxury Vinyl Tile Flooring
- 10 Rooms
- Entry Foyer
- Living Room
- Dining Room
- Den/Office
- Primary Bedroom
- en Suite Bathroom
- Walk-in Closet
- Bonus Room
- Kitchen
- Laundry
- First Floor Primary Bedroom
- First Floor Bathroom
- 1 Fireplace
- Forced Air
- 2 Heat/AC Zones
- Natural Gas Fuel
- Gas Fuel
- Natural Gas Avail
- Central A/C
- 200 Amps
- Frame Construction
- Brick Siding
- Vinyl Siding
- Asphalt Shingles Roof
- Attached Garage
- 2 Garage Spaces
- Municipal Water
- Municipal Sewer
- Patio
- Covered Porch
- Driveway
- Survey
- Trees
- Utilities
- Shed
- Street View
- Handicap Features
- Tax Exemptions
- $4,134 Total Tax
- Tax Year 2024
Listing data is deemed reliable but is NOT guaranteed accurate.
|






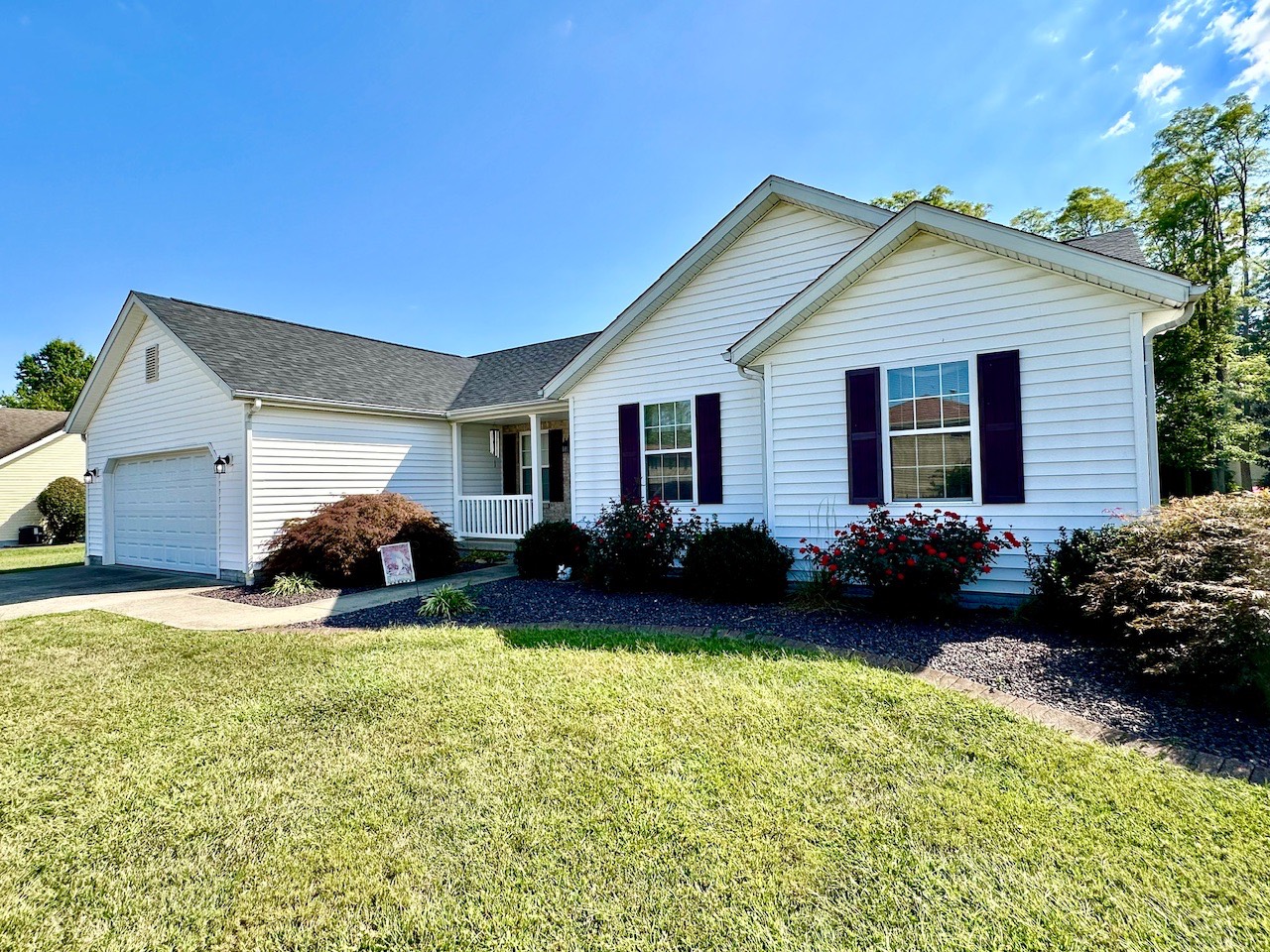 ;
;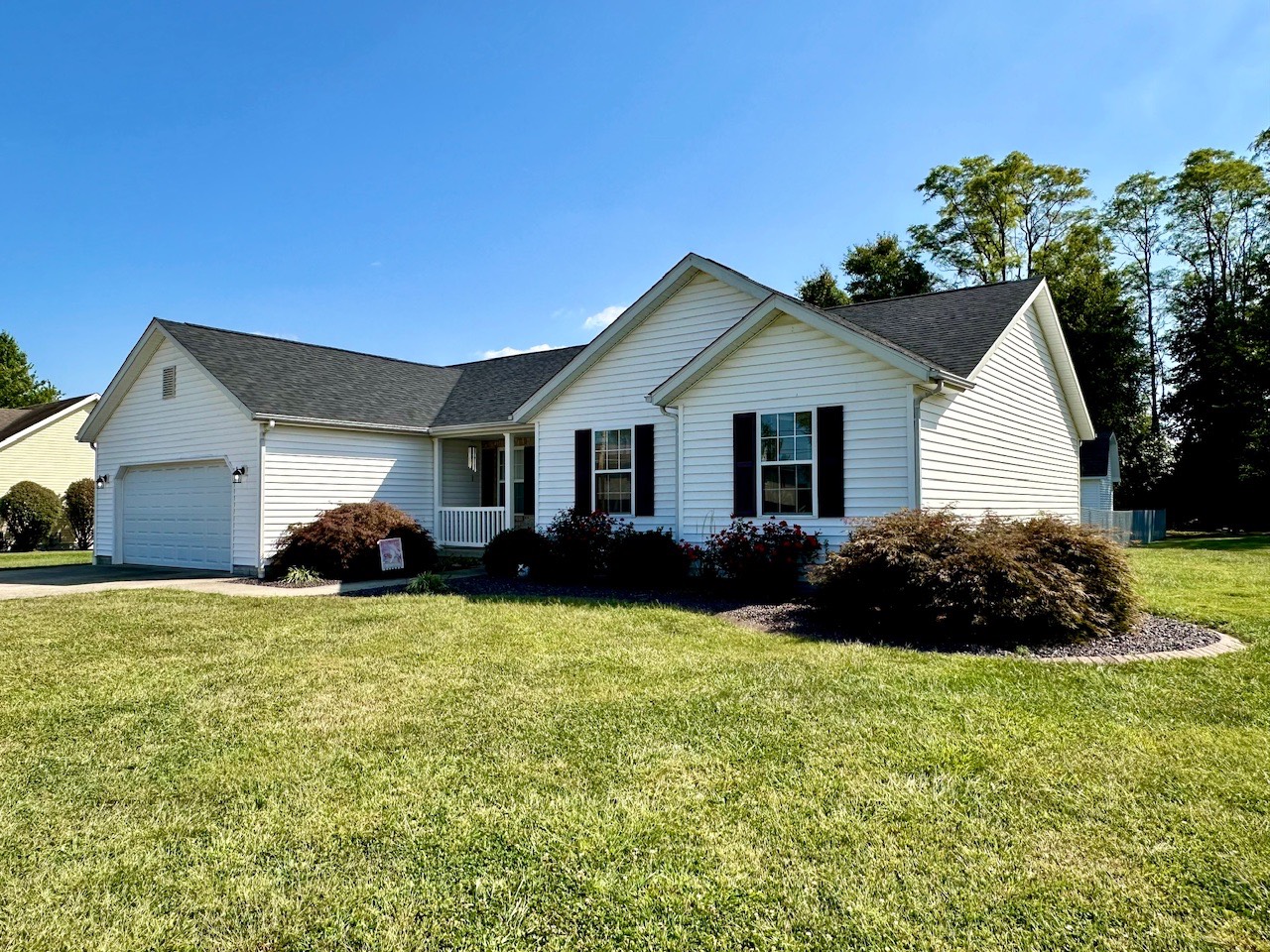 ;
;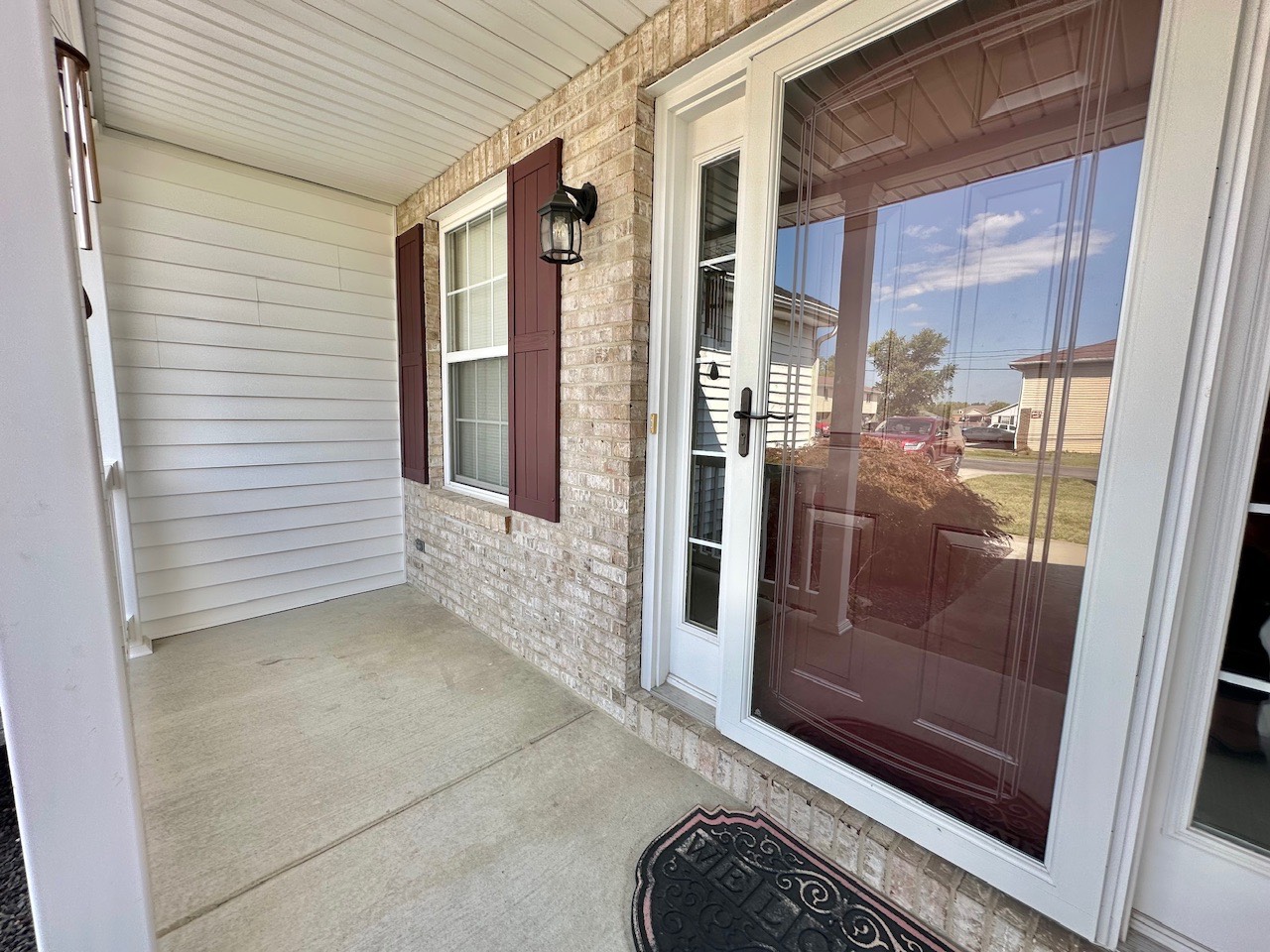 ;
; ;
;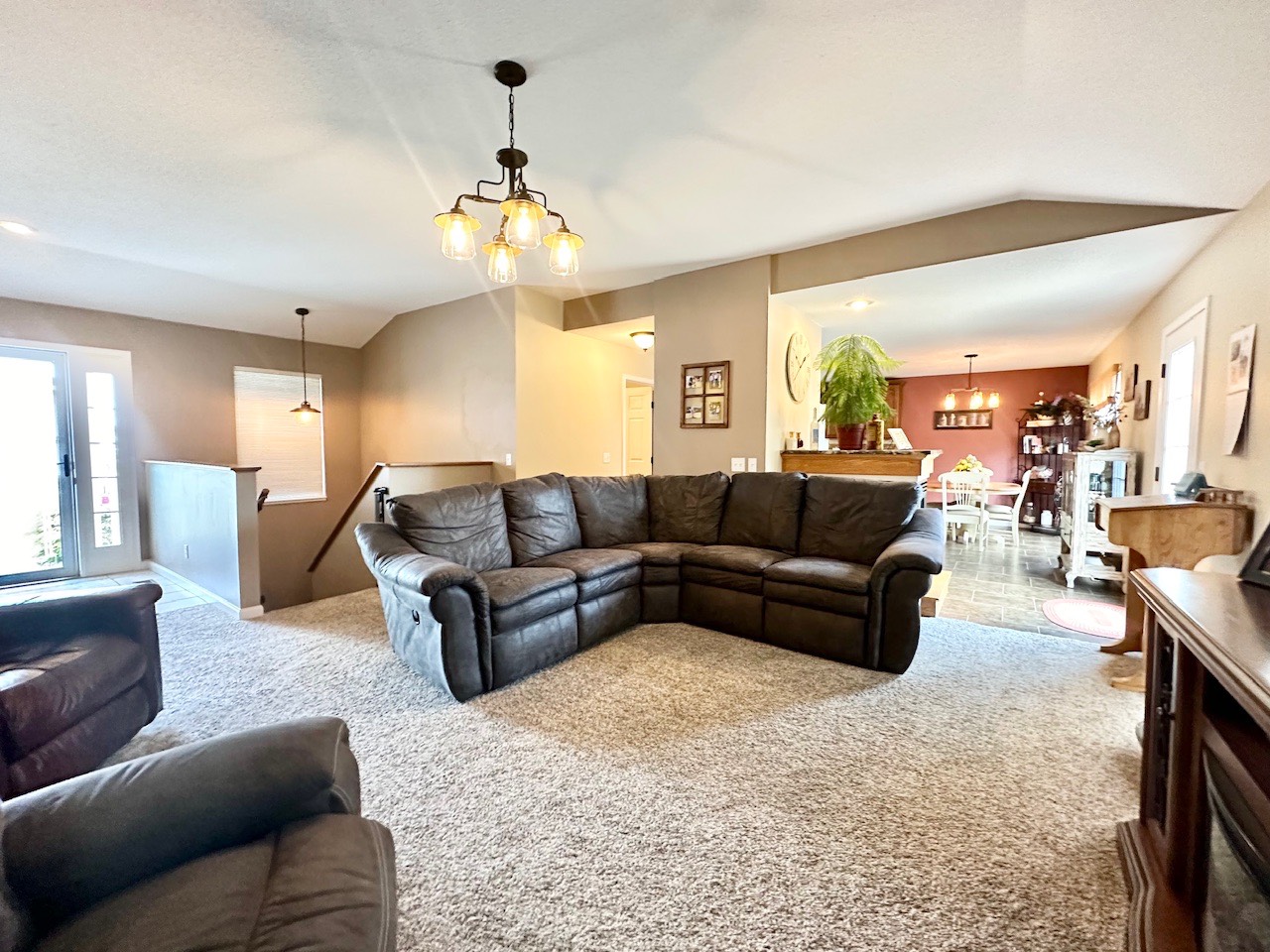 ;
; ;
; ;
; ;
;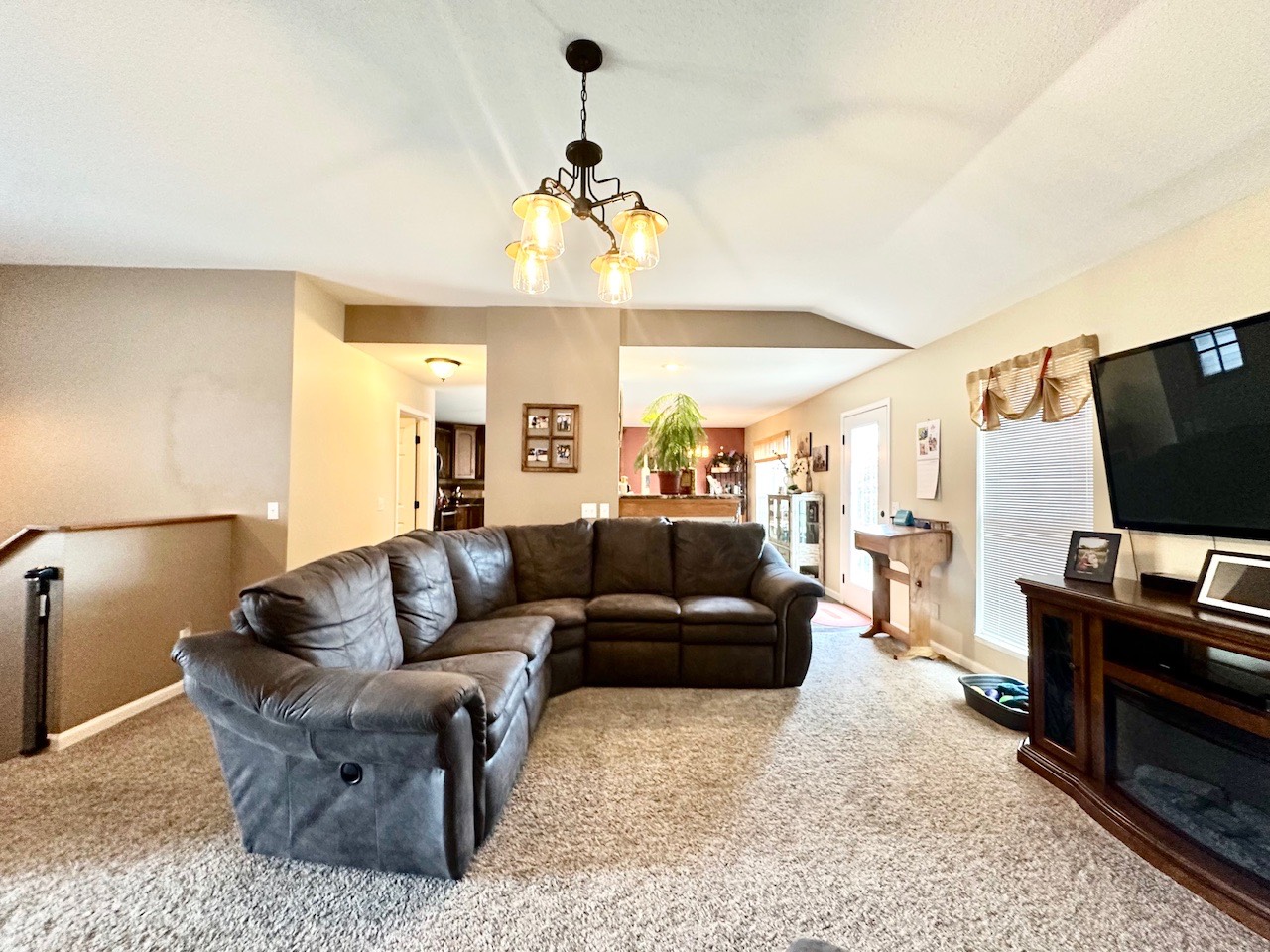 ;
; ;
; ;
; ;
;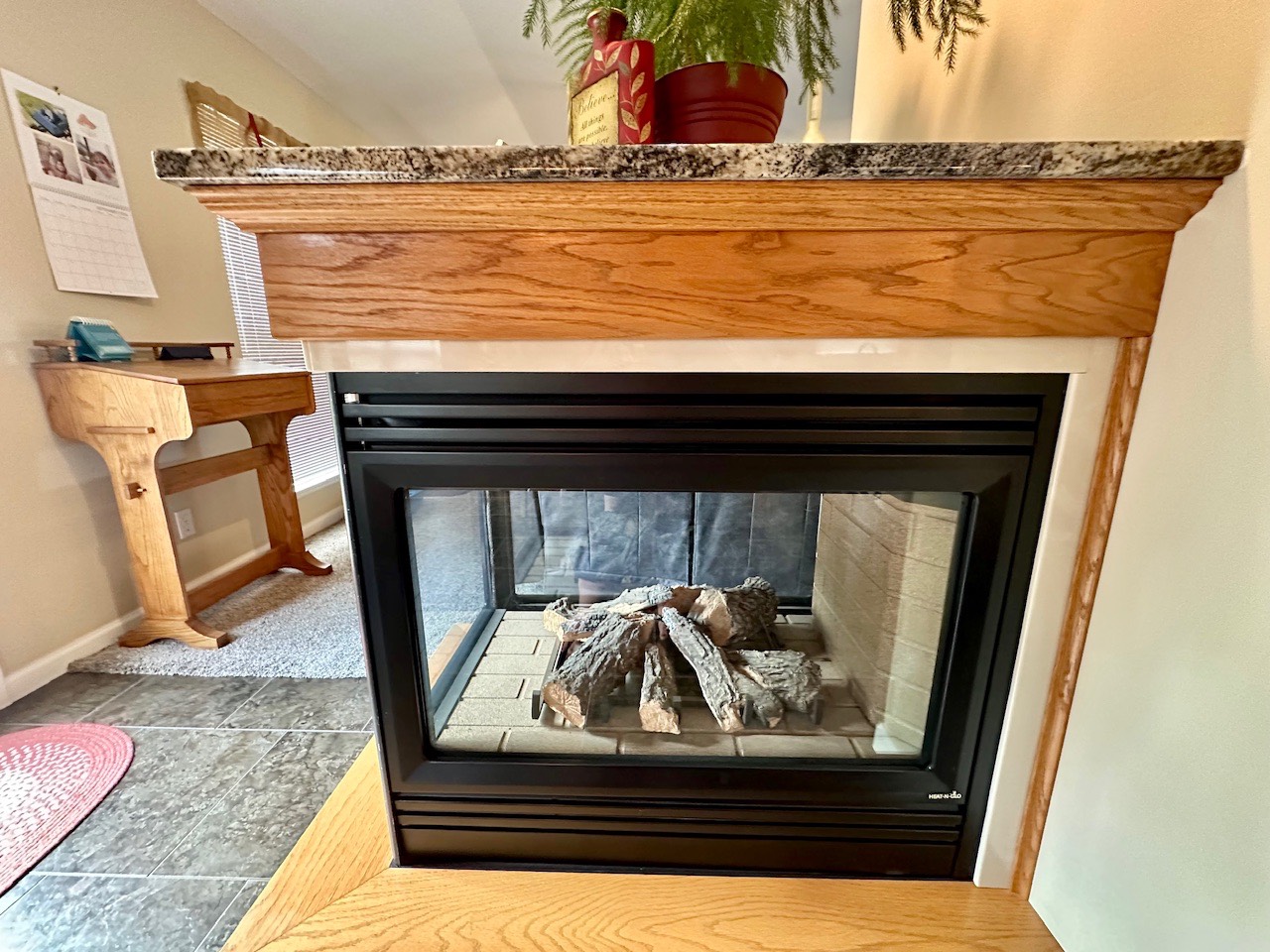 ;
; ;
;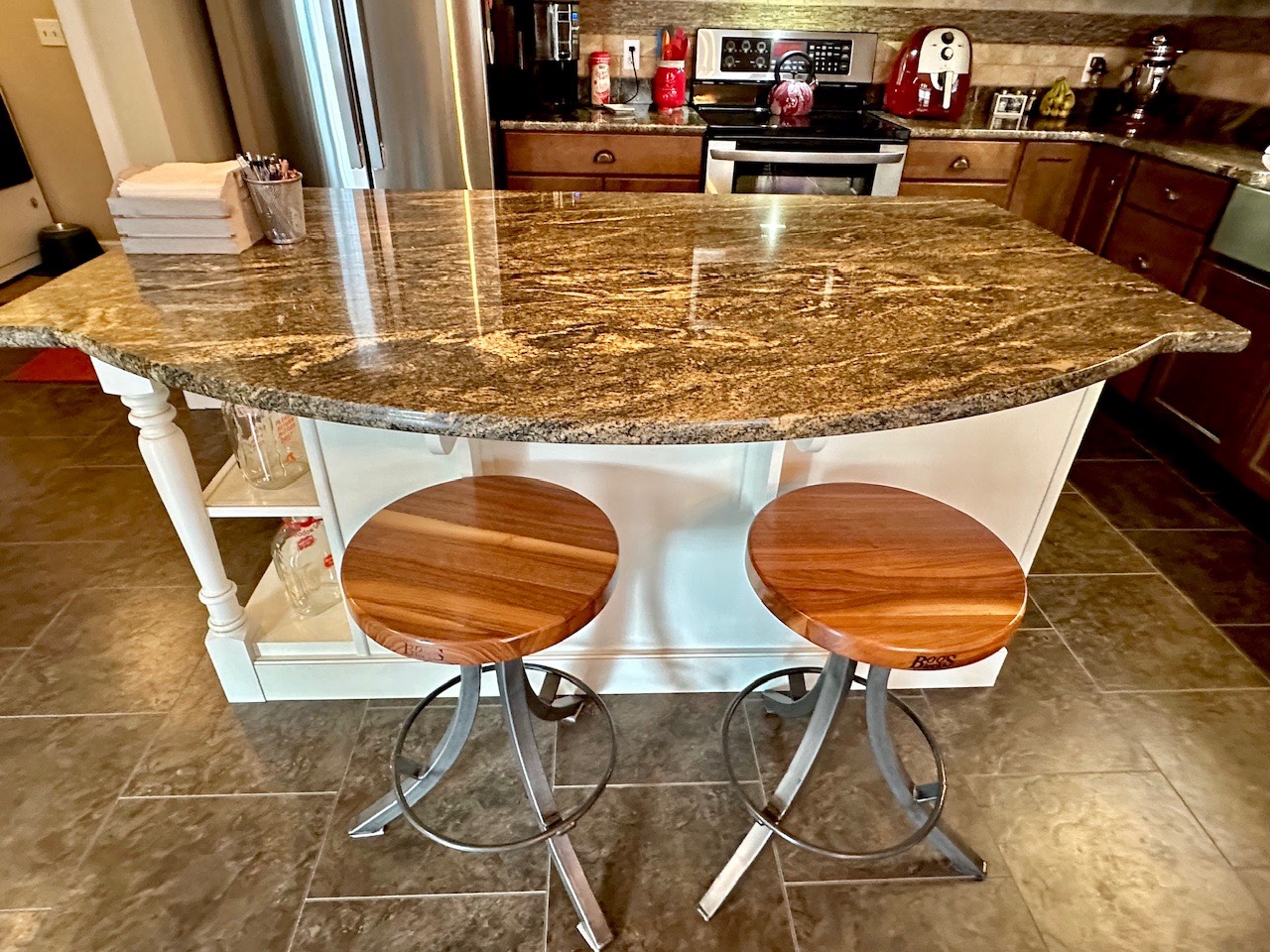 ;
; ;
;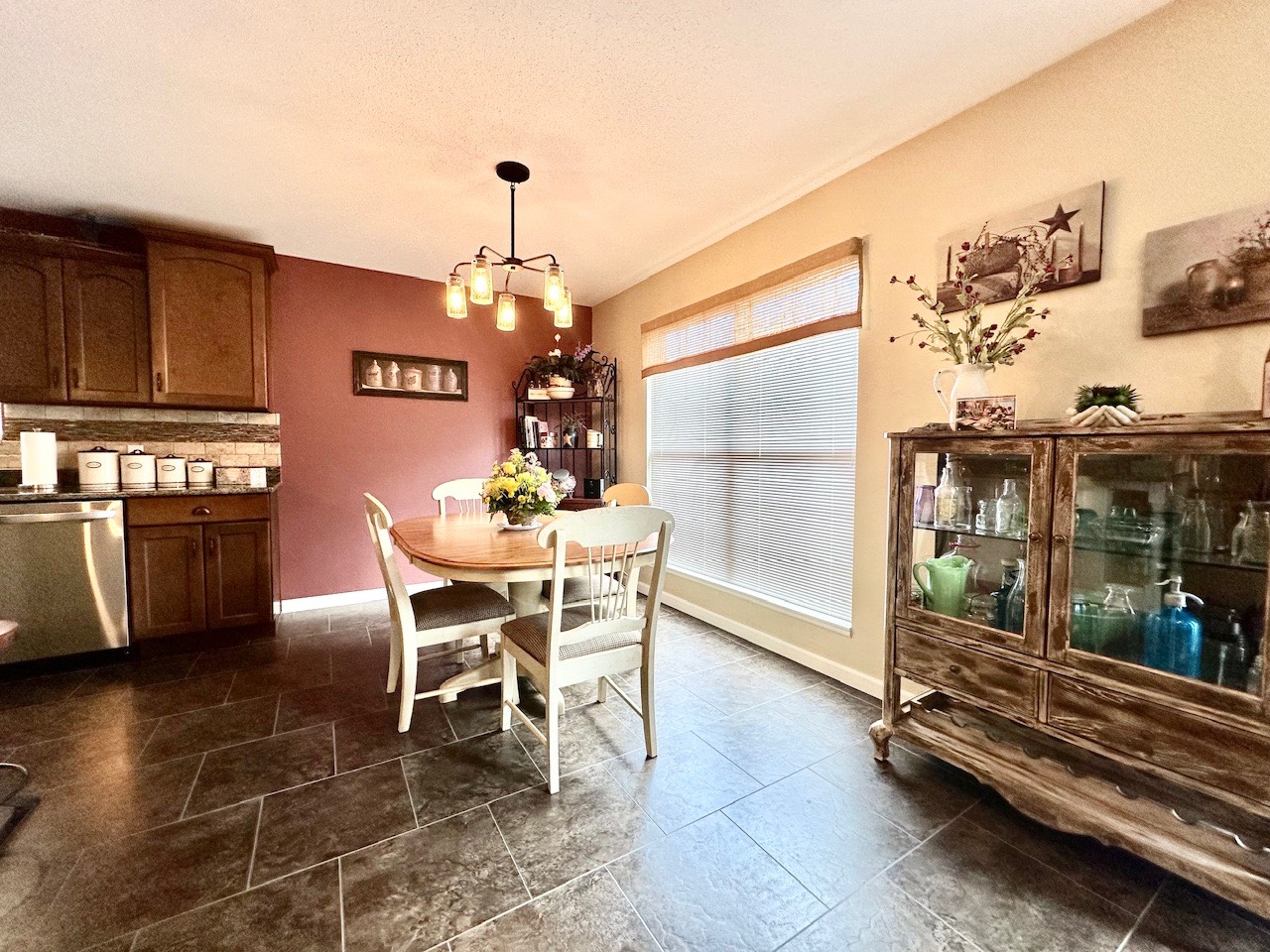 ;
;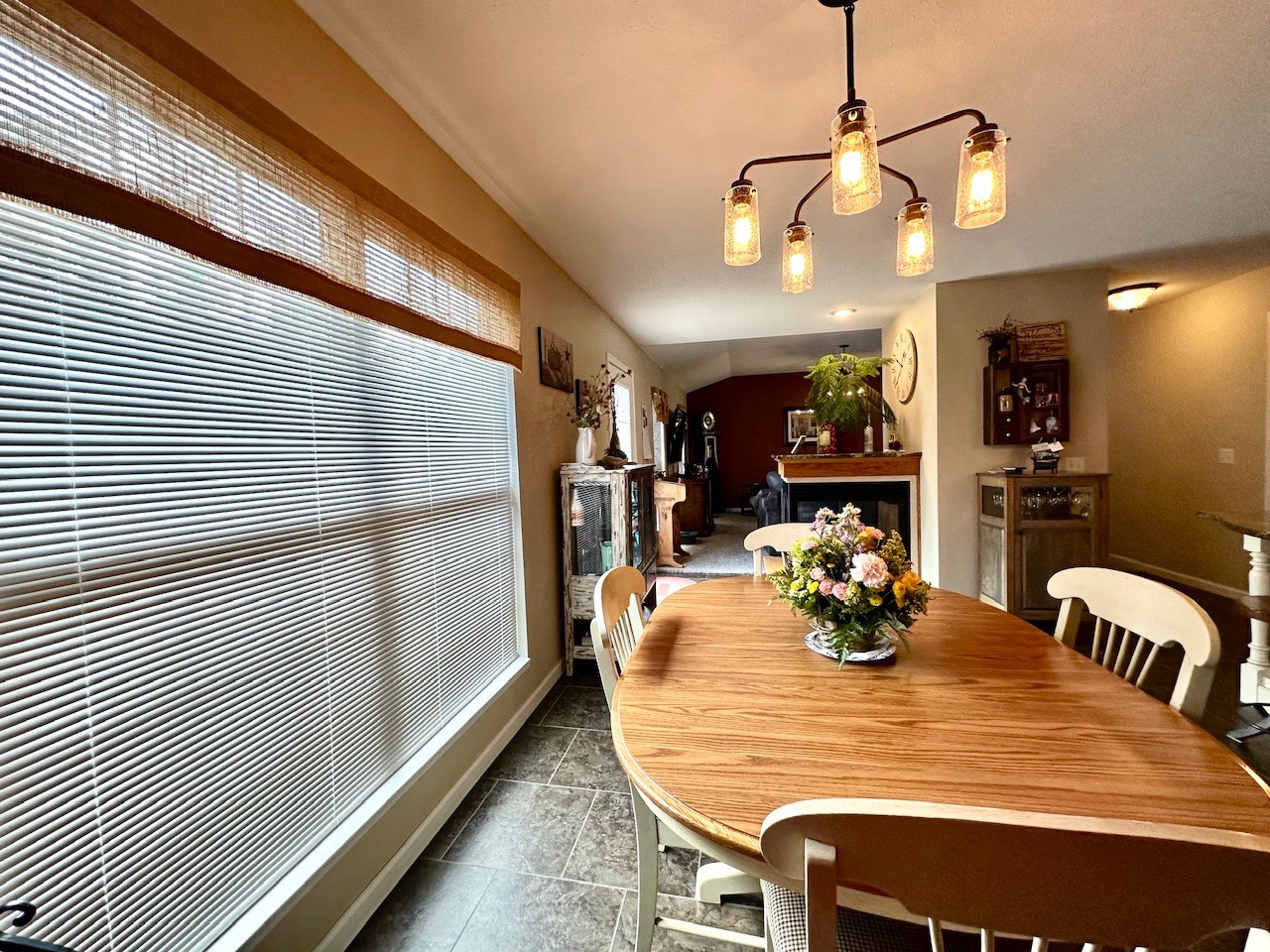 ;
;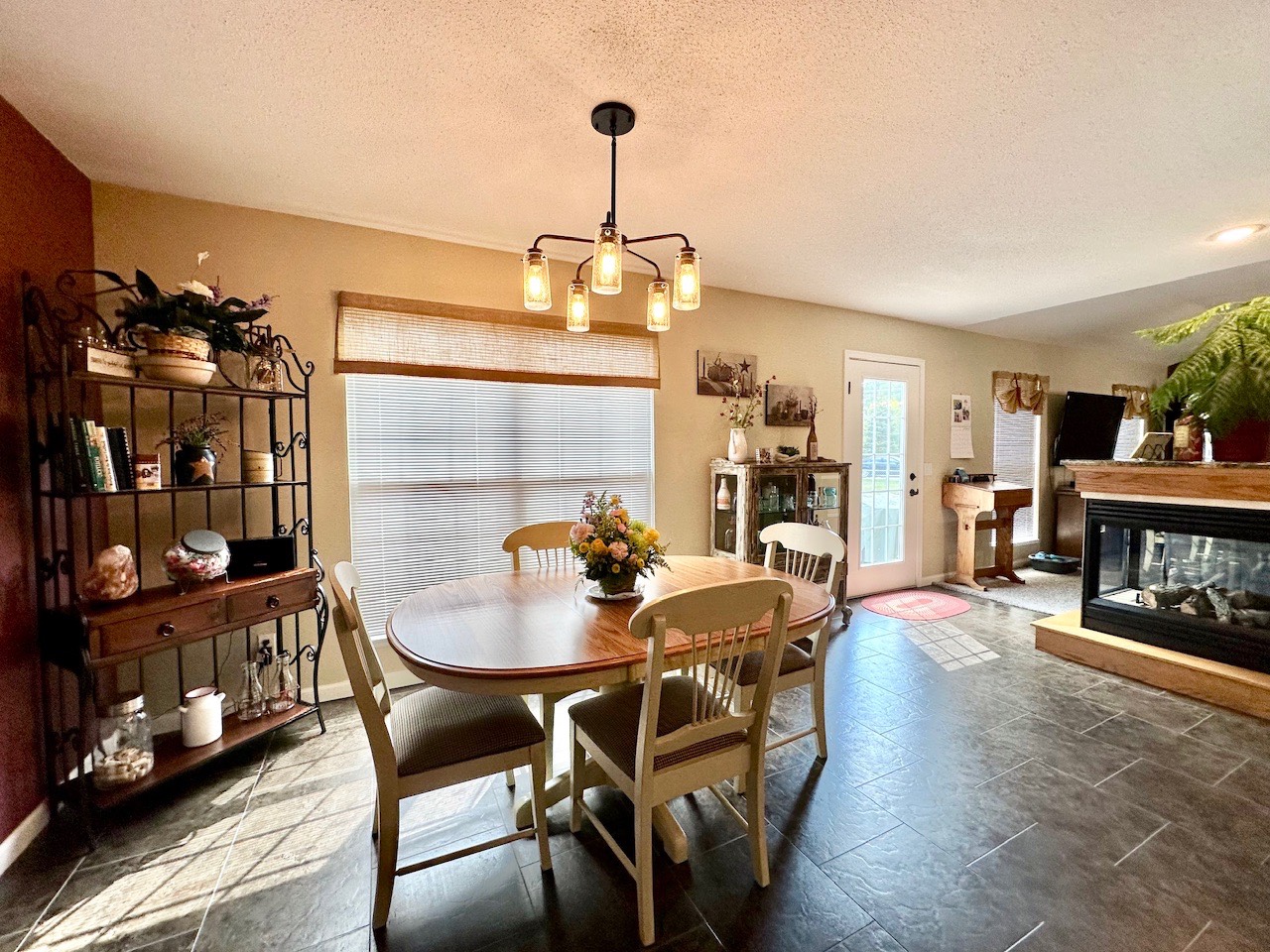 ;
; ;
;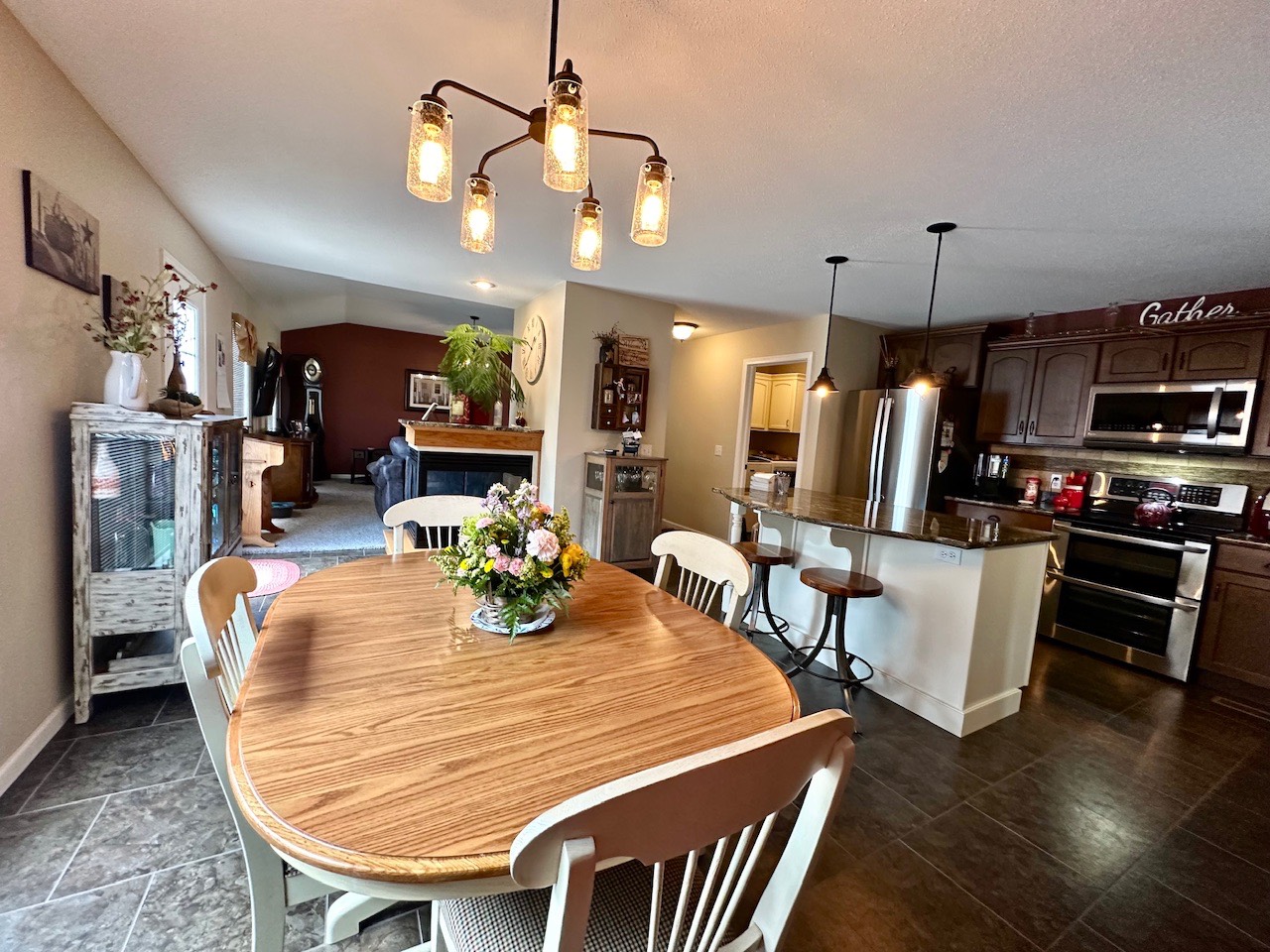 ;
; ;
;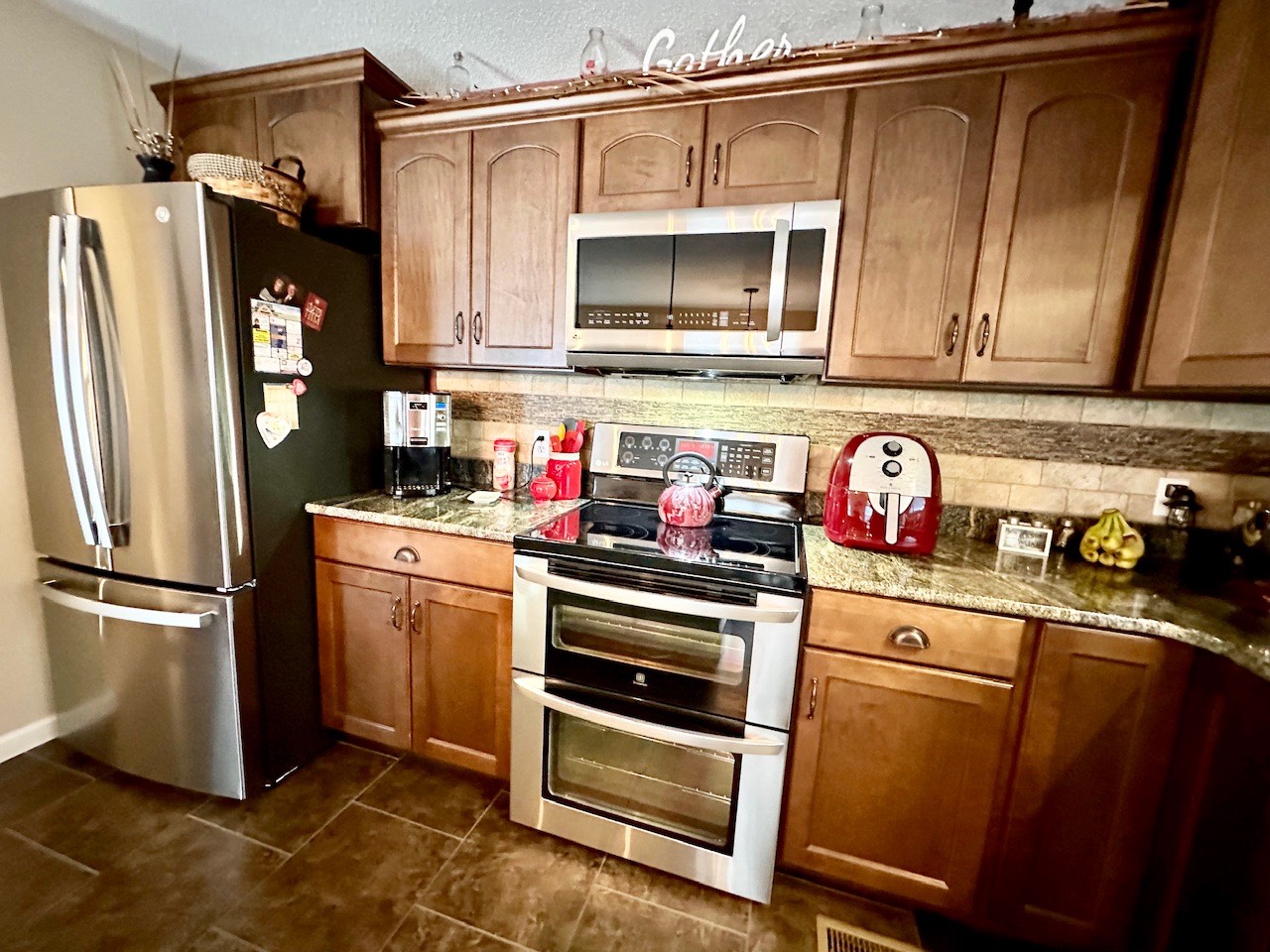 ;
;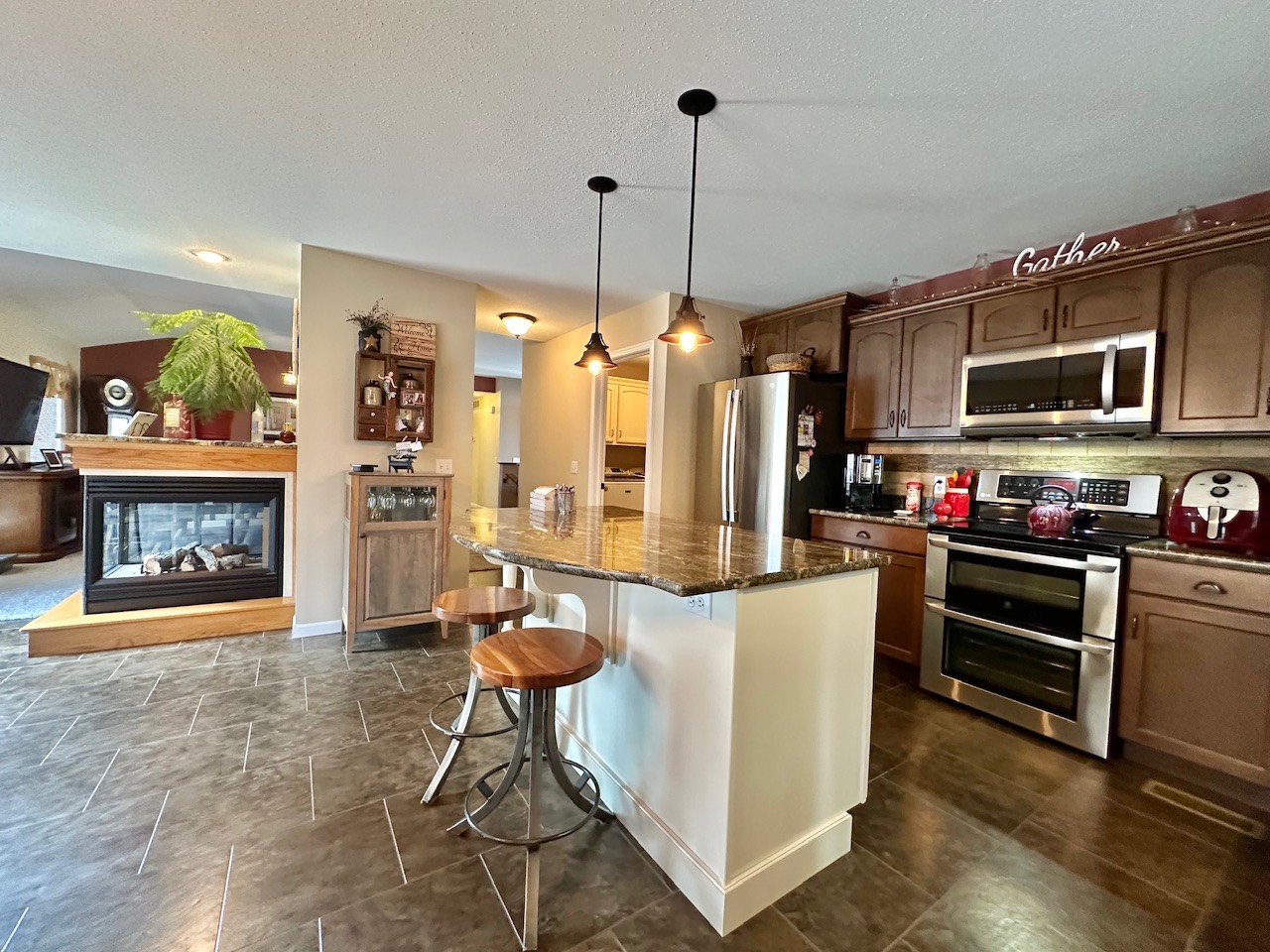 ;
; ;
;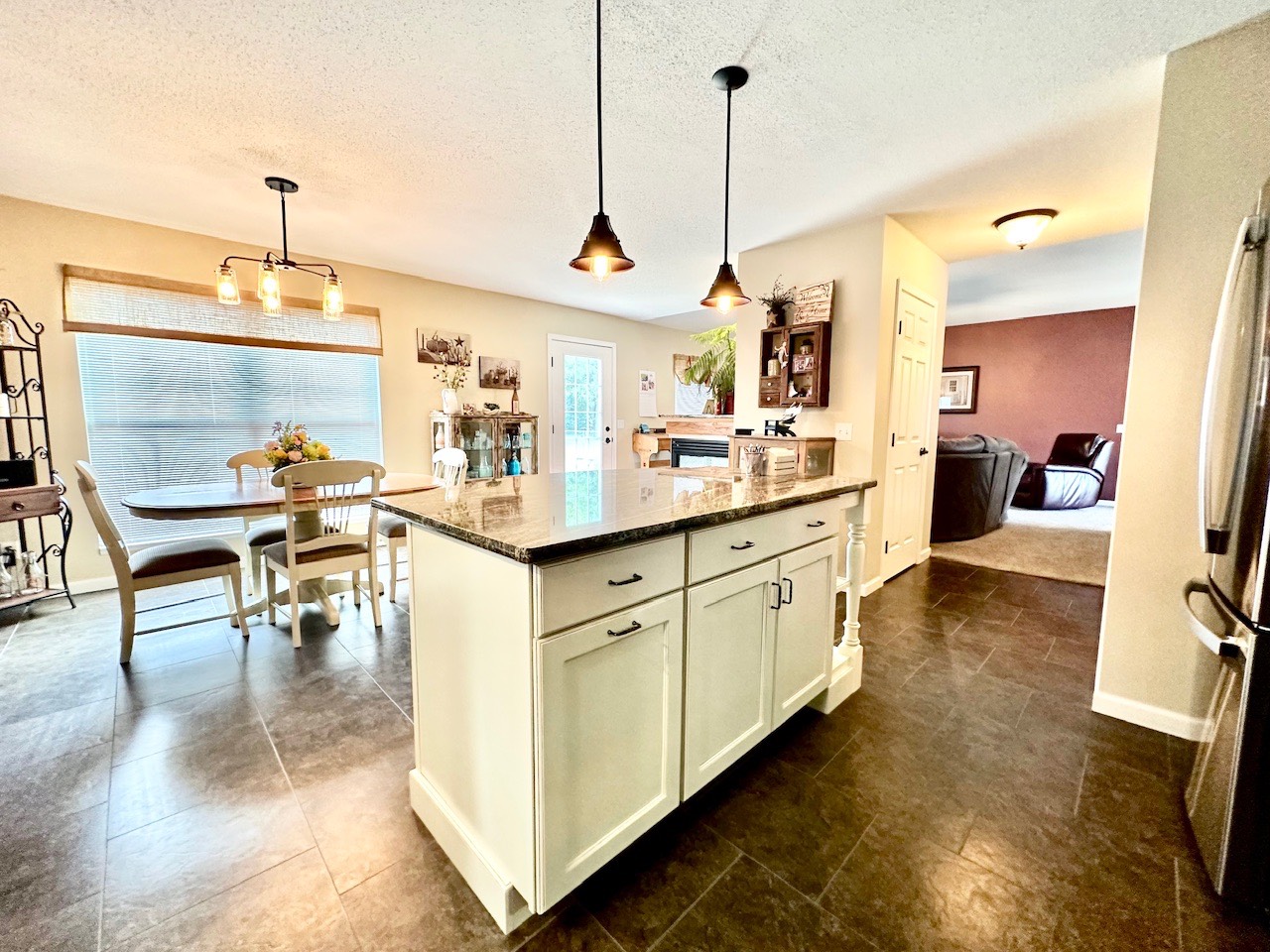 ;
; ;
;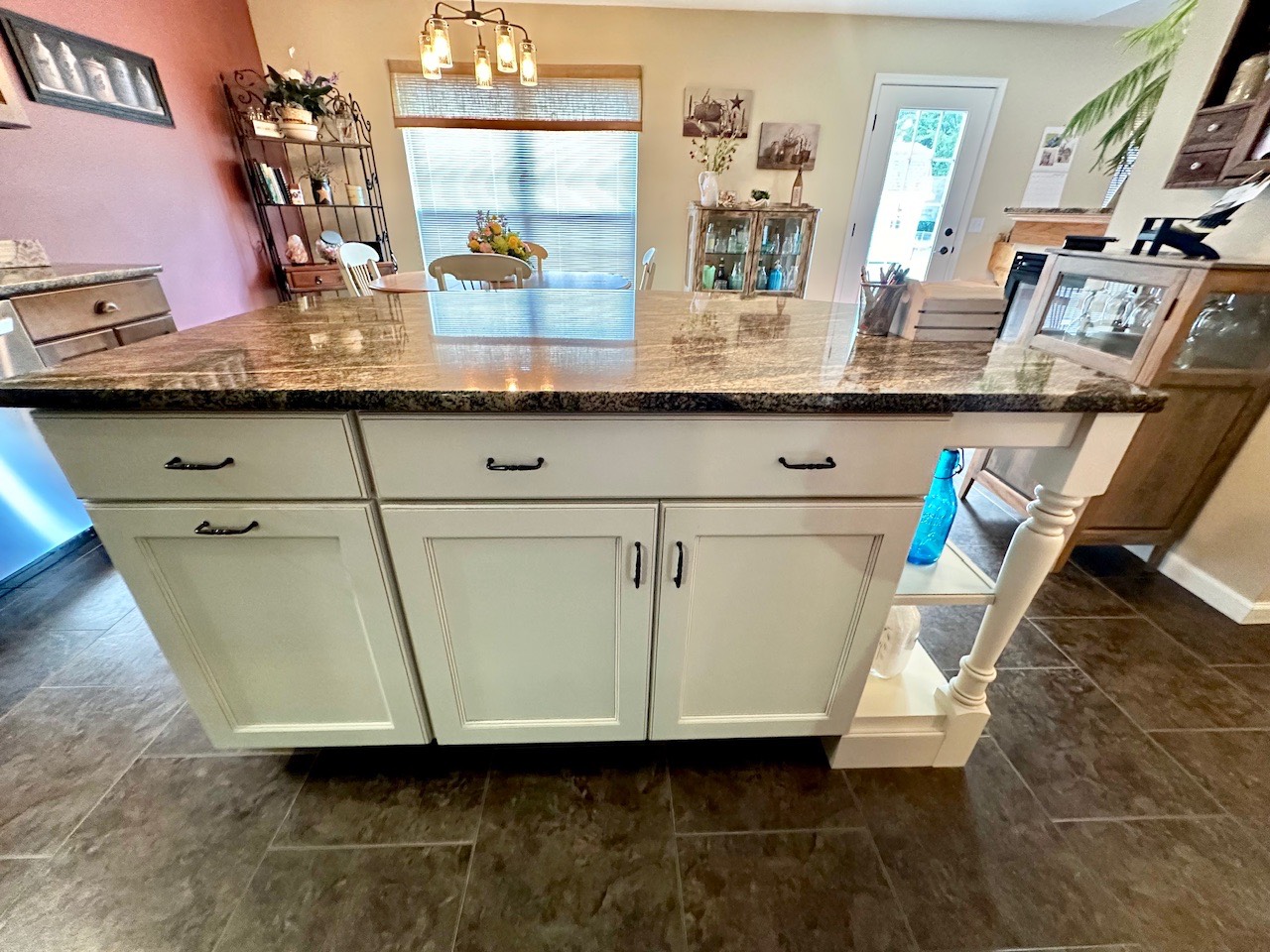 ;
;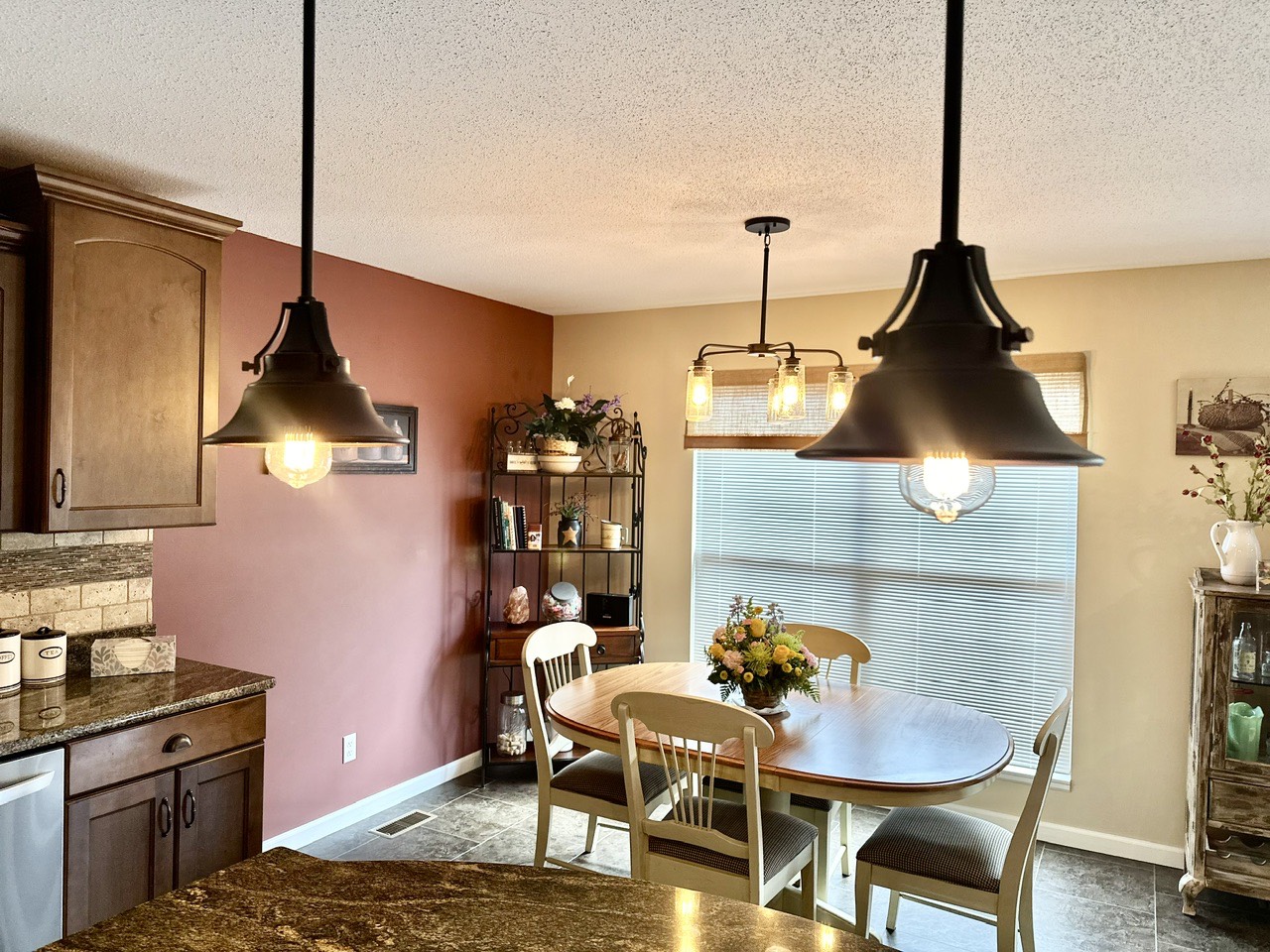 ;
; ;
;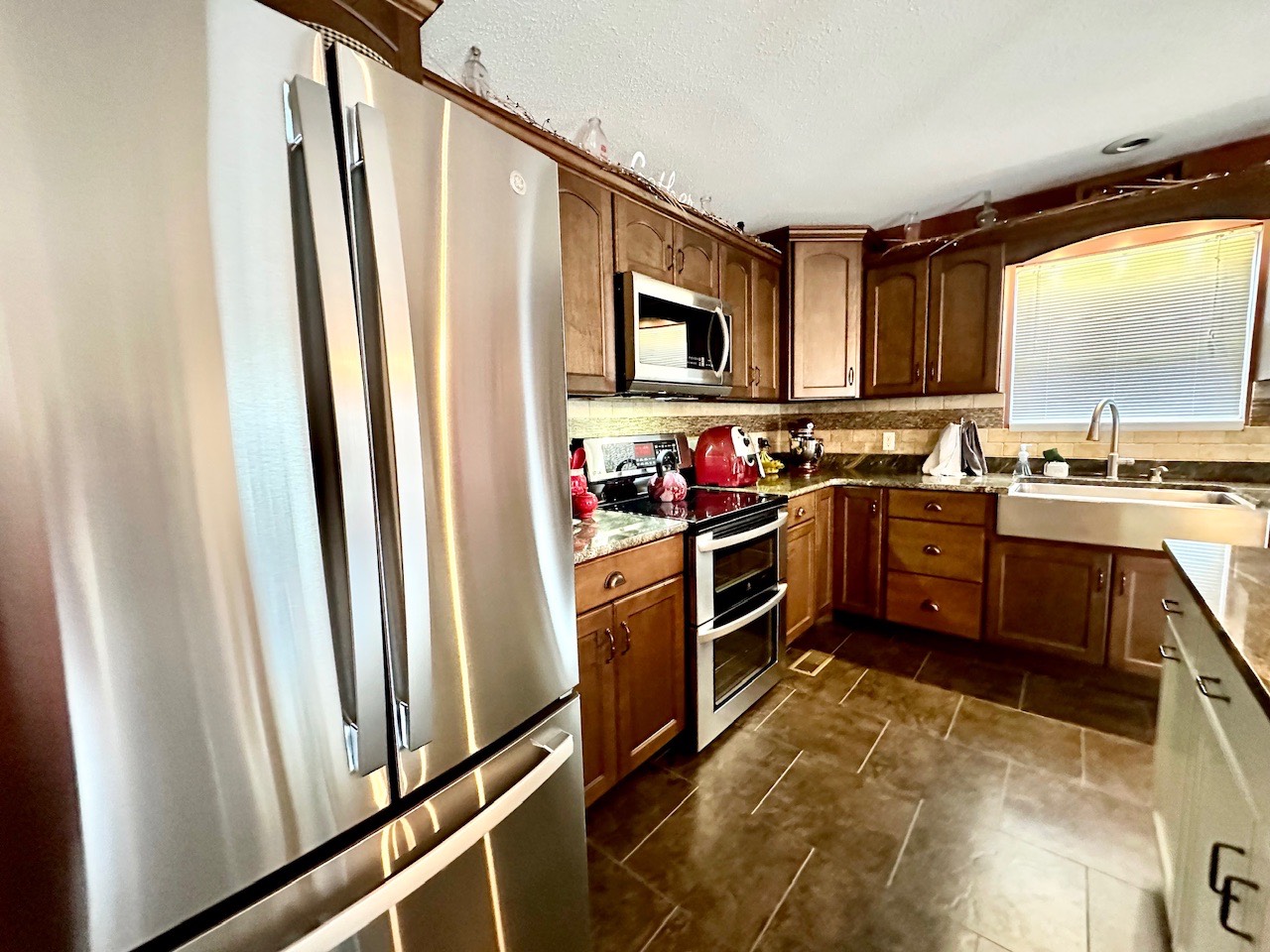 ;
;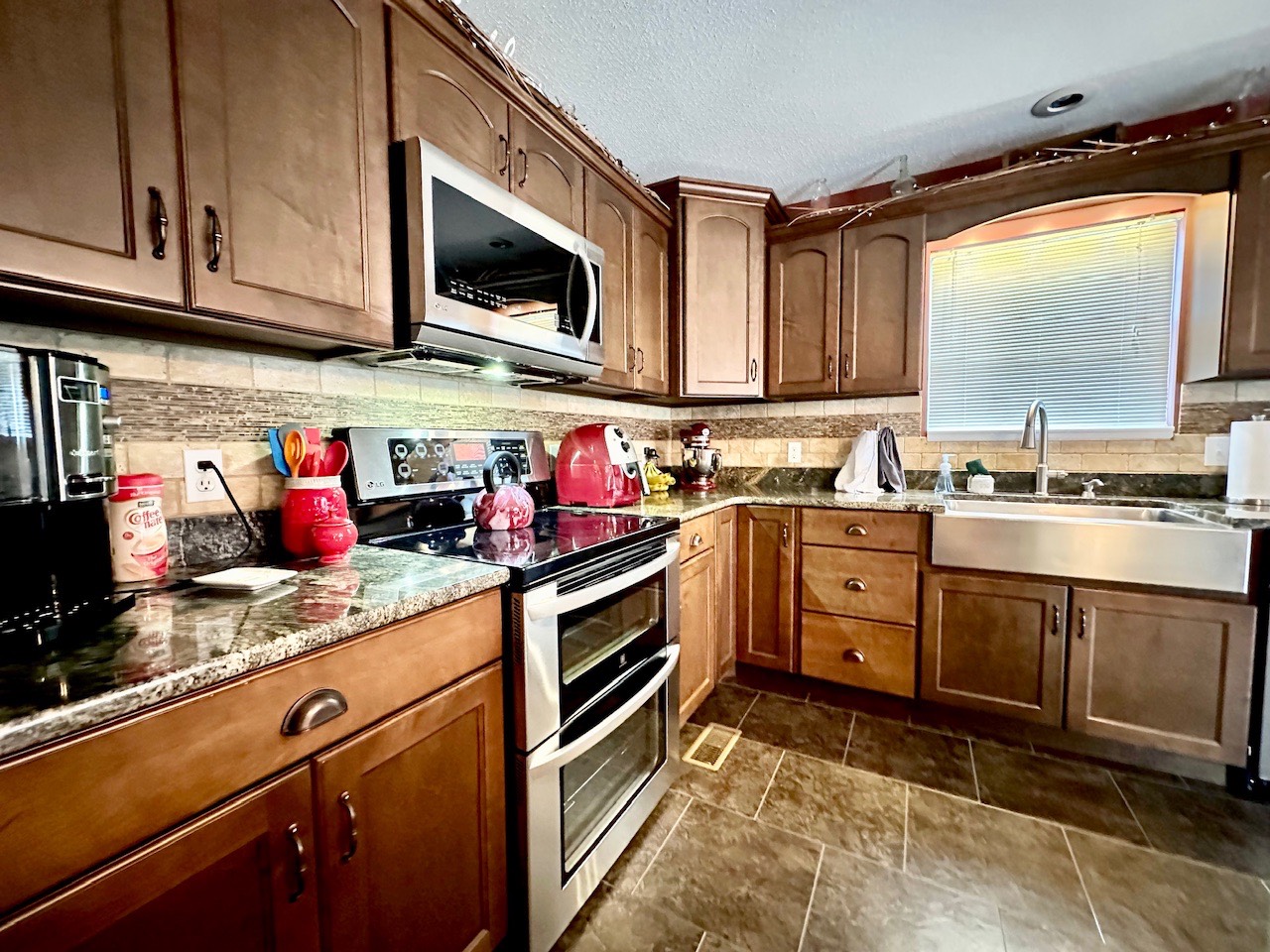 ;
; ;
;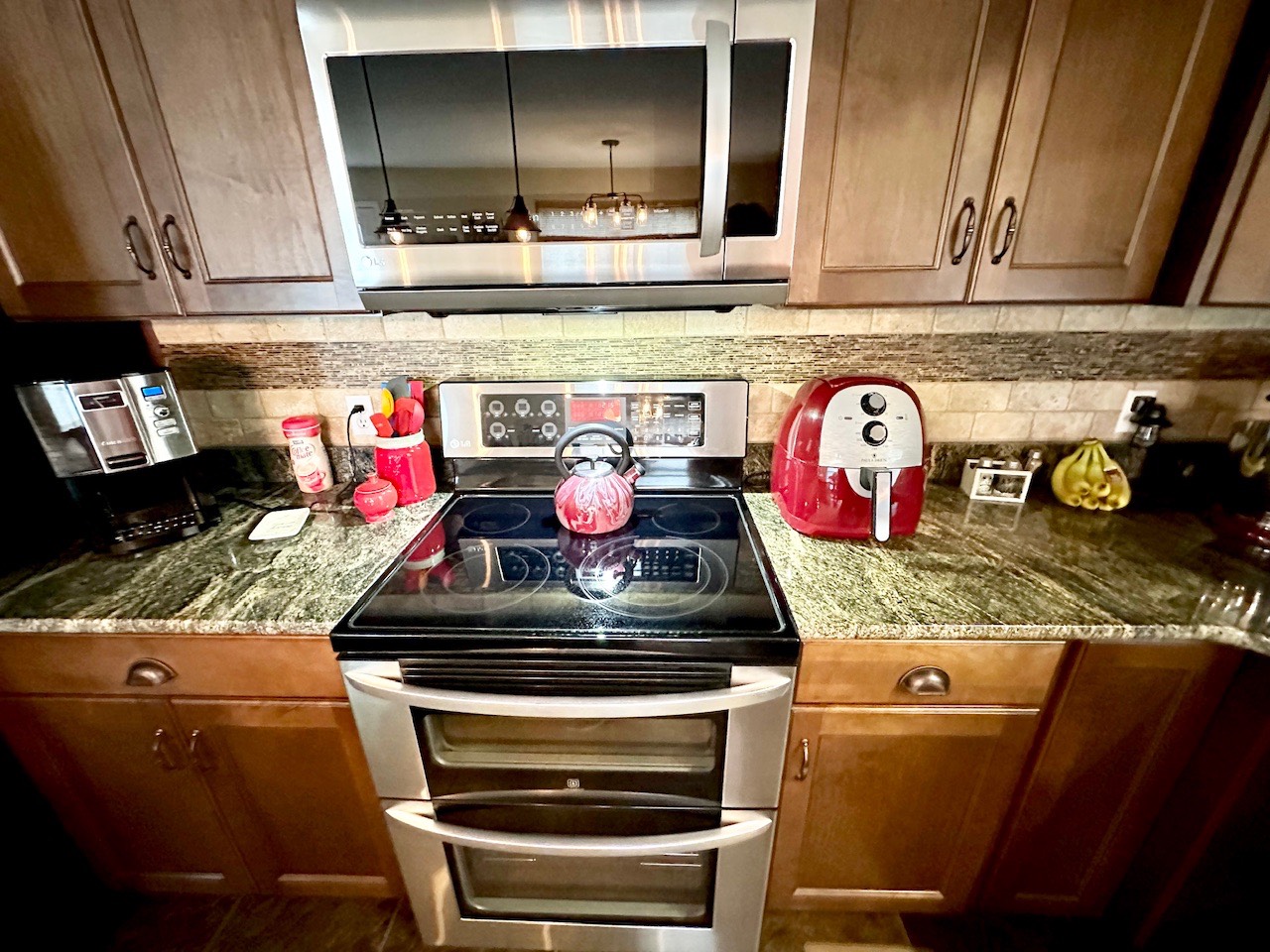 ;
;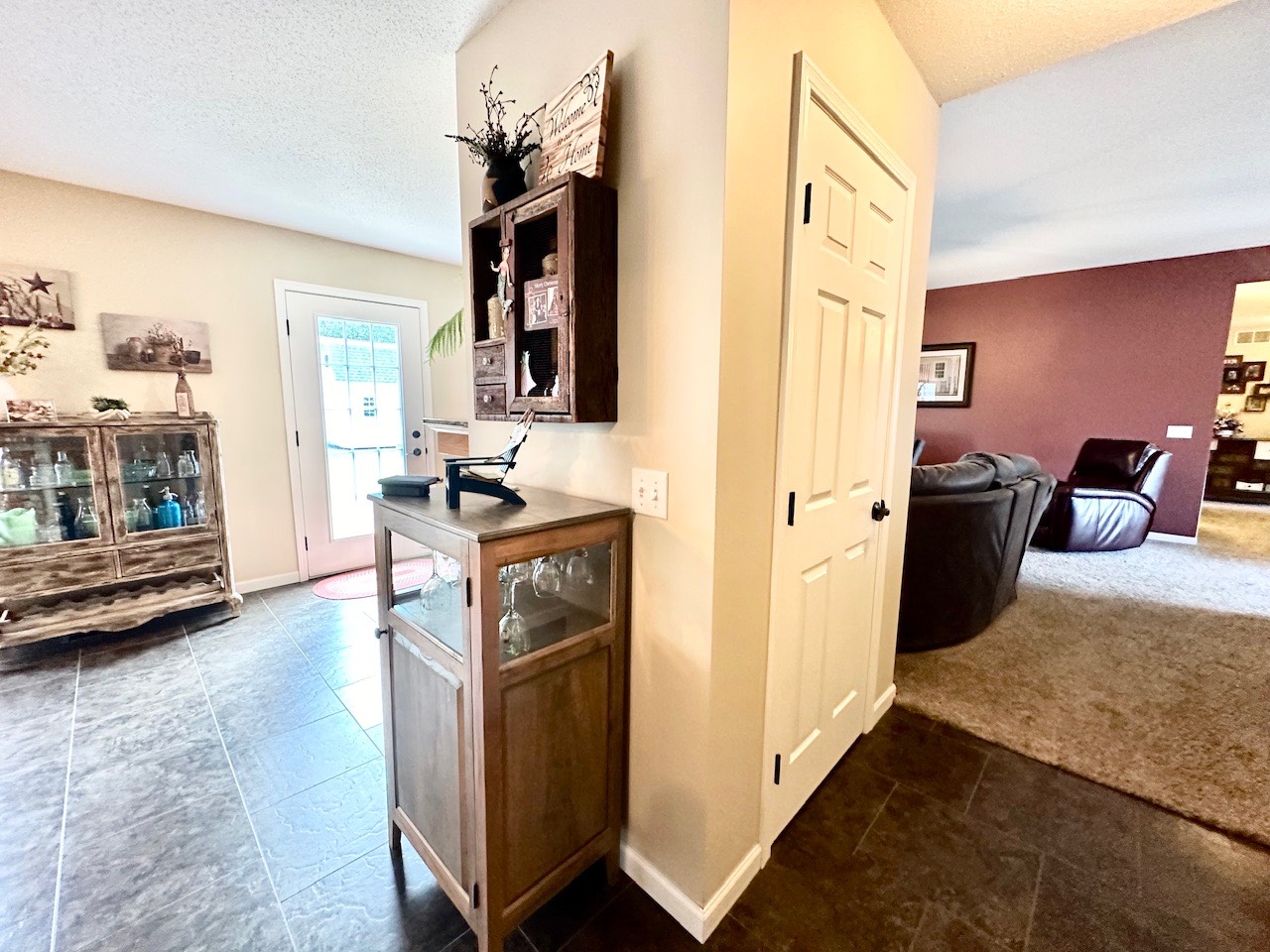 ;
; ;
;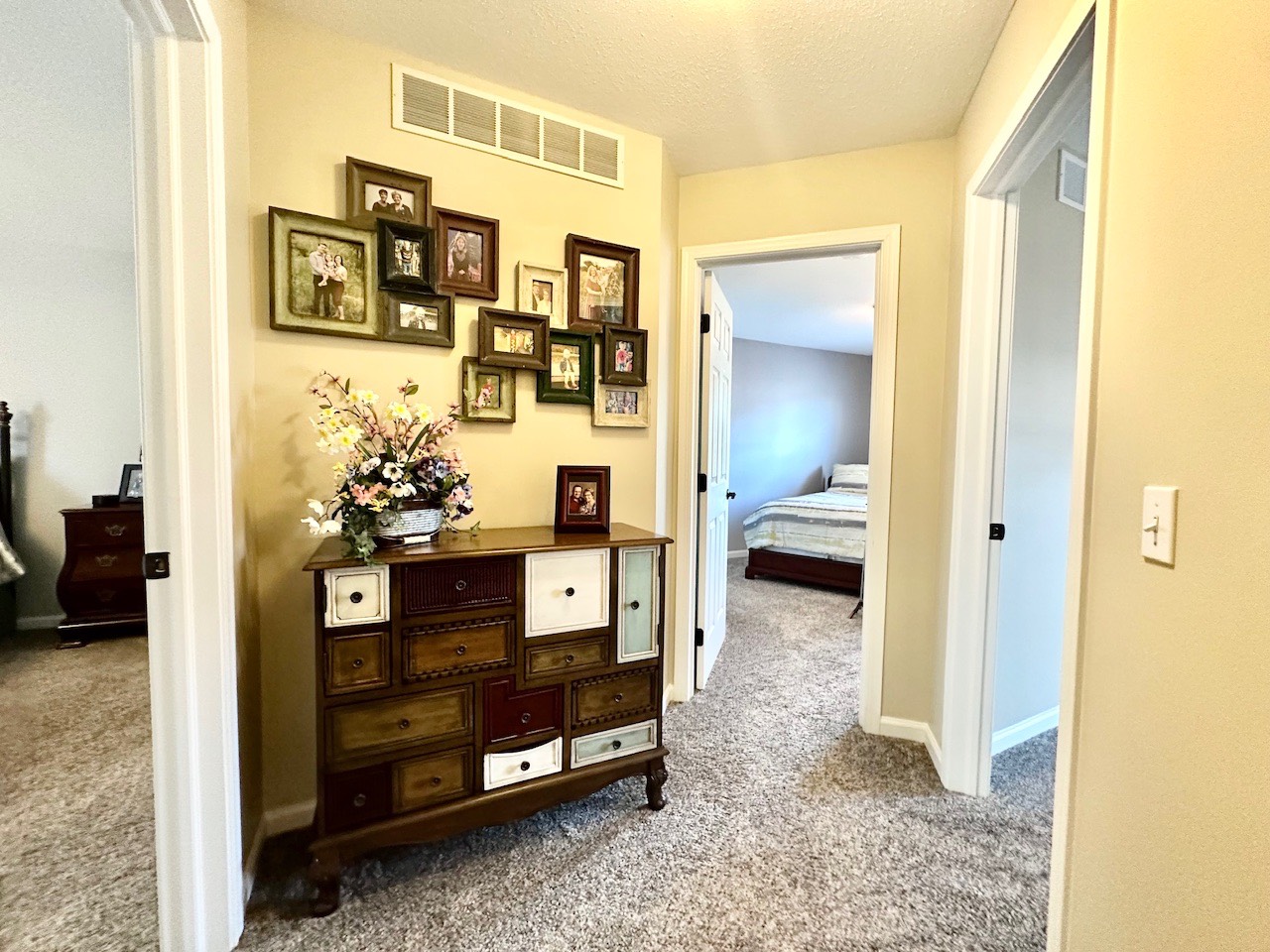 ;
;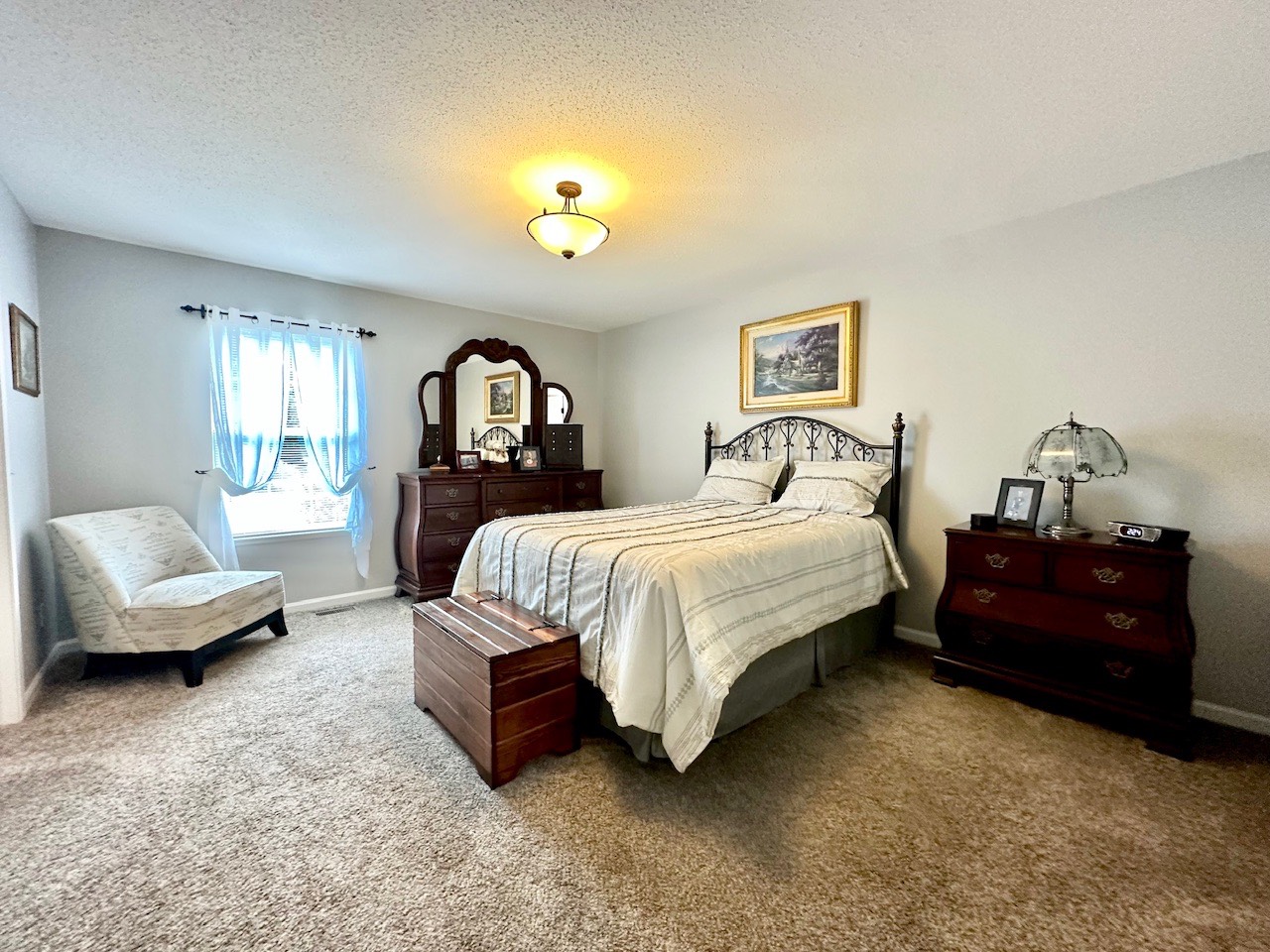 ;
;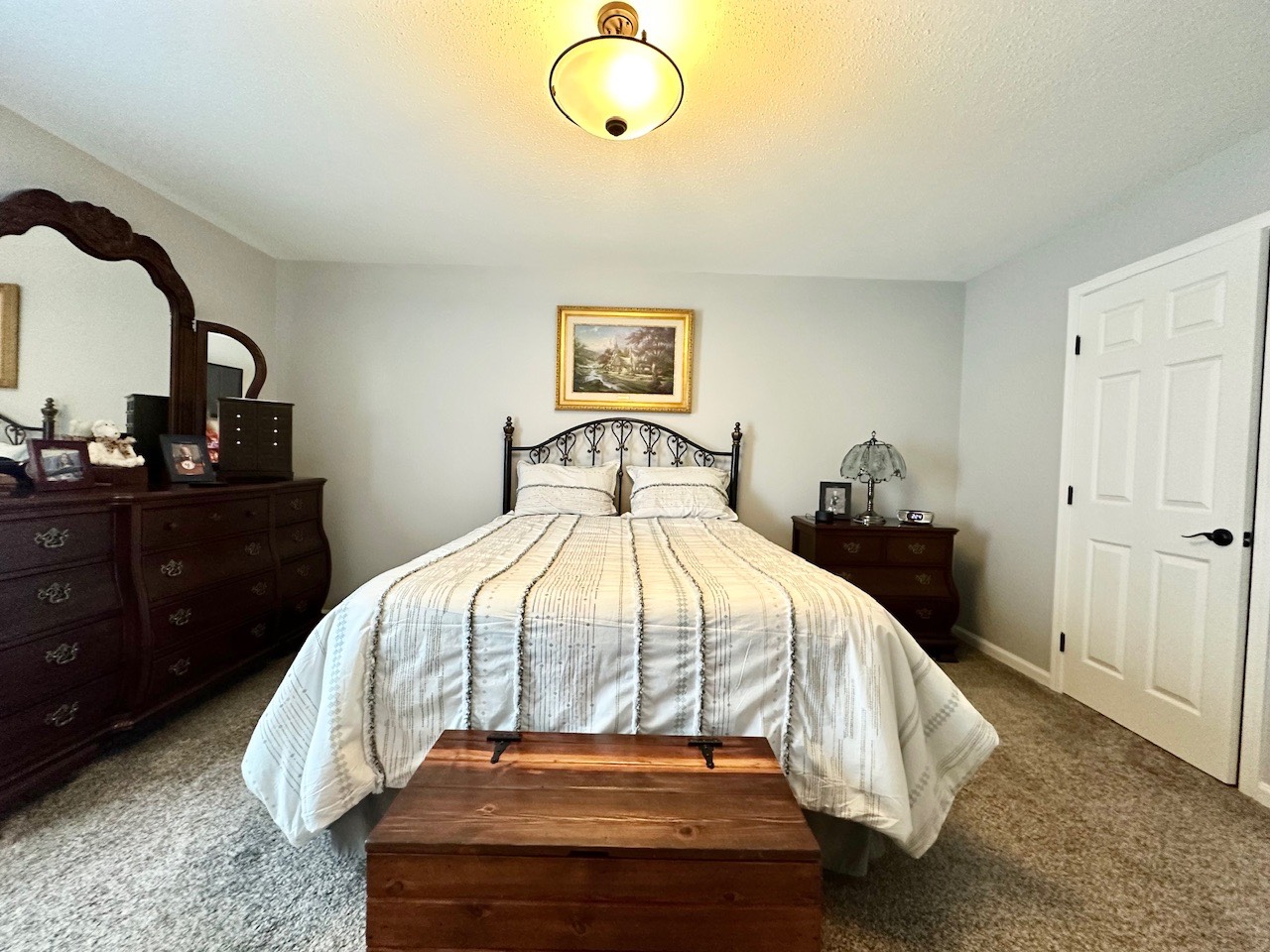 ;
; ;
;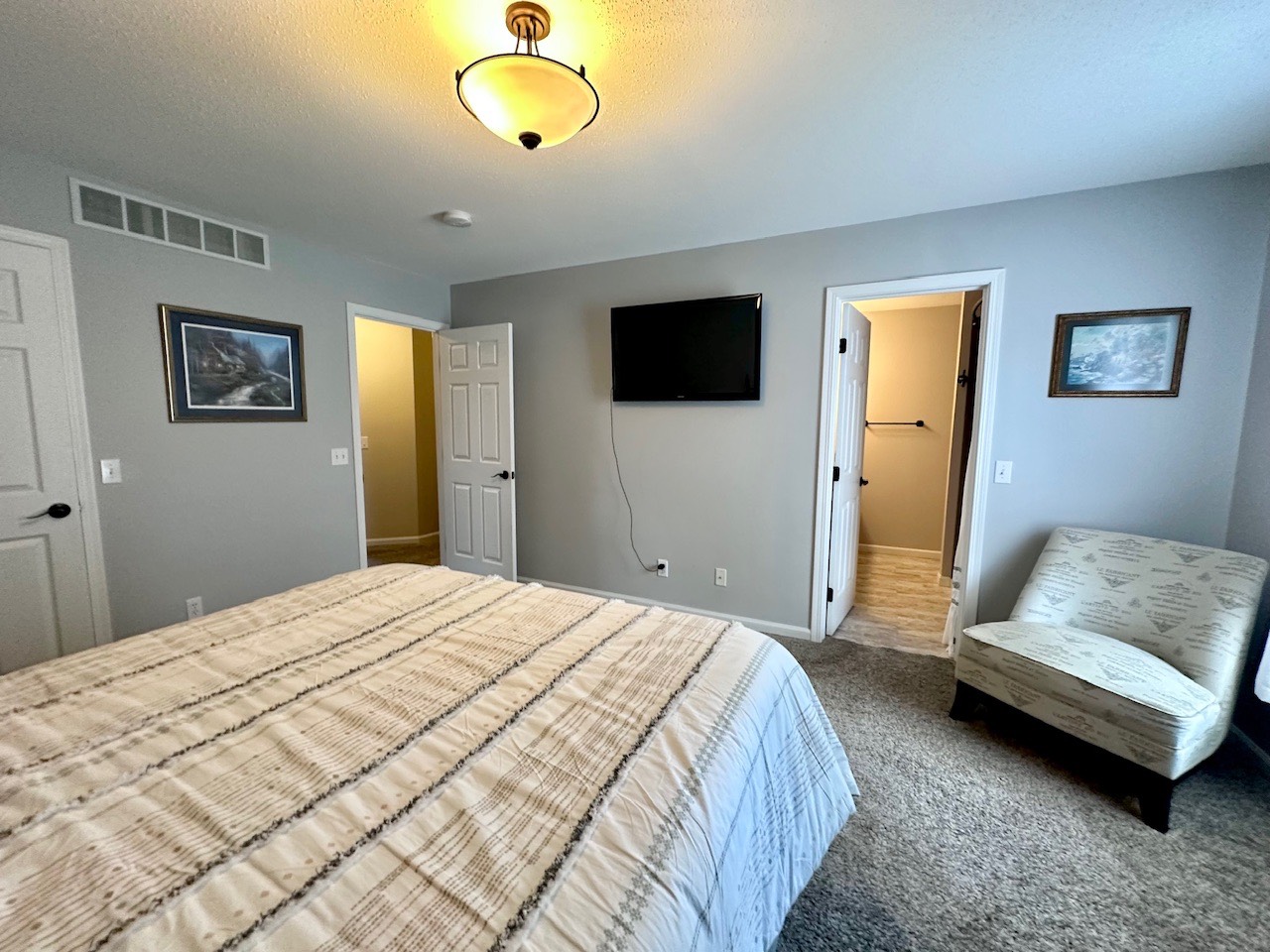 ;
;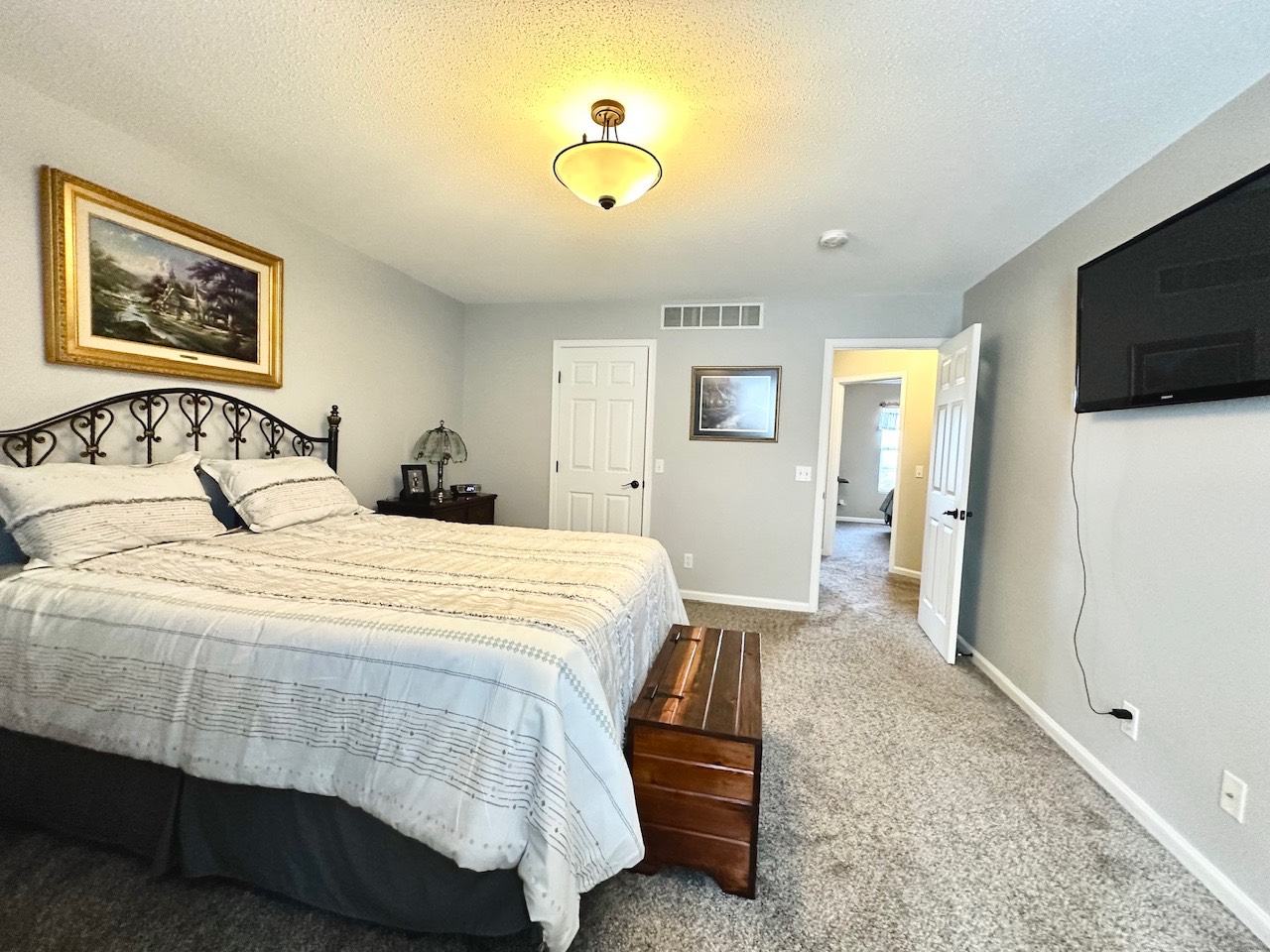 ;
; ;
;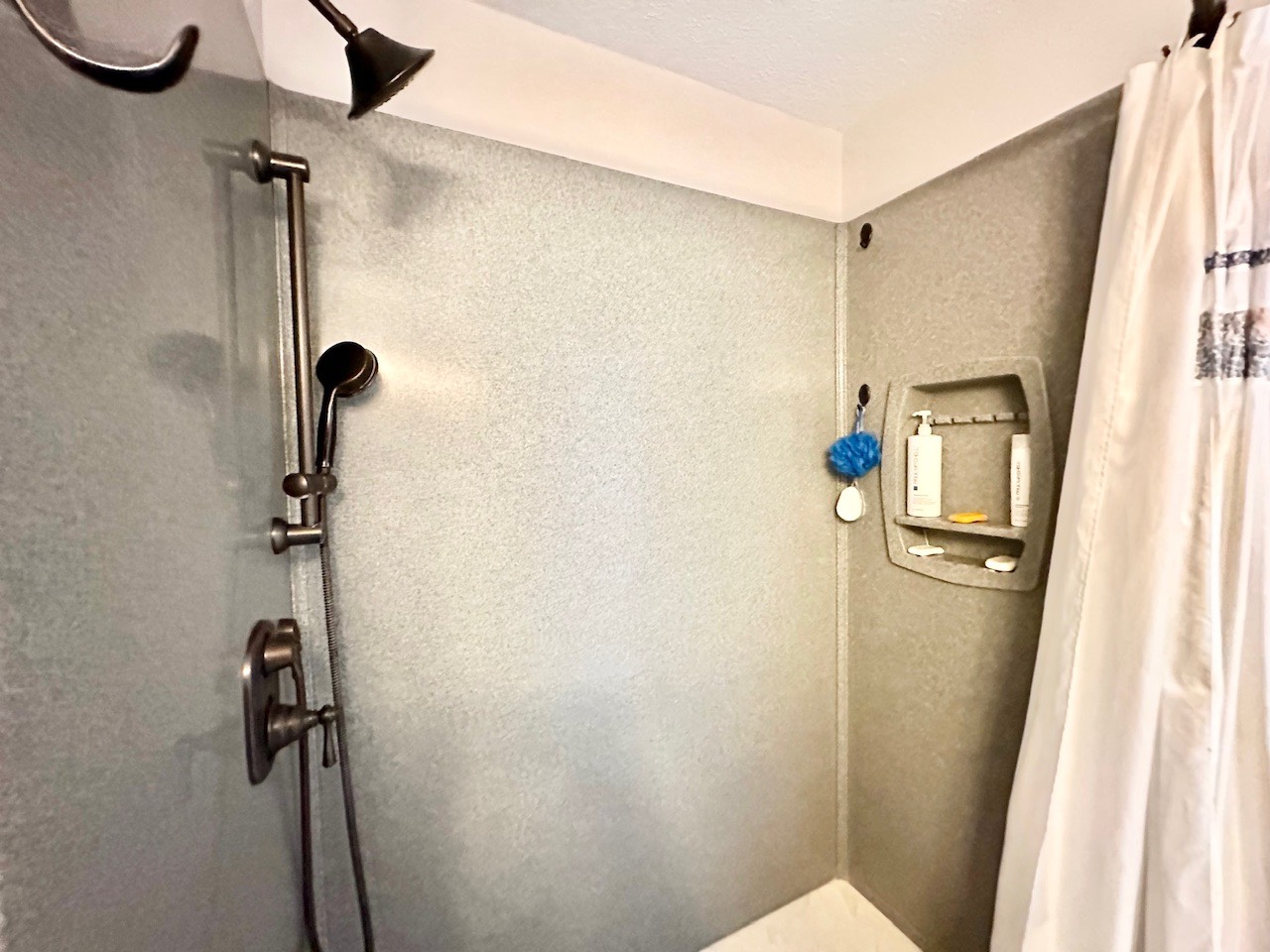 ;
; ;
;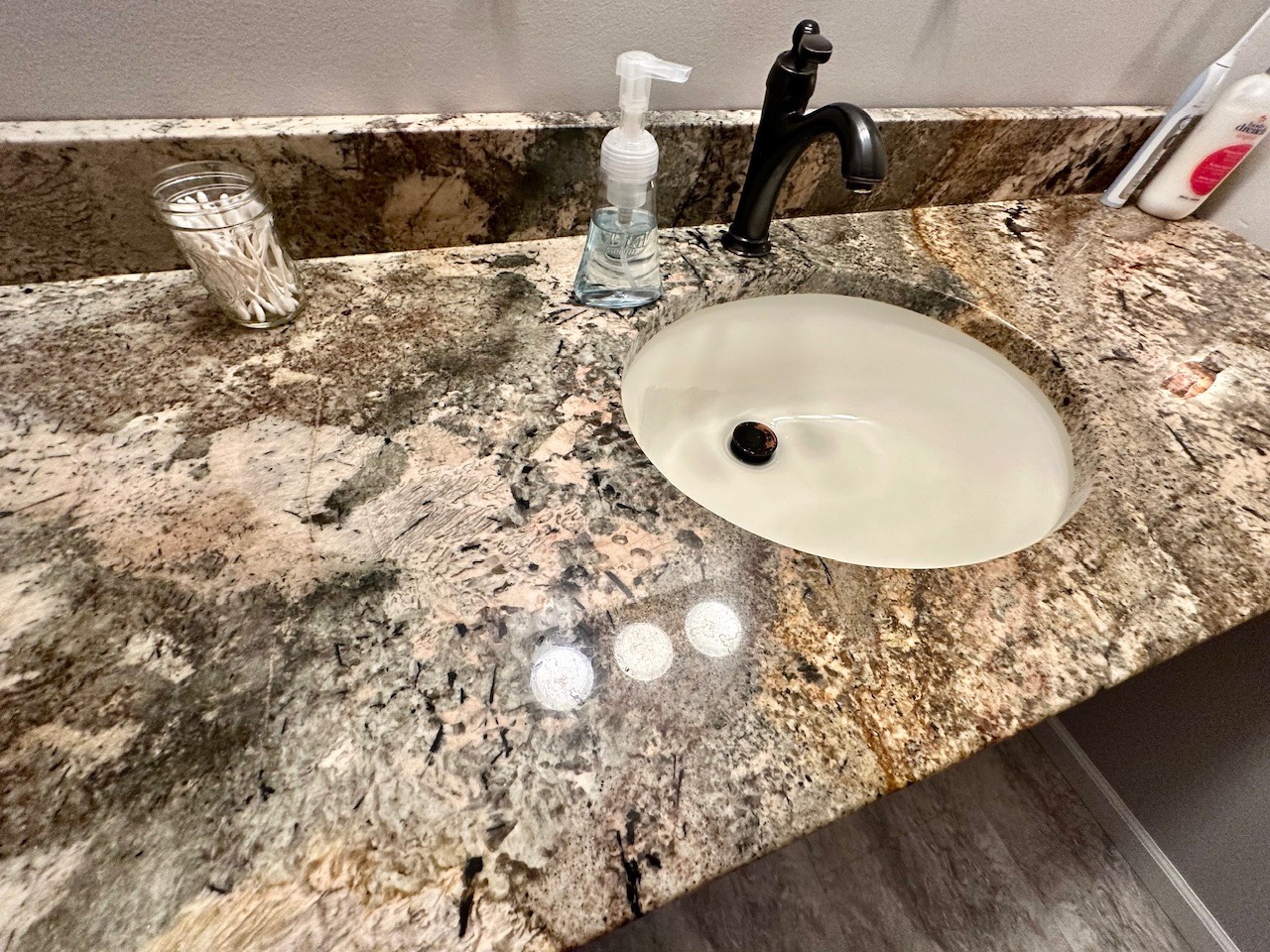 ;
; ;
;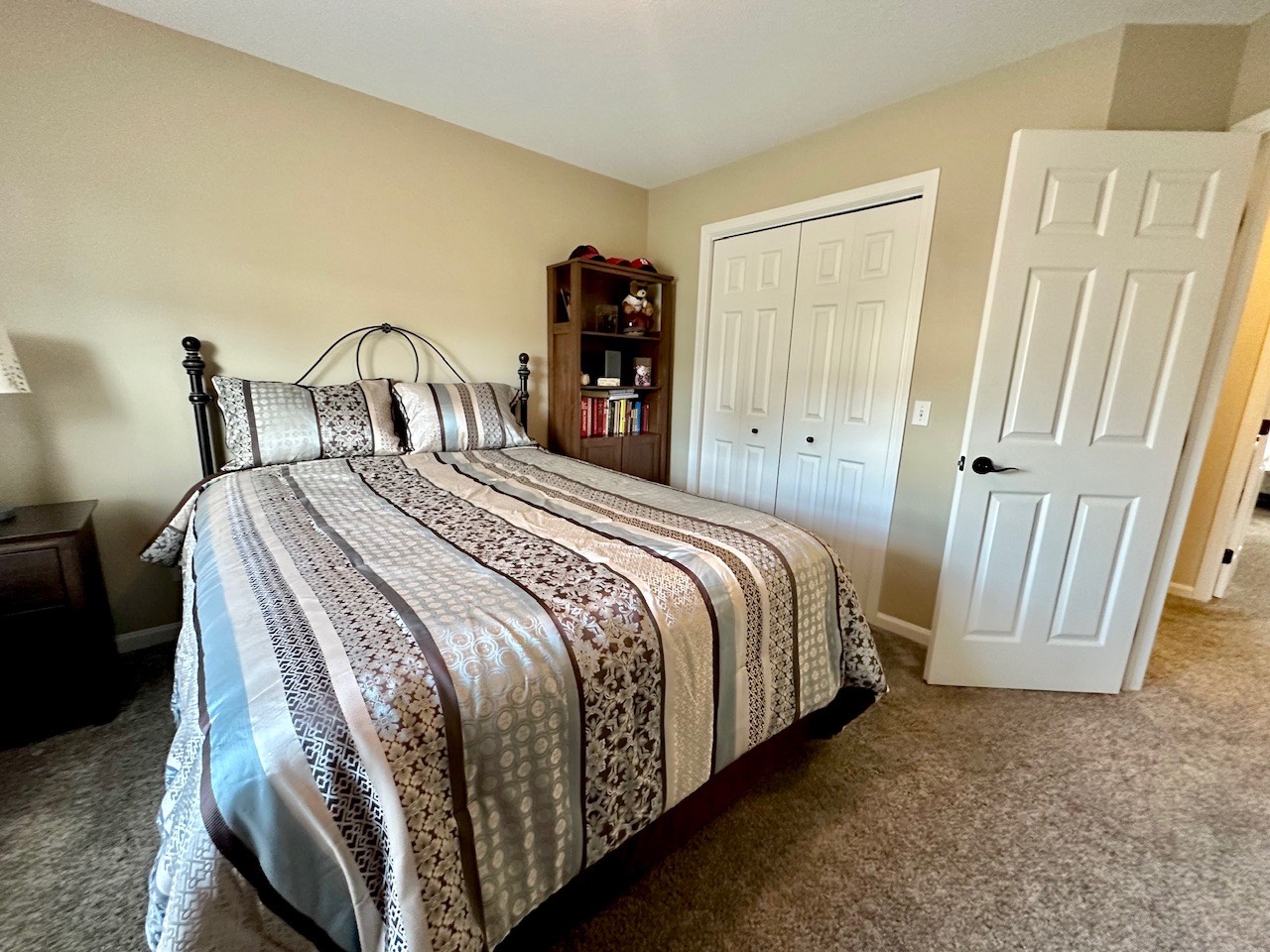 ;
; ;
;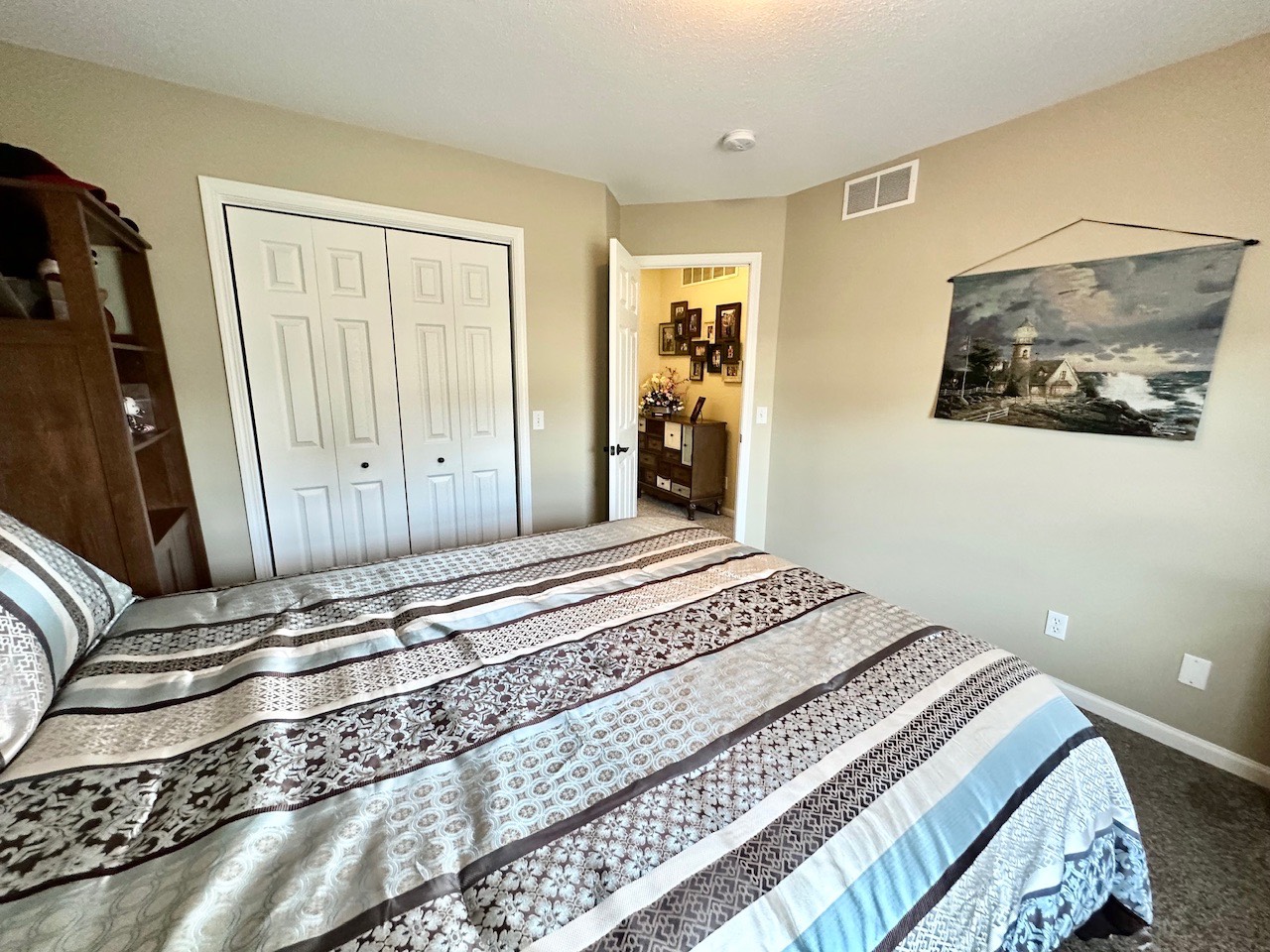 ;
; ;
; ;
;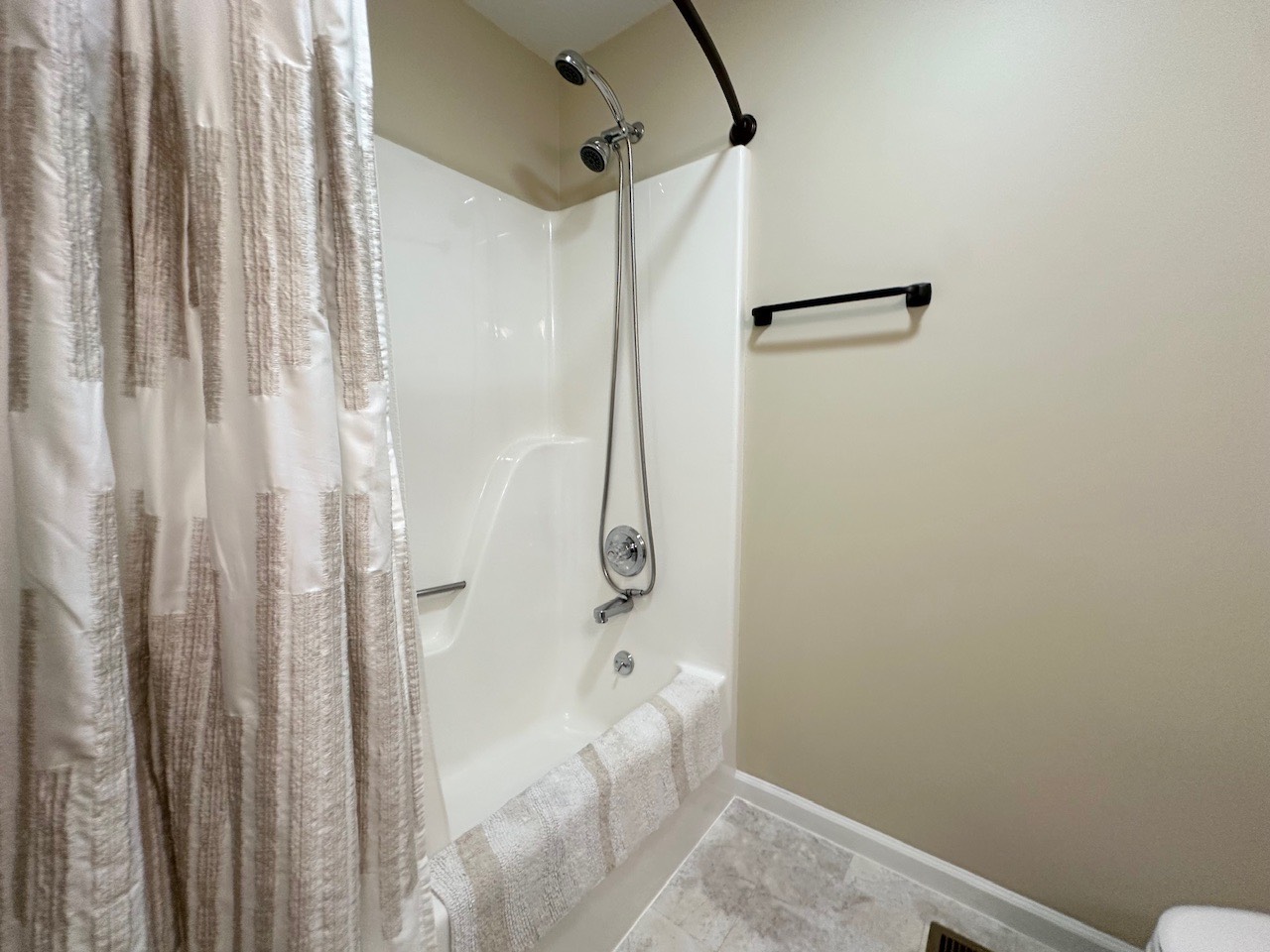 ;
;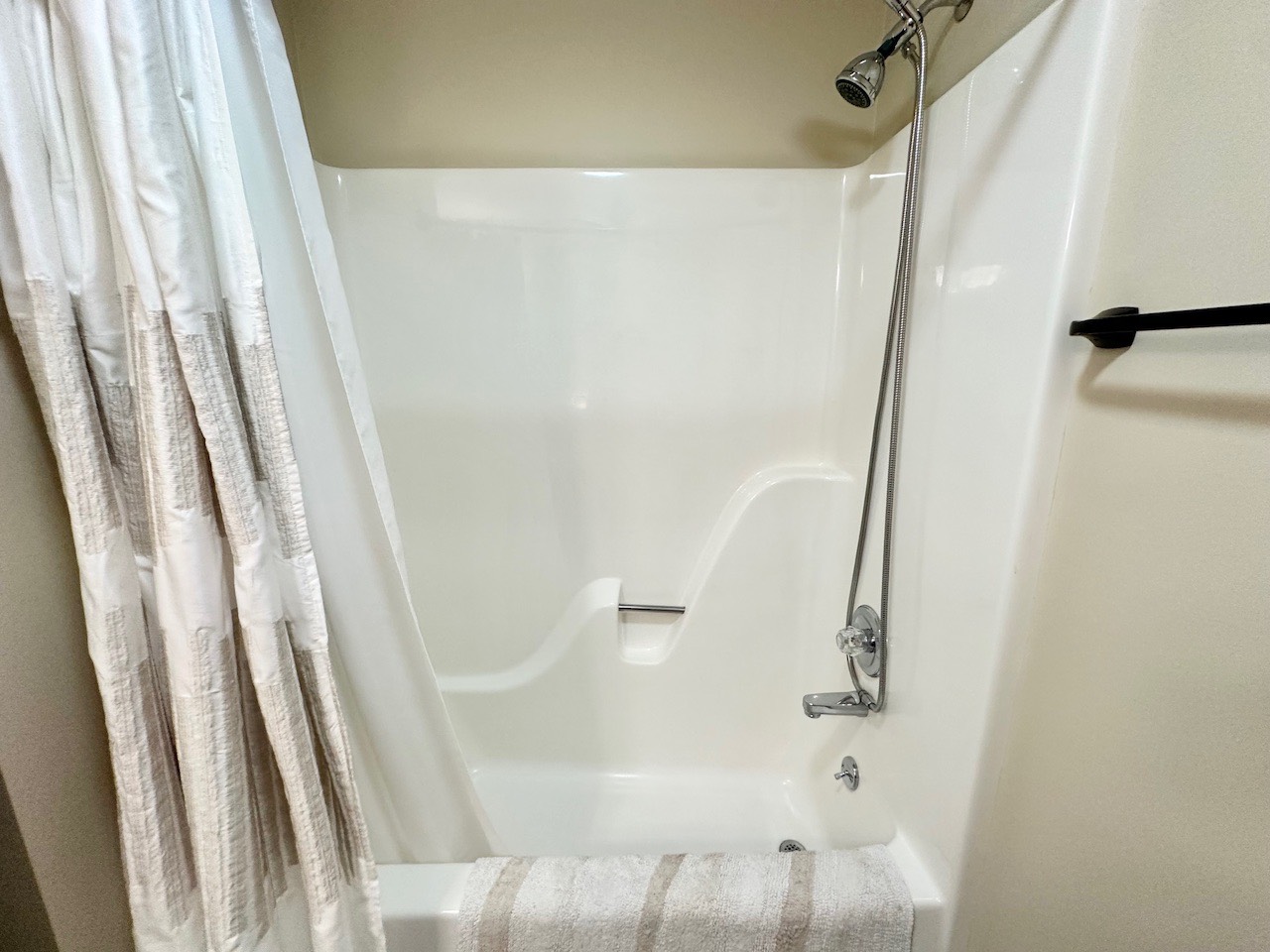 ;
;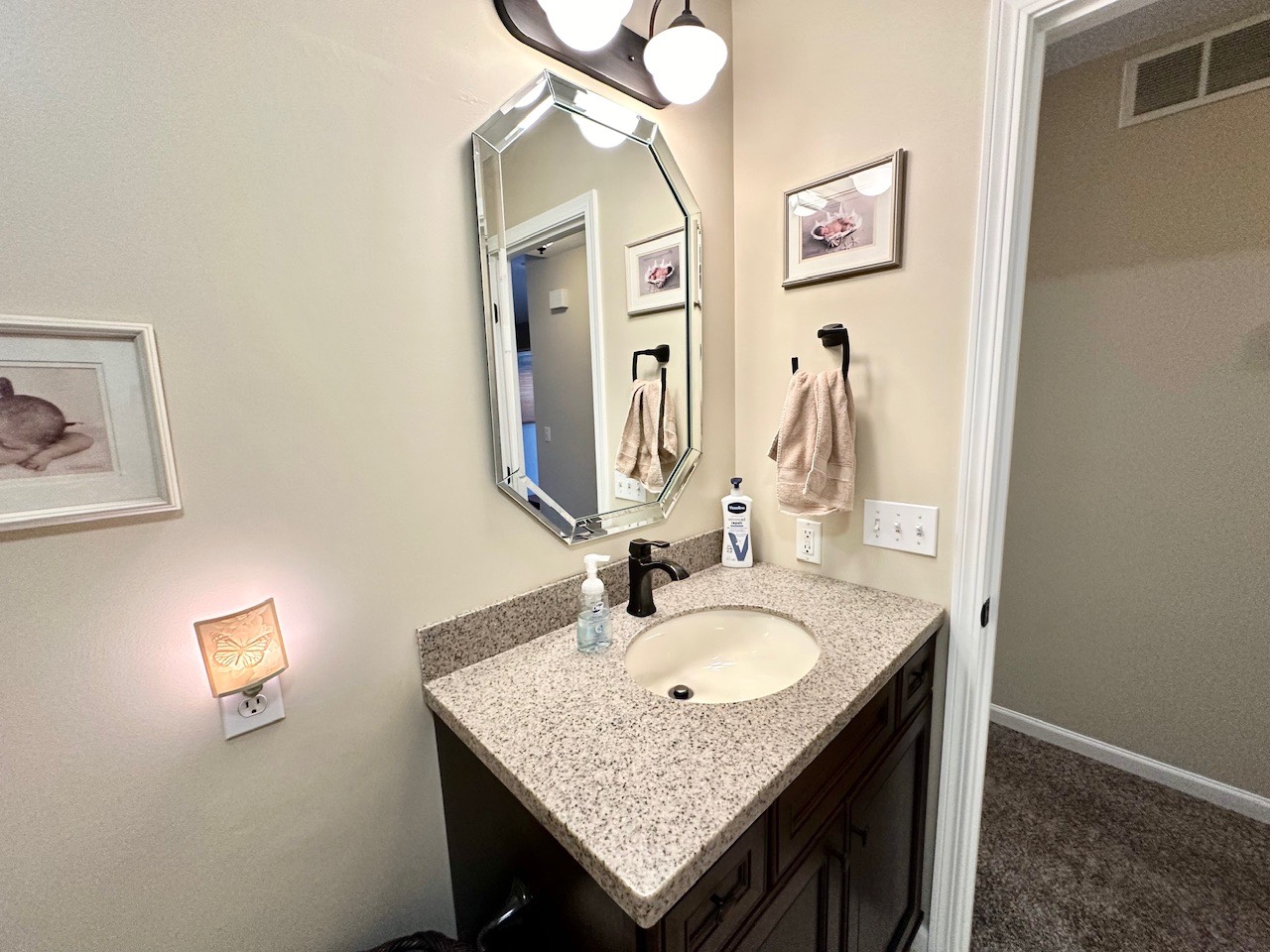 ;
; ;
; ;
; ;
; ;
; ;
; ;
; ;
;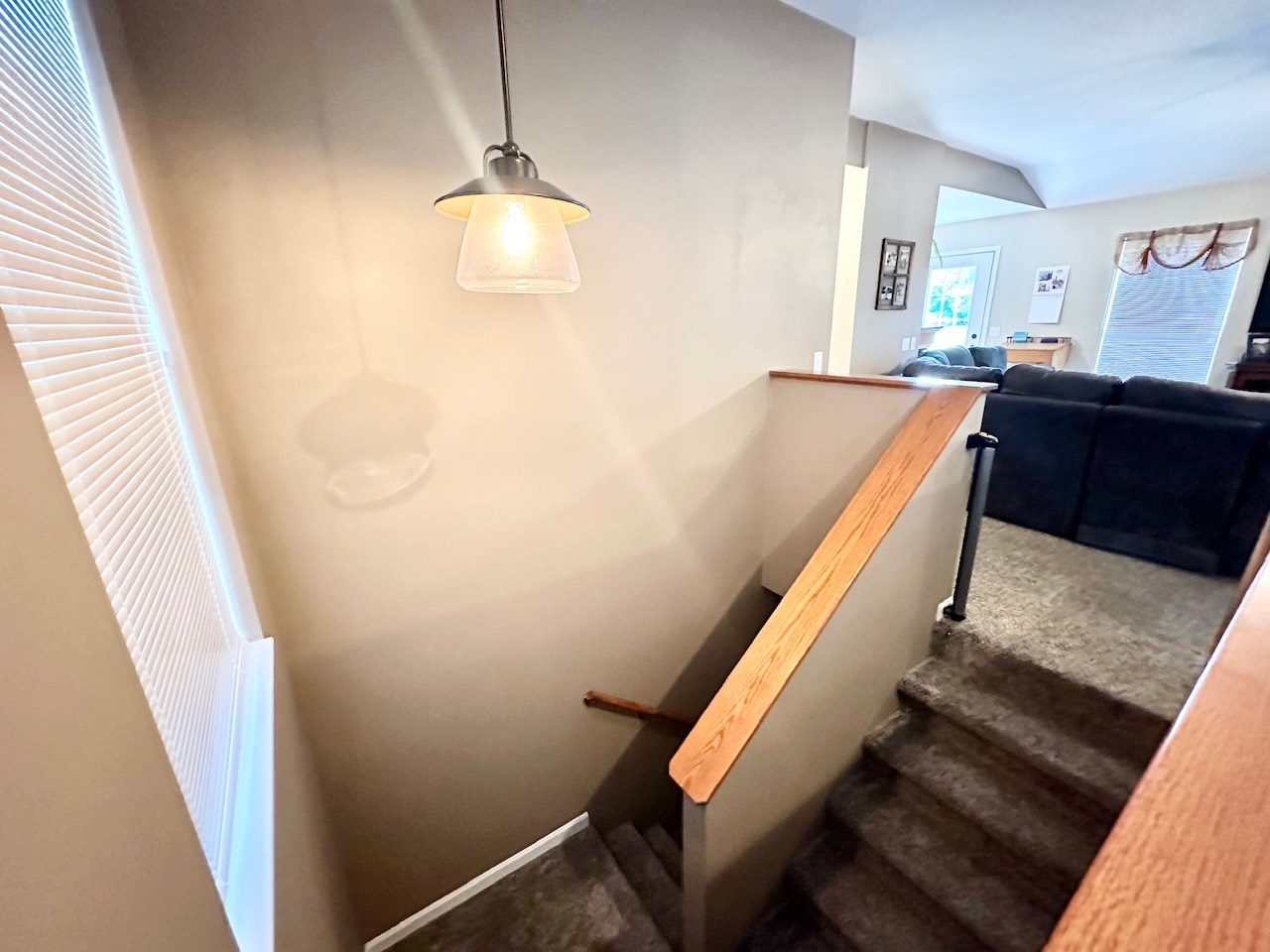 ;
; ;
;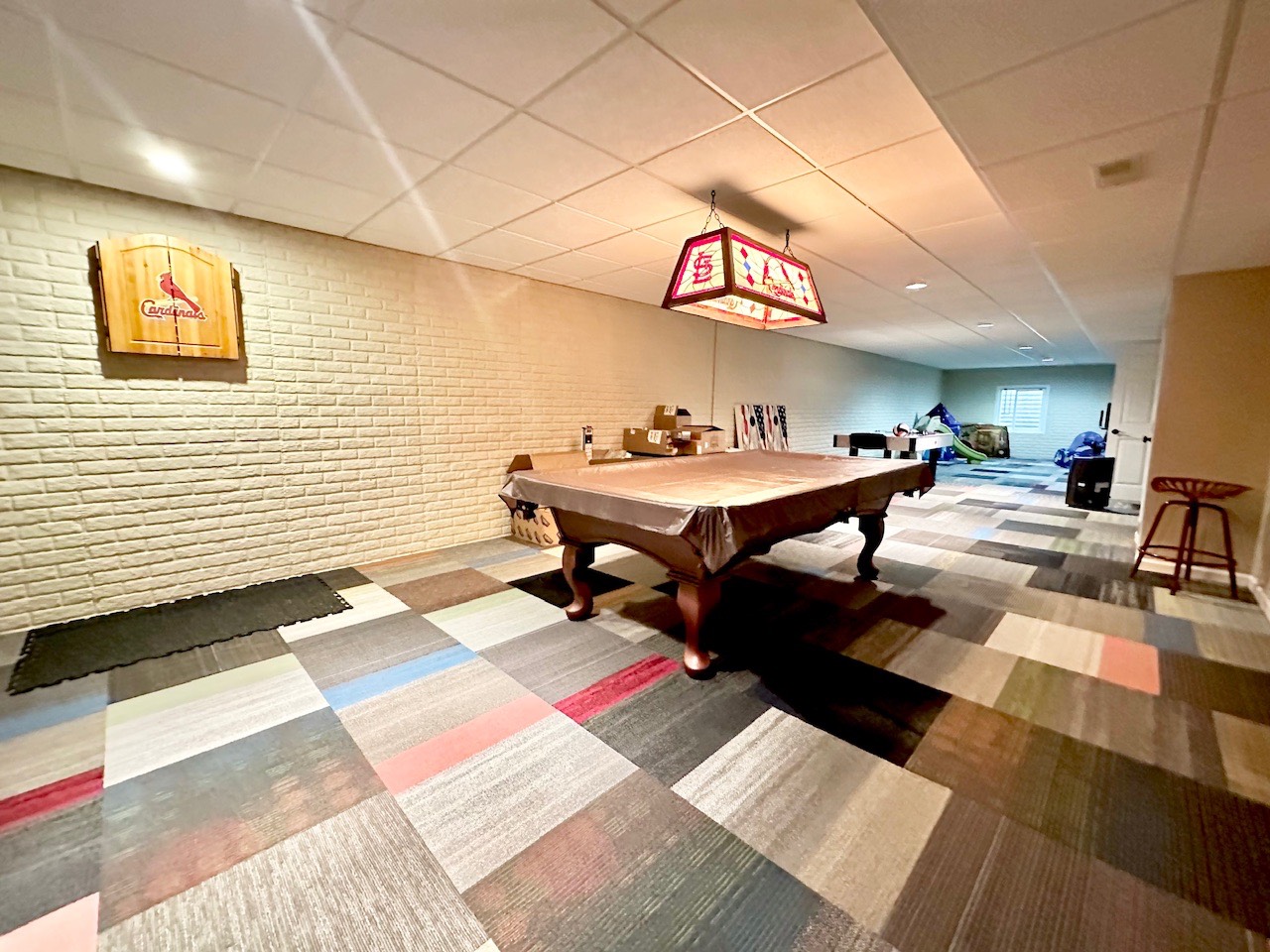 ;
;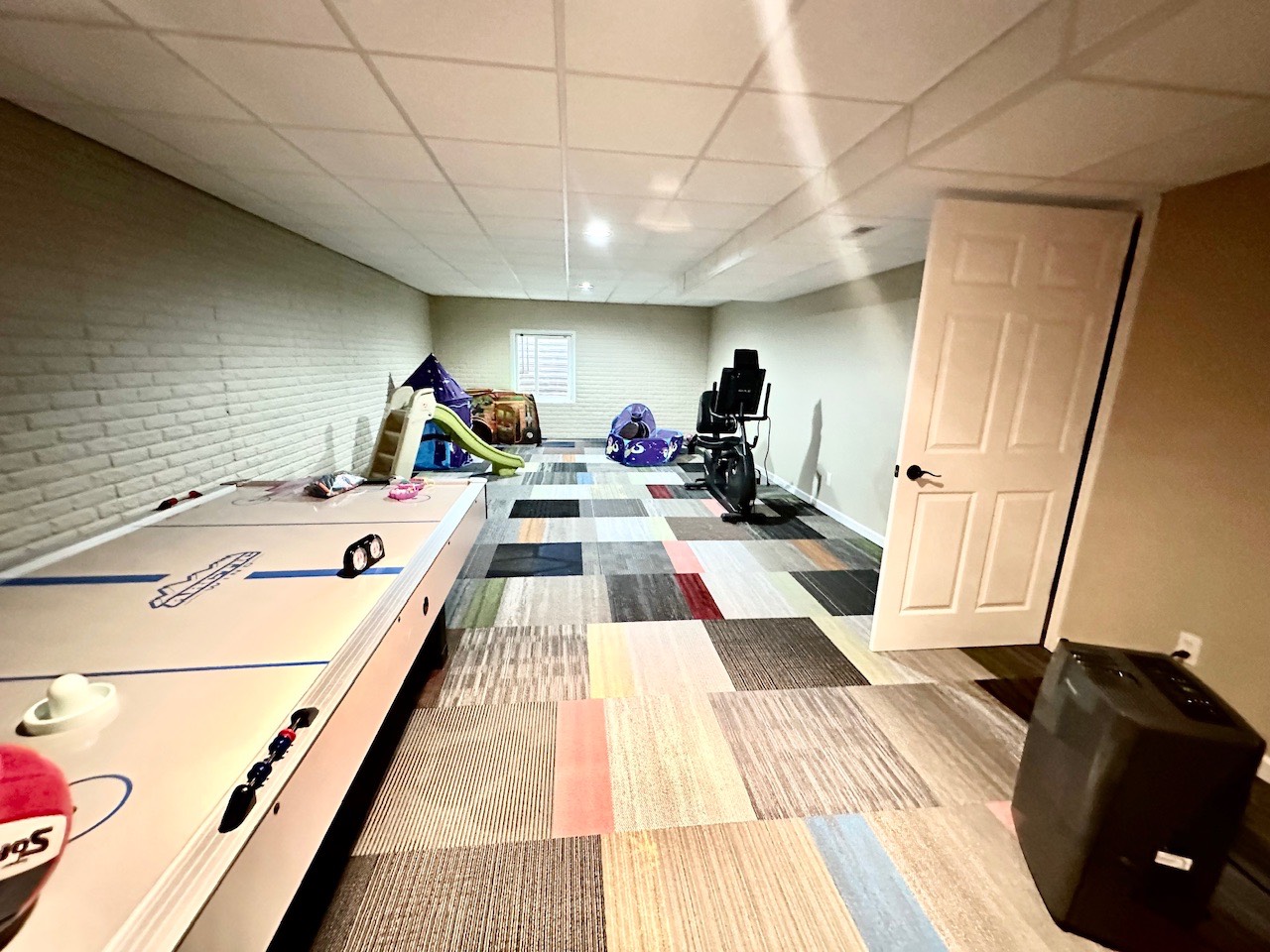 ;
; ;
; ;
;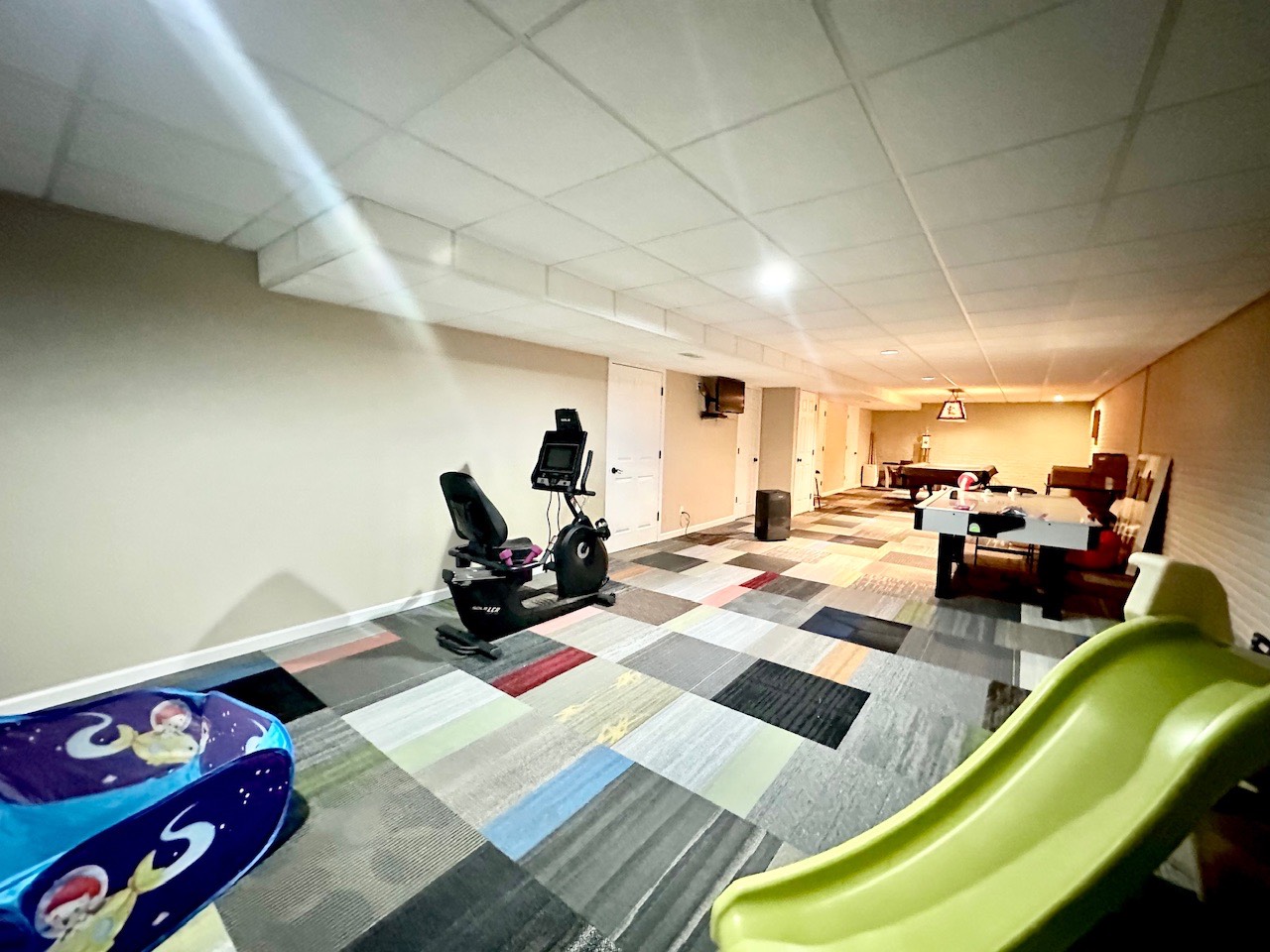 ;
; ;
; ;
;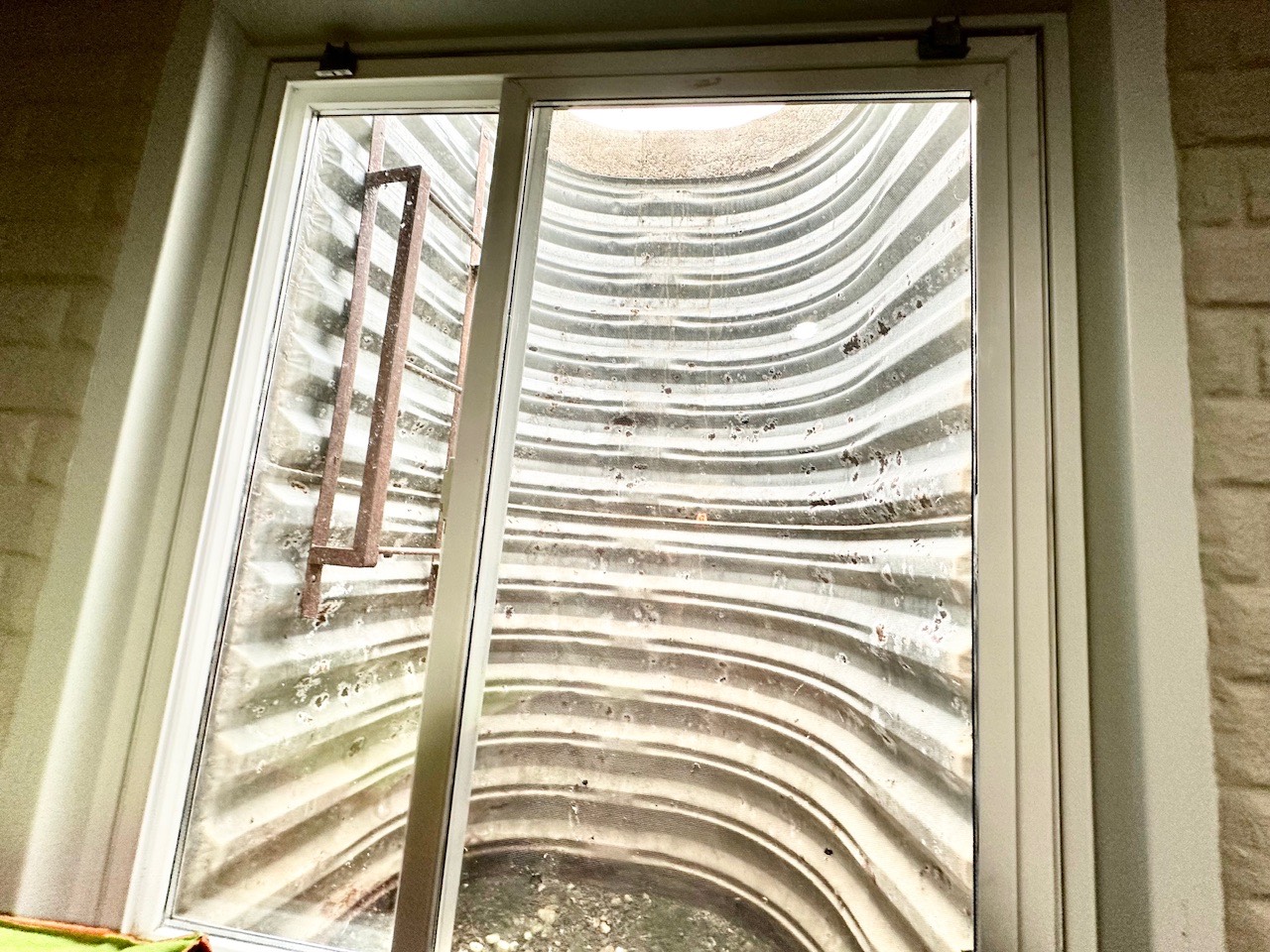 ;
; ;
;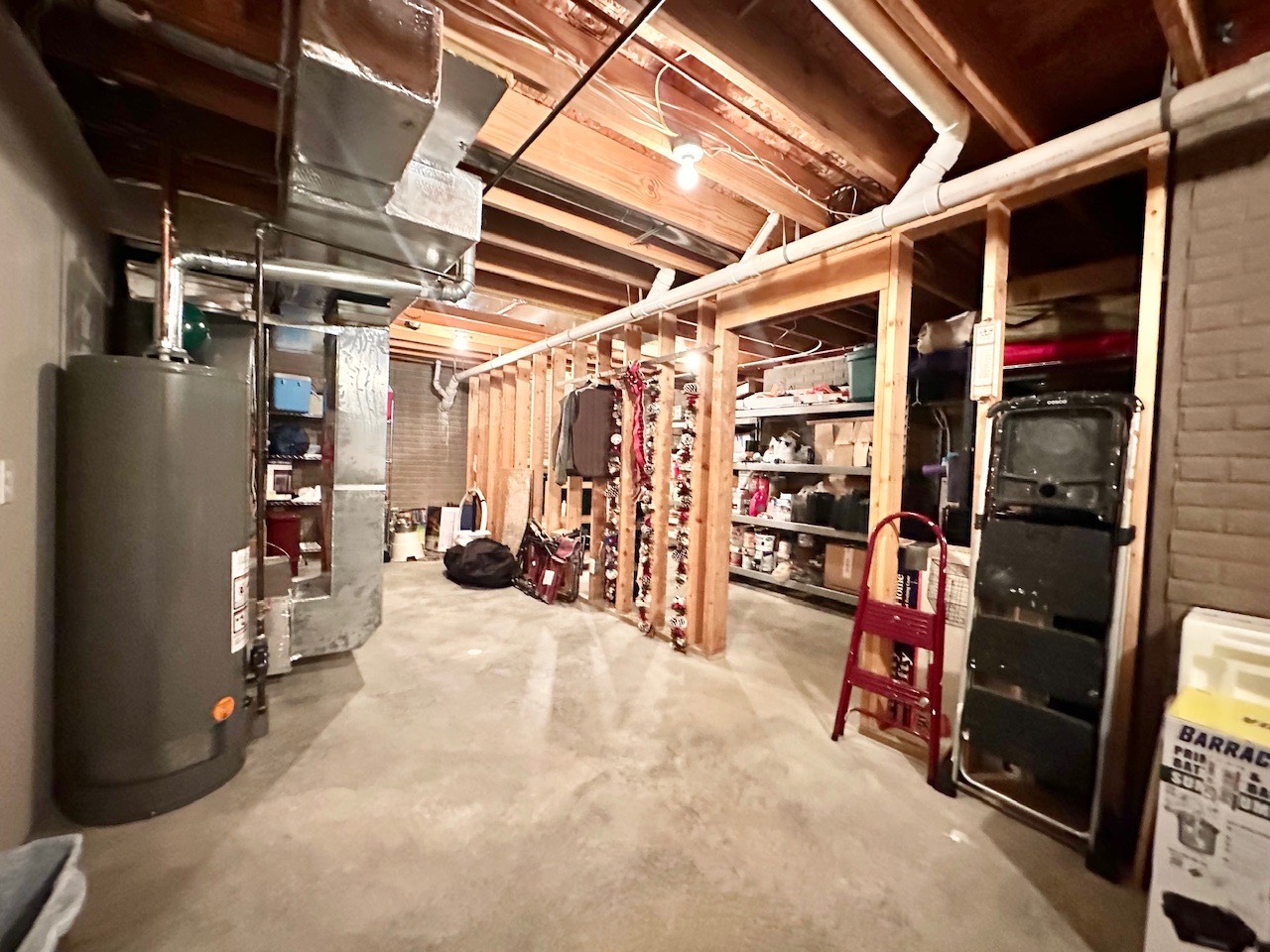 ;
; ;
;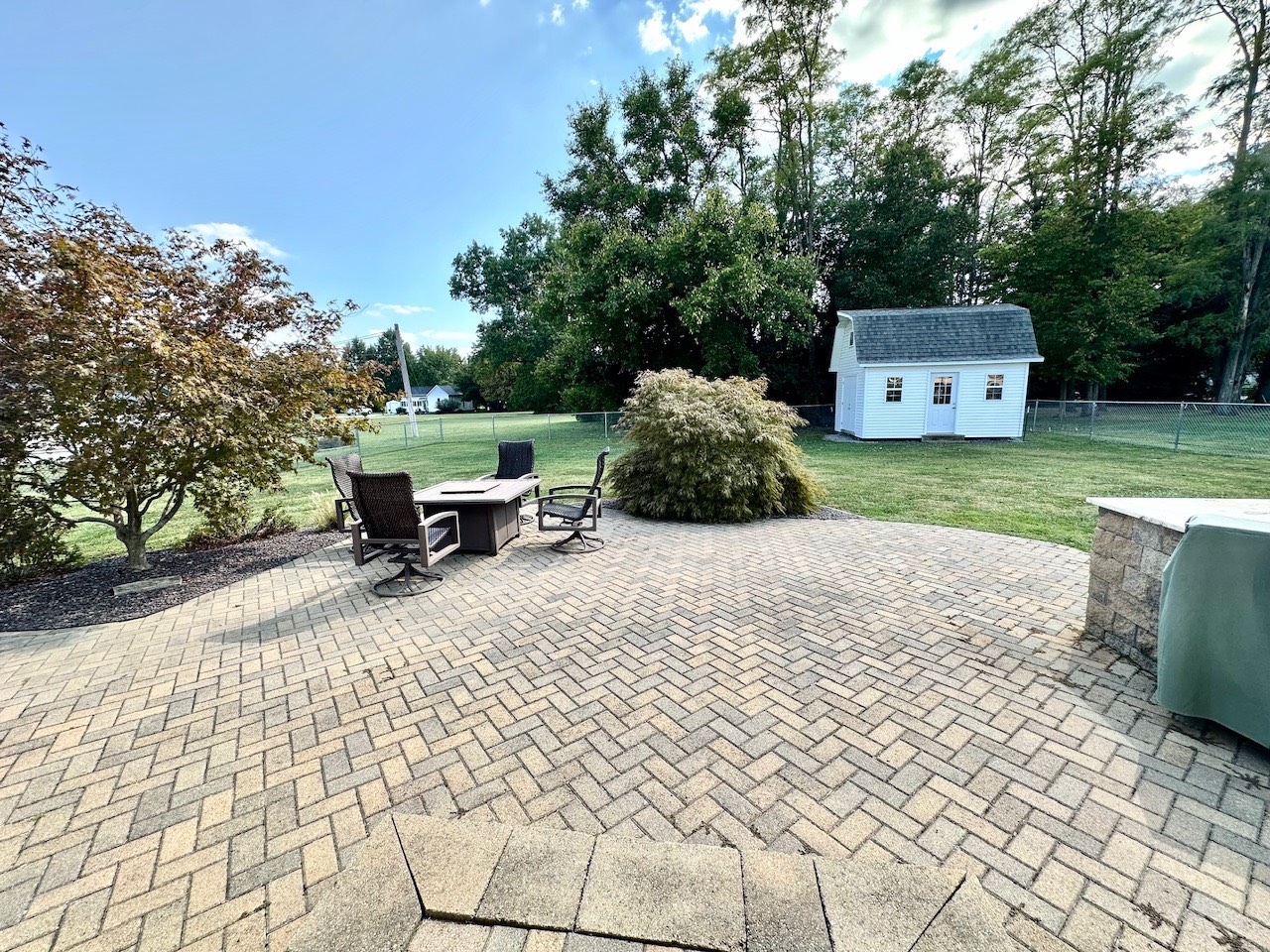 ;
; ;
; ;
; ;
; ;
;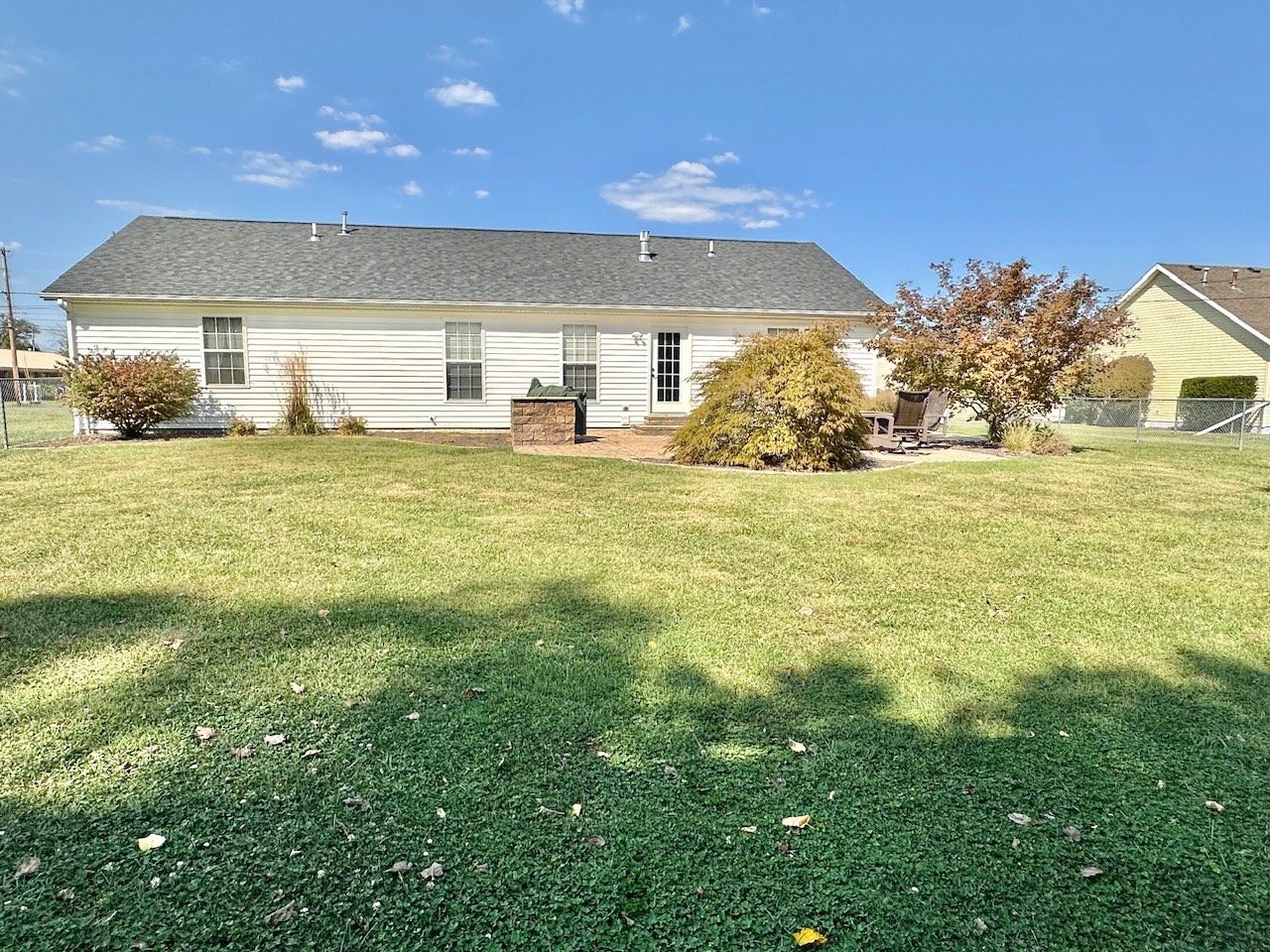 ;
;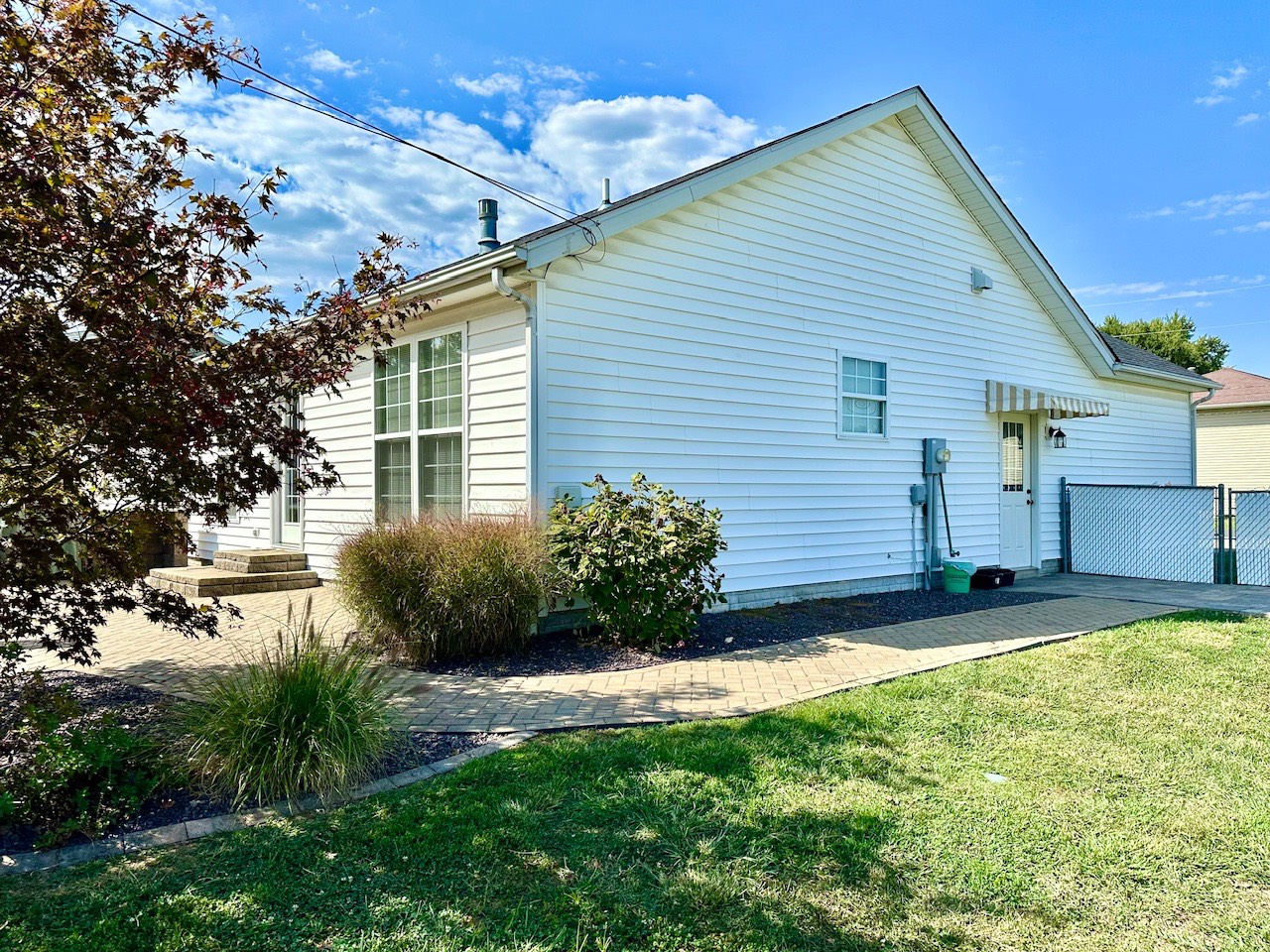 ;
; ;
; ;
; ;
;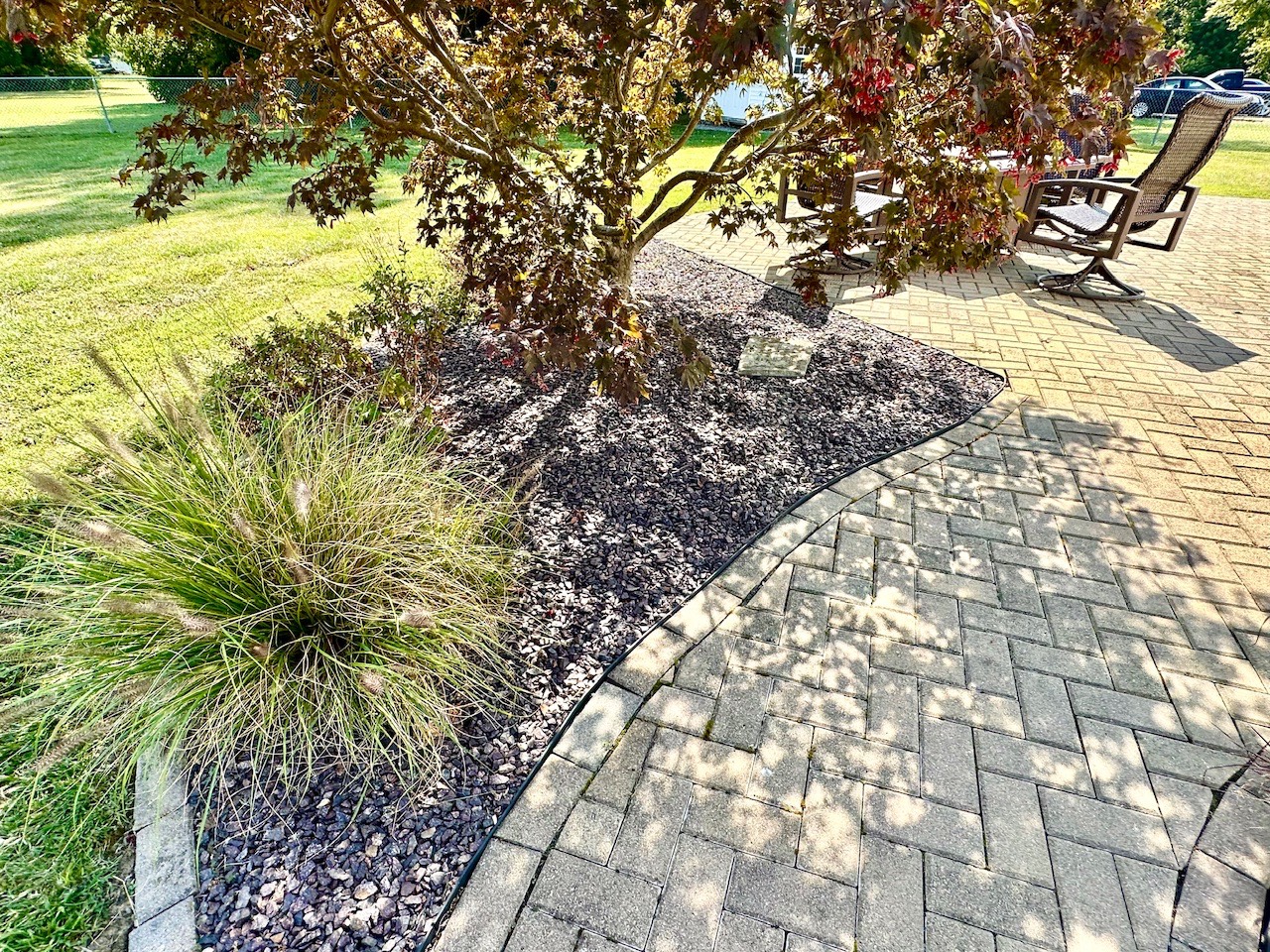 ;
; ;
; ;
;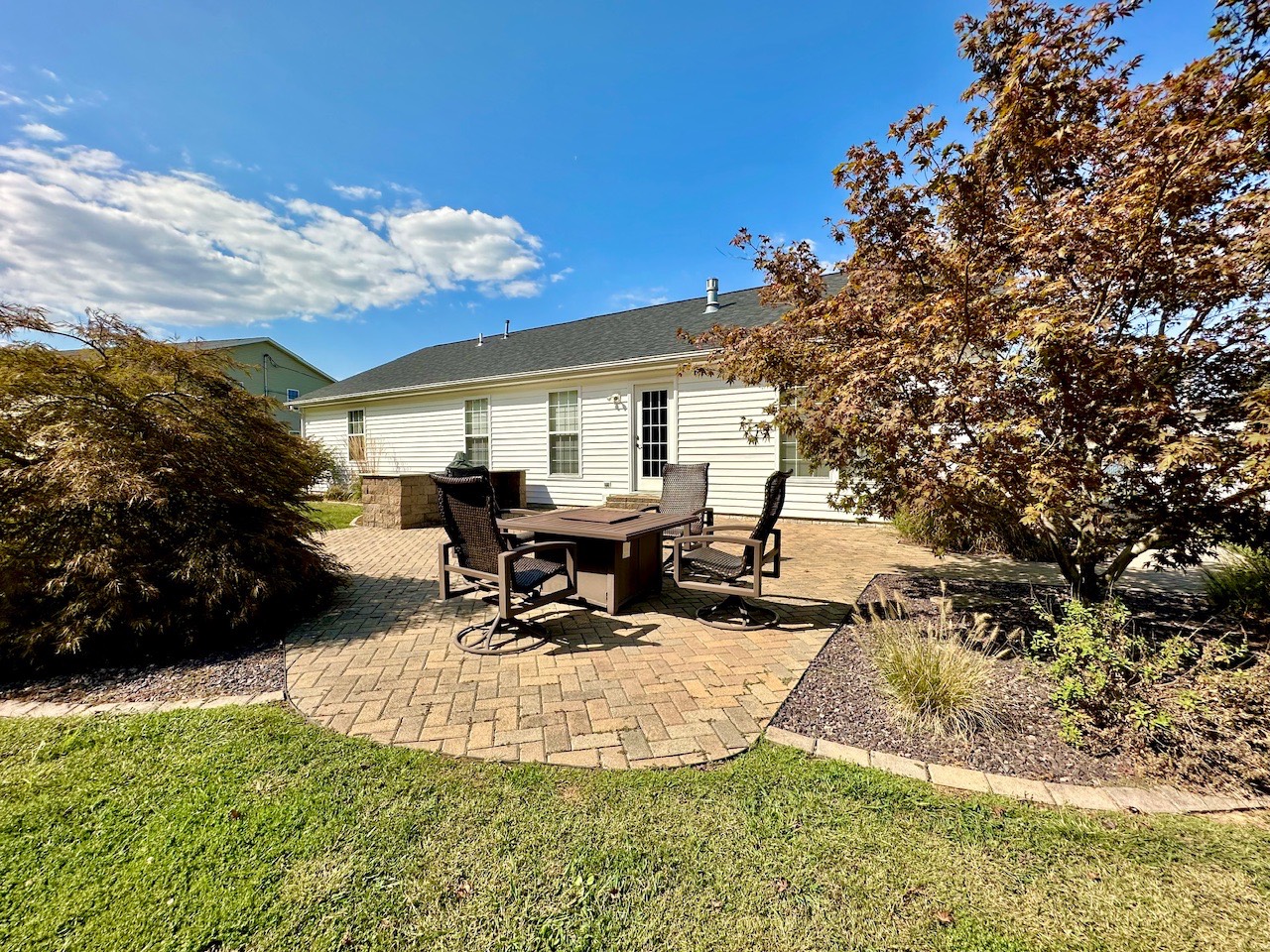 ;
;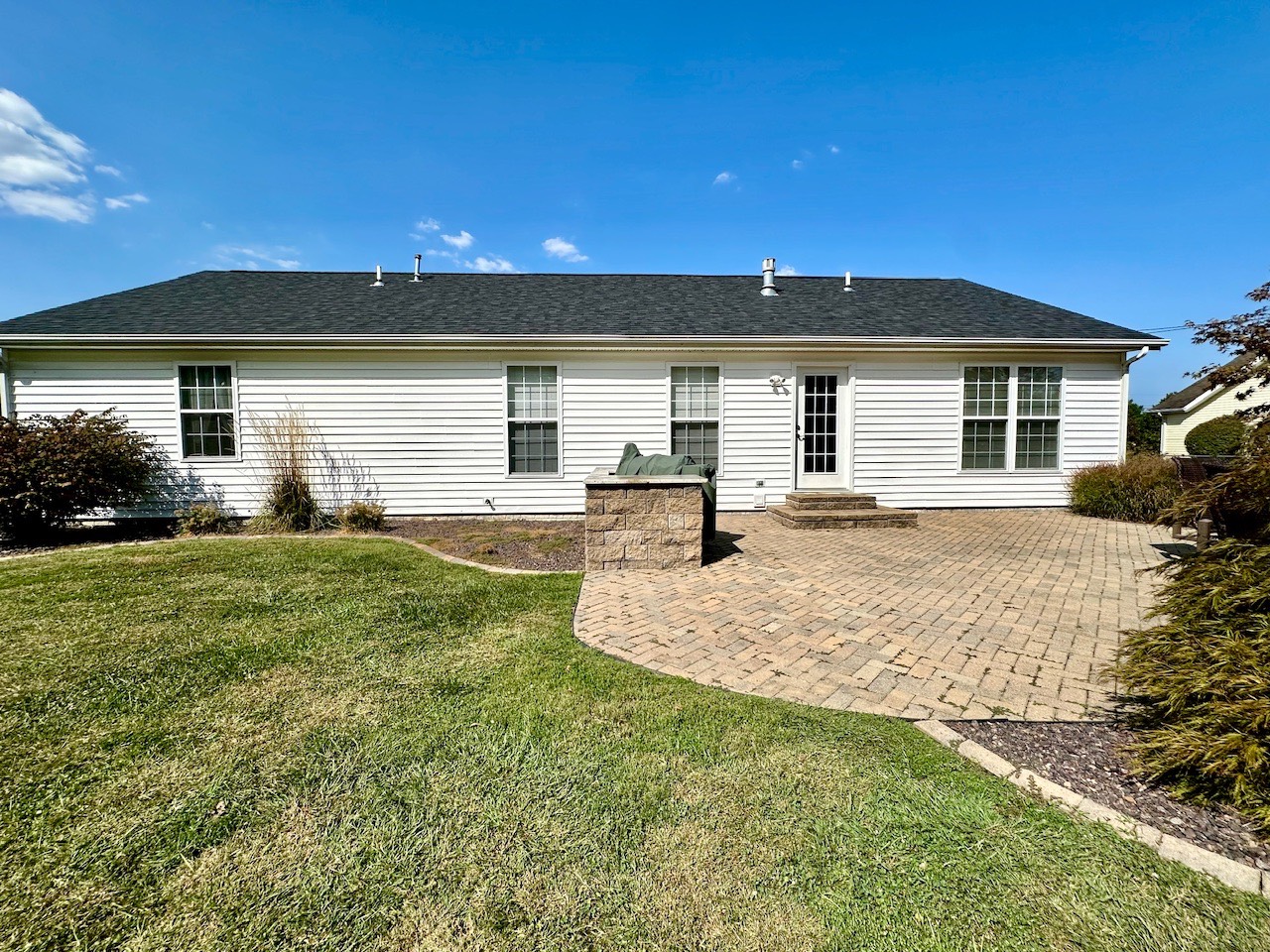 ;
;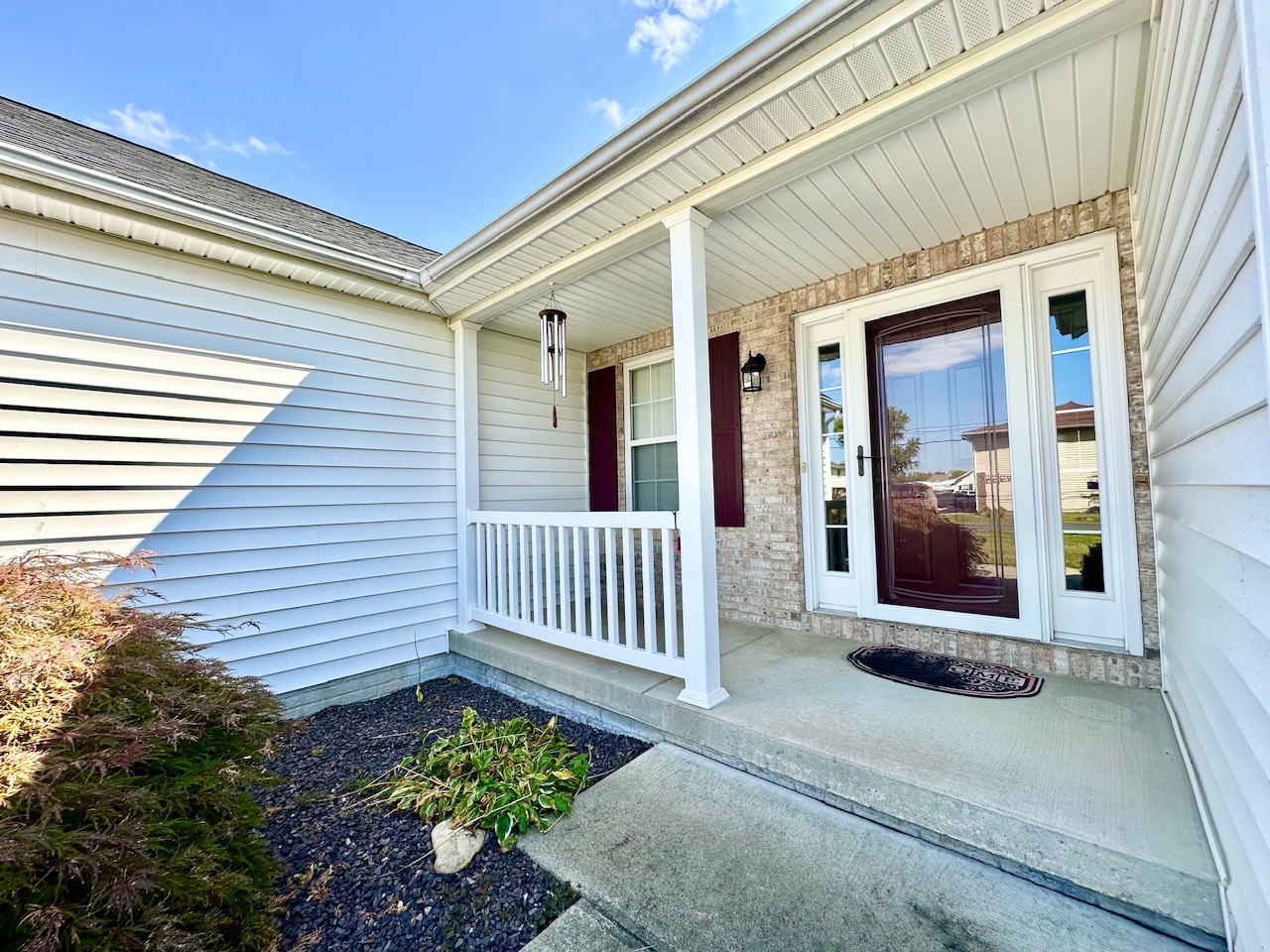 ;
; ;
;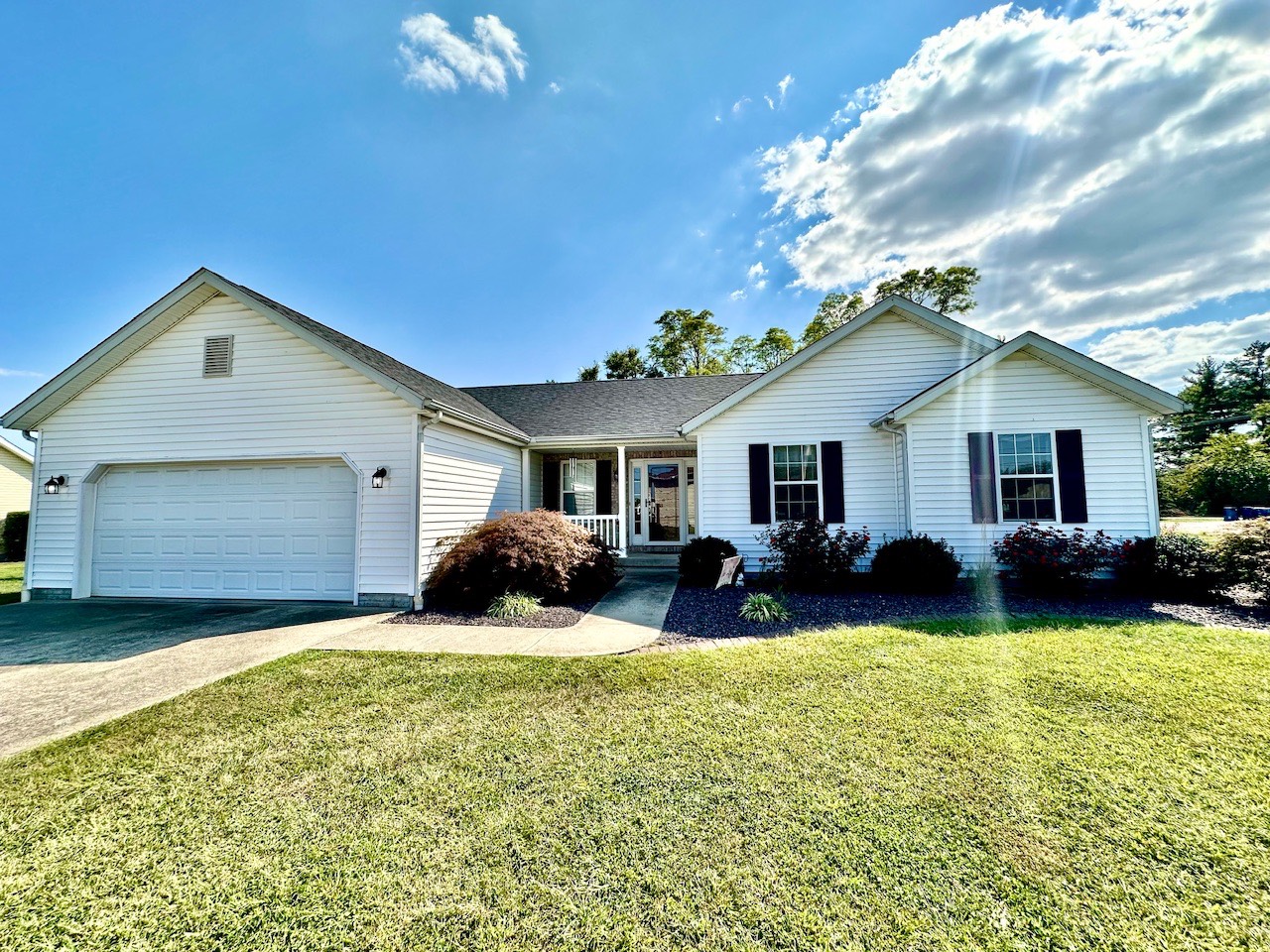 ;
; ;
; ;
; ;
;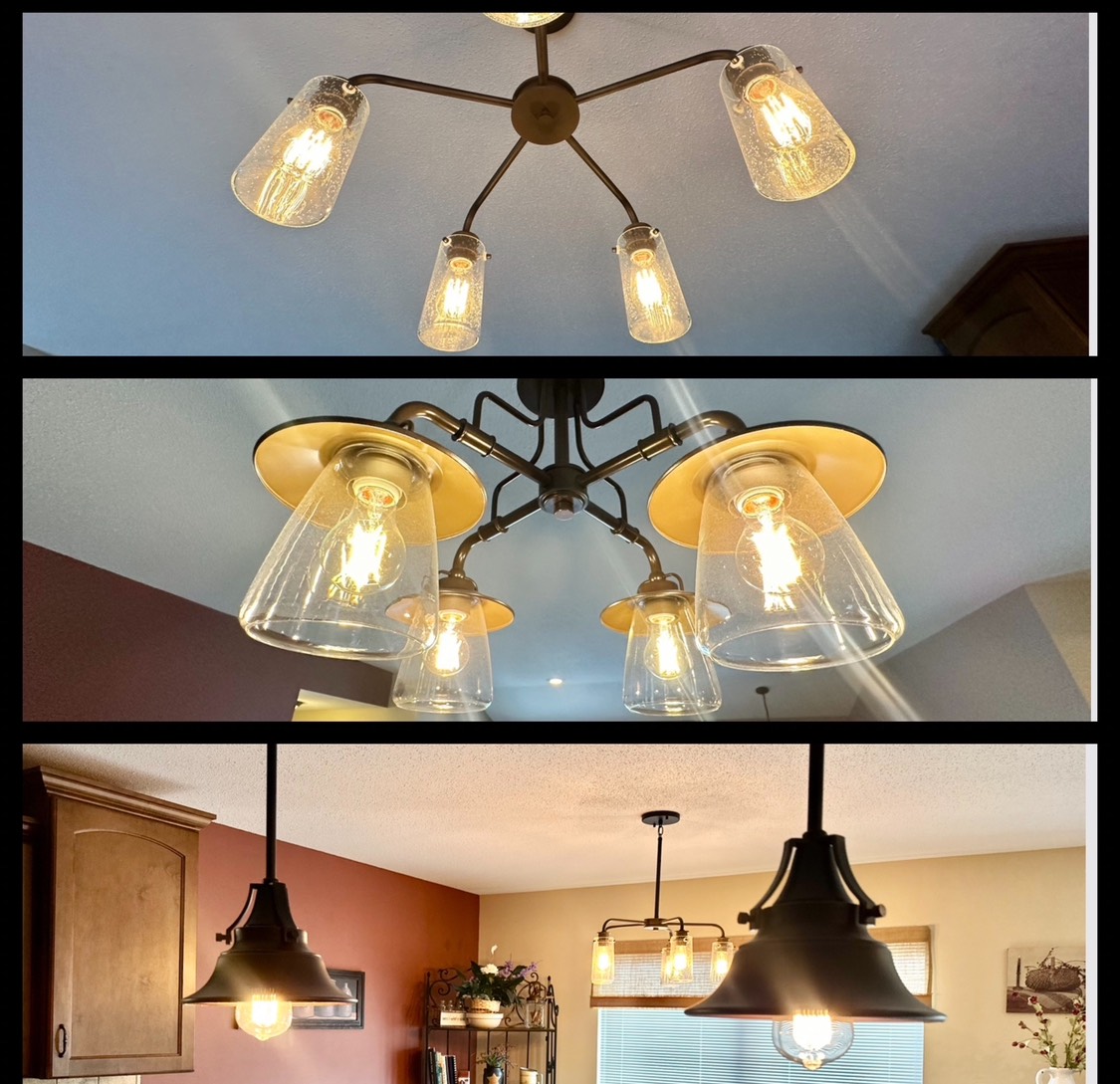 ;
;