32398 Regency Court, Avon Lake, OH 44012
| Listing ID |
11367026 |
|
|
|
| Property Type |
Residential |
|
|
|
| County |
Lorain |
|
|
|
| Township |
Avon Lake |
|
|
|
|
| Total Tax |
$8,645 |
|
|
|
| Tax ID |
04-00-019-143-232 |
|
|
|
| FEMA Flood Map |
fema.gov/portal |
|
|
|
| Year Built |
1987 |
|
|
|
|
Spacious brick colonial on a cul de sac in the desirable Britannia Estates. Featuring over 3400 sq. ft of living space, this home has all the space you could need. You enter an over-sized foyer that leads to a large formal living room that will allow you to host groups of any size. The formal dining room is the perfect size for holiday dinners with family and friends. The eat-in kitchen features newer stainless-steel appliances with plenty of storage and prep space and sliding glass doors lead to a large deck that overlooks the back yard. The family room with a gas fireplace, cherry built-ins and 4-inch crown moldings are hard to duplicate in today's world and make this the perfect gathering spot for movie night or watching sporting events. The primary suite will become your private retreat with a large bedroom, sitting area/office, full bathroom, and a huge walk-in closet. There are 3 additional well-sized bedrooms and another full bath. The full basement was recently waterproofed and has a 10-year warranty. When the house was originally built the 13-course basement was constructed with 6-inch-thick walls and 8-foot ceilings and is loaded with potential for a rec room, work out space, workshop, or office space. The home also comes with a whole house generator. The back yard is a warm weather oasis with a spacious deck, screened porch, and a beautiful 20x44 ft. in-ground heated pool and is plumbed for an irrigation system.
|
- 4 Total Bedrooms
- 2 Full Baths
- 1 Half Bath
- 3404 SF
- 1.00 Acres
- Built in 1987
- 2 Stories
- Colonial Style
- Full Basement
- Total SqFt: 5299
- Lot Size Dimensions: 60x270
- Lot Size Source: Owner
- Refrigerator
- Dishwasher
- 9 Rooms
- Laundry
- 1 Fireplace
- Forced Air
- Gas Fuel
- Central A/C
- Appliances: cooktop
- Below Grade Finished Area: 1895
- Fireplace Features: Gas, GasLog
- Main Level Bathrooms: 3
- Asphalt Shingles Roof
- Attached Garage
- 3 Garage Spaces
- Community Water
- Community Septic
- Pool: In Ground
- Deck
- Patio
- Open Porch
- Covered Porch
- Subdivision: Britannia Estates
- Fencing: backyard
- $8,645 Total Tax
- Tax Year 2023
- $71 per month Maintenance
- HOA: Britannina Estates
- Association Fee Includes: CommonAreaMaintenance
Listing data is deemed reliable but is NOT guaranteed accurate.
|



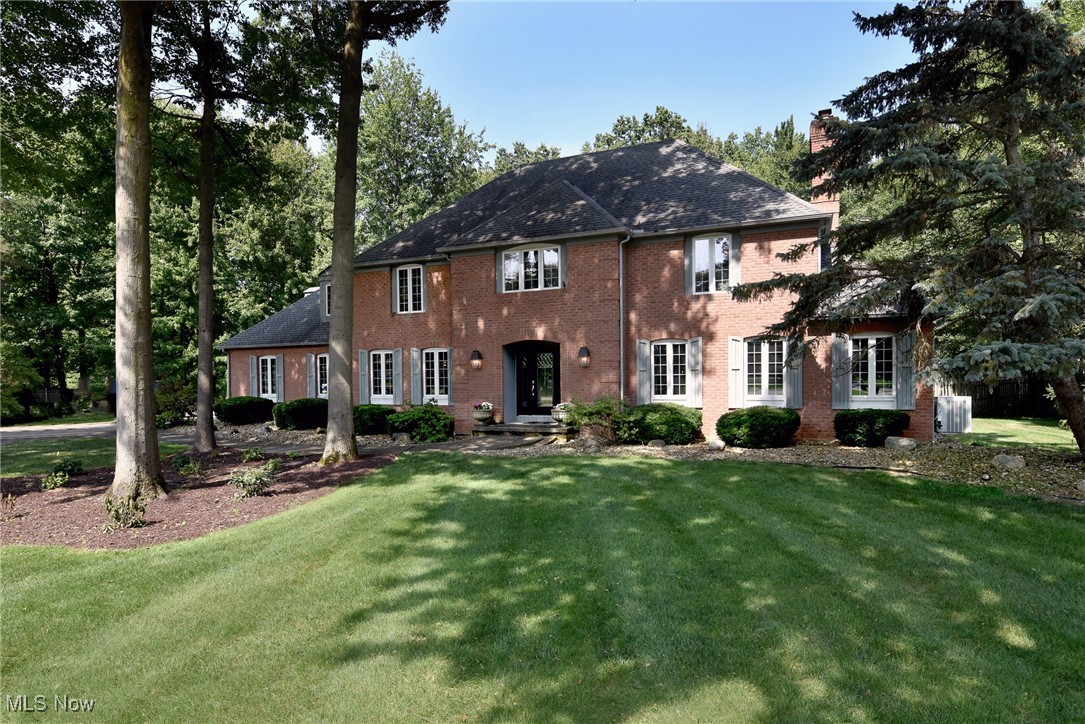

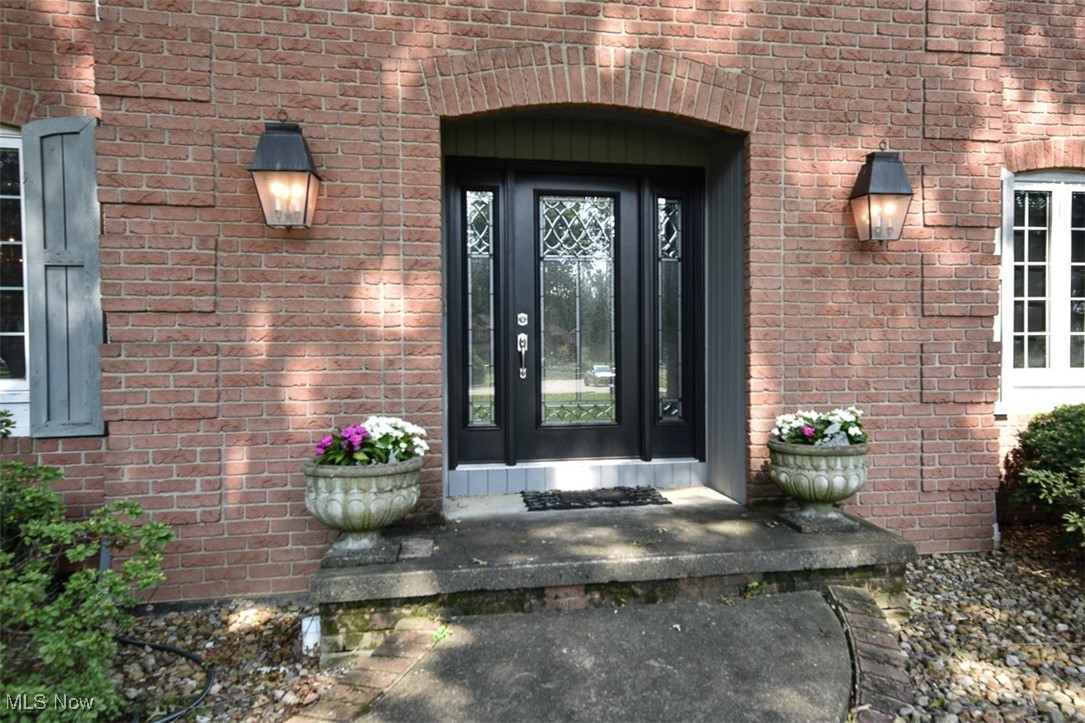 ;
;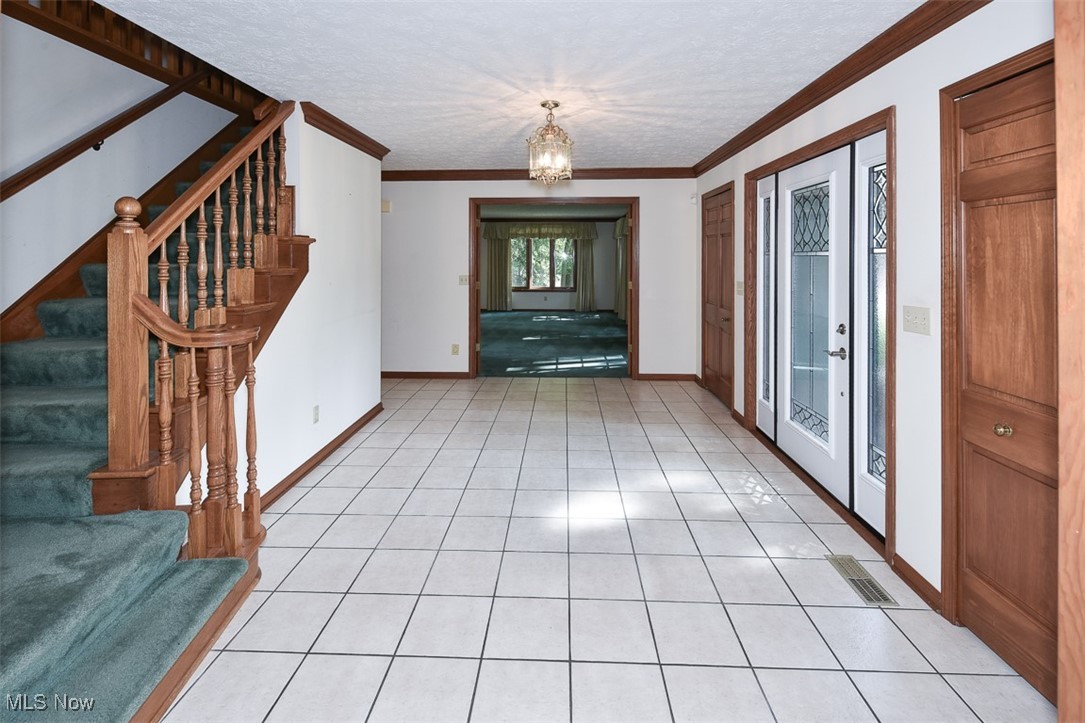 ;
;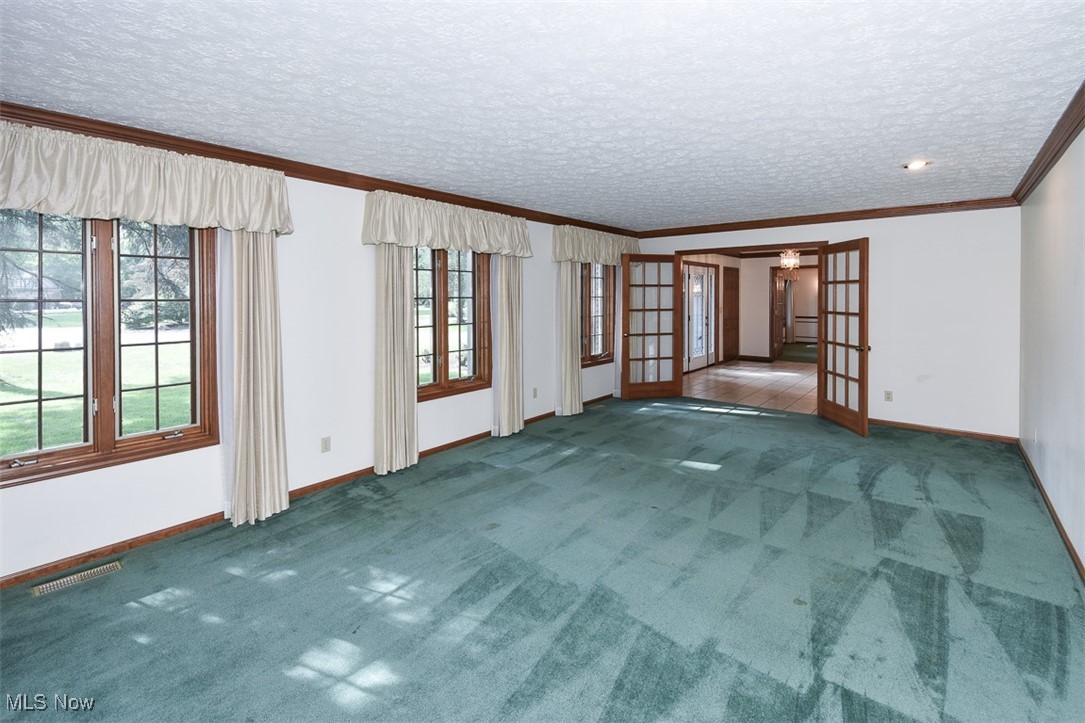 ;
;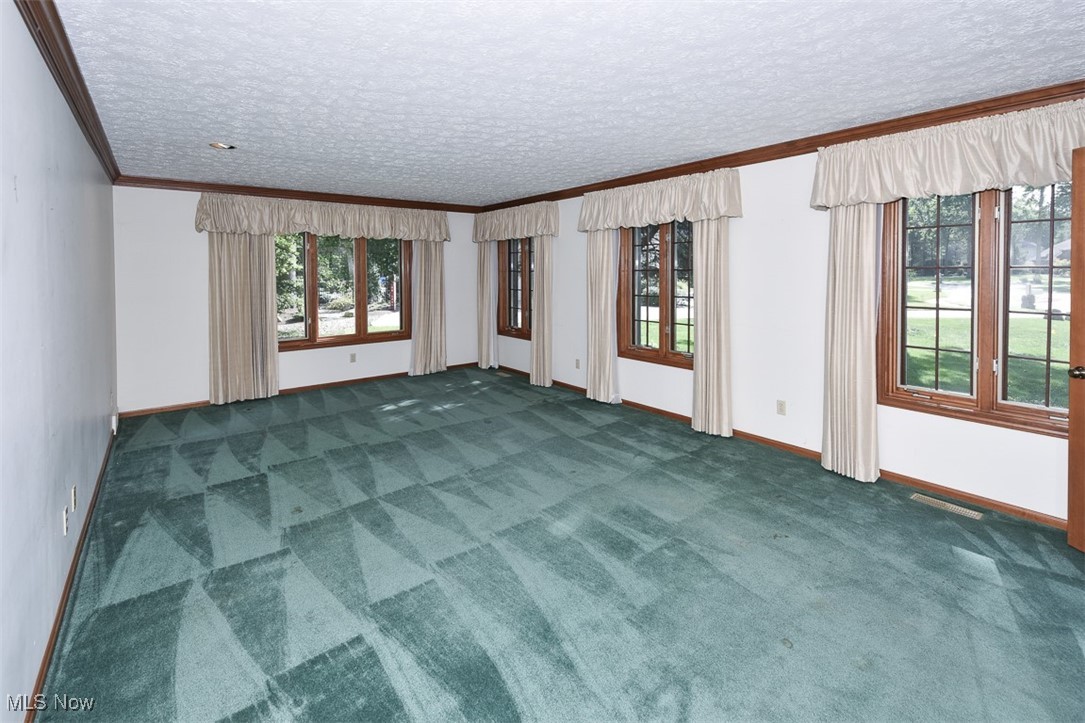 ;
;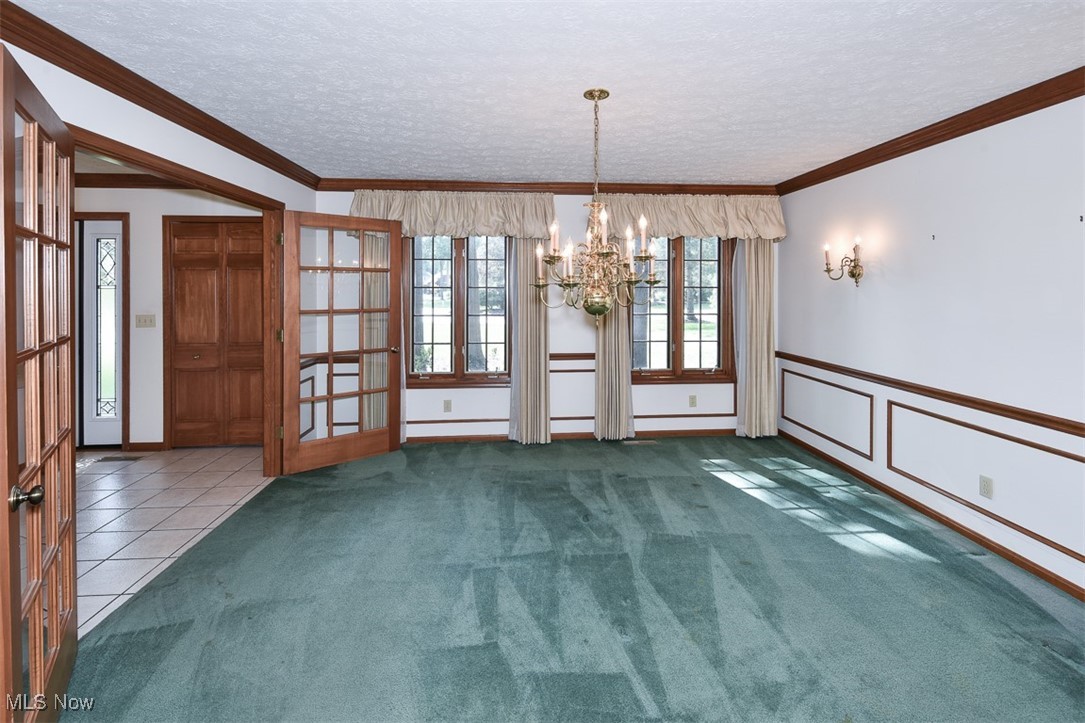 ;
;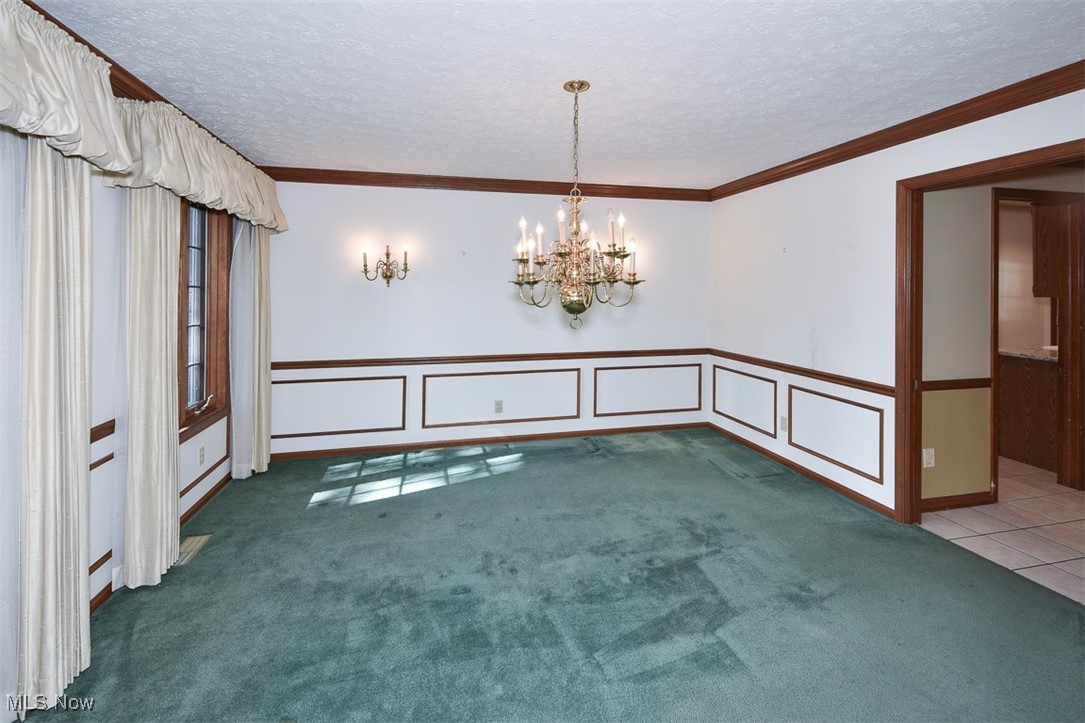 ;
;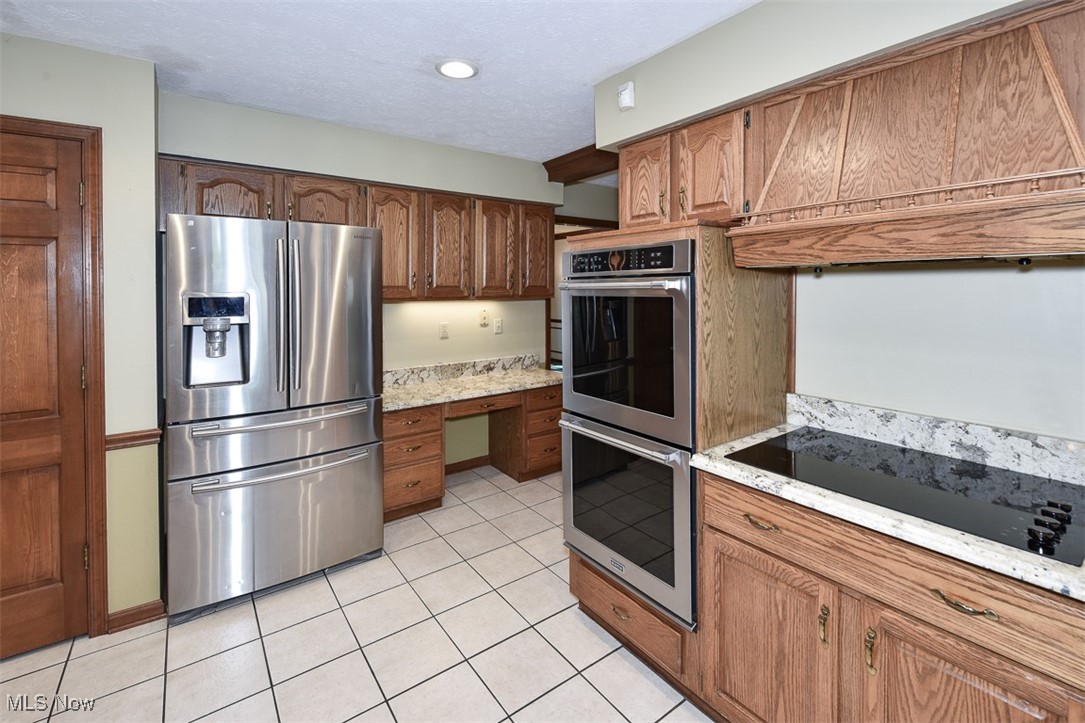 ;
;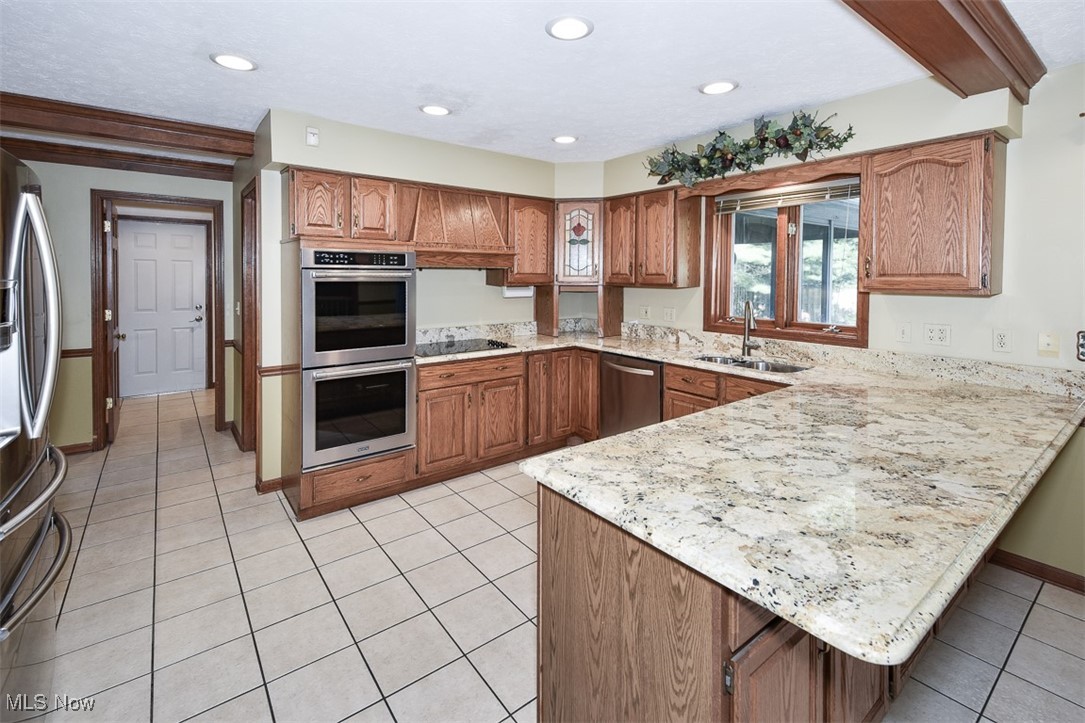 ;
;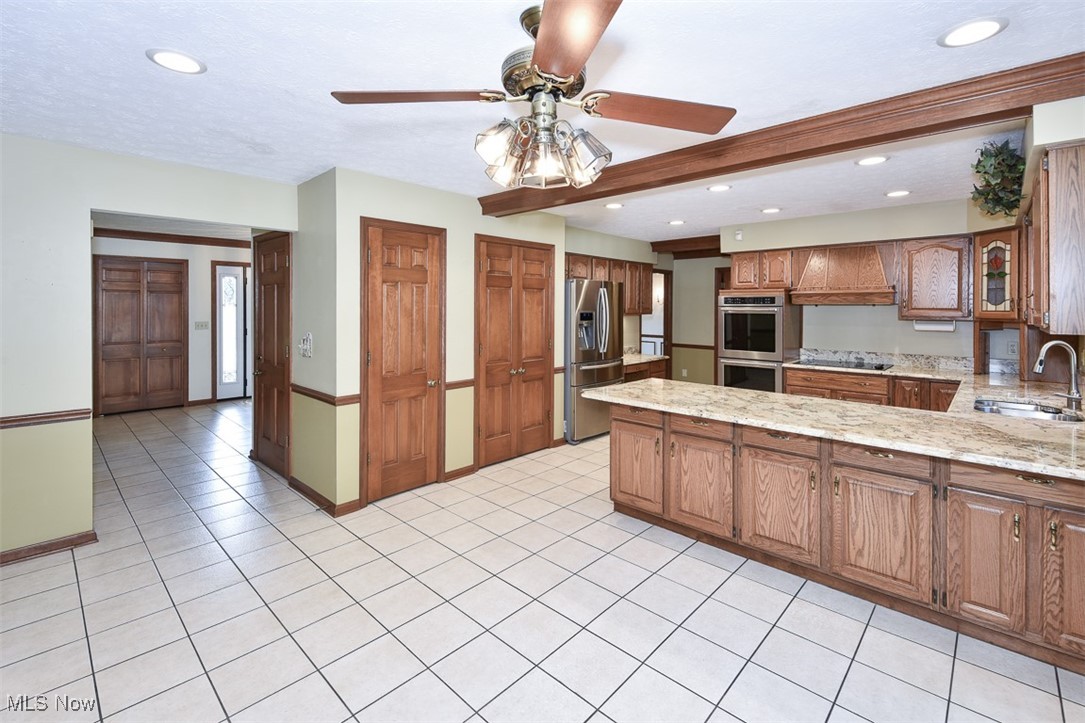 ;
;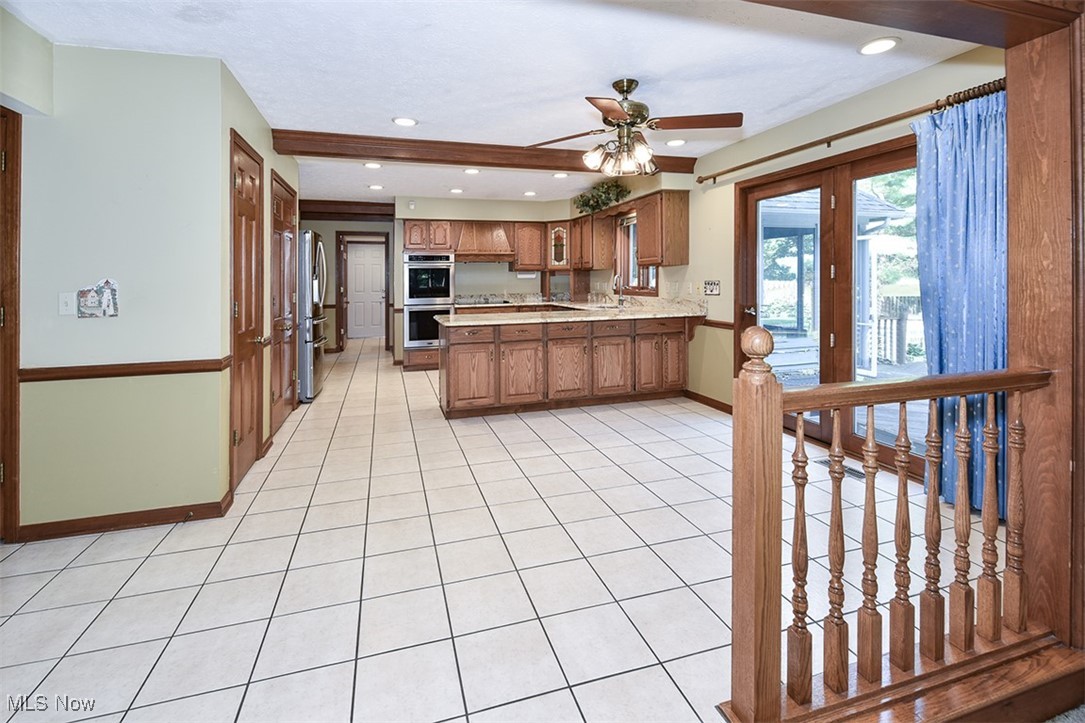 ;
;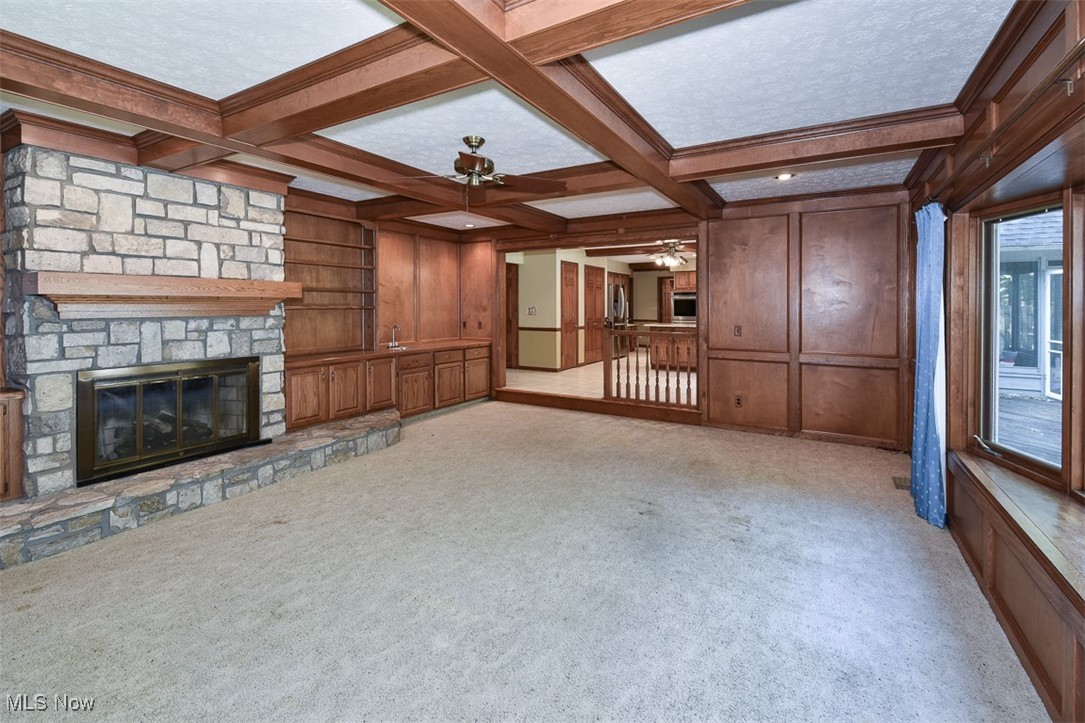 ;
;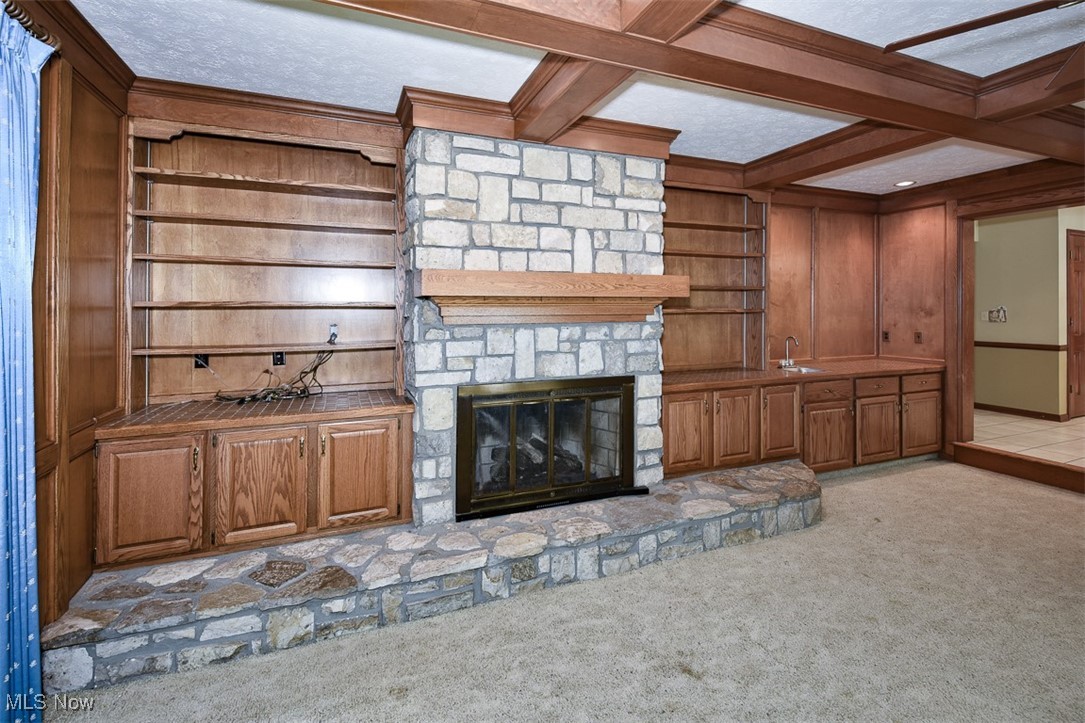 ;
;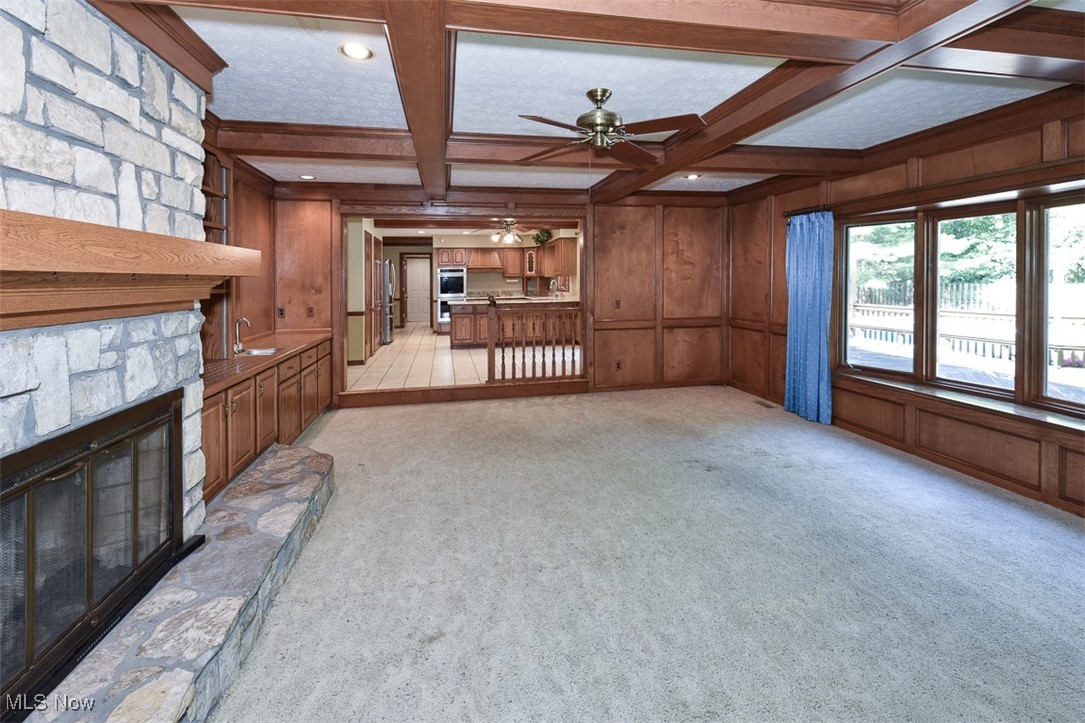 ;
;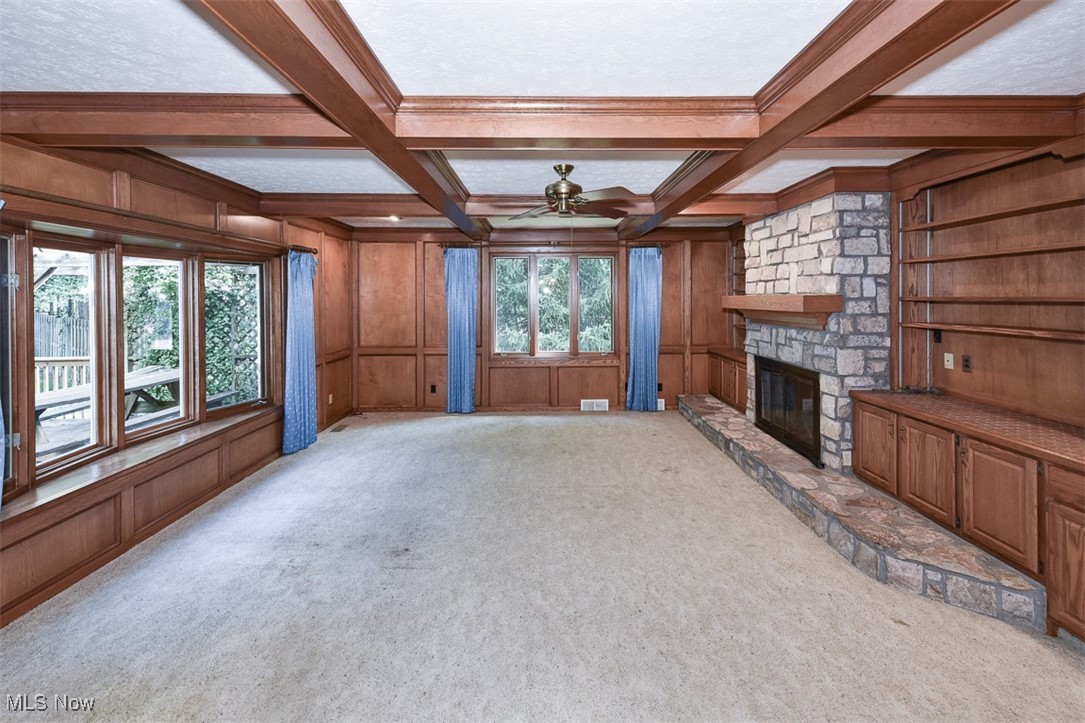 ;
;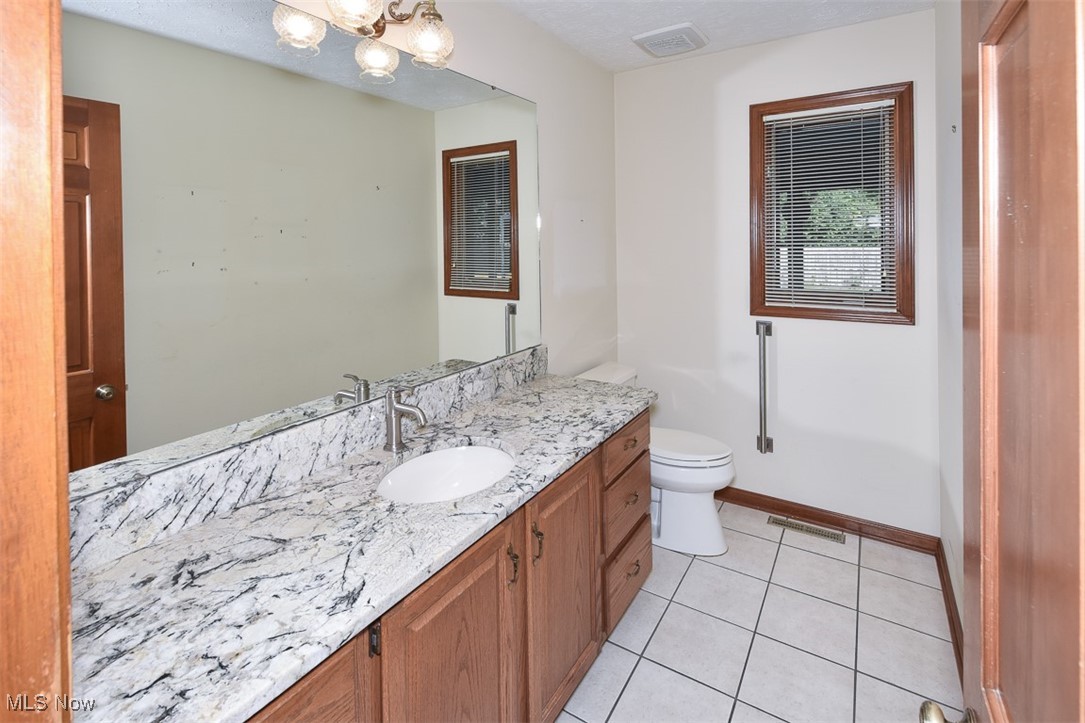 ;
;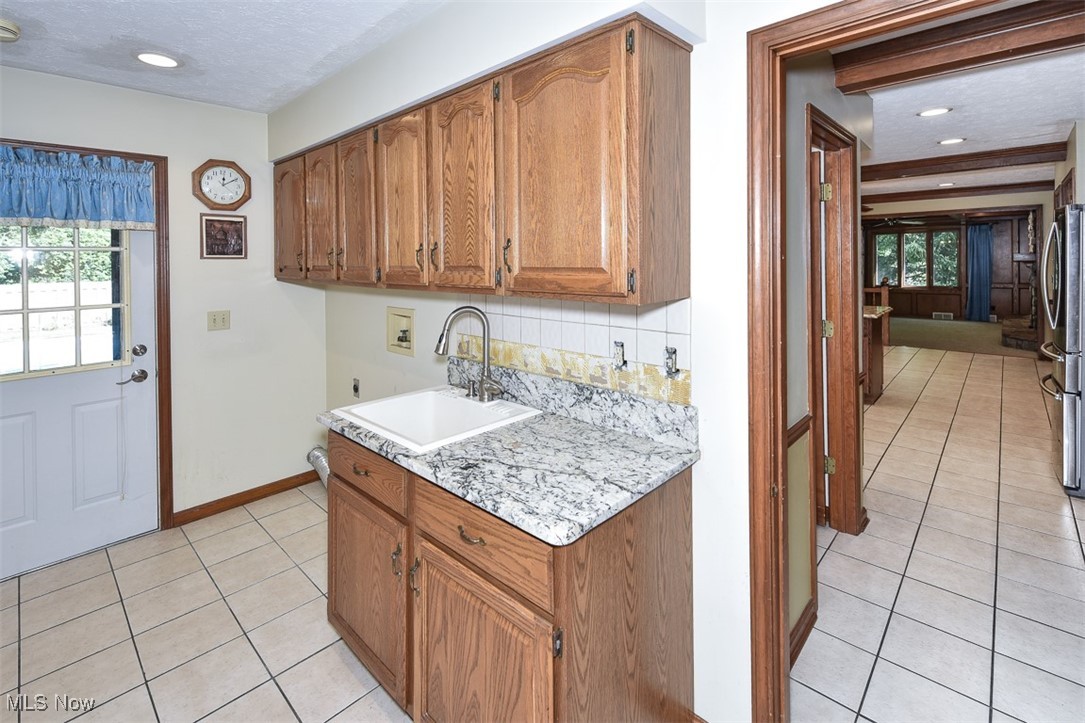 ;
;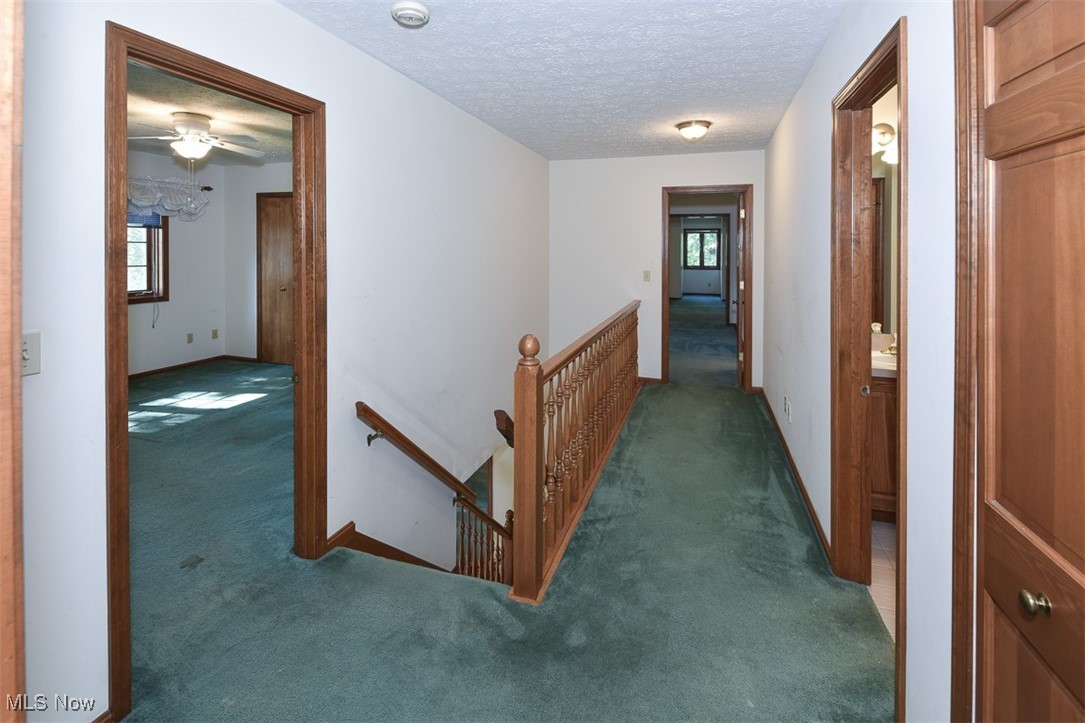 ;
;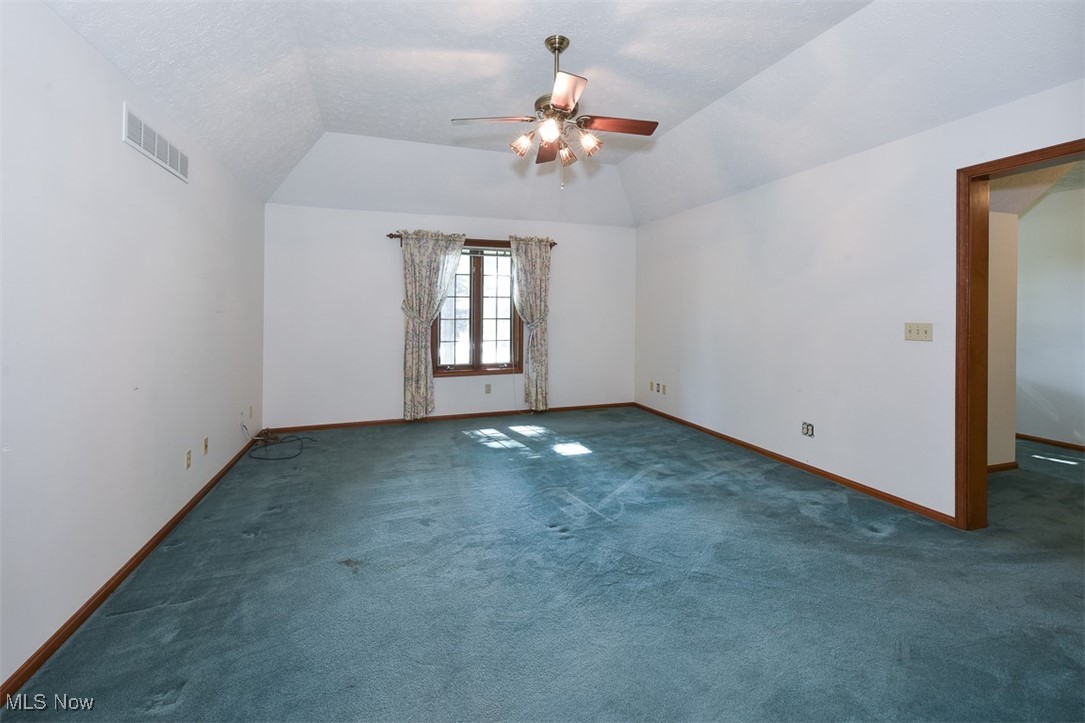 ;
;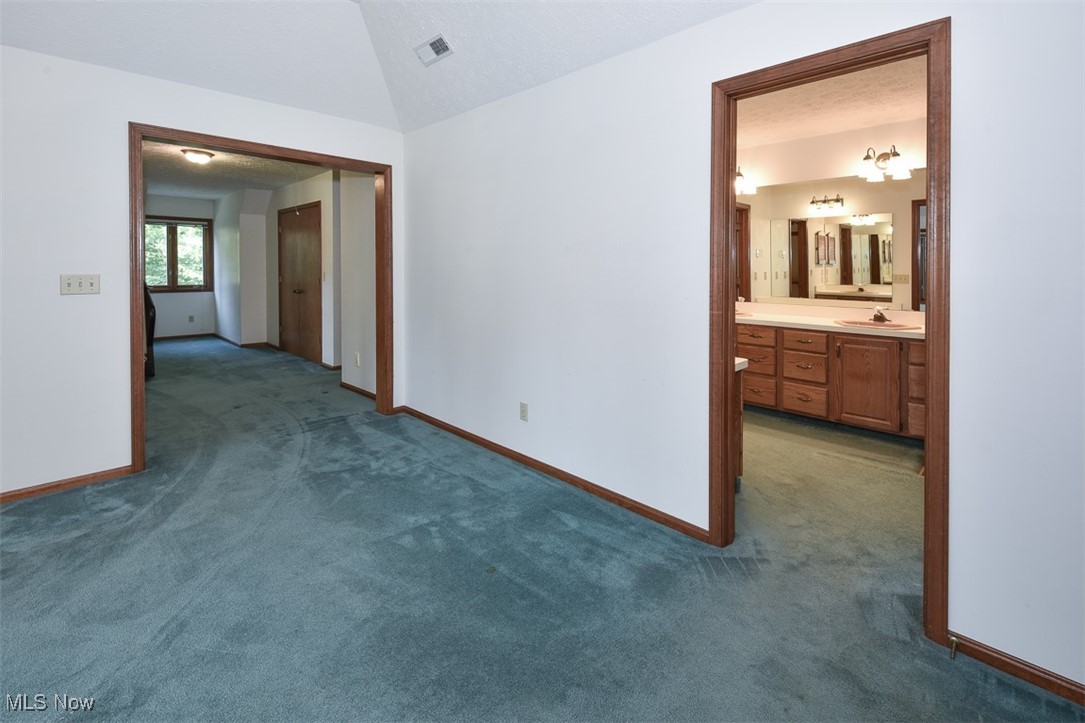 ;
; ;
;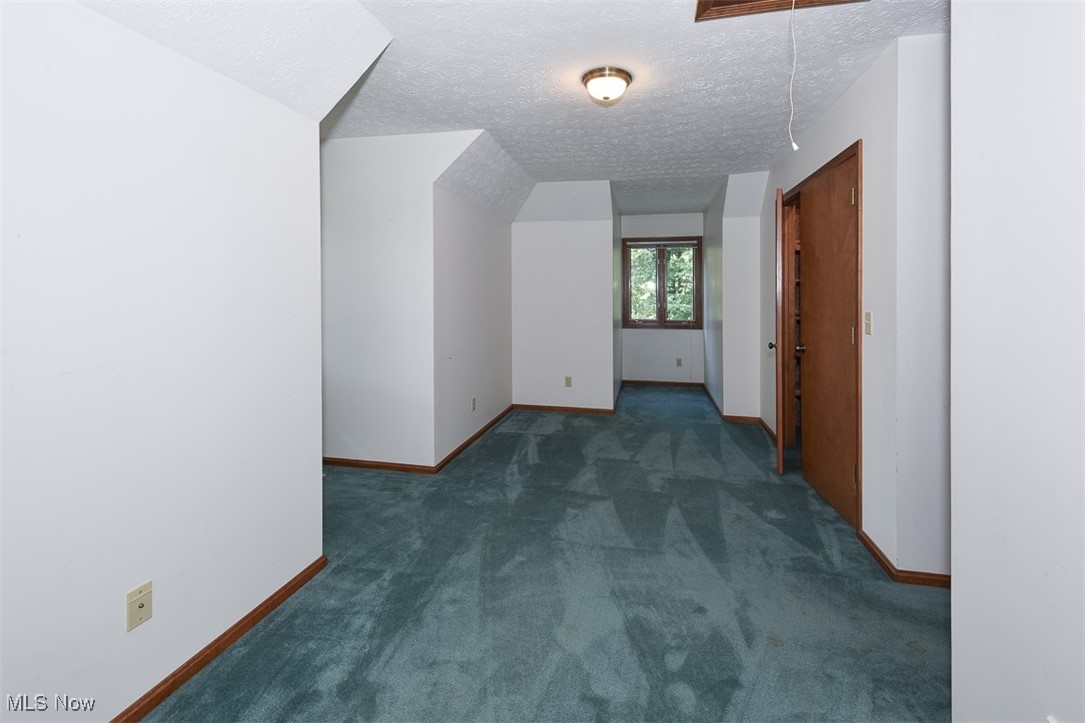 ;
;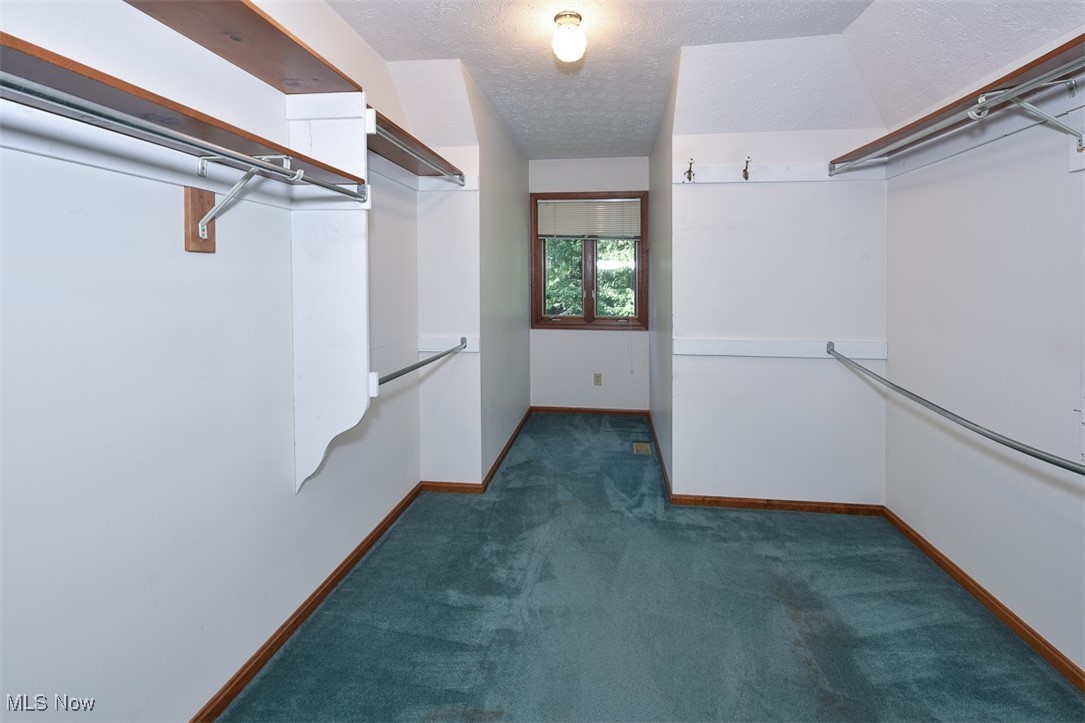 ;
;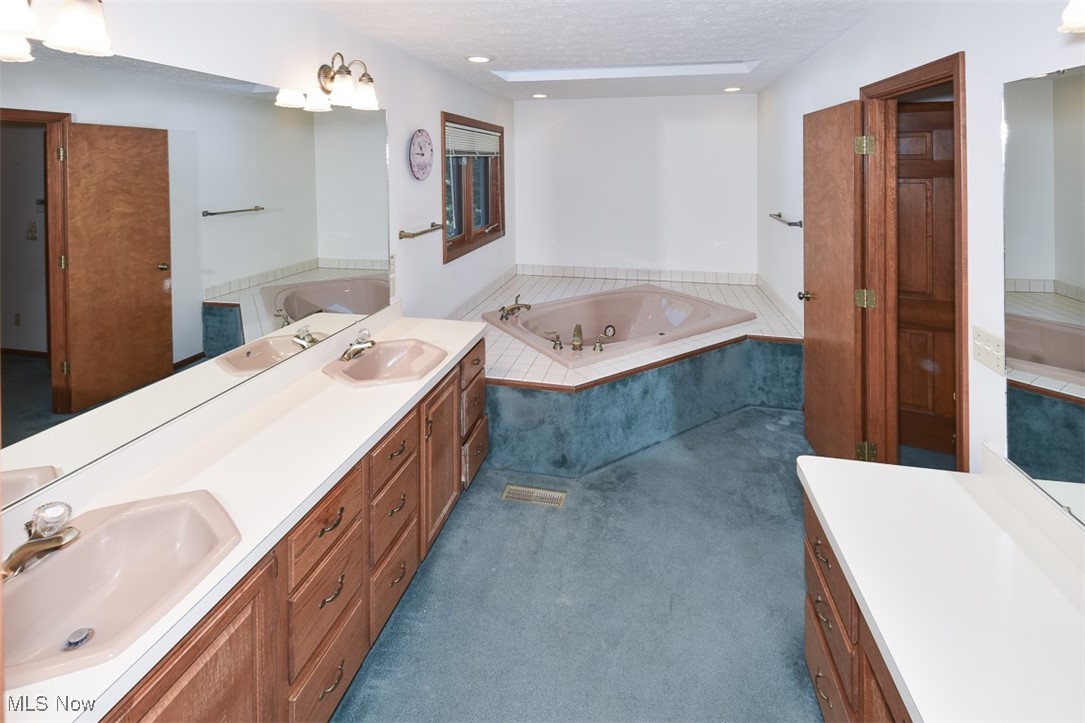 ;
;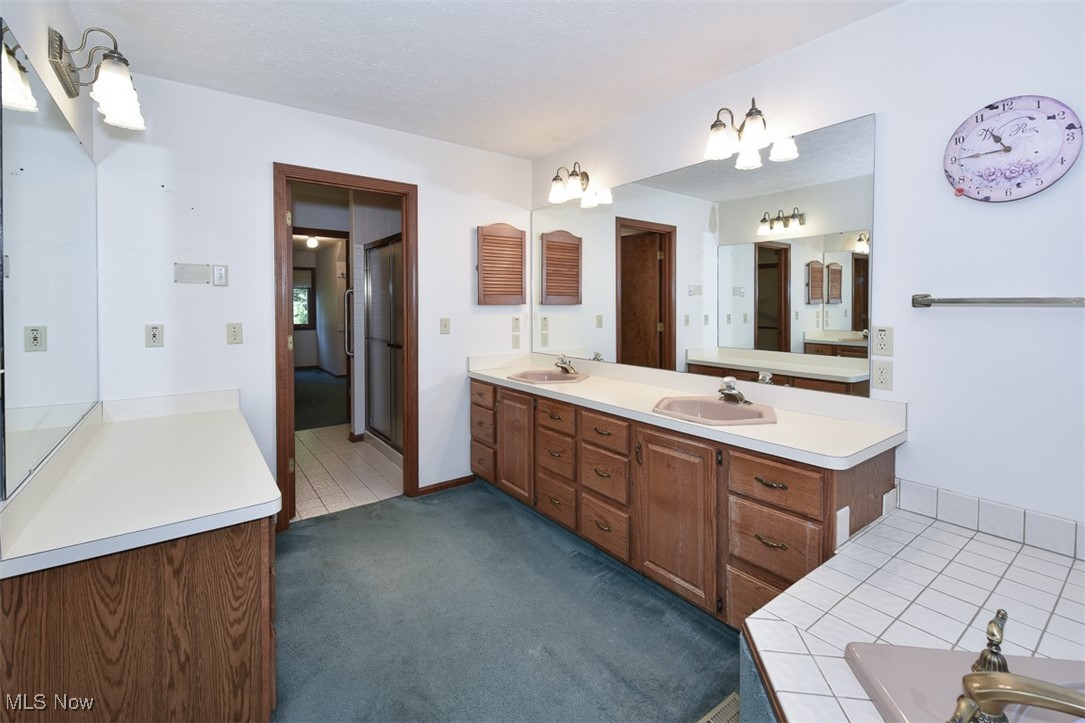 ;
;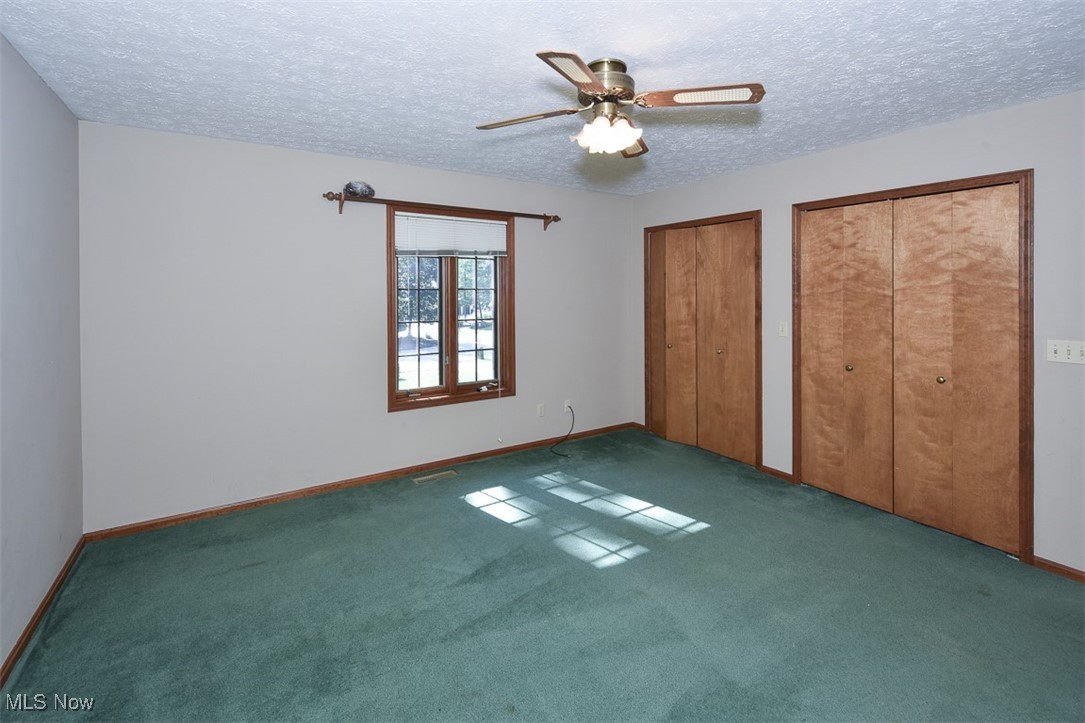 ;
;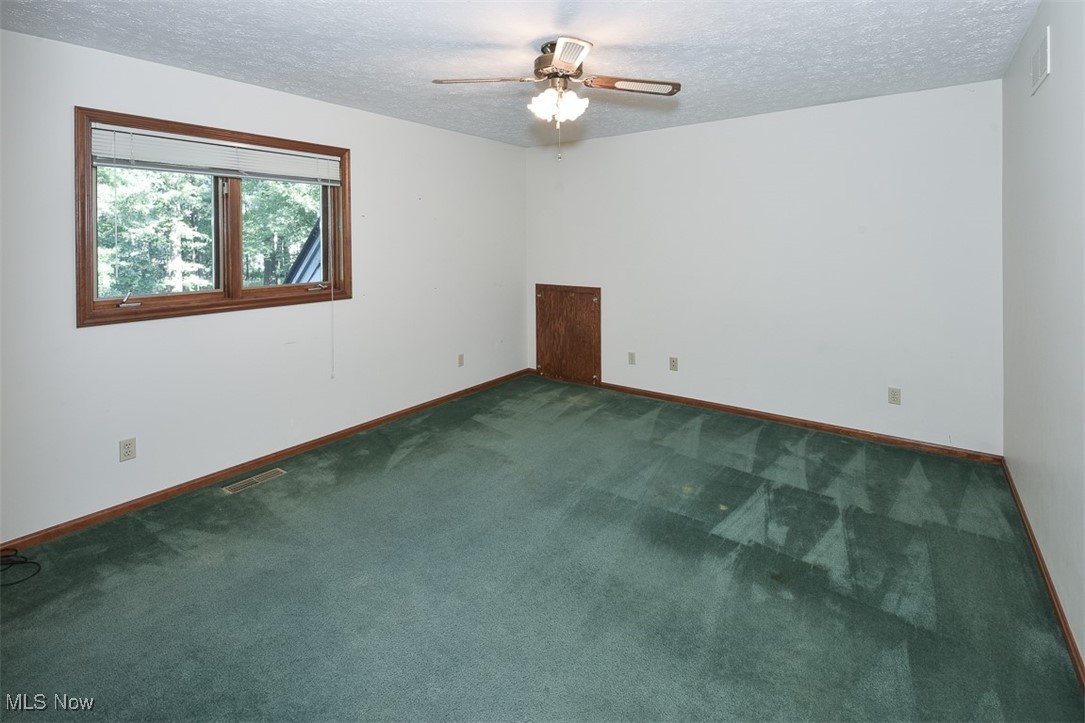 ;
; ;
;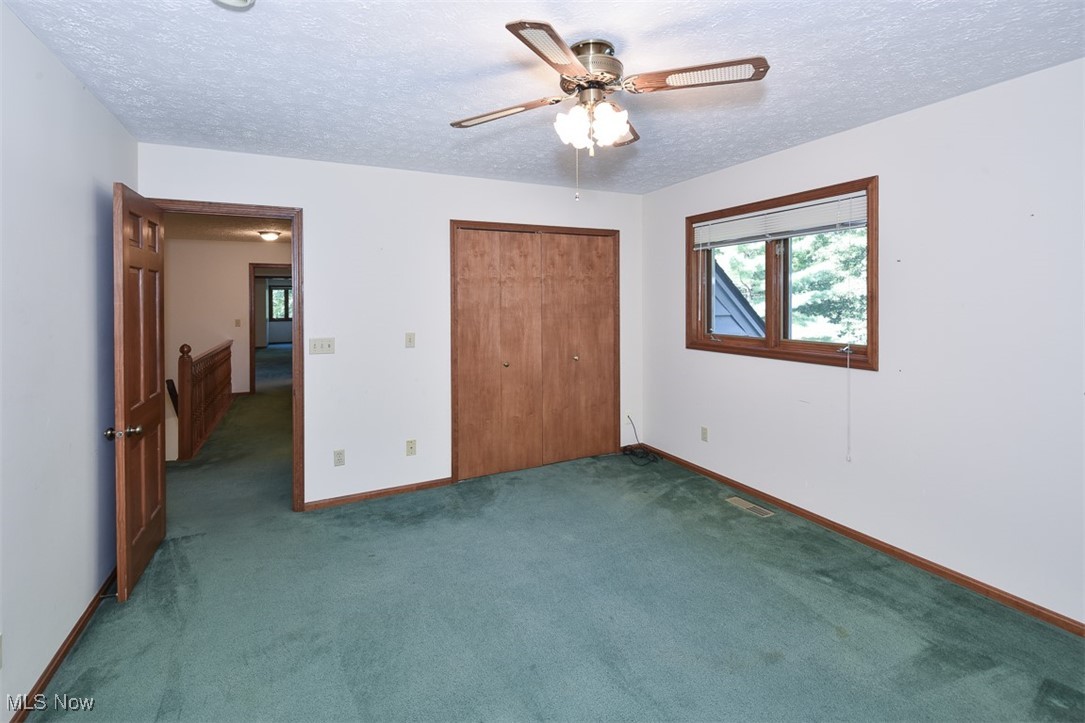 ;
;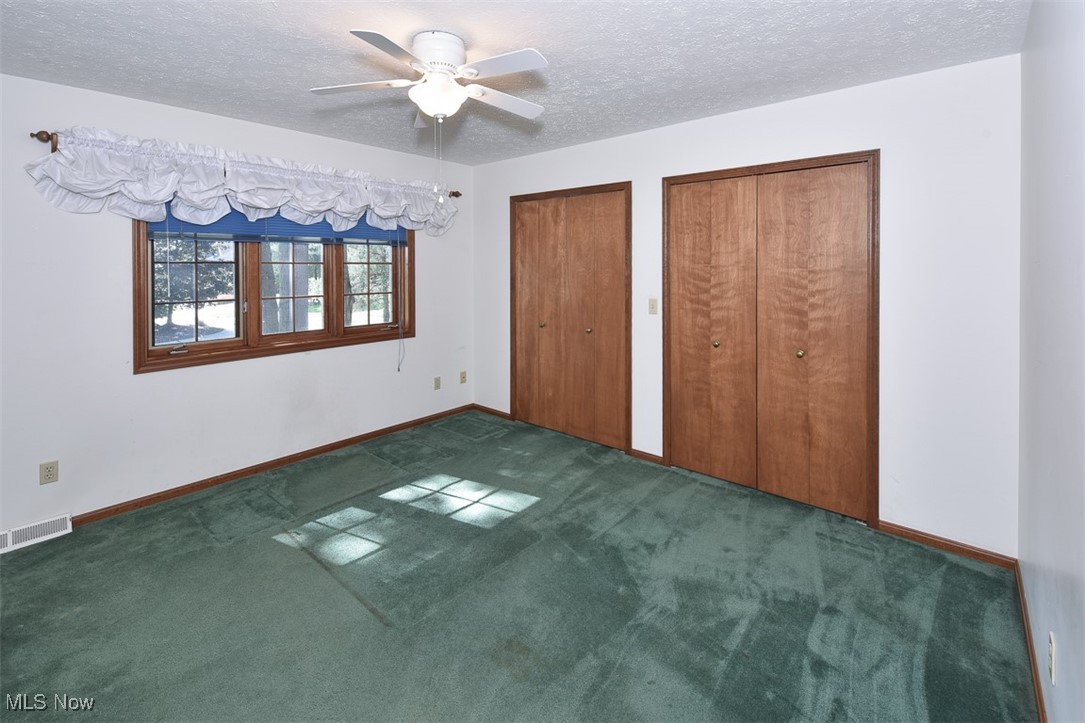 ;
;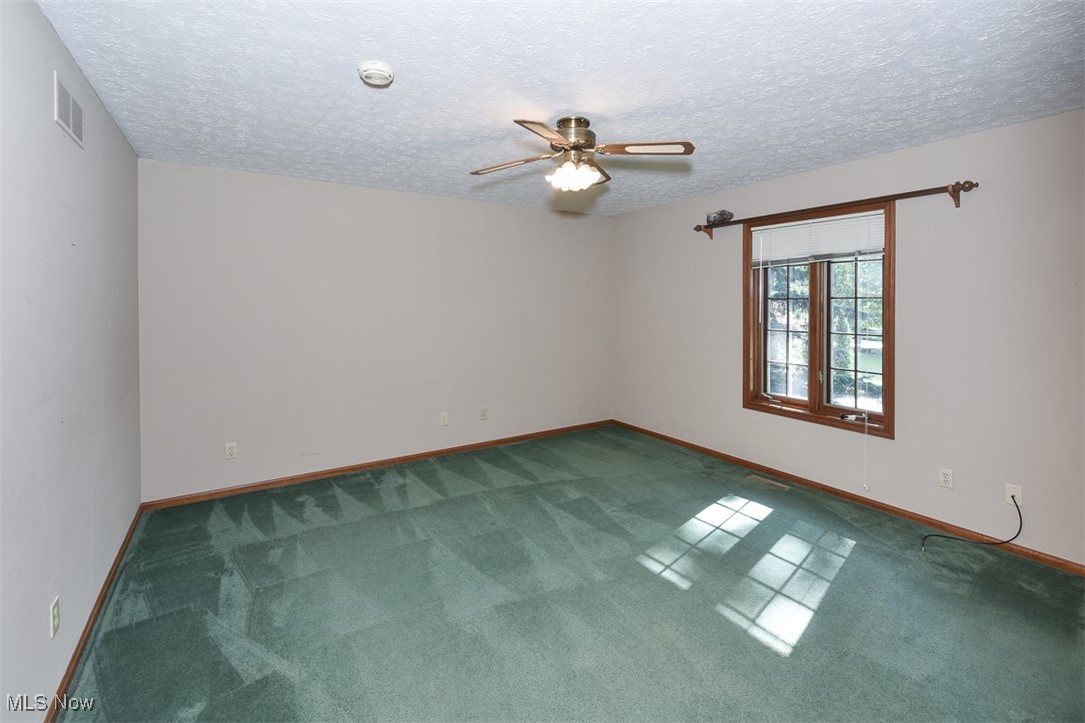 ;
;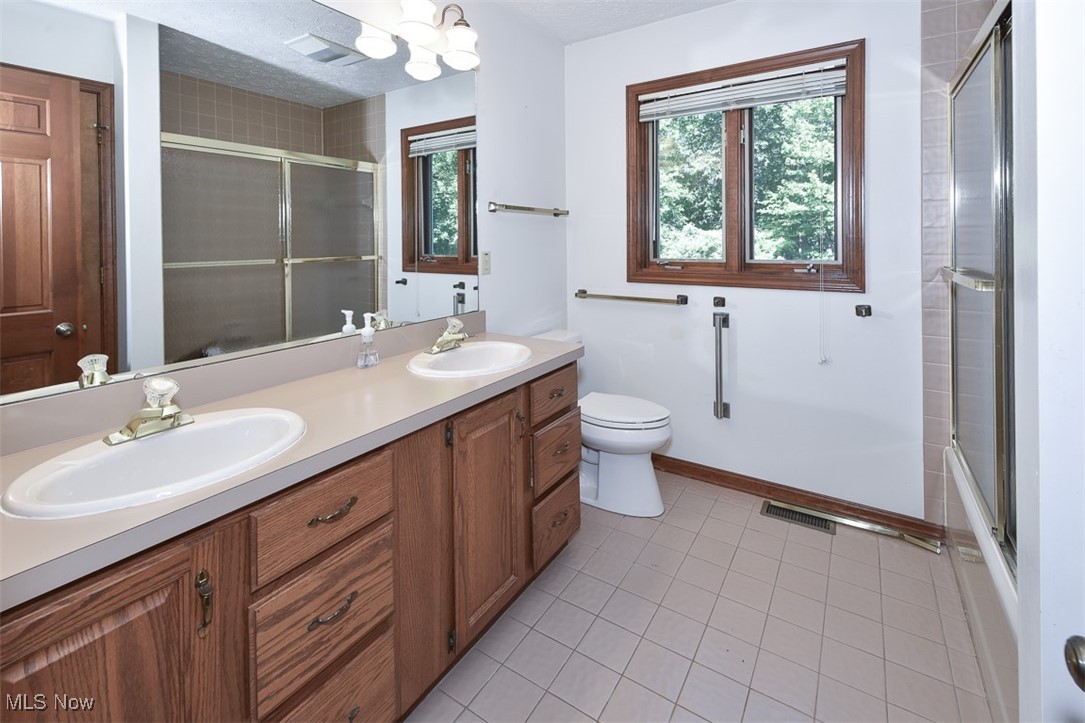 ;
;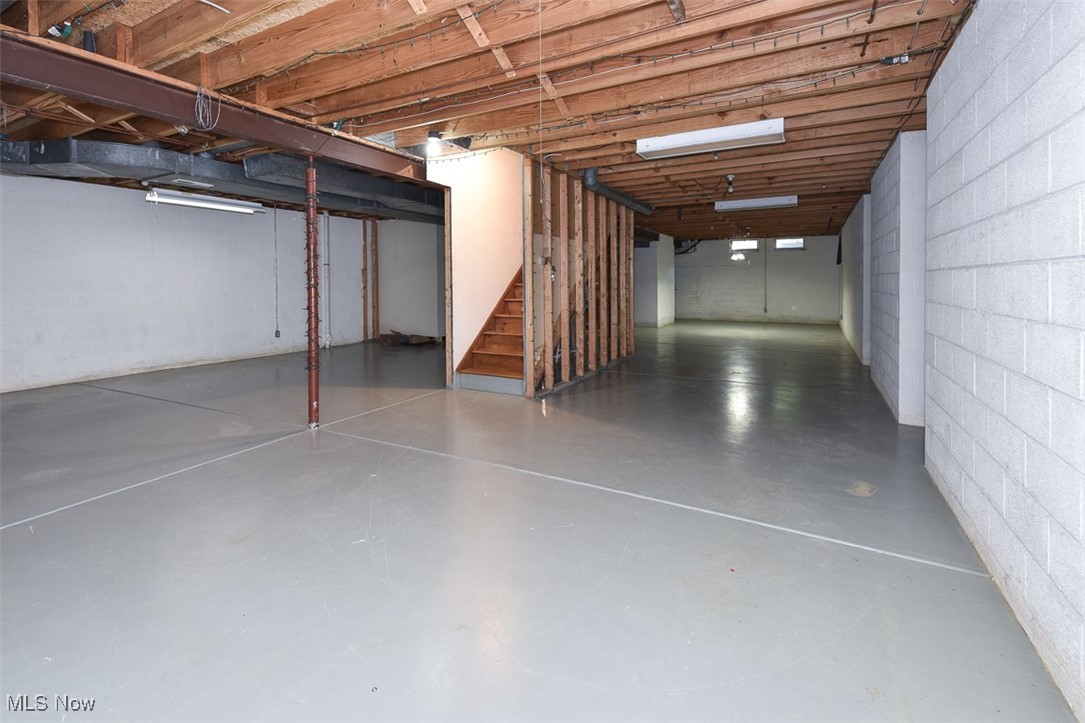 ;
;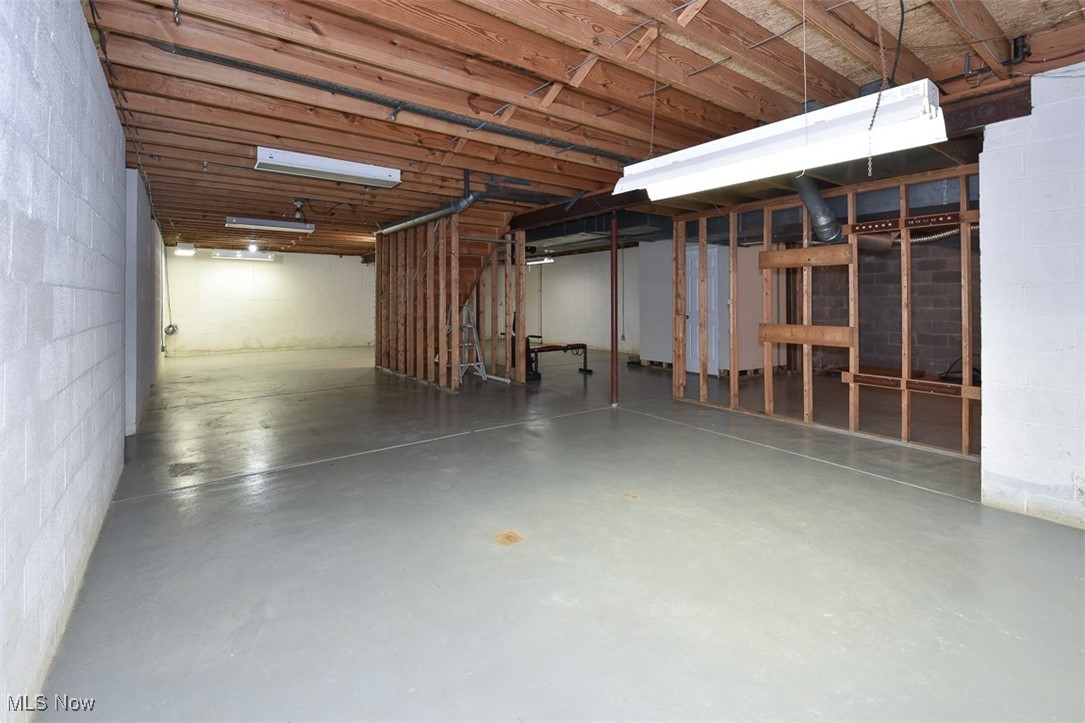 ;
;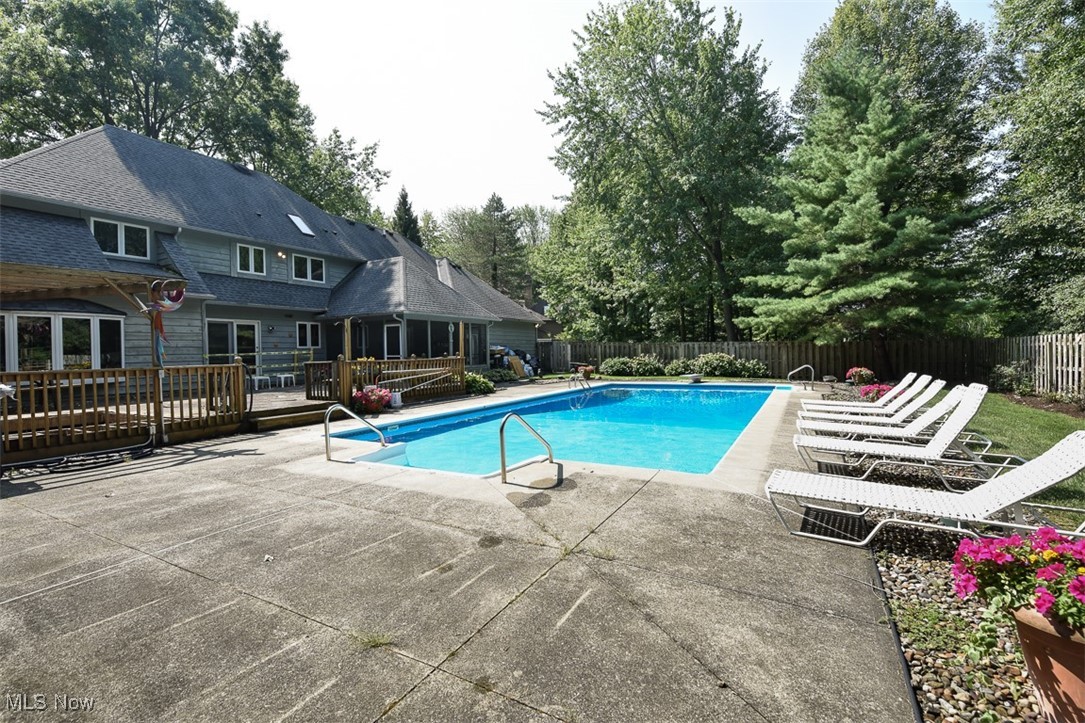 ;
;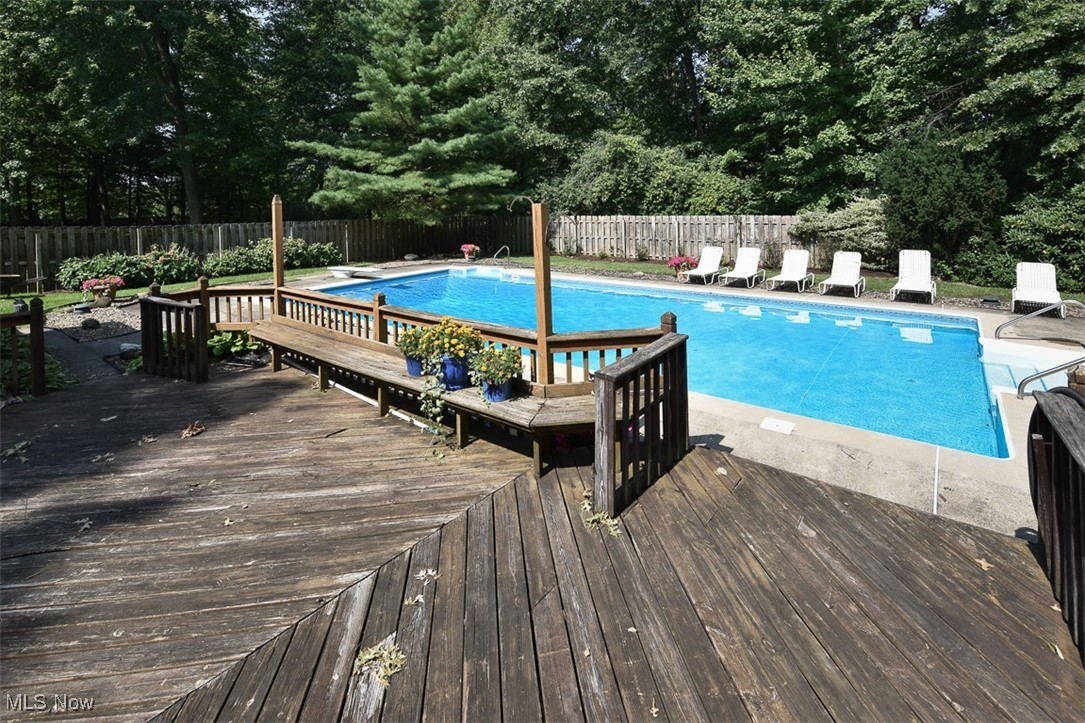 ;
;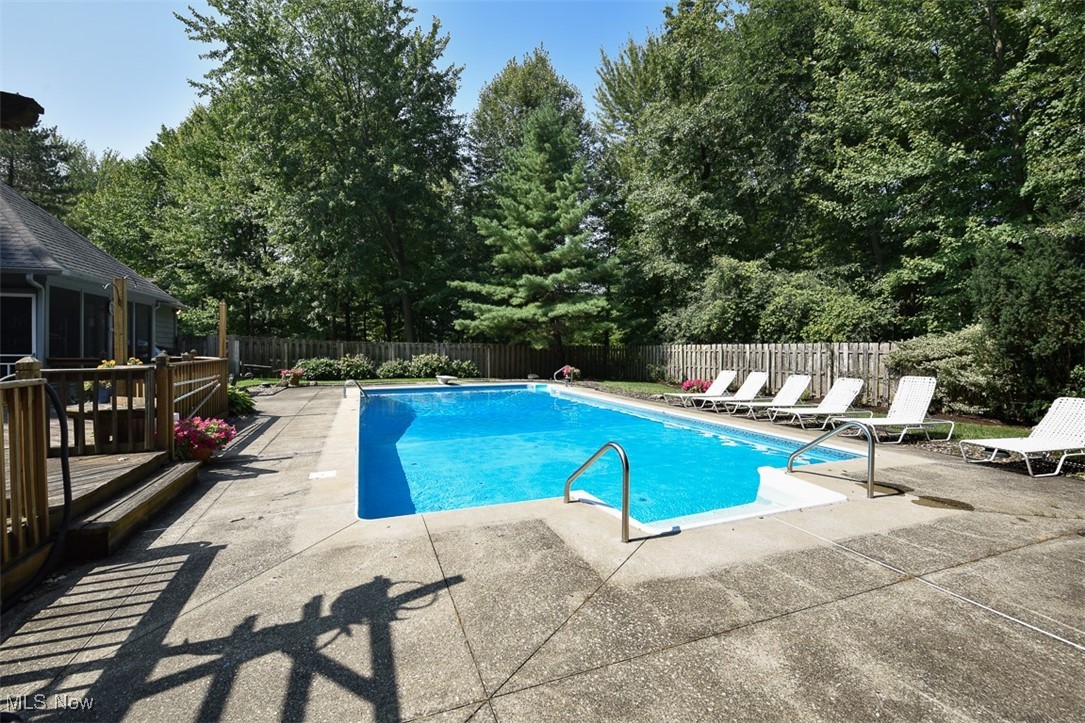 ;
;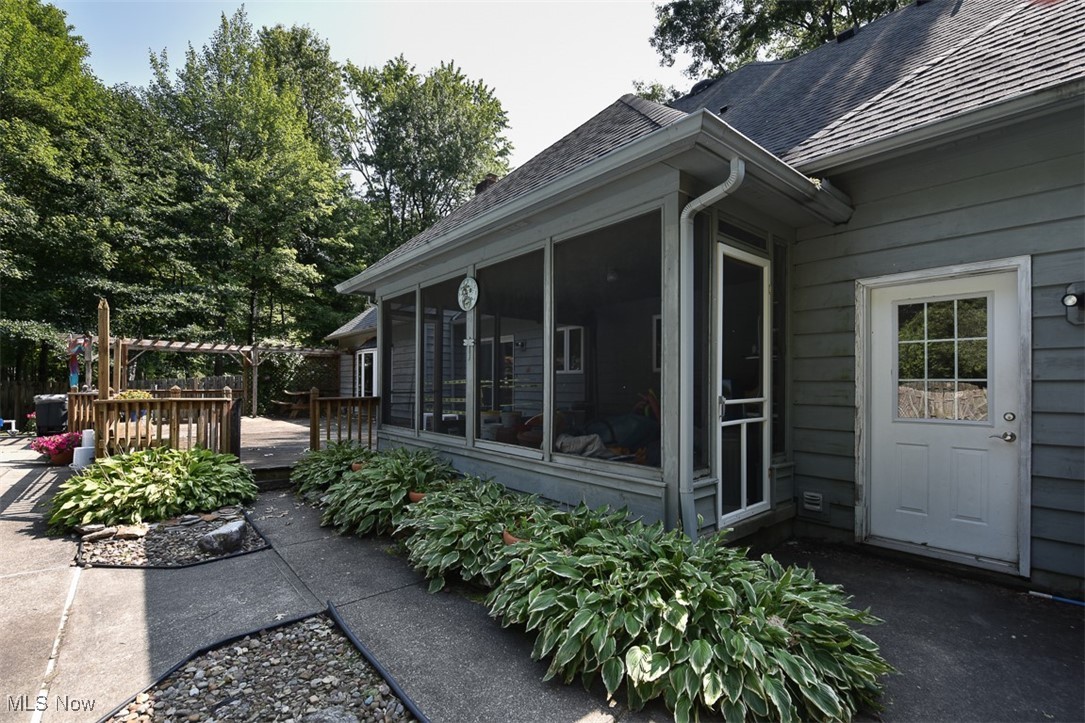 ;
;