325 Old Lakeville Rd, Great Neck, NY 11020
| Listing ID |
10412217 |
|
|
|
| Property Type |
House |
|
|
|
| County |
Nassau |
|
|
|
| Township |
Lake Success |
|
|
|
|
|
One of a Kind Home, Bring Your Architect
This one of a kind home was strategically placed on top of a hill, on an over-sized, 3/4 acre, flat, park-like property with views of the Lake Success Golf Club. This South facing traditional colonial boasts a formal dining room with a wood burning fireplace, open kitchen with breakfast nook and laundry room. A rear door with 1/2 bath leads into a spacious living room, giving way to a private office with two additional points of entry. Upstairs is the maid's quarter with its own en suite bath, full master suite with a walk in closet, two additional bedrooms and a full bath. CaC and In ground sprinklers. A wrap deck, back deck, and a two car garage completes this amazing home. Looking to develop the land? Property can be subdivided into two lots and a total buildable sq ft of 5,500 sq ft. Minutes to the LIRR, highways and town. It's a short walk to lakeville elementary, great neck south middle school and high school. Lake success is a private country club community with Olympic sized pool, tennis courts, private 18-hole golf course, gym and police. Sold "as is", this beautiful property has all the makings of an amazing home updated to your hearts desire.
|
- 4 Total Bedrooms
- 3 Full Baths
- 1 Half Bath
- 2787 SF
- 0.67 Acres
- Built in 1875
- 2 Stories
- Available 8/03/2017
- Colonial Style
- Partial Basement
- 500 Lower Level SF
- Lower Level: Walk Out
- Open Kitchen
- Other Kitchen Counter
- Oven/Range
- Refrigerator
- Dishwasher
- Microwave
- Washer
- Dryer
- Ceramic Tile Flooring
- Hardwood Flooring
- 8 Rooms
- Entry Foyer
- Living Room
- Dining Room
- Family Room
- Formal Room
- Den/Office
- Study
- Primary Bedroom
- en Suite Bathroom
- Walk-in Closet
- Bonus Room
- Kitchen
- Breakfast
- Laundry
- Private Guestroom
- First Floor Bathroom
- 1 Fireplace
- Propane Stove
- Fire Sprinklers
- Forced Air
- 1 Heat/AC Zones
- Gas Fuel
- Natural Gas Avail
- Central A/C
- Frame Construction
- Asphalt Shingles Roof
- Detached Garage
- 2 Garage Spaces
- Community Water
- Municipal Sewer
- Open Porch
- Irrigation System
- Golf
- Wooded View
- Scenic View
- $10,398 County Tax
- $6,385 Village Tax
- $16,783 Total Tax
|
|
FILO REAL ESTATE GROUP LLC
|
Listing data is deemed reliable but is NOT guaranteed accurate.
|



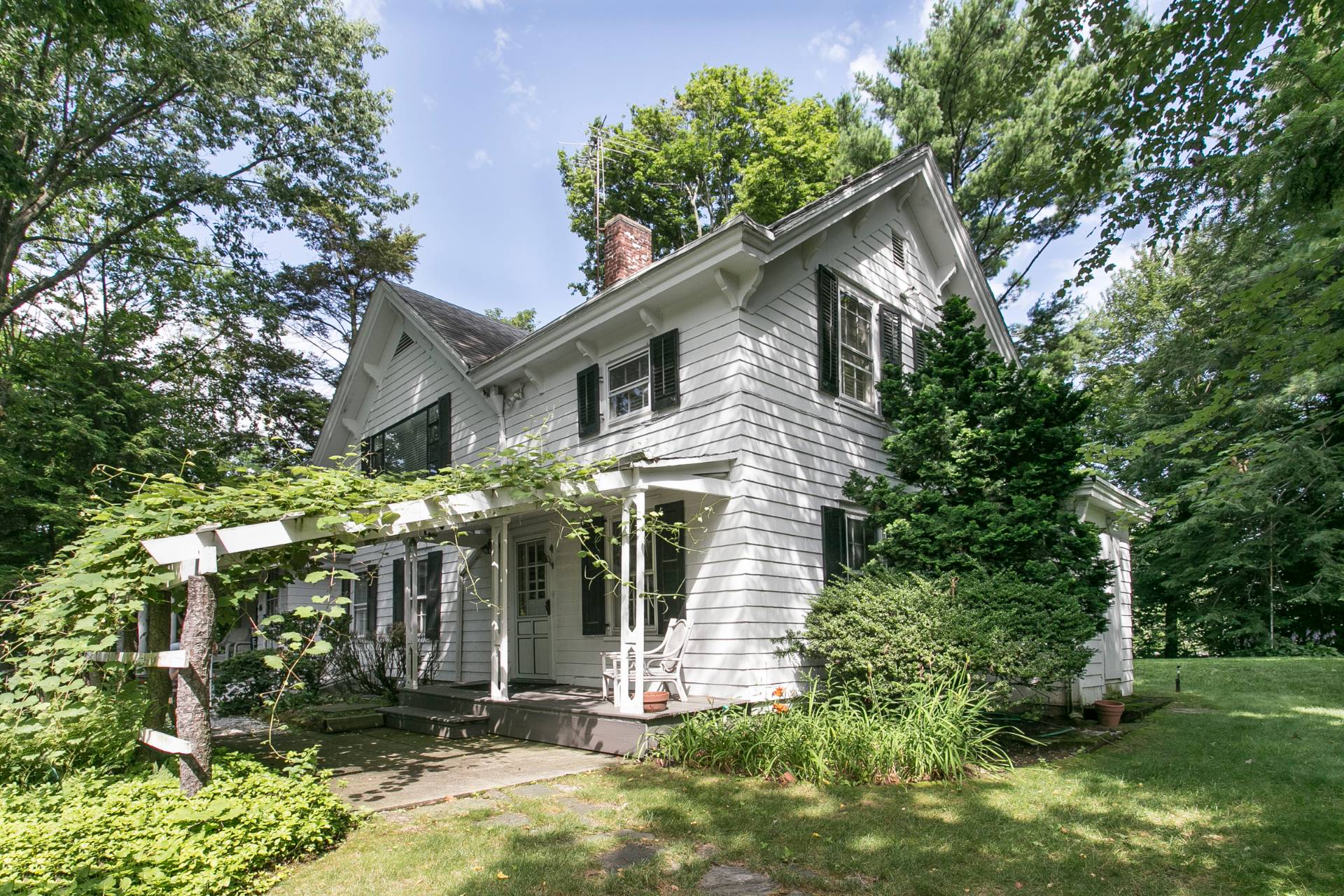


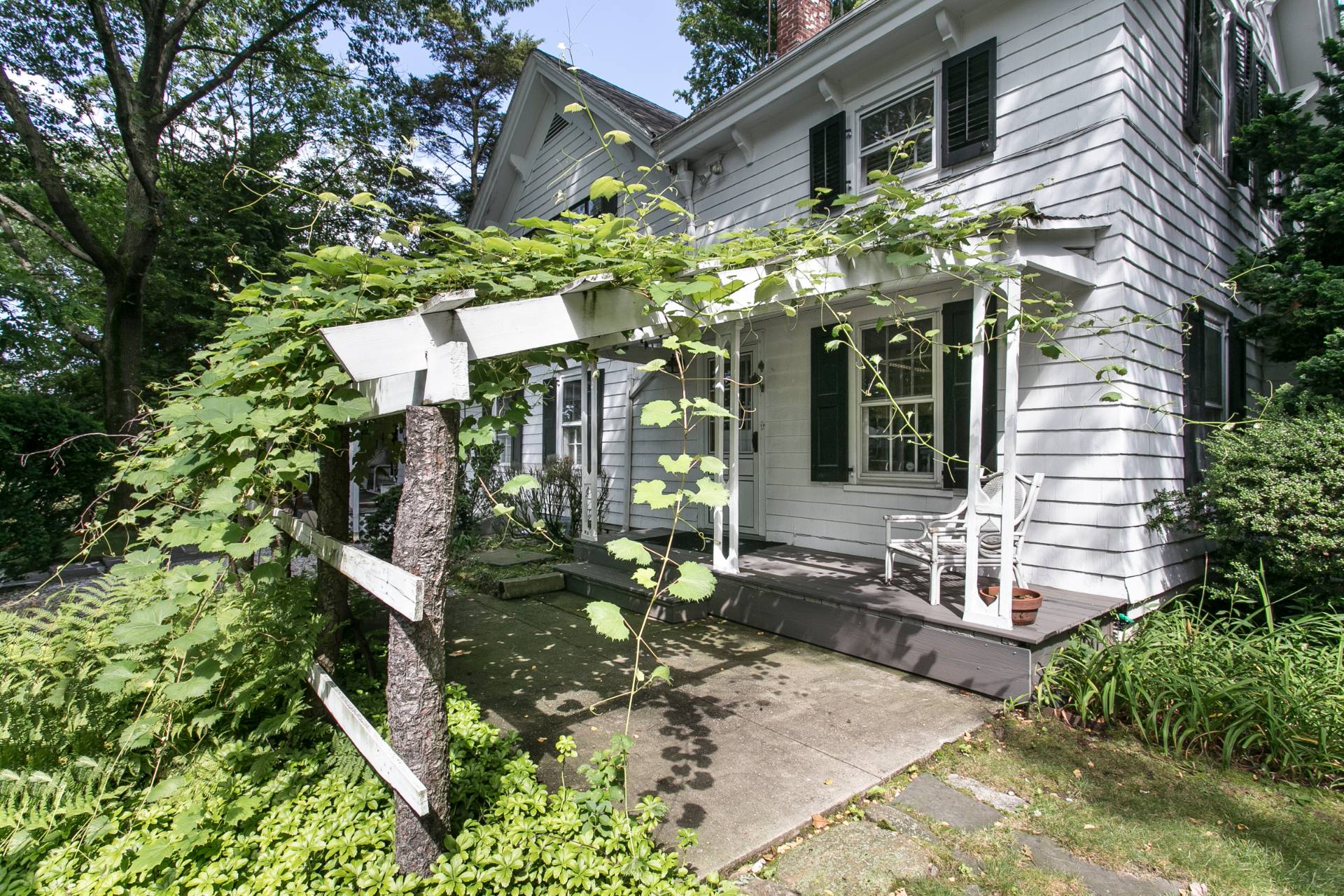 ;
;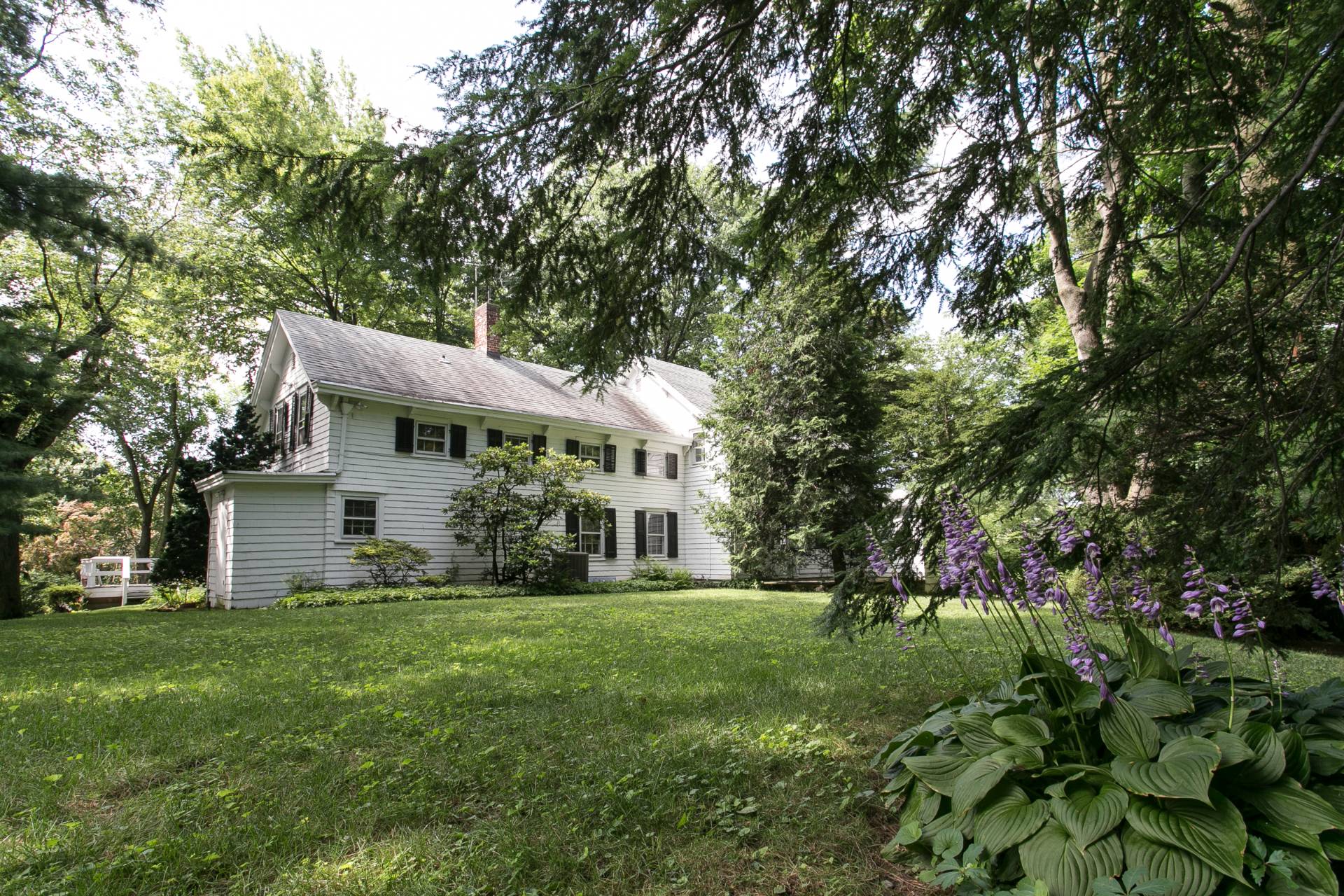 ;
;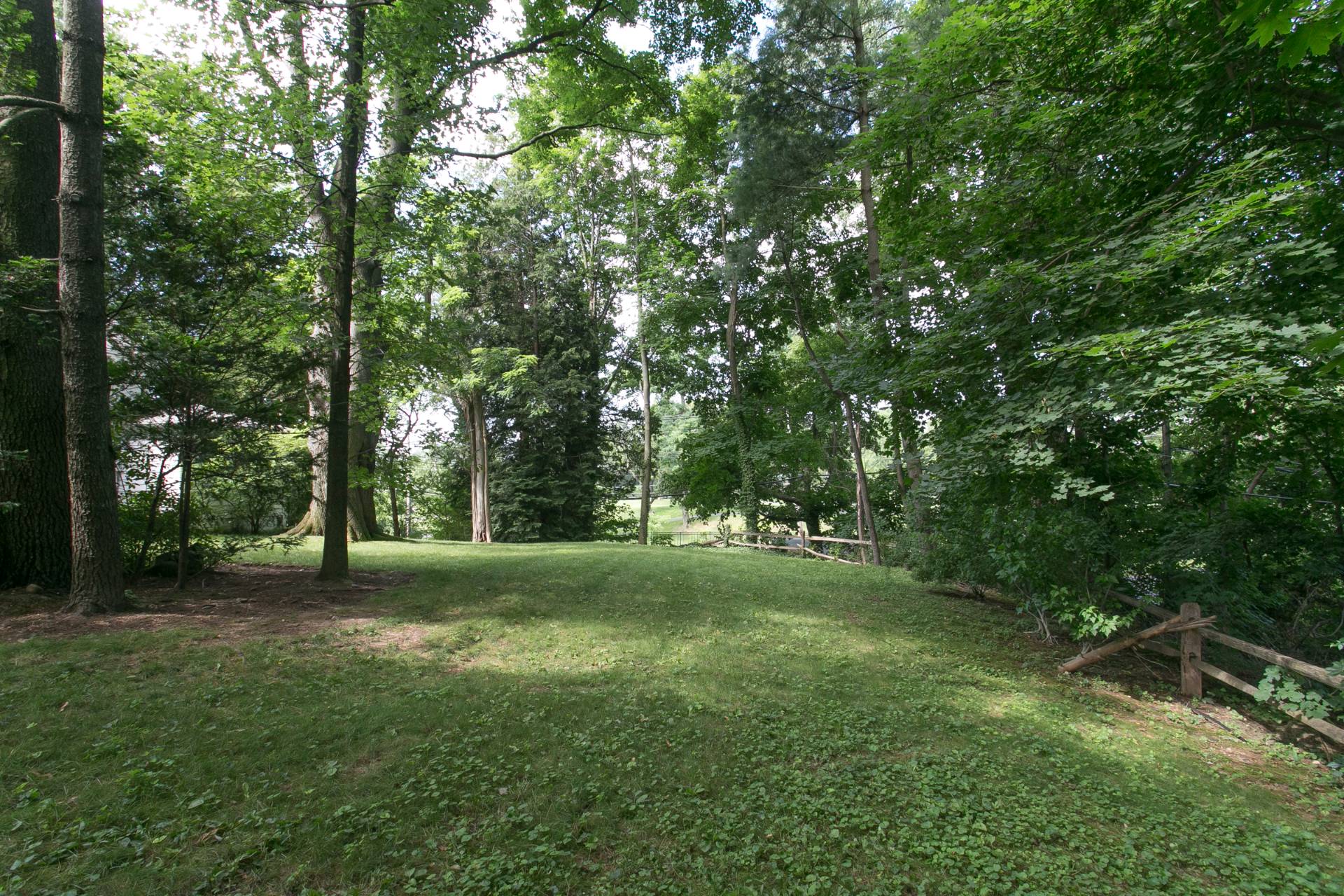 ;
;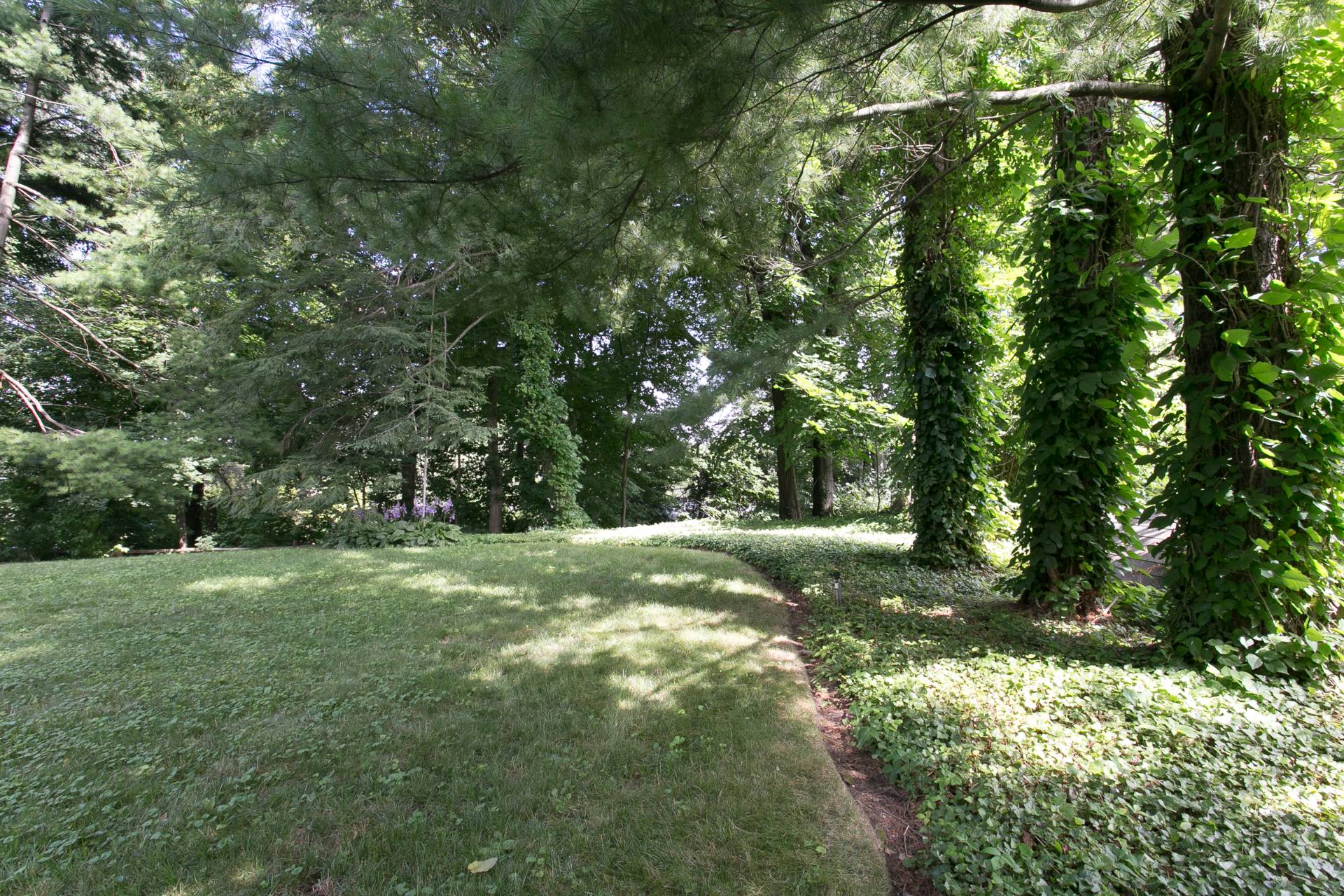 ;
;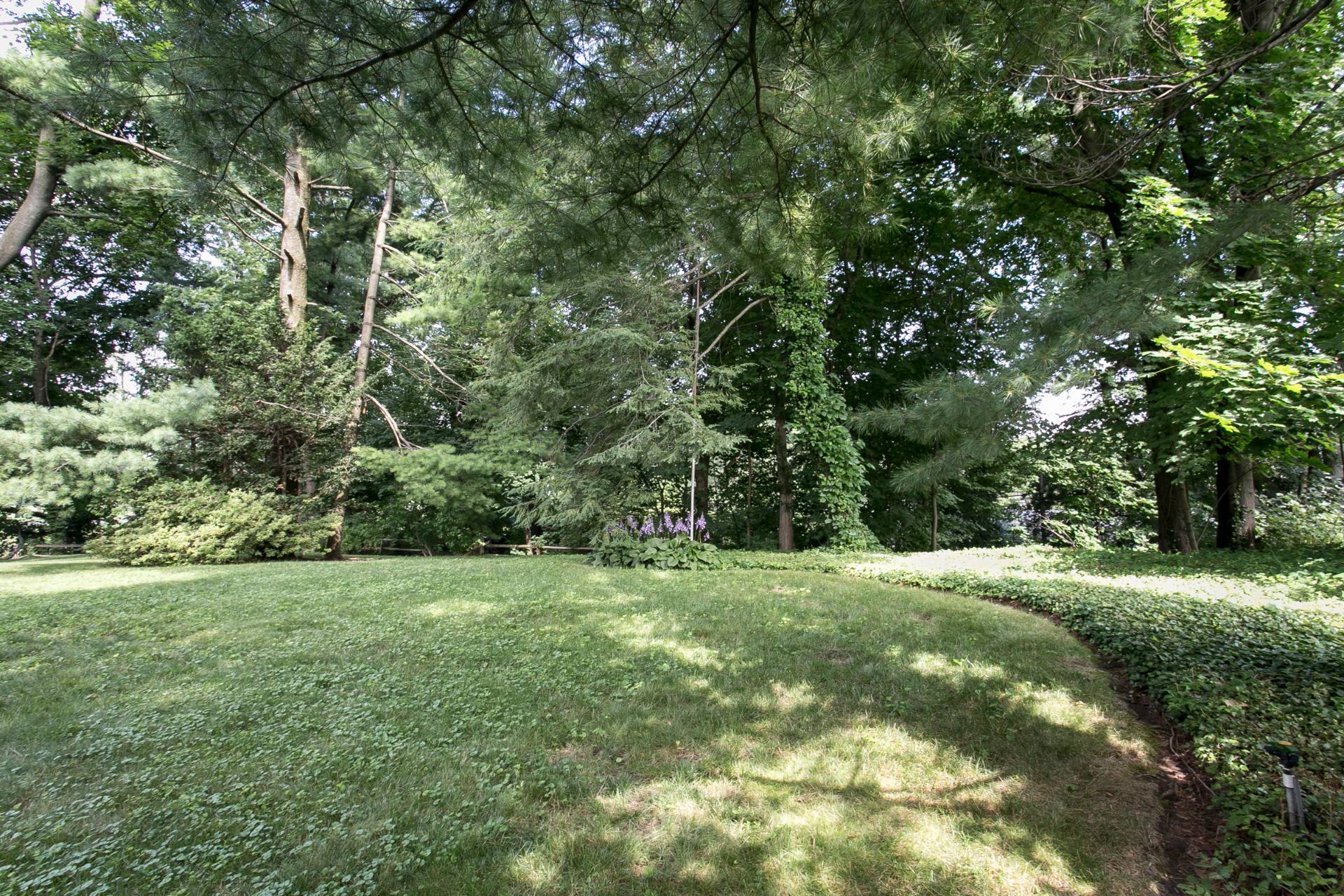 ;
;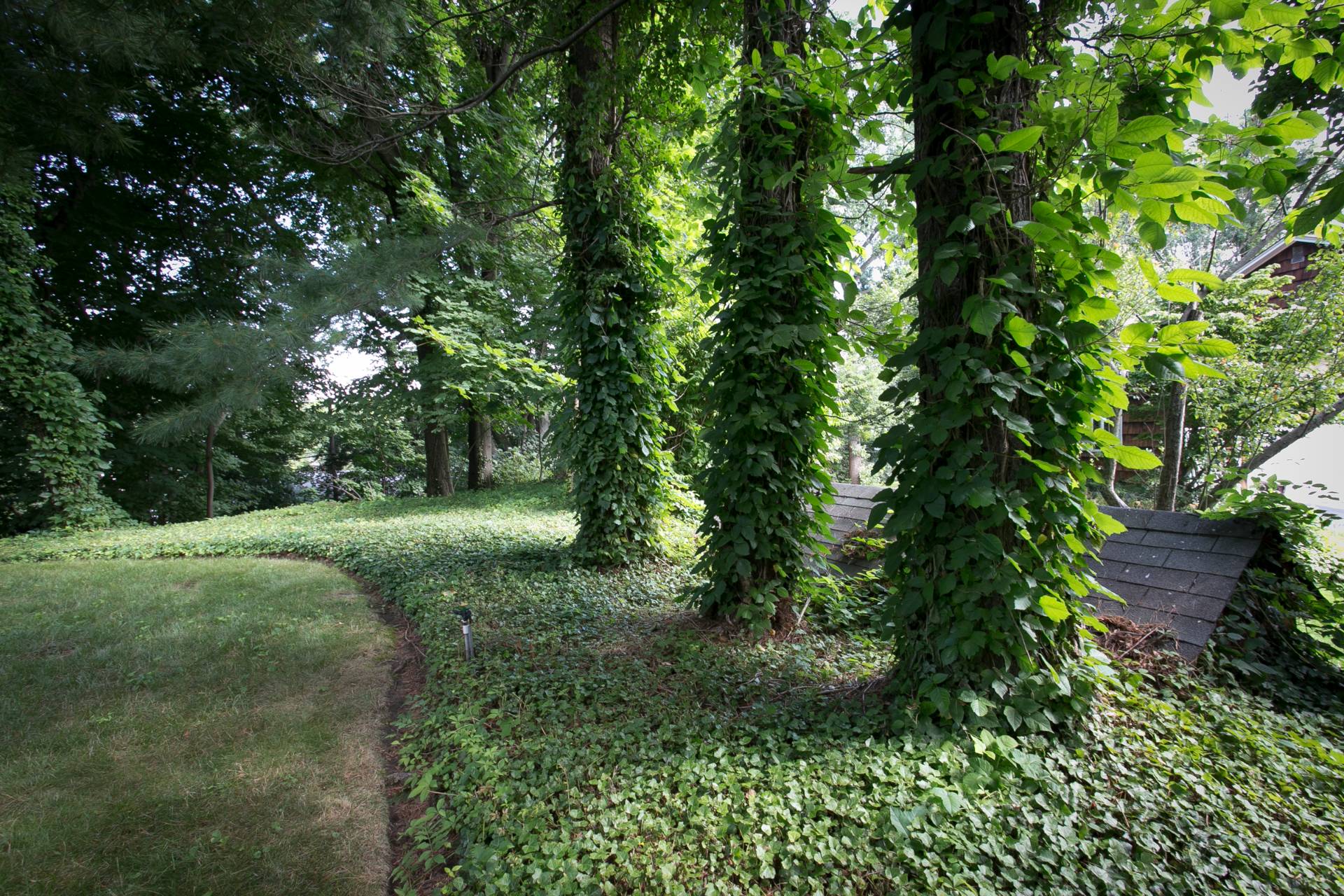 ;
;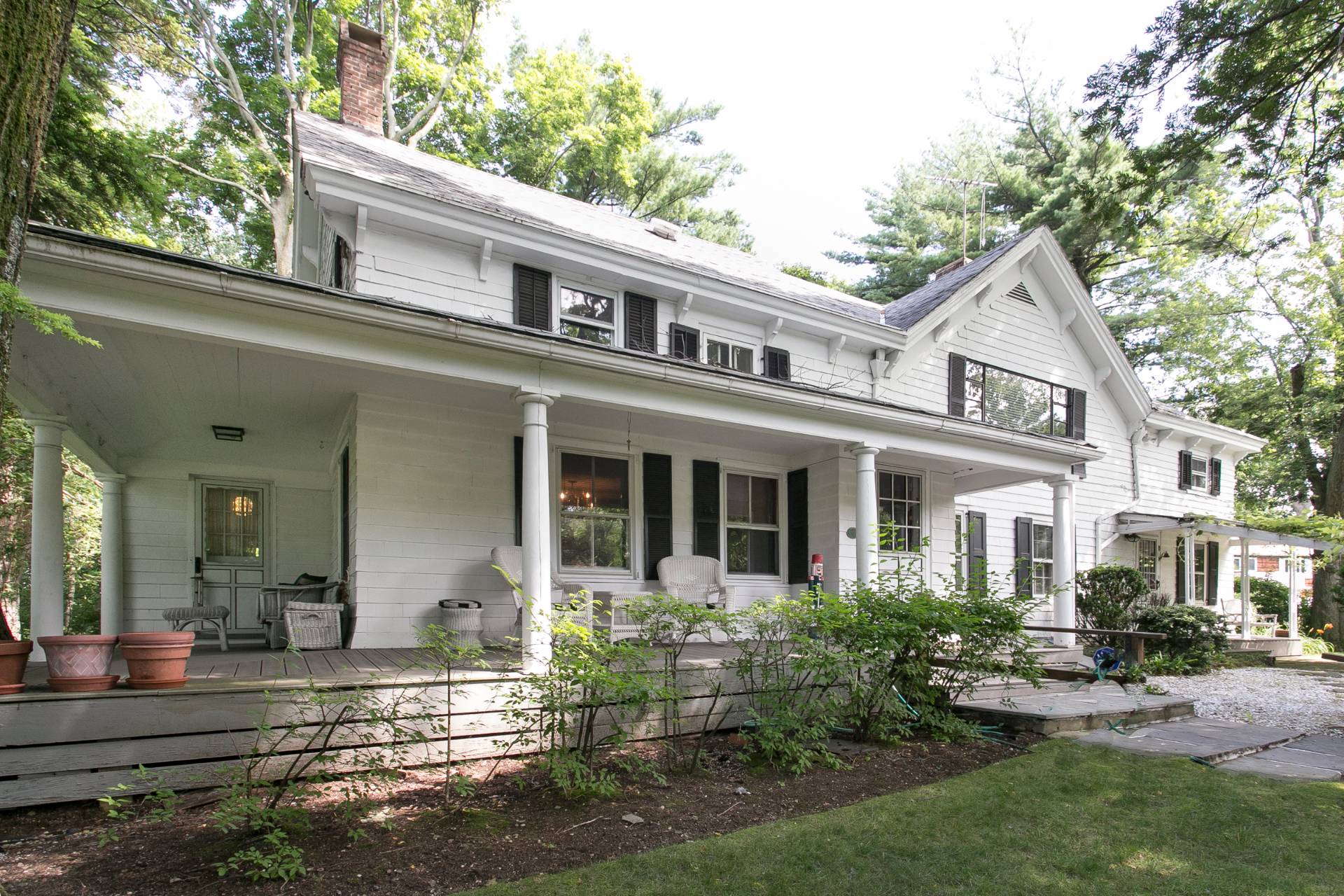 ;
;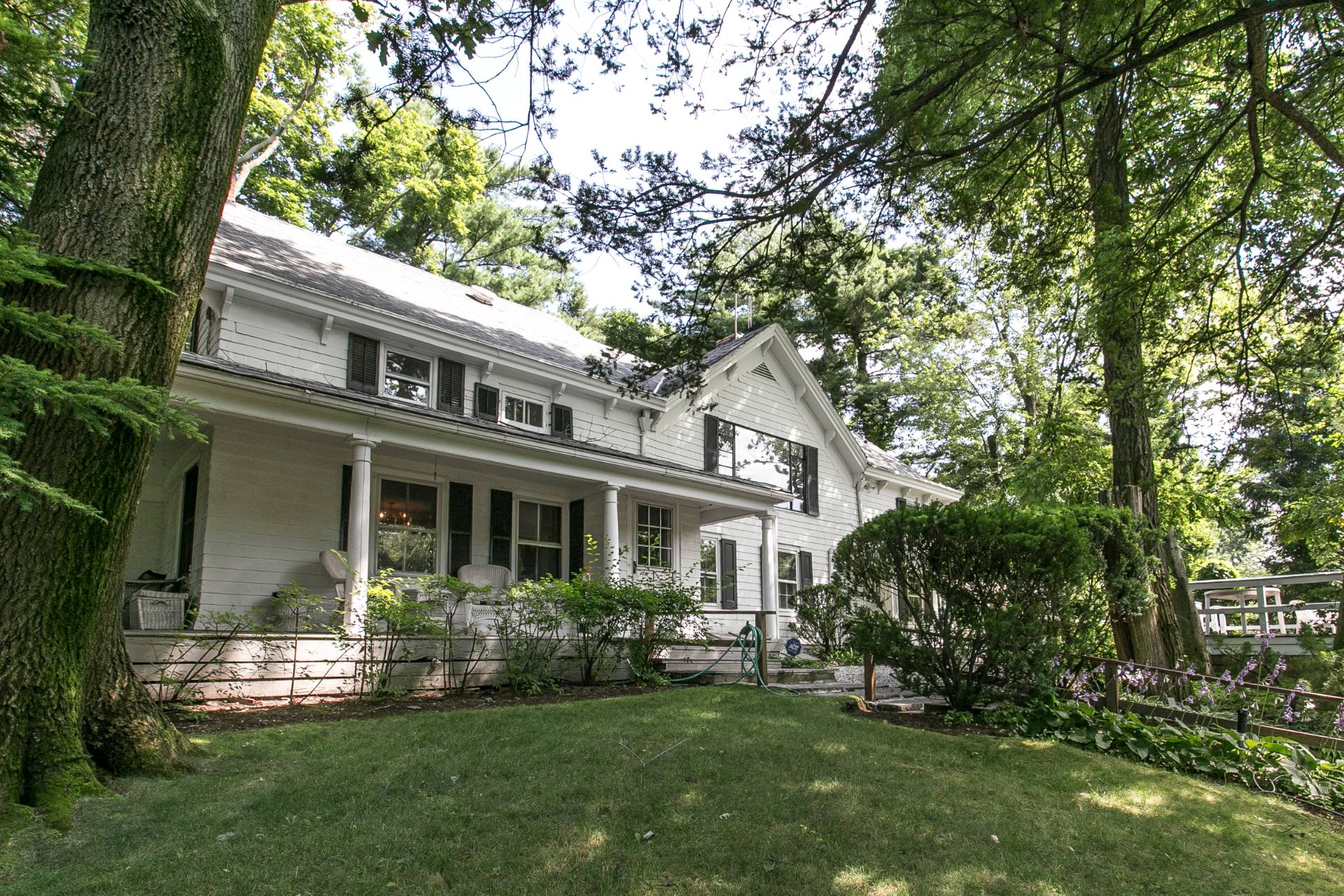 ;
;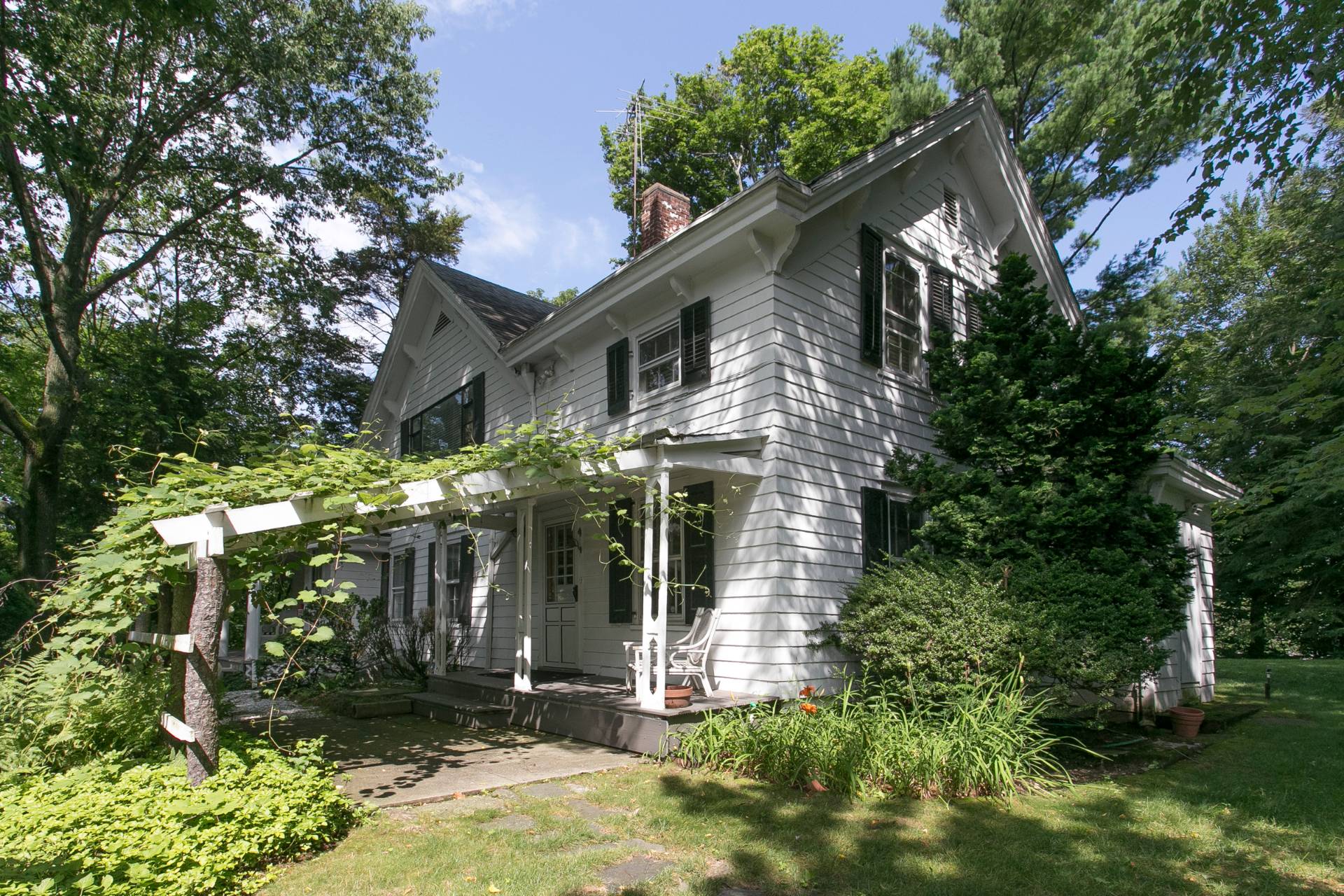 ;
;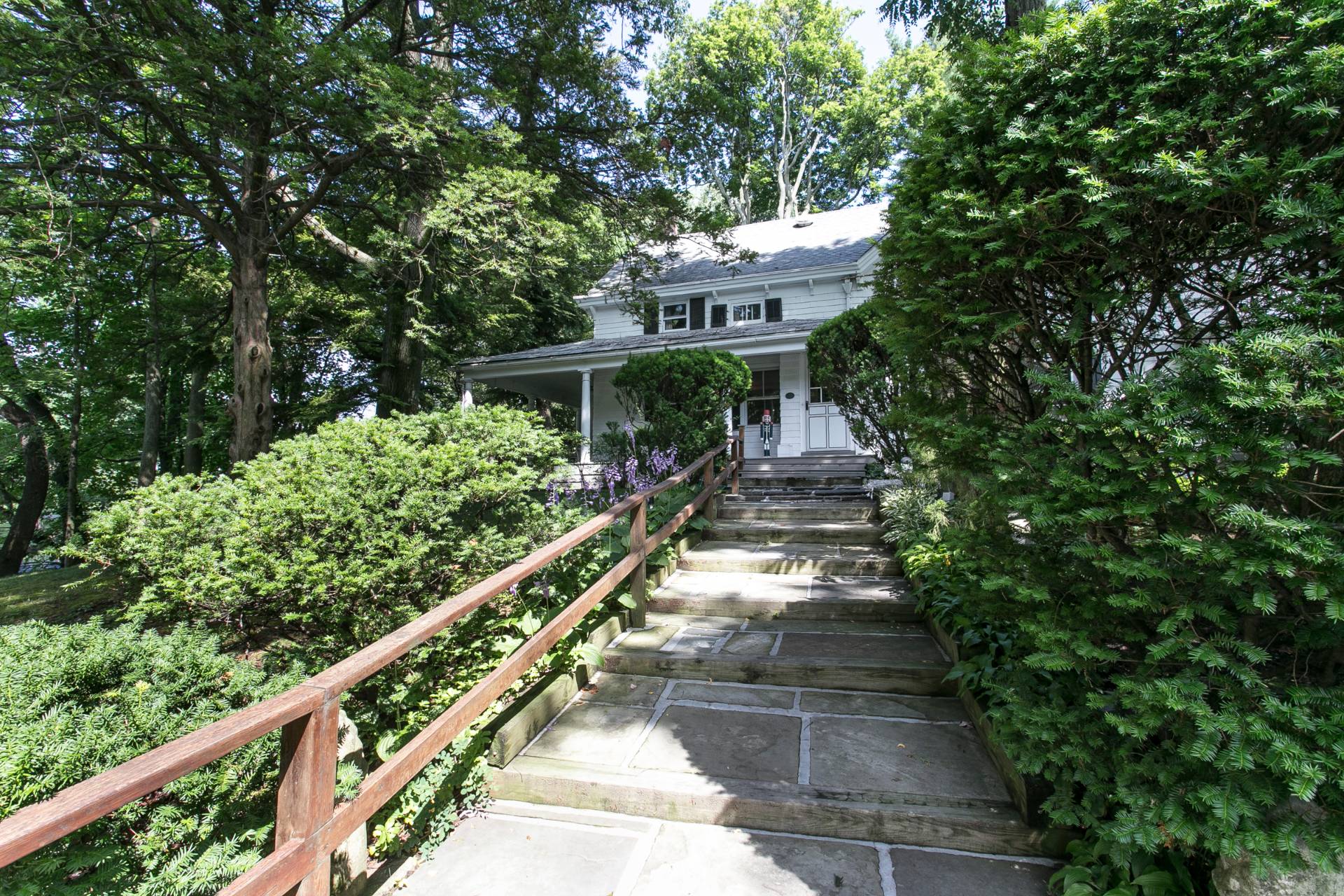 ;
;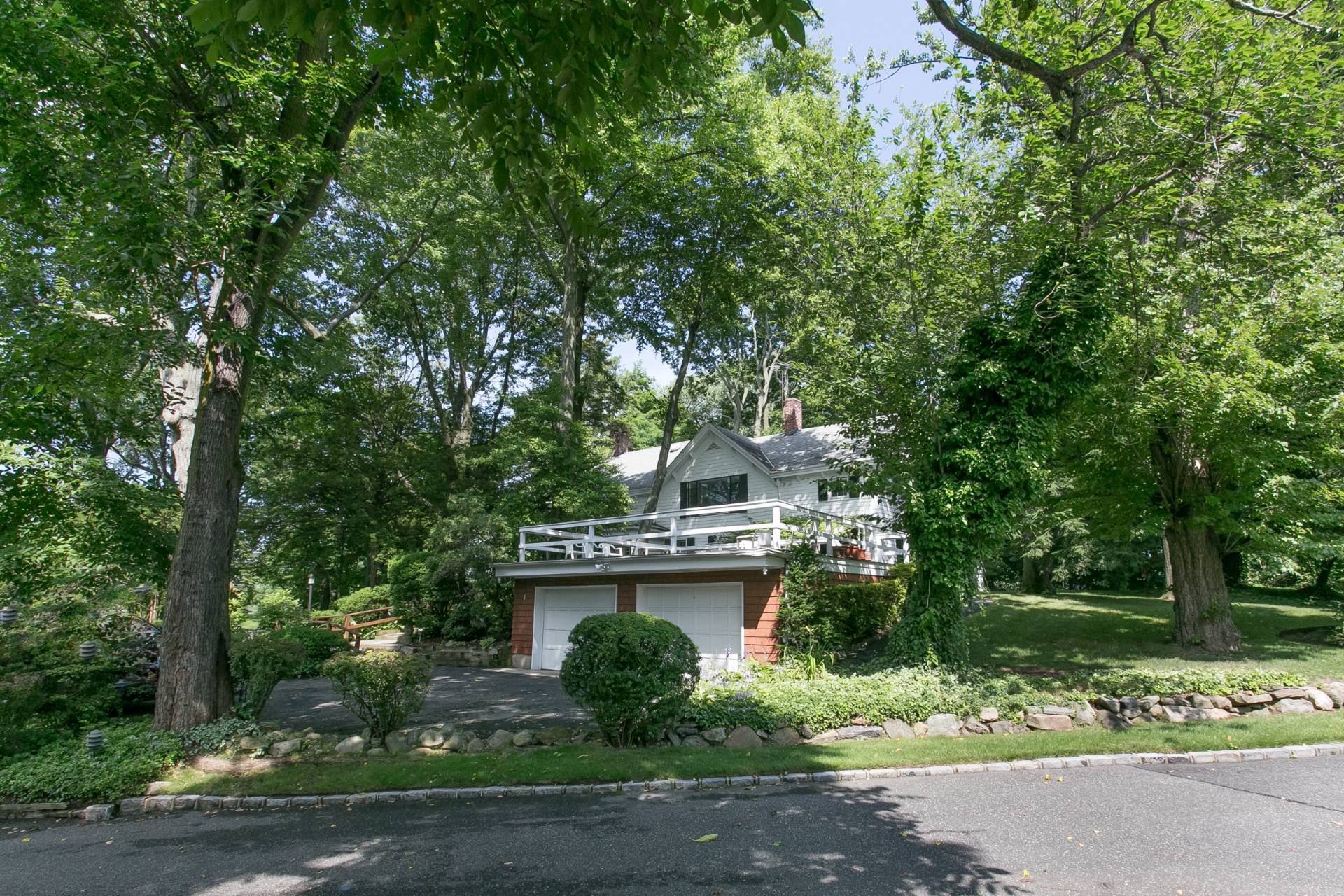 ;
;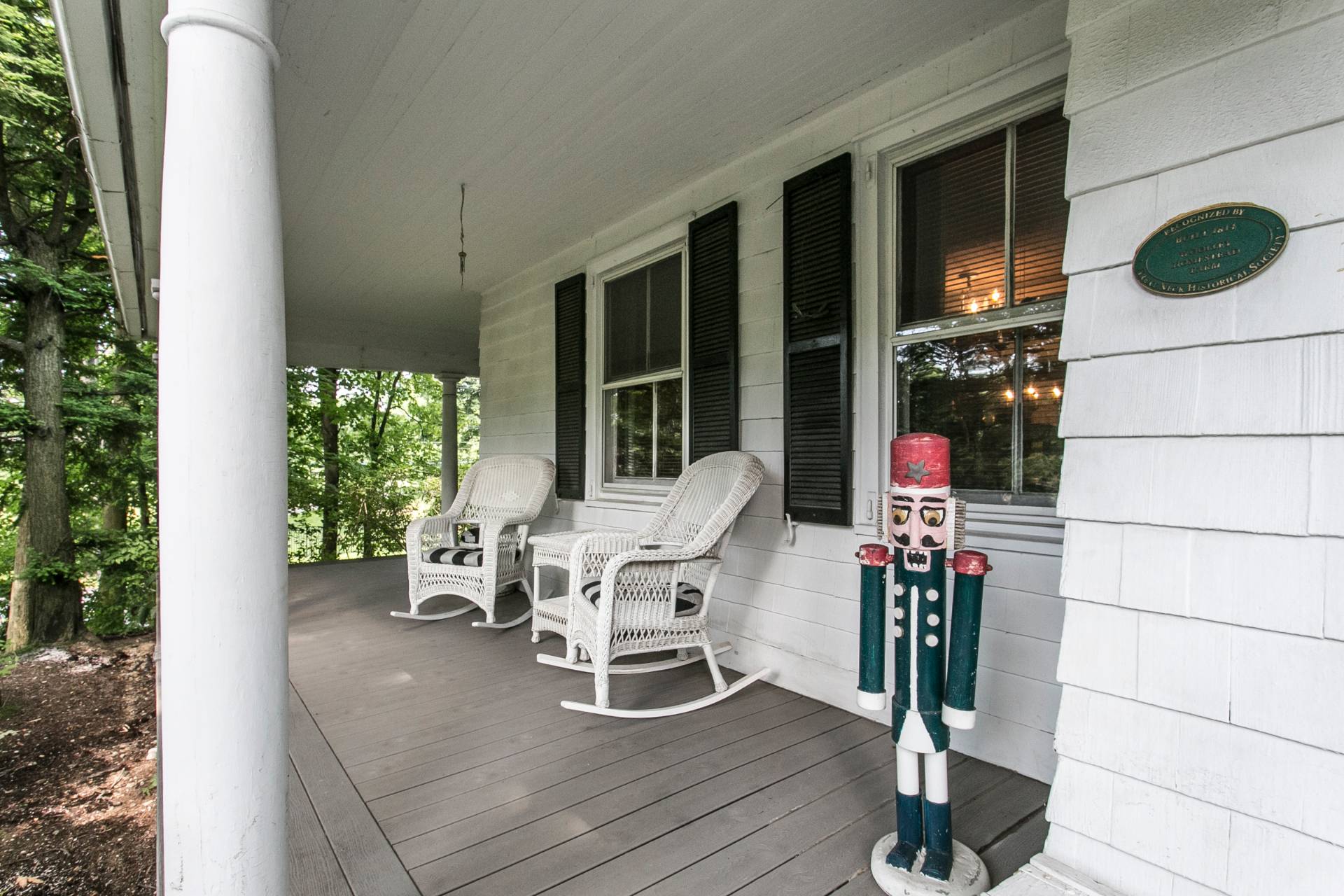 ;
;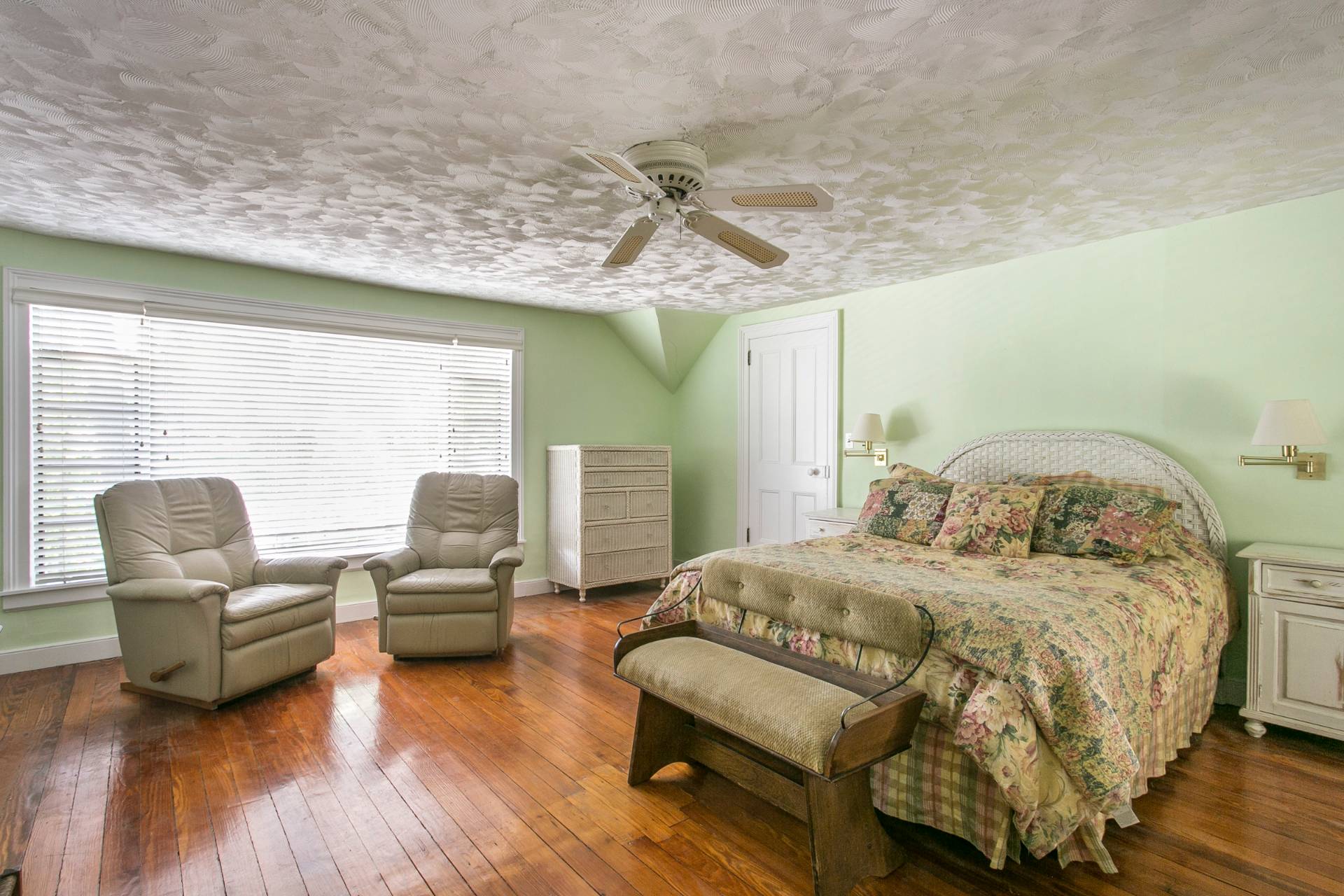 ;
;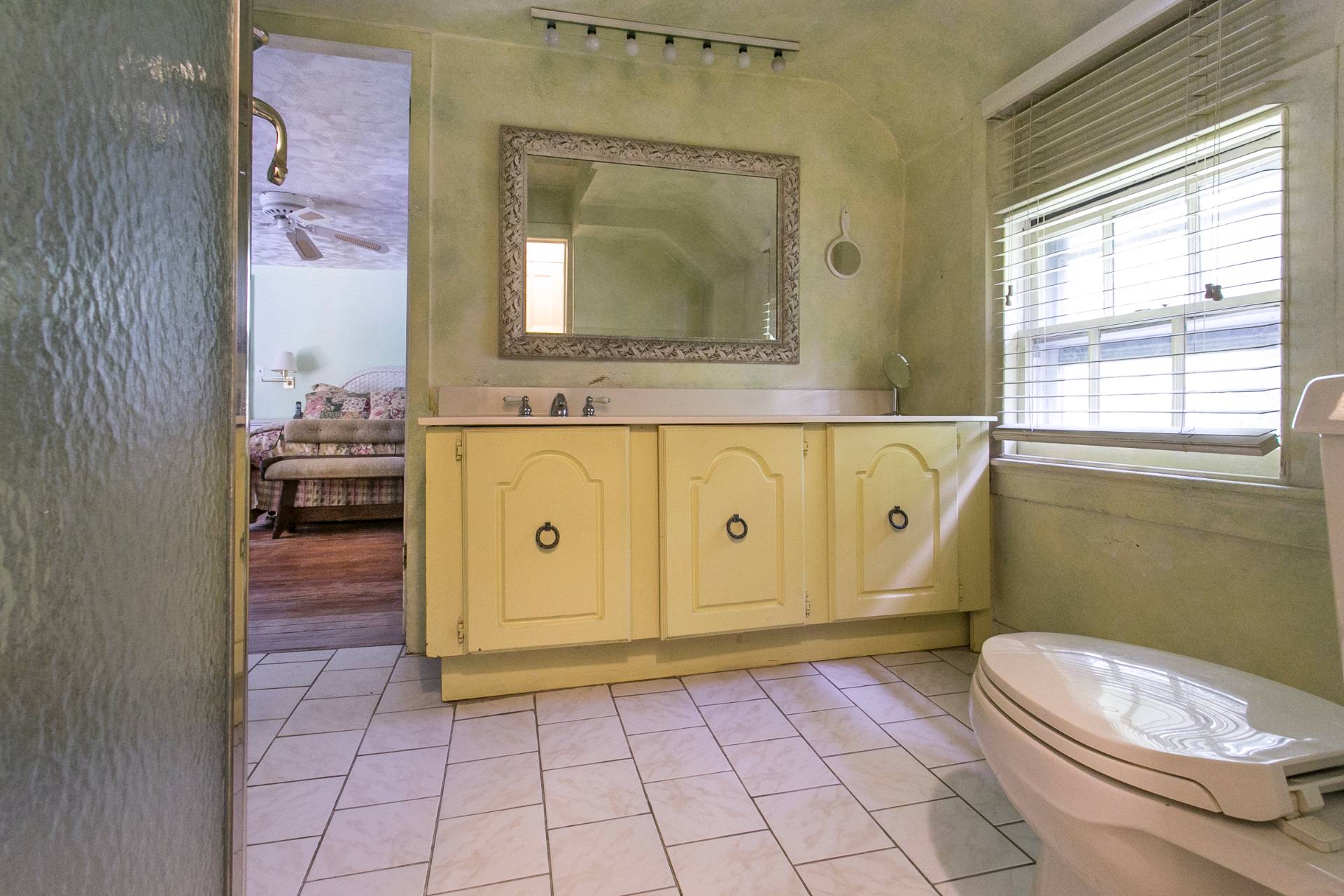 ;
;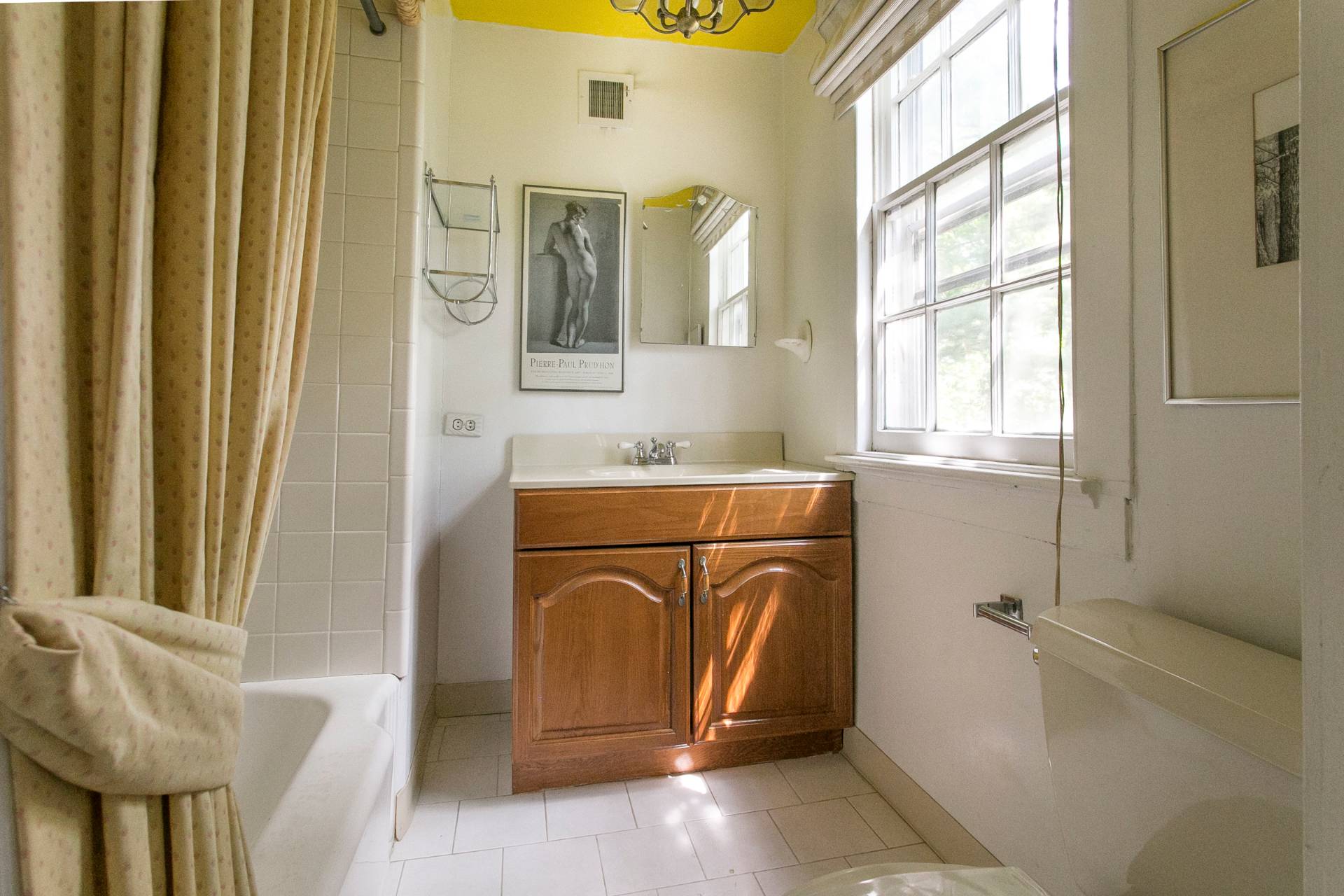 ;
;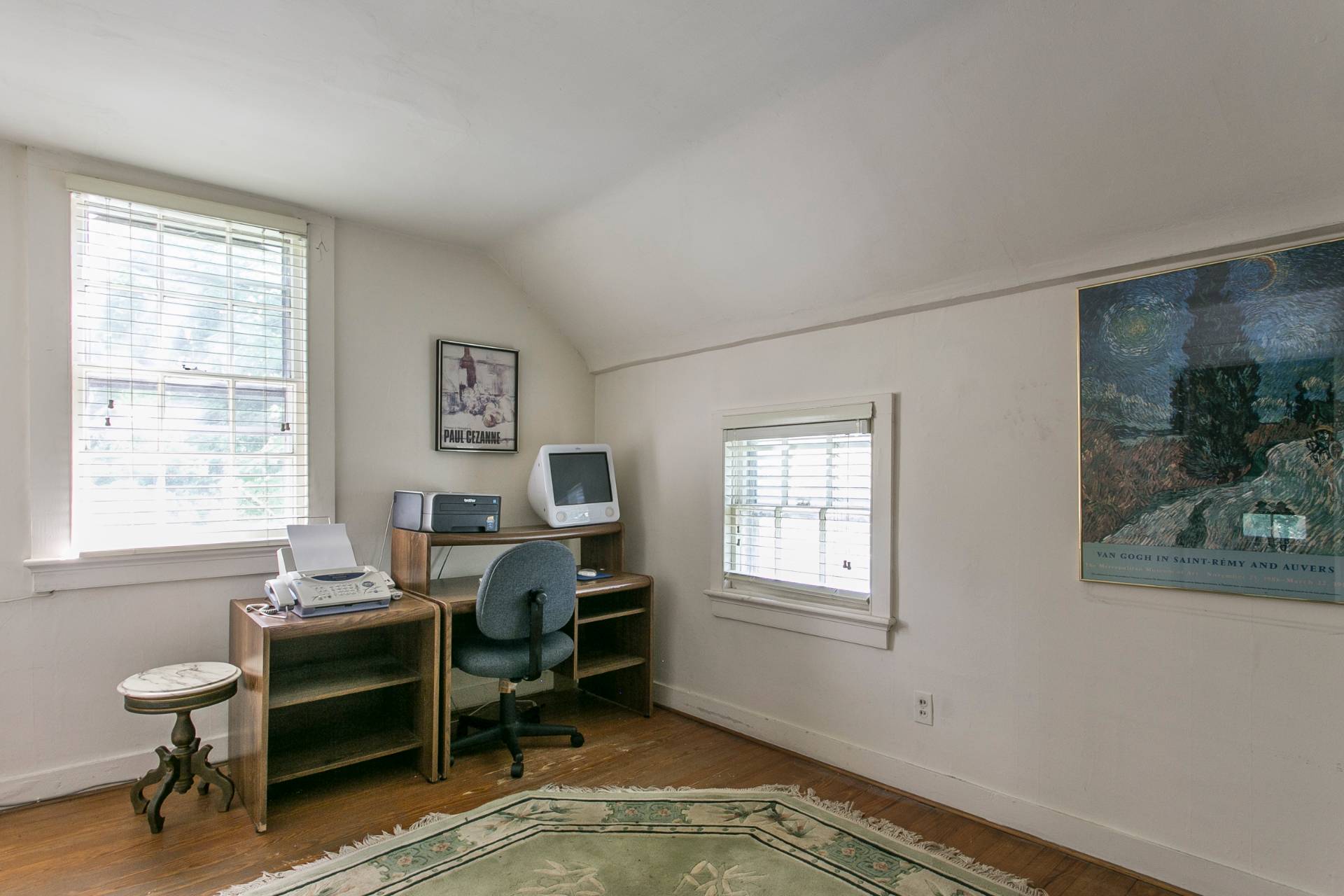 ;
;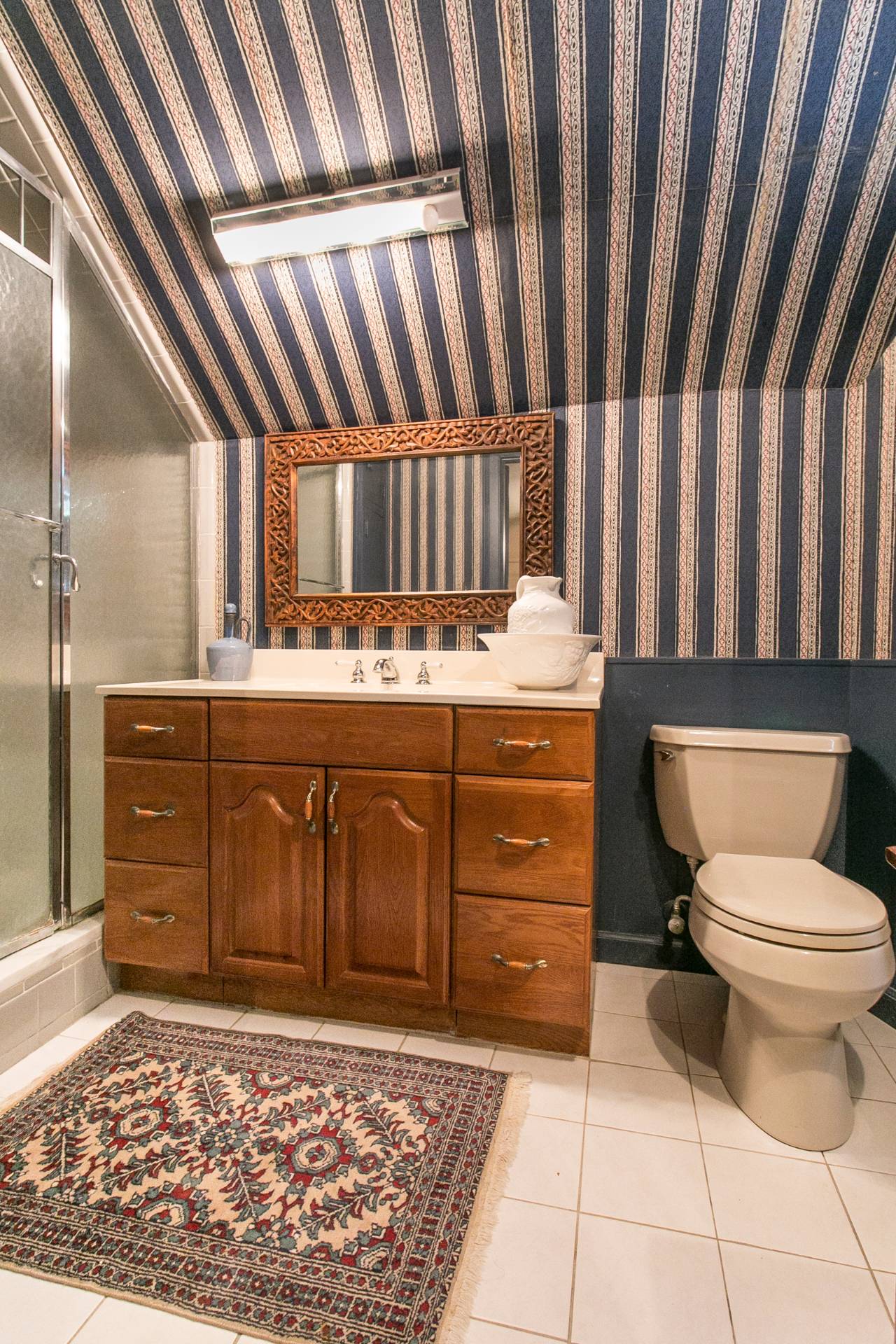 ;
;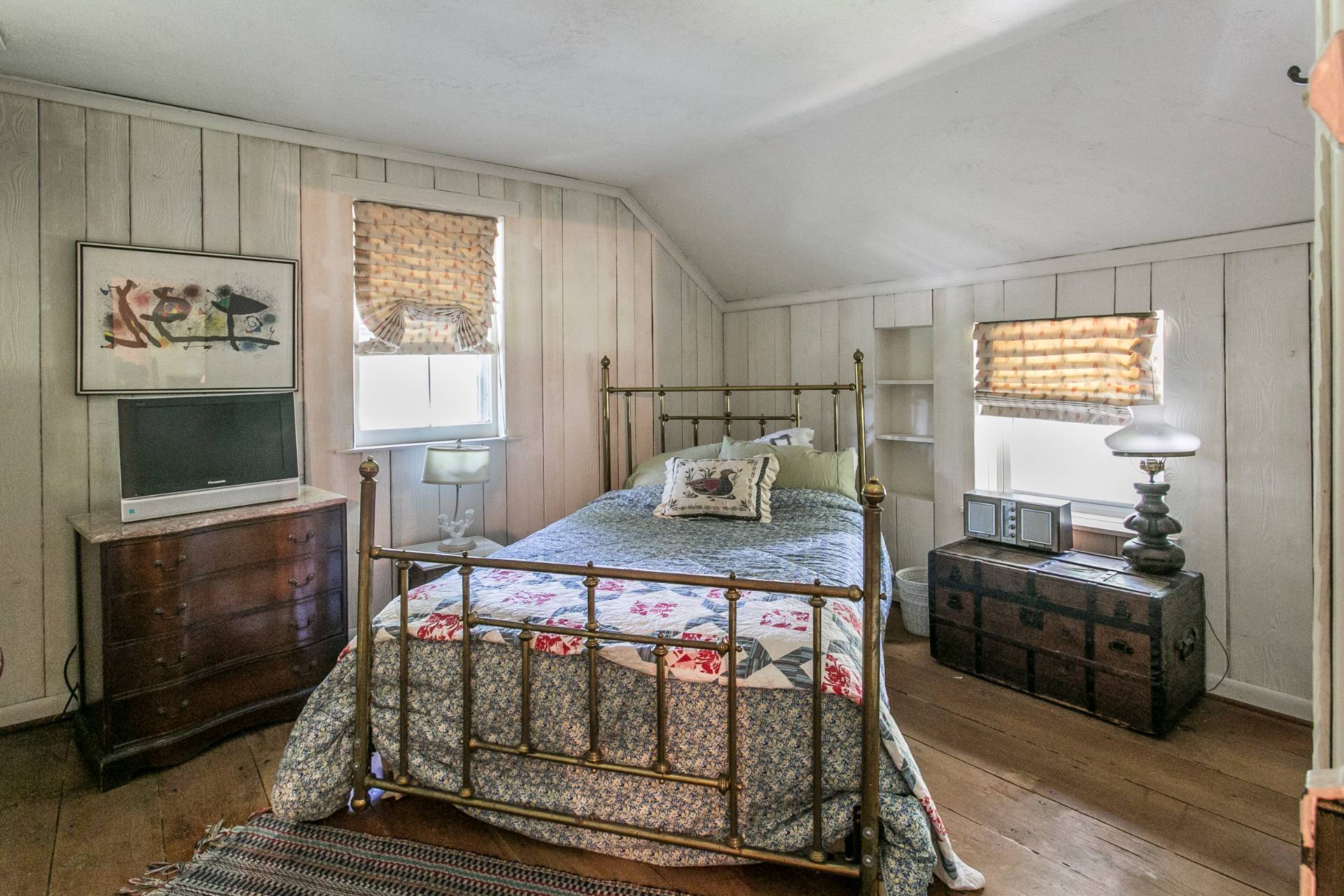 ;
;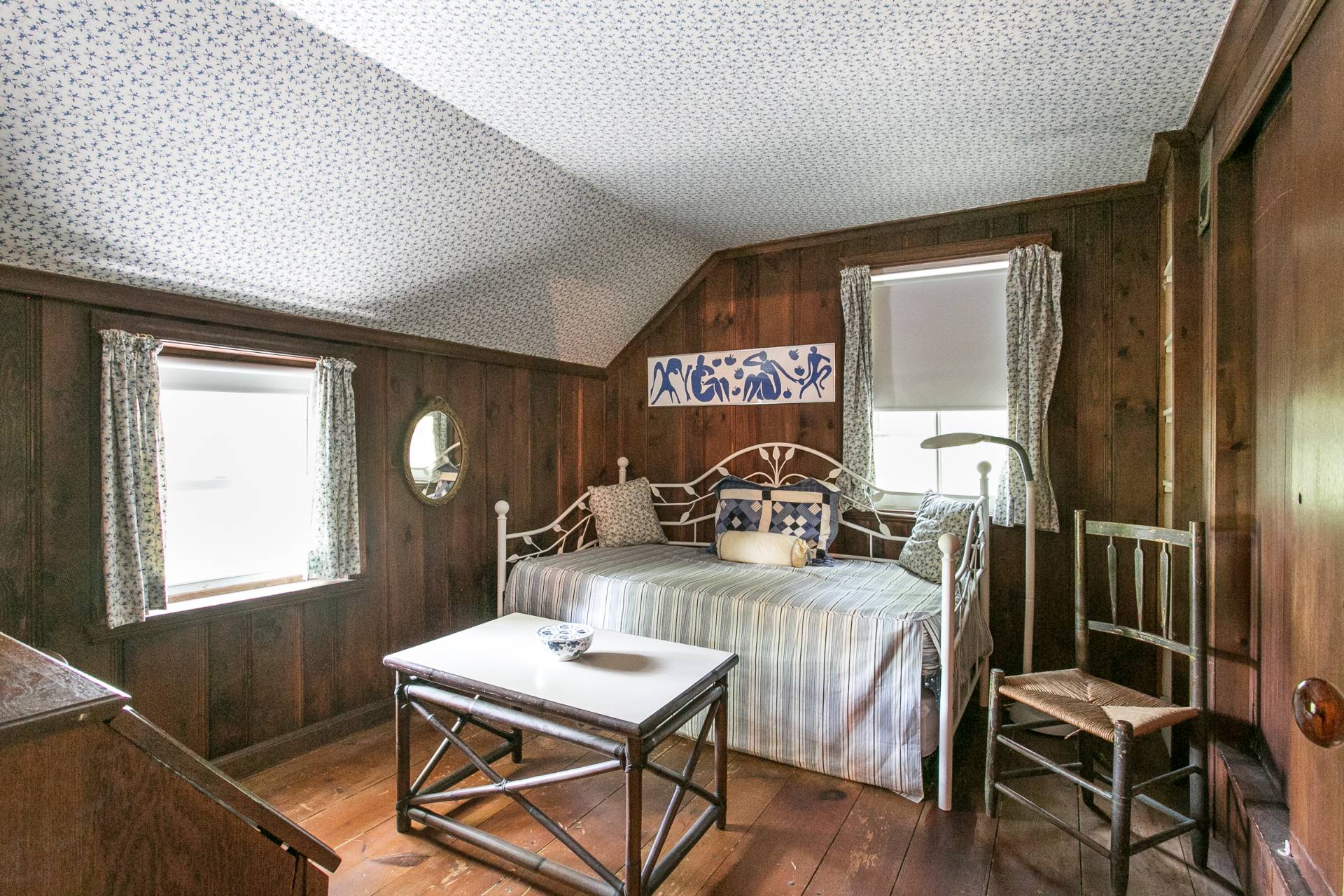 ;
;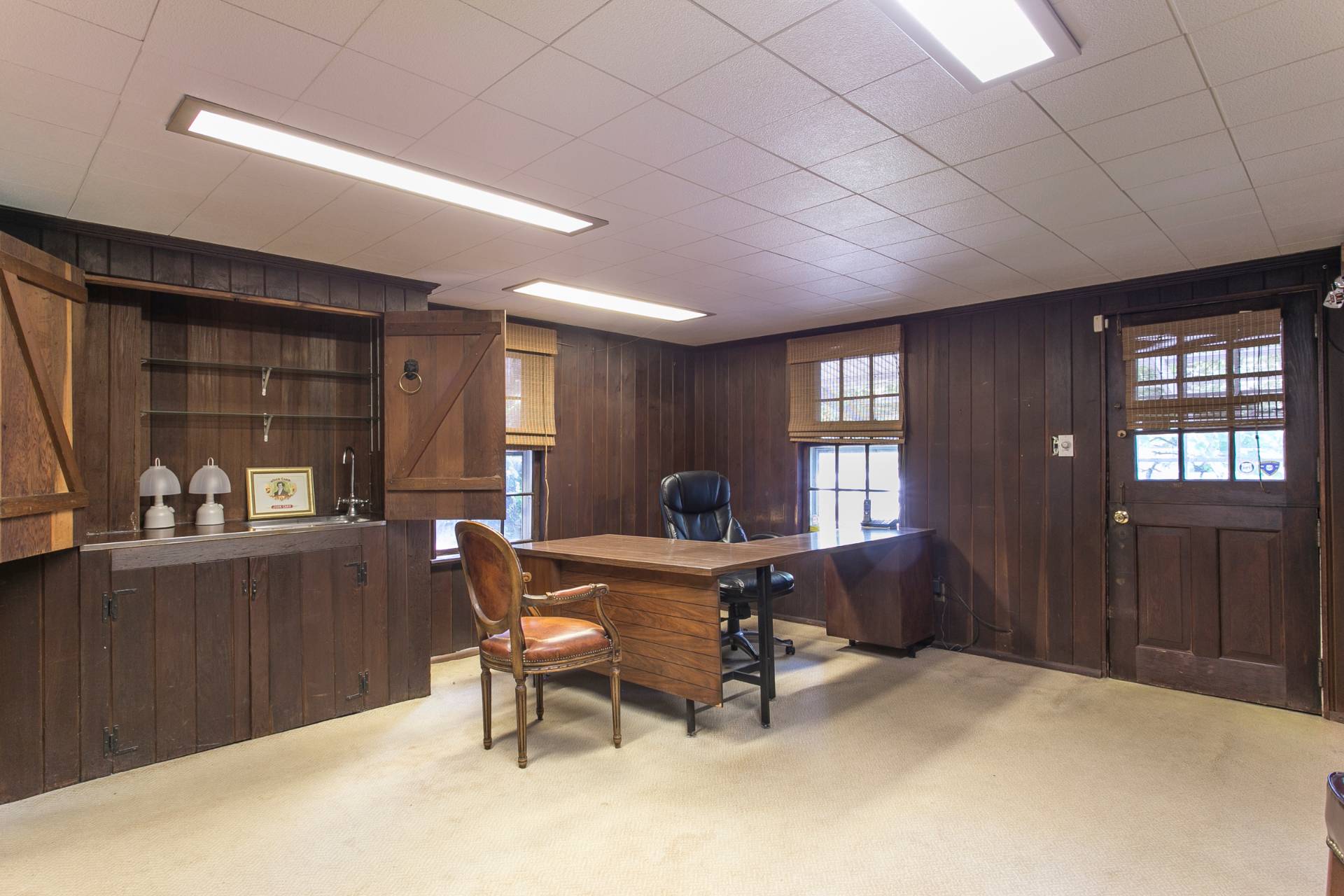 ;
;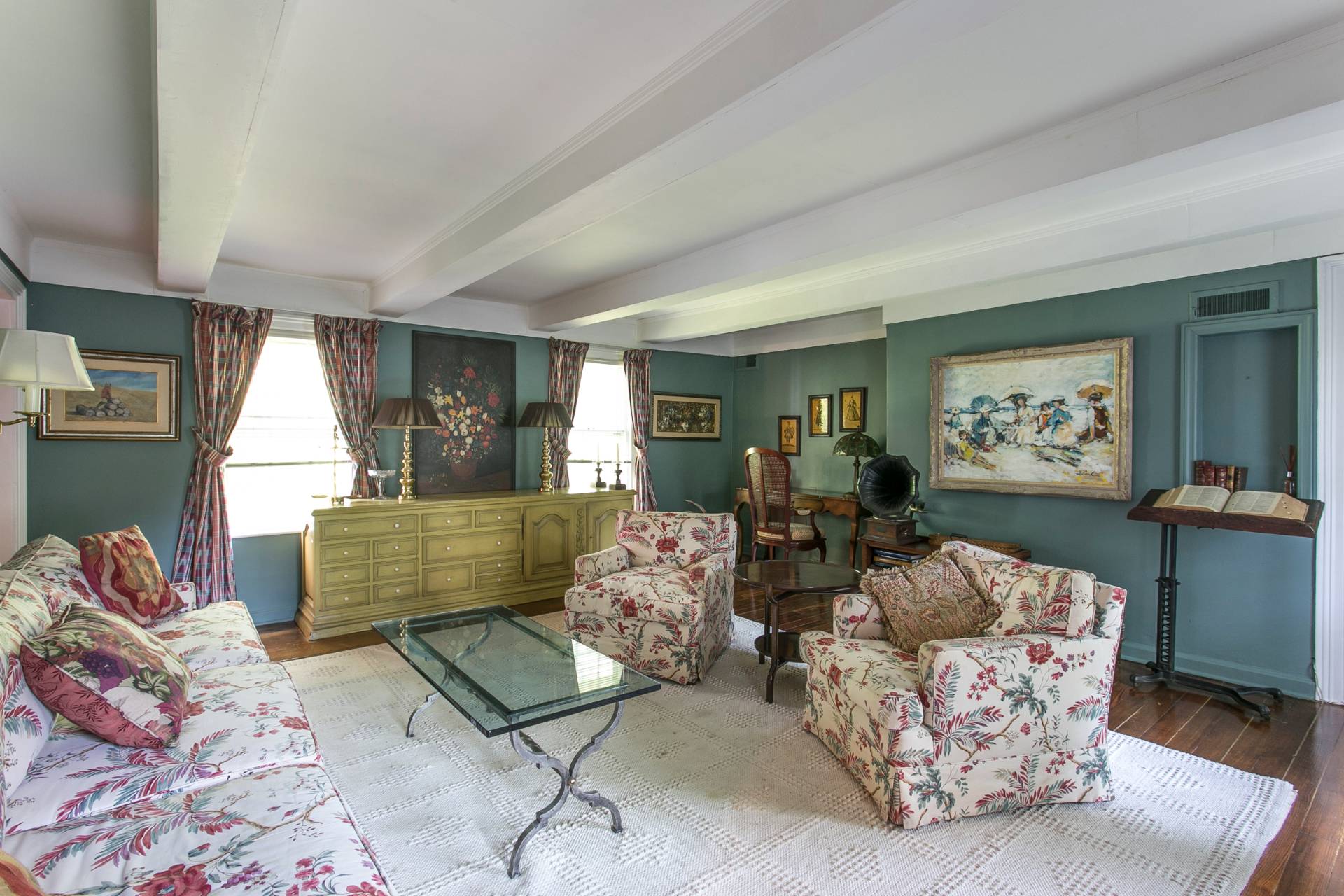 ;
;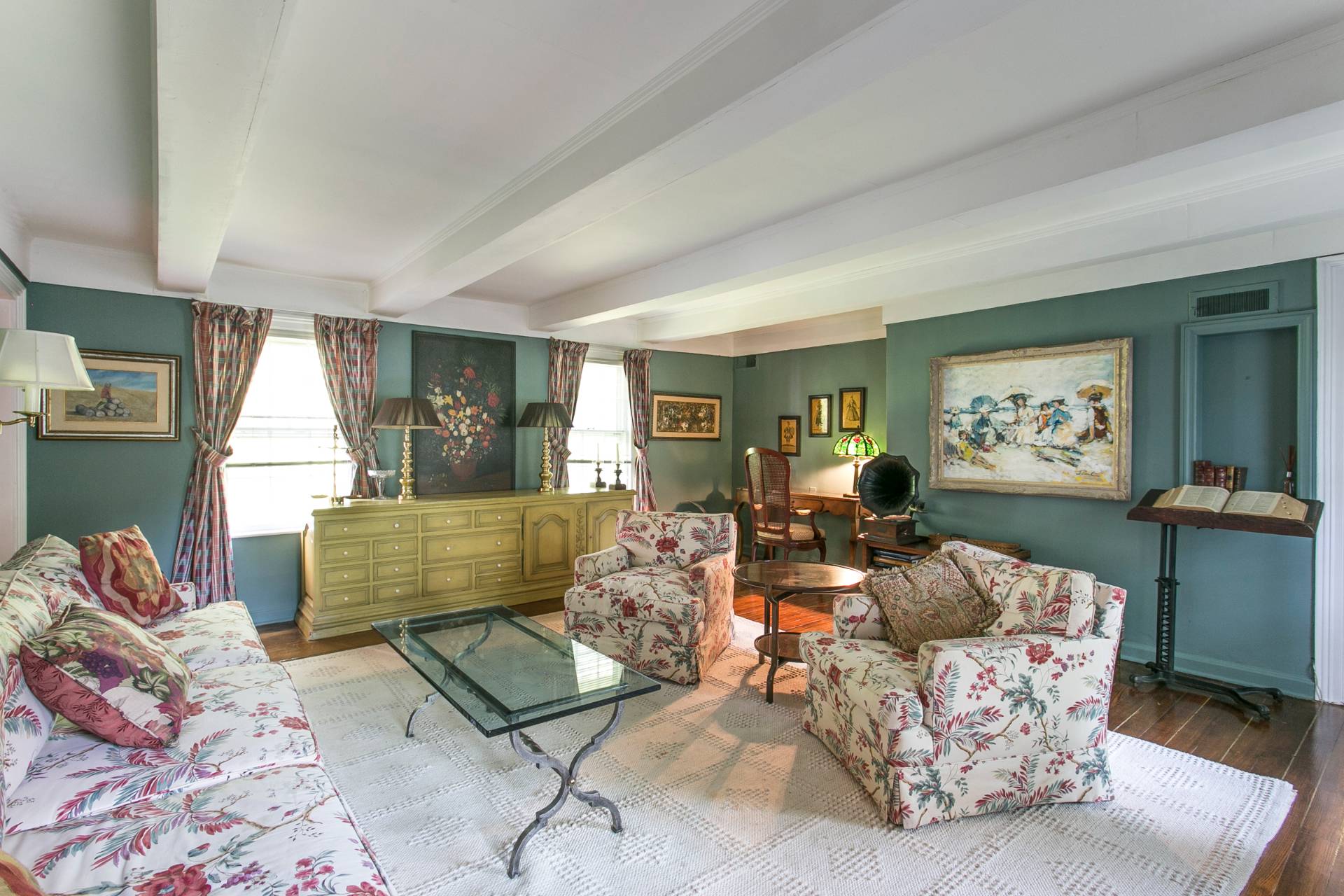 ;
;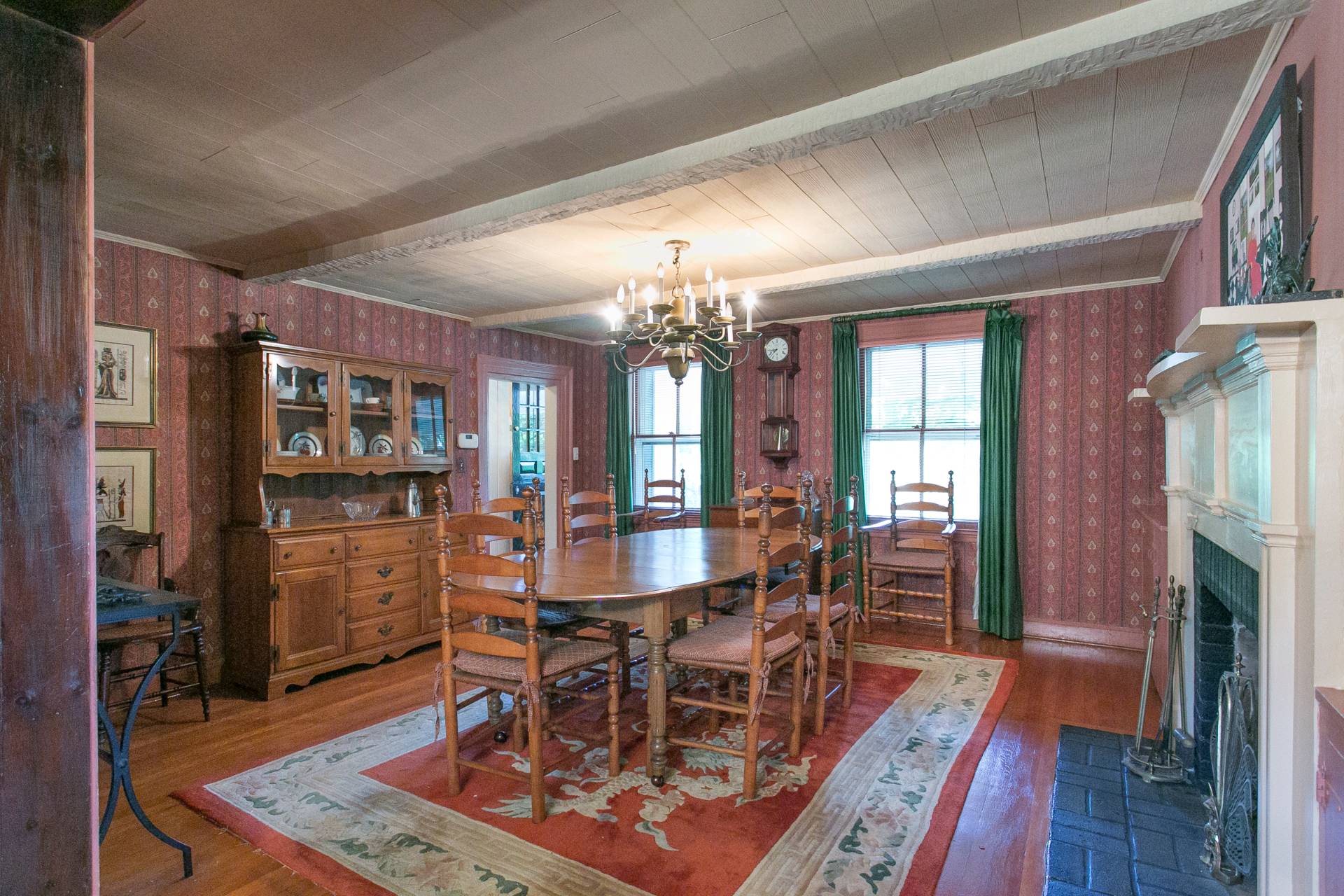 ;
;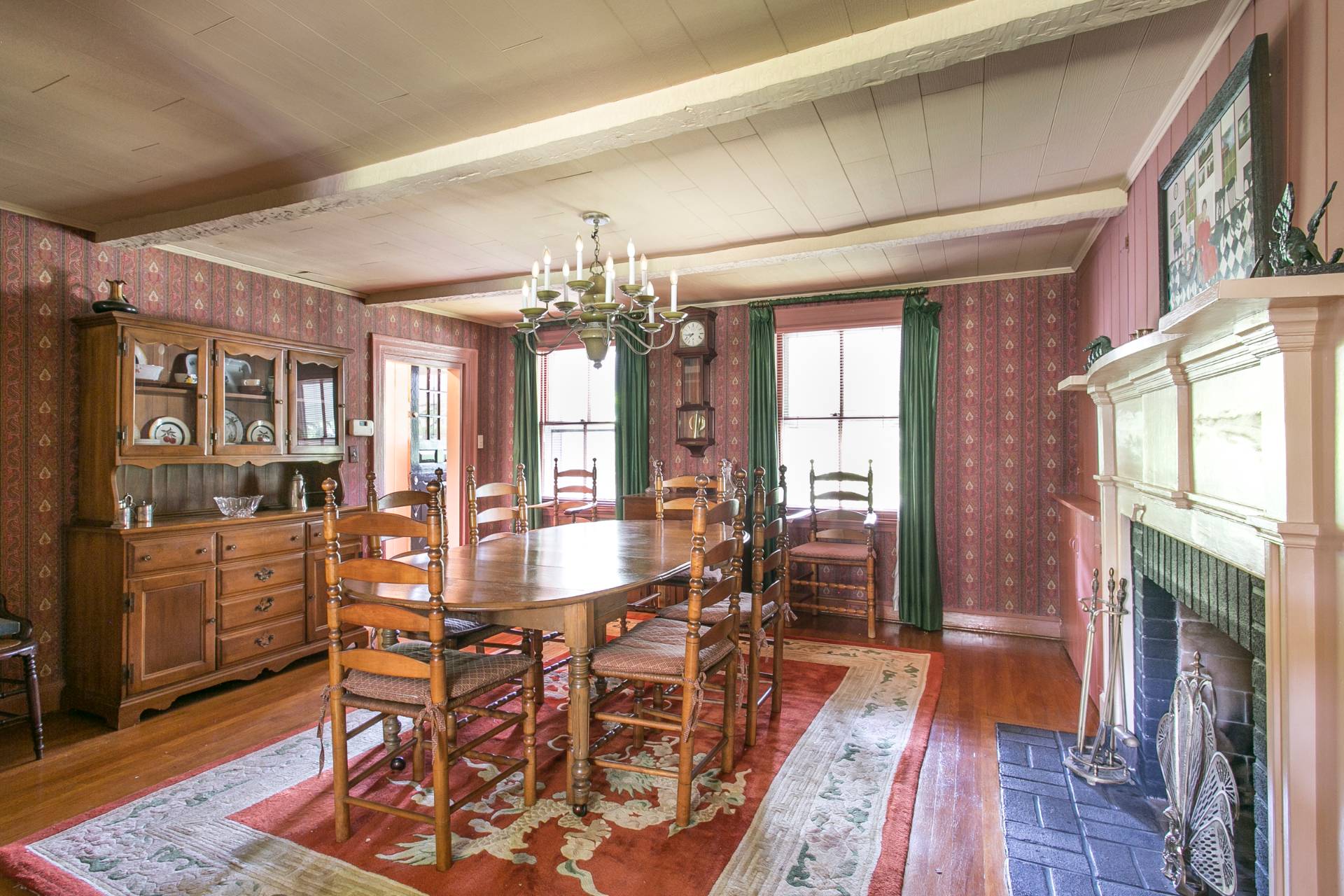 ;
;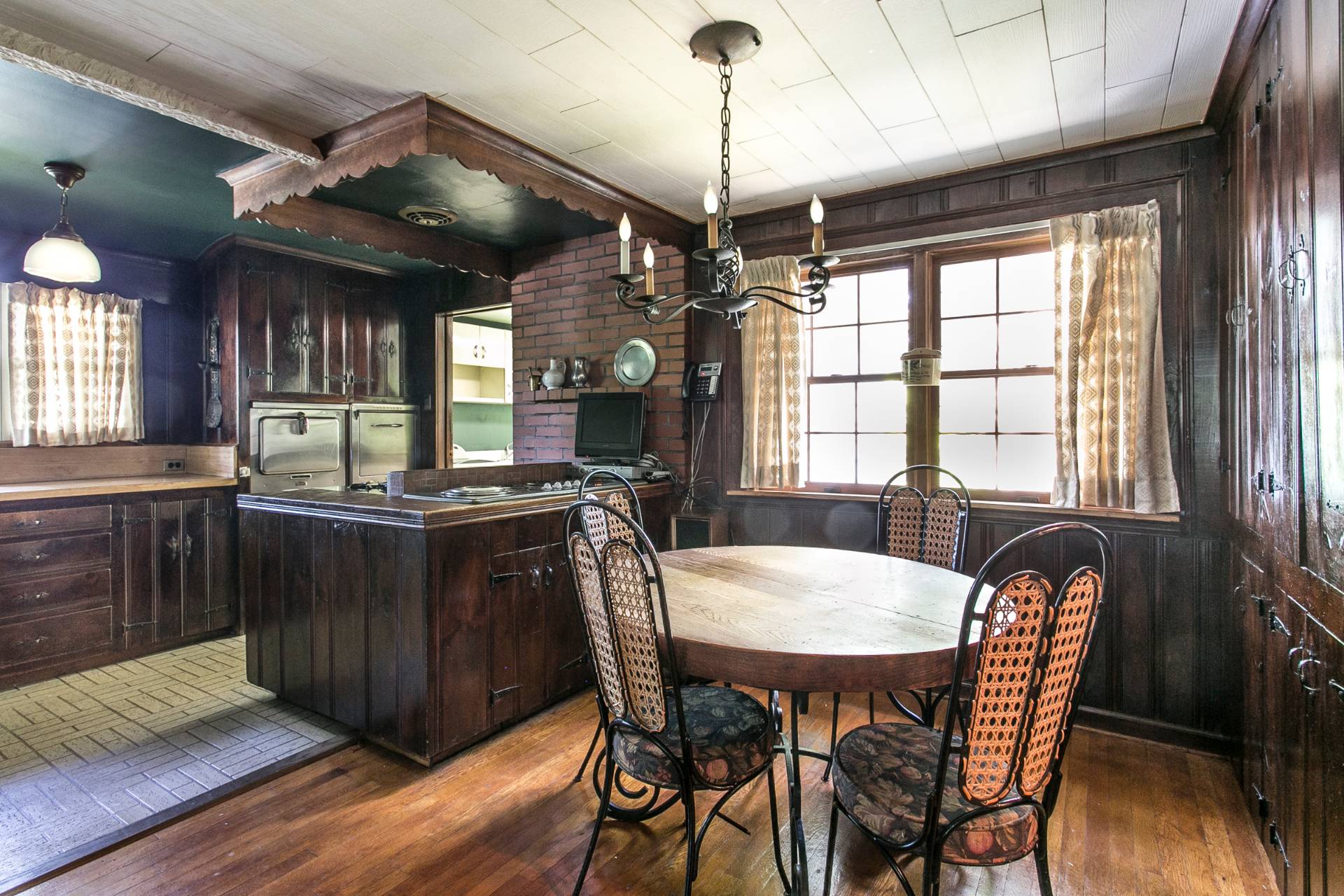 ;
;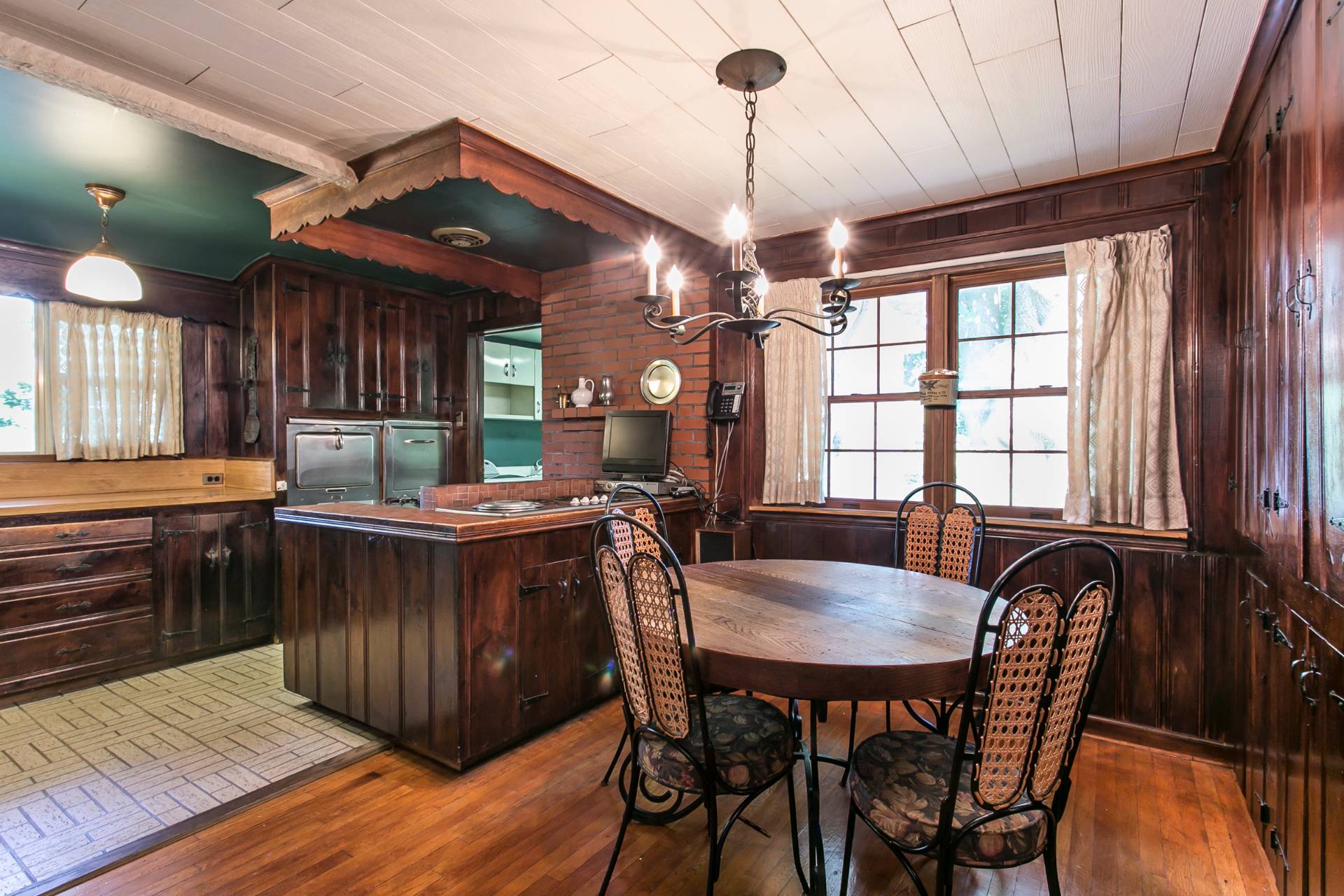 ;
;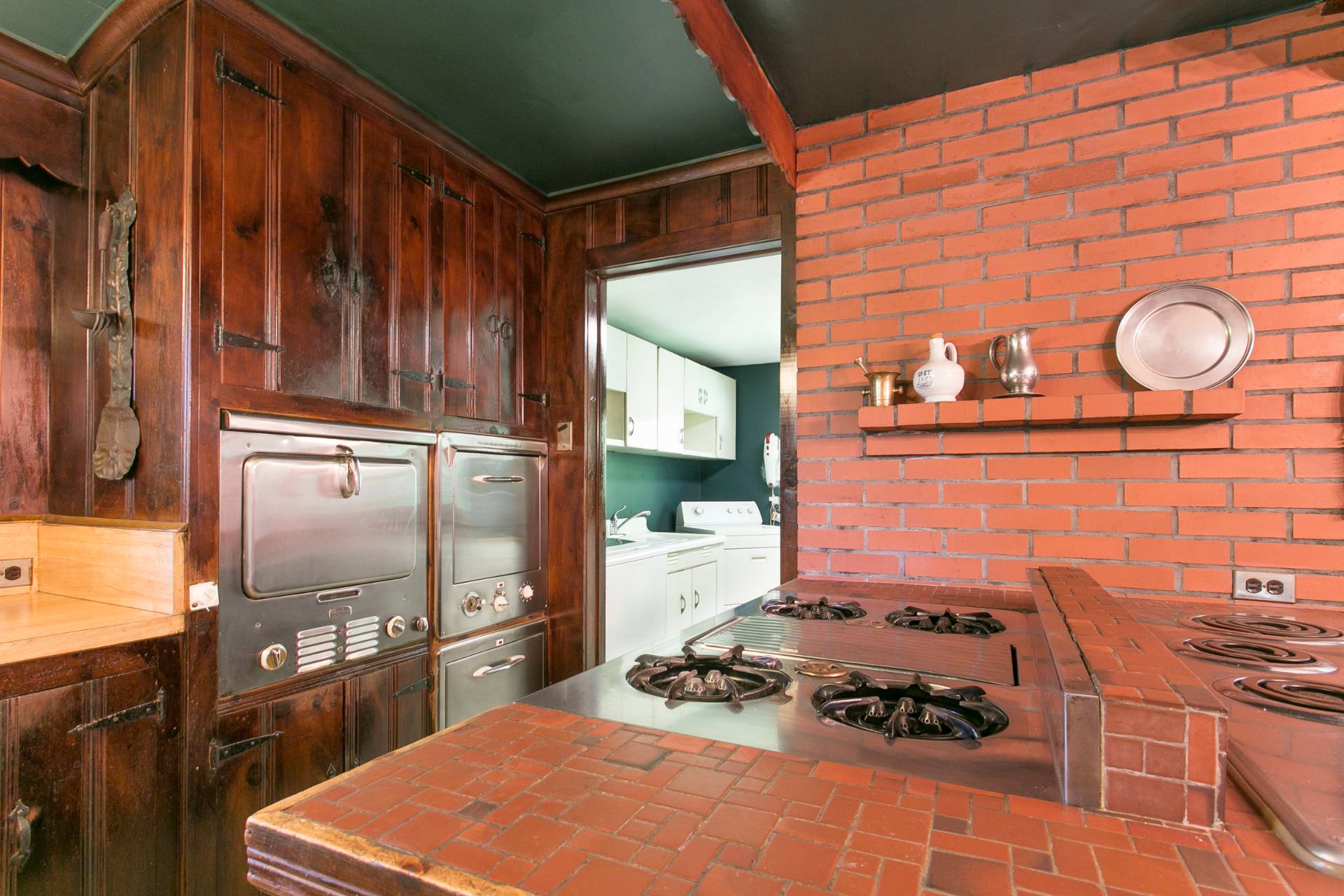 ;
;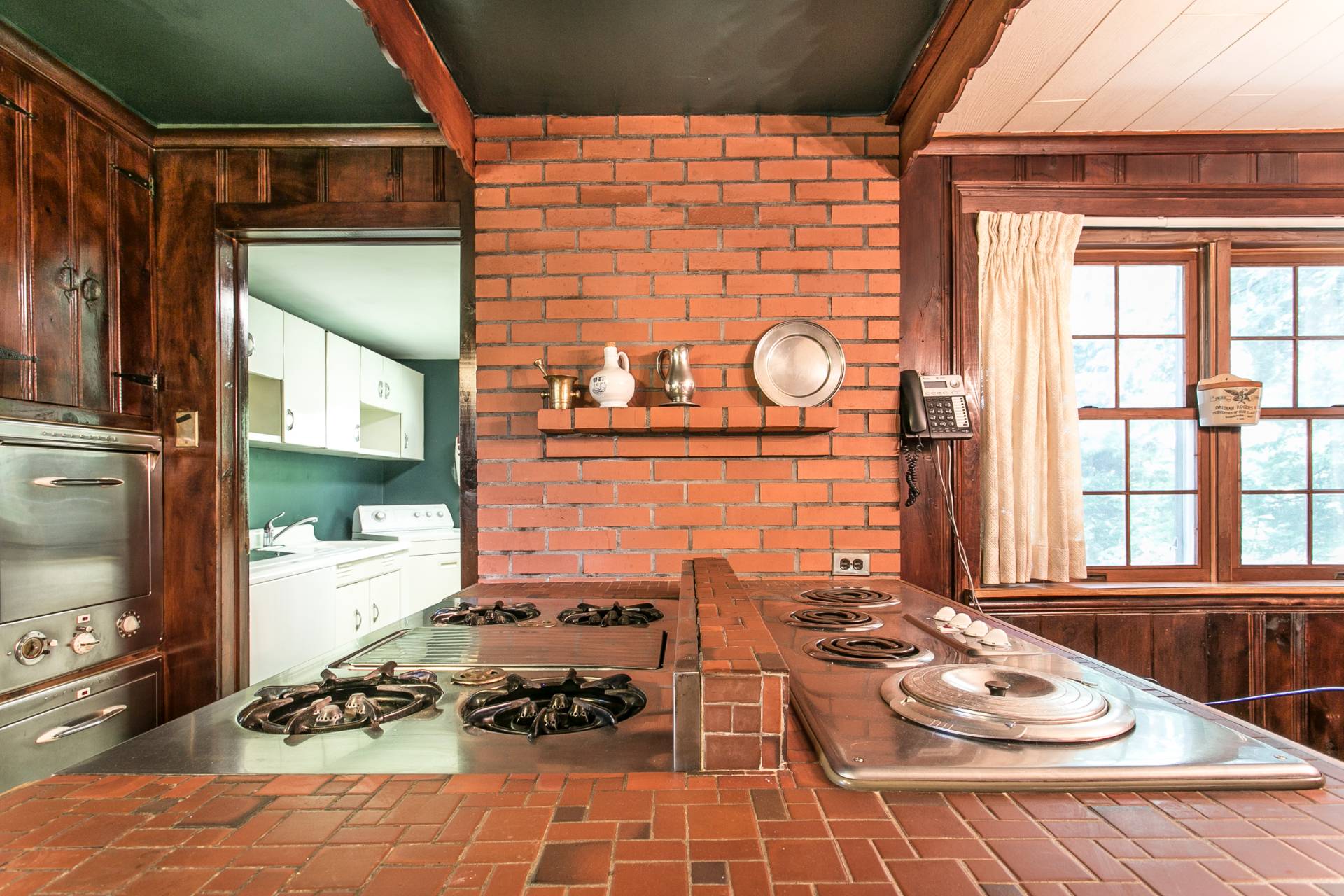 ;
;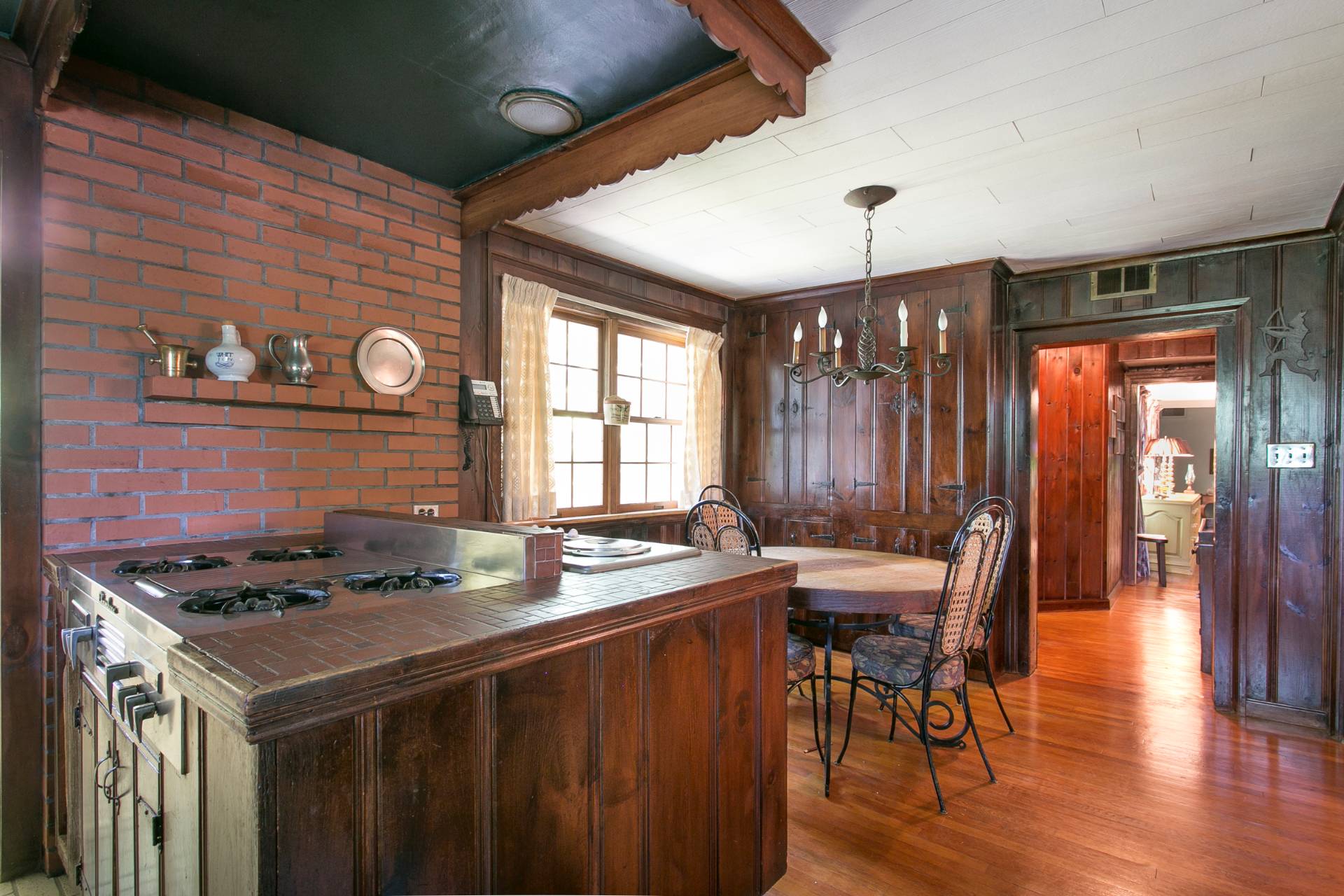 ;
;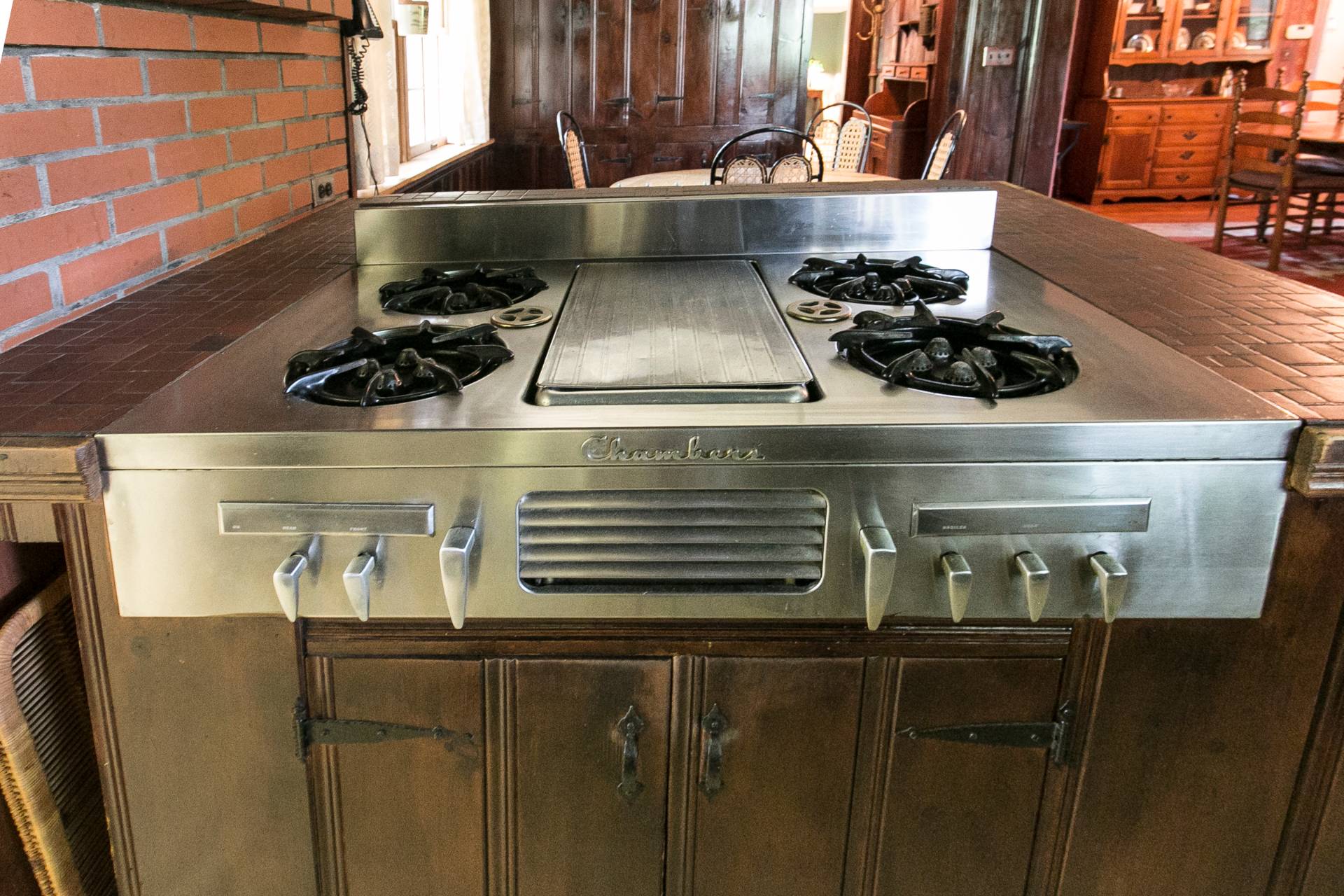 ;
;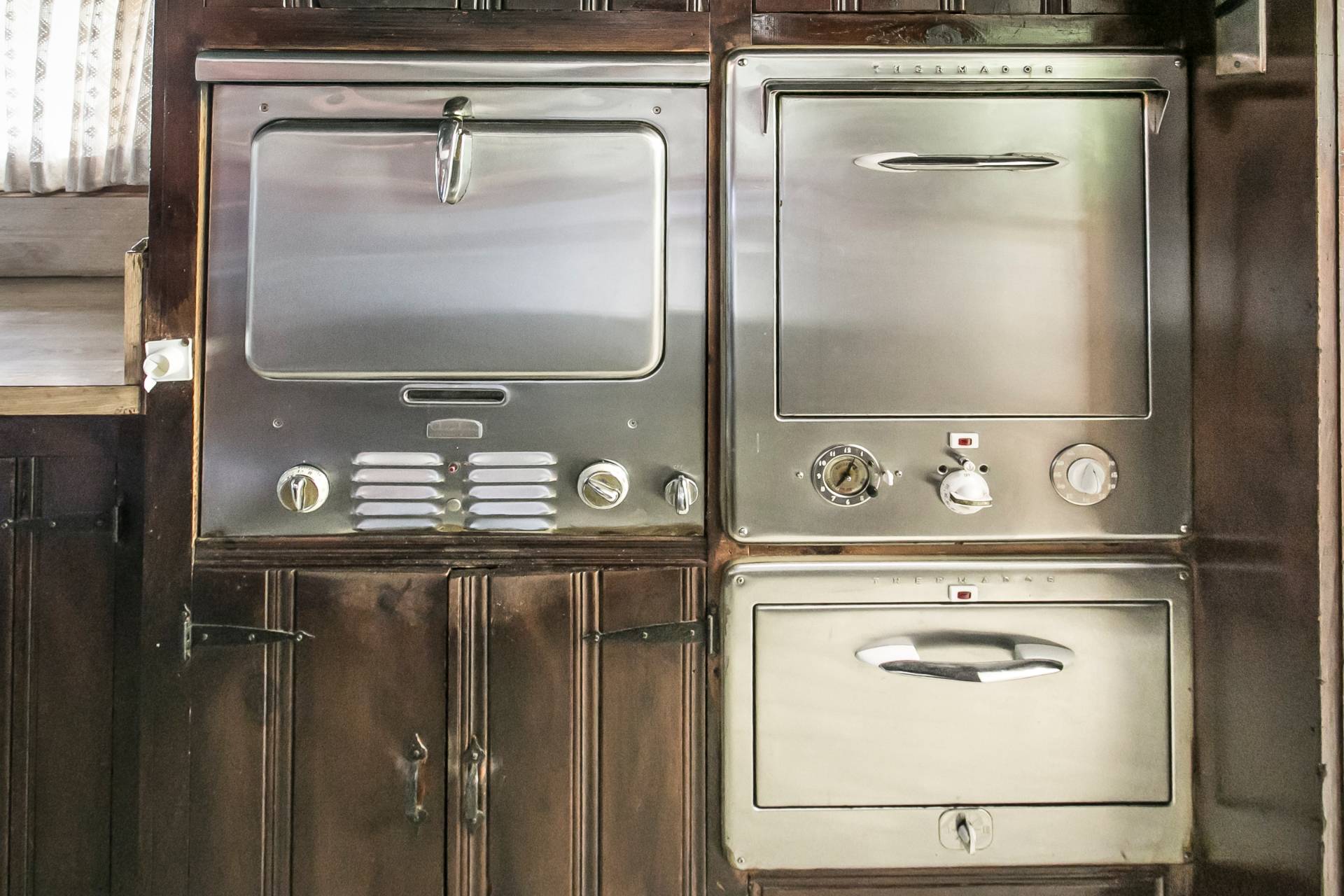 ;
;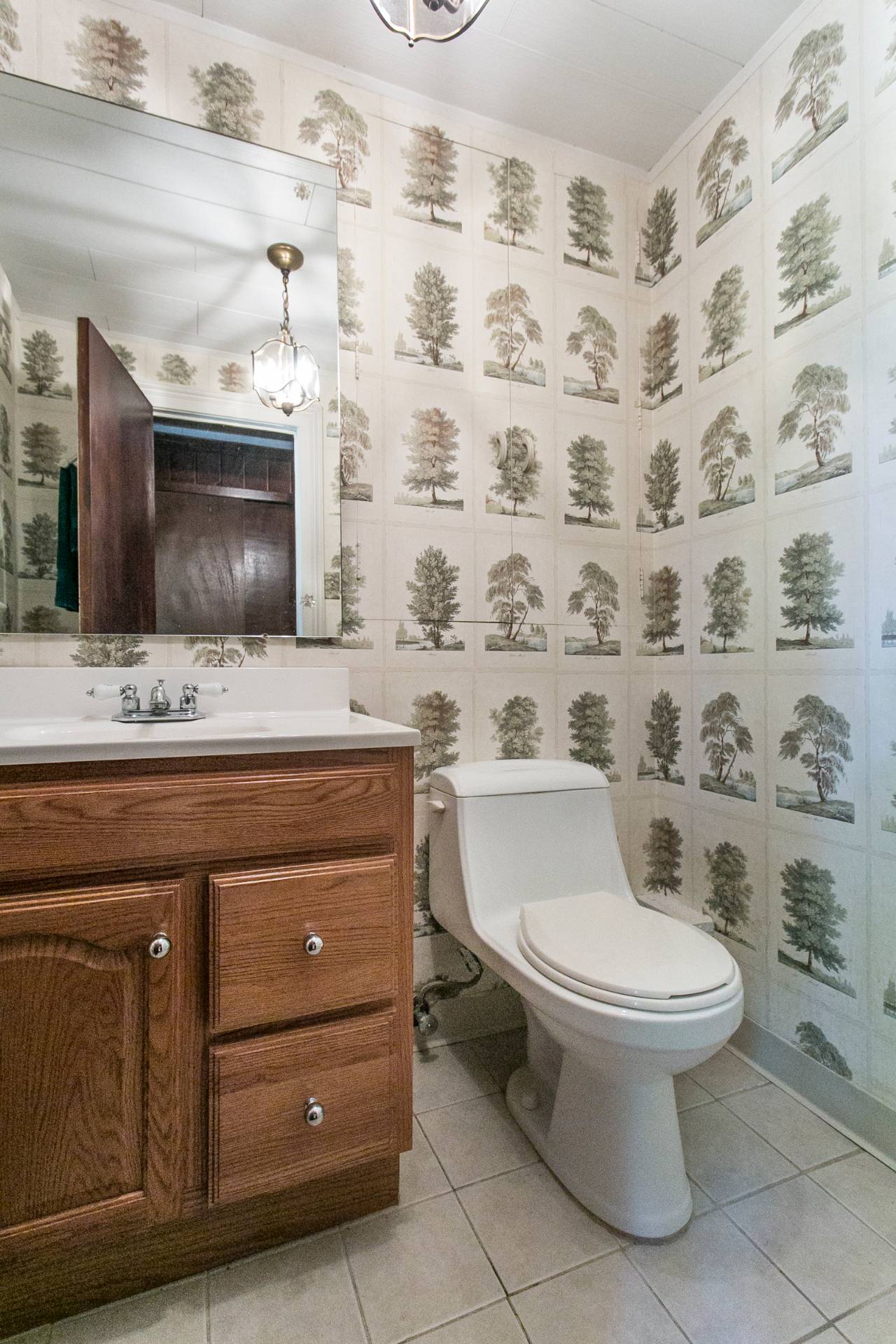 ;
;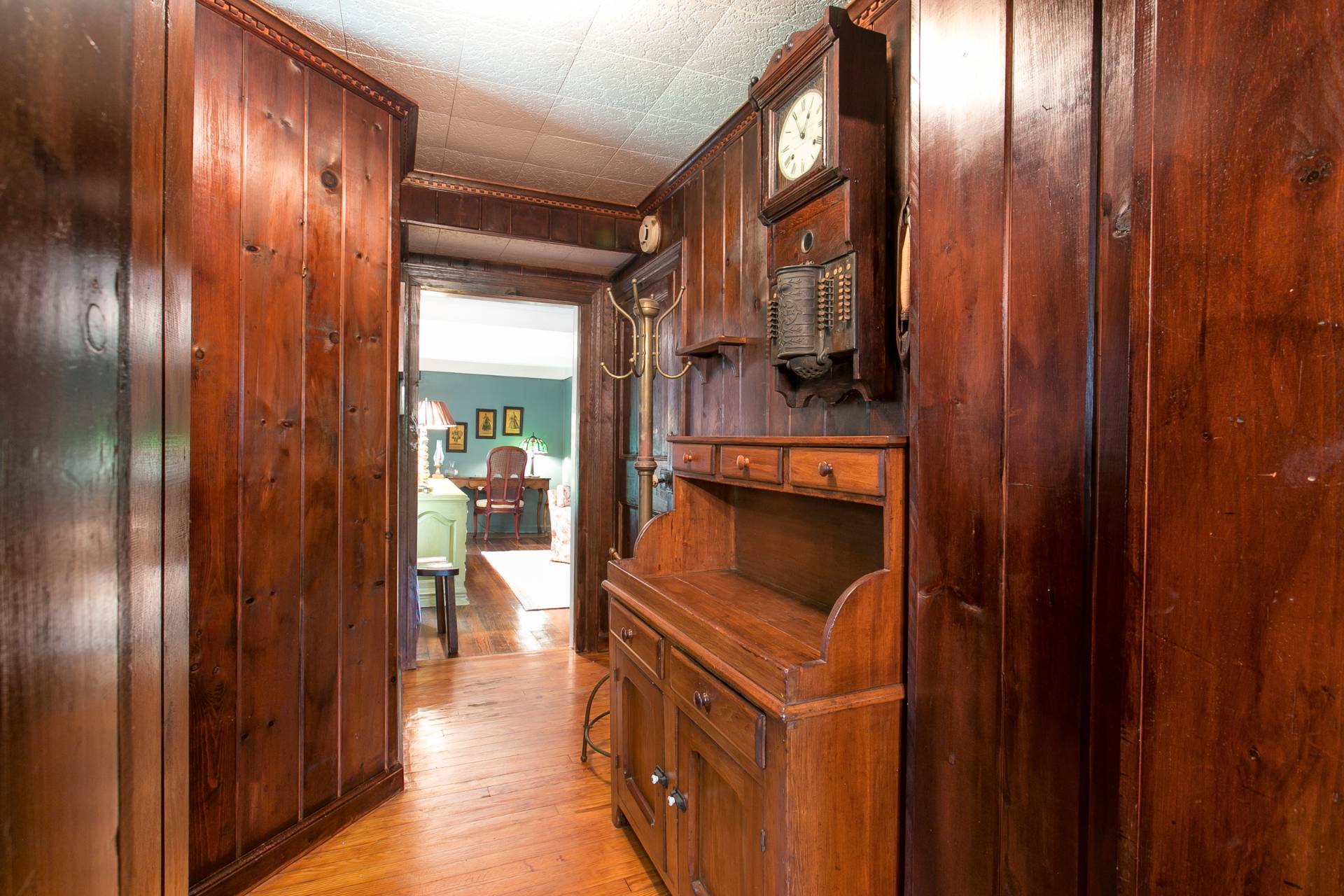 ;
;