3261 Cynthia Drive, Binghamton, NY 13903
$767,500
List Price
Off Market
 5
Beds
5
Beds
 4.5
Baths
4.5
Baths
| Listing ID |
10965505 |
|
|
|
| Property Type |
House |
|
|
|
| County |
Broome |
|
|
|
|
|
A House Designed to Resemble the Body of a Butterfly. First Floor - offers you a beautiful entryway, relaxing family room w/ fireplace, formal living room fireplace, dining room & enclosed sun porch off the dining room. Enormous eat-in kitchen, equipped w/ professional appliances, walk-in pantry, island counters perfect for cooking. Kitchen also offers walkout doors to wraparound deck, perfect for entering & outdoor dining. You'll love the convenience of the 1st floor bedroom suite w/ its own bathroom, 1st floor laundry room & half bath powder room. Second Floor - offers you a loft, study with built-in shelves, 2 bedrooms w/ private bathrooms, one of which the bedroom opens to its own private walkout balcony deck. Ground Floor - On the finished ground floor walkout basement level you will find a theater room, living room w/ fireplace, 2 bedrooms, 1 full bathroom, eat-in kitchen, laundry, & storage rooms. A possible in-law living suite. Outdoor Amenities - You'll enjoy several acres of land, privacy, a fenced in yard, & a fun treehouse that you can access from first floor exterior deck of the main house. Garages - 2 car garage + 1 car detached garage w/ 2nd floor loft storage.
|
- 5 Total Bedrooms
- 4 Full Baths
- 1 Half Bath
- 2 Stories
- Available 1/19/2021
- Lower Level: Finished, Walk Out, Kitchen
- 2 Lower Level Bedrooms
- 1 Lower Level Bathroom
- Lower Level Kitchen
- Eat-In Kitchen
- Laminate Kitchen Counter
- Oven/Range
- Refrigerator
- Dishwasher
- Stainless Steel
- Hardwood Flooring
- Entry Foyer
- Living Room
- Dining Room
- Family Room
- Den/Office
- en Suite Bathroom
- Walk-in Closet
- Kitchen
- Laundry
- First Floor Primary Bedroom
- First Floor Bathroom
- 3 Fireplaces
- Forced Air
- Gas Fuel
- Wall/Window A/C
- Attached Garage
- 3 Garage Spaces
- Community Water
- Community Septic
- Deck
- Enclosed Porch
- Wooded View
- $1,702 School Tax
- $8,232 County Tax
- $9,934 Total Tax
|
|
MICHAEL DEROSA EXCHANGE LLC
|
Listing data is deemed reliable but is NOT guaranteed accurate.
|



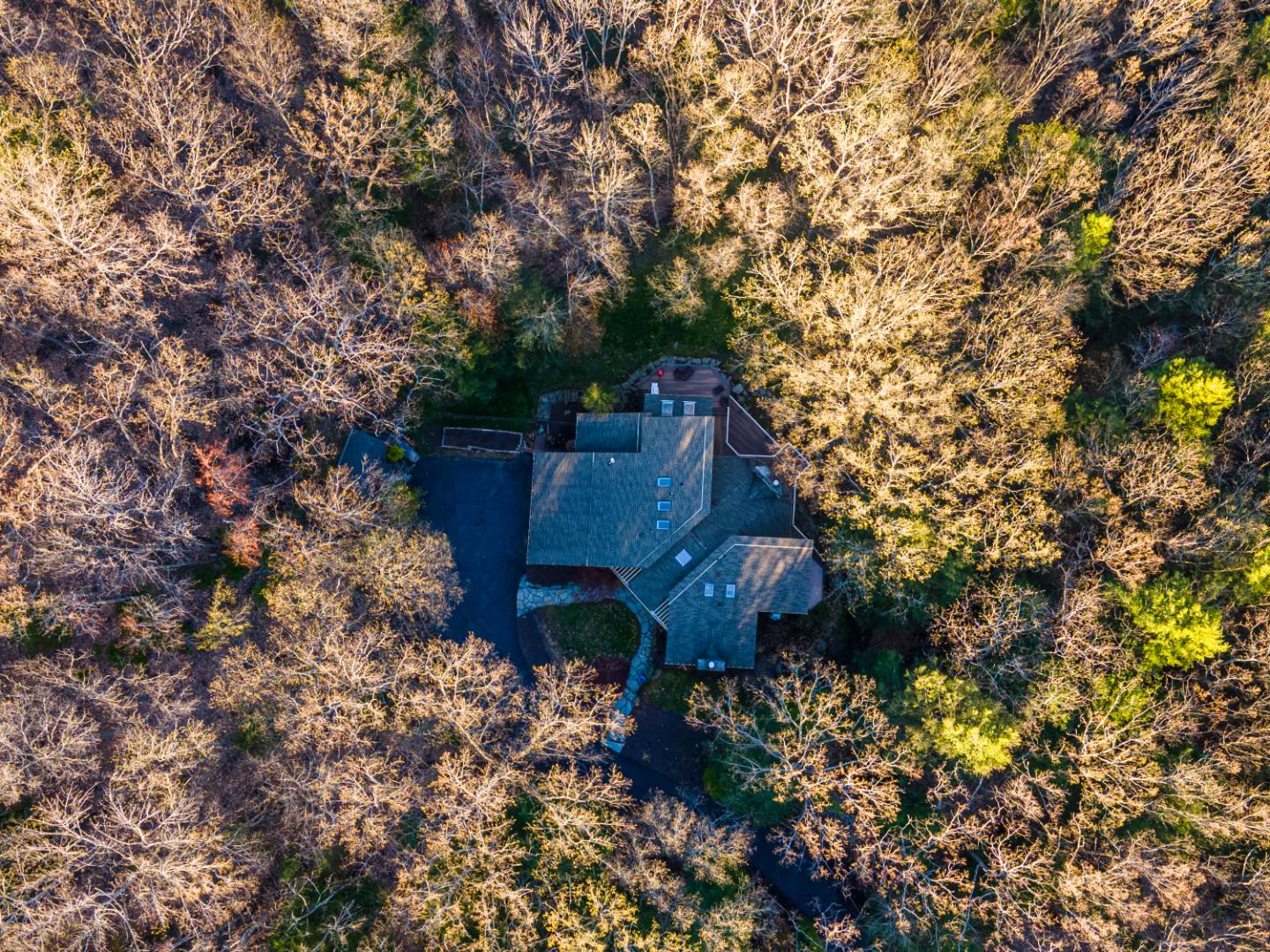


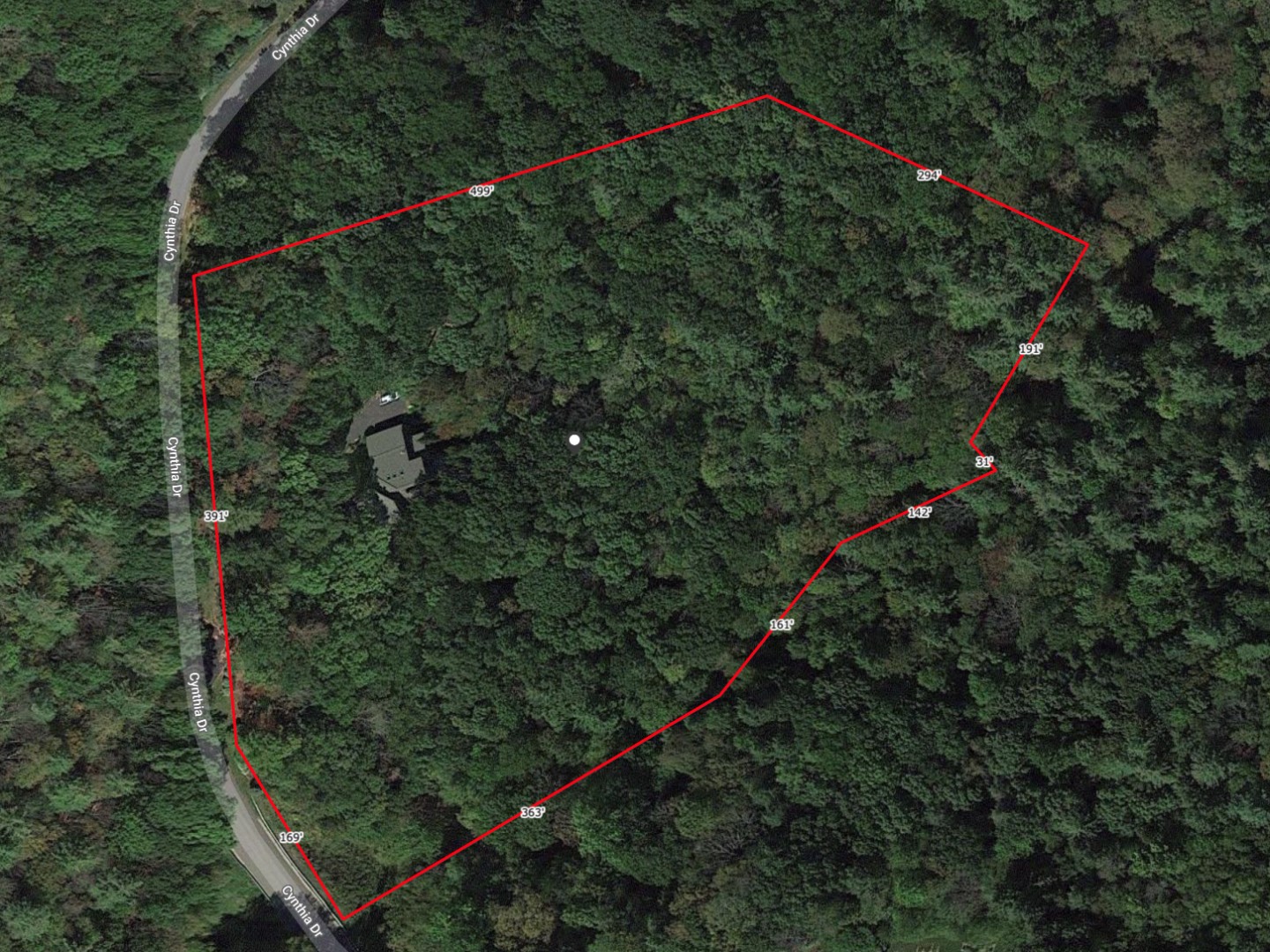 ;
;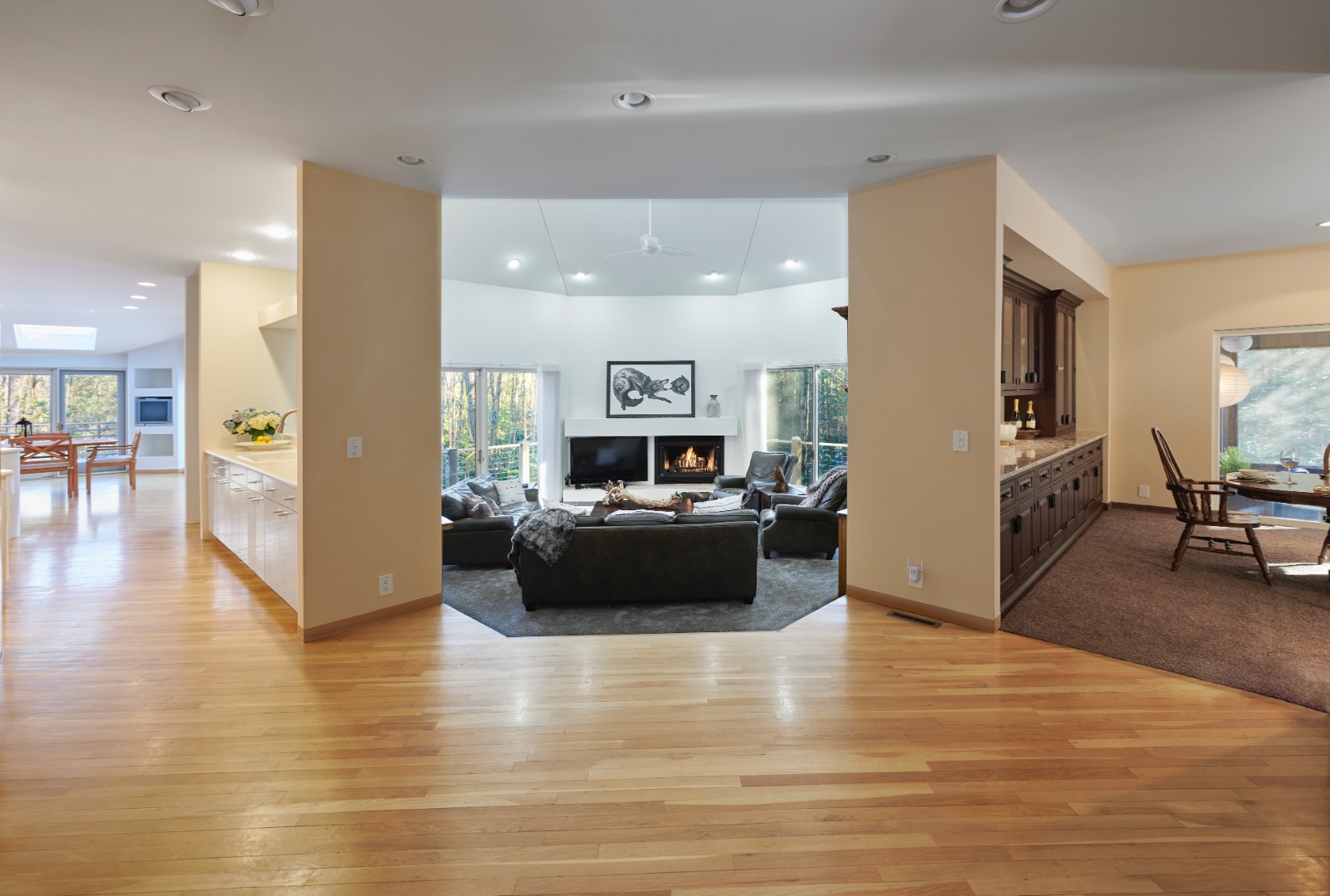 ;
;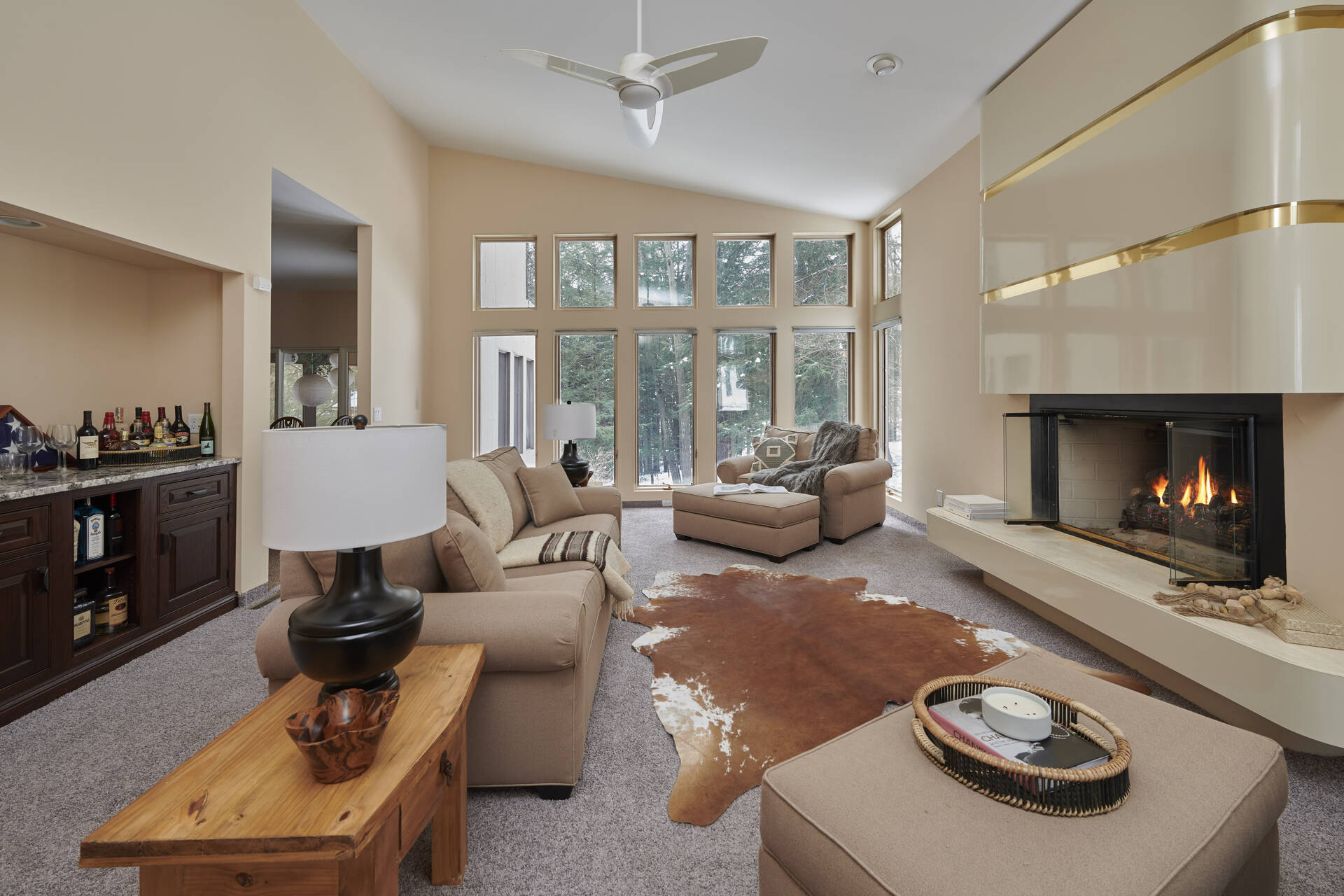 ;
;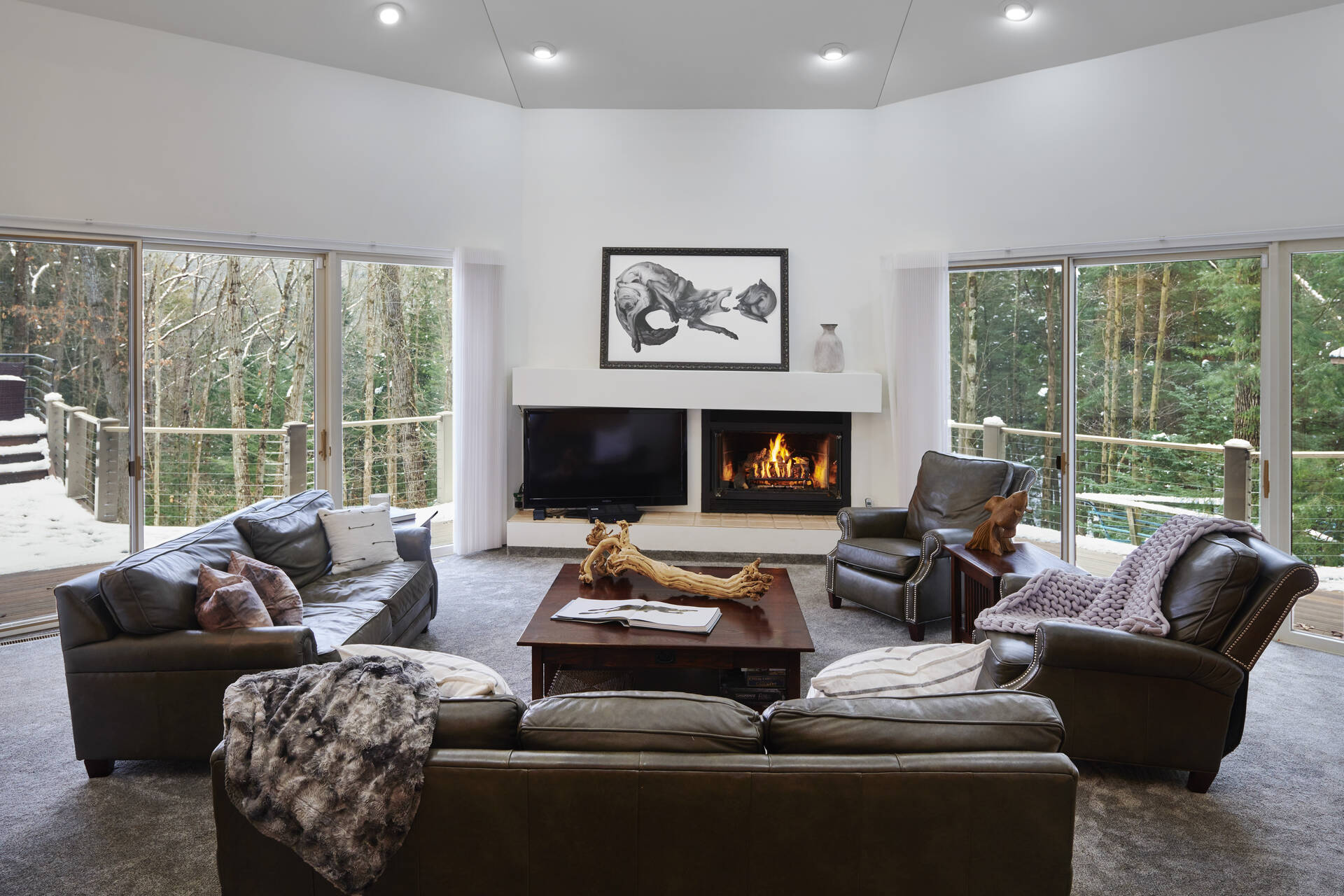 ;
;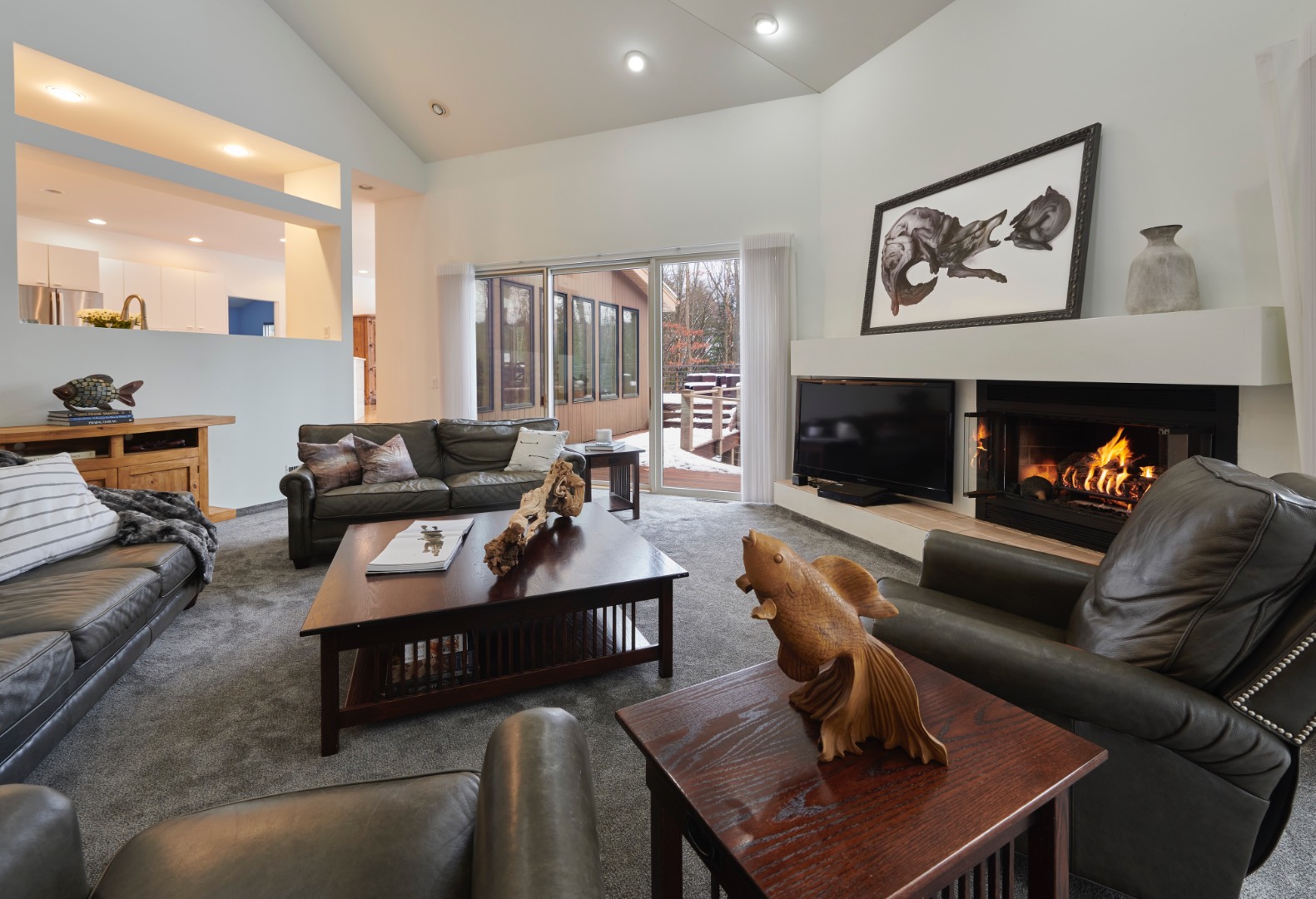 ;
;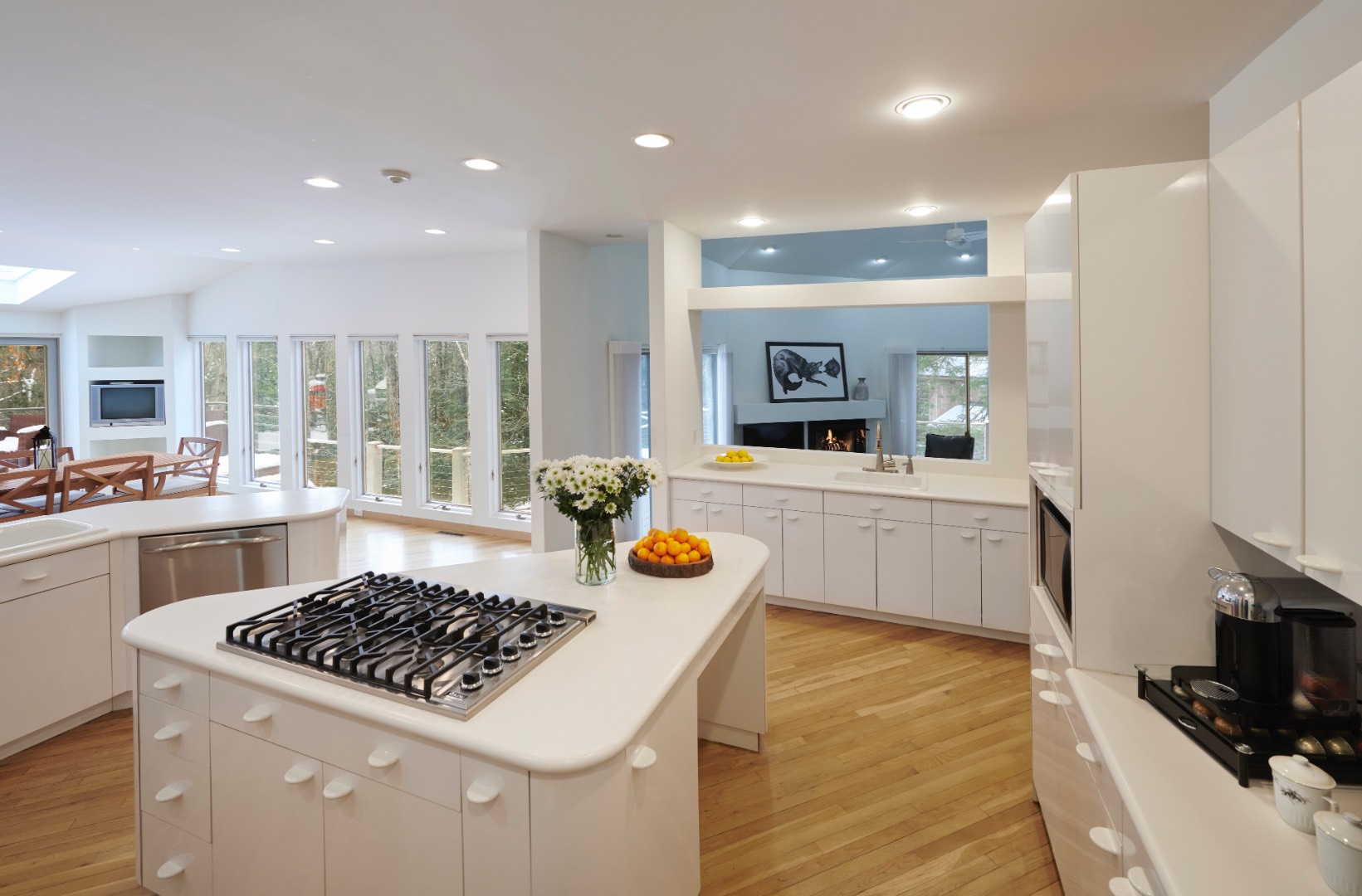 ;
;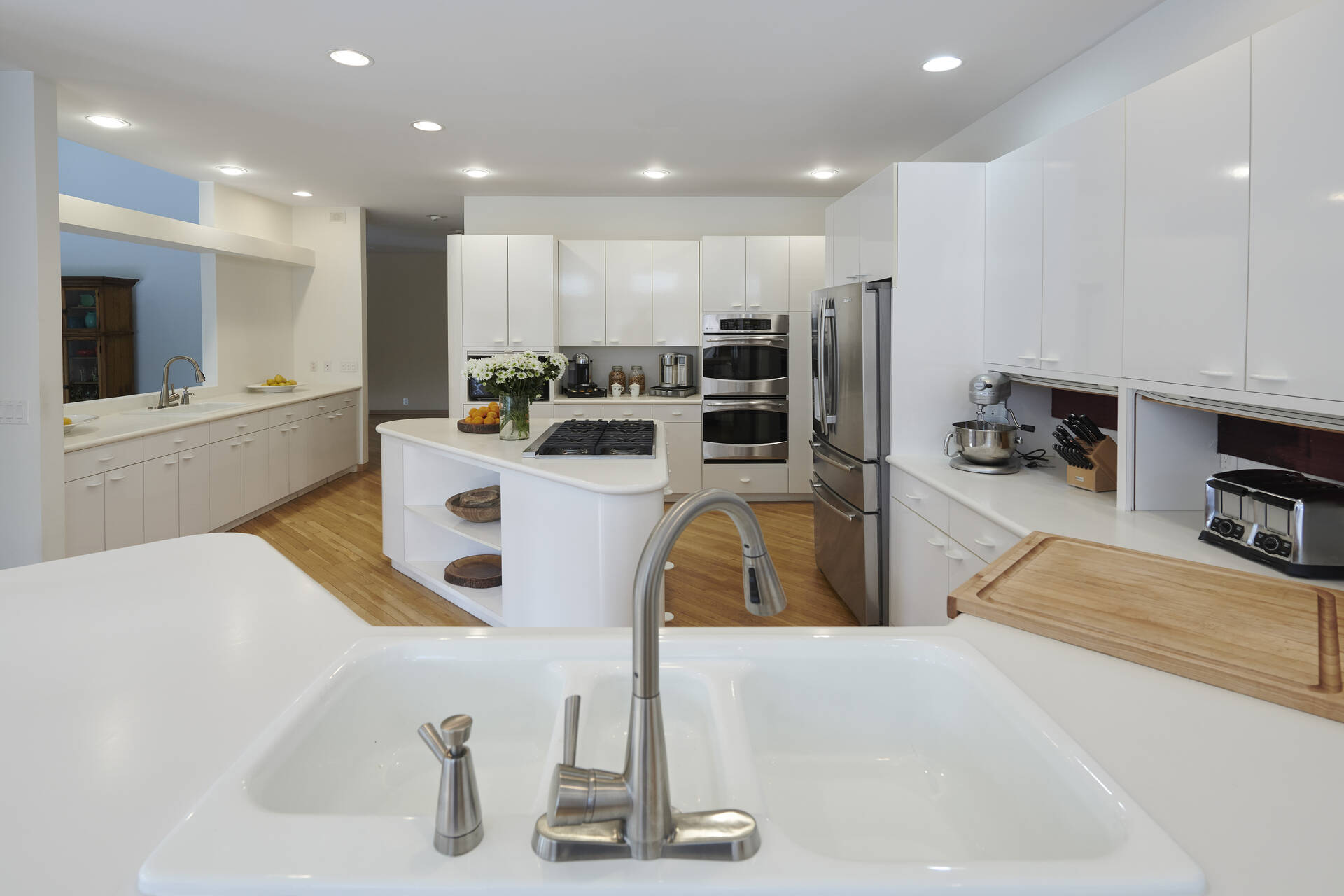 ;
;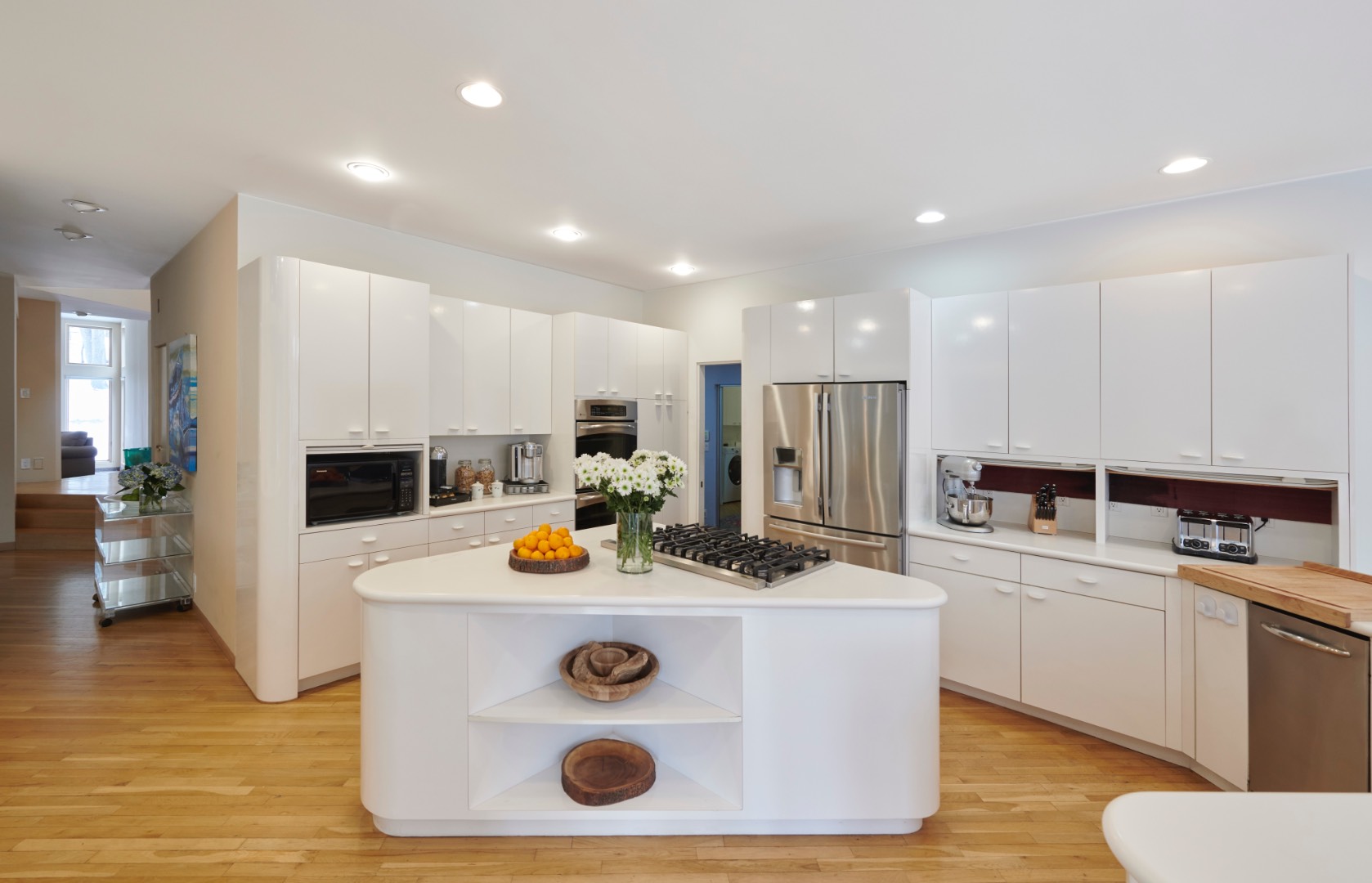 ;
;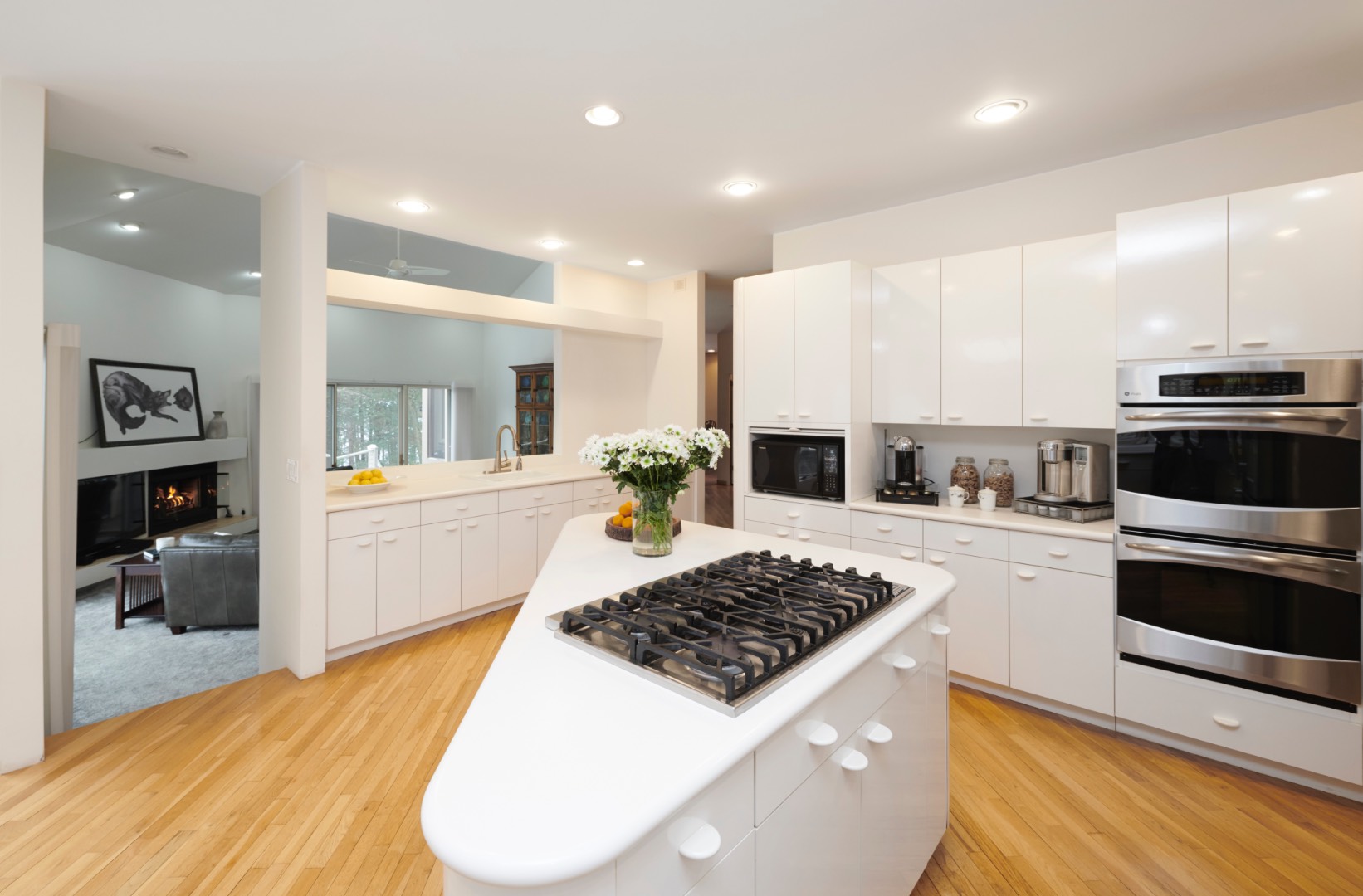 ;
;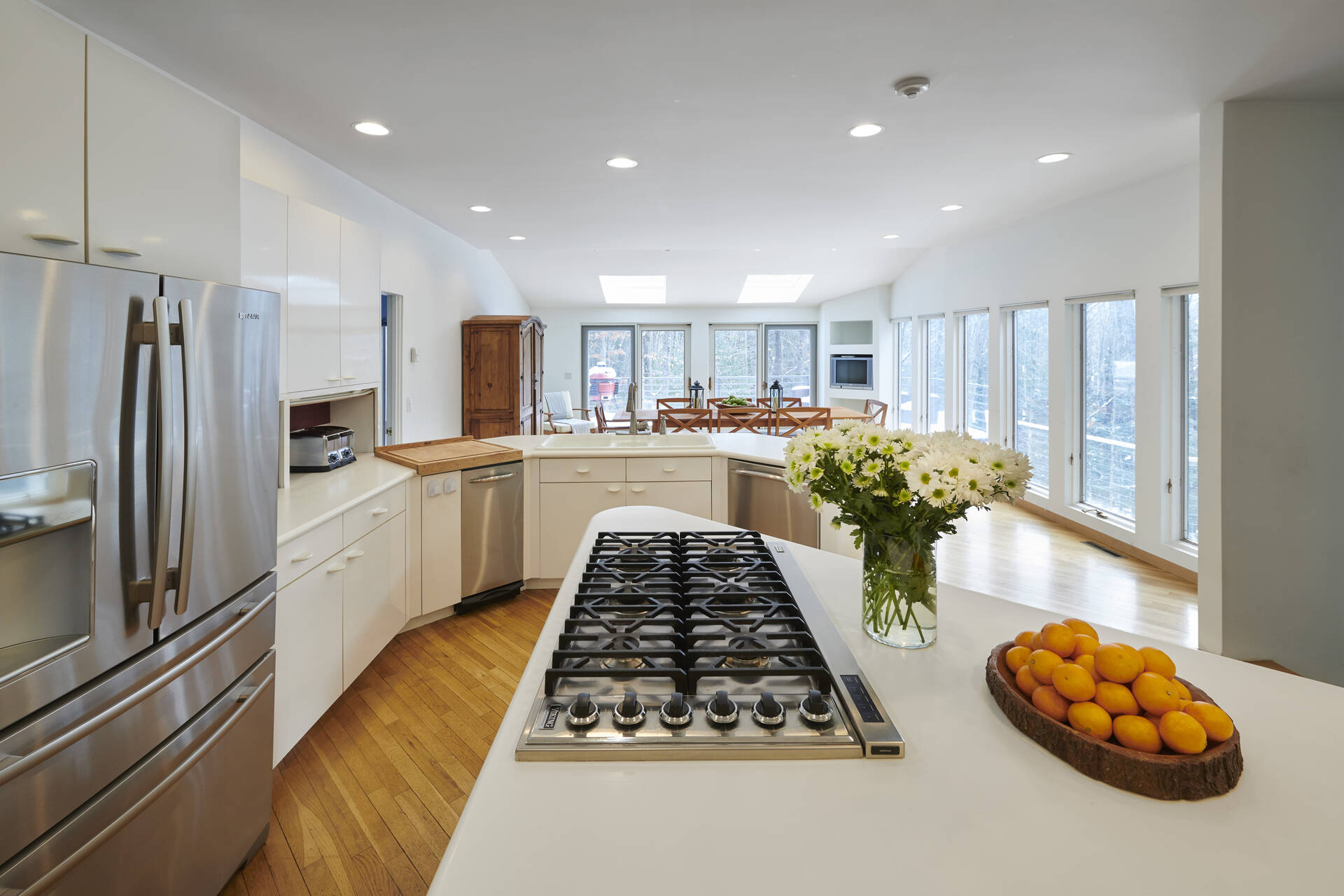 ;
;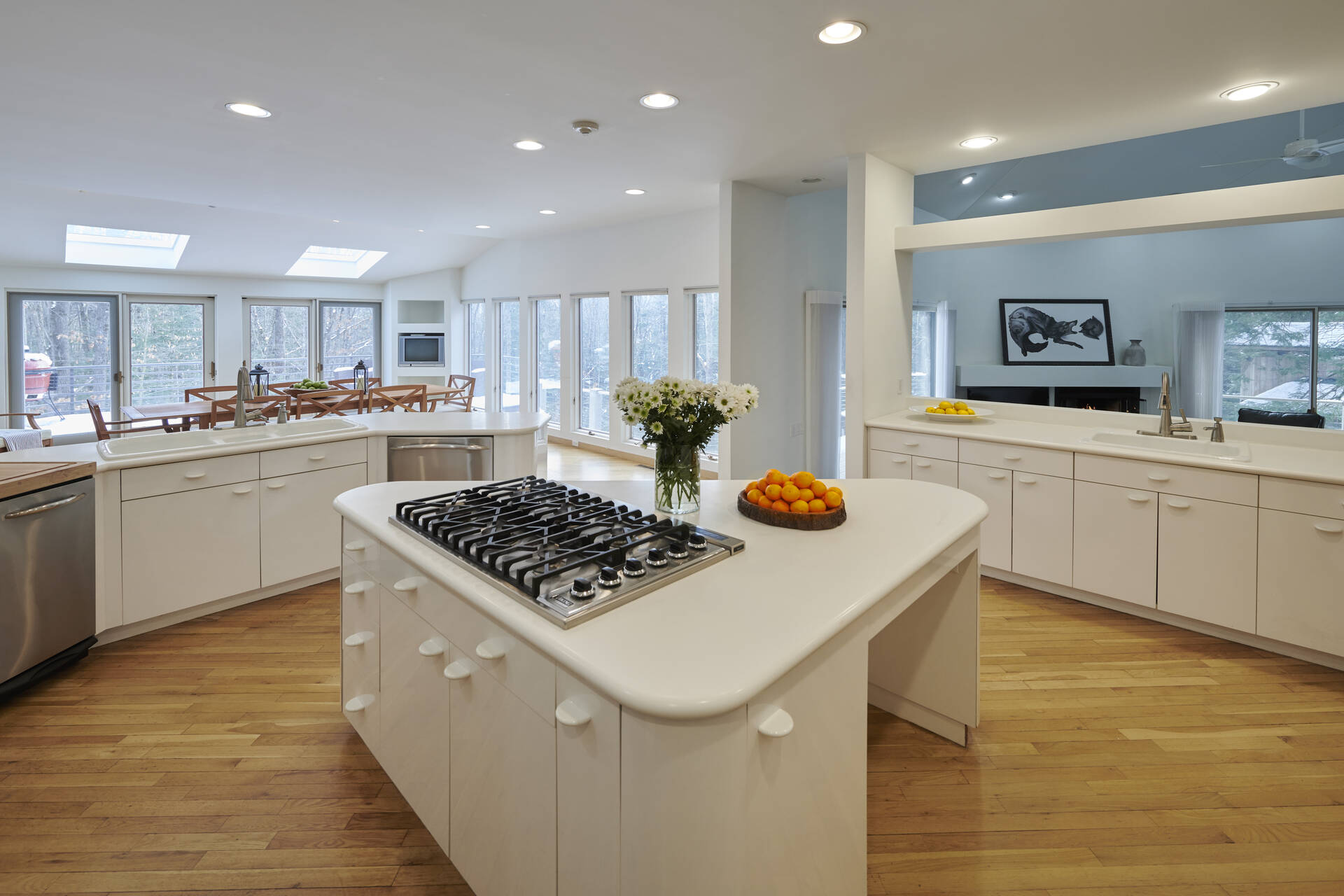 ;
;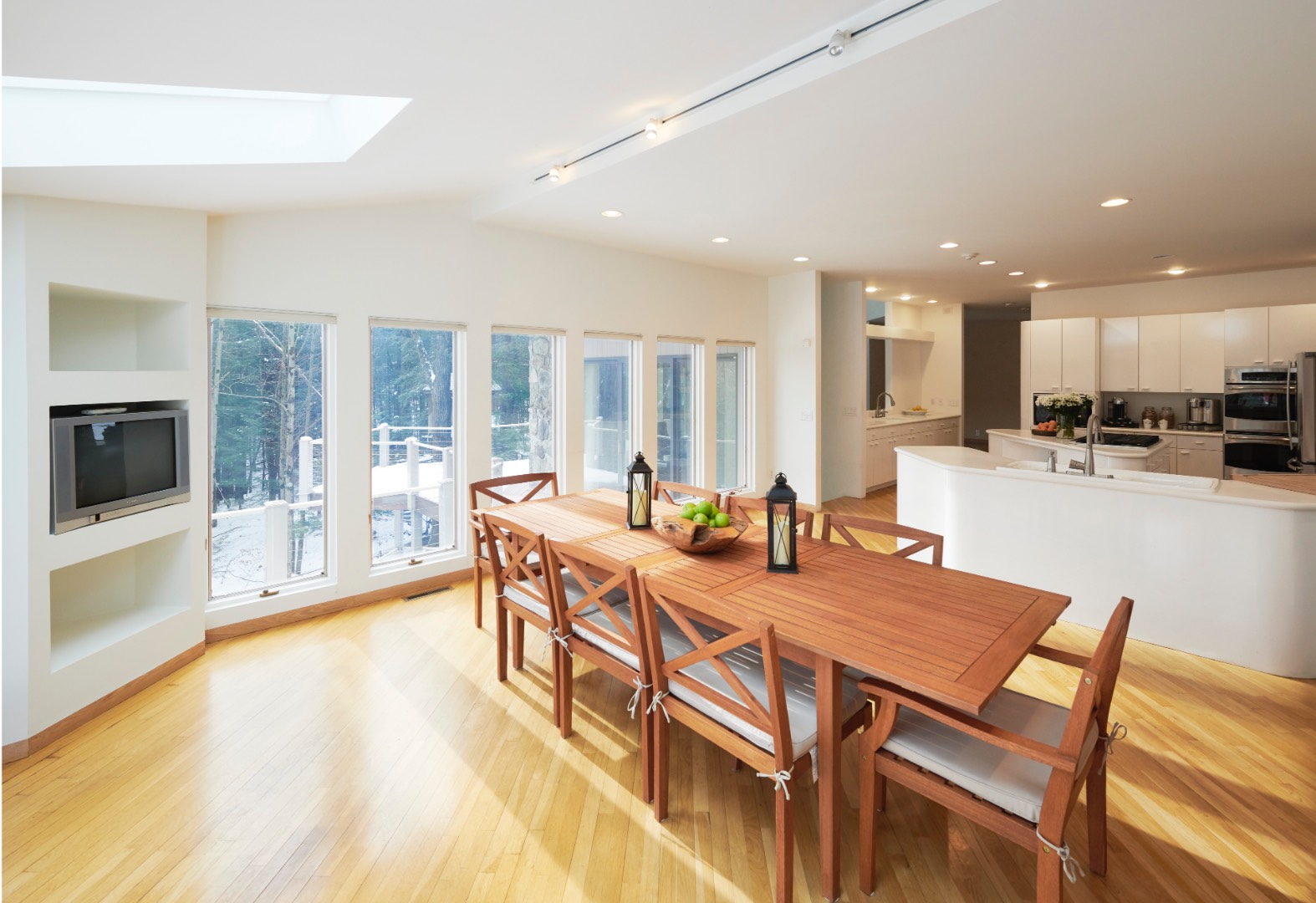 ;
;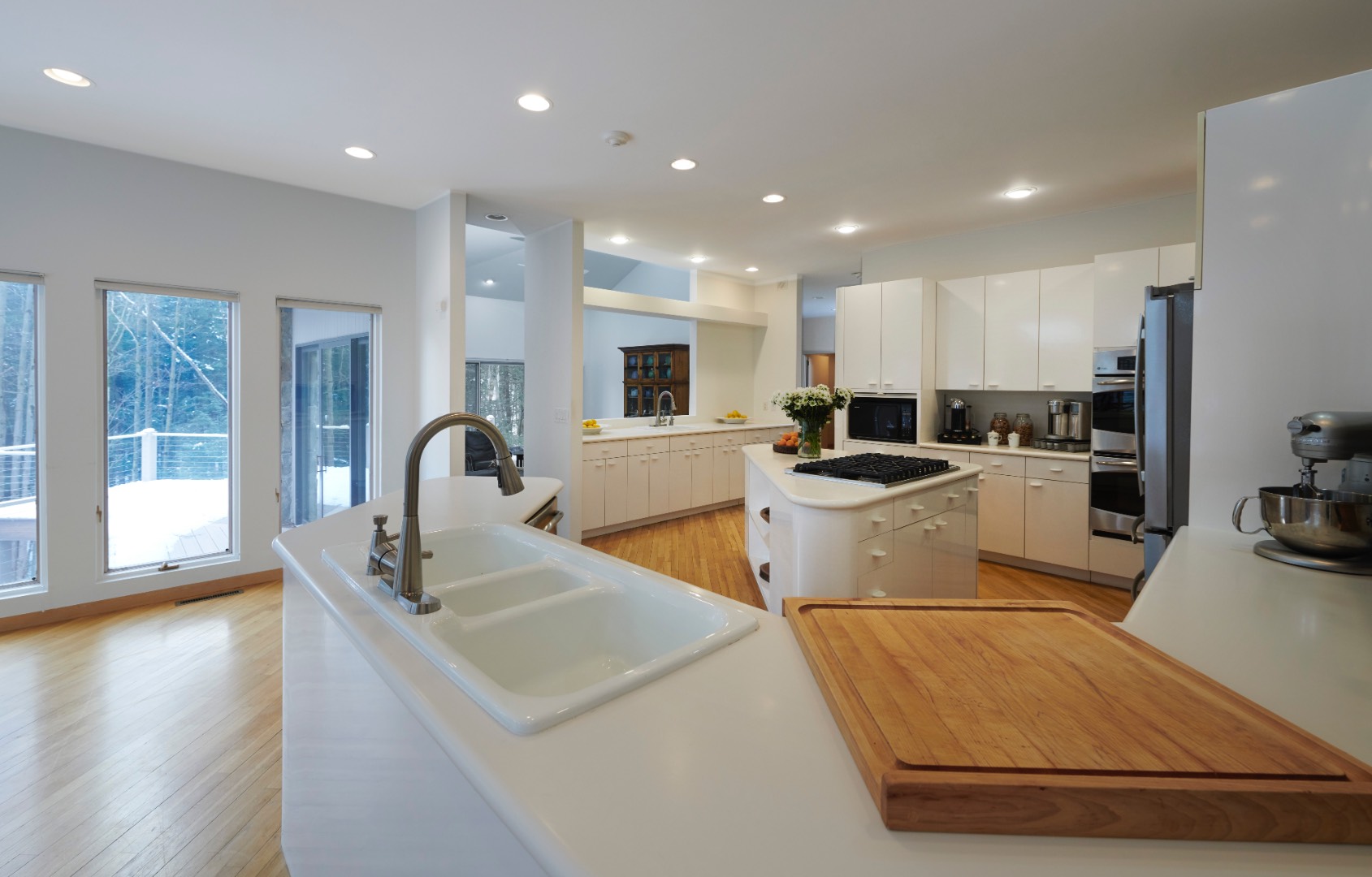 ;
;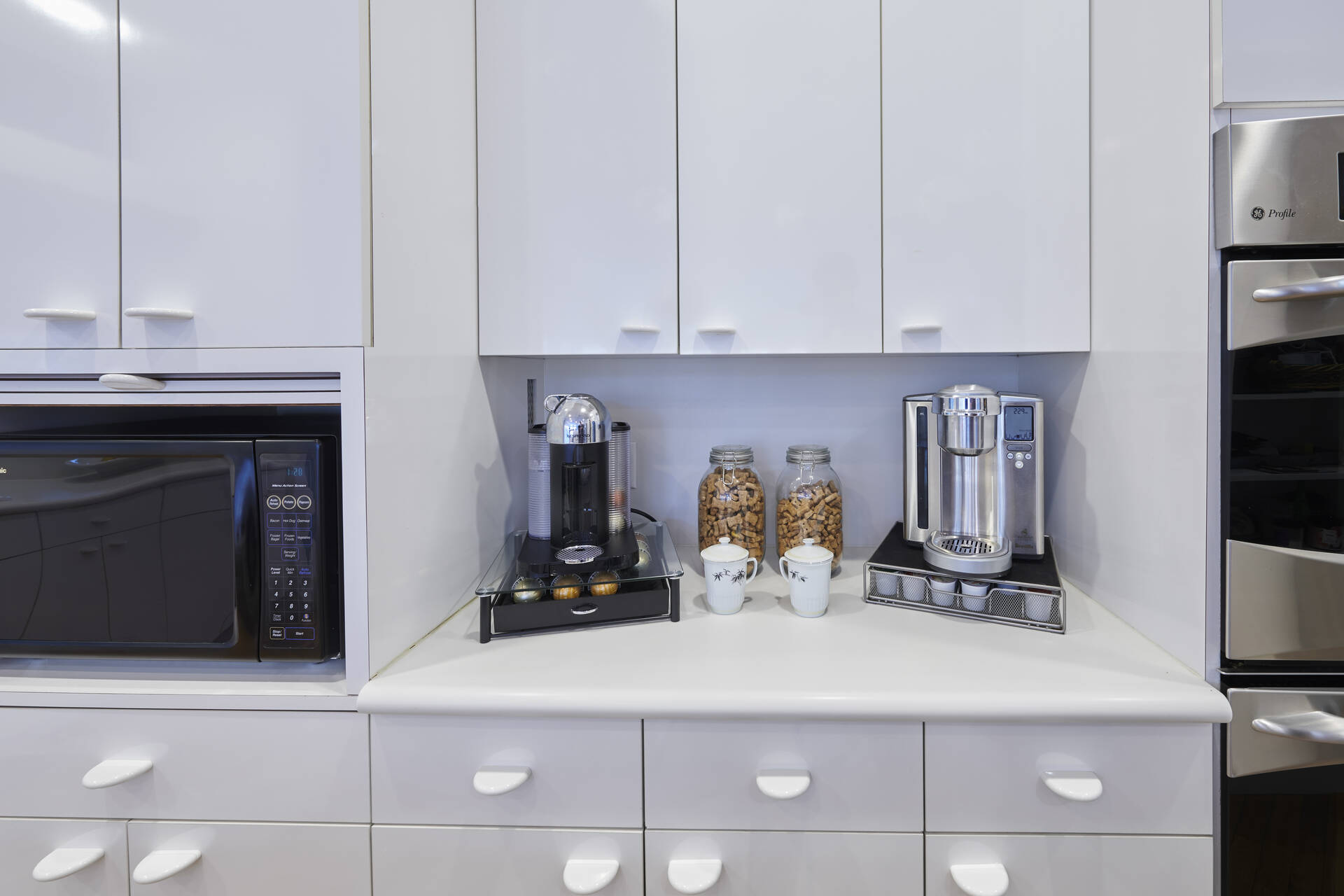 ;
;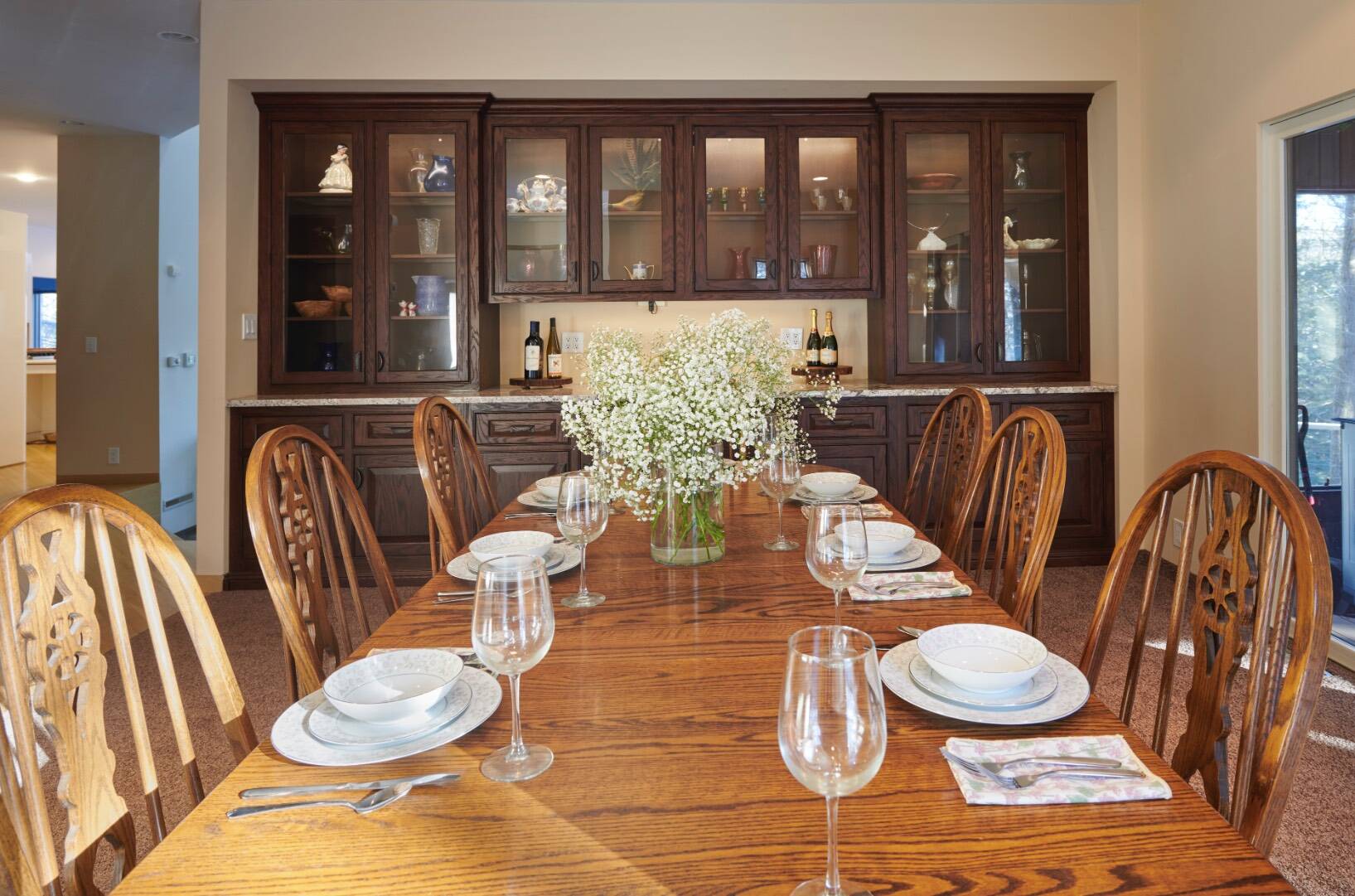 ;
;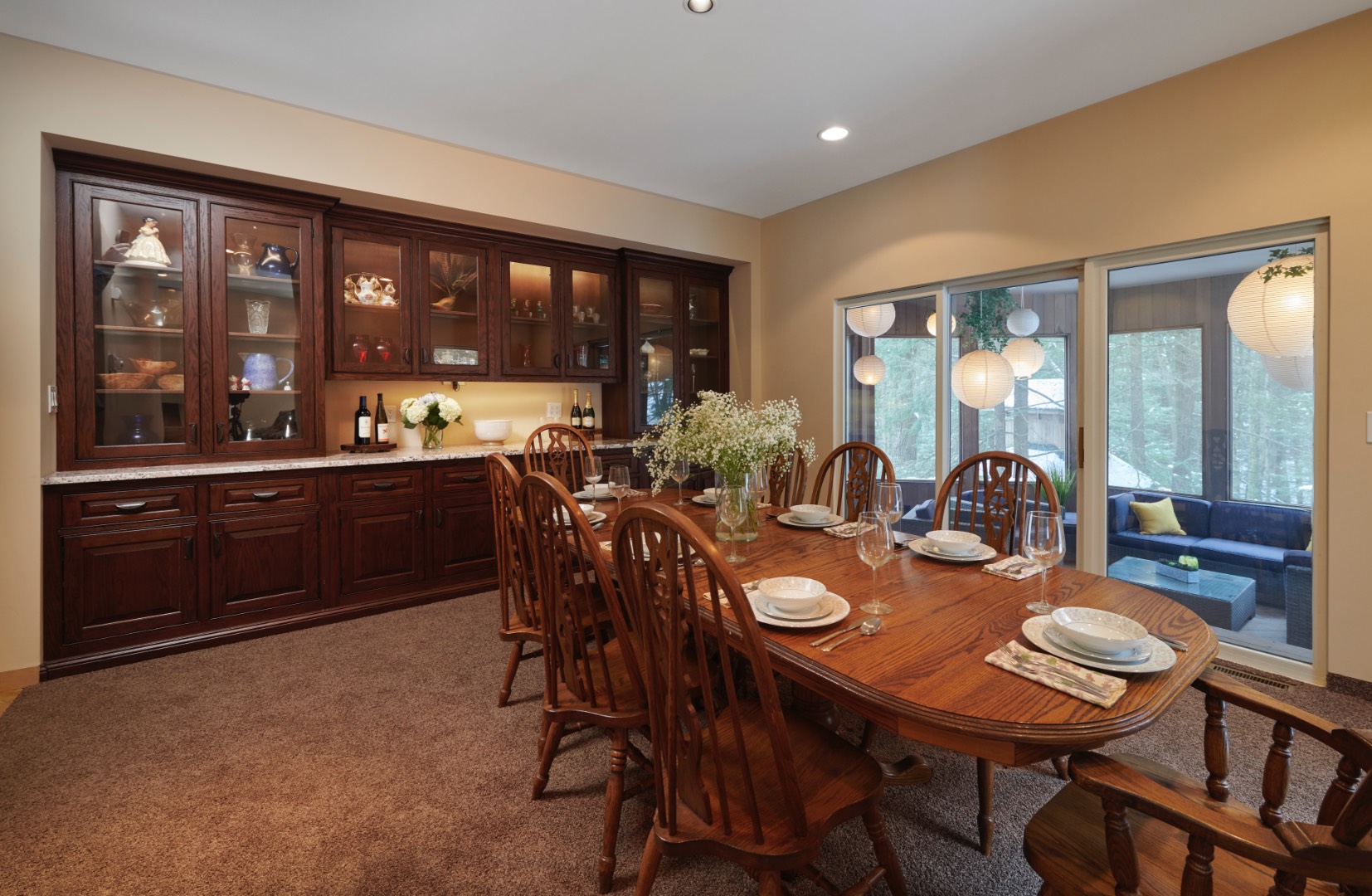 ;
;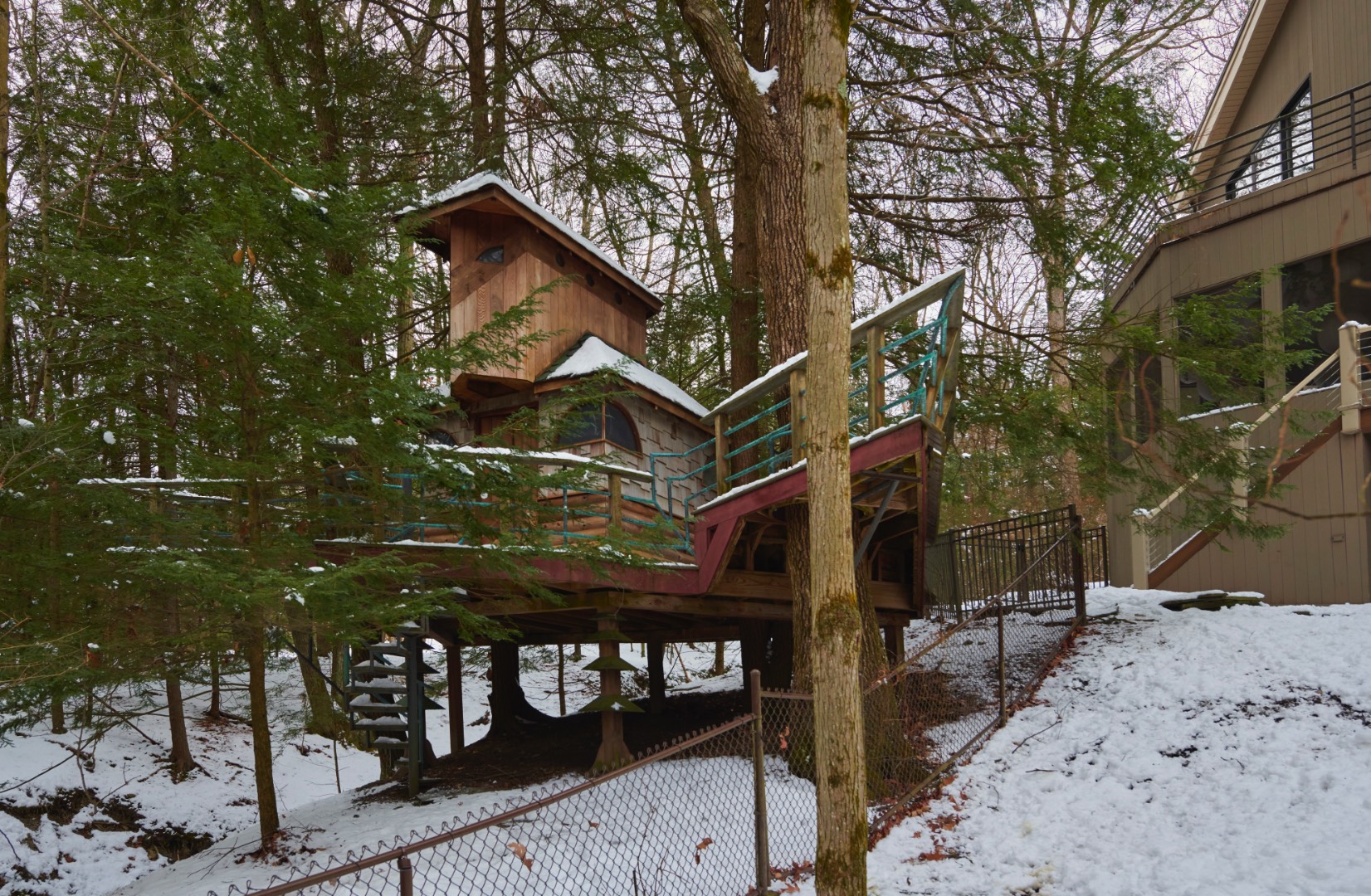 ;
;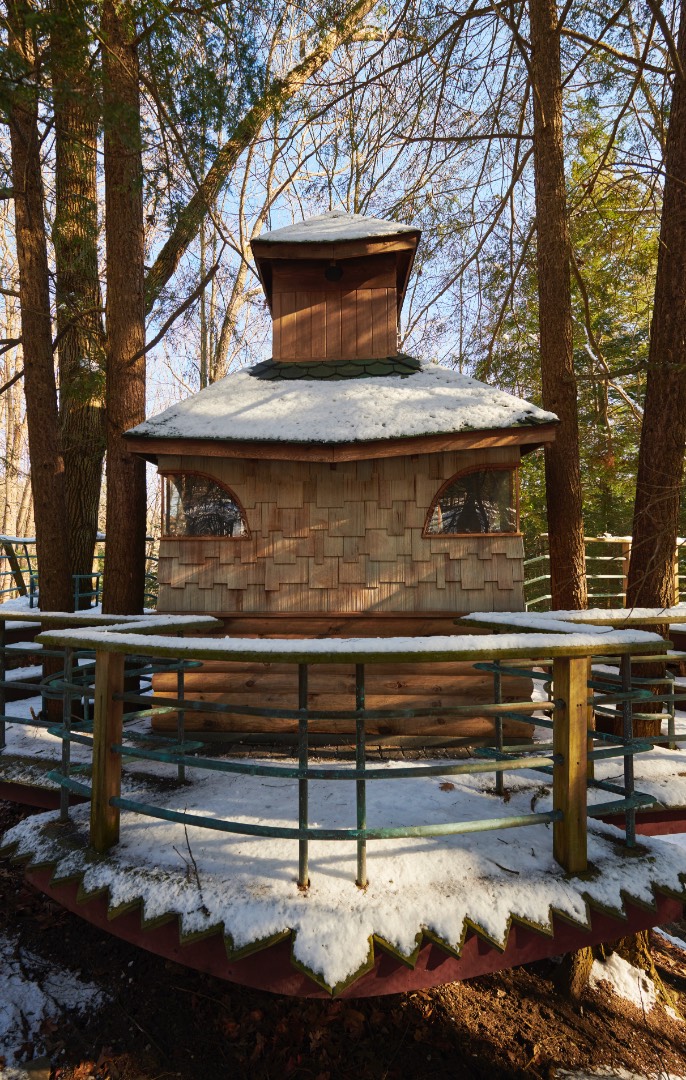 ;
;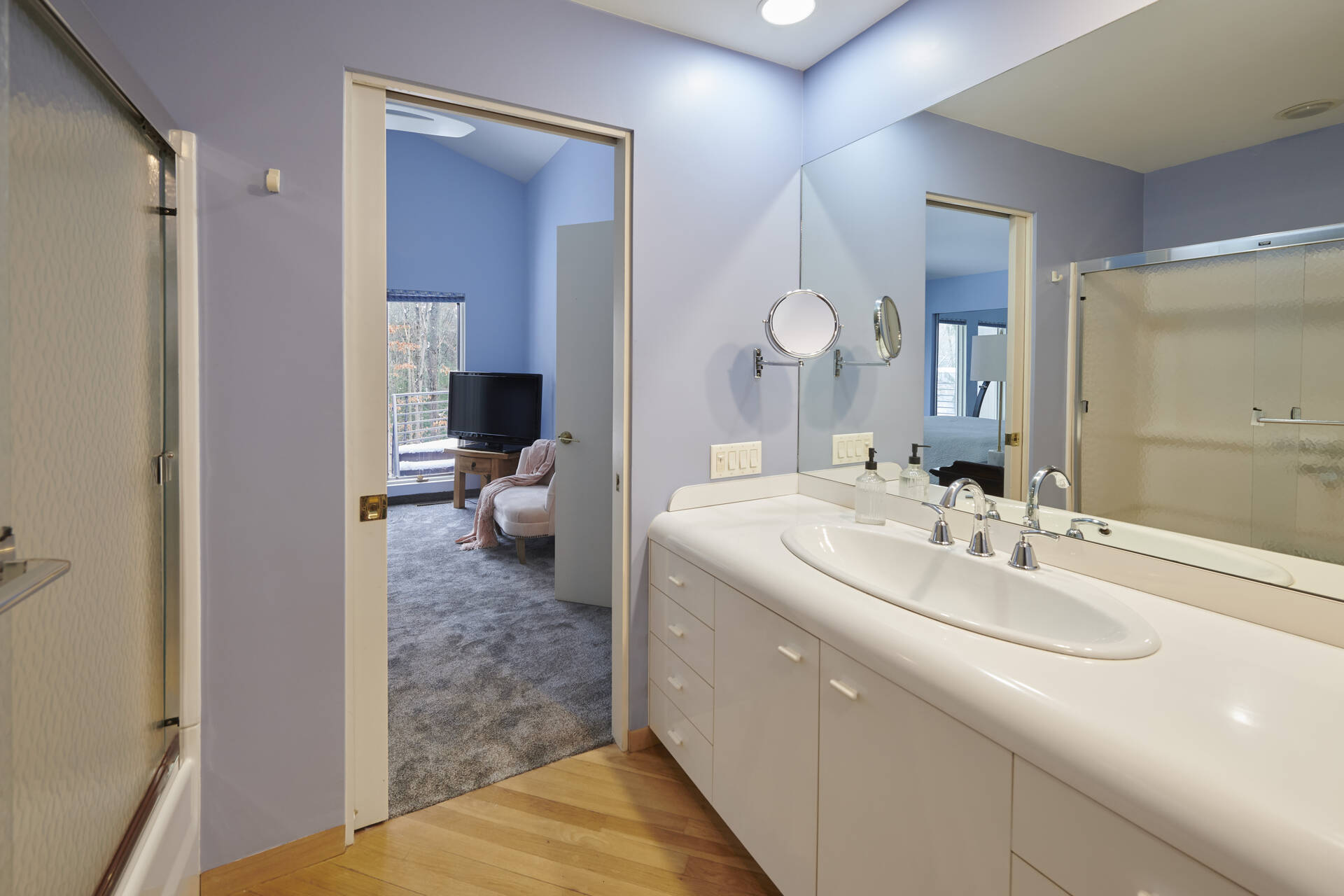 ;
;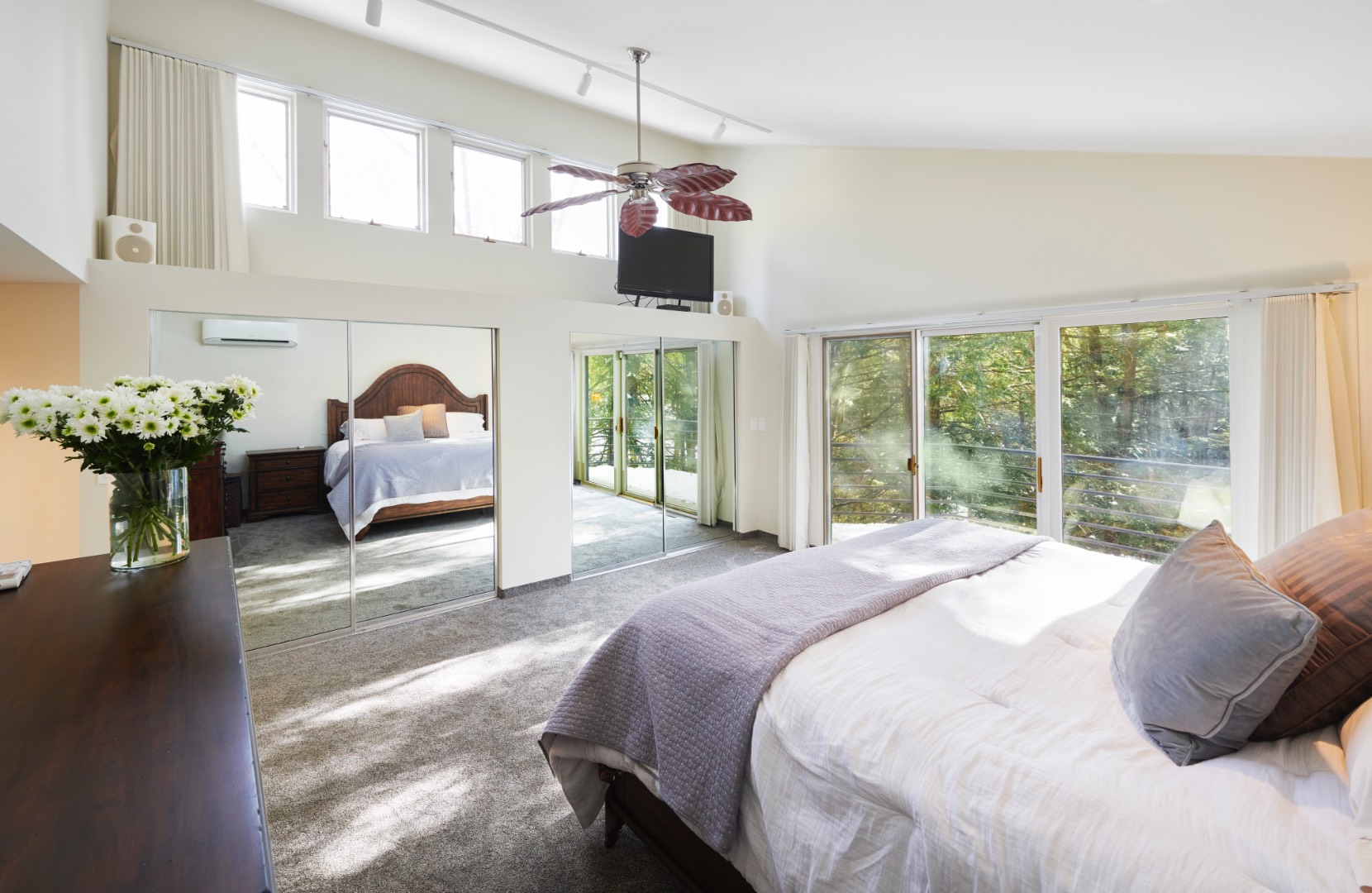 ;
;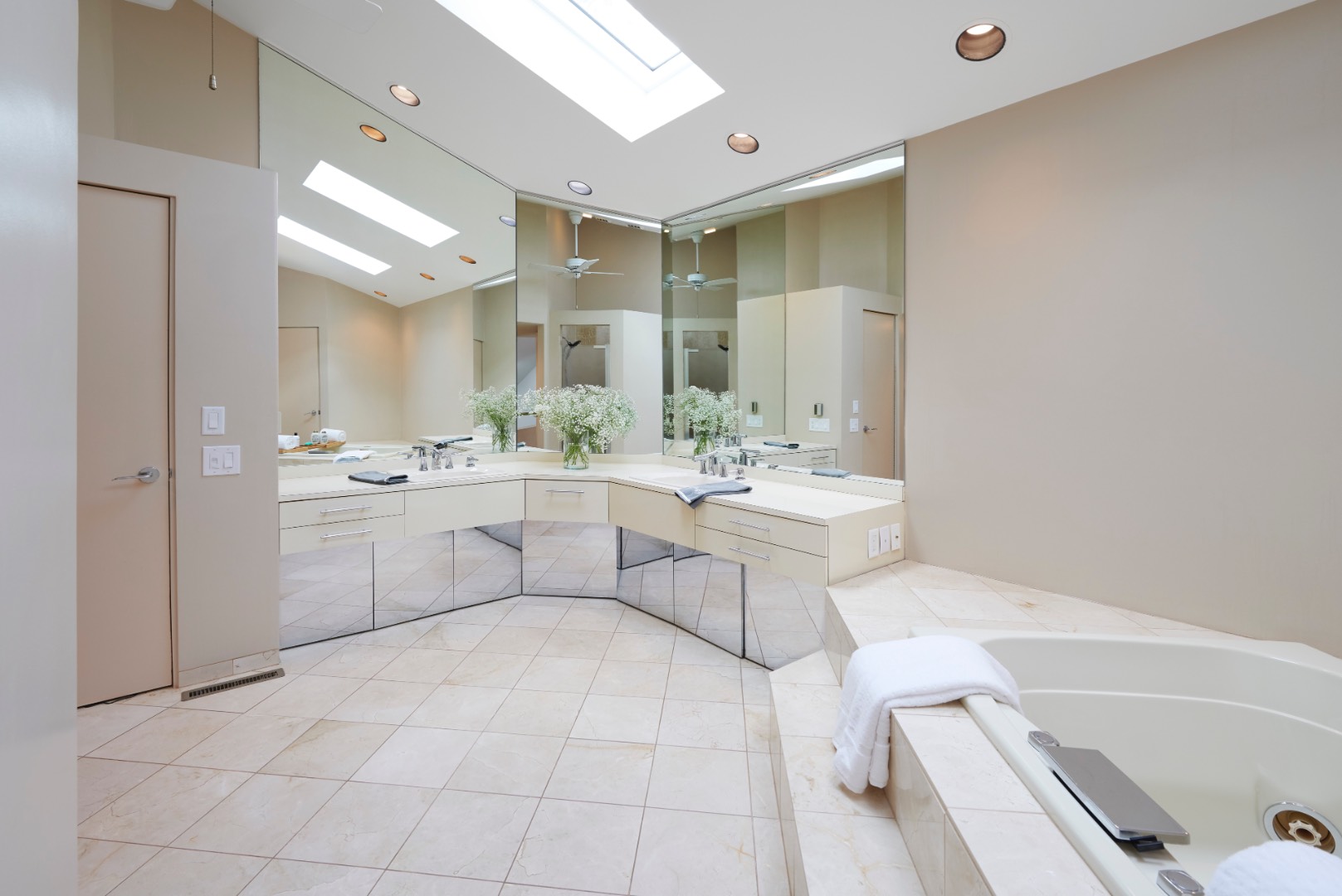 ;
;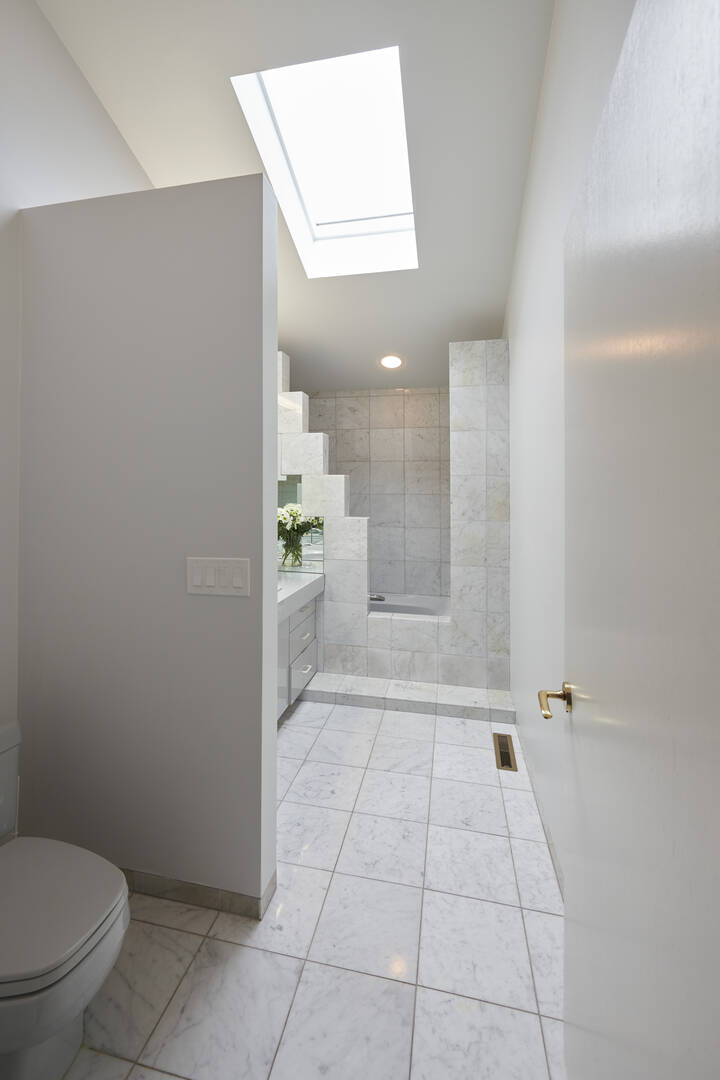 ;
;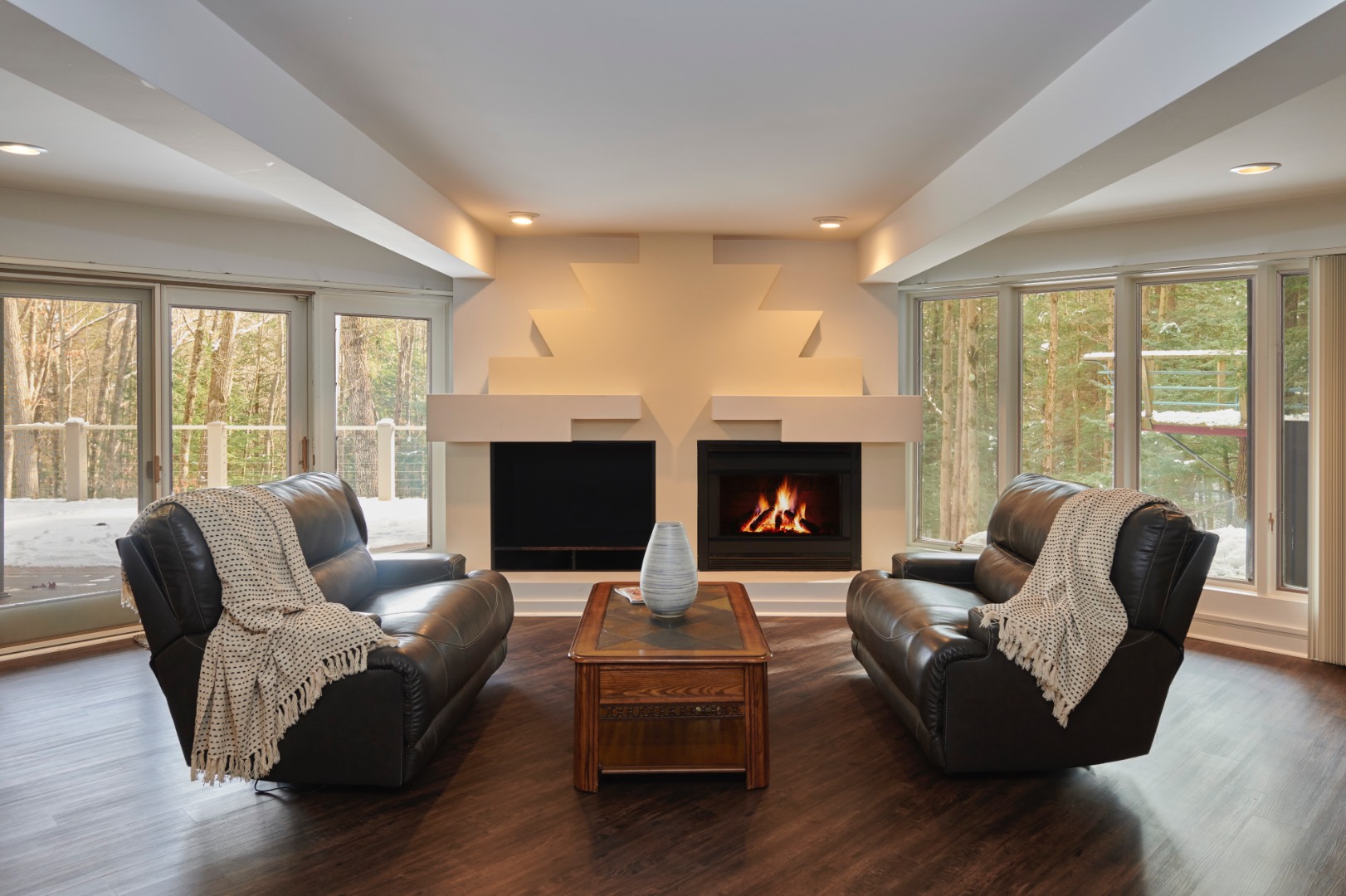 ;
;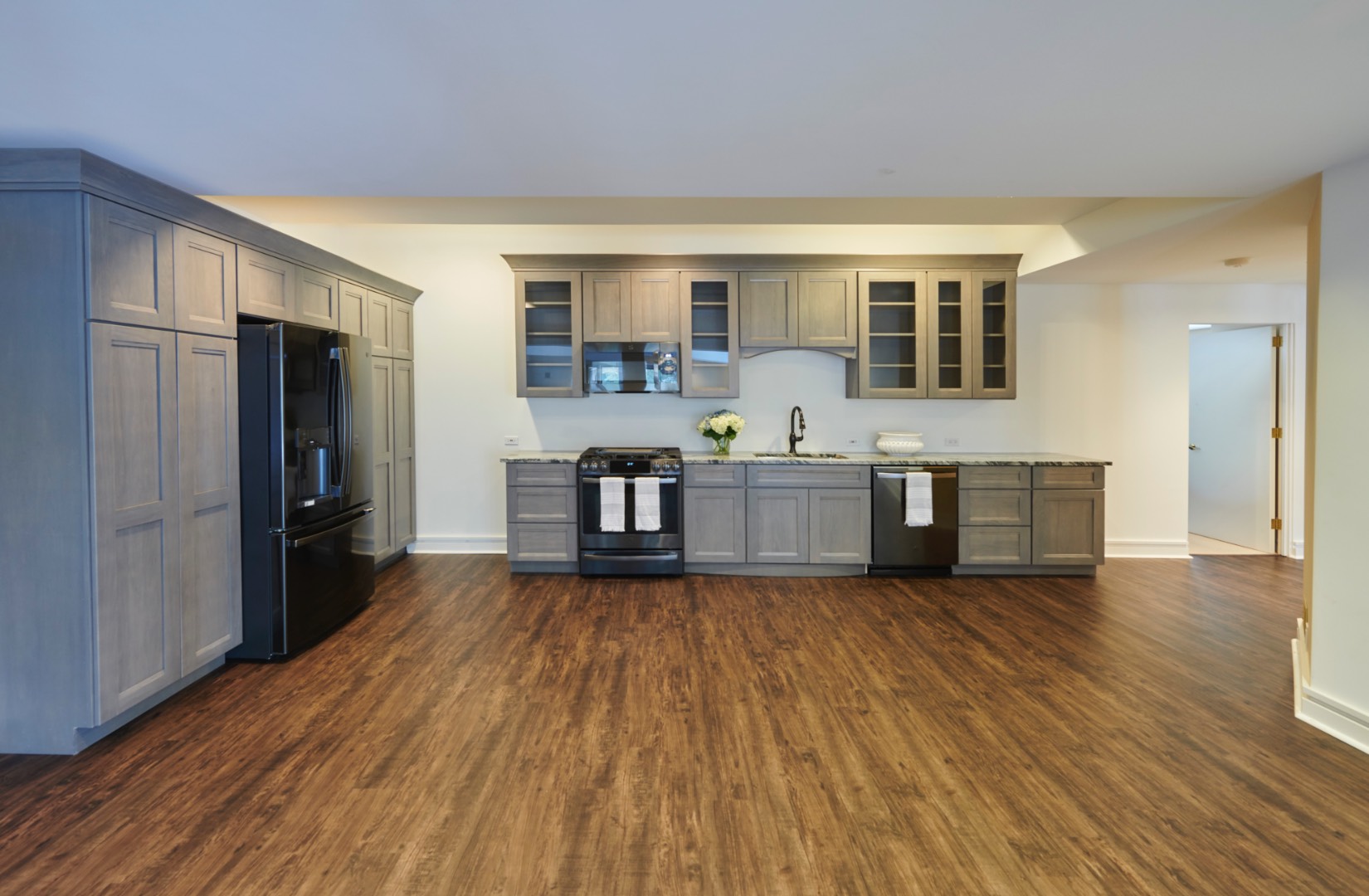 ;
;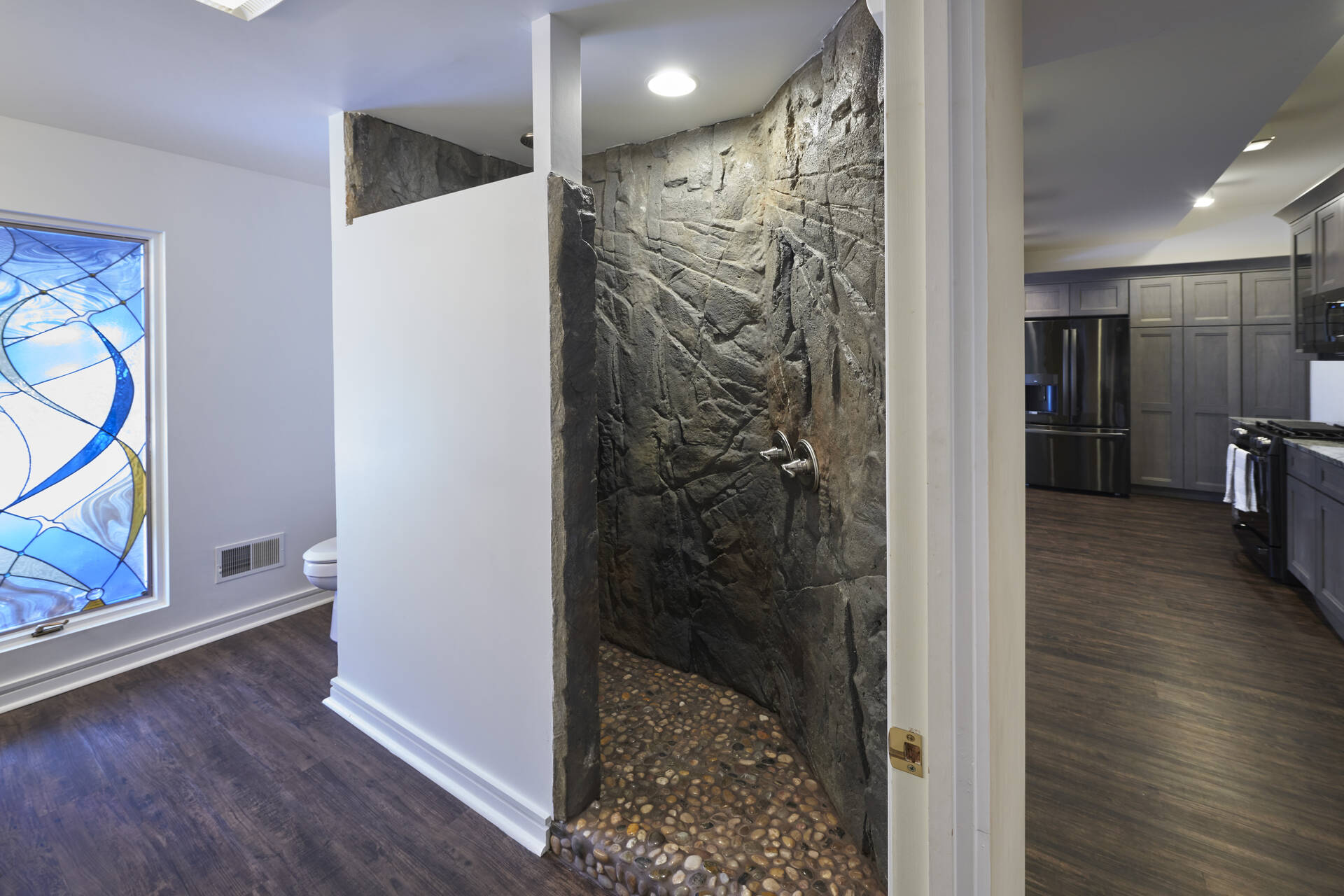 ;
;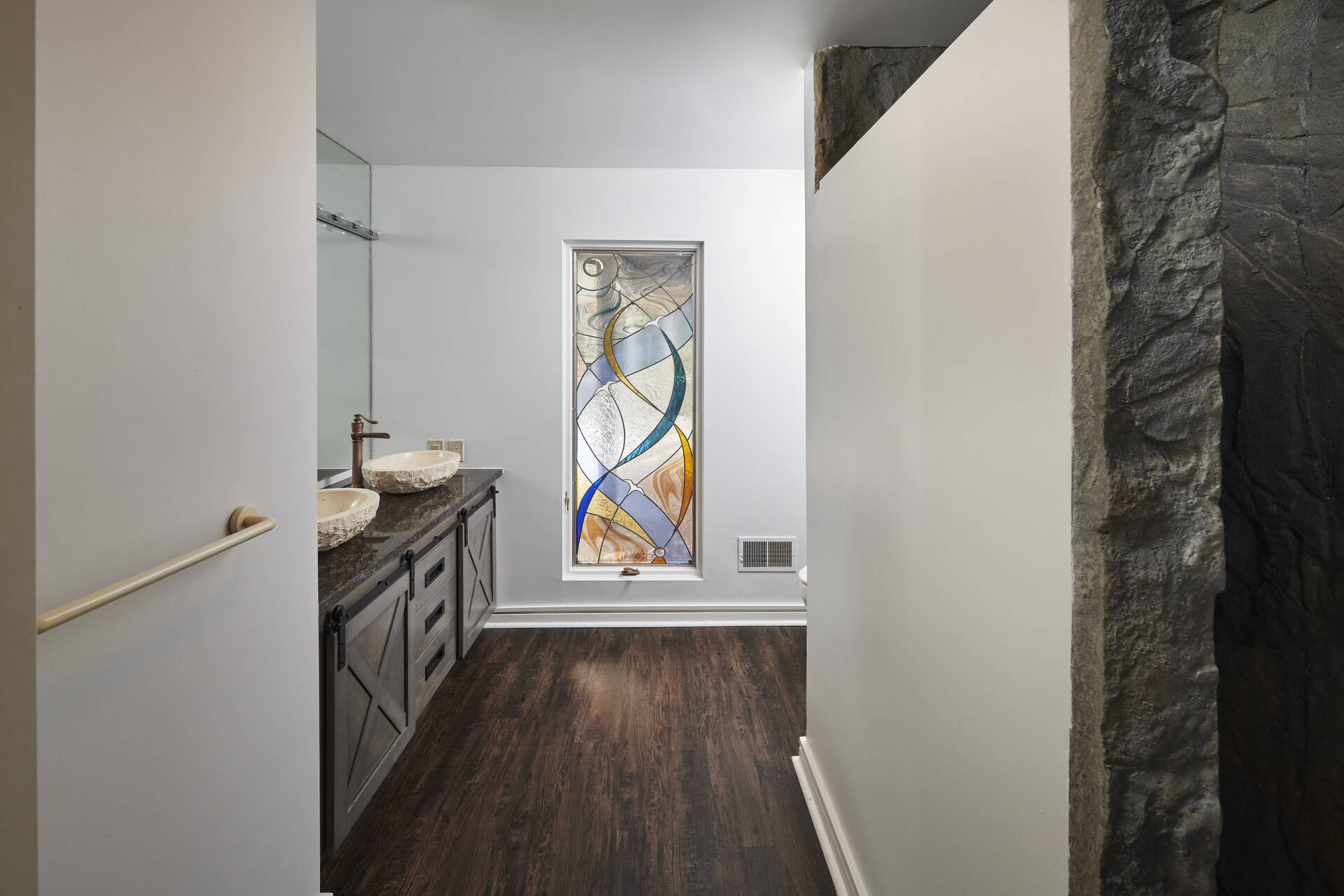 ;
;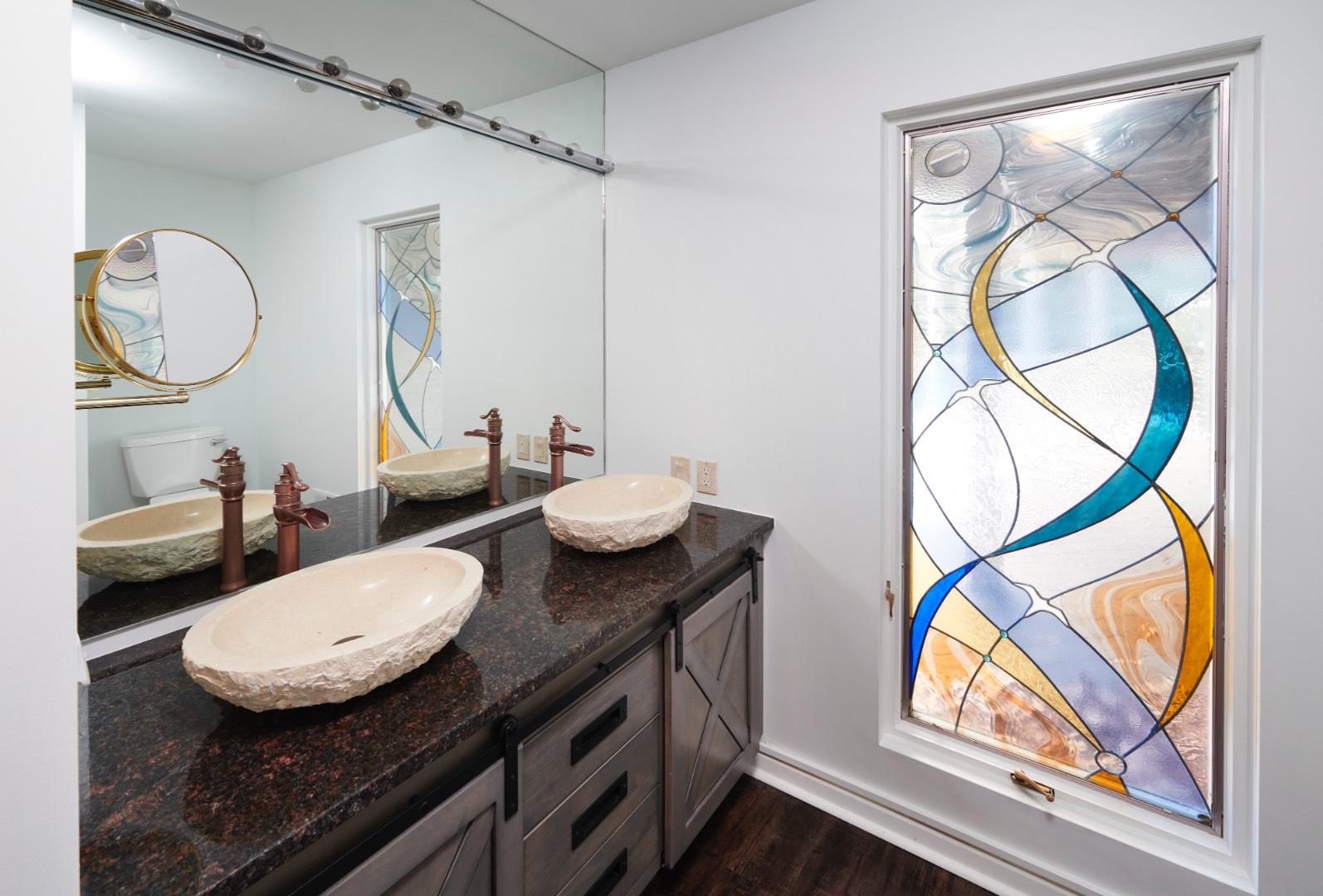 ;
;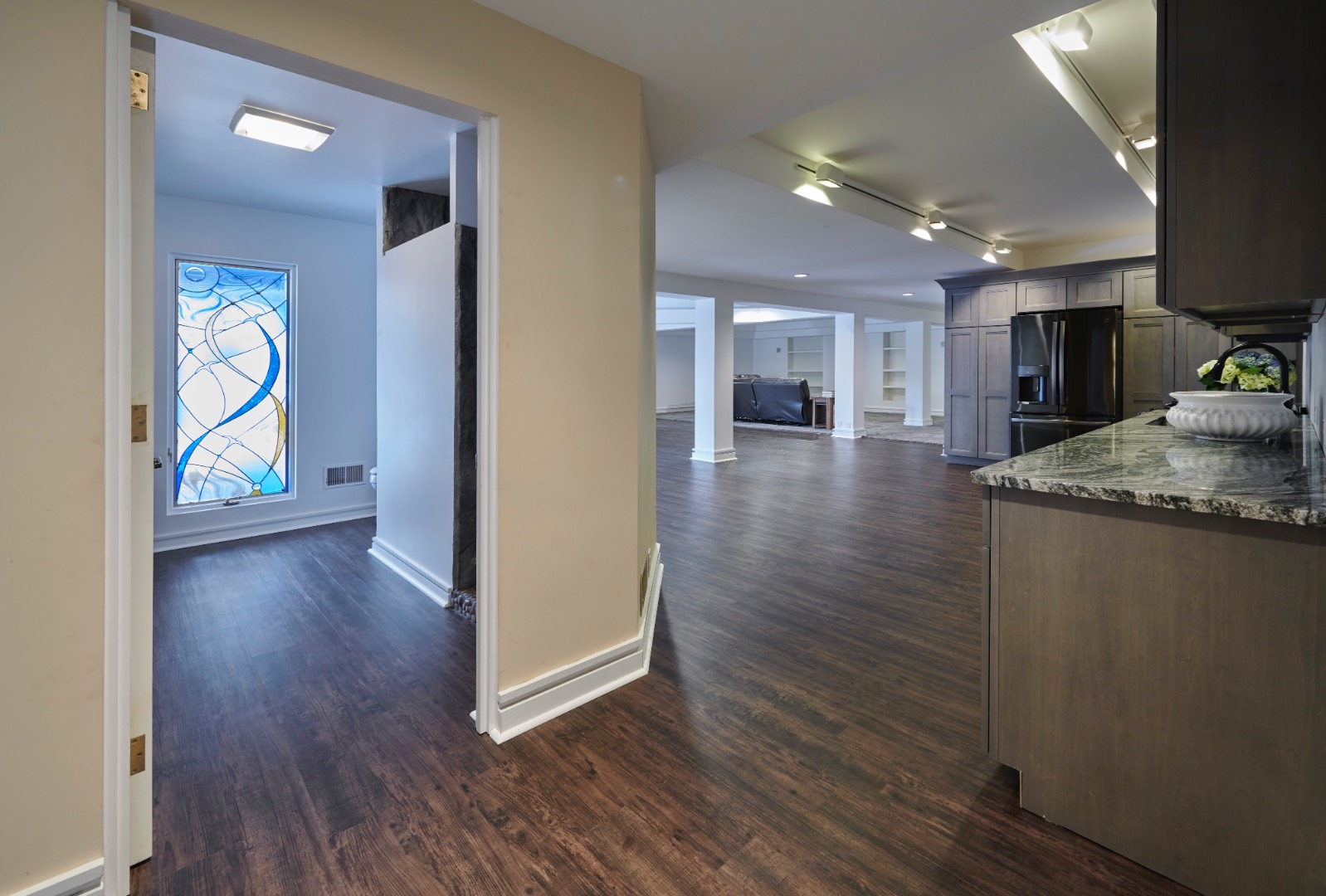 ;
;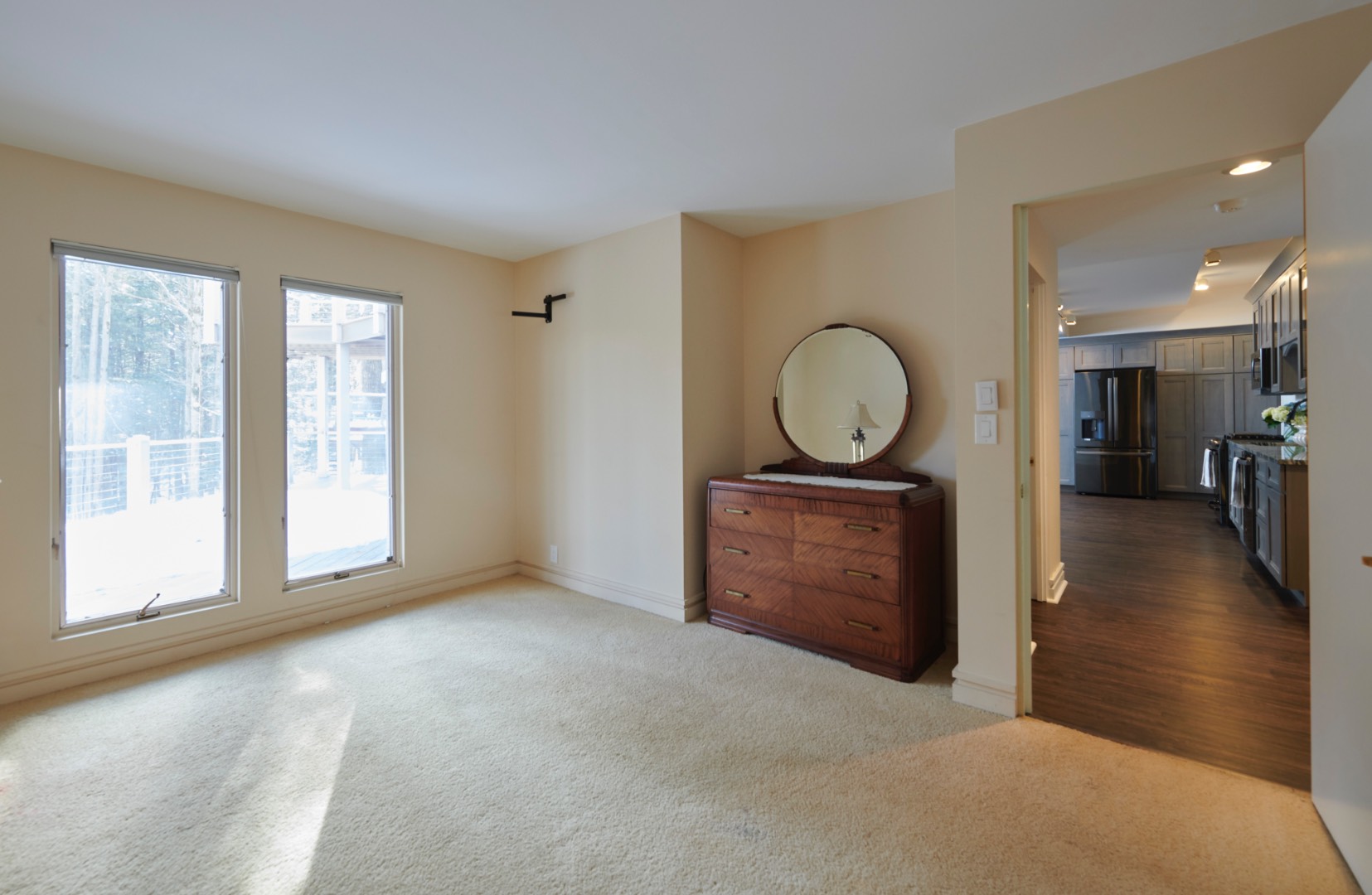 ;
;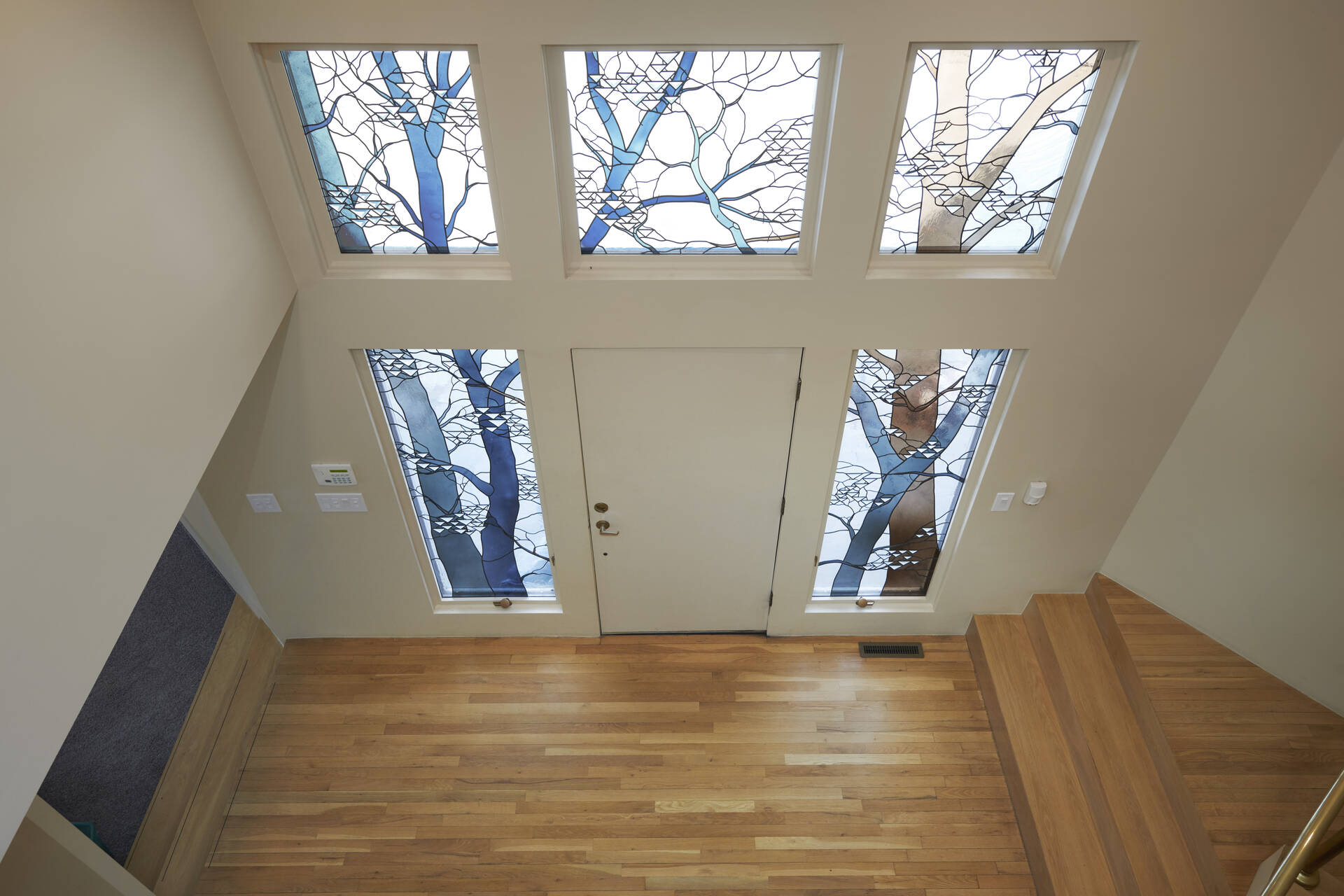 ;
;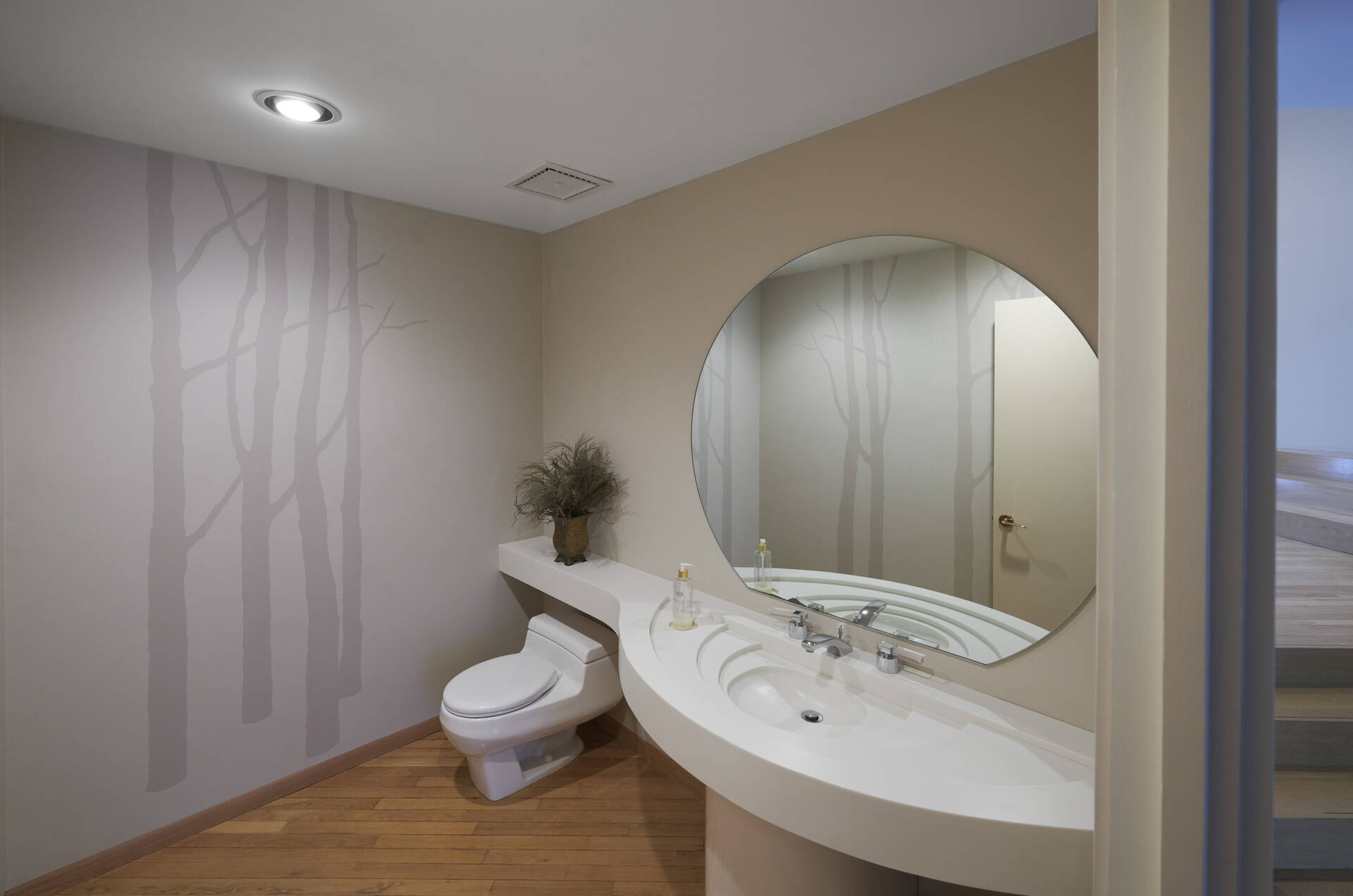 ;
;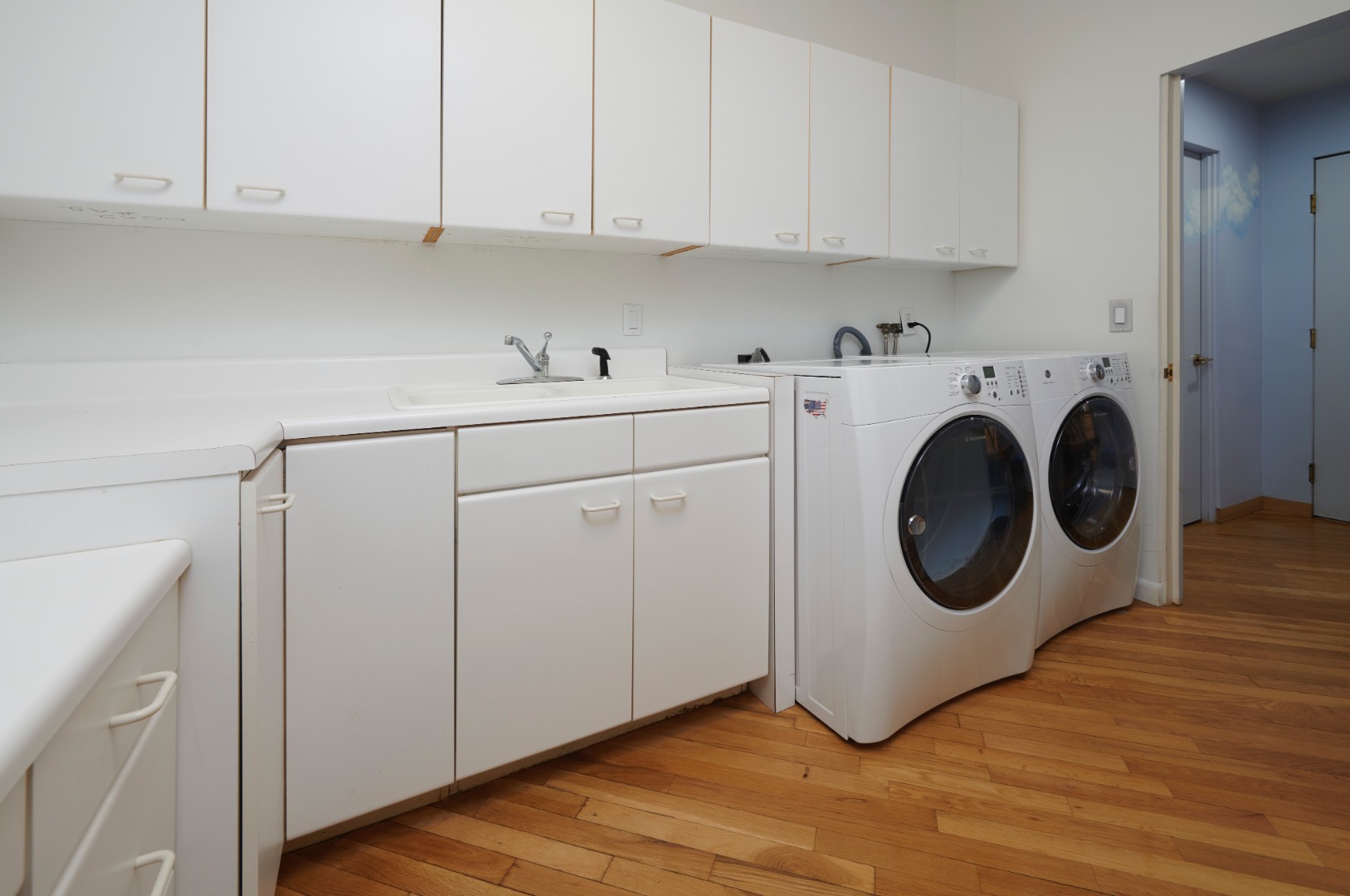 ;
;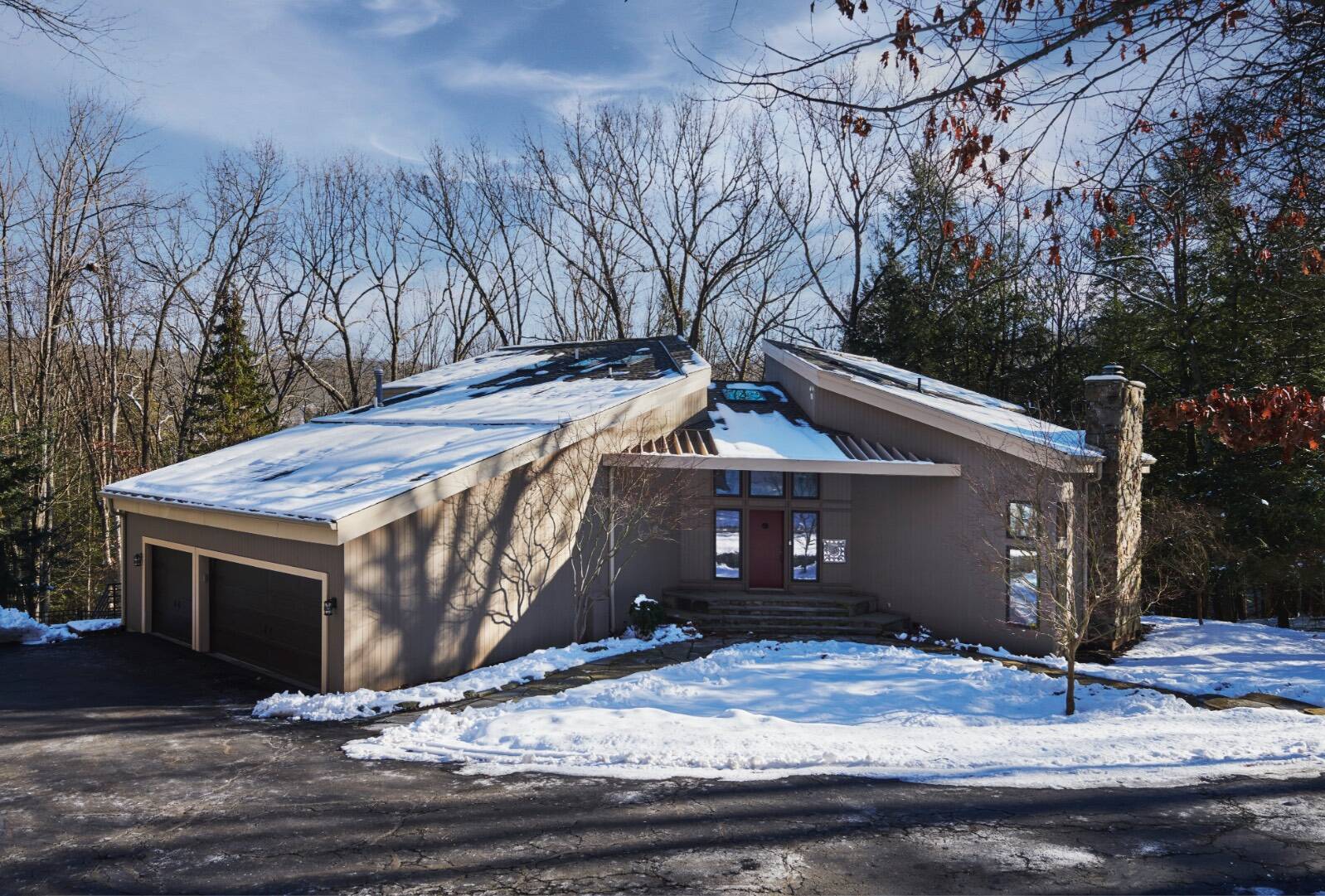 ;
;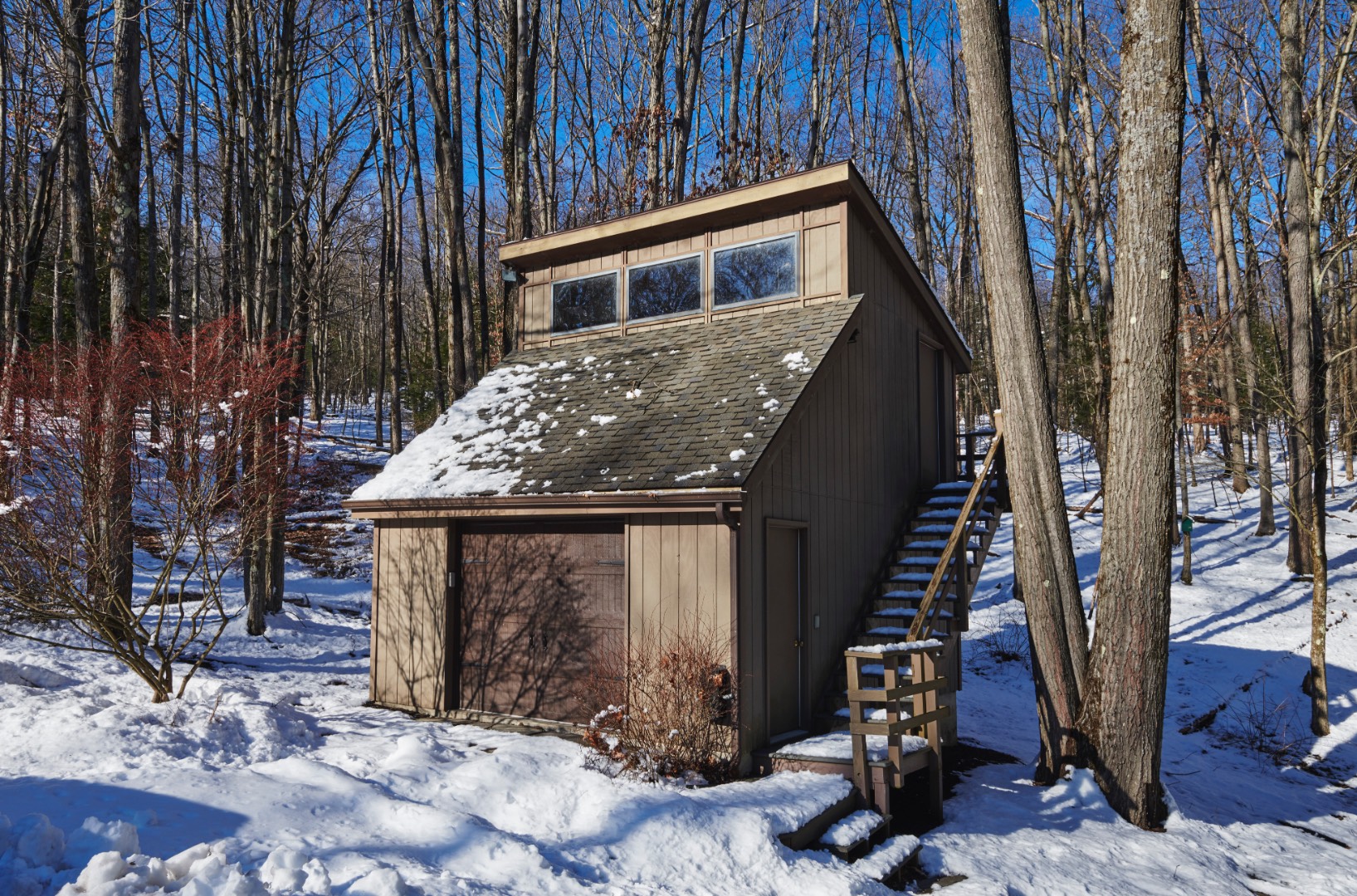 ;
;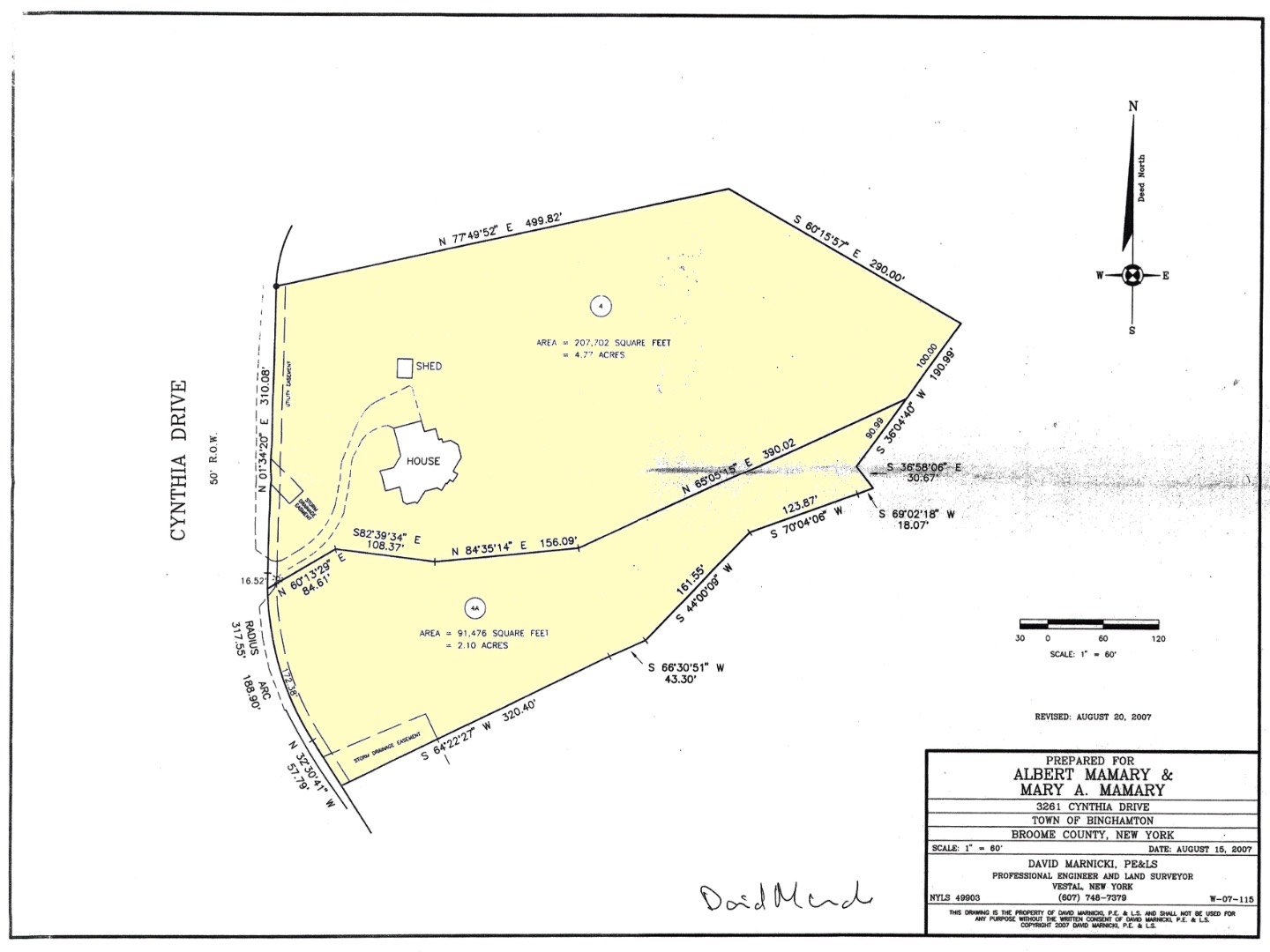 ;
;