Hamburger Farms Inc. HQ: 9.5 Acres | $595,000 | Gettysburg, SD
COMBINED OFFERING: Grace Mansion & Hamburger Farms Inc. Headquarters 29 +/- Acres | $2,700,000 Hamburger Farms Inc. HQ: 9.5 Acres | $595,000 | Gettysburg, SD Hamburger Farms Inc Headquarters House and Toy shed (constructed 1984): Hamburger Farms Inc. Headquarters is an extremely well-built residence in the middle of a beautiful, mature shelterbelt of apple, pear, plum, pine, and spruce trees. It has an open concept floor plan with high-efficiency wood fireplace for economical heat a terrific ambiance. The insulated toy shed compliments the house with room for the RV, boat, truck and grain trailer, or lots of other equipment. This is a fantastic stand-alone residence in a good community- or keep it with Grace Mansion for a tremendous business venture. Hamburger Farms Inc Headquarters House and Toy shed (constructed 1984): 32'X56' (Approximately 3,584 sq ft.) 12" thick walls AC/Heat Beautiful Mature shelterbelt surrounds the house including: Apple, Pear, Plum, Pine, Spruce trees as well as grapevines 1,000 Gallon Propane Tank Fiber Optics through Venture Comm 2 Car attached garage 32'X28' with overhead doors, insulated Store room/storm cellar off garage Split Level Entryway Upstairs: Open floor plan with office/piano area to the left at top of stairs; to the right is kitchen, bar, dining room, family room all contiguous with vaulted ceiling. A "sunroom" is next to the kitchen and Office/piano area Triple Pane Windows Kitchen: Lots of counterspace near sink and on bar Lots of cabinets and drawers Appliances included in the kitchen: refrigerator, oven, electric cook top, dishwasher, 6 bar stools Hard floor Dining room/Living Room: Carpet and hanging lights Sliding door leads to deck and yard on south side of house Stone Fireplace in corner of Living room, very efficient Sun Room: Tile floor with hot tub (hot tub not recently used, heavy duty covering allows use over top of the tub) Attached bathroom Downstairs: Master Bedroom in SE corner of basement with attached full bath 3 bedrooms with closets (bedrooms are at each other corner of the house) windows in bedrooms Utility/laundry room Full bathroom Built-in ironing board at end of hallway Large Storeroom with lots of shelves Storage nook in hallway below stairs Toy Shed: 50'X80' Clearspan steel frame building with 16' sidewalls and spray foam insulation. Built in 2005. (2) 14′ overhead doors and (1) 12′ overhead door 220 Volt Service Concrete floor 3 RV hookups with power and water just south of toy shed



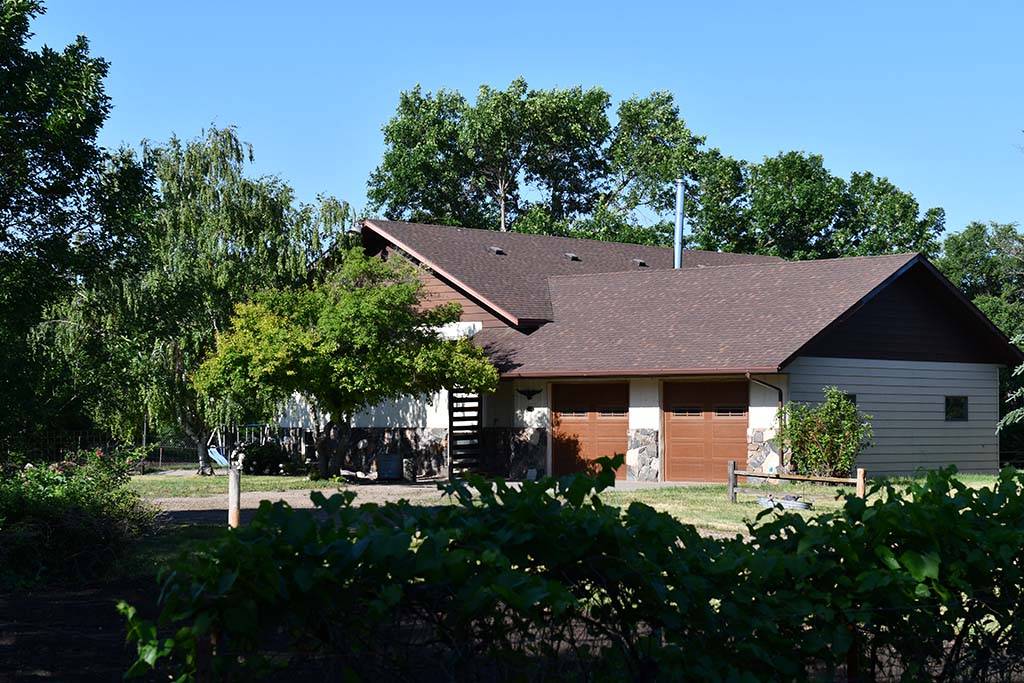

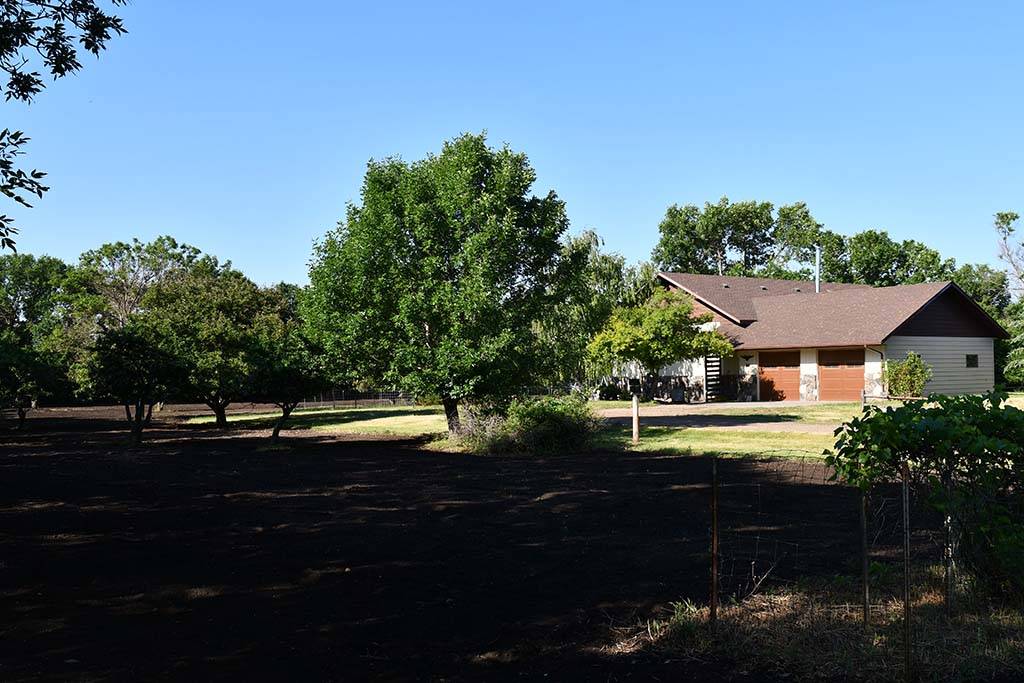 ;
;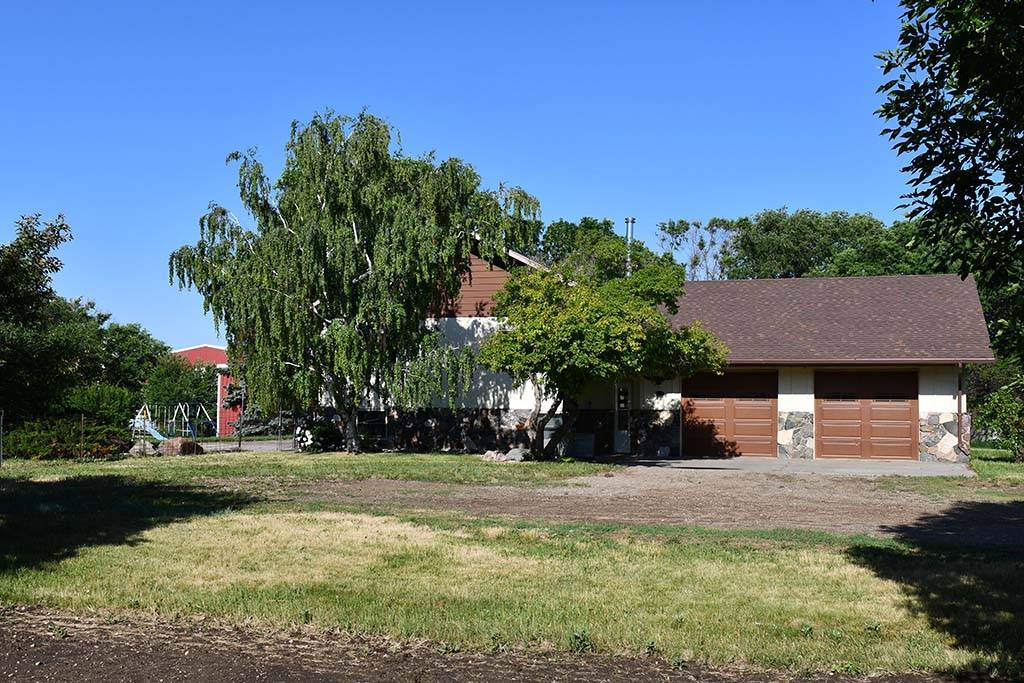 ;
;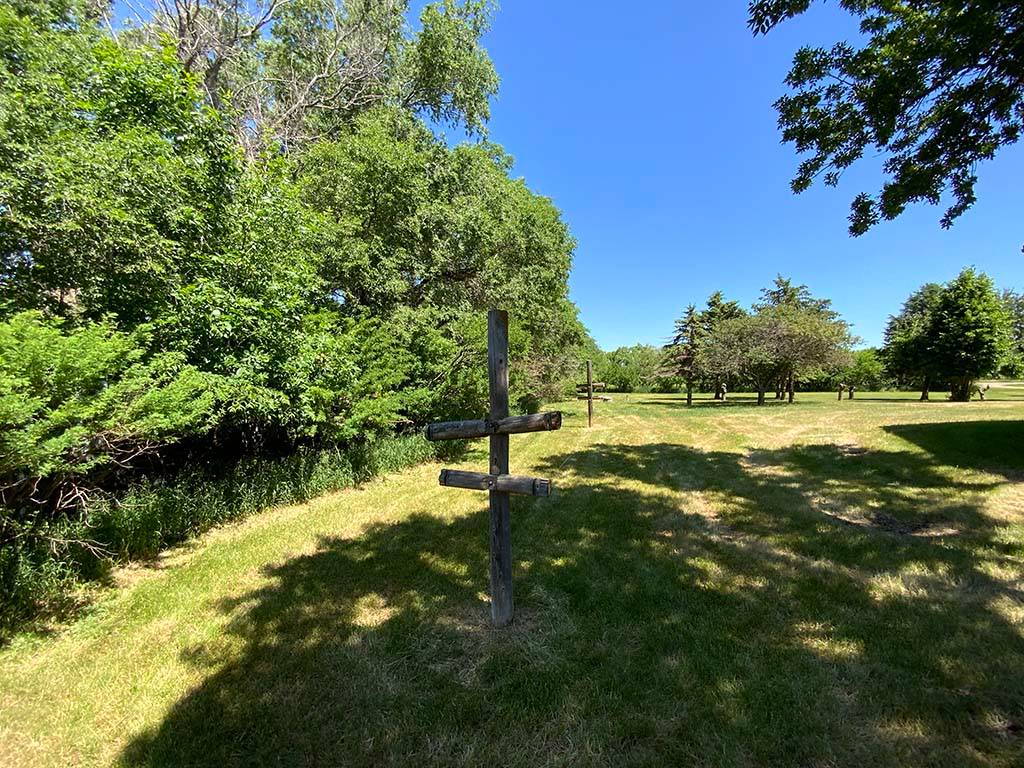 ;
;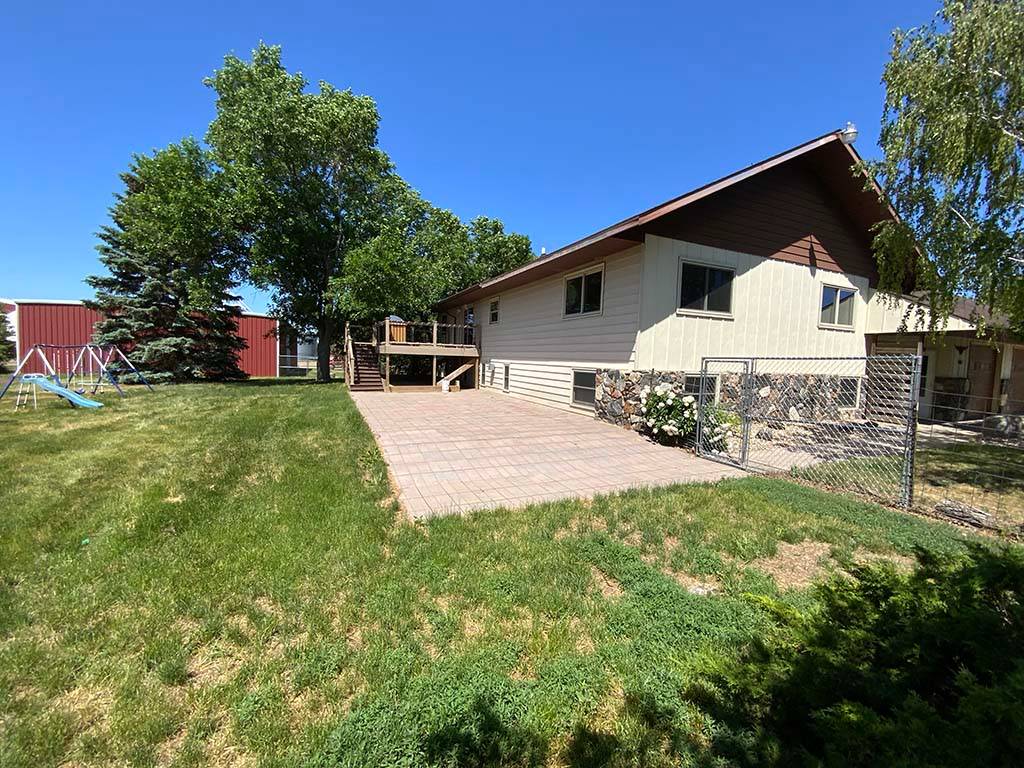 ;
;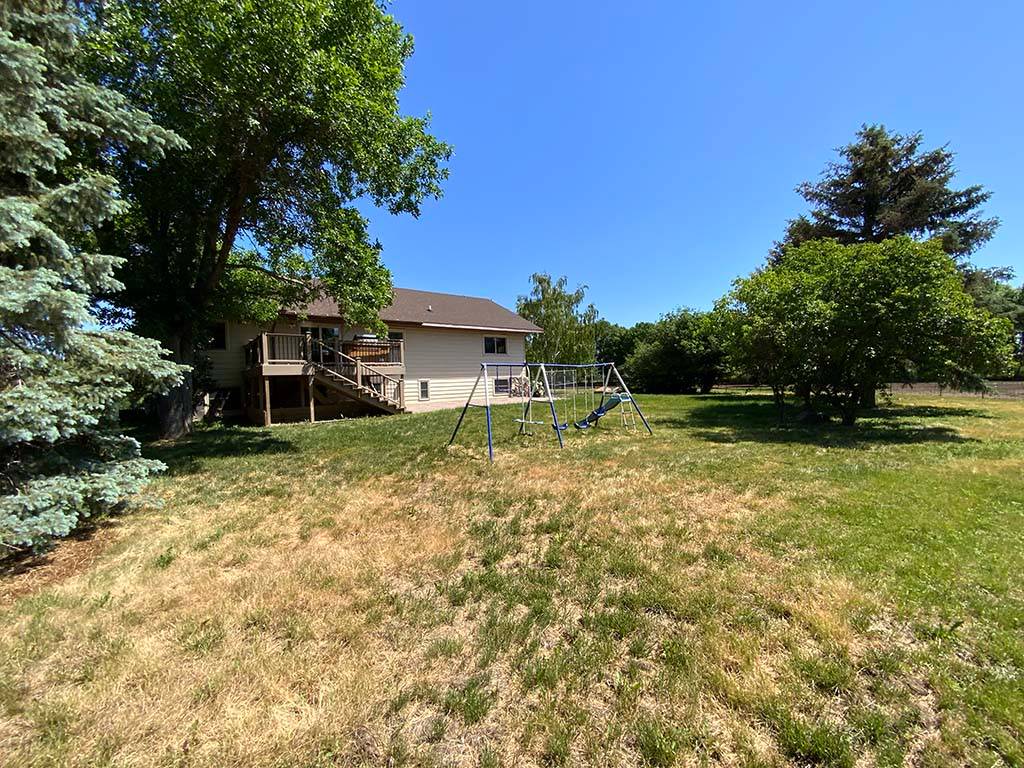 ;
;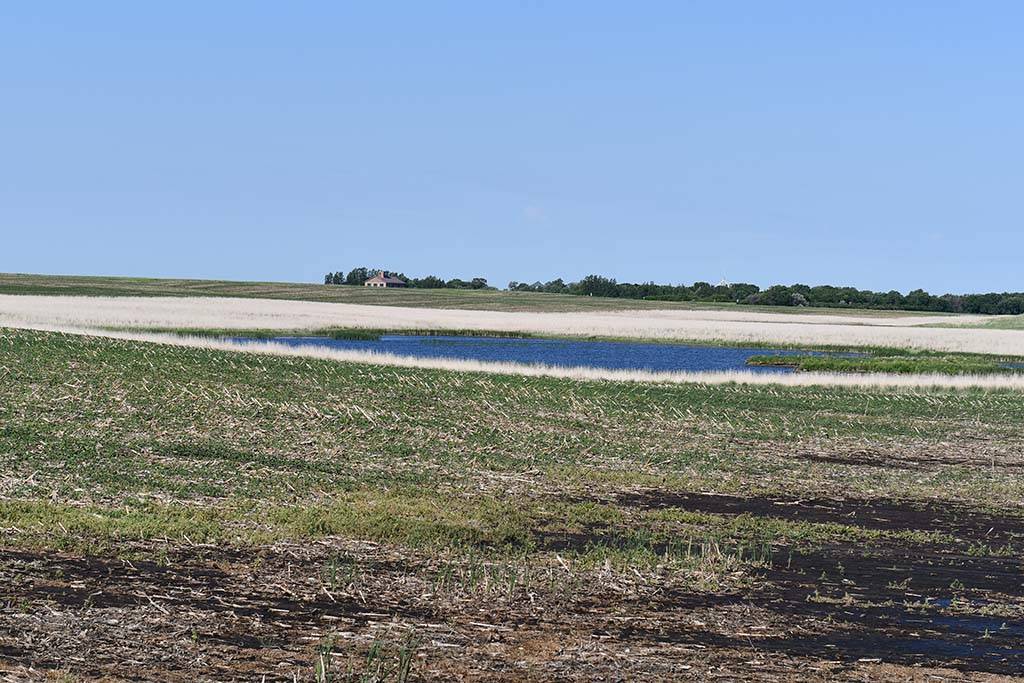 ;
;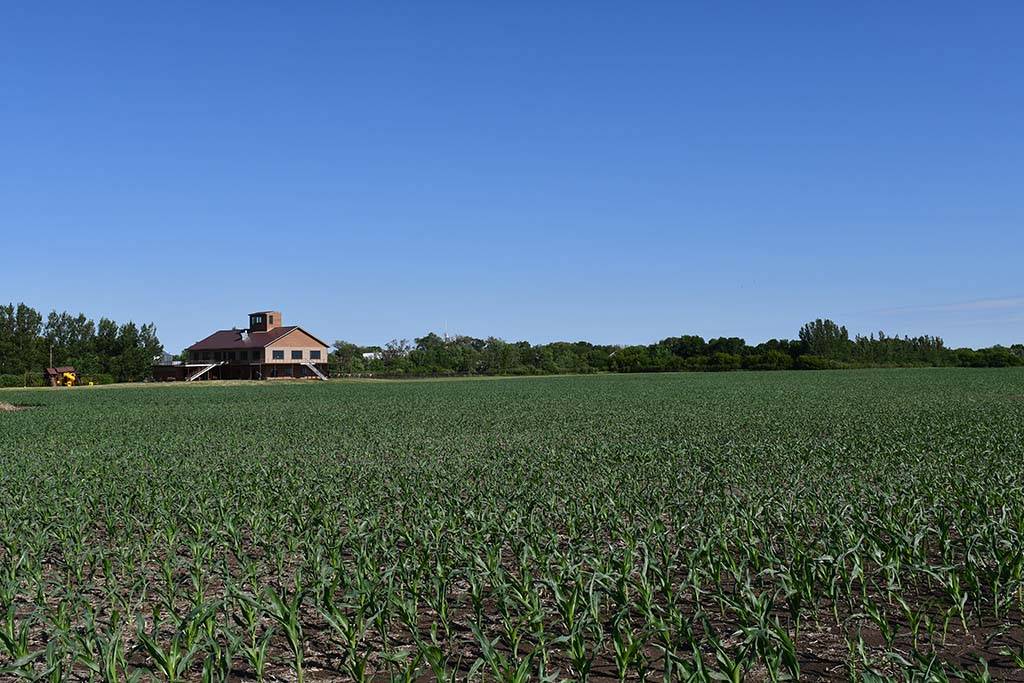 ;
;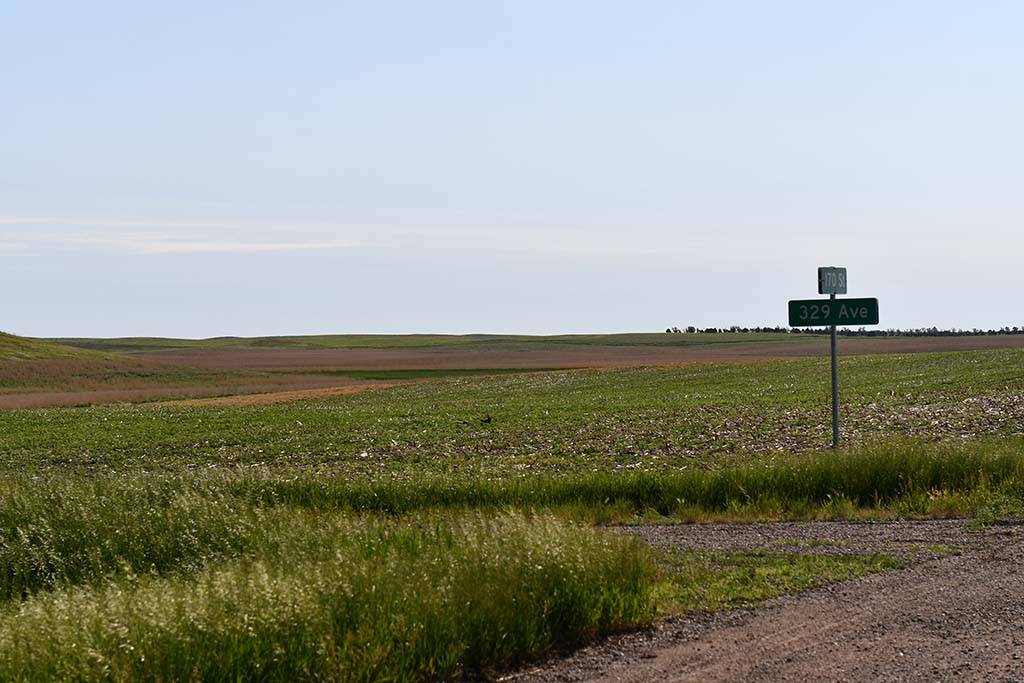 ;
;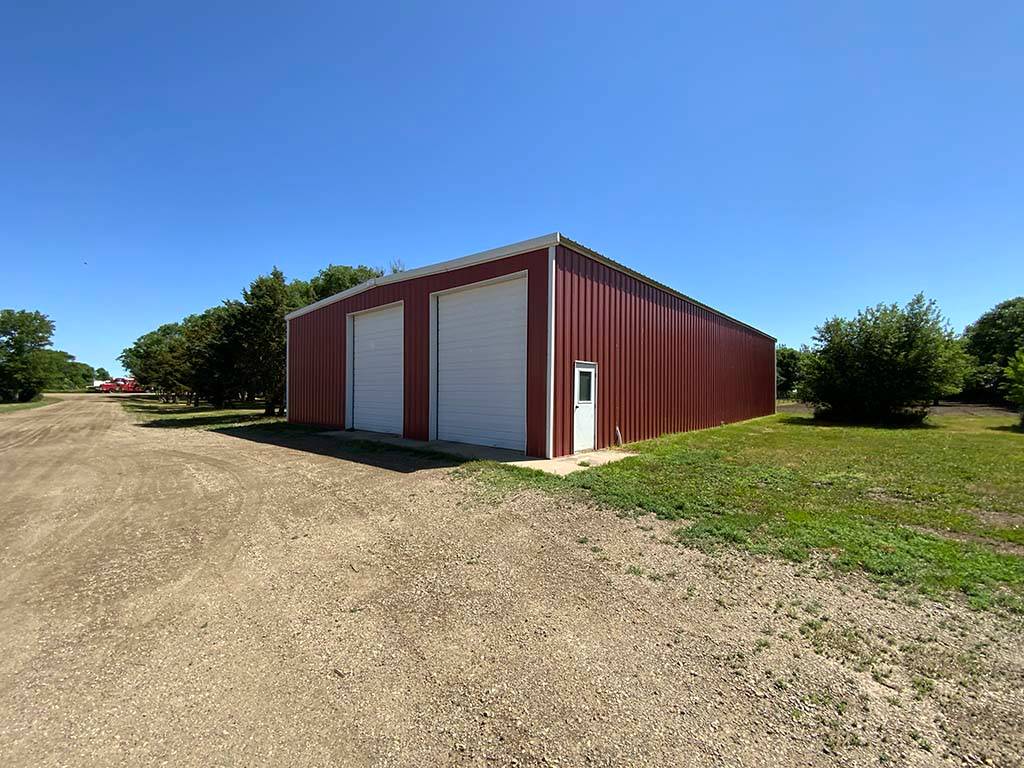 ;
;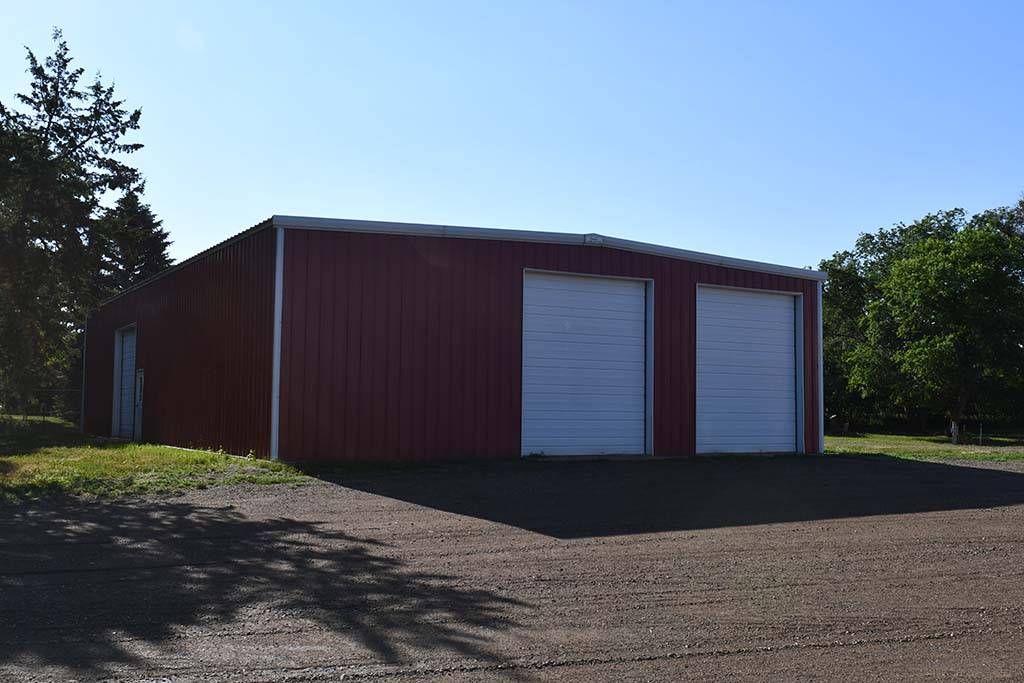 ;
;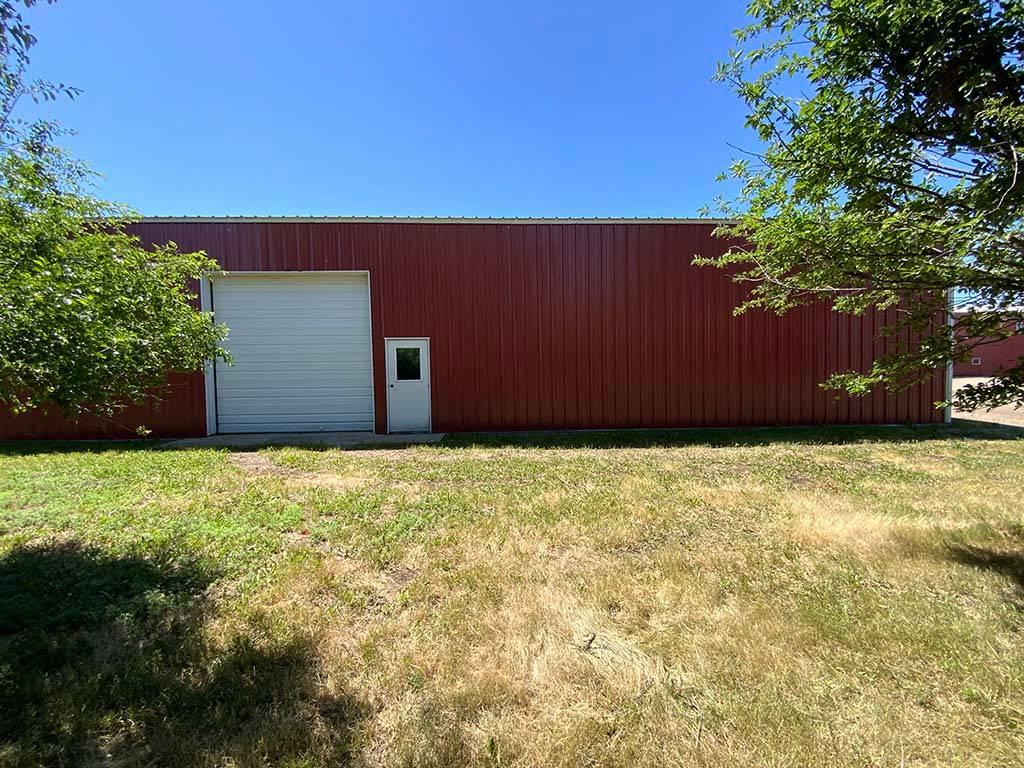 ;
;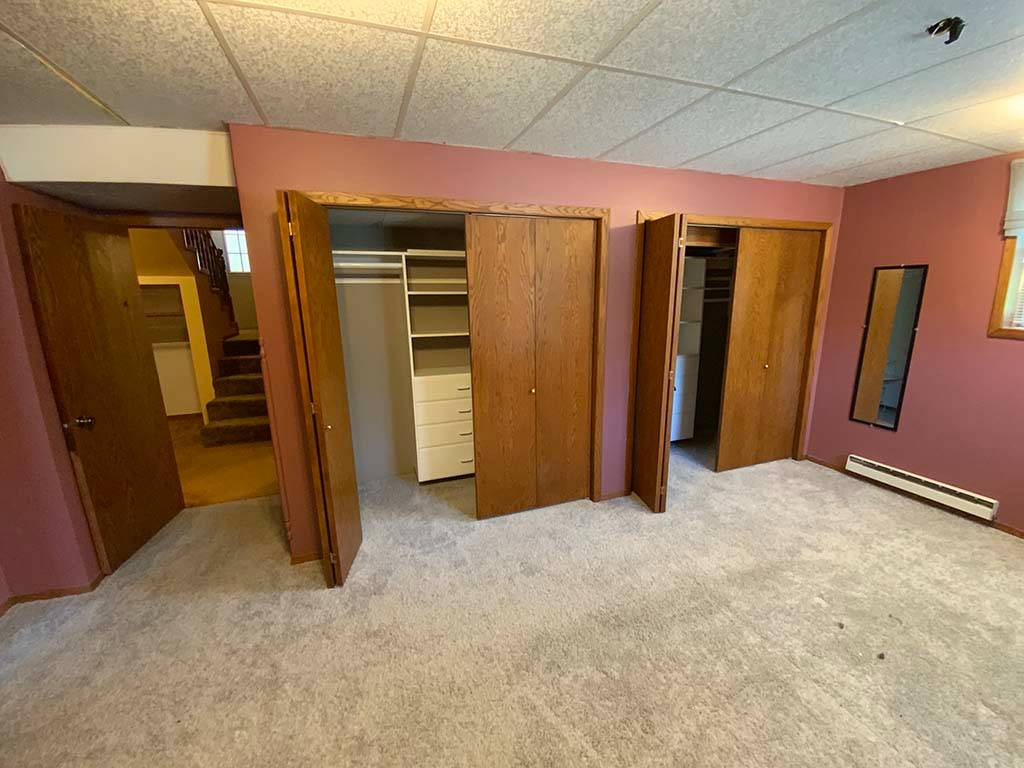 ;
;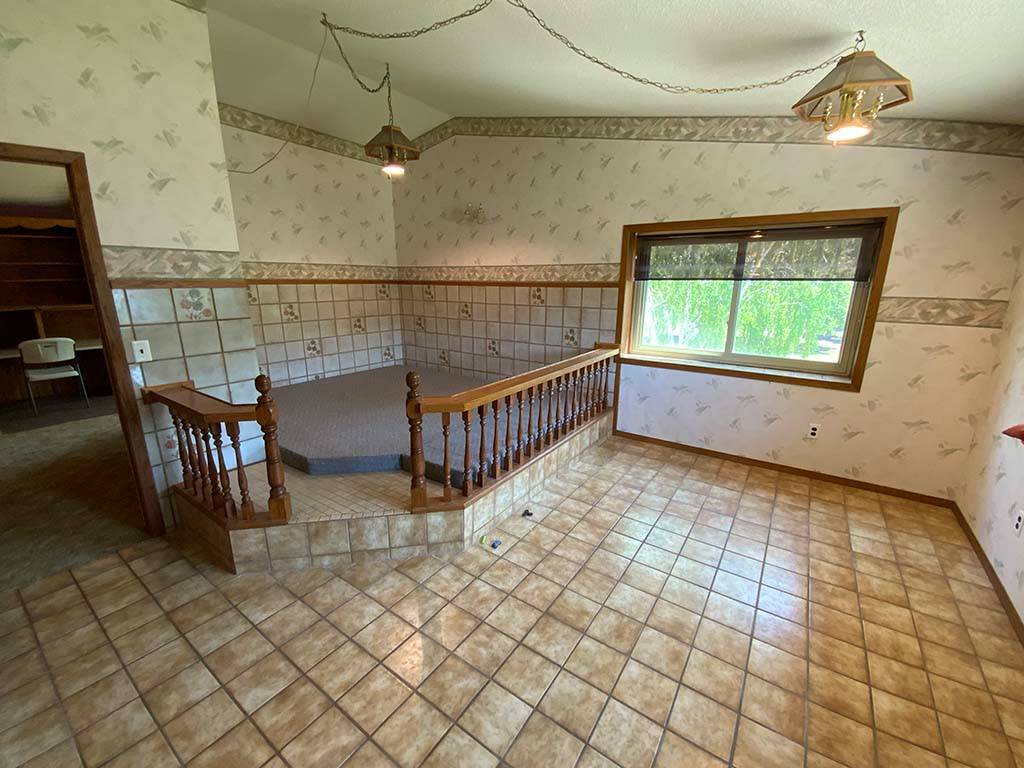 ;
;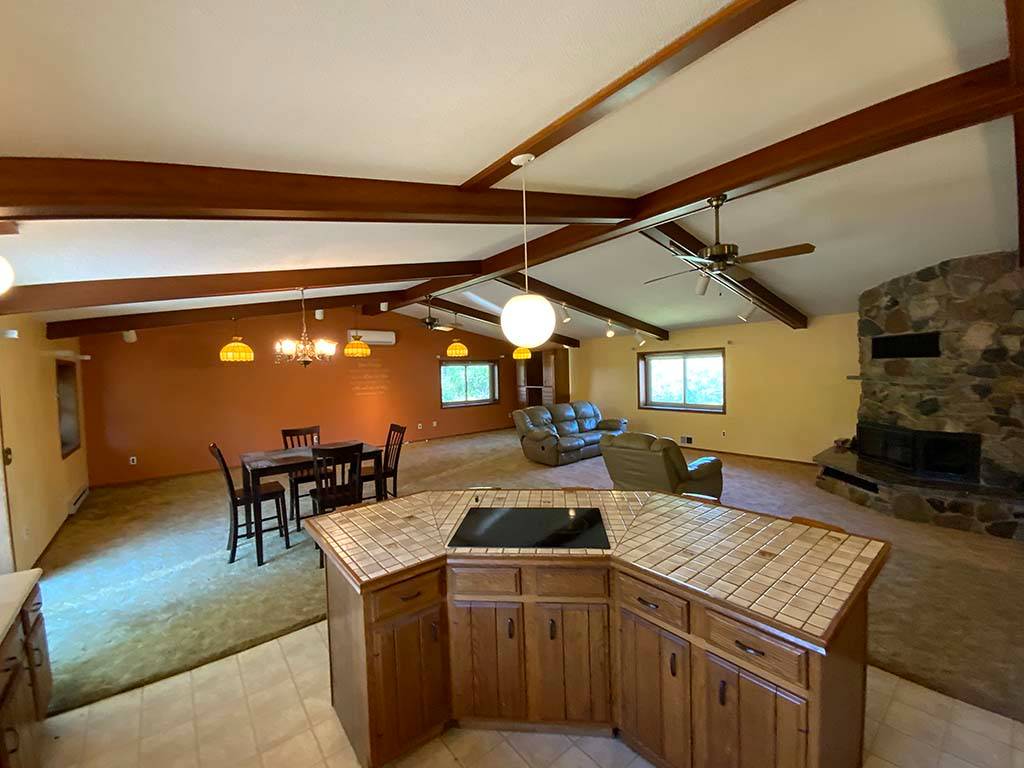 ;
;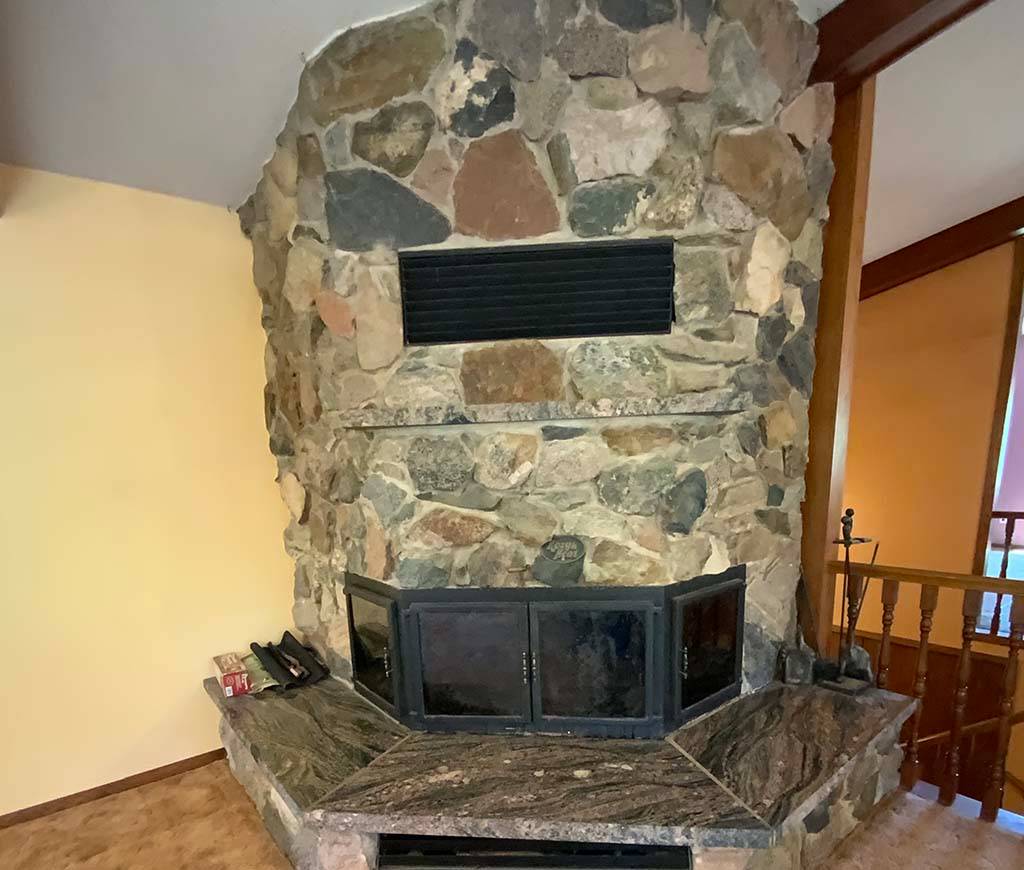 ;
;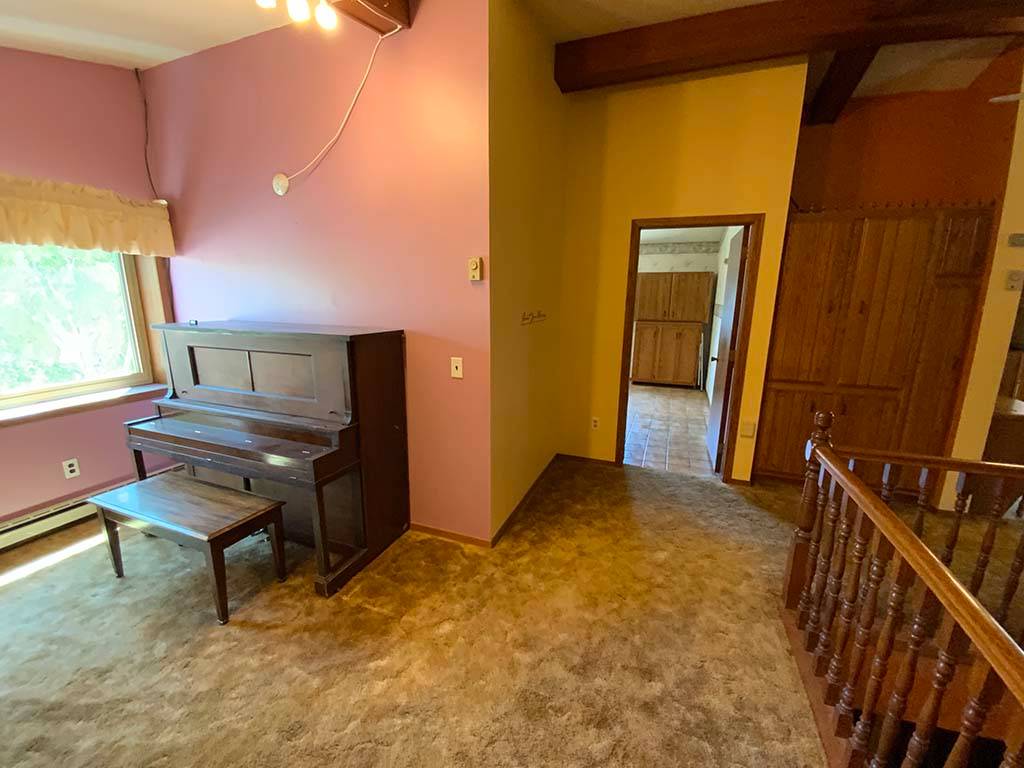 ;
;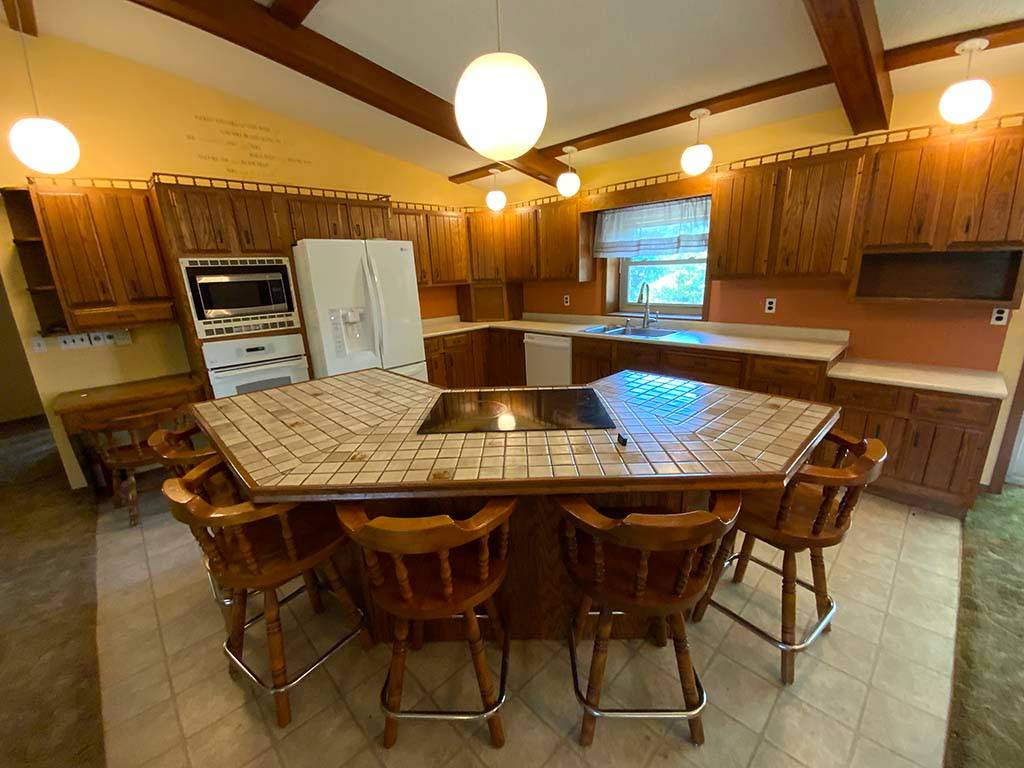 ;
;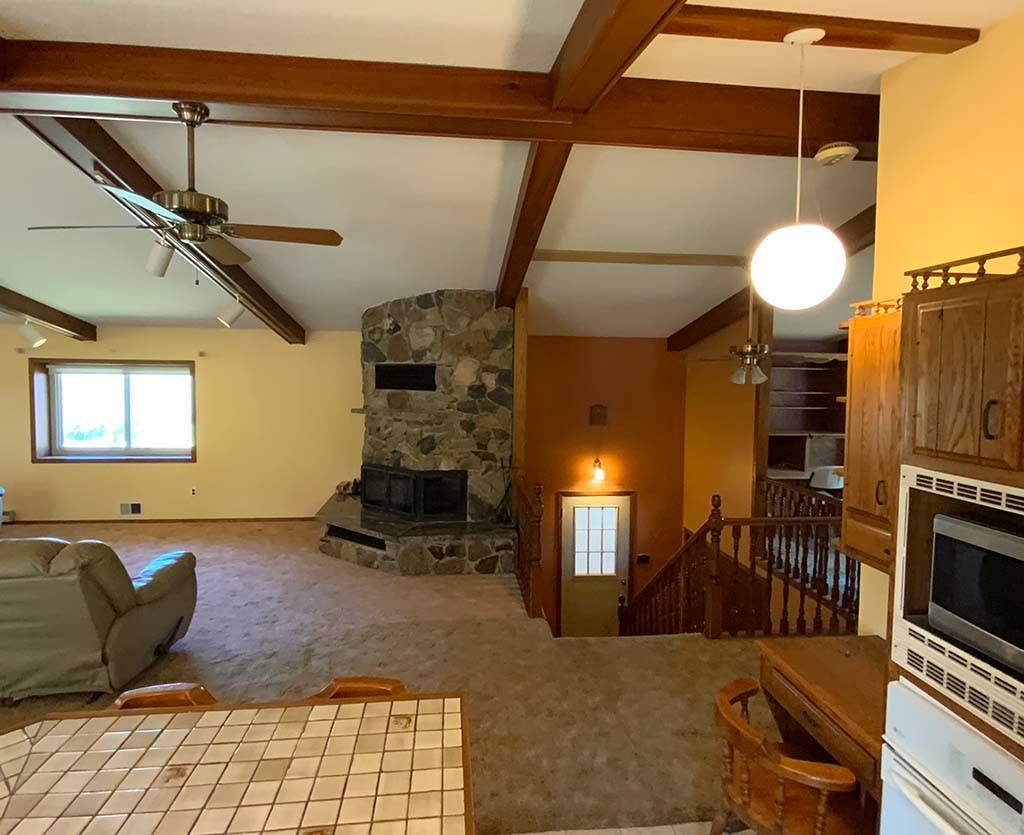 ;
;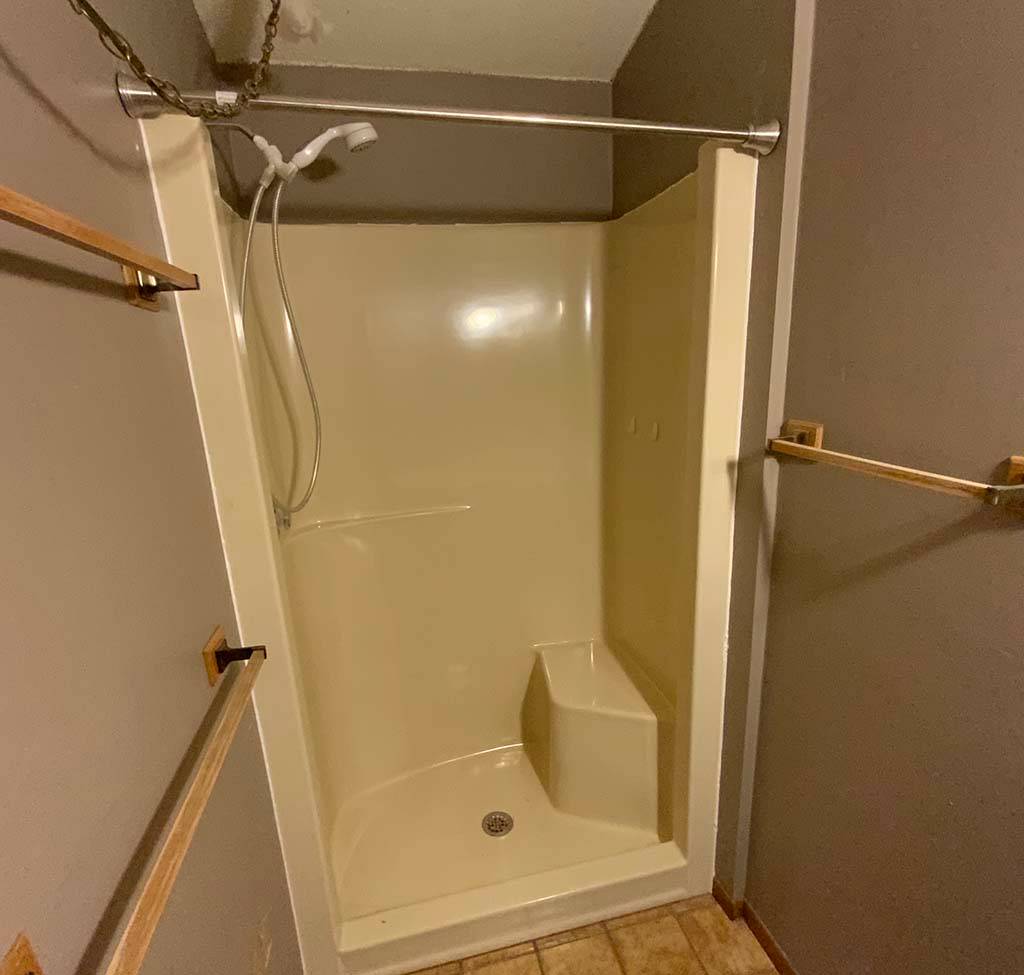 ;
;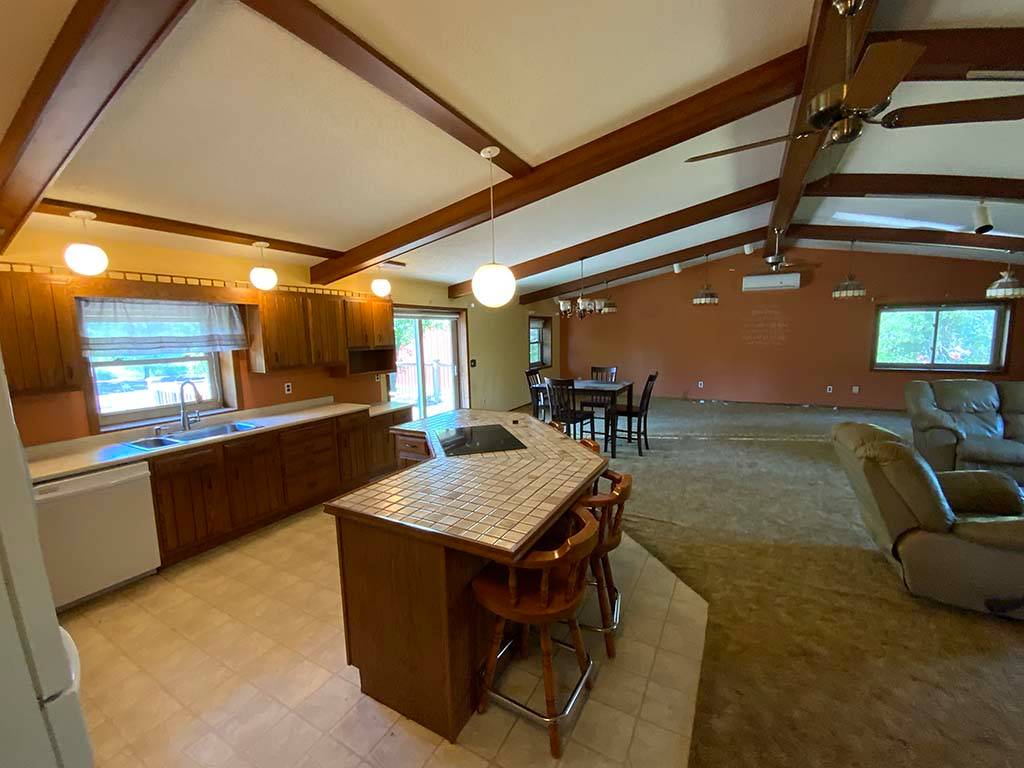 ;
;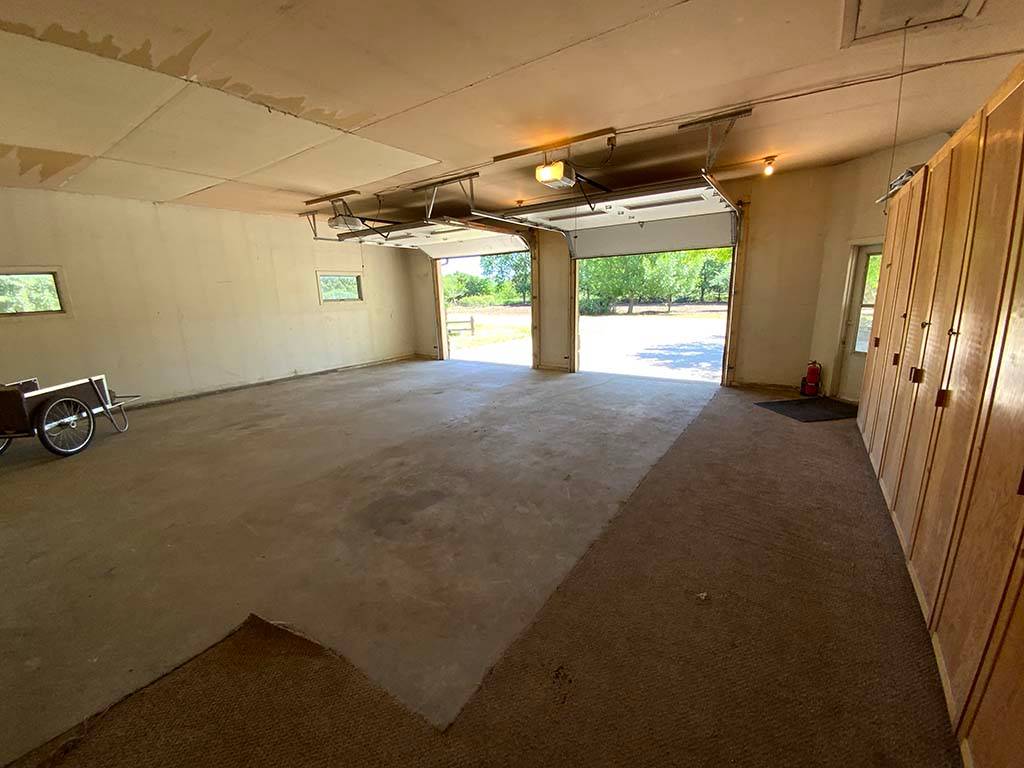 ;
;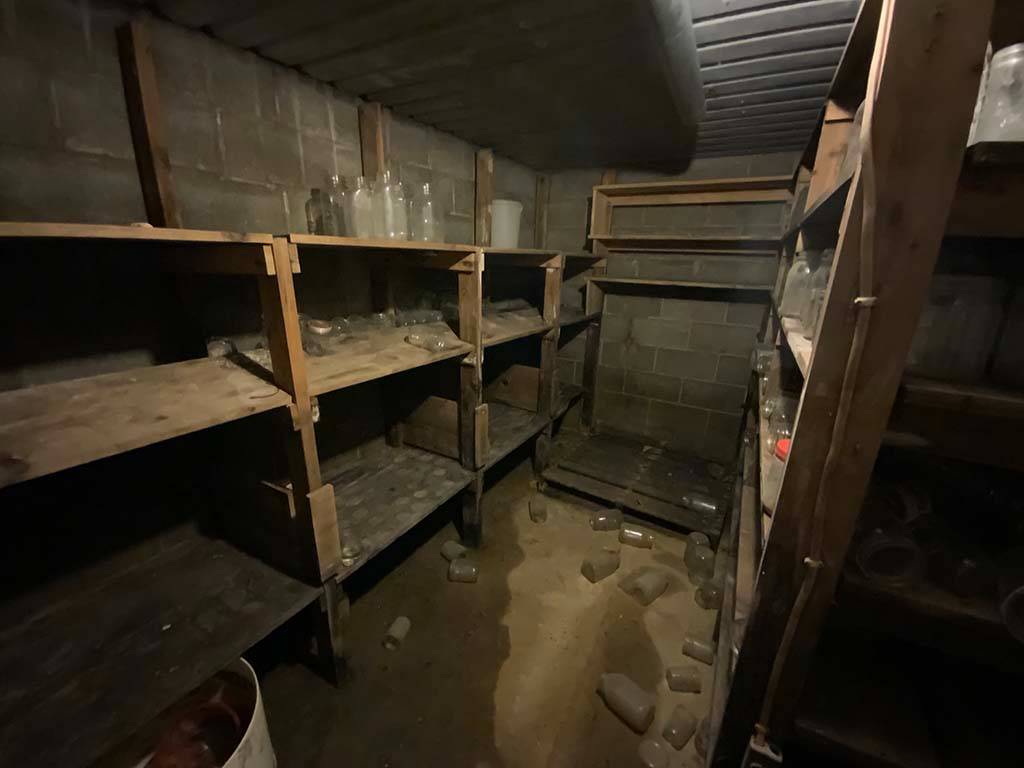 ;
;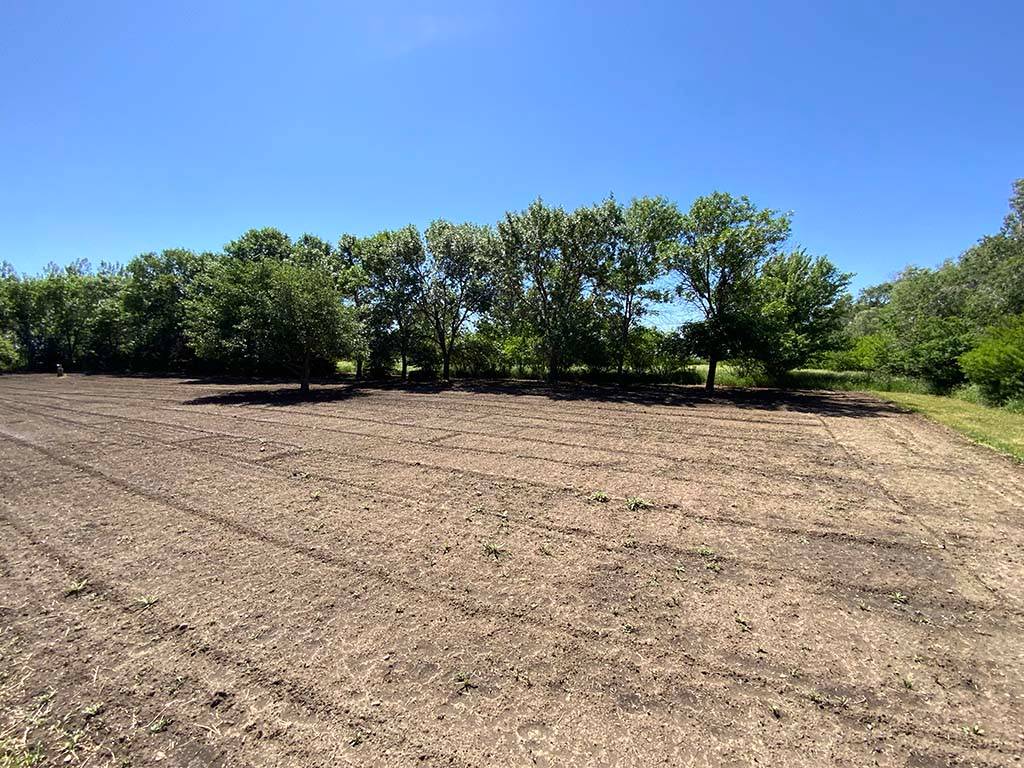 ;
;