33 Flagstaff Drive, Jim Thorpe, PA 18229
| Listing ID |
10405202 |
|
|
|
| Property Type |
House |
|
|
|
| County |
Carbon |
|
|
|
| Township |
Jim Thorpe Borough |
|
|
|
| Neighborhood |
flagstaff Mountain Park |
|
|
|
|
| School |
Jim Thorpe Area |
|
|
|
| Total Tax |
$6,993 |
|
|
|
| Tax ID |
83B-17-A24 |
|
|
|
| FEMA Flood Map |
fema.gov/portal |
|
|
|
| Year Built |
1998 |
|
|
|
|
Secluded , Natural Setting , Mountain Top 2 story Colonial
Spacious and well appointed 4 BEDROOM lovely colonial with room to grow! Winding private drive on top of the world. Overlooking the serene historic town of Jim Thorpe PA call this place HOME, GETAWAY or PARADISE....they ALL apply. Less than 10 miles to Lakes Golfing, Riding Stables, County Airport, Grocery, Schools, Theater, Entertainment complex, Fine dining, Indoor Archery Center, Rifle Ranges, White Water Rating. Less than 20 miles to 3 major Ski locations, Professional NASCAR/ Formula Race Track. Less than 30 miles to Casinos,High end Outlet shopping, Baseball Stadium, Hockey and Concert Venue This 2.58 acre parcel has connections to the best MOUNTAIN BIKE trails in Pa just off of your back yard. This is a FOUR SEASON reason for making this your home sweet home. Efficient insulation and heating and cooling systems. Quality 2 X 6 stud construction and underground utilities to maintain that natural atmosphere. There is an additional 2,500 plus square feet waiting to be finished in the HIGH CEILING Attic and Basement levels.
|
- 4 Total Bedrooms
- 2 Full Baths
- 1 Half Bath
- 2684 SF
- 2.58 Acres
- Built in 1998
- 3 Stories
- Colonial Style
- Full Basement
- 1342 Lower Level SF
- Lower Level: Unfinished, Walk Out, Bilco Doors
- 1 Lower Level Bathroom
- Eat-In Kitchen
- Laminate Kitchen Counter
- Oven/Range
- Refrigerator
- Dishwasher
- Microwave
- Washer
- Dryer
- Stainless Steel
- Ceramic Tile Flooring
- Hardwood Flooring
- 7 Rooms
- Entry Foyer
- Living Room
- Dining Room
- Family Room
- Primary Bedroom
- Walk-in Closet
- Media Room
- Kitchen
- First Floor Bathroom
- 1 Fireplace
- Propane Stove
- 1 Heat/AC Zones
- Oil Fuel
- Propane Fuel
- Central A/C
- Frame Construction
- Vinyl Siding
- Asphalt Shingles Roof
- Attached Garage
- 2 Garage Spaces
- Private Well Water
- Private Septic
- Driveway
- Survey
- Trees
- Utilities
- Subdivision: no
- Mountain View
- Wooded View
- Private View
- $4,847 School Tax
- $1,091 County Tax
- $1,054 City Tax
- $6,993 Total Tax
- Tax Year 2017
|
|
Pamela Arner
KELLER WILLIAMS REAL ESTATE
|
Listing data is deemed reliable but is NOT guaranteed accurate.
|



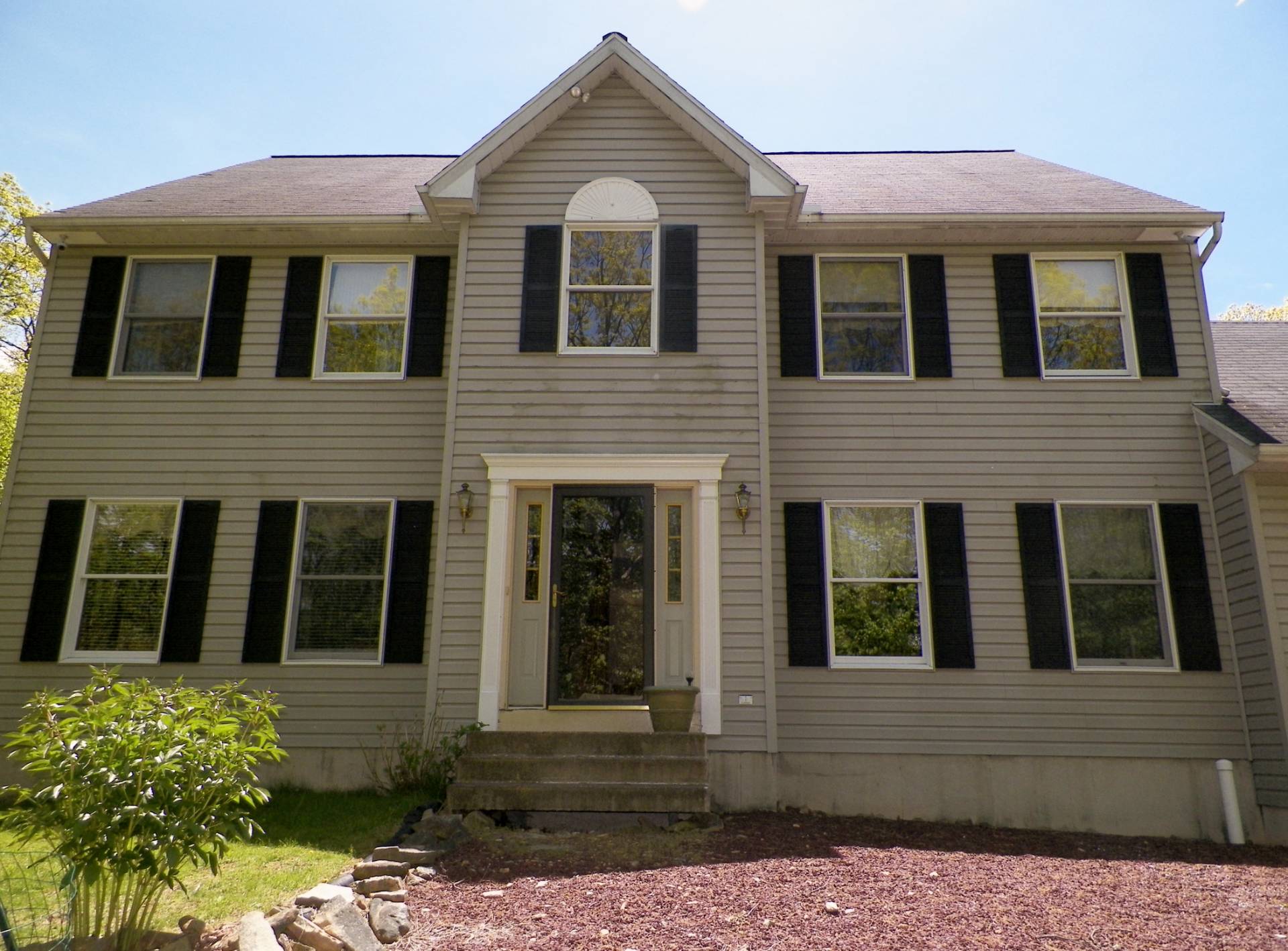

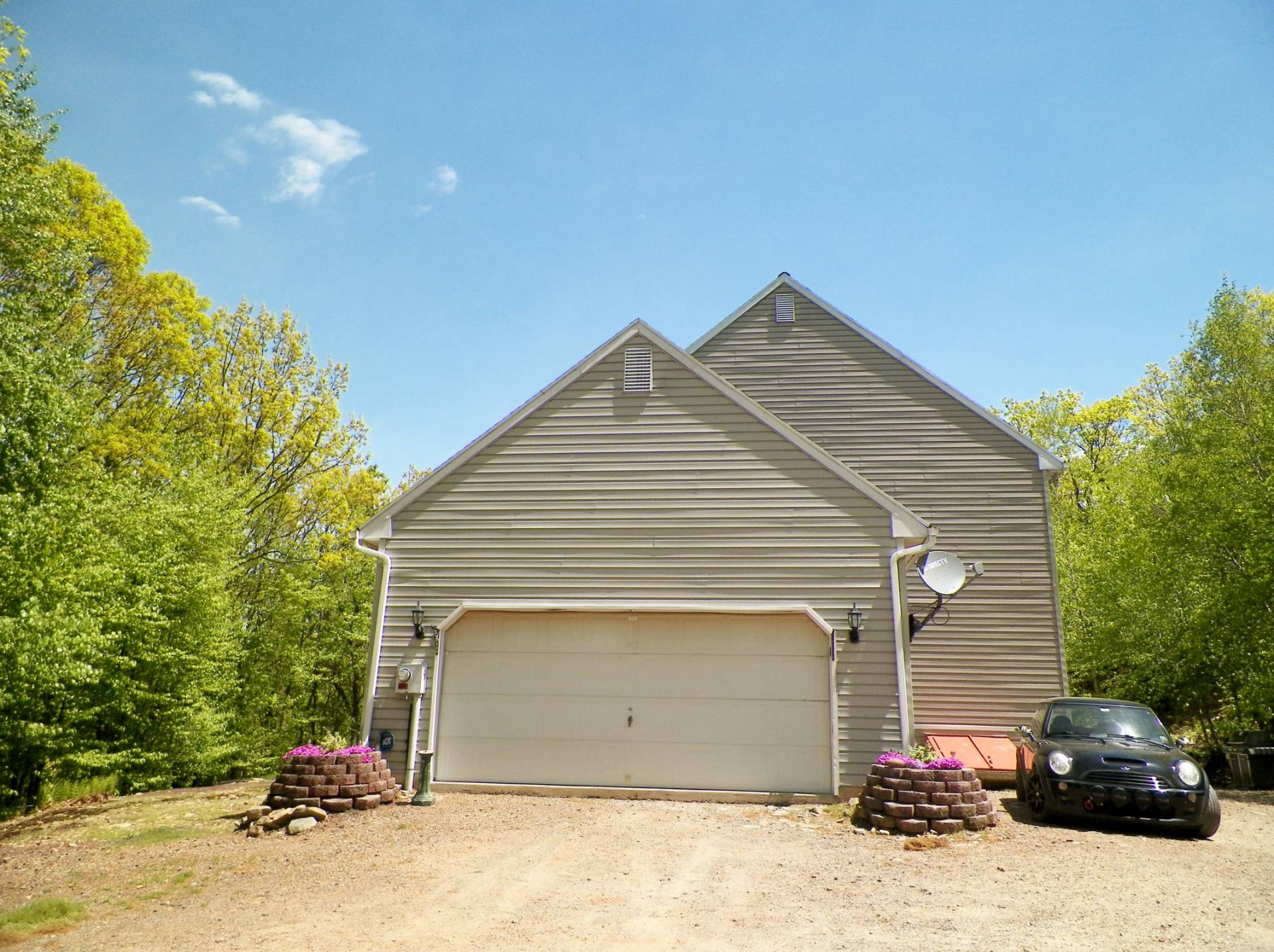 ;
;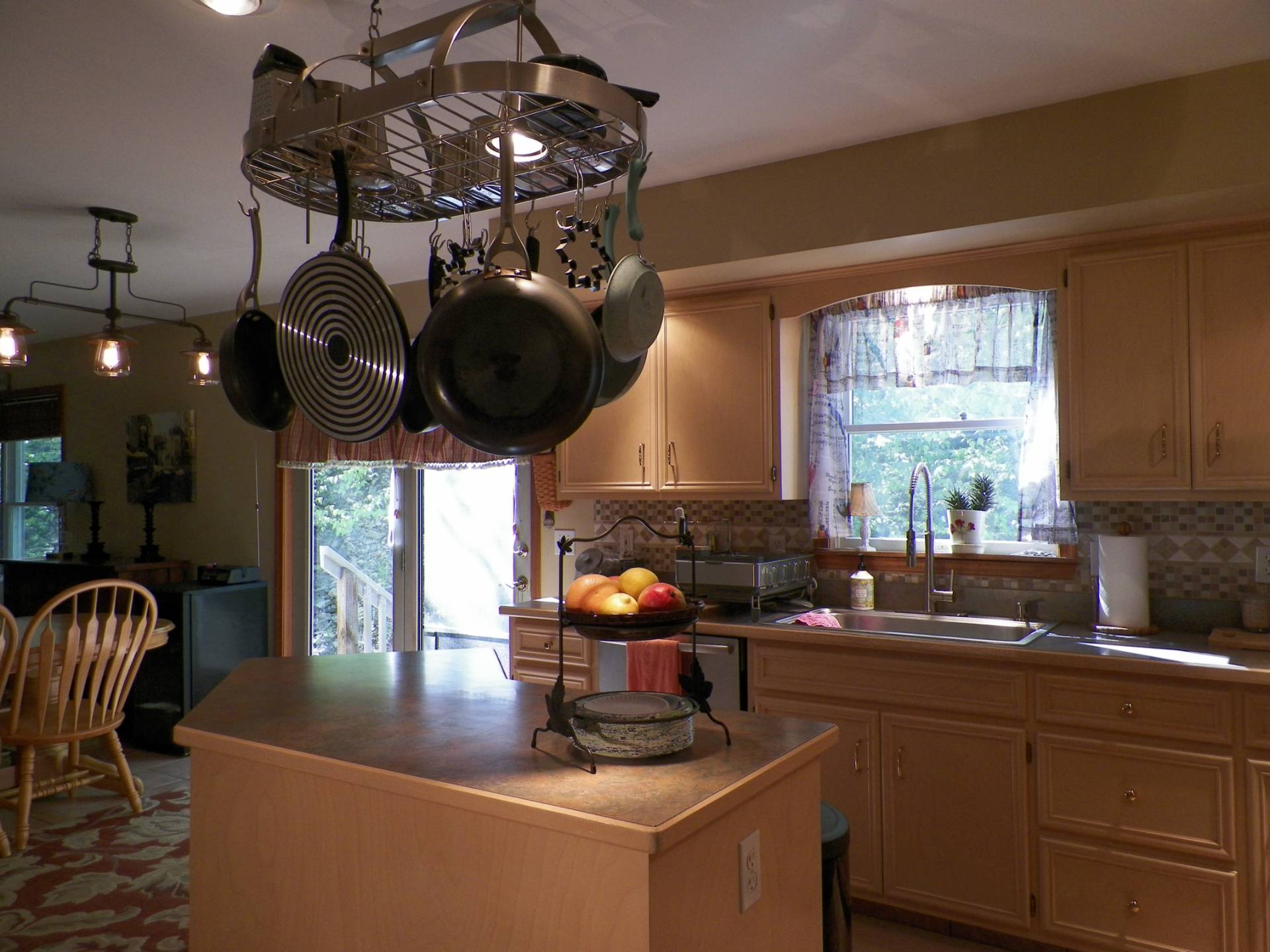 ;
;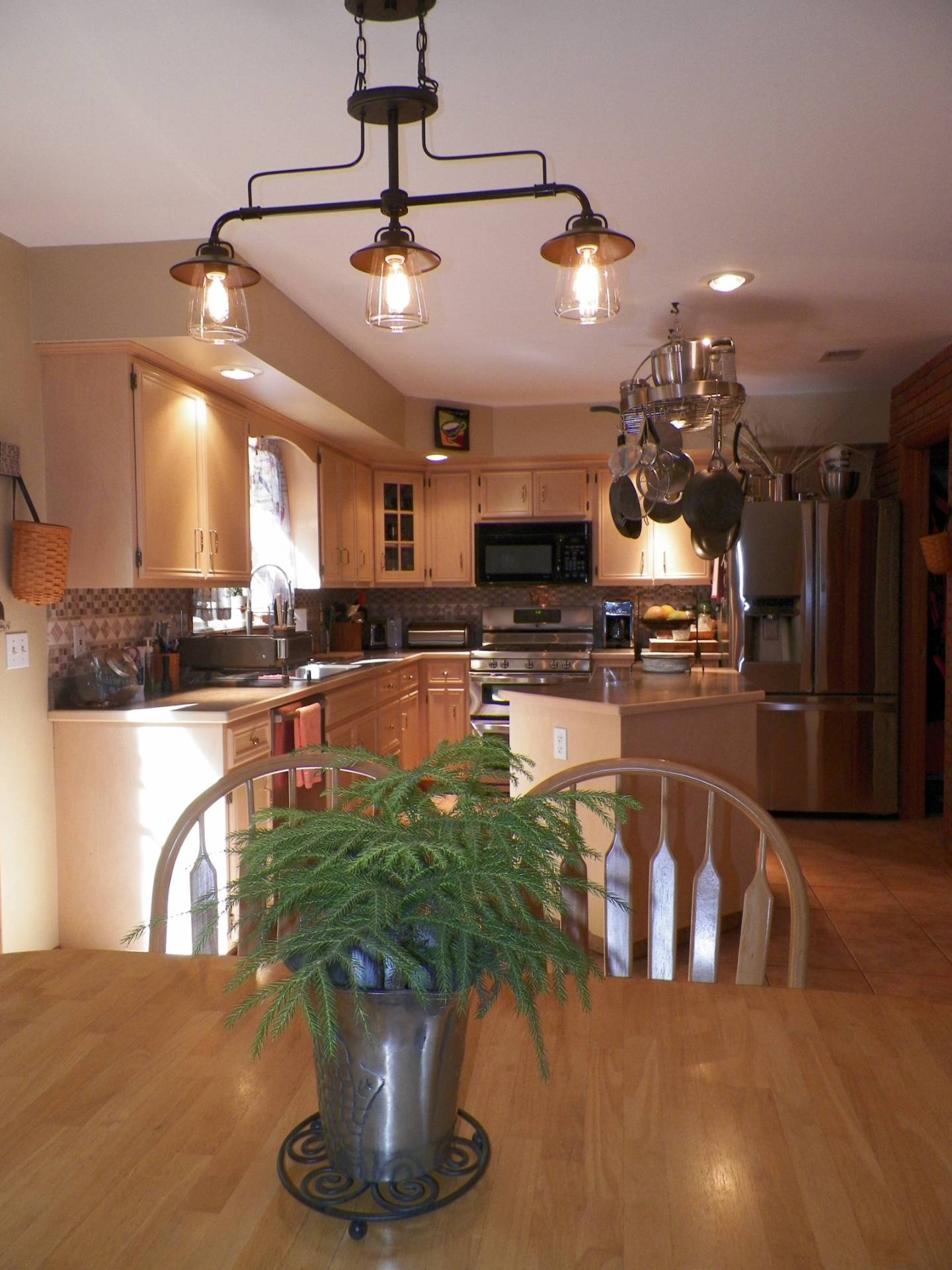 ;
;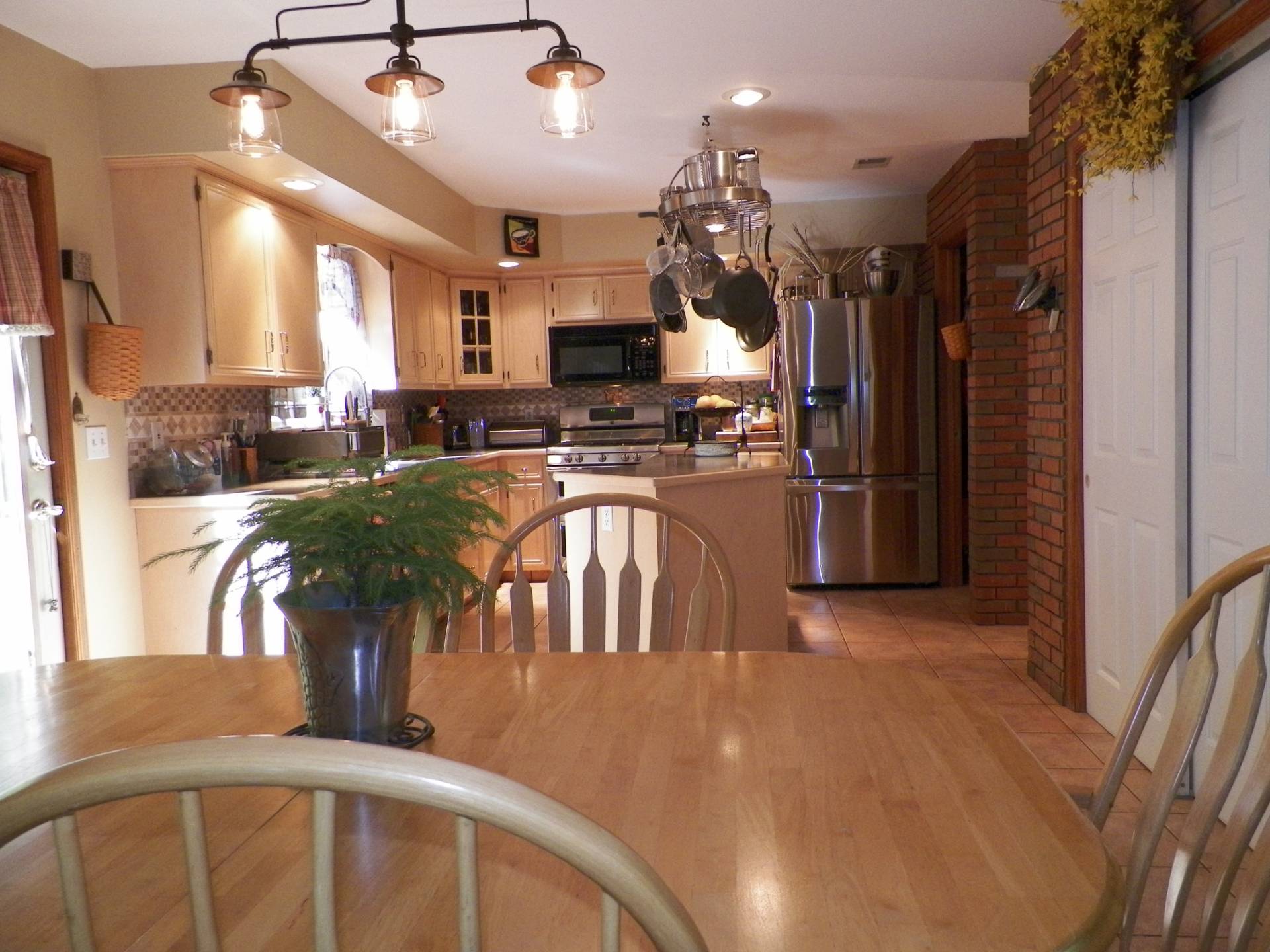 ;
;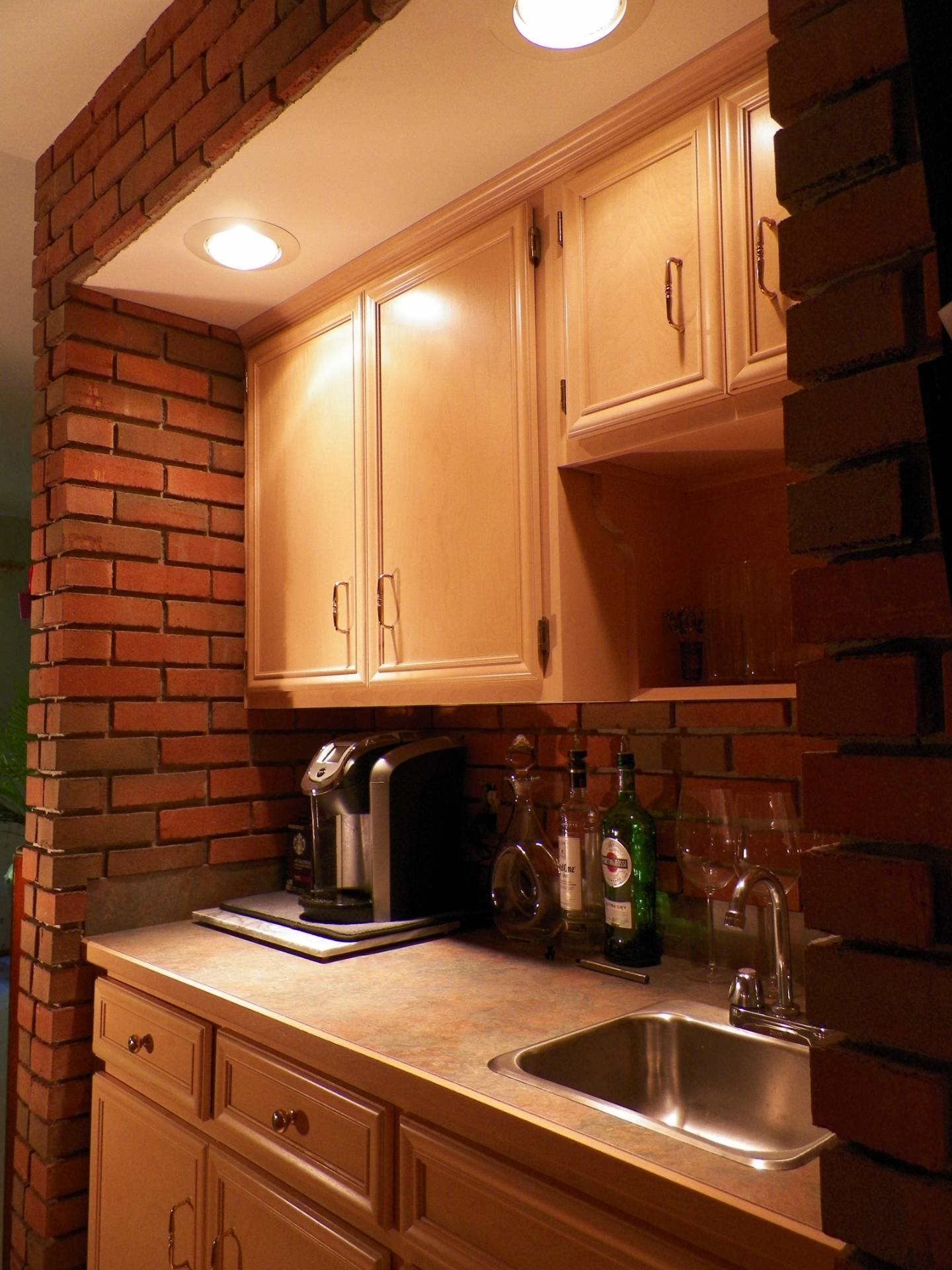 ;
;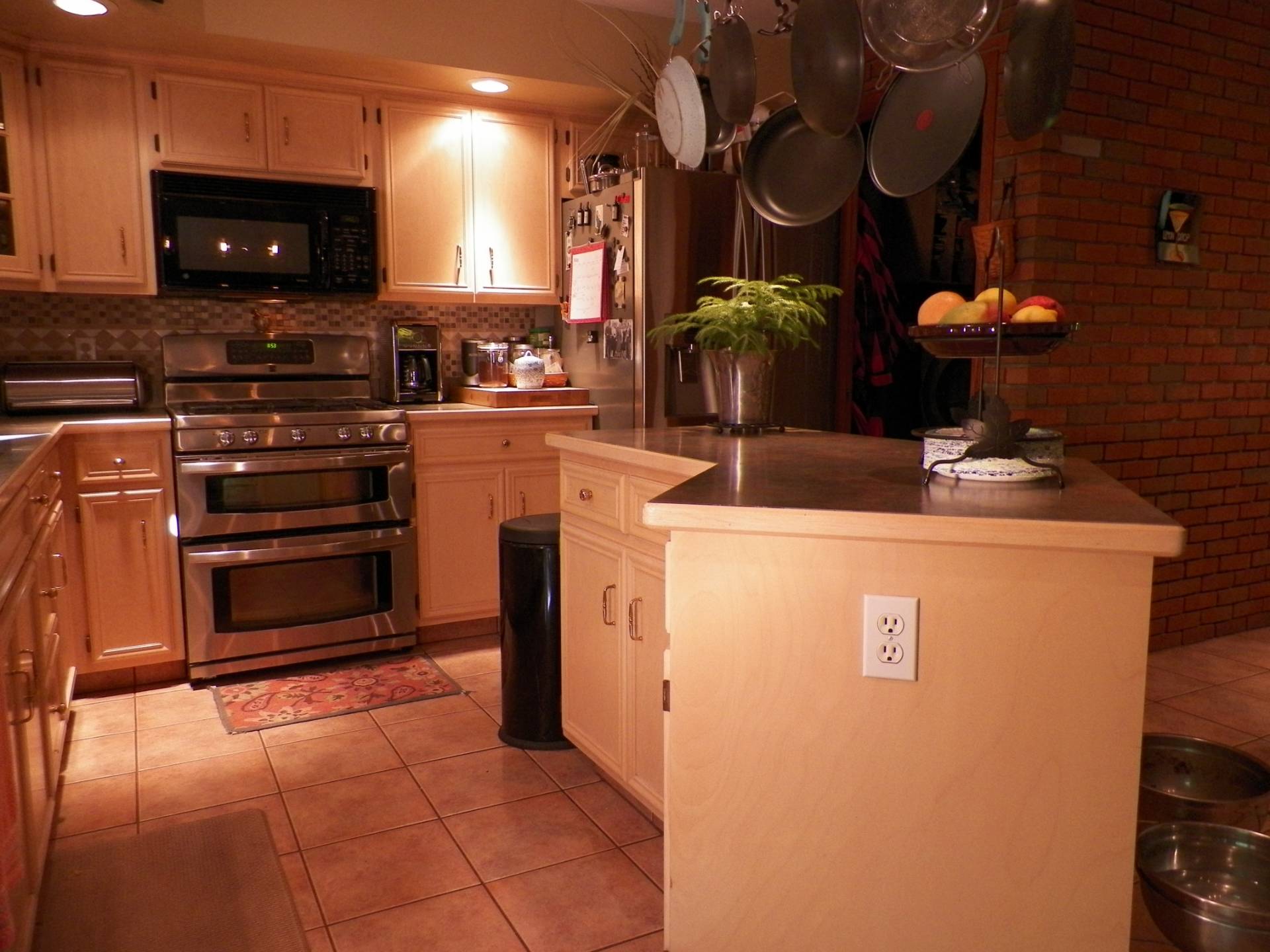 ;
;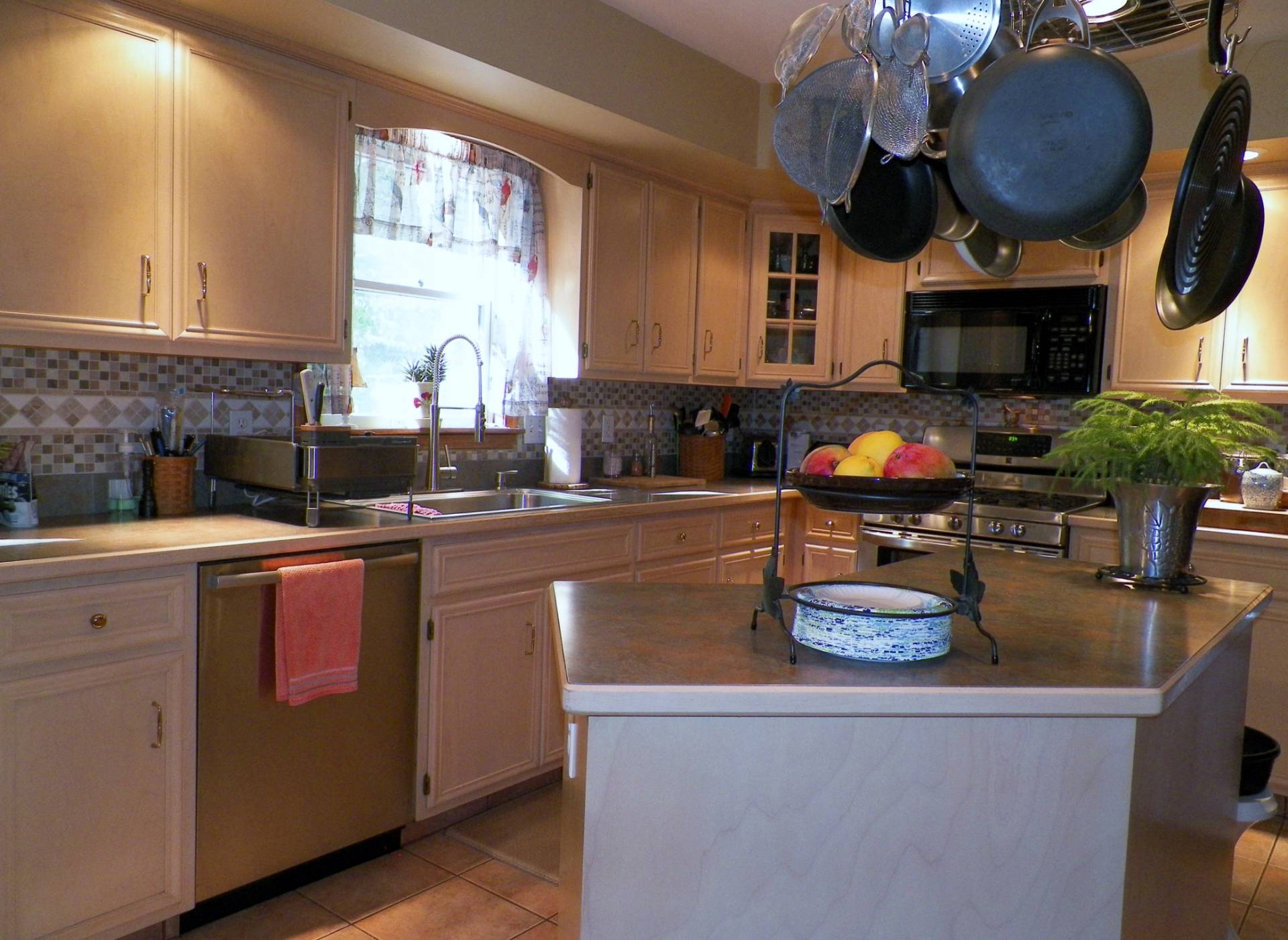 ;
;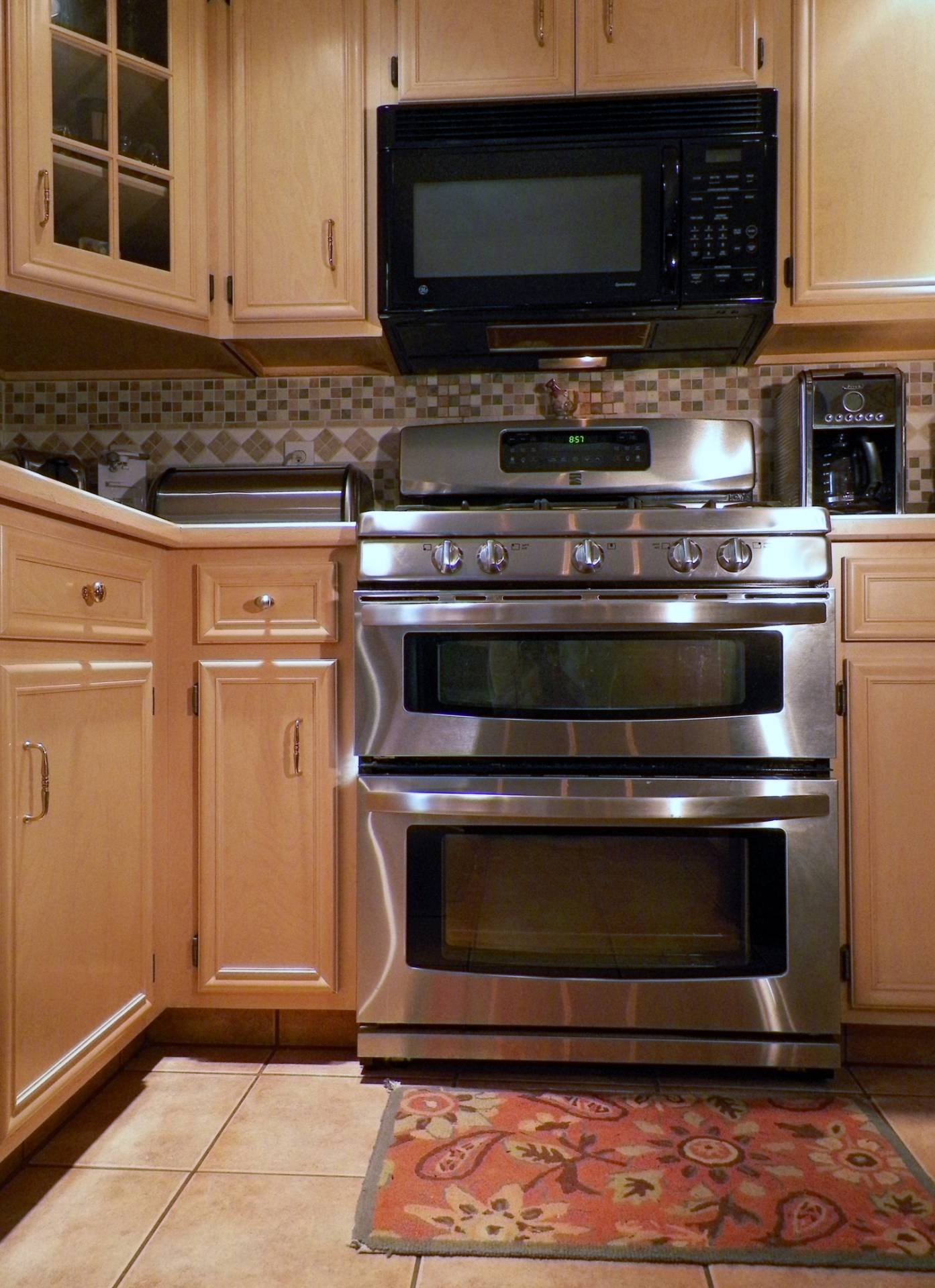 ;
;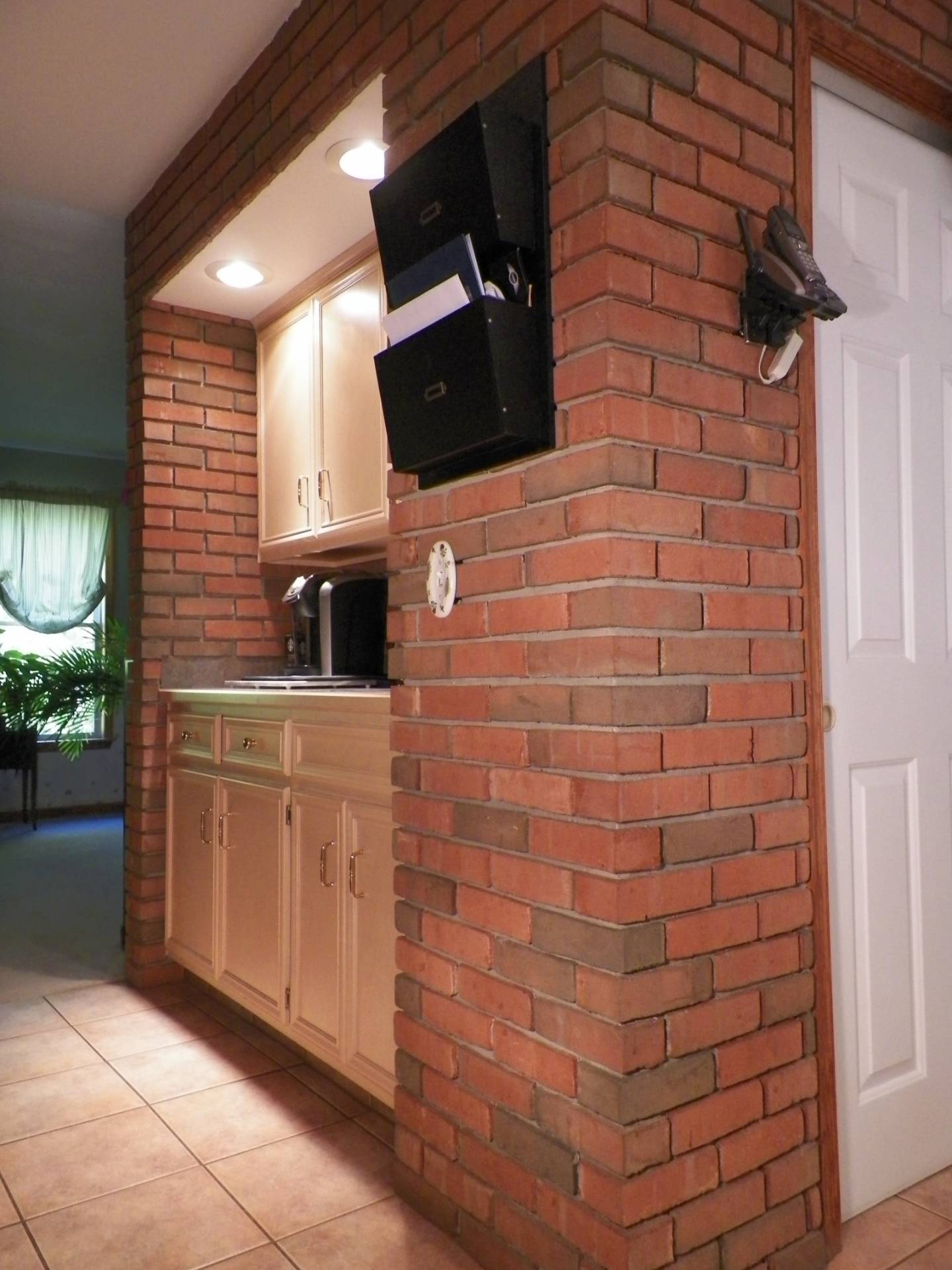 ;
;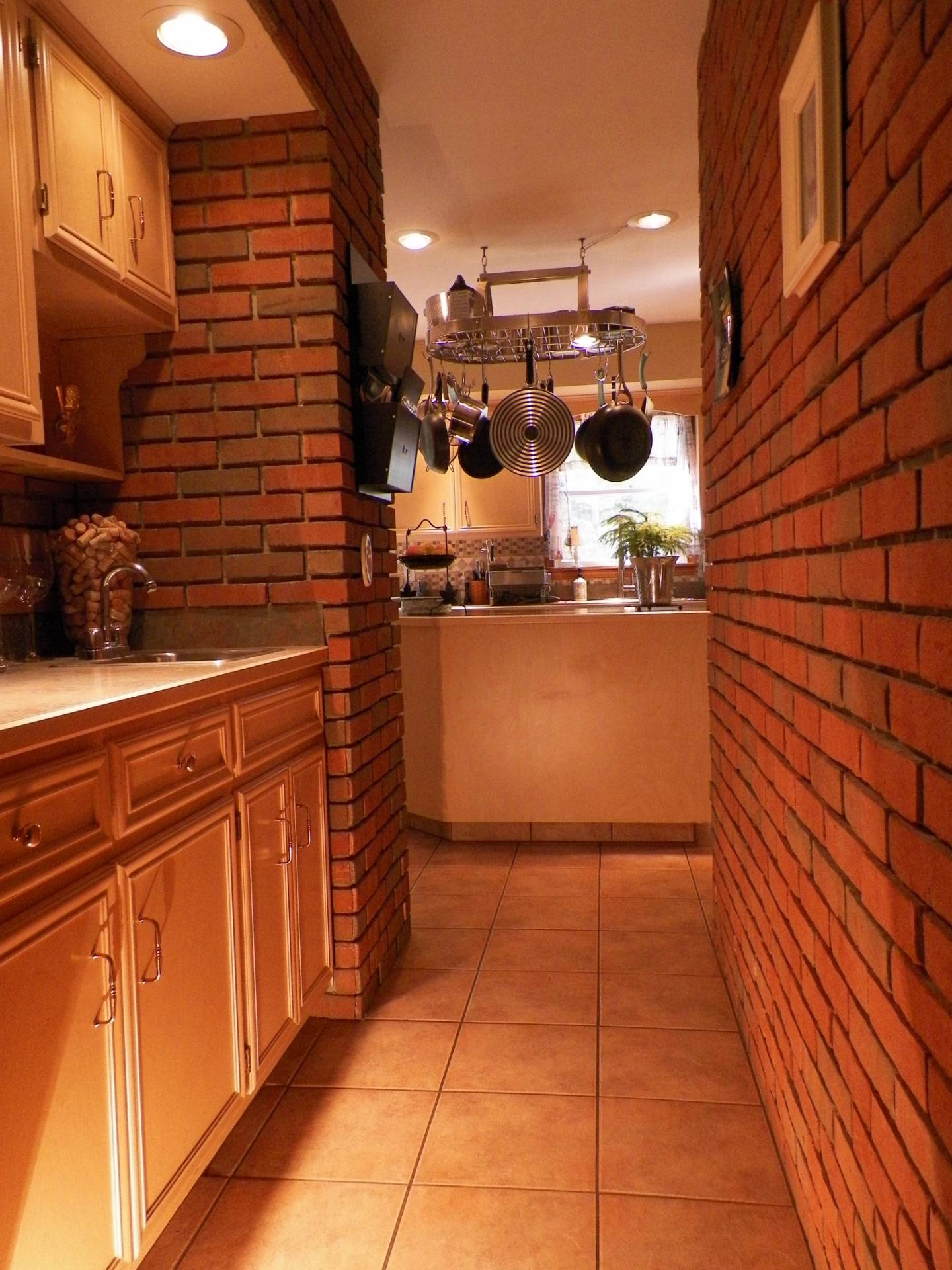 ;
;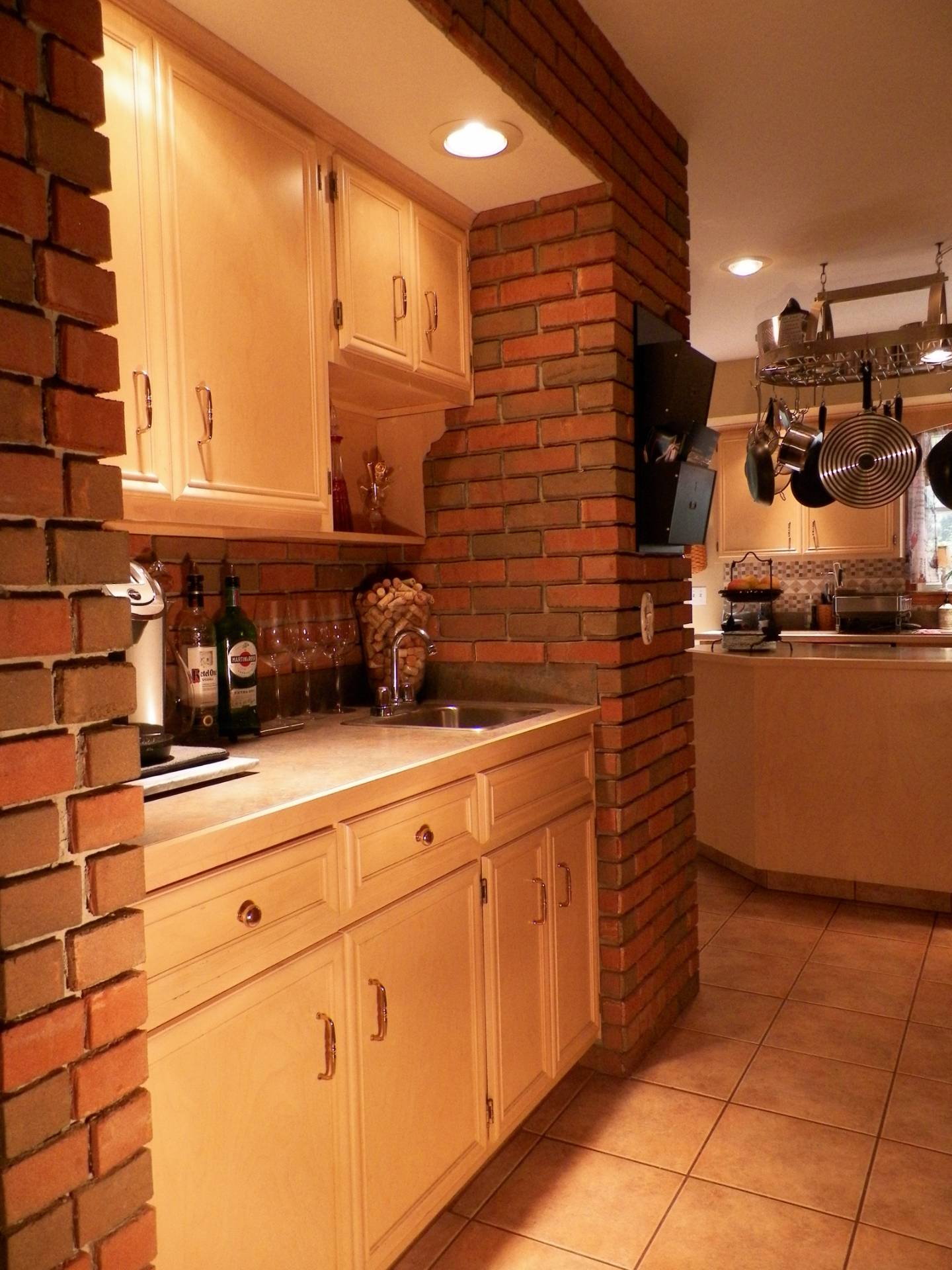 ;
;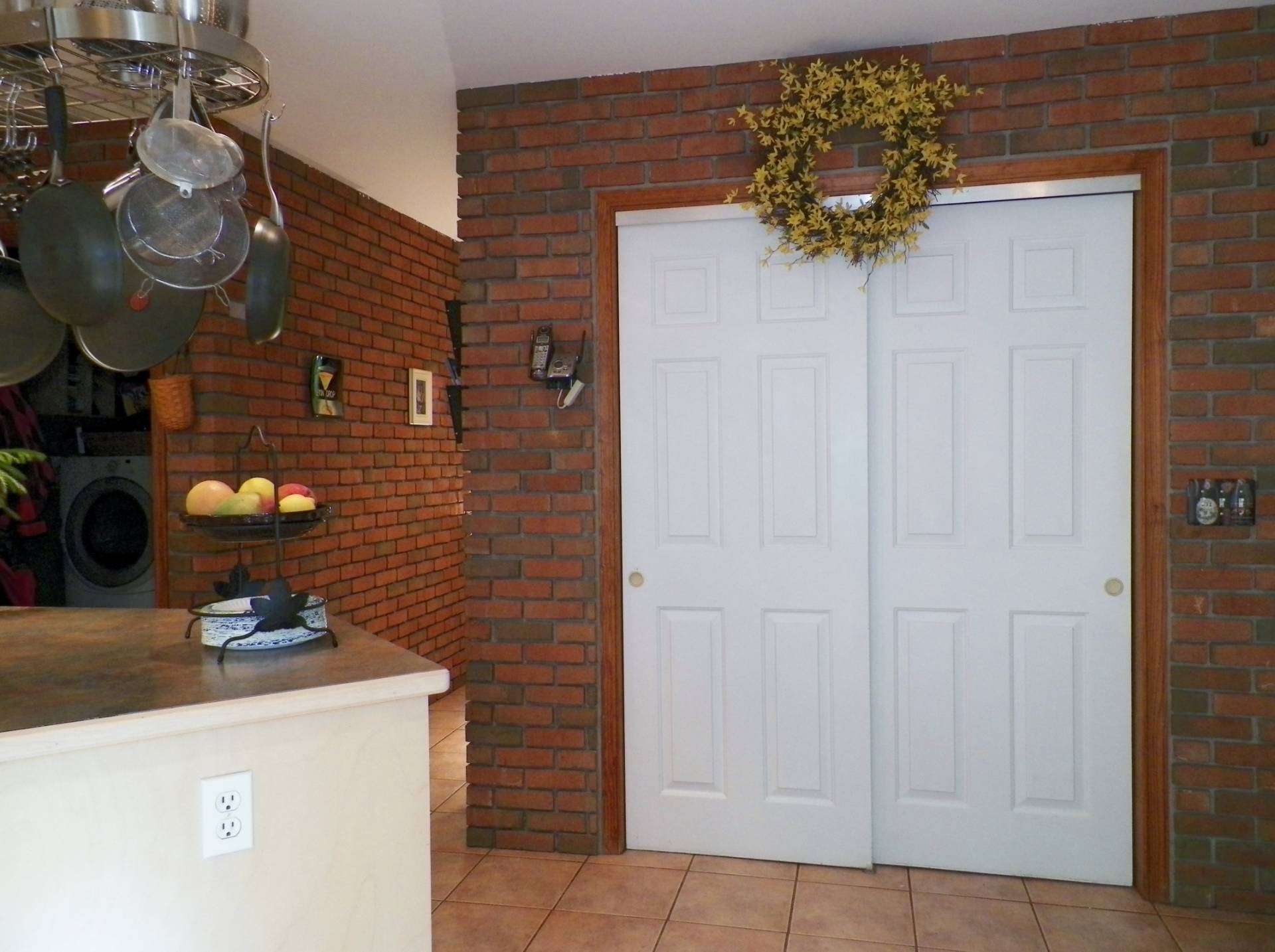 ;
;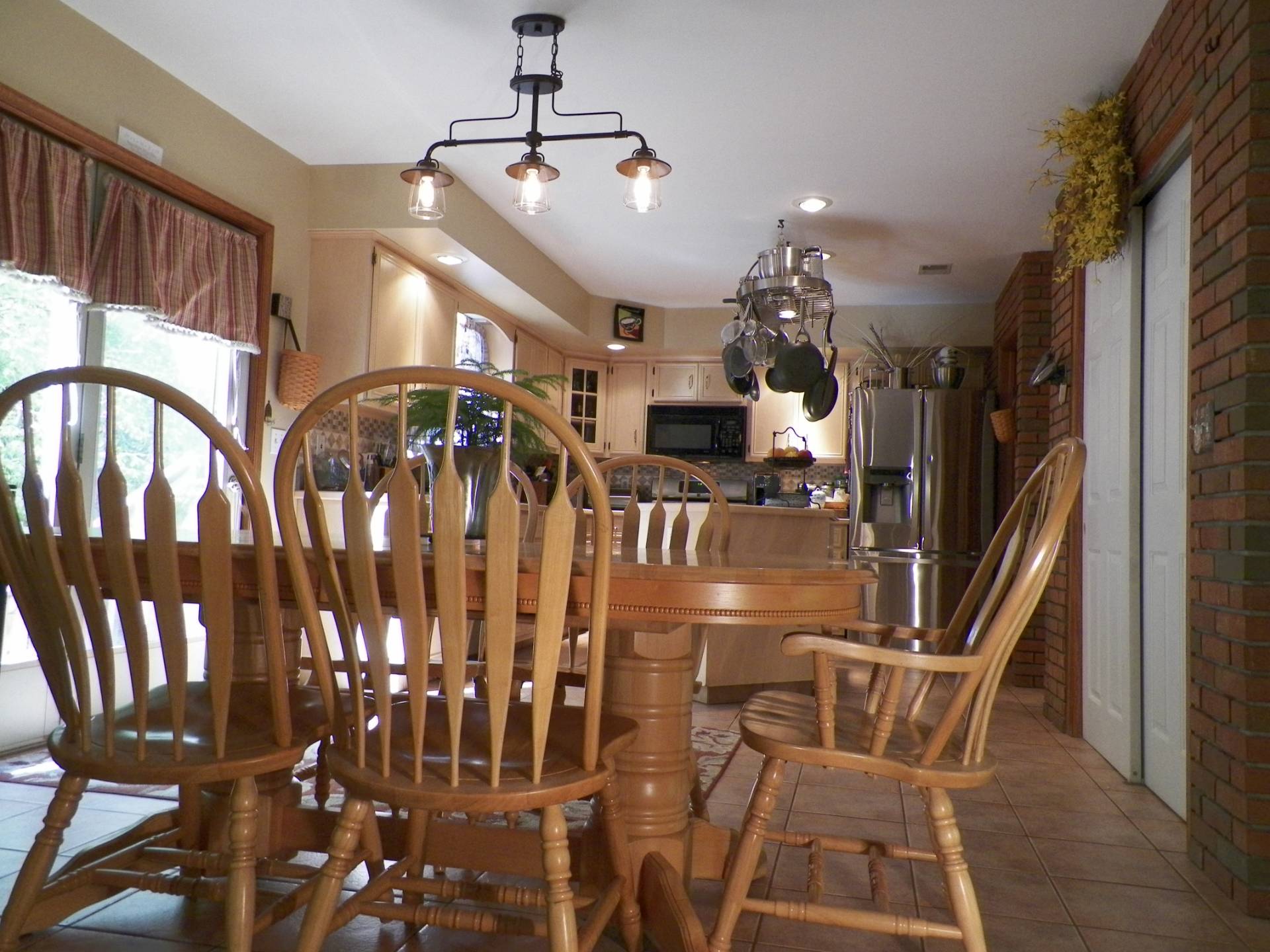 ;
;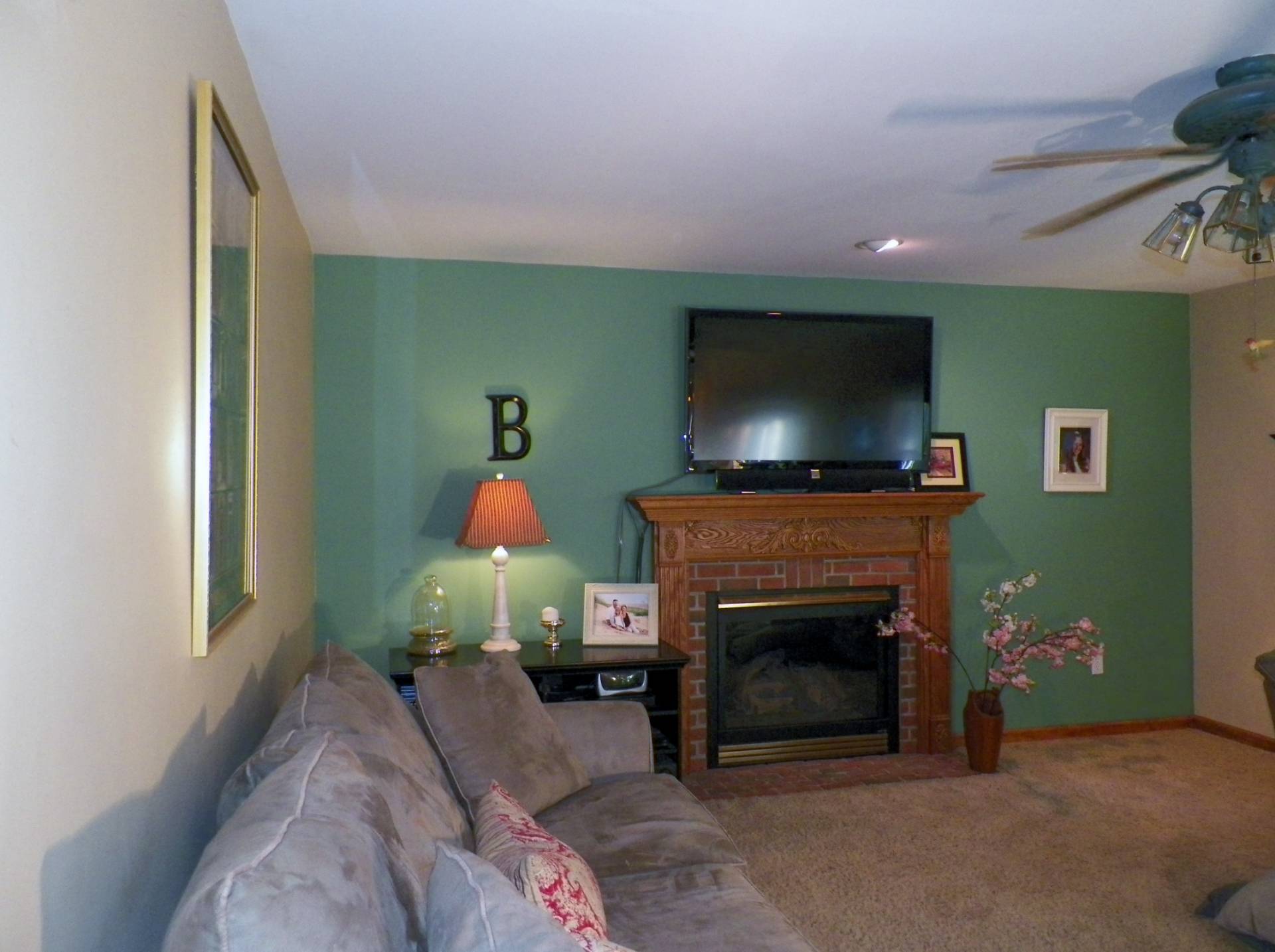 ;
;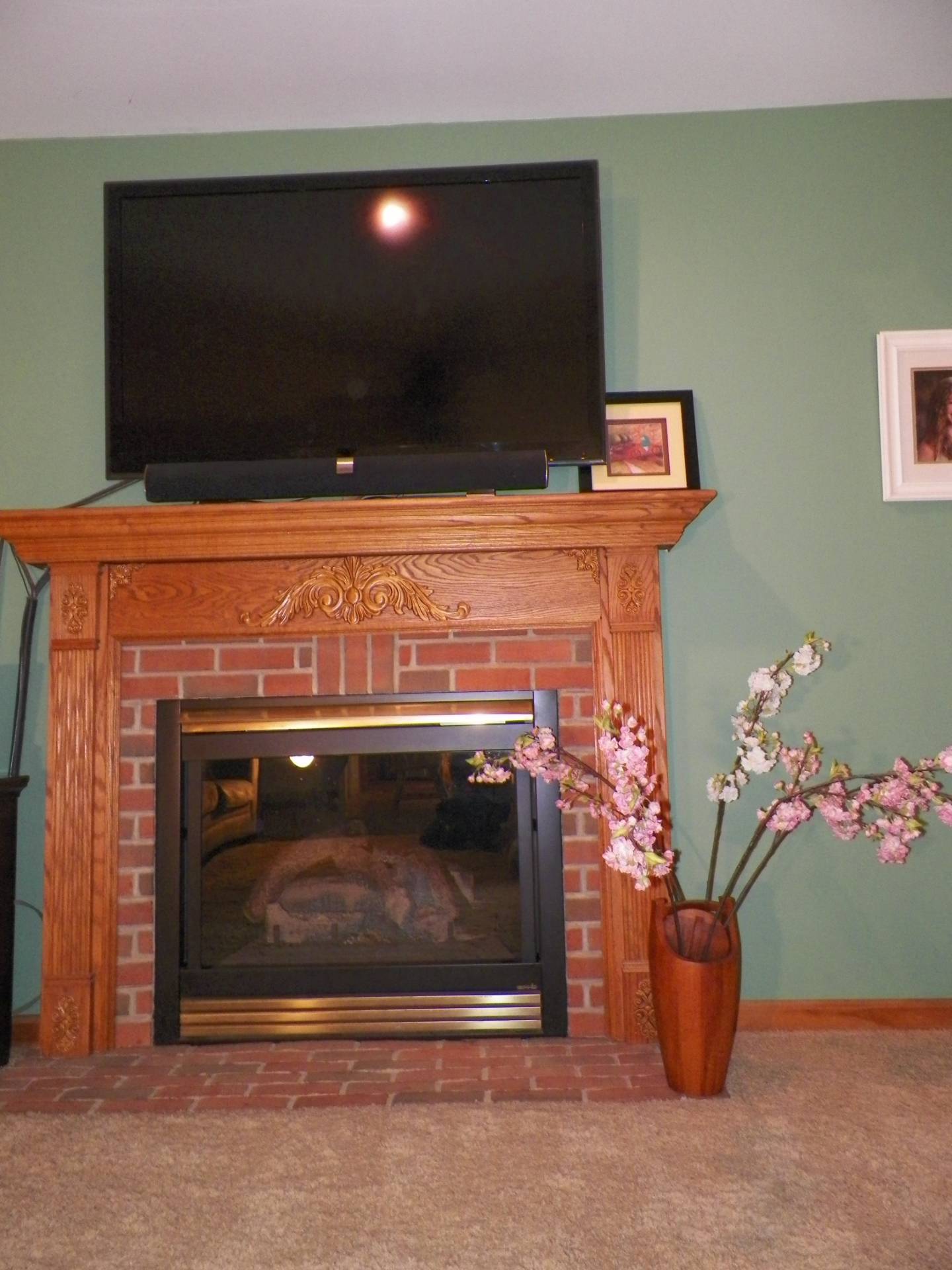 ;
;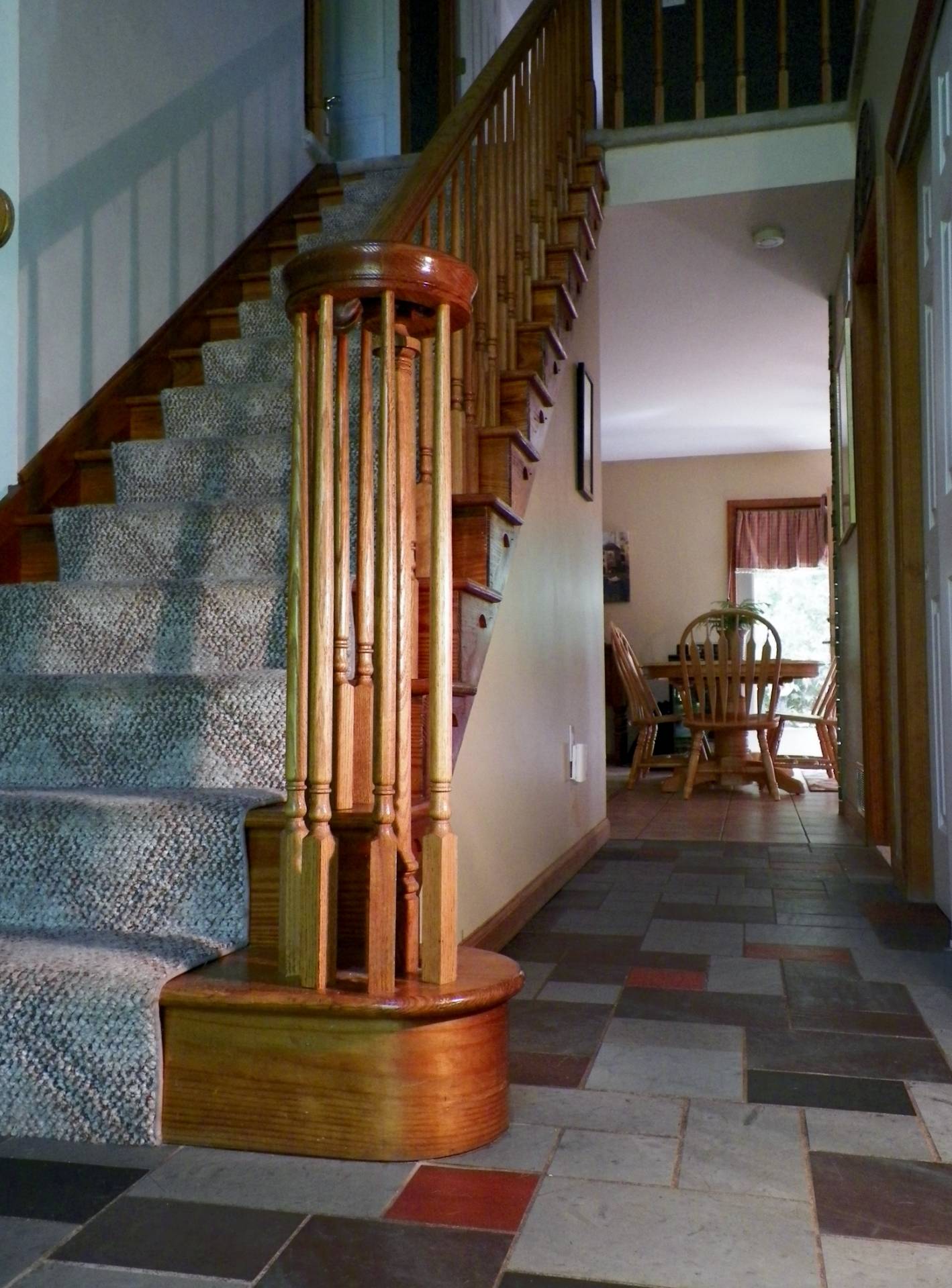 ;
;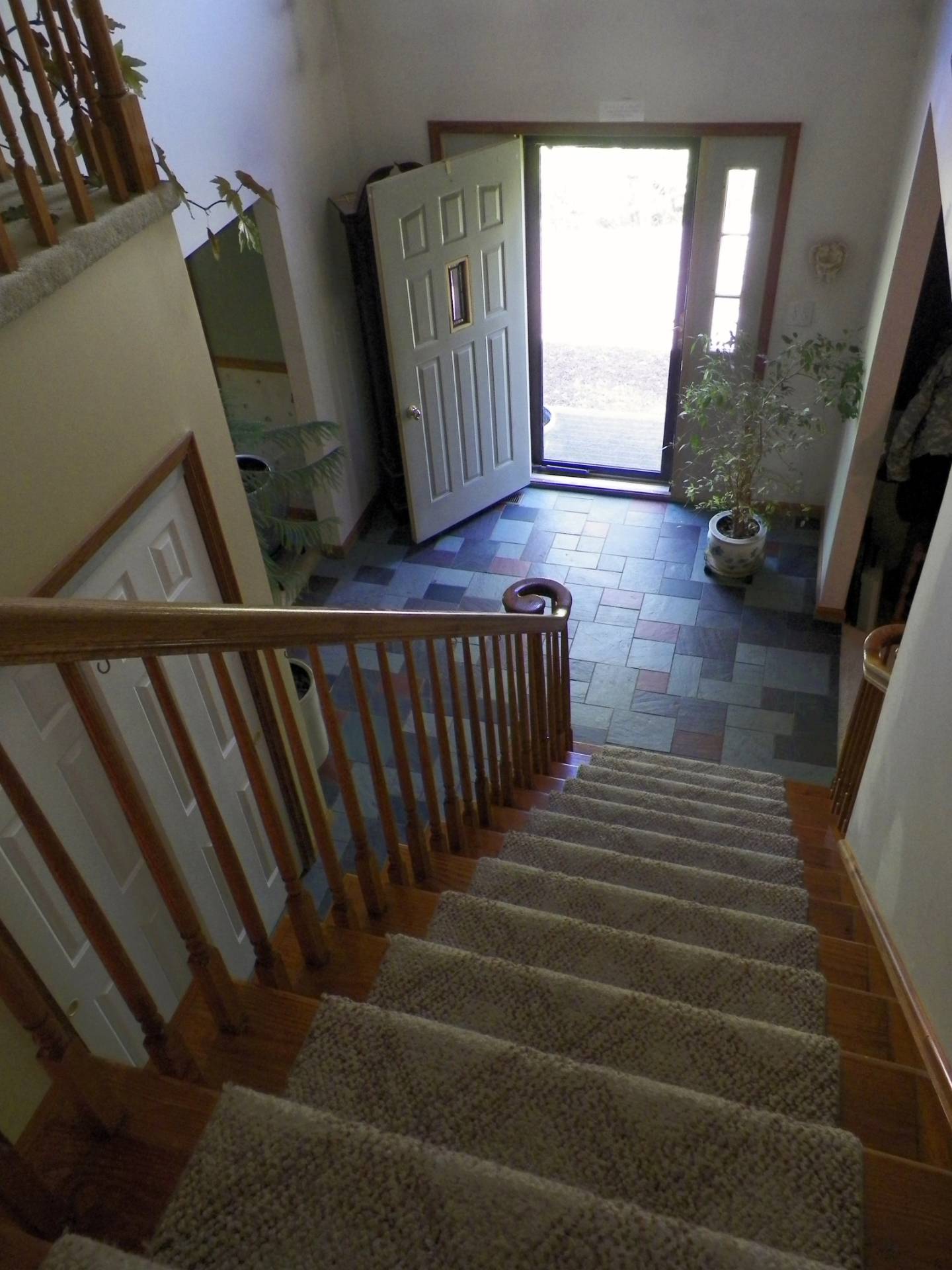 ;
;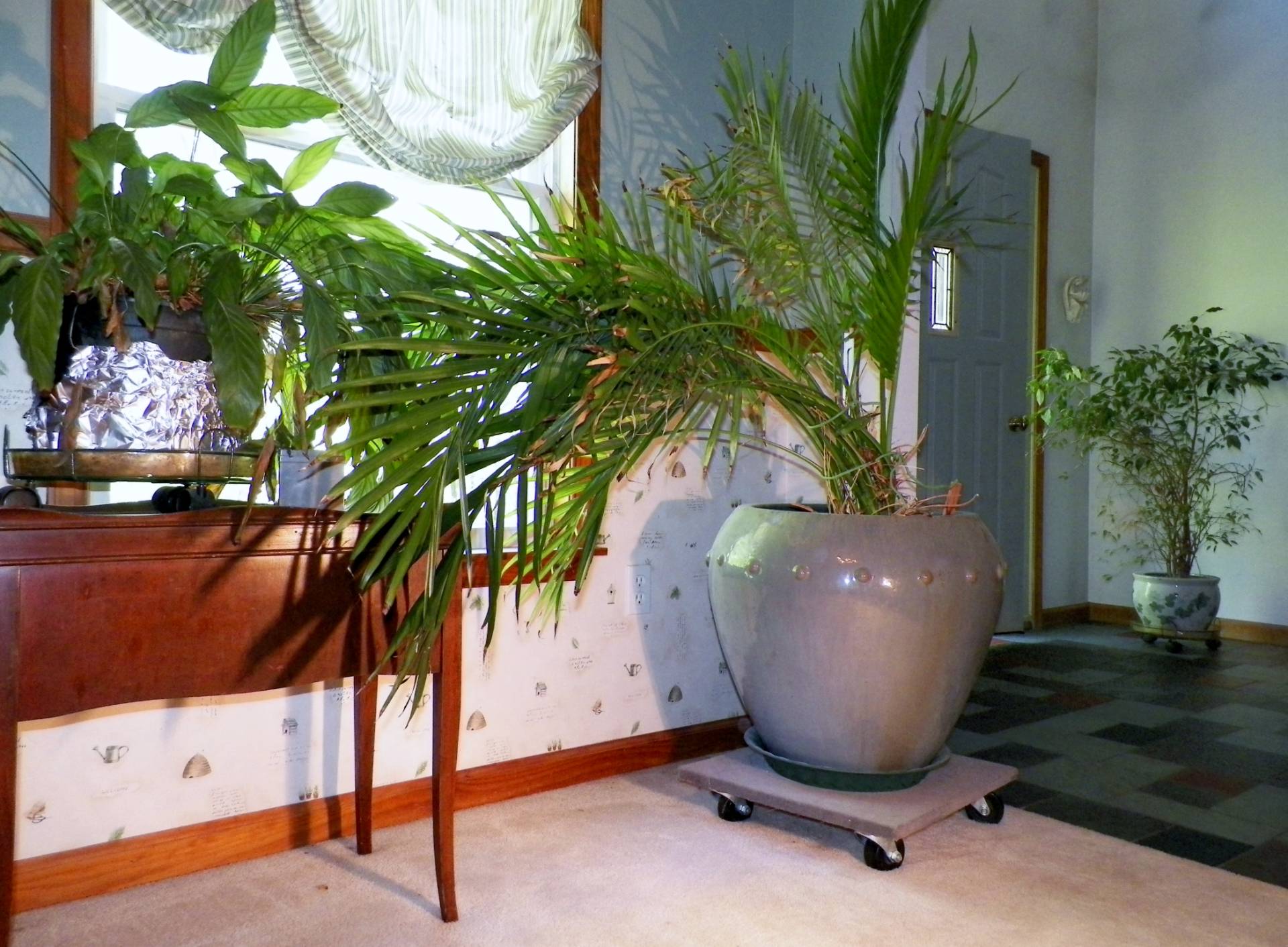 ;
;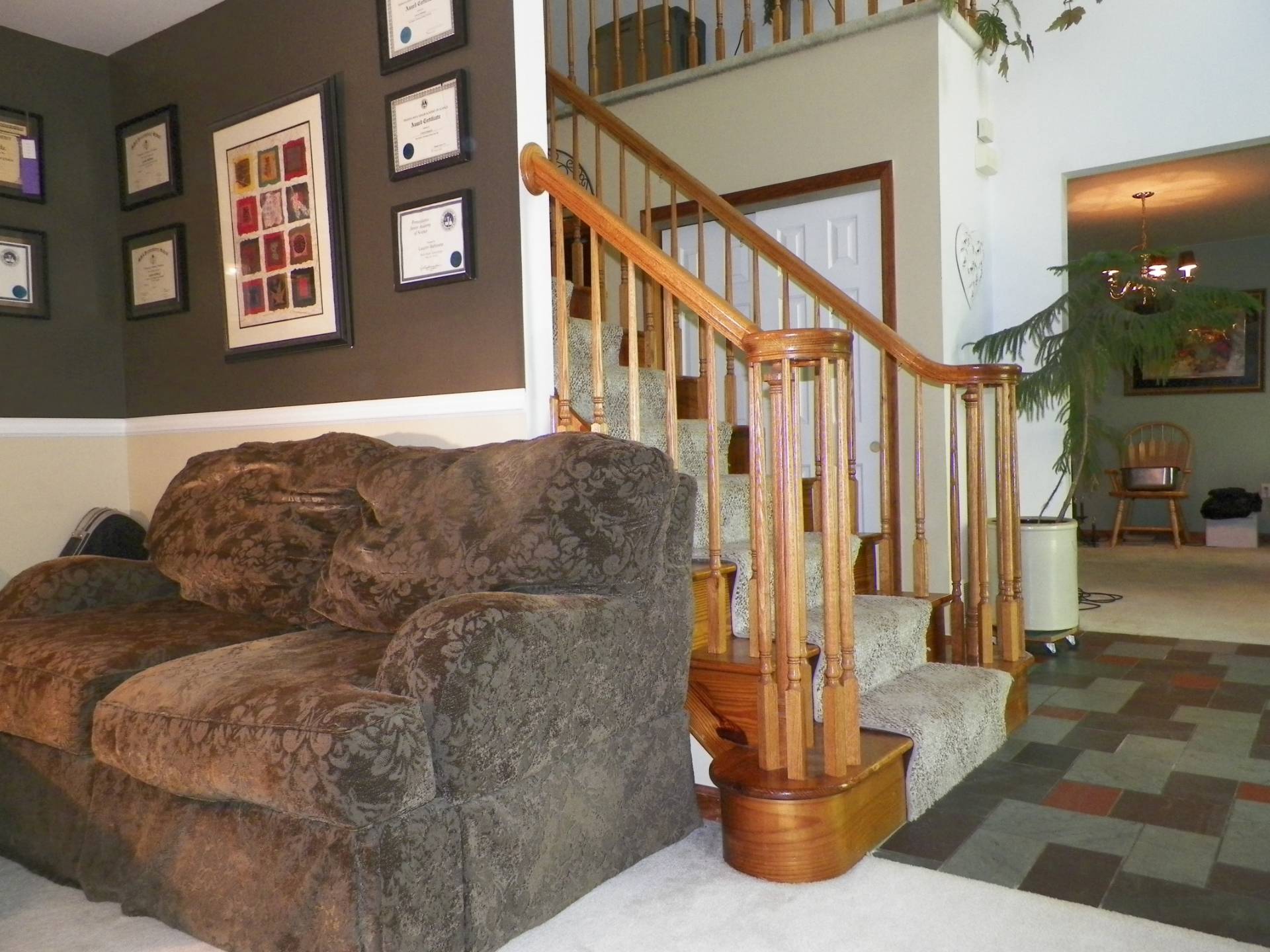 ;
;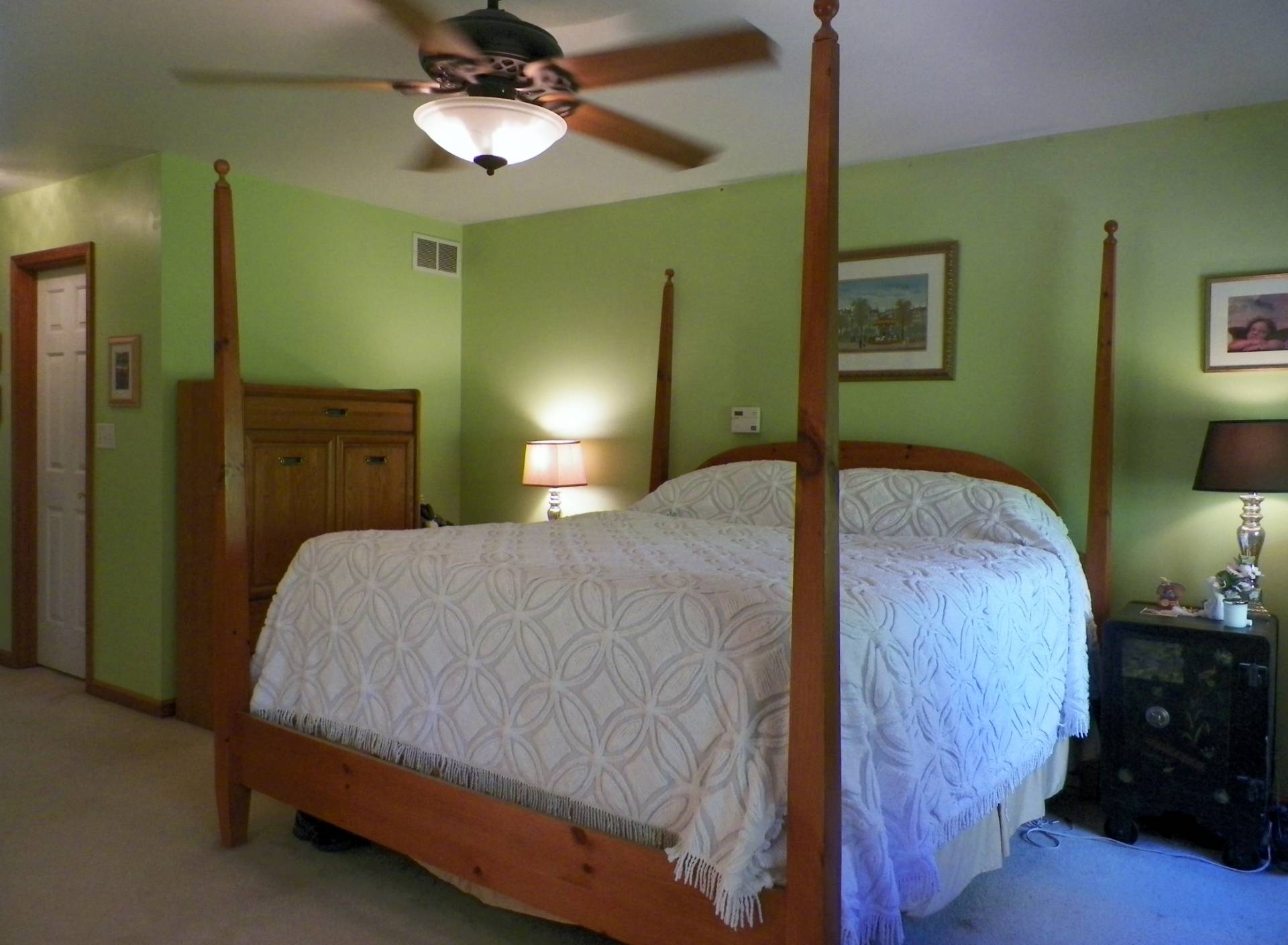 ;
;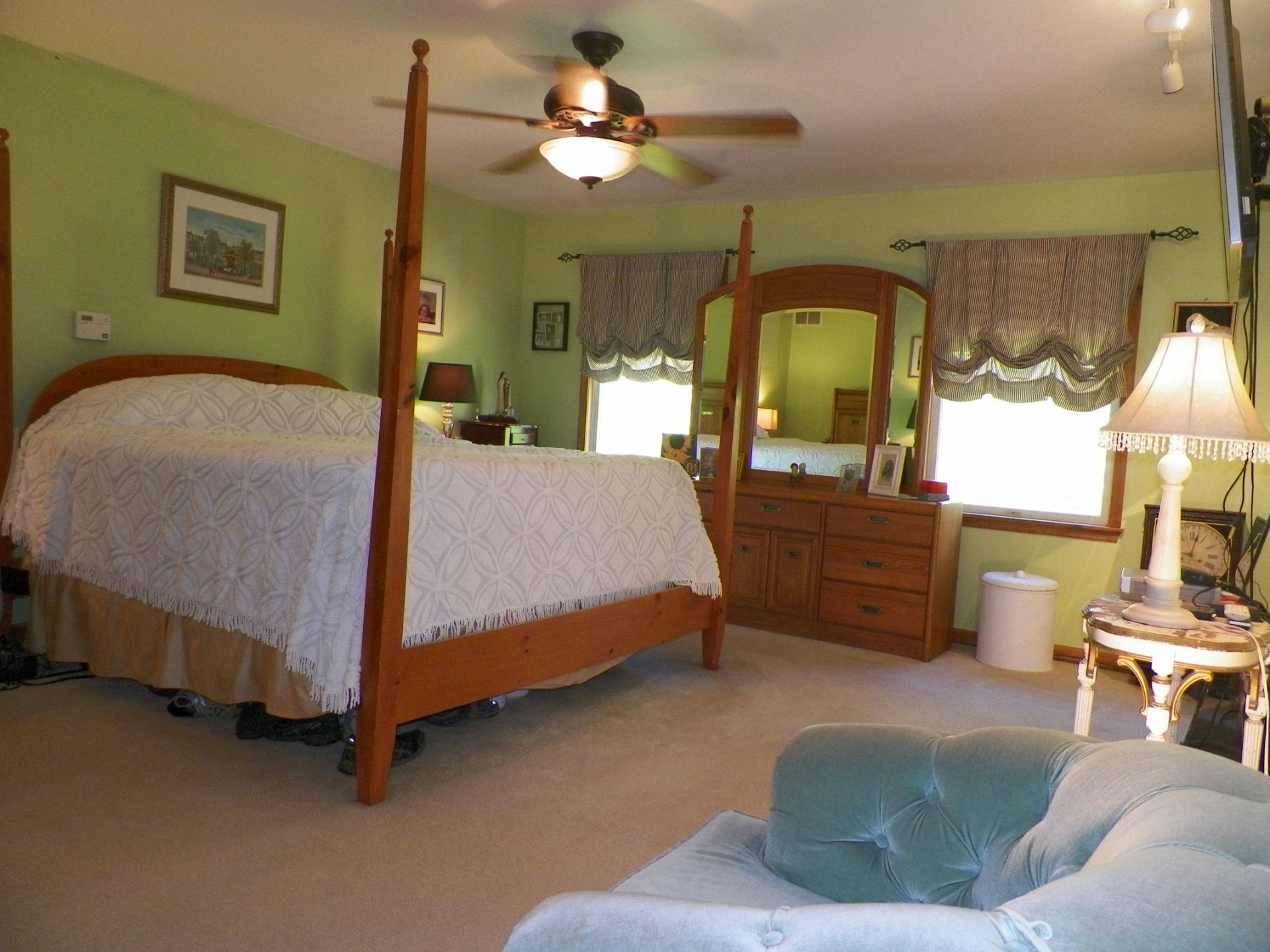 ;
;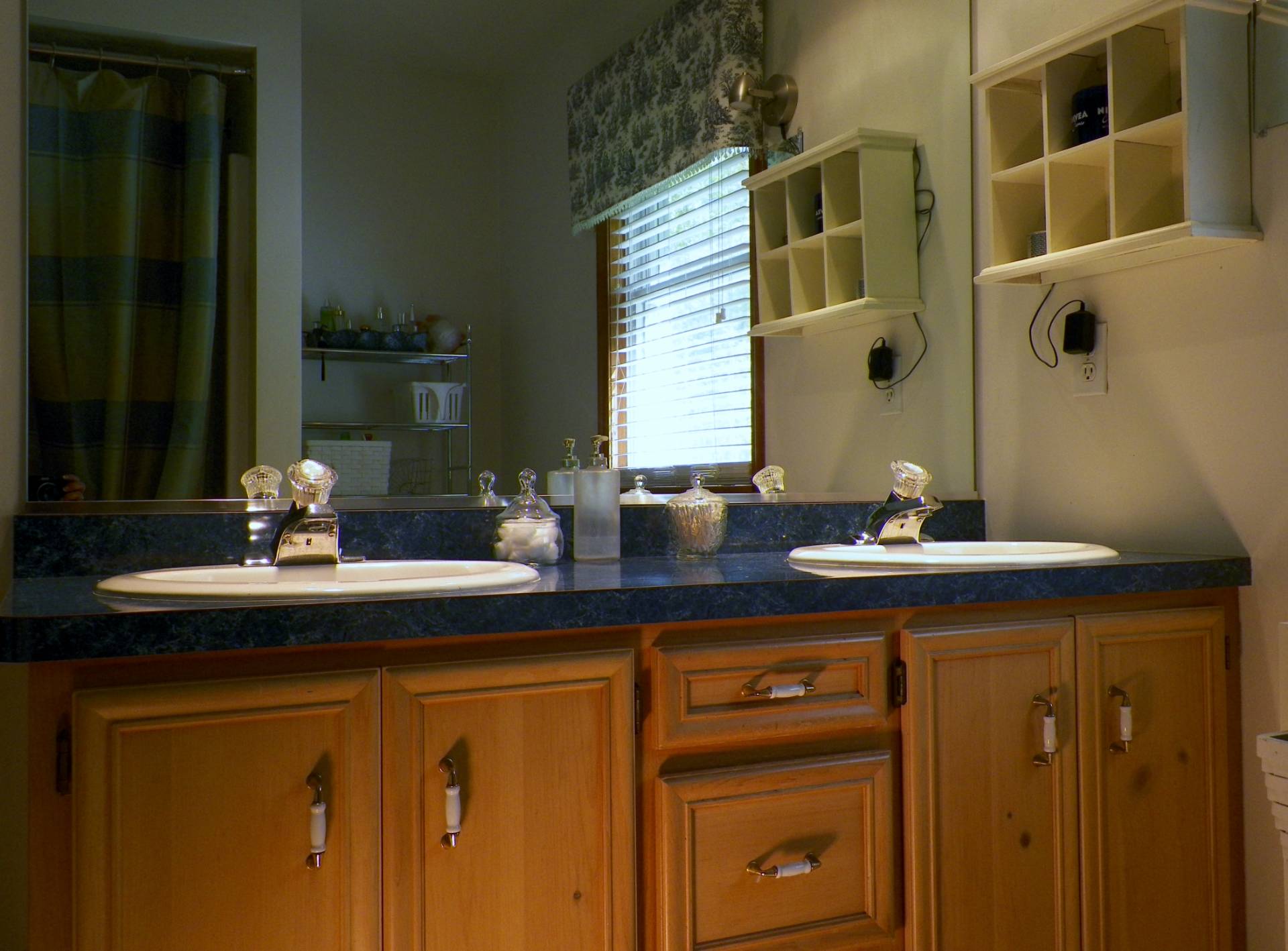 ;
;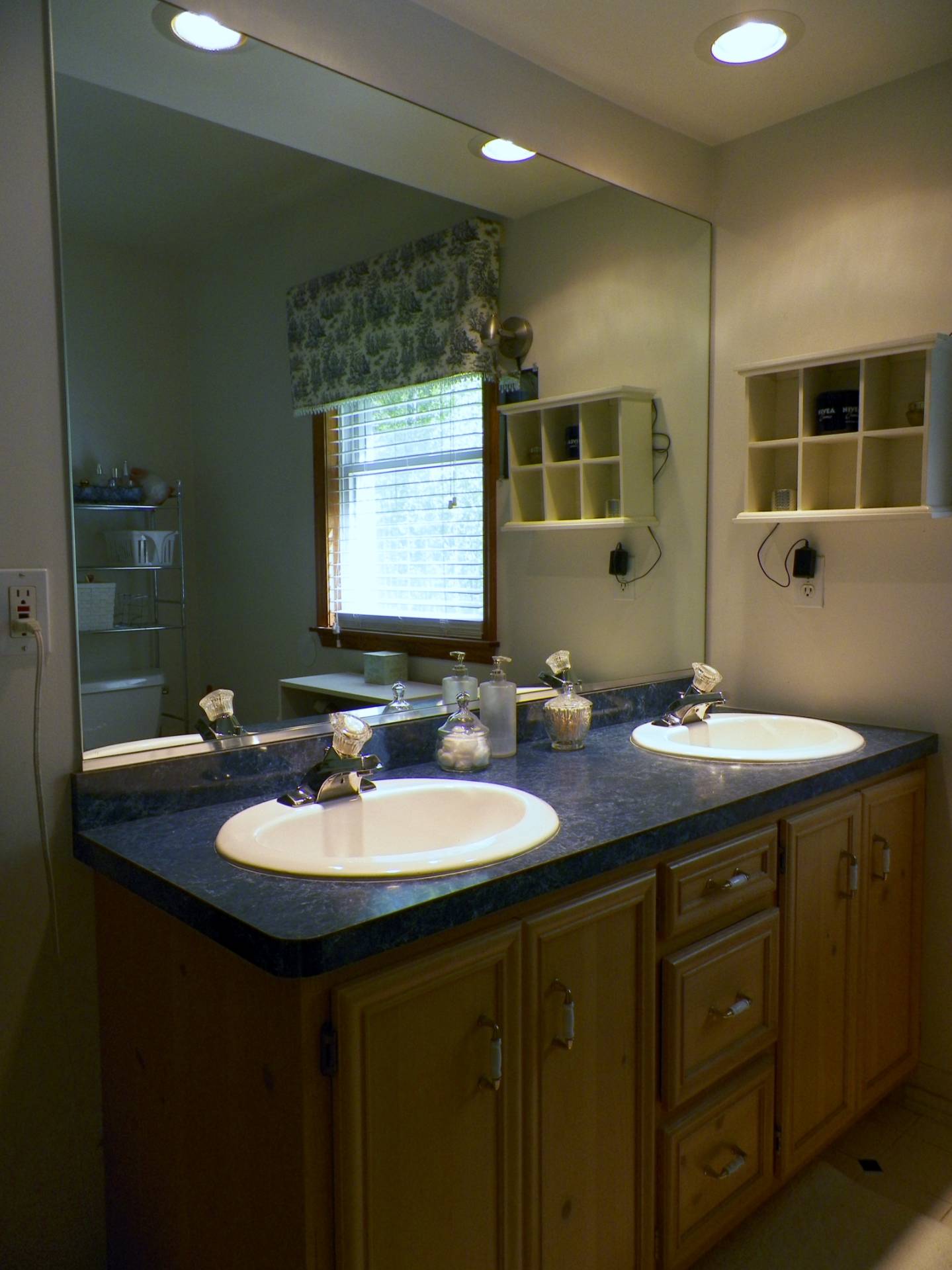 ;
;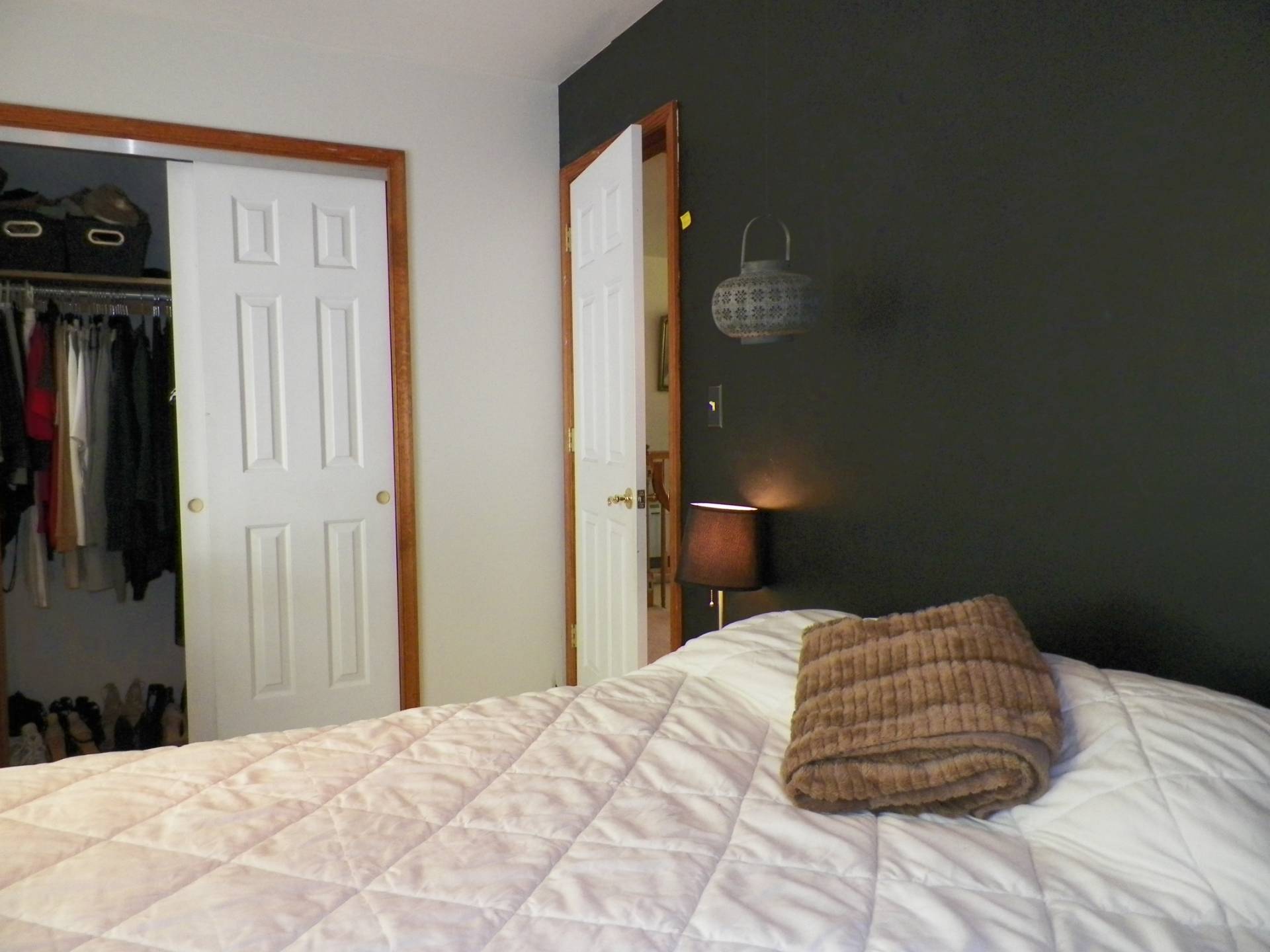 ;
;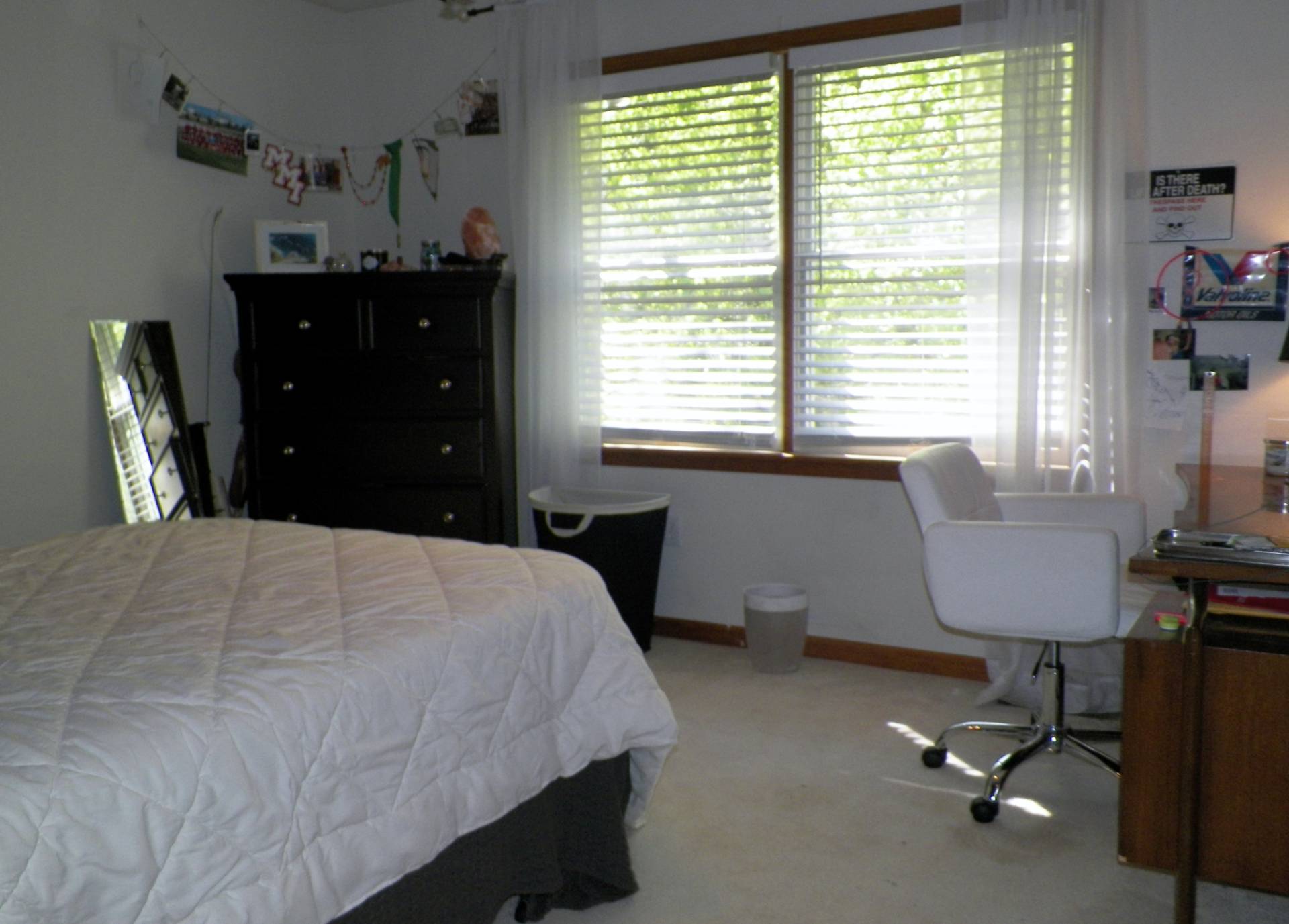 ;
;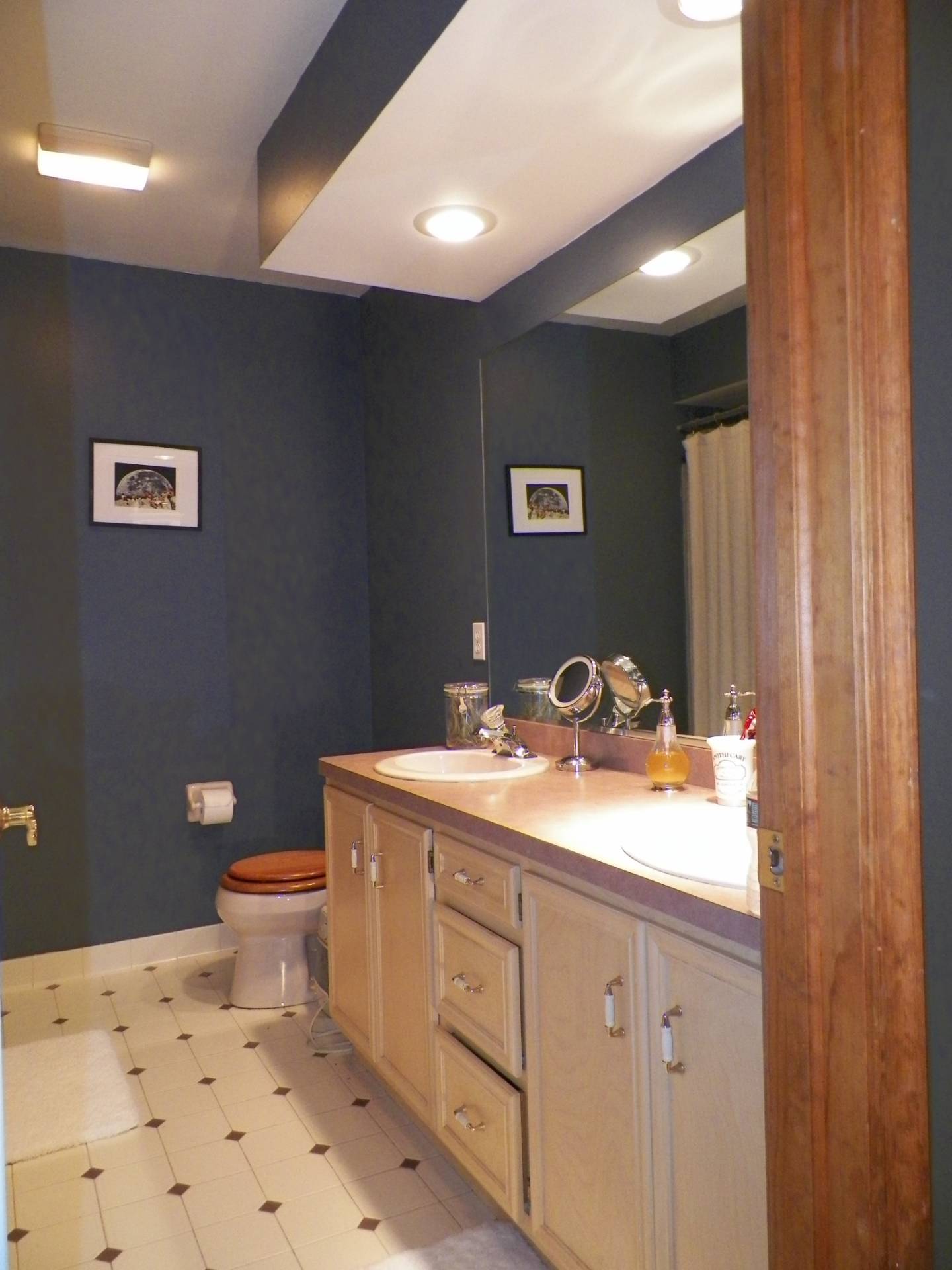 ;
;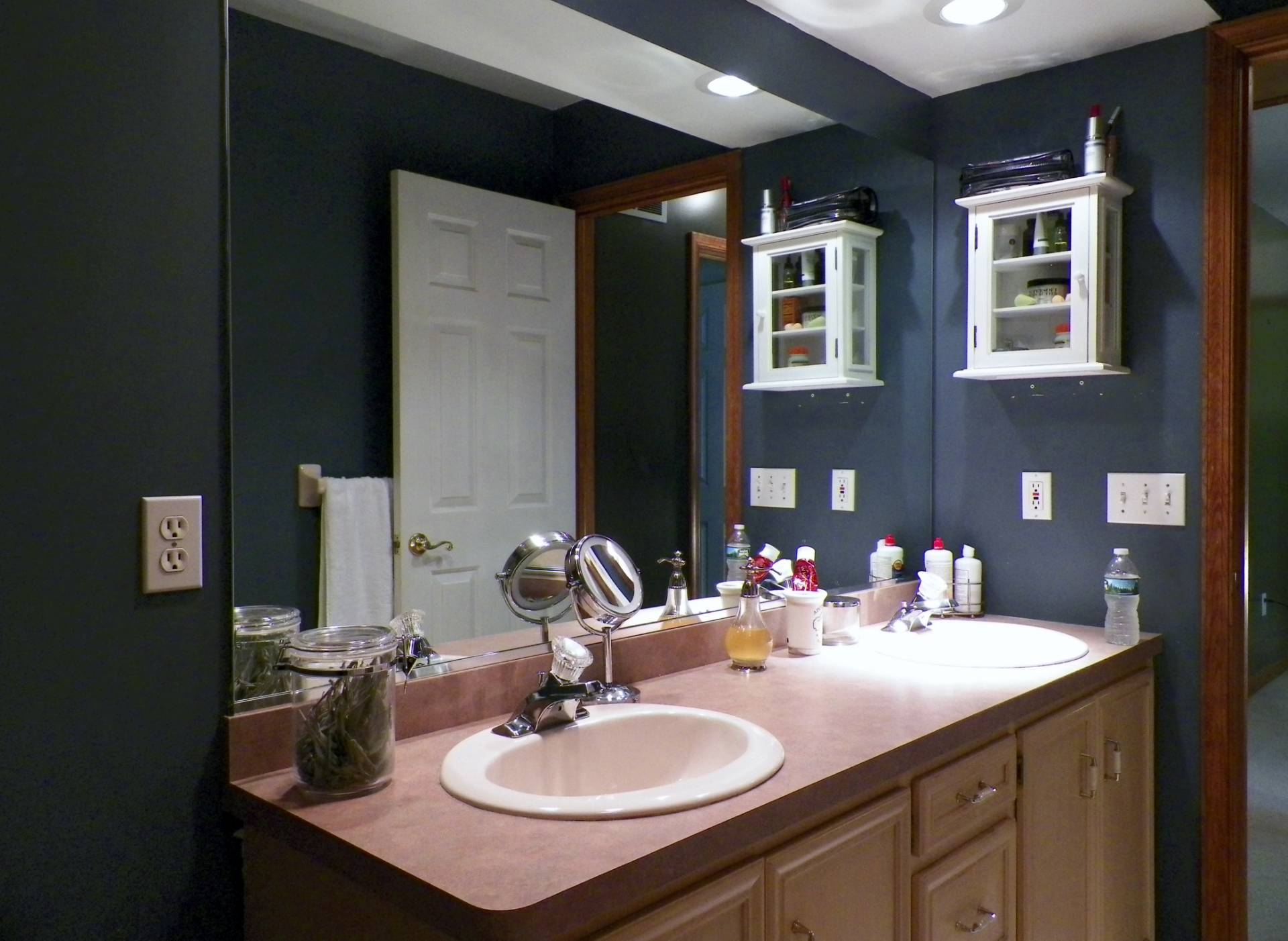 ;
;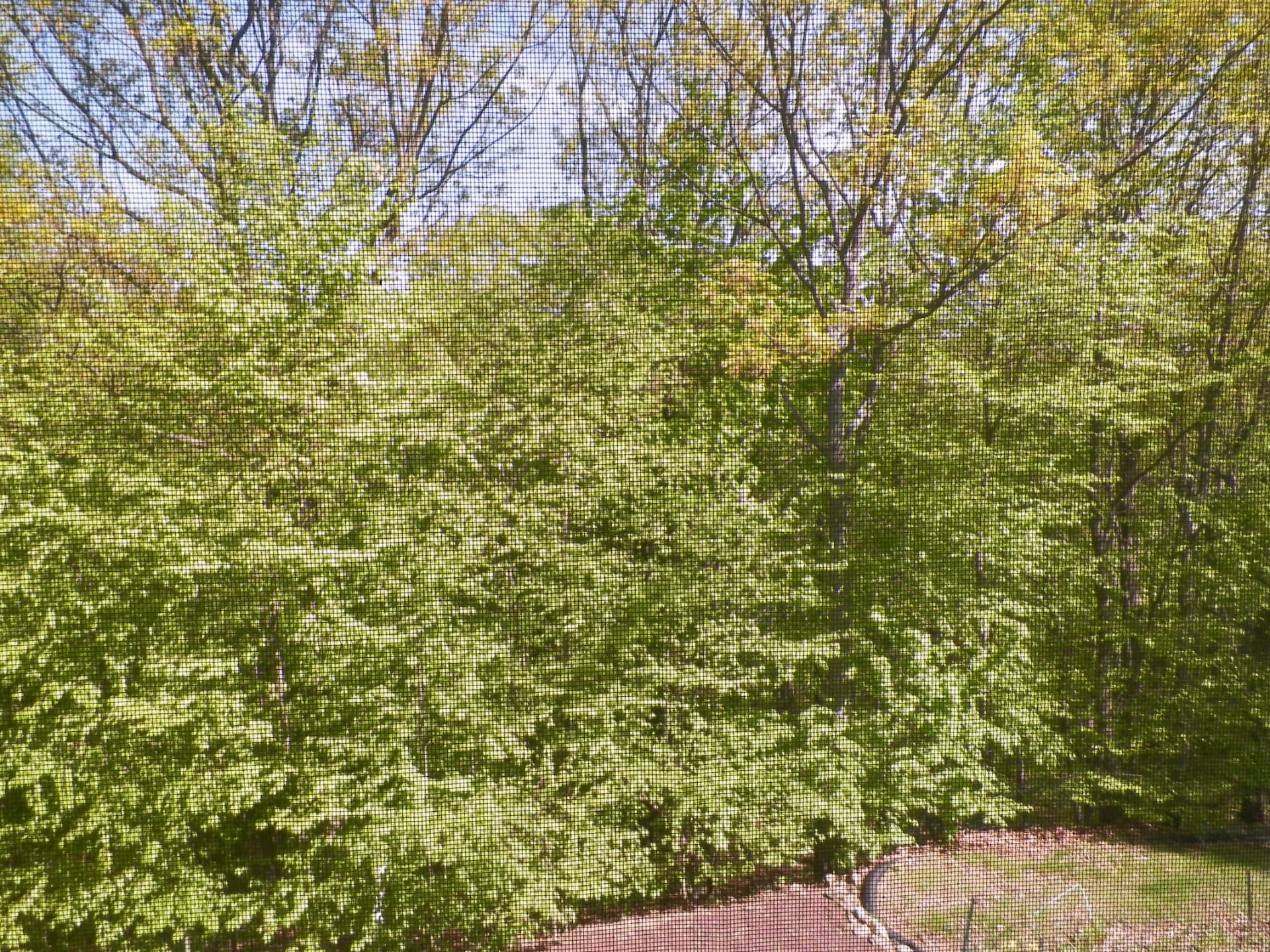 ;
;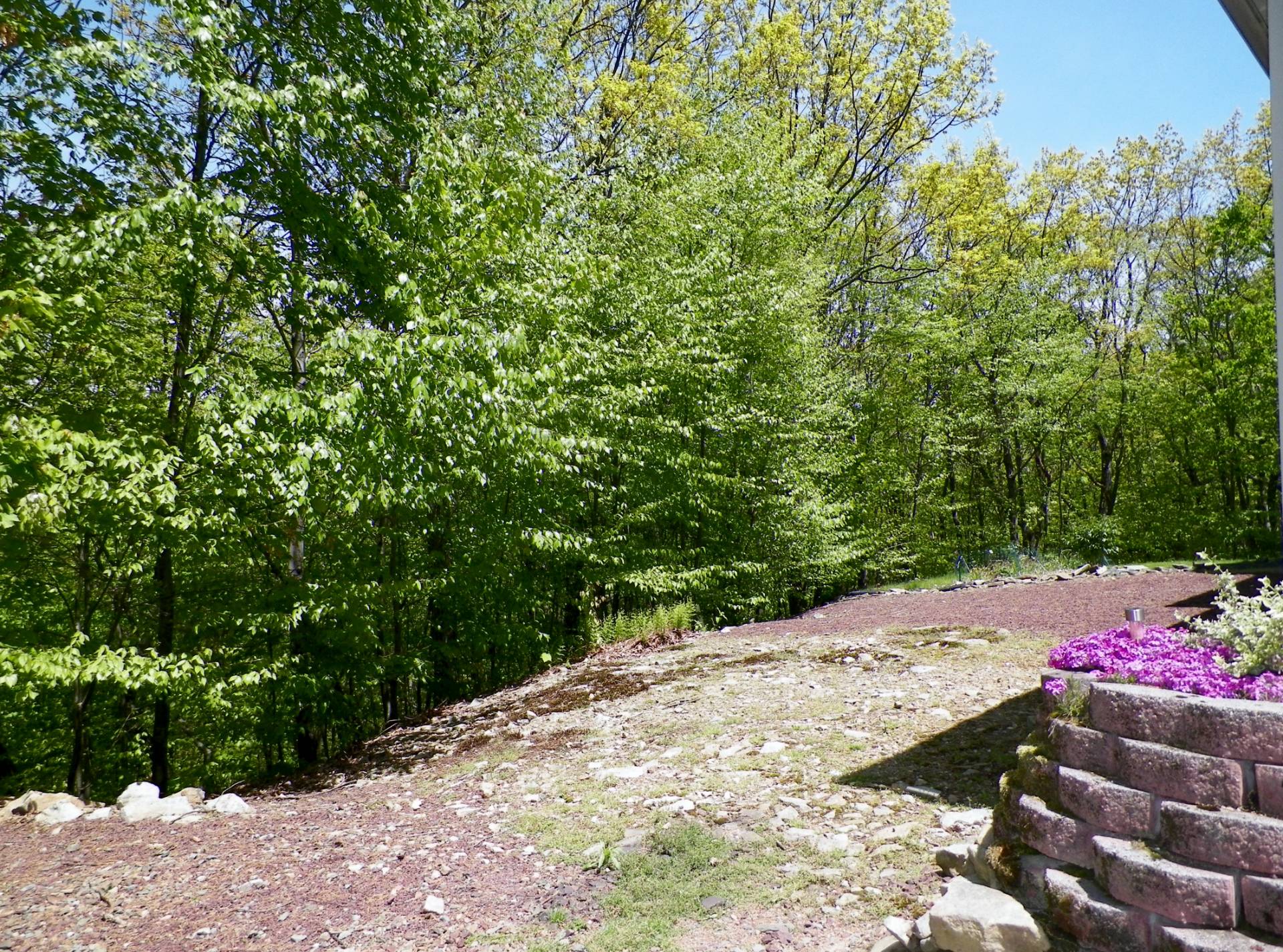 ;
;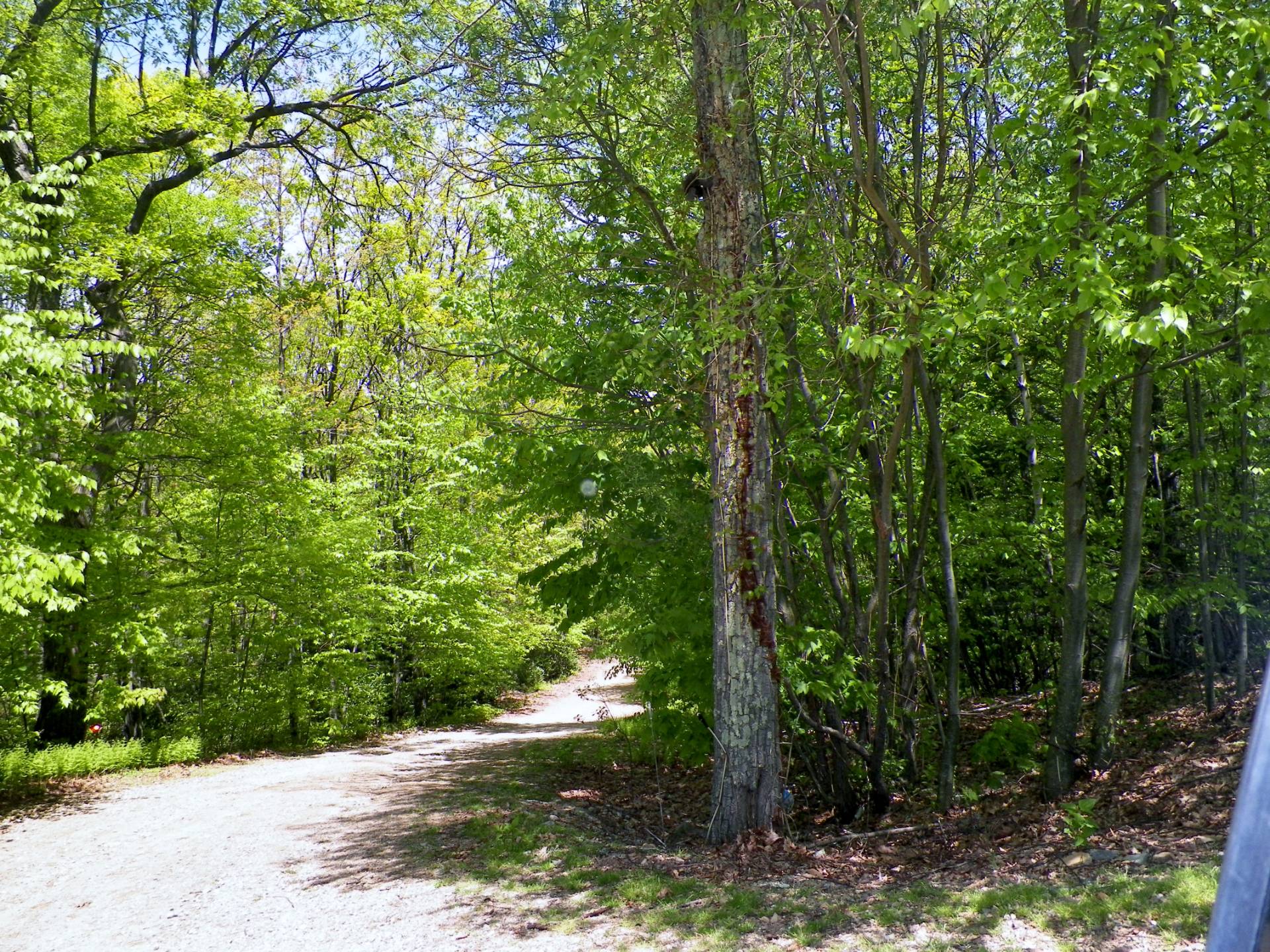 ;
;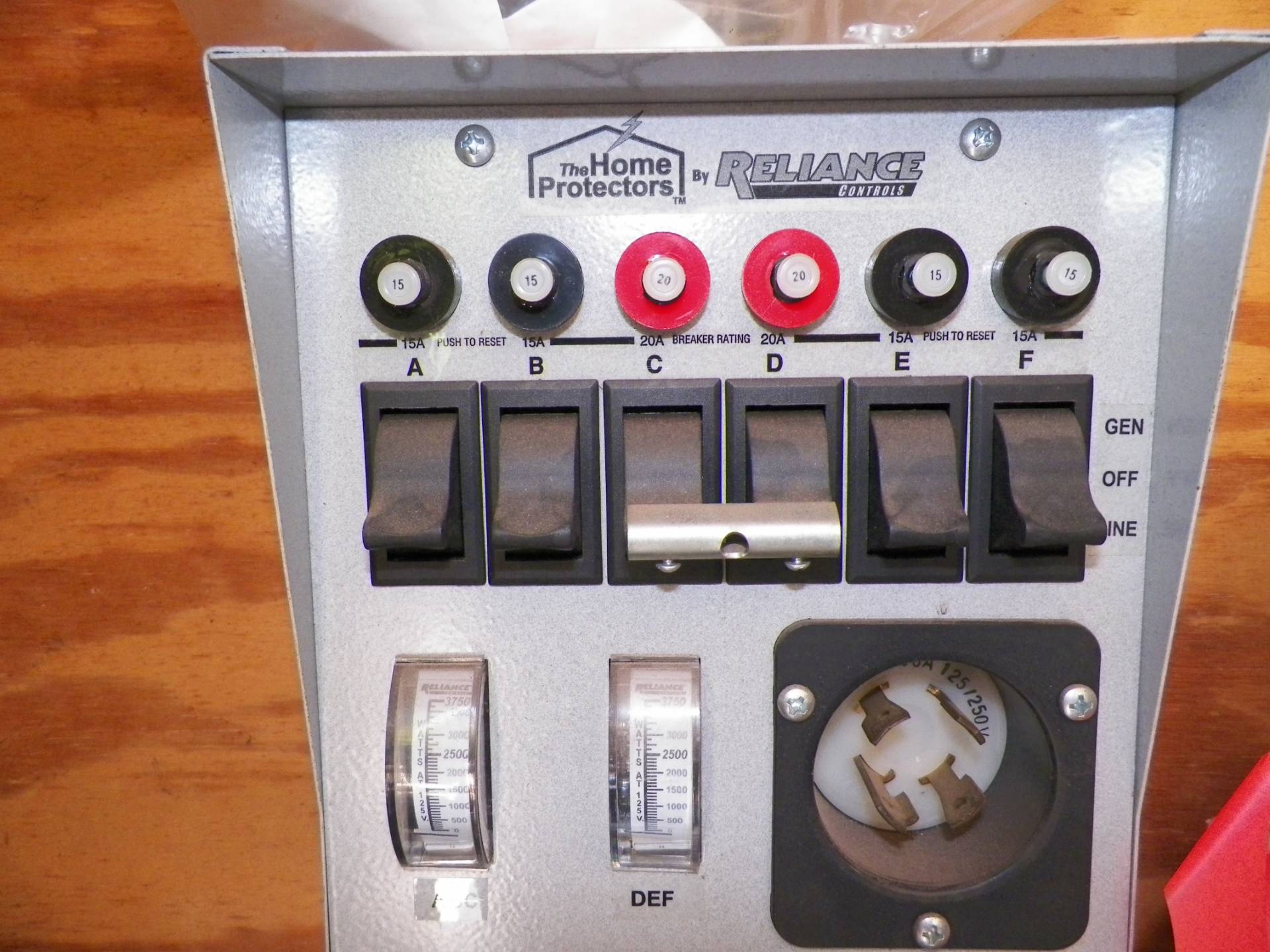 ;
;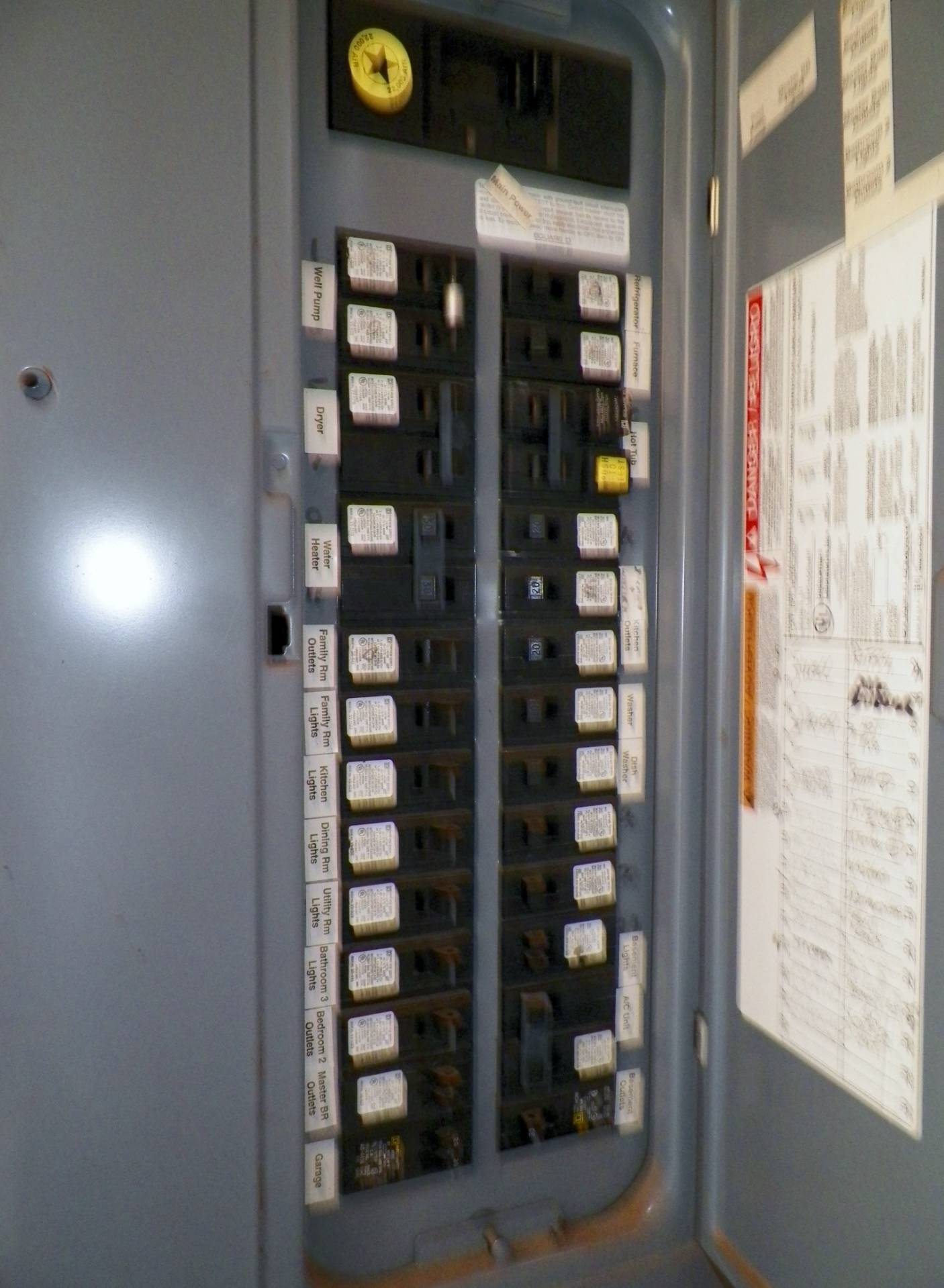 ;
;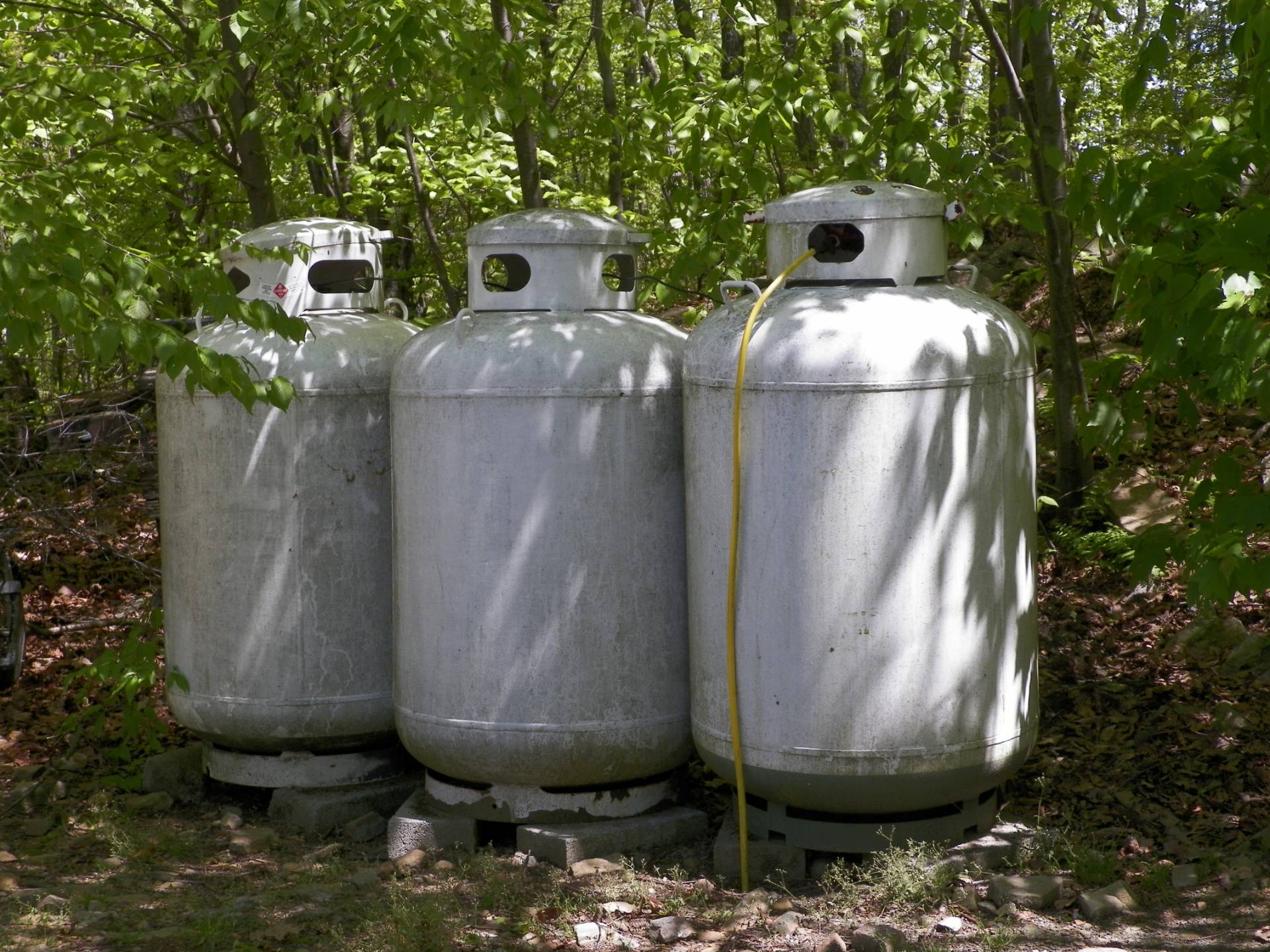 ;
;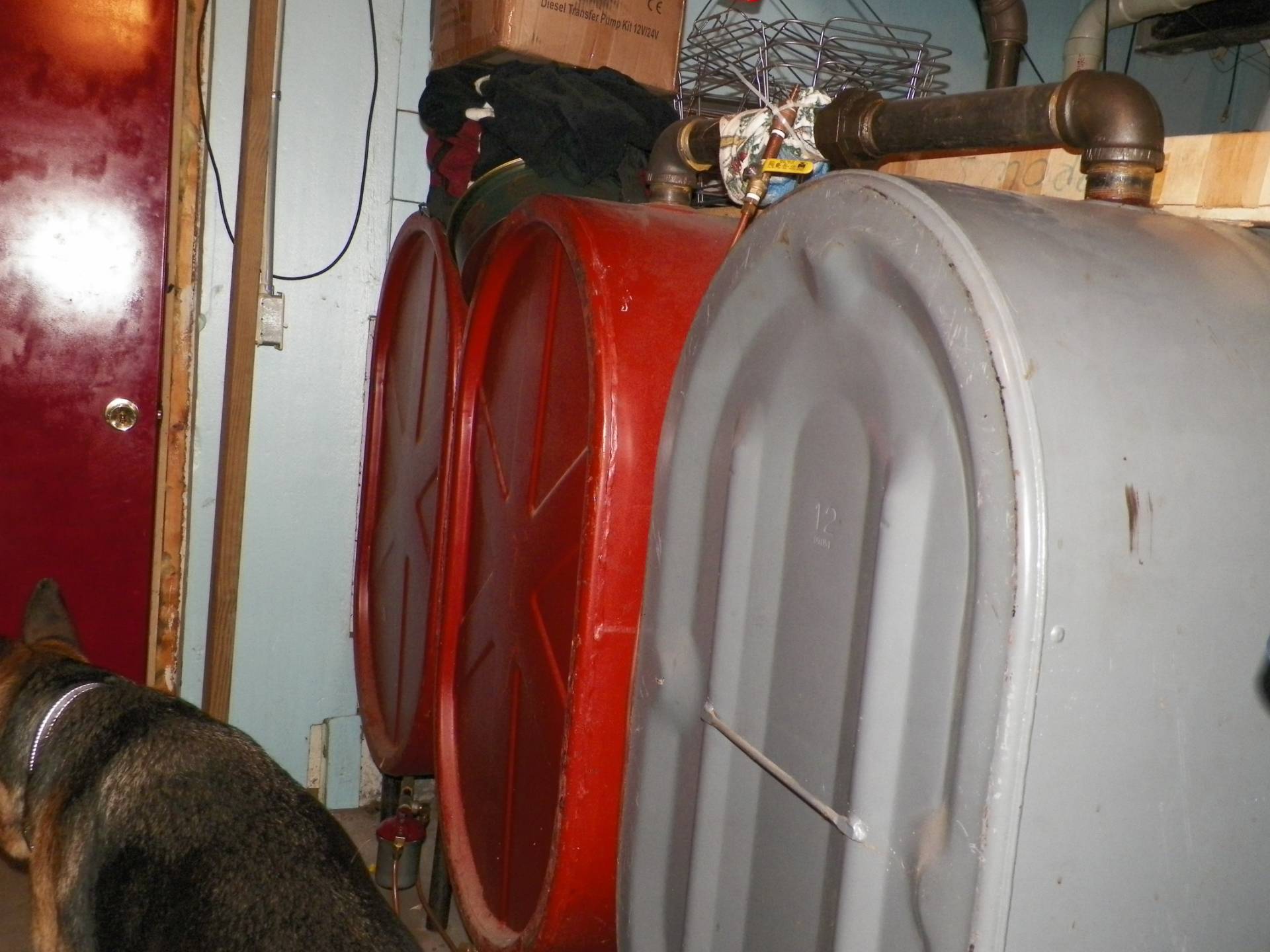 ;
;