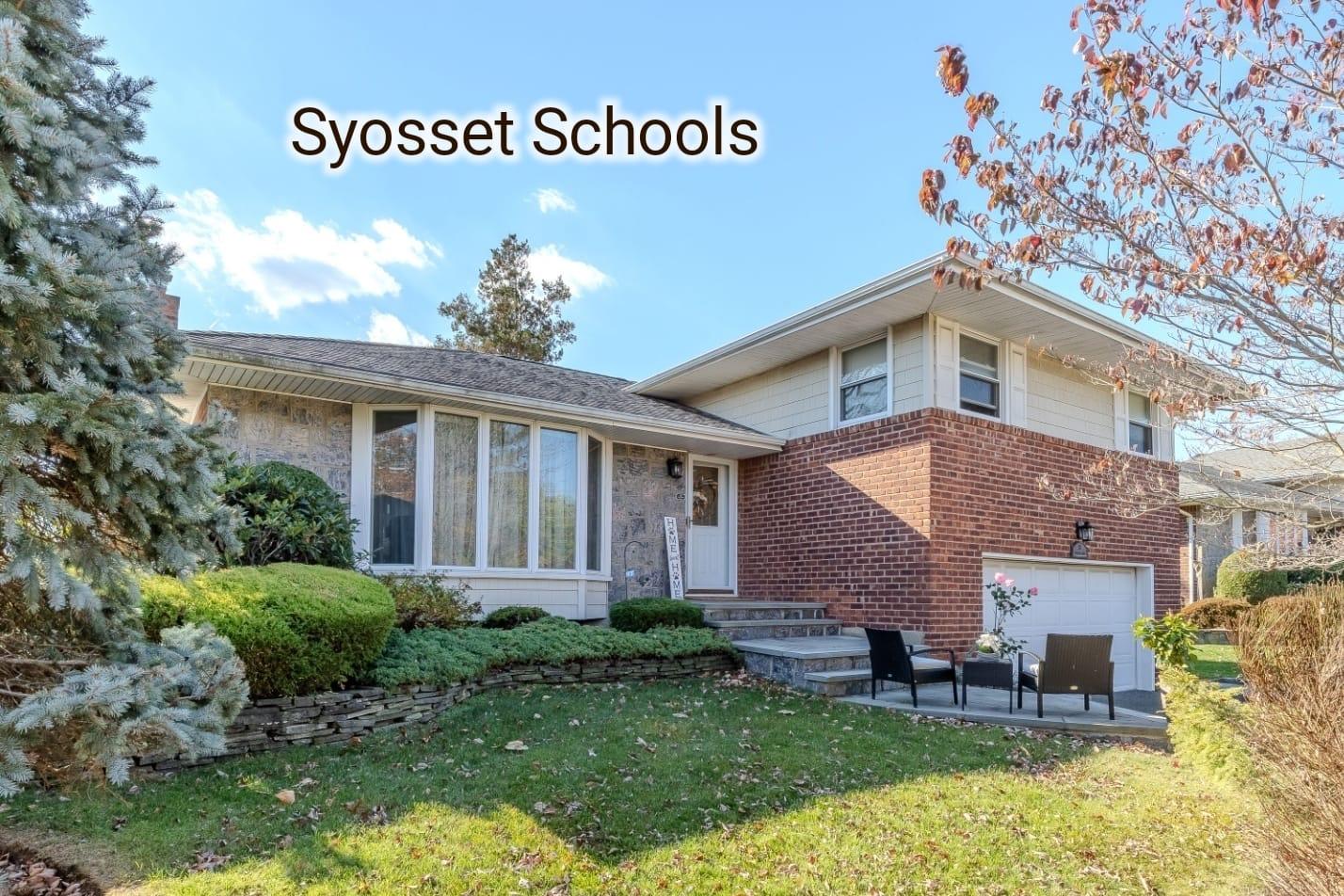33 Glenwood Road, Plainview, NY 11803

|
50 Photos
Tri-level home with a garage, a front yard, and a patio
|

|
|
|
| Listing ID |
11433171 |
|
|
|
| Property Type |
Residential |
|
|
|
| County |
Nassau |
|
|
|
| School |
Syosset |
|
|
|
|
| Total Tax |
$19,374 |
|
|
|
| Tax ID |
2489-12-453-00-0020-0 |
|
|
|
| FEMA Flood Map |
fema.gov/portal |
|
|
|
| Year Built |
1958 |
|
|
|
|
Welcome to this updated and meticulously maintained Woodbury Hills Split in the Highly Acclaimed Syosset School District. No detail has been missed with this well manicured oversized property with beautiful landscaping, stone and brick with cedar impression siding and a beautiful slate walkway, a 2 car driveway with Belgian block curbing and 2 car garage with new electric eye opener as well as 10 year young 30 yr. architectural roof. This smart home welcomes you with an inviting flow as you note the beautiful hardwood floors, wainscot millwork and crown molding. The large eat in kitchen features off-white shaker cabinets, granite counters with under mount sink and tile backsplash. The Newer stainless steel appliances include a 5 burner gas Samsung cooktop, French Door Samsung Refrigerator with water and ice, New LG dishwasher and Frigidaire wall oven and brand new Samsung microwave. Offering 2.5 updated Bathrooms and generously sized rooms with tons of recessed lighting and decorator selected fixtures. The primary suite has an ensuite bathroom with a walk in shower. Walk in and additional closet are also present in the suite. The Updated 2 Zone gas heat is a top of the line Burnham system with separate newer gas HW heater and 2 year young CAC (compressor and condenser), 150 Amp electric, and 1 year young Samsung Washer and Dryer. The Family room has new Luxury flooring, and oversized Anderson Sliders that lead to the newer paving stone patio in the lush and private backyard. The powder room and entrance to the 2 car garage are also on this level. This home offers a spacious finished basement with a new window, a large laundry room with slop sink and tons of storage as well as an office and large additional room that could be a perfect playroom, guest room, office or gym. The oversized yard feature 9 zone in-ground sprinklers, a 2 year young white PVC 6 Foot fence and beautiful specimen plantings. All windows were replaced. This home will not last as it is a true gem! A must see!
|
- 3 Total Bedrooms
- 2 Full Baths
- 1 Half Bath
- 2051 SF
- 0.17 Acres
- 7420 SF Lot
- Built in 1958
- Ranch Style
- Lower Level: Finished
- Condition: Updated/Remodeled
- Oven/Range
- Dishwasher
- Hardwood Flooring
- Garden
- 7 Rooms
- Natural Gas Fuel
- Central A/C
- Features: Chefs Kitchen, Crown Molding, Eat-in Kitchen, Formal Dining, Granite Counters, Primary Bathroom, Recessed Lighting, Storage
- laundryfeatures: In Basement, Laundry Room
- 2 Garage Spaces
- Community Water
- Community Septic
- Patio
- Fence
- Open Porch
- Construction Materials: Frame
- Lot Features: Back Yard, Level
Listing data is deemed reliable but is NOT guaranteed accurate.
|






 ;
; ;
; ;
; ;
; ;
; ;
; ;
; ;
; ;
; ;
; ;
; ;
; ;
; ;
; ;
; ;
; ;
; ;
; ;
; ;
; ;
; ;
; ;
; ;
; ;
; ;
; ;
; ;
; ;
; ;
; ;
; ;
; ;
; ;
; ;
; ;
; ;
; ;
; ;
; ;
; ;
; ;
; ;
; ;
; ;
; ;
; ;
; ;
; ;
;