33 Seneca Dr., Guymon, OK 73942
|
|||||||||||||||||||||||||||||||||||||||||||||||||||||
|
|
||||||||||||||||||||||||||||||||||||||||||||||||
Virtual Tour
|
Stunning 5-Bedroom Home with Dual Master Suites & Private Basement Retreat Step into this beautifully remodeled 5-bedroom home, offering the perfect blend of modern elegance and functional living. The thoughtfully designed layout features a private master suite upstairs, complete with a spa-like bathroom featuring a soaking tub, walk-in shower, and a balcony overlooking the backyard-an ideal space to unwind. On the main floor, you'll find three additional bedrooms, including a second master suite with its own attached bathroom, providing ultimate convenience and comfort. The gourmet kitchen is a chef's dream, boasting a butler's pantry and plenty of space for preparing and entertaining. The finished basement is a versatile retreat with two additional bedrooms and a spacious living area, perfect for a kids' hangout, guest space, or media room. With thoughtful updates throughout, this home is move-in ready and designed to accommodate a variety of lifestyles. Don't miss out on this incredible opportunity!
|
Property Details
- 5 Total Bedrooms
- 3 Full Baths
- 3007 SF
- Built in 1976
- Renovated 2021
- 2 Stories
- Available 2/03/2025
- Partial Basement
- Lower Level: Finished
- 2 Lower Level Bedrooms
Interior Features
- Galley Kitchen
- Granite Kitchen Counter
- Oven/Range
- Refrigerator
- Dishwasher
- Stainless Steel
- Carpet Flooring
- Ceramic Tile Flooring
- Hardwood Flooring
- Entry Foyer
- Living Room
- Dining Room
- Family Room
- Primary Bedroom
- en Suite Bathroom
- Walk-in Closet
- Laundry
- Private Guestroom
- First Floor Primary Bedroom
- First Floor Bathroom
- 1 Fireplace
- Wood Stove
- Forced Air
- 2 Heat/AC Zones
- Natural Gas Fuel
- Natural Gas Avail
- Central A/C
Exterior Features
- Masonry - Brick Construction
- Brick Siding
- Wood Siding
- Asphalt Shingles Roof
- Attached Garage
- 2 Garage Spaces
- Community Water
- Community Septic
- Patio
- Fence
- Screened Porch
- Driveway
- Corner
- Trees
- Utilities
- Subdivision: Indian Hills
- Shed
- Street View
Taxes and Fees
- $1,954 Total Tax
Listed By

|
Henry Hinds Realty LLC
Office: 580-898-9111 Cell: 580-377-9111 |
Listing data is deemed reliable but is NOT guaranteed accurate.
Contact Us
Who Would You Like to Contact Today?
I want to contact an agent about this property!
I wish to provide feedback about the website functionality
Contact Agent





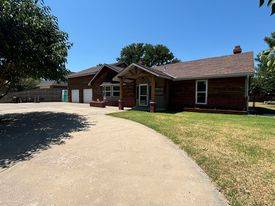 ;
; ;
;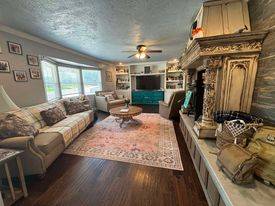 ;
;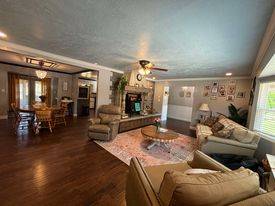 ;
;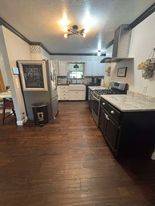 ;
;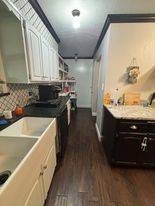 ;
;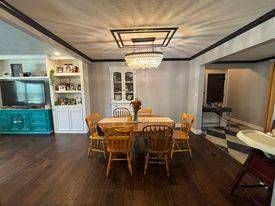 ;
;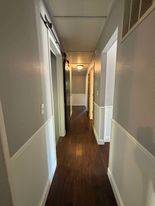 ;
;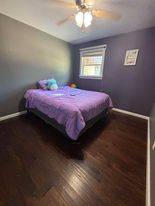 ;
; ;
;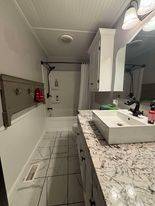 ;
;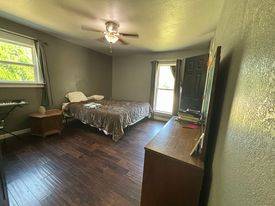 ;
;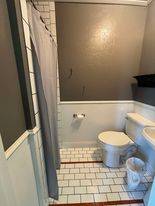 ;
;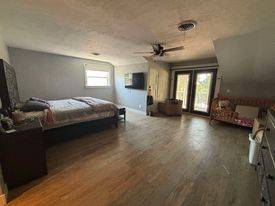 ;
;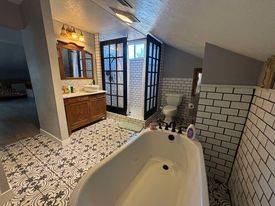 ;
; ;
;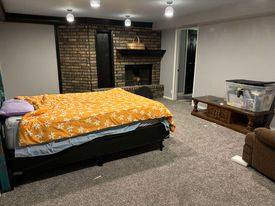 ;
;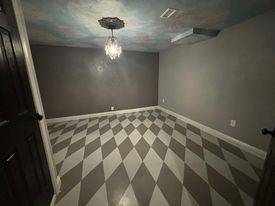 ;
;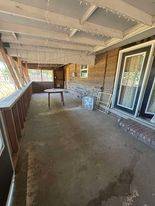 ;
;