330 N Denver St, El Dorado, KS 67042
| Listing ID |
11064557 |
|
|
|
| Property Type |
Residential |
|
|
|
| County |
Butler |
|
|
|
|
| Tax ID |
000000-000.000-0000-000.000 |
|
|
|
| FEMA Flood Map |
fema.gov/portal |
|
|
|
| Year Built |
1918 |
|
|
|
|
Love Windows? This Could Be the One!
Cute craftsman story-and-a-half home located on a corner lot! Roomy and well cared for! Two bedrooms on the main floor with a connecting full bath. The upstairs features an additional bedroom and bath plus a walk out south facing balcony. The home was completely remodeled in 2004 by a professional contractor. The back porch was enclosed at that time with new windows to be used for laundry. All of the windows are tilt-out, easy clean vinyl replacement windows from the 2004 remodel. Maintenance and upkeep includes a recent new roof and new decking on the front porch. The heating and air conditioning, plumbing and electrical systems were all upgraded during the 2004 remodel. The carpeting was recently removed due to pet stains. The damaged, original hardwood floors are fully exposed for your inspection. Access to the full, heated basement is unusual and only accessed from the outside. The small corner lot includes a carport, planting beds, extra parking space and a fenced patio area. Listing agent is closely related to the seller and the seller's estate.
|
- 3 Total Bedrooms
- 2 Full Baths
- 1389 SF
- 0.10 Acres
- Built in 1918
- Renovated 2004
- 2 Stories
- Available 4/01/2022
- Bungalow Style
- Full Basement
- Lower Level: Unfinished
- Renovation: Complete remodel was completed in 2004 by a local contractor to include new tilt-out vinyl replacement windows. new bathrooms, kitchen, sheetrock, paint. The roof was replaced in 2014. New decking was installed on the front porch.
- Laminate Kitchen Counter
- Oven/Range
- Refrigerator
- Dishwasher
- Microwave
- Garbage Disposal
- Appliance Hot Water Heater
- Vinyl Flooring
- Living Room
- Kitchen
- Breakfast
- Laundry
- First Floor Bathroom
- Forced Air
- Natural Gas Fuel
- Central A/C
- Frame Construction
- Wood Siding
- Asphalt Shingles Roof
- Municipal Water
- Municipal Sewer
- Patio
- Fence
- Enclosed Porch
- Driveway
- Corner
- Carport
- Street View
- City View
|
|
Kitty Hamilton
Bluestem Brokerage
|
Listing data is deemed reliable but is NOT guaranteed accurate.
|



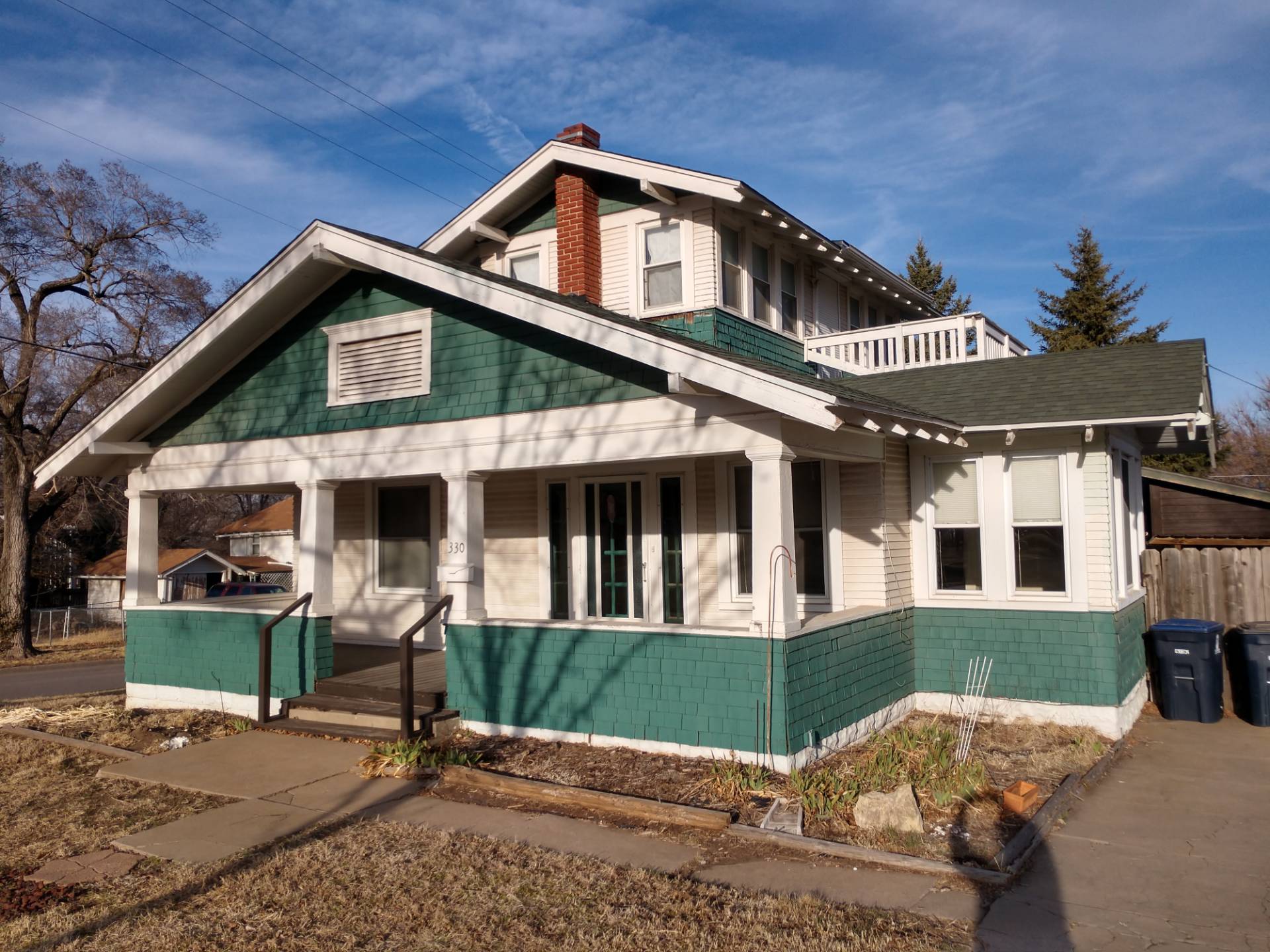

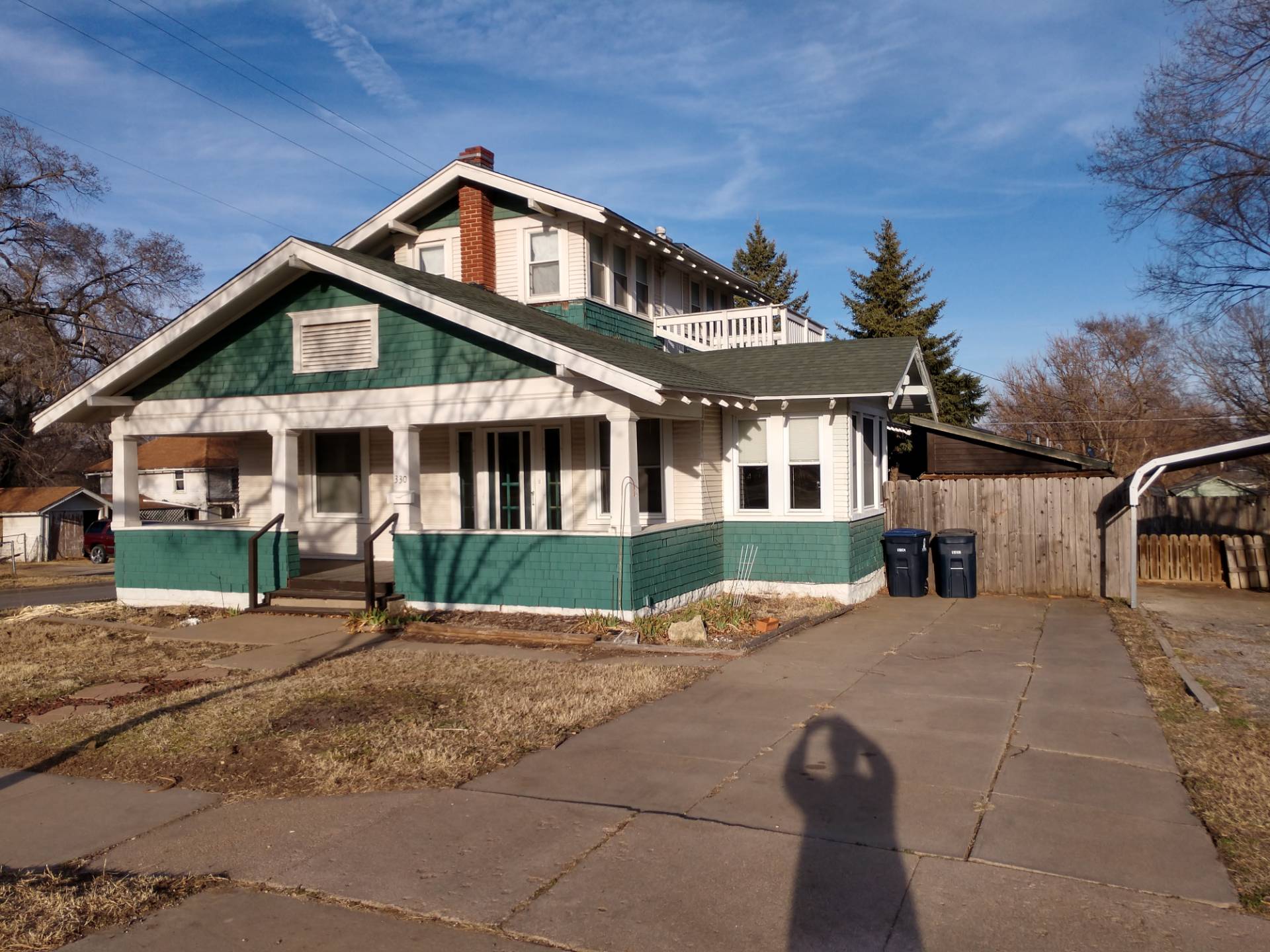 ;
;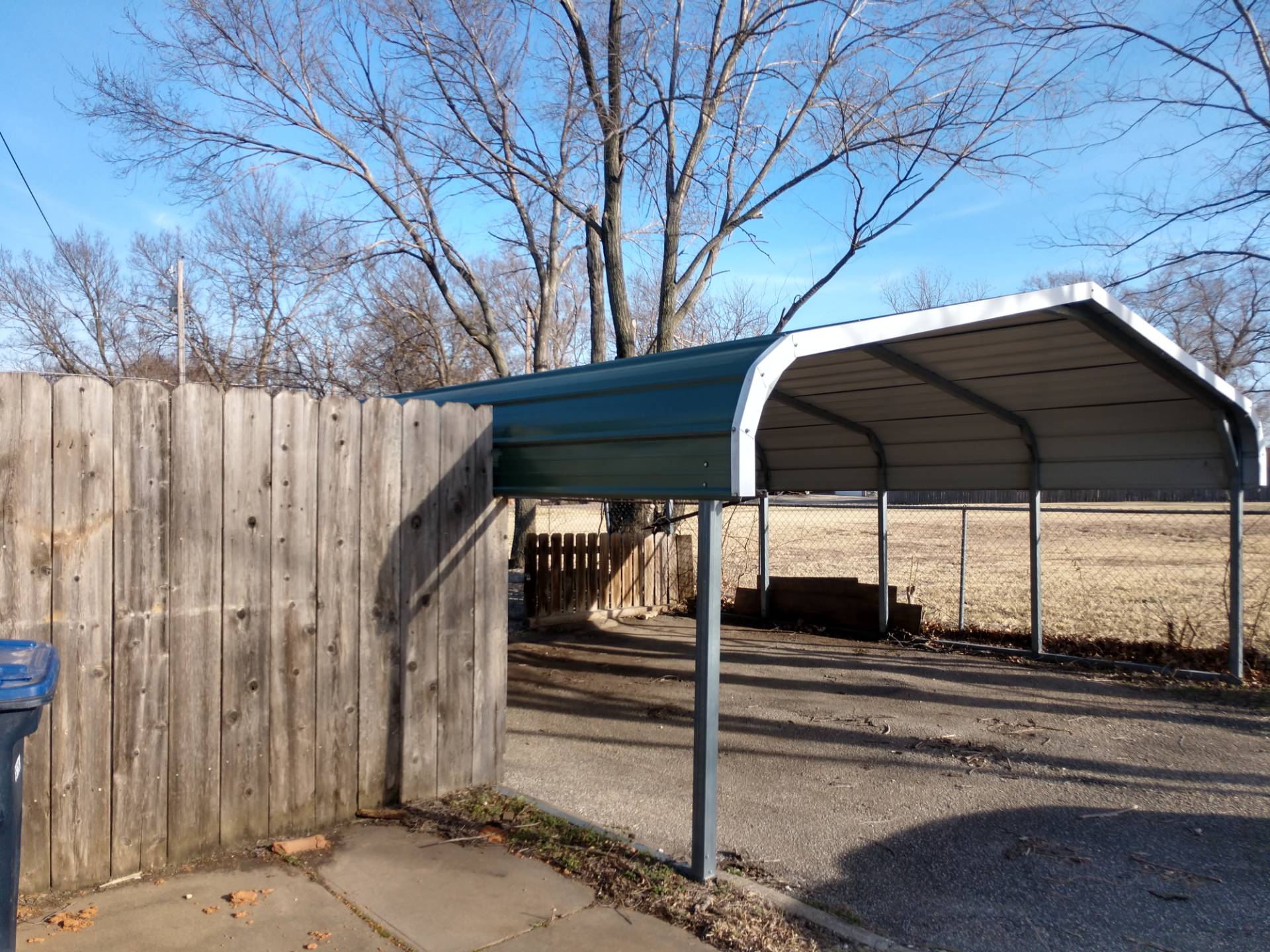 ;
;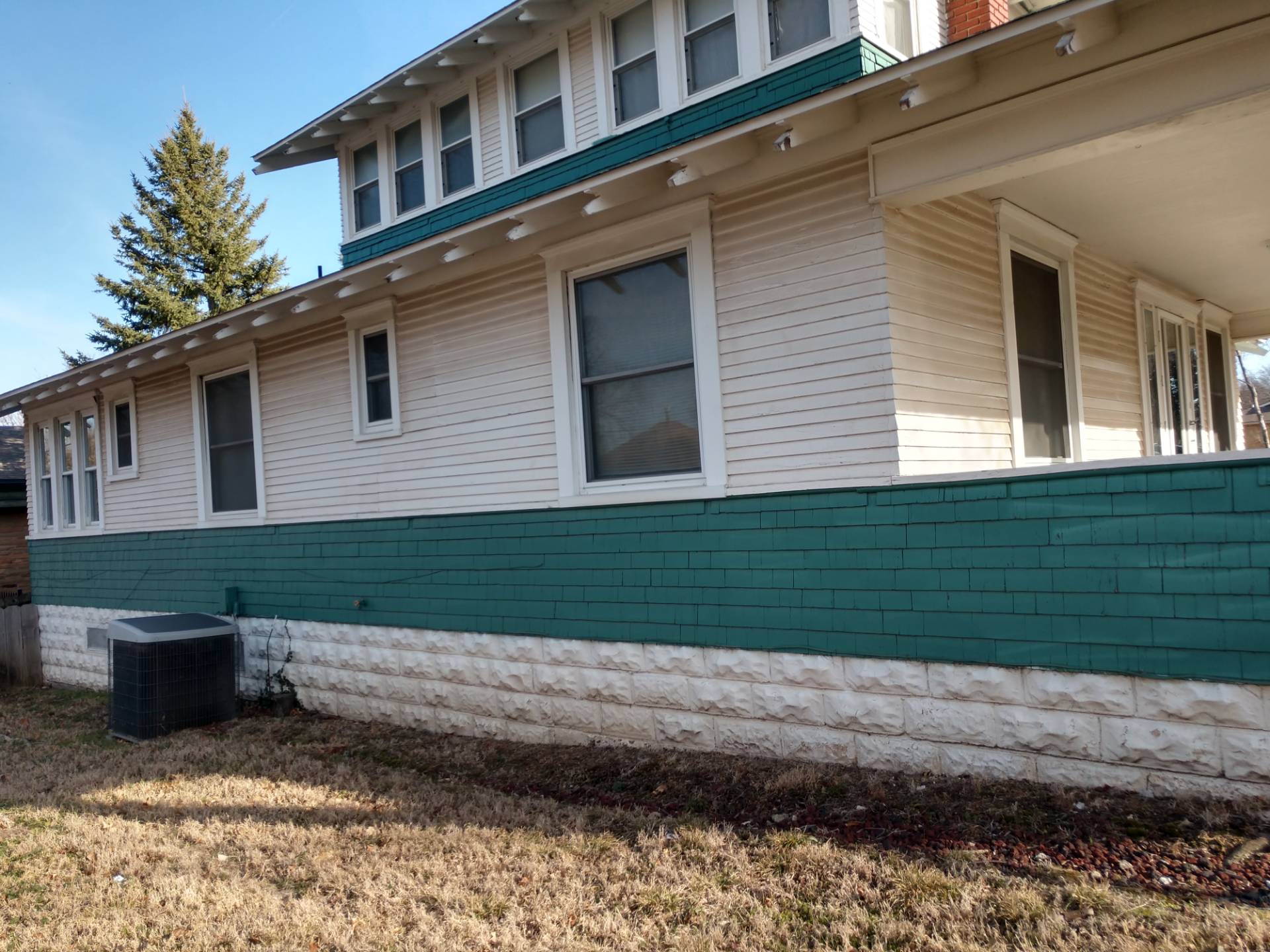 ;
;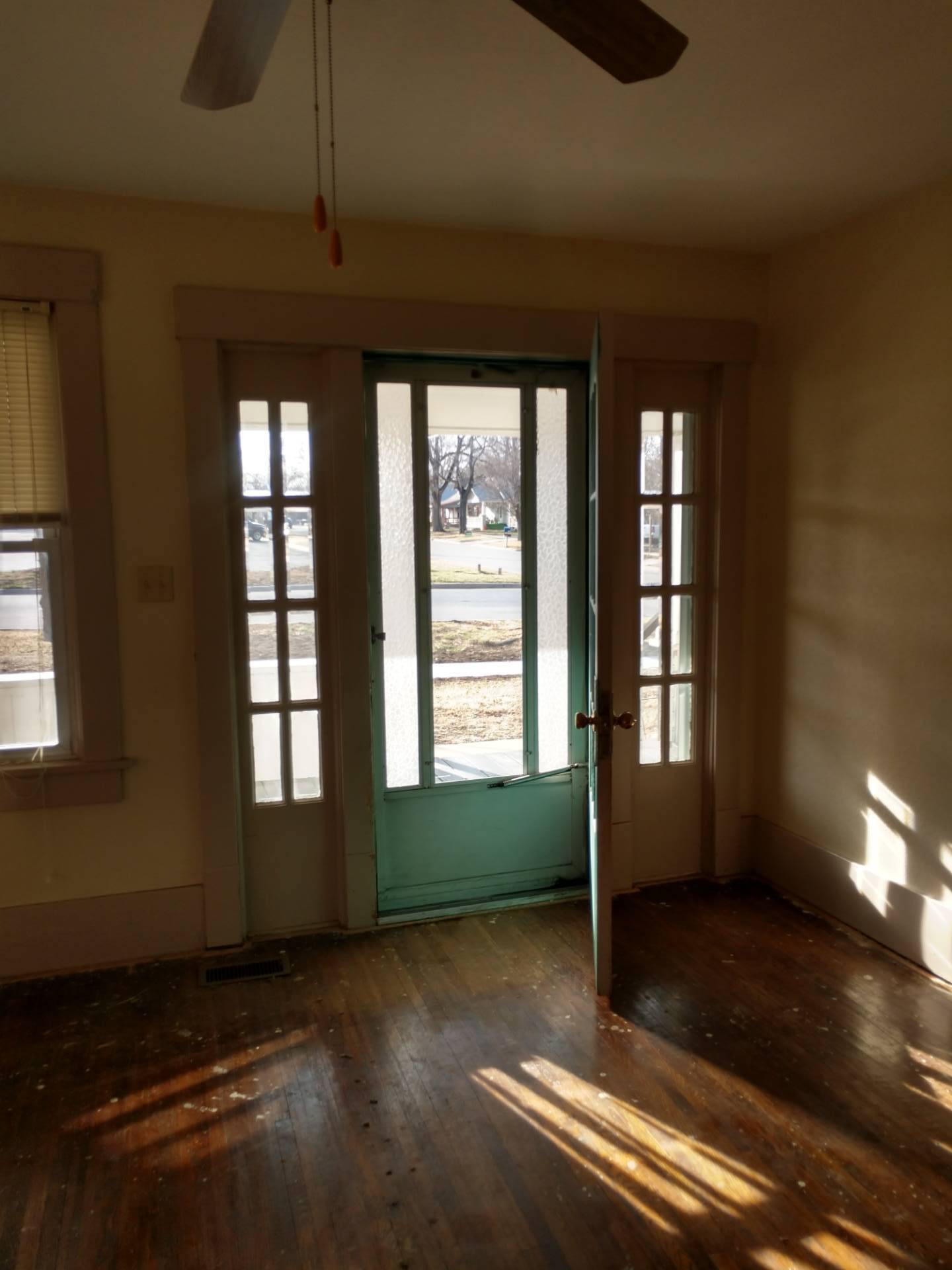 ;
;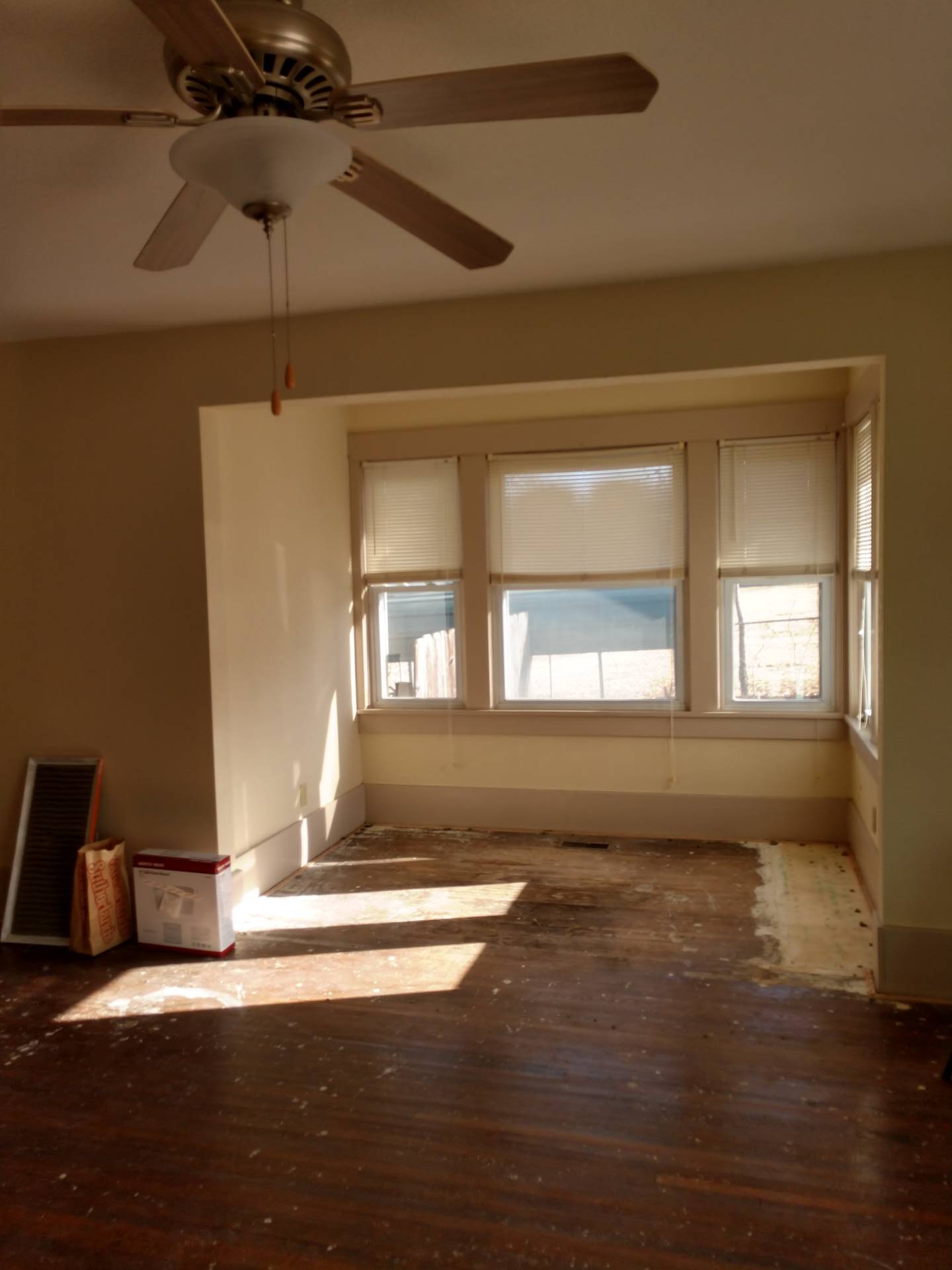 ;
;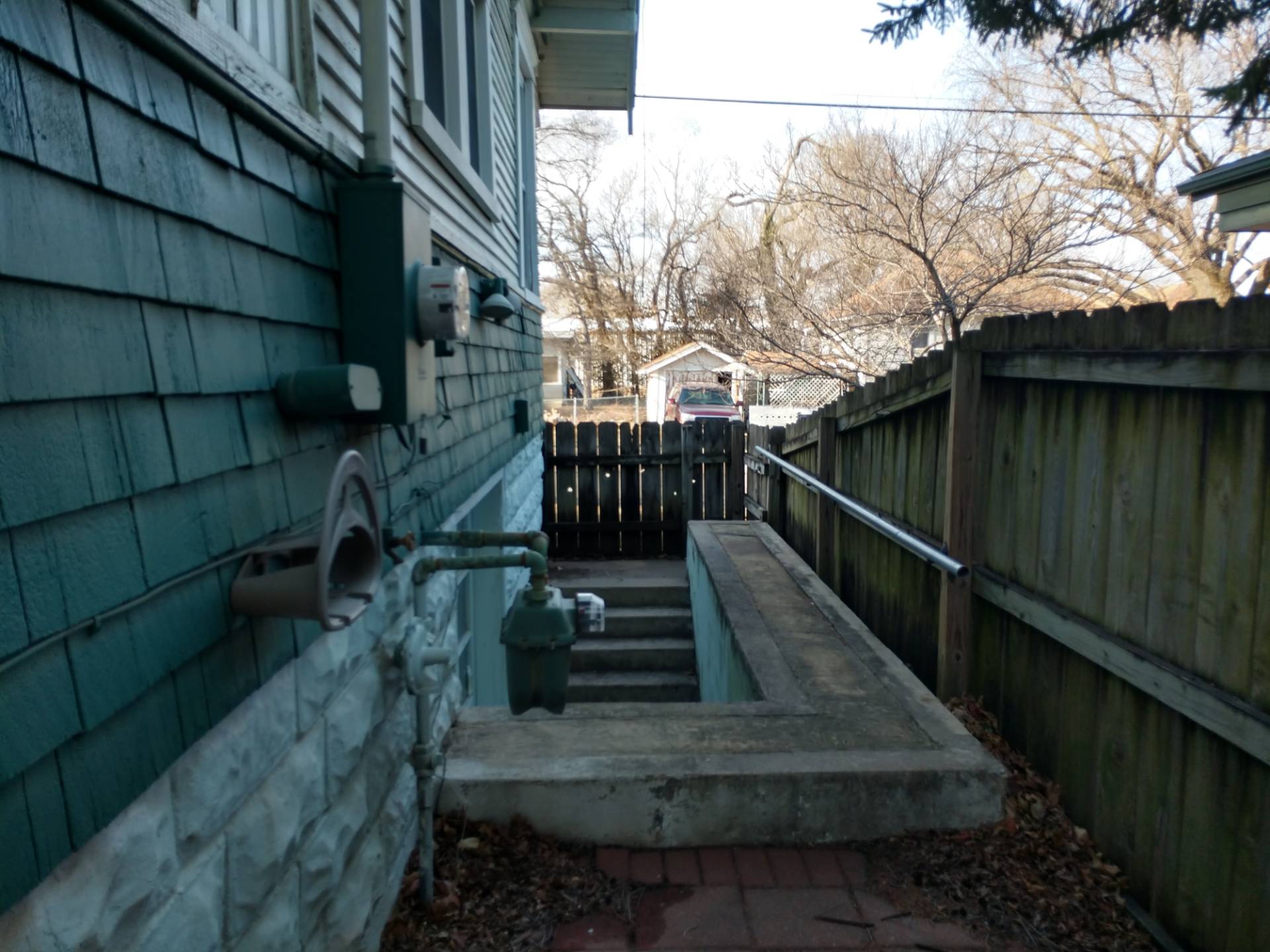 ;
;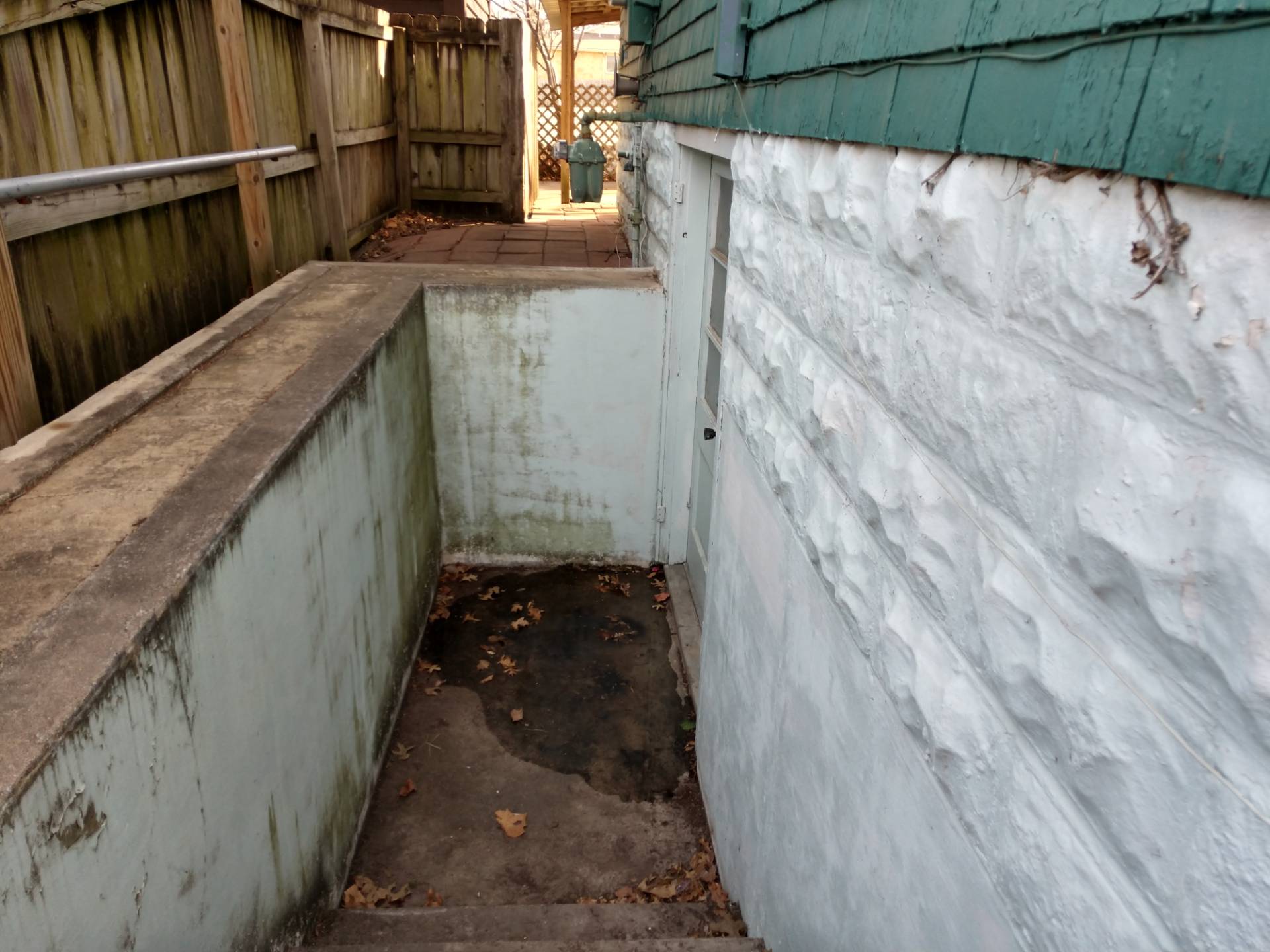 ;
;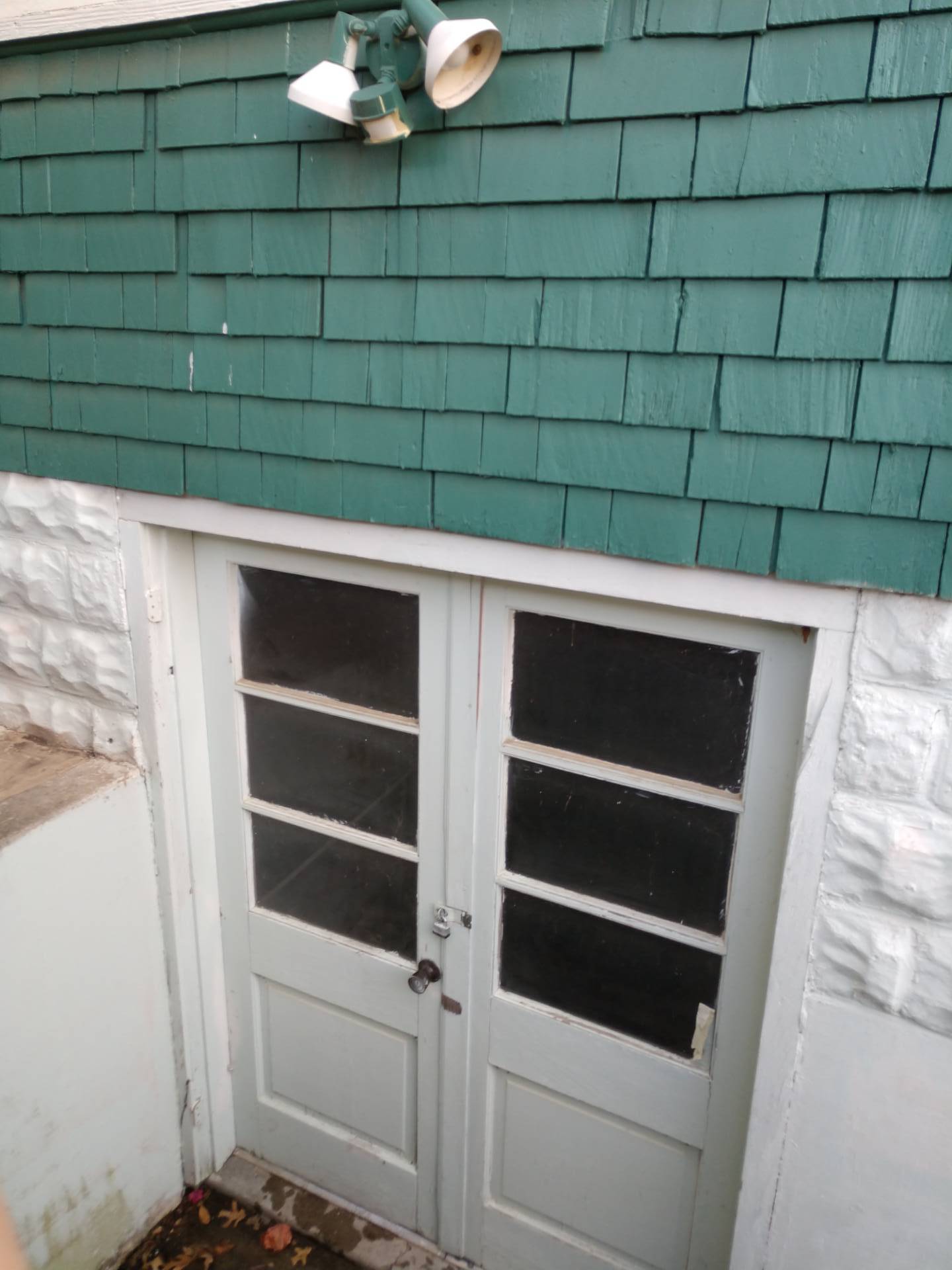 ;
;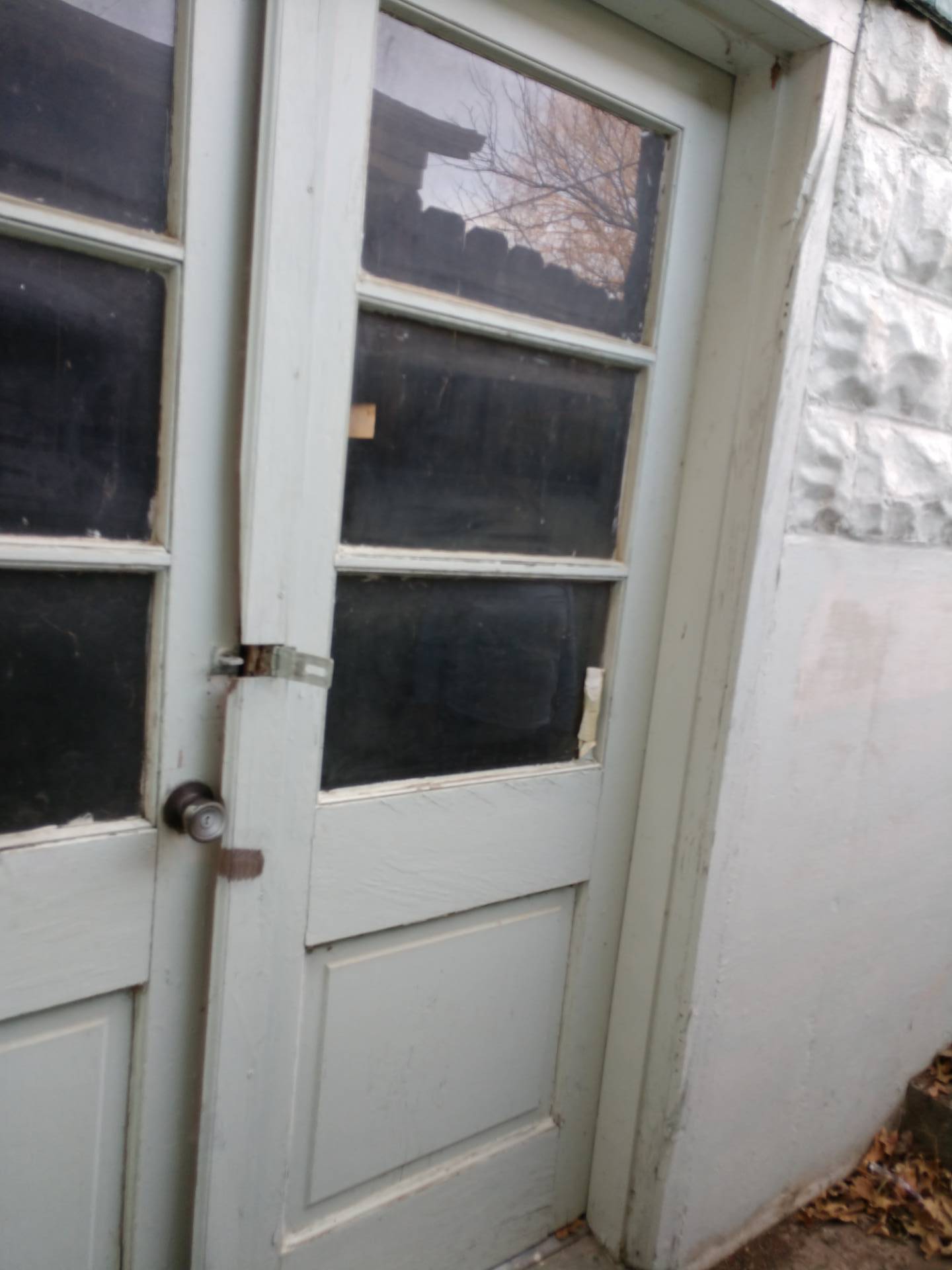 ;
;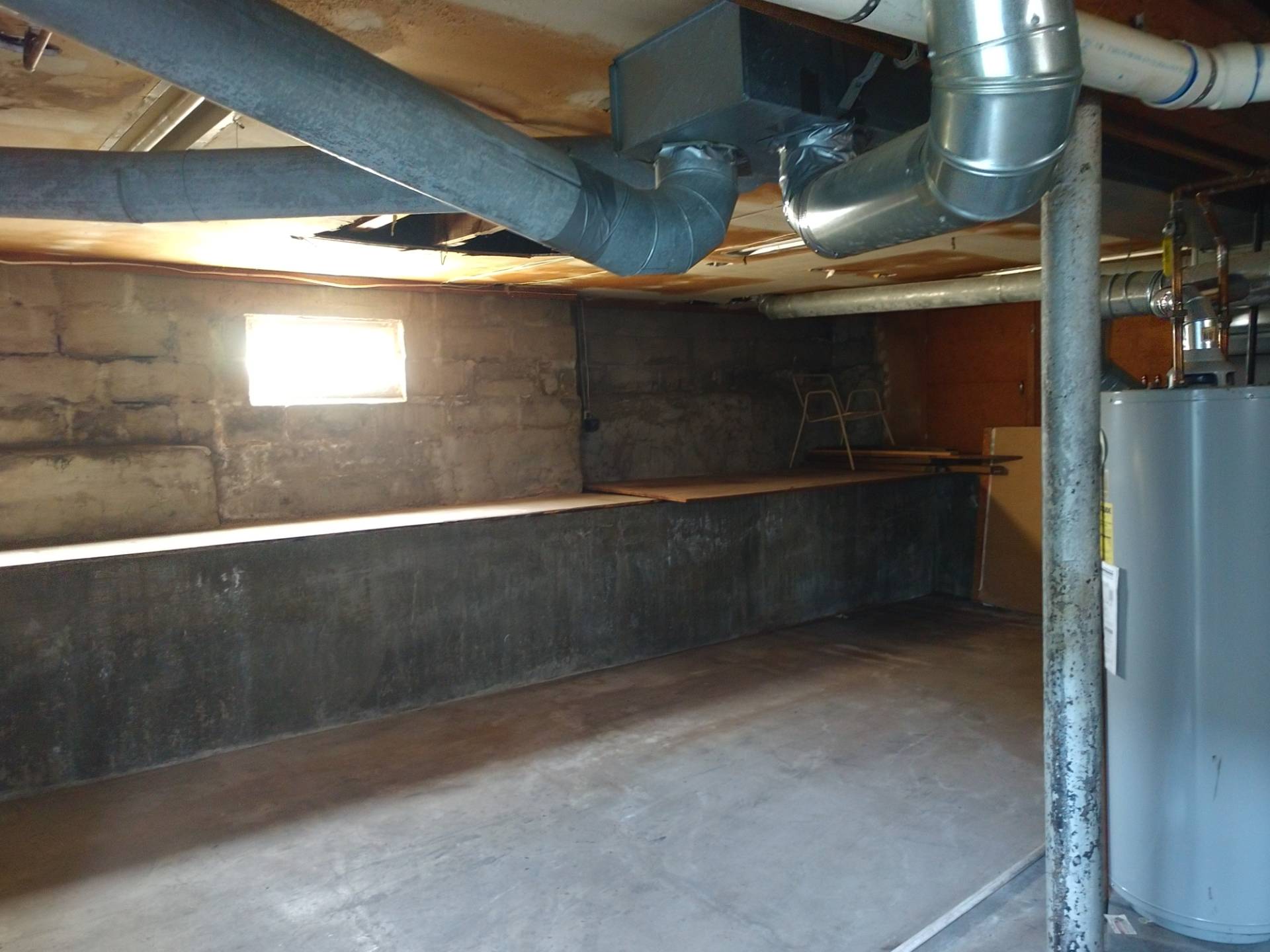 ;
;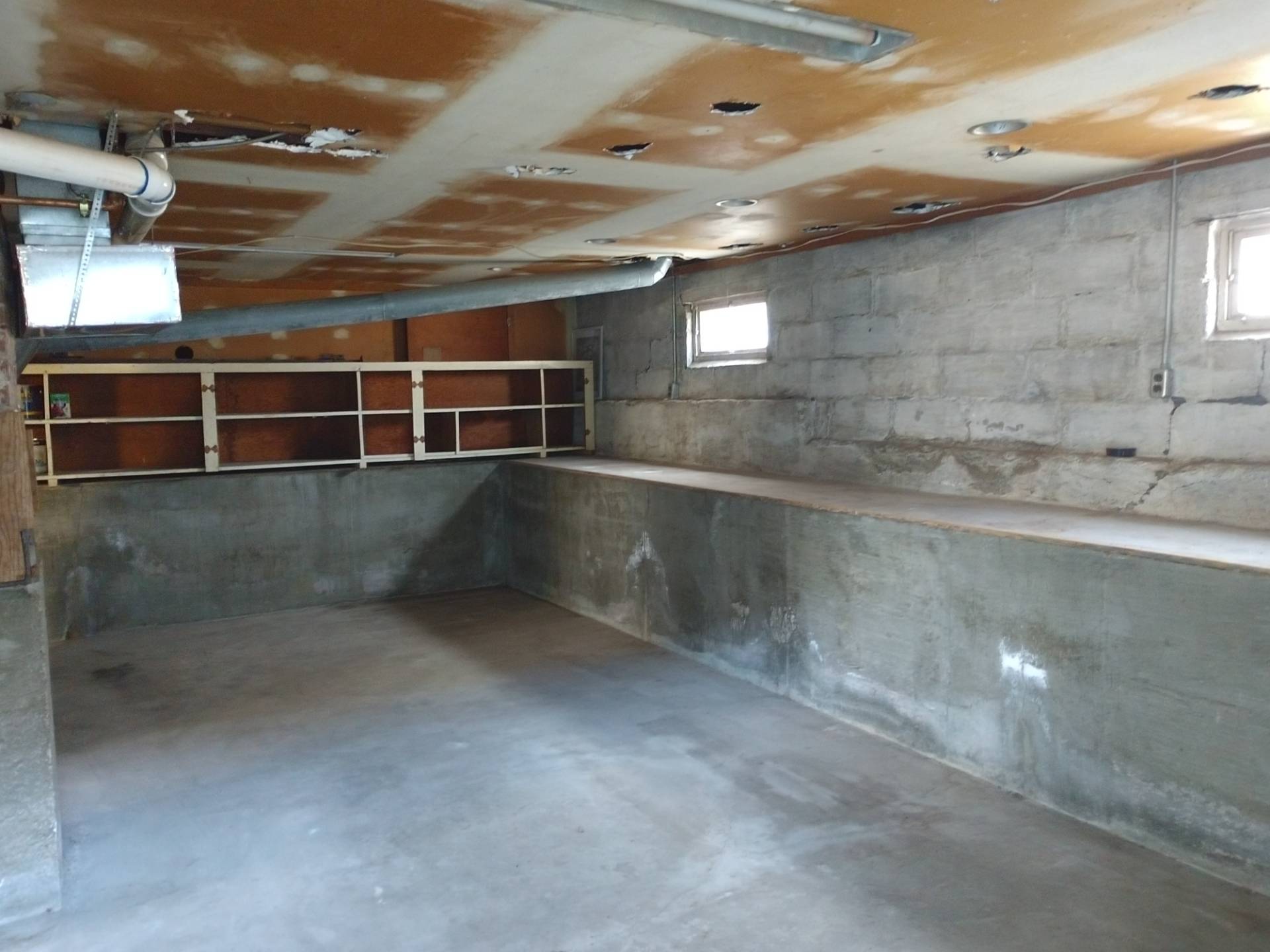 ;
;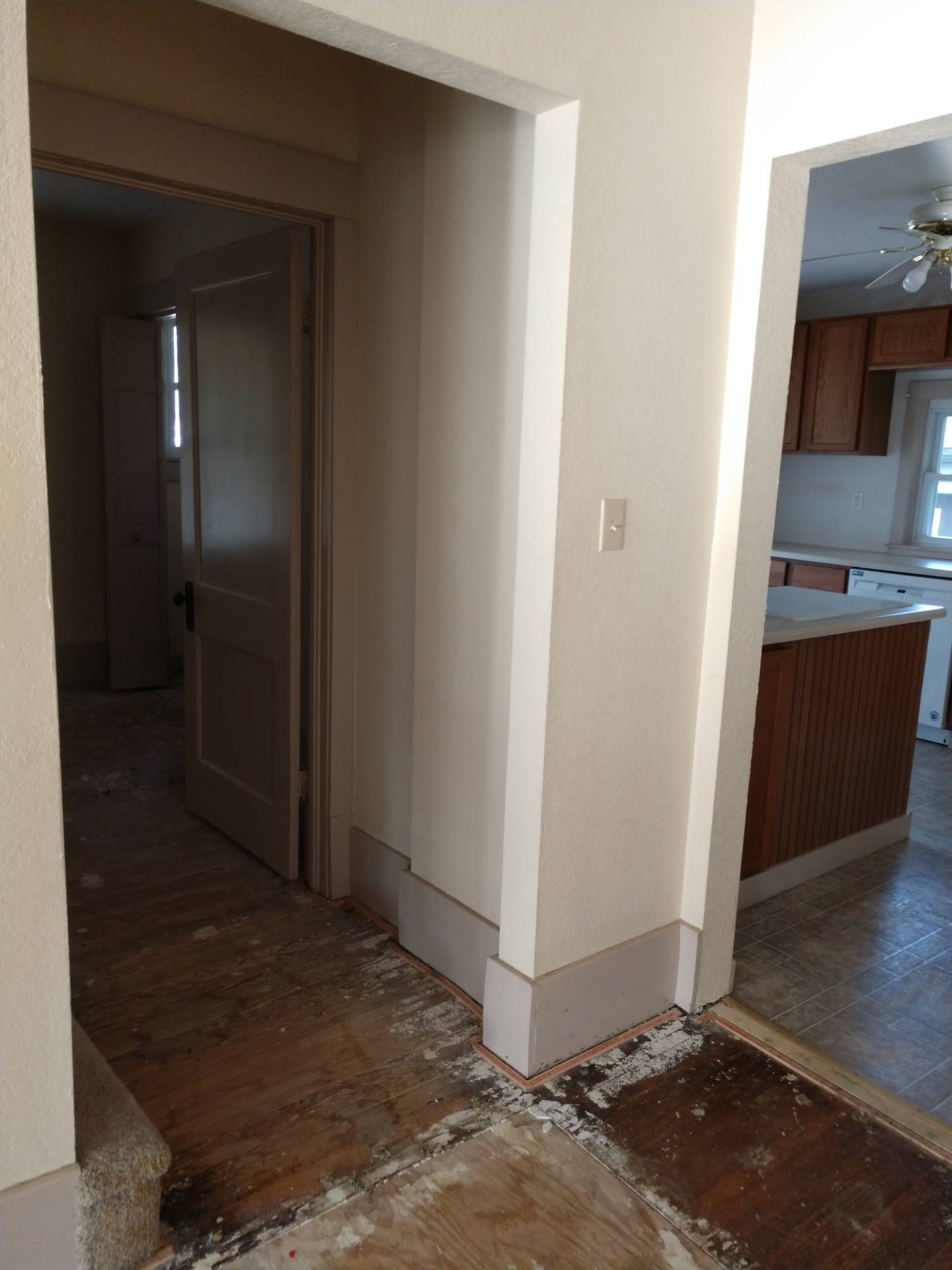 ;
;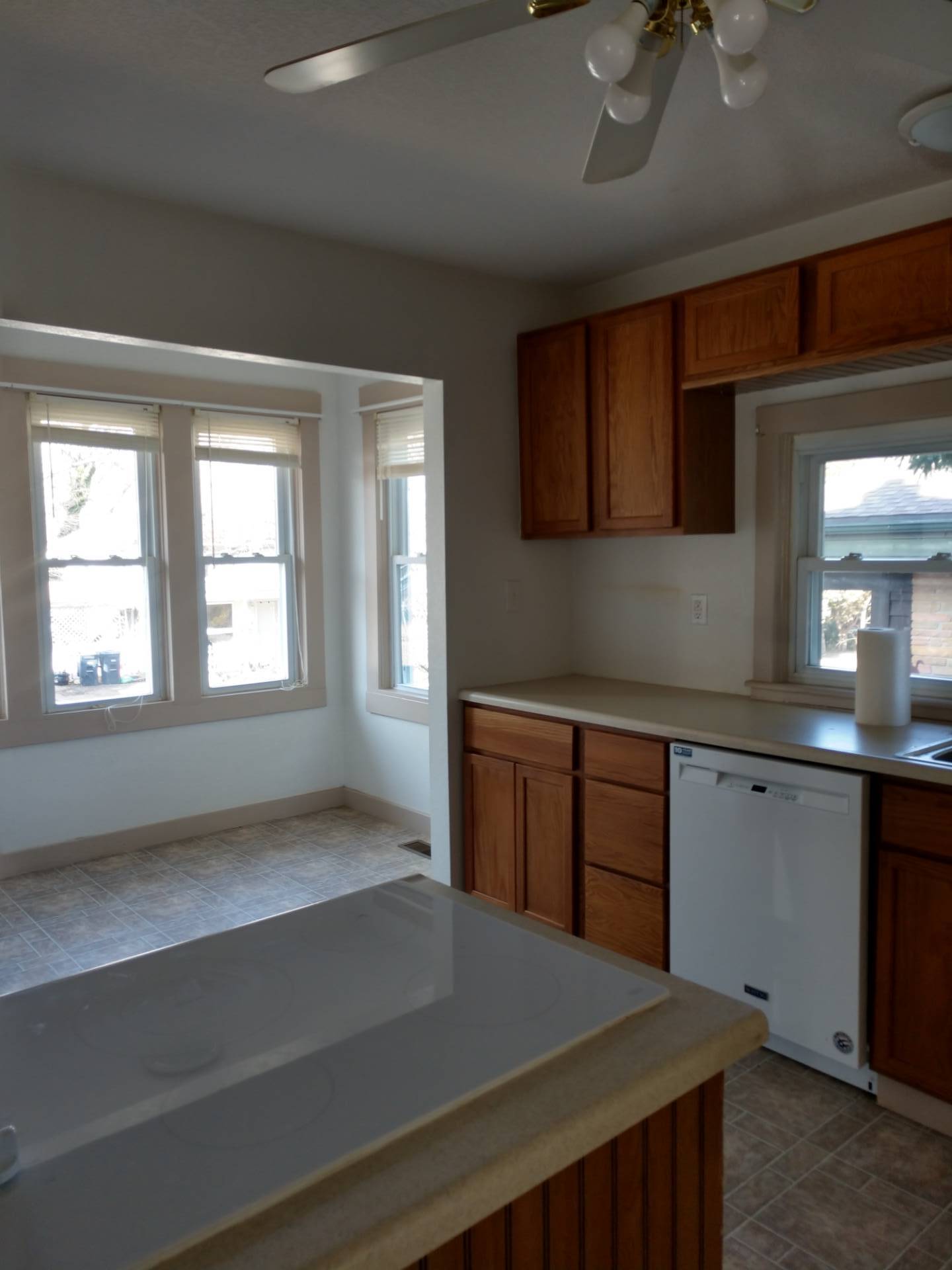 ;
;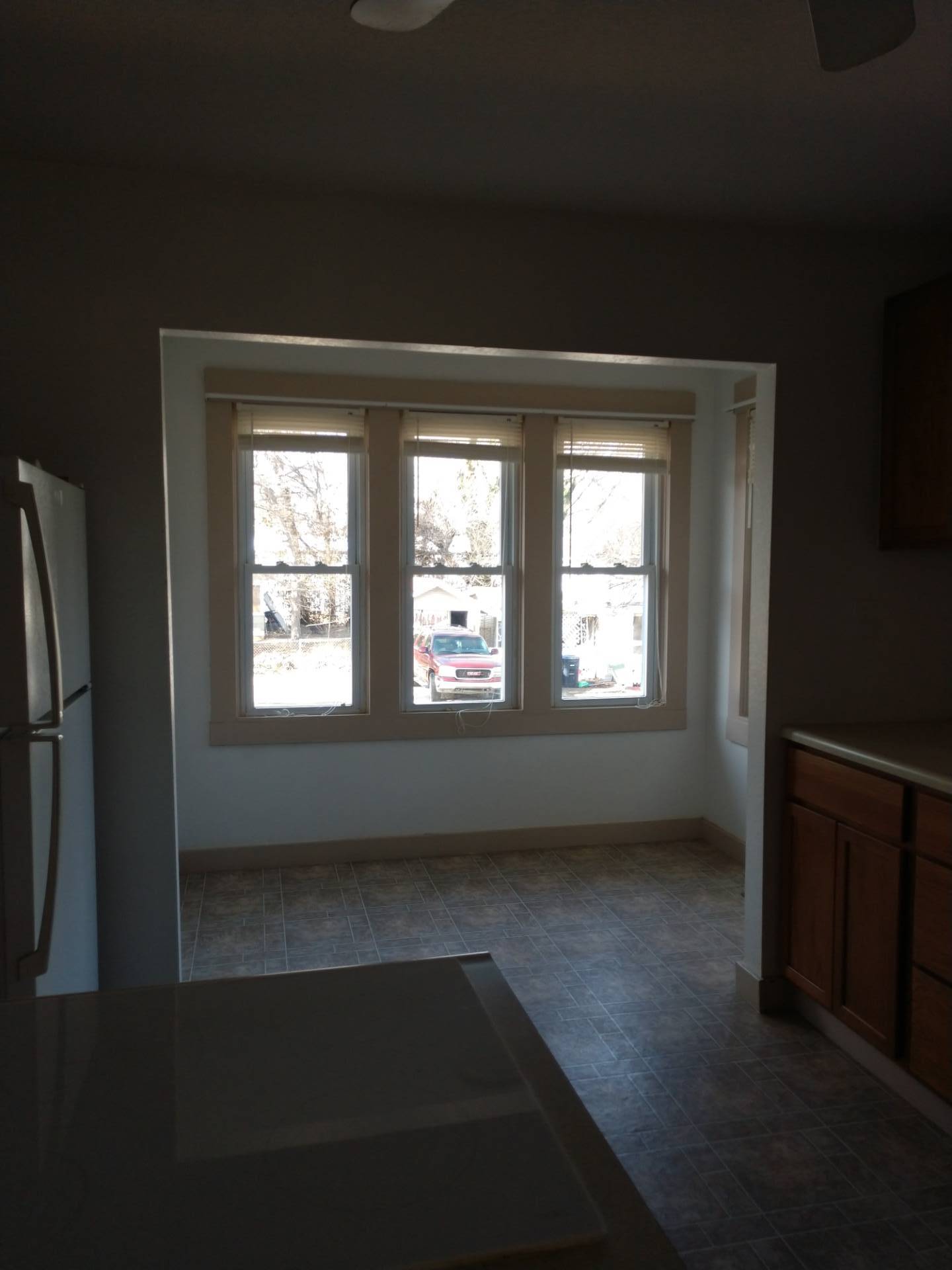 ;
;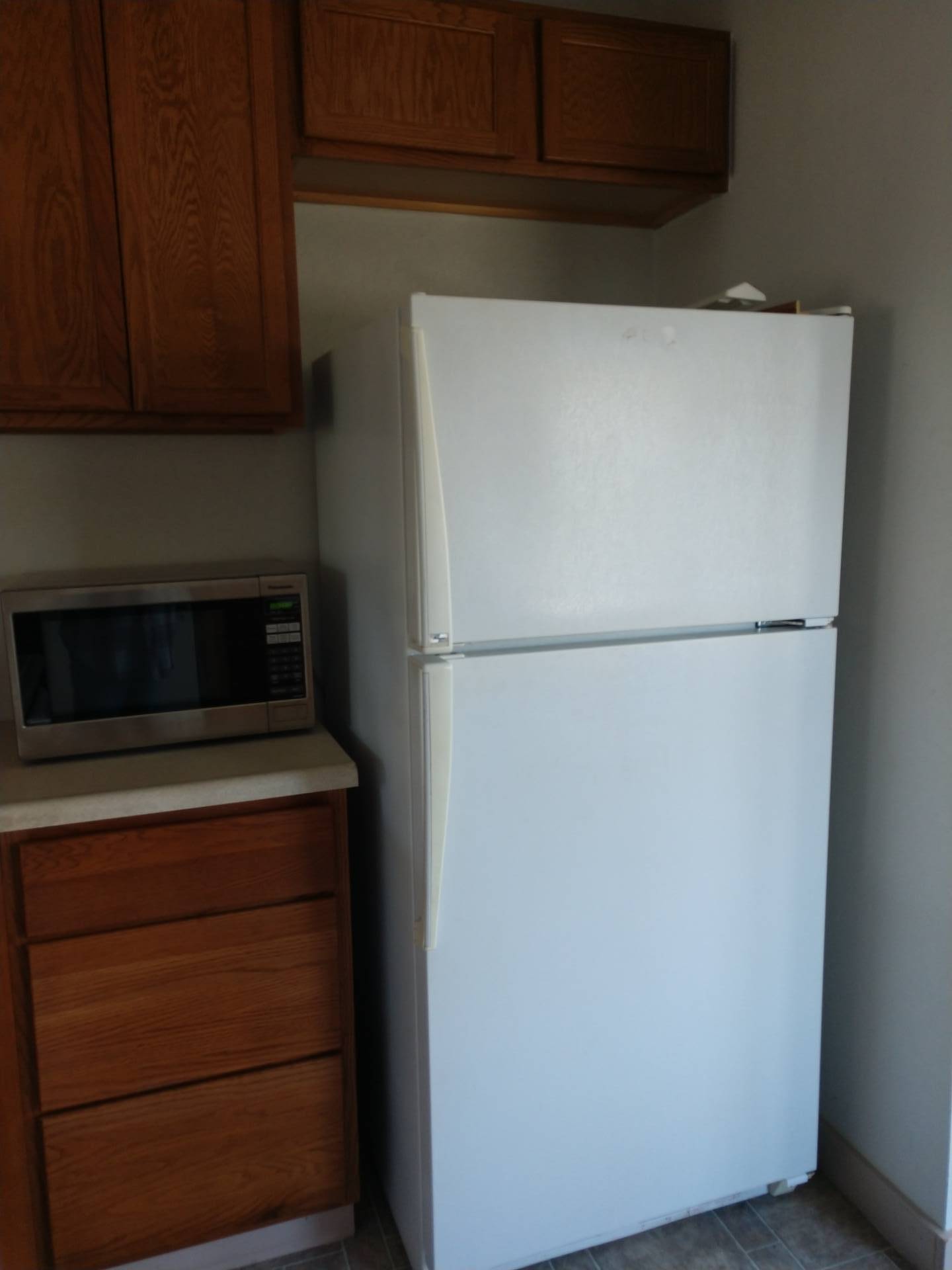 ;
;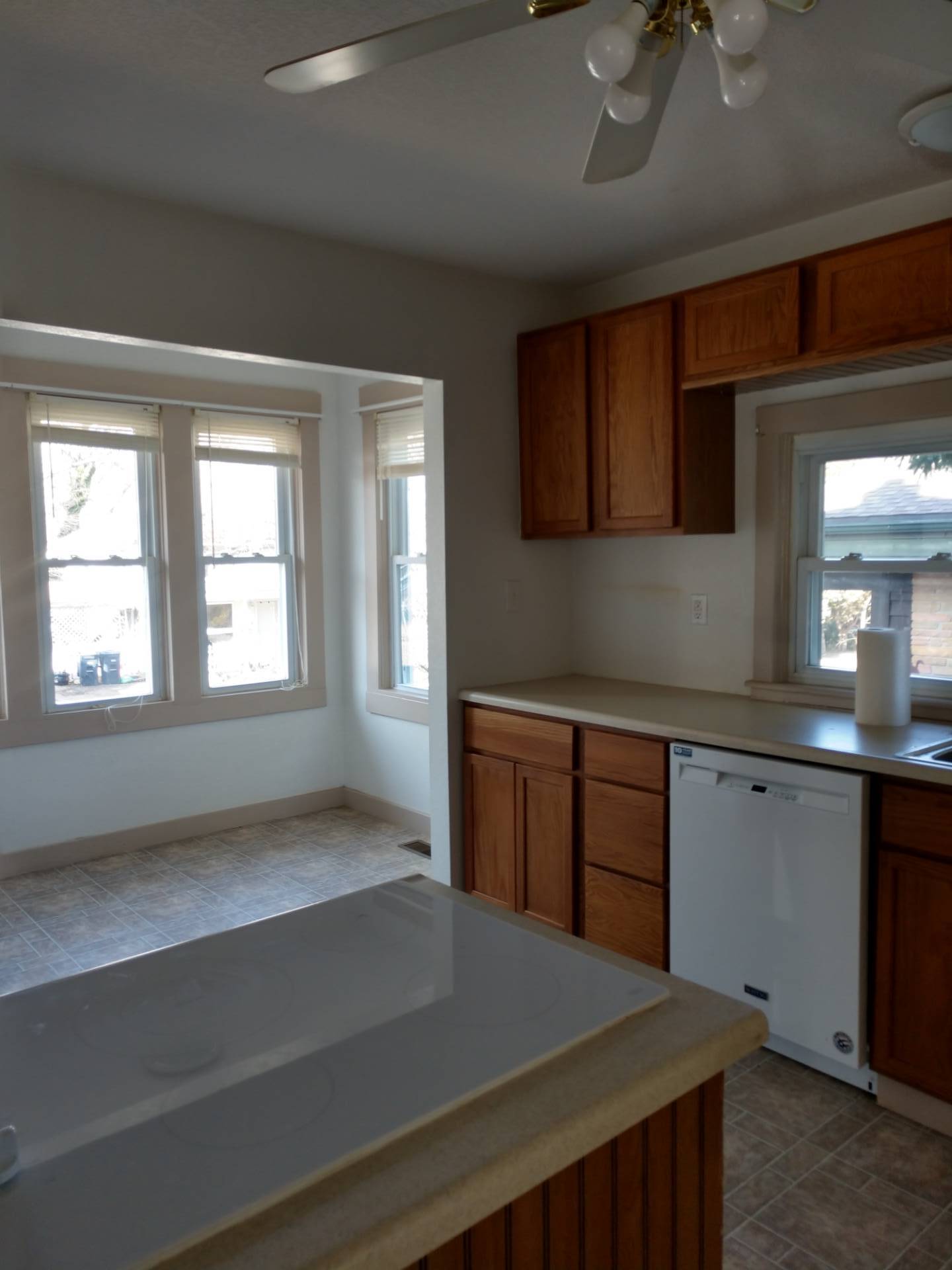 ;
;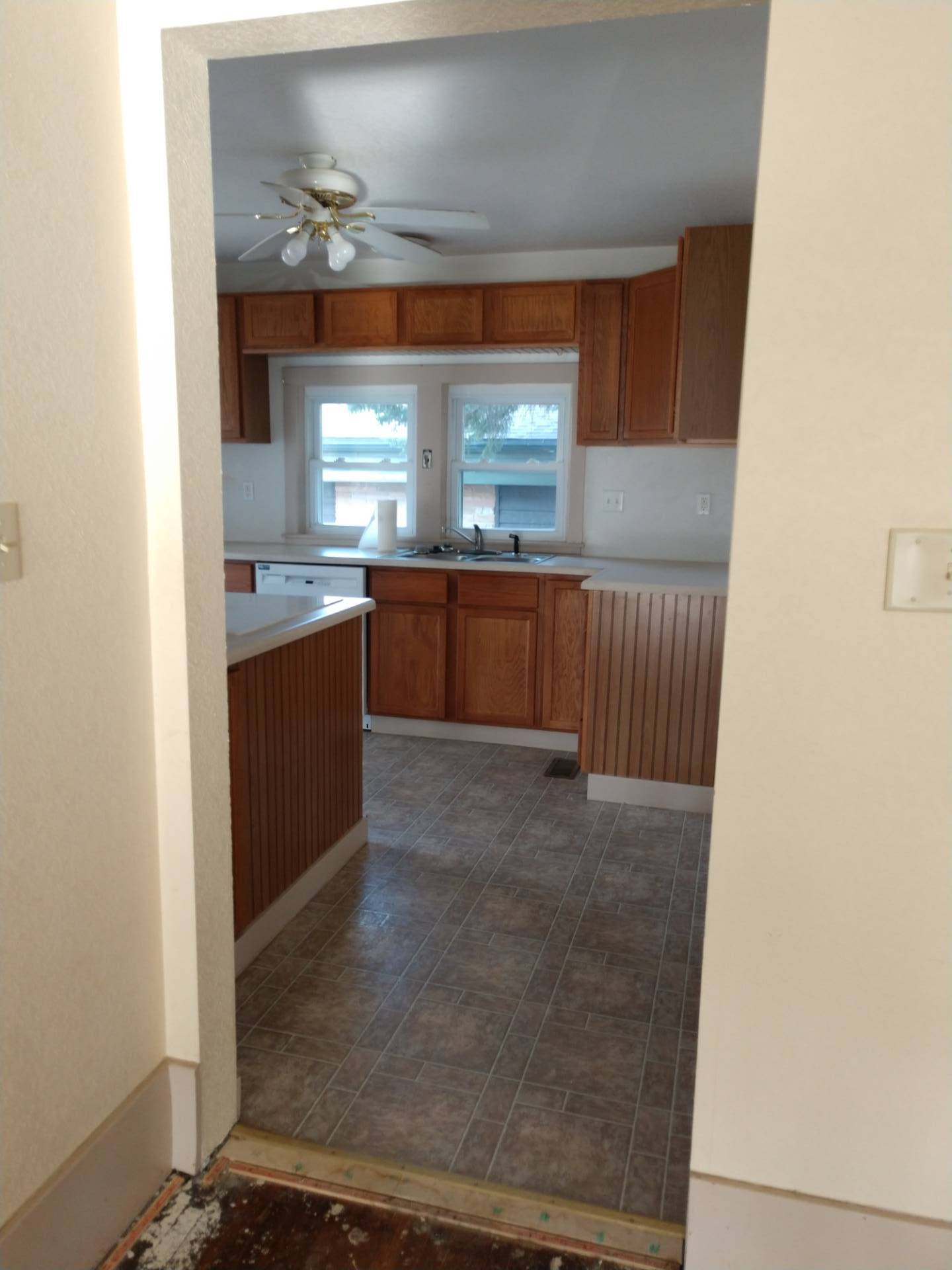 ;
;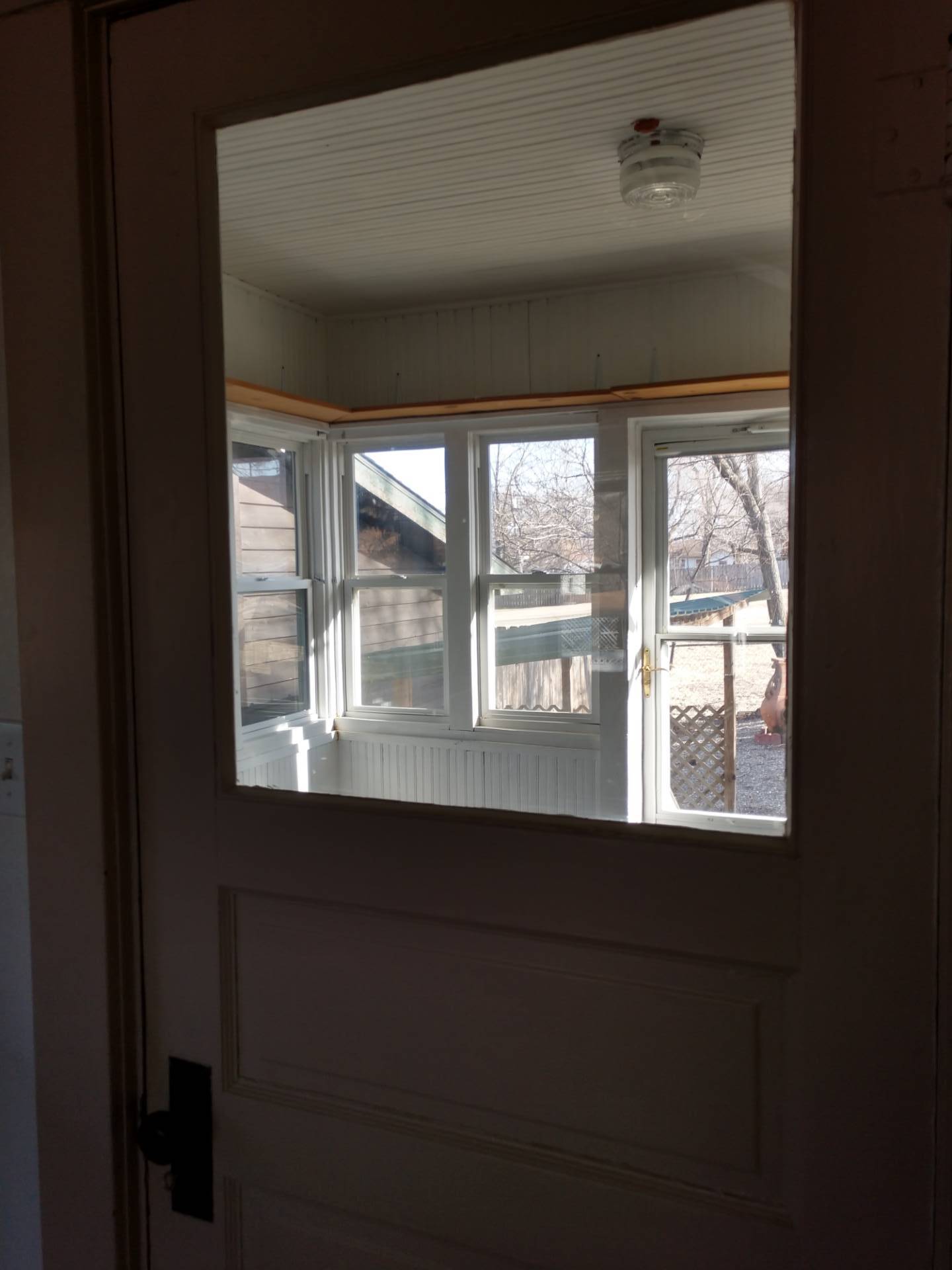 ;
;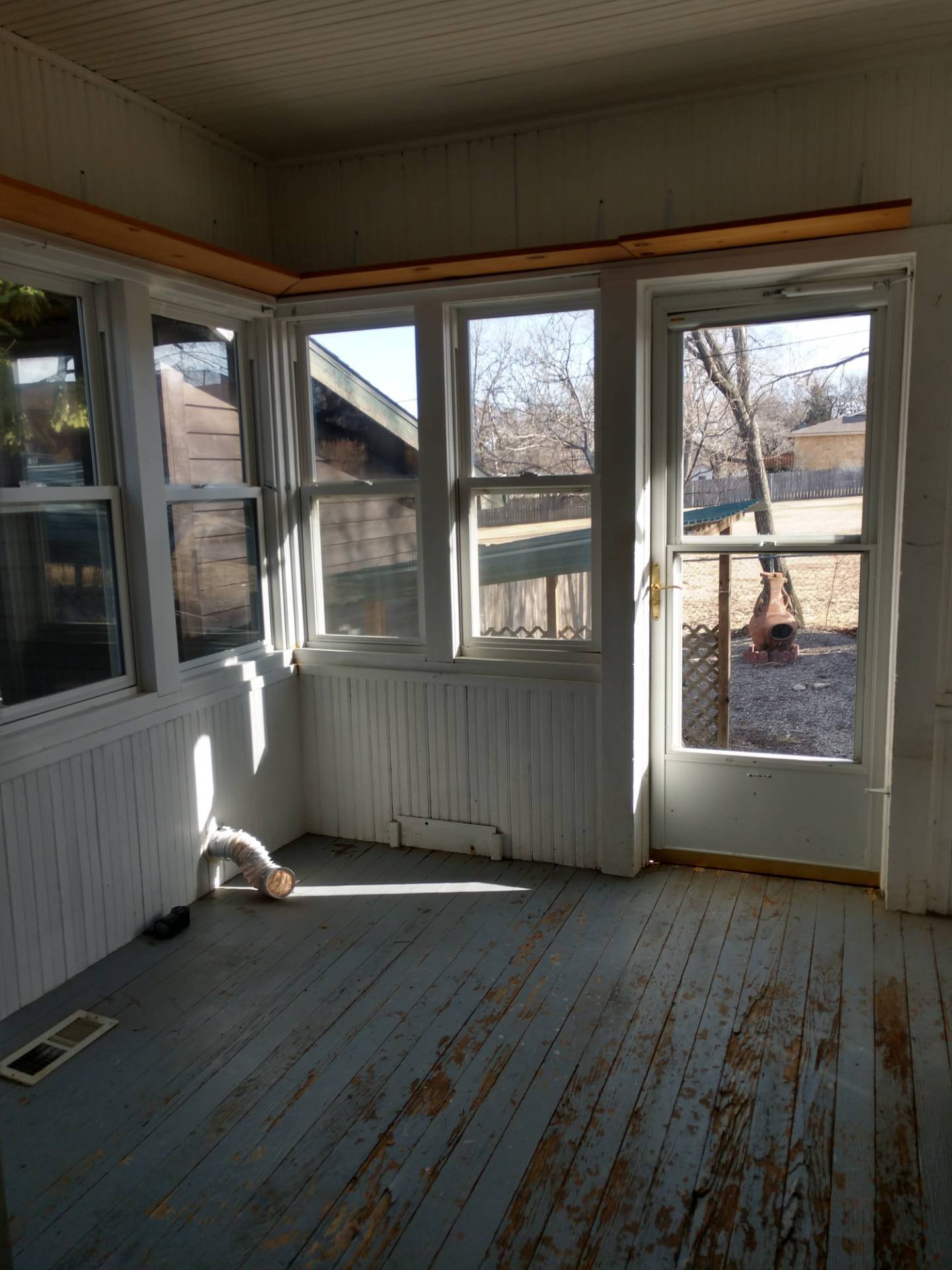 ;
;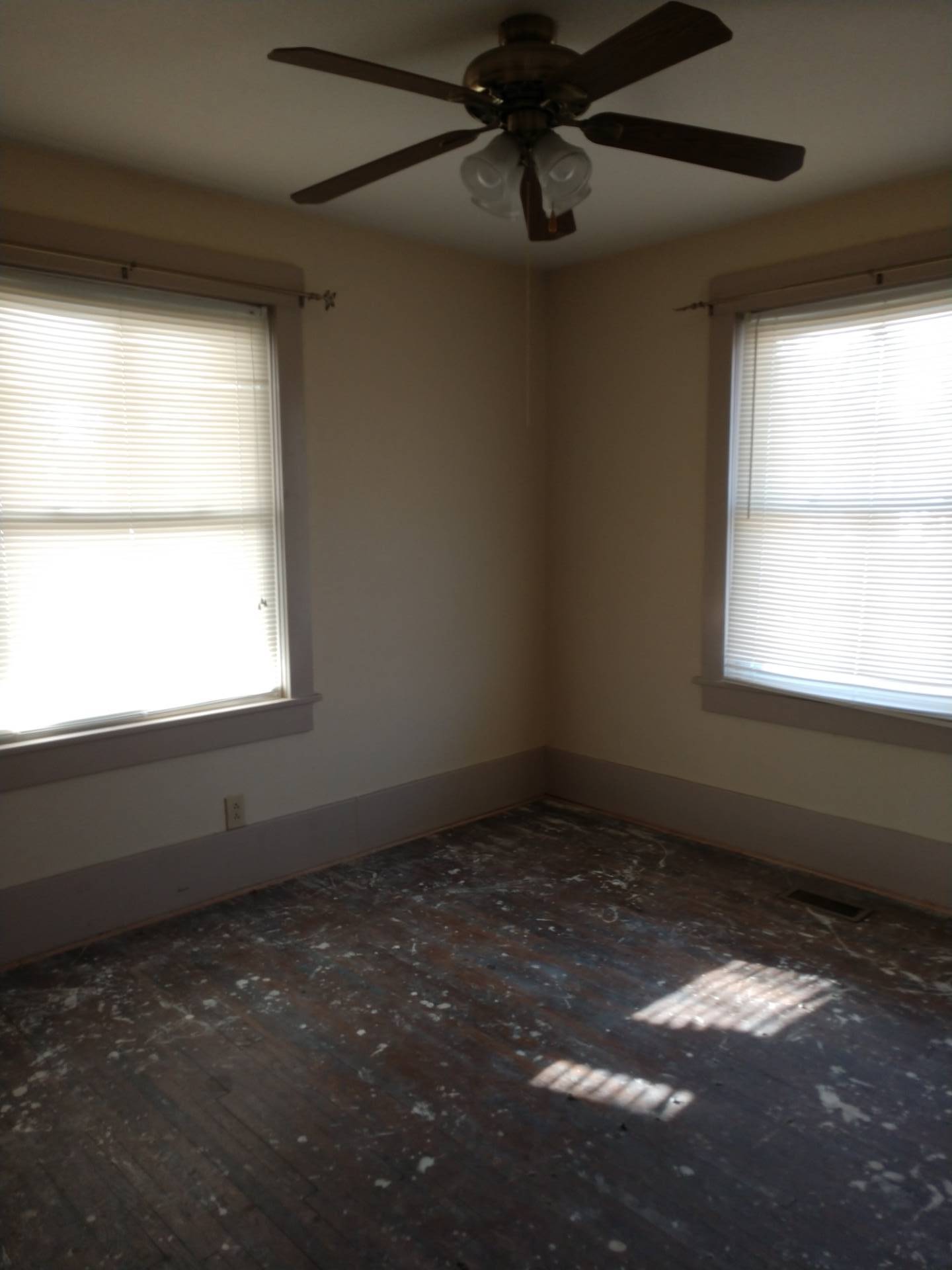 ;
;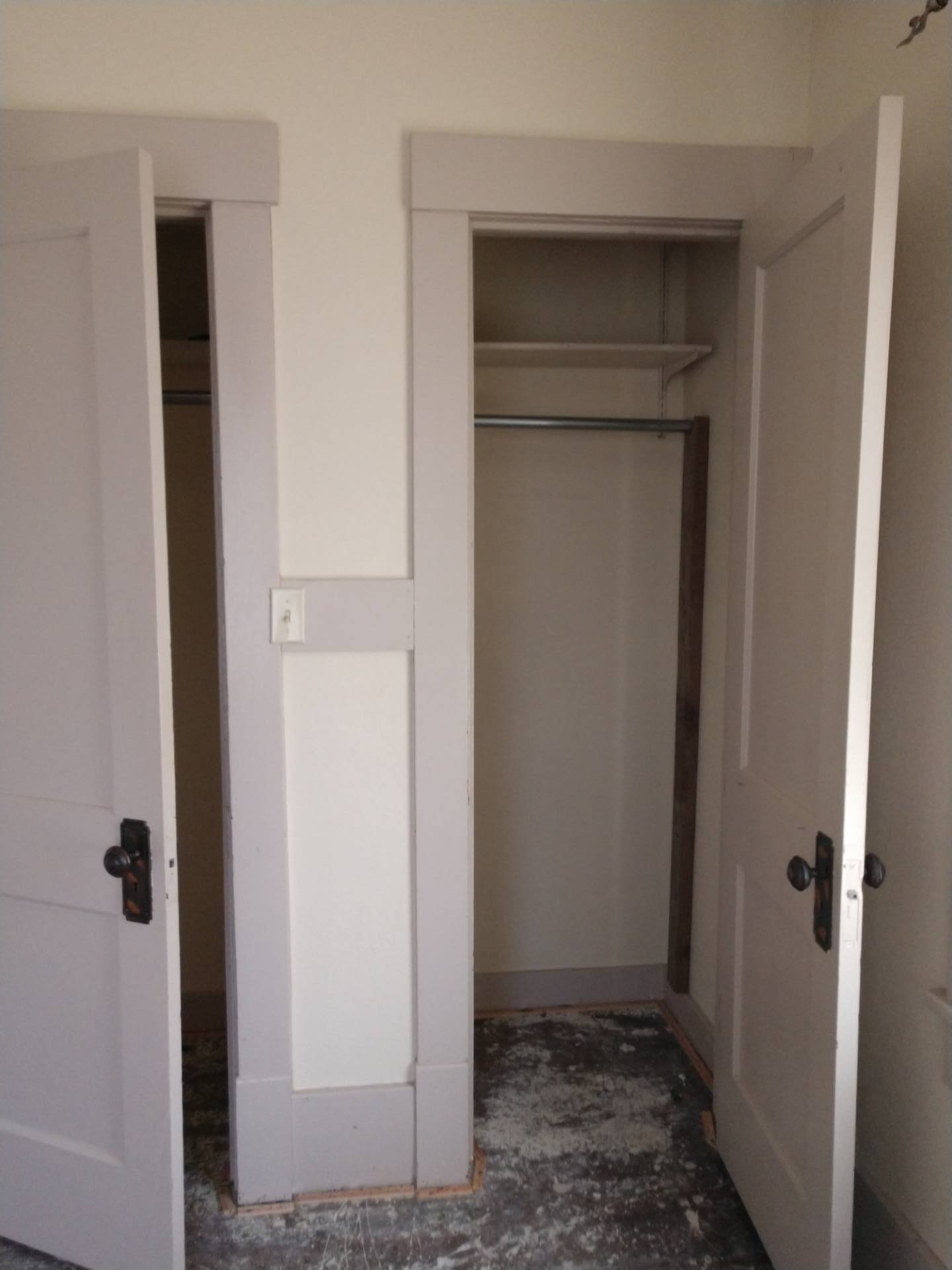 ;
;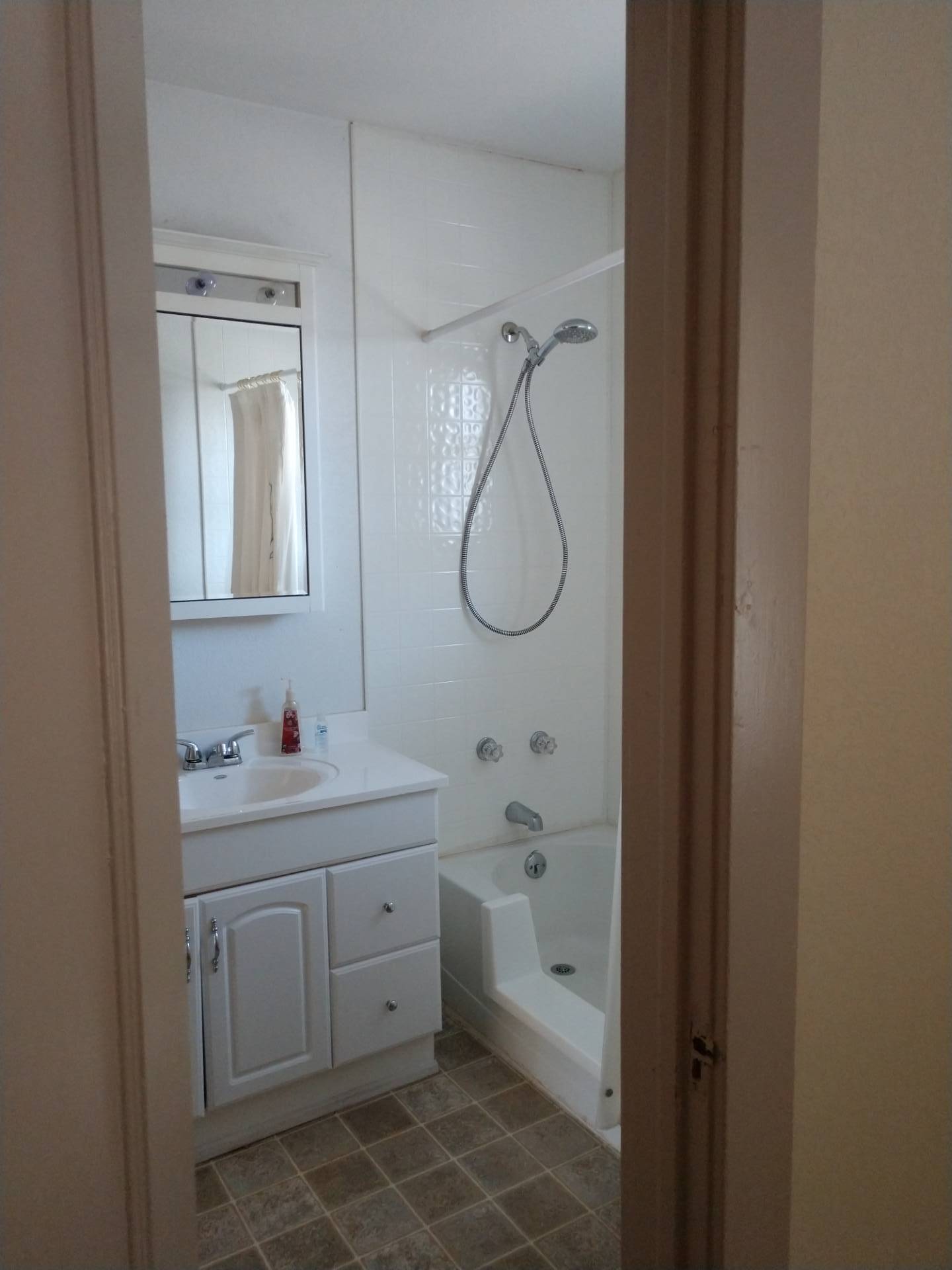 ;
;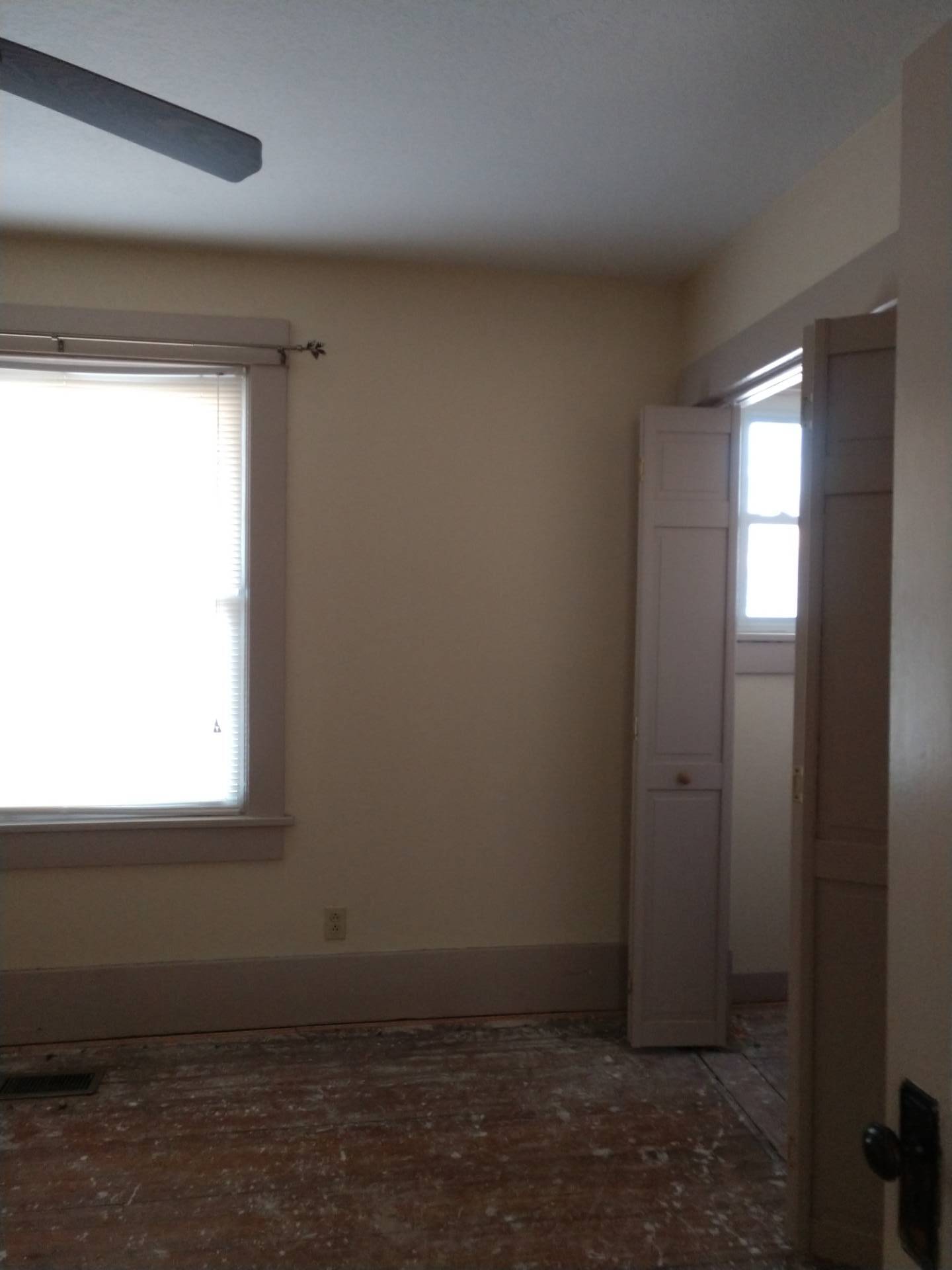 ;
;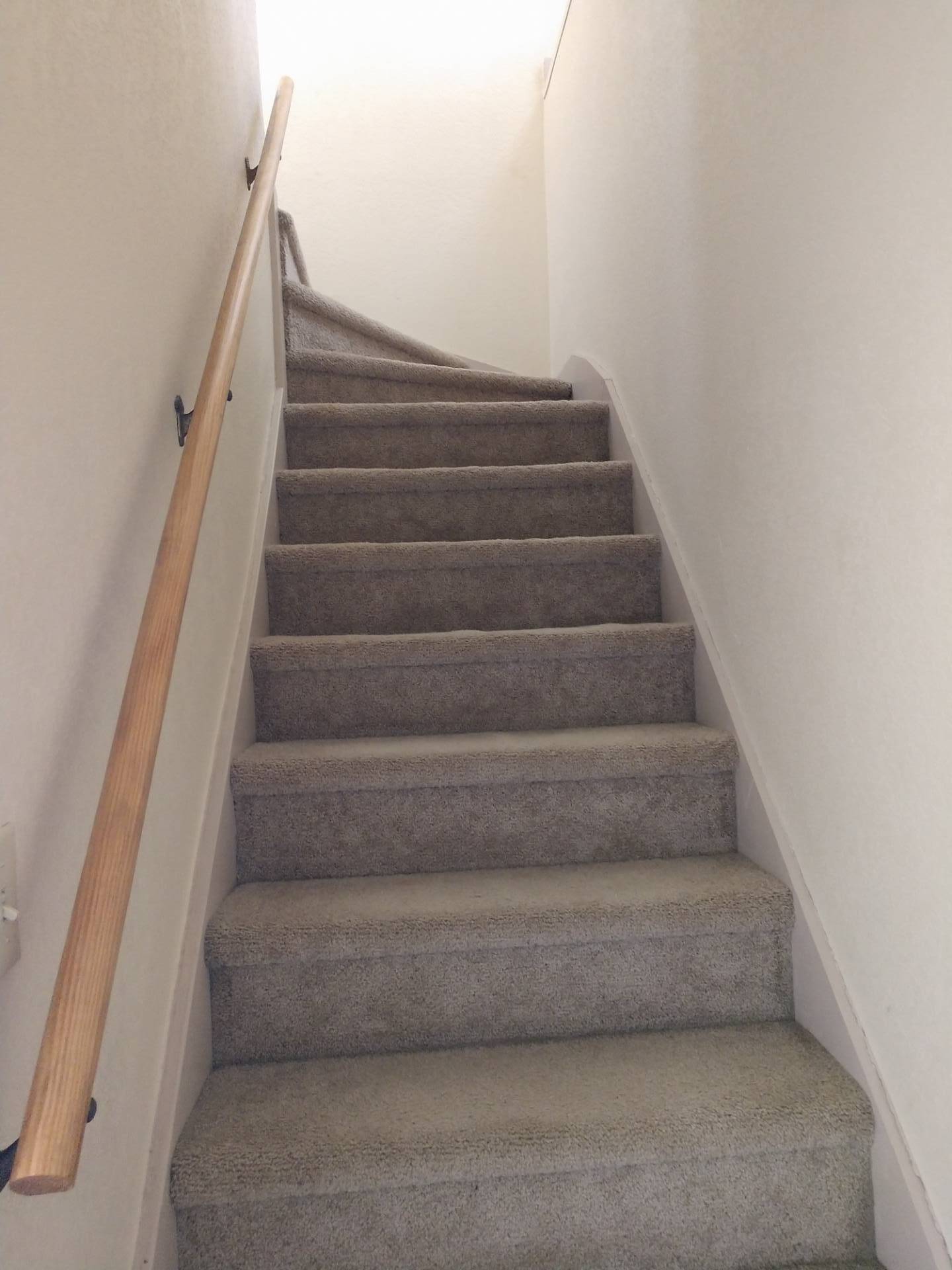 ;
;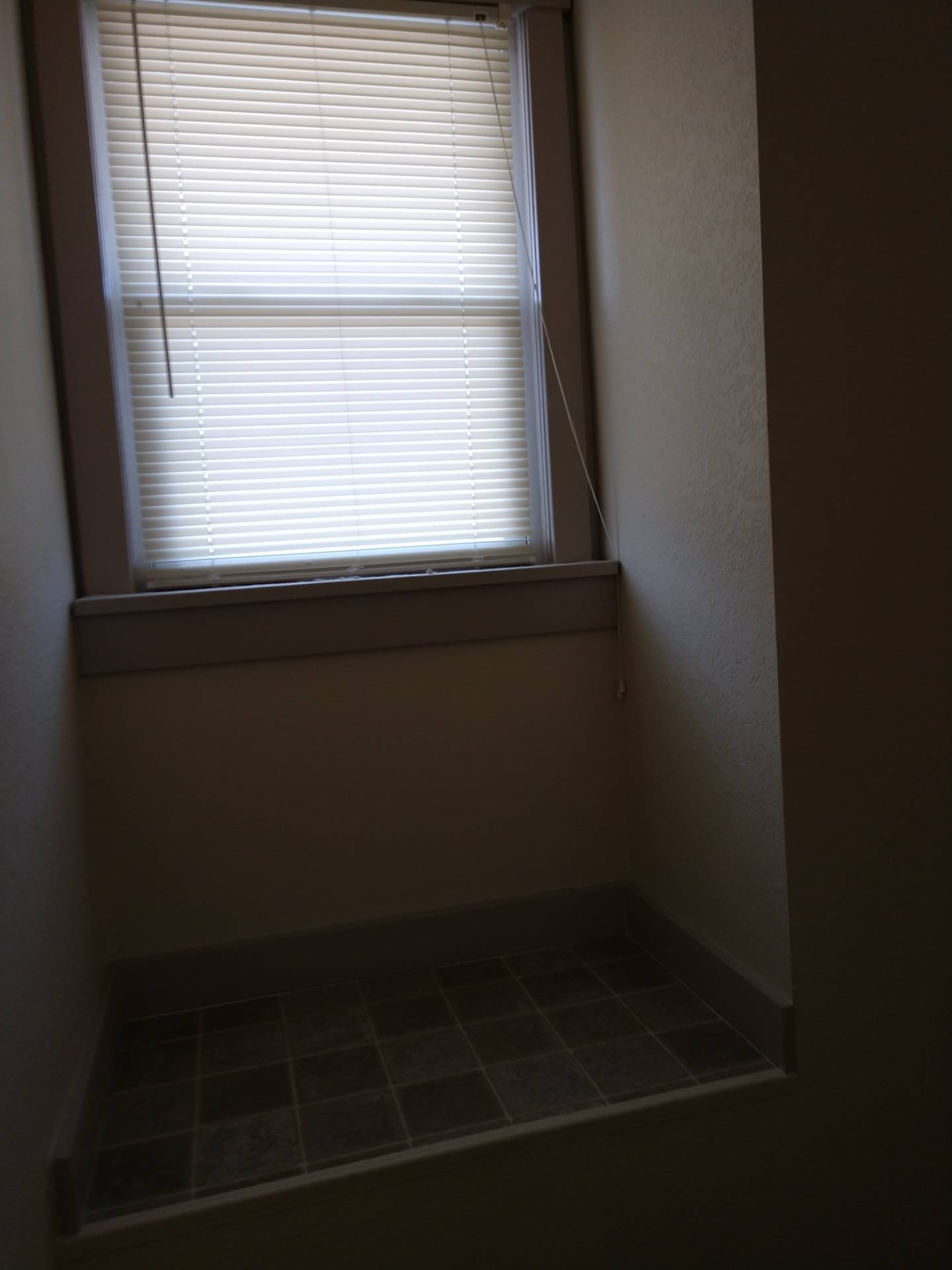 ;
;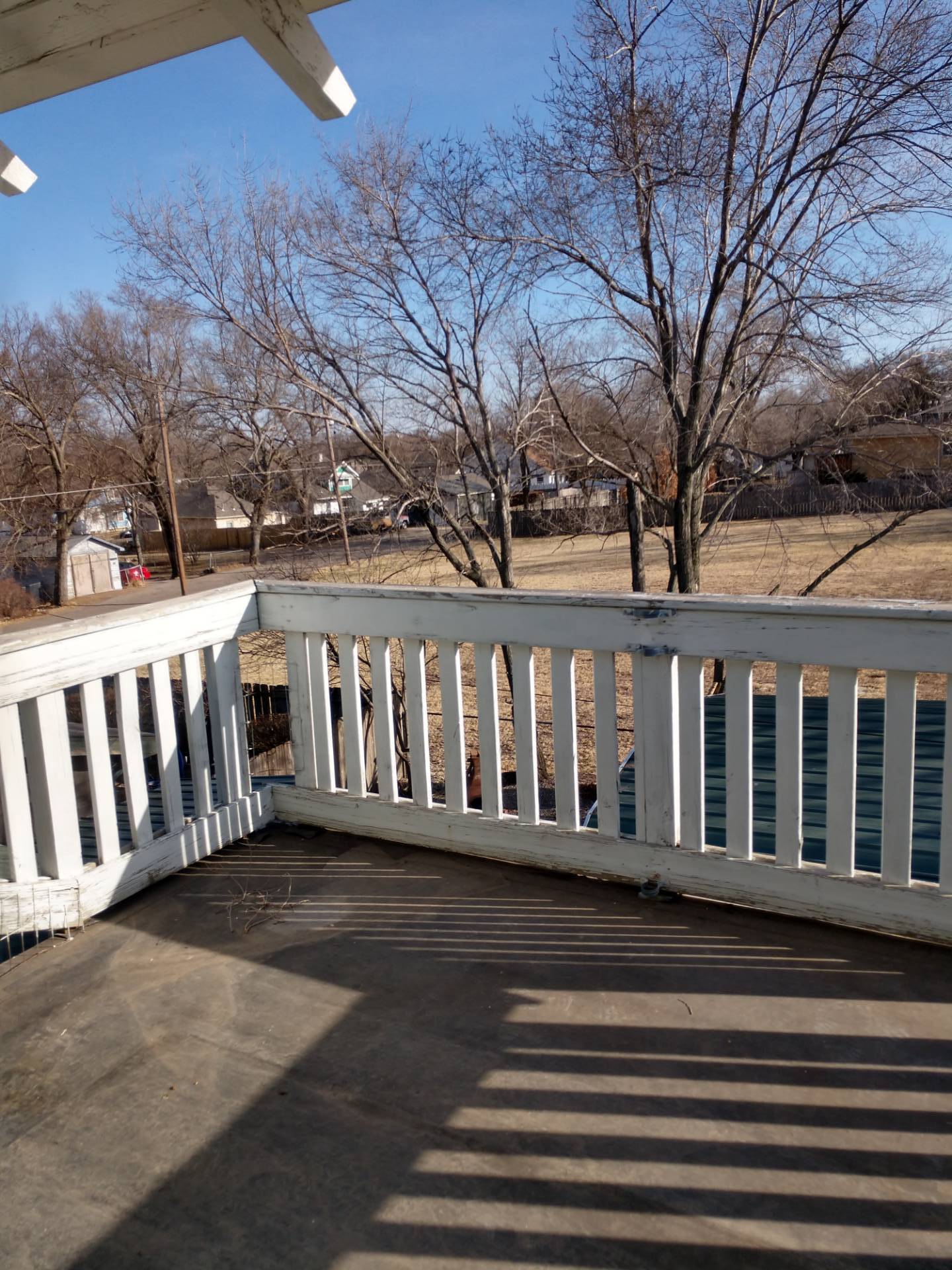 ;
;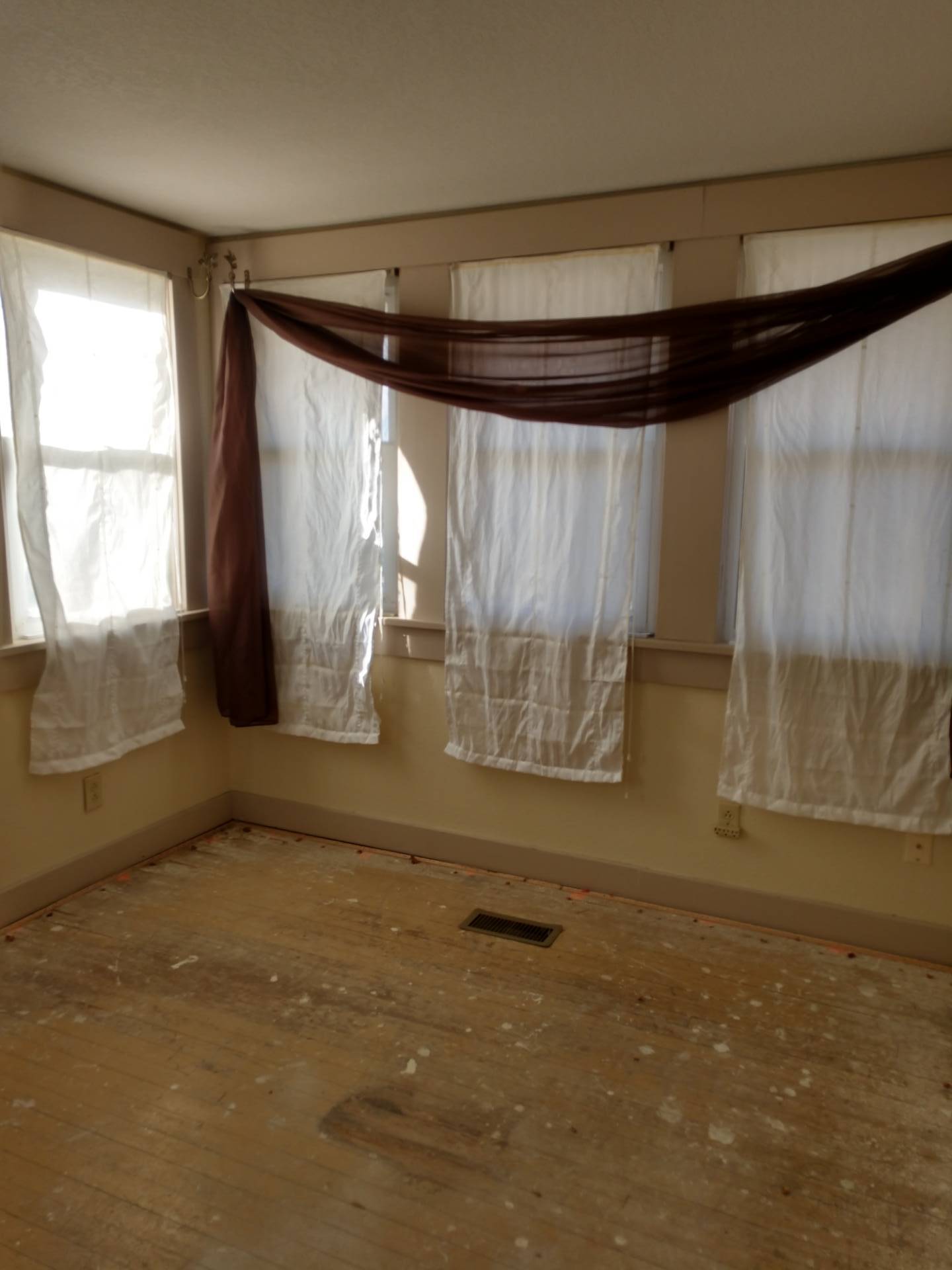 ;
;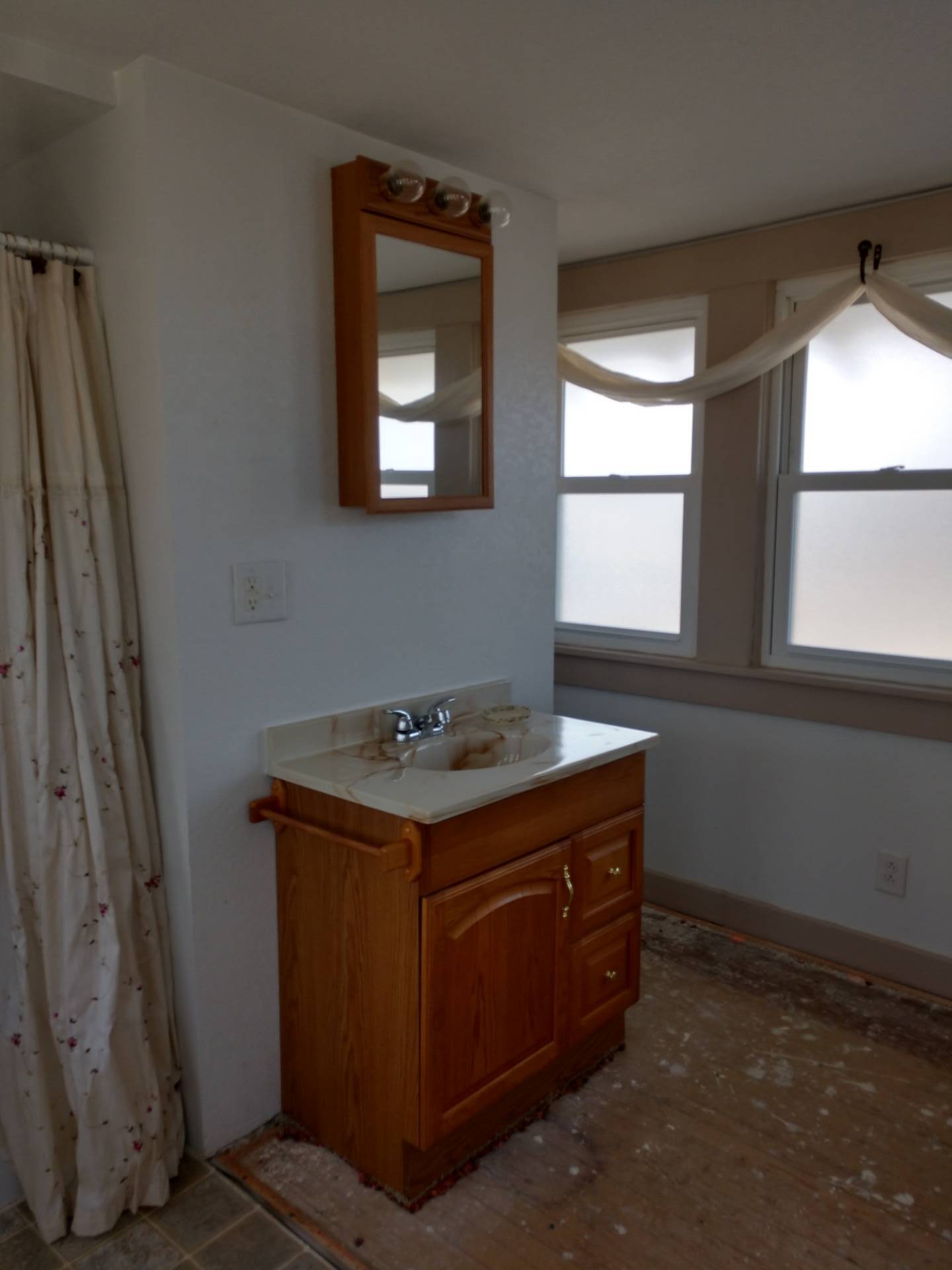 ;
;