Buy this home and if YOU ARE NOT SATISFIED with your purchase in
Buy this home and if YOU ARE NOT SATISFIED with your purchase in the first 12 Months I'LL BUY IT BACK or SELL IT FOR FREE. NO GIMMICKS! For more information on this Exclusive Buyer Protection Plan, call the listing agent directly. This home qualifies for a 1% buy-down rate for OUR VIP Buyers *Bonus 1 Don't get stuck owning two homes. BUY THIS HOME and I'LL BUY YOURS! If you're looking to buy a home but have one to sell, you're finding yourself in the same dilemma that most homeowners find themselves in. We can help! To discuss the details of this incredible option or for a free report on this exclusive offer and how it works call the listing agent directly *Bonus 2 As a VIP Buyer YOU will walk away with a 1 Year Home Warranty free to you at closing *Bonus 3 As a VIP Buyer you can use my Moving Truck for Free! Call me to become a VIP Buyer Today! Welcome to this lovely two-story home, offering an abundance of space and opulent features. This residence boasts 5 bedrooms, 3 full bathrooms, and a convenient half bath, perfectly designed to accommodate your family's needs. With two spacious living areas and two dining areas, you'll have plenty of room to entertain guests and create lasting memories. The heart of the home is the beautifully appointed kitchen, which opens to the inviting family room. Here, you'll find a cozy breakfast area, a pantry, custom cabinets, granite countertops, and a refrigerator, making meal preparation a delight. The master bedroom is a spacious retreat, bathed in natural lighting that creates a warm and inviting atmosphere. It features an ensuite bathroom with a luxurious setup, including a separate tub and shower, two individual vanities for added convenience, and a closet. This master suite offers the perfect blend of comfort and elegance, ensuring a serene and private haven within your home. High ceilings throughout the home add to the sense of grandeur and openness. Outside, you'll appreciate the 3-car garage, a patio equipped with a sprinkler system and gutters, and a wooden privacy fence. Don't miss out on this incredible opportunity- Schedule a tour!



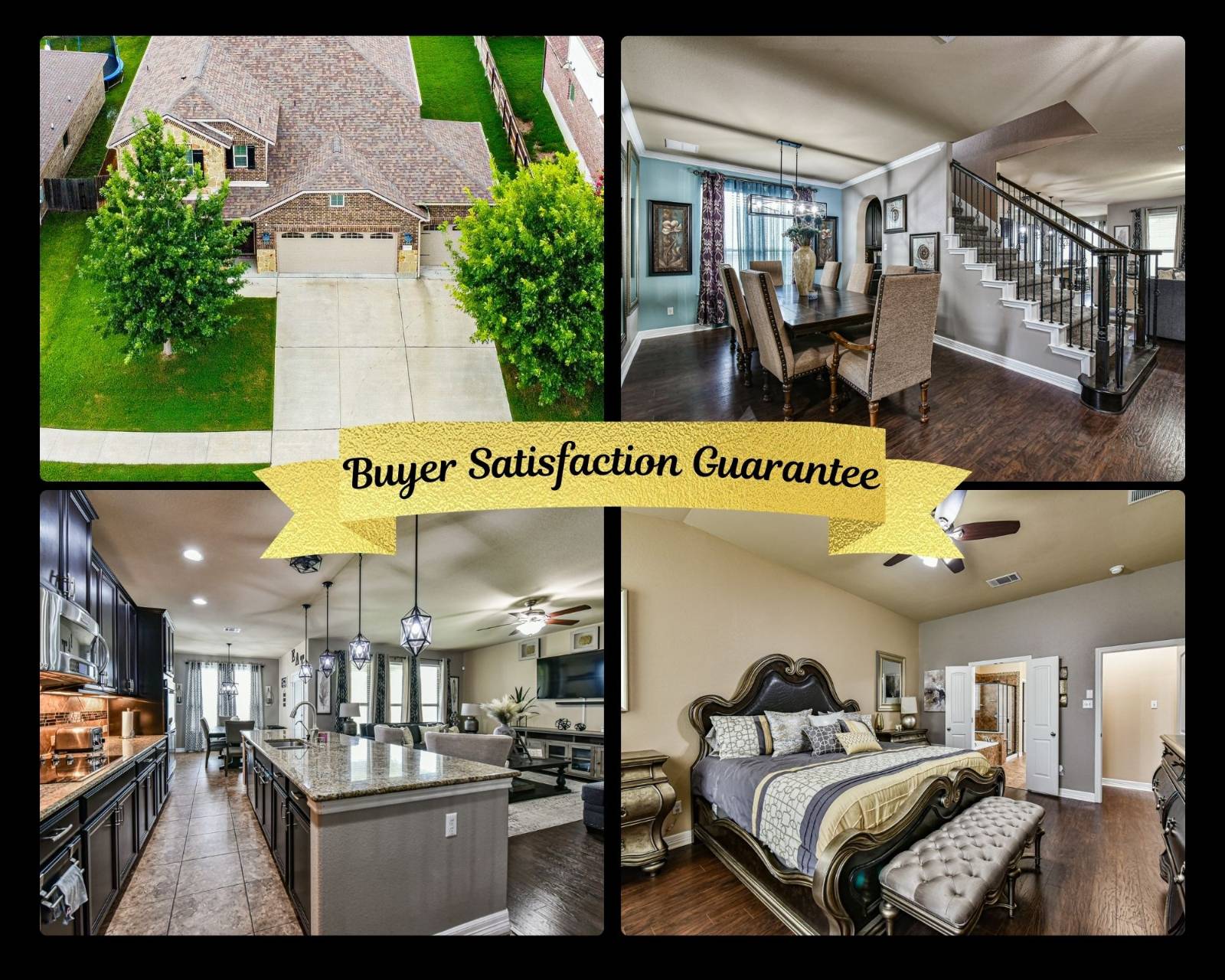


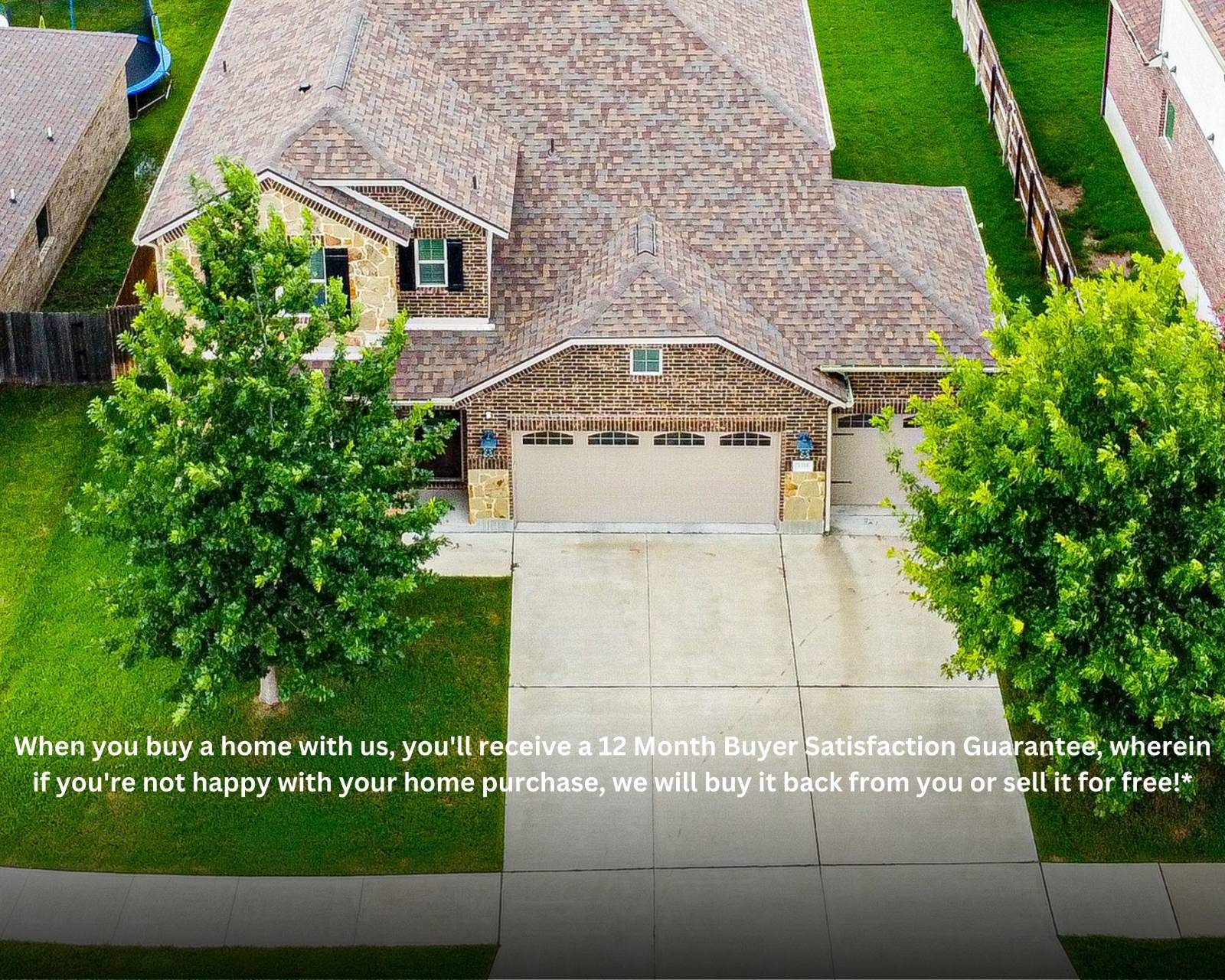 ;
;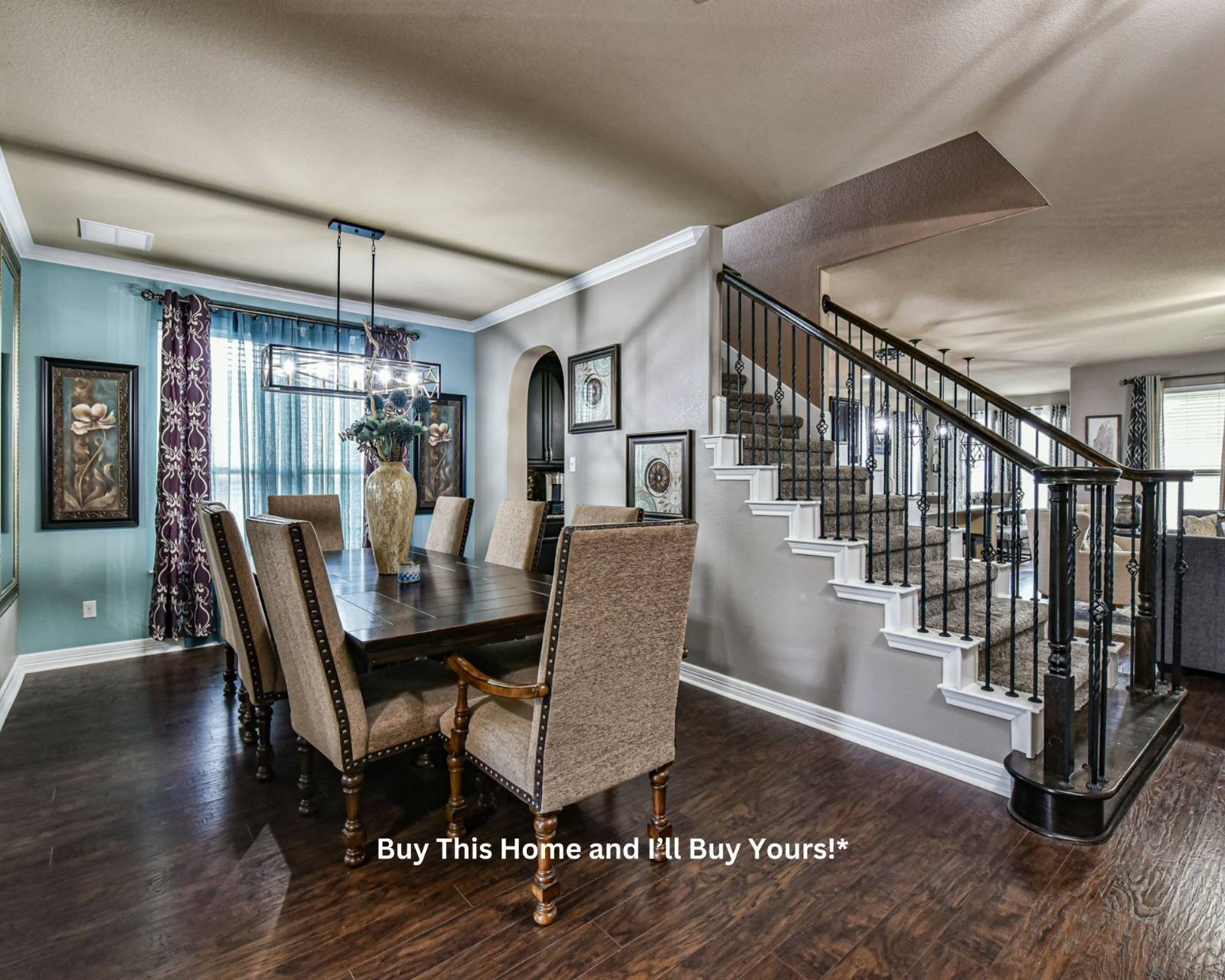 ;
;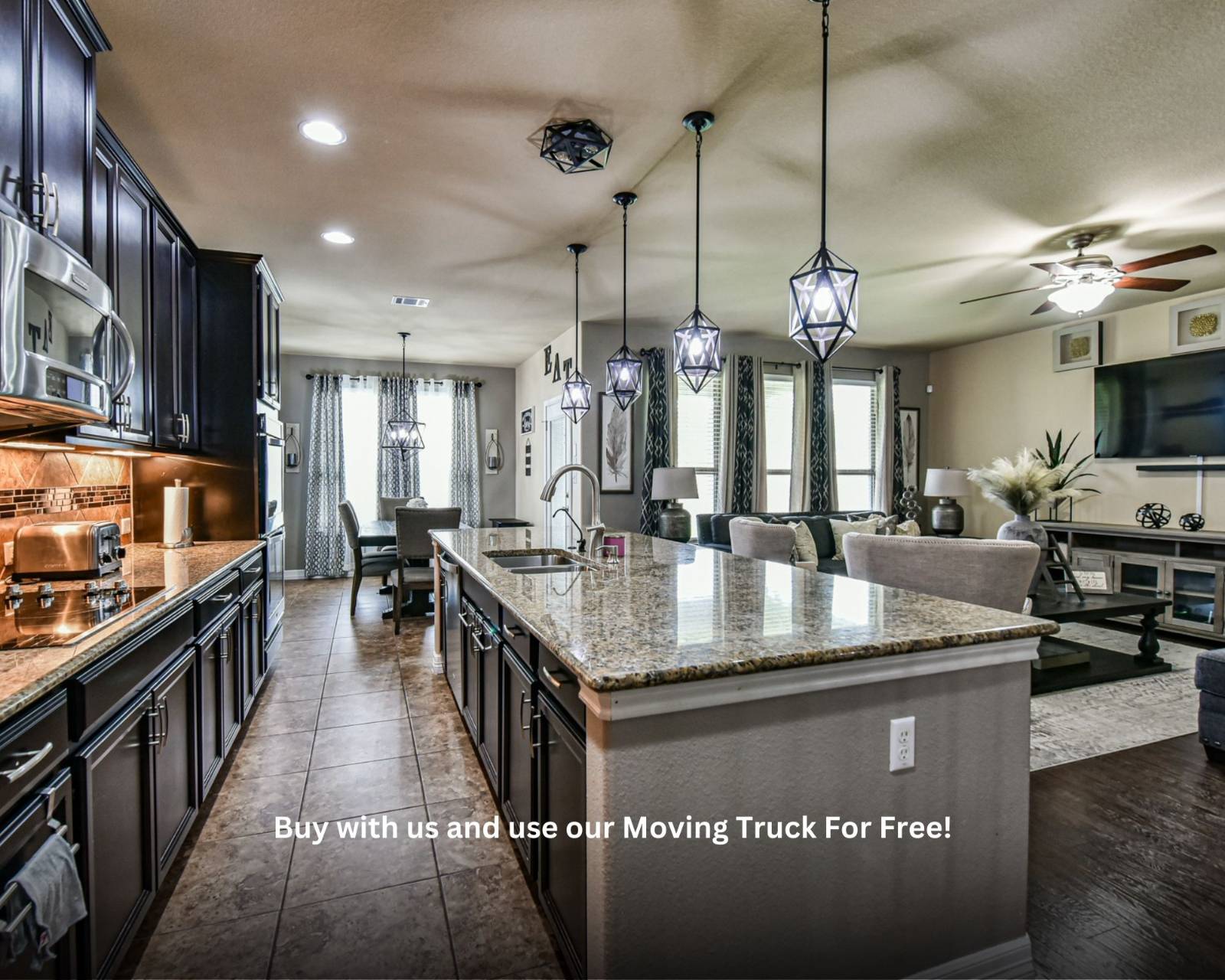 ;
;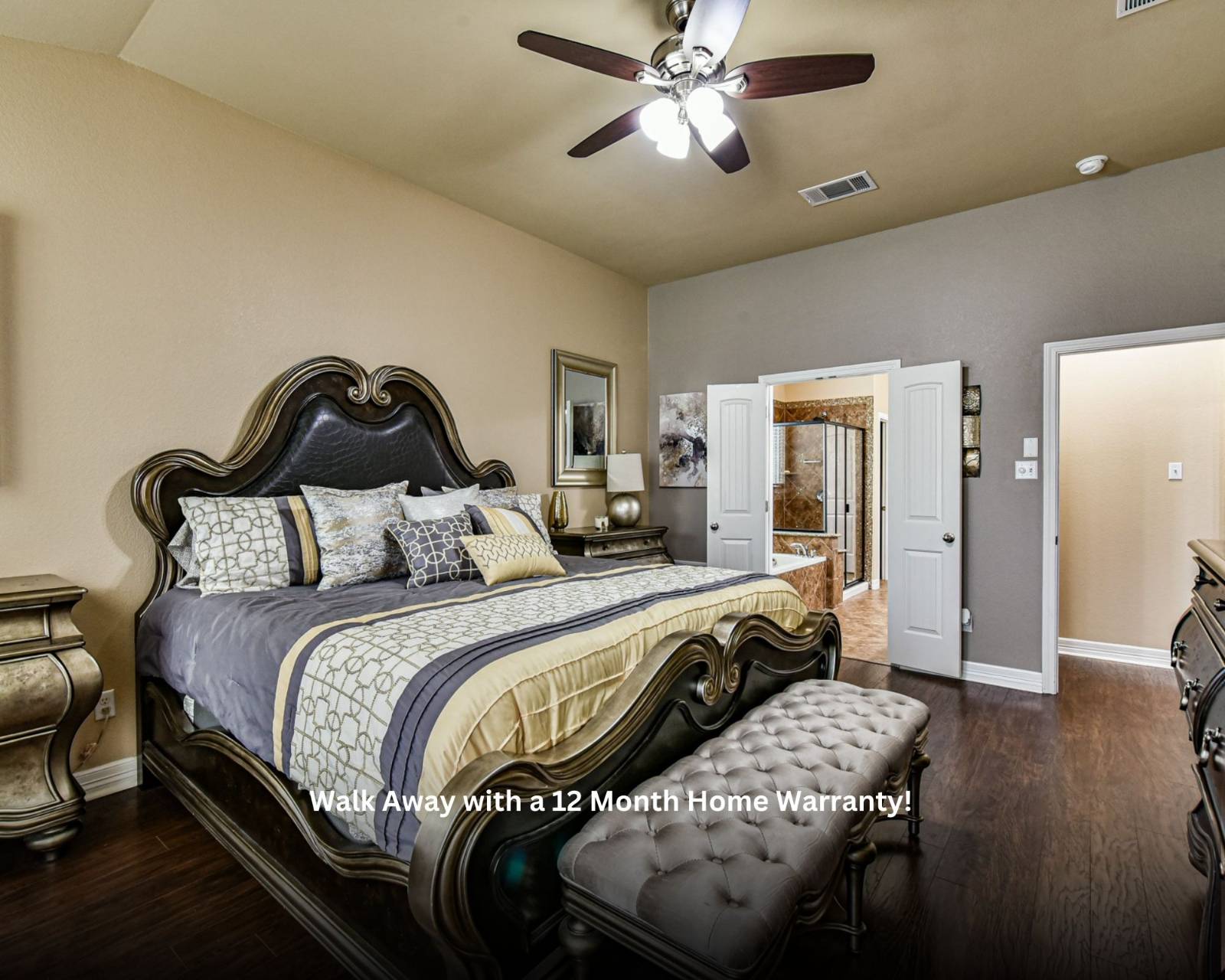 ;
;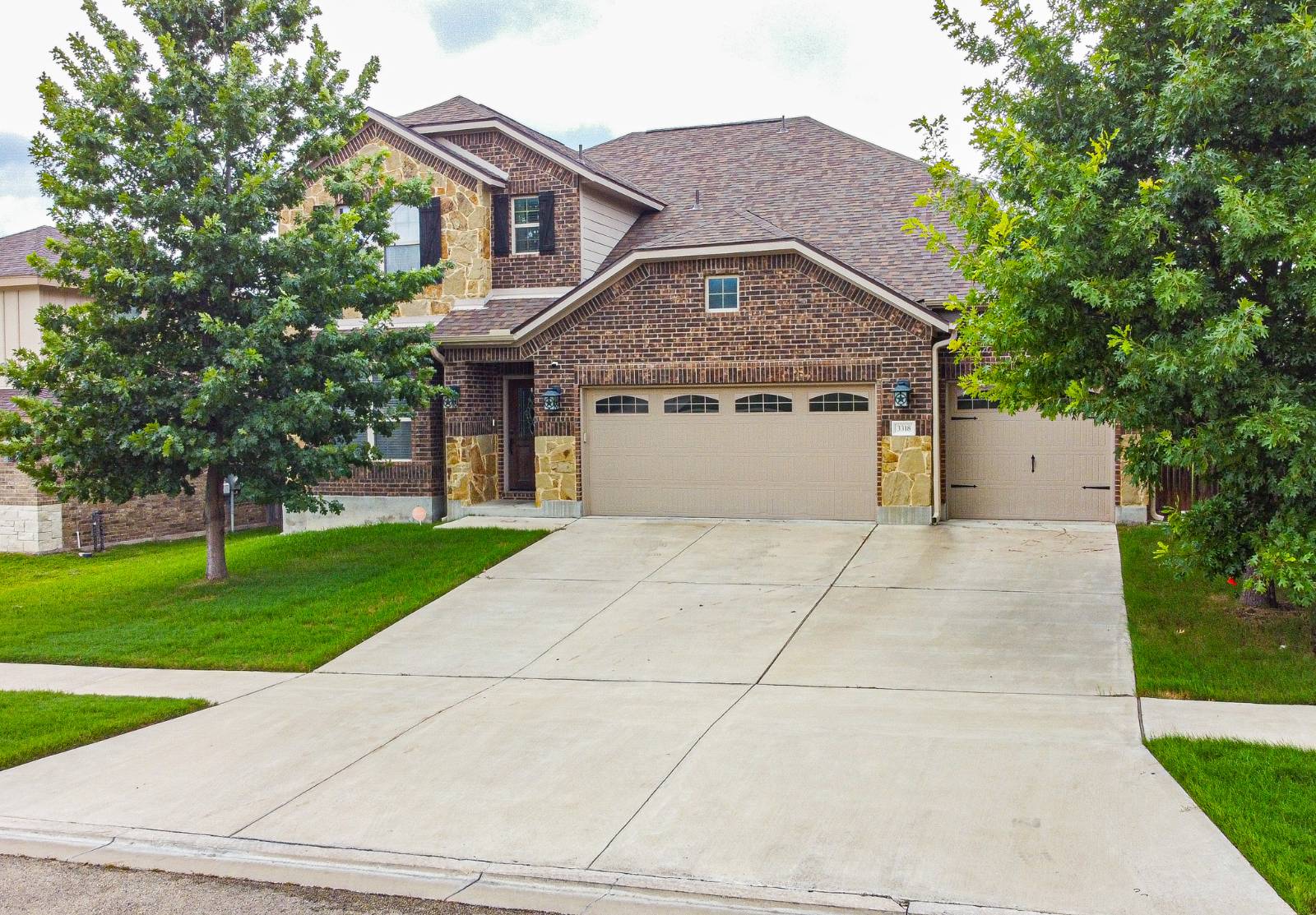 ;
;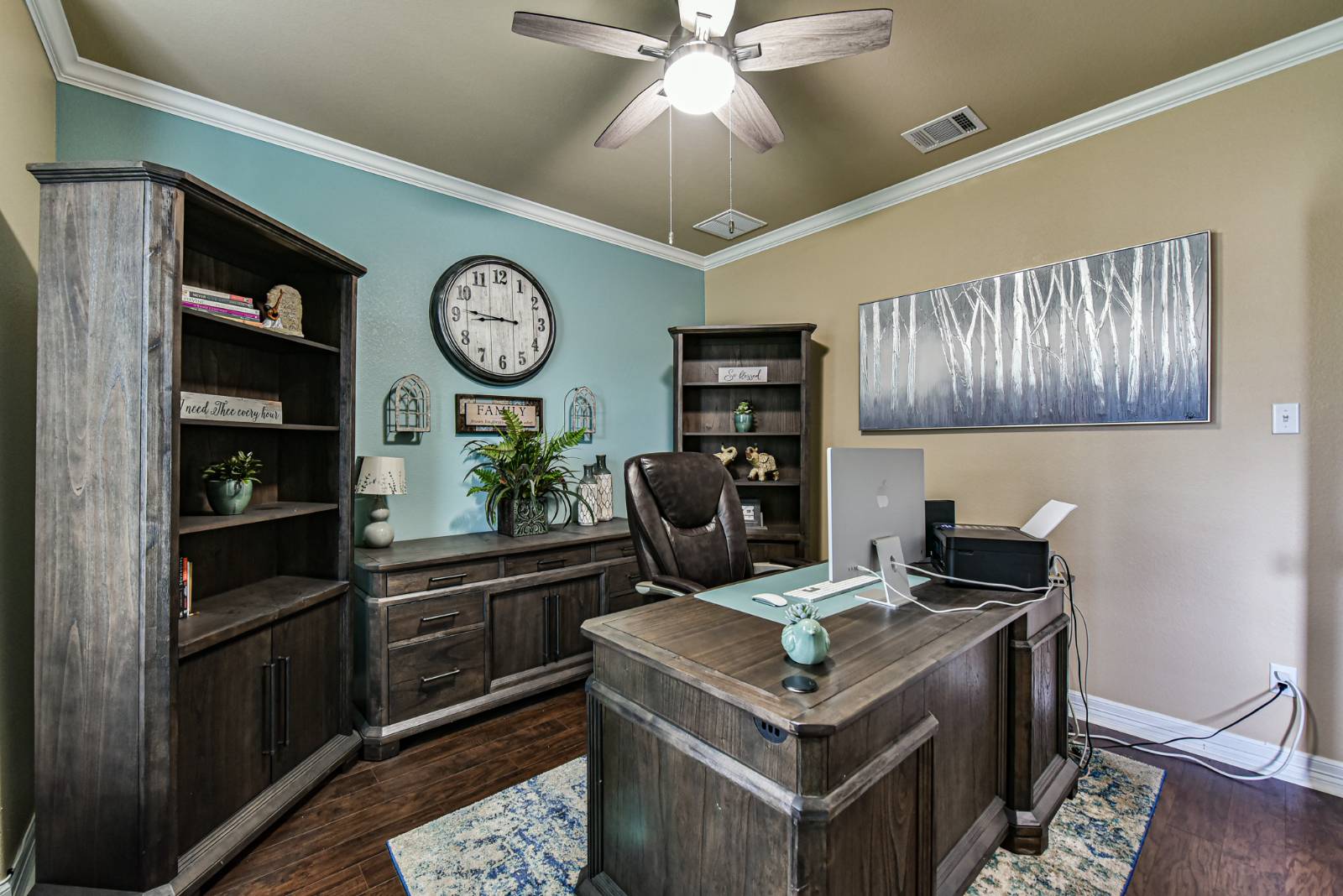 ;
;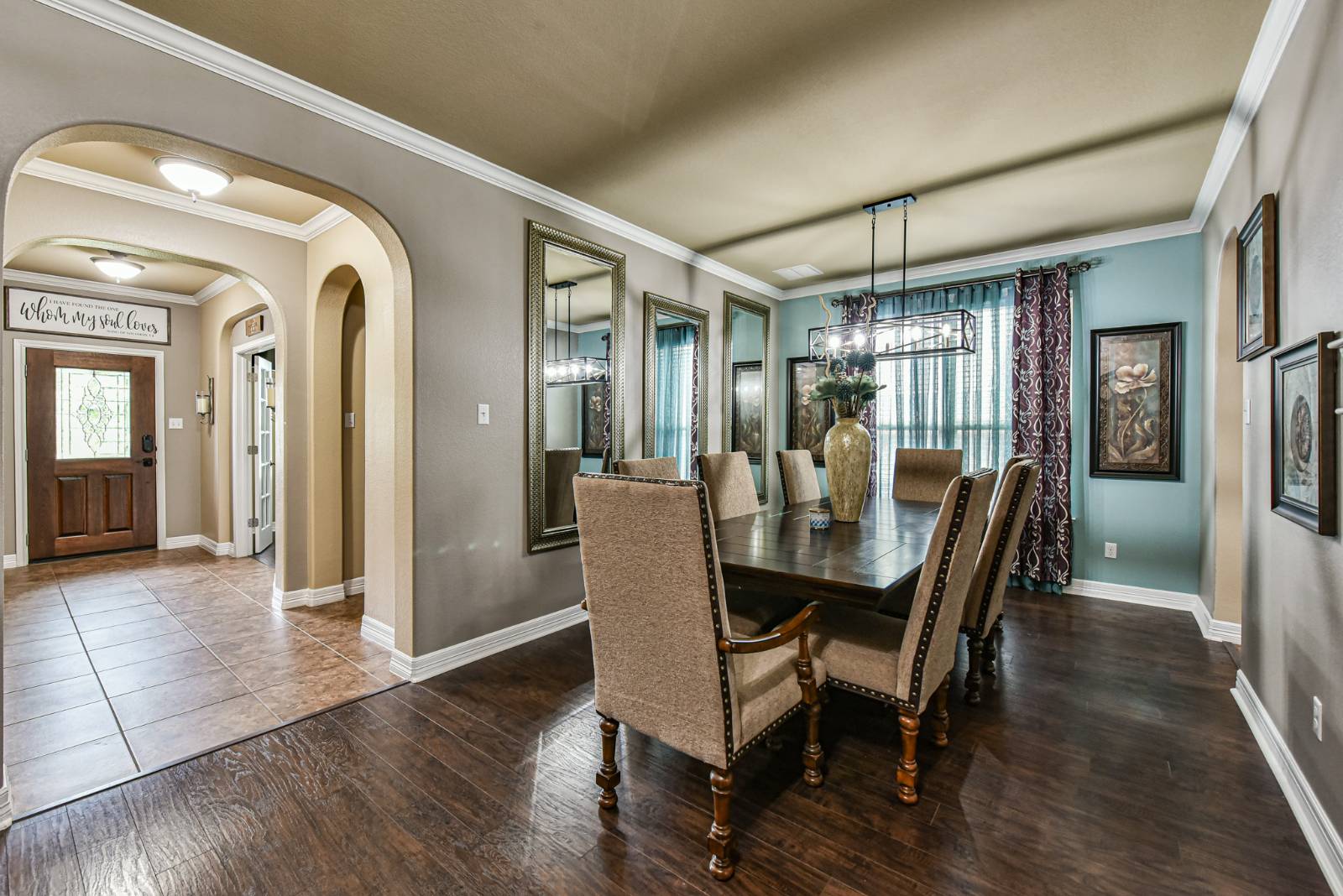 ;
;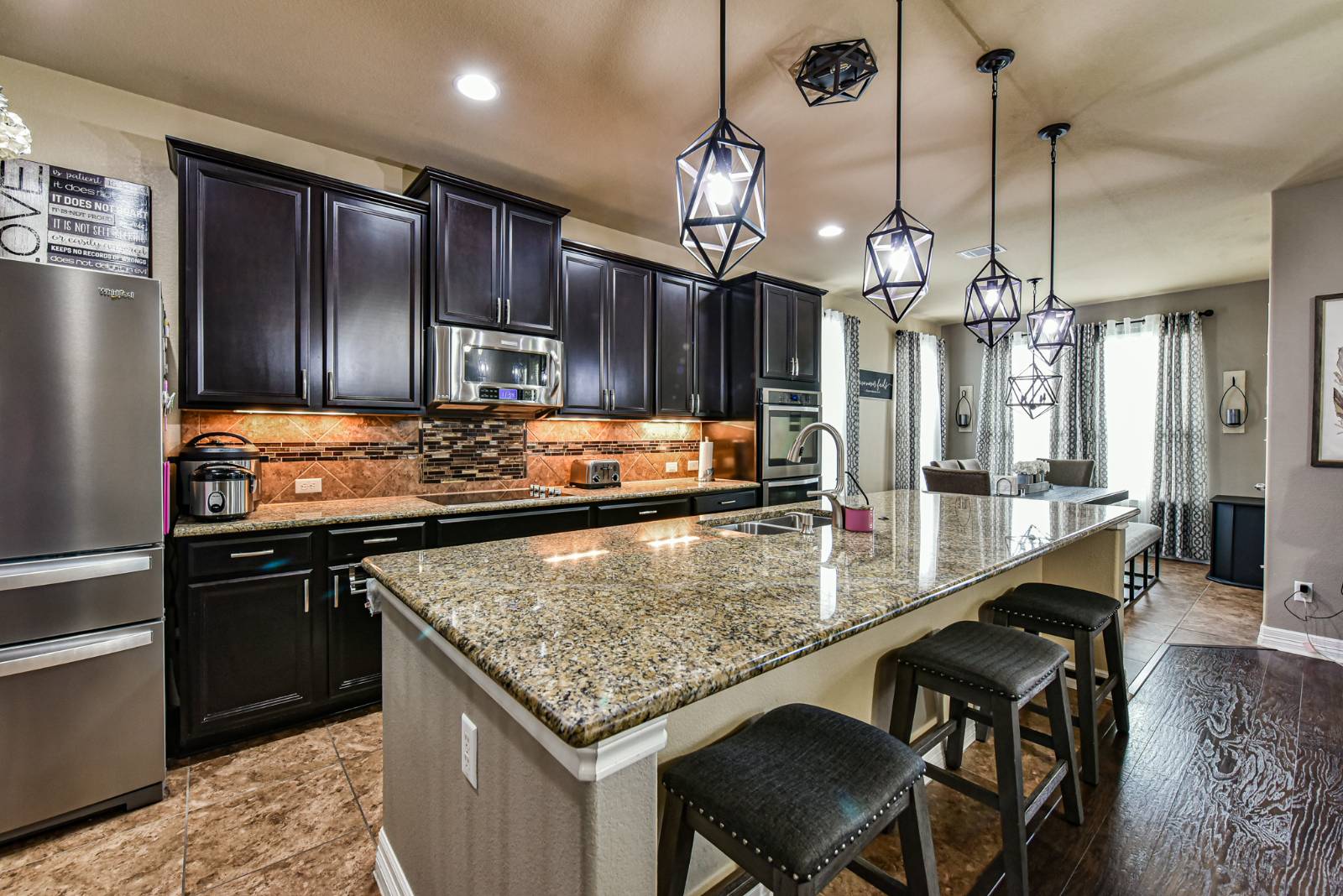 ;
;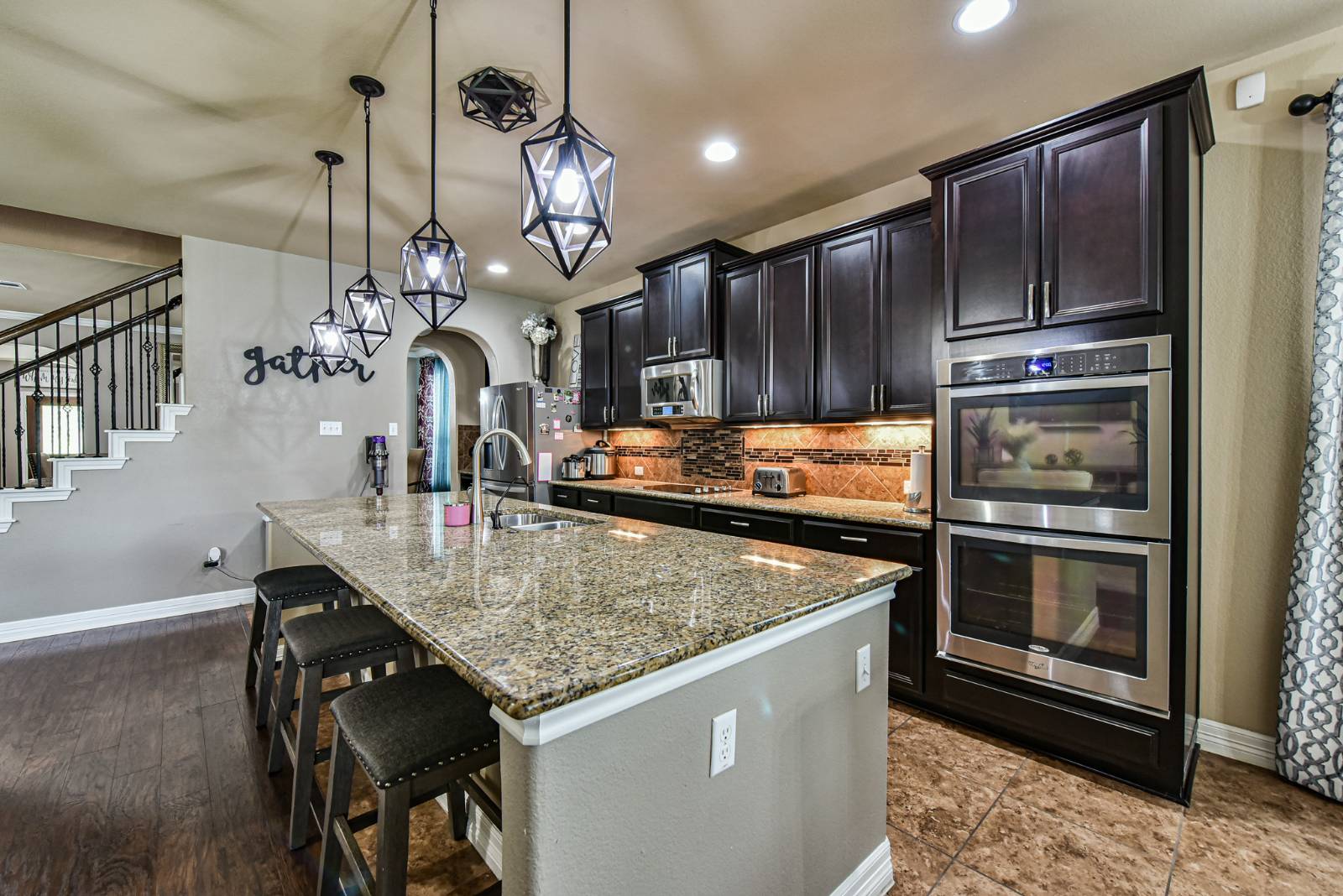 ;
;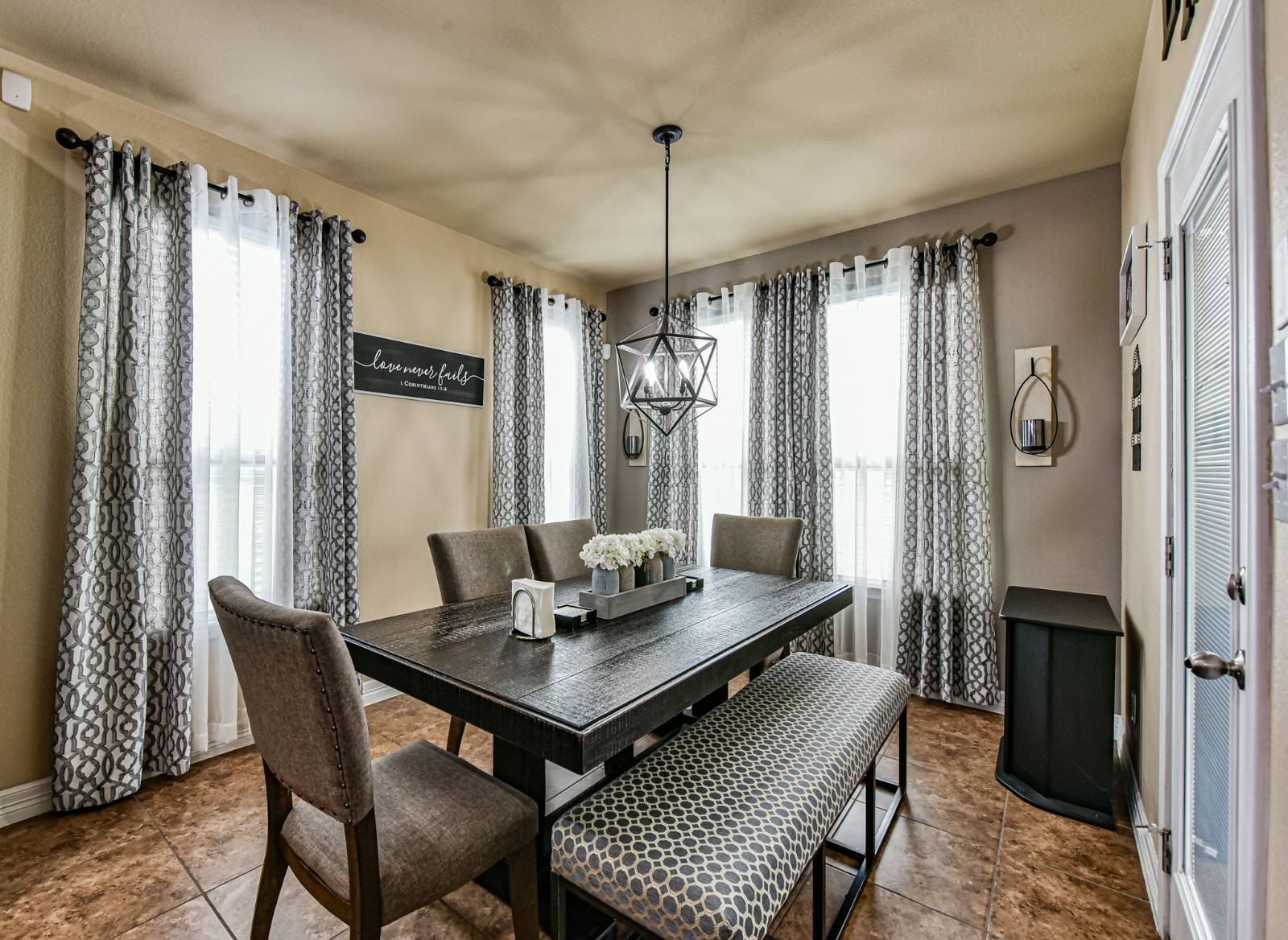 ;
;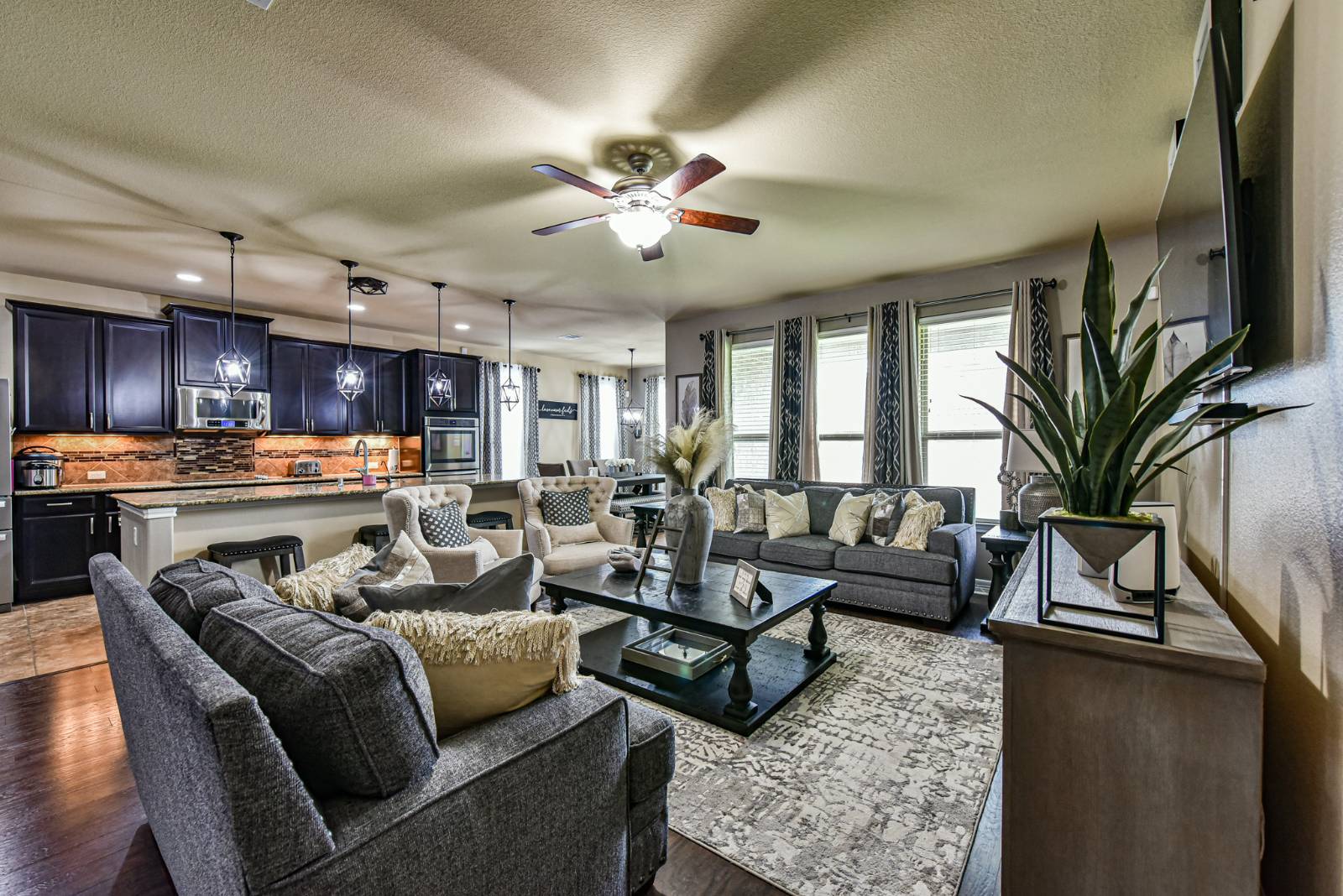 ;
;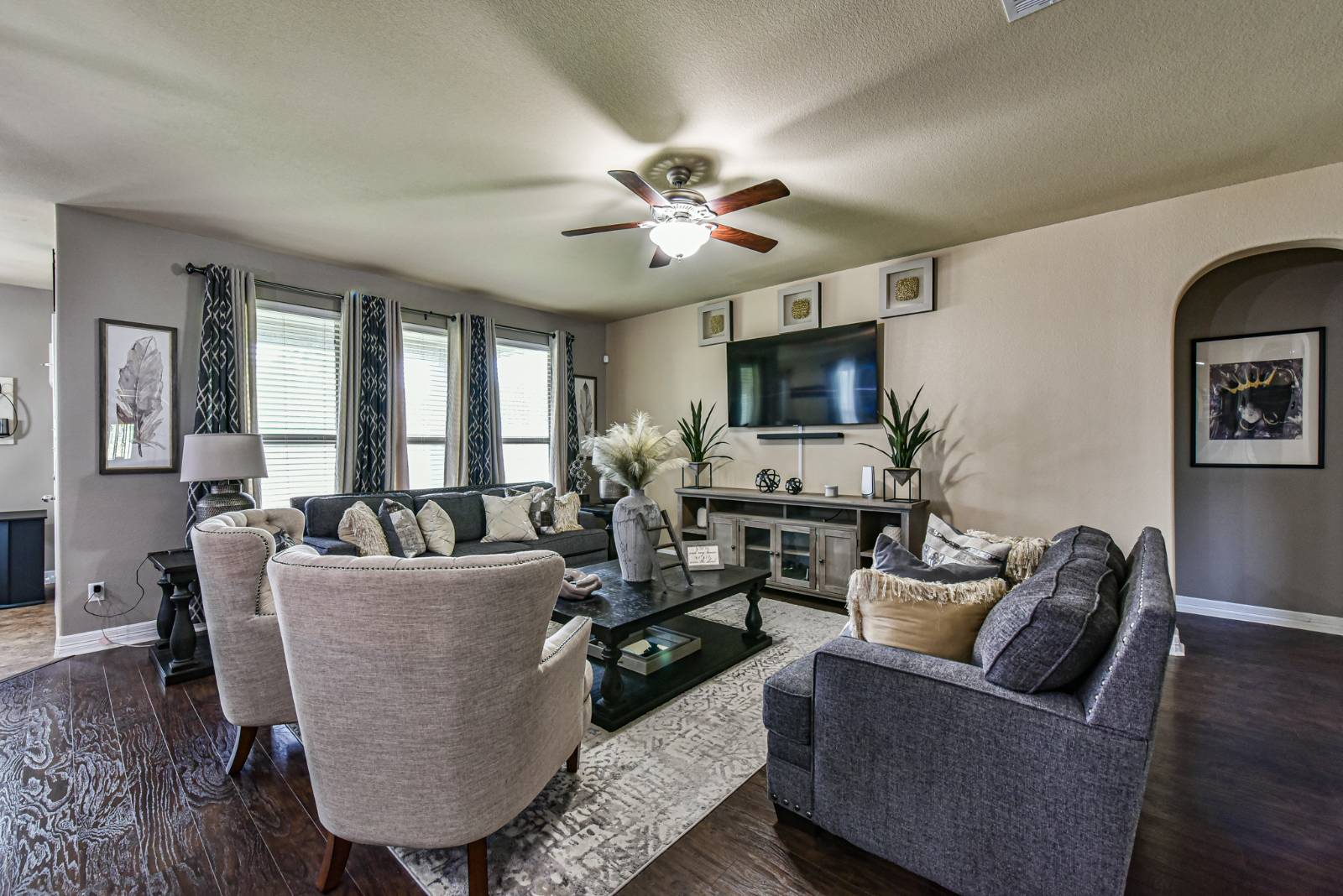 ;
;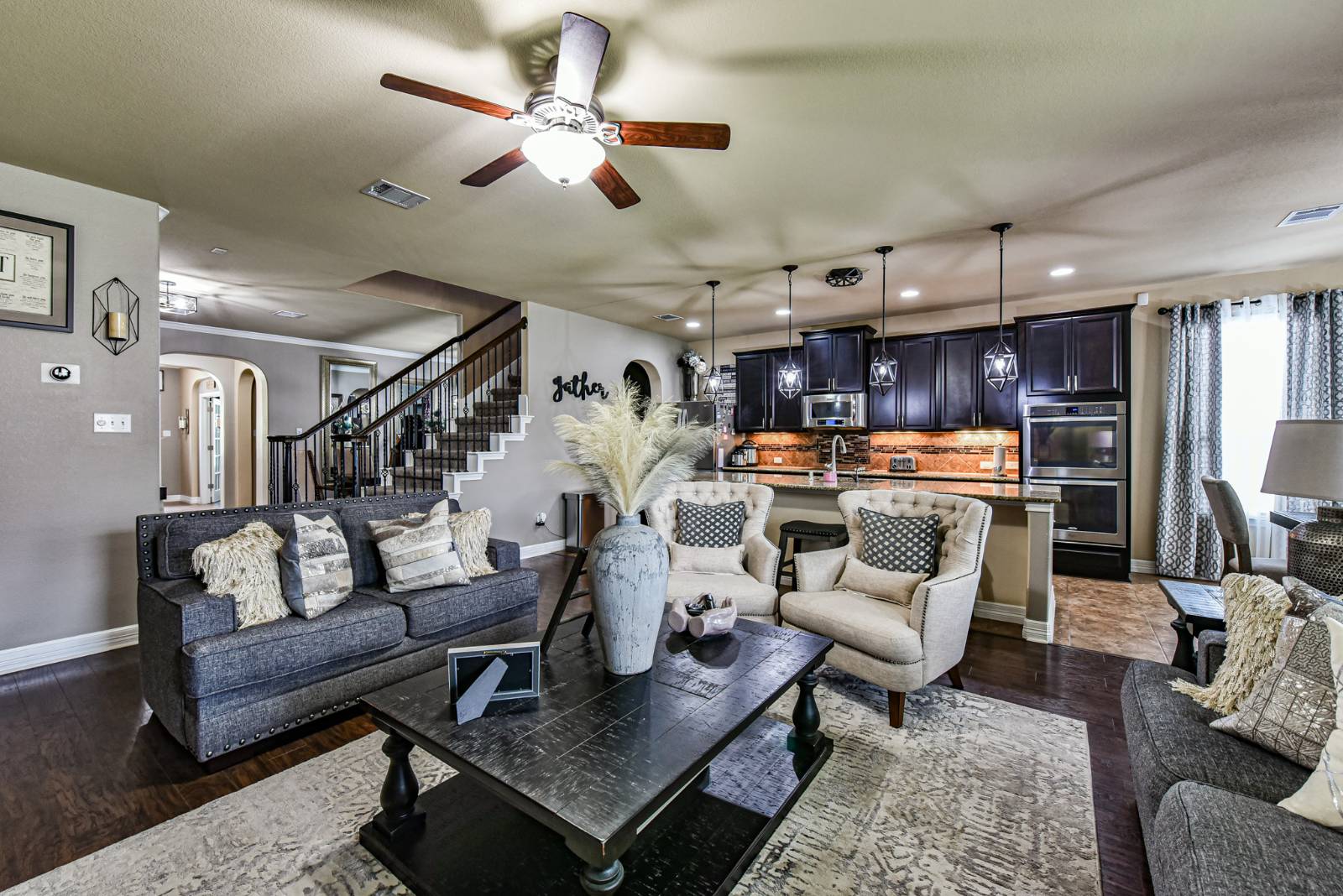 ;
;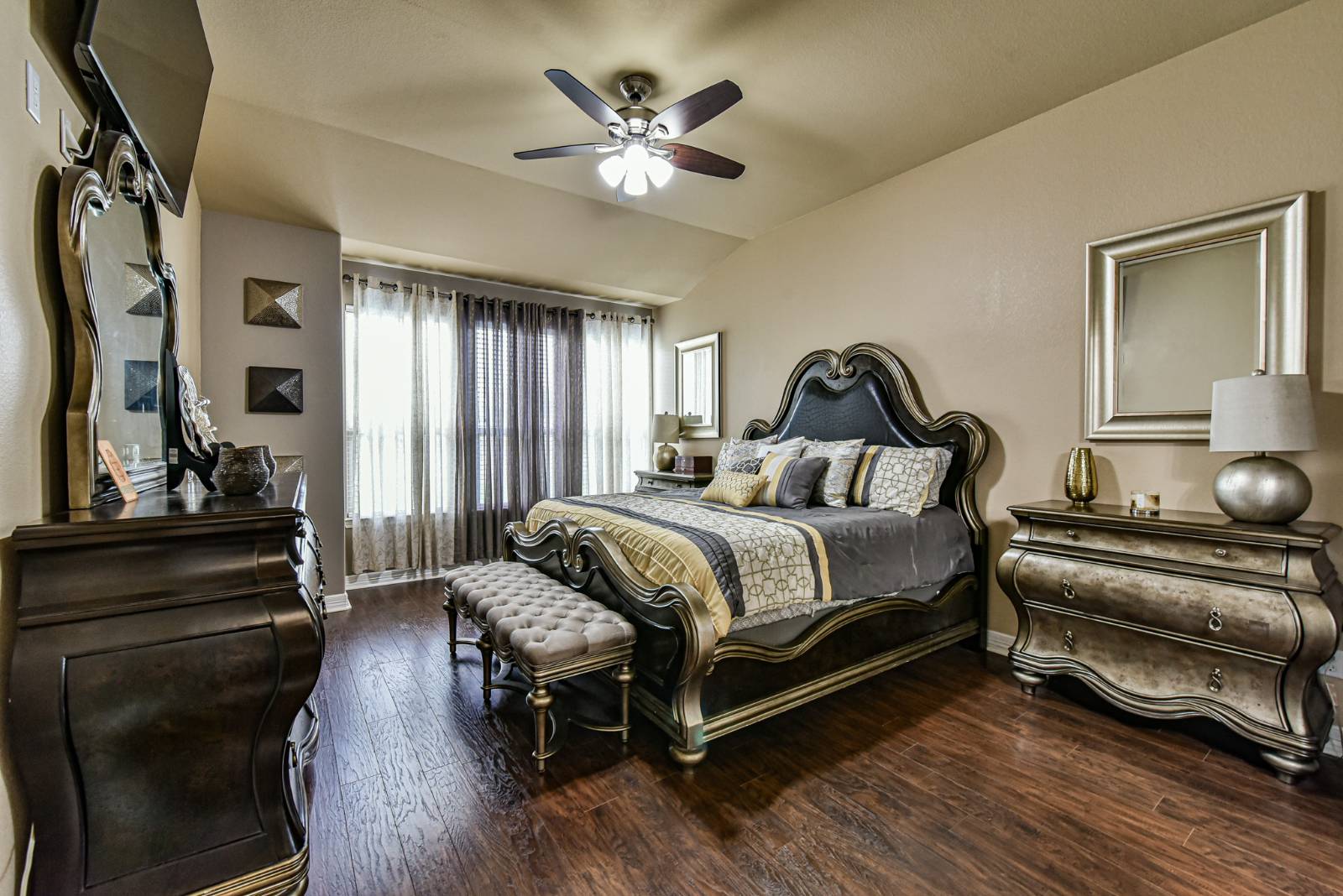 ;
;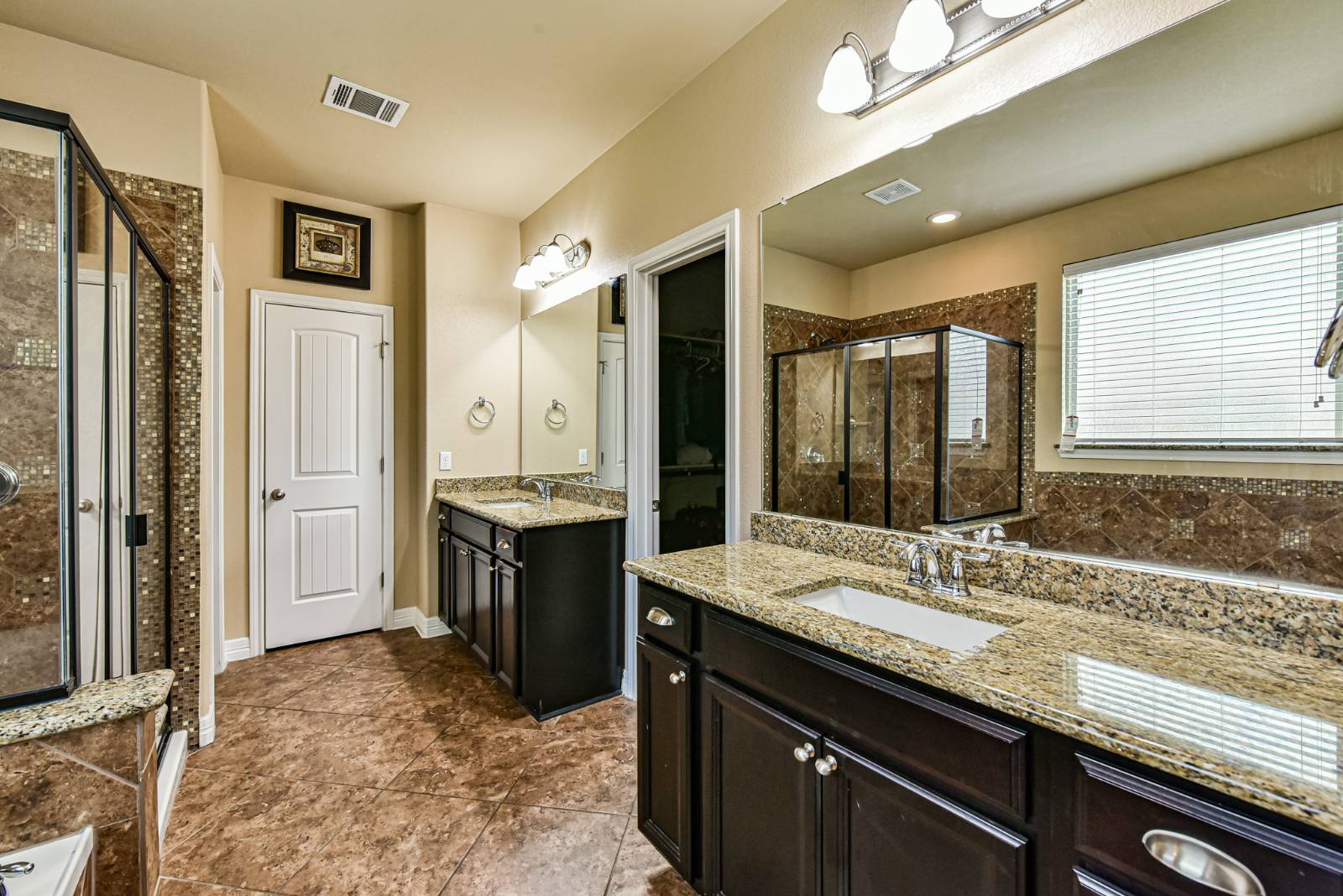 ;
;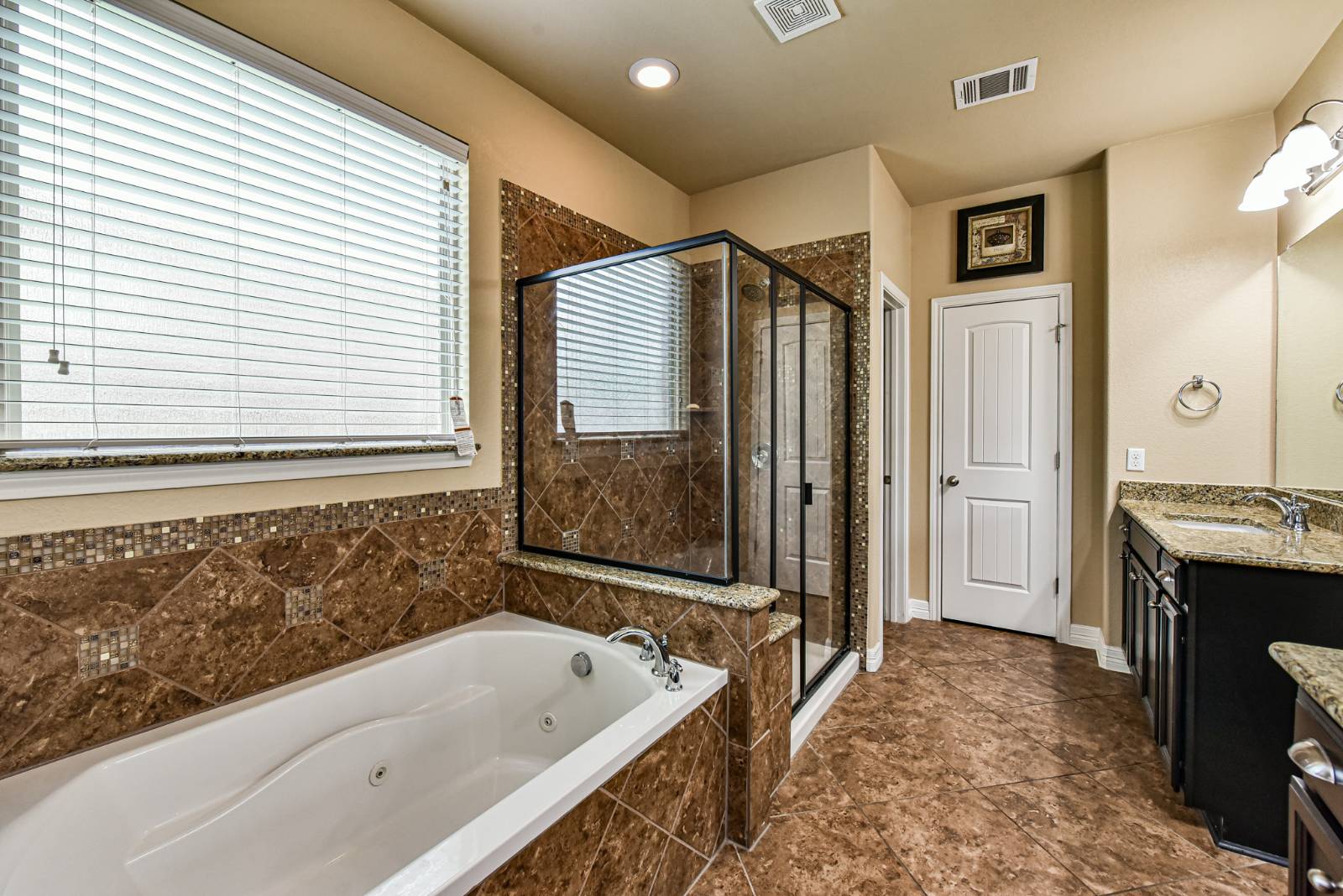 ;
;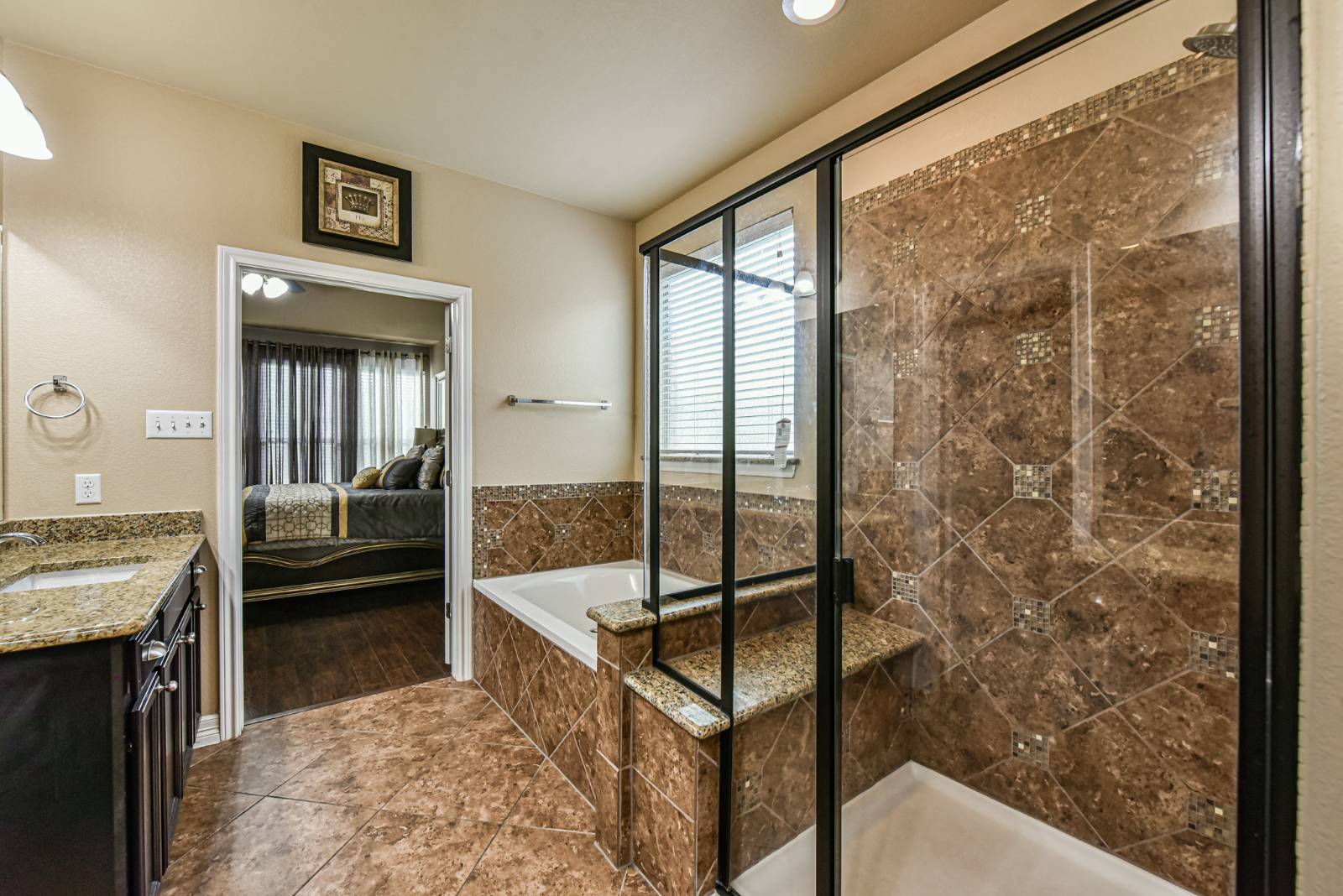 ;
;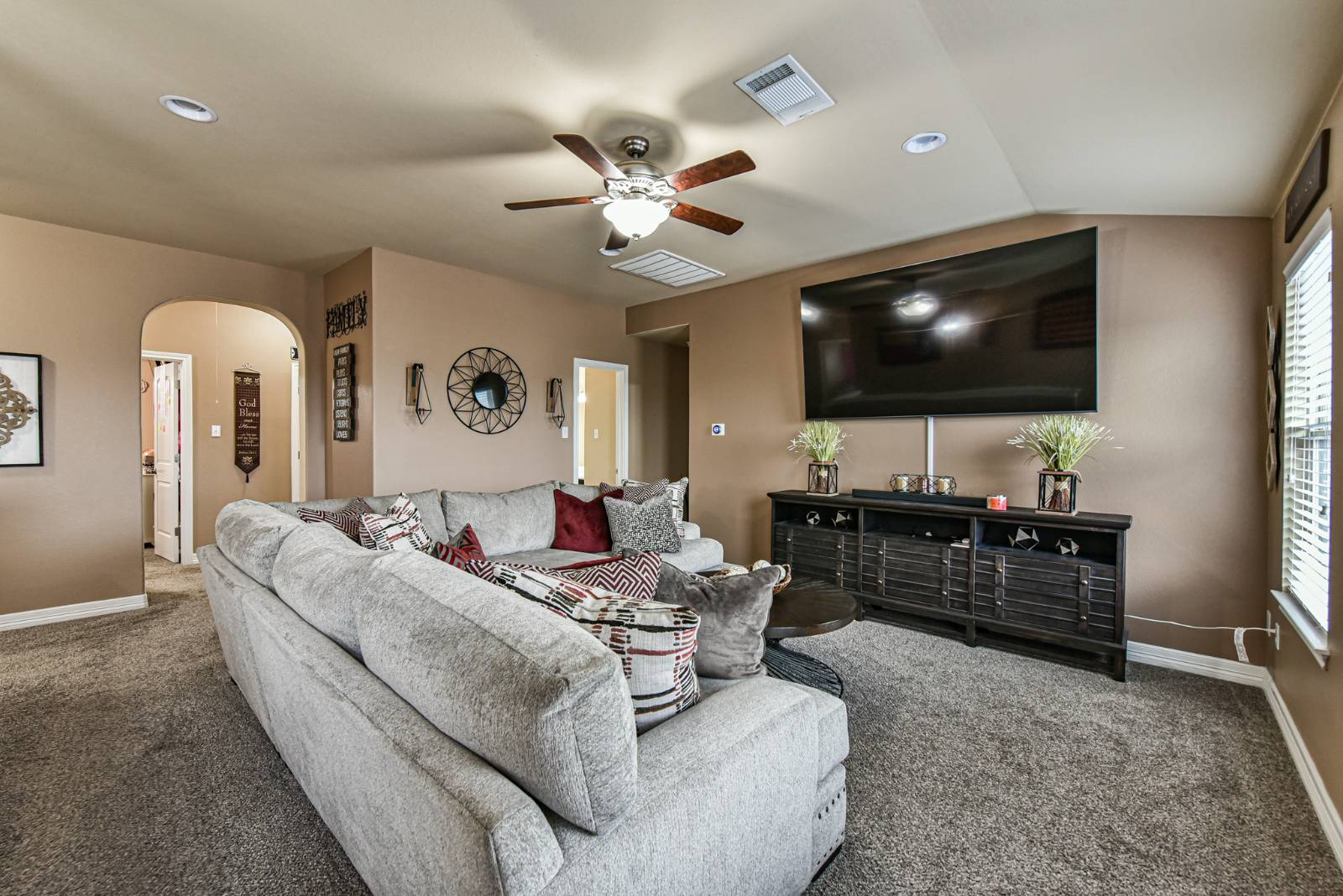 ;
;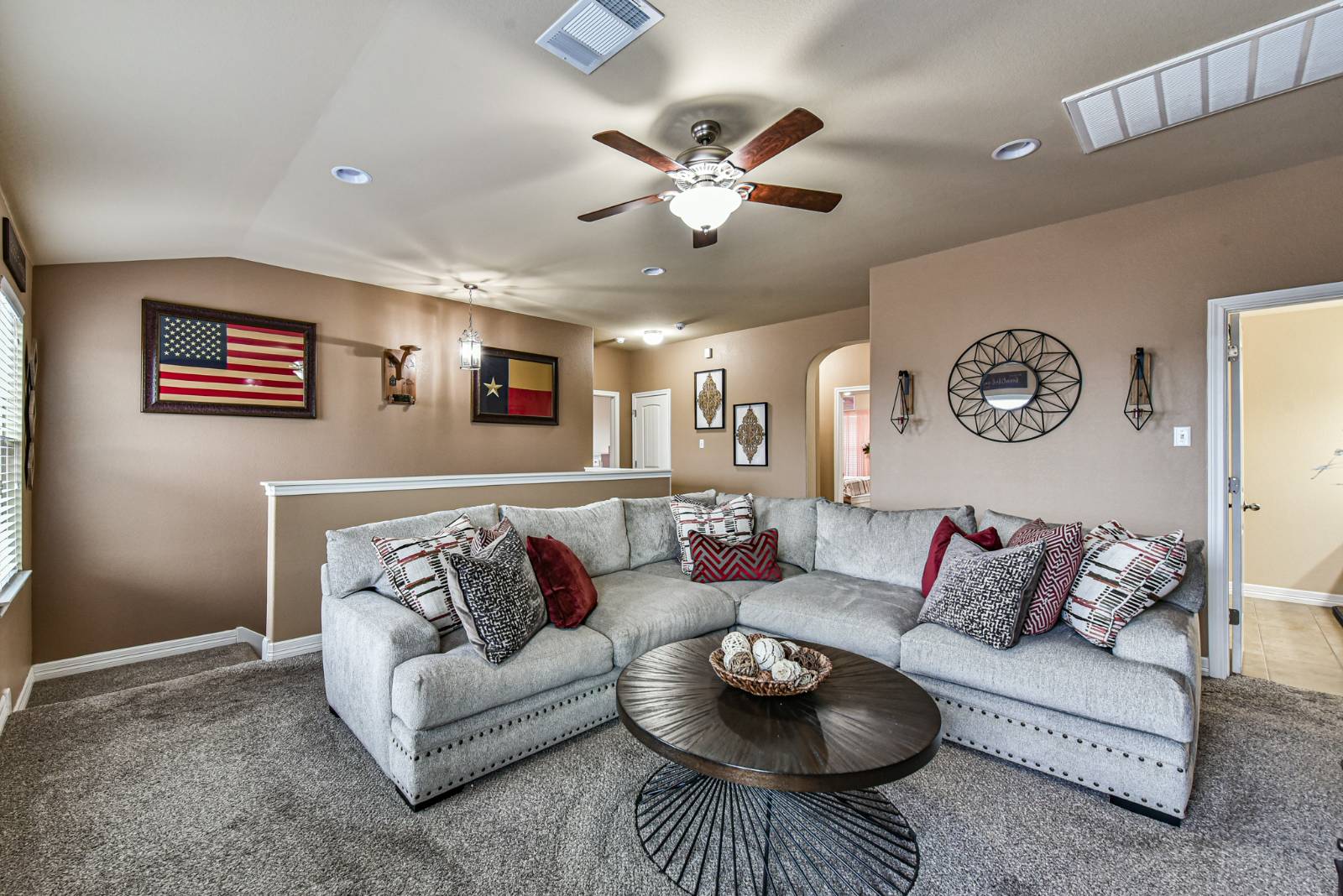 ;
;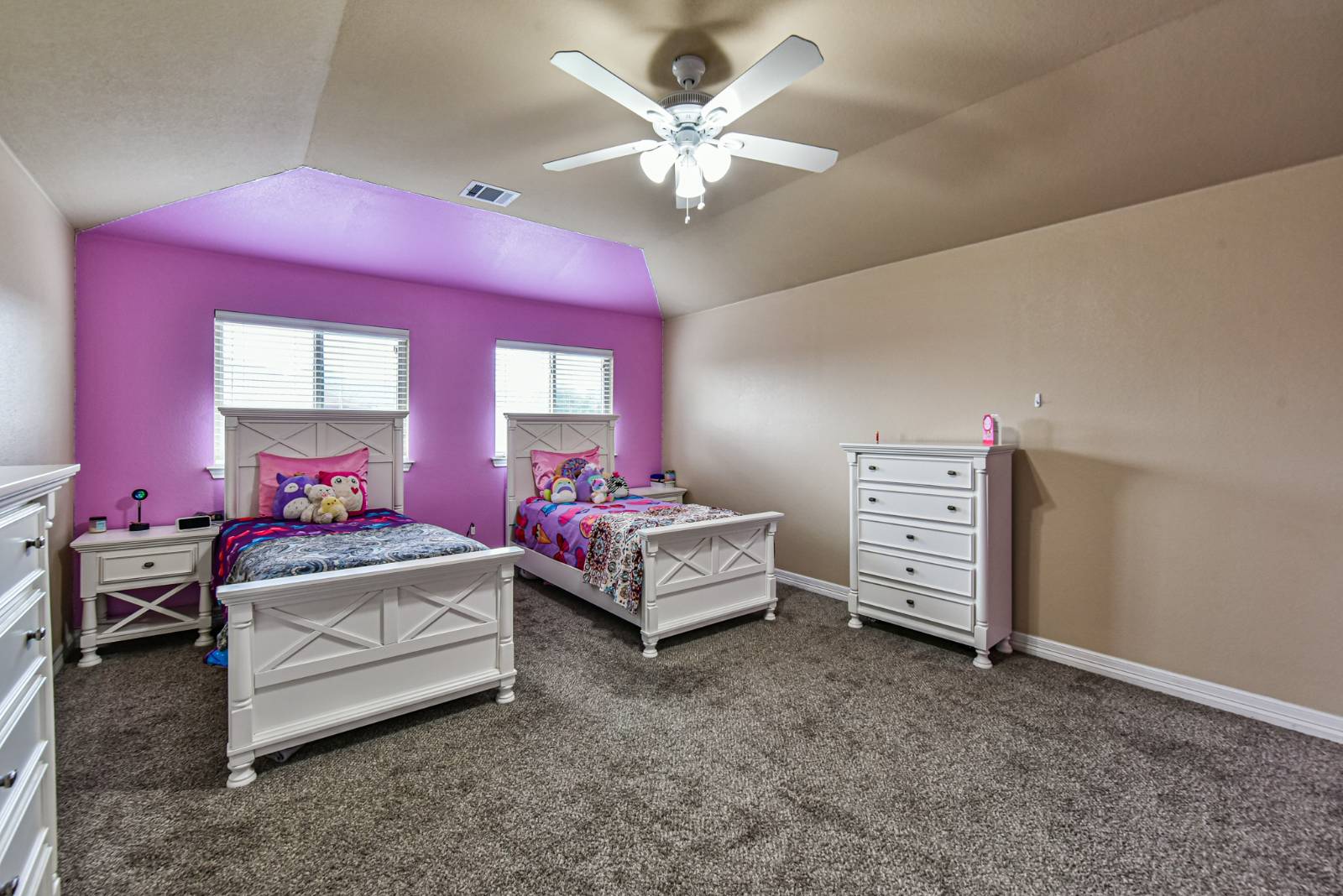 ;
;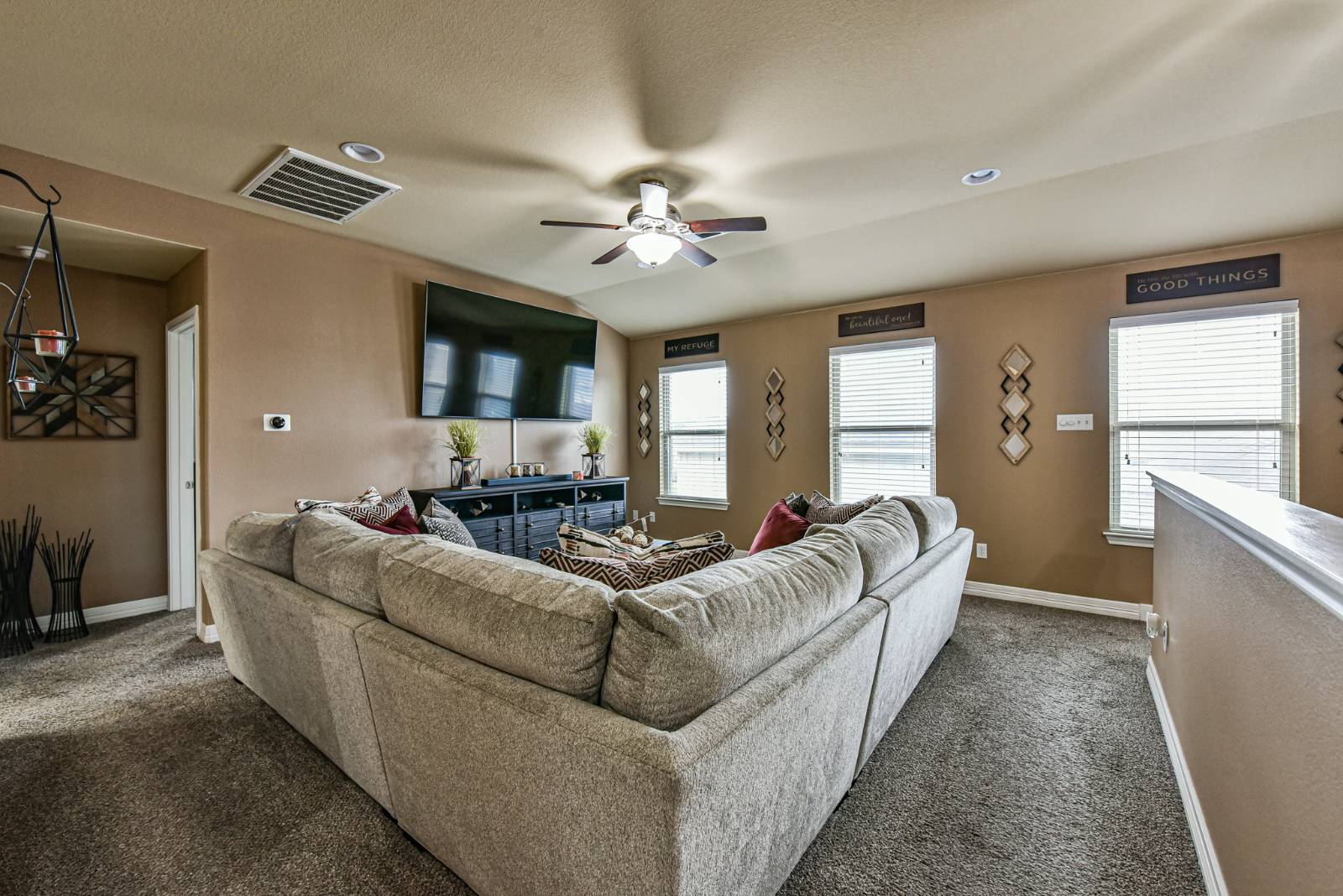 ;
;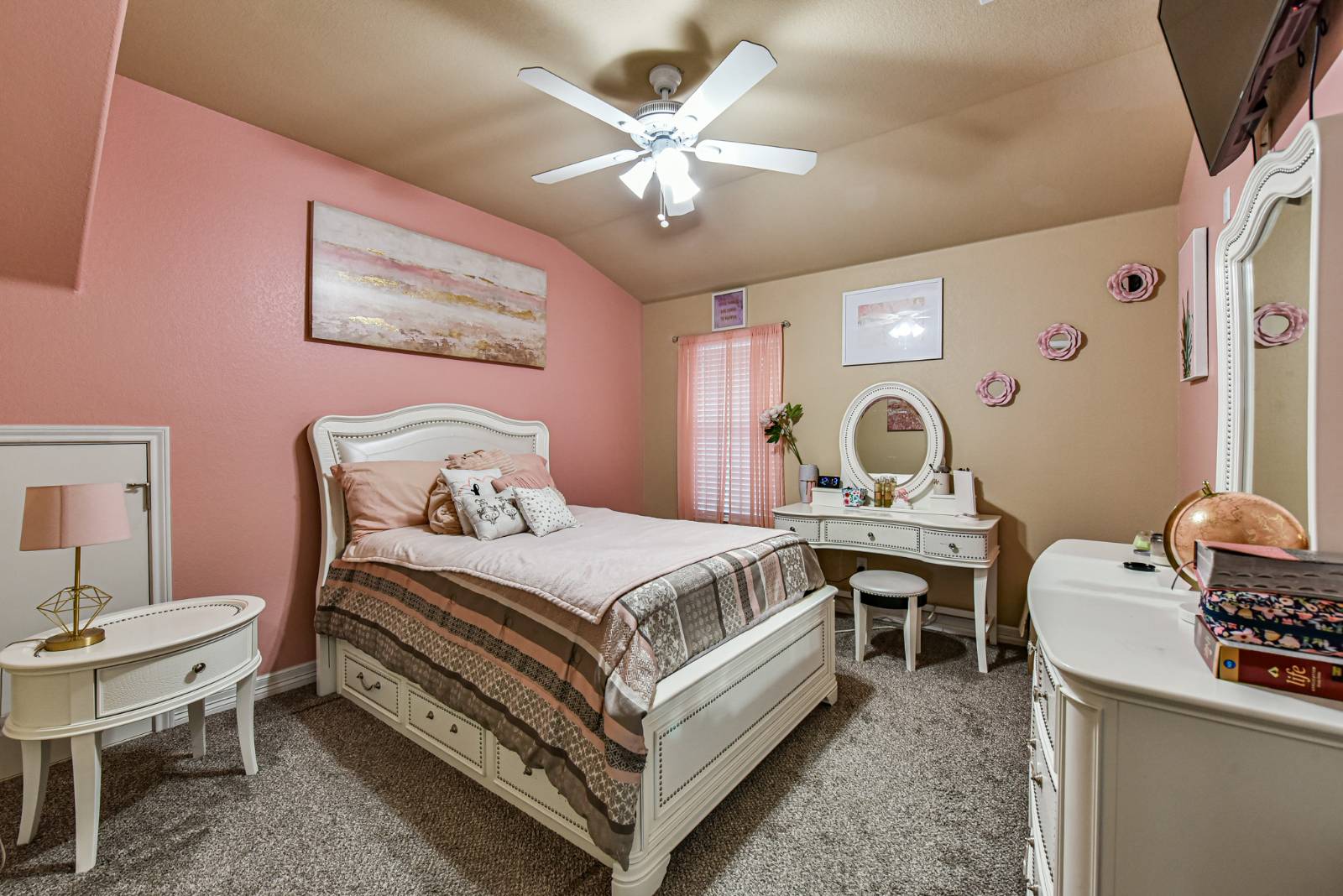 ;
;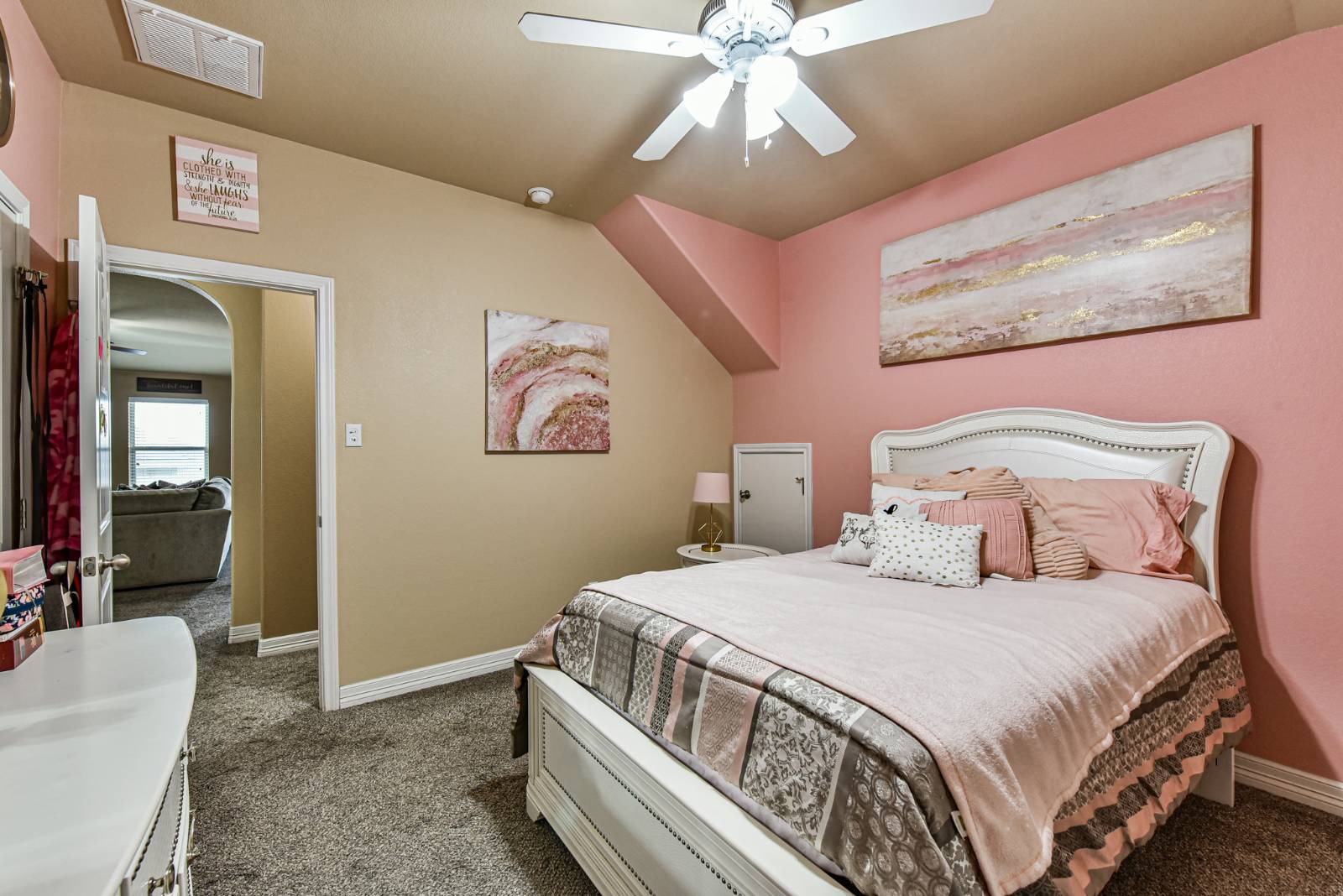 ;
;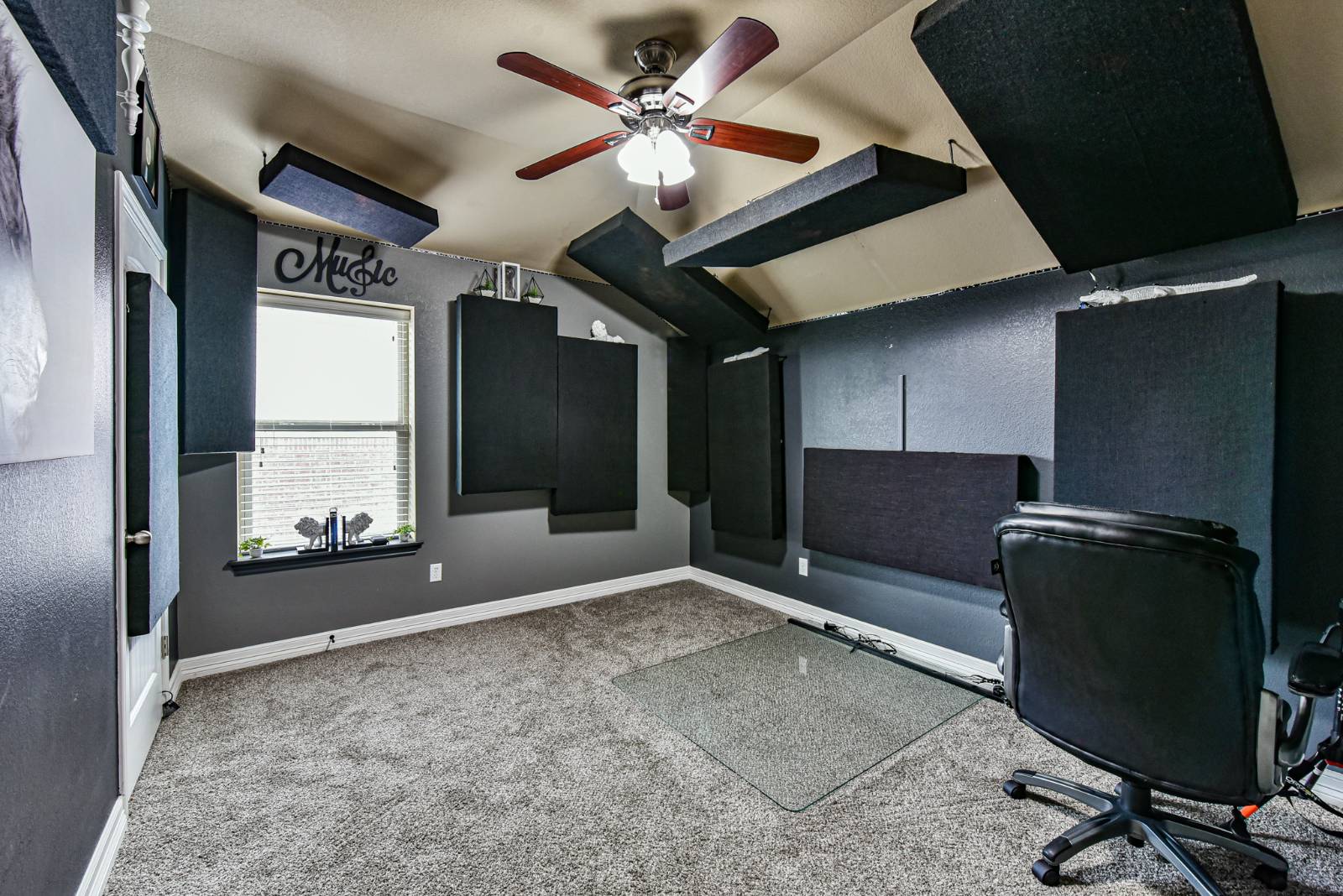 ;
;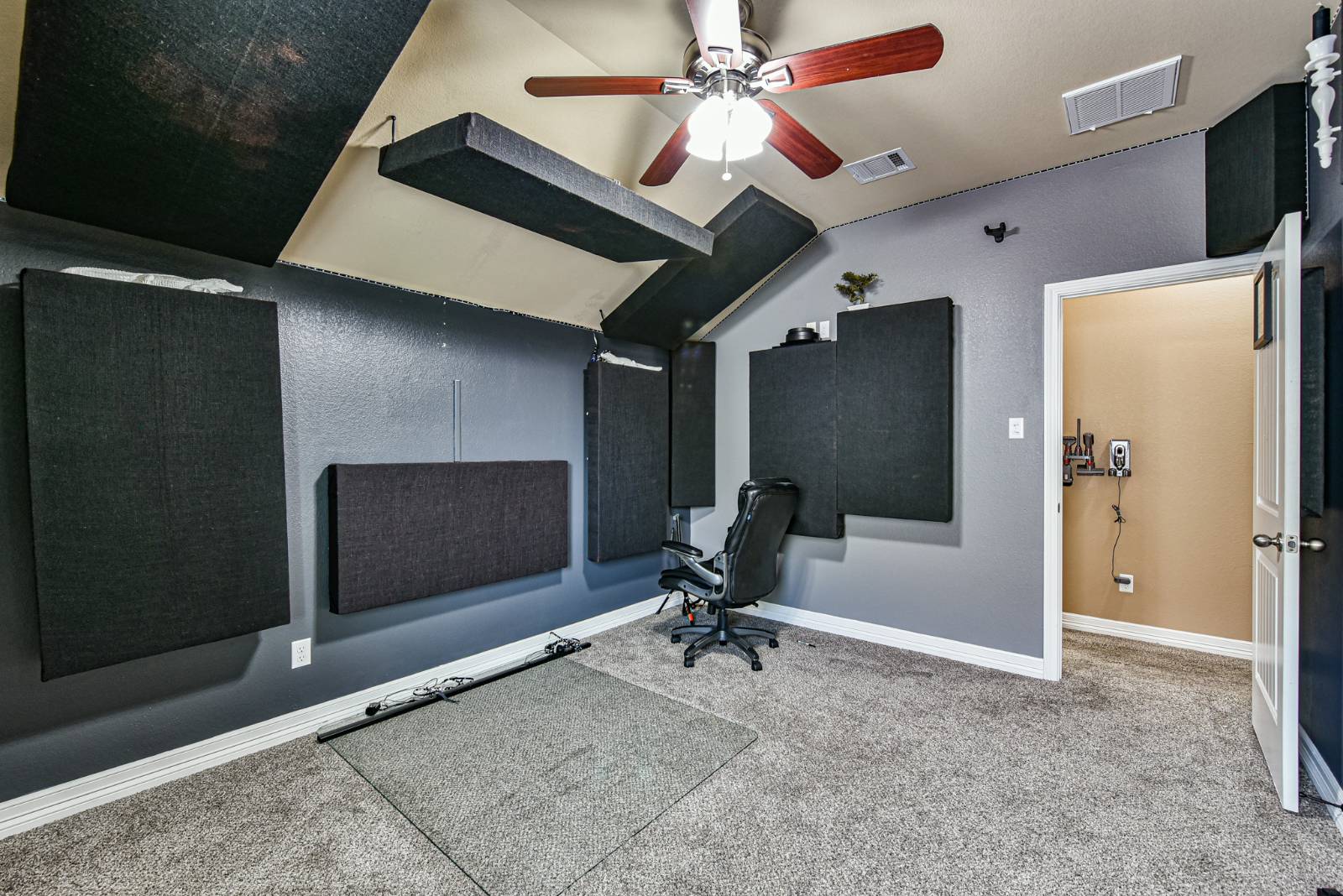 ;
;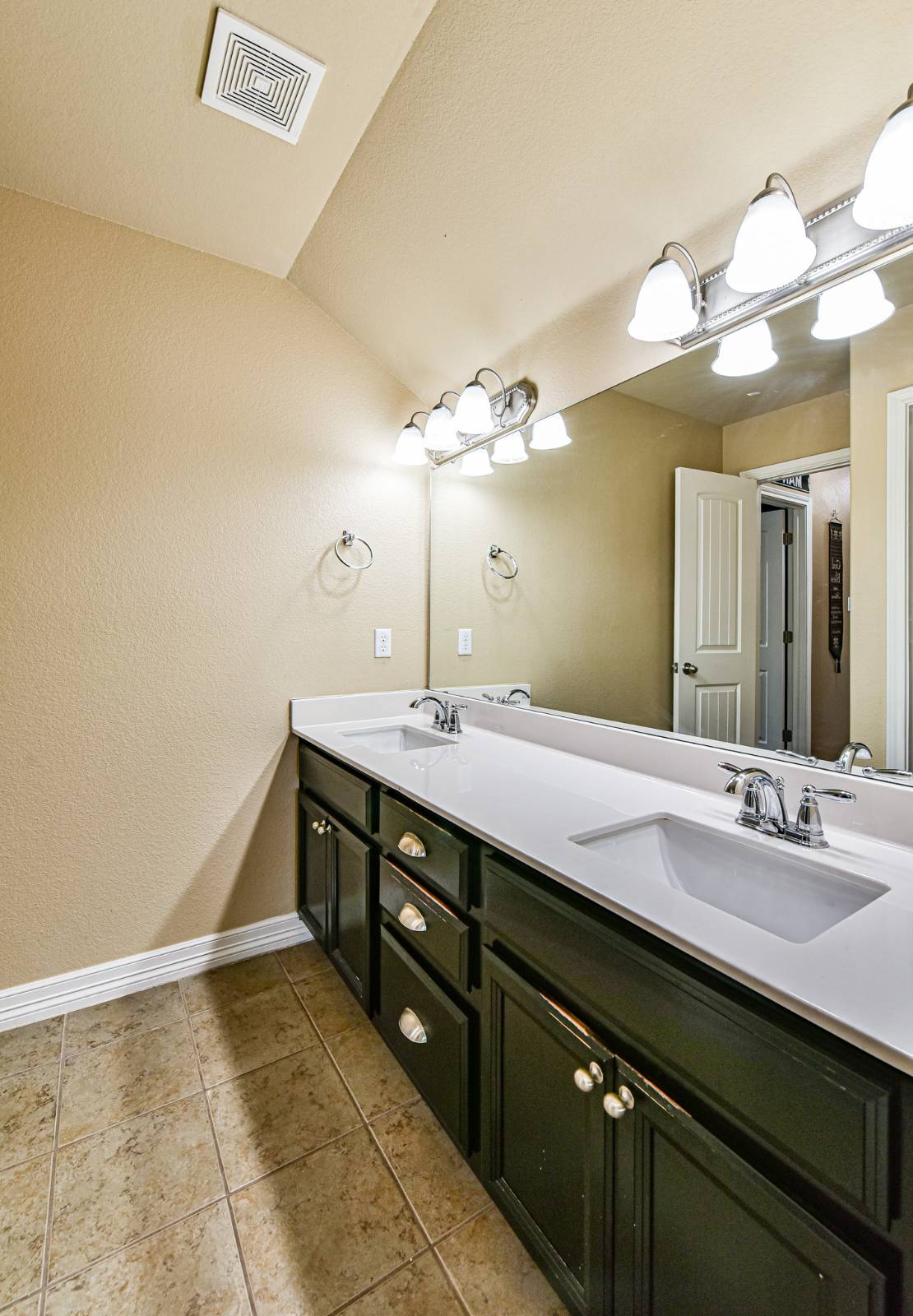 ;
;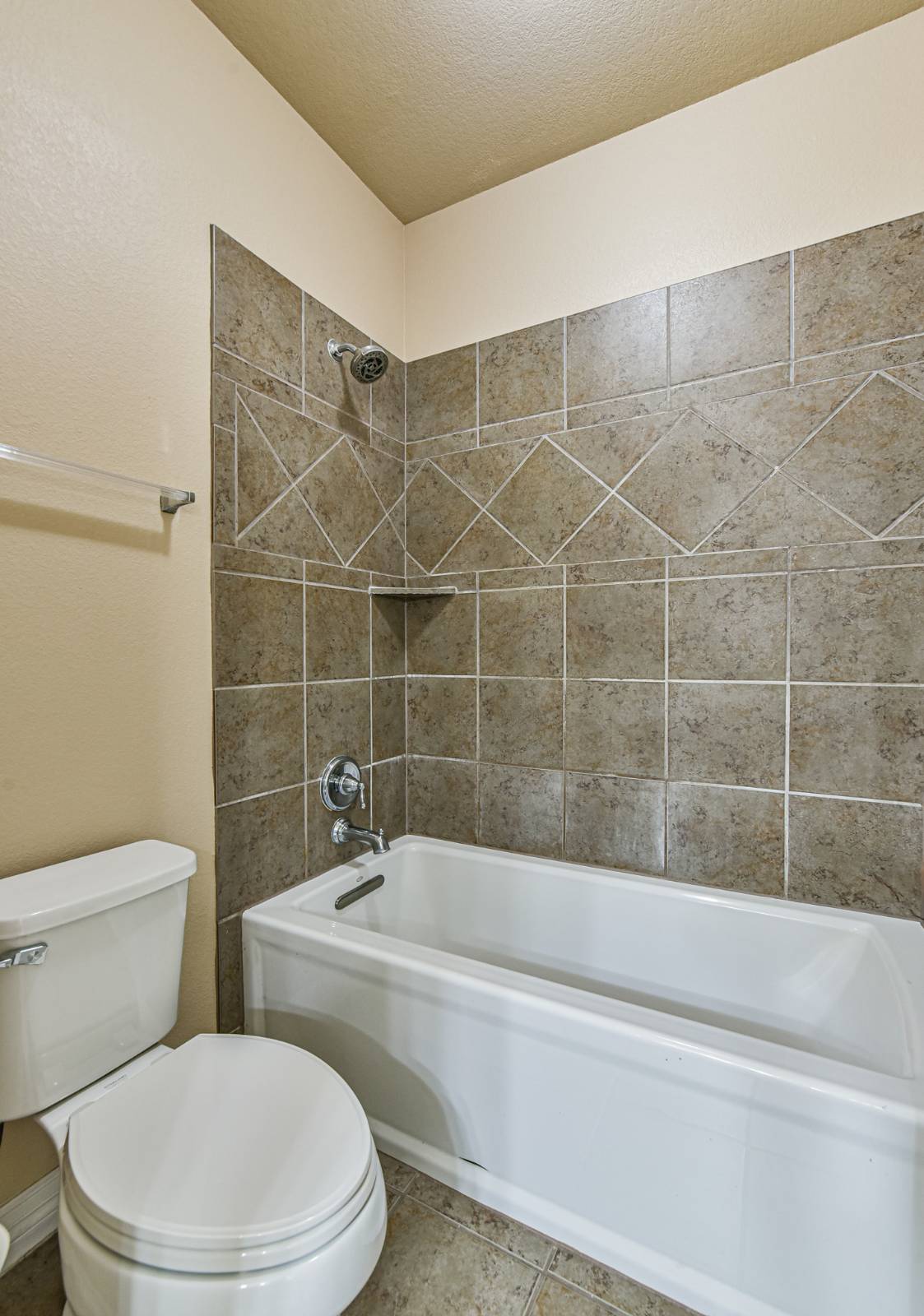 ;
;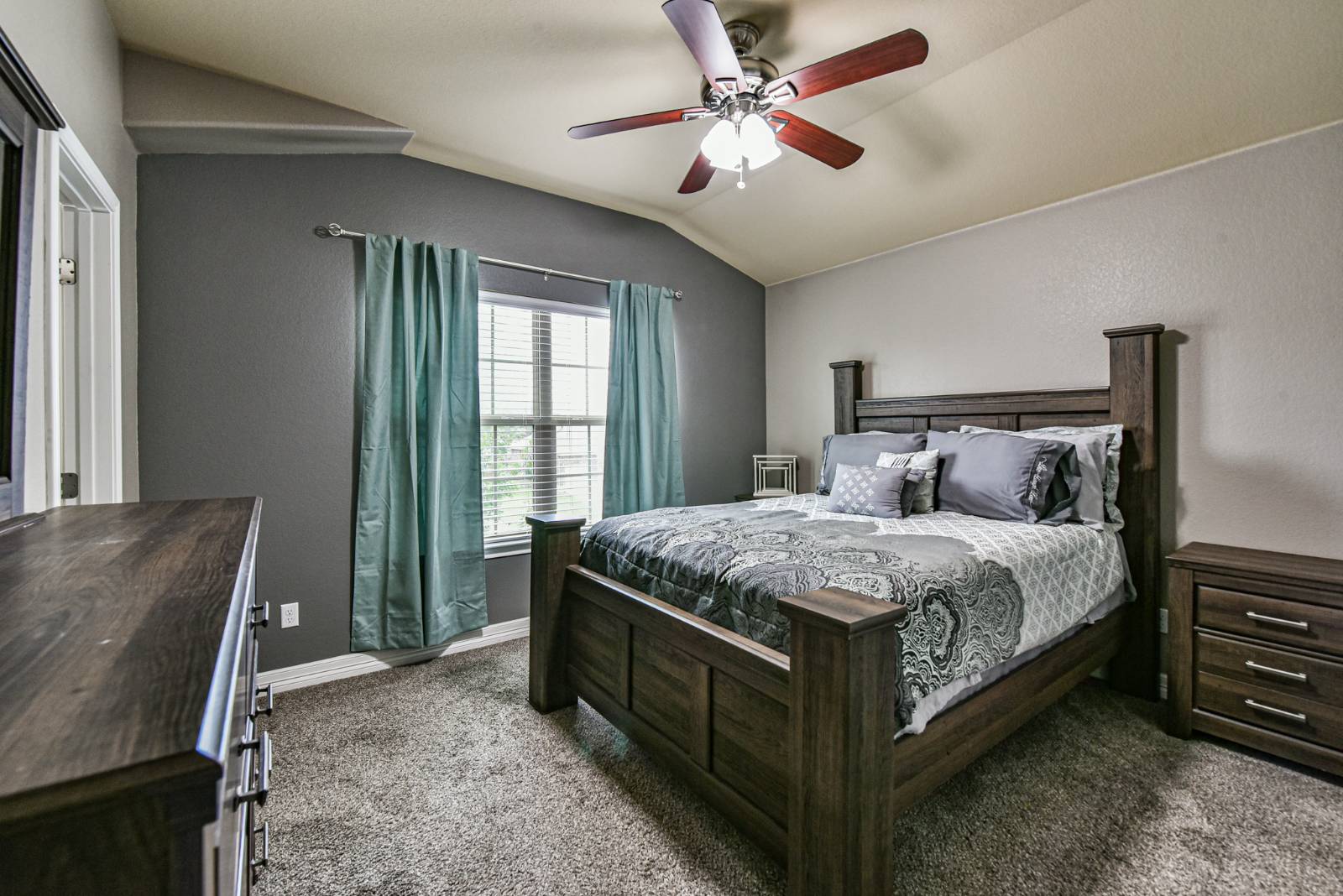 ;
;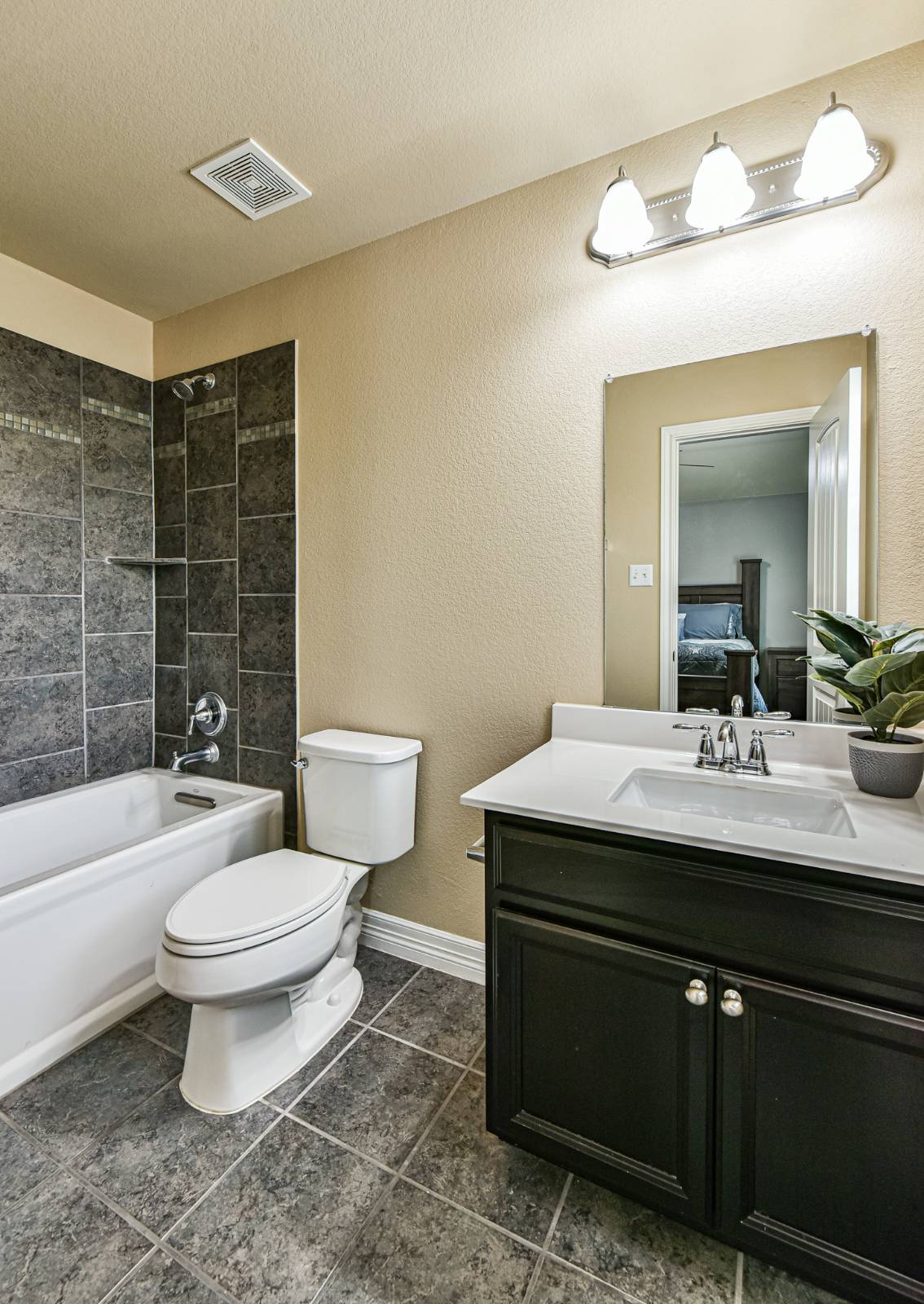 ;
;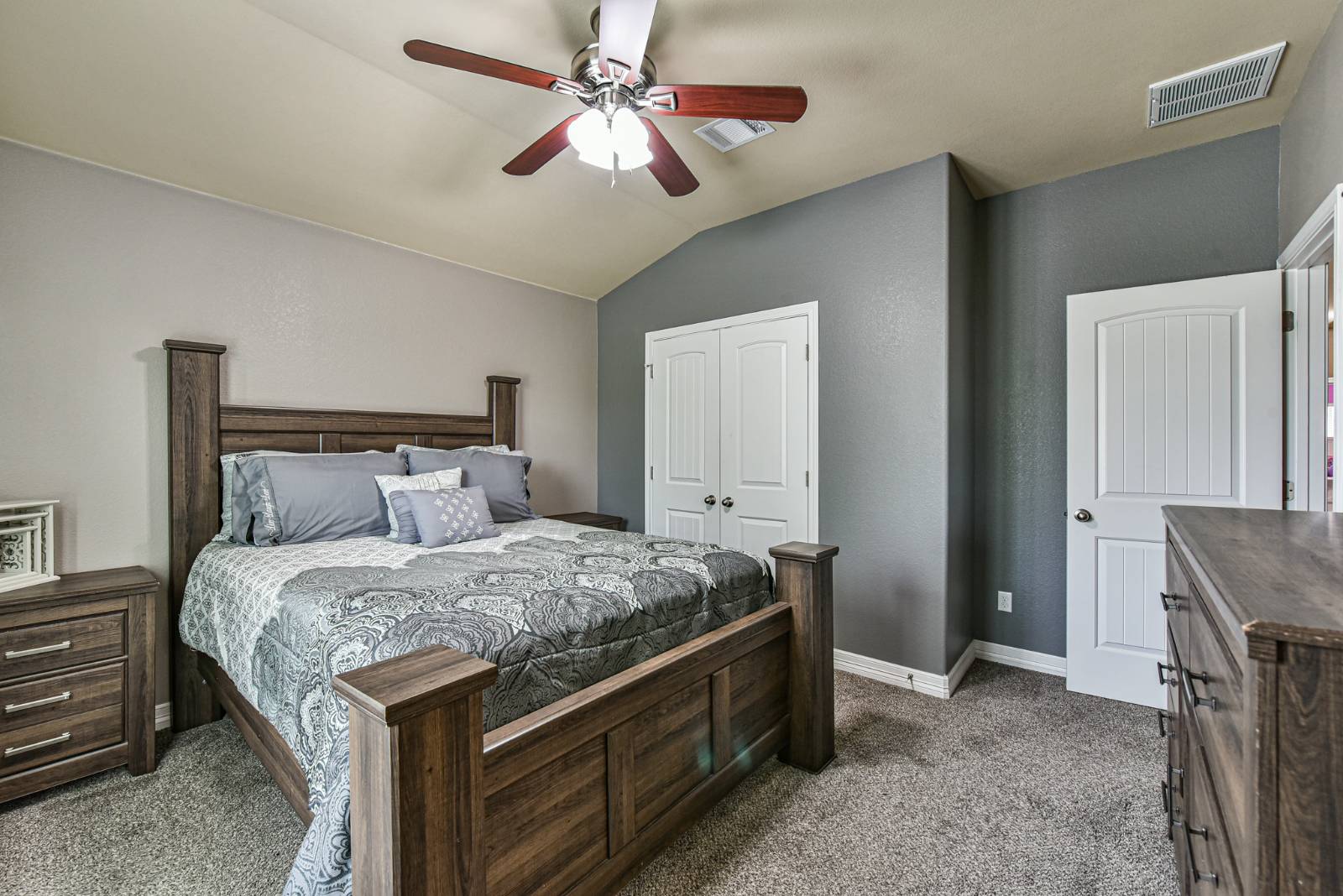 ;
;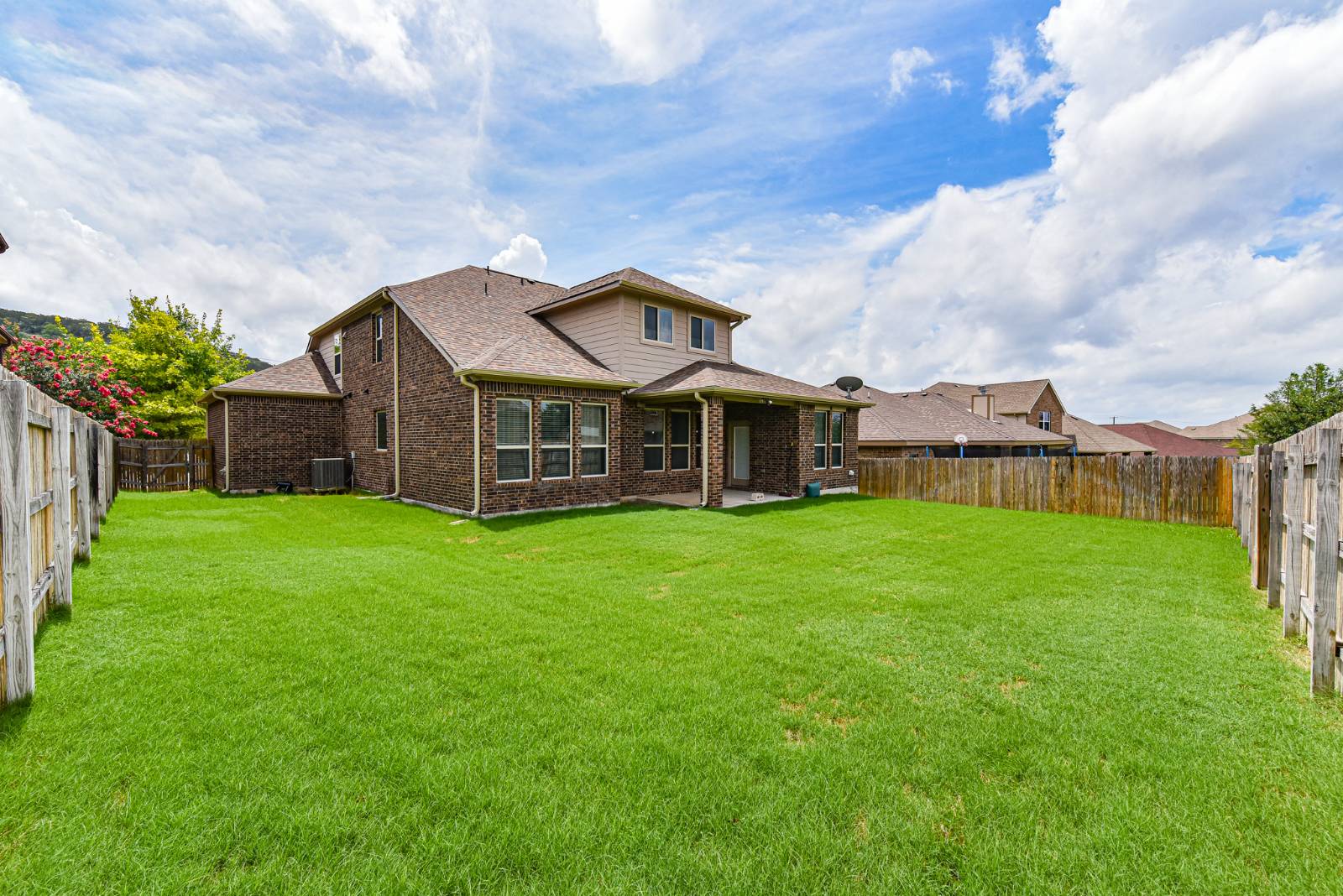 ;
;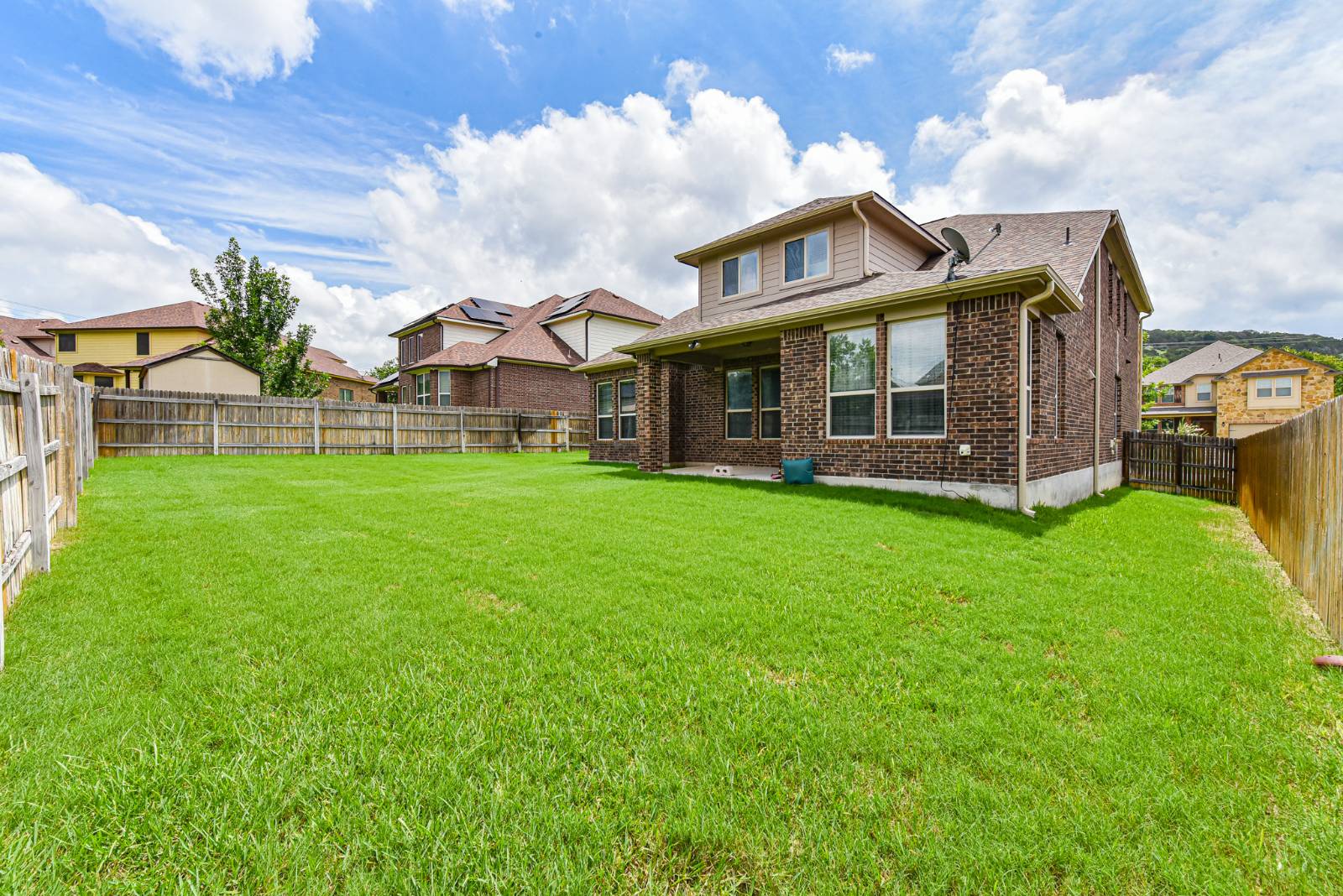 ;
;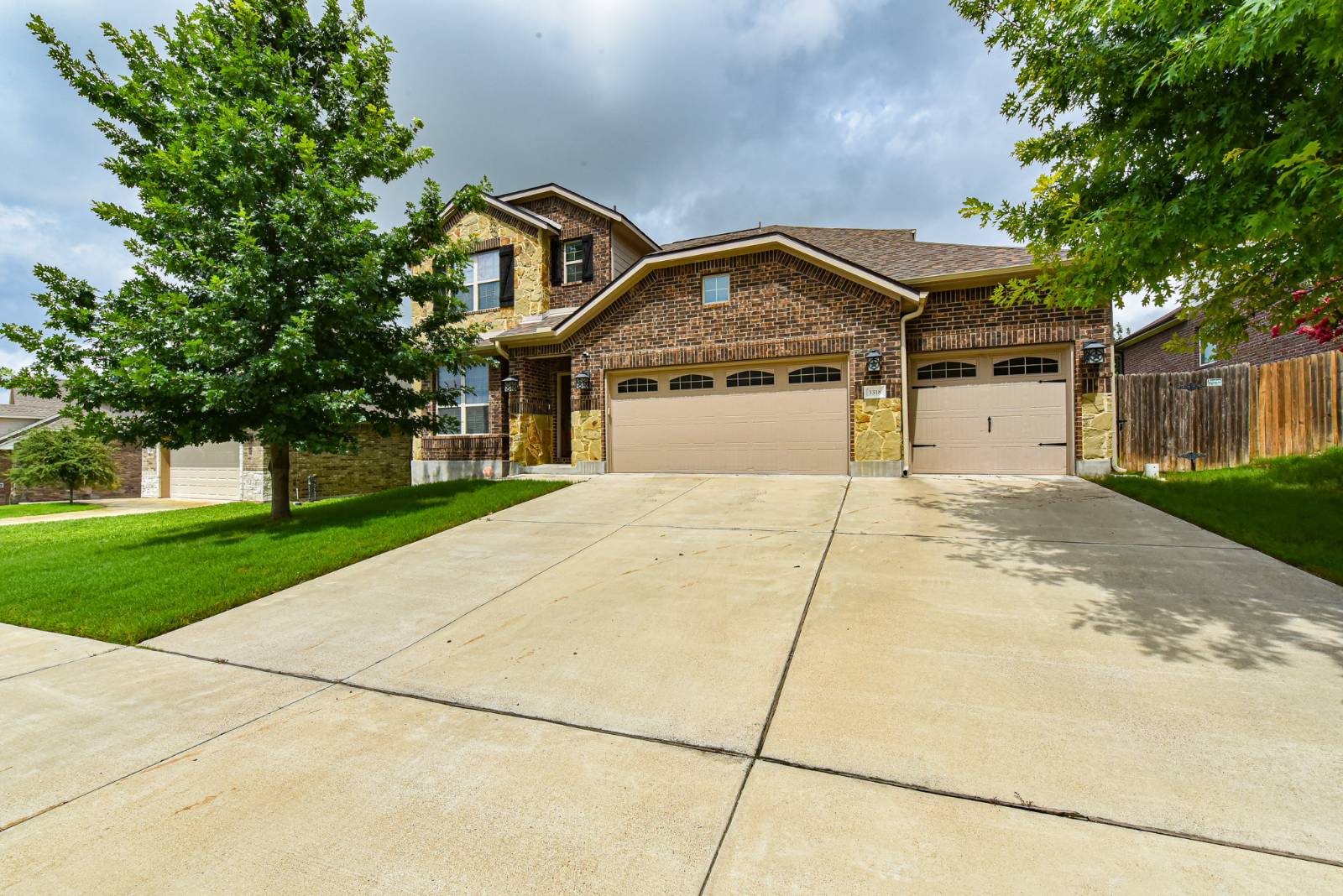 ;
;