332 Parsonage Lane, Sagaponack, NY 11962
| Listing ID |
11159449 |
|
|
|
| Property Type |
House |
|
|
|
| County |
Suffolk |
|
|
|
| Township |
Southampton |
|
|
|
|
| School |
Sagaponack |
|
|
|
| Tax ID |
0908-004.000-0003-004.000 |
|
|
|
| FEMA Flood Map |
fema.gov/portal |
|
|
|
| Year Built |
2023 |
|
|
|
|
This uniquely large 3.3 +/- acre lot presents the rare opportunity to own a customized home in Sagaponack's estate section, with one of the most serene and quiet settings in the Hamptons. The classic Hamptons estate, designed and to be custom built by Michael Davis Design & Construction, features over 14,000 +/- sq. ft. across three levels of light-filled living space. Every amenity has been considered to include 12 total bedrooms, with two primary suites on the first and second floors, a 20' x 60' gunite pool with spa and sun shelf, fully appointed pool house, outdoor kitchen and sunken tennis court. A generous double height entry foyer welcomes you to the home with 11 ft ceilings, custom 9ft doors and 7ft high windows throughout. The great room opens to a chef's dream of a kitchen, formal dining and study, along with a 3-car garage connected through a functional mudroom. The media room leads to the covered patio overlooking the picturesque backyard and outdoor dining area with seating for 18. A spacious primary suite and ensuite guest bedroom complete the main level. Accessed from a private hall, the second floor primary suite affords a luxurious bath and walk-in closet, along with a private terrace. This level hosts an additional 6 ensuite bedrooms and a laundry room. Providing ample opportunity for entertainment, the lower level features a theatre, recreation room, wine room, yoga space, infrared sauna, steam shower and a spacious gym with main service laundry. Three bedrooms and two full baths furnish plenty of space for guests or staff. An elevator connects all three levels, while walls of glass towards the rear of the residence link indoor and outdoor living spaces. Conveniently located between the pool and tennis court, a separate pool house with refreshment area and half bathroom incorporates a pergola and fire pit, making for a central hub for outdoor gatherings. Along with a high-end design concept and extensive amenities, the south-facing backyard, entry court, service entrance and expansive rear lawn make for an ideal setting in the Hamptons.
|
- 12 Total Bedrooms
- 12 Full Baths
- 5 Half Baths
- 14000 SF
- 3.30 Acres
- Built in 2023
- 2 Stories
- Traditional Style
- Full Basement
- Lower Level: Finished, Walk Out
- Open Kitchen
- Marble Kitchen Counter
- Oven/Range
- Refrigerator
- Dishwasher
- Microwave
- Washer
- Dryer
- Stainless Steel
- Hardwood Flooring
- Entry Foyer
- Living Room
- Dining Room
- Den/Office
- Primary Bedroom
- en Suite Bathroom
- Walk-in Closet
- Media Room
- Kitchen
- 2 Fireplaces
- Forced Air
- Propane Fuel
- Central A/C
- Attached Garage
- 3 Garage Spaces
- Pool: In Ground, Gunite, Heated, Spa
- Patio
- Pool House
- Sold on 5/10/2024
- Sold for $29,500,000
- Buyer's Agent: Christopher Covert
- Company: The Modlin Group
|
|
Hedgerow Exclusive Properties
|
Listing data is deemed reliable but is NOT guaranteed accurate.
|



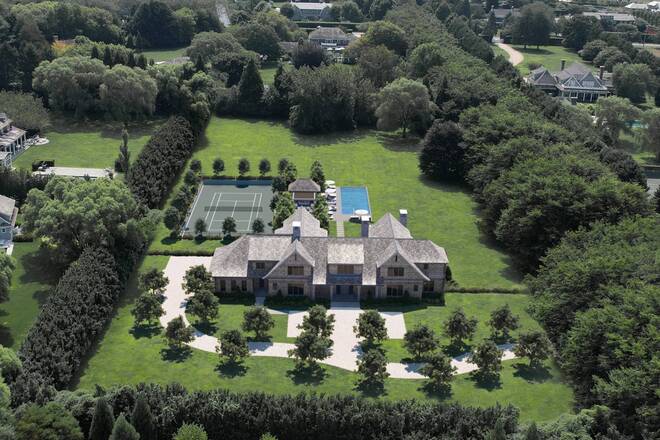


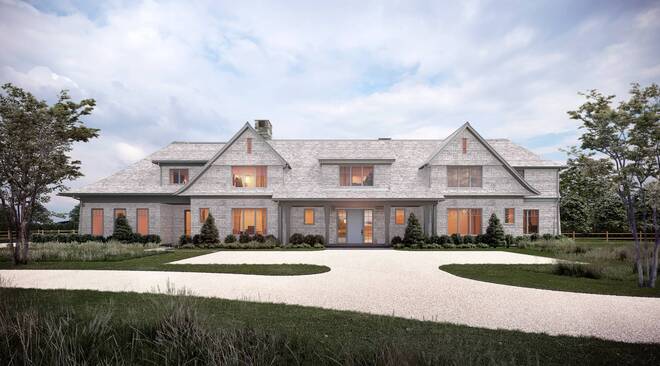 ;
;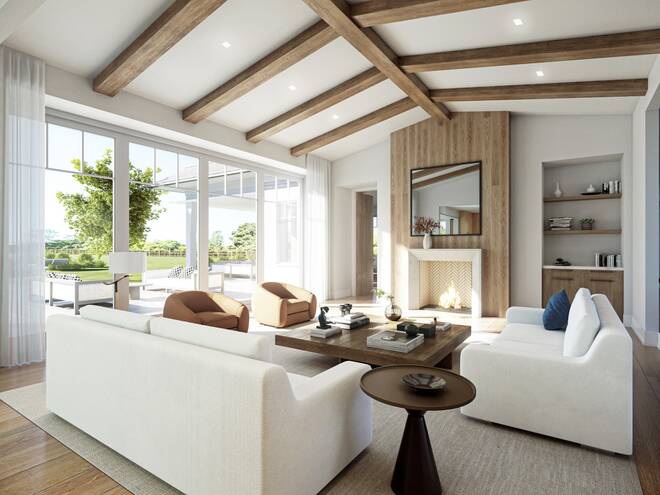 ;
;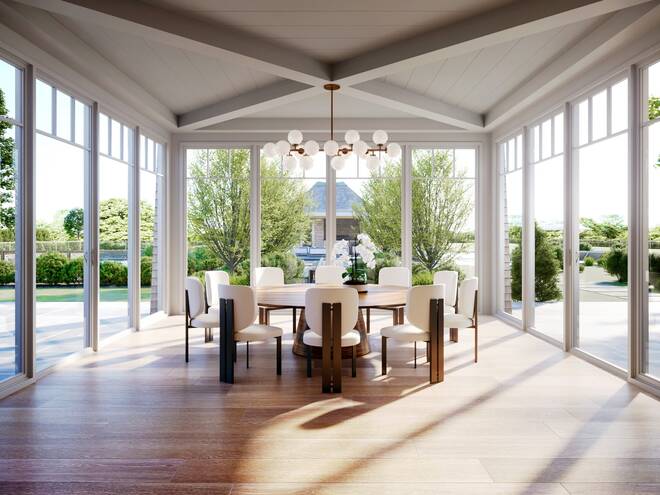 ;
;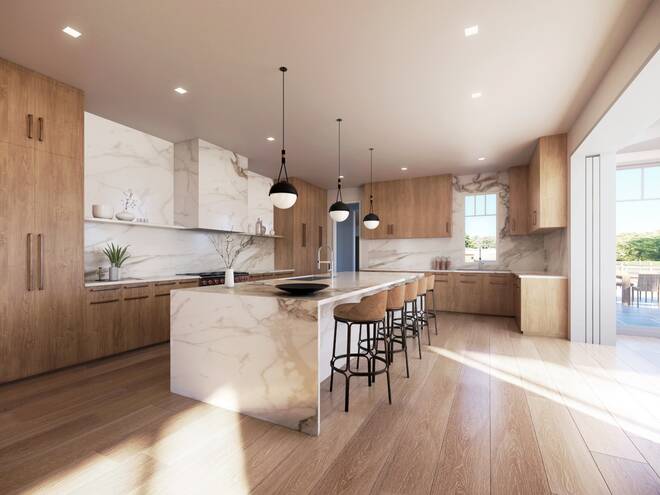 ;
;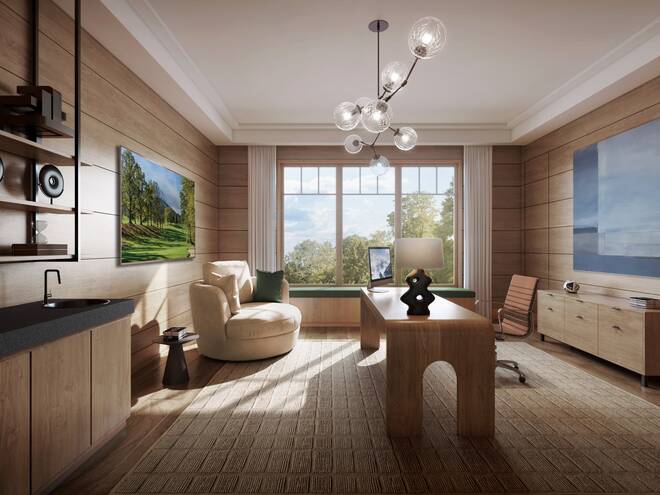 ;
;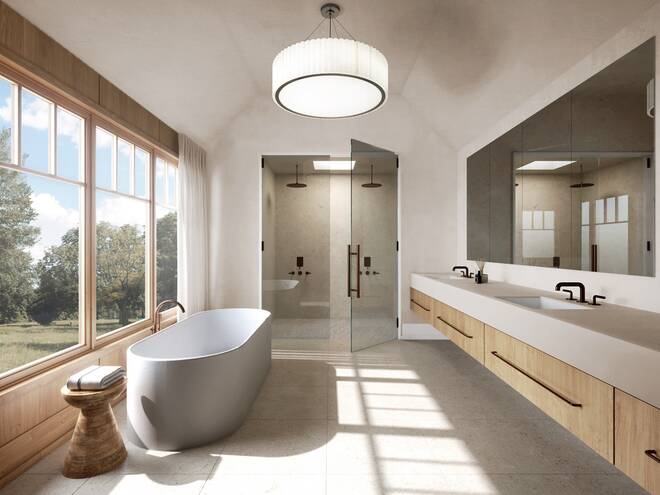 ;
;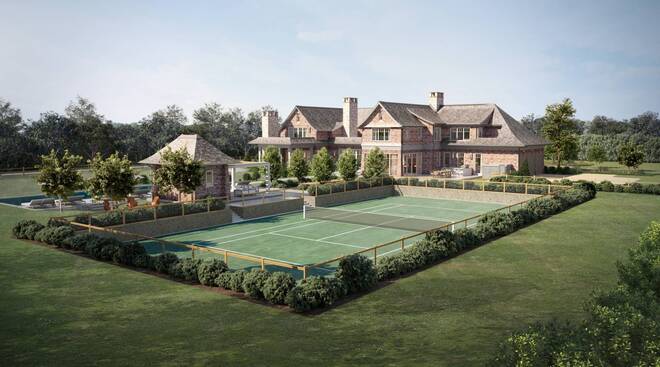 ;
;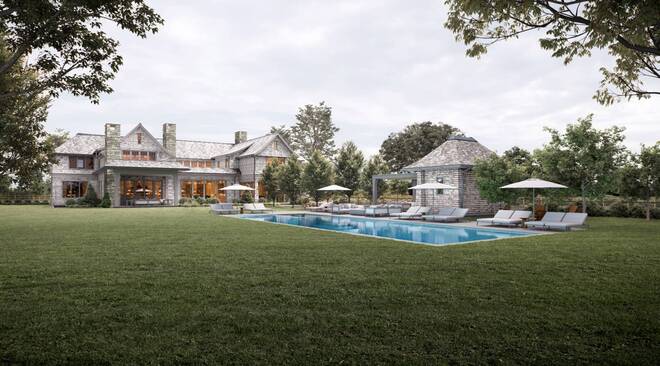 ;
;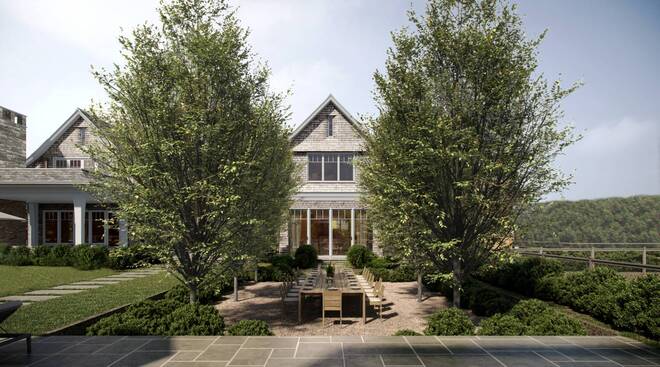 ;
;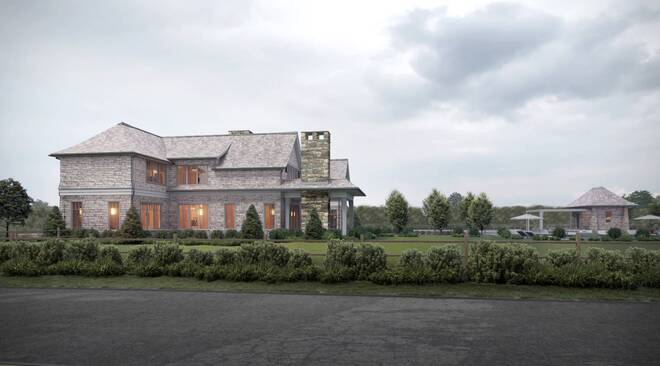 ;
;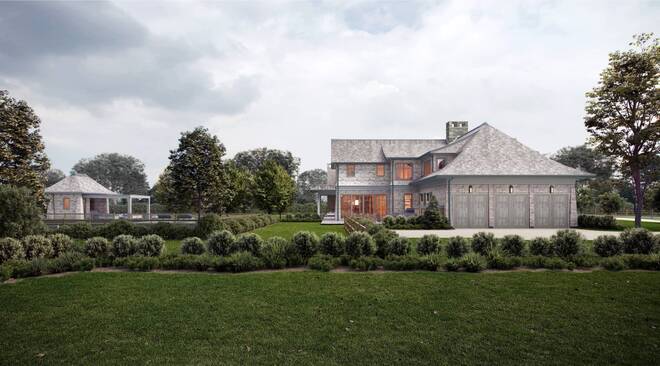 ;
;