333 Newlight Lane, Bridgehampton, NY 11932

|
|

|
|
★ Open Houses
|
| | Saturday July 27th 11:00am to 12:30pm |
| Listing ID |
11268548 |
|
|
|
| Property Type |
Residential |
|
|
|
| County |
Suffolk |
|
|
|
| Township |
Southampton |
|
|
|
| Neighborhood |
BH South |
|
|
|
|
| Total Tax |
$6,027 |
|
|
|
| Tax ID |
0900-103.00-02.00-014.000 |
|
|
|
| FEMA Flood Map |
fema.gov/portal |
|
|
|
| Year Built |
1980 |
|
|
|
| |
|
|
|
|
|
Perfectly located just 2.5 miles from exquisite ocean beaches, this South of the Highway gem is the most compelling opportunity on the market. Offering a unique blend of history and modernity, the original barn structure was converted by designer George Dandridge into a chic retreat in 1980. Set down a long flag driveway and adjacent to acres of open farm fields, the authentic post and beam structure creates an expansive, open and airy feel. The 28 foot soaring ceilings and original slate floor frame the open concept great room complete with a stunning stone fireplace. The masterfully renovated fully equipped gourmet kitchen features Viking appliances and is perfect for easy entertaining. Featuring two ensuite bedrooms and a laundry/ powder room on the first floor, and an ensuite primary and additional bedroom upstairs, the home's thoughtfully designed layout appeals to all. Luxurious touches like exposed beams, heated bathroom floors and instant tankless water heaters enhance everyday living. The expansive deck with heated pool and gazebo is the perfect spot for al fresco dining, relaxing, and entertaining. This unique home is priced to sell and won't last.
|
- 4 Total Bedrooms
- 3 Full Baths
- 1 Half Bath
- 2600 SF
- 0.91 Acres
- Built in 1980
- 2 Stories
- Barn Style
- Crawl Basement
- Open Kitchen
- Quartz Kitchen Counter
- Oven/Range
- Refrigerator
- Dishwasher
- Microwave
- Washer
- Stainless Steel
- Hardwood Flooring
- Stone Flooring
- Entry Foyer
- Living Room
- Dining Room
- Family Room
- Primary Bedroom
- Kitchen
- 1 Fireplace
- Forced Air
- Propane Fuel
- Central A/C
- Post and Beam Construction
- Cedar Shake Siding
- Metal Roof
- Private Well Water
- Private Septic
- Pool: In Ground, Heated
- Deck
Listing data is deemed reliable but is NOT guaranteed accurate.
|



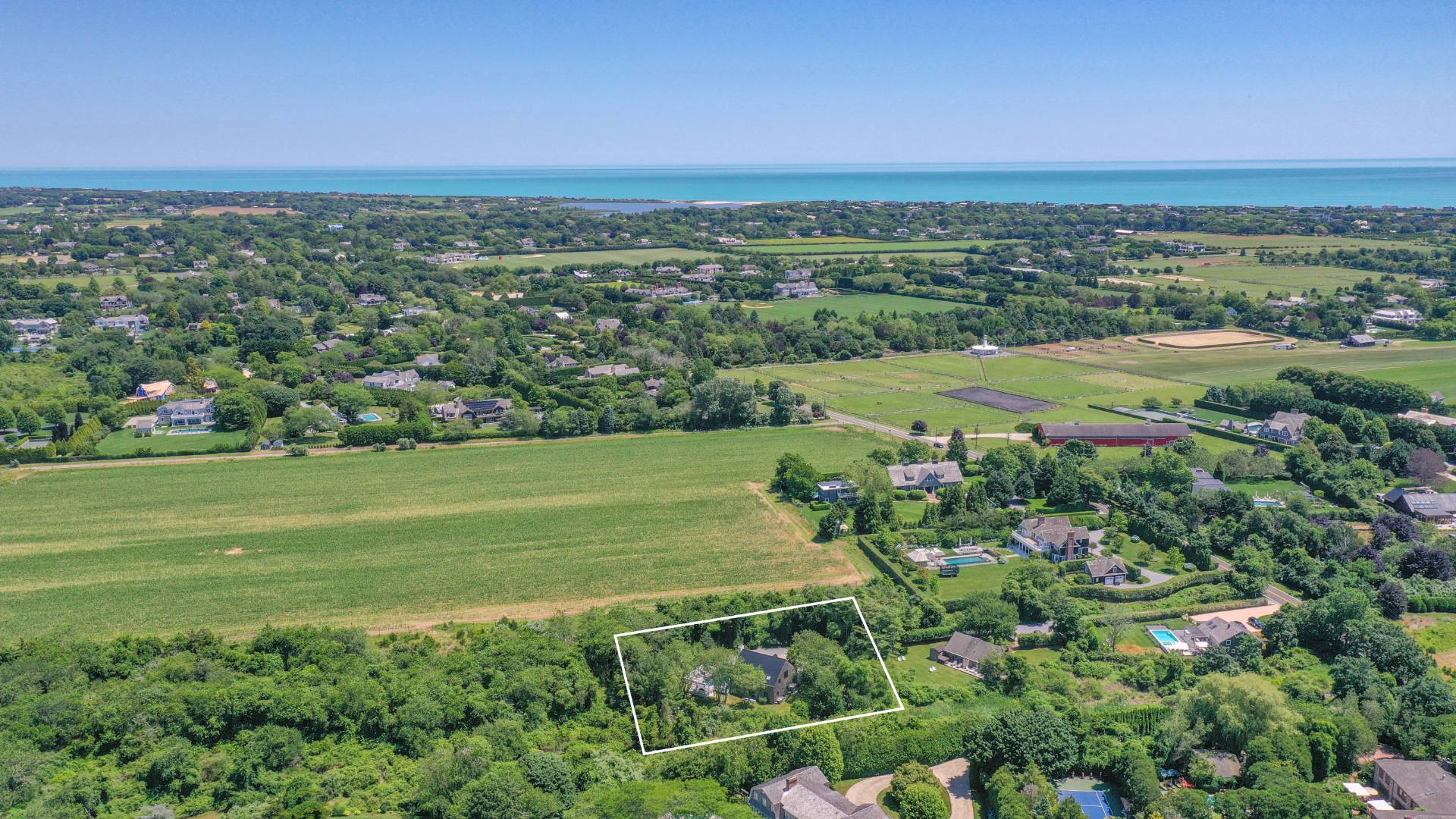


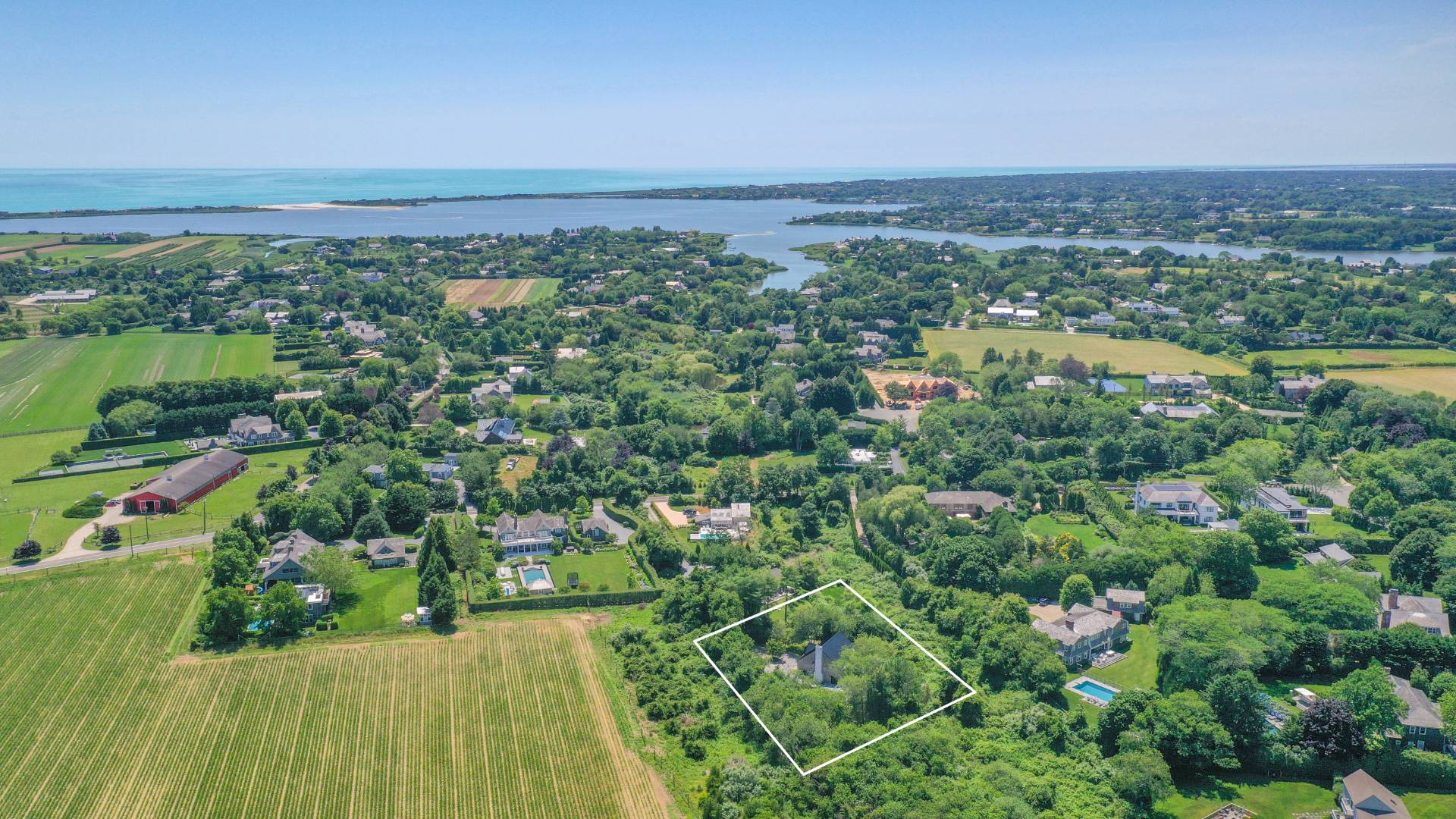 ;
;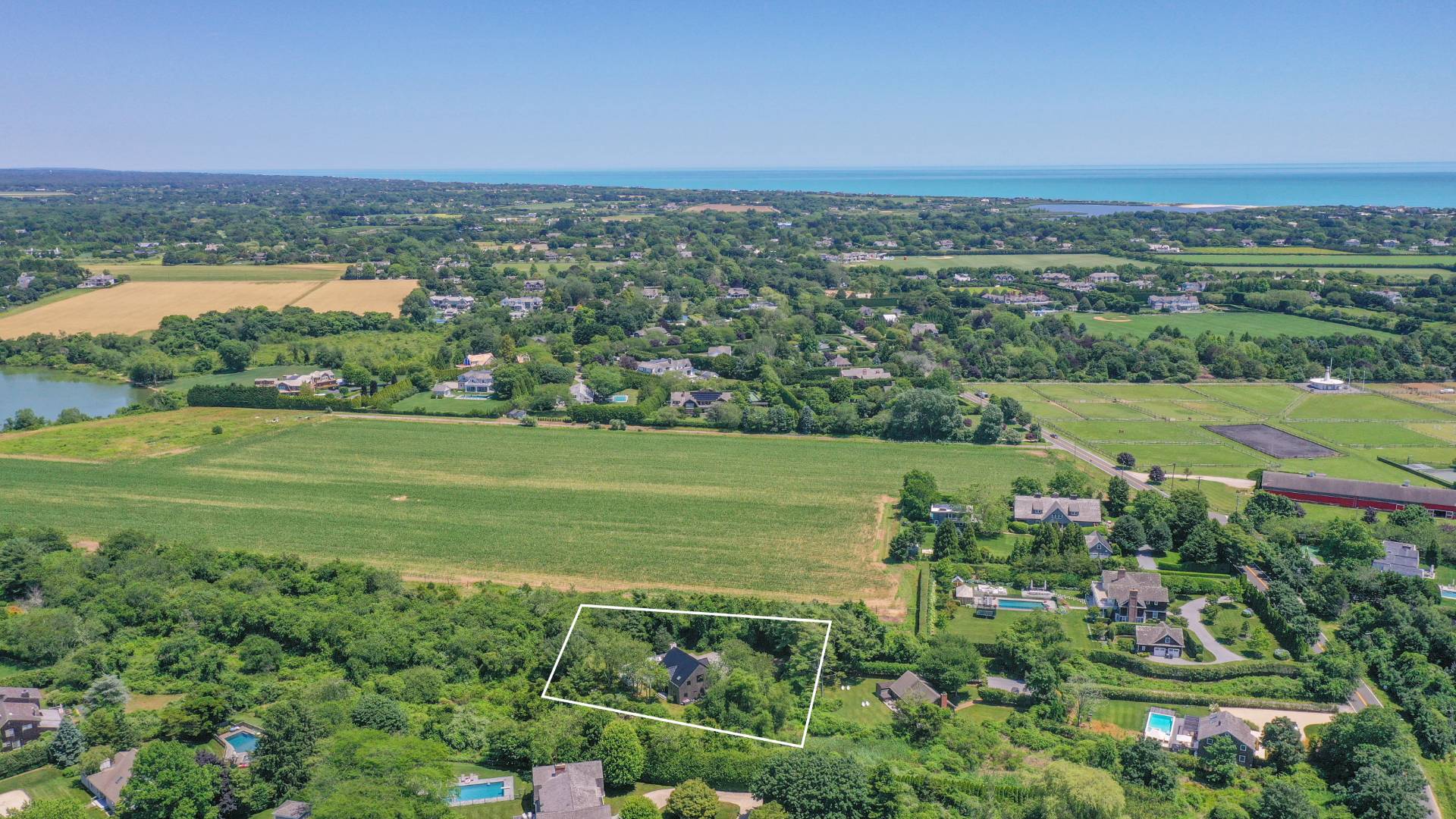 ;
;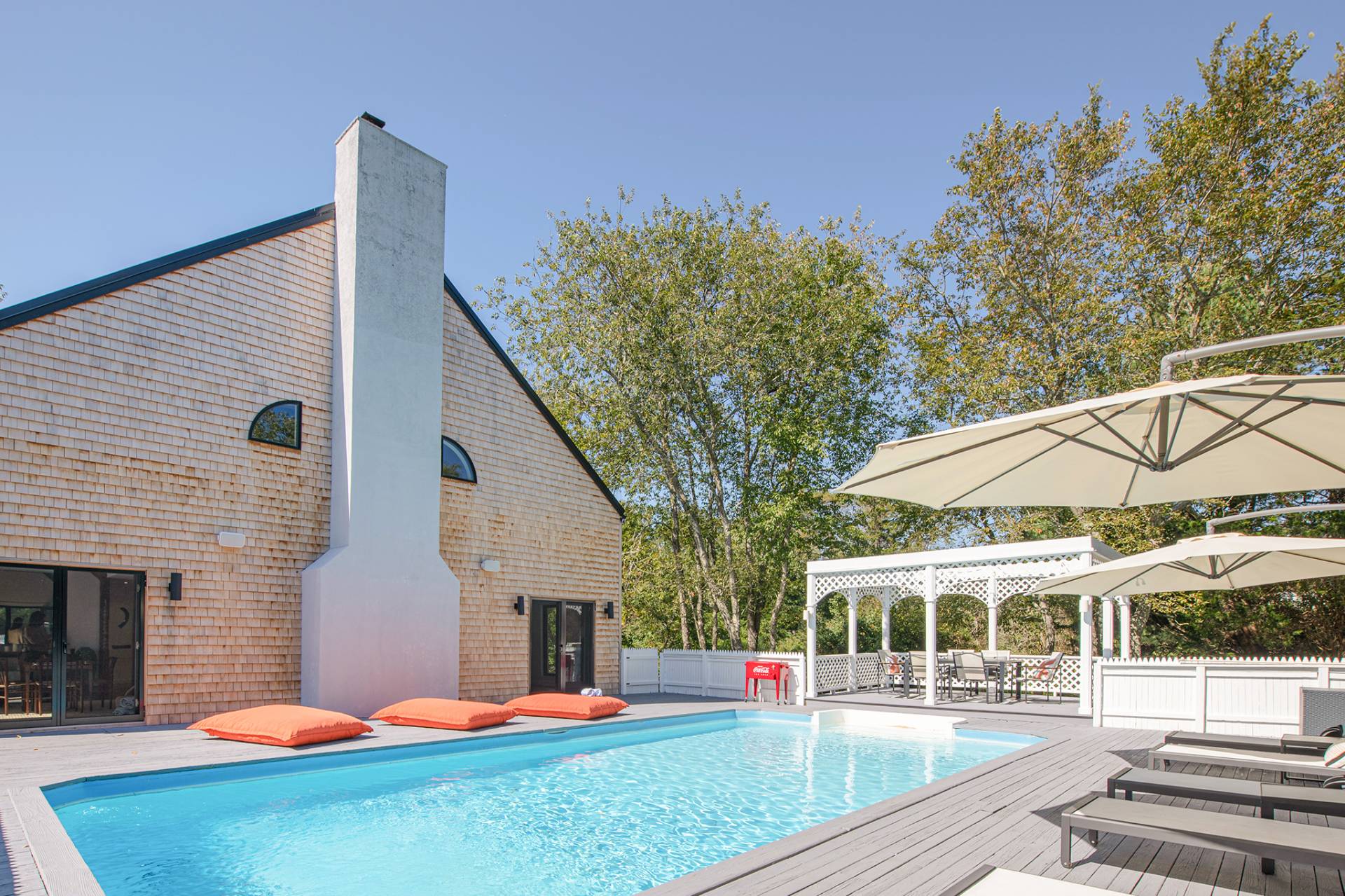 ;
;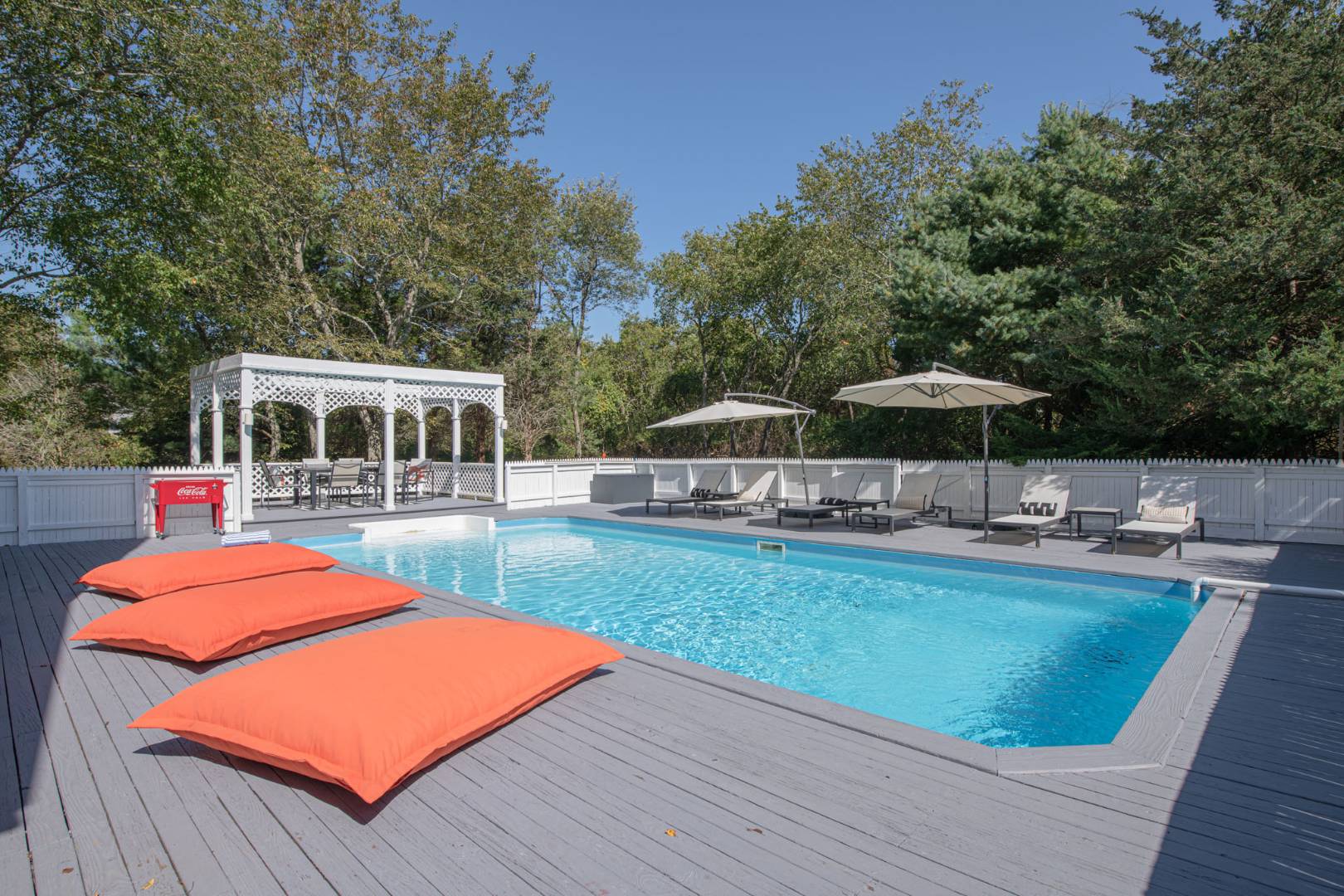 ;
;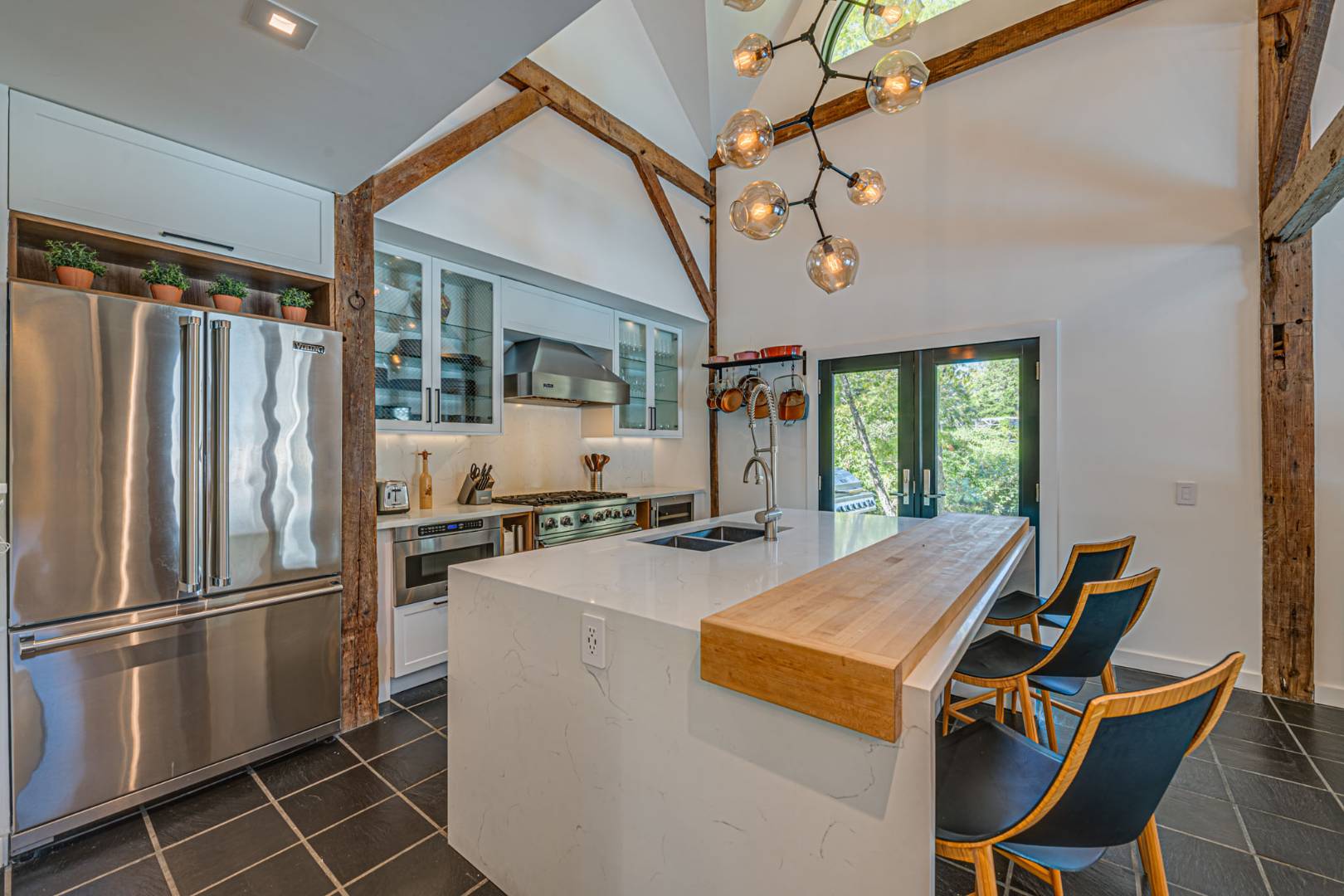 ;
;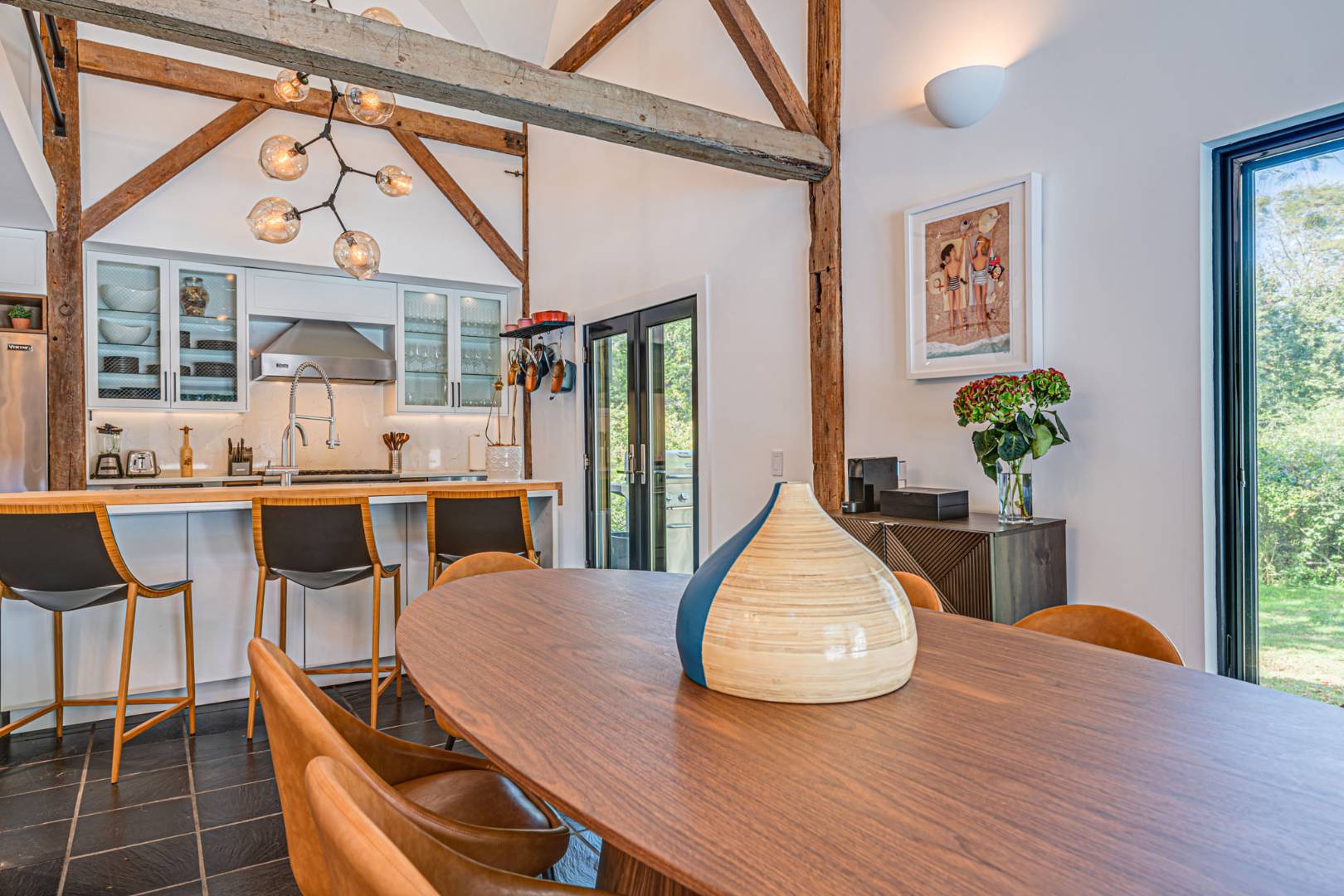 ;
;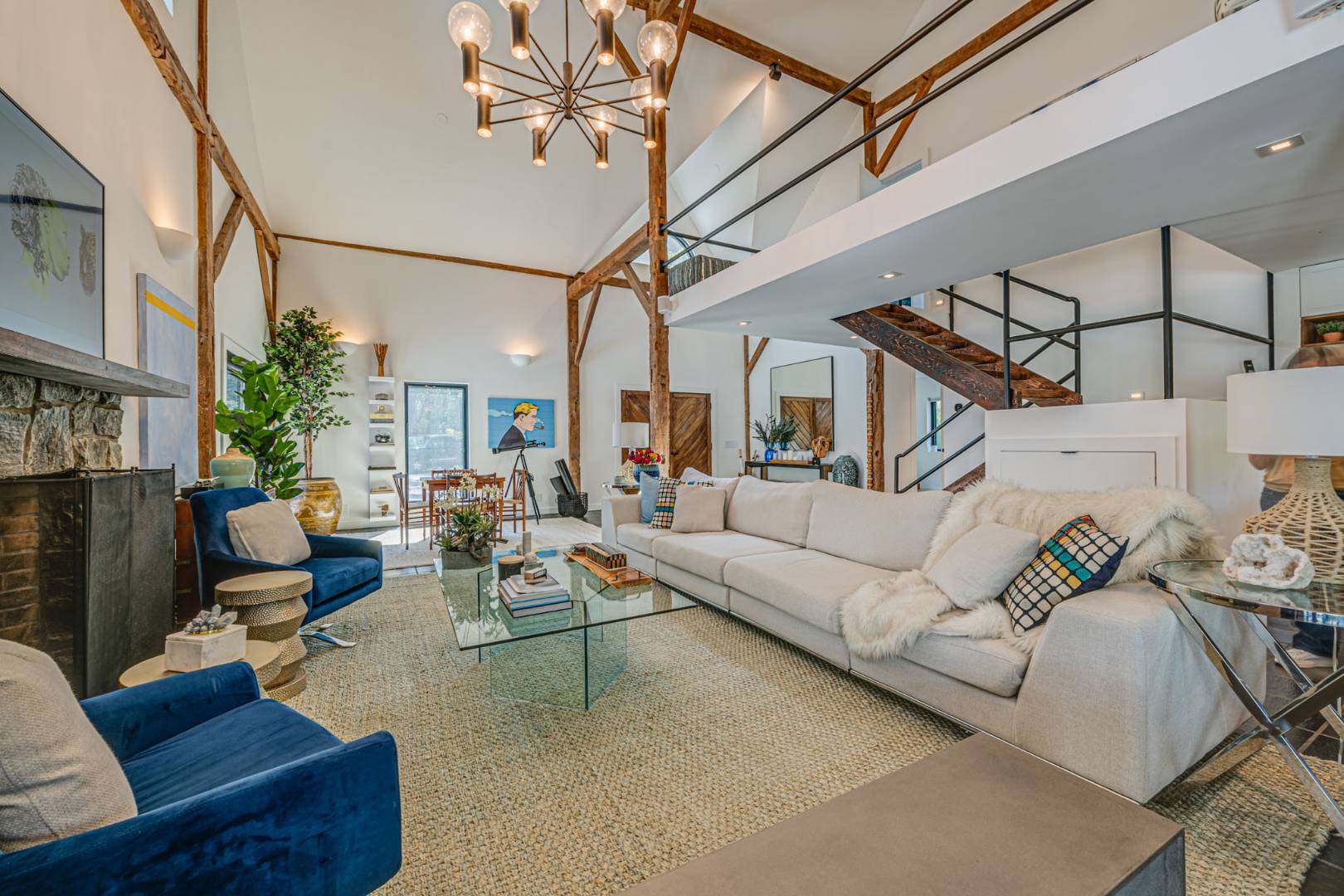 ;
;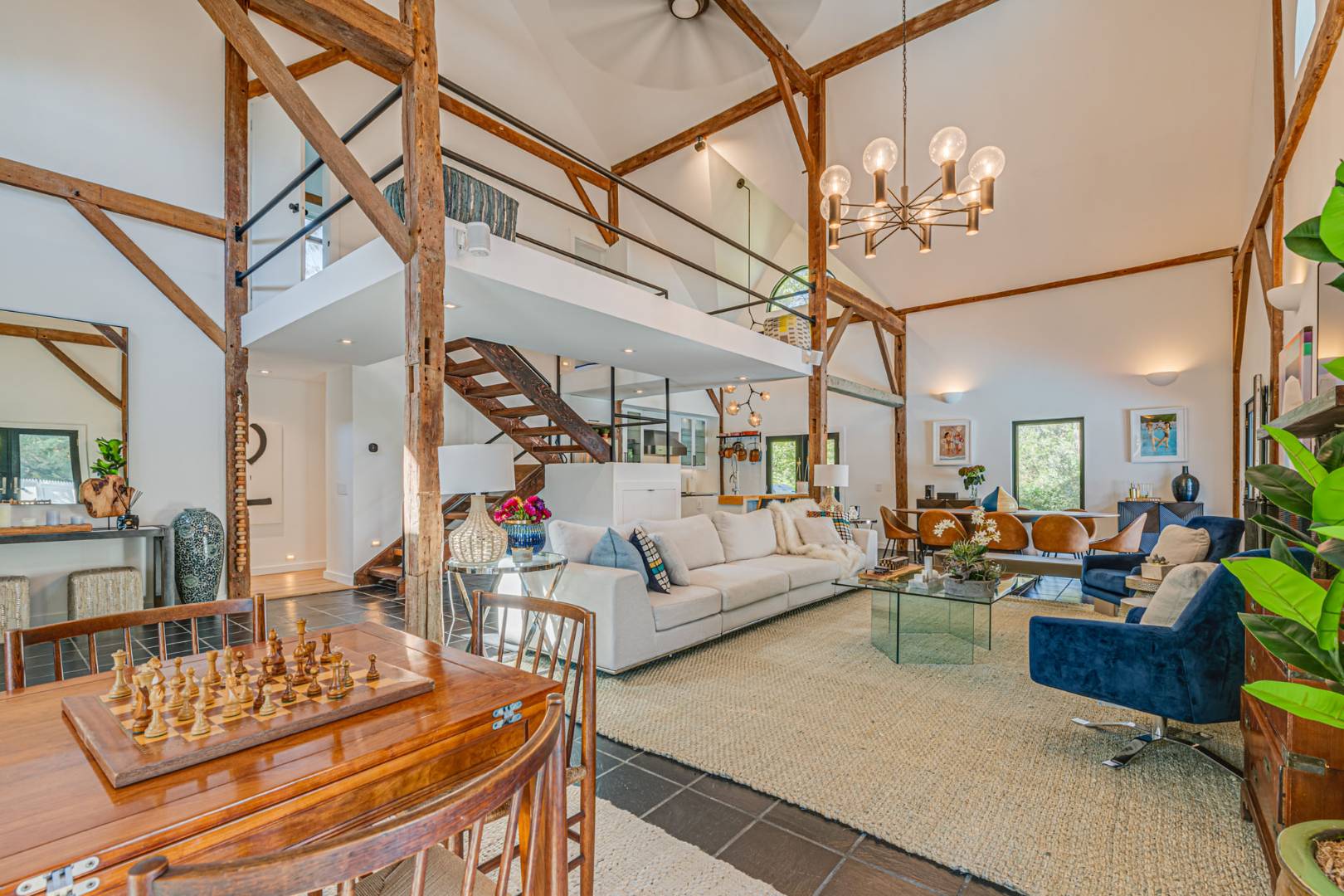 ;
;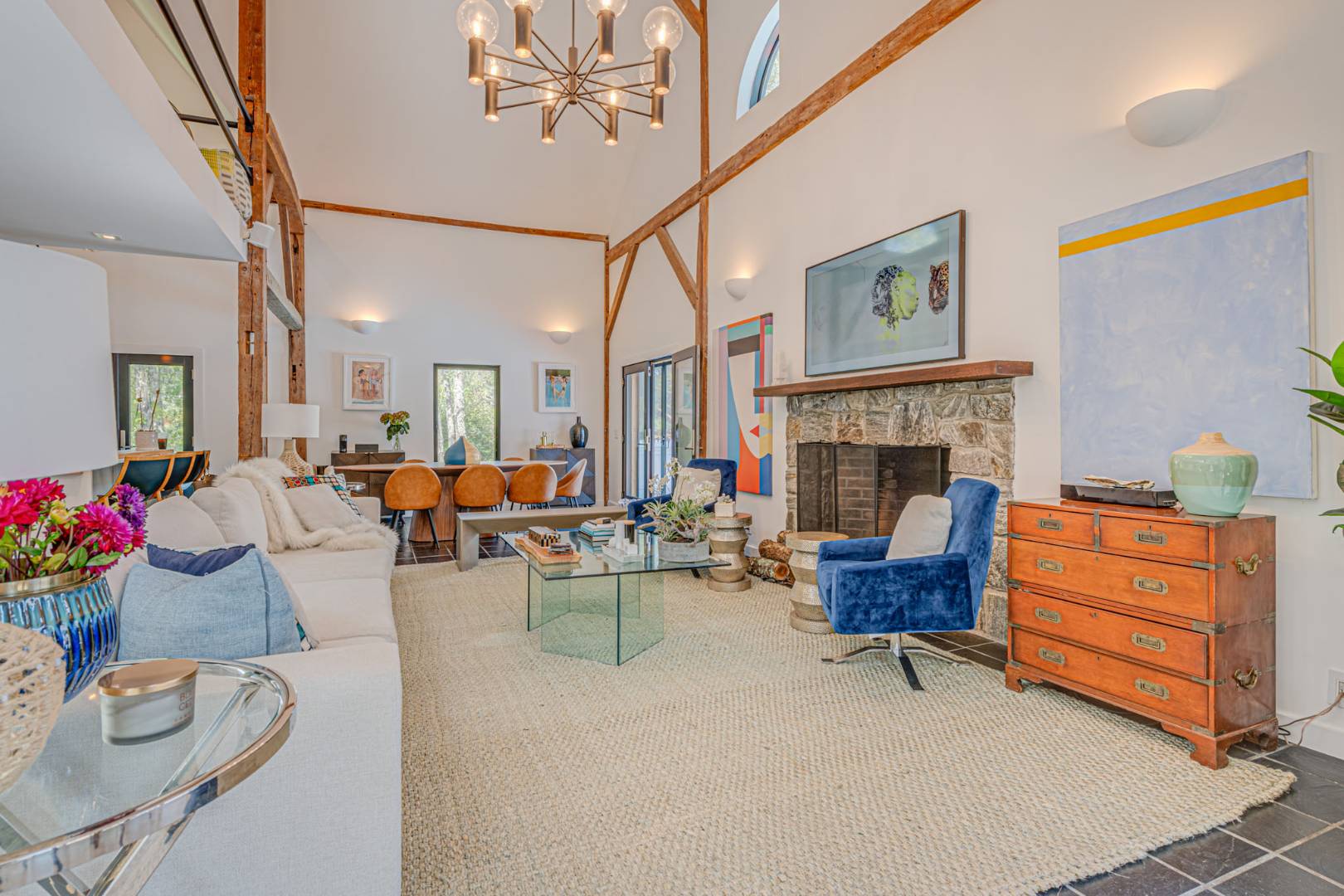 ;
;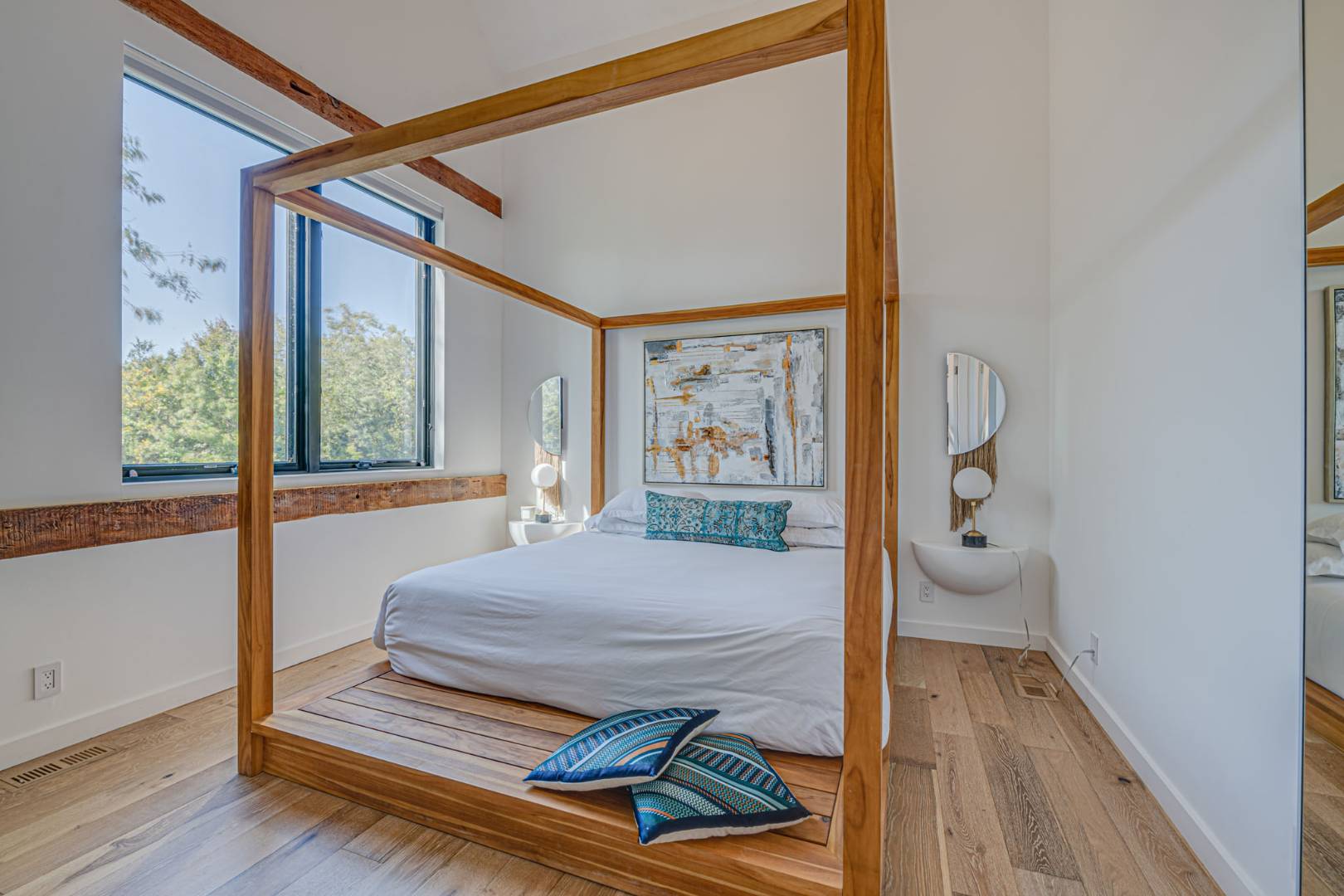 ;
;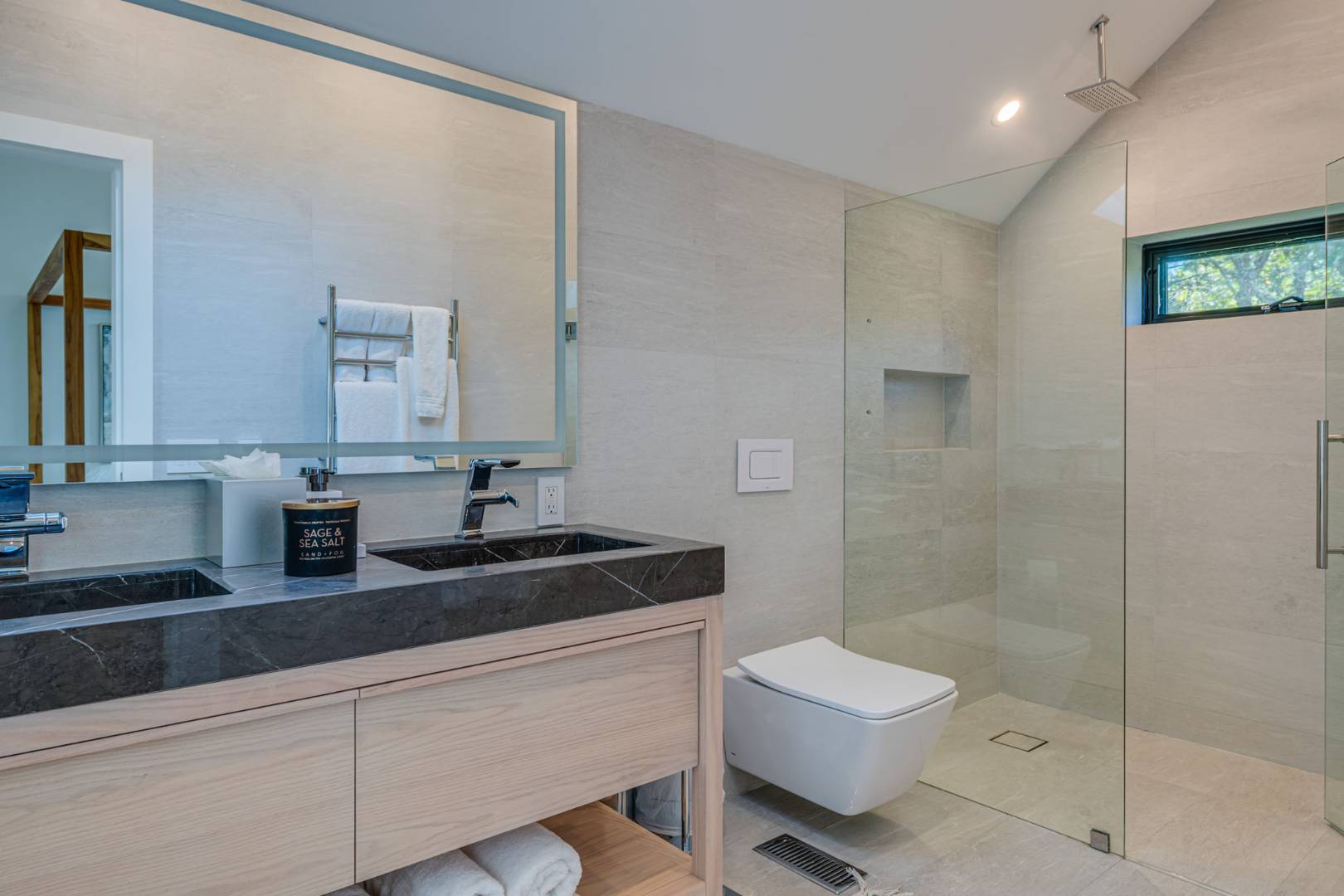 ;
;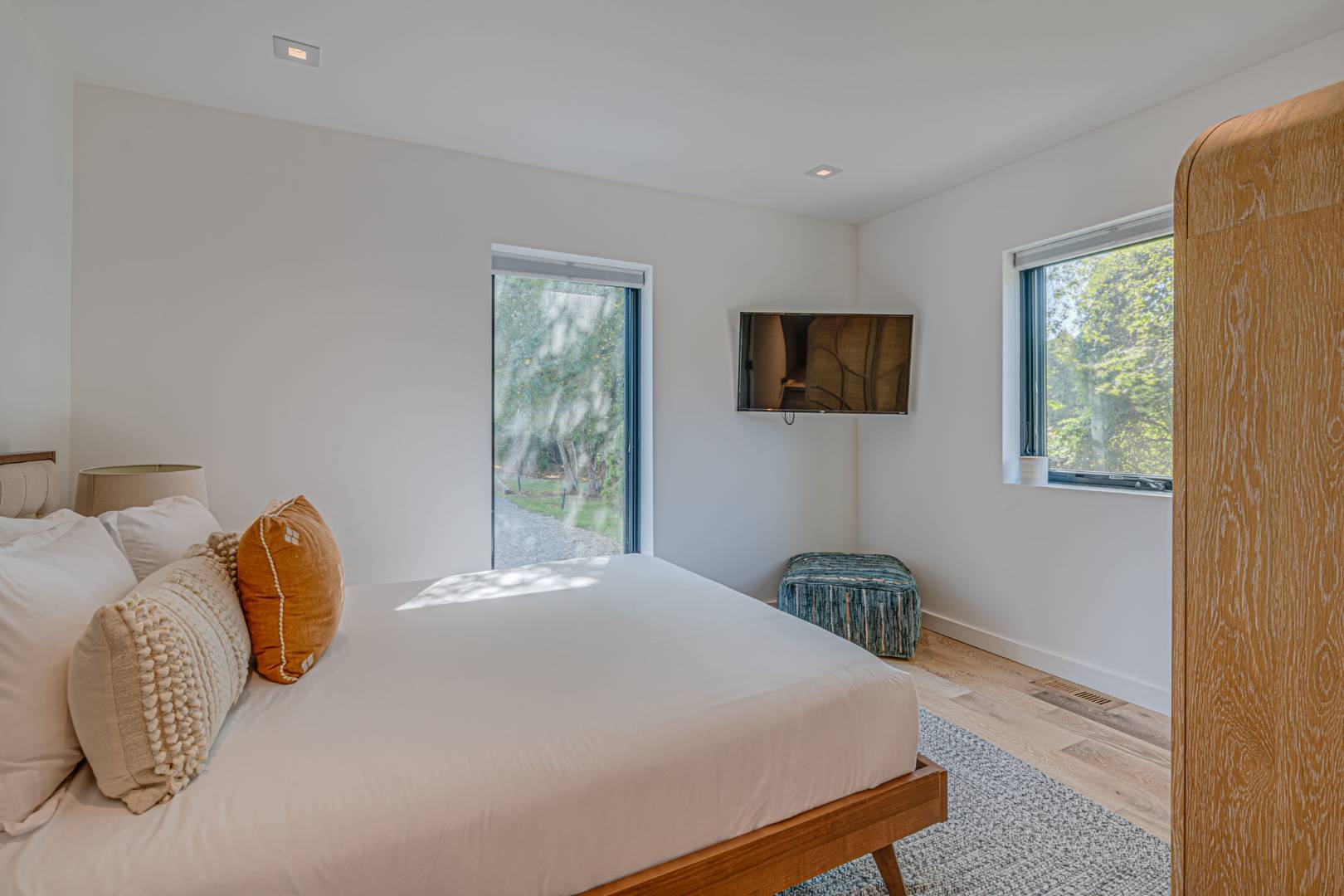 ;
;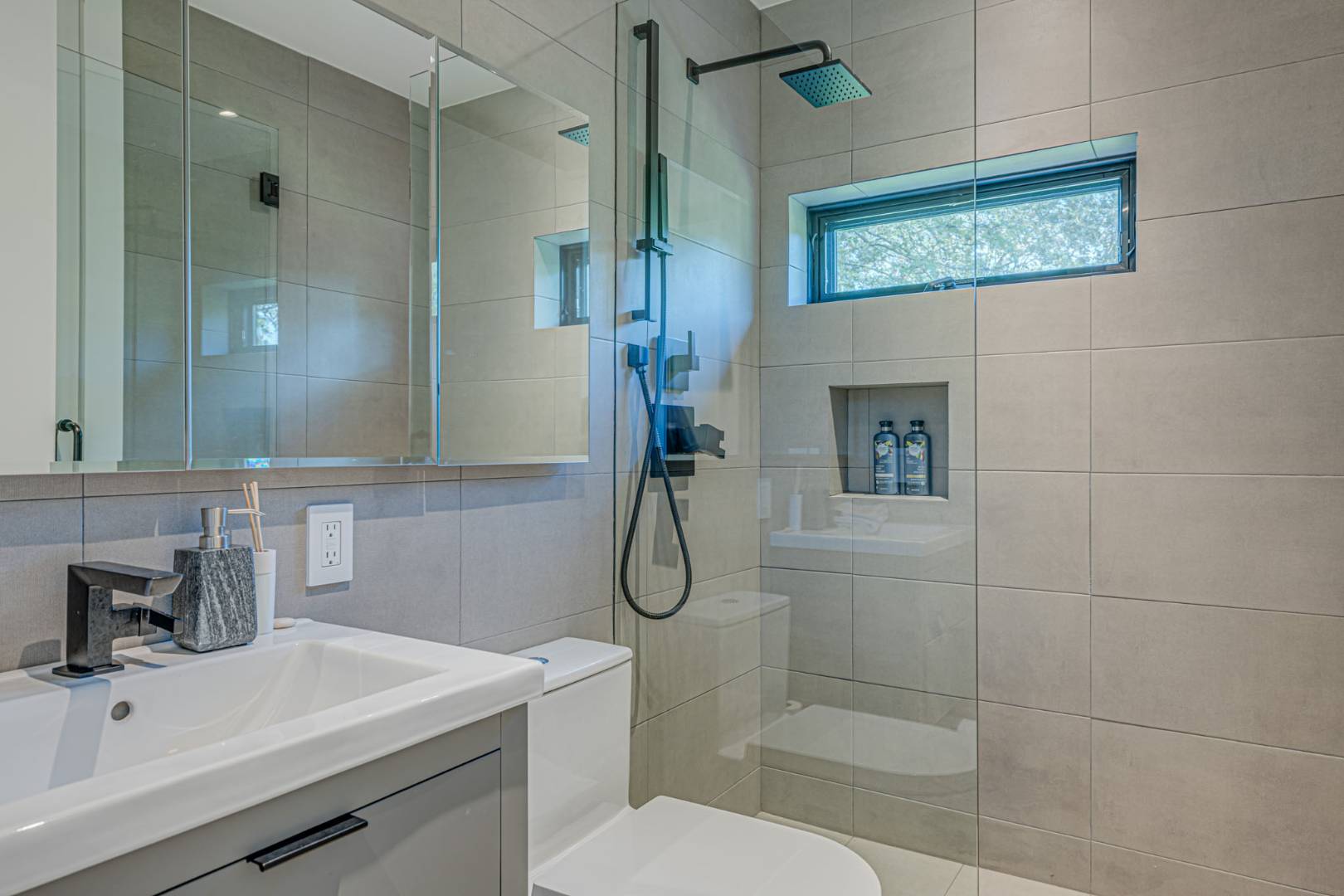 ;
;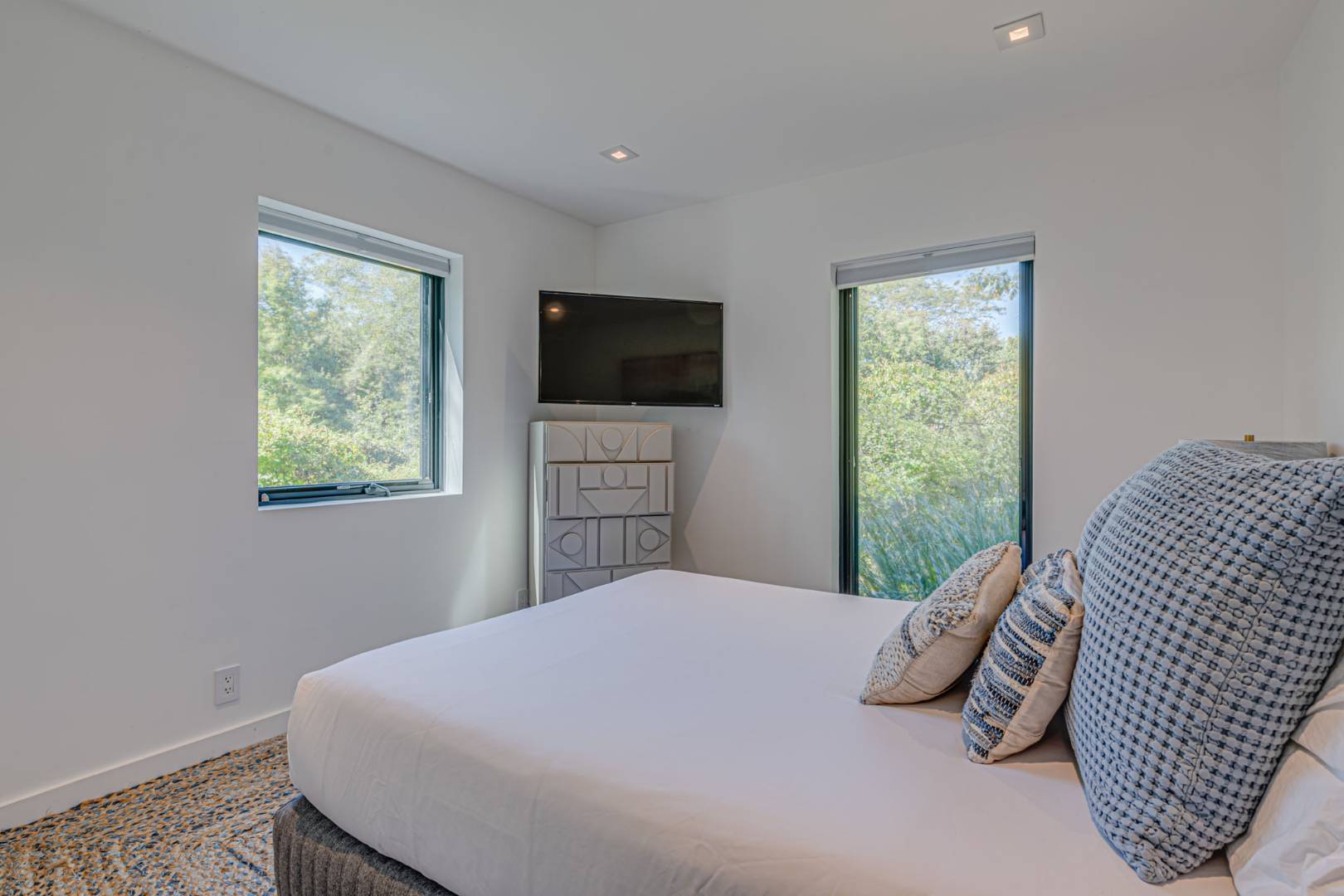 ;
;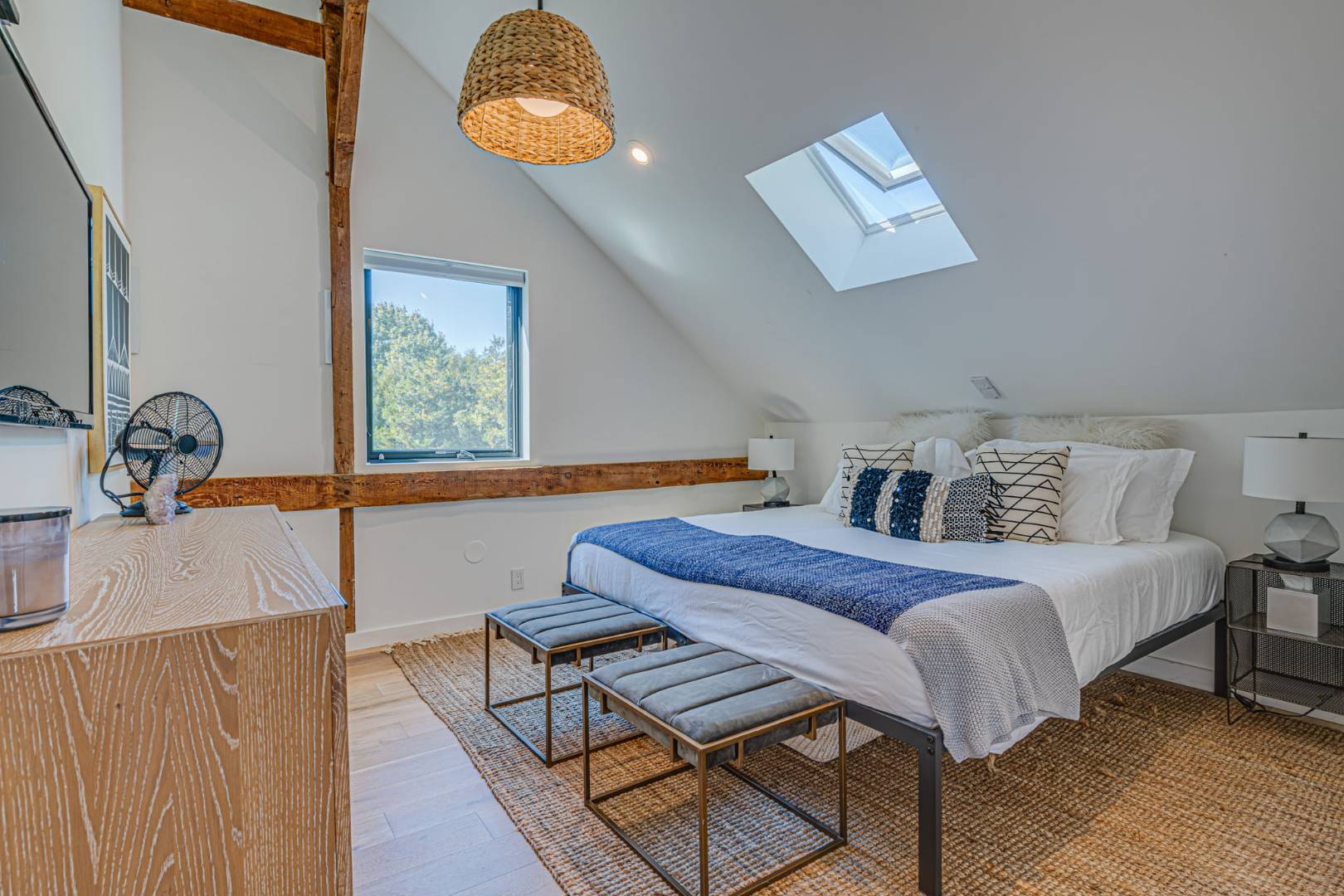 ;
;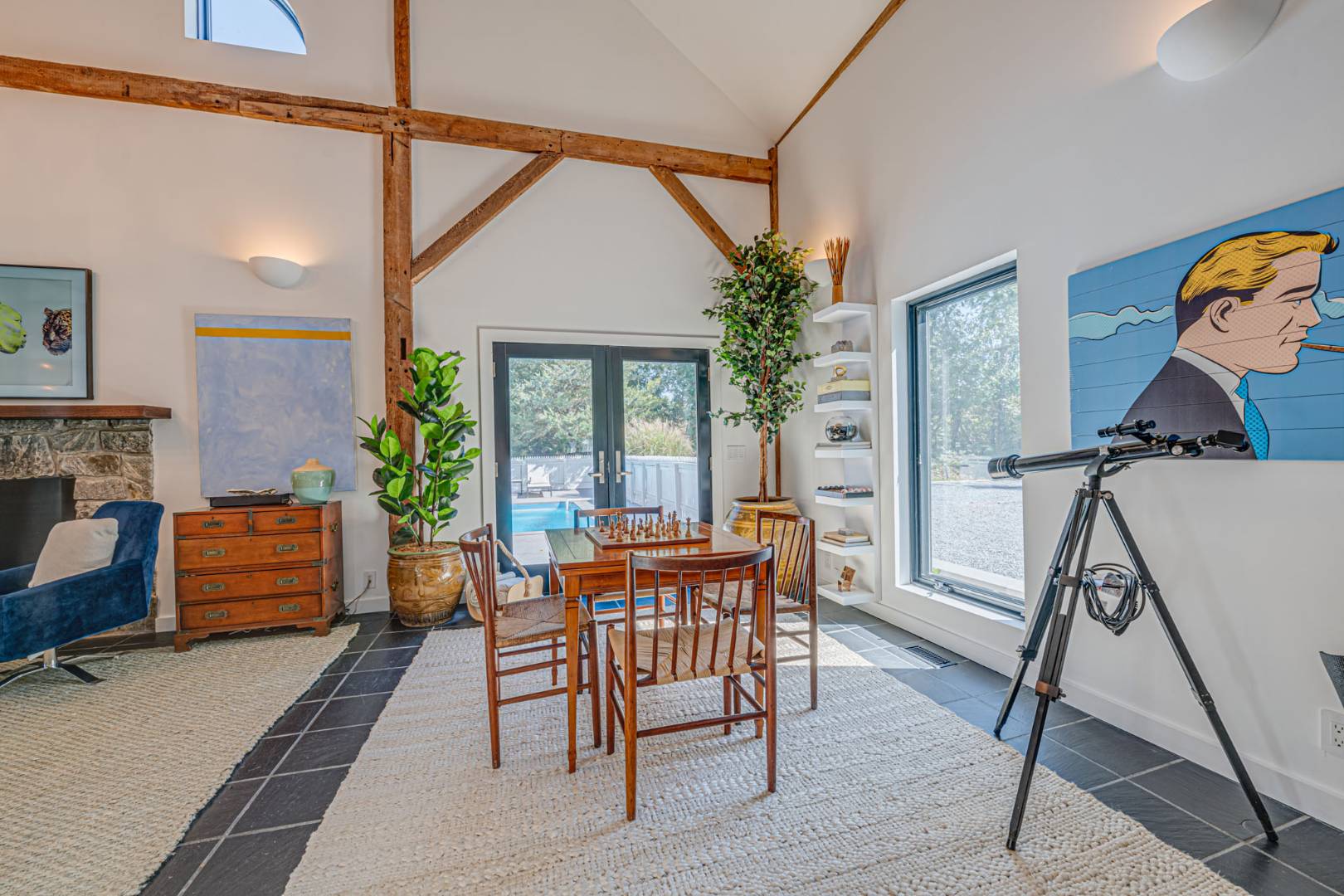 ;
;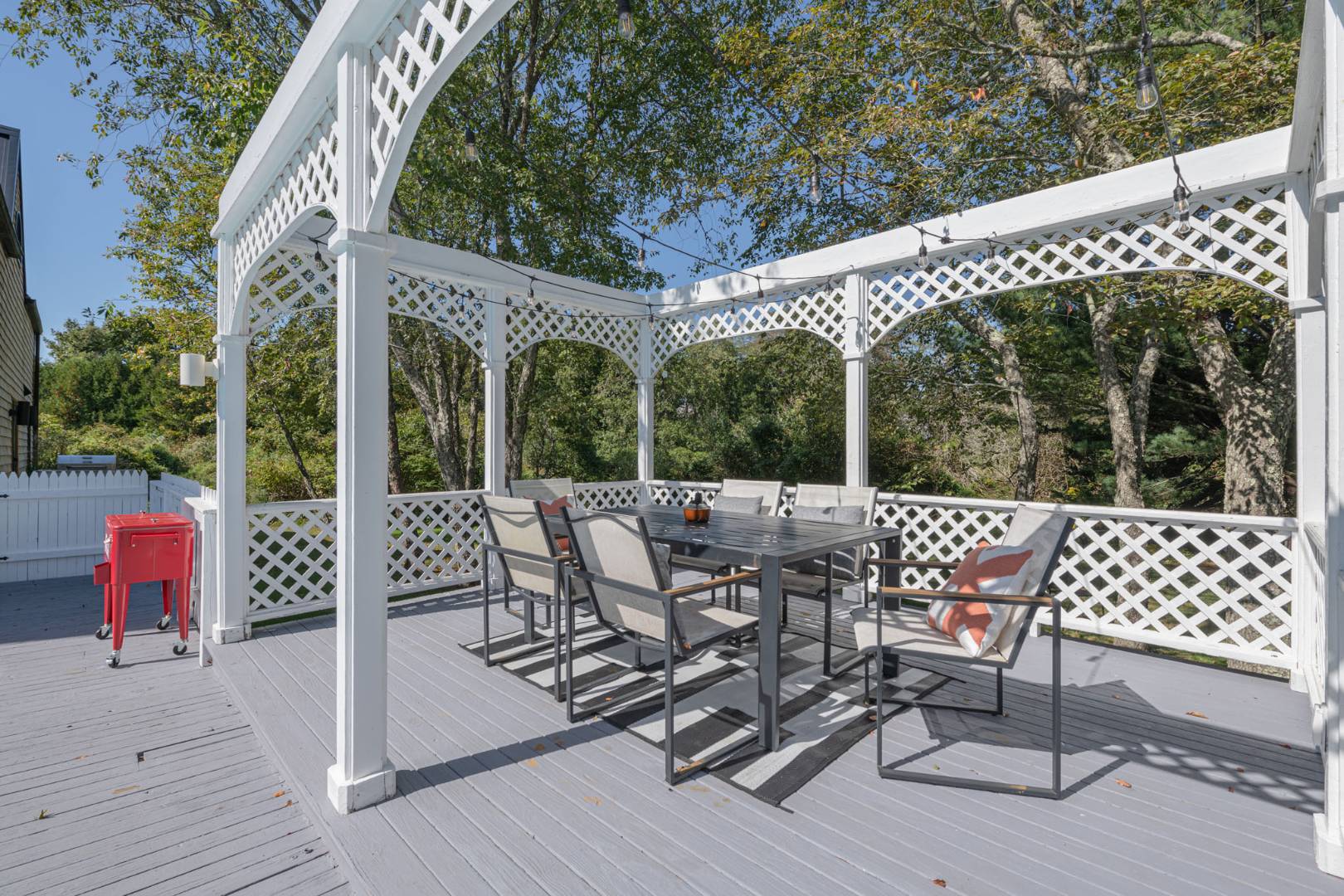 ;
;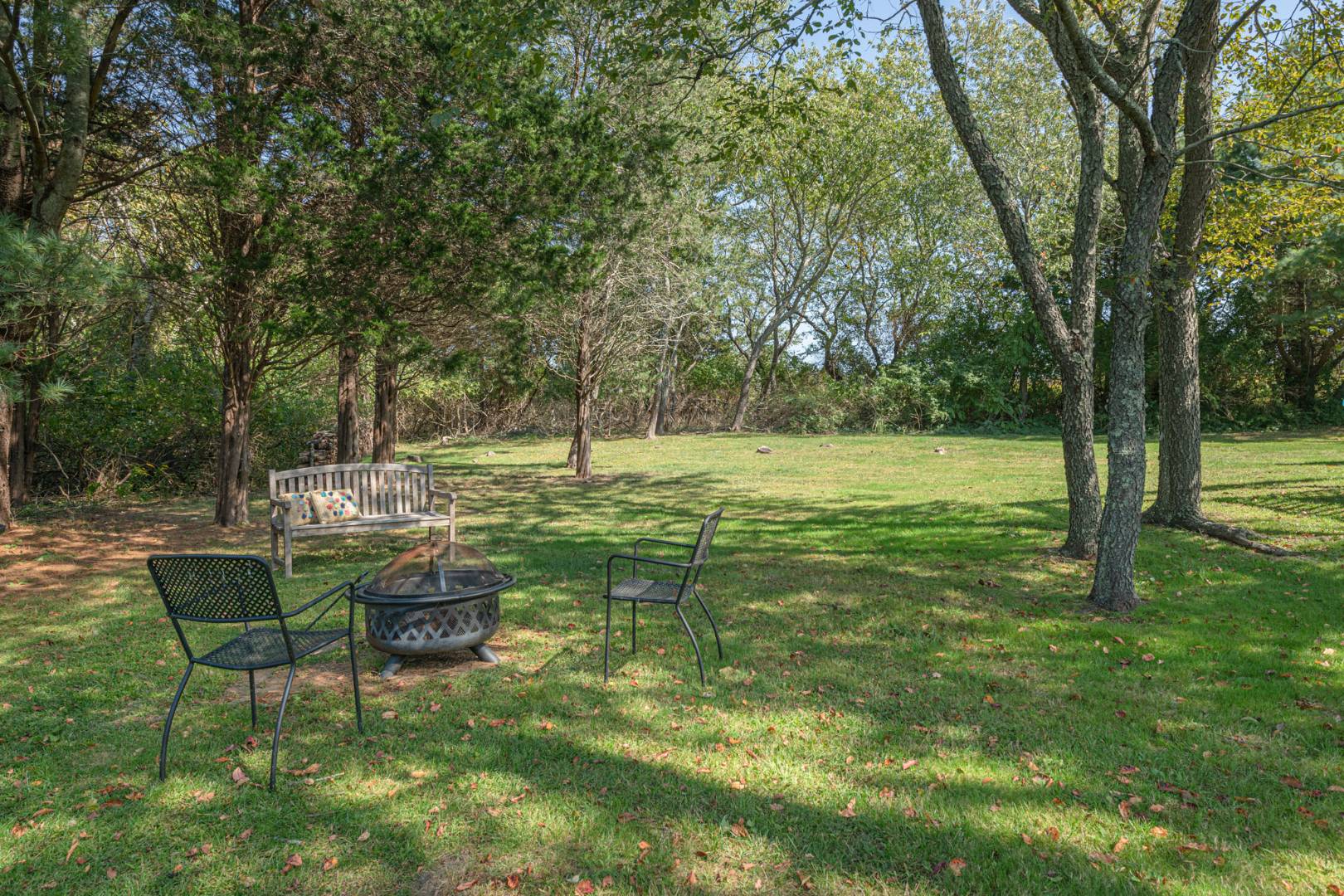 ;
;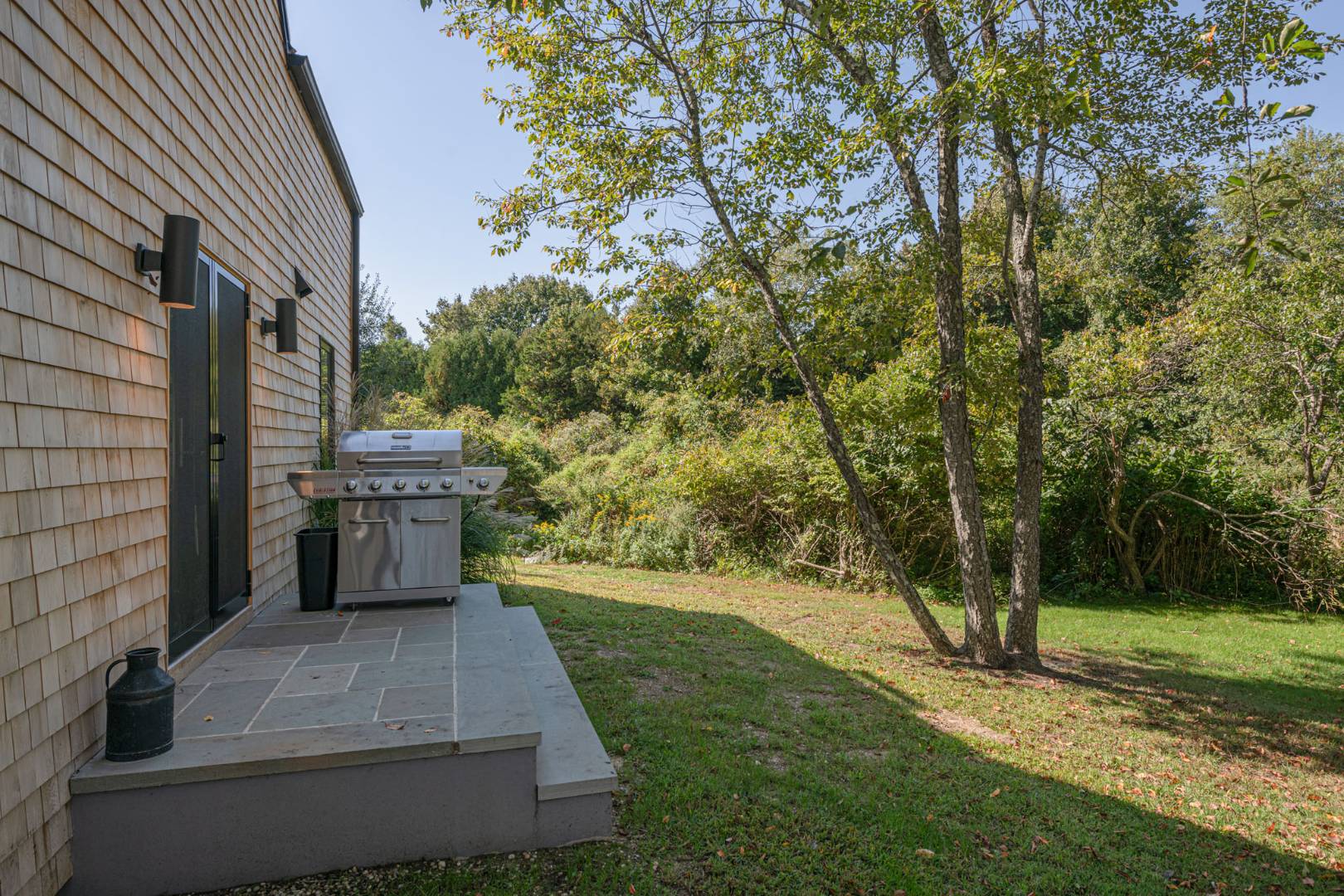 ;
;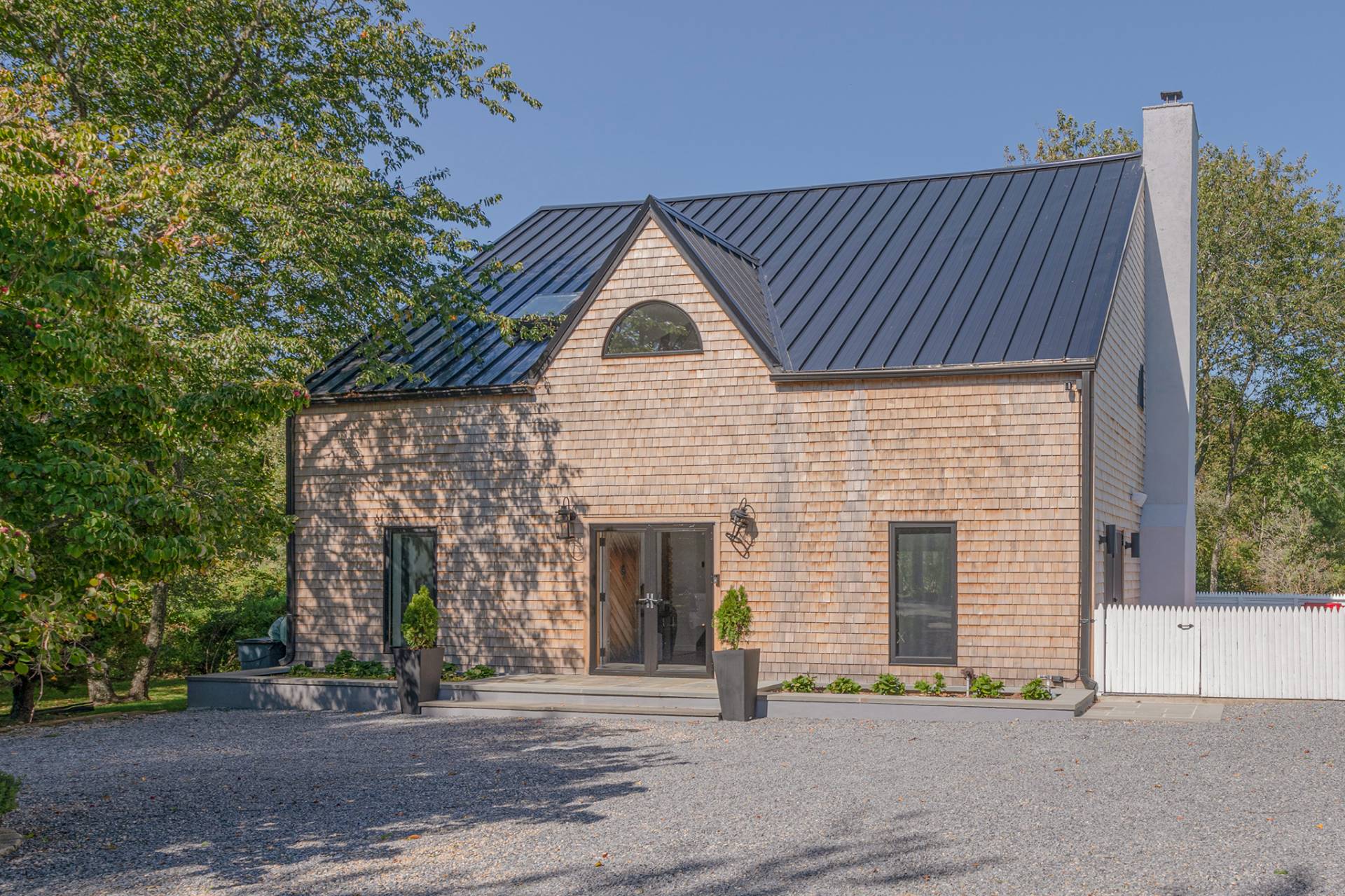 ;
;