3344 Palmer Avenue, Bronx, NY 10475
| Listing ID |
10091144 |
|
|
|
| Property Type |
House |
|
|
|
| County |
Bronx |
|
|
|
| Township |
New York |
|
|
|
| Neighborhood |
Baychester |
|
|
|
|
| School |
New York City Schools |
|
|
|
| Total Tax |
$4,887 |
|
|
|
| Tax ID |
Section 17, Block 5228, Lot 53 |
|
|
|
| FEMA Flood Map |
fema.gov/portal |
|
|
|
| Year Built |
1933 |
|
|
|
|
Baychester Area - This very large fully detached single-family house sits on a "whopping" 60' x 100 feet lot and has features and amenities beyond what is typical in this urban area. The first level is approximately 1624 sq. feet and contains mud room, living room w/fireplace, family room, formal dining room, breakfast alcove w/ door to side yard, very large kitchen w/door to rear yard and half bath. This level has hardwood floors and exposed beam ceilings throughout. The 1564 sq. feet second level has 4 bedrooms, 2 full bathrooms, enclosed rear porch and Juliet balcony. No need to worry about parking issues; there is a 1 car garage and ample onsite parking for additional cars. The full finished walkout basement has a guest bedroom, den/office space, laundry room and full bathroom. There is ample front yard space for play and recreation and concrete patio in the rear. Short walk to # 5 Baychester train station and easy access to Interstate 95.
|
- 4 Total Bedrooms
- 2 Full Baths
- 1 Half Bath
- 3188 SF
- 6000 SF Lot
- Built in 1933
- 2 Stories
- Available 12/31/2011
- Colonial Style
- Owner Occupancy
- Full Basement
- 1424 Lower Level SF
- Lower Level: Finished, Walk Out
- 1 Lower Level Bedroom
- 1 Lower Level Bathroom
- Open Kitchen
- Laminate Kitchen Counter
- Oven/Range
- Refrigerator
- Washer
- Dryer
- Carpet Flooring
- Hardwood Flooring
- Vinyl Flooring
- 9 Rooms
- Entry Foyer
- Living Room
- Dining Room
- Family Room
- Den/Office
- Primary Bedroom
- en Suite Bathroom
- Bonus Room
- Kitchen
- 1 Fireplace
- Steam Radiators
- Natural Gas Fuel
- Natural Gas Avail
- Masonry - Stucco Construction
- Stucco Siding
- Stone Siding
- Asphalt Shingles Roof
- Built In (Basement) Garage
- 1 Garage Space
- Municipal Water
- Municipal Sewer
- Patio
- Fence
- Screened Porch
- Street View
- $4,887 City Tax
- $4,887 Total Tax
Listing data is deemed reliable but is NOT guaranteed accurate.
|



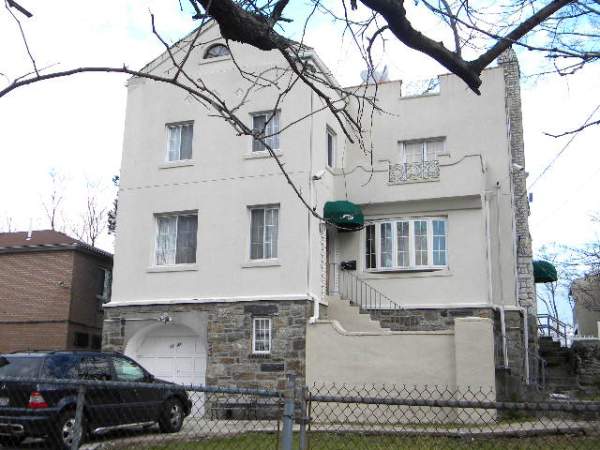


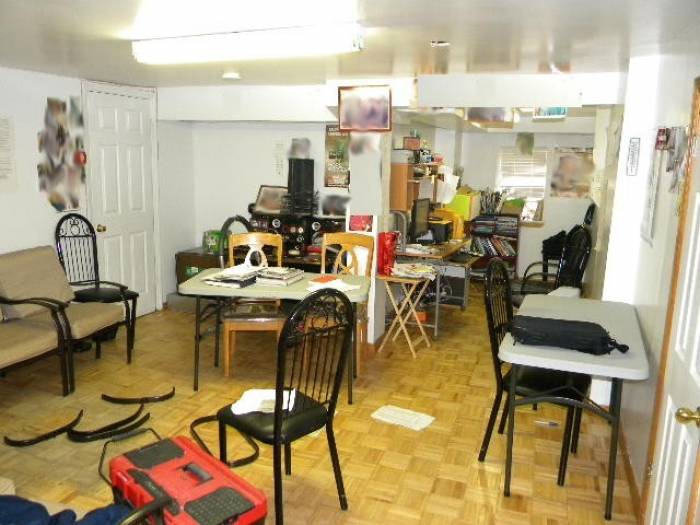 ;
;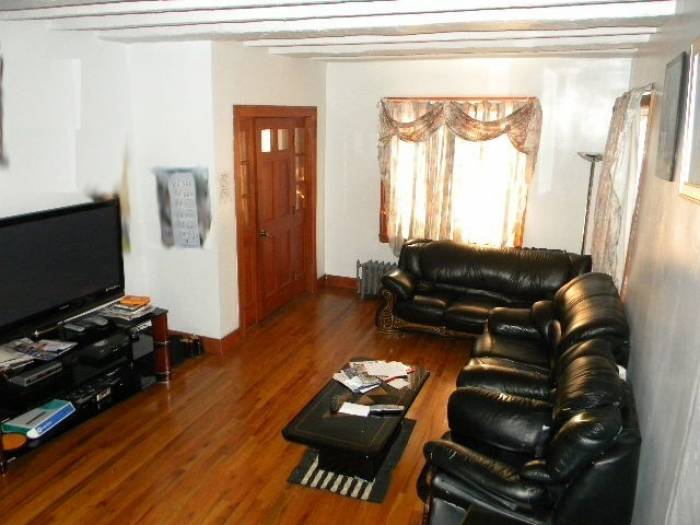 ;
;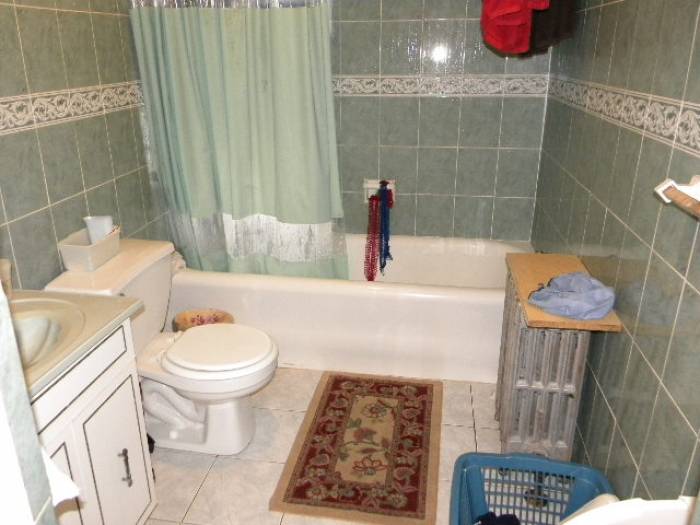 ;
;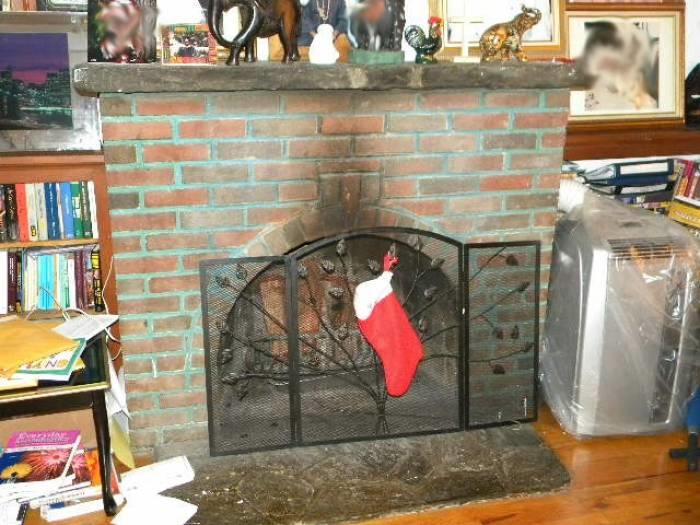 ;
;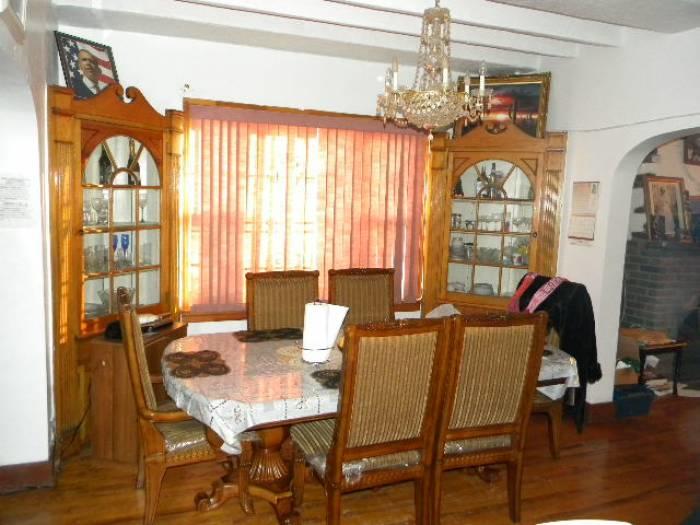 ;
;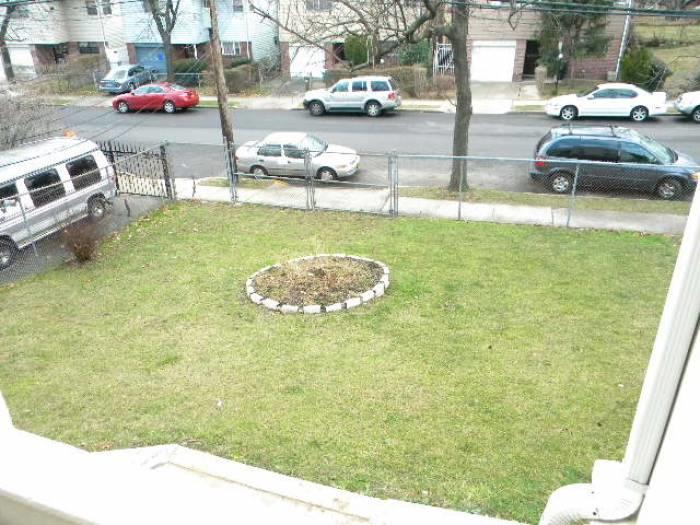 ;
;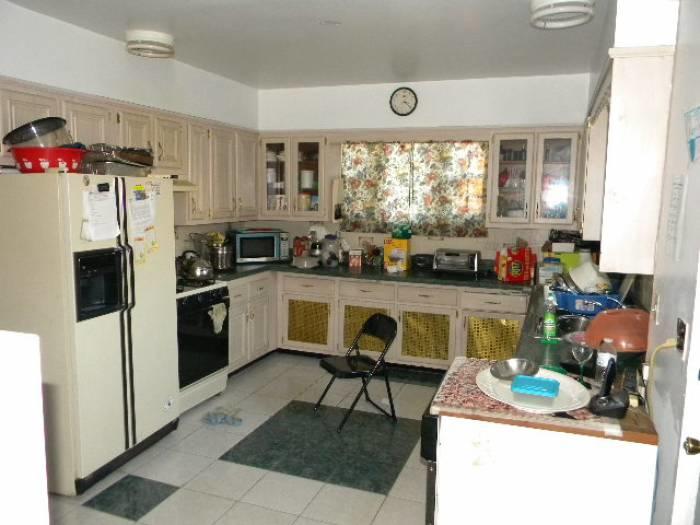 ;
;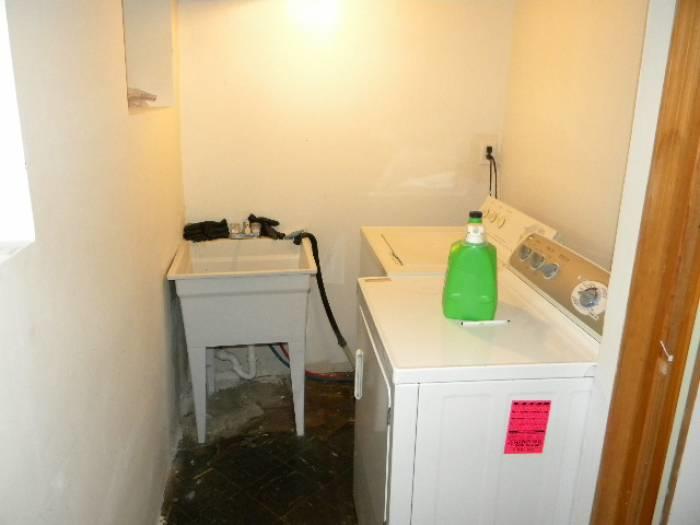 ;
;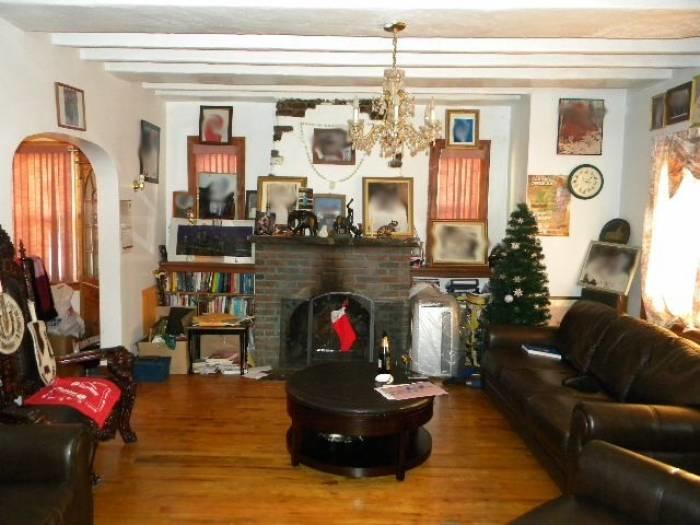 ;
;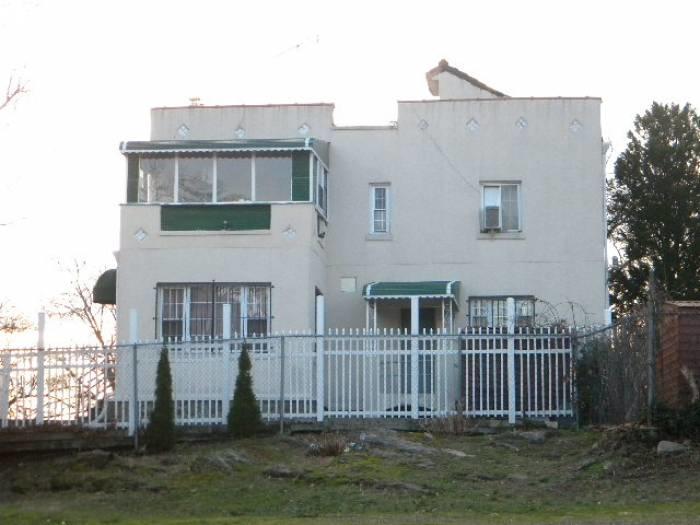 ;
;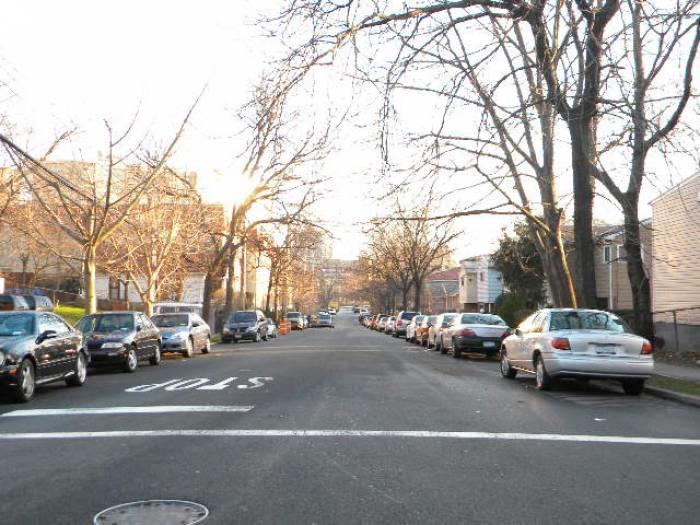 ;
;