336 Newlight Lane, Water Mill, NY 11976
| Listing ID |
11350032 |
|
|
|
| Property Type |
Residential |
|
|
|
| County |
Suffolk |
|
|
|
| Township |
Southampton |
|
|
|
|
| School |
Southampton |
|
|
|
| Tax ID |
0900-103.000-0002-054.000 |
|
|
|
| FEMA Flood Map |
fema.gov/portal |
|
|
|
| Year Built |
2025 |
|
|
|
|
Discover the dream Hamptons home in Water Mill and build this exquisite 9,000 +/- sq. ft. residence, designed for the ultimate luxury lifestyle. The approved plans for this stunning new construction spans three levels and is crafted by renowned architect John Laffey. With a total of eight bedrooms and nine bathrooms (including three half baths), this property is incredible. The first floor offers an elegant layout with an attached three-car garage, a half bath, another laundry room, a sophisticated dining room, a gourmet kitchen, and a bright breakfast room. The junior primary suite on this level includes a soaking tub and shower. Ascend to the second floor, where you'll find a luxurious primary suite featuring separate partner bathrooms and closets, along with four additional spacious bedrooms. Step outside to enjoy your own outdoor oasis, complete with a heated gunite pool, spa, and charming pool house - perfect for entertaining or unwinding. The expansive lower level is a true retreat, featuring two bedrooms, a powder room, a state-of-the-art gym, and a media room. A wellness center with a steam room and sauna add to the allure, while a rec room opens to a beautifully landscaped garden to bring you into zen. There is also a laundry room and three additional bathrooms on this level. Live the dream now!
|
- 8 Total Bedrooms
- 9 Full Baths
- 3 Half Baths
- 9000 SF
- 0.92 Acres
- Built in 2025
- 2 Stories
- Full Basement
- Lower Level: Finished
- Open Kitchen
- Oven/Range
- Refrigerator
- Dishwasher
- Microwave
- Garbage Disposal
- Washer
- Dryer
- Stainless Steel
- Hardwood Flooring
- Entry Foyer
- Living Room
- Dining Room
- Family Room
- Den/Office
- Primary Bedroom
- en Suite Bathroom
- Walk-in Closet
- Media Room
- Bonus Room
- Library
- Kitchen
- Forced Air
- Radiant
- Central A/C
- Frame Construction
- Wood Siding
- Cedar Roof
- Attached Garage
- 3 Garage Spaces
- Municipal Water
- Private Septic
- Pool: In Ground, Gunite, Heated, Spa
- Deck
- Fence
- Pool House
Listing data is deemed reliable but is NOT guaranteed accurate.
|



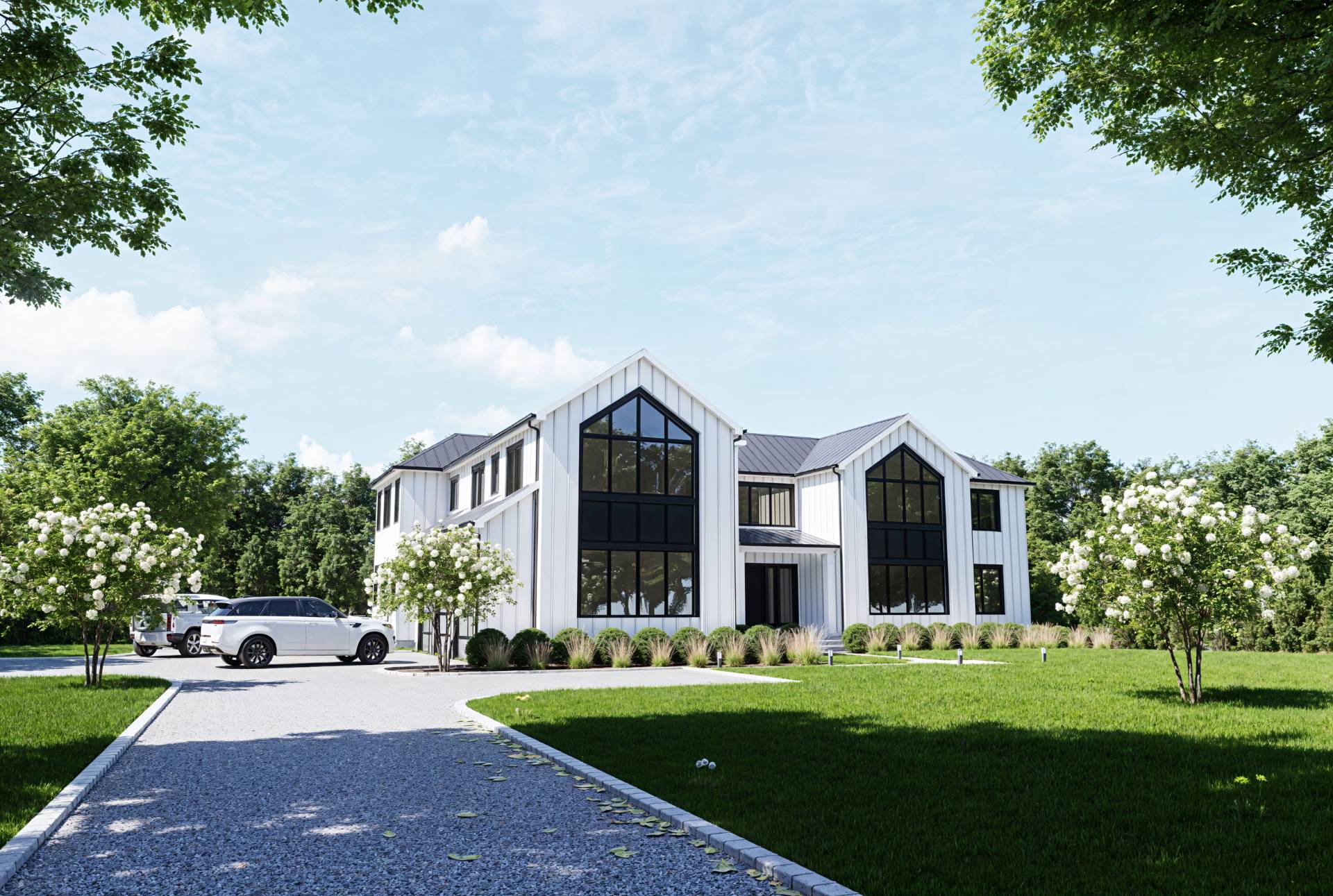


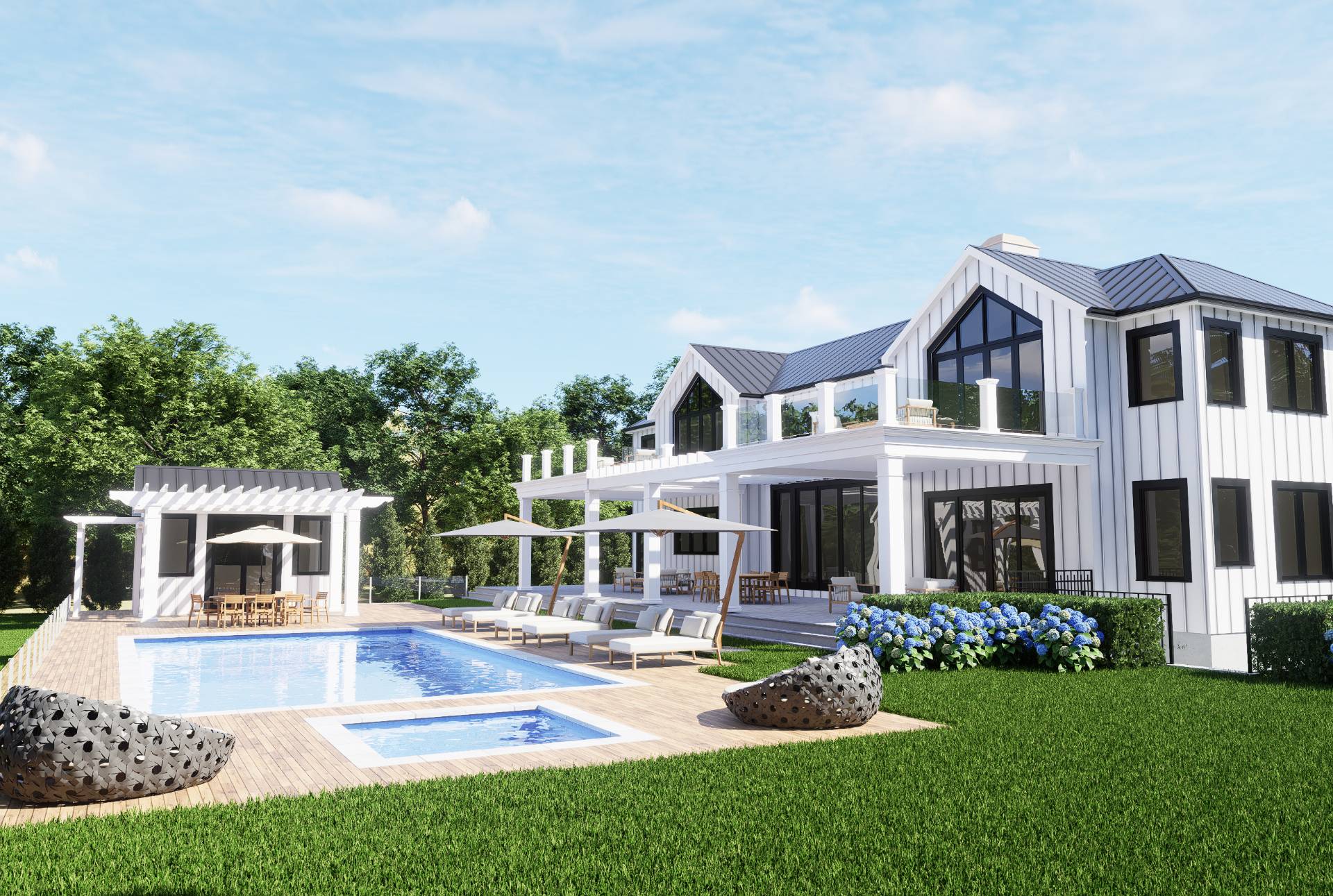 ;
;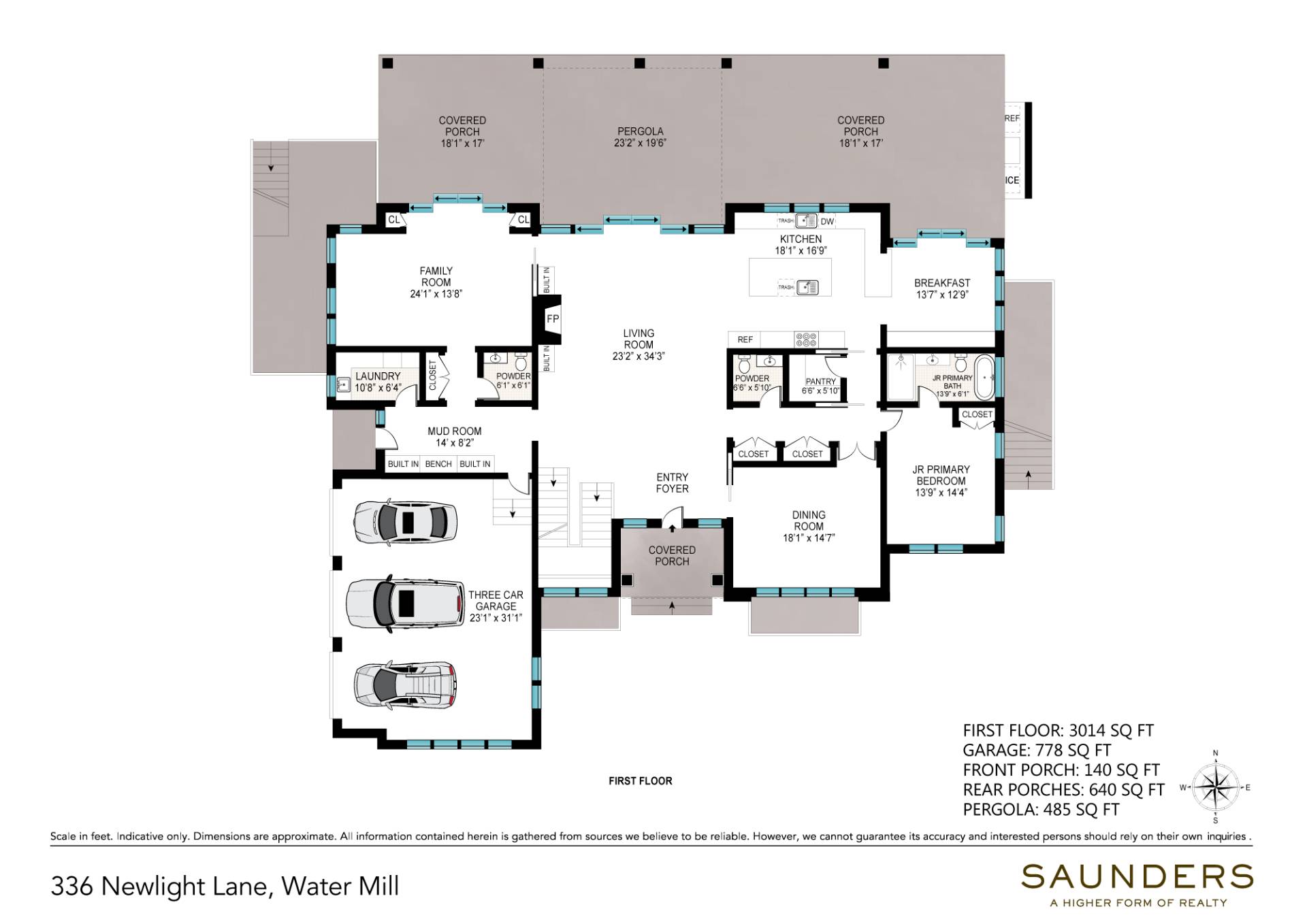 ;
;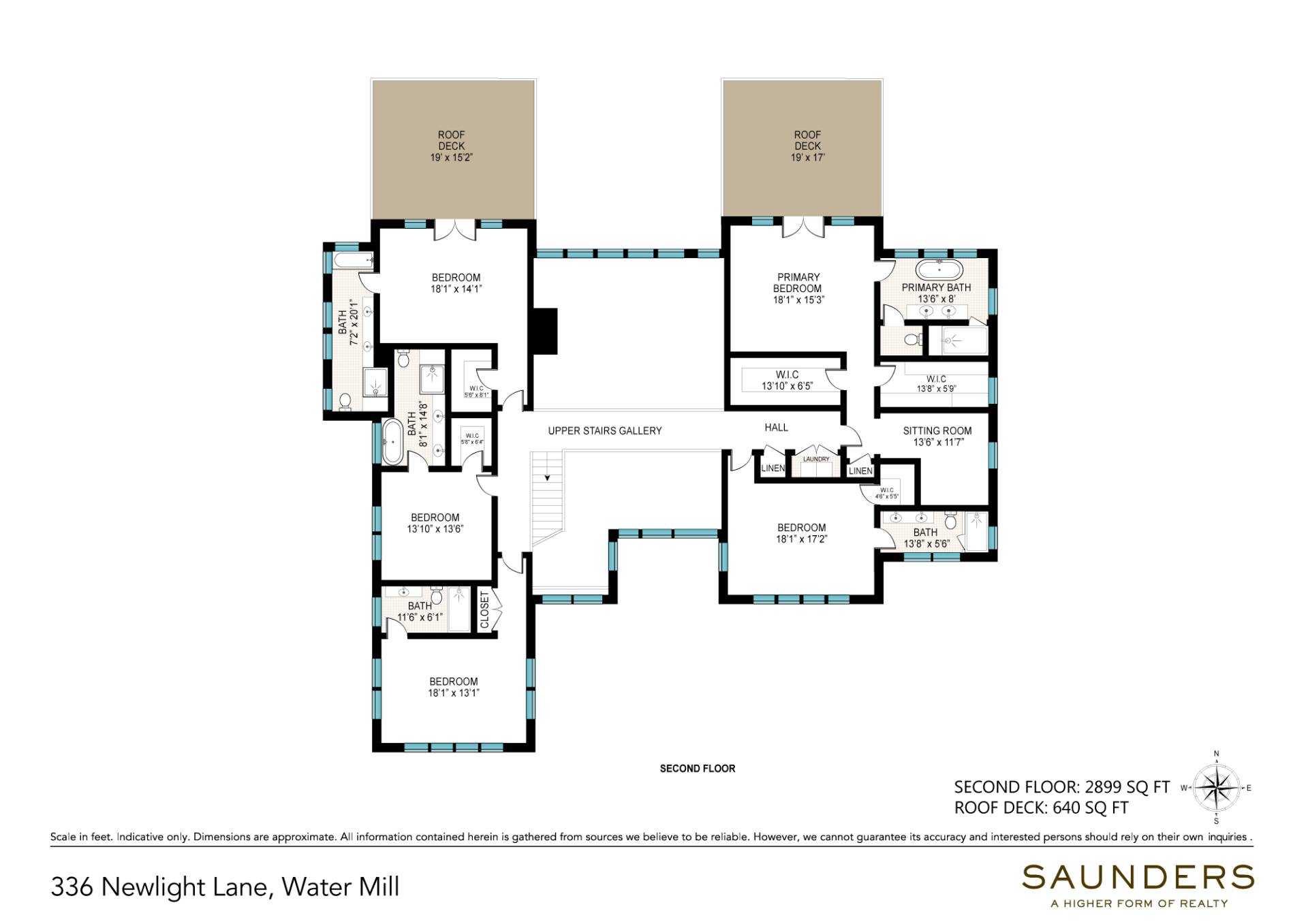 ;
;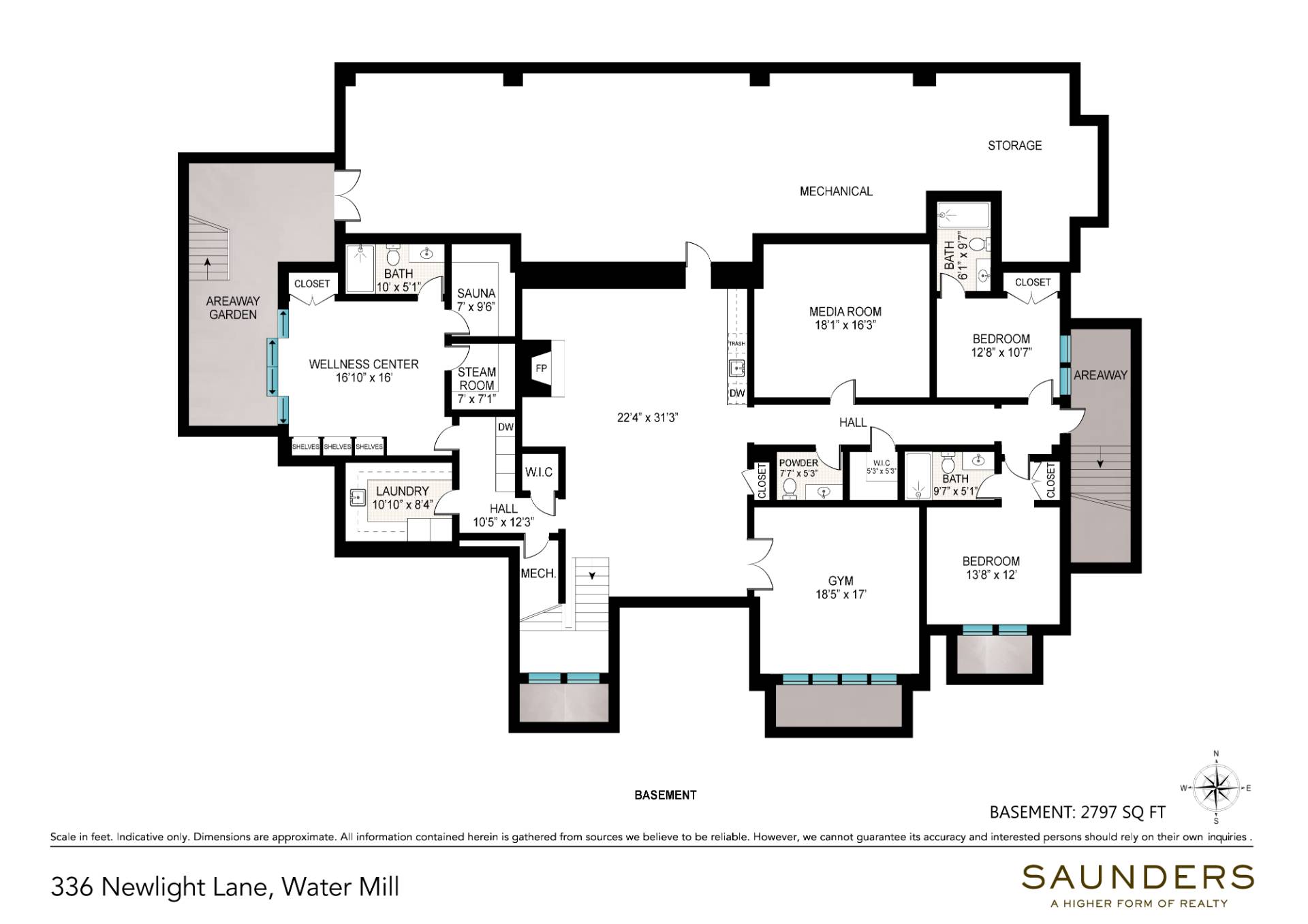 ;
;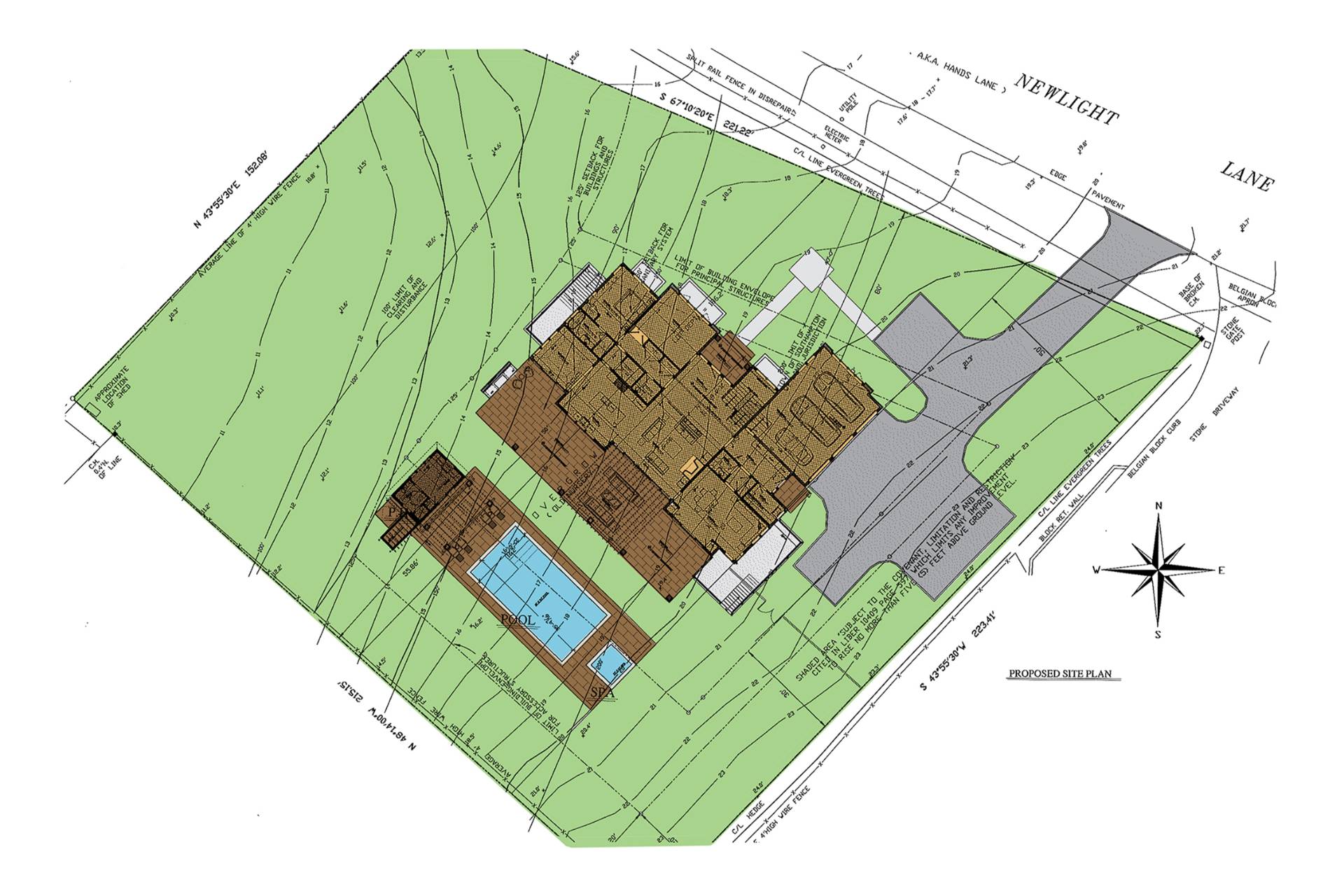 ;
;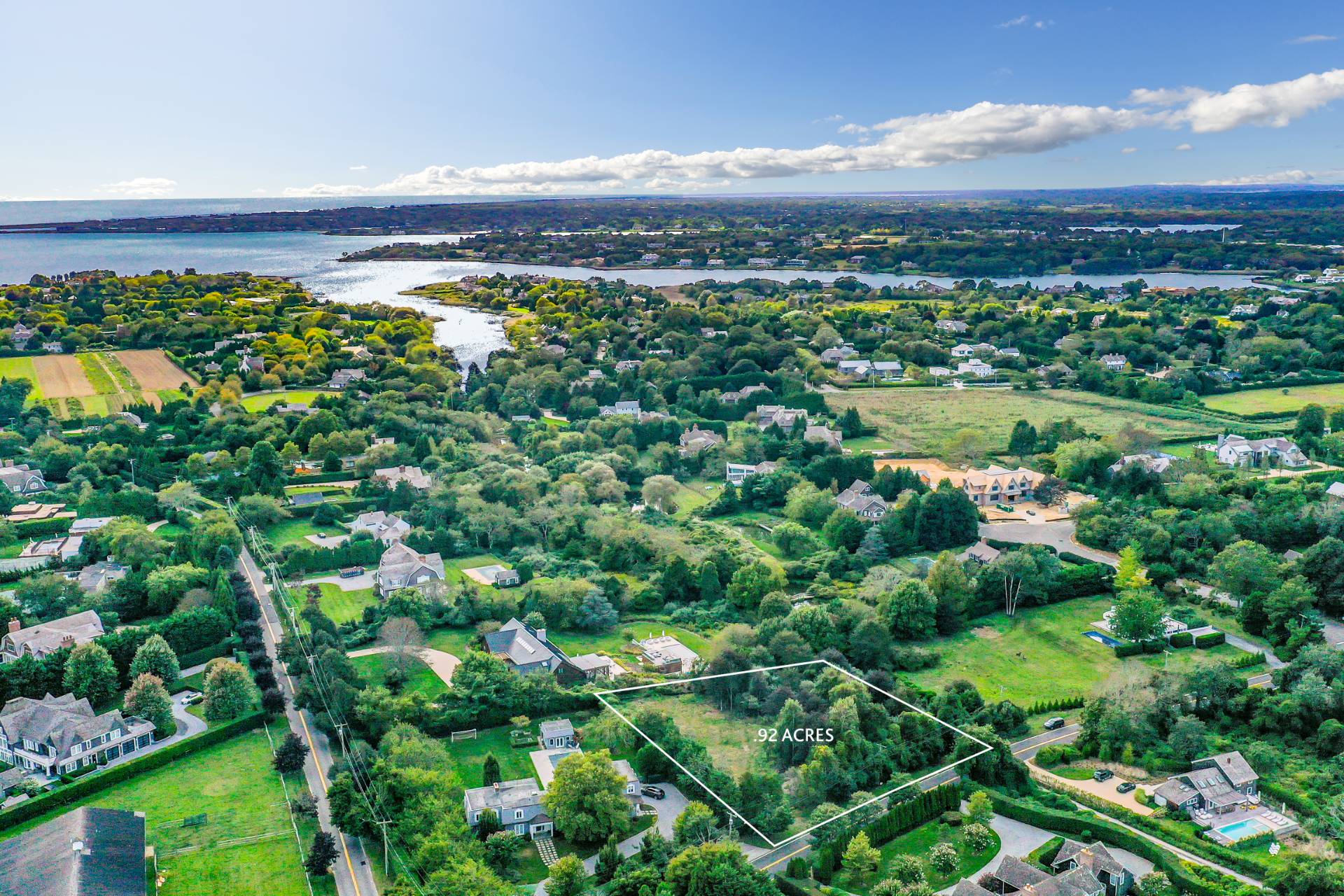 ;
;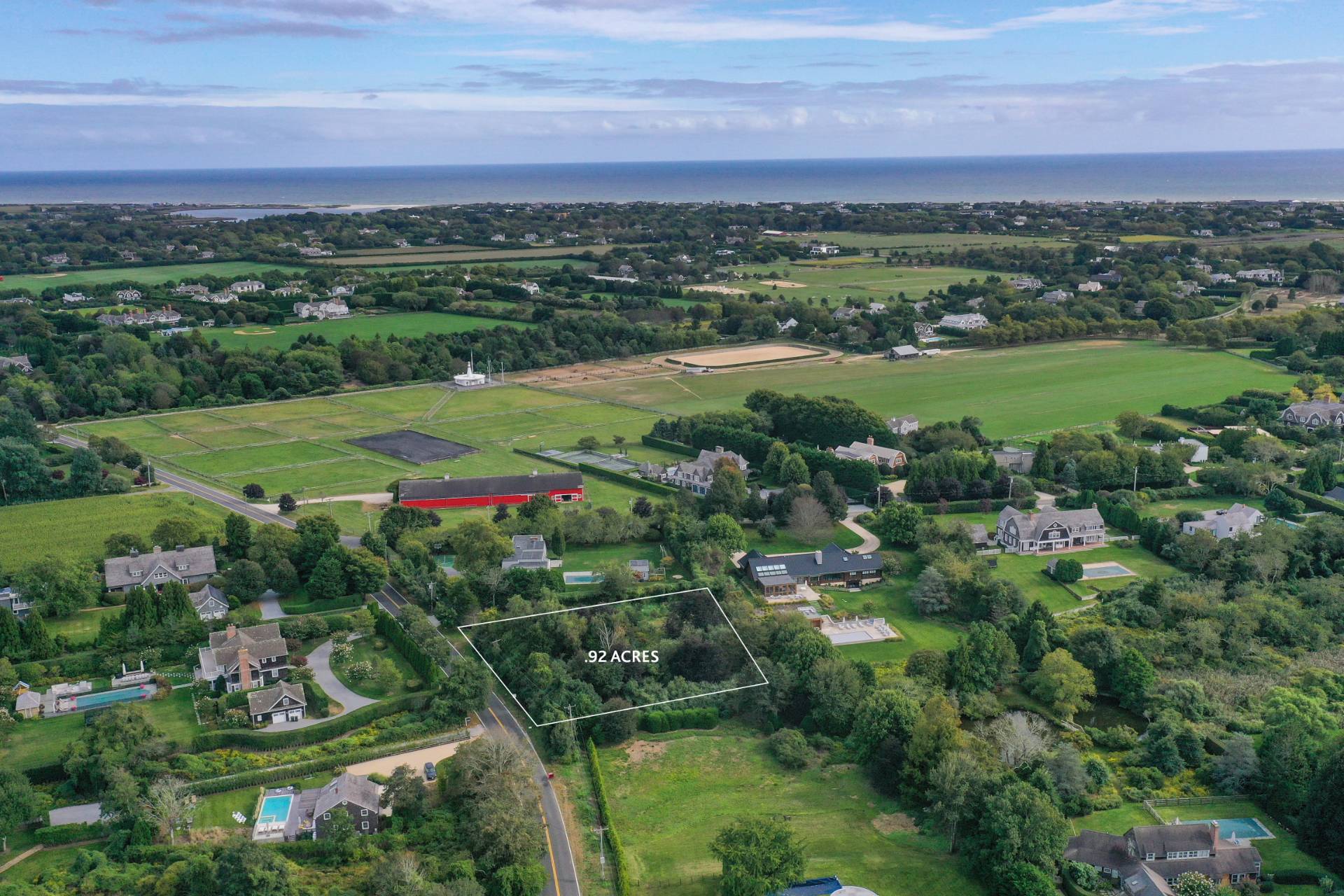 ;
;