Easy coastal living awaits by the water in a convenient Hampton Bays location. Past the gated drive, you will arrive at a unique skylight arrival promenade. Sited on .86 acre with 5,120 +/- sq. ft. of living space, 5 bedrooms, 4.5 baths, finished lower level, pool and pool house. Inside a curved staircase is flanked by dual living rooms, one with a stunning, double-height masonry fireplace and hearth. Well-appointed, turnkey traditional home with 10' and 20' ceilings, beautiful hardwood floors, beaming natural light, 2 laundry rooms, and radiant heated floors throughout. Equal parts chic and comfortable, the open-concept living spaces accommodate relaxing and elegant entertaining with large living room and formal dining room. Entirely lined with sliding glass doors to the rear grounds, the eat-in kitchen has premium appliances, tile backsplash, and breakfast area. Each of the 5 bedrooms is ensuite, including an extra-large primary suite with a Juliet balcony and luxe bath. The spacious, 2,880 +/- sq. ft. walkout lower level is ready for year-round luxury living with large recreation room, speakeasy-style wet bar, 3 bonus rooms, and bath. The grounds are a courtyard with an expansive stone patio, pool, pool house, lounge area, central fire pit, covered patio space for dining al fresco, full outdoor kitchen with premium appliances, and eat-in marble counter. Multiple sets of sliding glass doors connect the outdoor and indoor spaces, and a covered patio leads from the 3-car garage with ample loft space above. A separate dining patio has a built-in stone bar and fire pit, perfect for entertaining with plenty of room for lawn games on an adjacent, level area past. This charming Hampton Bays location is close to the Great Peconic Bay and life in the Village, plus the nearby marinas, golf, and equestrian that make the Hamptons so special.



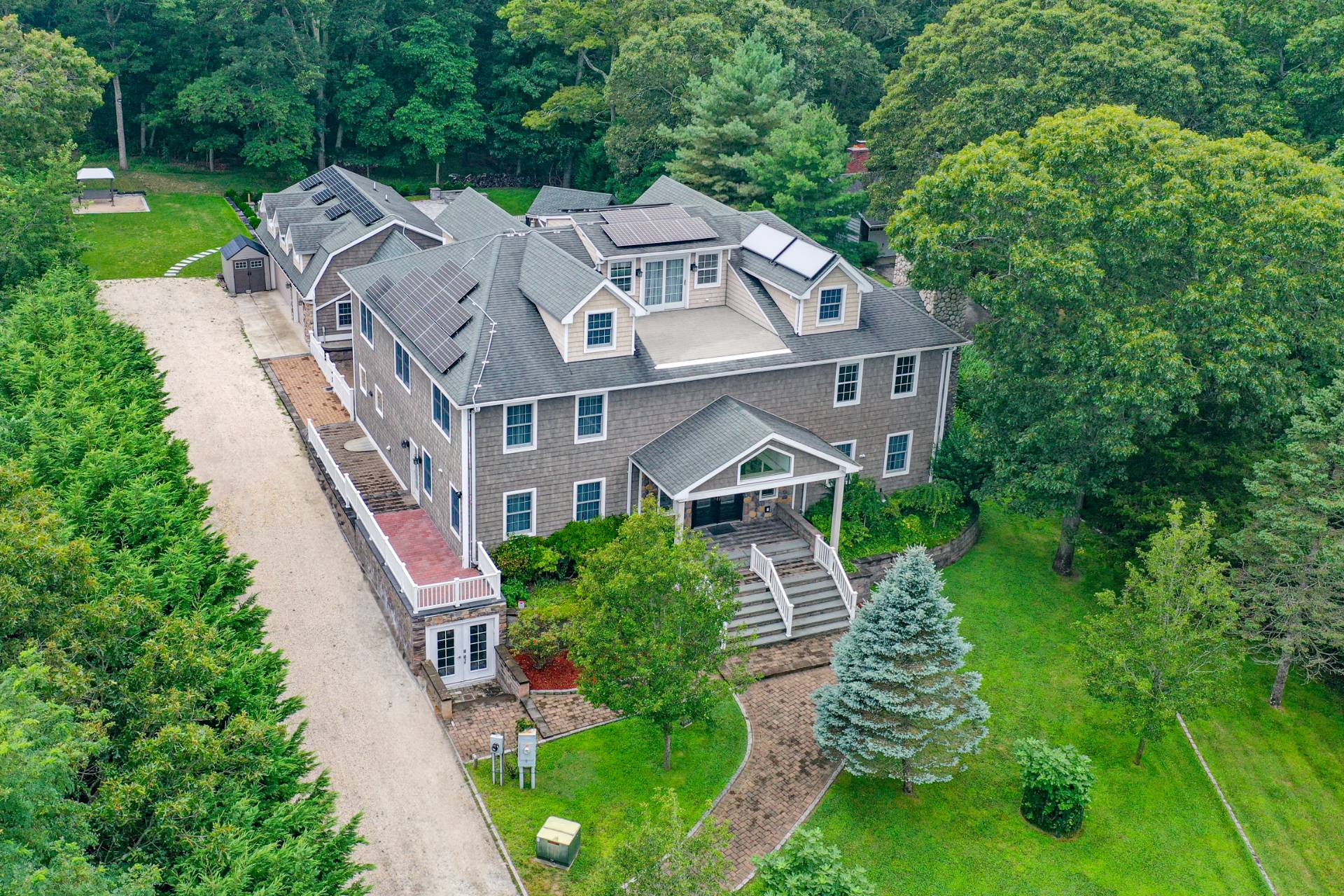

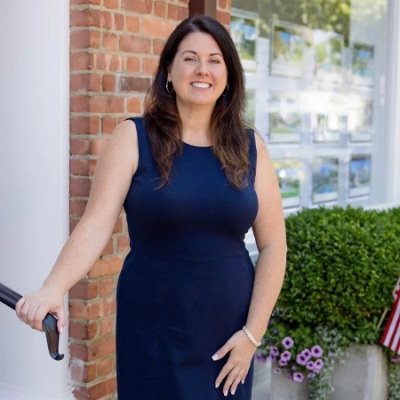

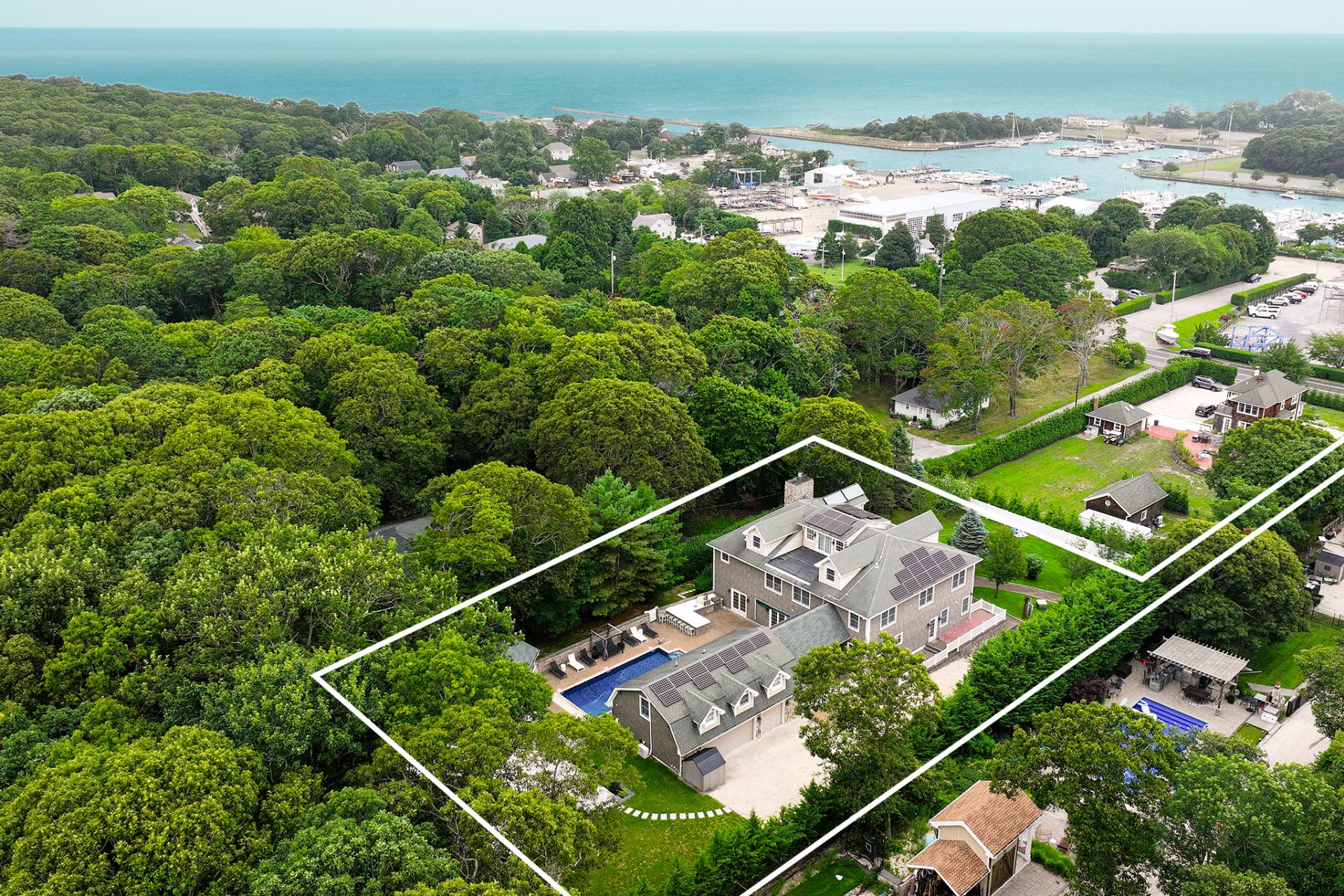 ;
;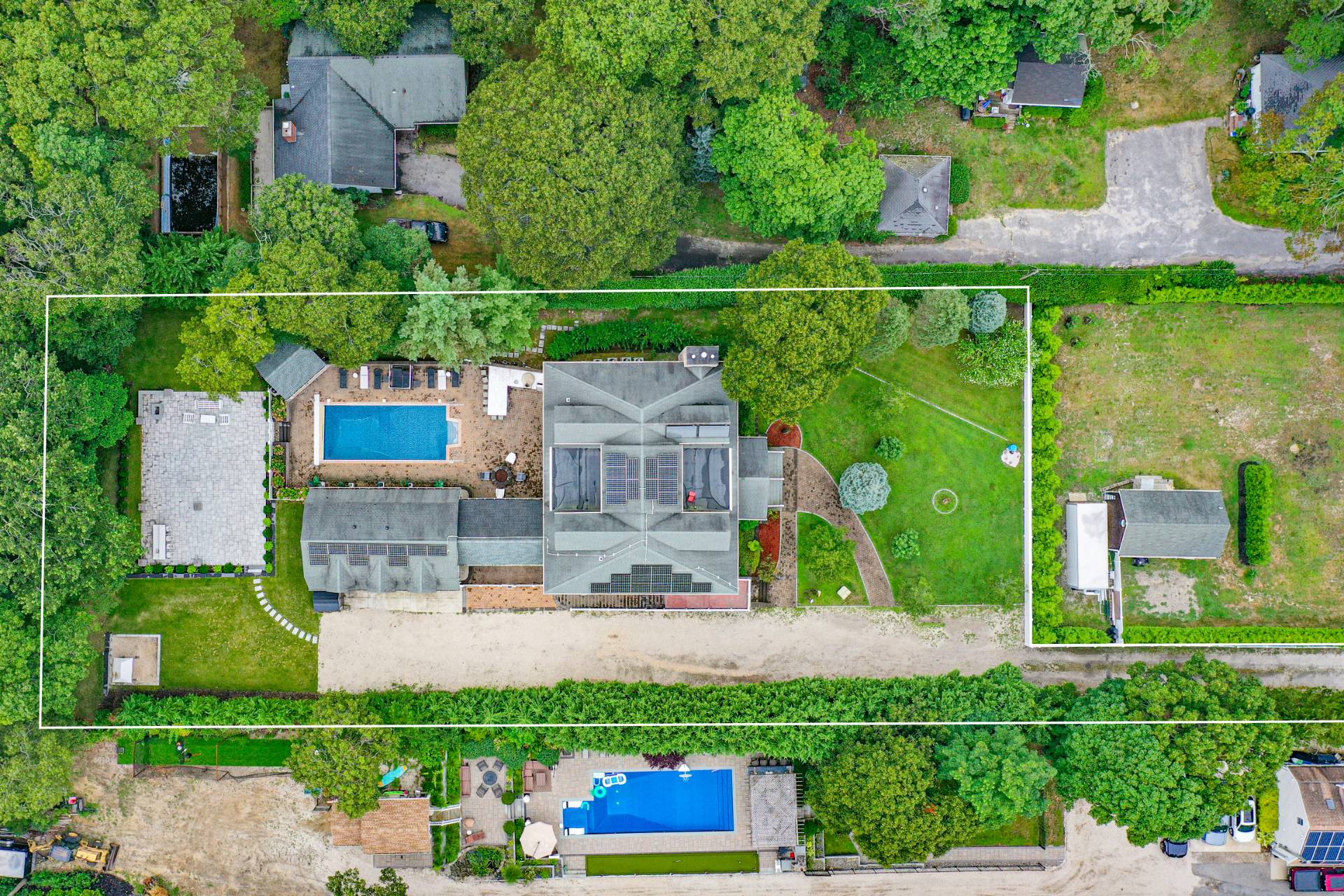 ;
;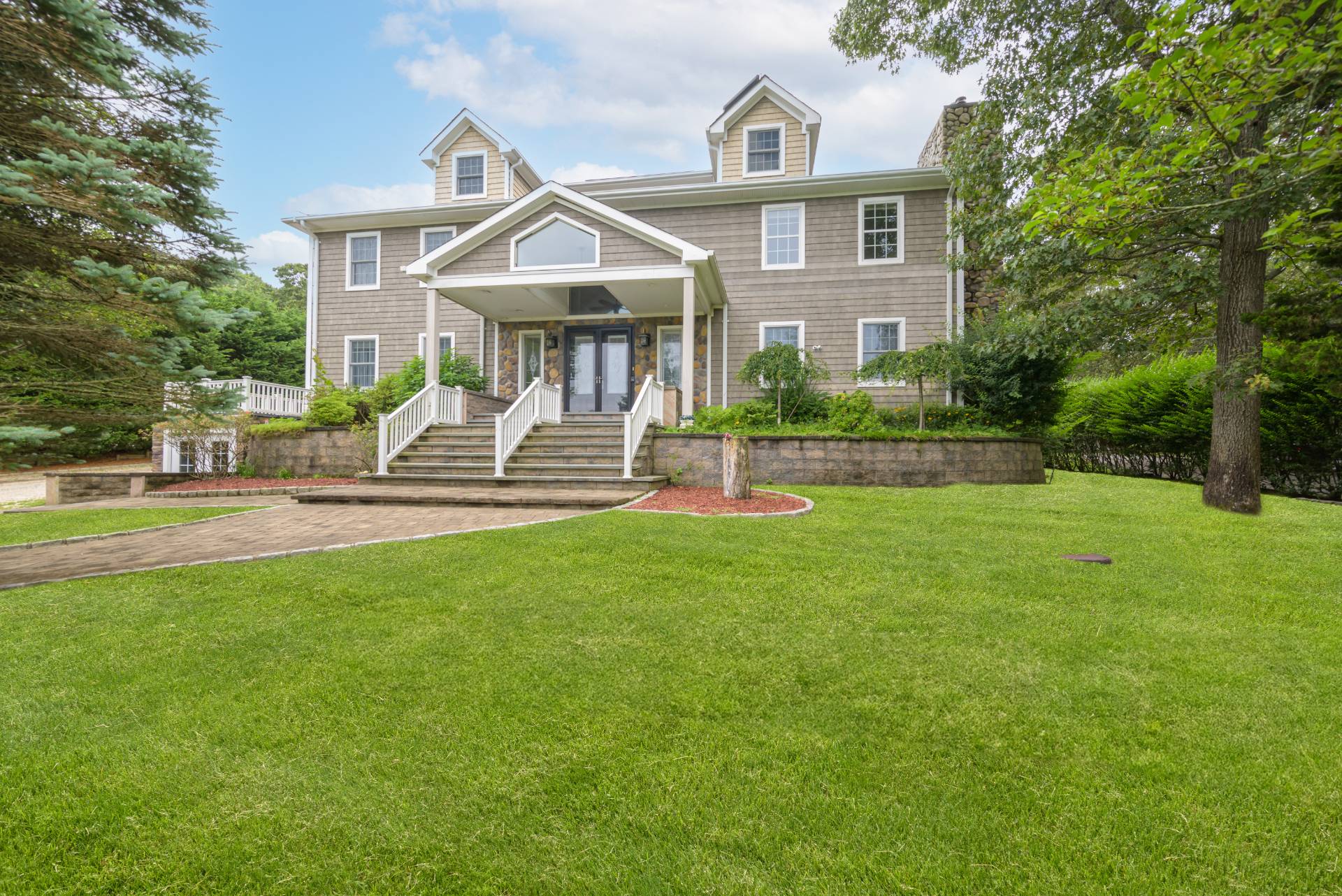 ;
;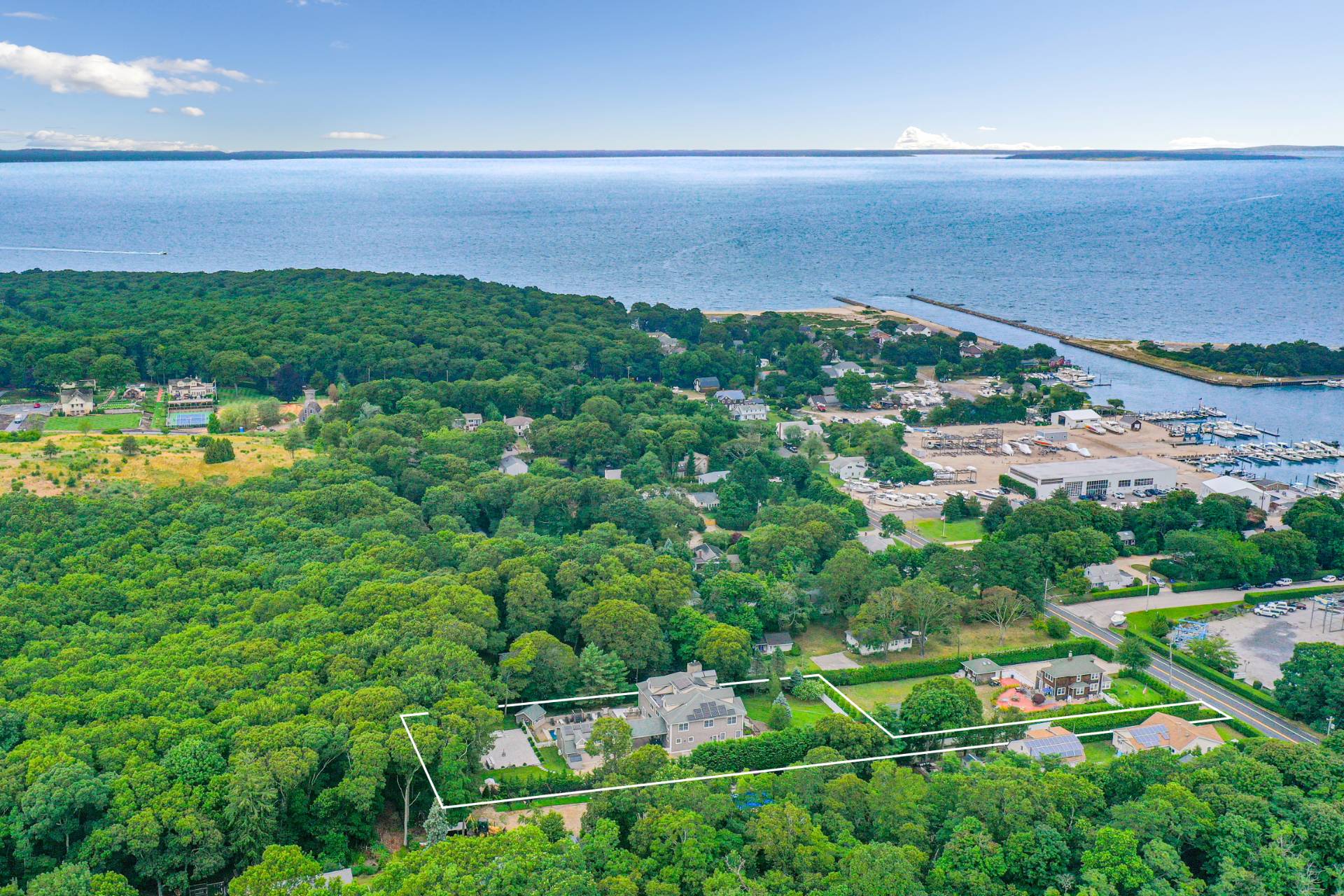 ;
;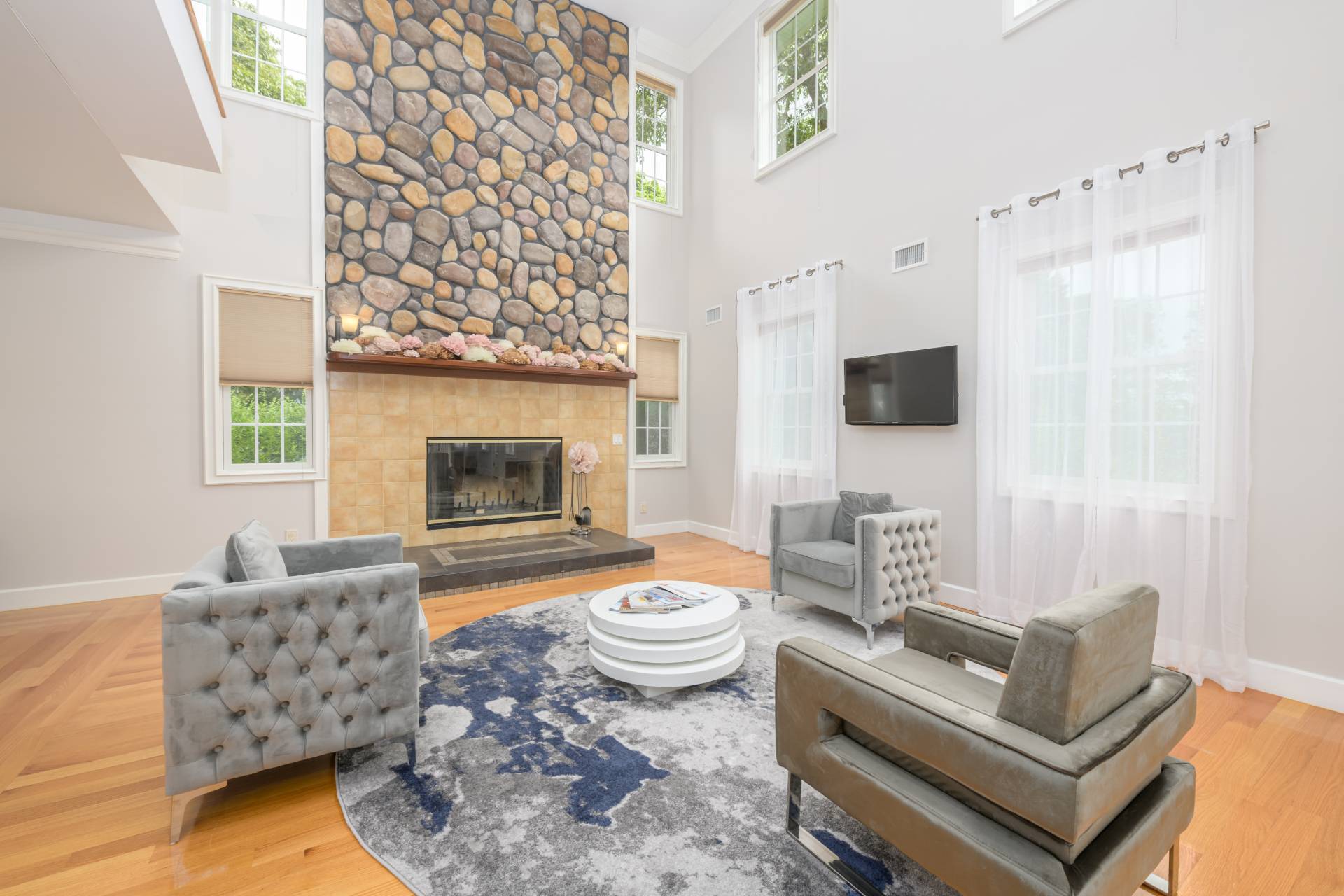 ;
;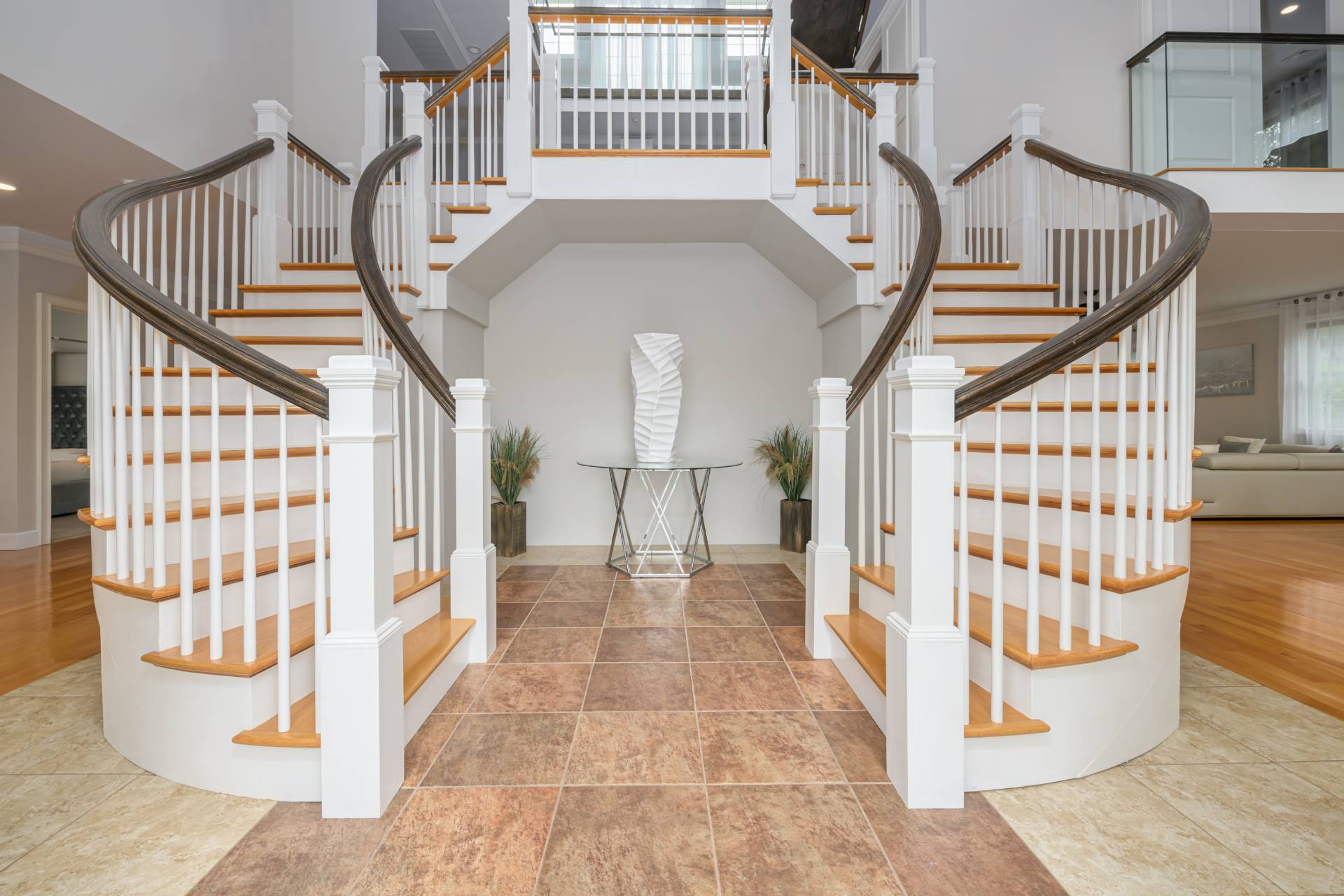 ;
;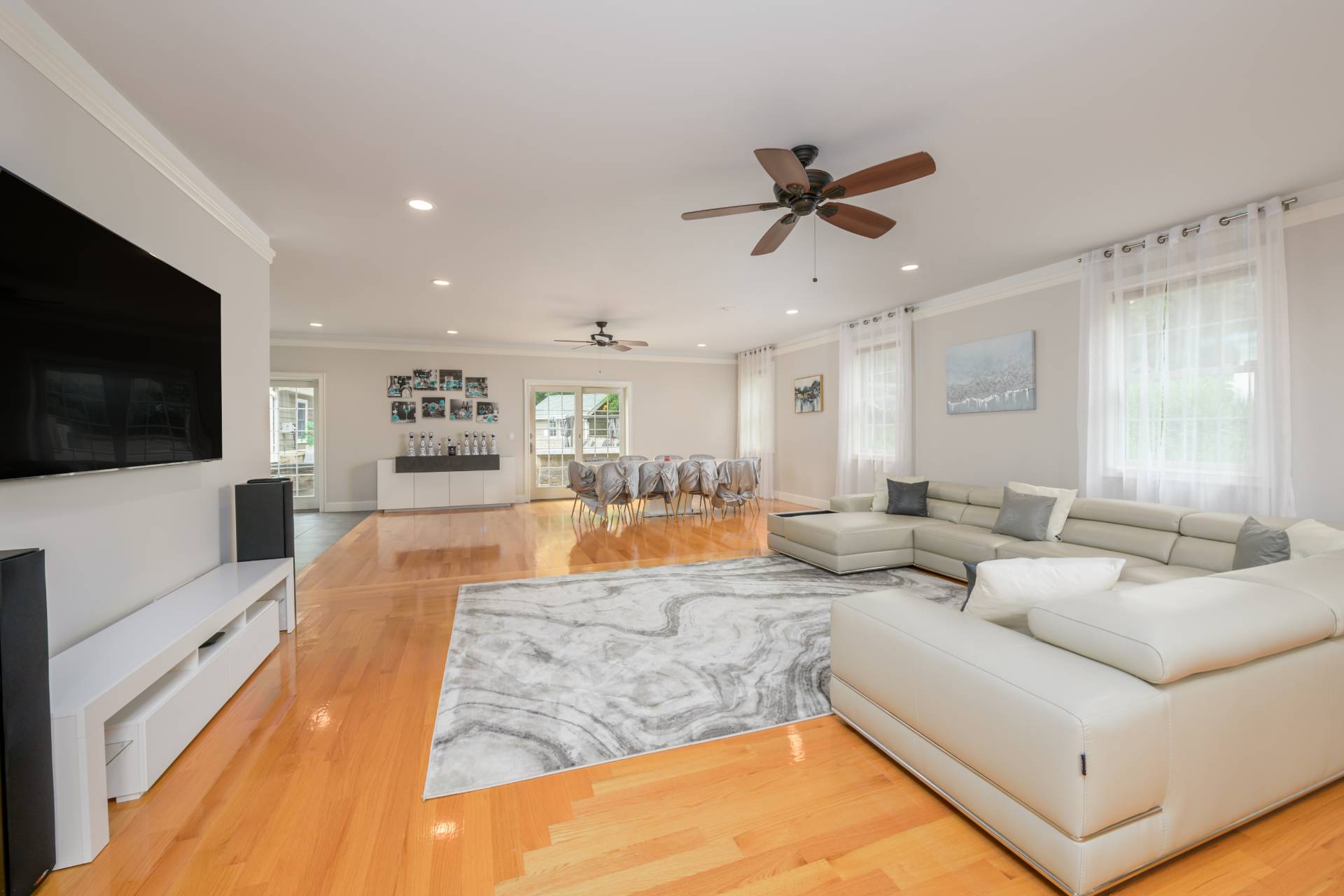 ;
;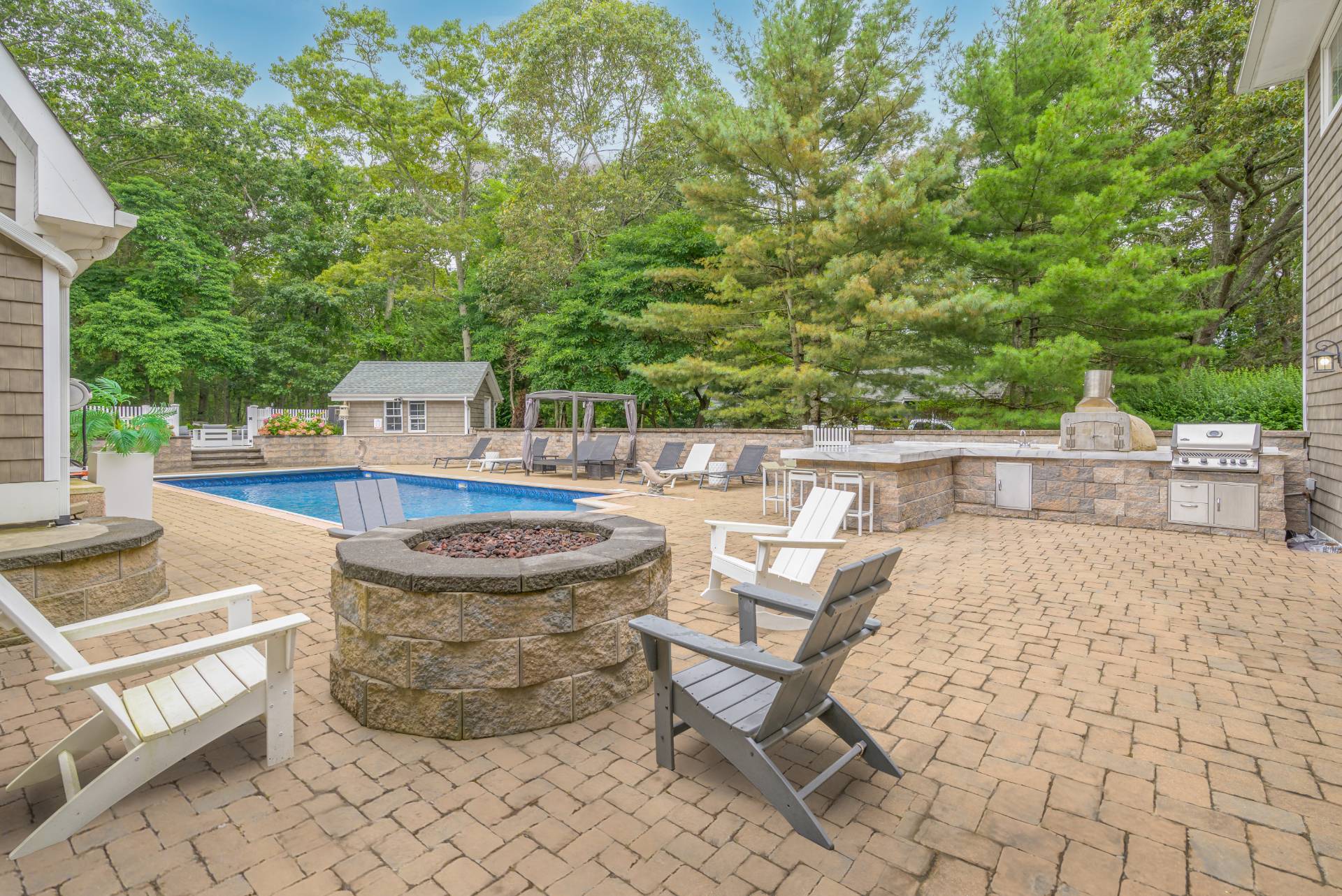 ;
;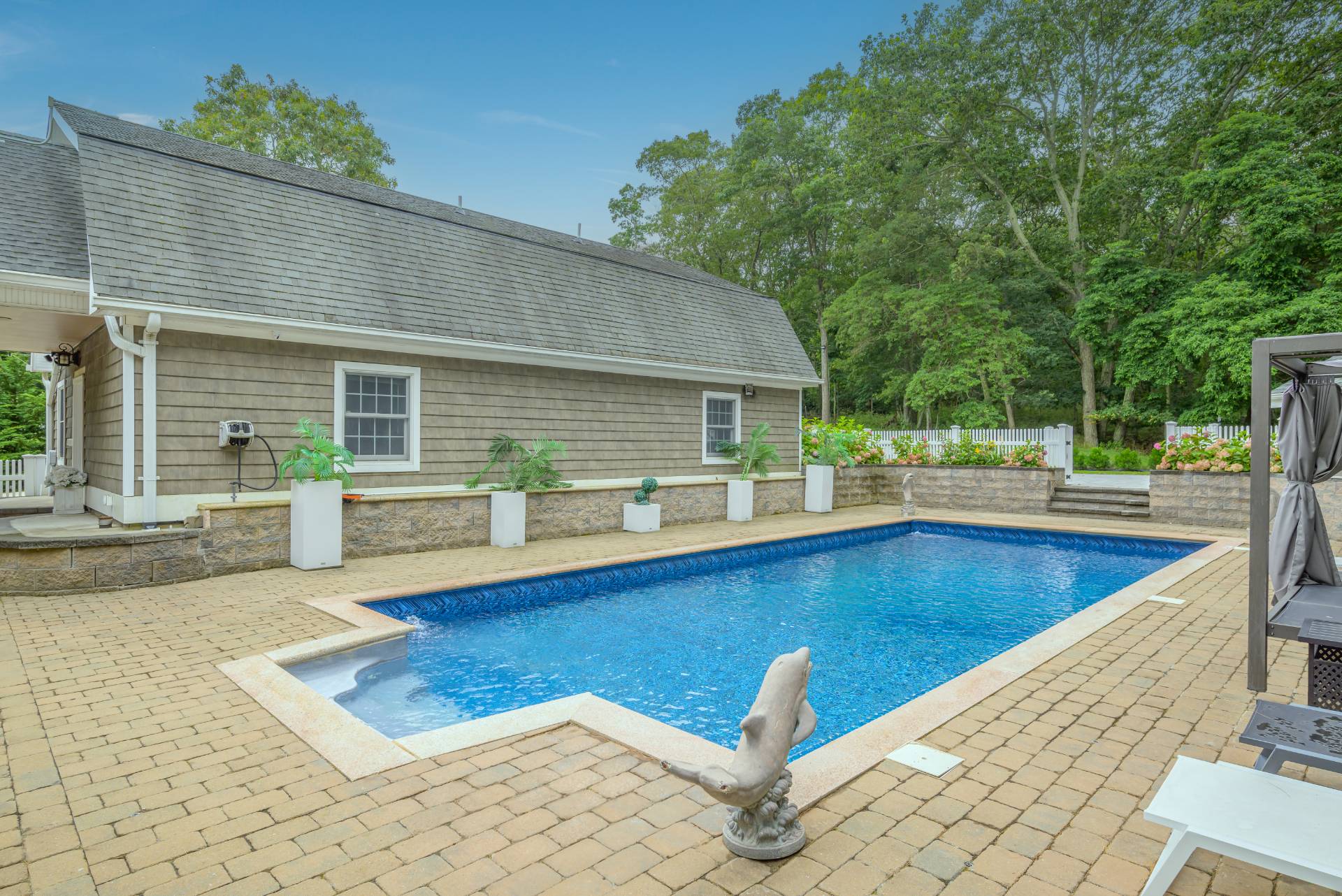 ;
;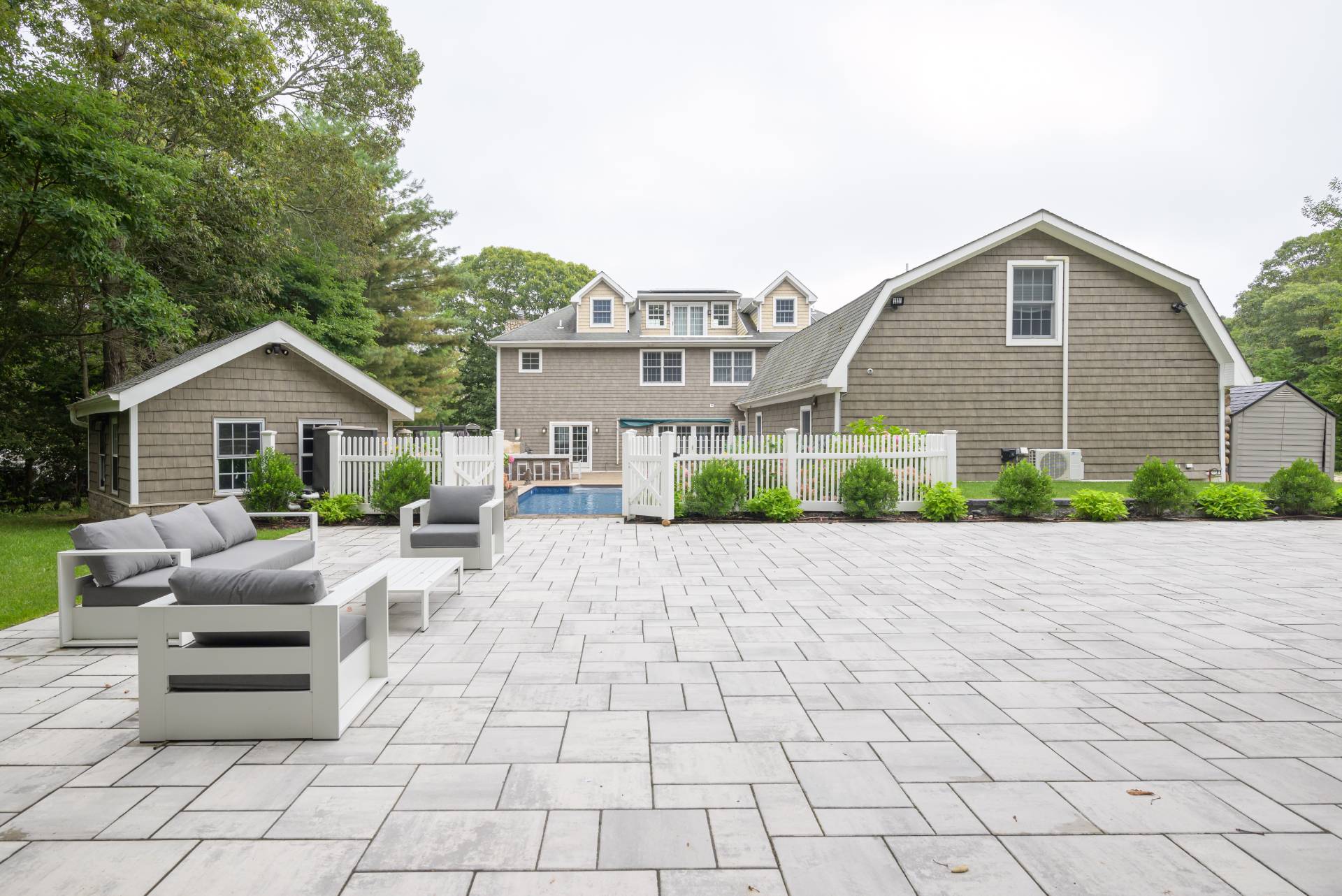 ;
;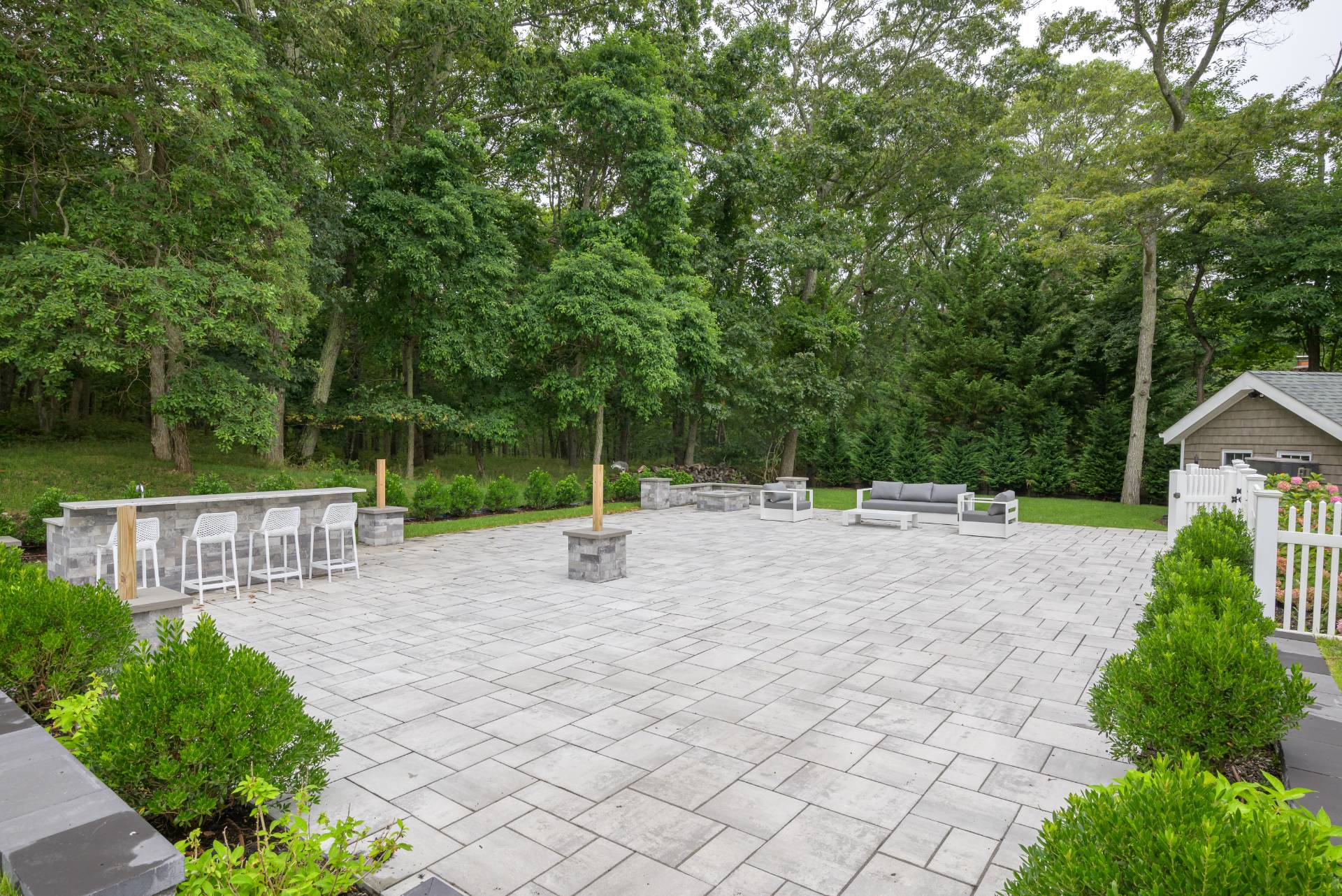 ;
;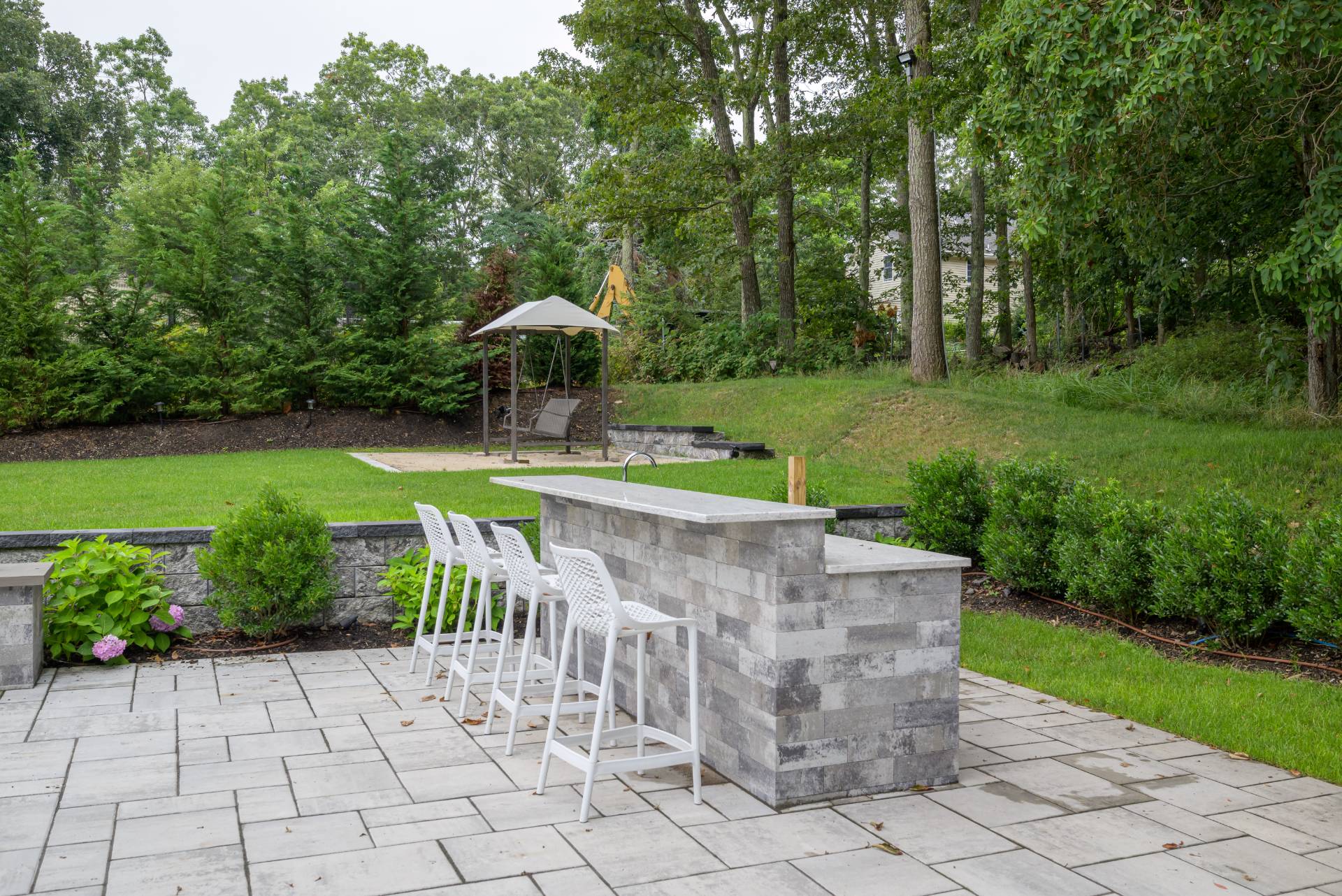 ;
;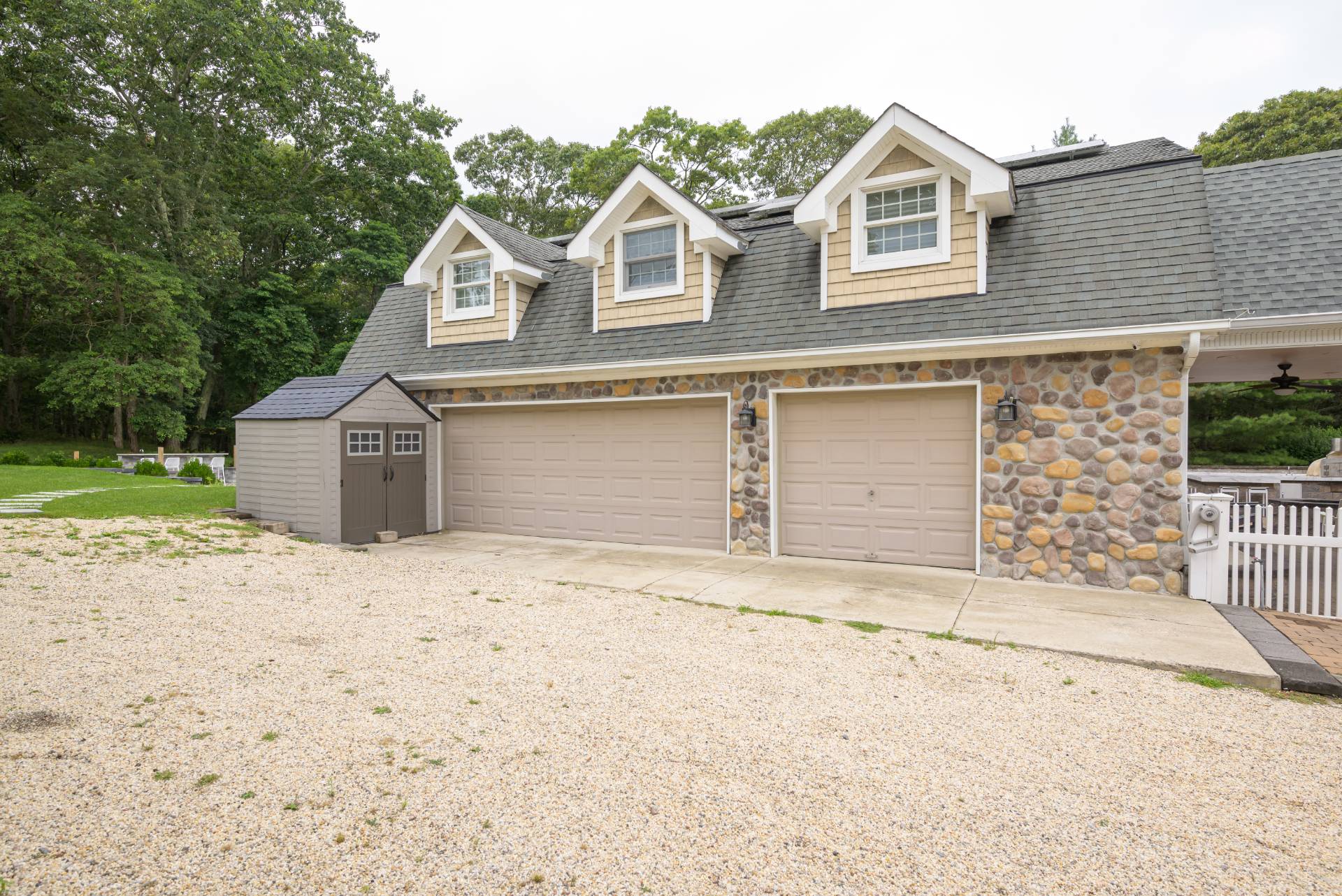 ;
;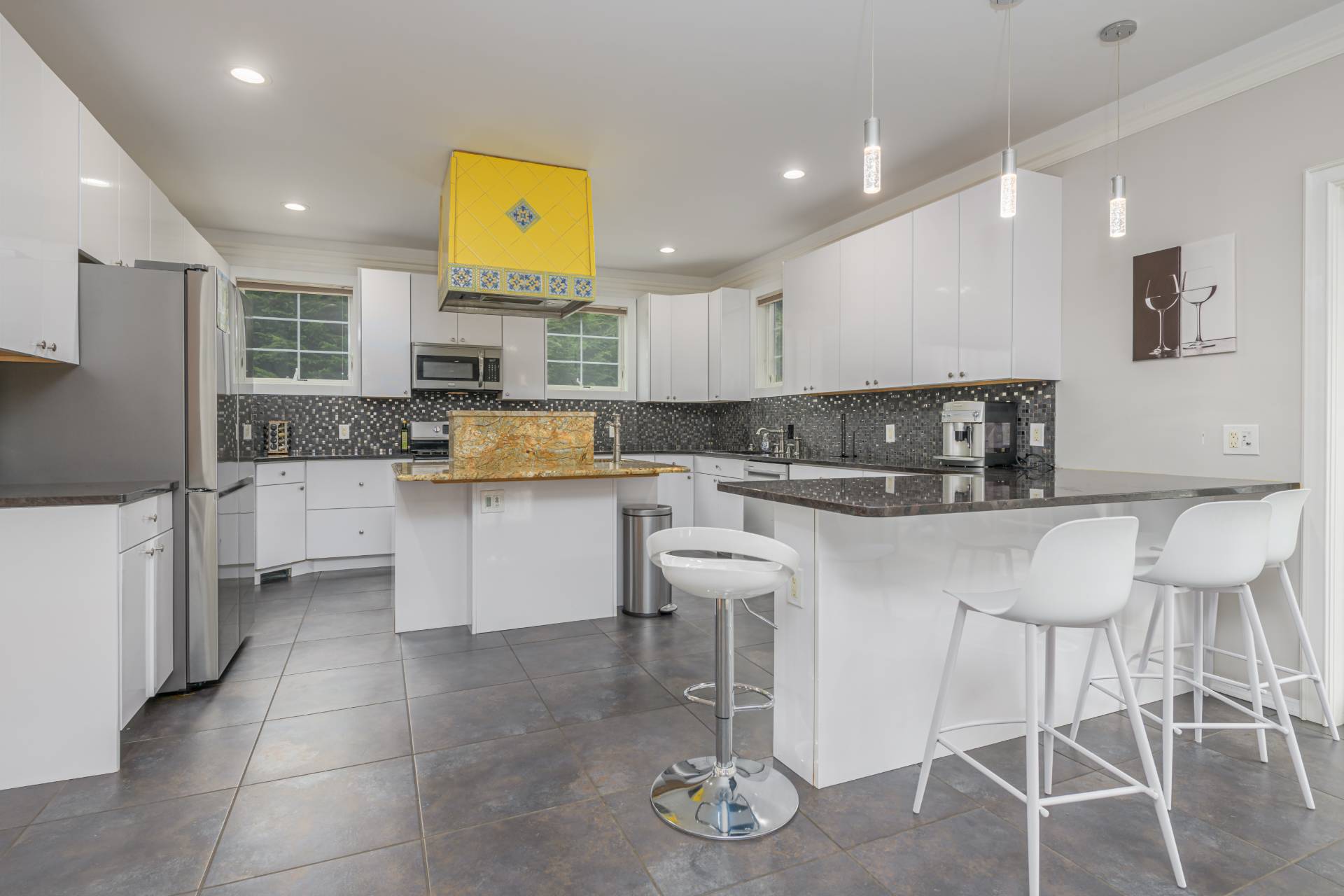 ;
;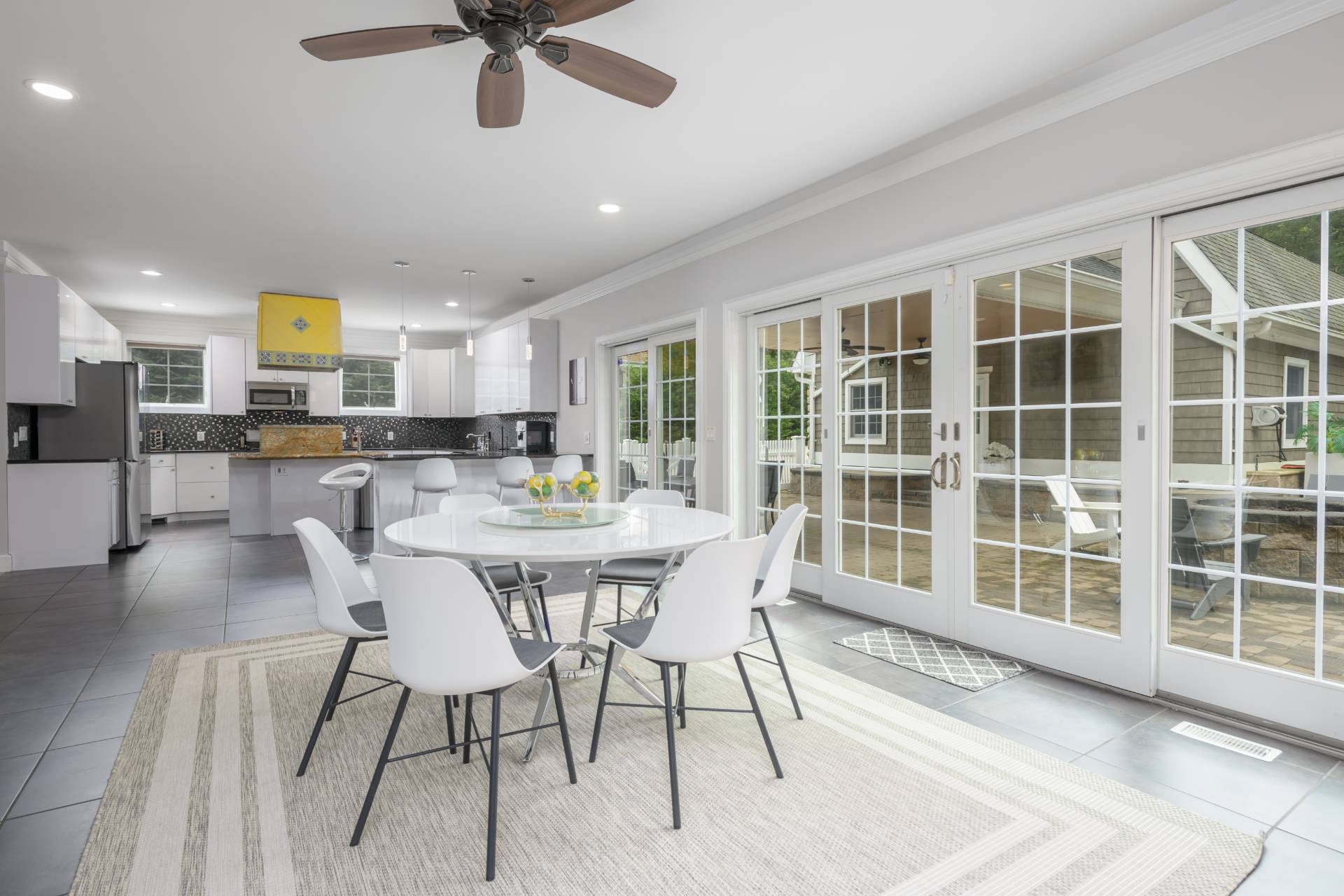 ;
;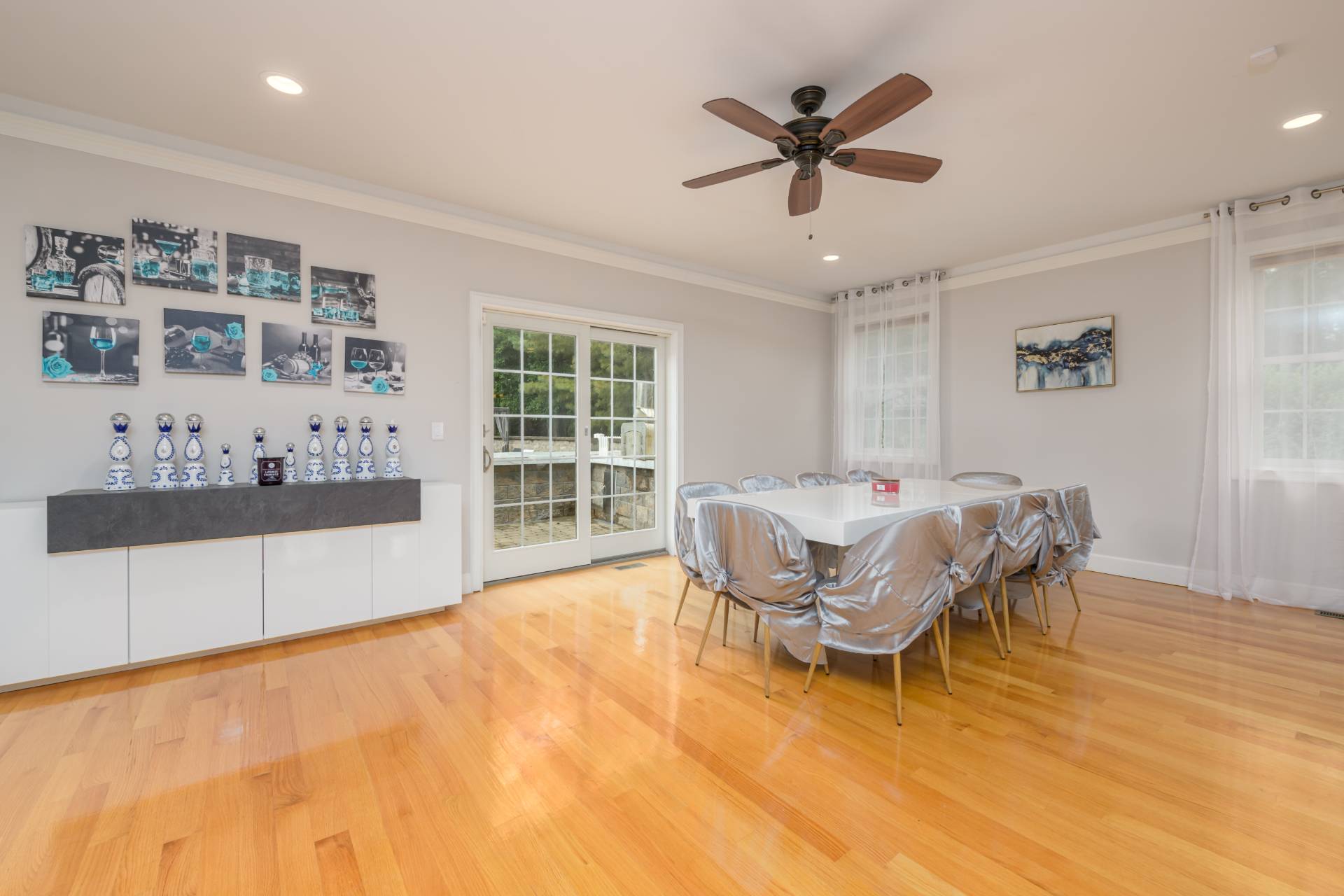 ;
;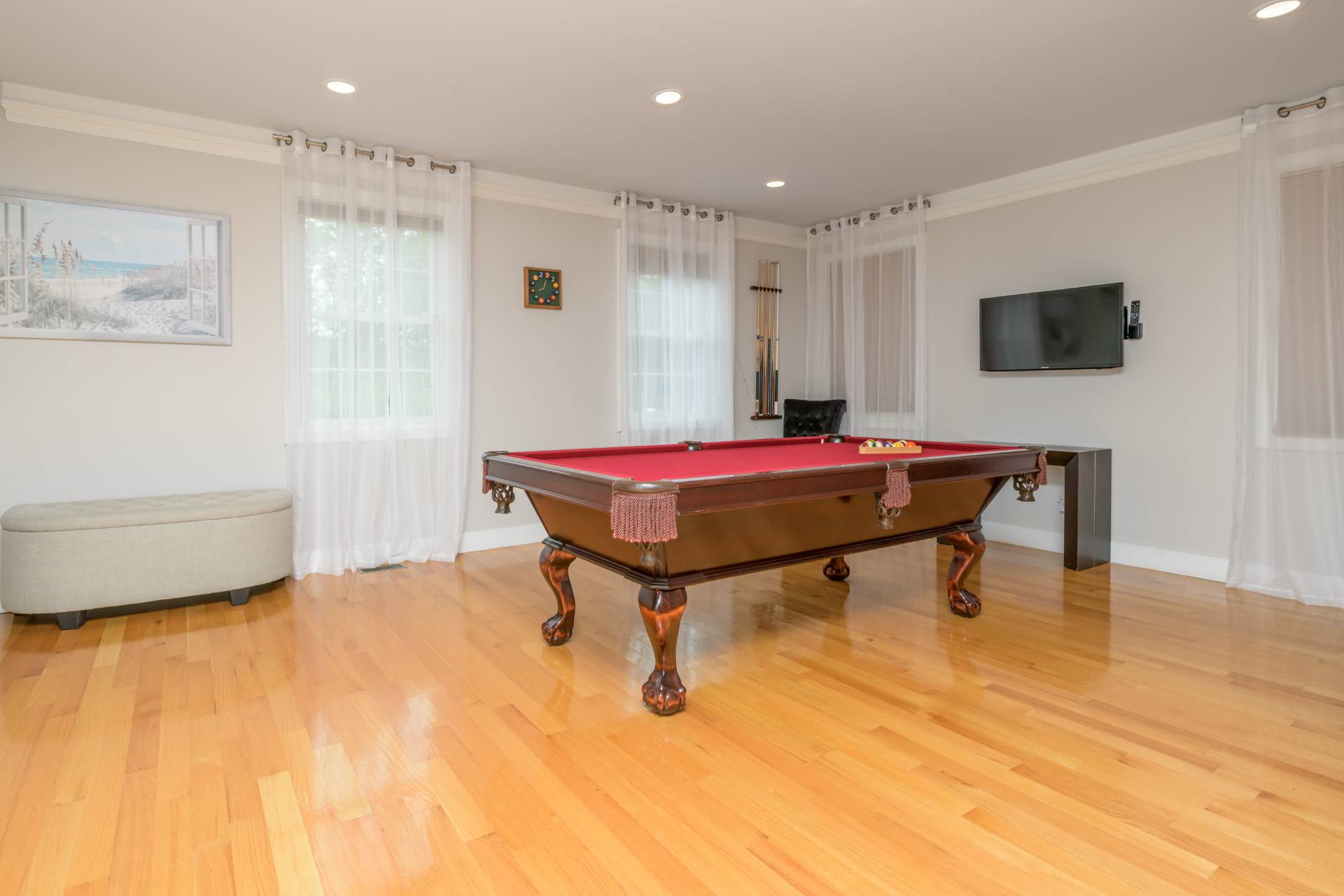 ;
;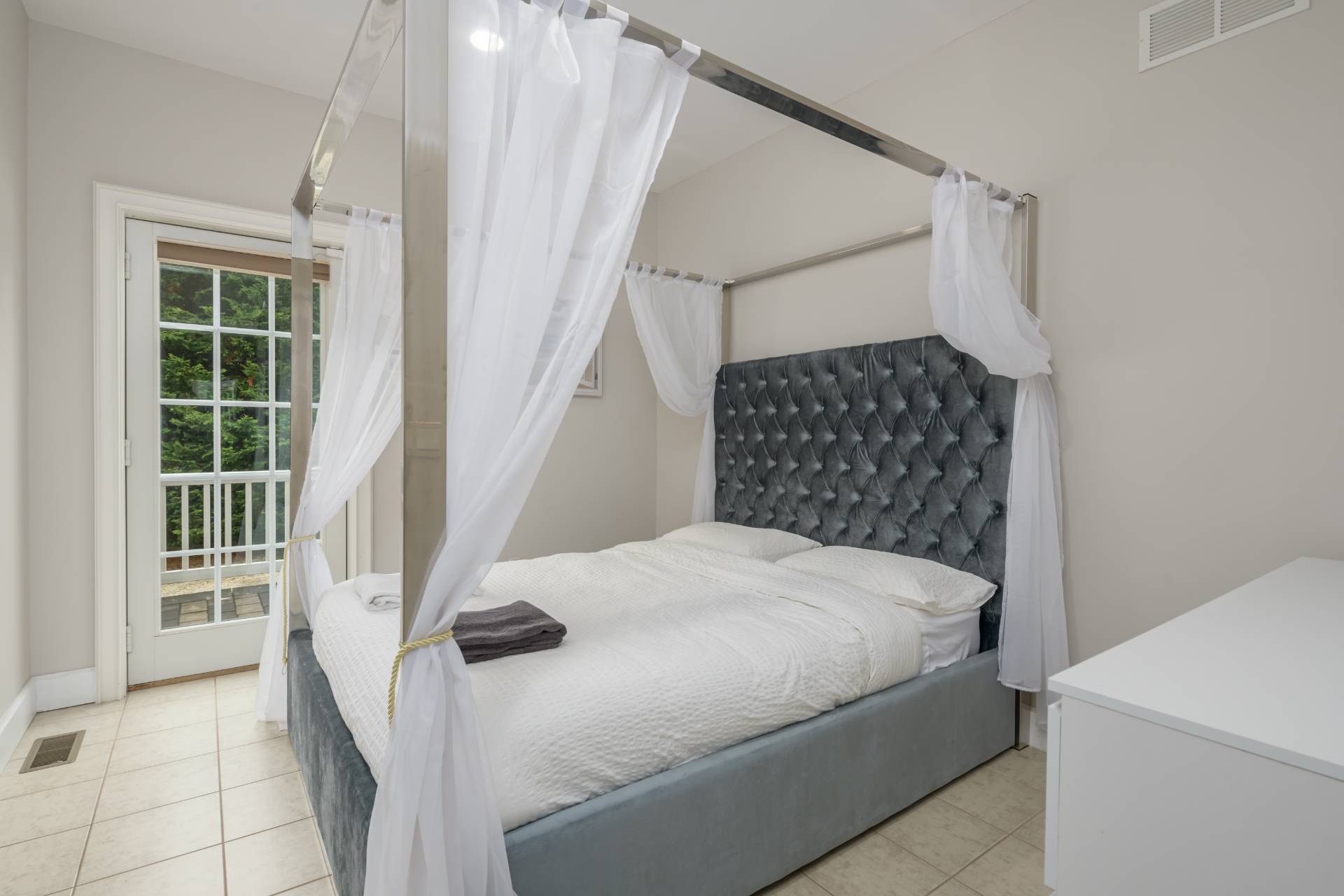 ;
;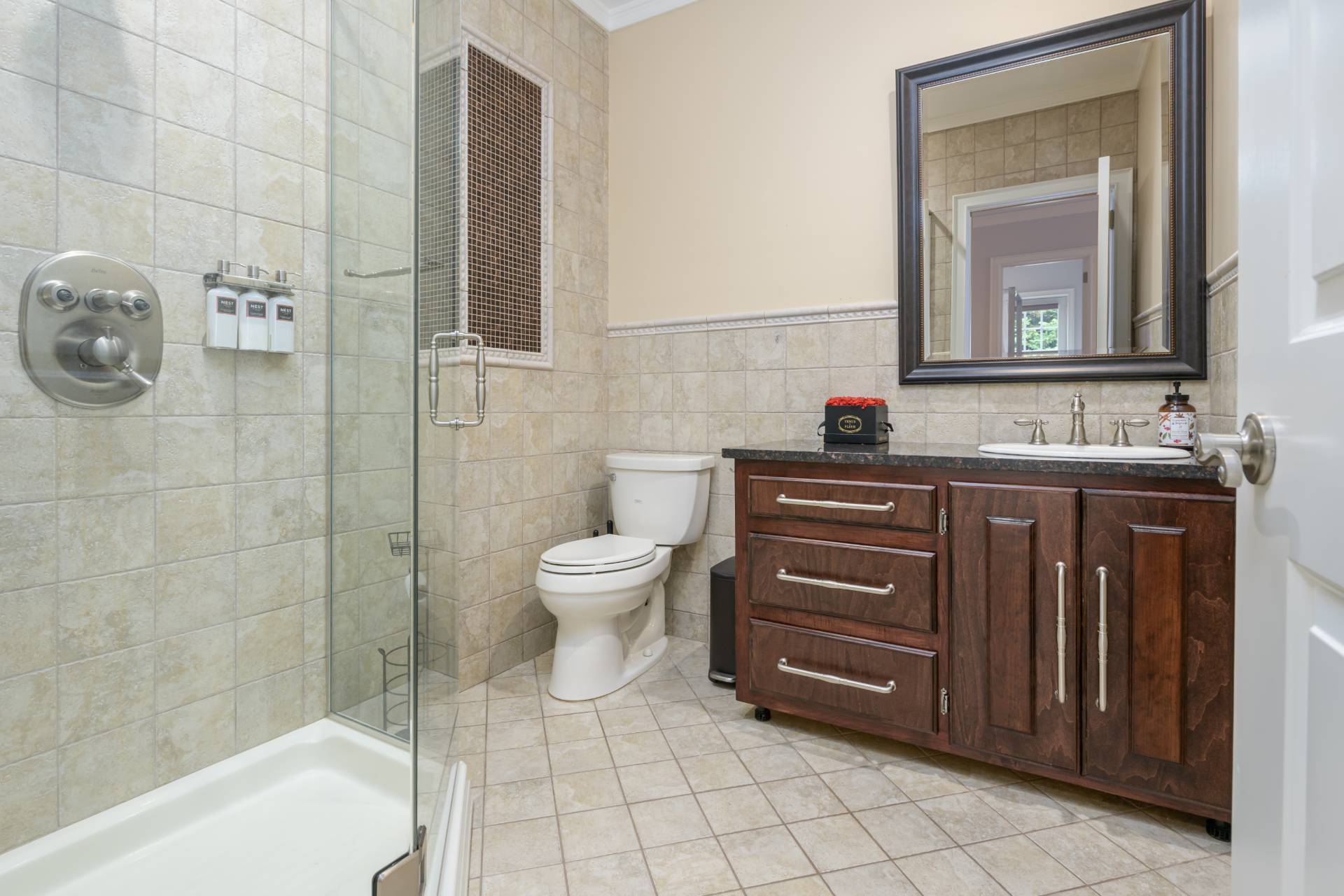 ;
;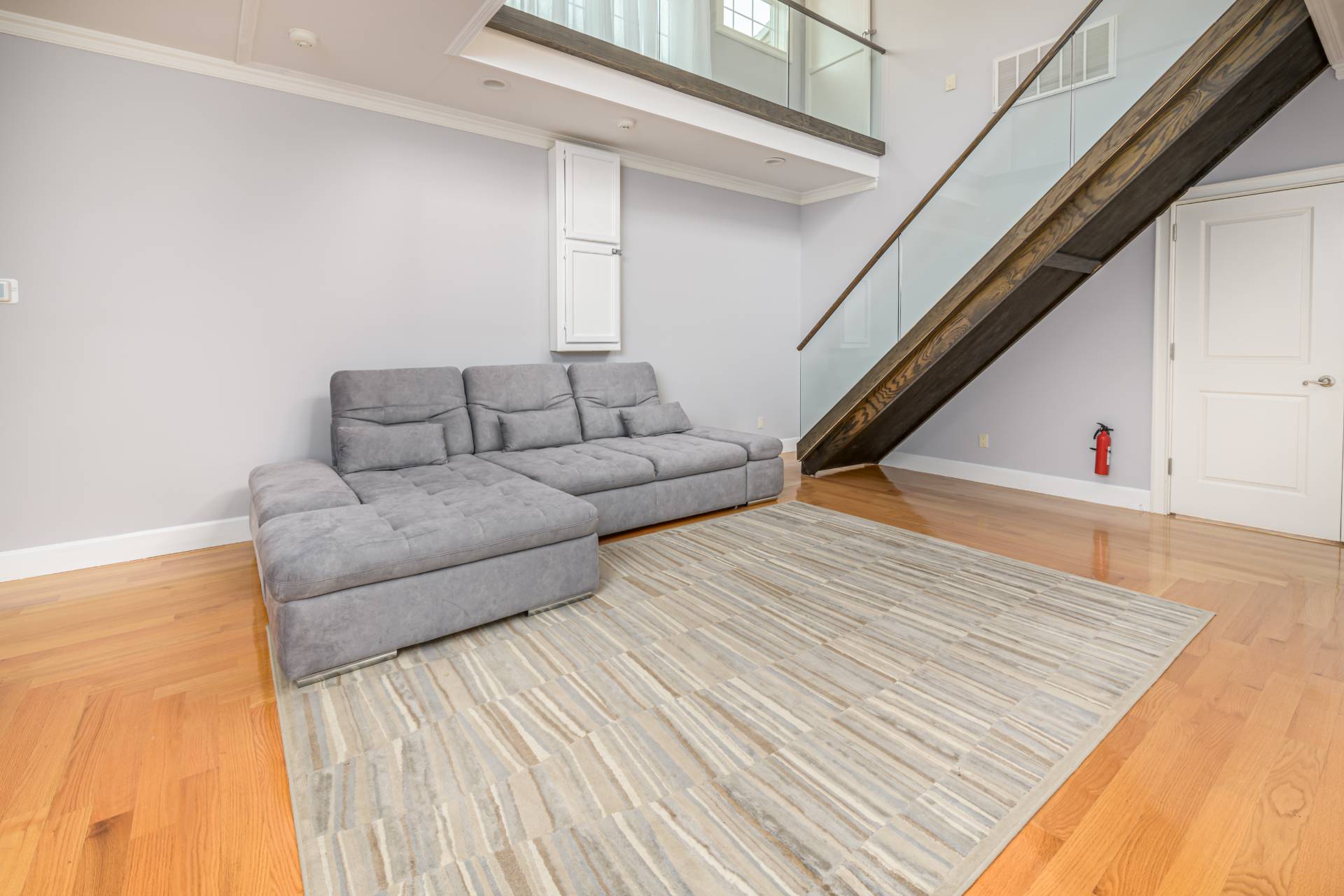 ;
;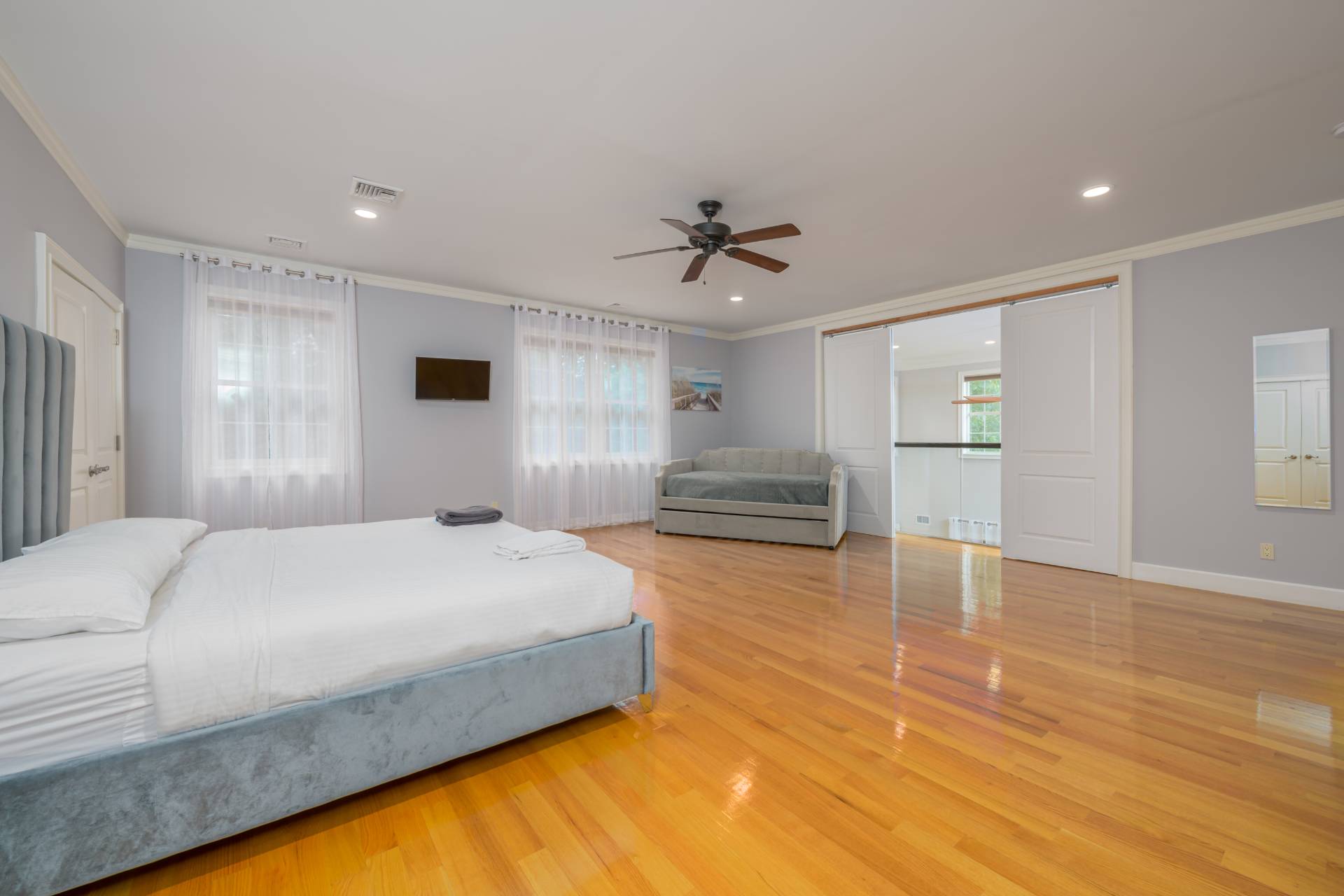 ;
;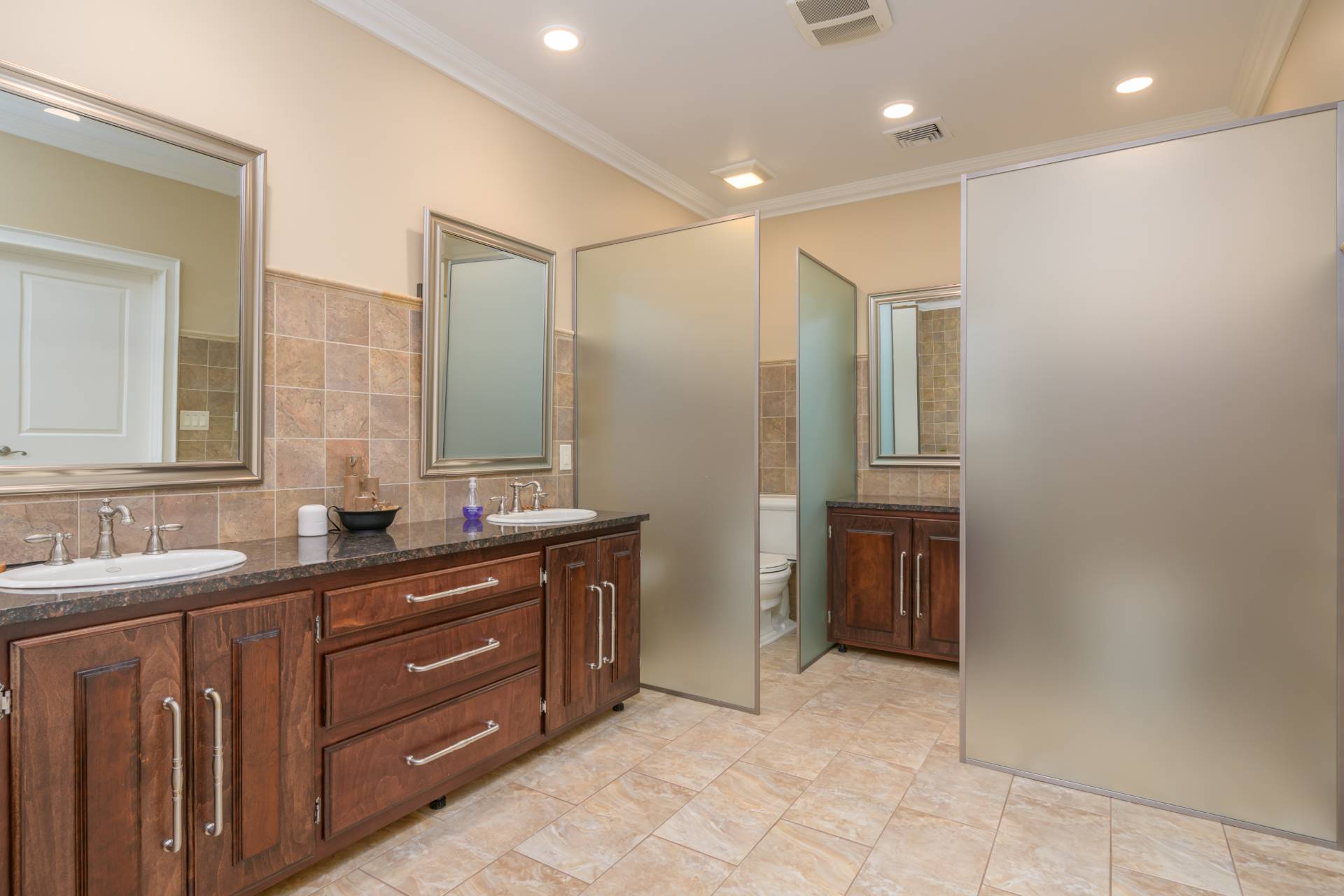 ;
;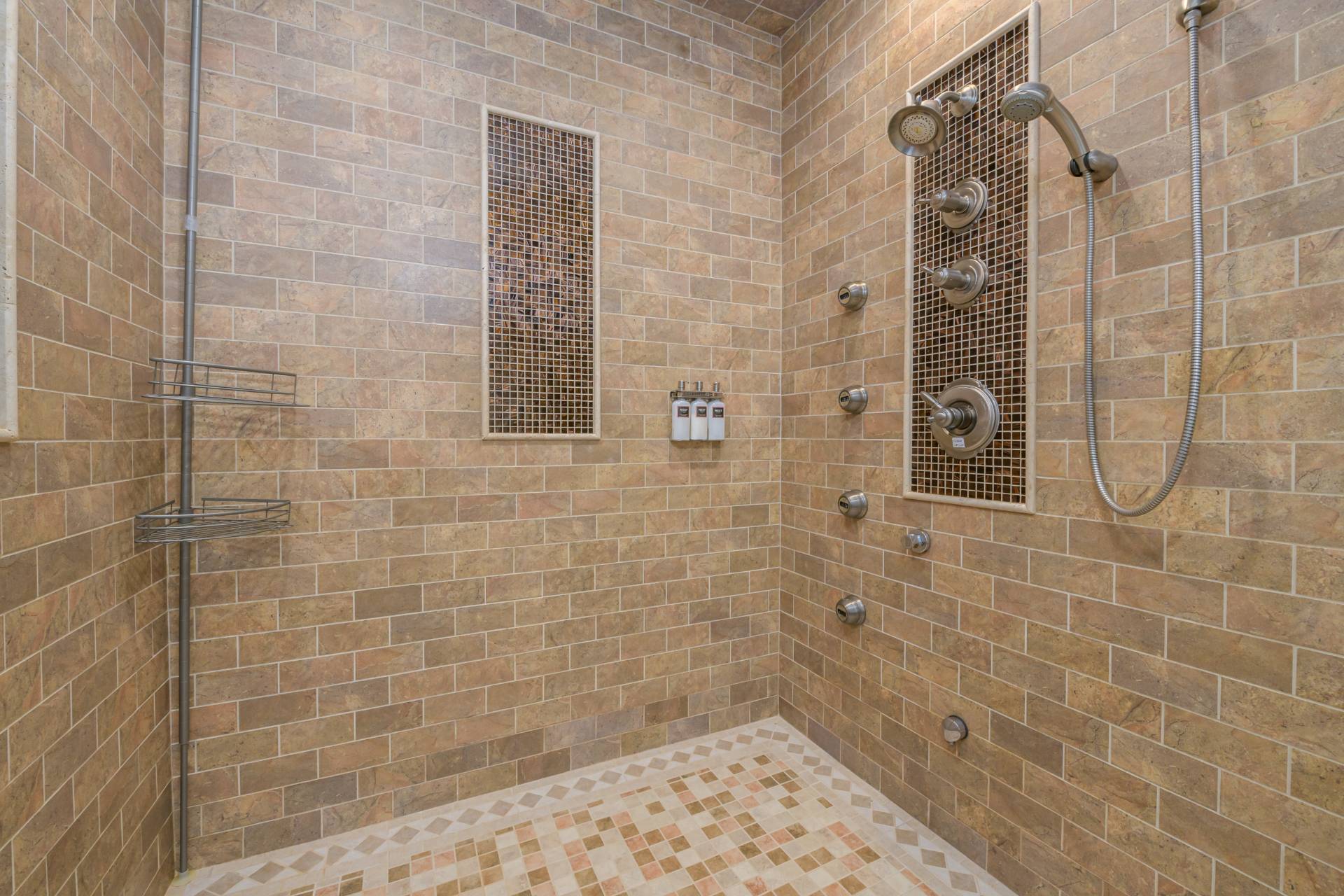 ;
;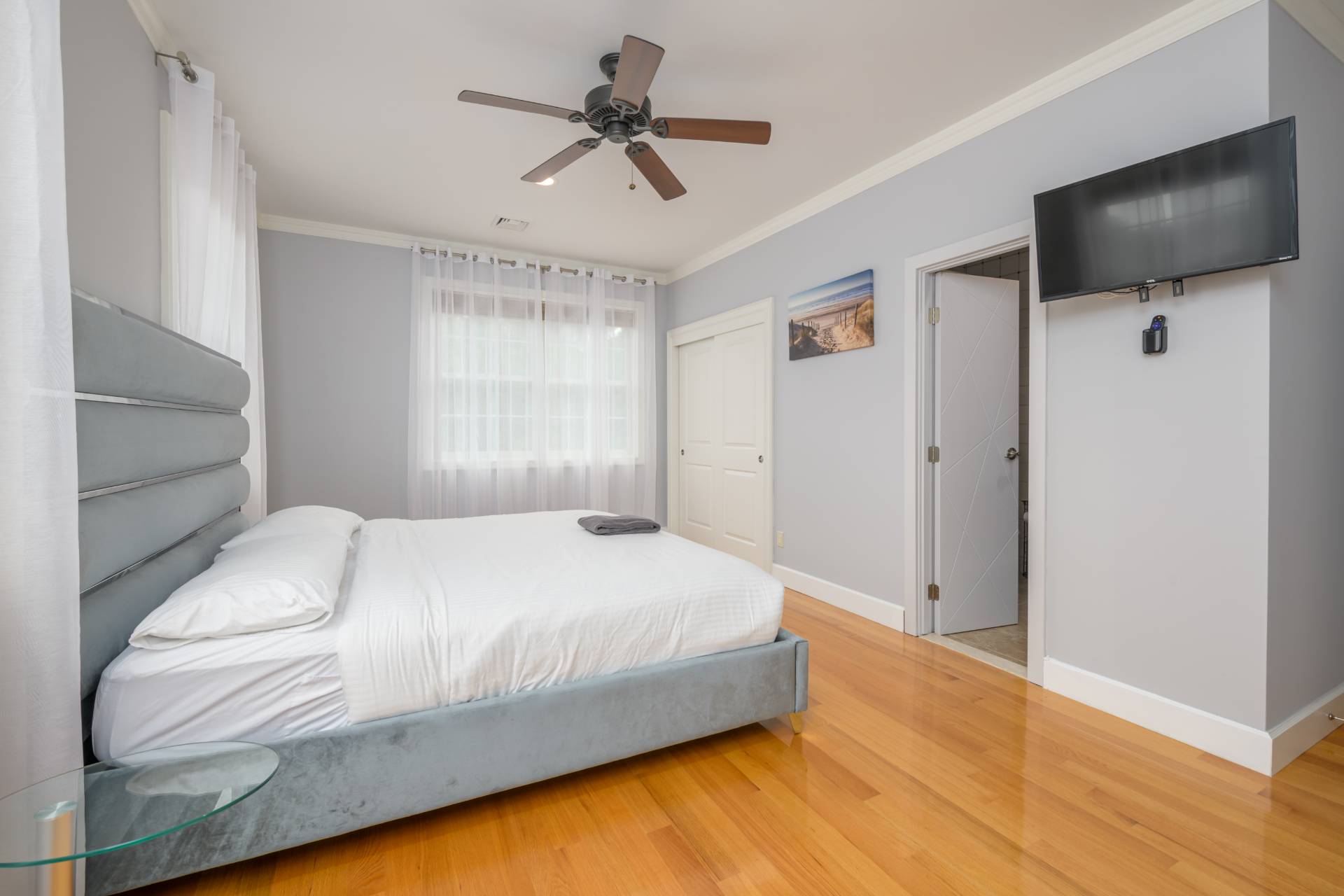 ;
;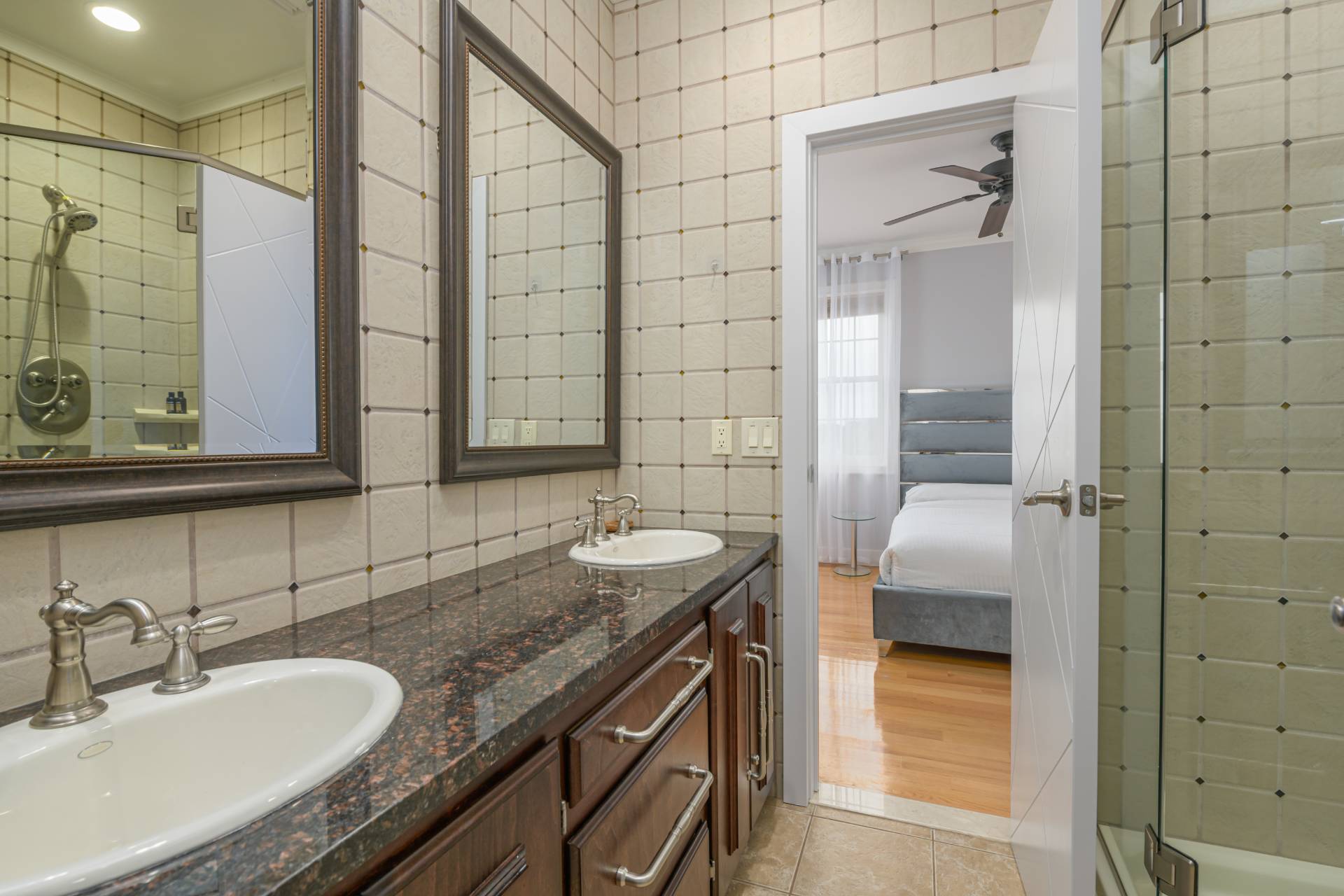 ;
;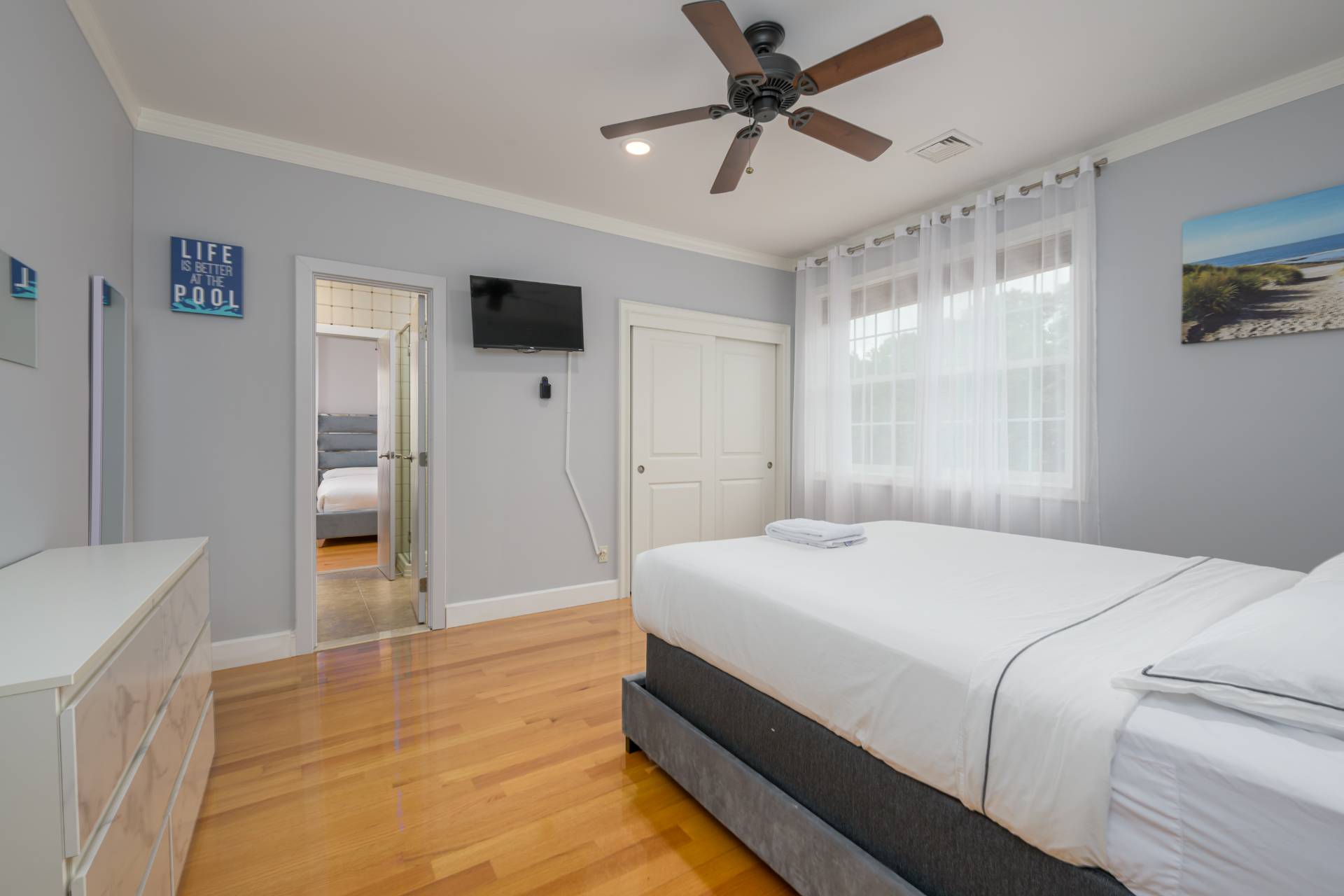 ;
;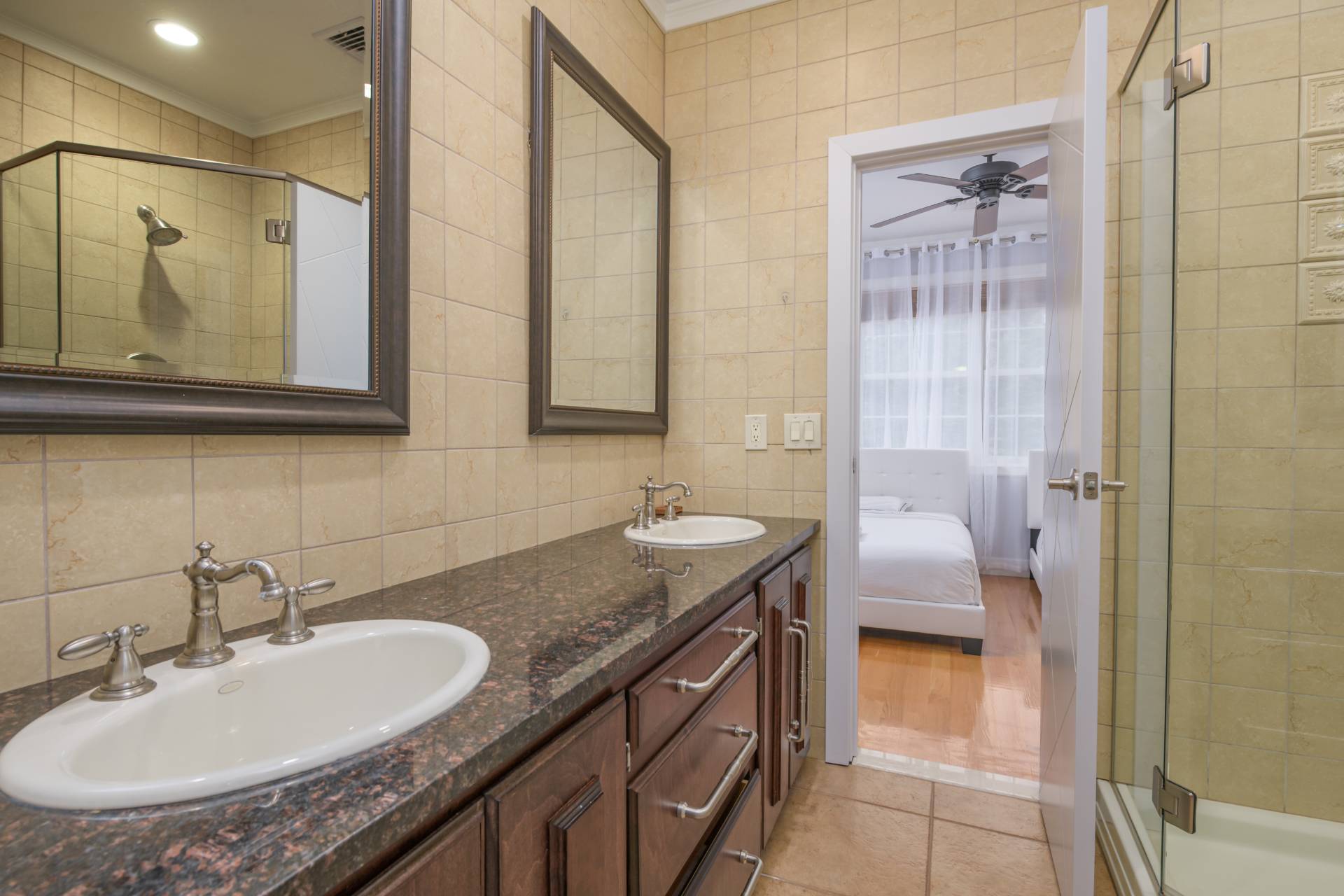 ;
;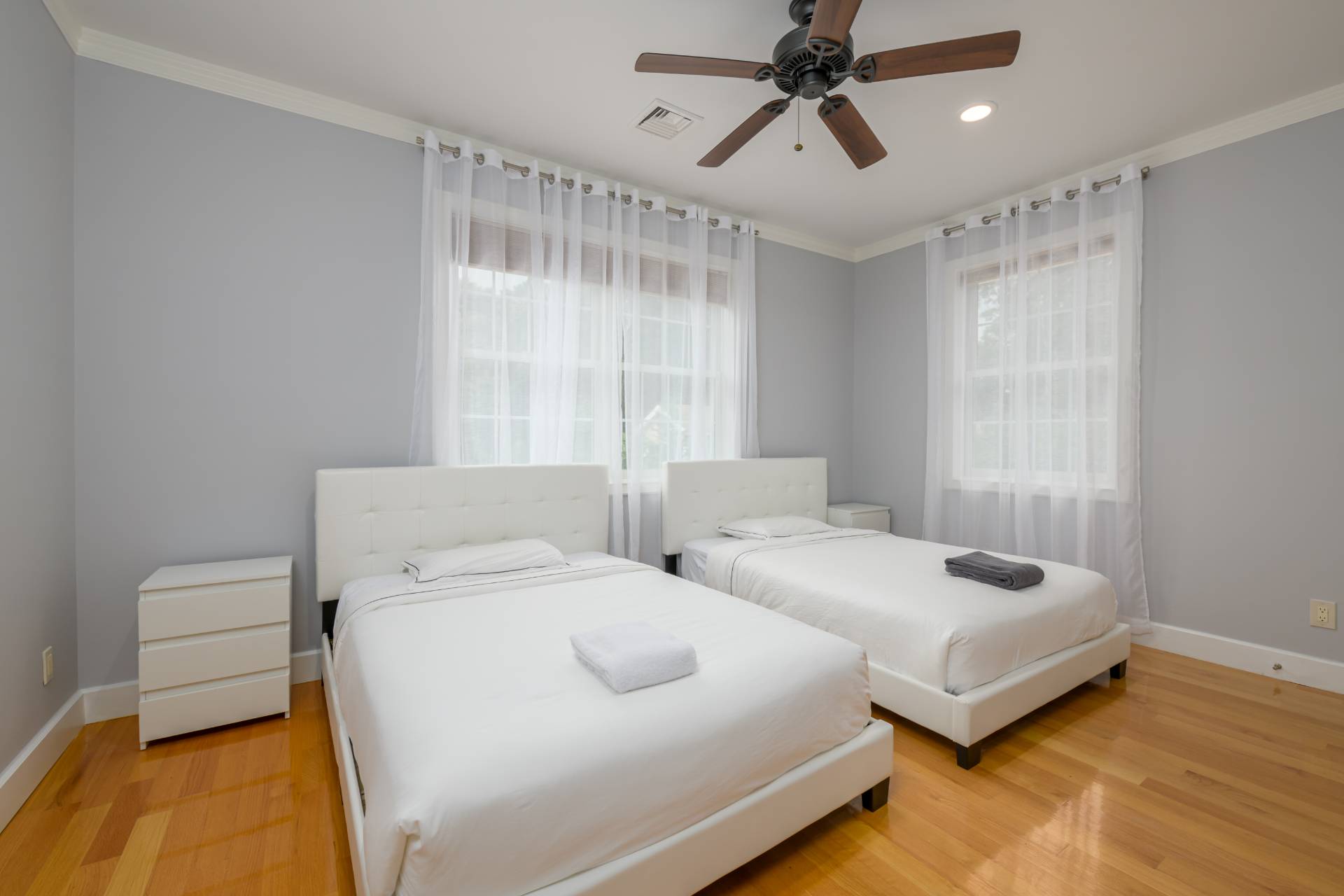 ;
;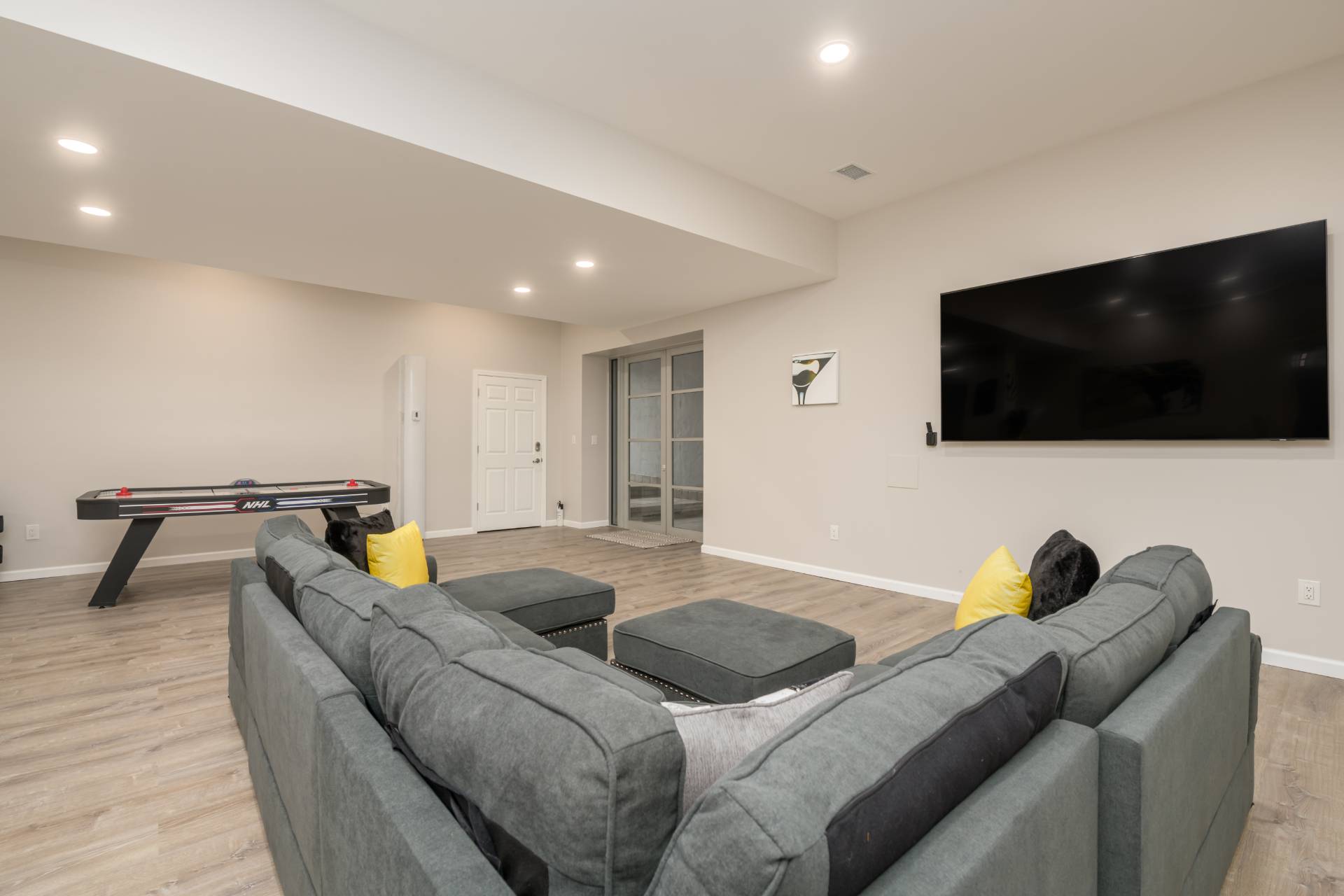 ;
;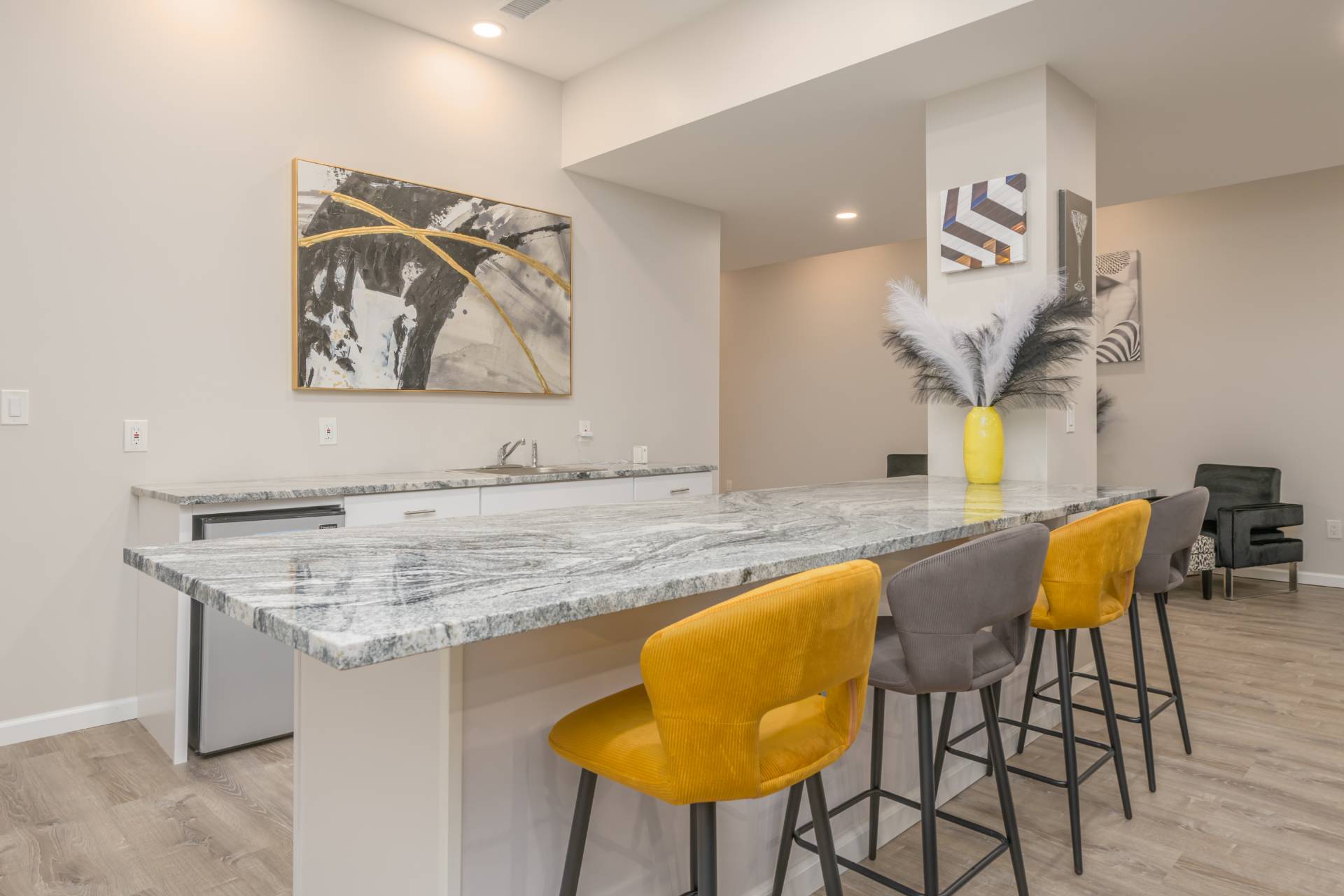 ;
;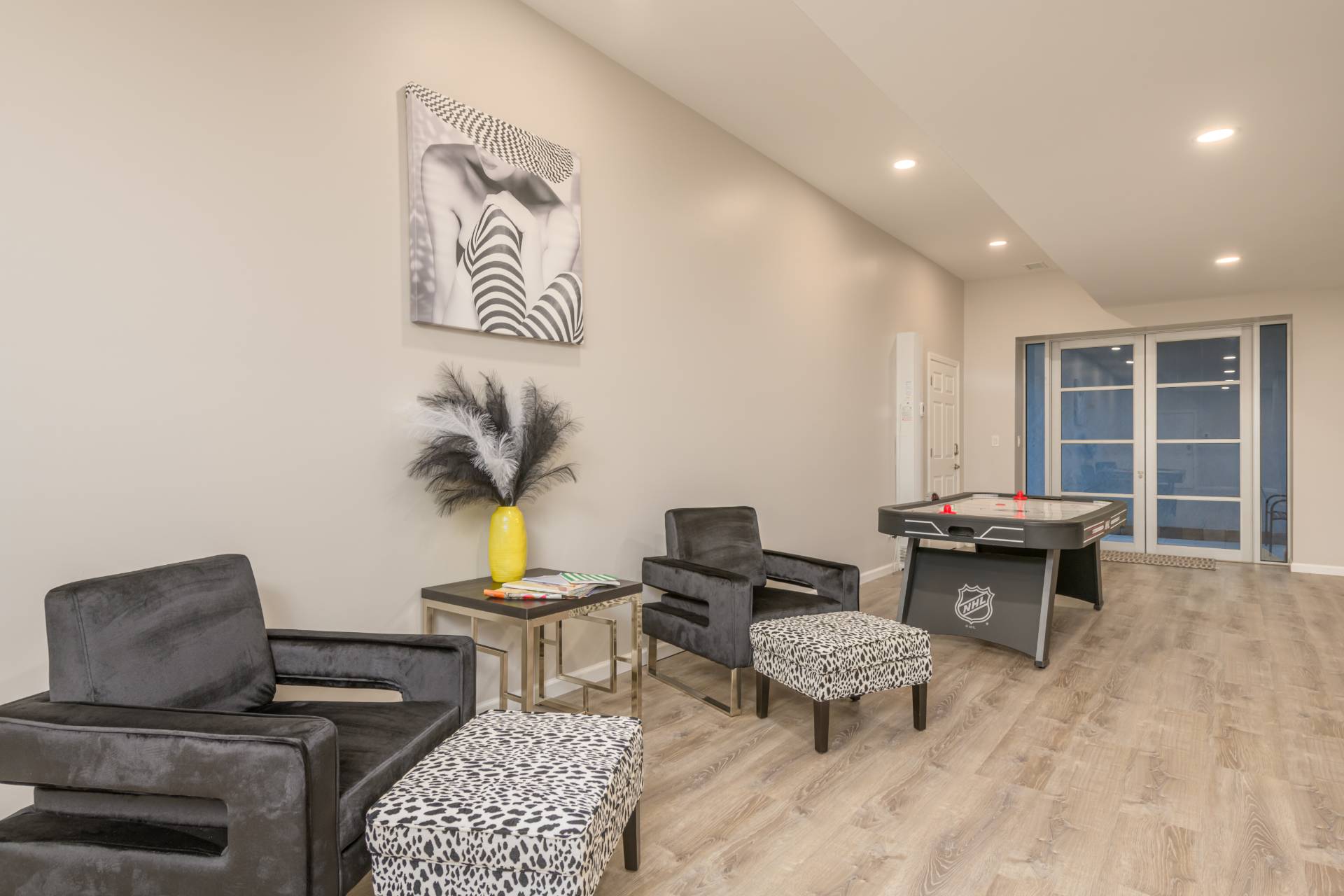 ;
;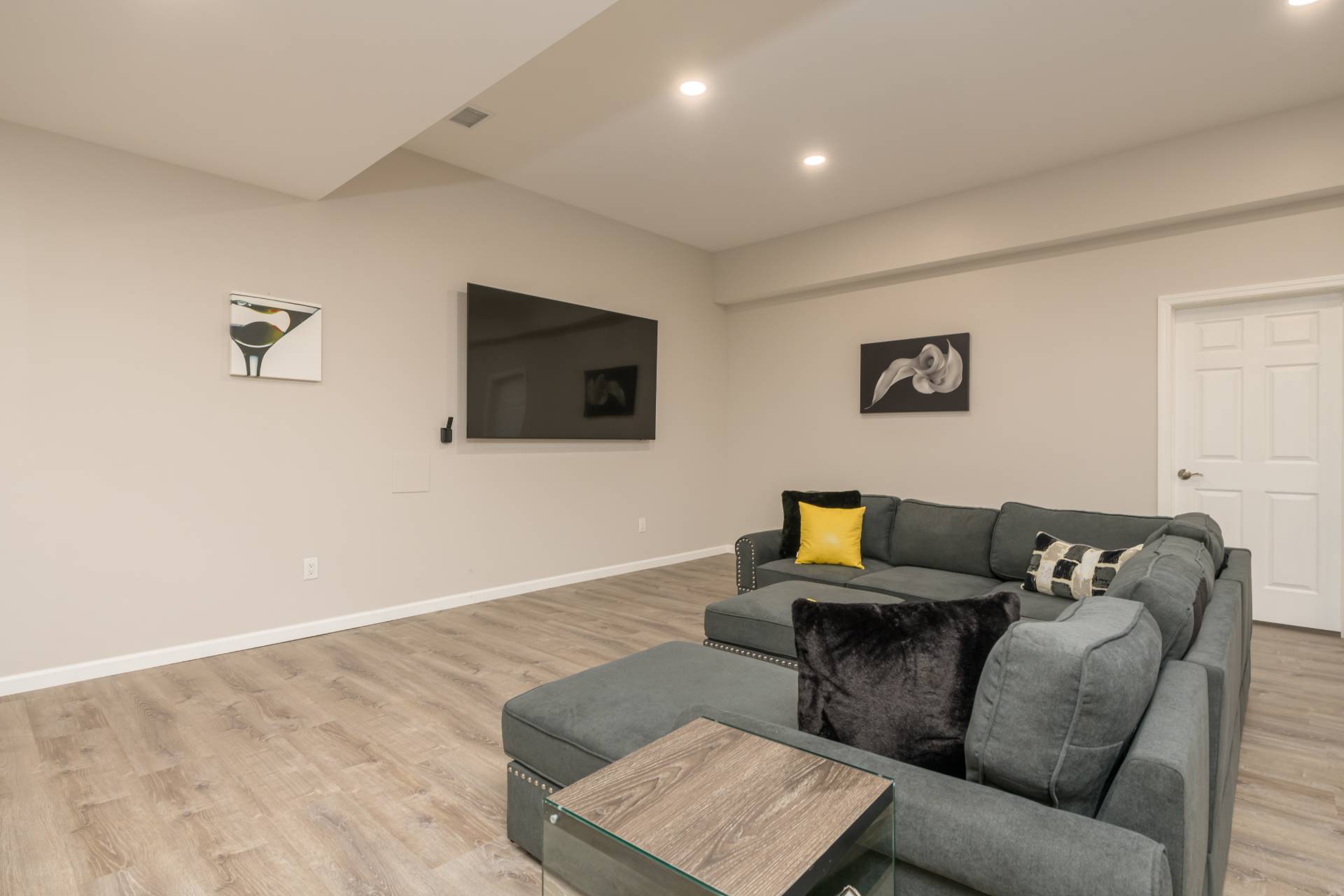 ;
;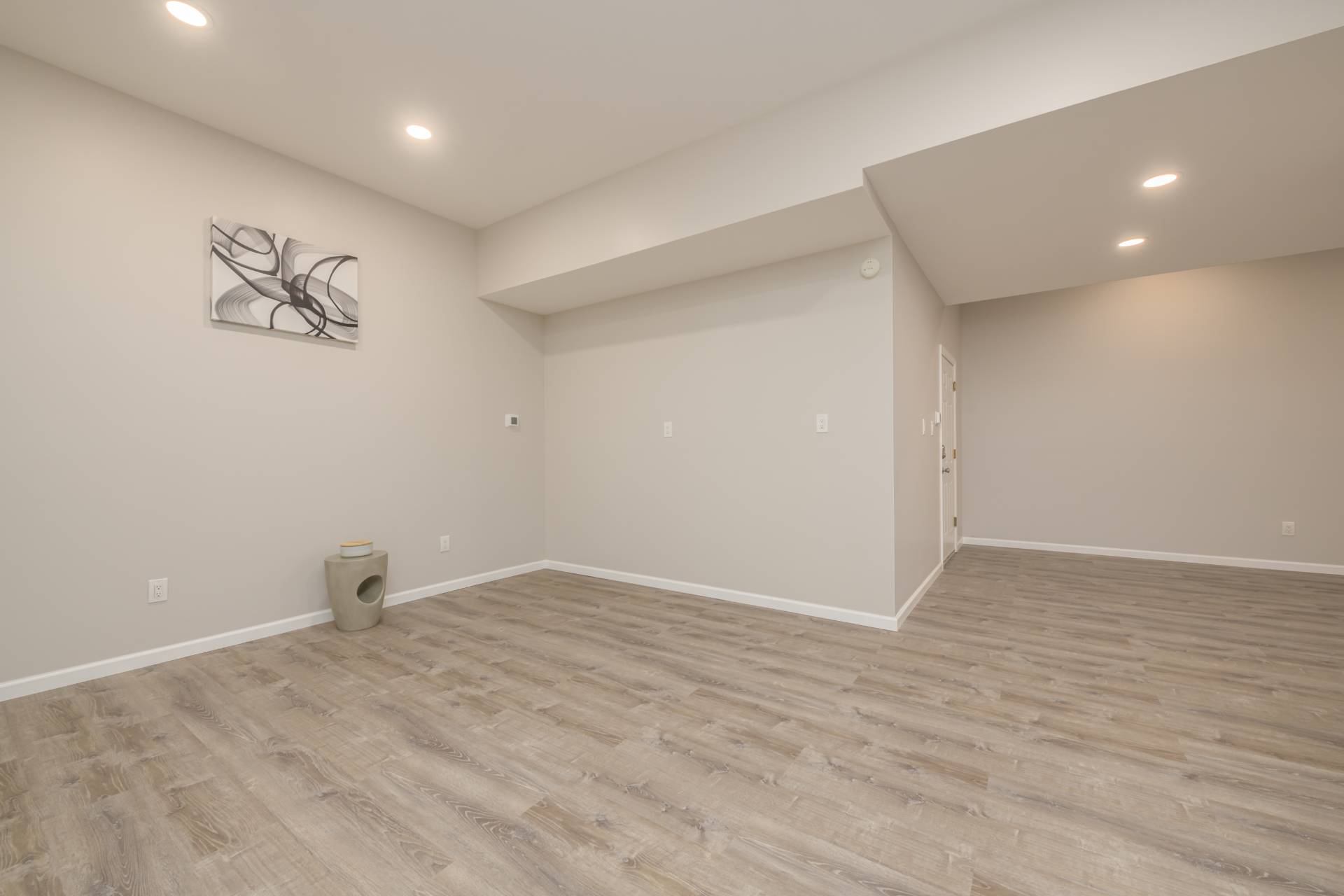 ;
;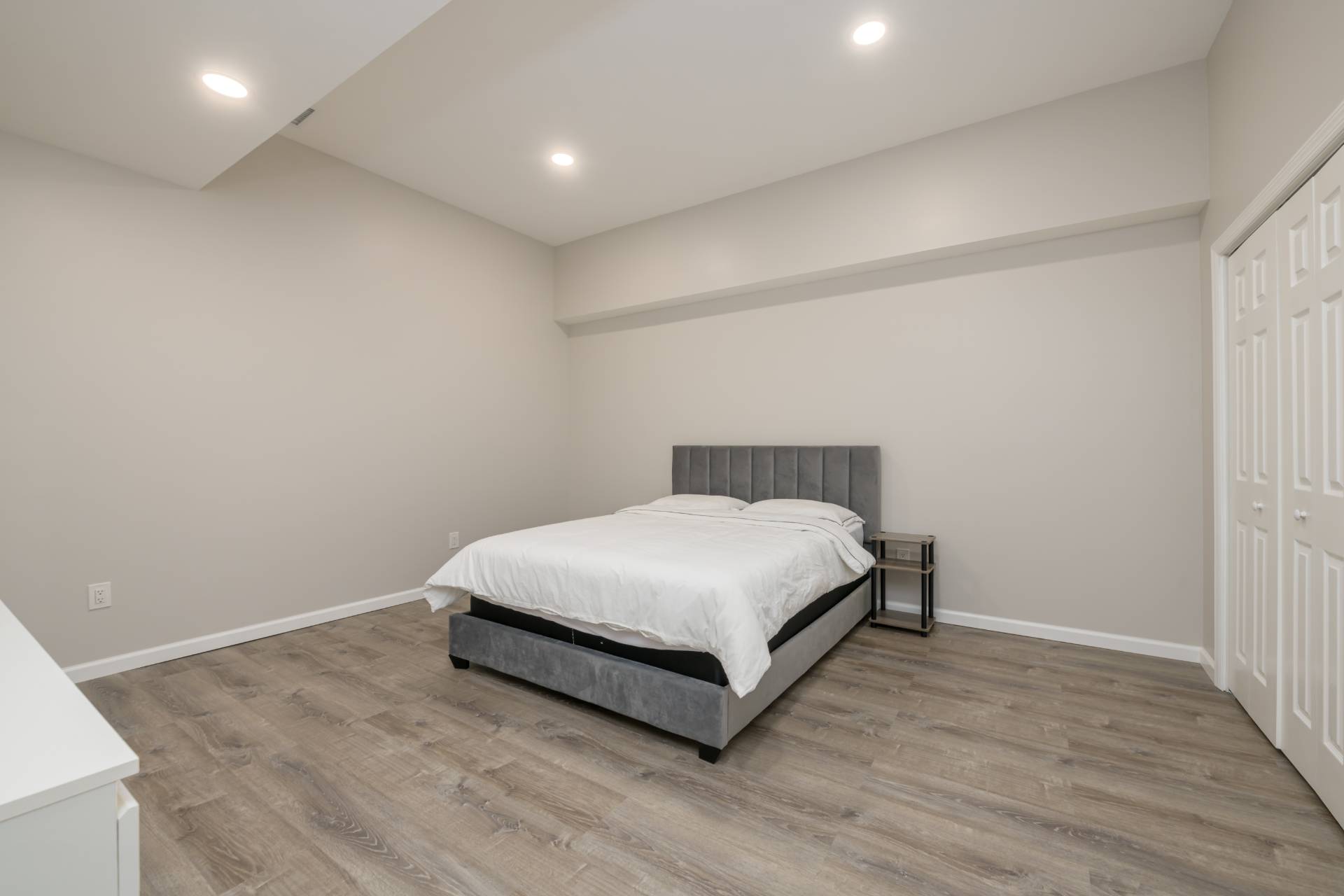 ;
;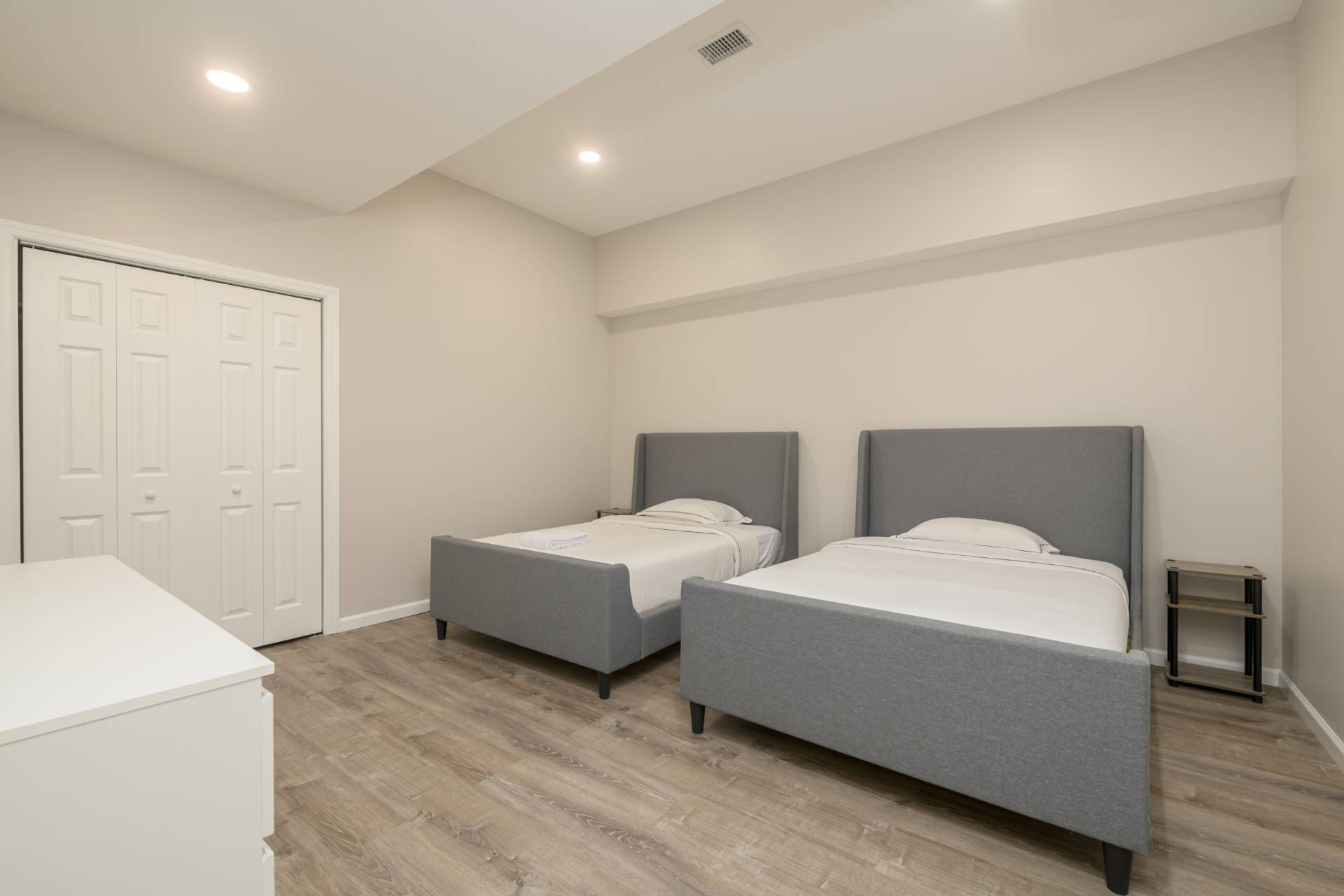 ;
;