34 Leander Terrace, Hampton Bays, NY 11946
| Listing ID |
11290798 |
|
|
|
| Property Type |
House |
|
|
|
| County |
Suffolk |
|
|
|
| Township |
Southampton |
|
|
|
|
| Total Tax |
$4,793 |
|
|
|
| Tax ID |
0900-175.000-01-010.000 |
|
|
|
| FEMA Flood Map |
fema.gov/portal |
|
|
|
| Year Built |
2024 |
|
|
|
|
Designed by Joseph Pagac Architect PC and to be built by Cold Spring Harbor Construction, this new Transitional-style home is set to break ground in the beautiful Red Creek area of Hampton Bays. Sited on a quiet, private lane overlooking picturesque Squires Pond and Peconic Bay beyond, this 0.61 acre pre-construction offering features 3000 +/- SF of luxury living space, 4 bedrooms, 3 full bathrooms, one half bath, and a convenient right-of-way path to Petrel Lane and Squires Pond Road where new owners can access West Landing Beach or launch a kayak across the pond. The open concept living, dining, and kitchen areas provide airy spaces ideal for relaxing or entertaining family and friends. House features include: custom cabinets, white quartz countertops, stainless steel appliances, vaulted ceiling, gas fireplace, and a wood balcony deck with modern railings. The main level primary bedroom suite offers calming water views, a large walk-in closet, and a large bathroom with XL glass-enclosed soaking tub and shower. The "Walk-Out" lower level overlooks the pool area and offers a primary bedroom suite with a luxurious XL shower, 2 additional bedrooms, hall bathroom, plus a Sitting Room/Den. The 18' x 36' heated saltwater pool and bluestone patio complete the picture. There is still time to customize your finishes.
|
- 4 Total Bedrooms
- 3 Full Baths
- 1 Half Bath
- 2946 SF
- 0.61 Acres
- 26821 SF Lot
- Built in 2024
- 2 Stories
- Available 6/30/2024
- Transitional Style
- Slab Basement
- Lower Level: Finished, Walk Out
- Open Kitchen
- Quartz Kitchen Counter
- Oven/Range
- Refrigerator
- Dishwasher
- Microwave
- Washer
- Dryer
- Stainless Steel
- Ceramic Tile Flooring
- Hardwood Flooring
- 12 Rooms
- Entry Foyer
- Living Room
- Dining Room
- Den/Office
- Primary Bedroom
- en Suite Bathroom
- Walk-in Closet
- Kitchen
- 1 Fireplace
- Forced Air
- Central A/C
- Frame Construction
- Cedar Shake Siding
- Metal Roof
- Municipal Water
- Pool: In Ground, Heated, Salt Water
- Deck
- Patio
- Fence
- Pond View
- Bay View
Listing data is deemed reliable but is NOT guaranteed accurate.
|



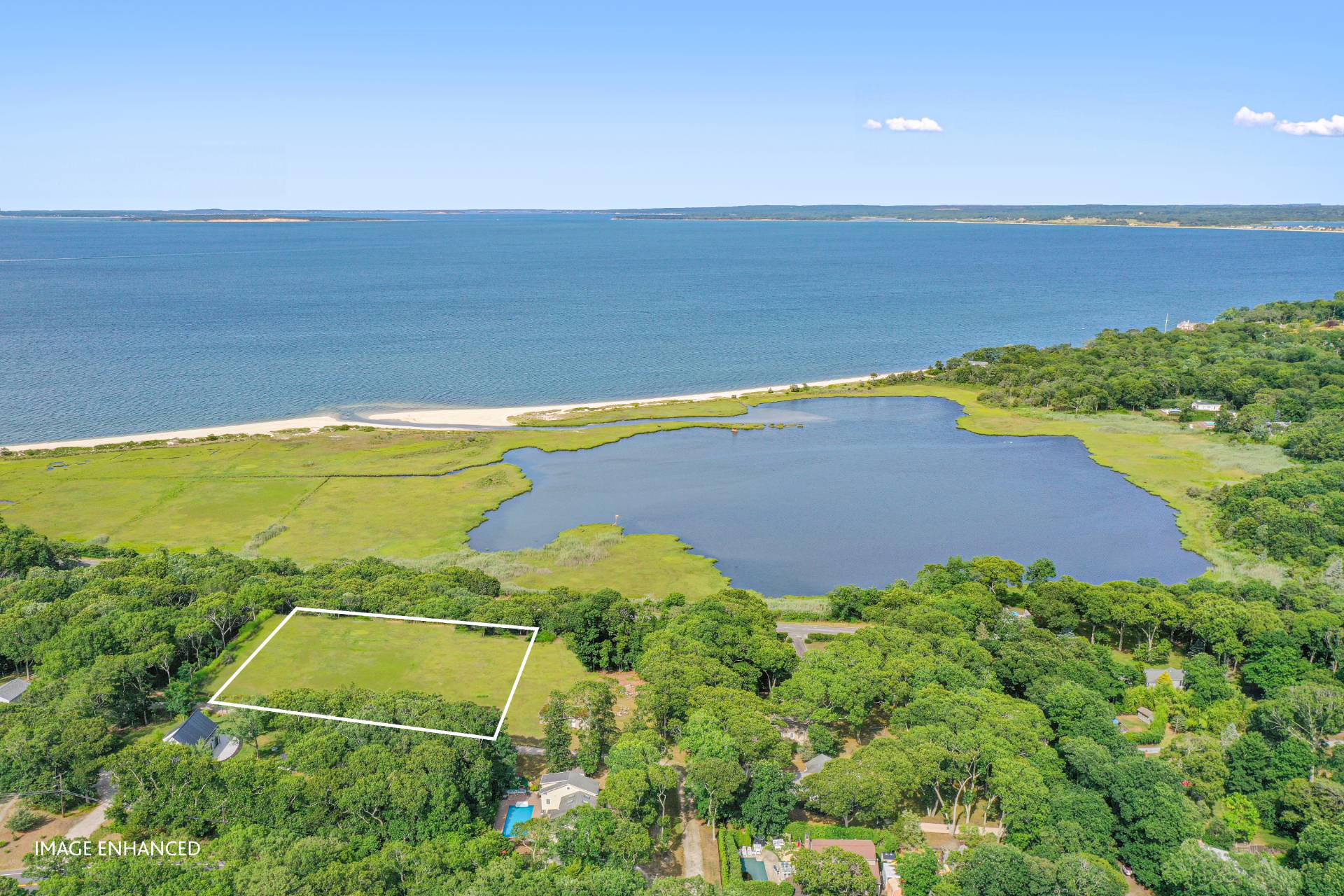

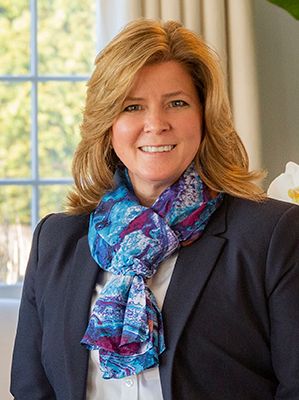

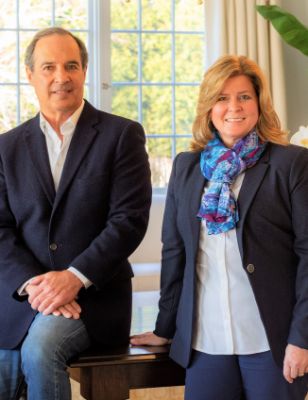
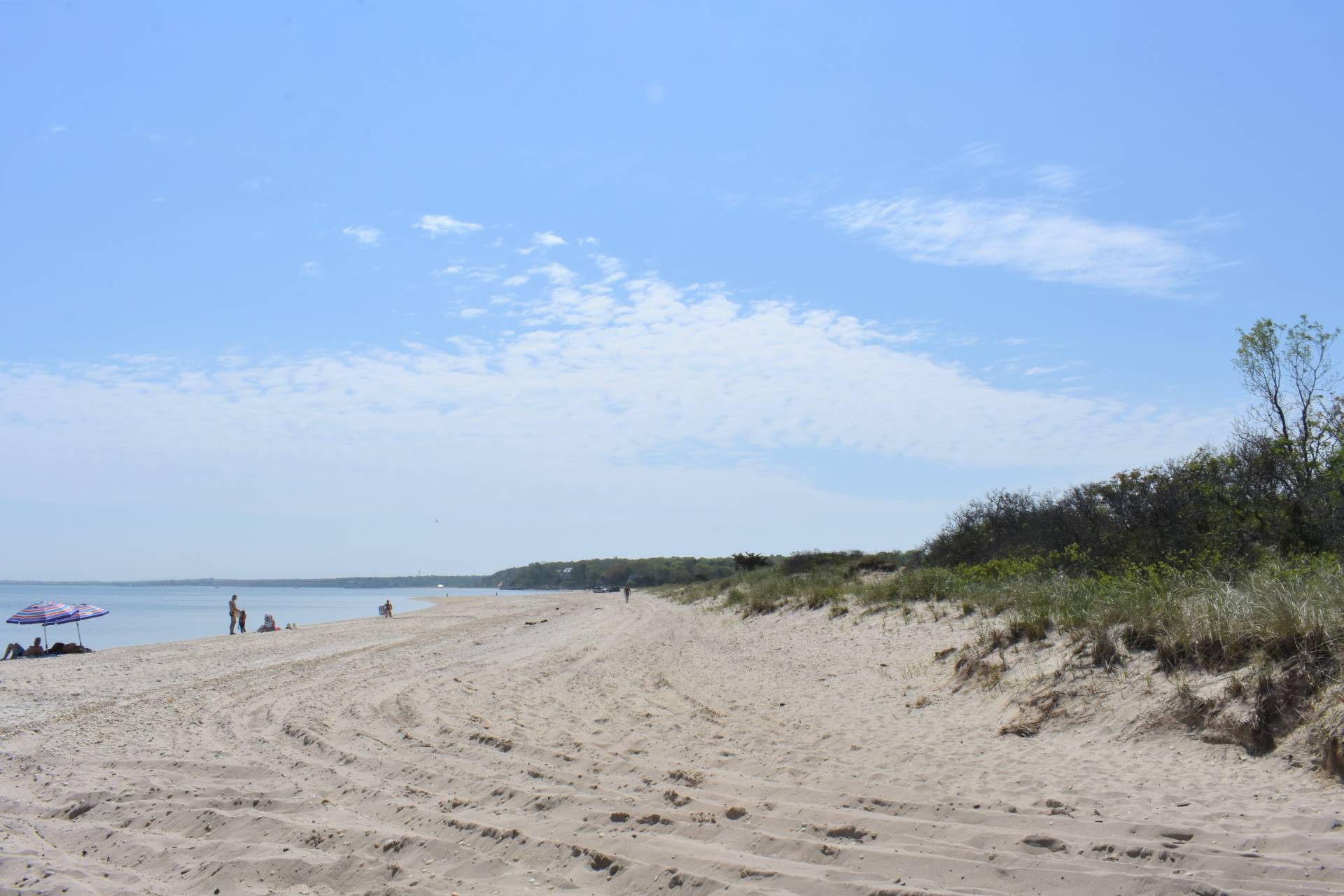 ;
;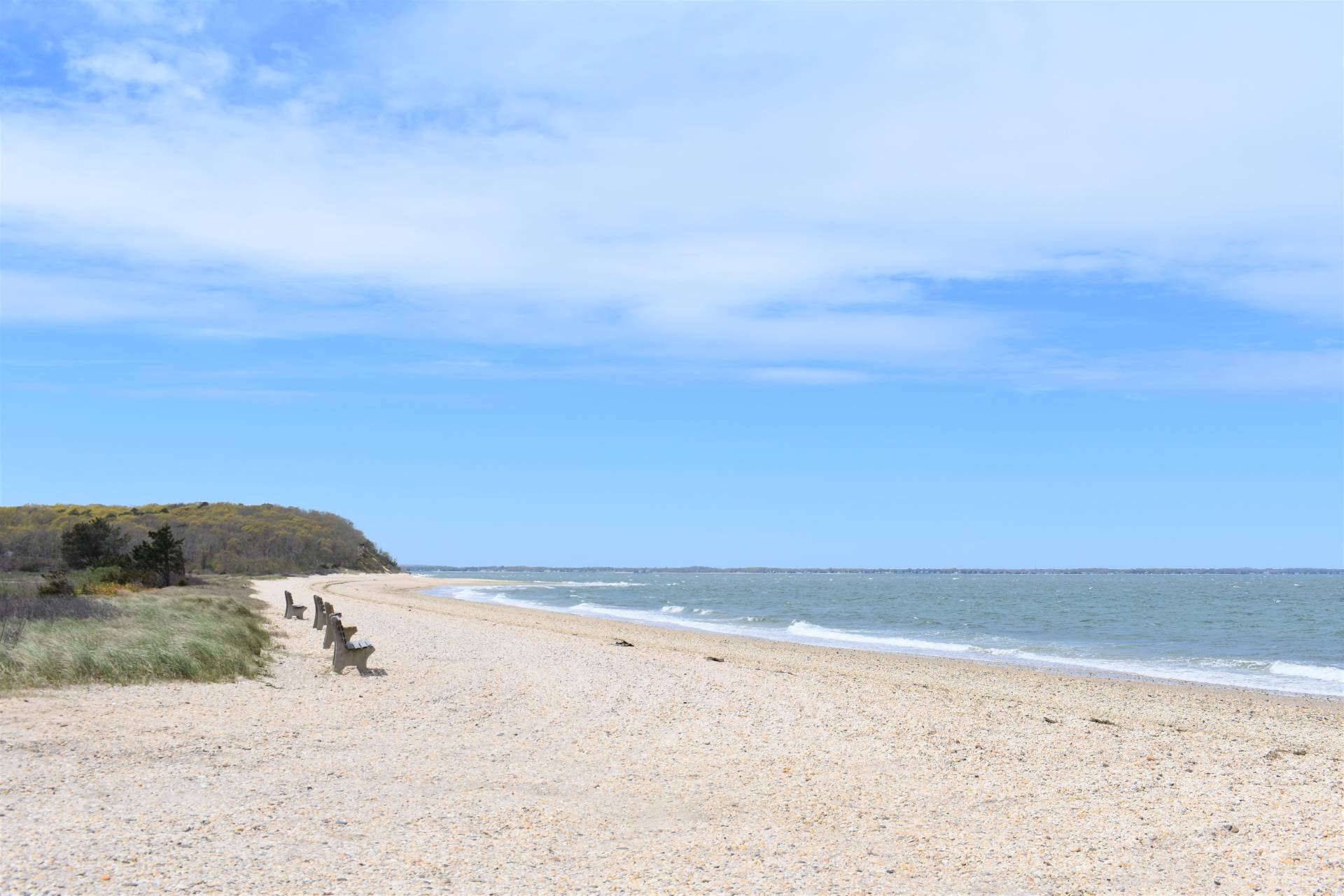 ;
;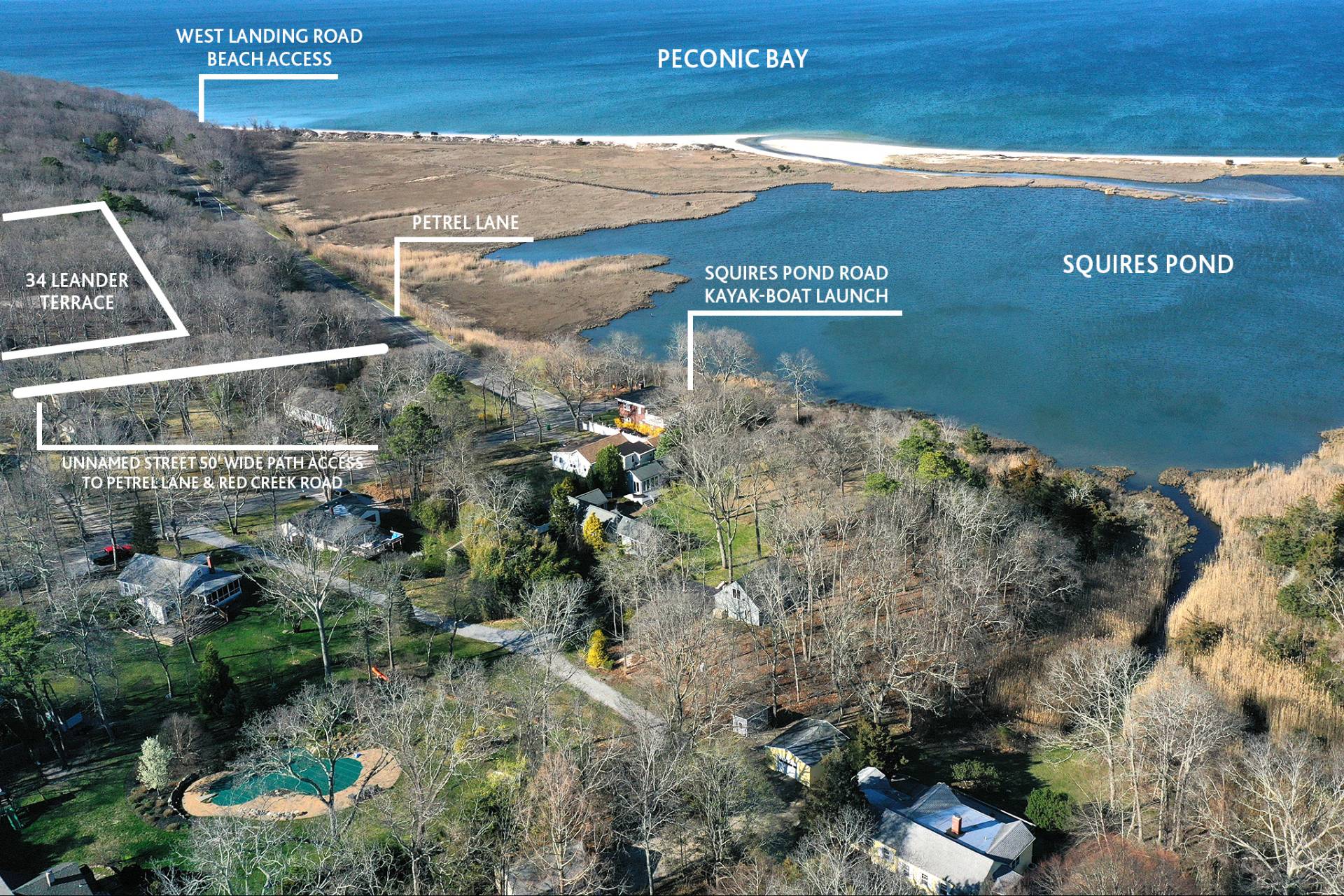 ;
;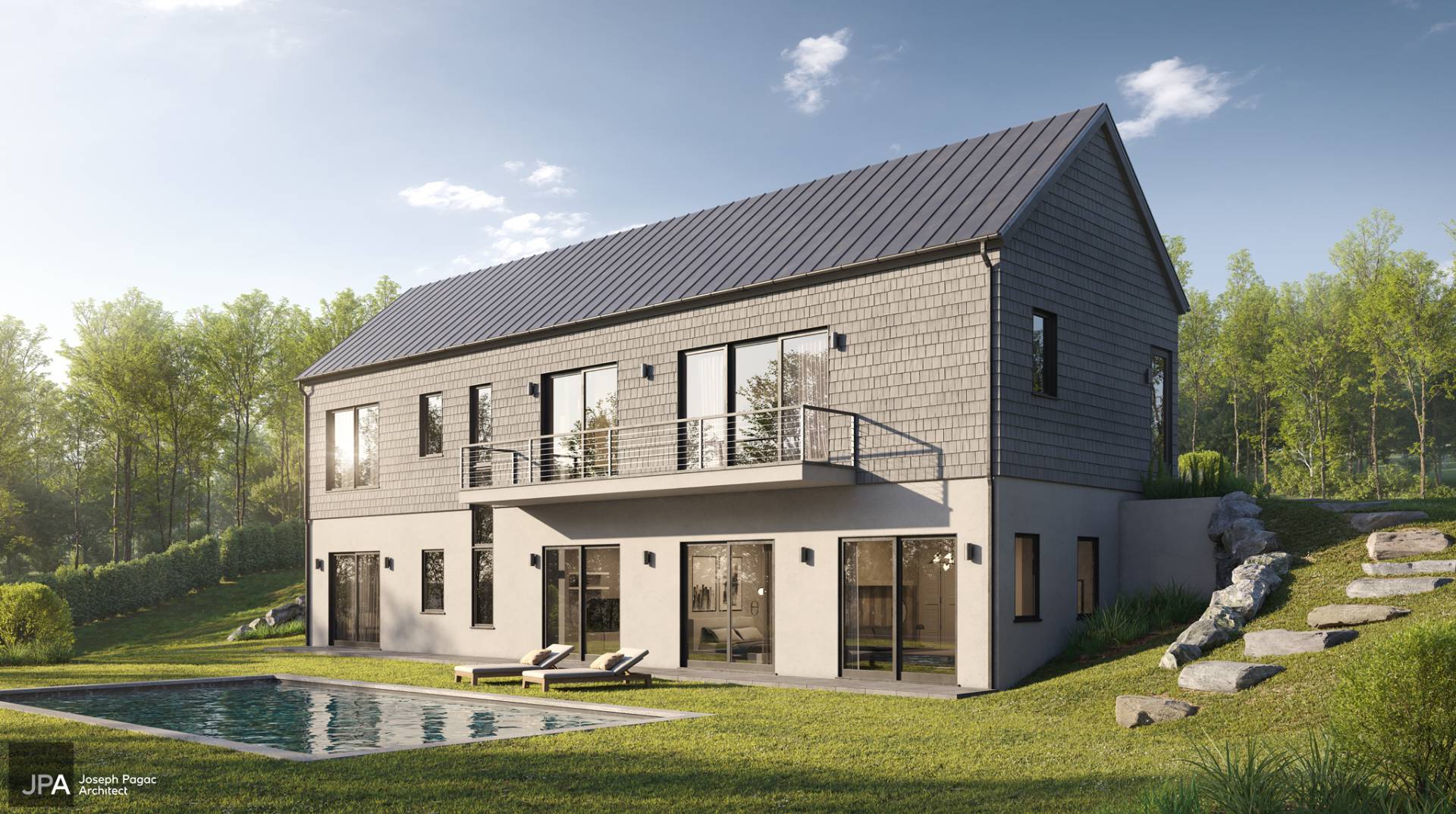 ;
;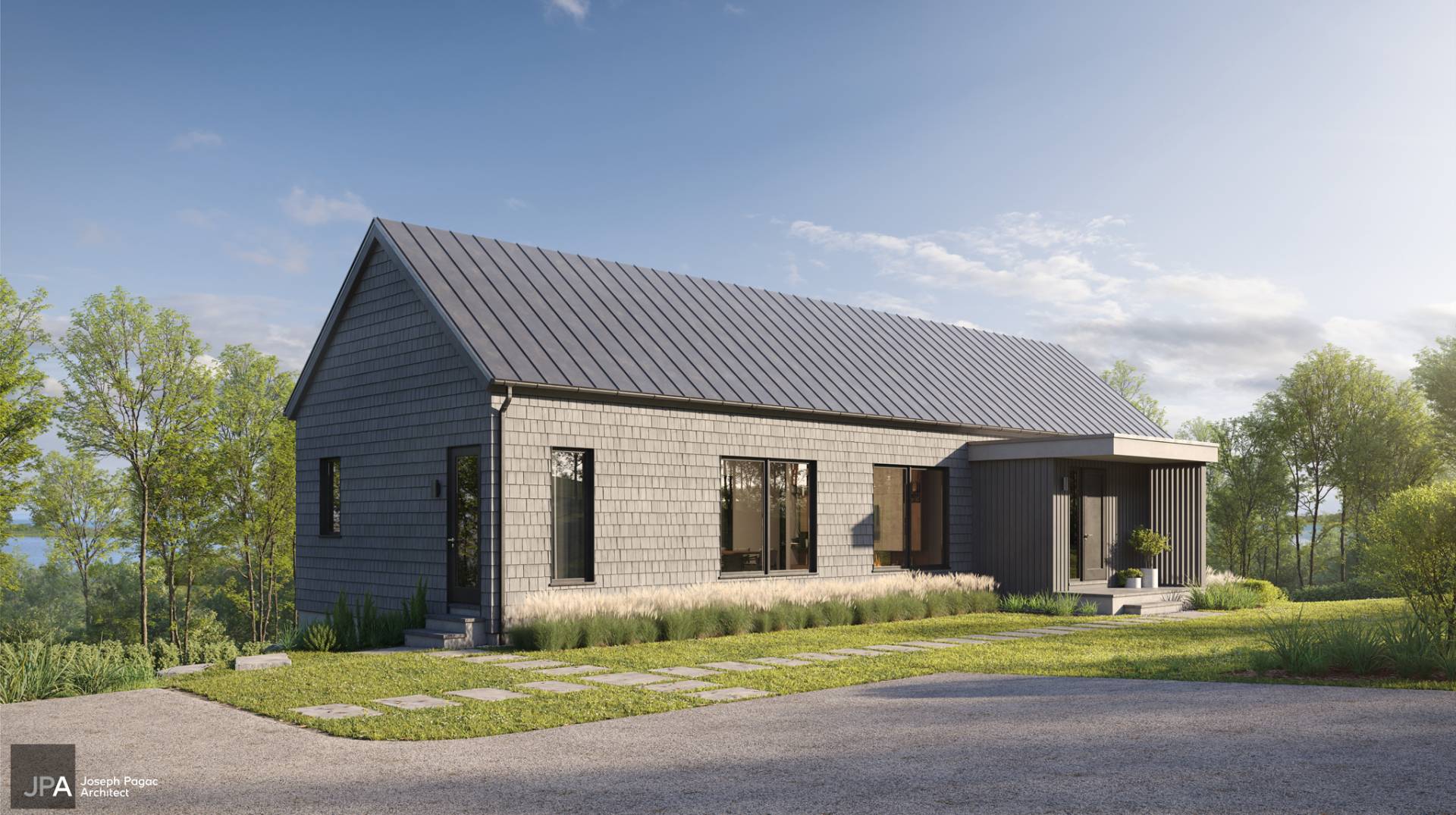 ;
;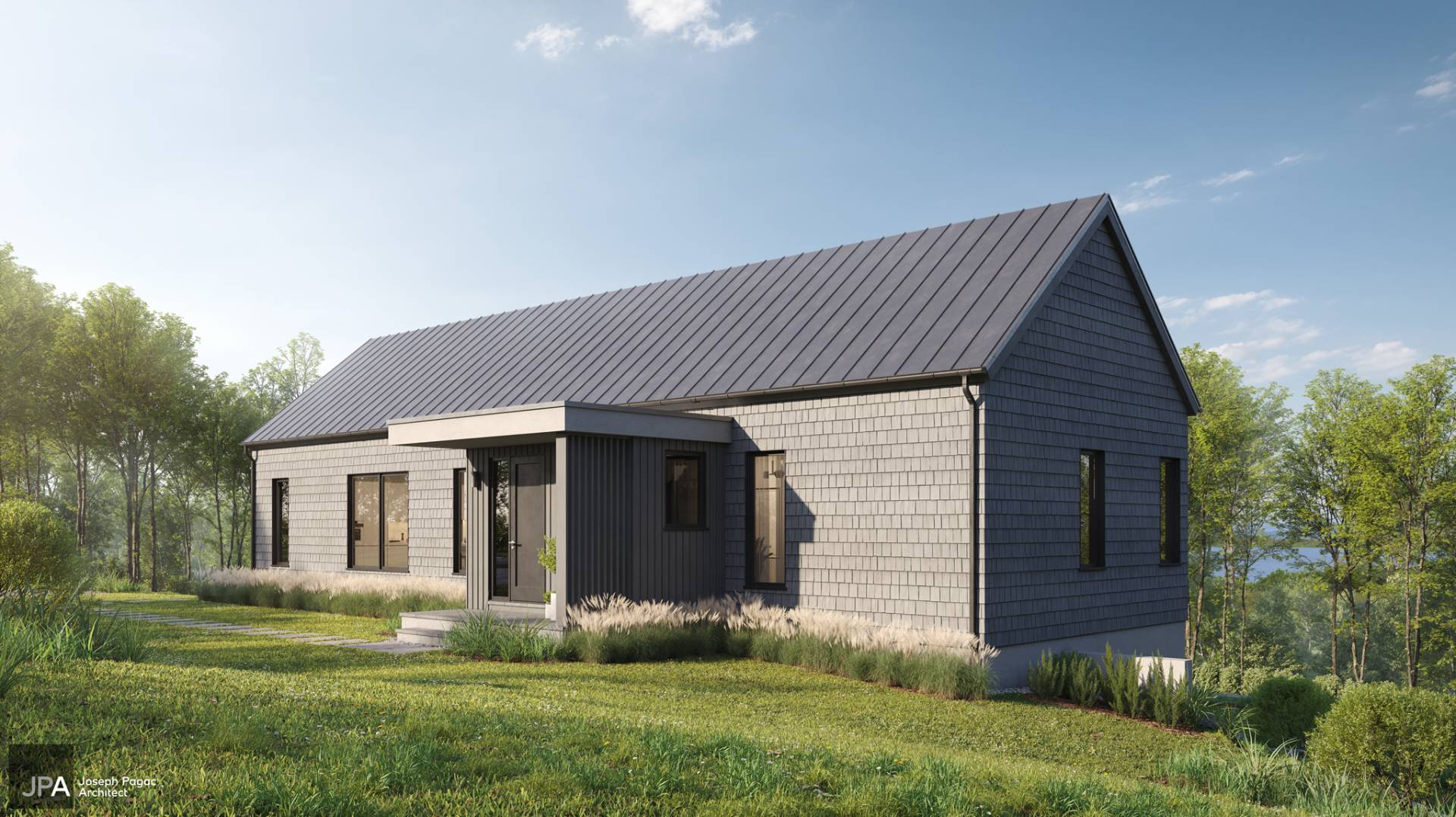 ;
;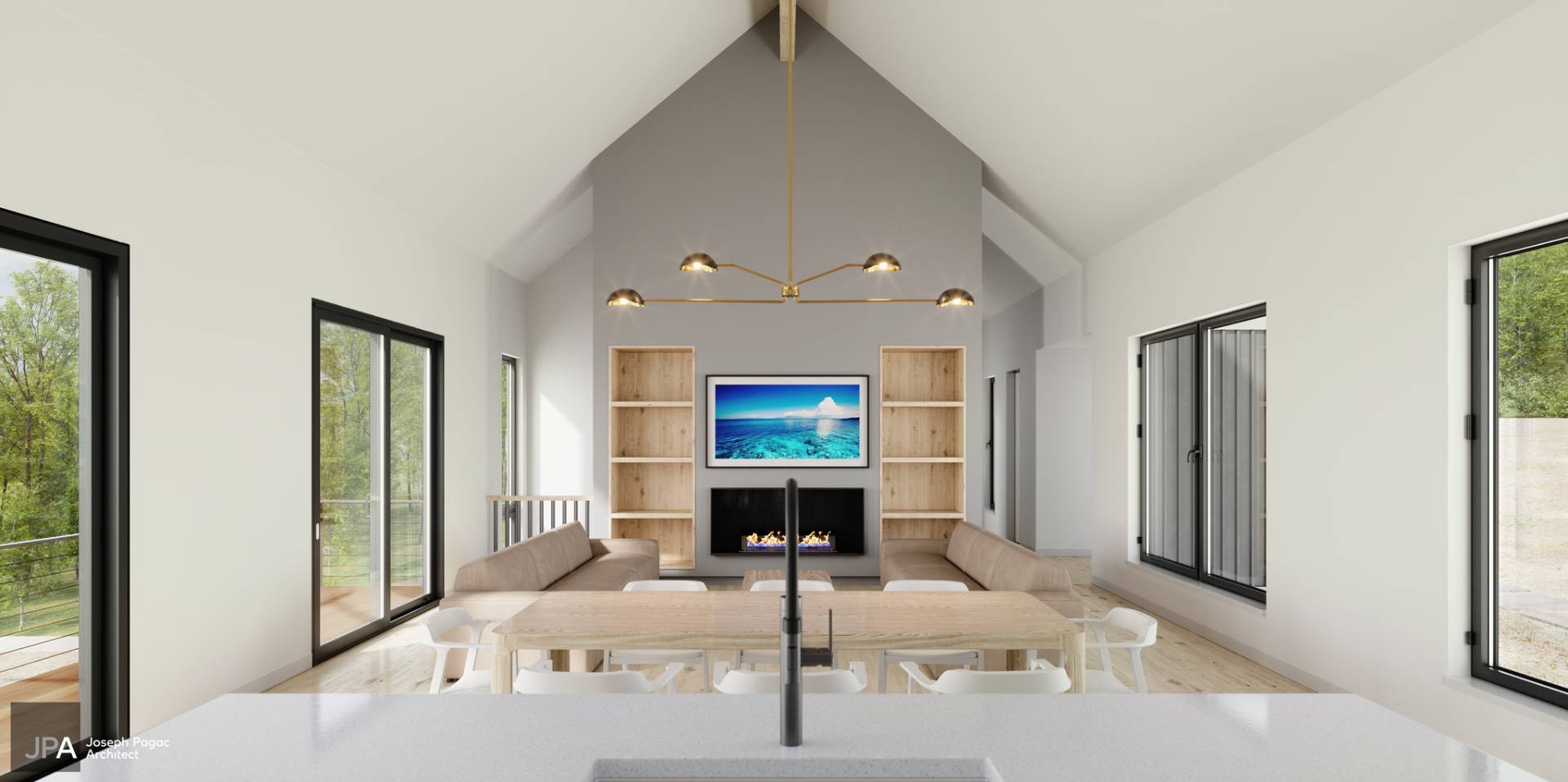 ;
;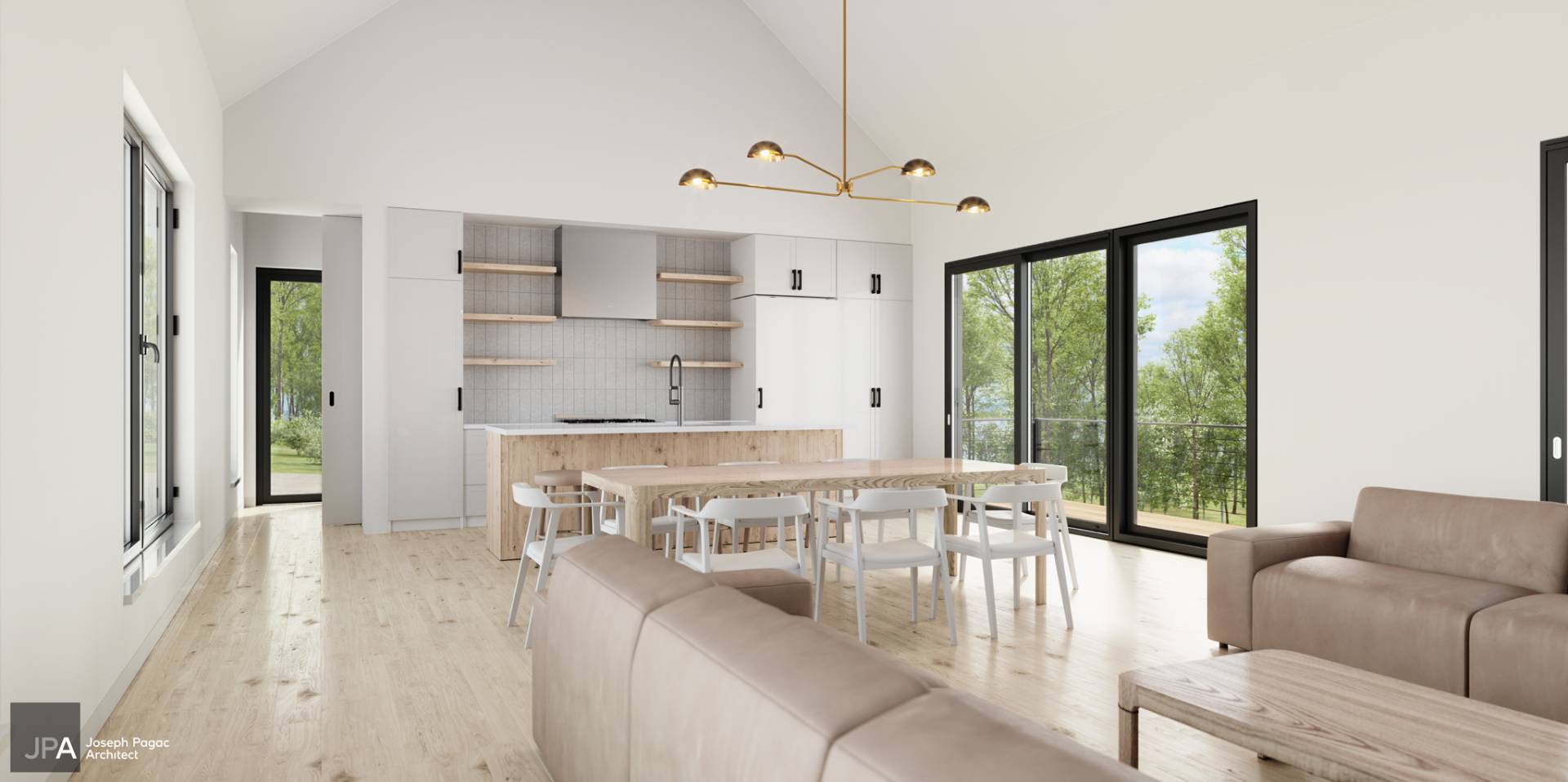 ;
;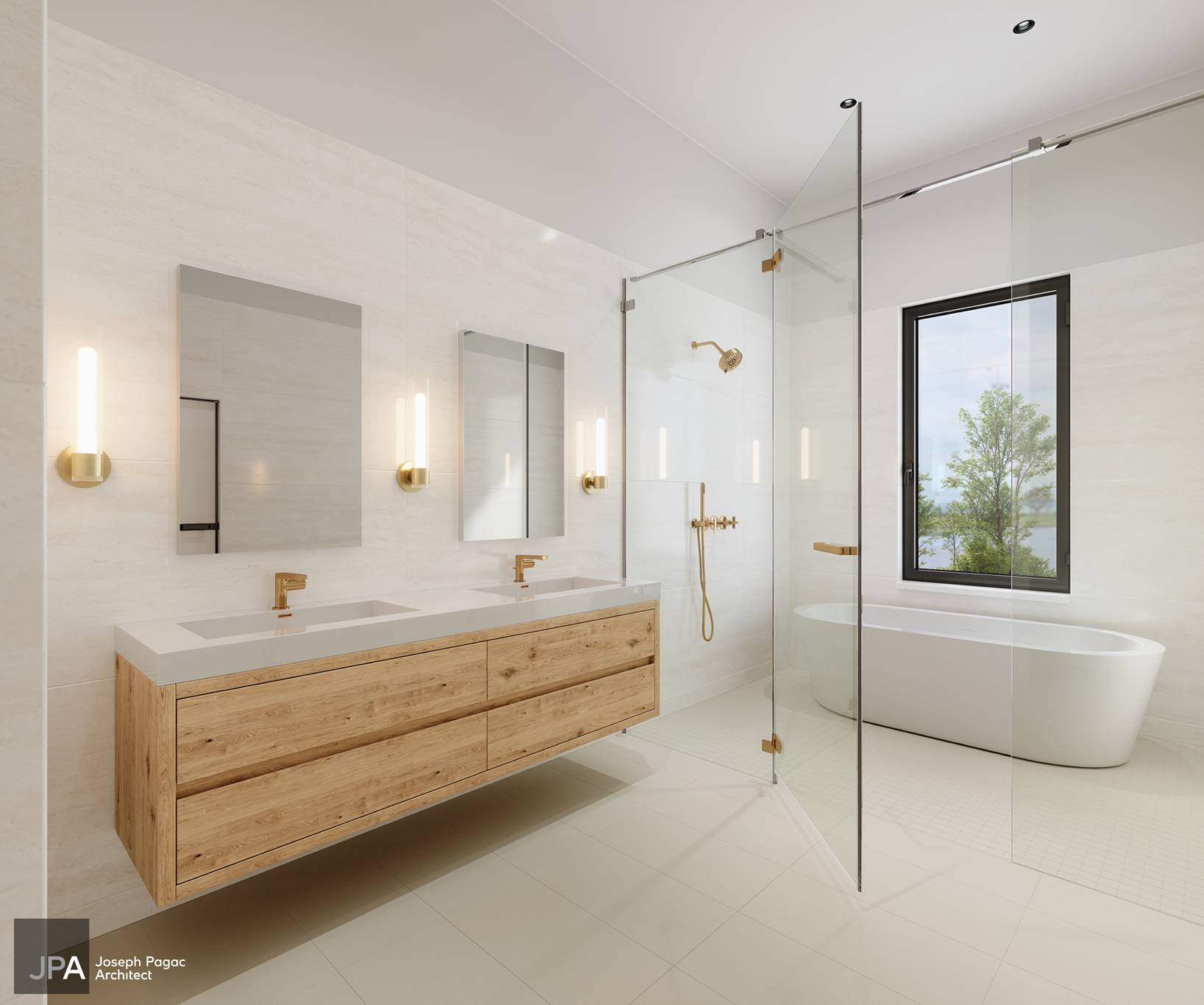 ;
;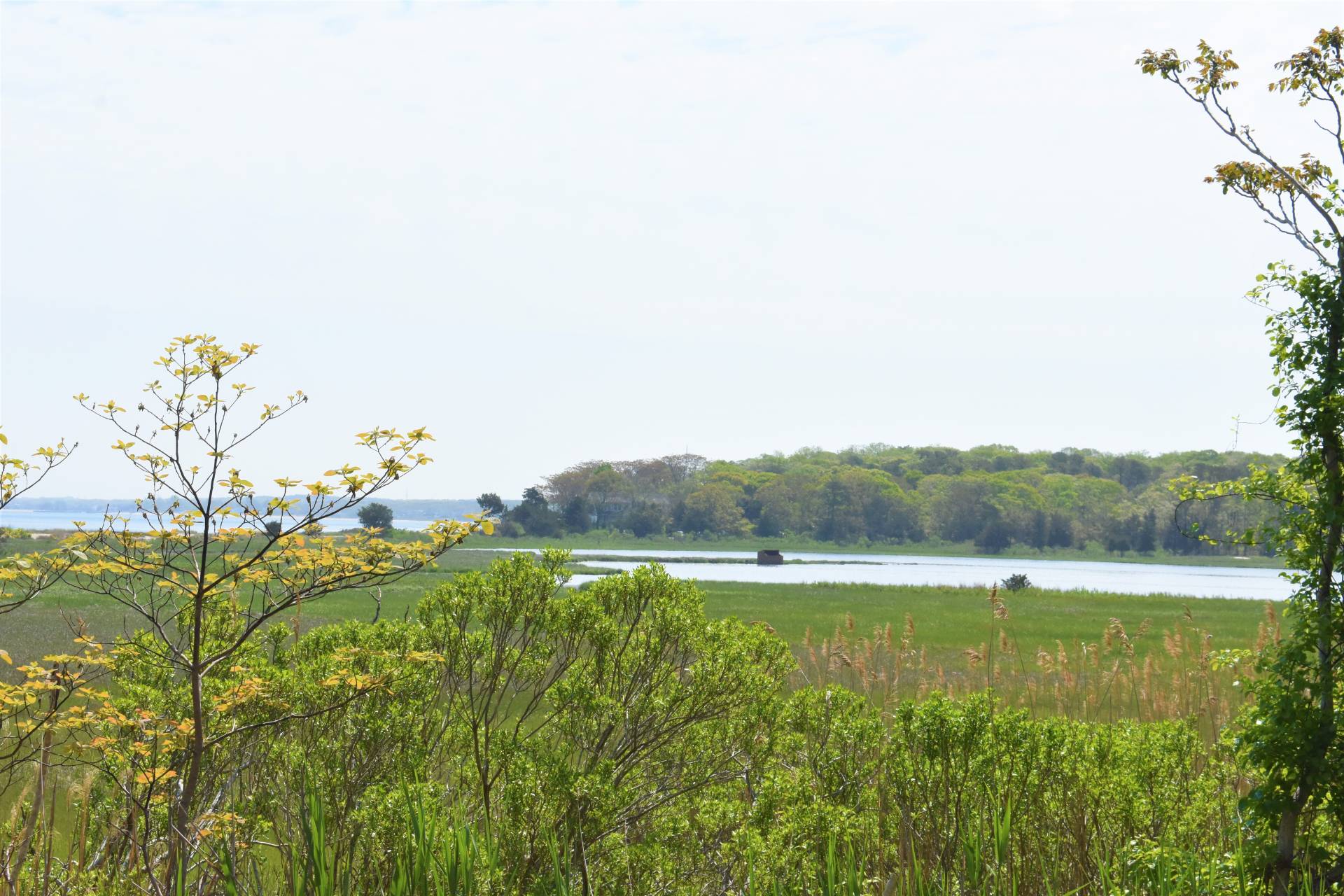 ;
;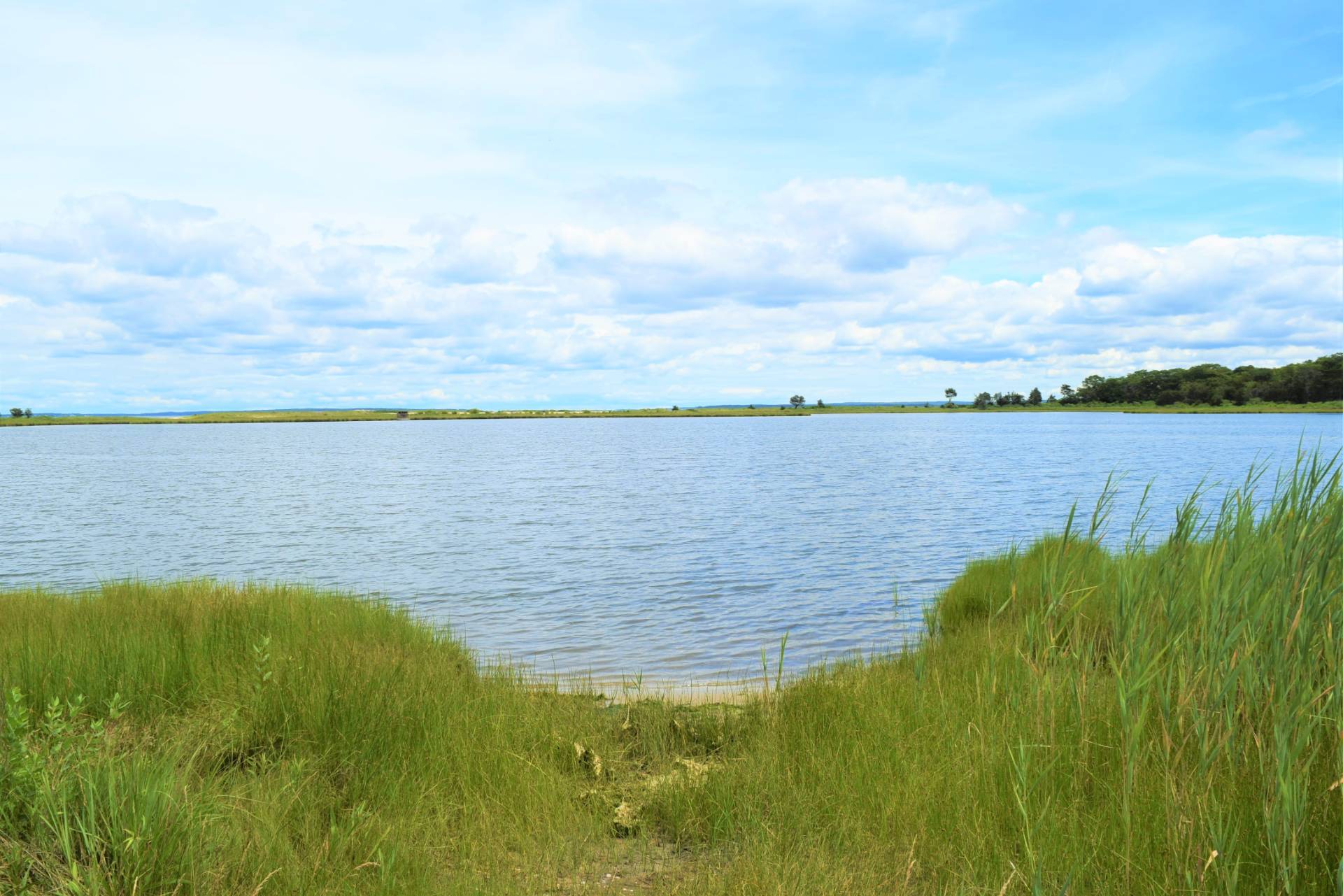 ;
;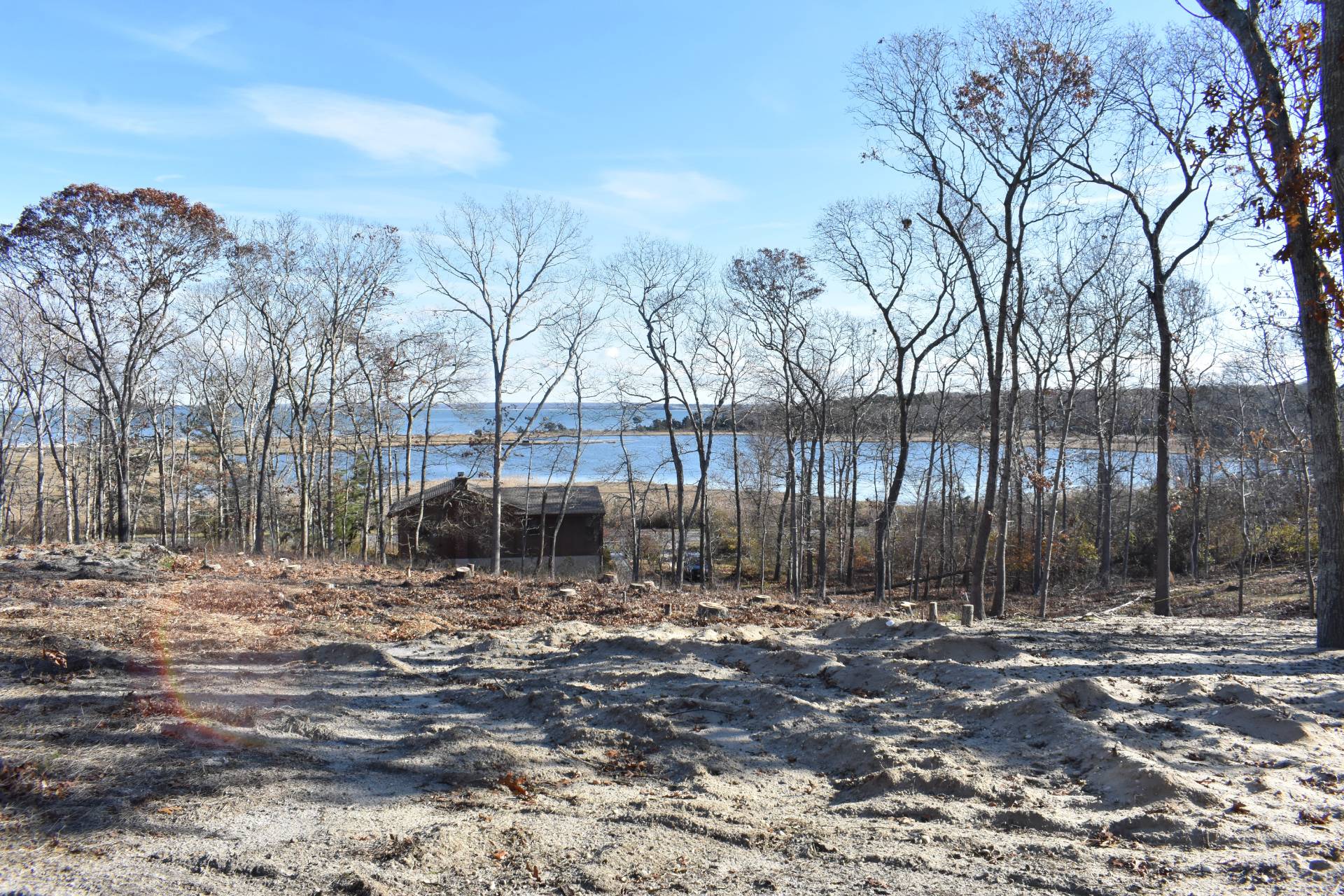 ;
;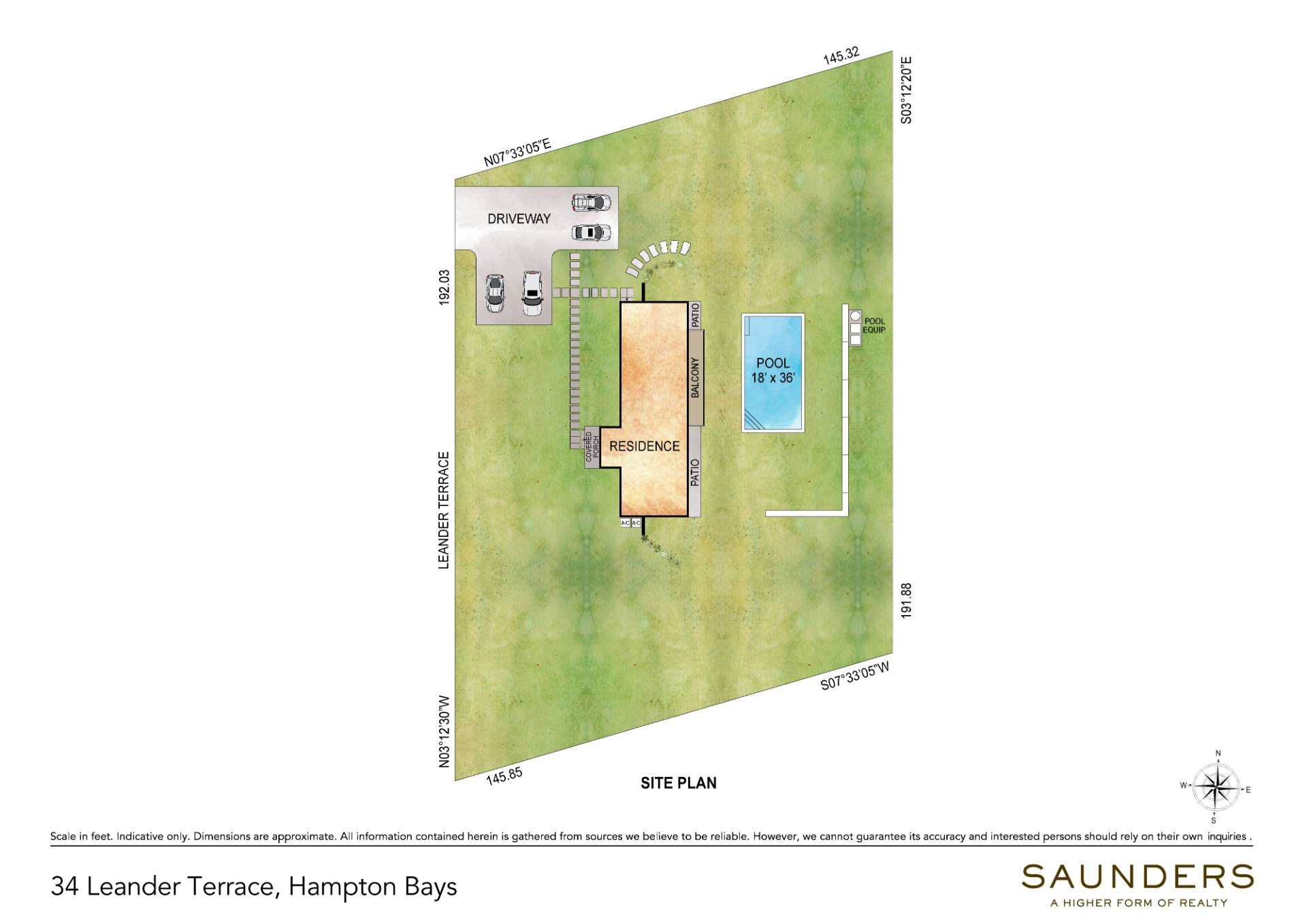 ;
;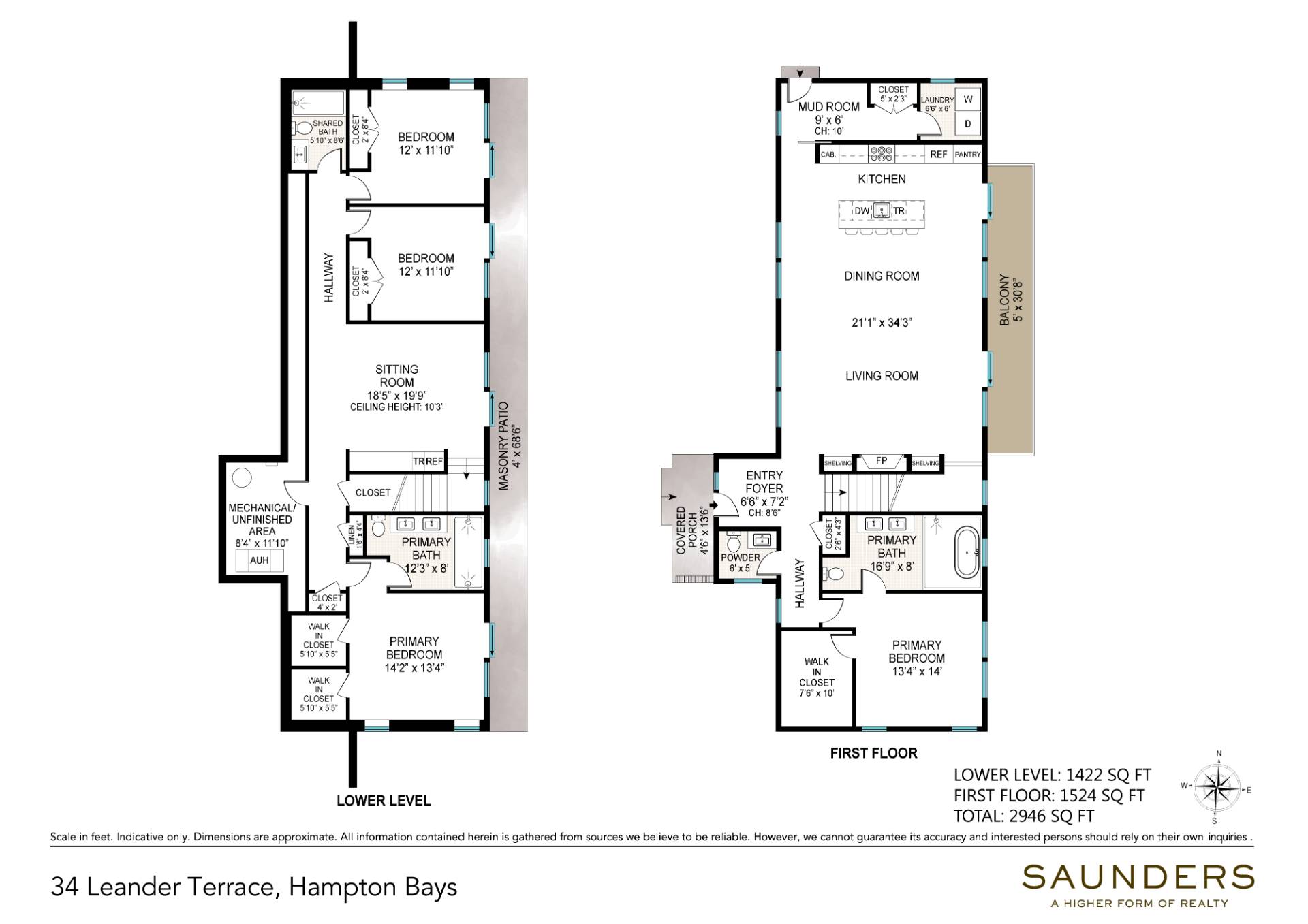 ;
;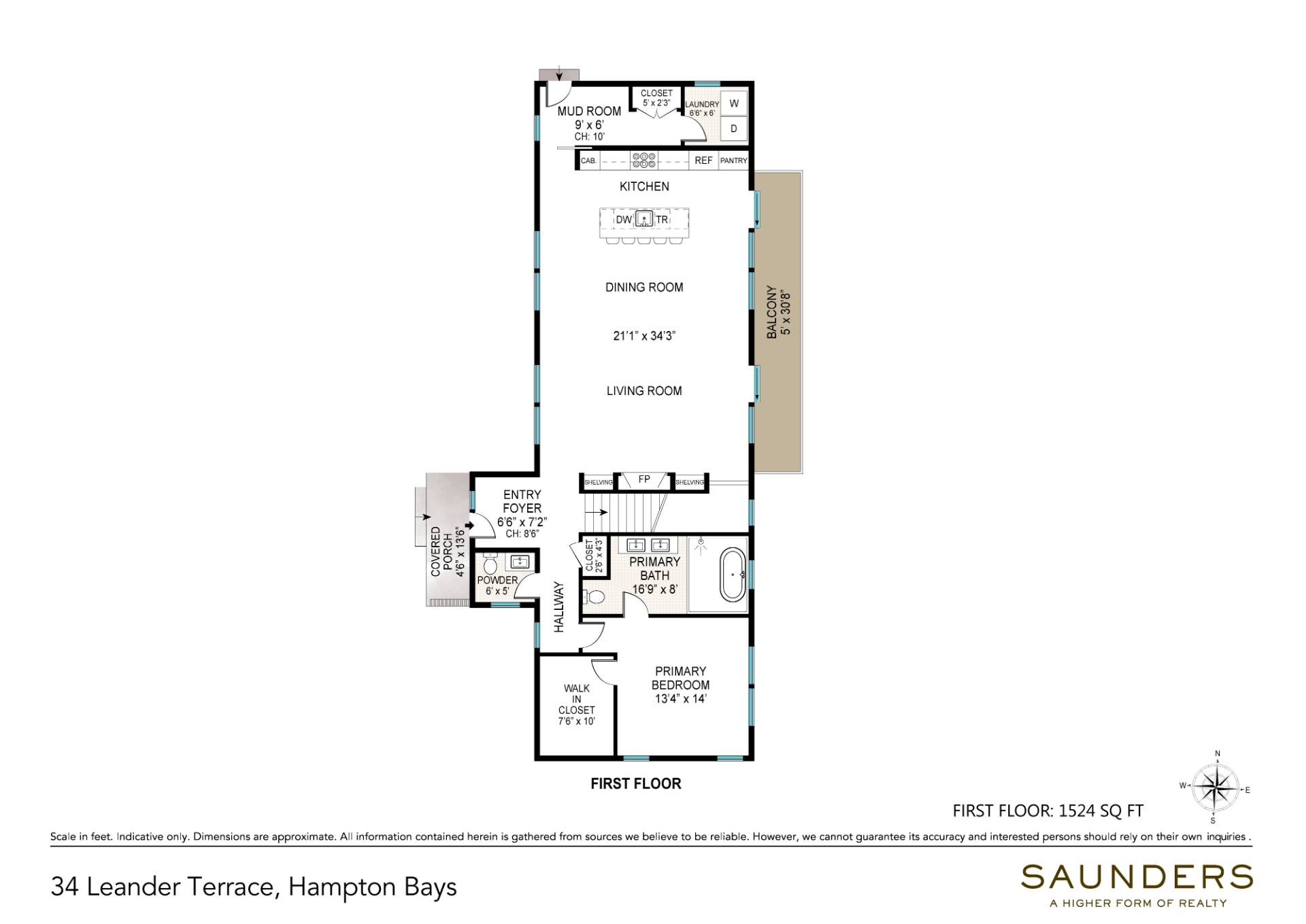 ;
;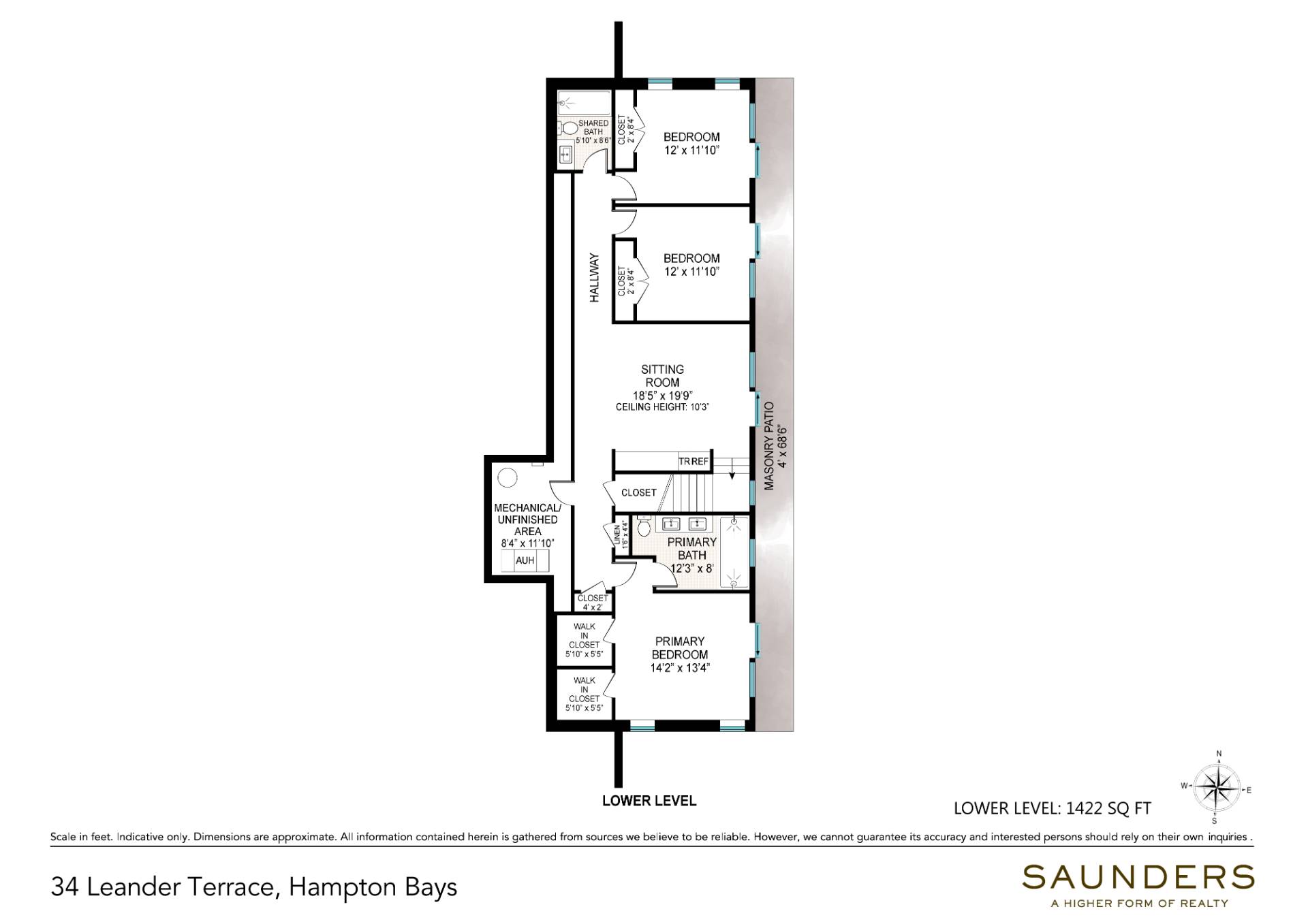 ;
;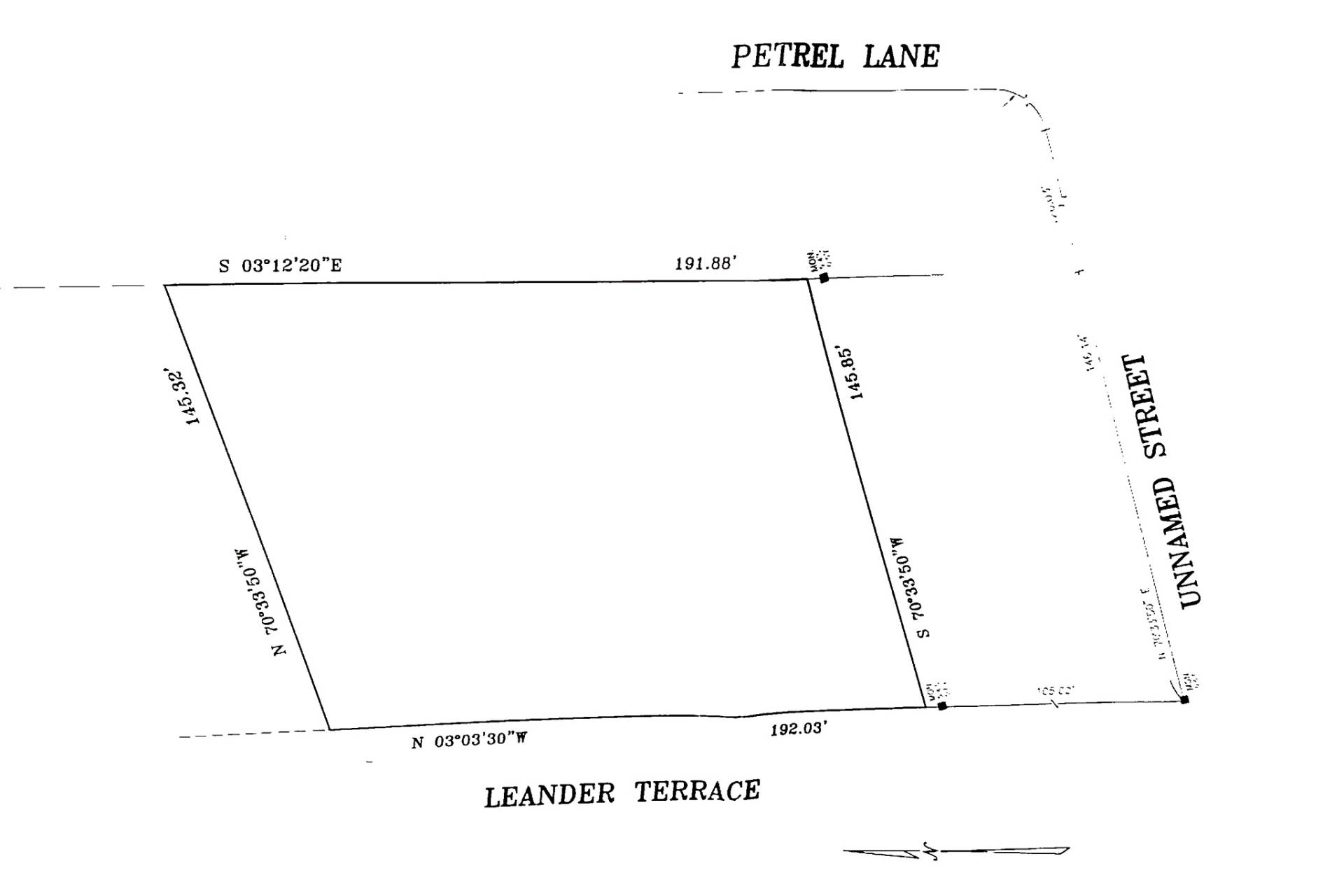 ;
;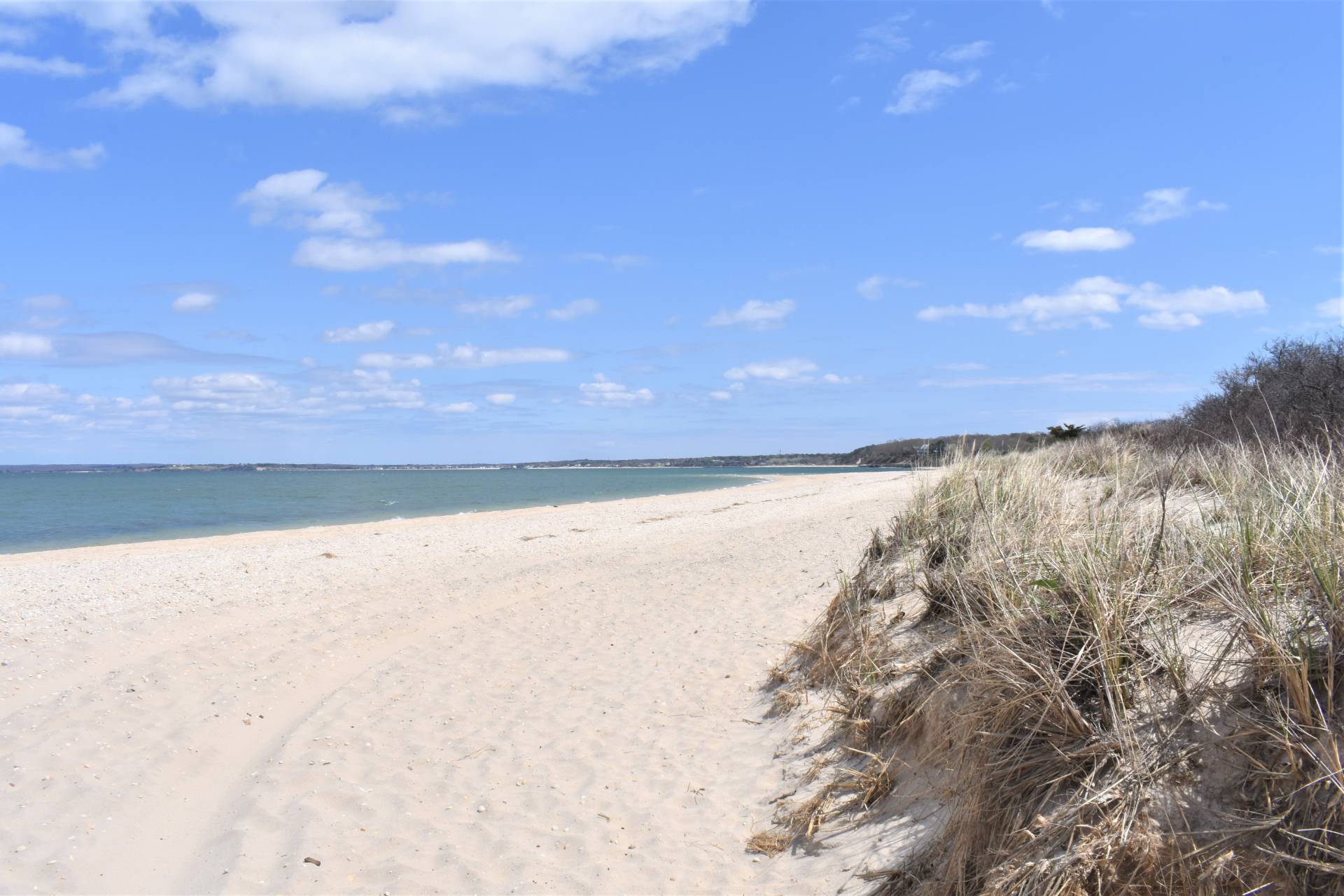 ;
;