34 Susie Blvd, Arlington, NY 12603

|
20 Photos
Catskill views & more
|

|
|
|
| Listing ID |
10385221 |
|
|
|
| Property Type |
House |
|
|
|
| County |
Dutchess |
|
|
|
| Township |
POUGHKEEPSIE |
|
|
|
| School |
Arlington |
|
|
|
|
| Total Tax |
$18,330 |
|
|
|
| Tax ID |
6262-03-459356-0000 |
|
|
|
| FEMA Flood Map |
fema.gov/portal |
|
|
|
| Year Built |
2007 |
|
|
|
| |
|
|
|
|
|
Million Dollar Views of the Catskills from a magnificent home with every upgrade above the normal great Toll Brothers grades including Crown, chair and frame moldings. 2 story entry with office/den, semi spiral staircase, formal living room and formal dining room w/tray ceiling light.. The maple Yorktown, granite, SS custom chef's kitchen w/center island. Breakfast nook has French door to back deck and paver back yard. The back of the house was extended 6 feet for more 'awesome'!!! Two storied family room with gas fireplace, coffered ceiling and 8 windows is open to kitchen. Walnut hardwood floors are installed diagonally throughout this level for a spectacular look. The Master bedroom suite has tray ceiling over the bed; a sitting area, 12 x 8 walk in closet and a 11x11 marble bathroom with two separate sink areas, shower and Jacuzzi tub. A princess suite, two more bedrooms with a Jack & Jill bath, plus a full hall bath are on the upstairs level with a second staircase to the family room. Most rooms have views of the Catskills, DCC and more than 50 miles. The back patio and walk way is custom paved with a bar, fire pit and a path from the driveway. Double doors to the lower level makes party time more accessible. Relax and enjoy the fantastic sunsets. This is only for the people who will not settle for second best. Near Walkway, restaurants, shopping, hospitals, highways, Metro North, etc. To protect your next home, owner requests no high heels. Thank you for your interest.
|
- 4 Total Bedrooms
- 3 Full Baths
- 1 Half Bath
- 3579 SF
- 2.42 Acres
- Built in 2007
- 2 Stories
- Available 4/24/2017
- Colonial Style
- Full Basement
- 1835 Lower Level SF
- Lower Level: Unfinished, Walk Out
- Eat-In Kitchen
- Granite Kitchen Counter
- Oven/Range
- Refrigerator
- Dishwasher
- Washer
- Dryer
- Stainless Steel
- Hardwood Flooring
- 10 Rooms
- Entry Foyer
- Living Room
- Dining Room
- Family Room
- Formal Room
- Den/Office
- Study
- Primary Bedroom
- en Suite Bathroom
- Walk-in Closet
- Library
- Kitchen
- Laundry
- First Floor Bathroom
- 1 Fireplace
- Forced Air
- 2 Heat/AC Zones
- Natural Gas Fuel
- Central A/C
- Attached Garage
- 3 Garage Spaces
- Municipal Water
- Municipal Sewer
- $10,471 School Tax
- $7,859 County Tax
- Tax Exemptions
- $18,330 Total Tax
|
|
Therese "Terri" Searle
BERKSHIRE HATHAWAY HOMESERVICES HUDSON VALLEY PROPERTIES
|
Listing data is deemed reliable but is NOT guaranteed accurate.
|



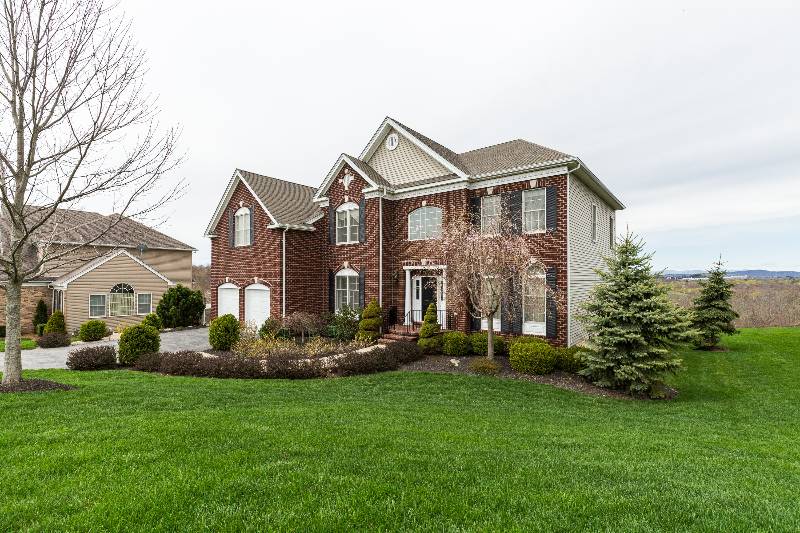

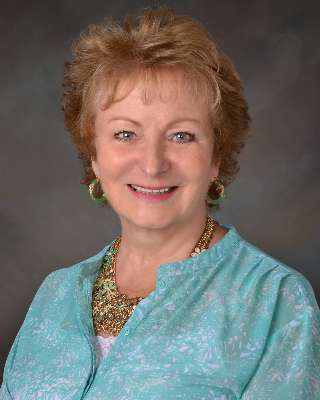
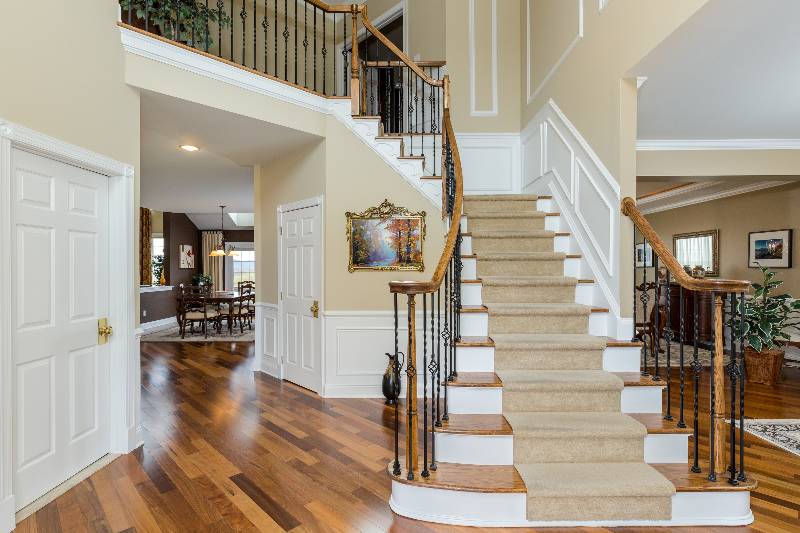 ;
;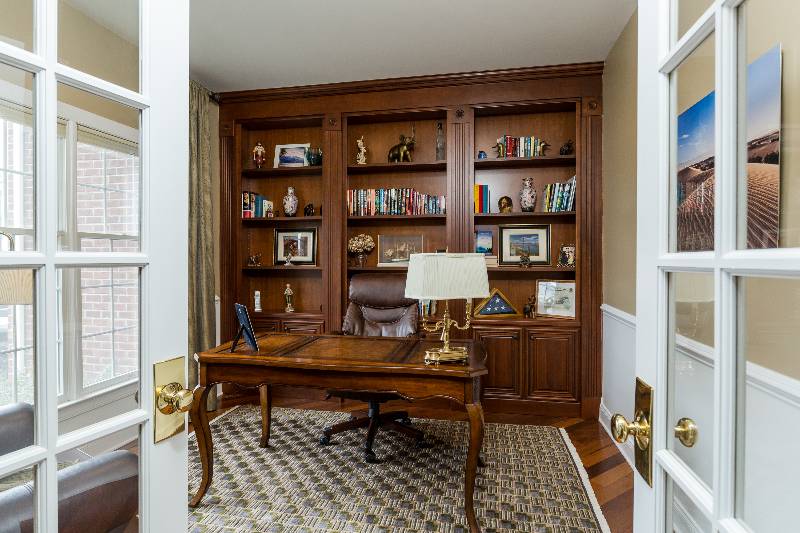 ;
;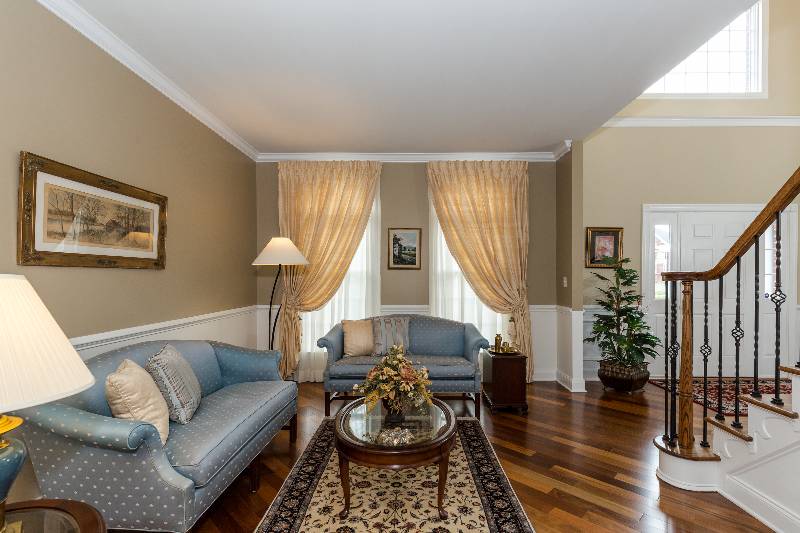 ;
;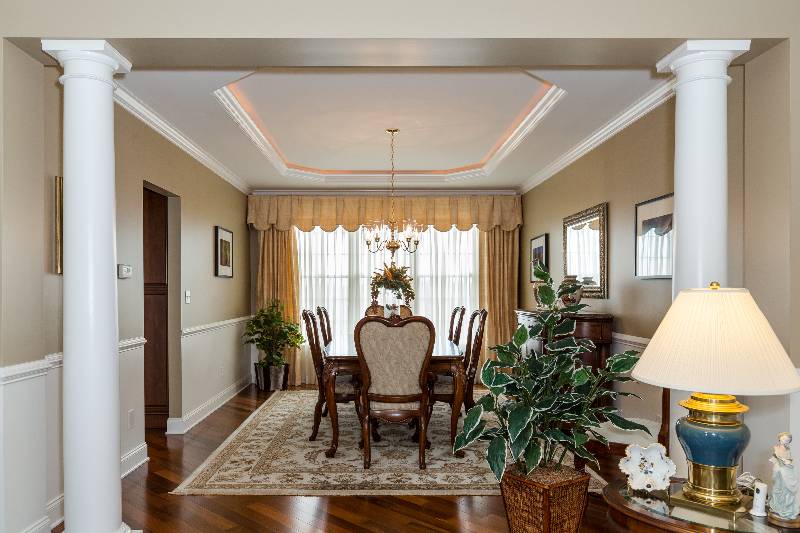 ;
;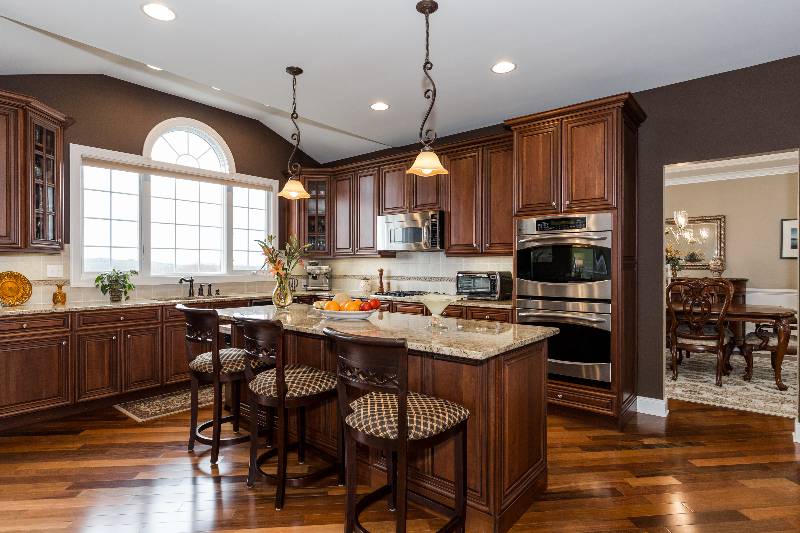 ;
;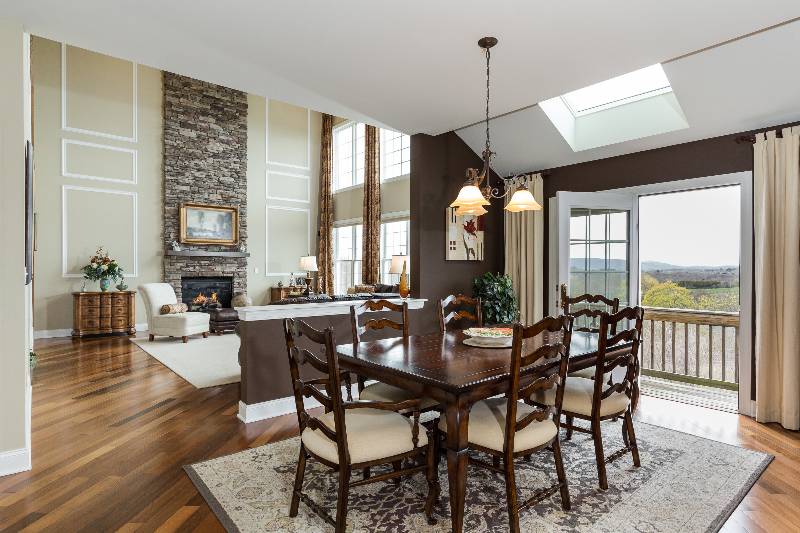 ;
;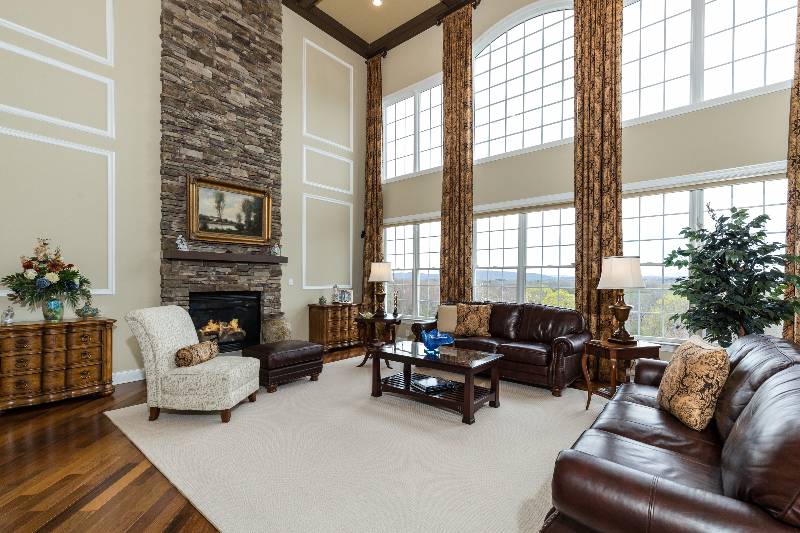 ;
;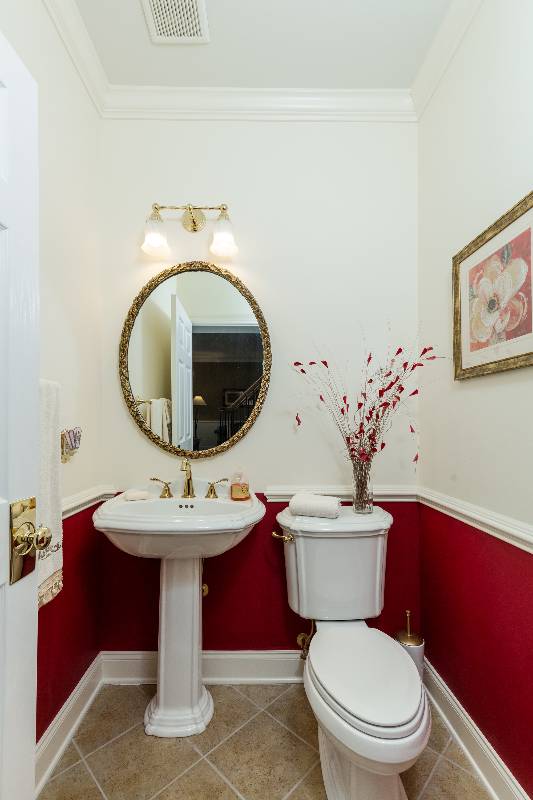 ;
;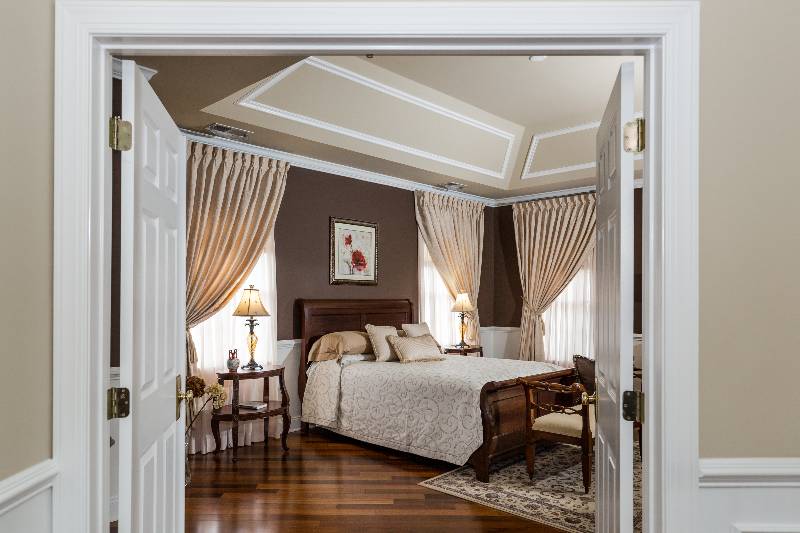 ;
;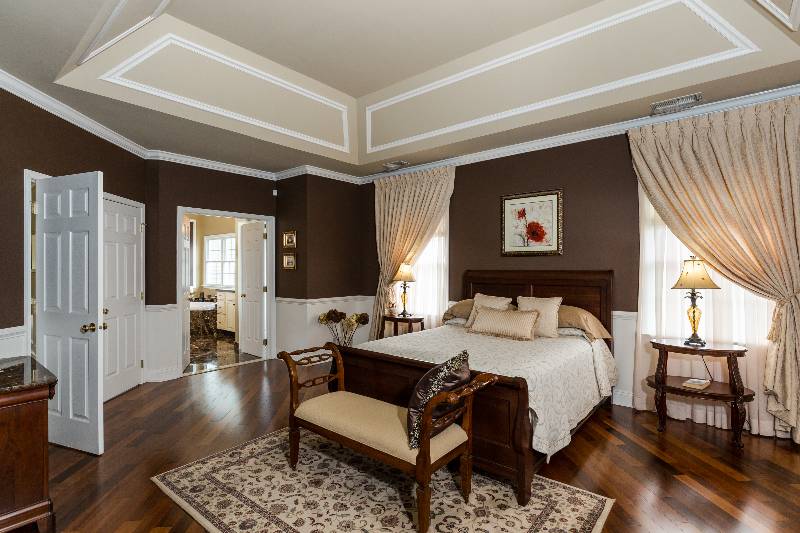 ;
;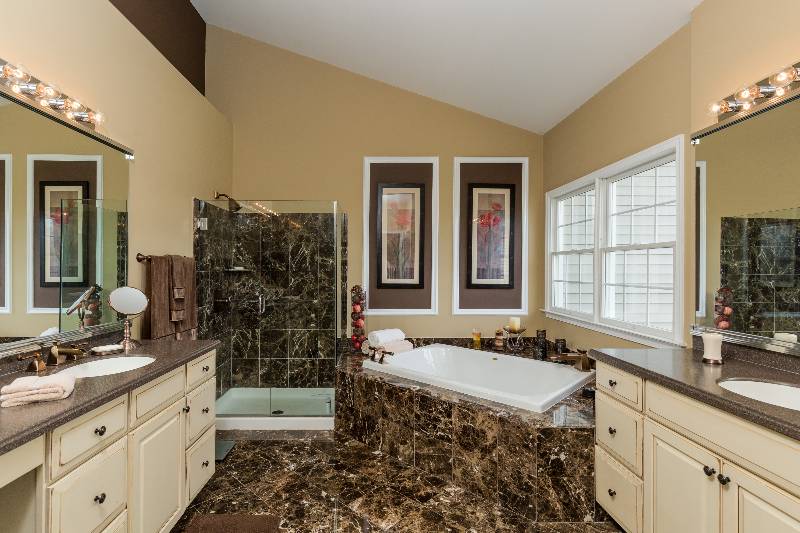 ;
;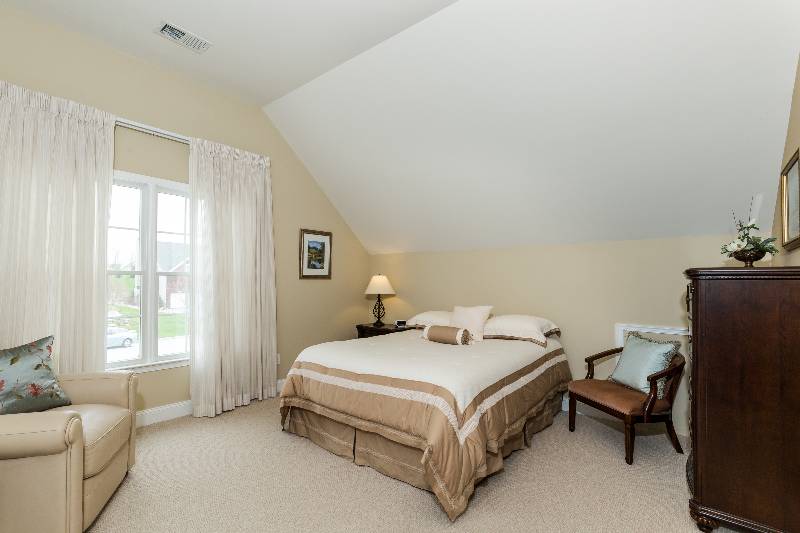 ;
;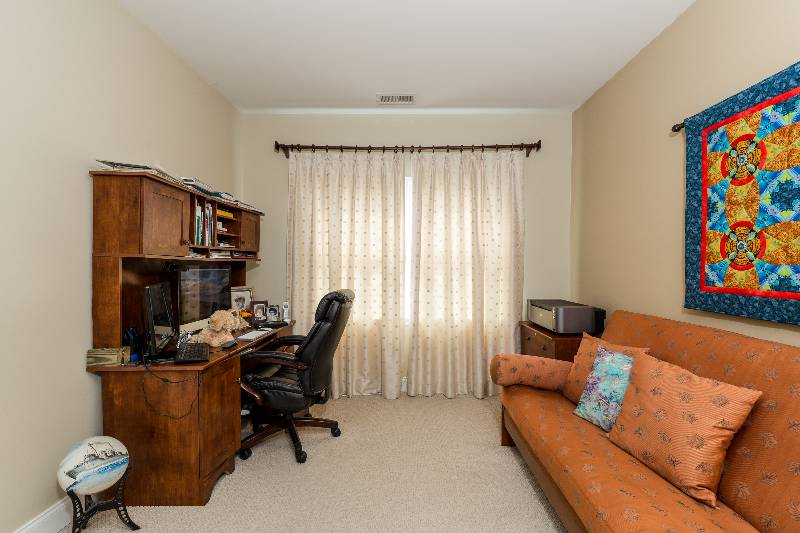 ;
;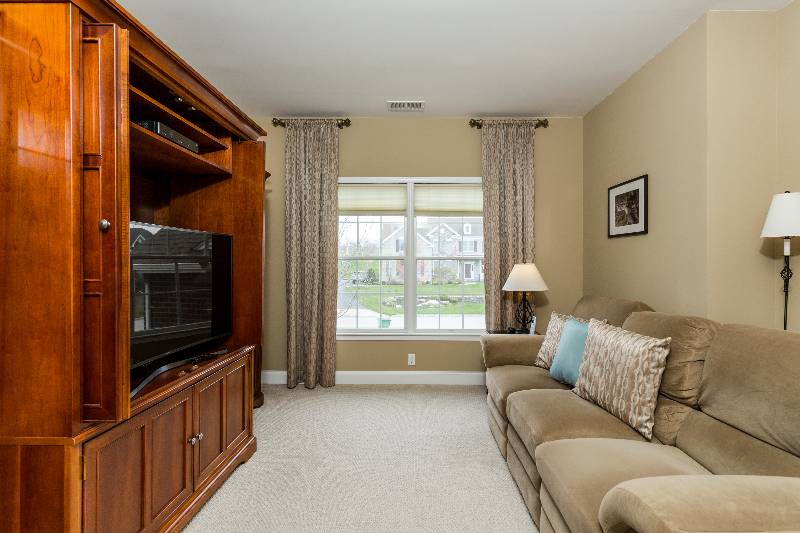 ;
;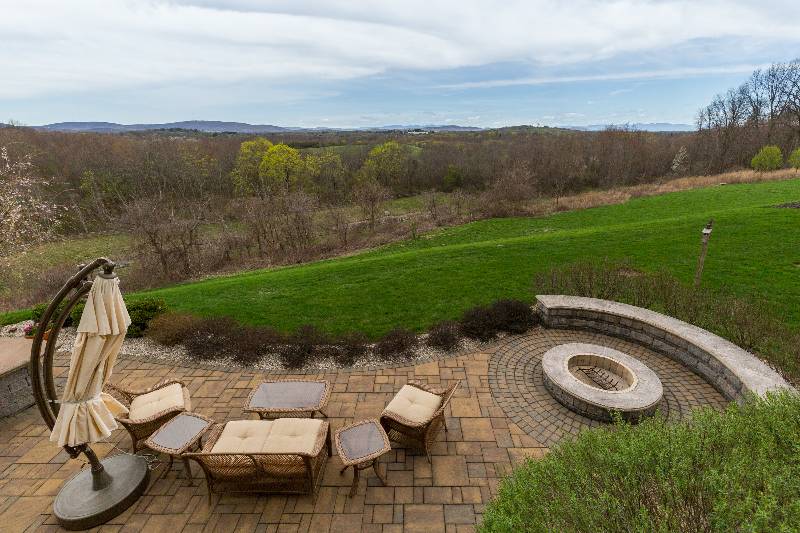 ;
;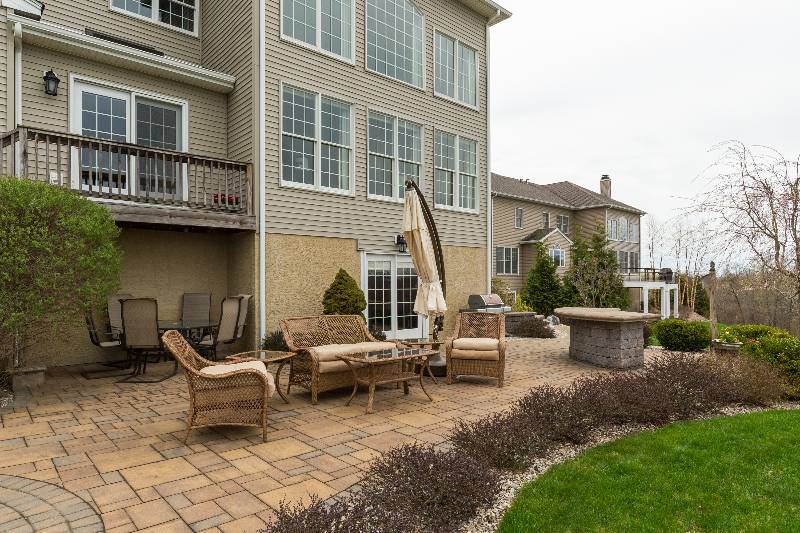 ;
;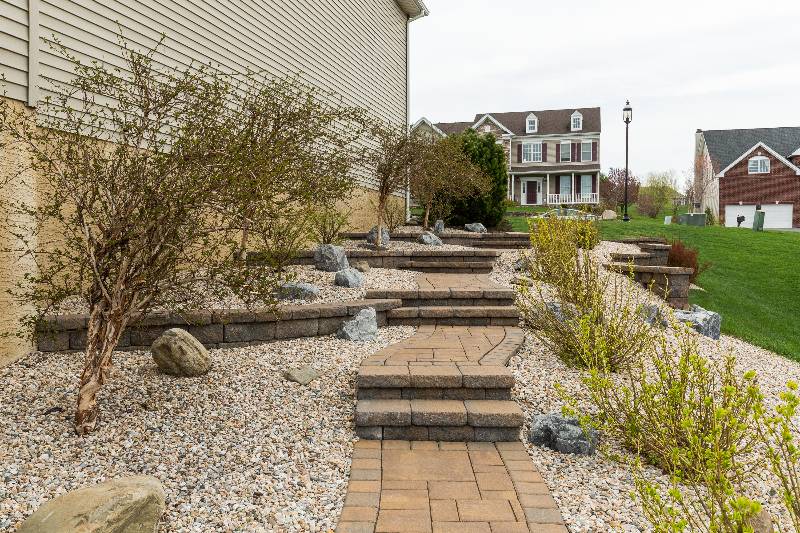 ;
;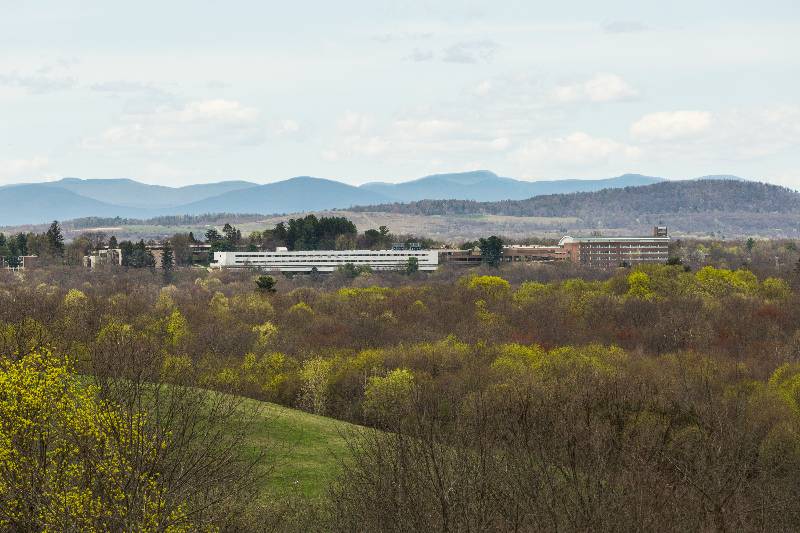 ;
;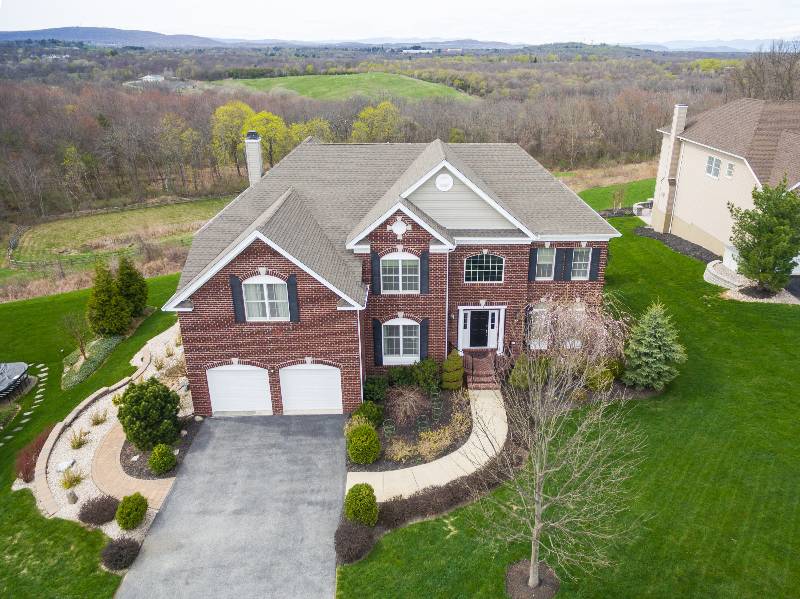 ;
;