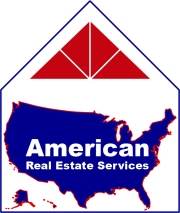3401 S.W 35th Street, Des Moines, IA 50321
| Listing ID |
10231467 |
|
|
|
| Property Type |
House (Attached) |
|
|
|
| County |
Polk |
|
|
|
|
|
This lovely brick walkout ranch sits on a park like setting. It has that "wow" factor upon stepping in. The gorgeous great room has a vaulted ceiling a large gas two sided fireplace, an abundance of new windows creating that light and airy feeling. The new, light cherry kitchen with uniquely pretty granite and tile floor is a cooks dream. While youre cooking enjoy the fireplace in the kitchen. New stainless Bosch dishwasher and new stainless refrigirator. Stove and microwave updated in last 3 years. Opening attractively off the kitchen is a 3 seasons porch with marvelous views and recently installed tile with in-floor heat. A gorgeous yard has been designed with perennial gardens. There is a stunning and beautiful master with access to two recently remodeled baths - both with walk in tiled showers. The second bedroom up is currently used as an office. An inviting lower level has a great room with daylight windows and excellent storage areas. A large bedroom, also with daylight windows, has access to another full bath. A large storage shed sits on the back of this .6 acre lot and can accomodate a riding lawn mover and snow removal equipment. Over the past 5 years this home has undergone extensive remodeling which includes: high efficiency windows, new upstairs baths, new tile flooring, new paint, new kitchen, new baseboard and shoe, new interior doors, new ceiling, new lights, new fans. If interested a showing can be arranged - a bank letter verifying adequate financing availability is required. Please visit http://www.listingcheckout.com/rdcd/130347 for an important notice about this property.
|
- 3 Total Bedrooms
- 3 Full Baths
- 1904 SF
- 0.66 Acres
- 28838 SF Lot
- Built in 1960
- Ranch Style
- Lower Level: Partly Finished
- Carpet Flooring
- Ceramic Tile Flooring
- Laminate Flooring
- 7 Rooms
- 1 Fireplace
- Central A/C
- Has Garage
- 2 Garage Spaces
- Deck
- Patio
- Open Porch
|
|
Mr. Edward Donovan
Continental Real Estate Group, Inc.
|
Listing data is deemed reliable but is NOT guaranteed accurate.
|






 ;
; ;
; ;
; ;
; ;
; ;
; ;
; ;
; ;
; ;
; ;
; ;
; ;
; ;
; ;
; ;
; ;
; ;
; ;
; ;
; ;
; ;
; ;
;