341-343 Main St, Oneonta, NY 13820

|
38 Photos
341-343 Main Street
|

|
|
|
$850,000
List Price
Off Market
| Listing ID |
11151221 |
|
|
|
| Property Type |
Commercial Building |
|
|
|
| County |
Otsego |
|
|
|
| Township |
Oneonta |
|
|
|
| School |
ONEONTA CITY SCHOOL DISTRICT |
|
|
|
|
| Total Tax |
$18,757 |
|
|
|
| Tax ID |
361200-288.018-0005-022.000 |
|
|
|
| FEMA Flood Map |
fema.gov/portal |
|
|
|
| Year Built |
1910 |
|
|
|
| |
|
|
|
|
|
Command Professional Success & Attention at Oneonta's Gateway!
Your gateway to professional success is in Oneonta's most visible location! OWNER FINANCING may be an option for buyers with sufficient downpayment and acceptable credit. This property is at one of the most highly-traveled locations in the city of Oneonta: at the intersection of historic Main Street (State Route 7), Maple Street (which leads to SUNY Oneonta and Hartwick College), and James Lettis Highway (which provides access from Interstate 88). The location offers easy access to stores and services via all modes of transportation - cars, buses, pedestrians, bicycles, and more. Two magnificent Victorian mansions have been thoughtfully repurposed into luxurious office space with character, off-street parking, and a shared state-of-the-art conference center. The property has been meticulously maintained and is ready for the next owner to bring their vision to this unique property. 341 Main Street has approximately thirteen offices. One office has a wood-burning fireplace, and several office spaces have special touches, such as authentic walls of built-in shelving. There is a half bathroom on the first floor and one full bathroom on the second floor. 343 Main Street has approximately ten offices. It offers a dazzling first impression to visitors in an elegant reception area with a striking staircase and a wood-burning fireplace. On the main floor there is a spacious executive office suite with a wood-burning fireplace. There is a half bathroom on the main floor and a full bathroom on the second floor. Additionally, there is a separate mail room, a 280 sq. ft. media room in the basement, and an extra 600 sq. ft. office rental space at the backside of 343 Main Street. 341 and 343 Main Street are connected by sun-drenched, state-of-the-art conference rooms, lounge areas for creative work, a full bathroom, a cozy dining area, and a mid-century modern-inspired galley kitchen. There is off-street parking for thirteen cars, with five spaces off Pine Street and eight spaces behind the buildings off the shared driveway with Maple Street. The property is zoned Gateway Mixed Use, which encourages residential, commercial, and public uses along the primary corridors into Oneonta. This gem can be purchased for income/investment; the current owner prefers to remain as a tenant. It is ideal office space for complementary professional uses, such as a consulting firm, a dot-com, or small corporate headquarters. Use your imagination, the seller is open to creative solutions! Call now to see how this versatile and unique property could take your business to new heights in the City of the Hills.
|
- 3 Full Baths
- 4 Half Baths
- 7560 SF
- 0.42 Acres
- Built in 1910
- 2 Stories
- Lower Level: Partly Finished
- Renovation: Square footage based on architectural plans by James Jordan dated 4/6/09.
Unit #1 –
Rent Price: 4500, Full Baths: 1, Half Baths: 1, Occupied
Unit #2 –
Full Baths: 1, Half Baths: 1
- Carpet Flooring
- Hardwood Flooring
- Vinyl Flooring
- Hot Water
- Radiant
- Steam Radiators
- 3 Heat/AC Zones
- Gas Fuel
- Natural Gas Avail
- 200 Amps
- Brick Siding
- Vinyl Siding
- Asphalt Shingles Roof
- Municipal Water
- Municipal Sewer
- Open Porch
- Corner
- Trees
- Street View
- Mountain View
- Park View
- City View
- Near Bus
- Cleinman Performance Partners (Business Name)
- Uses: Office space
- 13 Parking Spaces
- $10,908 School Tax
- $7,849 City Tax
- $18,757 Total Tax
- Tax Year 2022
|
|
Joan Fox
KELLER WILLIAMS UPSTATE NY PROPERTIES
|
Listing data is deemed reliable but is NOT guaranteed accurate.
|



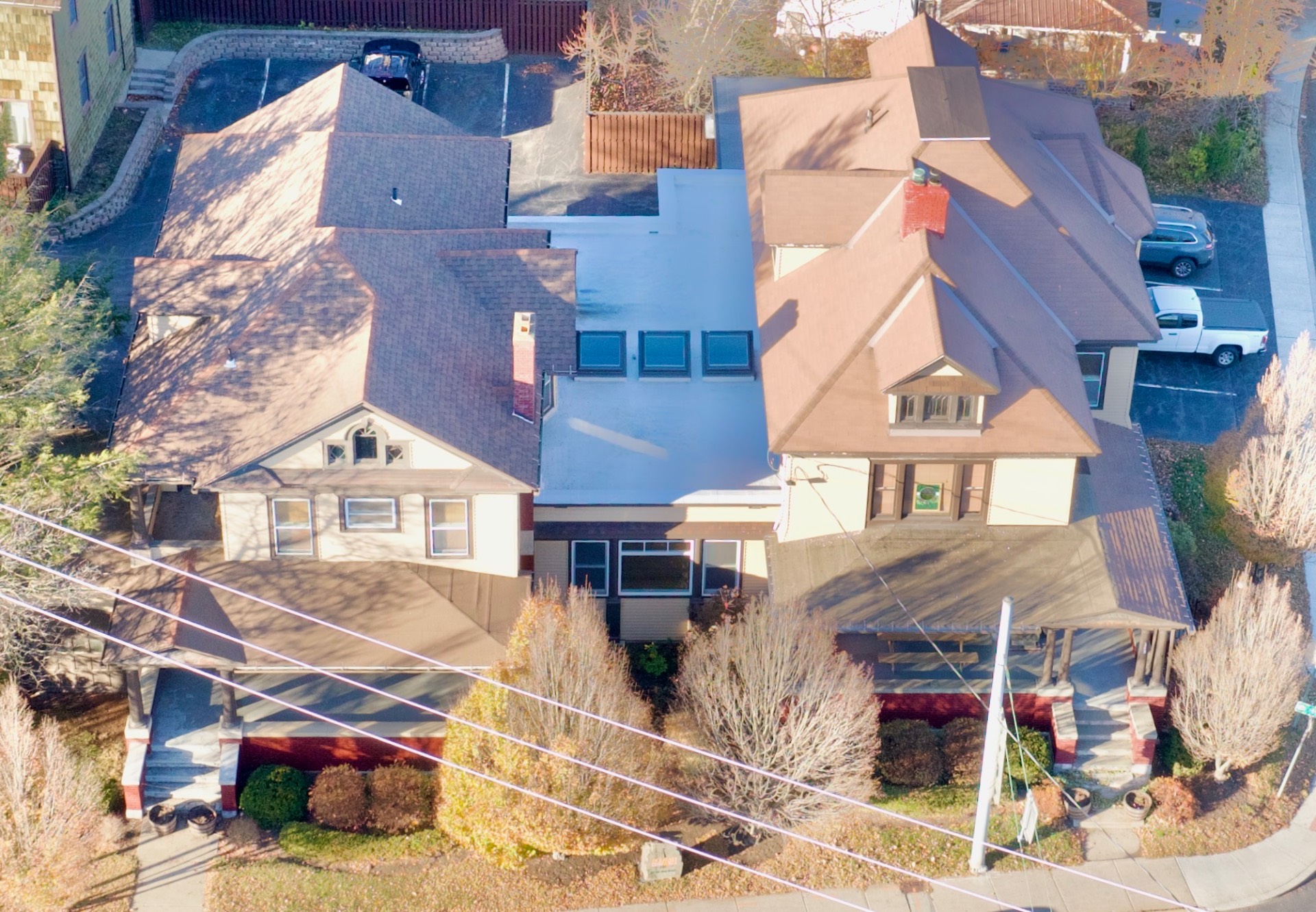


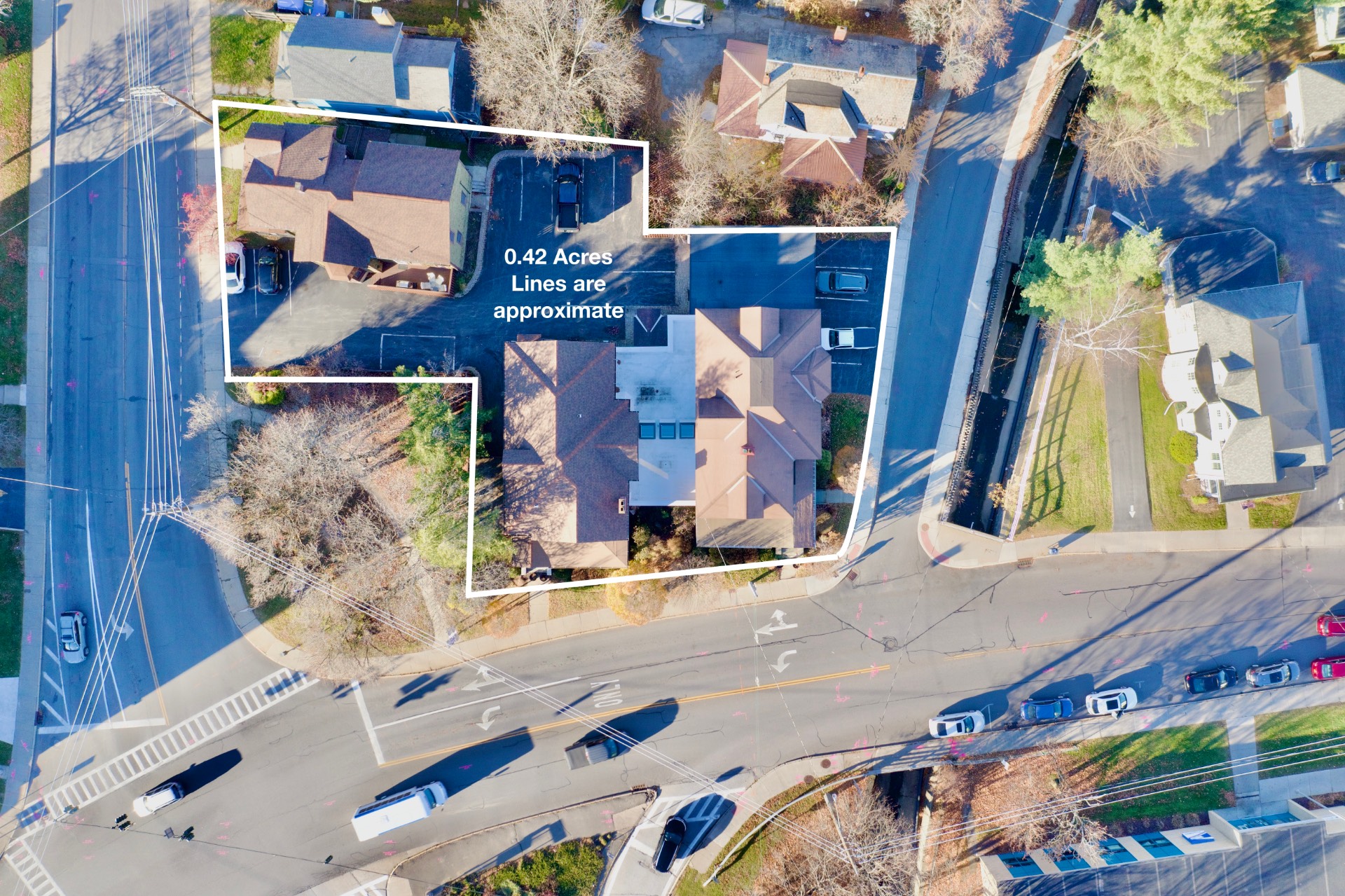 ;
;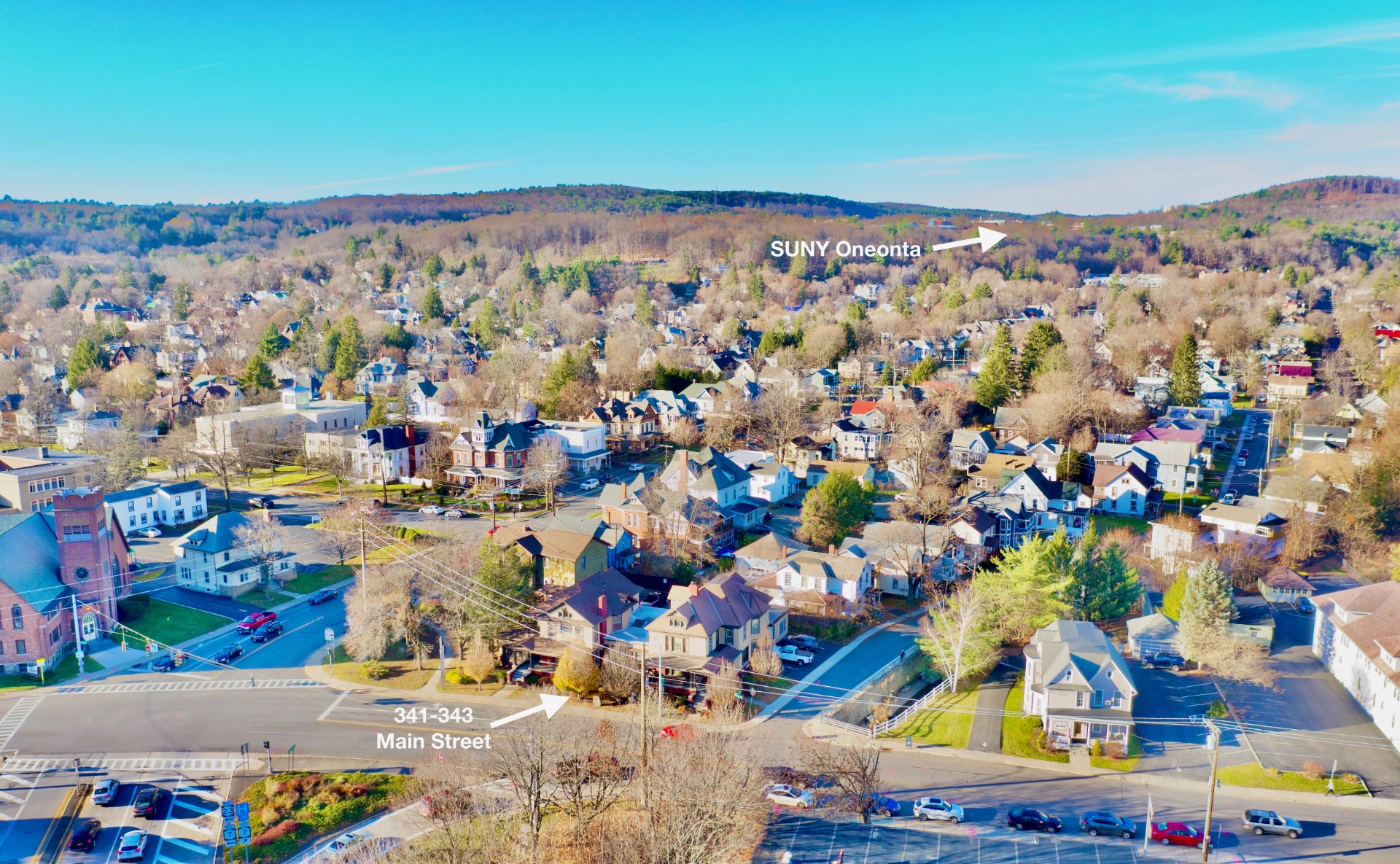 ;
; ;
;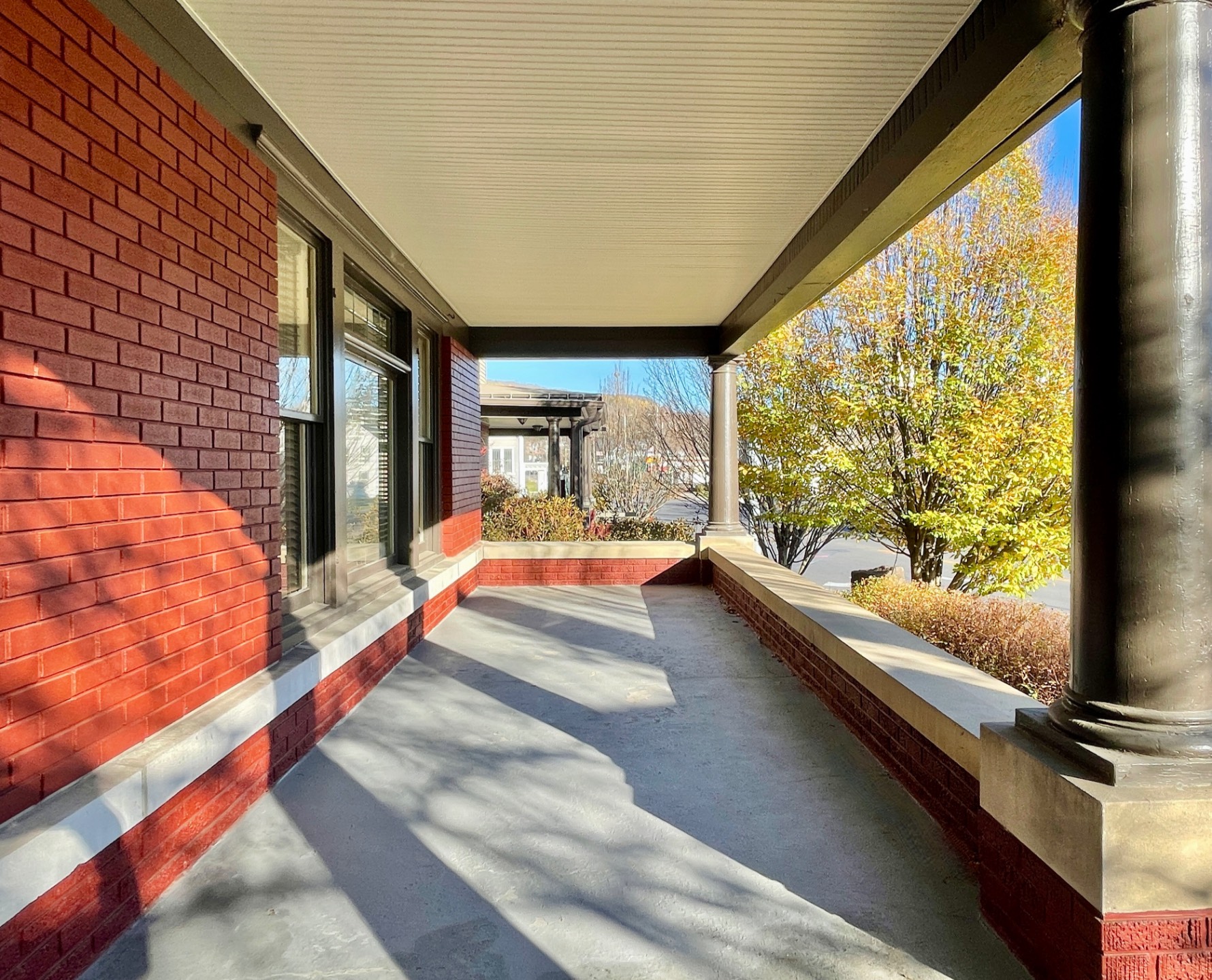 ;
;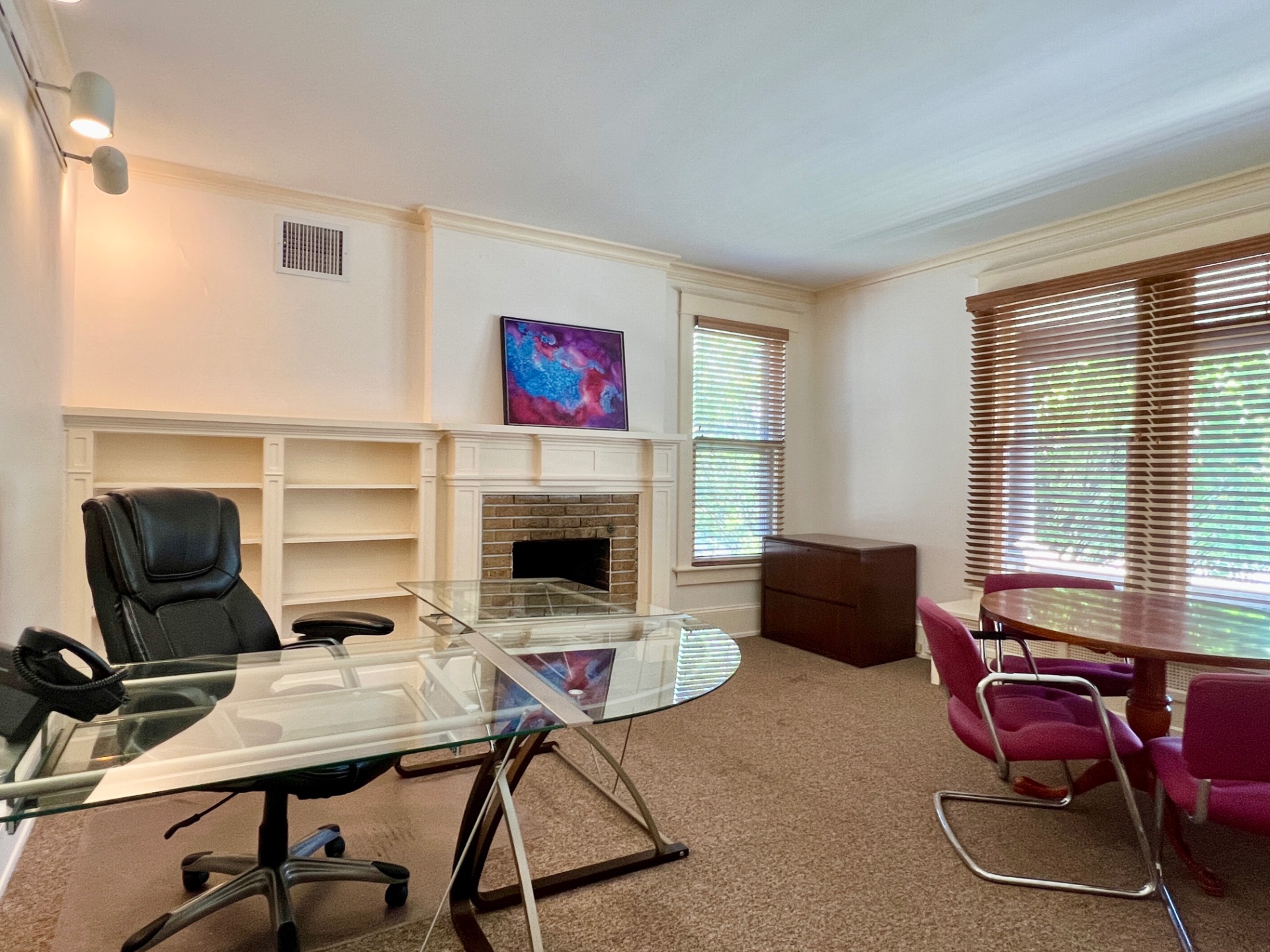 ;
;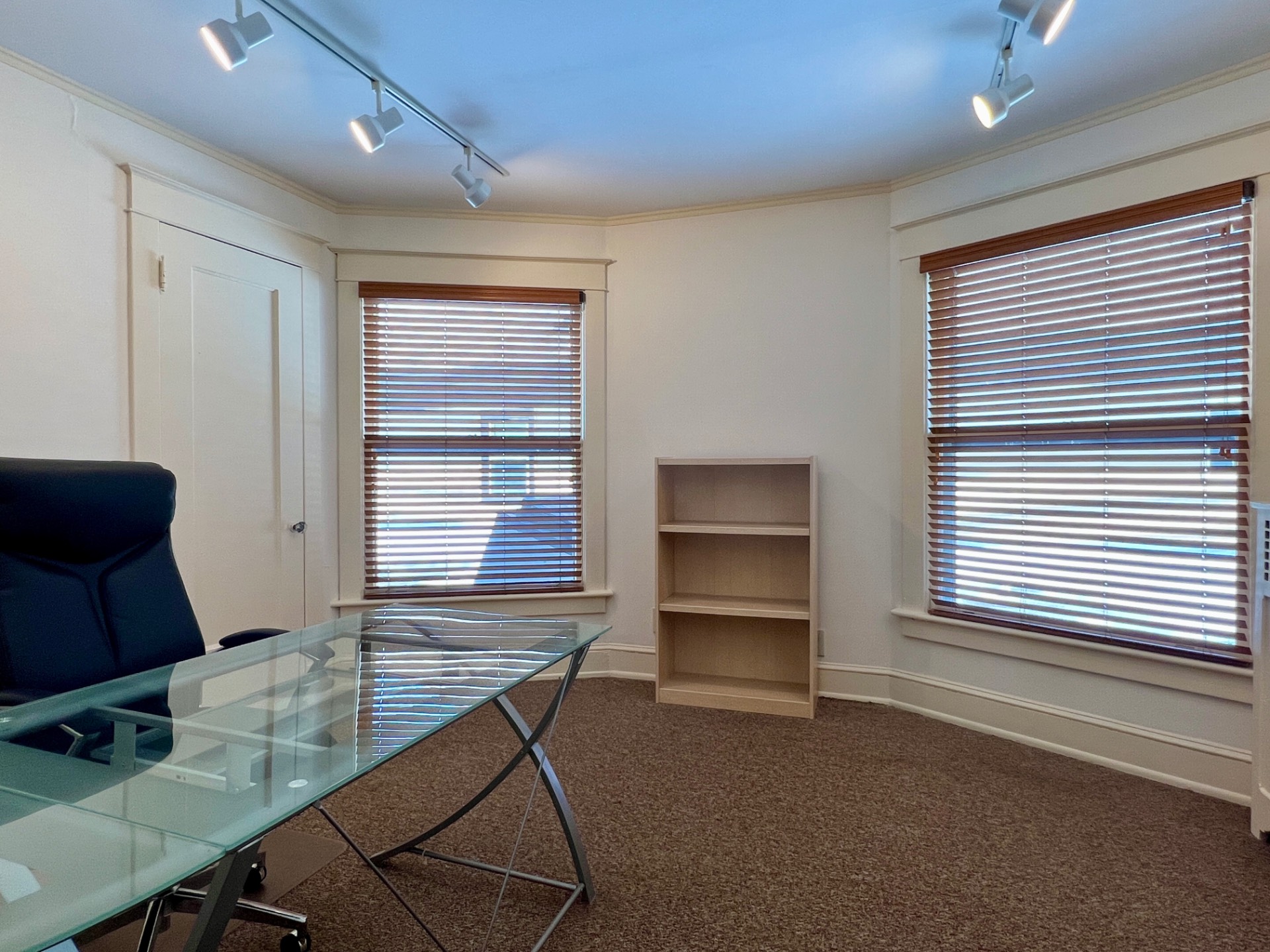 ;
;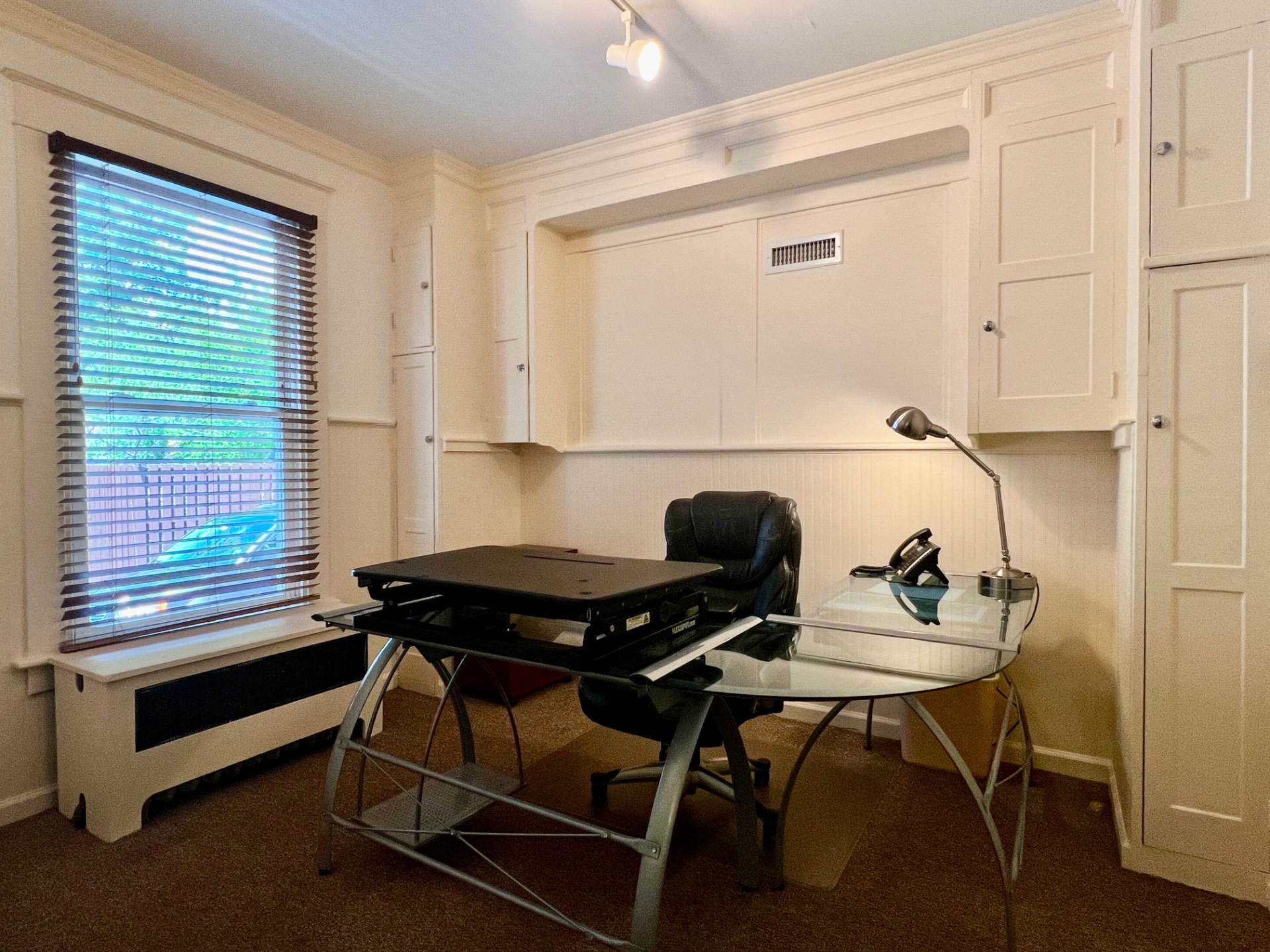 ;
;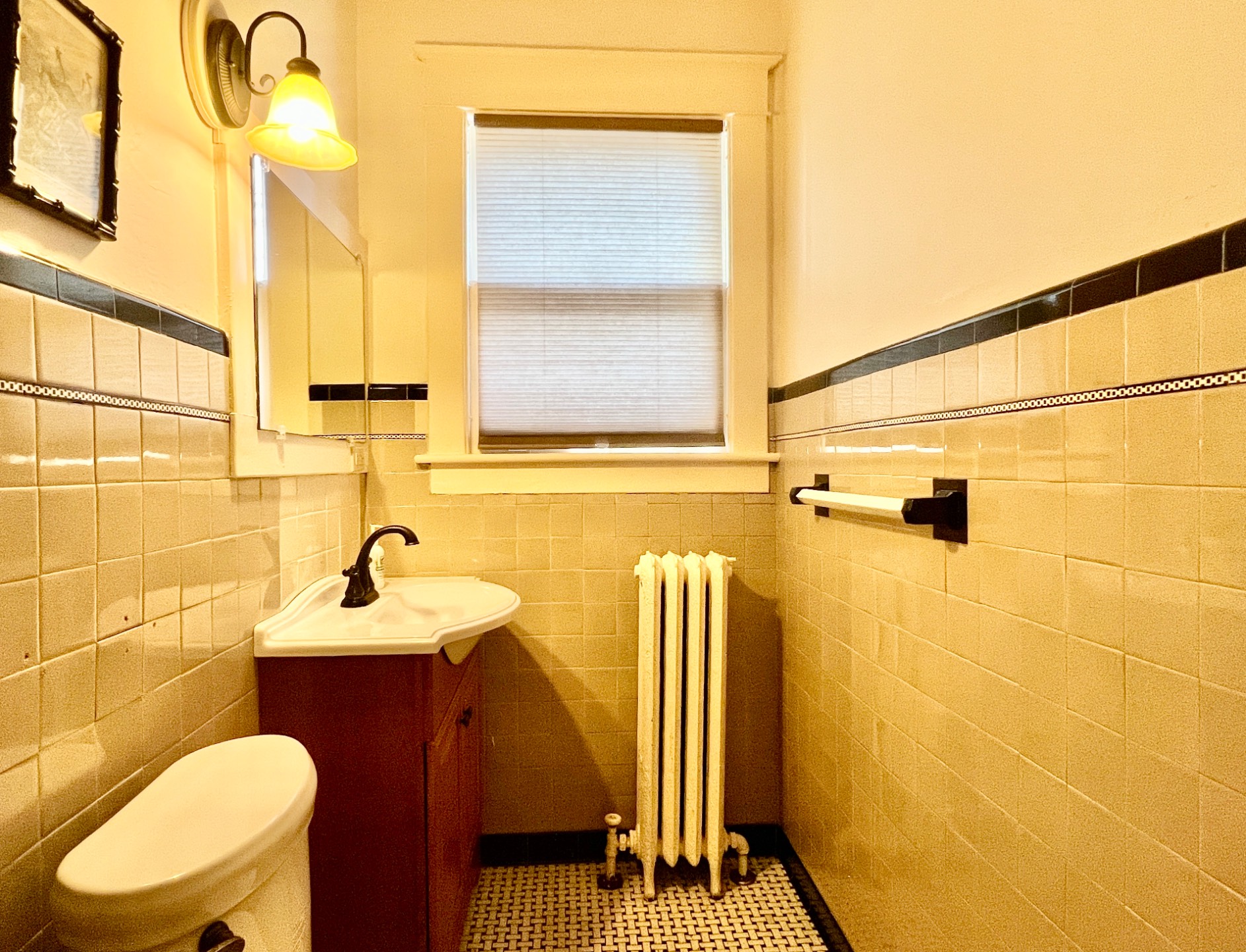 ;
;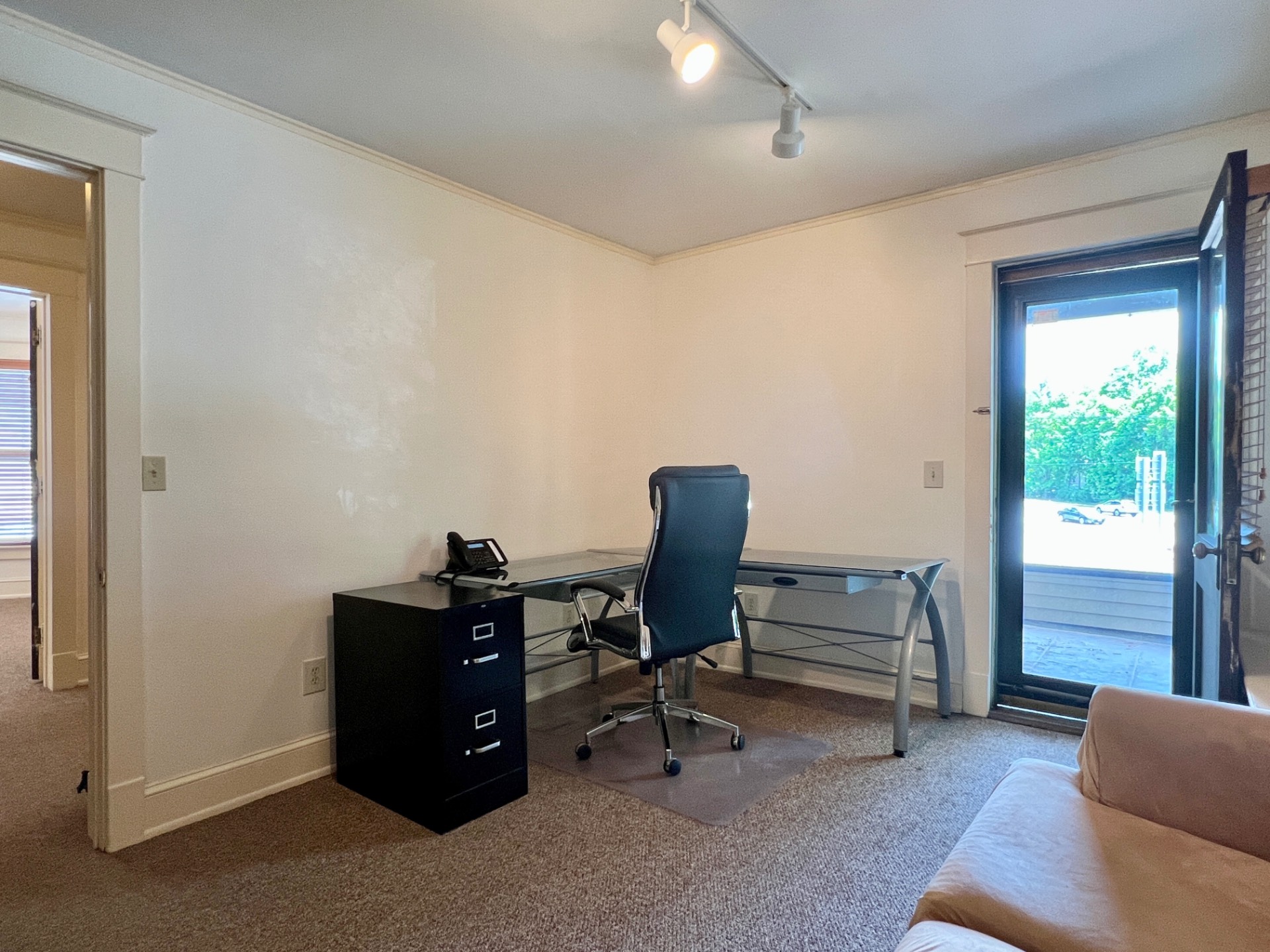 ;
;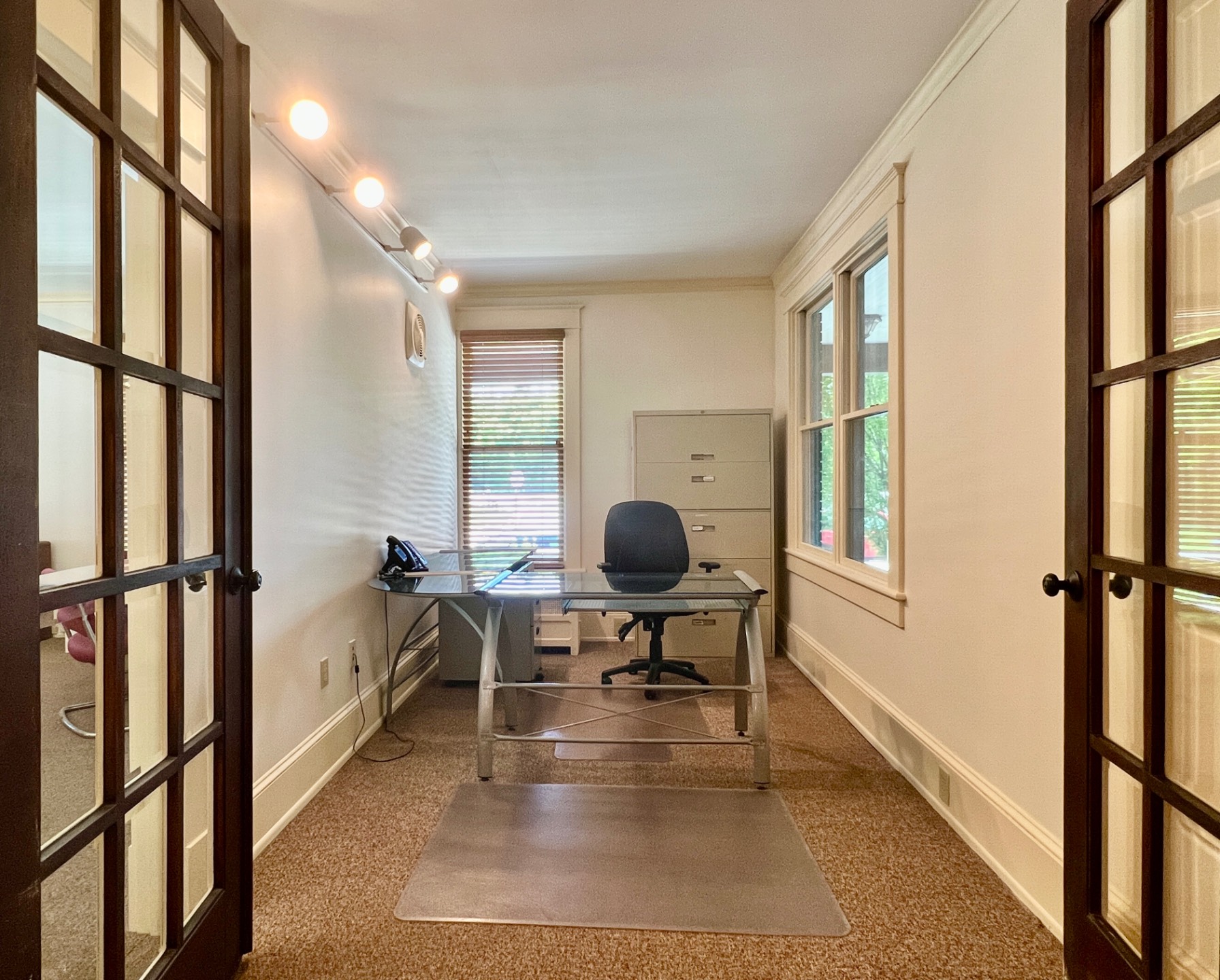 ;
;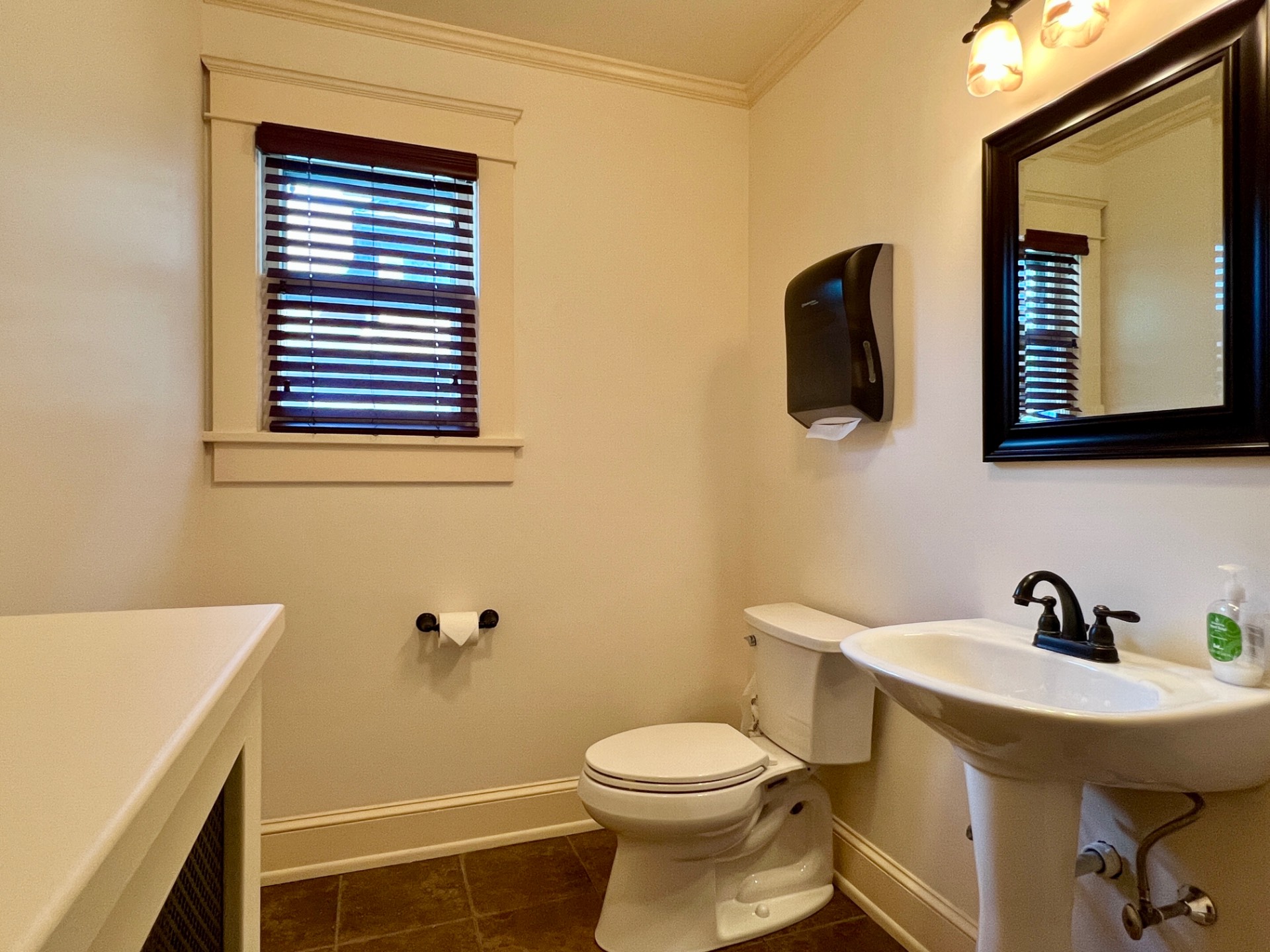 ;
;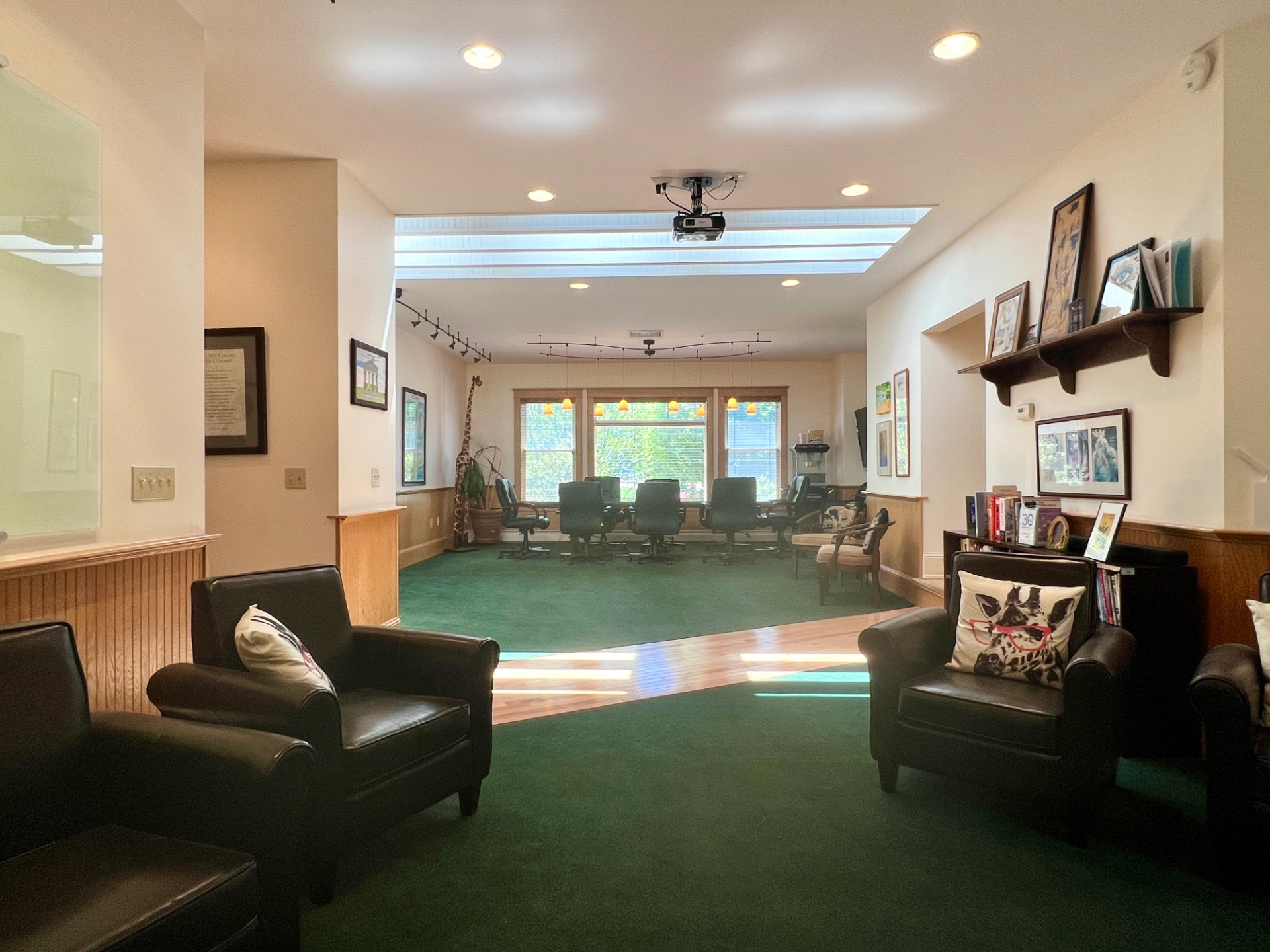 ;
; ;
; ;
;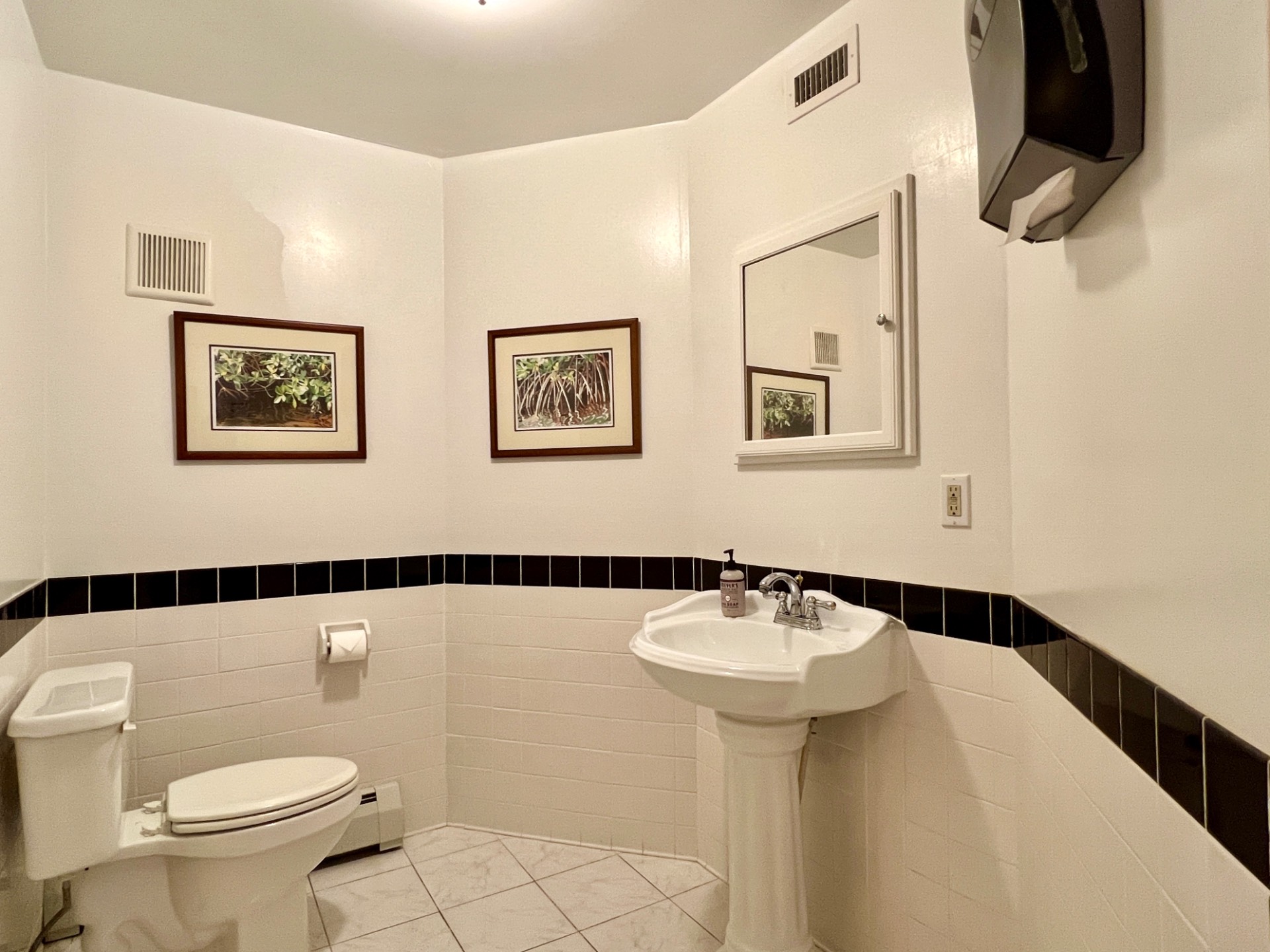 ;
;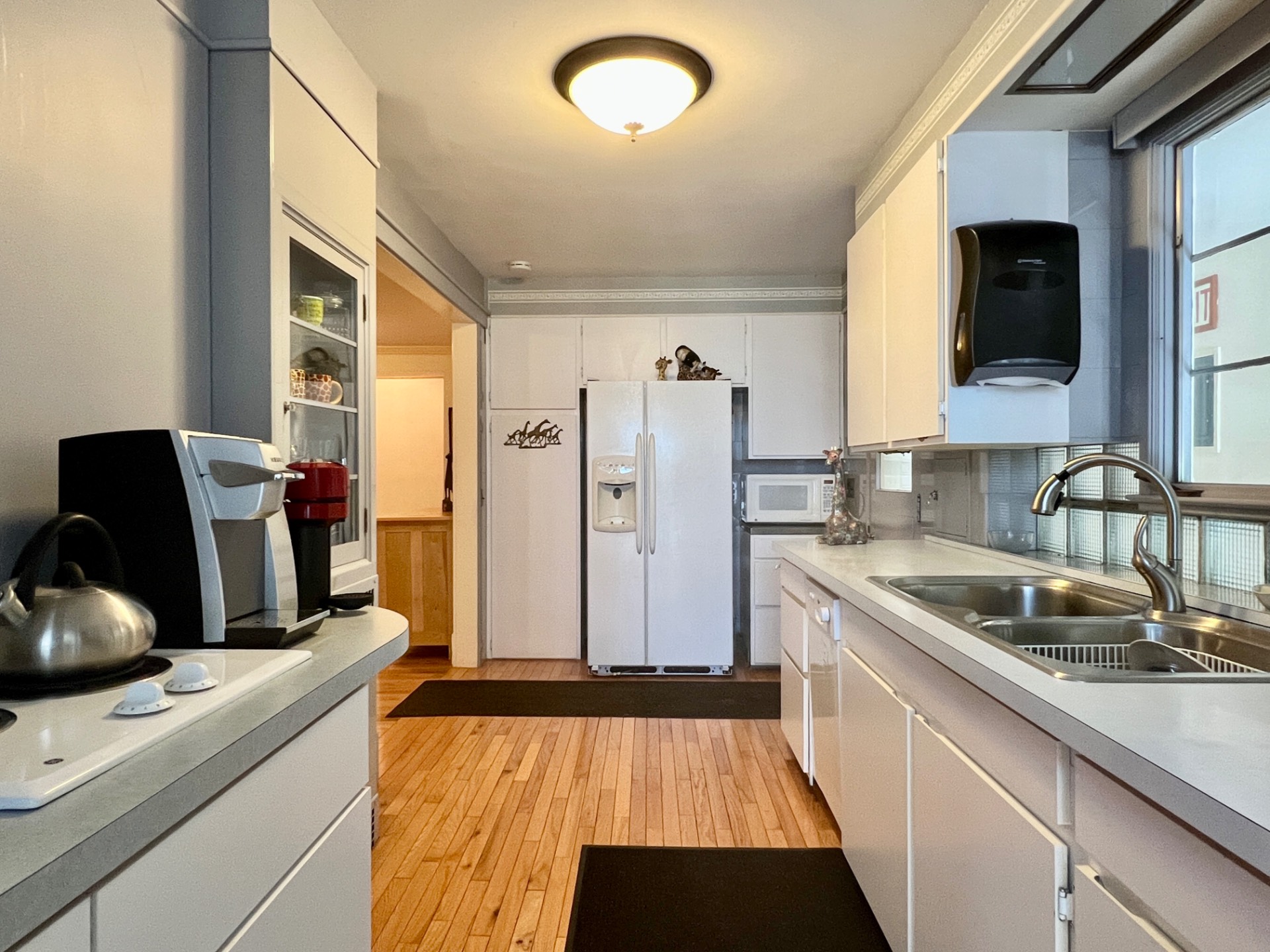 ;
; ;
;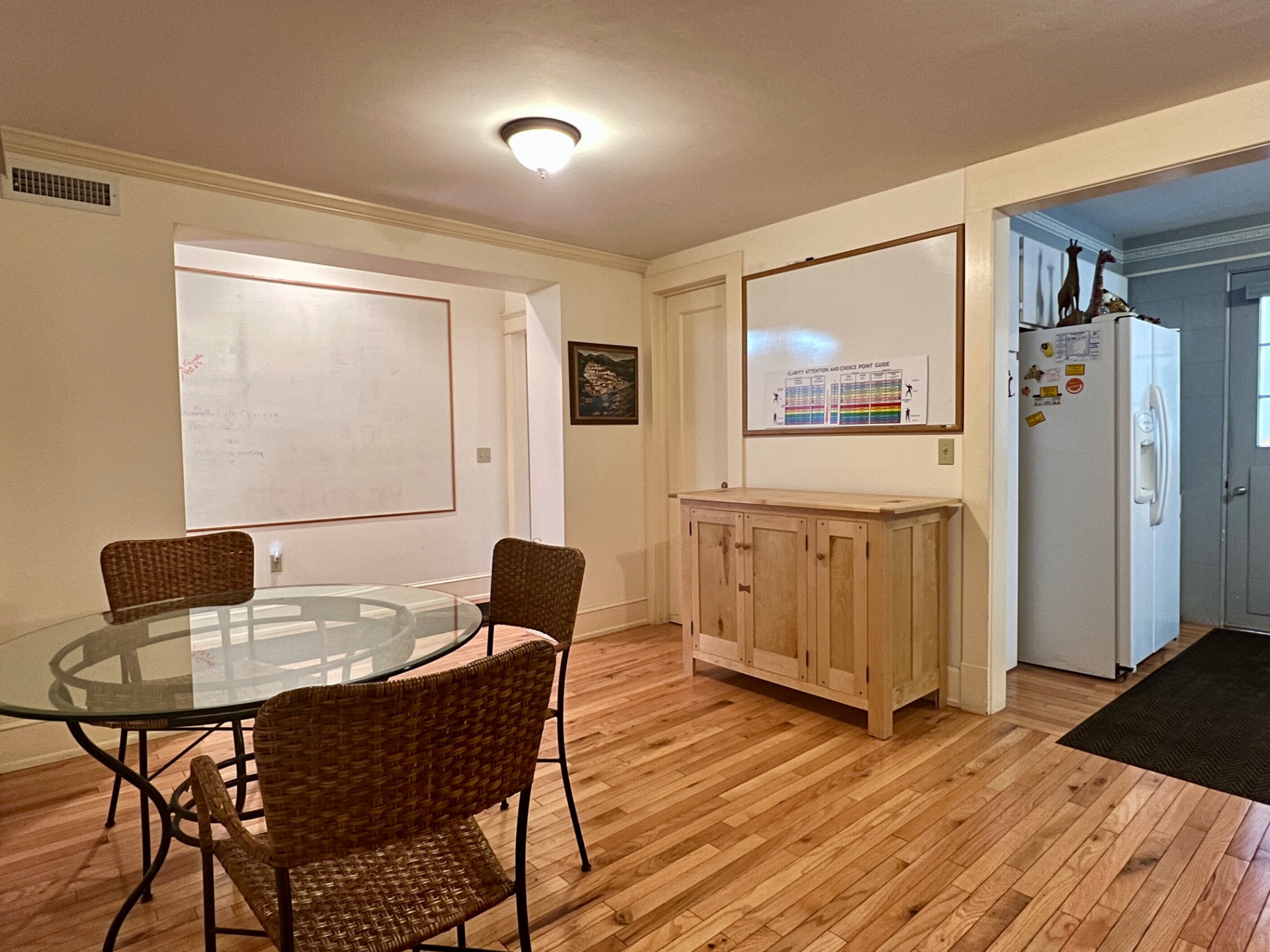 ;
;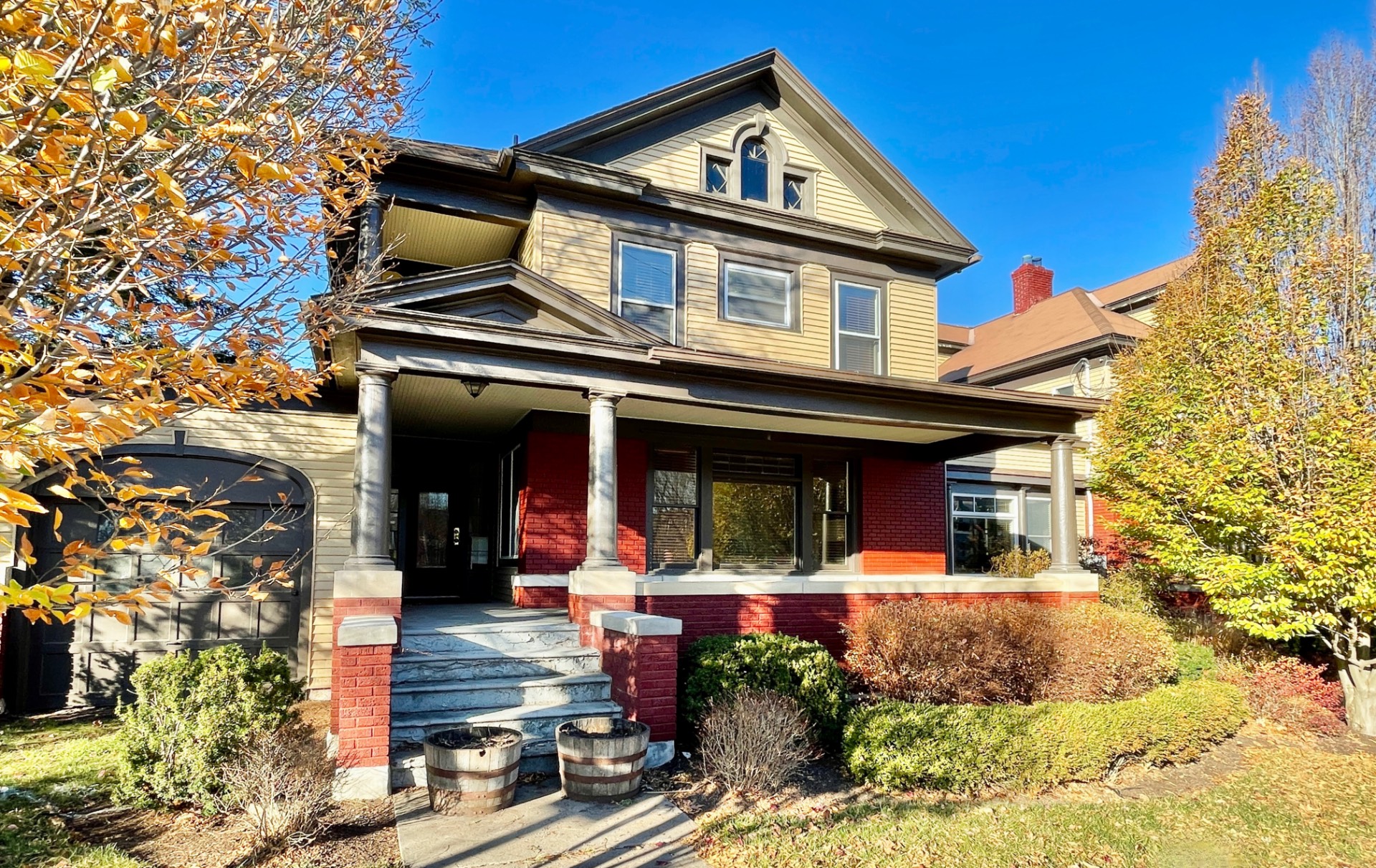 ;
; ;
;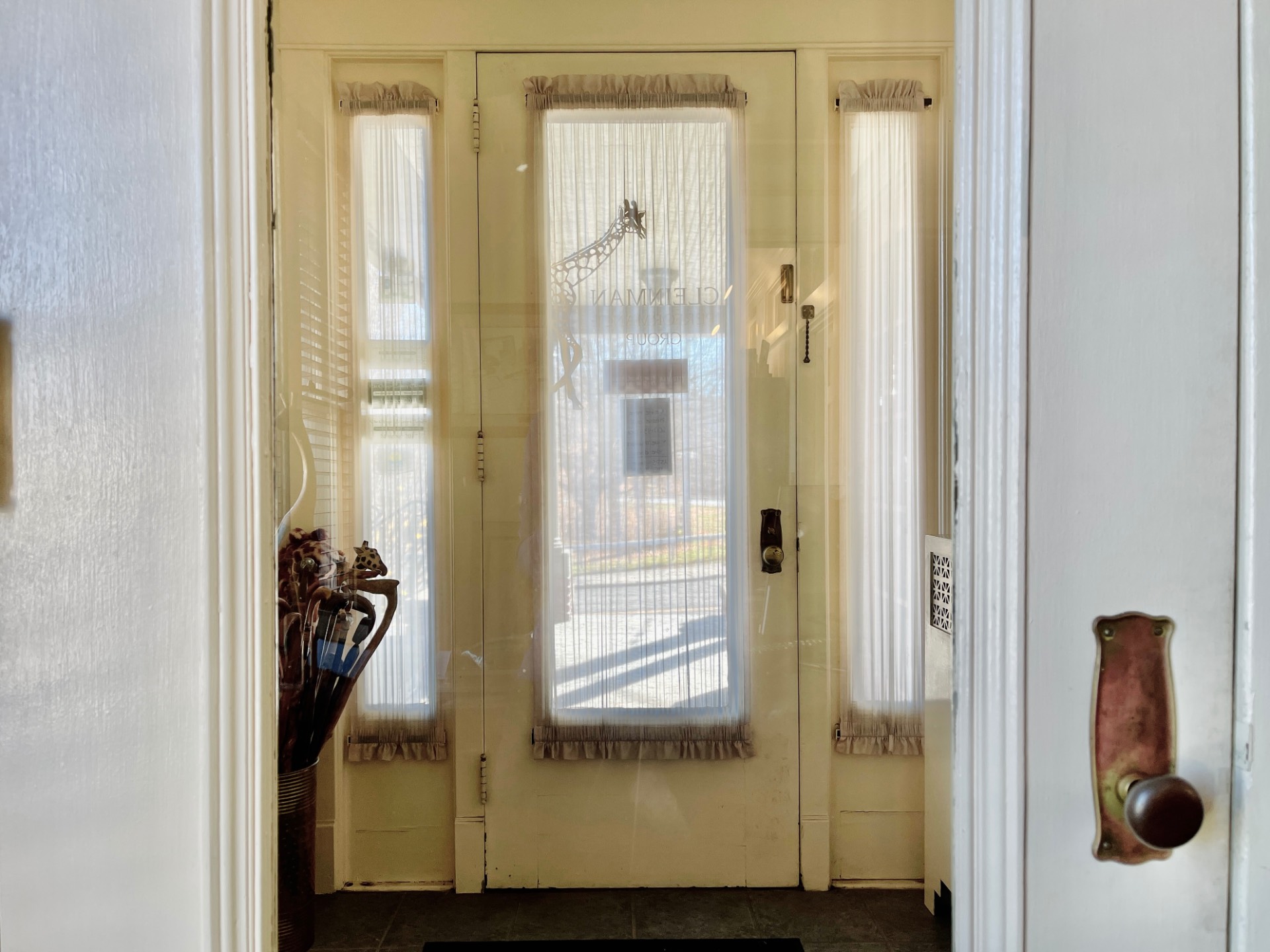 ;
;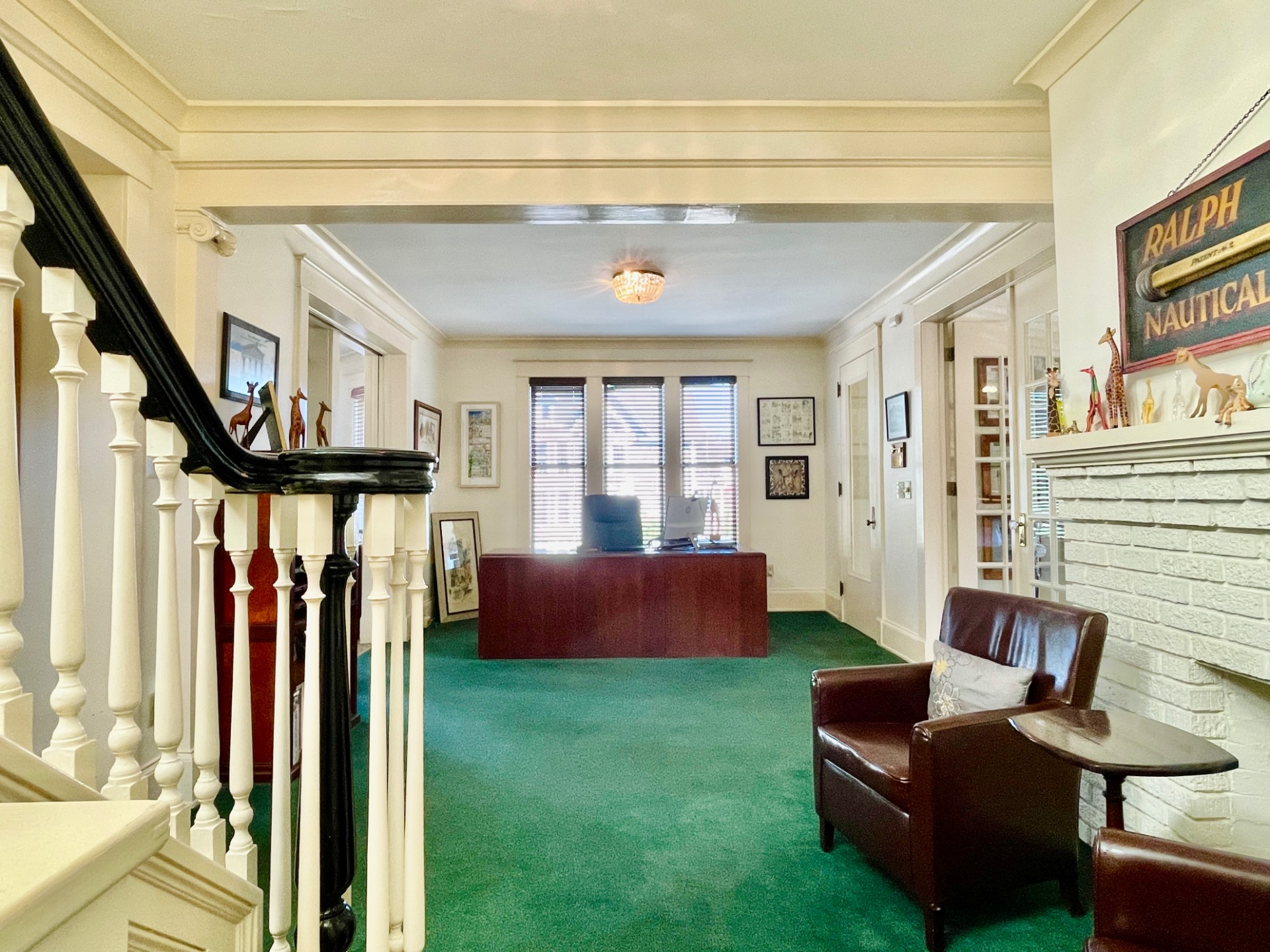 ;
;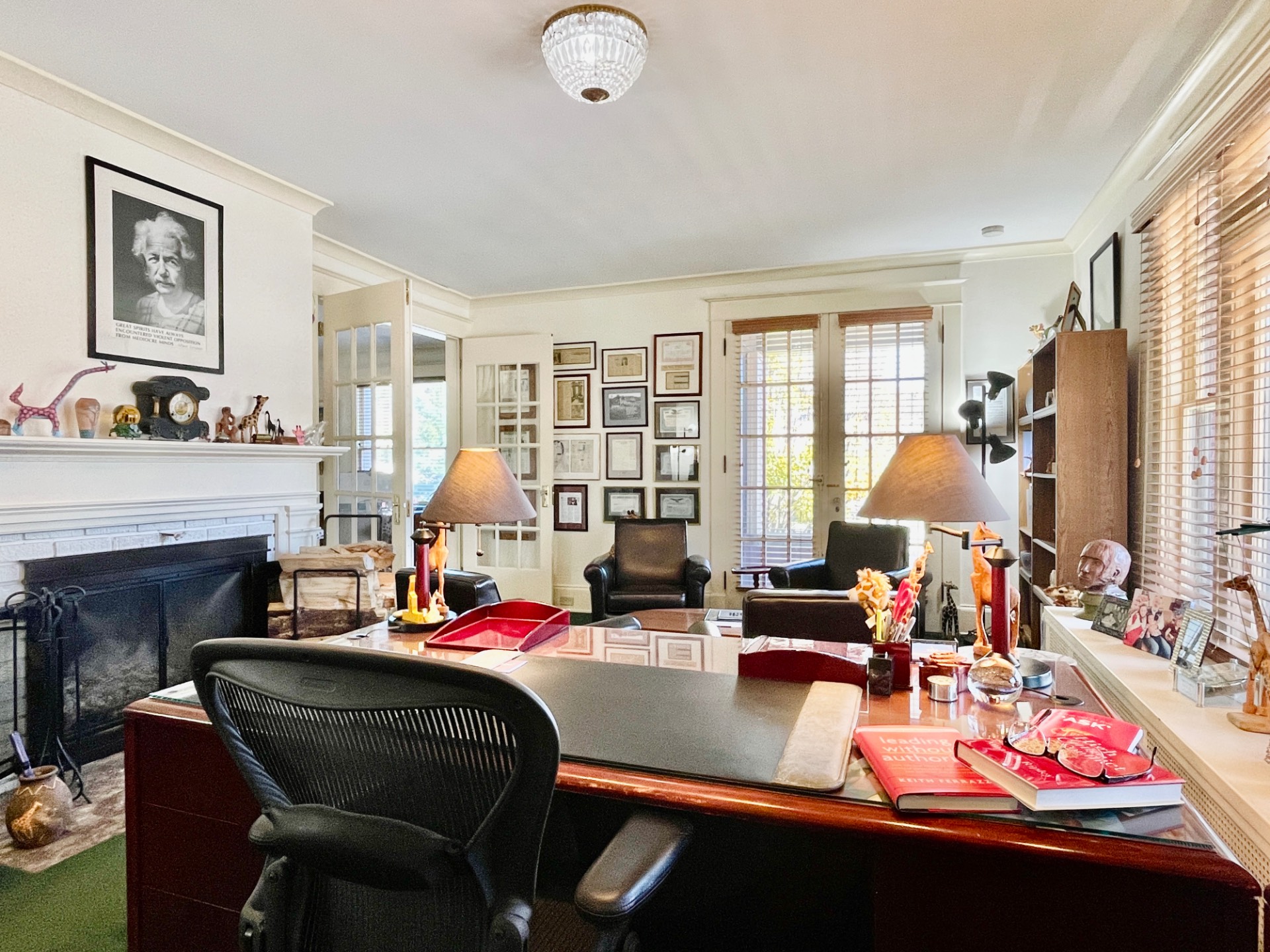 ;
;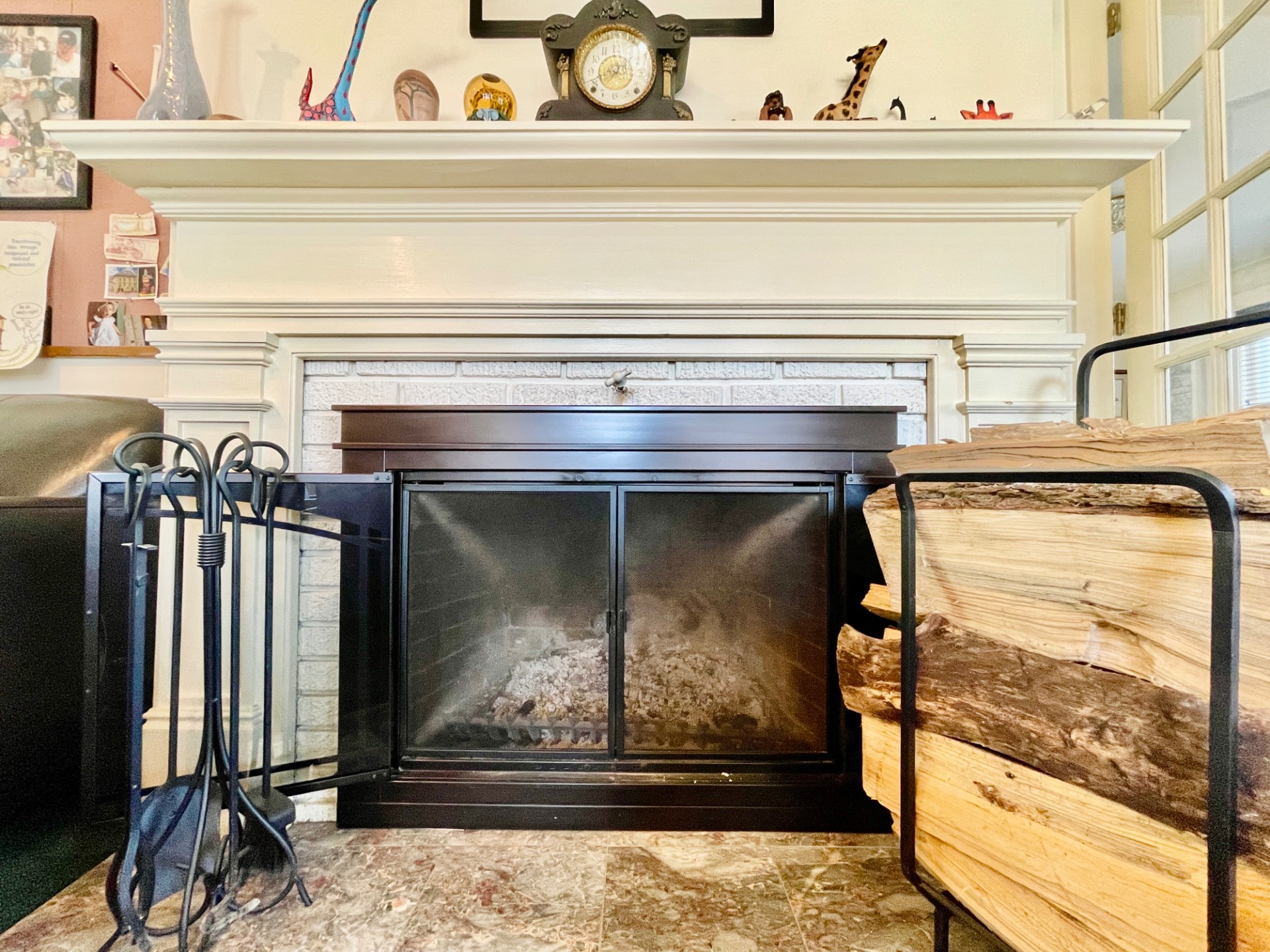 ;
;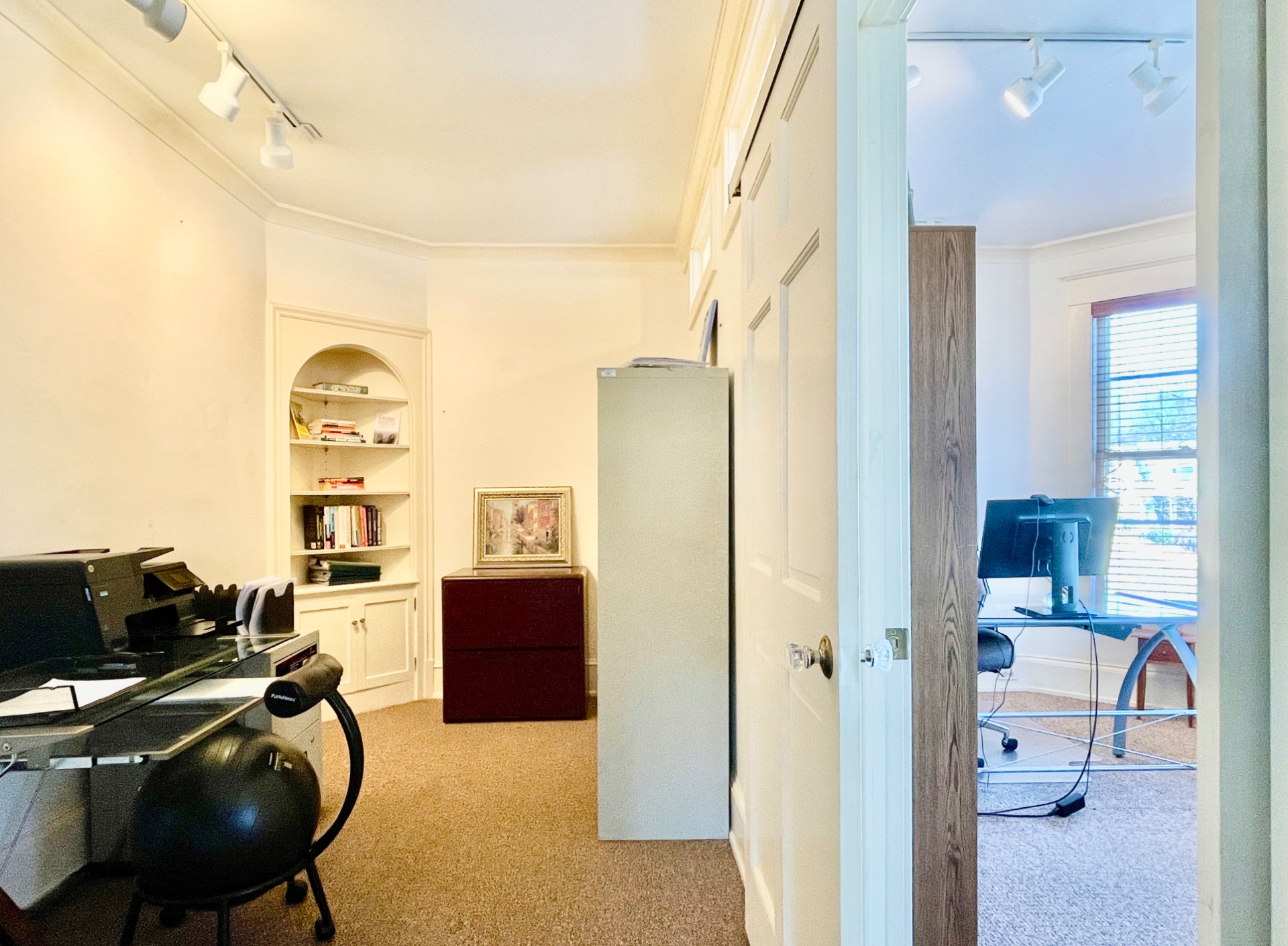 ;
;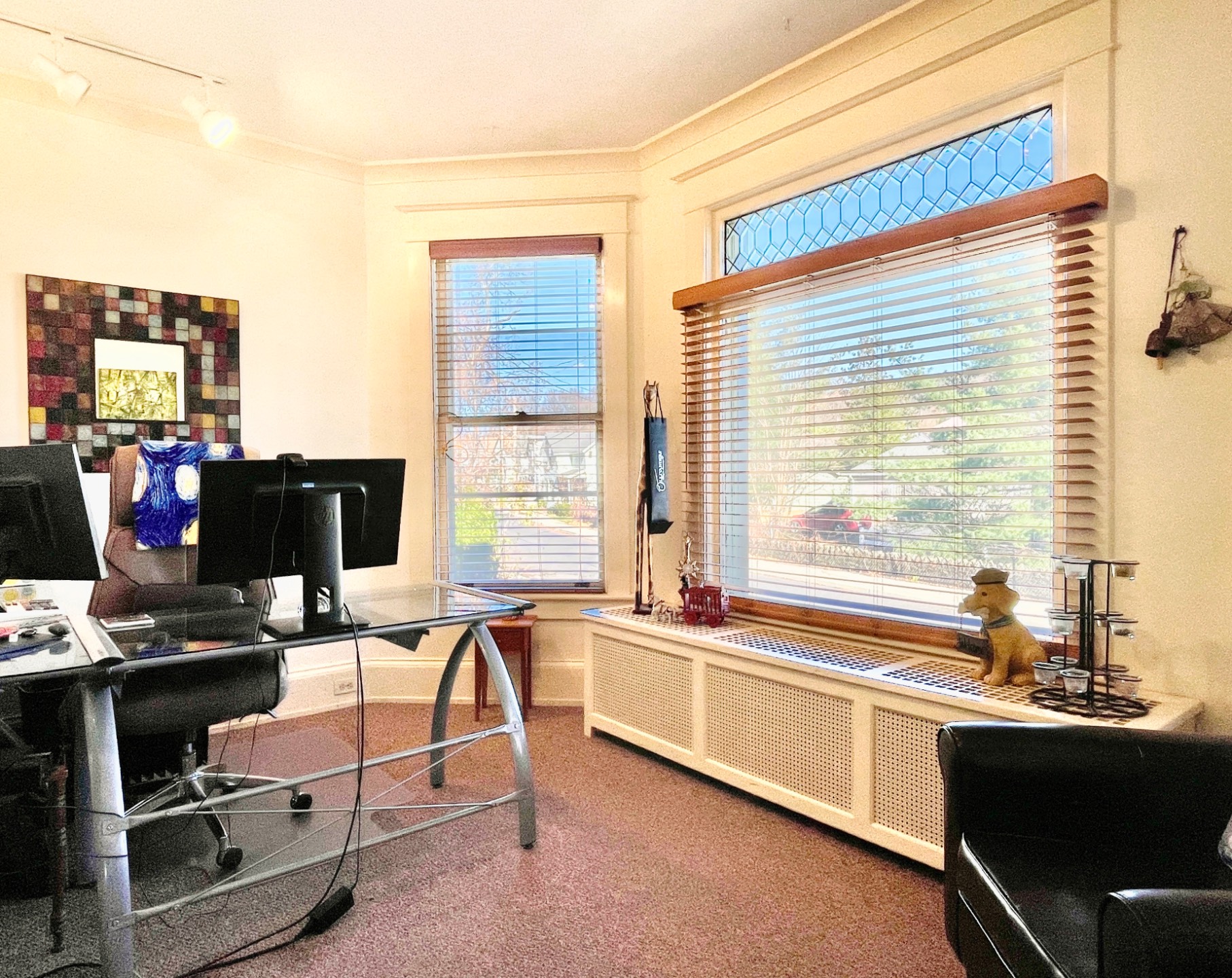 ;
;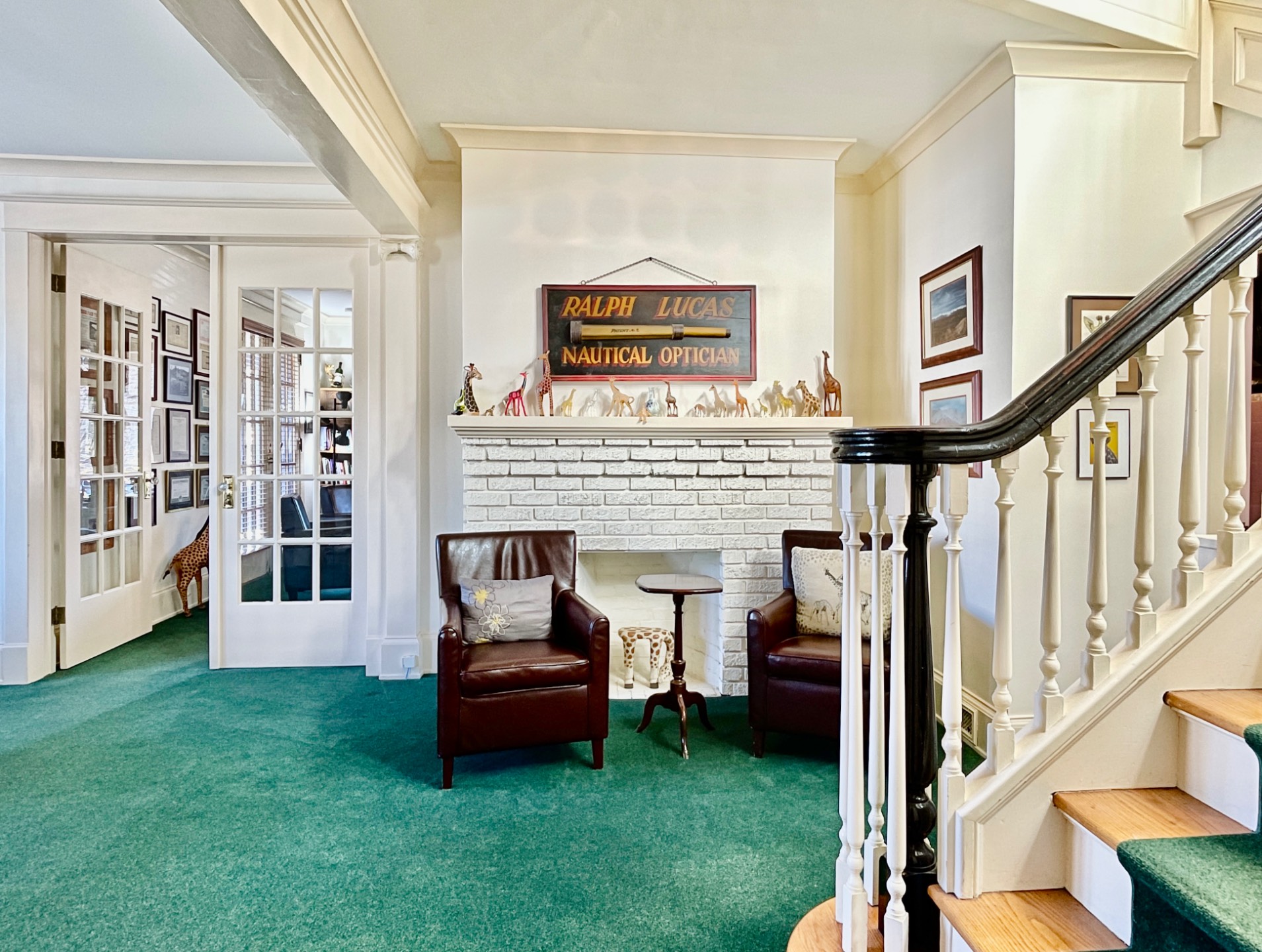 ;
;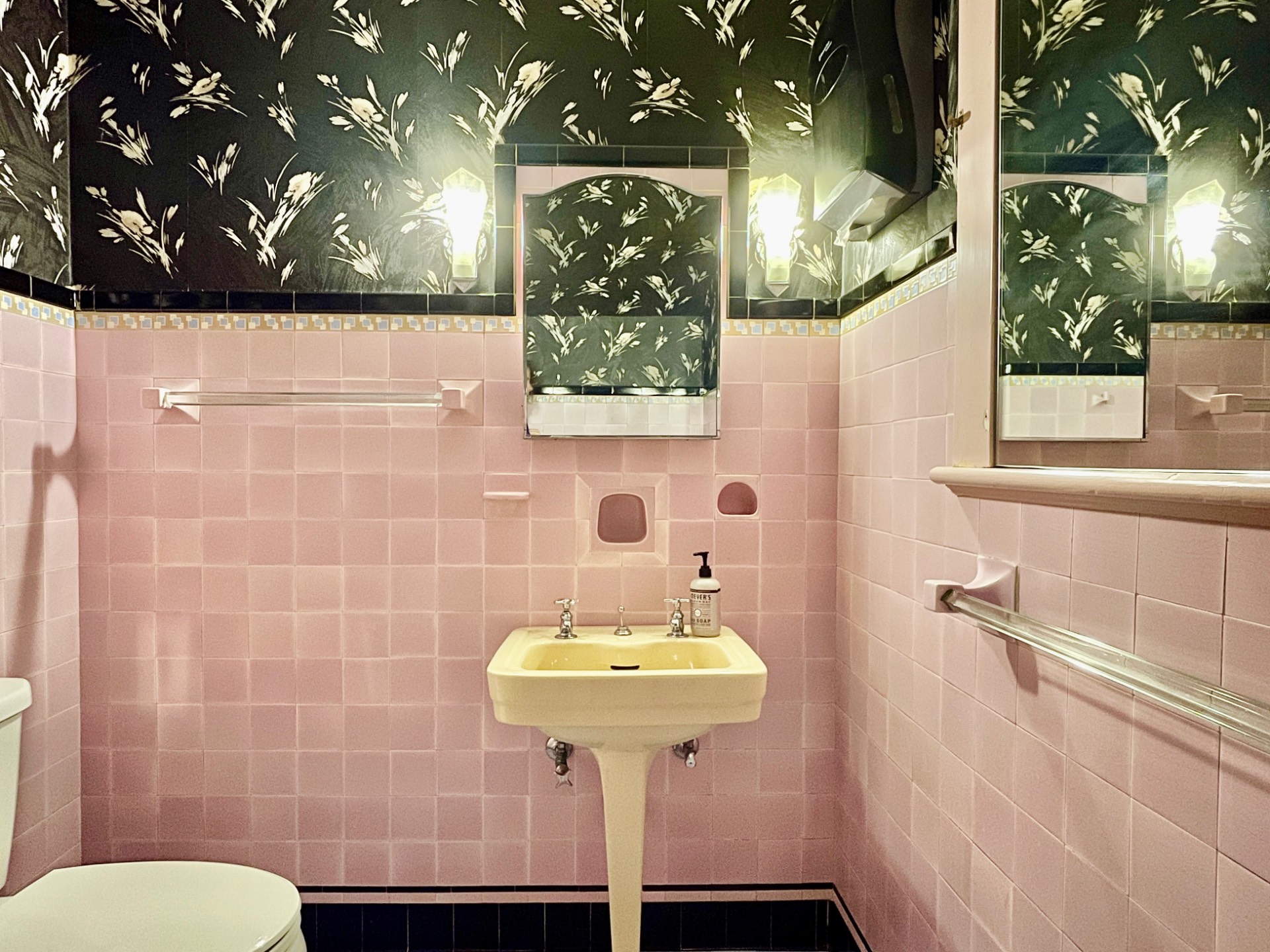 ;
;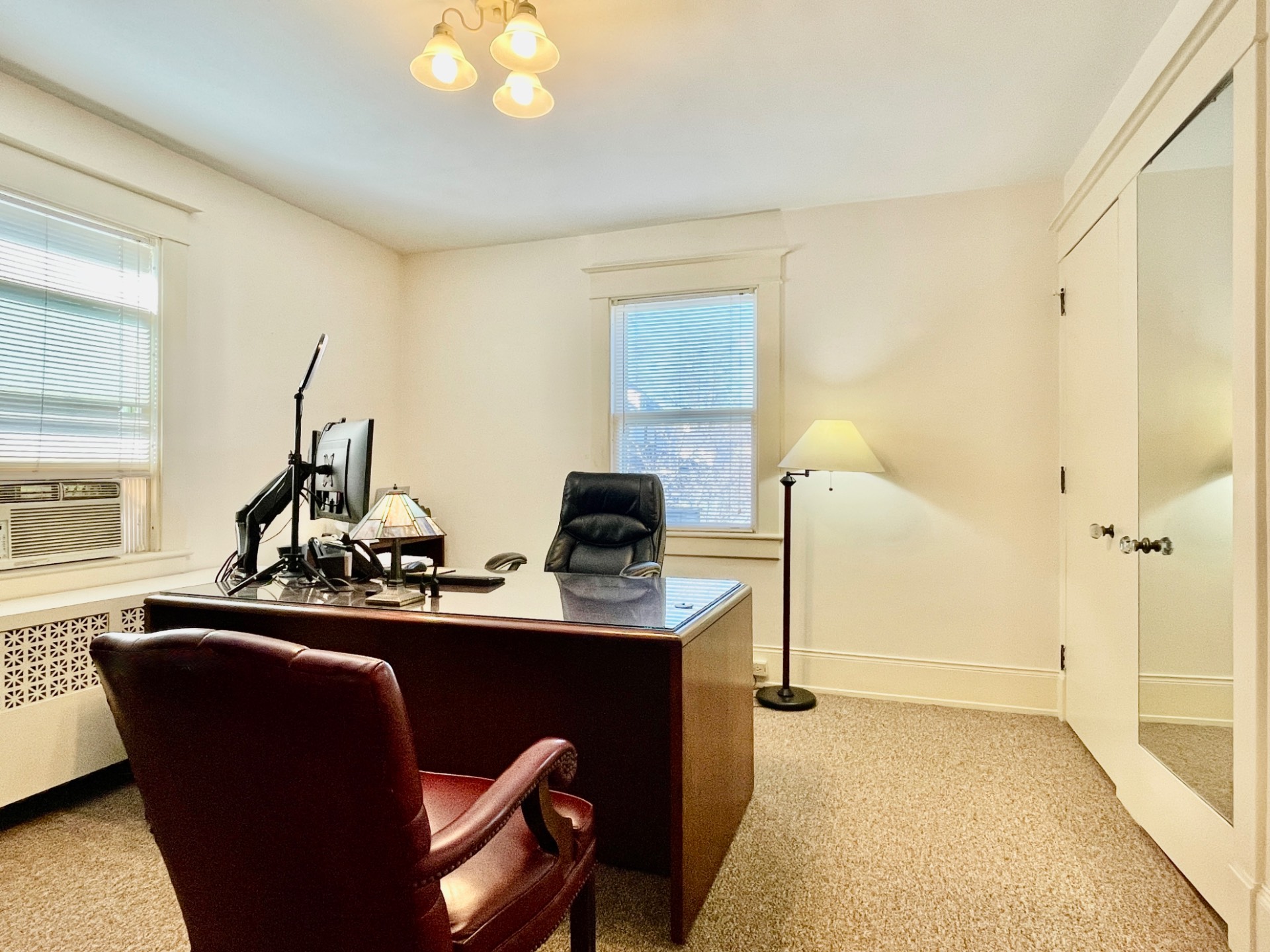 ;
;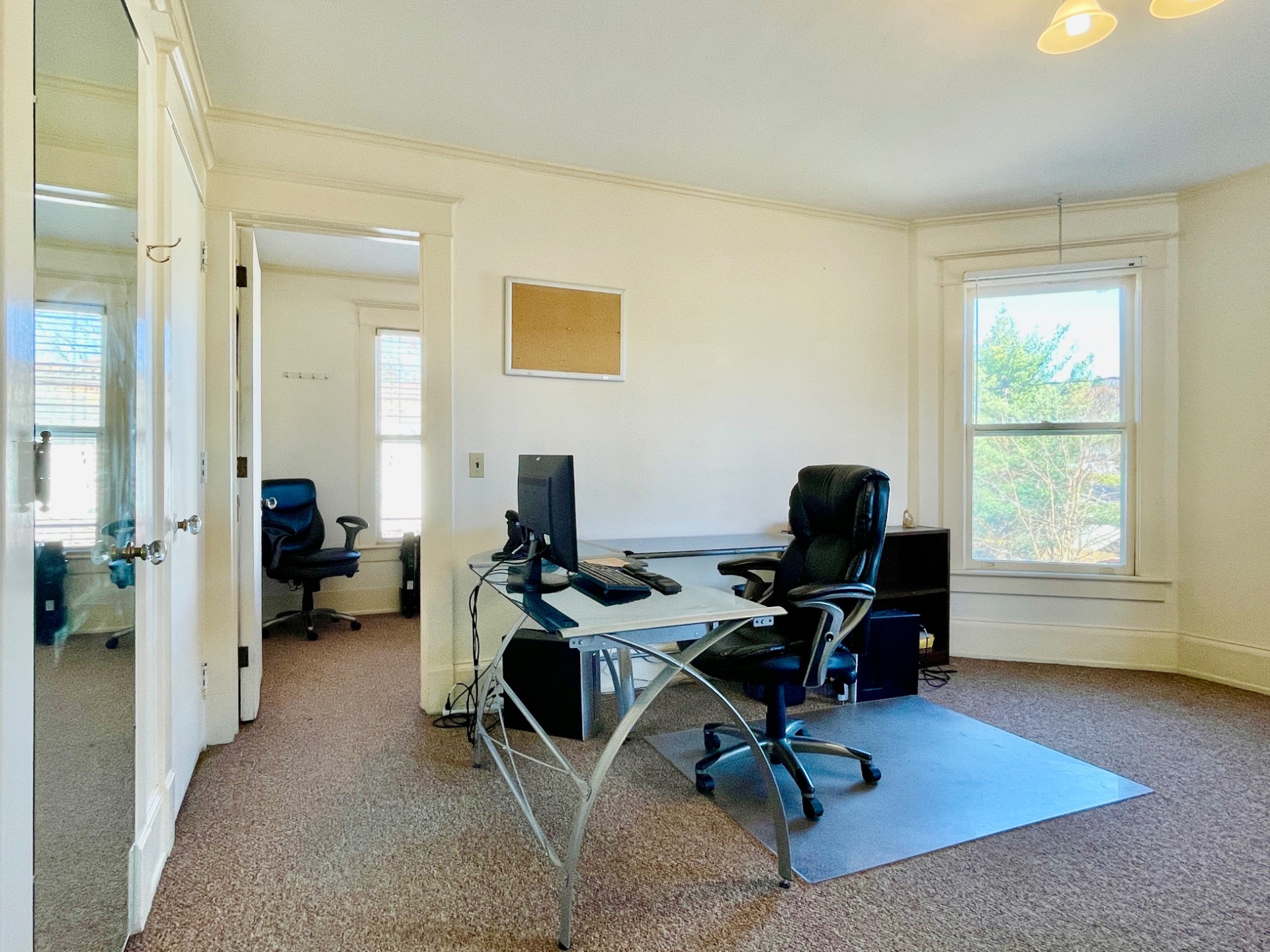 ;
;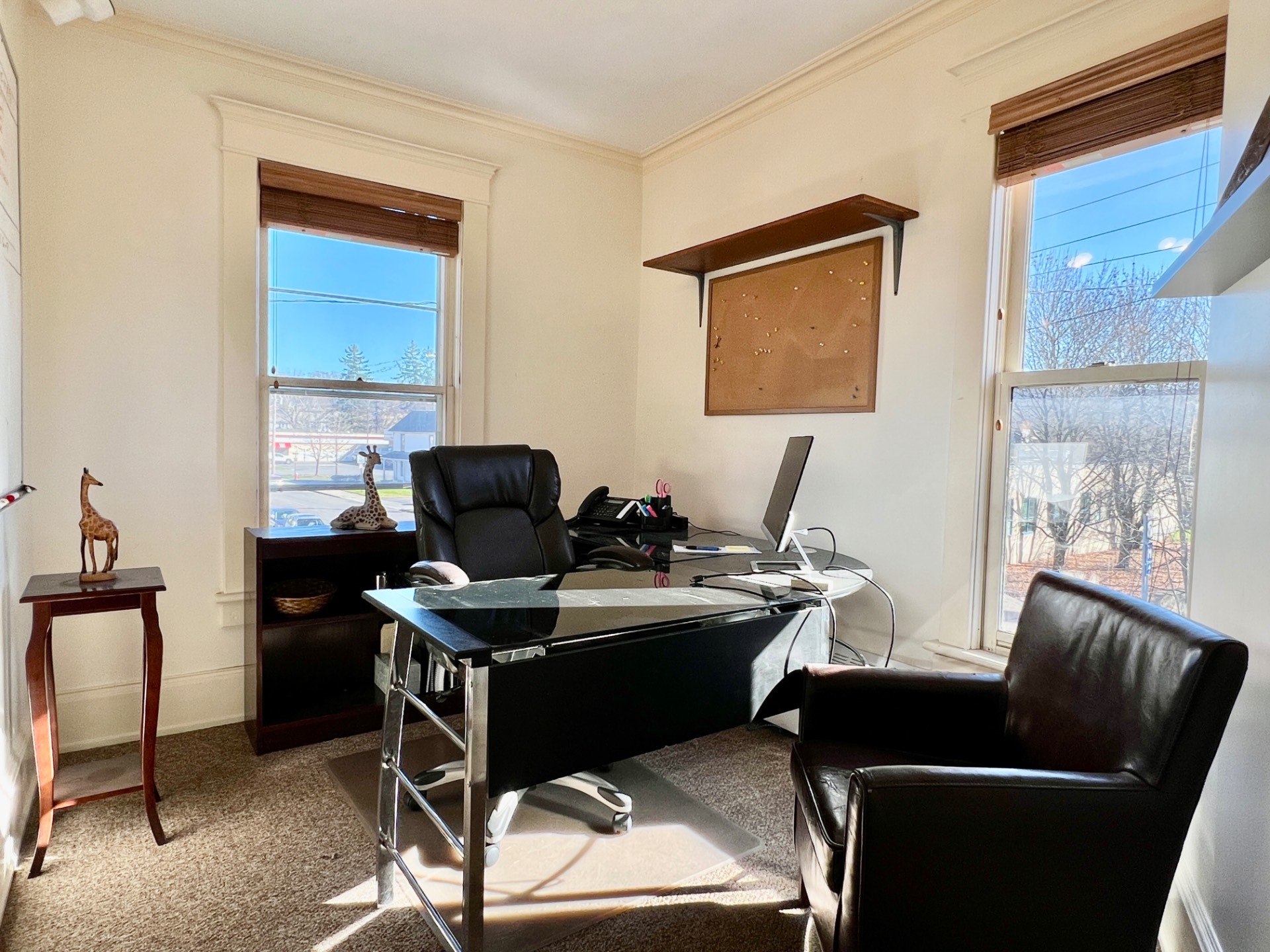 ;
;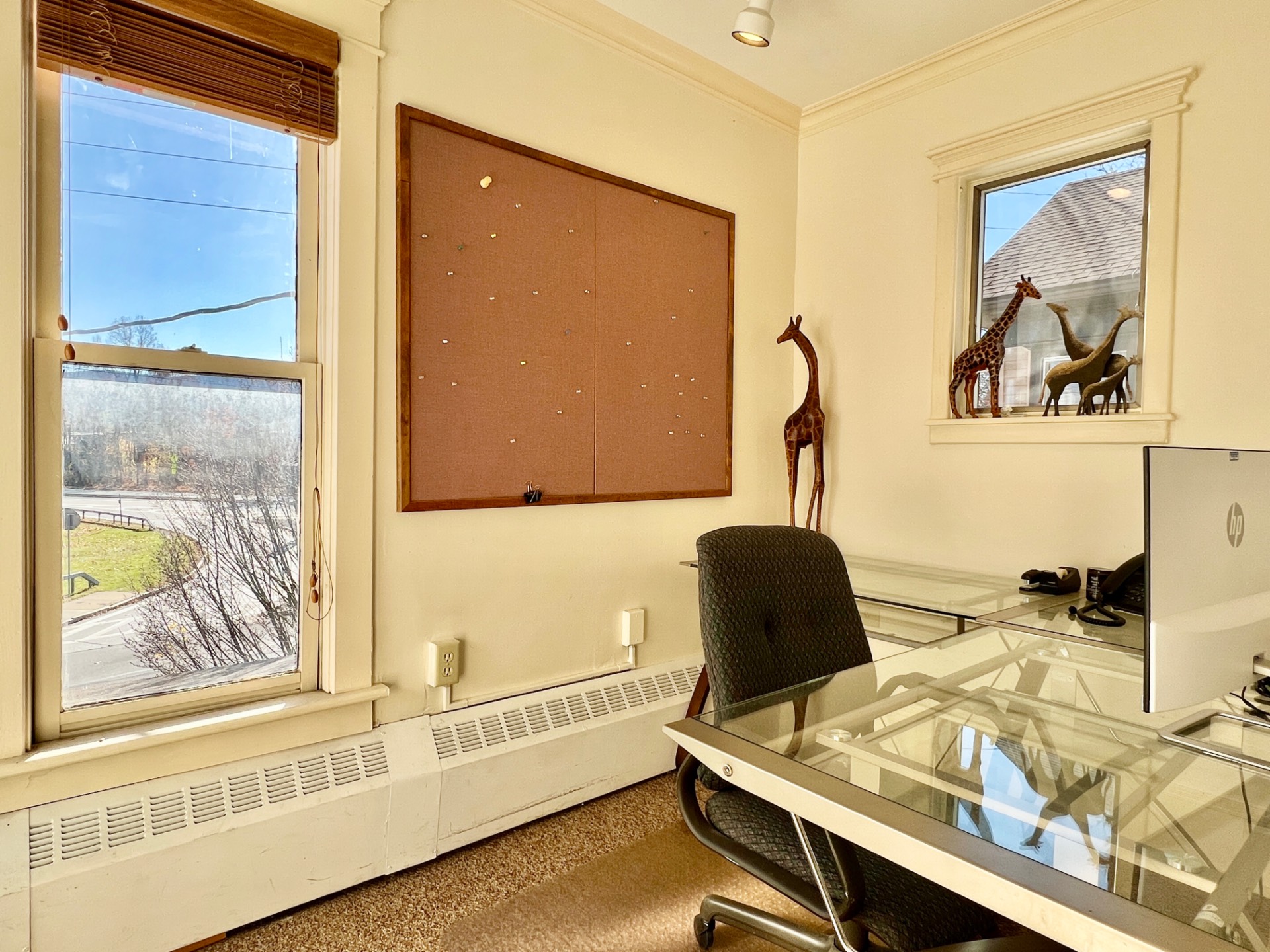 ;
;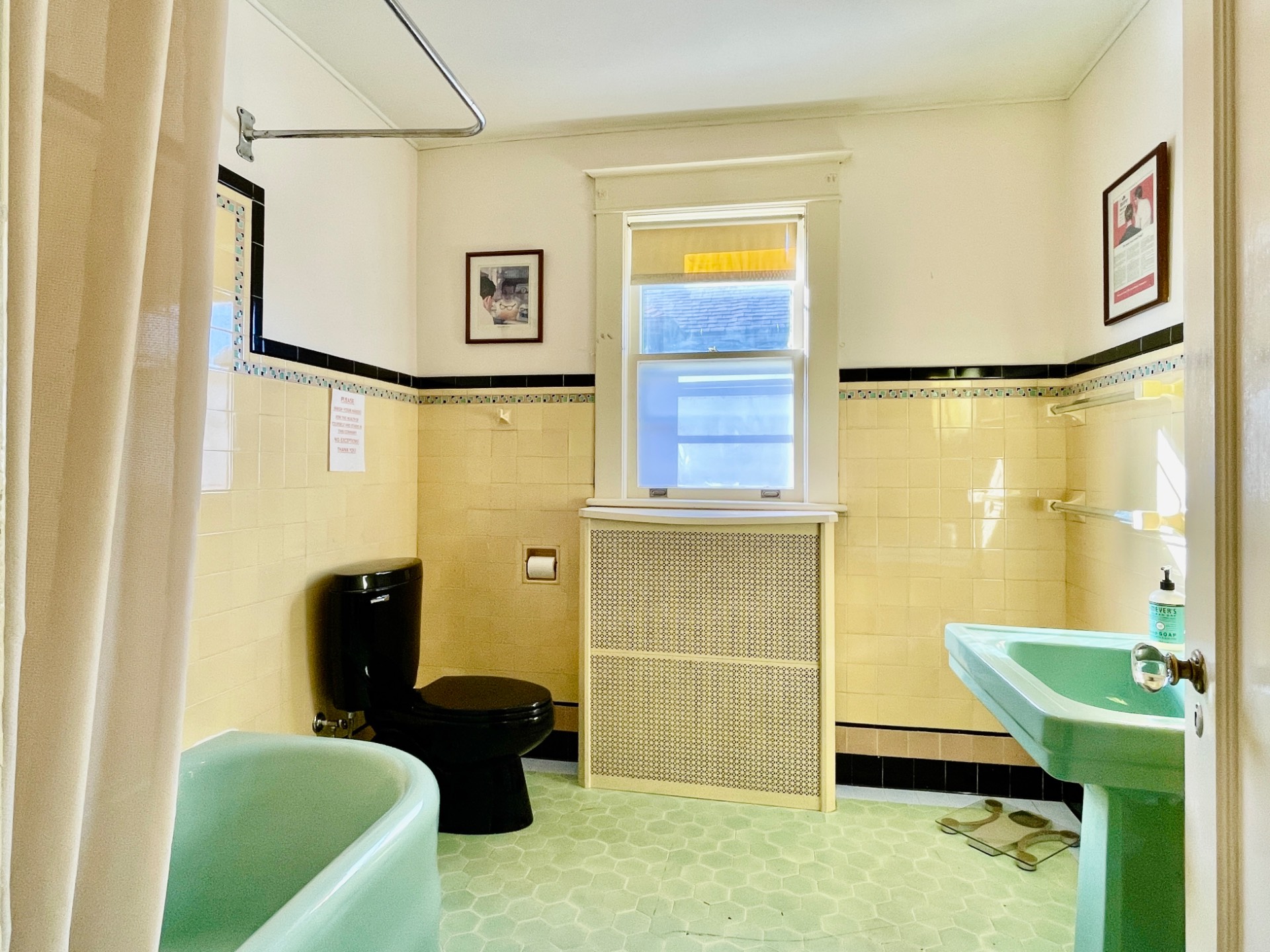 ;
;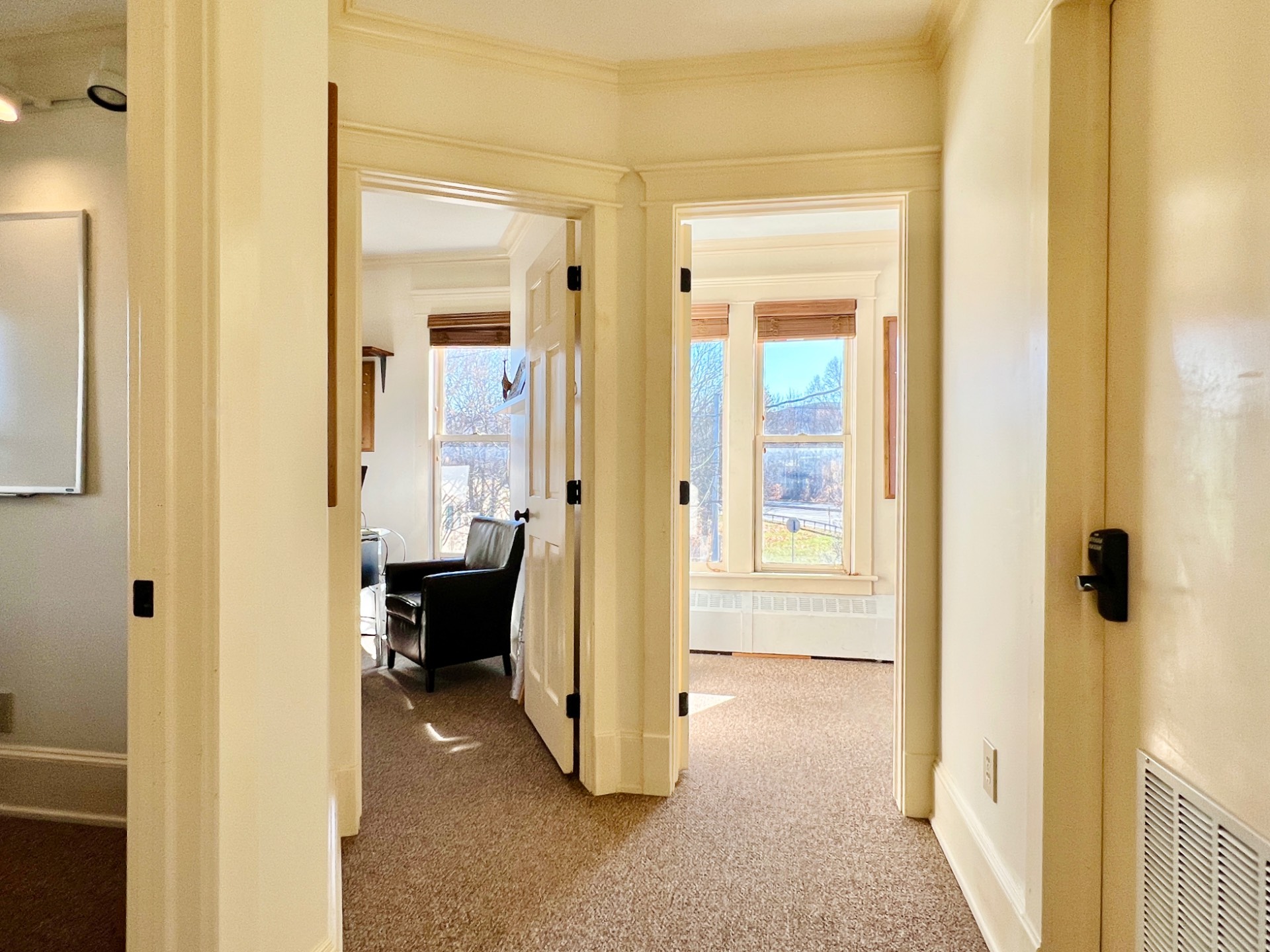 ;
;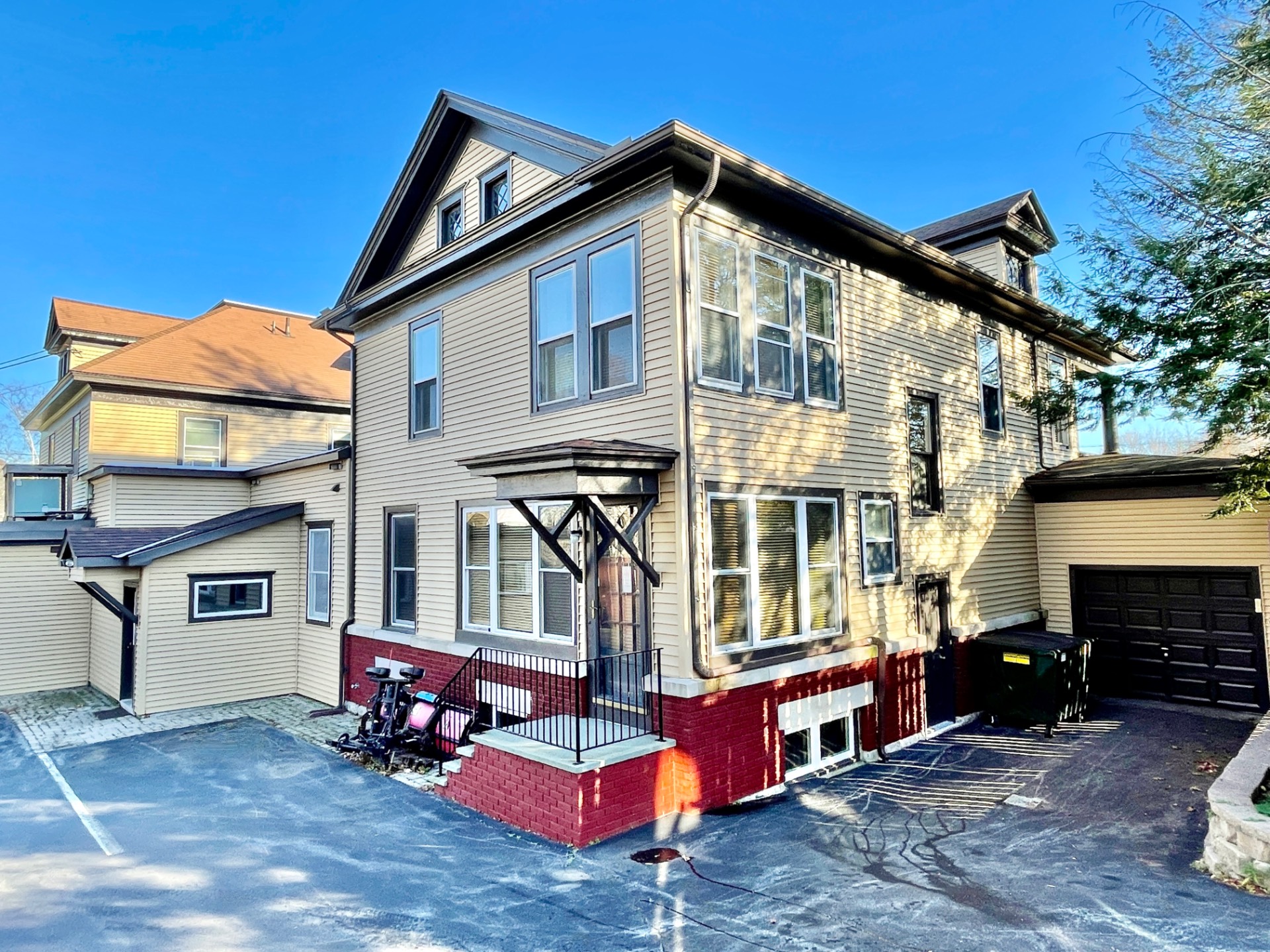 ;
;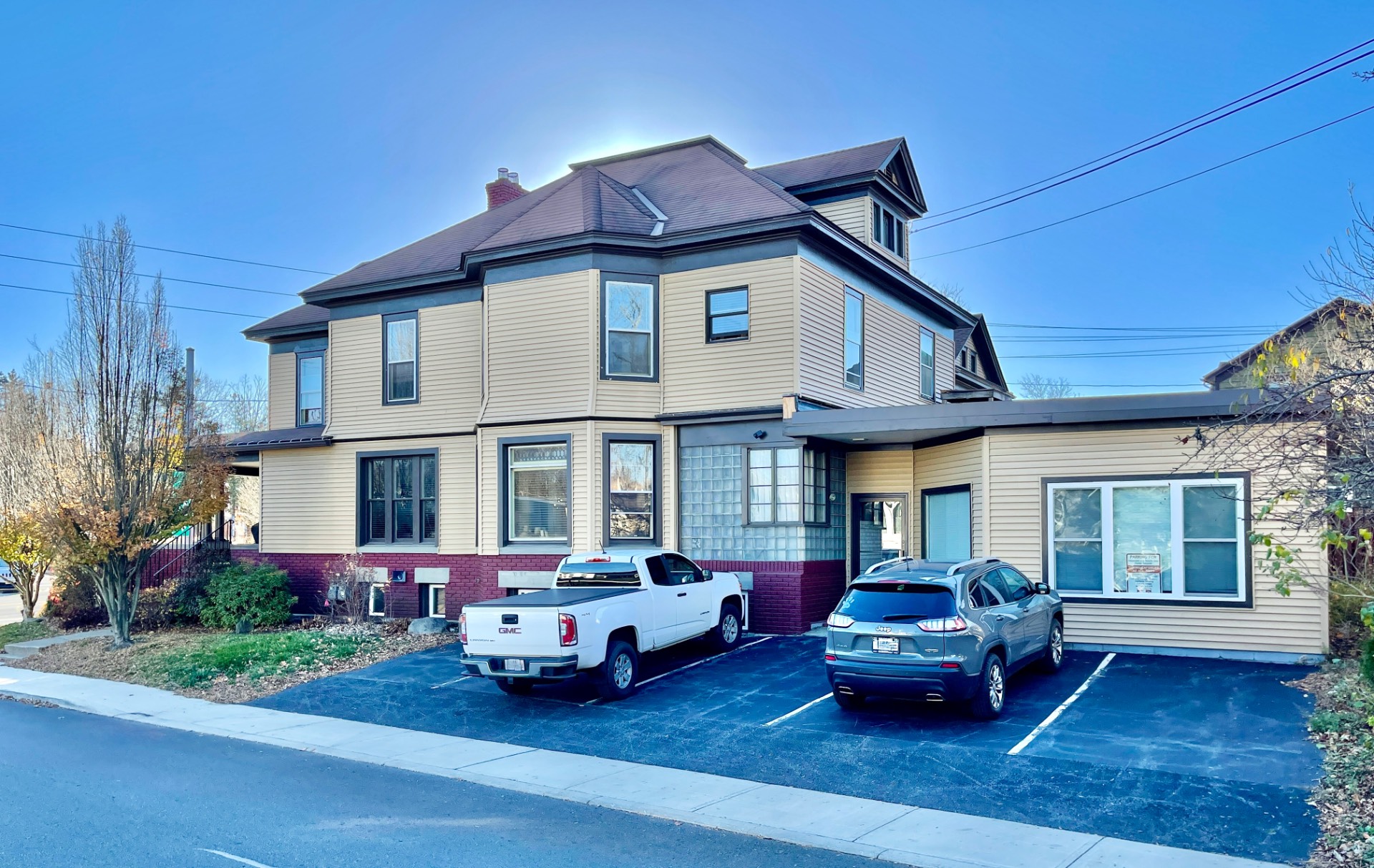 ;
; ;
;