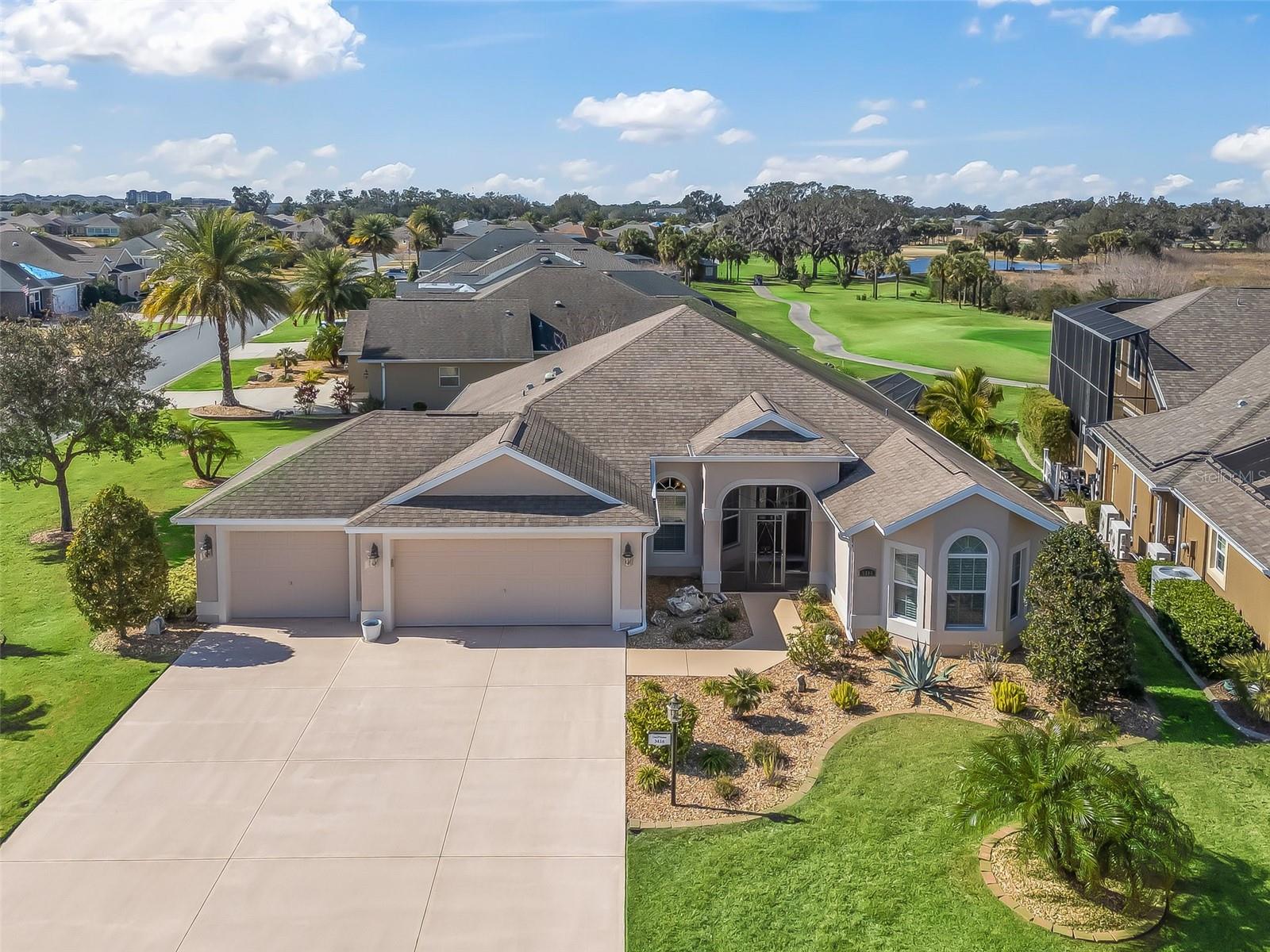3416 Eisenhower Way, The Villages, FL 32163
|
|||||||||||||||||||||||||||||||||||||||||||||||||||||||||||||||||||||
|
|
||||||||||||||||||||||||||||||||||||||||||||||||||||||||||||||||
Virtual Tour
|
Welcome to The Villages, a 55+ golf community! Just minutes away from Pinellas Plaza. Don't miss the opportunity to enjoy living in this stunning expanded Designer Gardenia Model block home with a Sweetgum Golf Course view without having the added cost of being on the golf course. Open floor plan. This is a rare find with a 3 car garage on a corner lot and an array of impressive features. Enjoy relaxing or entertaining in the large enclosed showcase lanai while soaking in the golf course view, enjoy sitting on the screened lanai, or enjoy the sunshine from the open air sitting area perfect for family and friends to gather. It is the perfect backyard oasis. Crown molding throughout with soaring 10 foot ceilings that creates a spacious and airy atmosphere. The kitchen has double ovens and stainless steel appliances. Solid surface counters throughout. Split 3 bedroom, 2 bath beautifully decorated home is a must see! The Primary bedroom has it's own private en-suite with separate sinks. The home offers a private space for over night guests with a well appointed bathroom. The laundry room is off the hallway leading to the garage. Whole house water filtration system. Schedule your private showing today! This is your home! HVAC 2021.
|
Property Details
- 3 Total Bedrooms
- 2 Full Baths
- 2060 SF
- 0.25 Acres
- 10717 SF Lot
- Built in 2013
- Owner Occupancy
- Slab Basement
- Building Area Source: Public Records
- Building Total SqFt: 3307
- Levels: One
- Sq Ft Source: Public Records
- Lot Size Square Meters: 996
- Total Acreage: 1/4 to less than 1/2
- View: Golf Course
- Zoning: RESI
Interior Features
- Oven/Range
- Refrigerator
- Dishwasher
- Microwave
- Washer
- Dryer
- Ceramic Tile Flooring
- Laminate Flooring
- 4 Rooms
- Walk-in Closet
- Laundry
- Central A/C
- Cooling Details: Mini-Split Unit(s)
- Heating Details: Central
- Living Area Meters: 191.38
- Interior Features: Ceiling Fans(s), Crown Molding, High Ceilings, Open Floorplan, Solid Surface Counters
Exterior Features
- Masonry - Stucco Construction
- Stucco Siding
- Attached Garage
- 3 Garage Spaces
- Community Water
- Municipal Sewer
- Corner
- Subdivision: The Villages
- Exterior Features: Irrigation System
- Road Surface: Paved
- Roof: Shingle
- Utilities: Electricity Connected, Public, Water Connected
Community Details
- Vlg Of Collier
- Pool
- Tennis Court
- Golf
- Senior Community: Yes
- Association Amenities: Pickleball Court(s), Recreation Facilities, Trail(s)
- Community Features: Deed Restrictions, Carts OK, Restaurant
Taxes and Fees
- $7,377 Total Tax
- Tax Year 2024
- Other Fees Amount: 199
- Other Fees Term: Monthly
- Total Annual Fees: 2388.00
- Total Monthly Fees: 199.00
Listed By
|
|
Re/max Premier Realty Lady Lk
Office: 843-442-3211 Cell: 843-442-3211 |
Request More Information
Request Showing
Request Cobroke
If you're not a member, fill in the following form to request cobroke participation.
Already a member? Log in to request cobroke
Mortgage Calculator
Estimate your mortgage payment, including the principal and interest, taxes, insurance, HOA, and PMI.
Amortization Schedule
Advanced Options
Listing data is deemed reliable but is NOT guaranteed accurate.
Contact Us
Who Would You Like to Contact Today?
I want to contact an agent about this property!
I wish to provide feedback about the website functionality
Contact Agent





 ;
; ;
; ;
; ;
; ;
; ;
; ;
; ;
; ;
; ;
; ;
; ;
; ;
; ;
; ;
; ;
; ;
; ;
; ;
; ;
; ;
; ;
; ;
; ;
; ;
; ;
; ;
; ;
; ;
; ;
; ;
; ;
; ;
; ;
; ;
; ;
; ;
; ;
; ;
; ;
; ;
; ;
; ;
; ;
; ;
; ;
; ;
; ;
; ;
;