Nestled in the peaceful community of Agra, this one-of-a-kind property boasts 1,870 sq. ft. of main-floor living space, featuring four bedrooms and two full baths, including a private en suite in the primary bedroom. The open floor plan is designed for comfort and connection, with vaulted ceilings enhancing the spaciousness of the kitchen, dining area, family room, and formal living room. A main-floor laundry room provides extra storage and a convenient utility sink. Downstairs, the full basement is perfect for entertaining, offering a large rec area, an expansive living room with a kitchenette, and a 3/4 bath with ample storage. A fifth bedroom with an egress window adds flexibility, while an additional storage room with an egress window provides even more space. Looking for income potential? The basement has a separate entrance, making it ideal for a rental or guest suite. The beautifully landscaped yard features a sprinkler system in the front, while the fully fenced backyard includes a stone patio leading from the enclosed sun porch-a perfect spot to relax. Parking and storage are no issue with the attached single-car garage. But the real gem is the massive 70x36 outbuilding, partially cemented and complete with a half bath. An additional 40x12 covered side area provides even more space. For gardening enthusiasts, there's a dedicated garden space with a nearby well. Plus, if you're expecting company, the property is RV-friendly with available utilities for a camper hookup. This incredible property offers an unmatched combination of indoor and outdoor space-don't miss your chance to make it yours!



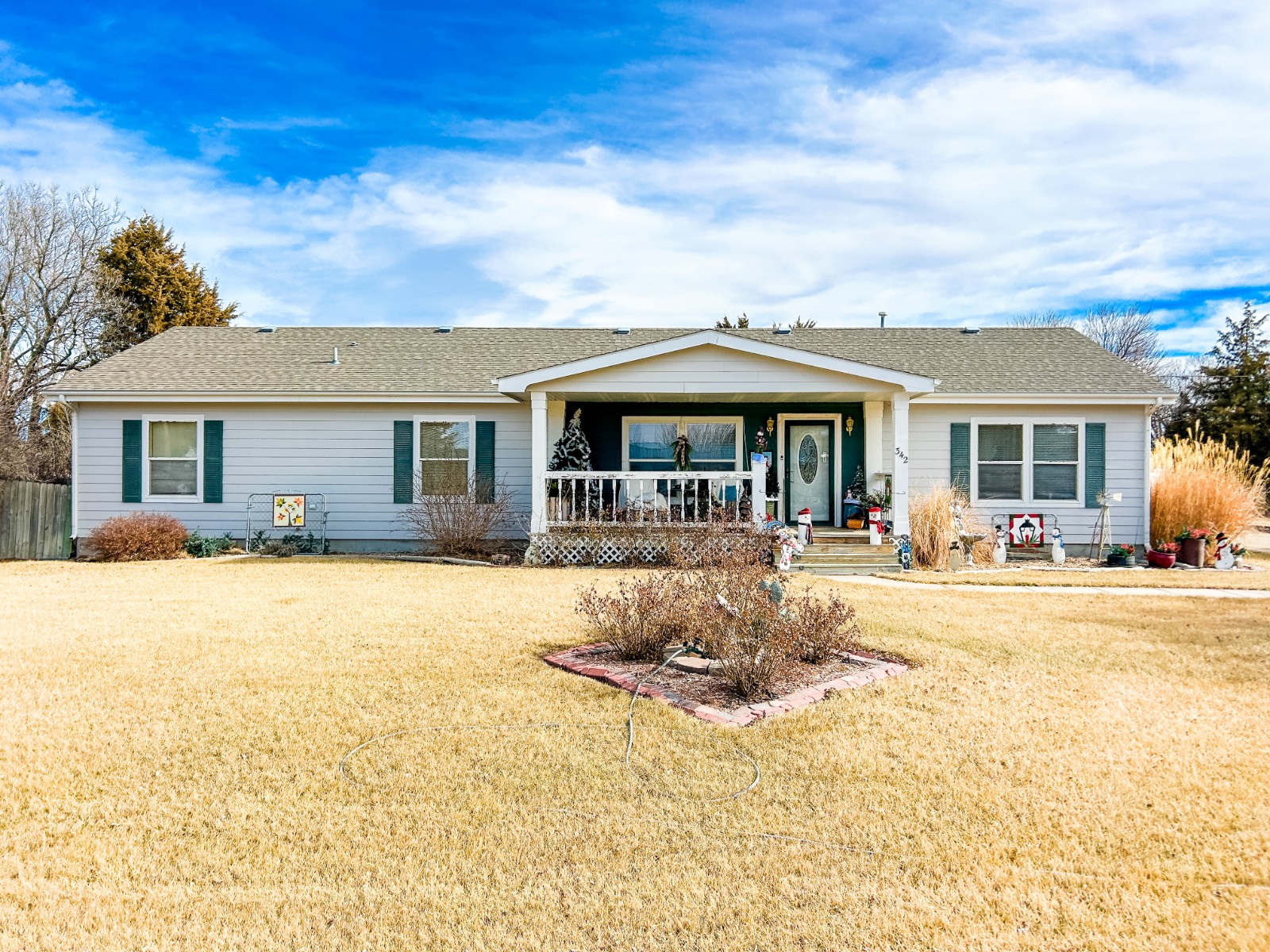


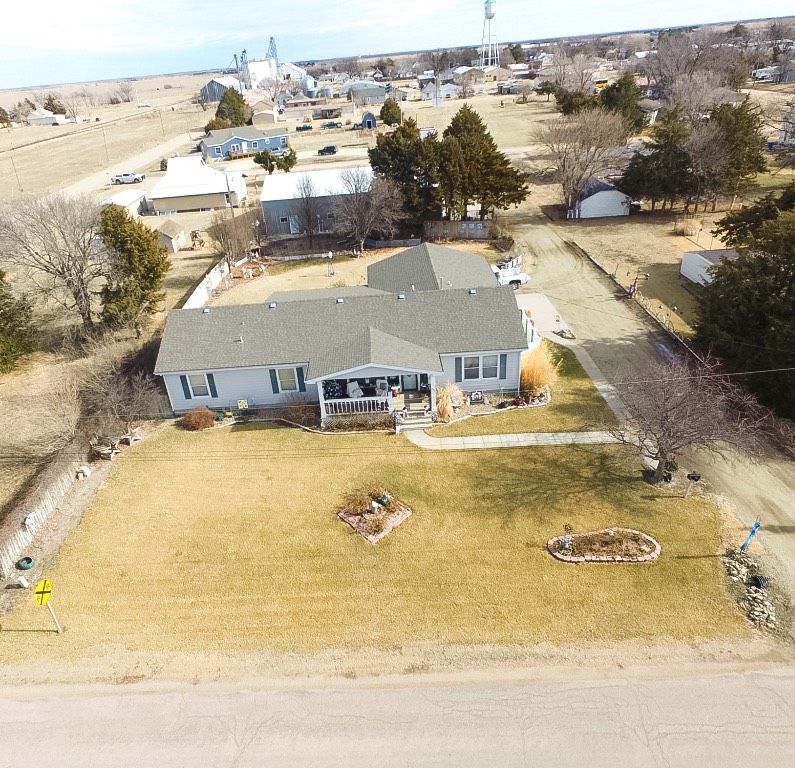 ;
;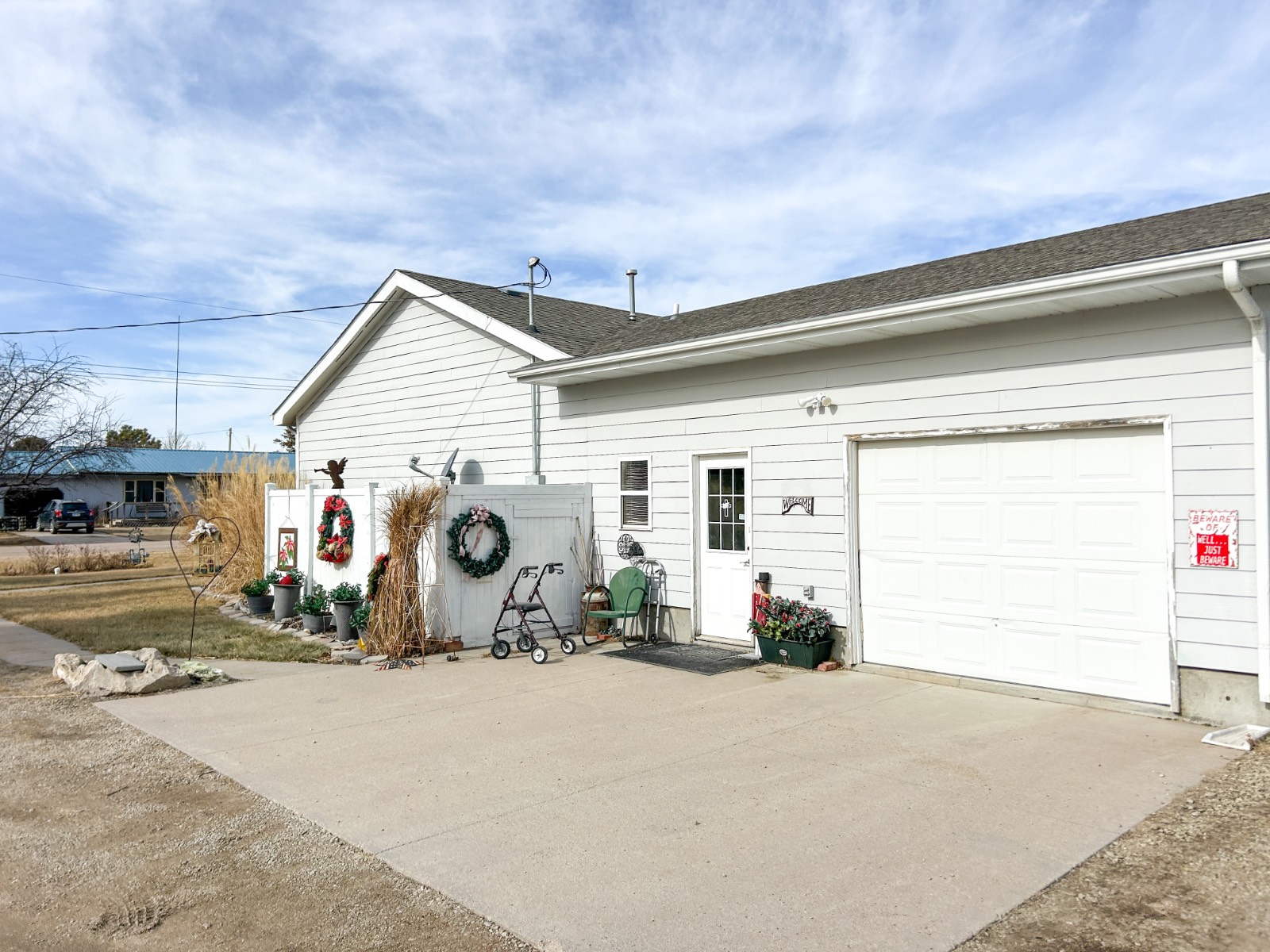 ;
;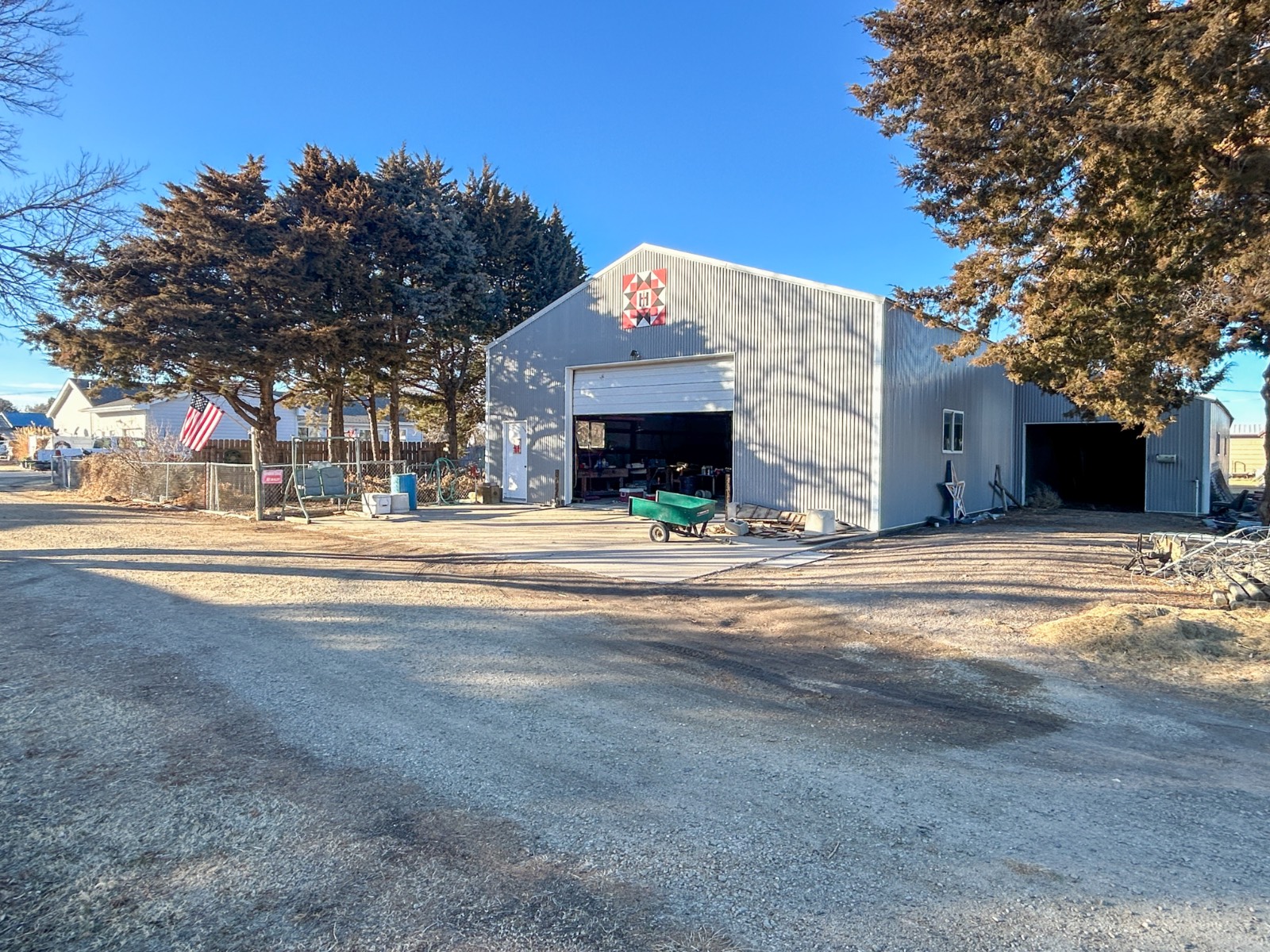 ;
;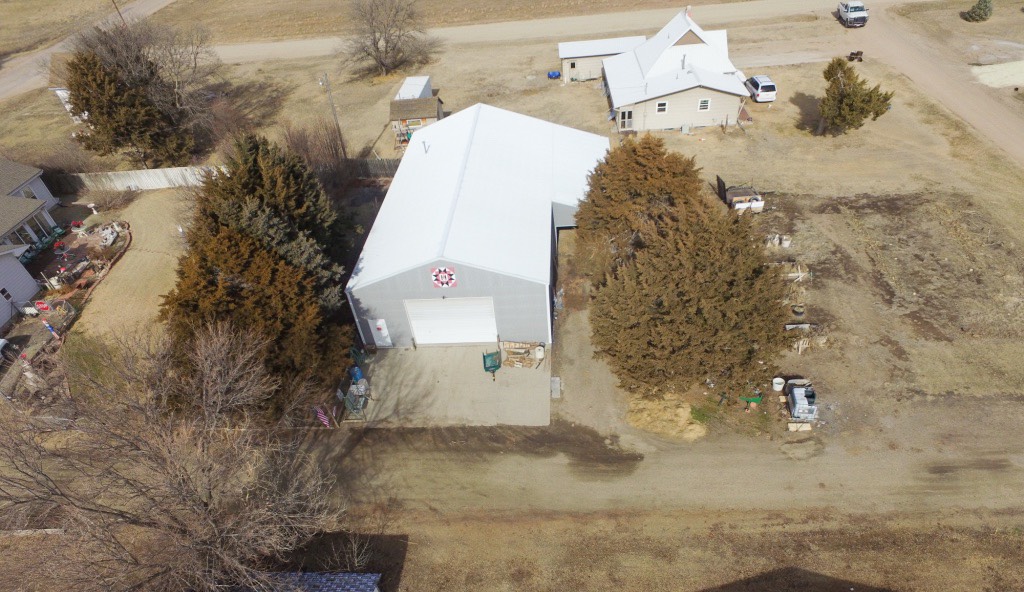 ;
;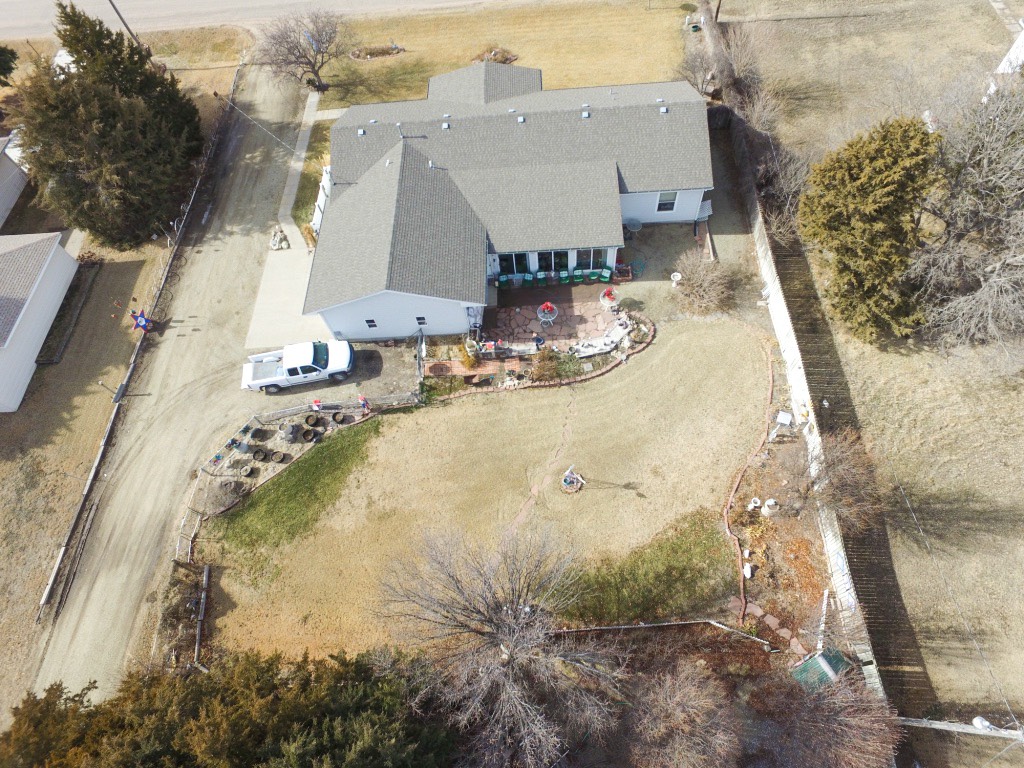 ;
; ;
;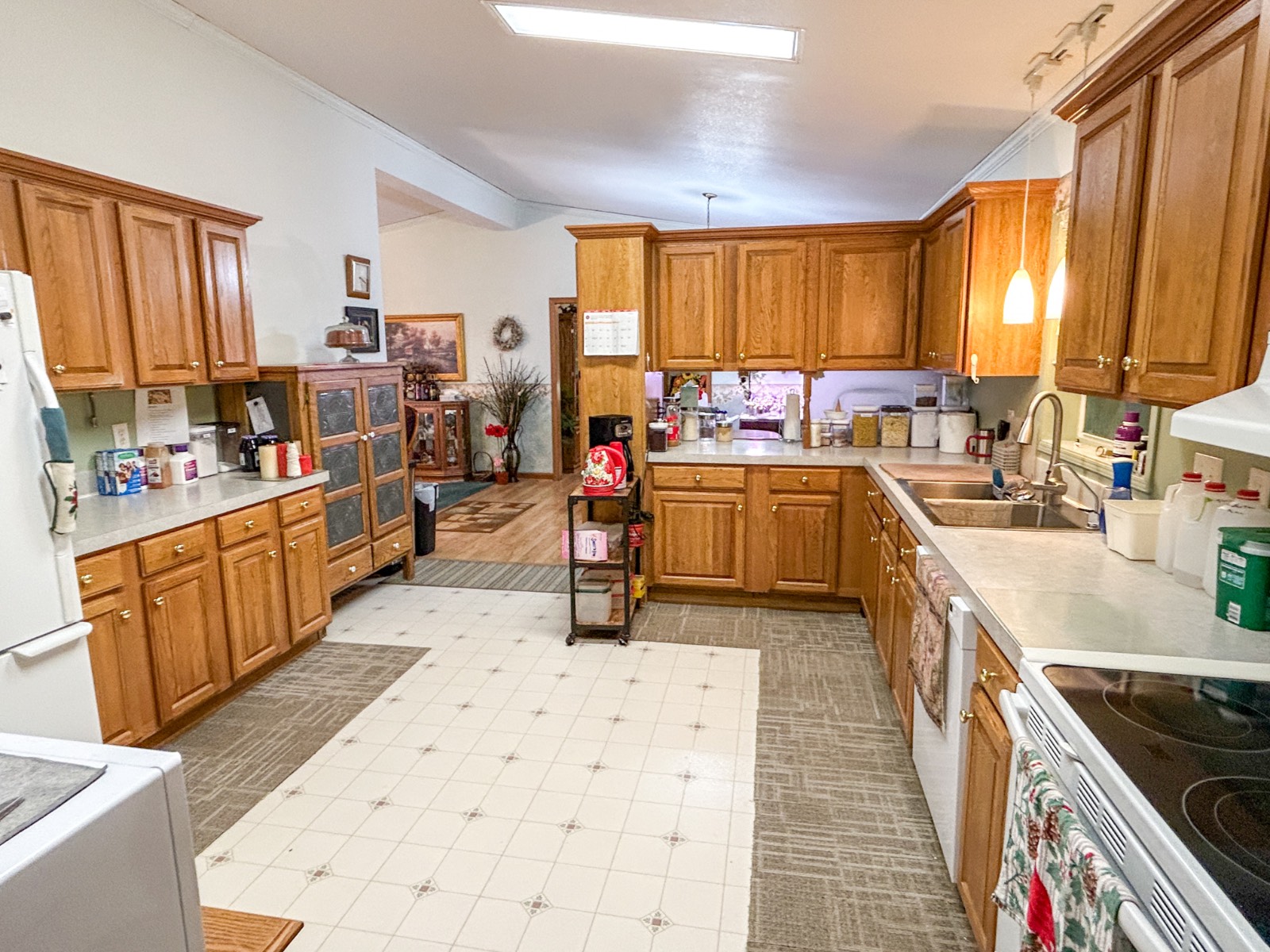 ;
;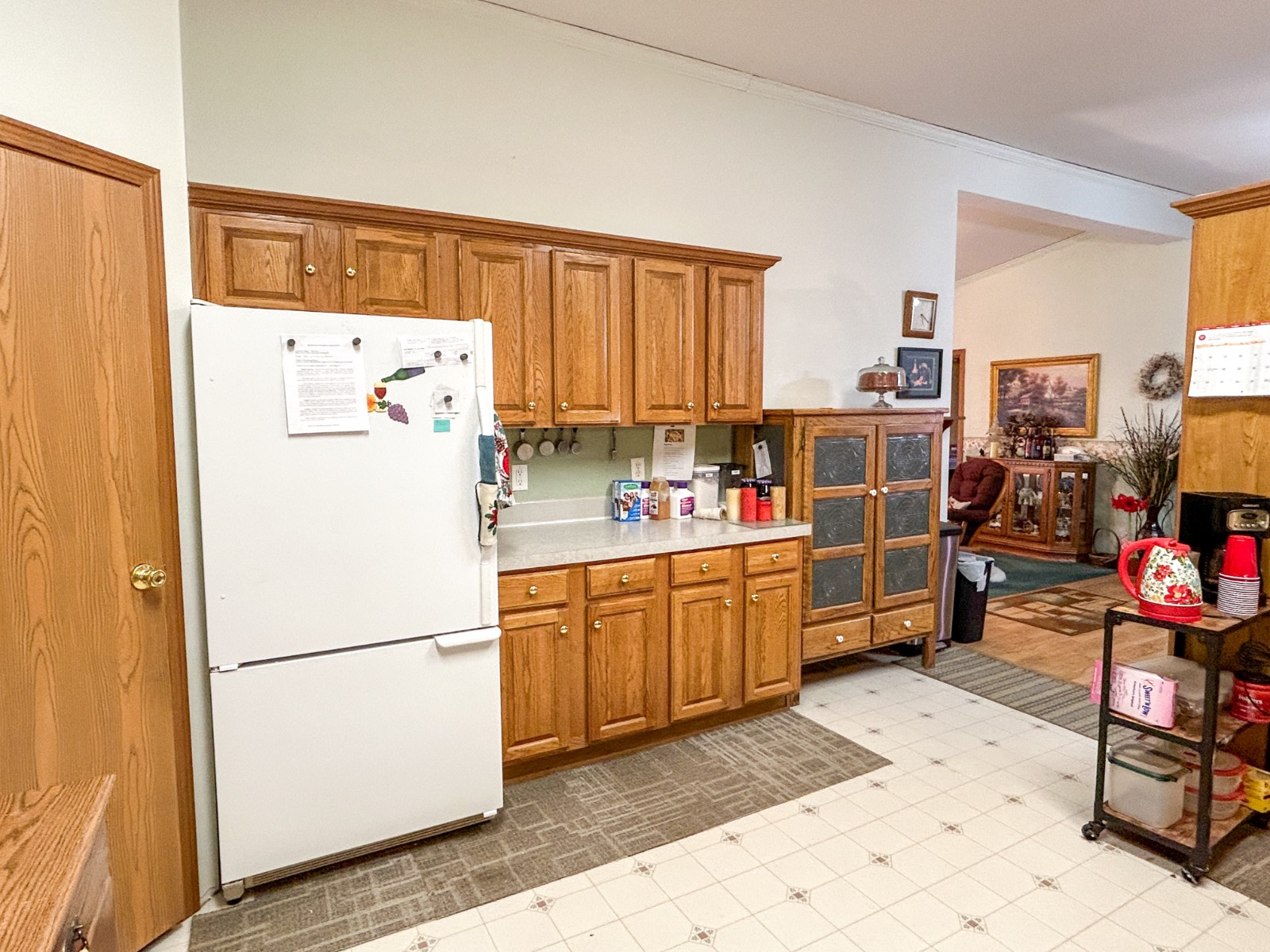 ;
; ;
;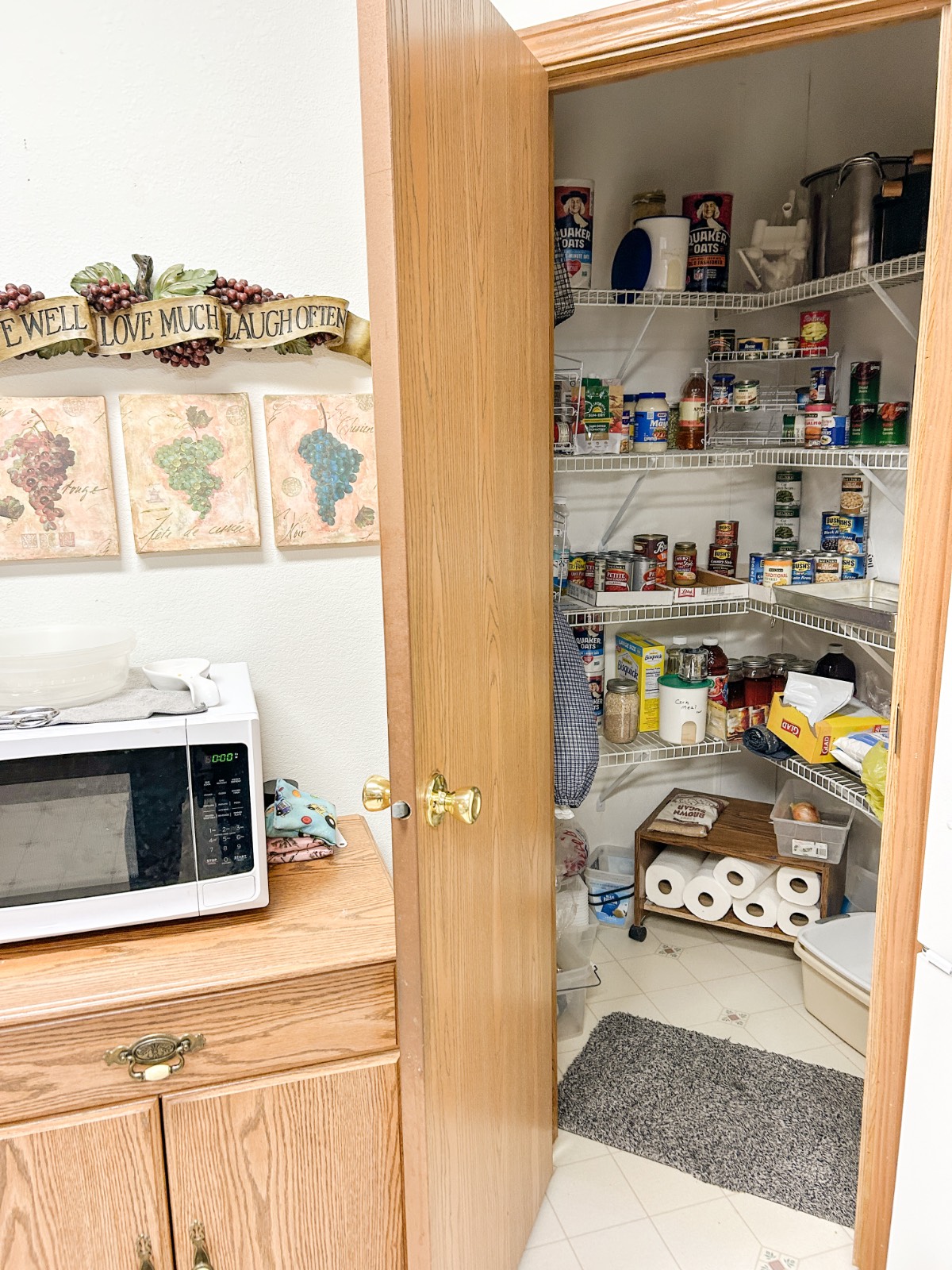 ;
;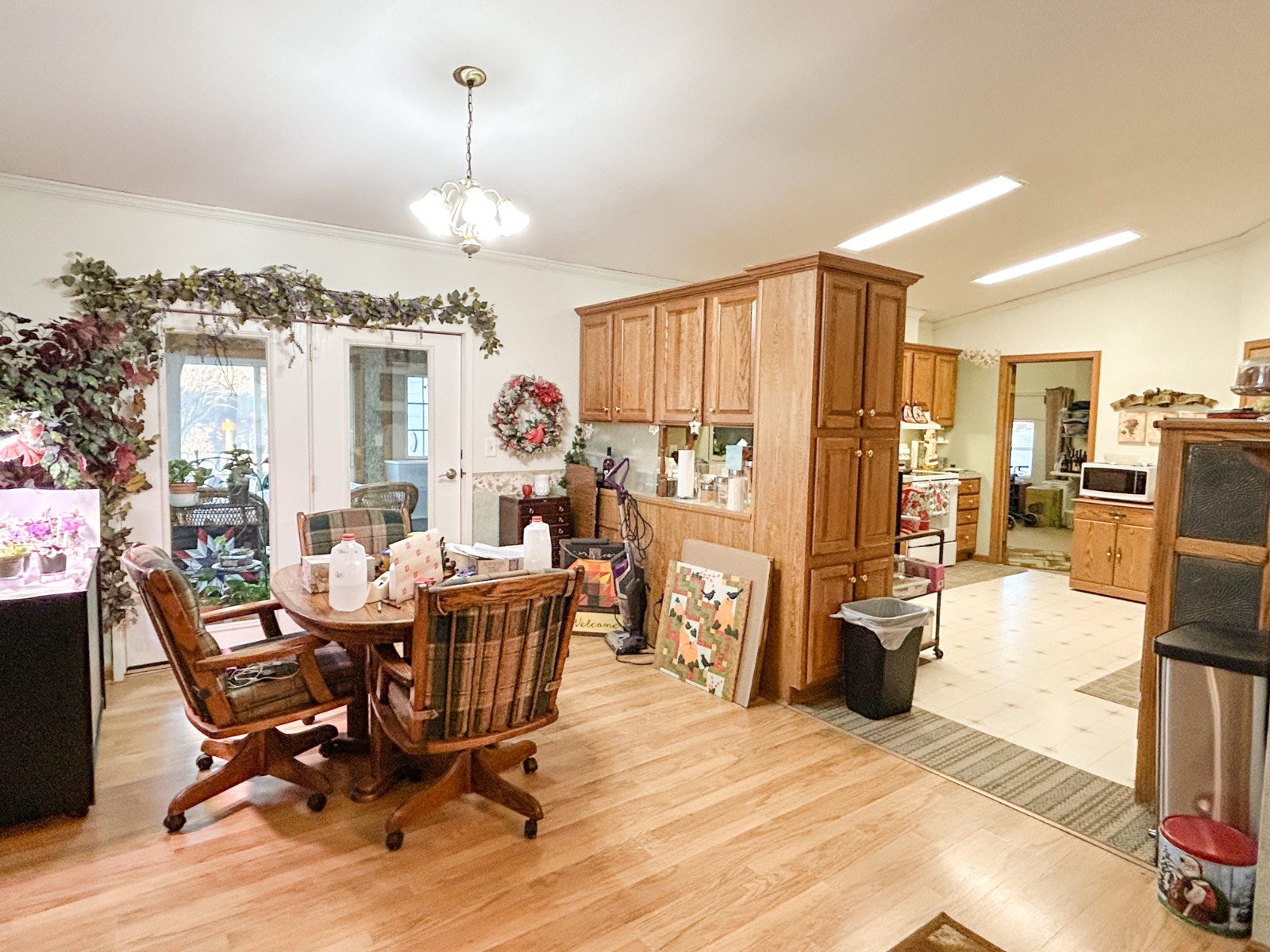 ;
;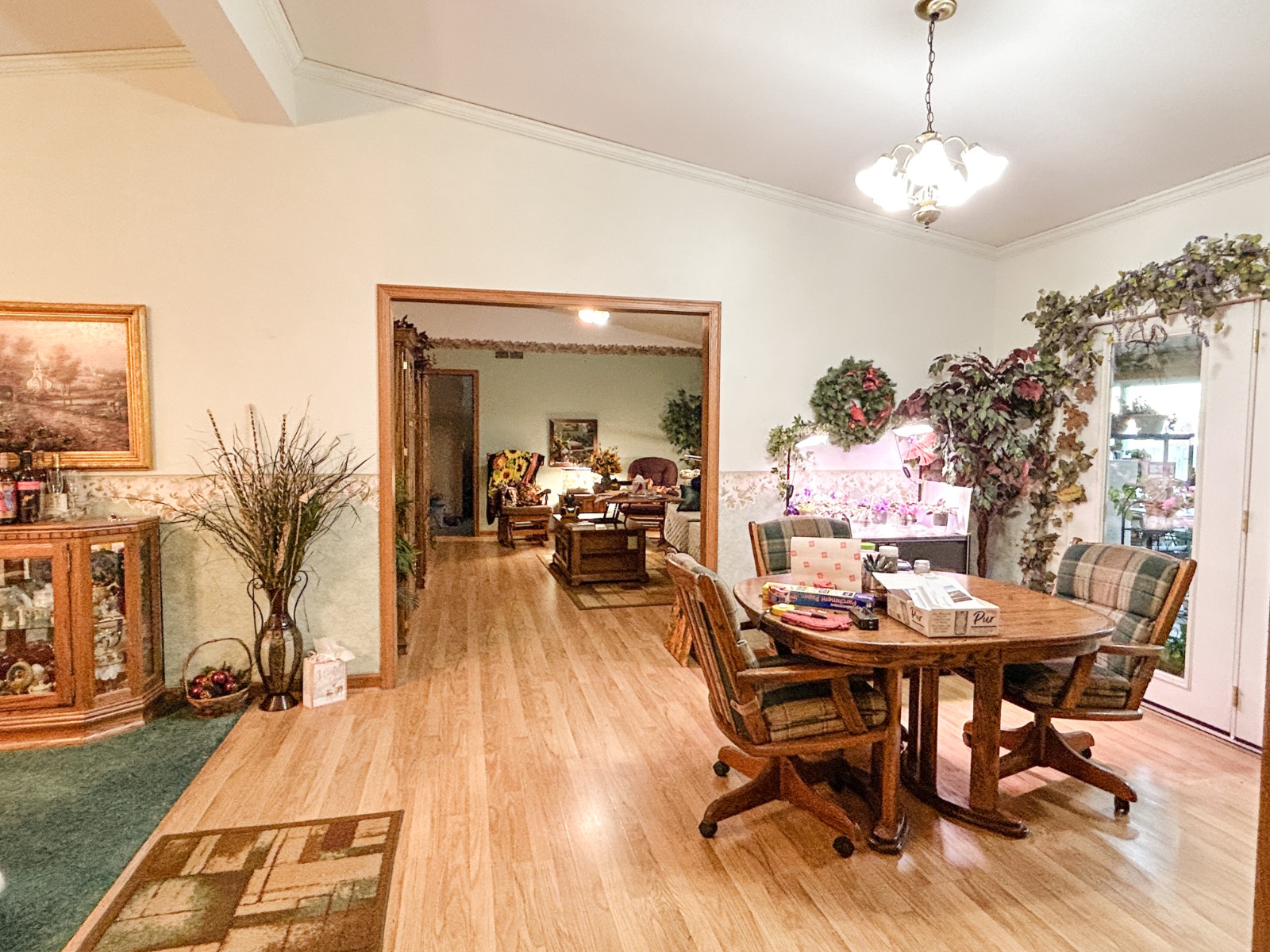 ;
;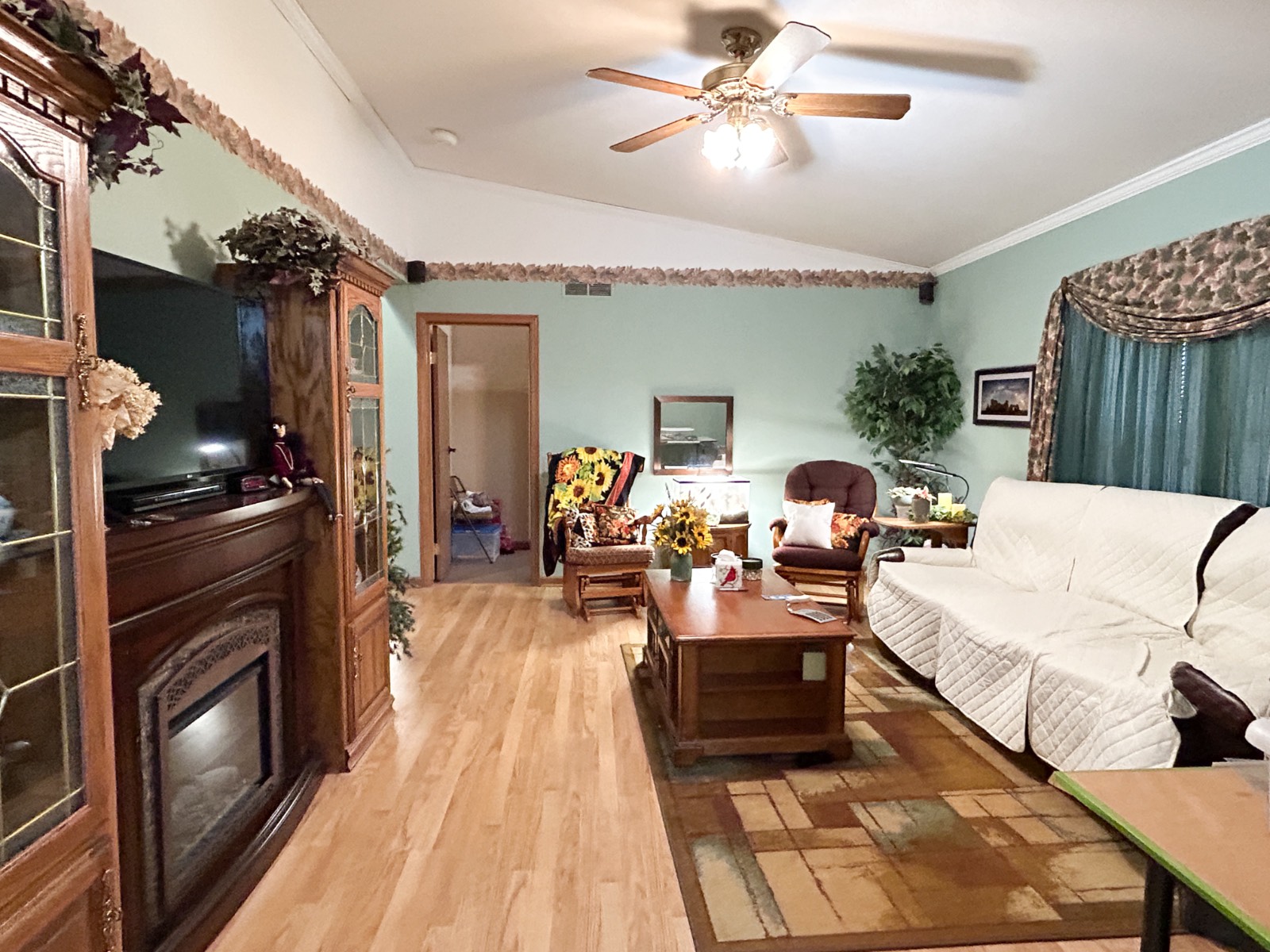 ;
;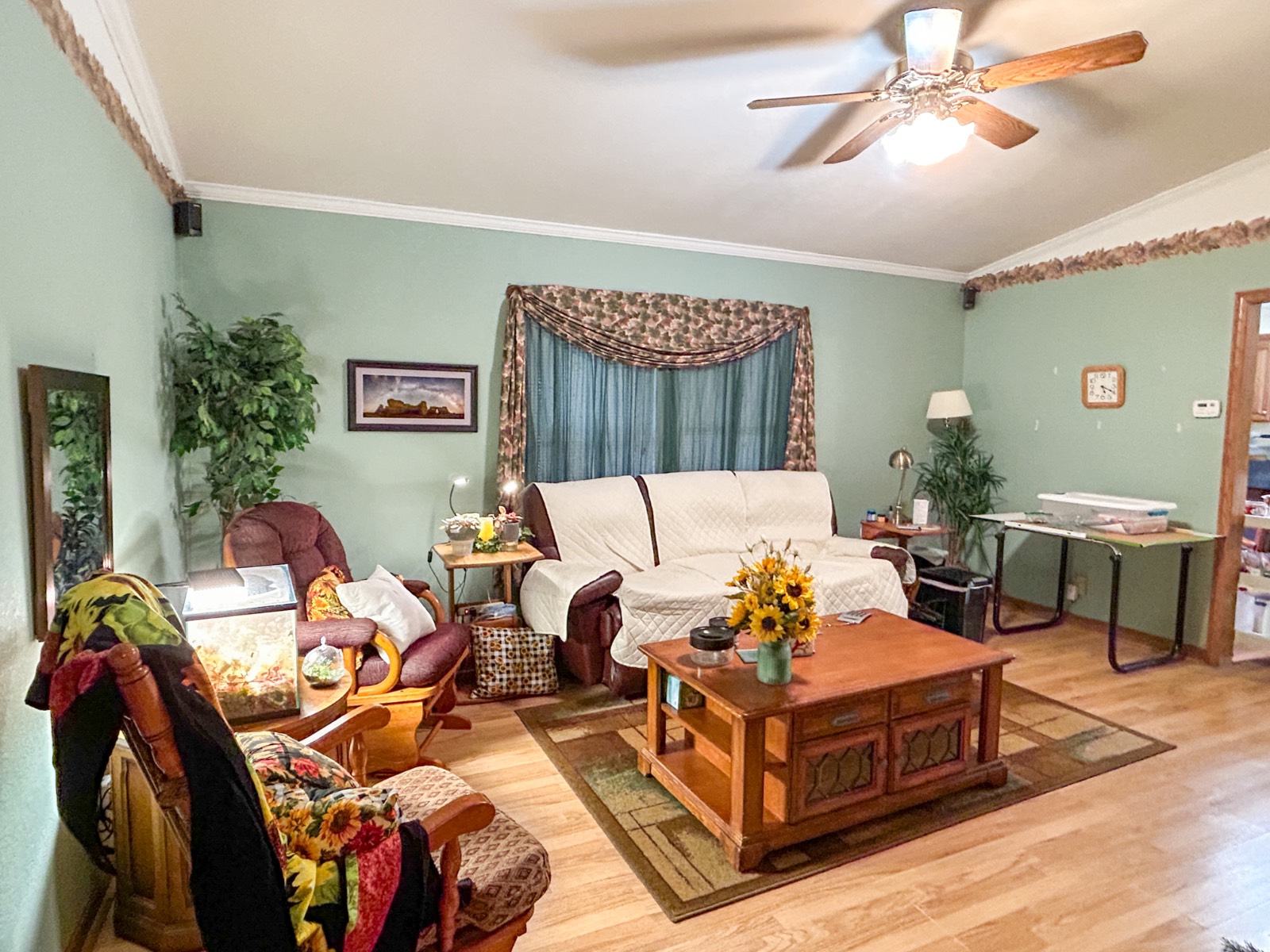 ;
; ;
; ;
;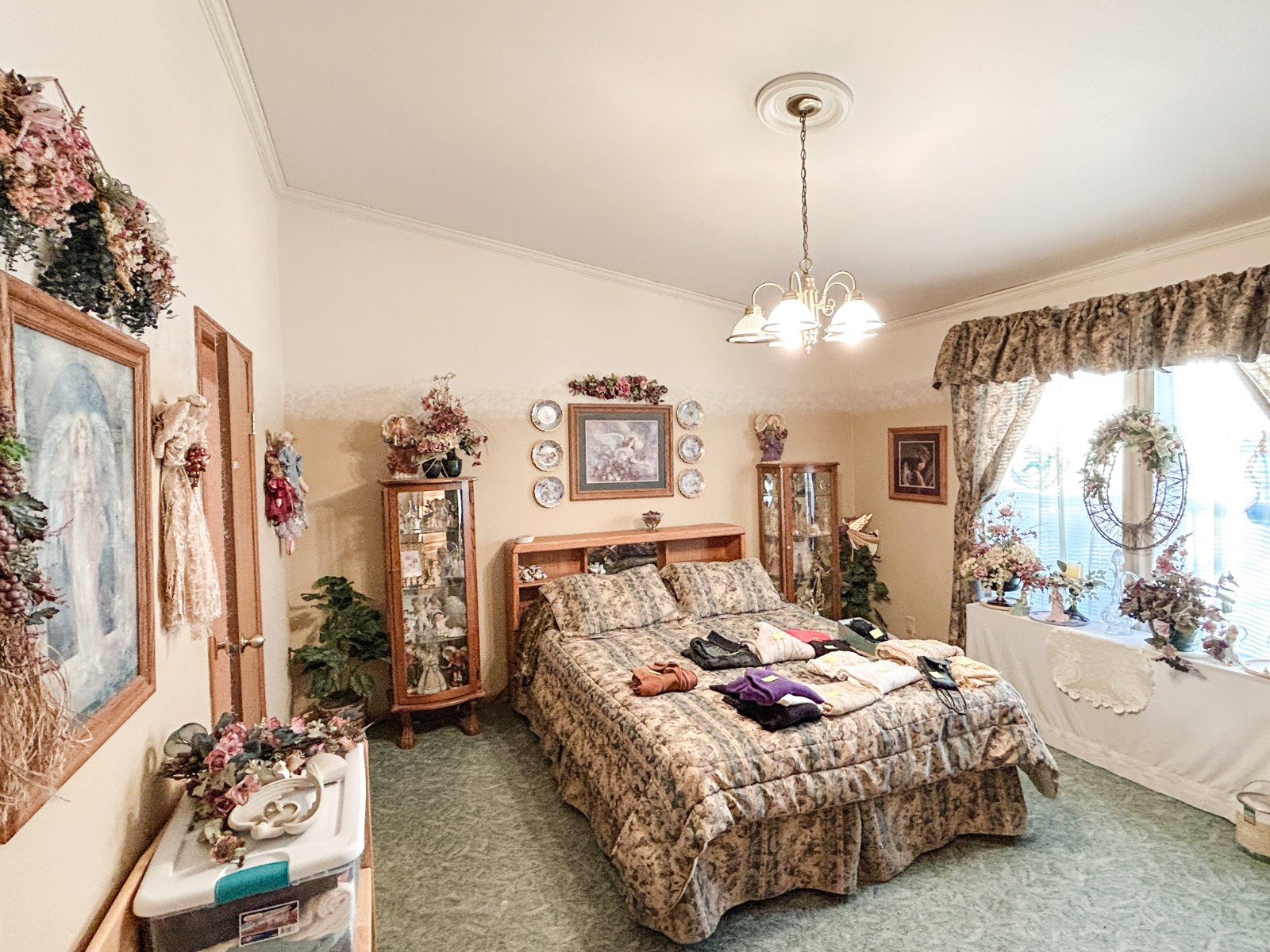 ;
;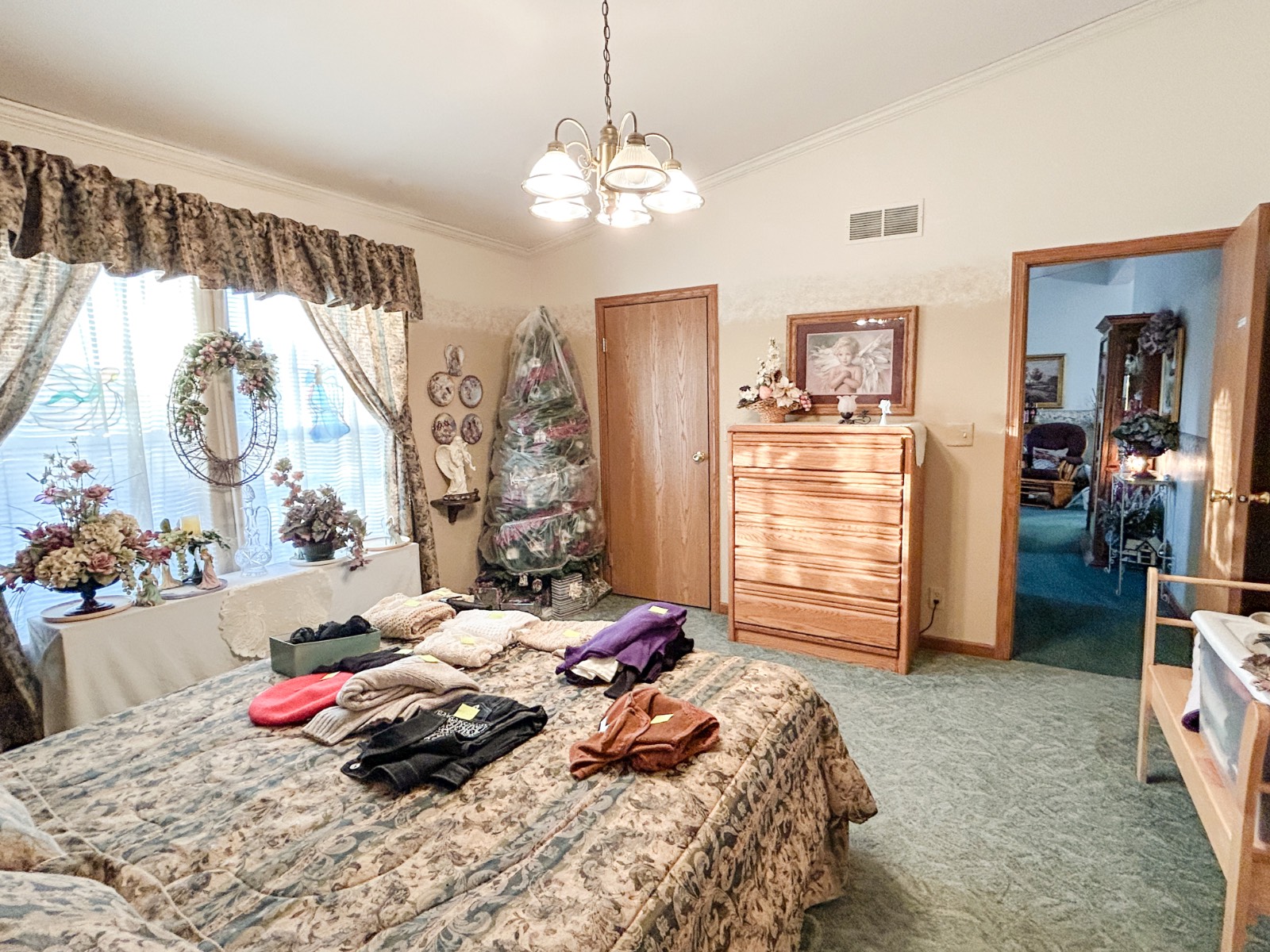 ;
;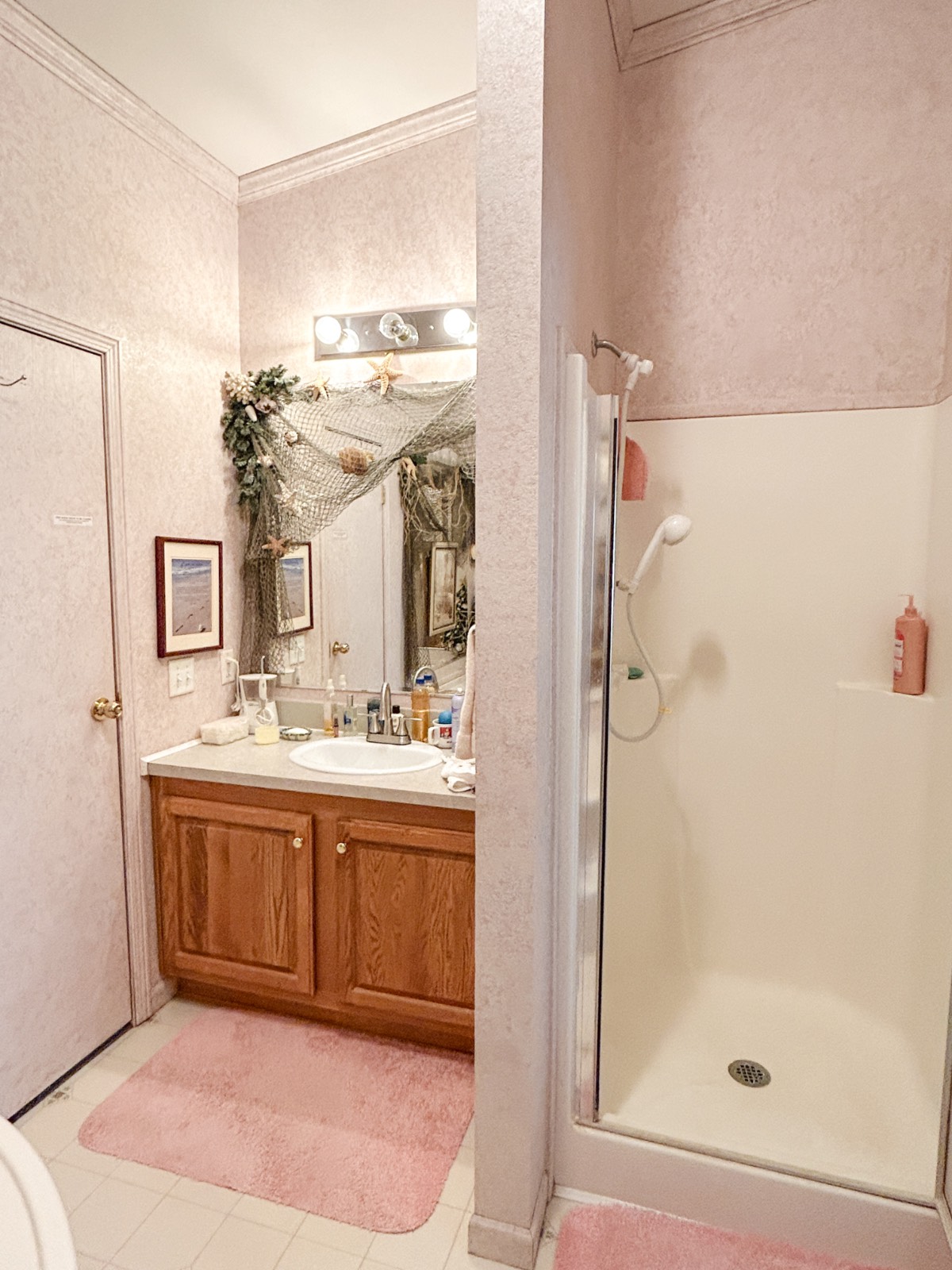 ;
; ;
;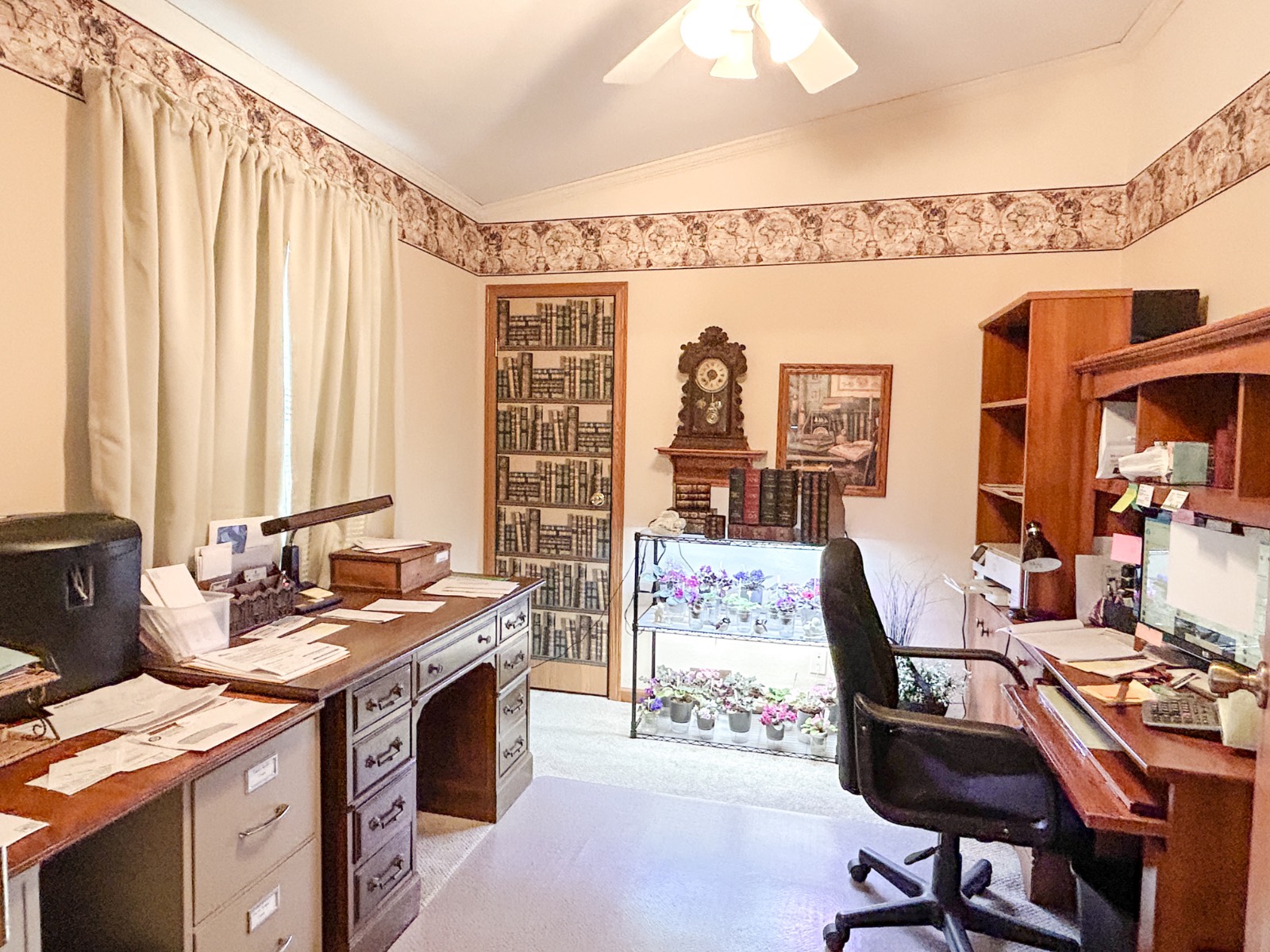 ;
;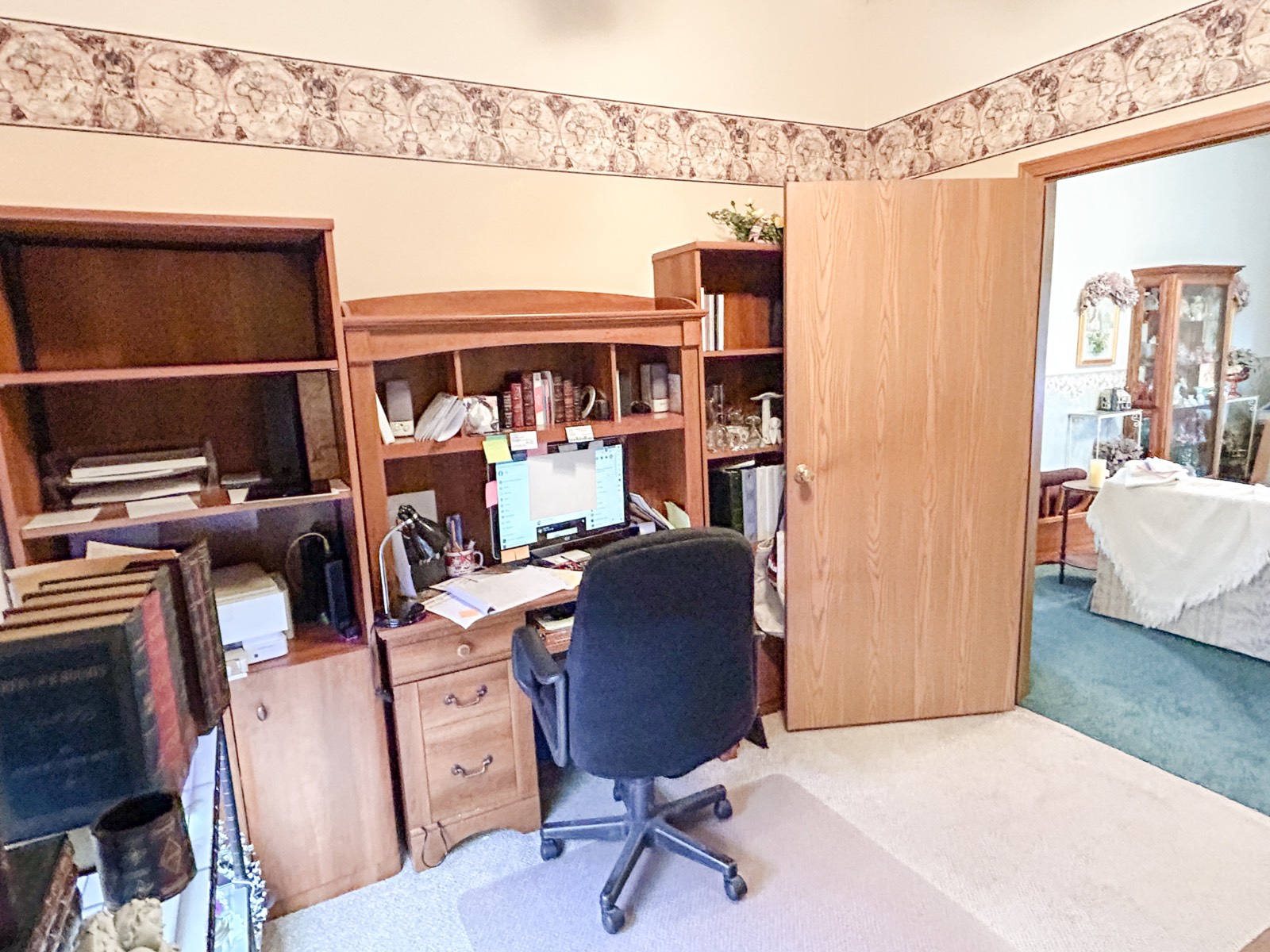 ;
;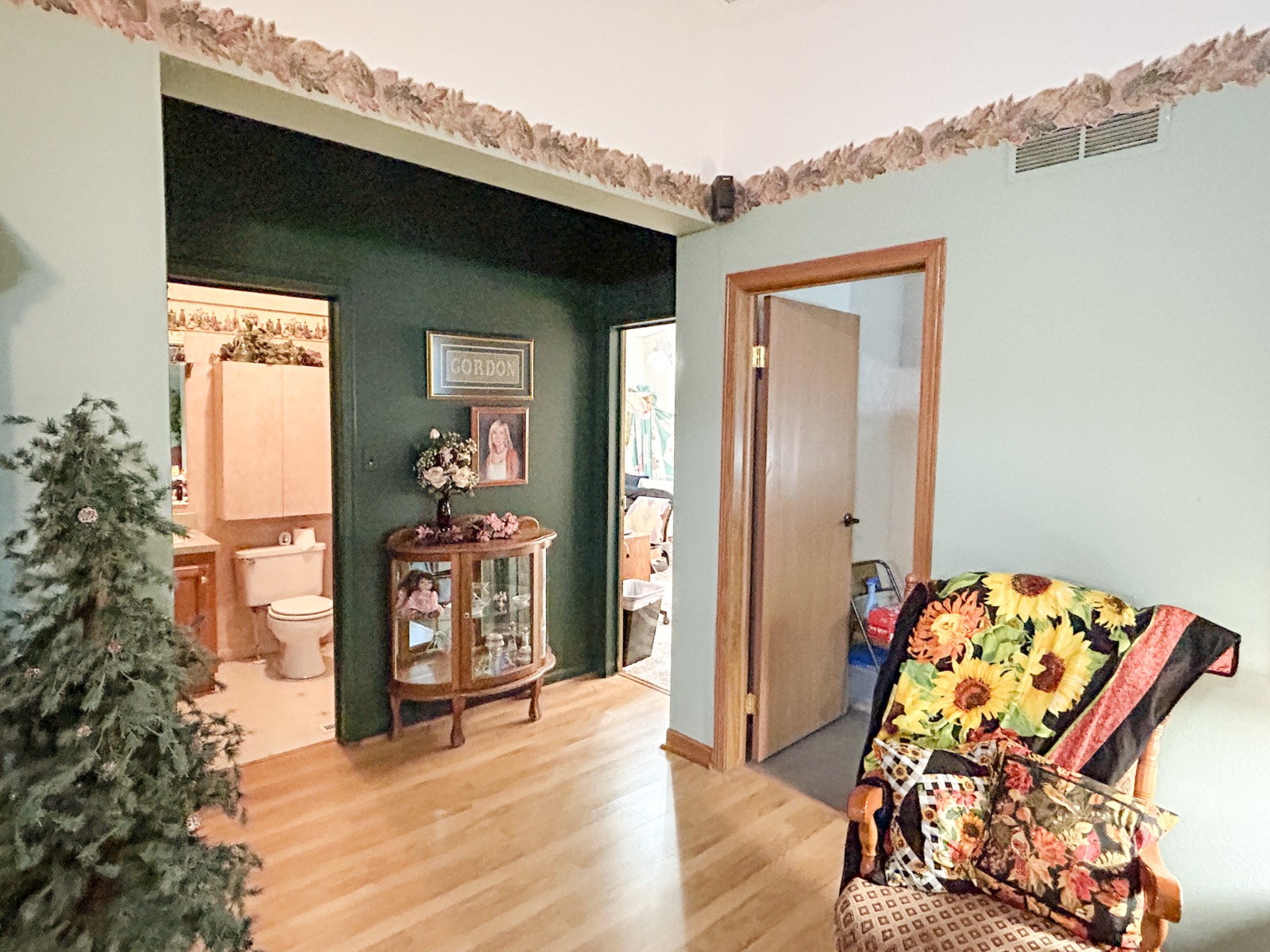 ;
;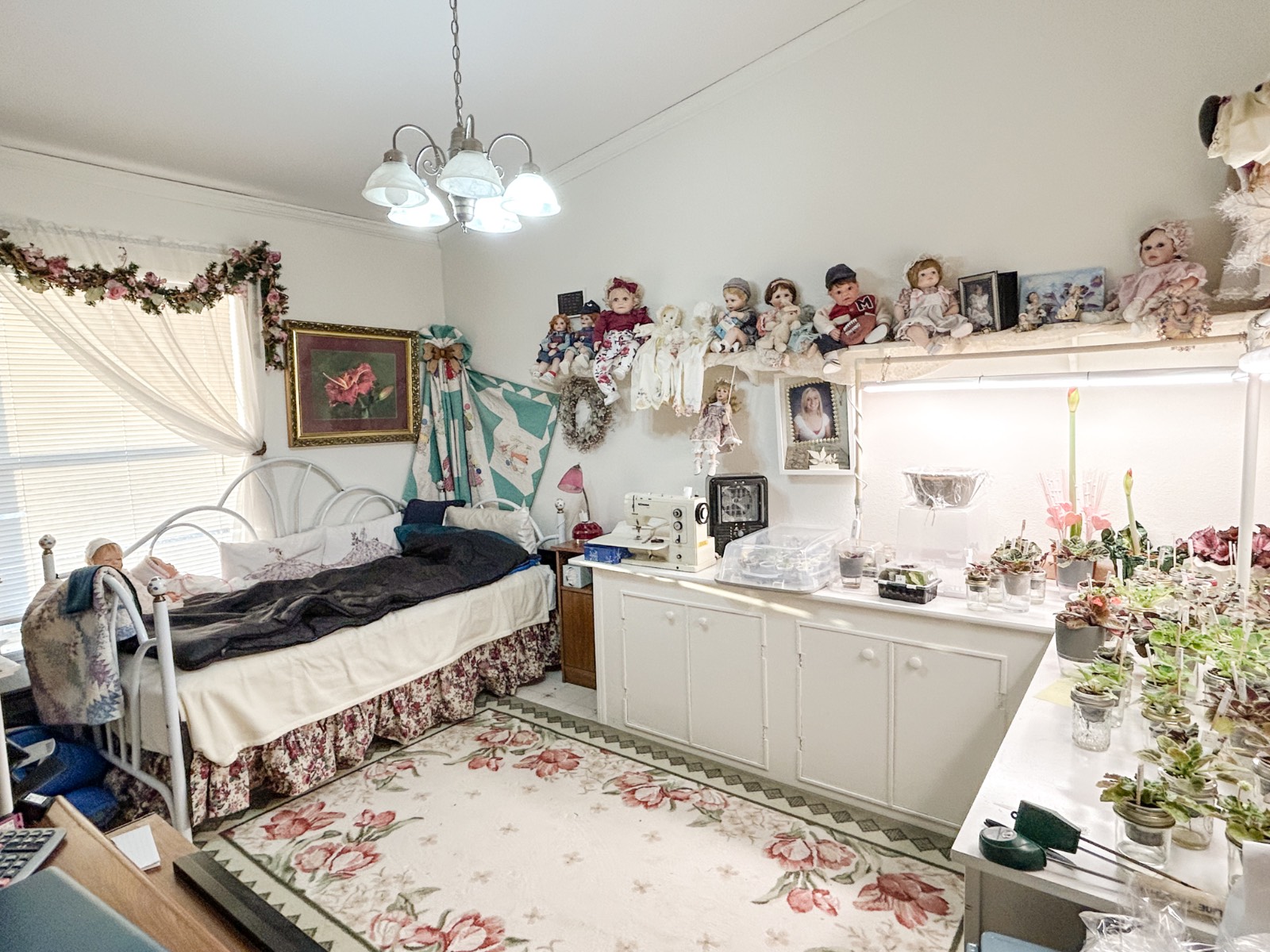 ;
;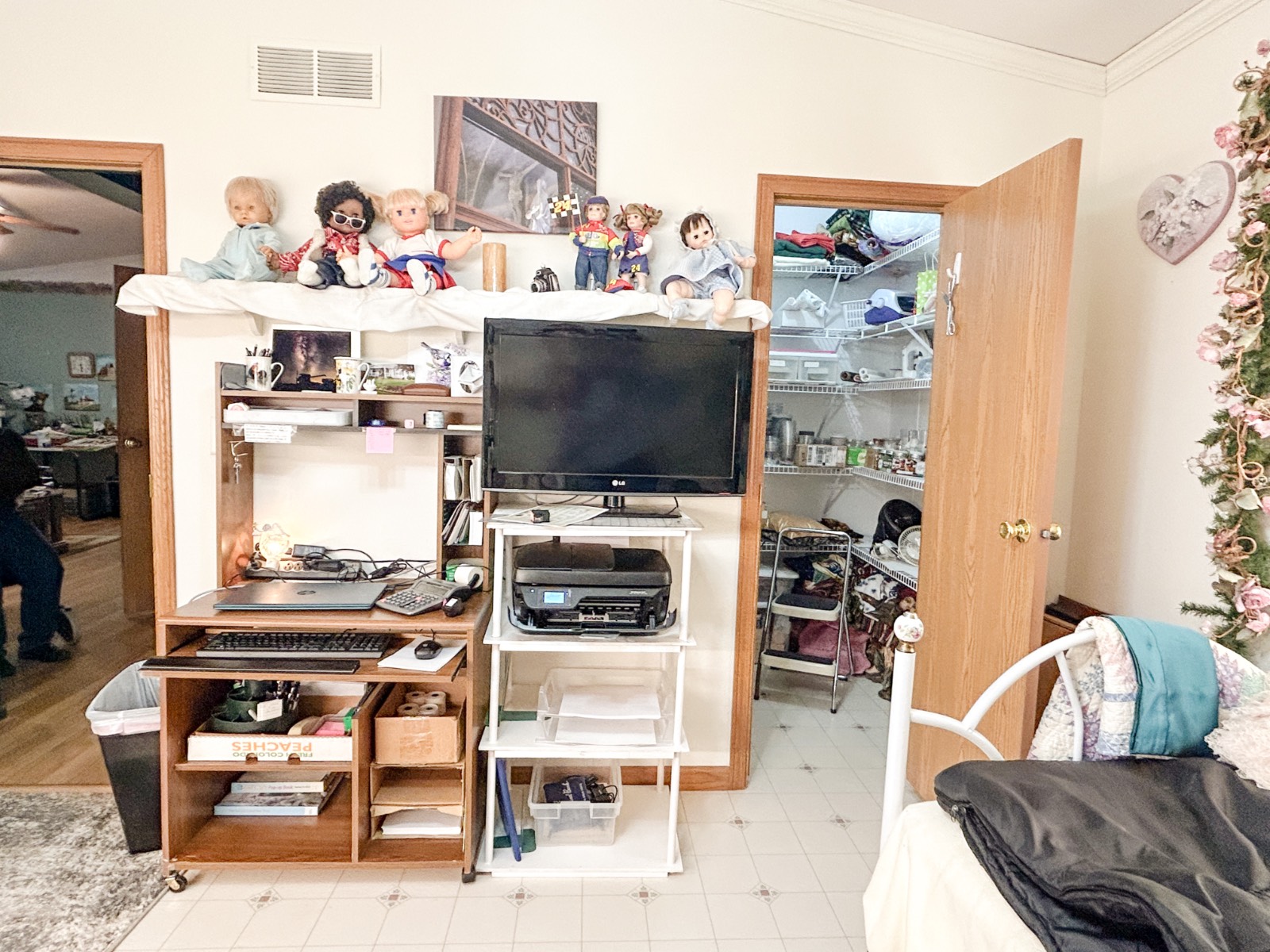 ;
;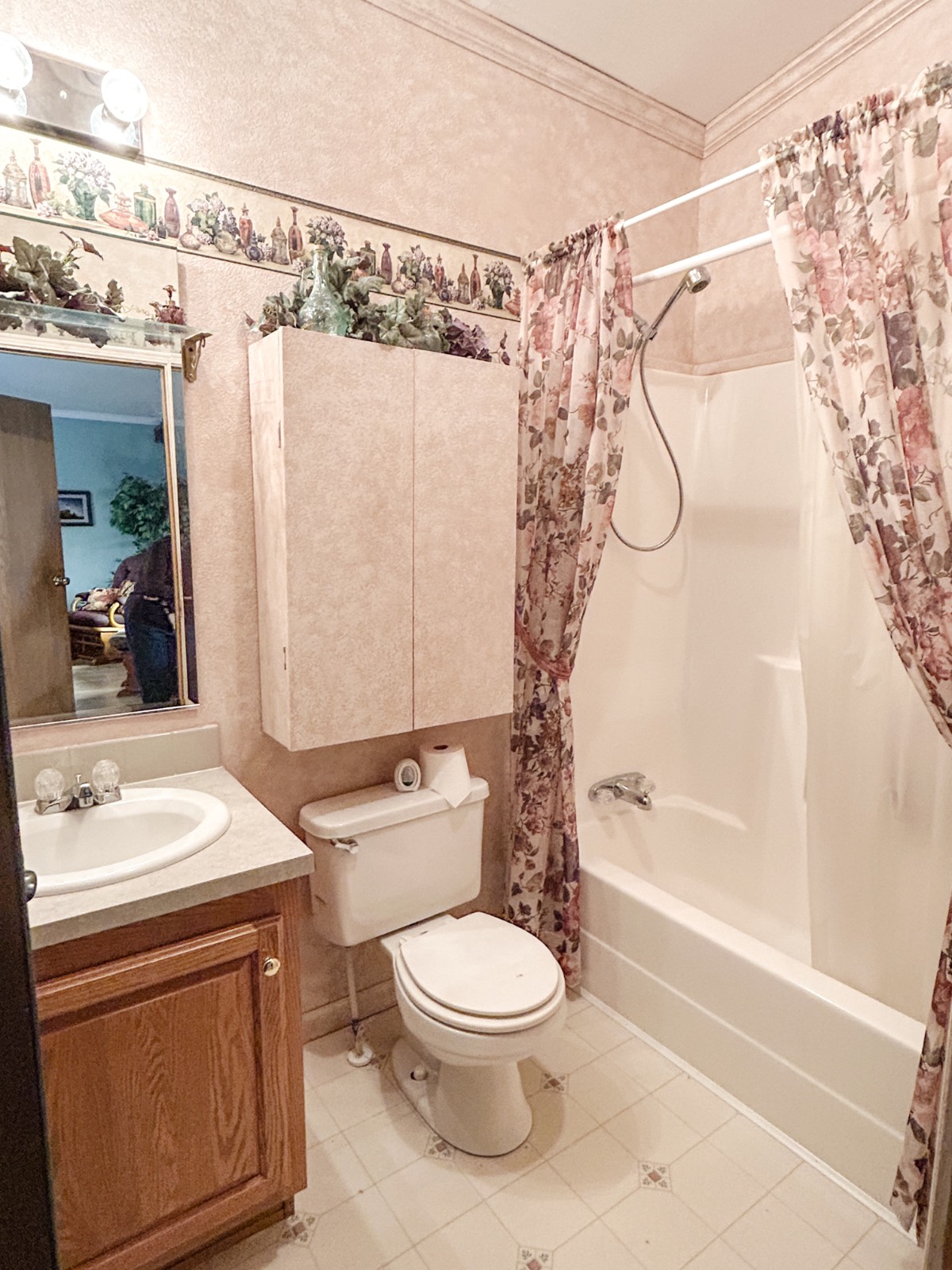 ;
;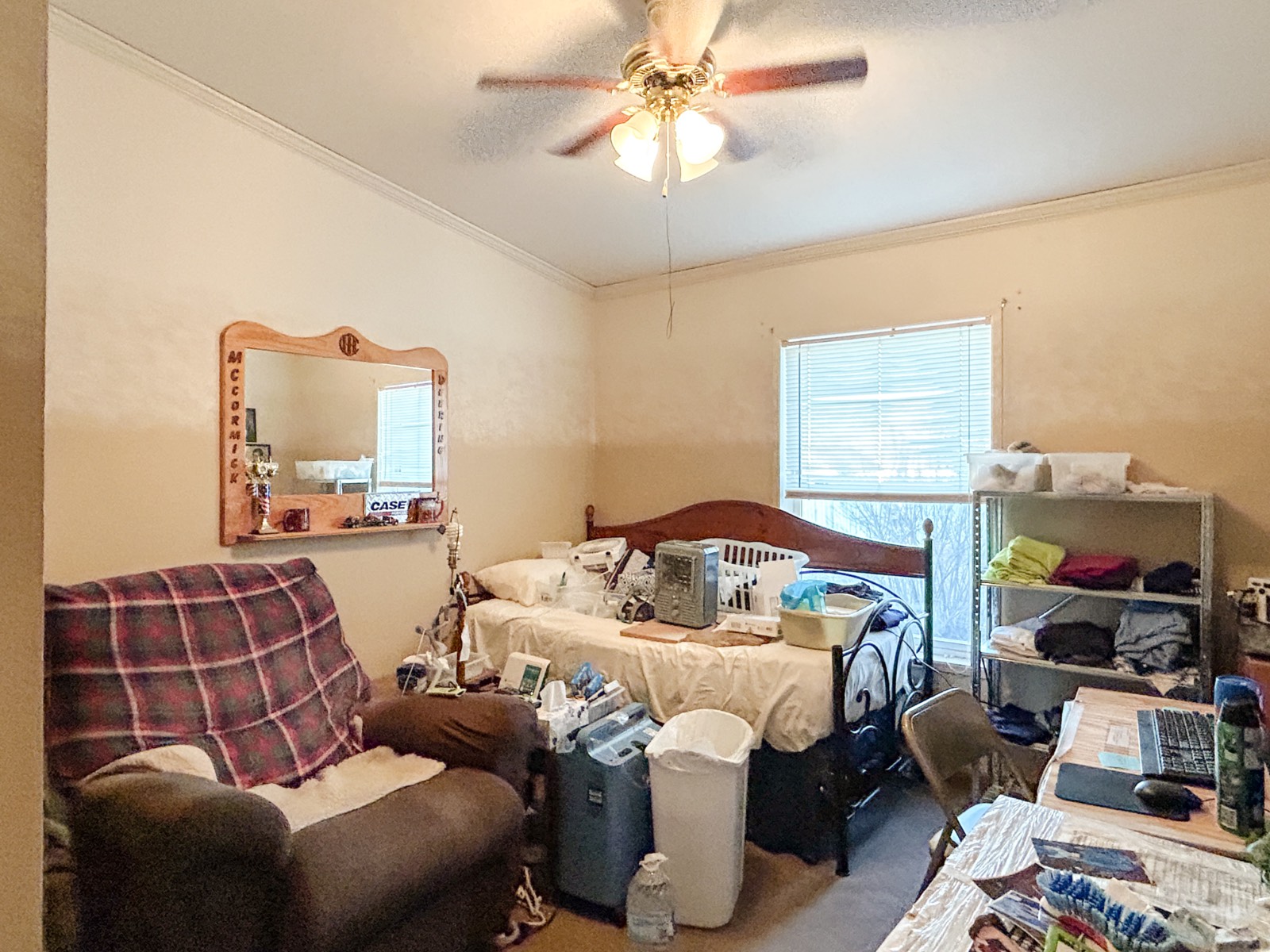 ;
;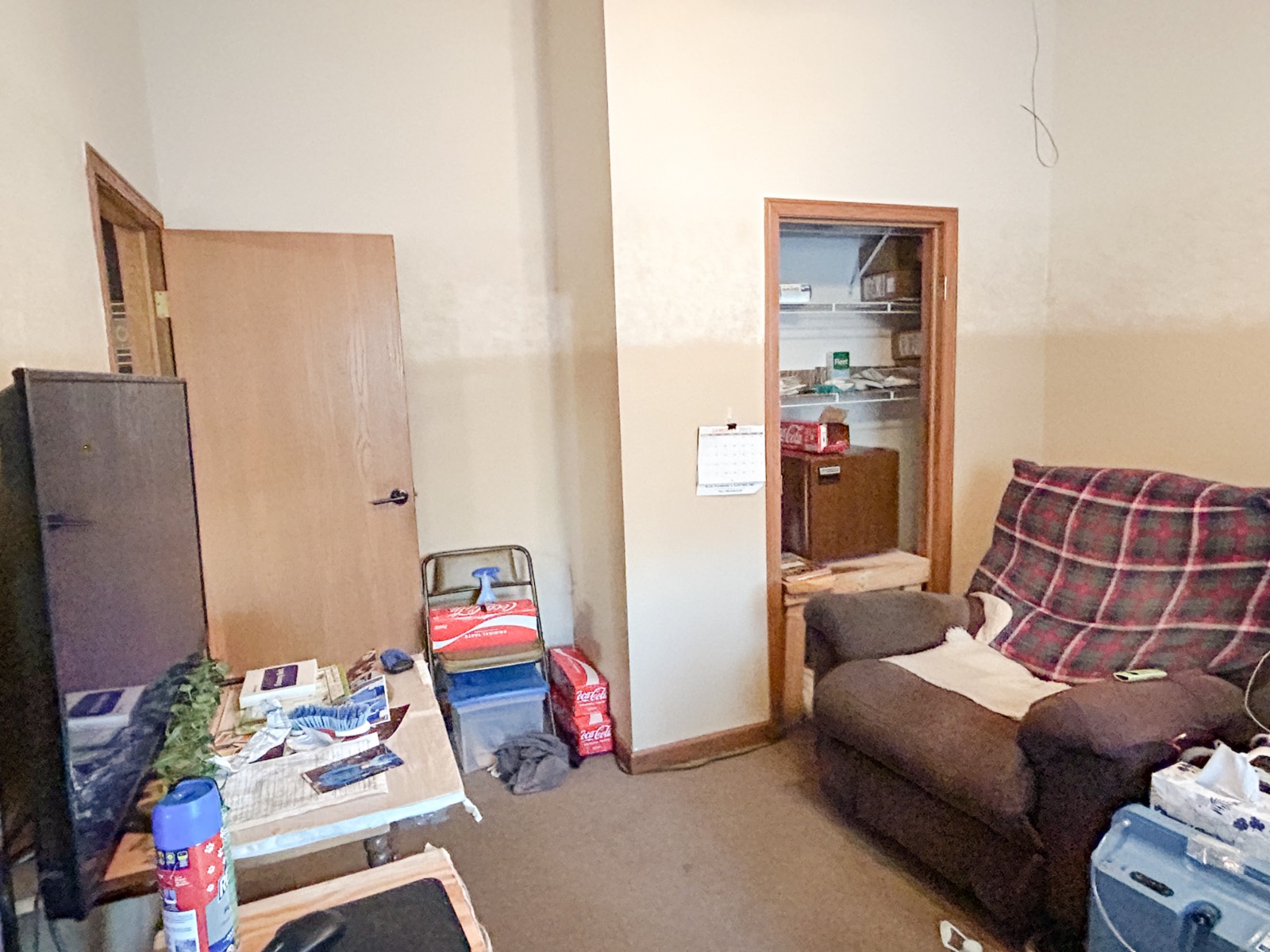 ;
;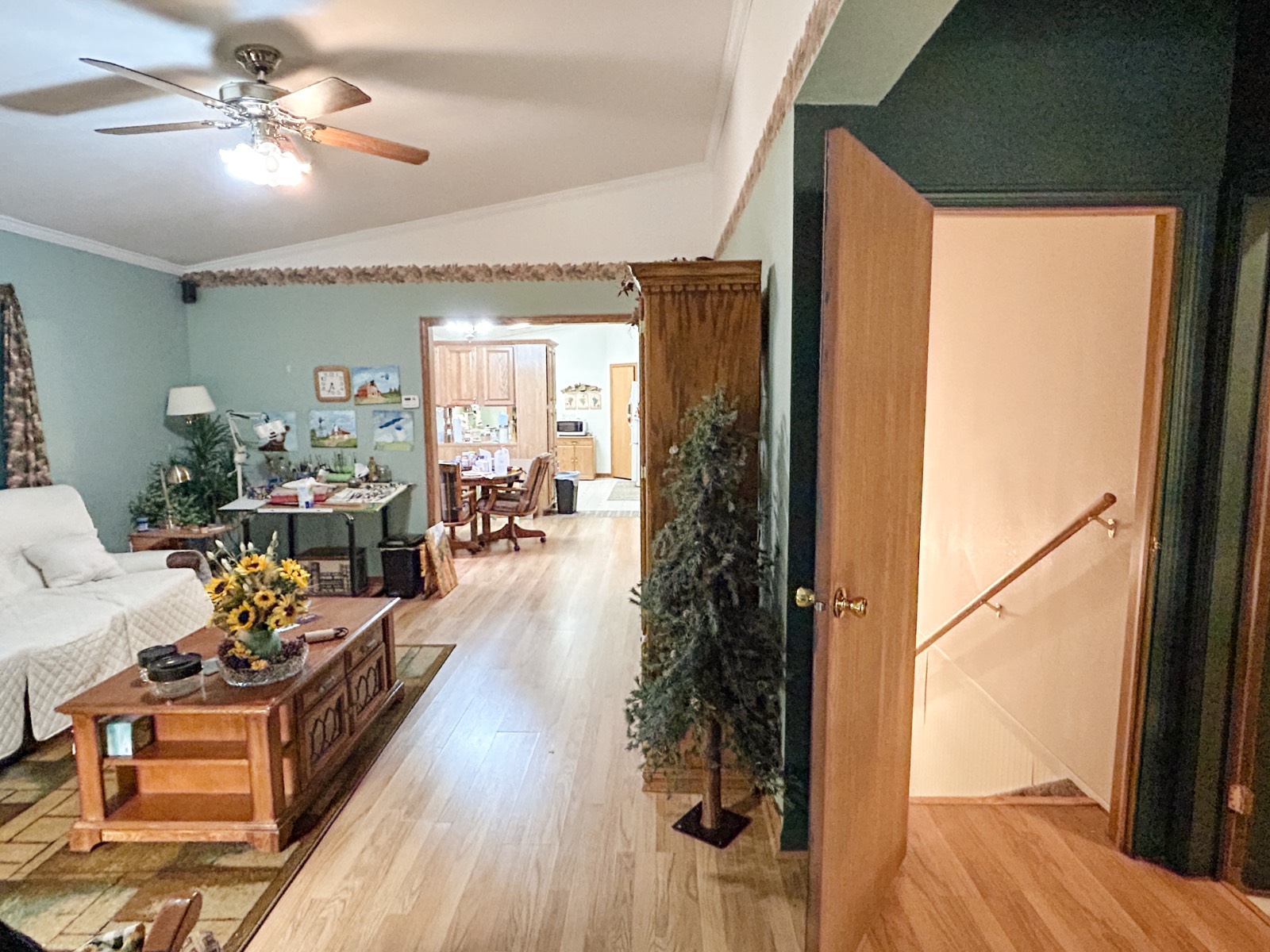 ;
;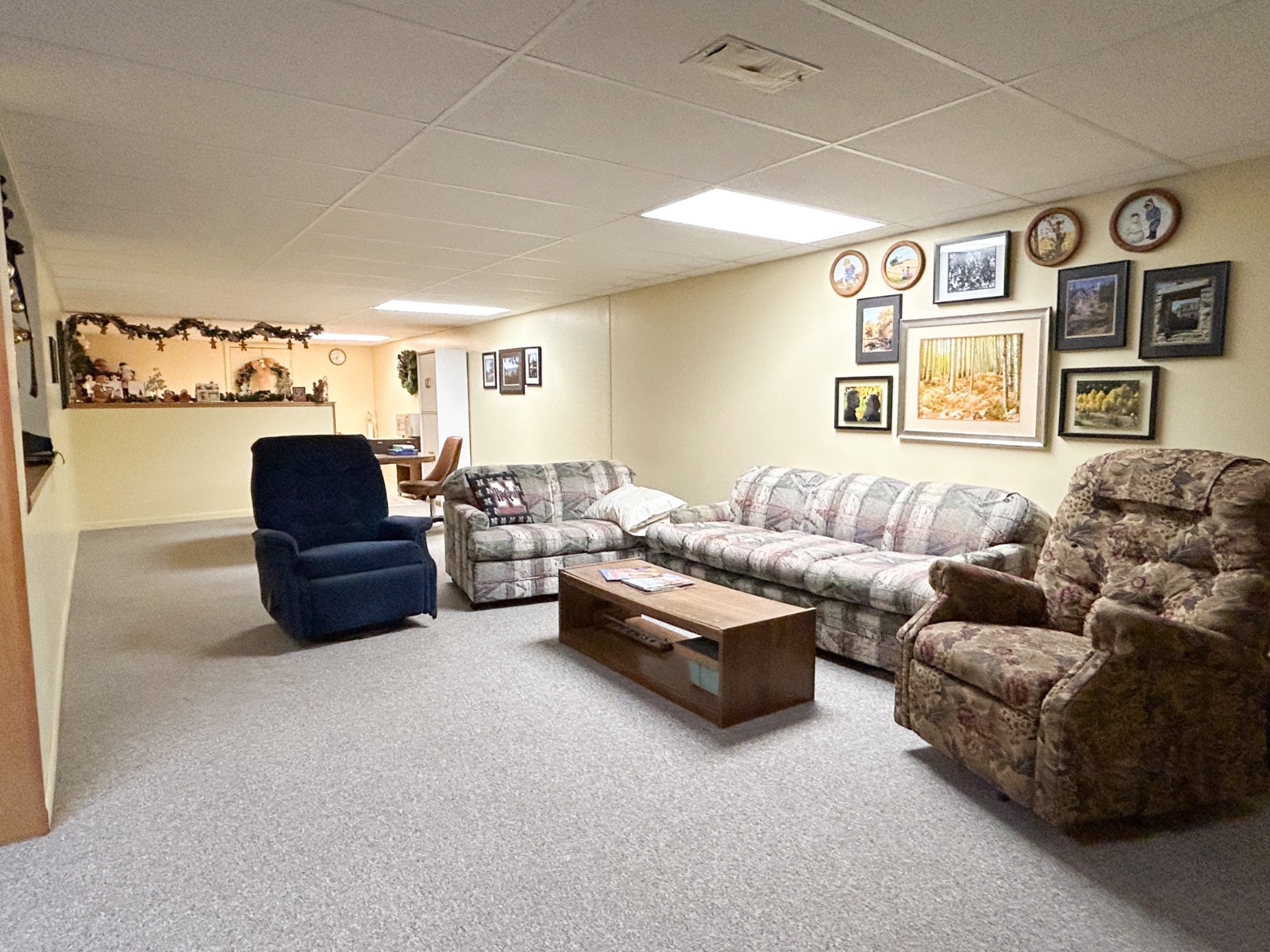 ;
;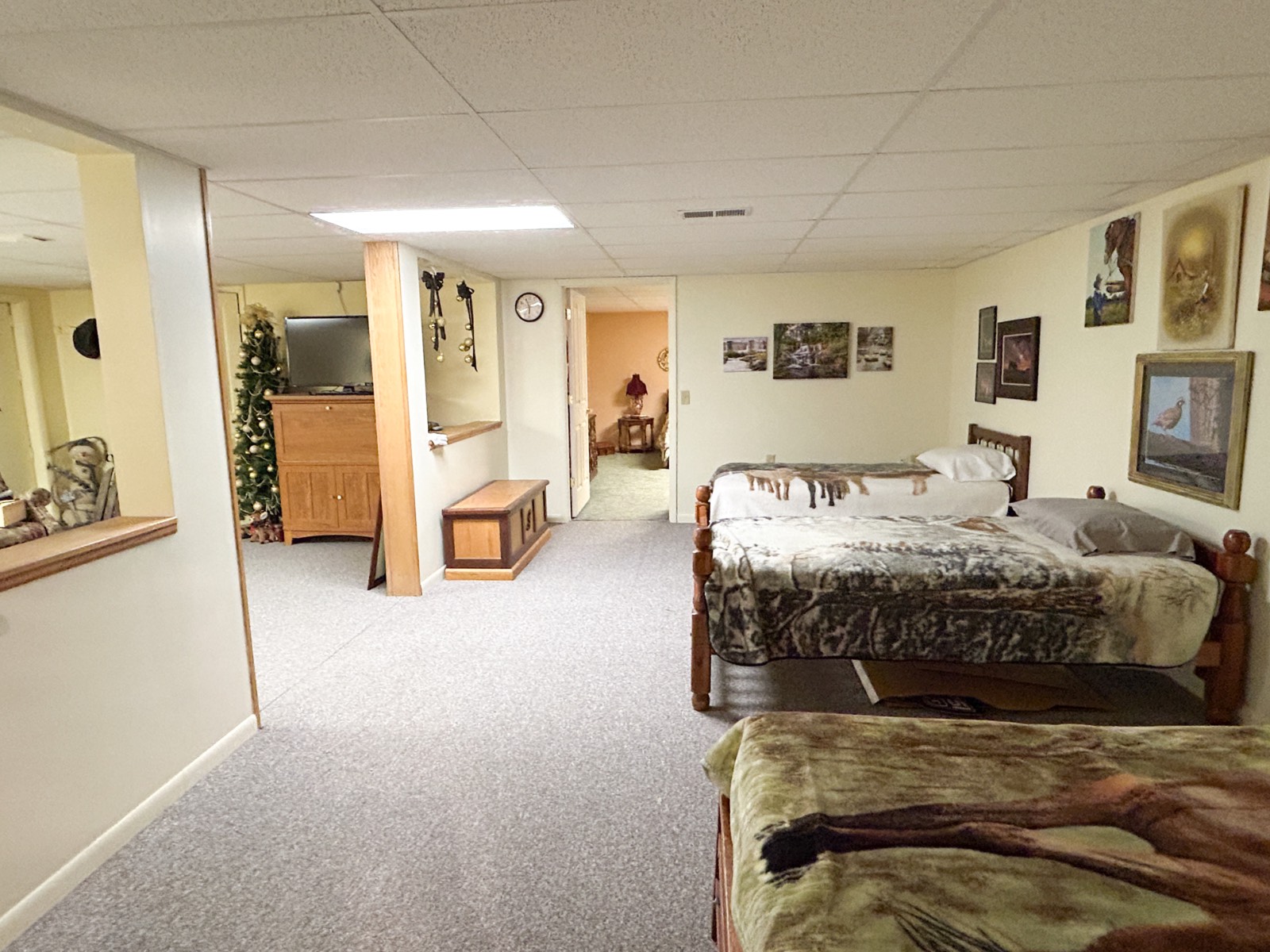 ;
;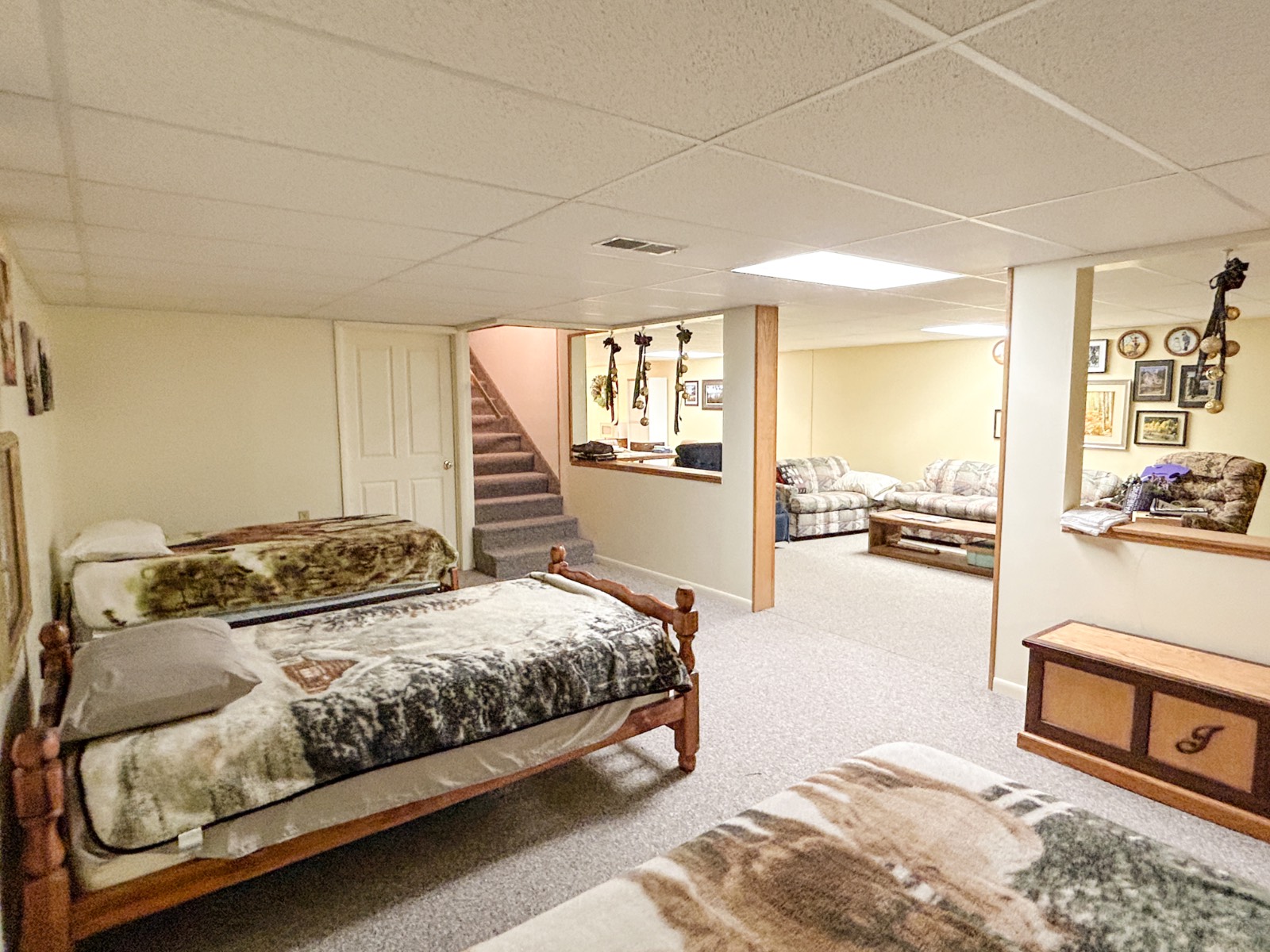 ;
;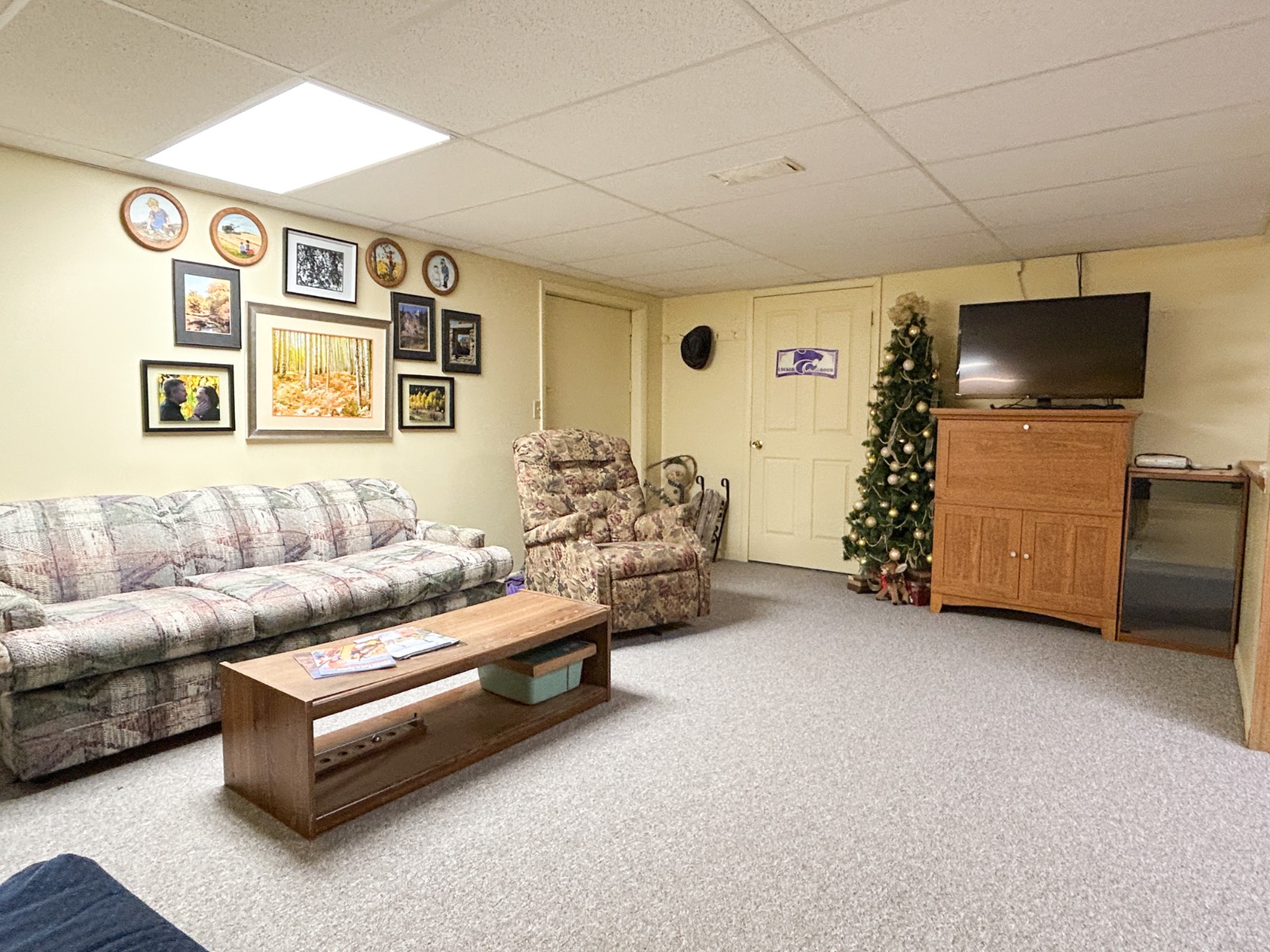 ;
; ;
;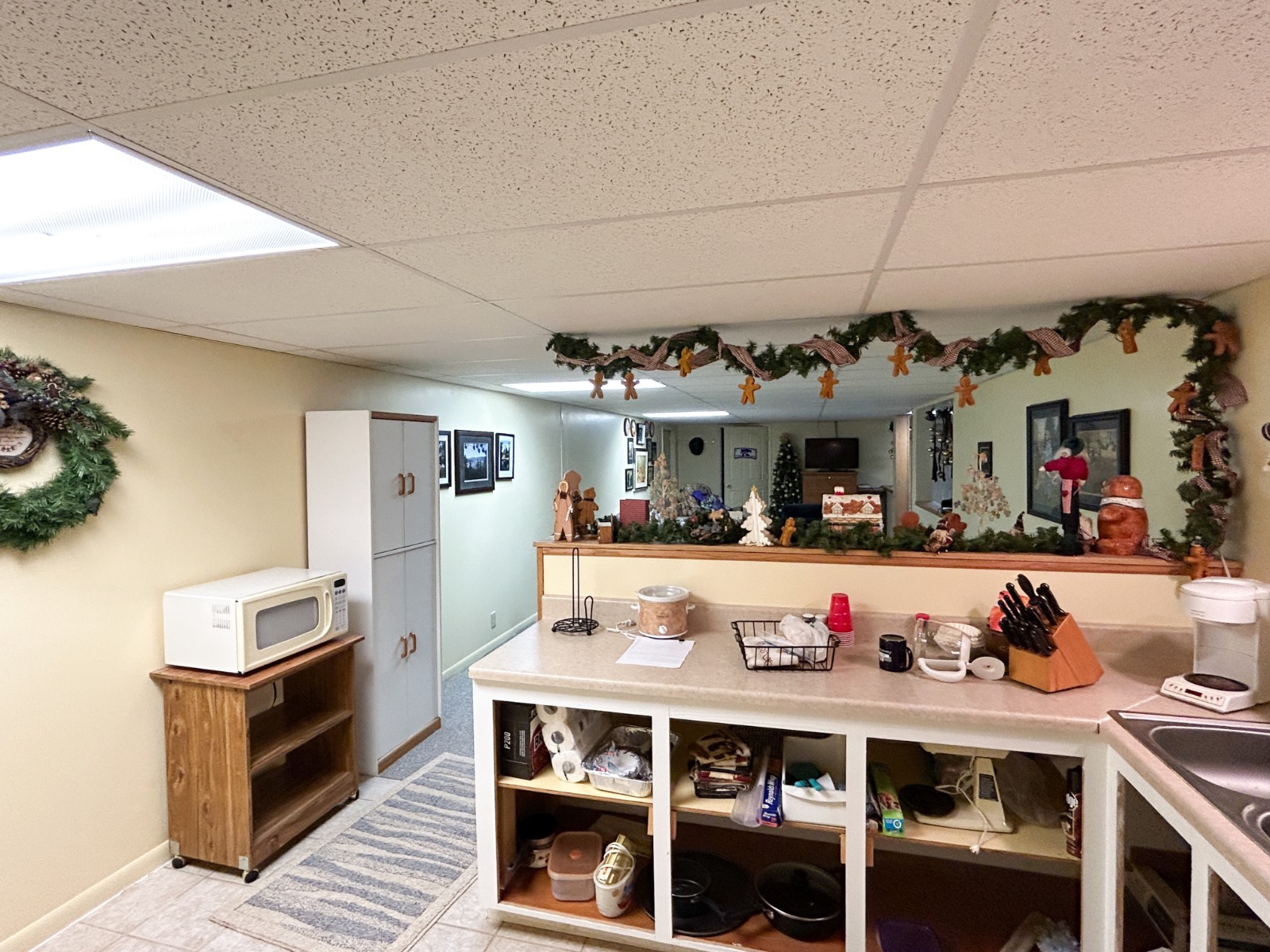 ;
;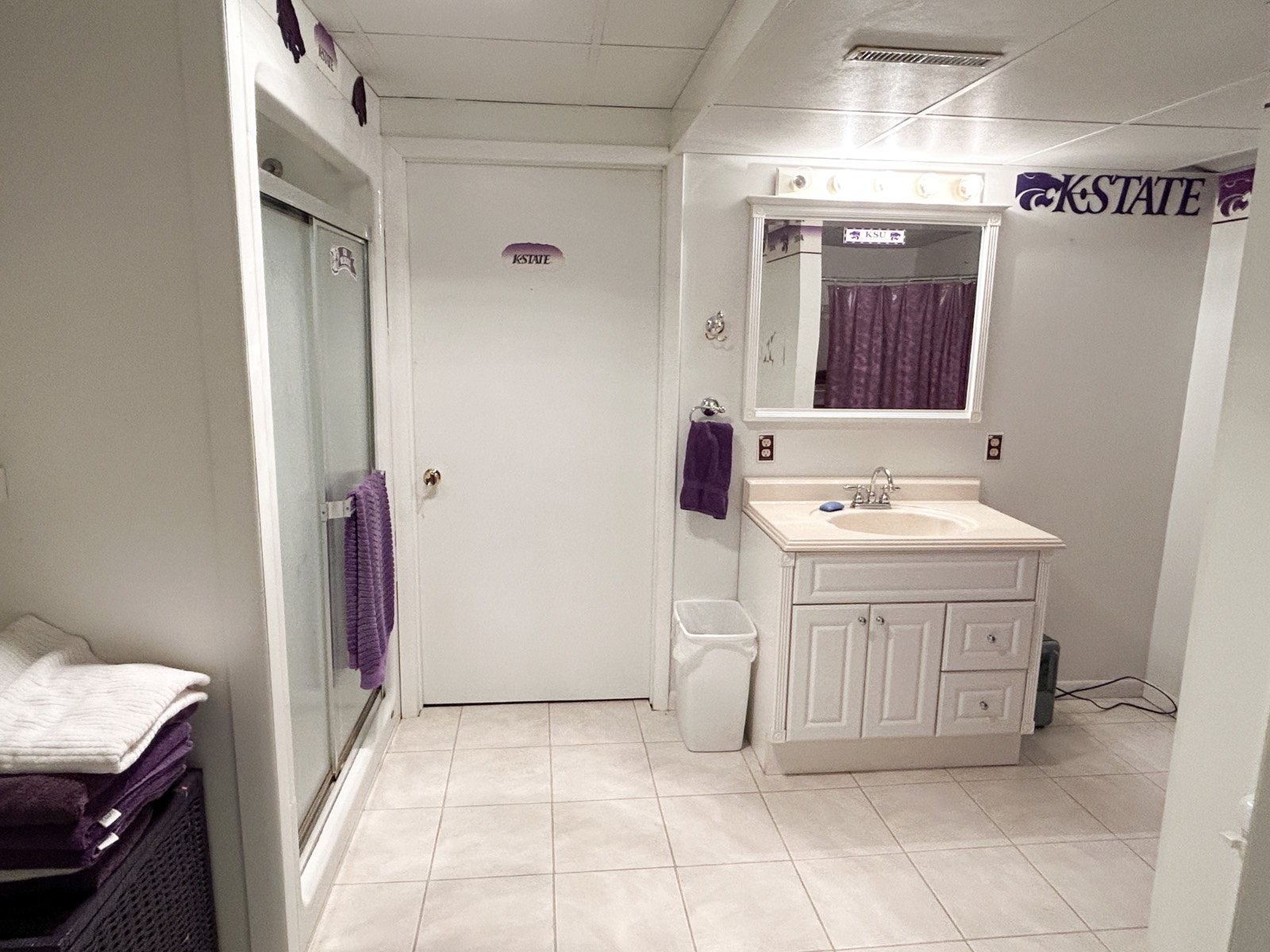 ;
;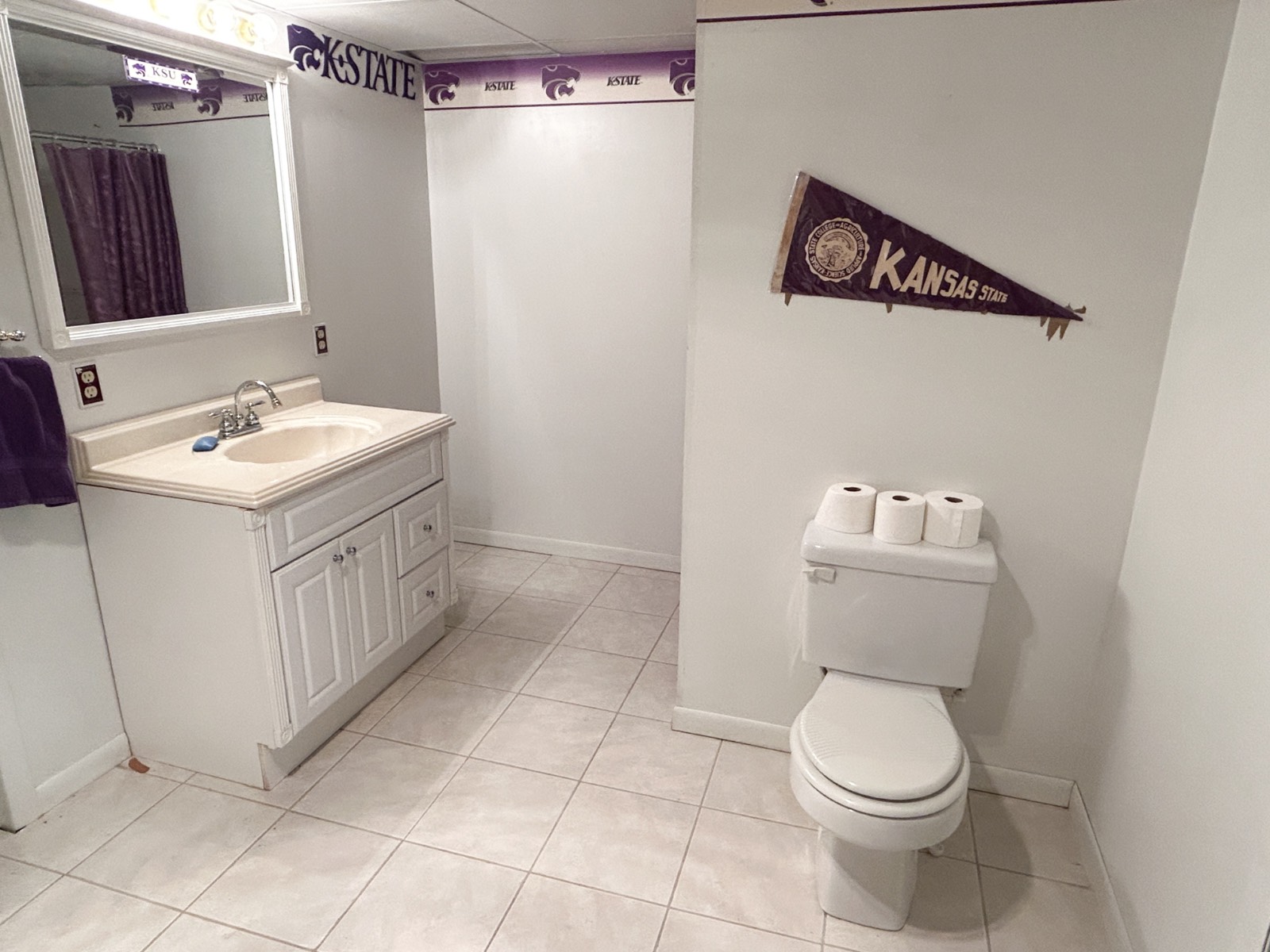 ;
;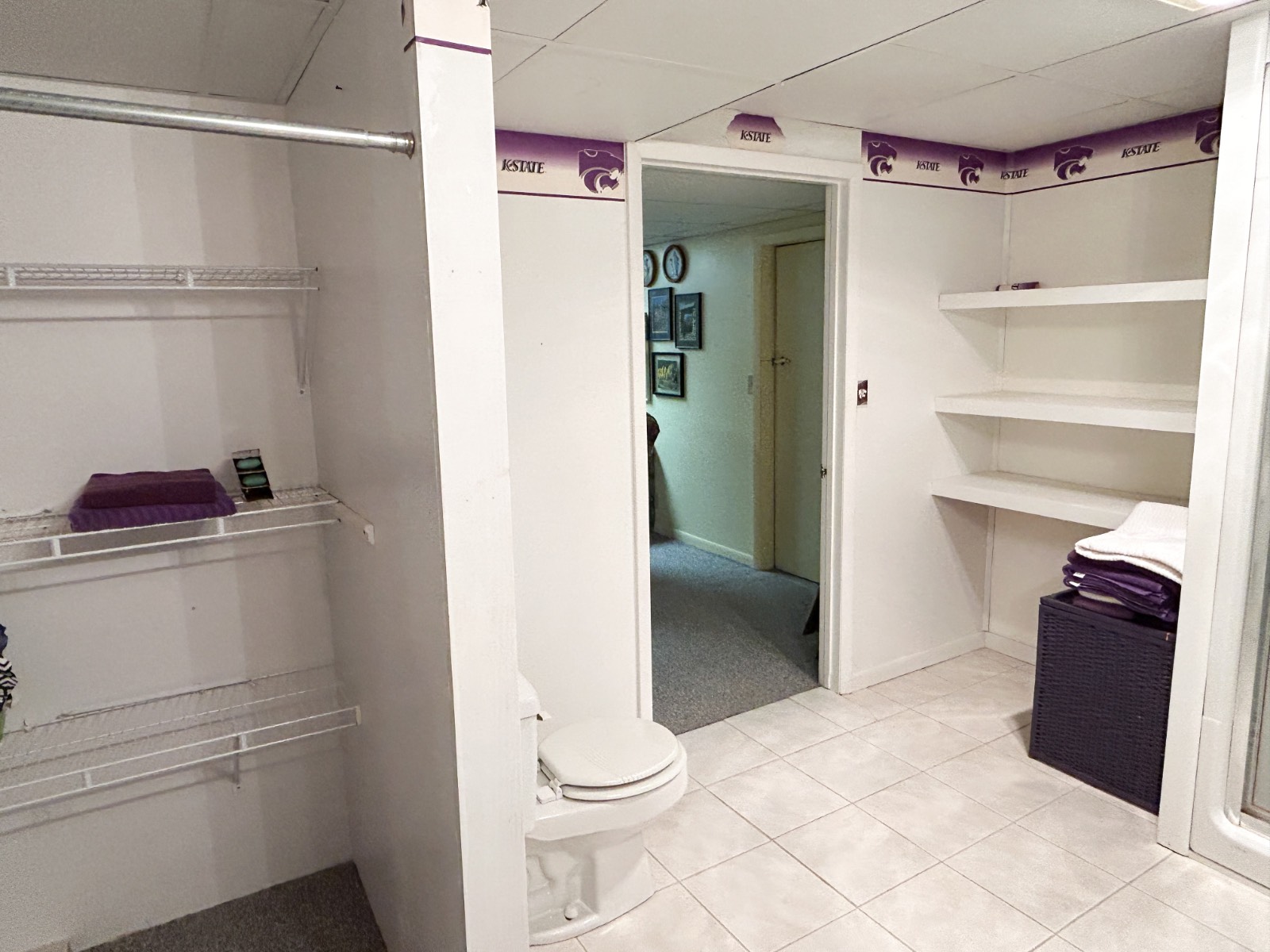 ;
;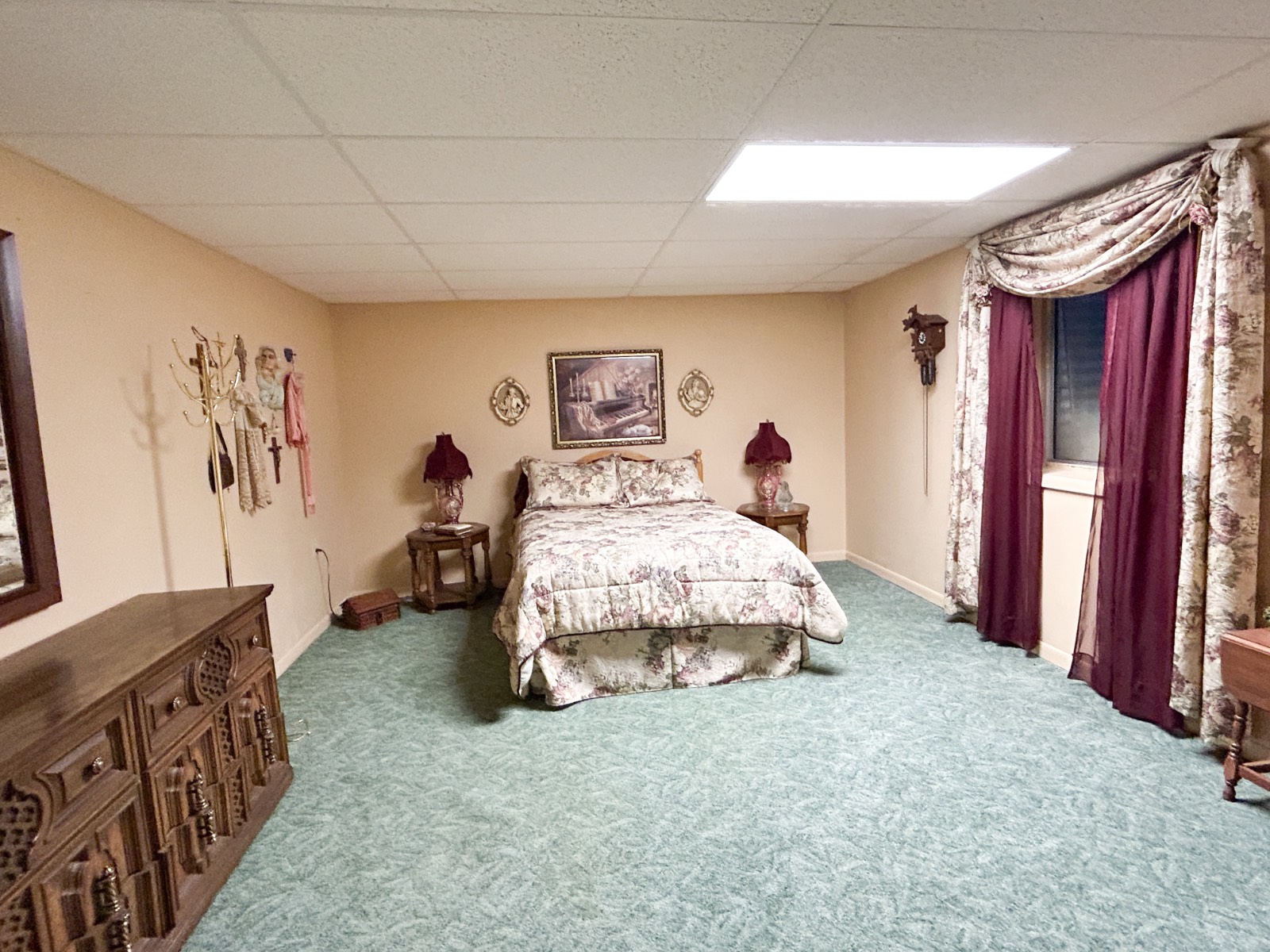 ;
;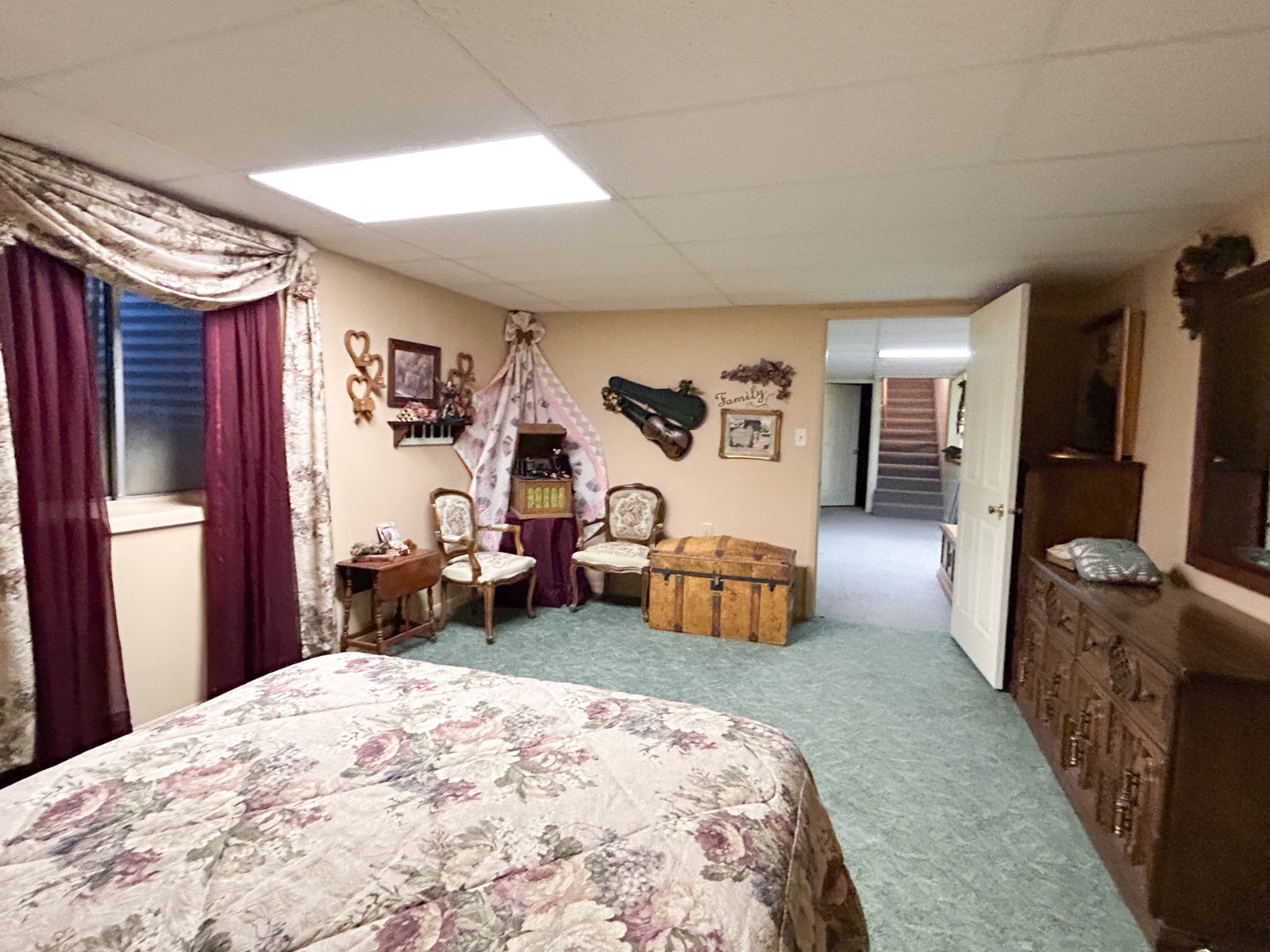 ;
;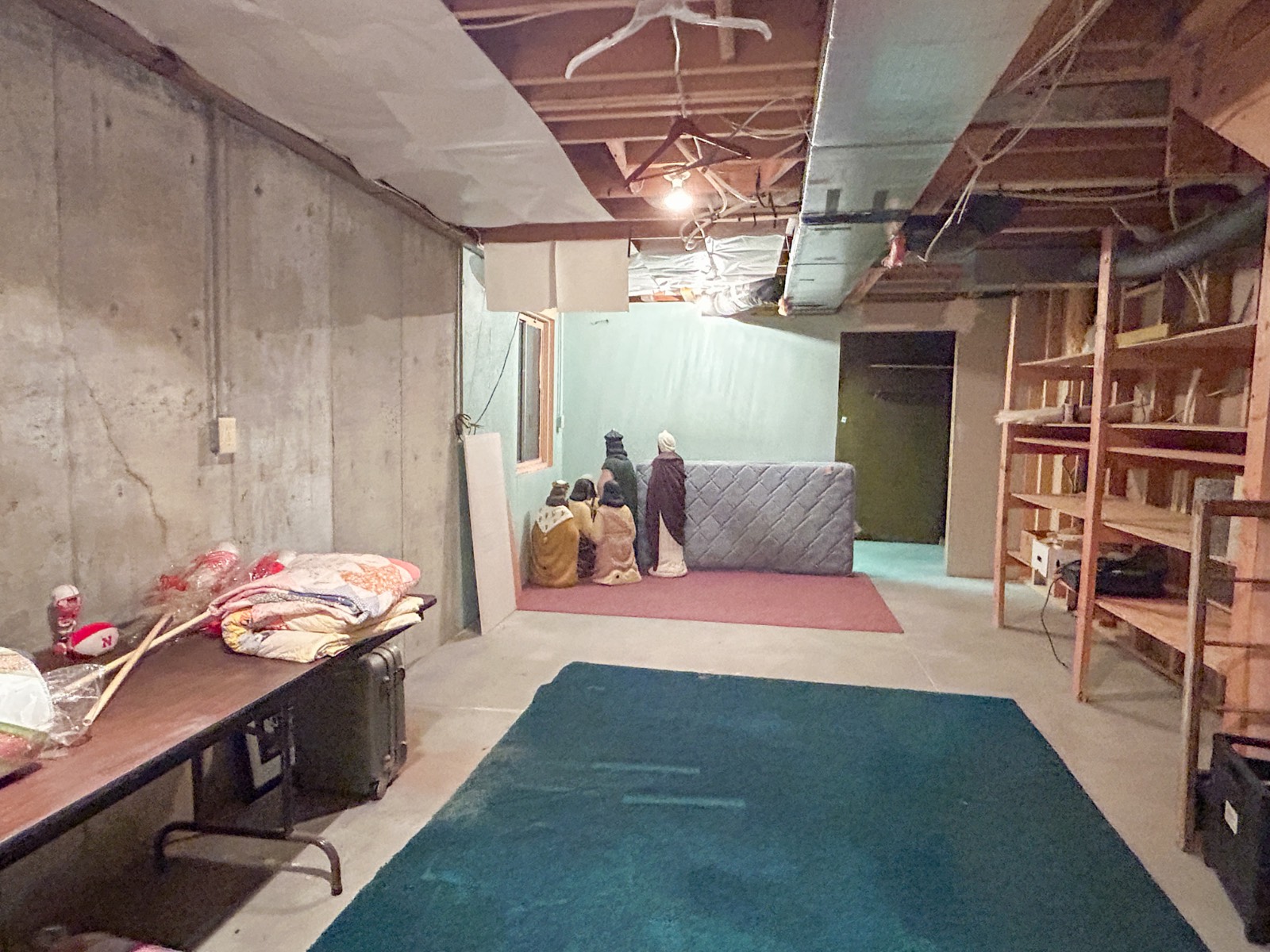 ;
;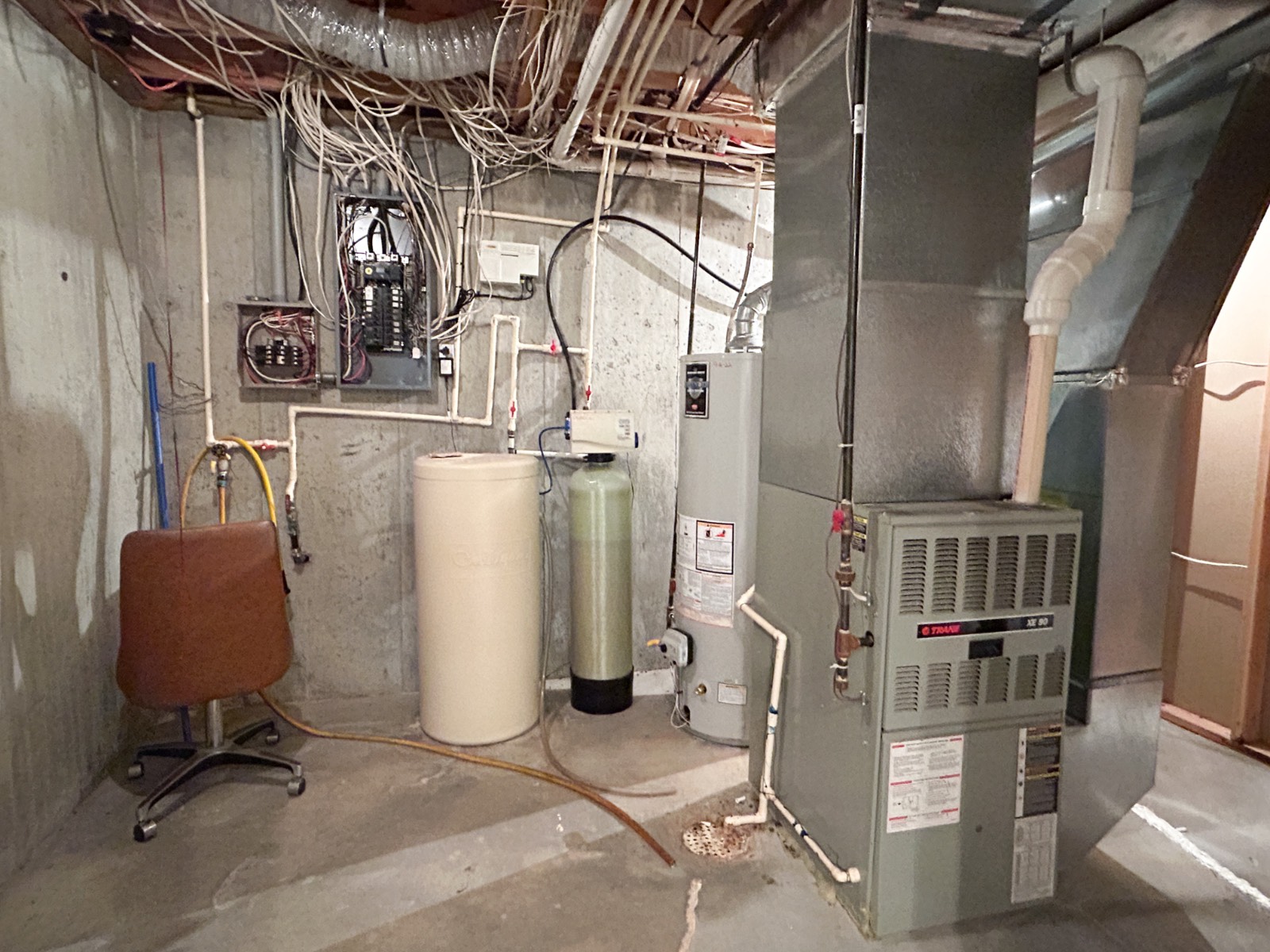 ;
;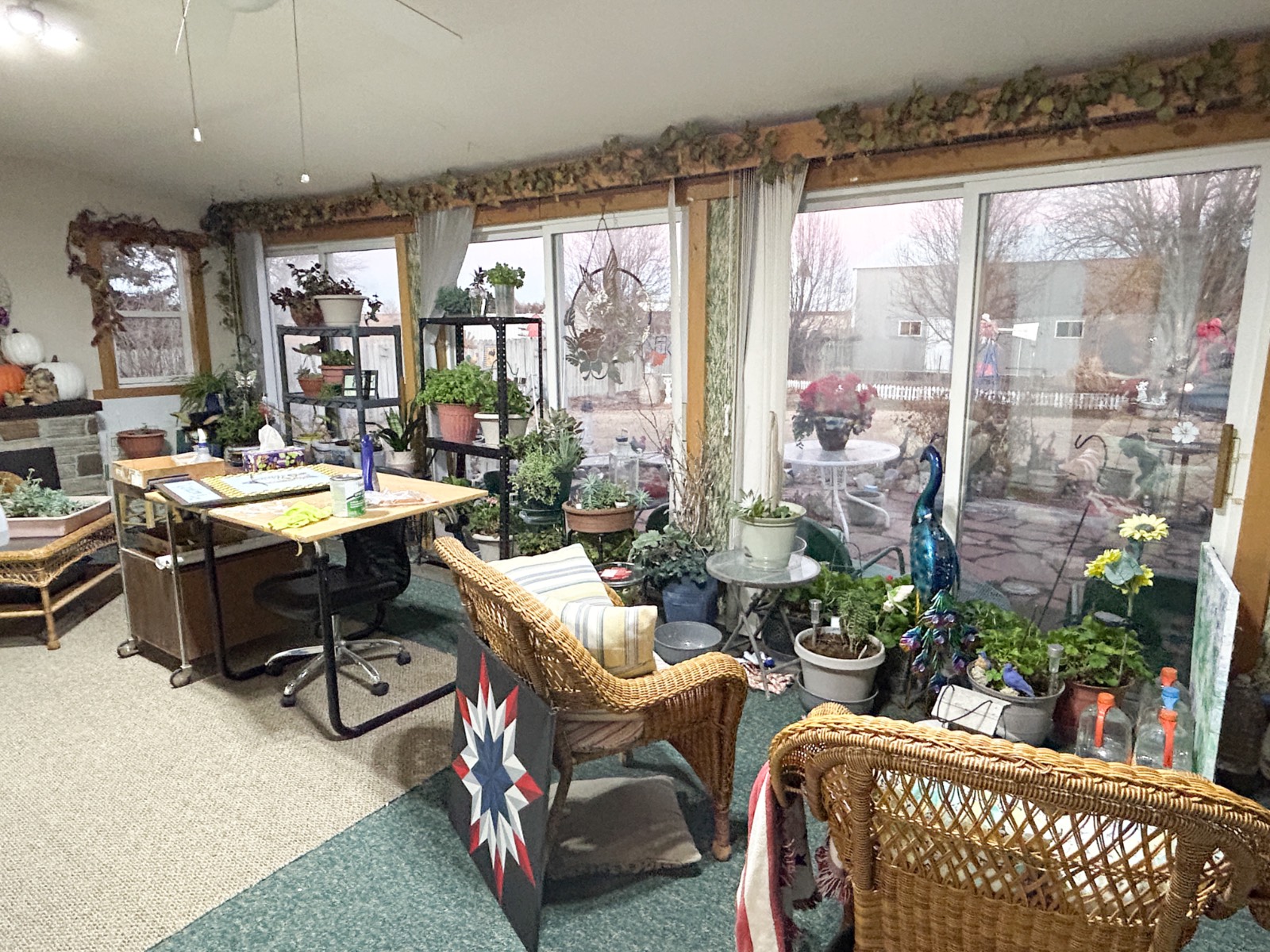 ;
;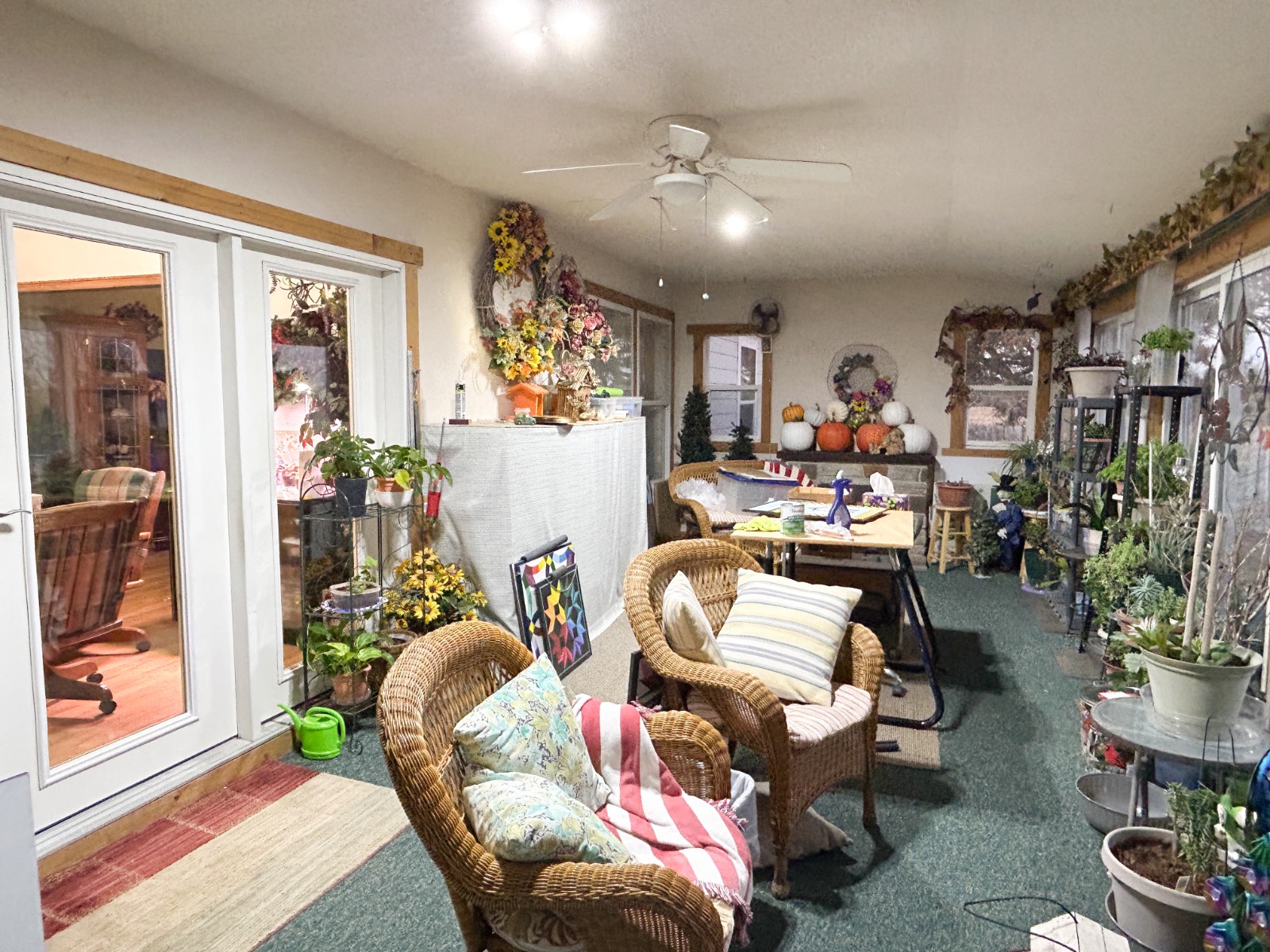 ;
;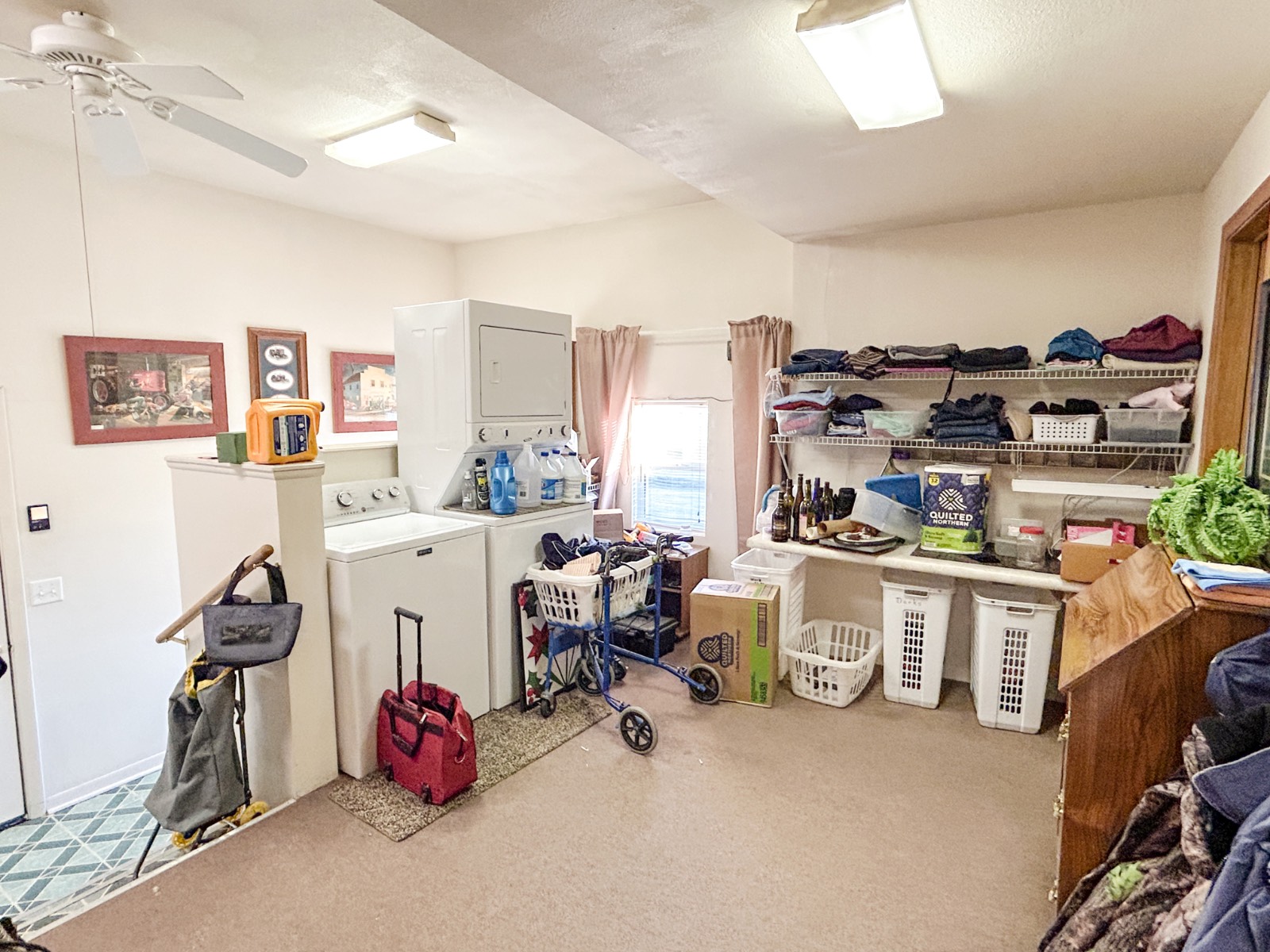 ;
;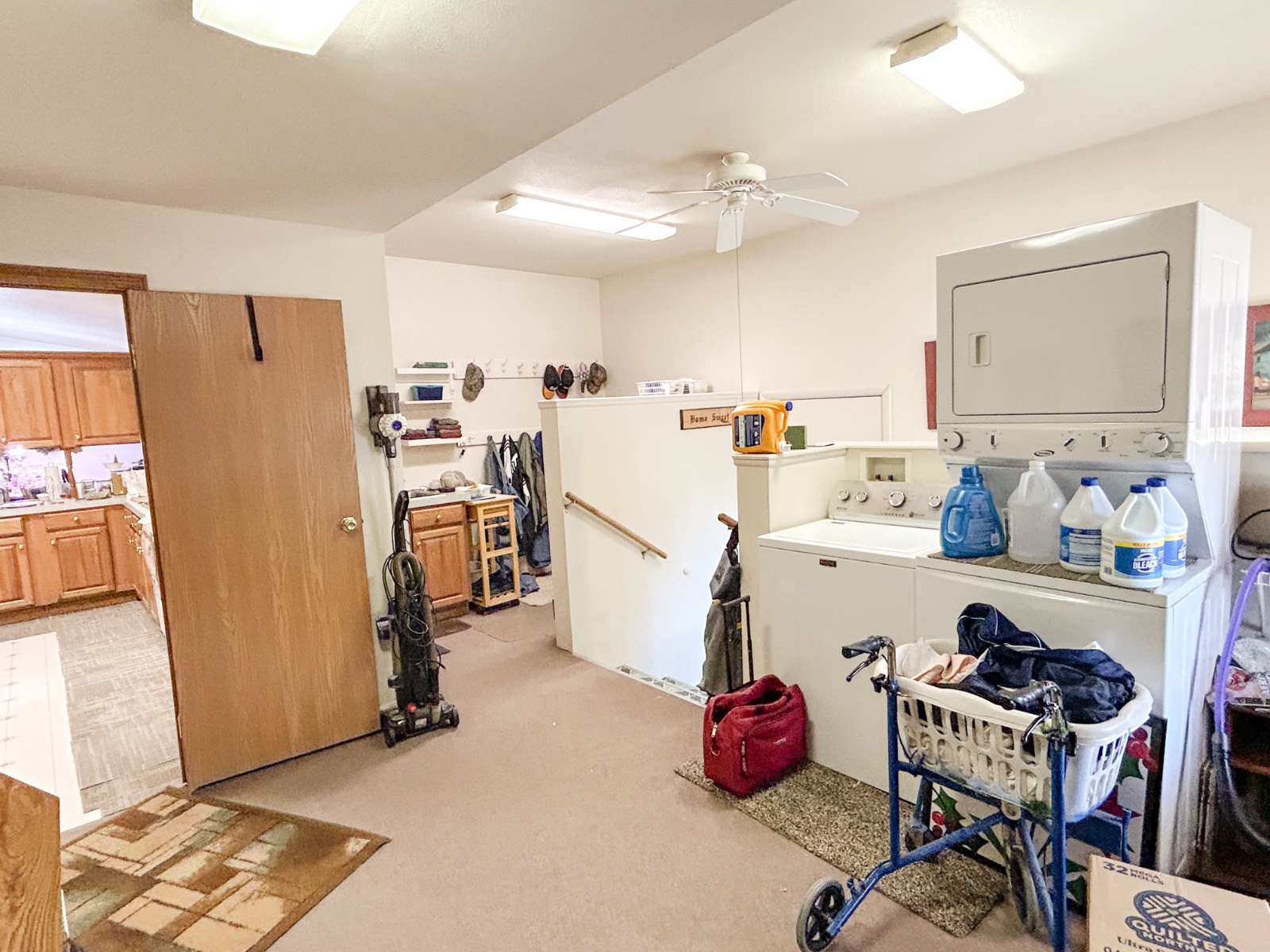 ;
;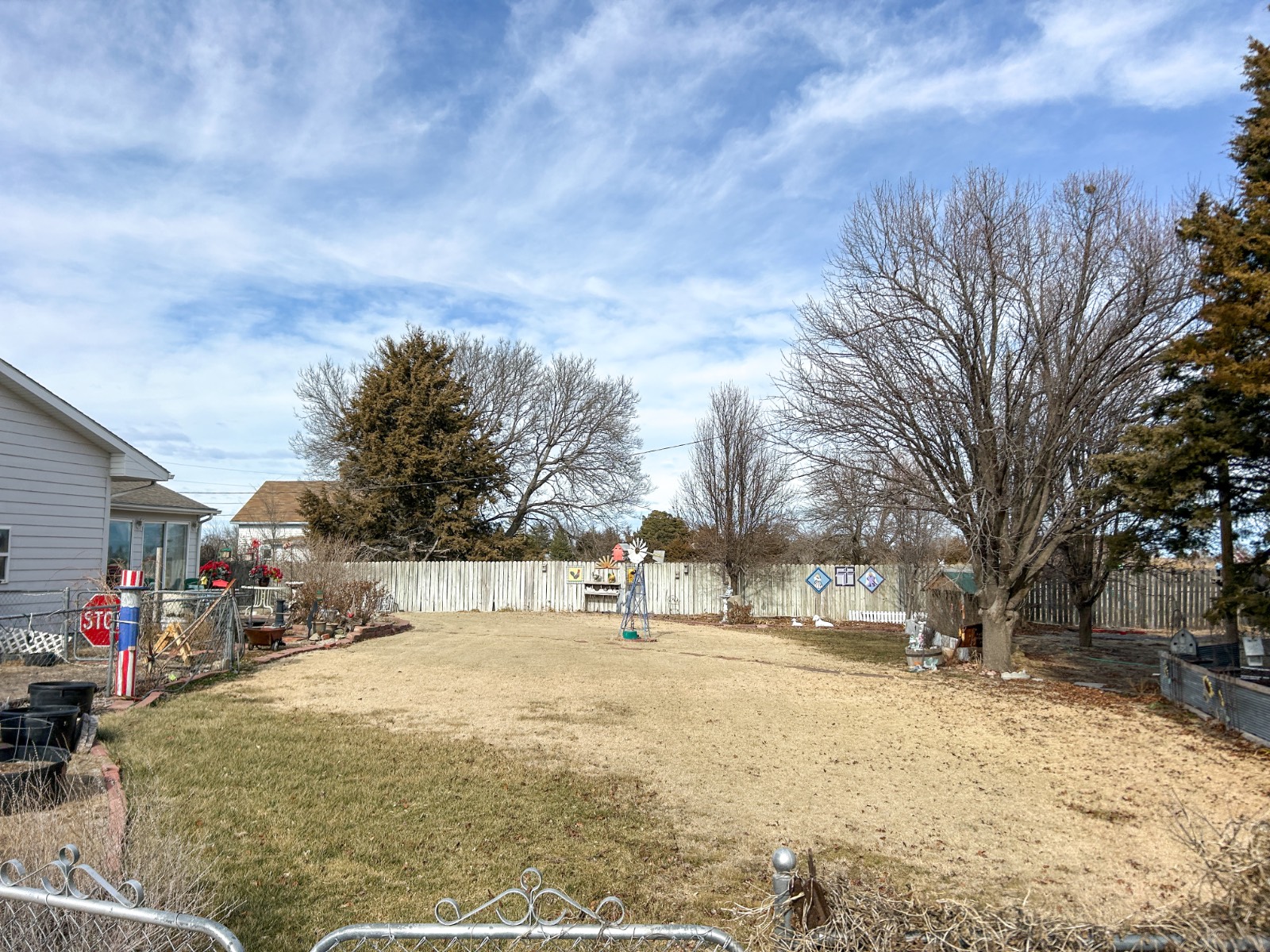 ;
; ;
;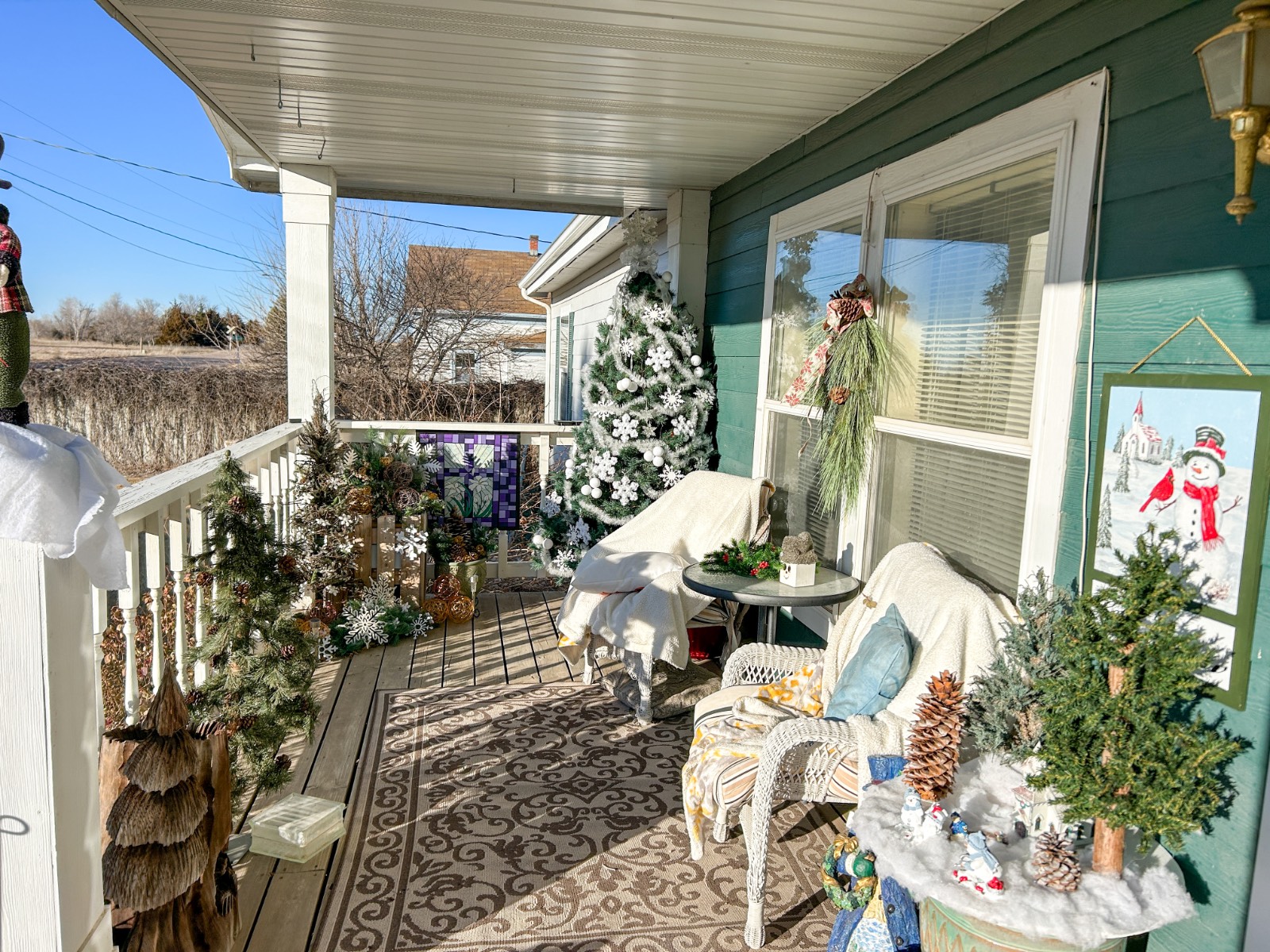 ;
;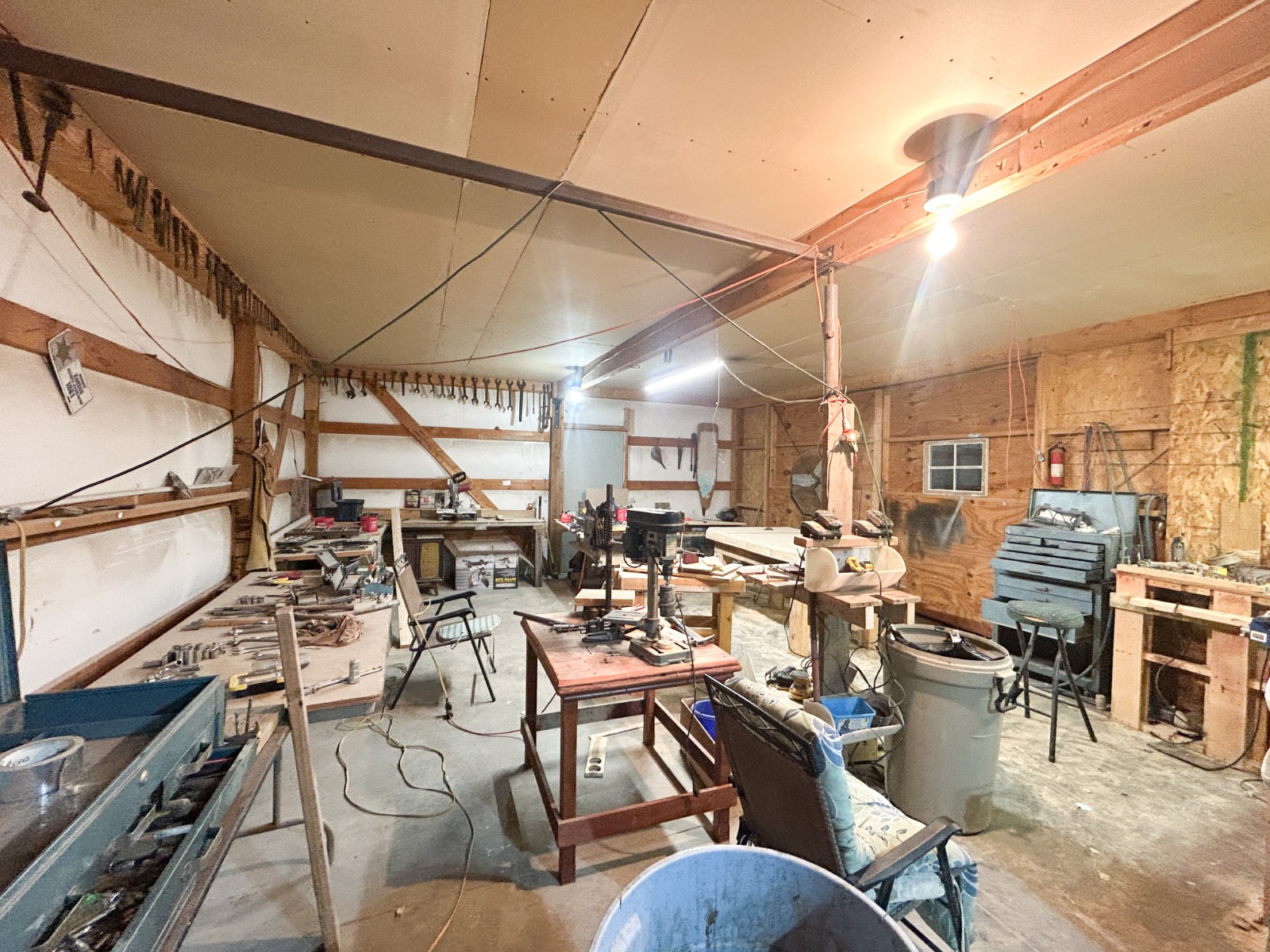 ;
;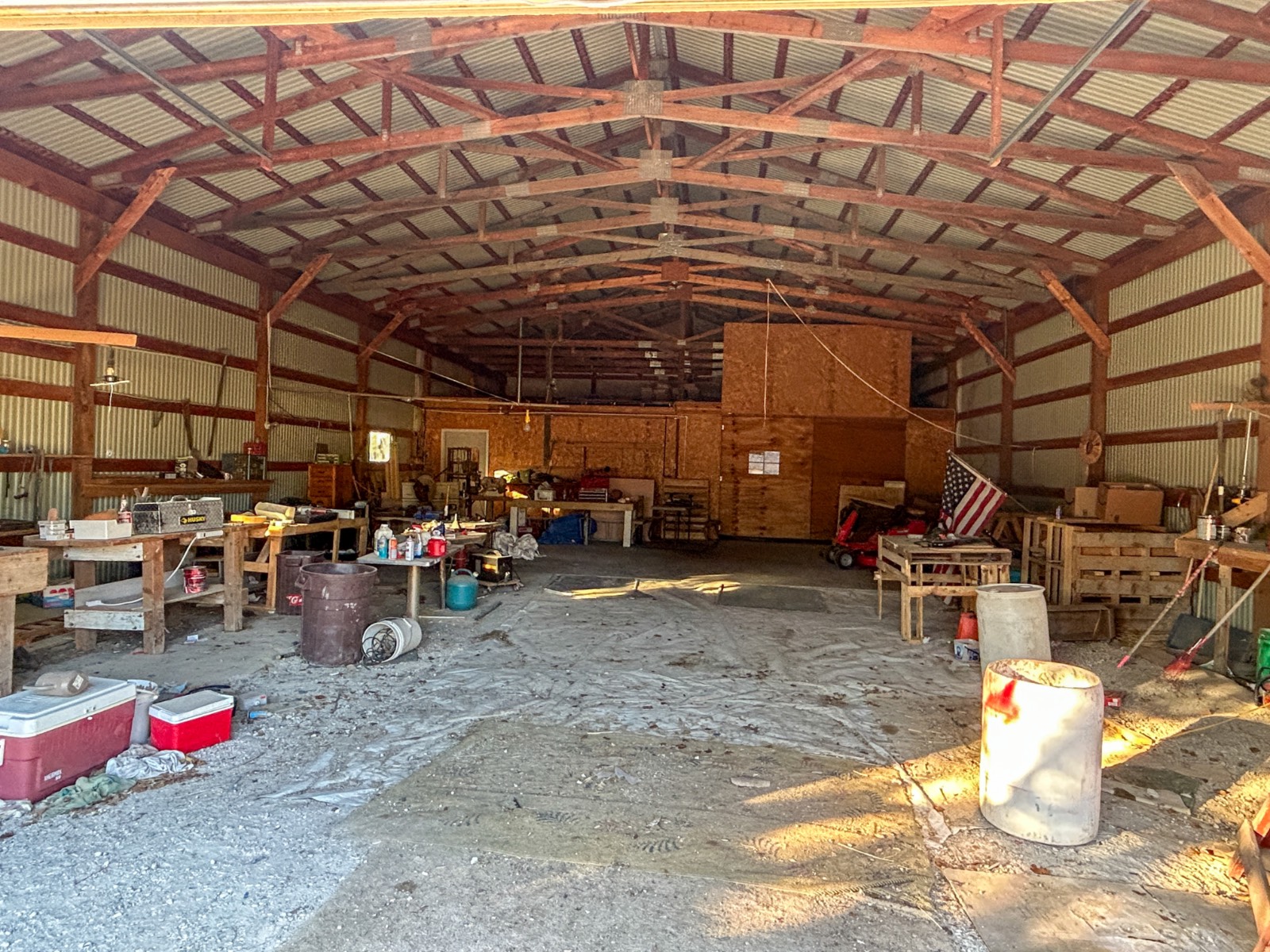 ;
;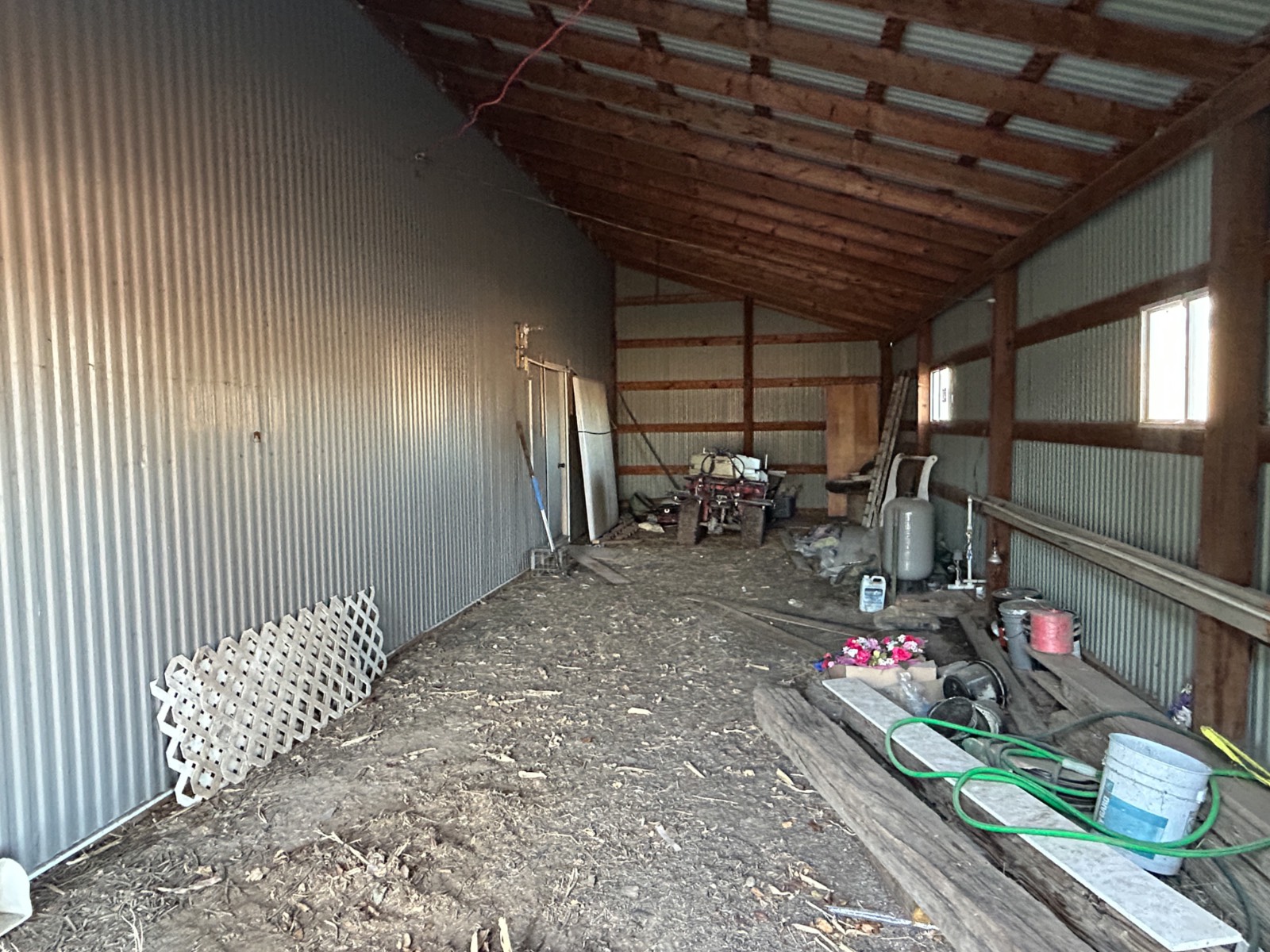 ;
;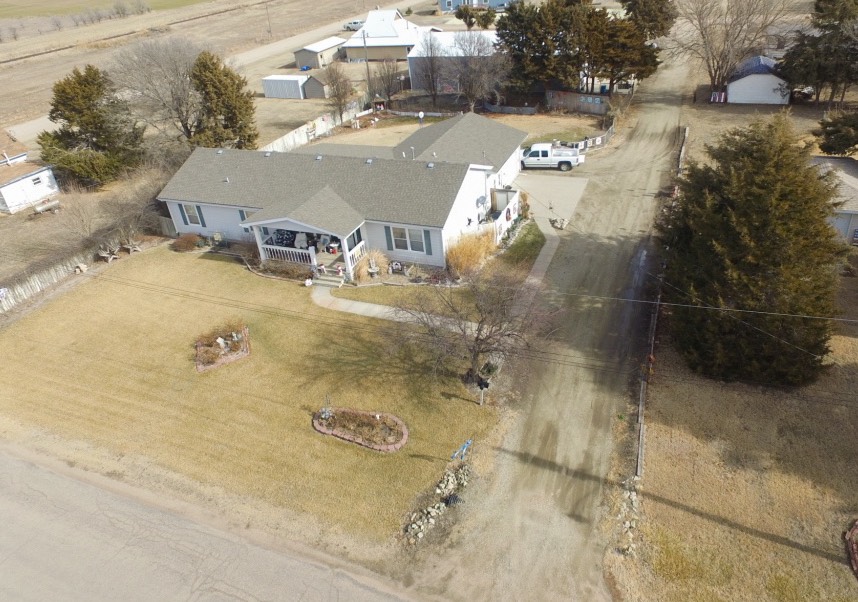 ;
;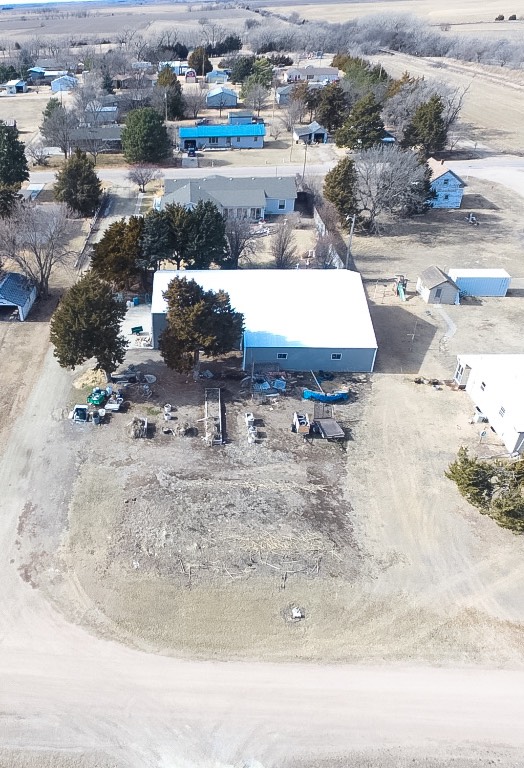 ;
;