342 N. Quincy Ave, Hines, OR 97738
| Listing ID |
10619041 |
|
|
|
| Property Type |
House (Attached) |
|
|
|
| County |
Harney |
|
|
|
|
|
Large 3 Bed 2 Bath, Huge Shop/RV, Amazing Yard
This home has one of the nicest yards in town. If you love to garden this place was built for you. This is a very spacious 3 bed 2 bath home built in 1950 but has had many updates and remodeling done over the years. The home is in great condition, the windows are have all been replaced with dual pane insulated windows. The composite roof is 5 years old an in excellent condition. The siding has been replace and had a new coat of paint just 3 years ago. The yard as I mentioned is incredible with full underground automatic sprinkler system throughout the yard. The back yard is fenced. Huge area for parking. A very large shop/RV Parking area with three roll up doors. There is also a double car garage for parking, a covered/enclosed back porch area and two large storage sheds. Beautifully landscaped yard front and back just waiting for your green thumb. The interior of the home features an ally type kitchen with range, refrigerator, dishwasher, lots of counter space and jenn aire cooktop. There is a large master bedroom with full bath next to it. There is also a large living/dining/laundry room in the back of the home. The front living room is wide open and has lots of room, older wood stove. The second bathroom is a full bath and has a newer super deep tub/shower installed. Don't forget the additional basement storage. This is a huge area with shelves, concrete floor in most of it and block walls. Great for all your canning and storage needs. One of the best features of the home is the heat pump with air conditioning and heat. This is a great system and very efficient. Bottom line, if you are looking for a beautiful property with tons of storage and a large shop in a super great neighborhood this is the place for you.
|
- 3 Total Bedrooms
- 2 Full Baths
- 1704 SF
- 0.39 Acres
- Built in 1950
- 1 Story
- Available 6/26/2019
- Ranch Style
- Partial Basement
- 500 Lower Level SF
- Lower Level: Unfinished
- Renovation: There have been a couple of new additions to the home. A new master bedroom, bathroom and living area as well as a new shop and RV parking
- Galley Kitchen
- Laminate Kitchen Counter
- Oven/Range
- Refrigerator
- Dishwasher
- Microwave
- Carpet Flooring
- Vinyl Flooring
- 3 Rooms
- Living Room
- Dining Room
- Family Room
- Primary Bedroom
- Great Room
- Kitchen
- Laundry
- Wood Stove
- Fire Sprinklers
- Forced Air
- Heat Pump
- Oil Fuel
- Wood Fuel
- Central A/C
- Frame Construction
- Hardi-Board Siding
- Asphalt Shingles Roof
- Attached Garage
- 4 Garage Spaces
- Municipal Water
- Municipal Sewer
- Fence
- Covered Porch
- Irrigation System
- Driveway
- Trees
- Shed
- Workshop
- Street View
- Scenic View
- City View
- $1,988 County Tax
- $1,988 Total Tax
Listing data is deemed reliable but is NOT guaranteed accurate.
|



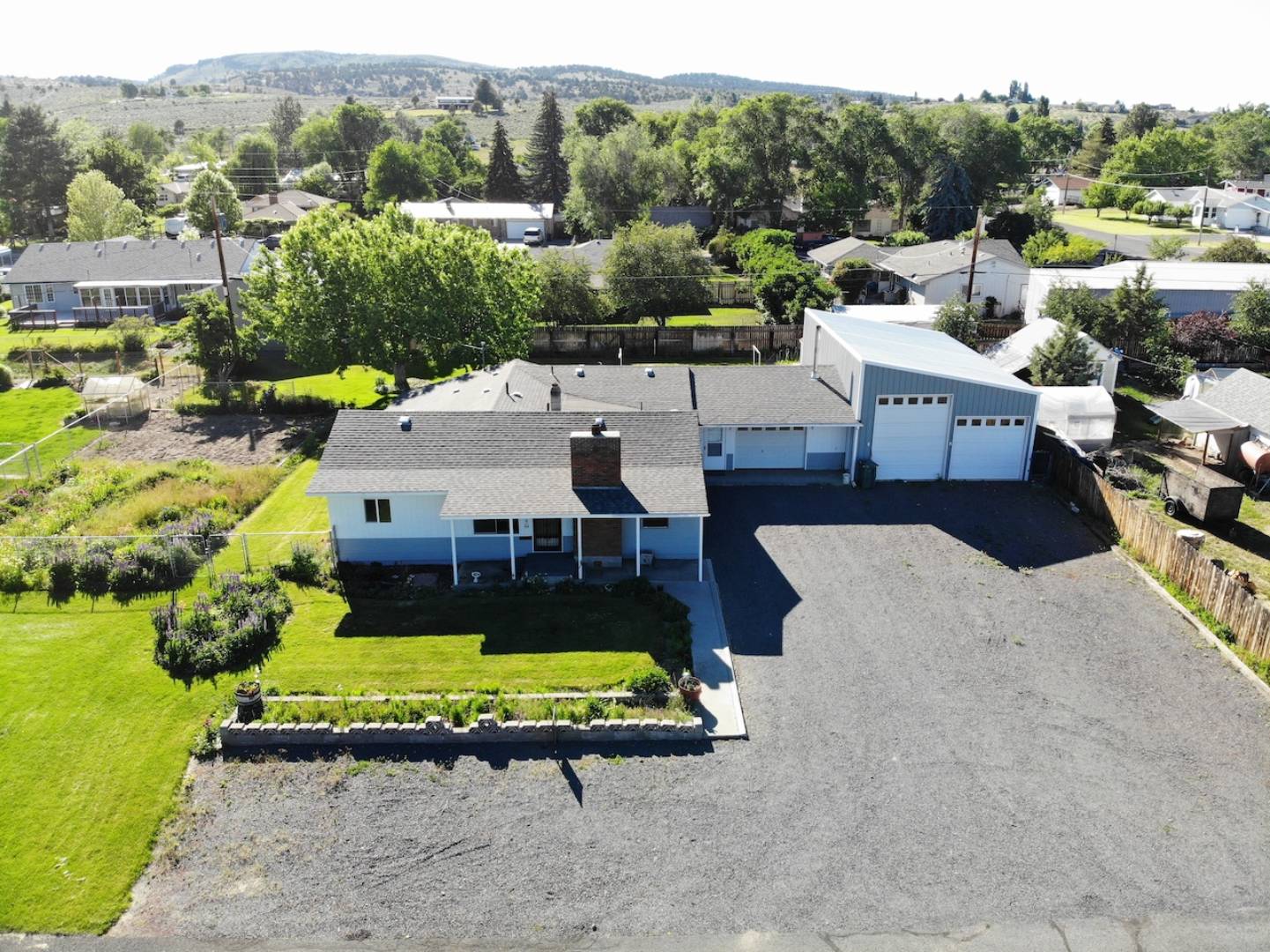

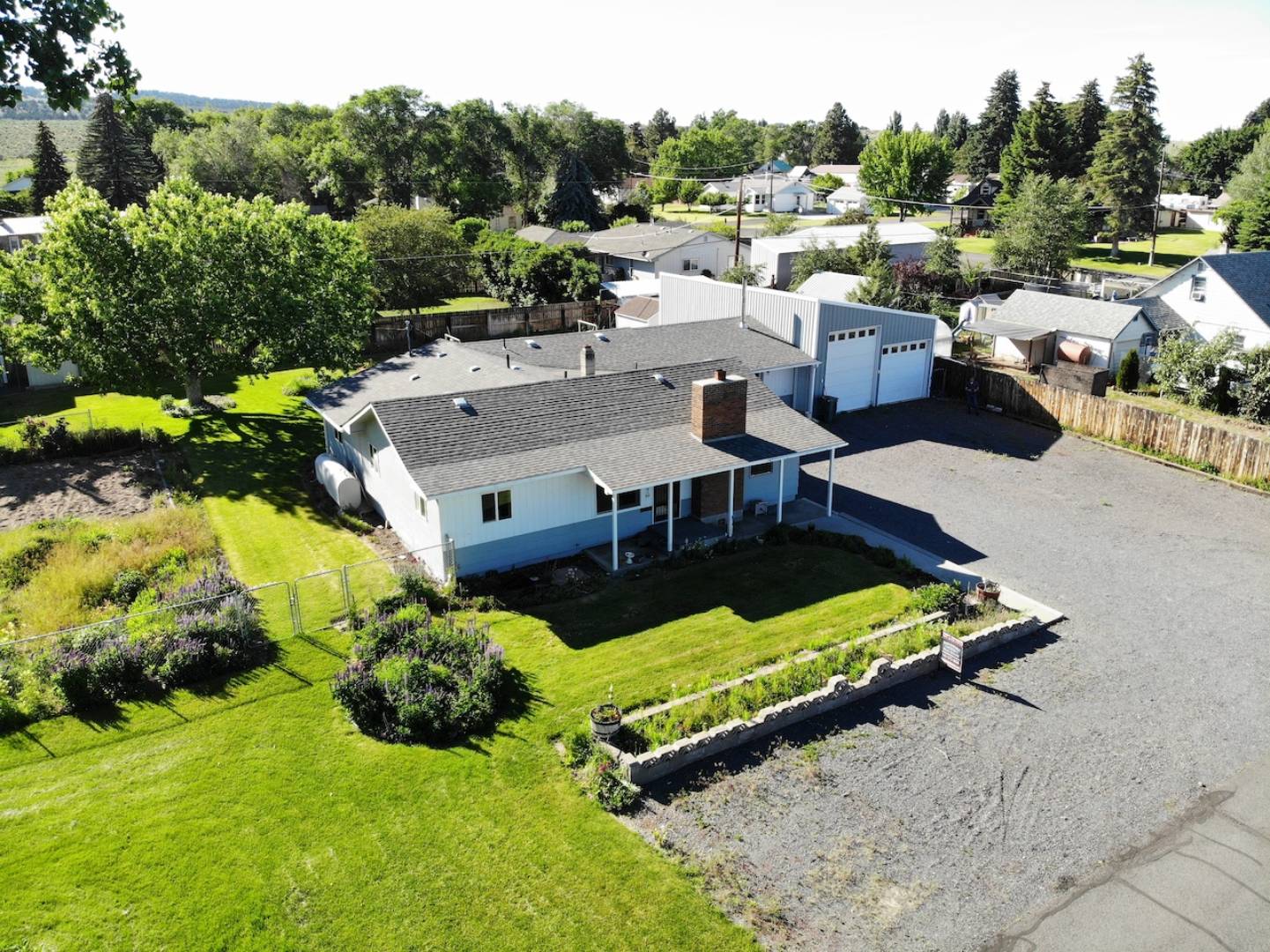 ;
;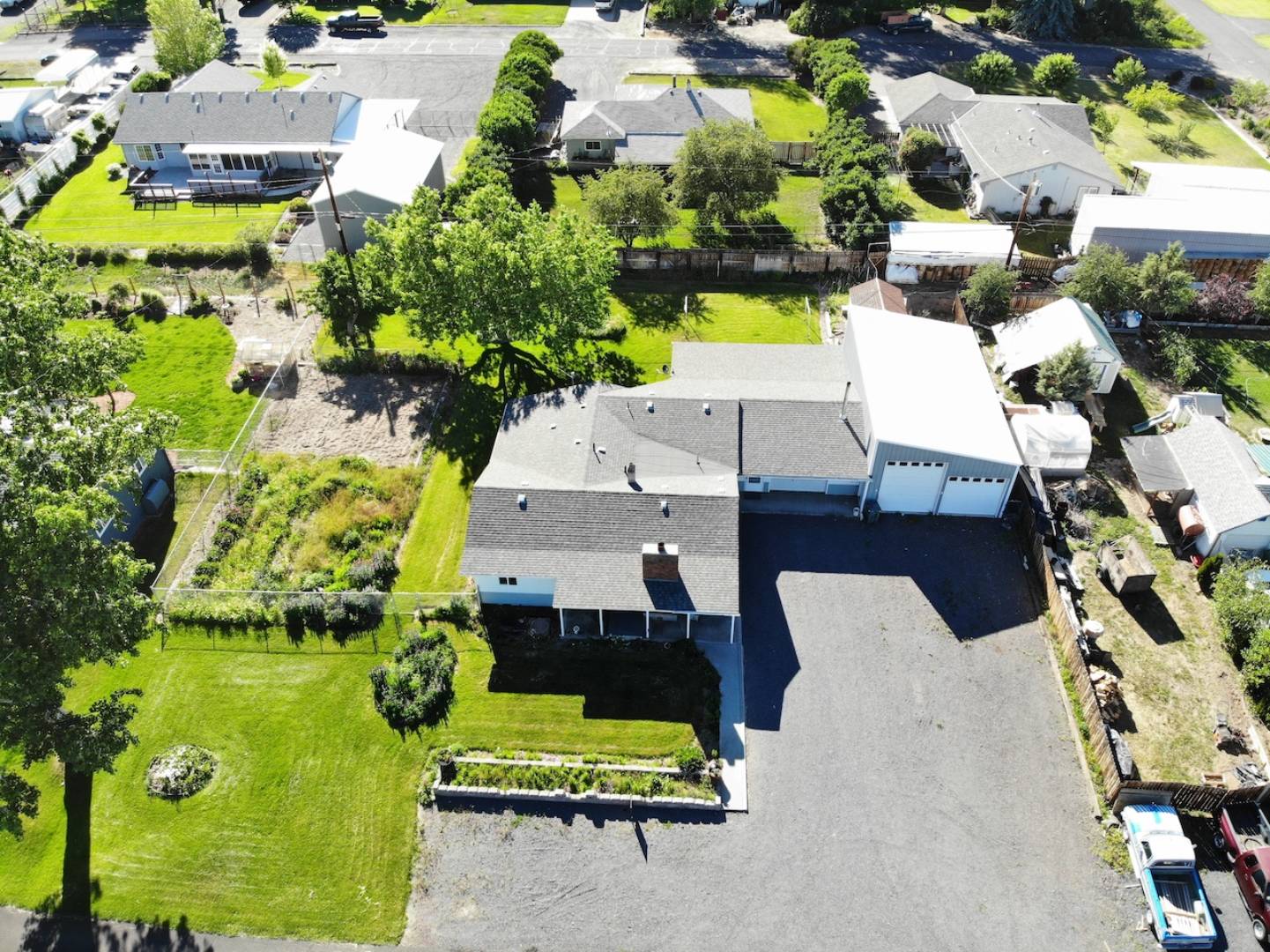 ;
;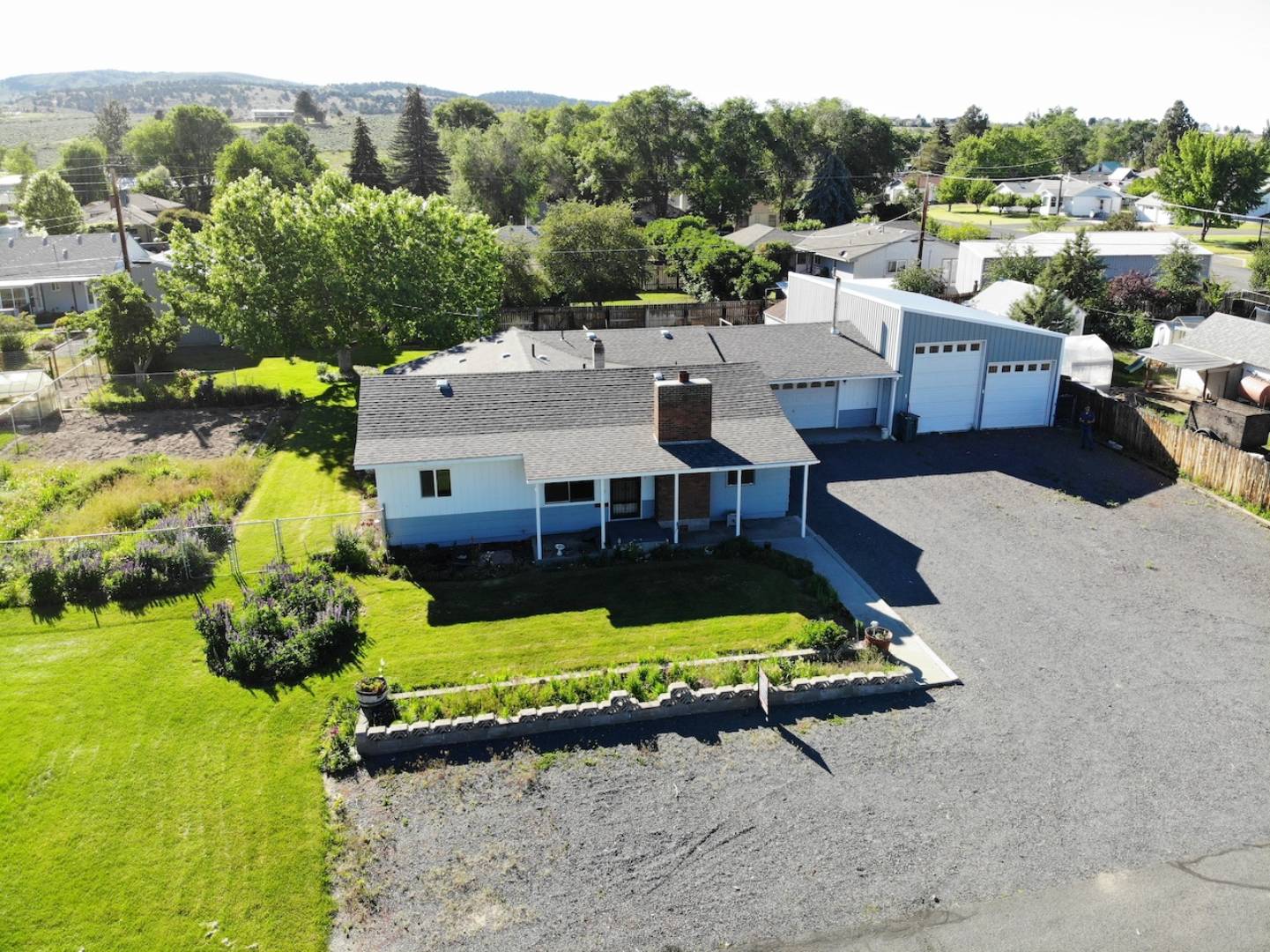 ;
; ;
;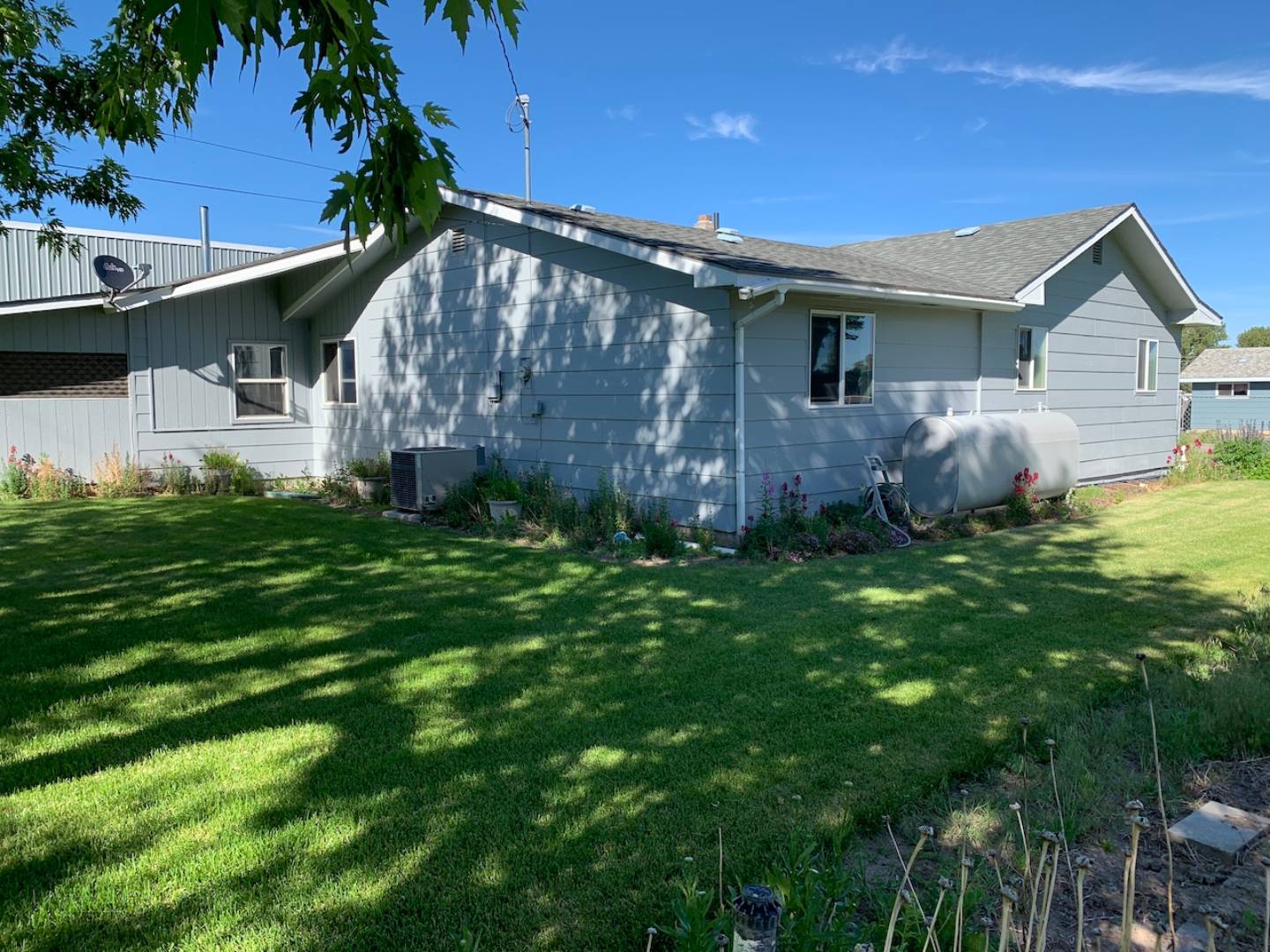 ;
;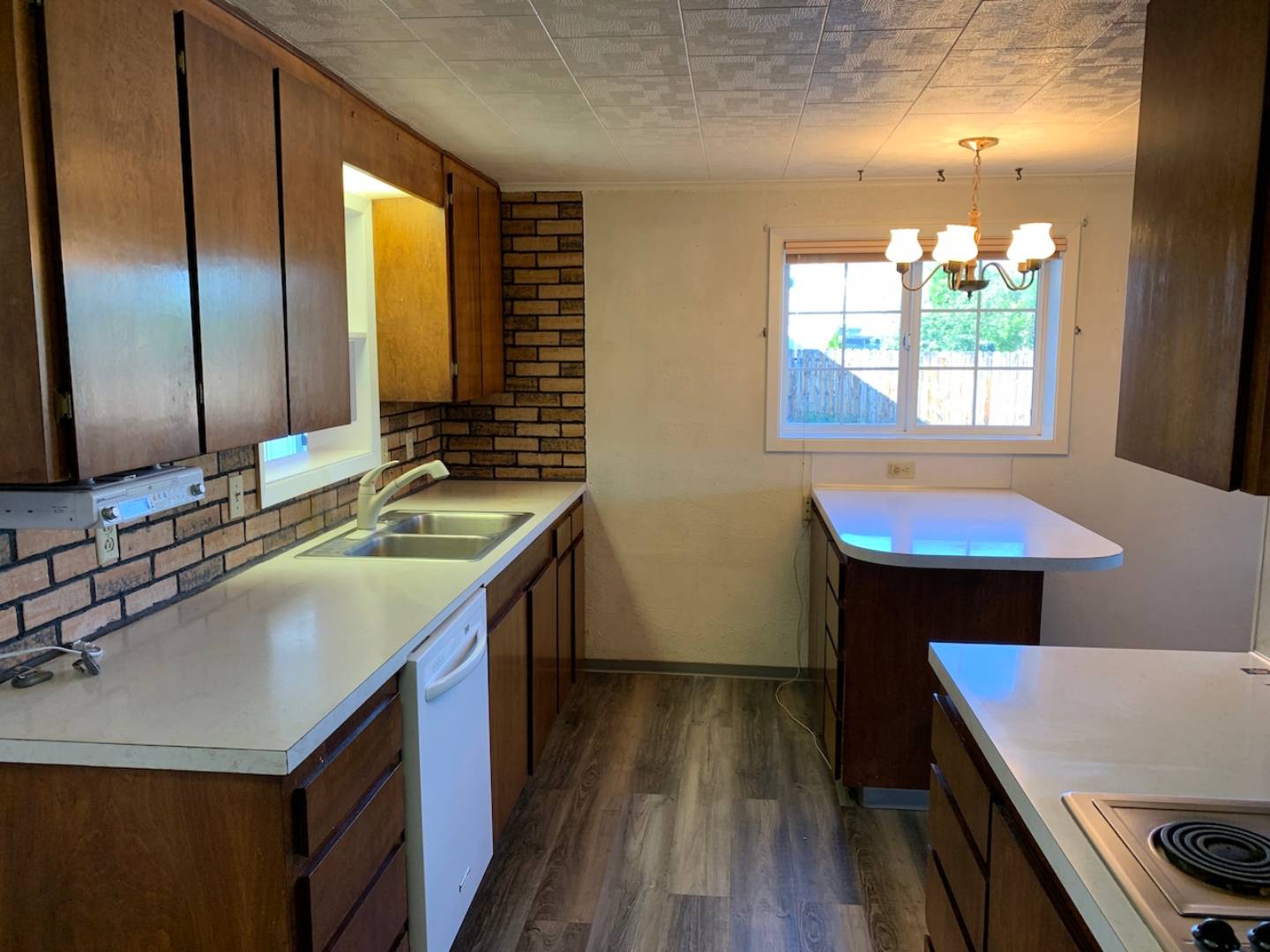 ;
;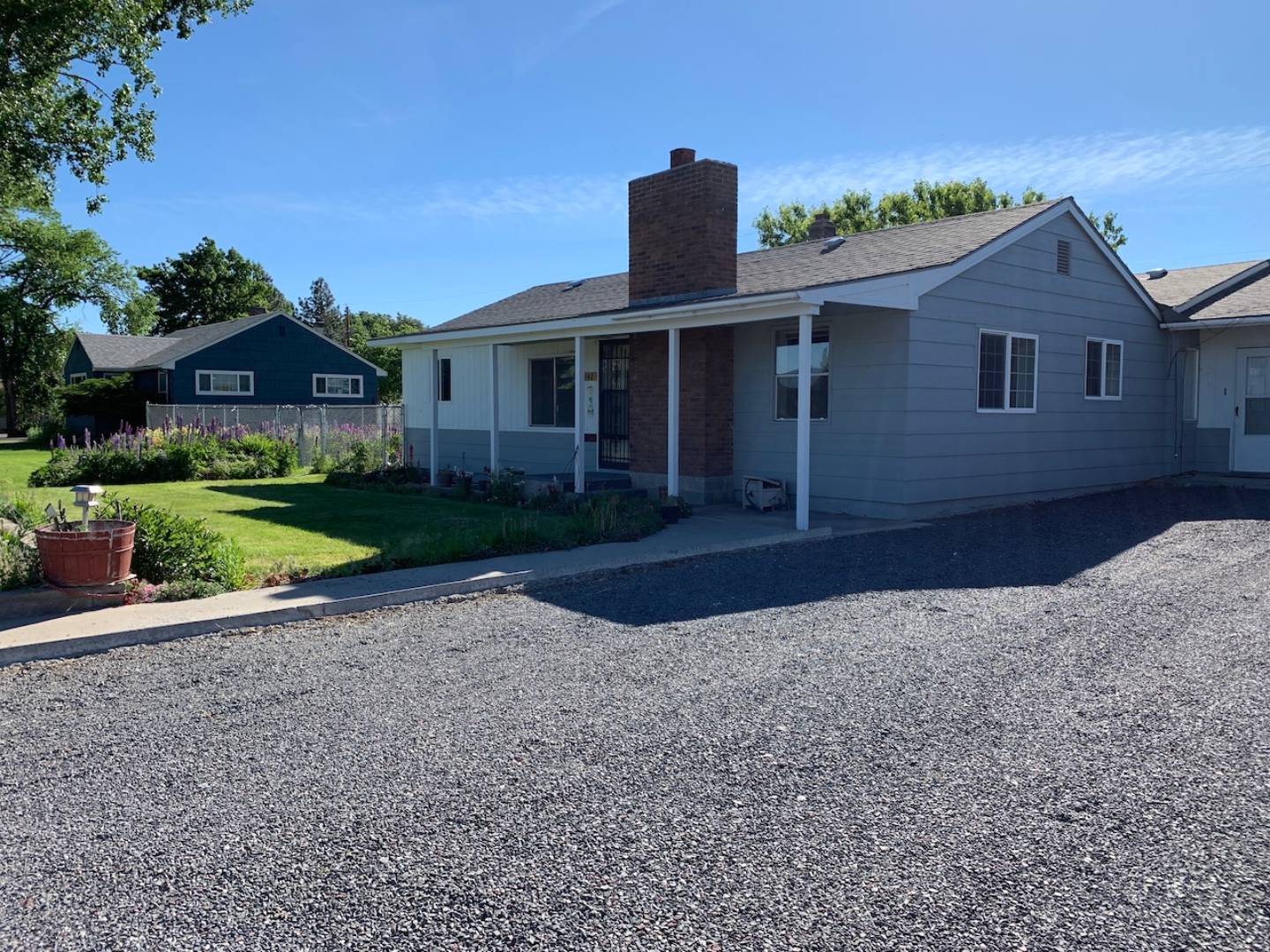 ;
;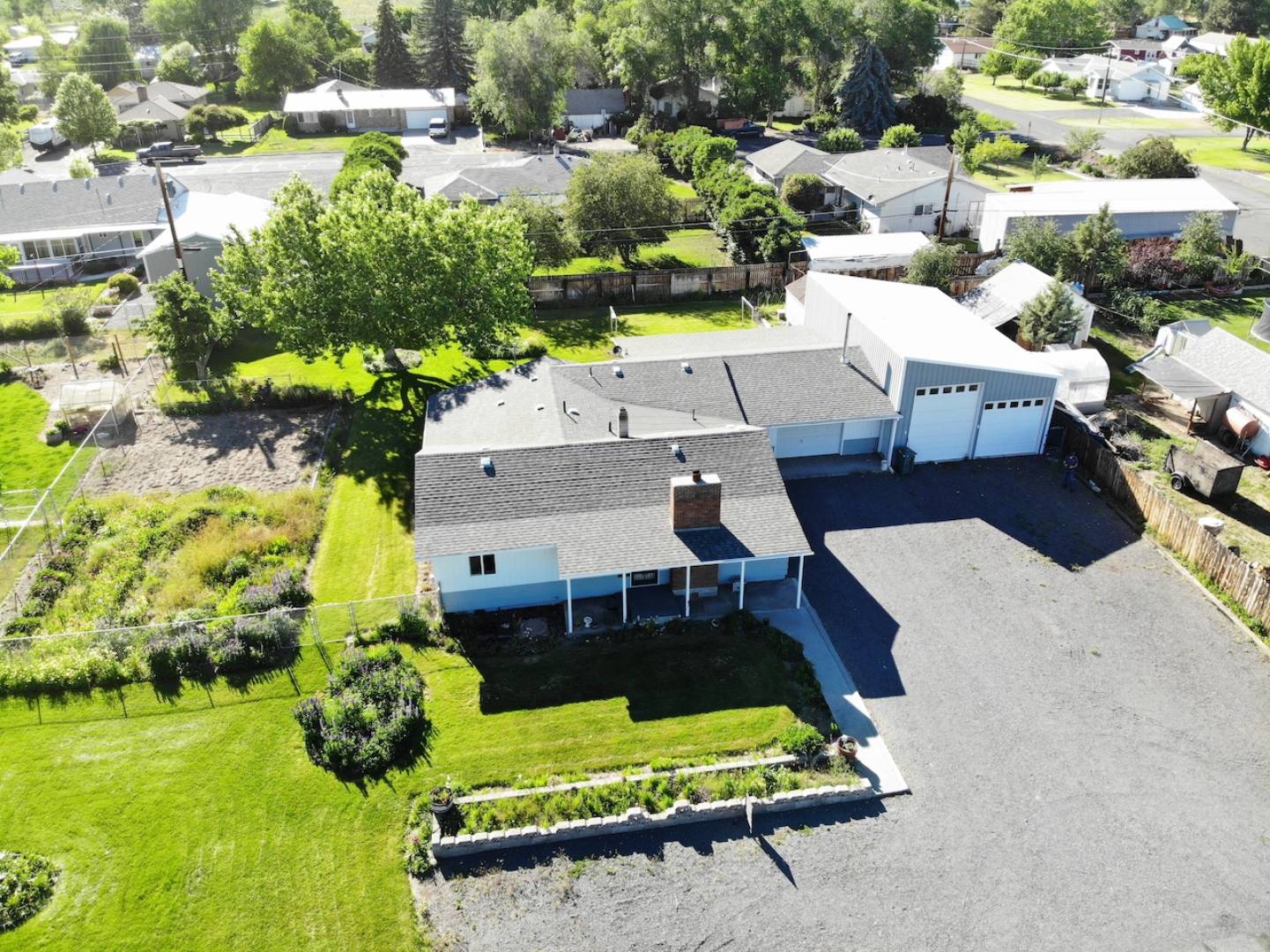 ;
;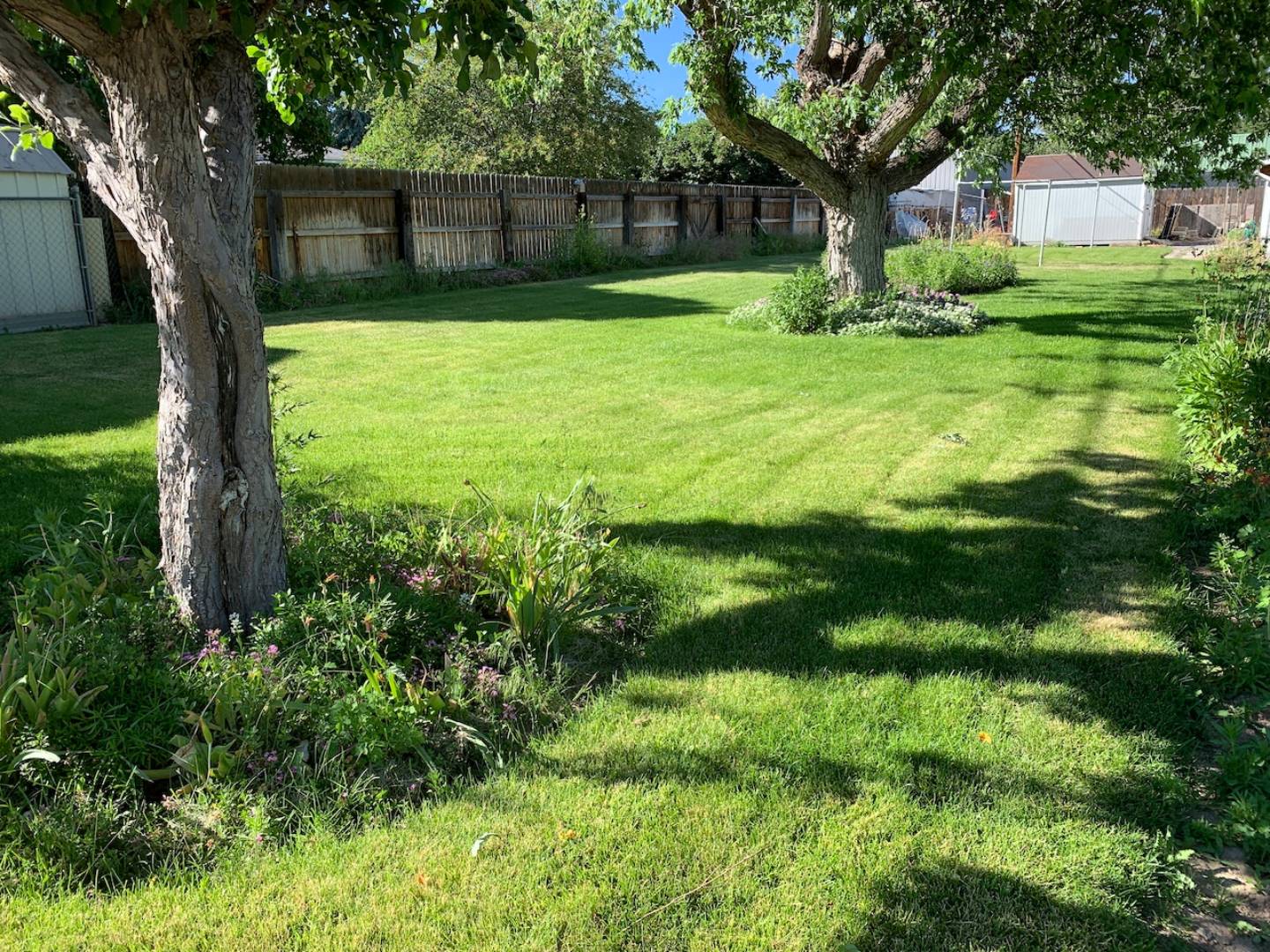 ;
;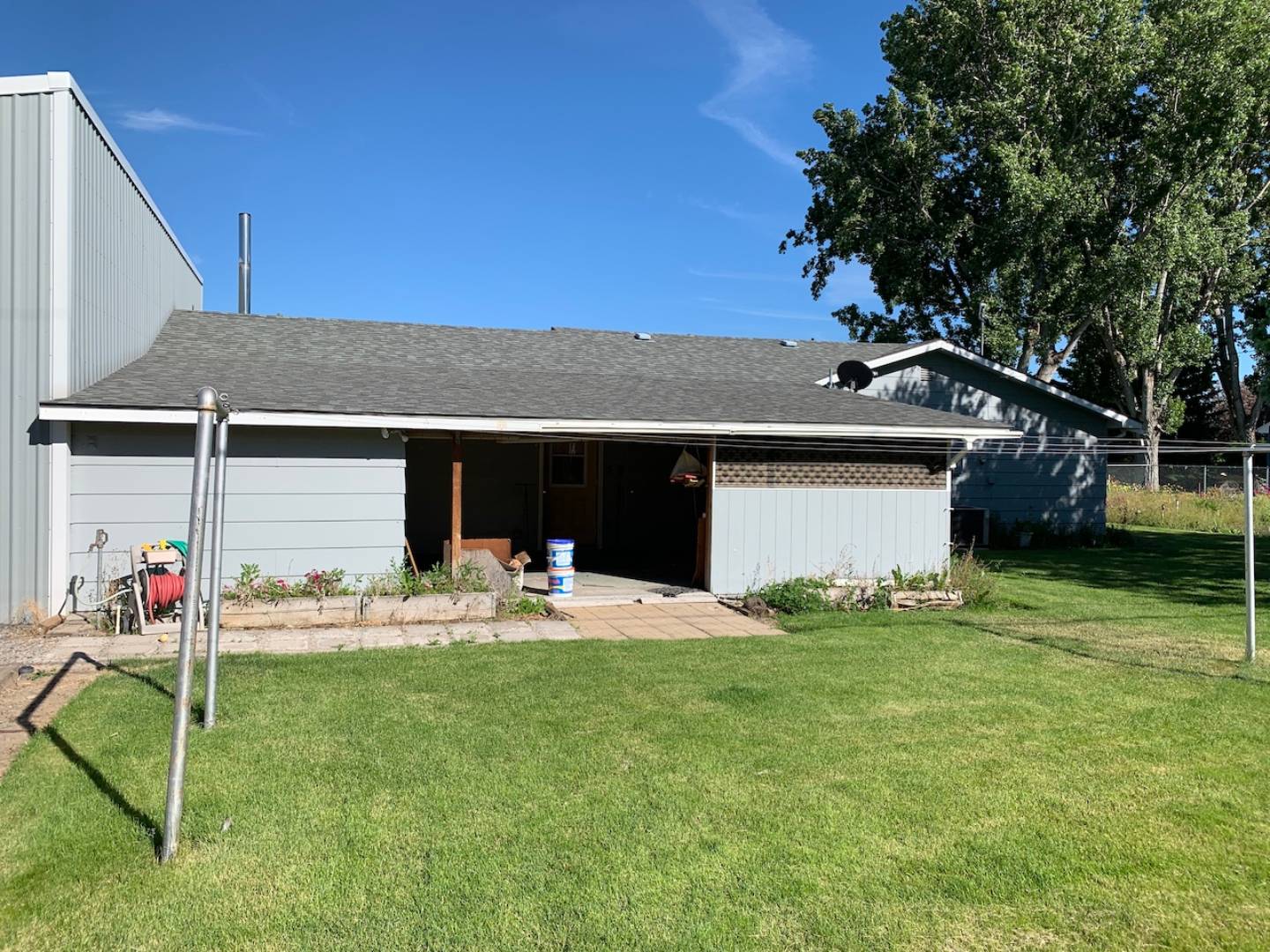 ;
;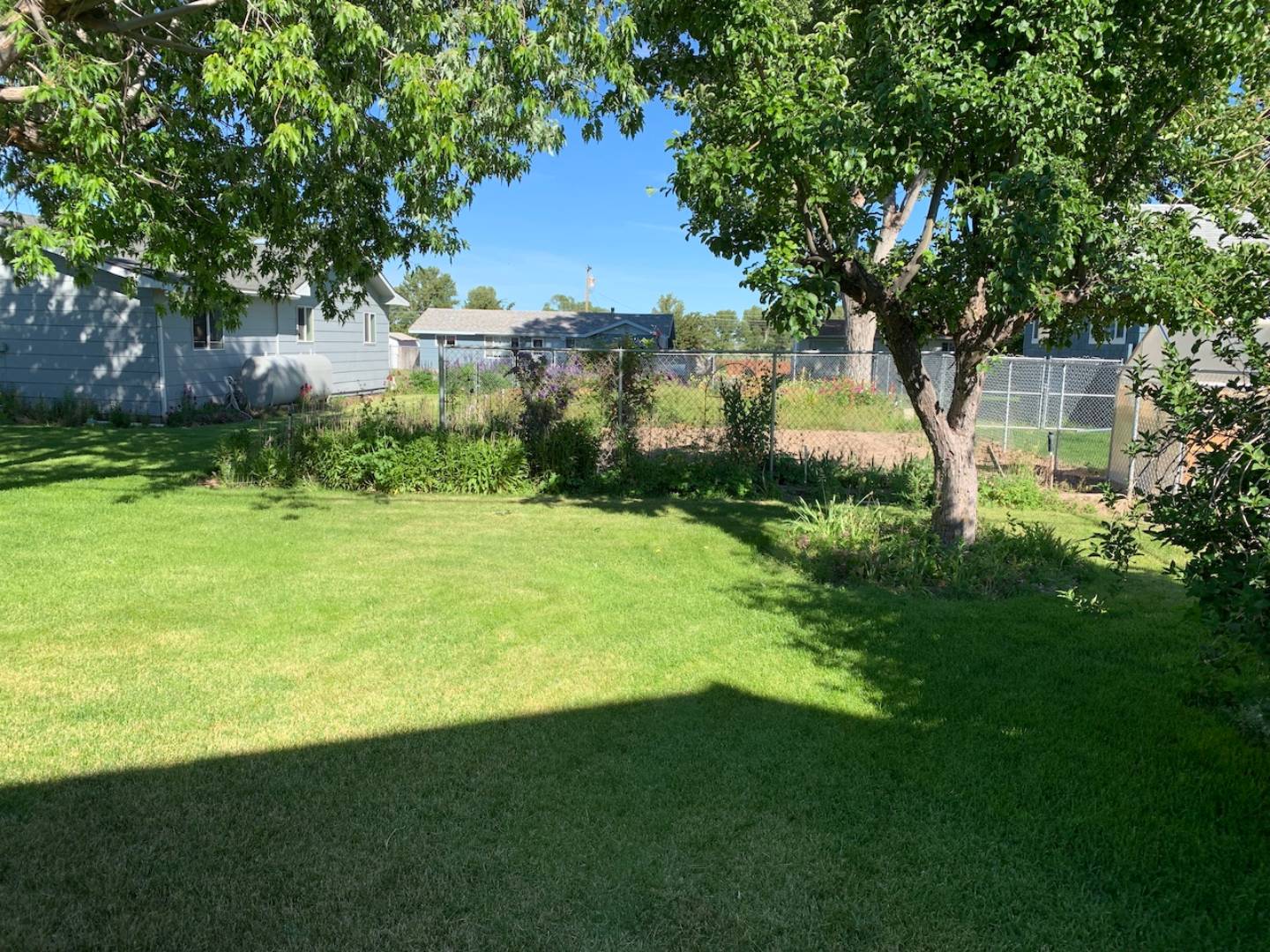 ;
;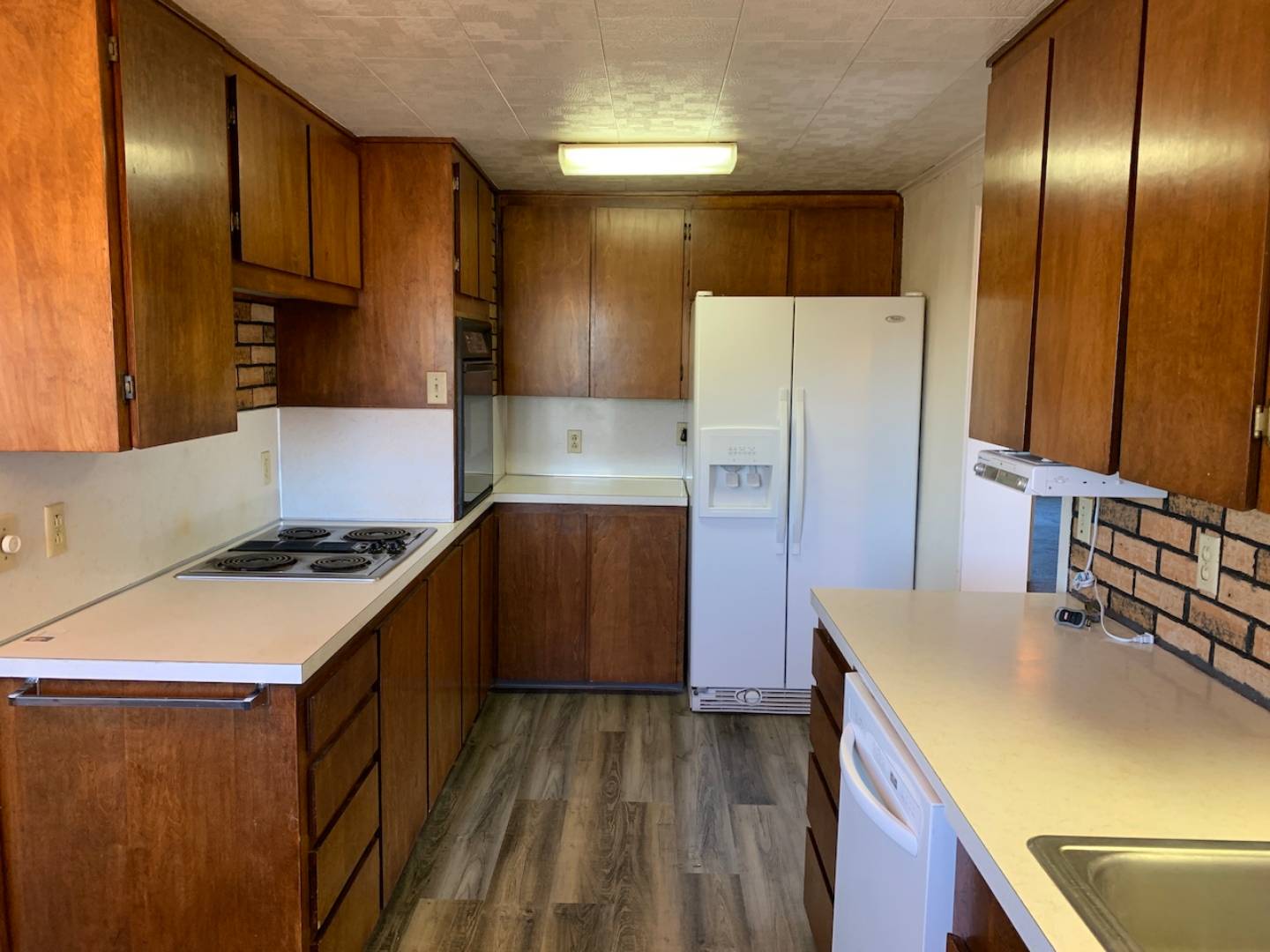 ;
;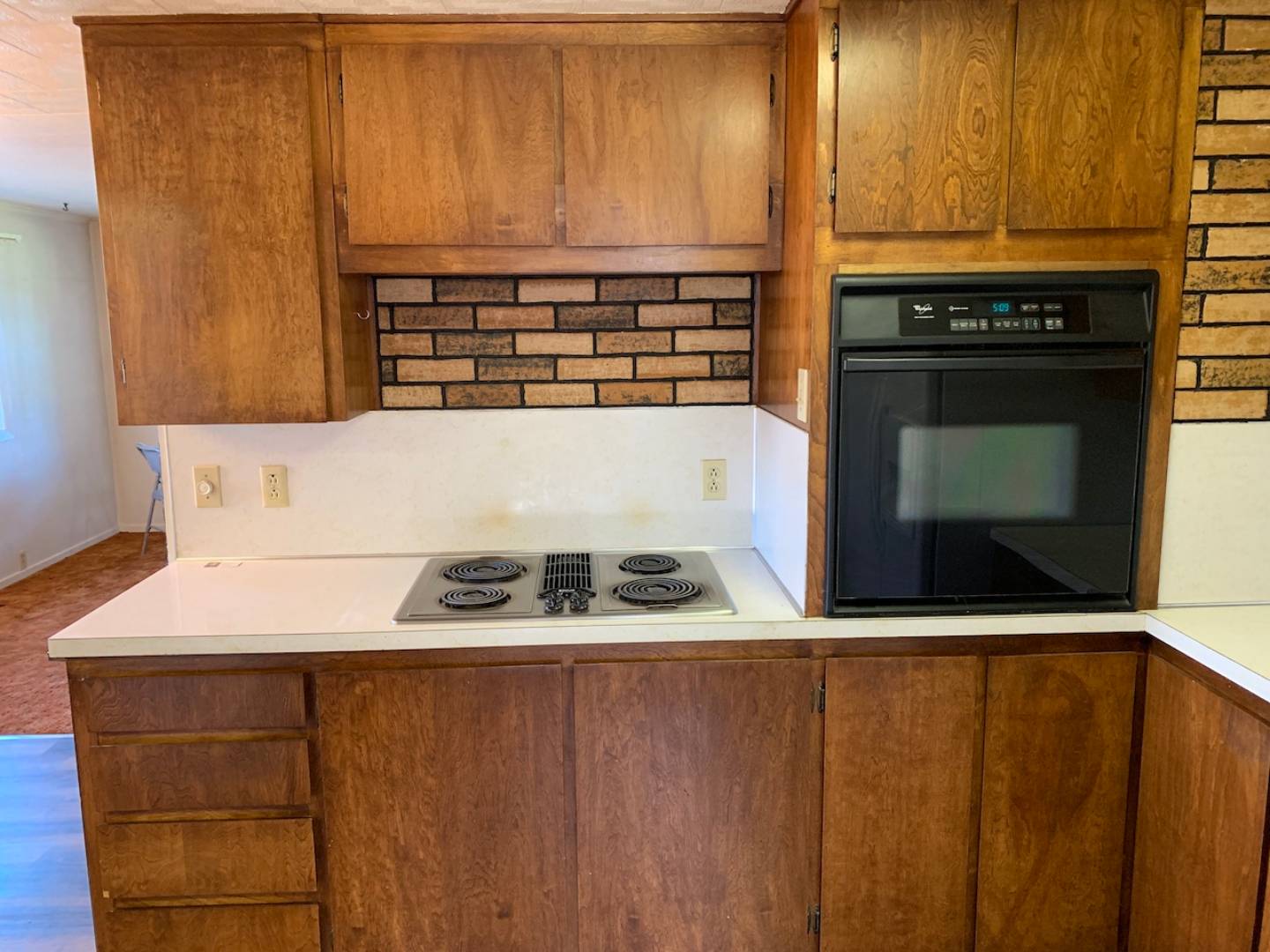 ;
;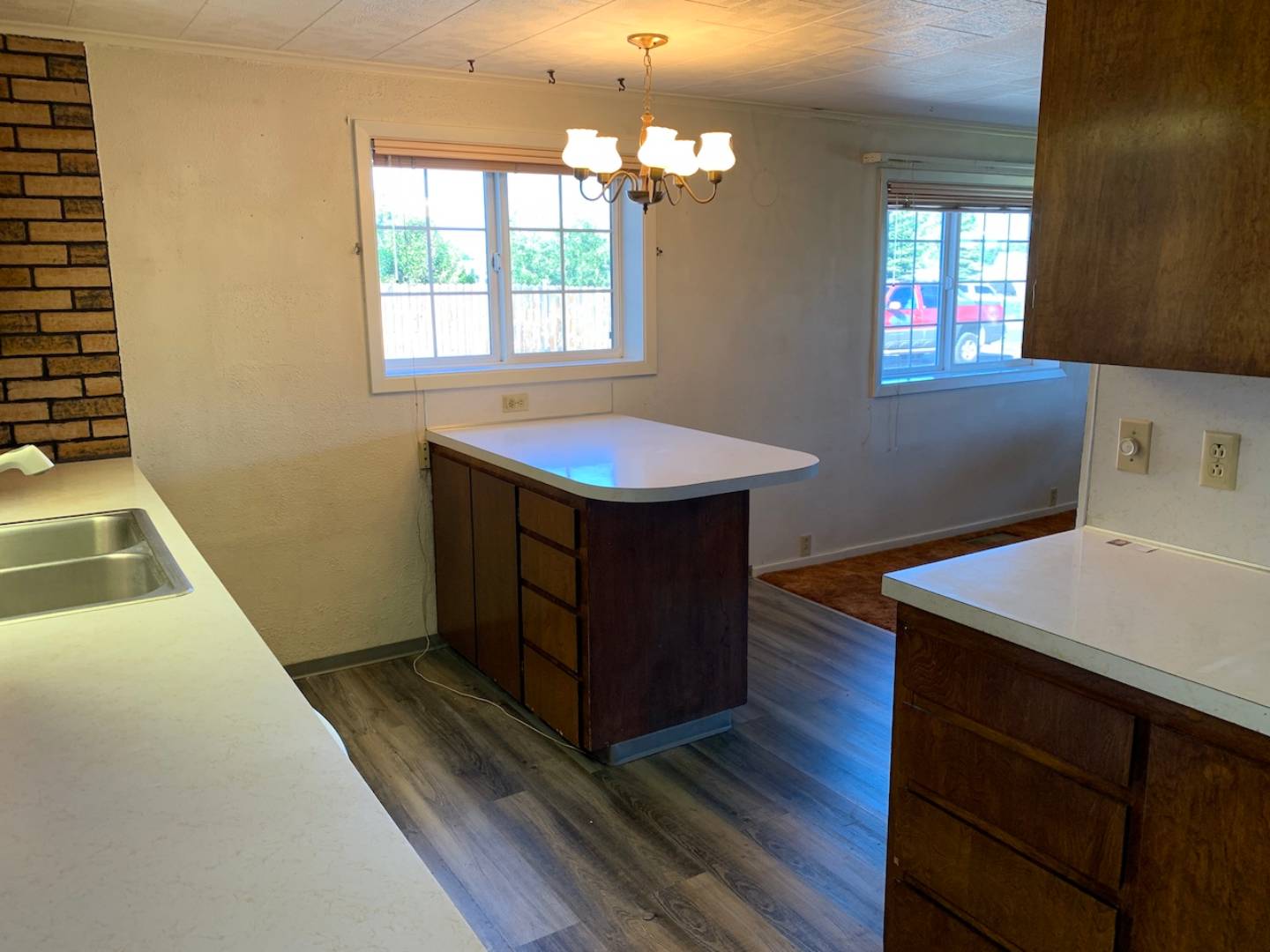 ;
;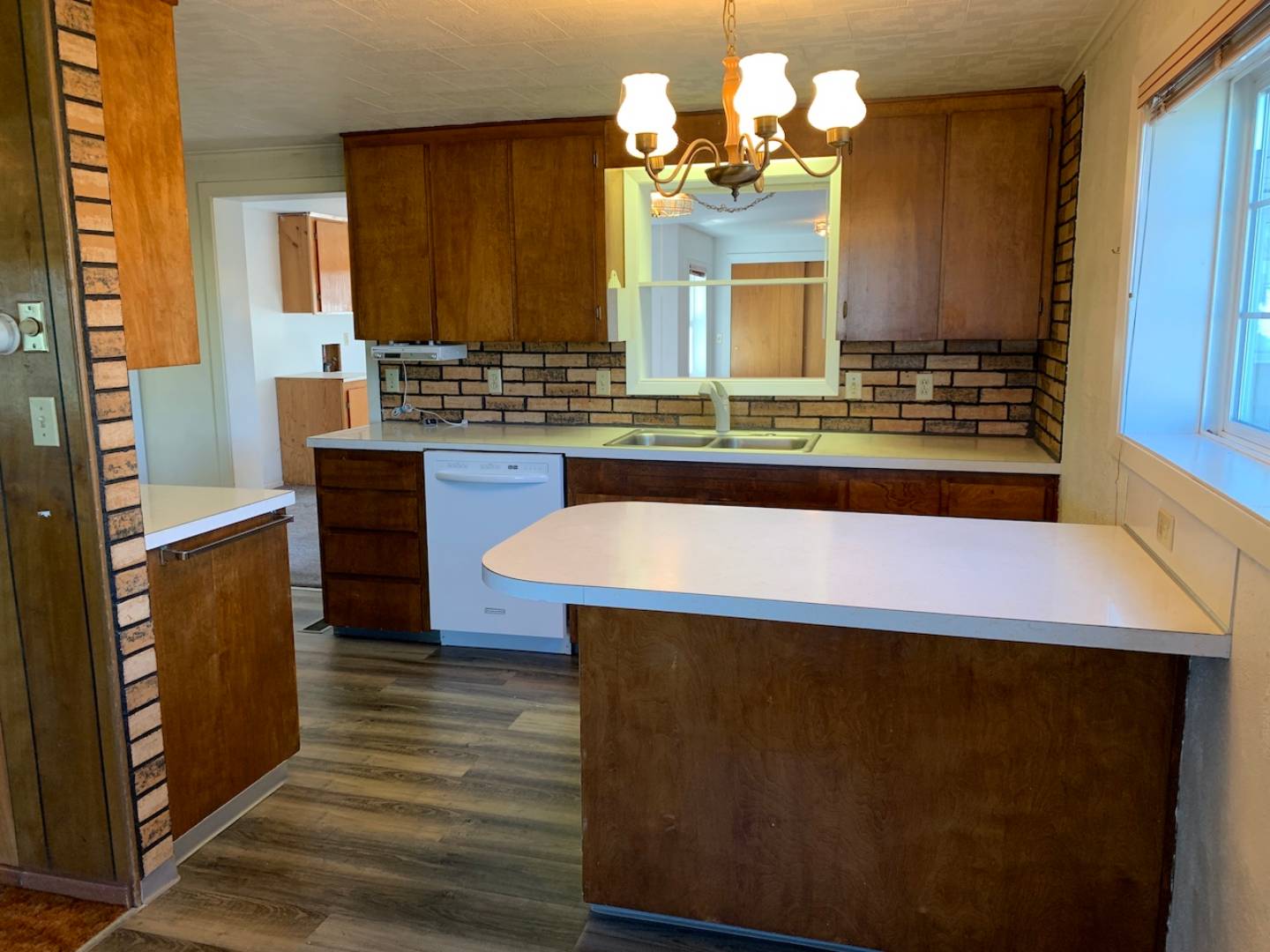 ;
; ;
;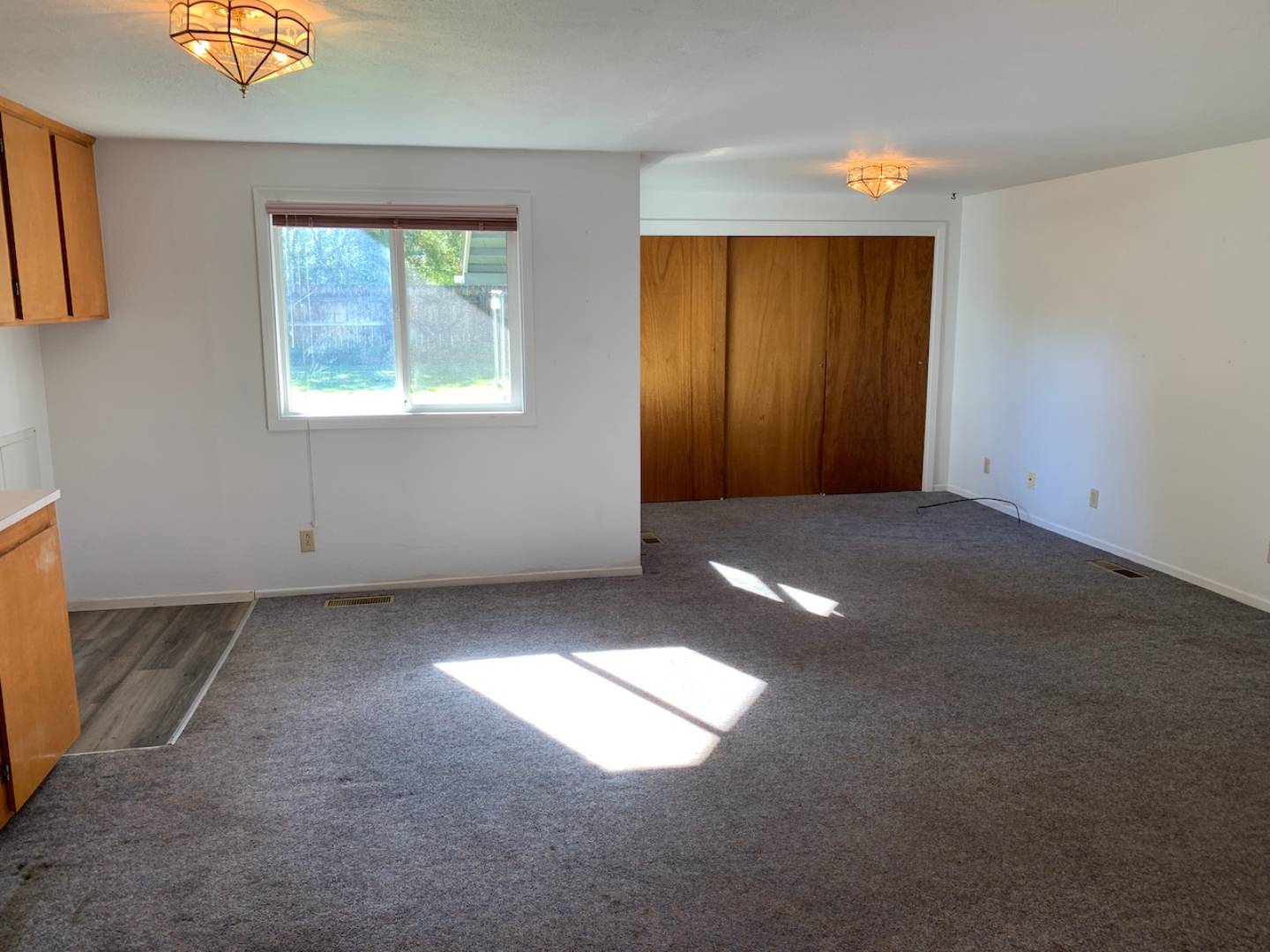 ;
;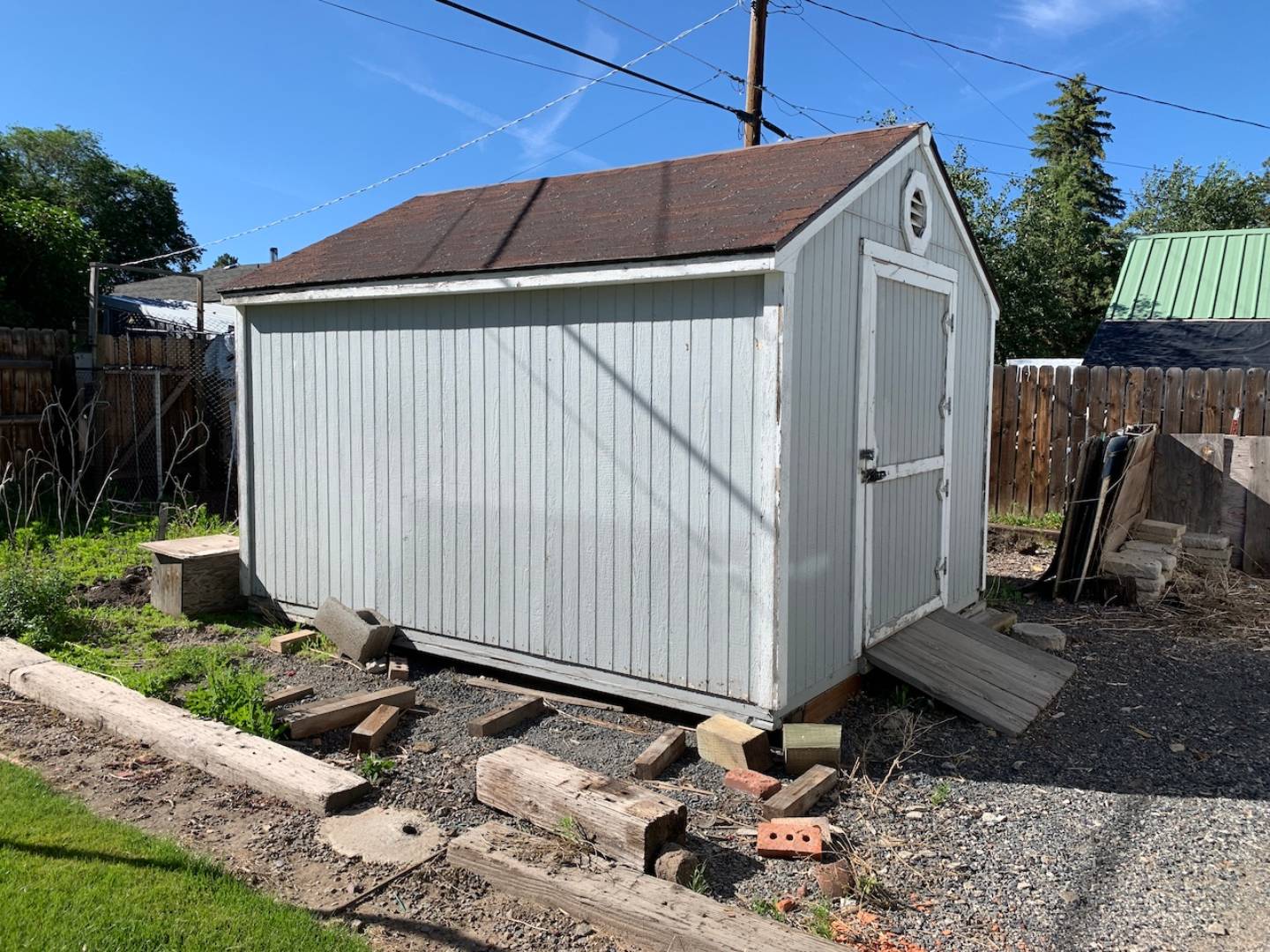 ;
;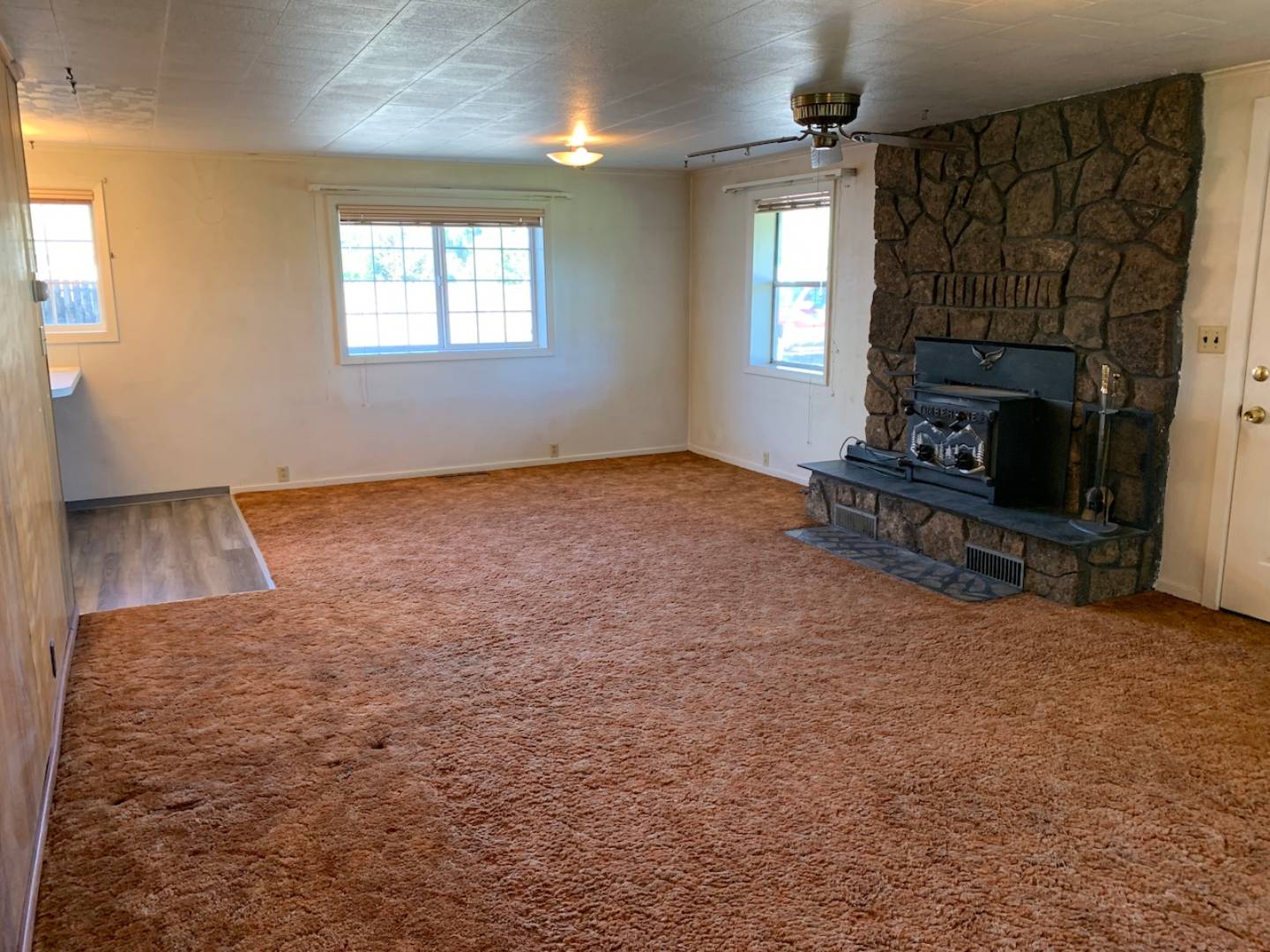 ;
;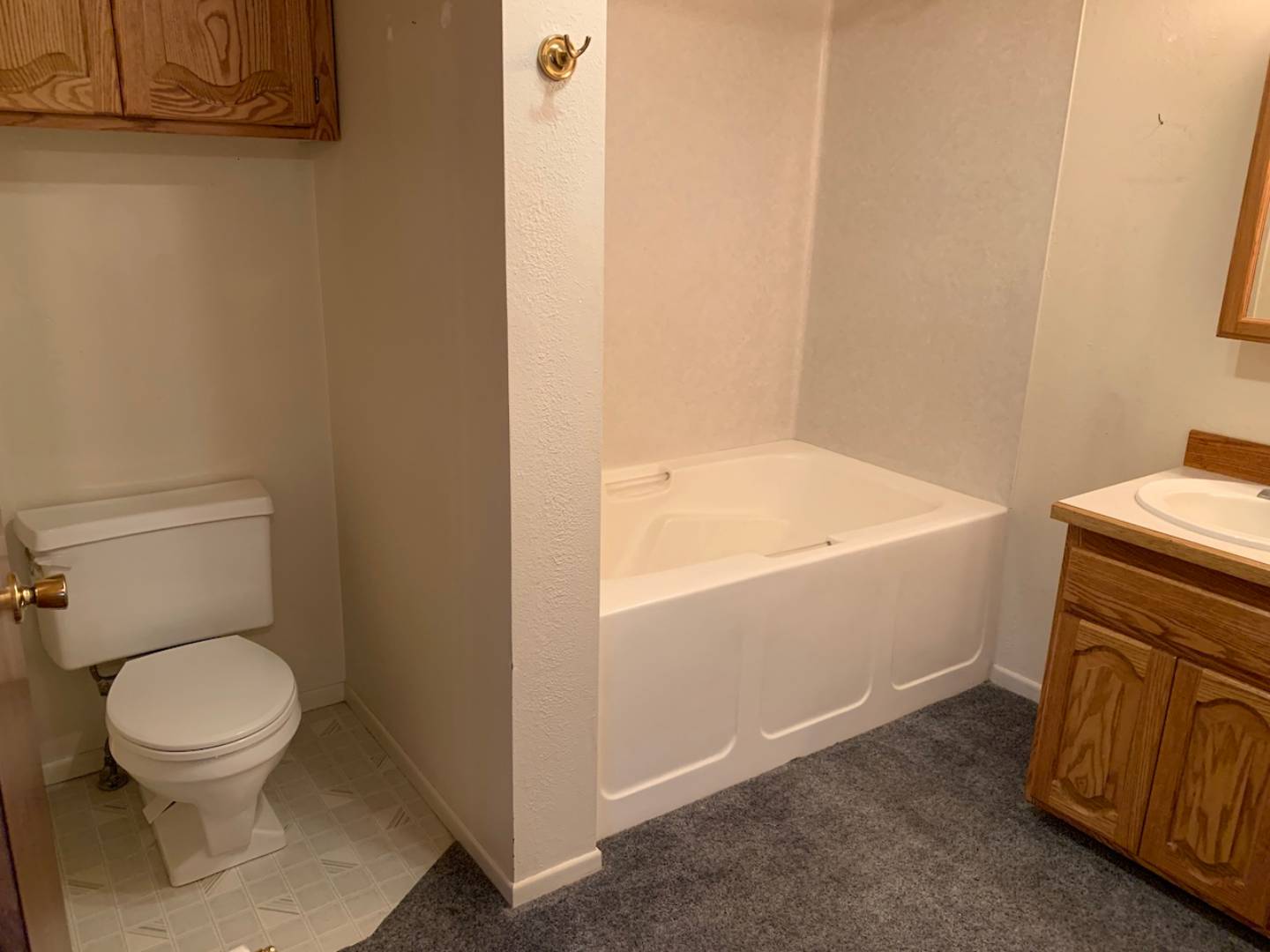 ;
;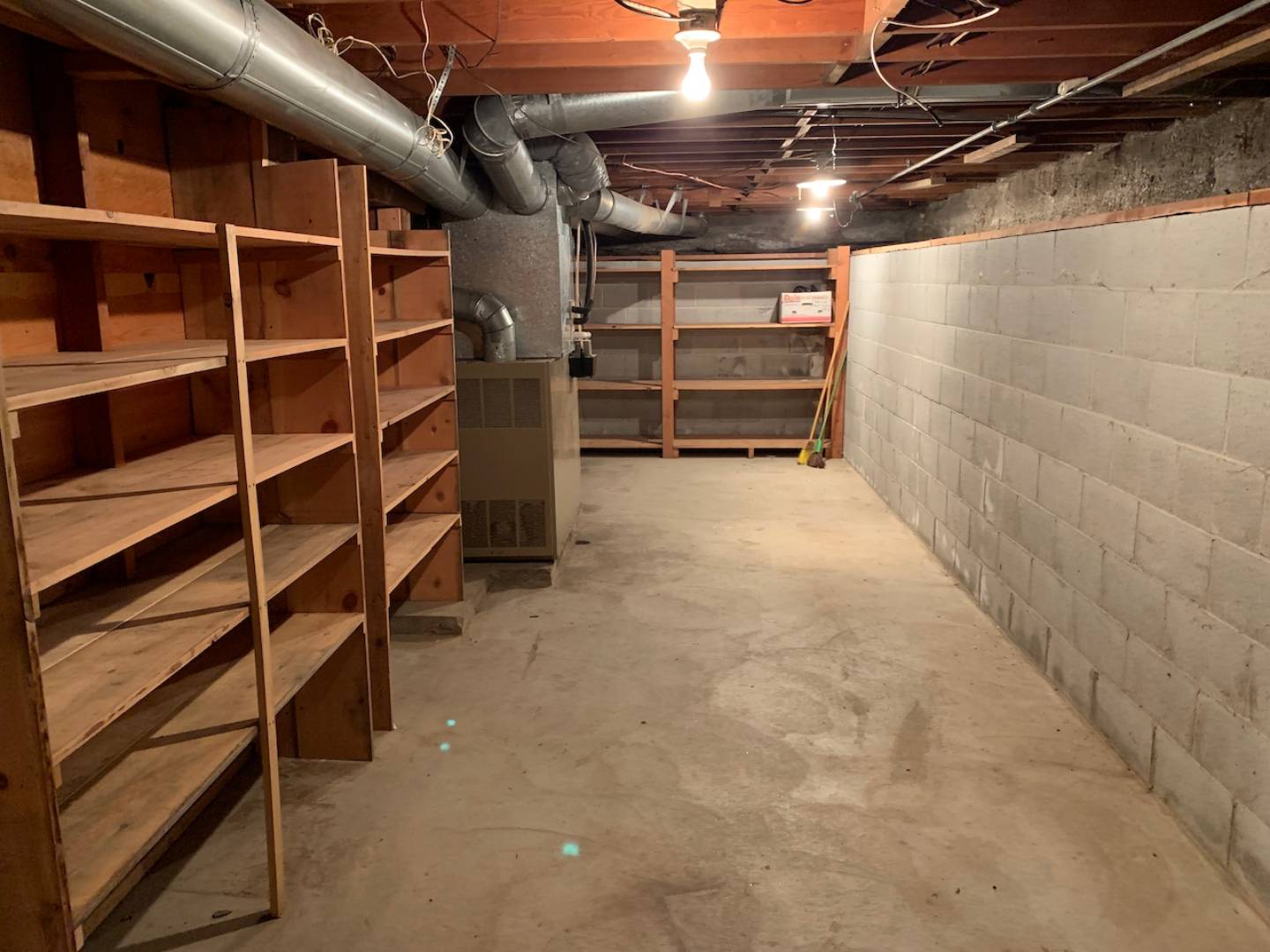 ;
;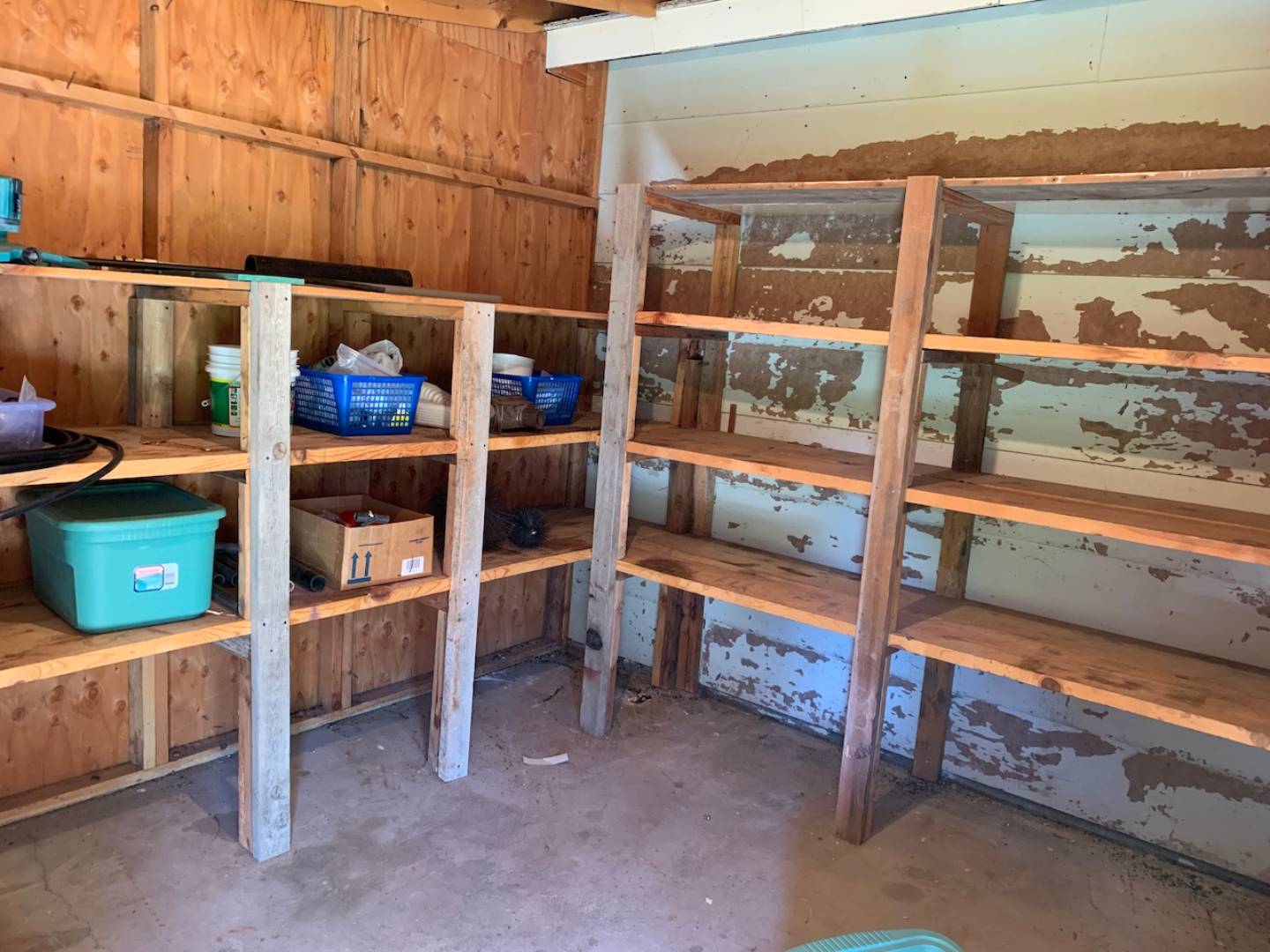 ;
; ;
;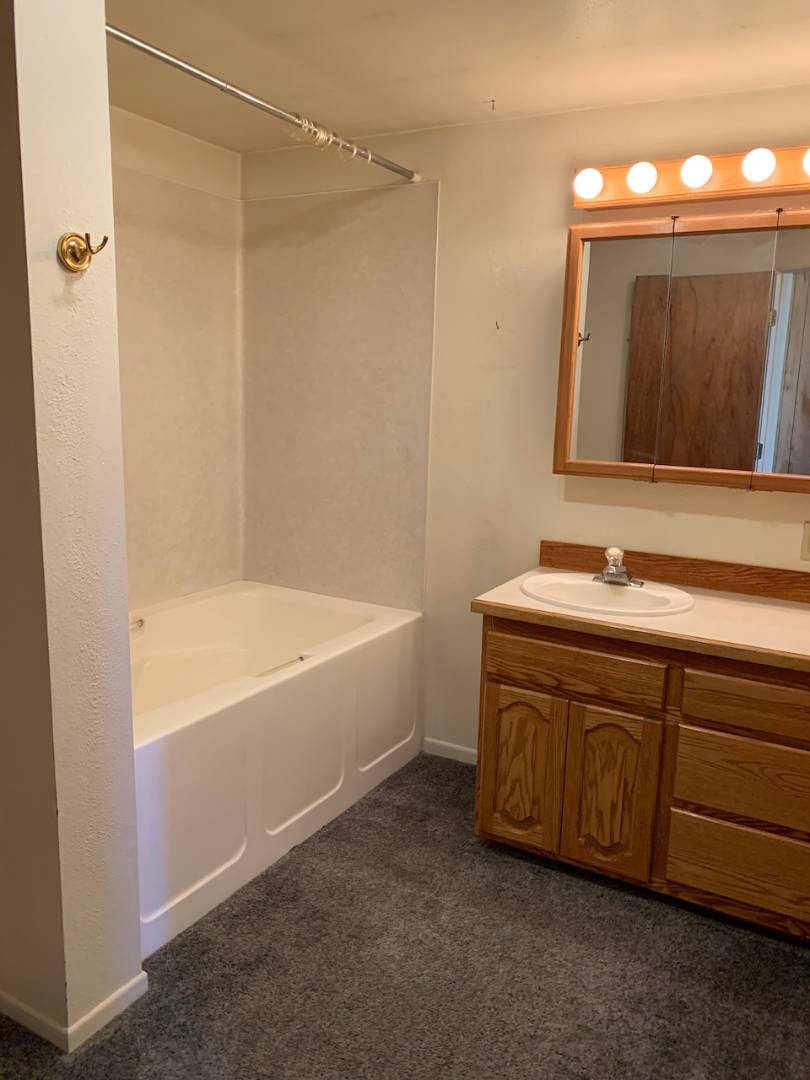 ;
;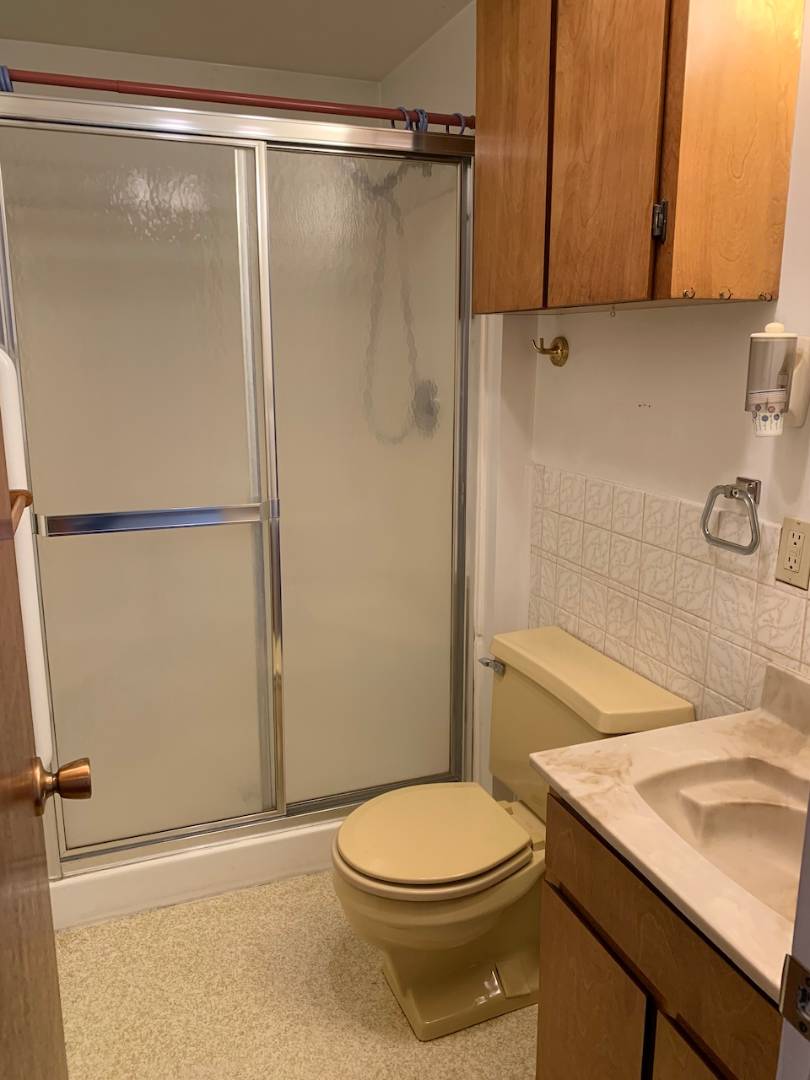 ;
;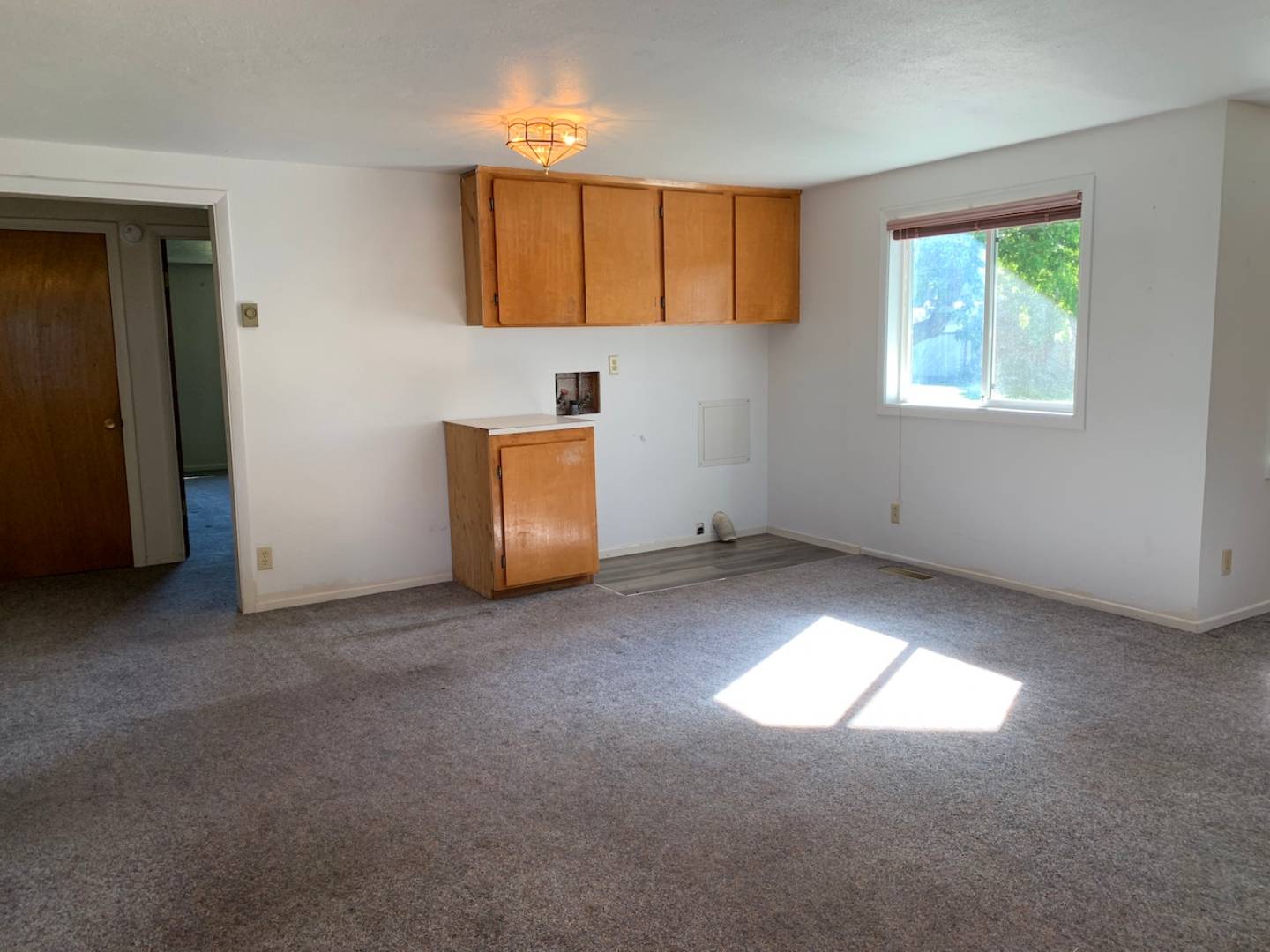 ;
;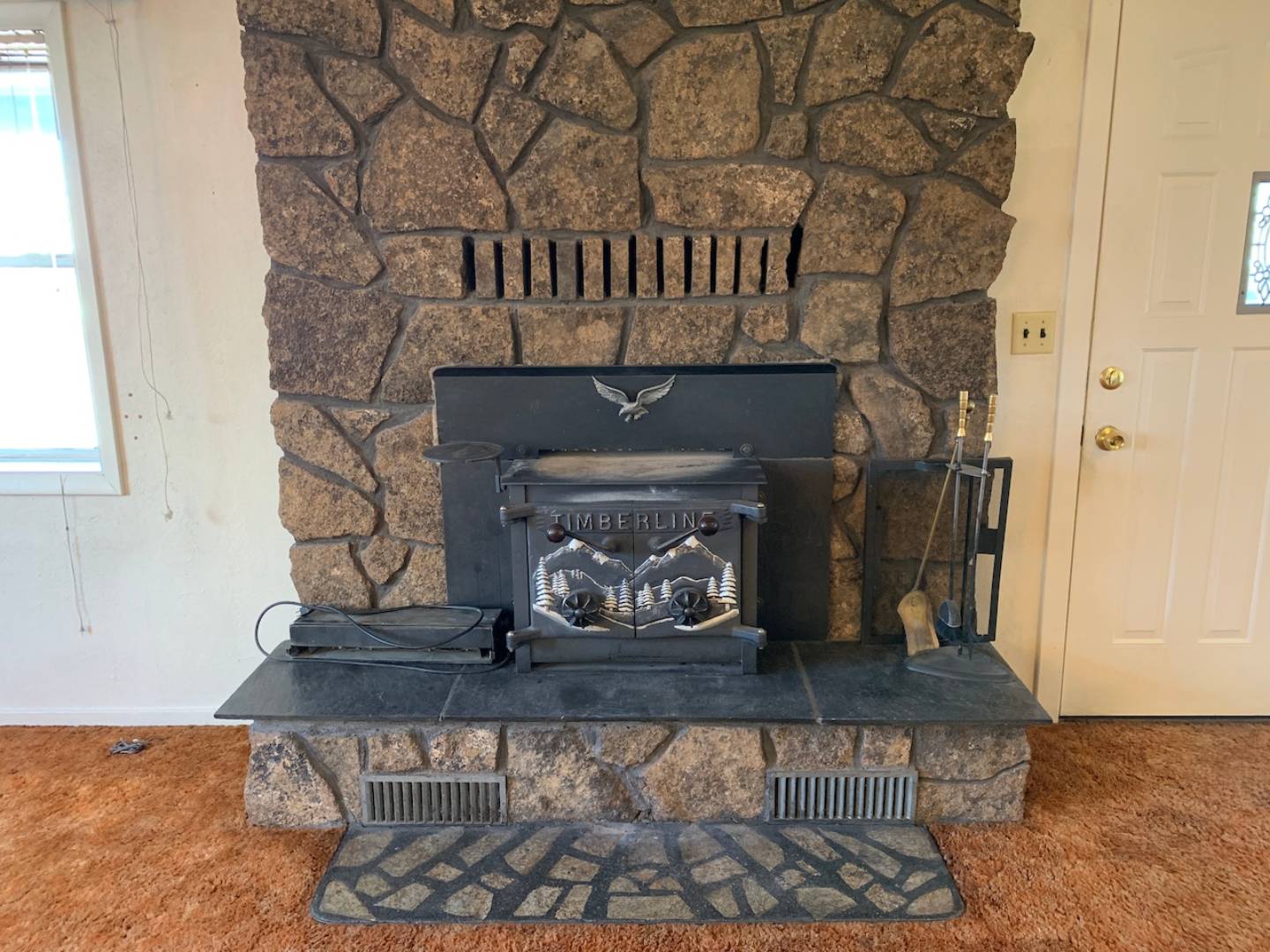 ;
;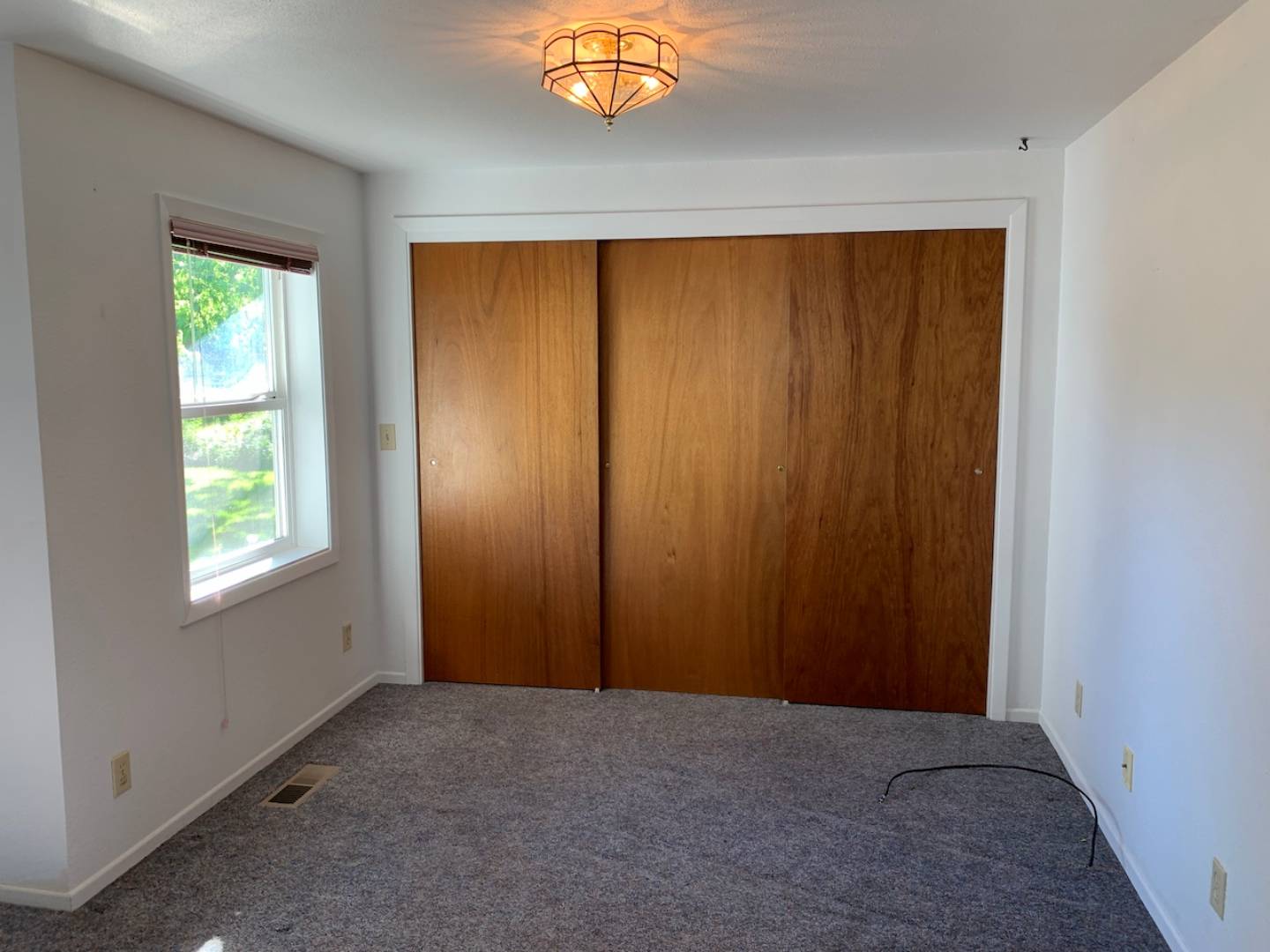 ;
;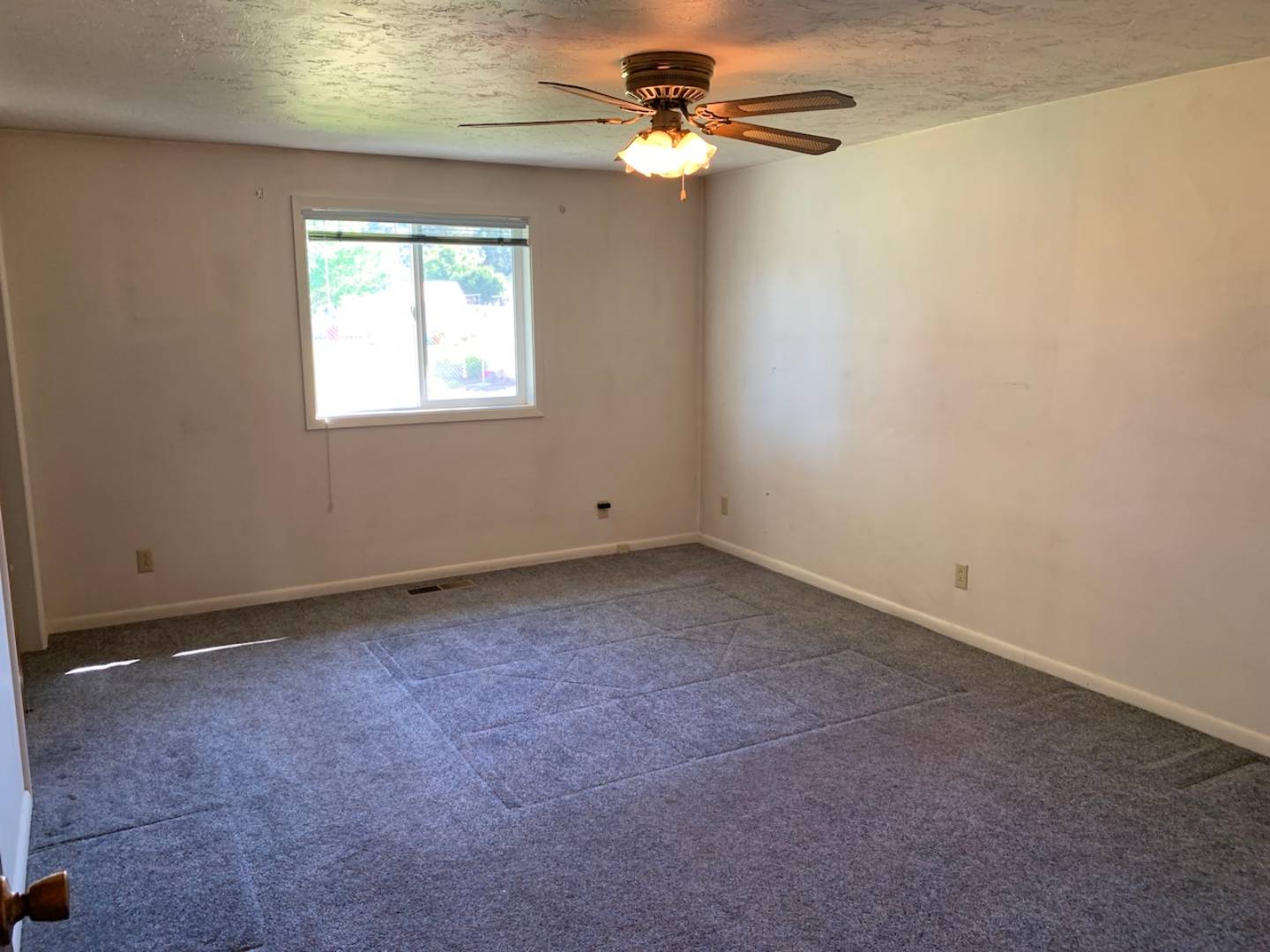 ;
;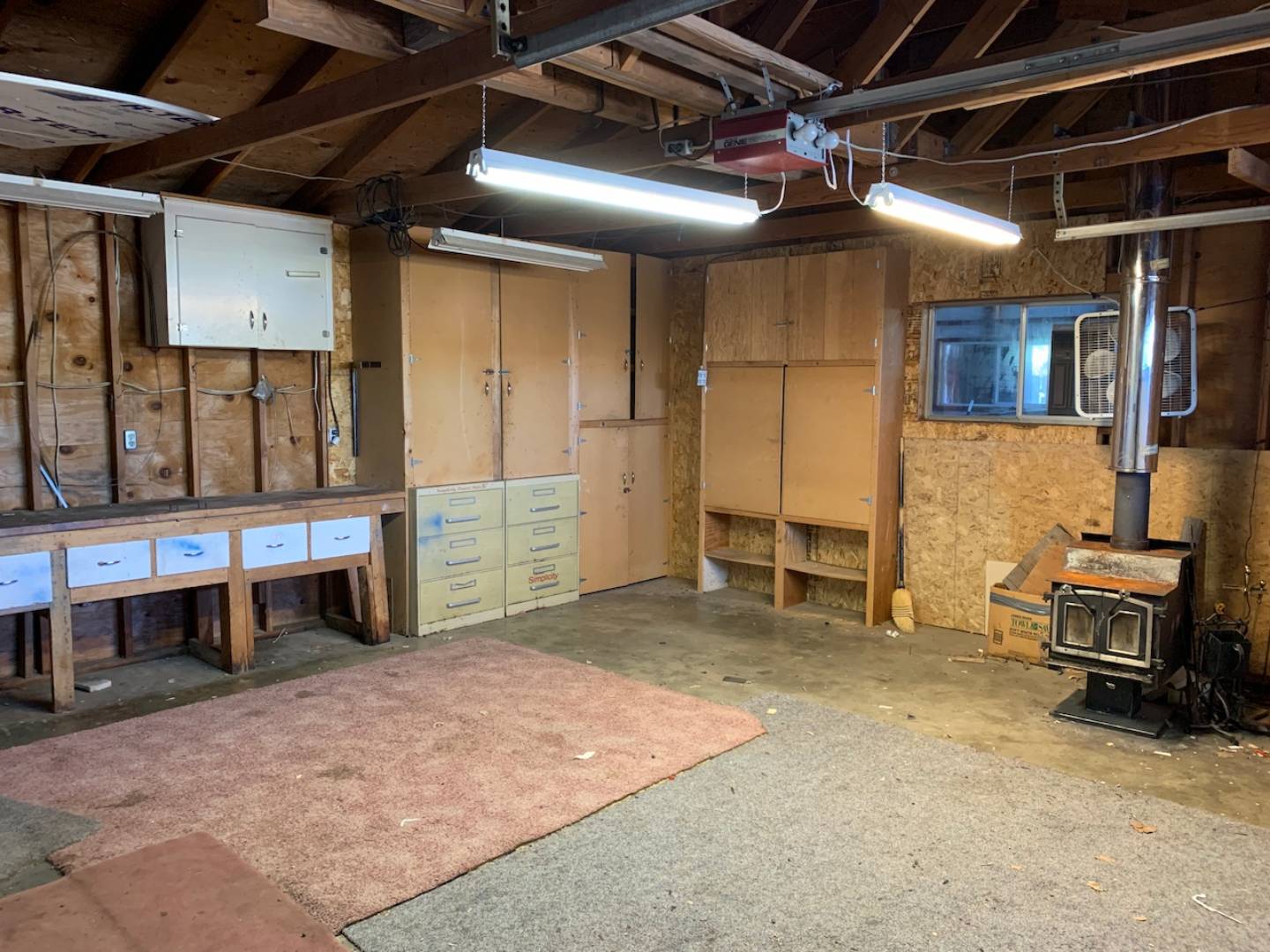 ;
;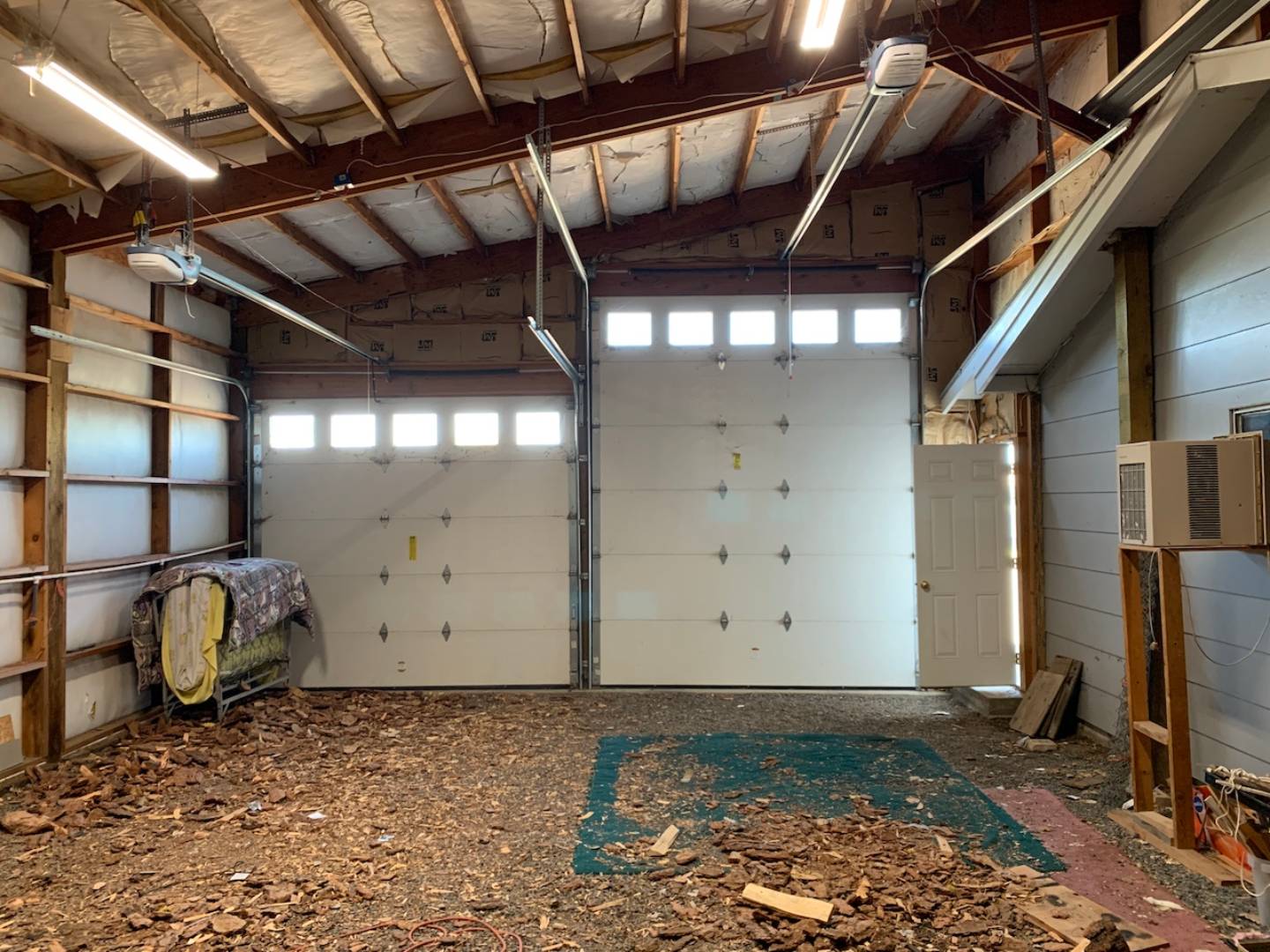 ;
; ;
;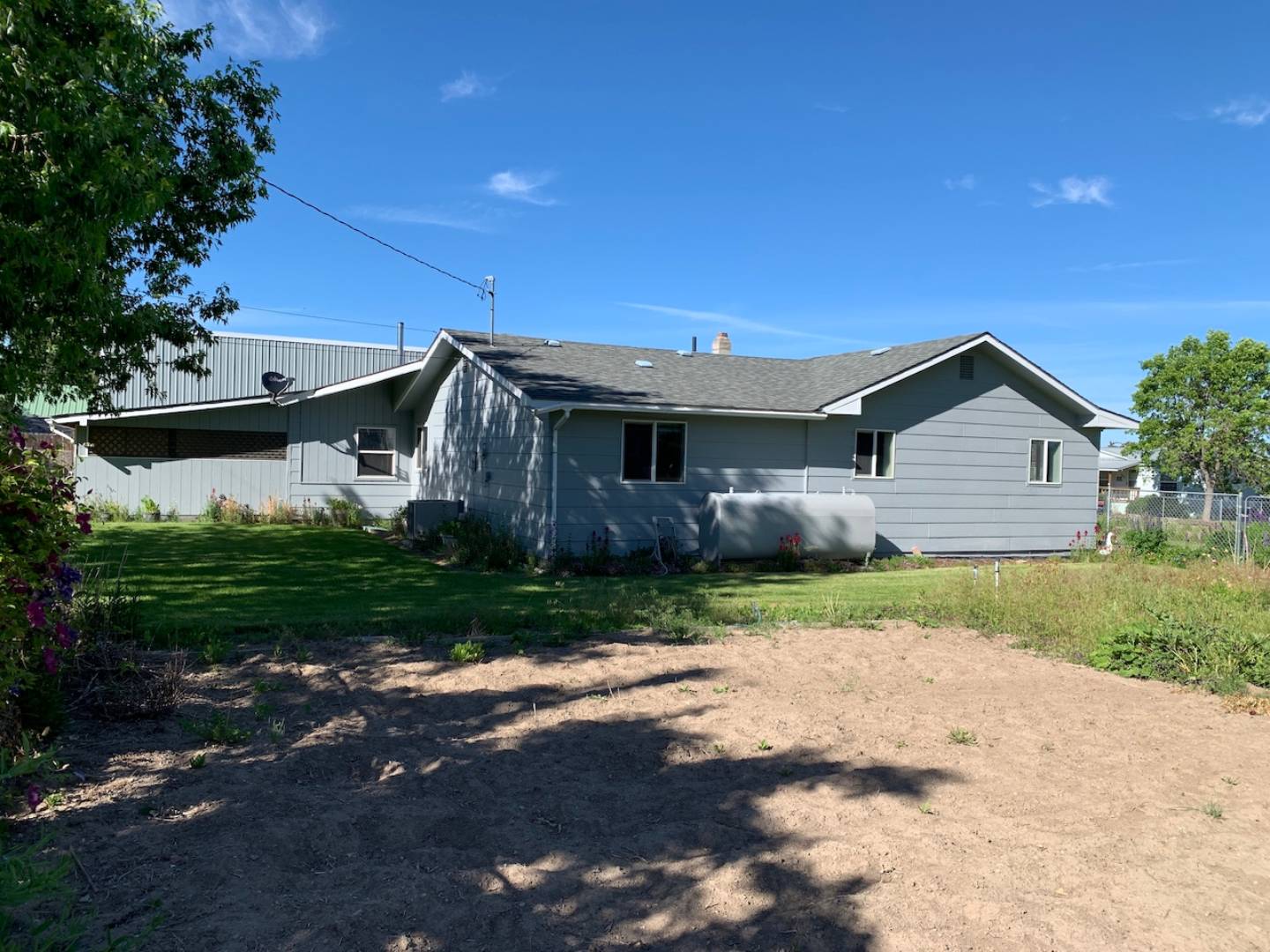 ;
;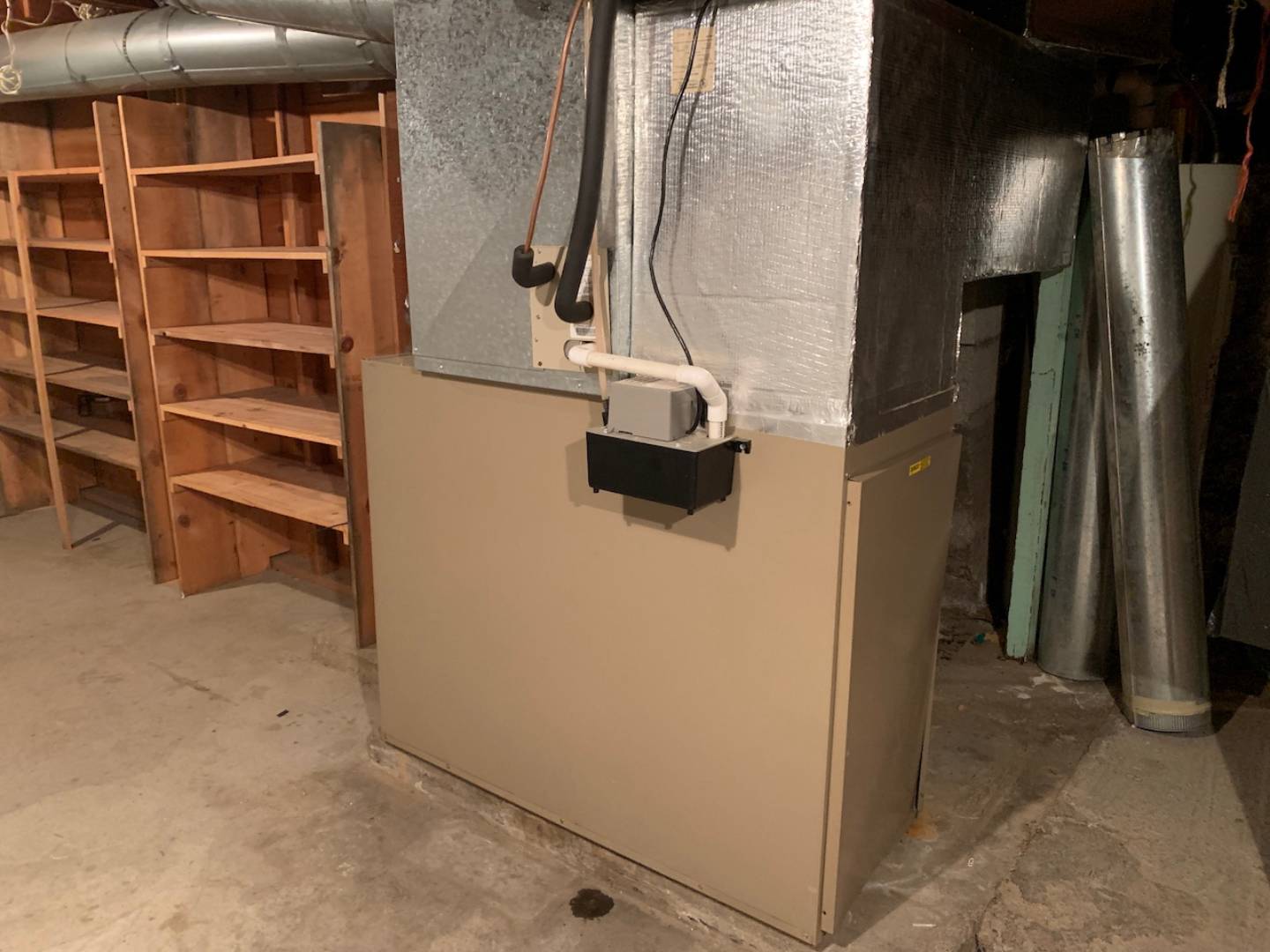 ;
;