343 Slab Hill Road, Oak Hill, OH 45656
| Listing ID |
11356469 |
|
|
|
| Property Type |
House |
|
|
|
| County |
Jackson |
|
|
|
| Township |
Jefferson |
|
|
|
| Neighborhood |
Rural |
|
|
|
|
| School |
Oak Hill Union Local |
|
|
|
| Total Tax |
$2,800 |
|
|
|
| Tax ID |
F090020011900 |
|
|
|
| FEMA Flood Map |
fema.gov/portal |
|
|
|
| Year Built |
1997 |
|
|
|
|
For Sale: 343 Slab Hill Road, Oak Hill, Ohio 45656 Price: $465,000 School District: Oak Hill Union Welcome to your private oasis! Nestled on over 27 acres in scenic Oak Hill, this spacious split-level home offers 3 bedrooms, 3 baths, and countless modern updates. The property features both a 2-car attached garage and a 3-car detached, fully insulated garage-perfect for car enthusiasts or additional storage. The home is heated by a brand-new wood stove (2024) and also includes a whole-house generator, ensuring you're prepared for all seasons. The thoughtfully designed split-level layout includes a cozy living room, a beautiful sunlit room perfect for relaxing, and a full basement that provides extra space for recreation or storage. Safety is a priority here, with a steel-door safe room for peace of mind. Recent updates include a new roof and HVAC units, offering energy efficiency and comfort year-round. Enjoy hunting right on your own land or simply take in the picturesque views. This home offers the best of country living, with the convenience of being in the Oak Hill Union School District. Don't miss this rare opportunity to own a beautifully maintained property with space, privacy, and luxury!
|
- 3 Total Bedrooms
- 3 Full Baths
- 2340 SF
- 27.40 Acres
- Built in 1997
- 2 Stories
- Available 10/23/2024
- Split Level Style
- Full Basement
- 2000 Lower Level SF
- Lower Level: Partly Finished
- 1 Lower Level Bedroom
- 1 Lower Level Bathroom
- Open Kitchen
- Laminate Kitchen Counter
- Oven/Range
- Refrigerator
- Dishwasher
- Microwave
- Carpet Flooring
- Ceramic Tile Flooring
- Hardwood Flooring
- Laminate Flooring
- Entry Foyer
- Living Room
- Dining Room
- Family Room
- Primary Bedroom
- en Suite Bathroom
- Kitchen
- 1 Fireplace
- Propane Stove
- Hot Water
- Forced Air
- Electric Fuel
- Wood Fuel
- Central A/C
- 200 Amps
- Frame Construction
- Brick Siding
- Vinyl Siding
- Asphalt Shingles Roof
- Attached Garage
- 5 Garage Spaces
- Community Water
- Private Septic
- Pool: Above Ground
- Pool Size: 20
- Deck
- Open Porch
- Driveway
- Generator
- Outbuilding
- Stream View
- Wooded View
- Private View
- Scenic View
- Stream Waterfront
- Sold on 11/21/2024
- Sold for $460,000
- Buyer's Agent: Seth Michael
- Company: SETH MICHAEL
Listing data is deemed reliable but is NOT guaranteed accurate.
|



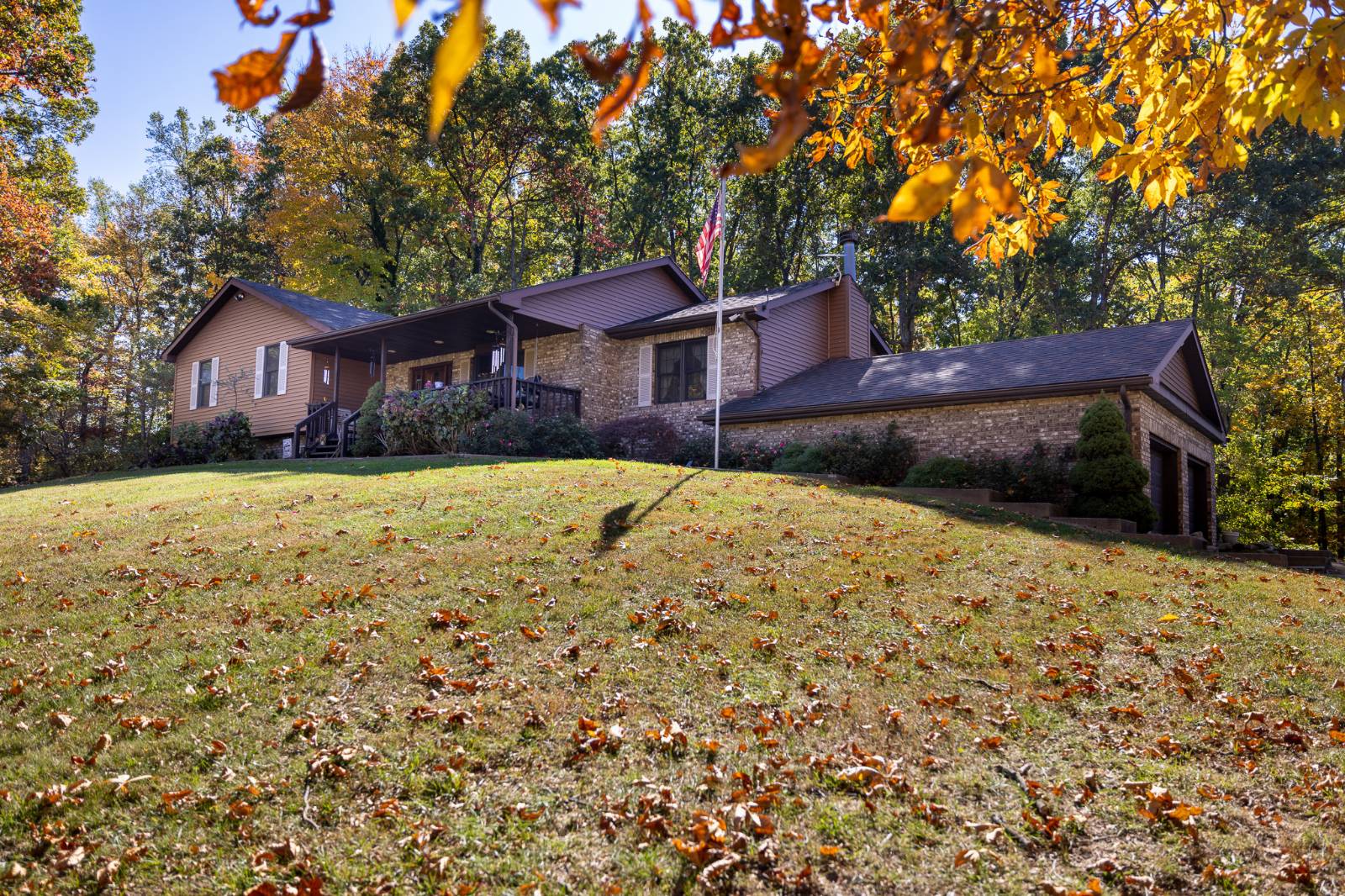

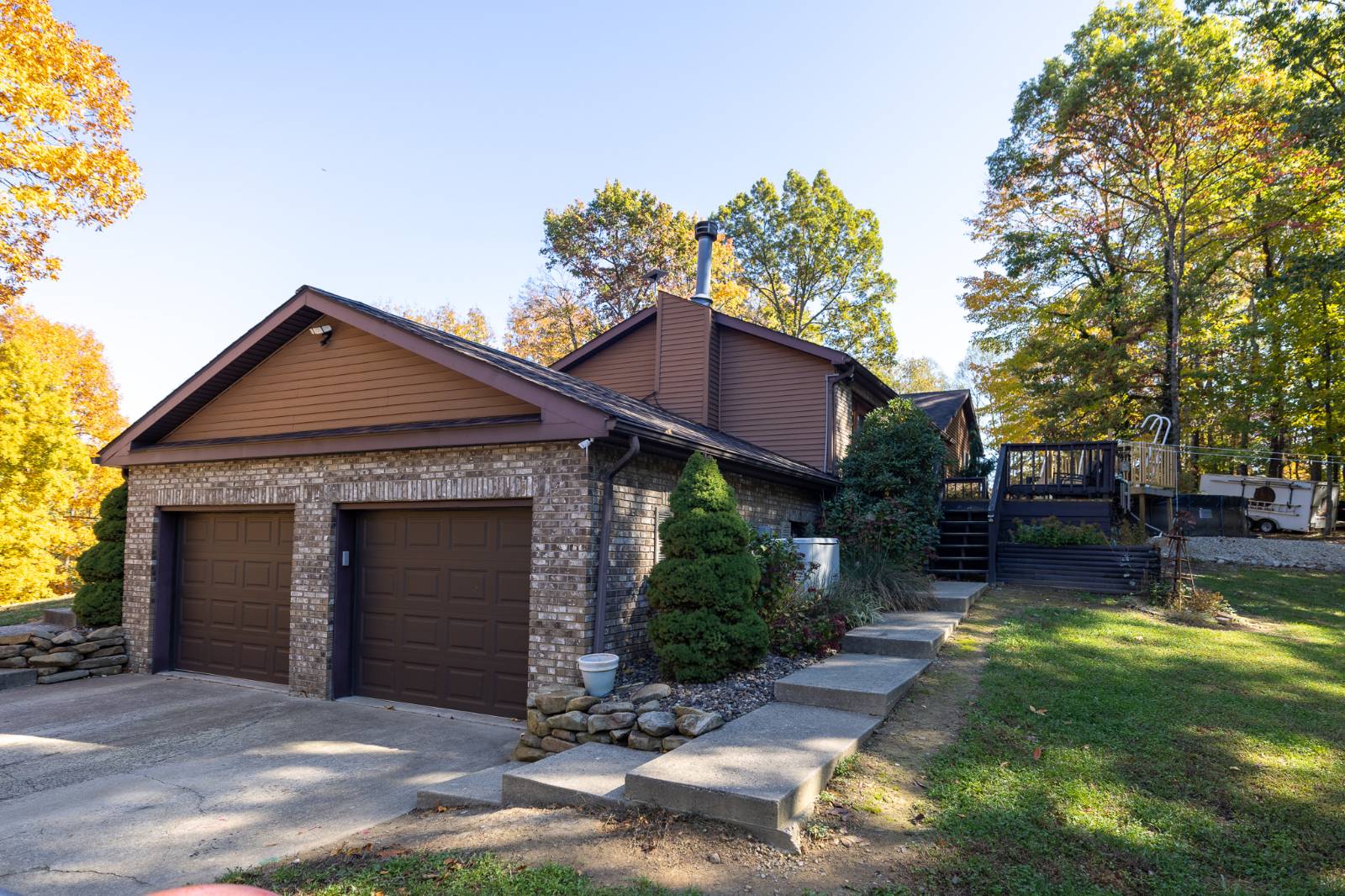 ;
;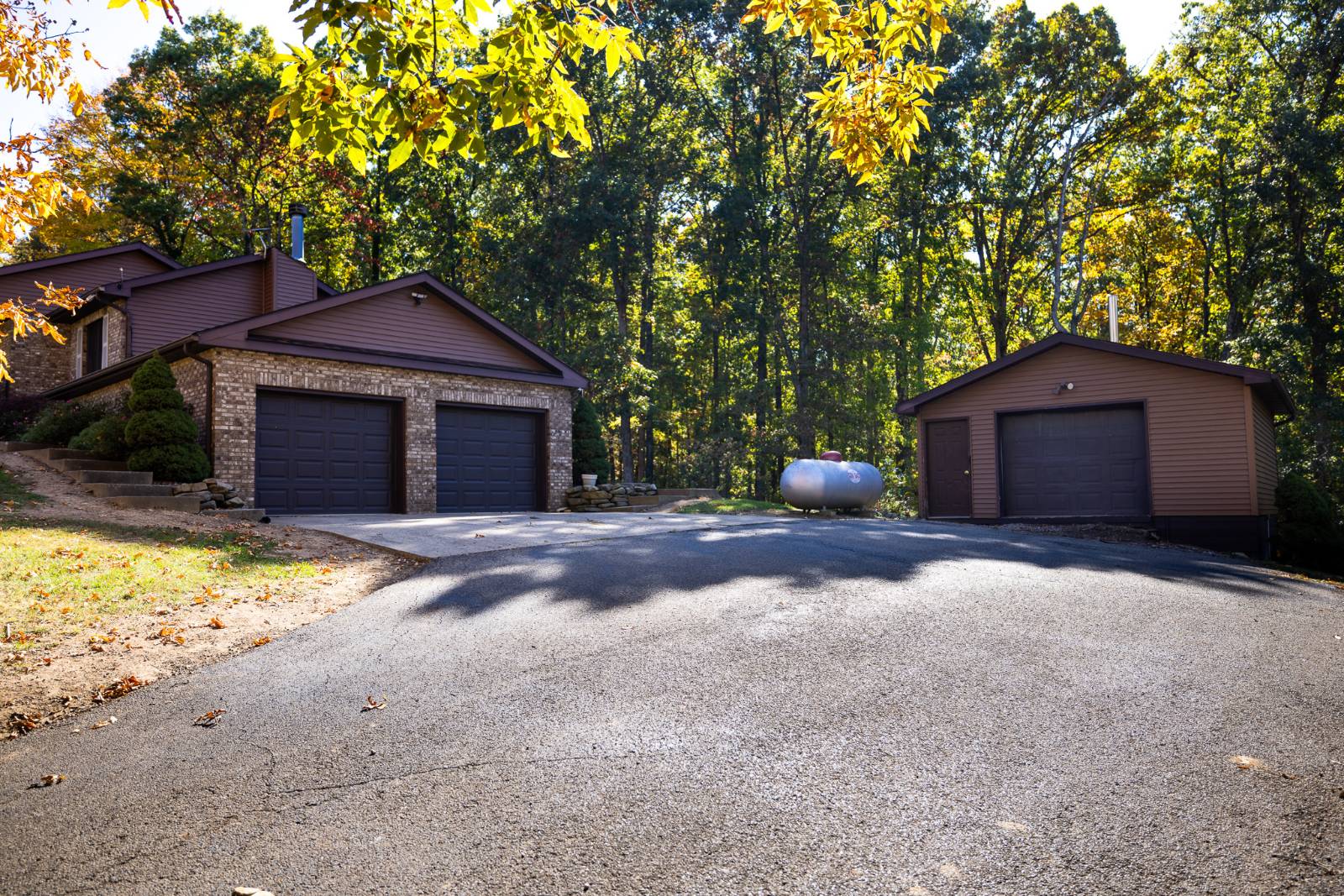 ;
;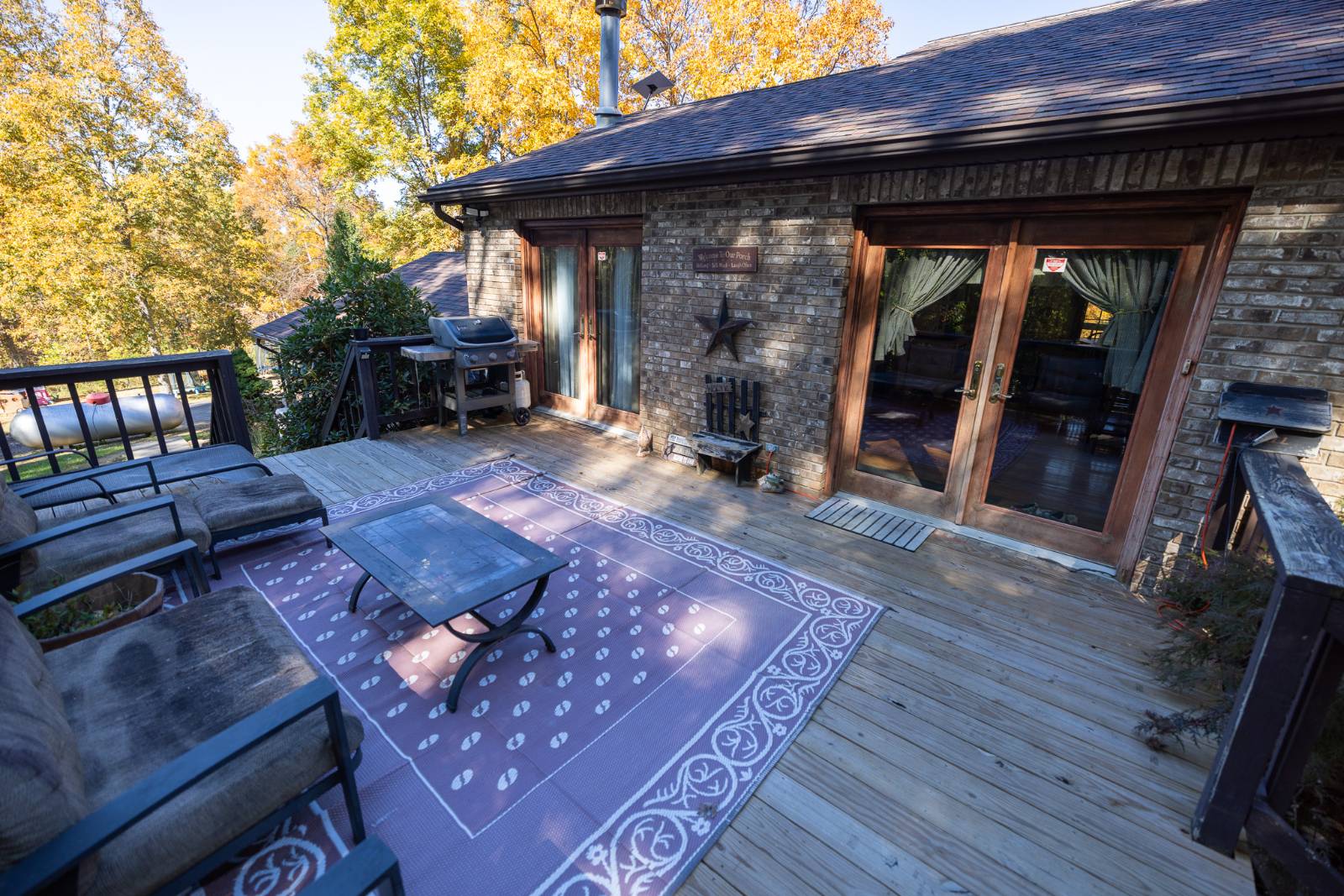 ;
;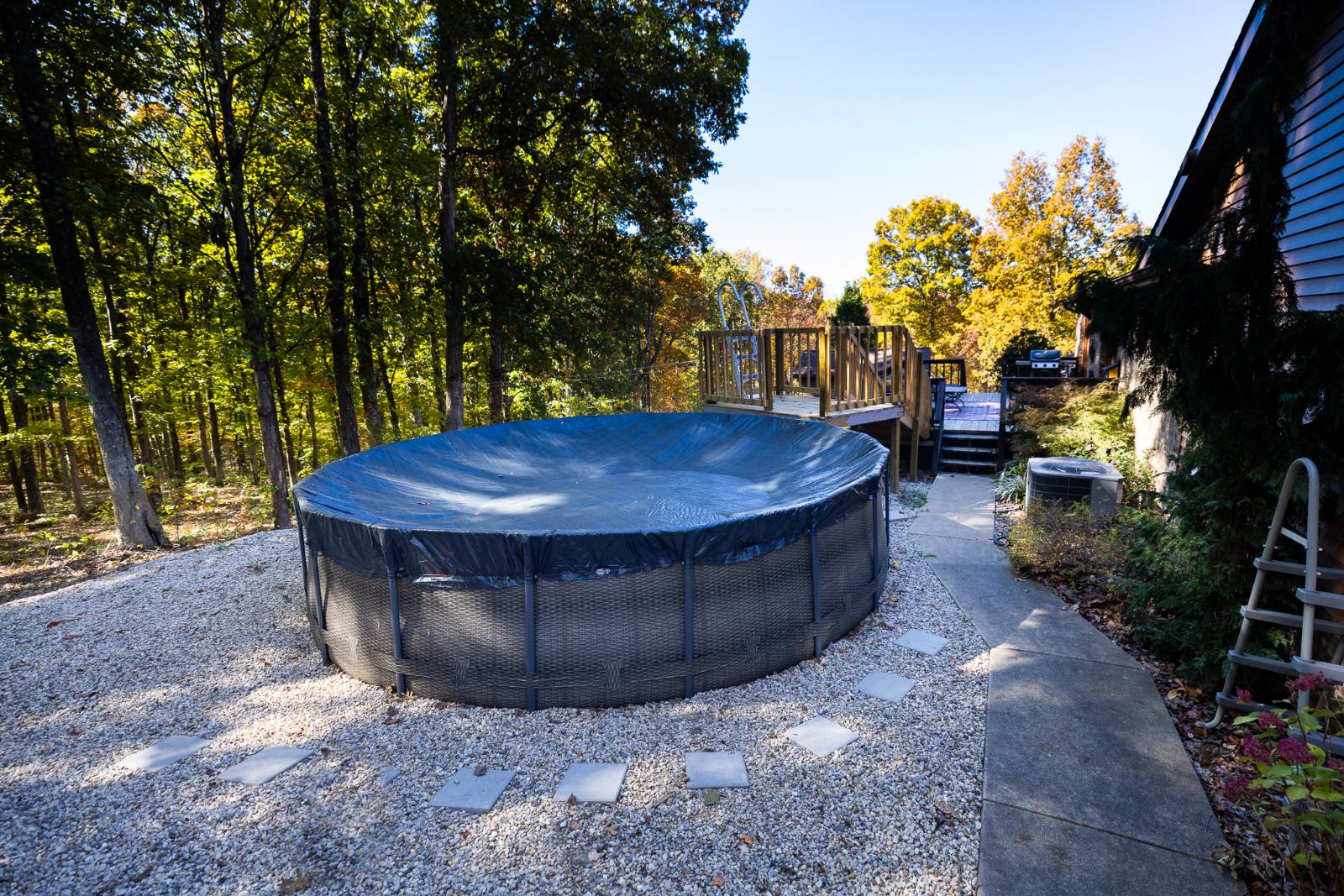 ;
;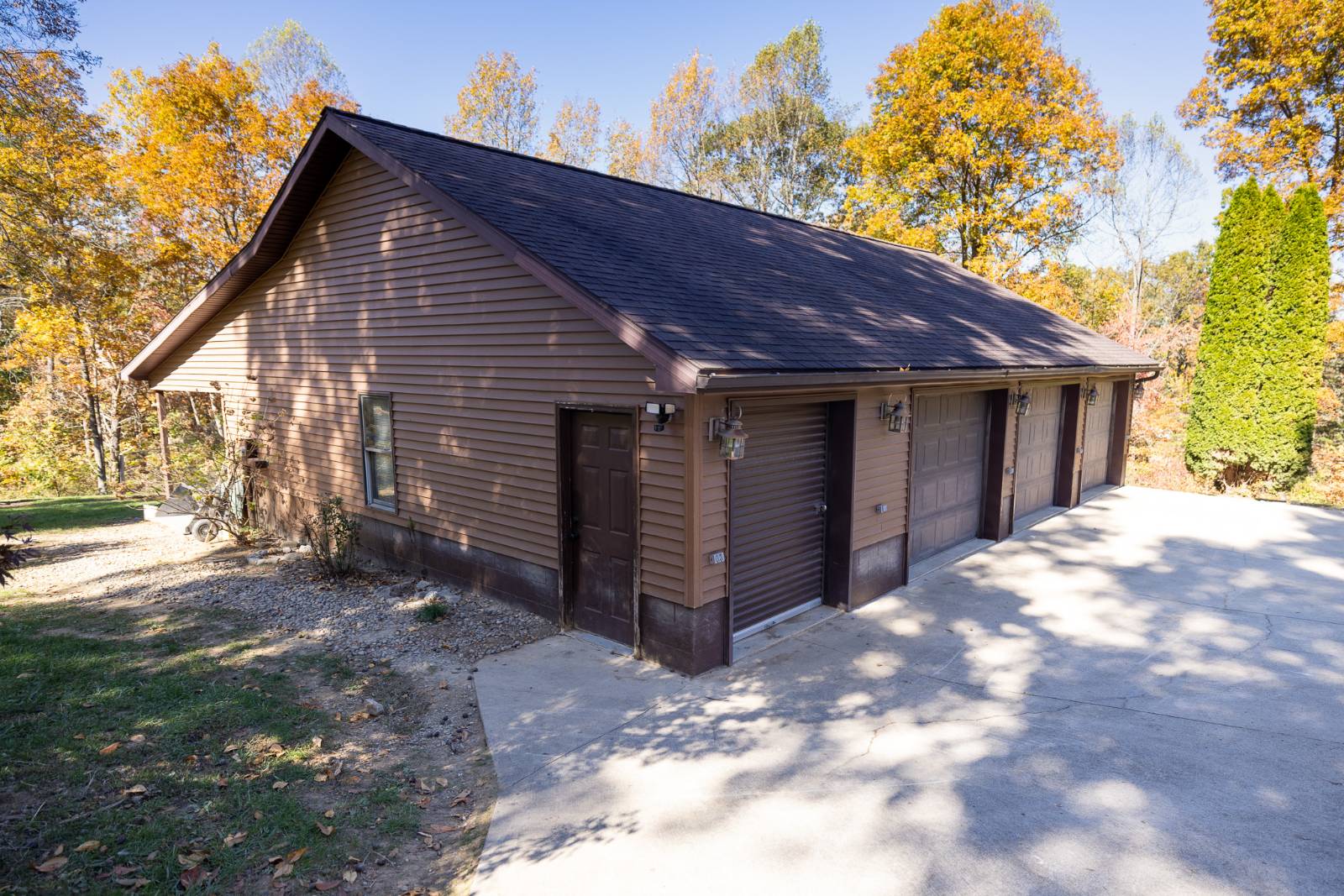 ;
;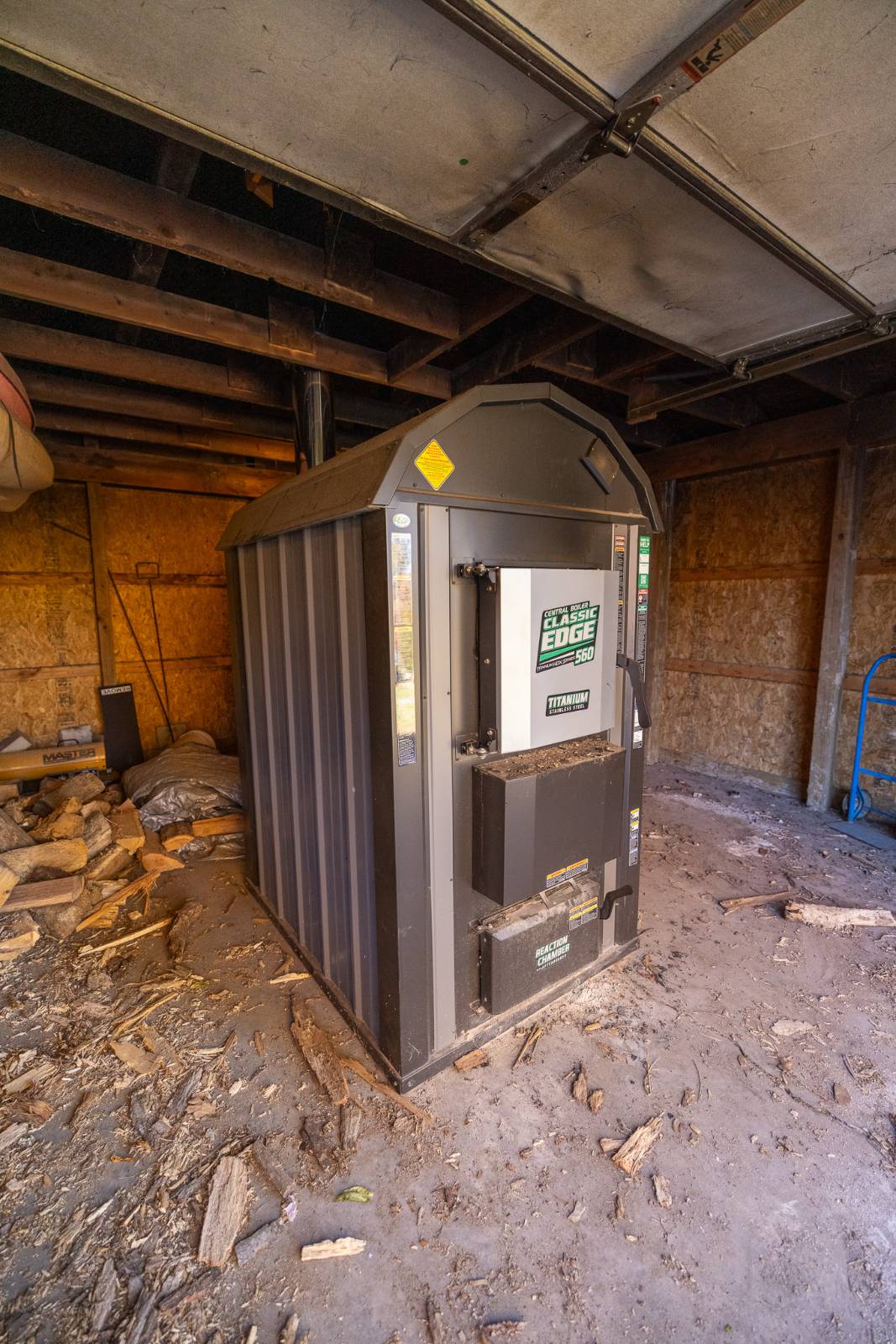 ;
;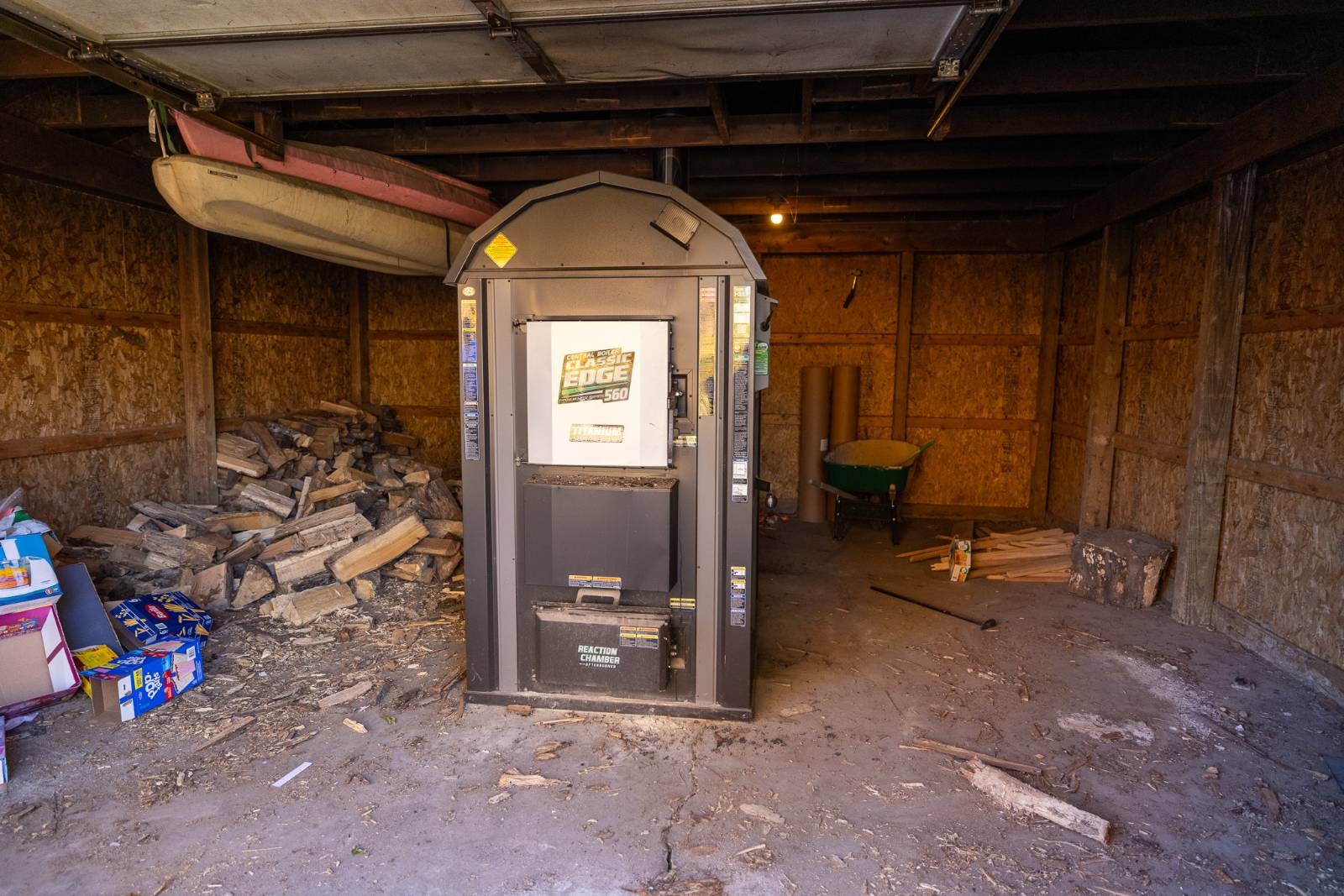 ;
;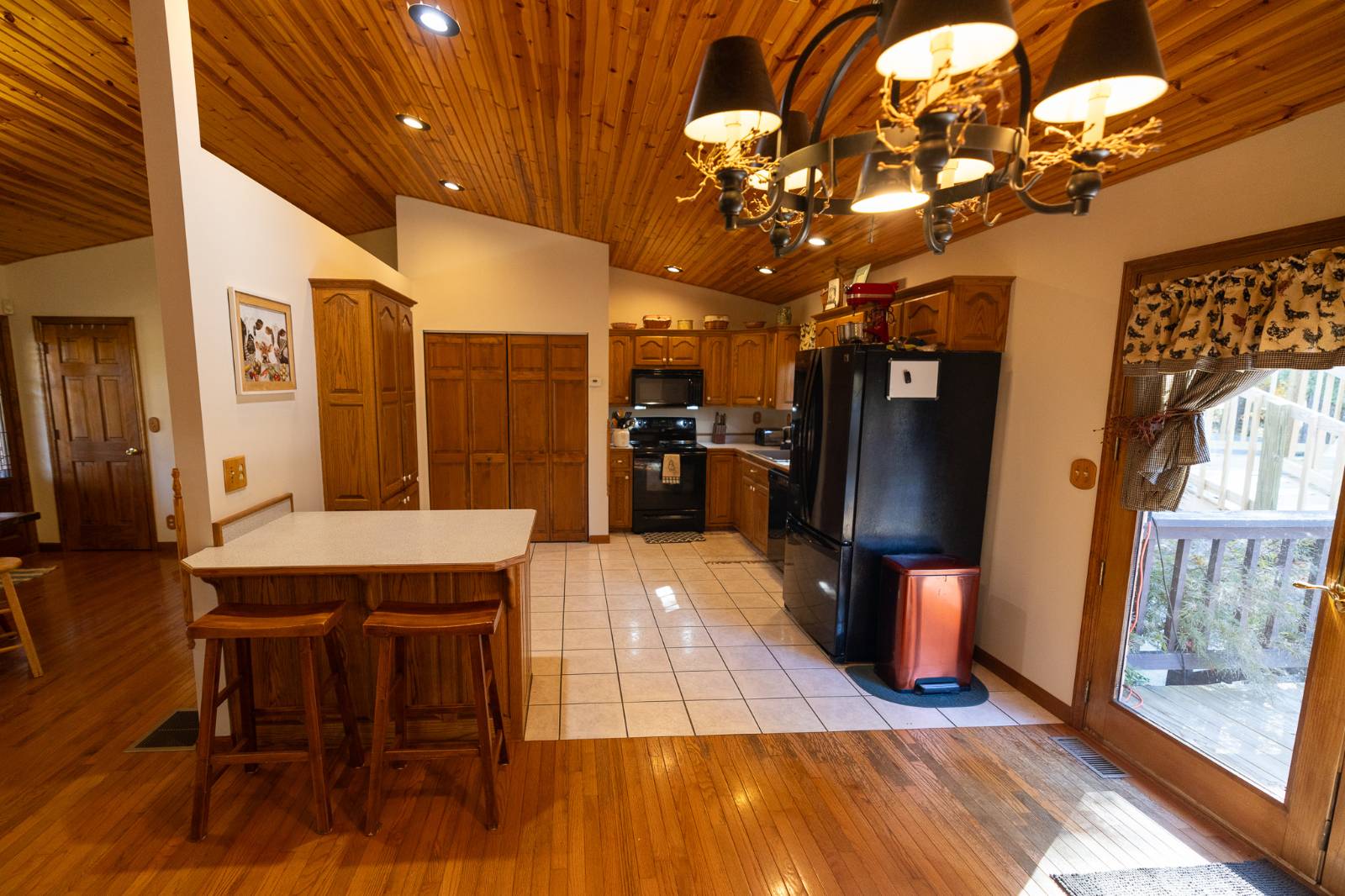 ;
;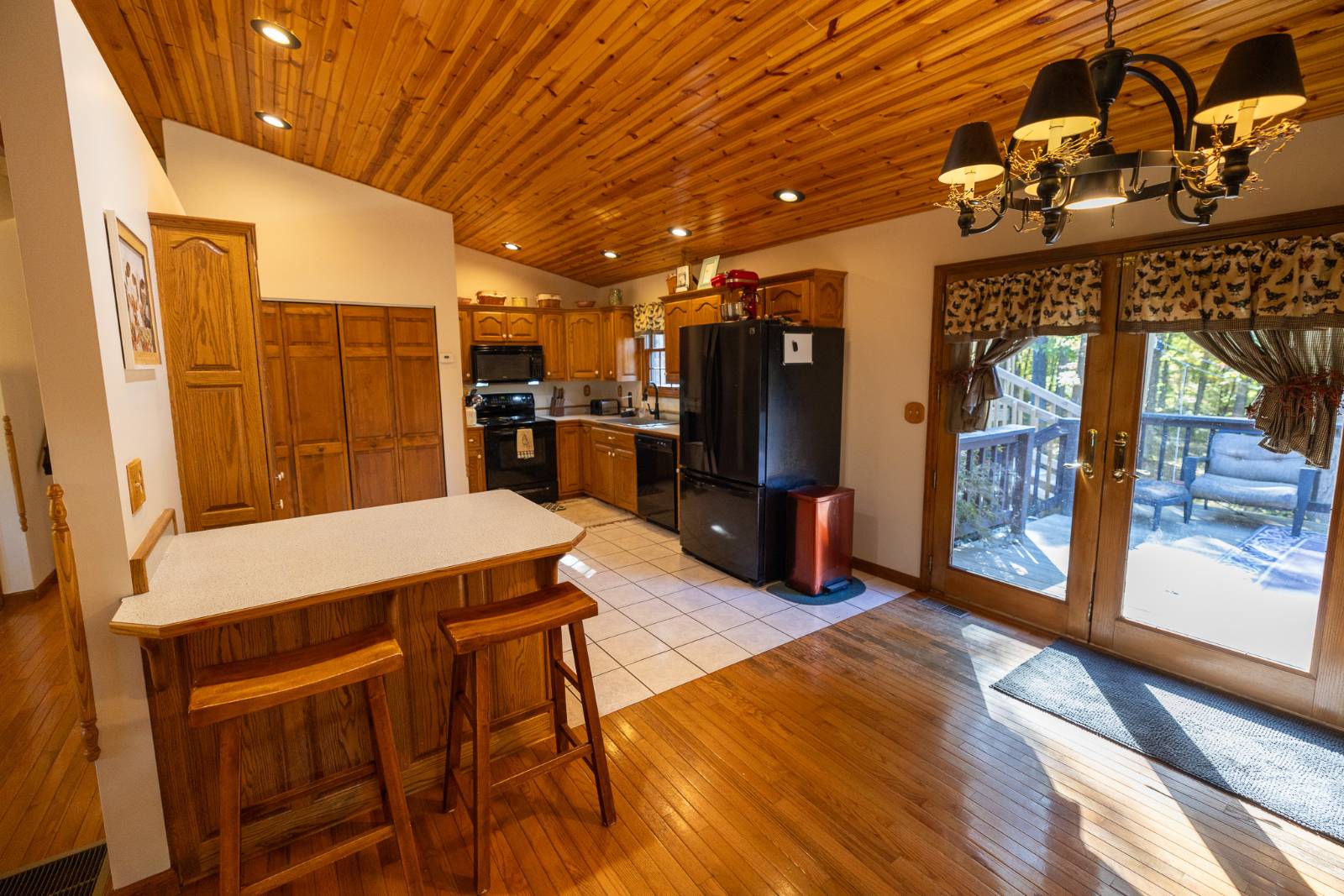 ;
;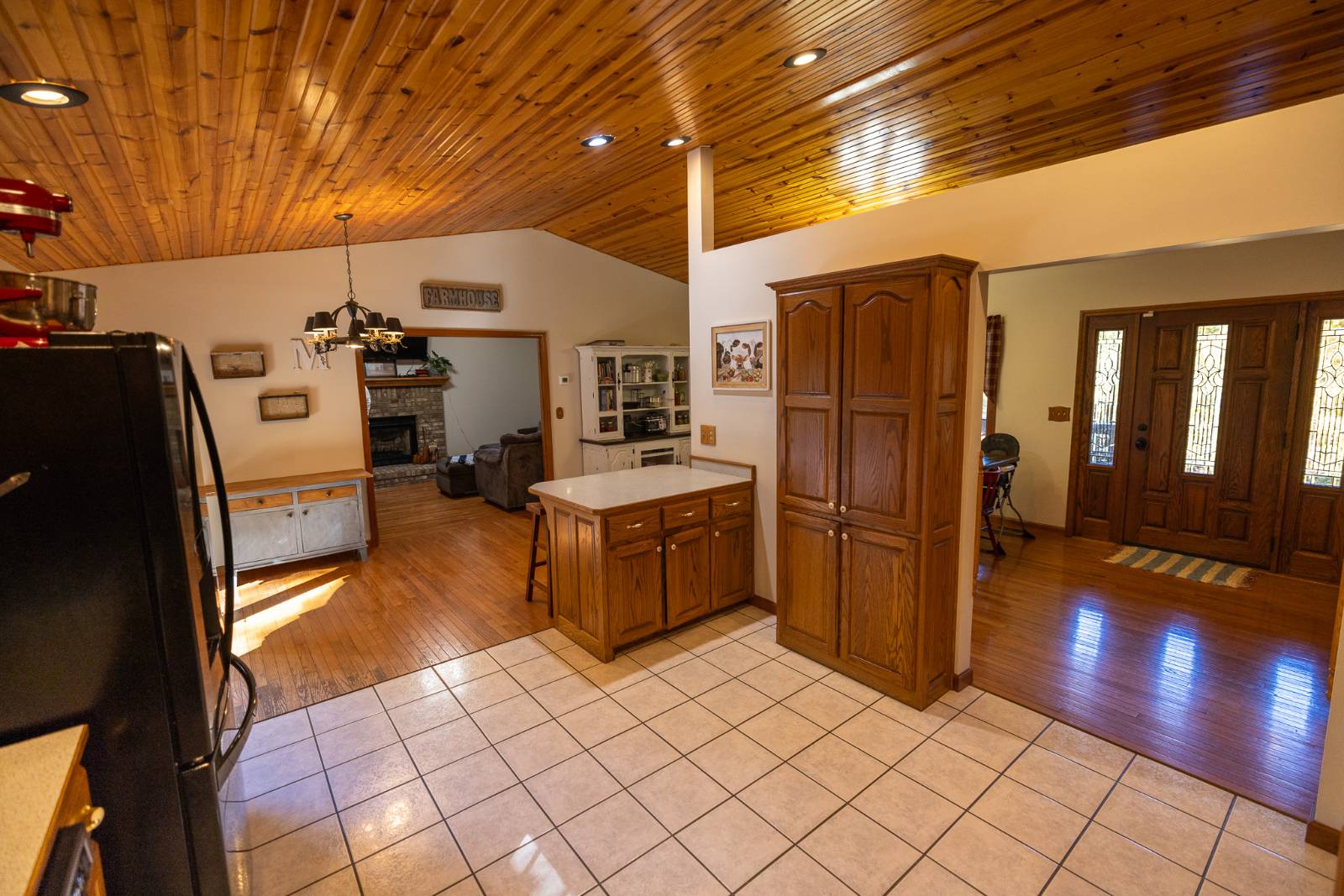 ;
;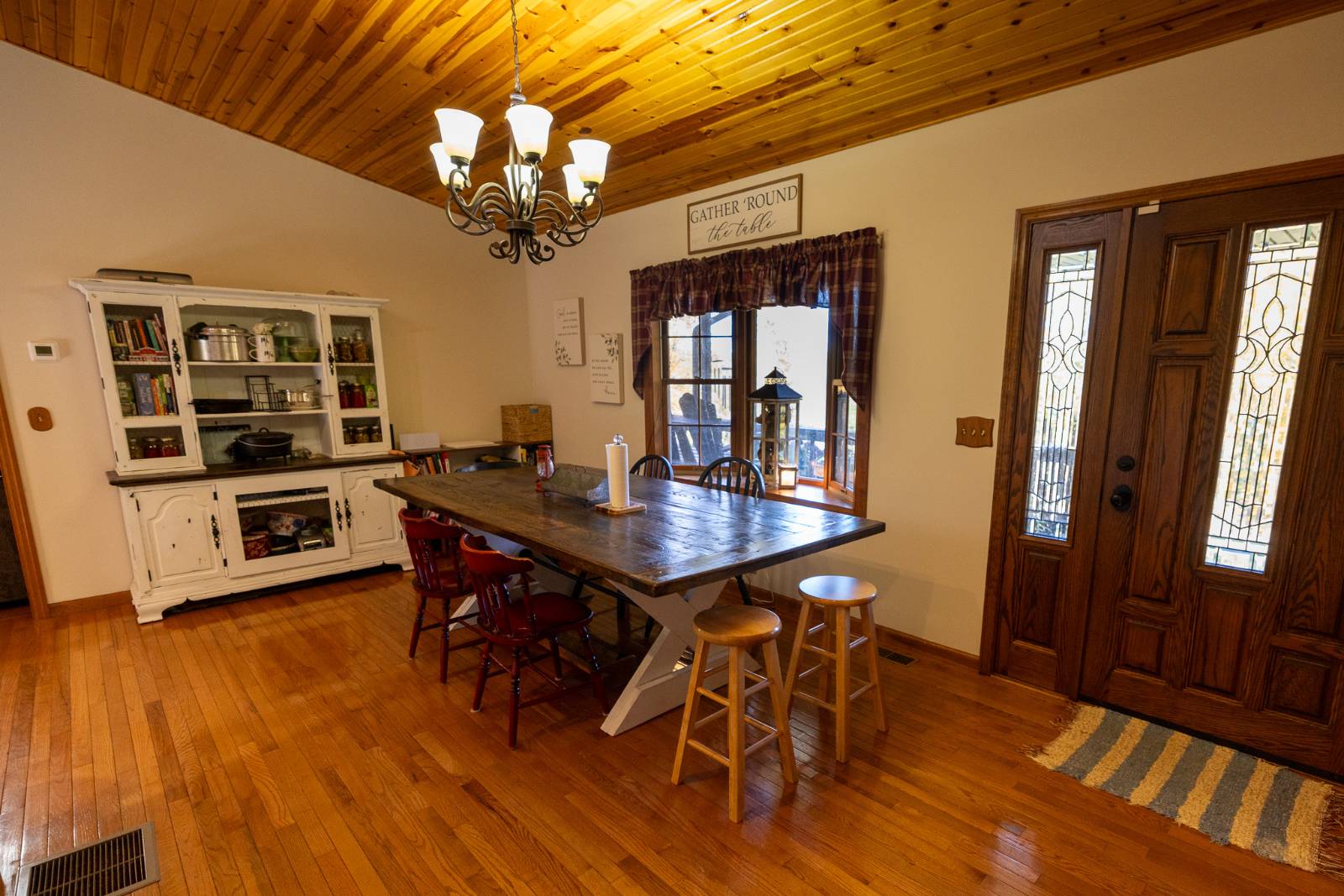 ;
;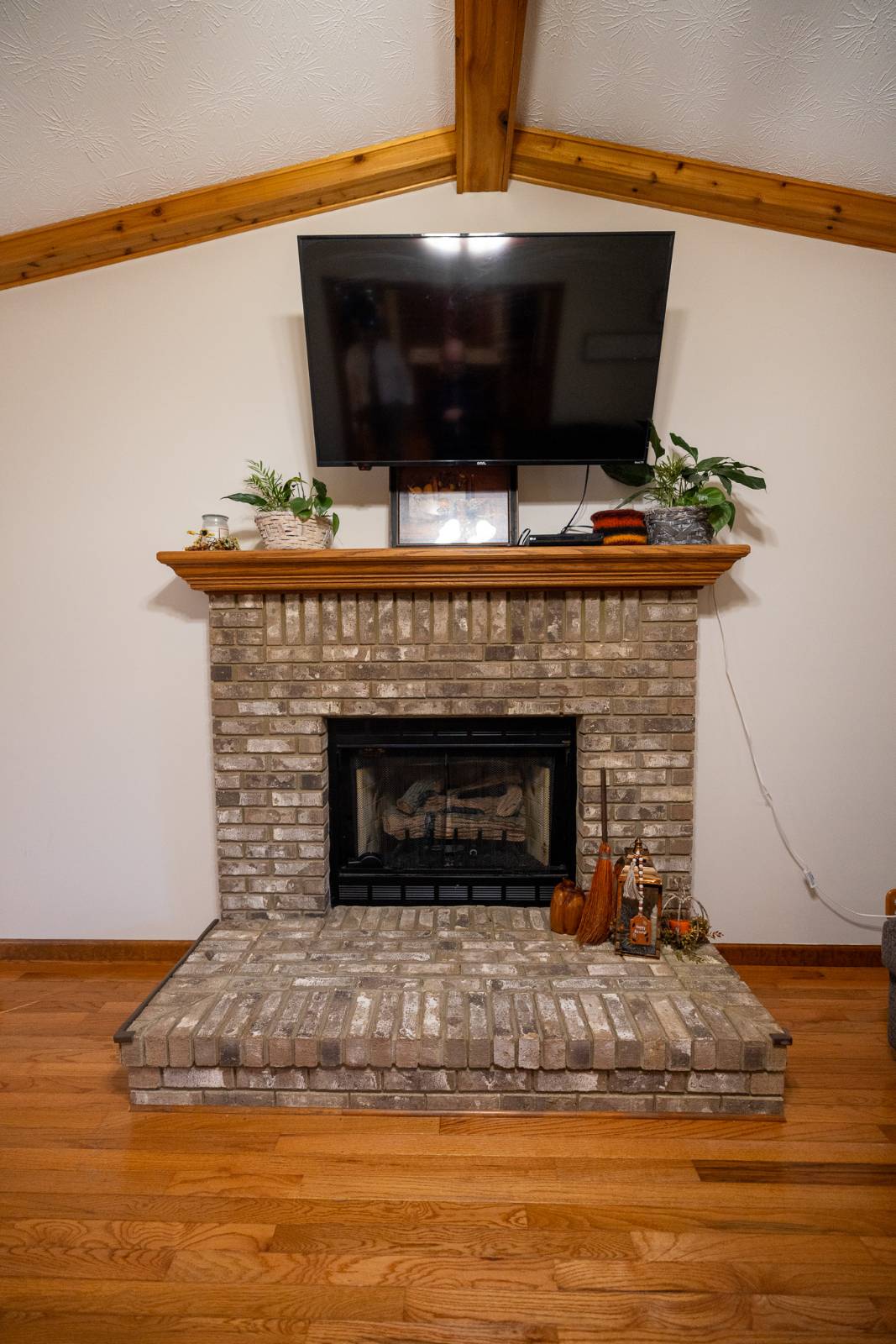 ;
;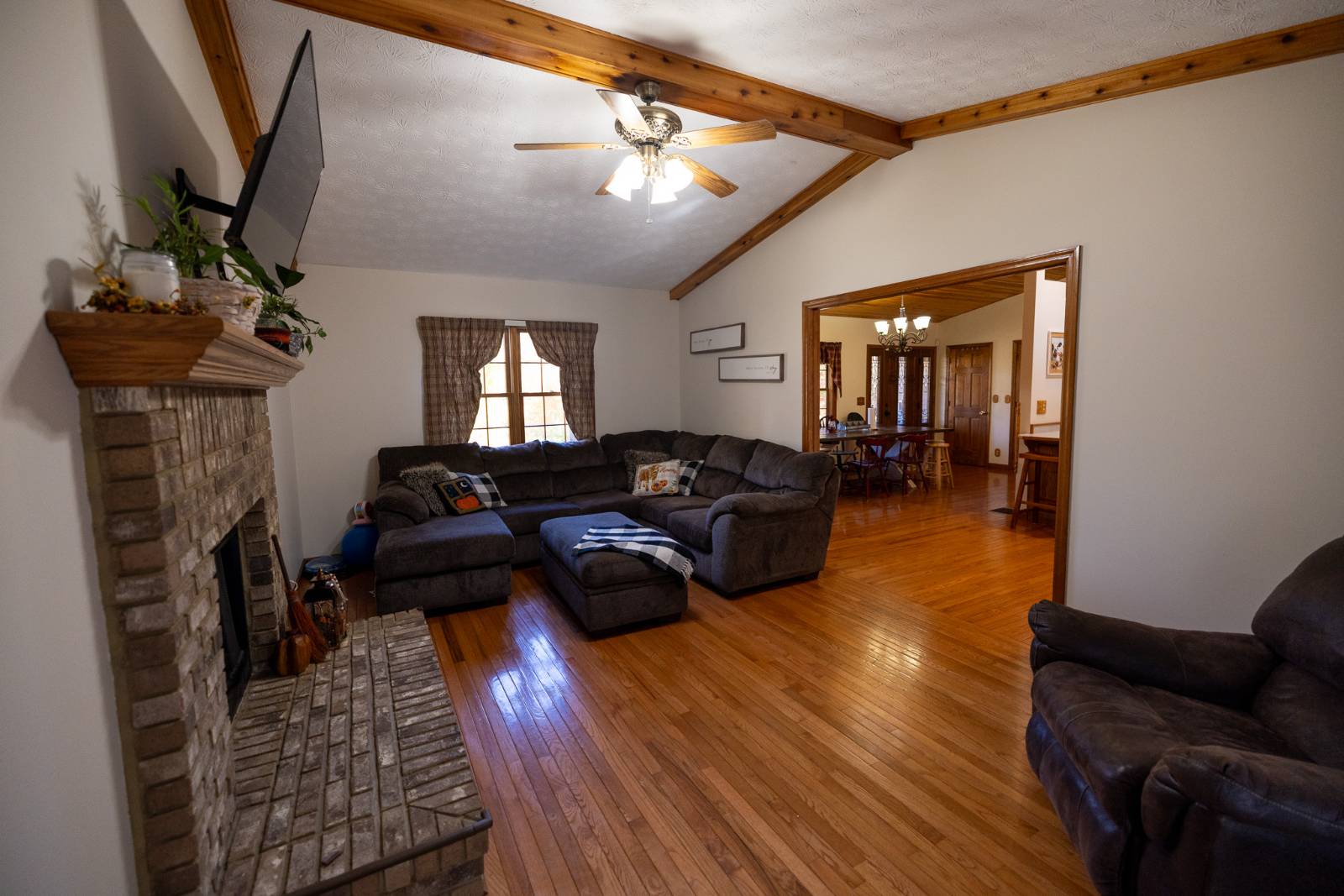 ;
;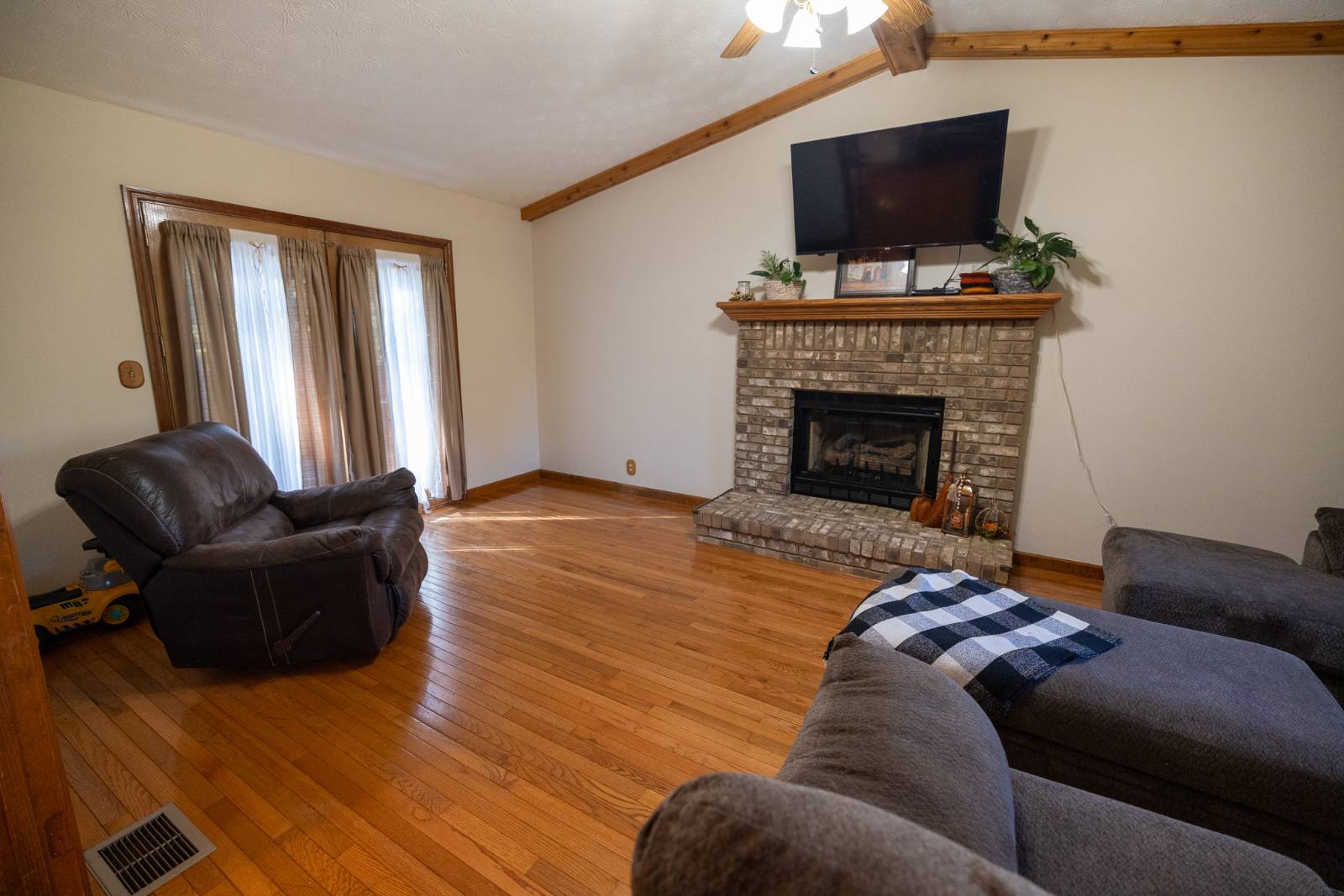 ;
;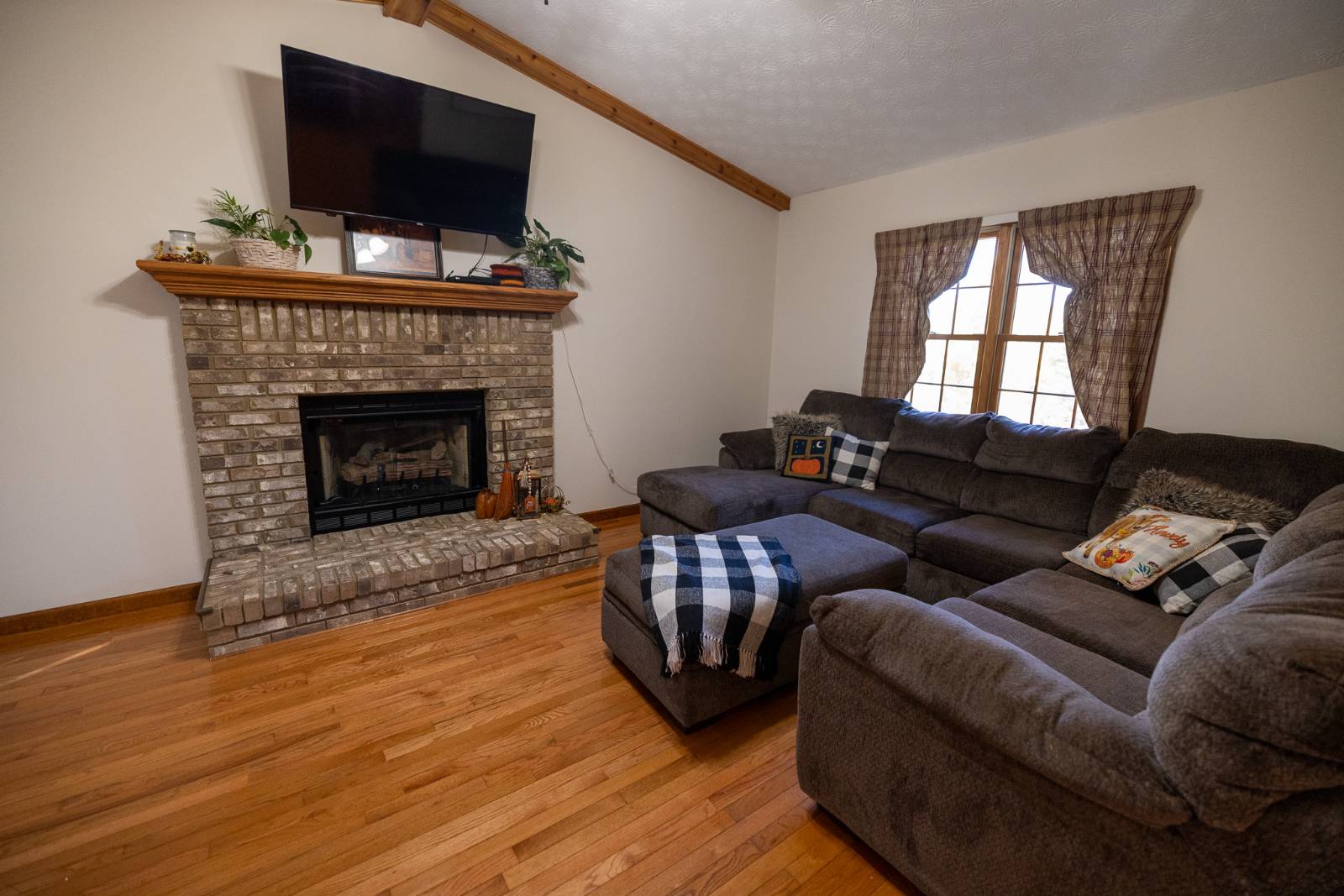 ;
;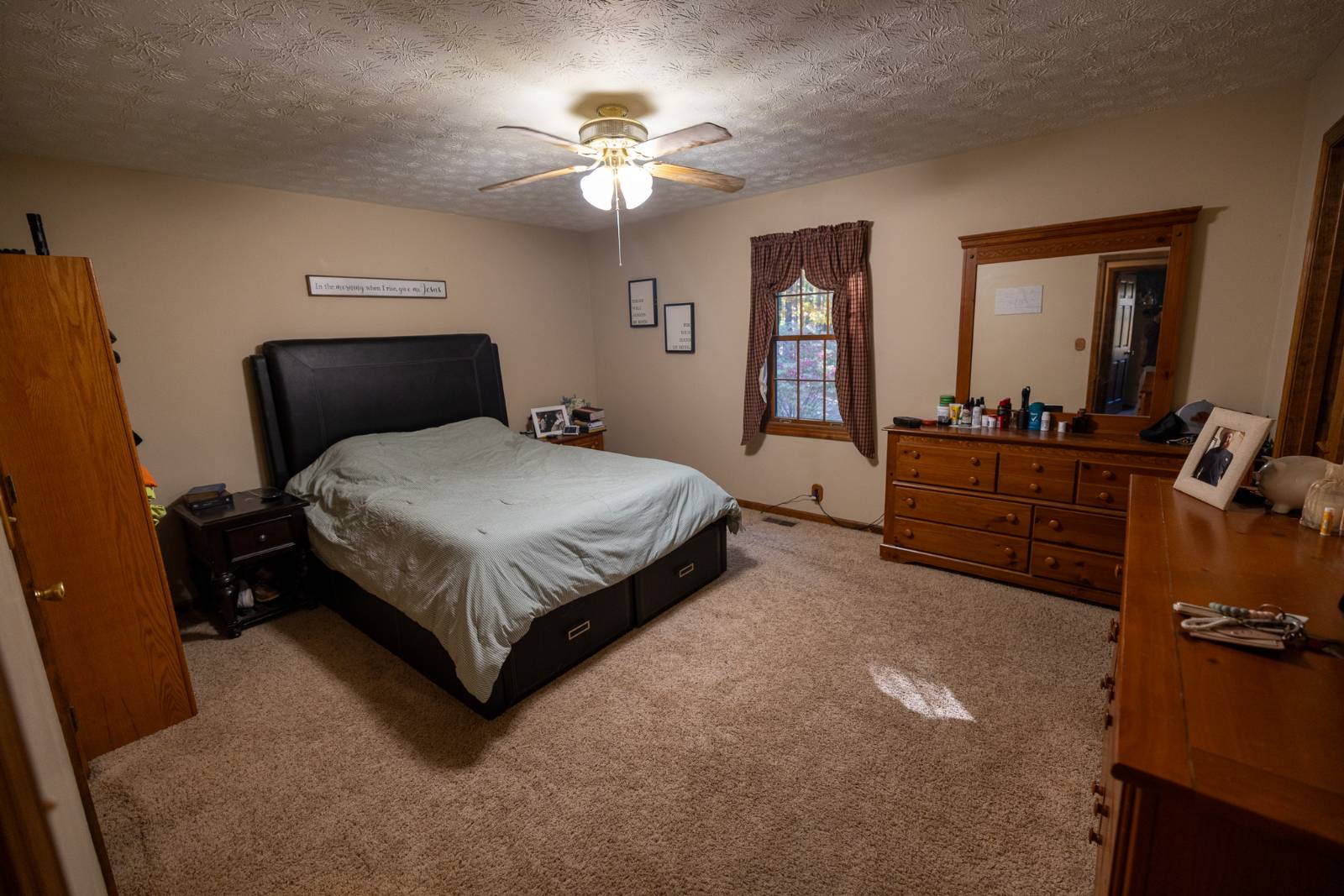 ;
;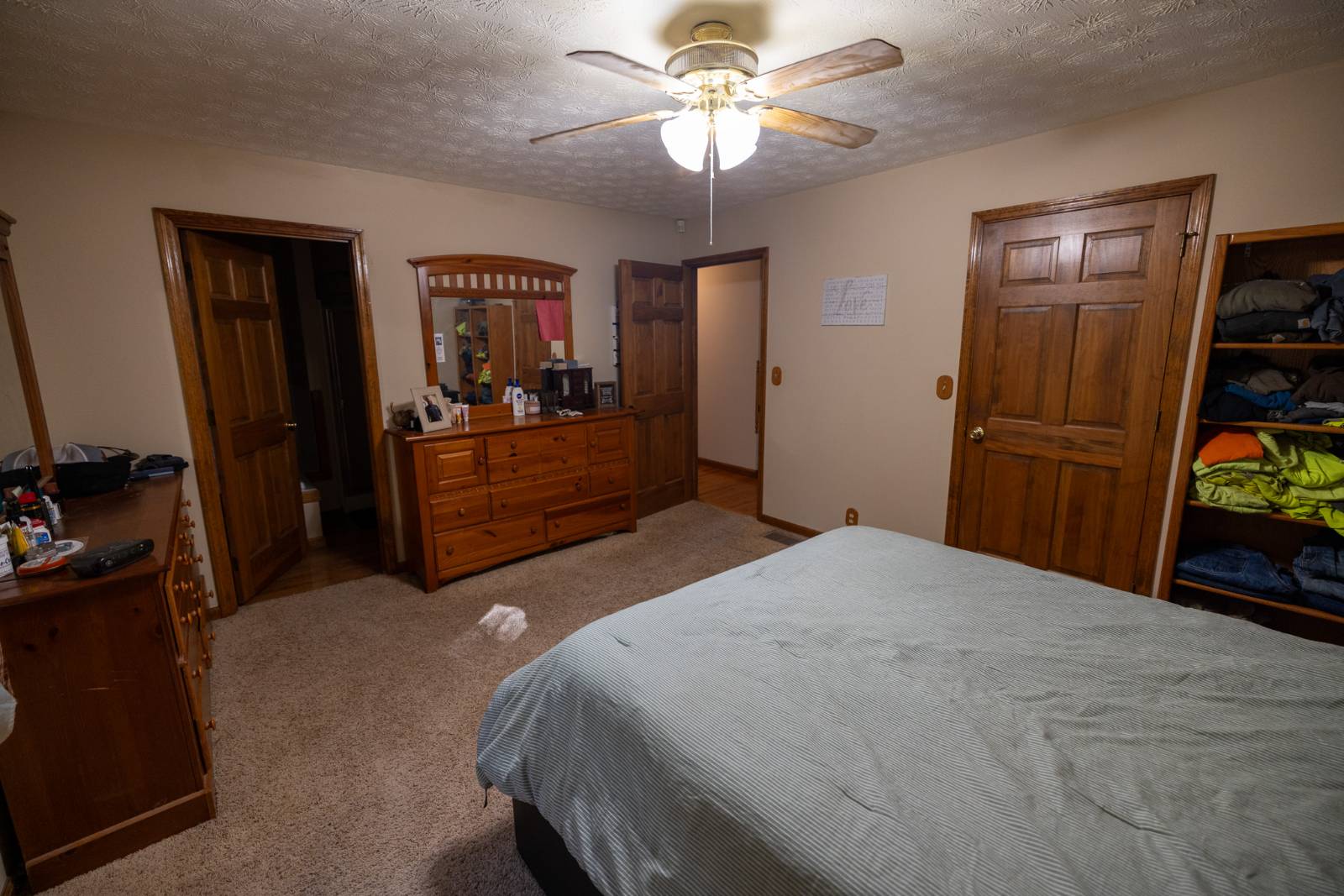 ;
;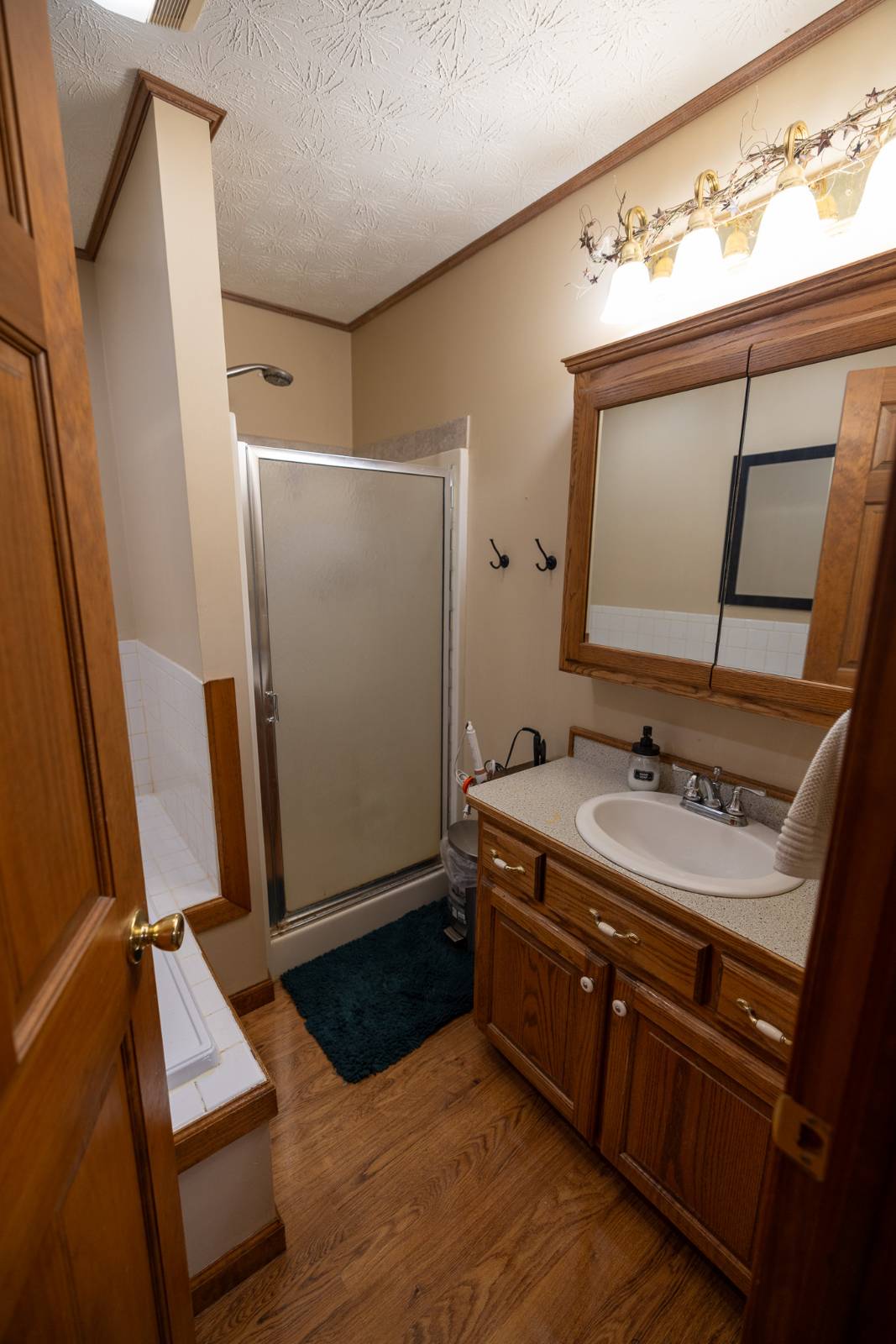 ;
;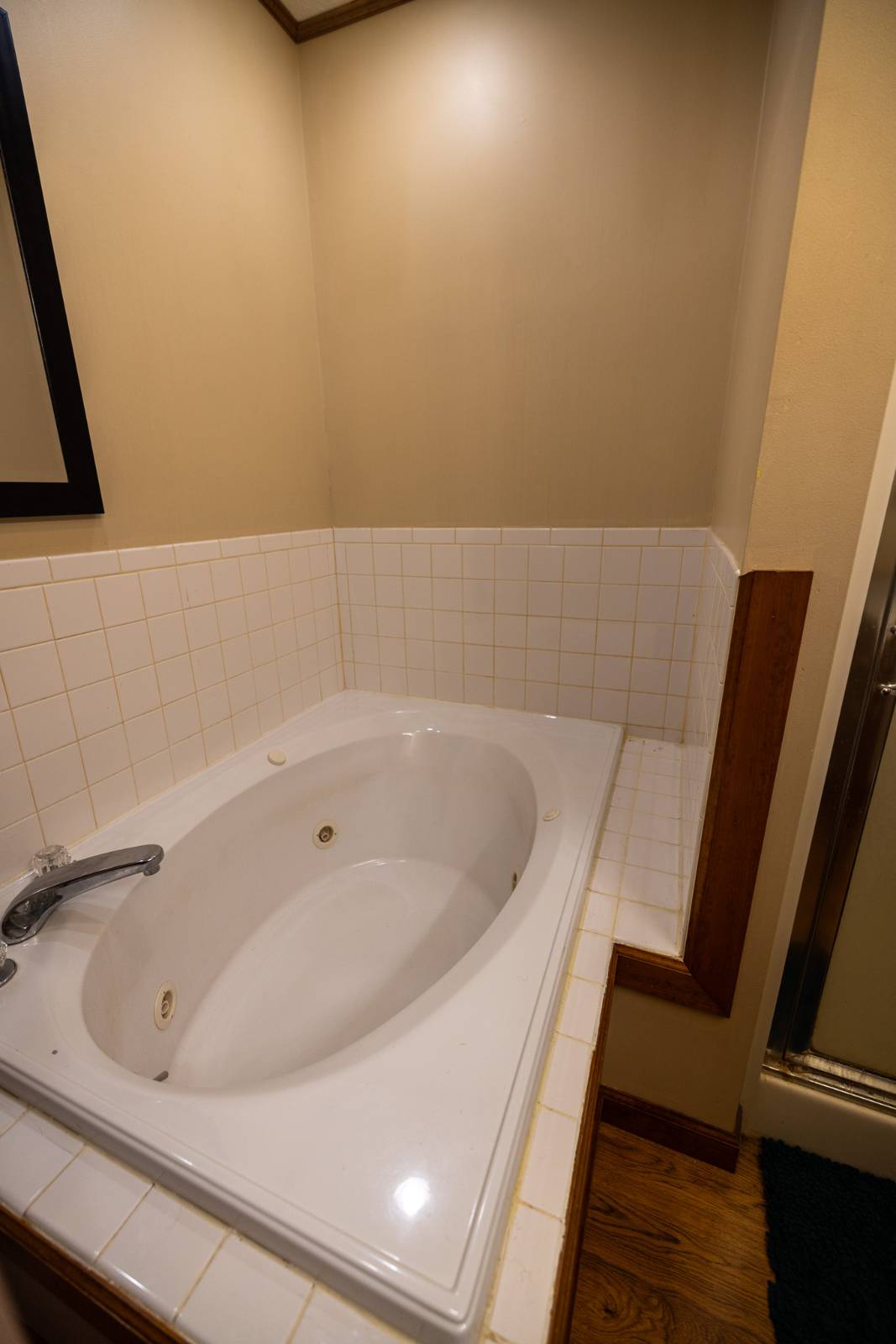 ;
;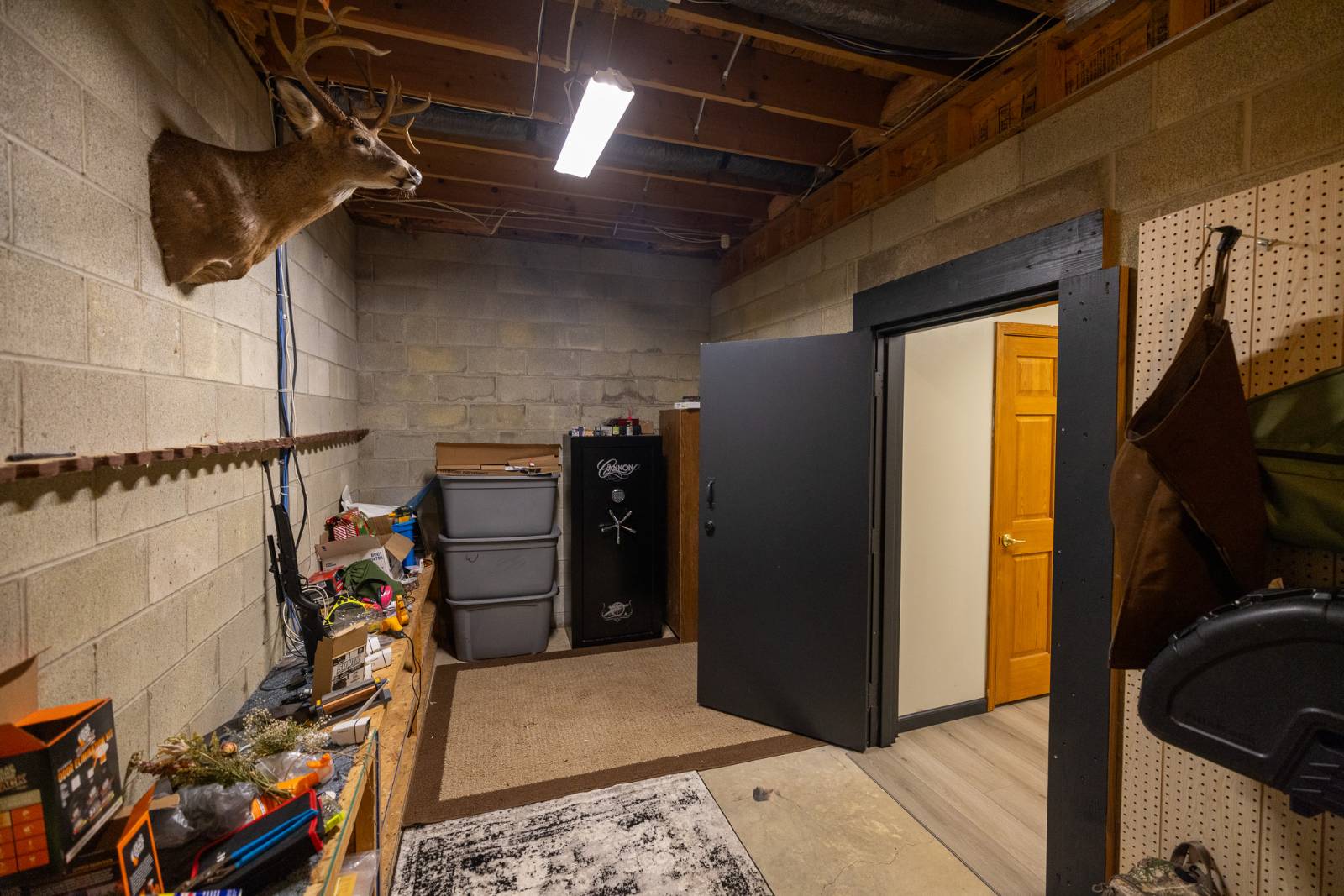 ;
;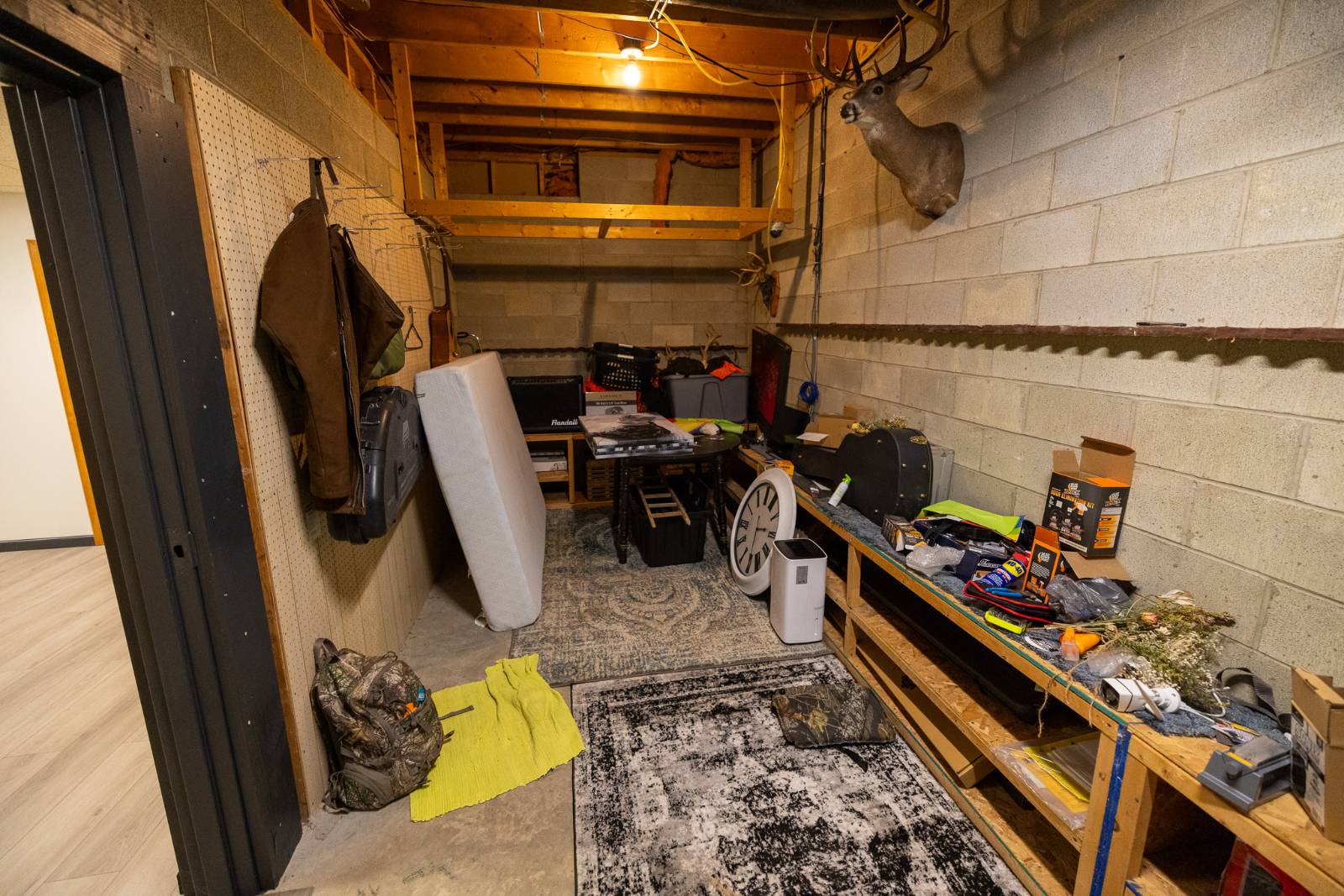 ;
;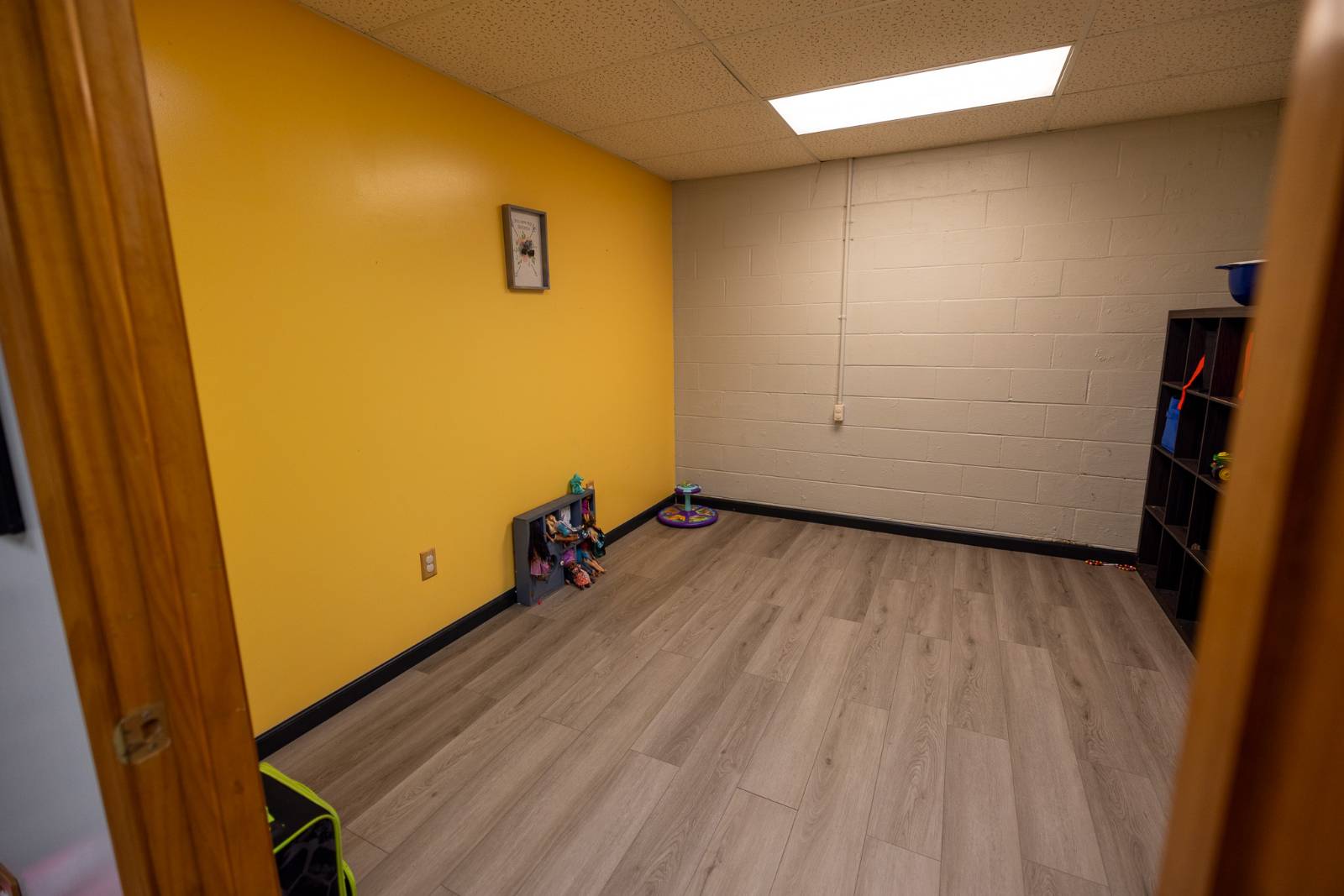 ;
;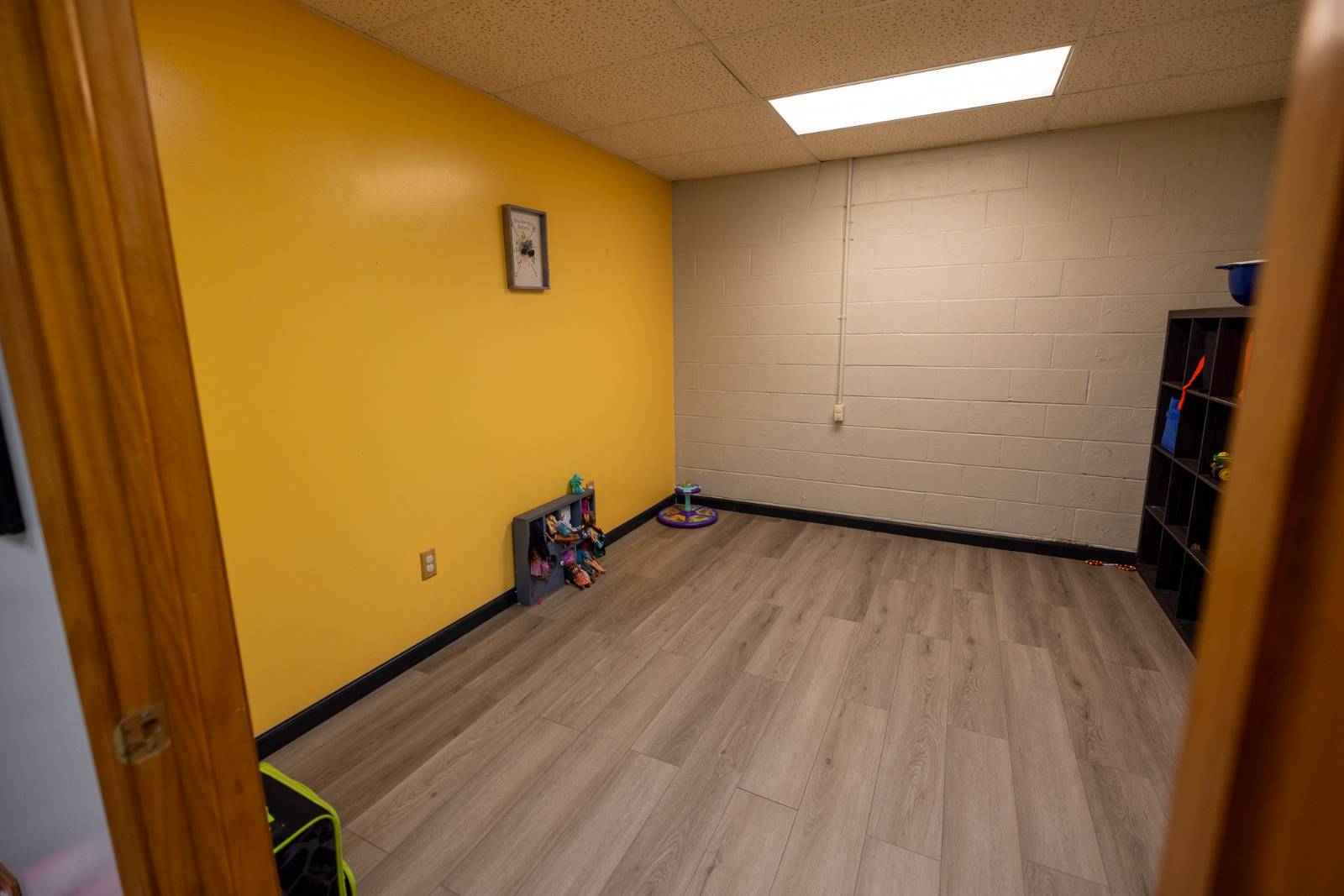 ;
;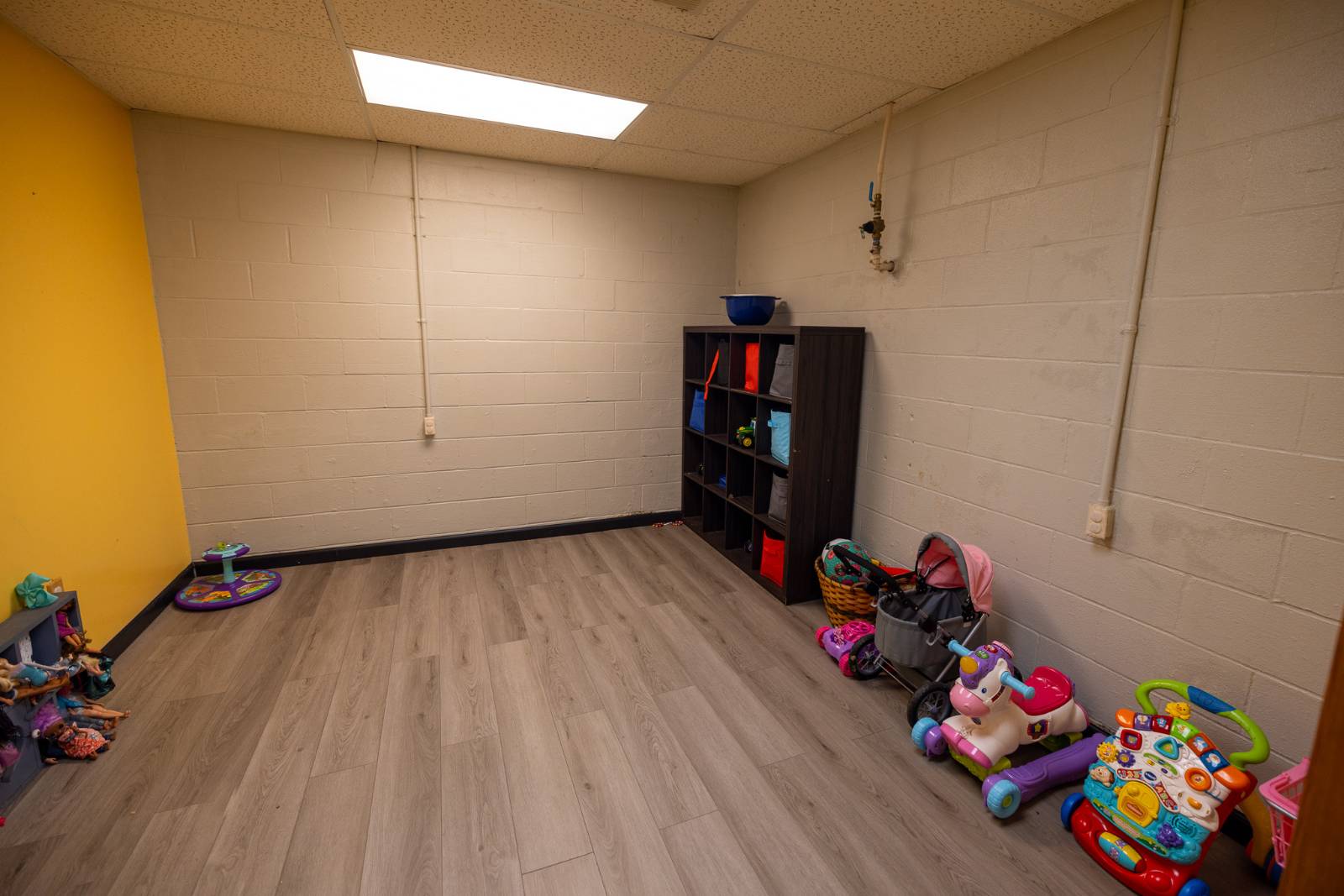 ;
;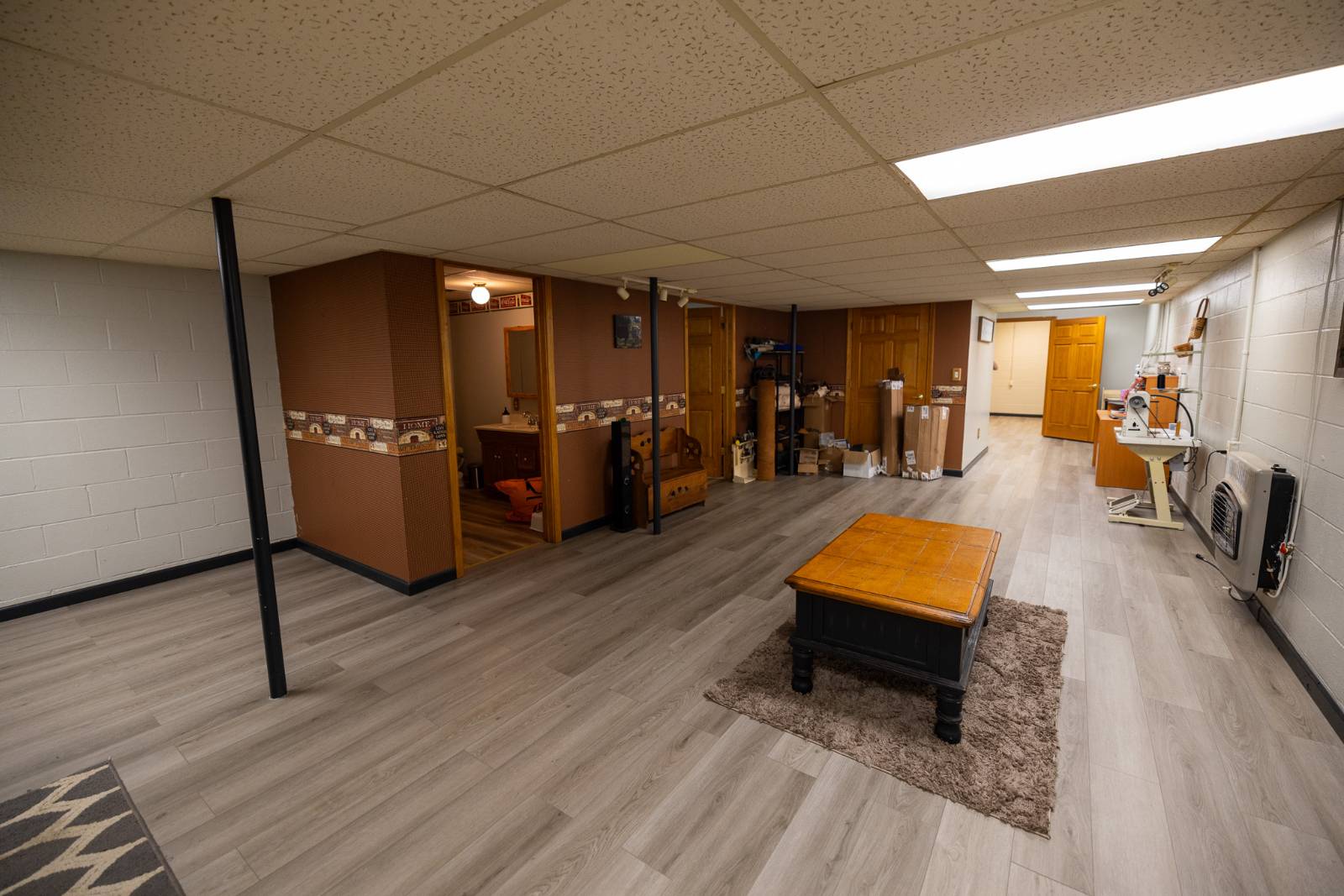 ;
;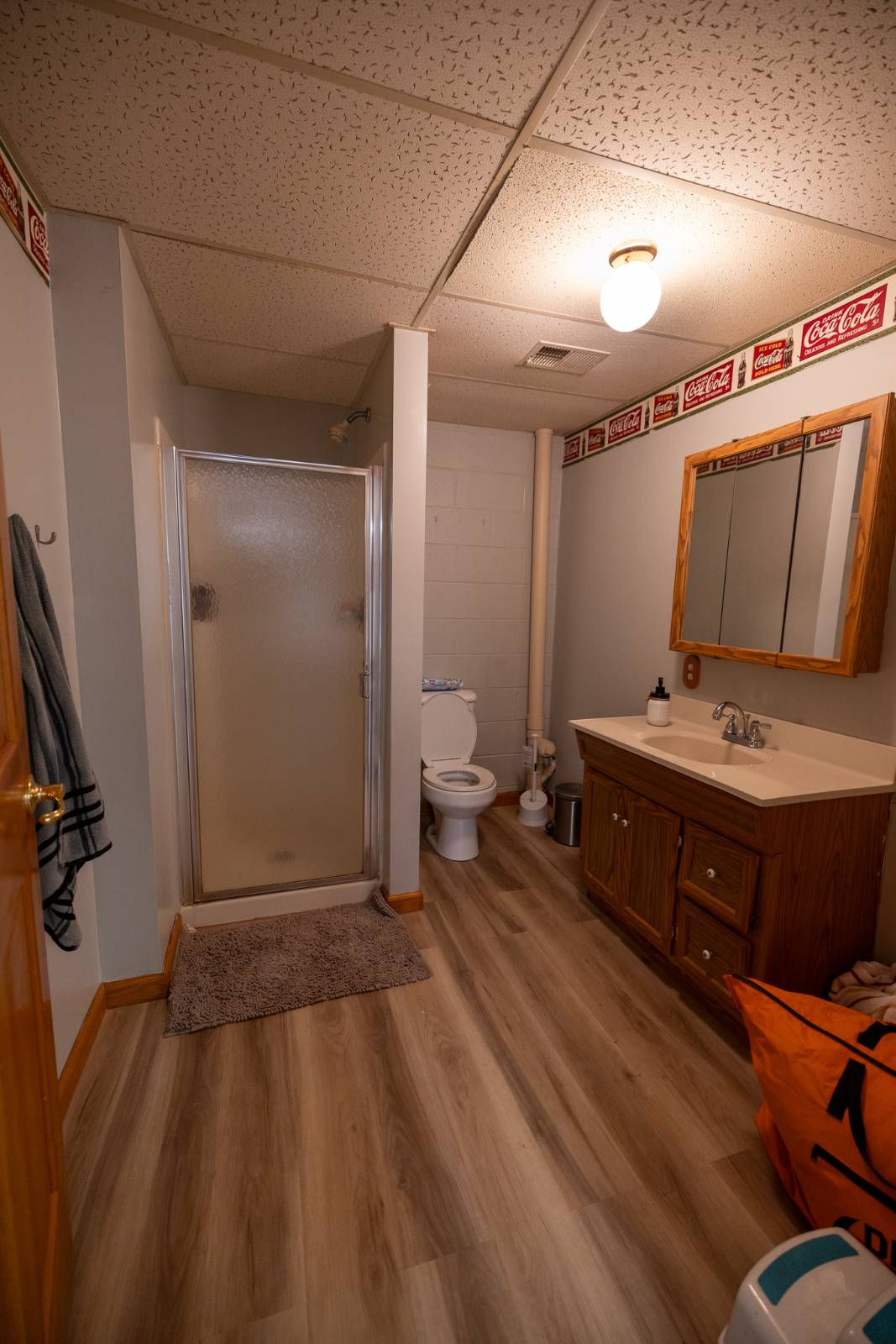 ;
;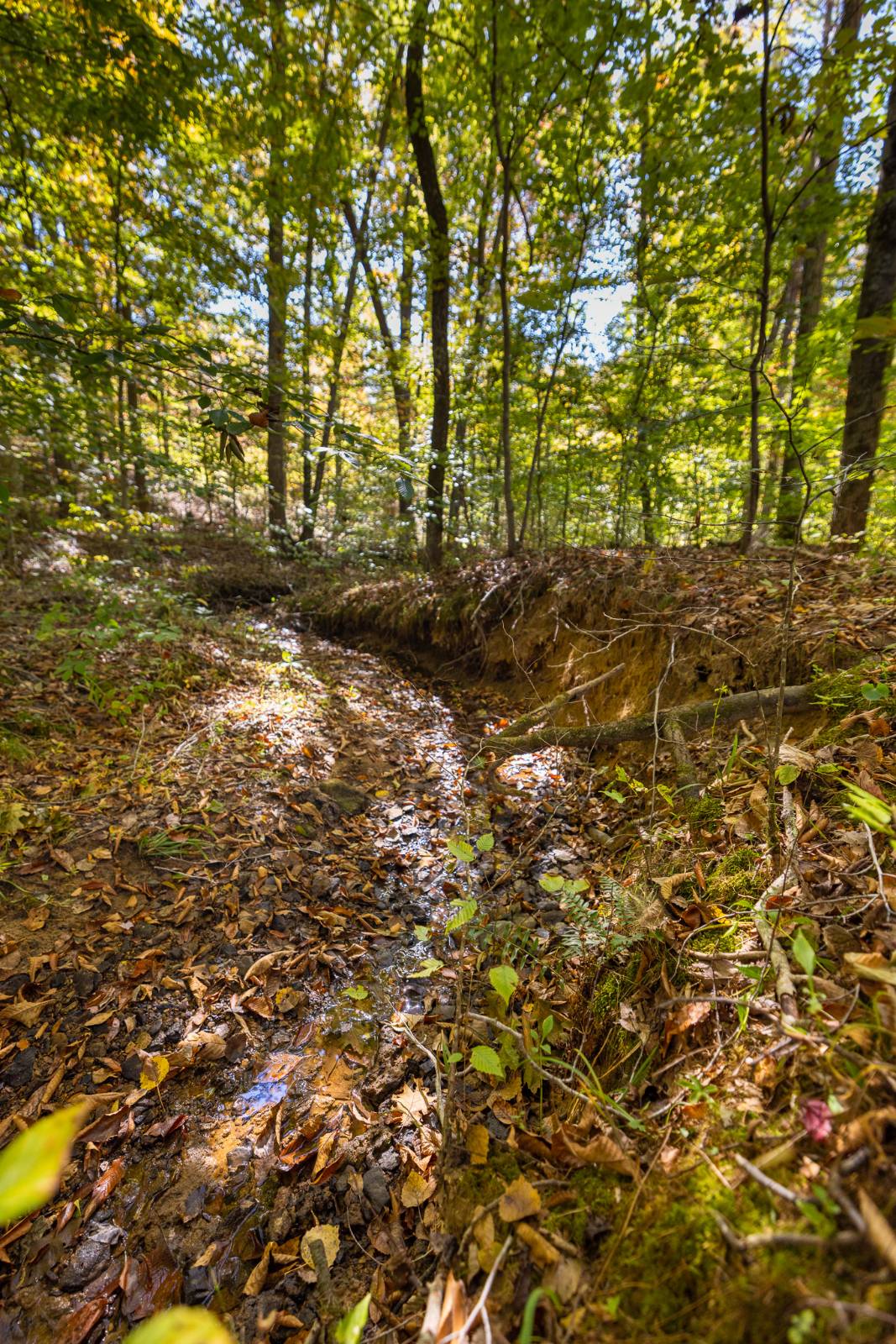 ;
;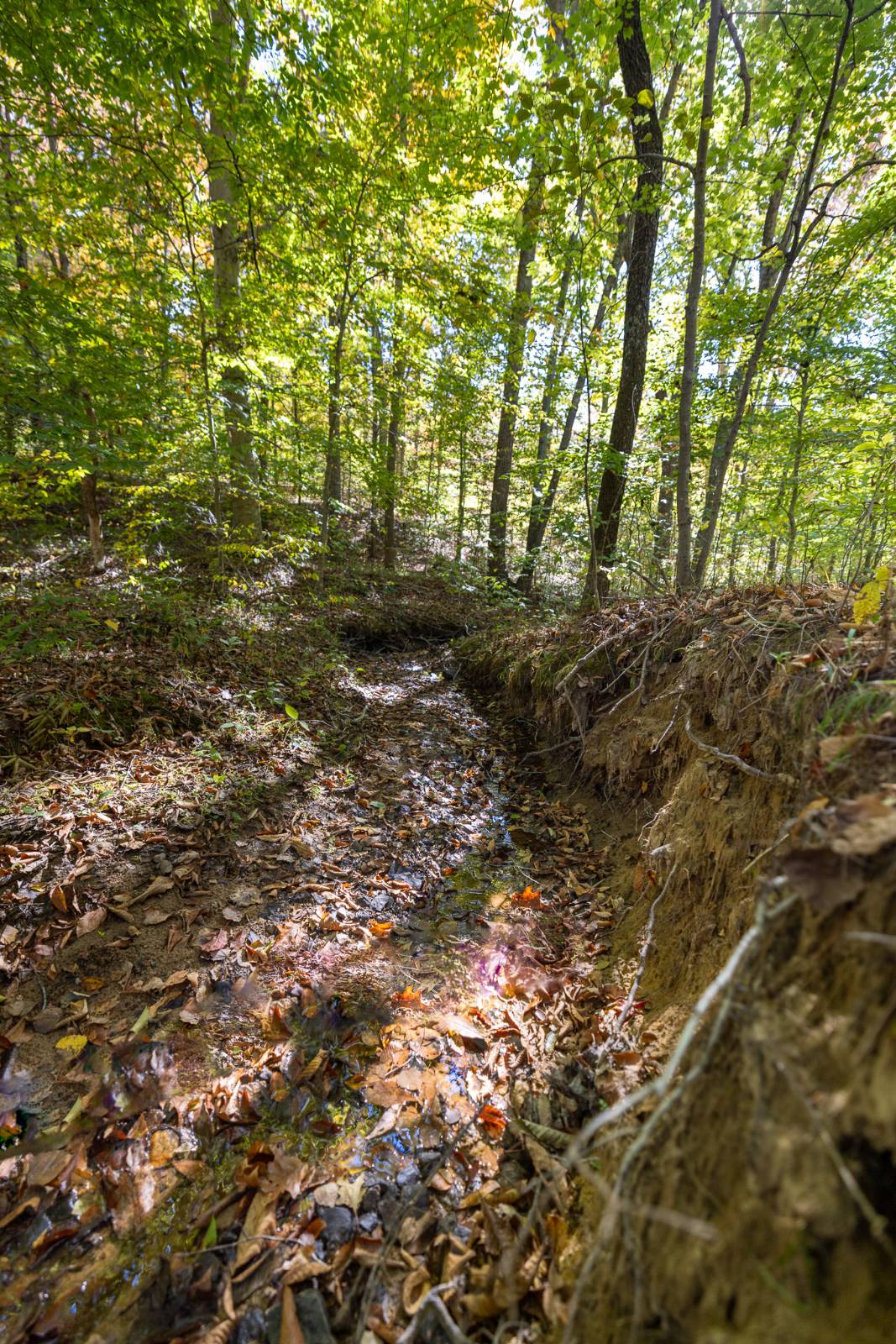 ;
;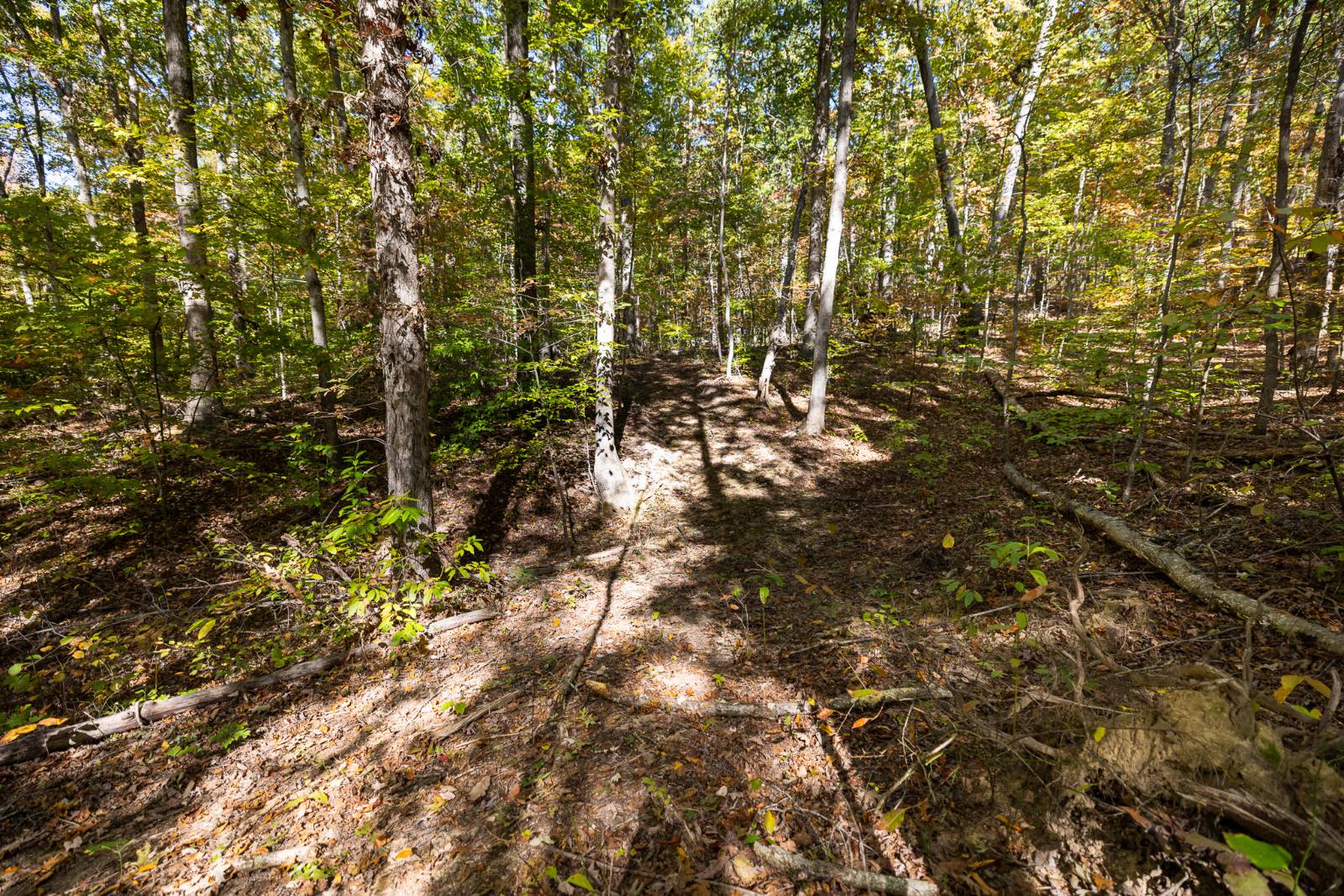 ;
;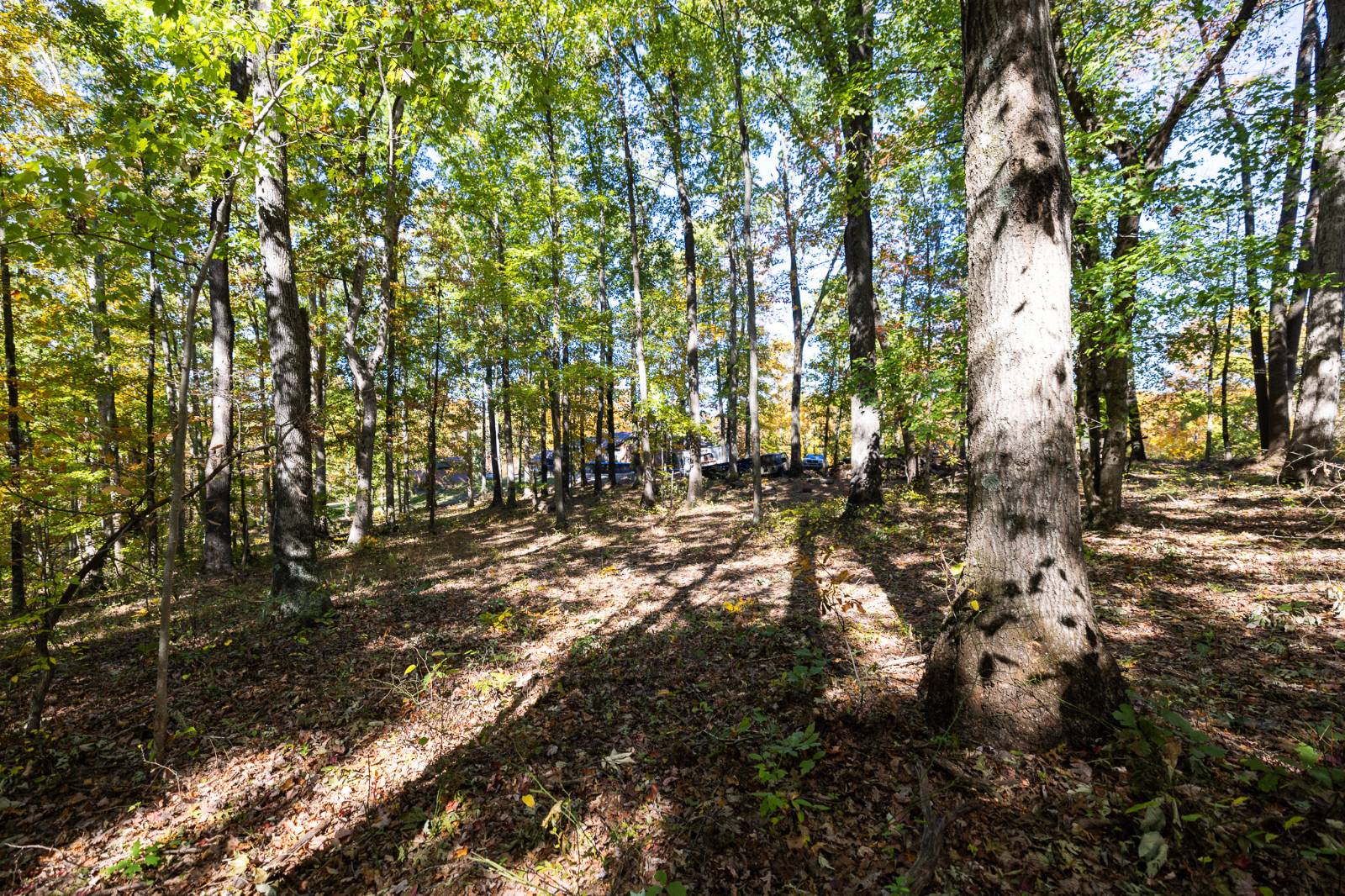 ;
;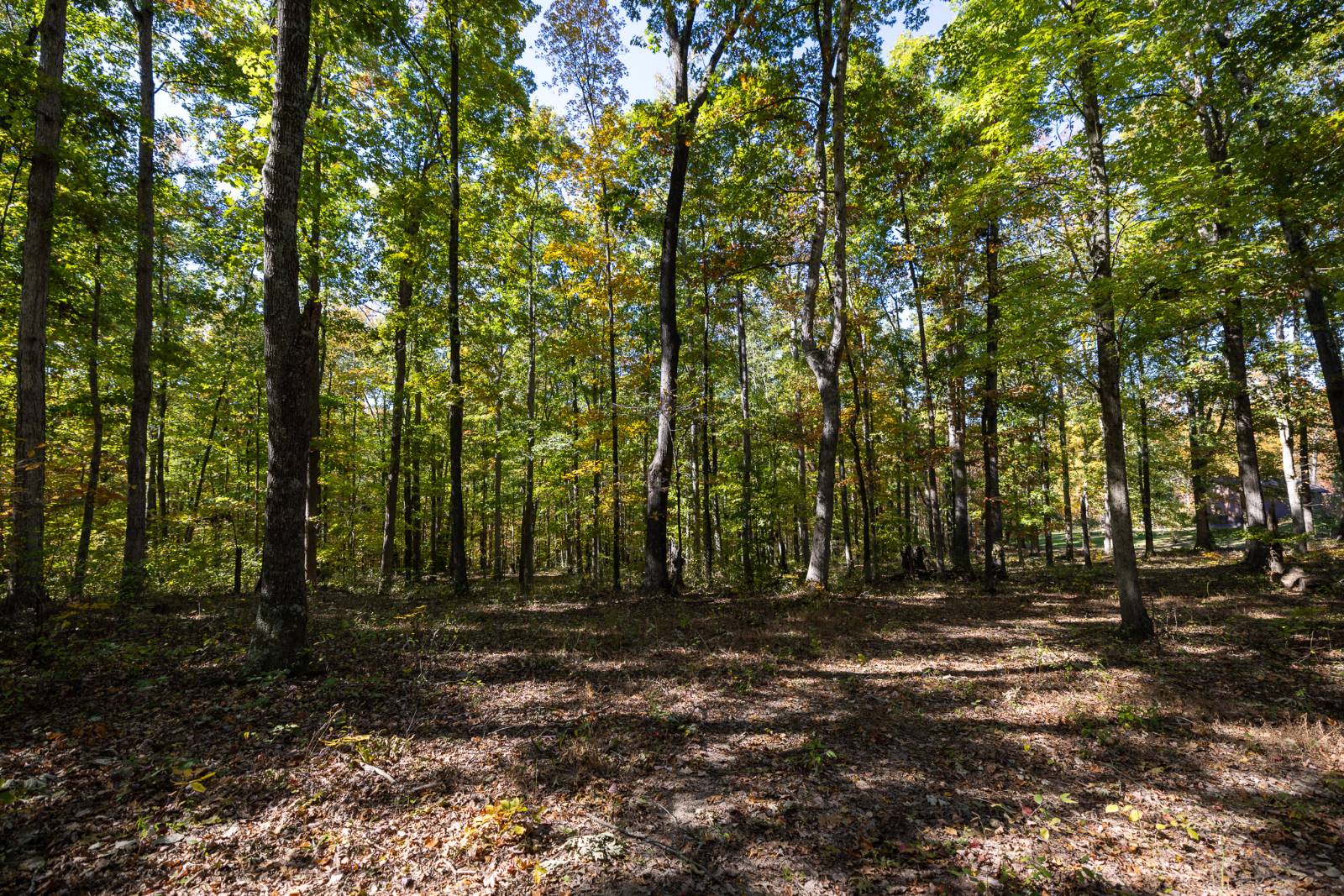 ;
;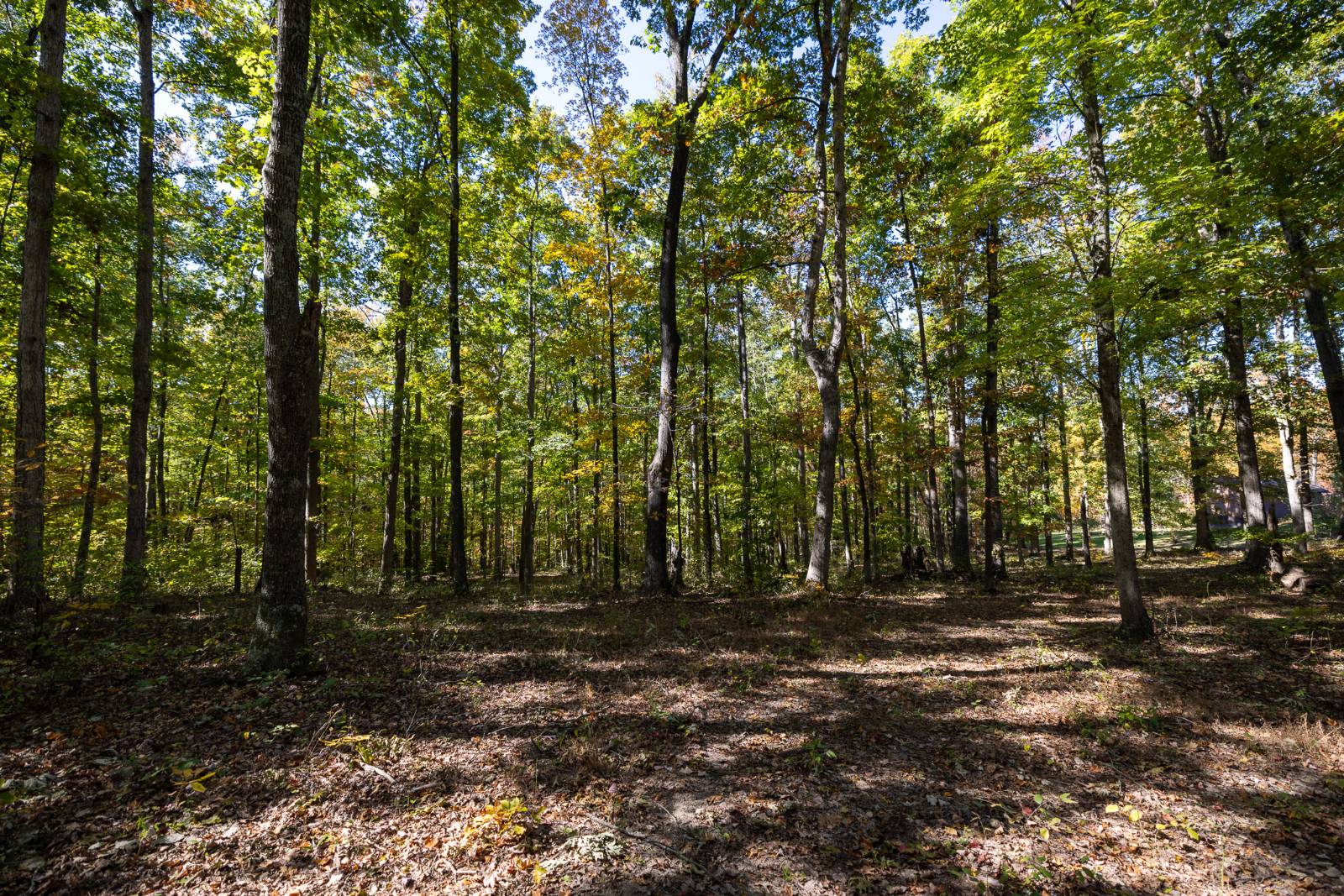 ;
;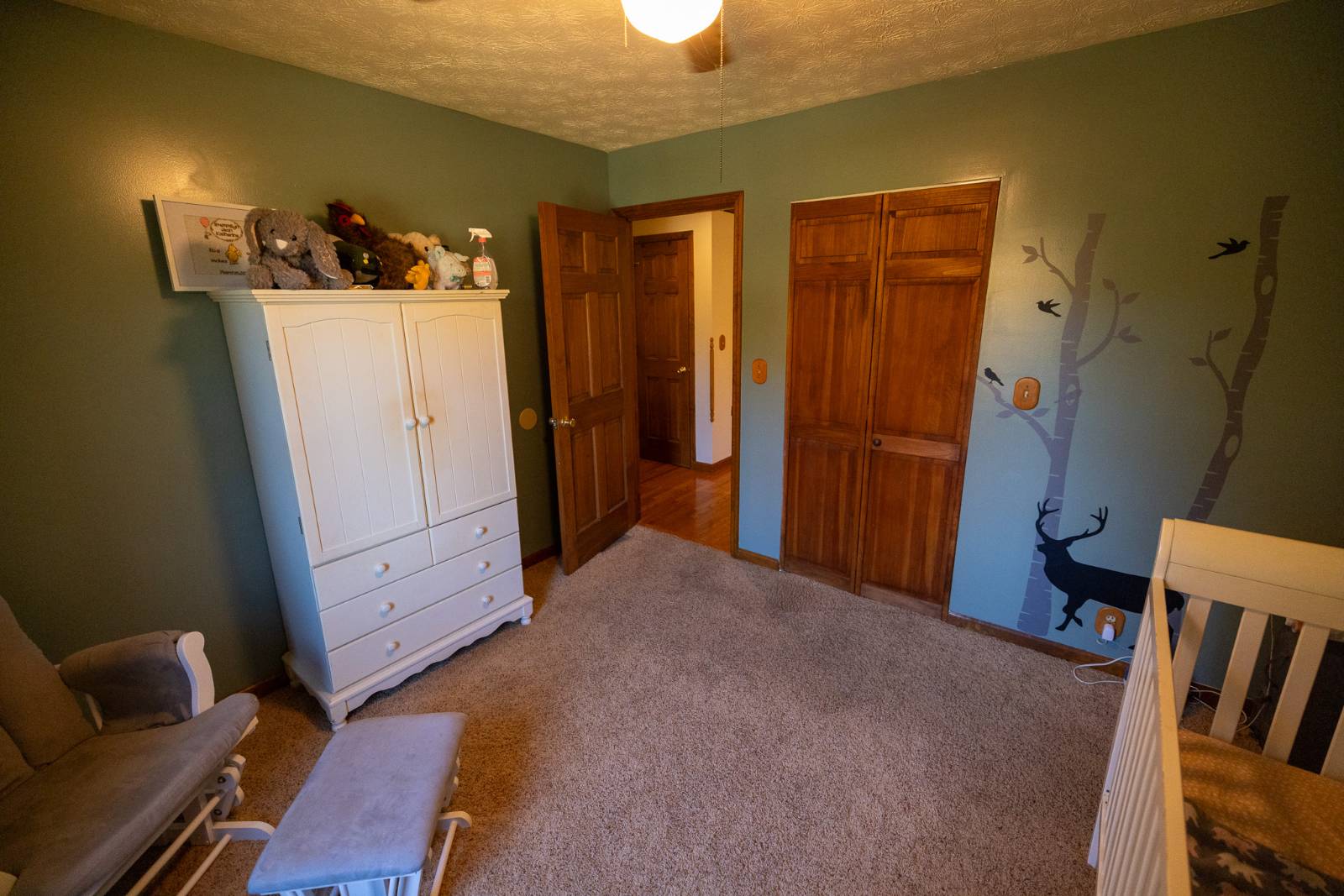 ;
;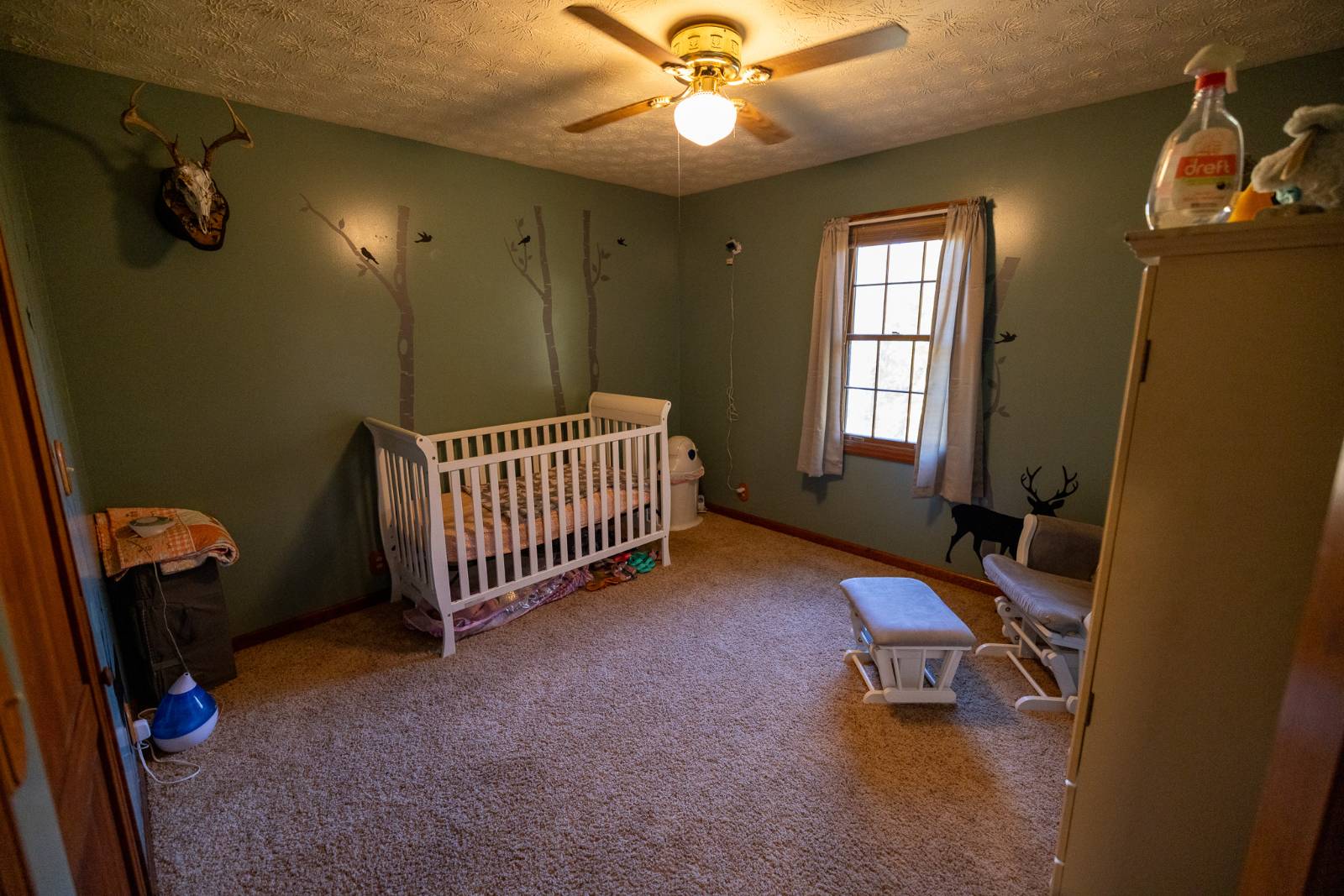 ;
;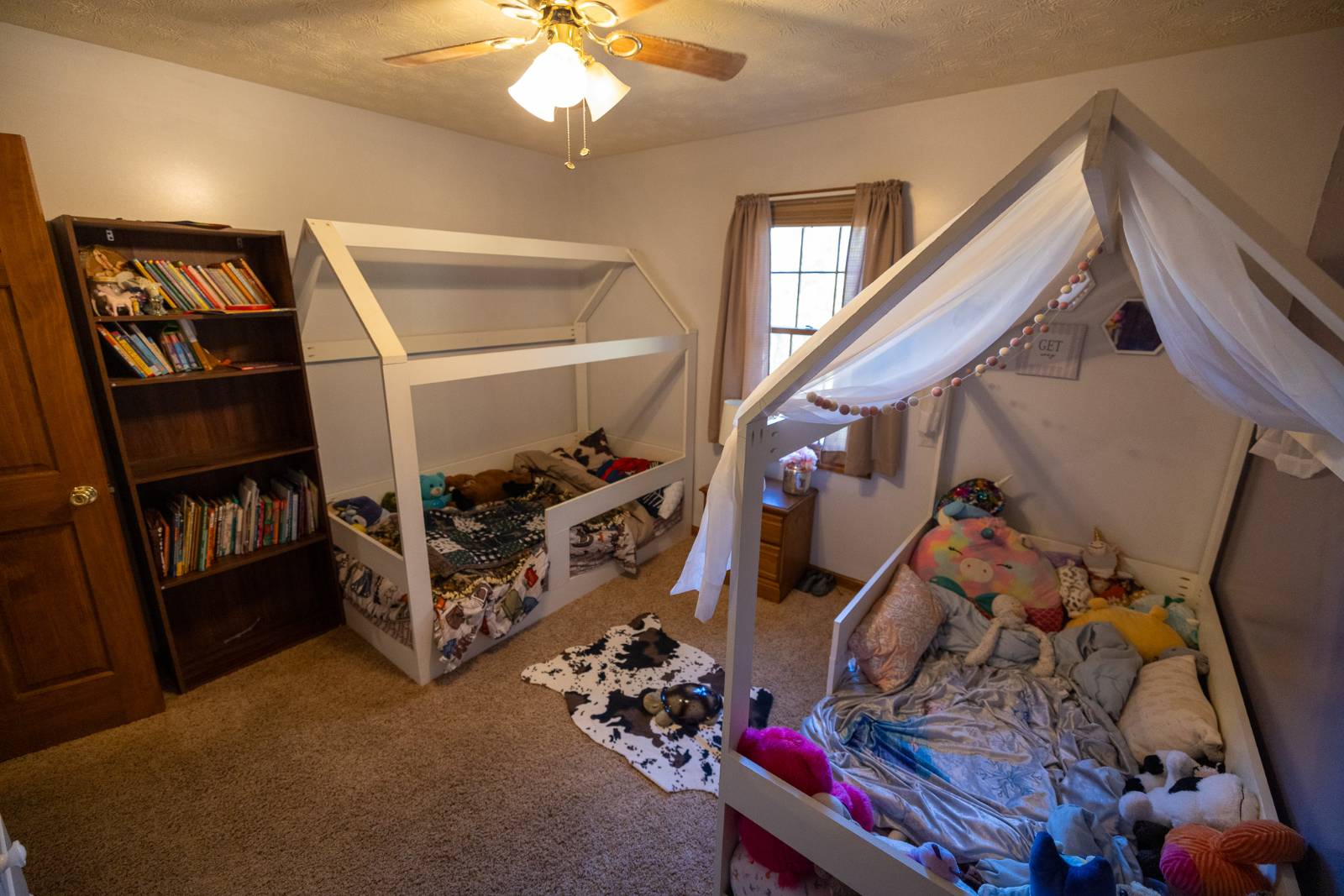 ;
;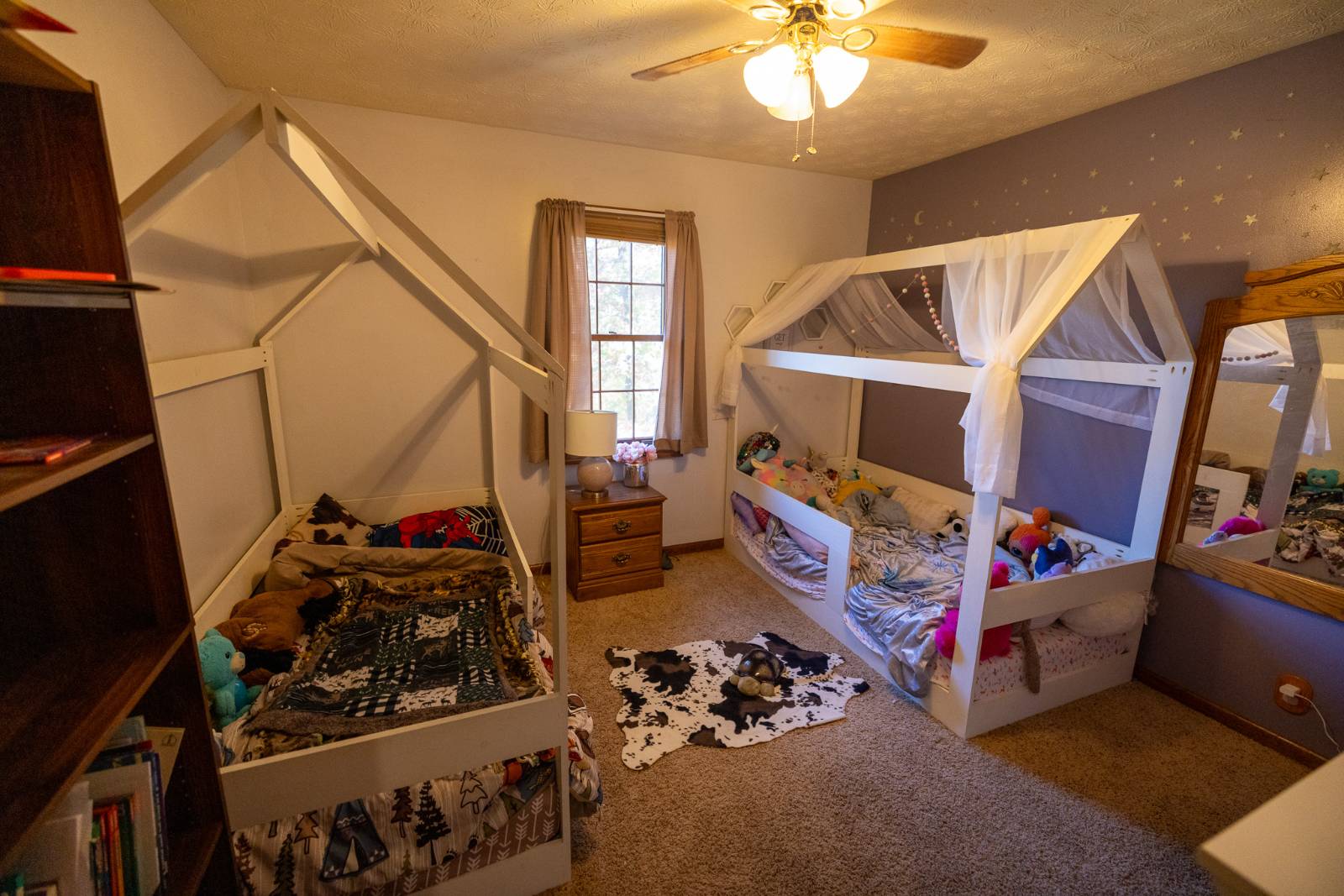 ;
;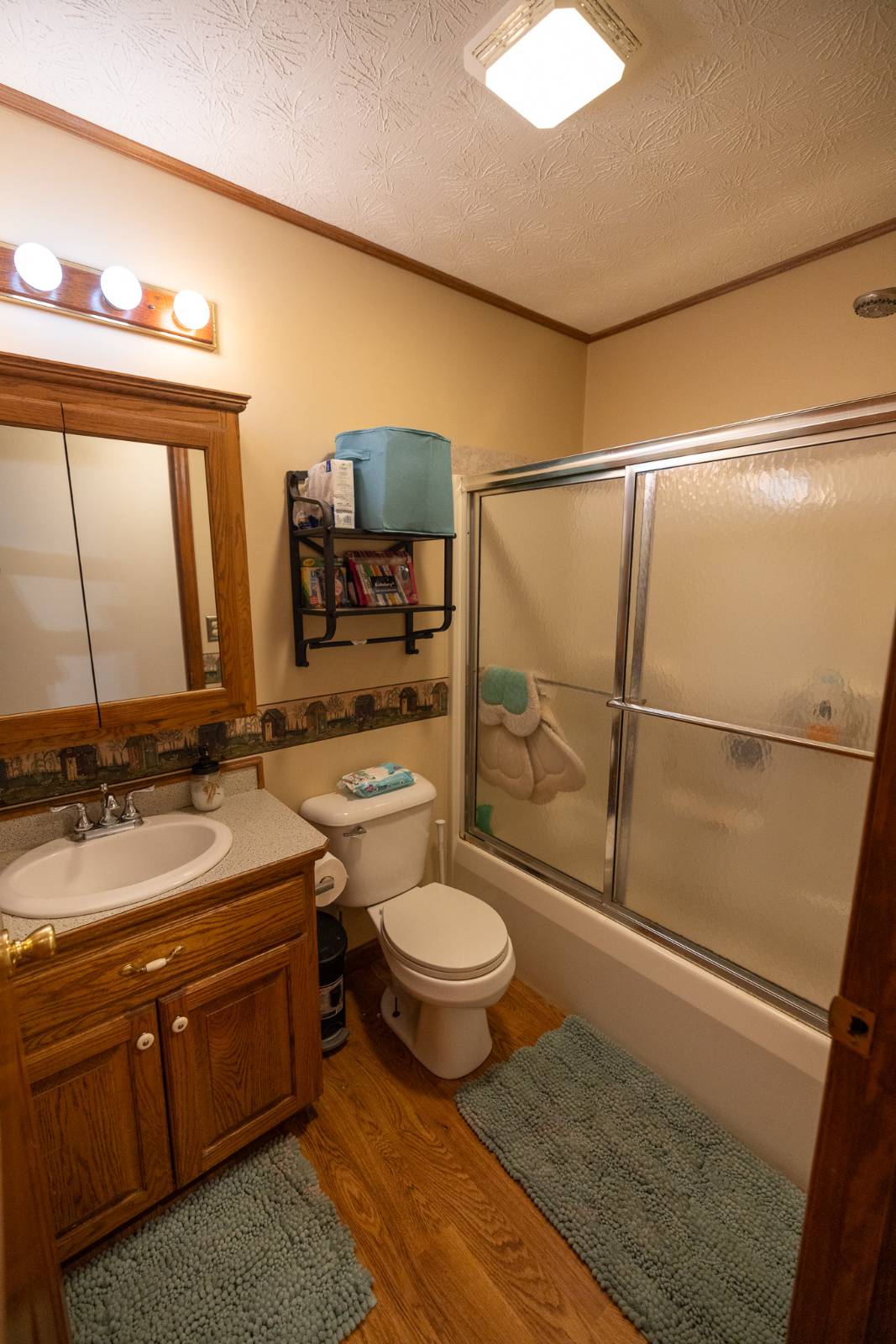 ;
;