HUGE PALM HARBOR HOME 3 BDRM 2 BATH THIS IS A DREAM HOUSE
CALL FOR AN APPOINTMENT TODAY "GUIDING YOU HOME" This is a gorgeous 3 bedroom 2 bath home with an added room. The layout is amazing and if you know Palm Harbor Homes you know they are the leading manufacturer of manufactured home construction. They are built to weather the storm and you can view testimonials on their site. The interior is all drywall construction and crown molding through most of the home. This one is a beauty!! You enter the home on the deck at the front door into the tiles entry. The deck is a perfect spot to sit and enjoy our great Florida weather. Open concept Living Room, Dining Room and Kitchen, which is separated by a large breakfast bar.The living room is carpeted with windows for that wonderful Florida sunshine. The Dining Room has a mirrored half wall and built in butler with counter-top and storage below. The recessed lighting above it give this one ambiance galore. Kitchen - This is a large kitchen with recessed lighting and lots of wood cabinets and counter space to work on. The large pantry is located in the corner for great access, The breakfast bar is large and provides even more space for entertaining. Has stainless steel refrigerator, stove, dishwasher and microwave. Also has a garbage disposal. Freshly painted in wonderful natural colors. Add-on Den - Approx 10'x13' with vinyl slide windows. The French doors give you that option to open up for more space or close for privacy.The floor is tiled and you have a door for easy access to the patio. Master Bedroom En Suite - Large bedroom & will accommodate a king size bedroom set with ease. Has a huge walk-in closet which was enlarged for even more room. Has a ceiling fan Master Bathroom - is huge with a beautiful tiled shower with 6" glass doors and also has a bench. Two level counter top with two sinks and tons of wood cabinets. A must see in this home!! 2nd Bedroom - French doors give this bedroom and elegant feel. A queen ensemble will fit fine. The carpet and earth ton paint in this room give it that relaxing feel. Has a walk-in closet also. Ceiling Fan 3rd Bedroom - king or queen should fit with ease. Carpeted and has a walk-in closet. Ceiling fan Guest Bathroom - Tub/Shower Combo and has tile floor. Again the earth tones give this one charm. Laundry Room/Mud Room - Large room and will fit the biggest of washer/dryer sets with wood cabinets above.. Has a sanitary sink in a wood vanity and lots of room to put shoes when you come in from the outside on a tiled floor into this one. Screened Lanai/Porch - This is large and has a spot for you to put your grill. It has two ceiling fans for comfort. You have access to the house from the porch. The painted concrete floor is easy to maintain and this is a great place to sit and enjoy your friends Patio - A perfect open spot to read a book or just get a little sun Shed - large shed with workshop area and added with and double doors to accommodate your golf cart and be able to secure it. Access from the driveway and the screened porch. It has an over sized driveway (33" wide) to accommodate 3 vehicles or 2 vehicles & a golf cart. Has an owner maintained irrigation too. Great landscaping. This is a well built, well maintained Palm Harbor with all the charm anyone could need. You will want to see this one. "All listing information is deemed reliable but not guaranteed and should be independently verified through personal inspection by appropriate professionals. Lighthouse Mobile Home LLC. cannot guarantee or warrant the accuracy of this information or condition of this property. The buyer assumes full responsibility for obtaining all current rates of lot rent, fees, and pass-on costs. Additionally, the buyer is responsible for obtaining all rules, regulations, pet policies, etc., associated with the community, park, or home from the community/park manager. Lighthouse Mobile Home LLC. is not responsible for quoting of said fees or policies.



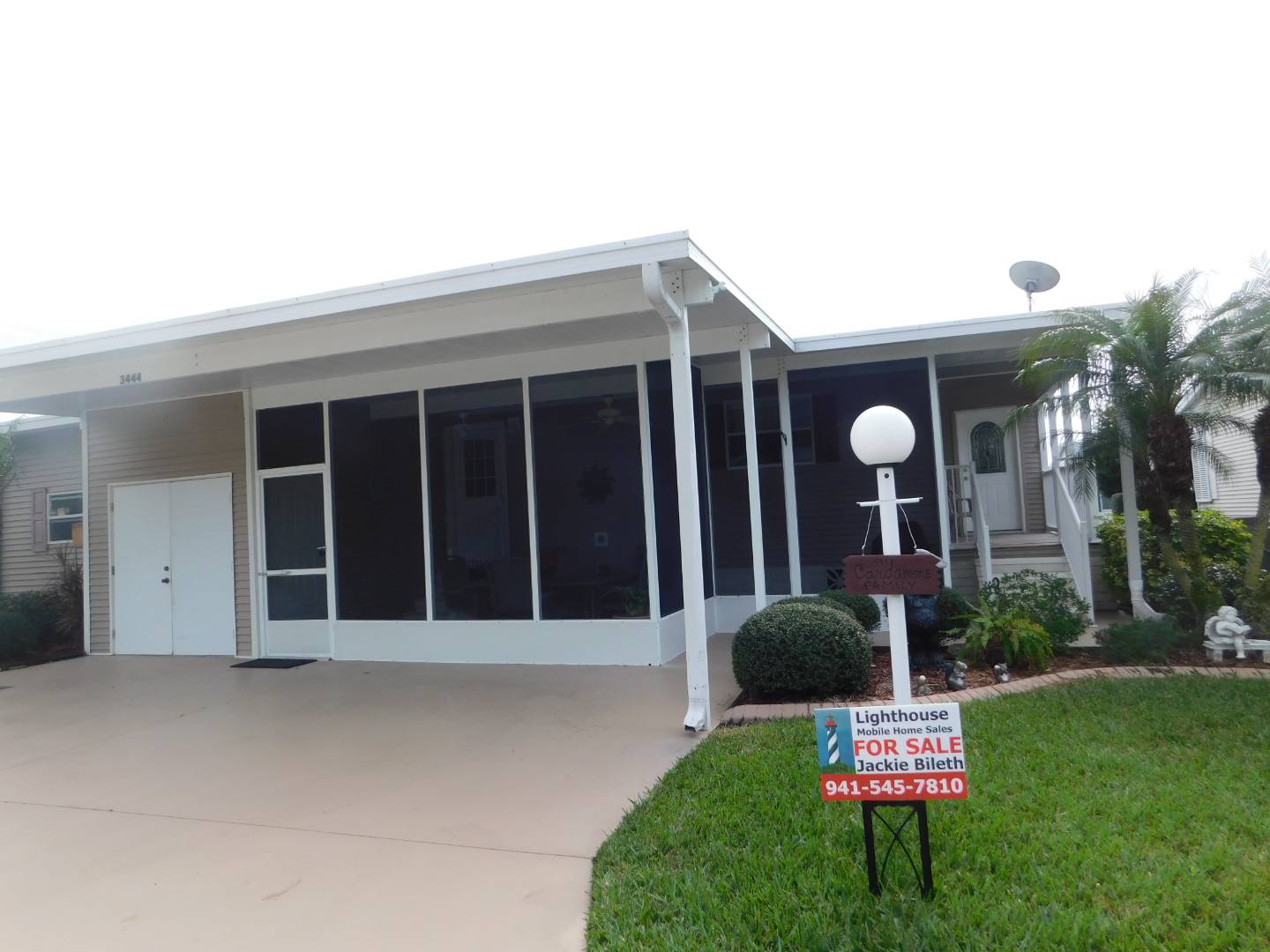

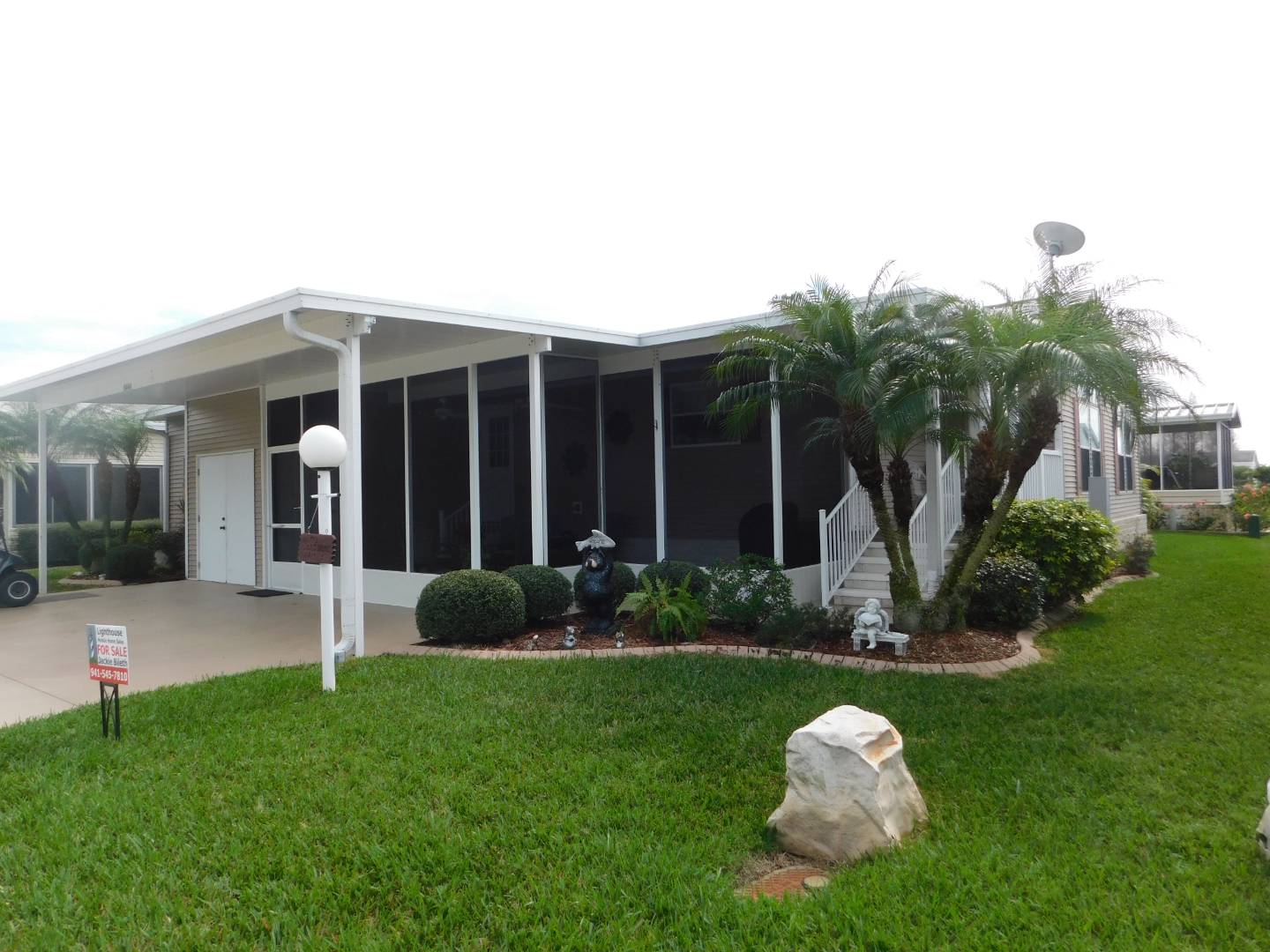 ;
;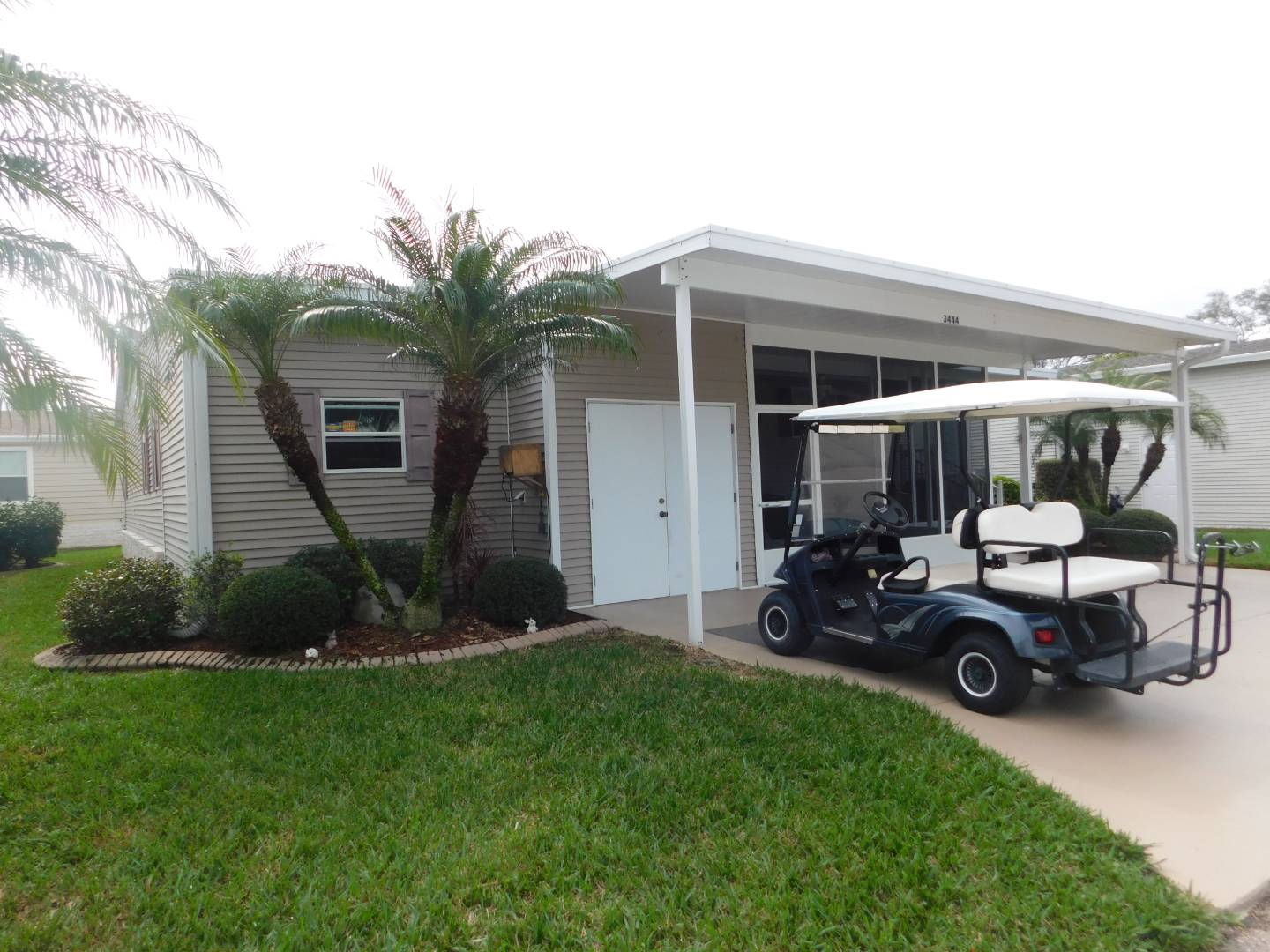 ;
;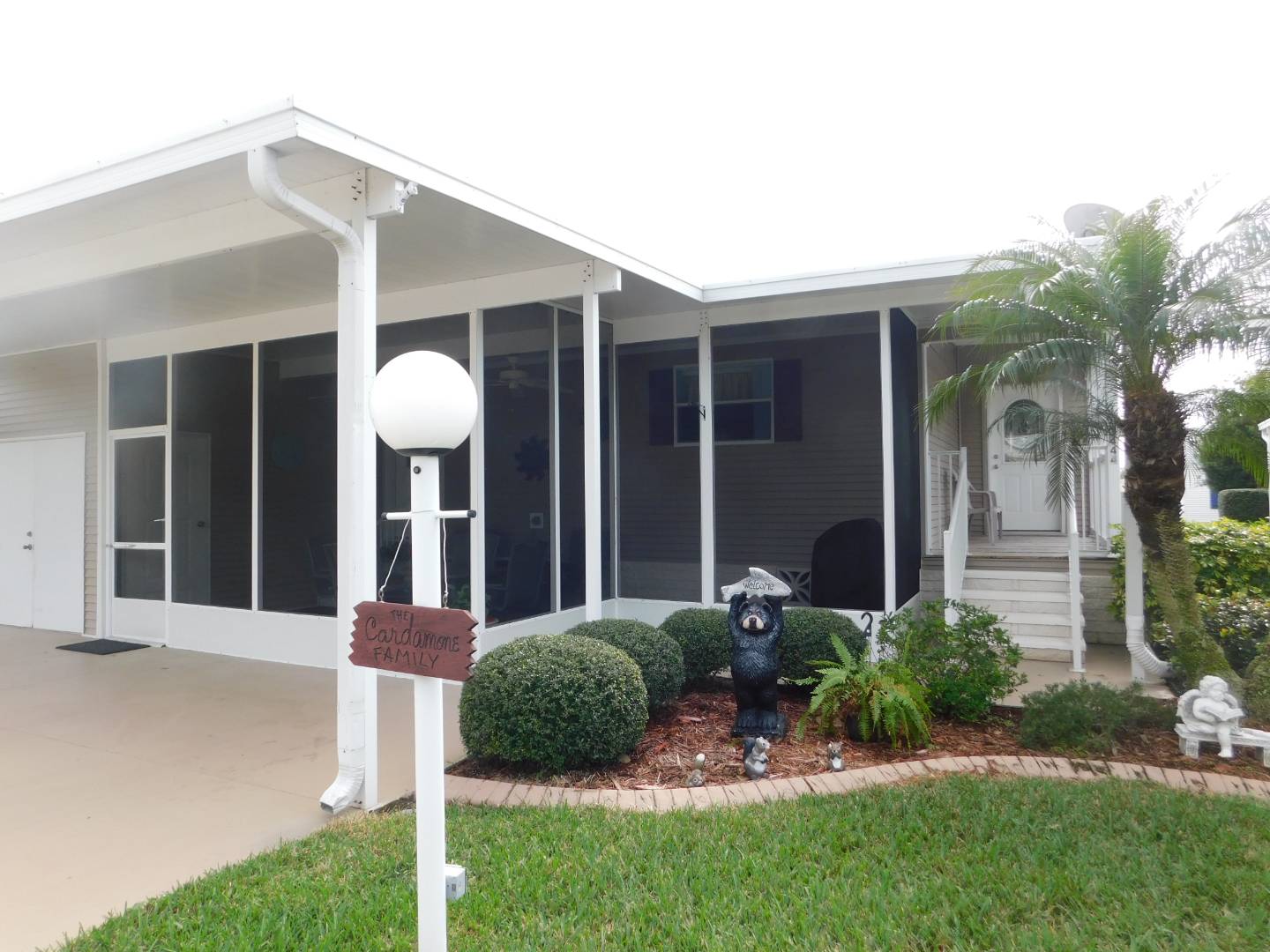 ;
;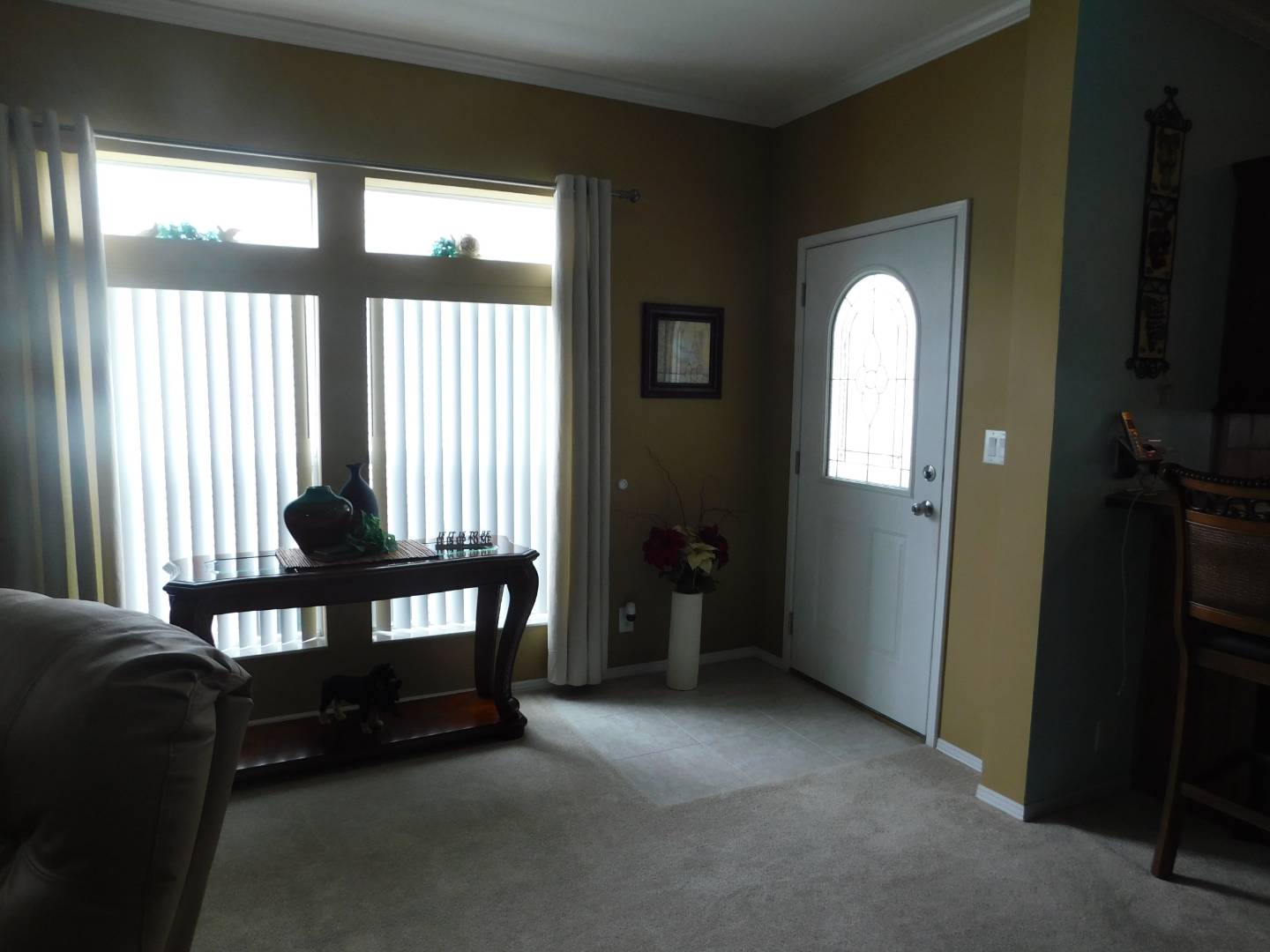 ;
;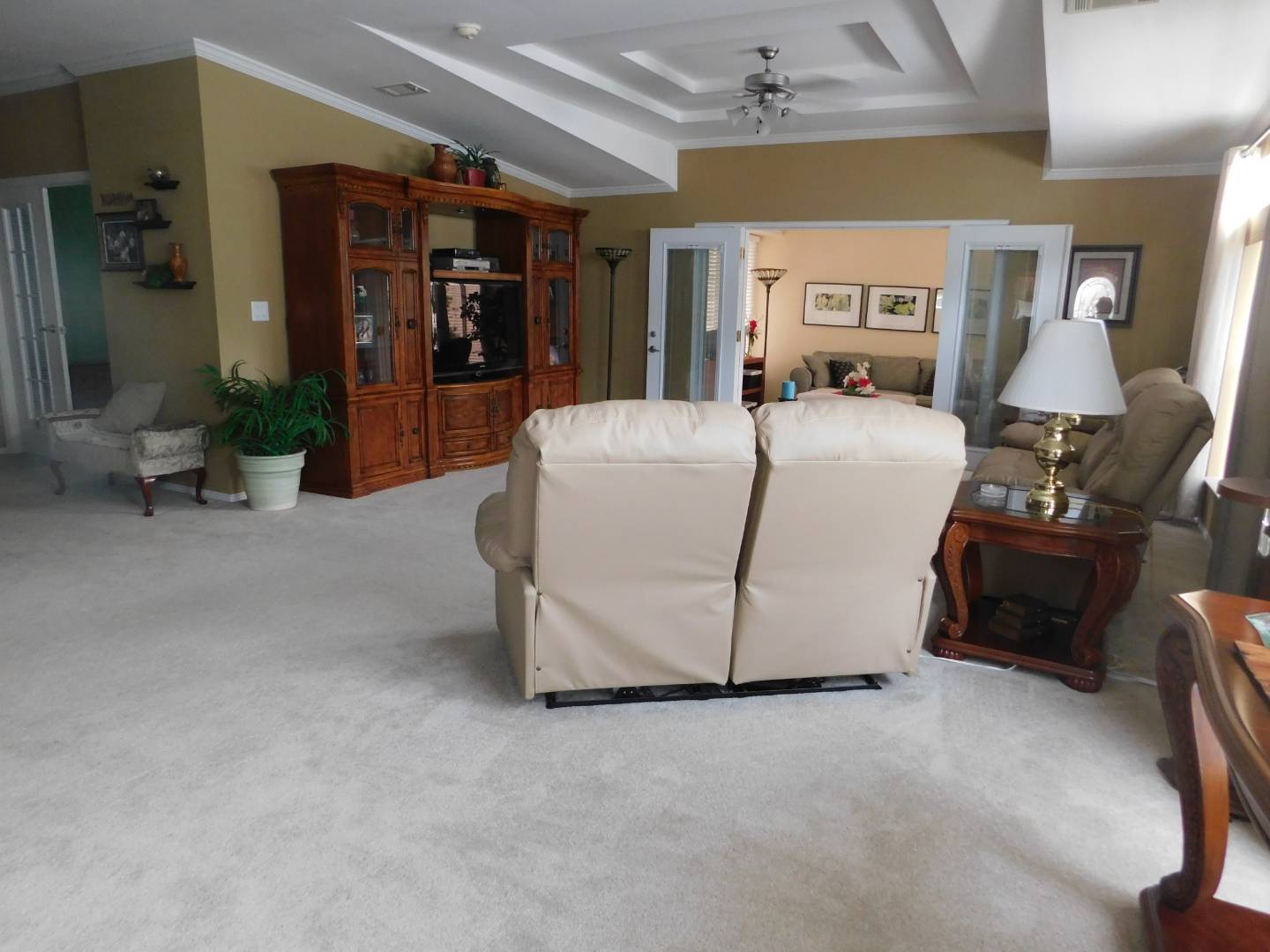 ;
;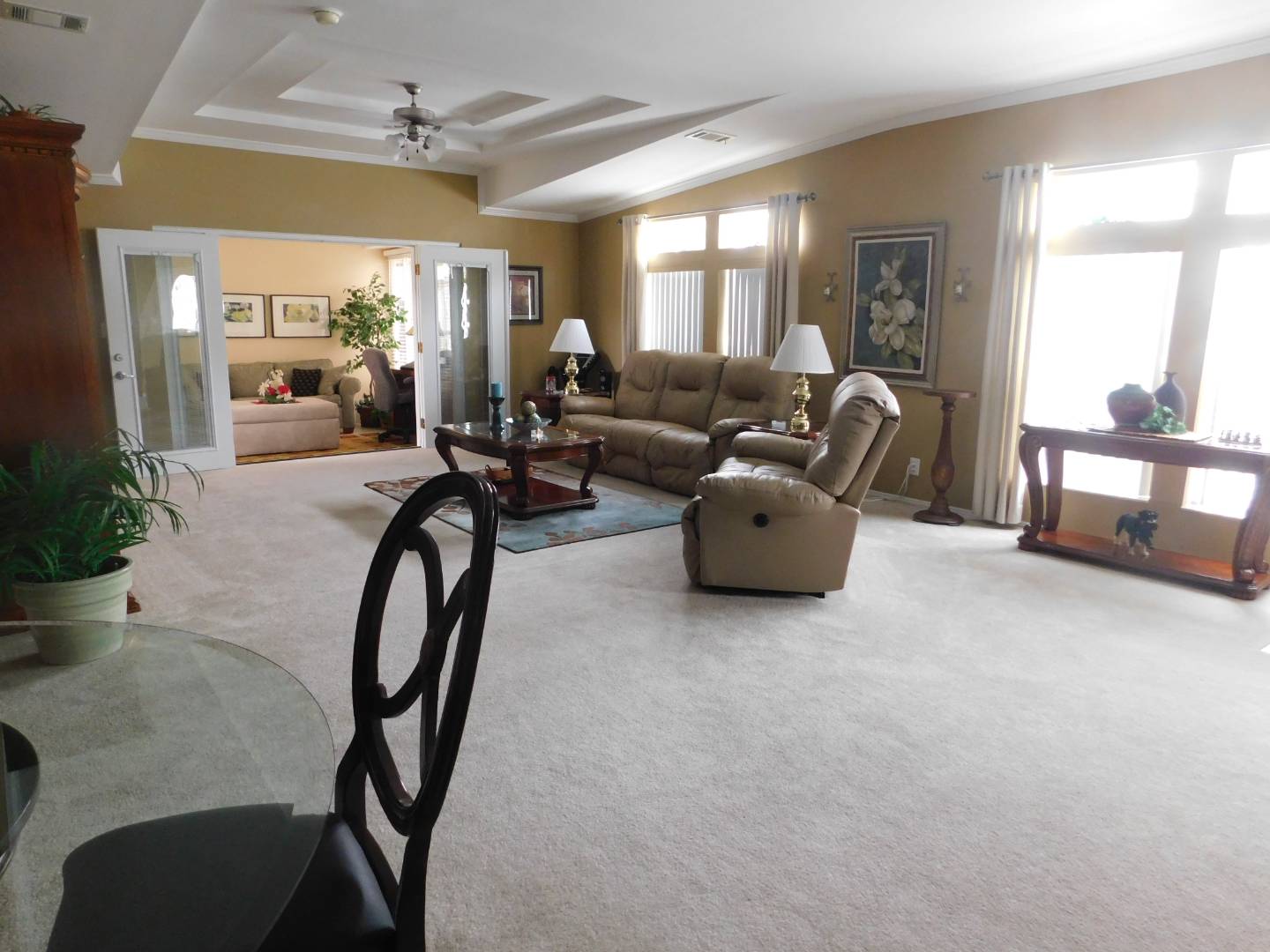 ;
;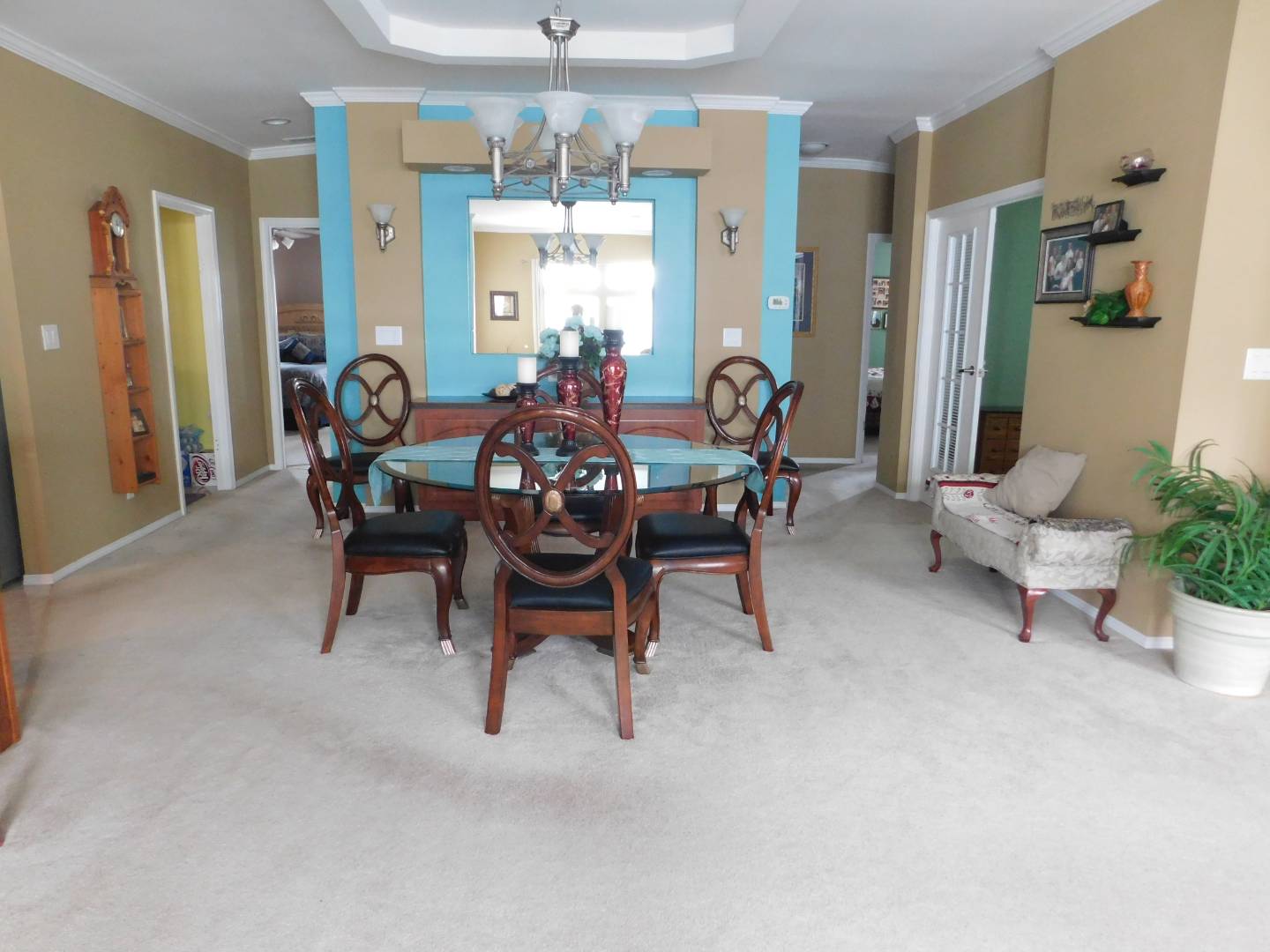 ;
;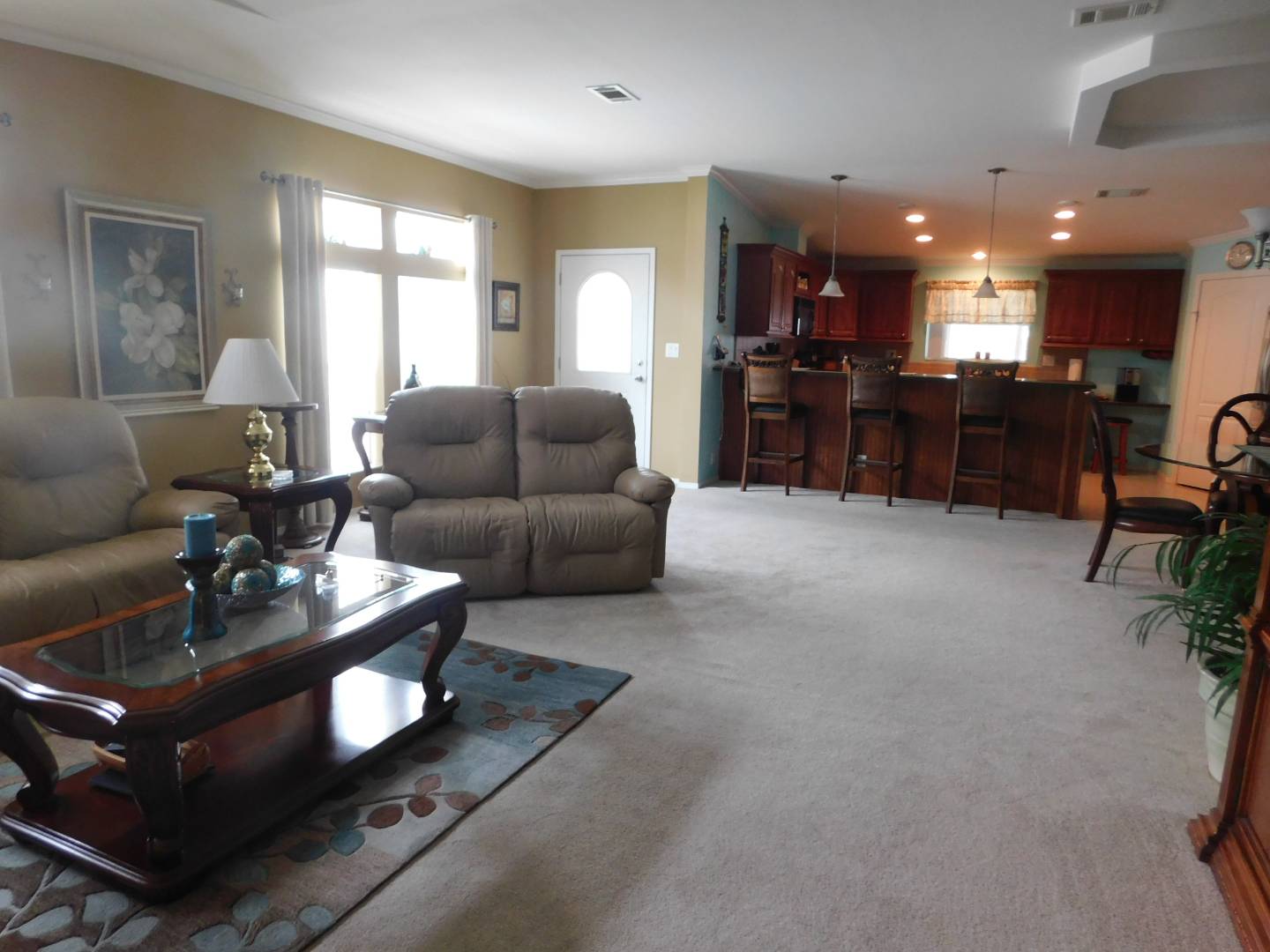 ;
;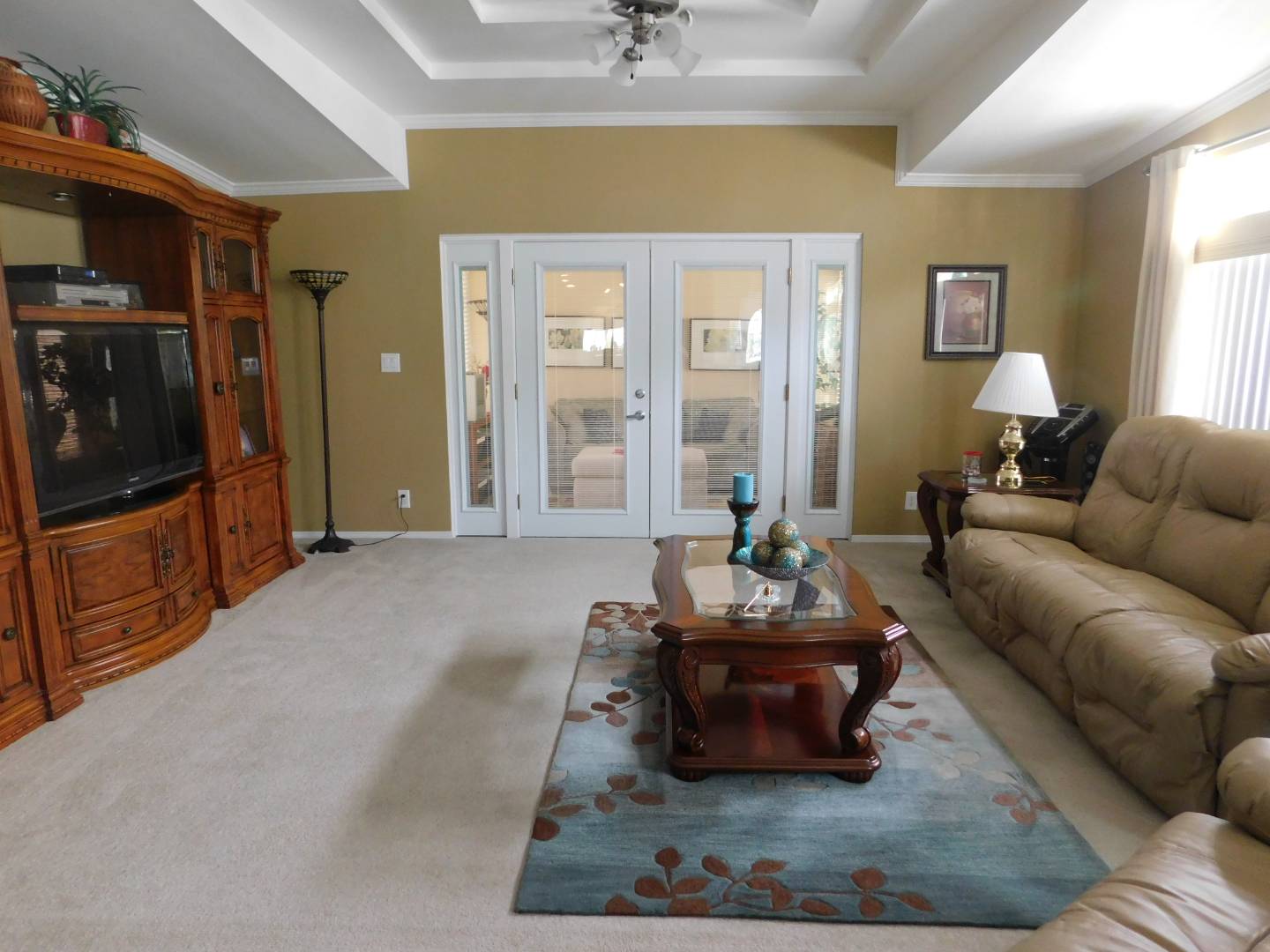 ;
;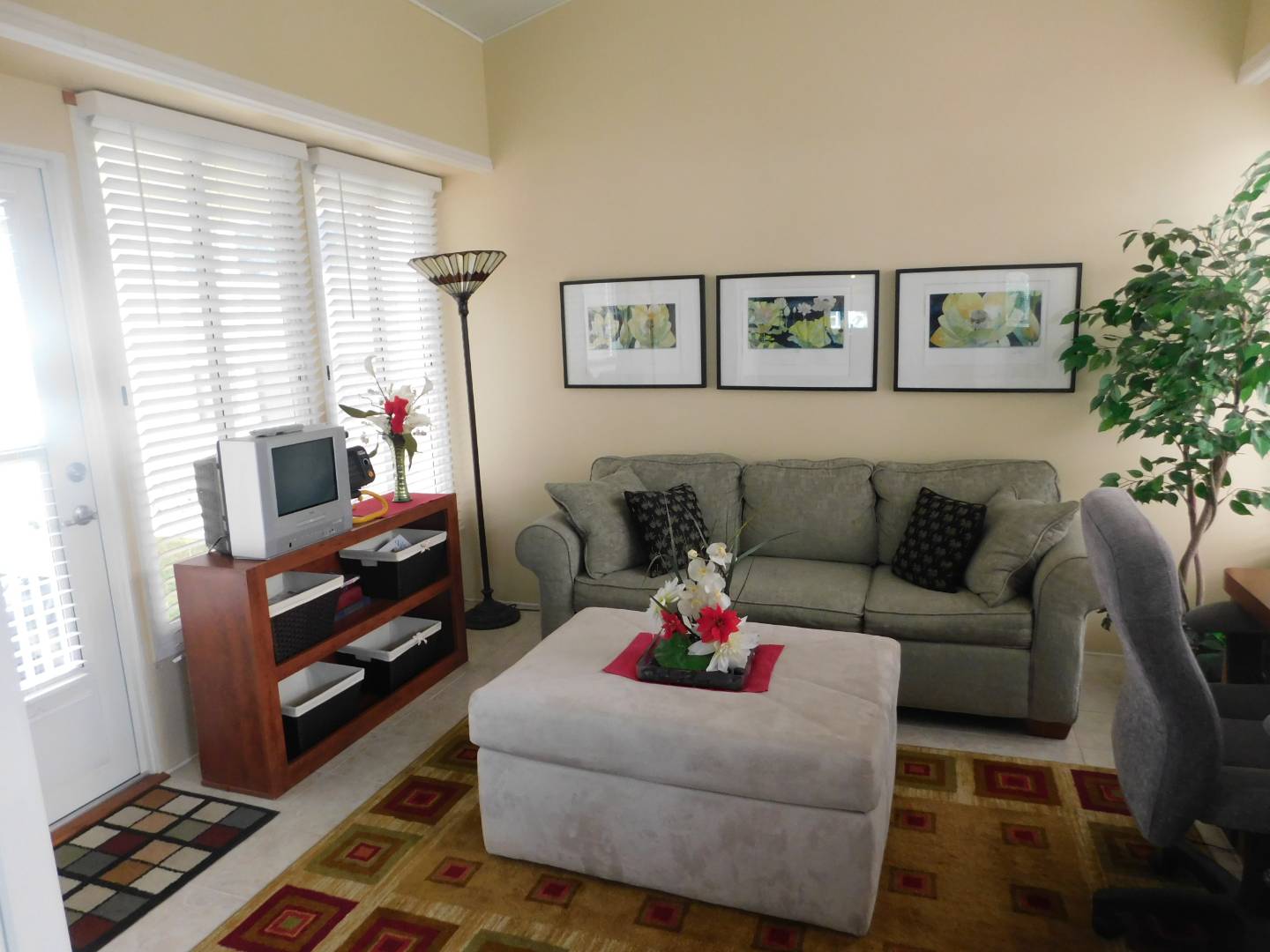 ;
;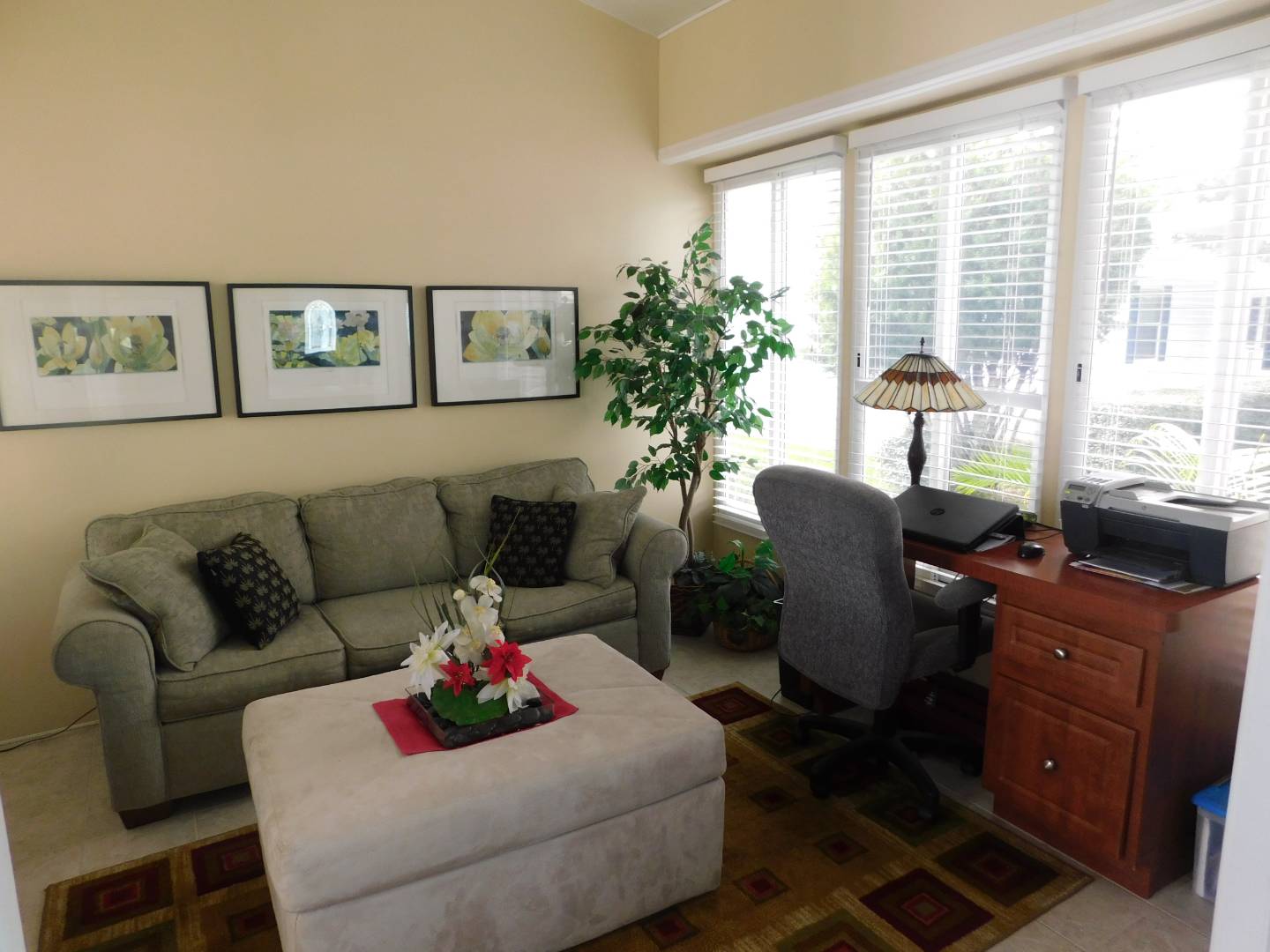 ;
;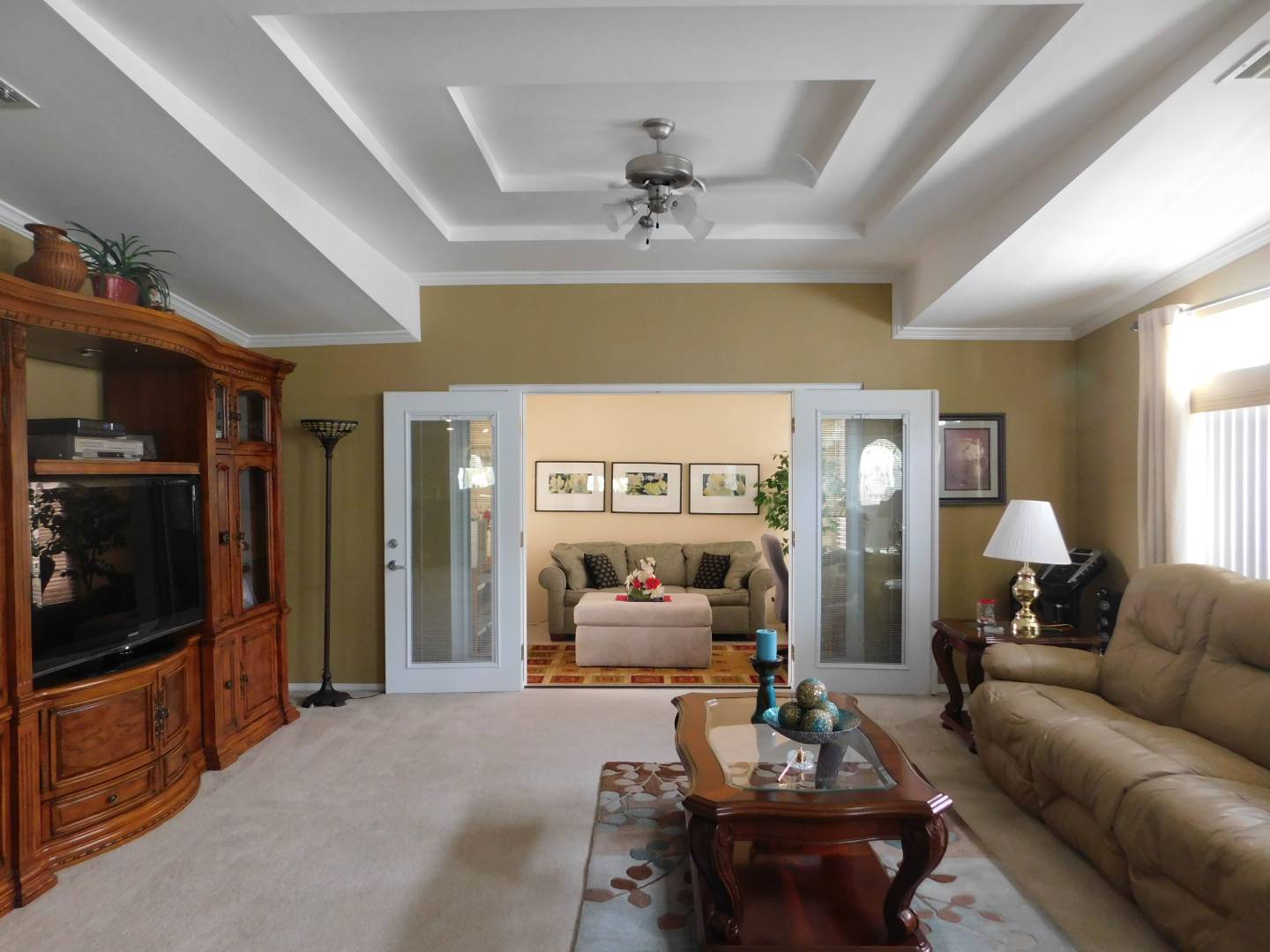 ;
;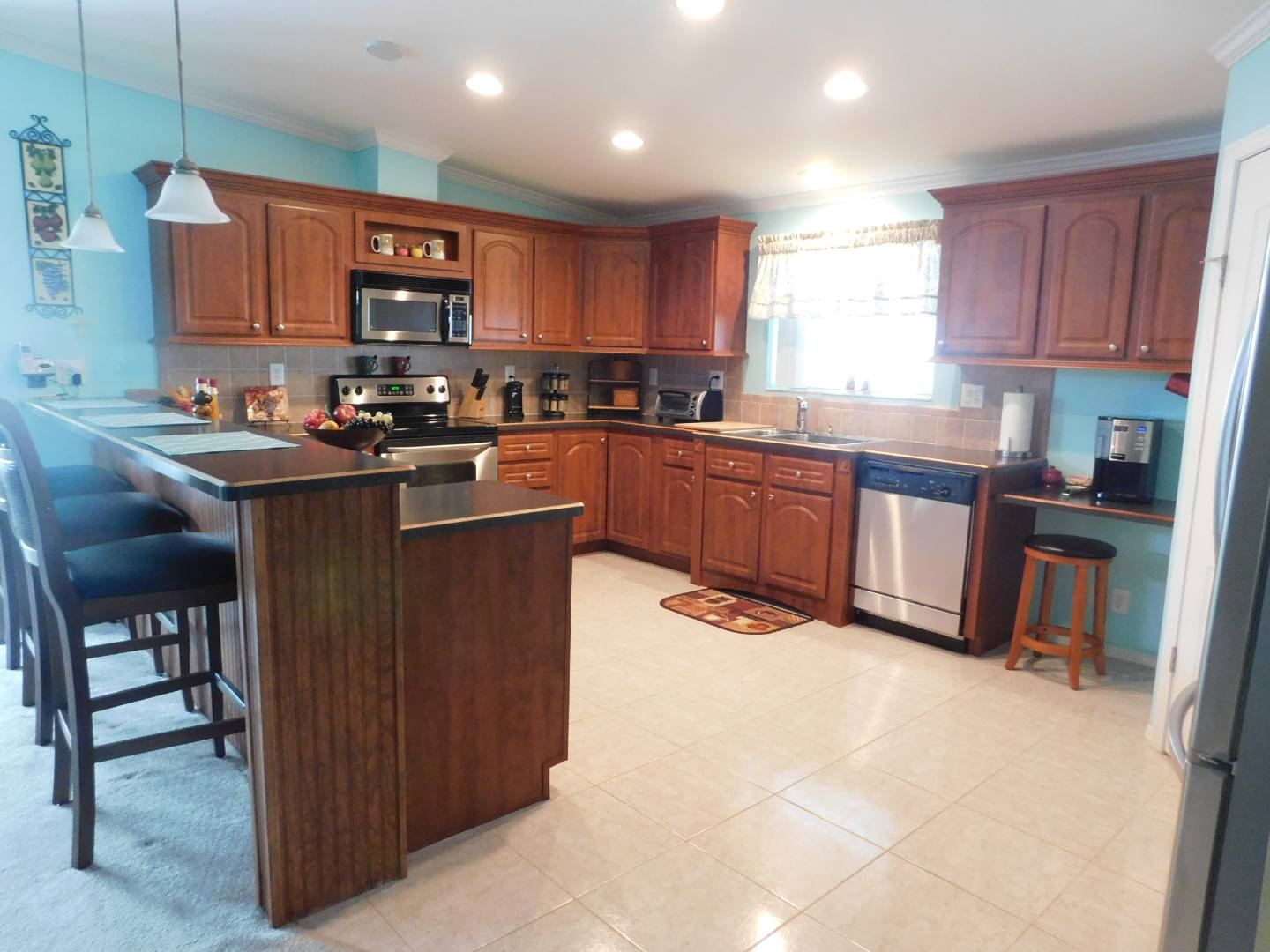 ;
;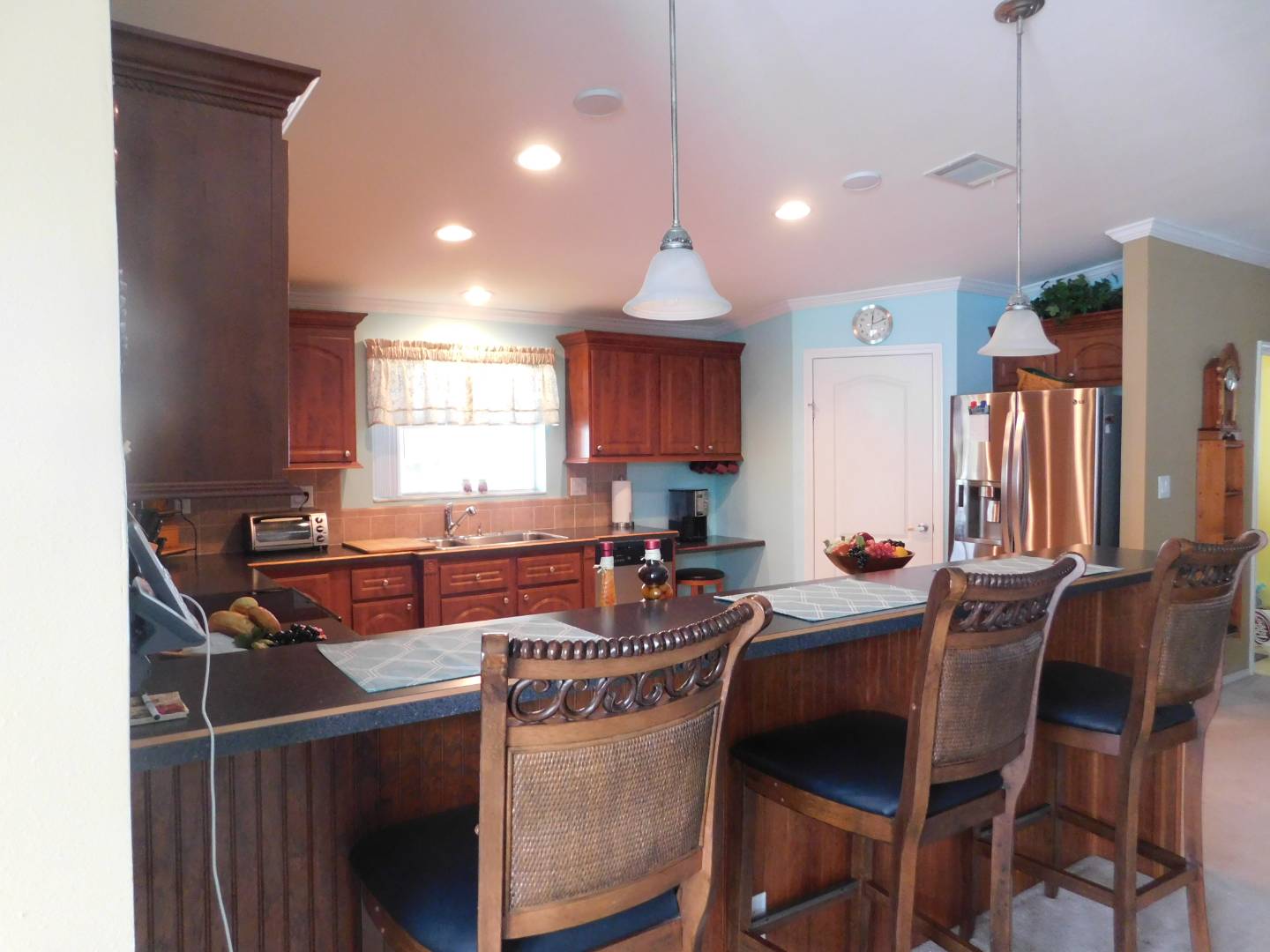 ;
;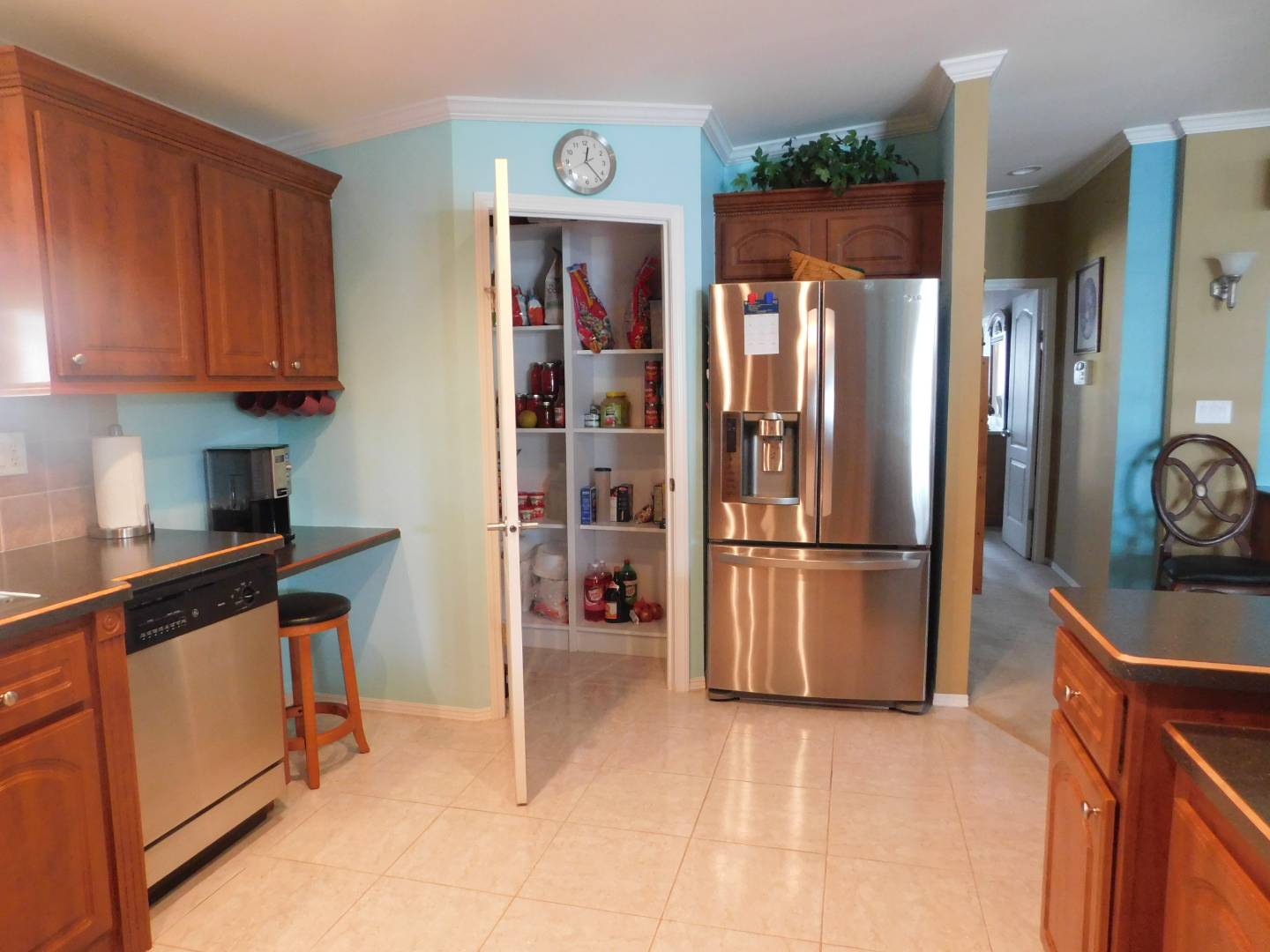 ;
;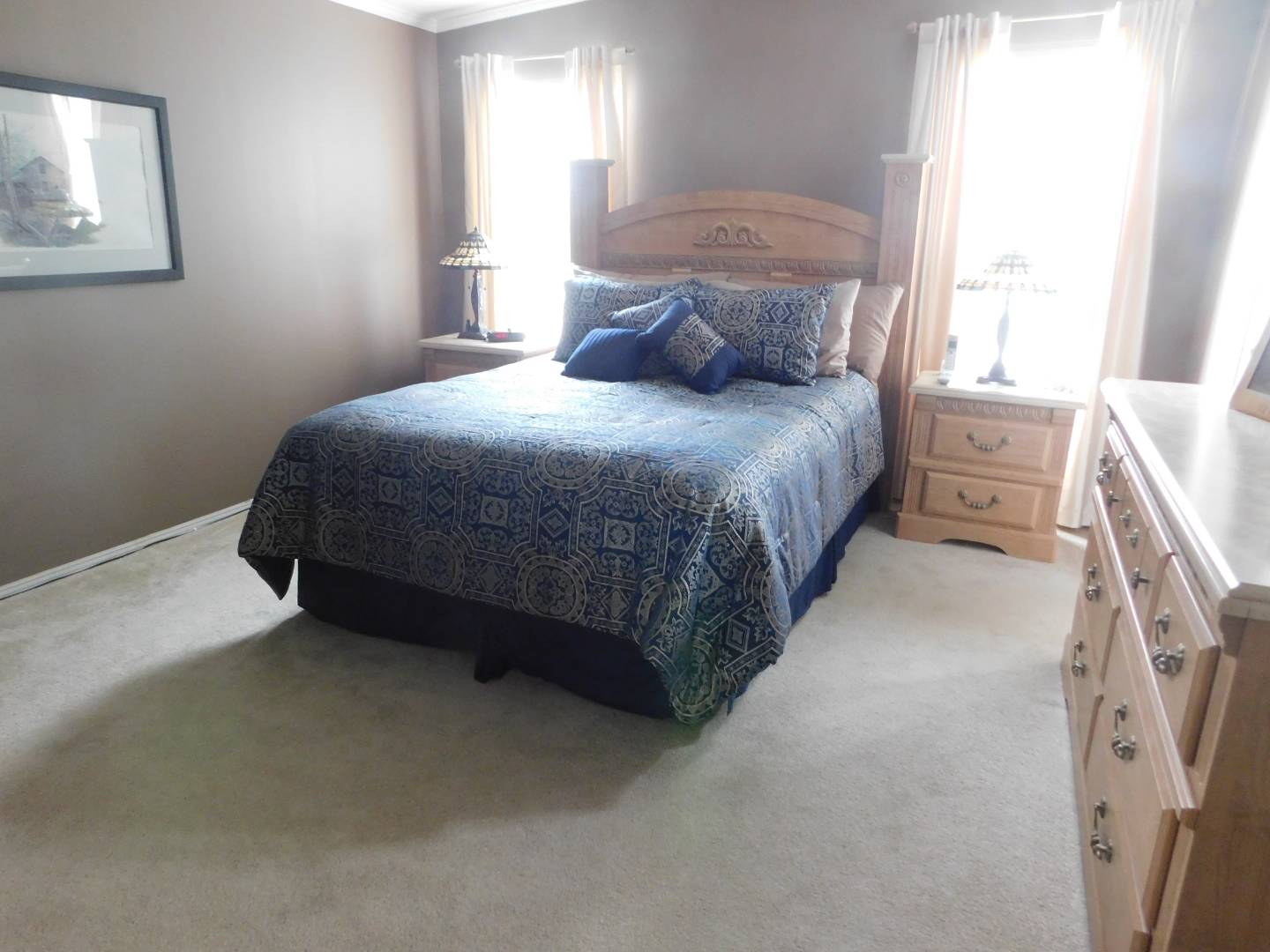 ;
;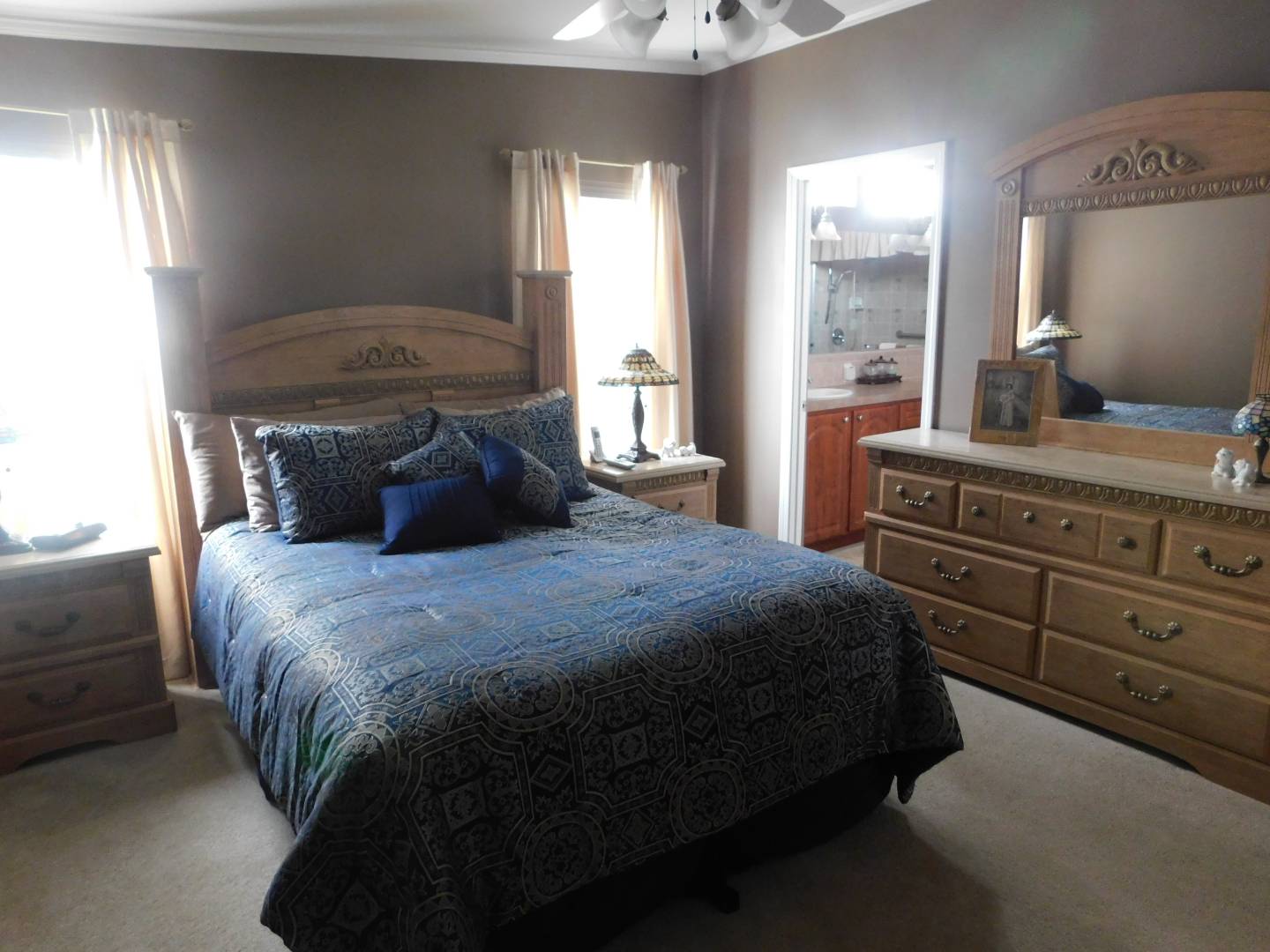 ;
;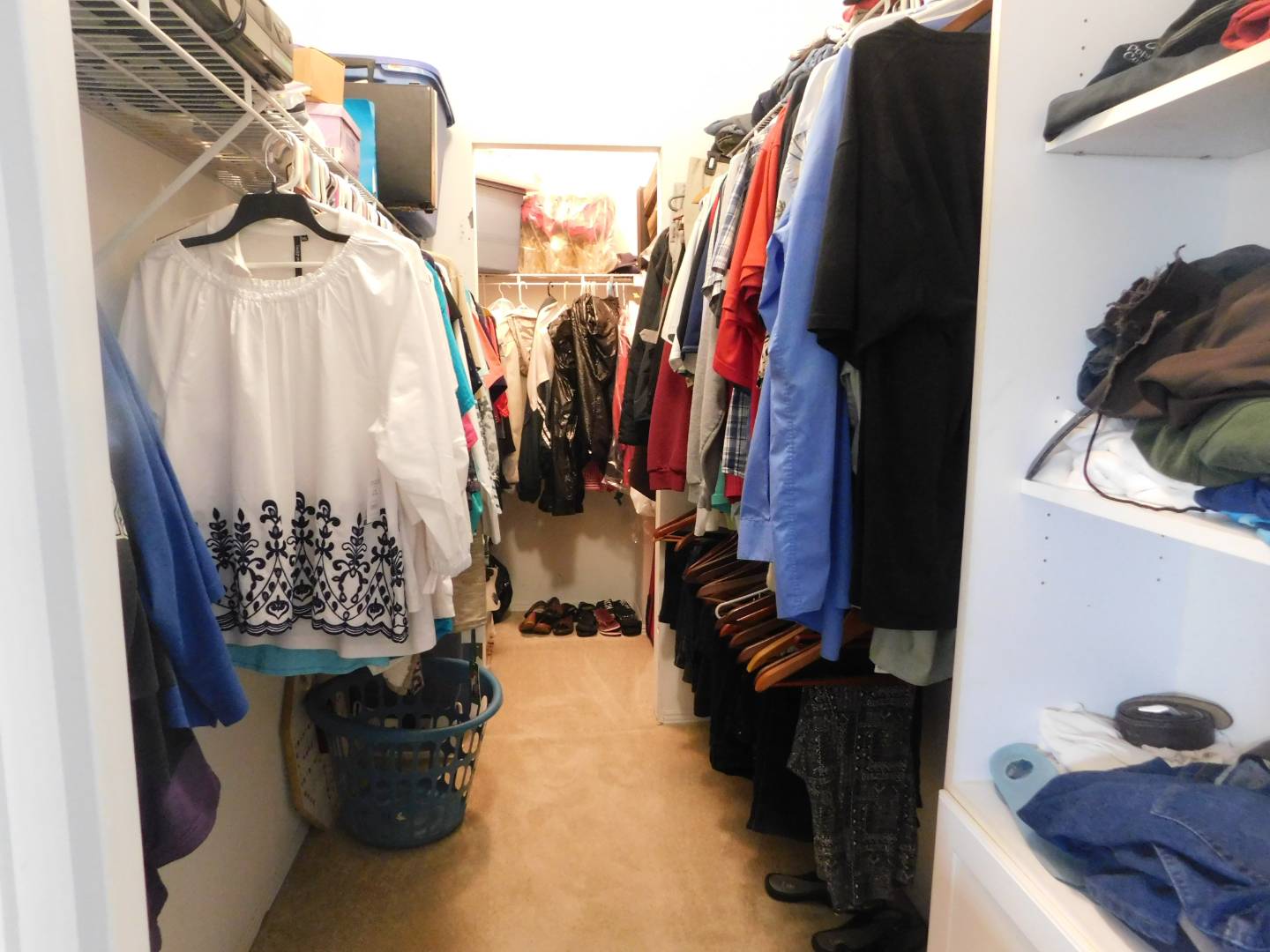 ;
;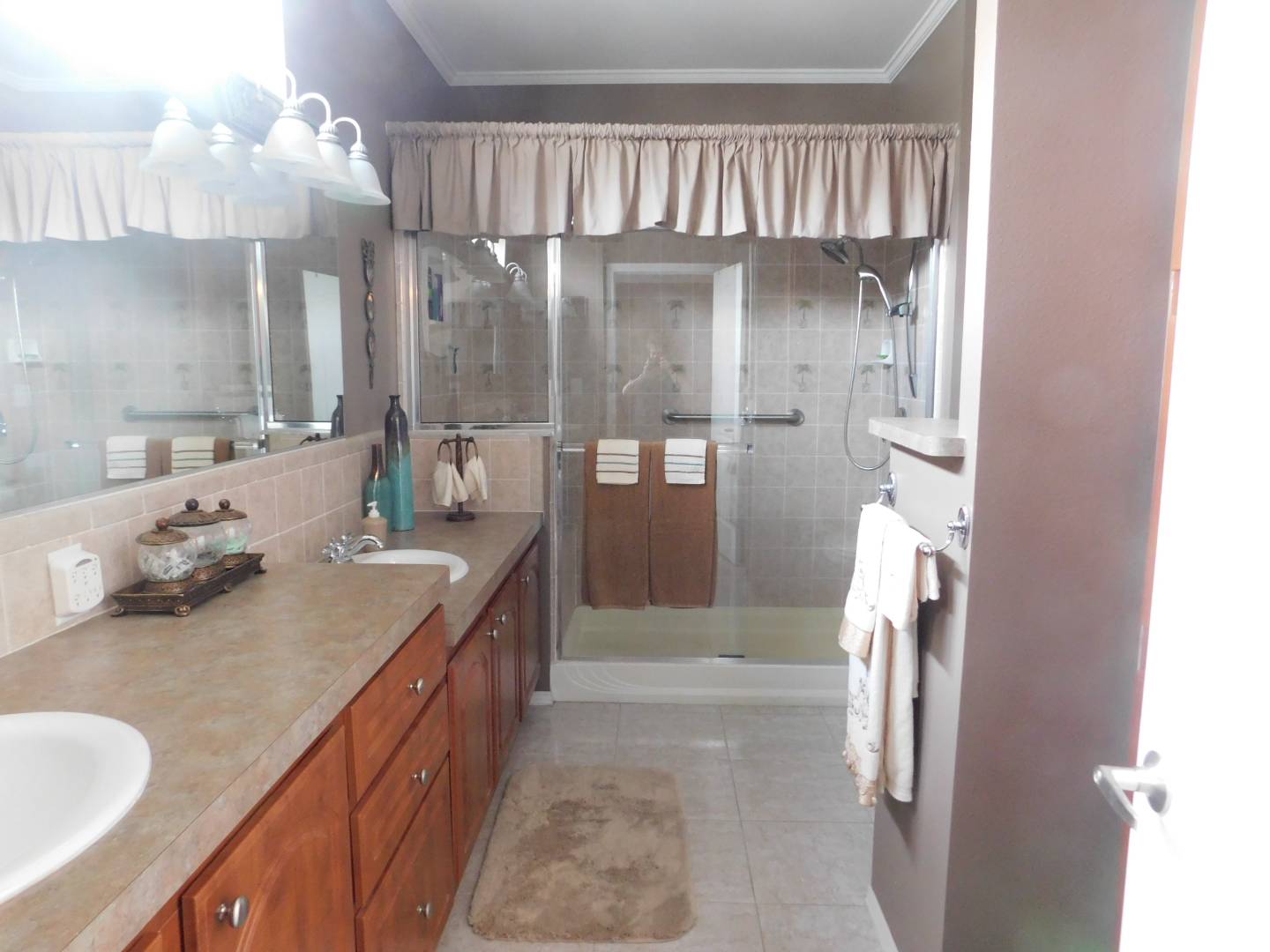 ;
;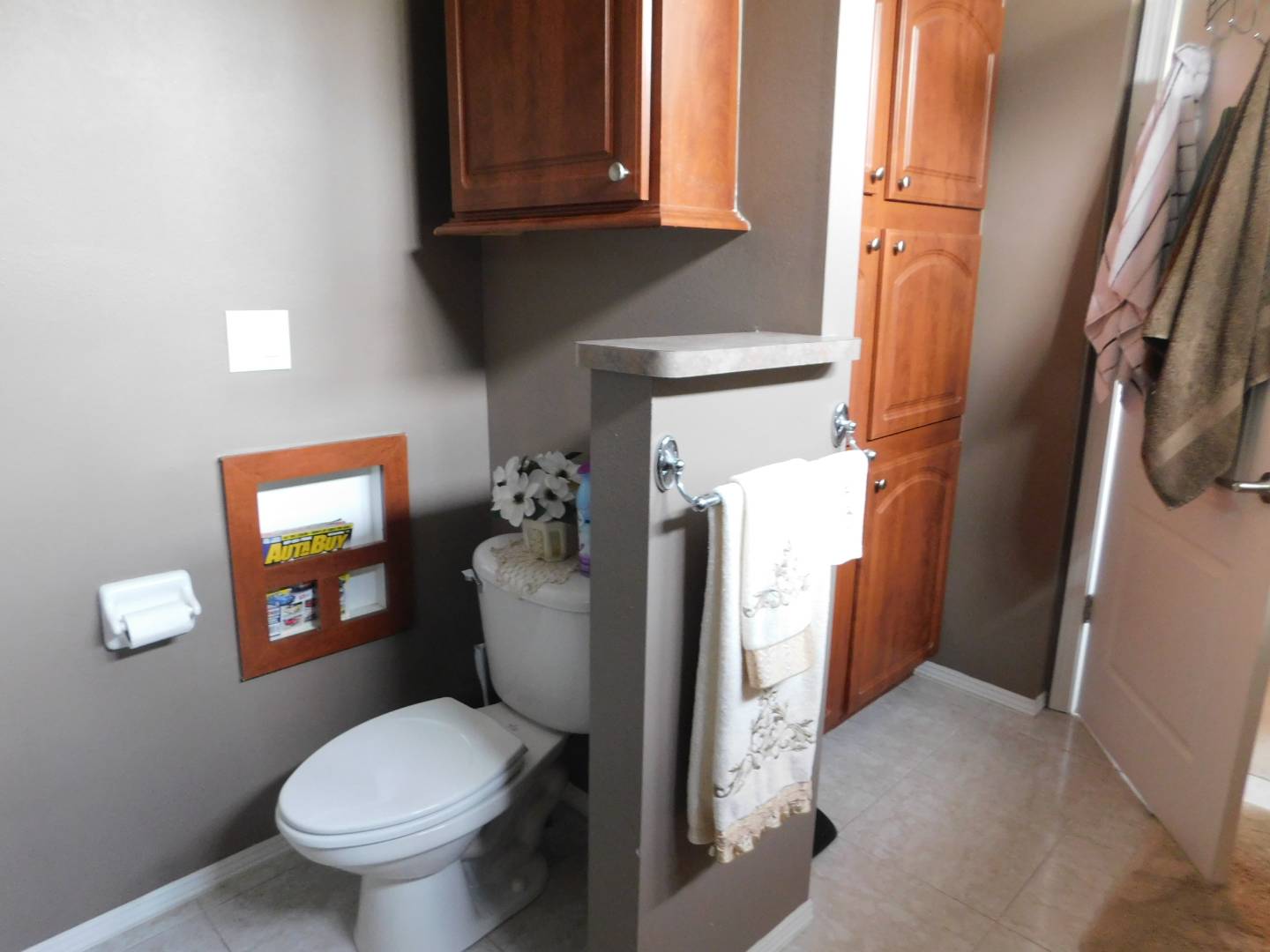 ;
;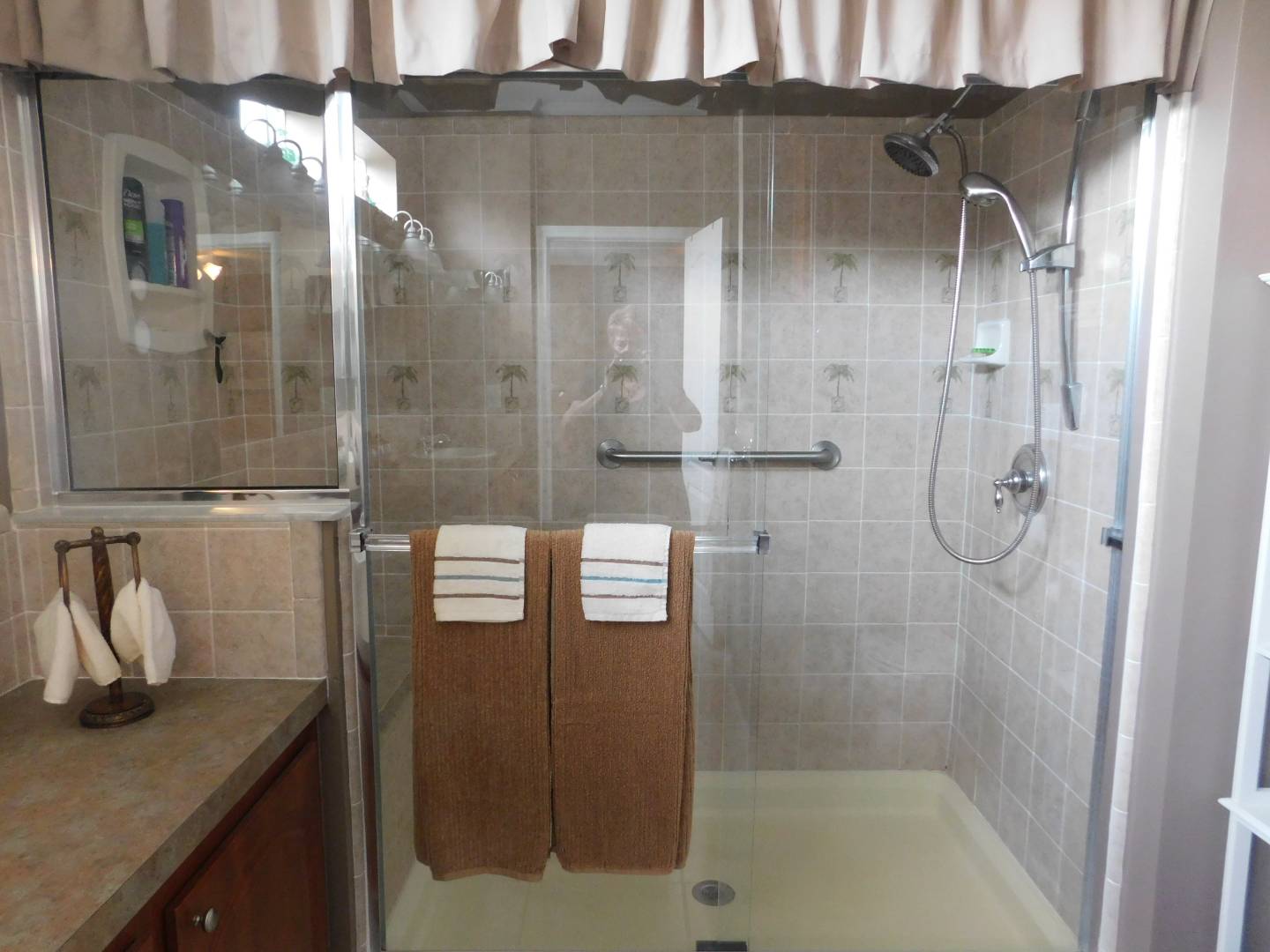 ;
;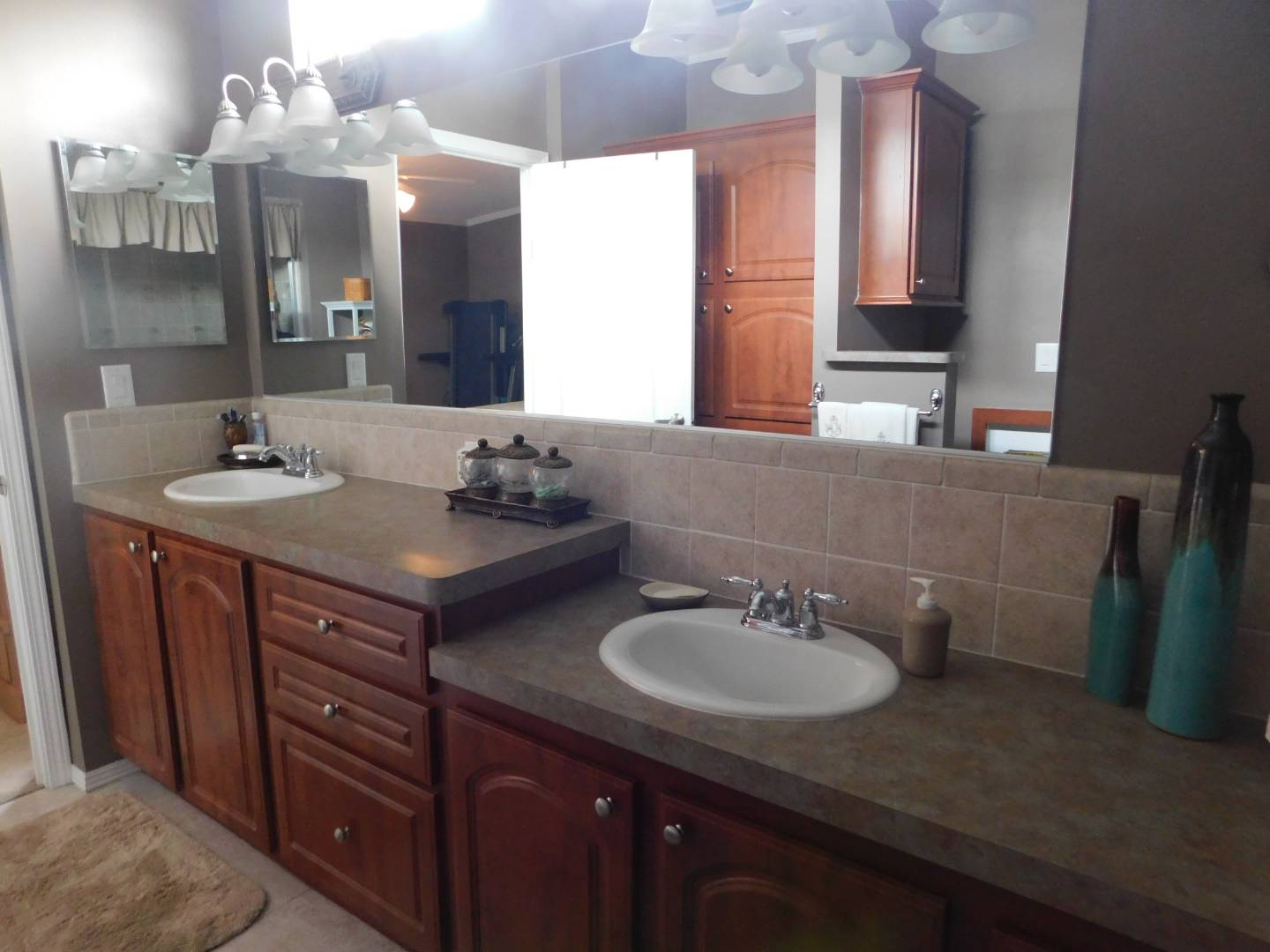 ;
;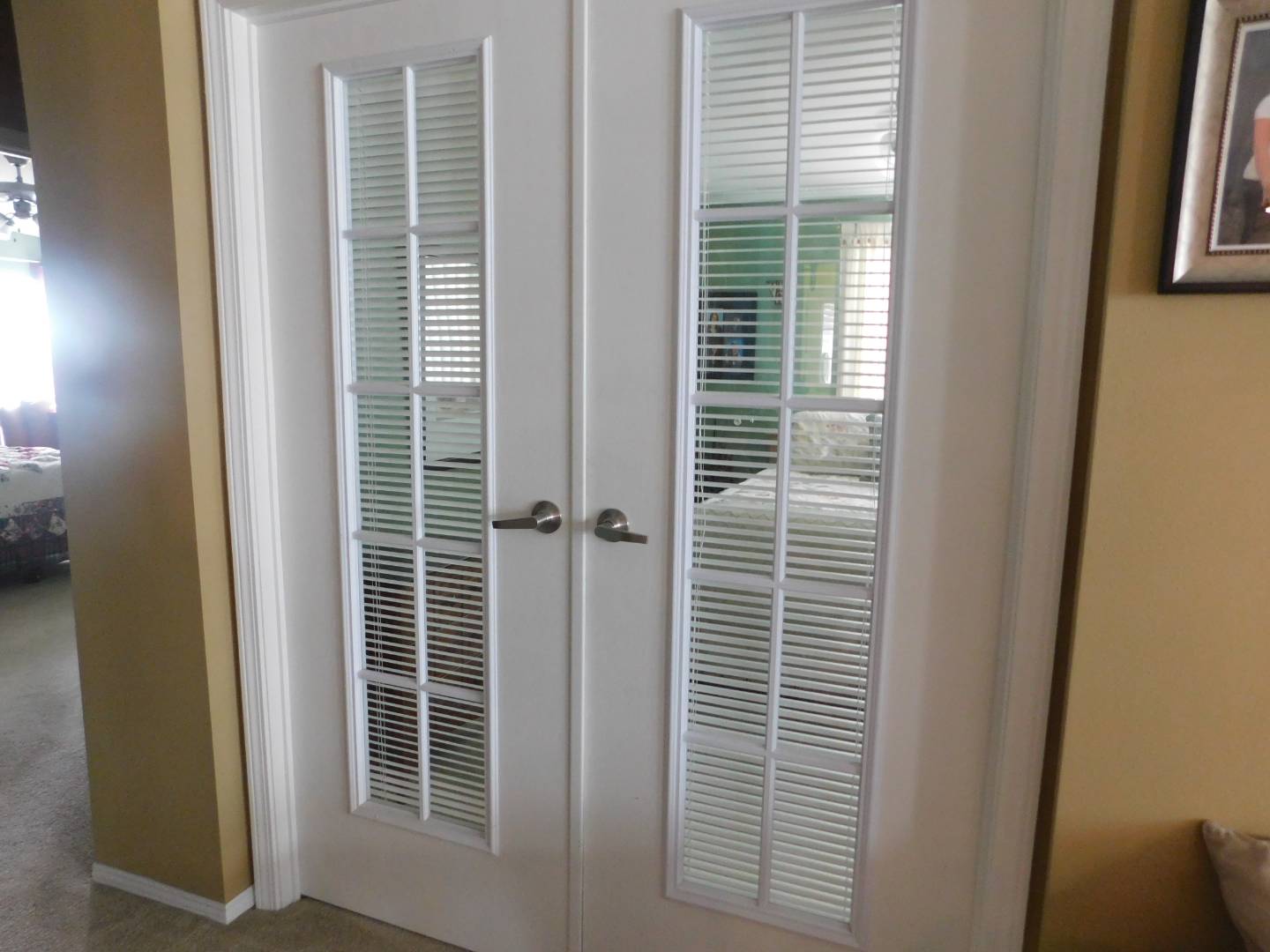 ;
;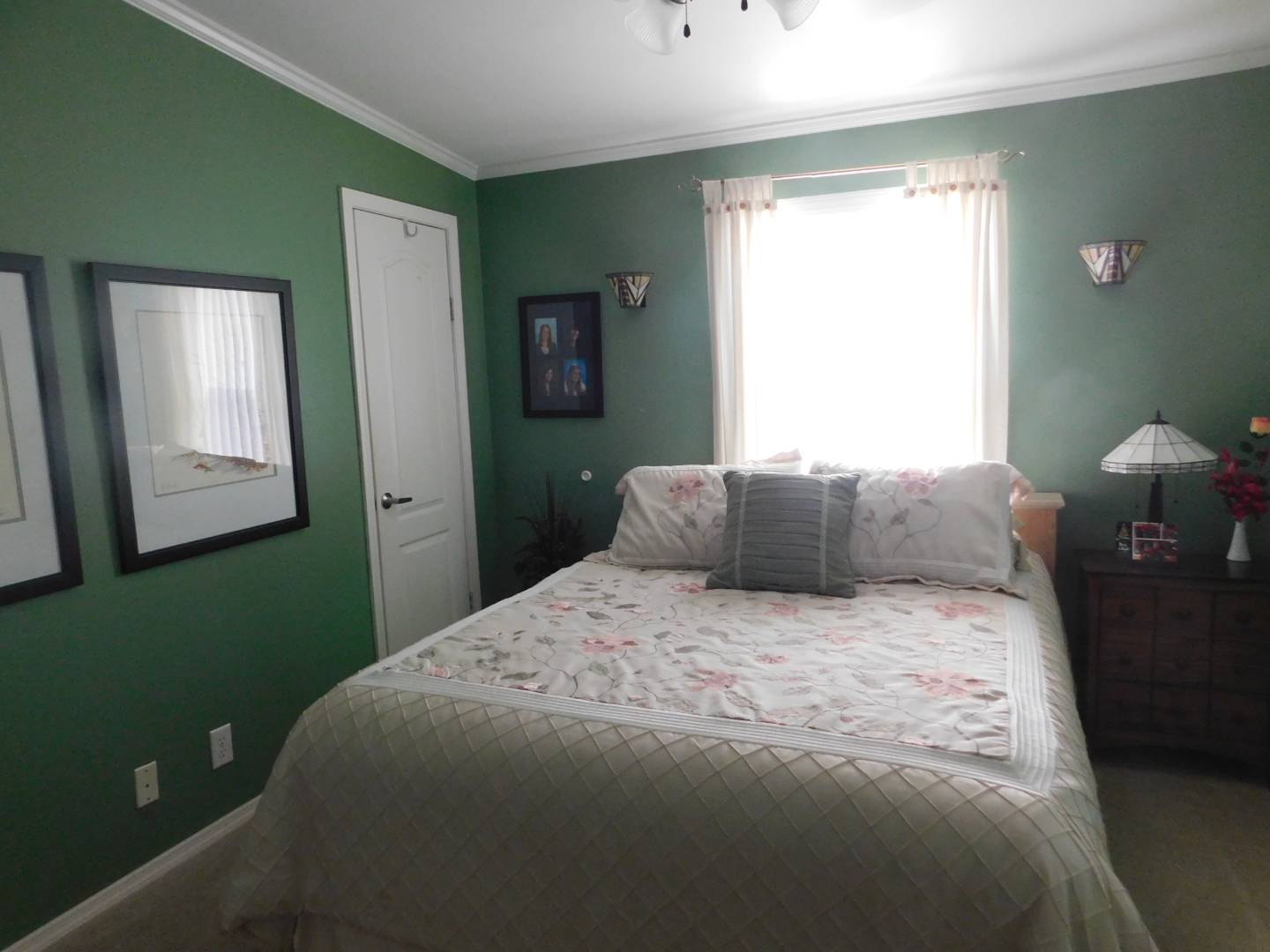 ;
;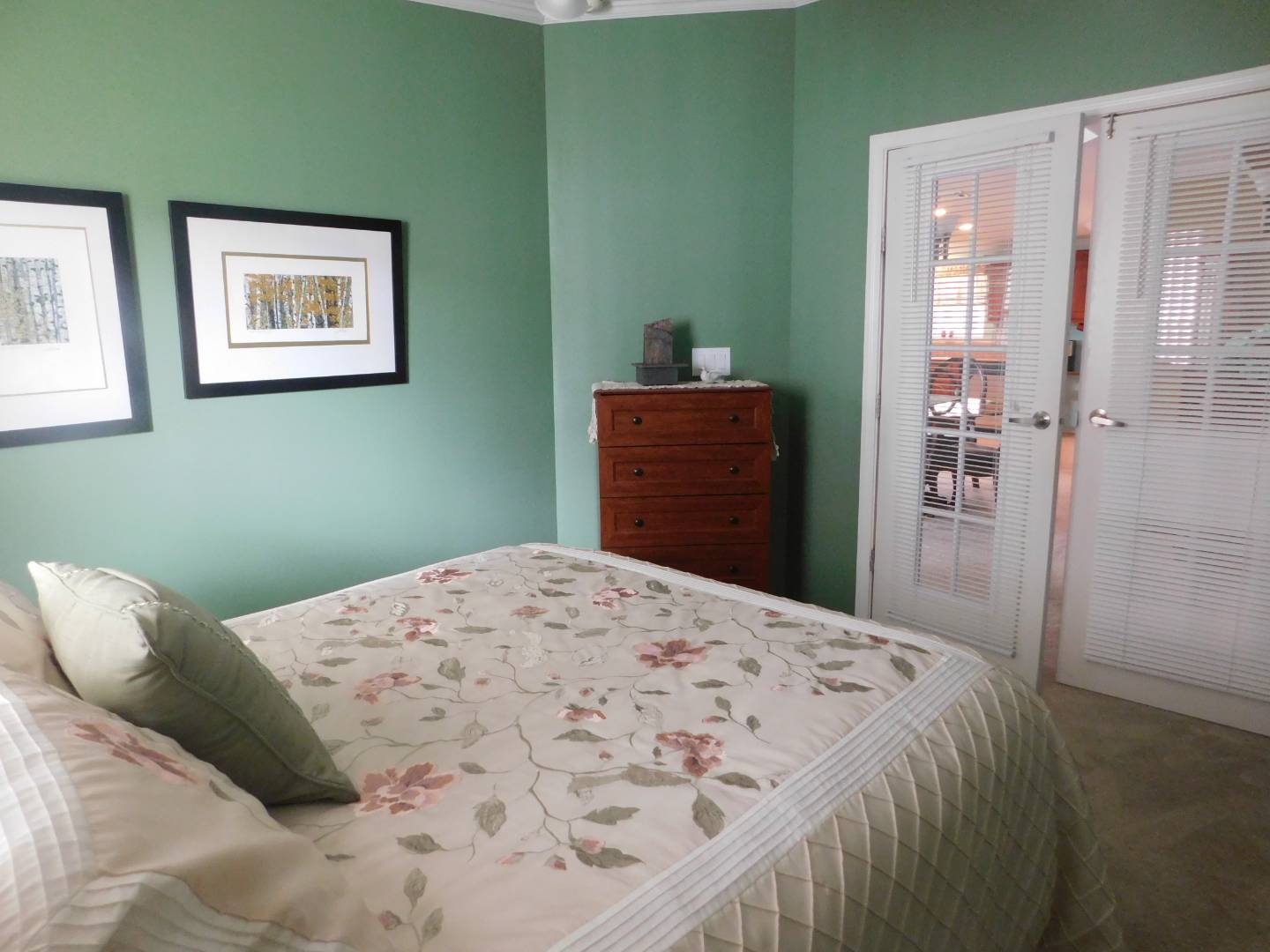 ;
;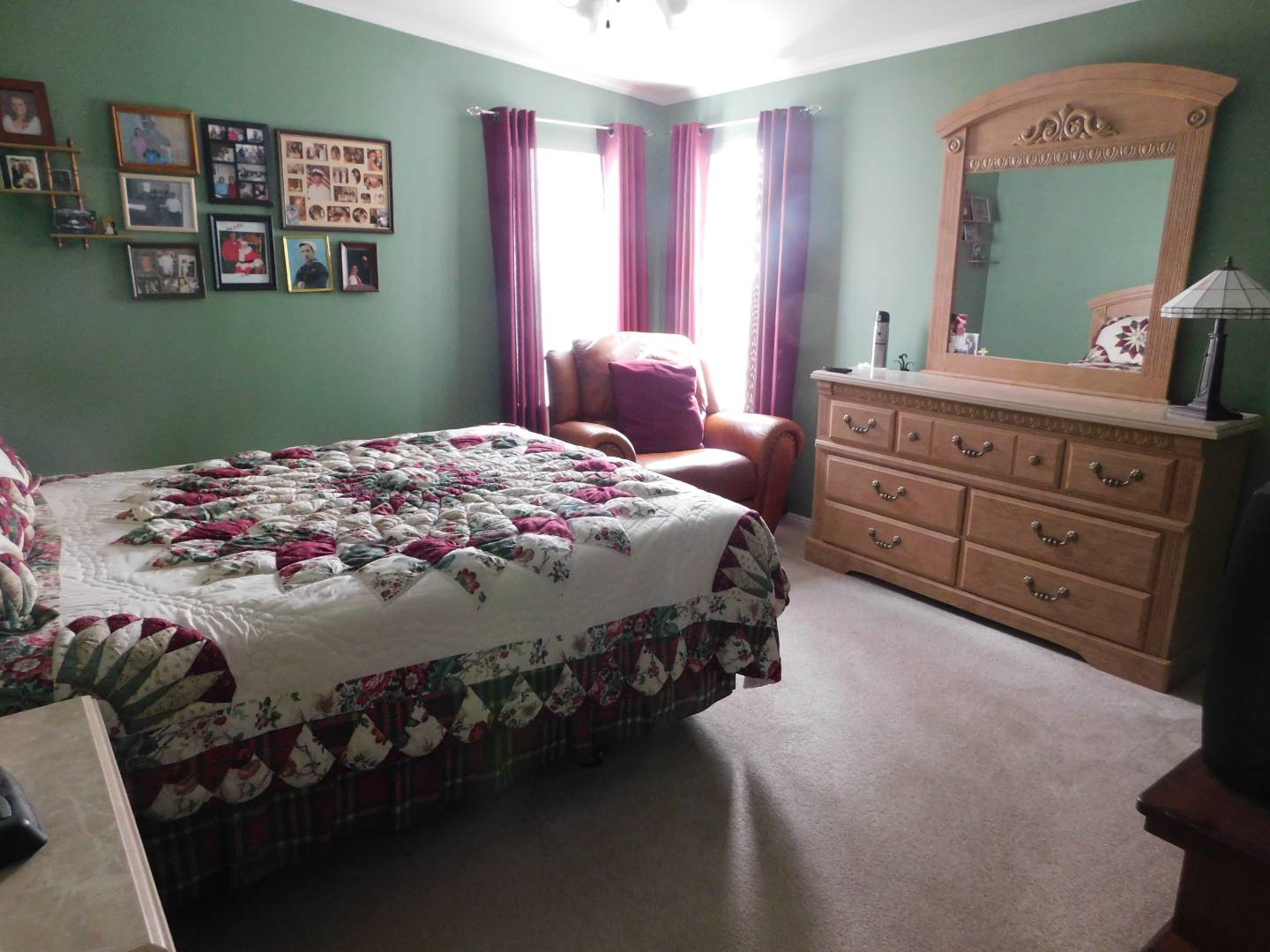 ;
;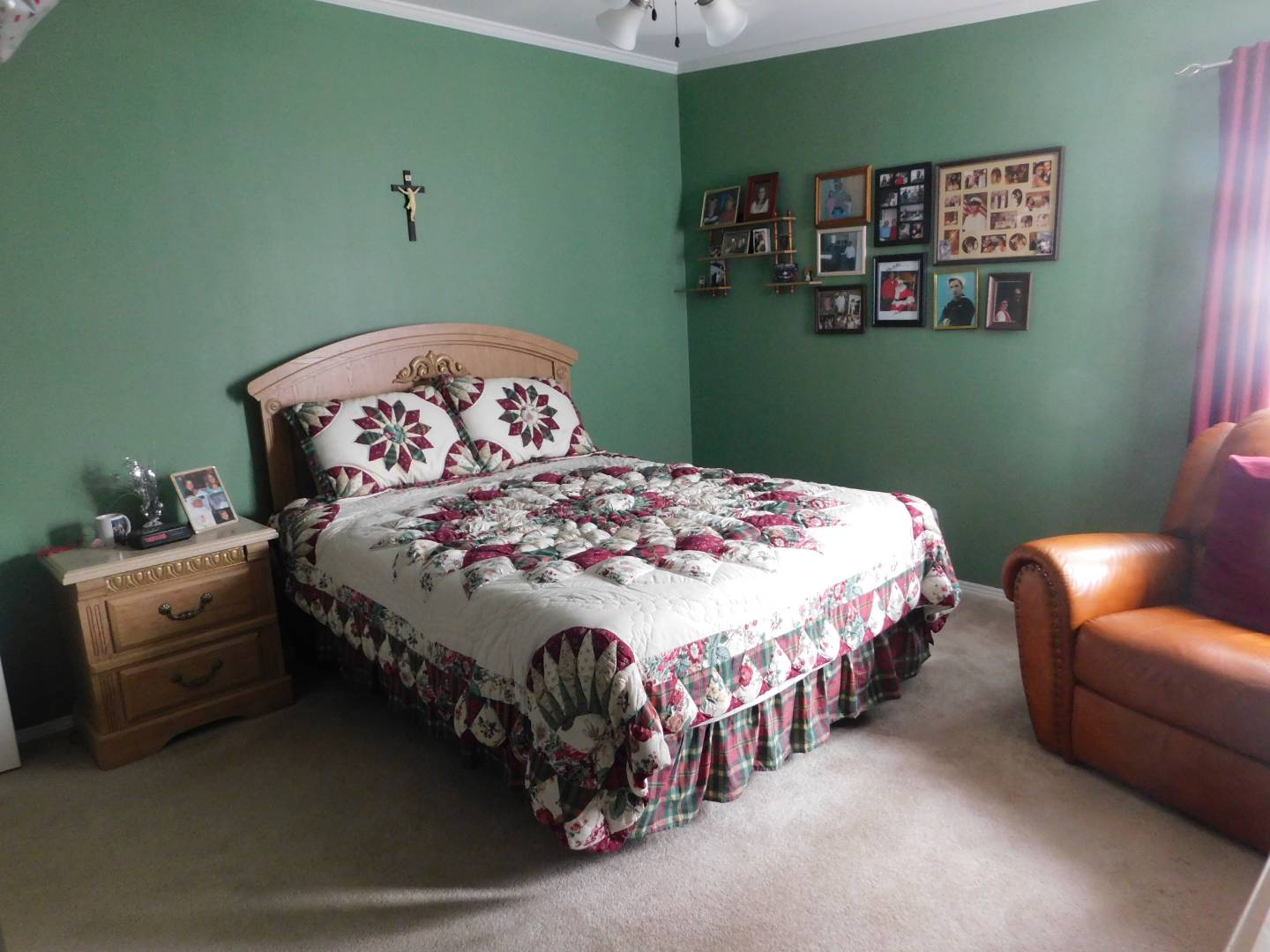 ;
;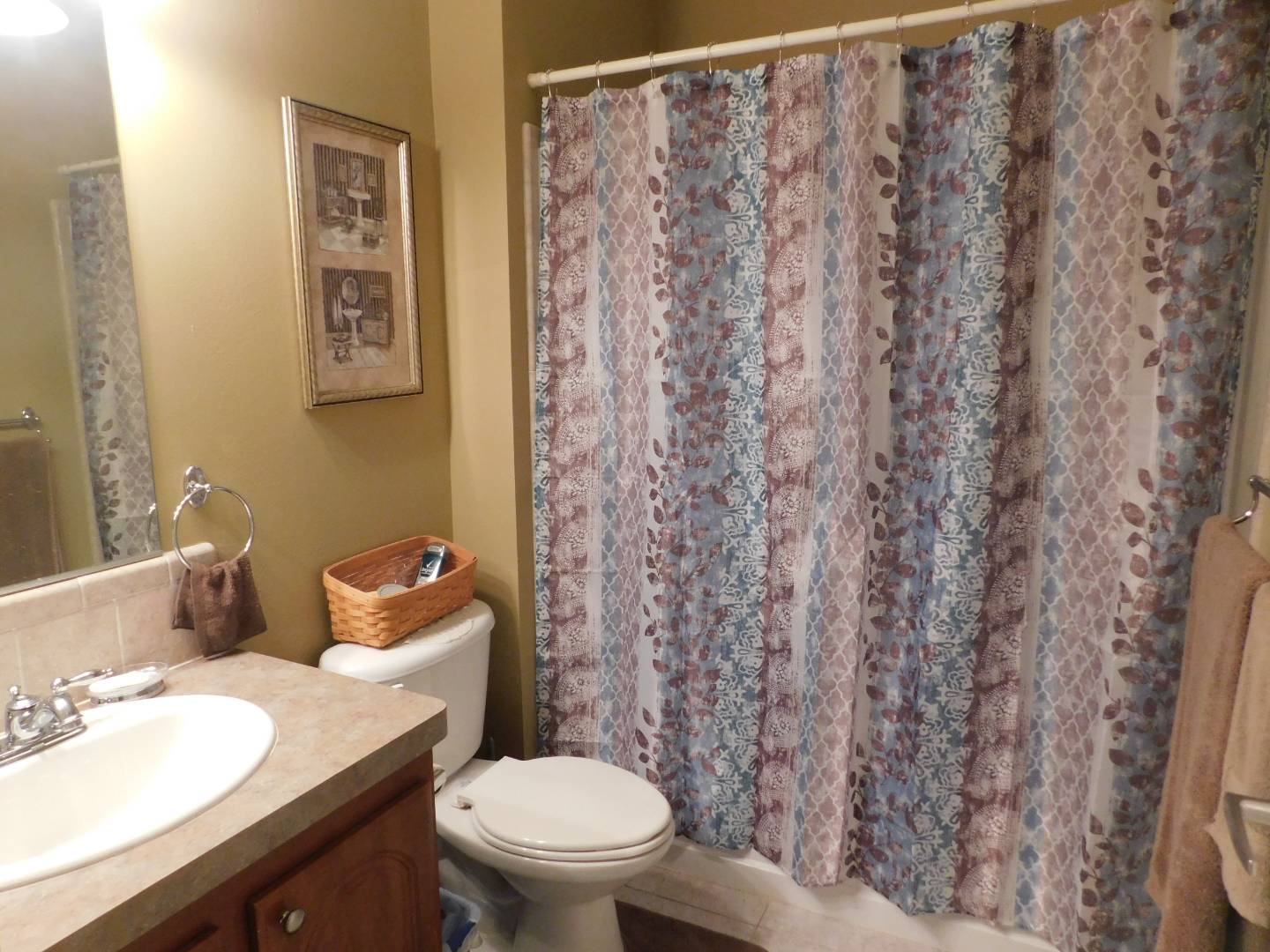 ;
;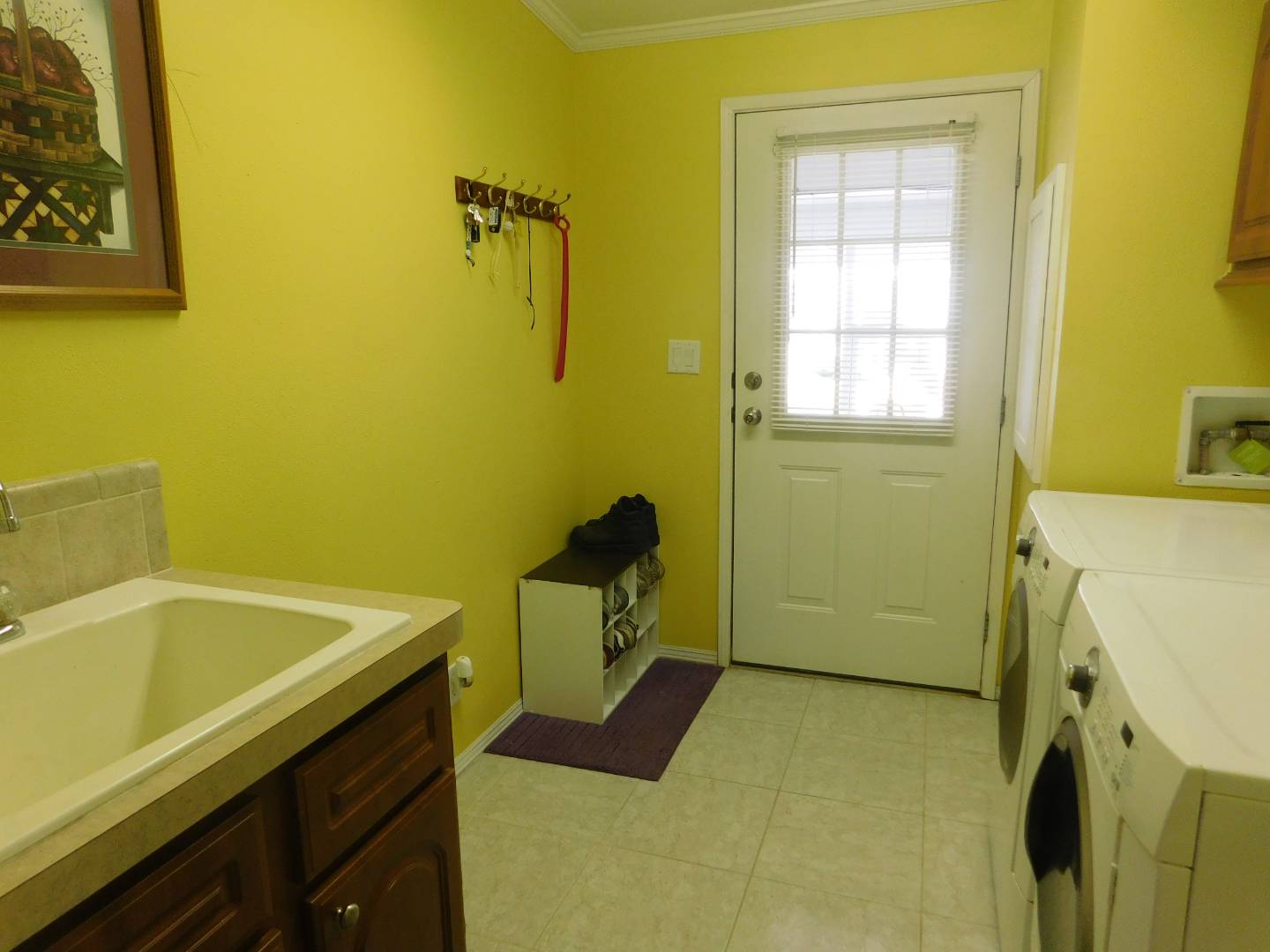 ;
;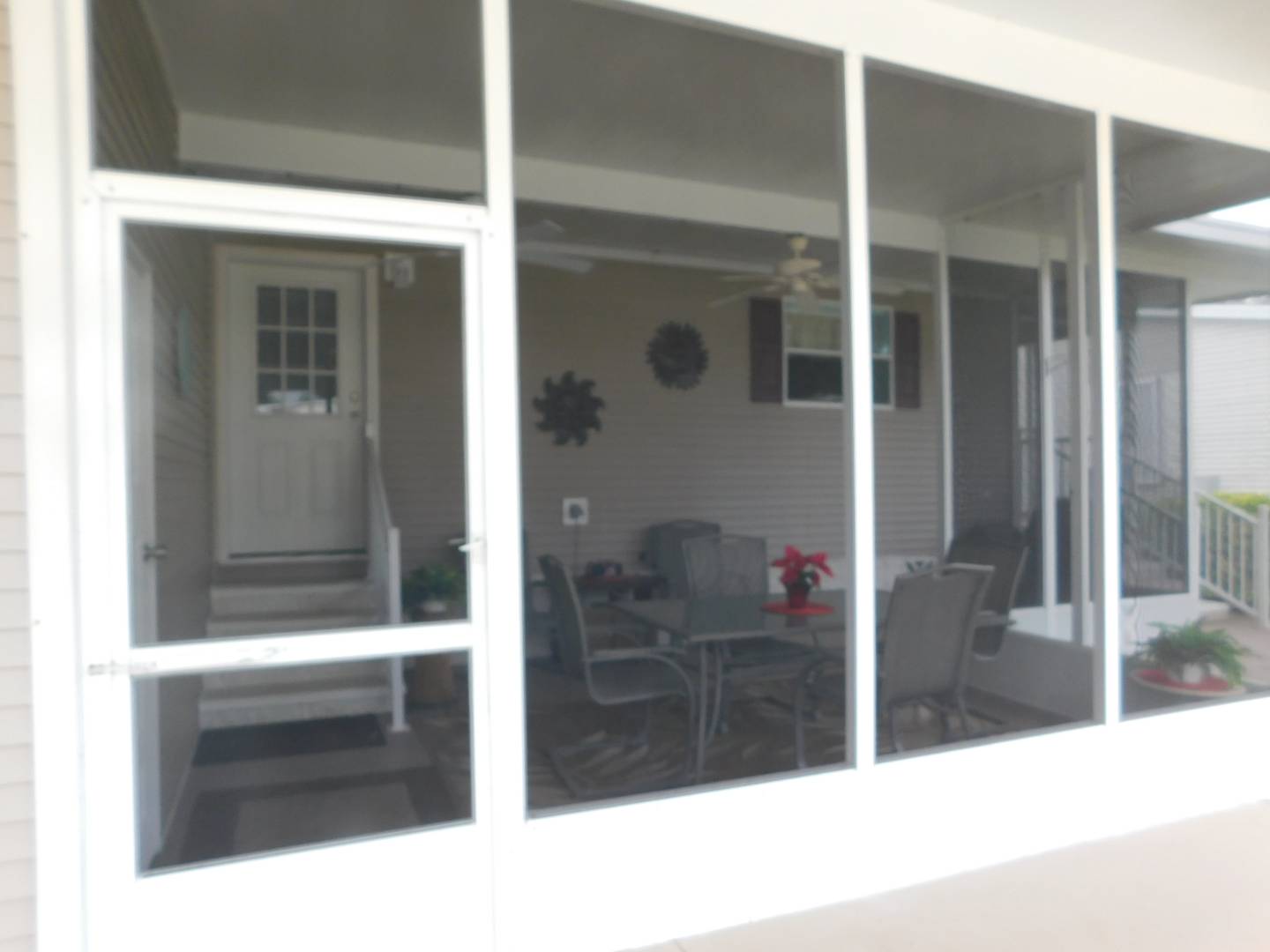 ;
;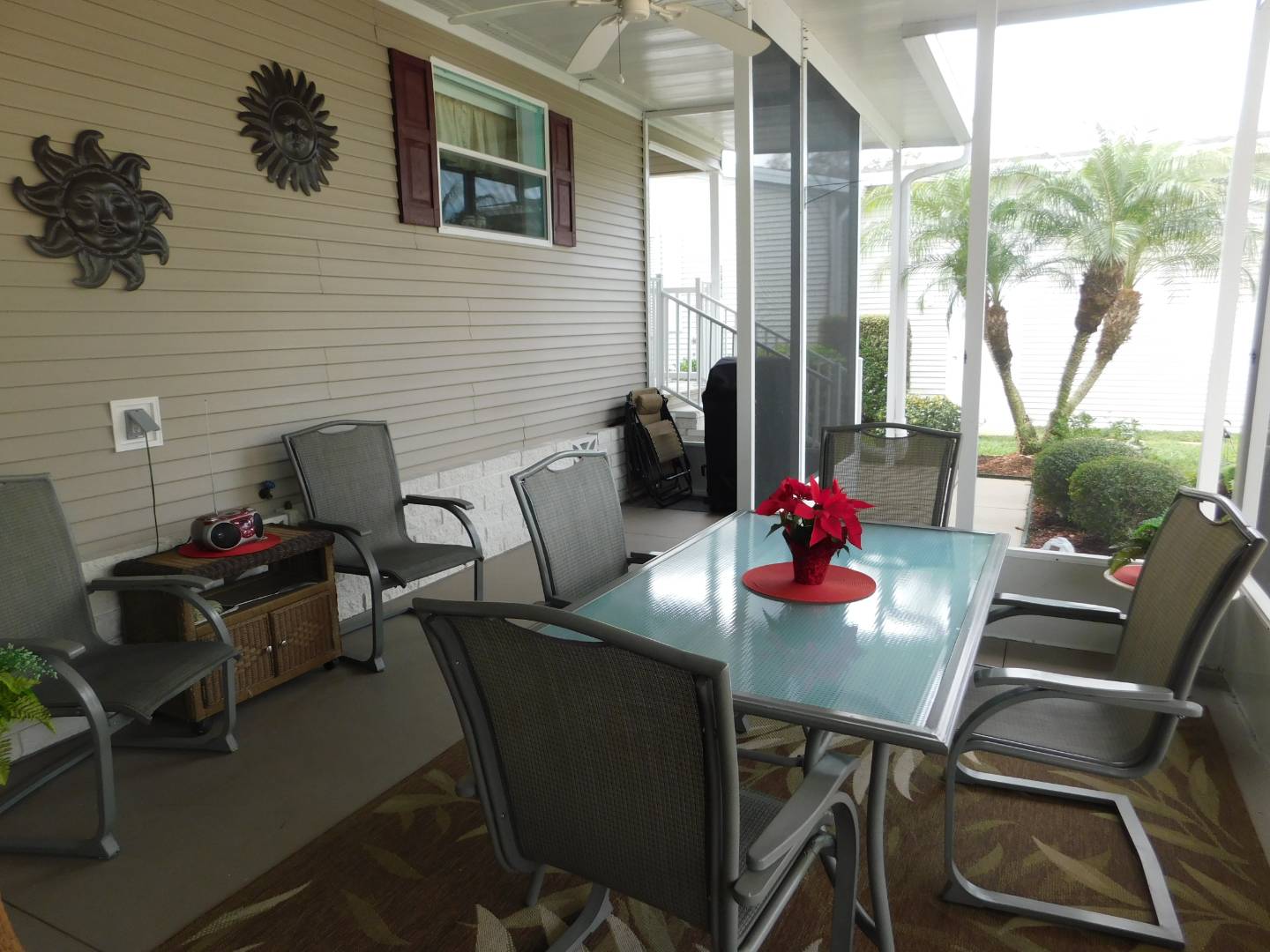 ;
;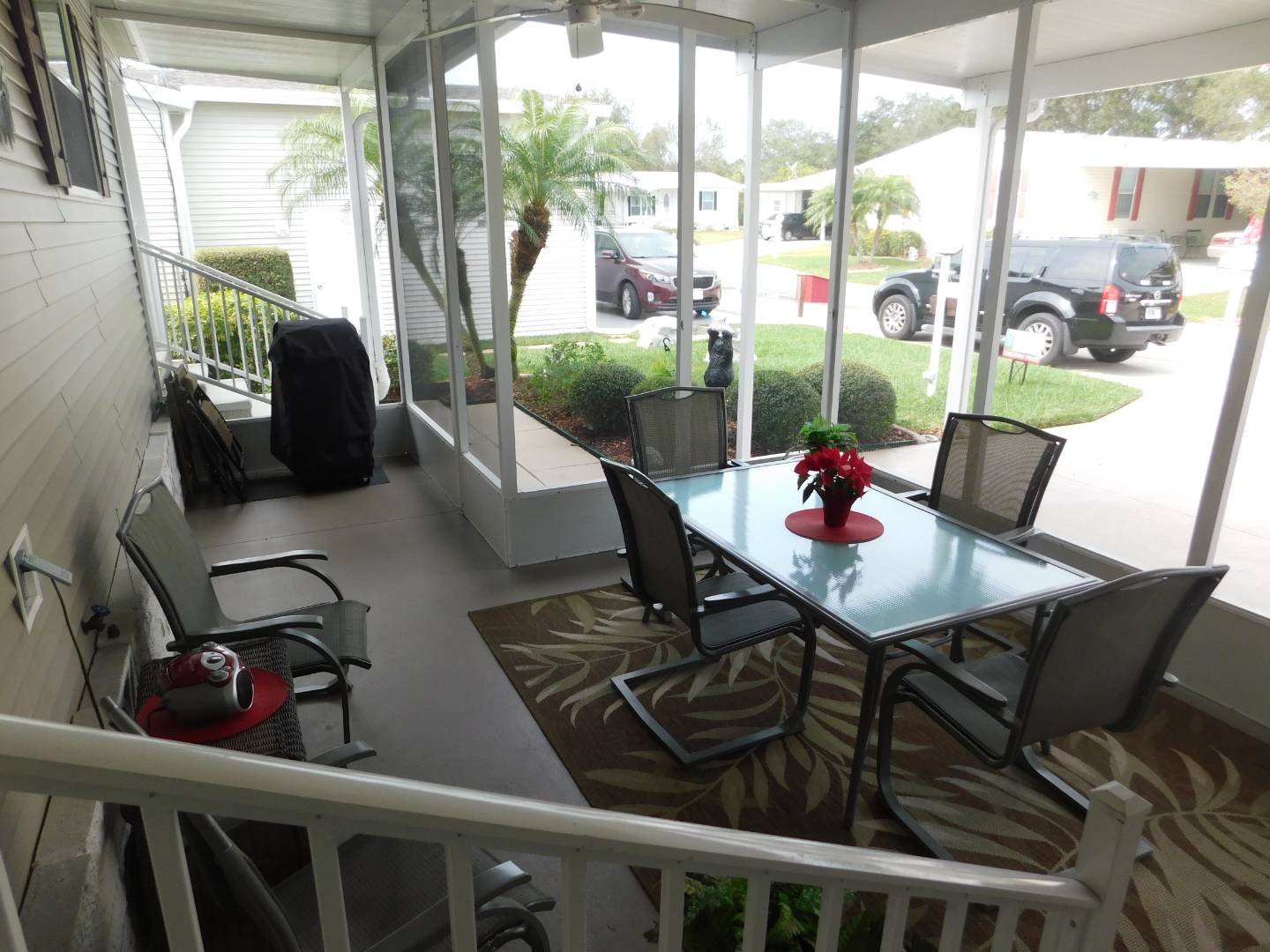 ;
;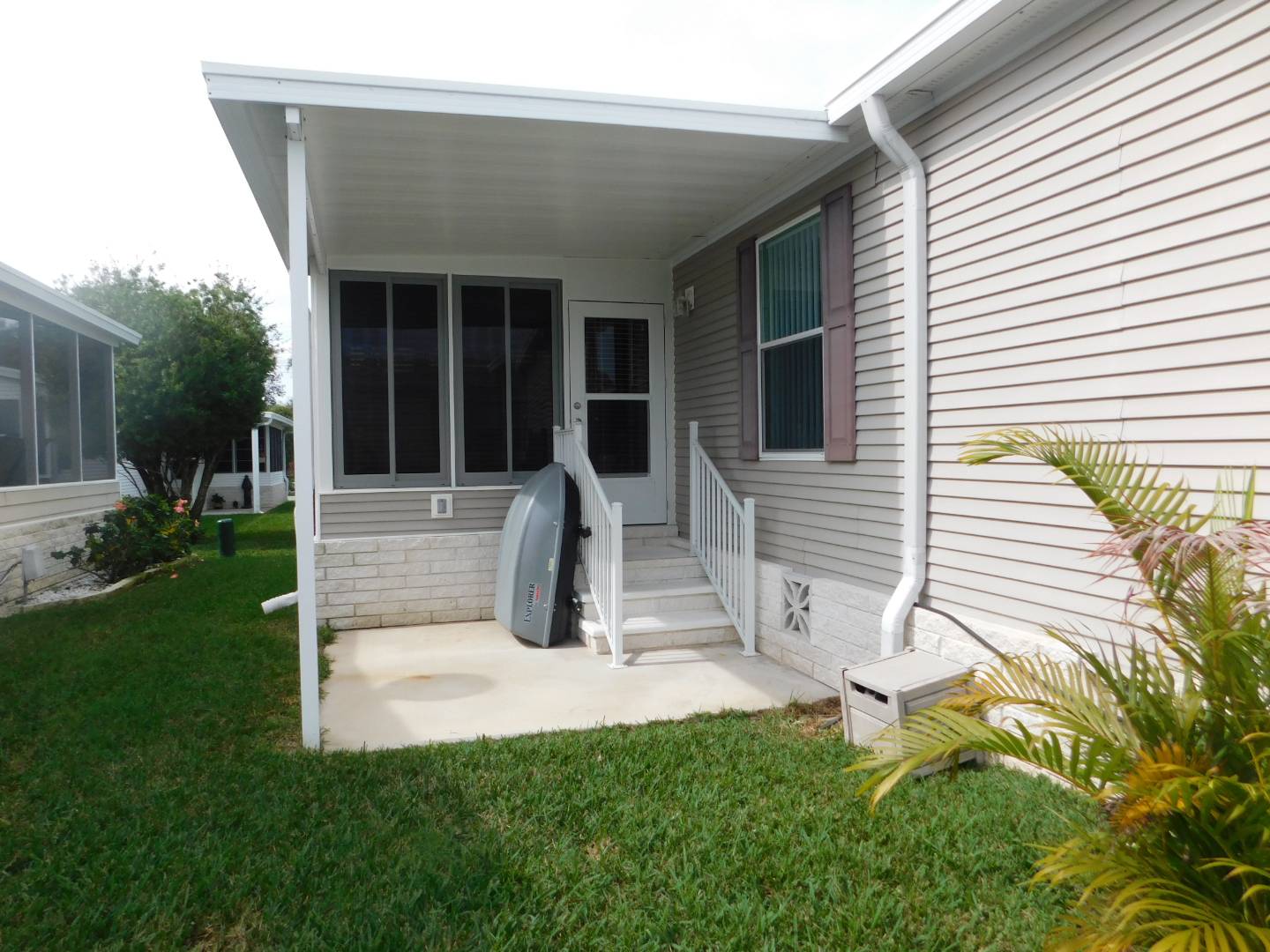 ;
;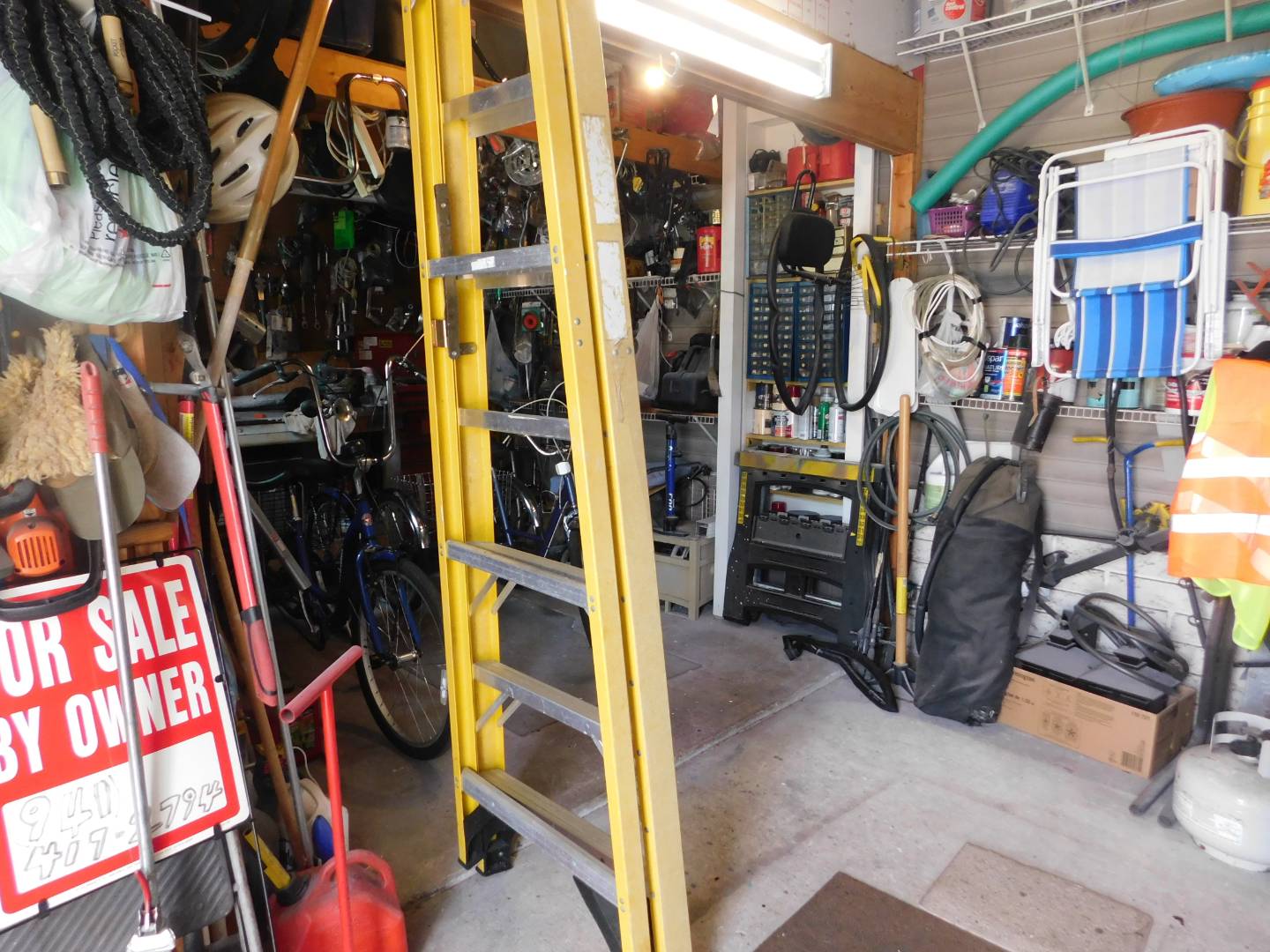 ;
;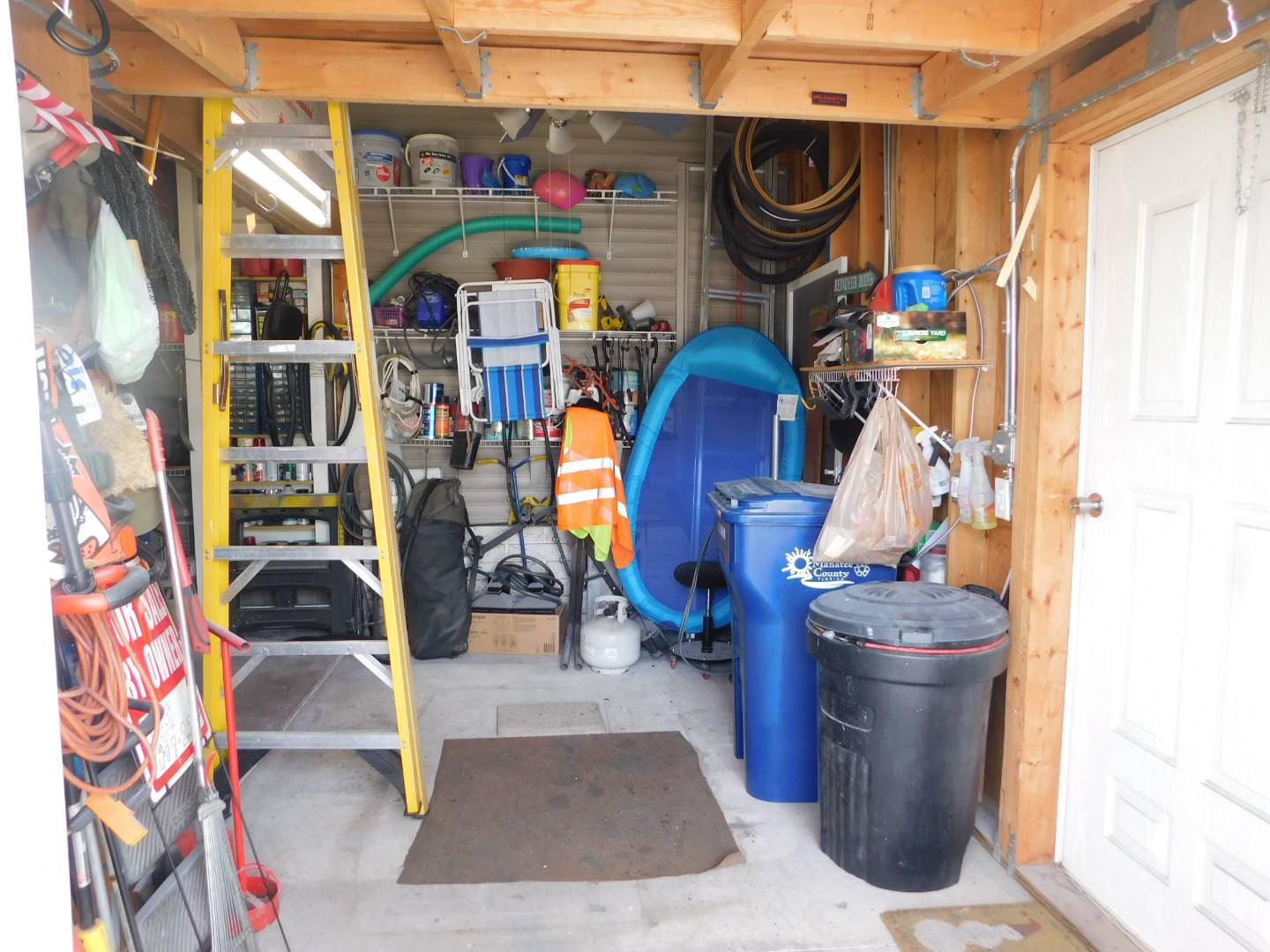 ;
;