Modern NEW Split Floor Plan 2/1 Only $36,200 in 55+ Park!
Only $36,200! Welcome to your dream home in a vibrant 55+ community in Mesa, Arizona! This brand-new 2-bedroom, 1-bathroom residence offers a spacious split floor plan with an open-concept design, perfect for entertaining and comfortable living. The home features a sophisticated gray color scheme, crown molding, and ample lighting throughout. Enjoy cooking in a beautifully designed kitchen with gray cabinetry, a central island, and sleek black appliances, including a gas range and dishwasher. The master bathroom boasts a large walk-in shower, and there's a convenient space for a stackable washer and dryer near the bathroom. Step outside under a tall new awning and relax on updated steps that add a modern touch to the exterior. The community offers an active lifestyle with amenities such as a Pickleball court, pool, hot tub, gym, clubhouse, fire pit area, barbecue, and planned social events. Located in a central location, this 55+ community requires a background check and income verification. Lot rent is $796 per month. Discover the perfect blend of comfort, style, and community - your ideal retirement haven awaits! **Keywords & Hashtags:** #55PlusCommunity #ActiveAdults #RetirementLiving #MesaArizona #NewHome #ModernLiving #OpenConcept #SplitFloorPlan #SeniorLiving #CommunityAmenities #Pickleball #Pool #HotTub #Clubhouse #ArizonaRetirement #LotRent #BackgroundCheck #IncomeVerification #Over55Living #dragonflyhomesbymindy #mindyknowsmobiles #mesaaz



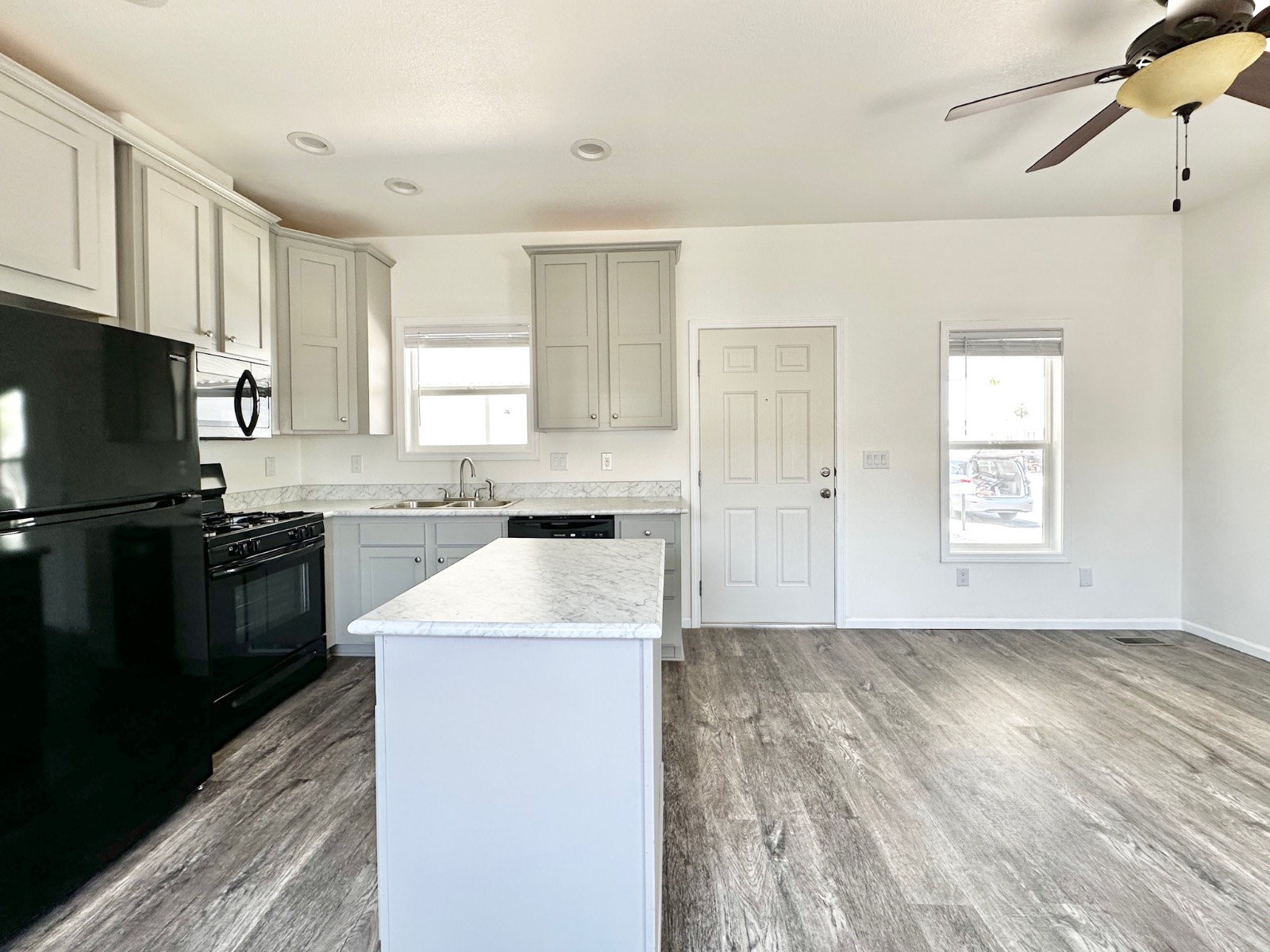



 ;
; ;
;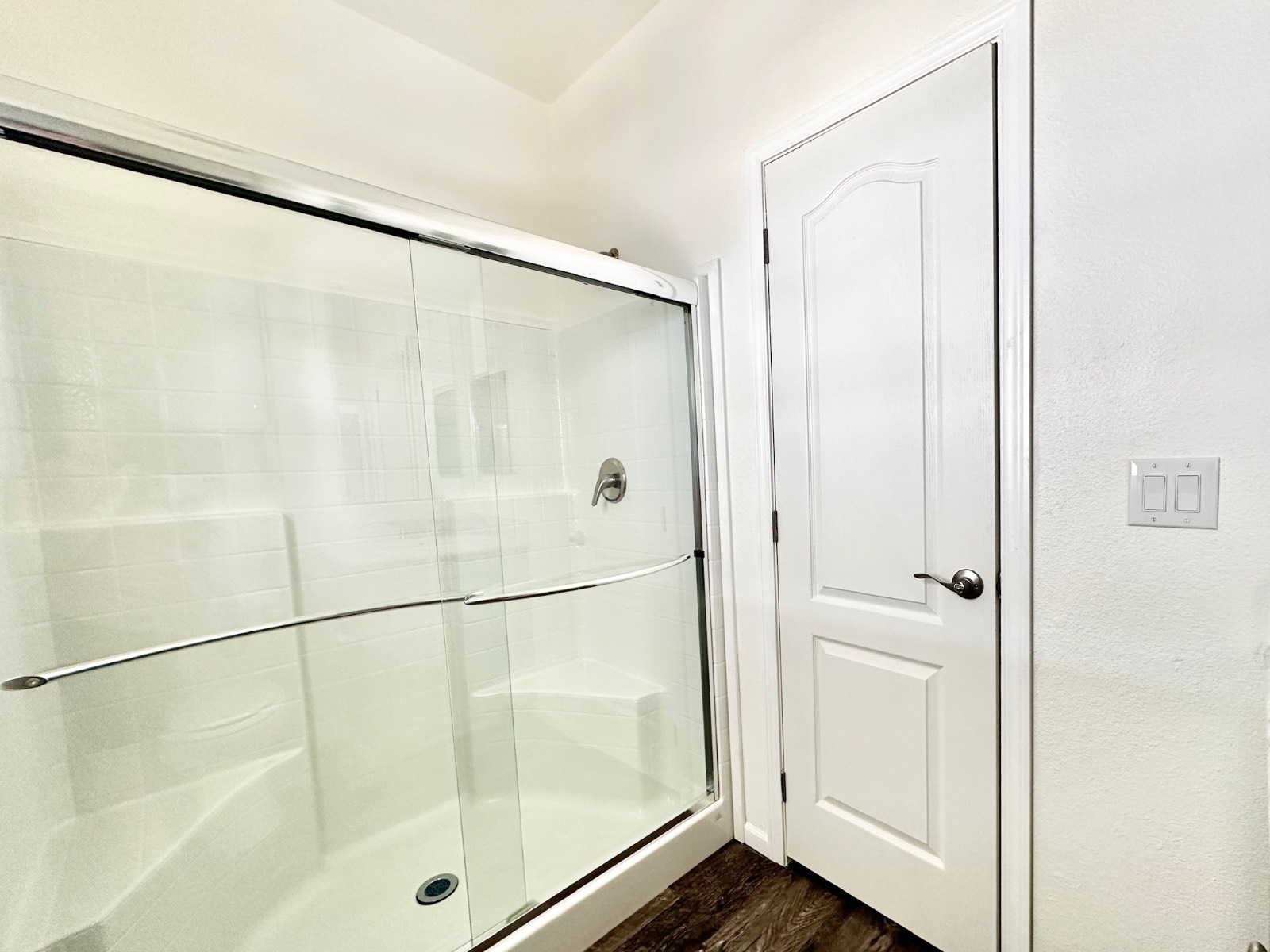 ;
; ;
;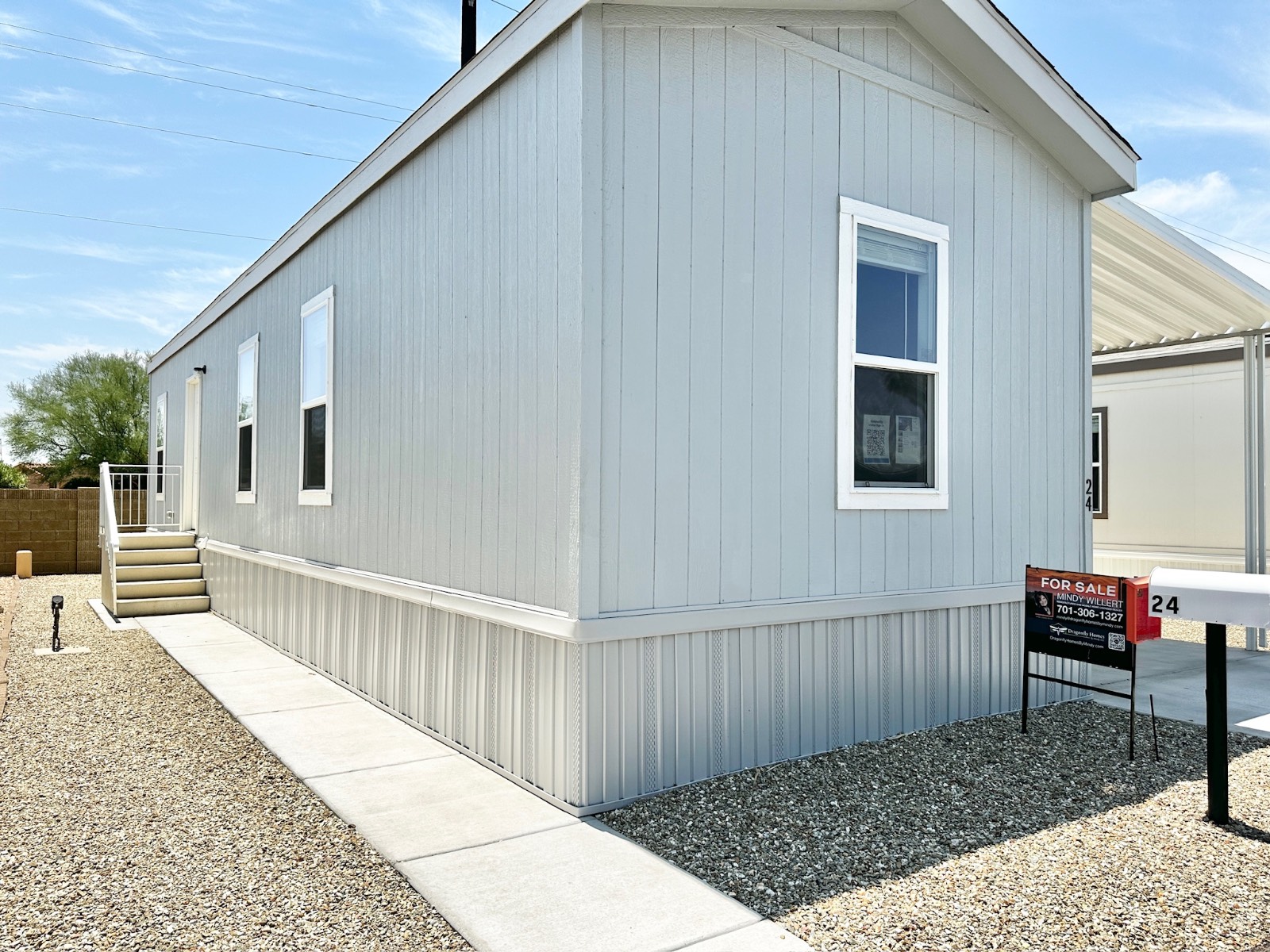 ;
;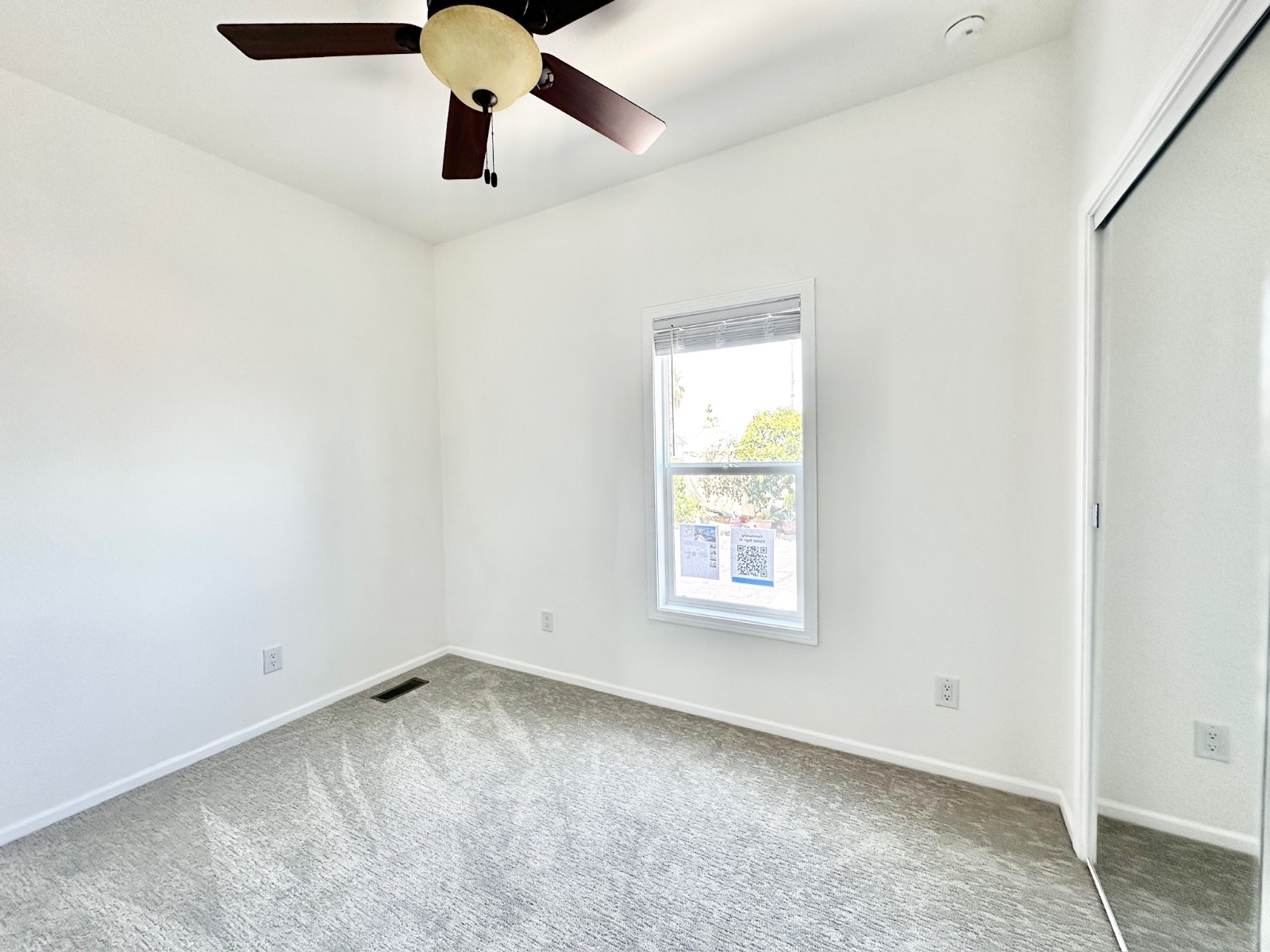 ;
; ;
;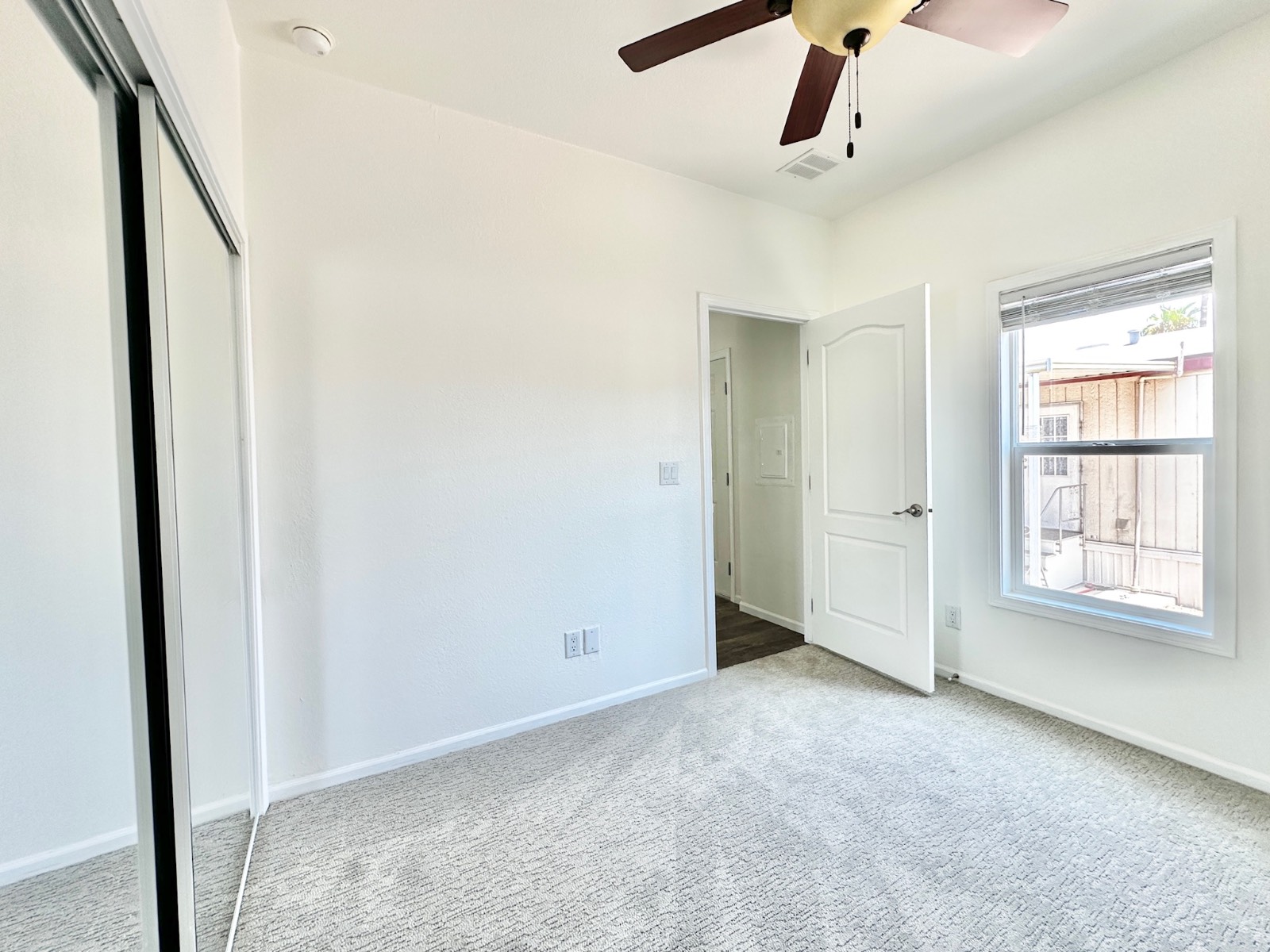 ;
; ;
; ;
;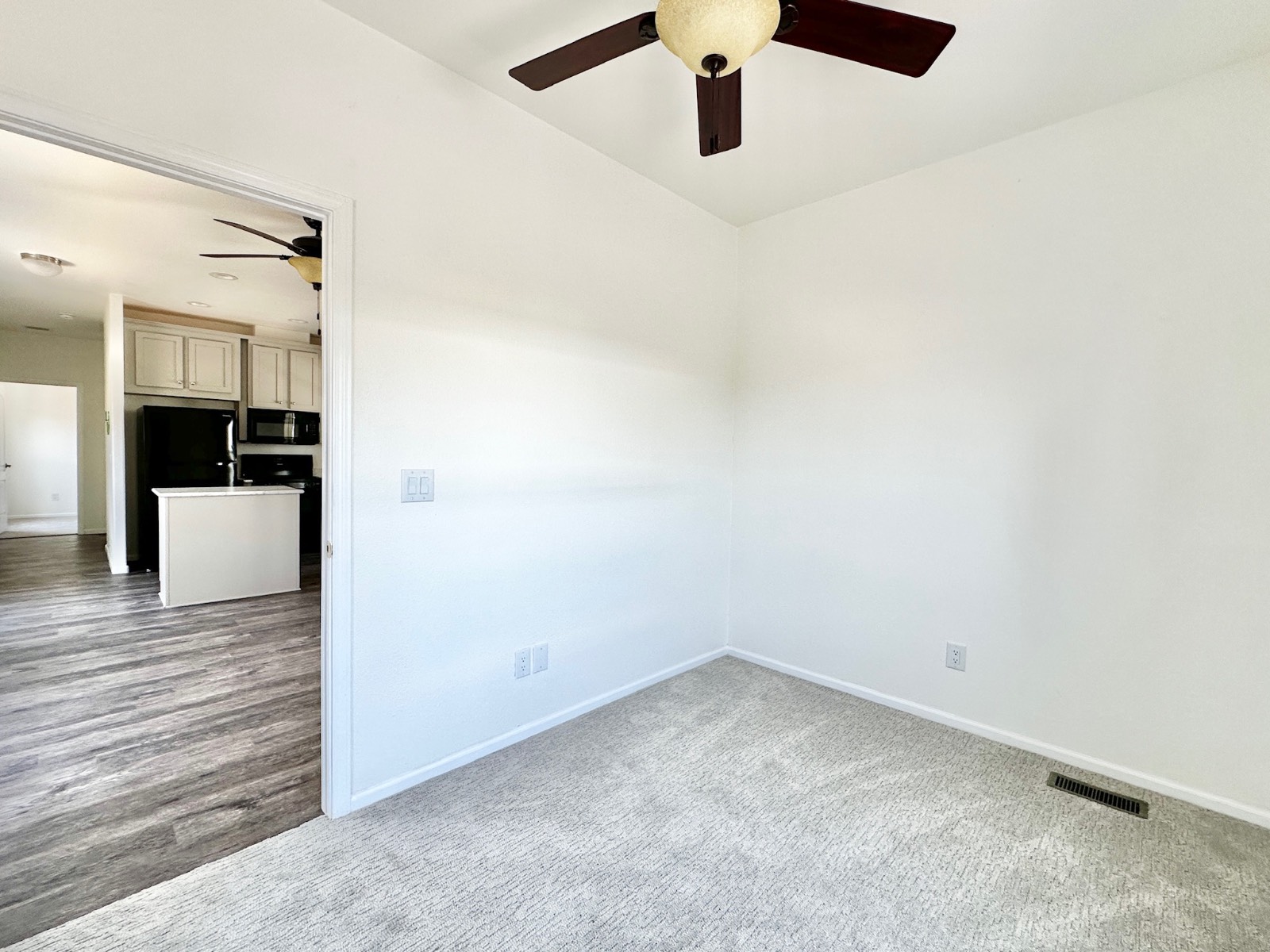 ;
; ;
; ;
; ;
; ;
;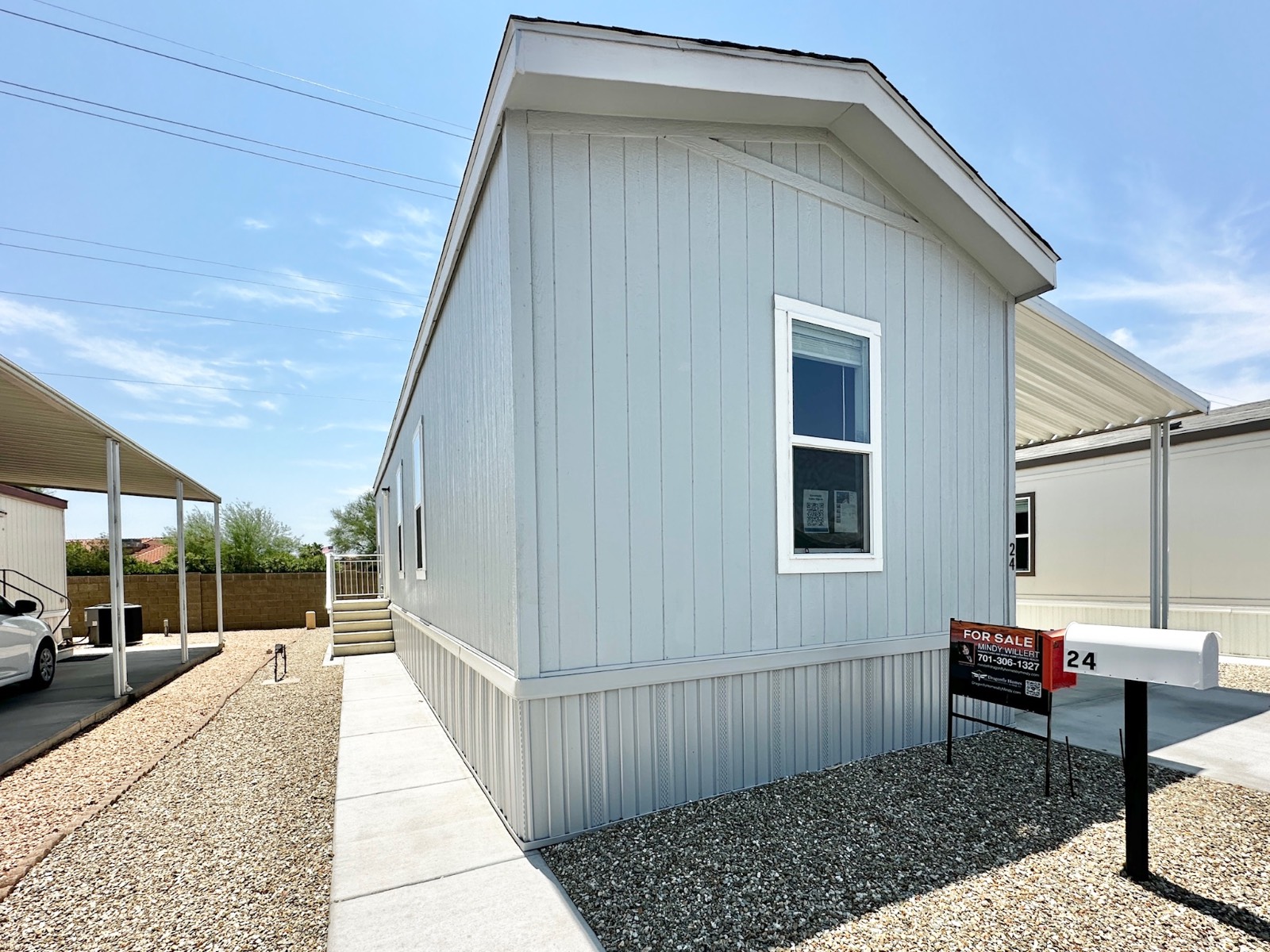 ;
; ;
; ;
; ;
; ;
;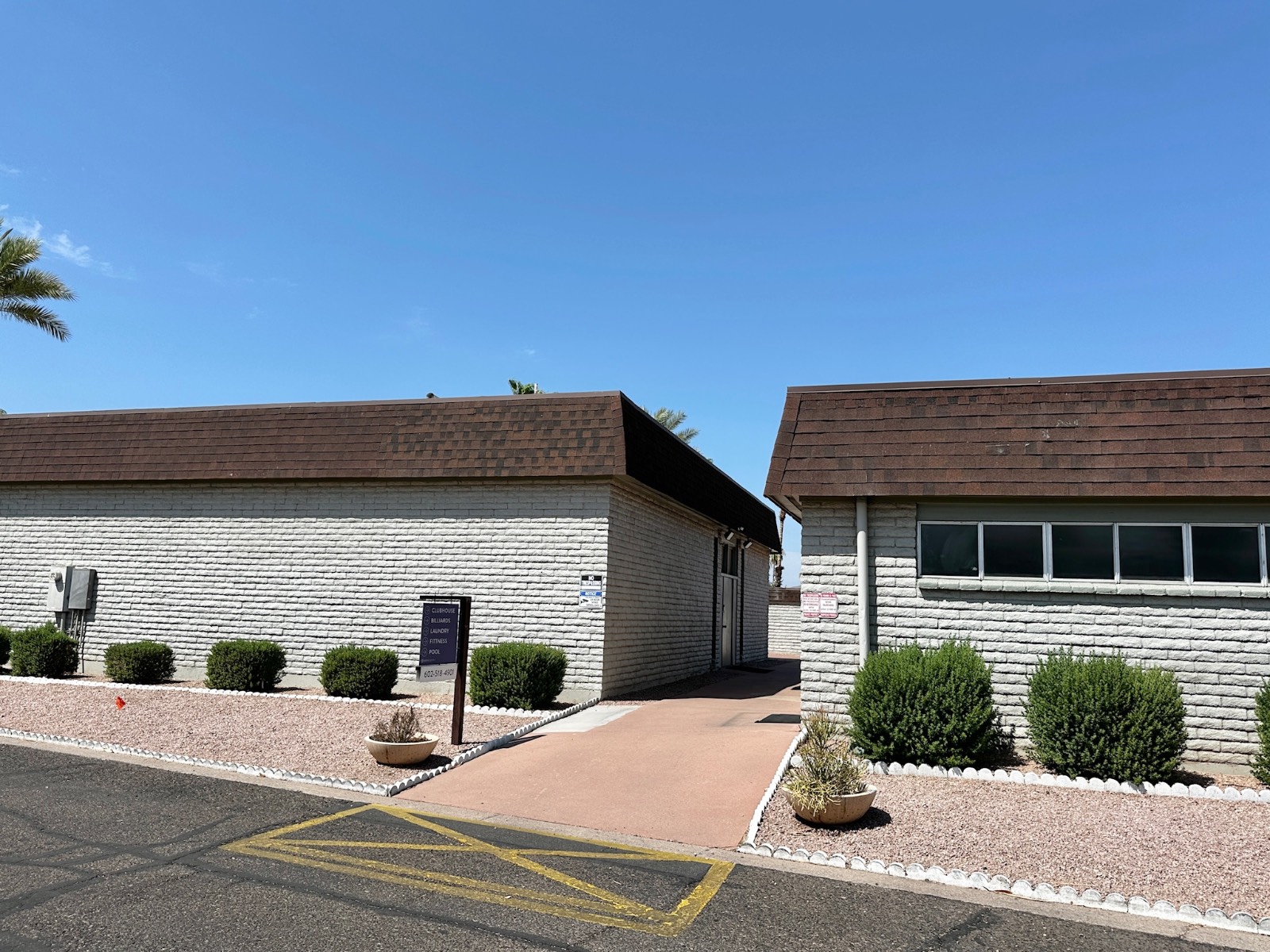 ;
;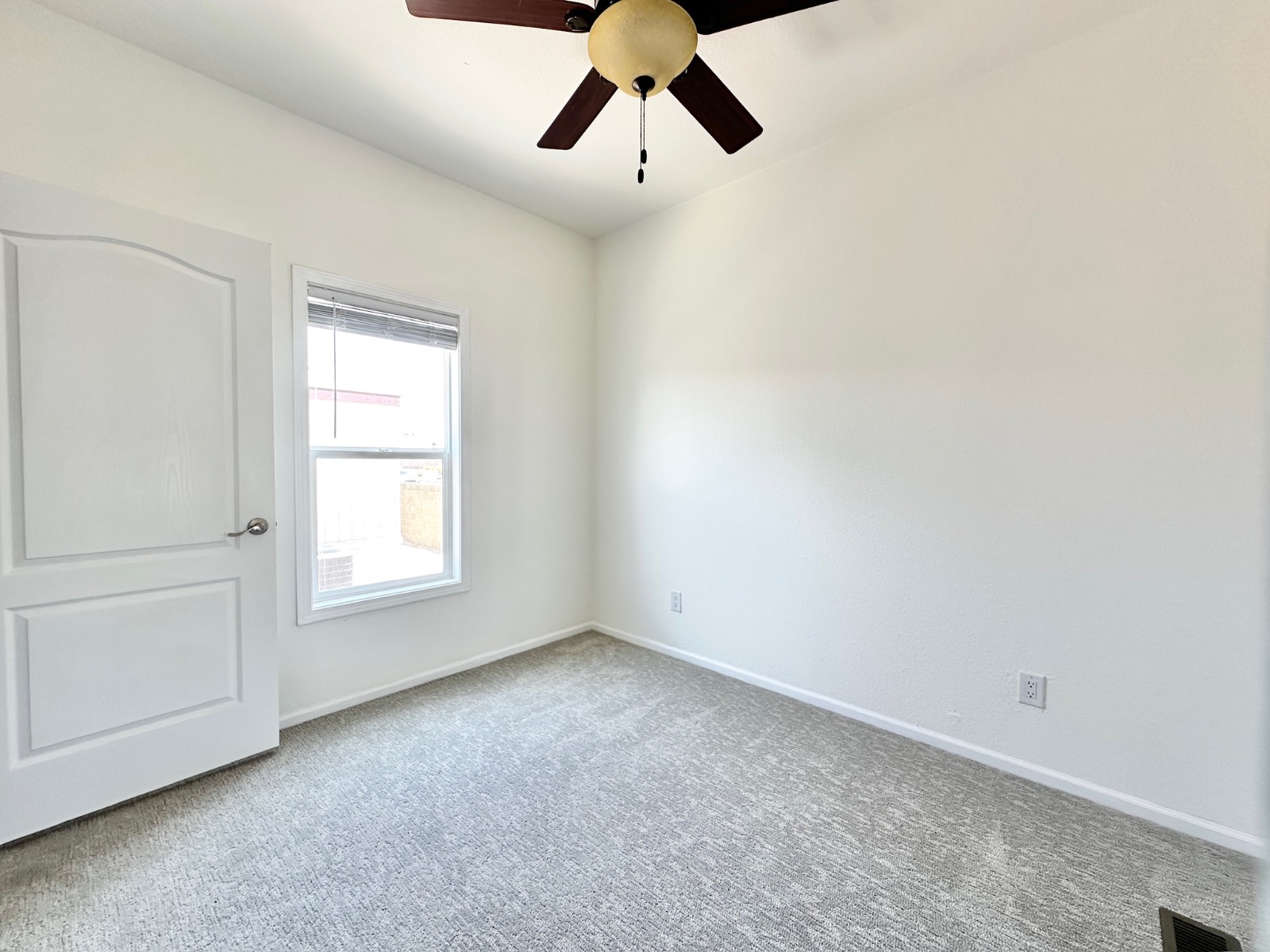 ;
; ;
;