346 2nd Phillipsburg, Ks. 1 1/2 story home
This welcoming 1 1/2 story home is located in a tranquil neighborhood, with mature shade trees in front and a private yard and deck in the back. The living room has both original hardwood and carpeting. The arched division creates an option to make an open concept dining and living room. The kitchen was remodeled with a generous number of oak cabinets, with pullout shelves and soft-close doors and drawers. Countertops are laminate. Flooring is laminate tile. The gas stove, refrigerator, and washer/dryer are included in sale. There are 2 bedrooms on the main floor. The master bedroom has carpeting and a closet. The second bedroom has paneling, carpeting and a closet. There is a half bath on the main floor. It has laminate flooring, corner vanity and toilet. The second floor has a sunroom, located to the East. There are 3 potential bedrooms on the second floor. The larger bedroom has a closet, and flooring is carpeting. The other two bedrooms are carpeted, but have no closets. There is a full bathroom, with tub/shower, vanity, toilet and laminate flooring. The house has Central heat and AC. There is a deck on the back of the house, with a private yard for entertaining. A detached 40x16 garage provides a generous space for vehicles, work space and storage. Automatic overhead doors are on both ends for pull through capability. The garage is insulated, wired and has forced air heat. LISTING PRICE $62,500 Home: 1900 SQ FT: Main Floor 1,044 SQ FT Garage: 1996 Garage: 40x16 Lot: 8,400 SQ FT Property Taxes: $1,069



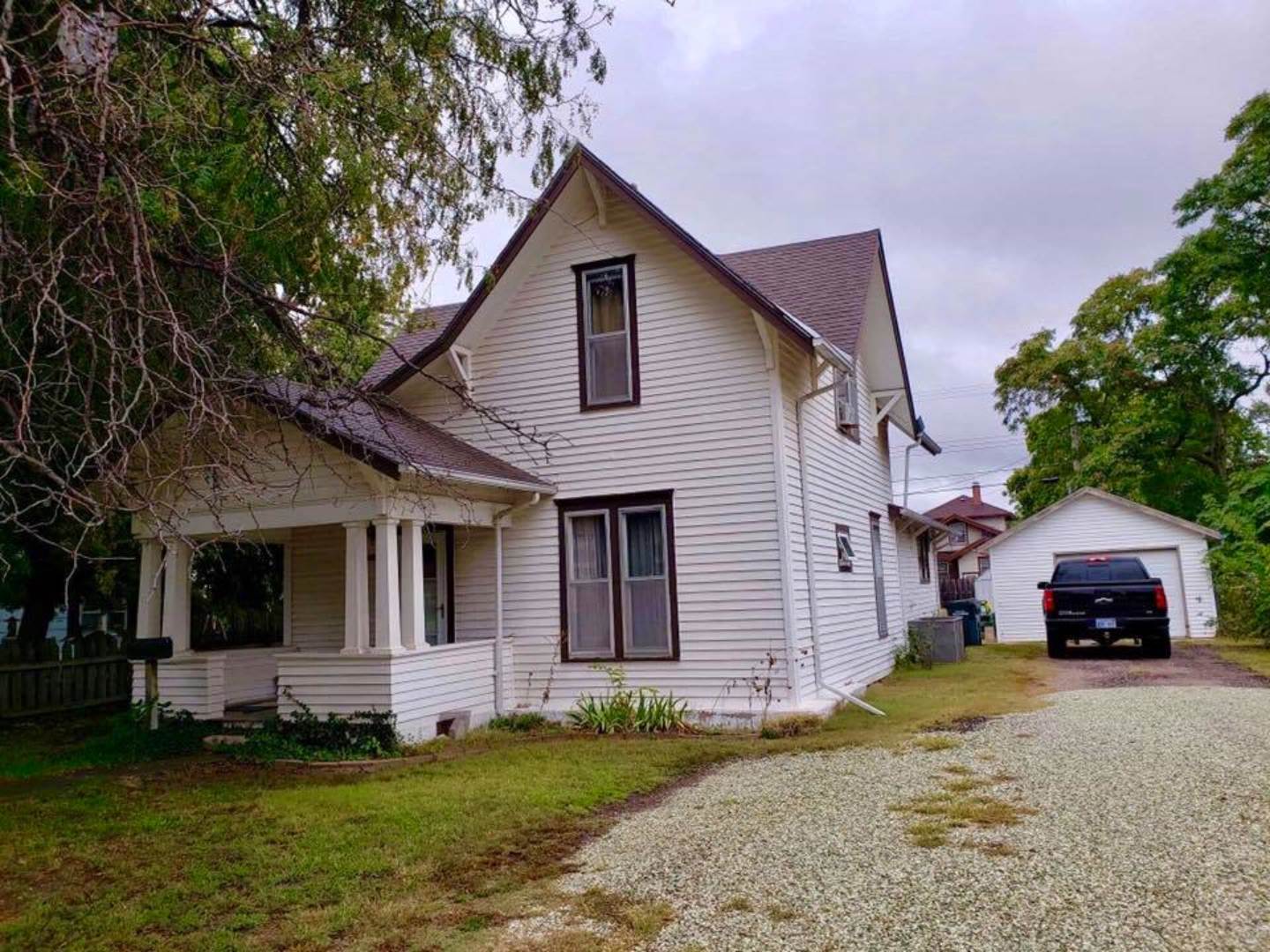


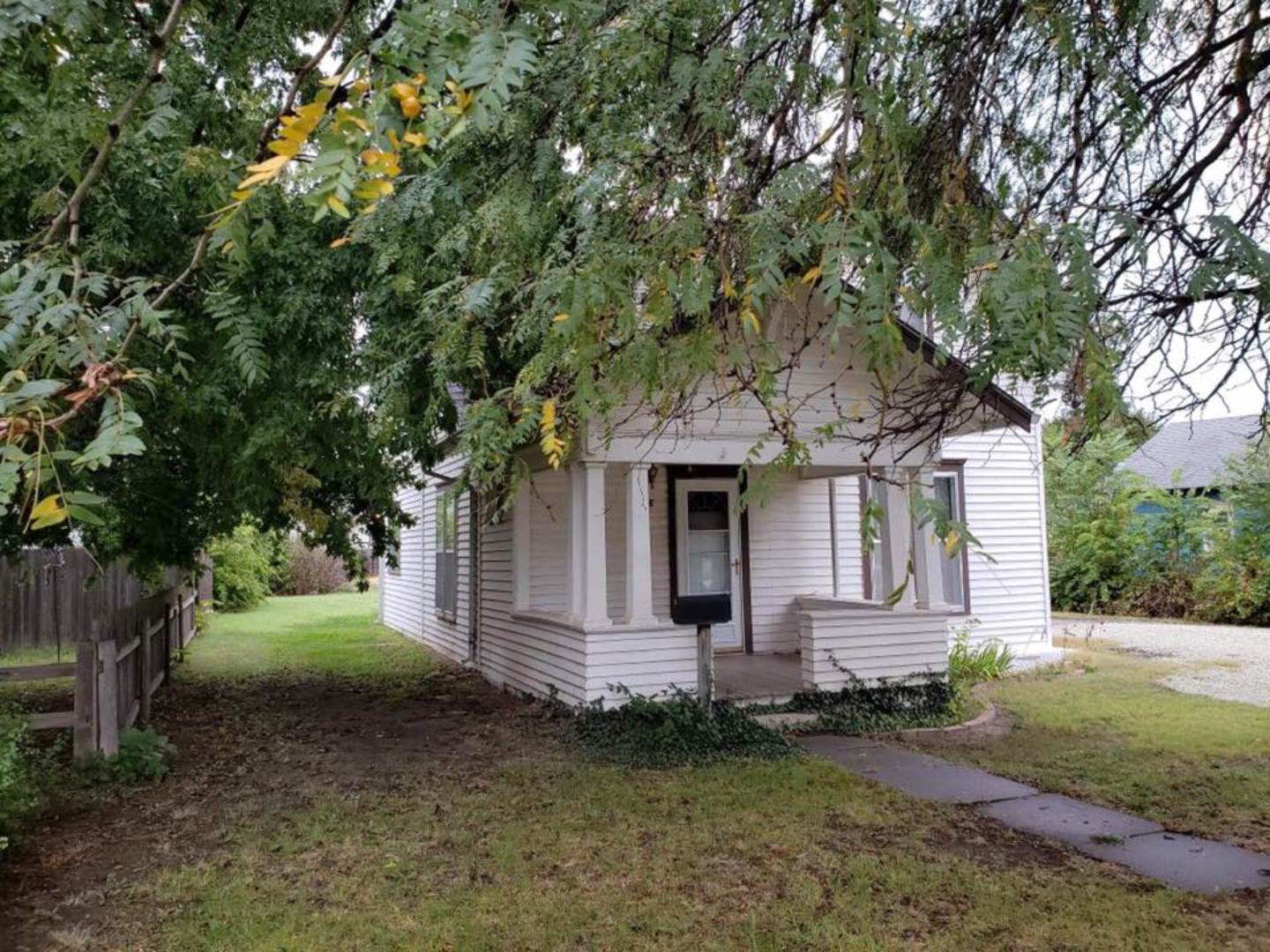 ;
;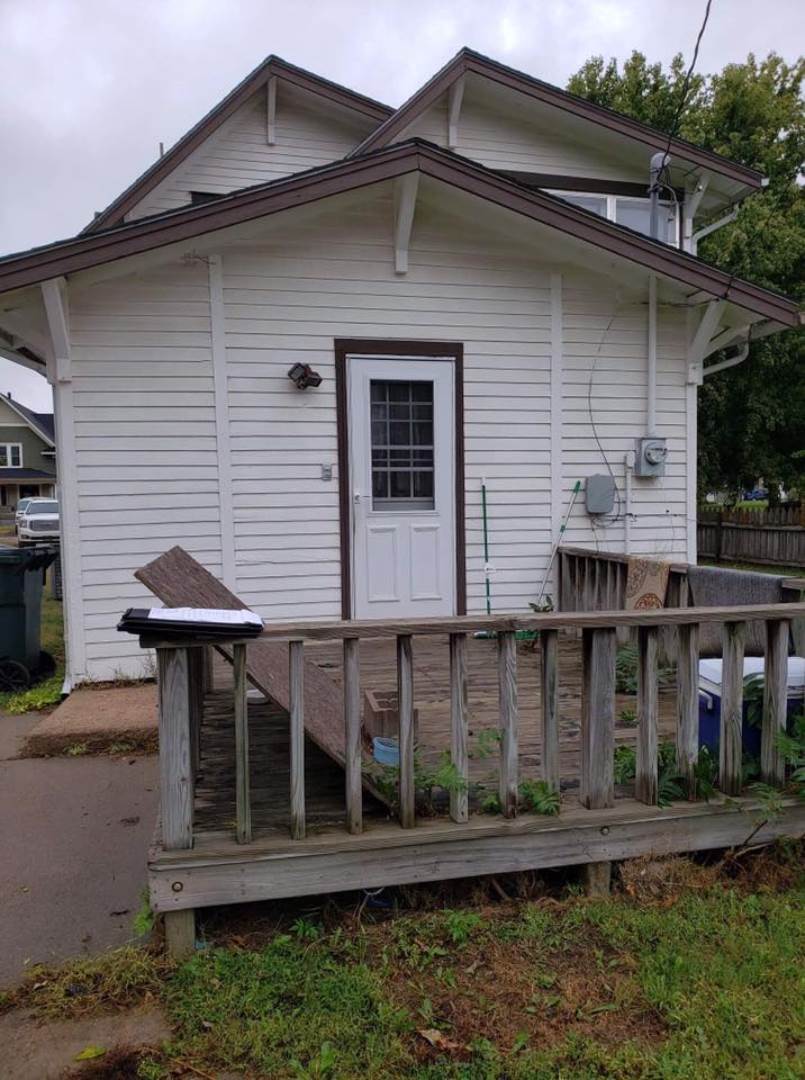 ;
;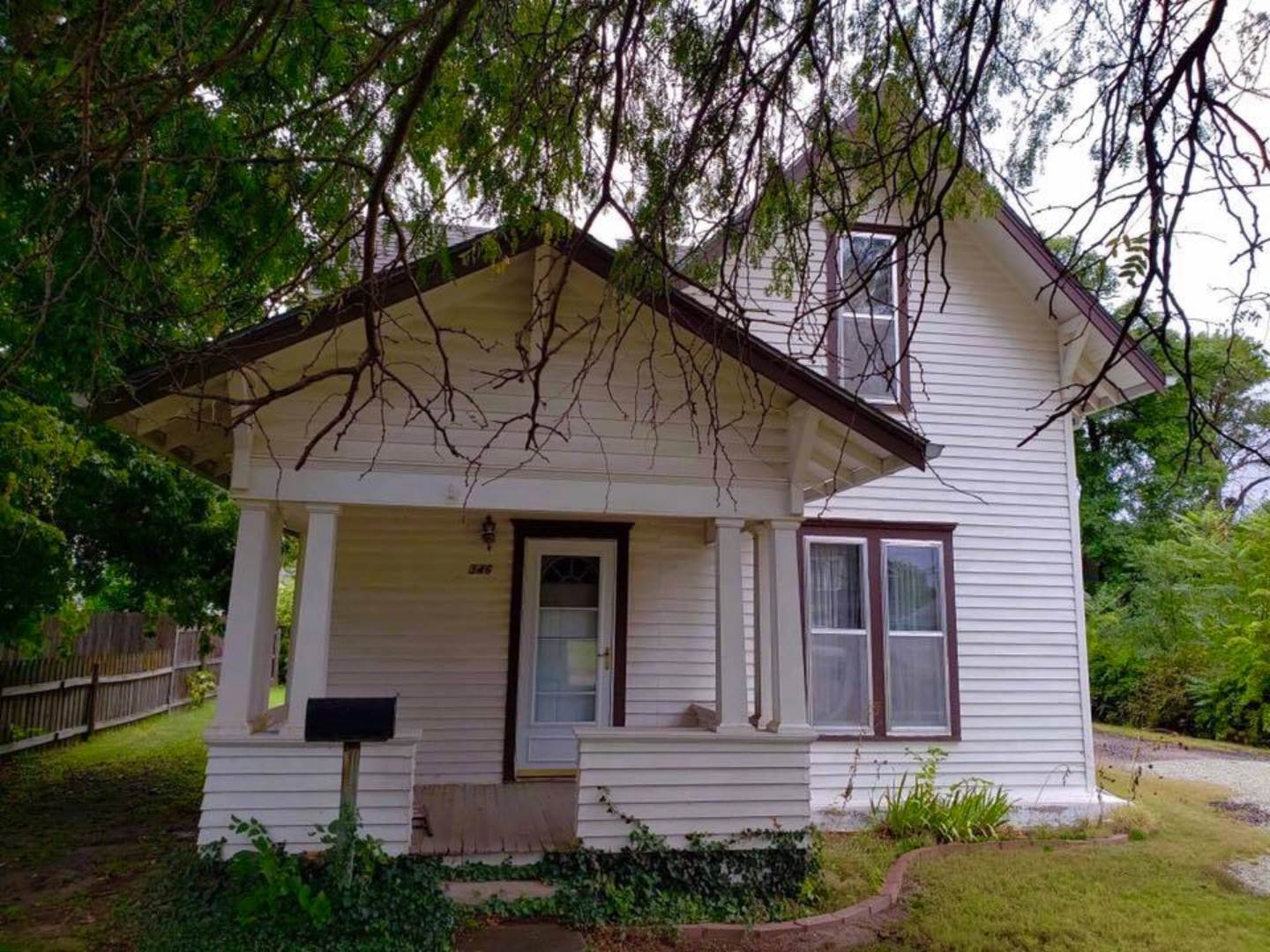 ;
;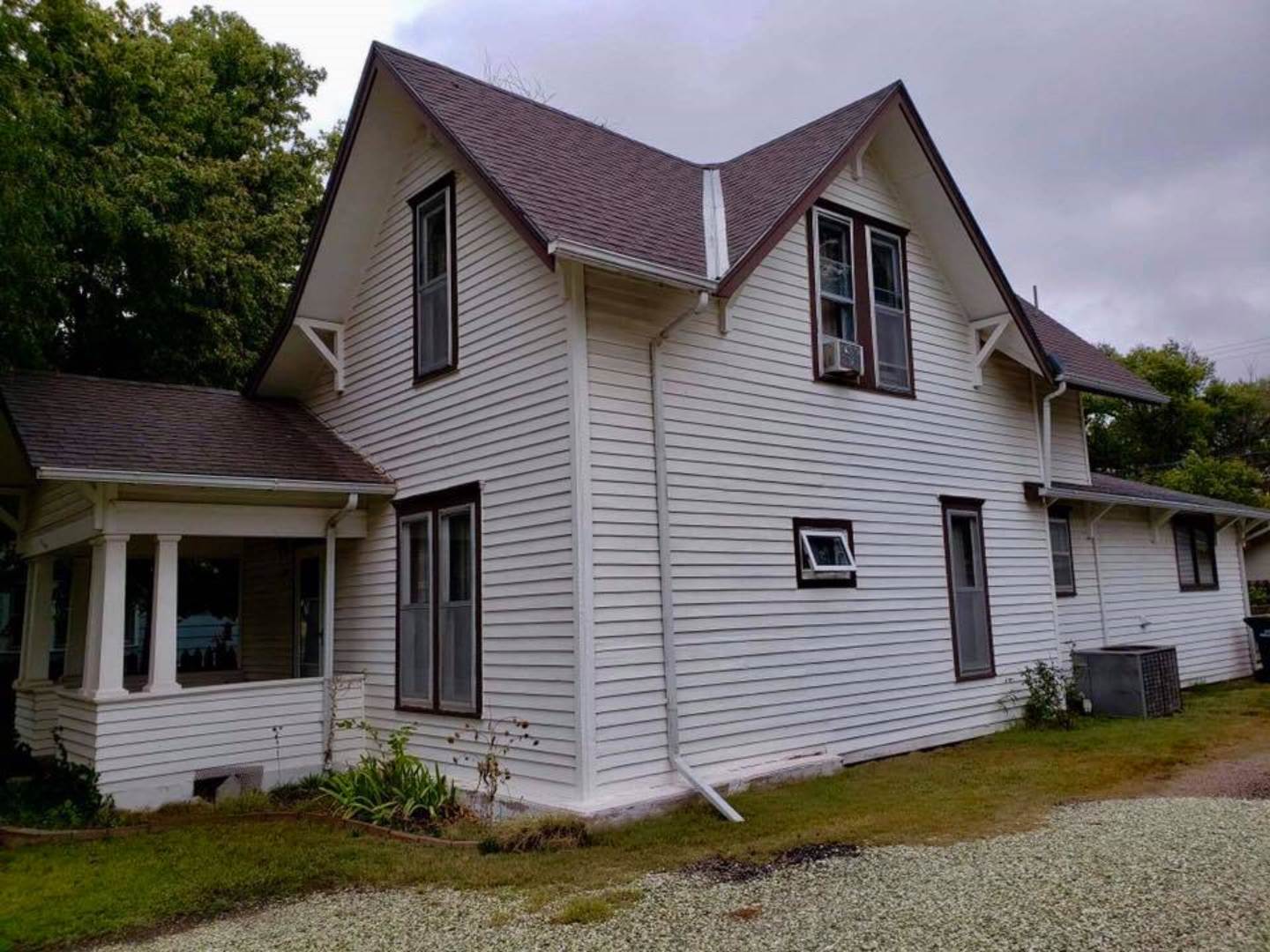 ;
;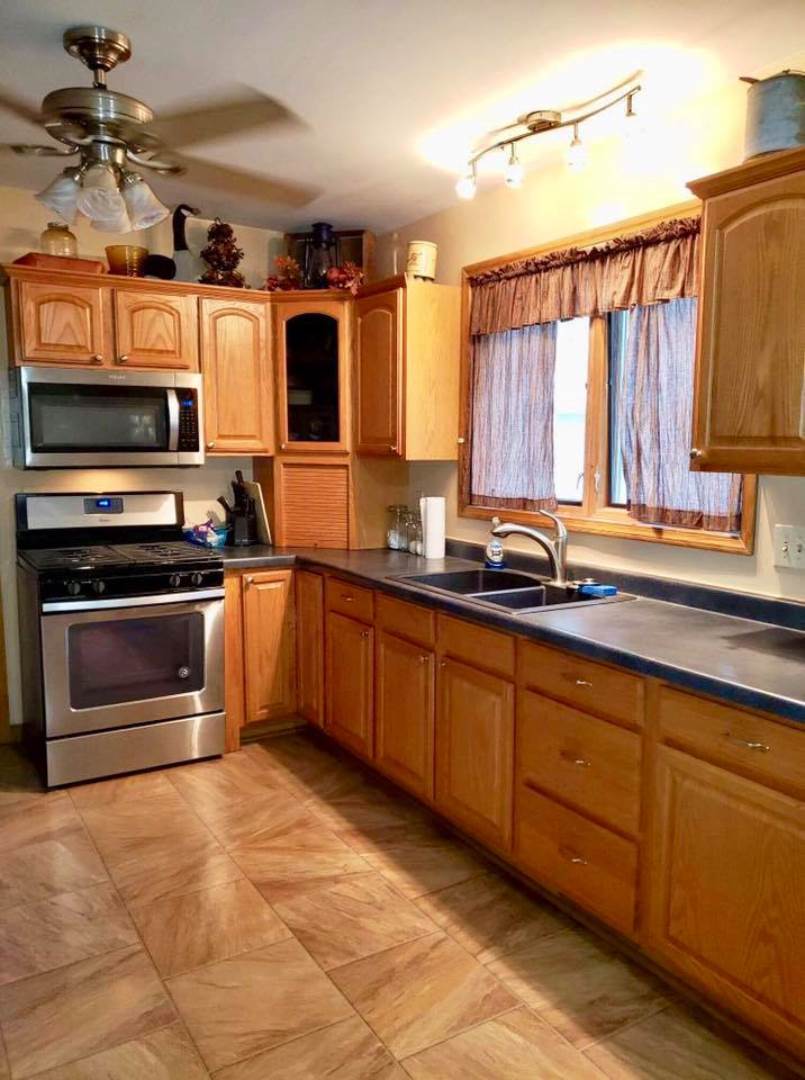 ;
;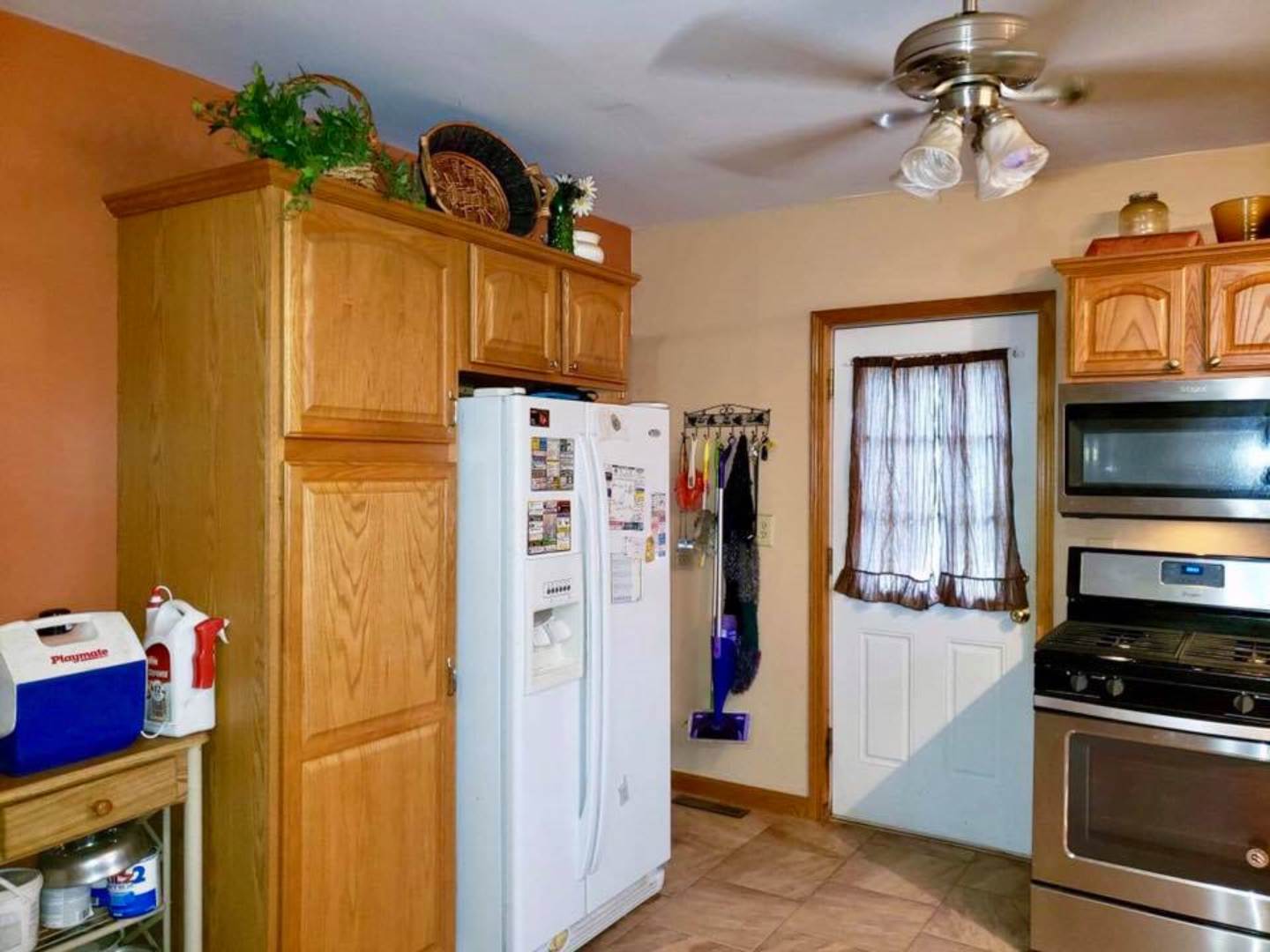 ;
;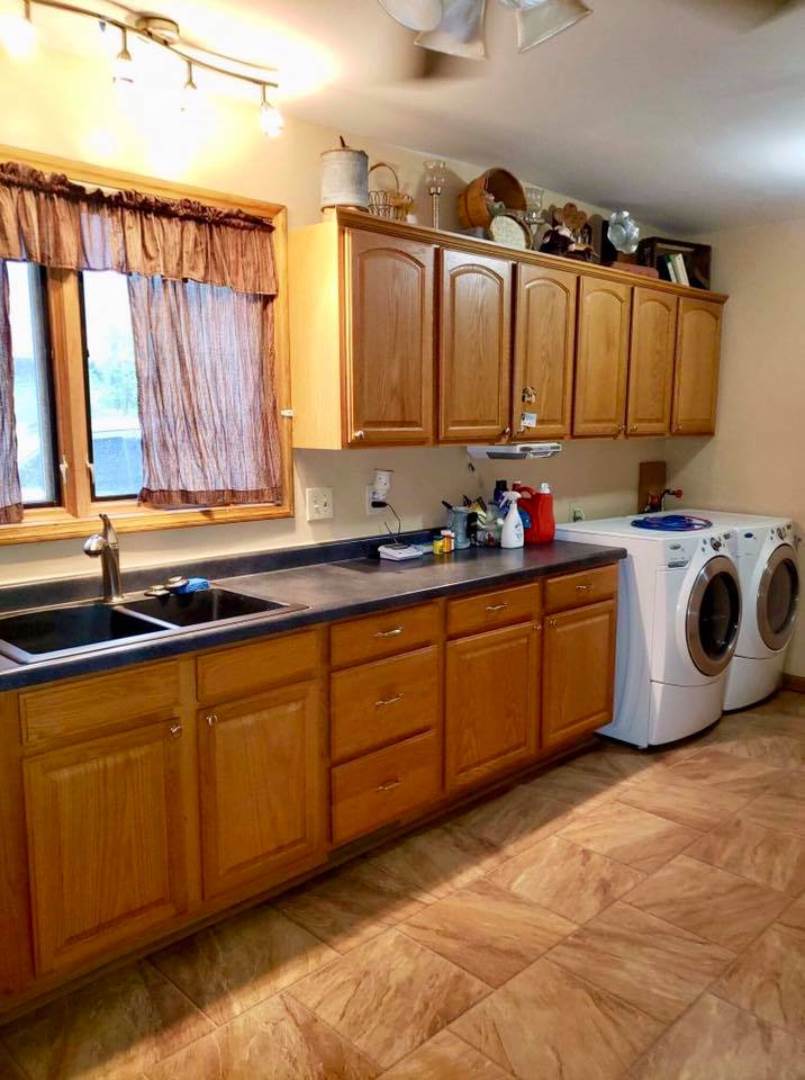 ;
;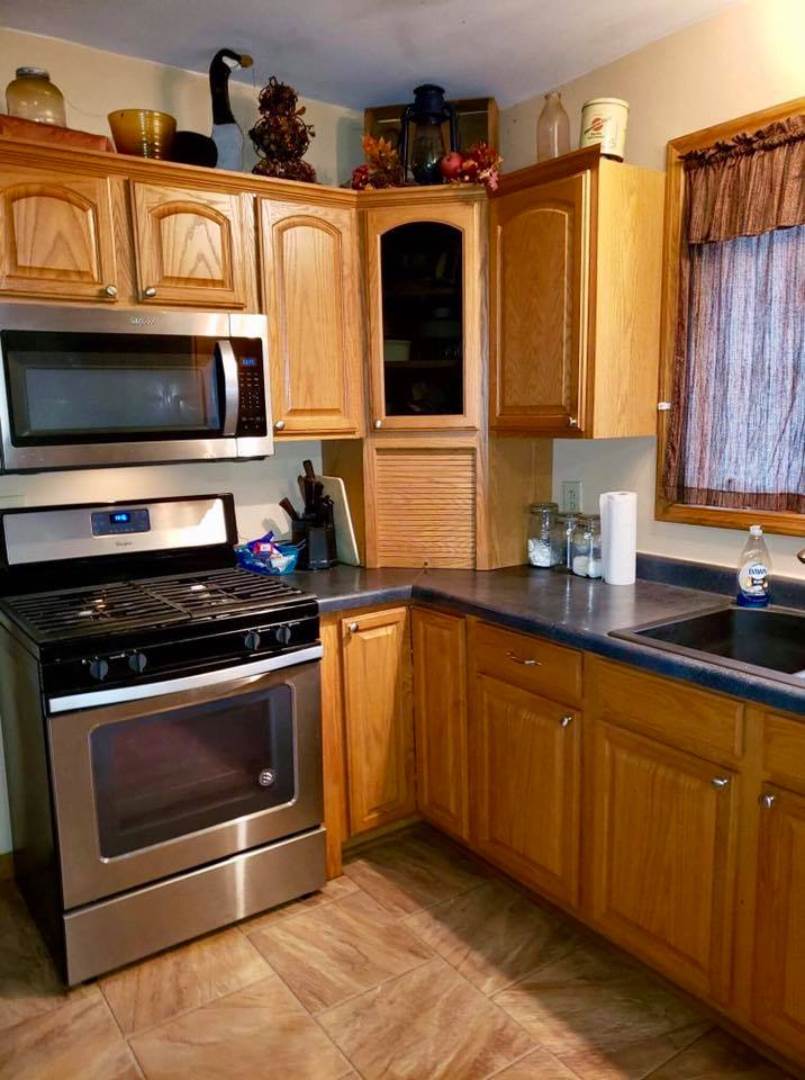 ;
;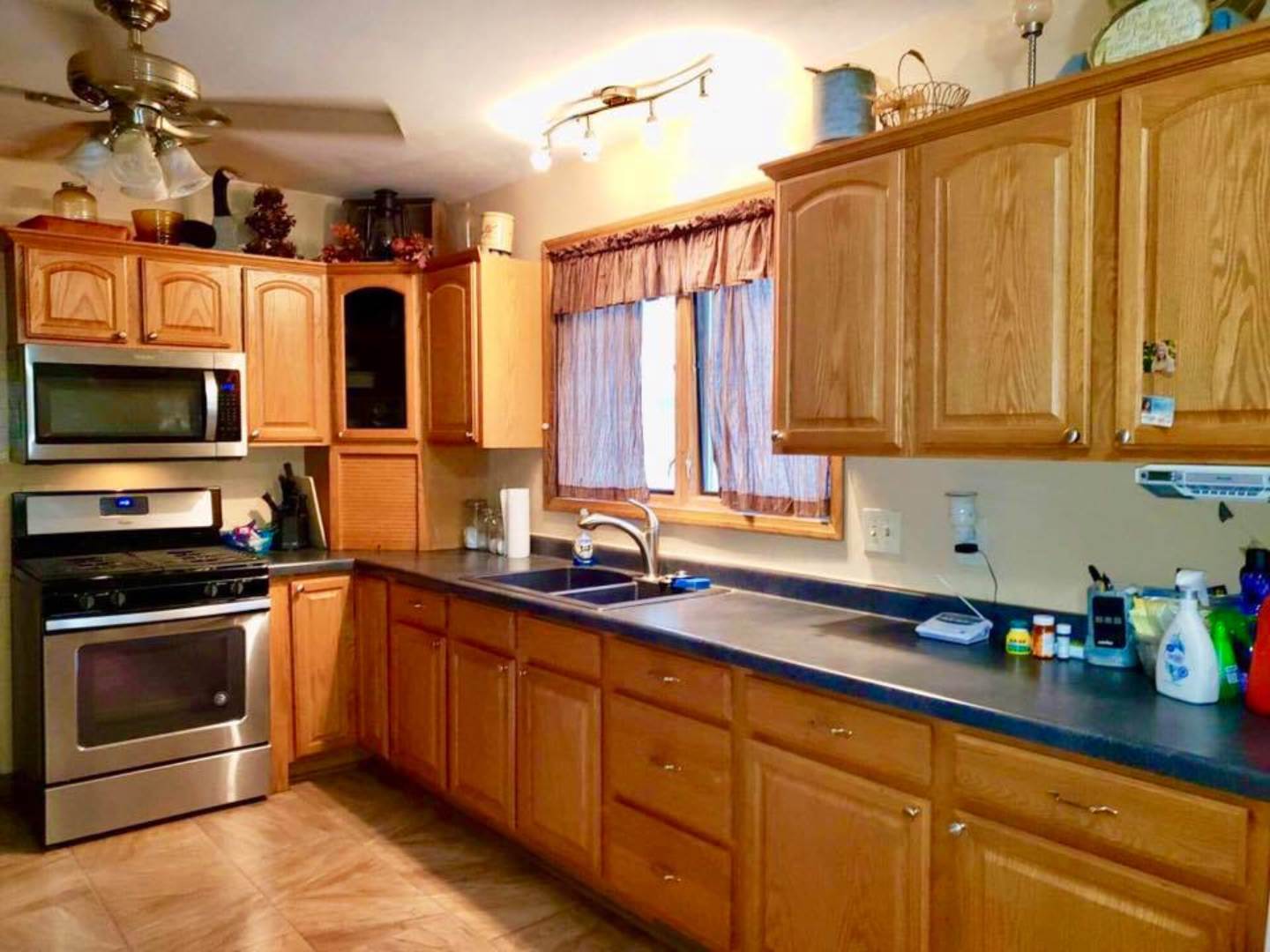 ;
;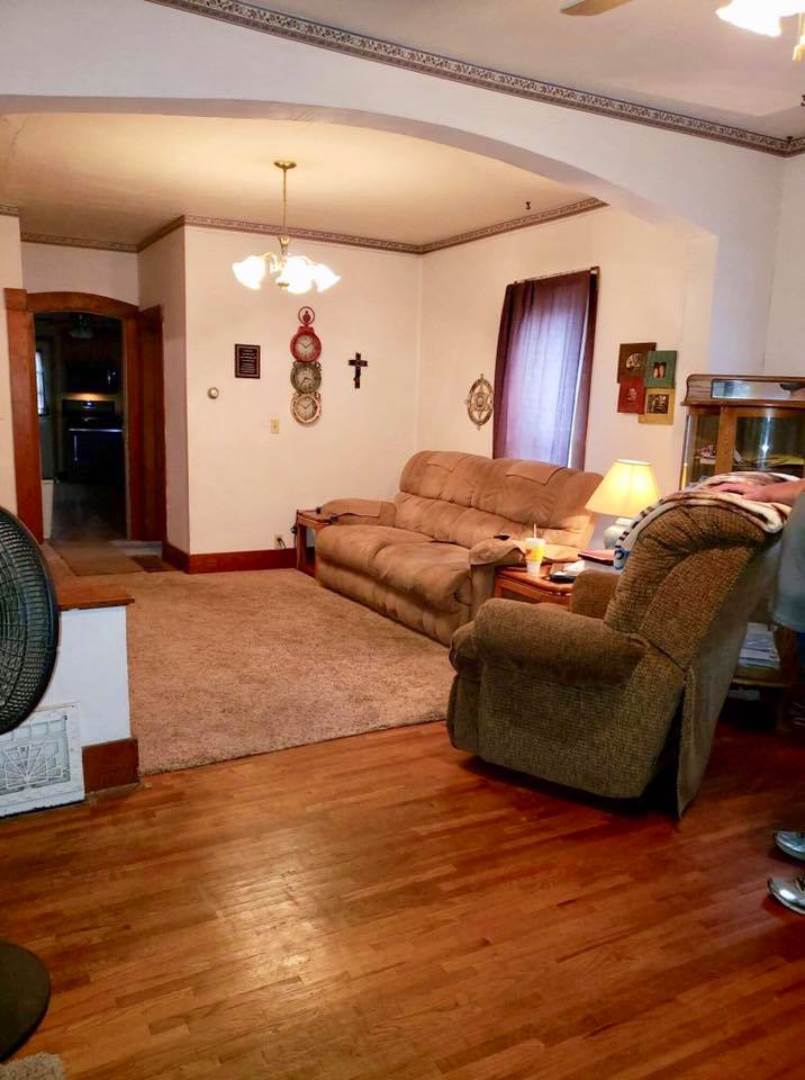 ;
;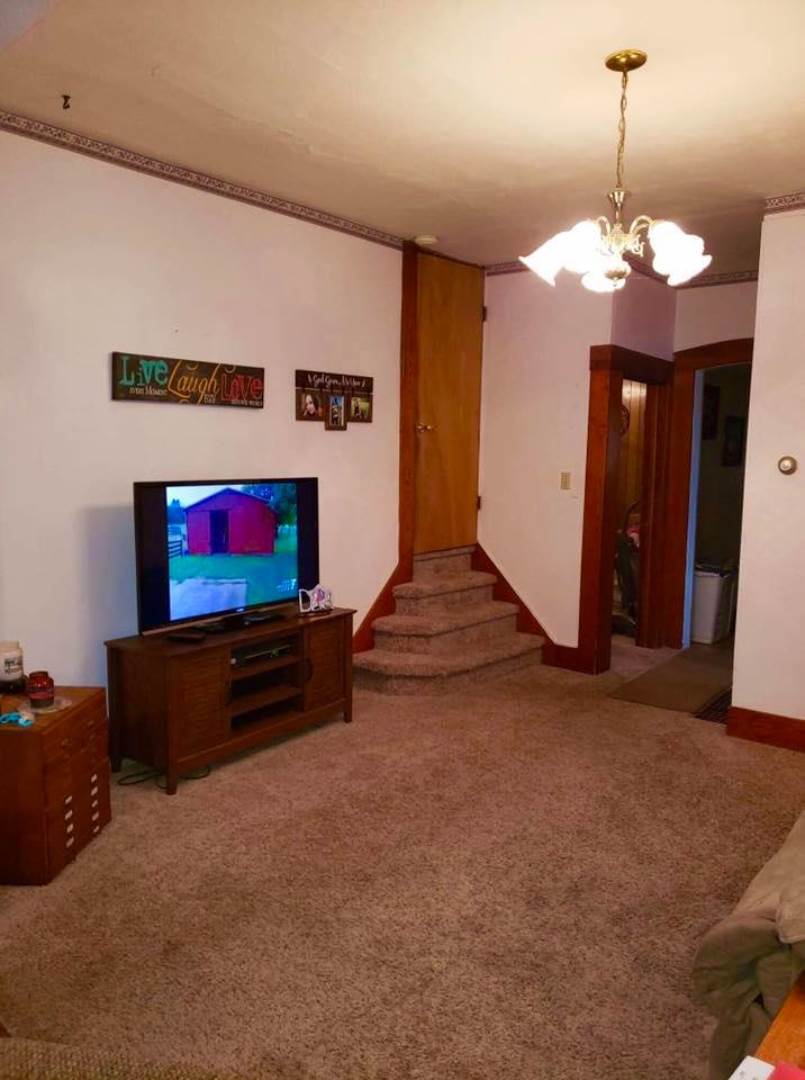 ;
;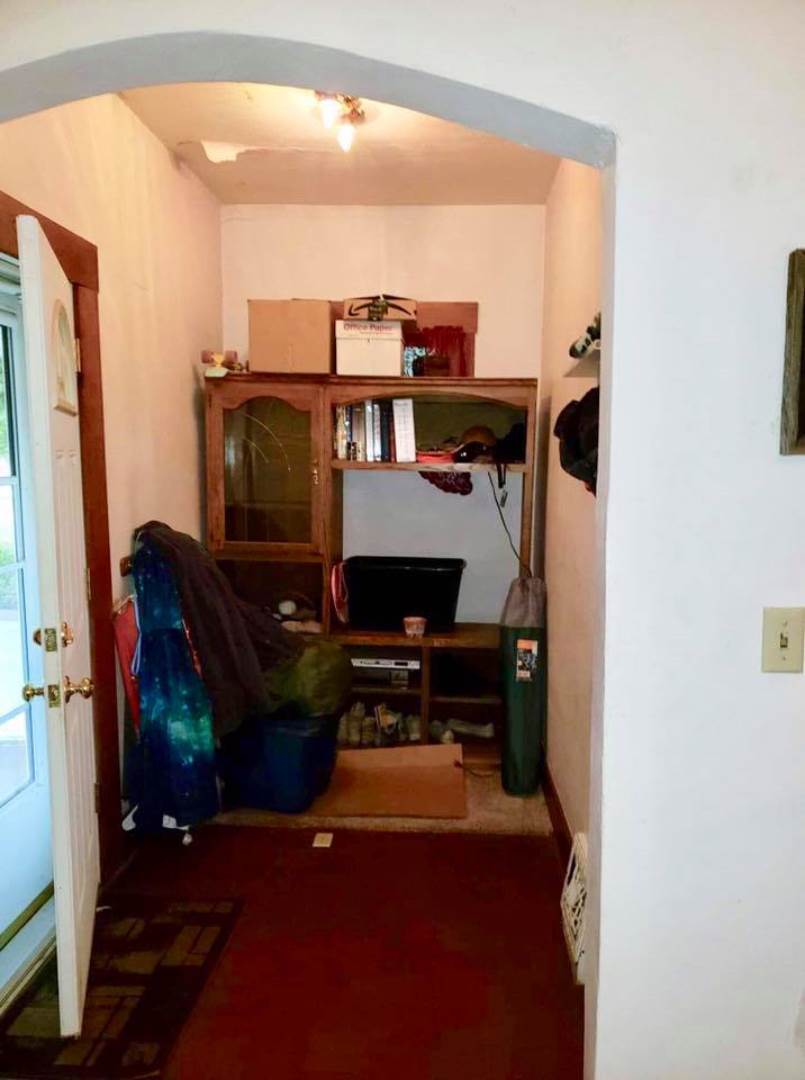 ;
;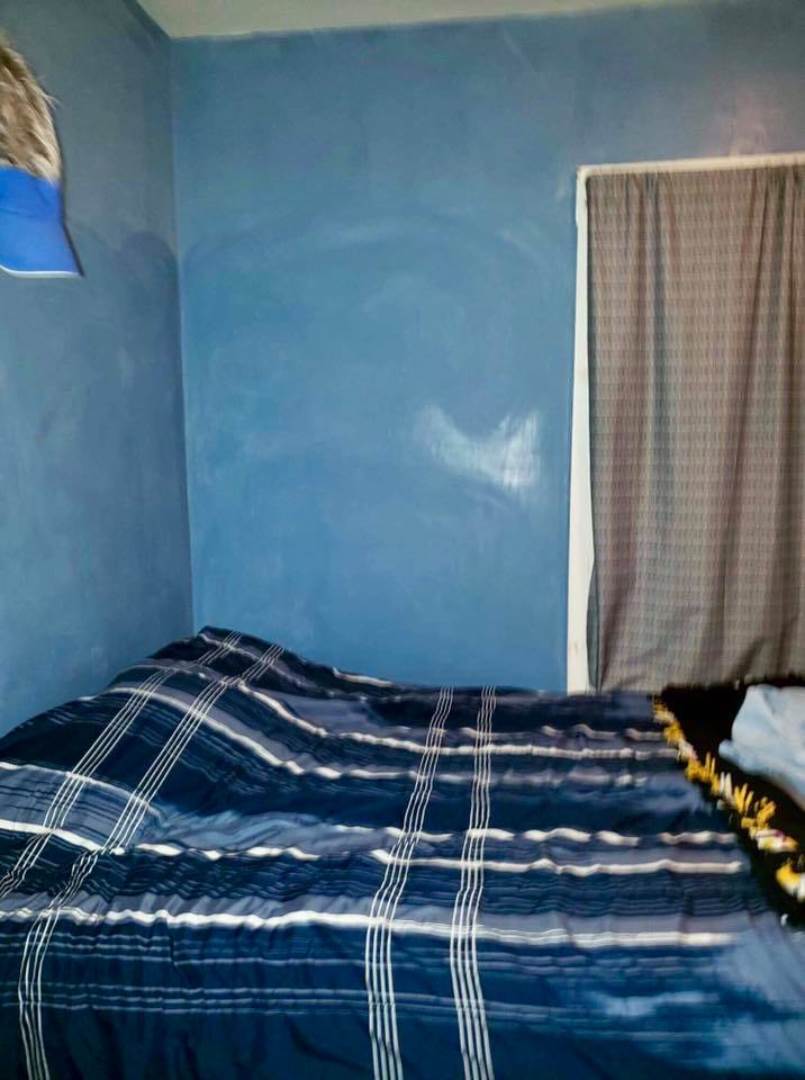 ;
;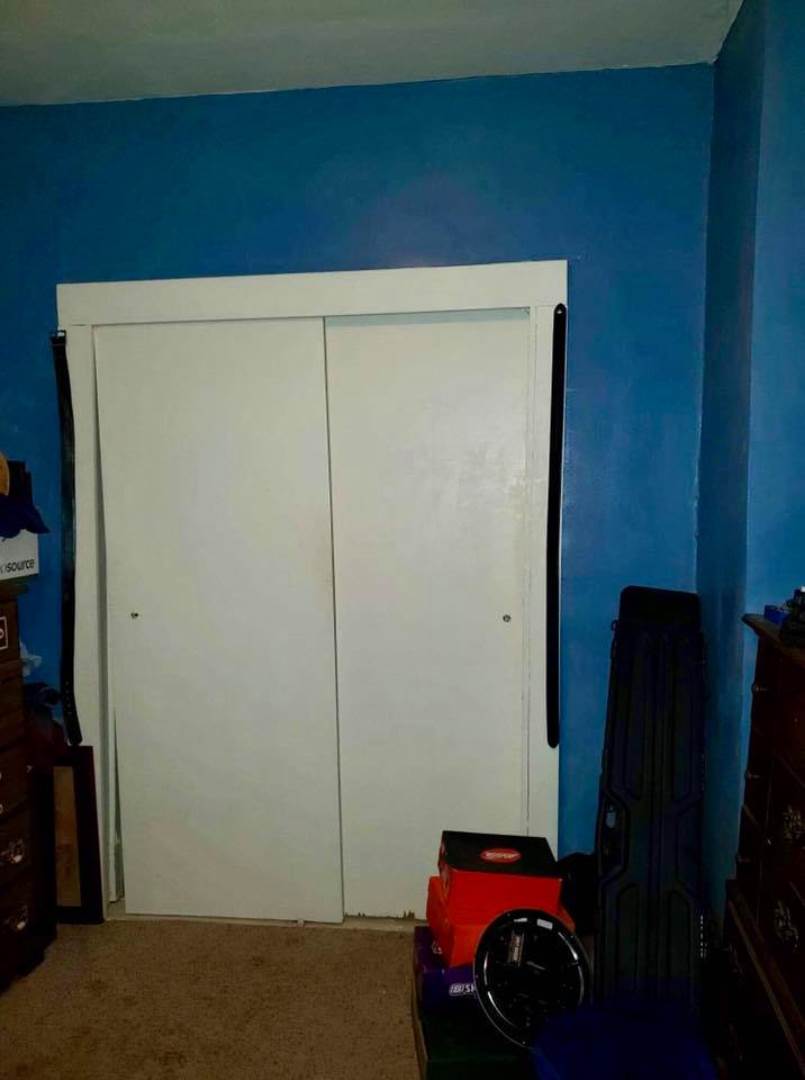 ;
;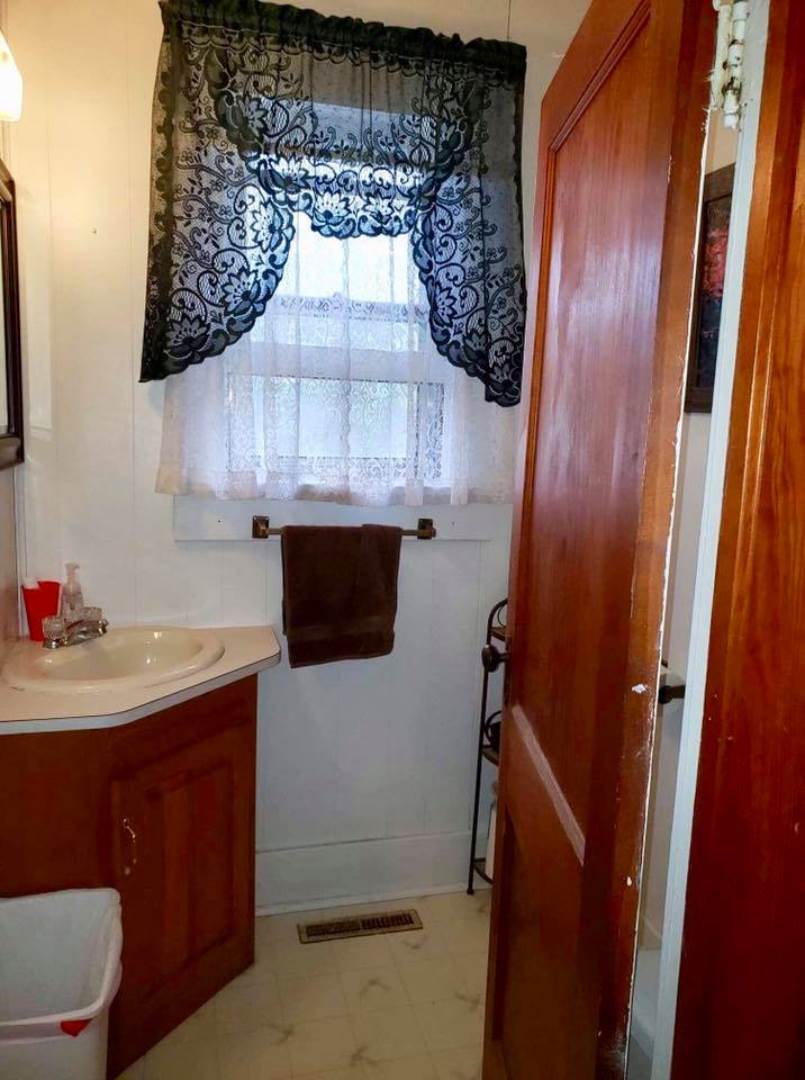 ;
;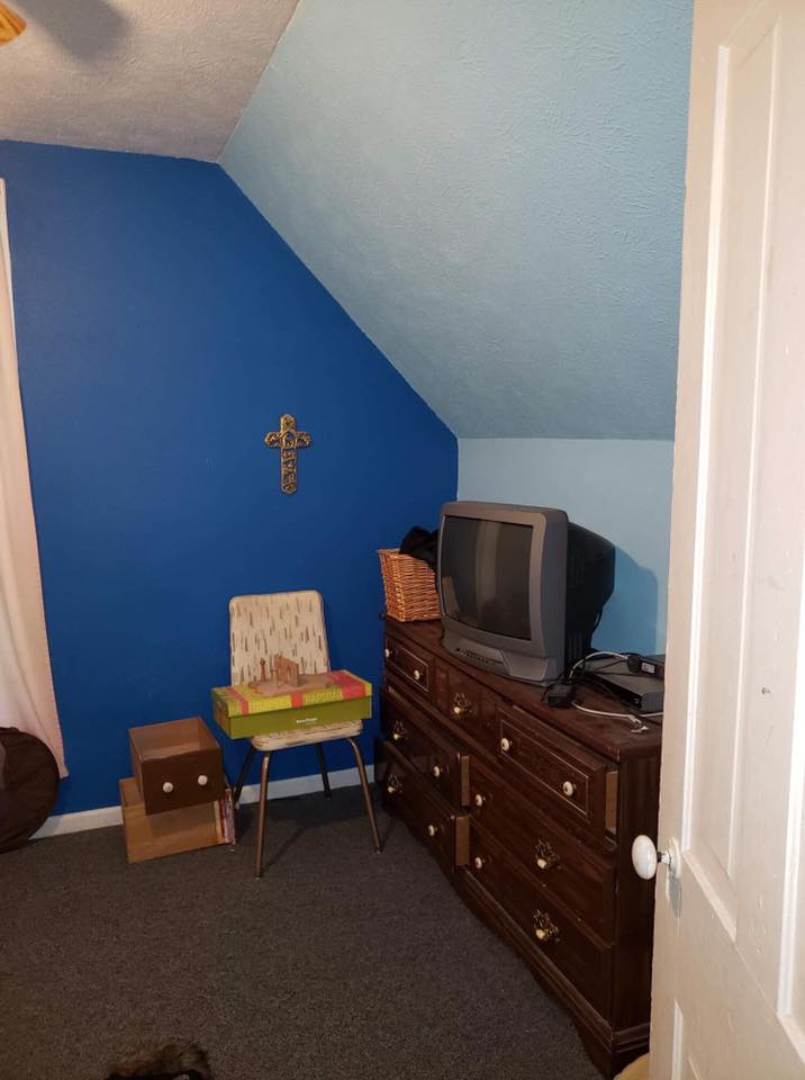 ;
;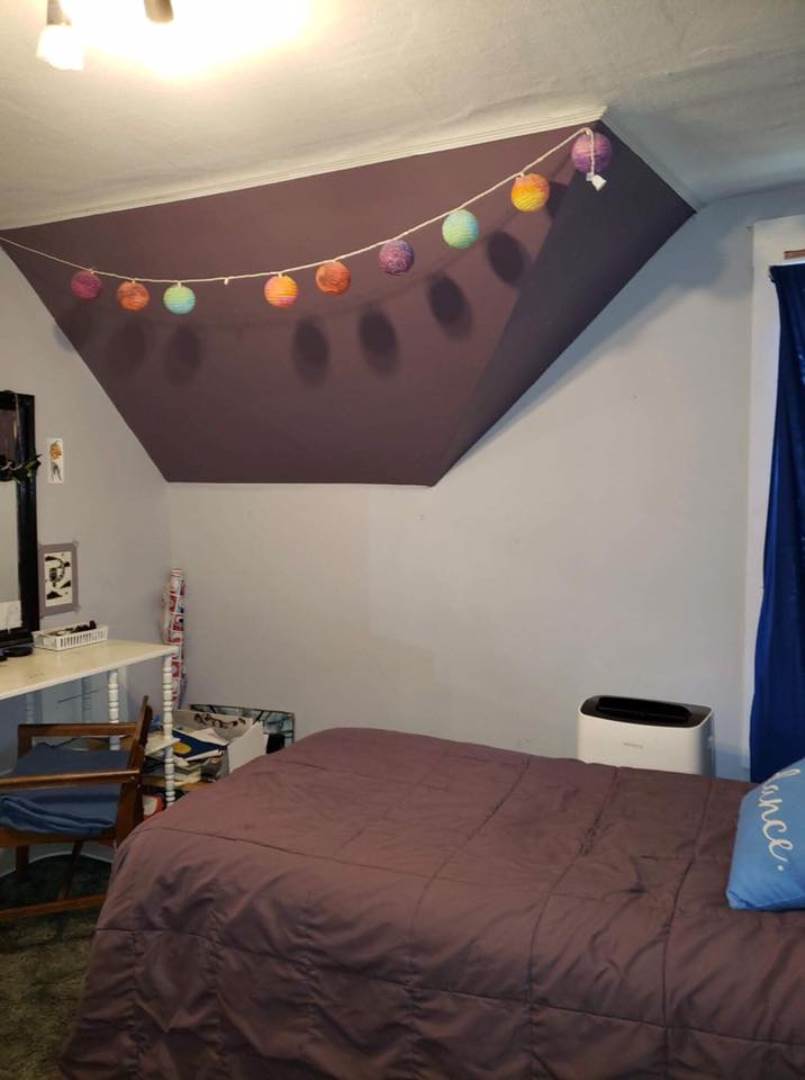 ;
;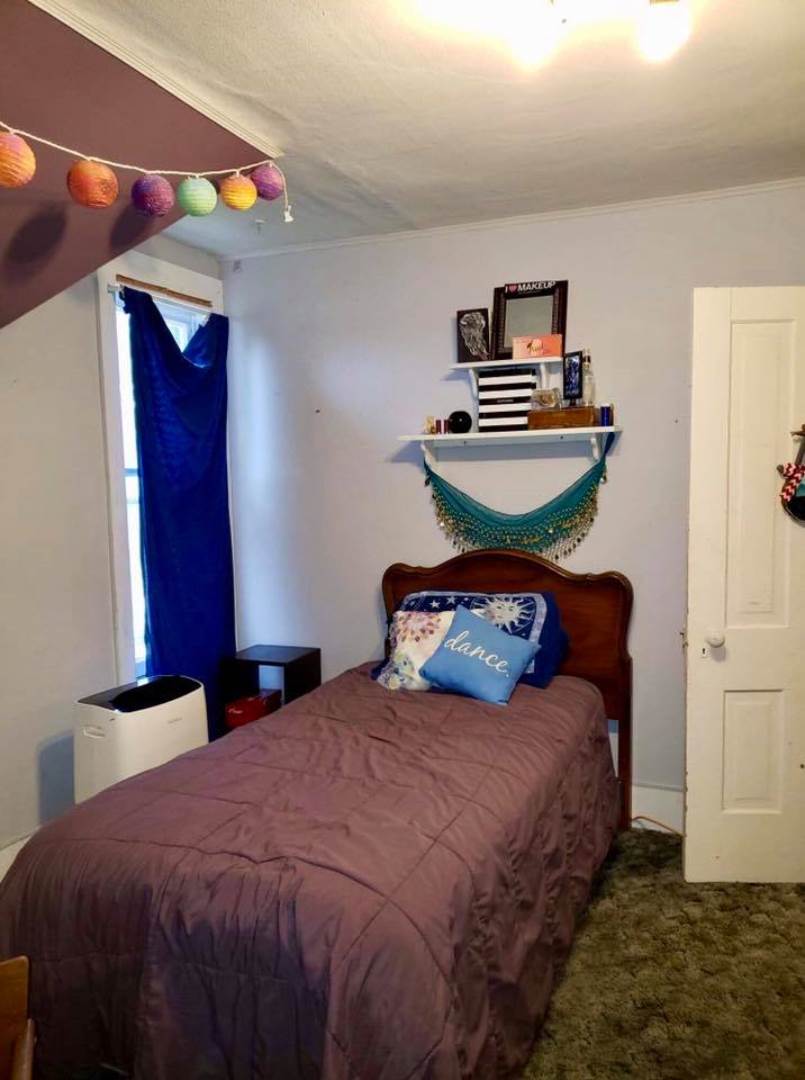 ;
;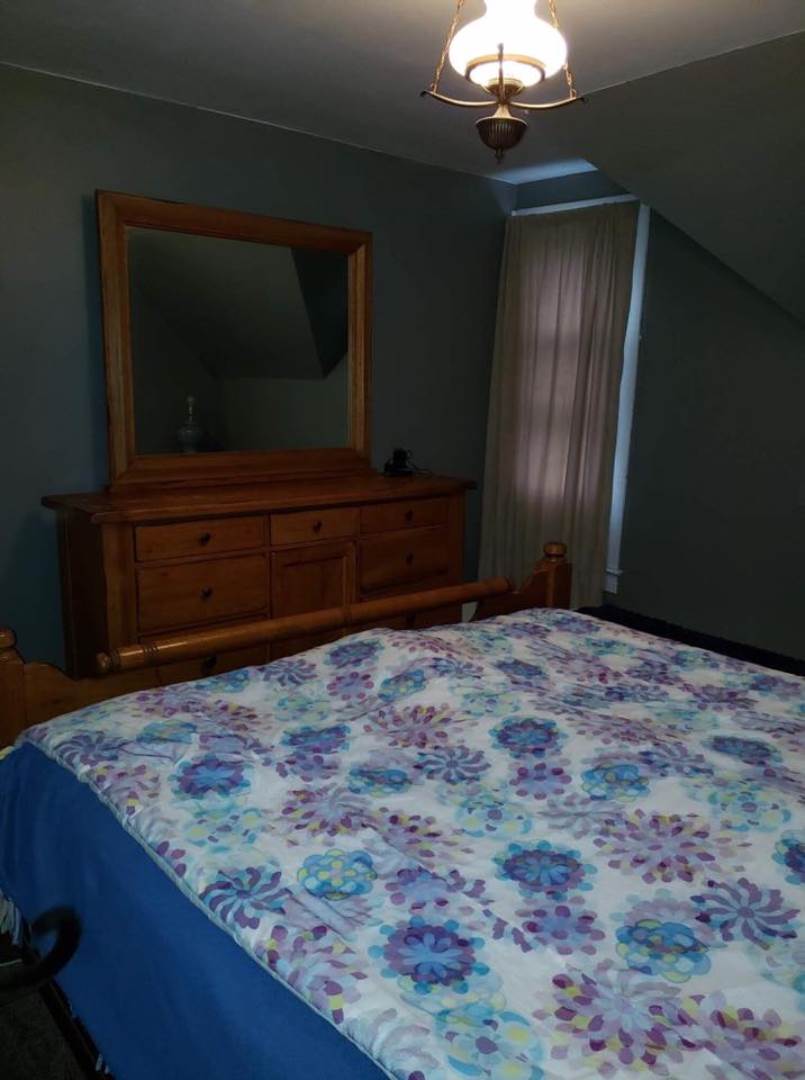 ;
;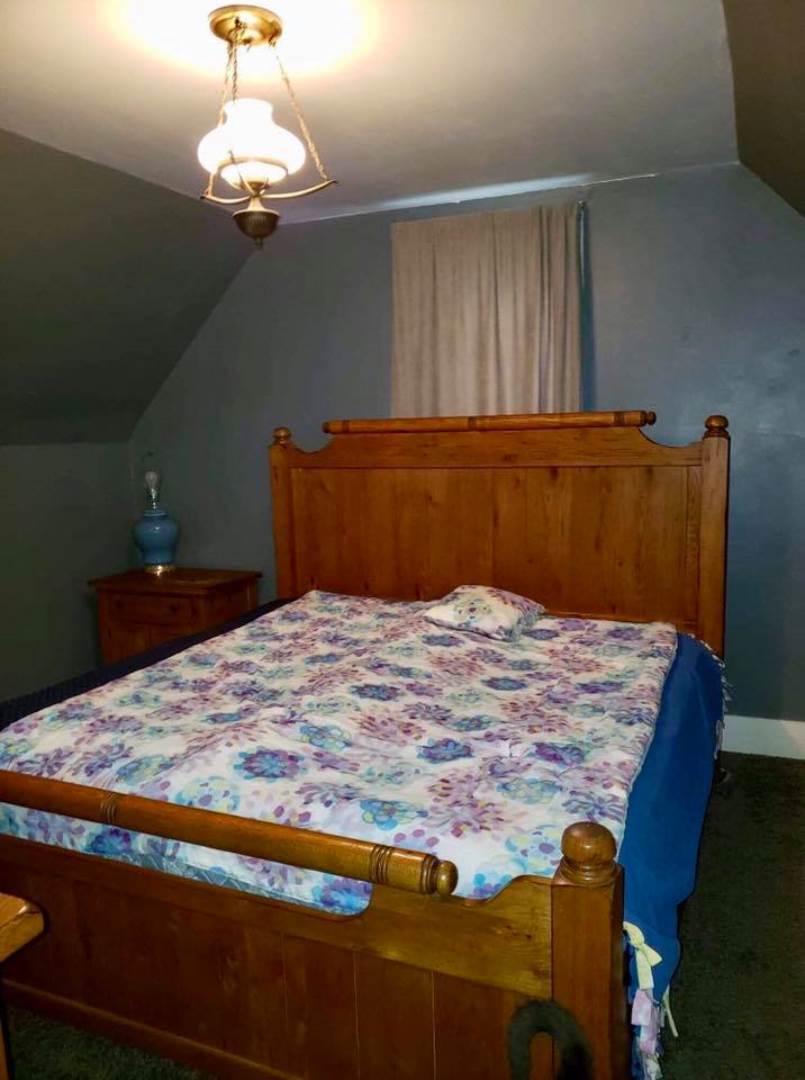 ;
;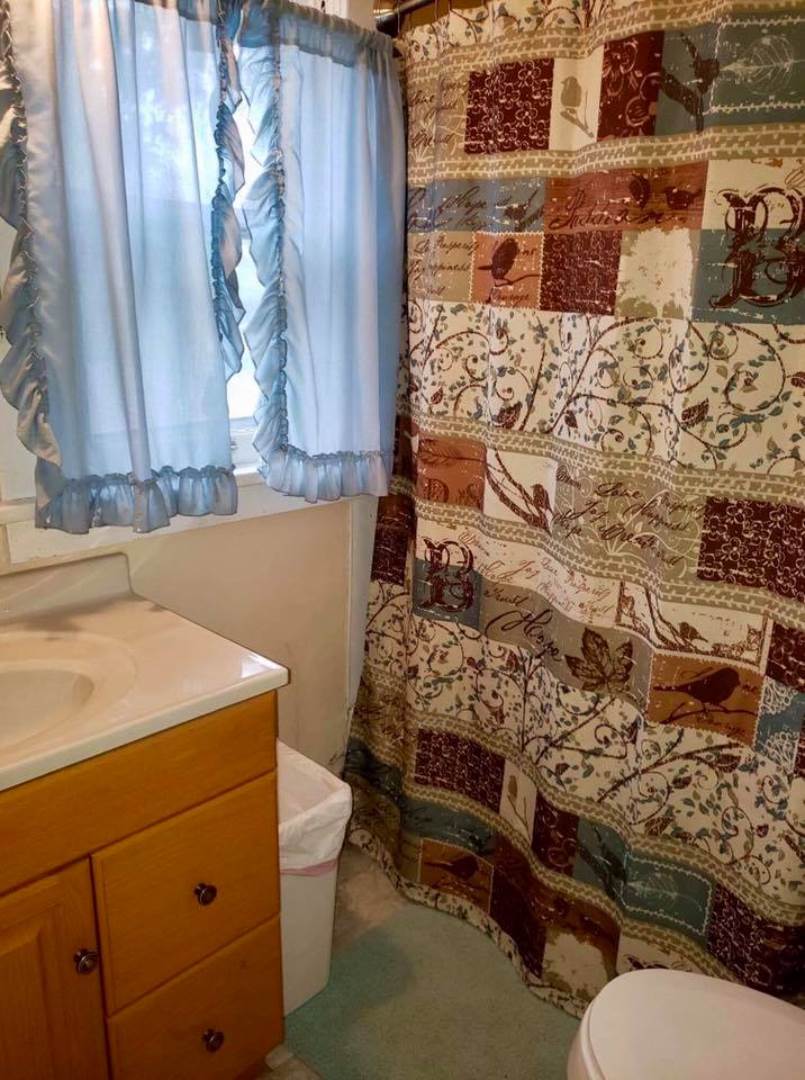 ;
;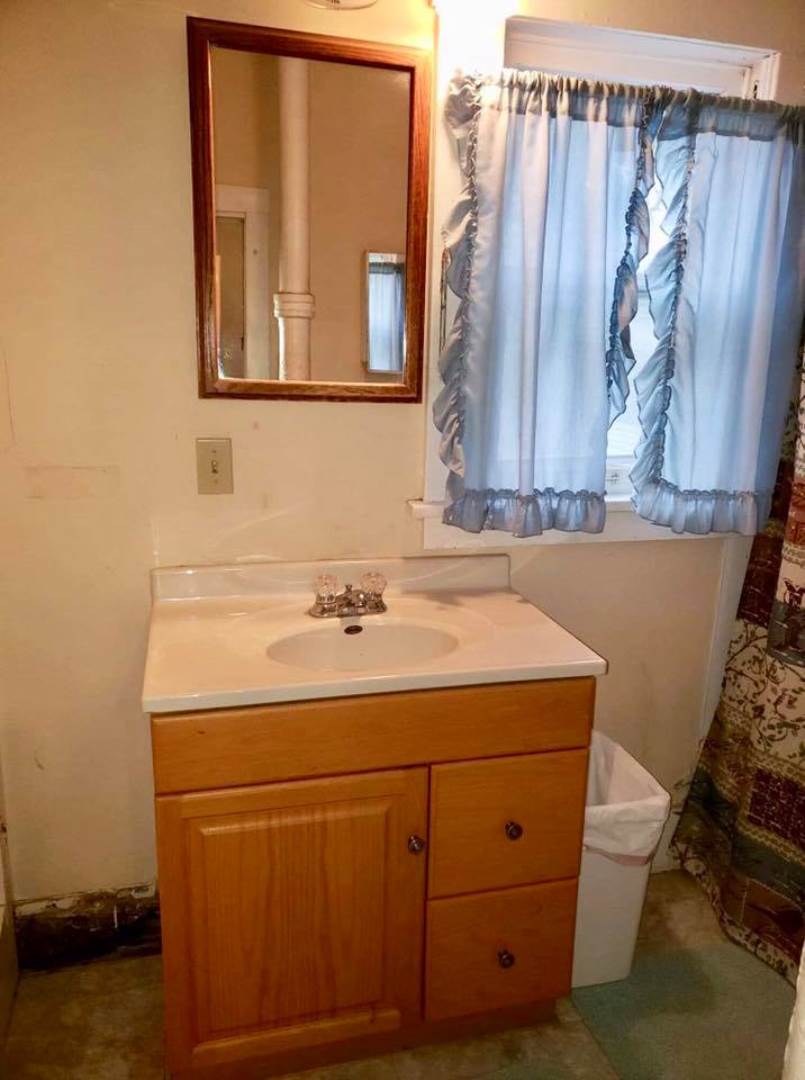 ;
;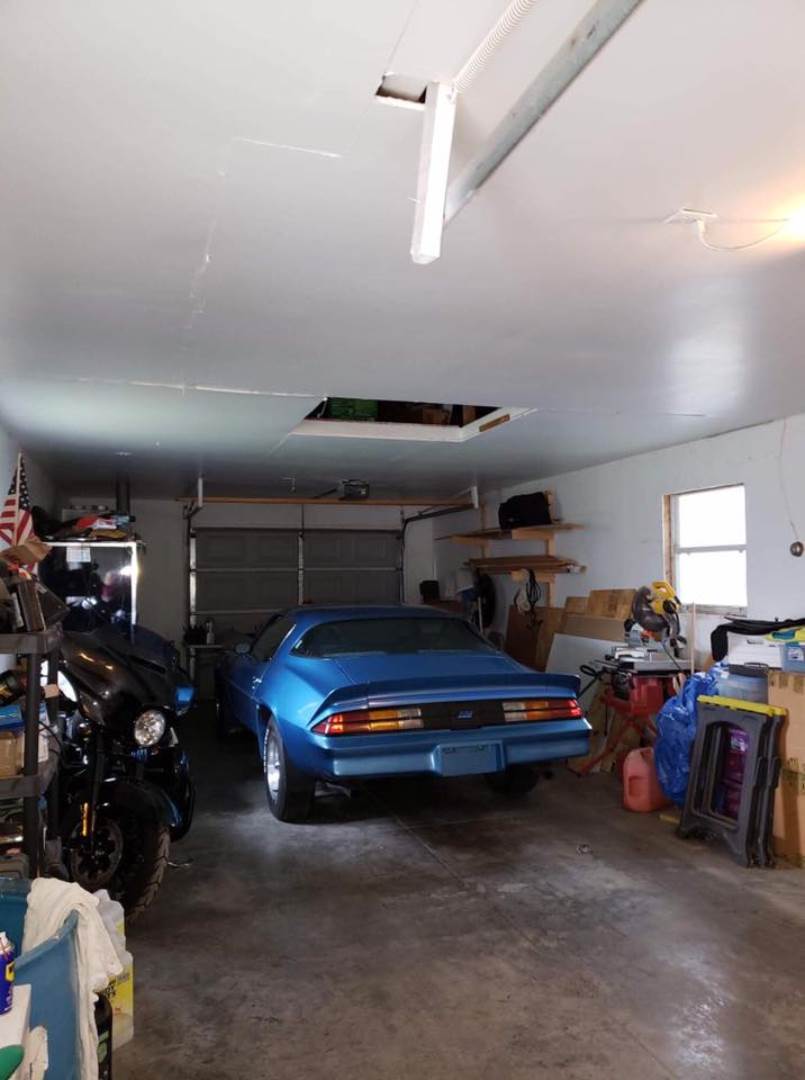 ;
;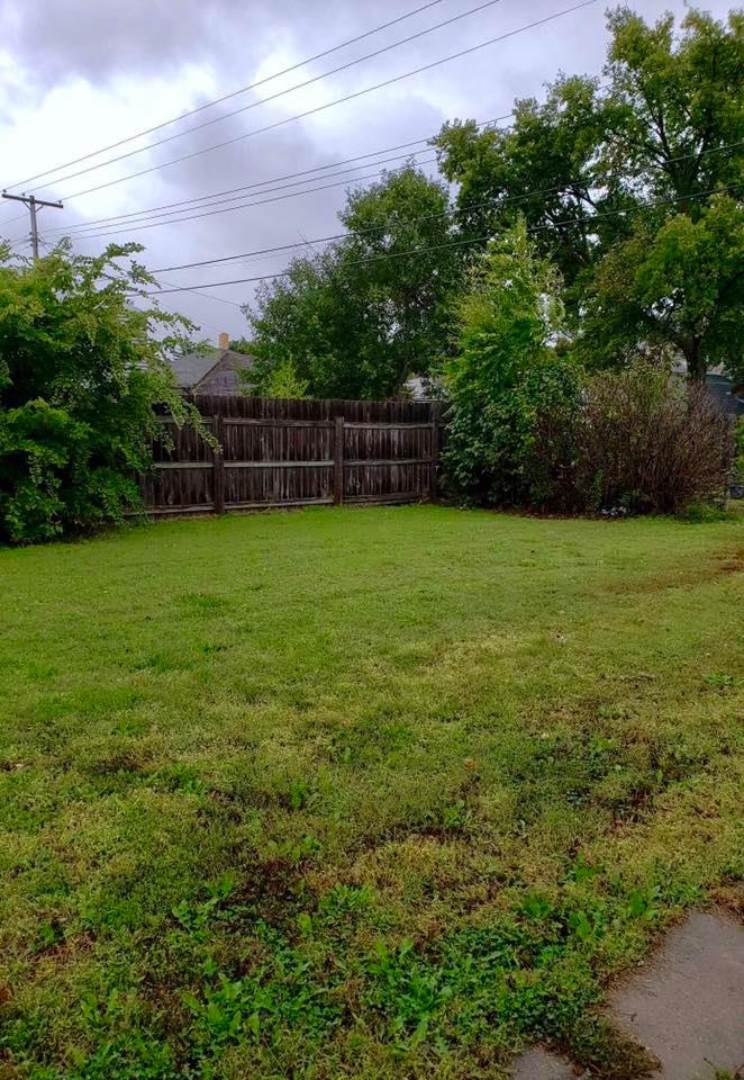 ;
;