3494 Emerald Park Drive, Milford, MI 48380

|
42 Photos
3494 EMERALD PARK DR.
|

|
|
|
| Listing ID |
11220375 |
|
|
|
| Property Type |
Mobile/Manufactured |
|
|
|
| County |
Oakland |
|
|
|
| Township |
Highland |
|
|
|
| Neighborhood |
Milford |
|
|
|
|
| School |
Huron Valley Schools |
|
|
|
| Total Tax |
$3 |
|
|
|
| FEMA Flood Map |
fema.gov/portal |
|
|
|
| Year Built |
2000 |
|
|
|
| |
|
|
|
|
|
NEW: ROOF, SKYLT, FURN, C-AC, WATER HEATER, DISPOSAL, FLOORING
ALL NEW: ROOF, SKYLIGHT, FURNACE, CENTRAL AC, WATER HEATER, DISPOSAL, KITCHEN FLOOR, BEDROOM CARPET 3494 Emerald Park Drive, Milford, MI 48380 Located in Ridgewood MHC Highland Township, Oakland County Huron Valley Schools 2000 Fortune, Serial# FHMI05412N Approximately 28x56 (1,568sqft) HIGHLIGHTS: - NEW roof - NEW skylight - NEW furnace - NEW central AC - NEW water heater - NEW disposal - NEW kitchen flooring - NEW carpet, bedroom #3 - Split floorplan - All bedrooms have walk-in closets - Updated lighting fixtures - All bedrooms have lighted ceiling fans - Blinds throughout - Perimeter registers - Patio in rear with direct access - Extra-long, paved driveway NEED I SAY MORE? Worry-free purchase here - all big-ticket items have been updated! Meticulously maintained and well-loved home - seller just needed something bigger. Exterior of the home features vinyl siding in blue-gray, skirting in ornamental faux brick, trim in white, and freshly painted stairways and patio in brick. The interior of the home features a highly desired split floorplan with the primary bedroom and ensuite bathroom on one end of the home and the two spare bedrooms and guest bathroom on the other. Centrally located are the living room, dining area, and the kitchen with direct access into the laundry/mud with exit. All bedrooms have walk-in closets with lighting and shelving. All bedrooms have lighted ceiling fans. Great home at a great price! Community amenities include: clubhouse, outdoor pool, play area, pet friendly *Current monthly fees: Lot rent: $550.00 School tax: $3.00 * Lot rent/fees may differ for the new owner * All measurements are approximate
|
- 3 Total Bedrooms
- 2 Full Baths
- 1568 SF
- 1568 SF Lot
- Built in 2000
- 1 Story
- Available 10/30/2023
- Mobile Home Style
- Make: Fortune
- Serial Number 1: FHMI05412N
- Dimensions: 28x56
- Open Kitchen
- Laminate Kitchen Counter
- Oven/Range
- Dishwasher
- Garbage Disposal
- Stainless Steel
- Carpet Flooring
- Vinyl Flooring
- Entry Foyer
- Living Room
- Dining Room
- Primary Bedroom
- en Suite Bathroom
- Walk-in Closet
- Kitchen
- Laundry
- Private Guestroom
- First Floor Primary Bedroom
- First Floor Bathroom
- Forced Air
- Central A/C
- Manufactured (Multi-Section) Construction
- Land Lease Fee $550
- Vinyl Siding
- Asphalt Shingles Roof
- Patio
- Driveway
- Trees
- Shed
- Community: RIDGEWOOD, MILFORD, MI (#31104)
- Pool
- Pets Allowed
- Clubhouse
- Playground
- $3 School Tax
- $3 Total Tax
- Sold on 3/26/2024
- Sold for $65,000
- Buyer's Agent: Carol Dantes
- Company: Dantes Manufactured Homes, LLC
|
|
Dantes Manufactured Homes, LLC
|
Listing data is deemed reliable but is NOT guaranteed accurate.
|



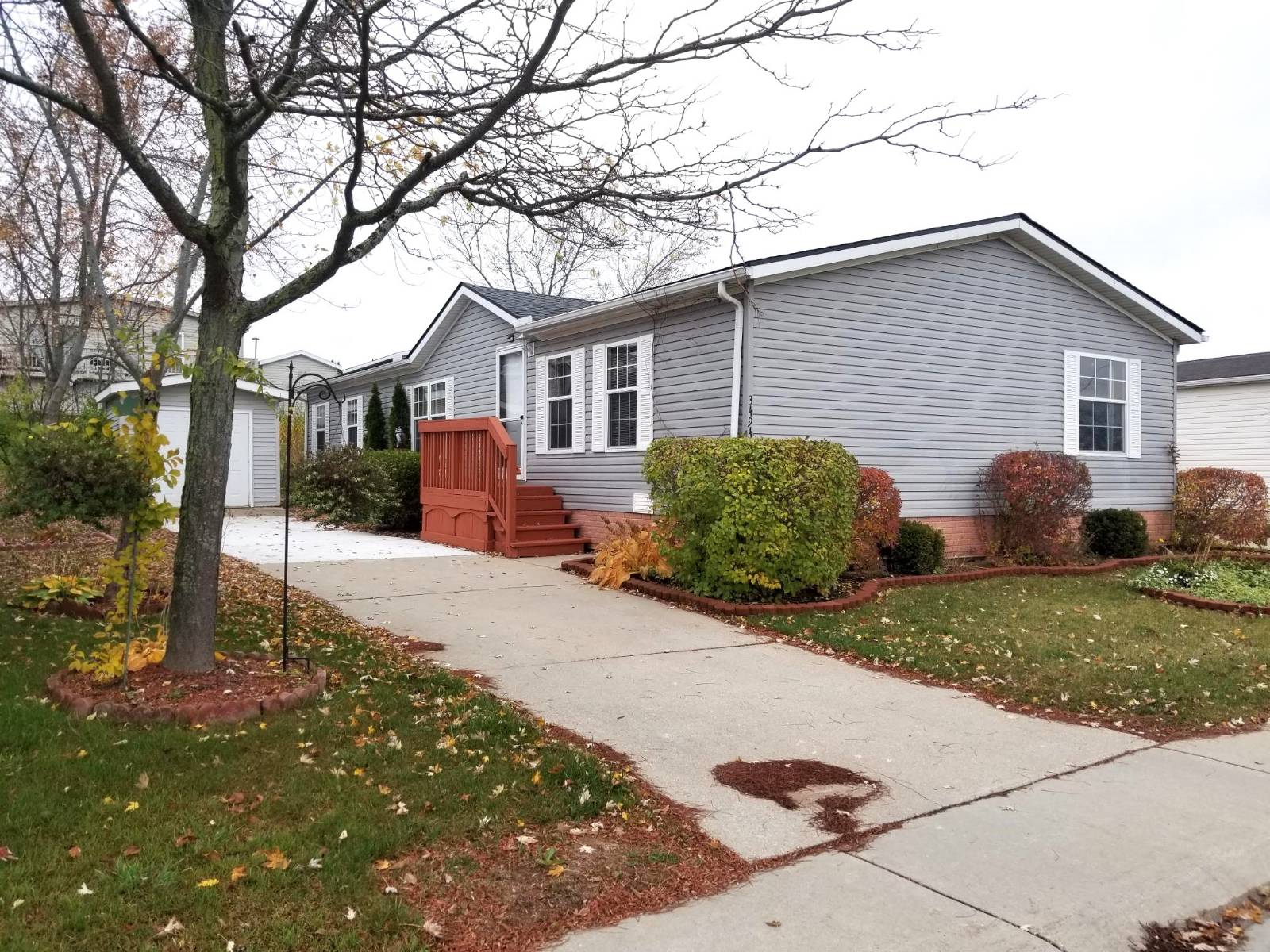

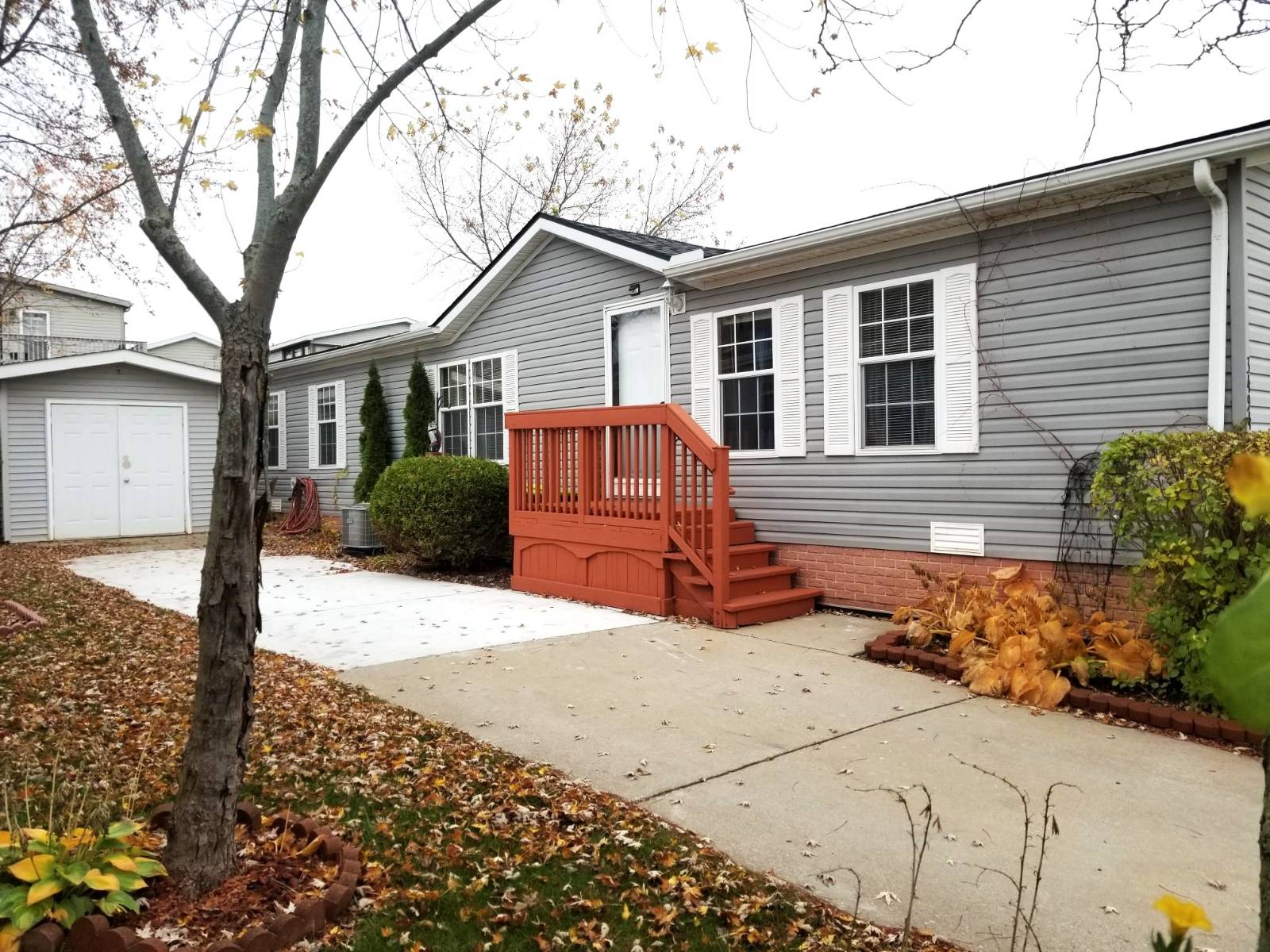 ;
;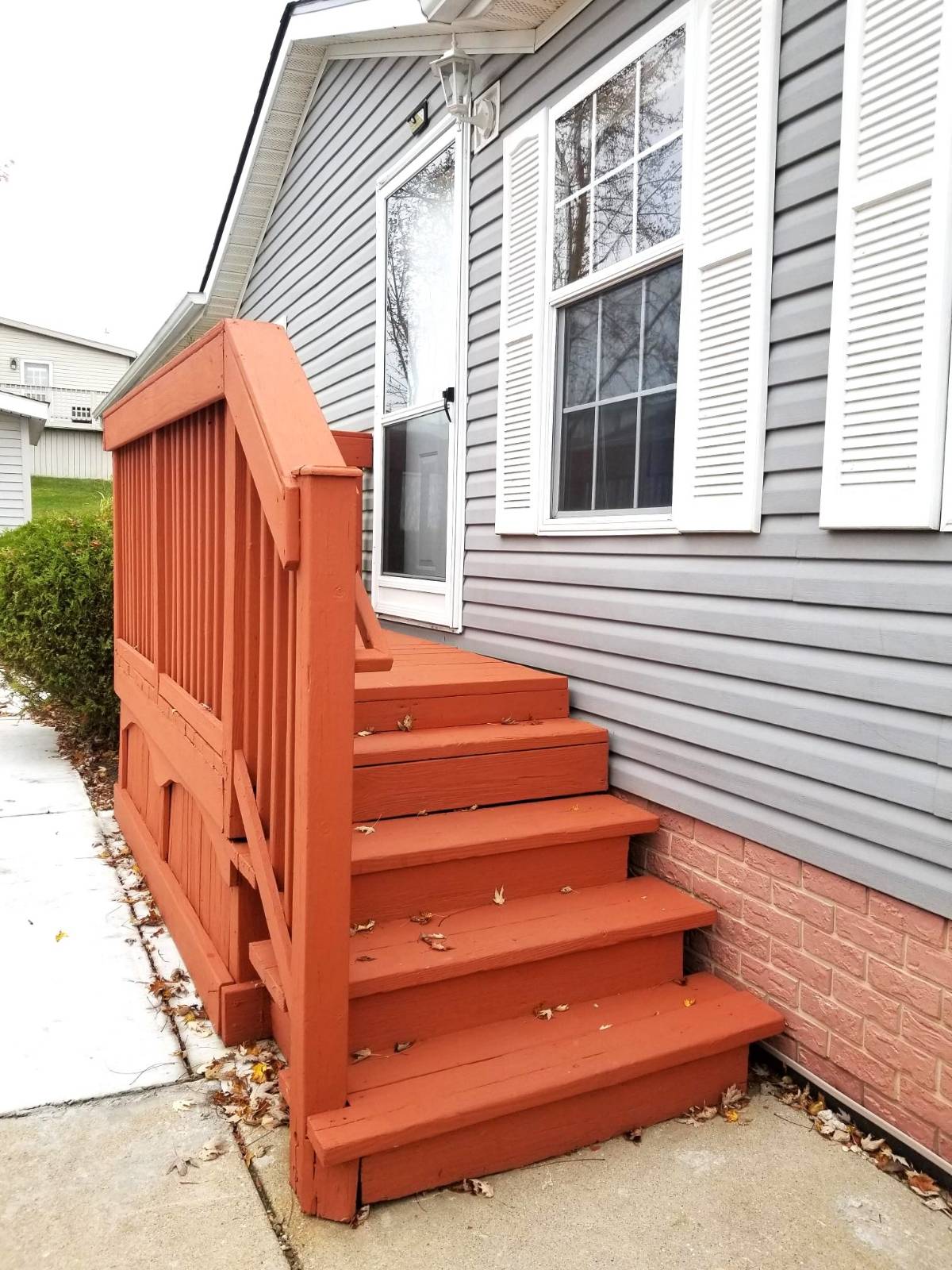 ;
;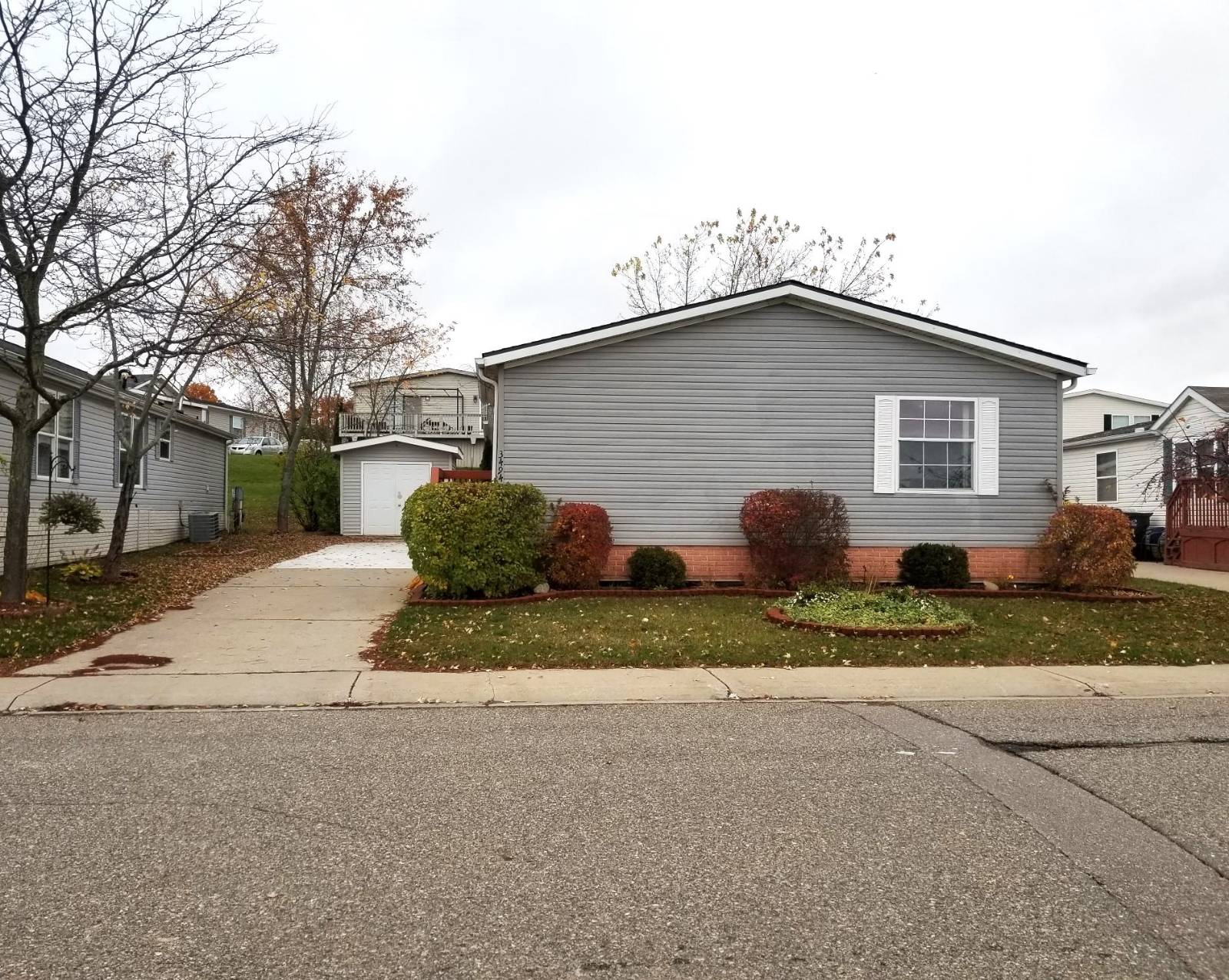 ;
;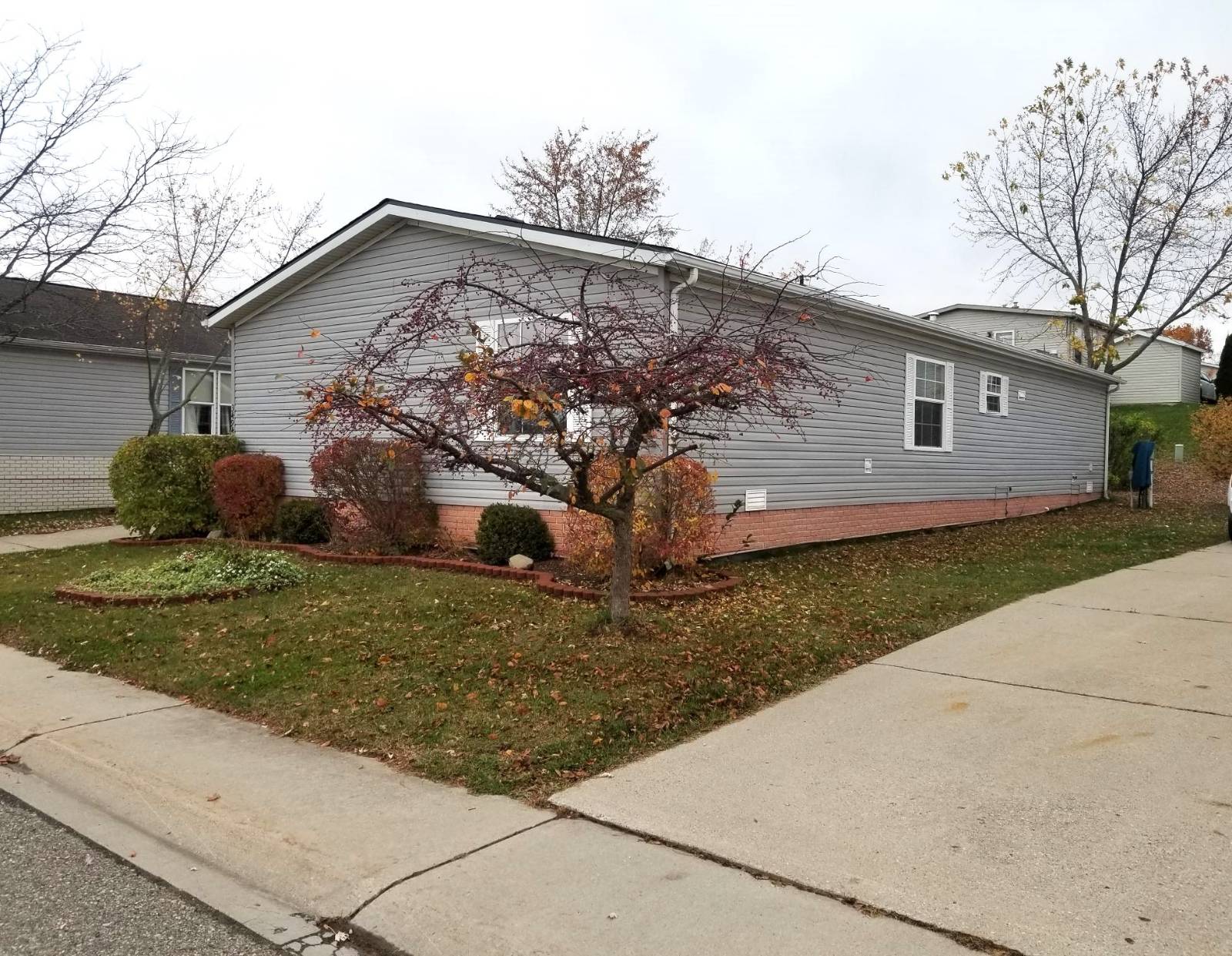 ;
;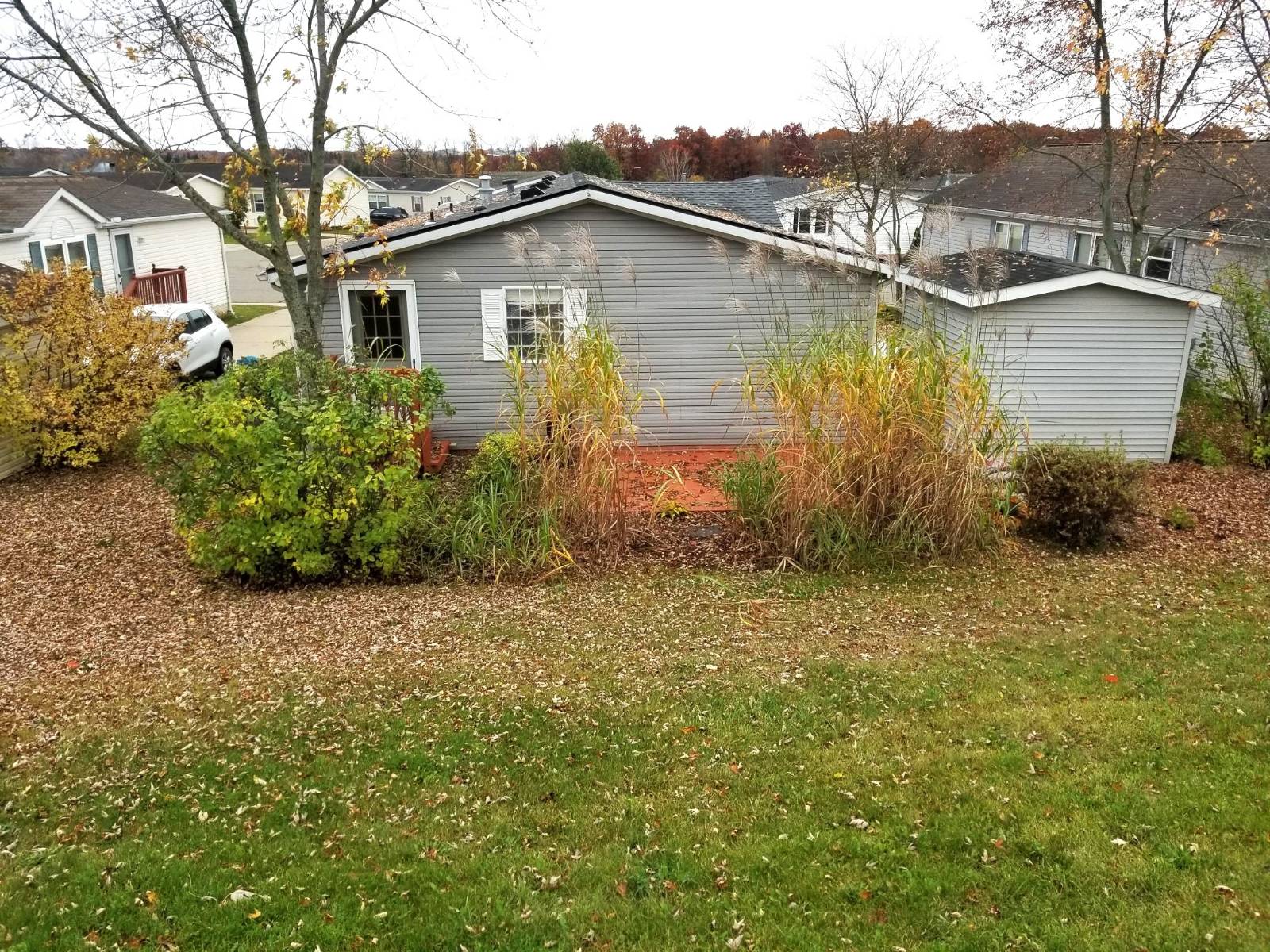 ;
;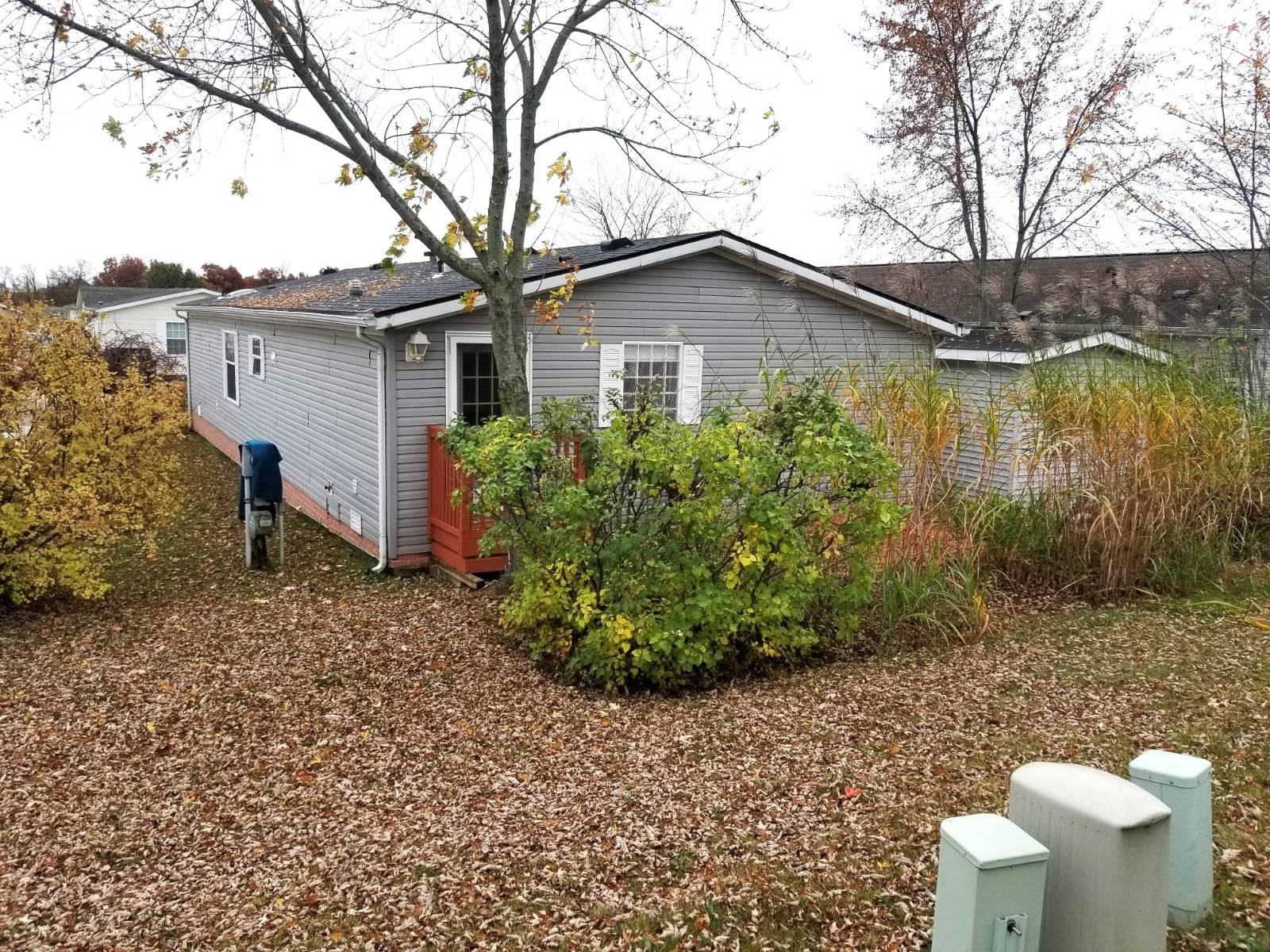 ;
;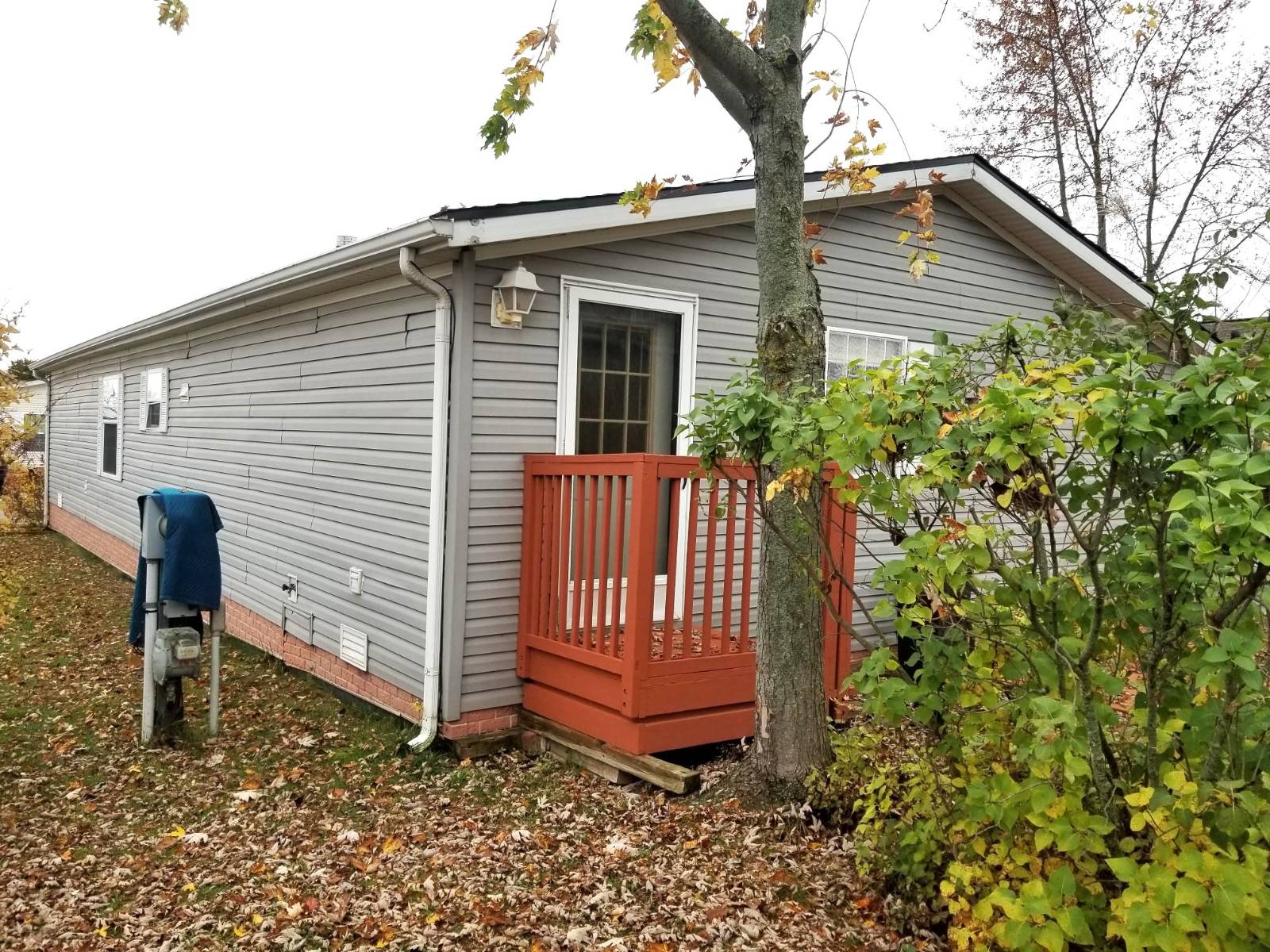 ;
;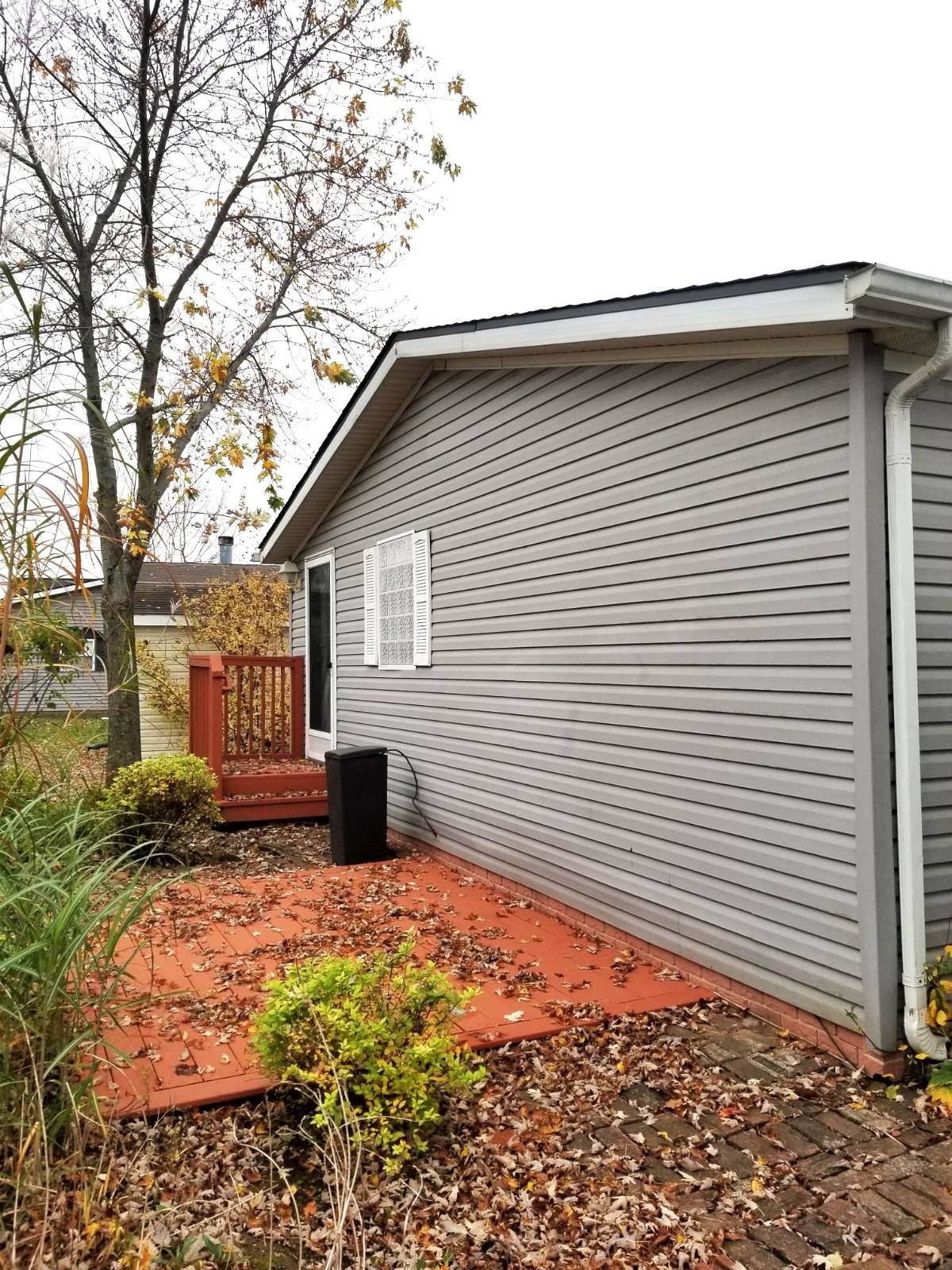 ;
;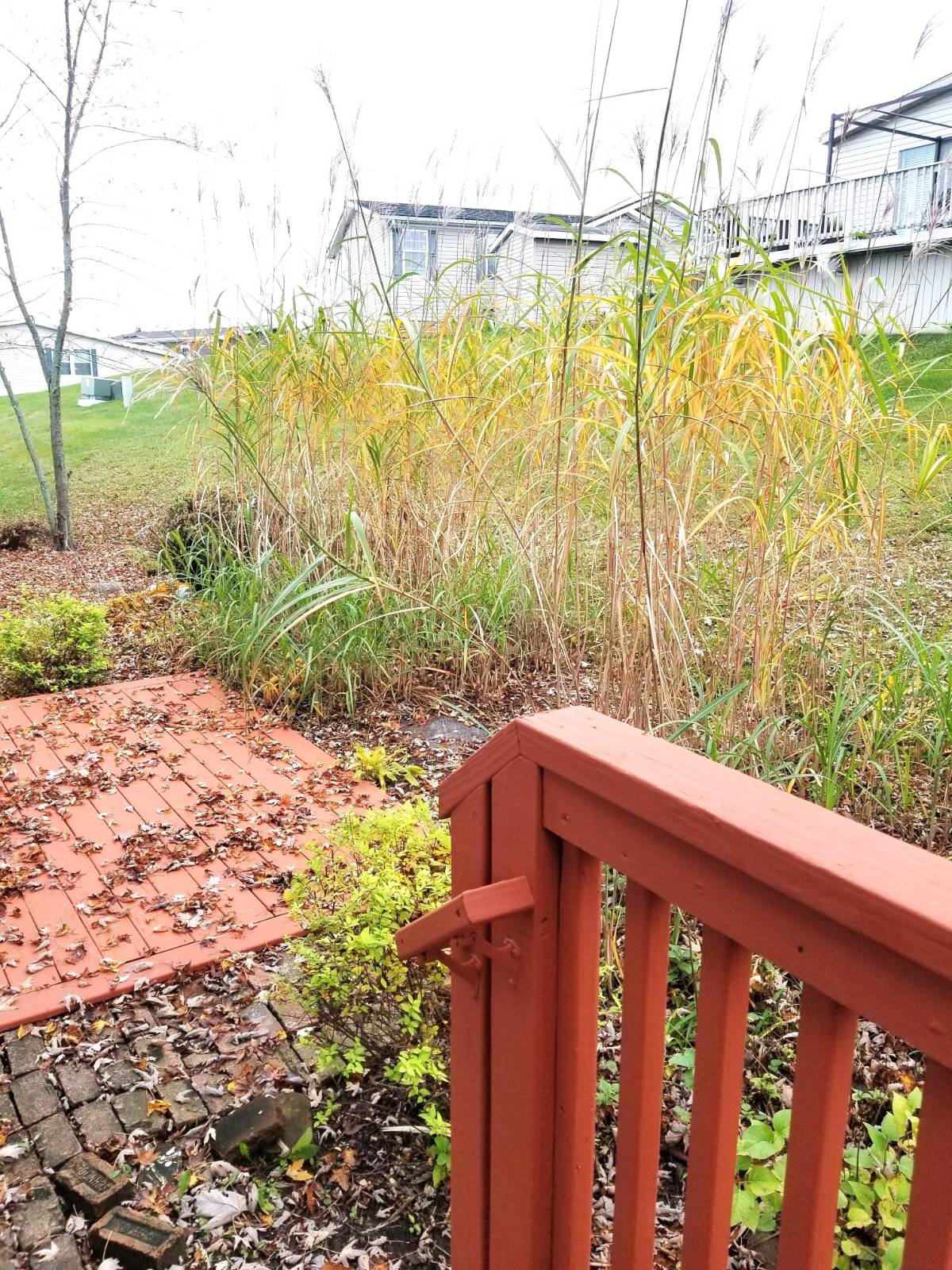 ;
;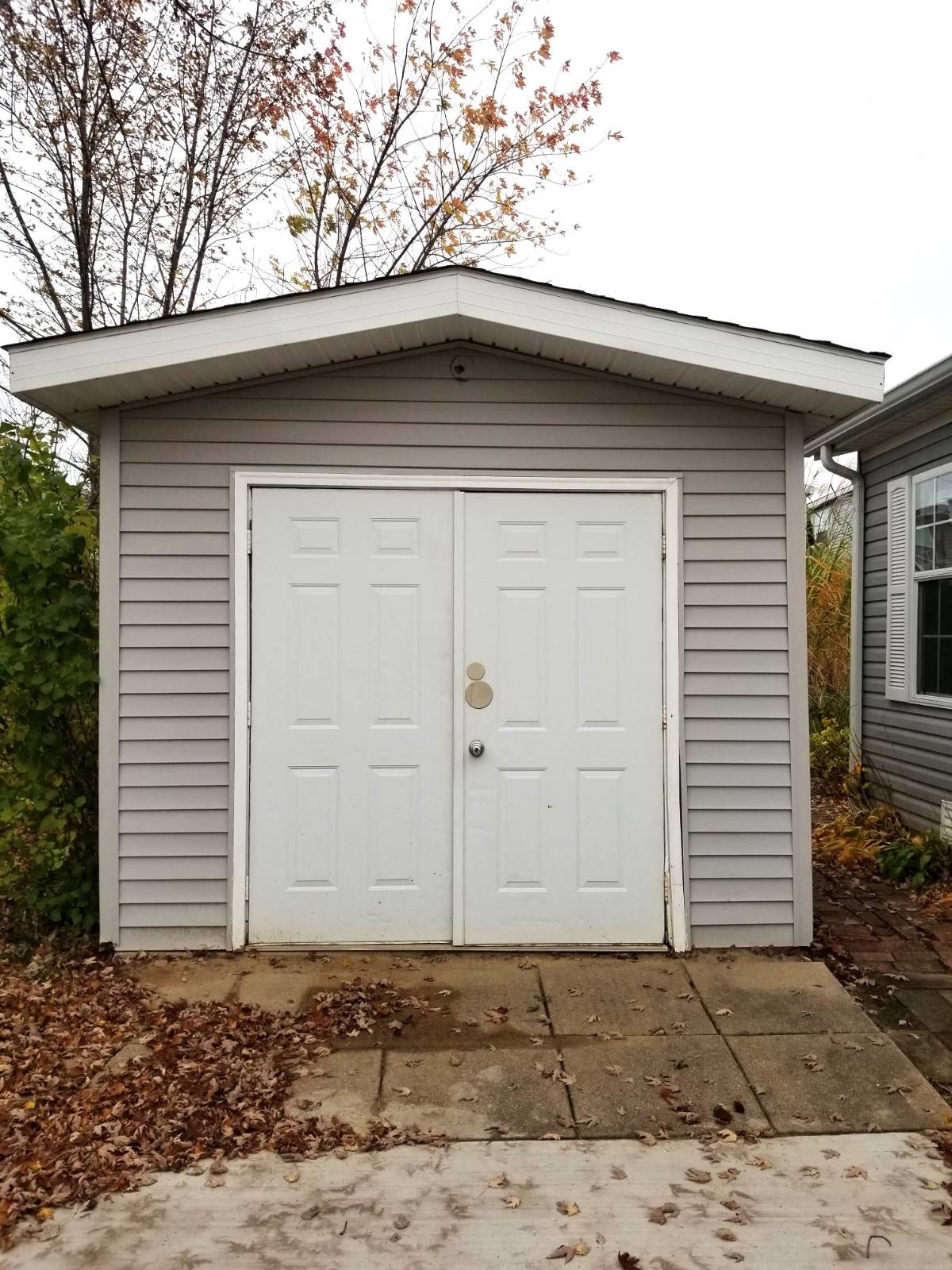 ;
;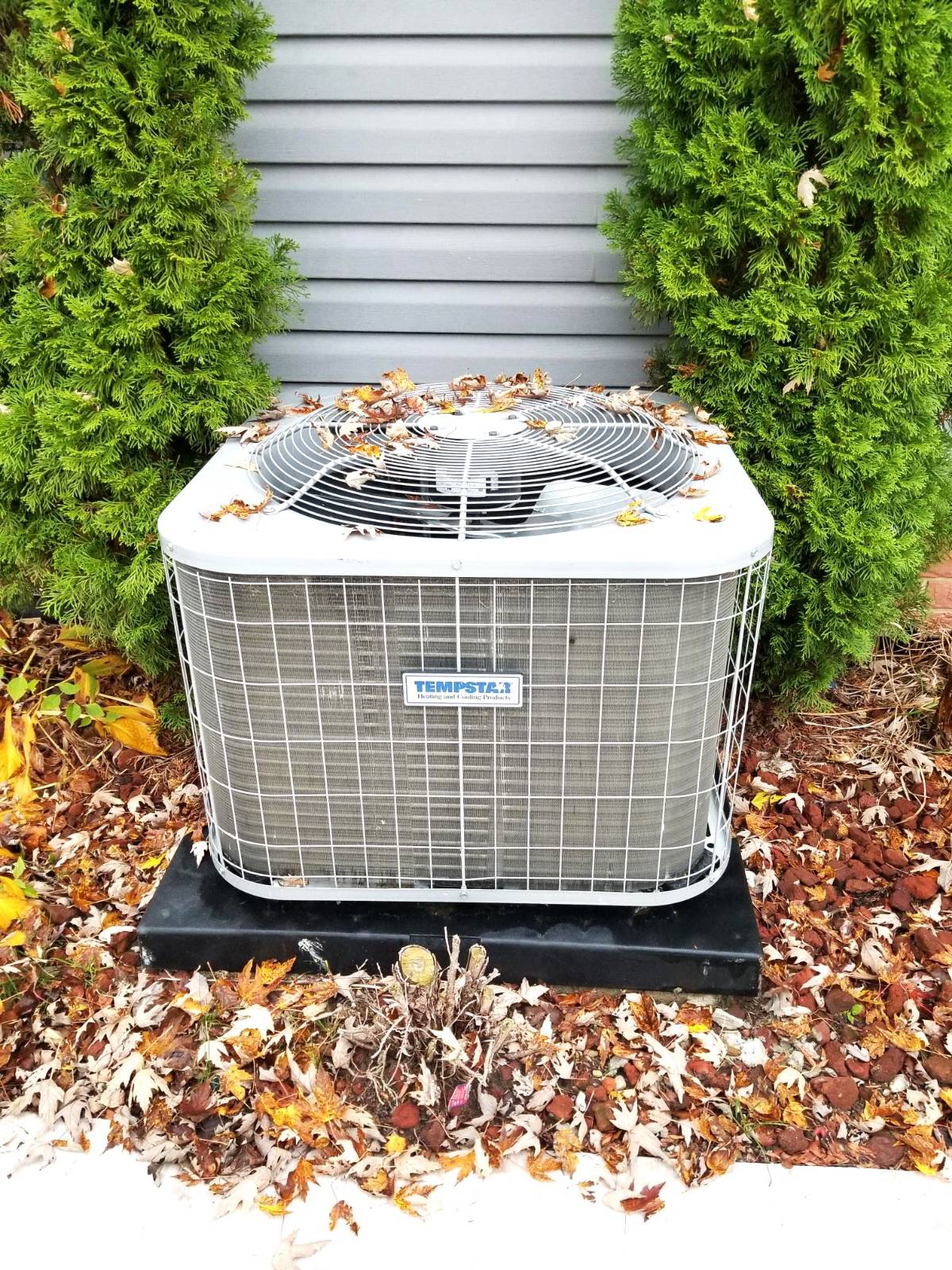 ;
;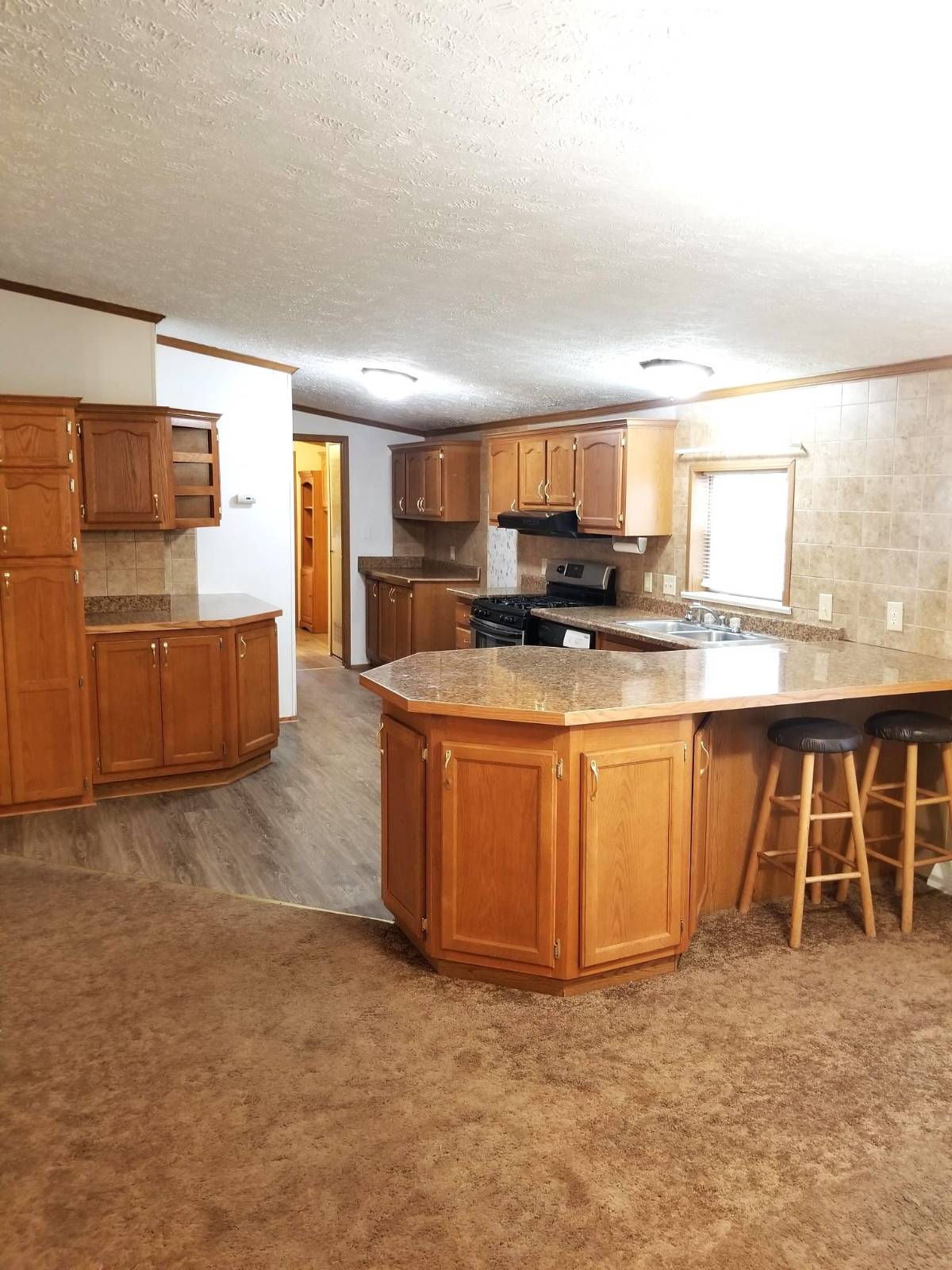 ;
;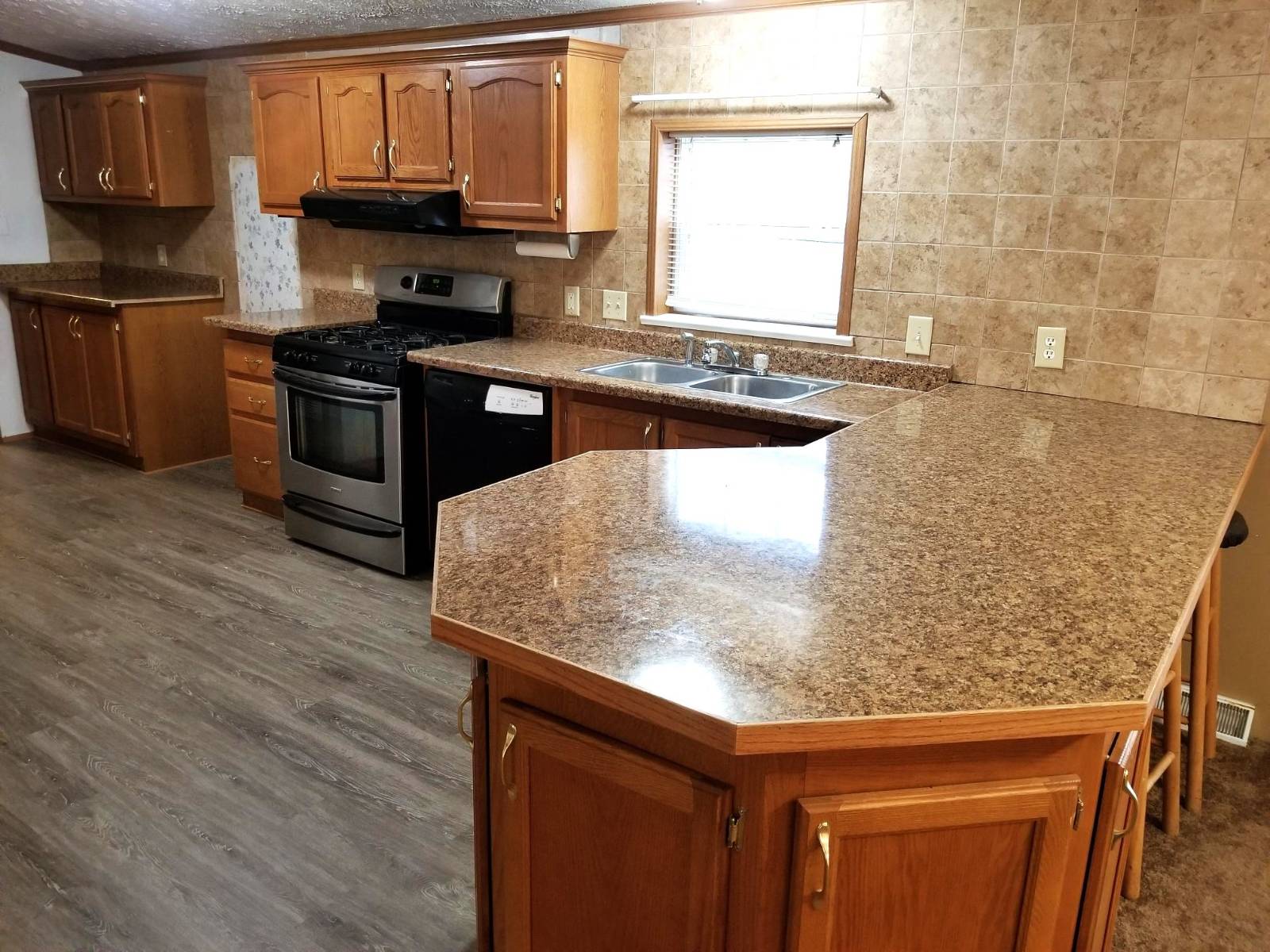 ;
;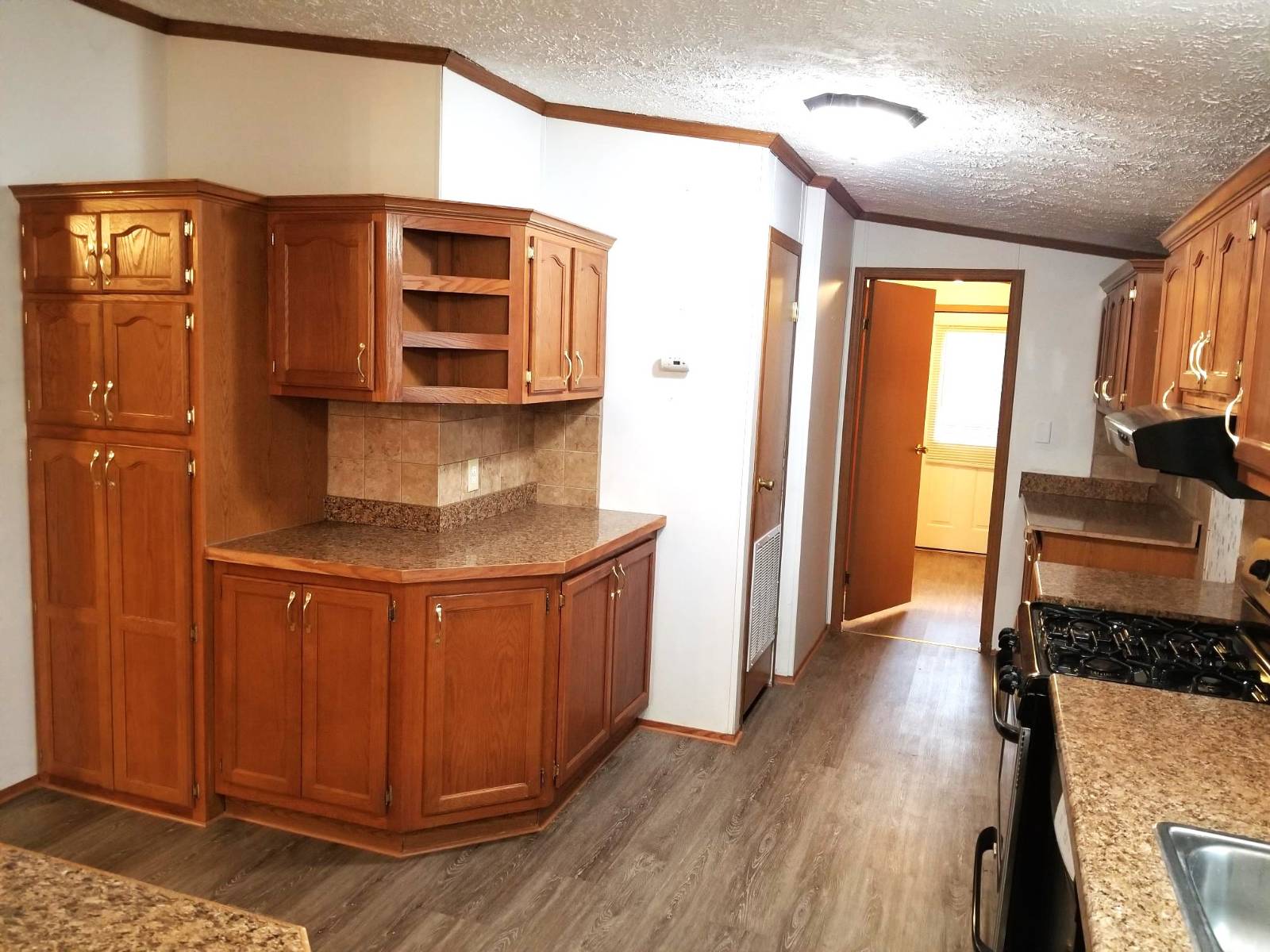 ;
;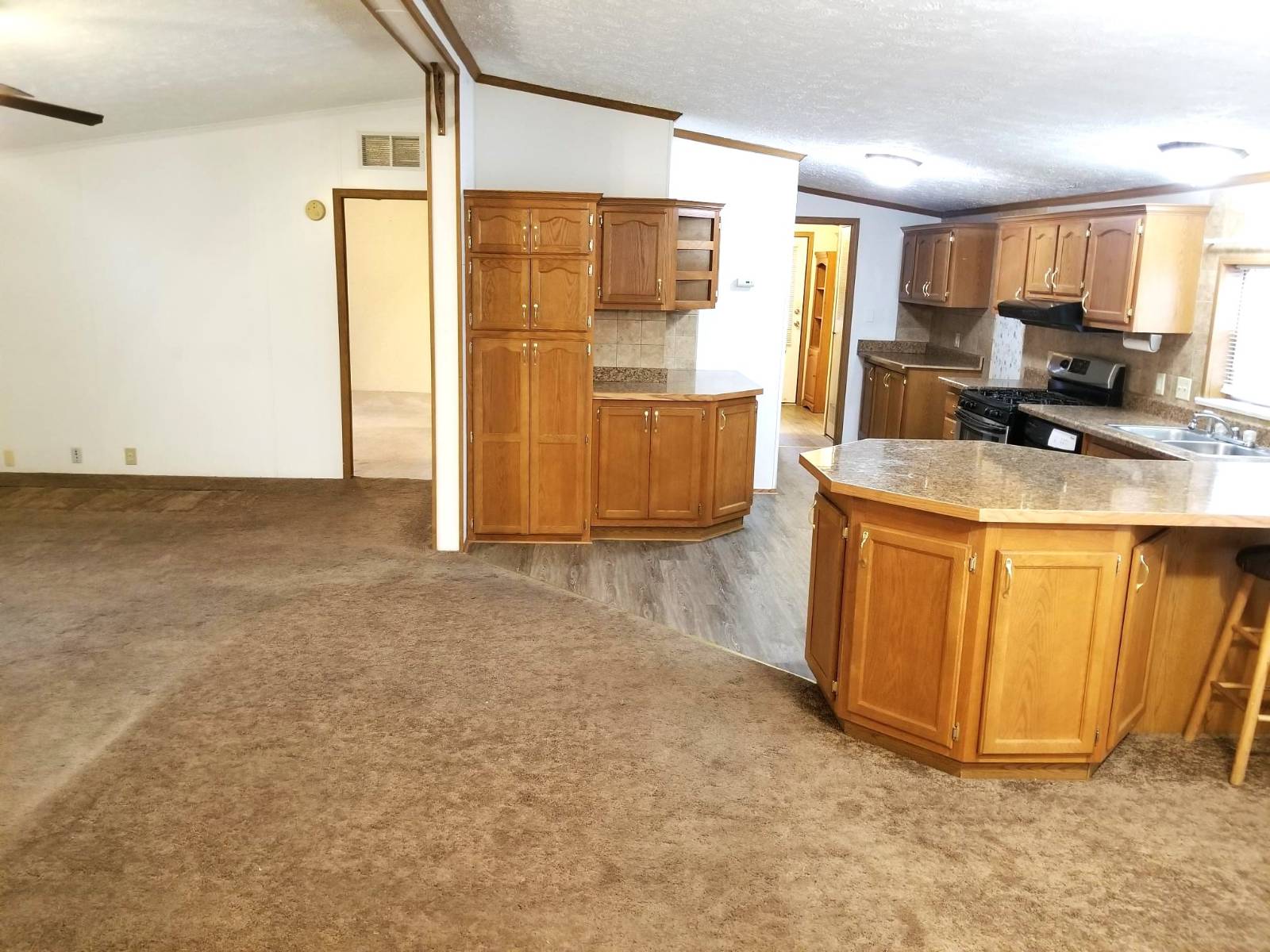 ;
;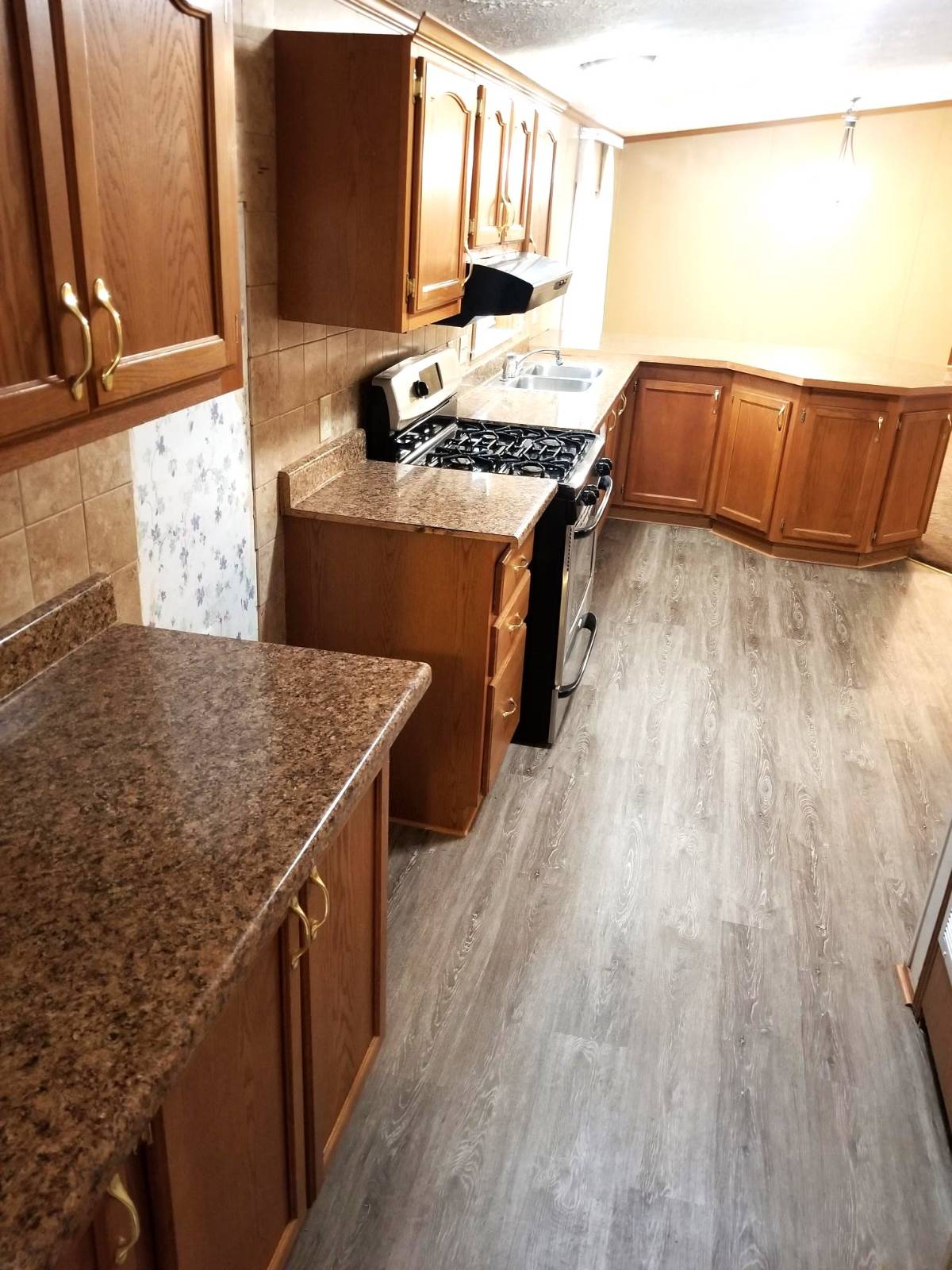 ;
;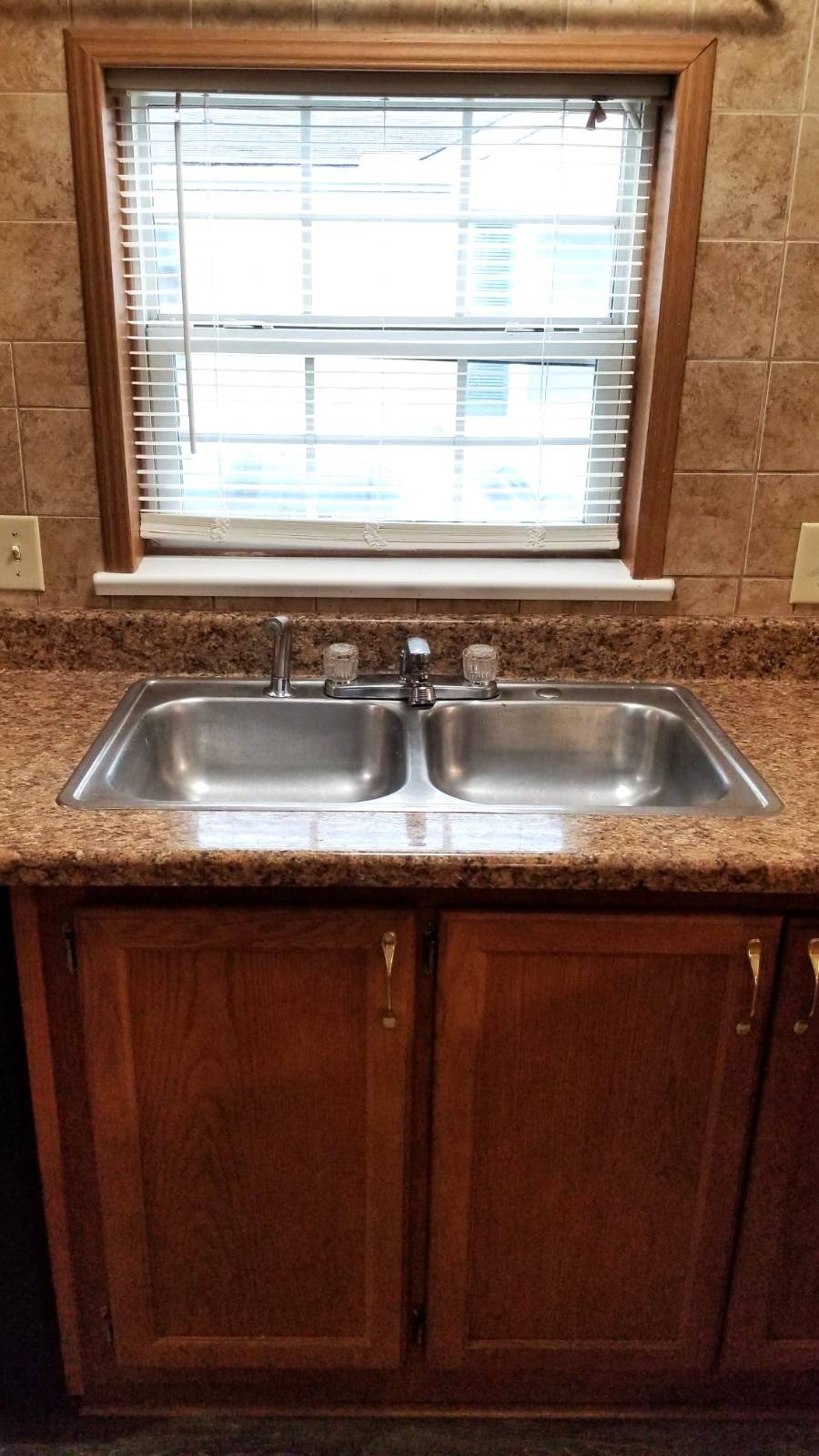 ;
;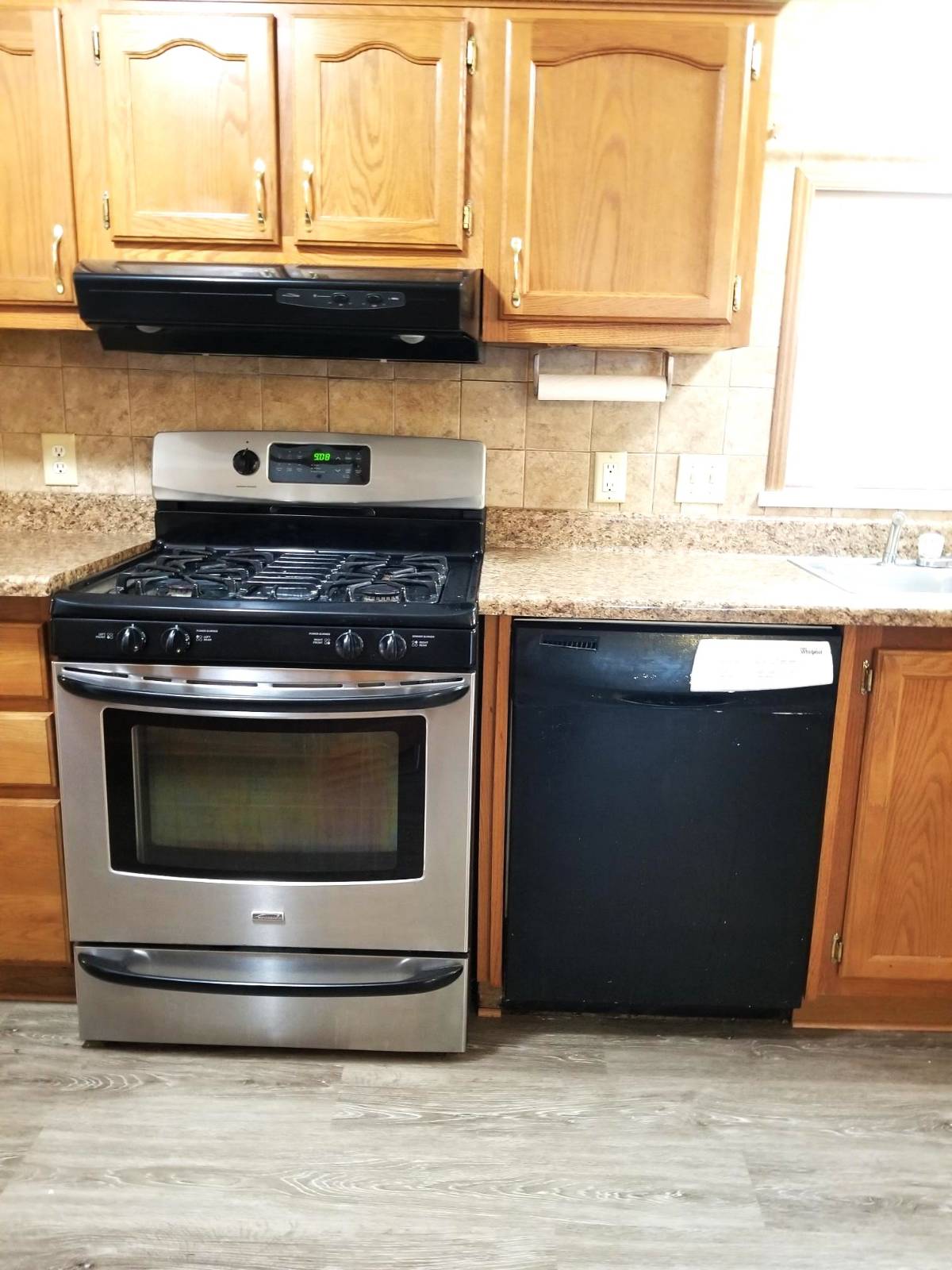 ;
;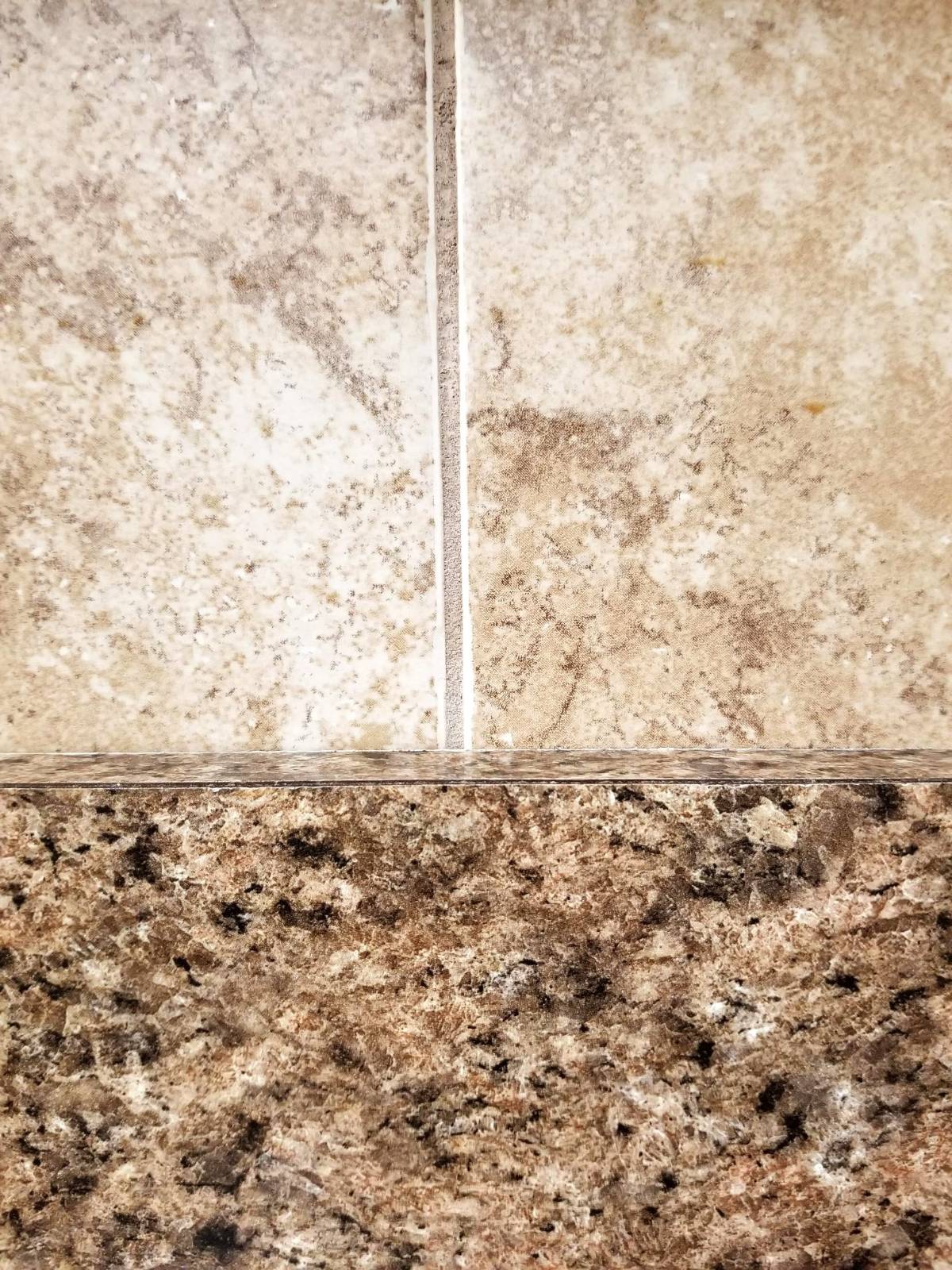 ;
;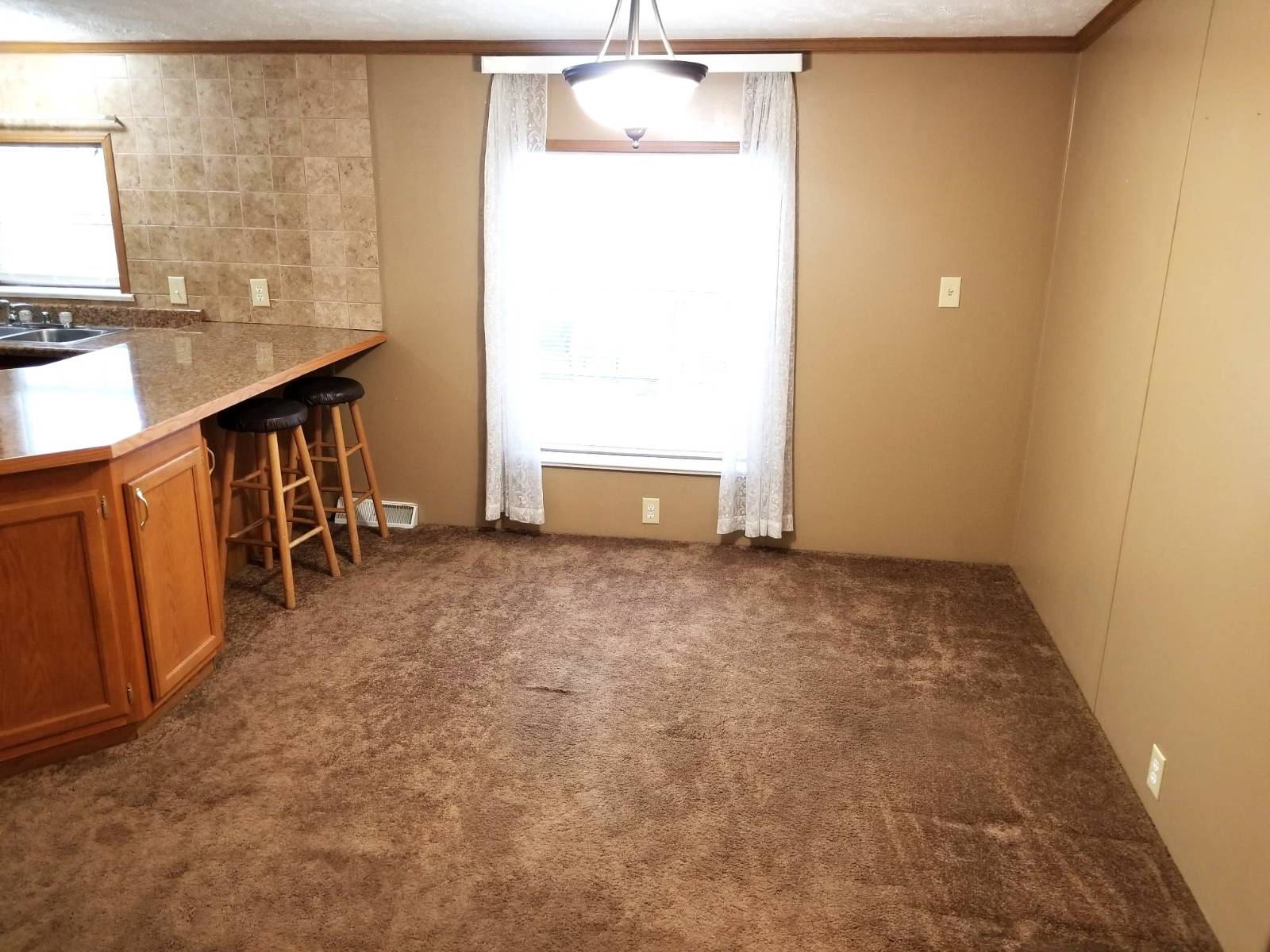 ;
;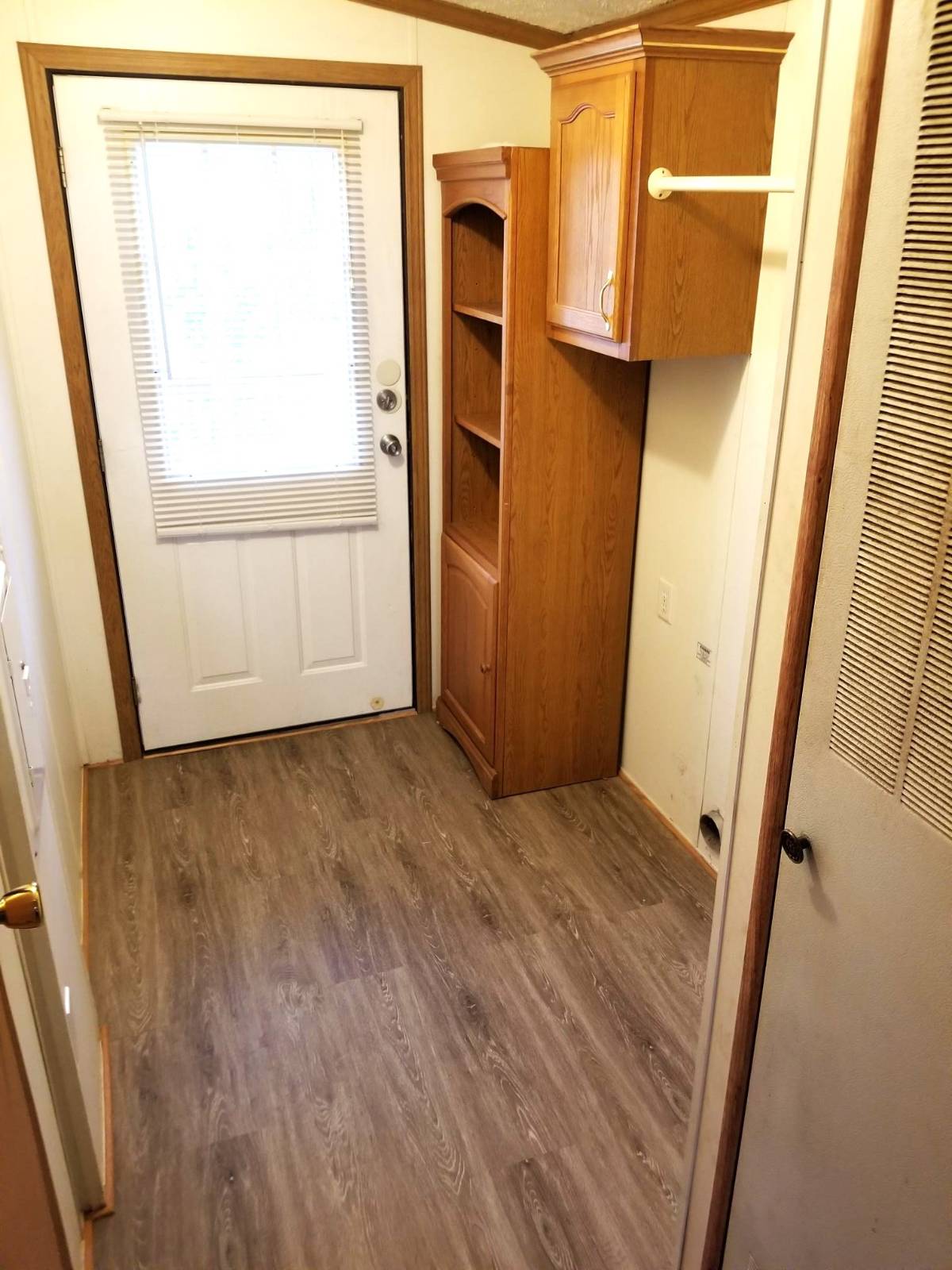 ;
;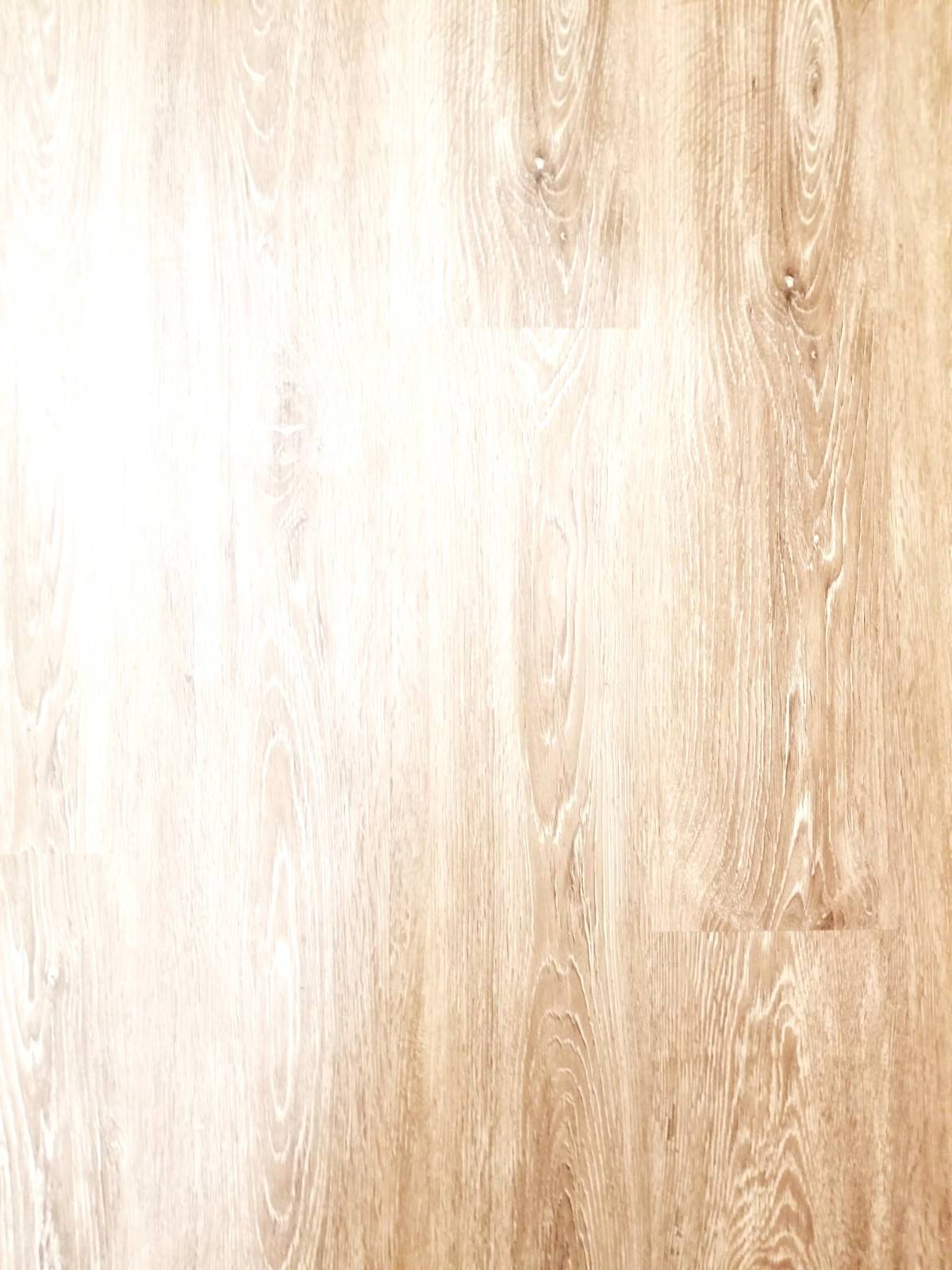 ;
;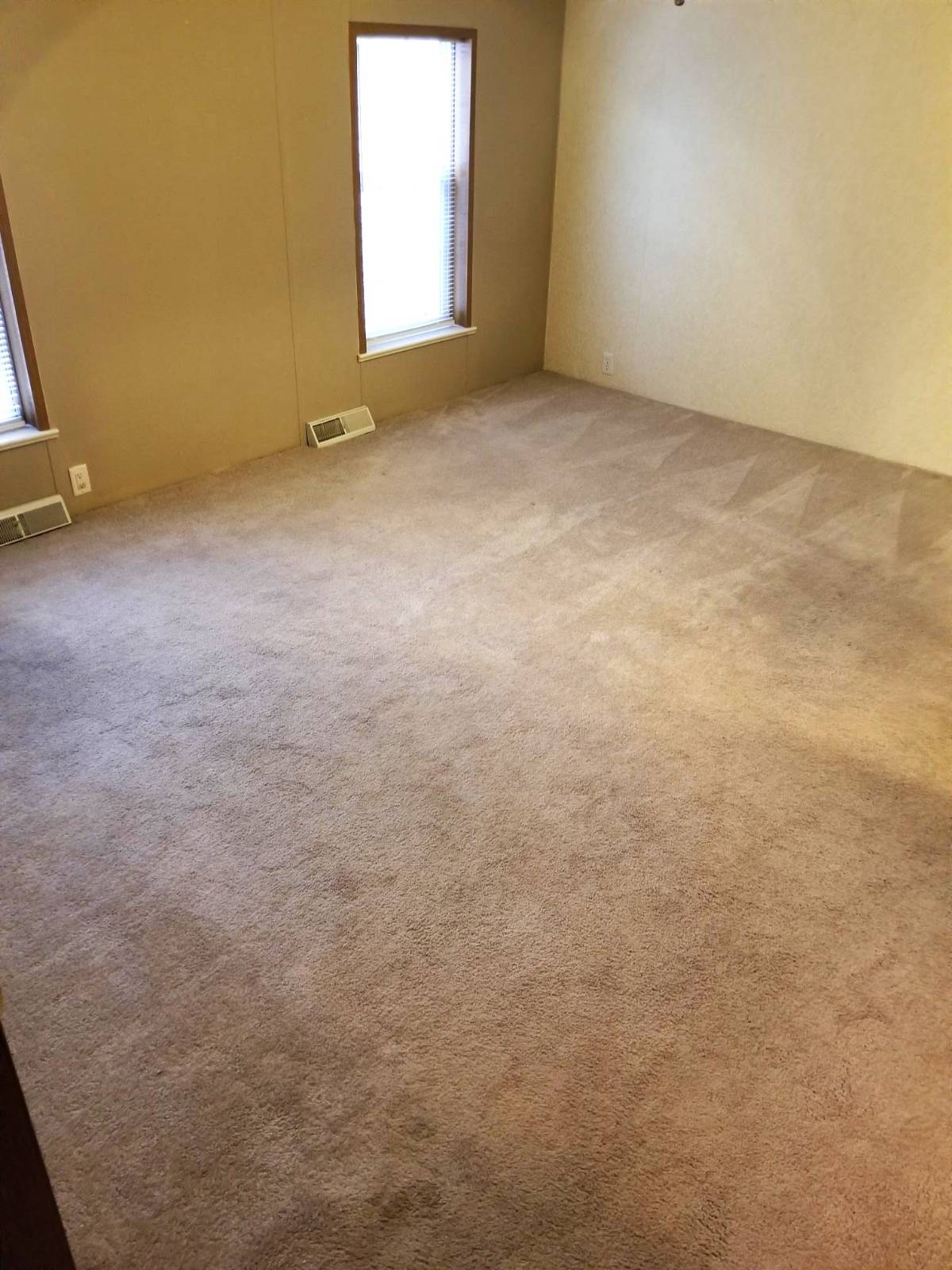 ;
;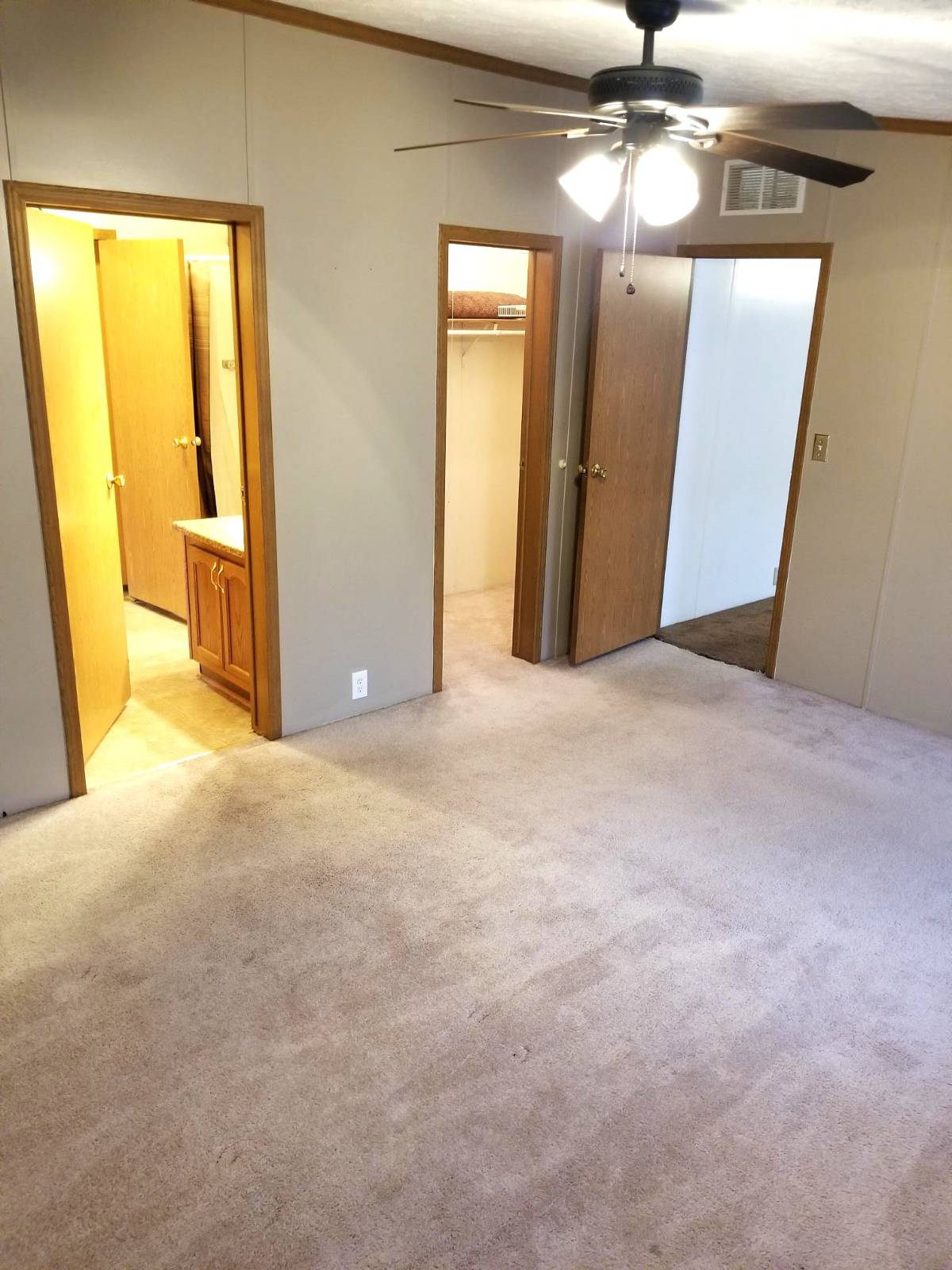 ;
;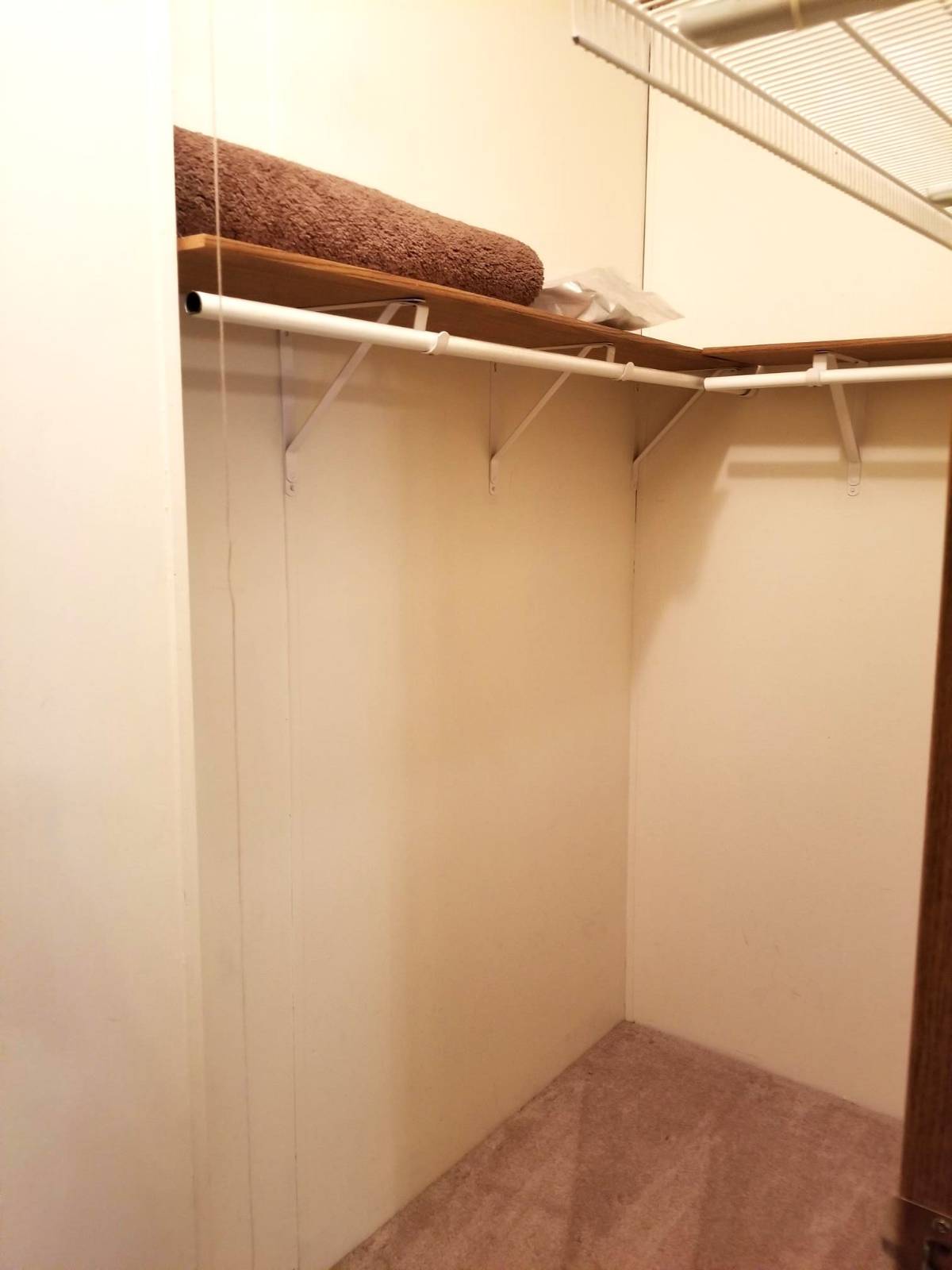 ;
;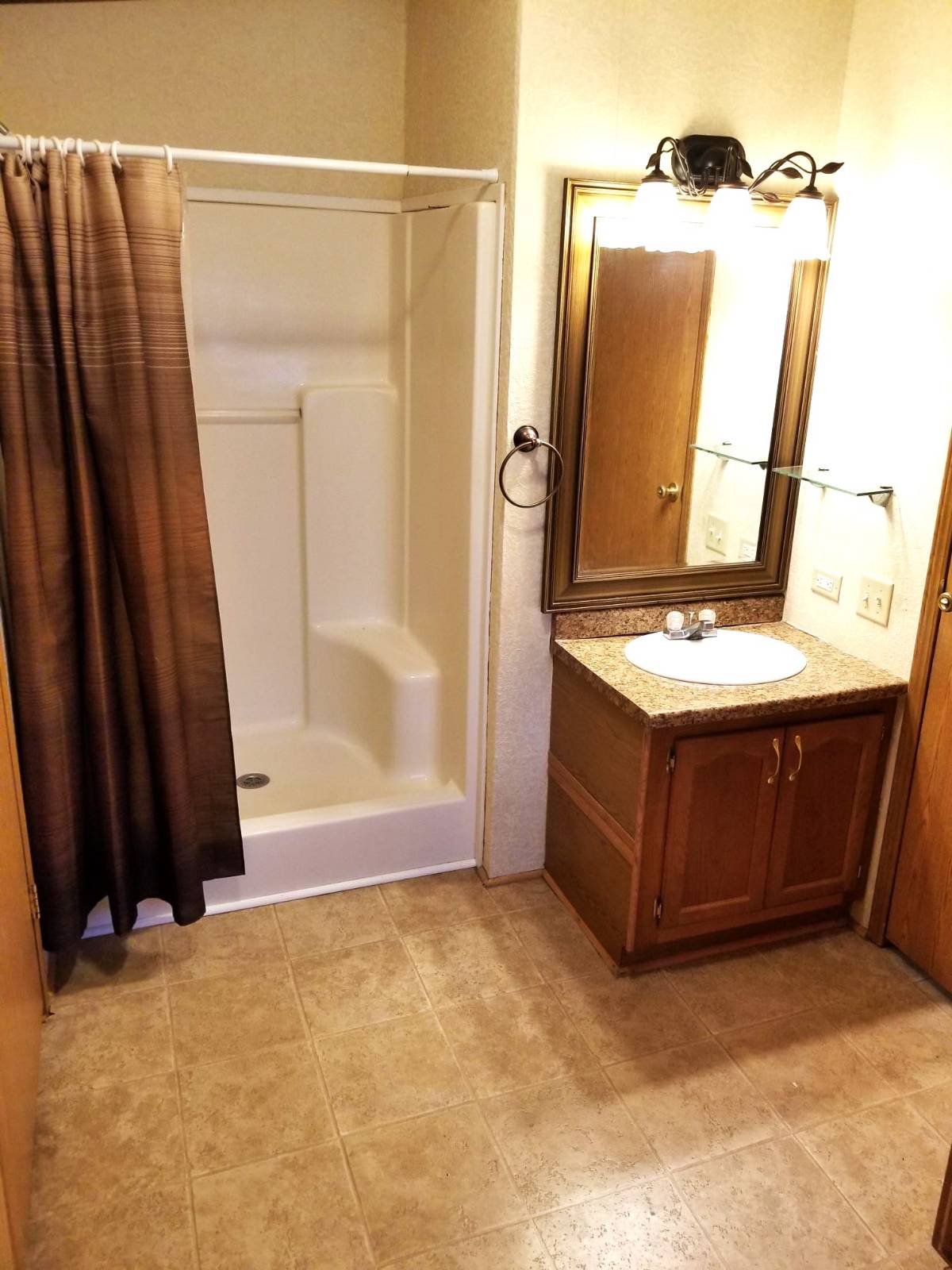 ;
;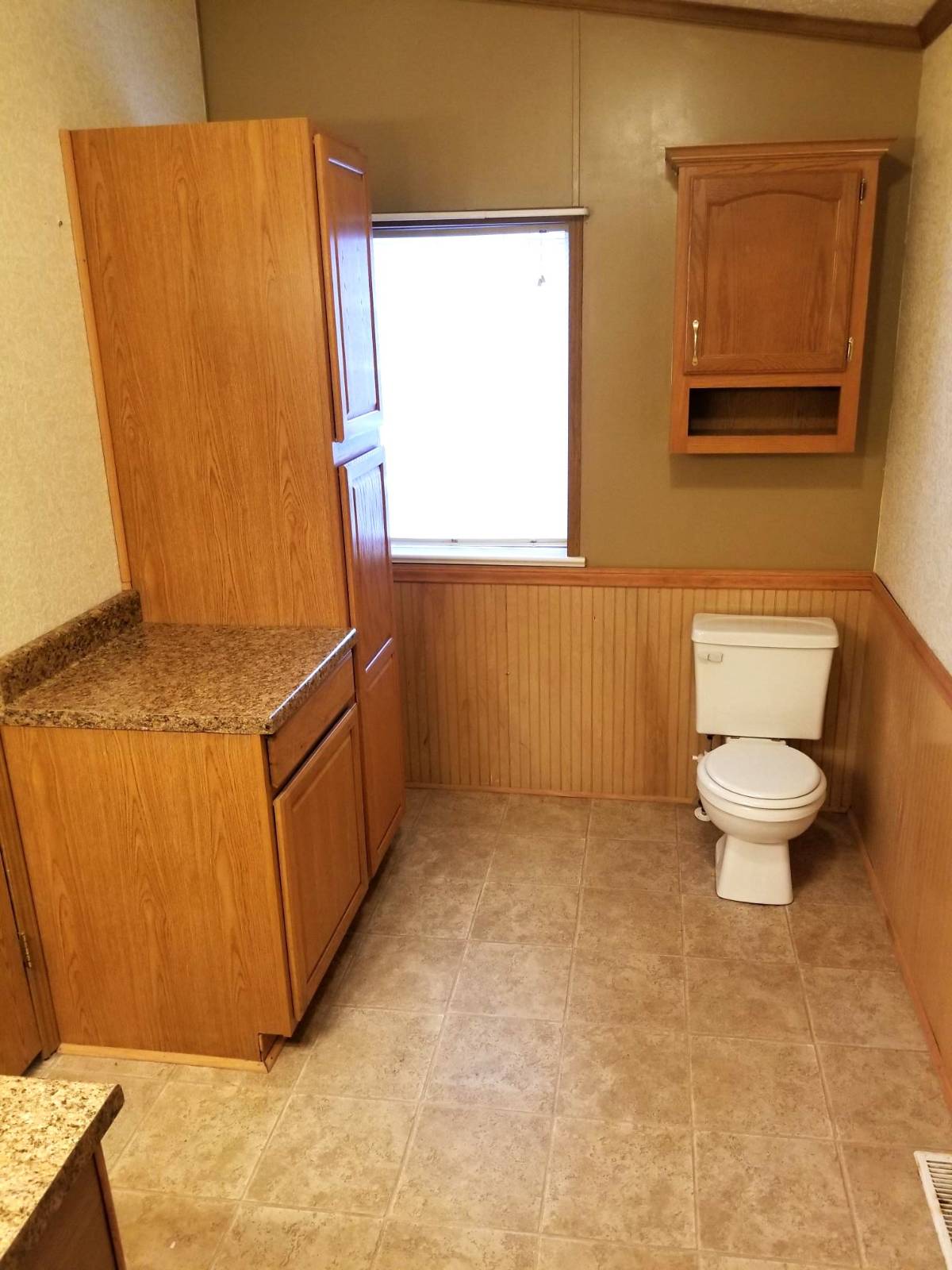 ;
;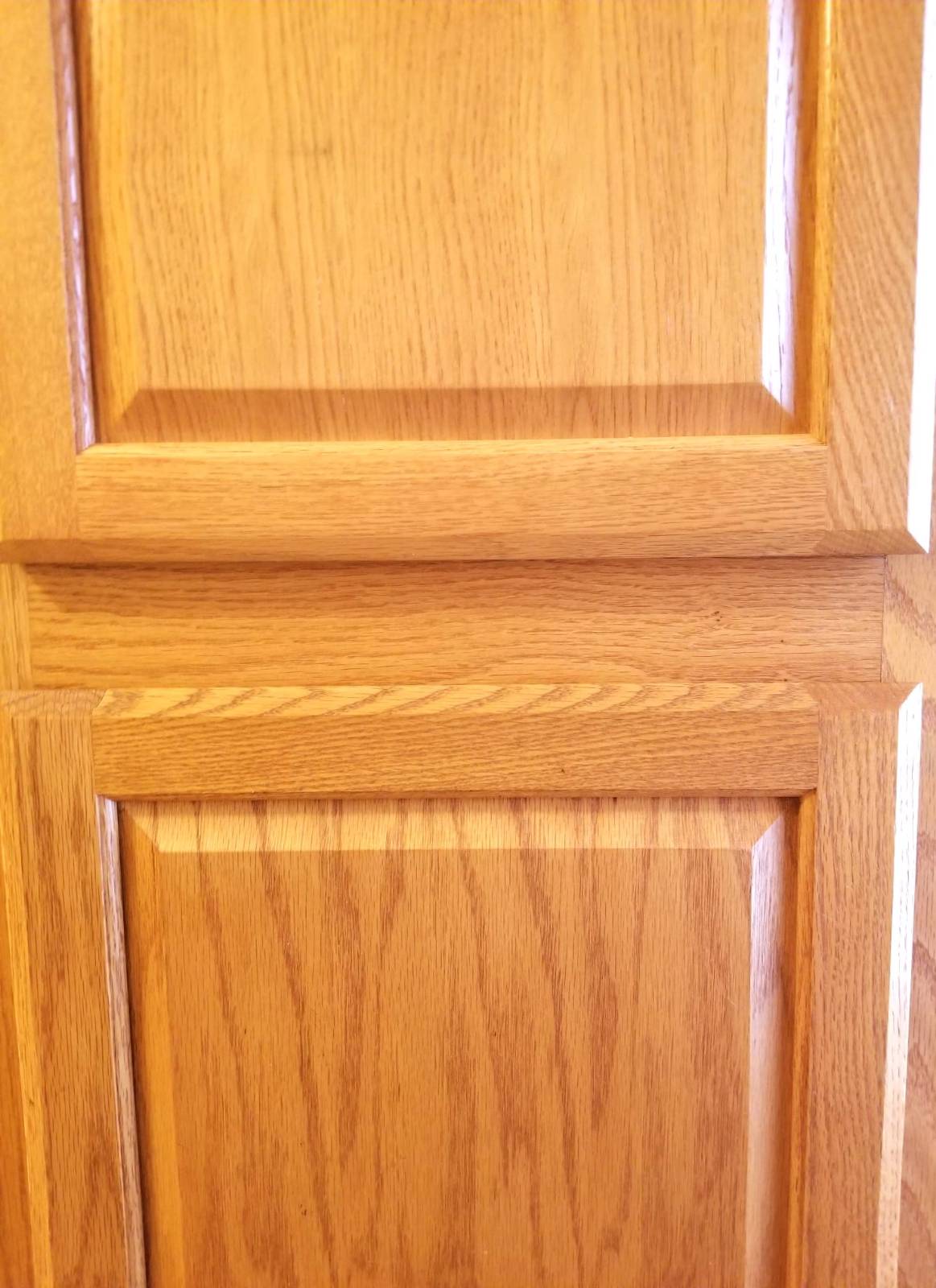 ;
;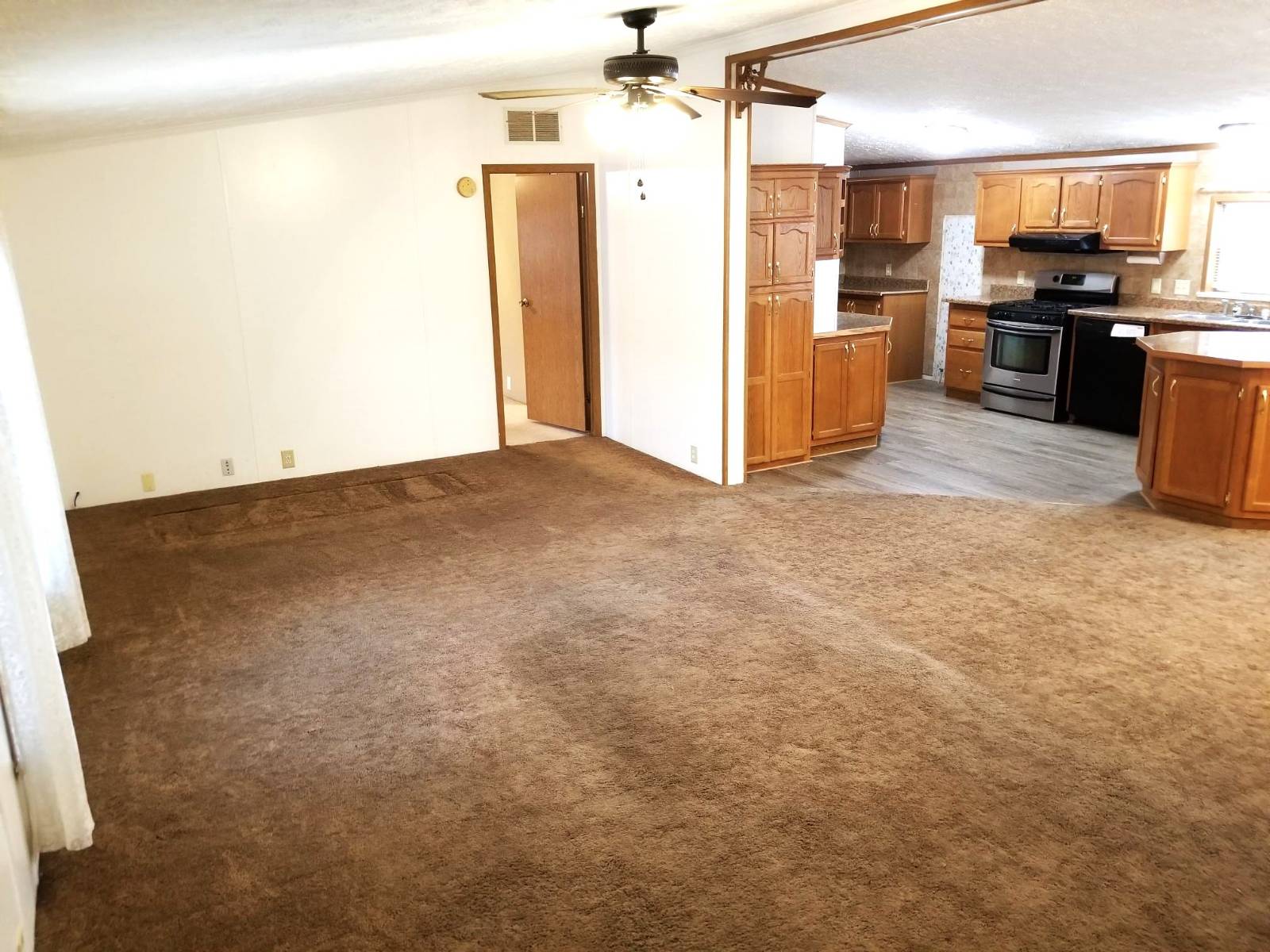 ;
;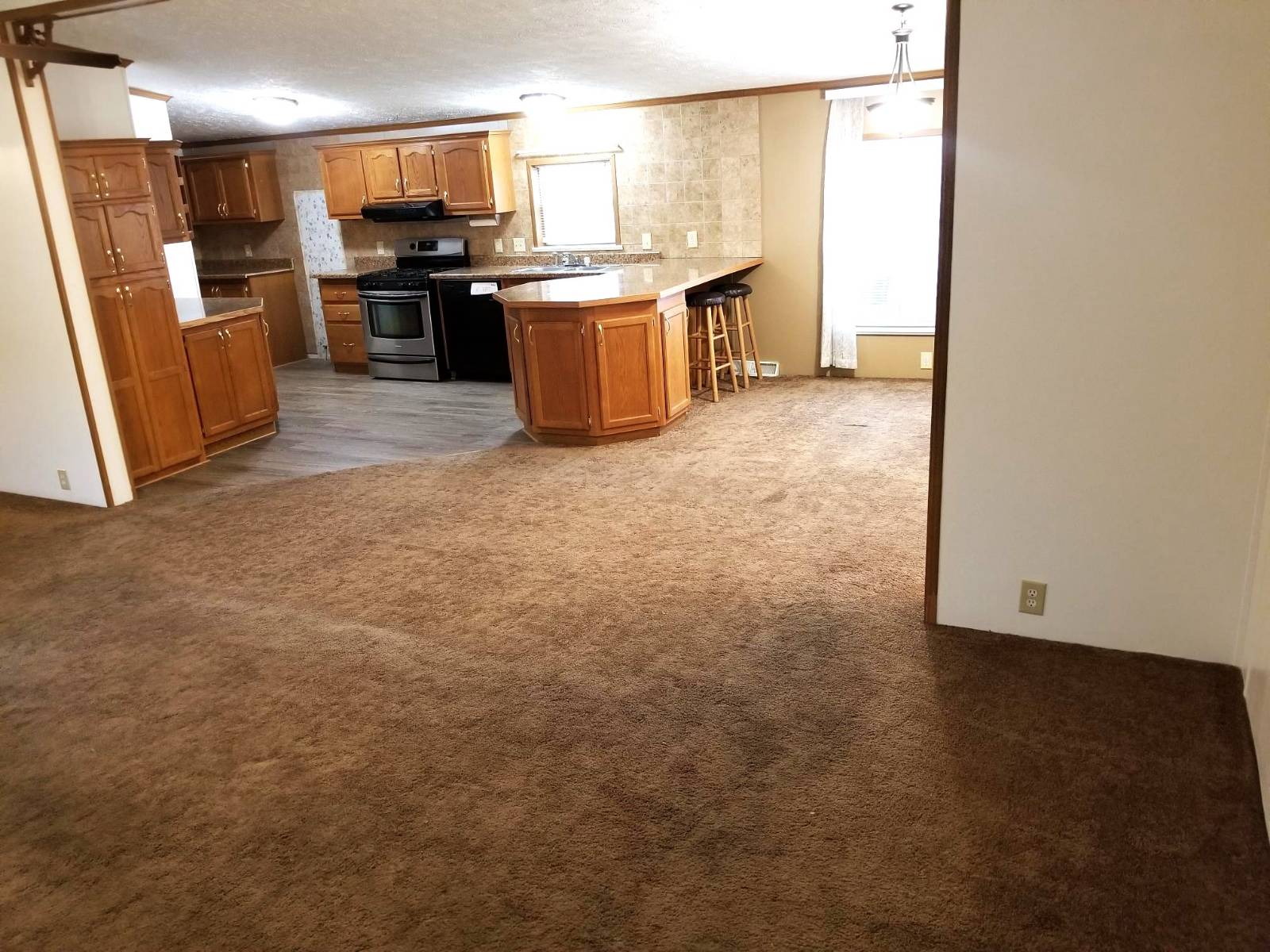 ;
;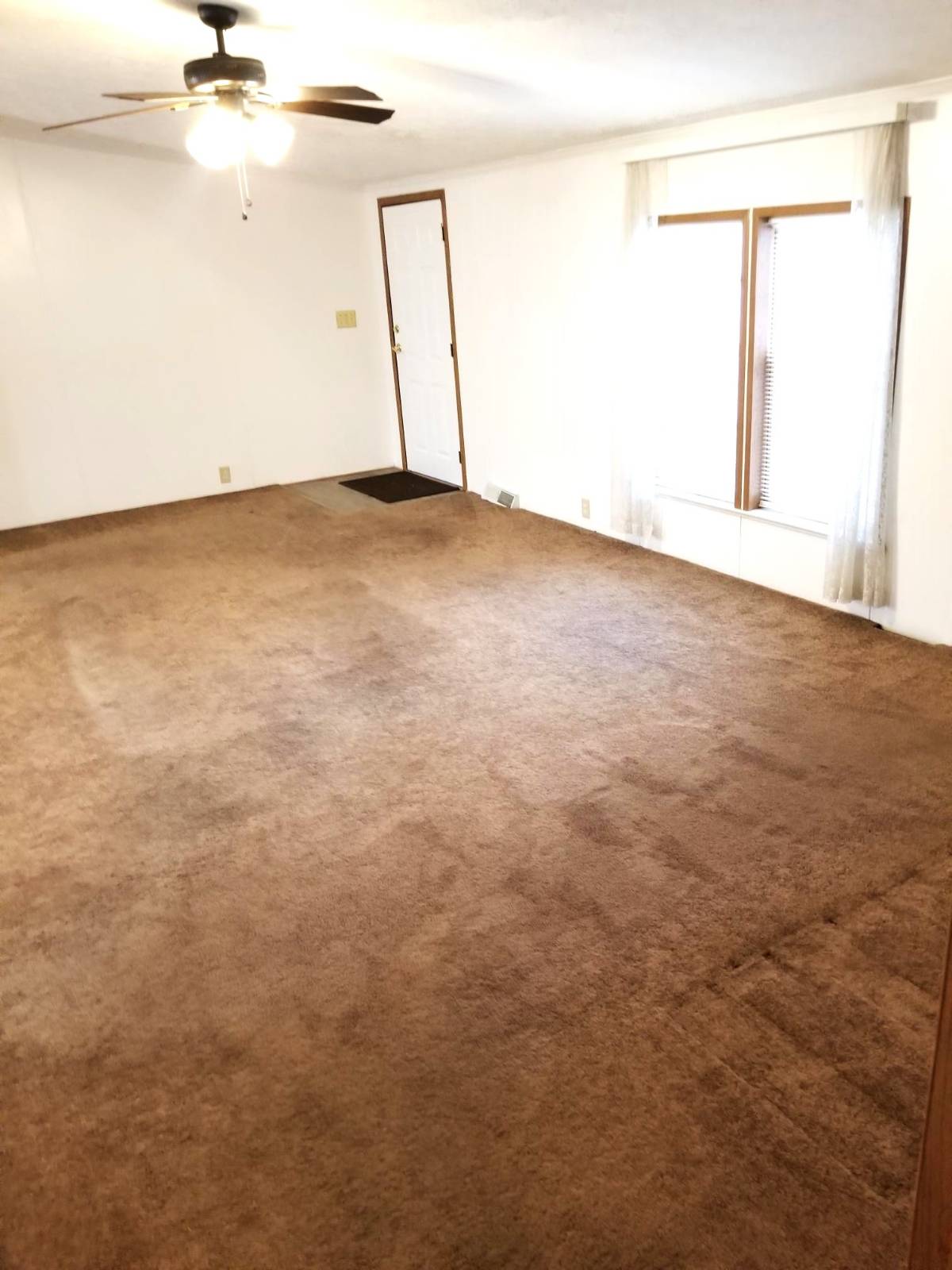 ;
;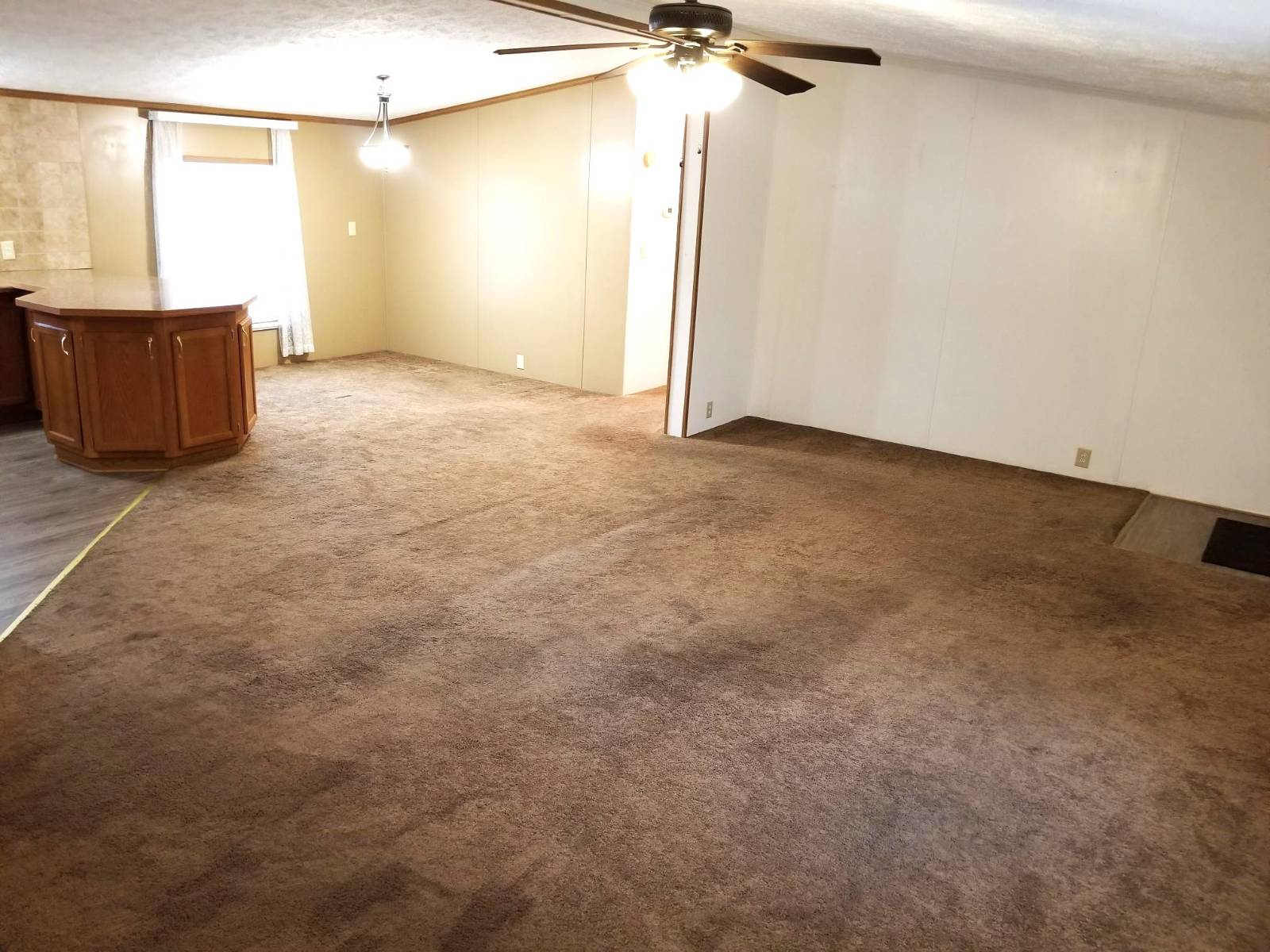 ;
;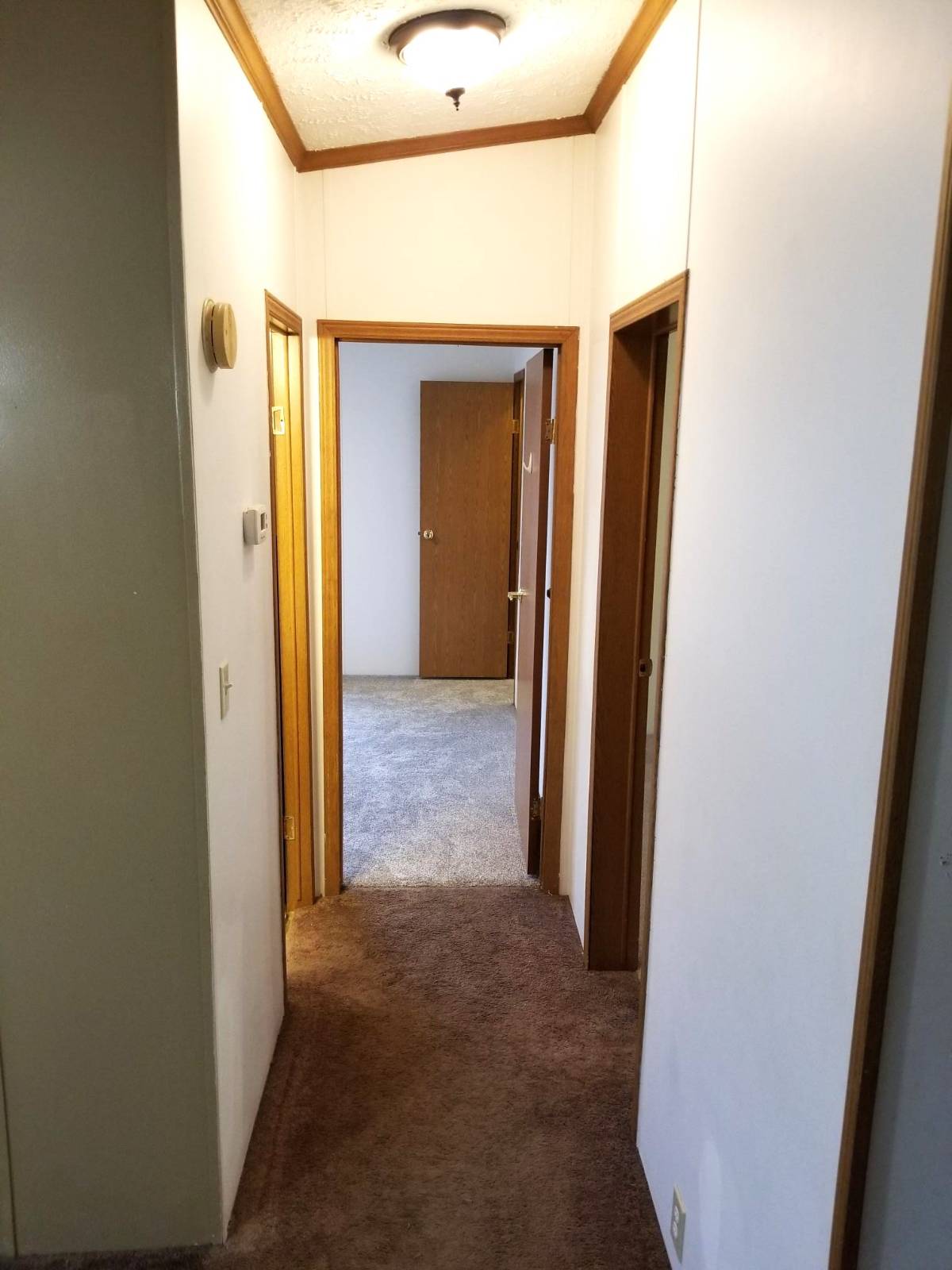 ;
;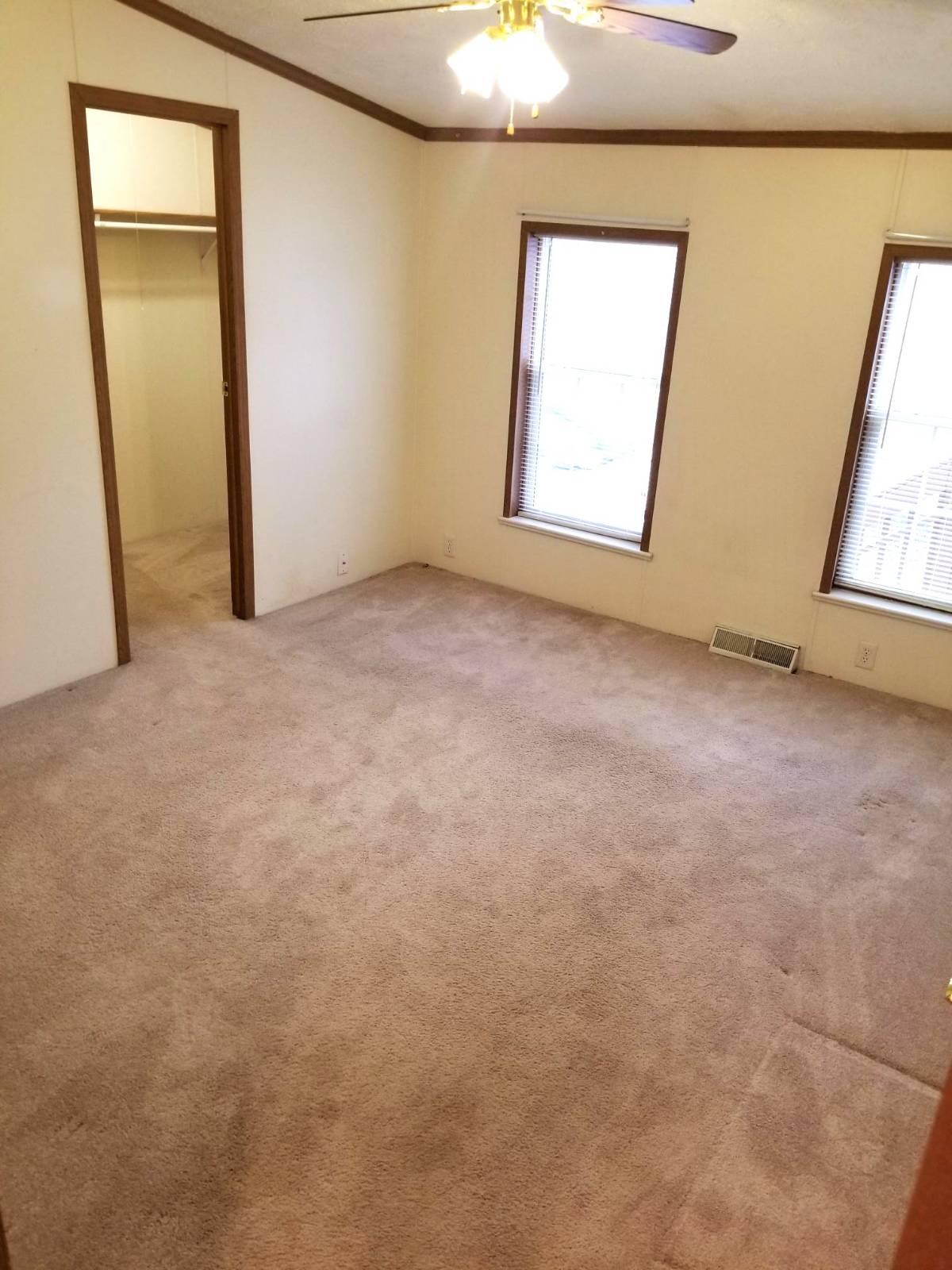 ;
;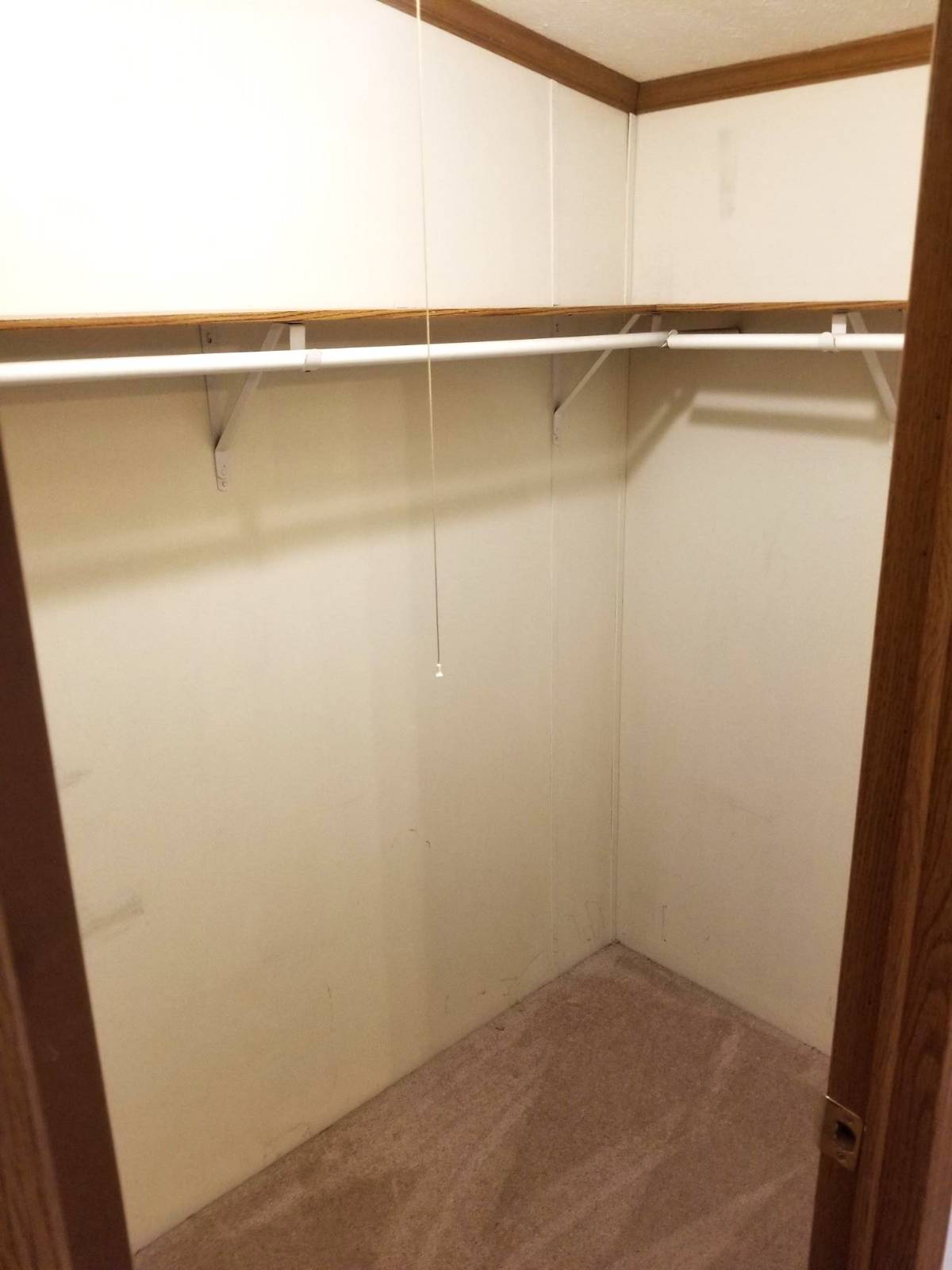 ;
;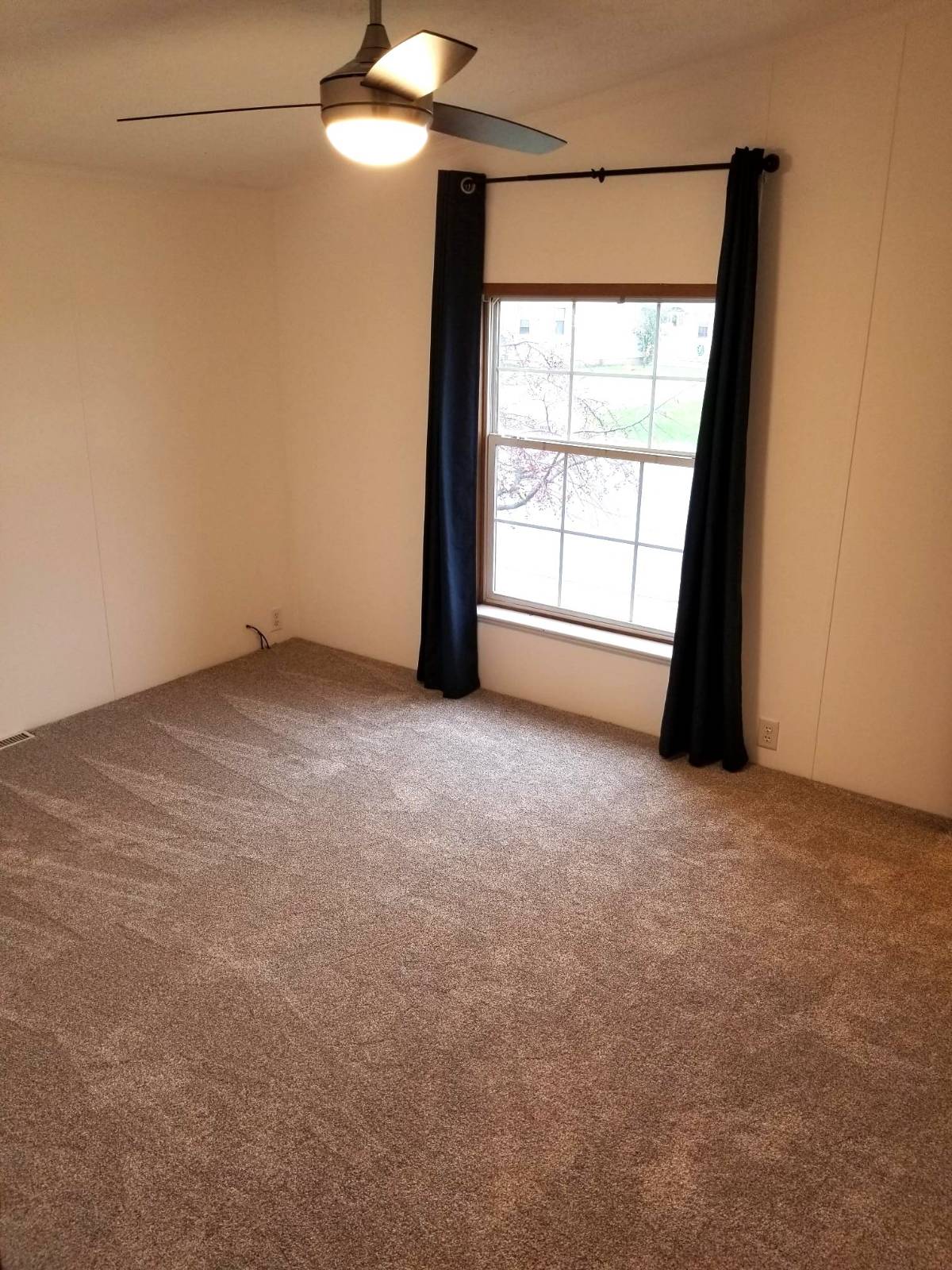 ;
;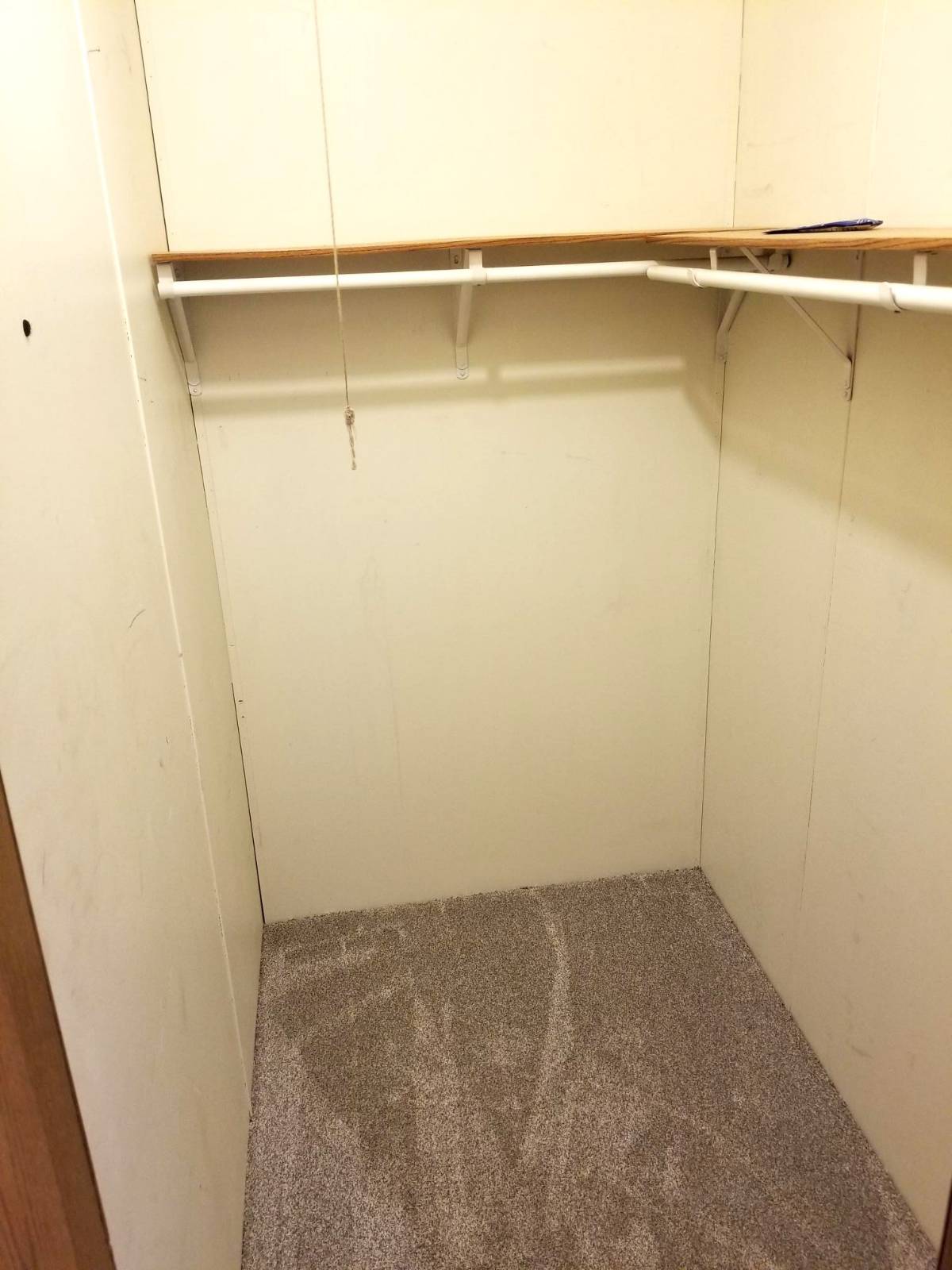 ;
;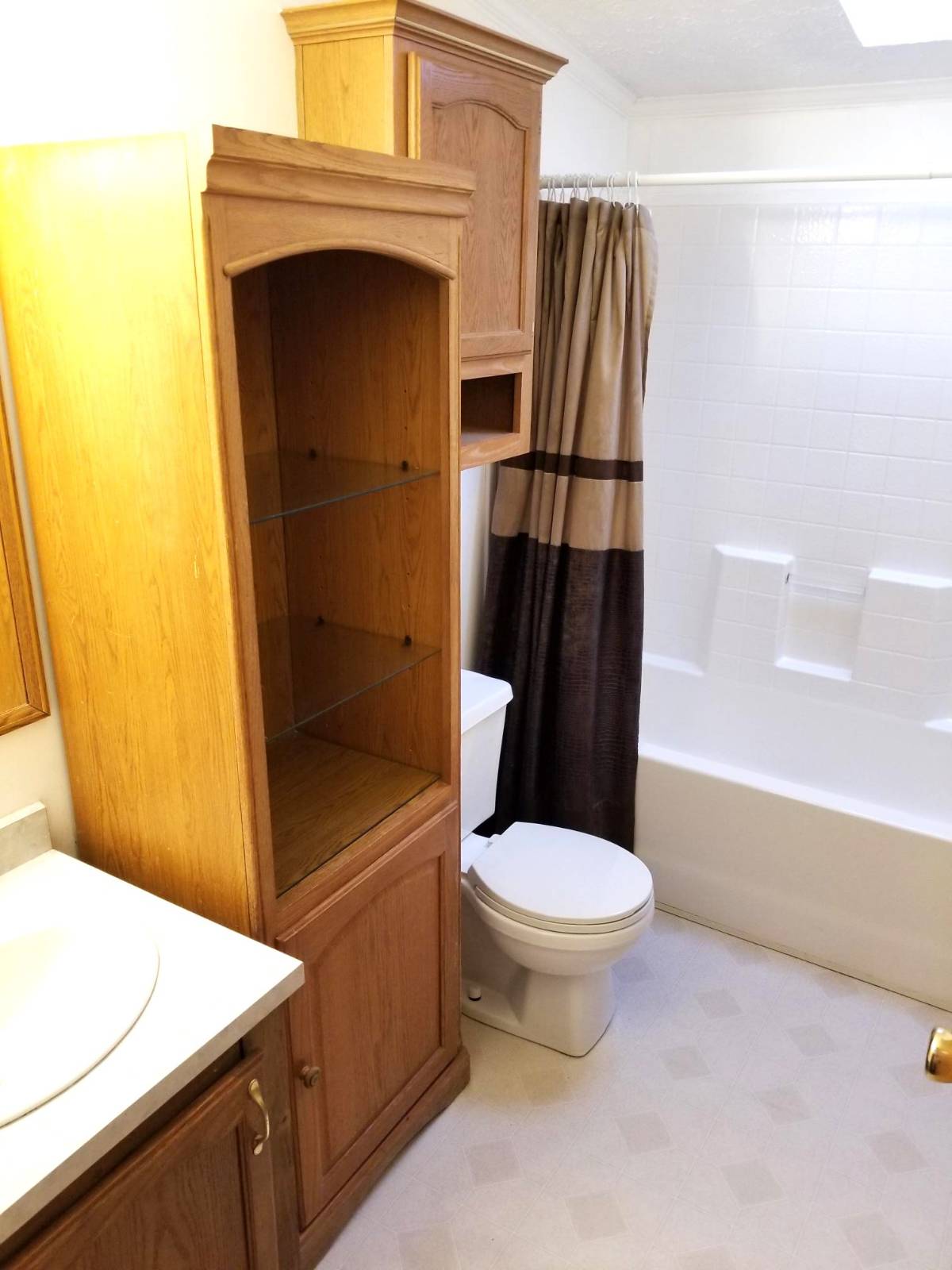 ;
;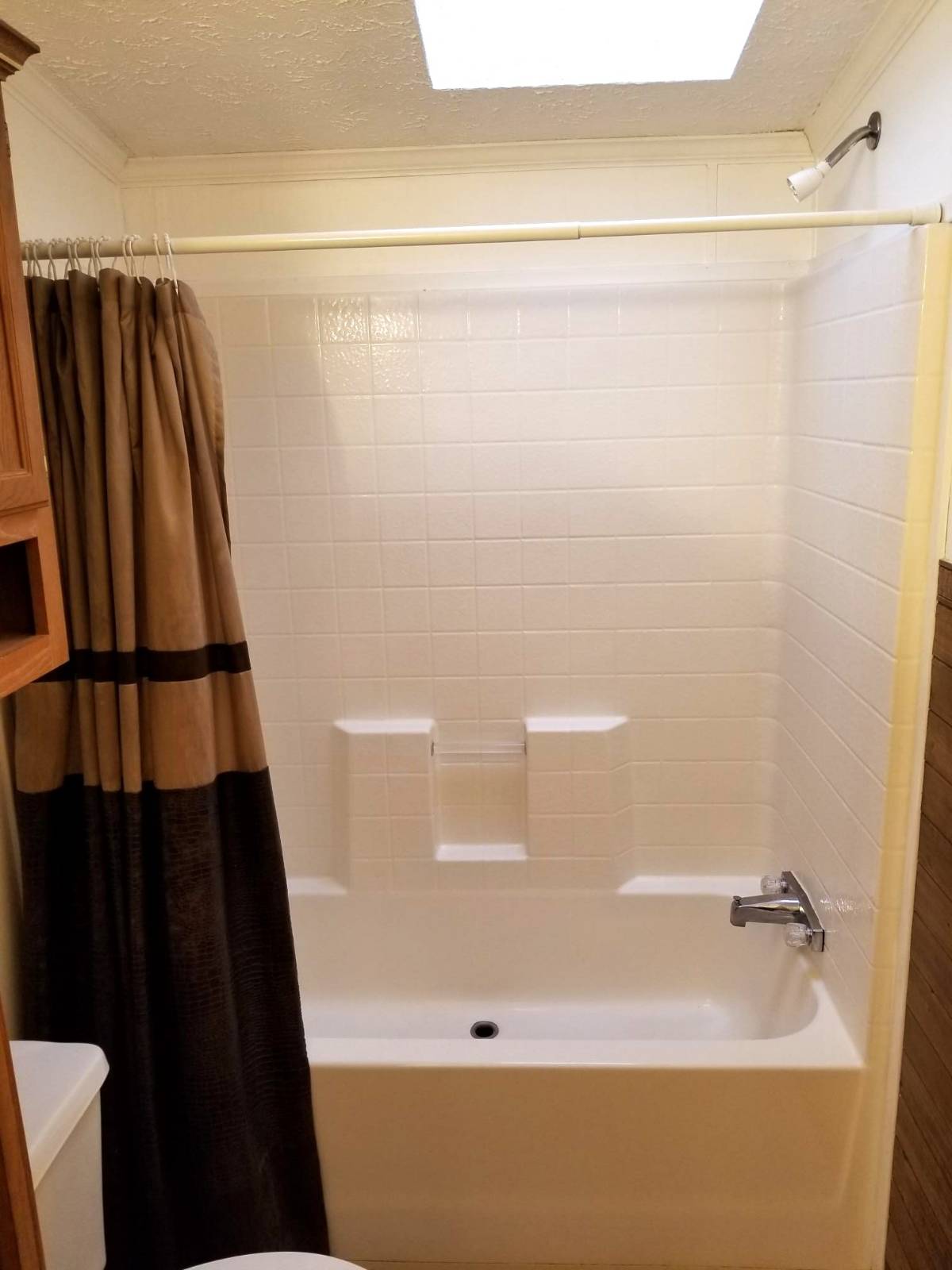 ;
;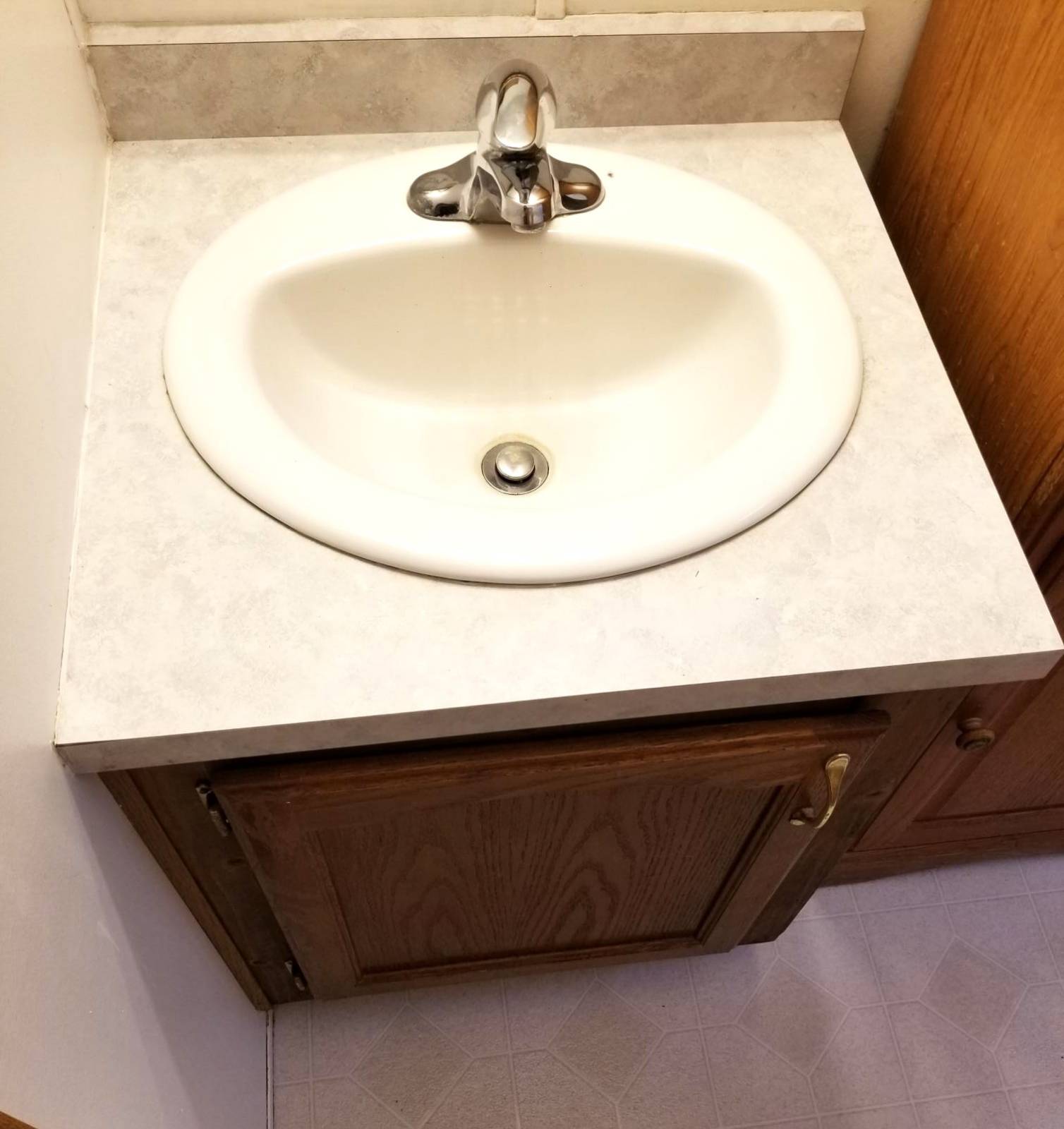 ;
;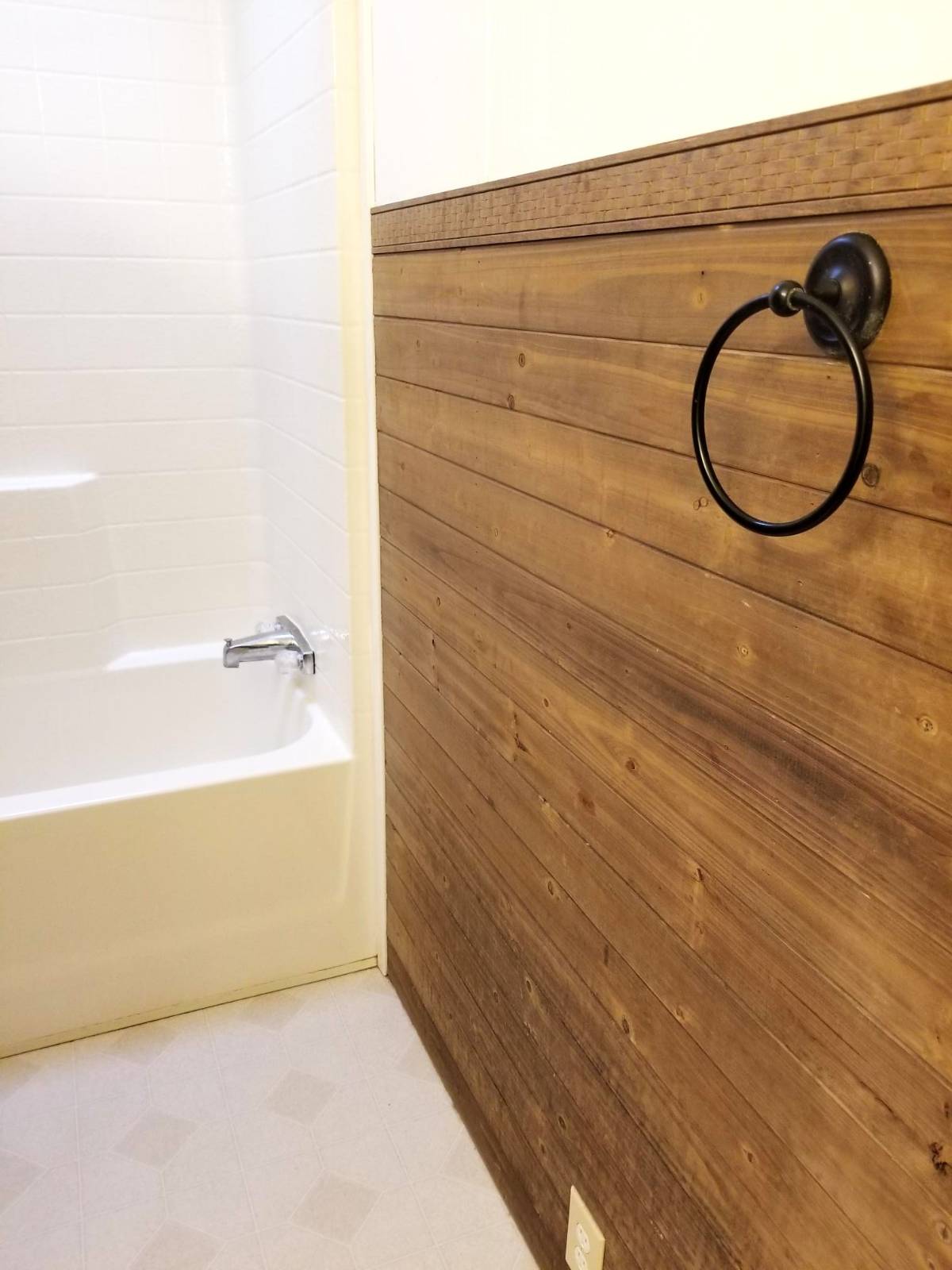 ;
;