4BD - 4 BATH COLONIAL MASTERPIECE!
Nestled amidst iconic Todt Hill, this meticulously restored colonial masterpiece transports you to a timeless era of grandeur and sophistication. Ideally located in a private and serene cul-de-sac only a quarter of a mile from the Richmond County Country Club, this 4 Bedroom, 4 Bathroom home offers 5400 sq ft with astounding amenities. This property offers a level of design, functionality, and beauty rarely seen in private residential construction today. Step into the 2-story grand Entry Foyer with a skylight that sweeps you through elegant arched doorways leading to the formal Living Room with a gas fireplace and vast 375 sqft Formal Dining Room. A seamless flow takes you from the living area to the eat-in chef's kitchen creating the ideal space for comfortable living with granite countertops, custom cabinetry, stainless steel appliances and a breakfast nook with glass door sliders leading to the entertainers backyard. A plush powder room, home office/bedroom and custom marble flooring complete this level. Ascend the grand staircase to the 2nd Level that boasts the luxurious Primary Bedroom that stuns with a white marble spa-like en-suite bath with a glass door shower and large walk-in closet. Two more spacious bedrooms with custom built-ins, crown moldings, bay window seats, a full bathroom, generous closet space and luxurious dark walnut flooring. The basement in this home is massive and the open-concept layout is an entertainer's dream with ample space to gather. Offering an additional bedroom, recreation room (or bedroom), family room and/or home gym, 3/4 bathroom, laundry room, custom built-in, storage room, and recessed lighting. The resort-like private backyard is tremendous and wraps around the property. This outdoor oasis includes an in-ground salt water heated gunite pool, patio, and a very large play area perfect for children, pets, and fun gatherings. Finishing off the property is an attached two car garage.



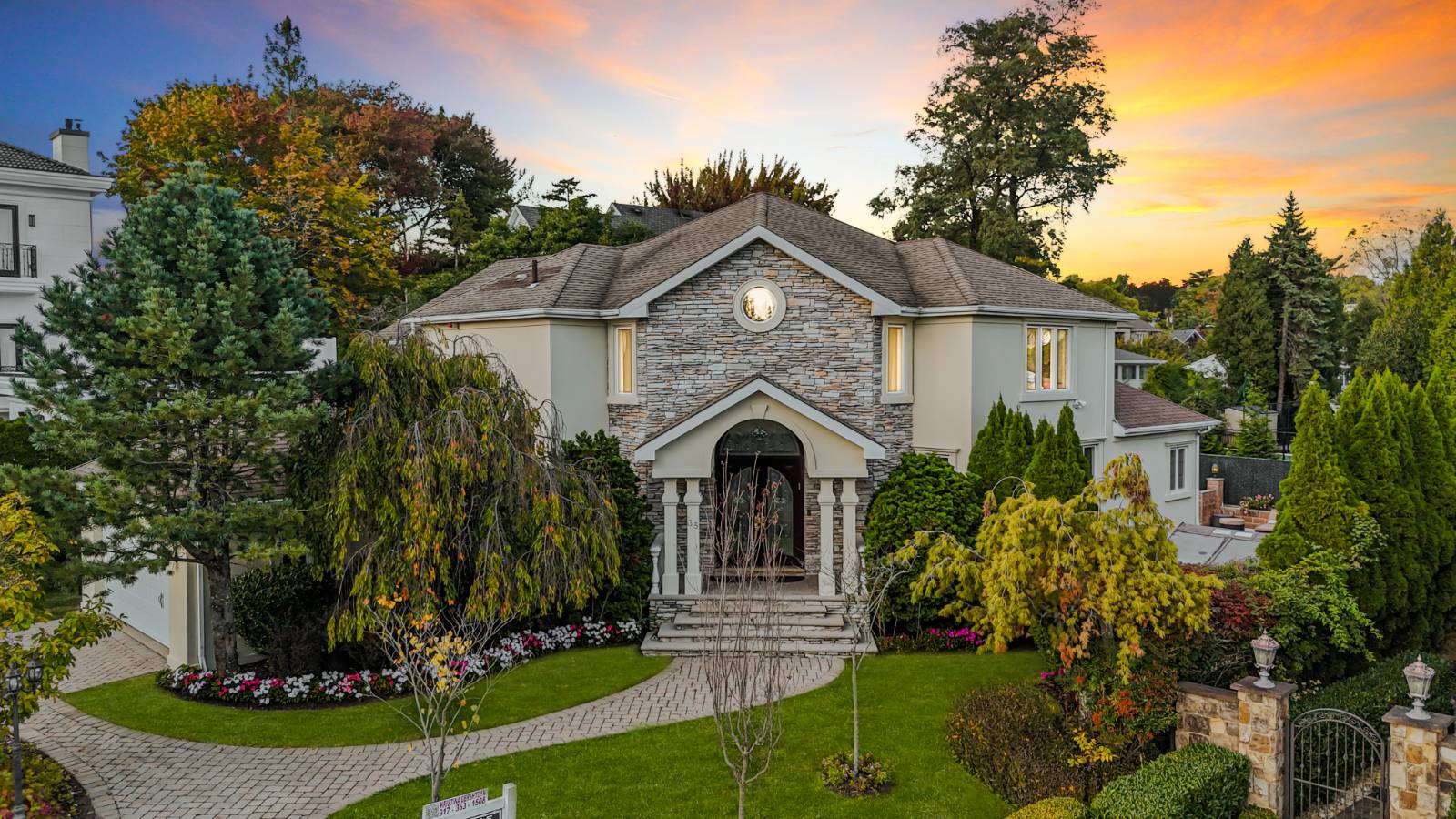


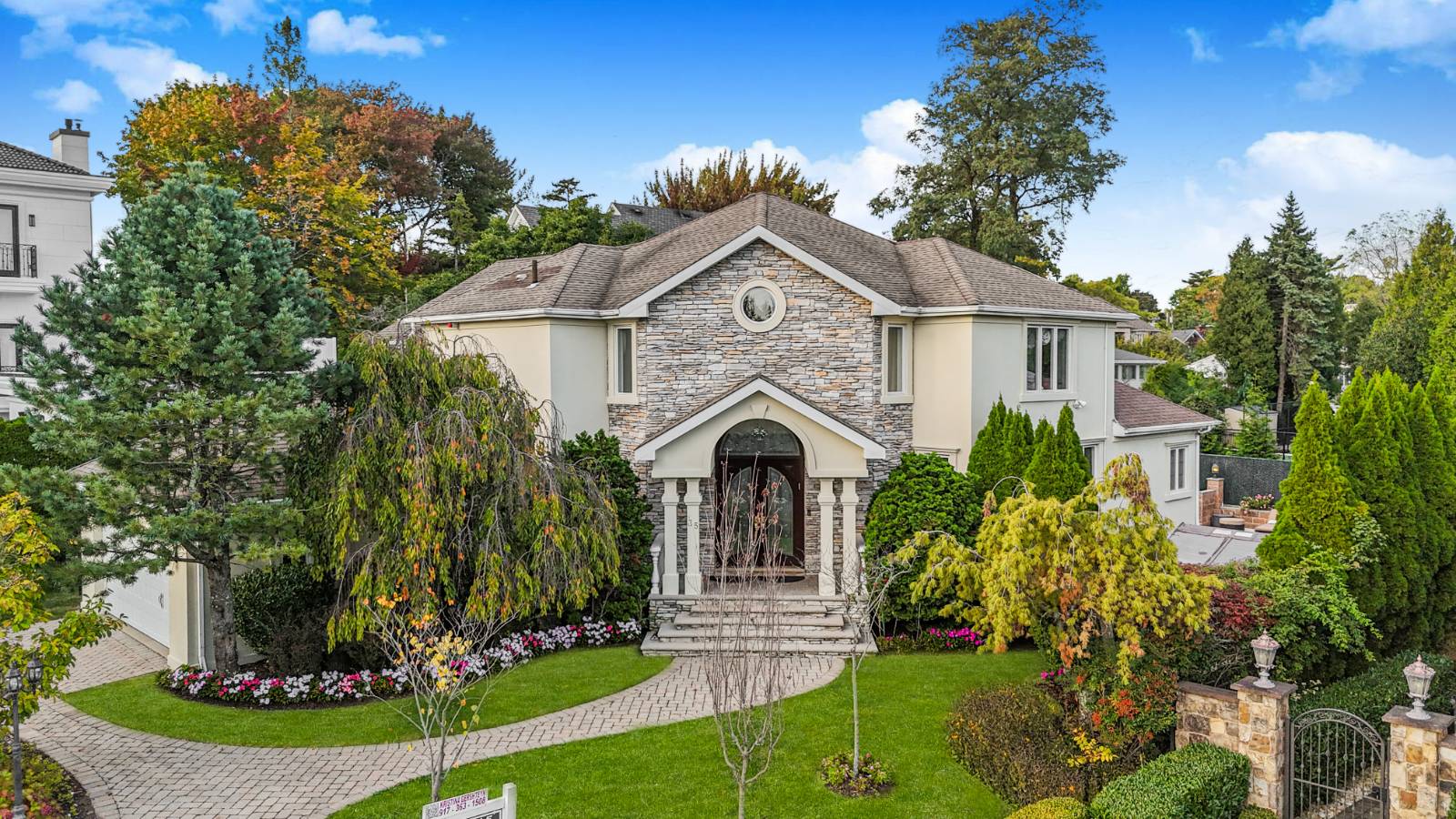 ;
;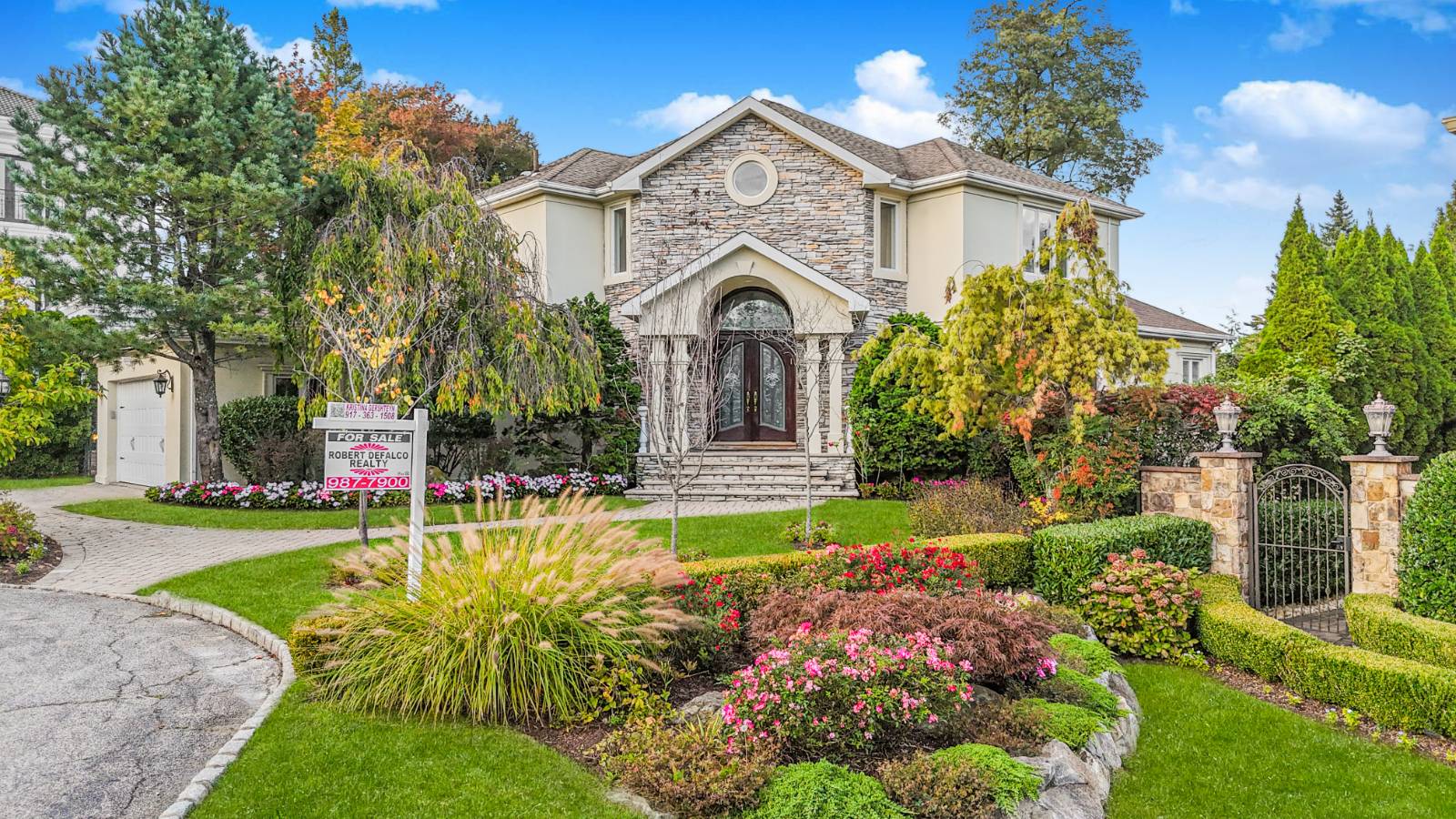 ;
;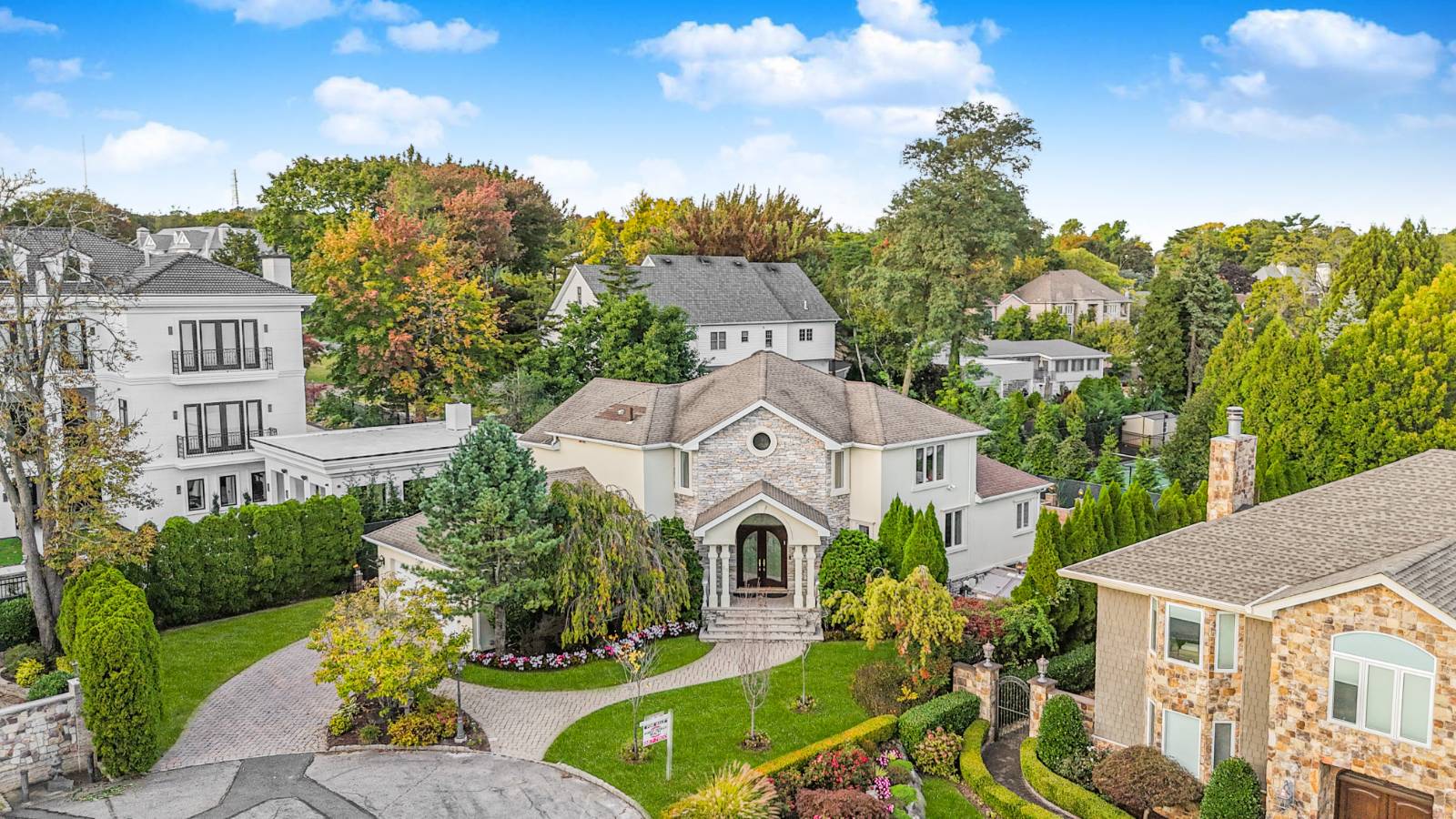 ;
;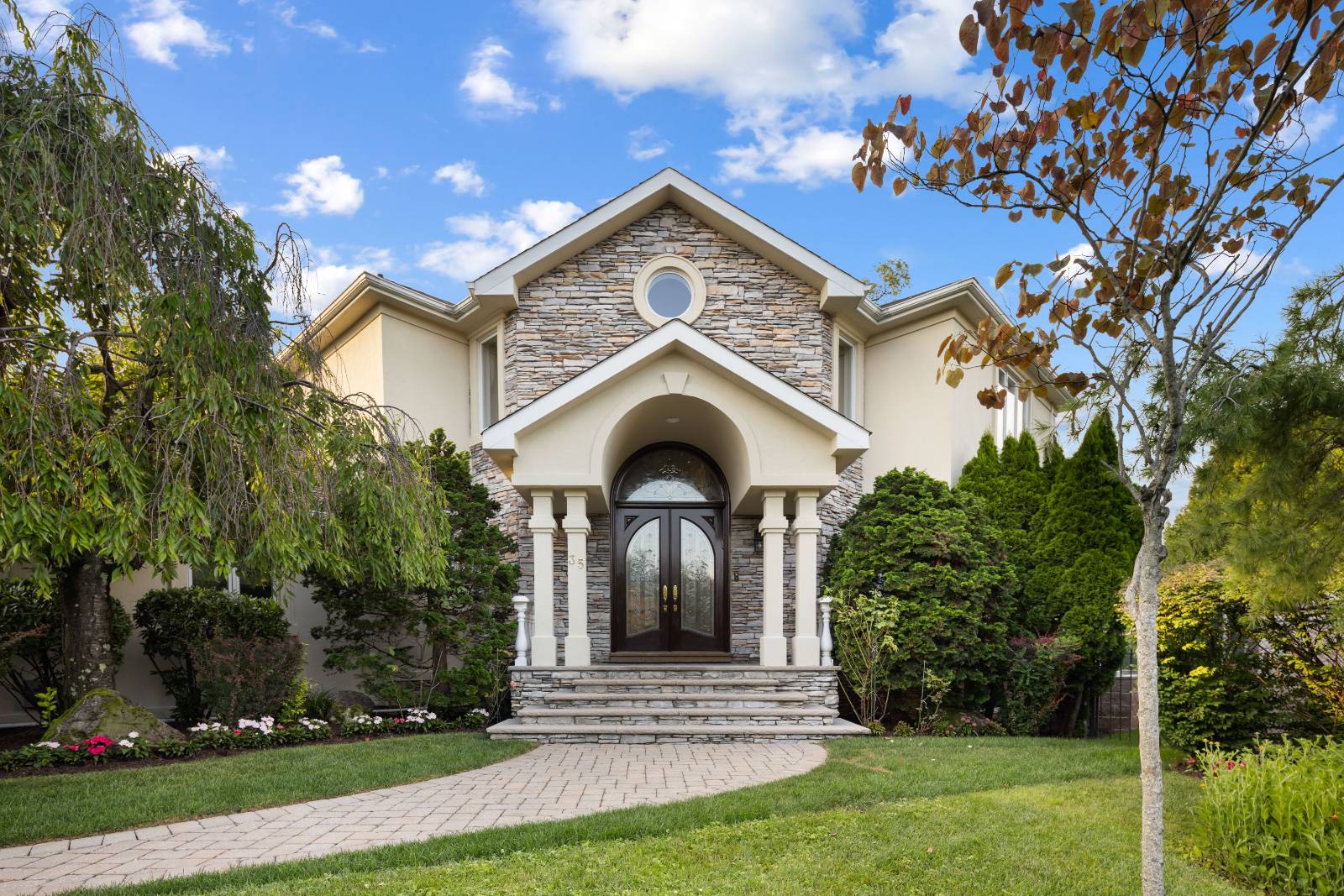 ;
;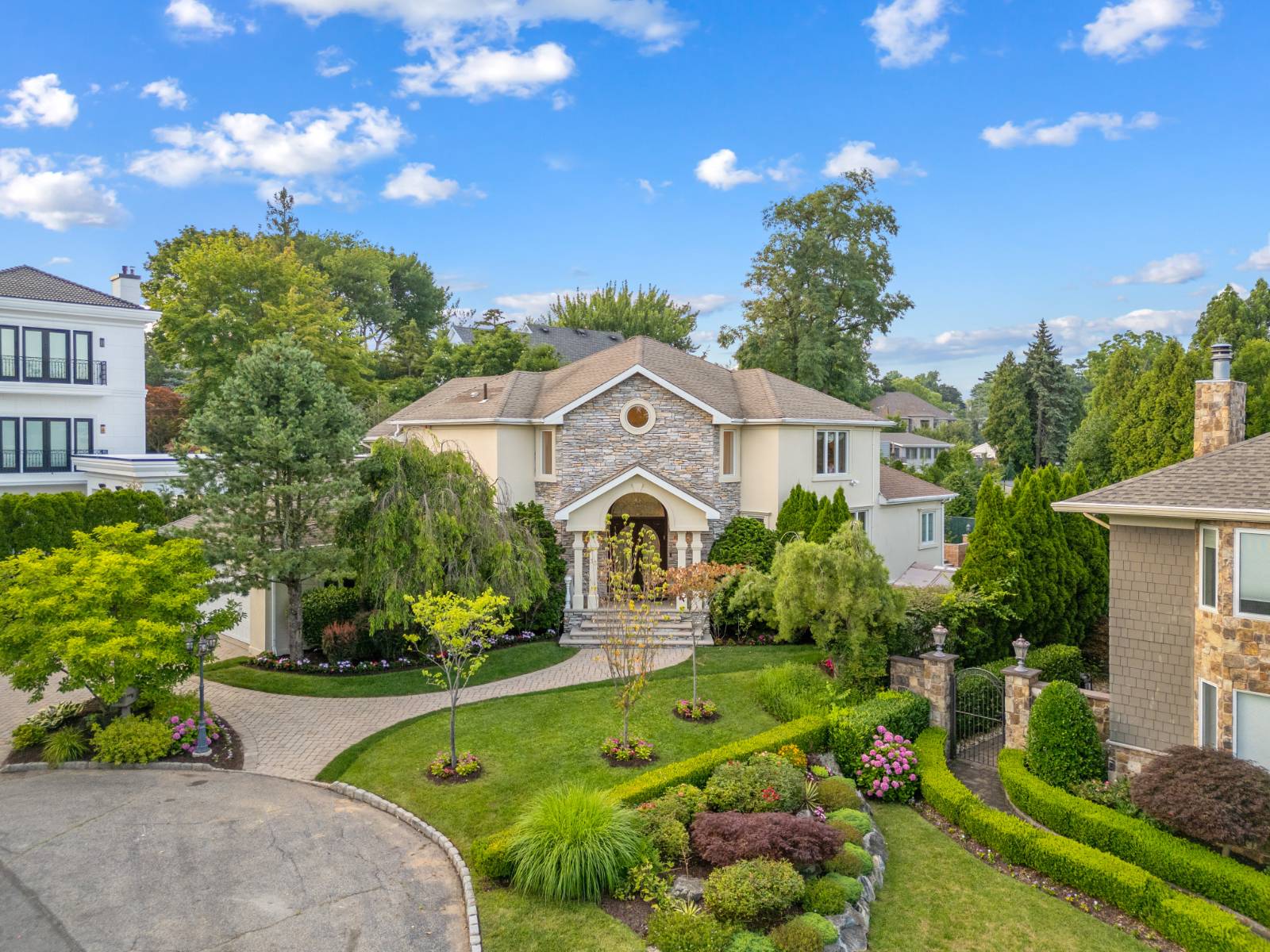 ;
;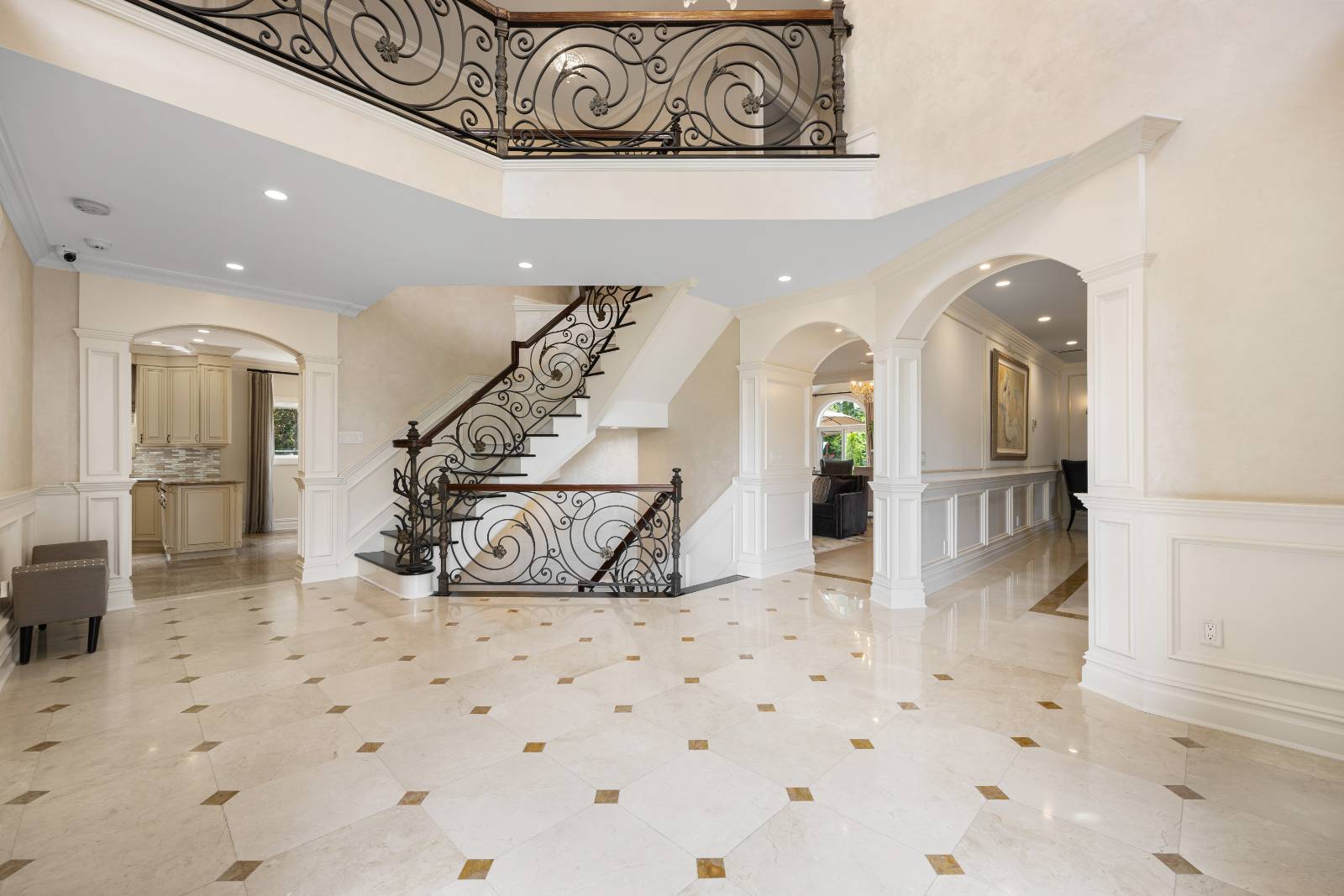 ;
;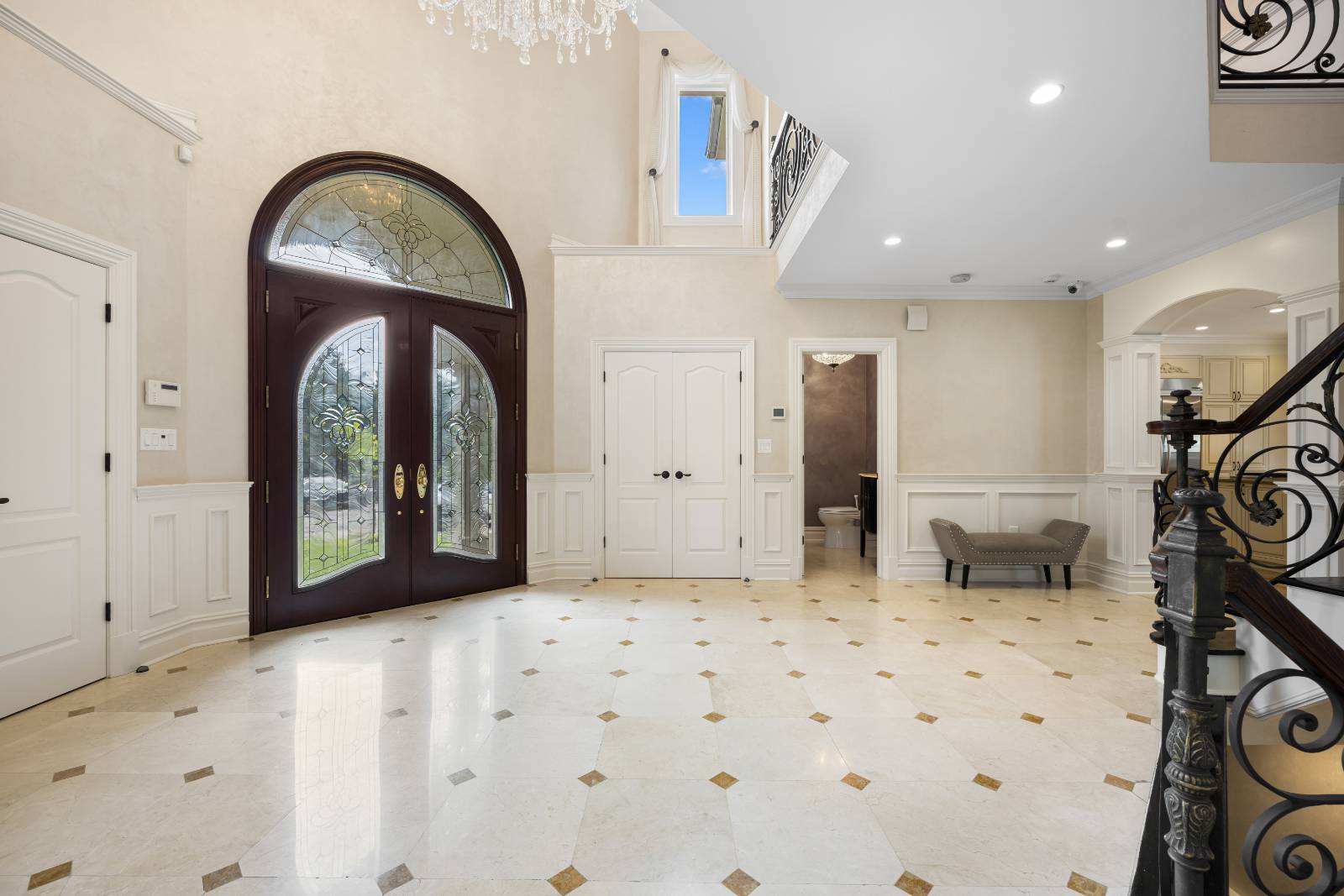 ;
;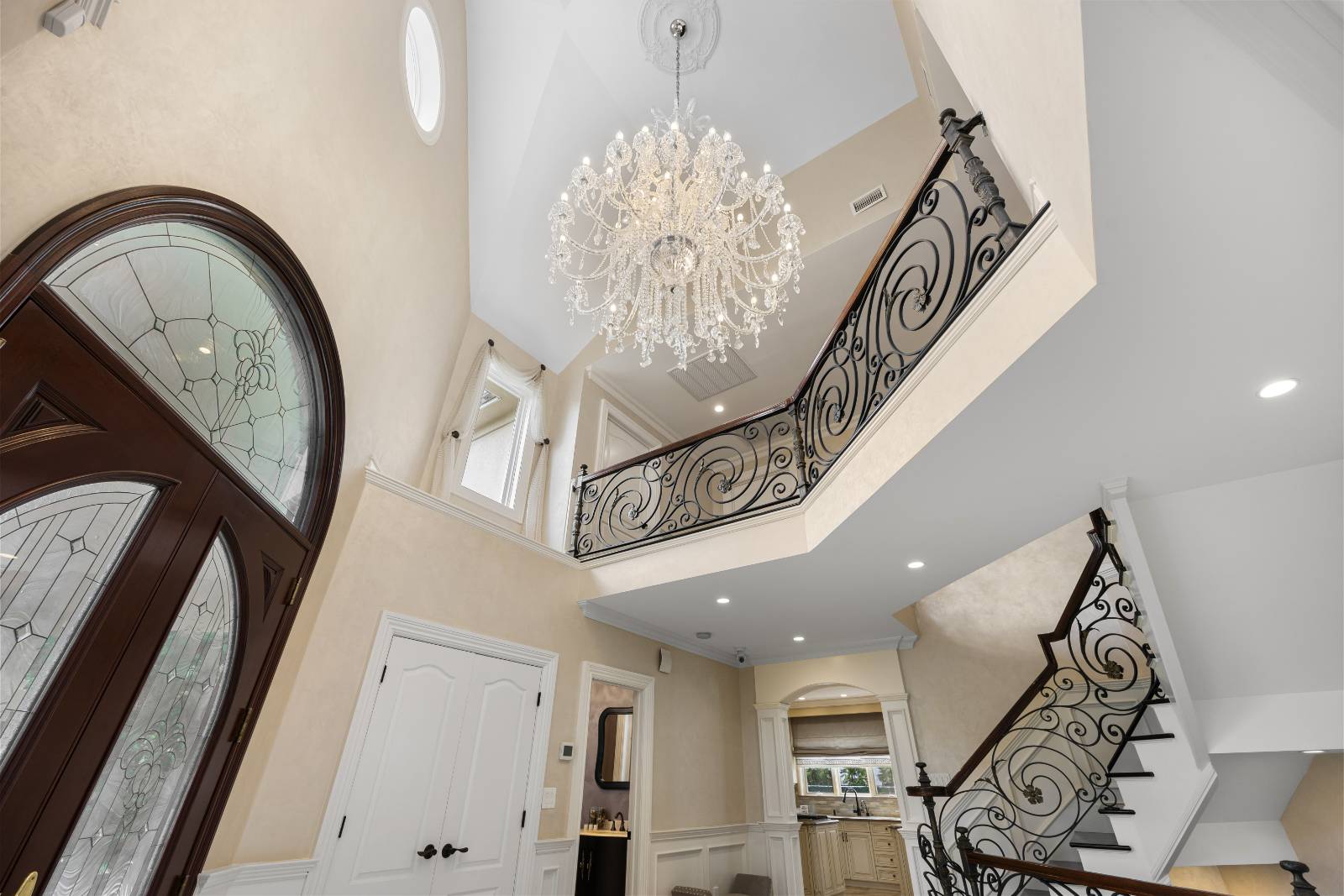 ;
;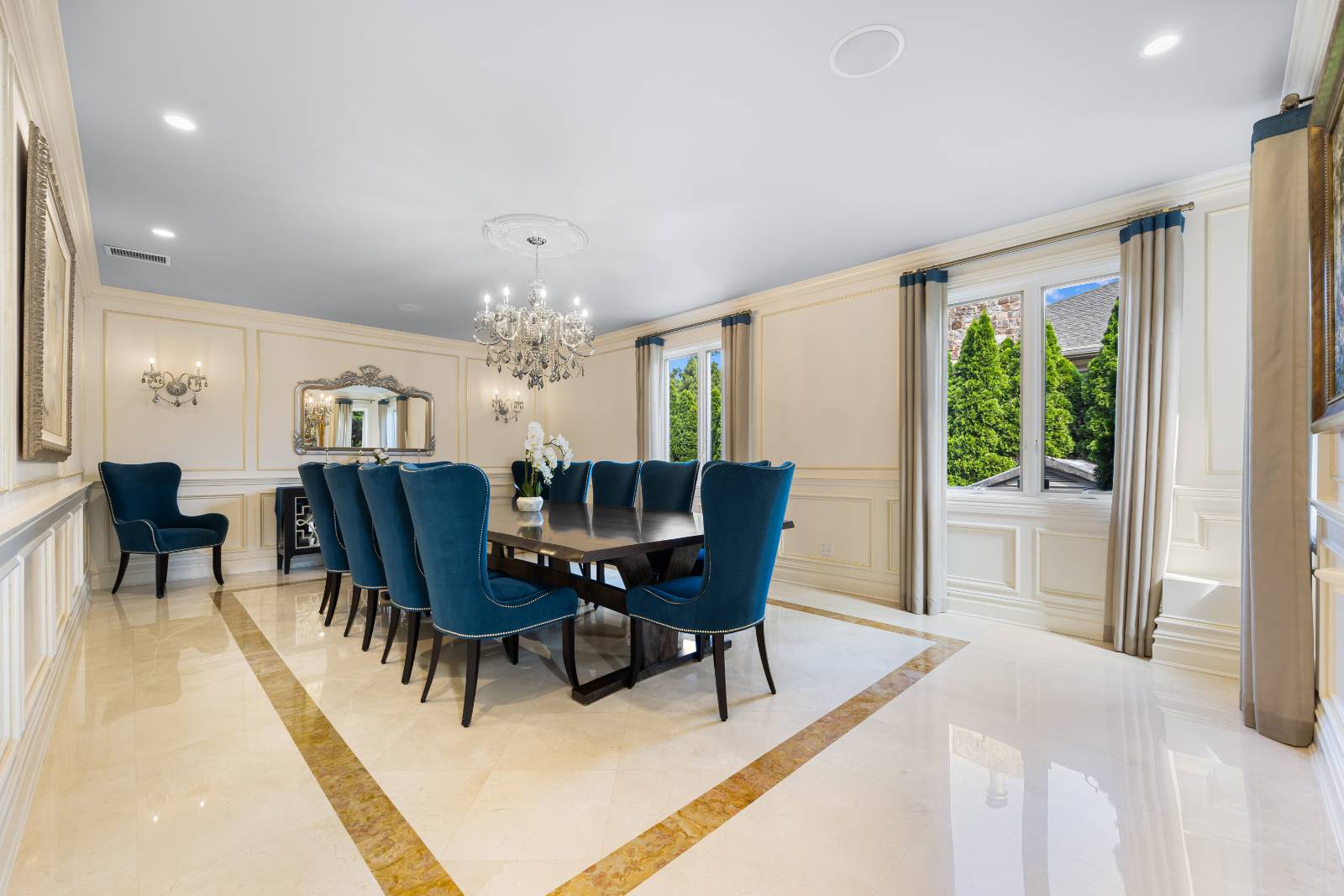 ;
;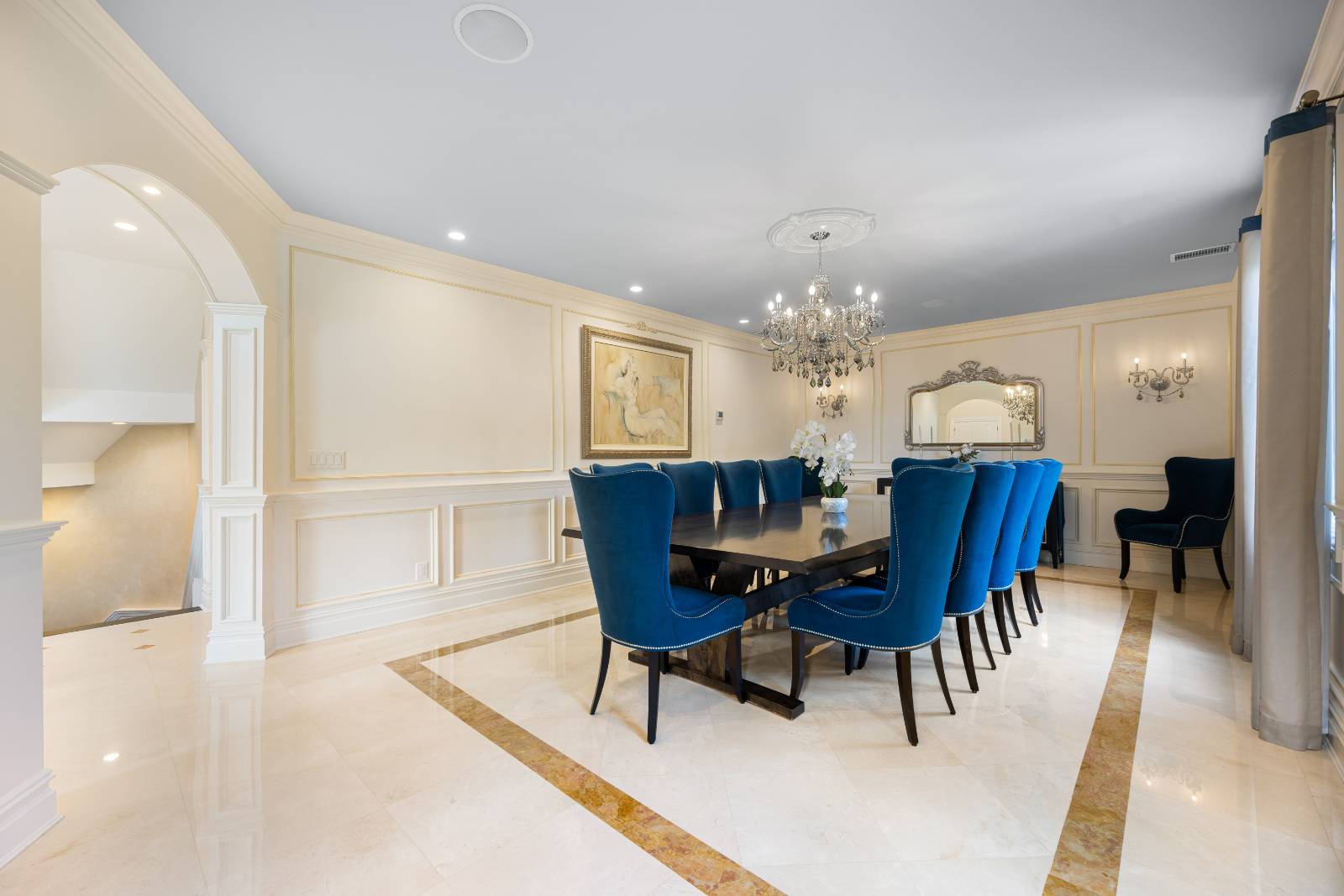 ;
;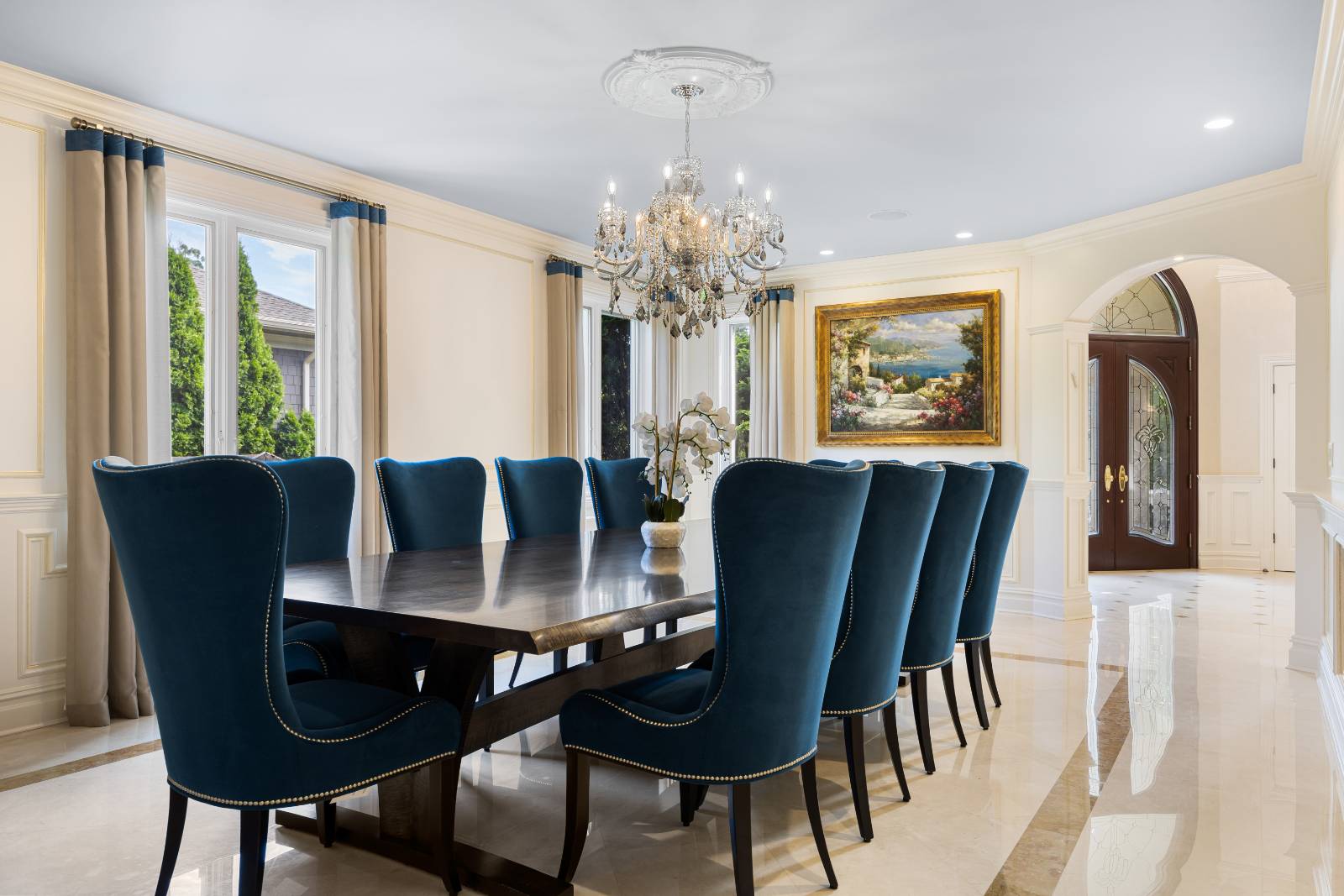 ;
;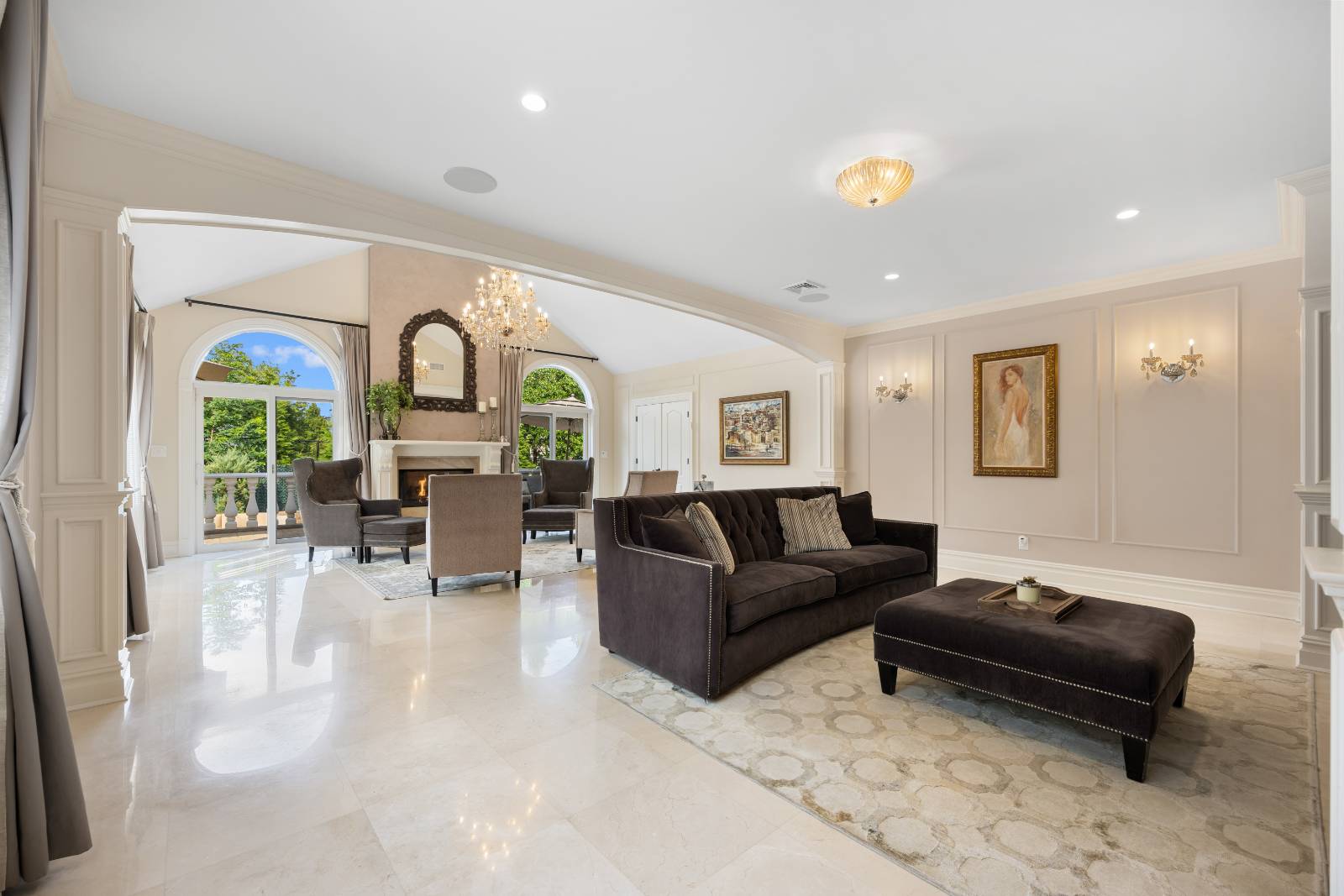 ;
;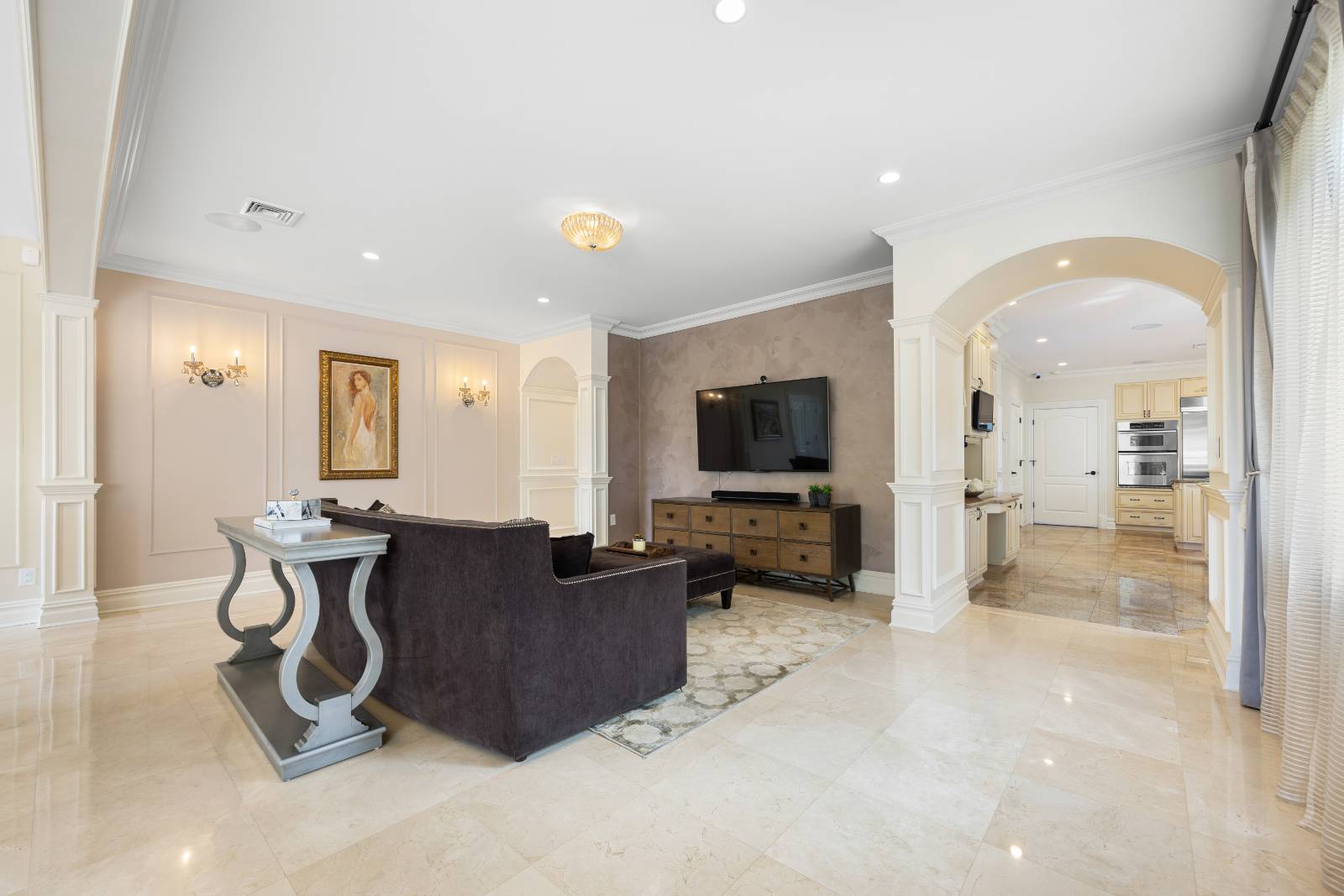 ;
;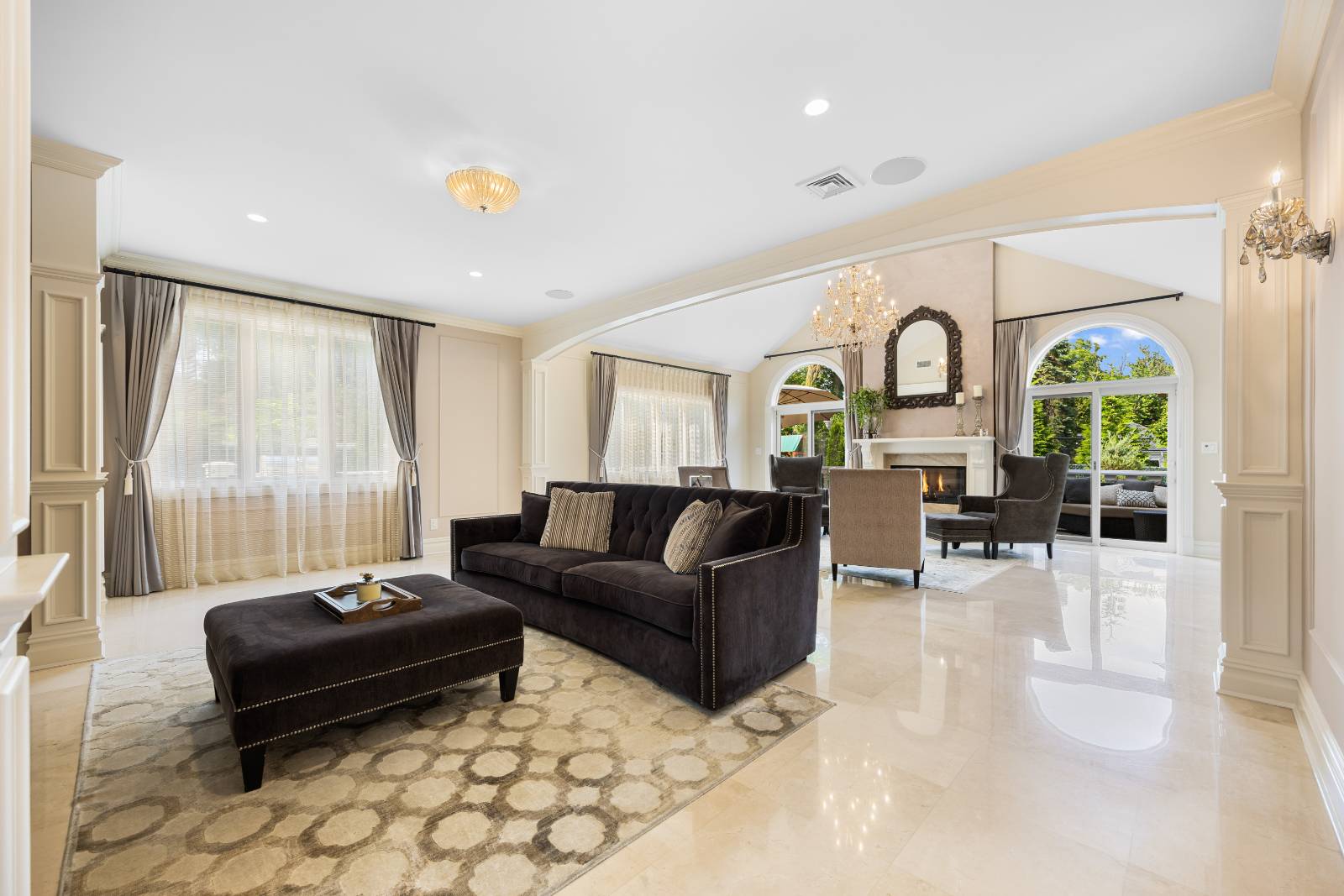 ;
;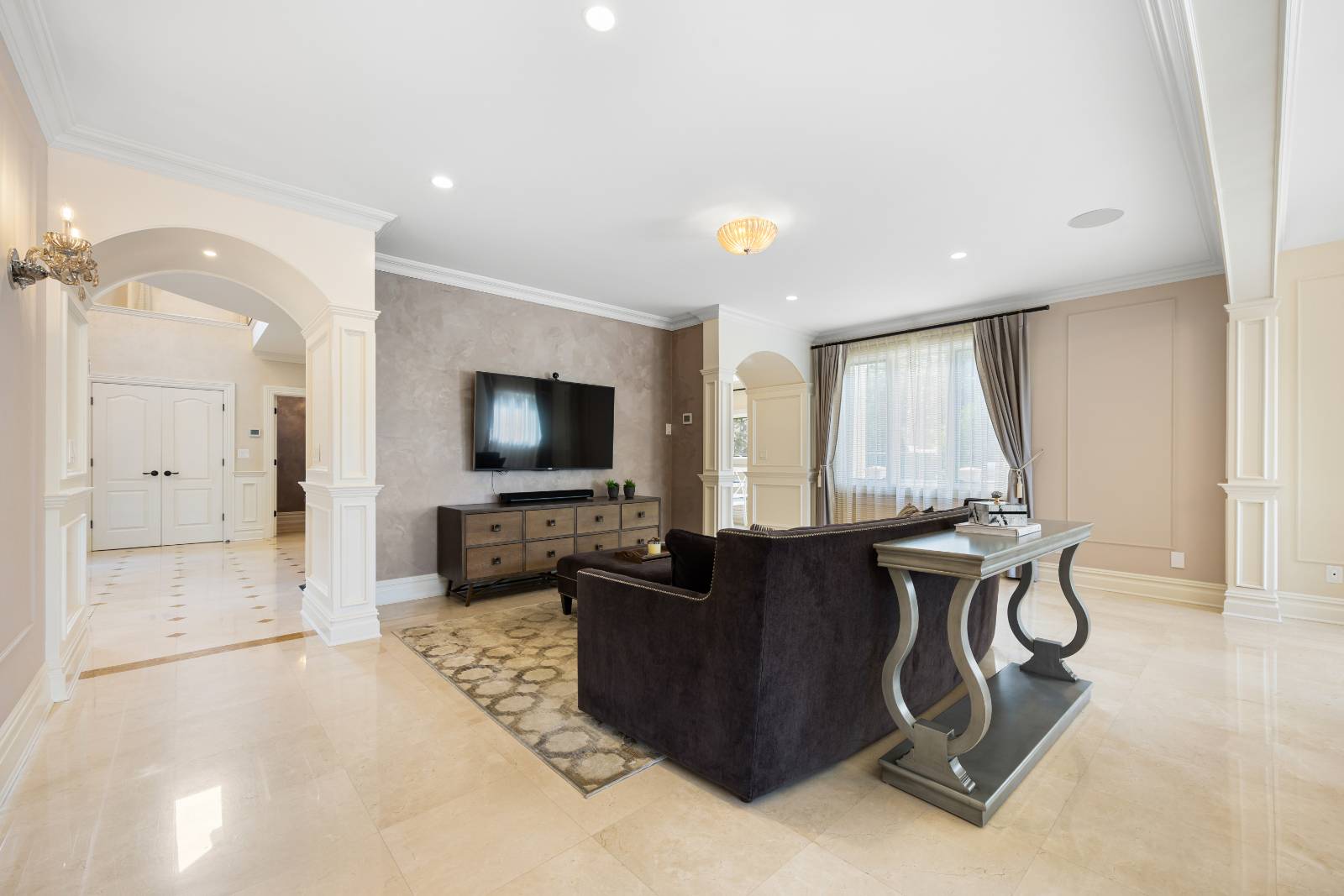 ;
;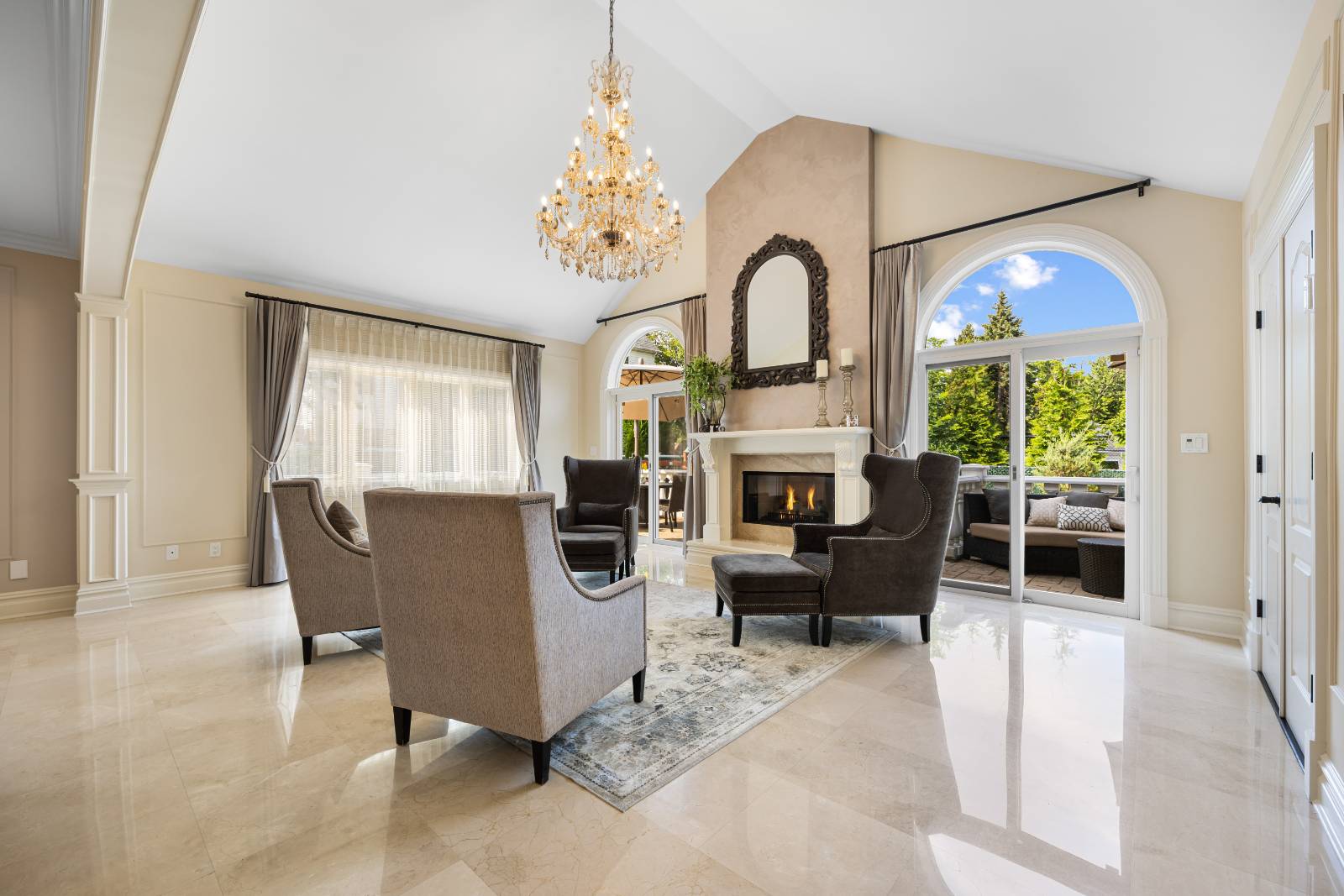 ;
;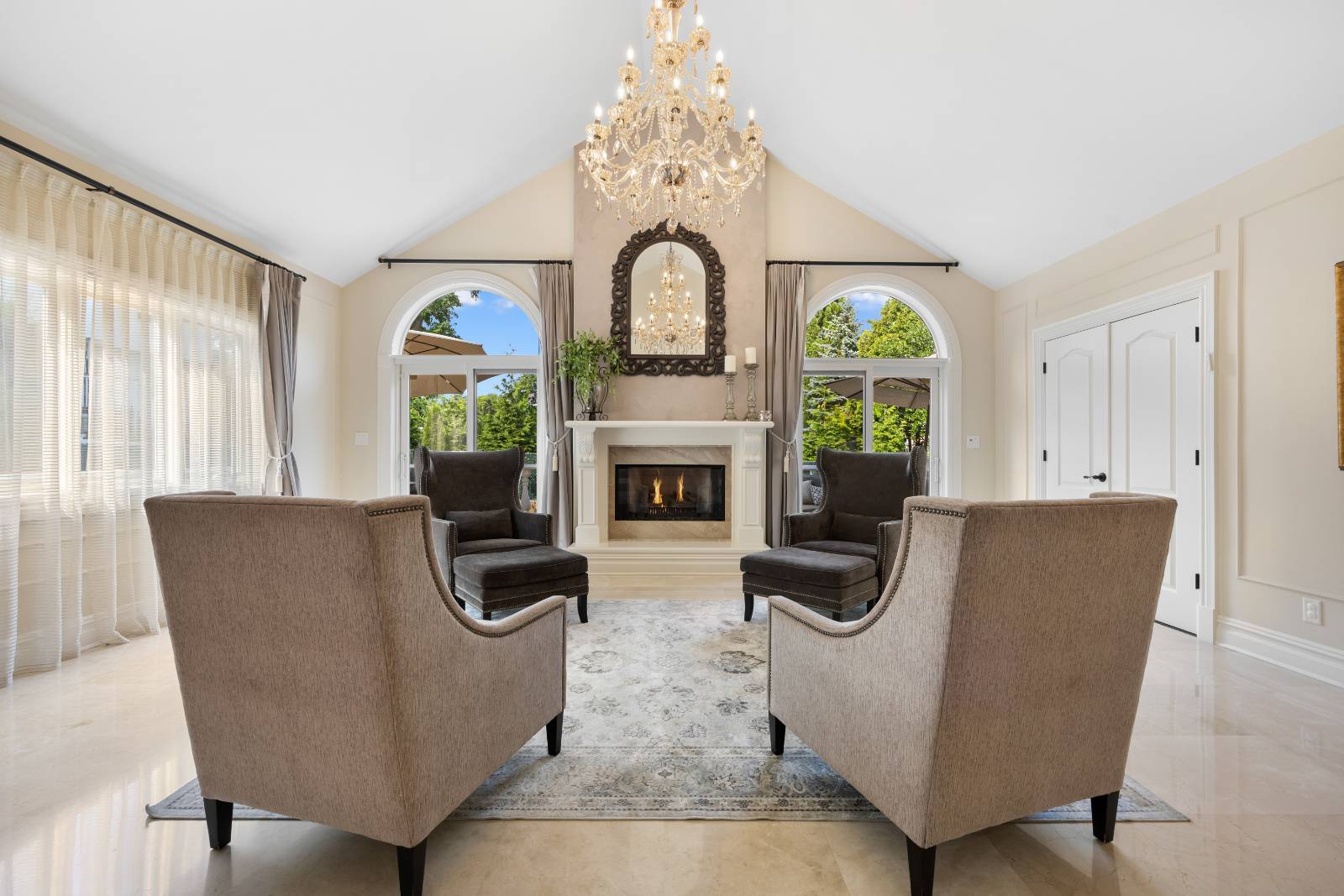 ;
;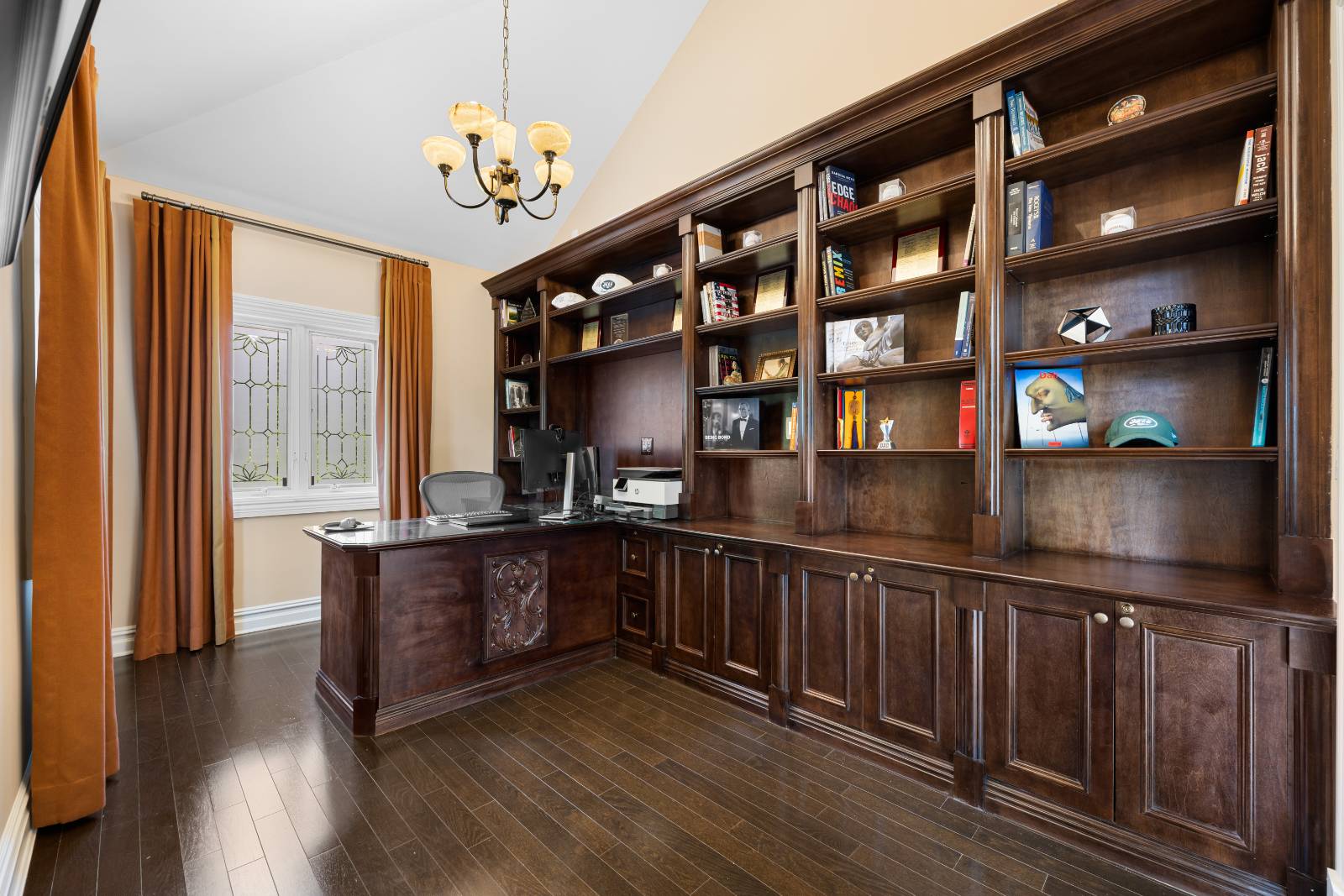 ;
;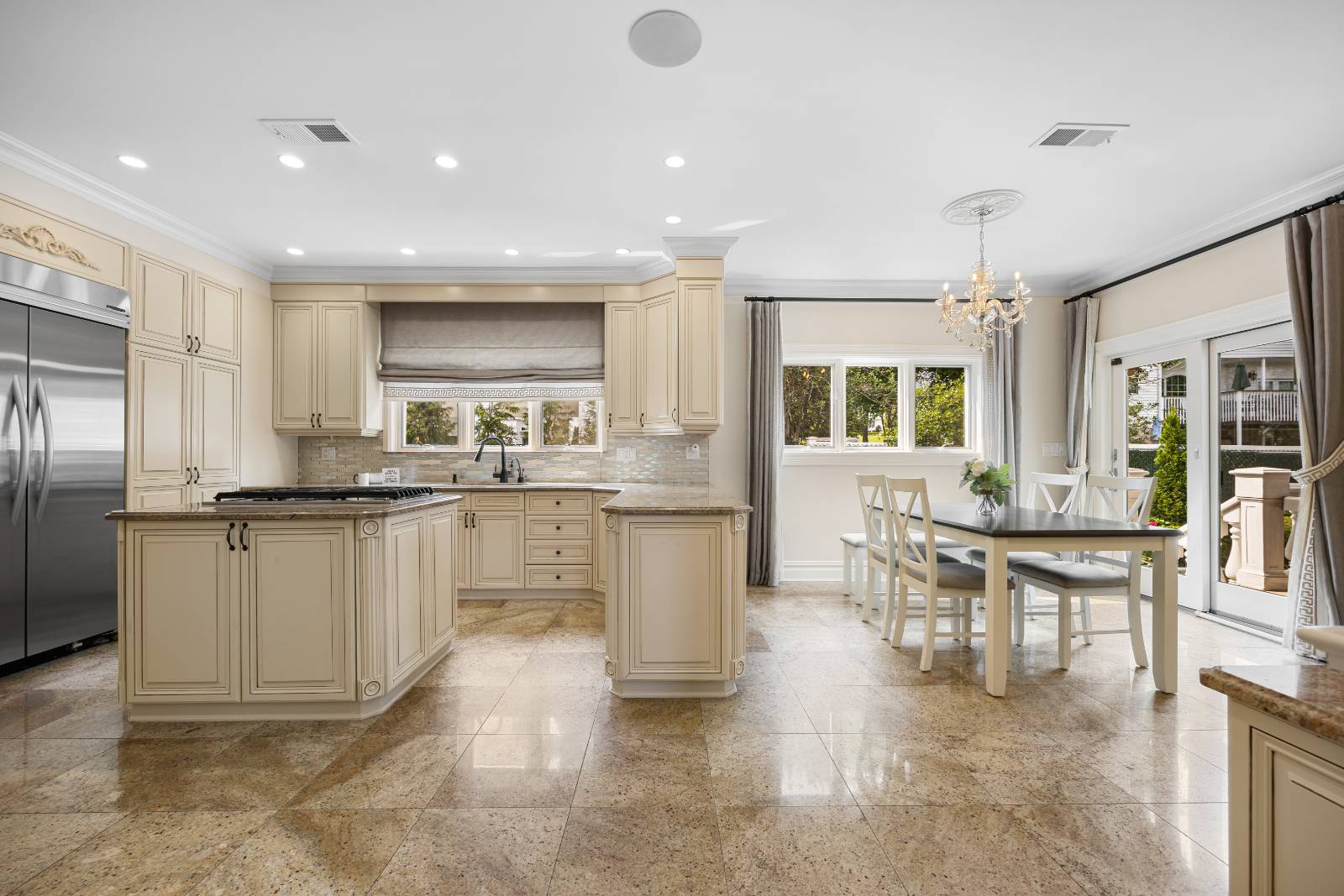 ;
;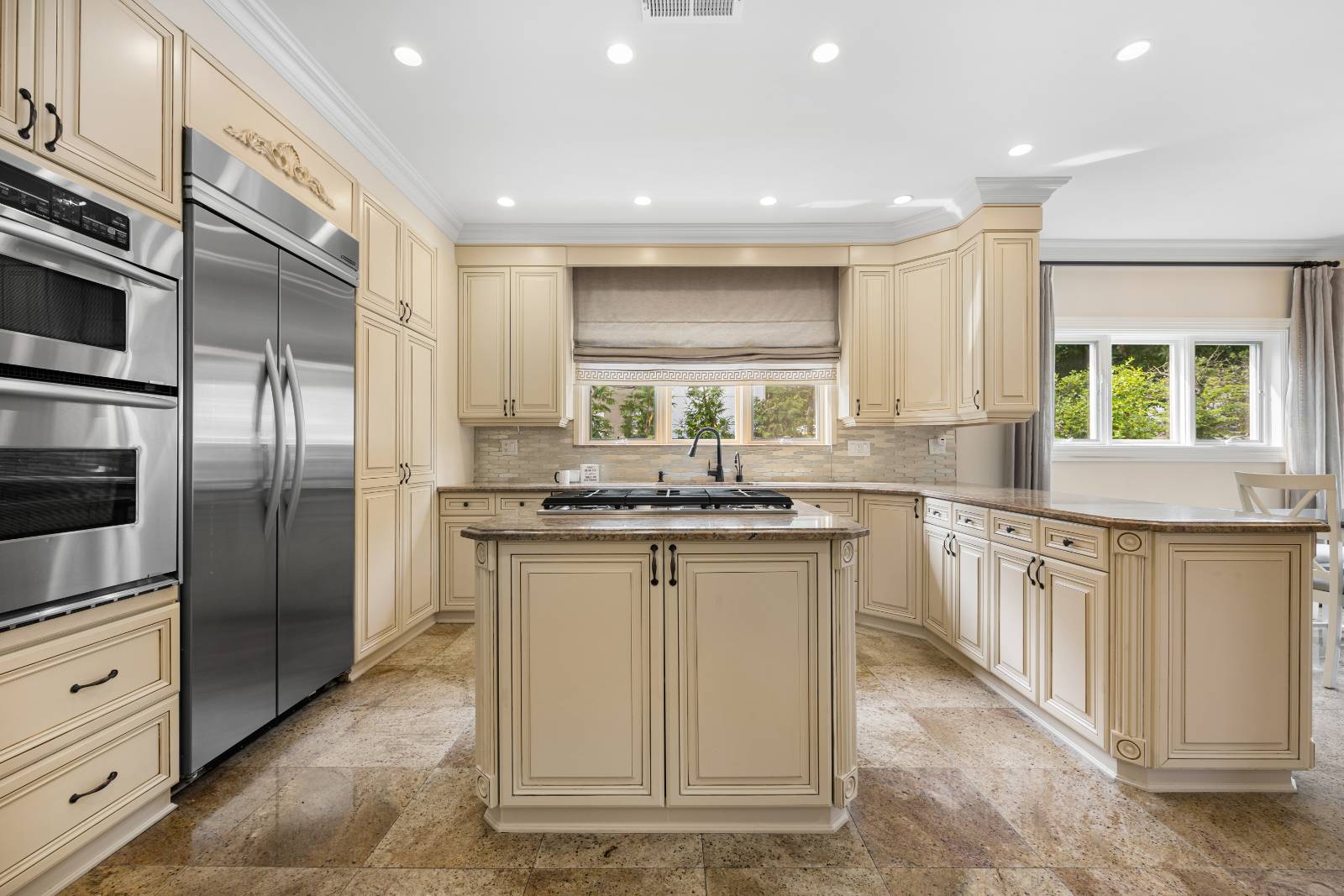 ;
;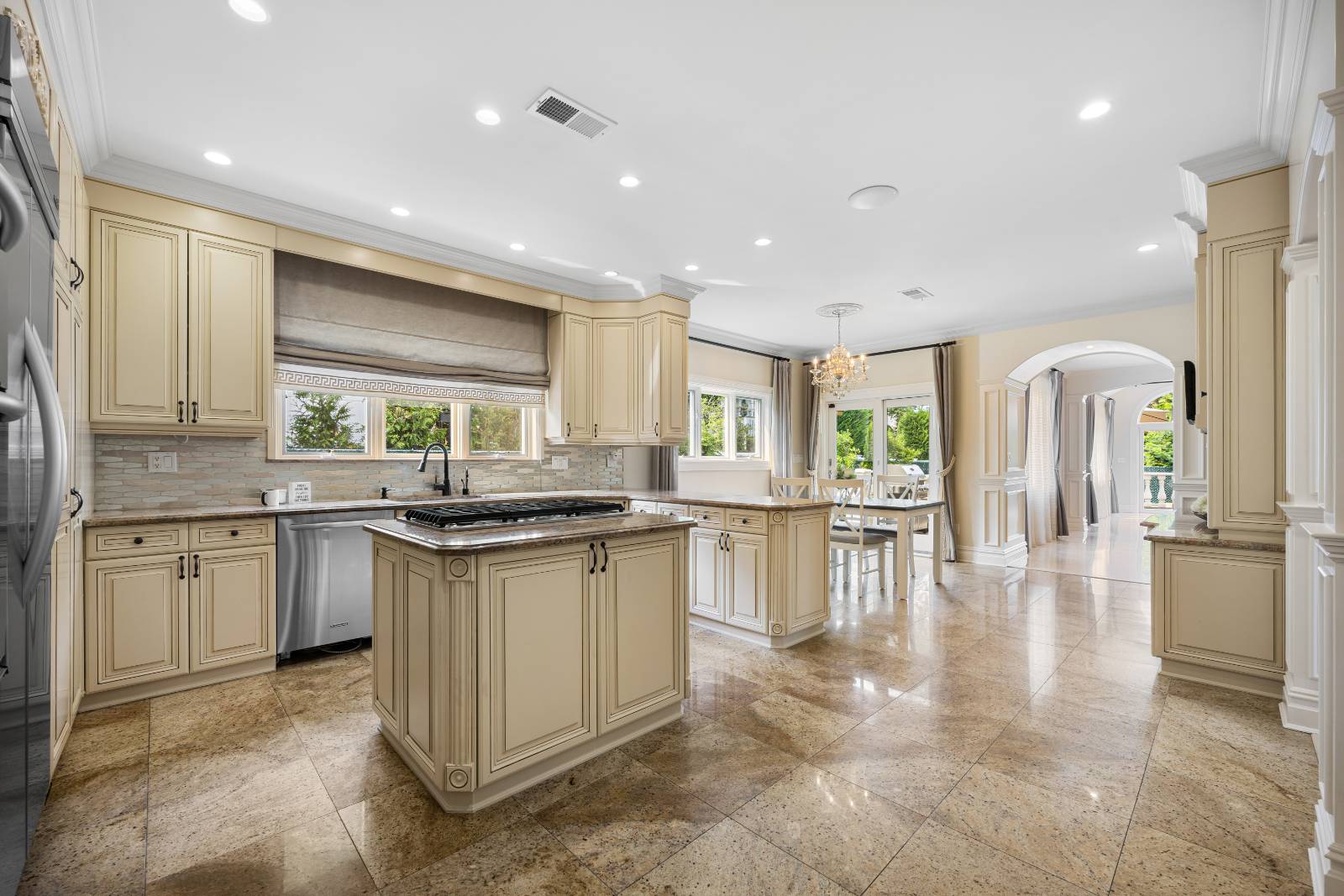 ;
;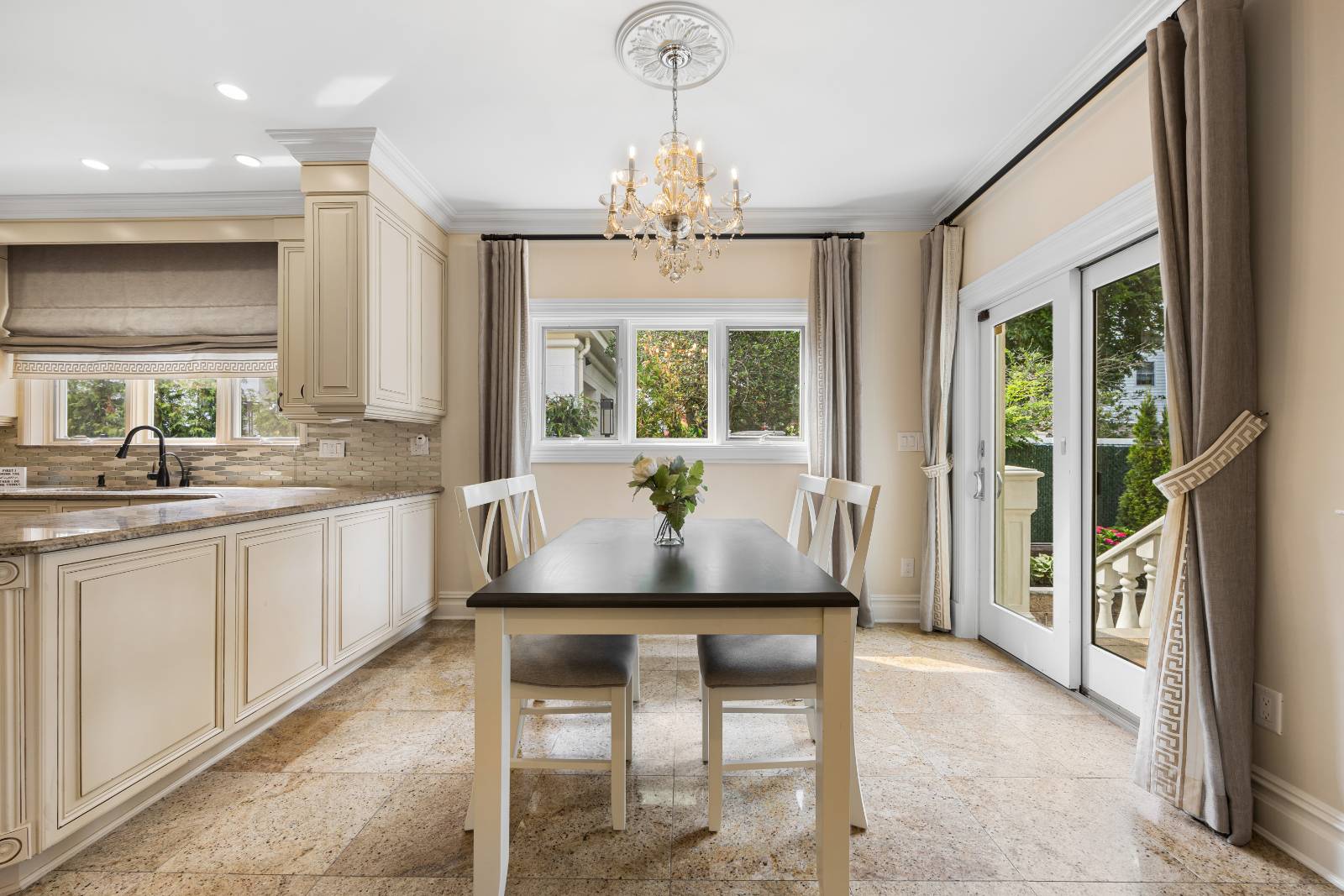 ;
;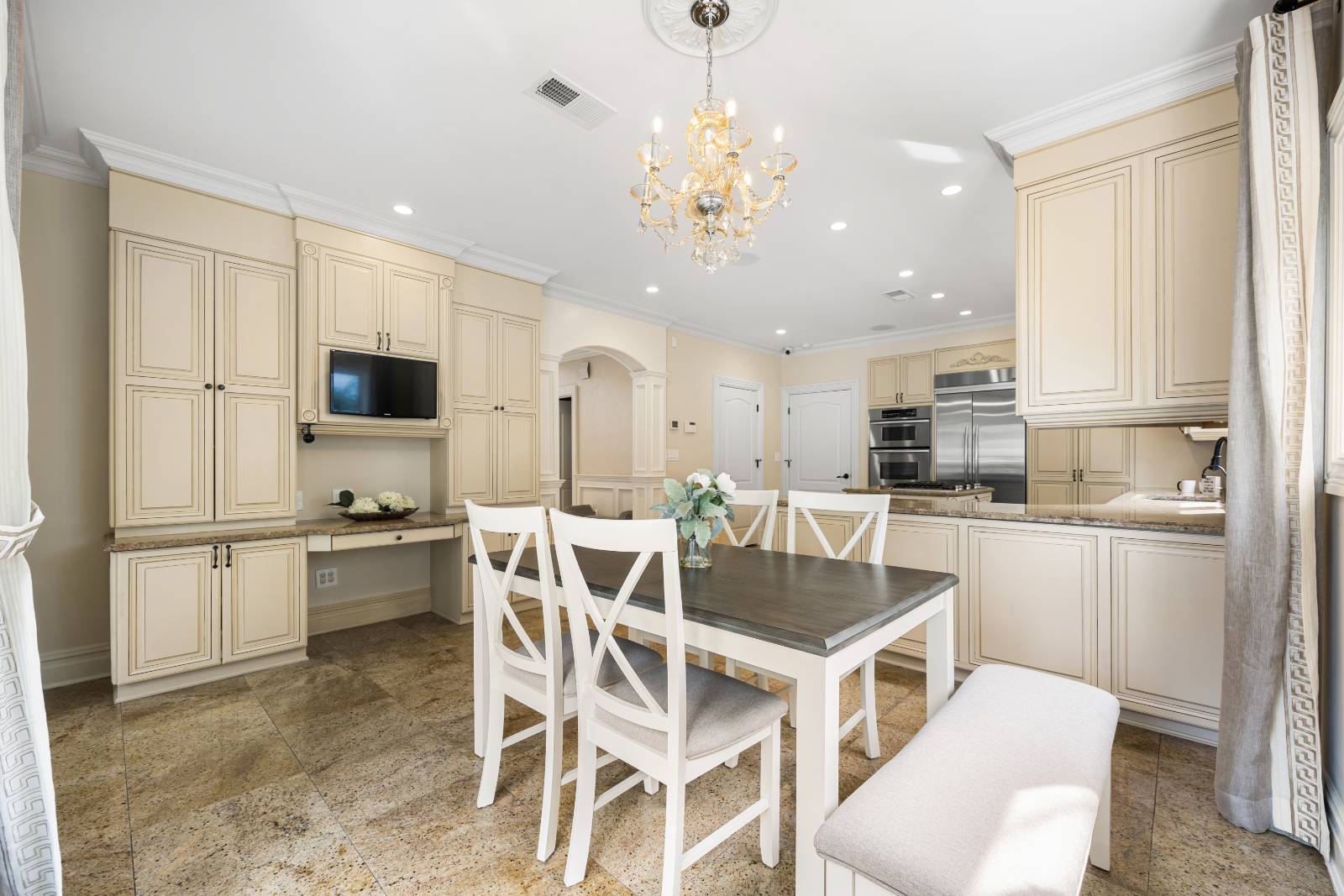 ;
;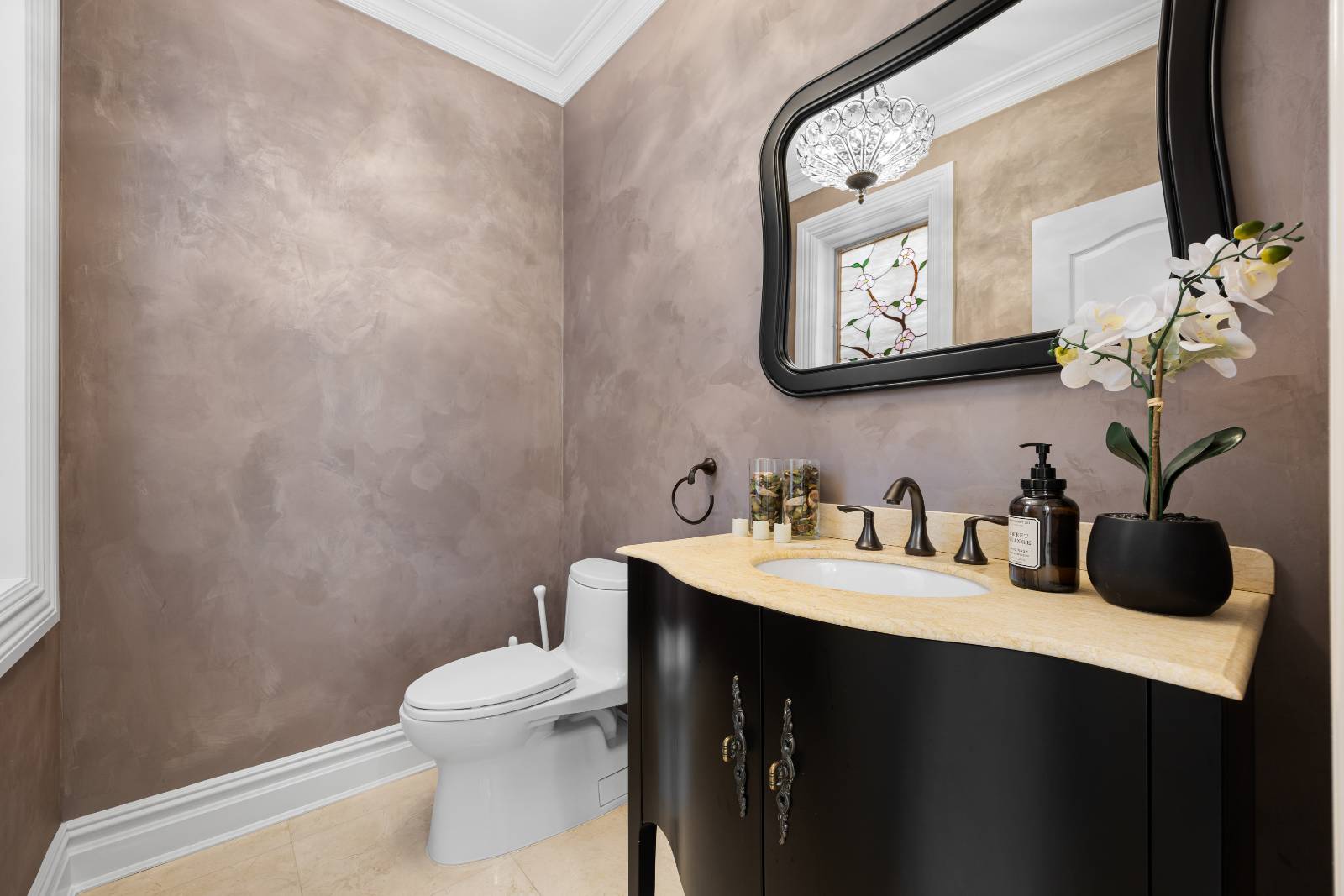 ;
;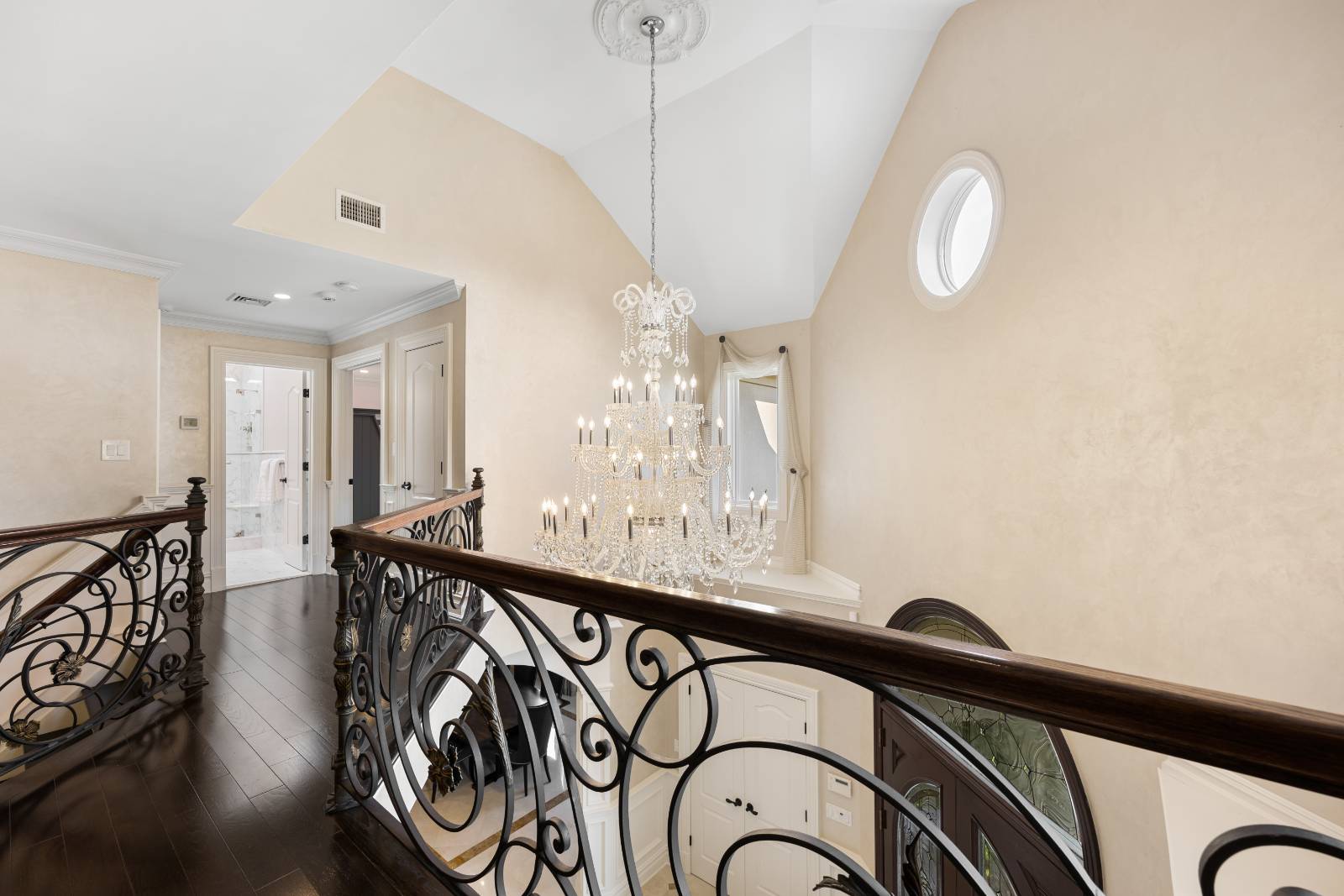 ;
;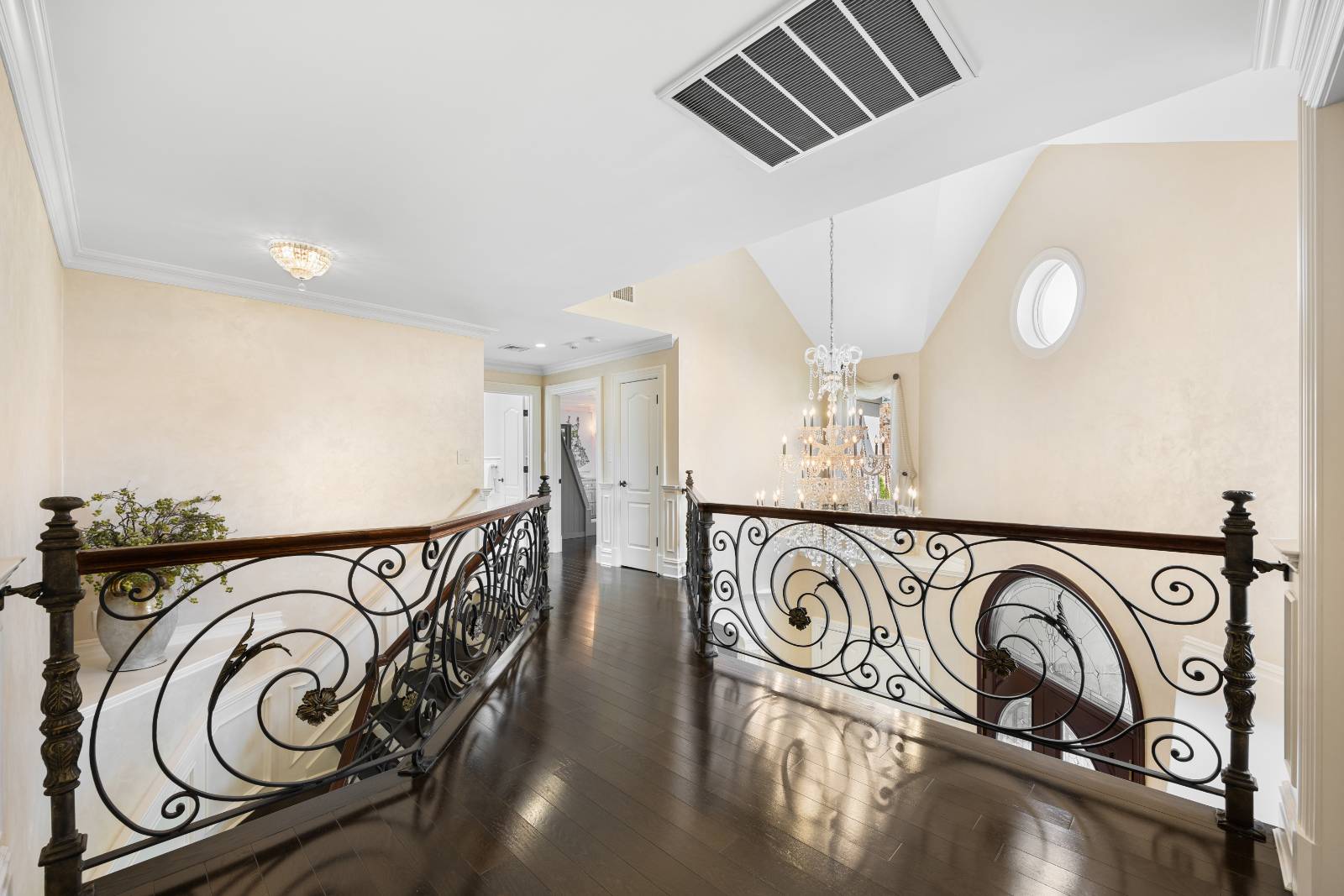 ;
;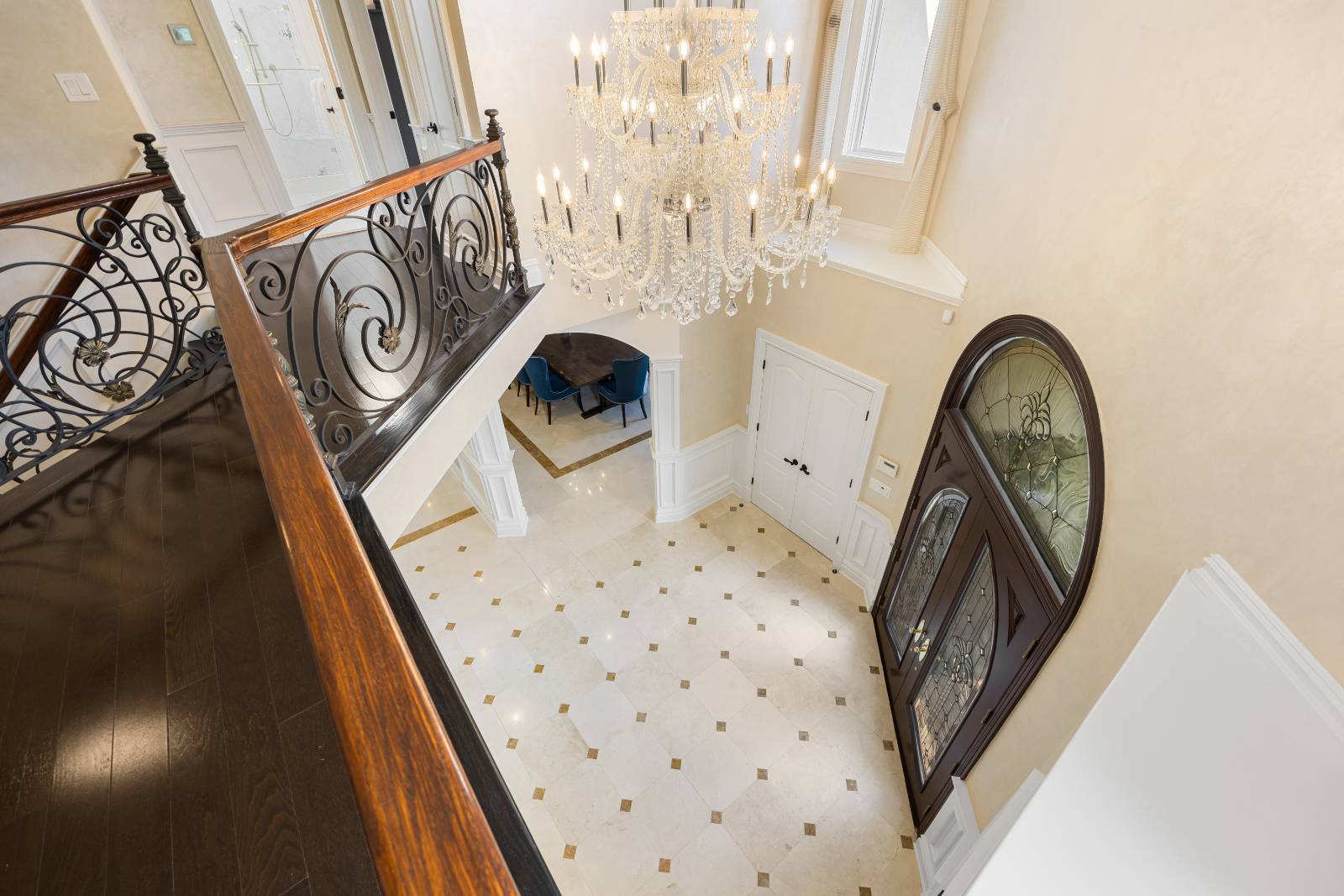 ;
;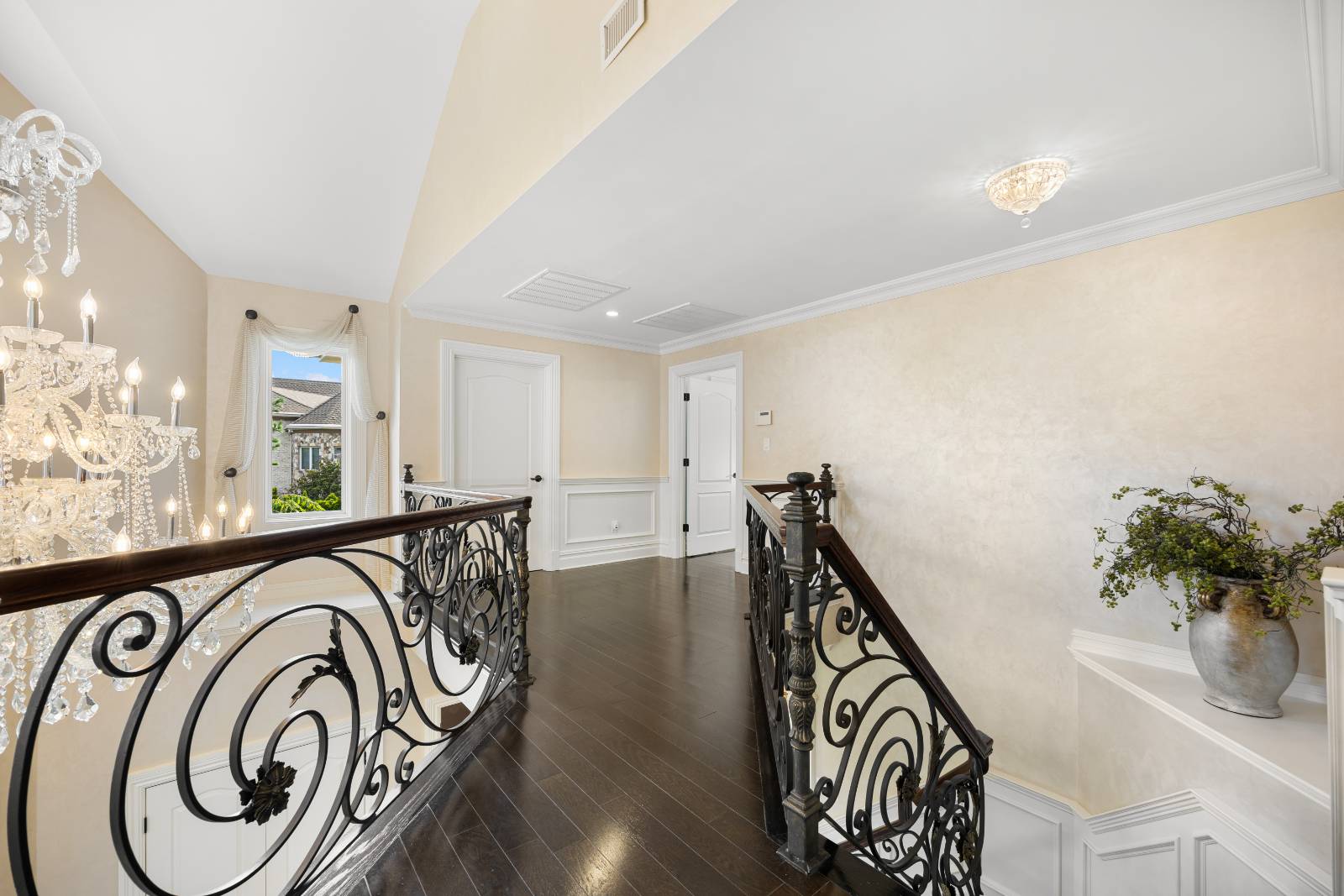 ;
;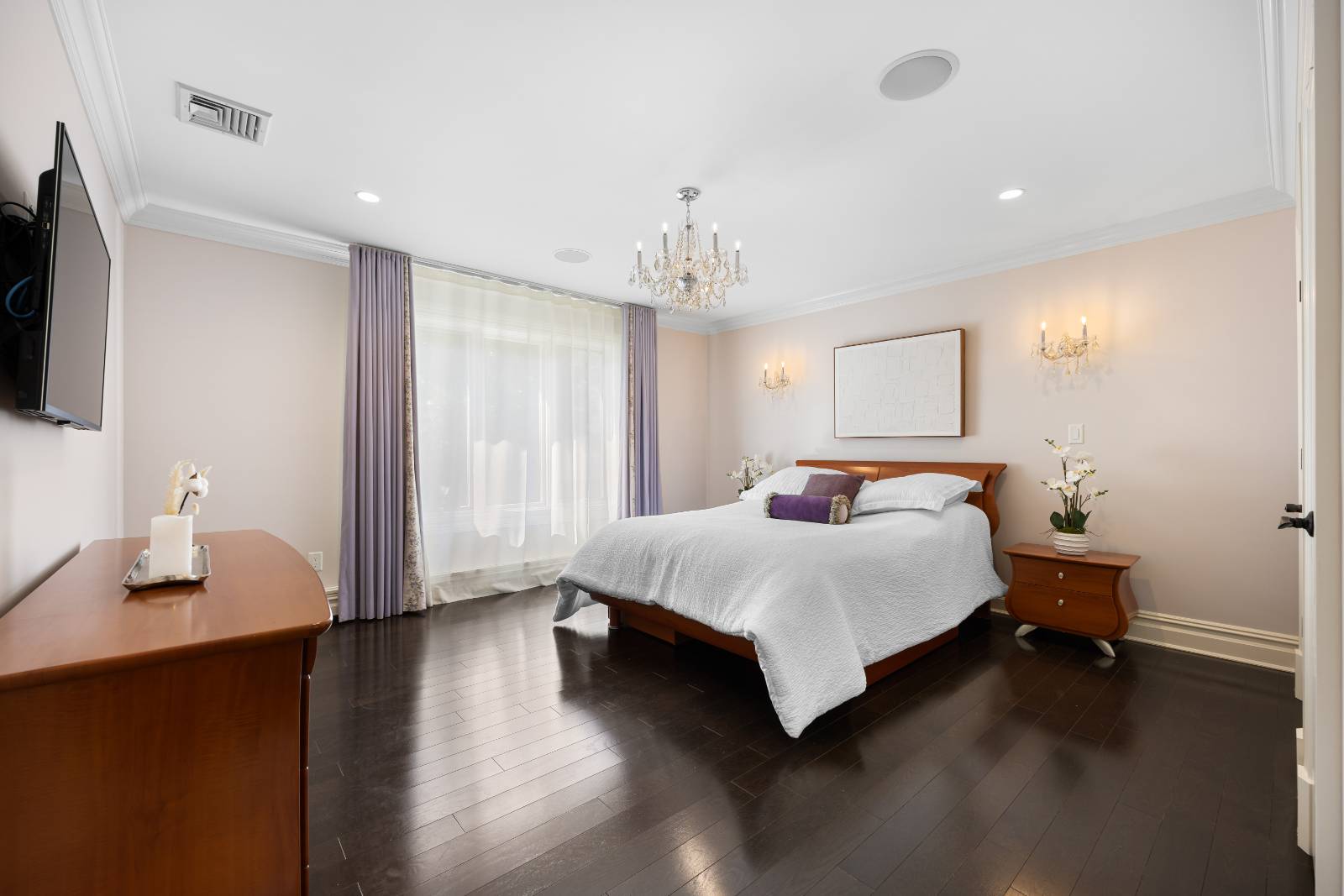 ;
;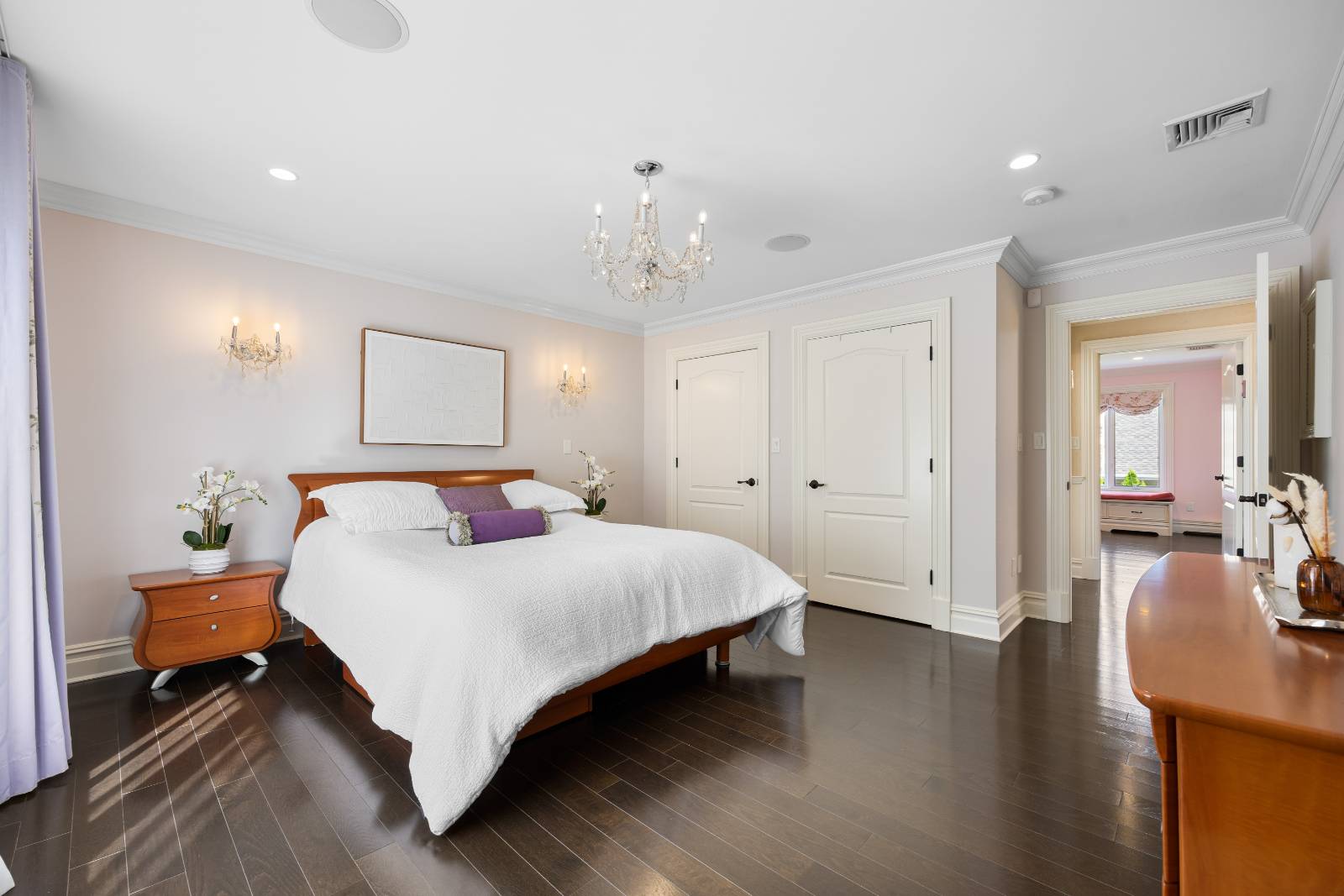 ;
;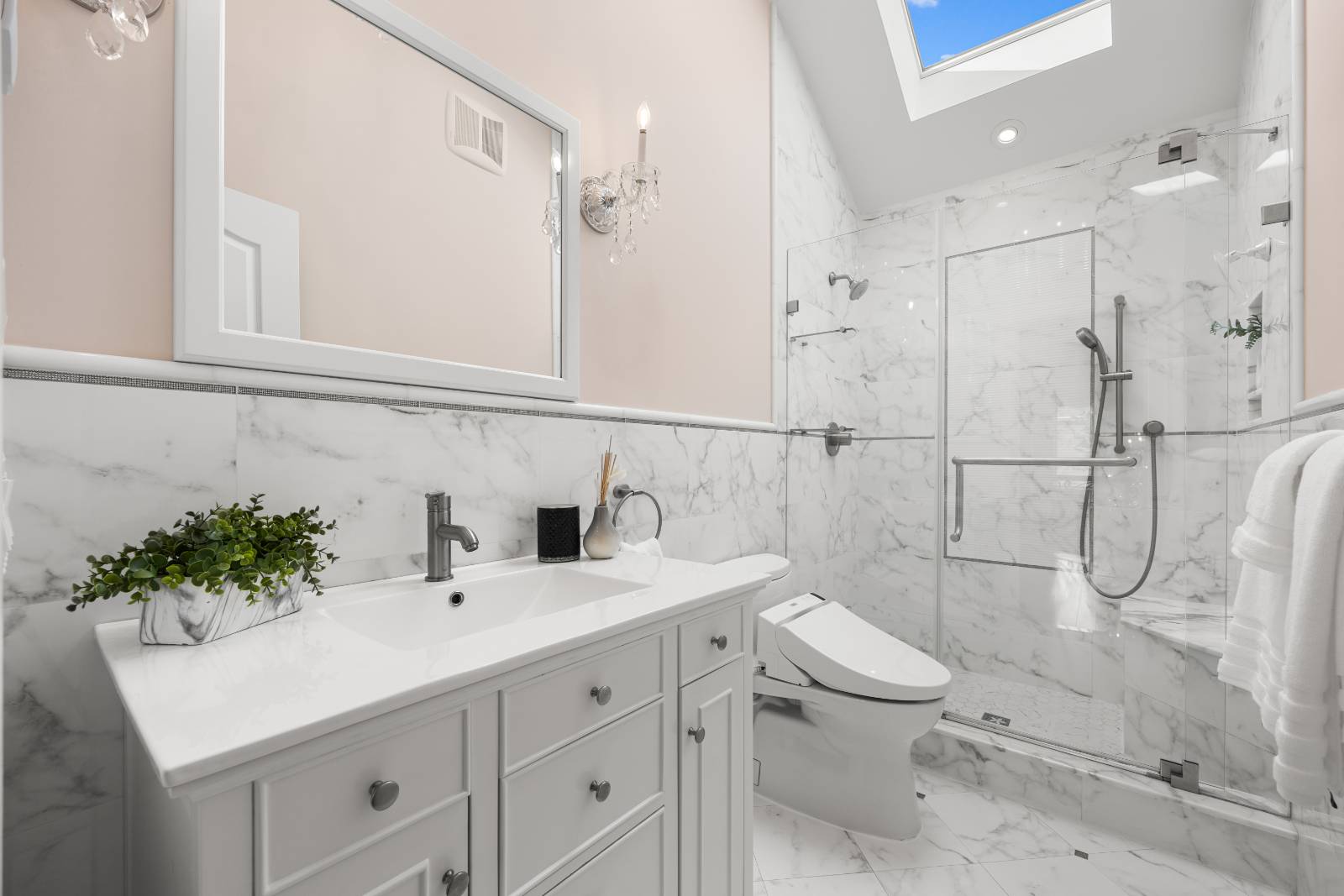 ;
;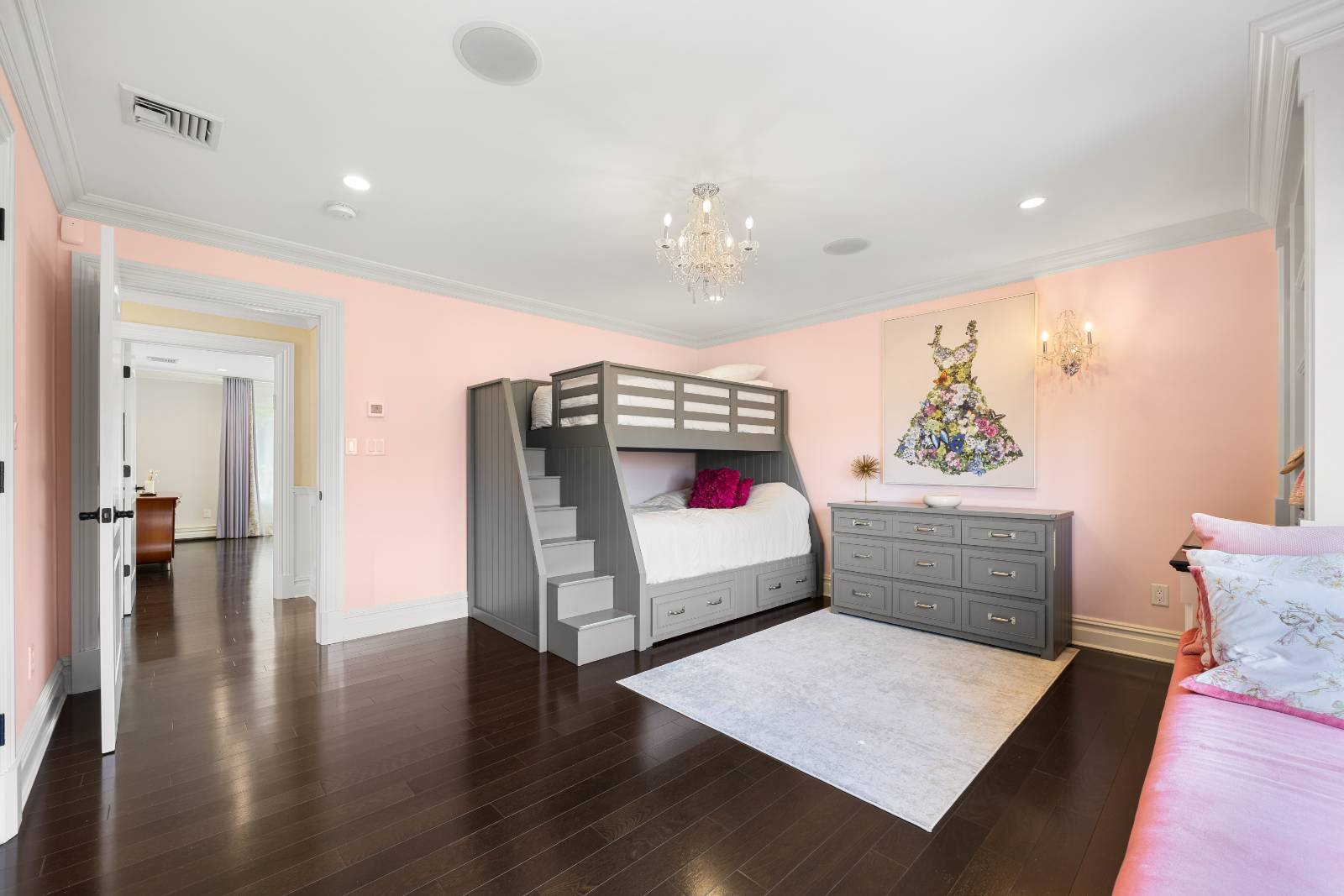 ;
;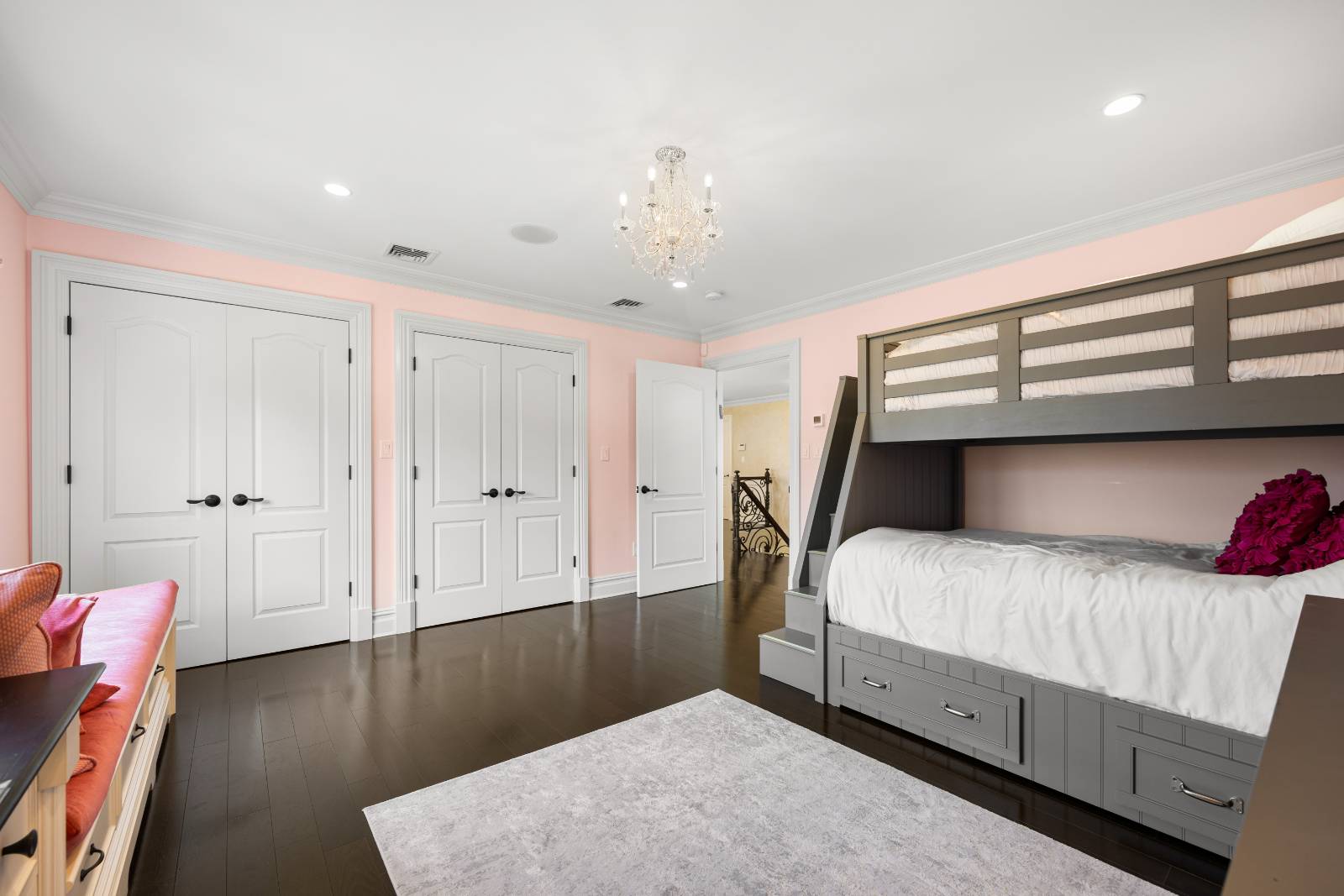 ;
;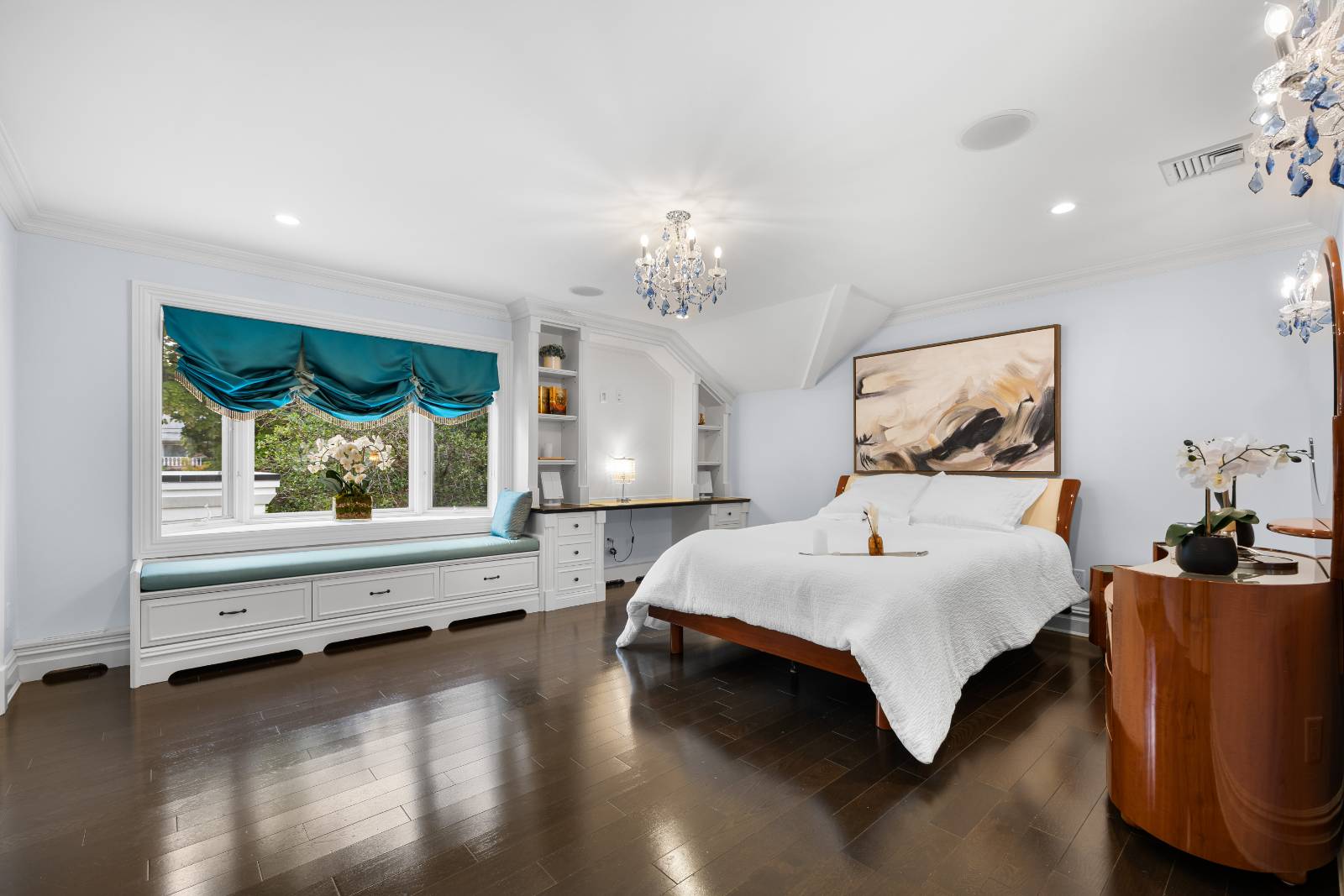 ;
;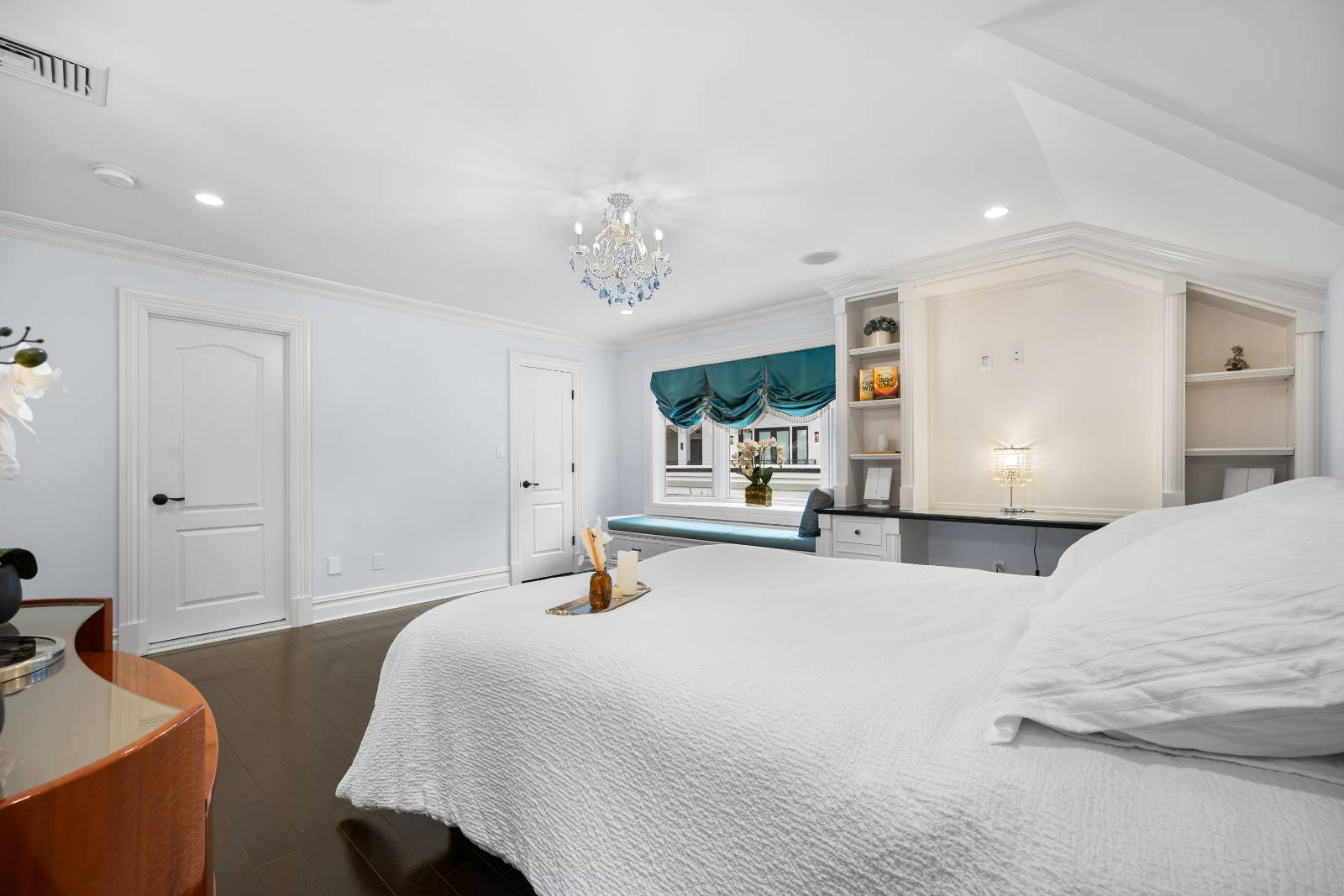 ;
;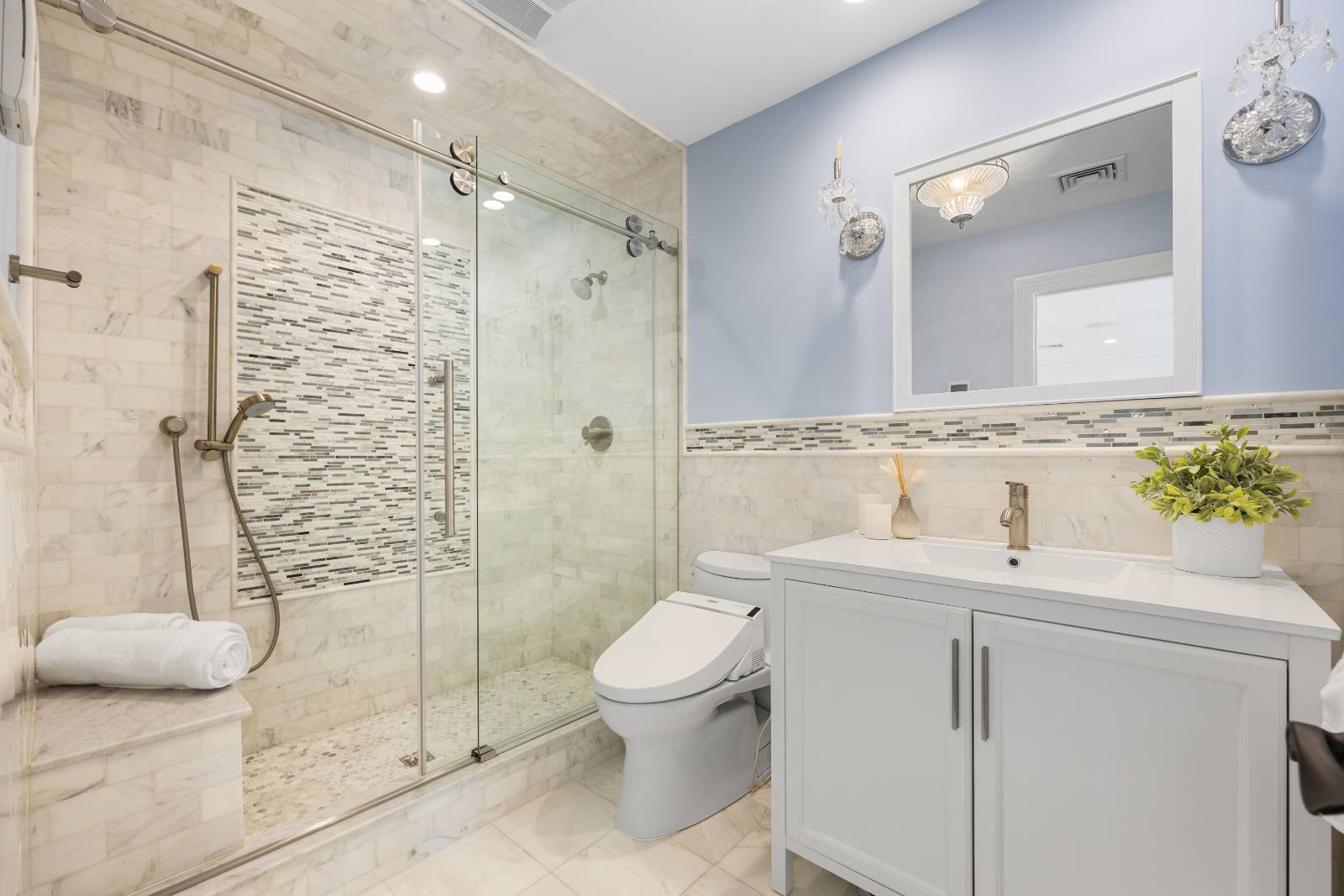 ;
;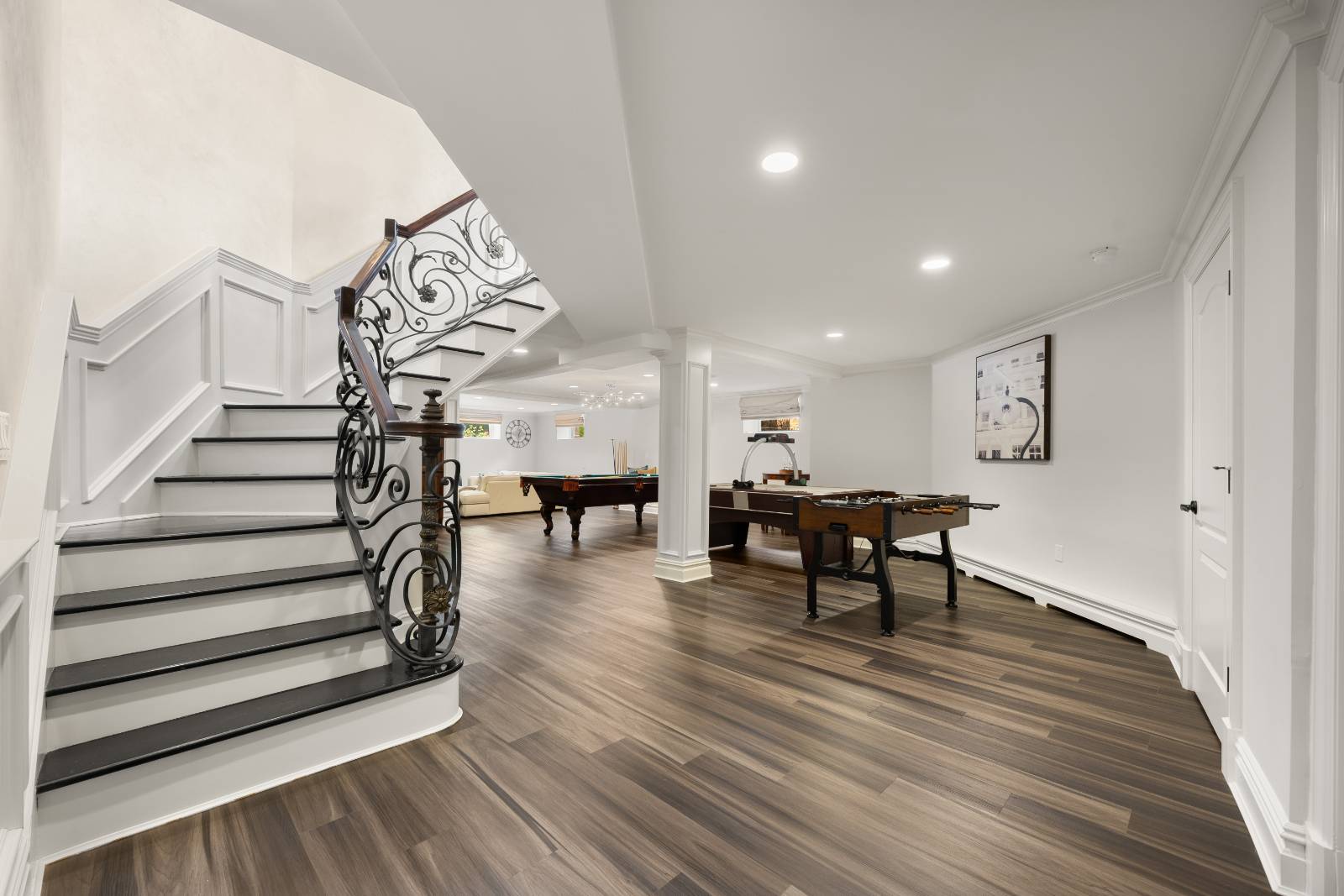 ;
;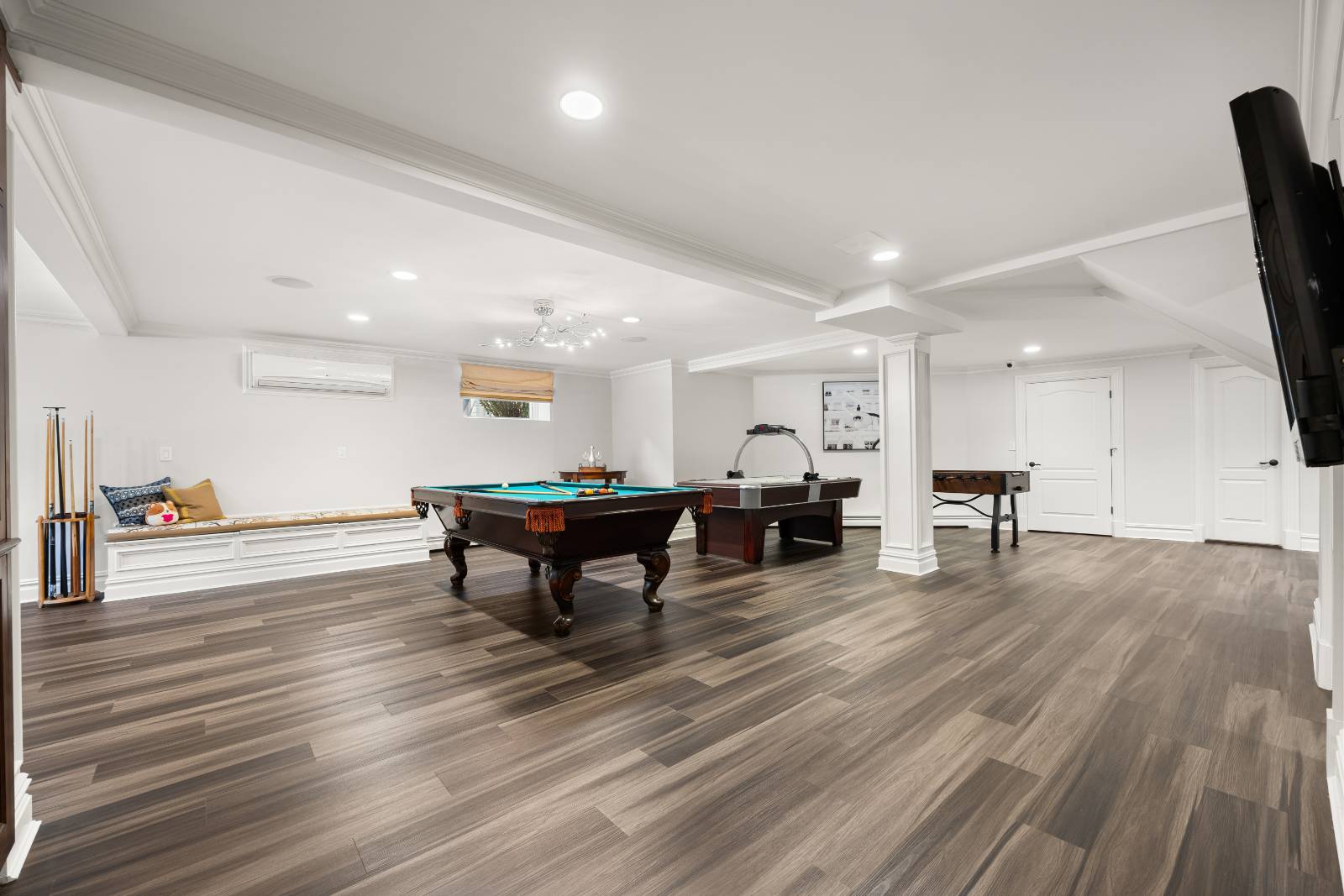 ;
;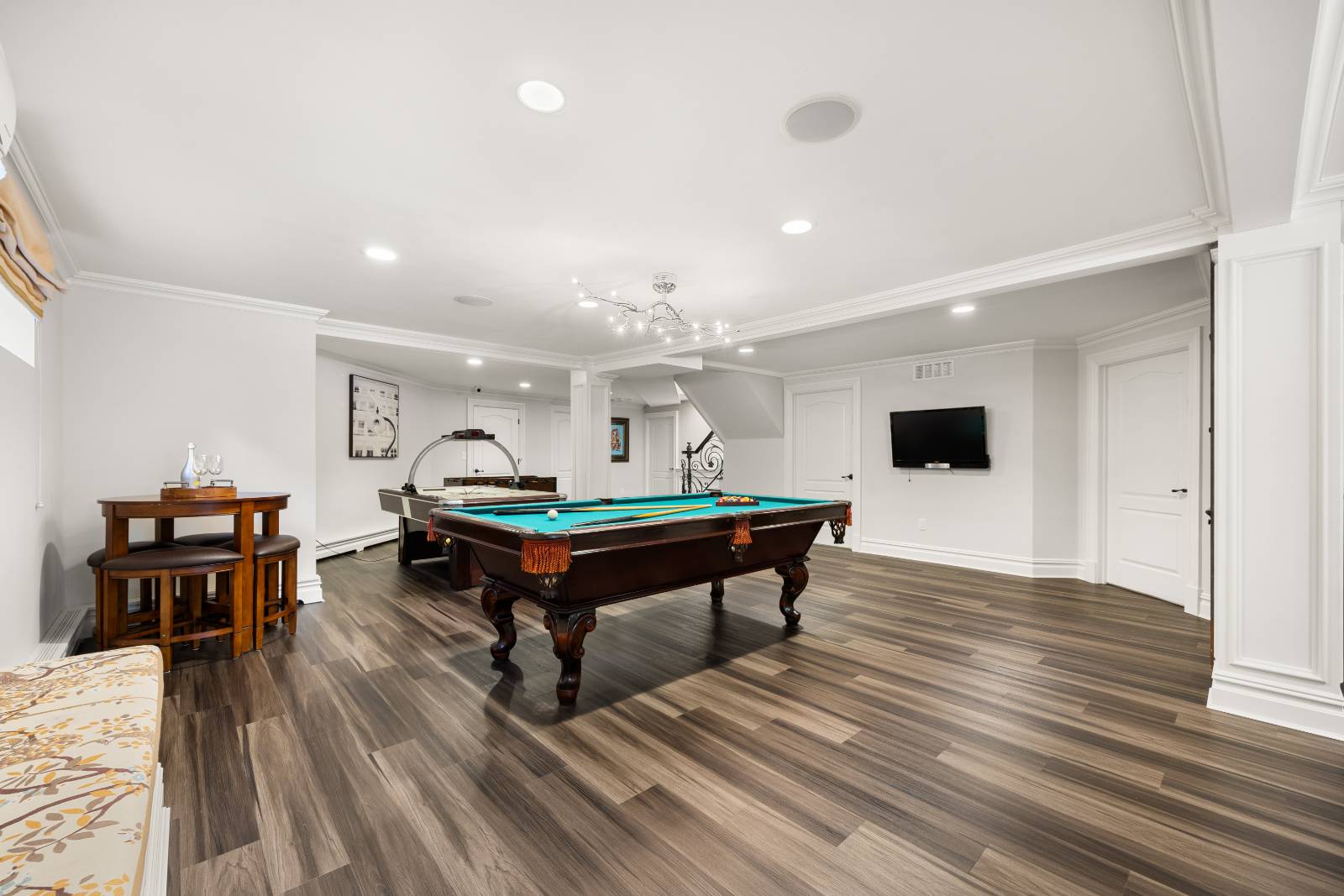 ;
;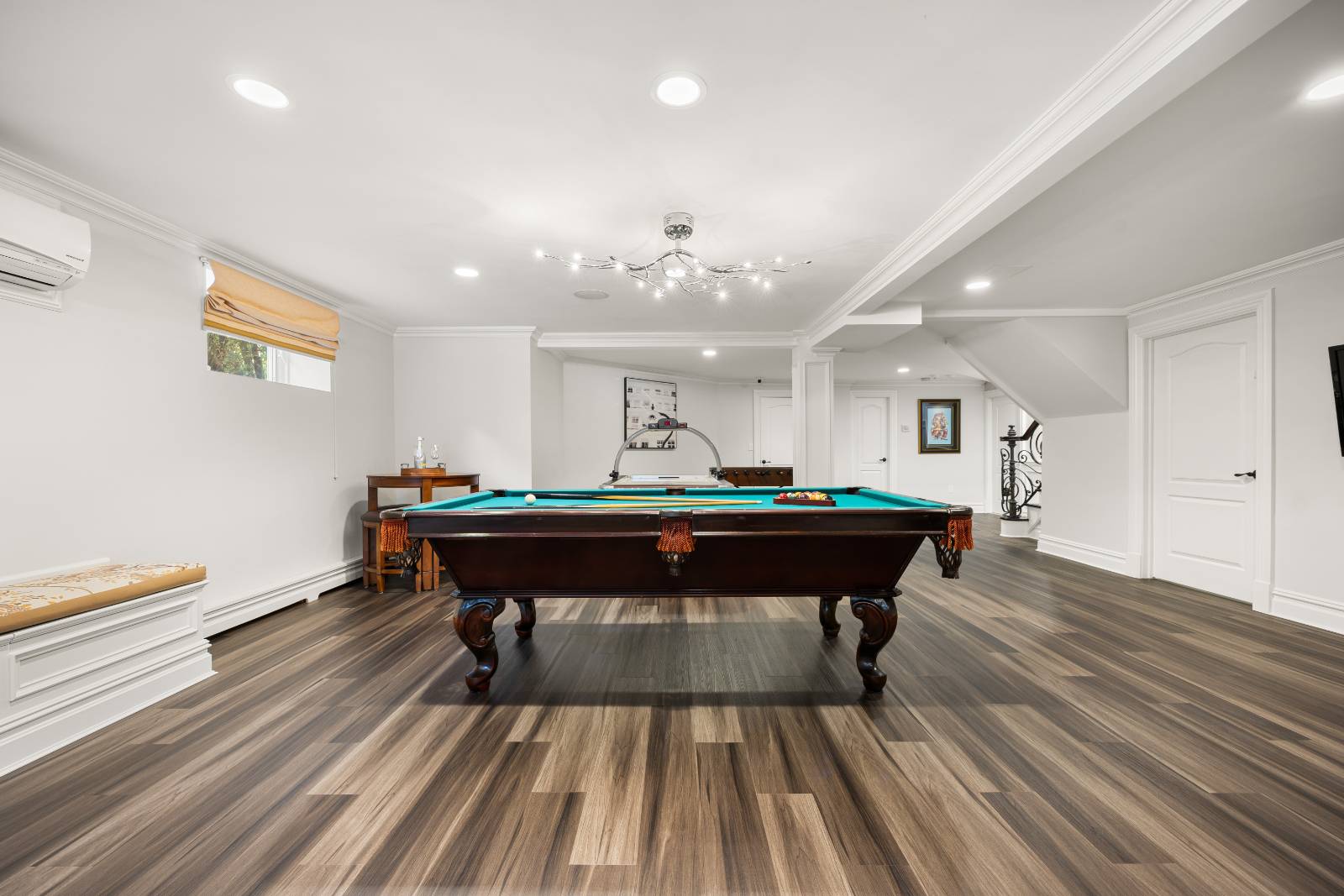 ;
;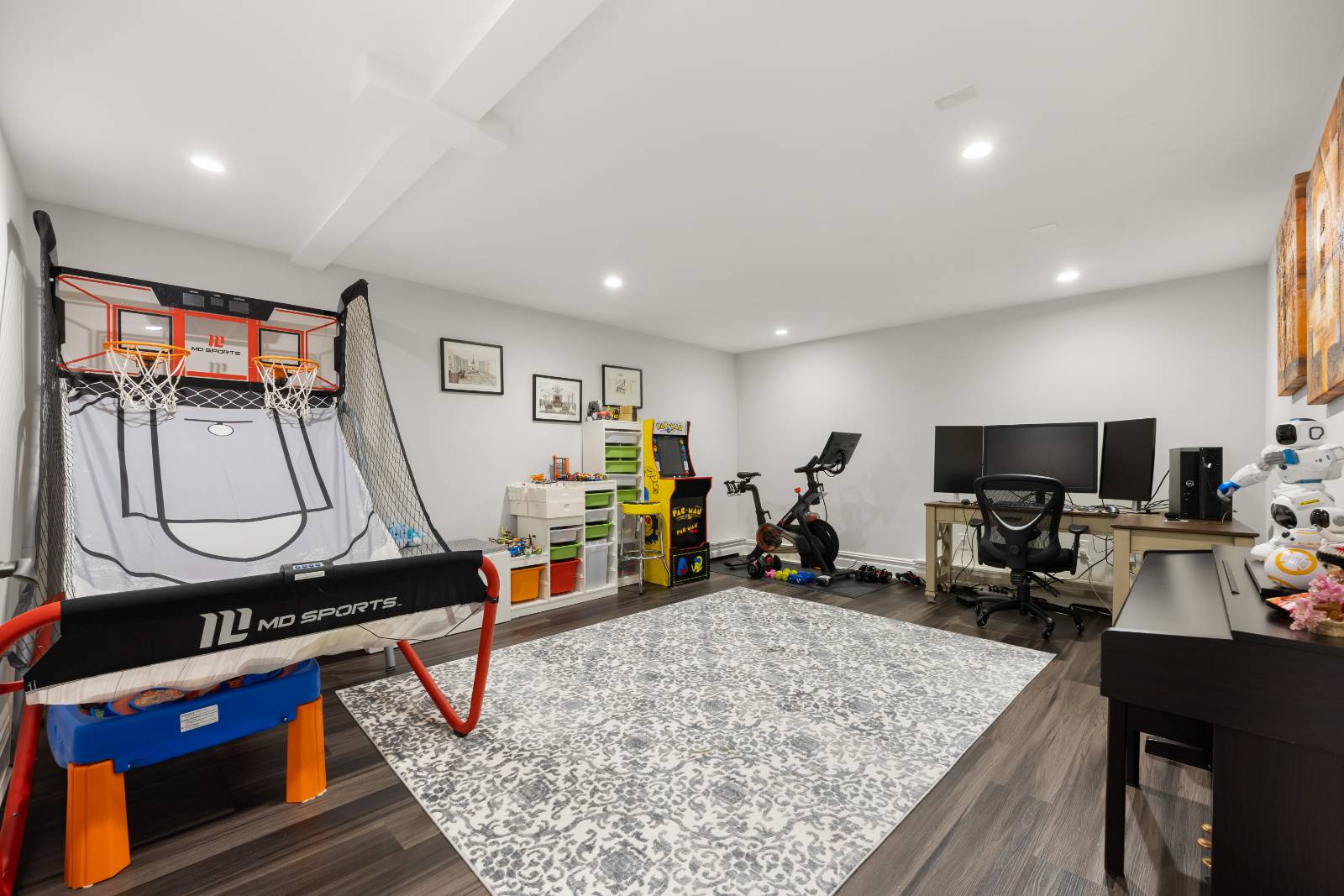 ;
;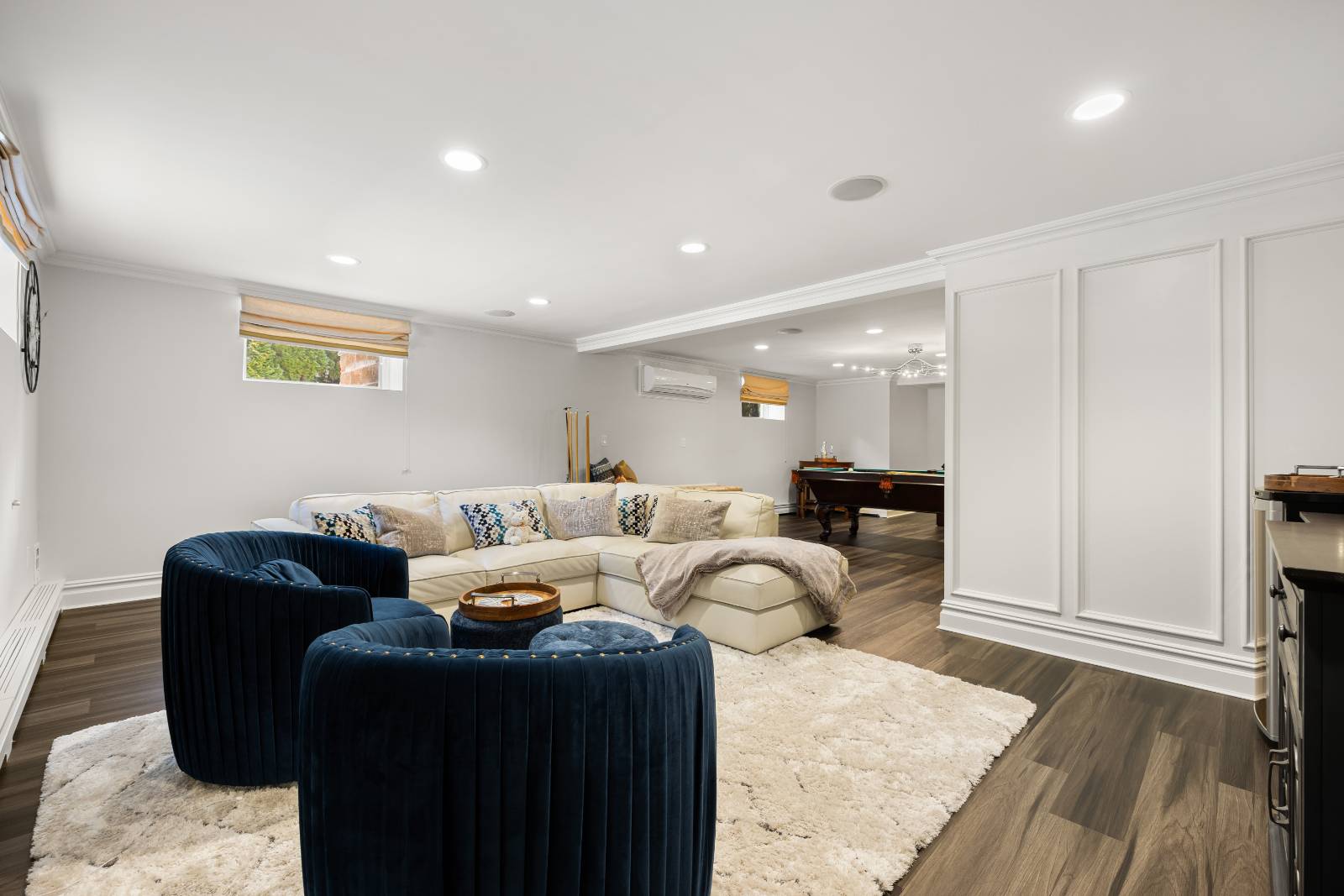 ;
;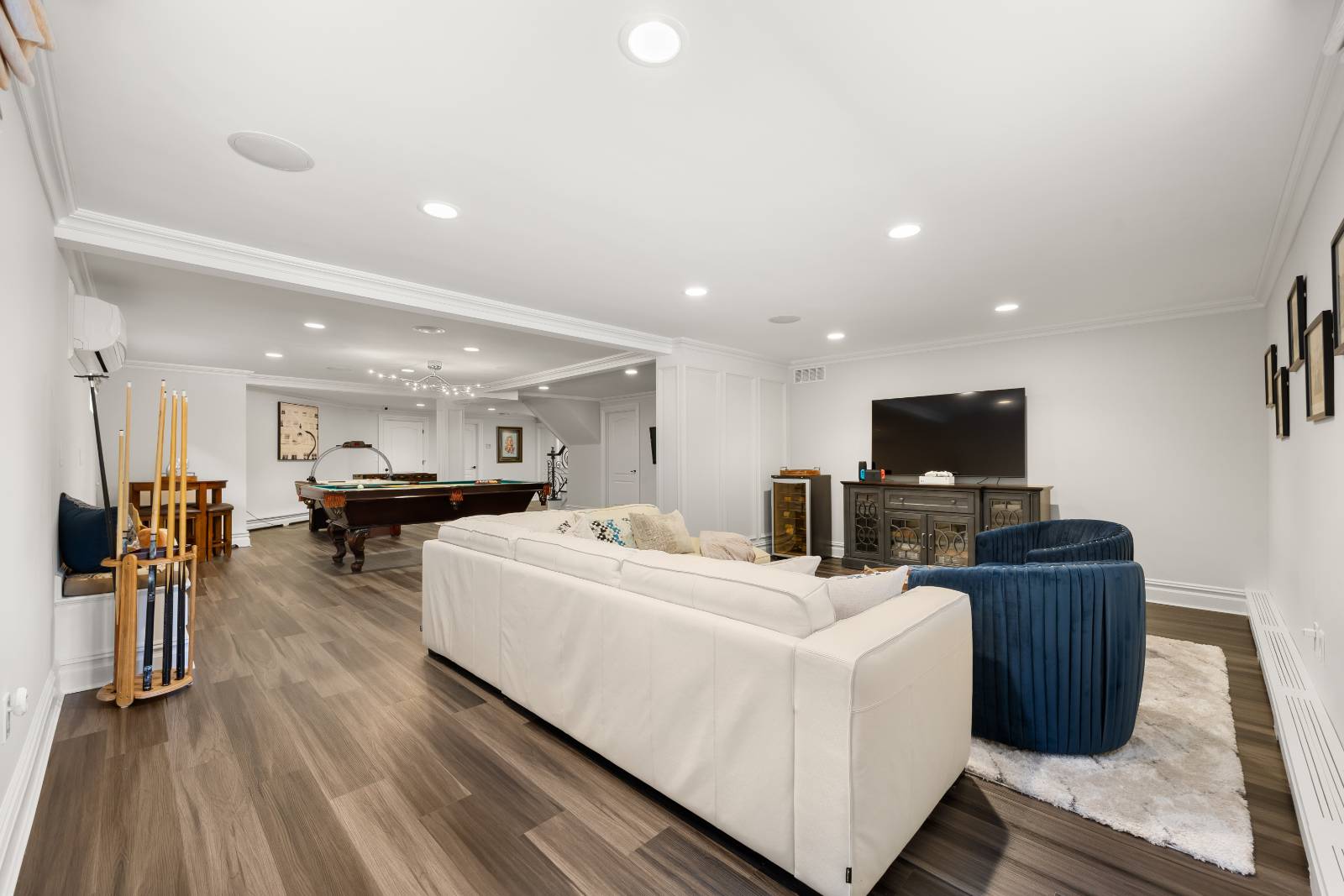 ;
;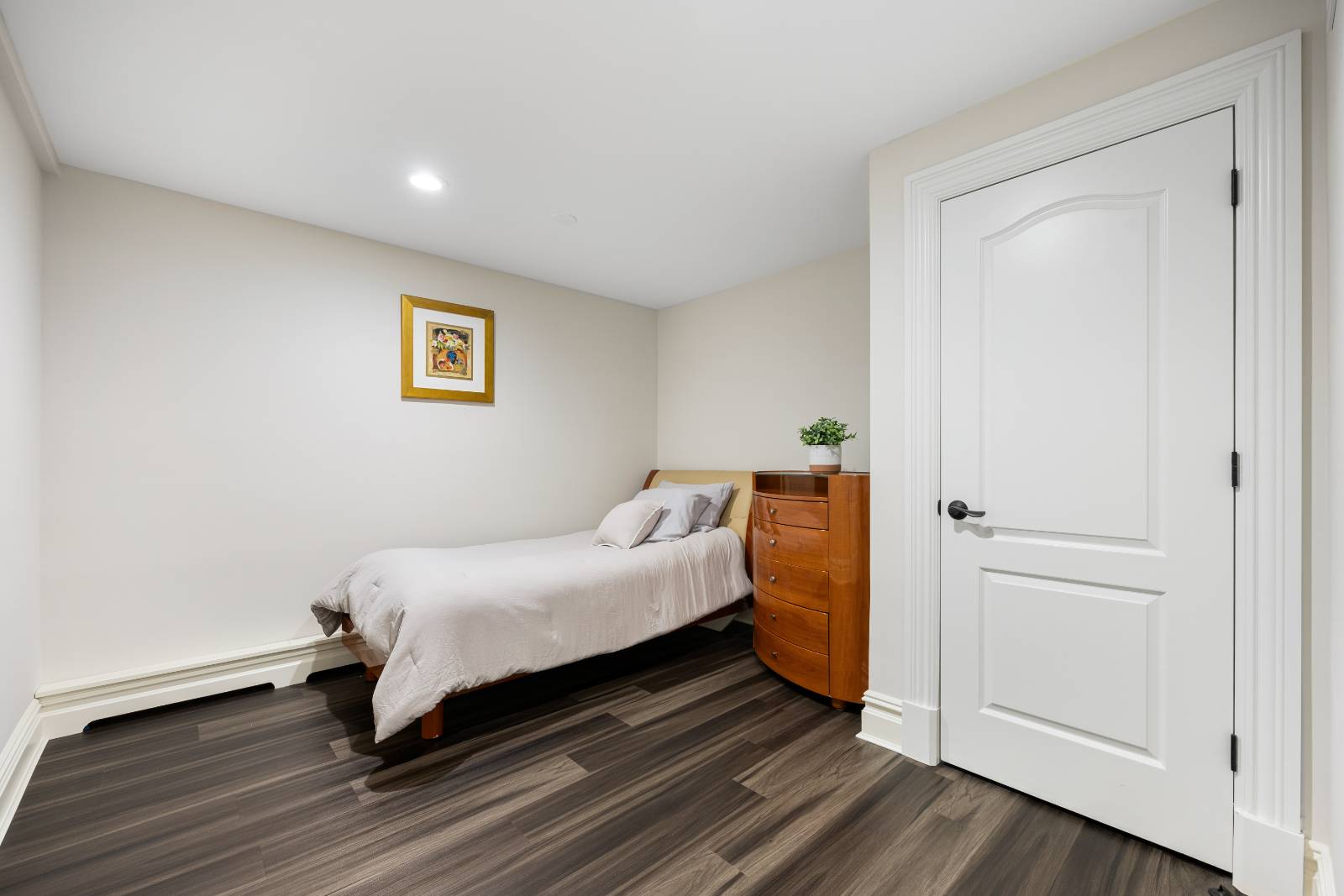 ;
;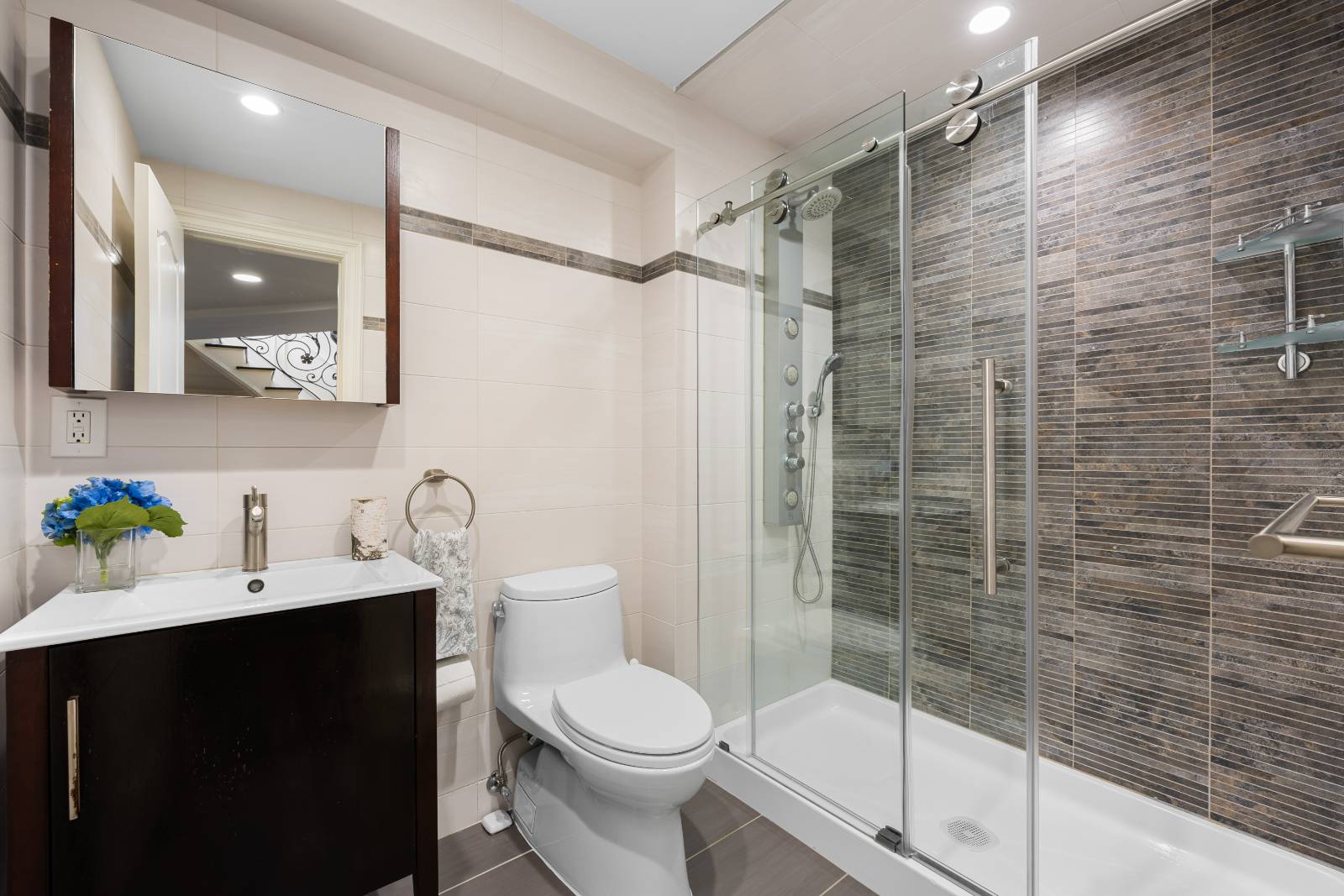 ;
;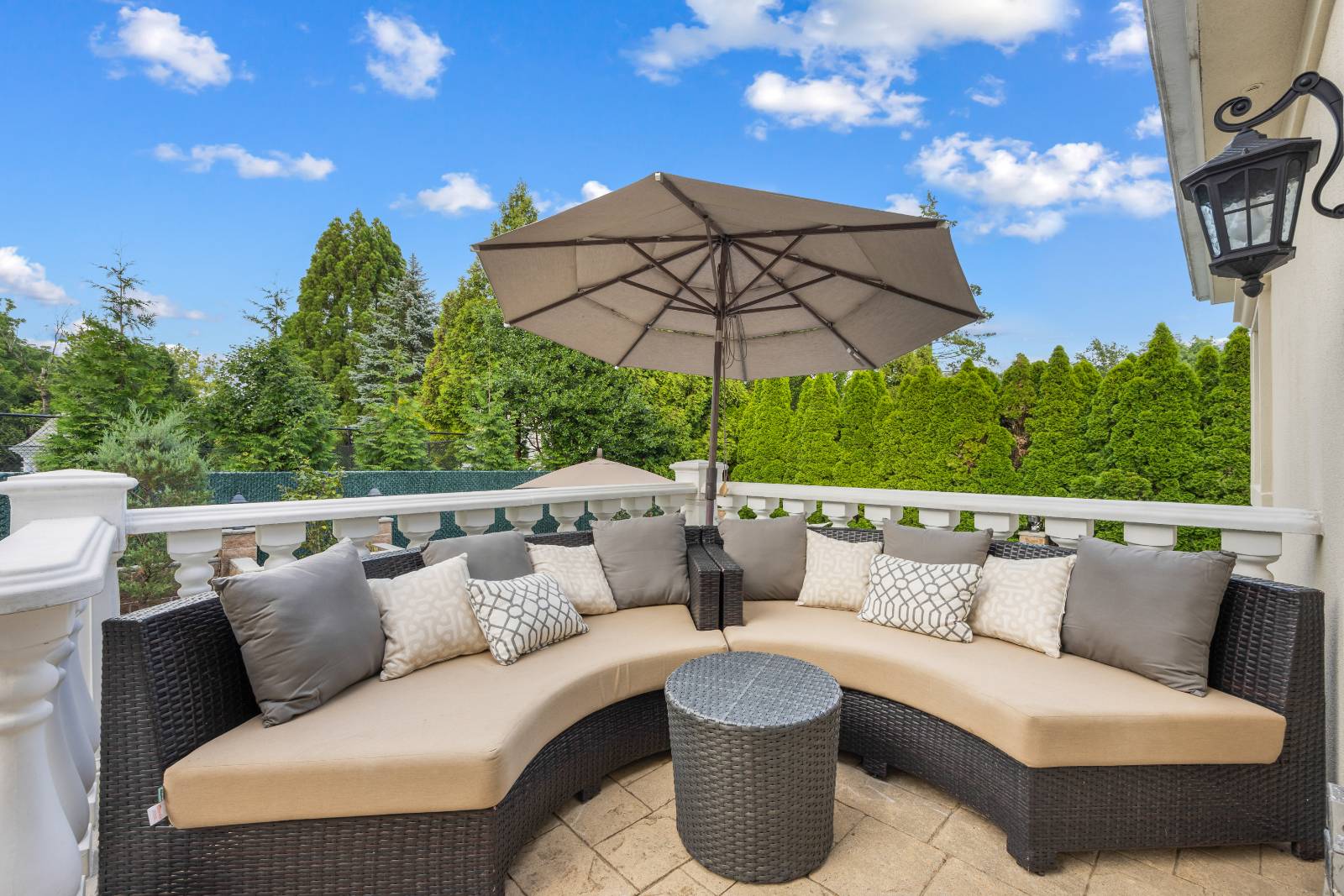 ;
;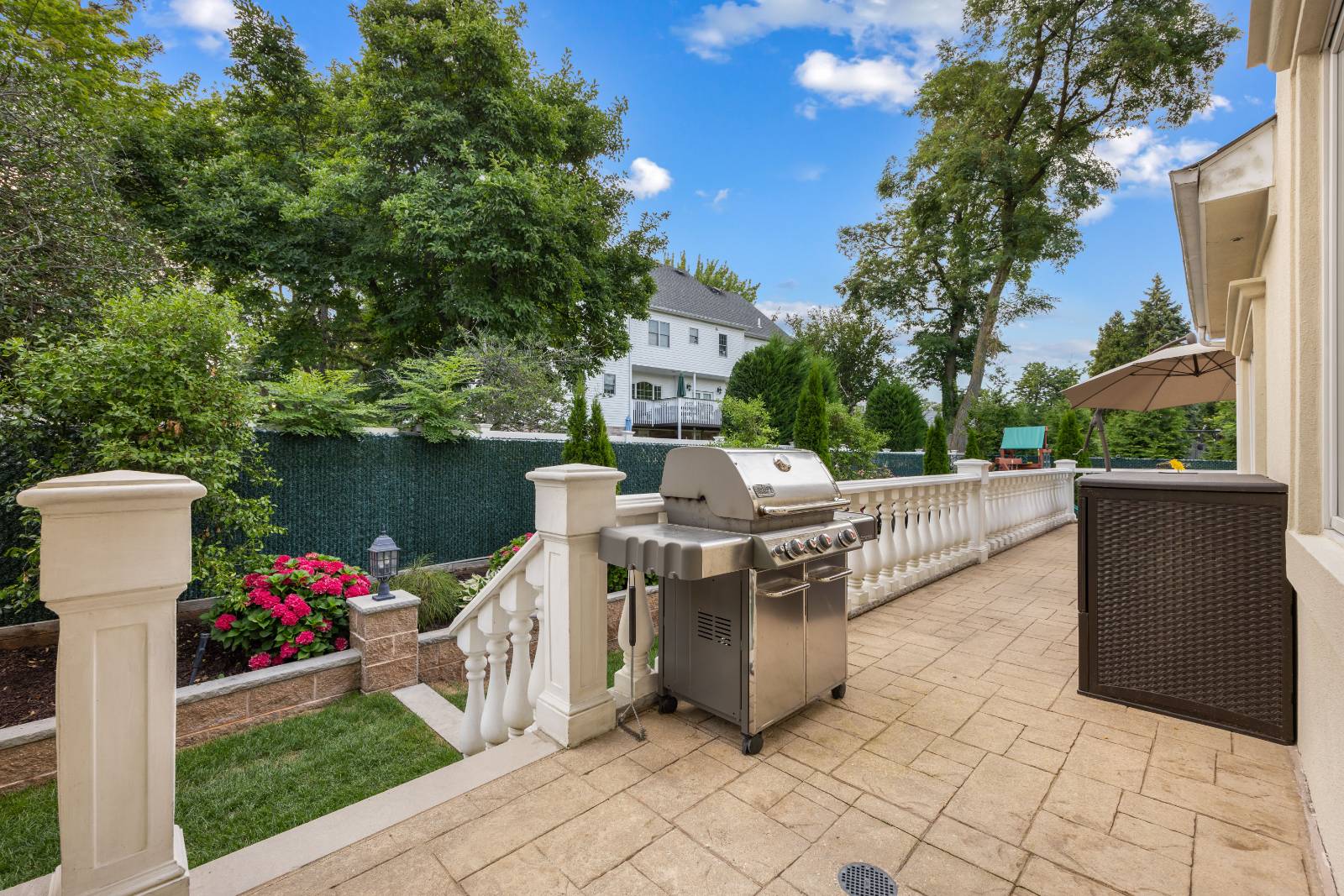 ;
;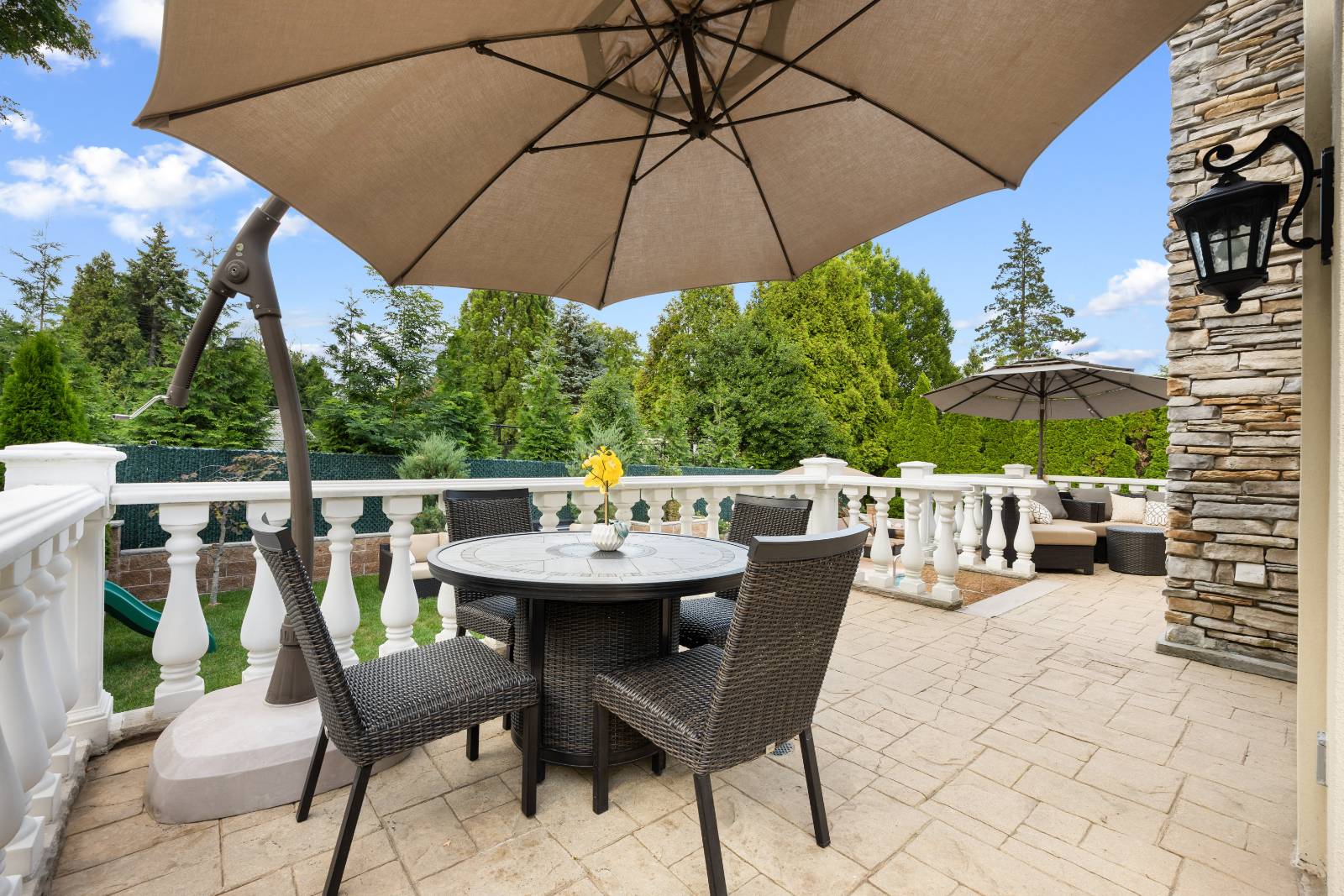 ;
;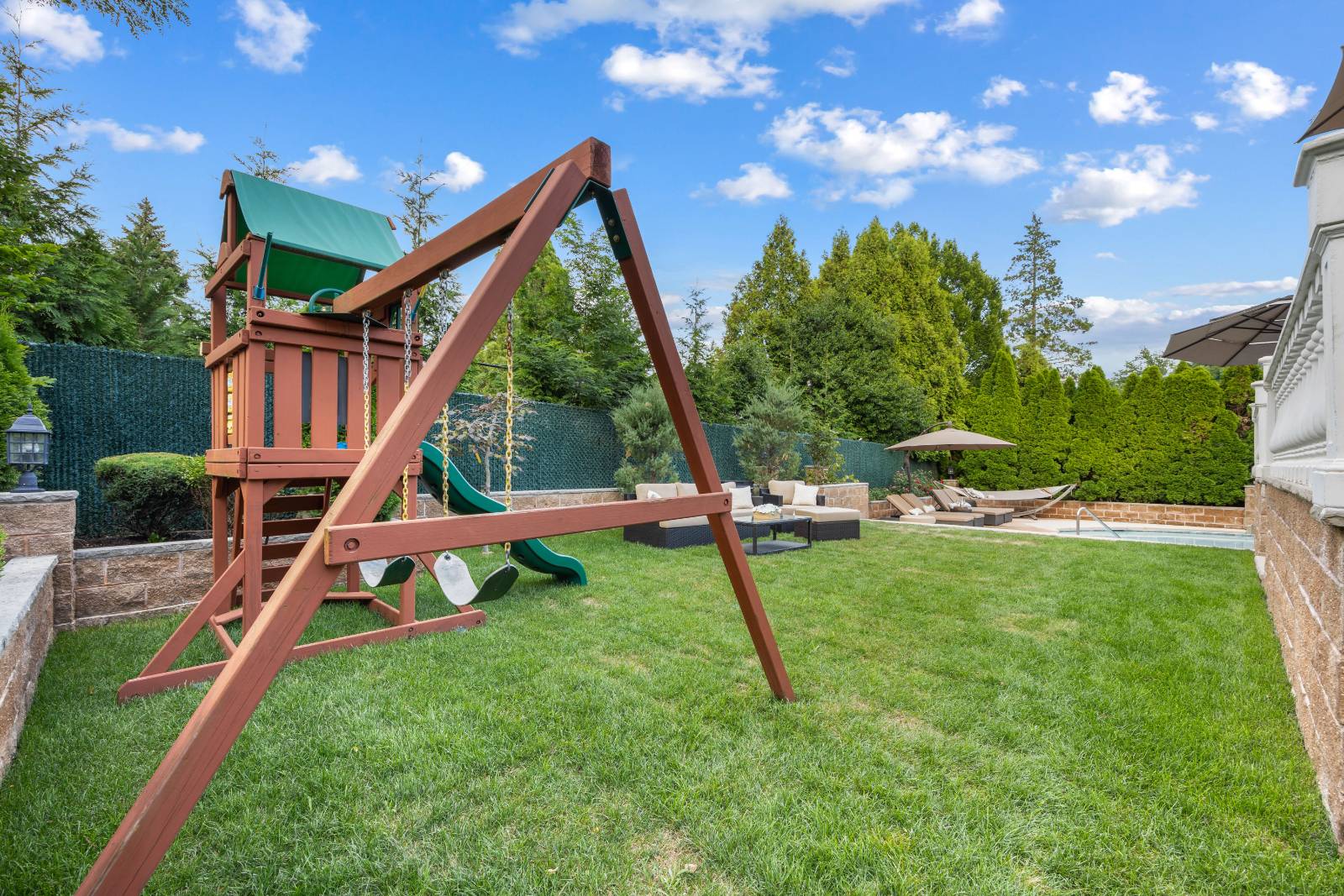 ;
;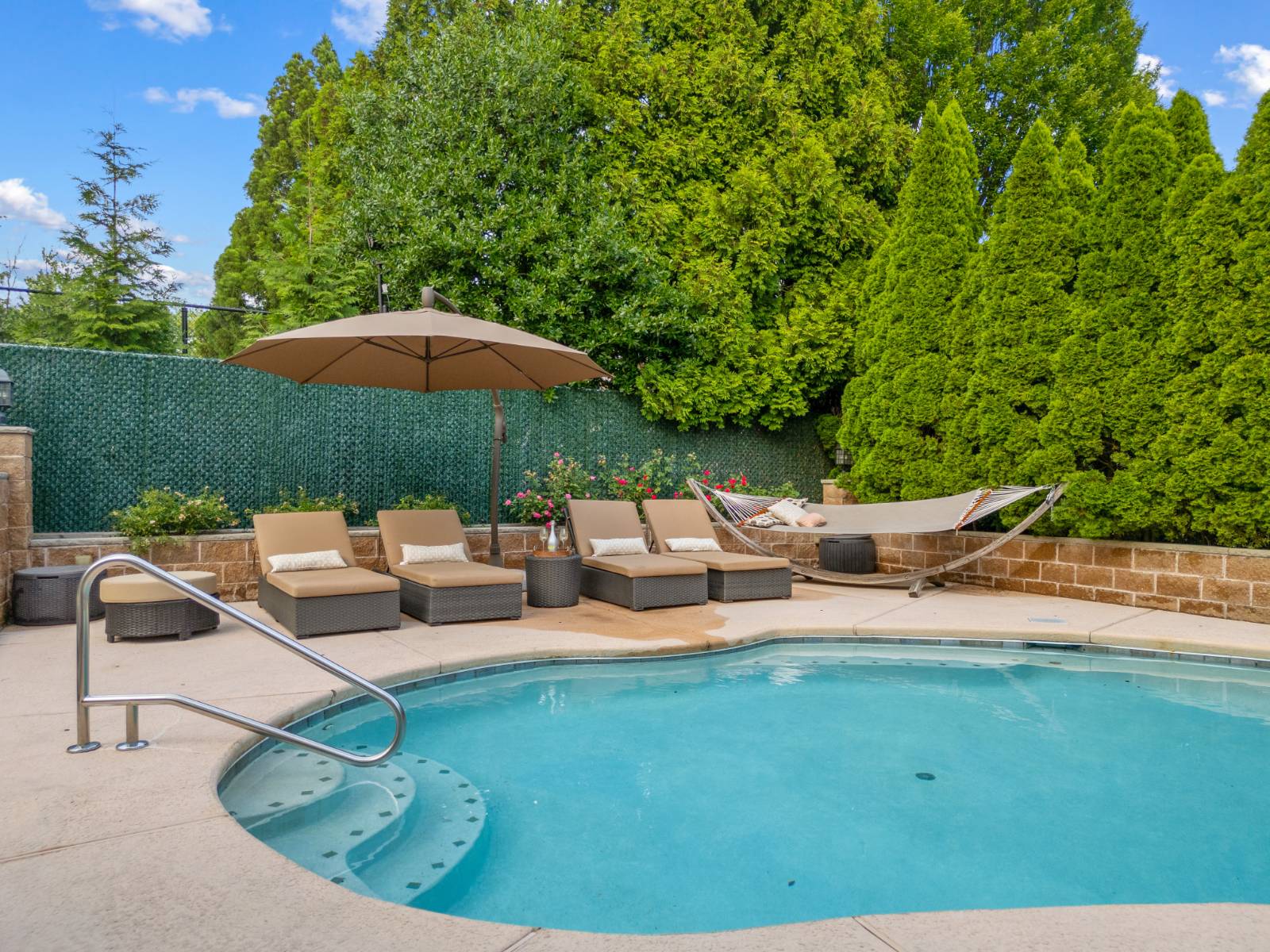 ;
;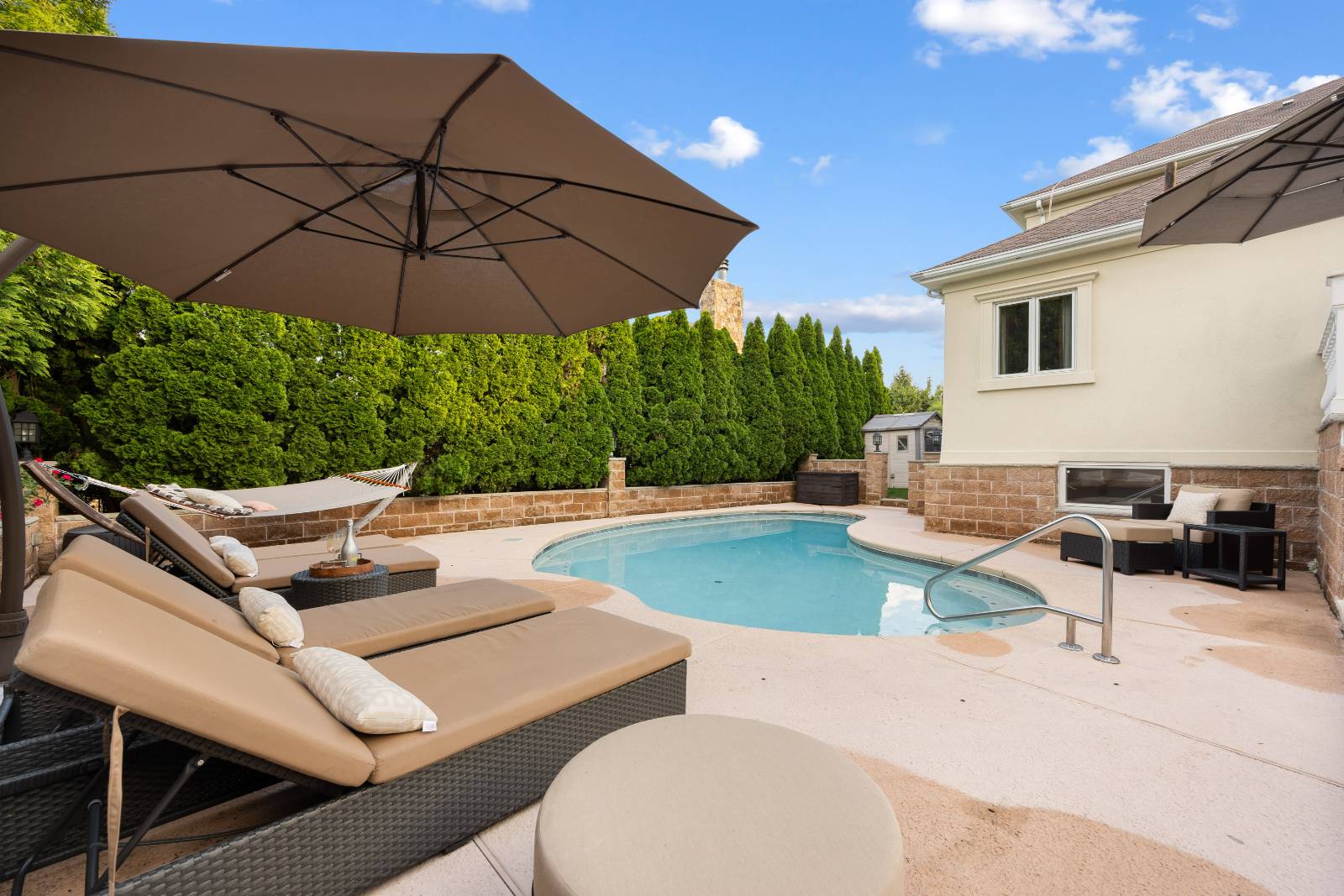 ;
;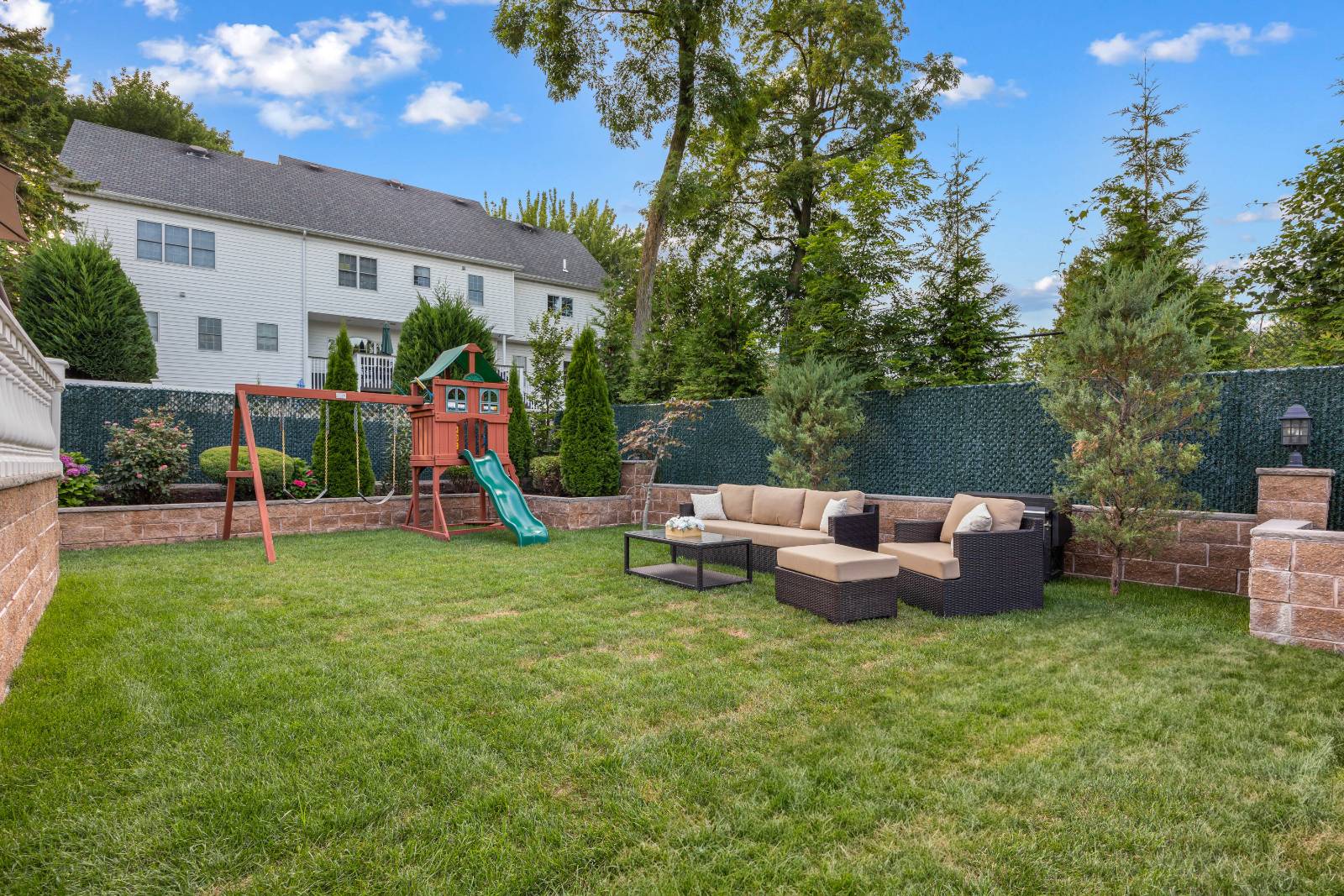 ;
;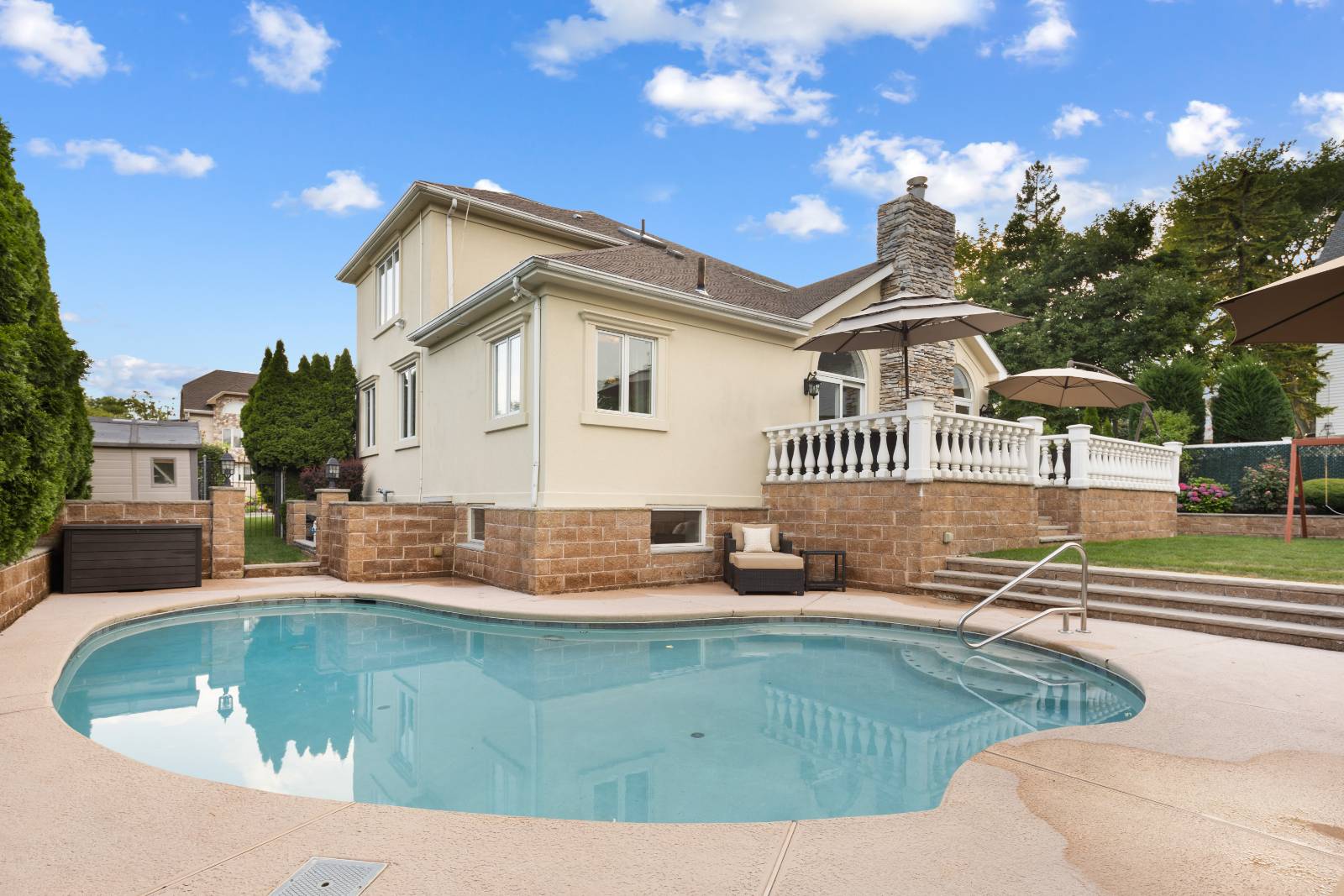 ;
;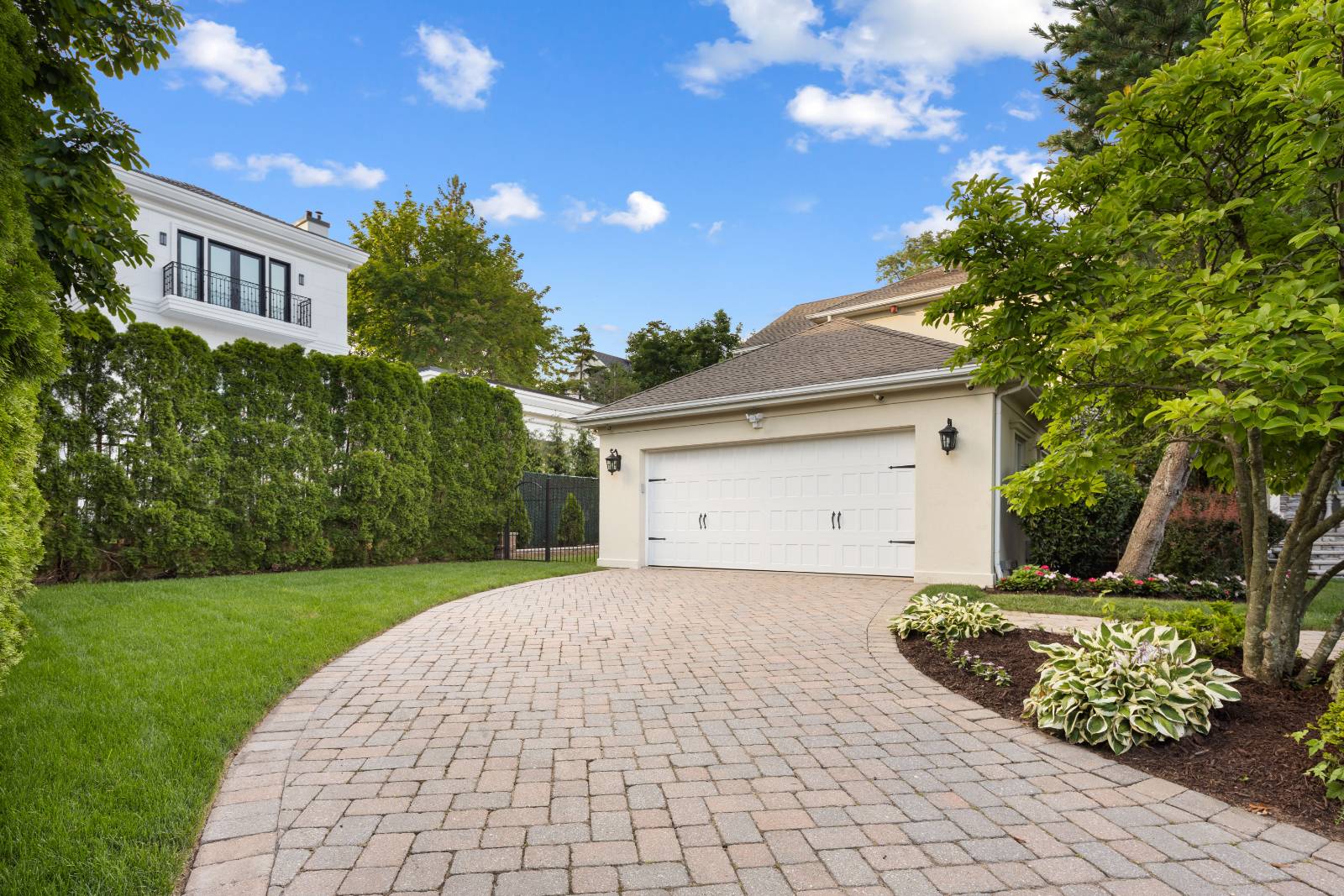 ;
;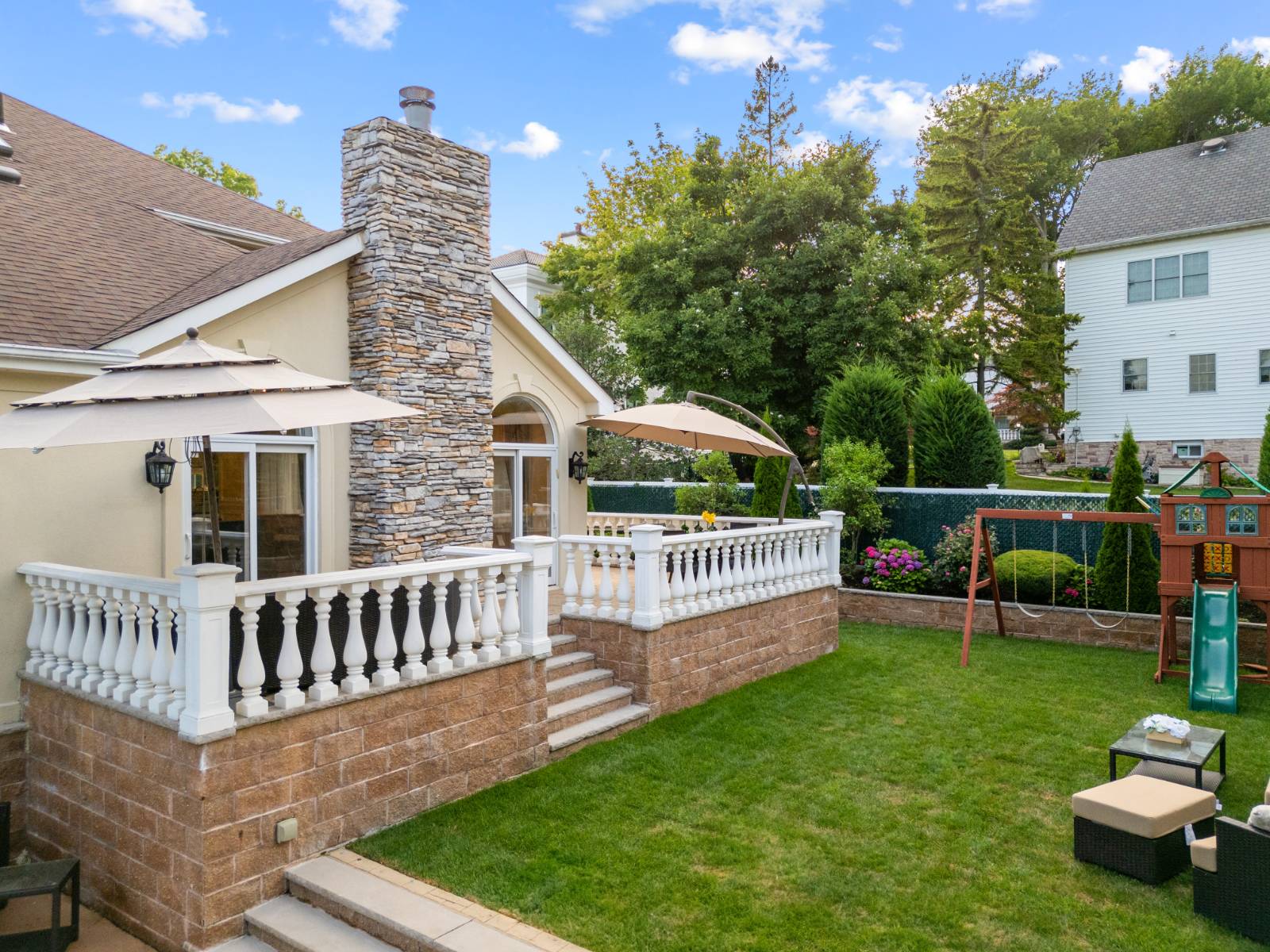 ;
;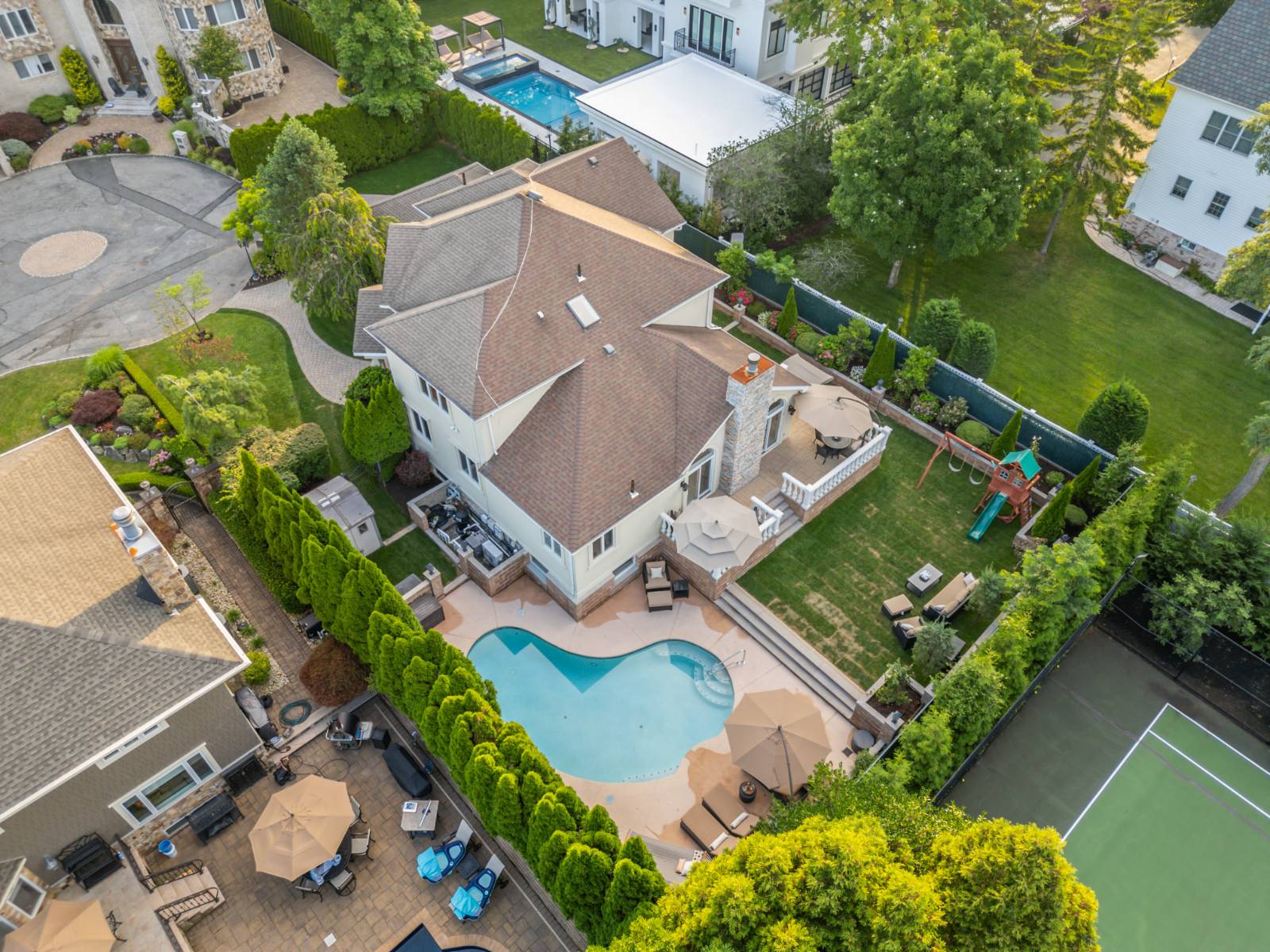 ;
;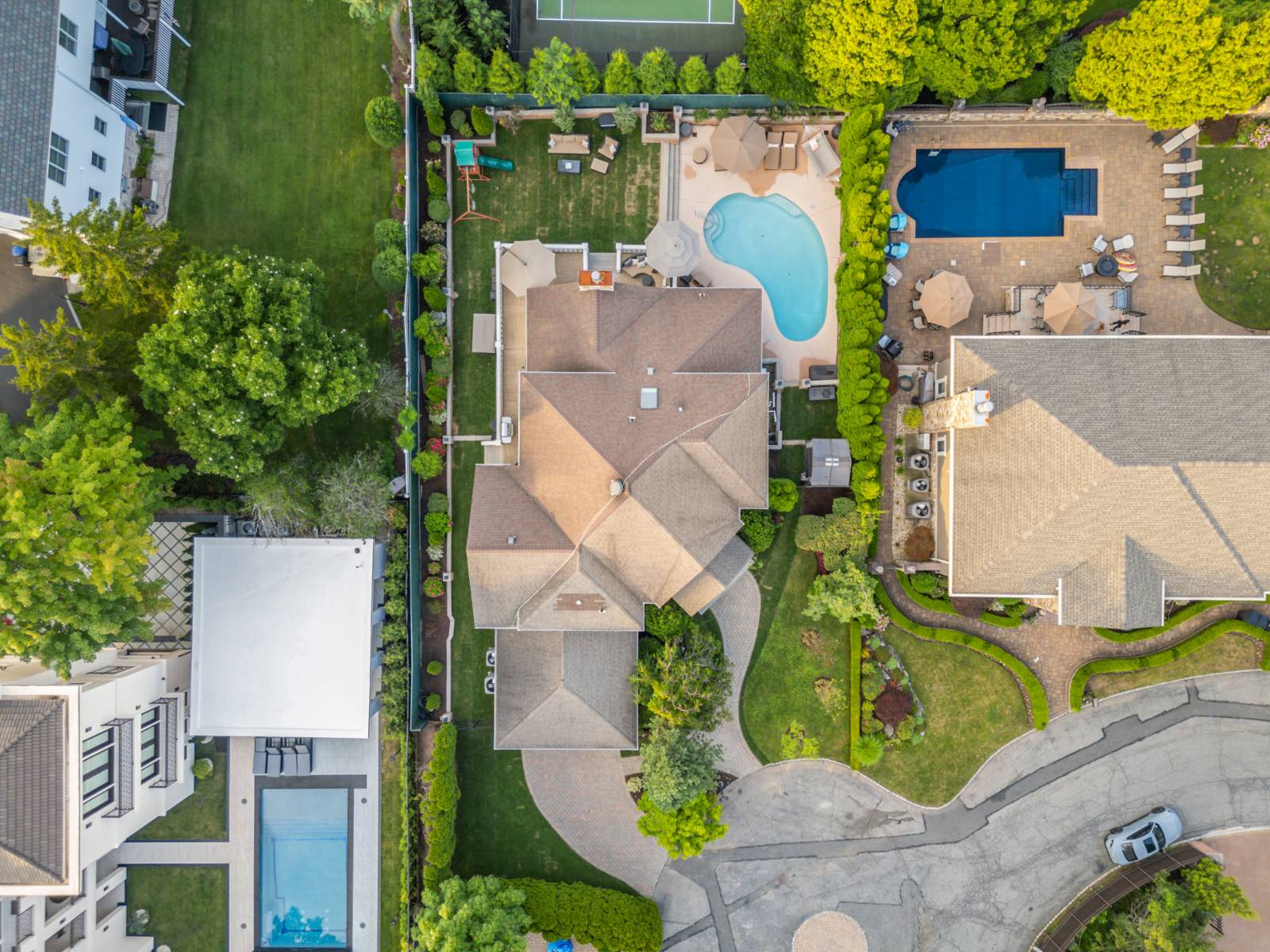 ;
;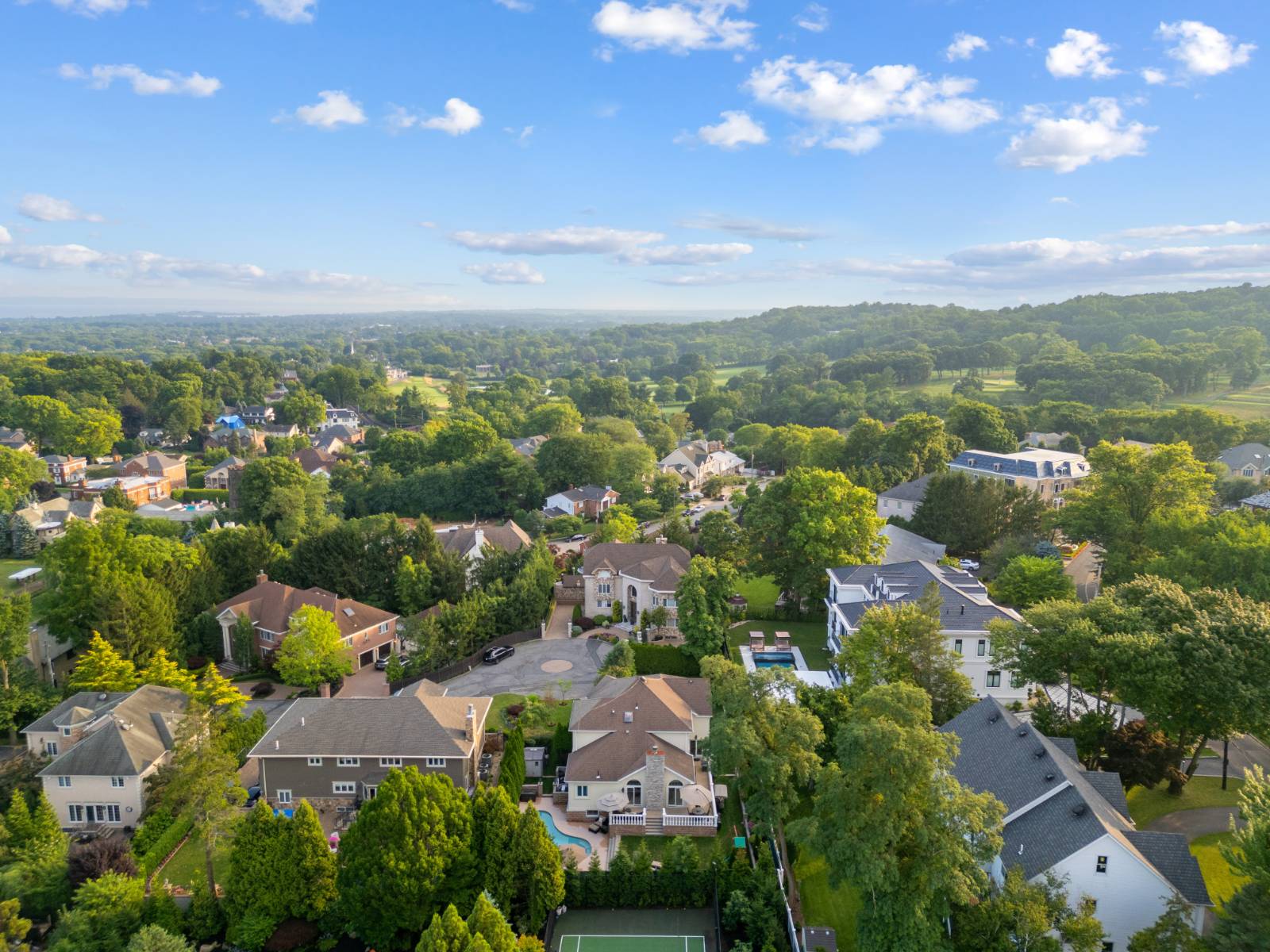 ;
;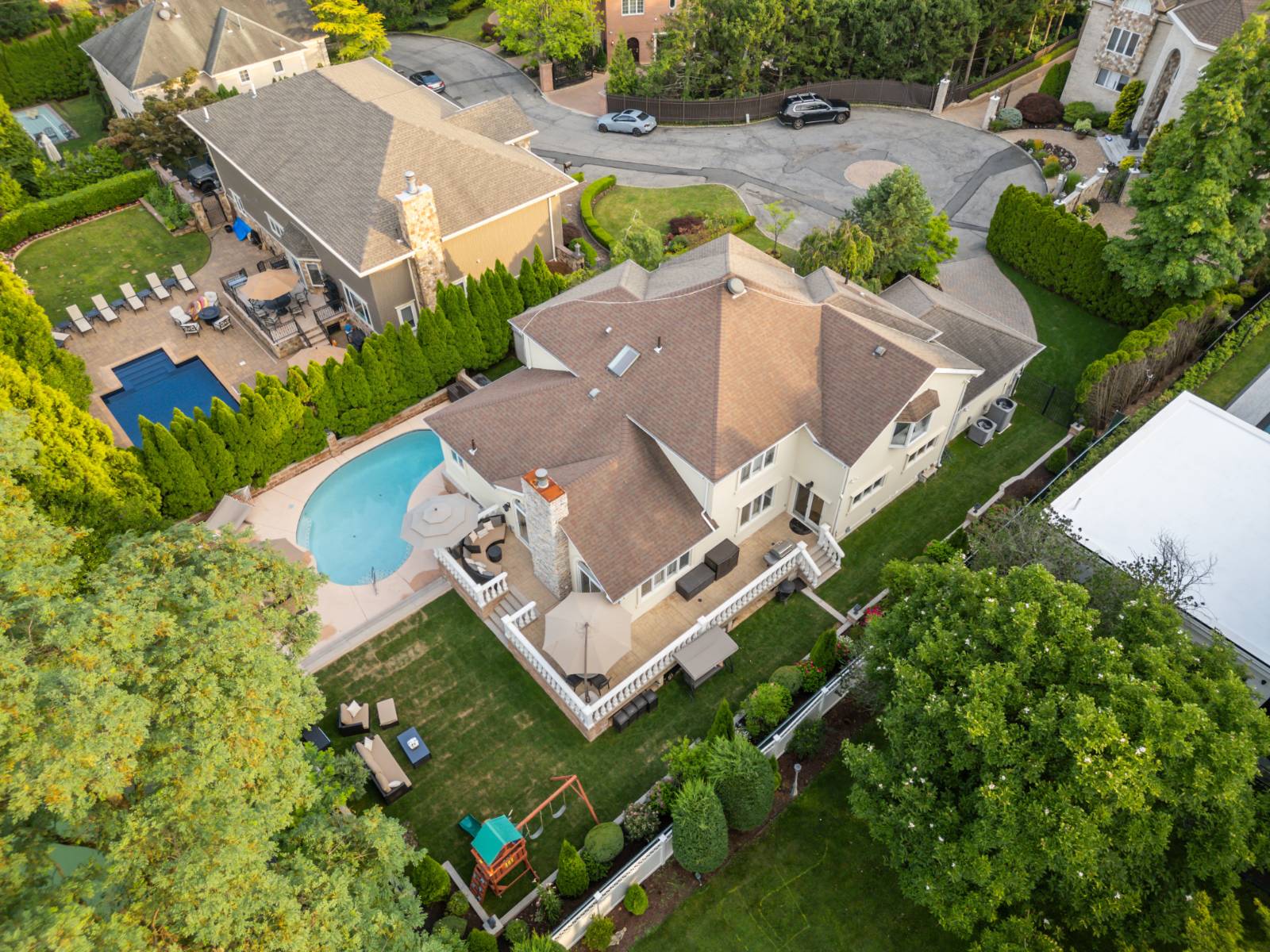 ;
;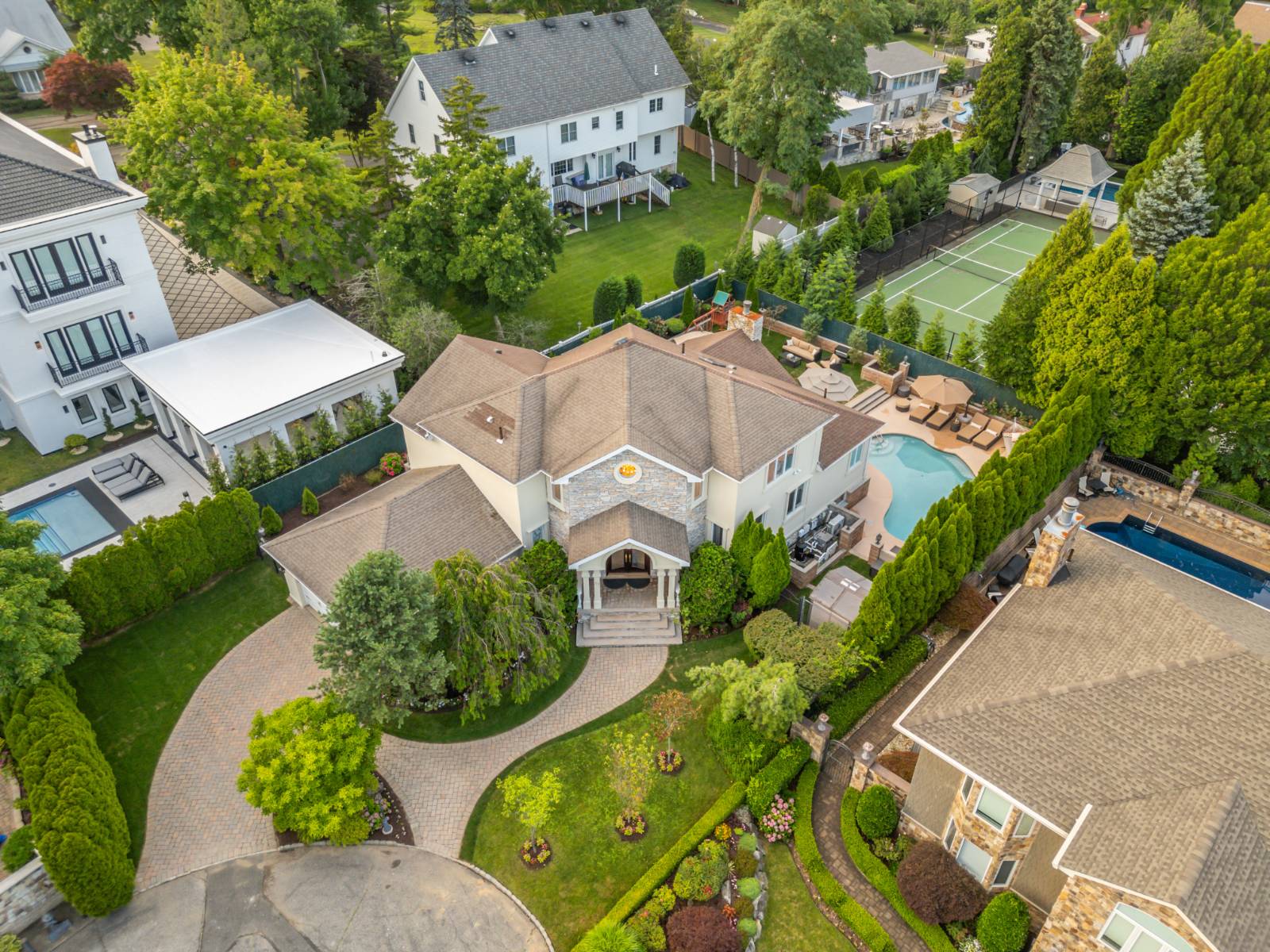 ;
;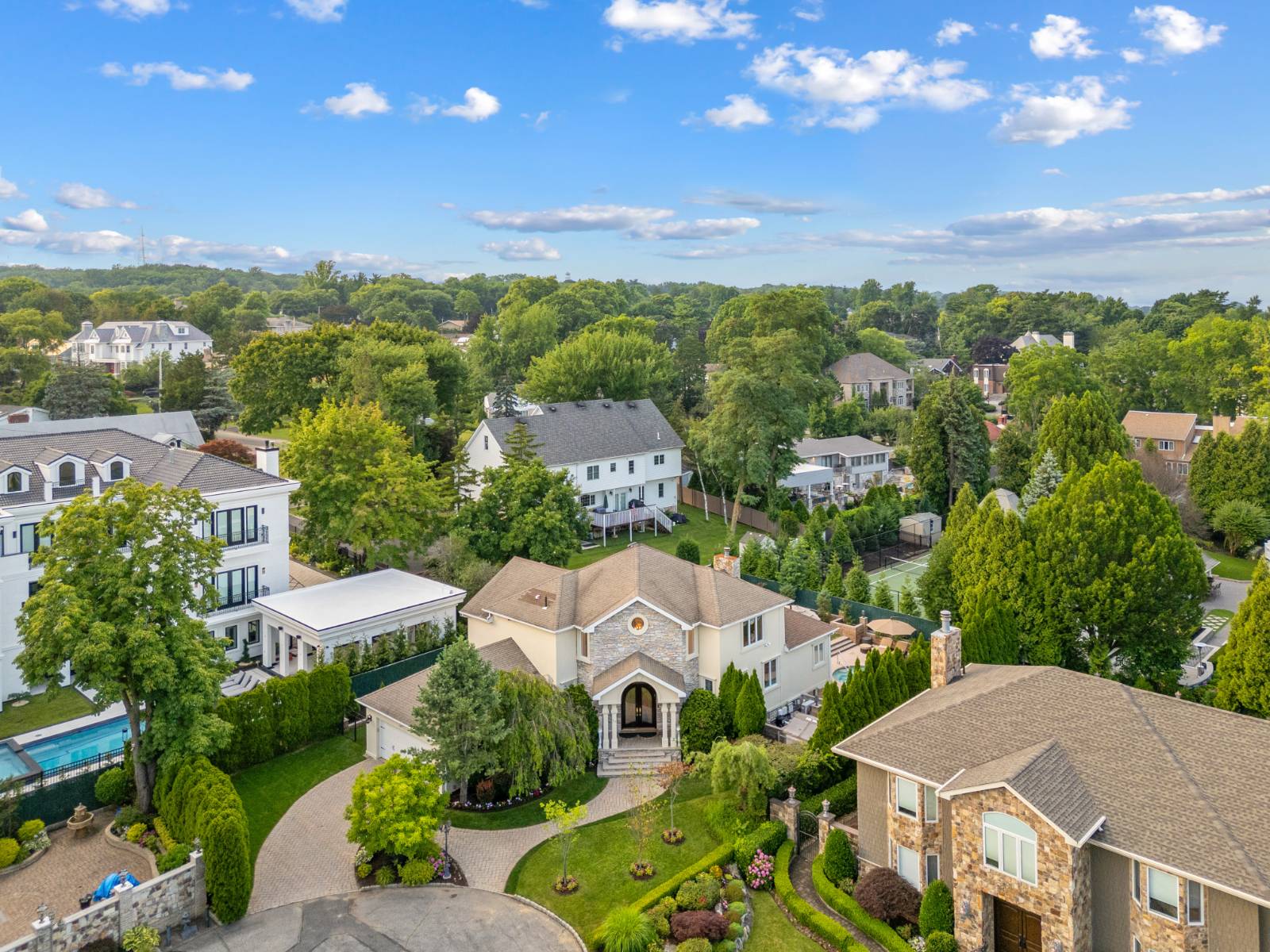 ;
;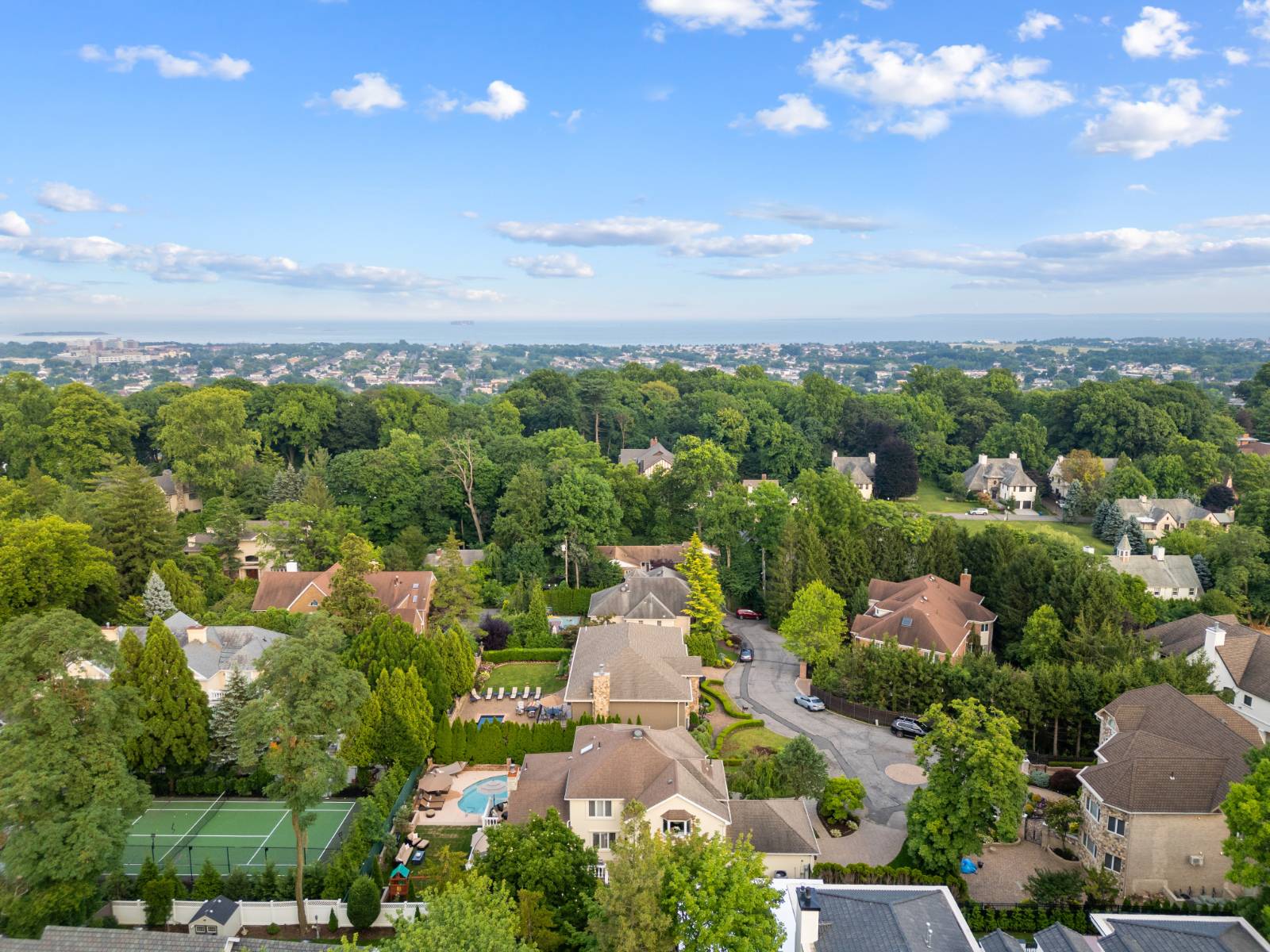 ;
;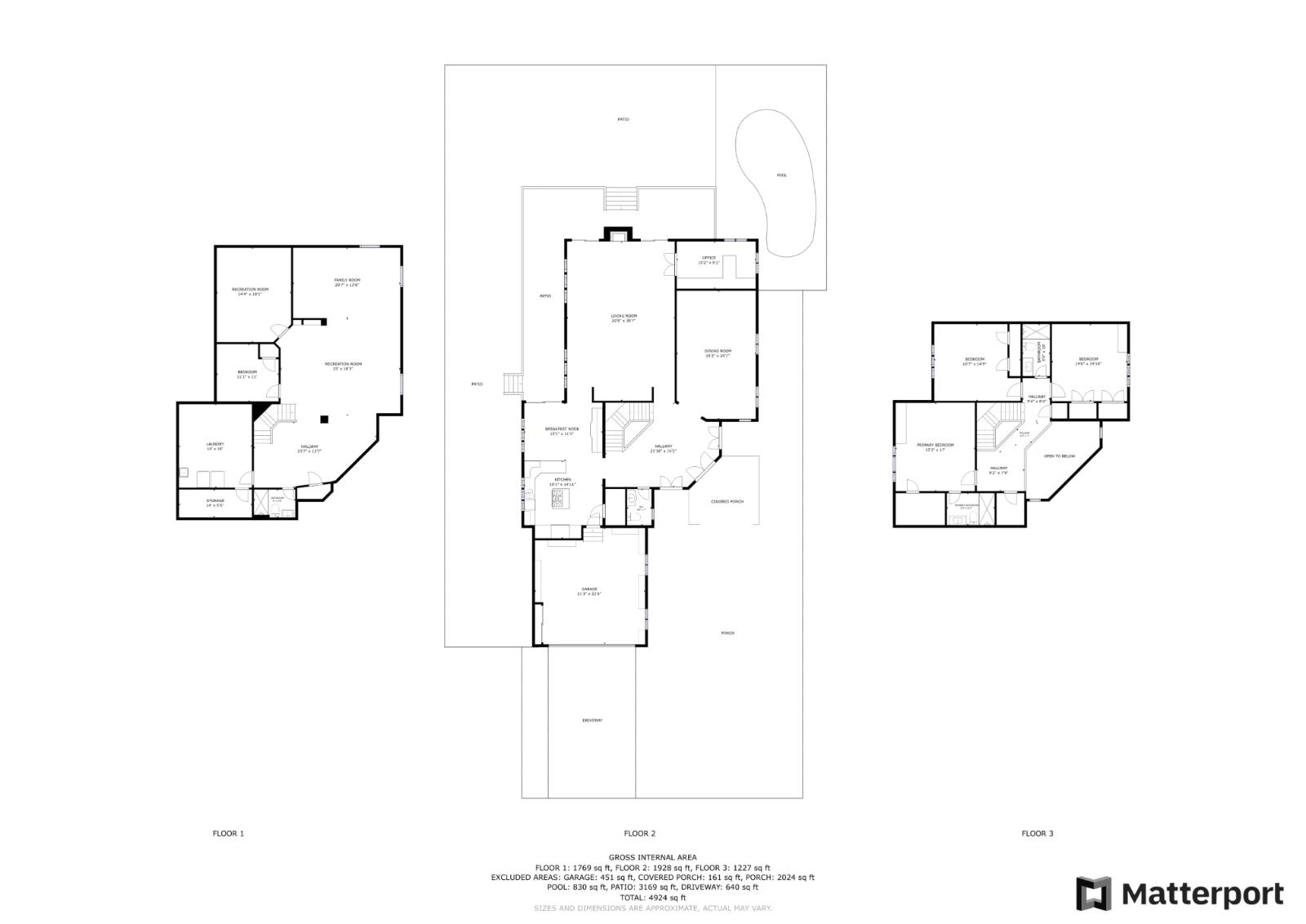 ;
;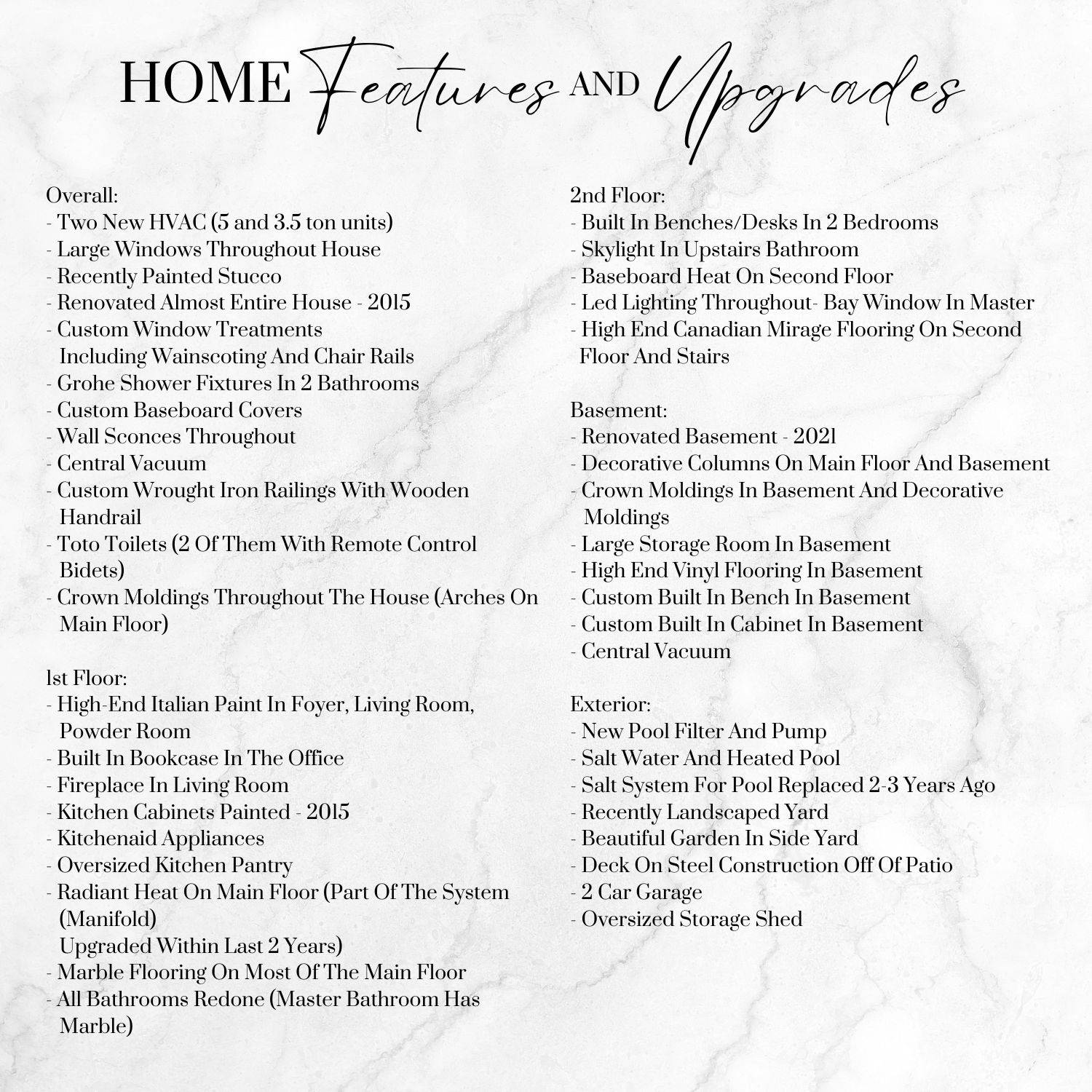 ;
;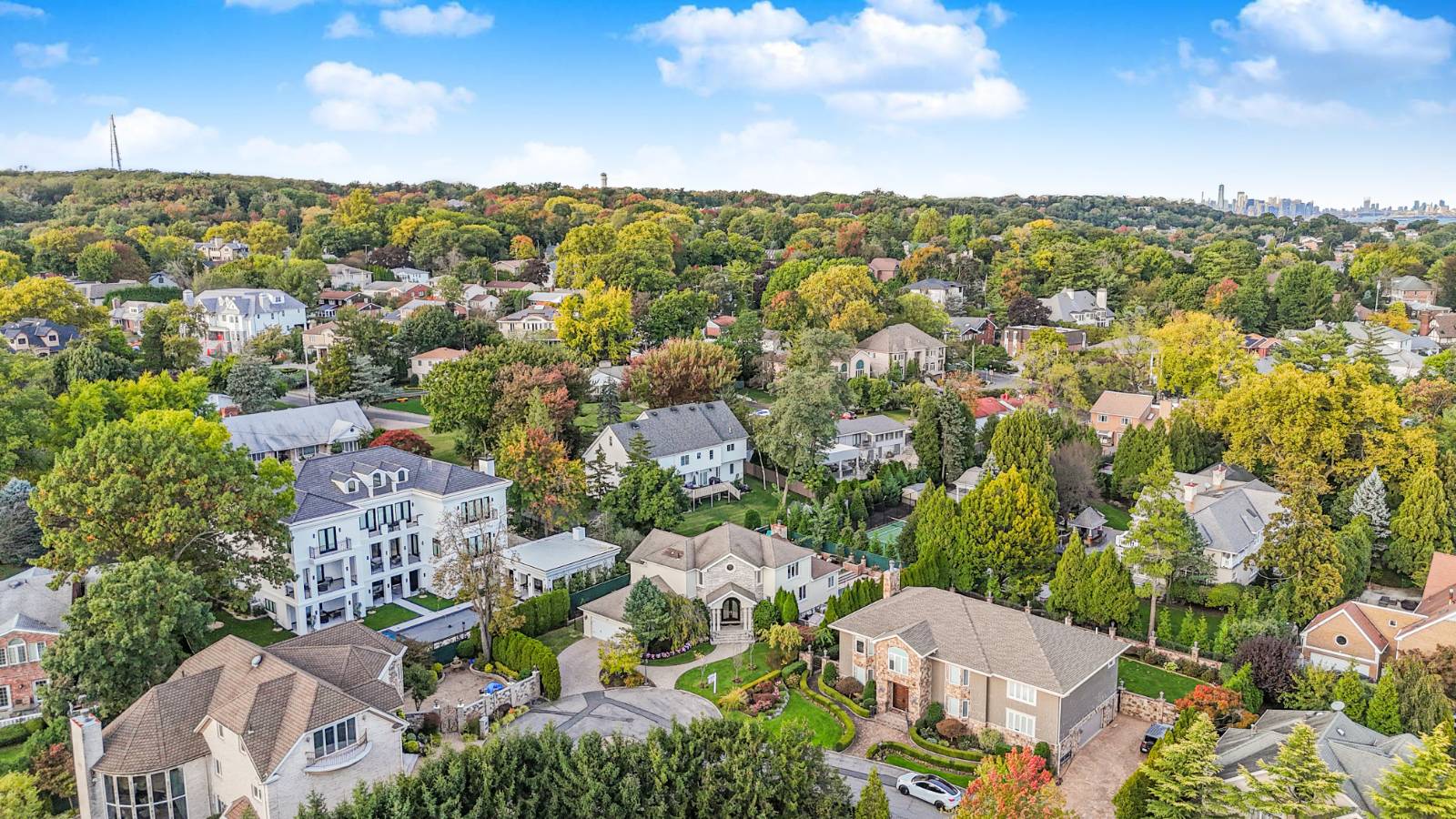 ;
;