35 Lawrence Drive, Nesconset, NY 11767
$825,000
Active for Sale
 4
Beds
4
Beds
 2.5
Baths
2.5
Baths
 Built In
1975
Built In
1975
| Listing ID |
11362855 |
|
|
|
| Property Type |
Residential |
|
|
|
| County |
Suffolk |
|
|
|
| Township |
Smithtown |
|
|
|
| School |
Smithtown |
|
|
|
|
| Total Tax |
$15,407 |
|
|
|
| Tax ID |
0800-164-00-05-00-005-000 |
|
|
|
| FEMA Flood Map |
fema.gov/portal |
|
|
|
| Year Built |
1975 |
|
|
|
| |
|
|
|
|
|
This beautifully updated Brookfield colonial home offers spacious, versatile living with four bedrooms and two and a half baths. The main level welcomes you with a bright, open layout, including a cozy living room featuring a gas heating stove that can efficiently warm the main level as needed. The formal dining room and updated kitchen add to the appeal, with stainless steel appliances, elegant granite countertops, and crisp white cabinetry. A warm den with a fireplace provides an inviting space for relaxation. Upstairs, the spacious master bedroom includes a private master bathroom and a large walk-in closet, creating a comfortable retreat. Three additional bedrooms offer ample space, with an attic providing extra storage. Modern comforts are integrated throughout, with central air conditioning and ductless air conditioning in select areas. The home also features hardwood floors, gas and oil heating ,in ground sprinklers, updated electrical systems, new siding, a new roof, and new windows for added efficiency and curb appeal. Outside, a charming front porch and a spacious backyard deck extend the living space, perfect for outdoor entertaining or peaceful mornings. A large basement offers extra storage or customization potential. With classic colonial charm, extensive modern upgrades, and inviting indoor and outdoor spaces, this home is ideal for stylish, comfortable living.
|
- 4 Total Bedrooms
- 2 Full Baths
- 1 Half Bath
- 0.48 Acres
- 20909 SF Lot
- Built in 1975
- Colonial Style
- Lower Level: Finished, Partly Finished
- Lot Dimensions/Acres: .48
- Condition: MINT
- Oven/Range
- Refrigerator
- Dishwasher
- Microwave
- Washer
- Dryer
- Hardwood Flooring
- 8 Rooms
- Entry Foyer
- Family Room
- 2 Fireplaces
- Baseboard
- Hot Water
- Natural Gas Fuel
- Oil Fuel
- Central A/C
- Basement: Full
- Cooling: Ductless
- Features: Smart thermostat, eat-in kitchen, formal dining, granite counters, master bath, pantry, powder room
- Vinyl Siding
- Stone Siding
- Attached Garage
- 2 Garage Spaces
- Community Water
- Other Waste Removal
- Deck
- Fence
- Open Porch
- Construction Materials: Frame
- Doorfeatures: Storm Door(s)
- Exterior Features: Sprinkler system
- Lot Features: Near public transit, private
- Parking Features: Private, Attached, 2 Car Attached, Driveway
- Window Features: New Windows, Double Pane Windows
|
|
Signature Premier Properties
|
Listing data is deemed reliable but is NOT guaranteed accurate.
|



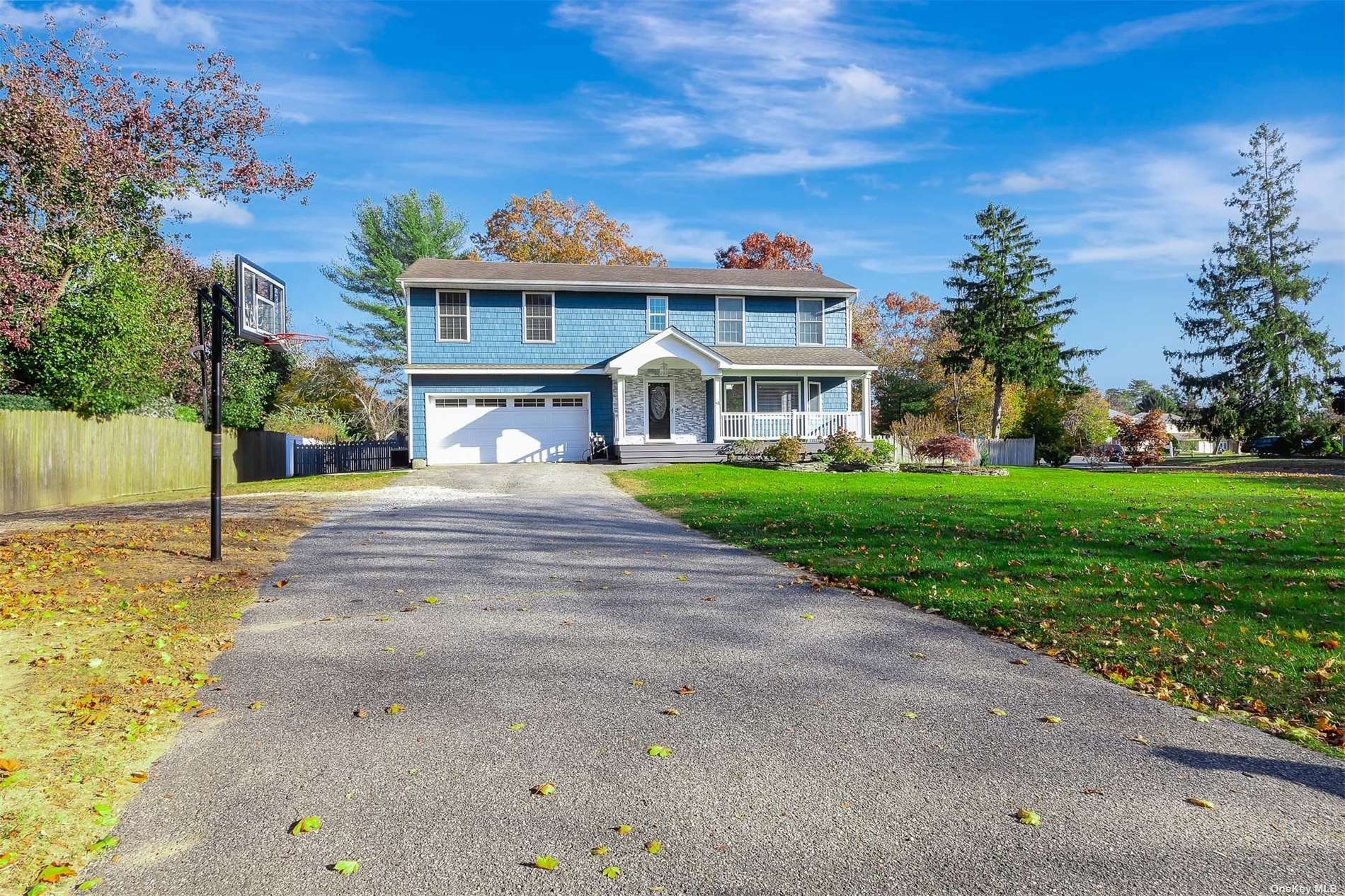

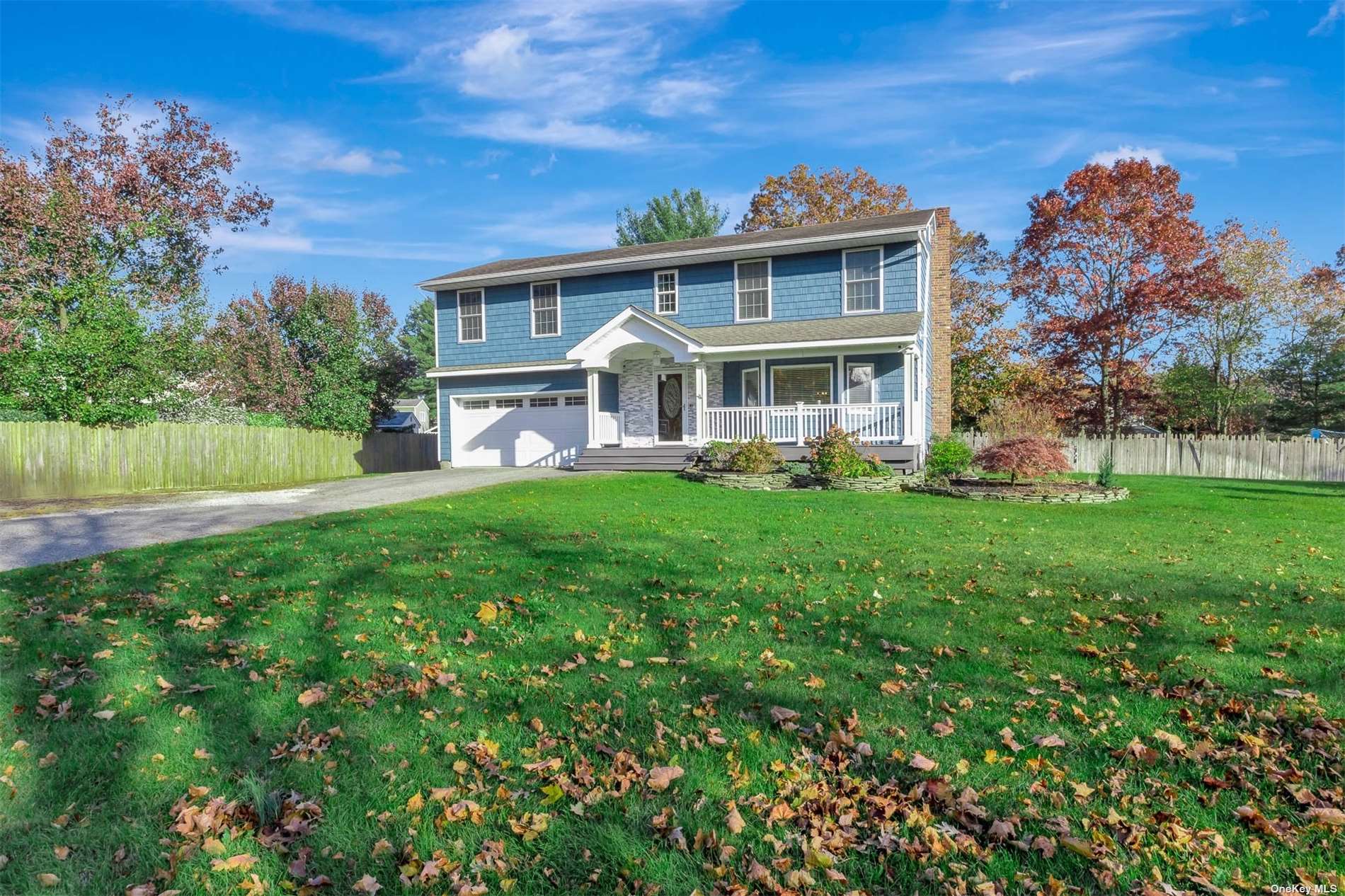 ;
;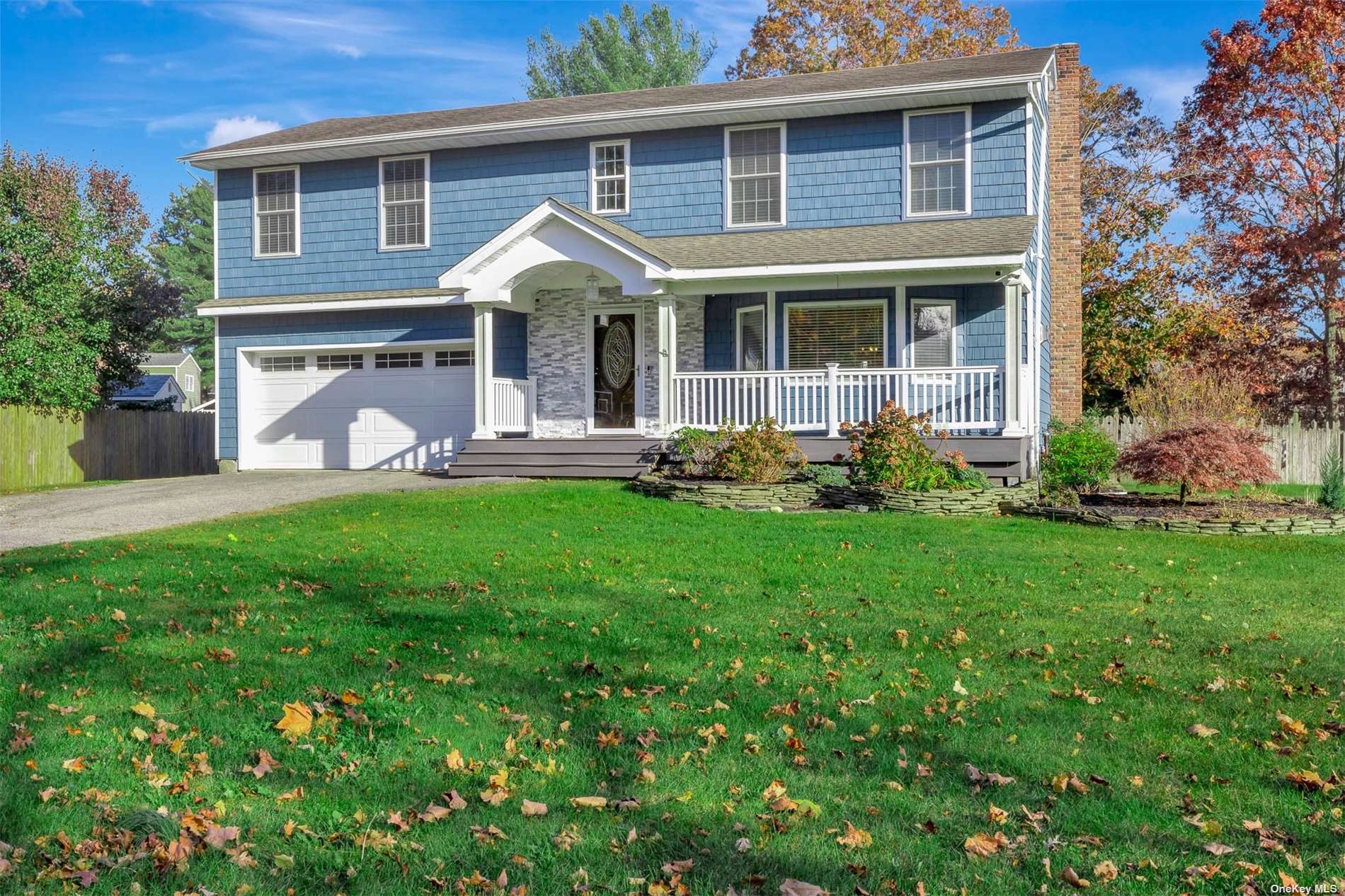 ;
;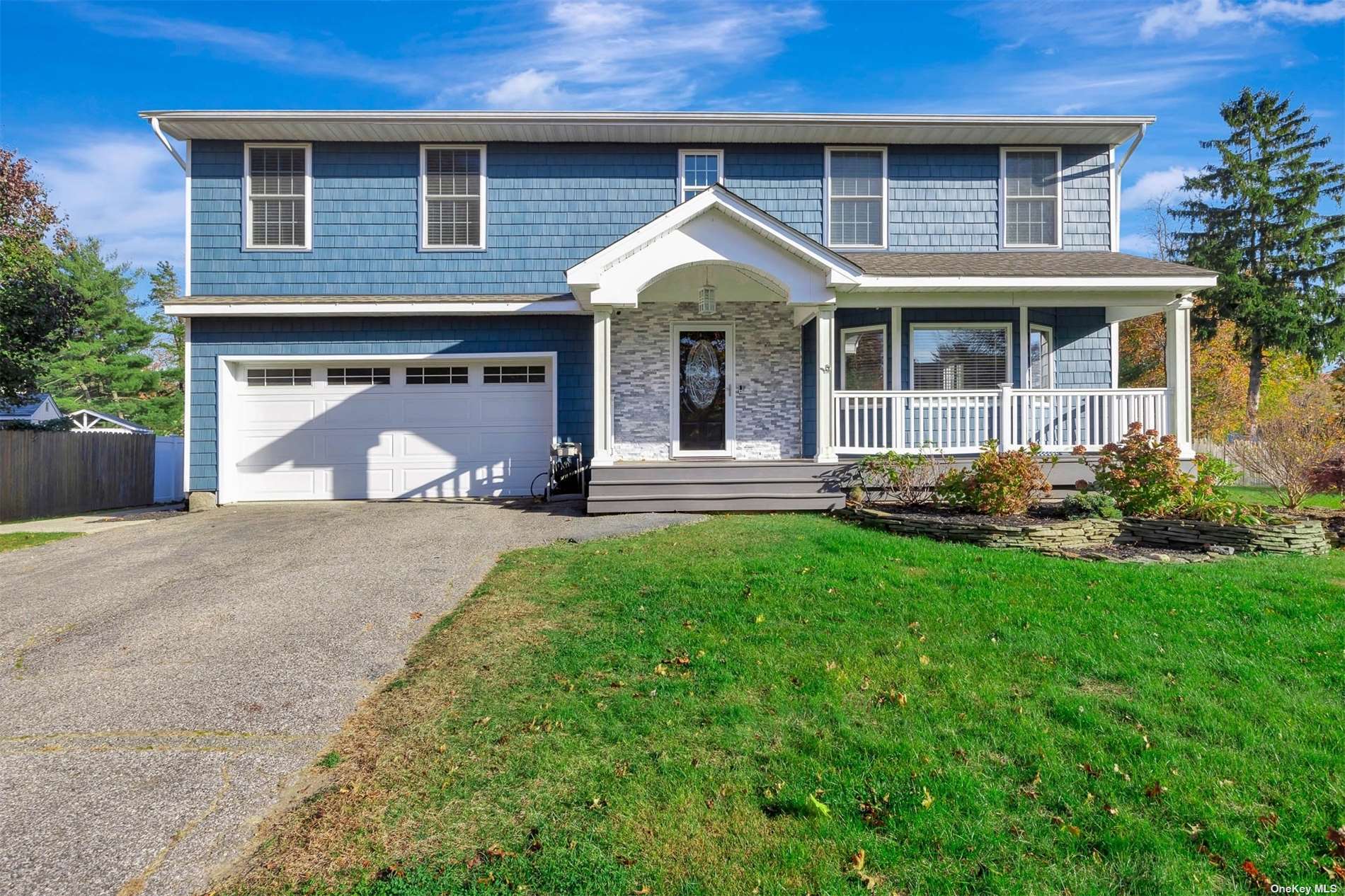 ;
;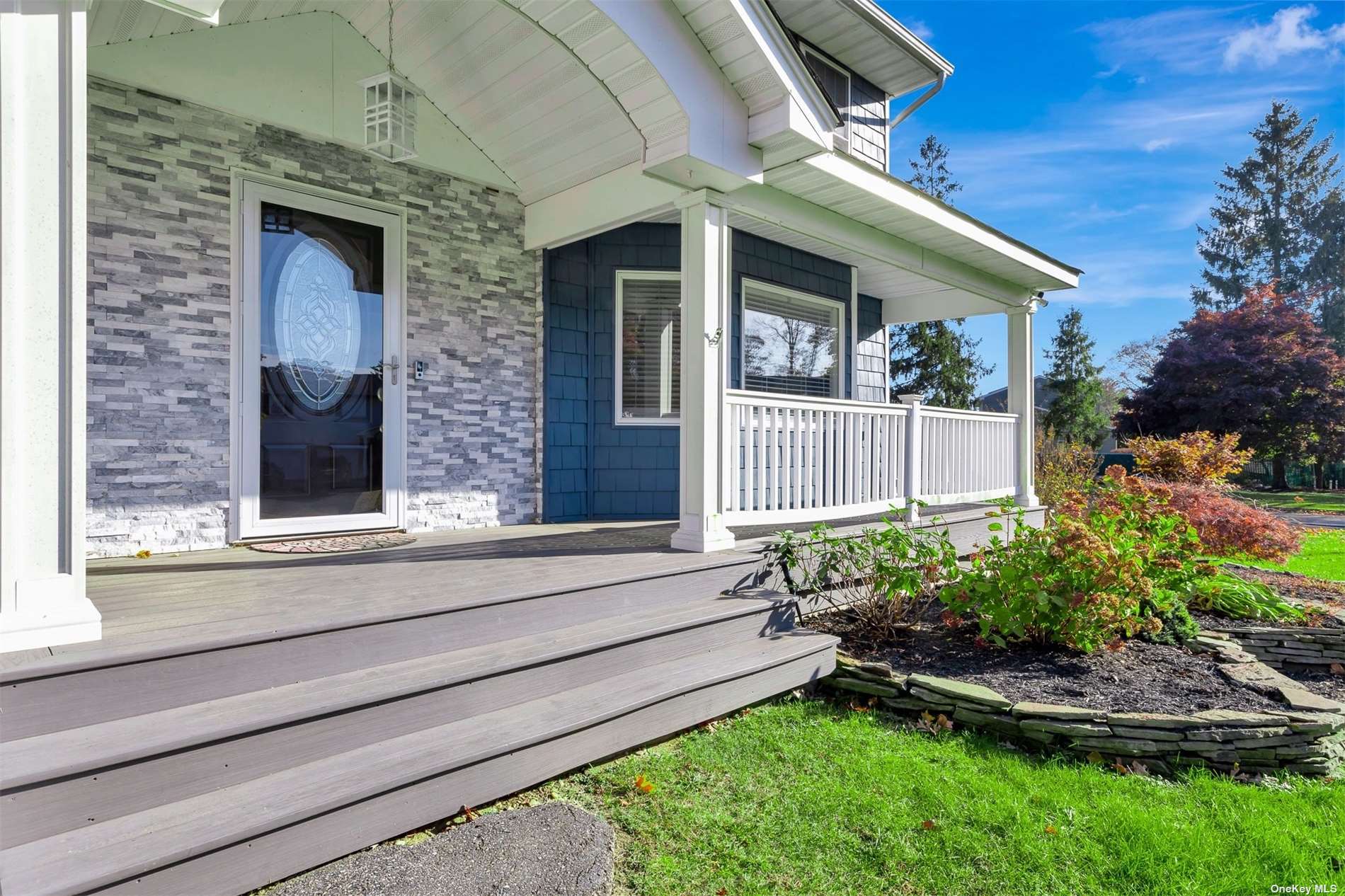 ;
;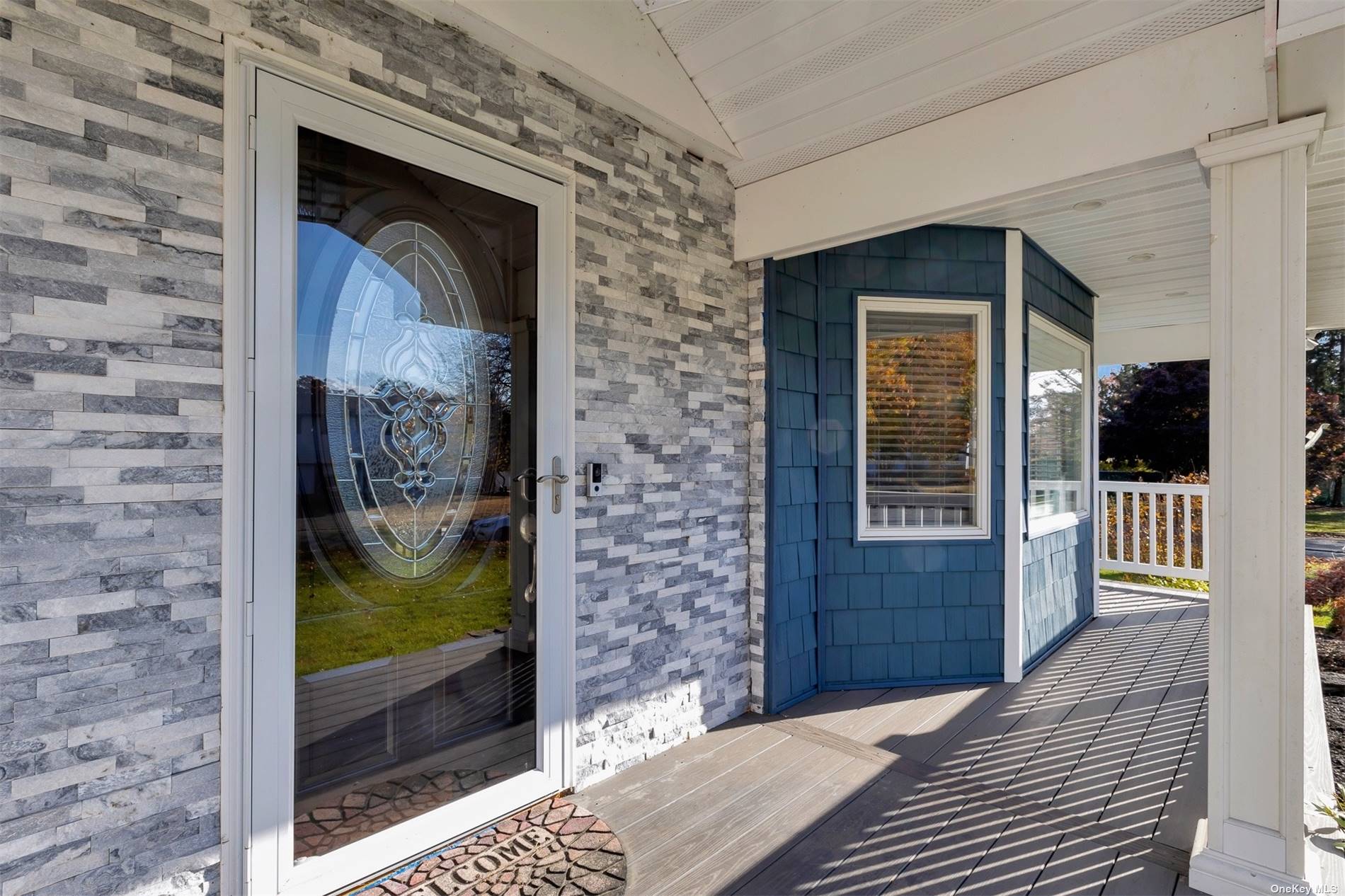 ;
;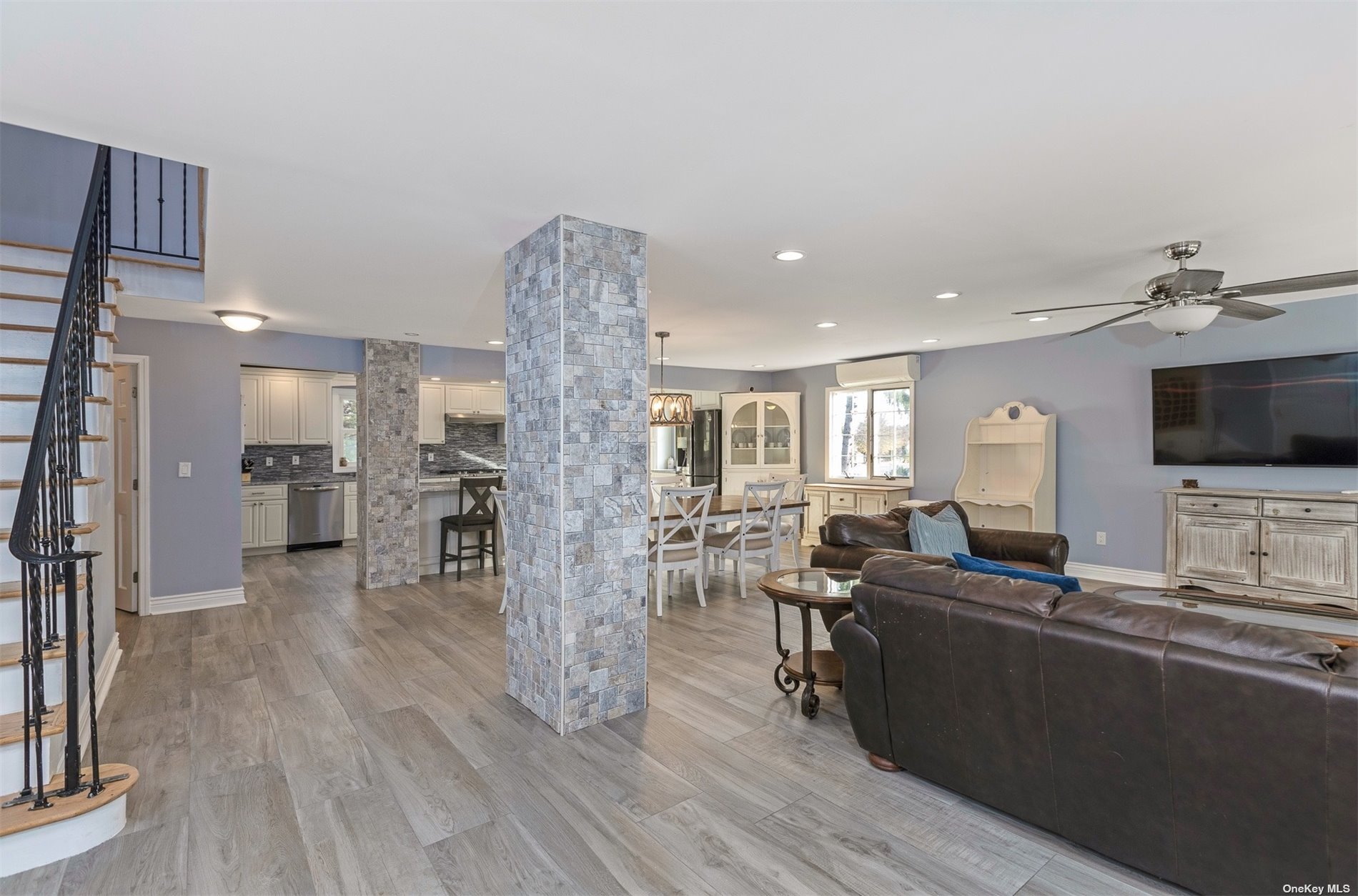 ;
;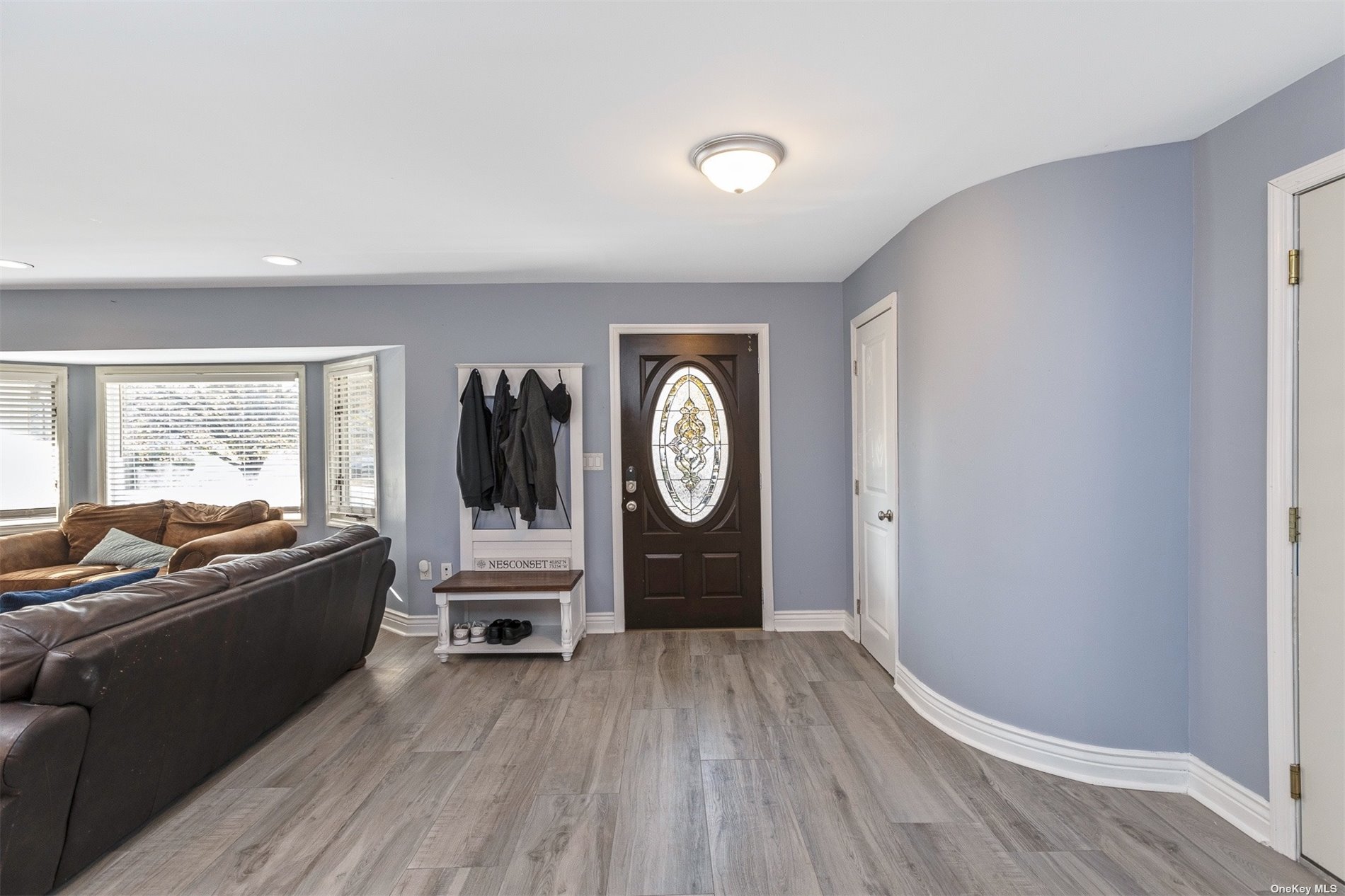 ;
;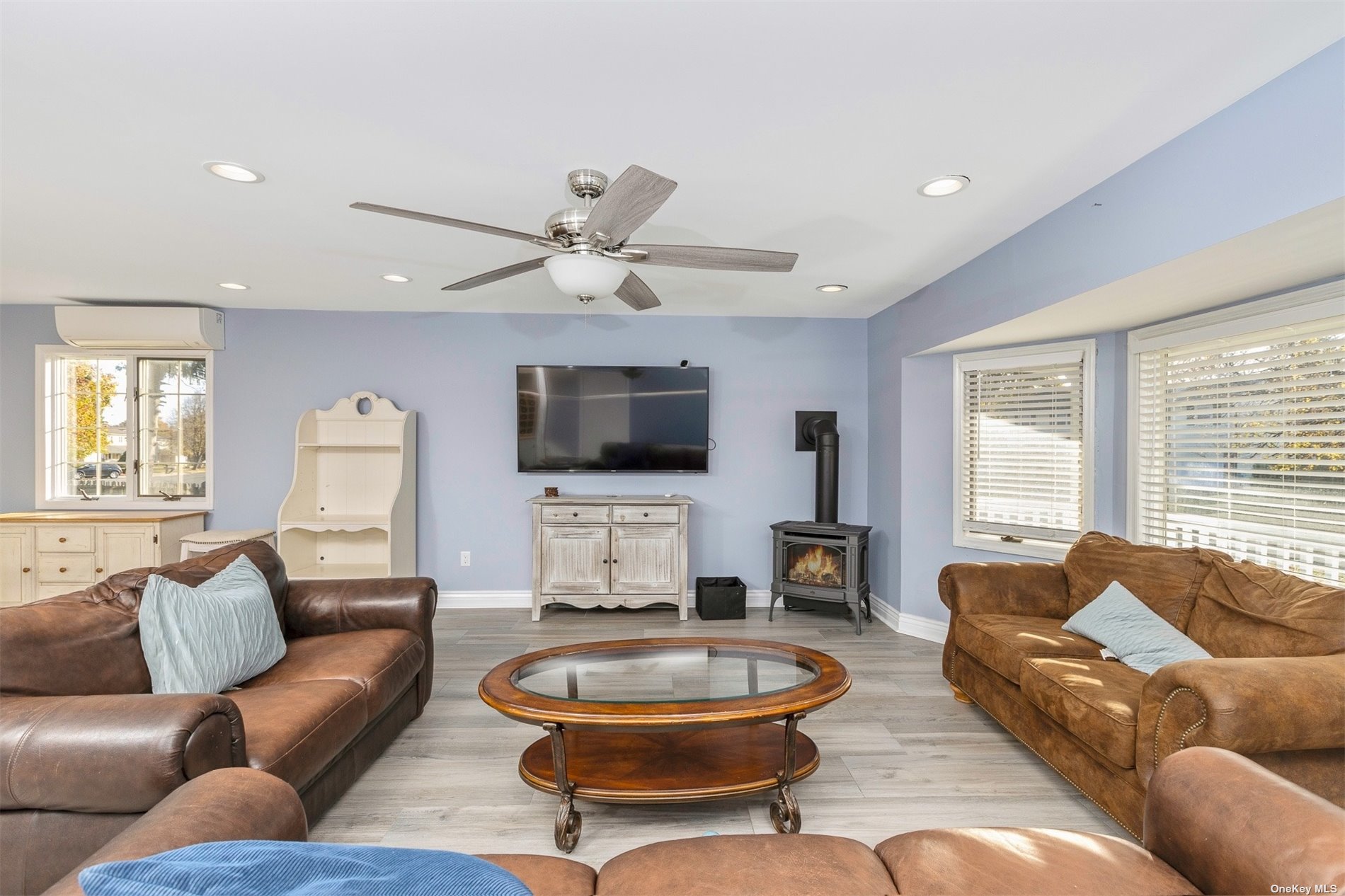 ;
;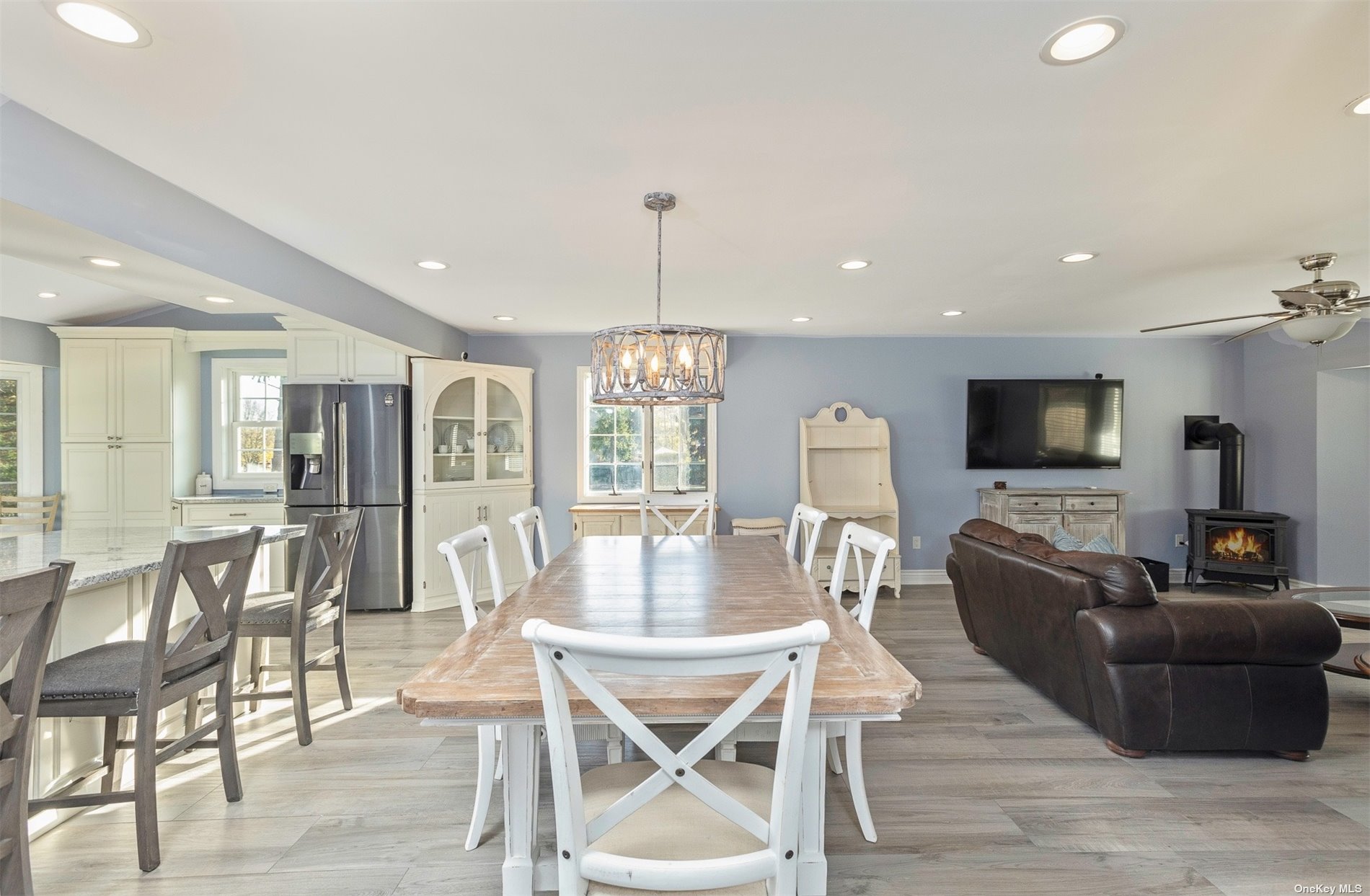 ;
;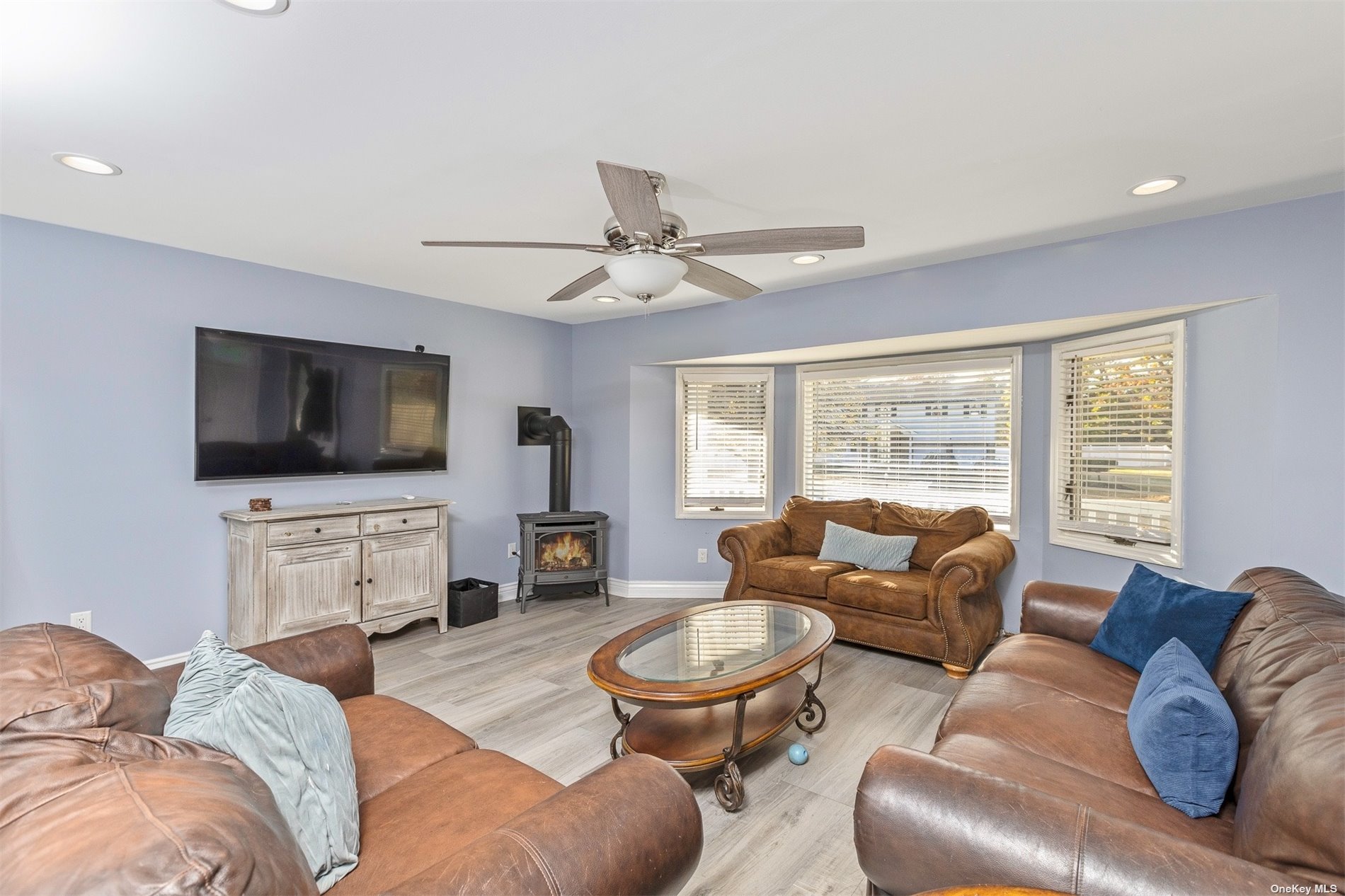 ;
;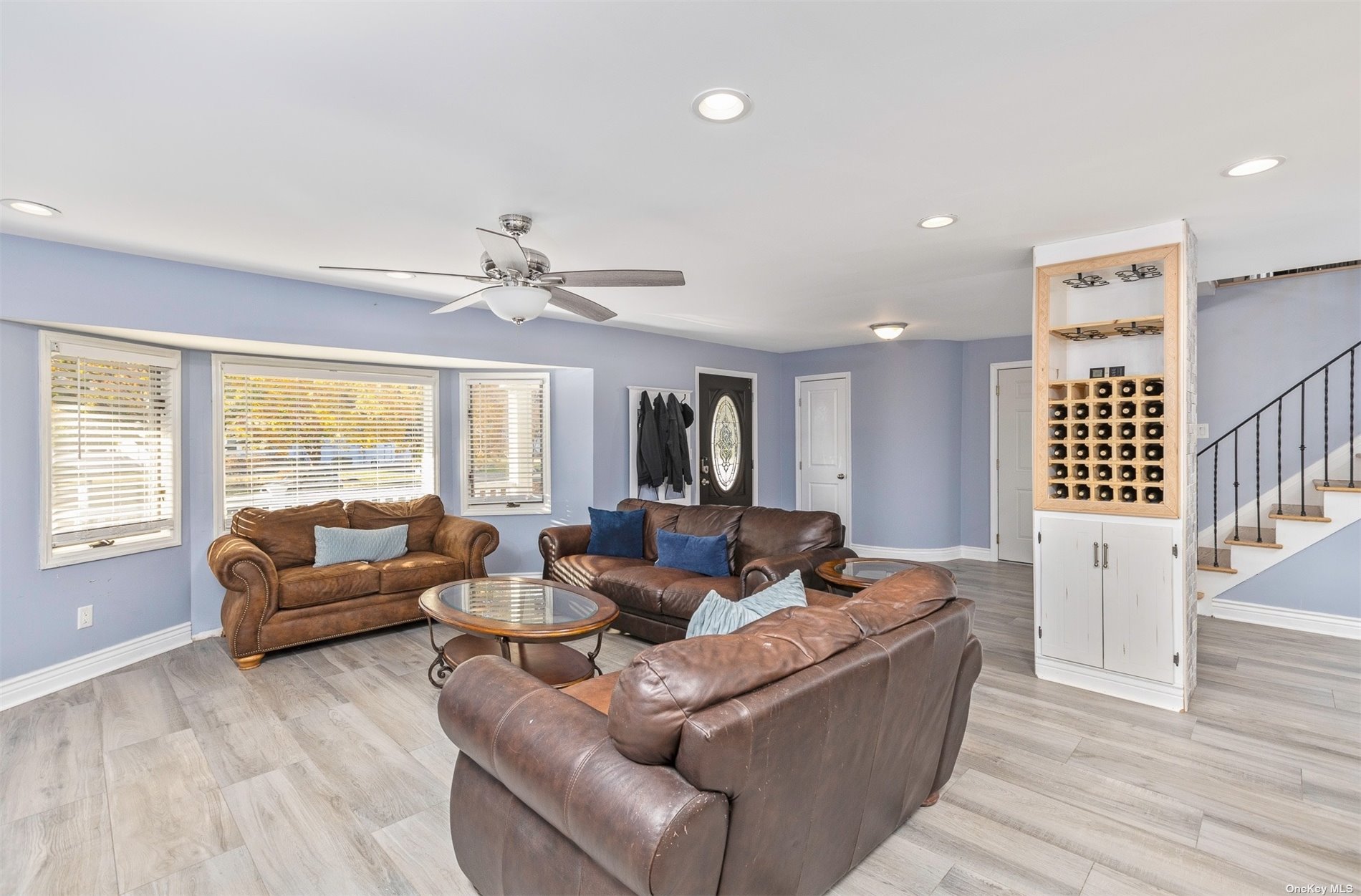 ;
;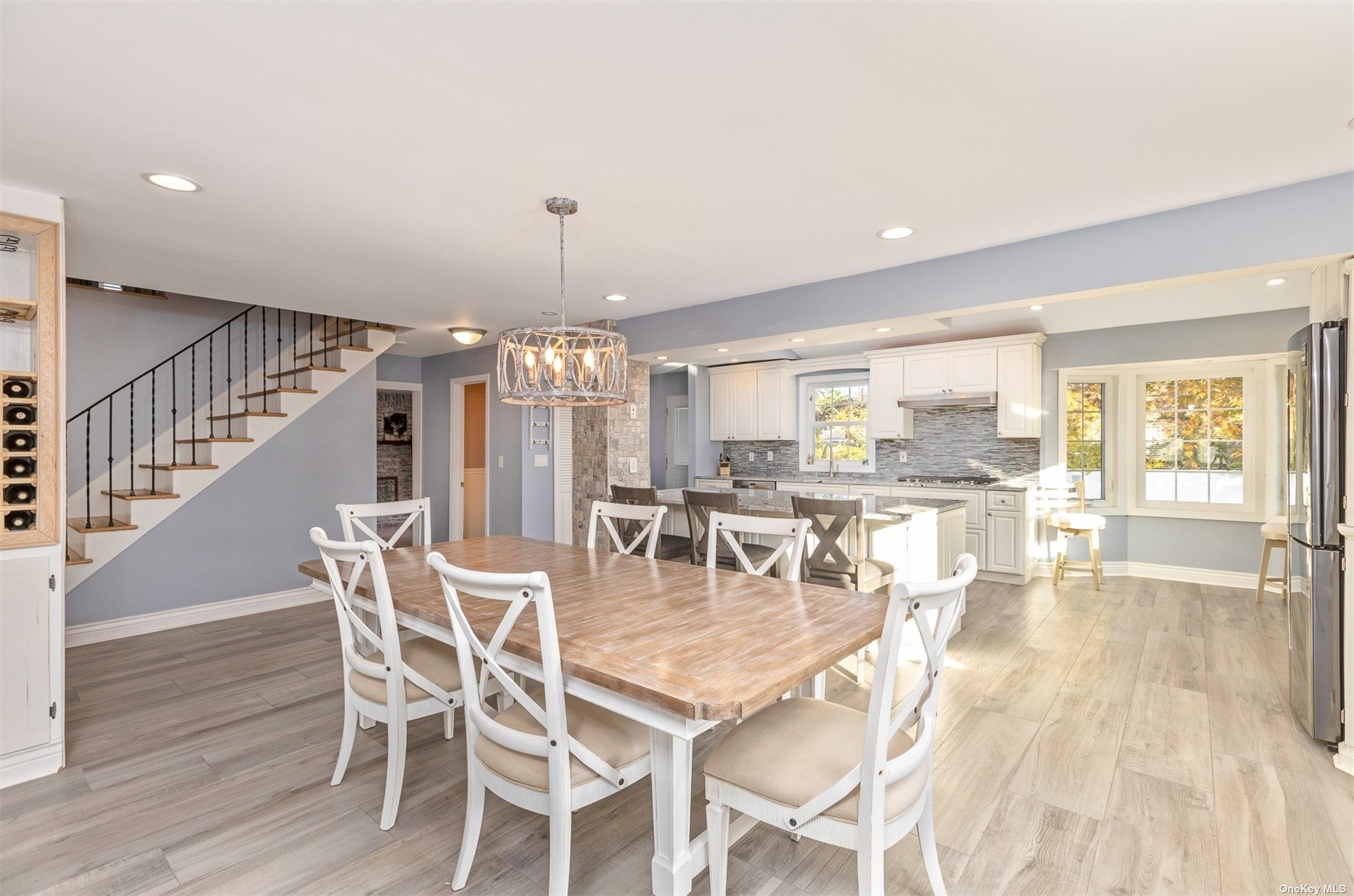 ;
;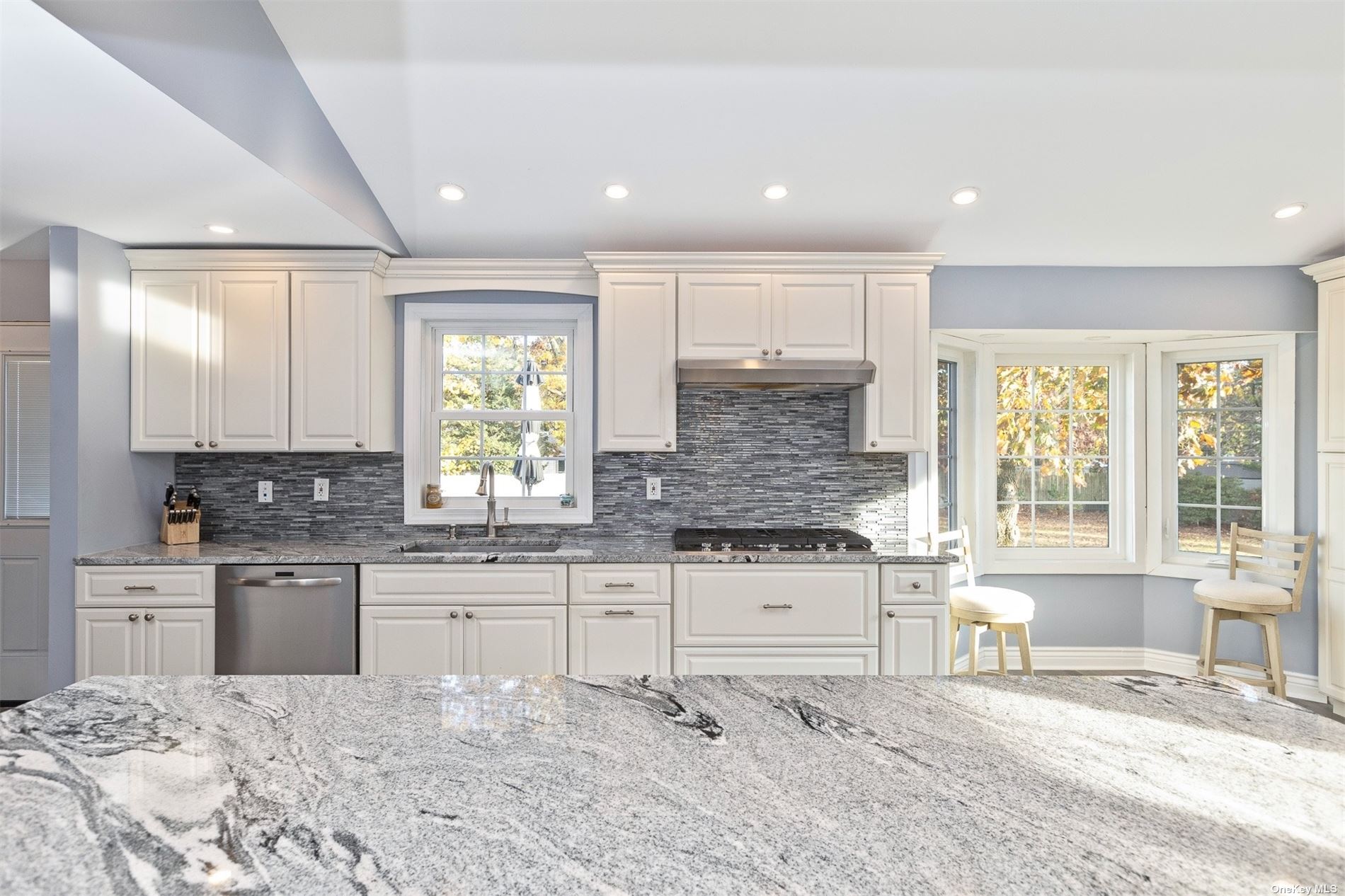 ;
;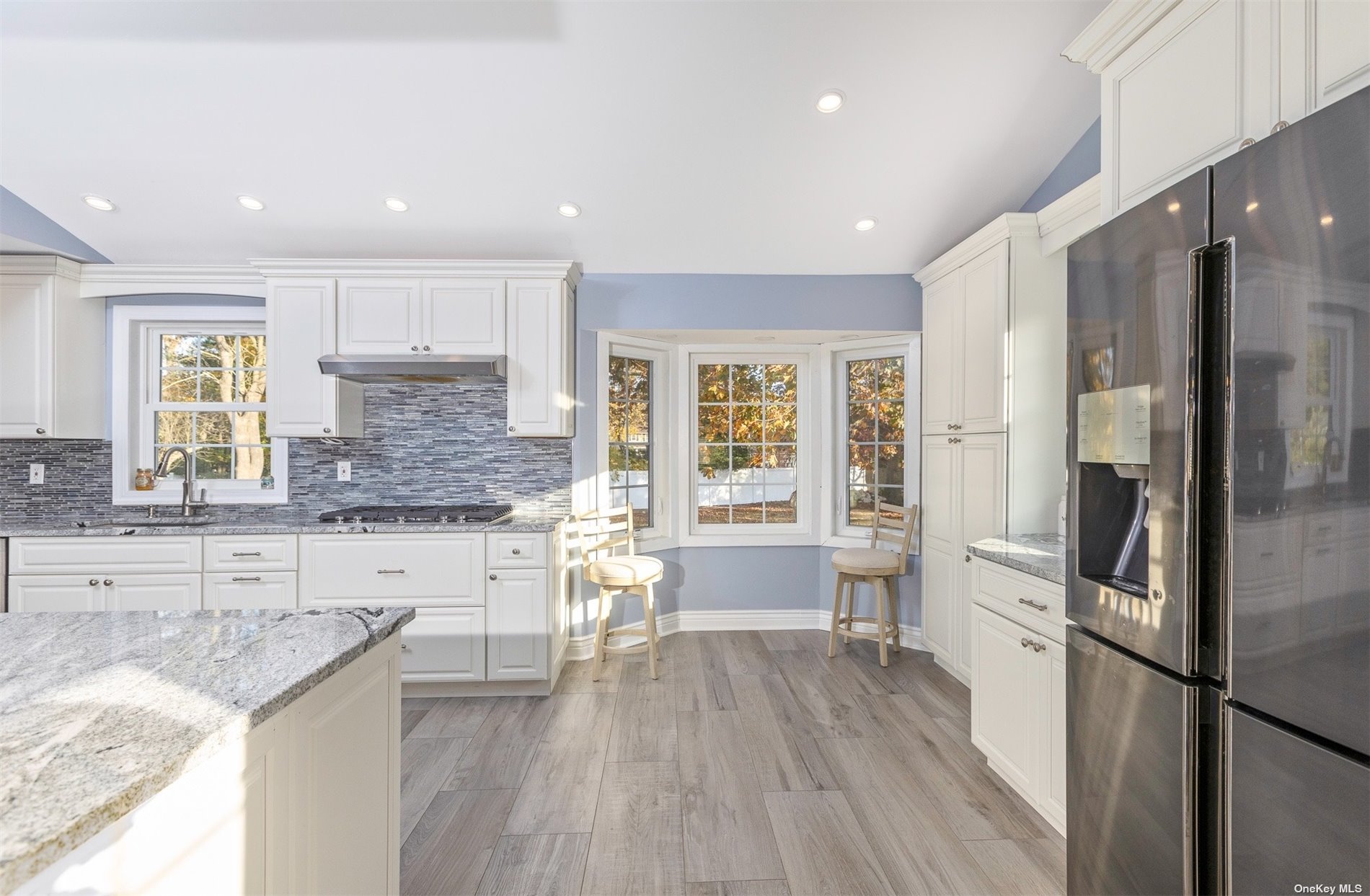 ;
;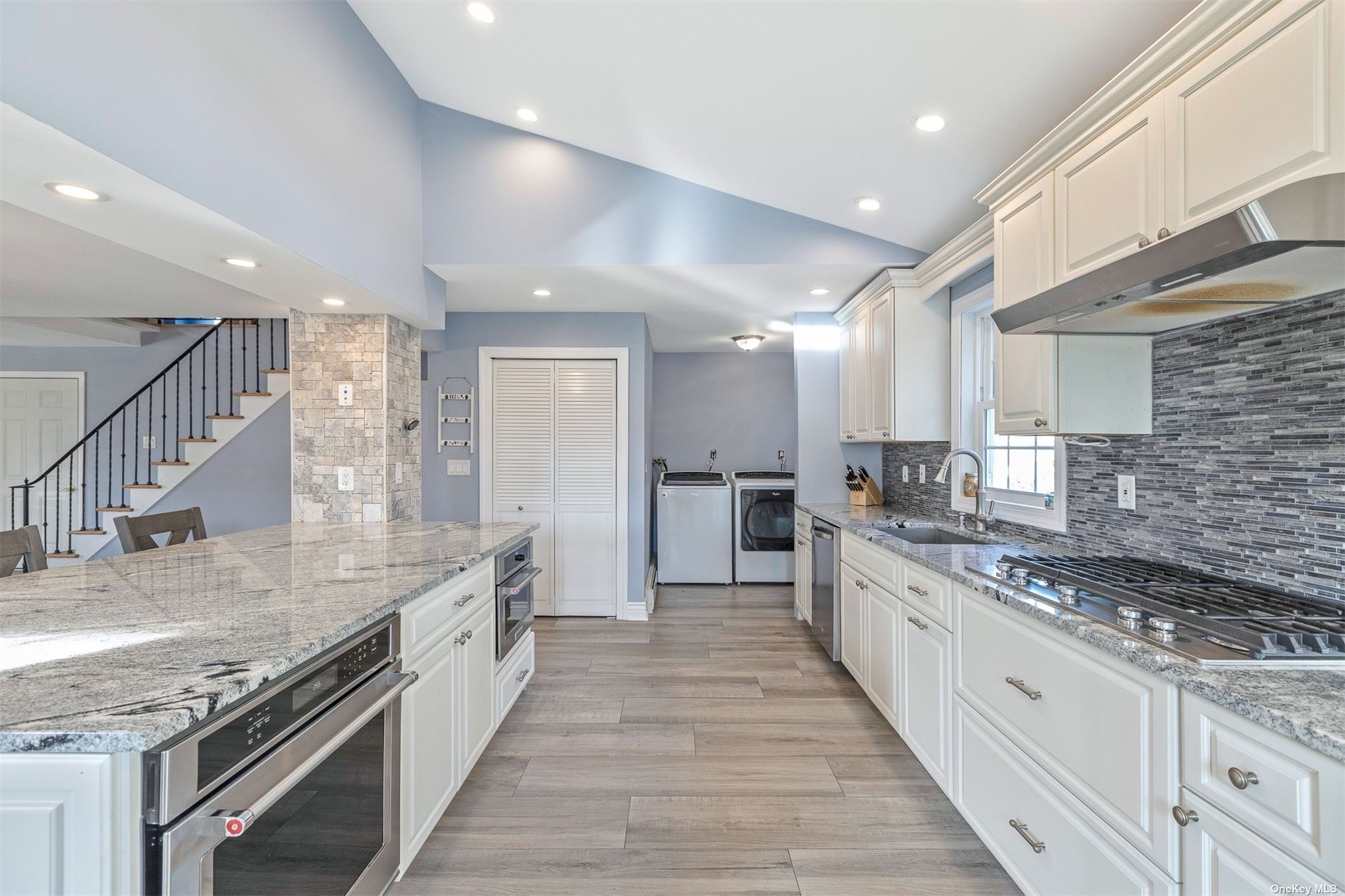 ;
;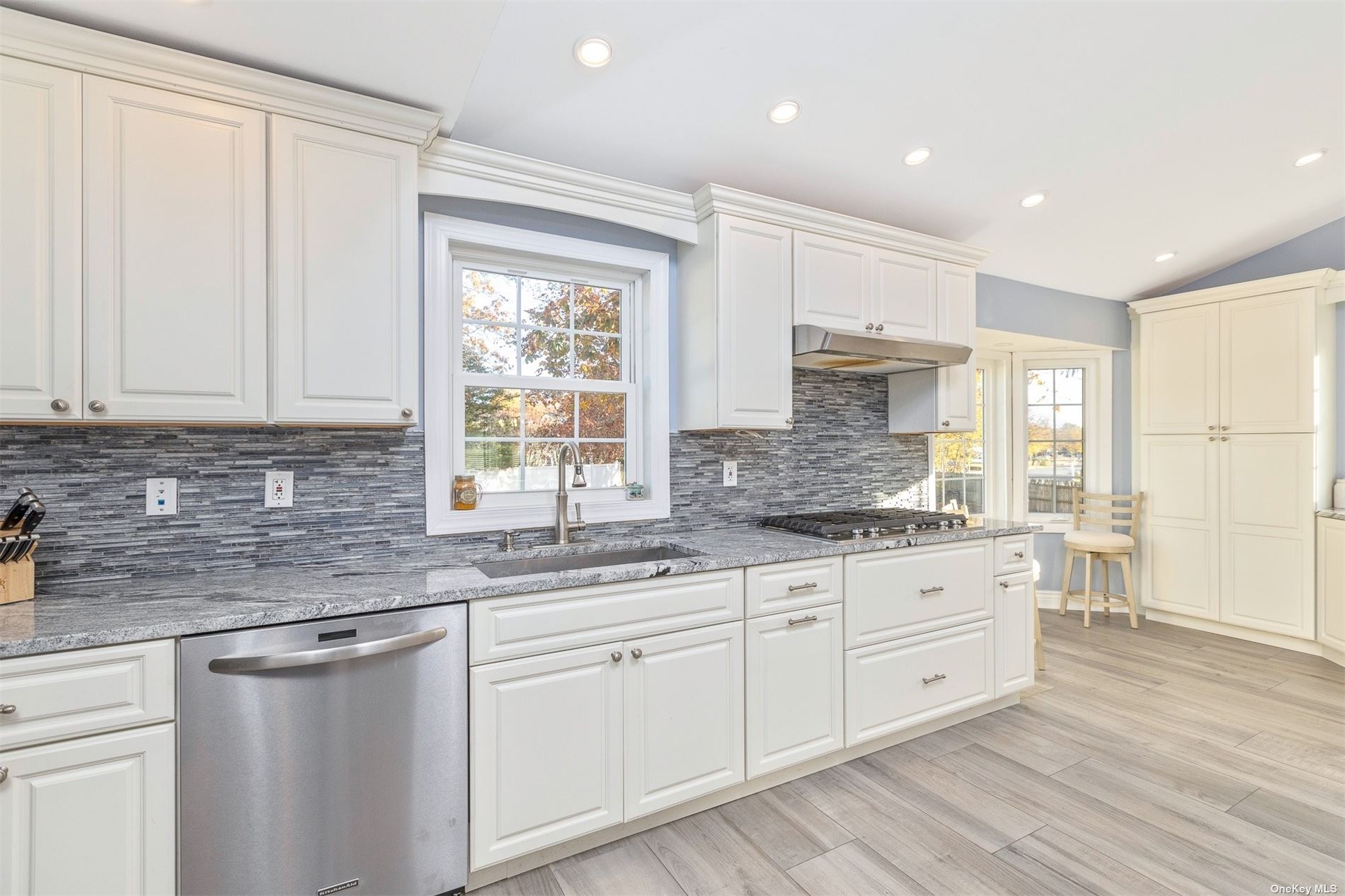 ;
;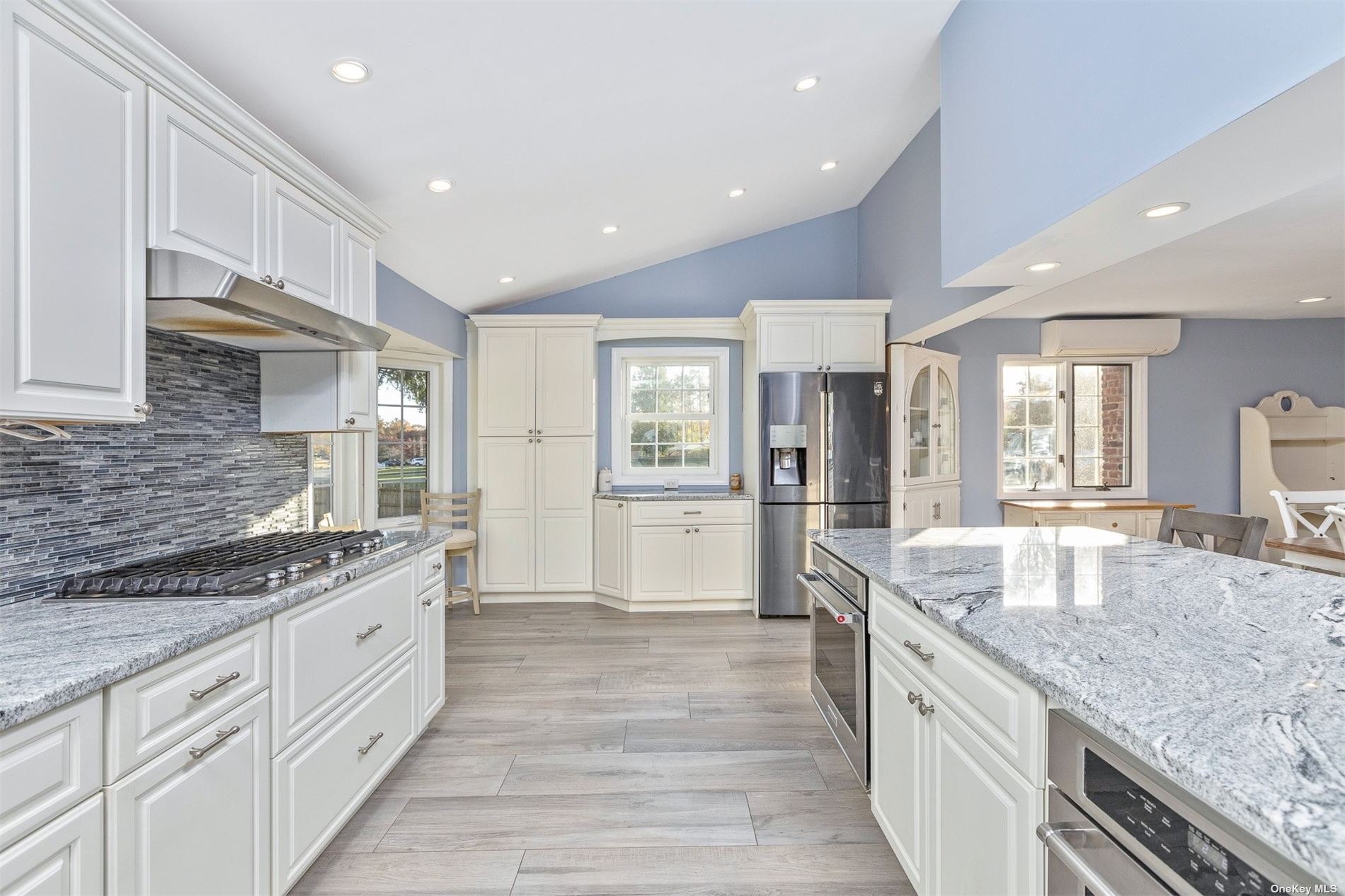 ;
;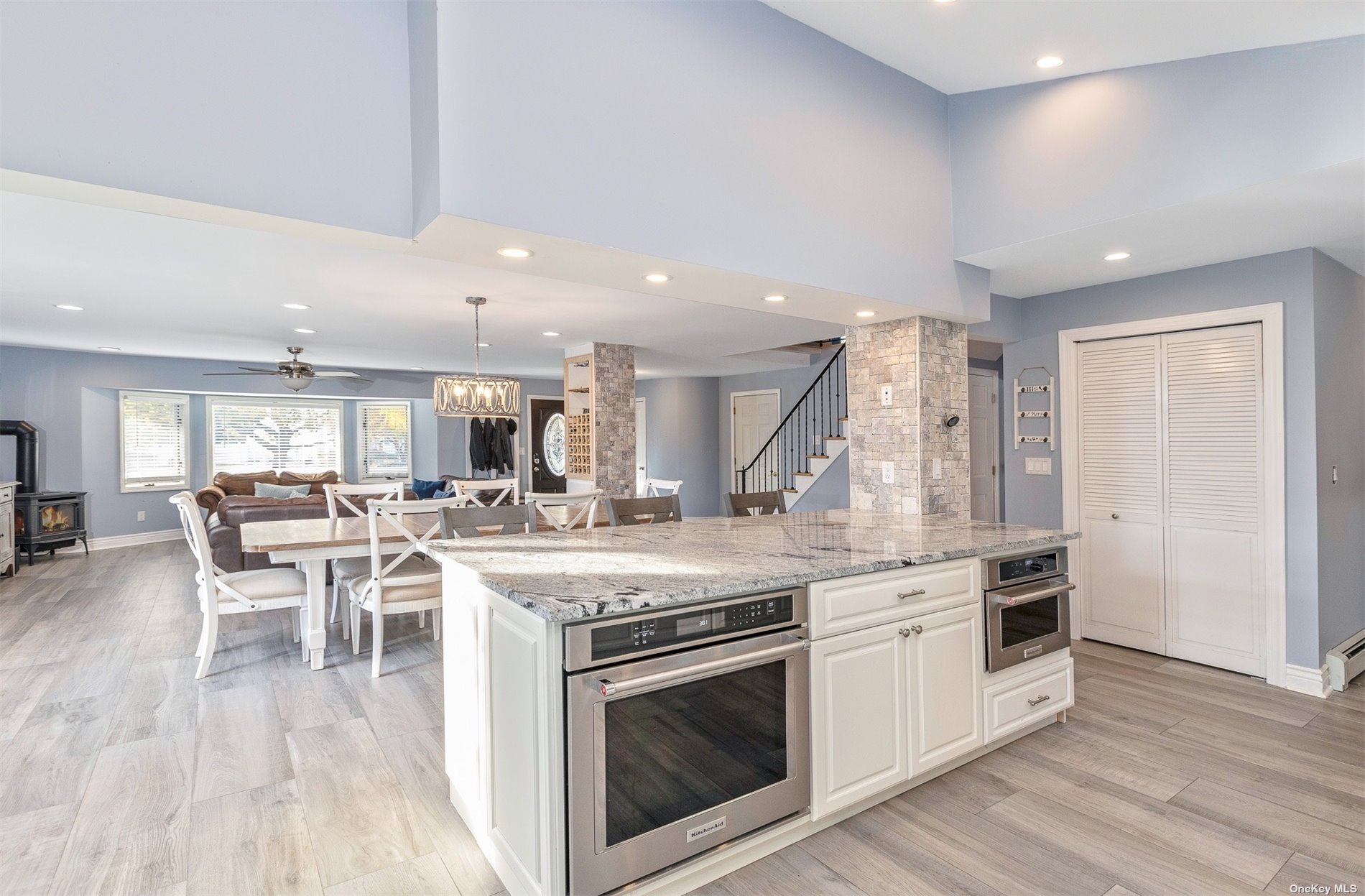 ;
;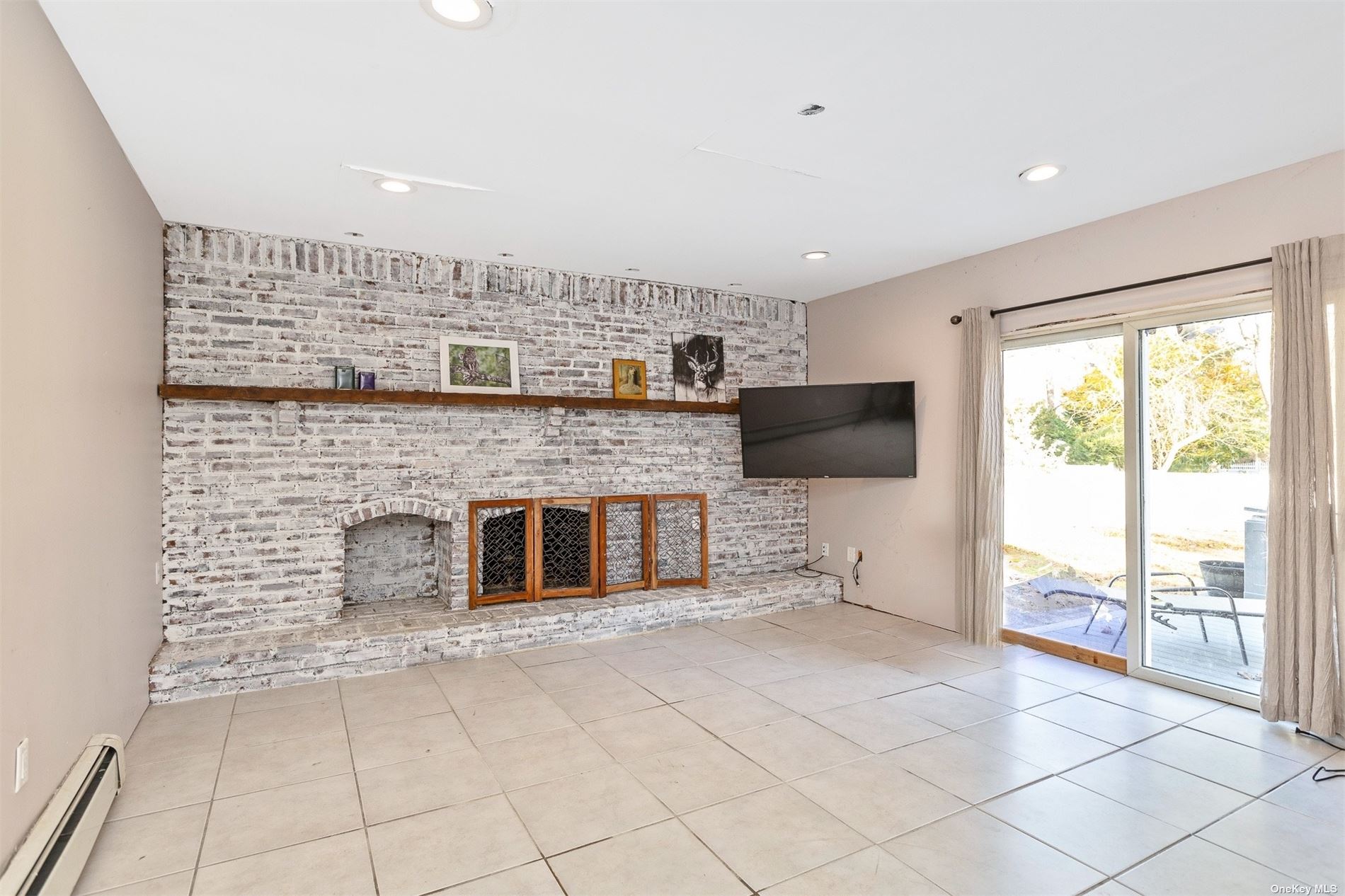 ;
;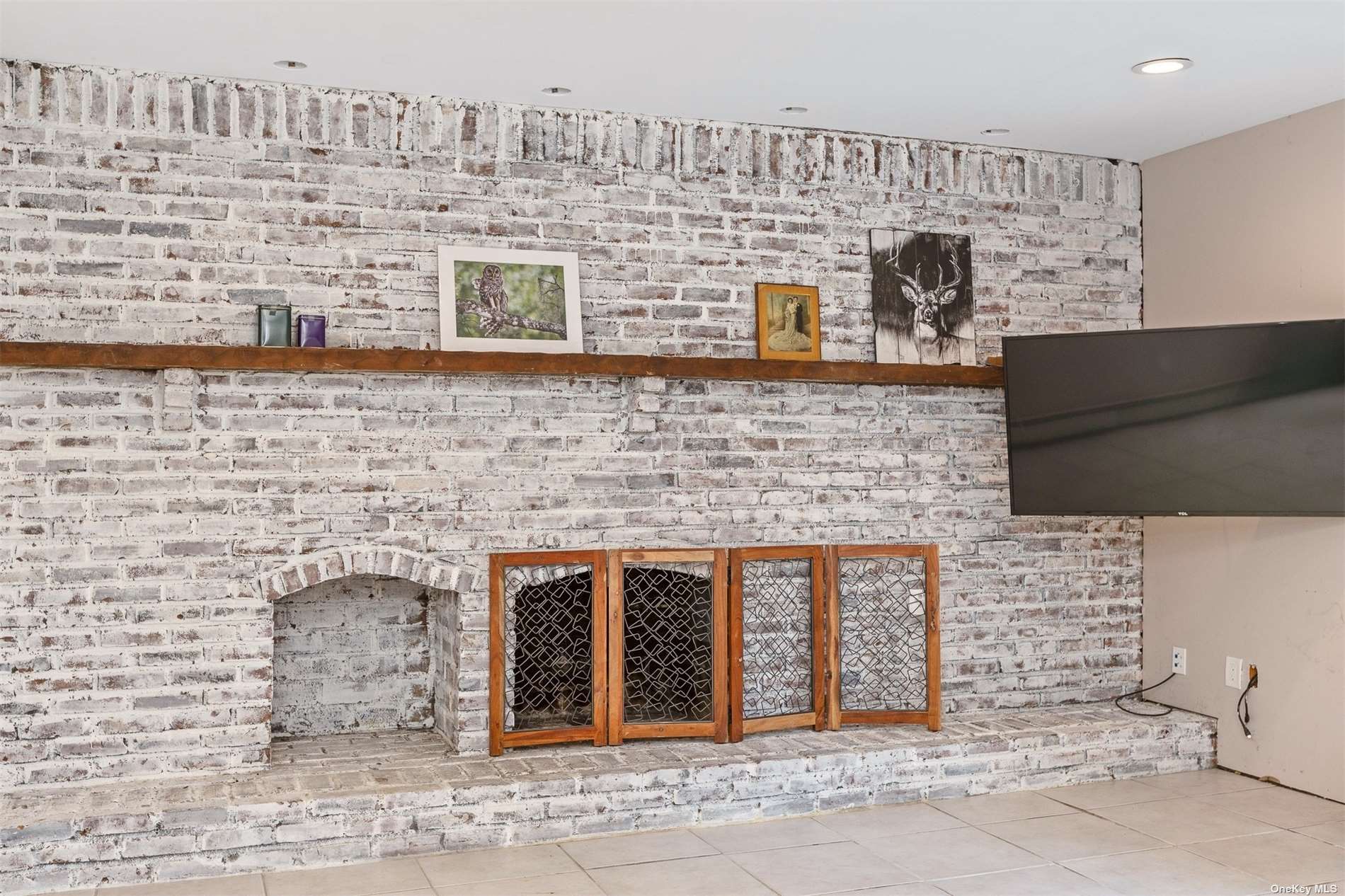 ;
;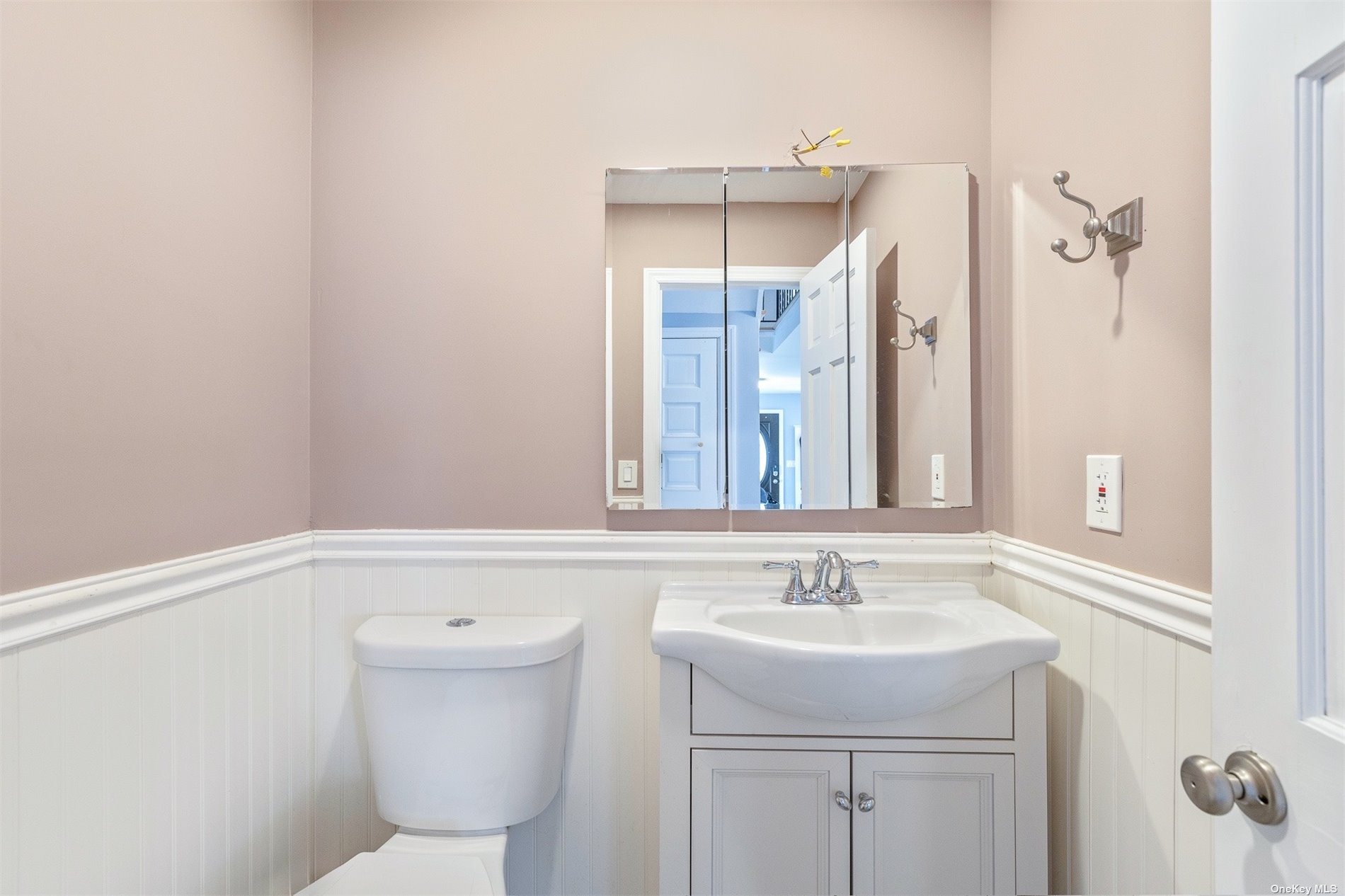 ;
;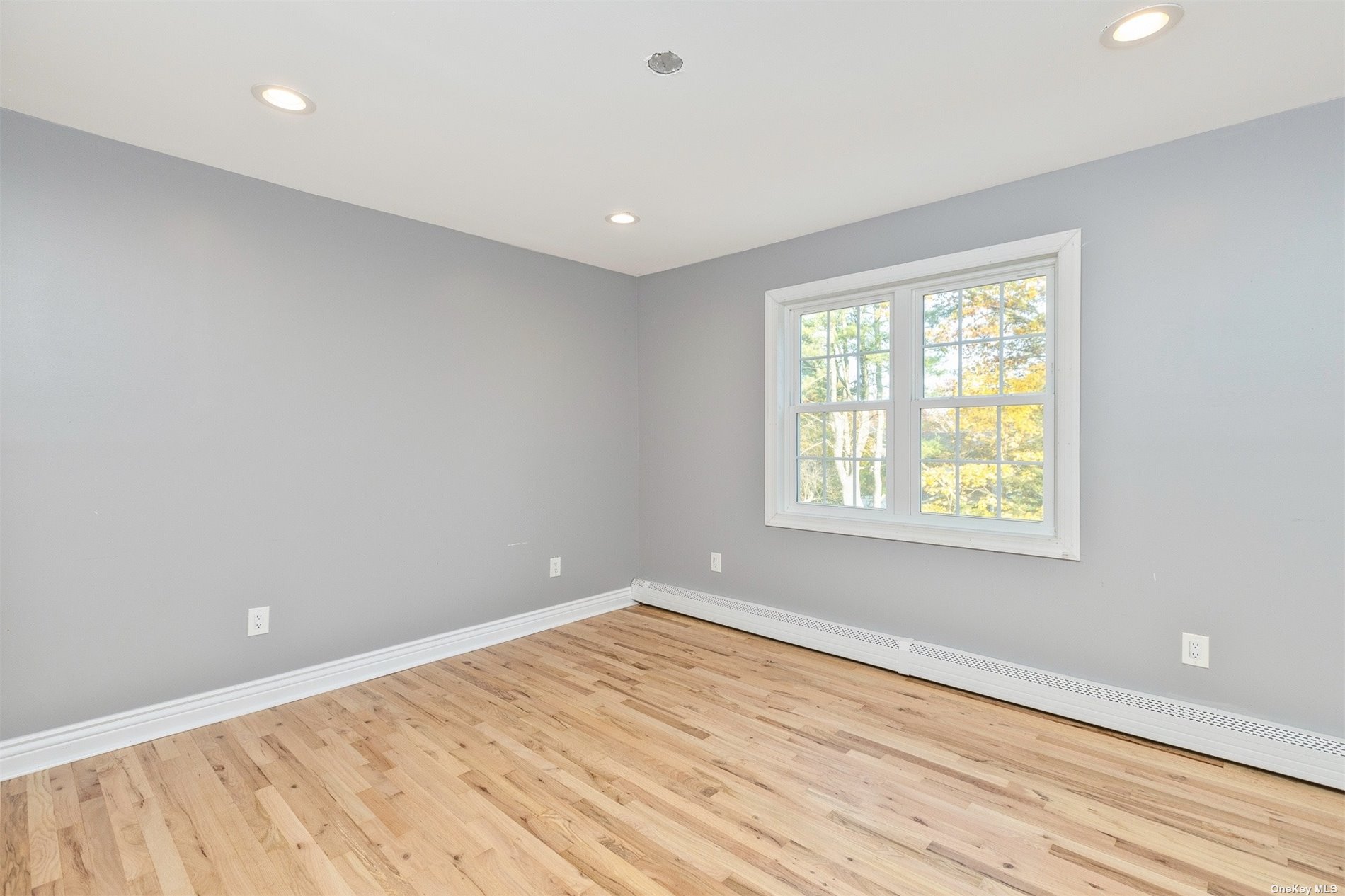 ;
;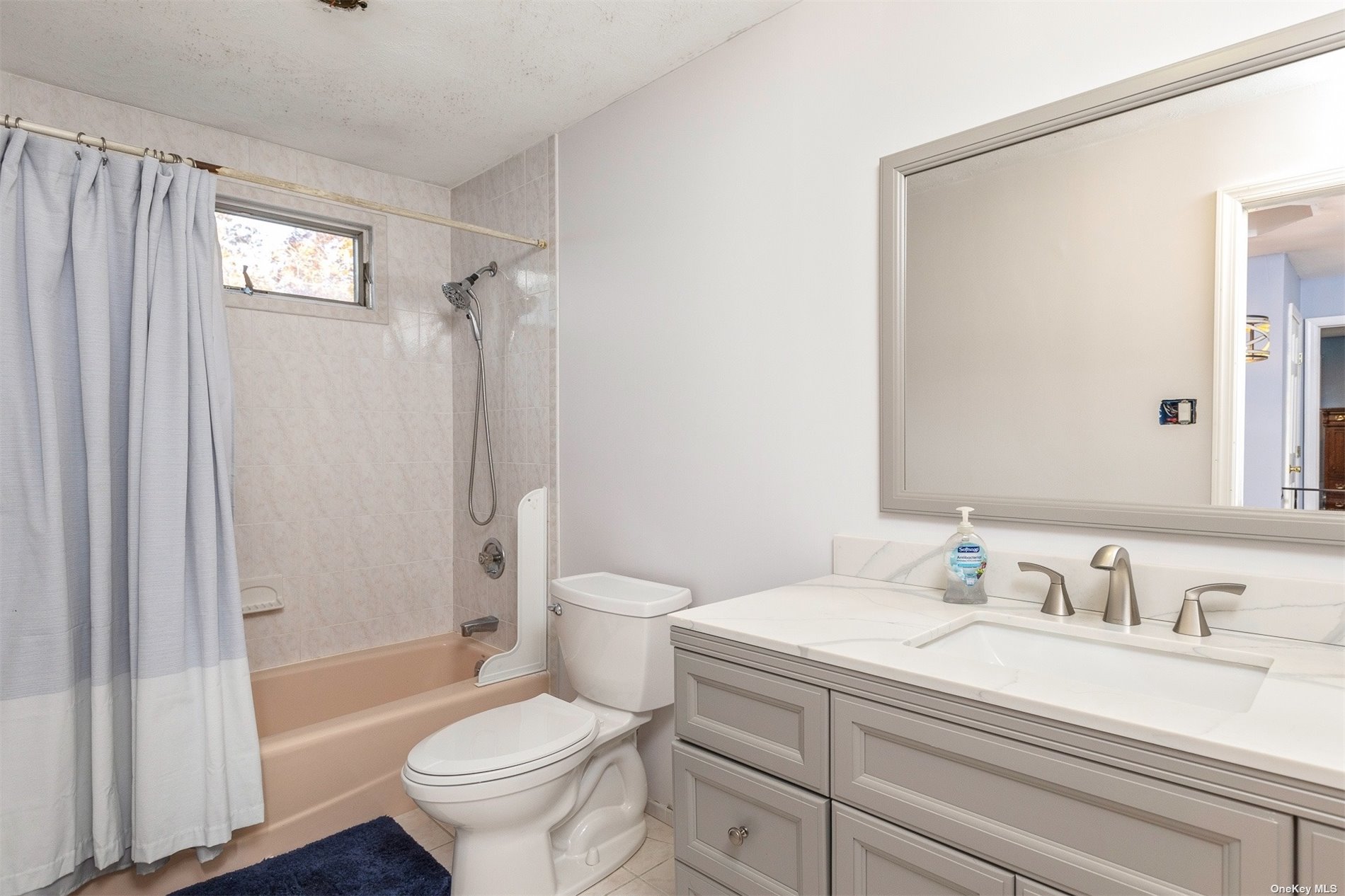 ;
;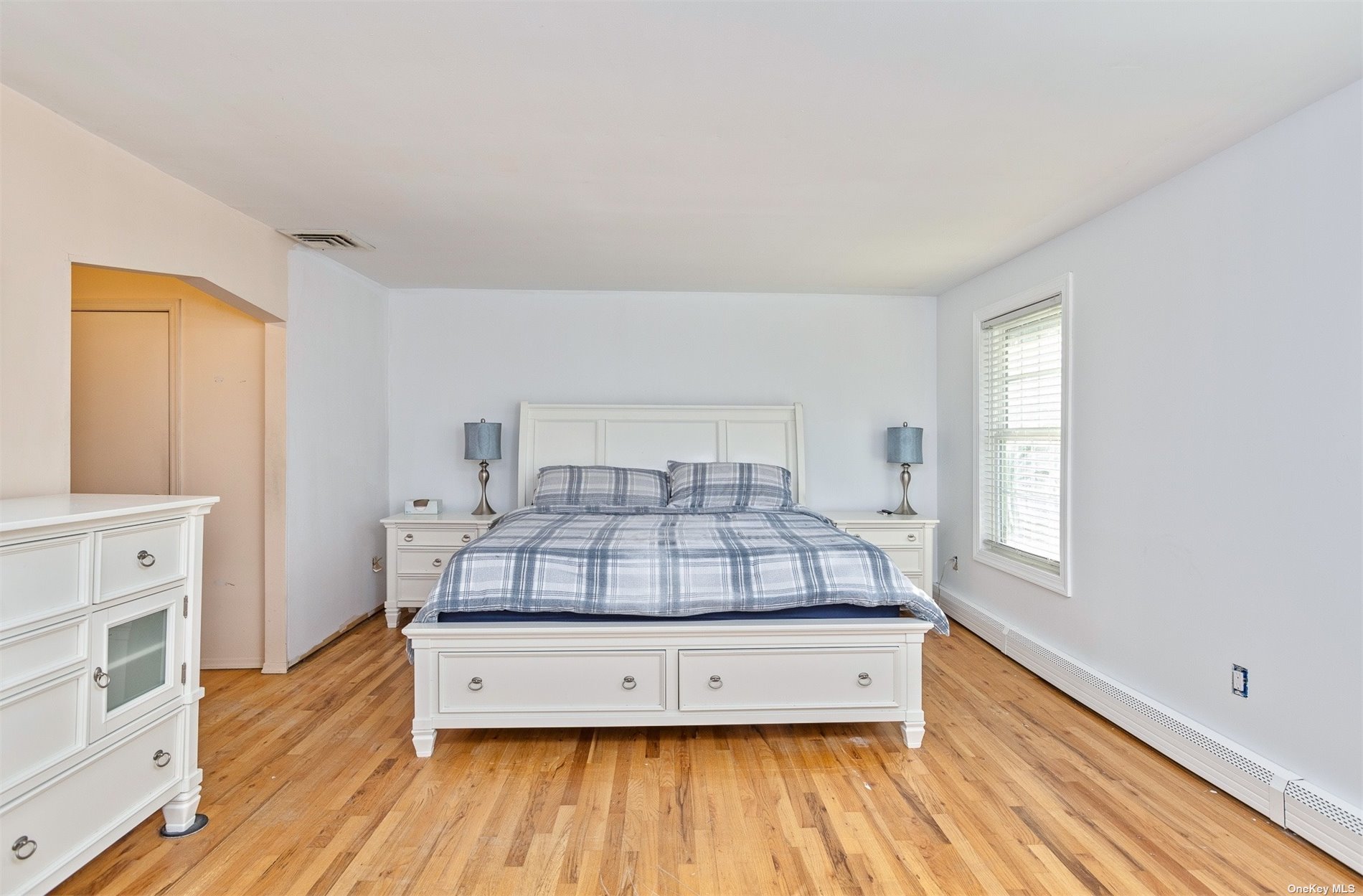 ;
;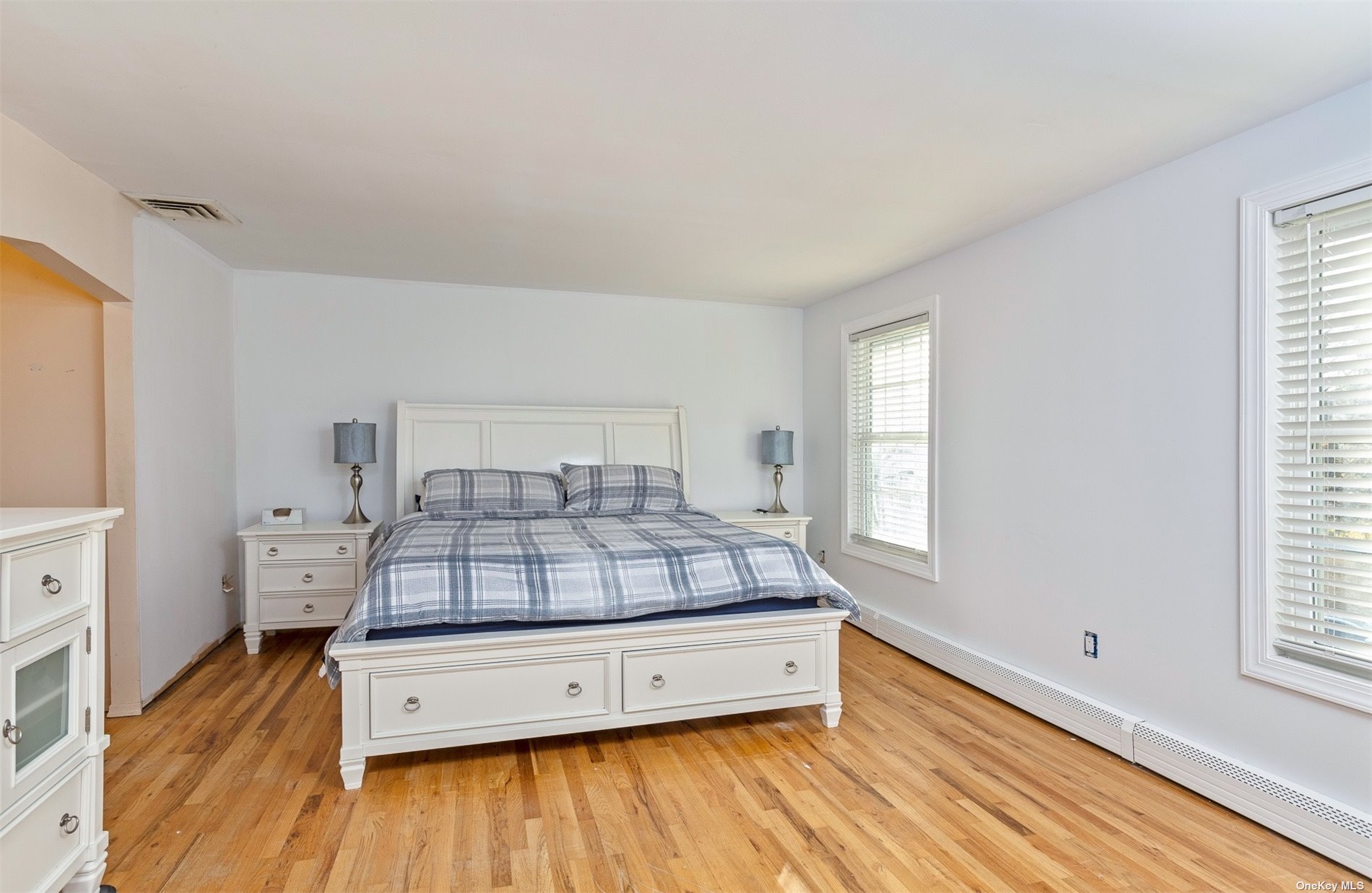 ;
;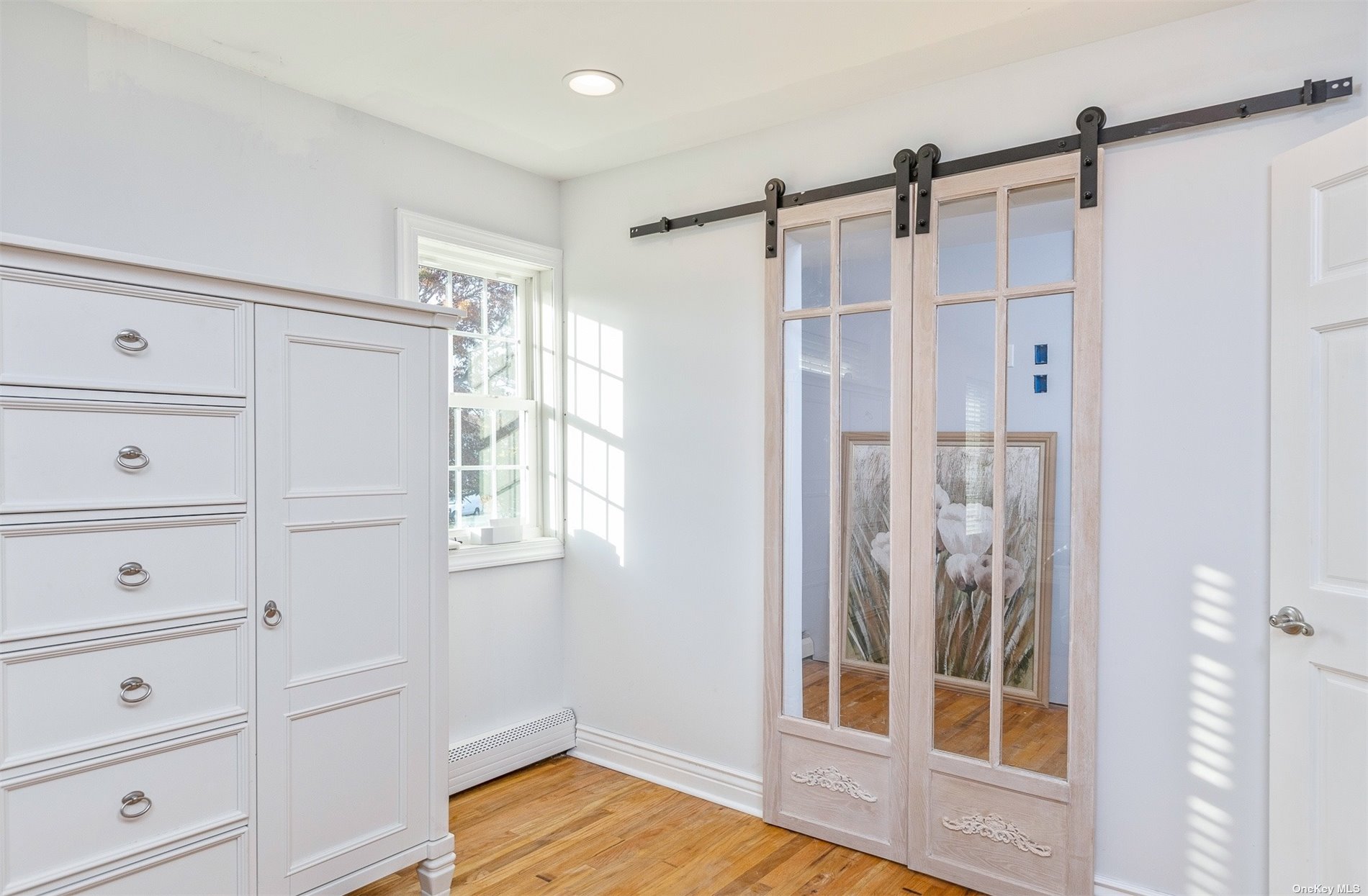 ;
;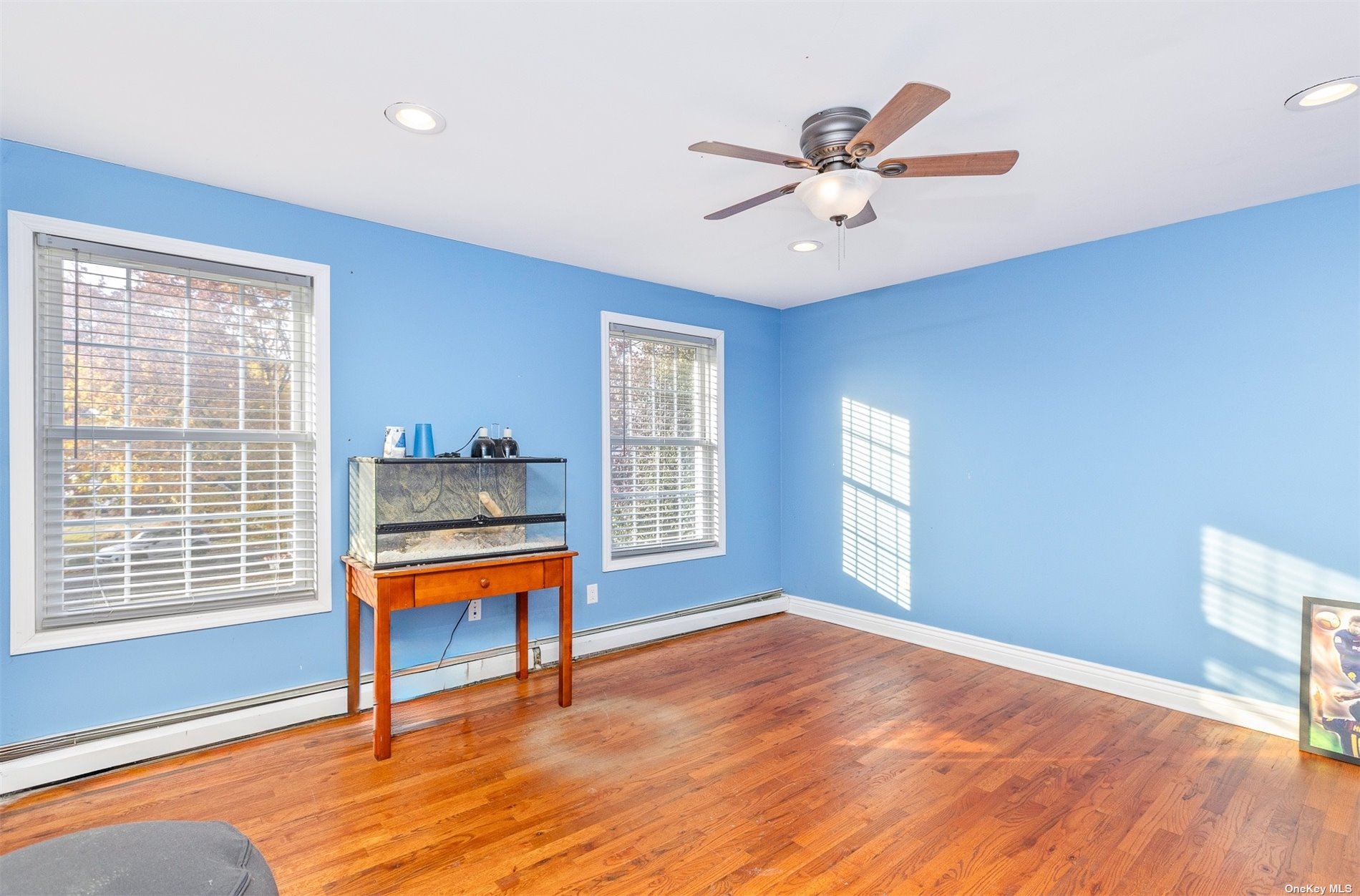 ;
;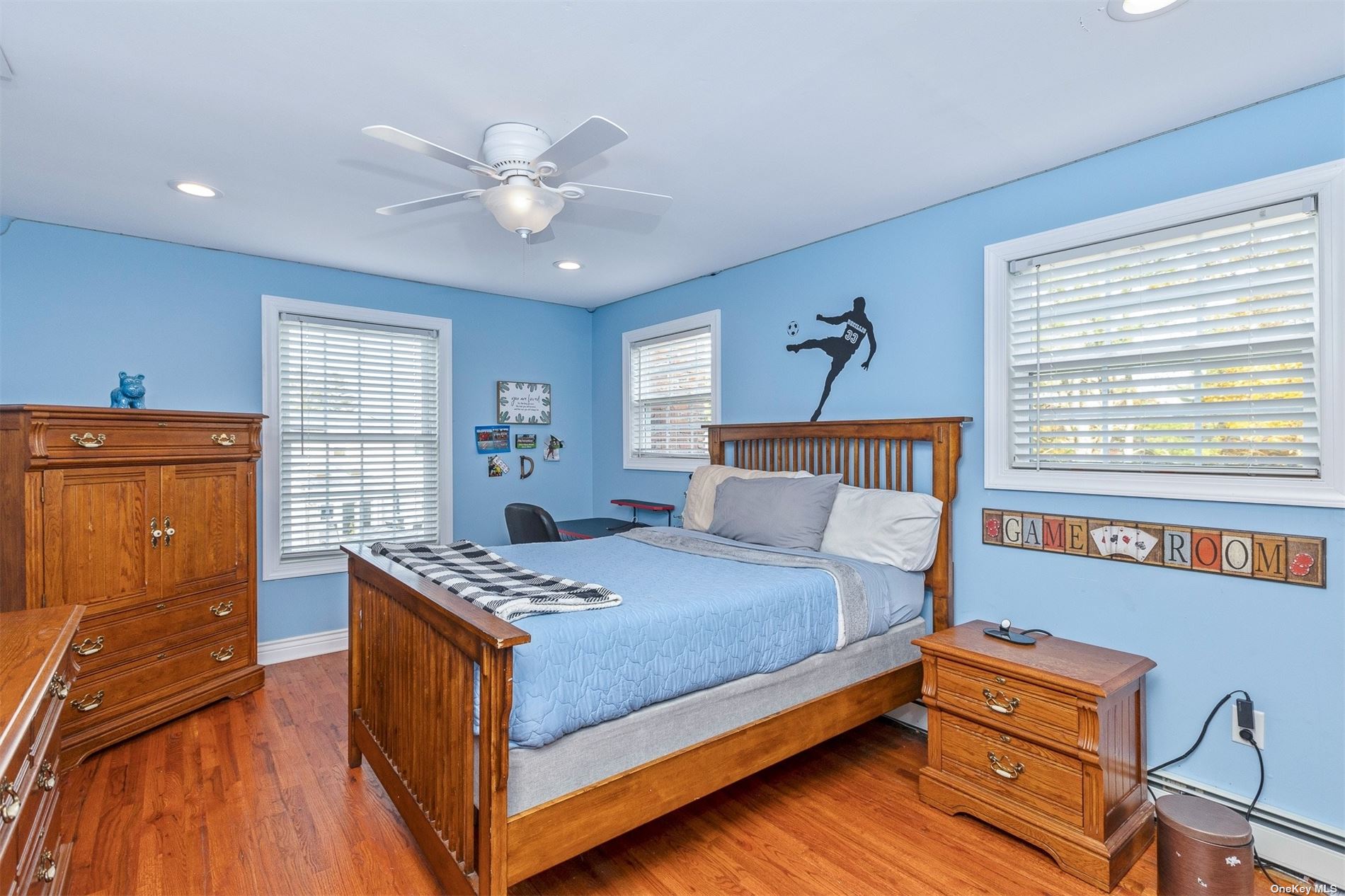 ;
;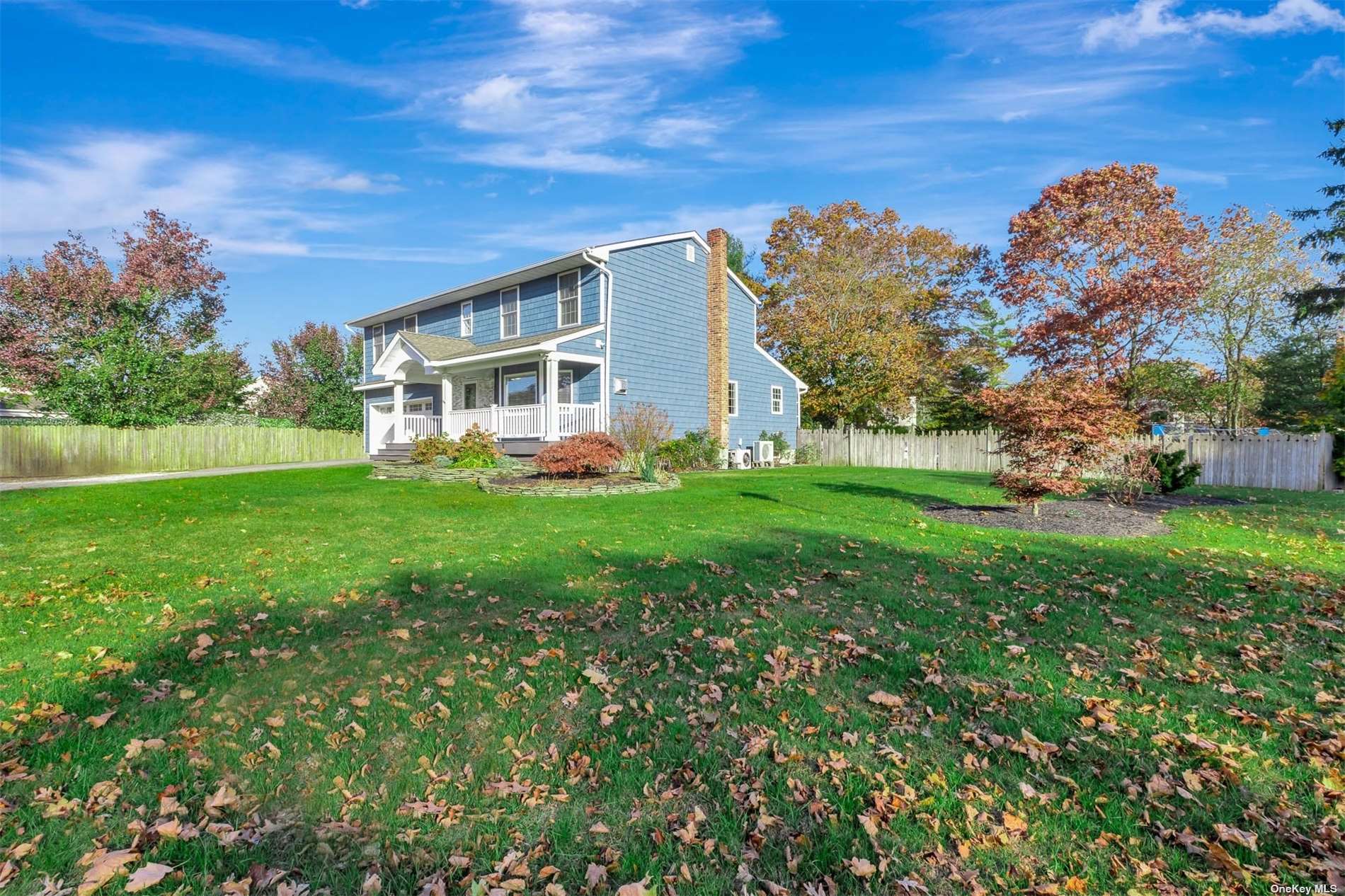 ;
;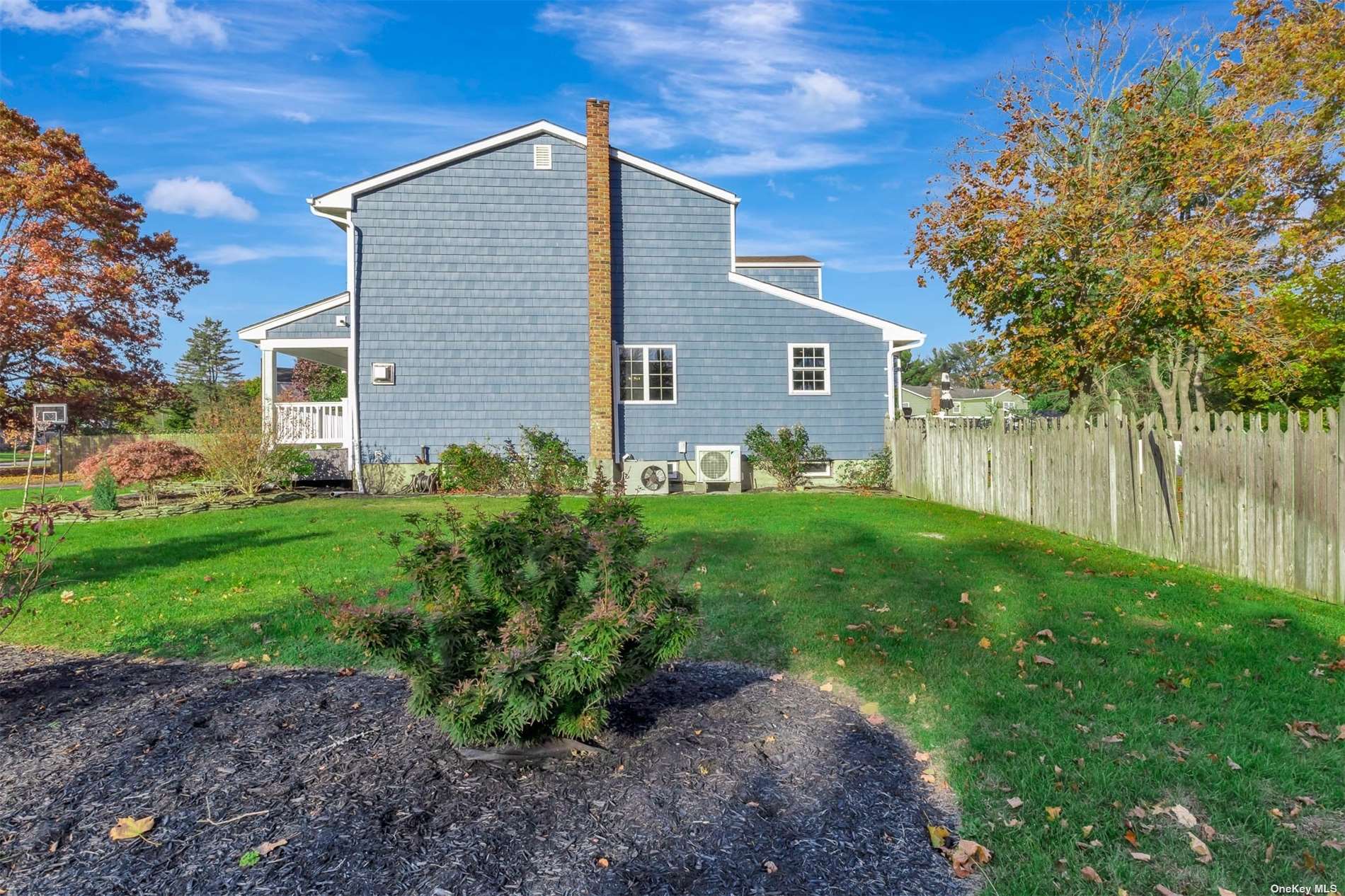 ;
;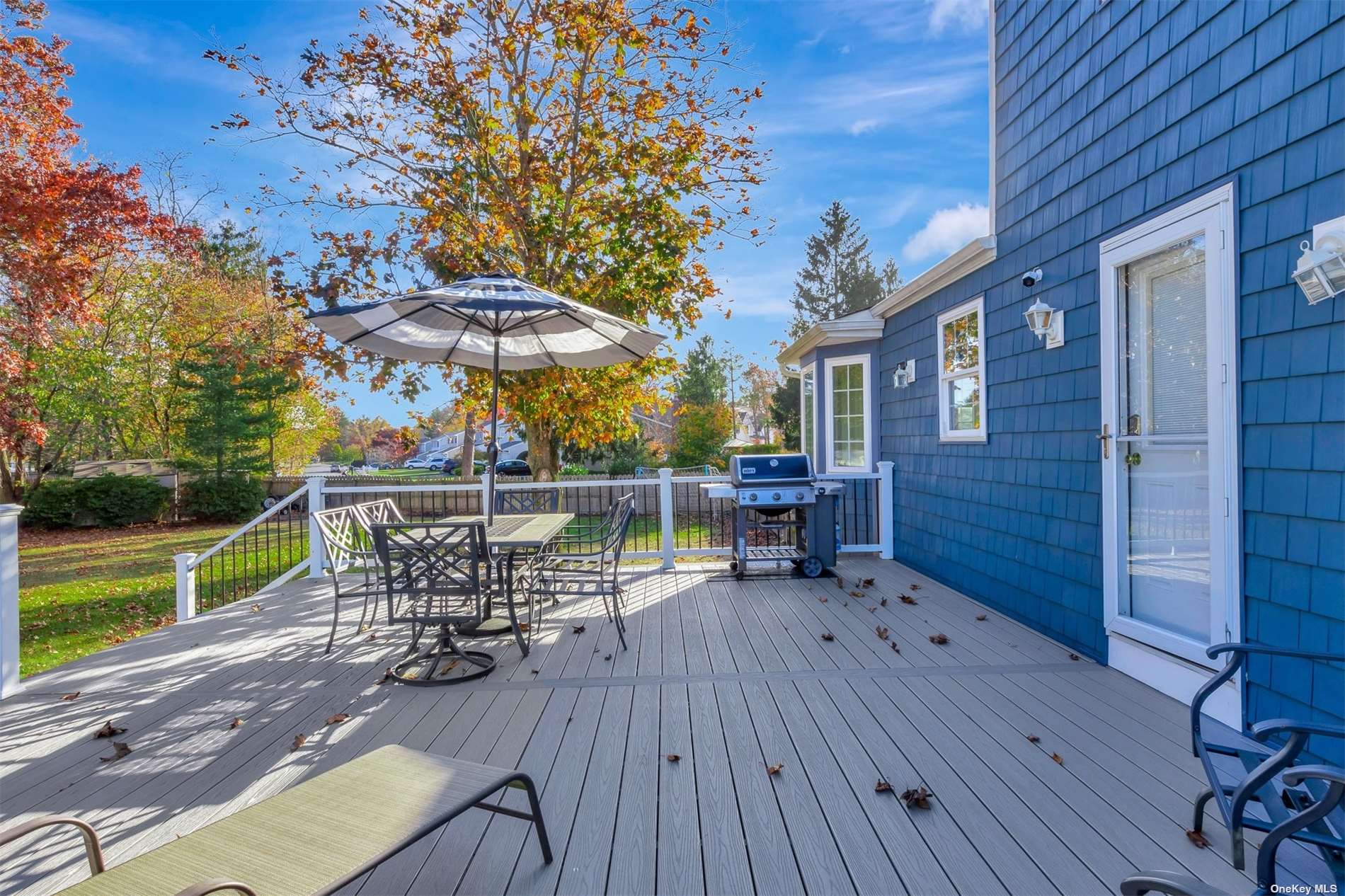 ;
;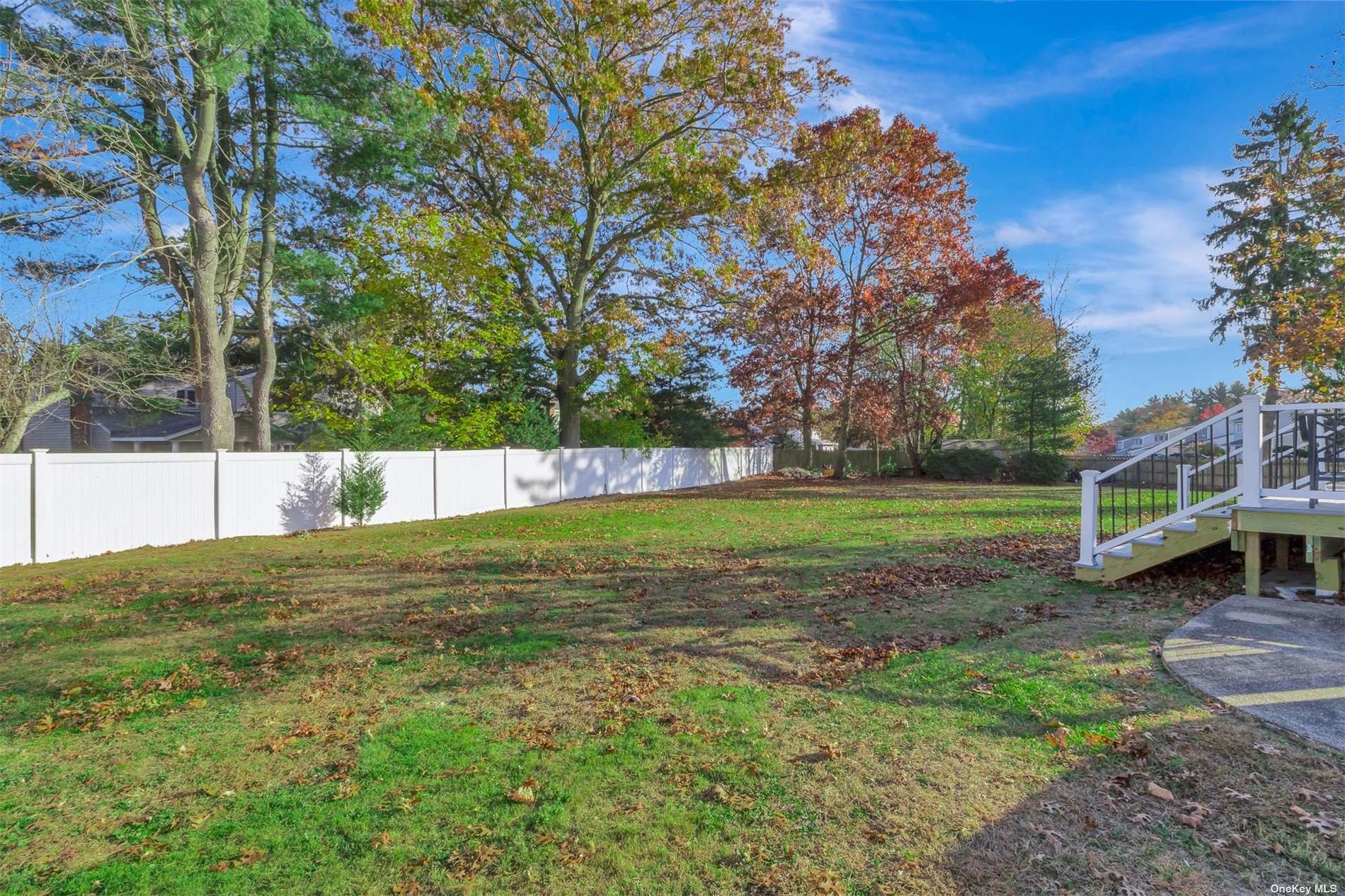 ;
;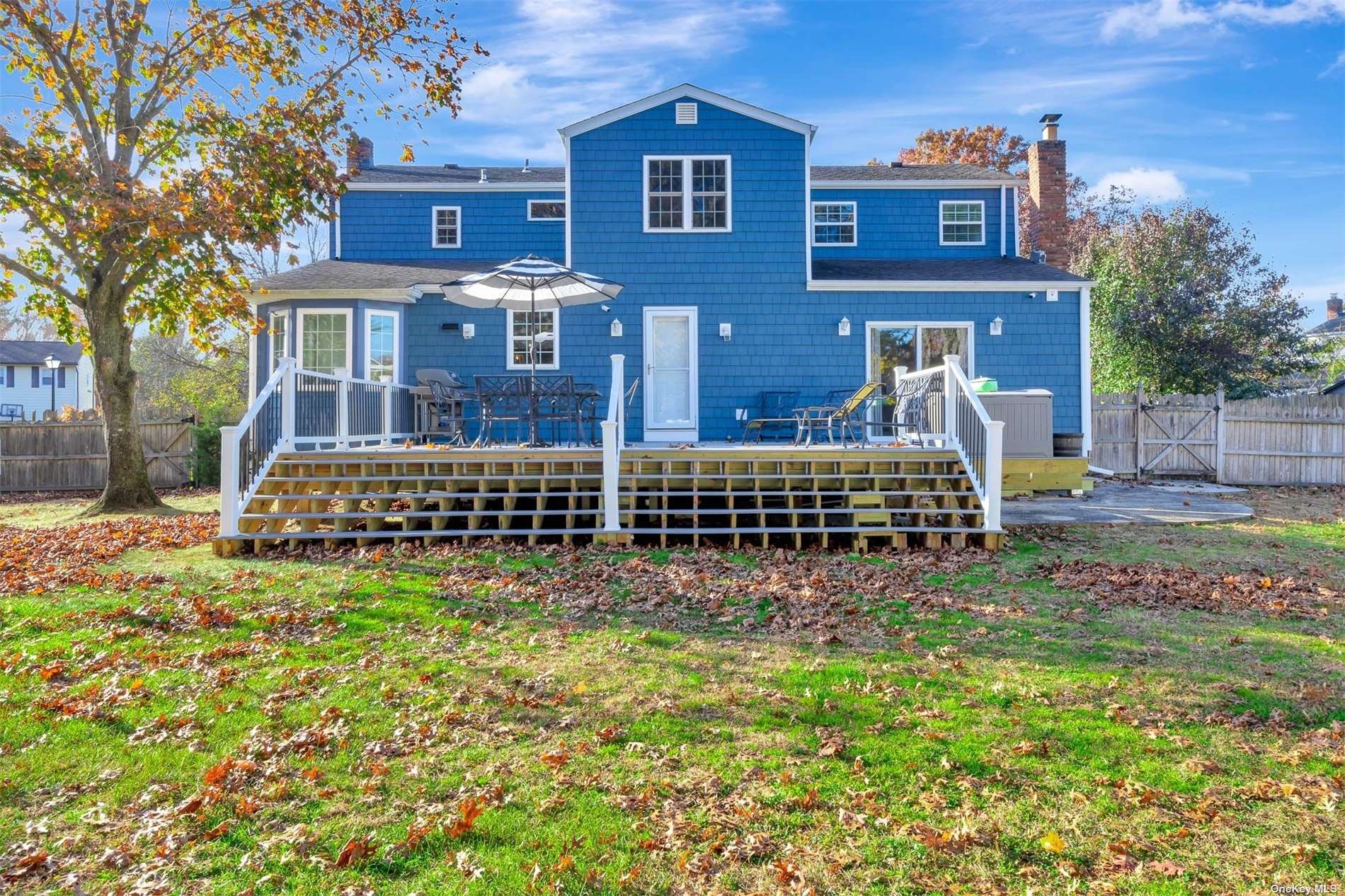 ;
;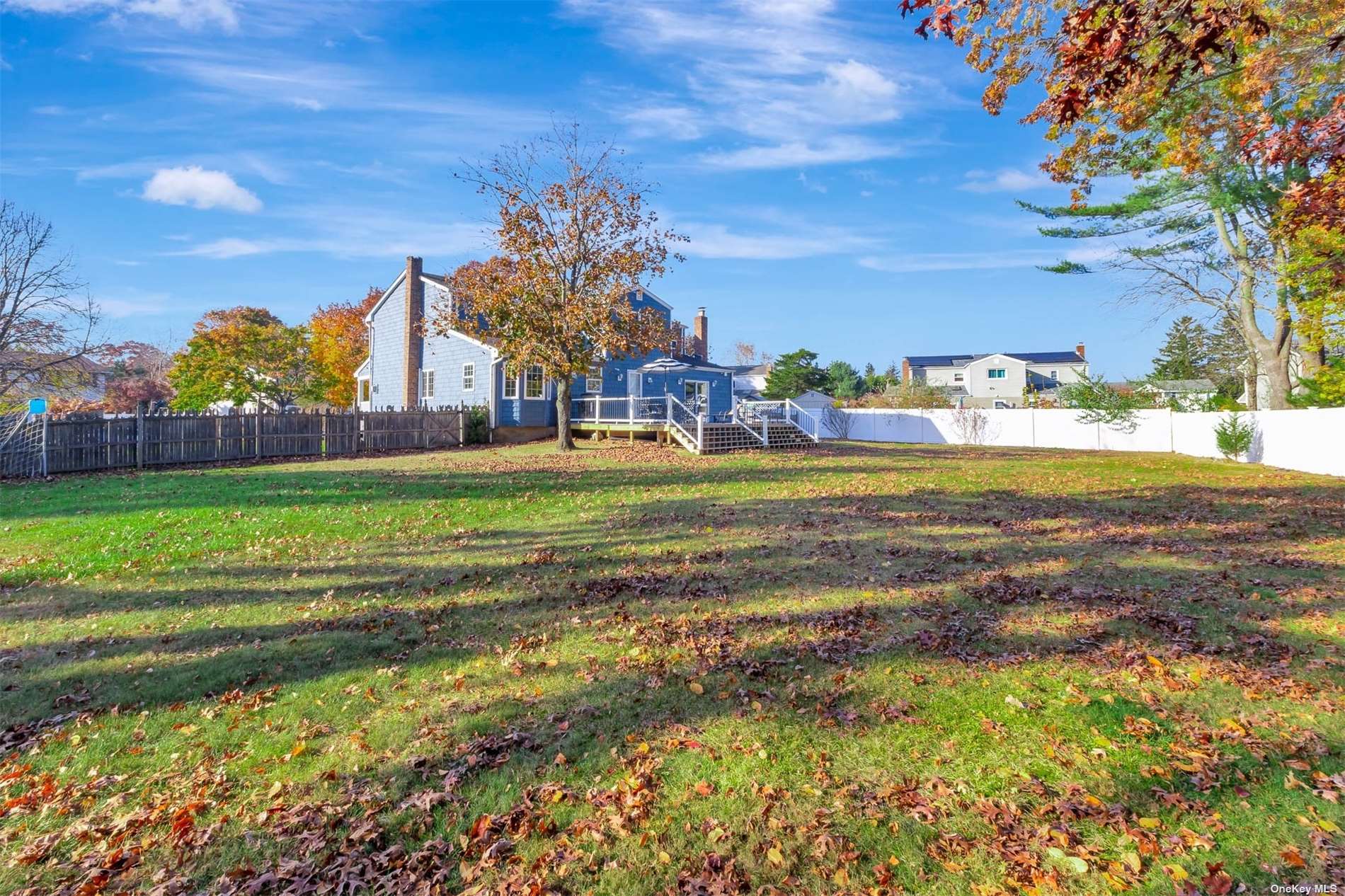 ;
;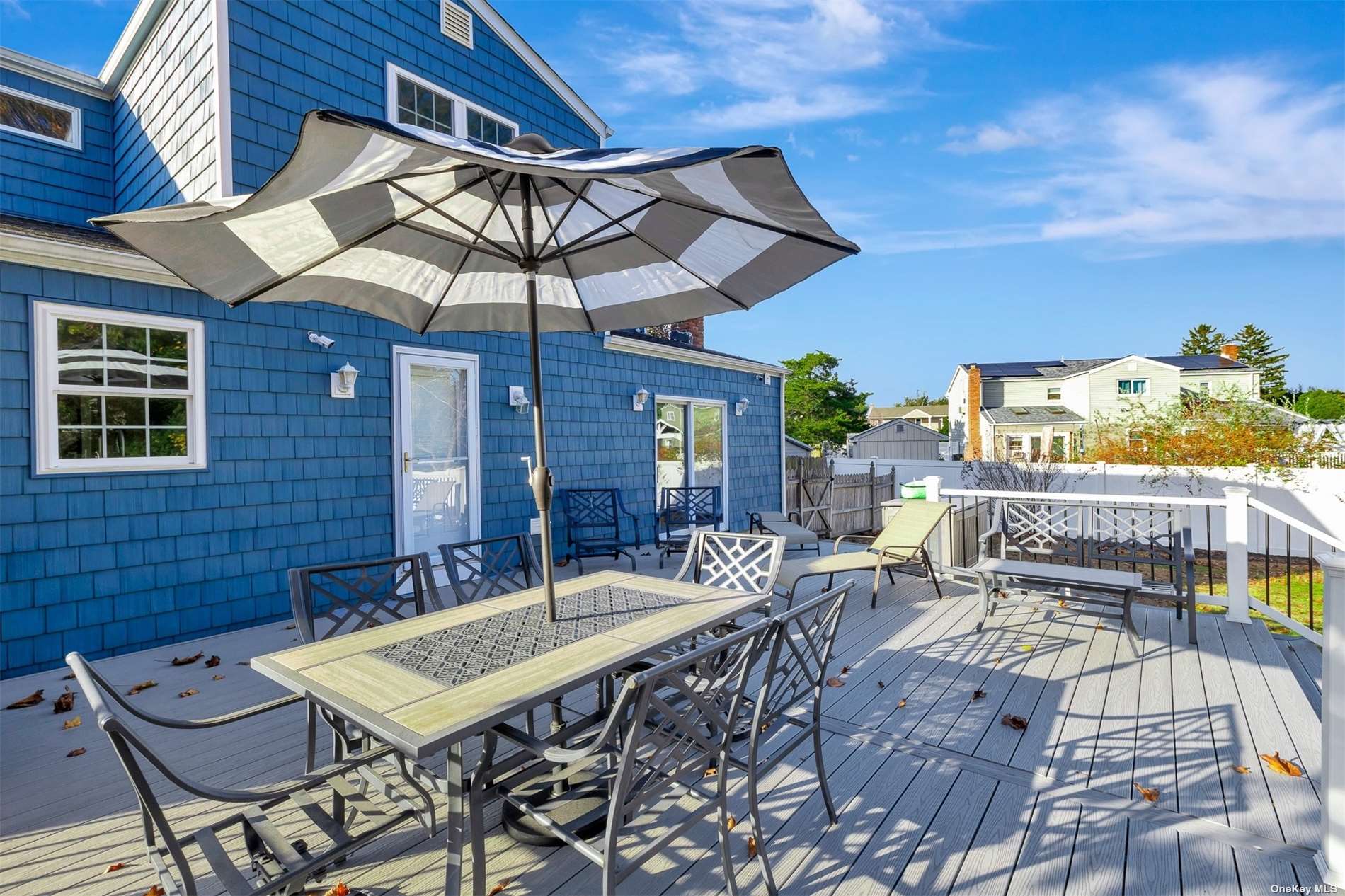 ;
;