352 Brick Kiln Road, Sag Harbor, NY 11963
| Listing ID |
11108402 |
|
|
|
| Property Type |
Residential |
|
|
|
| County |
Suffolk |
|
|
|
| Township |
Southampton |
|
|
|
| School |
Bridgehampton |
|
|
|
|
| Total Tax |
$10,636 |
|
|
|
| Tax ID |
0900-039.000-0001-002.001 |
|
|
|
| FEMA Flood Map |
fema.gov/portal |
|
|
|
| Year Built |
2002 |
|
|
|
| |
|
|
|
|
|
Experience ultimate privacy and convenience in this stunning property nestled on nearly two acres, perfectly situated between Bridgehampton and Sag Harbor. The gated entrance leads to a peaceful retreat atop a gentle rise, with a recently renovated six-bedroom home boasting an inviting open floor plan. The first-floor features two private suites, while the second-floor primary suite is nothing short of spectacular, complete with a luxurious spa-like bathroom and a balcony overlooking the lush grounds. The heart of the home is the gorgeous marble-topped kitchen, featuring top-of-the-line appliances and seamless flow into the great room with a cozy fireplace, large dining area, and intimate den with a bar. Step outside to discover multiple outdoor spaces, perfect for al fresco dining, cooking, or lounging by the heated pool, complete with a breathtaking stone waterfall reminiscent of a luxurious spa resort. The impeccably landscaped grounds create a serene and zen-like atmosphere throughout the property. The lower level offers an additional 2,250 square feet of living space, including a playroom/den, bonus room, office, and ample storage. The oversized attached two-car garage provides plenty of space for all your land and water toys. With easy access to your choice of ocean or bay beaches, farm stands, golf courses, marinas, and village life, this property truly has it all.
|
- 6 Total Bedrooms
- 5 Full Baths
- 1 Half Bath
- 4161 SF
- 1.94 Acres
- Built in 2002
- 2 Stories
- Villa Style
- Full Basement
- Lower Level: Finished, Garage Access
- Eat-In Kitchen
- Oven/Range
- Refrigerator
- Dishwasher
- Washer
- Dryer
- Stainless Steel
- Living Room
- Primary Bedroom
- Bonus Room
- Kitchen
- 2 Fireplaces
- Forced Air
- Oil Fuel
- Central A/C
- Stucco Siding
- Asphalt Shingles Roof
- Attached Garage
- 2 Garage Spaces
- Municipal Water
- Private Septic
- Pool: In Ground, Gunite, Heated, Salt Water
- Deck
- Patio
- Fence
- $10,636 County Tax
- $10,636 Total Tax
|
|
Corcoran Group (Sag Harbor)
|
Listing data is deemed reliable but is NOT guaranteed accurate.
|



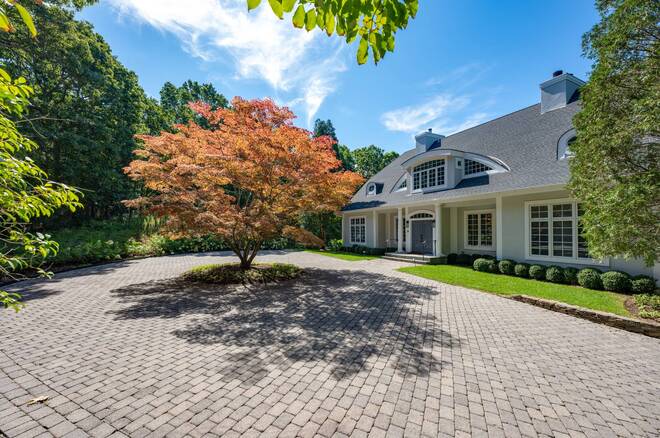


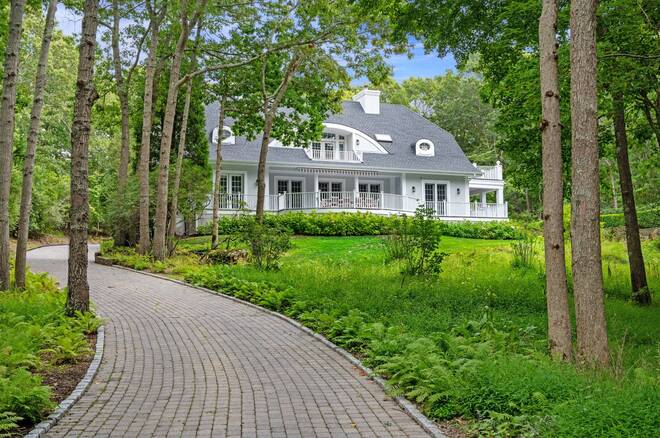 ;
;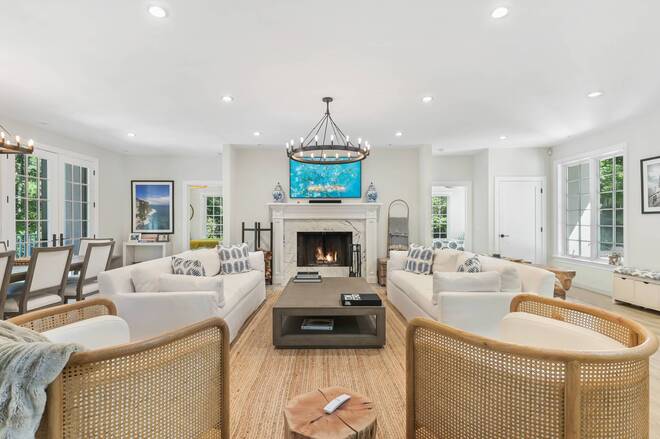 ;
;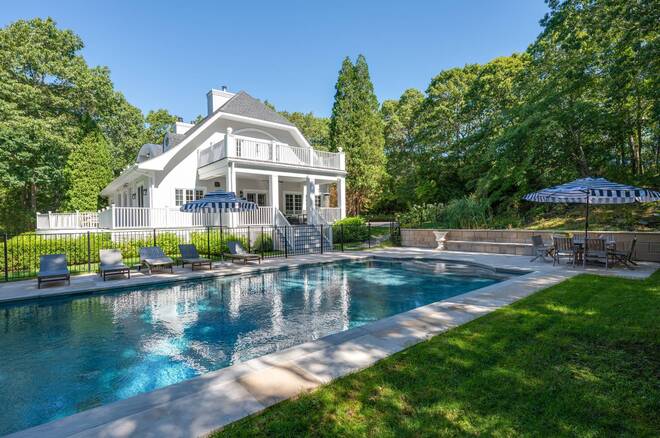 ;
;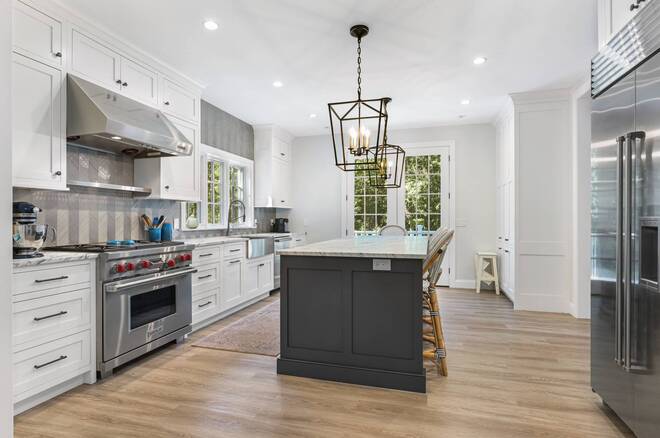 ;
;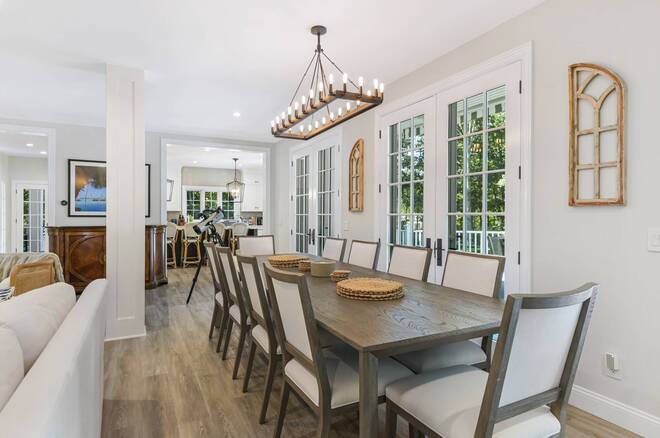 ;
;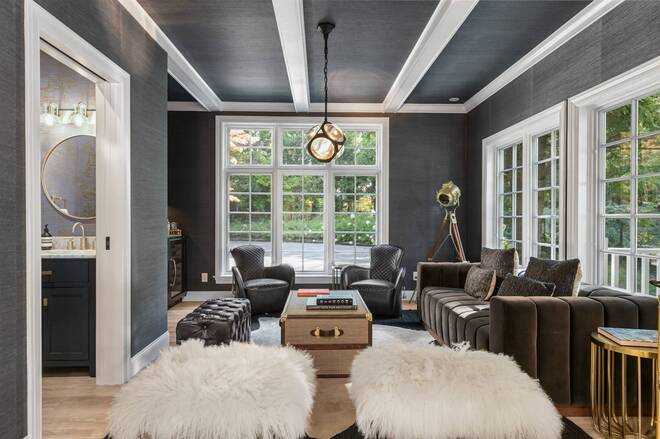 ;
;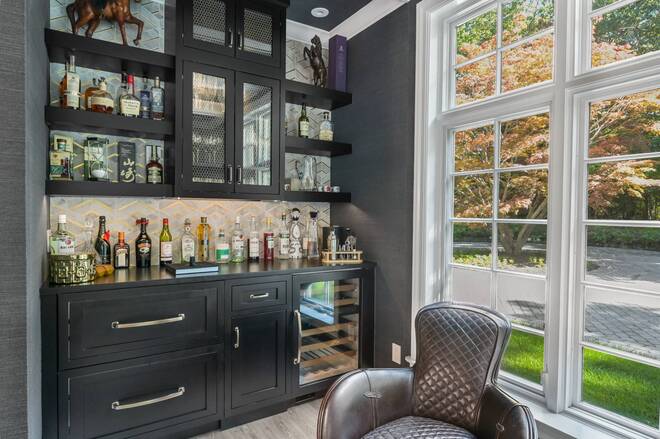 ;
;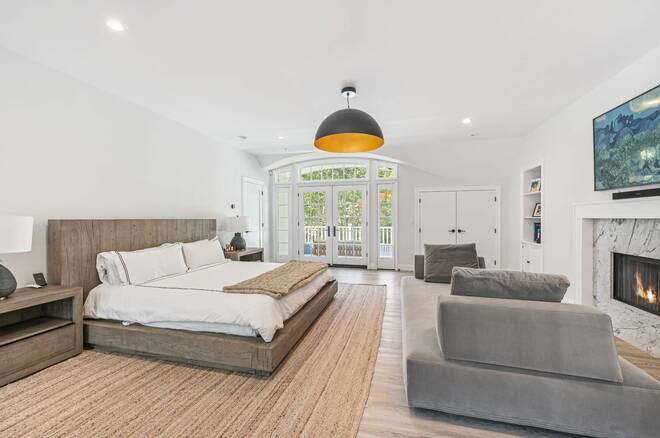 ;
;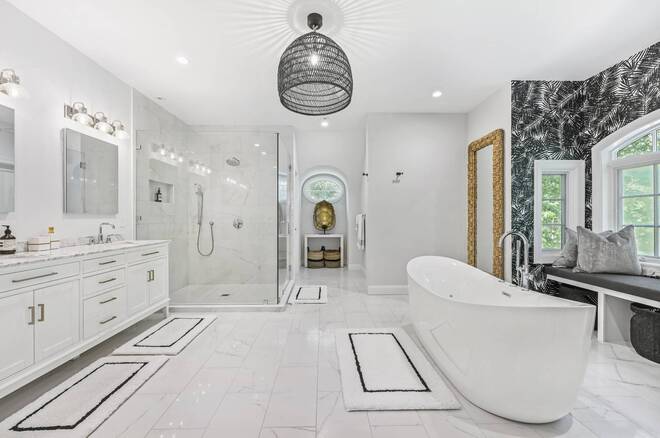 ;
;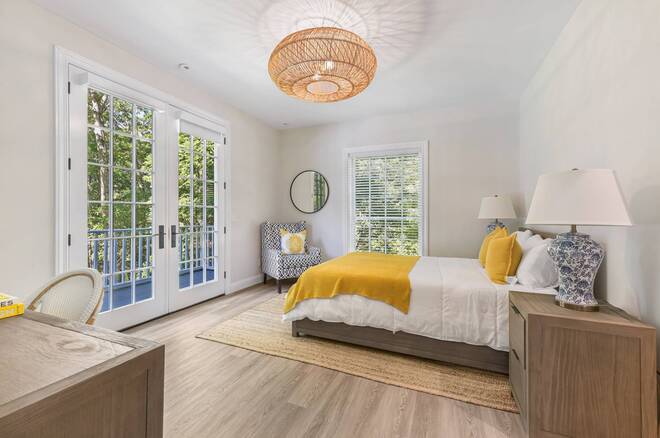 ;
;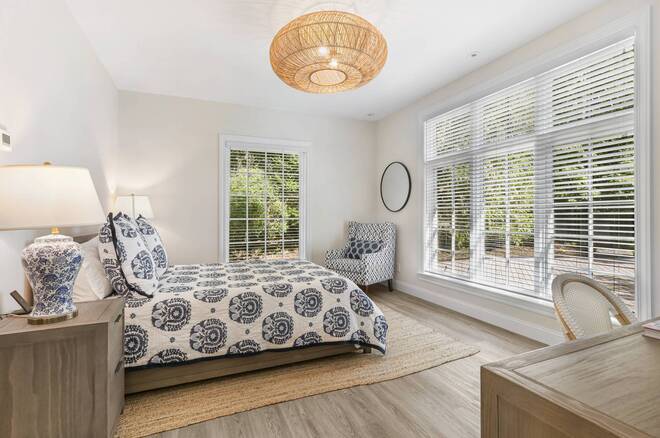 ;
;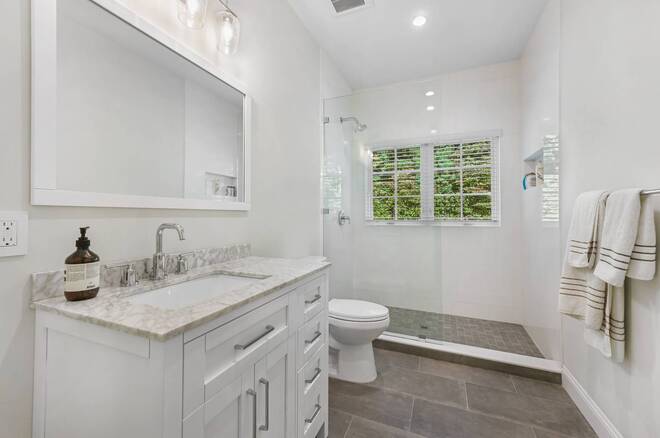 ;
;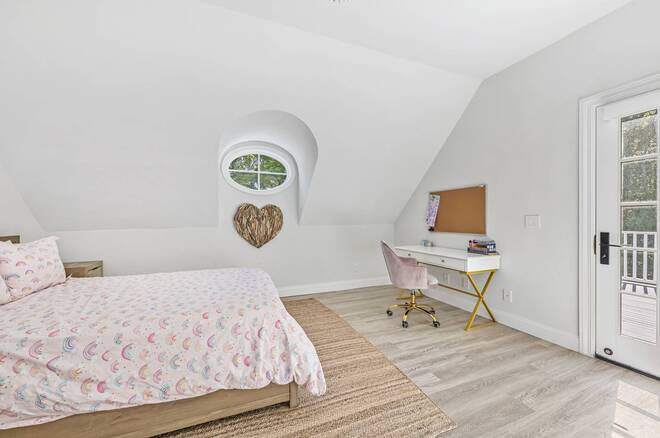 ;
;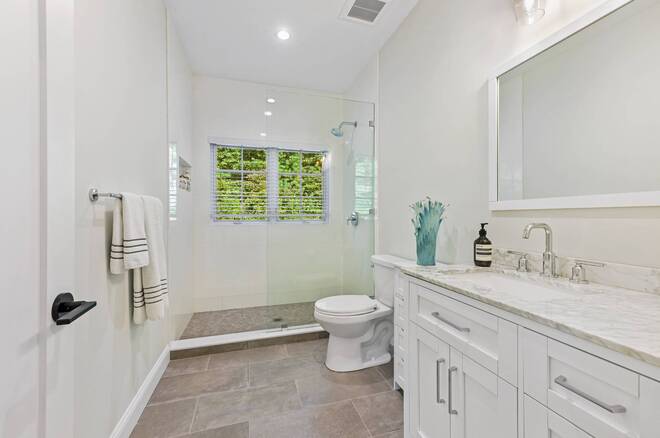 ;
;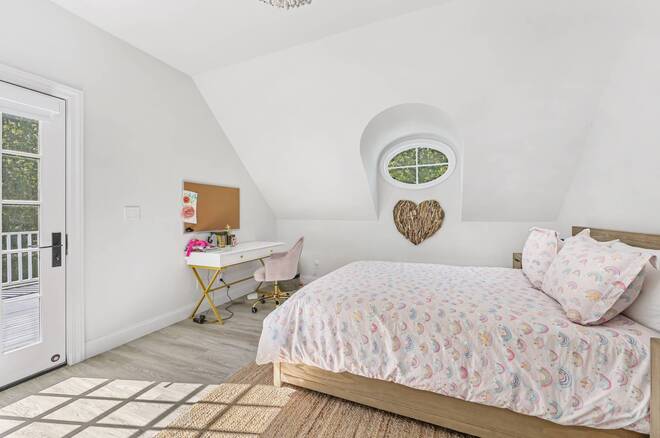 ;
;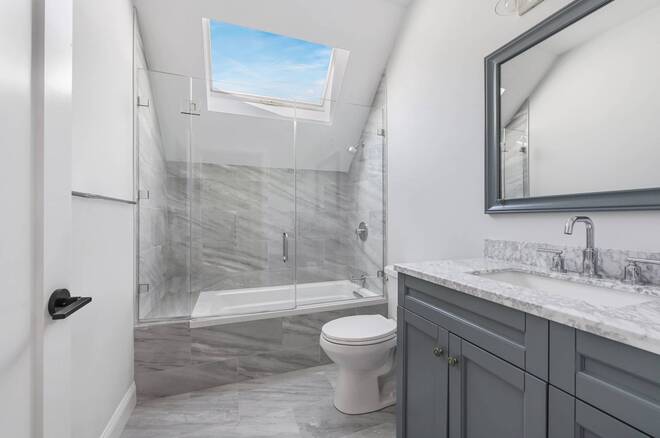 ;
;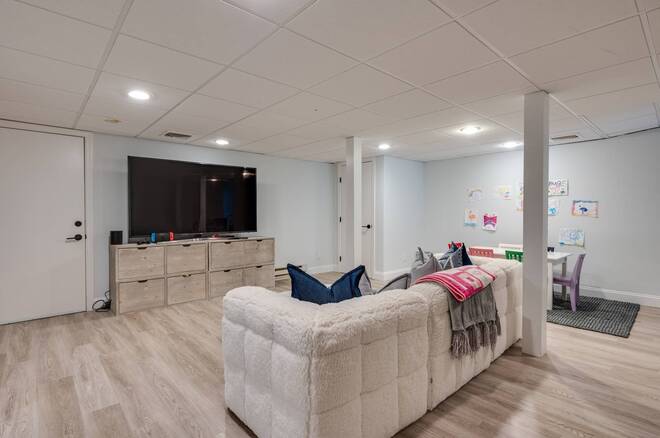 ;
;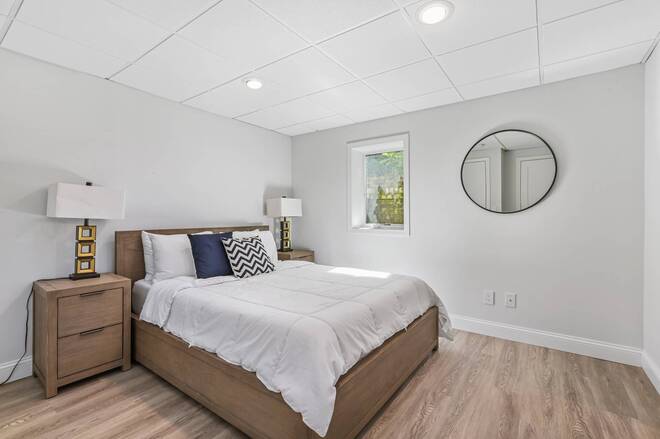 ;
;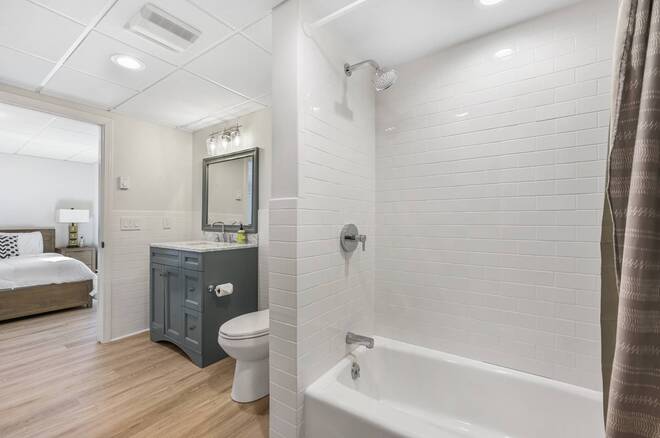 ;
;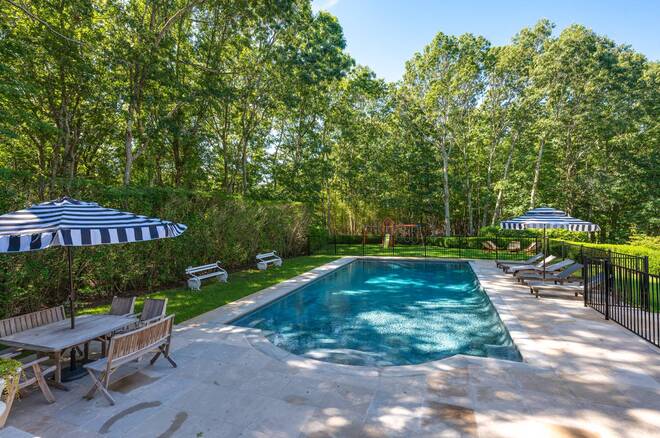 ;
;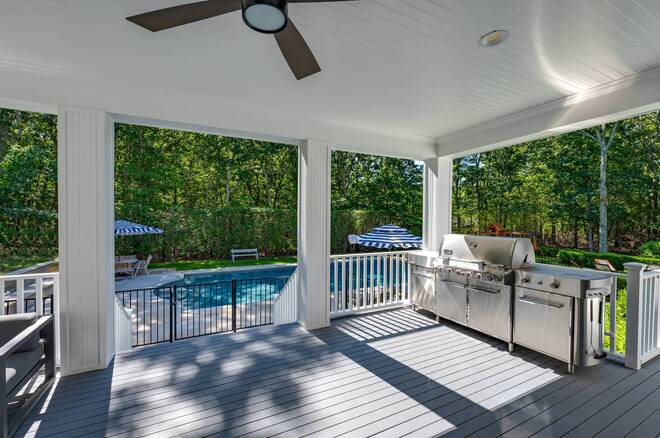 ;
;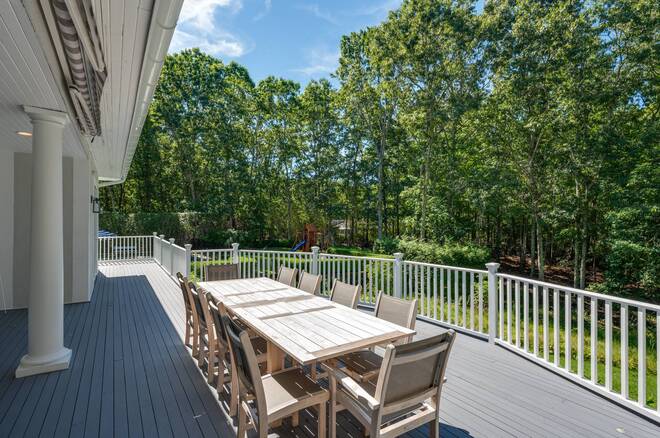 ;
;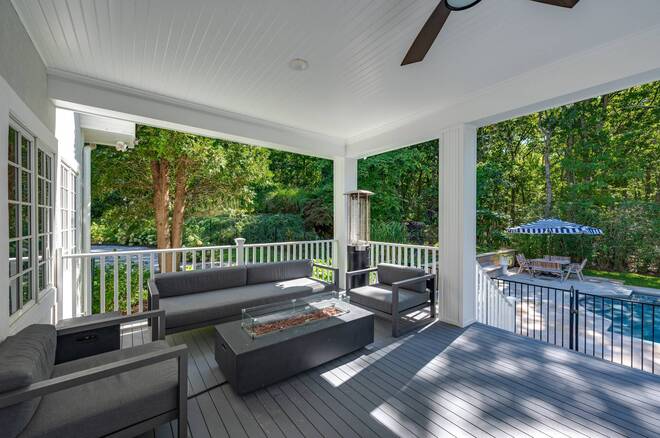 ;
;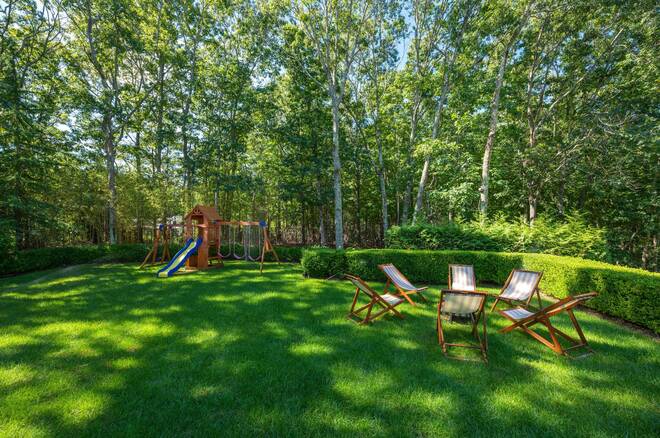 ;
;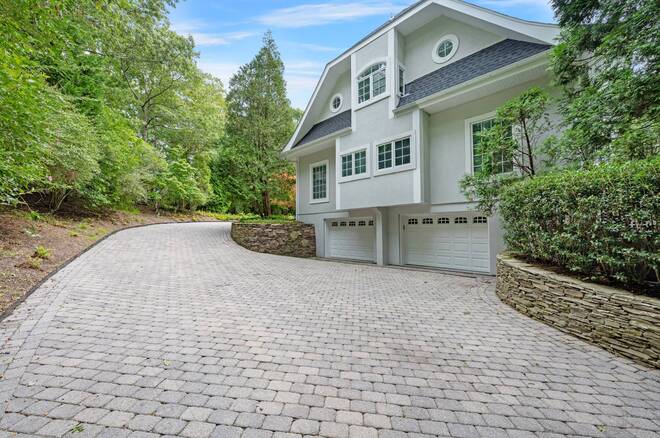 ;
;