35228 Jomar Ave, Zephyrhills, FL 33541
| Listing ID |
11322320 |
|
|
|
| Property Type |
Mobile/Manufactured |
|
|
|
| County |
Pasco |
|
|
|
|
| Neighborhood |
Southport Springs |
|
|
|
| FEMA Flood Map |
fema.gov/portal |
|
|
|
| Year Built |
2005 |
|
|
|
|
Perimeter Lot End of Cul-de-sac, Newer HVAC and Roof
Enjoy Privacy at This Lot Located at the End of Jomar Avenue Cul-de-sac, Along the Fence Line of the Sought After Southport Springs Golf Club and Country Club. Be the New Owner of This Meticulously Maintained 2005 Palm Harbor 1344 Square Feet, Two Bedroom, Two Full Bathroom Home with a Split Bedroom Floor Plan. The Roof is from 2019 and The HVAC System was Replaced in 2018. Newer Luxury Vinyl Plank Flooring Has Been Installed Throughout the Main Living Areas and The Bedrooms. The Bathrooms, Kitchen and Florida Room are Tile. The Entire Interior is Drywall and Has Recently Been Painted in Neutral Colors. Double Pane Windows Have Marble Ledges Throughout the Home. The Large Kitchen With Breakfast Bar Seating Has Brand New Quartz Countertops, Includes a Gas Stove, Overhead Microwave, Refrigerator, Dishwasher and Also Has a Built in Desk with Matching Quartz Countertop. The Attached Dining Area Overlooks the Large Private Backyard. Indoor Laundry Includes Full Size Washer and Dryer, Shelves and Cabinets for Storage. There is Also a Formal Dining Area Next to the Large Living Room, on the Other Side of the Kitchen at the Carport Entryway of the Home. The Master Bedroom is Large Enough to Fit a King Size Bed. There is a Wall to Wall Walk In Closet and an EnSuite Bathroom, with Step in Shower with Seating. The Large Bathroom Quartz Countertop is Brand New and Has a Space for Vanity Seating and Many Cabinets. The Guest Bathroom Has a Tub/Shower Combo and the Large Vanity Countertop is Also Brand New. Just Outside the Guest Bathroom is a Large Closet with Plenty of Shelving and More Storage Cabinets. The Guest Bedroom Has a Large Closet and is Currently Being Used as an Office and Guest Bedroom. The Florida Room is Enclosed with Tinted Windows and Has a Remote-Controlled Decorative Ceiling Fan and Light. The Exterior of the Home's Vinyl Siding and Driveway Has Recently Been Pressure Washed. The Golf Cart Shed Has Plenty of Shelving for Storage. The Driveway is Doublewide and Can Hold at Least Four Cars, Two of Those Spots are Under the Large Carport. This Home is Being Sold Unfurnished, With the Exception of the Dining Set and Coffee Table in The Florida Room. This Home is on Leased Land with a Monthly Rental Fee of $838, Monthly Pass-Through Tax of $79.51 and Monthly Trash Removal Fee of $14.00. Southport Springs Features an 18-Hole Golf Course, Putting Green, Golf Pro Shop, Lighted Tennis Courts, Heated Pool, Premium Bar and Lounge, Shuffleboard, Bocce Courts, Pickle Ball, Horseshoes, Billiards. Social Events Including Dinners, Parties, Dances and More. Close to Shopping, Medical Facilities, Dining and More. All listing information is deemed reliable but not guaranteed and should be independently verified through personal inspection by appropriate professionals. American Mobile Home Sales of Tampa Bay, Inc. cannot guarantee or warrant the accuracy of this information, measurements, or condition of this property. Measurements are approximate. The buyer assumes full responsibility for obtaining all current rates of lot rent, fees, and pass-on costs. Additionally, the buyer is responsible for obtaining all rules, regulations, pet policies, etc., associated with the community, park, or home from the community/park manager. American Mobile Home Sales of Tampa Bay, Inc. is not responsible for quoting of said fees or policies.
|
- 2 Total Bedrooms
- 2 Full Baths
- 1344 SF
- Built in 2005
- Available 9/01/2024
- Mobile Home Style
- Make: Palm Harbor
- Pass-Through Kitchen
- Quartz Kitchen Counter
- Oven/Range
- Refrigerator
- Dishwasher
- Microwave
- Garbage Disposal
- Washer
- Dryer
- Vinyl Plank Flooring
- Laundry in Unit
- Living Room
- Dining Room
- Primary Bedroom
- en Suite Bathroom
- Walk-in Closet
- Kitchen
- Laundry
- Private Guestroom
- First Floor Primary Bedroom
- First Floor Bathroom
- Heat Pump
- Electric Fuel
- Natural Gas Avail
- Central A/C
- Manufactured (Multi-Section) Construction
- Land Lease Fee $838
- Vinyl Siding
- Asphalt Shingles Roof
- Pool: In Ground, Heated, Spa, Fencing
- Enclosed Porch
- Cul de Sac
- Driveway
- Corner
- Trees
- Utilities
- Shed
- Carport
- Walk-up (Bldg. Style)
- Gym
- Rec Room
- Pool
- Tennis Court
- Golf
- Gated
- Clubhouse
- 55+ Community
|
|
American Mobile Home Sales of Tampa Bay, Inc.
|
|
|
American Mobile Home Sales of Tampa Bay, Inc.
|
Listing data is deemed reliable but is NOT guaranteed accurate.
|



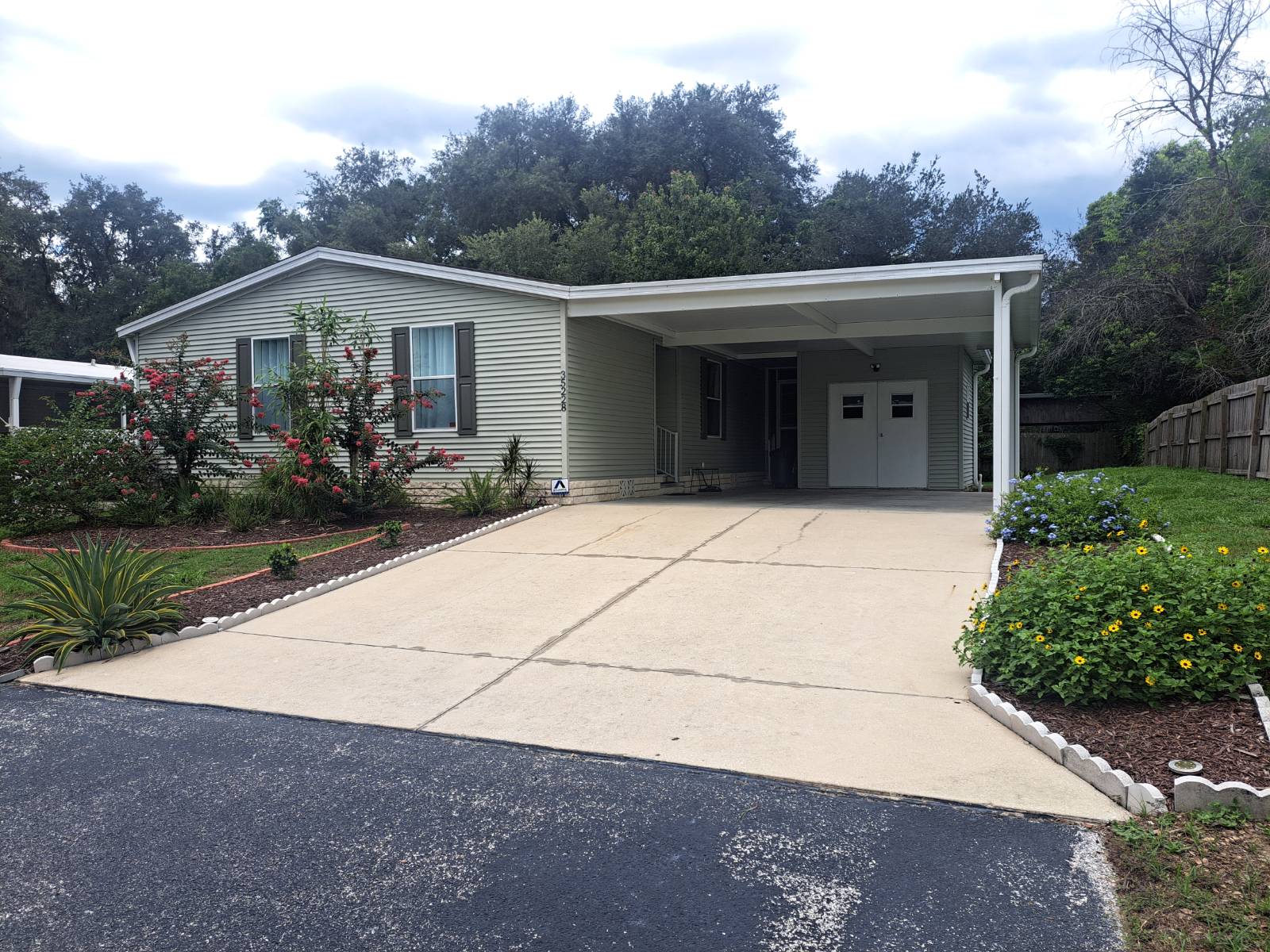



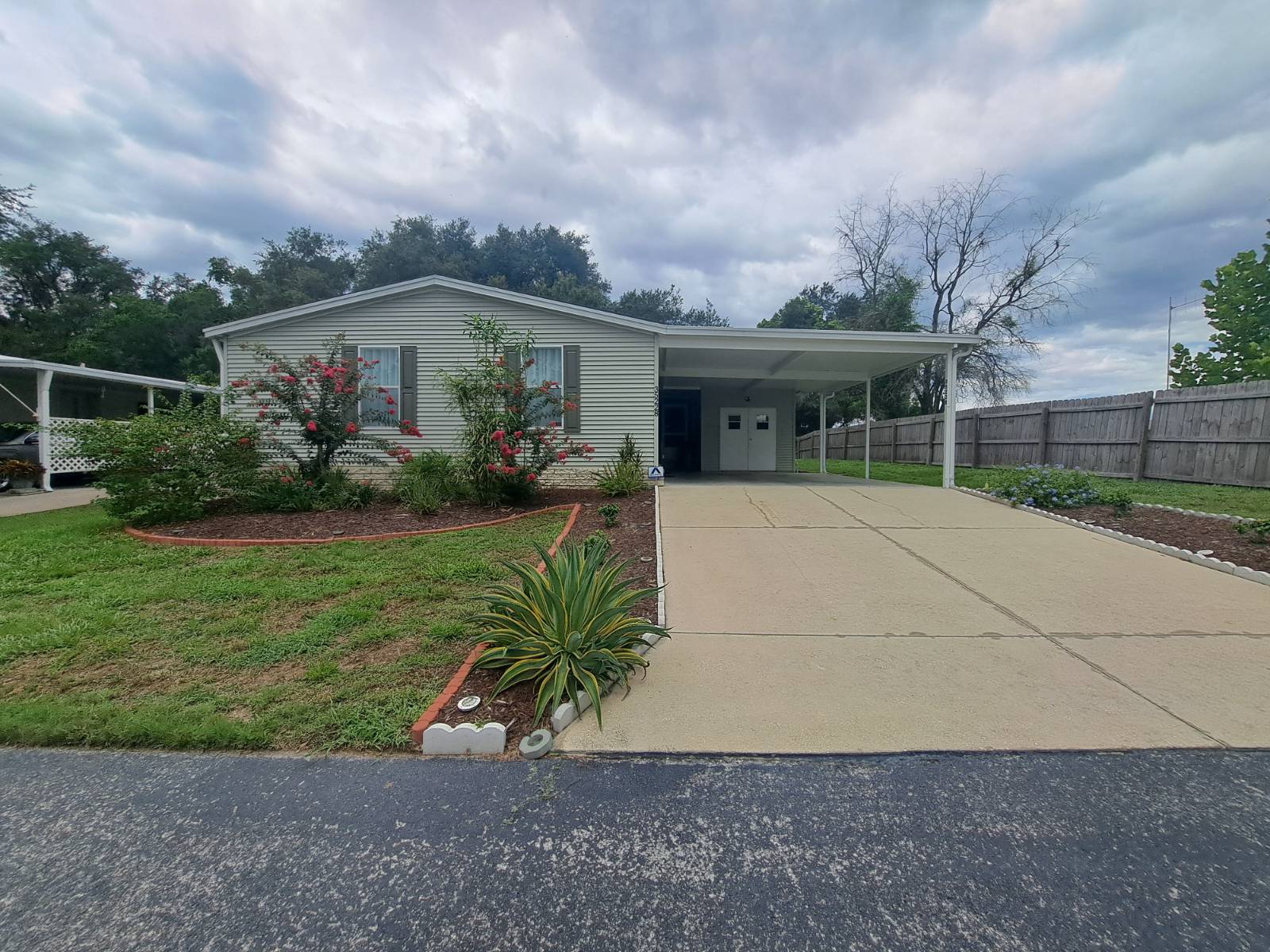 ;
;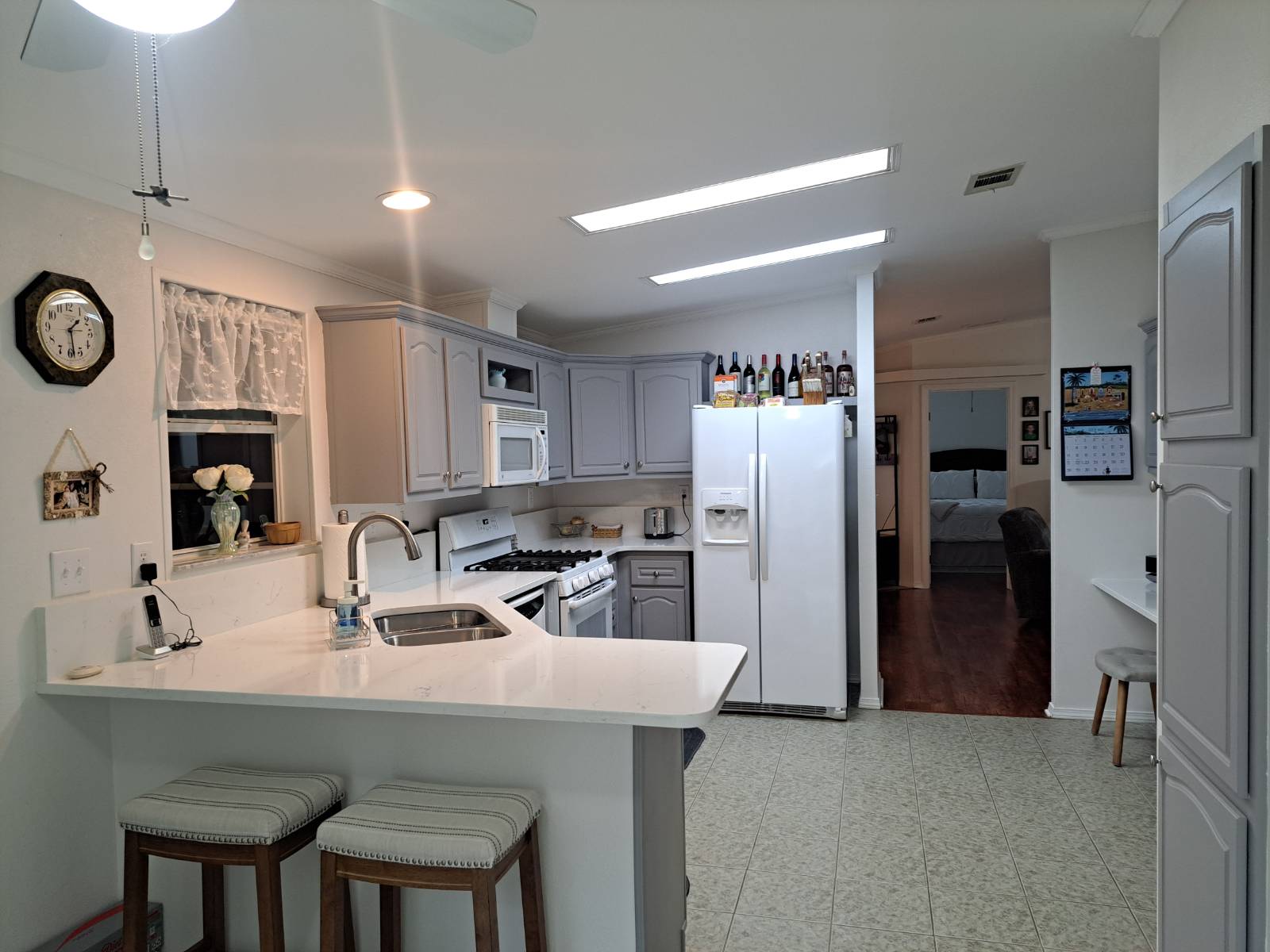 ;
; ;
; ;
; ;
;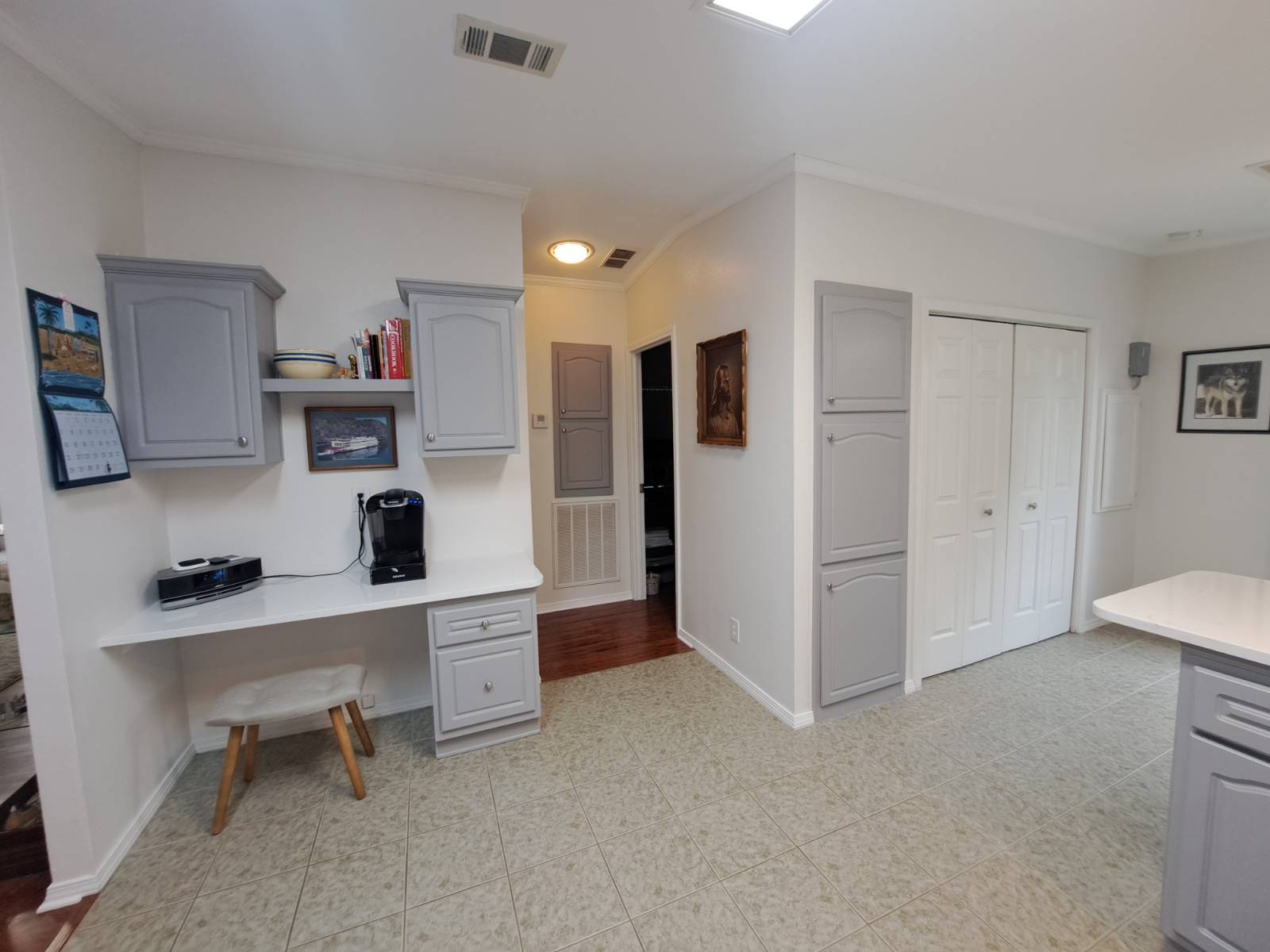 ;
; ;
; ;
; ;
; ;
; ;
;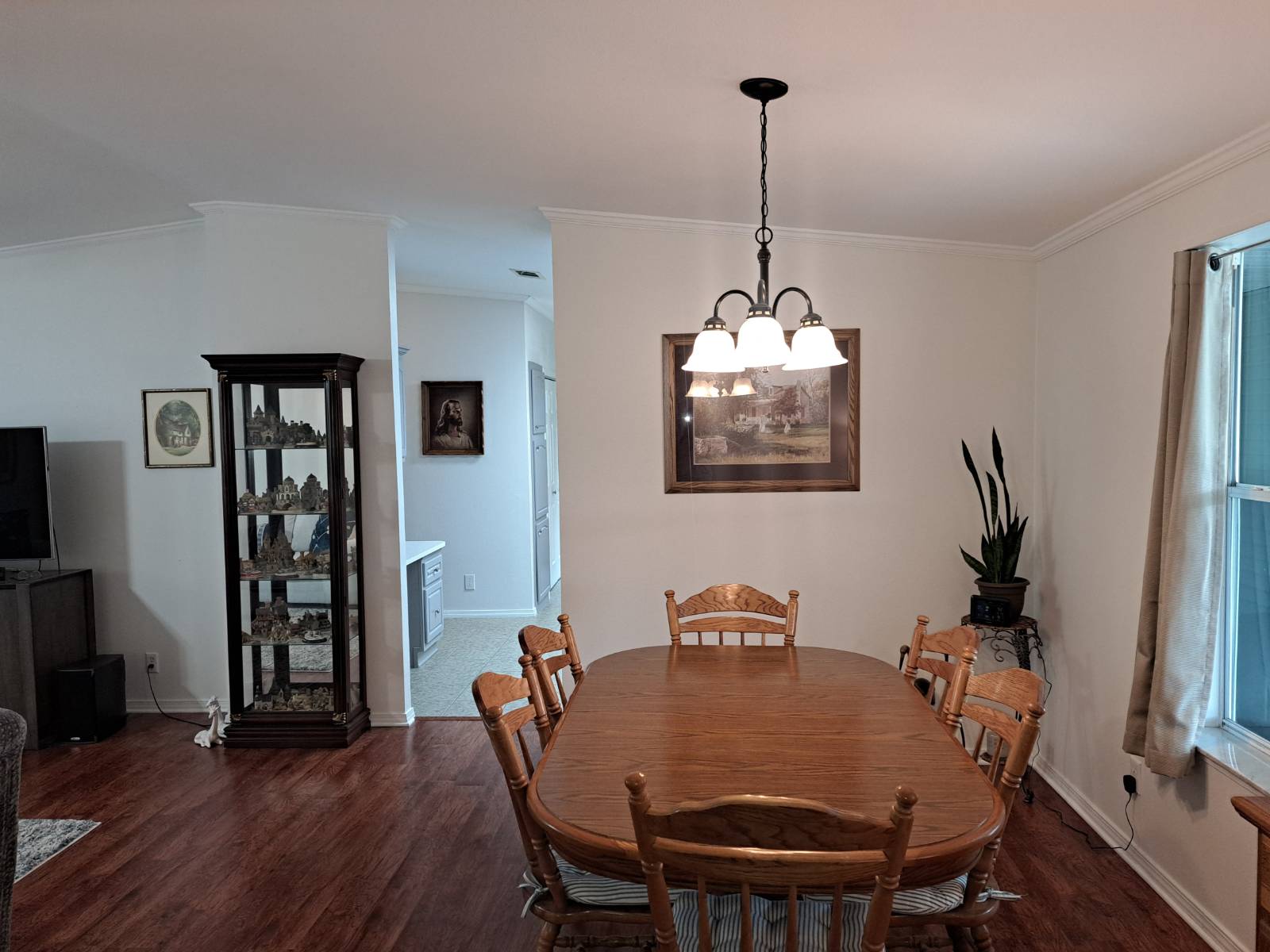 ;
; ;
; ;
; ;
;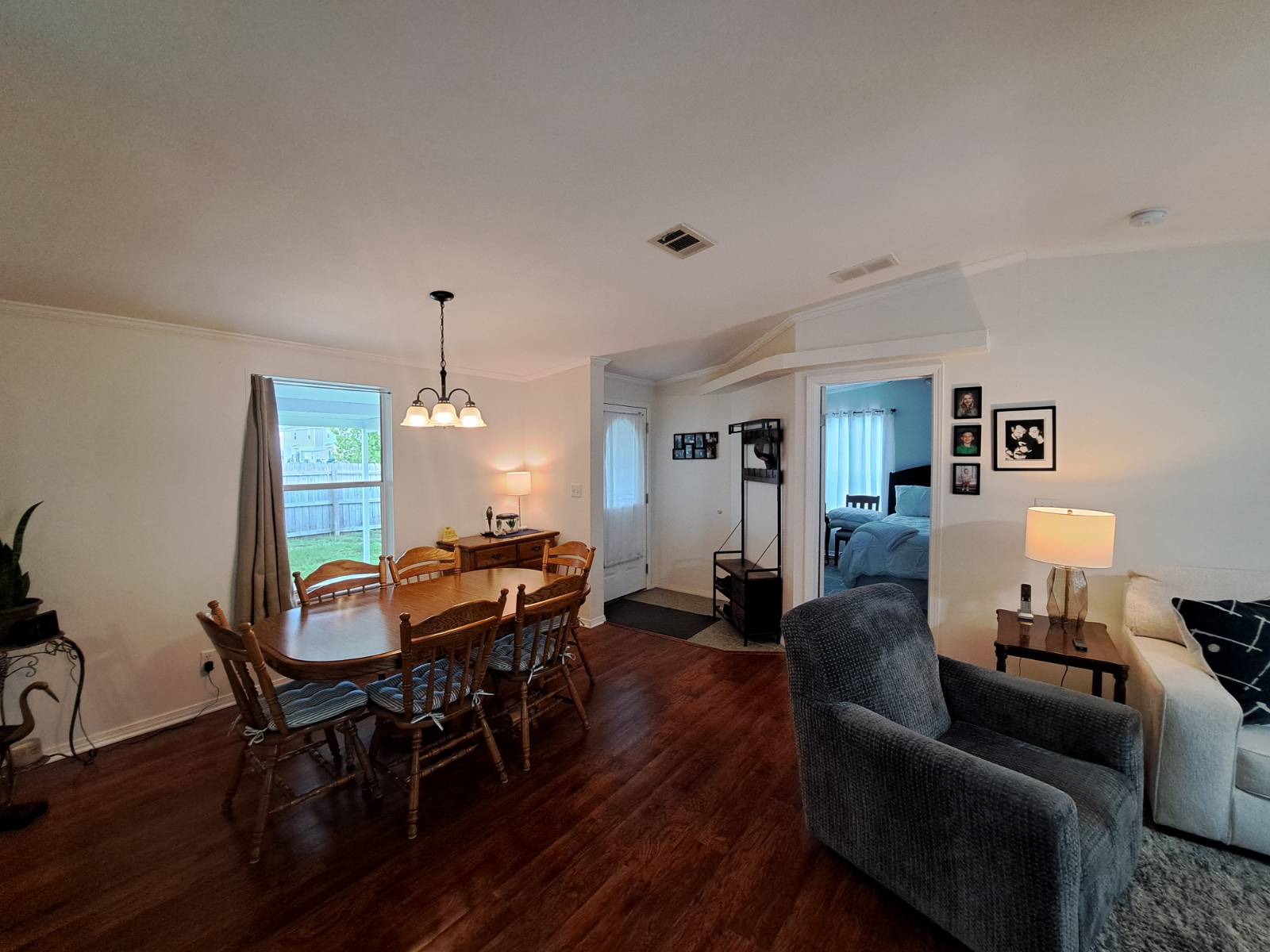 ;
;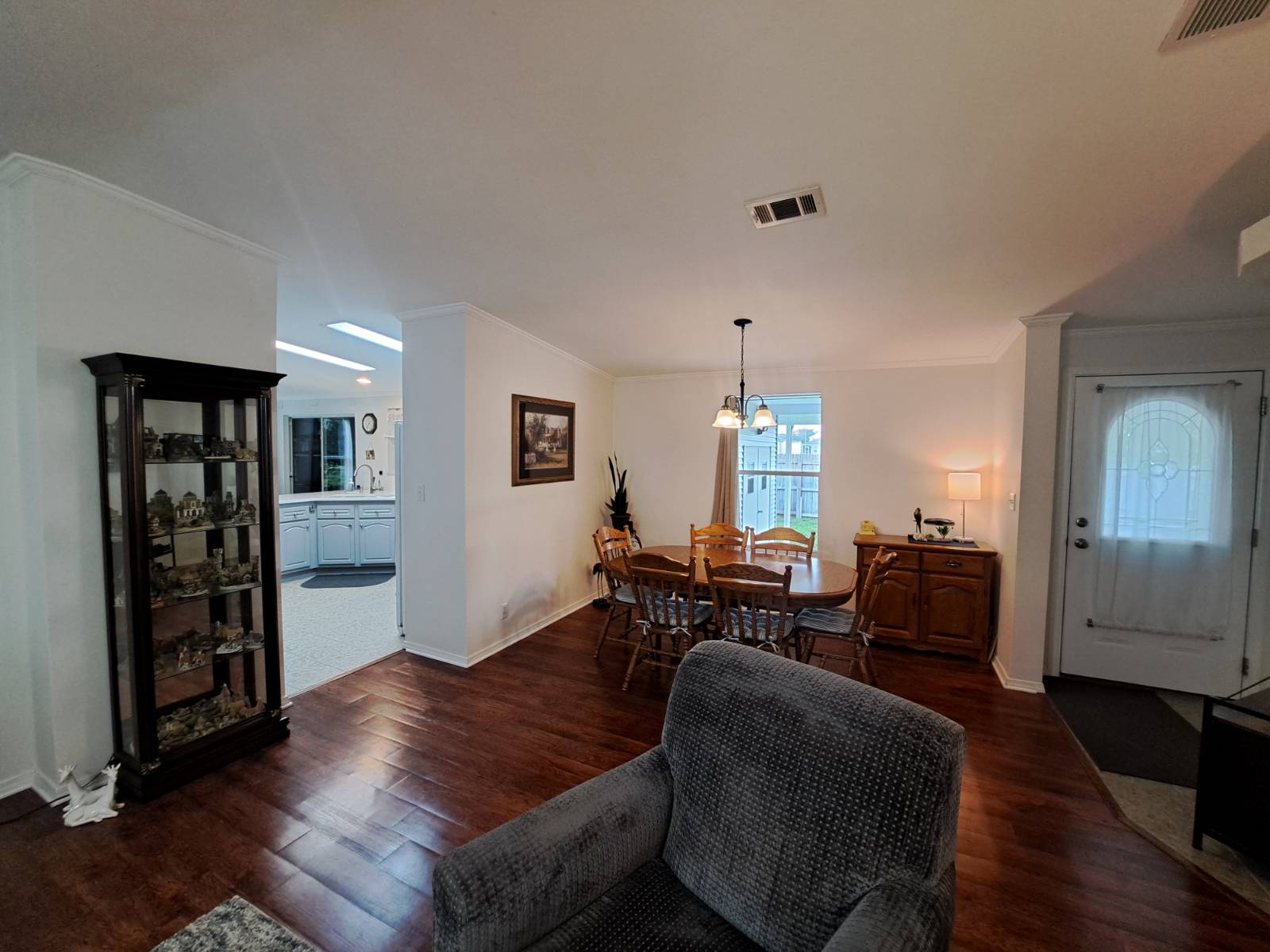 ;
; ;
; ;
; ;
; ;
; ;
;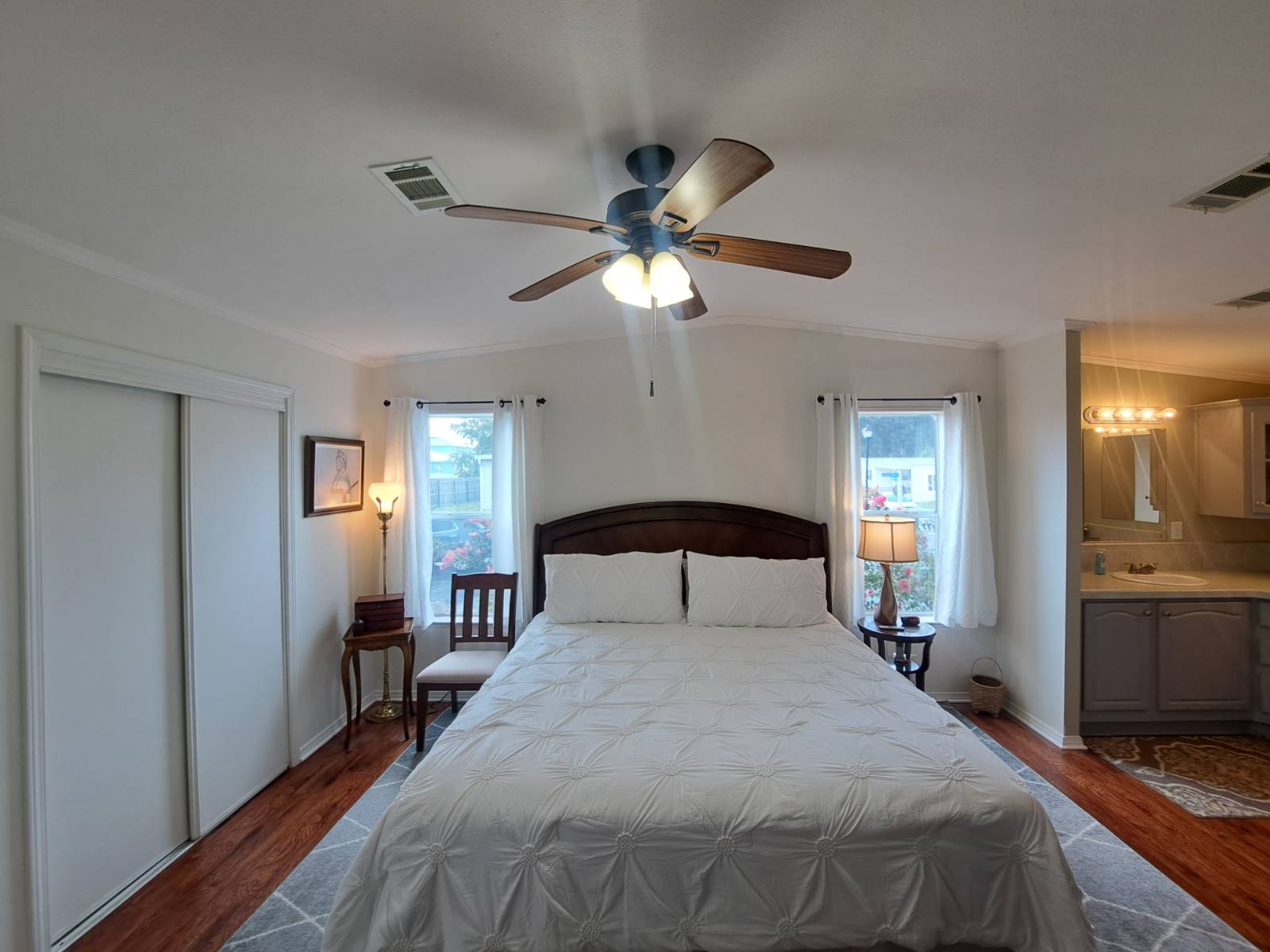 ;
;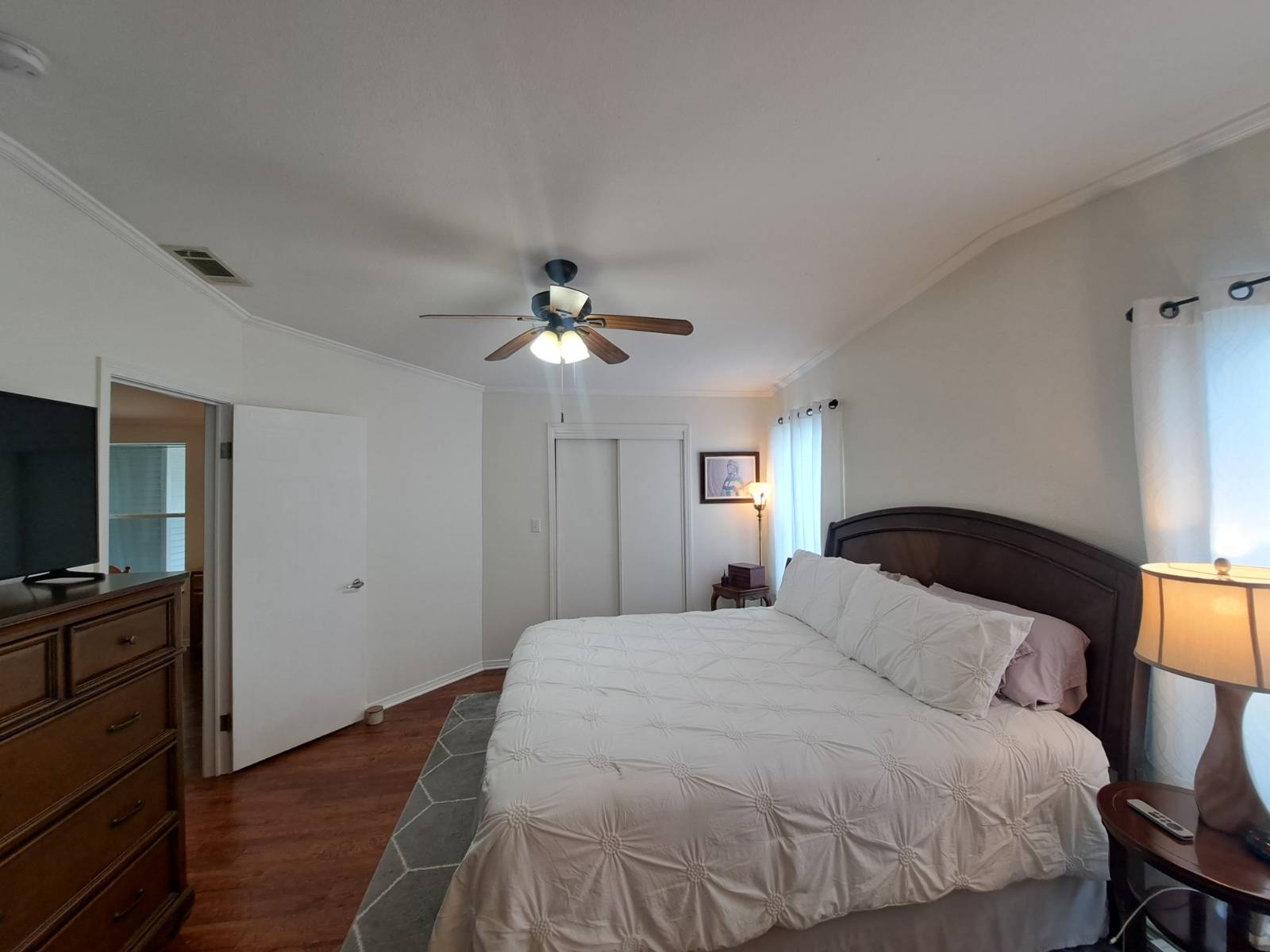 ;
; ;
;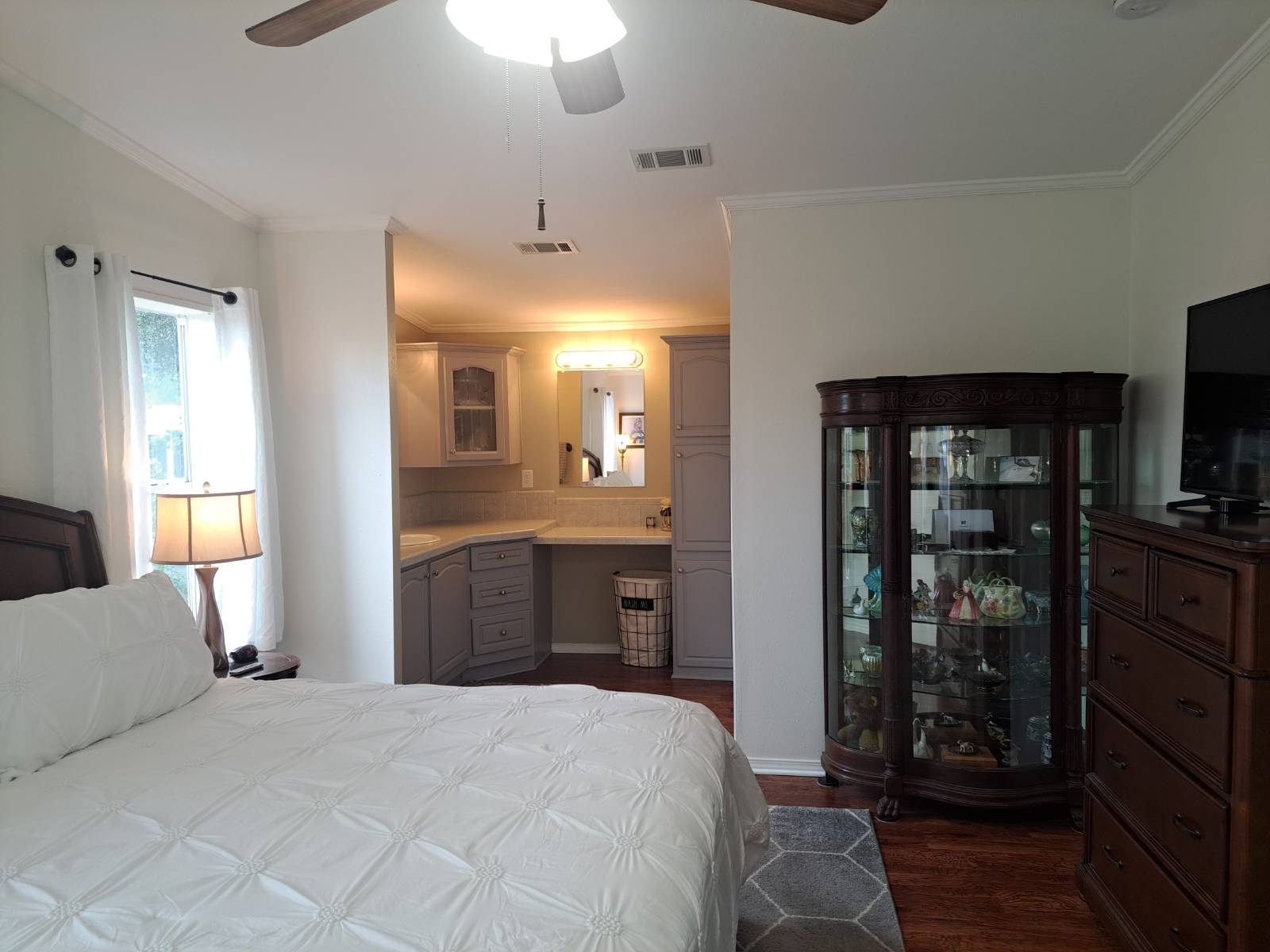 ;
;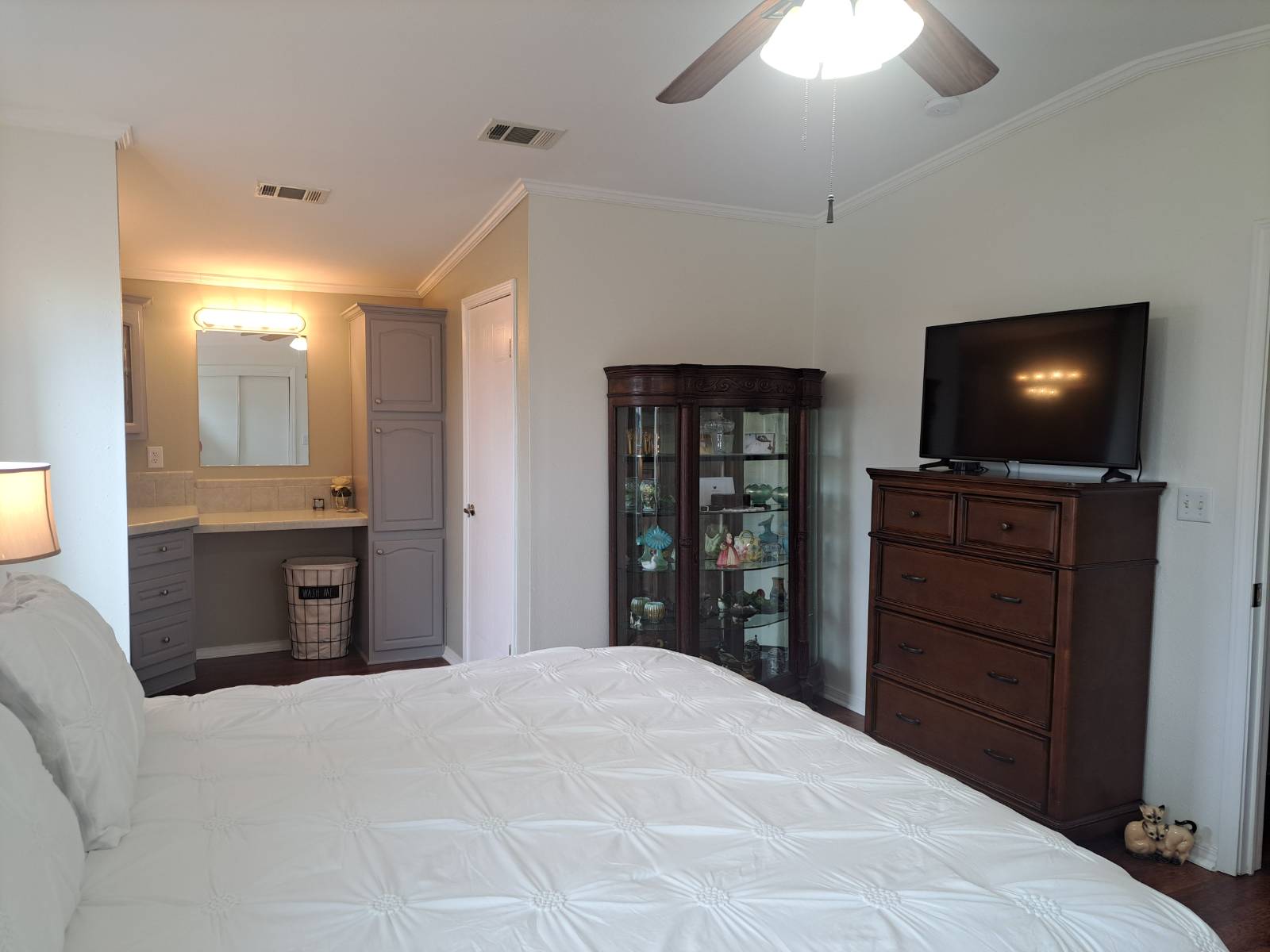 ;
;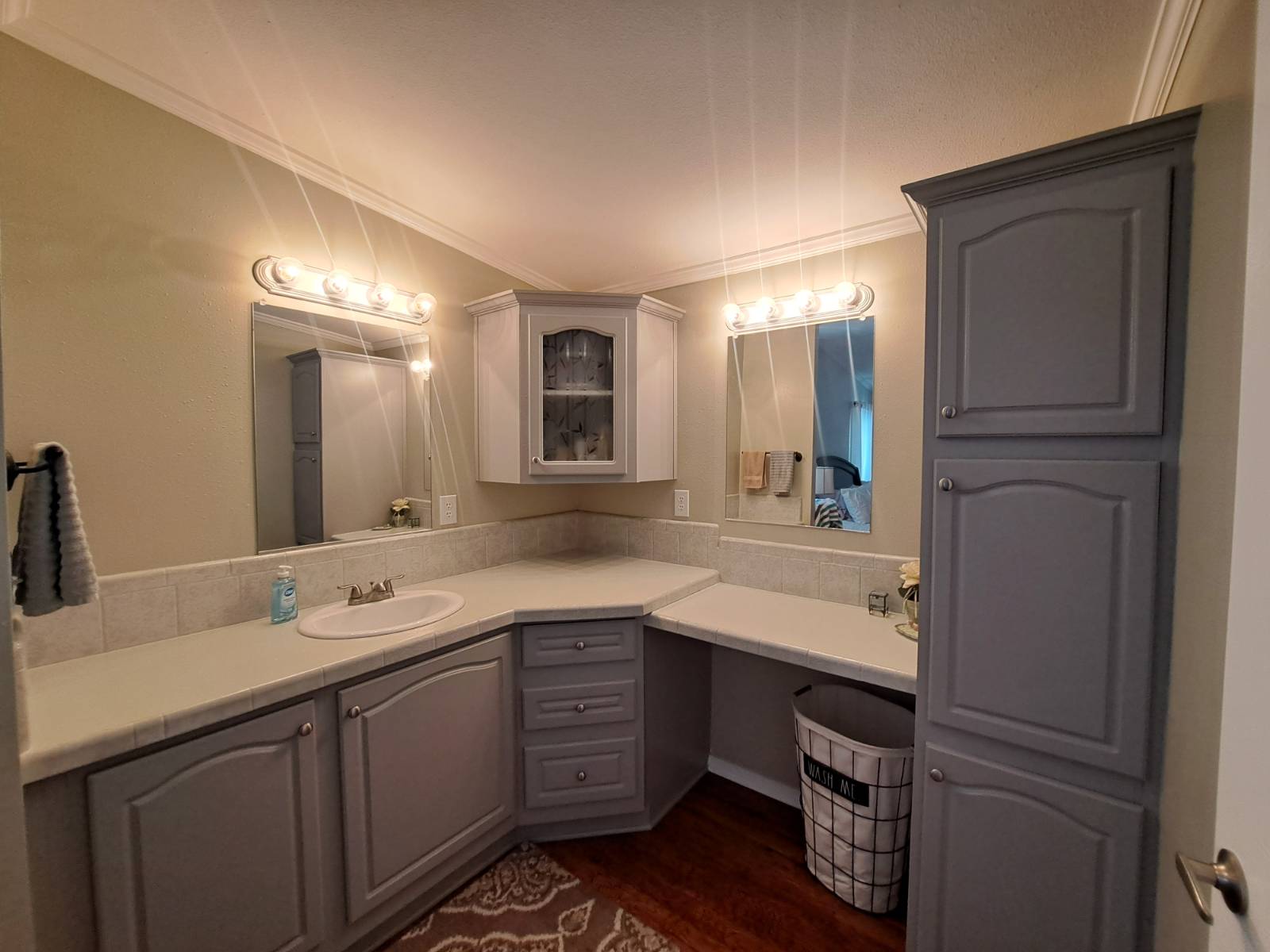 ;
; ;
;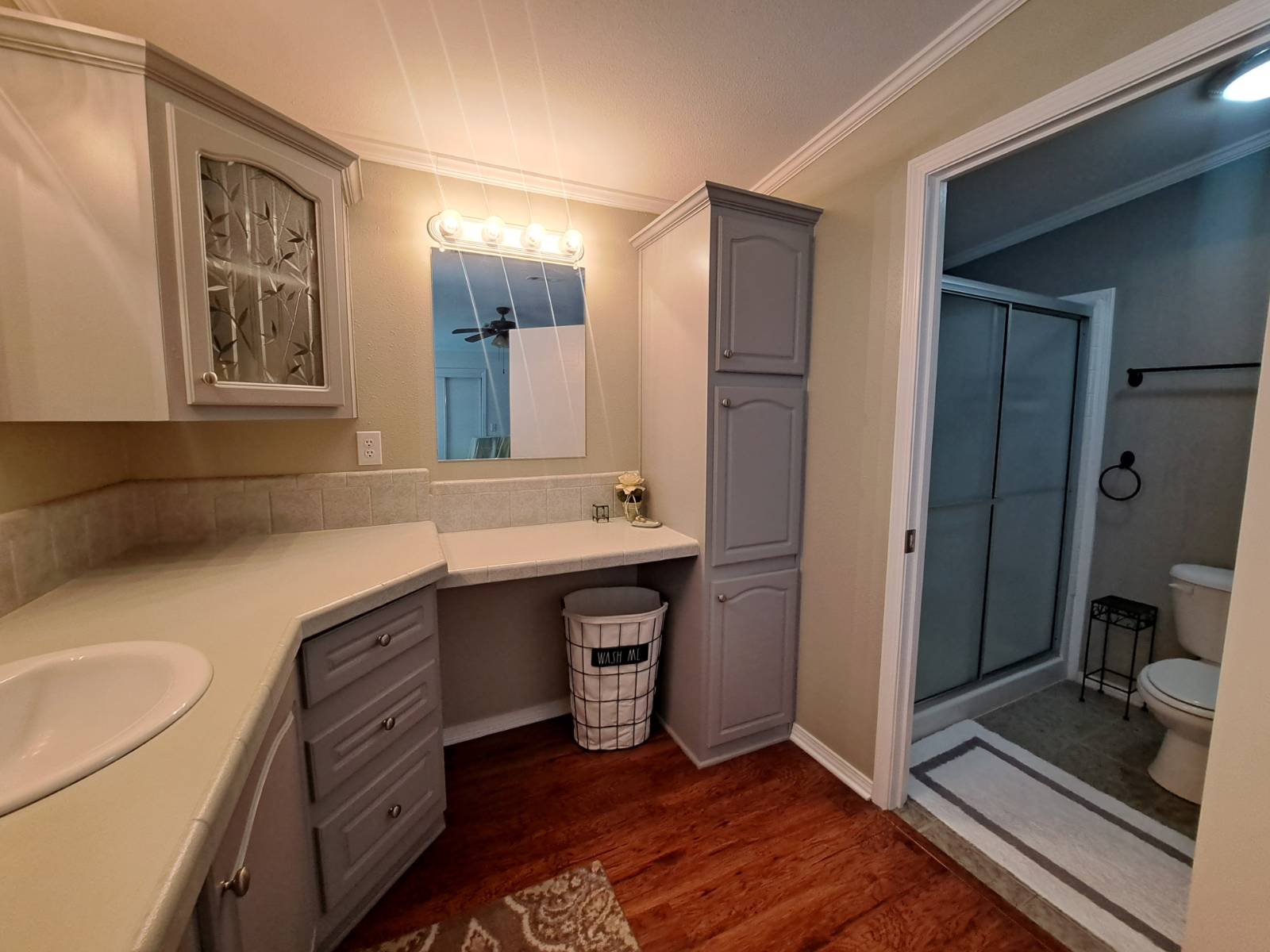 ;
; ;
;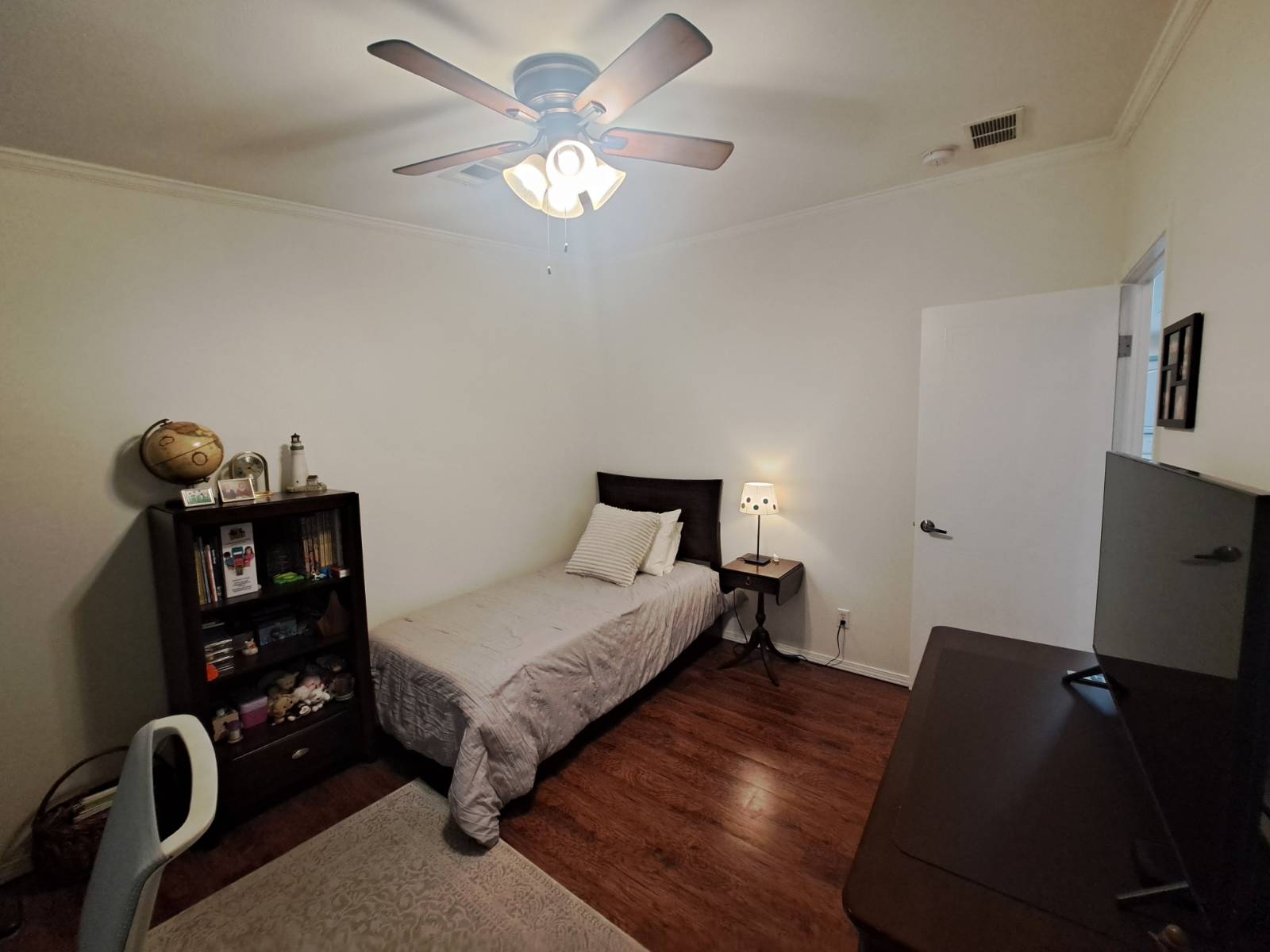 ;
;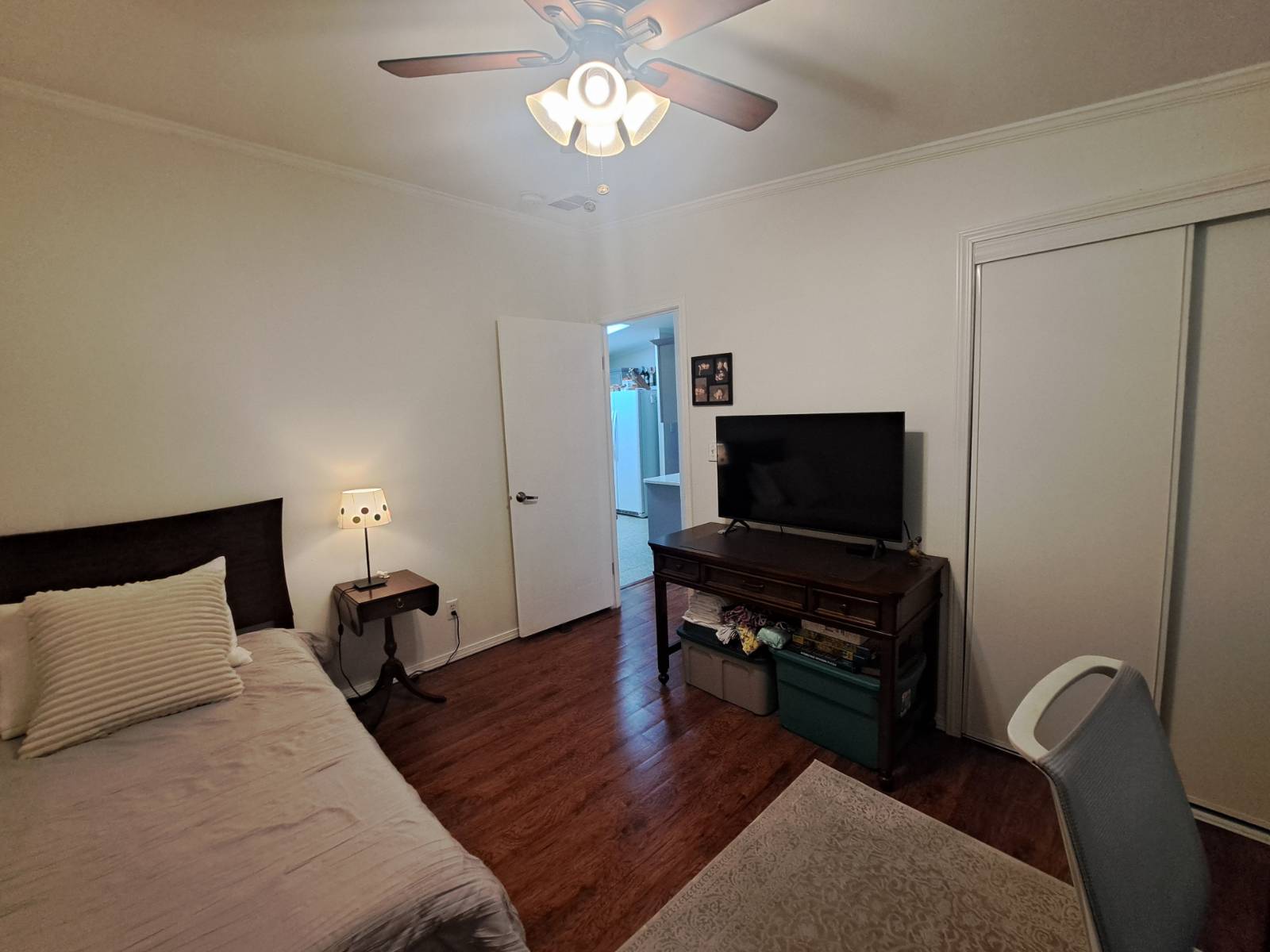 ;
; ;
;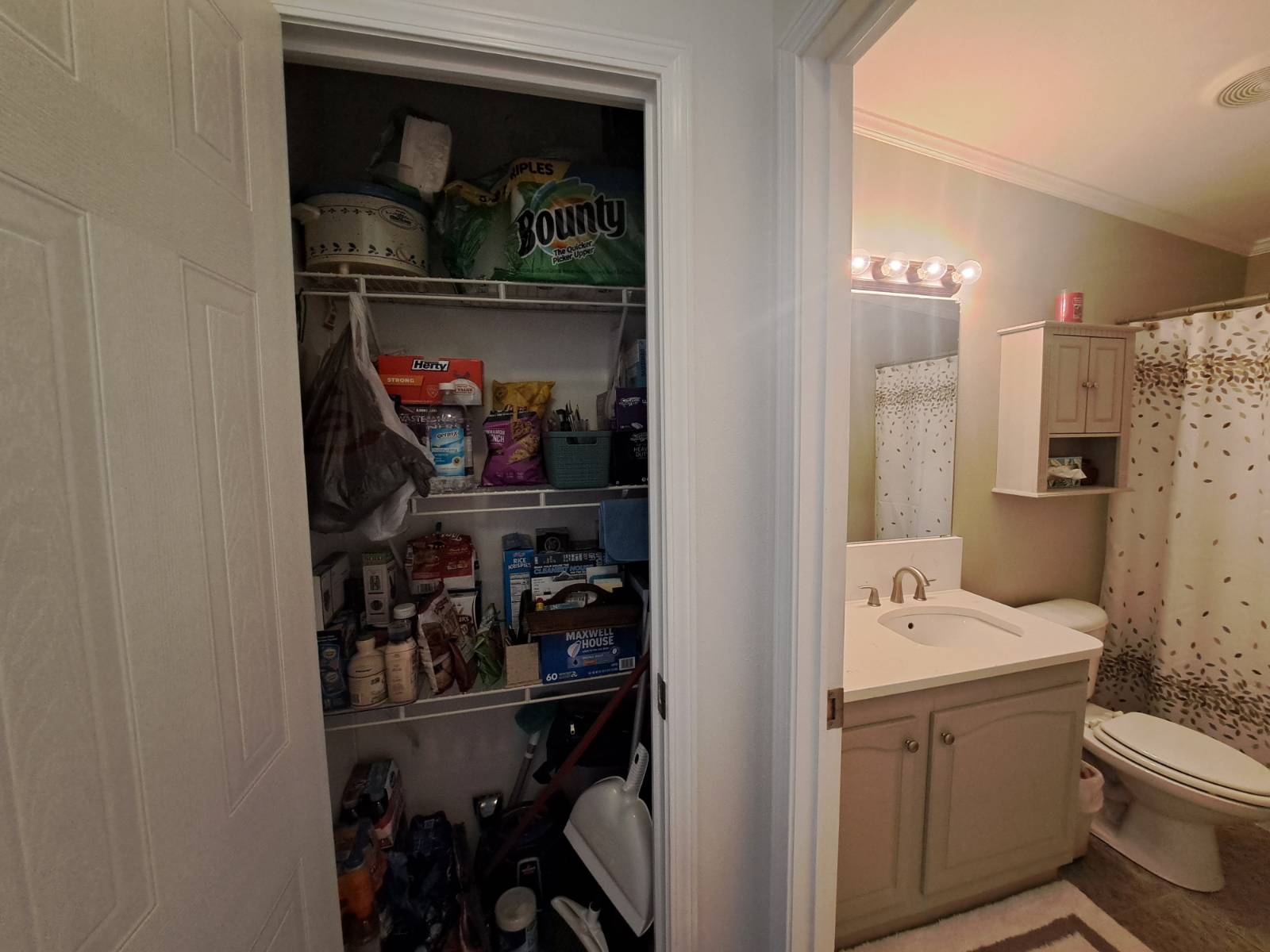 ;
; ;
; ;
;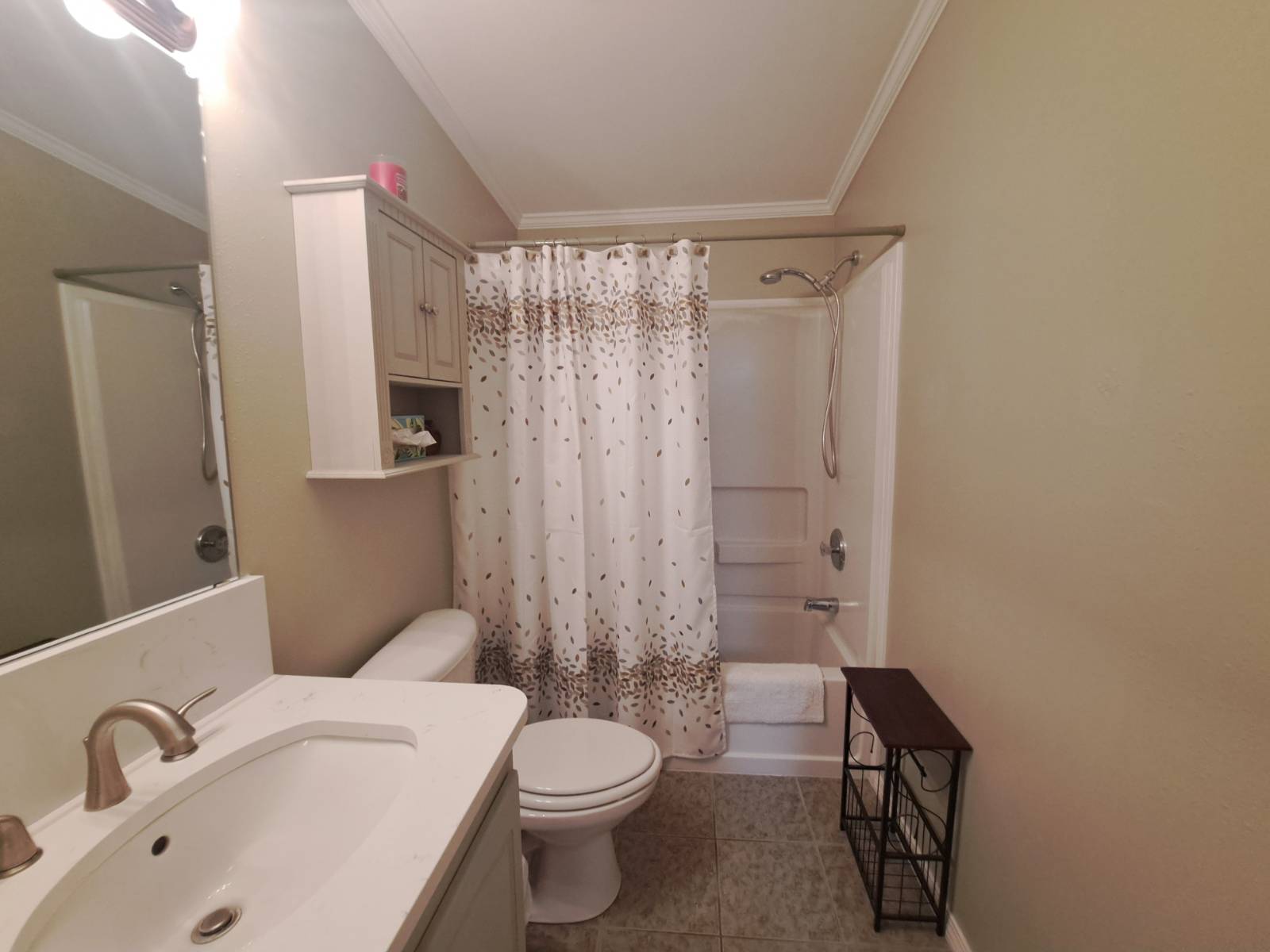 ;
;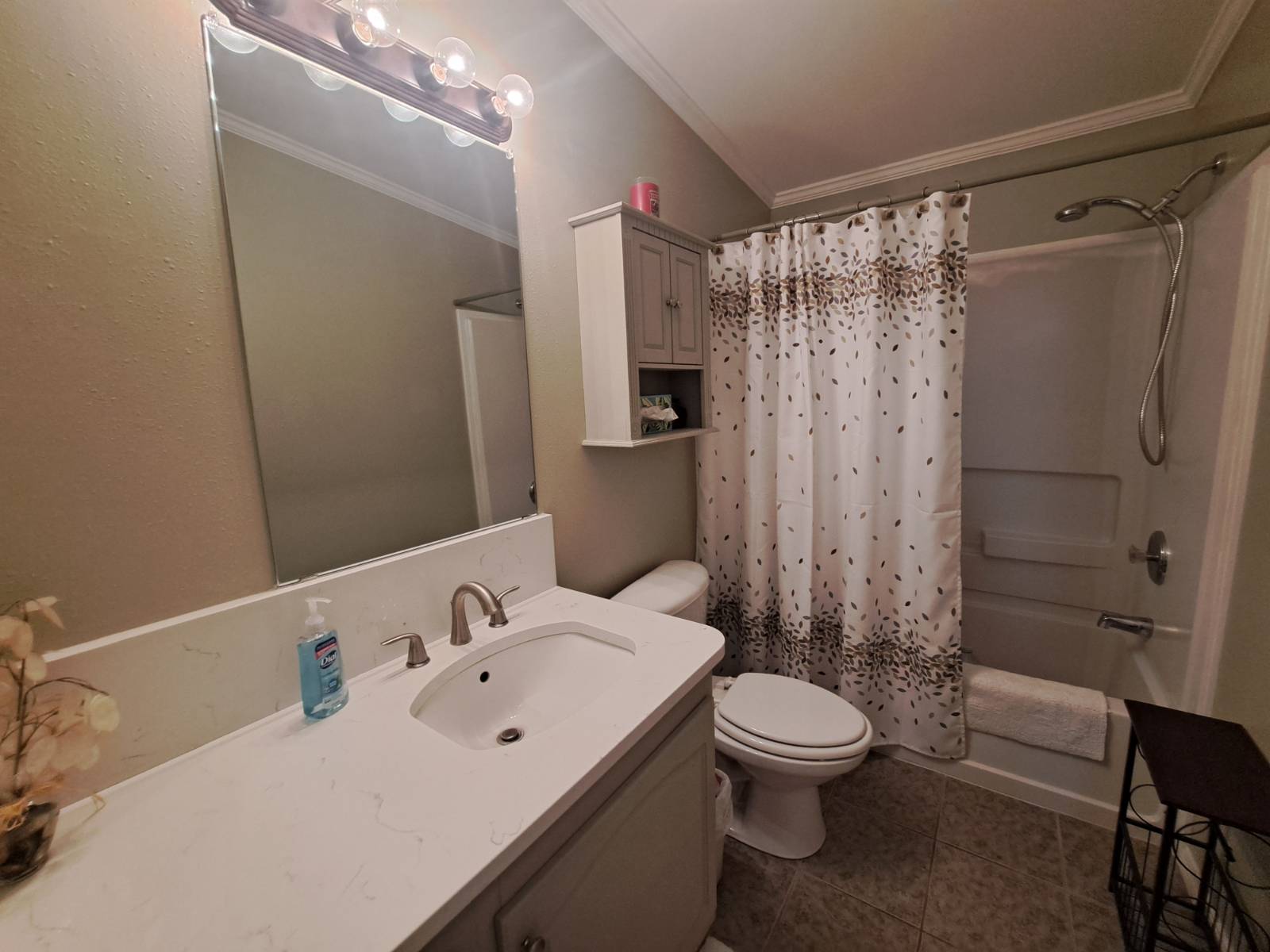 ;
;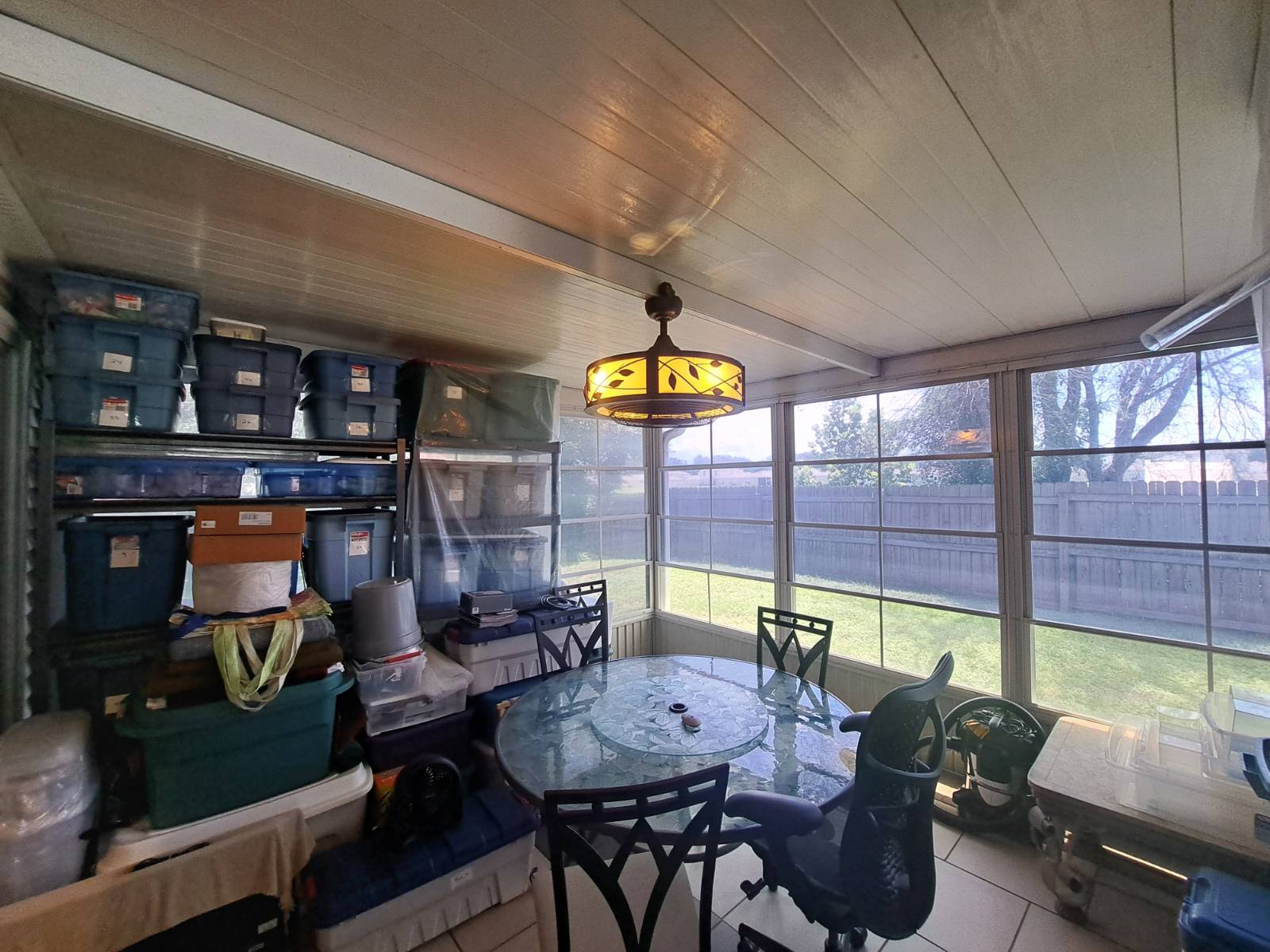 ;
; ;
; ;
;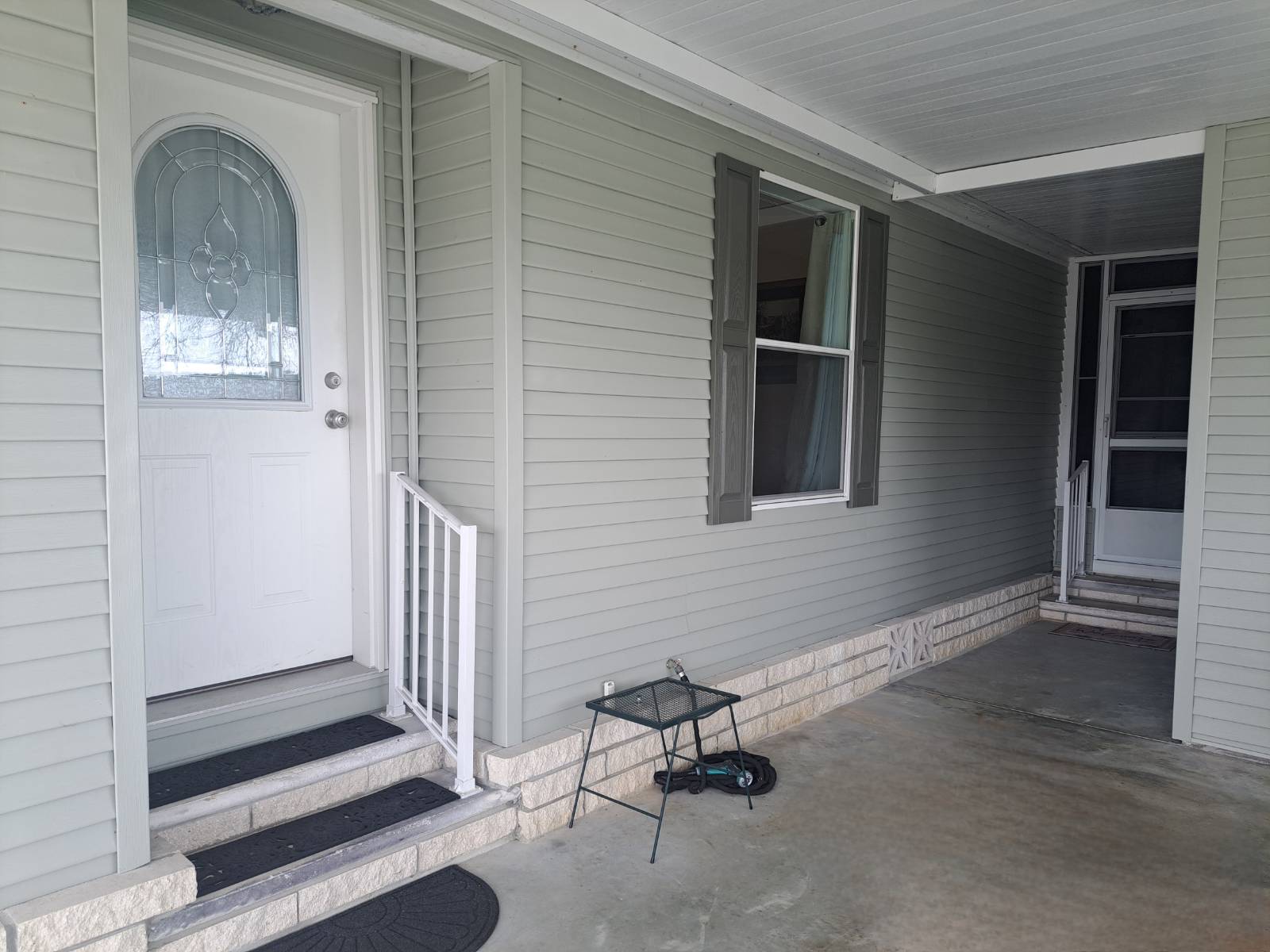 ;
; ;
; ;
;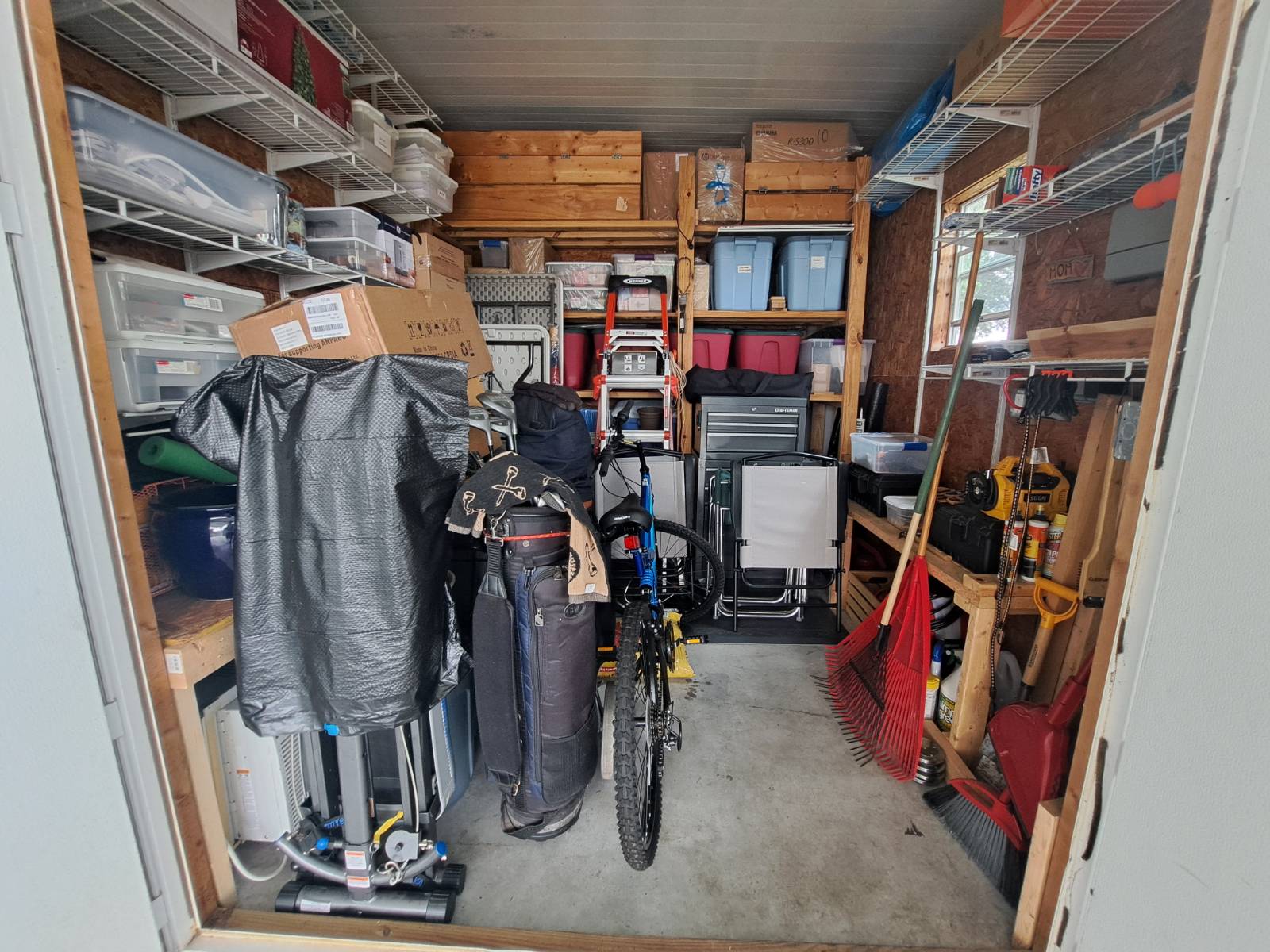 ;
;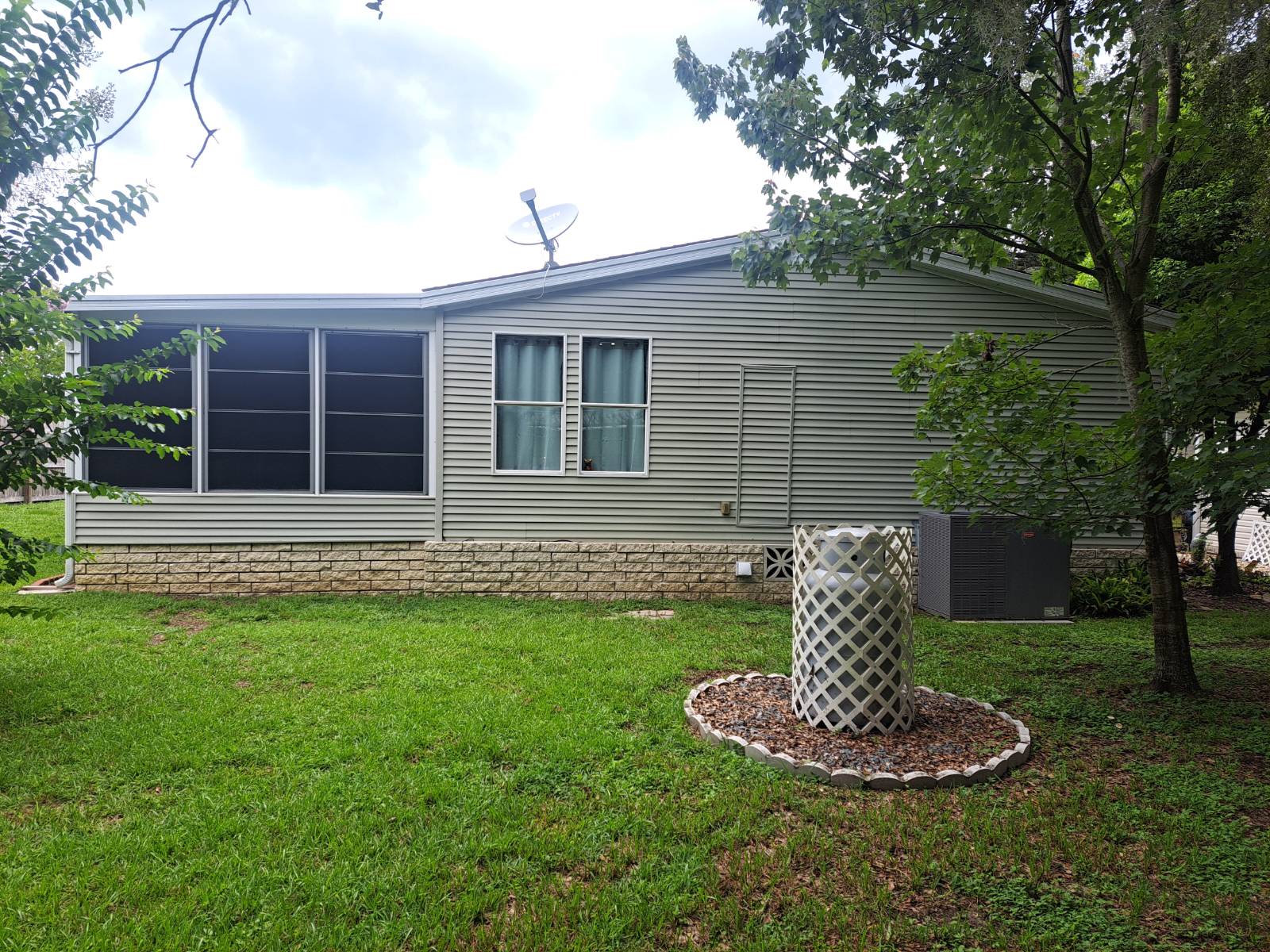 ;
;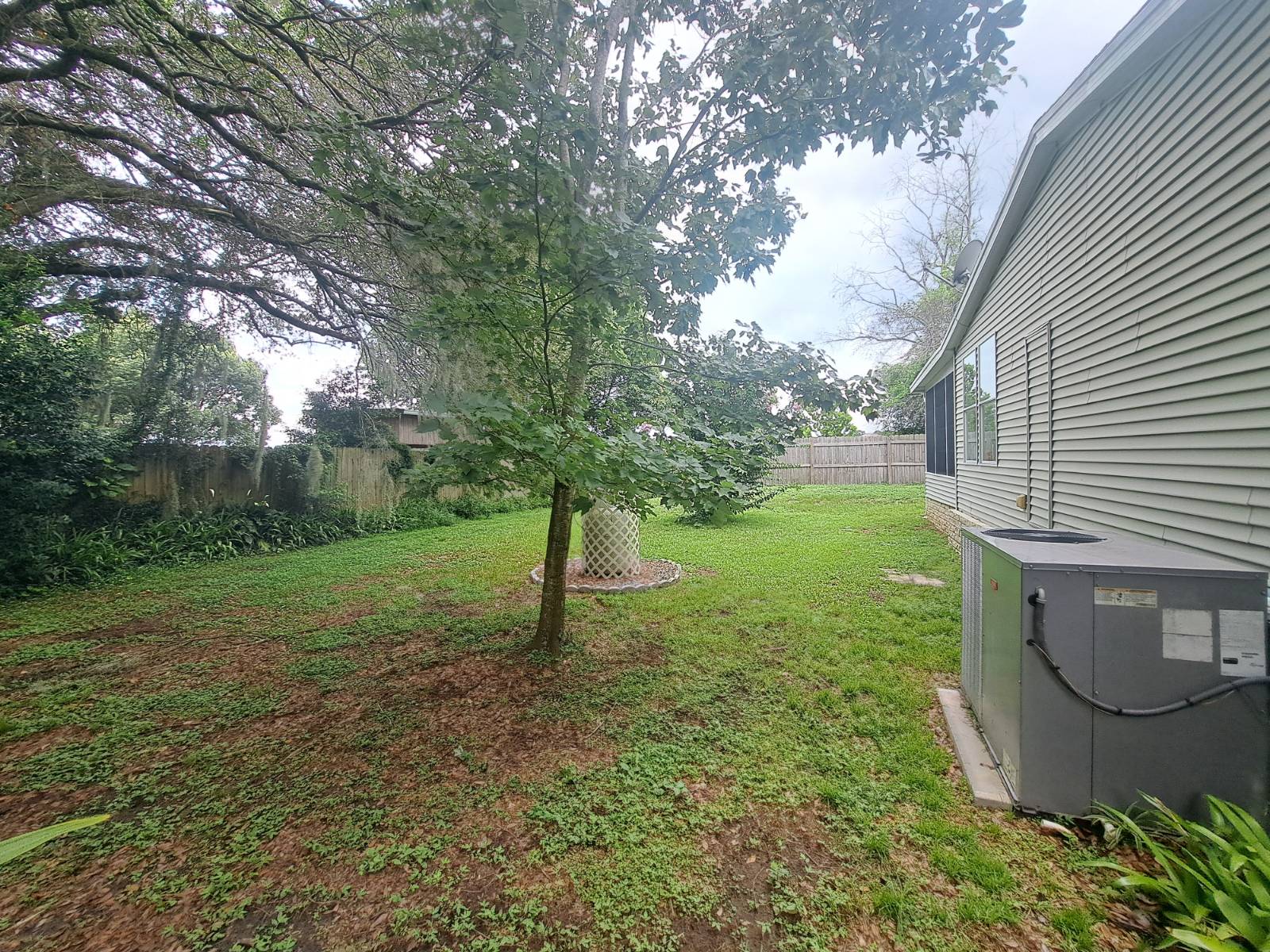 ;
; ;
; ;
;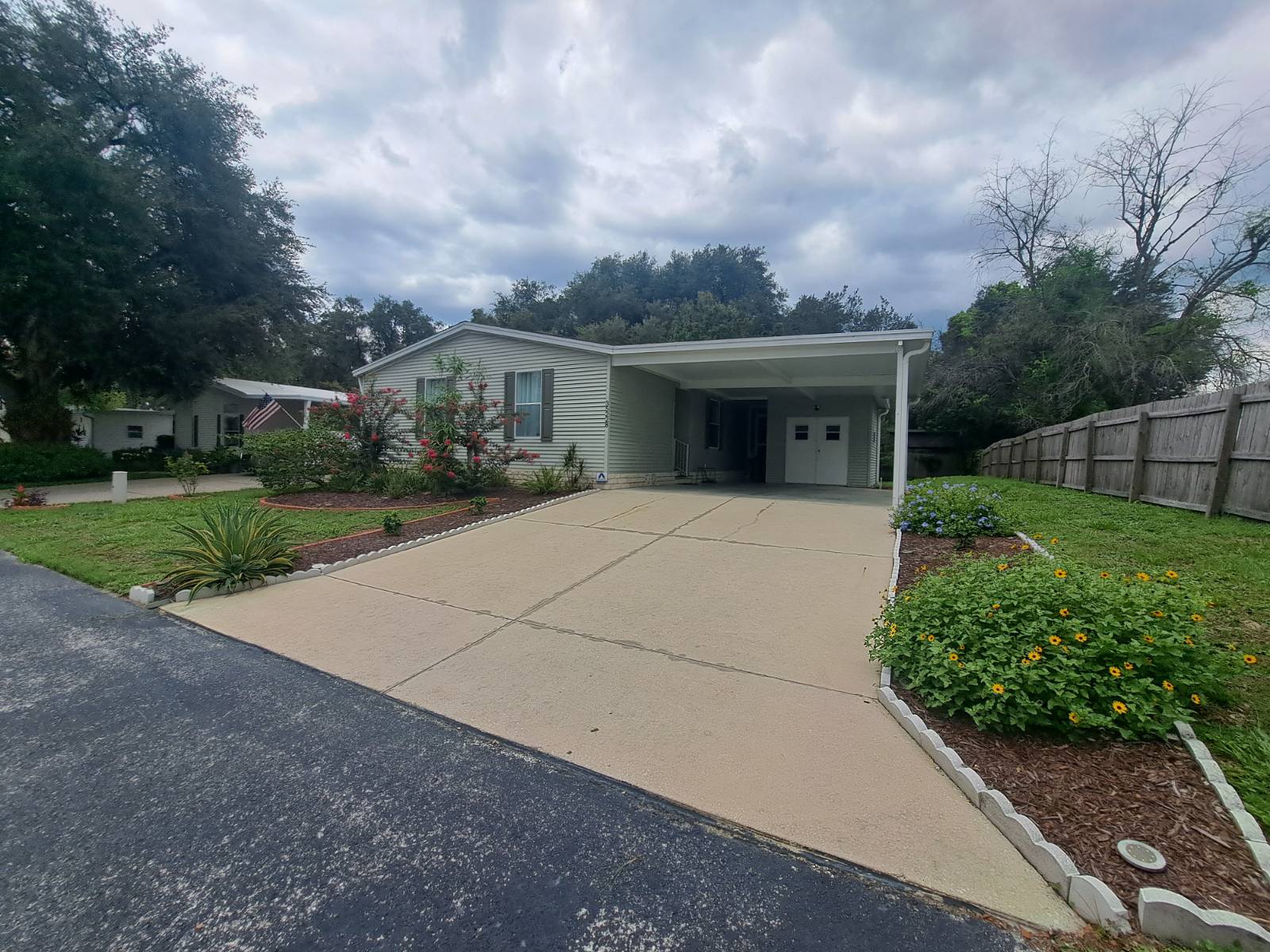 ;
; ;
;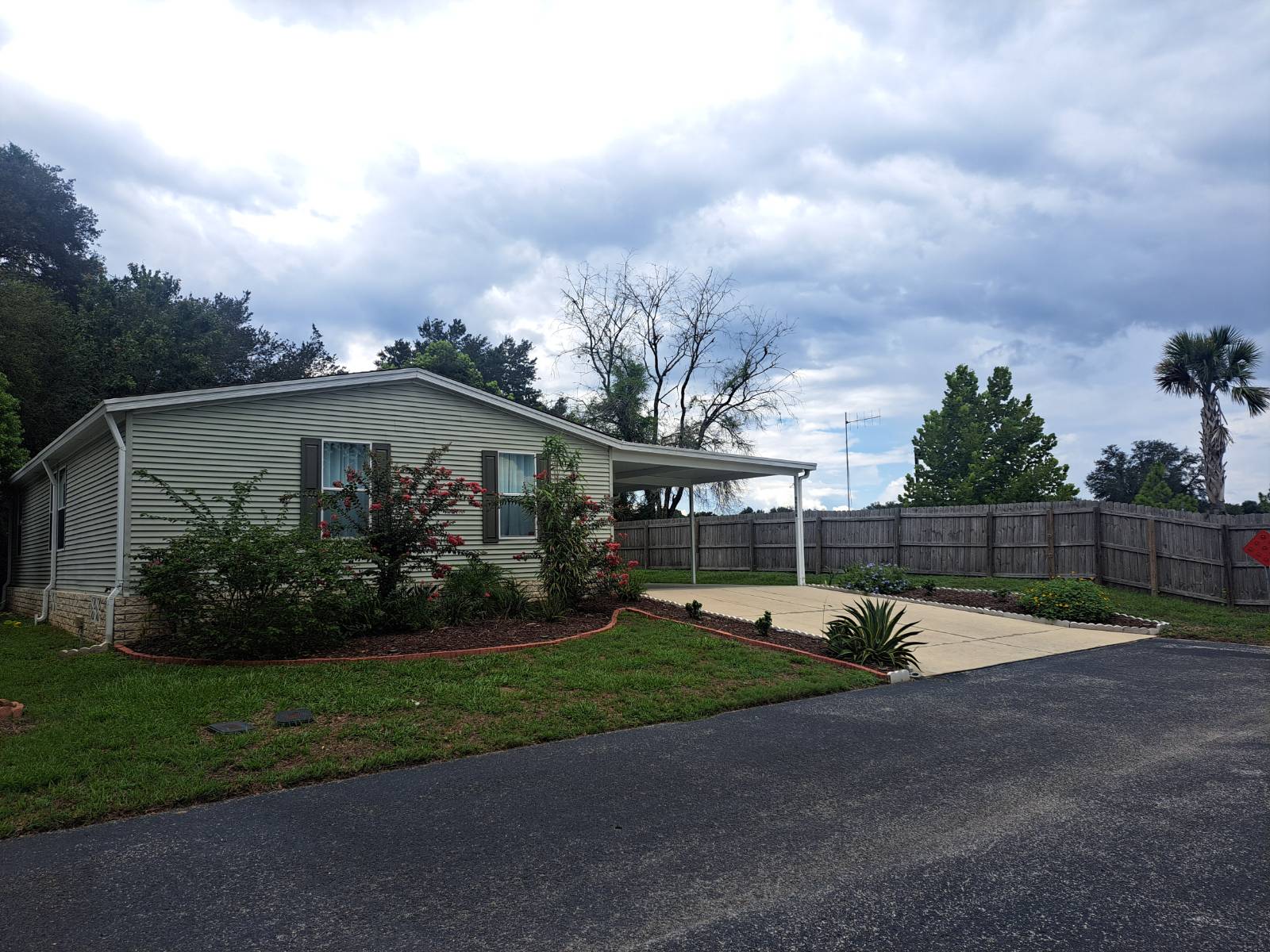 ;
;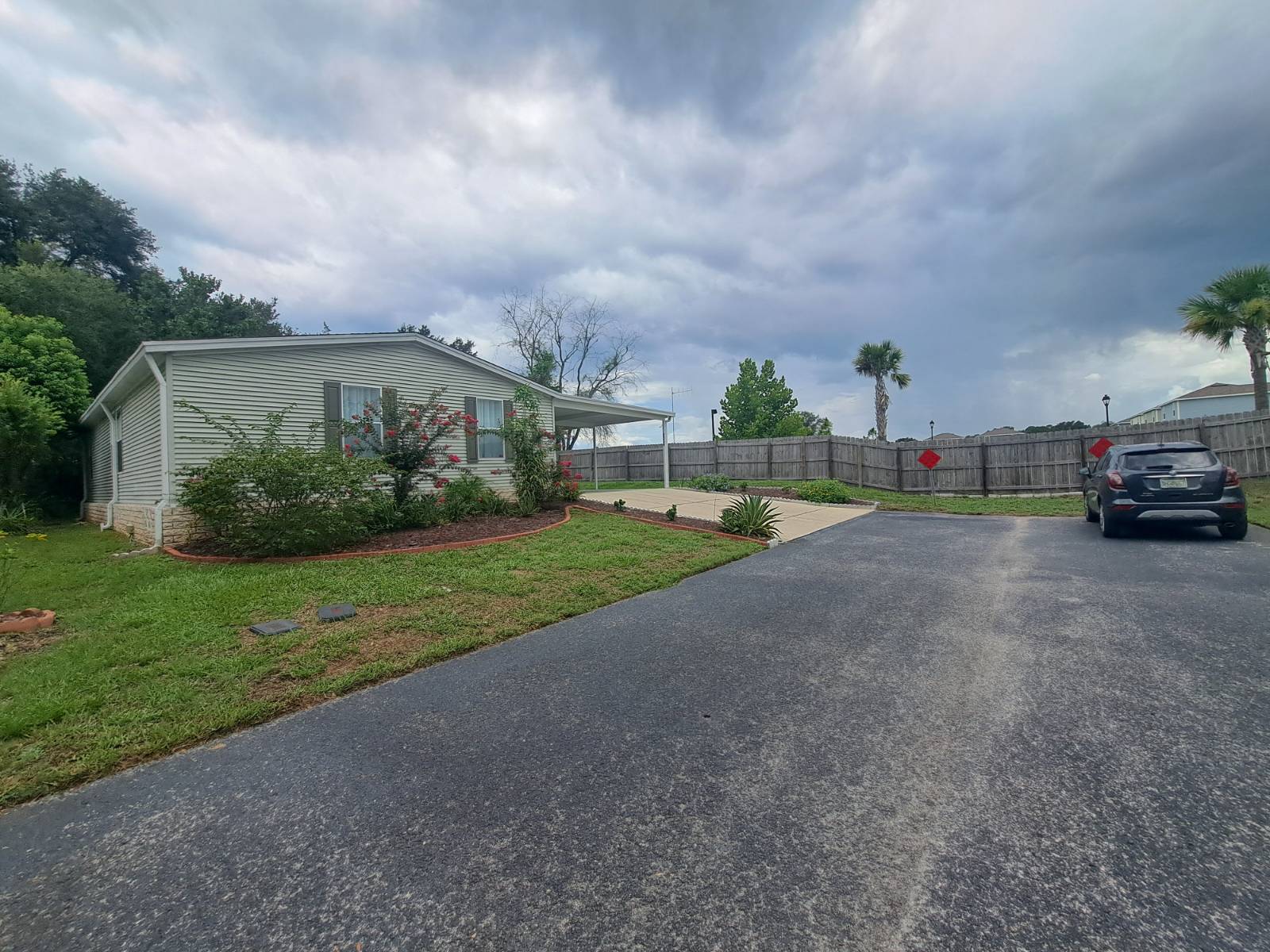 ;
;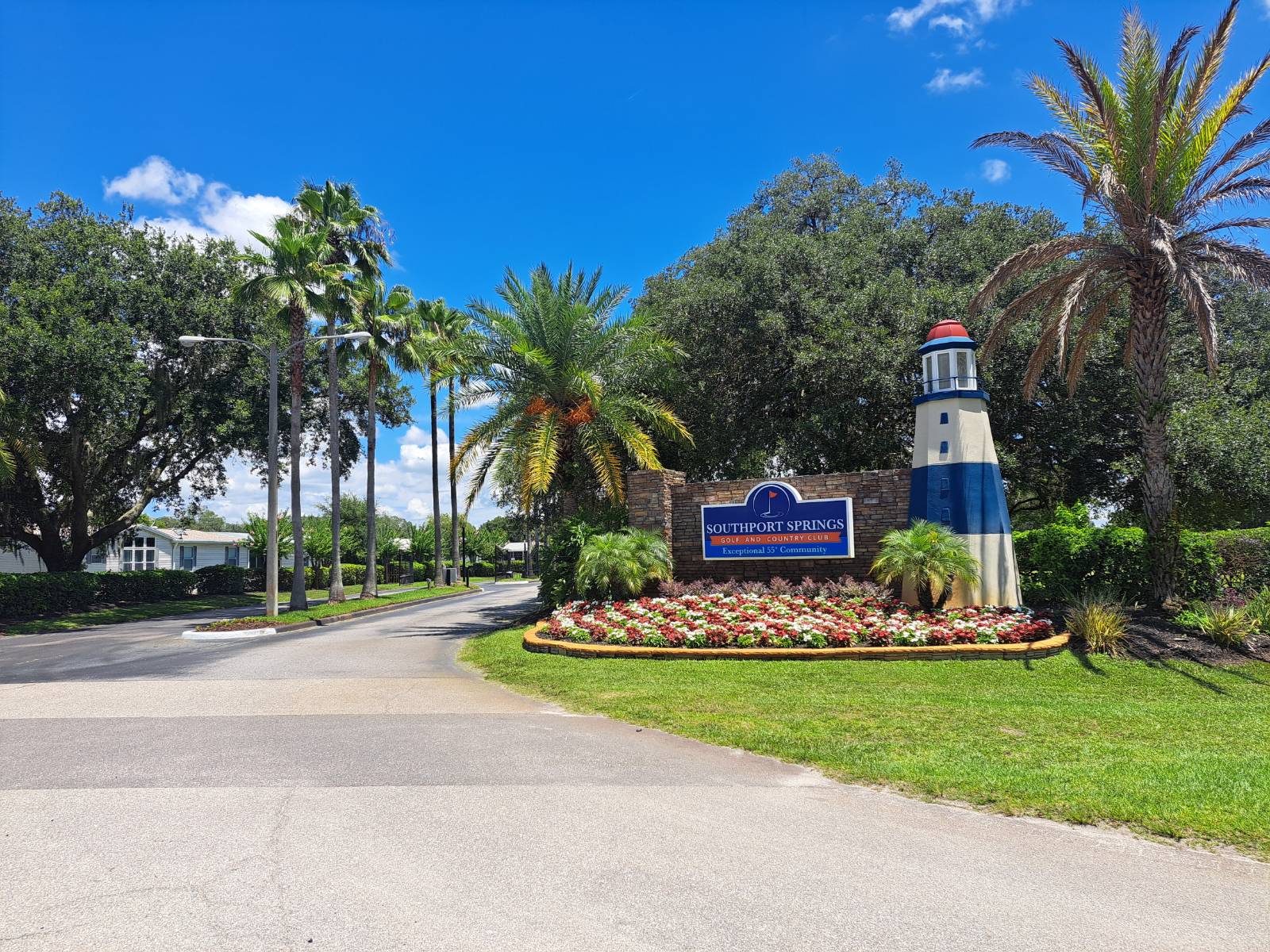 ;
; ;
; ;
;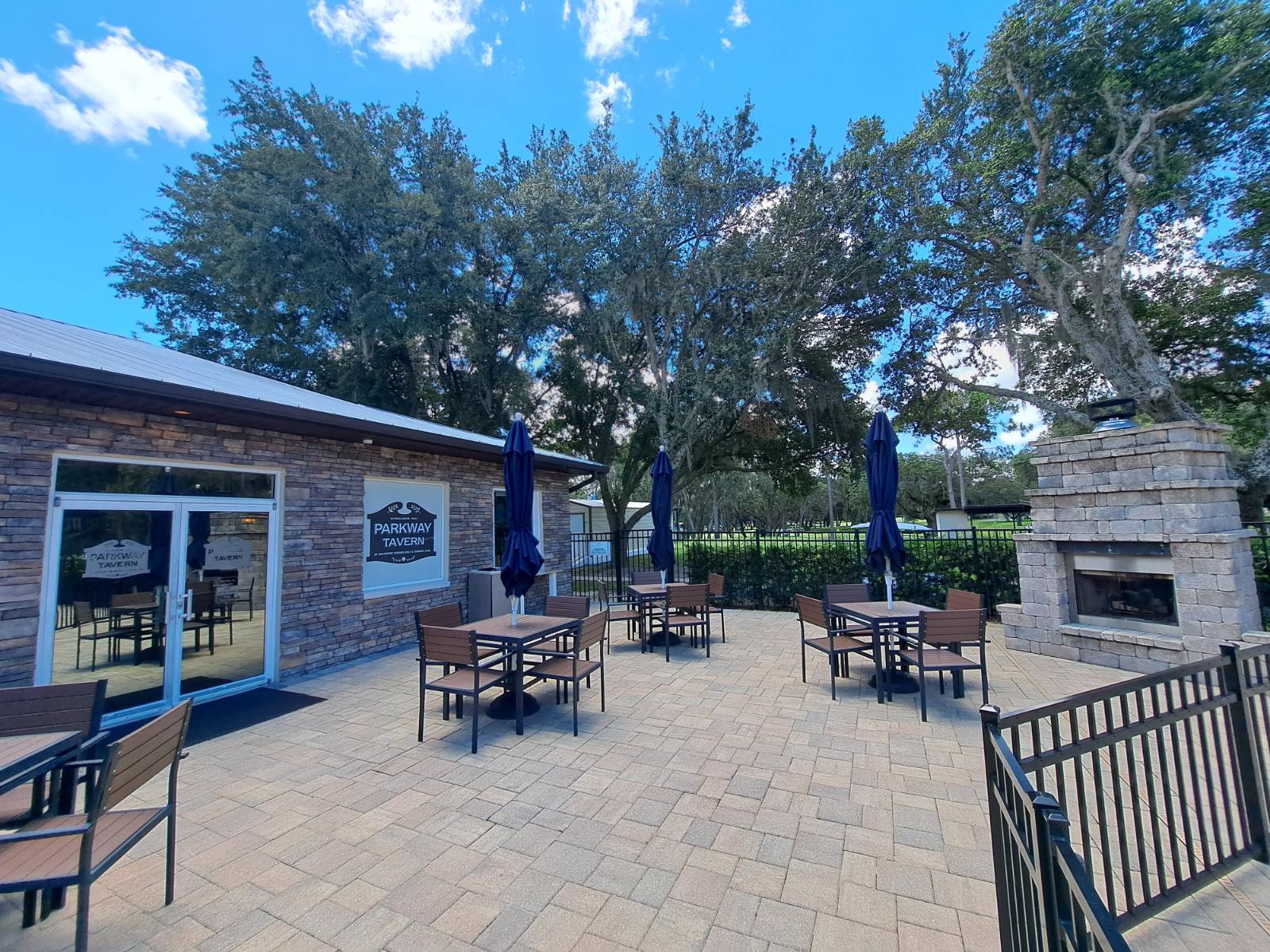 ;
; ;
; ;
;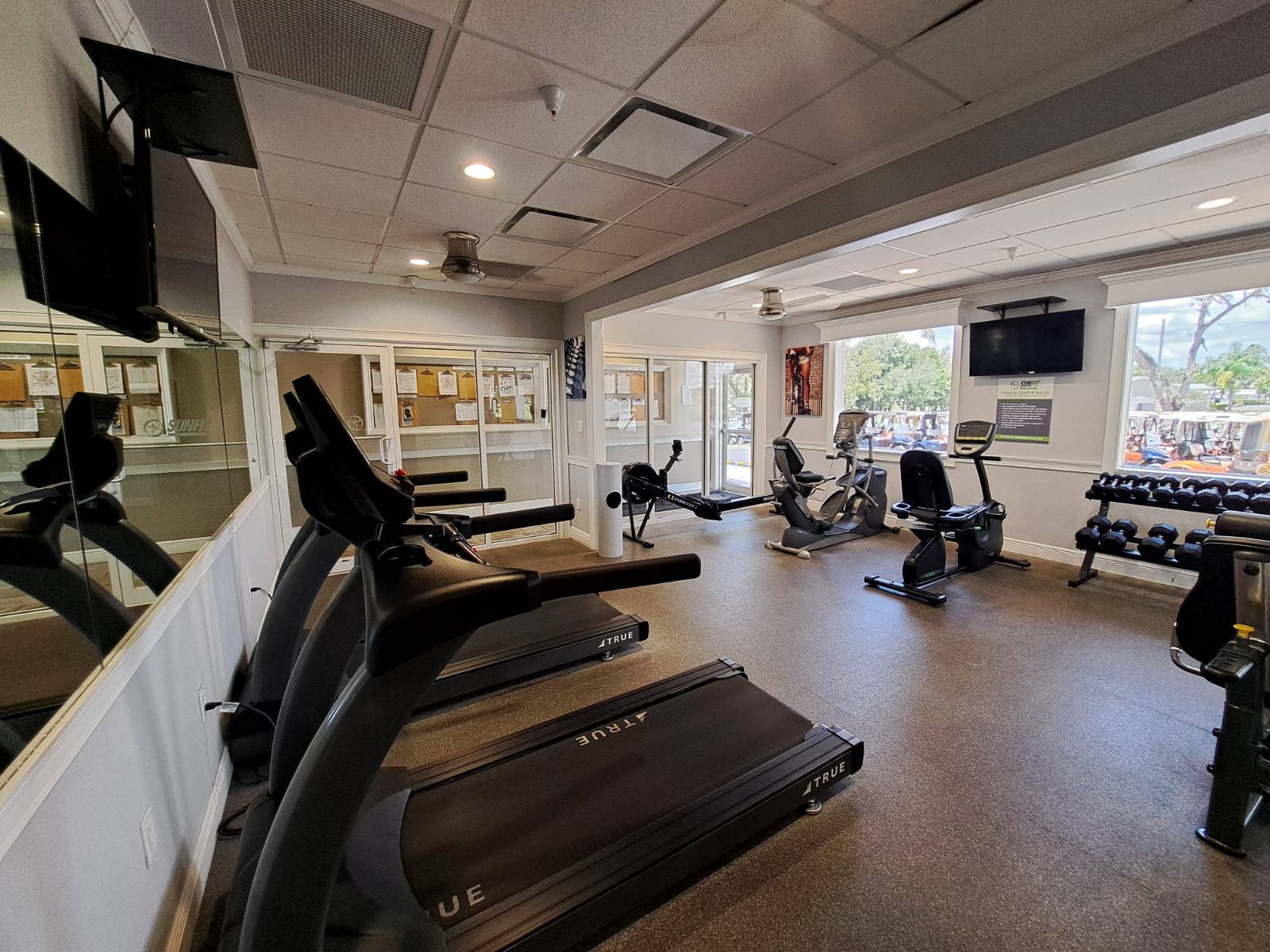 ;
;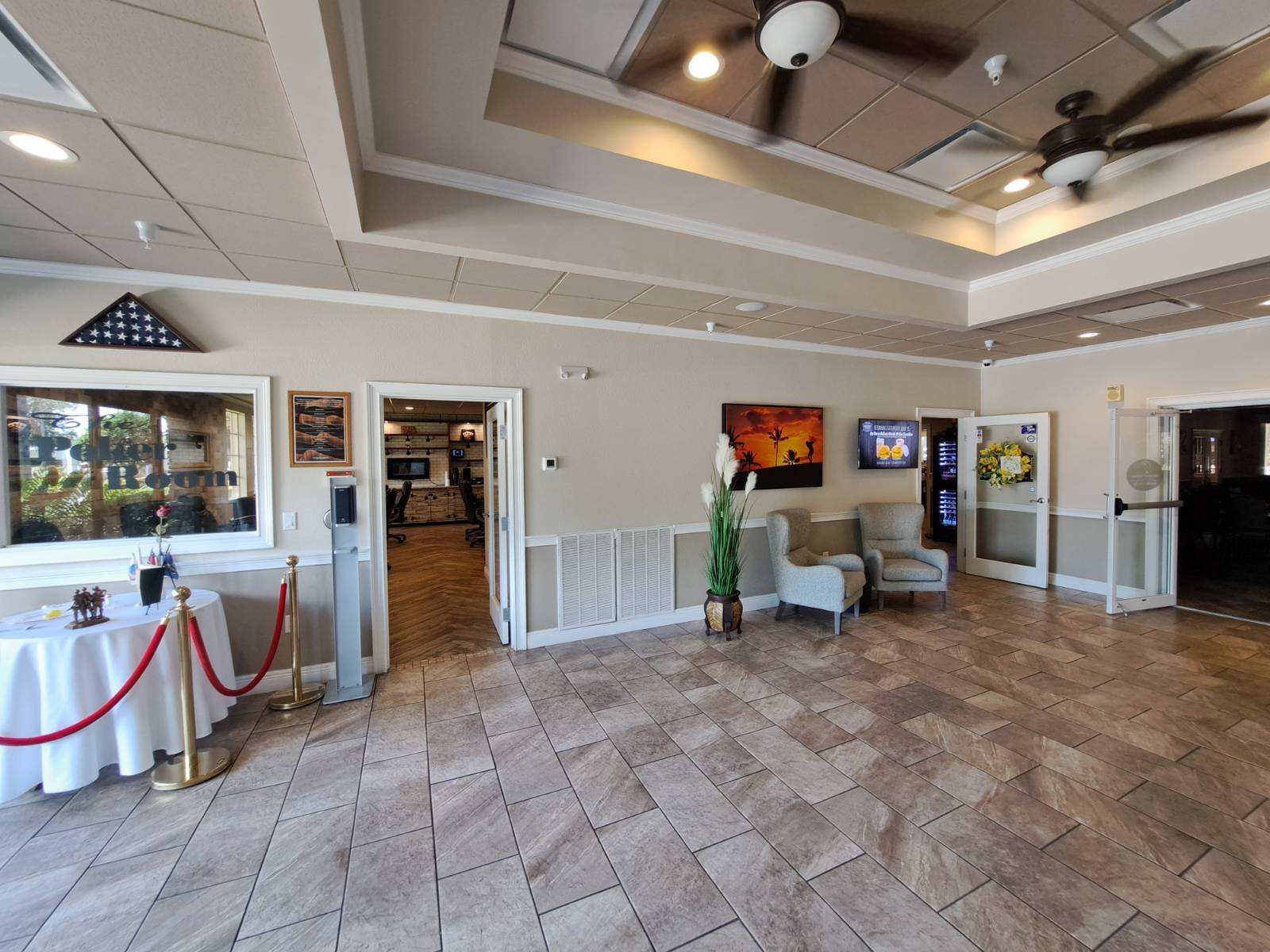 ;
;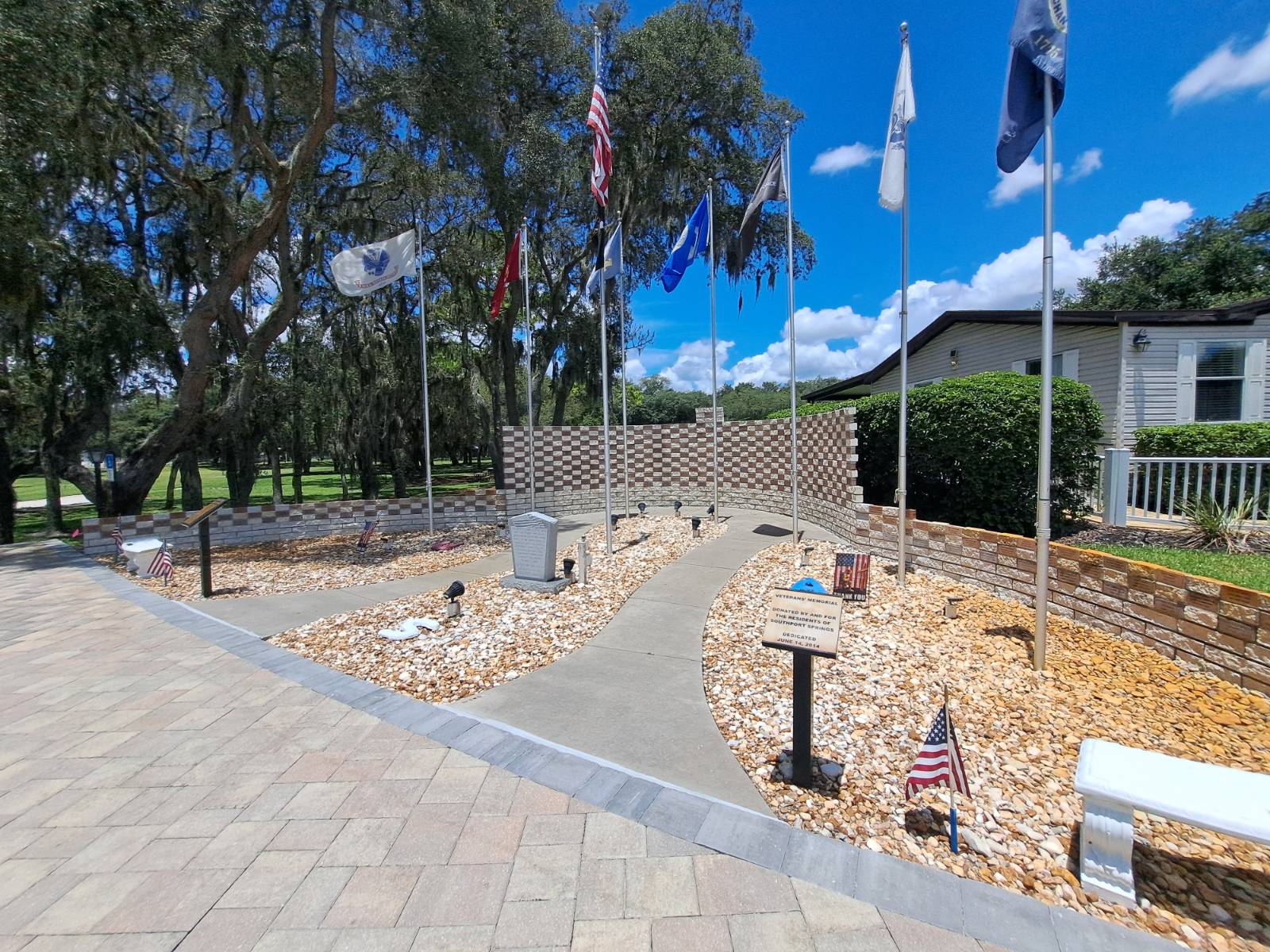 ;
; ;
; ;
;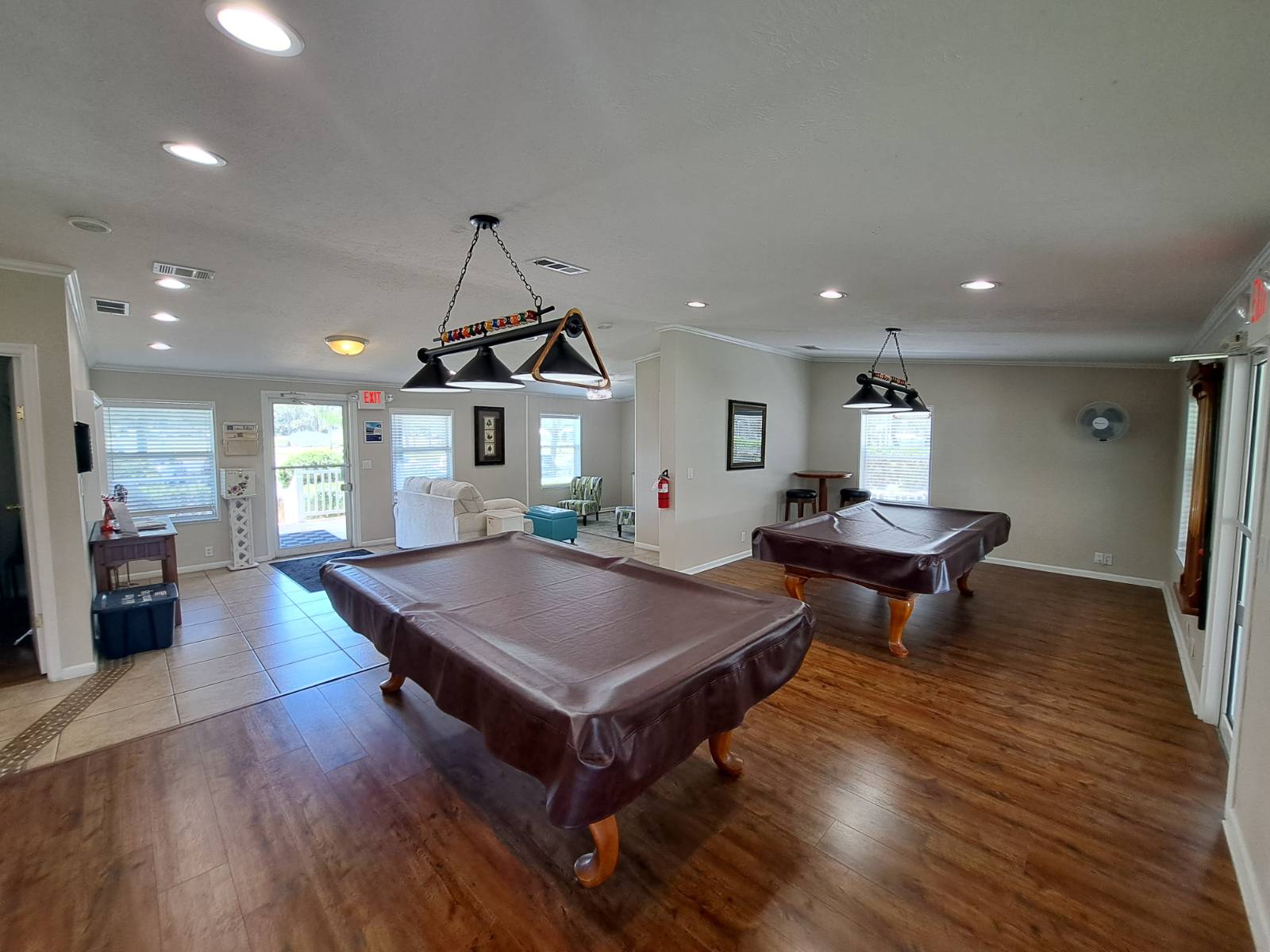 ;
;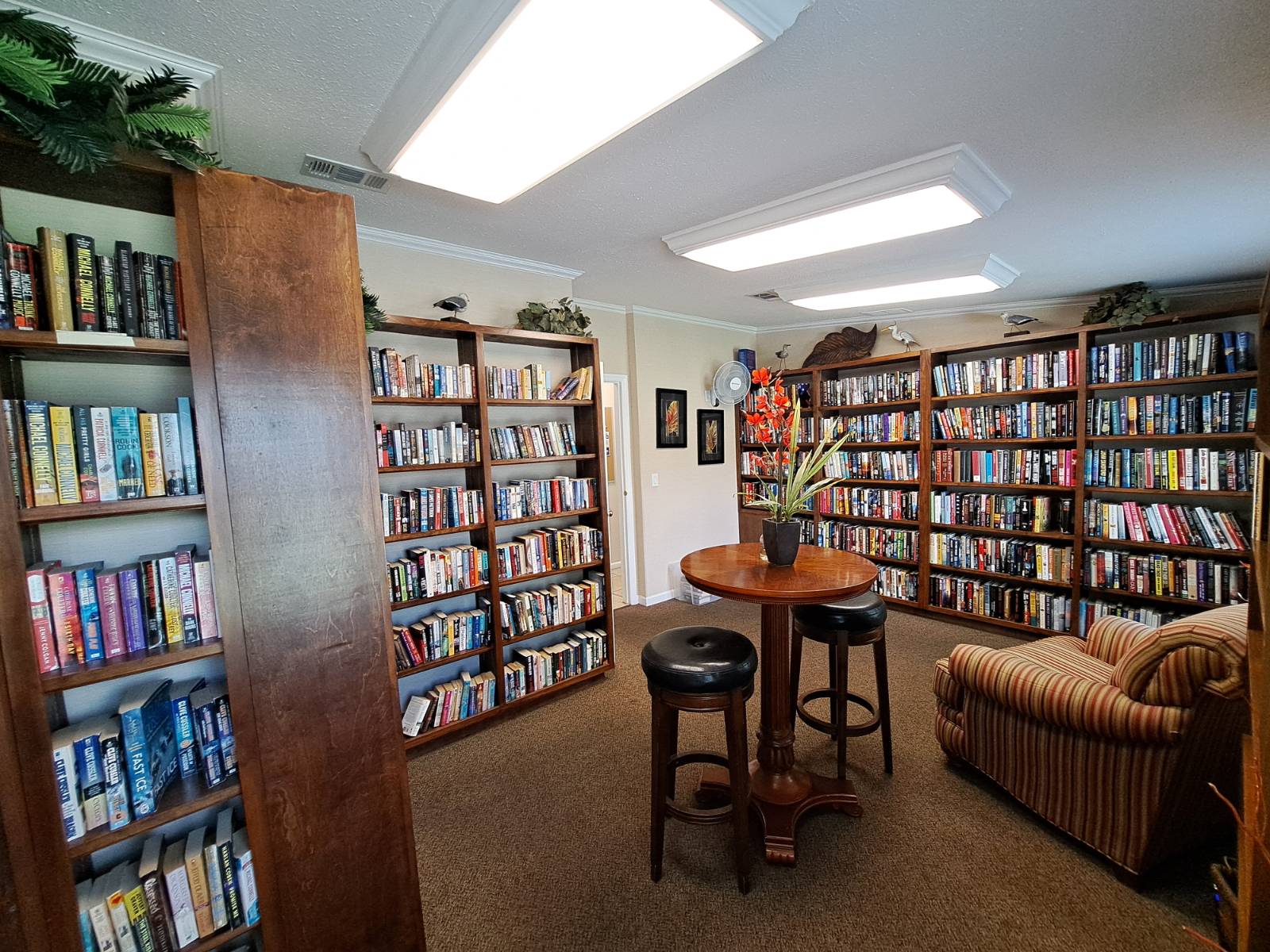 ;
;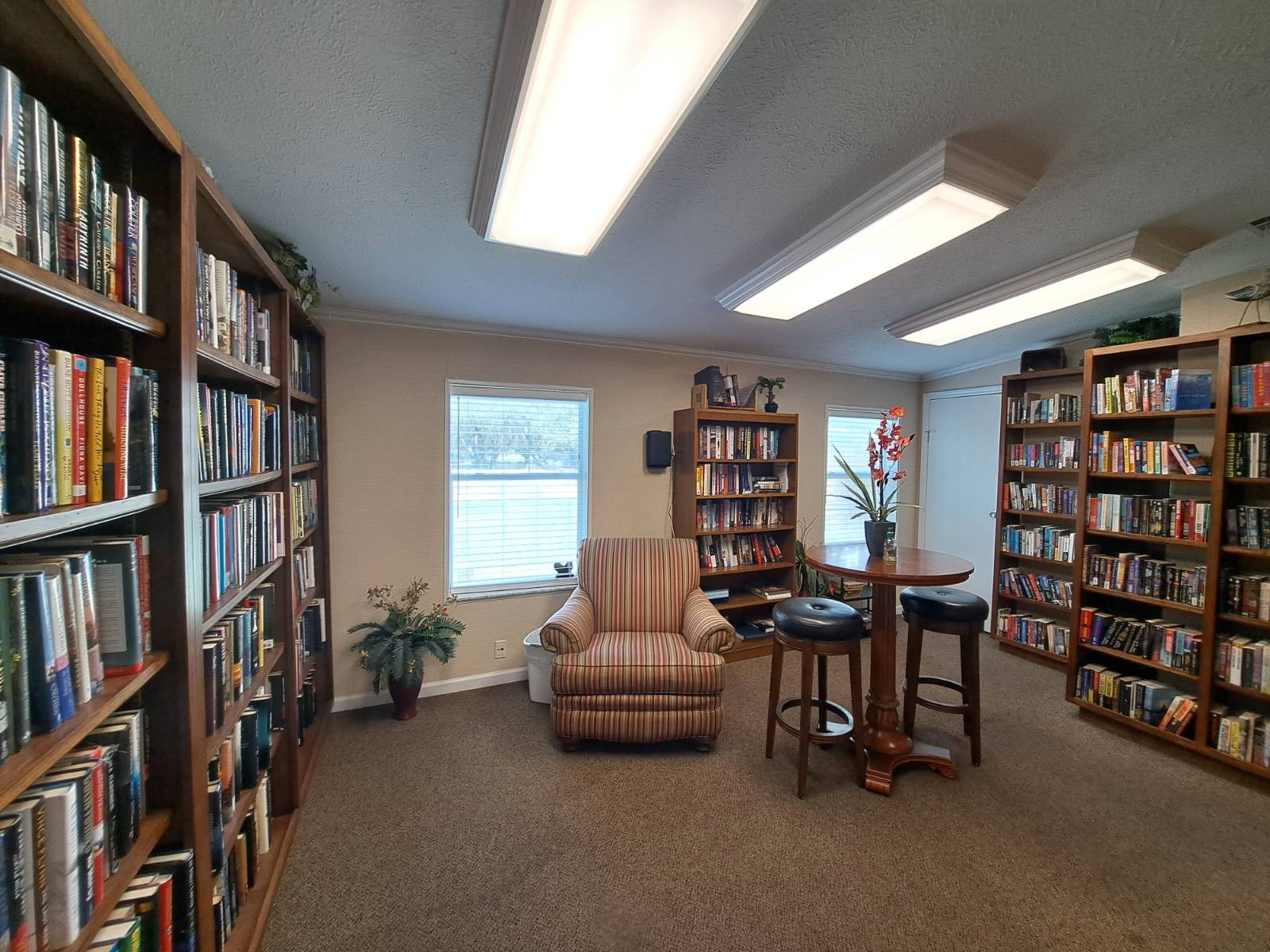 ;
;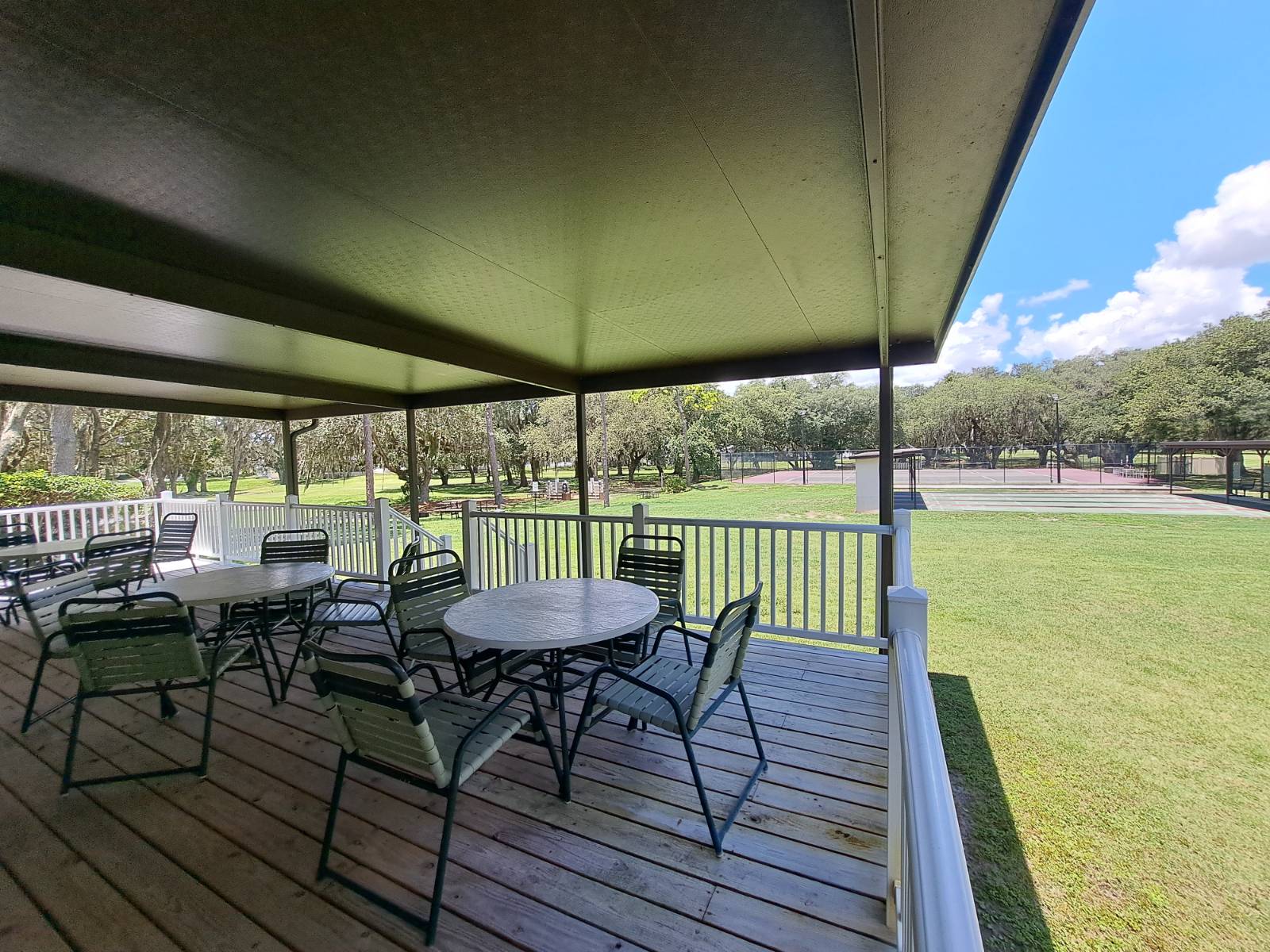 ;
; ;
; ;
;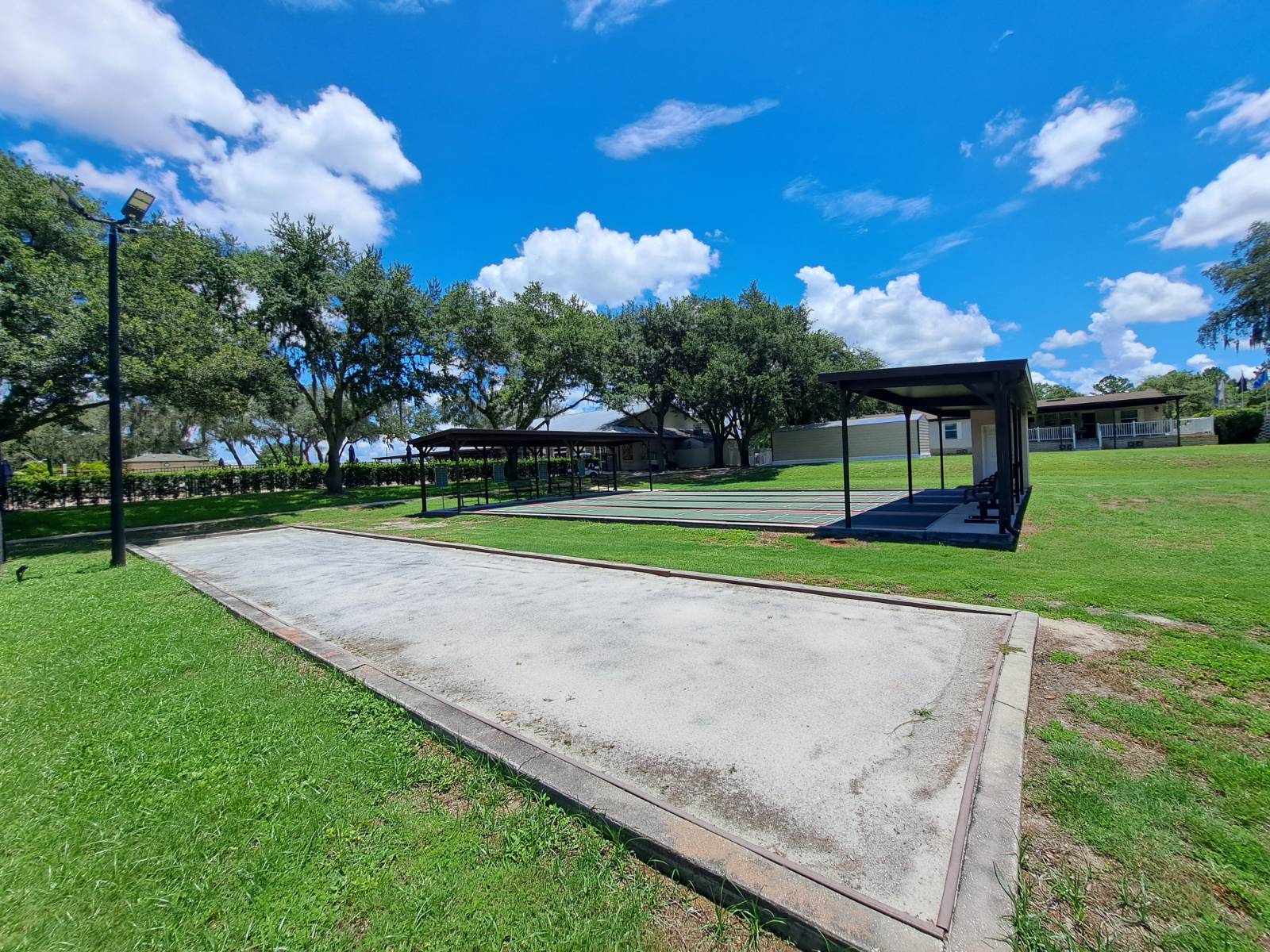 ;
; ;
;