354 Settles Hill Rd, Altamont, NY 12009
| Listing ID |
10981232 |
|
|
|
| Property Type |
House |
|
|
|
| County |
Albany |
|
|
|
| Township |
Guilderland |
|
|
|
| School |
GUILDERLAND CENTRAL SCHOOL DISTRICT |
|
|
|
|
| Total Tax |
$12,381 |
|
|
|
| Tax ID |
013089-025.000-0001-008.002 |
|
|
|
| FEMA Flood Map |
fema.gov/portal |
|
|
|
| Year Built |
1994 |
|
|
|
| |
|
|
|
|
|
Gorgeous Custom Home on 5 Acres with Mountain Views
A one-of-a-kind custom home situated on 5-acres of pristine land with stunning mountain views. This home was built as the Builder's own home, and used as a model of his upgrade features. There is quality and attention to detail everywhere. Each room has it's own unique character. Imagine entertaining with a 600+sf back deck overlooking the million dollar mountain views, a formal dining room, and gourmet kitchen or sitting on a rocking chair on the wraparound covered porch. Cozy up to a fire in the Great Room next to the gas fireplace. The Master bedroom is a true "Suite" with a sitting room, an office, and a private balcony overlooking views that stretch for miles. Another 2nd Floor bedroom also has an ensuite bathroom with a shower. The third floor has a large partially finished room offering the option to expand for a rec-room, home theater, or virtual classroom plus another unfinished bonus room. The basement, which can be accessed from the house or from the garage has finished areas and a utility room with a dog washing tub. This is Your own Private Oasis - but you are just approx. 20 Min to Thacher State Park, GE, Downtown Schenectady, Rotterdam ViaPort Mall & the Aquarium or Crossgates Mall and approx. 30 Minutes to Downtown Albany or GE Knolls in Niskayuna. (Additional details are in the agent to agent remarks) NOTE: Some of these photos have been enhanced to show different decorating options (paint instead of current wallpapaper, and hardwood floor instead of current carpeting, etc.) The 3D Walk Through Video shows what the current wall and flooring etc. looks like.
|
- 3 Total Bedrooms
- 3 Full Baths
- 1 Half Bath
- 5000 SF
- 5.00 Acres
- Built in 1994
- Contemporary Style
- Full Basement
- 600 Lower Level SF
- Lower Level: Partly Finished, Walk Out
- Renovation: The estimated 5000 SF of living space shown includes a "finished" but unheated room on the 3rd floor. There are pipes roughed-in for hot water baseboard heaters which are there and ready to be installed by the purchaser. This room has been used
- Open Kitchen
- Refrigerator
- Dishwasher
- Washer
- Dryer
- Carpet Flooring
- Ceramic Tile Flooring
- Hardwood Flooring
- 12 Rooms
- Entry Foyer
- Living Room
- Dining Room
- Family Room
- Den/Office
- Study
- Primary Bedroom
- en Suite Bathroom
- Walk-in Closet
- Bonus Room
- Kitchen
- Laundry
- 1 Fireplace
- Hot Water
- Radiant
- Oil Fuel
- Cedar Clapboard Siding
- Asphalt Shingles Roof
- Attached Garage
- 3 Garage Spaces
- Private Well Water
- Private Septic
- Deck
- Covered Porch
- Mountain View
- Scenic View
- $9,493 School Tax
- $2,888 County Tax
- $12,381 Total Tax
|
|
Jean Singleton
CAPITAL REALTY EXPERTS
|
Listing data is deemed reliable but is NOT guaranteed accurate.
|



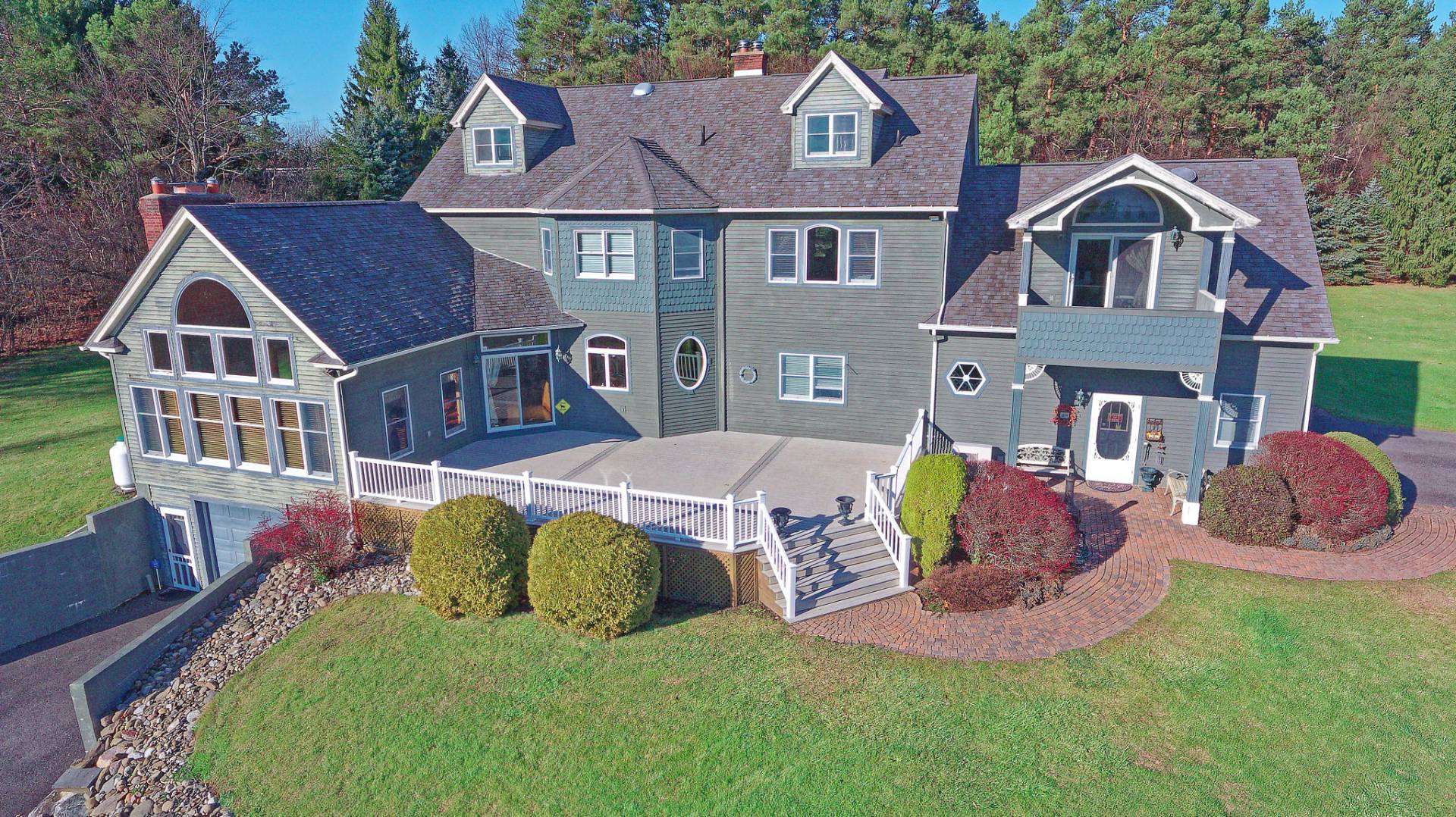


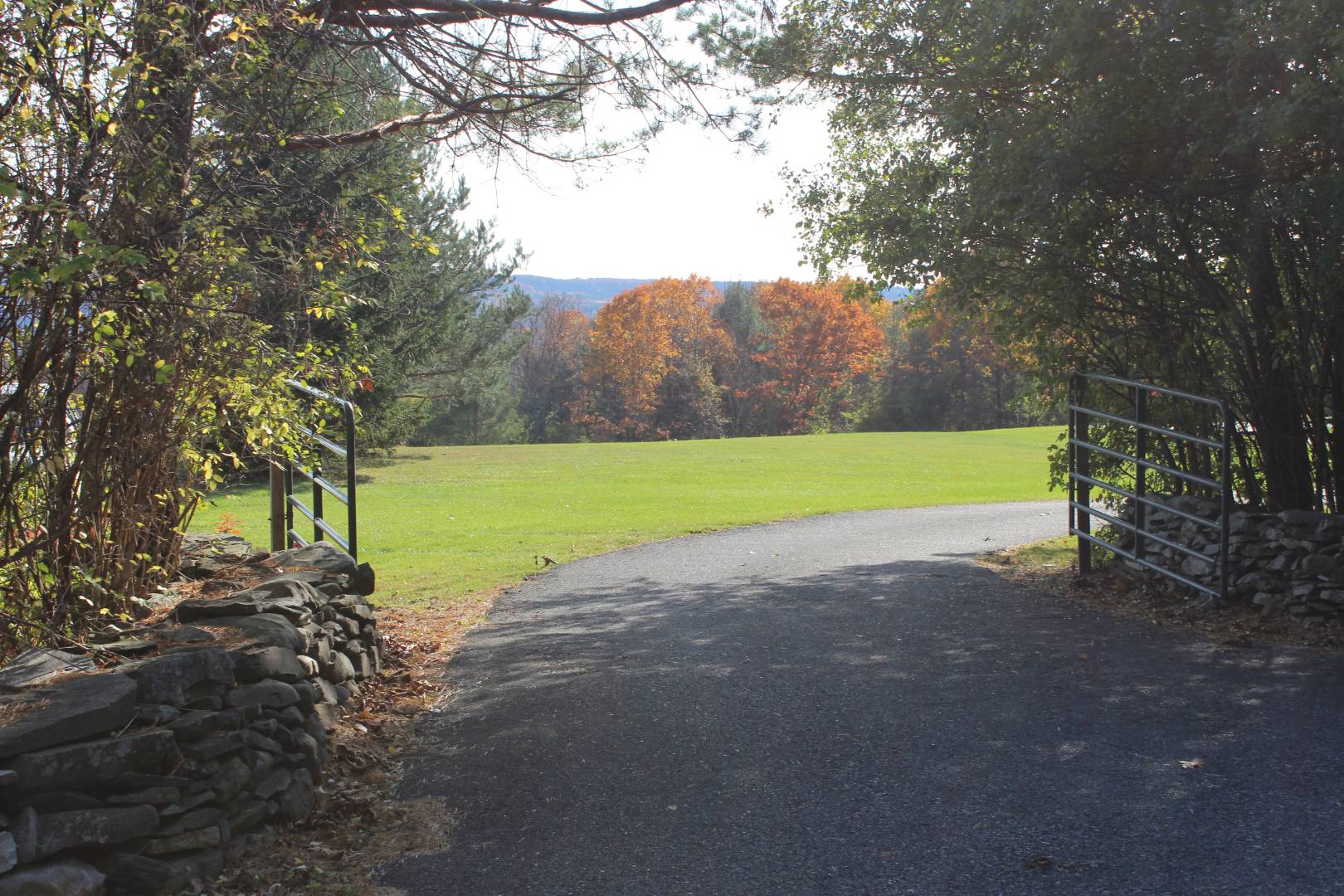 ;
;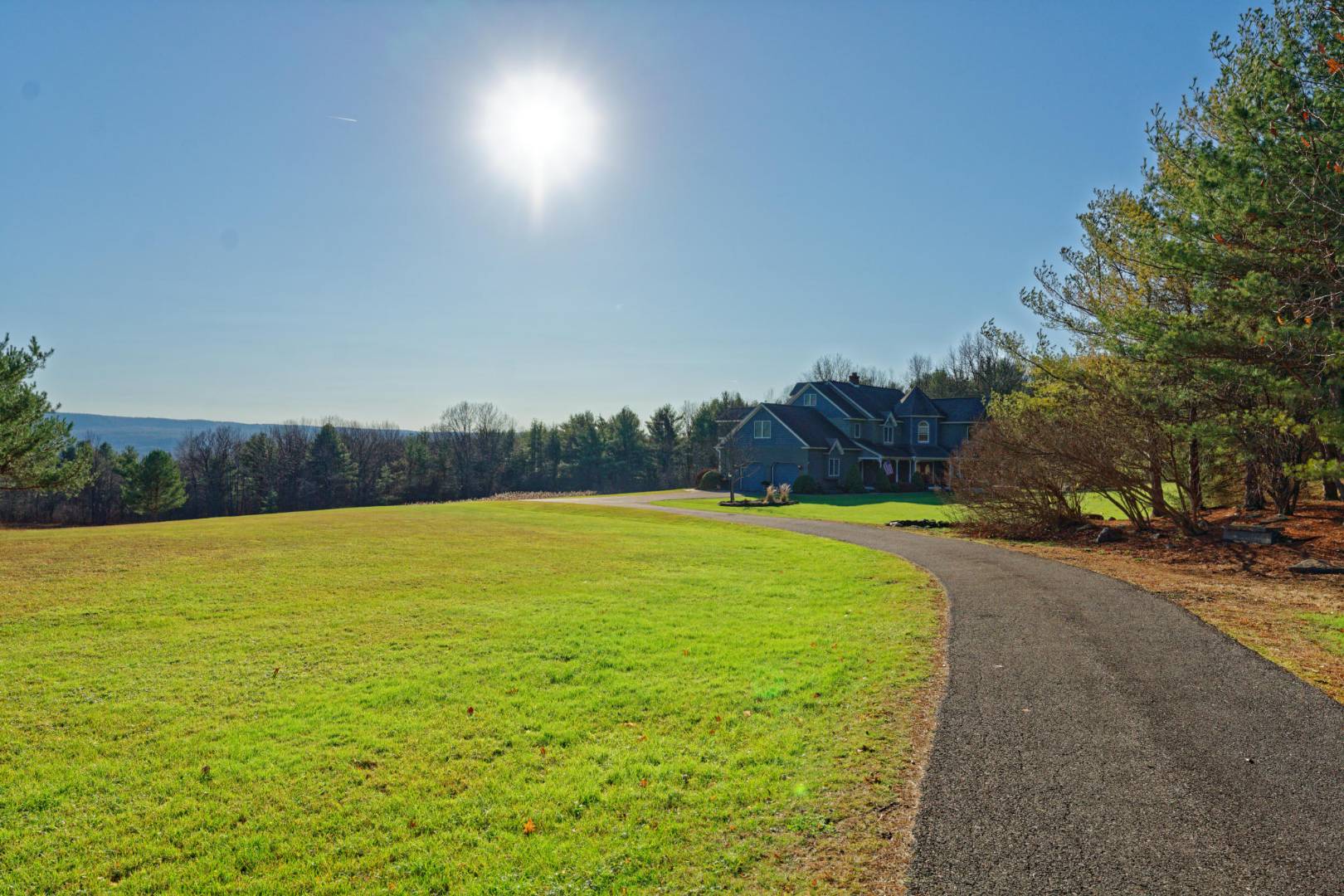 ;
;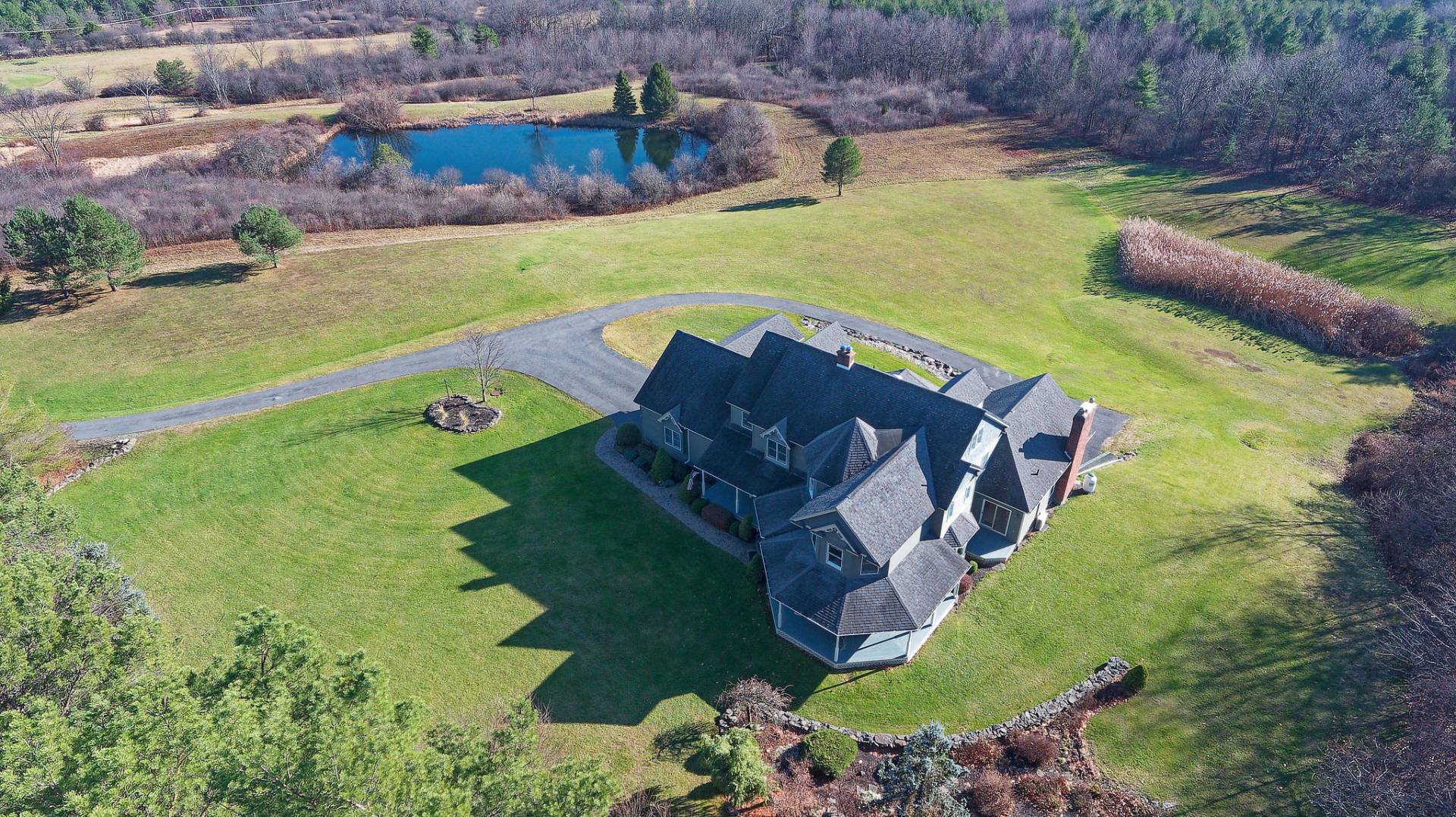 ;
;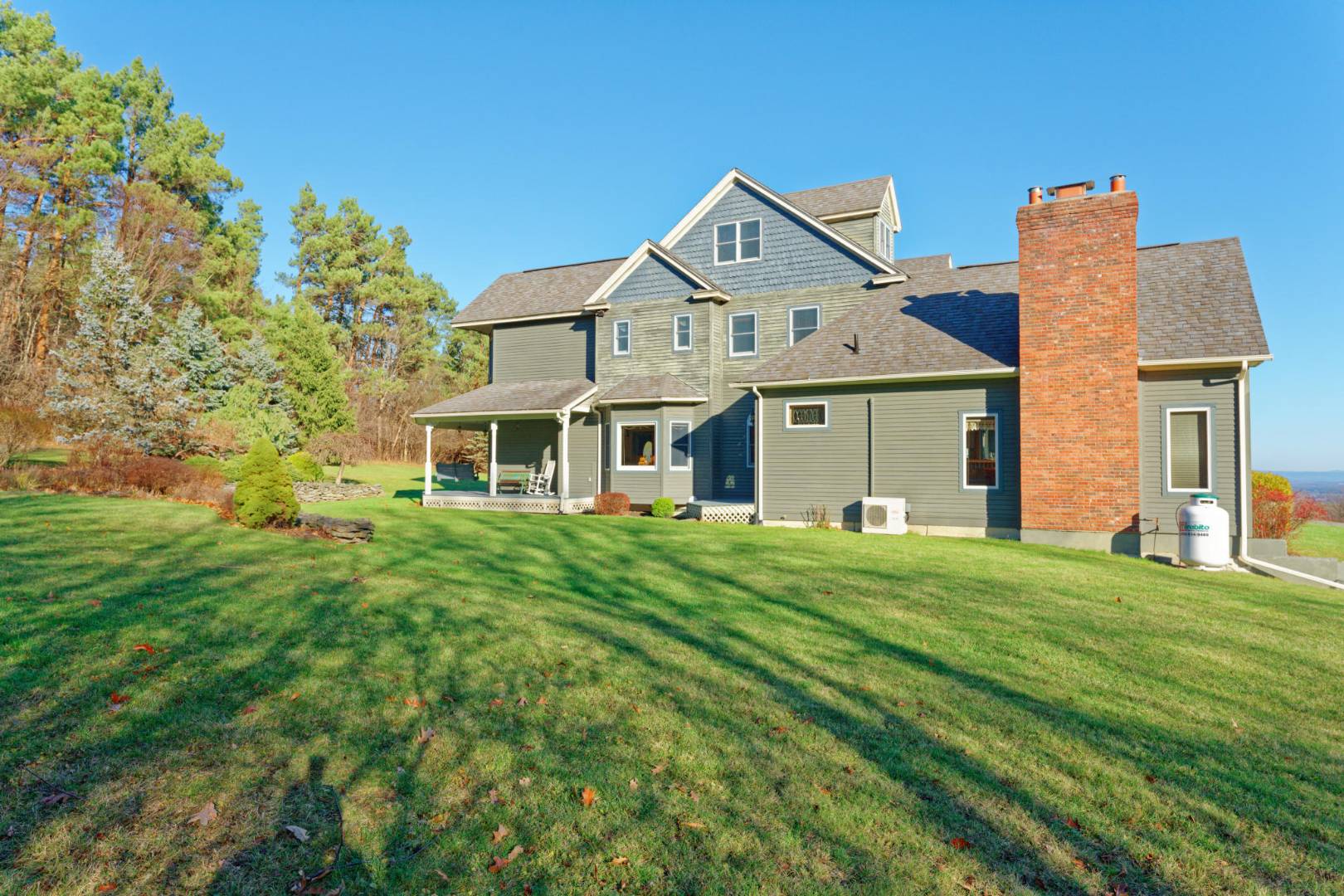 ;
;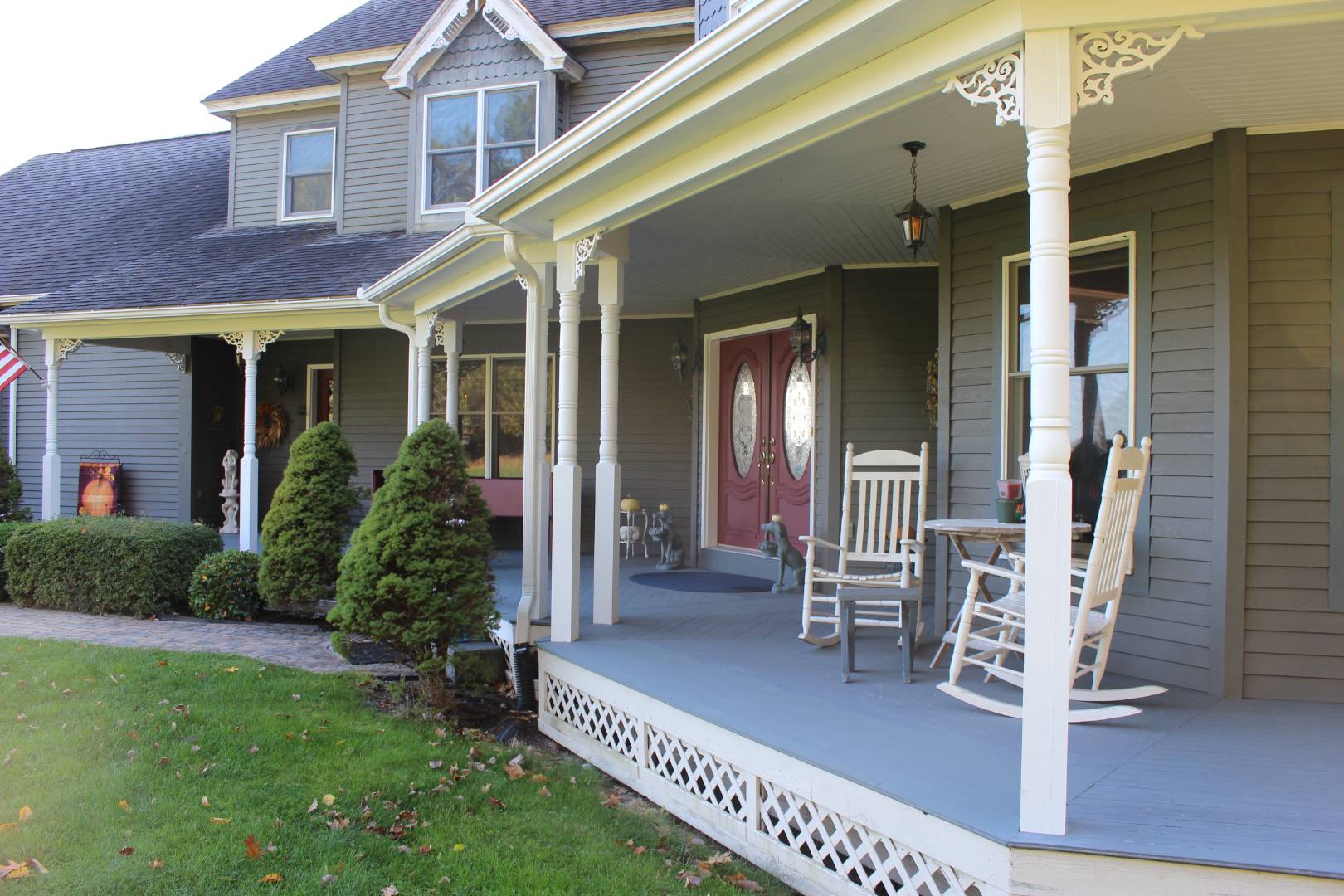 ;
;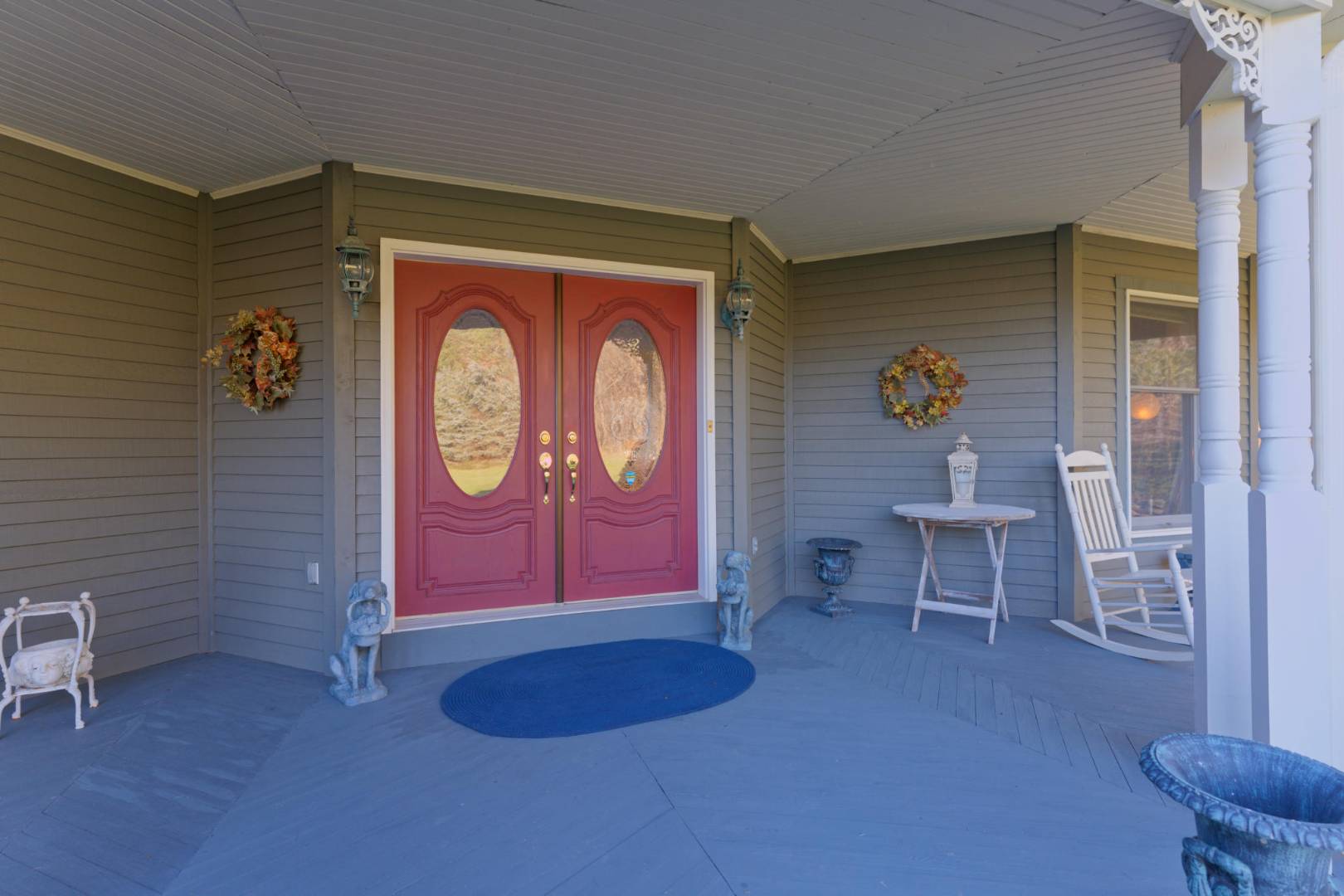 ;
;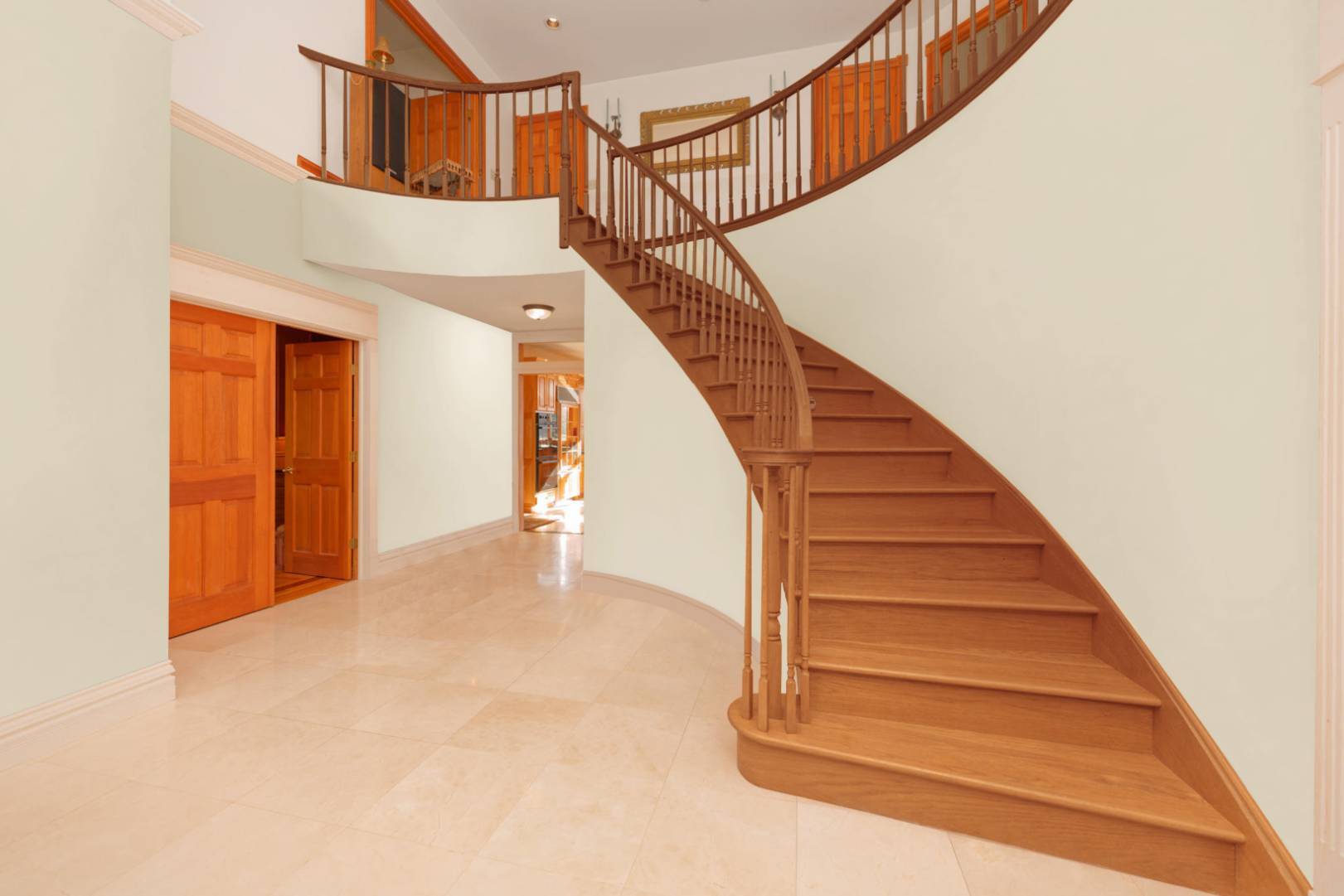 ;
;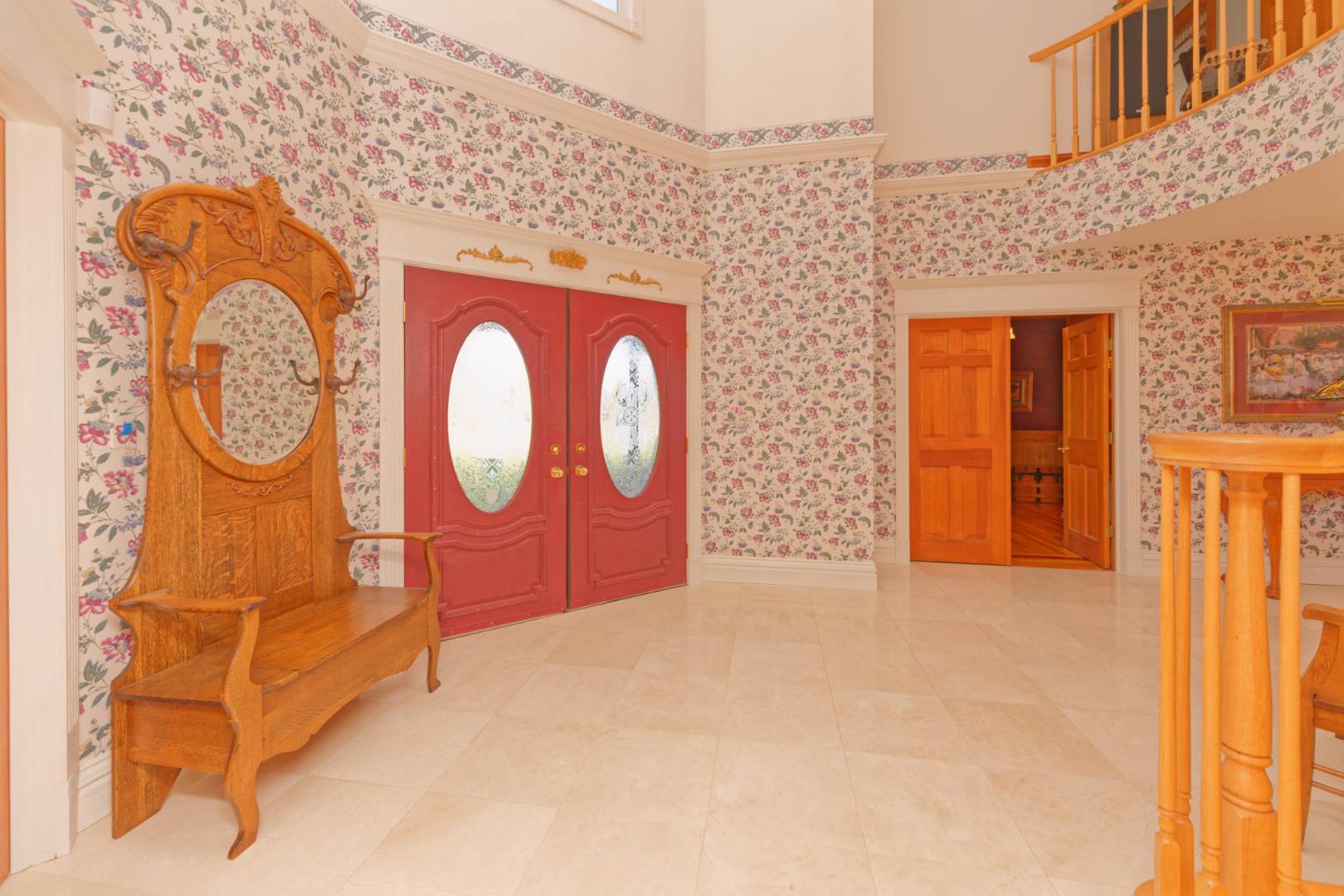 ;
;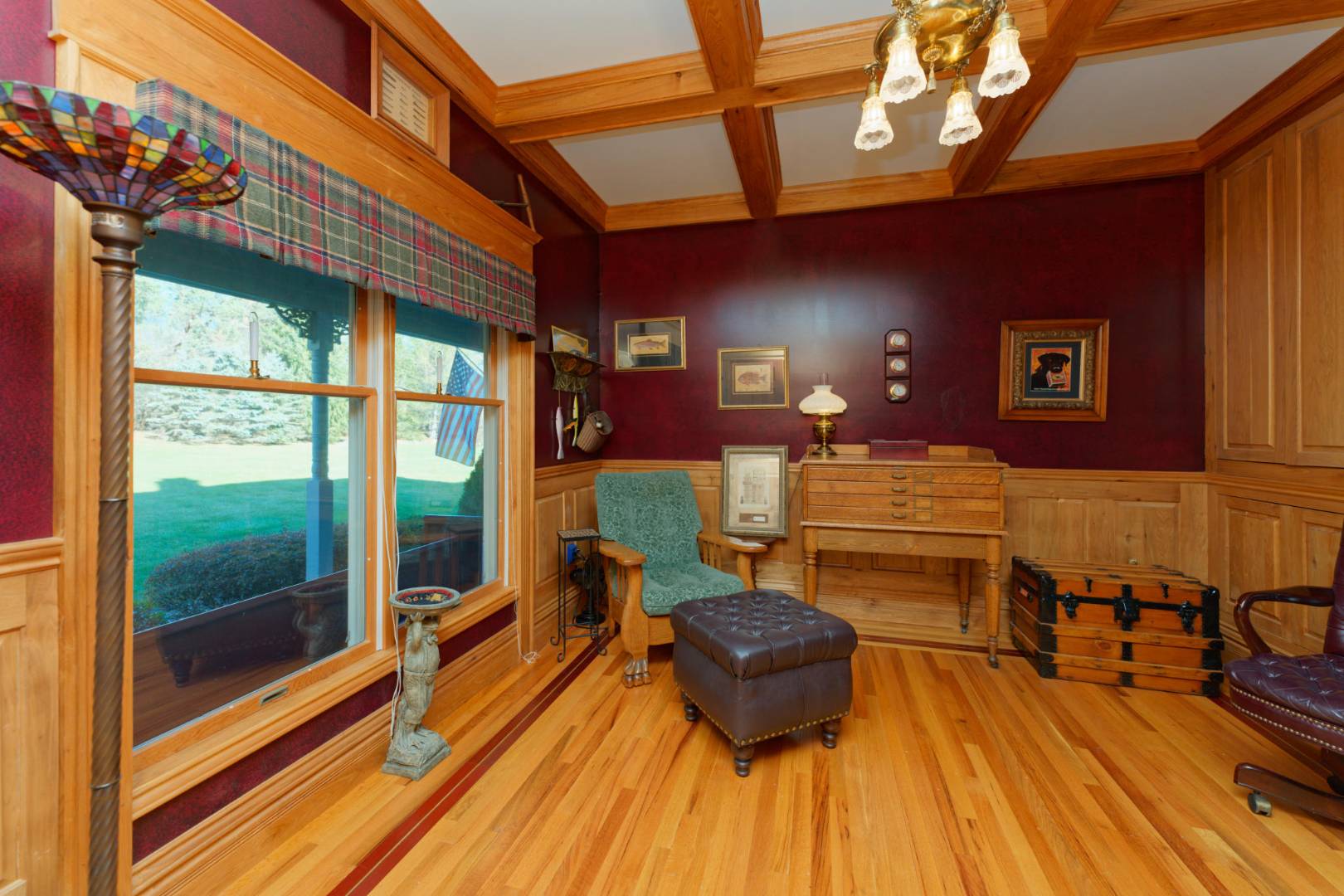 ;
;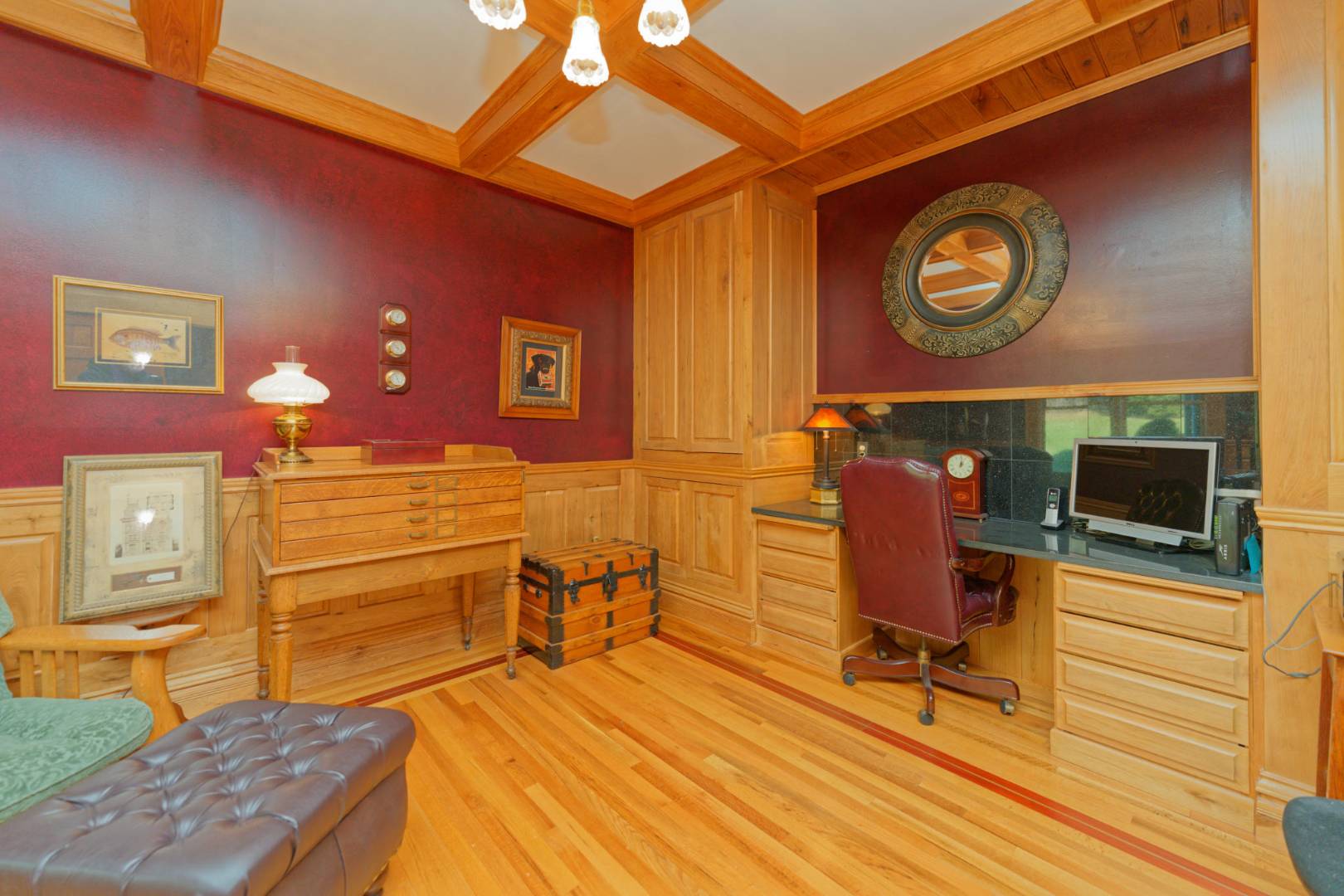 ;
;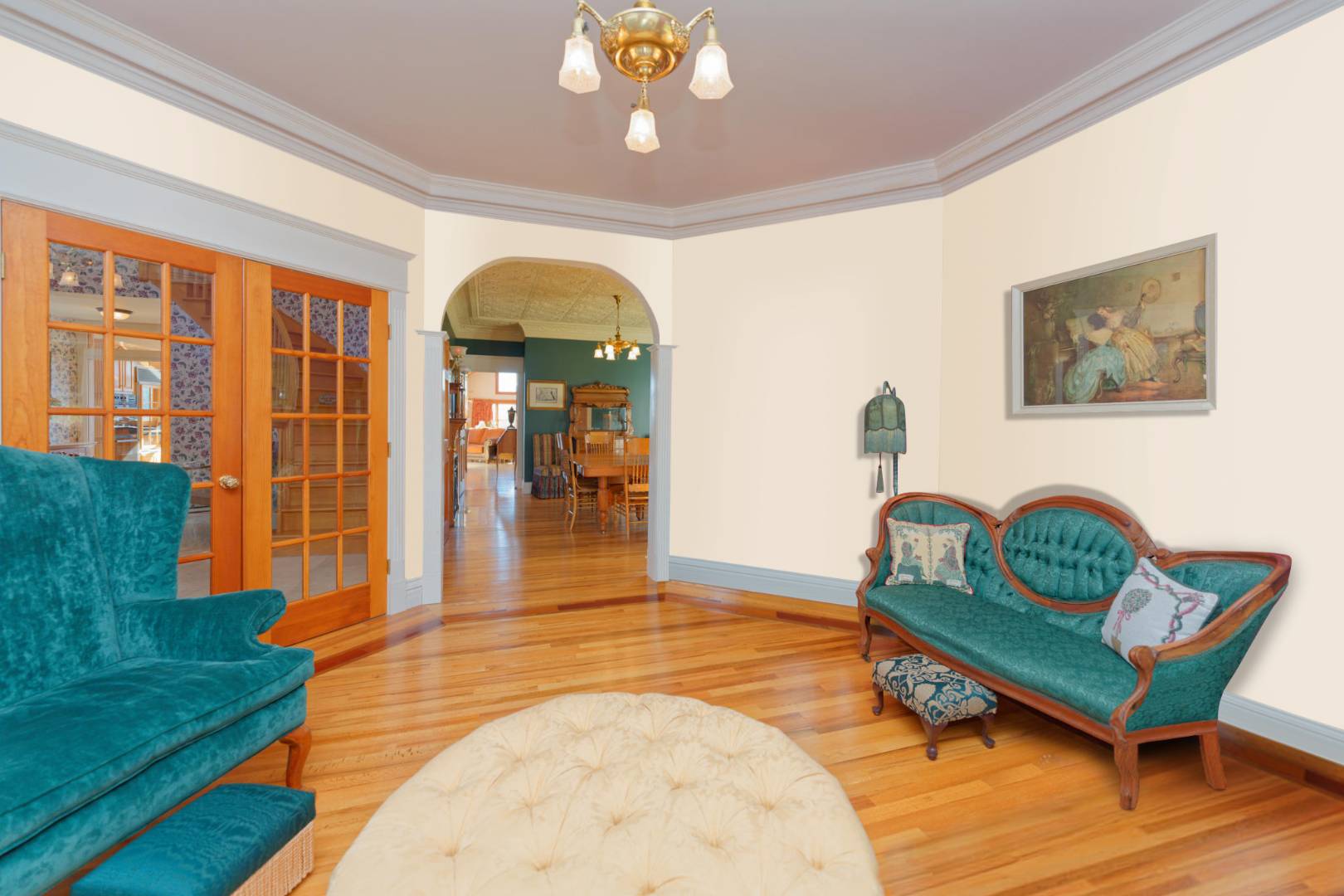 ;
;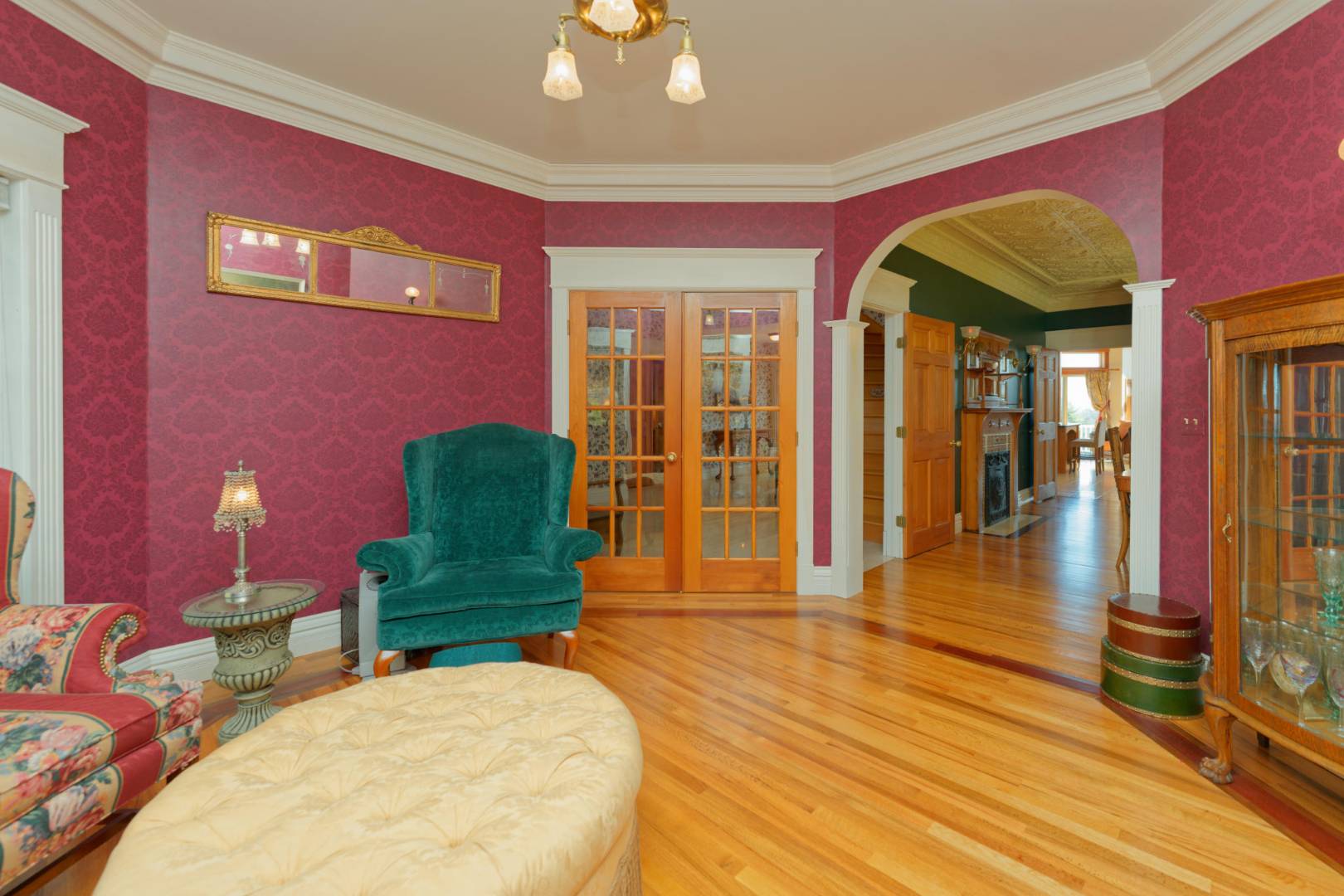 ;
;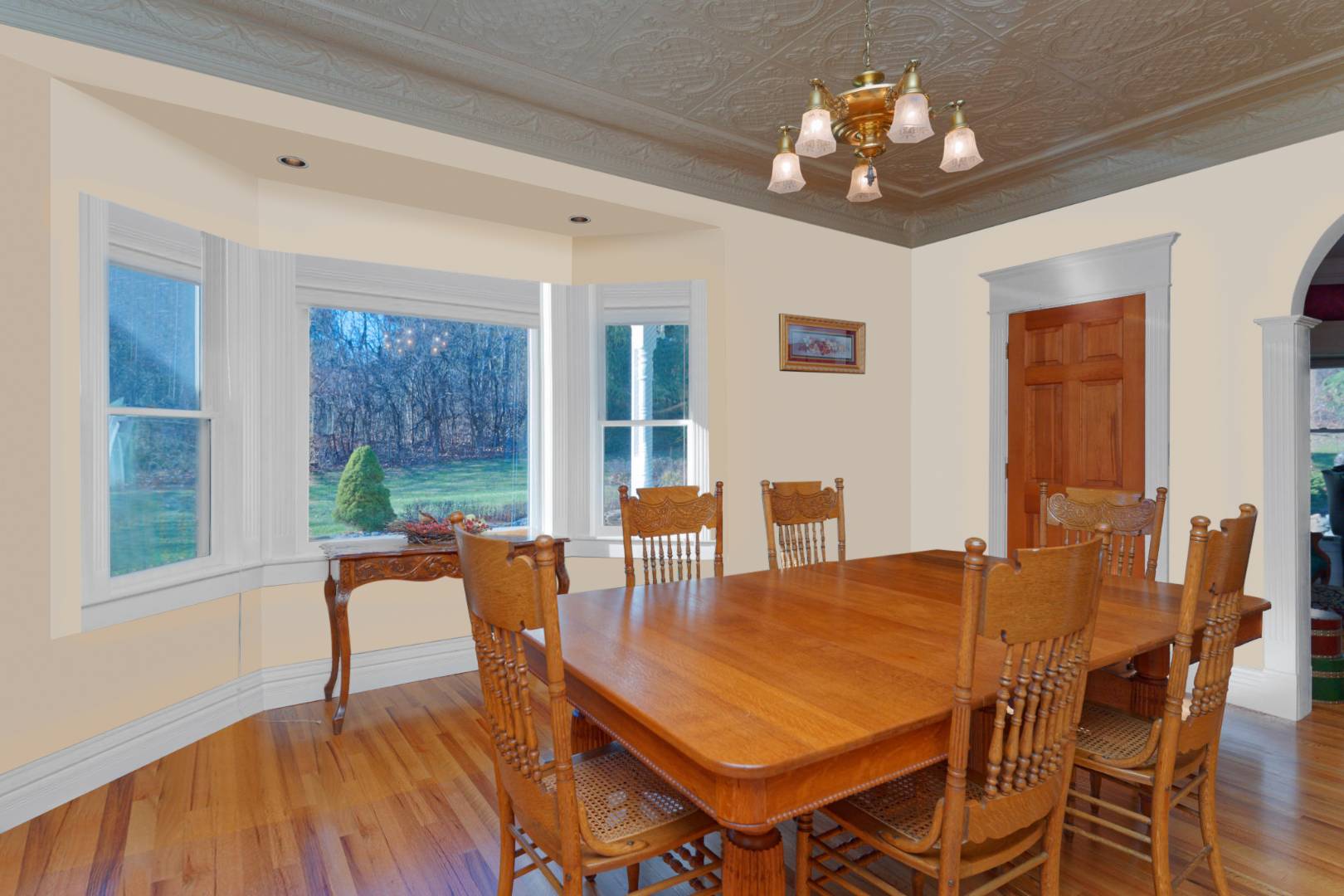 ;
;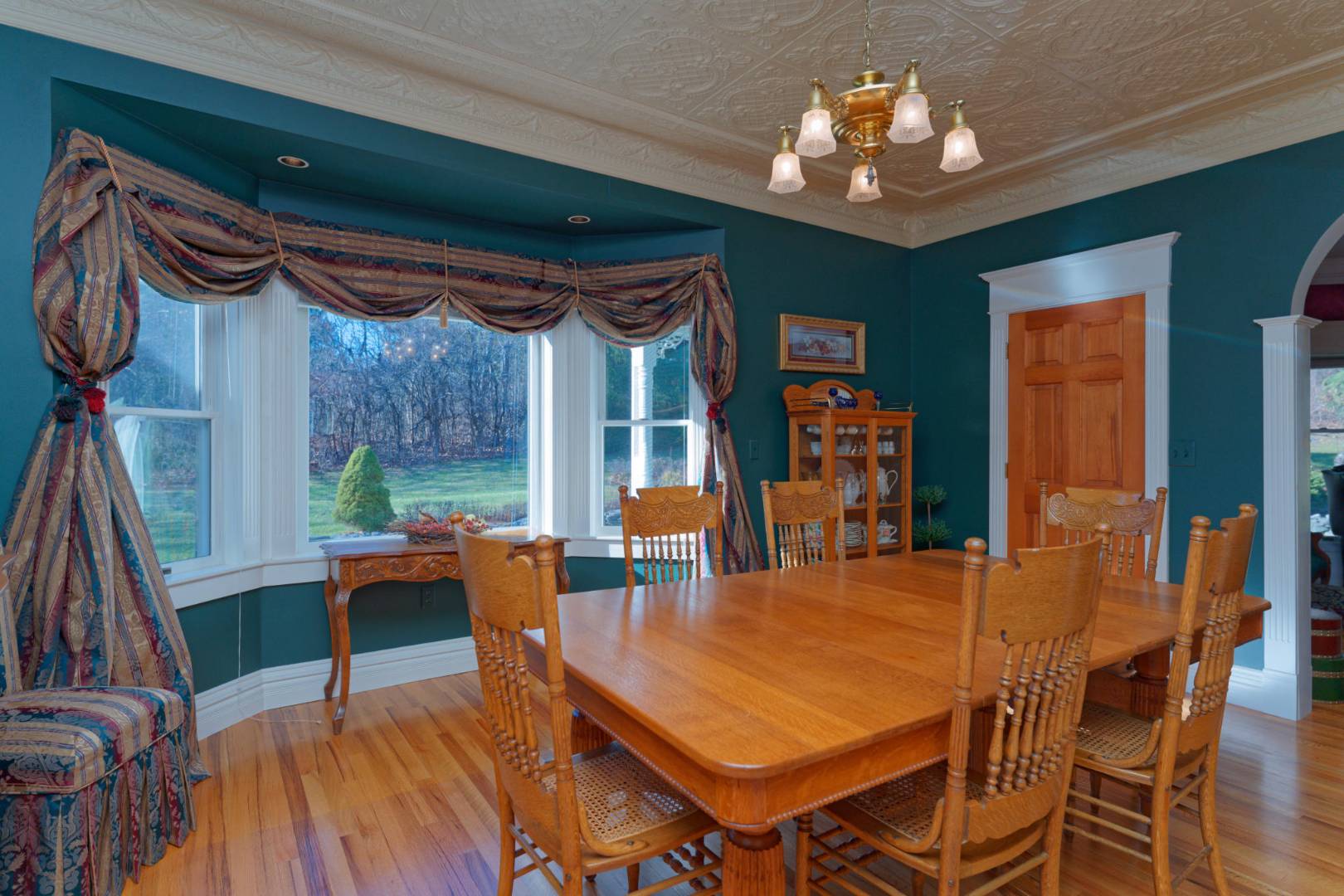 ;
;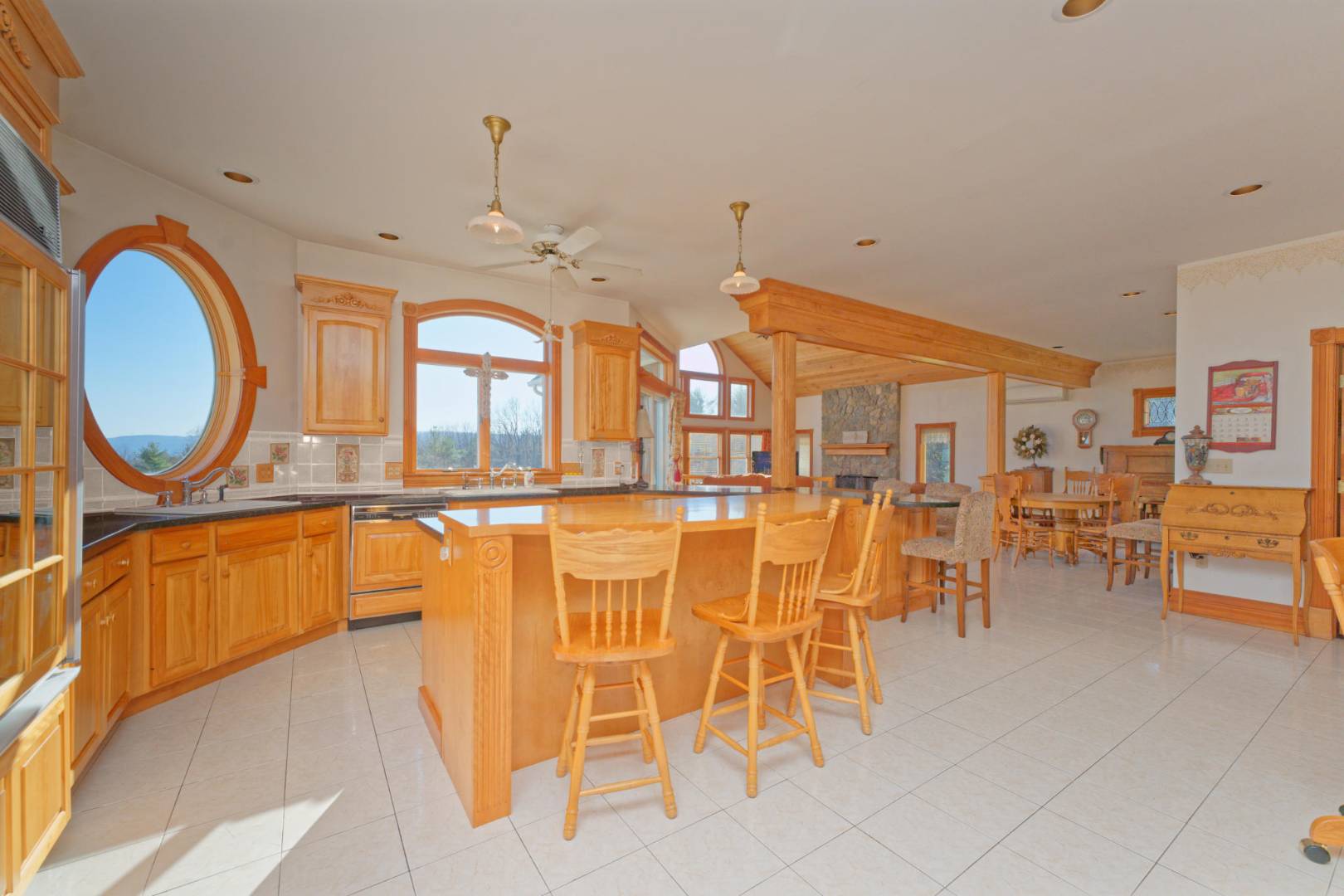 ;
;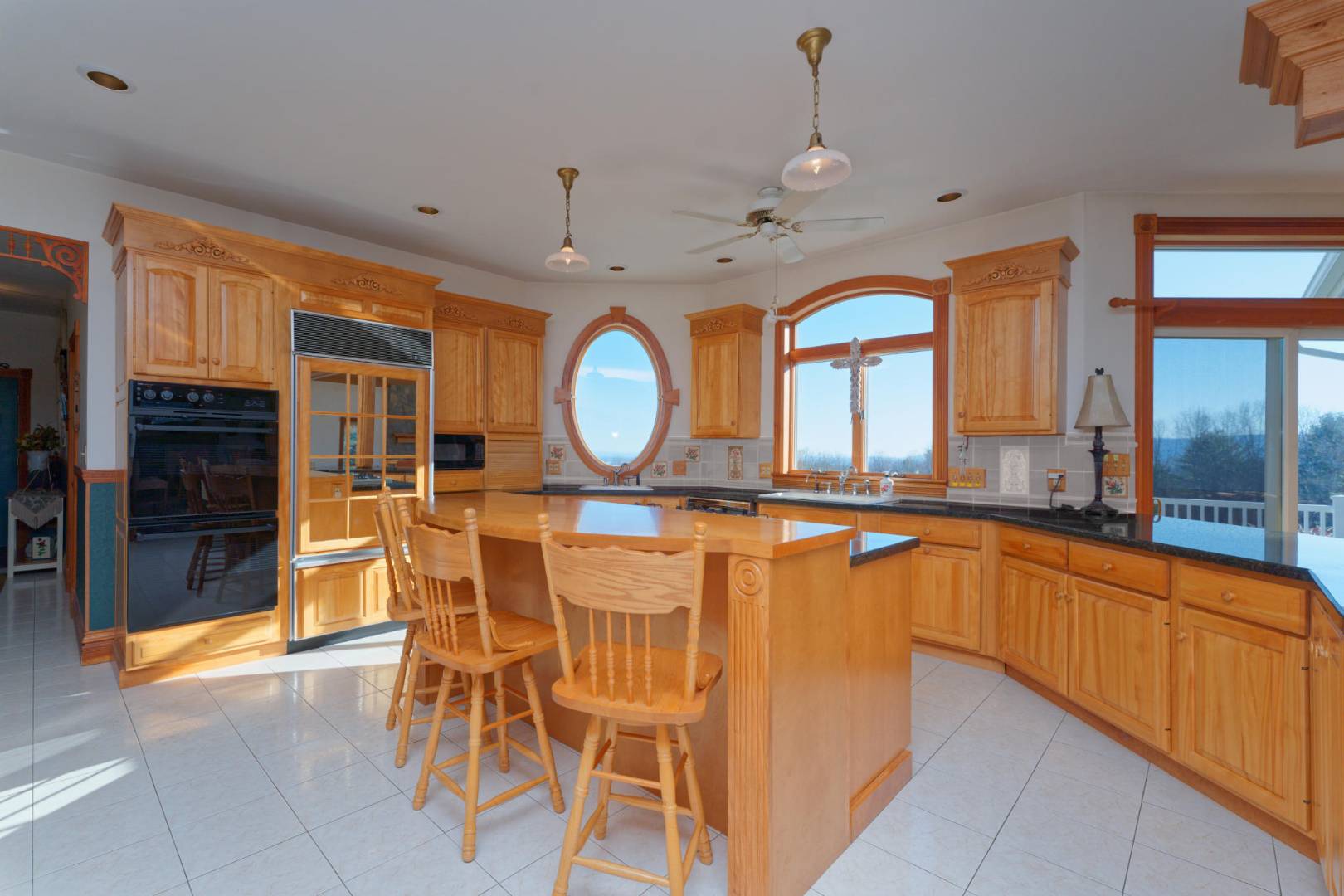 ;
;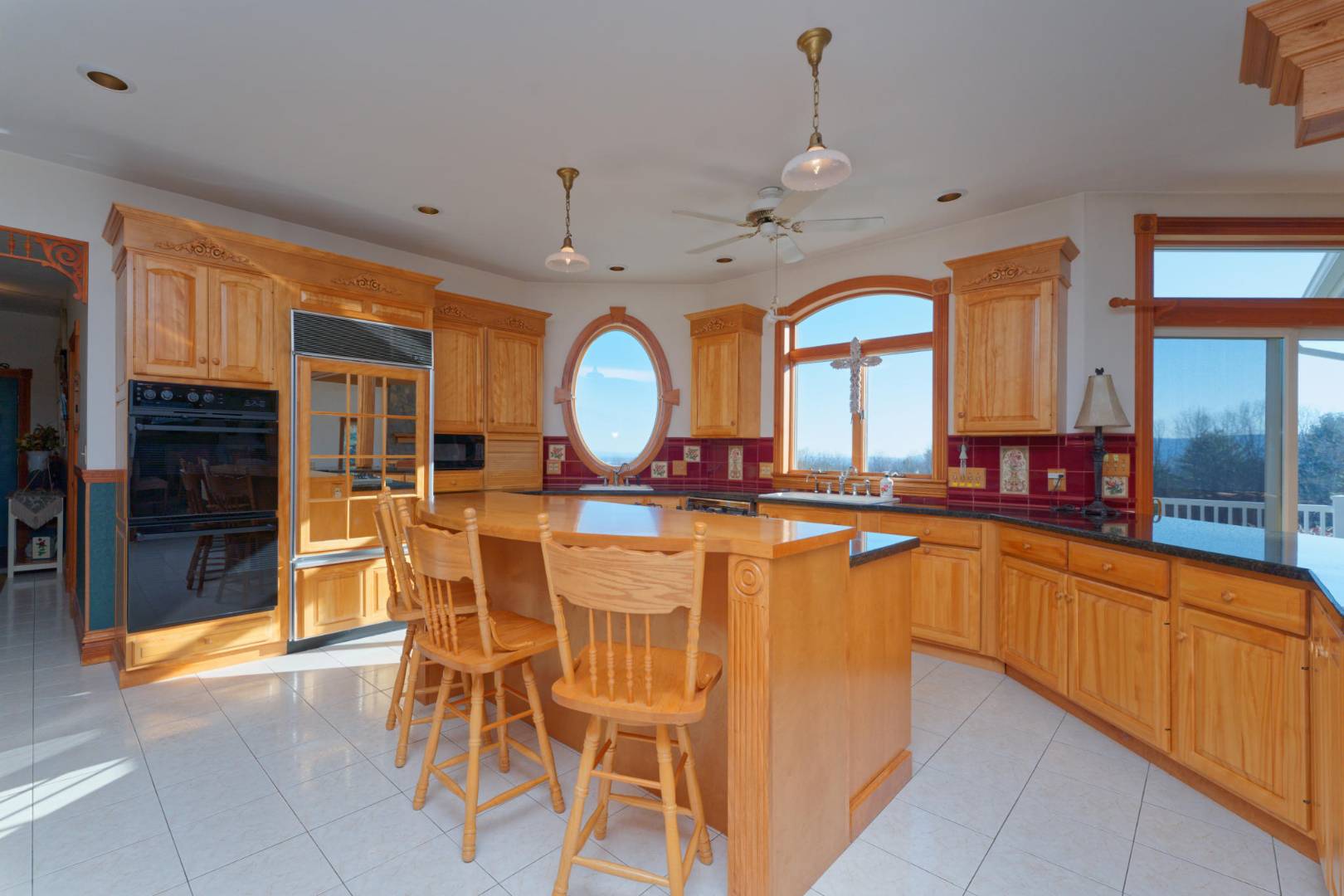 ;
;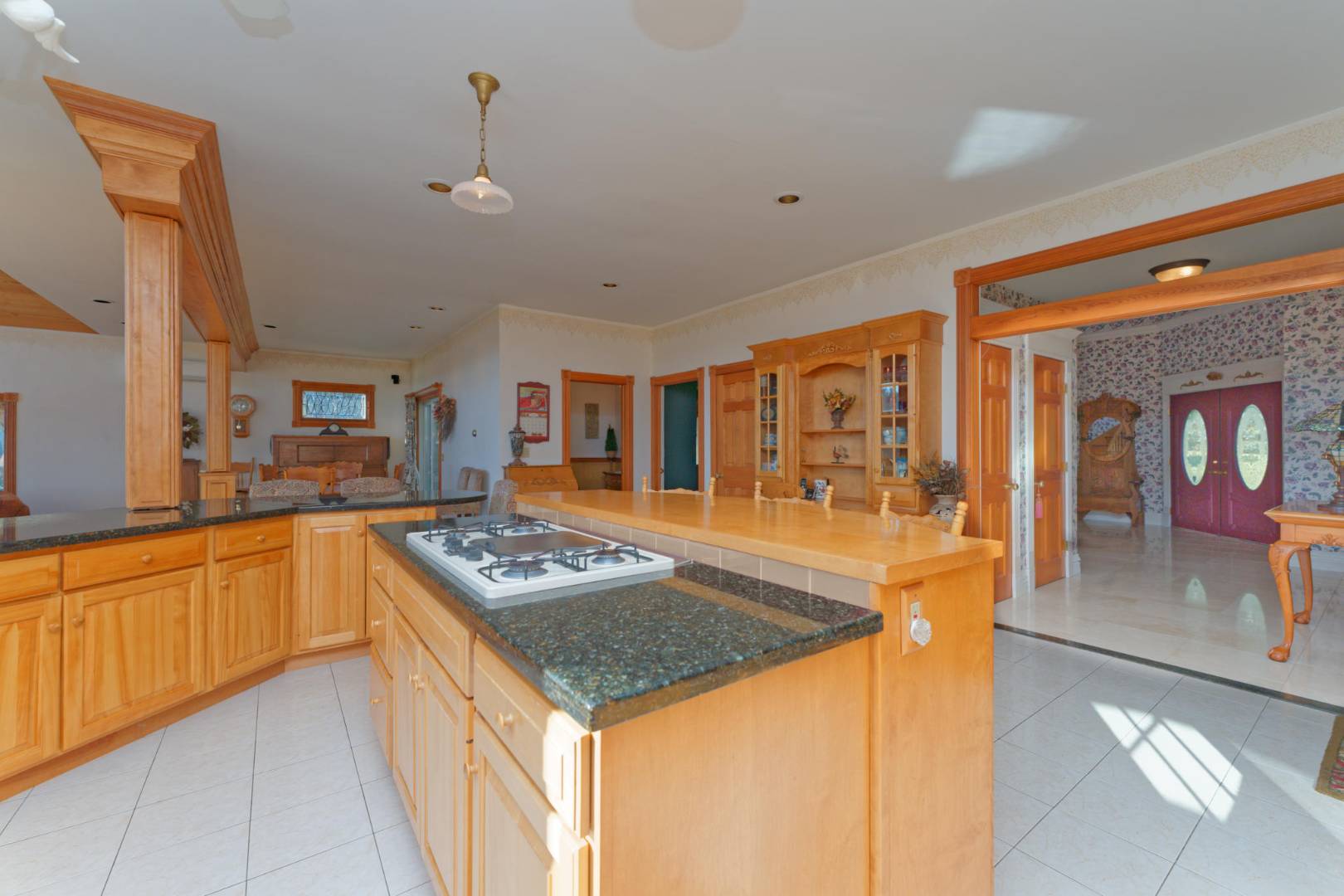 ;
;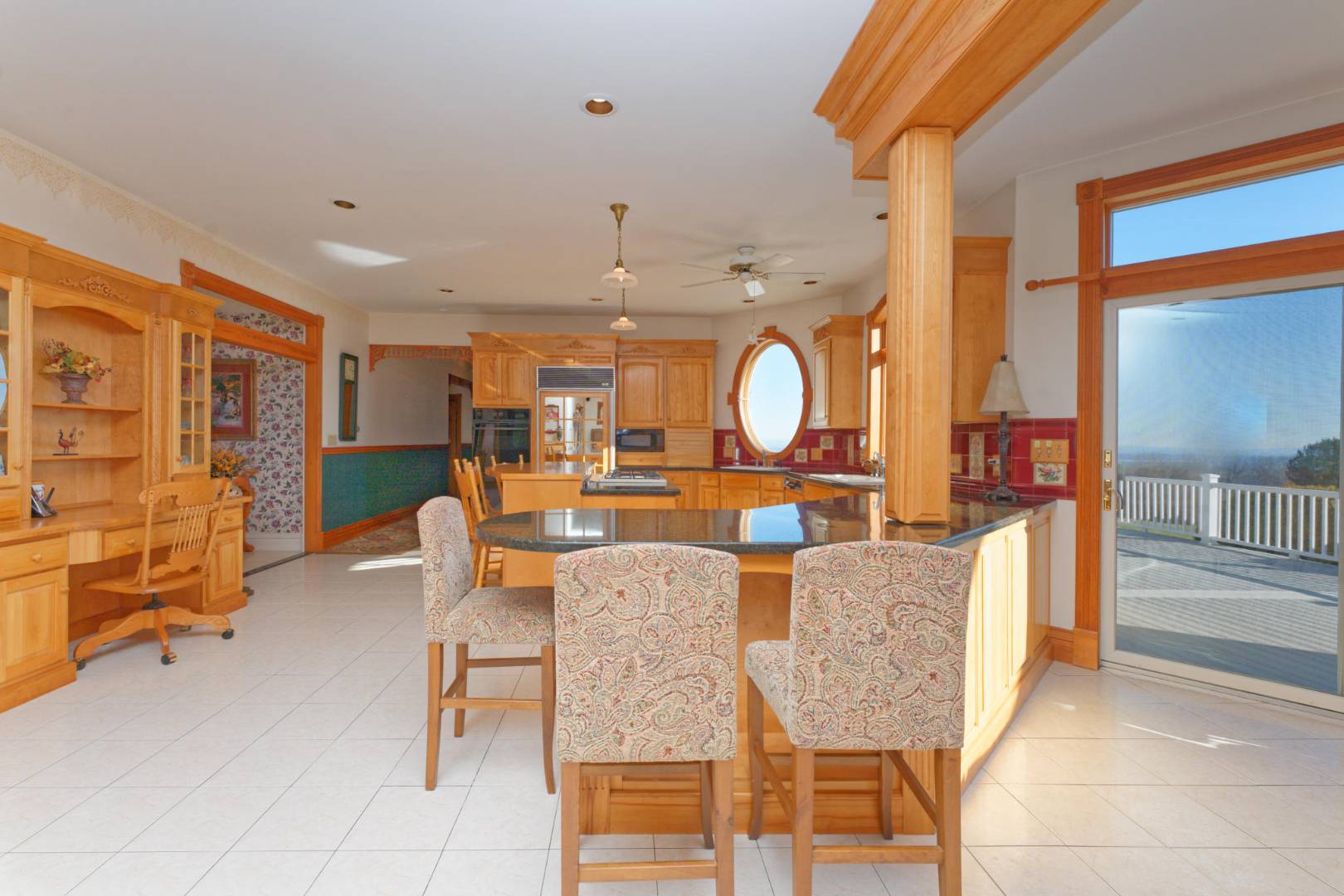 ;
;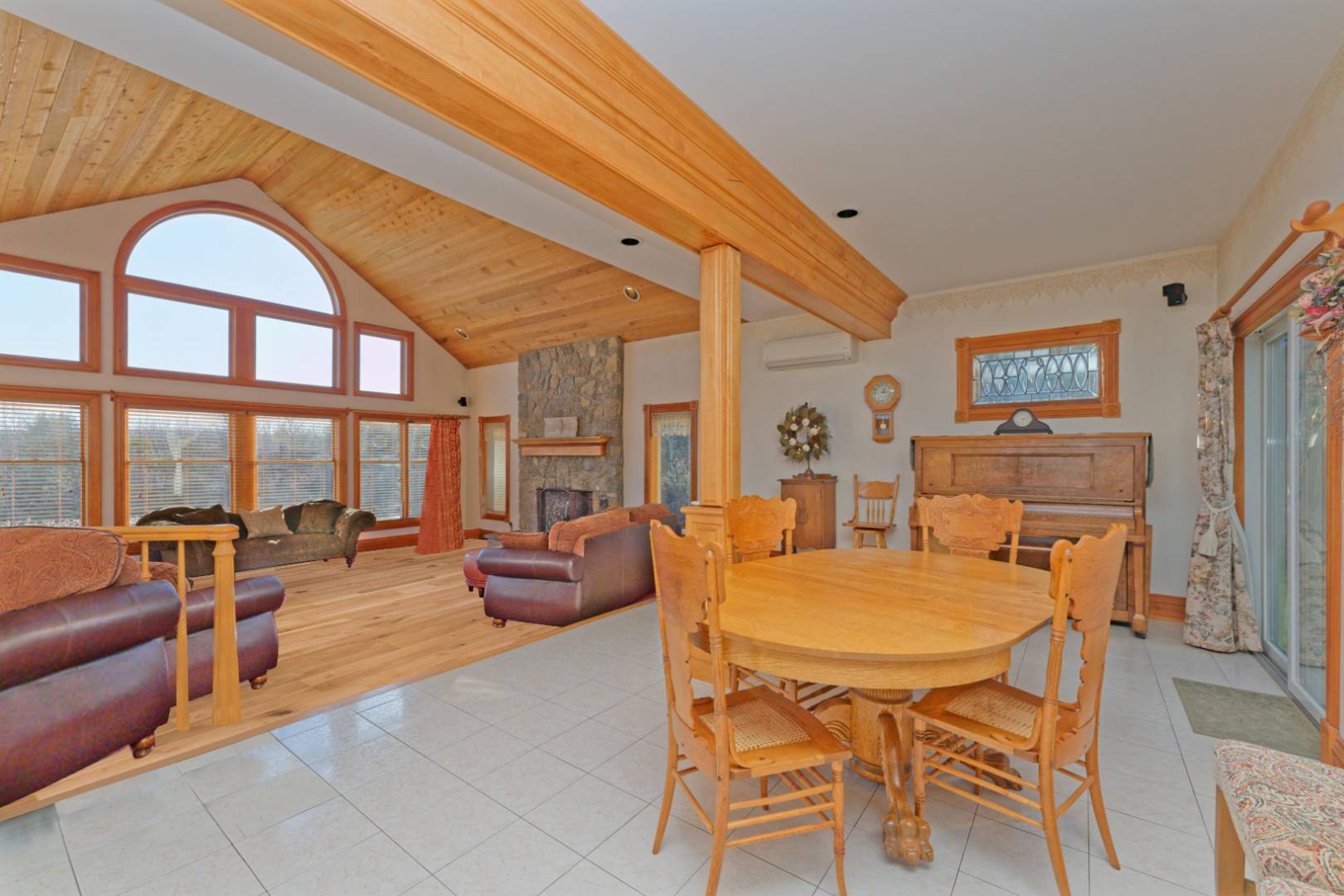 ;
;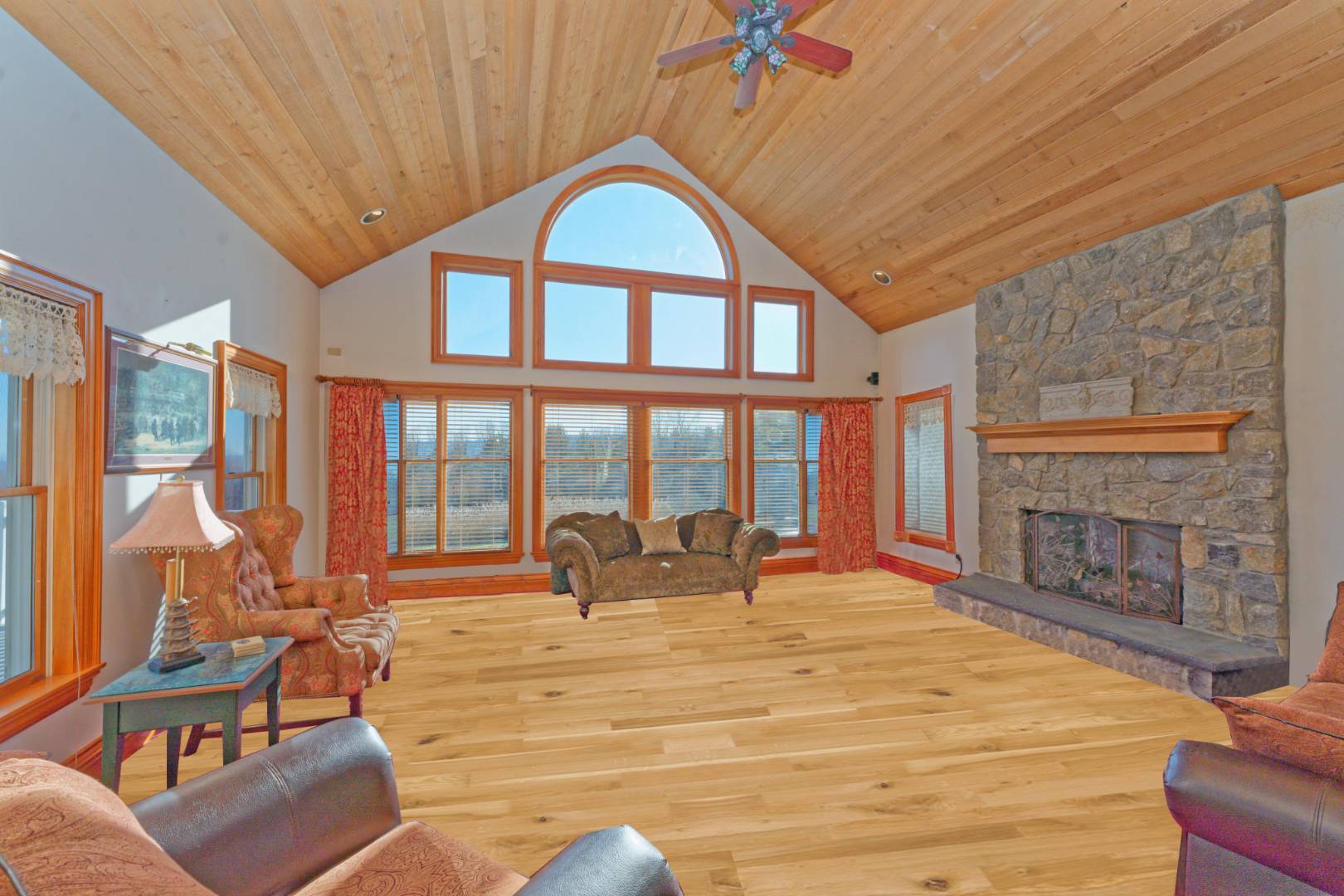 ;
;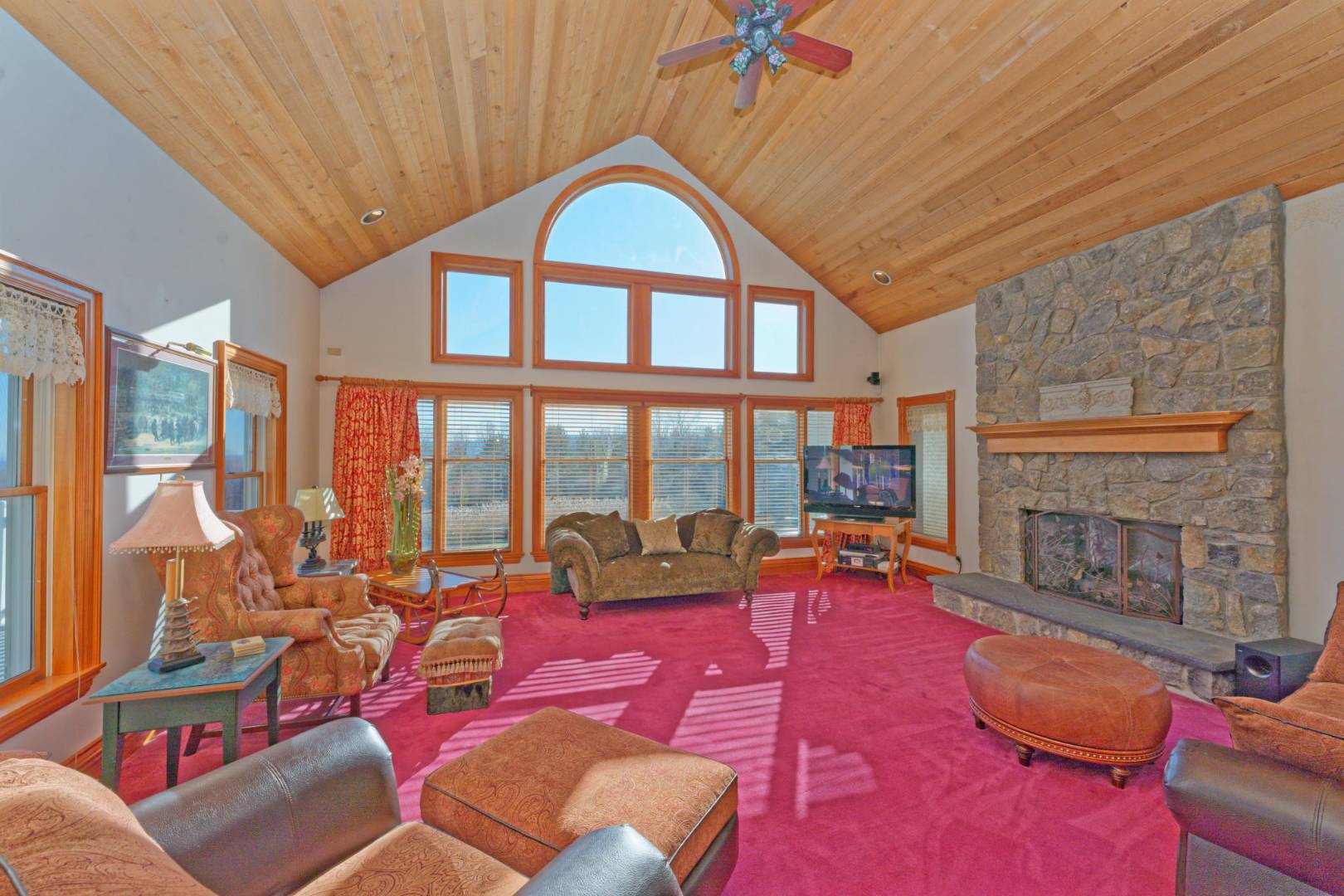 ;
;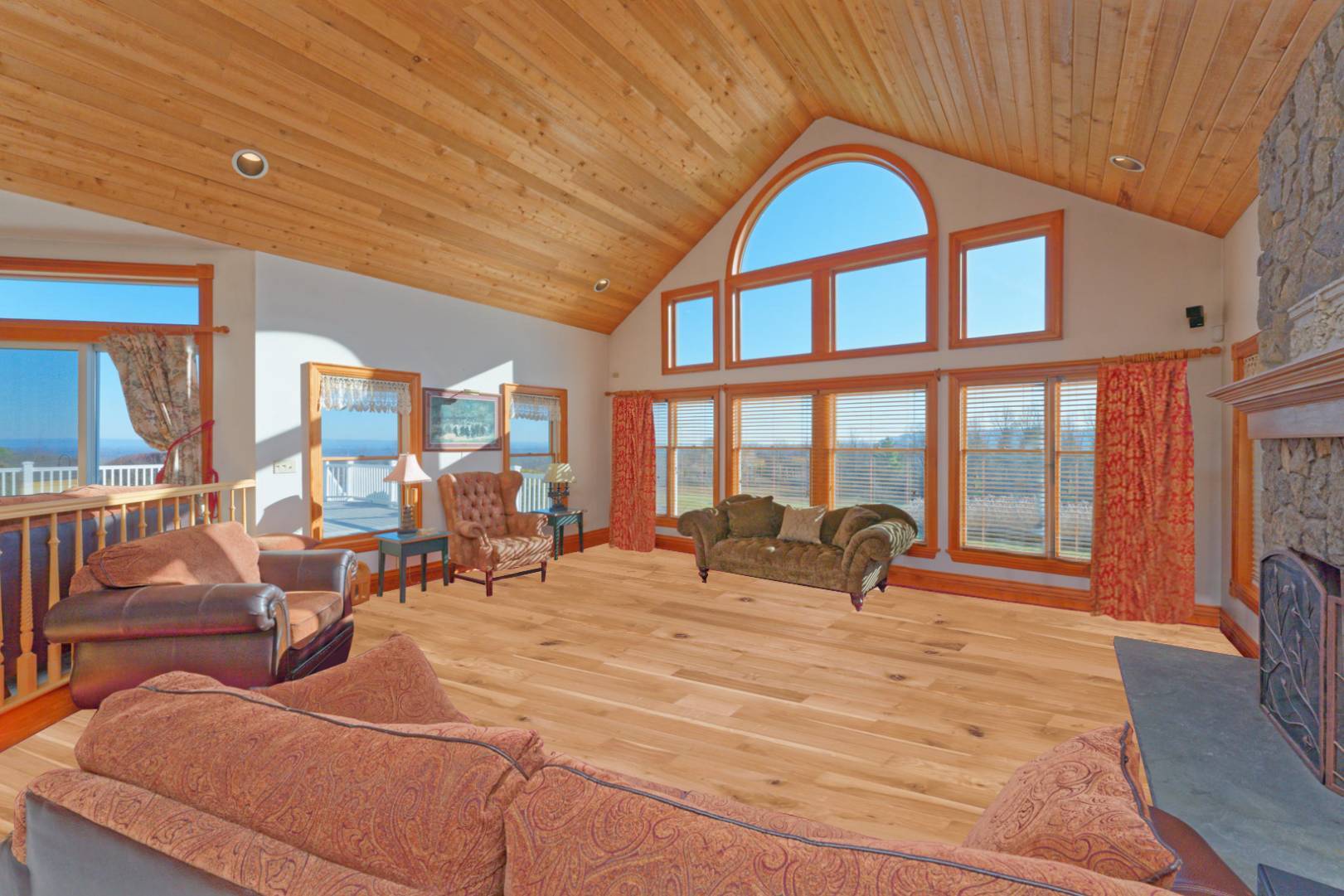 ;
;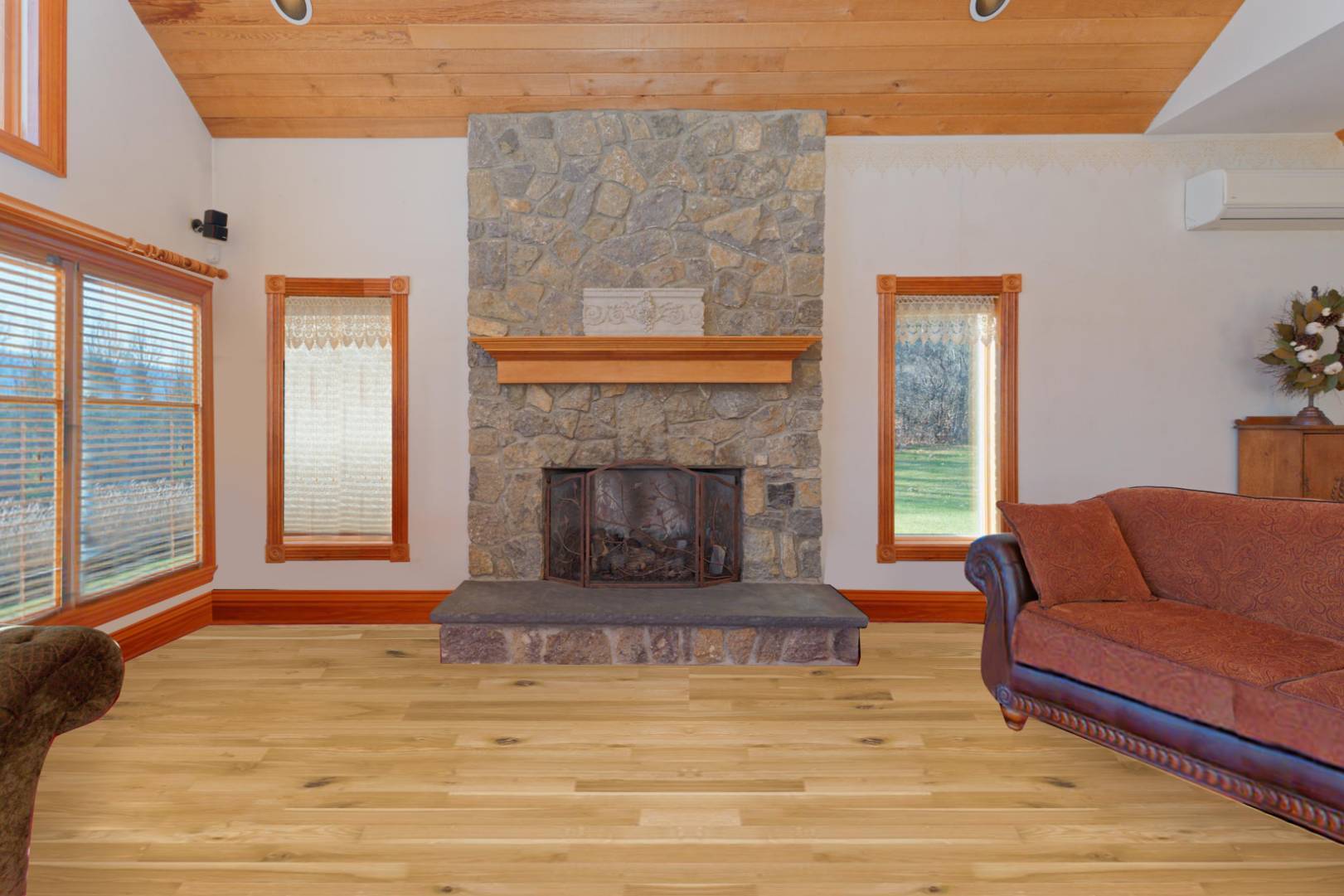 ;
;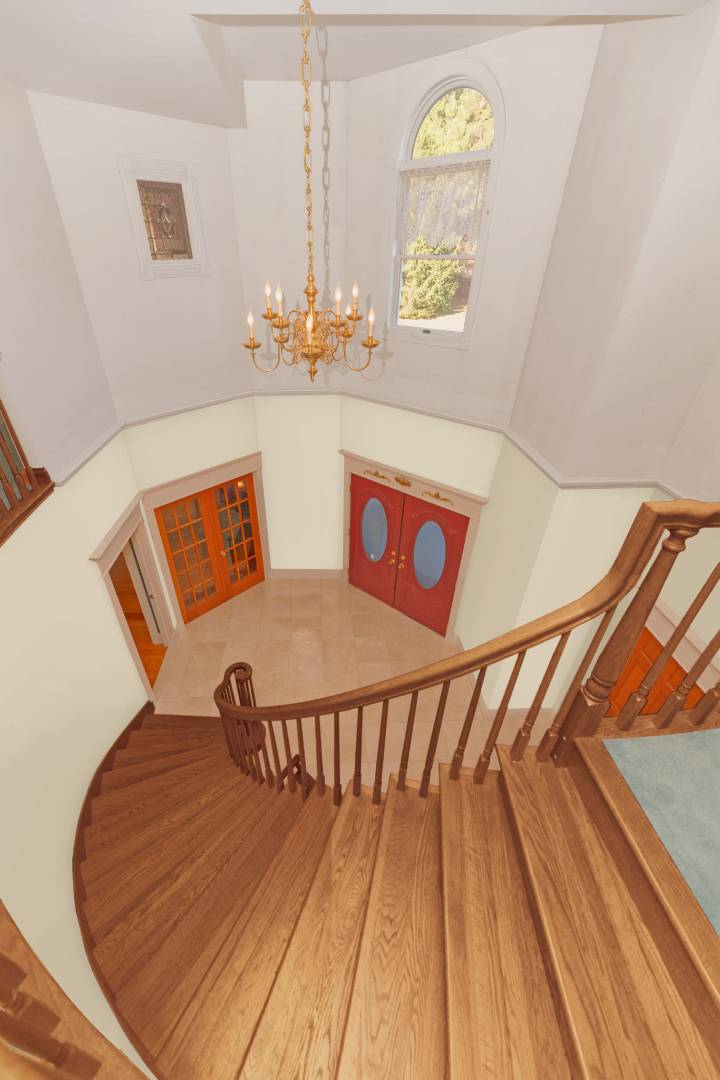 ;
;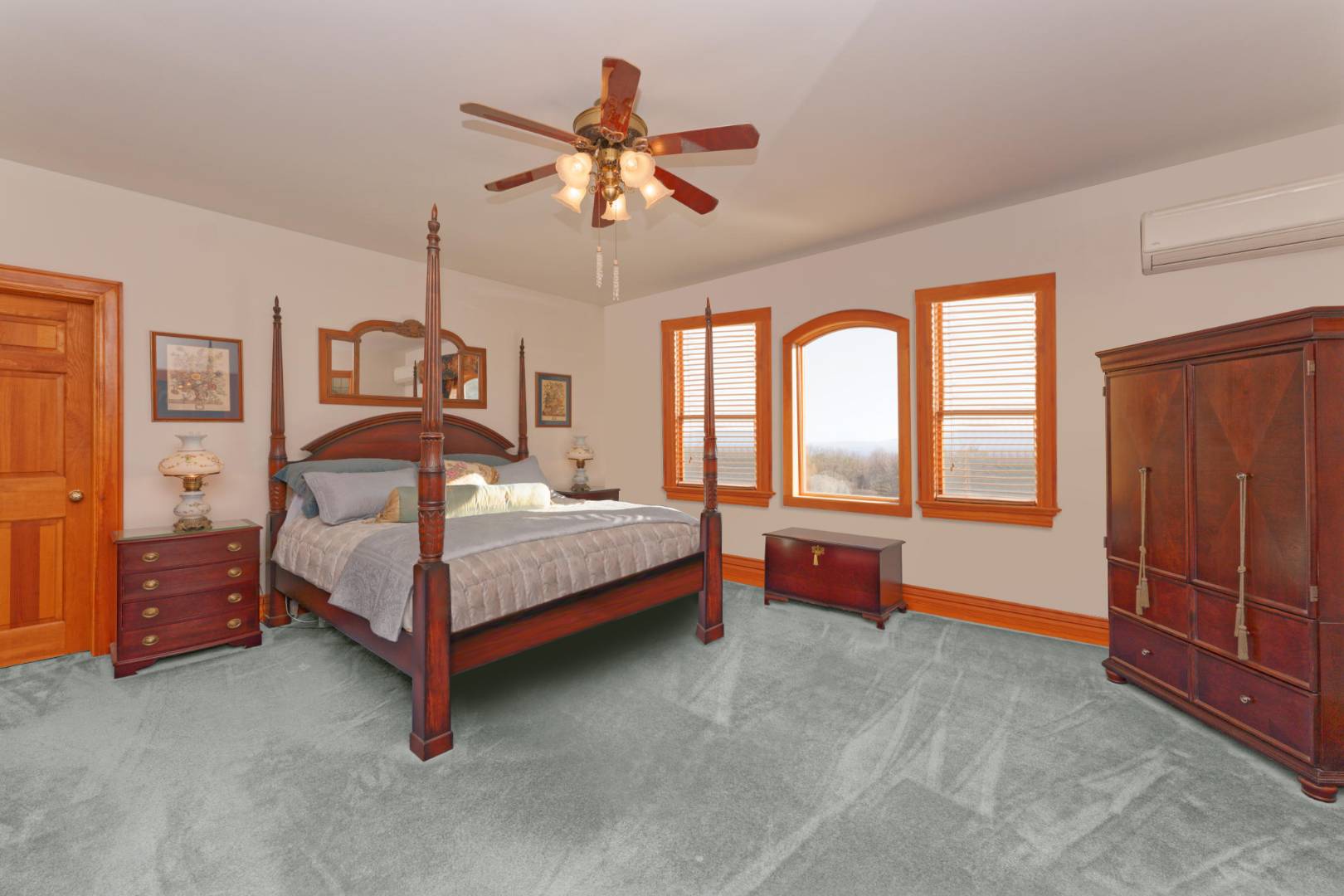 ;
;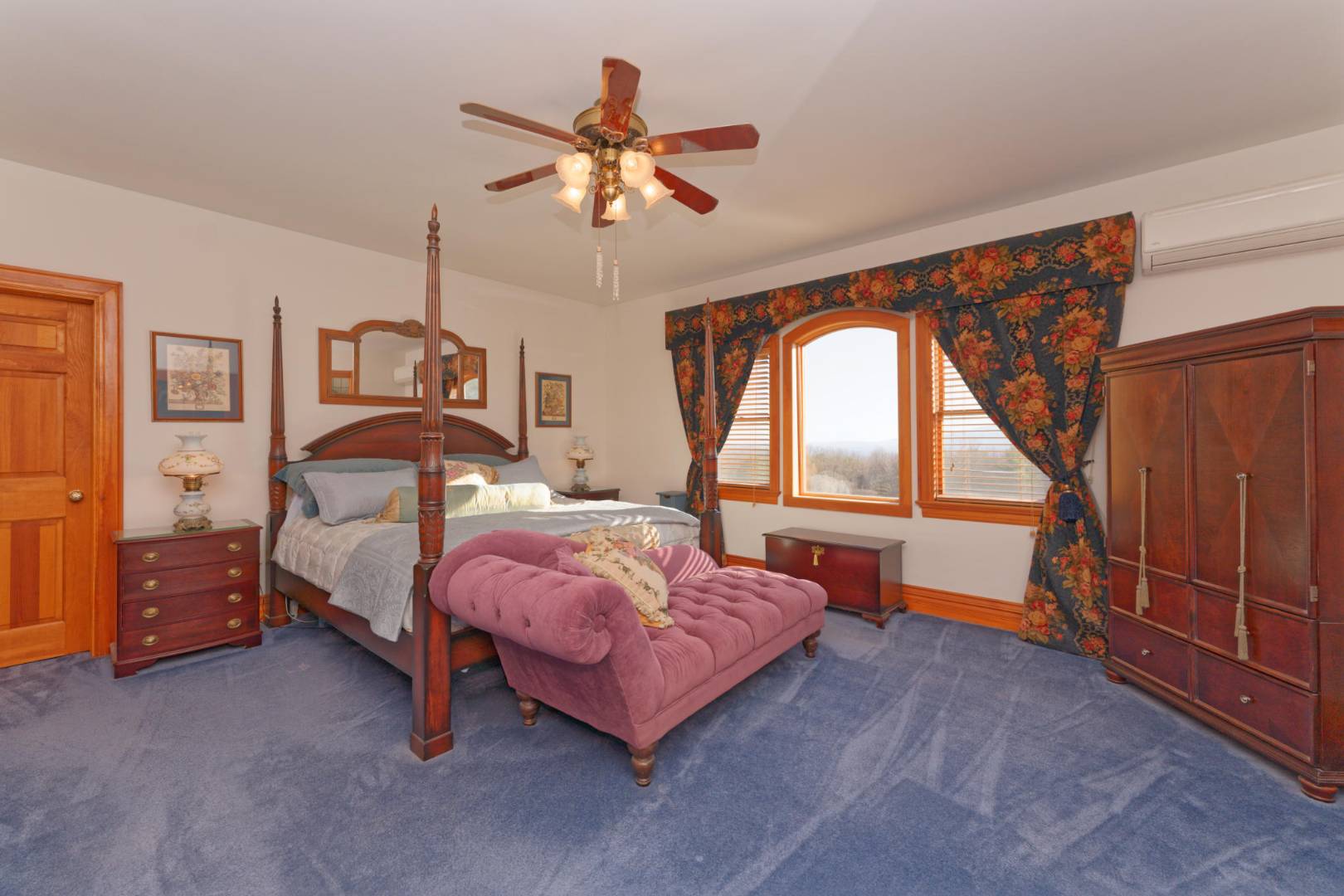 ;
;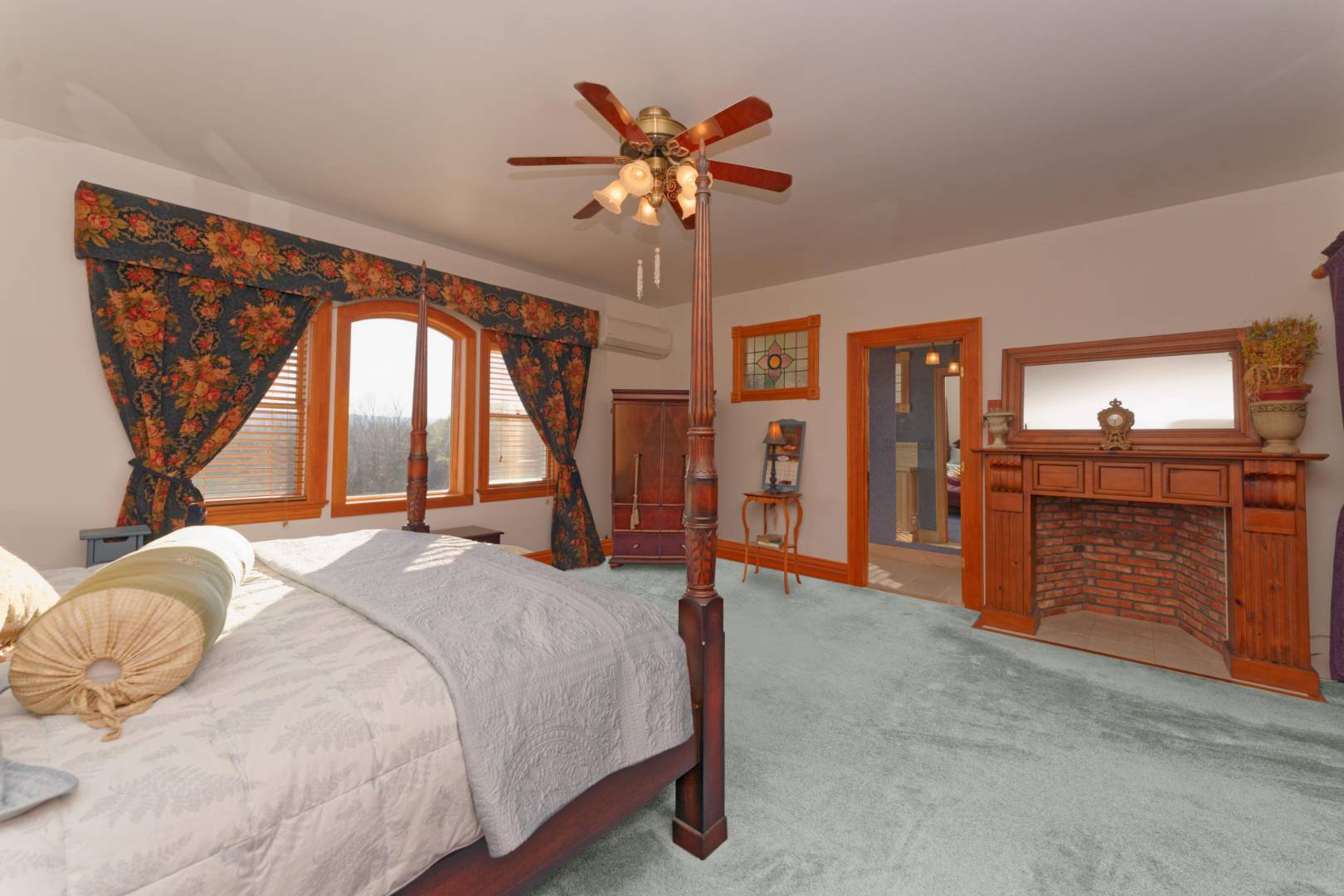 ;
;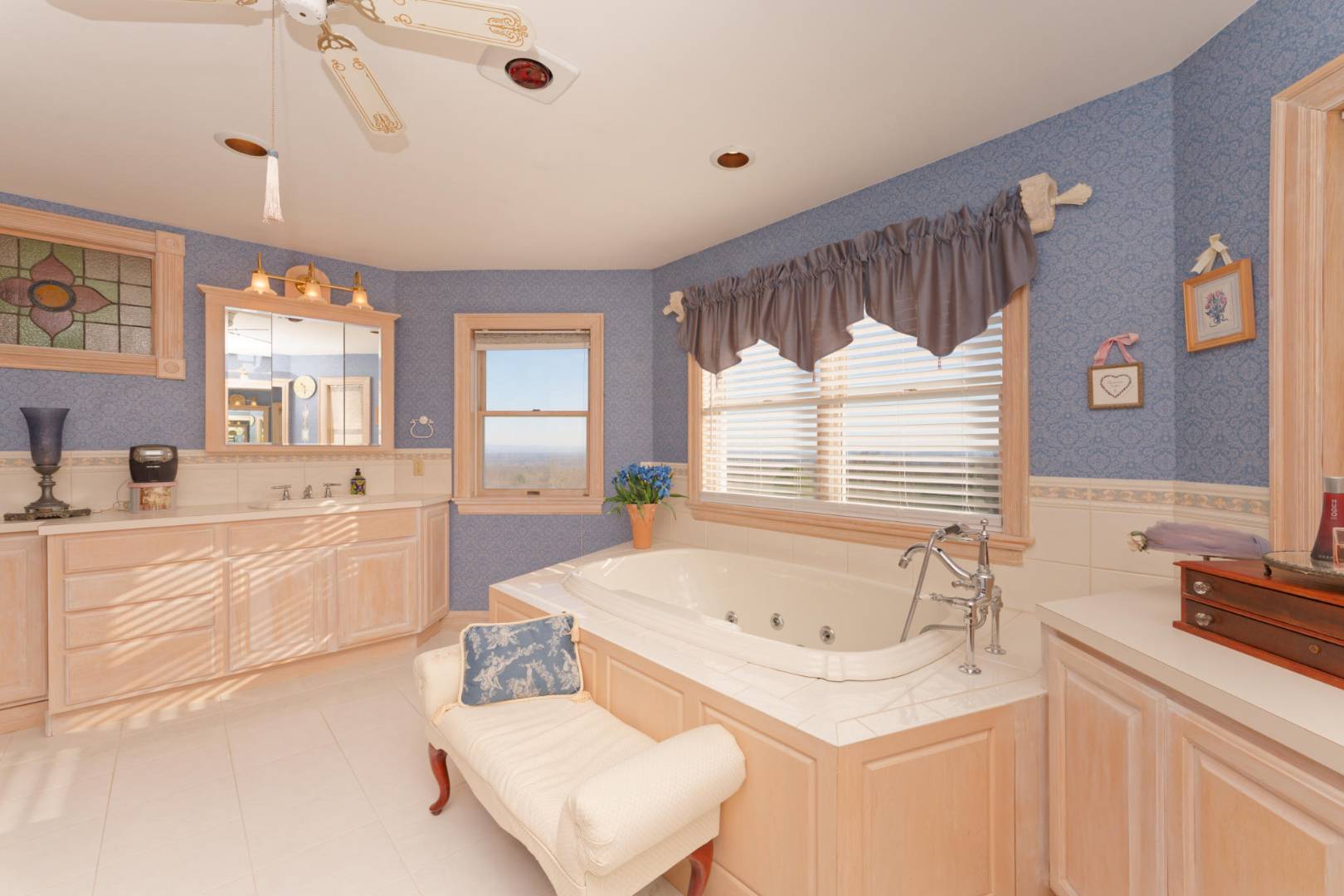 ;
;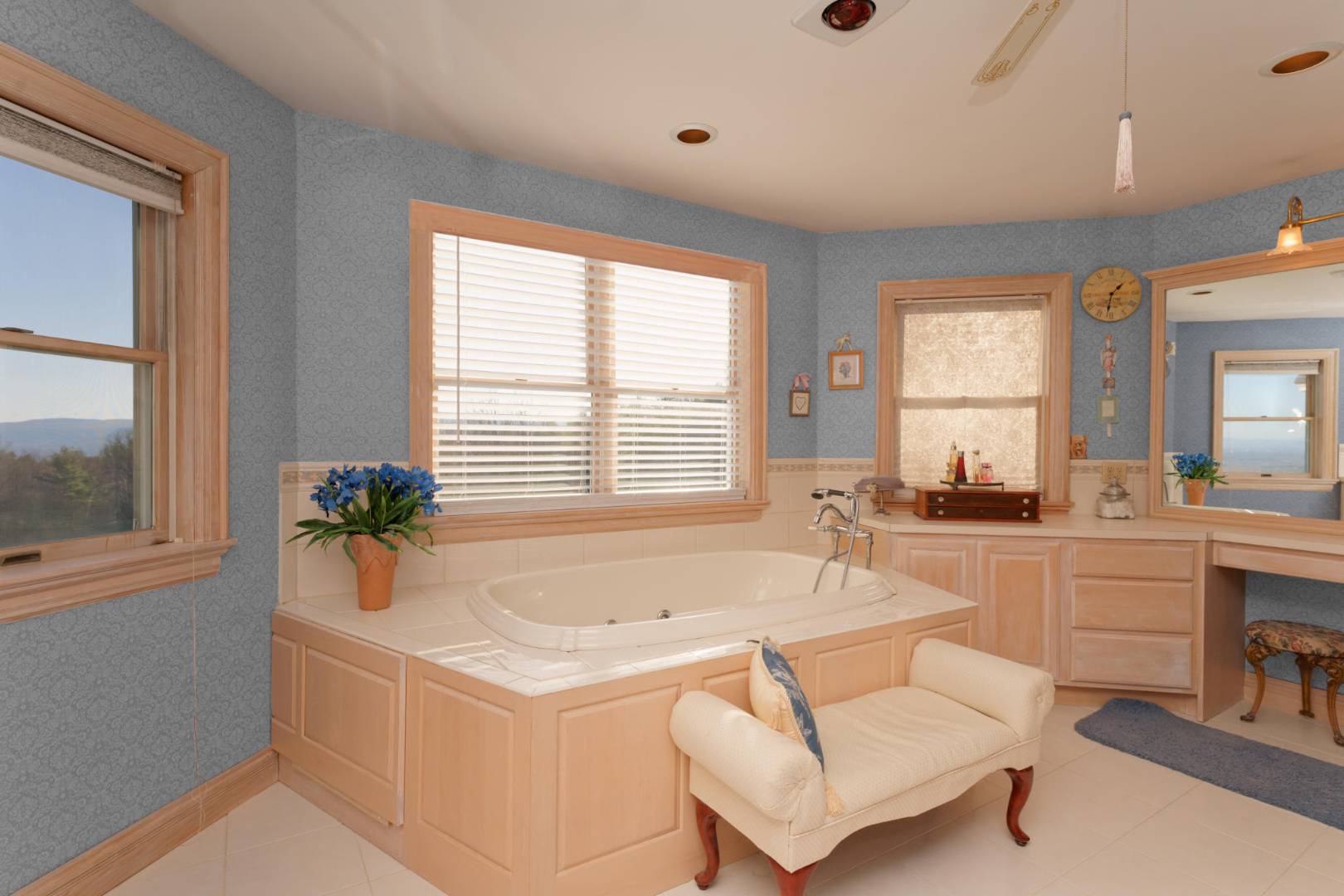 ;
;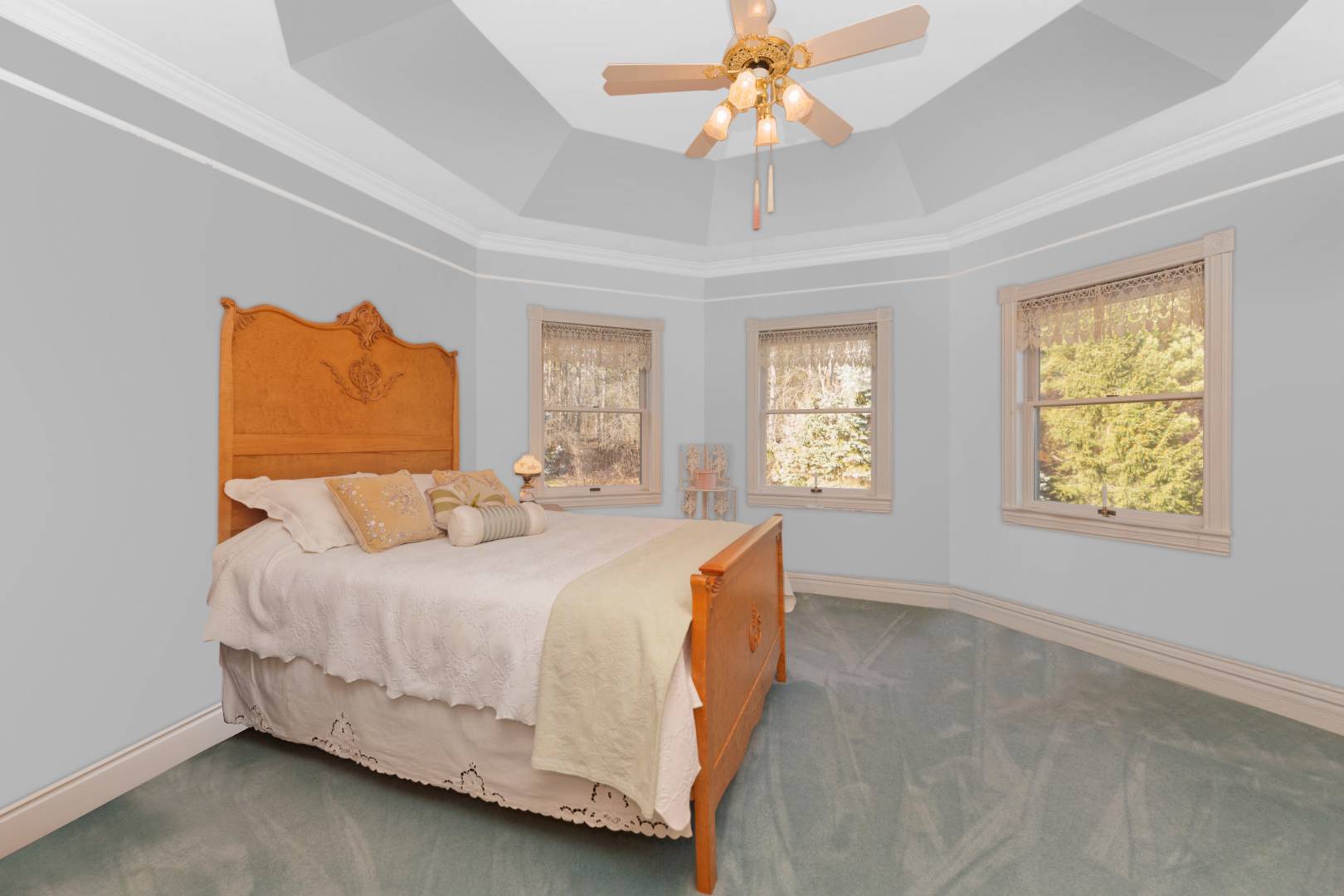 ;
;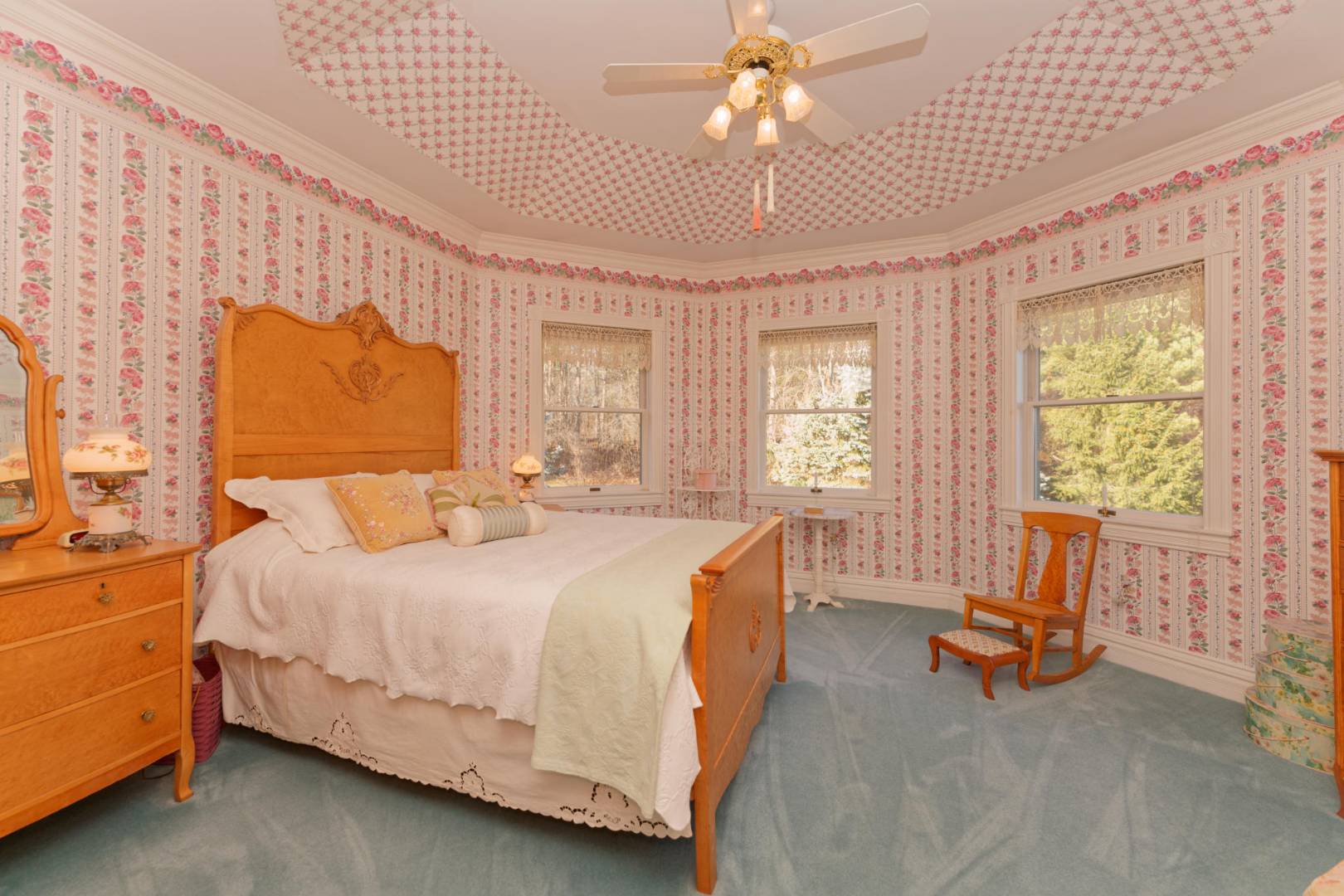 ;
;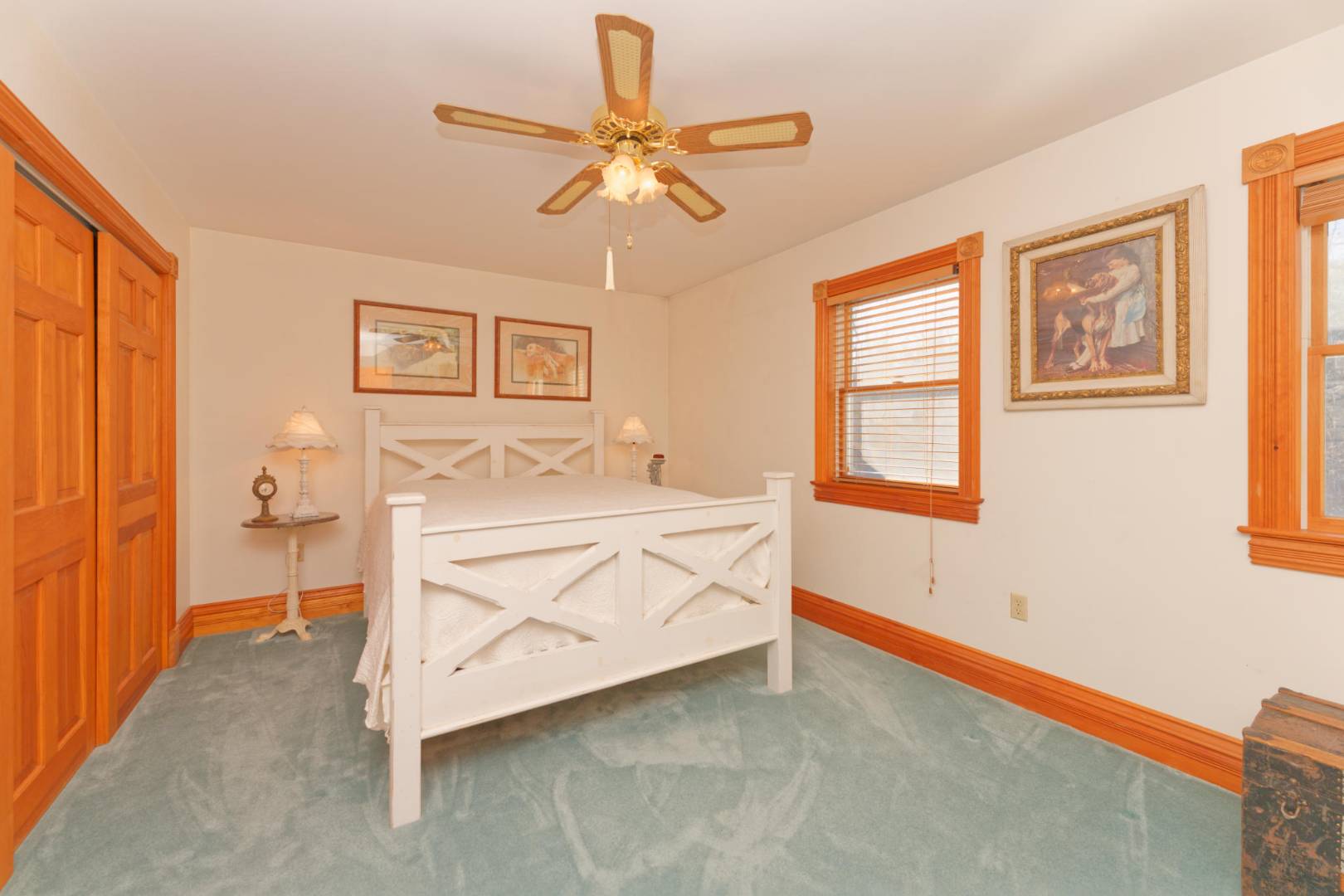 ;
;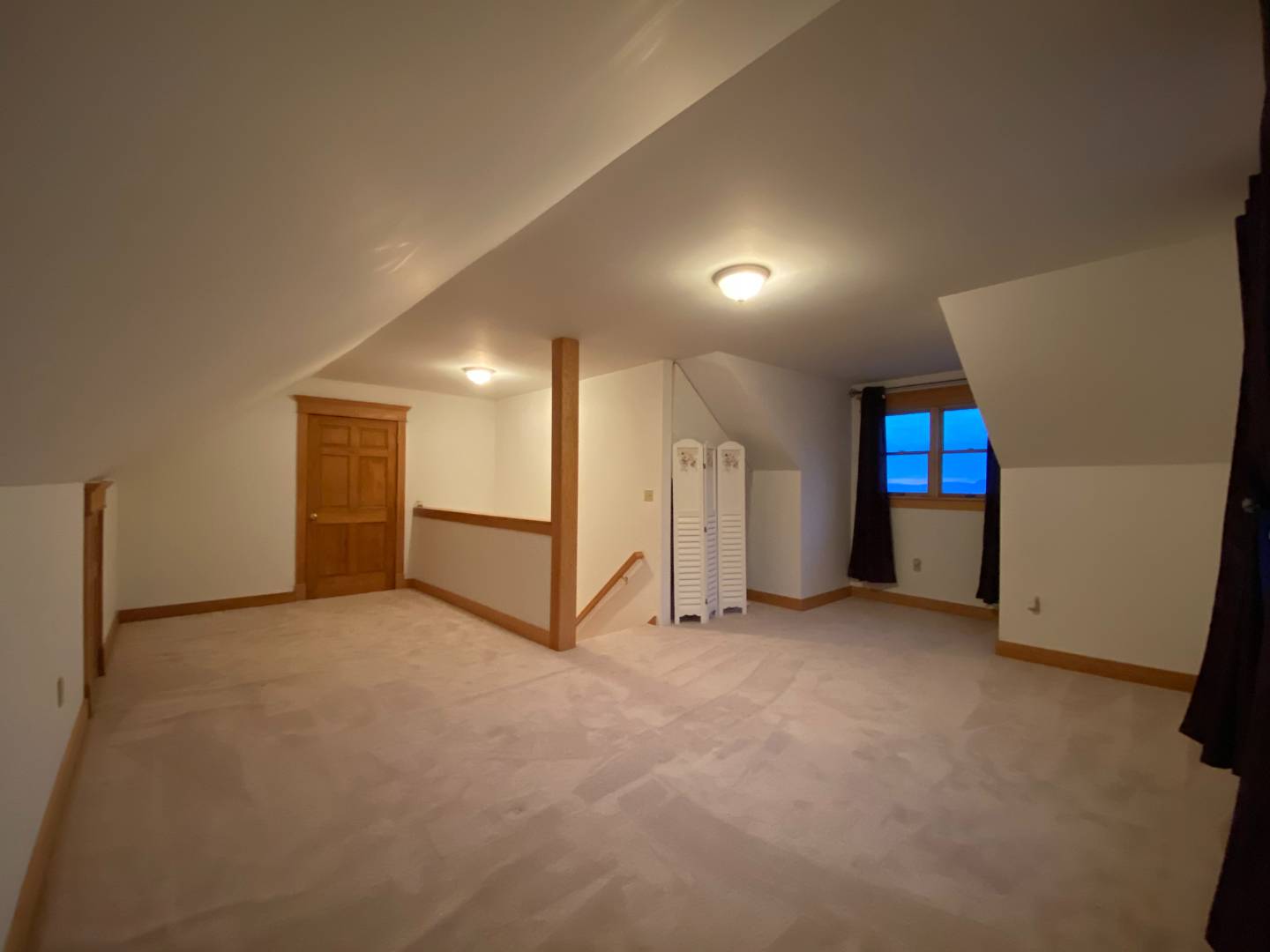 ;
;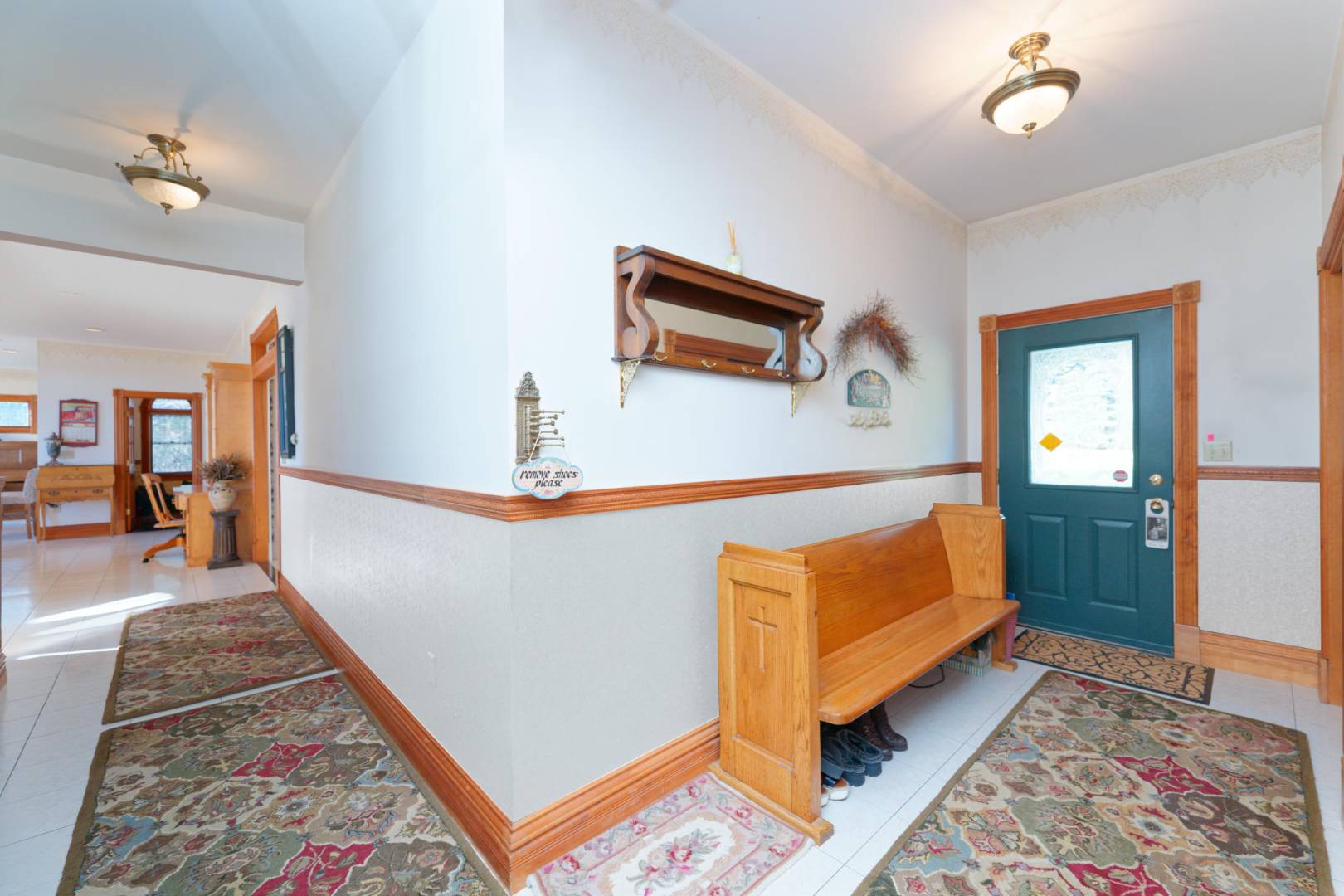 ;
;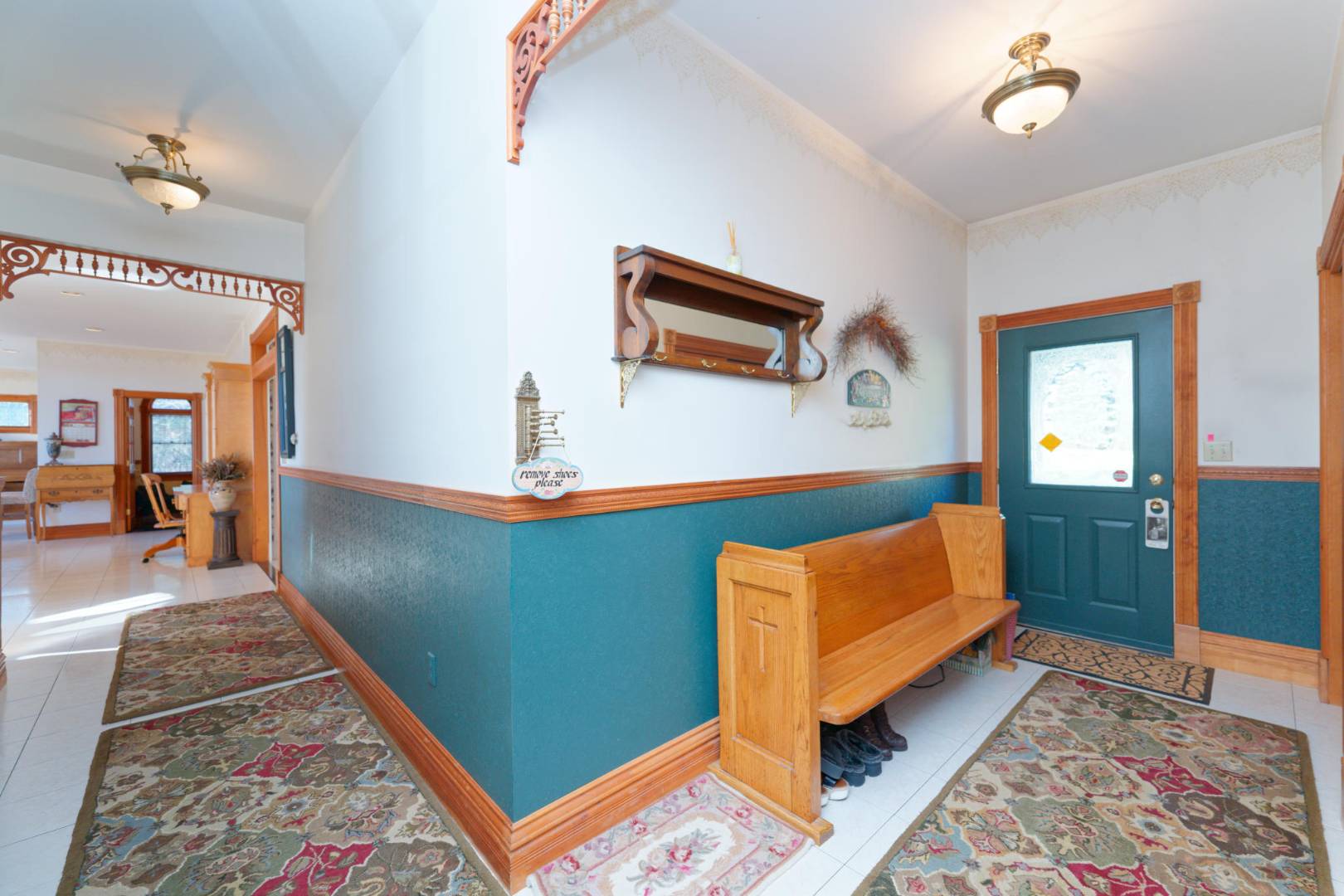 ;
;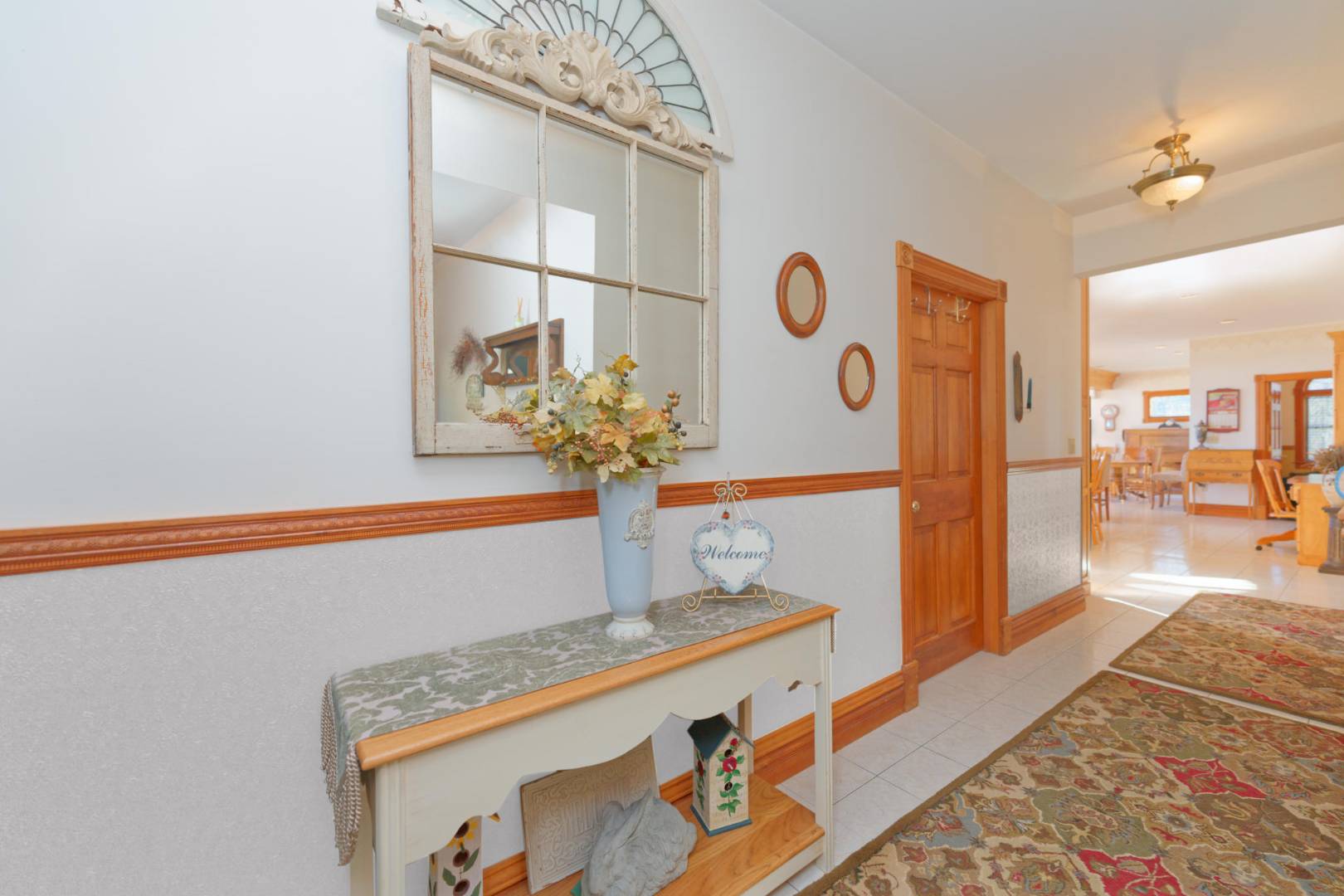 ;
;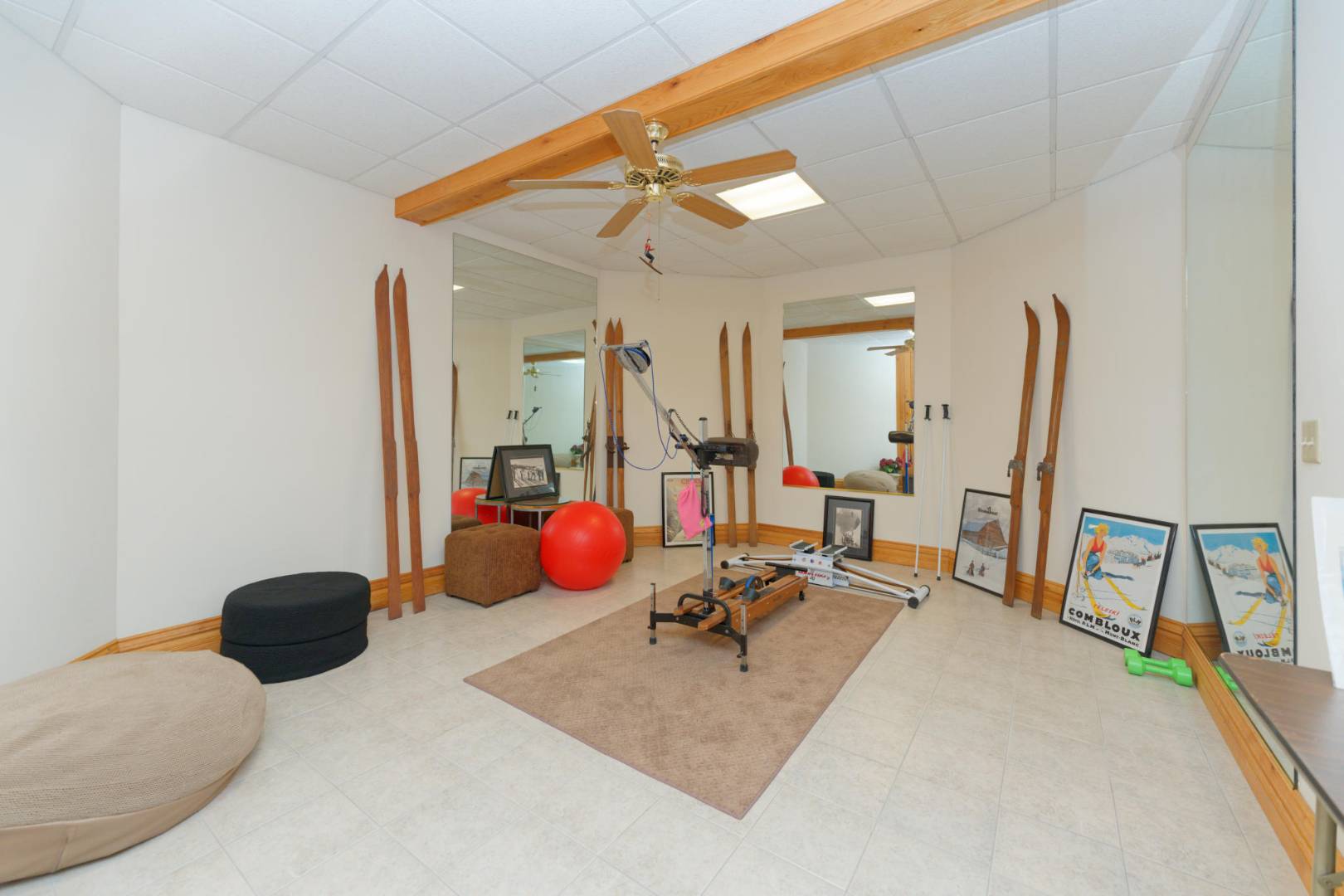 ;
;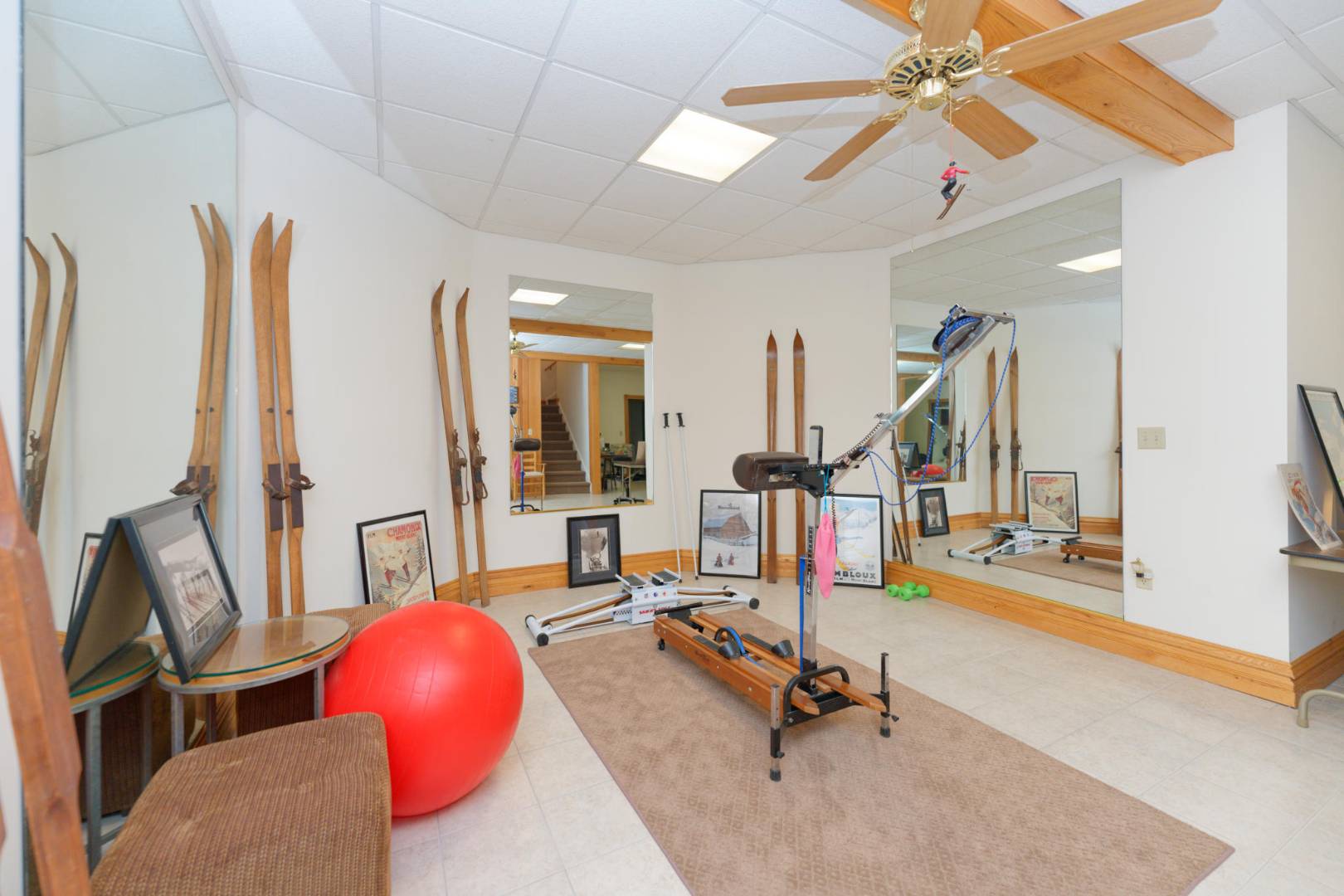 ;
;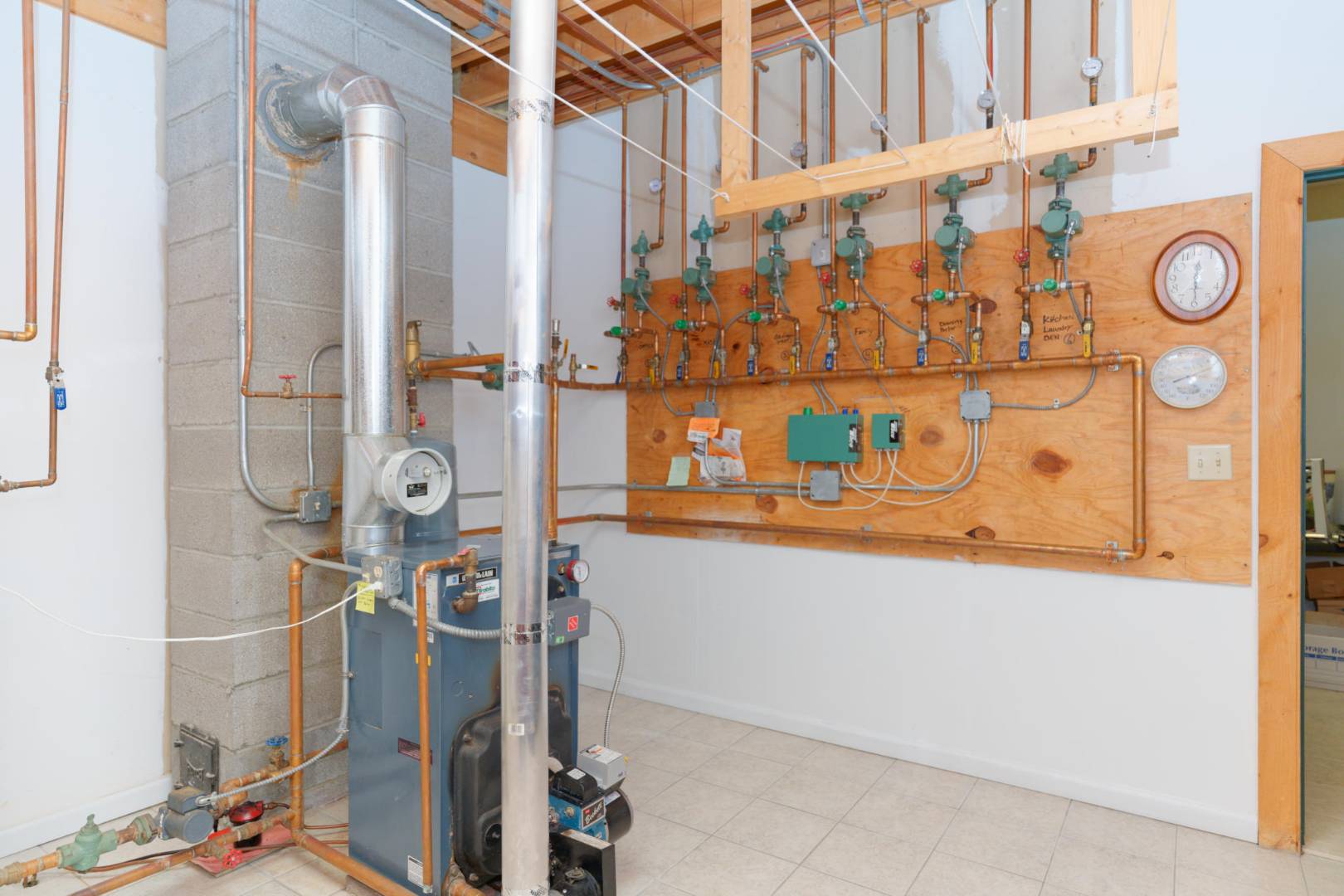 ;
;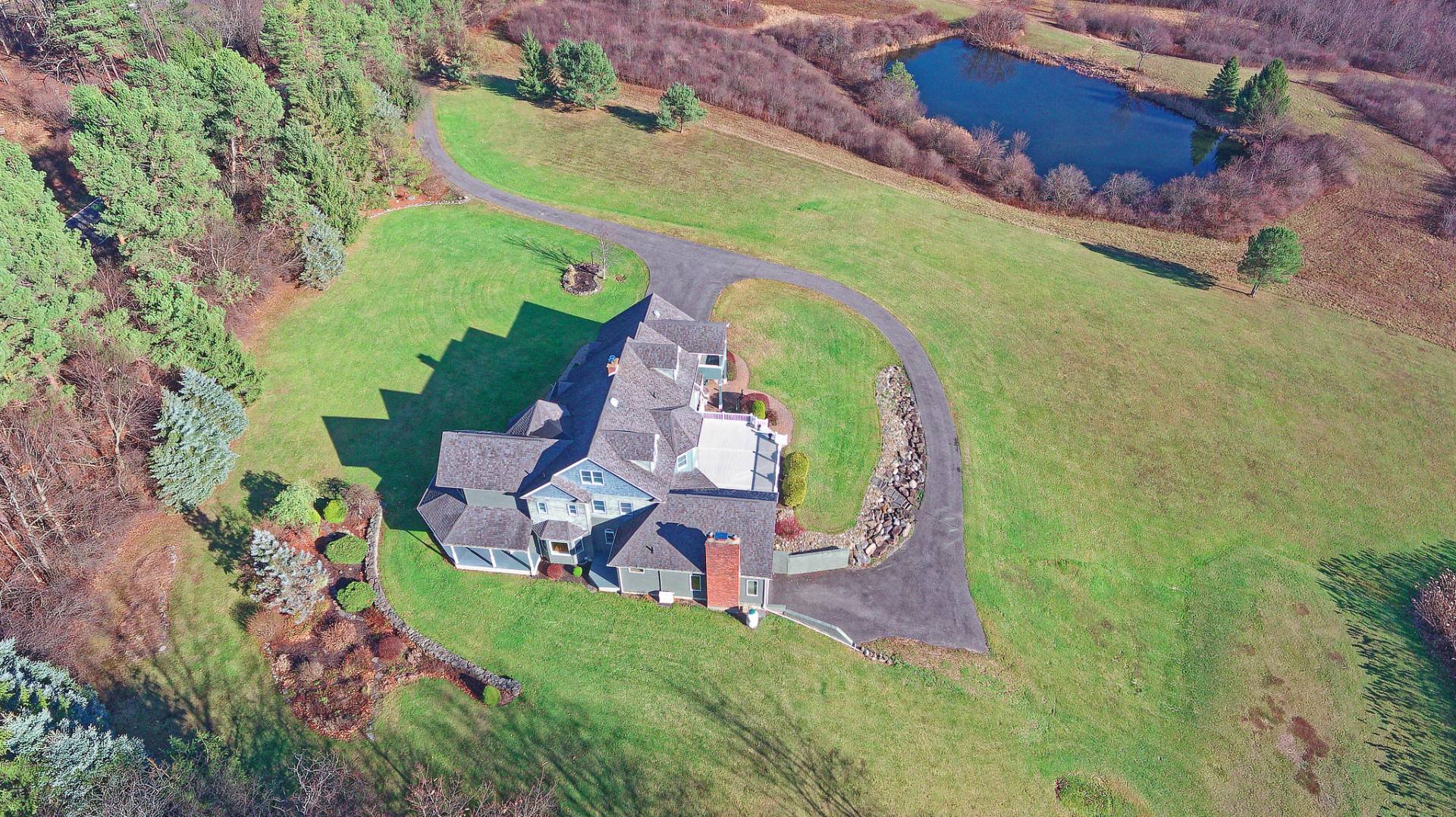 ;
;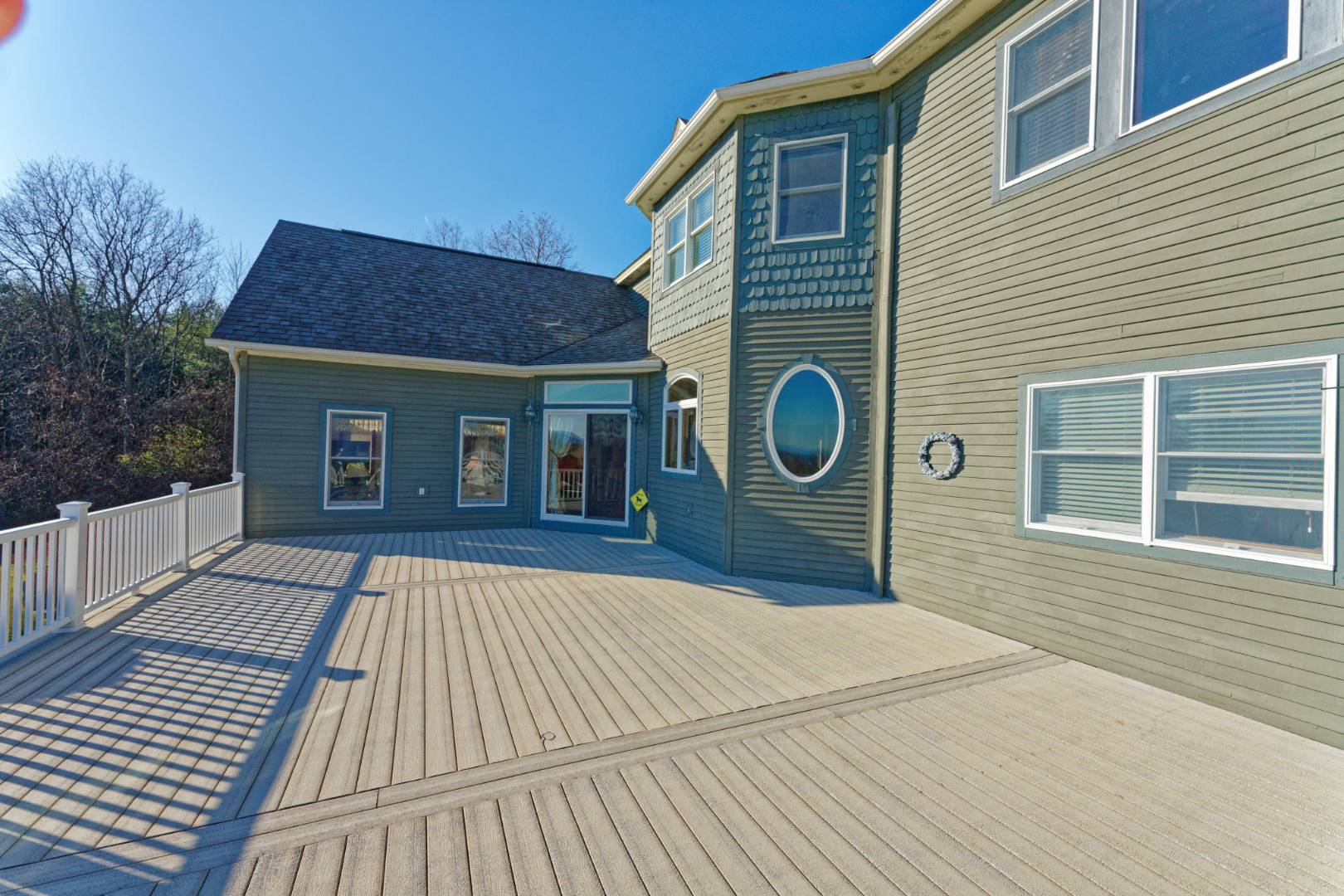 ;
;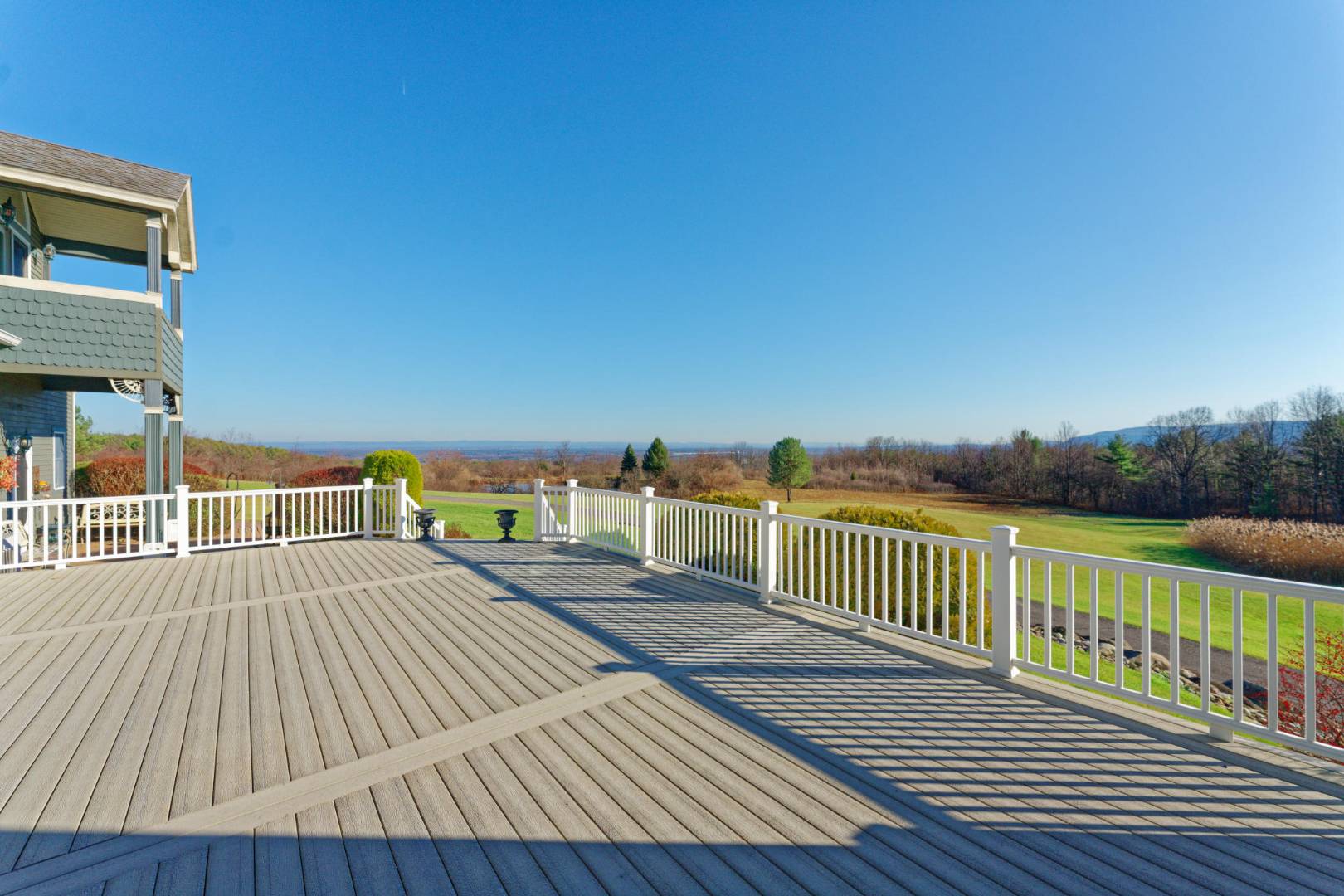 ;
;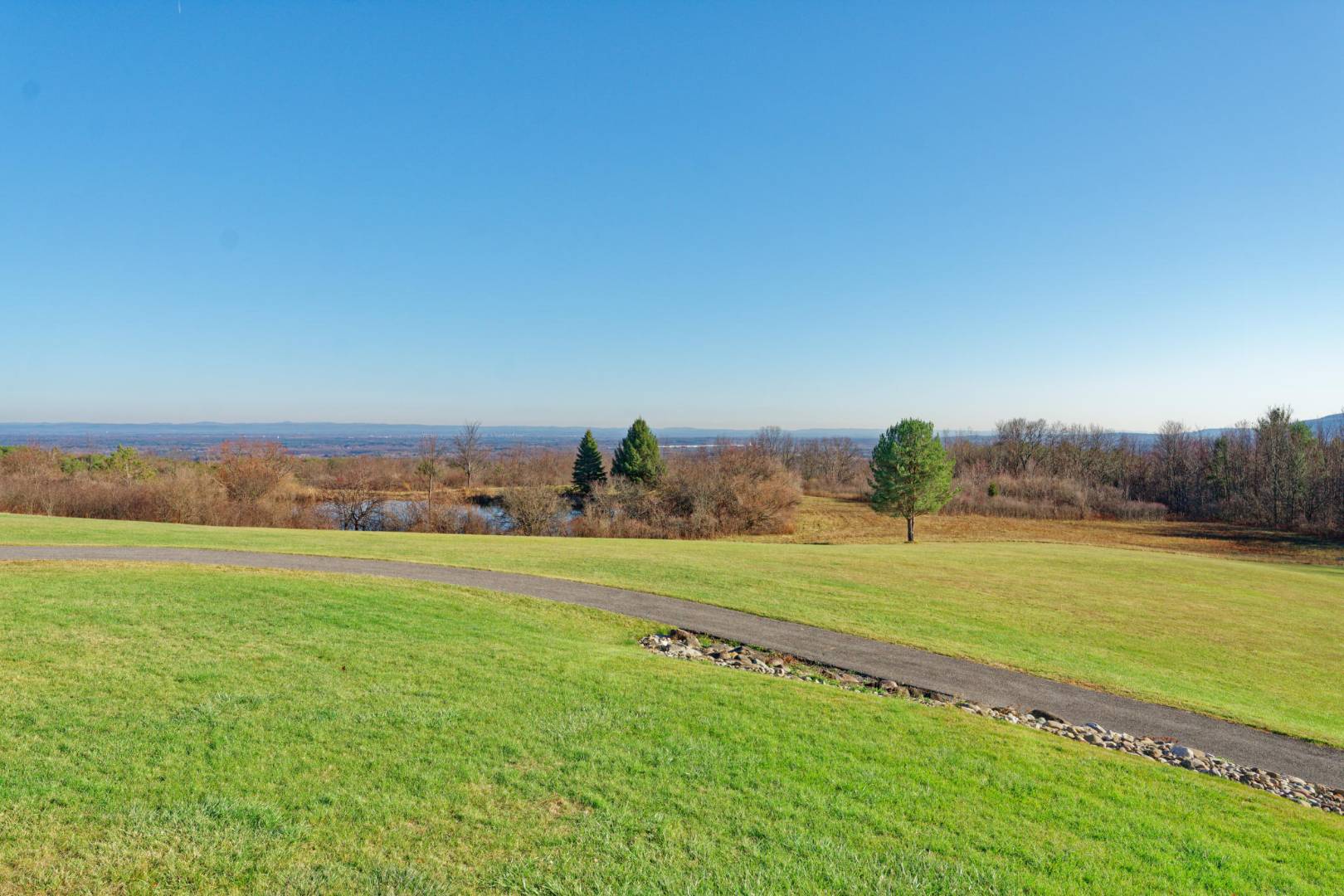 ;
;