36 Accord Lane, Camdenton, MO 65020
| Listing ID |
11278886 |
|
|
|
| Property Type |
Residential |
|
|
|
| County |
Camden |
|
|
|
| Neighborhood |
Valley View Estates |
|
|
|
| School |
CAMDENTON R-III |
|
|
|
|
| Total Tax |
$624 |
|
|
|
| Tax ID |
13703600000006012000 |
|
|
|
| FEMA Flood Map |
fema.gov/portal |
|
|
|
| Year Built |
2004 |
|
|
|
| |
|
|
|
|
|
Charming Home in Quiet Neighborhood with Great Curb Appeal
Welcome to your charming home conveniently located in a quiet neighborhood, where comfort meets style. With great curb appeal featuring a picket fence & a flat fenced-in yard, this home offers the perfect blend of character & modern convenience. Enjoy the charming exterior with a welcoming picket fence & meticulously maintained landscaping. The home boasts an open concept layout, providing a spacious & inviting atmosphere. Recently updated, this home features modern amenities & ample space for comfortable living. Elegant crown molding throughout adds a touch of sophistication to every room. The kitchen is equipped with stainless steel appliances, perfect for the home chef. Plenty of storage space in the garage for all your belongings or outdoor equipment. Two patios offer the perfect spots to relax & entertain outdoors, surrounded by the privacy of the fenced-in yard. Experience the convenience of living in a quiet neighborhood while being just minutes away from shops, restaurants, and parks. NOTE: This property is scheduled to GO TO AUCTION on Tuesday, May 28, 2024; home & property are being sold AS IS WHERE IS, w/ No Warranties; price listed does not reflect the selling price in the marketing description.
|
- Visit Auction Site
- Location: 335 N Frontage Rd Osage Beach MO 65065
- Starts: May 28th 2024 12:00pm
- Ends: May 28th 2024 12:30pm
- 2 Total Bedrooms
- 1 Full Bath
- 1 Half Bath
- 1212 SF
- 0.22 Acres
- 1212 SF Lot
- Built in 2004
- Ranch Style
- Slab Basement
- Open Kitchen
- Oven/Range
- Refrigerator
- Dishwasher
- Microwave
- Stainless Steel
- Carpet Flooring
- Ceramic Tile Flooring
- 7 Rooms
- Living Room
- Dining Room
- Primary Bedroom
- Kitchen
- Laundry
- Forced Air
- Electric Fuel
- Central A/C
- Vinyl Siding
- Asphalt Shingles Roof
- Attached Garage
- 1 Garage Space
- Municipal Water
- Municipal Sewer
- Fence
- Open Porch
- Subdivision: Valley View Estates
- $624 Total Tax
- Tax Year 2023
- Sold on 6/27/2024
- Sold for $230,050
- Buyer's Agent: Jon Pimental
- Company: eXp Realty, LLC, Matt Smith Team
|
|
Bryant Auction Services, LLC
|
Listing data is deemed reliable but is NOT guaranteed accurate.
|



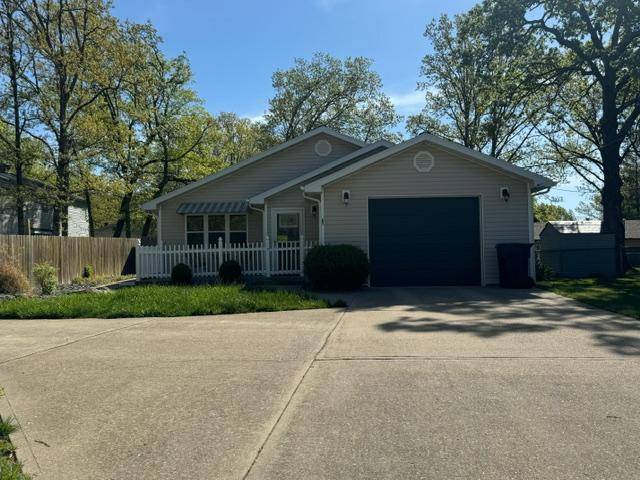

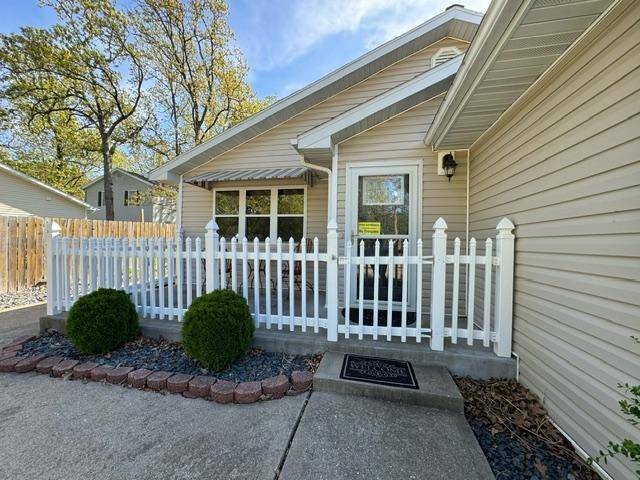 ;
;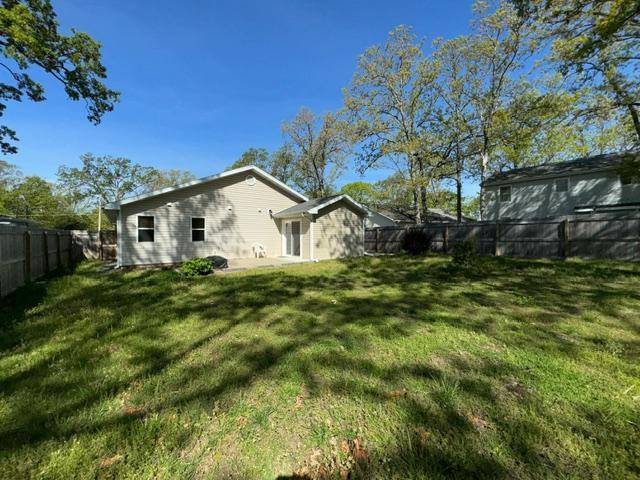 ;
;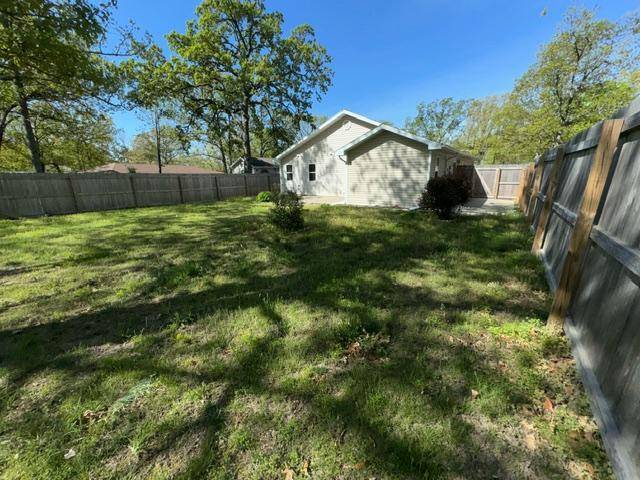 ;
;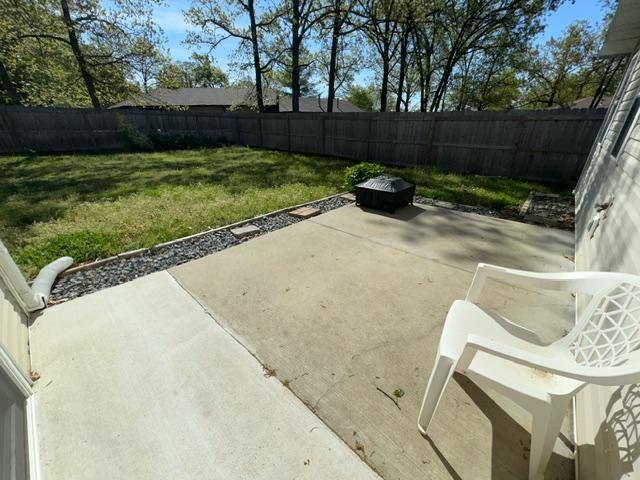 ;
;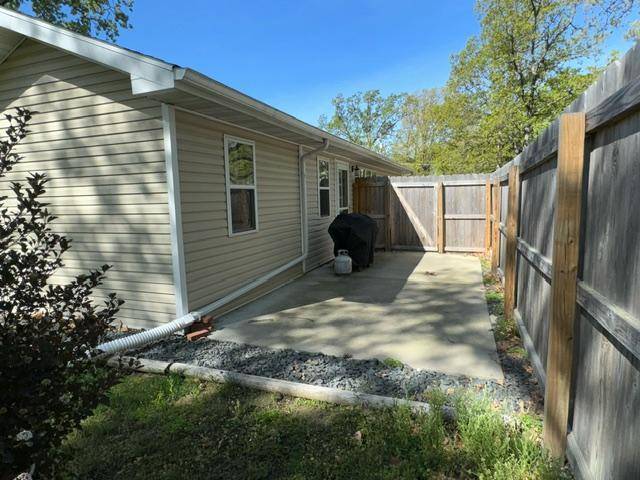 ;
;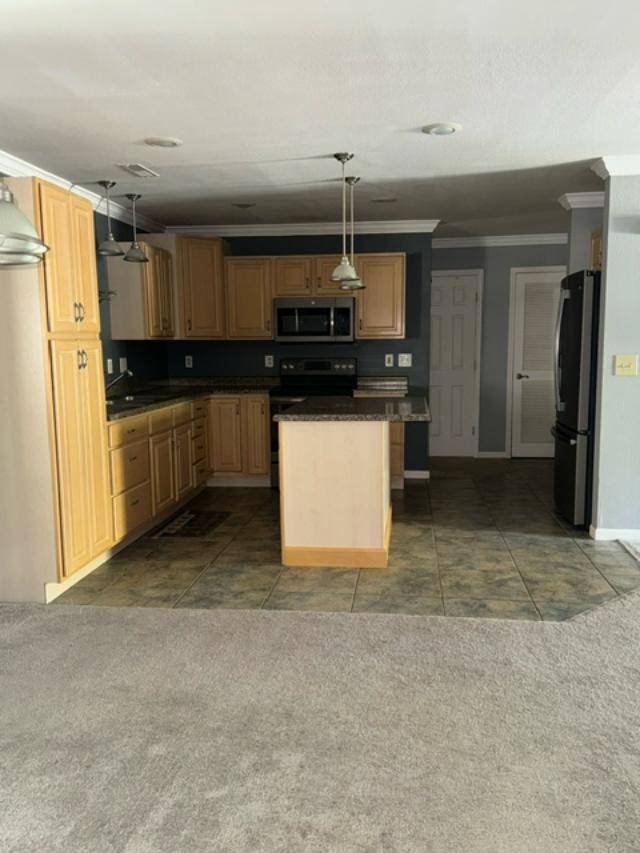 ;
;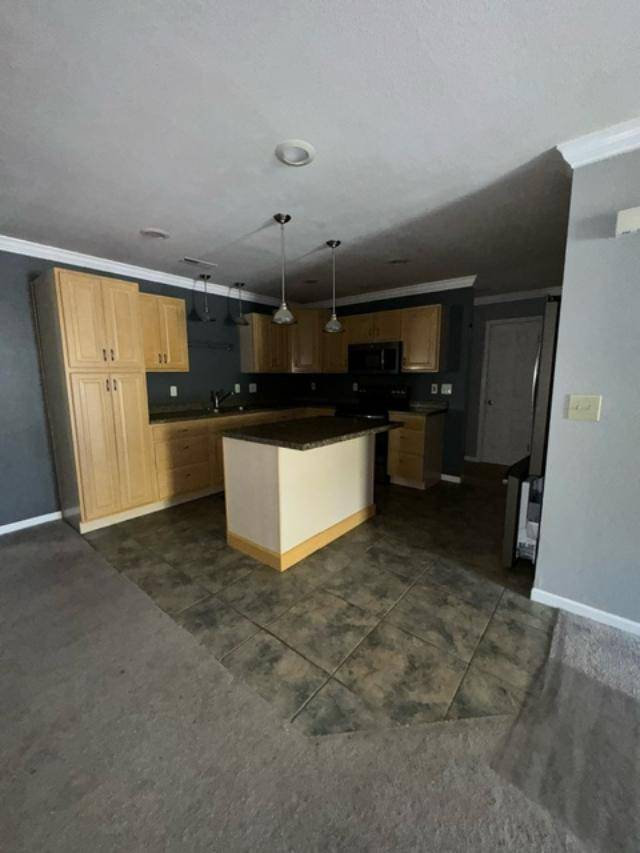 ;
;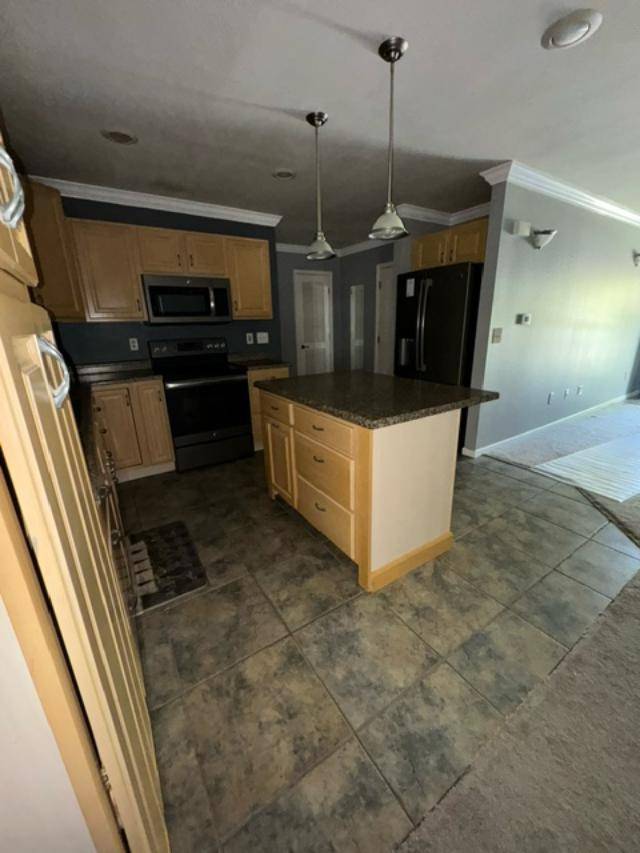 ;
;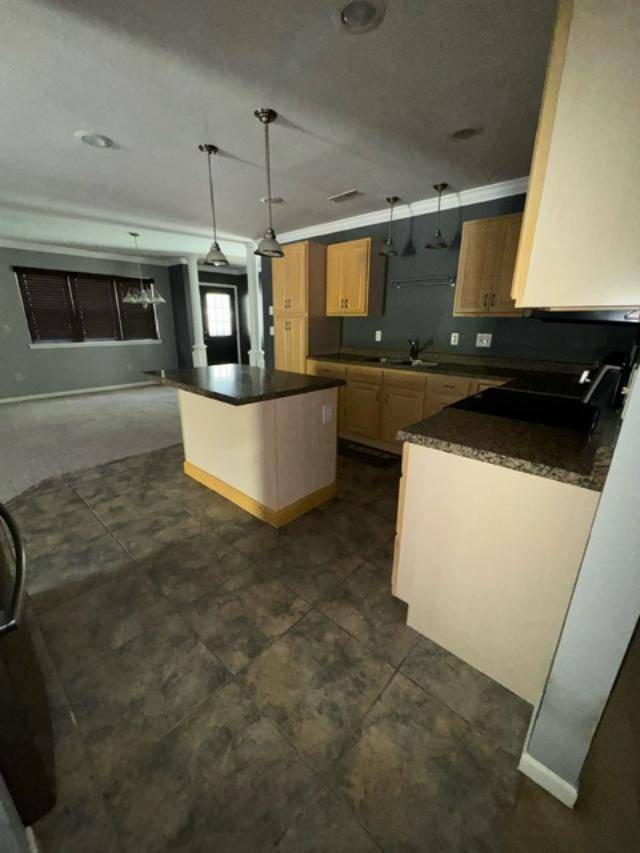 ;
;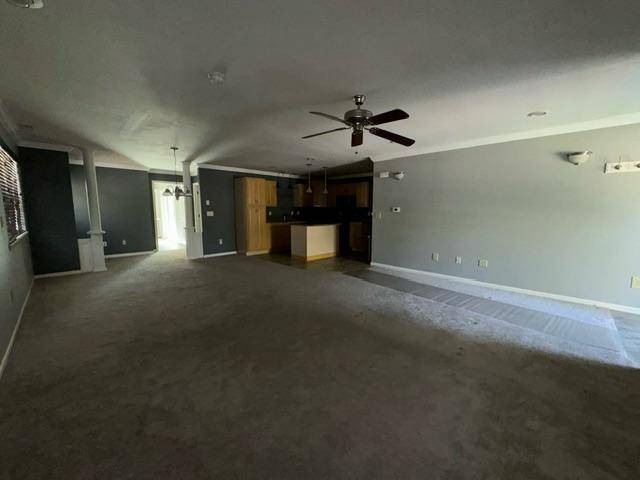 ;
;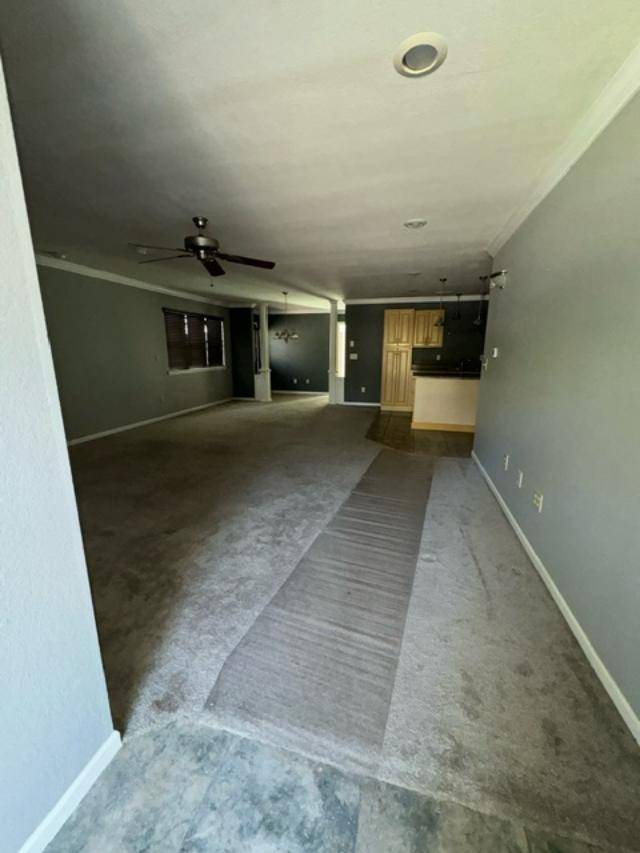 ;
;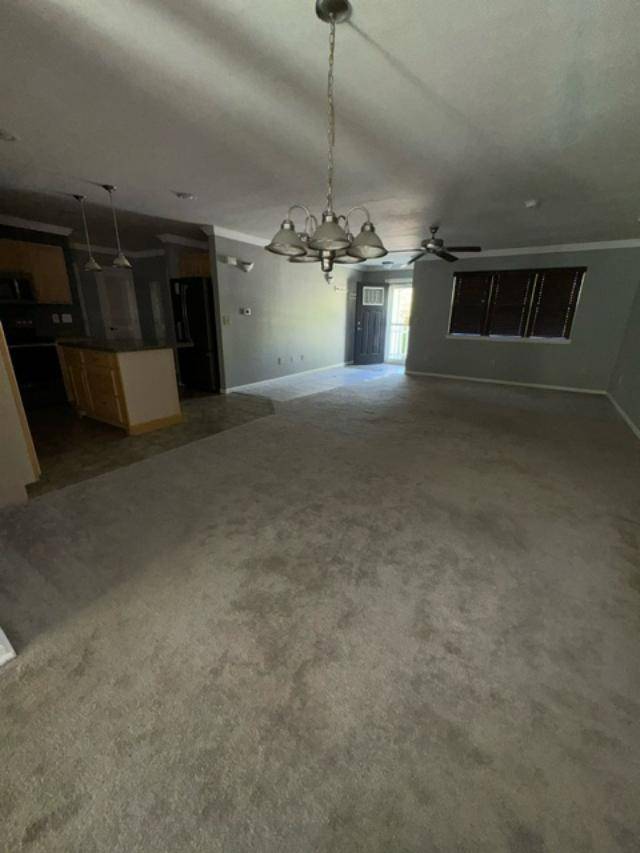 ;
;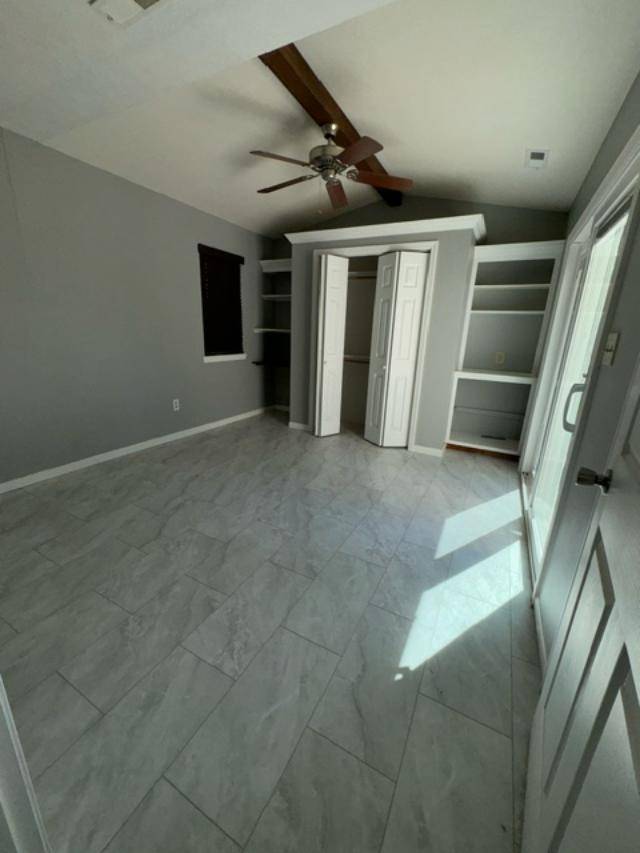 ;
;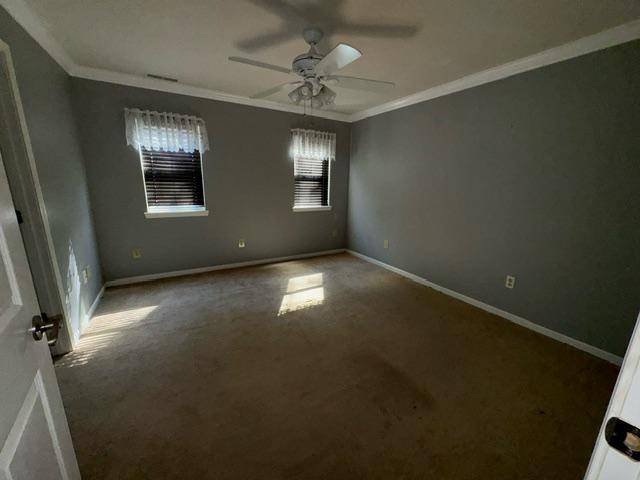 ;
;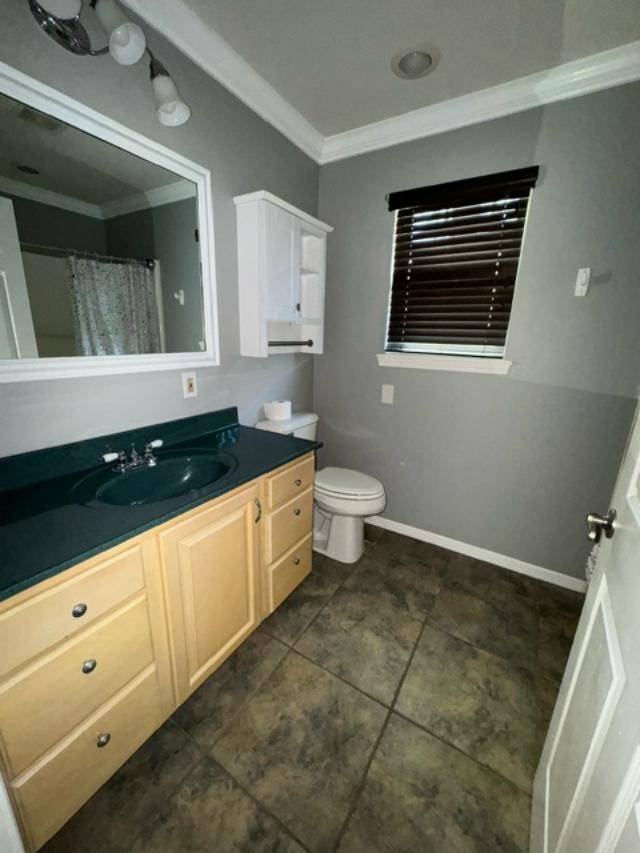 ;
;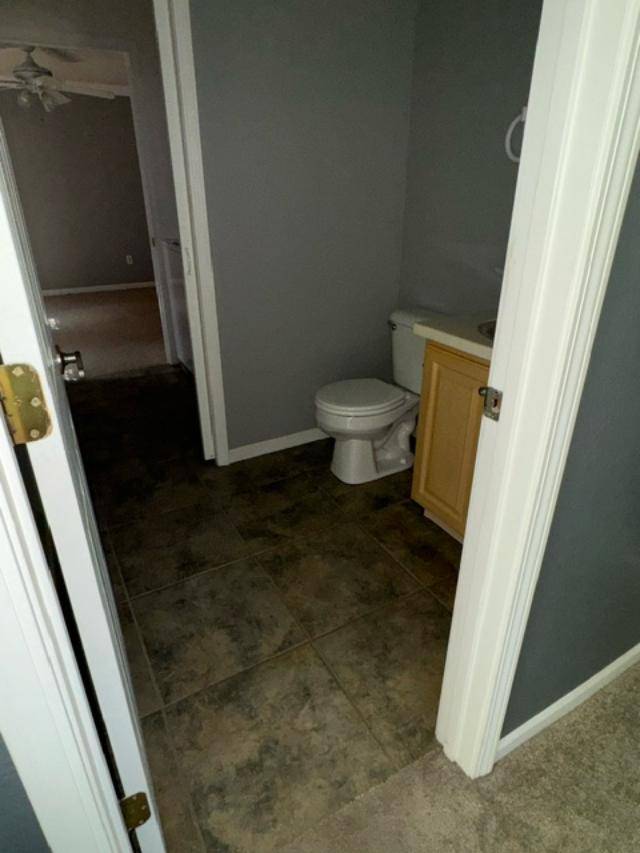 ;
;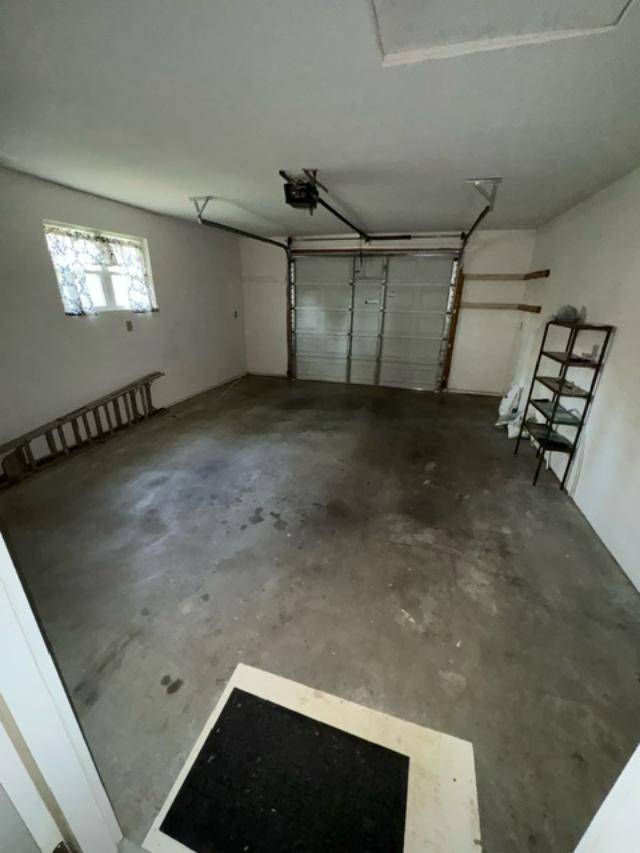 ;
;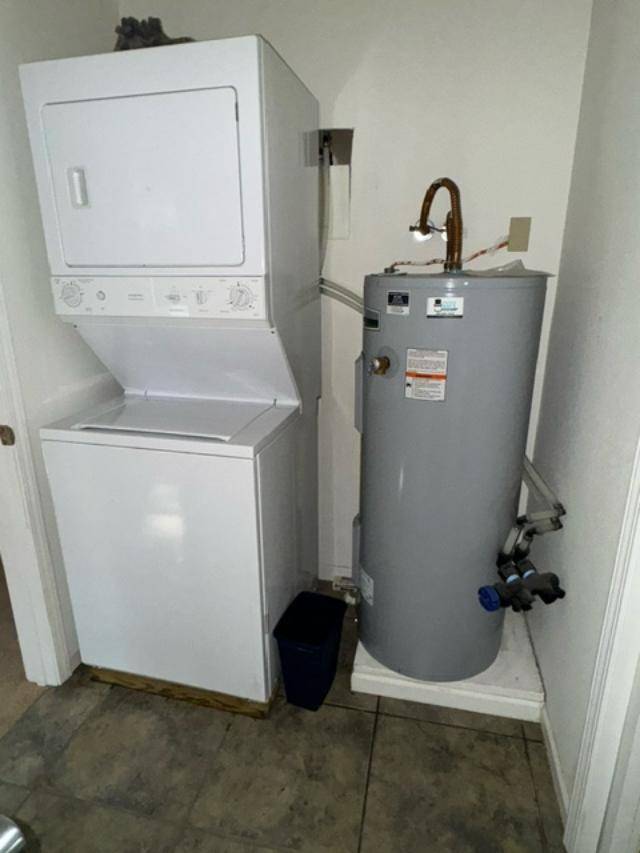 ;
;