36 Blackwatch Court, Southampton, NY 11968
| Listing ID |
11076525 |
|
|
|
| Property Type |
House |
|
|
|
| County |
Suffolk |
|
|
|
| Township |
Southampton |
|
|
|
|
| Tax ID |
0900-210.000-02.00-036.037 |
|
|
|
| FEMA Flood Map |
fema.gov/portal |
|
|
|
| Year Built |
1987 |
|
|
|
| |
|
|
|
|
|
This newly renovated Post Modern home boasts 3500 sq. ft. of living space coupled with 3000 sq. ft. of stunning multiple level decking for entertaining. Enjoy the incredible southern exposure views of the heated gunite swimming pool, new 8 person gunite spa, bluestone surround and lush landscaping. Walk in to a double height entry foyer that leads to a beautiful first floor great room with fireplace all lined with glass doors for continuous light that leads out to the expansive decking and back yard. Included on the first floor are 3 bedrooms with 2 marble bathrooms, a spacious laundry room. The second floor has an open flow floor plan with chef's kitchen, dining area, living room,with a fireplace and powder room. Sun filled living space leading out to a wrap around deck for lounging and entertaining. The stunning master suite includes a walk in cedar closet and a dressing area that leads to the marble bathroom with a large soaking tub and separate shower. Enjoy your summer serenity with views of the professionally landscaped yard from almost every room. Conveniently located less than 2 miles from Southampton Village beaches, restaurants and shopping.
|
- 4 Total Bedrooms
- 3 Full Baths
- 1 Half Bath
- 3500 SF
- 0.79 Acres
- 3500 SF Lot
- Built in 1987
- 2 Stories
- Post Modern Style
- Full Basement
- Lower Level: Unfinished
- Internet
- TV
- Linens Included
- Pets Allowed
- Pet Notes: with owners approval
- Rental Reg. # RP200112
| Period | Price | Dates | Status |
|---|
| MD-LD | $135,000 | May 24th - Sep 2nd 2024 | Unavailable | | July | $50,000 | Jul 1st - Jul 31st 2024 | Unavailable | | July/August-LD | $110,000 | Jul 1st - Sep 5th 2024 | Unavailable | | August-LD | $55,000 | Aug 1st - Sep 2nd 2024 | Unavailable |
- Open Kitchen
- Granite Kitchen Counter
- Oven/Range
- Refrigerator
- Dishwasher
- Microwave
- Washer
- Dryer
- Stainless Steel
- Hardwood Flooring
- Furnished
- Entry Foyer
- Living Room
- Dining Room
- Family Room
- Primary Bedroom
- en Suite Bathroom
- Walk-in Closet
- Media Room
- Kitchen
- 2 Fireplaces
- Forced Air
- Oil Fuel
- Central A/C
- Wood Siding
- Attached Garage
- 2 Garage Spaces
- Pool: In Ground, Gunite, Spa
- Deck
- Patio
- Fence
- Private View
Listing data is deemed reliable but is NOT guaranteed accurate.
|



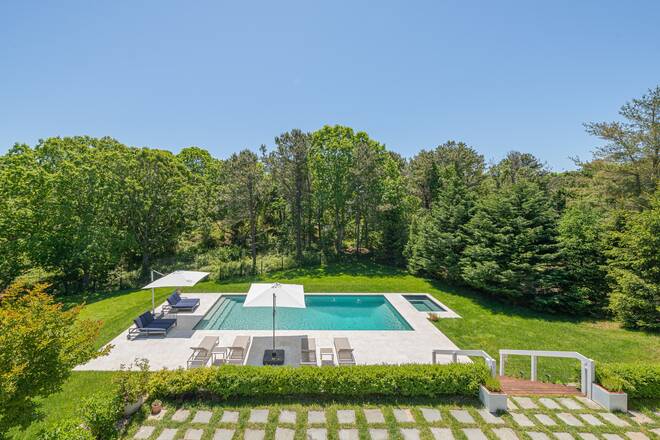


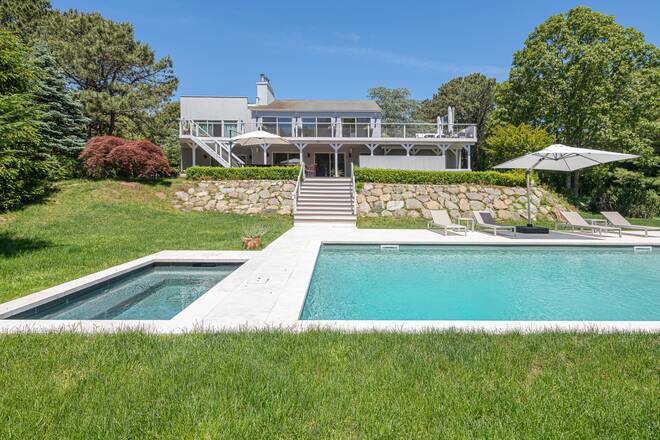 ;
;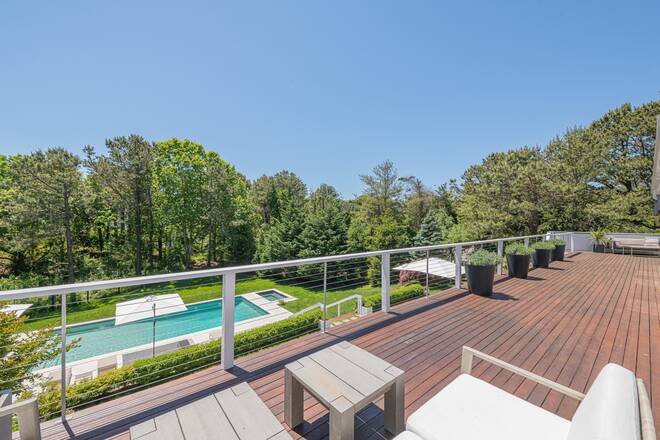 ;
;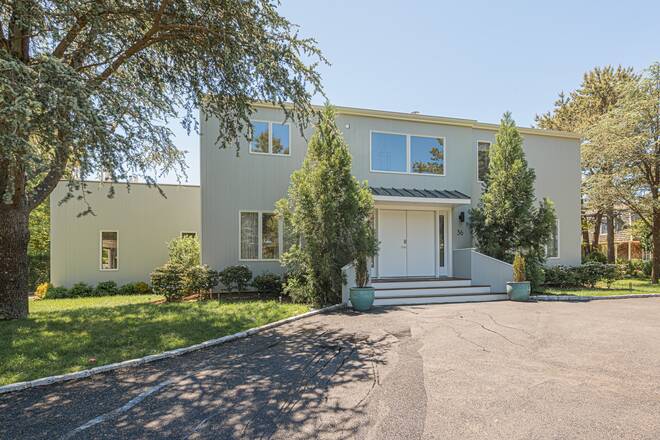 ;
;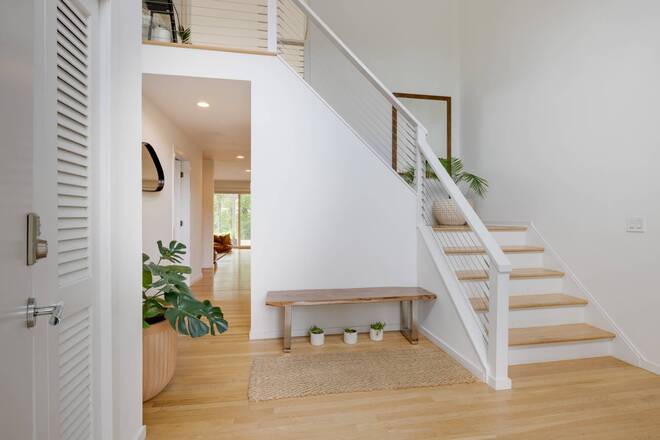 ;
;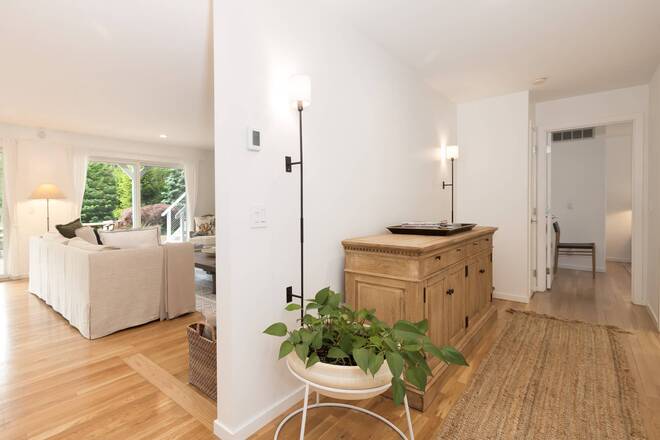 ;
;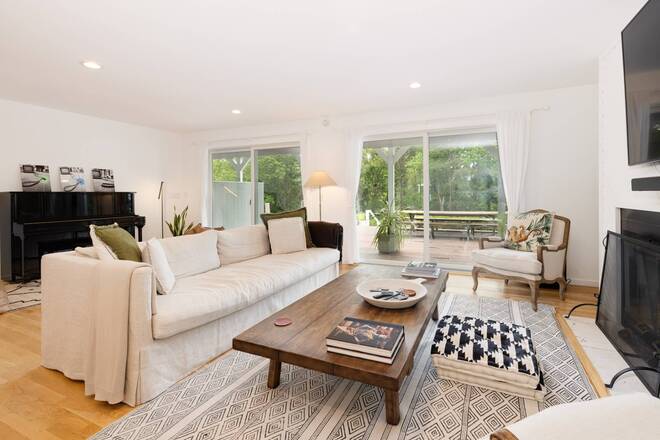 ;
;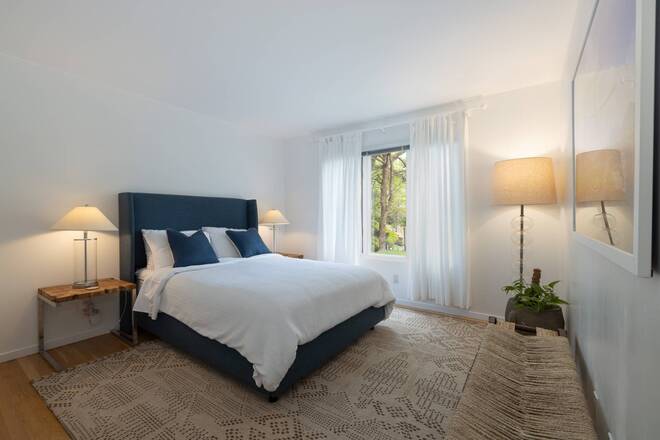 ;
;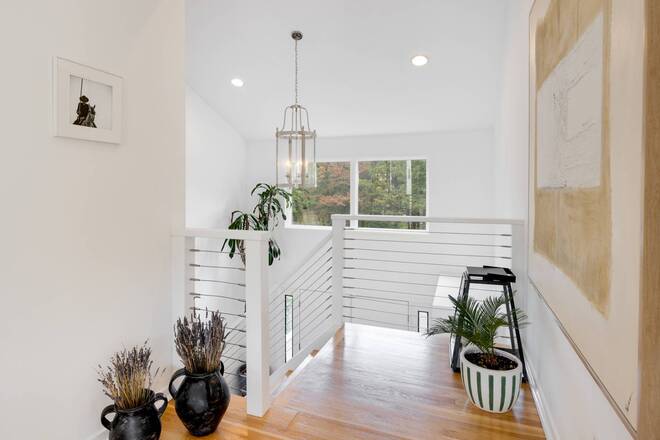 ;
;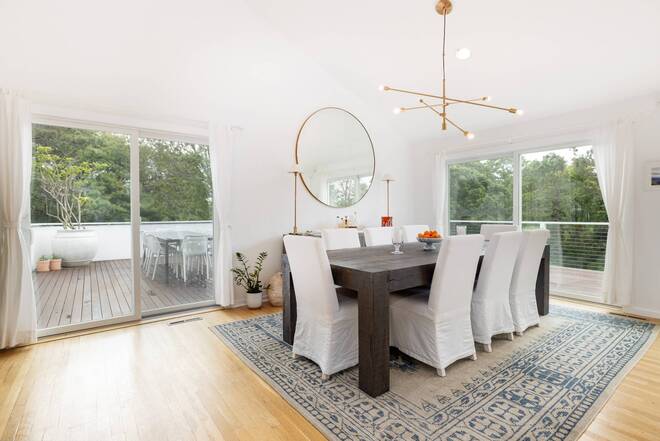 ;
;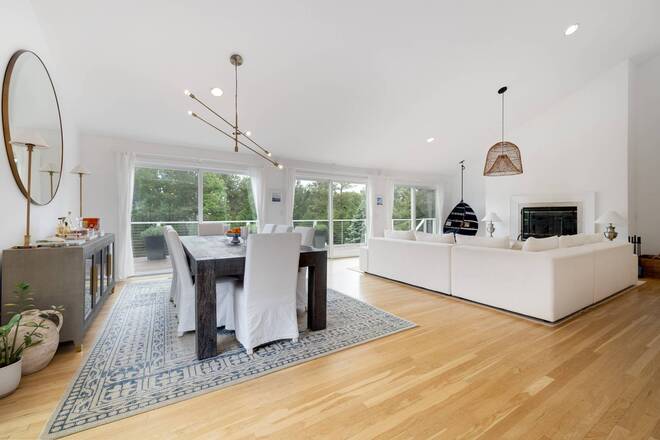 ;
;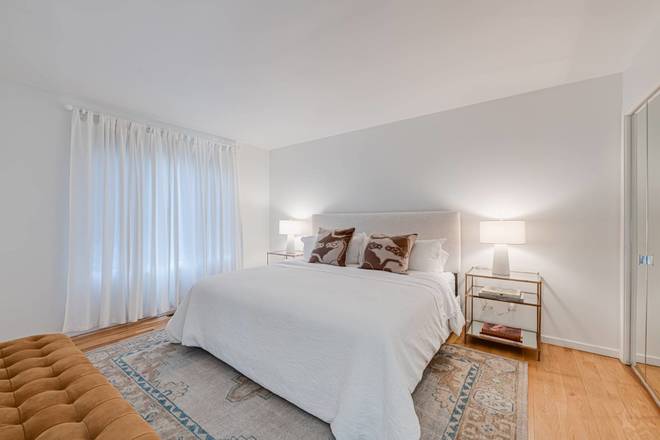 ;
;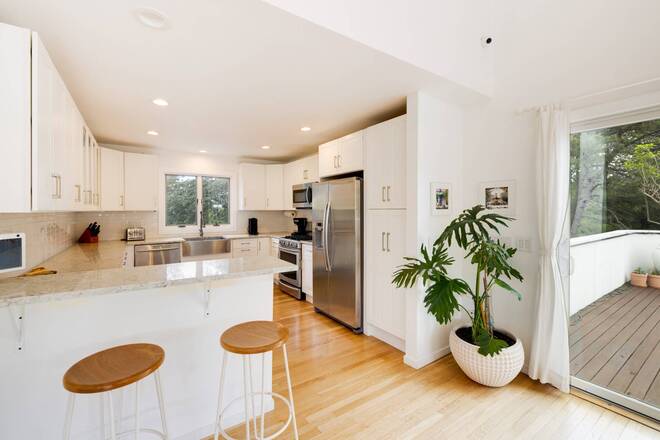 ;
;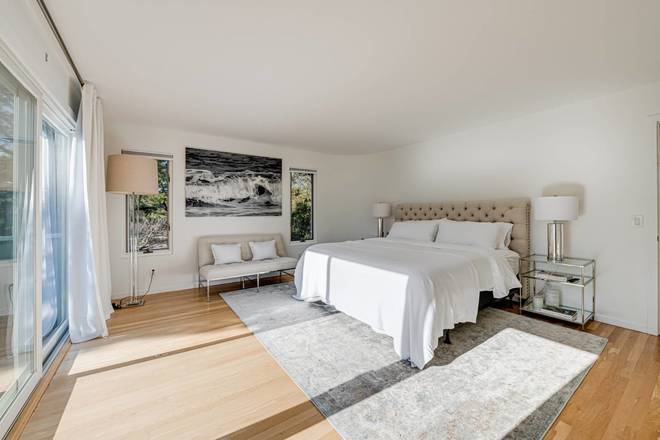 ;
;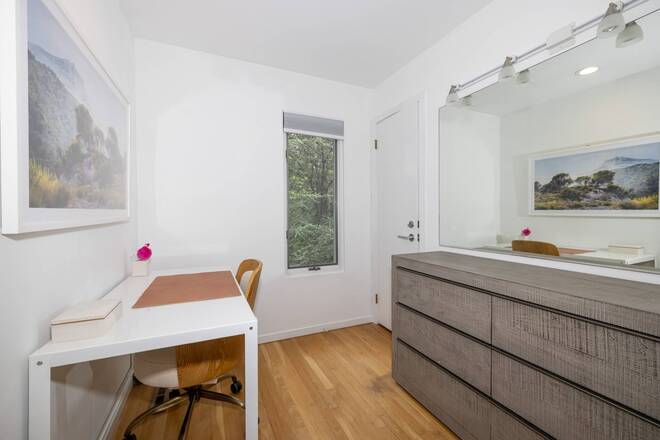 ;
;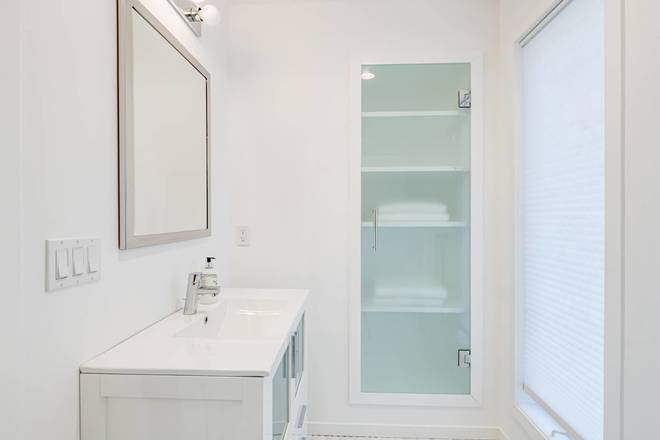 ;
;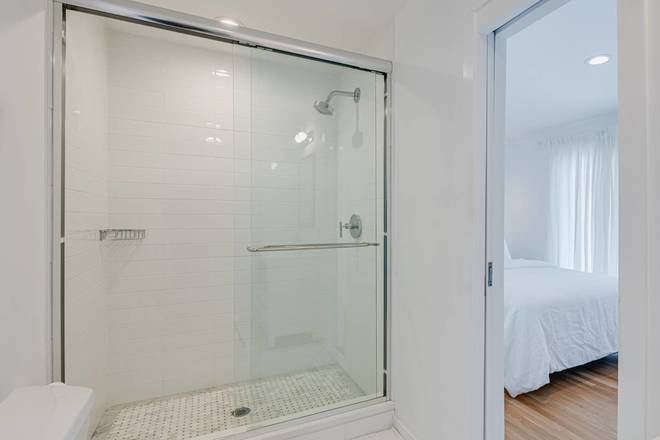 ;
;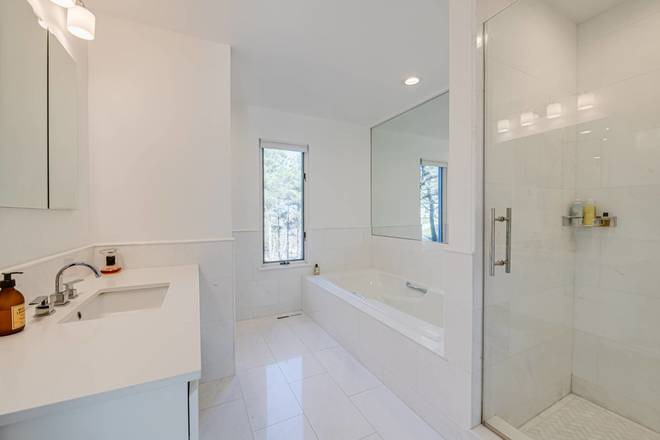 ;
;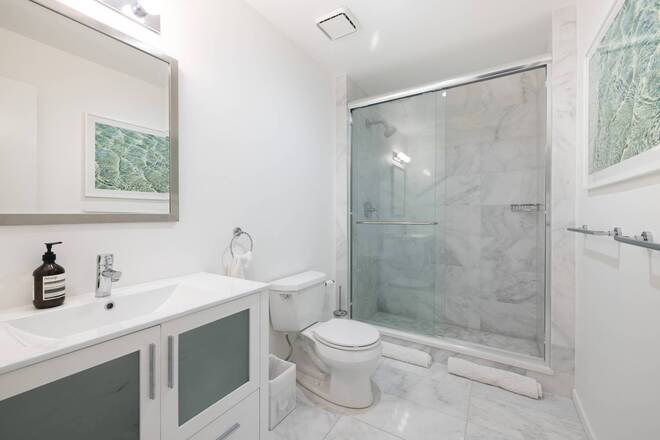 ;
;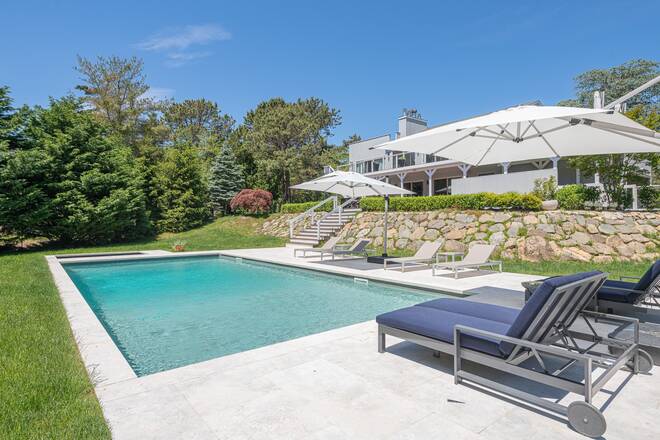 ;
;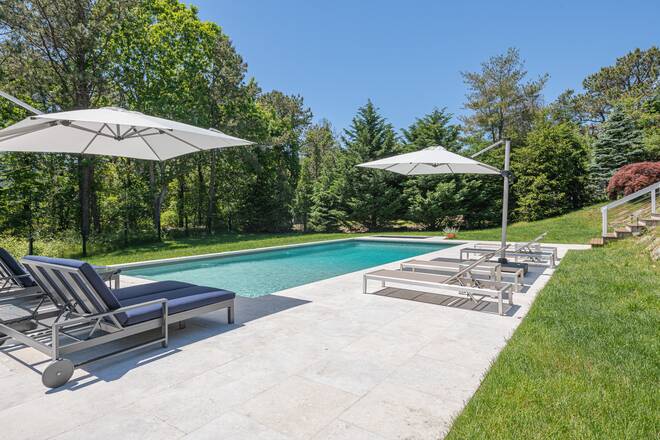 ;
;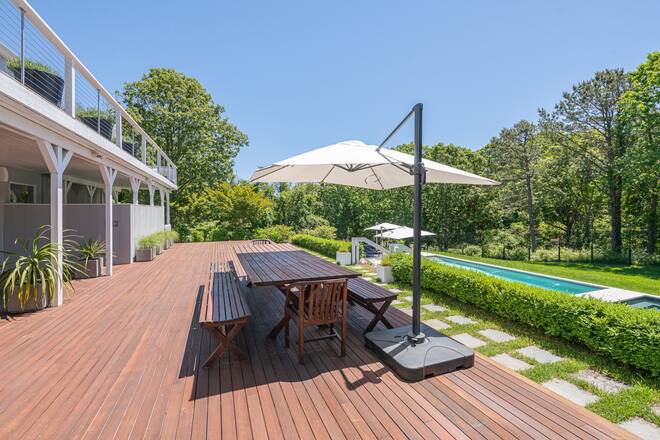 ;
;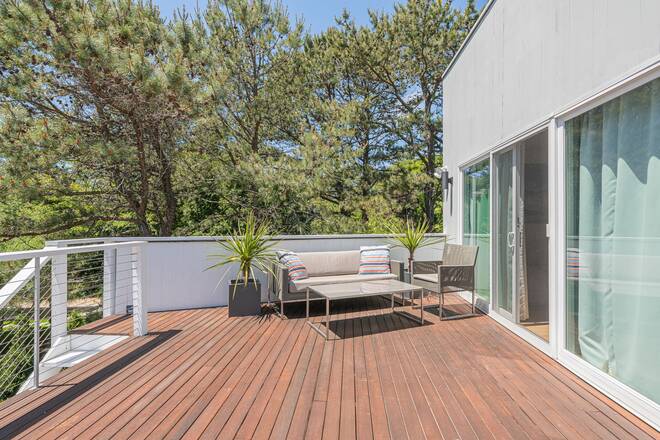 ;
;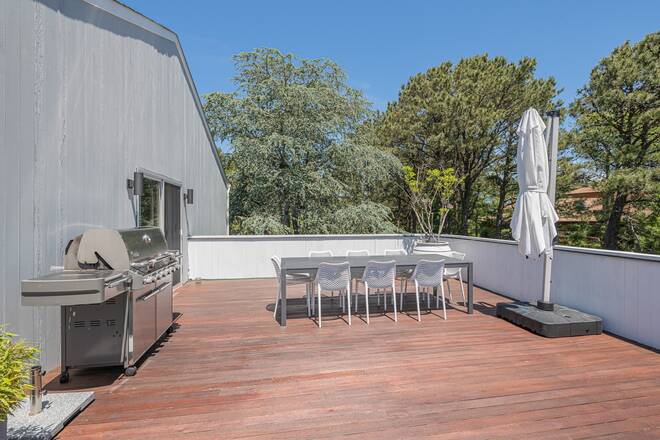 ;
;